
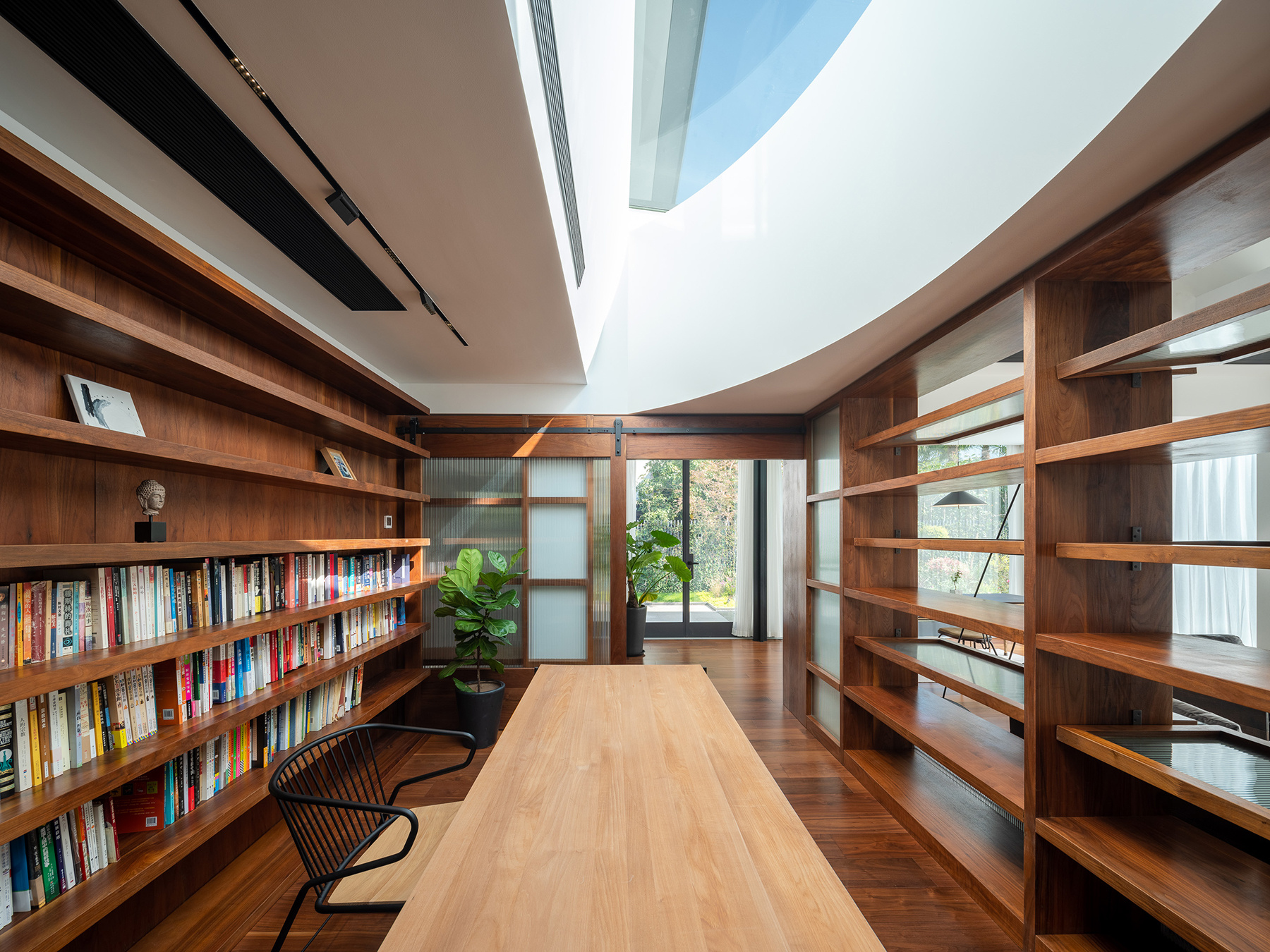
设计单位 MONOARCHI度向建筑
项目地点 上海青浦
建成时间 2022年
建筑面积 335.7平方米
本文文字由设计单位提供。
邱宅(园宅)在青浦一个别墅区内,属于其中的一个小户型。别墅的原始平面显示出客厅曾与主体空间分离,上一任屋主后来又把它们之间的小院落缝合进了屋宅,但由于原始结构墙体的存在,虽然有着玻璃顶棚,但这里依然成了一个不能被有效利用的昏聩场所。同时,客厅东侧朝内院有一外扩玻璃房。
Qhouse is one of the small homes in a villa area in Qingpu, Shanghai. The original plan of the villa shows the living room separated from the main interior space, and the previous owner later integrated the small courtyard between them into the house, but due to the original structural walls, it was still a dim place that could not be used effectively in despite of the glass roof. Meanwhile, there was an extended glass room on the east side of the living room facing the courtyard.
房子居于基地正中,庭院被推挤成四条狭长的绿地,又因建筑内部墙体的隔绝,使居室的内外都缺少一种爽朗通透的感觉。
The house was located in the middle of the site, and the courtyard was pushed into four long and narrow green areas around the house, and due to the internal walls blocking the views, both the internal and external space lack a sense of clearness and transparency.
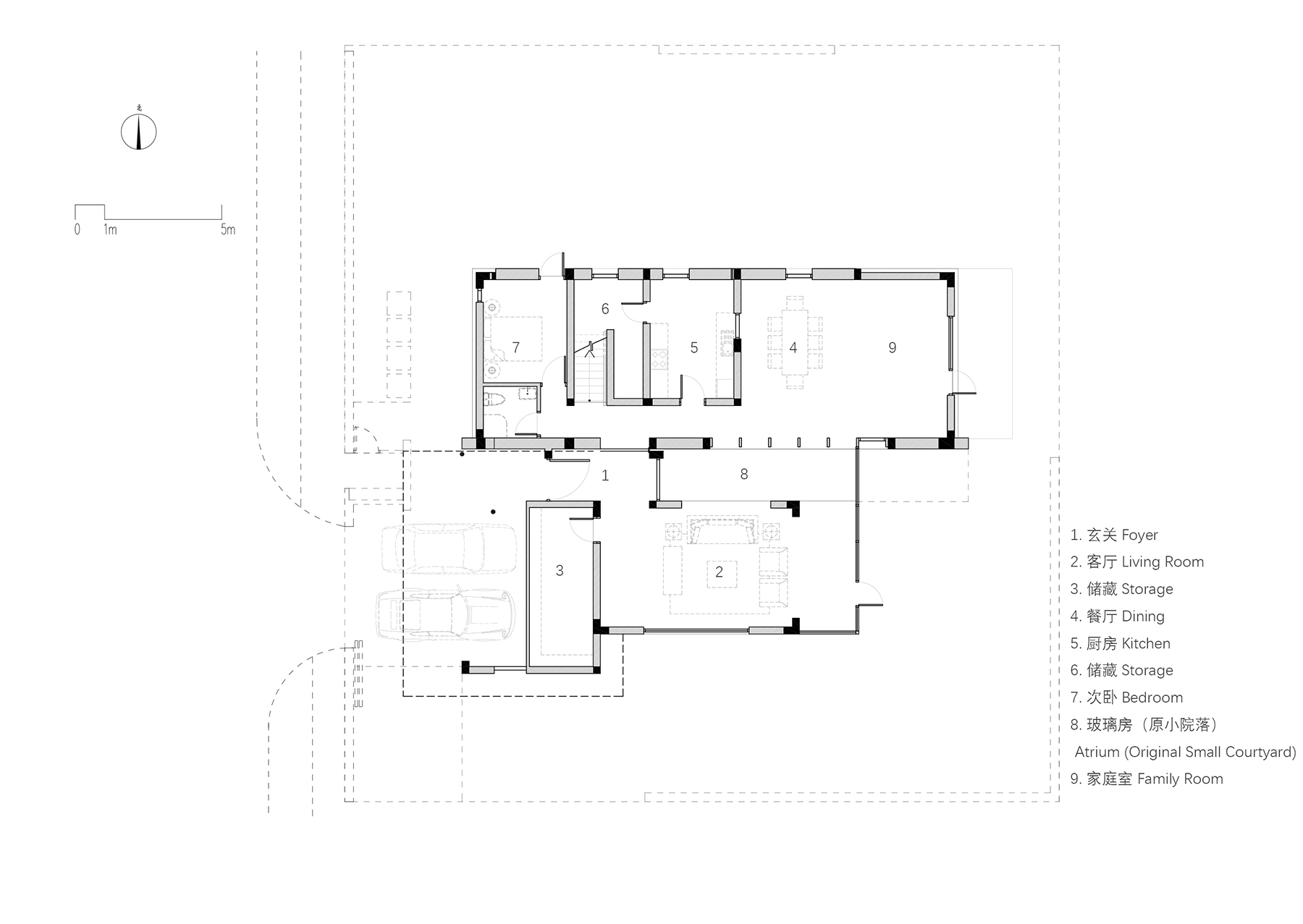
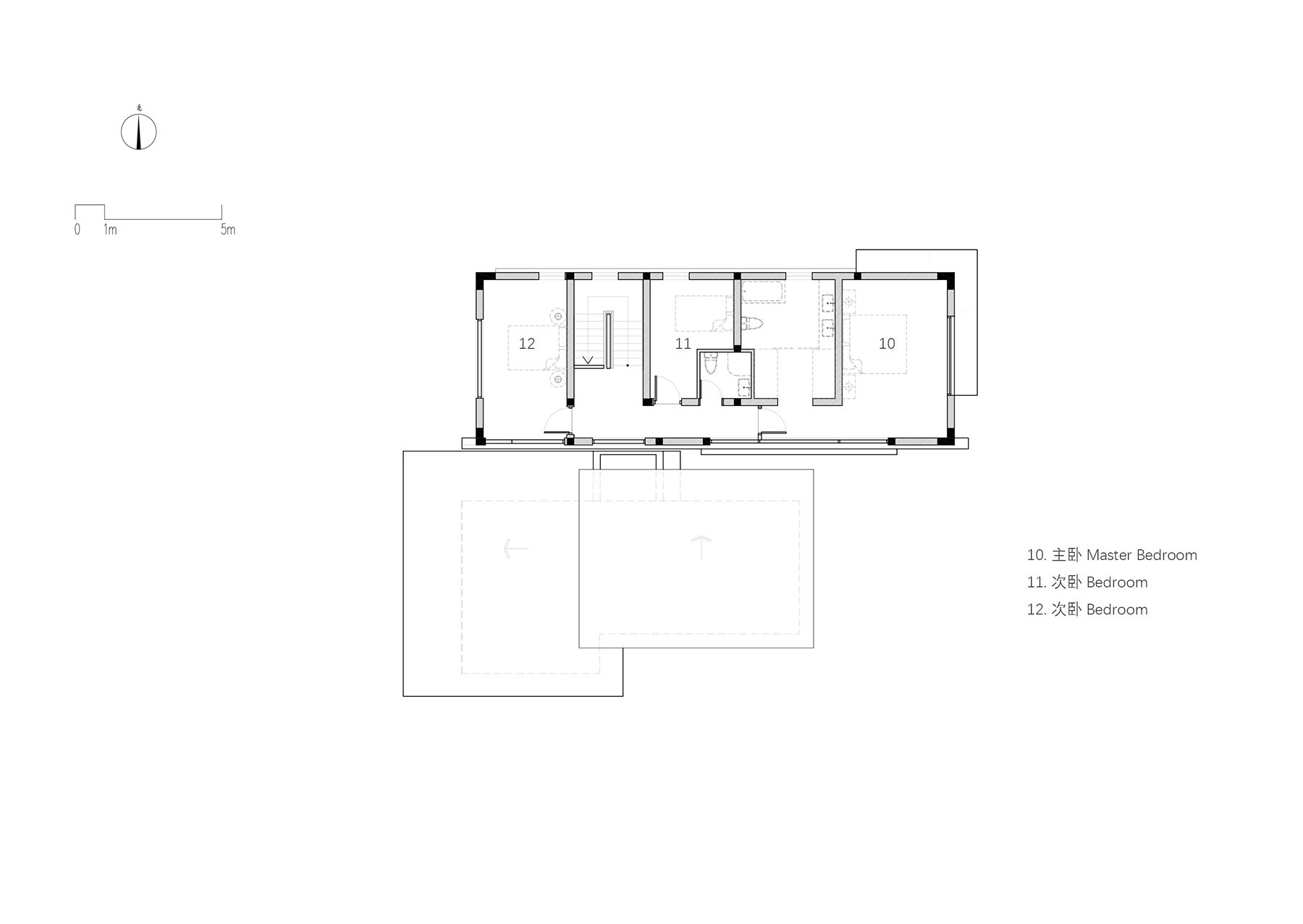
家宅如园林
如果把家宅设想为园林的扩大,园林是家宅的外延,那么建筑内部的空间格局就会呈现出与园林同质的倾向。而要达成这样的状态就需要摧毁房子原有的空间格局,重铸新的机能(programing)和生活场景。
If the house is conceived as the extension of the garden, and the garden is the extension of the house, the house interior will form a similar spatial pattern with the garden. To achieve such an ambience, the original spatial pattern of the house need to be renovated to create new programming and living scenarios.
首先是把底层原先零散的家庭生活功能规整,然后推往两边,留出一个贯通南北的大空间,这可以被当作一片内部“花园”,是房间外的公共生活领域。这个“花园”中,遗留的结构柱和新生的加固柱围合出了一个虚空的中心,犹如在大花园里放进了一个“亭子”。而这个“亭子”就在原先小院落的位置,有着顶光,是个光形成的“光亭”。
First, the previously scattered domestic rooms on the ground floor need to be reorganized and pushed to the sides, leaving a large space connecting the north and south, which can be regarded as an internal "garden", a public living area outside the rooms. In this "garden", the remaining structural columns and the new reinforcing columns form a void center, as if a "pavilion" is placed into a large garden. The "pavilion" is located at the original small courtyard area. With skylight, it becomes a "light pavilion".

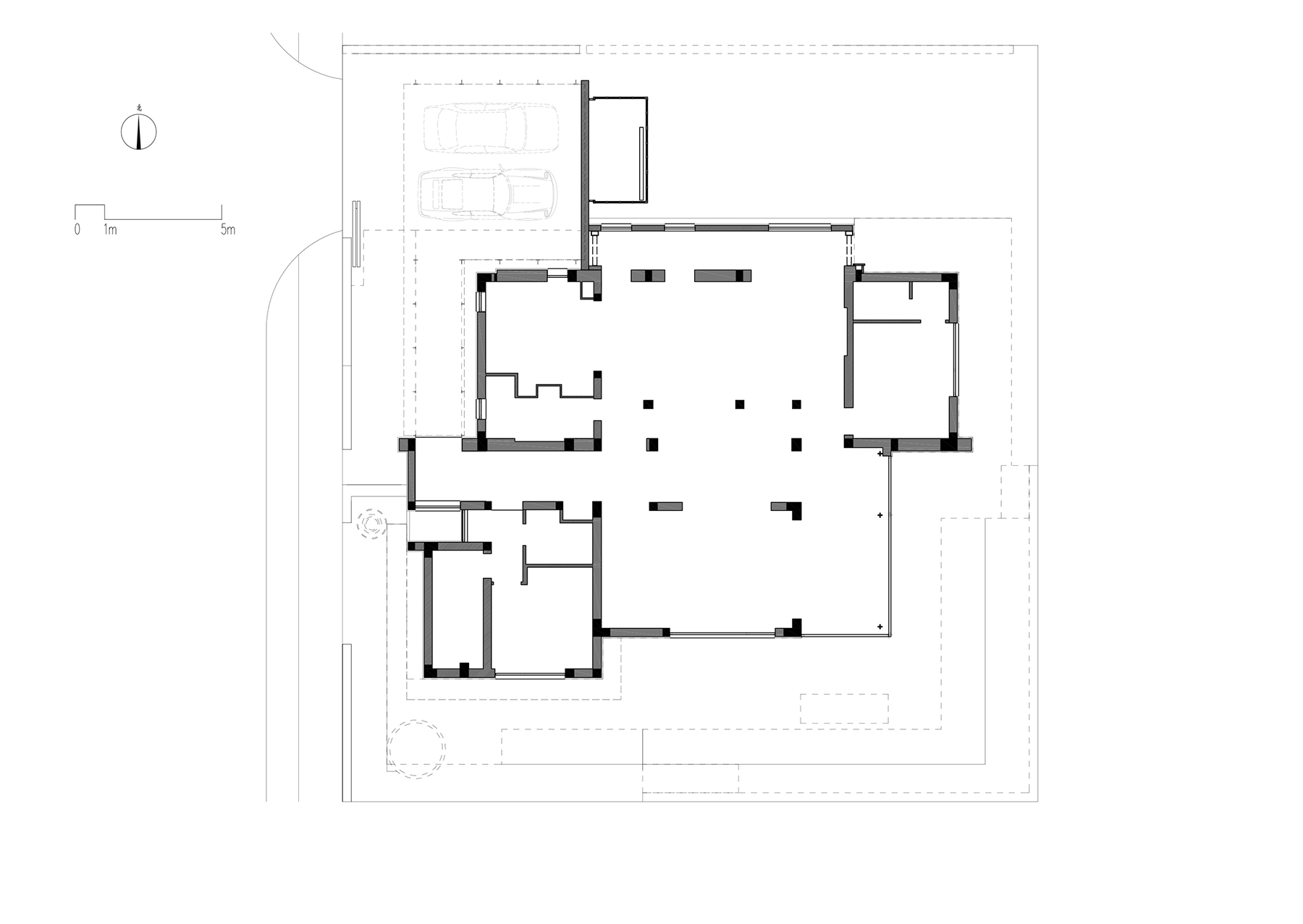
业主是三口之家,男主人自己拥有一家公司,女主人居家,孩子在上小学,另外有双方父母会过来暂住。基于家庭结构,我们对于这个“光亭”有三种考量:一是家庭室,二是小孩的游戏活动室,三是书房。考虑到家庭氛围的营造和男主人在家庭中的支柱地位,经过讨论我们和业主最终决定做一个光之书房。它在空间格局中是房子的物理中心,它的功能性使它也成为了家庭在精神意义上的中心。
The client is a nuclear family, the husband owns his own business, the wife is homebound, the son is in primary school, and additional family members from both sides will be coming to stay occasionally. Based on the family structure, we have three possibilities for this "light pavilion": a family room, a kid’s game room, or a study. In order to create the family atmosphere and recognize the master's role as the pillar of the family, we decided to make the ‘light pavilion’ as a ‘Study of Light’ after discussing with the client. It is the physical center of the house according to the spatial pattern, and its functionality makes it the center of the family in the spiritual sense as well.

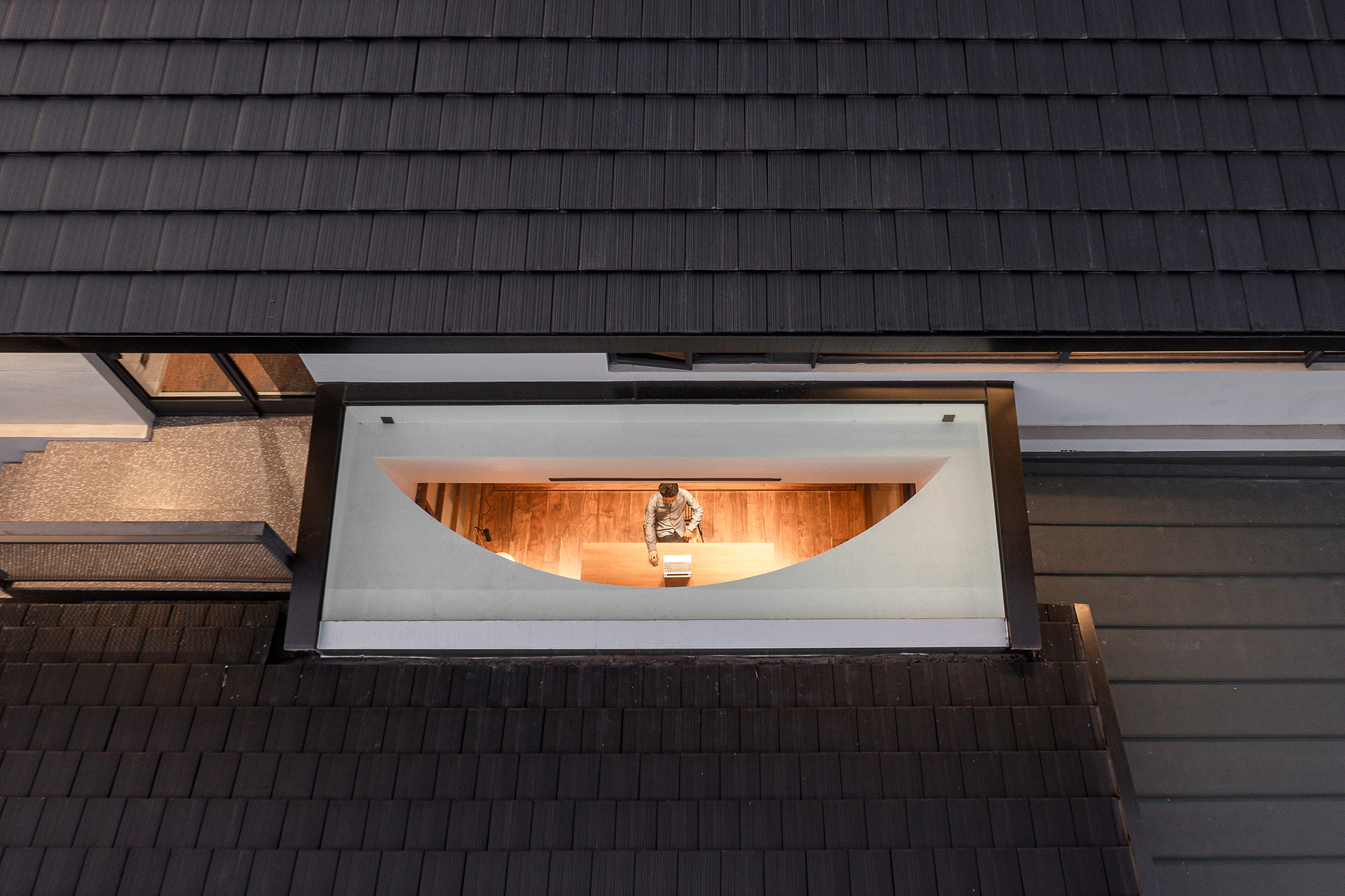
居与游
在苏州园林里,路径和视线常有分离与非同步的现象,我们从一点能看到另一点,但却往往需要绕行,绕行过程中借着墙体的遮蔽和窗洞开启的交互设计,却能使视线穿越,获得丰富的场景和空间层次,这一点在留园有极为充分的体现,非常令人着迷。在邱宅里,我们也希望能有路径和视线的更为有趣的设计,为业主营造出更有层次的居家氛围。
In Suzhou Gardens, paths and views are often separated and unsynchronized. We can see directly from one point to another but often need to make a detour to reach the other point, and during the process of detour, we can explore various scenes and spatial layers created by the interactive design of solid walls and window openings. This feature is well represented in the Lingering Garden (Liu Yuan), which is very fascinating. In Qhouse, we also want to design a space with more interesting paths and views that enrich the experiential layers for the domestic ambience.

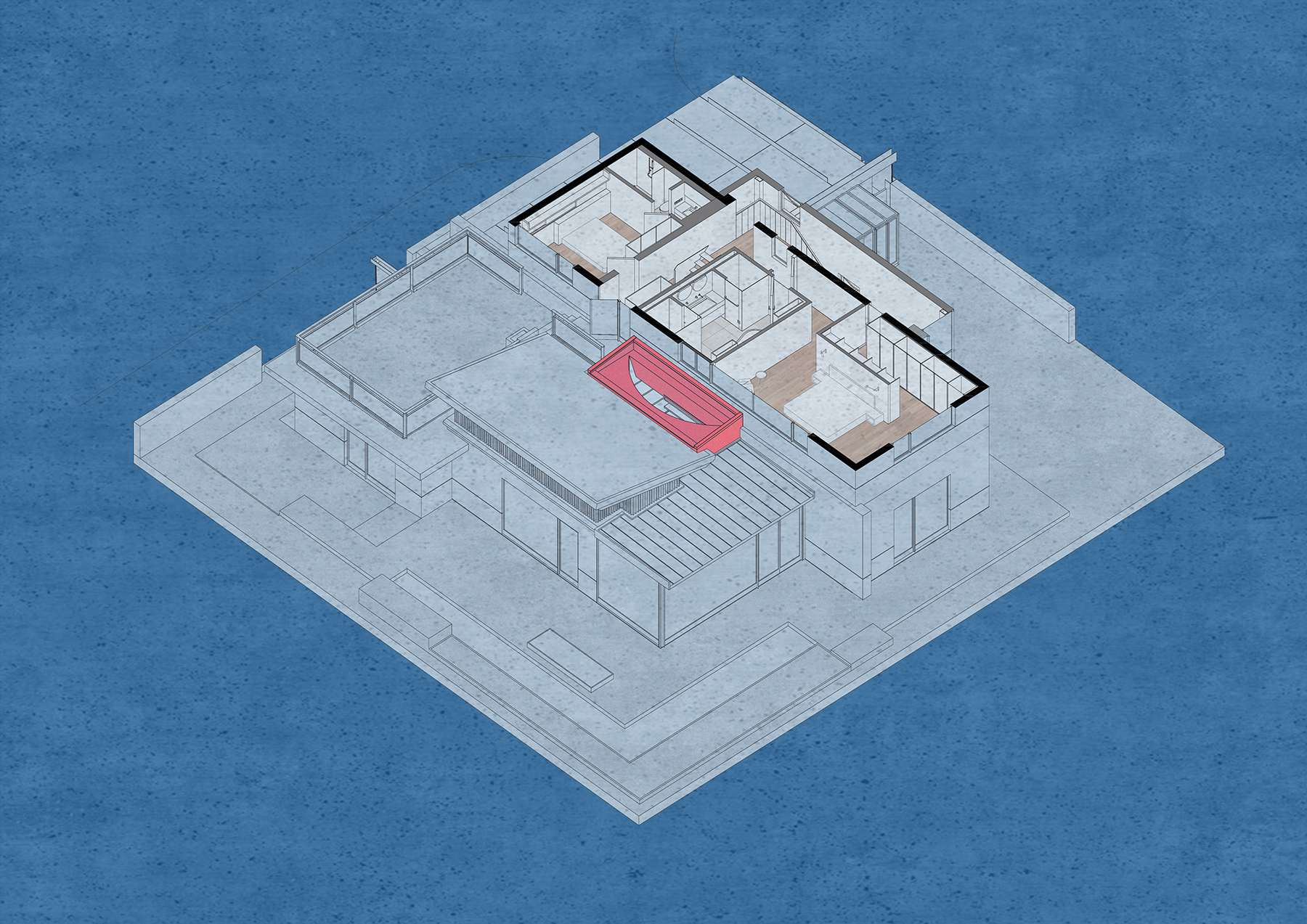
玄关是一个独立而明亮的空间,入户正对落地玻璃窗,其后(南侧)是一个户外小庭,而这个小庭东面也是落地玻璃窗,户内和玄关之间的视线借此可以互通;玄关东侧是真正的入户门,门上有一圆形窗格,家人可通过窗上投影感知访客来临。
The foyer is an independent bright space, with the entry facing a french window, behind (to the south) which is a small outdoor courtyard. On the east of the courtyard is another window, allowing for an interchange of views between the home and the foyer. To the east of the foyer is the actual entry door with a circular pane on which the family can sense the arrival of visitors through the projection on the window.
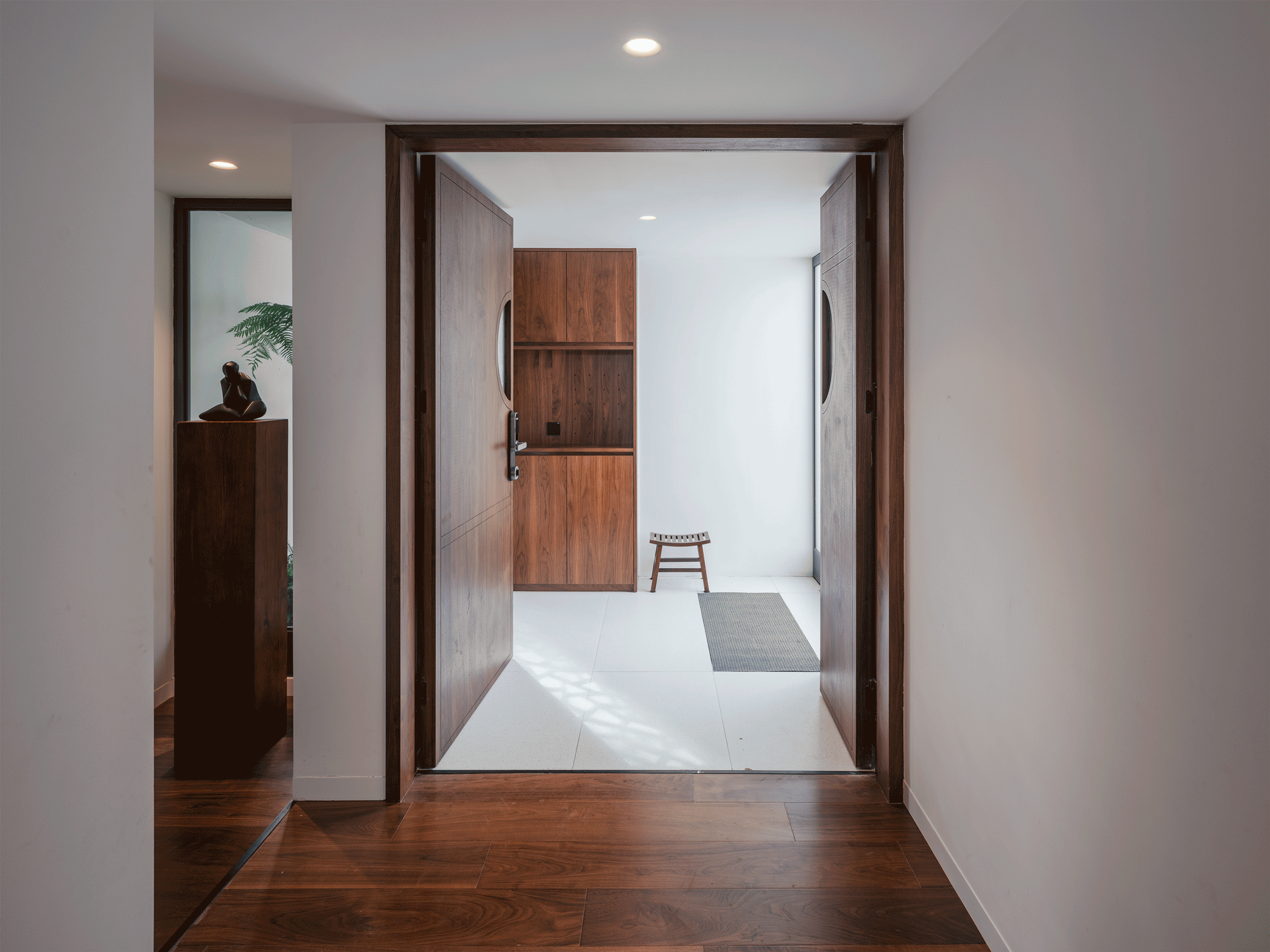
光之书房位于玄关和过道形成的入户水平轴线上,为了保持“亭子”式的虚空,书房的西东南三面都做成了可开启的窗格,当打开时,人的视线就可直接穿透,看到花园的另一侧。正是因为书房的存在,在视线穿越的路途上呈现出了丰富的生活内容和空间层级。当它关闭时,就会成为一个不受干扰的阅读空间。有了这样的设置,家庭成员之间就有了选择余地,在生活当中与家人保持互不干扰或者视线陪伴。
The ‘Study of Light’ is located on the horizontal axis of the entryway formed by the foyer and the passage. In order to maintain a 'pavilion' -like void, the west, east and south sides of the study are designed as openable panes that, when opened, allow the view to penetrate directly to the other side of the garden. It is the presence of the study that demonstrates a richness of living experience and spatial hierarchy on the viewing axis. When the pane closed, the room becomes an undisturbed reading space. With such a setup, family members have the choice to keep each other undisturbed or sight-accompanied by their family.


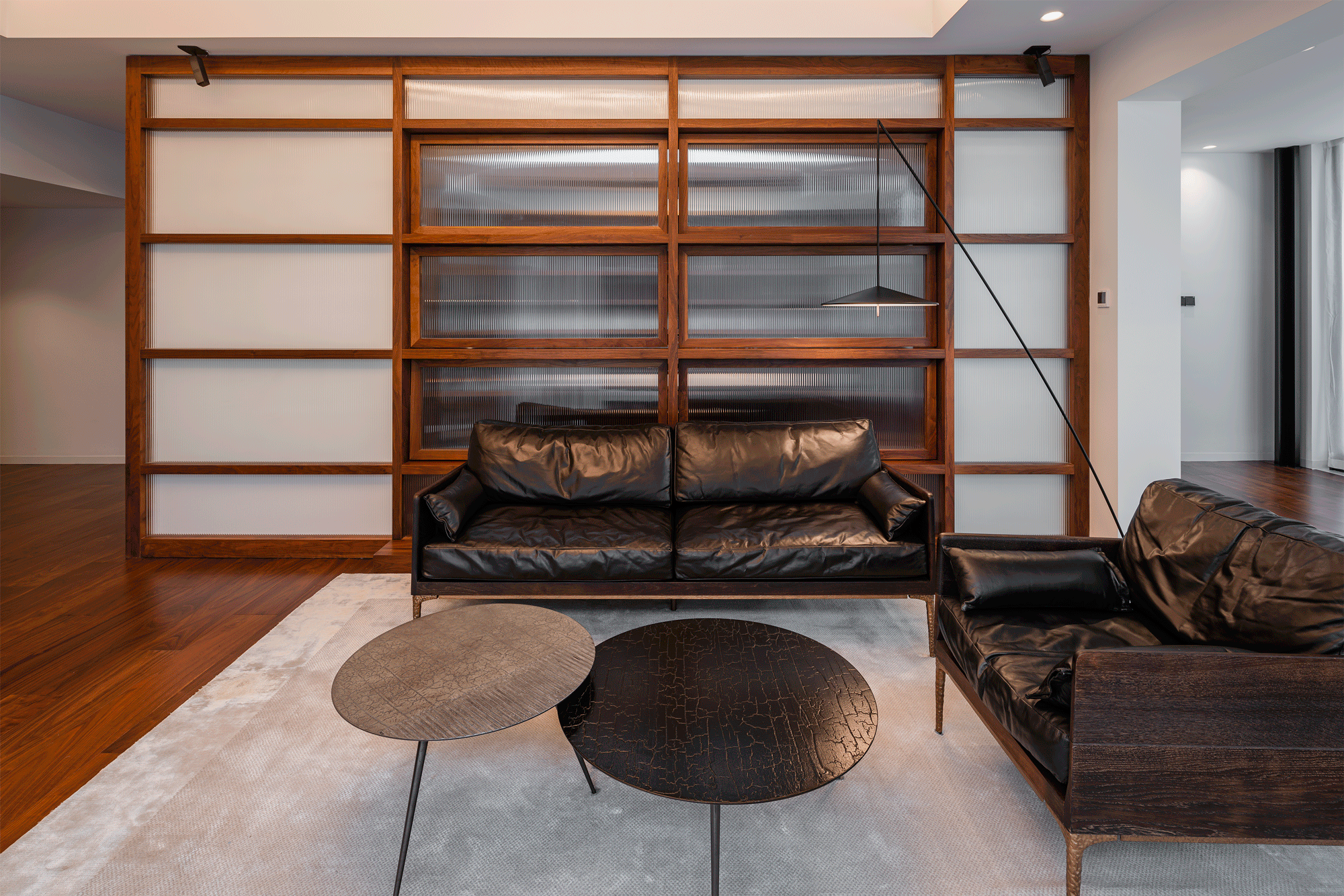
为了获得室内光线更好的品质、更多的层次和明暗交替的节奏变化,在这个入户视线通廊上我们做了精心布局:先是明亮的玄关,打开入户门后视线经由压低的昏暗的通道到达书房外壁,而书房因为材料和维护状态的变化会呈现出两种不同的光感。
In order to obtain a better quality of interior light, more layers and rhythmic changes of alternating light and dark, we have made a elaborate layout on this entry view axis: first a bright entrance hall, after opening the entry door the view reaches the outer wall of the study through a depressed dim passage, and the study will present two different light sensations because of the change of materials and maintenance status.

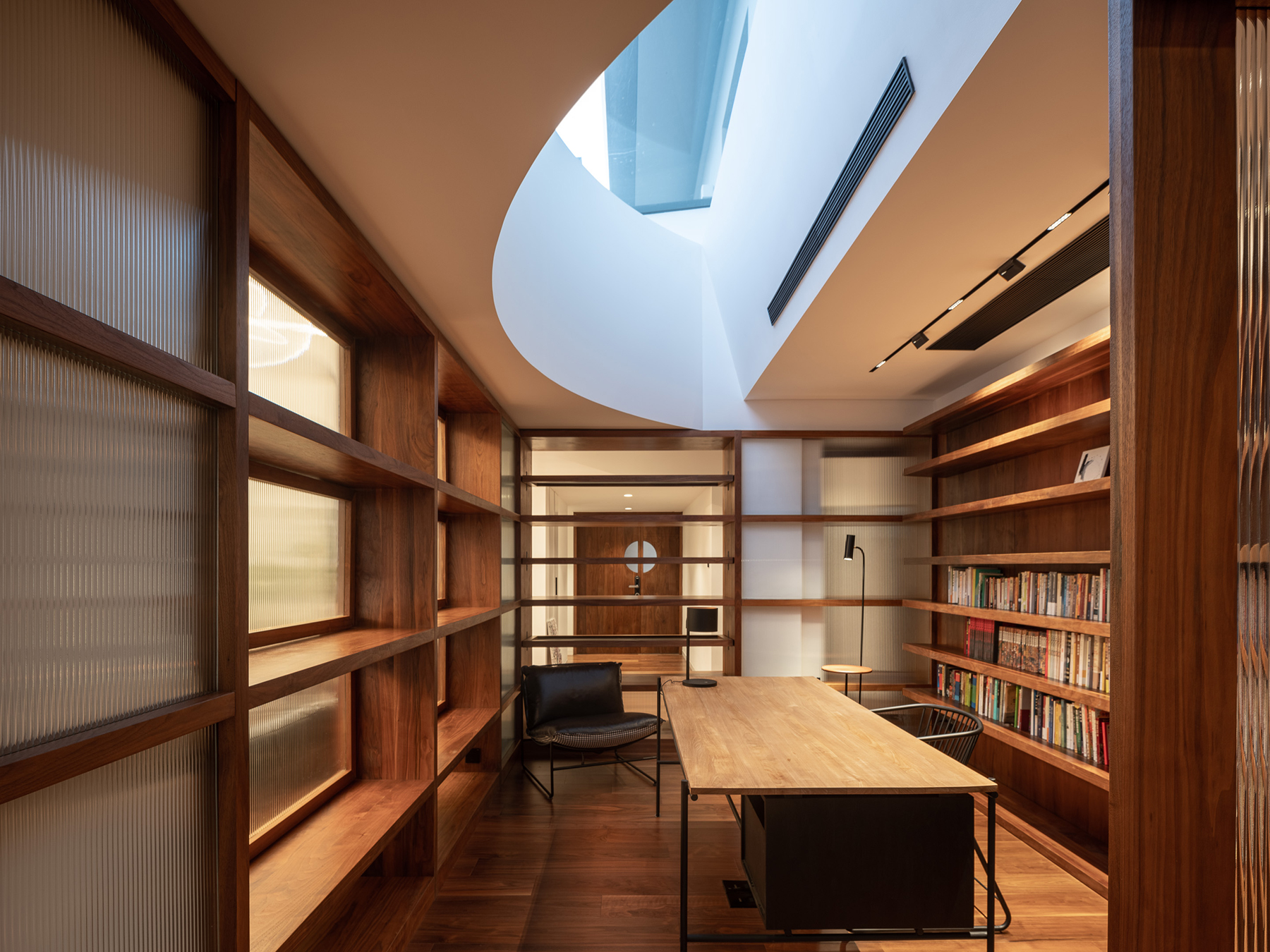
书房是木头和长虹玻璃组成的半透格子,实质上是个光的容器,因为玻璃的特性,窗格关闭时内部光线被弱化,透射出朦胧光感,而这个光感会随着太阳的强弱和不同时段出现丰富的变化。当它的窗格打开时,它又是个高耸的明亮的光屋,是一层最明亮的地方。
The study wall is a frame made of wood and fluted glass, essentially a container of light. Because of the nature of the glass, the interior light is weakened when the pane is closed, transmitting a hazy sense of light that changes richly with the strength of the sun and at different times of day. When its panes are open it is again a towering bright house of light, the brightest place on the first floor.
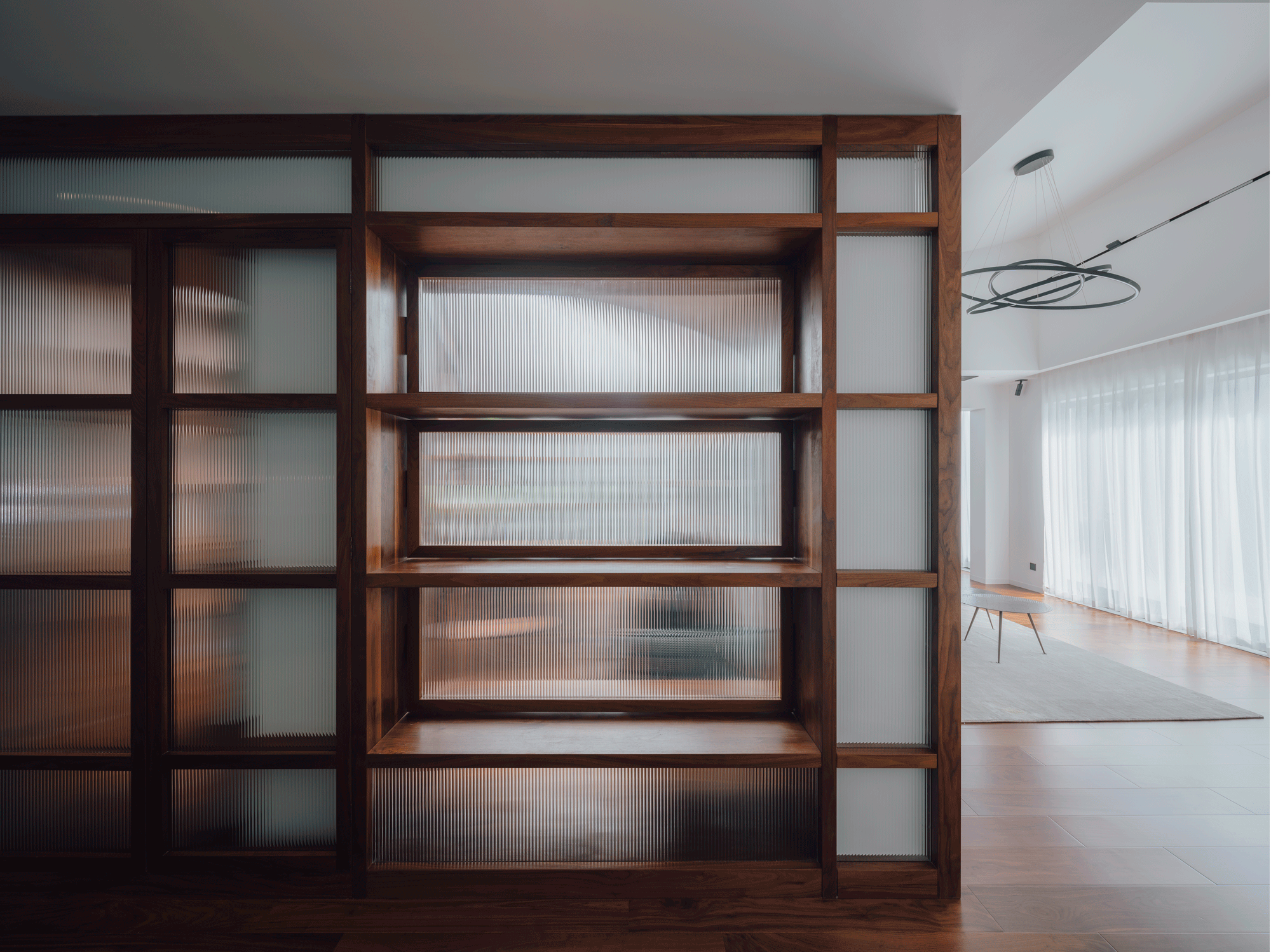
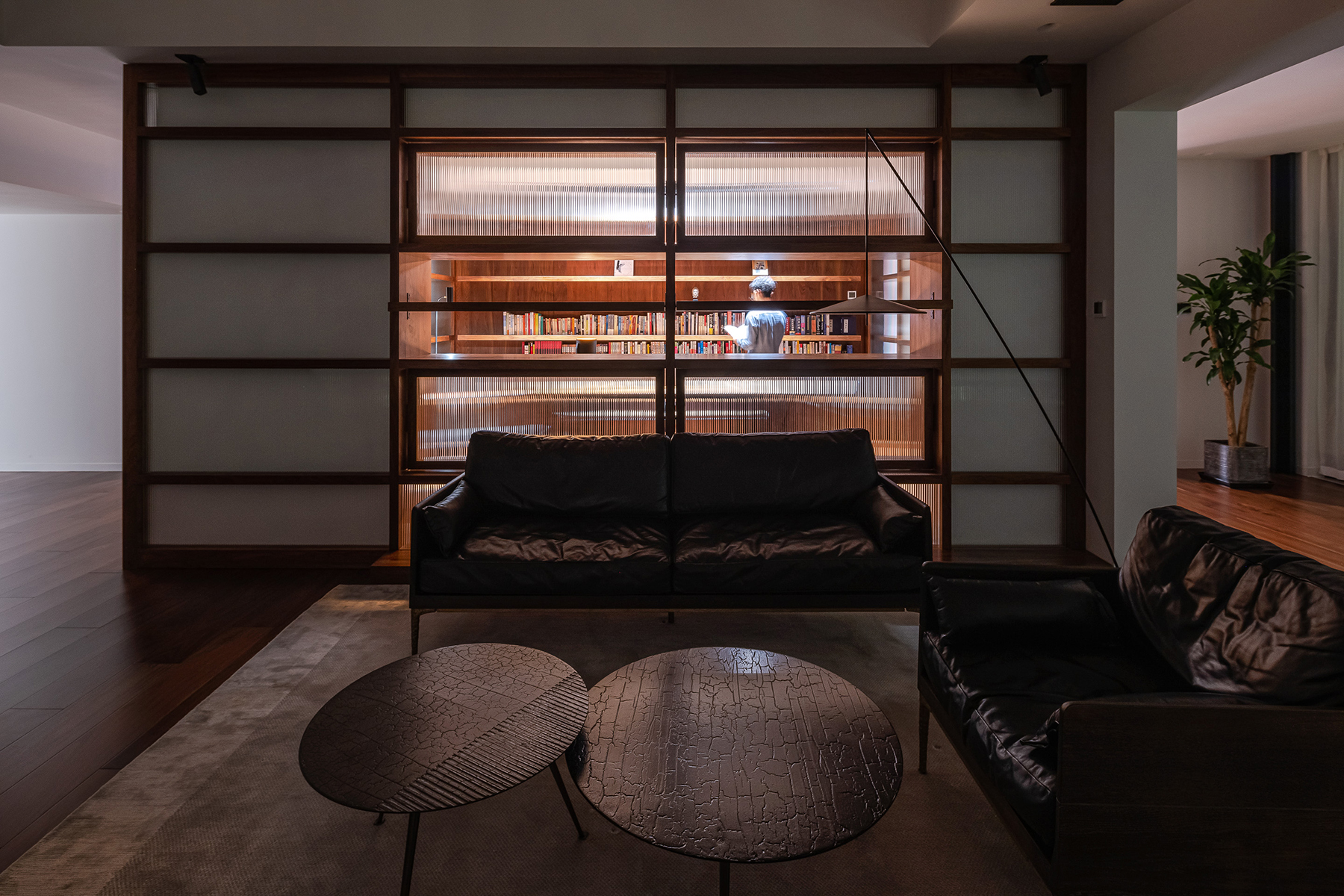
接着视线穿过书房的门,门外的家庭室的光线又因屋顶黯淡下来。待视线终点来到户外花园,明媚灿烂。光之书房的存在,使整个户内“花园”可以呈现出漫游式的路径,家庭成员的活动路线有了更多的可能性。
The ensuing view passes through the door of the study, beyond which the light of the family room is again dimmed by the roof. The view ends in the outdoor garden, which is bright and brilliant. With the presence of the ‘Study of Light’, the entire indoor "garden" unfolds a roaming path, with more possibilities for the family members to move around.

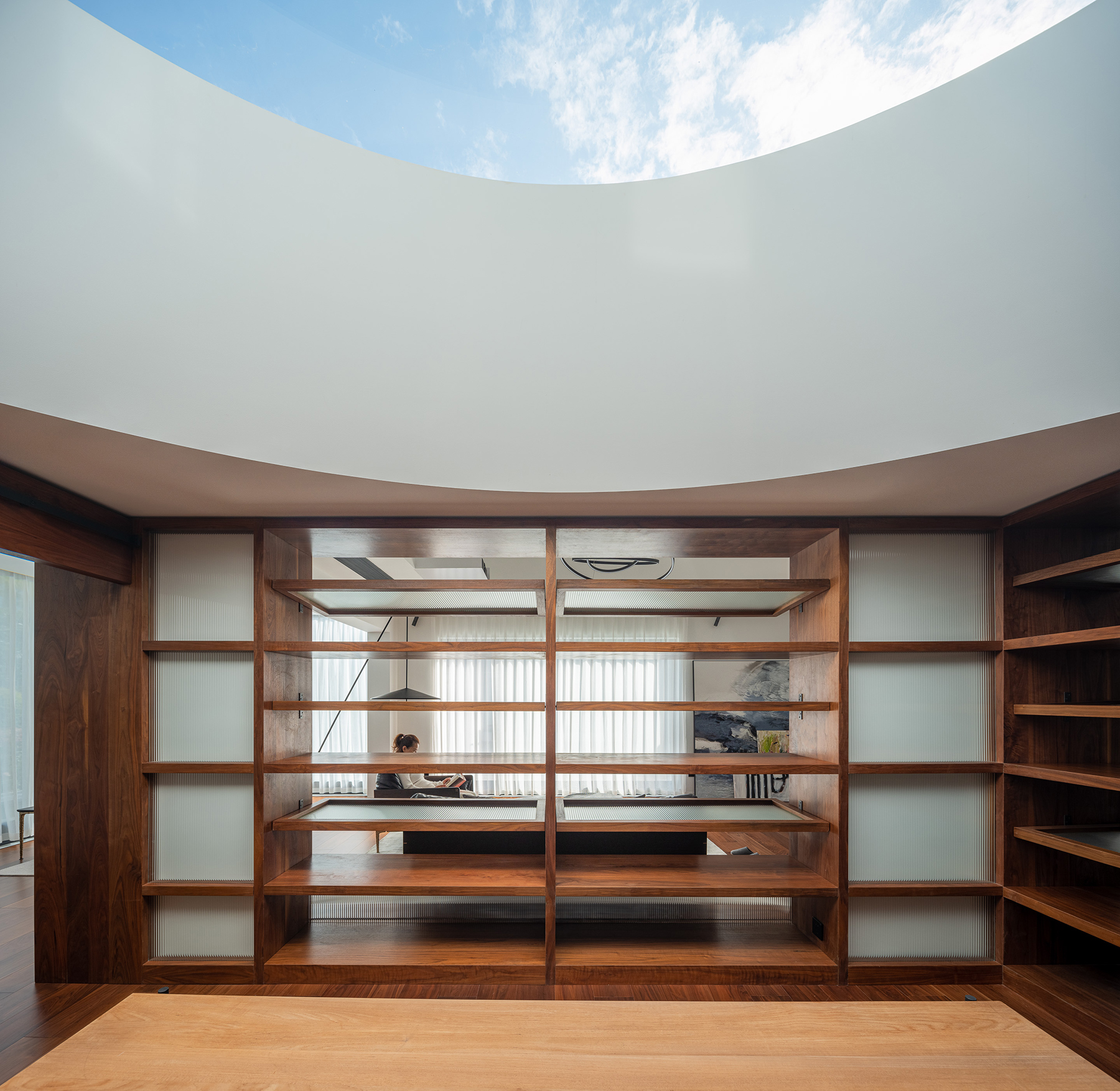
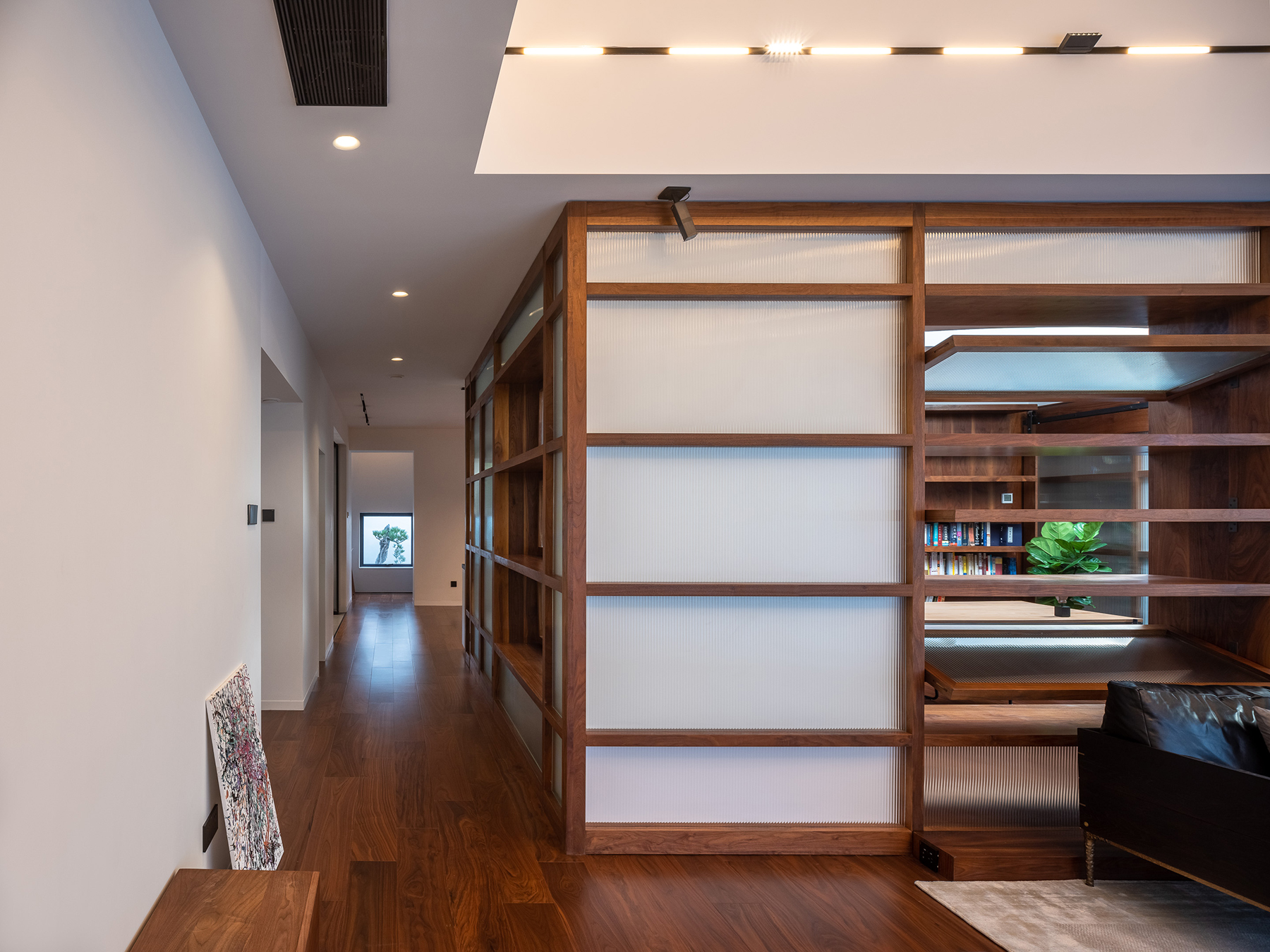

漫游的体验也经由上下层的交通联系和每层房间的分离布局得到了更多的提升。原有布局中夹缝求生的双跑楼梯被释放到北面,形成一字型,有了更多的采光和风景;一二层离散式布局的房间和套内空间犹如散布在花园的一座座独立小房子,之间充满了空气和阳光,距离的疏远反而获得了更轻松的氛围。
The roaming experience is also enhanced by the circulation between the upper and lower floors, and the dispersed layout of each room on each floor. The doglegged staircase in the original layout is released to the north, forming a single-straight stair with more light and views; the discrete layout of rooms and suites on the first and second floors are like small independent houses scattered in the garden, filled with air and sunlight between them, and a more relaxed atmosphere is obtained by such dispersion.
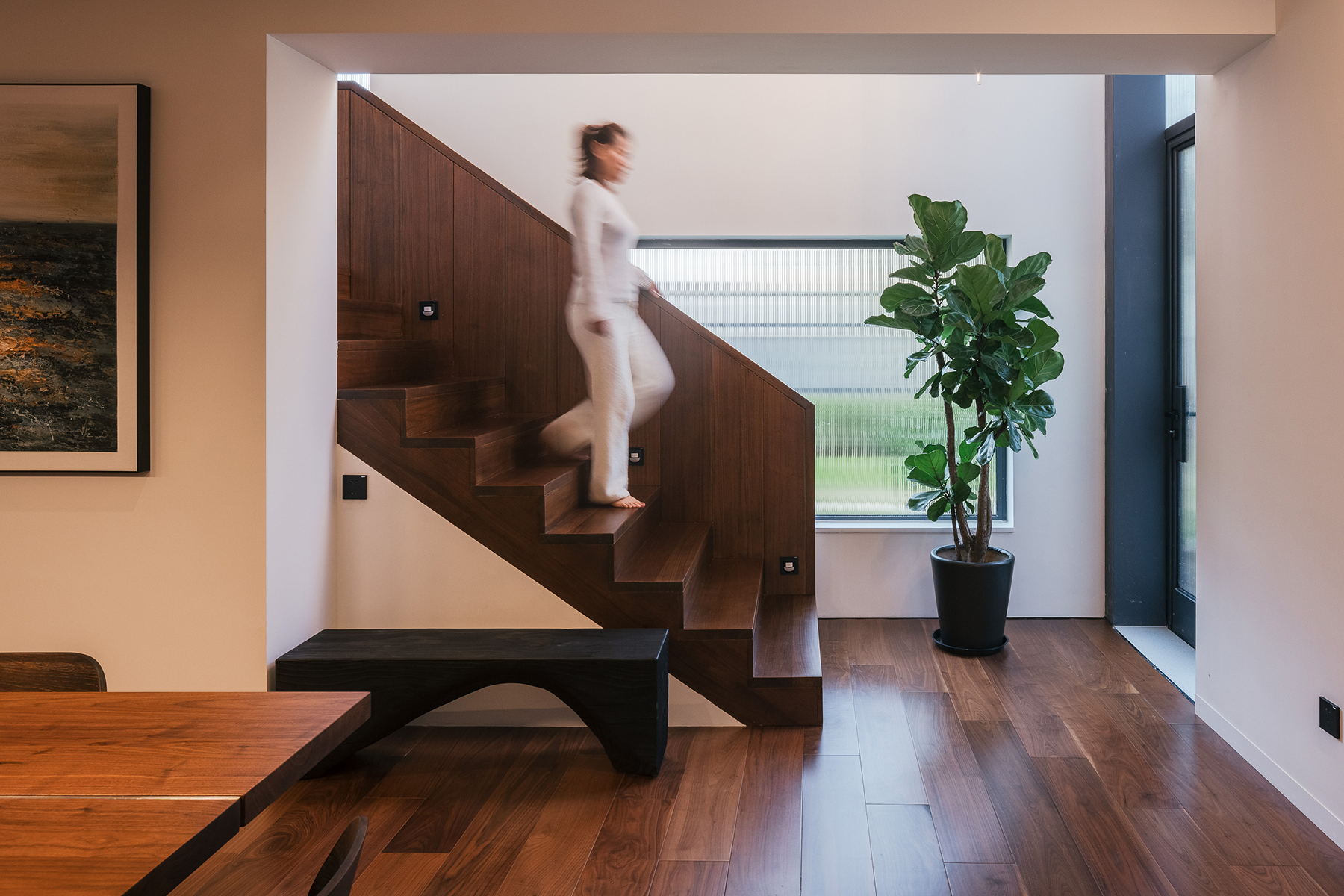

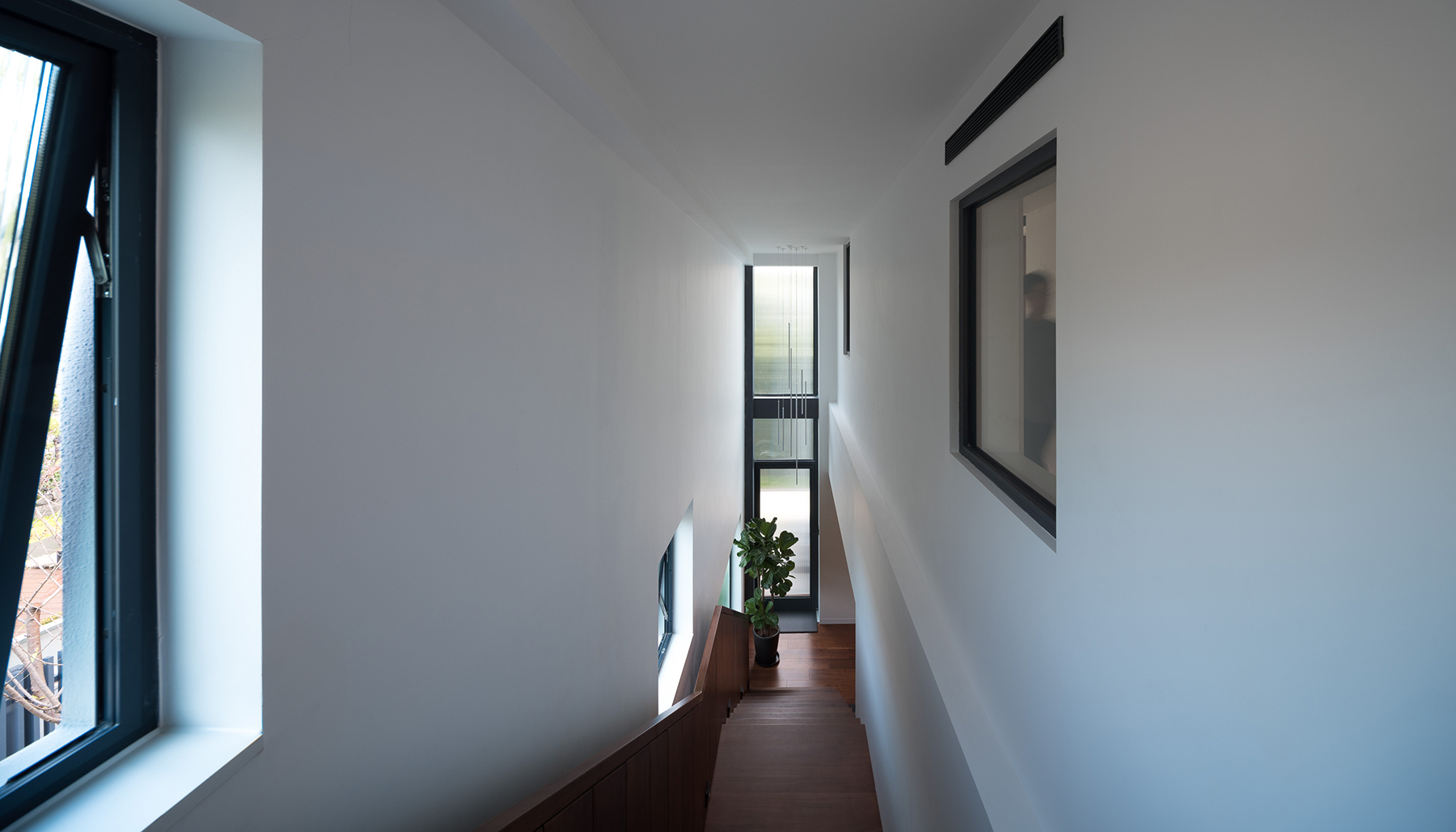
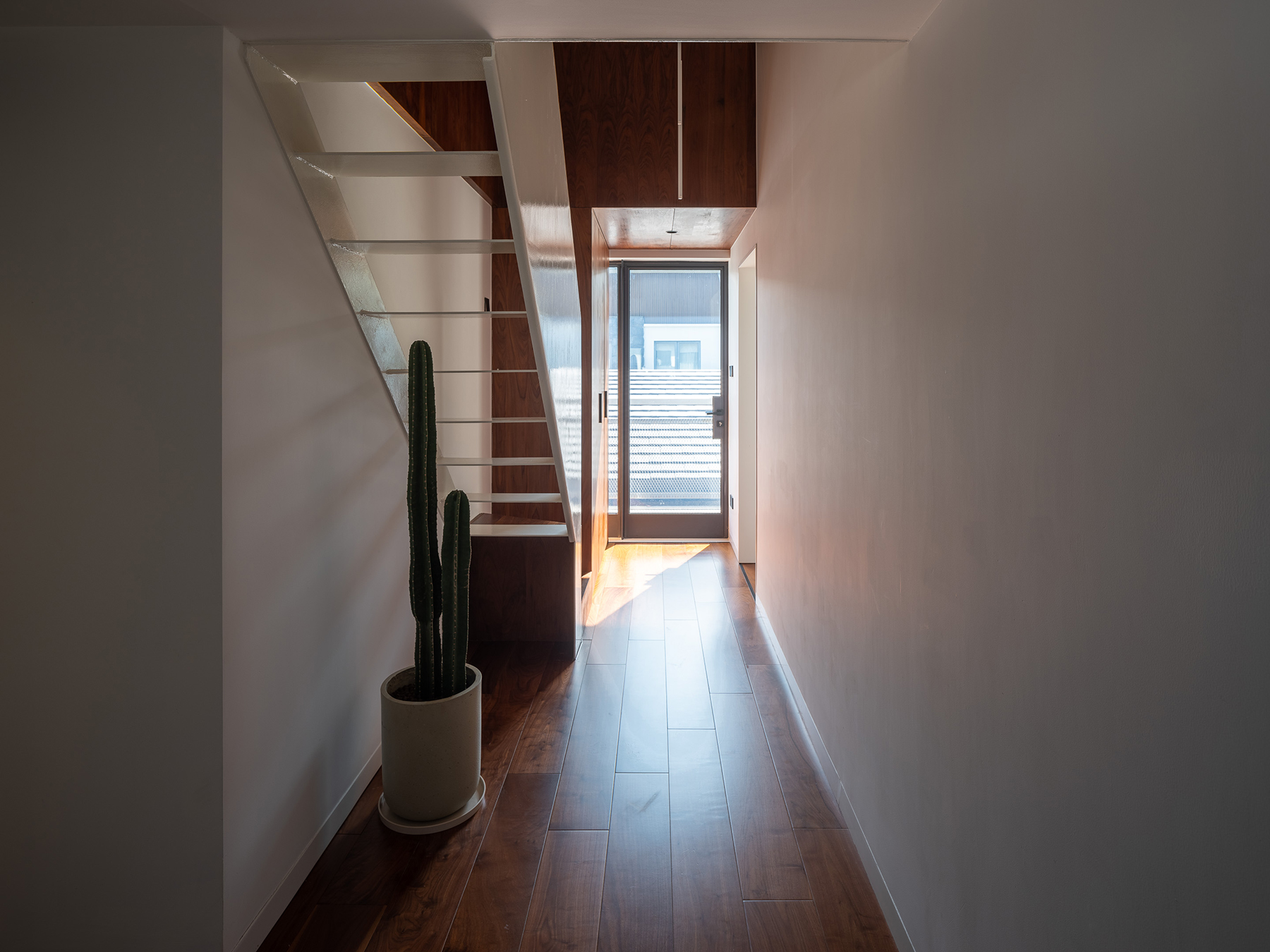
空间的温度和情绪
通过布局的重新梳理,基本上主要的生活空间甚至主卧室卫生间都有了南向的采光,家宅中呈现出更为明亮和温暖的气质。
By reorganizing the layout, basically the main living spaces and even the bathroom of master bedroom have direct sunlight, introducing a brighter and warmer atmosphere to the home.


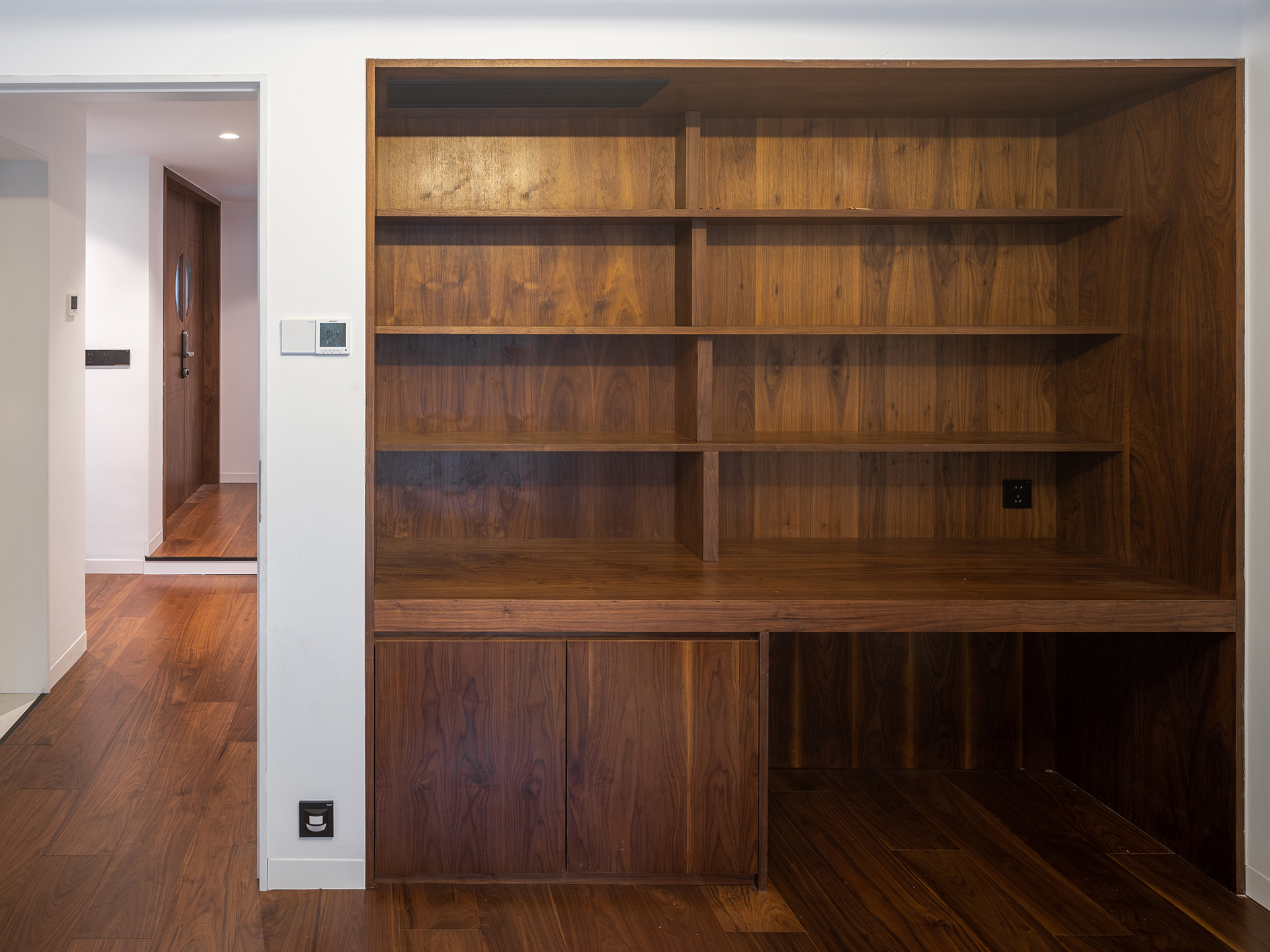
主要房间都是白色涂料粉刷,作为空间的底色。胡桃木作为地板和家具的主材是业主作为中年人的选择,深沉的木色与白墙有着强烈对比,在阳光下也会有很好的暖色表现,有着温馨的氛围营造能力。
The main rooms are painted white as the background of the space. Walnut as the main material for flooring and furniture is the choice of the client with middle-aged taste. The deep wood color shapes a strong contrast with the white walls, and also has a nice warm color performance in the sunlight, creating a cozy atmosphere.

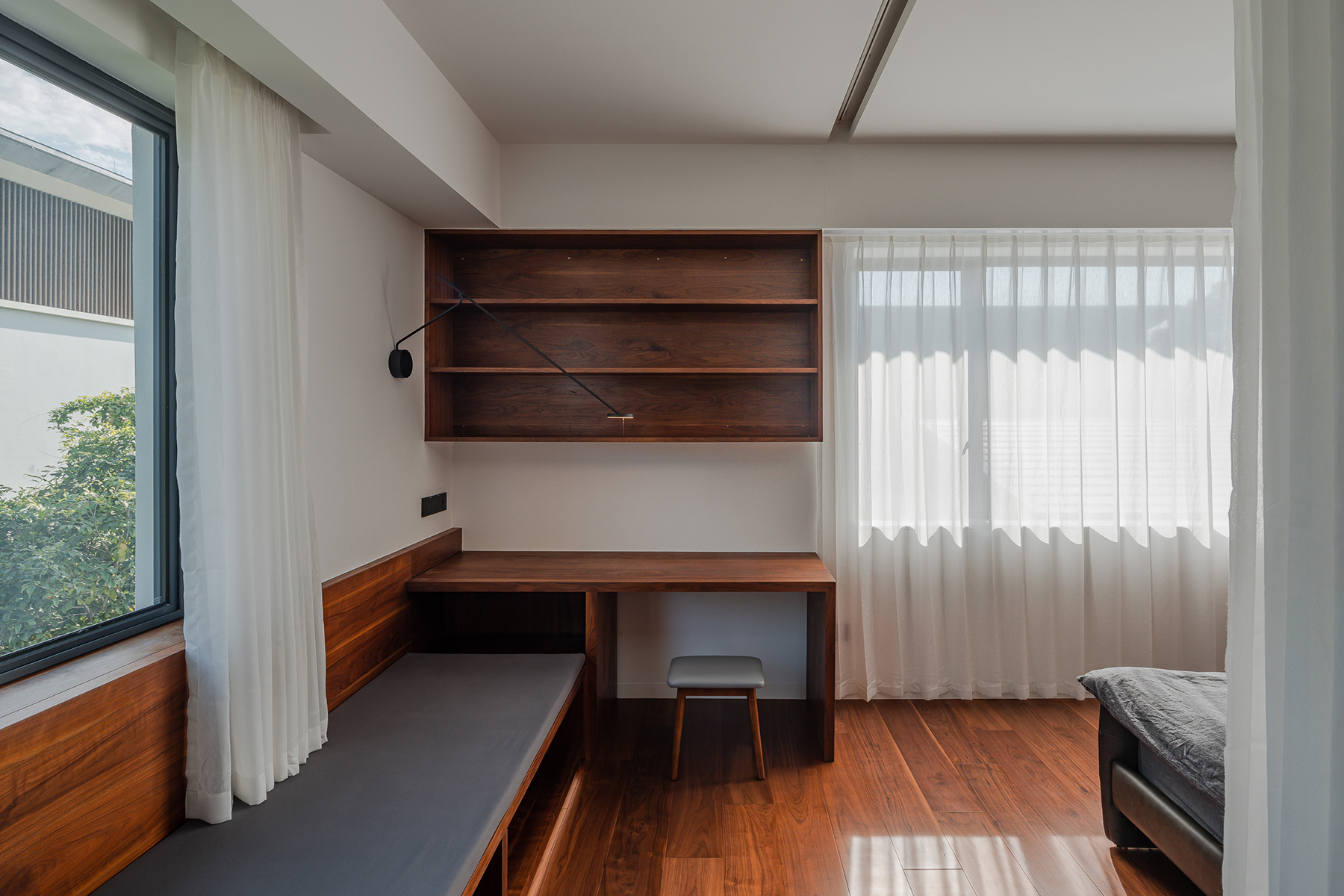

长虹玻璃的垂直肌理和半透性非常符合我们对空间表情和层次的要求,恰当地表达出了家庭生活的距离感,塑造出了含蓄的氛围情绪。
The vertical texture and translucence of the fluted glass is very much in line with our intention for the spatial expression and hierarchy, appropriately indicating the distance in family life and shaping the ambient mood of implicity.
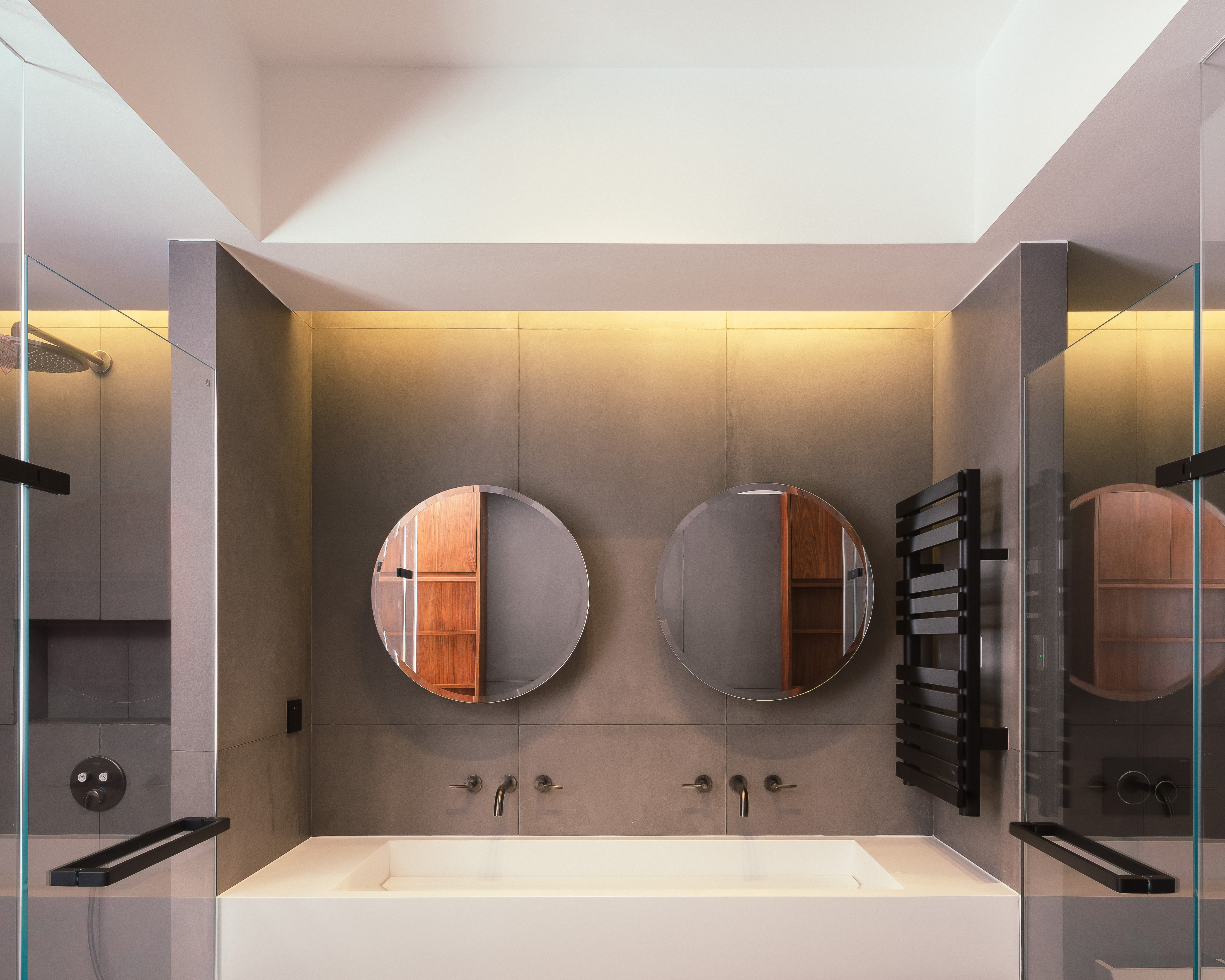
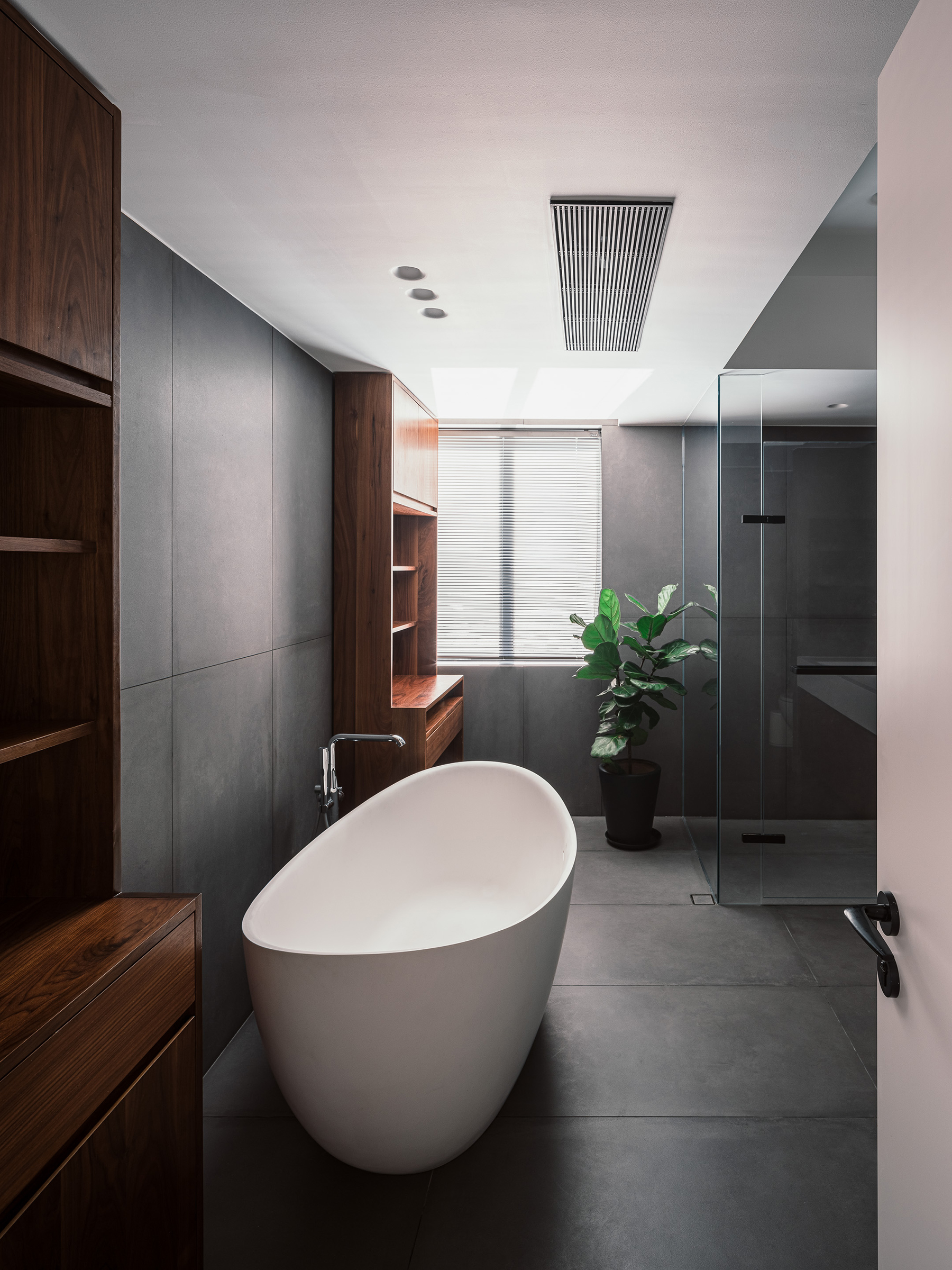
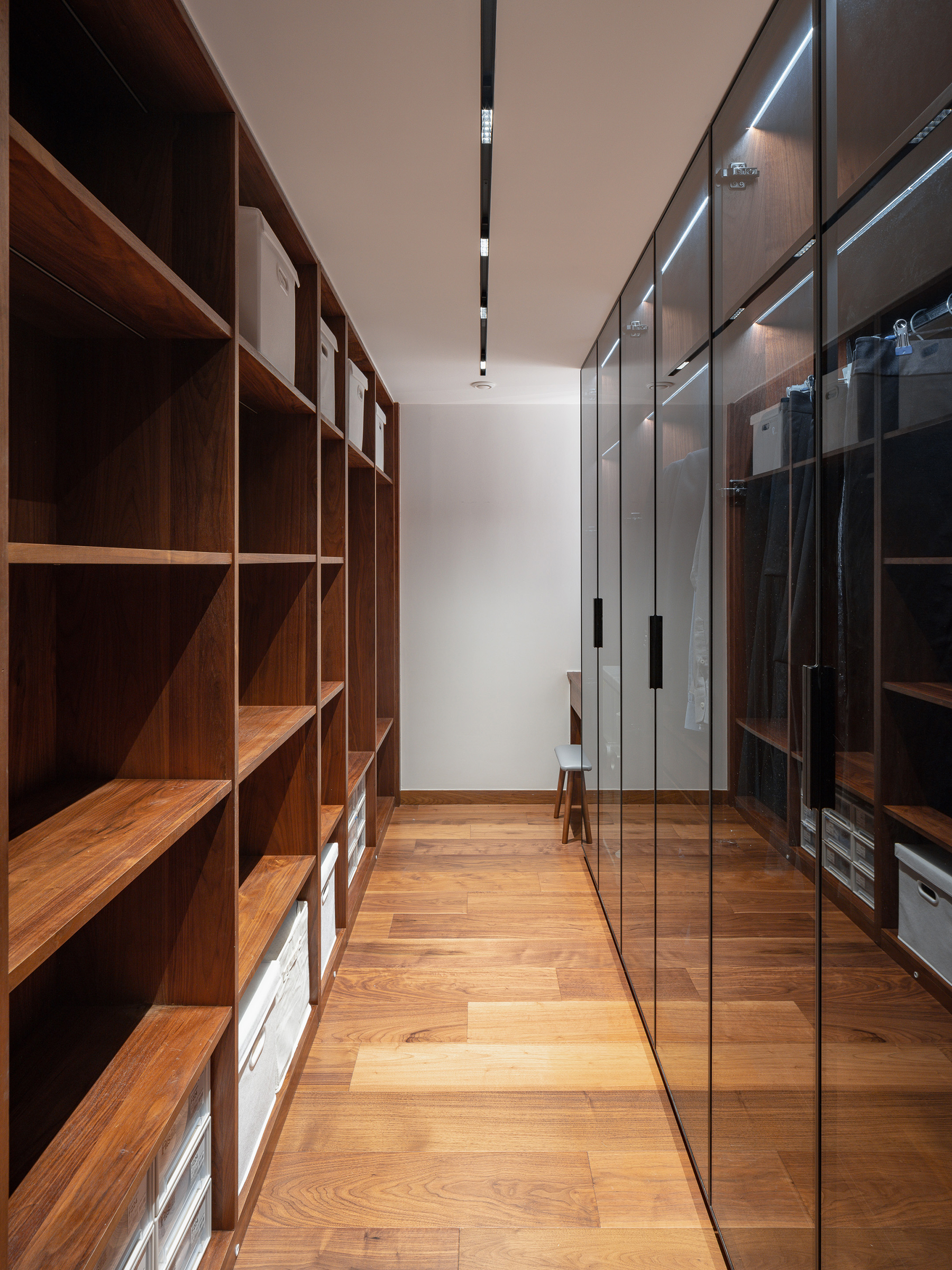
设计图纸 ▽
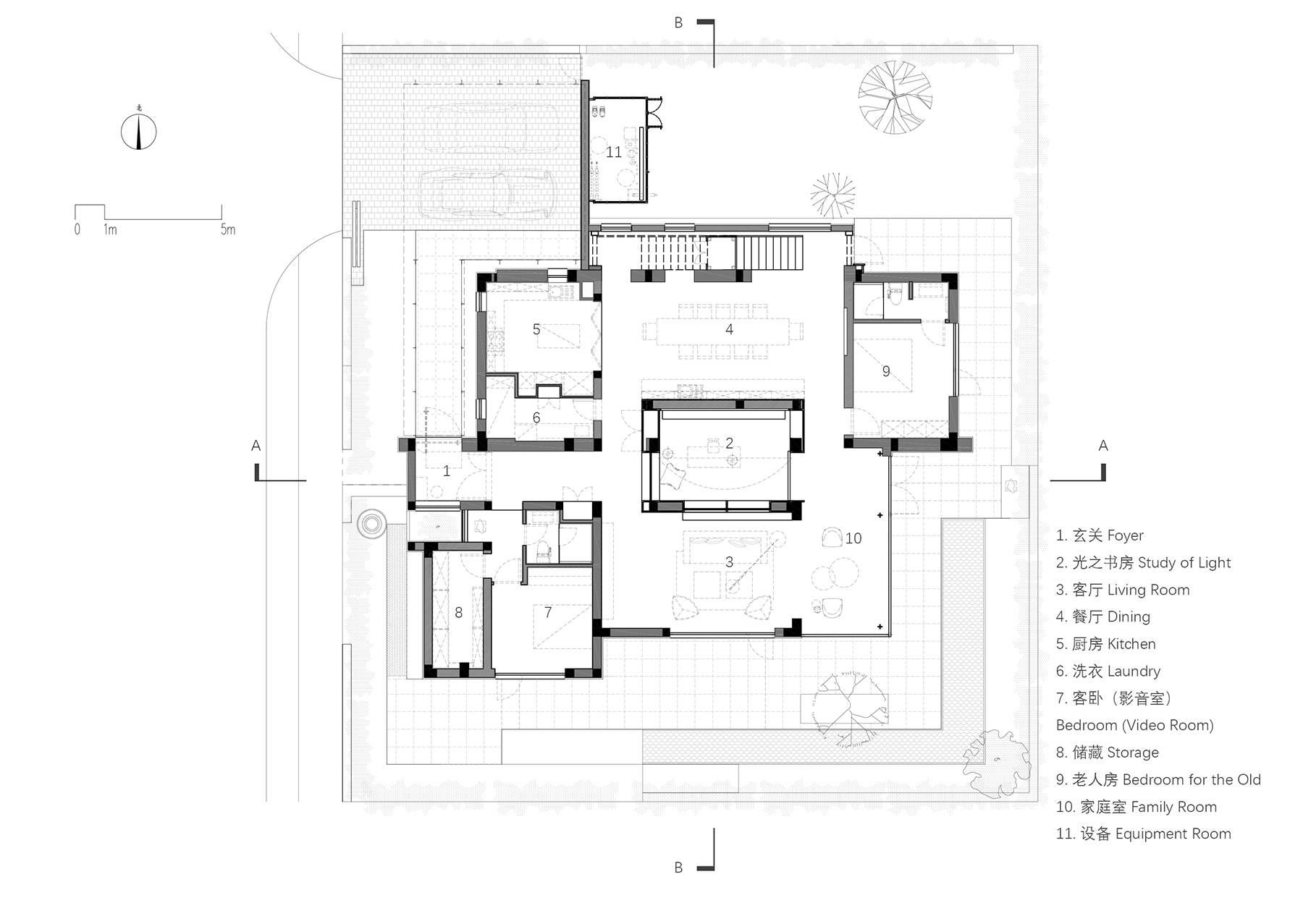
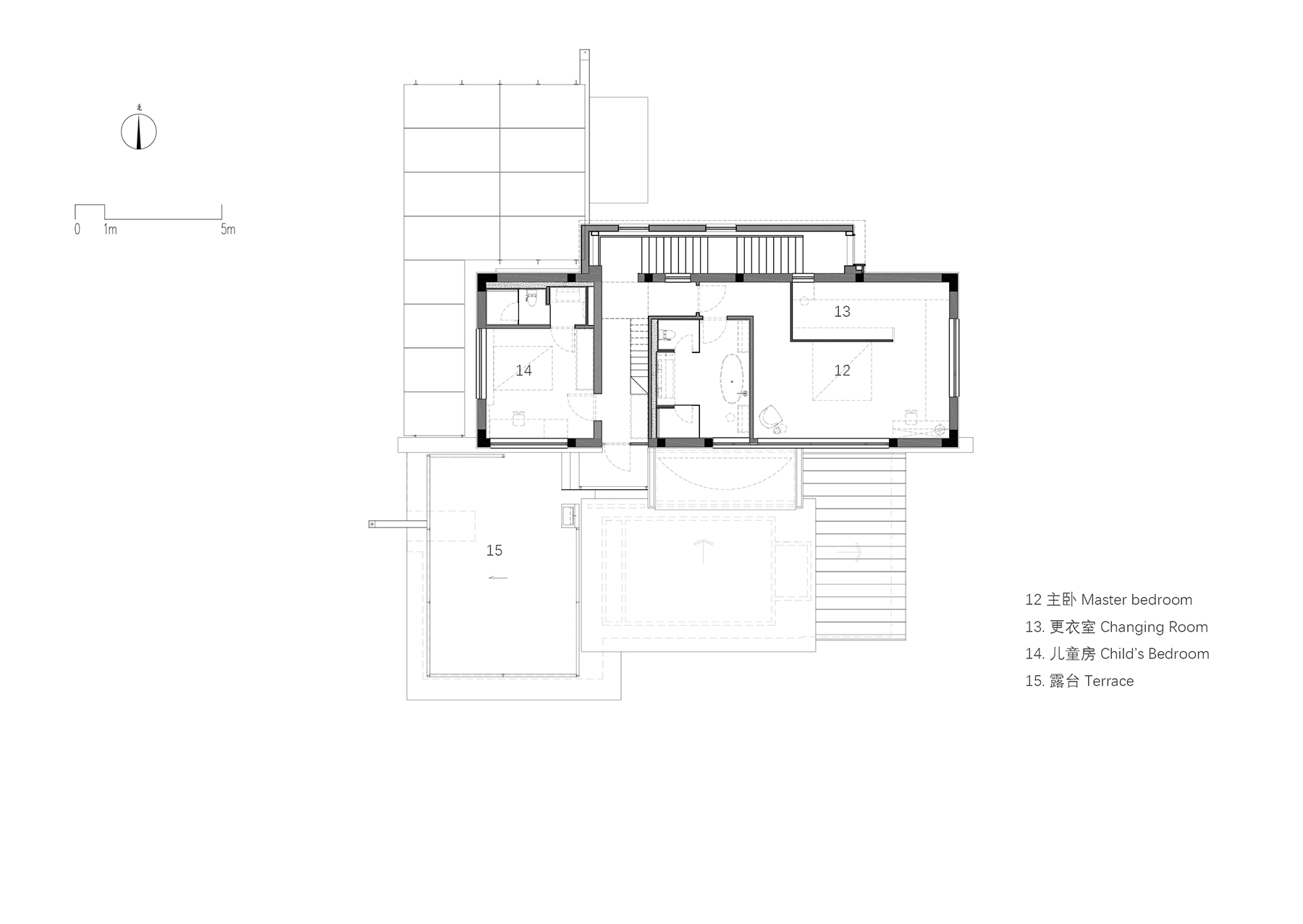
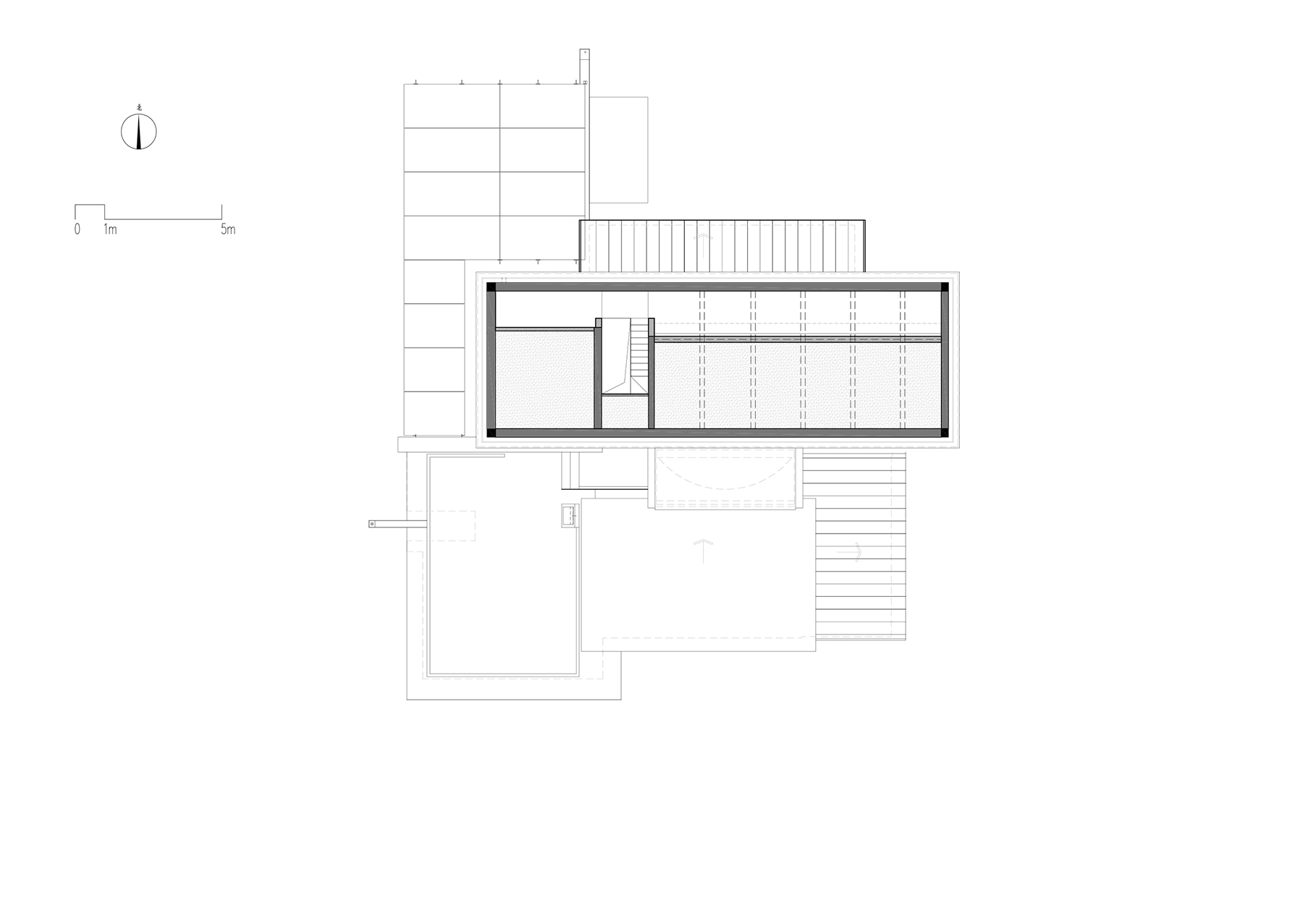
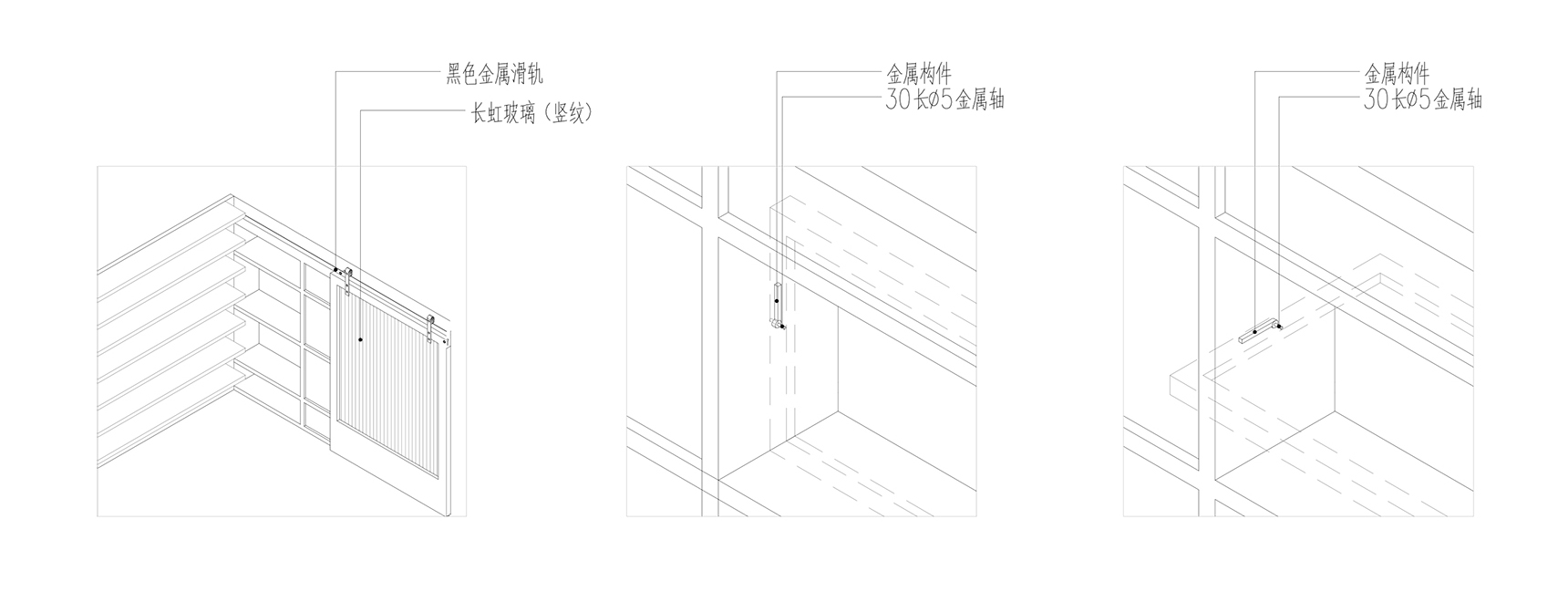

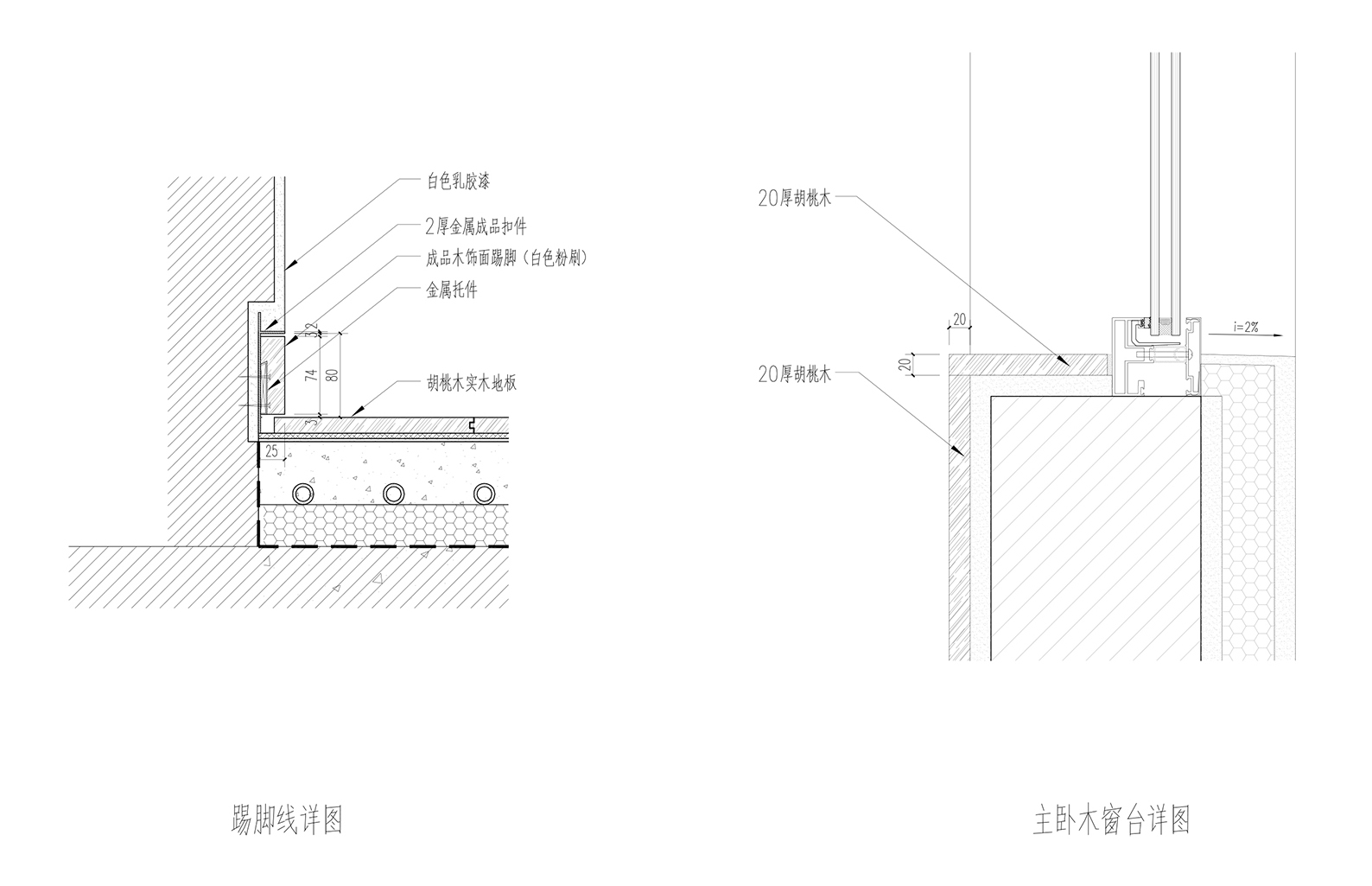
完整项目信息
项目名称:邱宅
项目类型:室内改造
项目地点:上海青浦
设计单位:MONOARCHI度向建筑
主创建筑师:宋小超、王克明
设计团队完整名单:兰馨、卢笑、周沁怡、方媞媞
业主:邱先生
造价:300万
设计时间:2019年—2021年
建设时间:2020年—2022年
用地面积:612平方米
建筑面积:335.7平方米
结构:上海唯乙建筑设计有限公司
景观:陆雨婷
施工:铭严建筑设计(上海)有限公司
材料:胡桃木、长虹玻璃、涂料、钢
门窗:上海日朗门窗有限公司
外墙保温:上海墅恩建筑装饰工程有限公司
暖通设备:上海匡迪机电系统集成有限公司
厨房橱柜:德国柏丽橱柜
木家具:湖州久凯智能家居有限公司
摄影:朱润资
版权声明:本文由MONOARCHI度向建筑授权发布。欢迎转发,禁止以有方编辑版本转载。
投稿邮箱:media@archiposition.com
上一篇:梅森塔尔玻璃厂改造:构筑历史的桥梁 / SO–IL
下一篇:直岛“家”计划:艺术与建筑的相逢