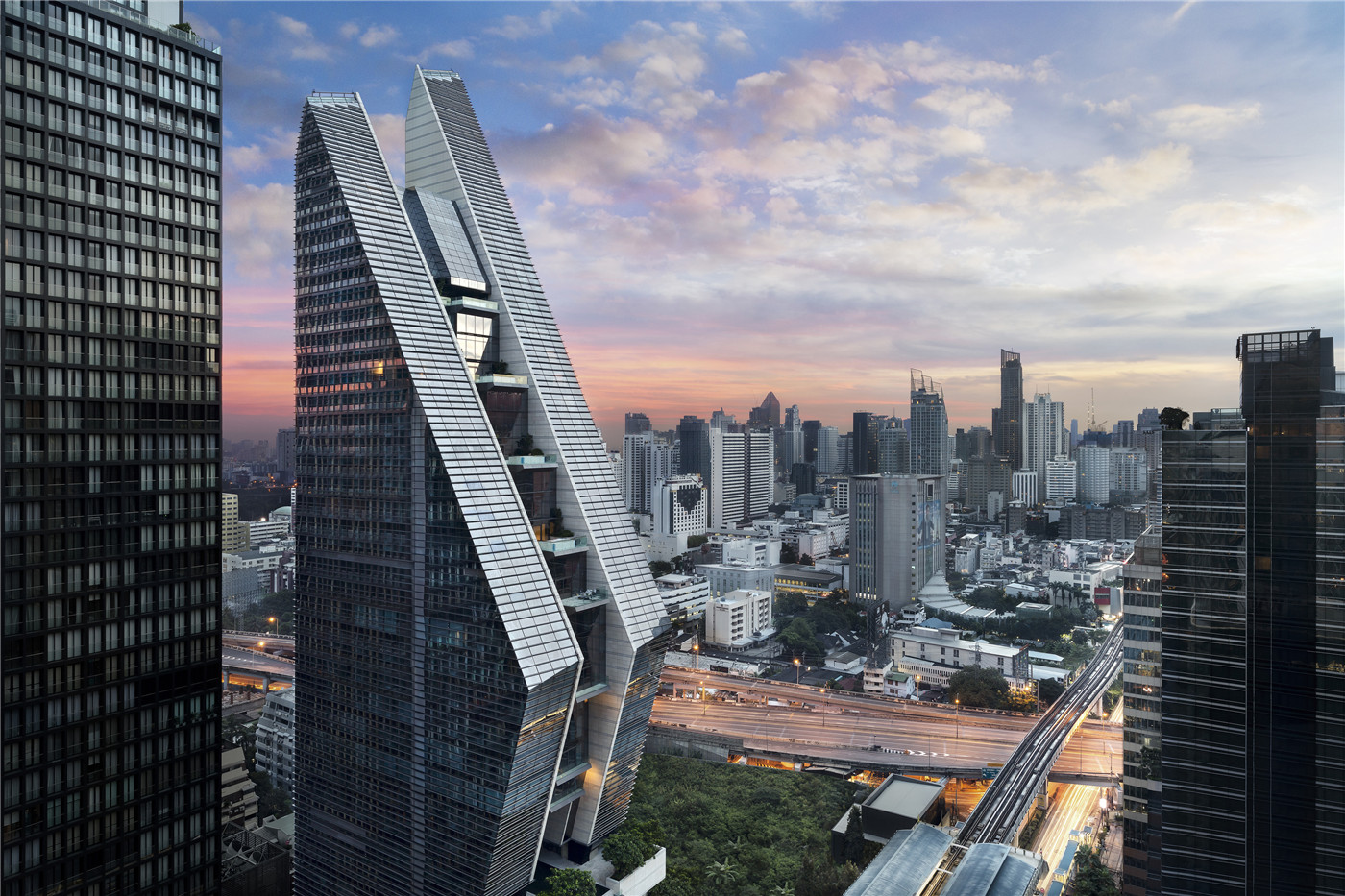
设计单位 KPF
项目地点 1041 38 Phloen Chit Rd, Khwaeng Lumphini, Khet Pathum Wan, Krung Thep Maha Nakhon, Thailand
建筑面积 24, 000平方米
建成时间 2018
曼谷瑰丽酒店位于曼谷的主要中央商务区,采用引人注目的现代建筑设计,提升了这一全球品牌在曼谷的影响力。
Located in the city’s prime central business district, the new hotel embraces a striking, contemporary architectural design and elevates the global brand’s presence in Bangkok.
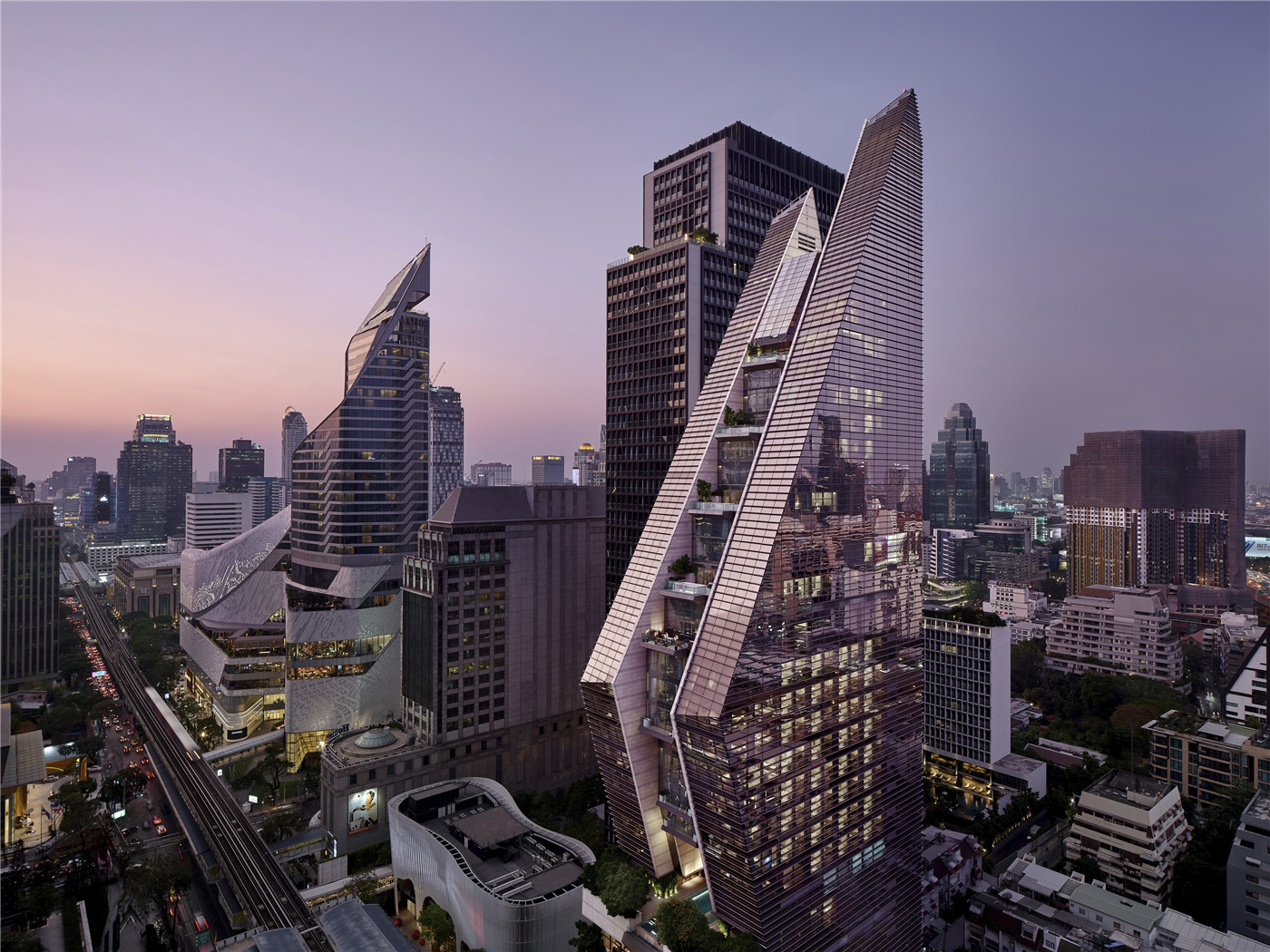
KPF宣布曼谷瑰丽酒店落成。酒店灵感来自于优雅的手部运动“wai”:简单而优雅以示欢迎的泰式招呼,为城市天际线增添了浓墨重彩一笔。突出的几何造型,是塔楼重要的外部特征,有利于打造独特的客房和配套空间。
KPF is pleased to announce the completion of the new Rosewood Bangkok. A striking addition to the city’s skyline, the luxury hotel’s design is inspired by the graceful hand movement of the wai – the simple and elegant Thai gesture of greeting and welcome. This prominent geometric form marks the tower from afar and provides unique opportunities for guestrooms and amenity spaces.
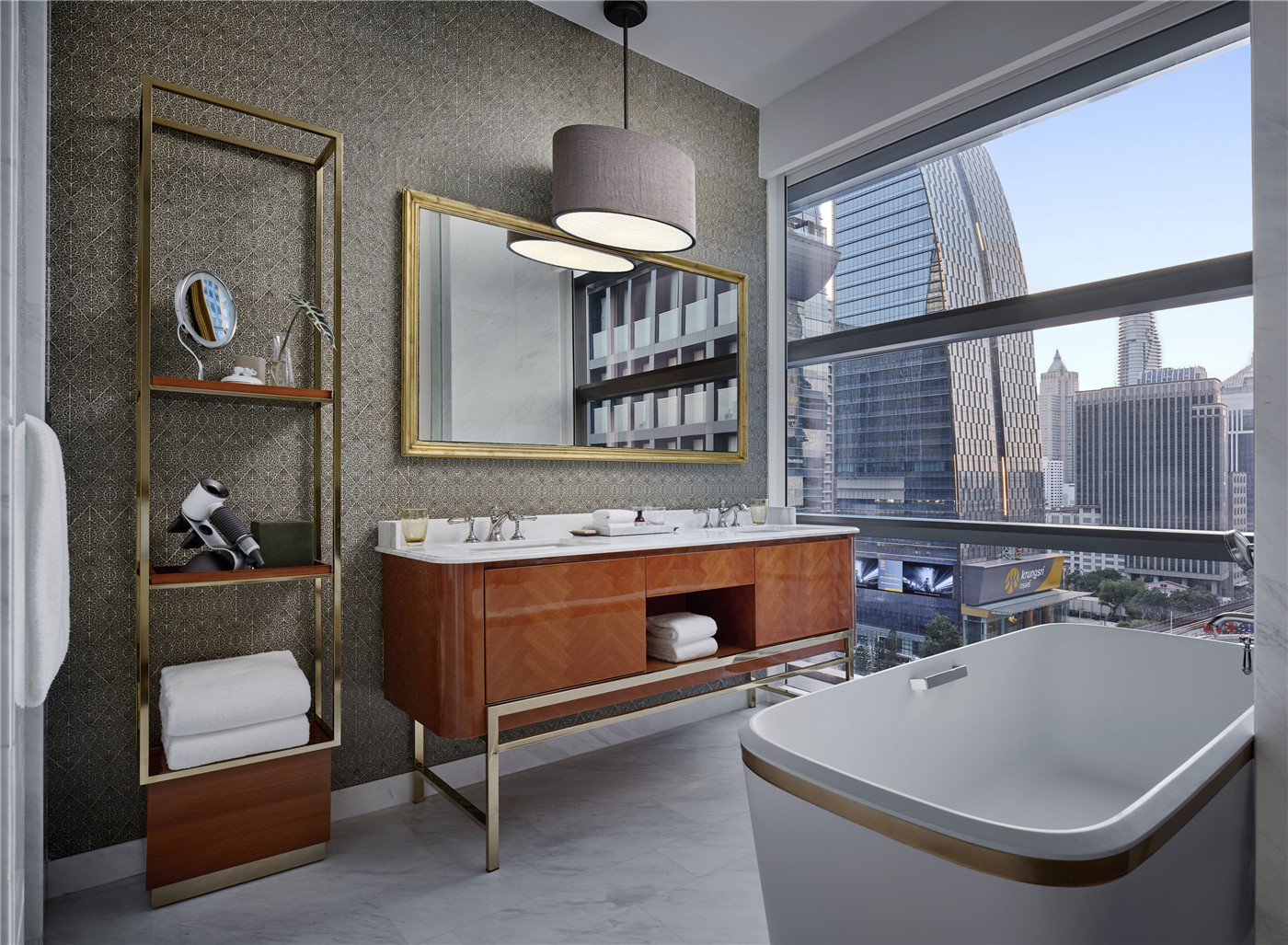
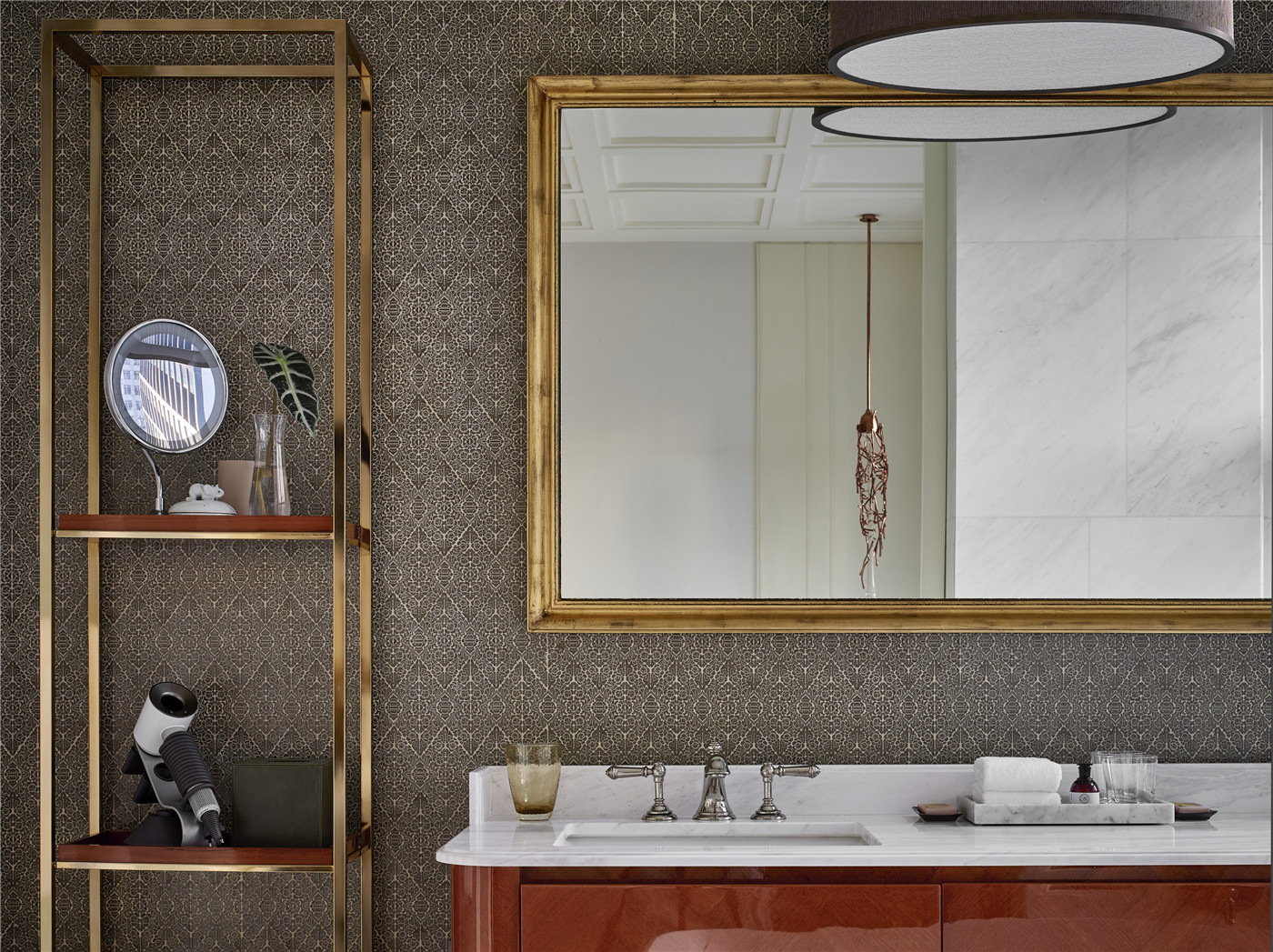
“曼谷瑰丽酒店,是KPF在这座充满活力城市,不断增长业务中的重要项目之一,” KPF总裁James von Klemperer说道,“我们很高兴为曼谷风格多样化的酒店建设做出贡献。”
“Rosewood Bangkok adds to KPF’s growing body of work in this dynamic city,” says KPF President James von Klemperer. “We are excited to contribute to Bangkok’s stylistic diversity and rich collection of very special hotels.”
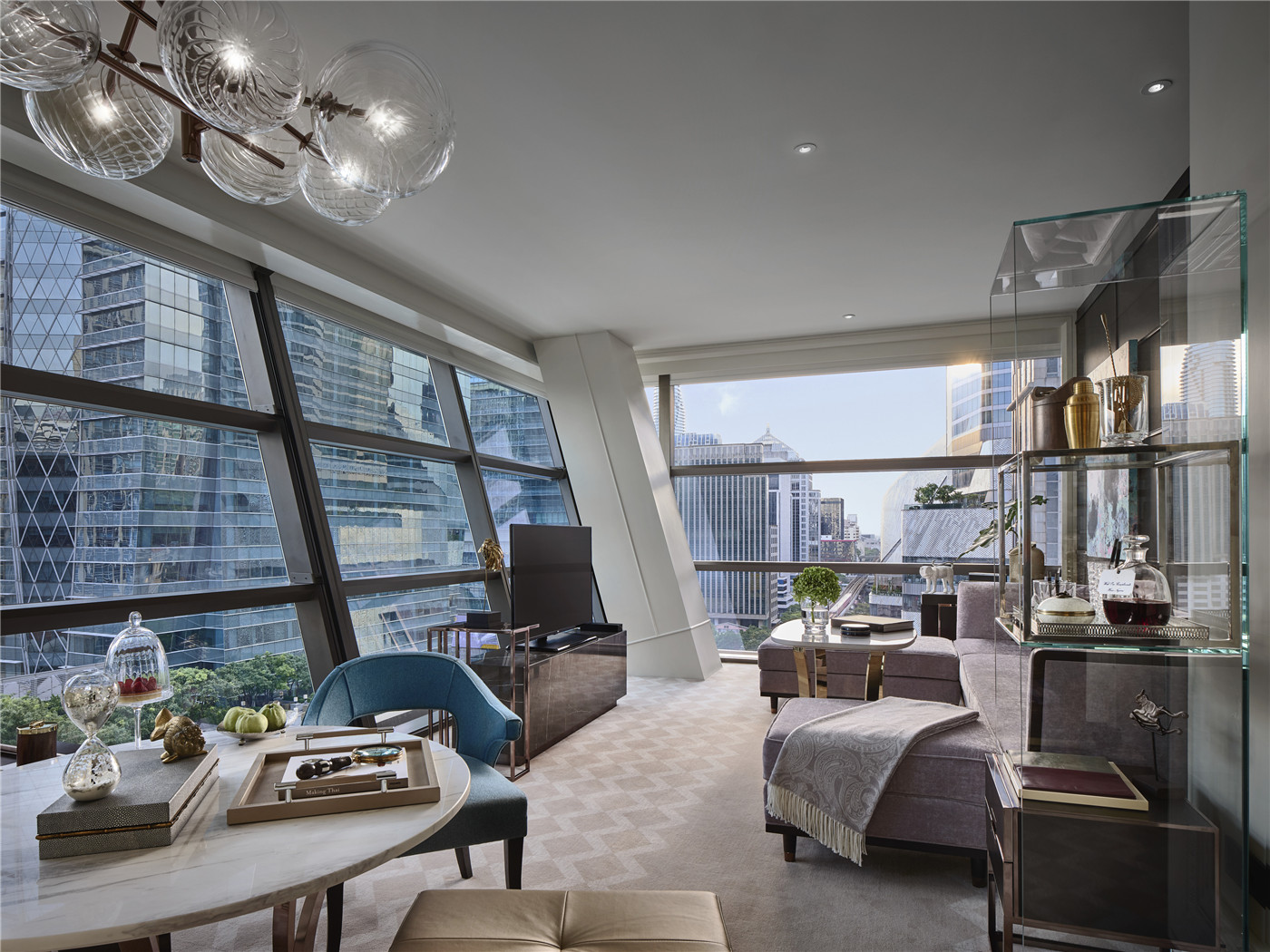
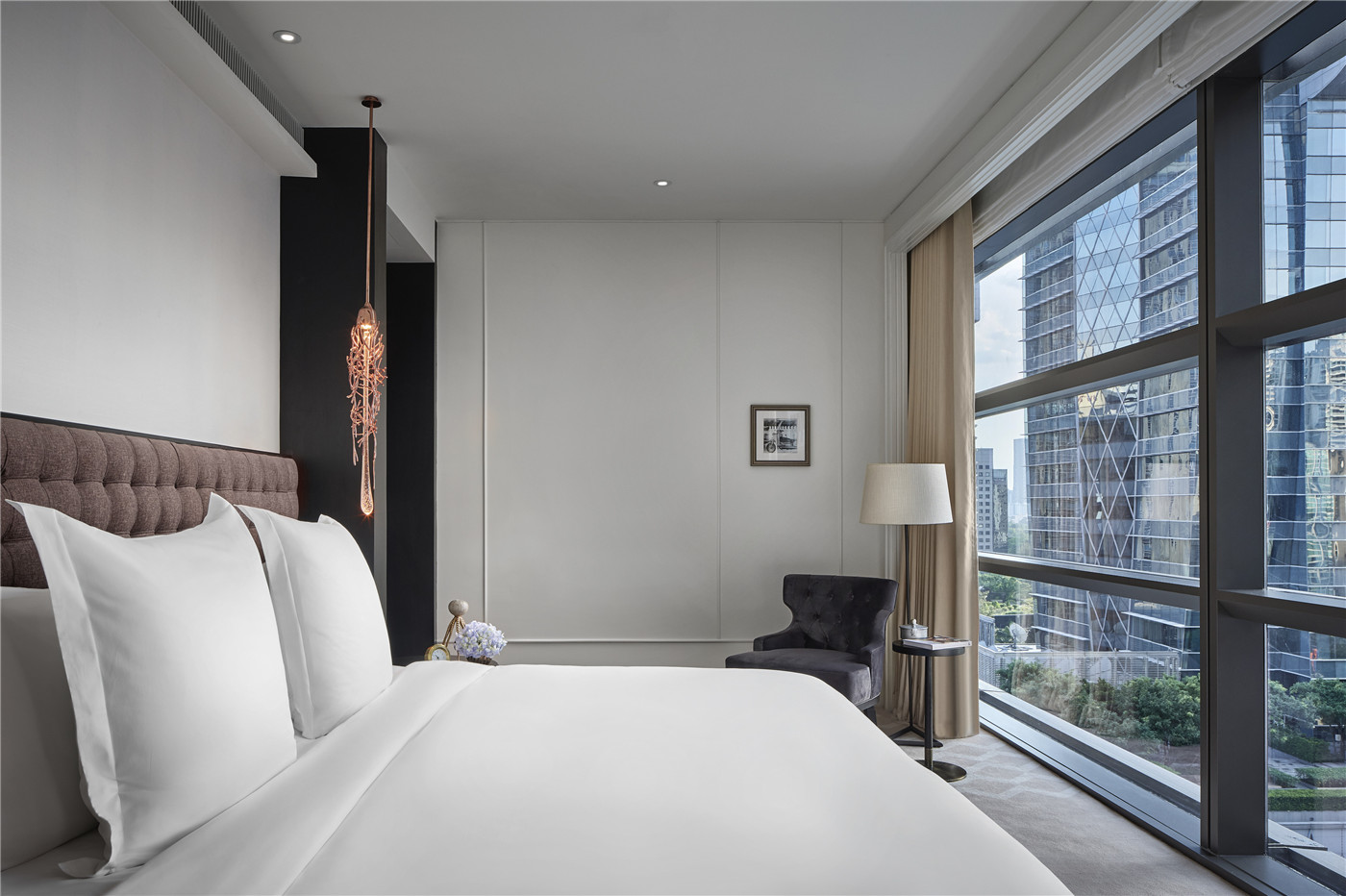
“我们团队很高兴能够开展这个的项目,”KPF设计执行总监Forth Bagley说,“我们希望曼谷瑰丽酒店,能证明好的建筑设计可与精致并存。”
“Our team is thrilled to have collaborated on such an ambitious project,” says KPF Principal Forth Bagley. “We hope is that Rosewood Bangkok proves that exciting architectural design can exist side-by-side refined luxury.”

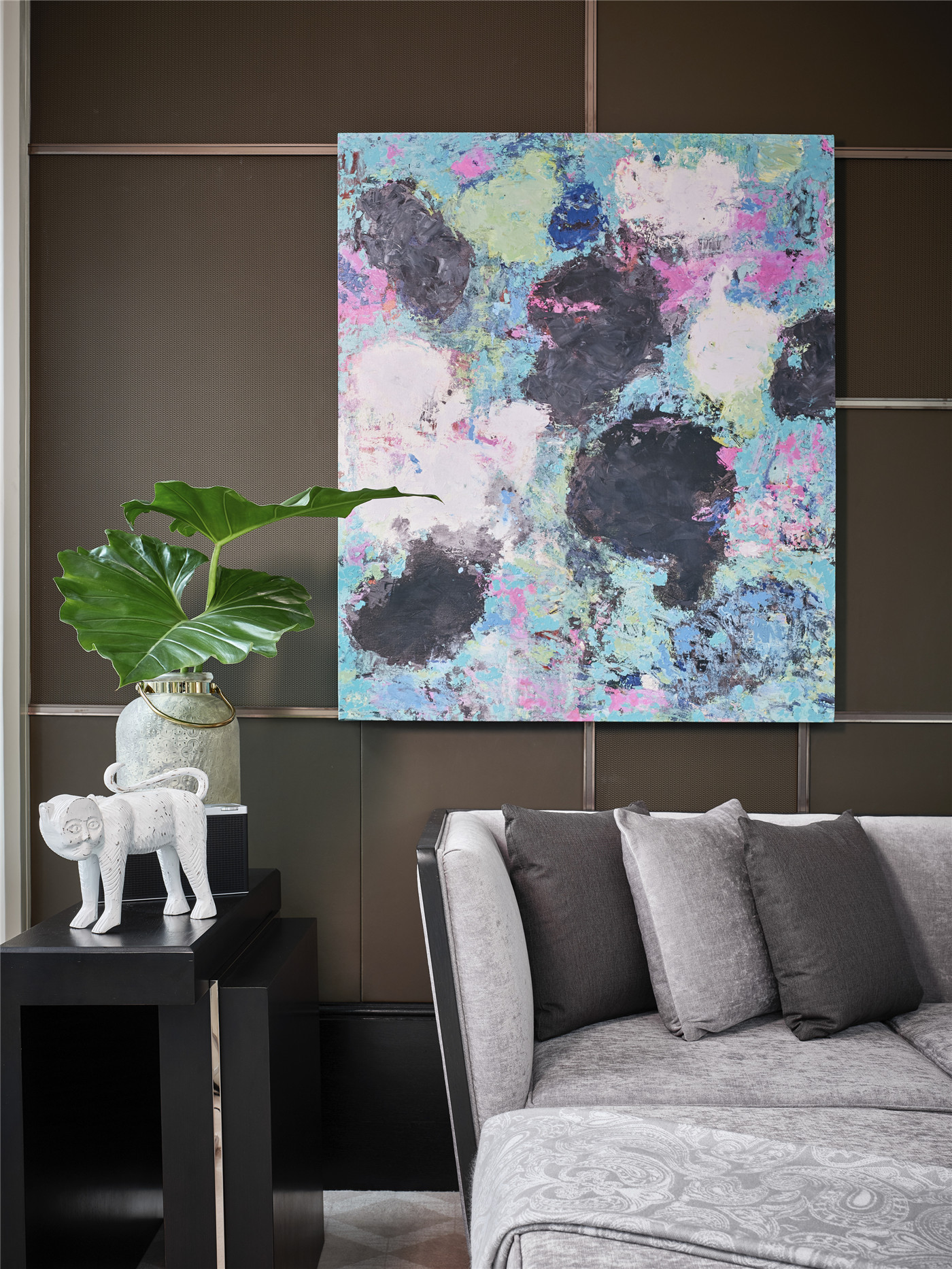
建筑倾斜的造型,不仅体现文化特征,而且随着建筑高度的上升,打造了露台、逐层缩小的楼板和可供入驻的独特空间。
Not only culturally representative, the sloping of the building also creates terraces, diminishing floorplates, and distinctive occupiable spaces as the tower rises.

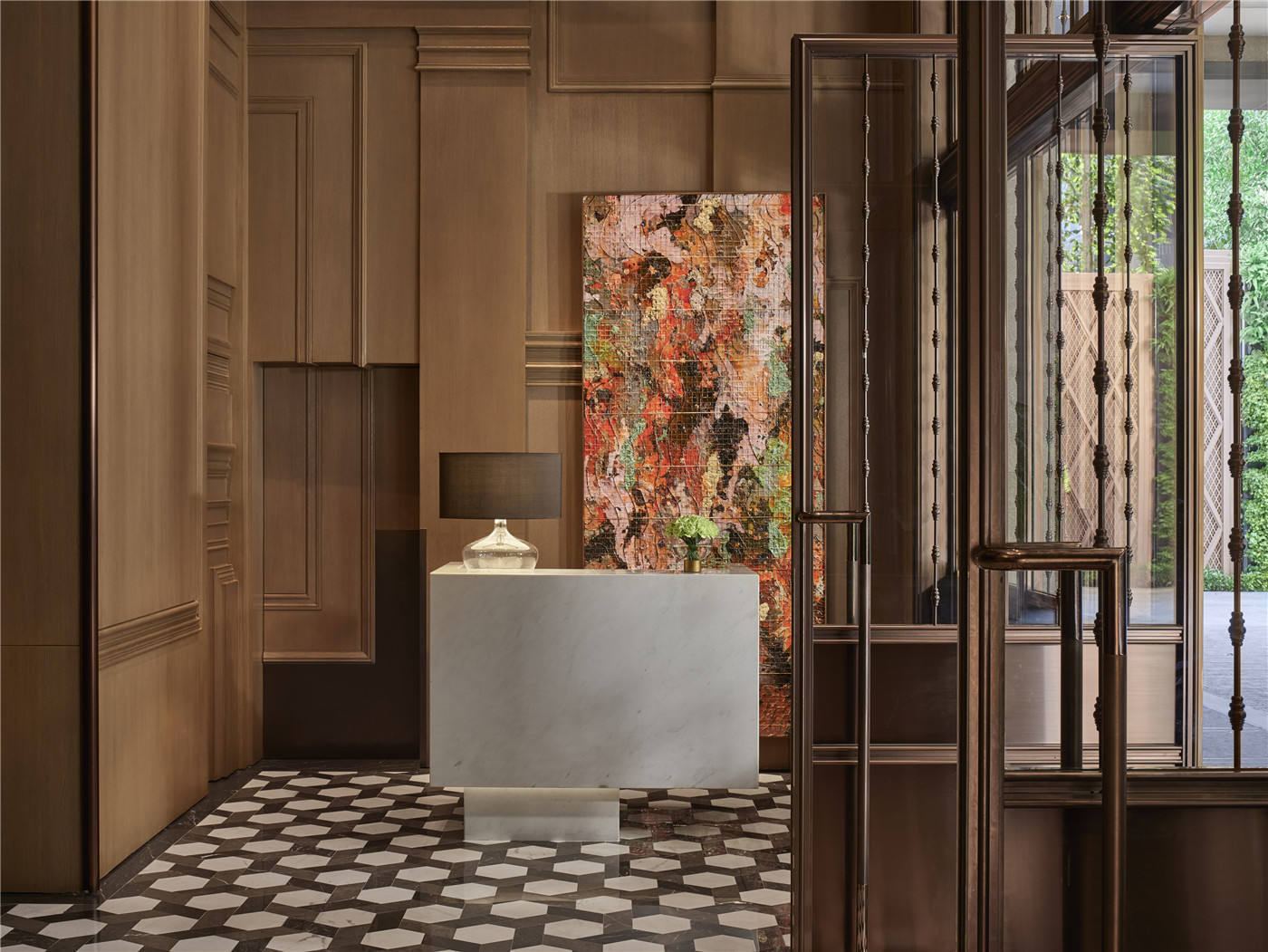
两个互相连通的高层结构,汇聚在一起,以塑造中央中庭,比起传统意义上的中庭,这更是垂直的室内花园空间,绿意葱茏的立体景观和迷人的室内瀑布,犹如泰国著名的山洞,营造了令人流连忘返的体验。
Two connected high-rise structures meet to create a central atrium with lush, vertical gardens and a dramatic indoor waterfall, evoking Thailand's famous caves and encouraging a truly memorable guest experience.
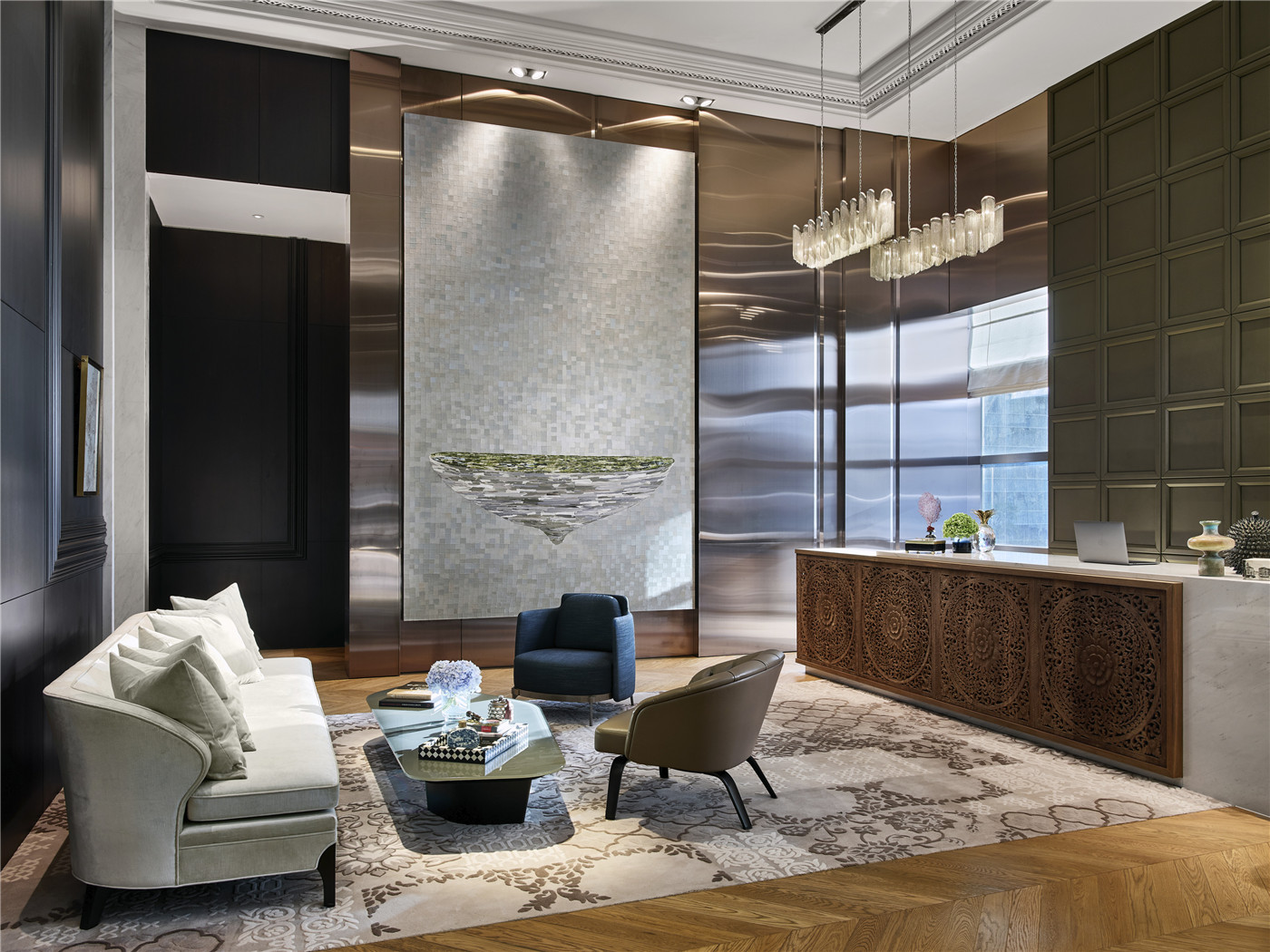
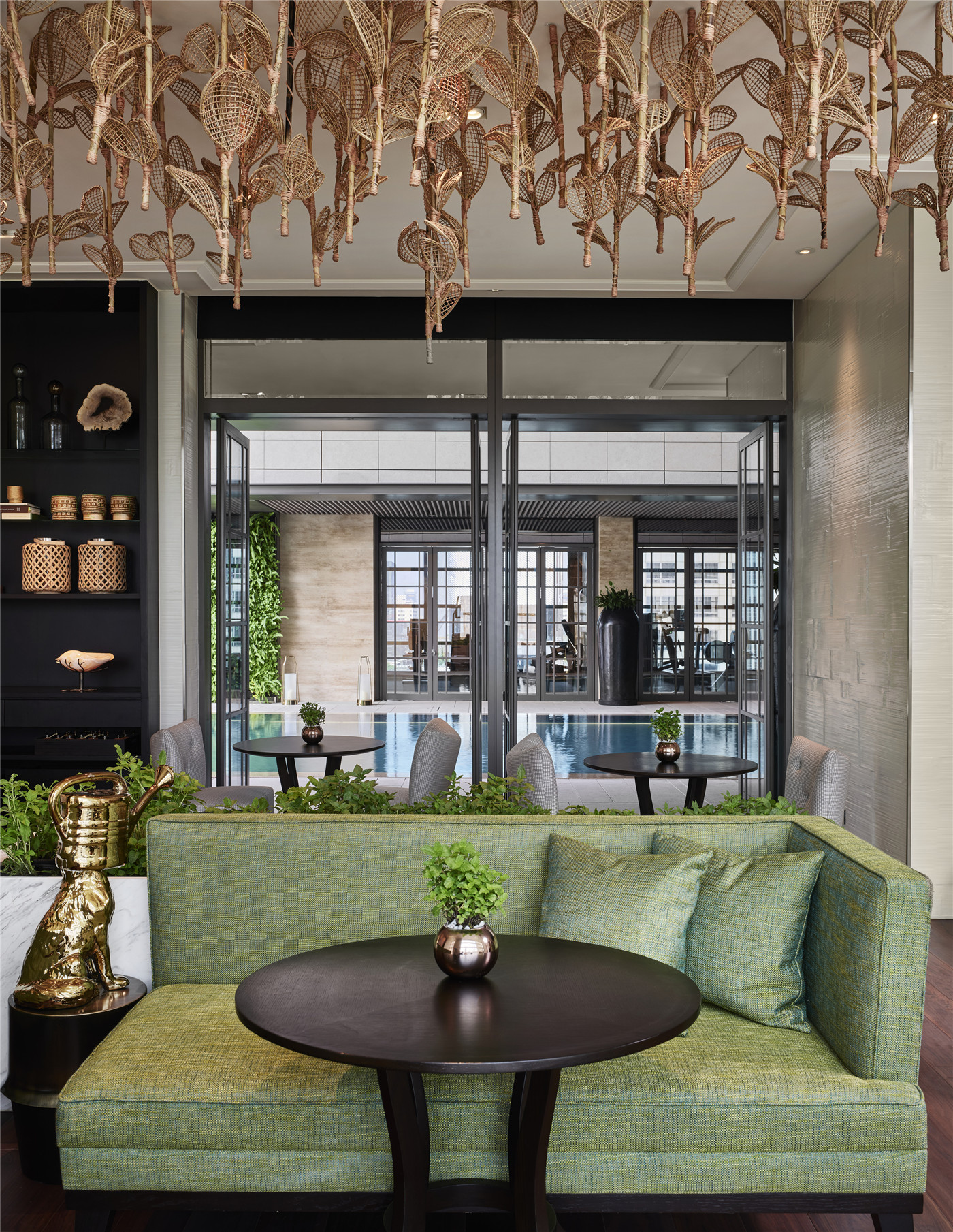
酒店塔楼高30层,共159间客房,配有两家餐厅、两间酒吧、一个温泉水疗馆、室外游泳池、健身中心,顶层活动场所。客人可观赏到泰国首都标志性天际线的全景视野。
The 159-room, 30-floor tower features two restaurants, two bars, a spa, an outdoor swimming pool and a fitness center, as well as a top-floor event venue which offers panoramic views of the capital's iconic skyline.

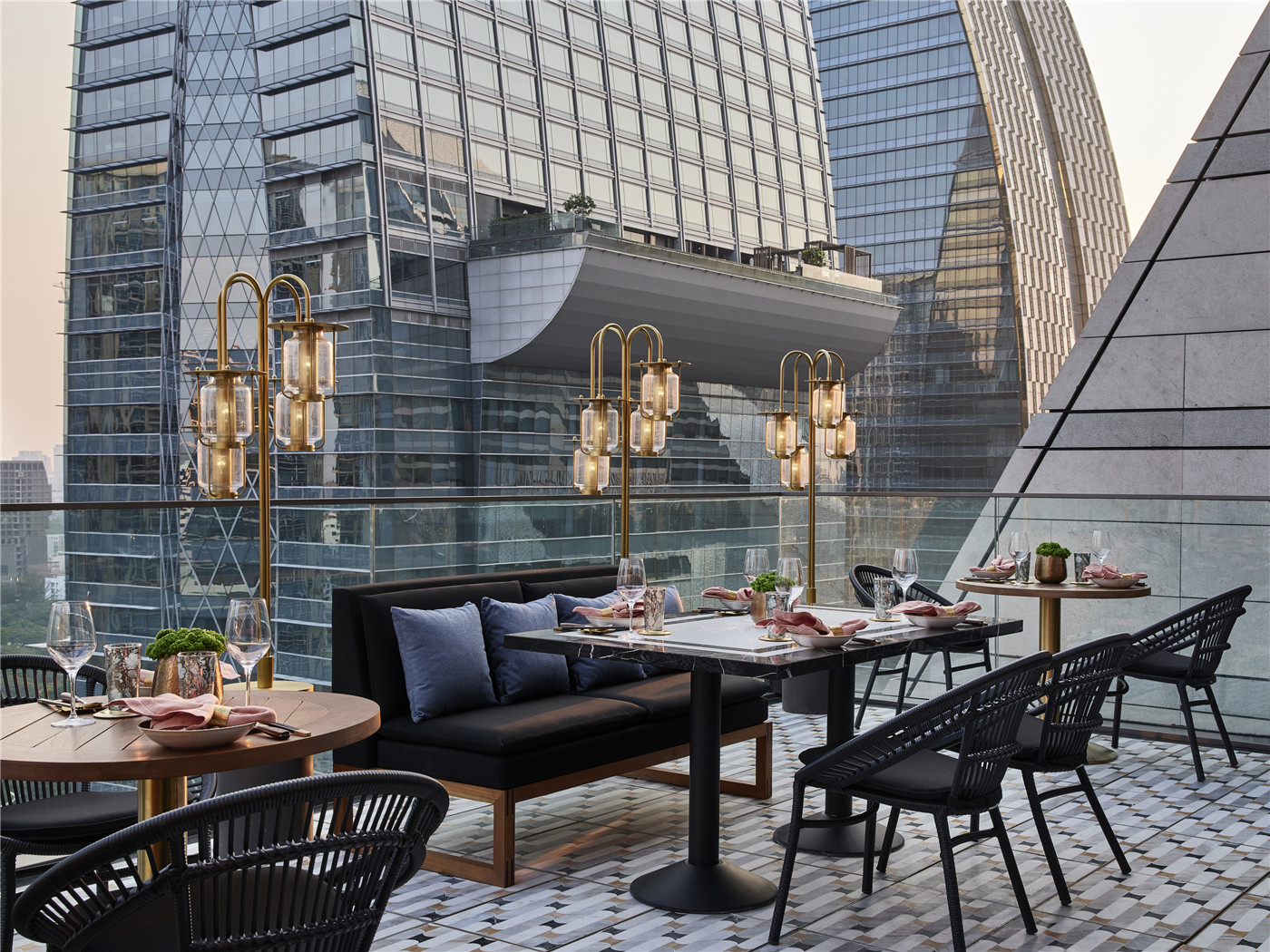
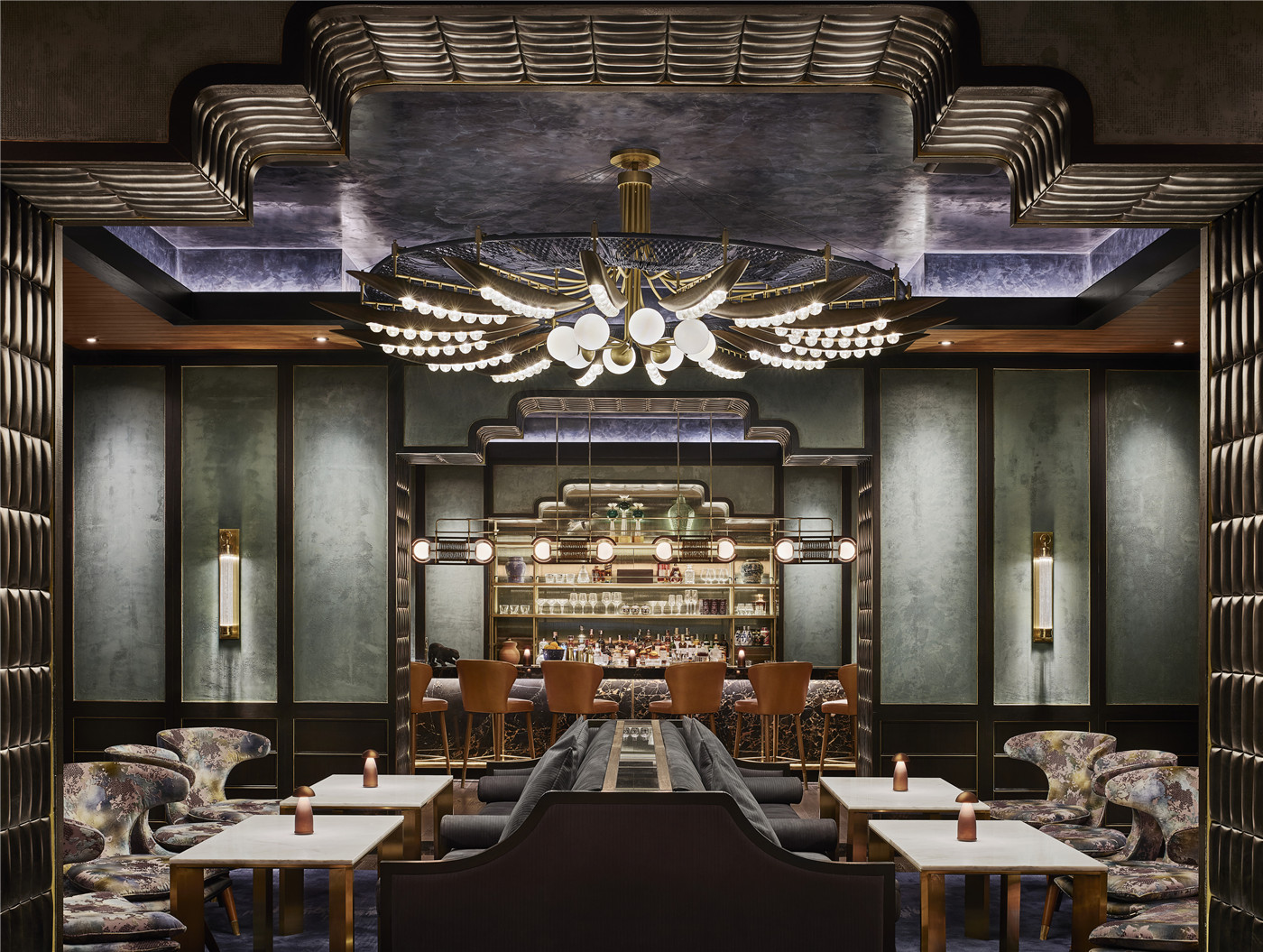
客房中还包括带有宽敞露台和私人游泳池的“空中别墅”。
Guestrooms include "sky villas" with large terraces and private plunge pools.
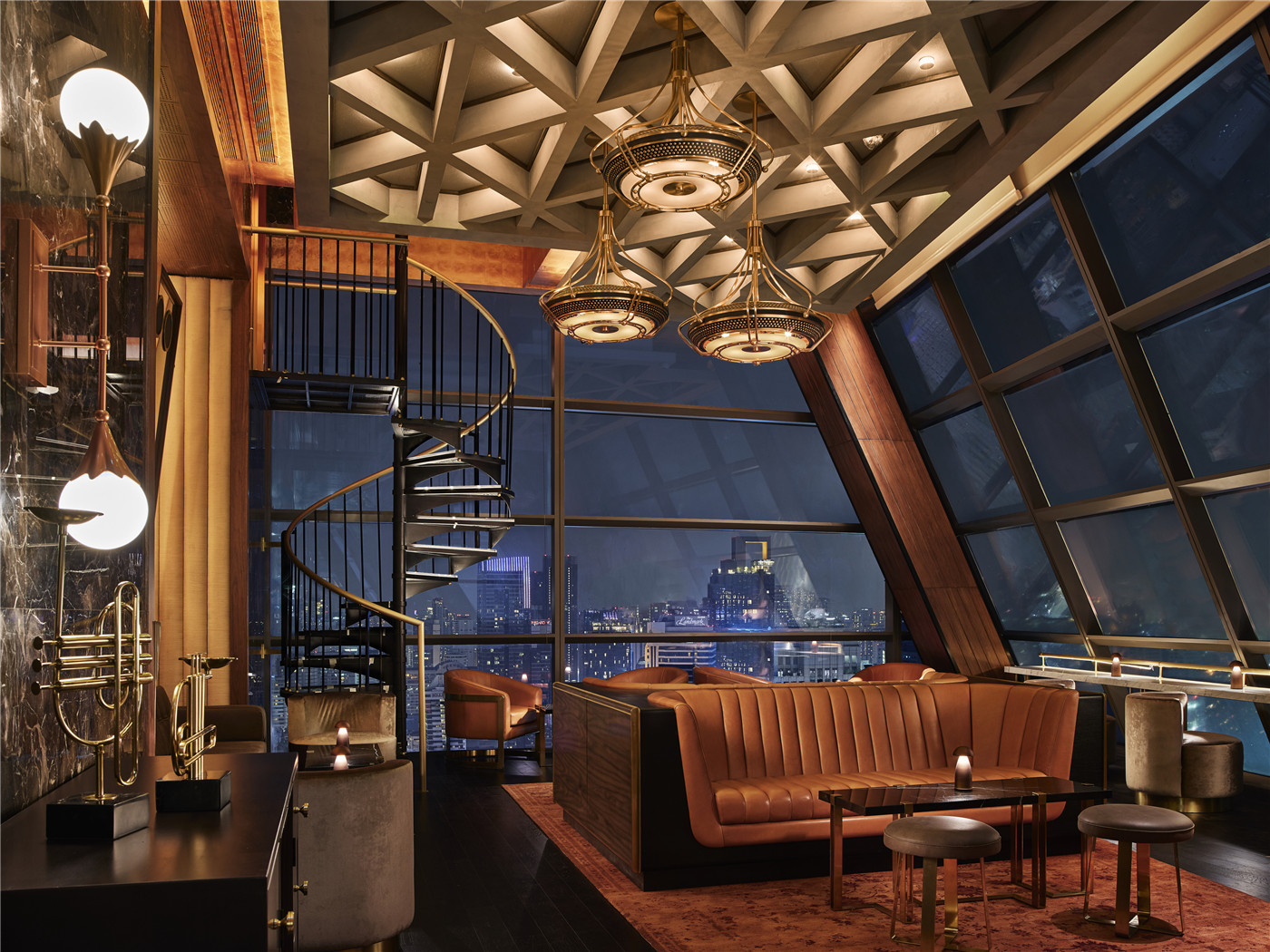
瑰丽酒店与公共交通设施直接相连,连接毗邻的隆齐架空火车站,并融入数家大使馆、新建住宅楼、办公楼及高端商业所在的豪华区域。Tandem建筑设计事务所为执行建筑设计单位,朱怡芬设计事务所负责室内设计。
Designed with a direct link to public transportation, the Rosewood Hotel connects to the adjacent Ploenchit Skytrain Station and is an integral part of the luxury enclave encompassing several embassies, new residential towers, offices, and high-end retail. Tandem Architects served as the executive architect, with Celia Chu Design Associates responsible for the interior design.
完整项目信息
设计单位:KPF
项目地点:1041 38 Phloen Chit Rd, Khwaeng Lumphini, Khet Pathum Wan, Krung Thep Maha Nakhon, Thailand
建筑类型:酒店
建筑高度:154米
建筑层数:33
房间:159
建筑面积:24, 000平方米
项目年份:2018
摄影:Owen Raggett
Architects: KPF
Location: 1041 38 Phloen Chit Rd, Khwaeng Lumphini, Khet Pathum Wan, Krung Thep Maha Nakhon, Thailand
Category: Hotels
Building Height: 154 m
Floors: 33
Rooms: 159
Area: 24000.0 m2
Project Year: 2018
Photographs: Owen Raggett
版权声明:本文由KPF授权有方发布,欢迎转发,禁止以有方编辑版本转载。
投稿邮箱:media@archiposition.com
上一篇:有关“场所”的建筑探索:浙江音乐学院音乐系群 / gad
下一篇:山村旧房废木的再利用:骆驼湾村廊架 / LUOstudio罗宇杰工作室