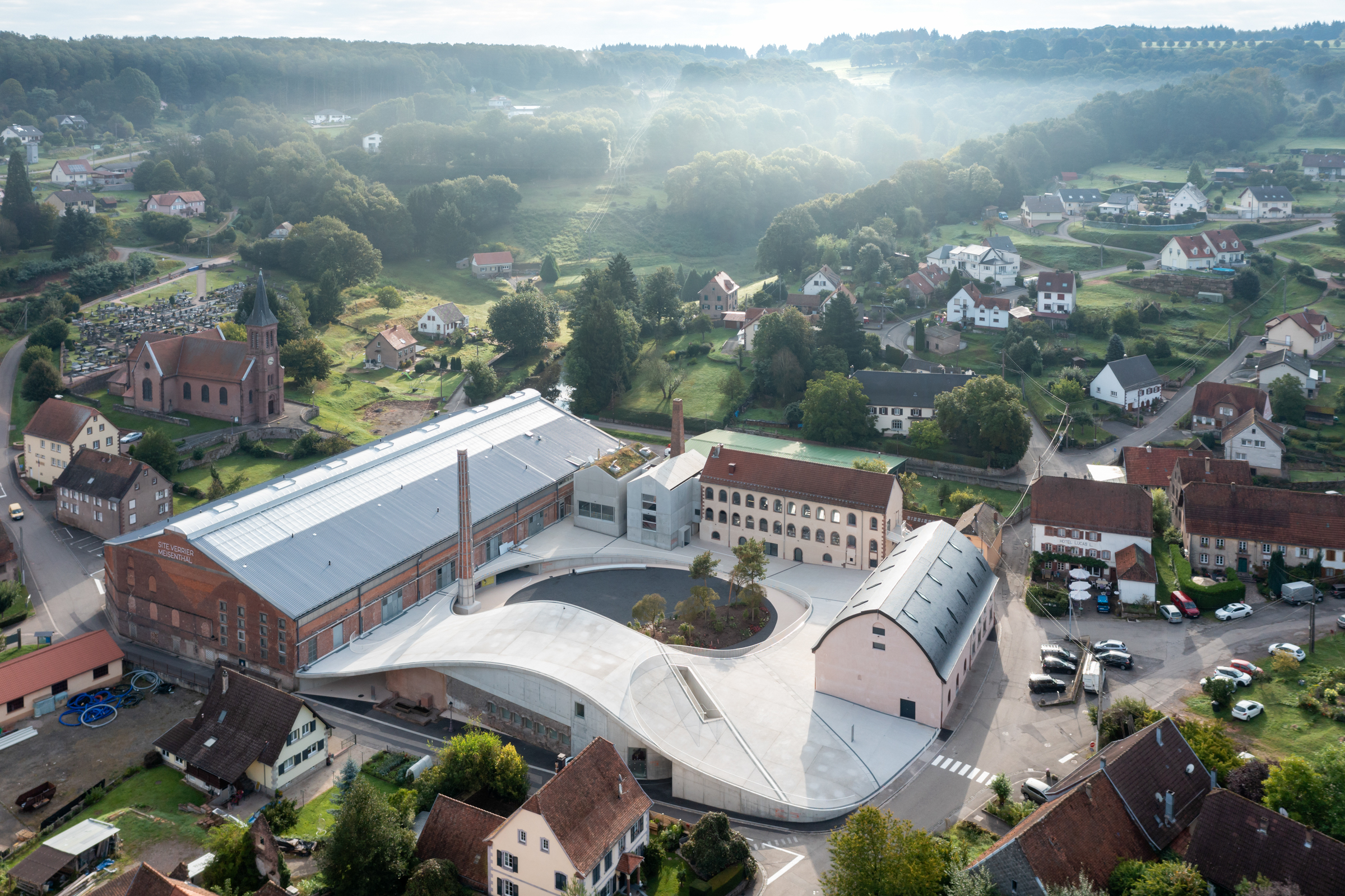
设计单位 SO–IL
项目地点 法国梅森塔尔
建成时间 2021年
项目规模 6,500平方米
摄影版权 Iwan Baan、David Foessel、Hart Nibbrig
隐于北孚日自然公园的田园风光,这座诞生于18世纪的梅森塔尔玻璃厂,在政府的资助下如今已经成为一座充满活力的文化中心。
Hidden in the bucolic landscape of Northern Vosges Natural Park, Site Verrier de Meisenthal is a publicly funded active cultural center in a historic glass factory dating back to the 18th century.
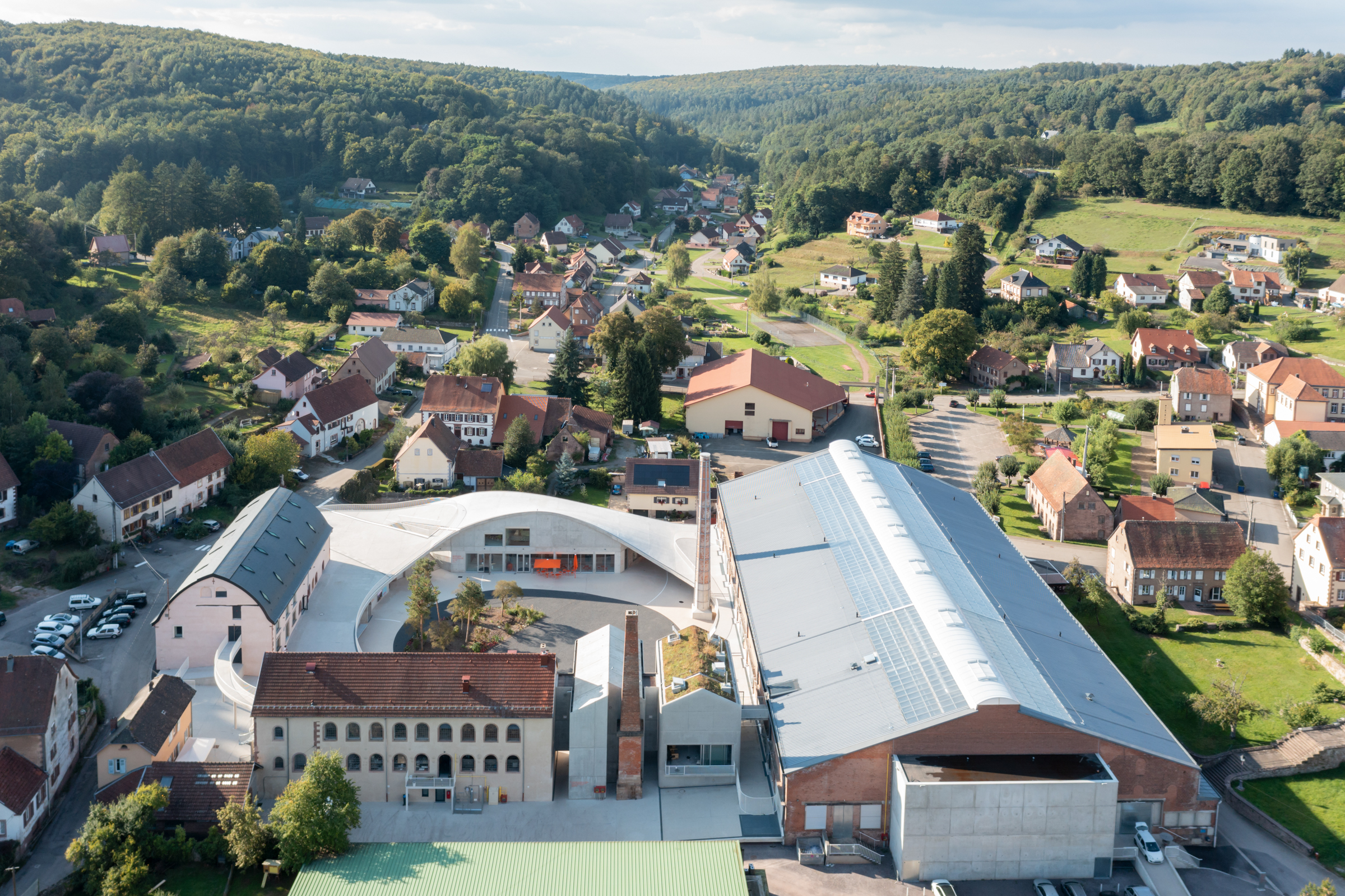
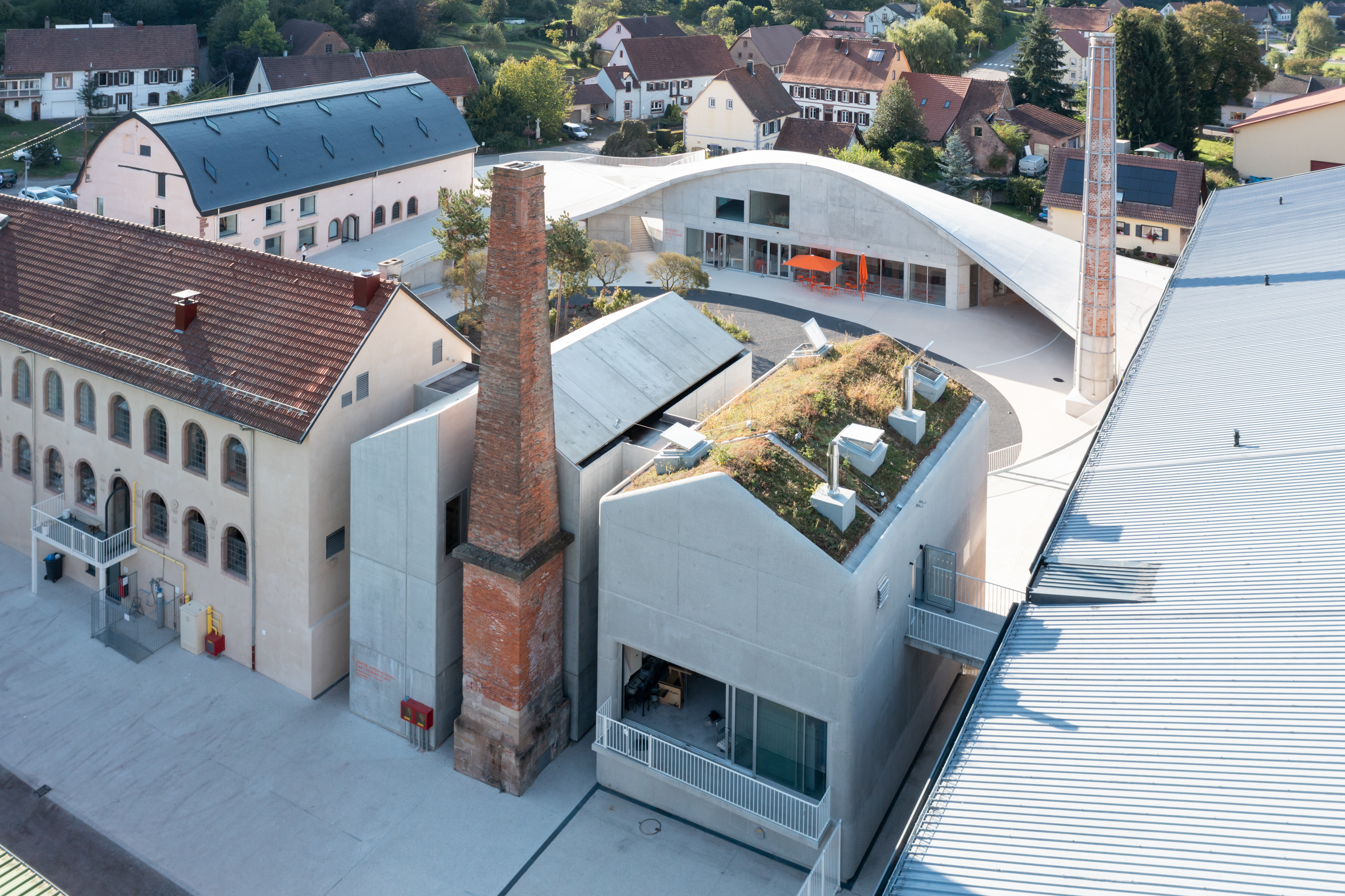
玻璃厂内如今设立了三个彼此独立又相互关联的机构:玻璃博物馆,呈现场地鲜活的玻璃生产记忆;国际玻璃艺术中心(CIAV),展示传统工艺与当代实践的结合;玻璃天幕厅,一个多元文化空间,可在多层空间中容纳艺术装置、举办音乐会等艺文活动。此次设计将三家机构统一起来,在与工业遗产的对话间,树立一个当代机构具备的形象。
Three independent yet interrelated institutions: the glass museum (Musée du Verre et du cristal) – a living memory tracing the history of glass at the site; the CIAV (Centre International d’Art Verrier) – an international glass art center where traditional craftsmanship meets contemporary practices; and the Cadhame (Halle verrière) – a multidisciplinary cultural space hosting art installations, happenings and concerts are sited at varying floor levels. Our intervention unifies them to define a contemporary institutional identity in dialogue with an industrial heritage.
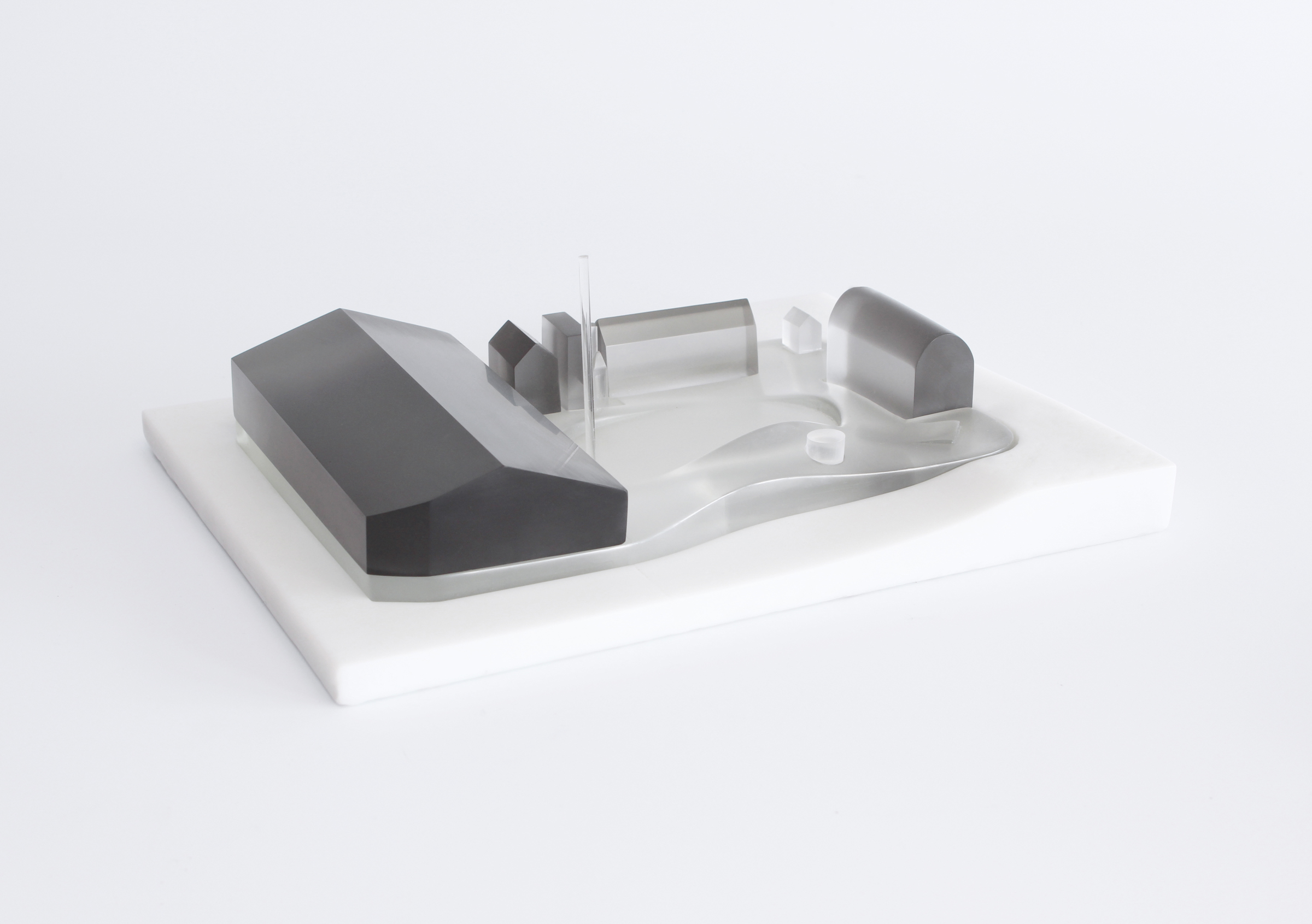
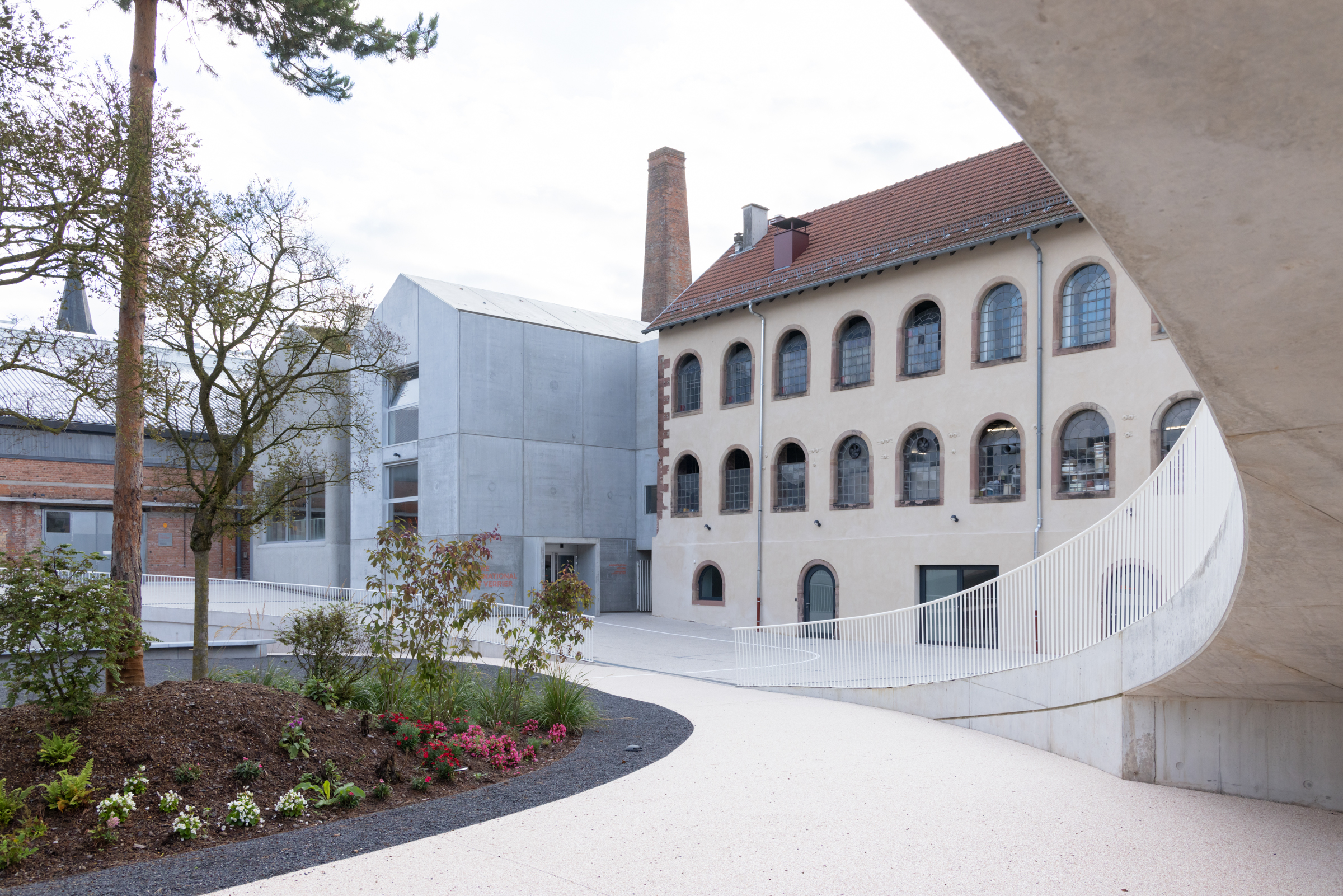
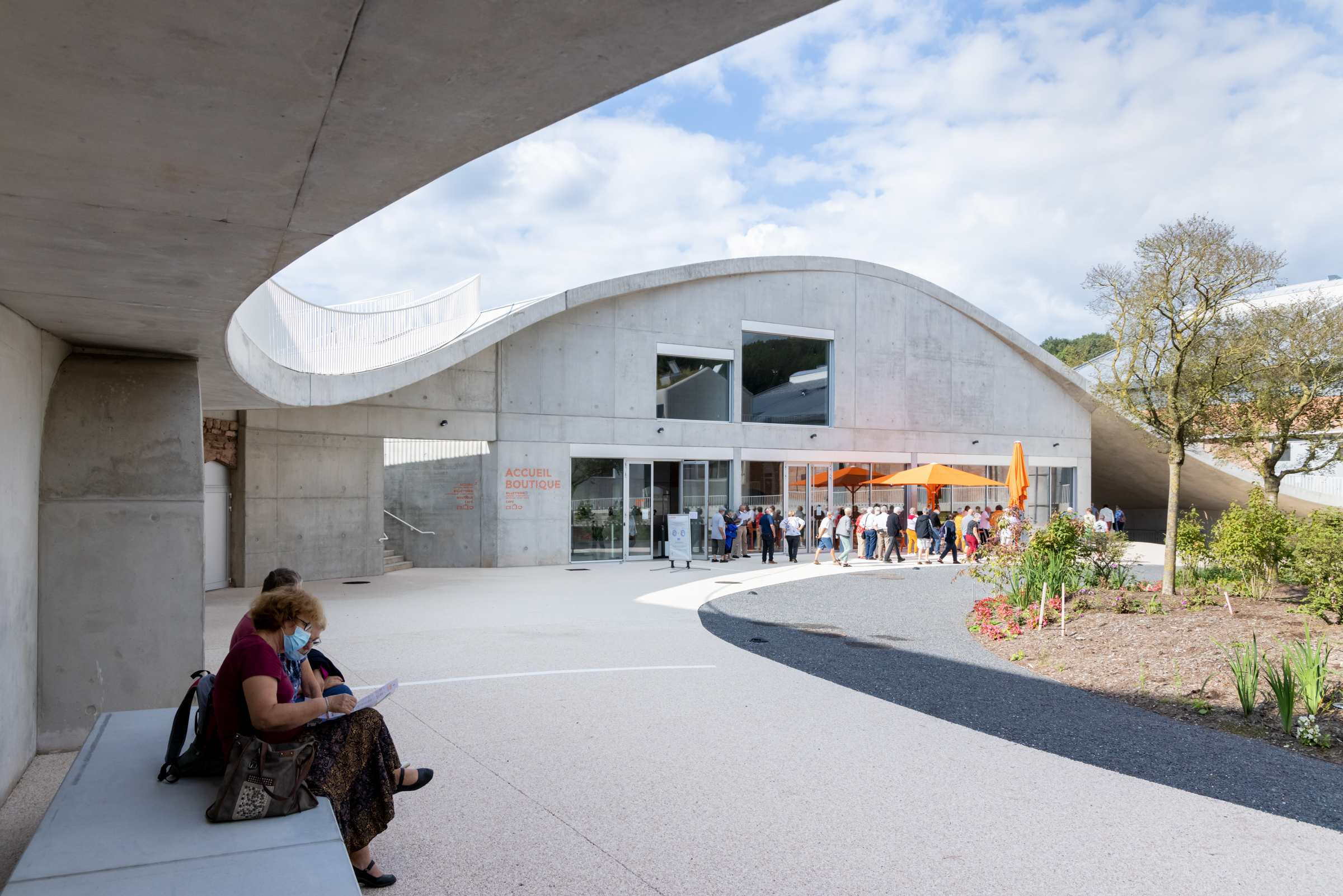
一个起伏的现浇混凝土曲面,将各个建筑单体连接在一起,呼应着场地玻璃生产的功能。这个曲面既是屋面,也是天花板和墙壁,其与建筑底层直接相连,形成一处公共广场。新的功能也被细致地引入到曲面上下的空间中,补充了办公室、车间、咖啡馆和餐厅等区域。
An undulating poured-in-place concrete surface alludes to glass production as it unites the buildings. The surface functions as roof, ceiling, and wall, connecting the buildings’ ground floors to frame a public plaza. New functions are sensitively introduced under and over this surface, including offices, workshop areas, a cafe and restaurant.

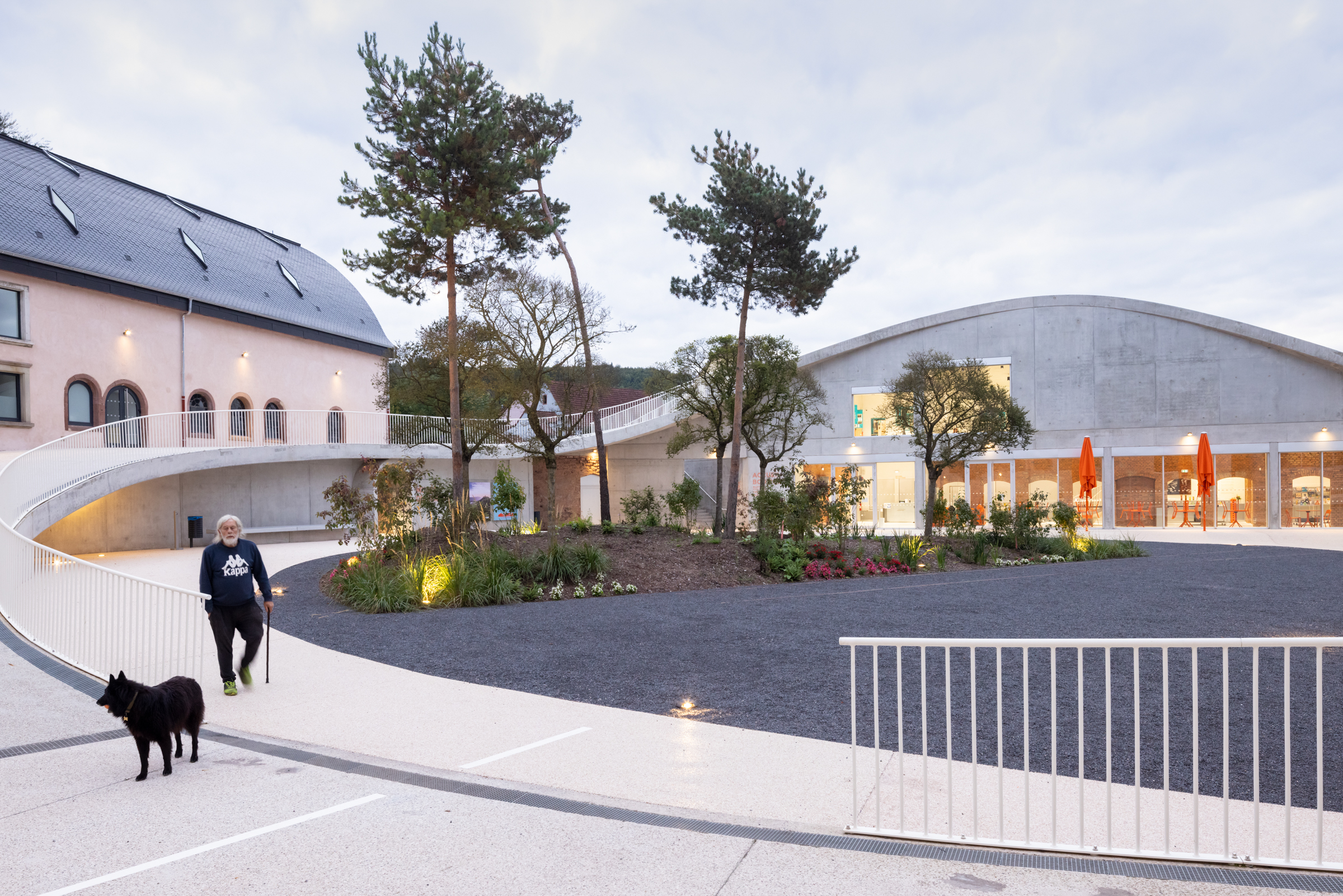
既有的建筑功能也经过了重新设计与扩展:工厂大厅过去并未启用的地下一层,这次被置入了一个新的入口和一个500座的黑匣子剧院。剧院可以按需调整,重新配置为一个700人的站立剧场,也可以变为一处容纳3000人的音乐厅。
Existing building functions are reimaged and extended: the factory hall is given a new entrance on a previously unused basement floor and a 500-seat black box theater that can be reconfigured as a theater with standing room for 700 or opened into a concert hall for 3,000.
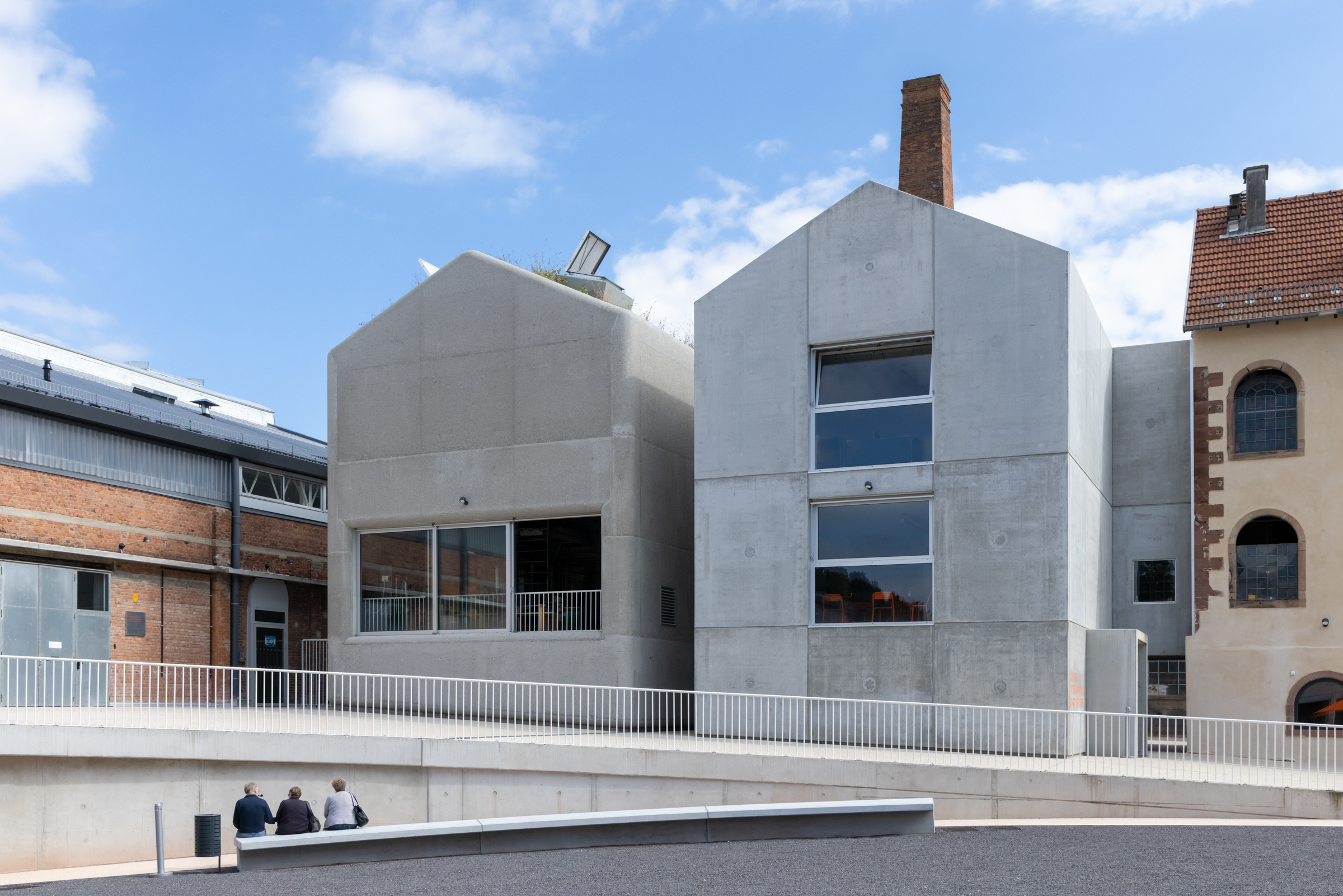
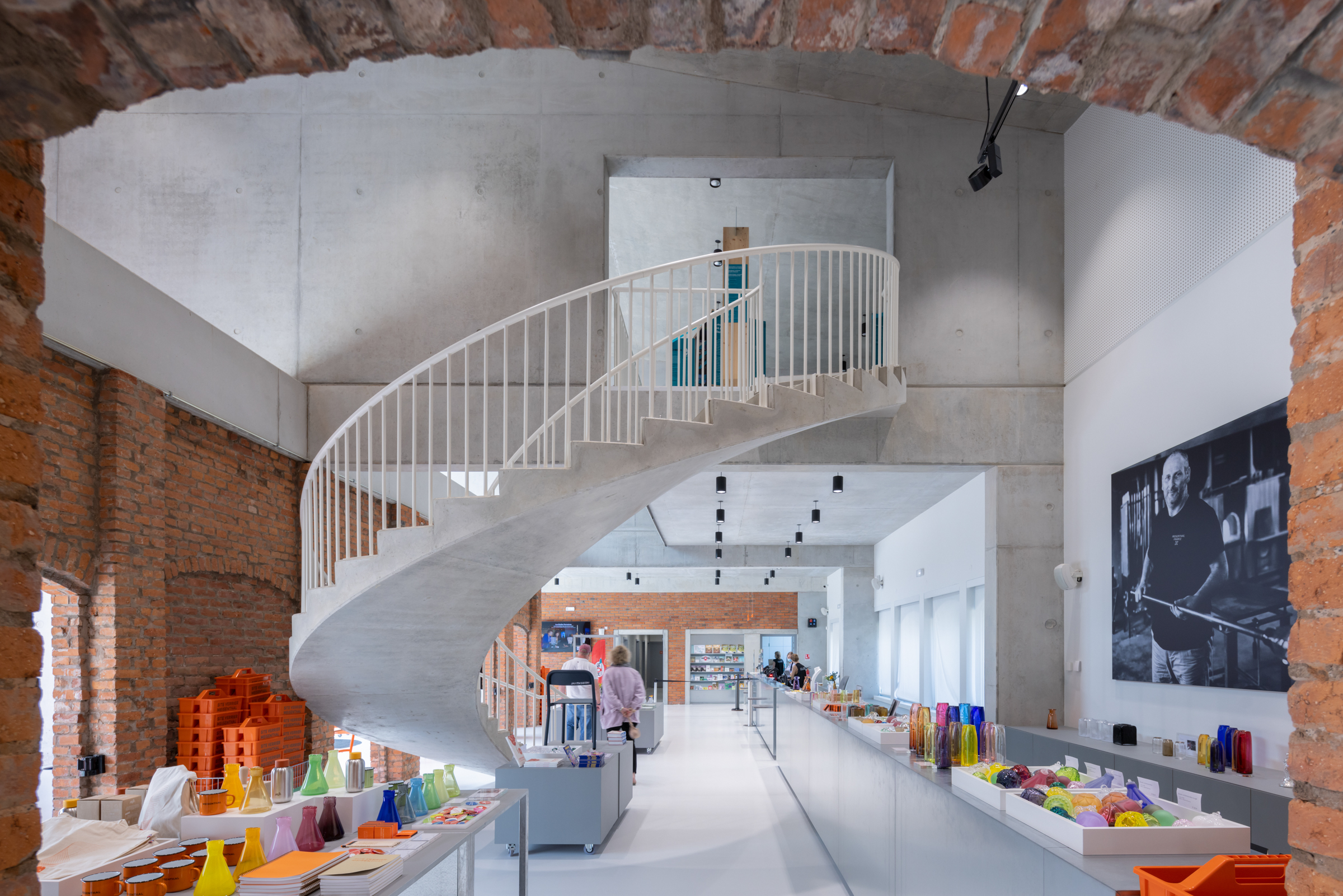
这处全新的公共空间促进了公民对历史遗迹的认识,也为户外戏剧、音乐会和季节性庆典活动,引入了一处高度灵活的场所。
The new public space heightens civic awareness of the historical site and also introduces a highly flexible venue for outdoor theater, concerts, and seasonal festivities.
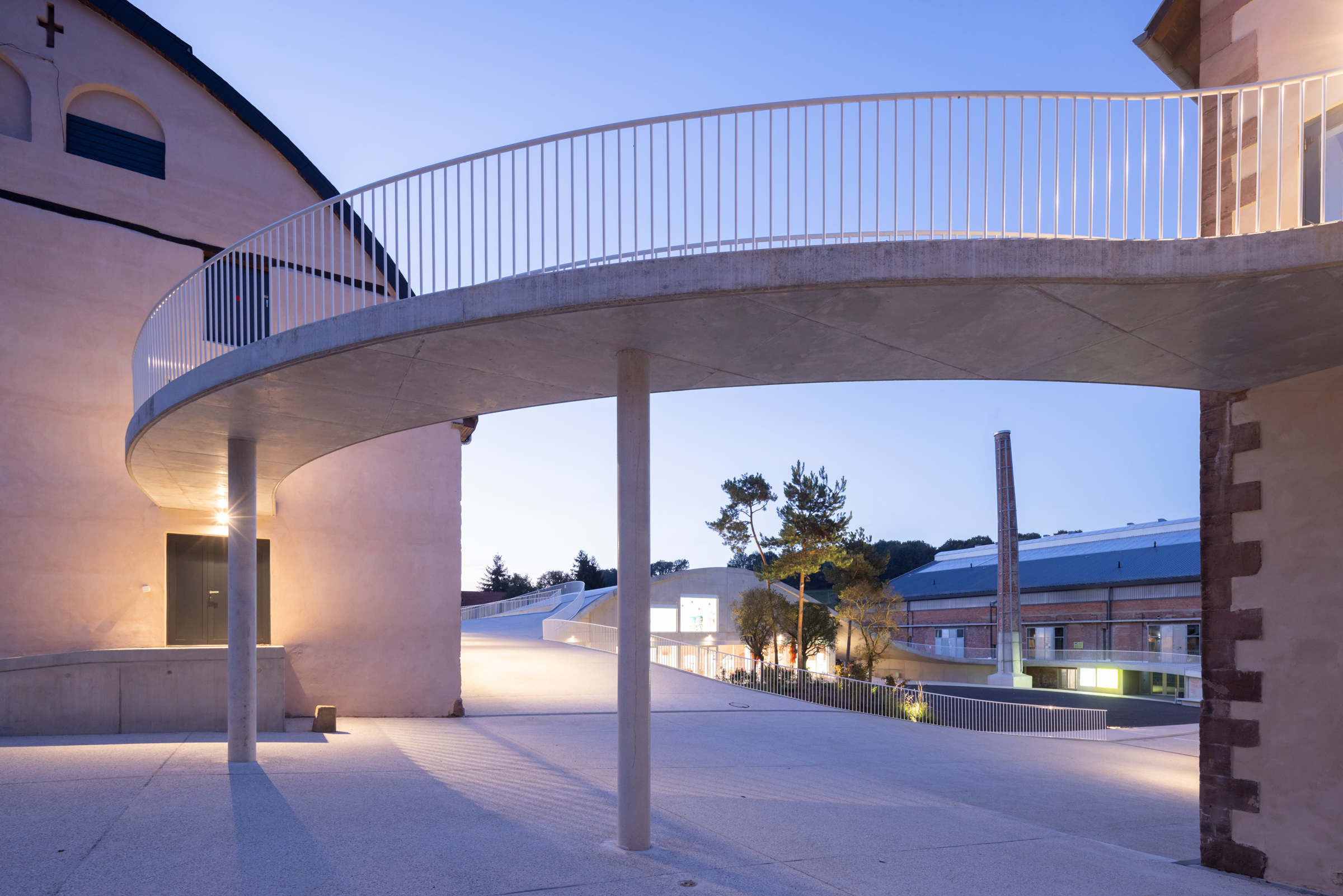
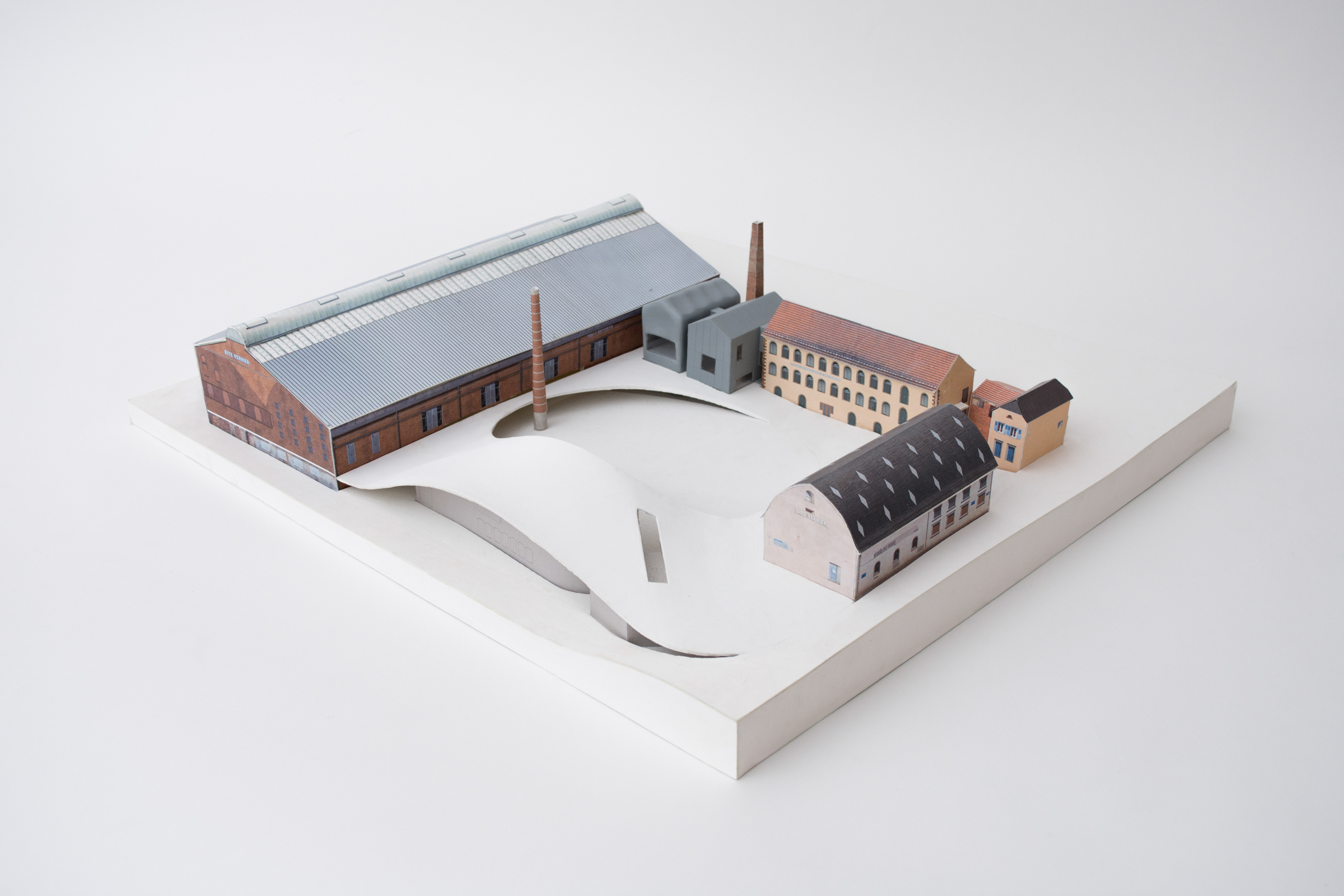
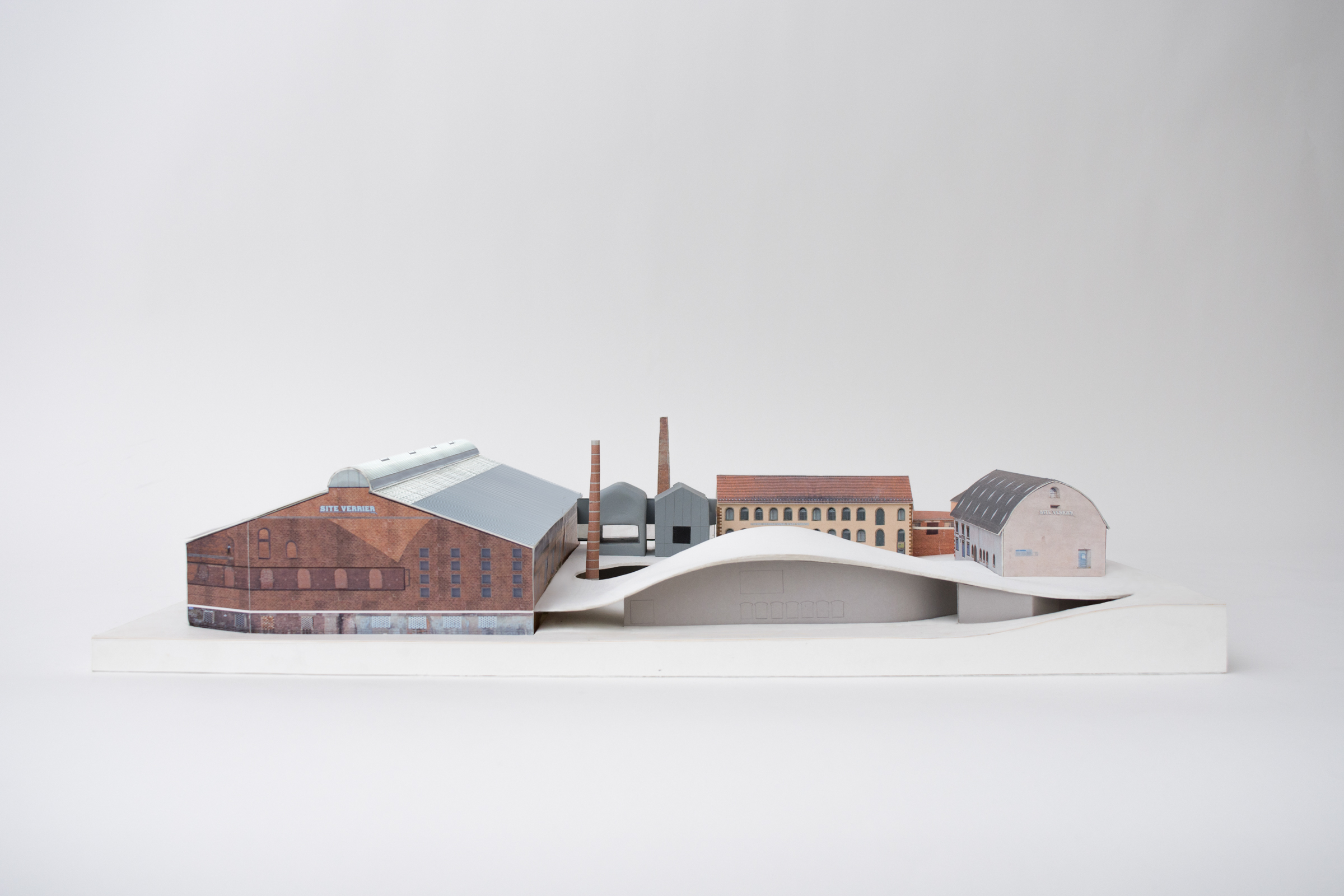
设计图纸 ▽

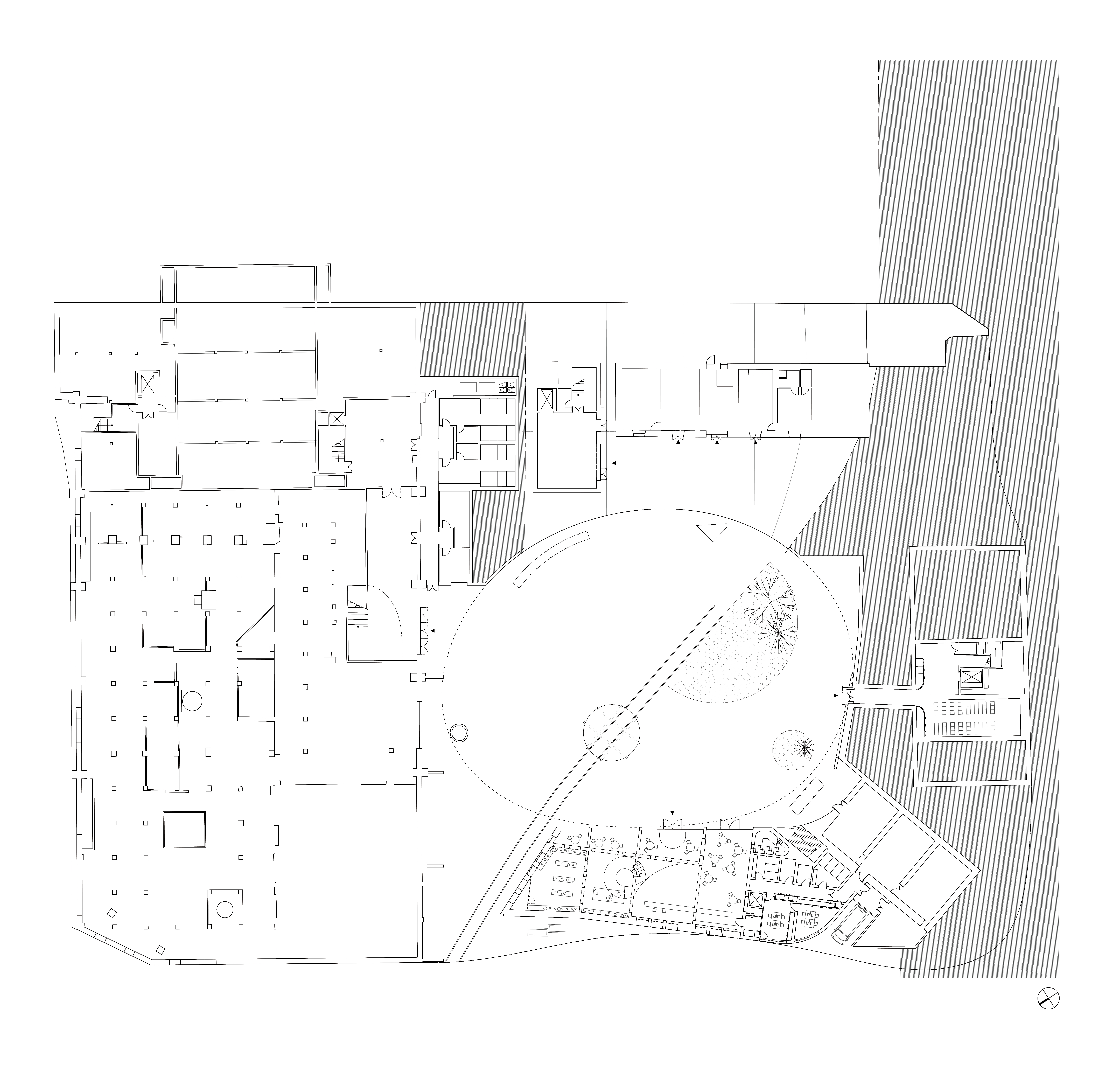
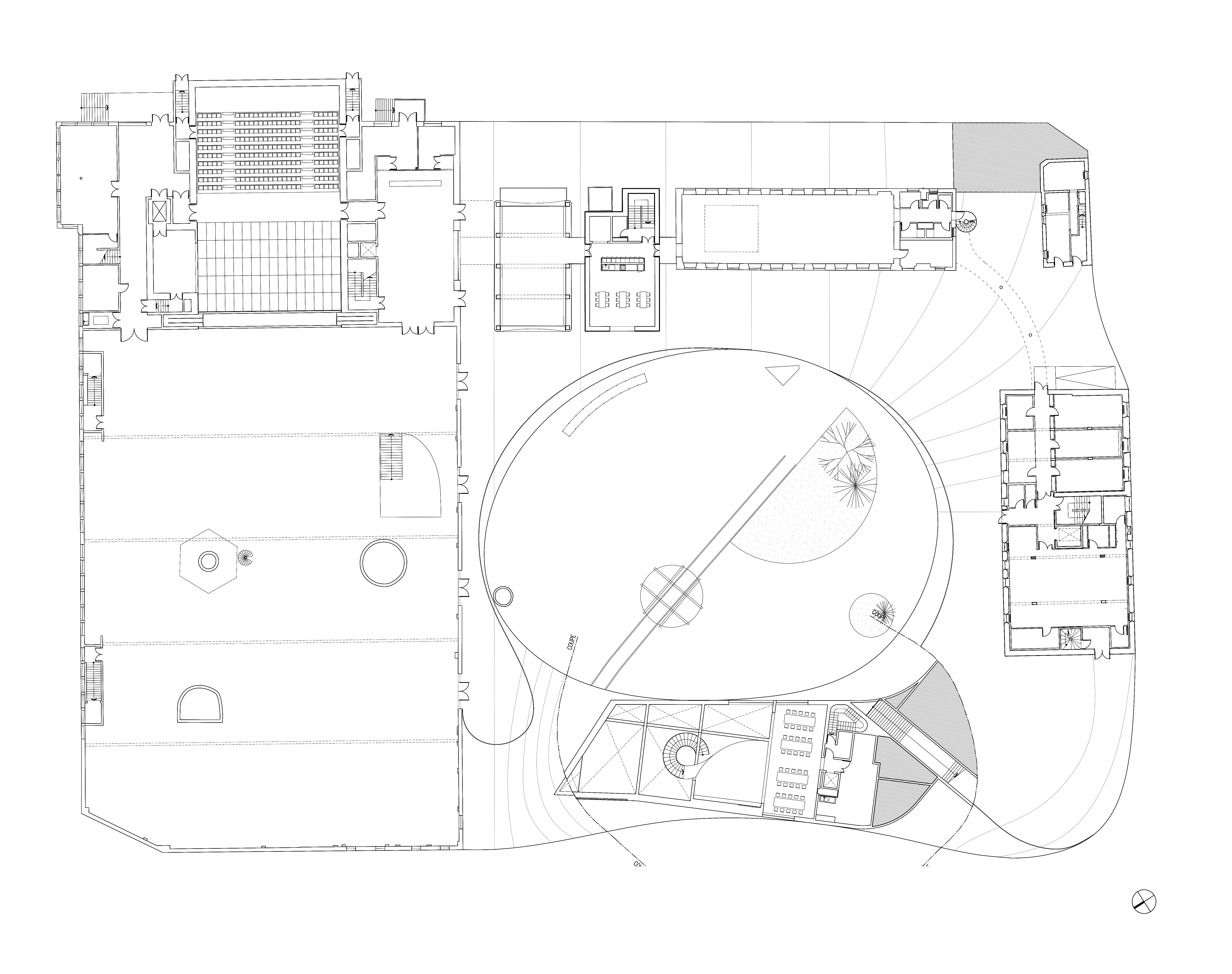
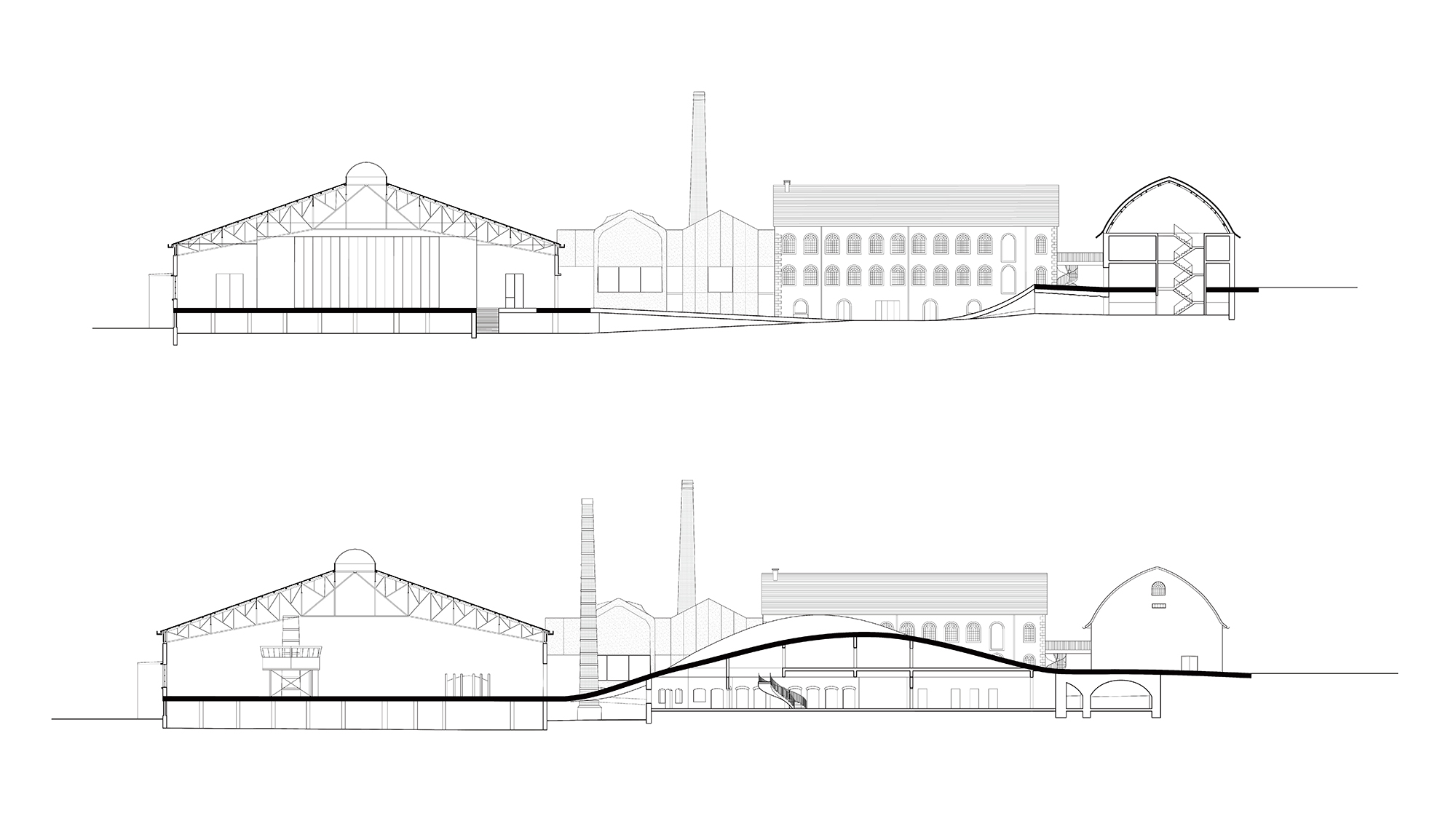
完整项目信息
Client: Communauté de communes du Pays de Bitche
Location: Meisenthal, France
Program: Cultural center, visitor center, black box theater, art storage, offices, workshop
areas, classrooms, cafe, restaurant, bar, music studio
Area: 6,500 m² / 70,000 sf
Status: Completion expected in 2021
Team:
SO-IL: Florian Idenburg, Jing Liu, Ilias Papageorgiou, Lucie Rebeyrol, Ian Ollivier,
Seunghyun Kang, Pietro Pagliaro, Danny Duong, Antoine Vacheron
FREAKS: Yves Pasquet, Cyril Gauthier, Guillaume Aubry, Bertrand Courtot, Axel Simon
Consultants:
Architects: FREAKS architecture
Project Manager: LFA
Structural Engineer: MHI
Scenography: dUCKS
Museography: Designers Unit
Cost Estimator: MDETC
Acoustic: Peutz
Planning Manager: C2Bi
PHOTOGRAPHY CREDIT: Iwan Baan, David Foessel, Hart Nibbrig
版权声明:本文由SO-IL授权发布。欢迎转发,禁止以有方编辑版本转载。
投稿邮箱:media@archiposition.com
上一篇:方案 | 医疗街区:深圳泰康前海国际医院 / AIA Life Designers
下一篇:园宅:家宅如园林 / MONOARCHI度向建筑