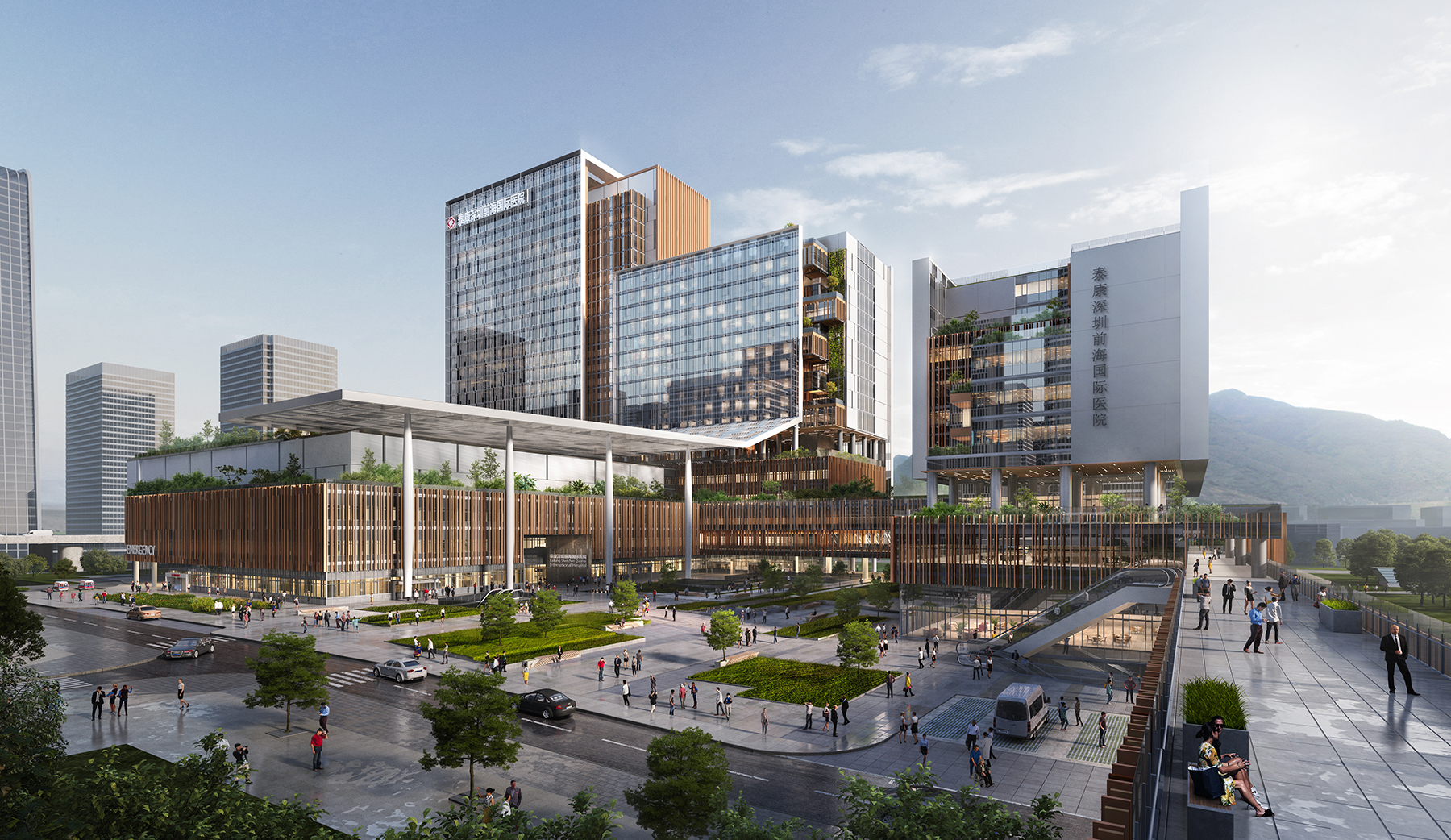
设计单位 AIA Life Designers(法国AIA建筑工程联合设计集团)
项目地点 广东深圳
方案状态 概念设计阶段
建筑面积 212 500平方米
深圳泰康前海国际医院地处人口密集,发展迅速的粤港澳大湾区。项目的设立旨在应对地区人口激增所带来的医疗资源短缺问题,完善前海区的医疗配置。设计重点在于将建筑融入周边公共空间,高效连接城市多层次的交通空间,减少基地周边不利因素的影响,同时增强建筑应对城市气候挑战的能力。
The project takes place in Shenzhen new Greater Bay District where the population is rapidly developing while the demand for quality medical simultaneously arises. Hospital Qianhai is a significant medical project contributing to the region medical industry. The challenge of this project is to cohere with the city-style, connect with the city's multi-layer transportation system, and adapt to the city environment.
01
融入城市肌理
建筑体量的设计遵循前海城市布局,意在融入城市肌理,规避视觉上的跳脱与无序。多层次的活力广场被设计在前海城市界面及前海湾、南山的景观轴线交汇处,呼应对接的城市景观绿化。活力广场南北两侧分别设置医院门诊医技及康养大楼。住院部塔楼与门诊医技裙楼垂直布置,围合成医院广场,回应东北侧城市高速路,塑造城市地标形象。入口广场被打造成一个清新宁静的城市景观花园,与城市绿化空间进行连接,如同一片绿洲。
The design coheres with the city layout and appears a form of simplicity and technology while avoiding visual disorder. The hospital is generally defined by a vibrant entrance square, an outpatient and inpatient complex building, and a rehabilitation center. The inpatient building and the outpatient medical technology podium are arranged vertically, surrounding the hospital square, responding to the city highway in the northeast, and shaping the image of the city landmark. The entrance square extends the urban greening, fresh and tranquil, acting as an oasis in the base.
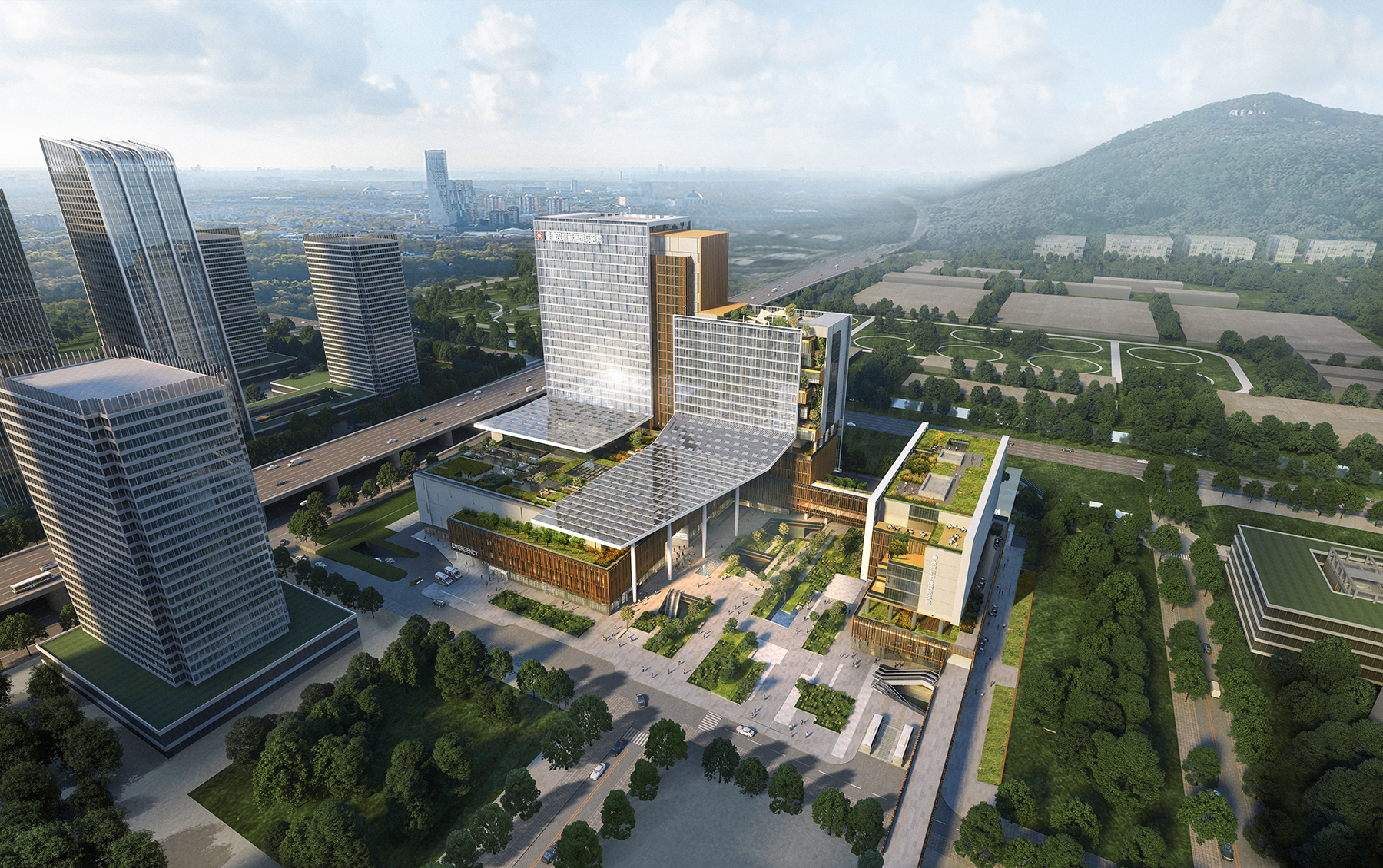
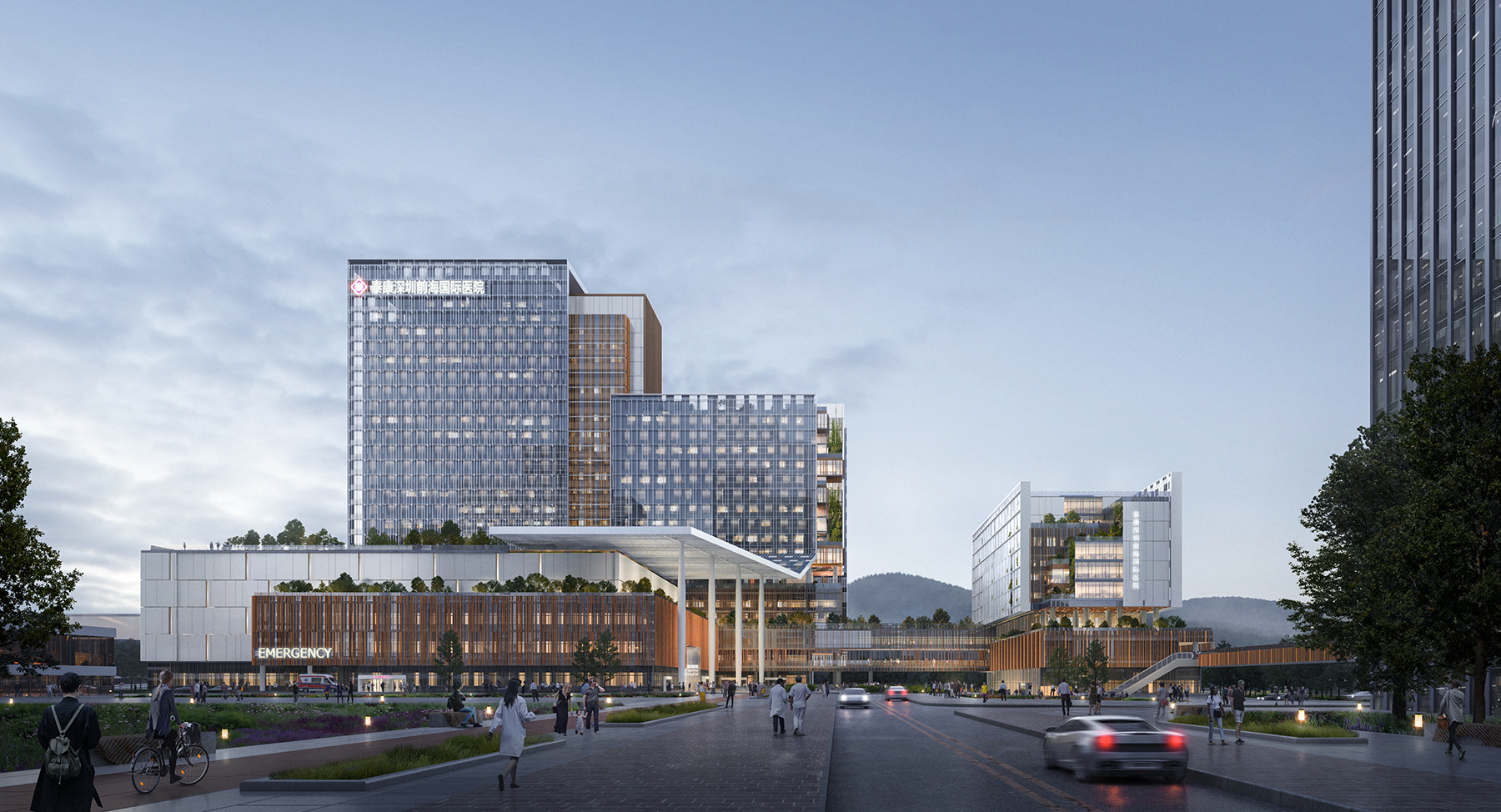
基地片区交通情况复杂,为减小医院周边道路交通压力,机动车主入口被布置在离基地最近的城市主干道边,同时配以下沉式落客区及地下停车库,快速消解车流。主入口人行集散广场联动城市地下通道与城市立体廊道,形成立体复合的人行交通体系,提升人流流通活力;同时,广场下层整合车行落客,地铁交通及商业配套等功能,激活场地活力。
A complex traffic system wrapping the project base. The city highway, pedestrian, and vehicle flows layering above and beneath could easily upset traffic chaos. To optimize the surrounding traffic site, the designers arrange the main vehicle entrance on the closest city roads and set drop-off and parking underground. The front entrance square connects with the urban underground passage and elevated overpass, acting like a joint that seamlessly links the city circulation. Retail mall, subway, and taxi stopping areas traverse underground, giving the hospital a multi-functional capacity.
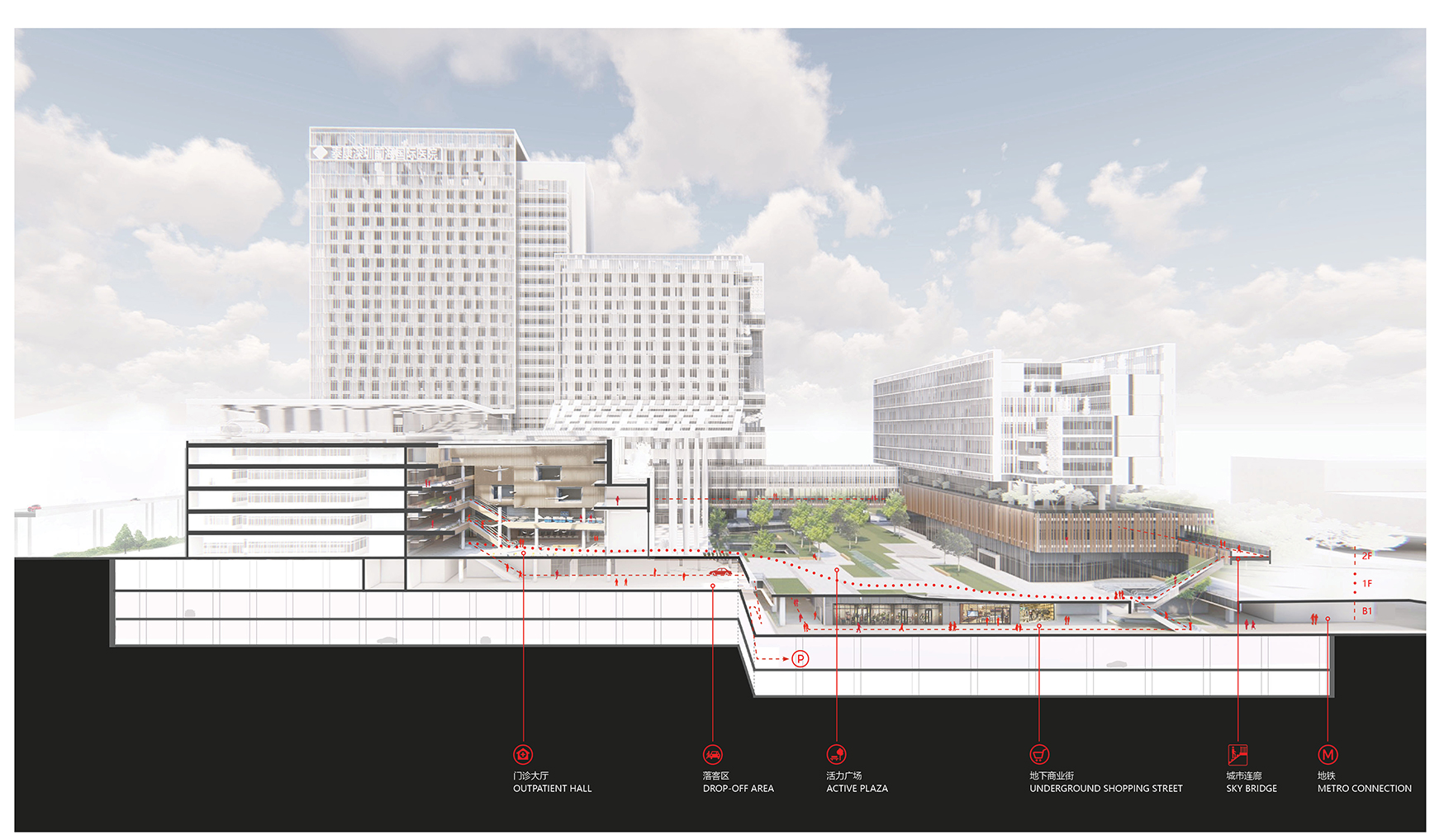
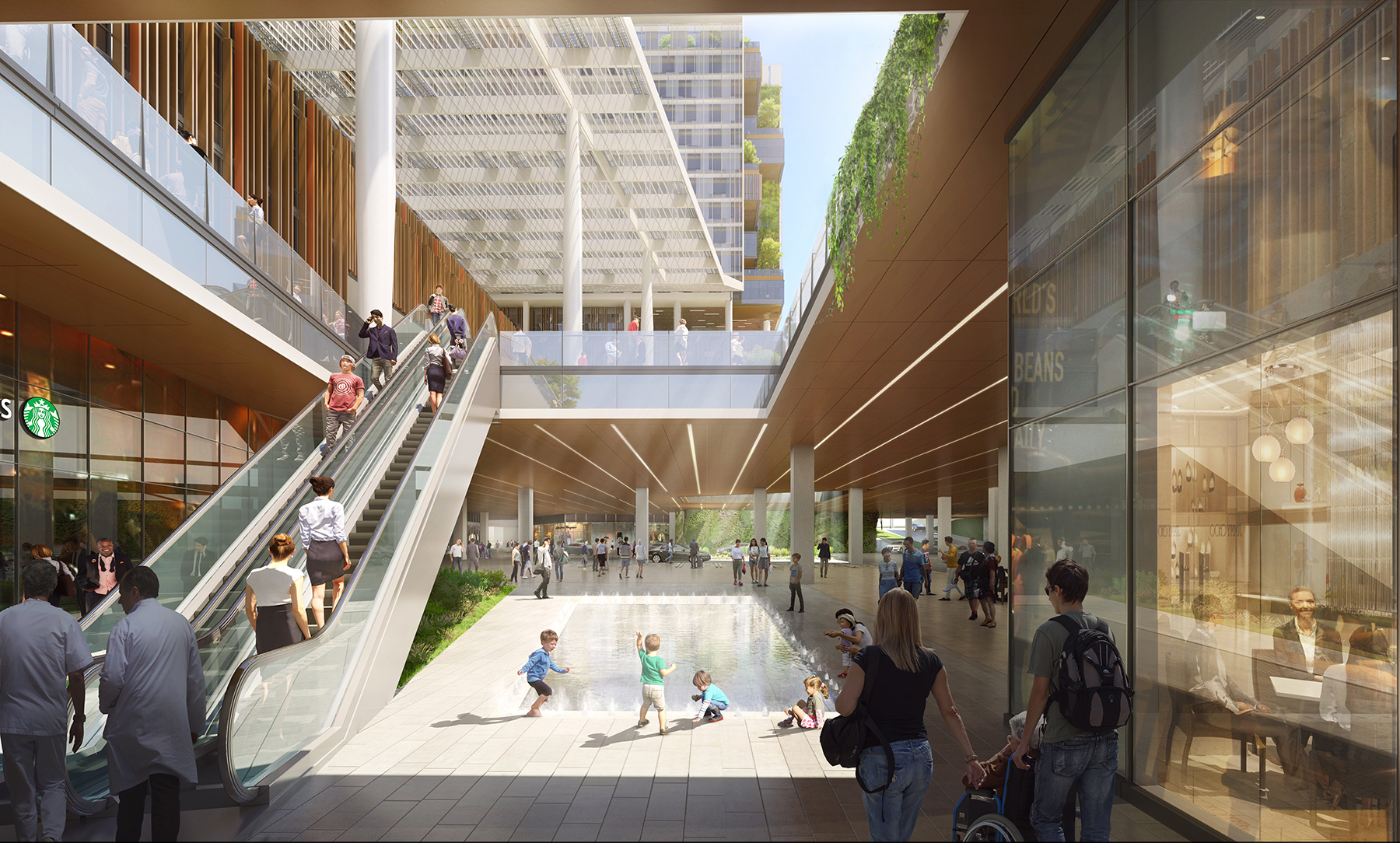
02
营造健康和谐社区
我们致力于将前海国际医院设计为一个和谐的健康社区。项目基地临靠城市高速,为弱化道路噪音对病人的干扰,建筑的主要功能被规划在远离高速道路的区域。医院主立面朝向前海湾以接纳城市行人;主要车行流线被规划在背立面:车流直接进入地下空间,实现竖向人车分流,打造高效便捷的入口。同时,为了营造出舒适,和谐,社交友好的空间体验,医院配套了线性广场、下沉庭院、屋顶花园、架空花园等空间。
Hospital Taikang Qianhai is a healthcare facility devoted to a humanized community. Since the site borders the city highway, the main functional areas are arranged on the opposite side to shield the patients from traffic noise. Meanwhile, vehicle and pedestrian flows are separated to optimize the traffic efficacy around the base, providing easy access to the hospital. The hospital incorporates linear squares, sunken courtyards, green roofs, and vertical plantings. The natural spaces add a fresh and unintimidating complement to the otherwise cold steel frame of the architecture.
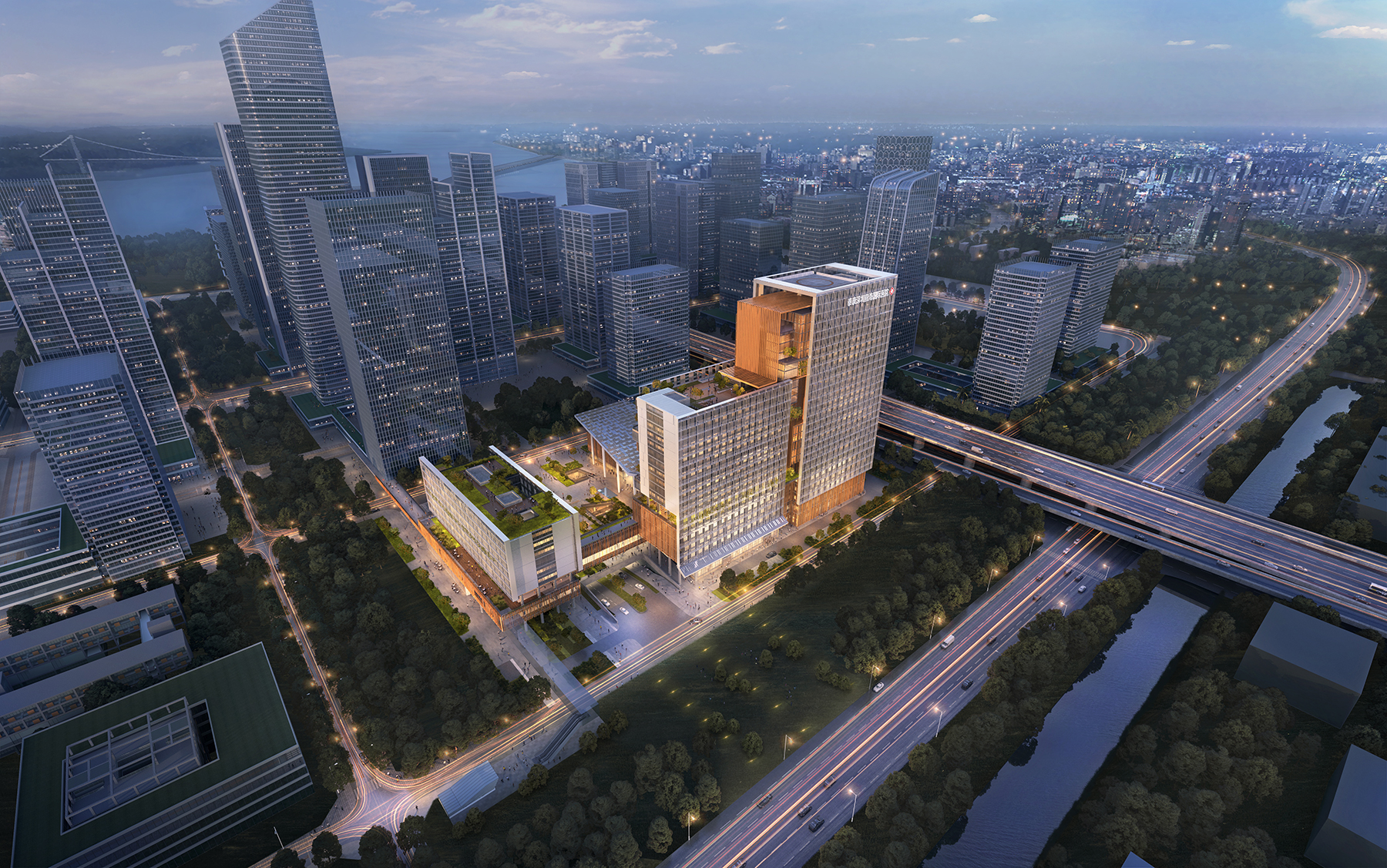
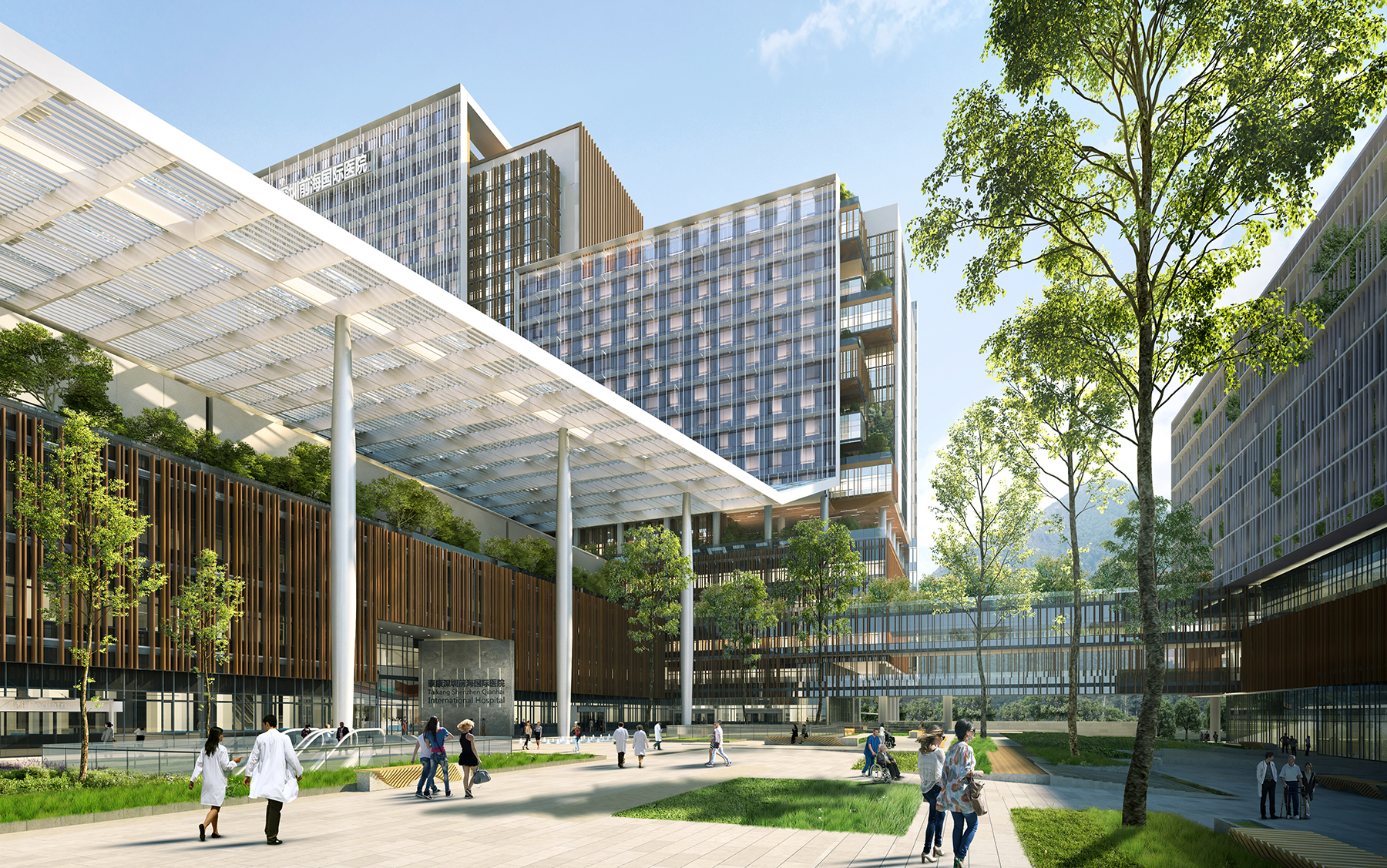
03
构建高效流线,整合特色功能
医院由主体大楼和康复中心组成。L形医疗街紧密联系各功能中心,并延伸至康养中心和体检中心,为病患、家属、医护人员减少步行时间。医院内部各个功能区域垂直排列,并由高效的医疗流线紧密相连。病房则采用标准平行双单元布局,为未来医疗功能调整及布局发展提供了模块化的基础。护士站被放置于病房层中部,从而缩短服务线路;同时,中央医疗技术平台采用灵活高效的模块化布局,帮助医院应对最高负荷人流,确保院内工作的灵活性。
The hospital is divided into two parts - a hospital and a rehabilitation center. An L-shaped medical street links each podium, providing continuous circulation for the medical personnel and patients. Functional areas within the hospital are vertically arranged and closely connected through efficient medical circulation. The inpatient ward is designed as a double-unit, with paralleled two-unit, which provides the modular foundation for the future of adjustment and development—the service circulation is optimized with the nurse station set in the middle area. The modular layout of the central med-tech platform is designed to help the hospital cope with the highest load of patients and ensure that the hospital has maximum flexibility for future changes and growth.
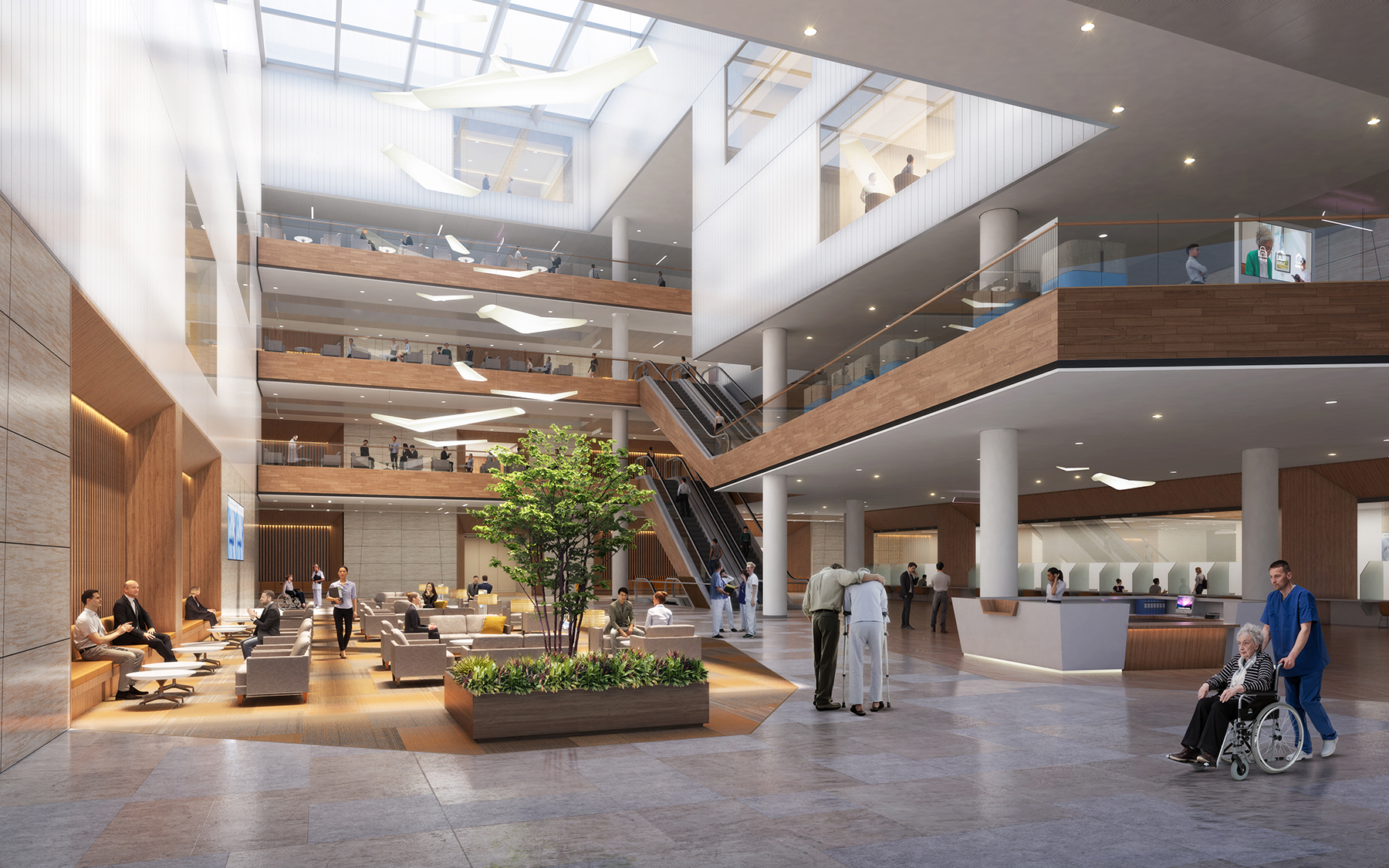
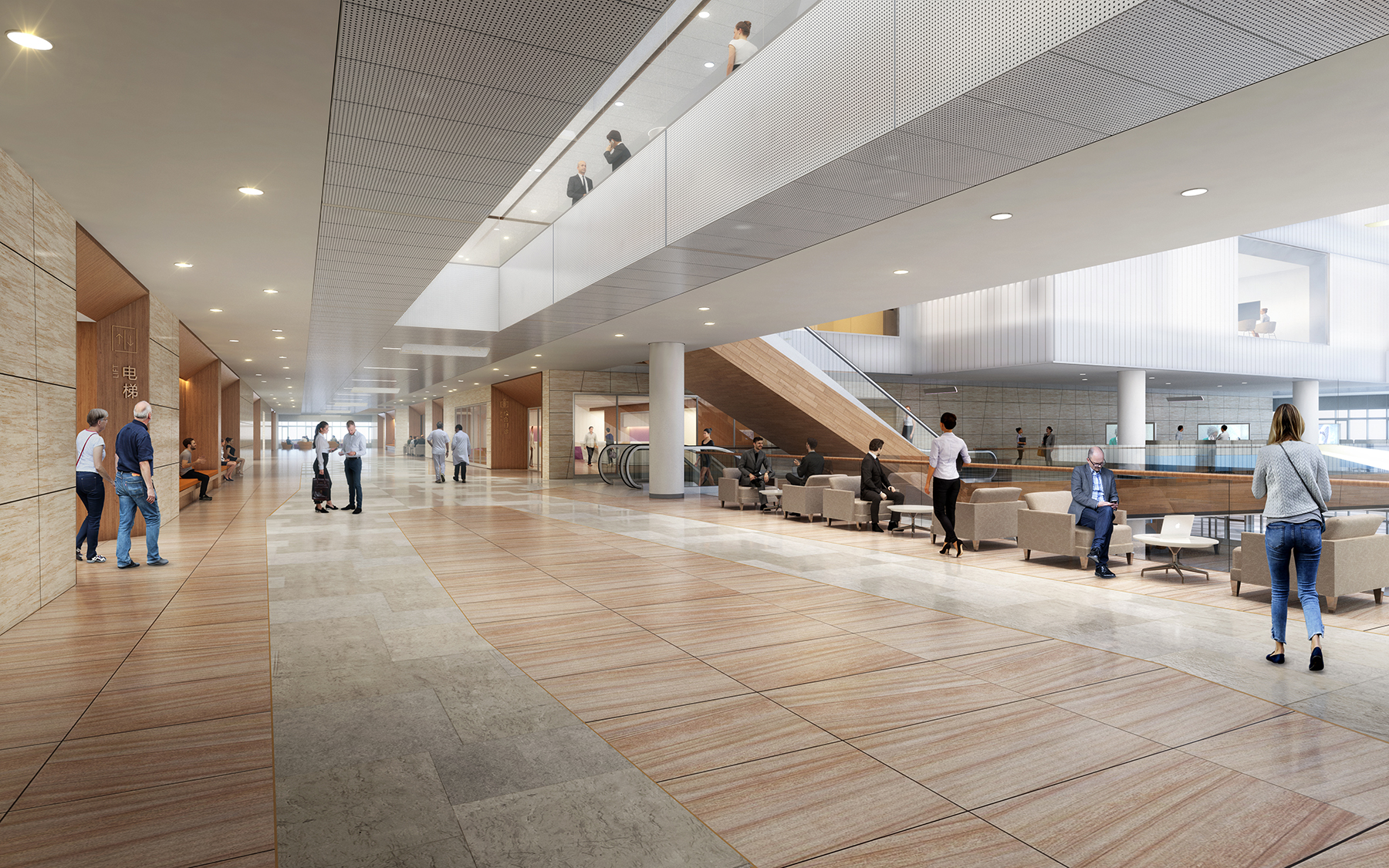
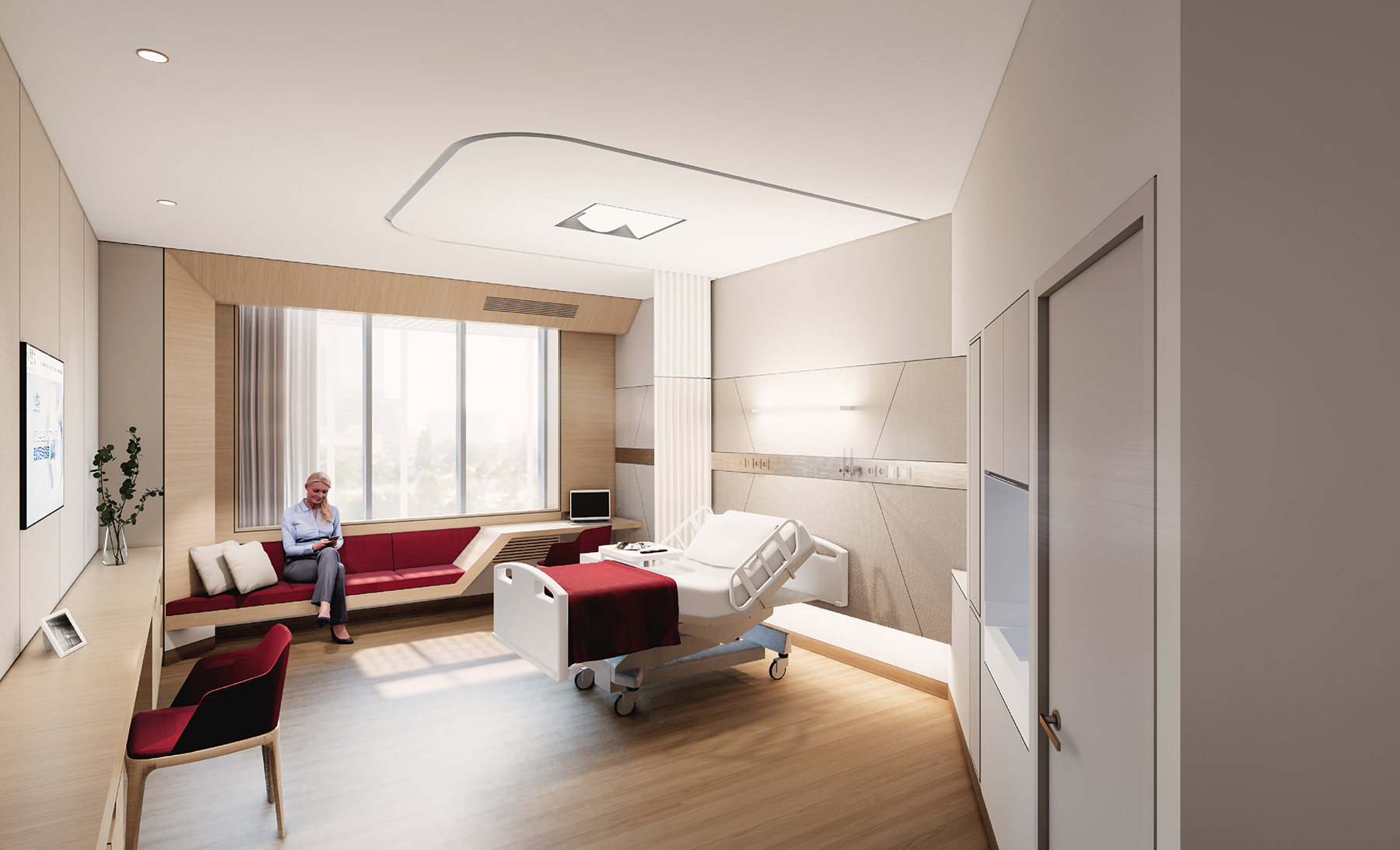
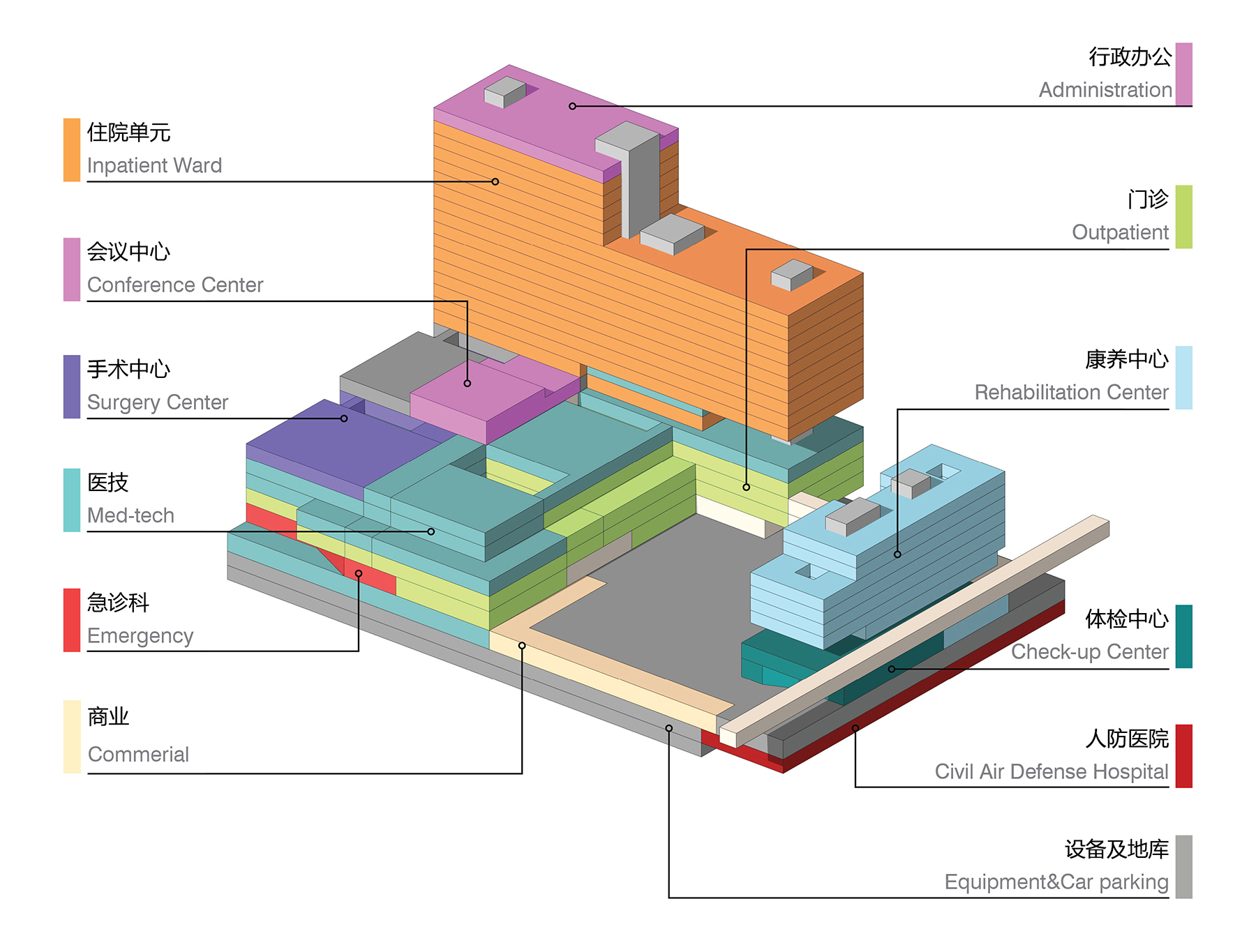
04
美观与技术、功能结合的绿色建筑
建筑立面采用两种设计手法。低区采用天然的陶土竖向构件,质感偏向自然,保证内部空间私密性,提升安全舒适感。同时,陶土的色彩与庭院绿化的氛围相呼应,增添一丝暖调。
The façade of the building close to the ground is designed using brown terracotta sticks vertically aligned. The color corresponds to the atmosphere of the courtyard greening and brings a warm tone to the natural palette. In addition, the thickness of the material creates an appropriate opacity to enhance the privacy of the interior space.
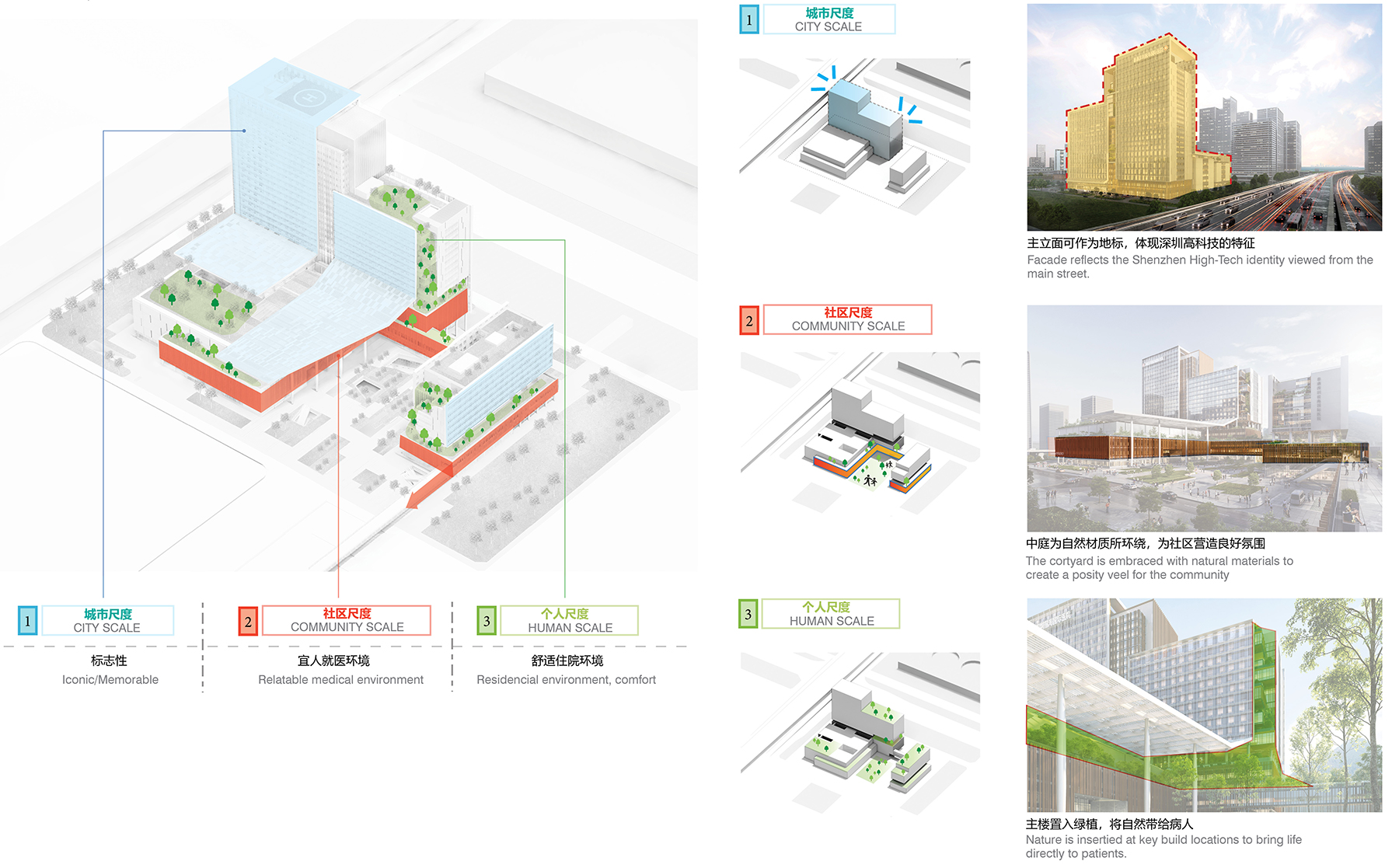
深圳地处亚热带季风区,雨季湿度高,夏季日照强烈。为了应对气候挑战,面向城市的建筑塔楼被设计为为“会呼吸的立面”,自然风空气过滤系统覆盖每间病房,为室内提供自然流动的纯净空气;水平、垂直布置的遮阳系统能够抵挡太阳直射入室内空间,从而使病人感受到舒适宁静。同时,建筑屋顶被大量绿化覆盖,以提升建筑保温隔热的功能。
Shenzhen is a subtropical city with heavy humidity in rainy seasons and strong sunlight in dry seasons. In response to the climate challenge, bioclimatic is introduced in the façade design that each ward is naturally ventilated, contributing to providing environmental comfort for patients. Designers choose apply a sun-shading system that with deep horizontal protecting from the afternoon sun and thin verticals to protect in the evening. This ensure we can still have vast views of the bay. The green roof provides thermal insulation and protection from solar radiation on the top.
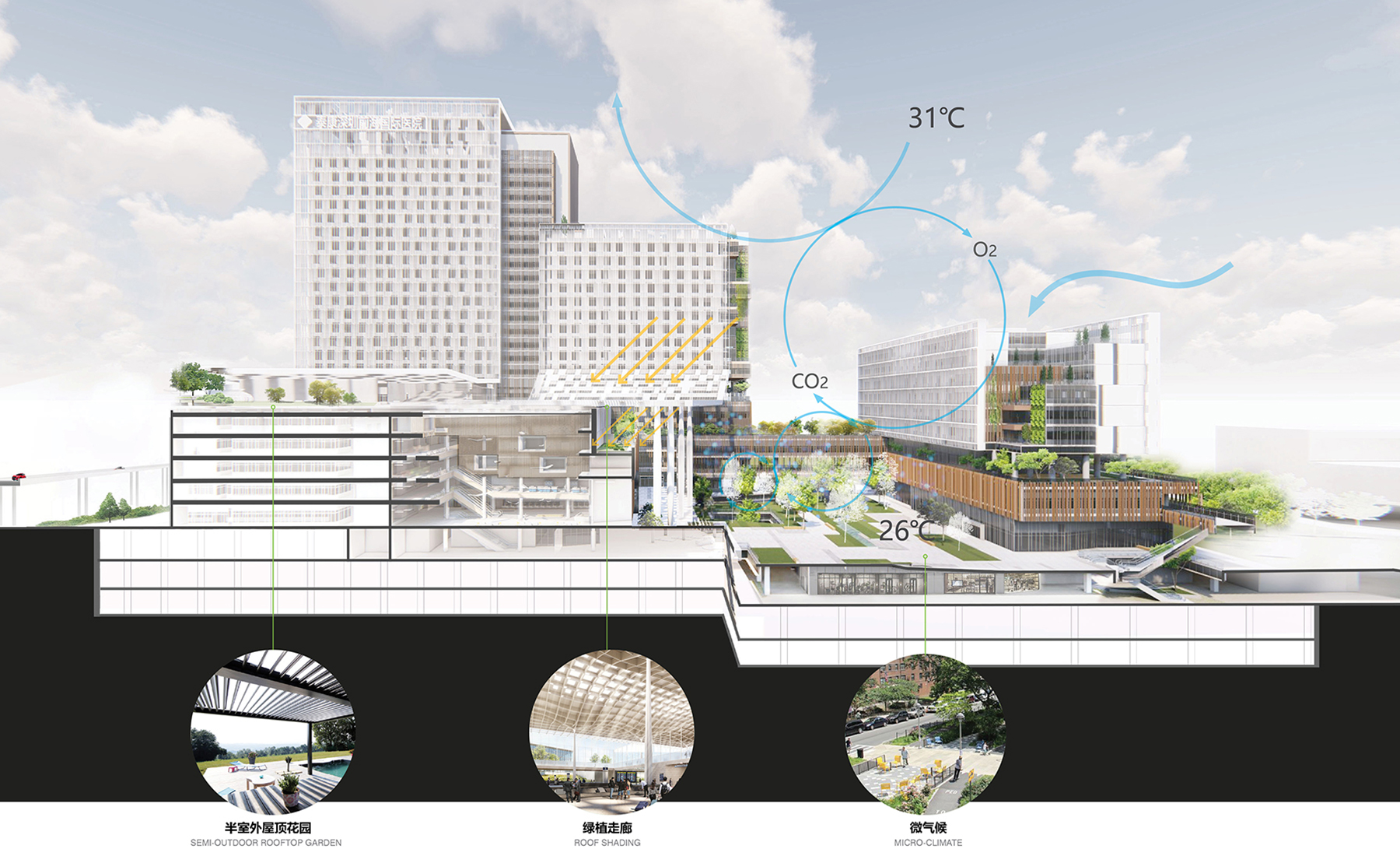
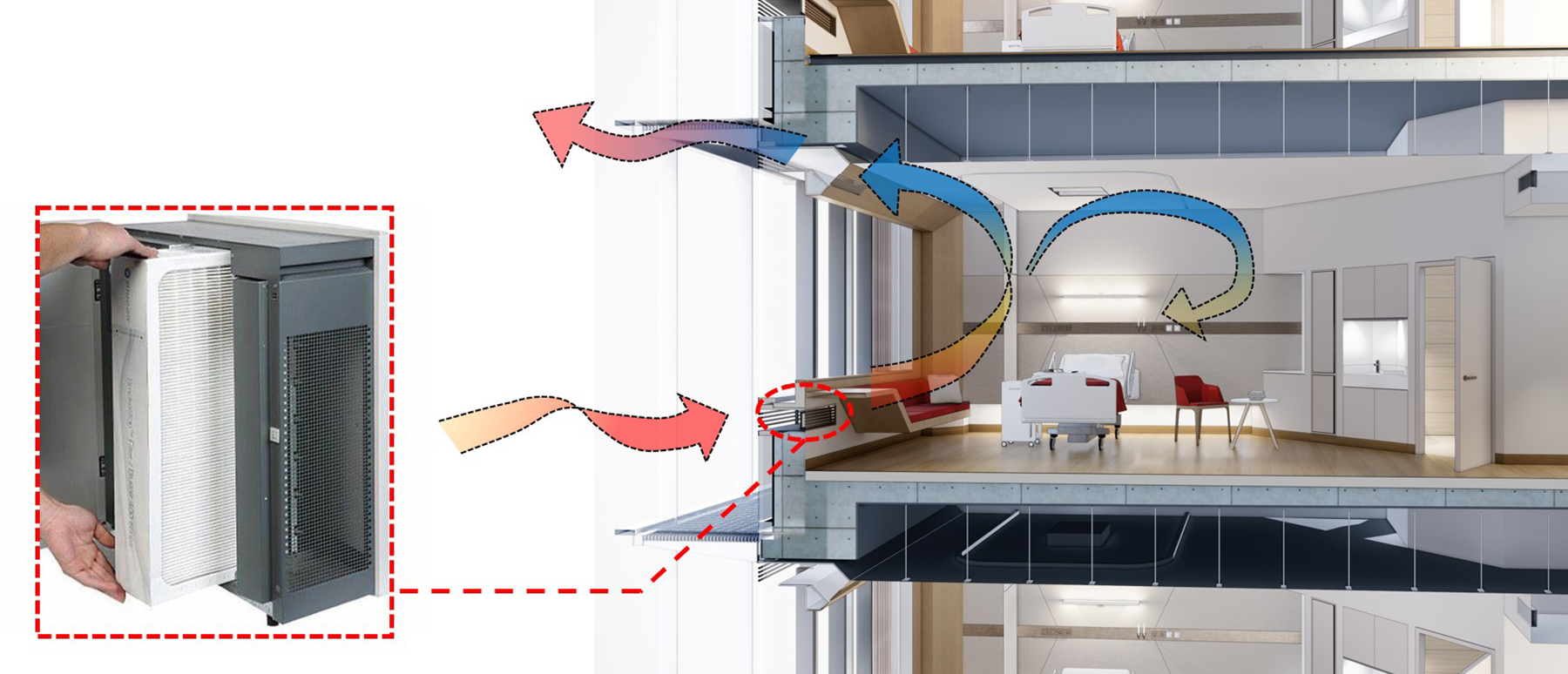
设计图纸 ▽

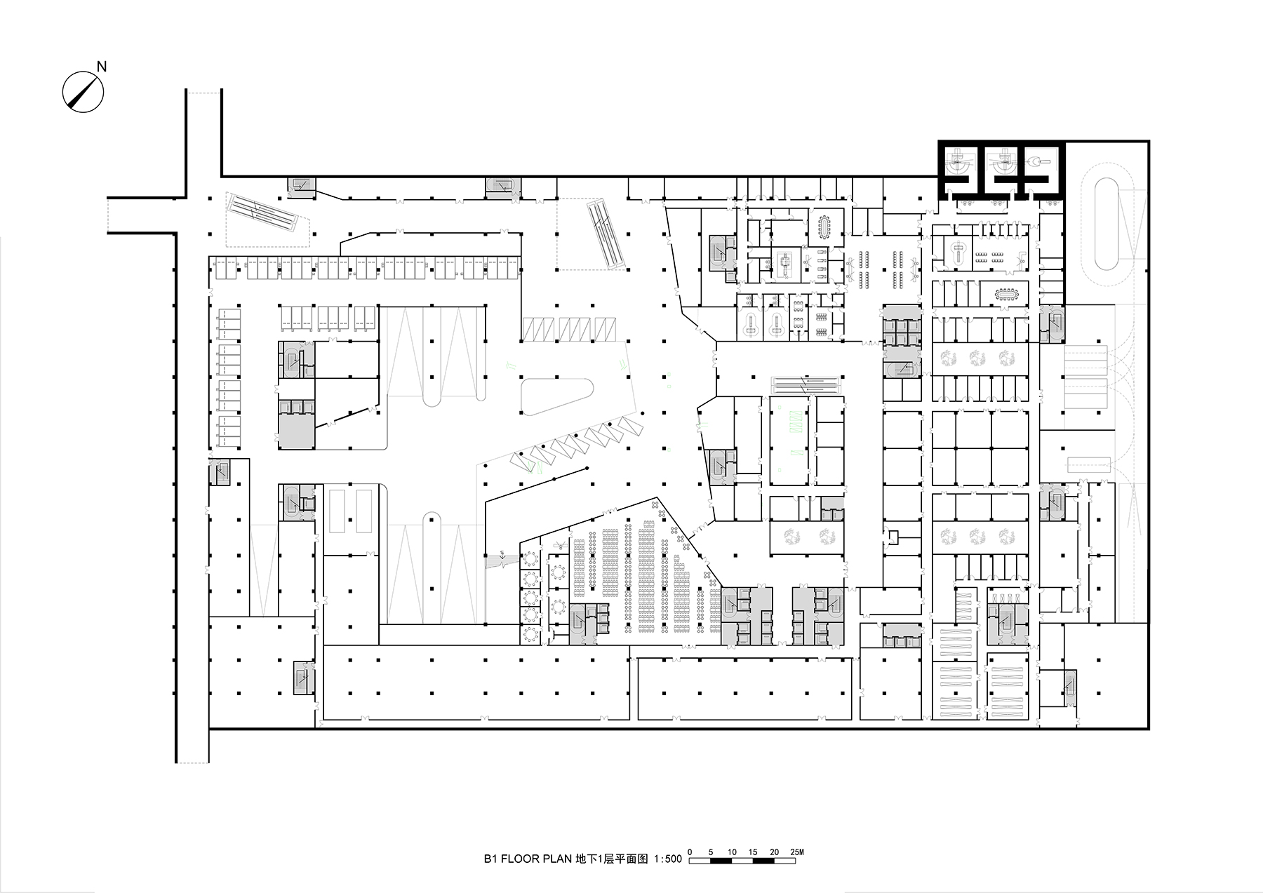
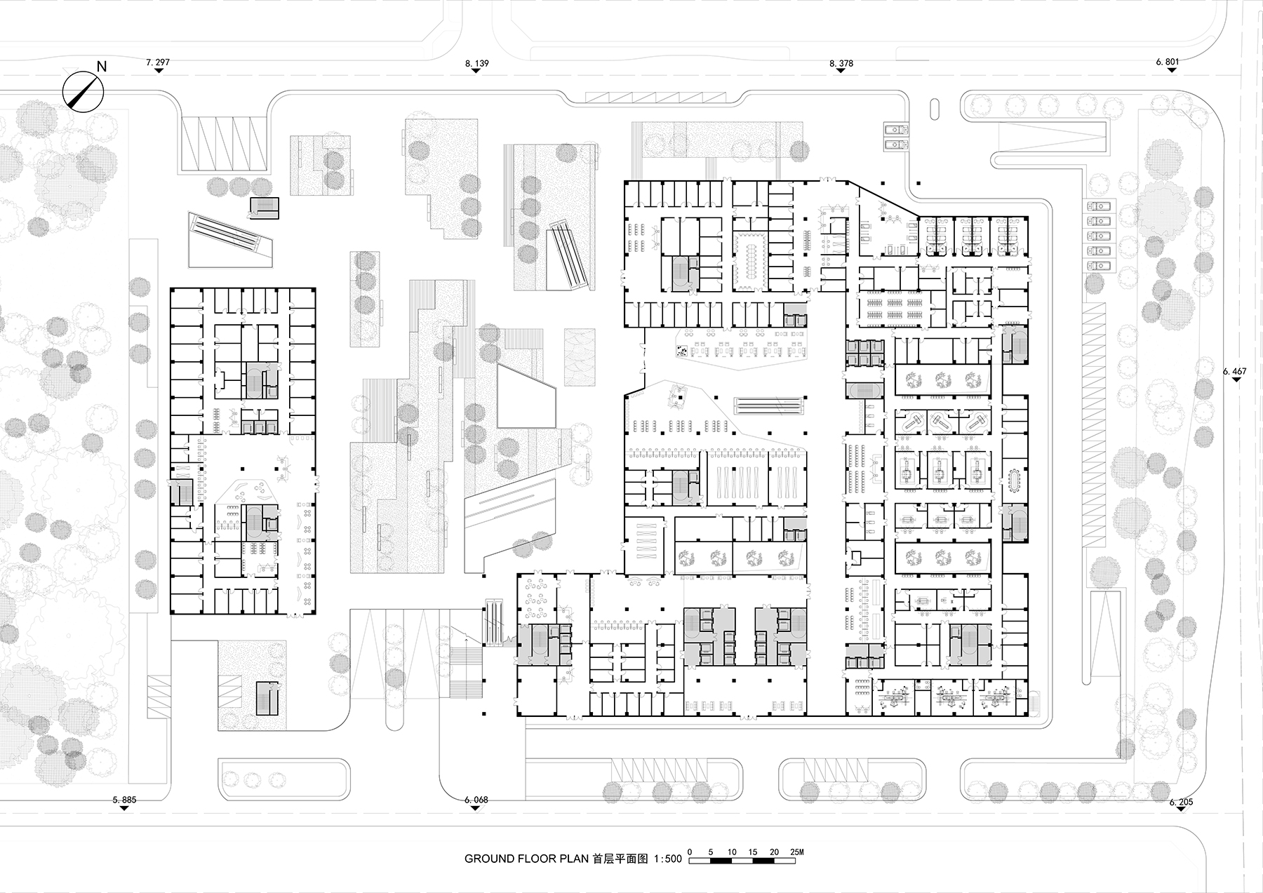
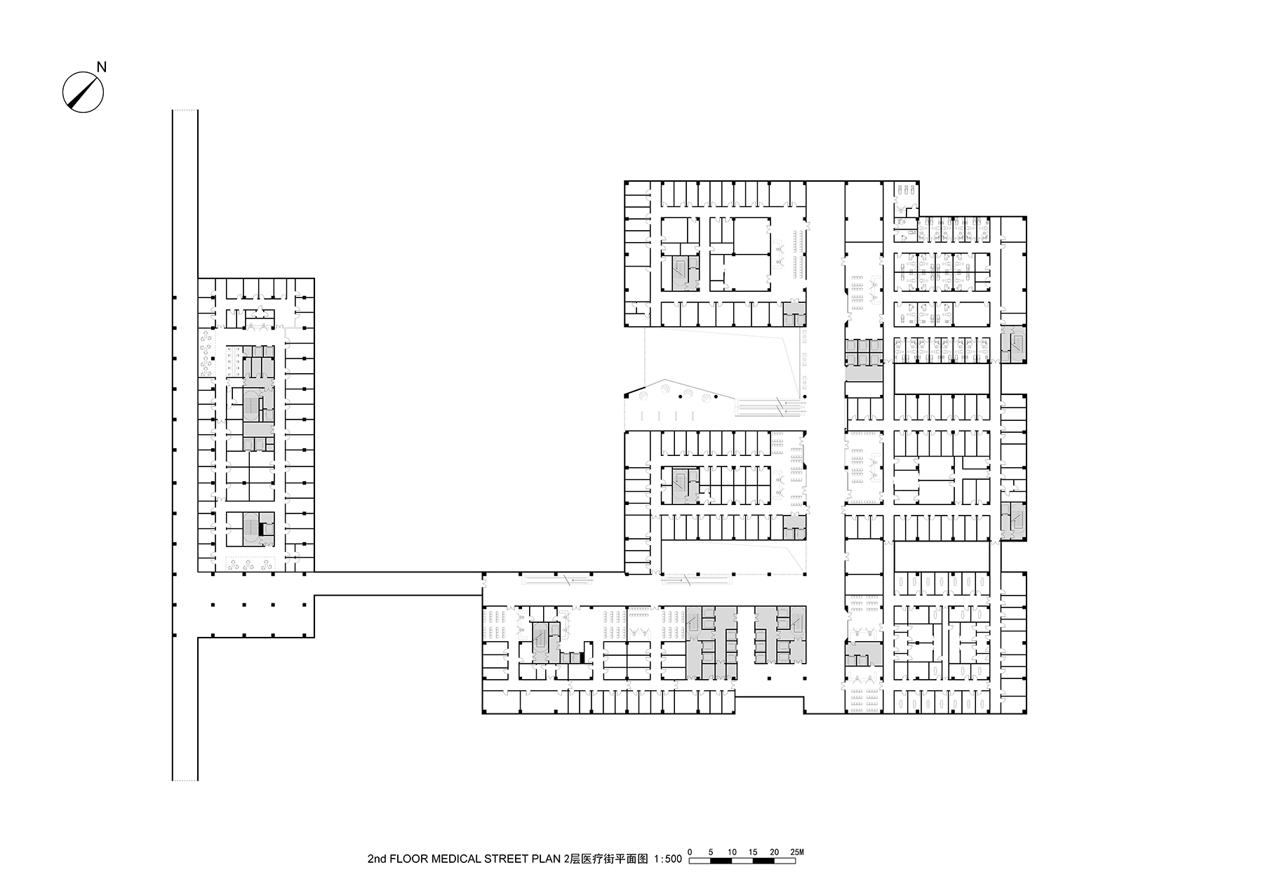
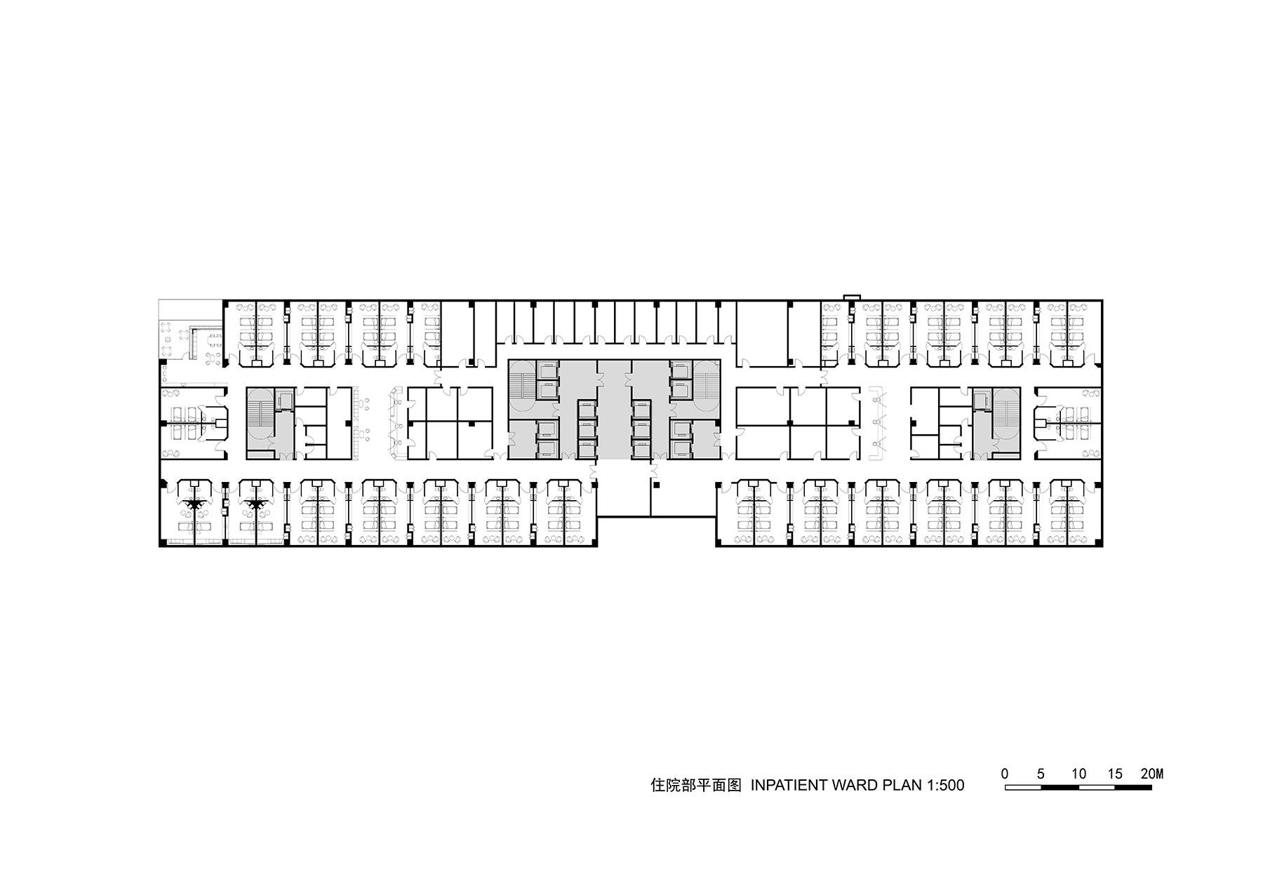
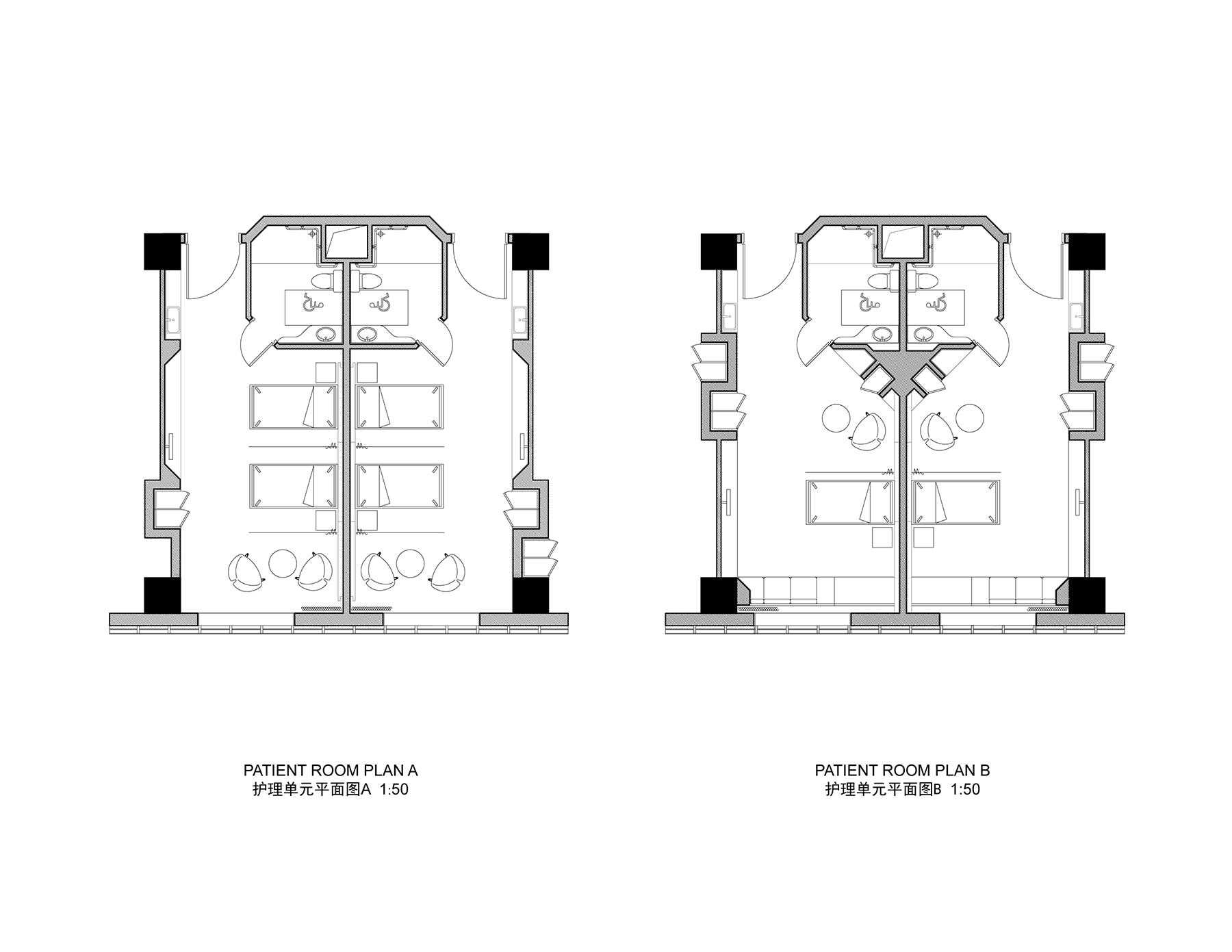
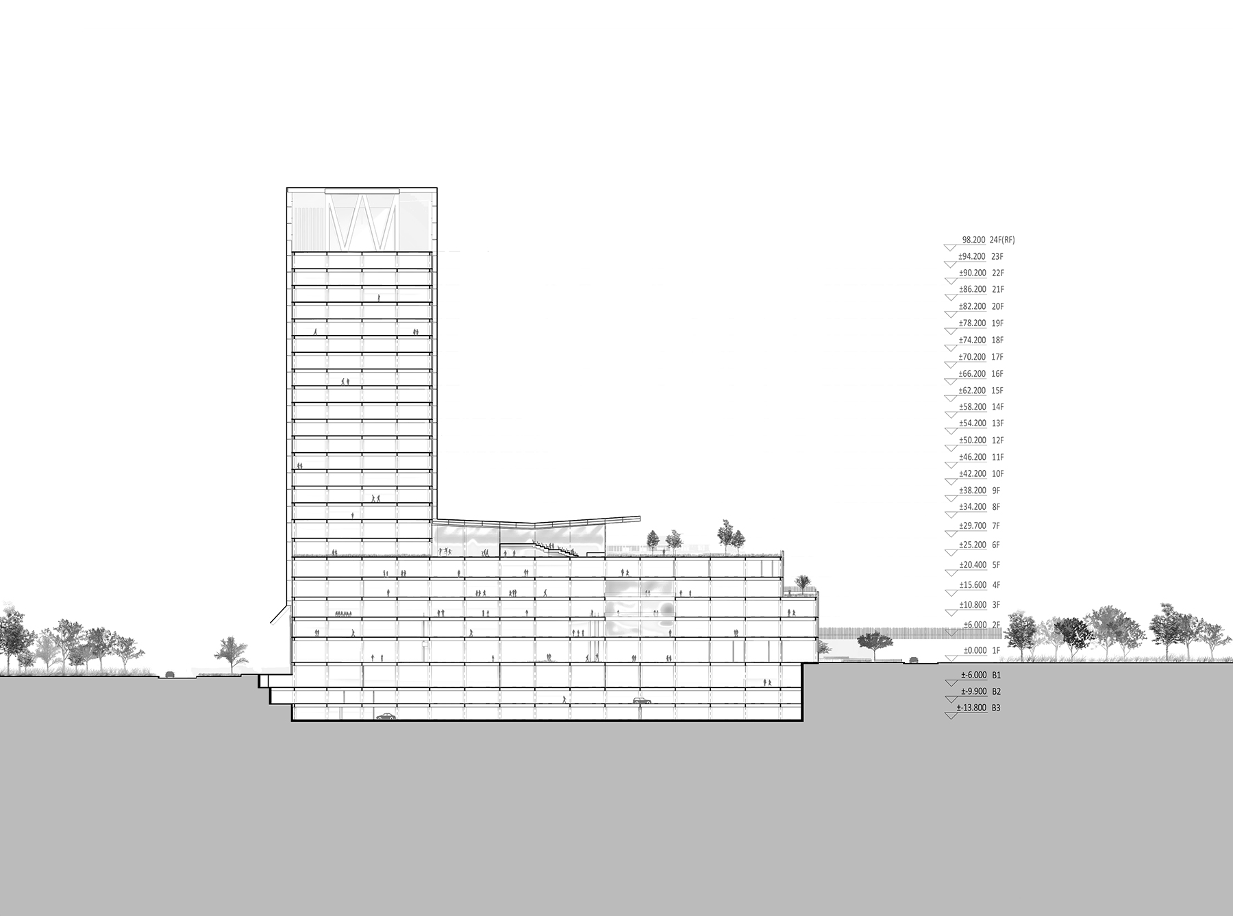

完整项目信息
项目名称:深圳泰康前海国际医院
项目类型:建筑设计、室内设计
项目地点:广东深圳
设计单位:AIA Life Designers(法国AIA建筑工程联合设计集团)
主创建筑师:Simon TSOUDEROS、Dalius GUTAUSKAS、杨海
设计团队完整名单:张蓓蕾、毛亮平、尚白冰、刘心悦、刘若愚、Matthieu RADET
业主:泰康健康产业投资控股有限公司
建成状态:概念设计阶段
设计时间:2020年2月—2020年5月
用地面积:37 589平方米
建筑面积:212 500平方米
版权声明:本文由AIA Life Designers授权发布。欢迎转发,禁止以有方编辑版本转载。
投稿邮箱:media@archiposition.com
lilililililil
1年前
回复