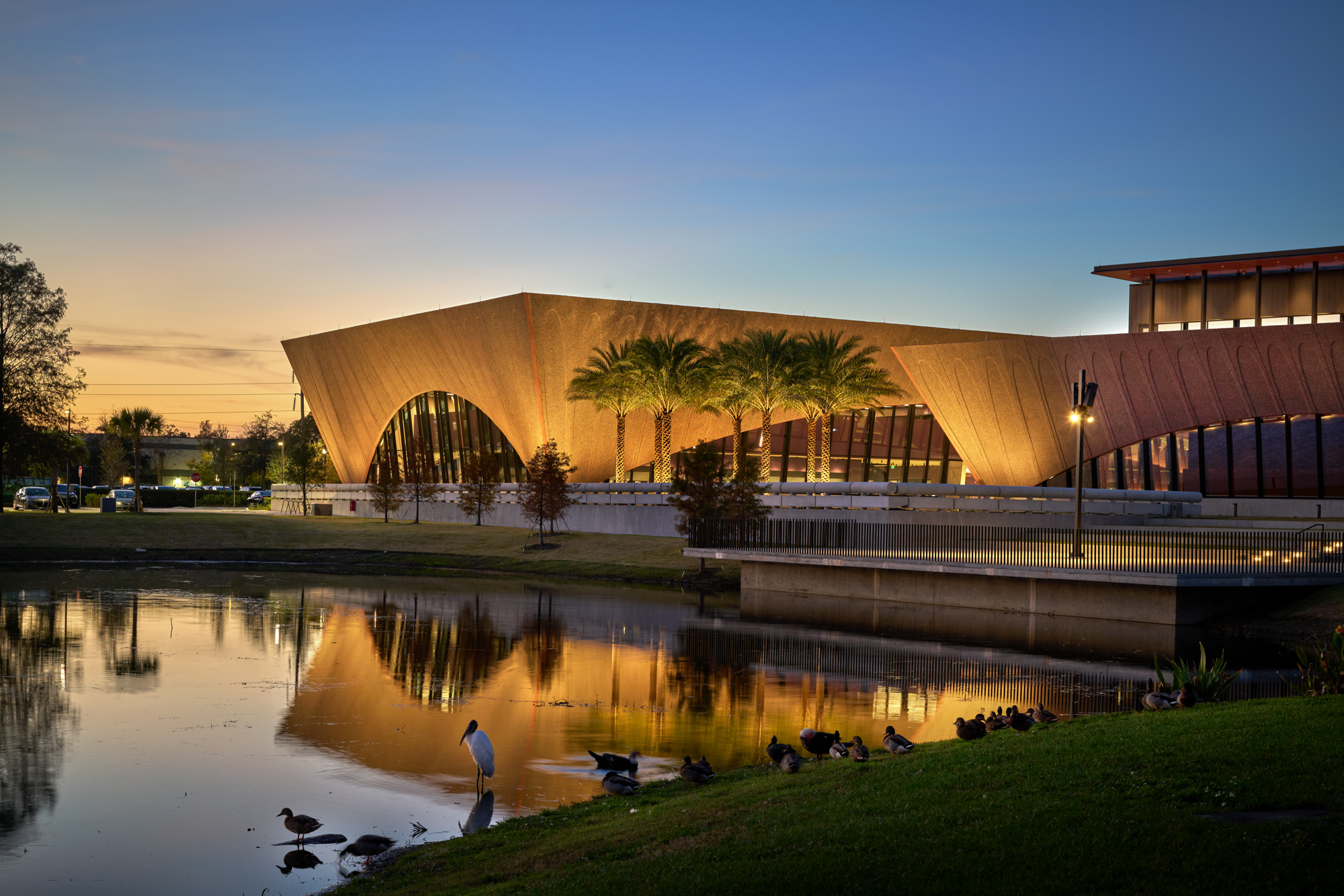
设计单位 Adjaye Associates
项目地点 美国佛罗里达州
建成时间 2021年12月
总建筑面积 5185.1平方米
本文英文原文由设计单位提供。
能与温特帕克市及项目的当地支持者们共事,在公共空间中实现这一21世纪知识“殿堂”的原型设计,是一次鼓舞人心且满怀感动的经历。作为重焕活力的公园核心,新园区被构想为一处社区聚会、教育及赋能的强大空间。
“It’s been humbling and inspiring to work together with the City of Winter Park and the many local champions of this project to realize this 21st century prototype of a multi-purpose knowledge campus in the public realm. As a centerpiece of the revitalized MLK Jr. Park, the new campus is designed as a robust space for community gathering, edification and empowerment.”
——David Adjaye
项目位于马丁·路德·金公园的西北角,就如公园的名字一样,这处全新的公民文化中心秉持着同样的价值精神,为社区提供一处教育与赋能的场所。作为公园大规模重振工程的组成之一,新的中心与当地独特的热带生态相辅相成,三个单体共同组合成这处微型的村落,彼此的规模与功能各不相同,但共享一个统一的形式语言。
Sited on the Northwest corner of Martin Luther King, Jr. Park, this new civic and cultural hub embodies the values of the park’s namesake and is envisioned as a space for community empowerment and edification. As part of an extensive revitalization of the park, the new hub is in harmony with the unique tropical ecology of the site and is conceived as a micro-village of three pavilions, each of different scale and function but which share a common formal language.

“村落”由一个两层的图书馆、一个带有屋顶的活动中心,以及一个迎客门廊组合而成。门廊既是一个具有吸引力的标志,又充当着建筑之间的联结角色。在亲生物原则的指导下,三个单体均由玫瑰色的混凝土浇筑而成,座落在一处凸起的观景台上,在此可以一览门得森湖的田野风光。建筑的落成也增强了公园健康服务的受众面,在三个单体结构间建立起一处全新的社区绿色空间网络。
The village is comprised of a new two-story library, an event center with rooftop terrace, as well as a new welcome portico that ushers users from the street and unifies the three structures. Guided by biophilic design principles, all three pavilions--composed of rose-pigmented concrete-- rest on a raised belvedere that provides idyllic views onto Lake Mendsen, increasing connectivity to the park’s wellness offerings and supporting a new network of exterior green community spaces that run between the three structures.
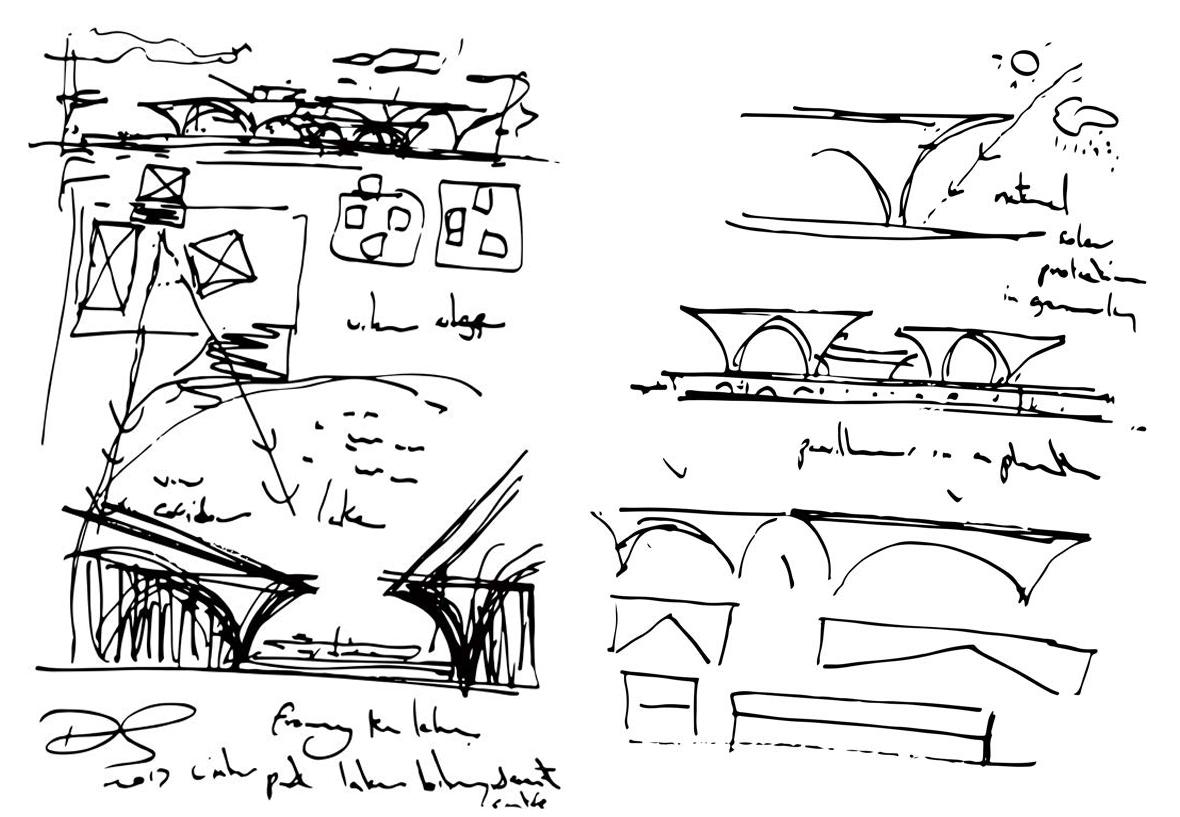
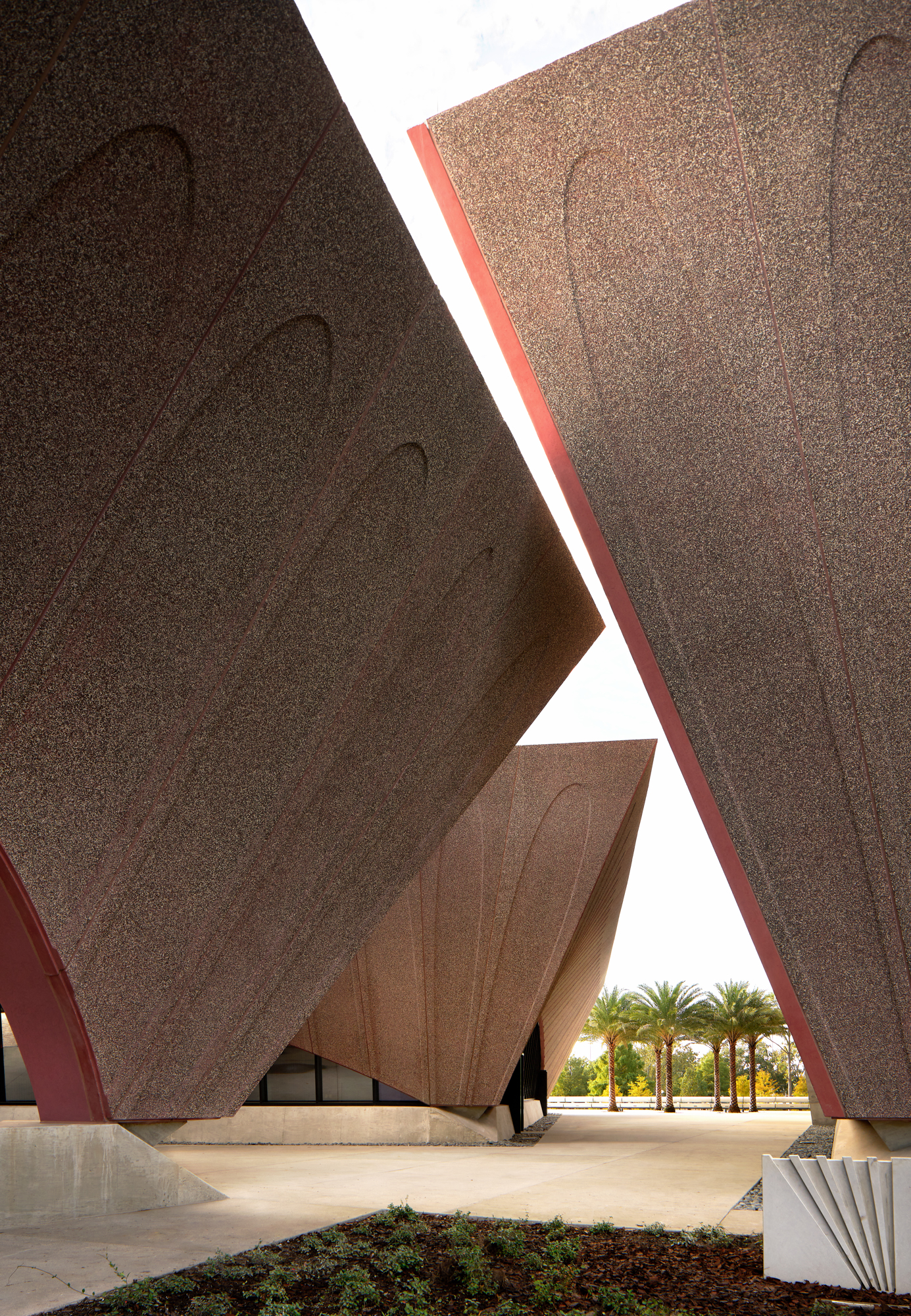
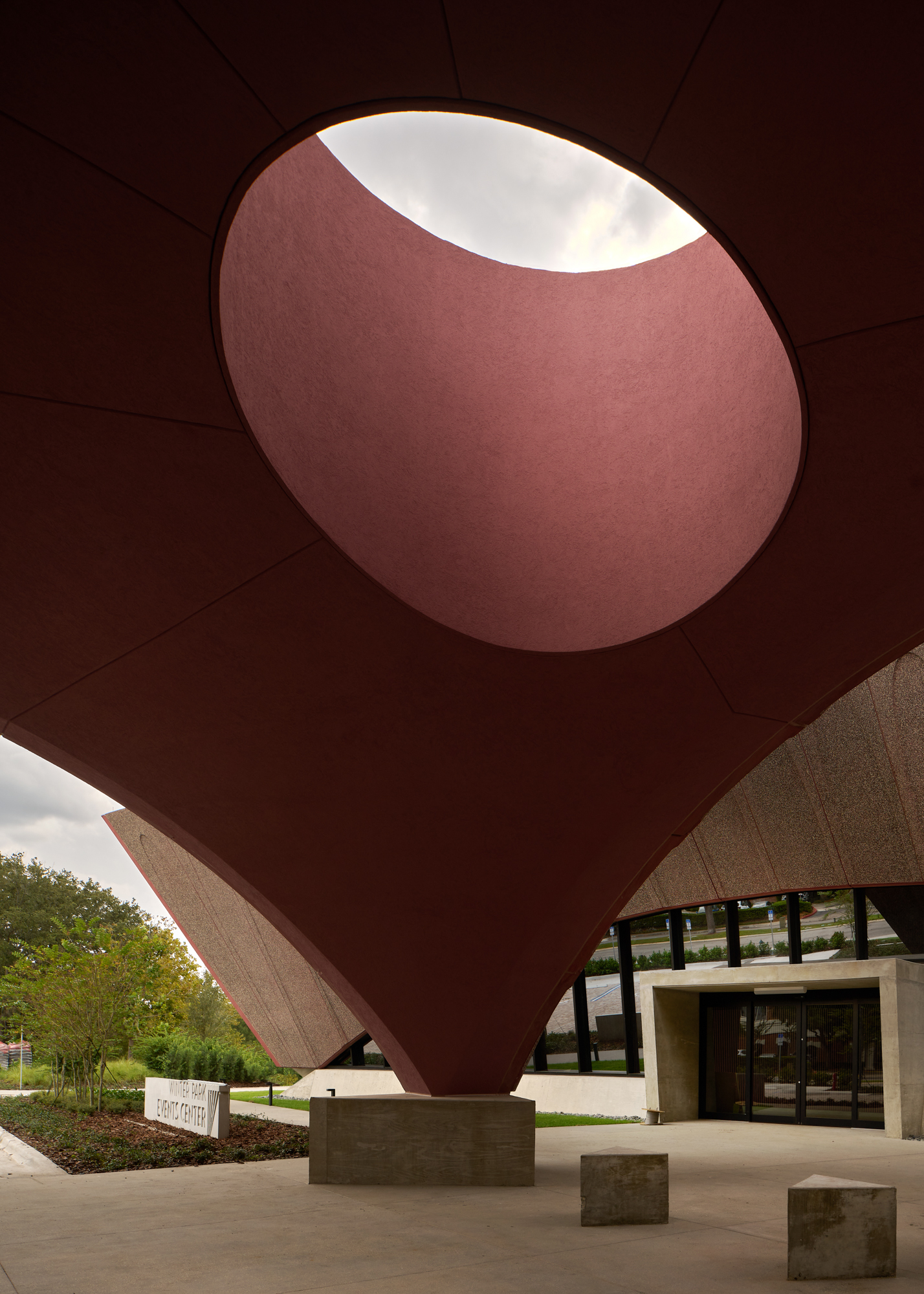
受当地的动物与乡土建筑的启发,建筑选择拱元素来塑造空间的形式。拱形的屋面线条和大尺度的开窗在室内外空间中形成了通透的空间关系,将自然光引入到空间的深处。空间在设计中也践行着多样性的原则,例如图书馆与活动中心内灵活的楼板布置、空间之间的交叉互动,以及使两者的适应性最大化。
Arches, inspired both by local fauna and the region’s vernacular architecture, establish the form of the pavilions, with vaulted rooflines and sweeping windows creating a porous relationship between interior and exterior, drawing natural light deep into the buildings. The diverse program includes flexible floor plates for both the library and events center, encouraging cross-pollination and maximizing adaptability for each.
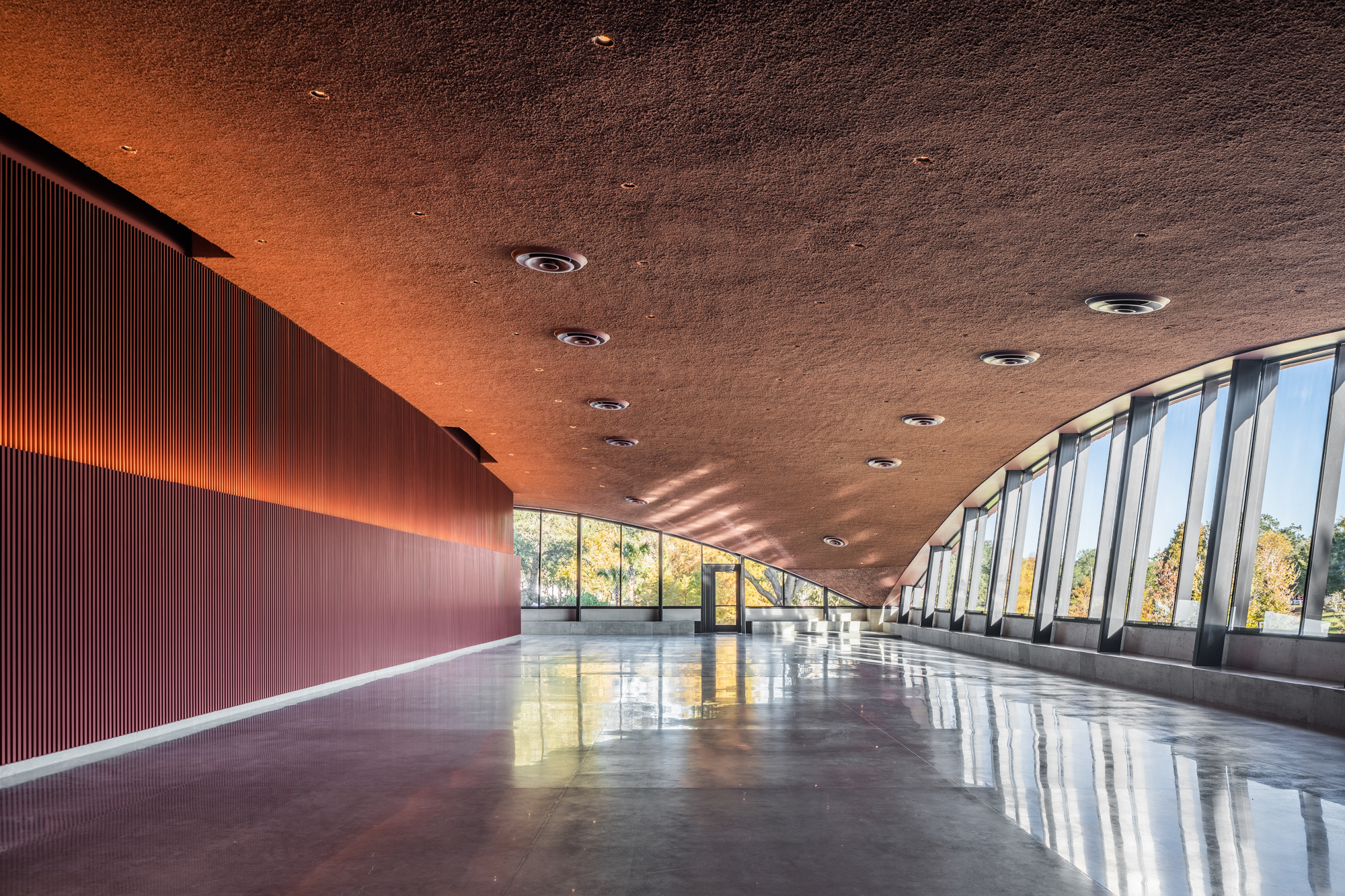
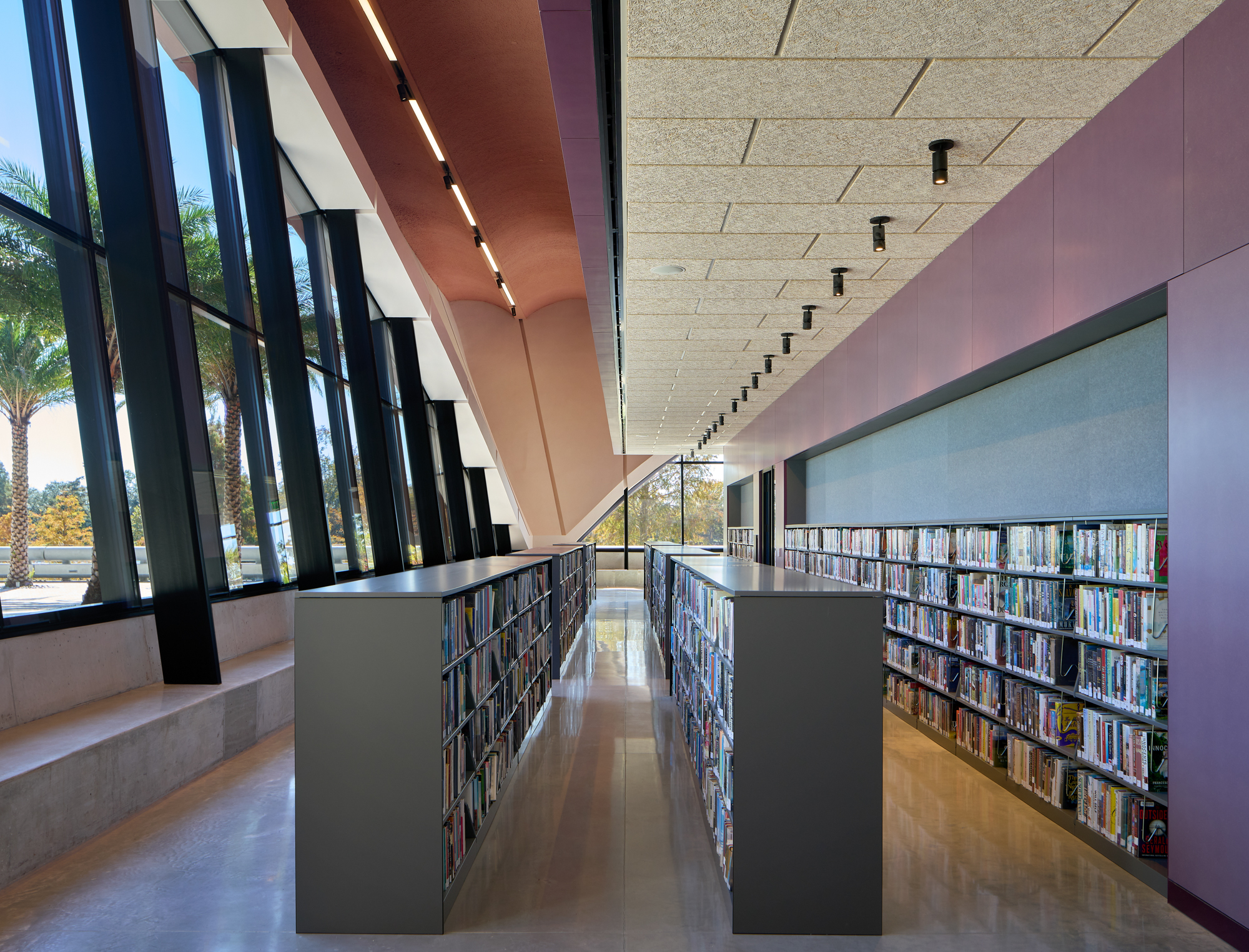
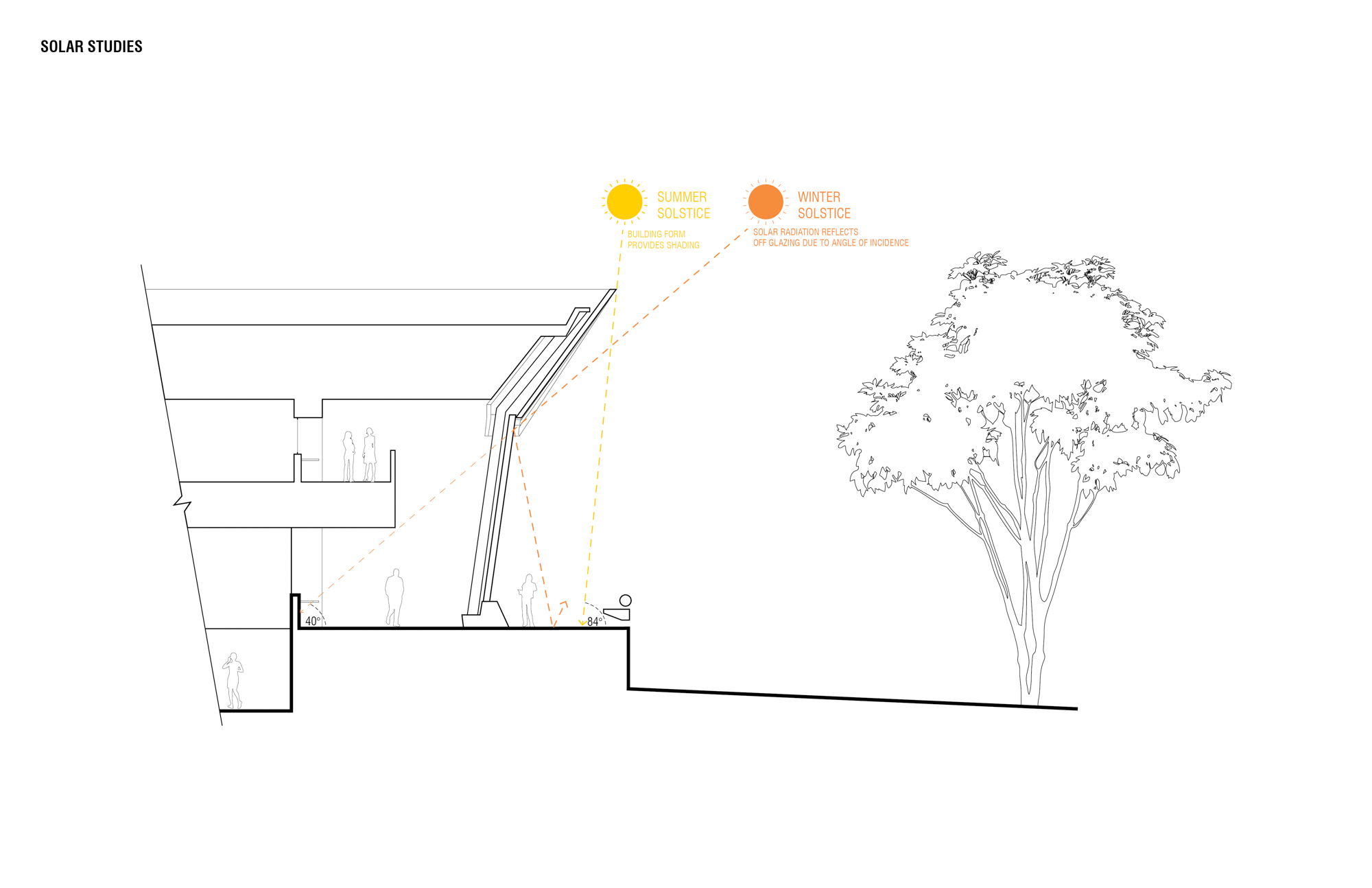
图书馆开放的平面设计让无障碍的藏书空间成为了可能,为不同年龄及活动能力的人群均带来了便利。青少年互动区、礼堂、创客空间与技术门户、继续教育中心等功能区的设置,也拓展了整个社区互动、学习与聚会的方式。这些开放空间由四个衬木核心构建,容纳了温特帕克的历史档案馆、服务区域和私人阅览室。
The library’s open plan supports collection spaces accessible to all ages and abilities, interactive youth and children areas, an indoor auditorium, maker-spaces and technology portals, an entrepreneurship center, and continuing education spaces, extending the means by which the entire community can interact, learn, and gather. These open spaces are framed by four timber-lined cores that contain Winter Park’s historical and archival collection spaces, support zones, and private reading rooms.

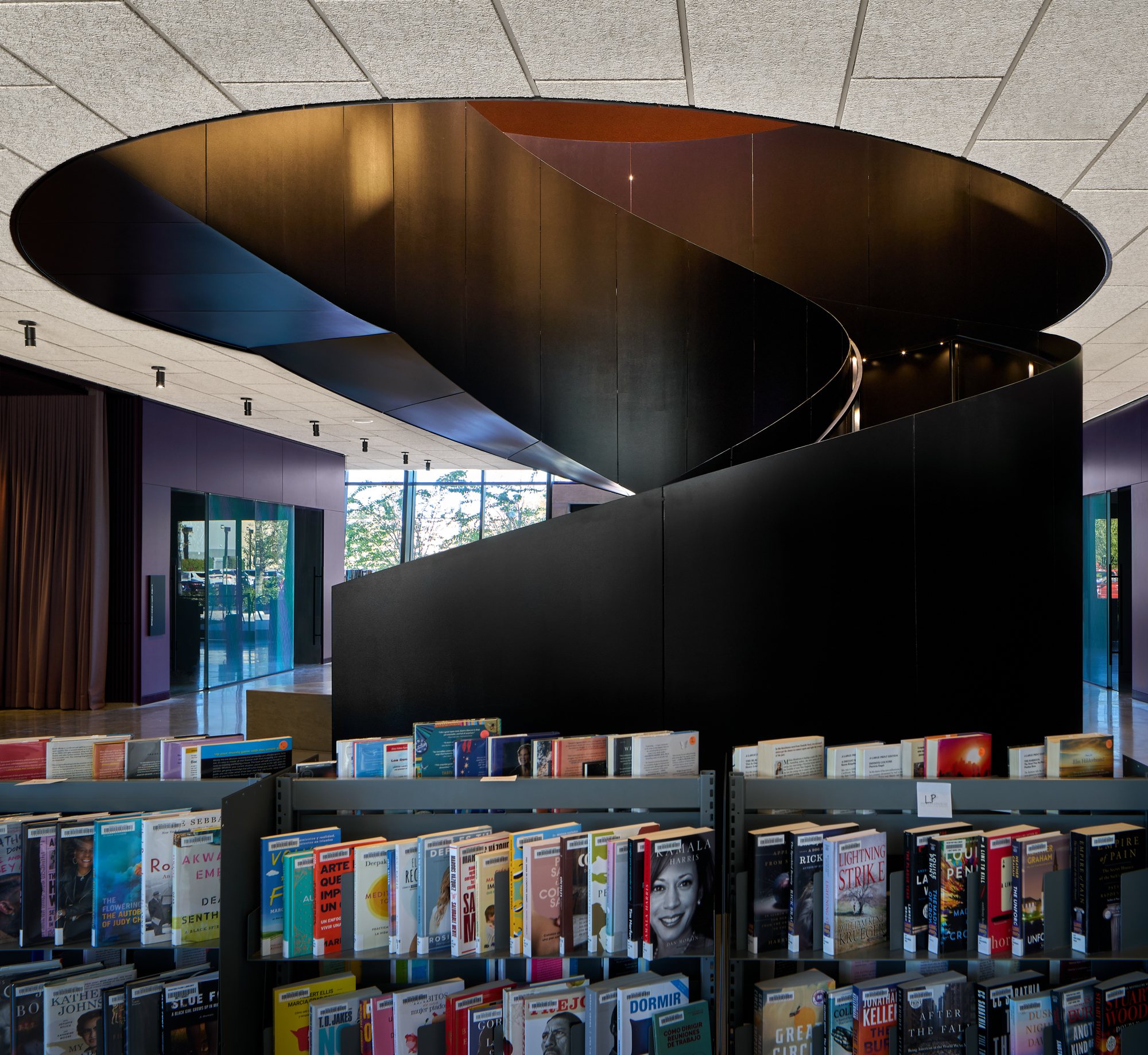
活动中心内包括灵活的礼堂空间和屋顶露台,可在此一览湖滨公园的开阔景色。为在市民图书馆及以商业为主的活动中心间建立起平等的空间关系,两座建筑均加入了充满雕塑感的楼梯设计。
The events center features a flexible auditorium space and a rooftop terrace that offers expansive views of the lakeside park setting. Creating parity between the civic library space and the commercially focused event center, both buildings feature a signature sculptural stair.
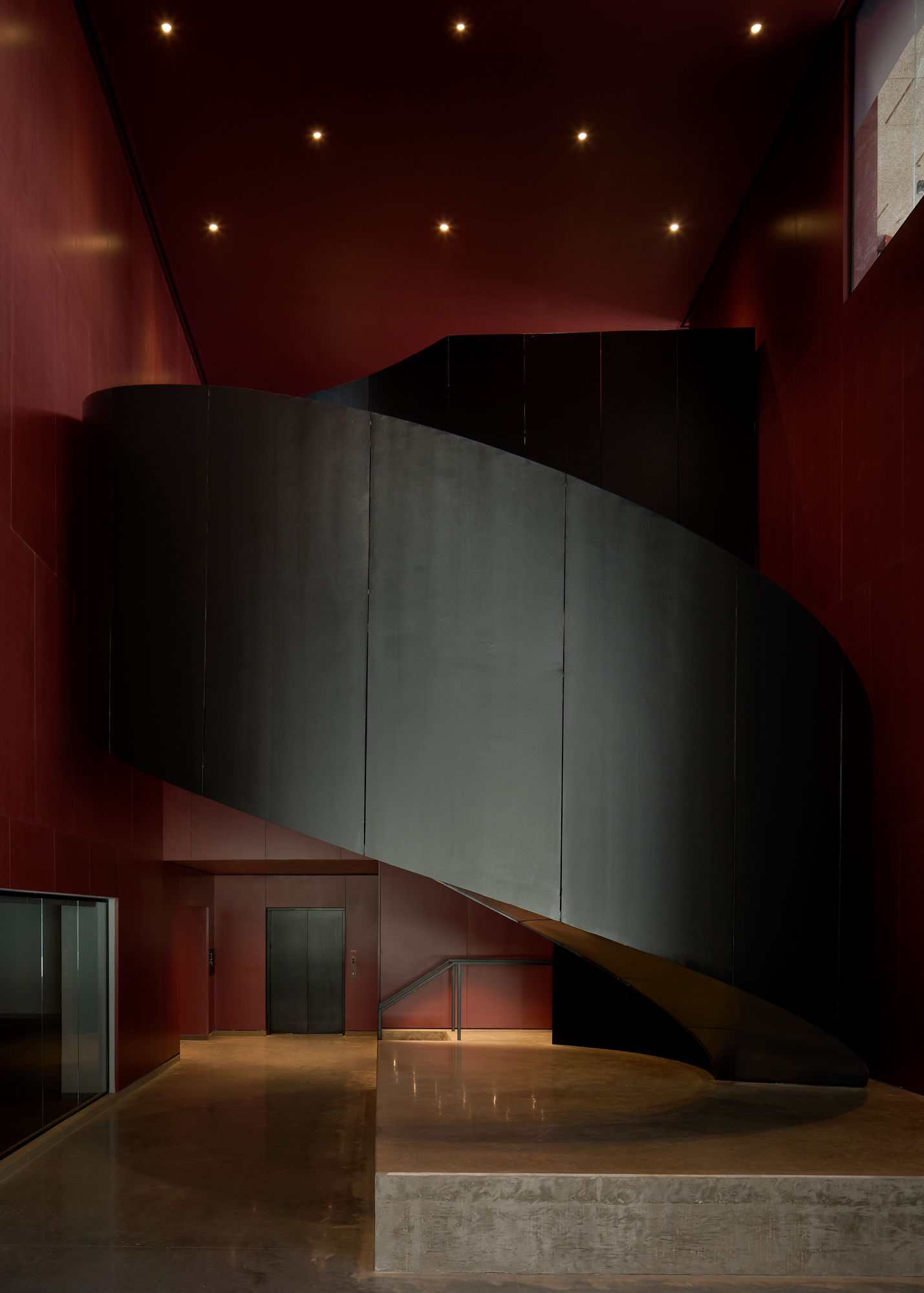
总之,作为一个整体,温特帕克图书馆与活动中心为社交聚会、学习充电、拥抱自然均提供了一处理想的场所。
As an ensemble, the Winter Park Library & Events Center comes together as a space of social gathering, intellectual nourishment, and enhanced connection to its natural tropical context.
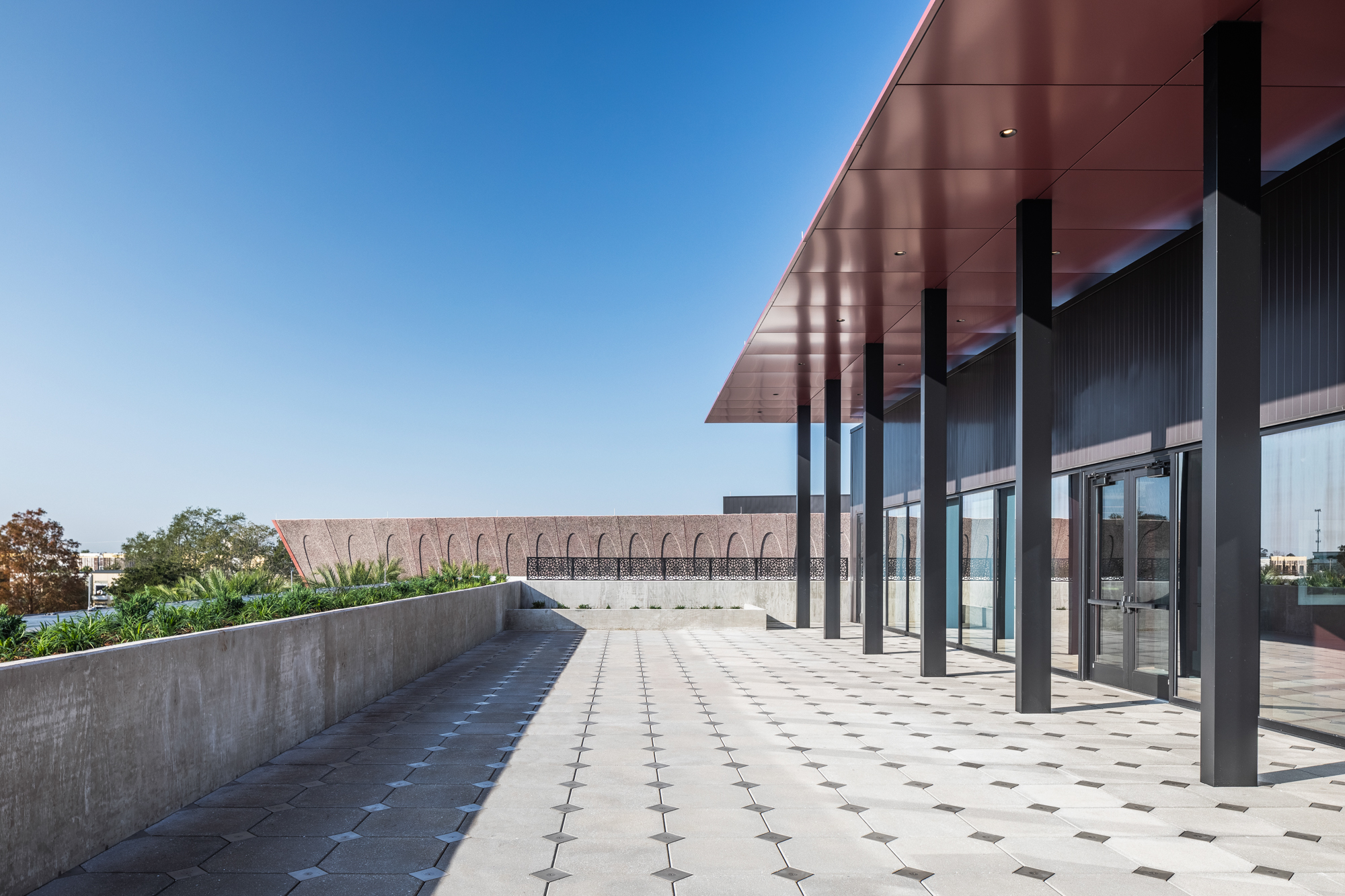
设计图纸 ▽

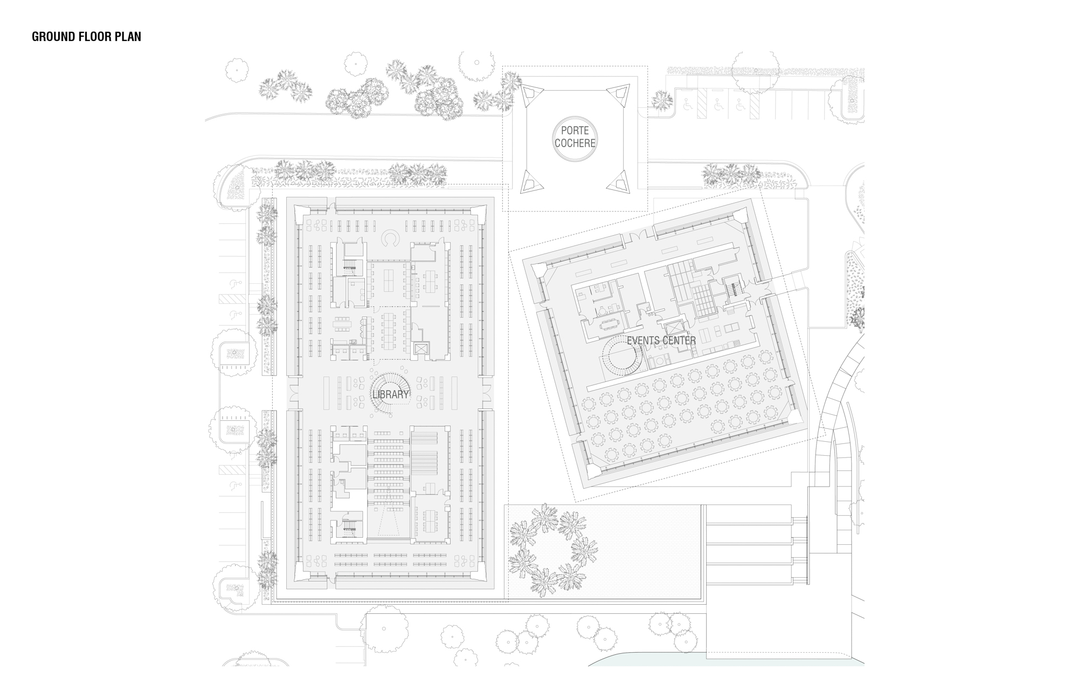
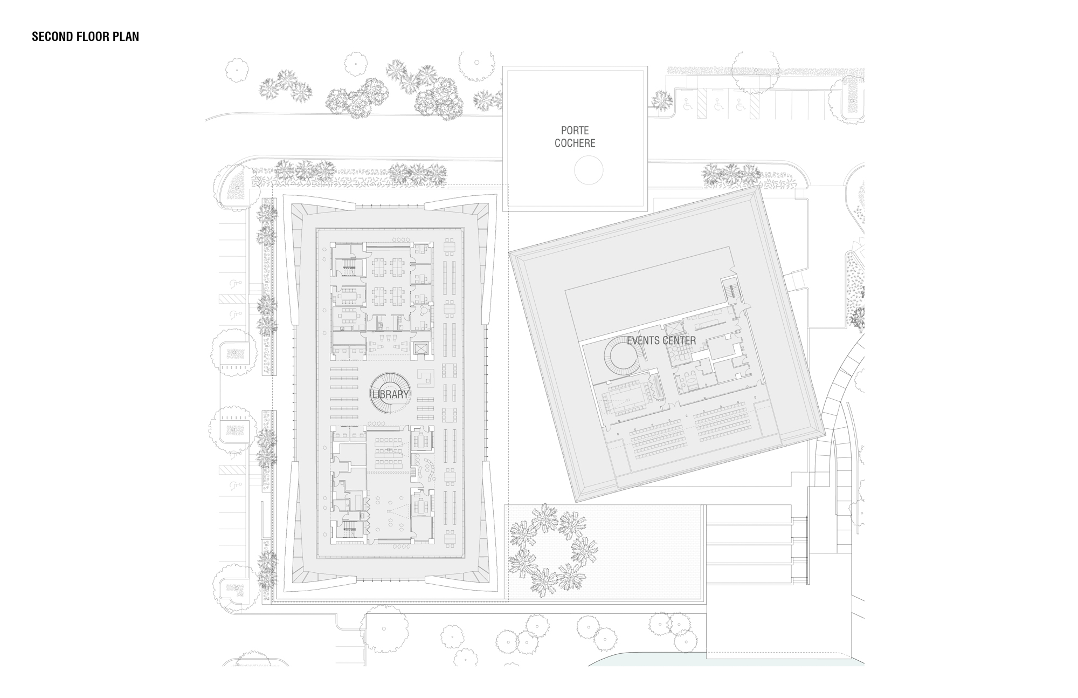
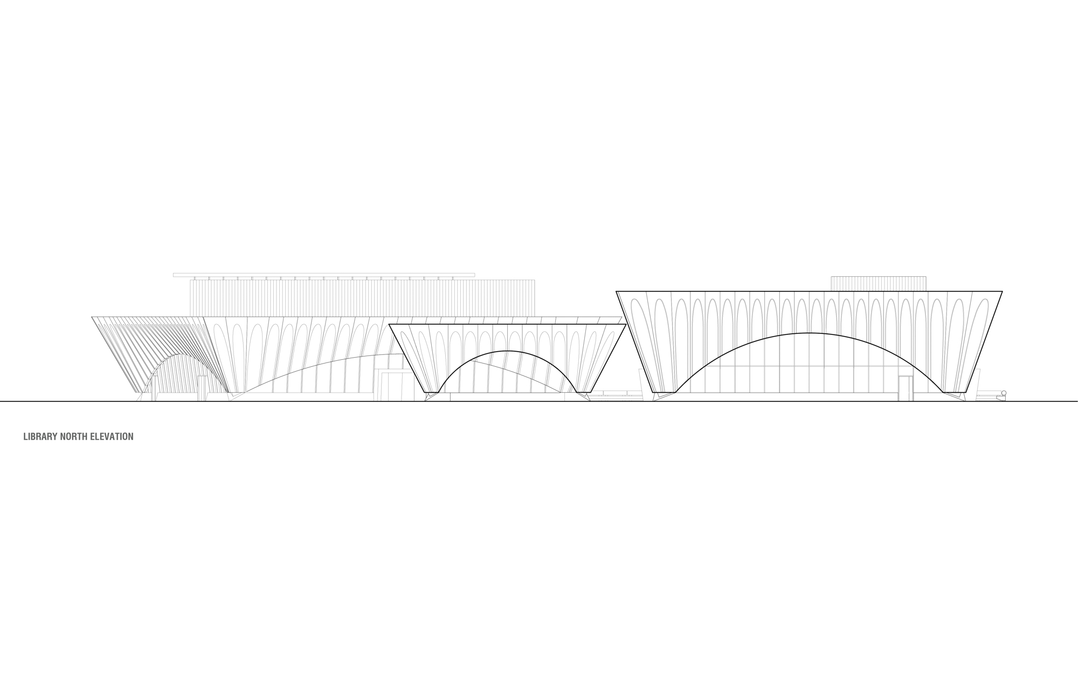
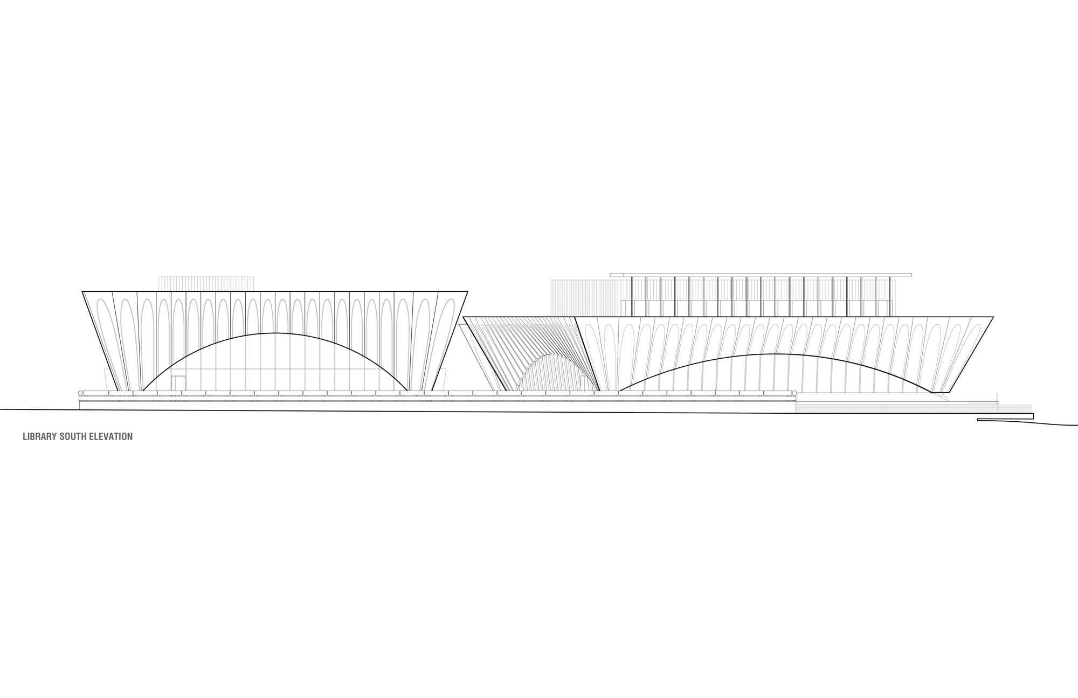

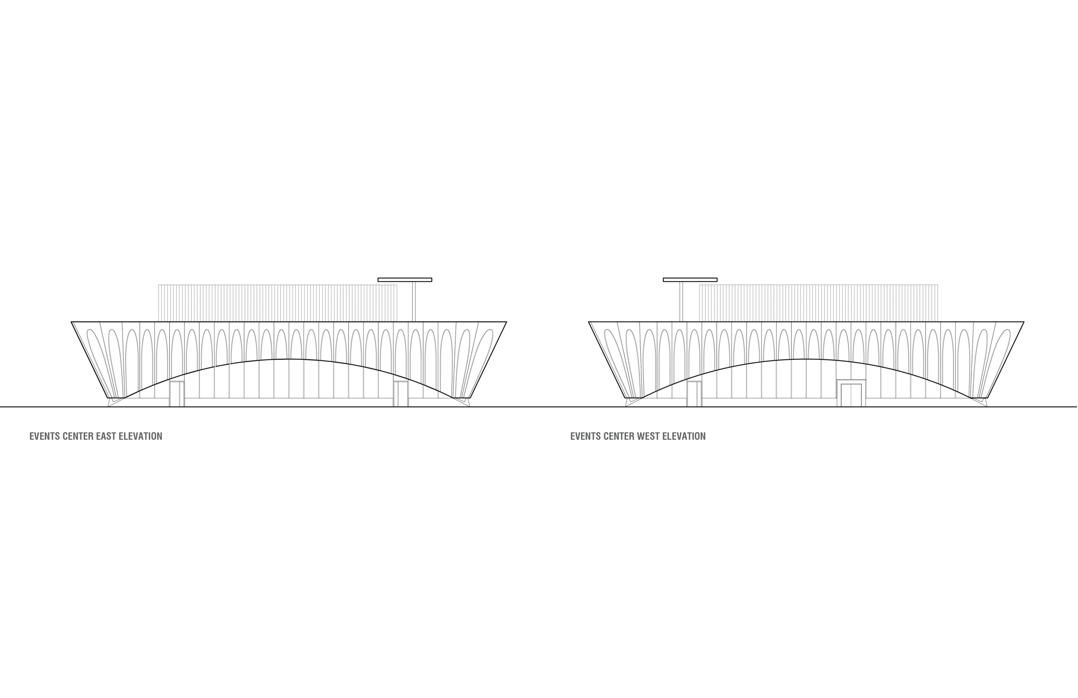
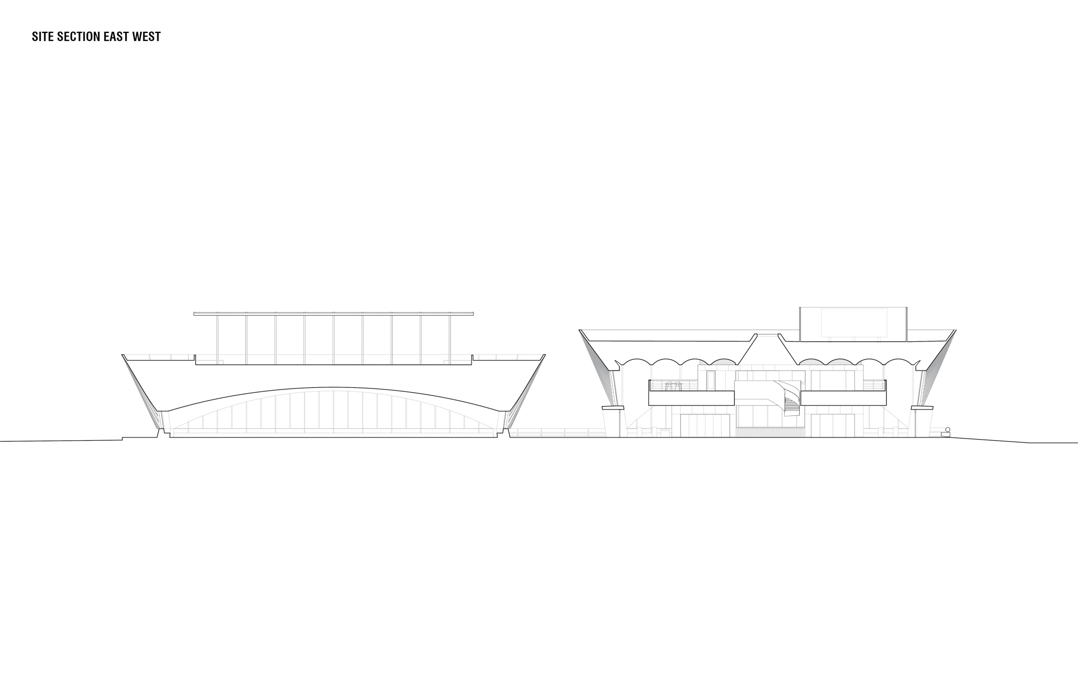
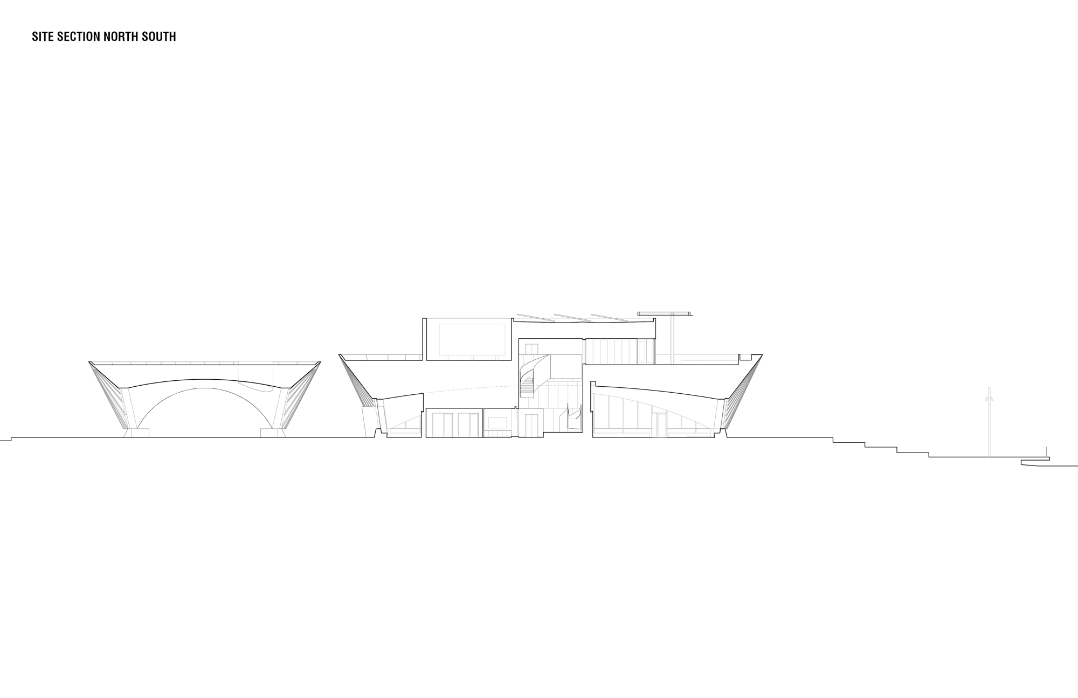
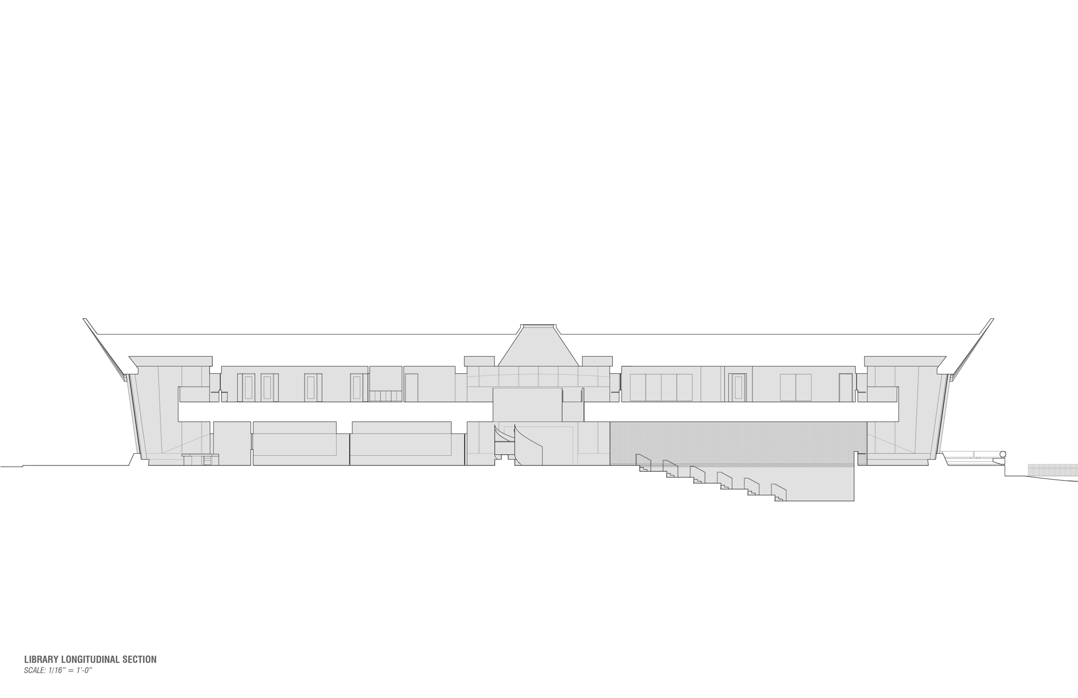
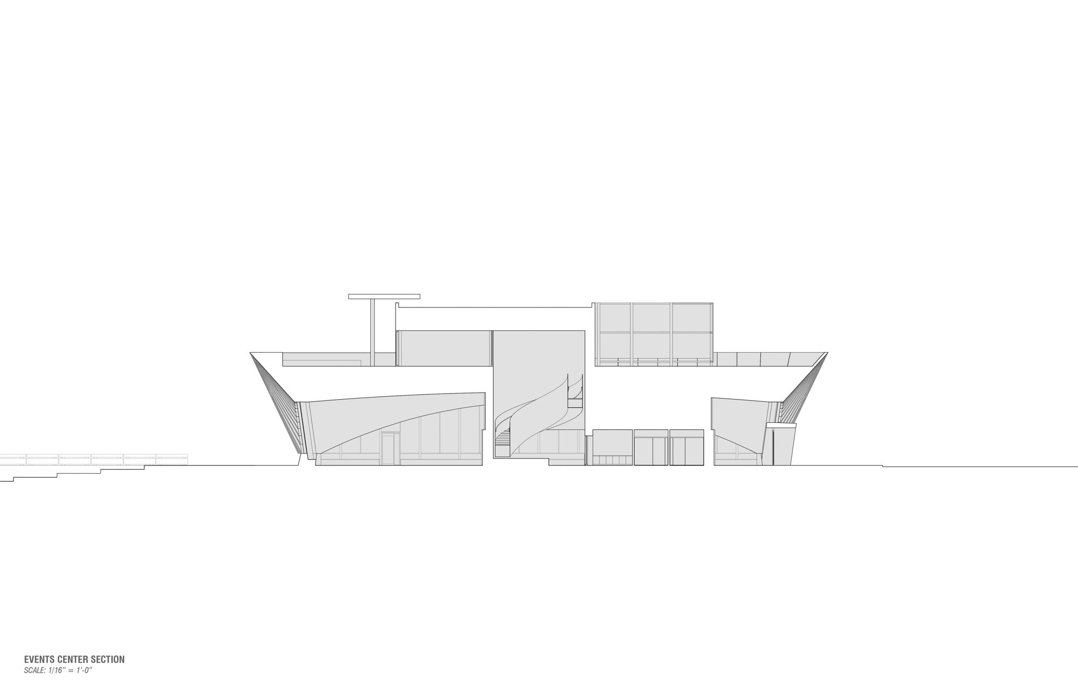
完整项目信息
Client: The City of Winter Park
Total Project Budget: $41.7M
Size
Library: 35,155 sqft
Events Center: 18,200 sqft
Porte Cochère: 2,457 sqft
DESIGN TEAM
Design Architect: Adjaye Associates
Architect of Record: HuntonBrady Architects
Acoustical Design: Gary Seibein
Civil Engineer & Landscape Architect: Land Design
Envelope Consultant: Thornton Tomasetti
Food Service Design: Phil Bean
General Contractor: Brasfield & Gorrie
Owner’s Representative: The Pizzutti Companies
Signage Consultant: Poblocki
Structural, Mechanical, Electrical, Plumbing, Fire Protection Engineer + Audio Visual & Security: TLC Engineering
版权声明:本文由Adjaye Associates授权发布。欢迎转发,禁止以有方编辑版本转载。
投稿邮箱:media@archiposition.com
上一篇:“桥”校:深圳市第二十八高级中学 | CCDI东西影工作室
下一篇:乐贝亲子民宿:动物冒险岛 / 丰屋·URO工作室设计