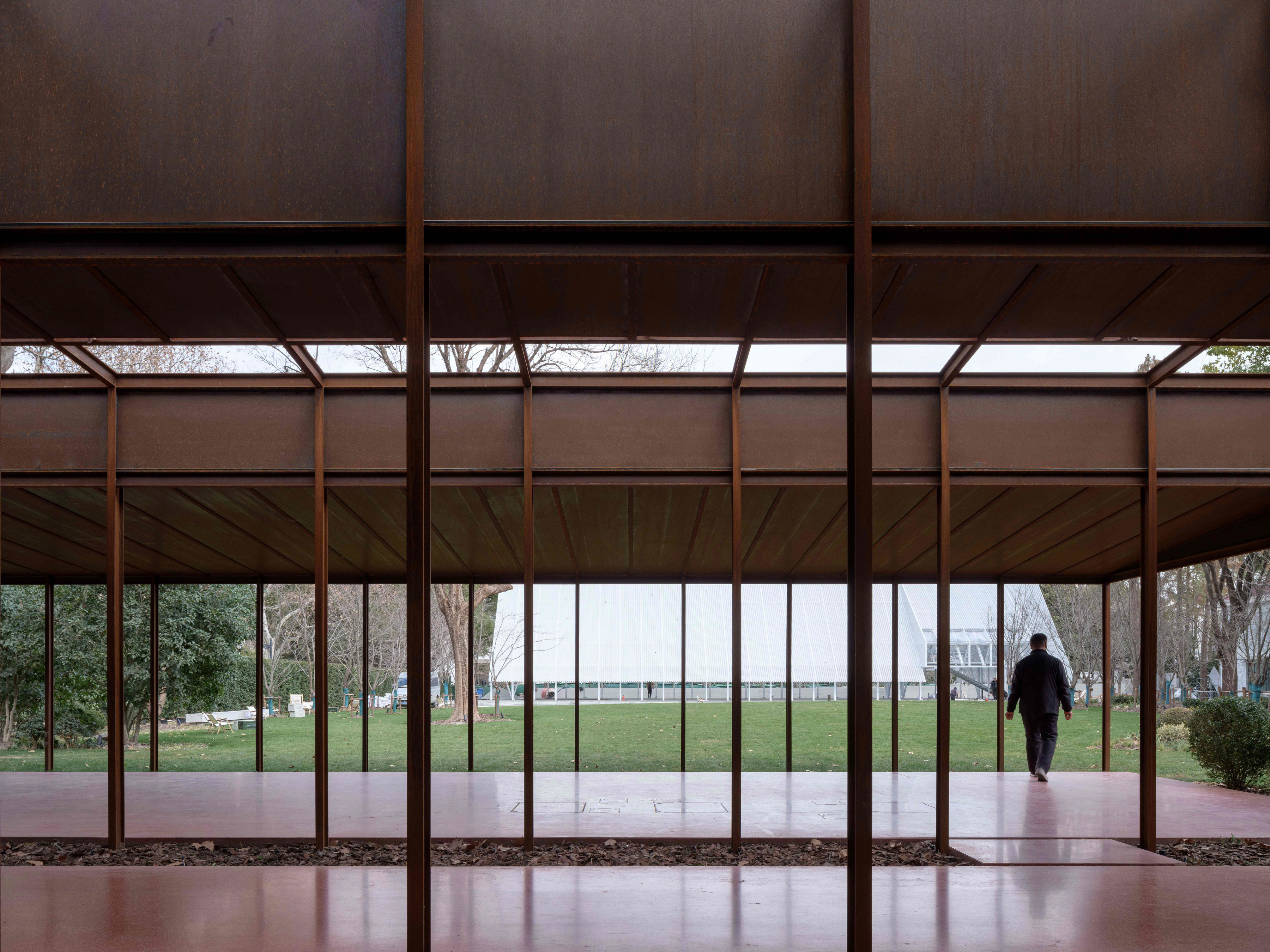
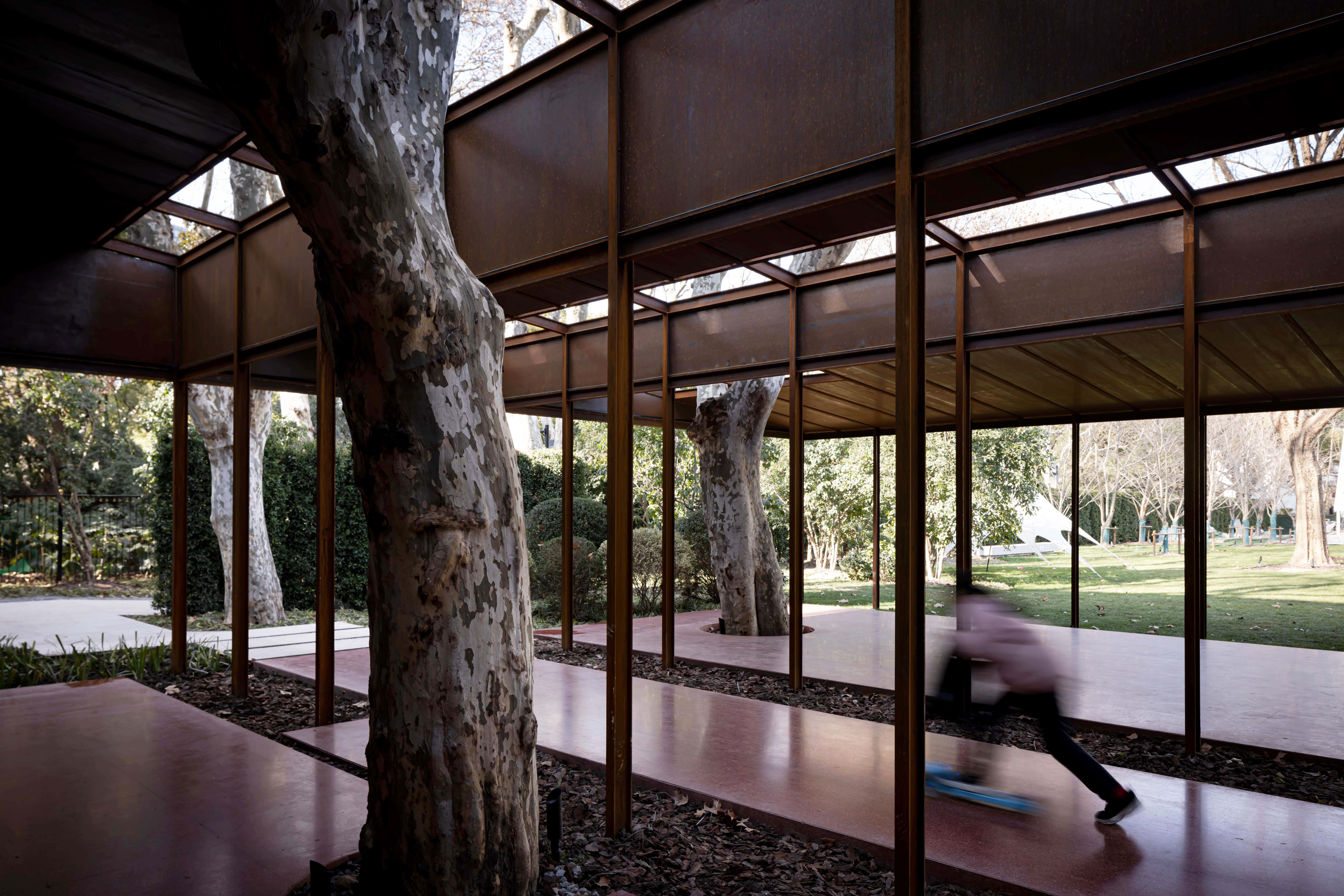
设计单位 是所设计
项目地点 中国上海
建成时间 2023年10月
建筑面积 290平方米
本文文字由设计单位提供。
城市化在很长一段时间里被视为背离自然的过程。城市中的人们与自然渐行渐远。在长久的认知里,获得建筑的代价是不可避免地填埋水域、砍伐树木或侵占田野,直至人们对于这样的行为已经变得麻木。然而人类本身就源于自然,对于与自然共存的渴望是身体的本能。鲁迅公园咖啡亭反映了我们关于人工与自然二元关系的思辨——作为建筑的人造物,如何与自然共存、共生、共创。
Urbanization has long been seen as a process that deviates from nature. In such process, people in cities gradually drift away from nature. For a long time, the cost of acquiring buildings has inevitably involved burying water bodies, cutting down trees, or encroaching on fields until people have become numb. However, humans themselves originate from nature, and the desire to coexist with nature is instinctual. The Coffee Shed of Luxun Park reflects our contemplation on the dichotomy between artificial and natural—how man-made structures, as buildings, can coexist, symbiotically create with nature.
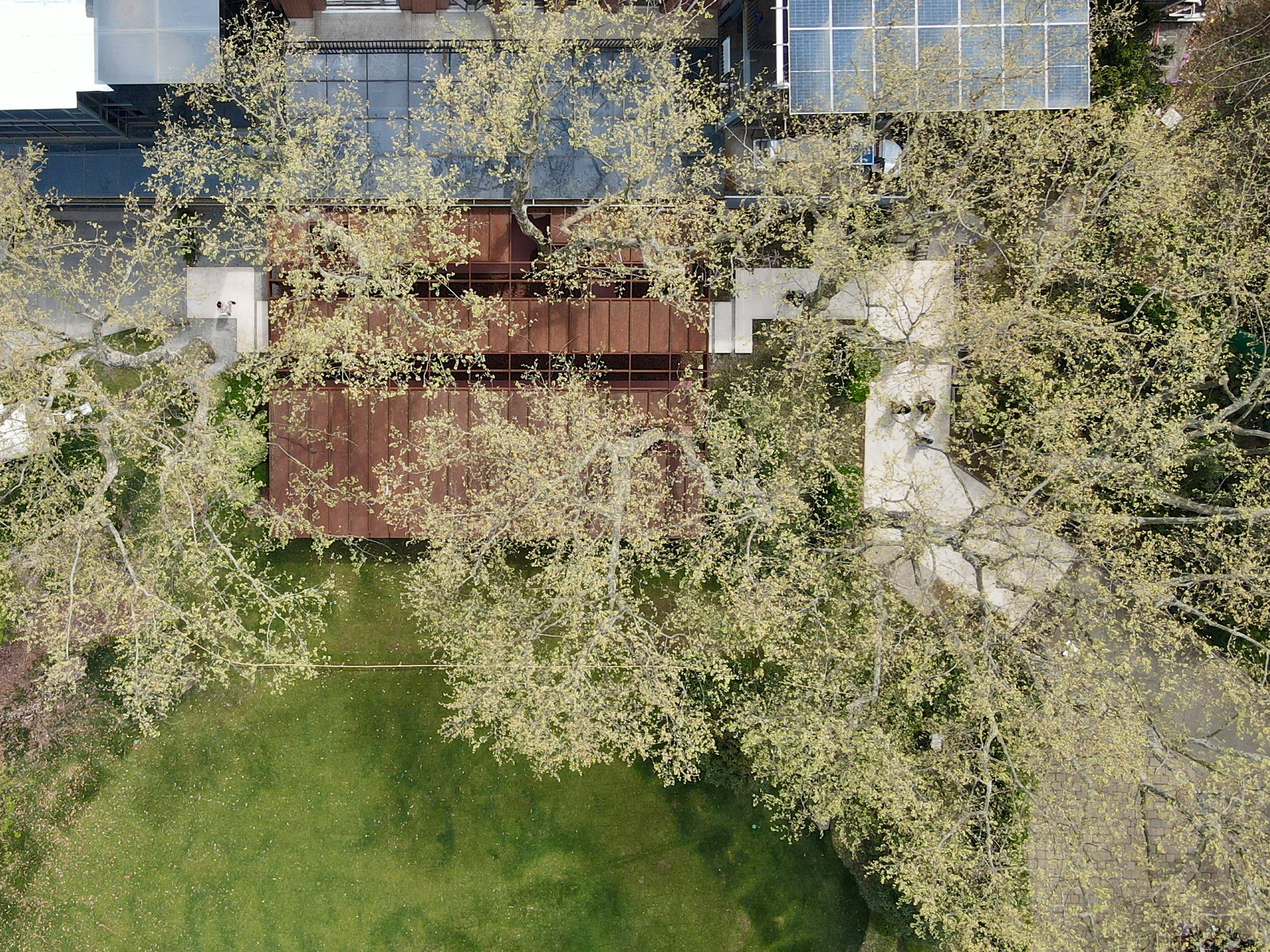
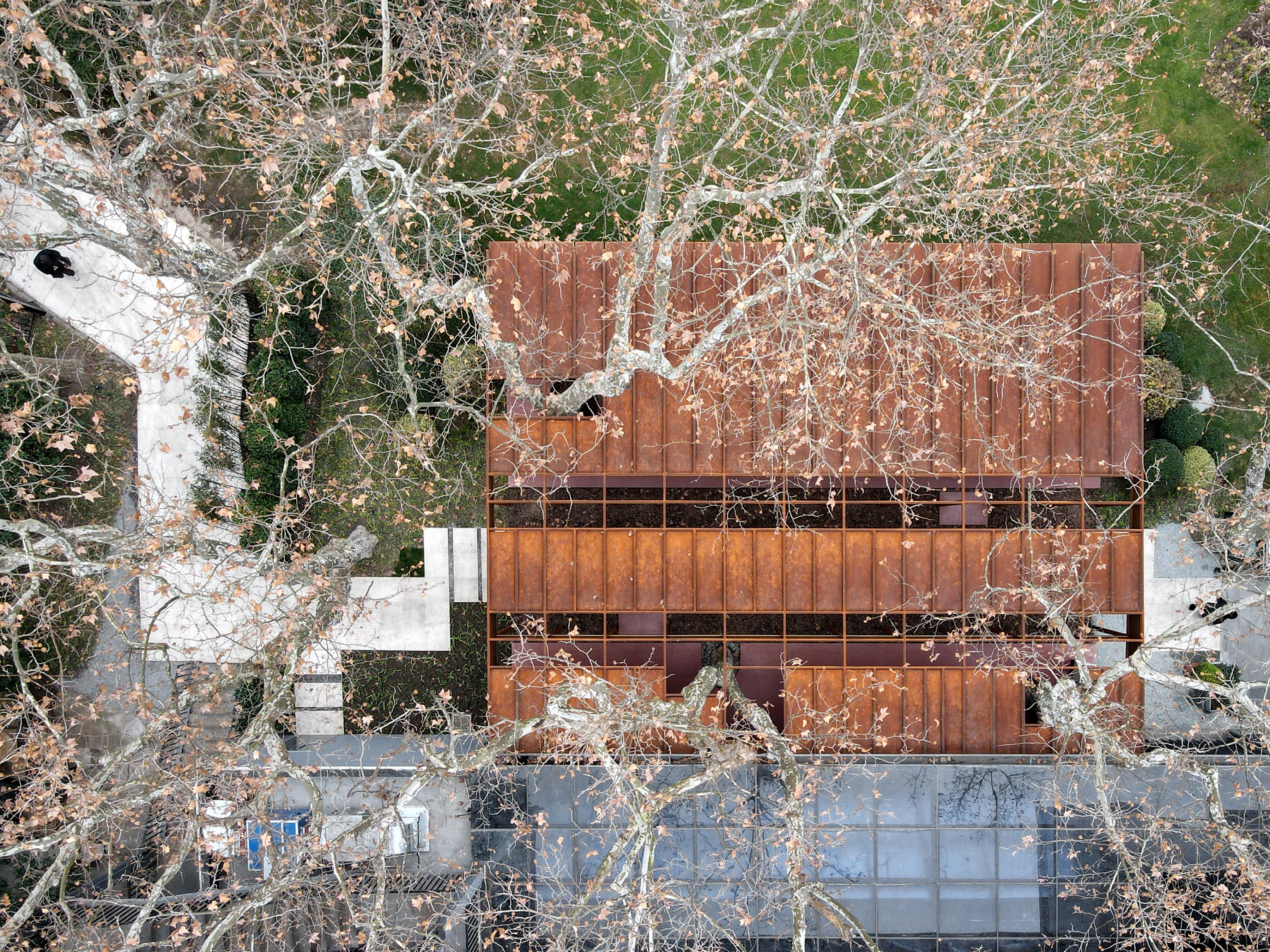
咖啡亭坐落于鲁迅公园一角的商业街内,其前身是一家商铺。原有钢结构雨棚附着在主体建筑上不可拆除,五棵梧桐树随机散落在场地中。称它为咖啡亭,是因为需要满足业主复合的功能需求——首先它作为婚姻登记中心的服务配套,应在内部与其连接;其次它需要将两侧的商业街与公园广场相连,为市民提供便捷的穿越路径;最后在户外留出一处有遮蔽的多功能活动空间,让人们在这里休憩、避雨并眺望远处的景观。
The Coffee Shed is considered as an architectural insertion. The site is very challenging——An existing canopy with glass roof attached to the main building cannot be removed, and five plane trees are randomly scattered on the site. It is called Coffee Shed because it needs to meet the complex functional requirements of the owner—first, as a coffee space close to the Marriage Registration Office; second, it needs to connect the neighbourhood and the Luxun Park, providing a public crossing path for the citizens; finally, it builds an outdoor sheltered multifunctional activity space for people to rest, shelter from rain, and enjoy the distant views.
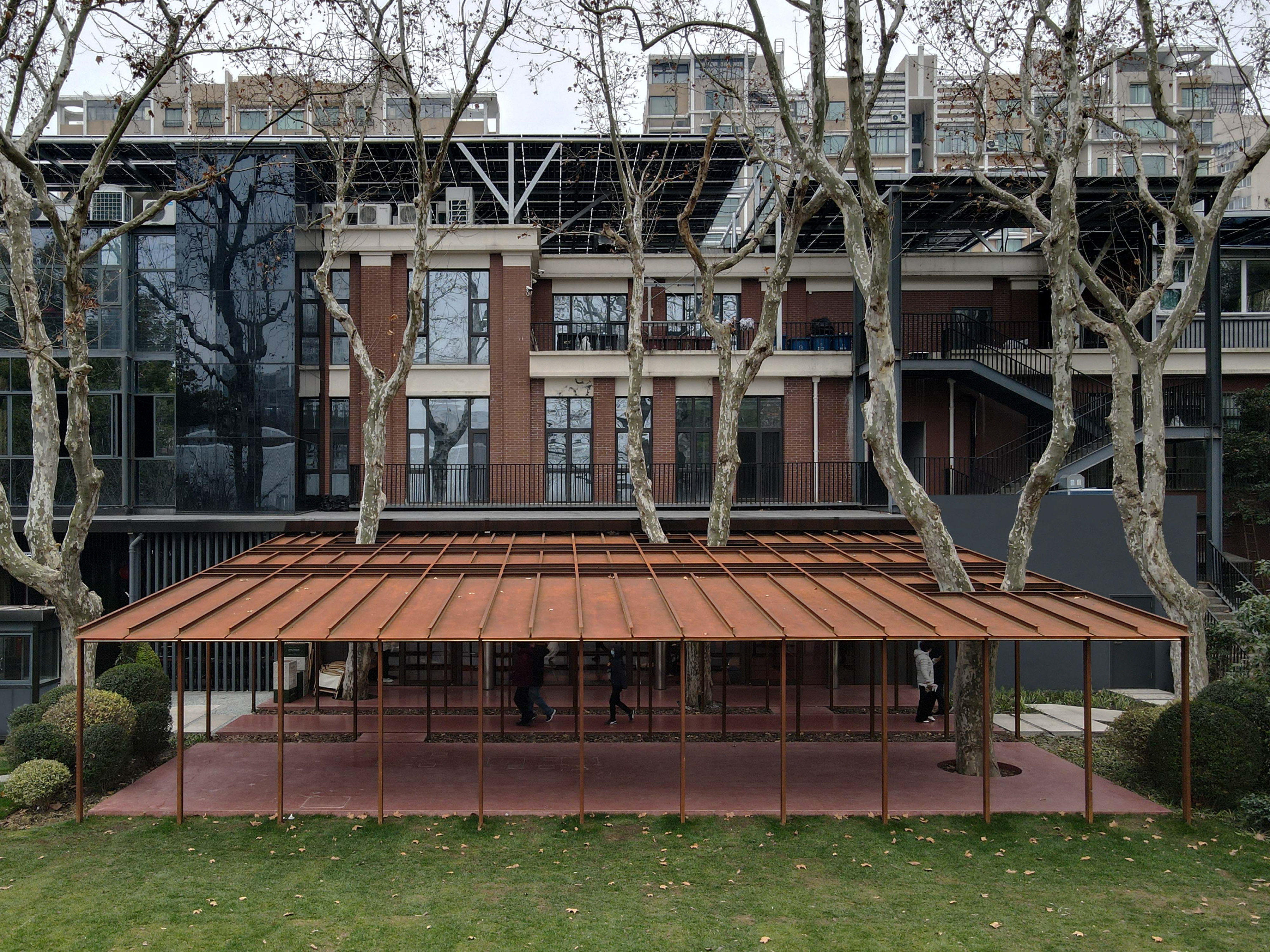
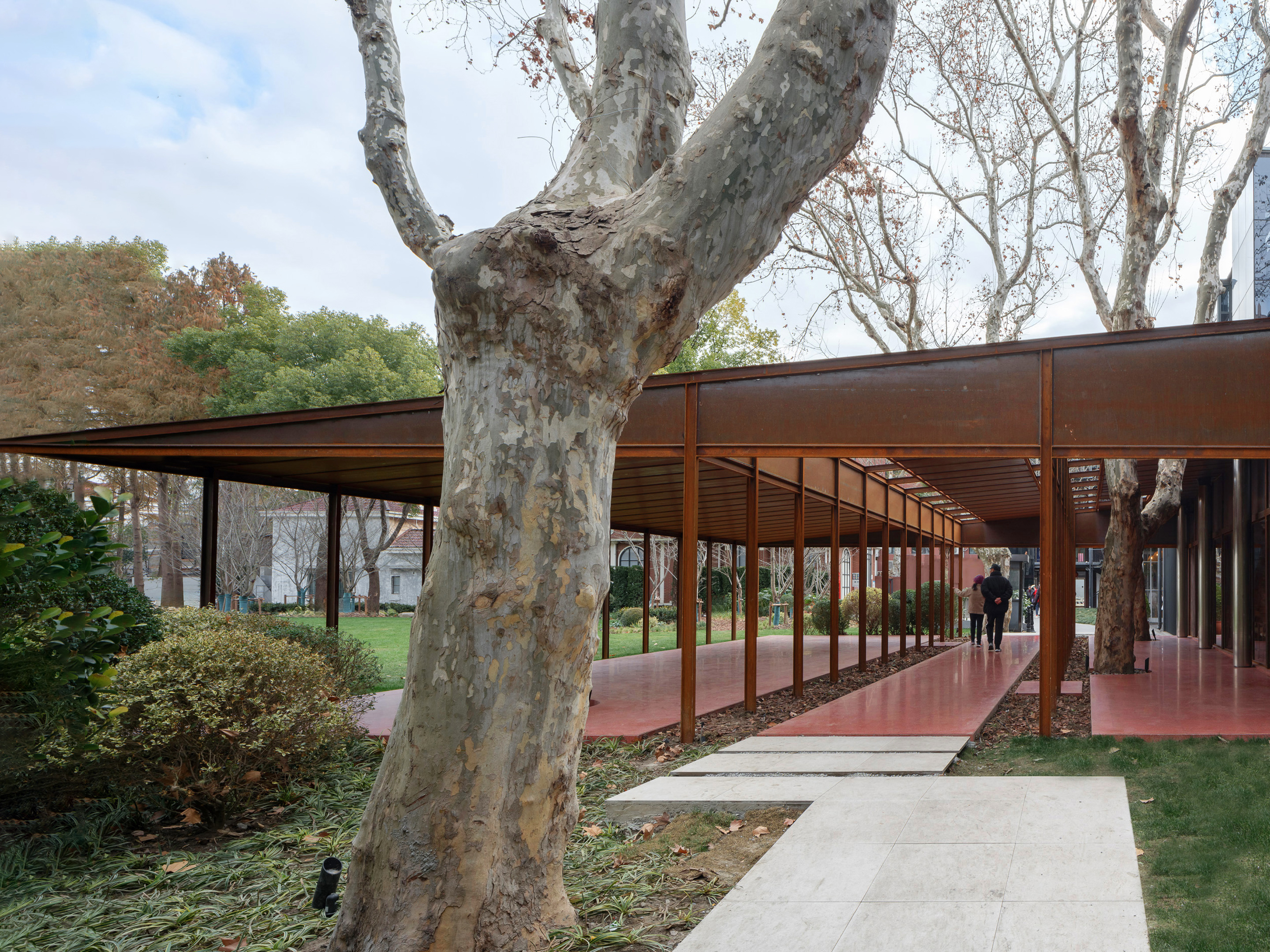
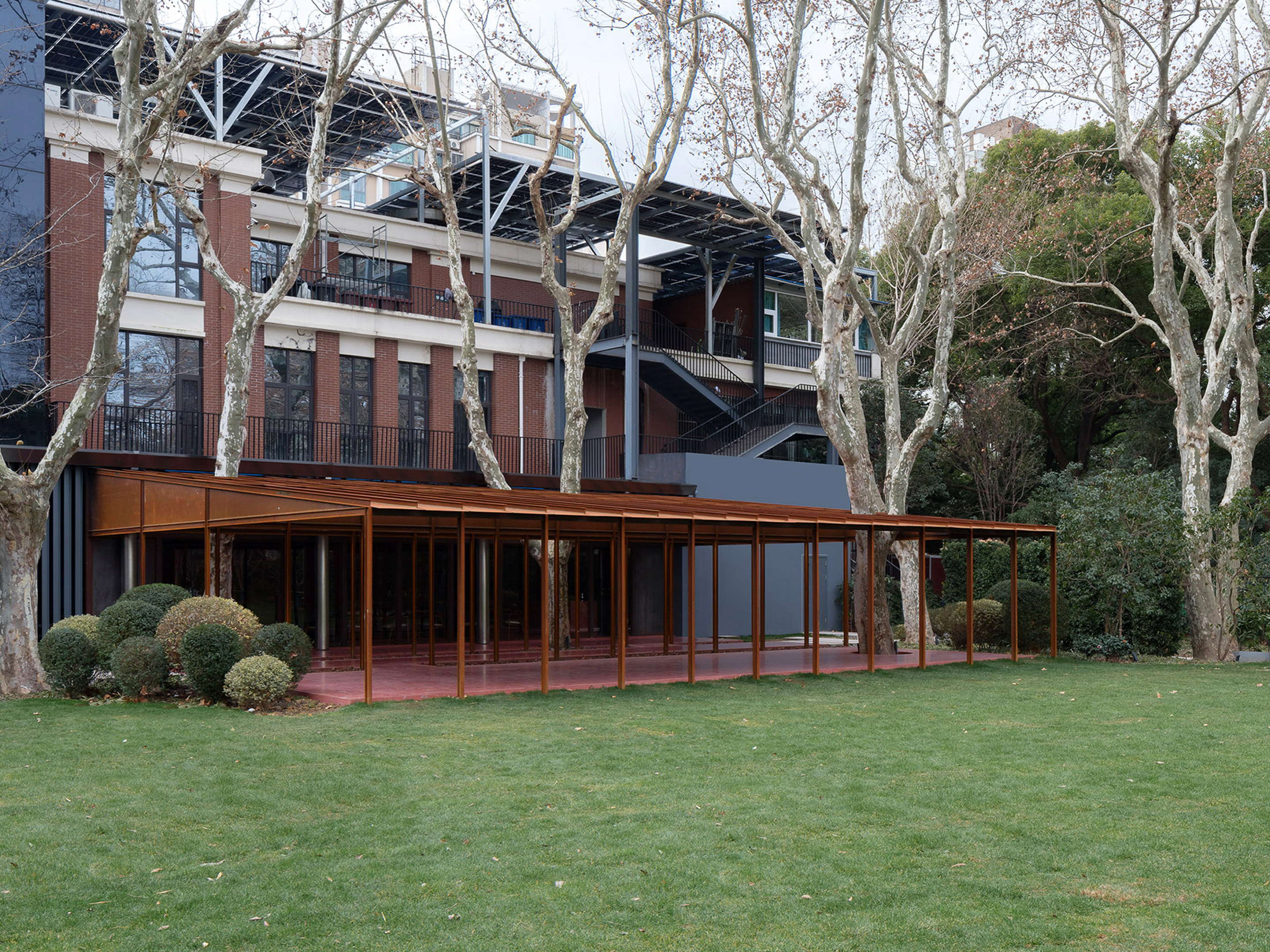
建筑被想象为一处连接室内与室外的庇护所,如同一片抽象的树林,生长在五颗梧桐树构成的自然环境中。在对既存树木定位后,柱阵点位经过计算,确保基础不会伤害根系,钢梁也不与树杈冲突,不必剪去一枝一叶。纤细而笔直的钢柱与遒劲弯曲的树干形成对仗。屋面之上,树冠肆意舒展。
The building is imagined as a shelter that connects the indoors and outdoors, like an abstract forest growing in a natural environment formed by five plane trees. After positioning the existing trees, the column positions were calculated to ensure that the foundation would not harm the tree roots and that the steel beams would not conflict with the branches, without the need to cut The slender and straight steel columns contrast with the sturdy and curved tree trunks, with the branches spreading freely above the roof.
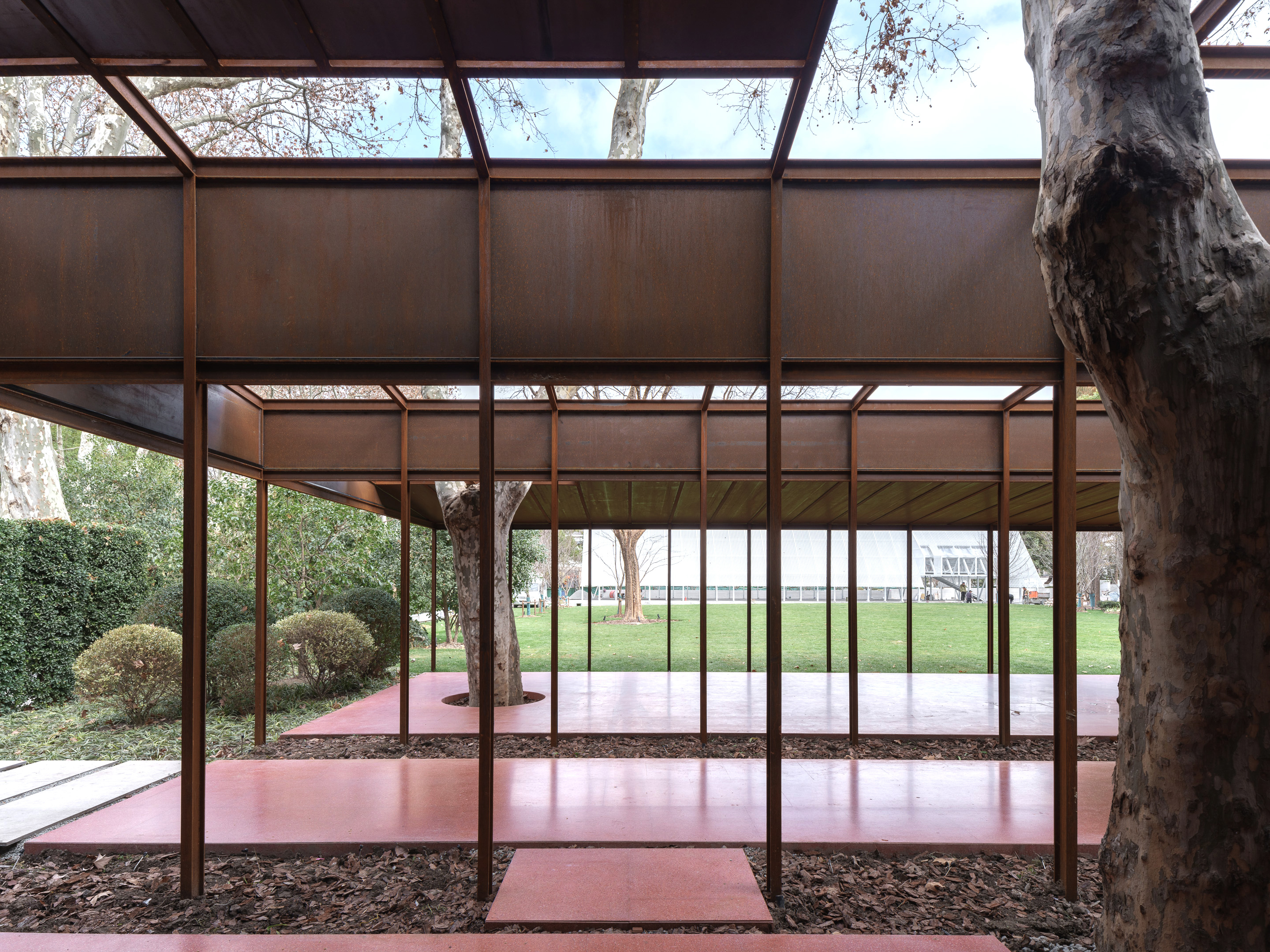
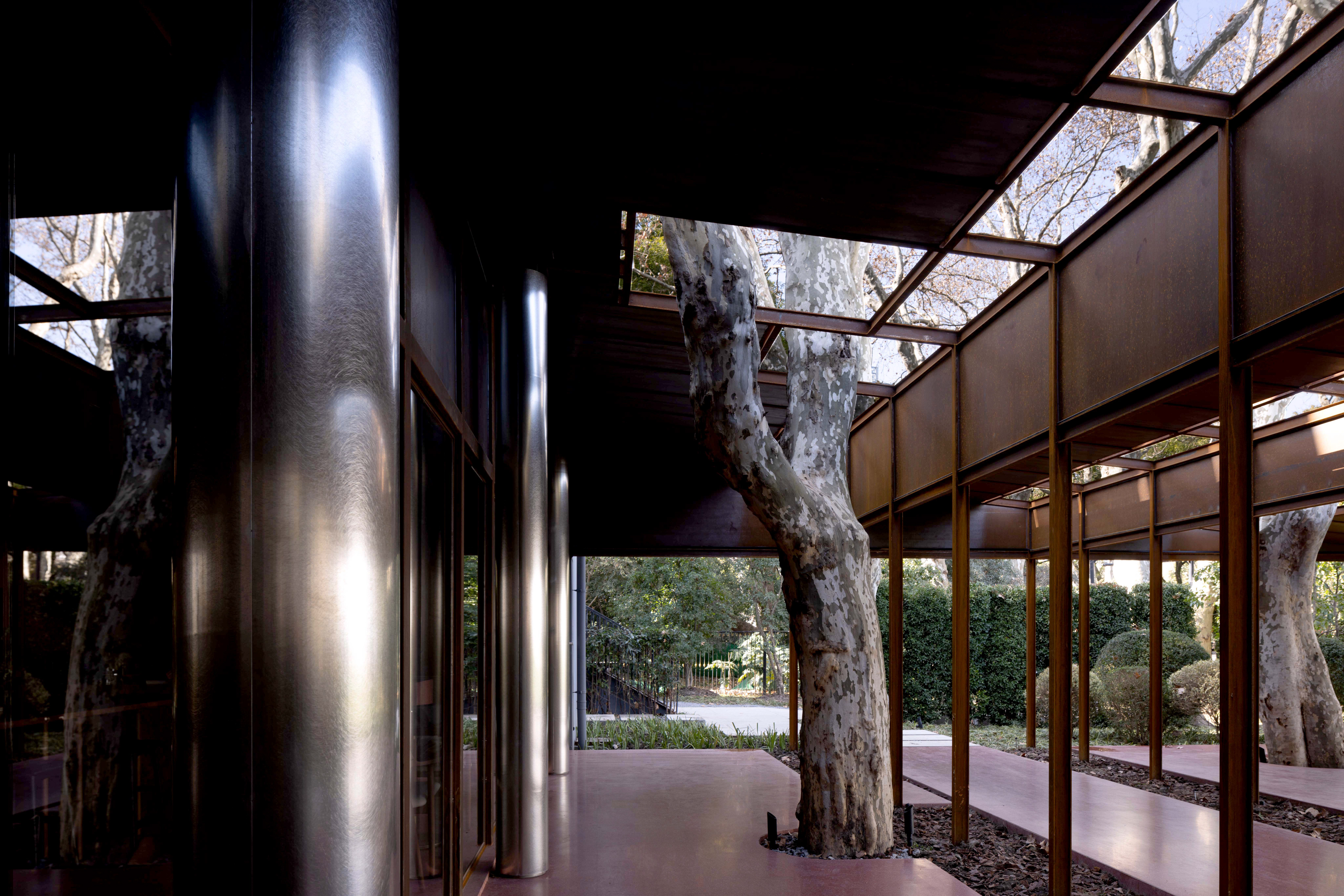
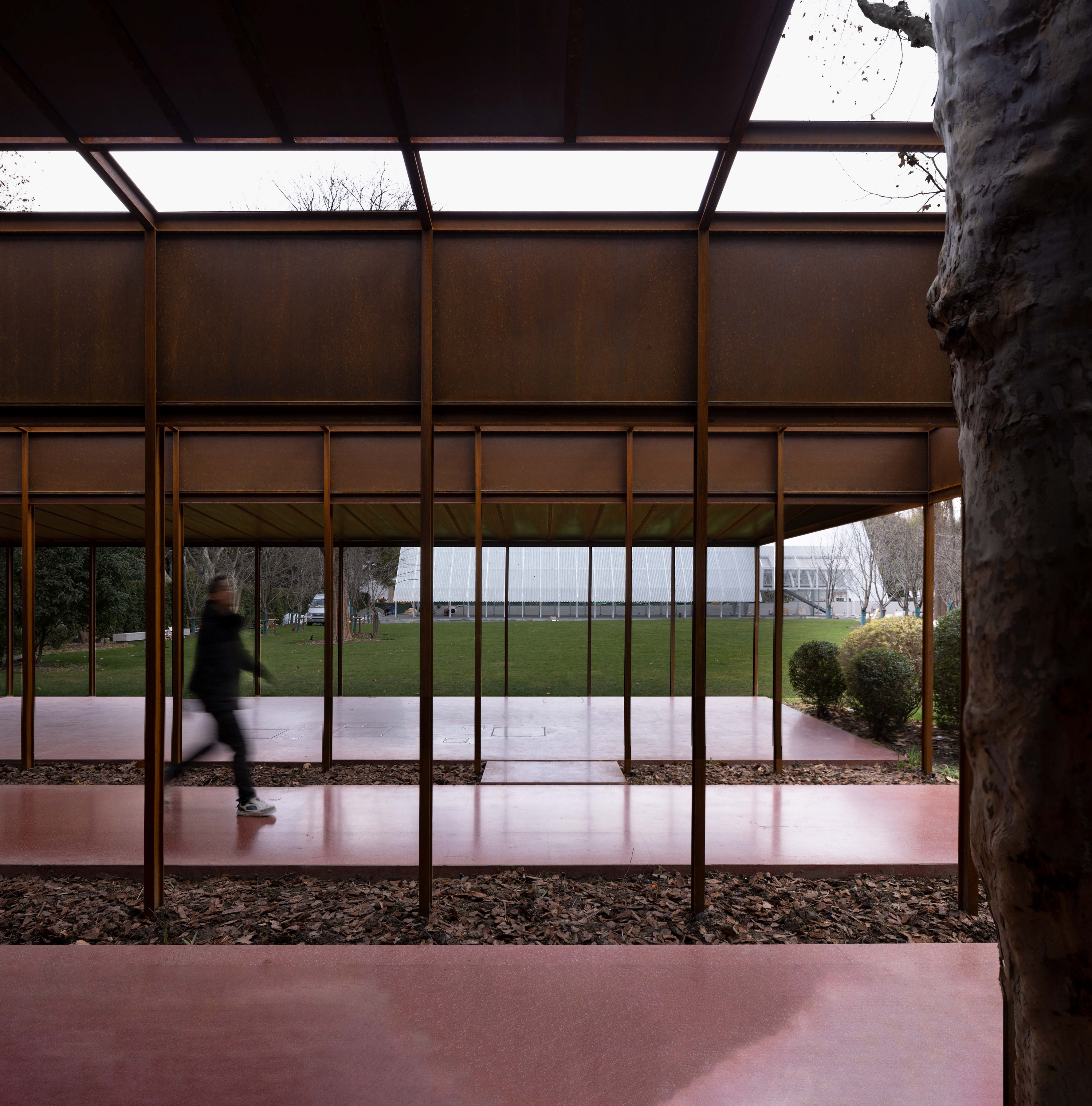
耐候钢屋架作为统一的设计语言同时塑造了室内与室外——在室内,屋面的形式并非源于视觉诉求,而是在新结构与原始雨棚之间的三角空腔内寻求可能的设备之所。
The weathering steel roof structure serves as a unified design language that shapes both the indoor and outdoor spaces. Indoors, the form of the roof is not driven by visual appeal but rather seeks potential equipment space within the triangular cavity between the new structure and the original canopy.
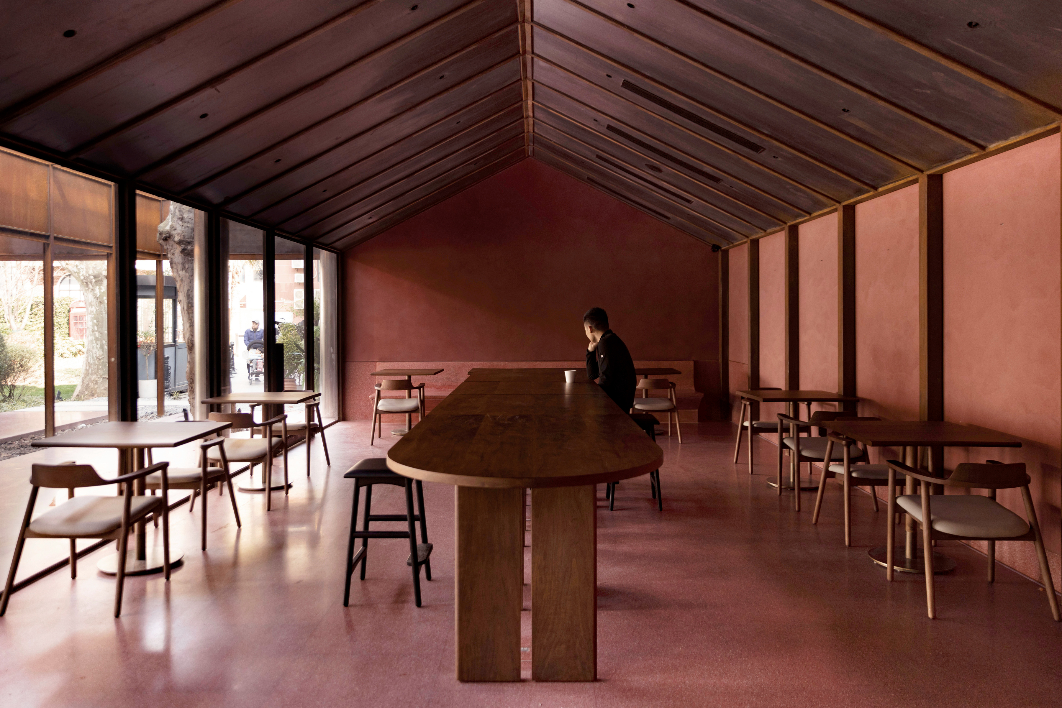
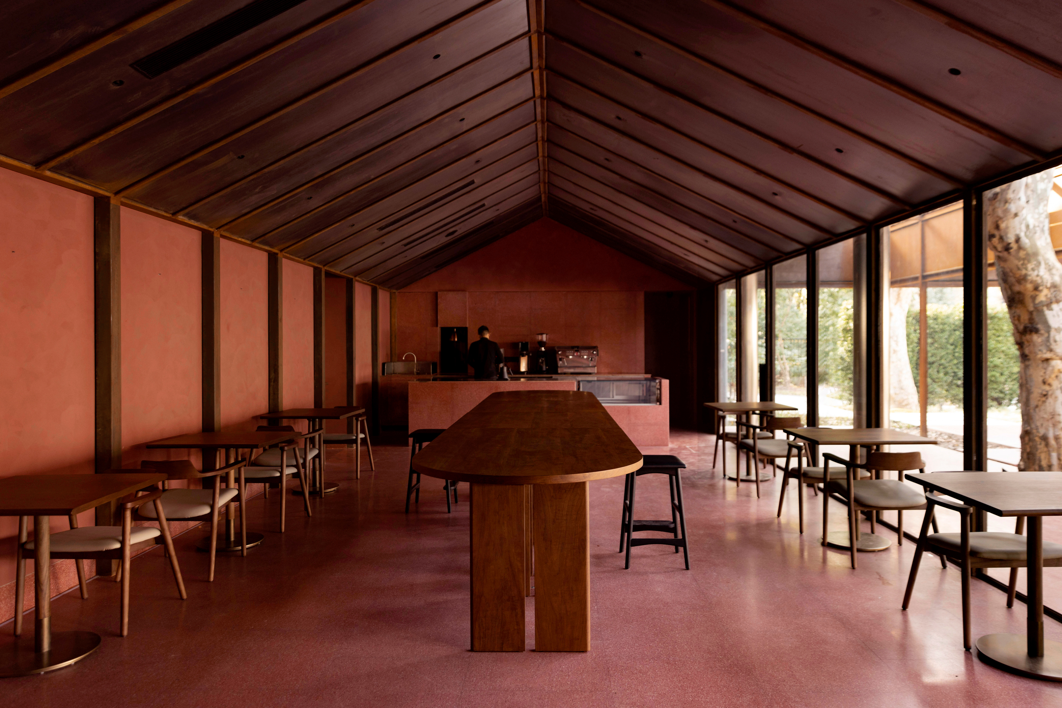
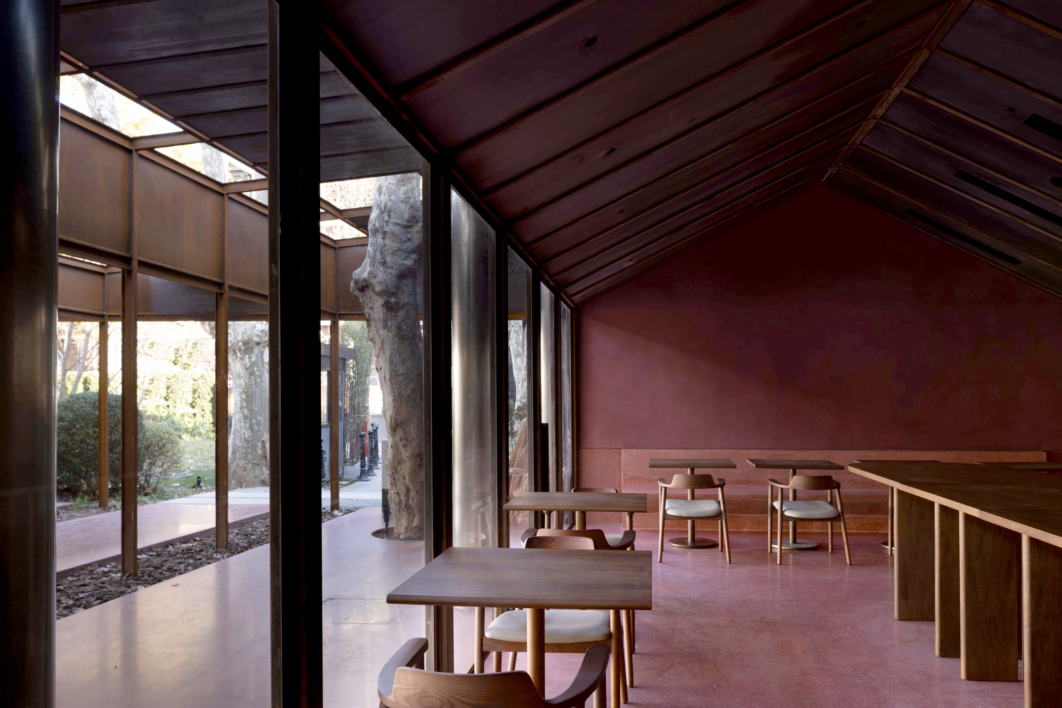
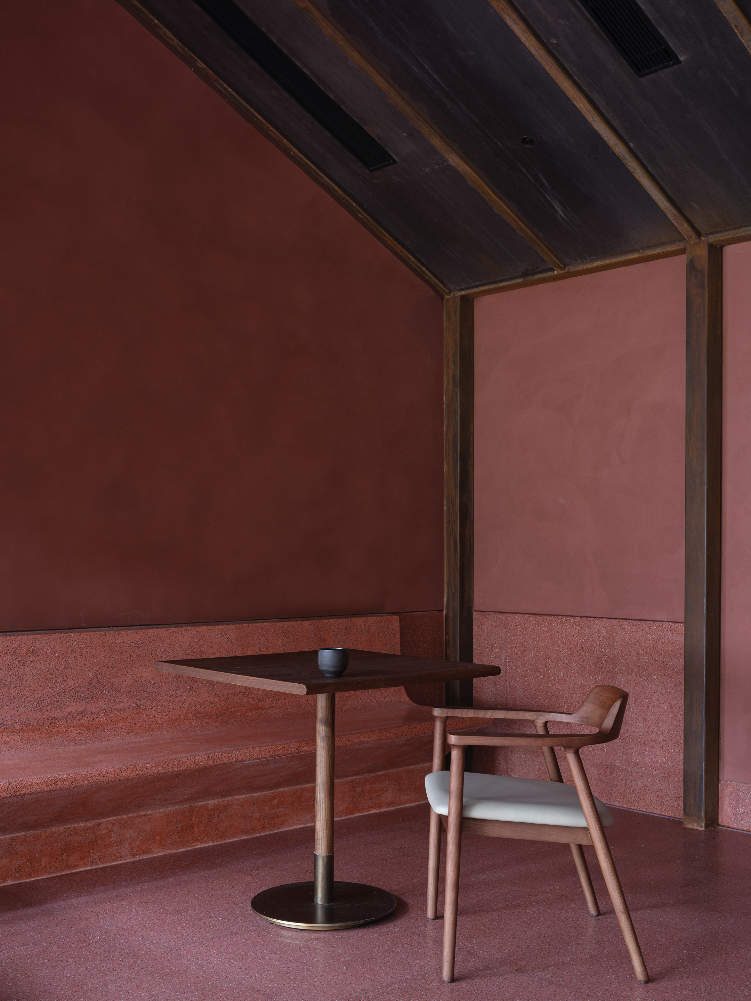
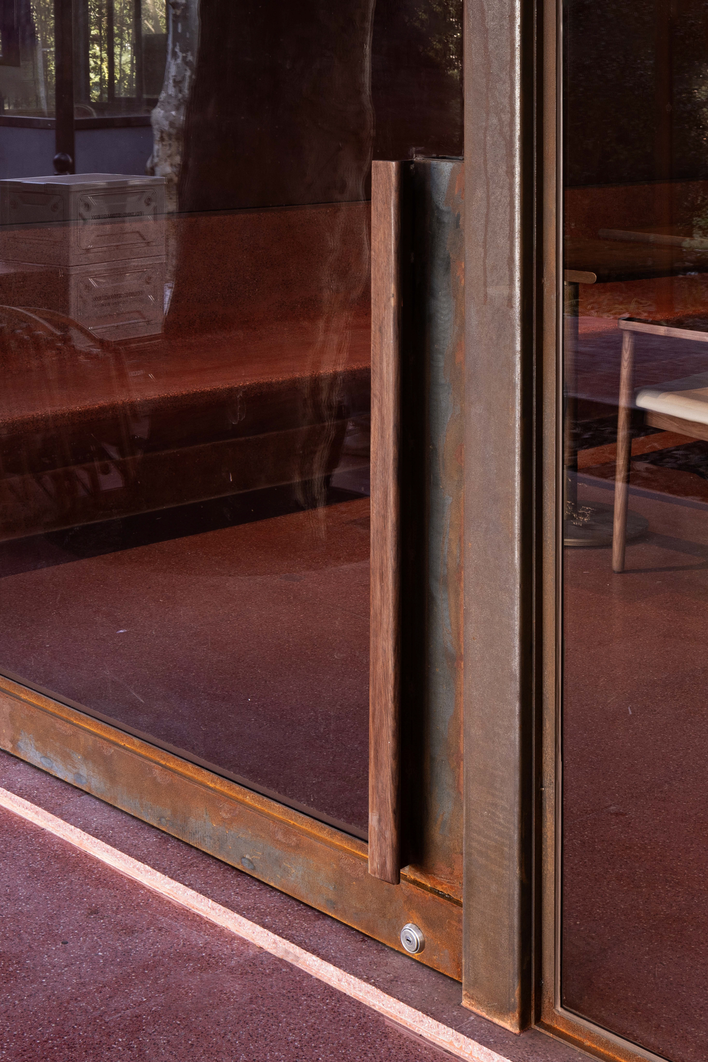
在室外,屋面翻折后逐渐压低,则将人的视线引向远处的景观。红色的水磨石地面如同漂浮的船筏,成为人们活动的平台。通往室内的入口被刻意隐藏在“树林”的内部,空间层级被进一步削弱,使人完全沉浸其中。在这里,屋面之下是相对化的自然,屋面之上是原生的风景,彼此之间通过屋面的开口窥见对方,建立出平行的关联。
Outdoors, as the roof folds and gradually descends, it directs people's gaze towards the distant landscape. The red terrazzo floor resembles a floating raft, serving as a platform for activities. The entrance to the interior is deliberately hidden within the "forest". Below the roof lies a relative nature, while above is the original scenery, with glimpses of each other through openings in the roof, establishing connections of each.
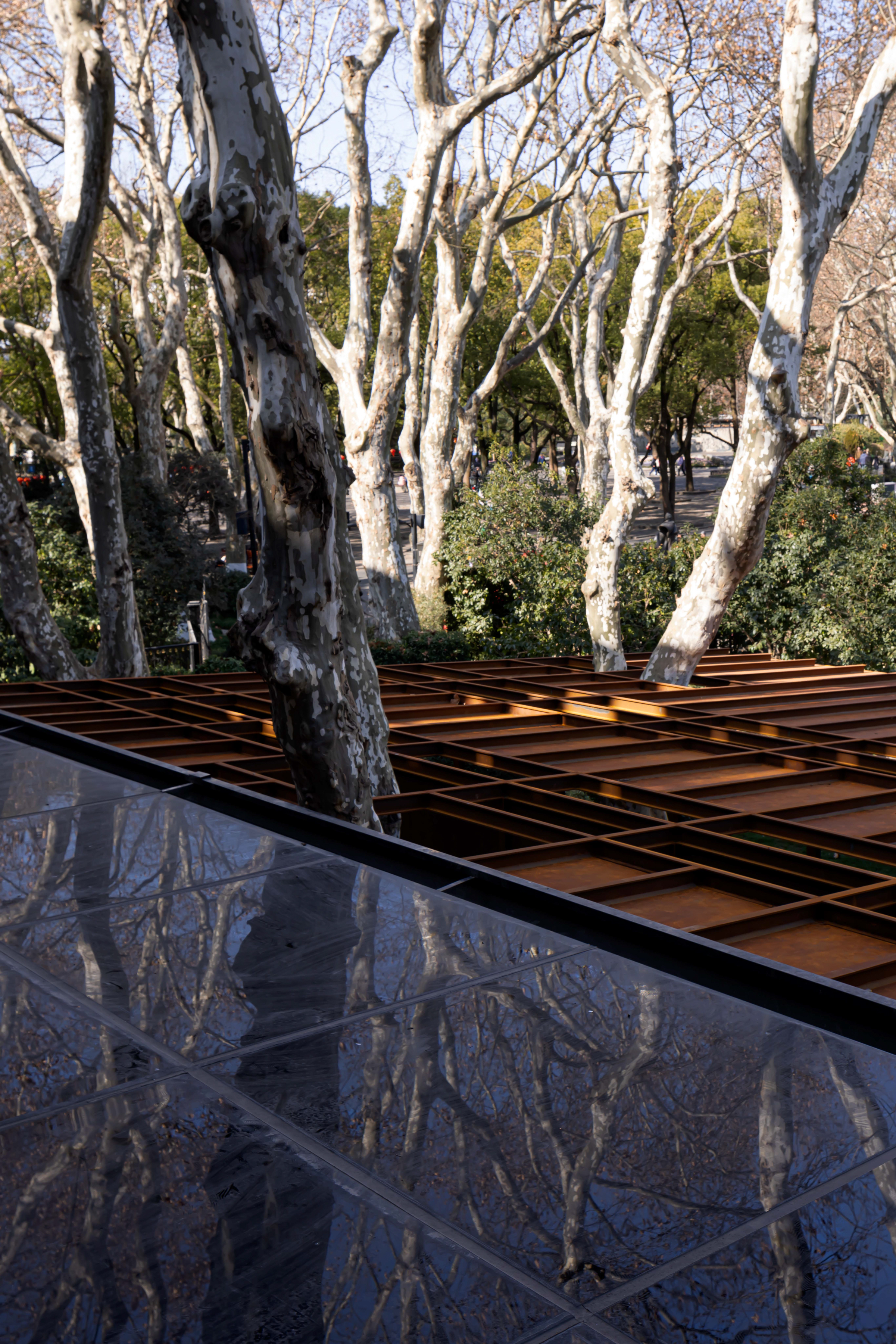
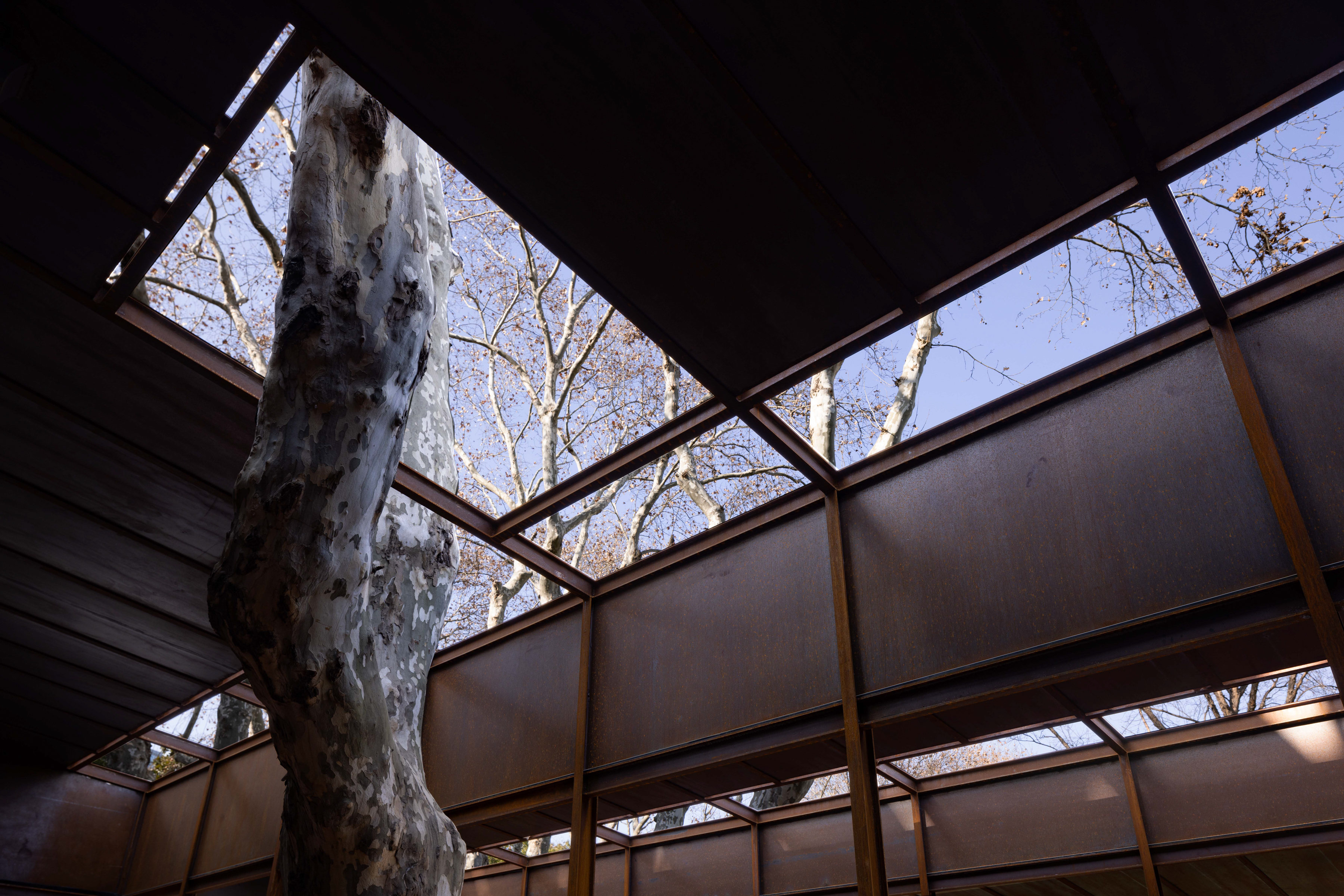
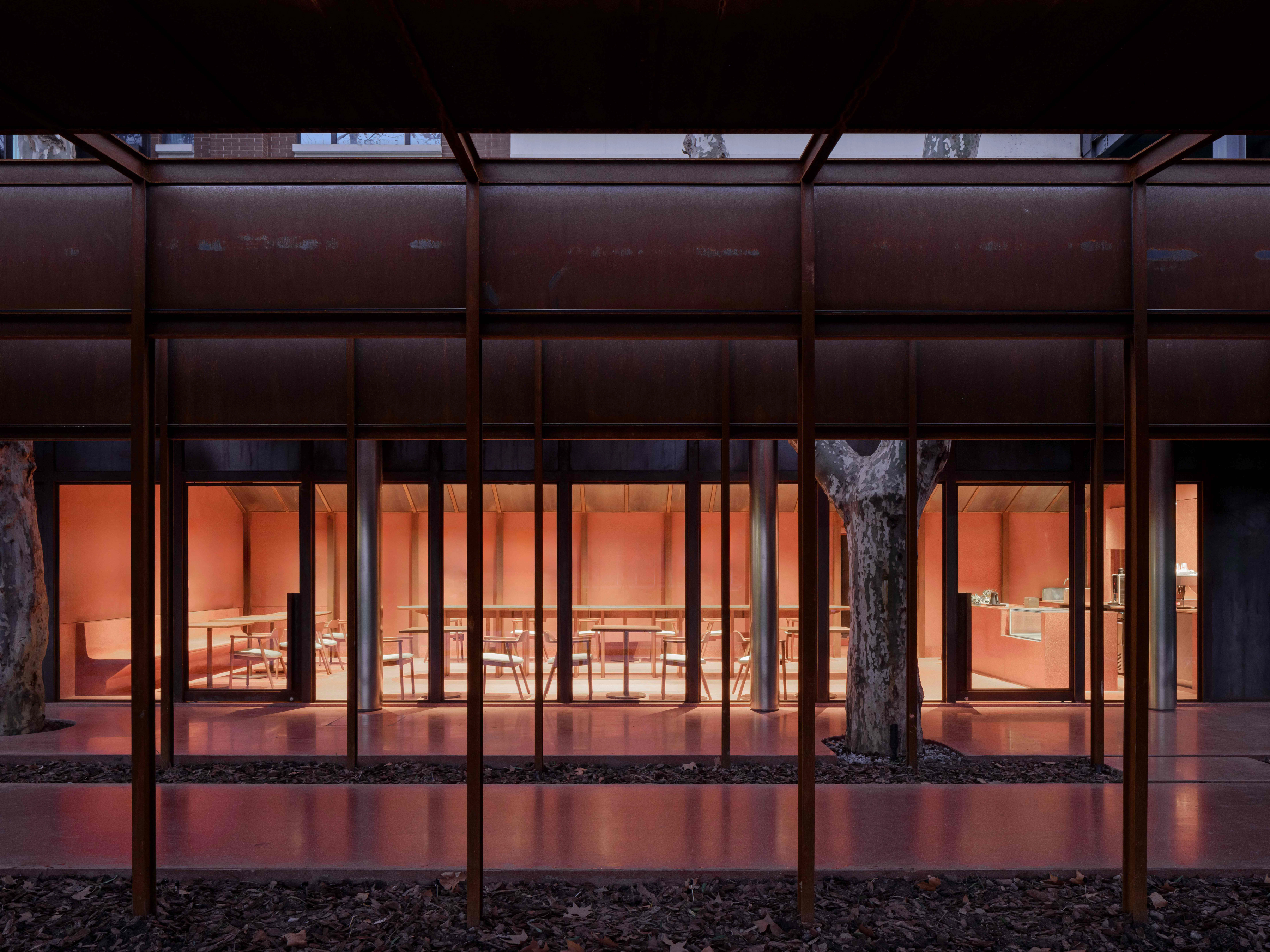
耐候钢屋架并不做任何人工干预,而使材料追随时间发生变化,呈现出自然的锈迹。地面、墙裙与地景般的卡座则由红色水磨石打造(这也是婚登中心的主要材料),不仅在感受上实现了咖啡亭作为婚登中心附属空间的延伸,也与耐候钢的锈色相呼应。
The weathering steel roof structure undergoes natural oxidation over time without any artificial intervention, presenting a natural rust. The flooring, datum and landscape-like banquette are crafted from red terrazzo (the material of the marriage registration office), extending the coffee shed's identity as an extension of the registration office and harmonizing with the rust color of the weathering steel.
在许多项目中,耐候钢板一般是作为外饰面使用,使许多人忽视了它的结构性能,市场上也难以见到成品的型材。而我们把耐候钢板在工厂切割、焊接、打磨作为结构构件使用,这样对于基础性材料的非常规应用,让我们得以延展基本建造的表现力。
In many projects, weathering steel plates are typically used as exterior cladding, often overlooking their structural performance, and finished profiles are rarely seen in the market. We utilize weathering steel as the structural component, allowing for unconventional applications of fundamental materials to enhance the expressive potential of basic construction techniques
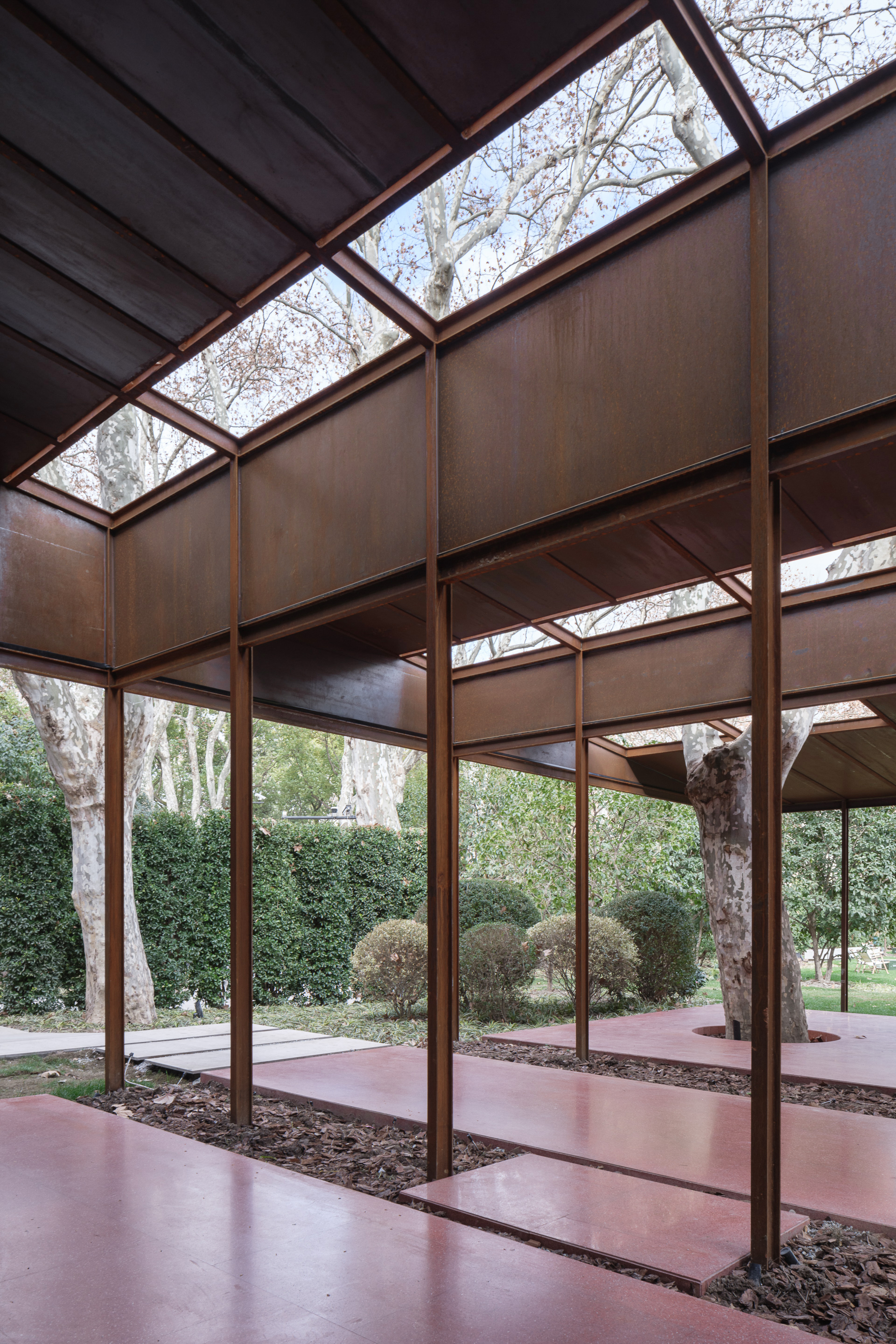
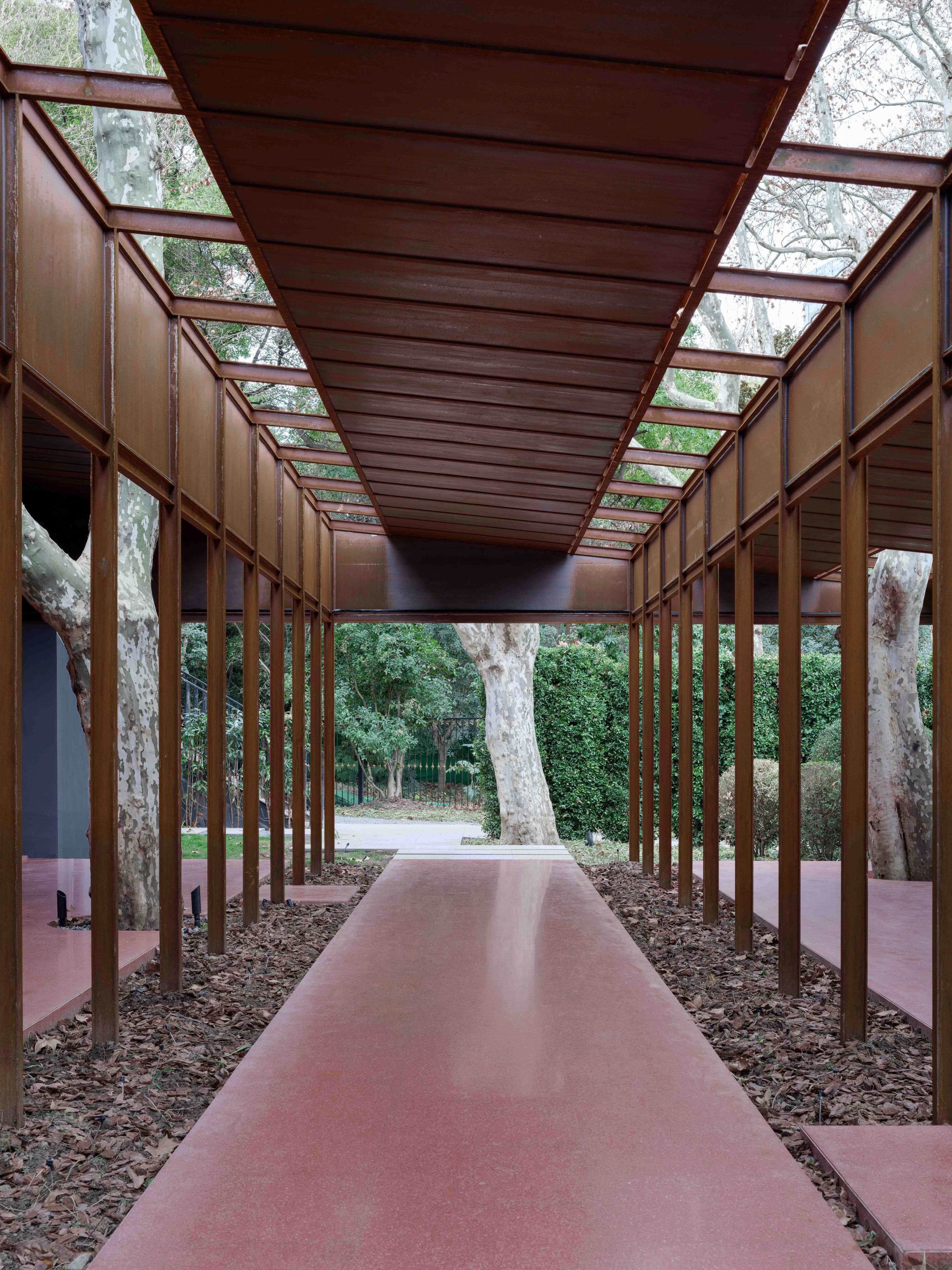
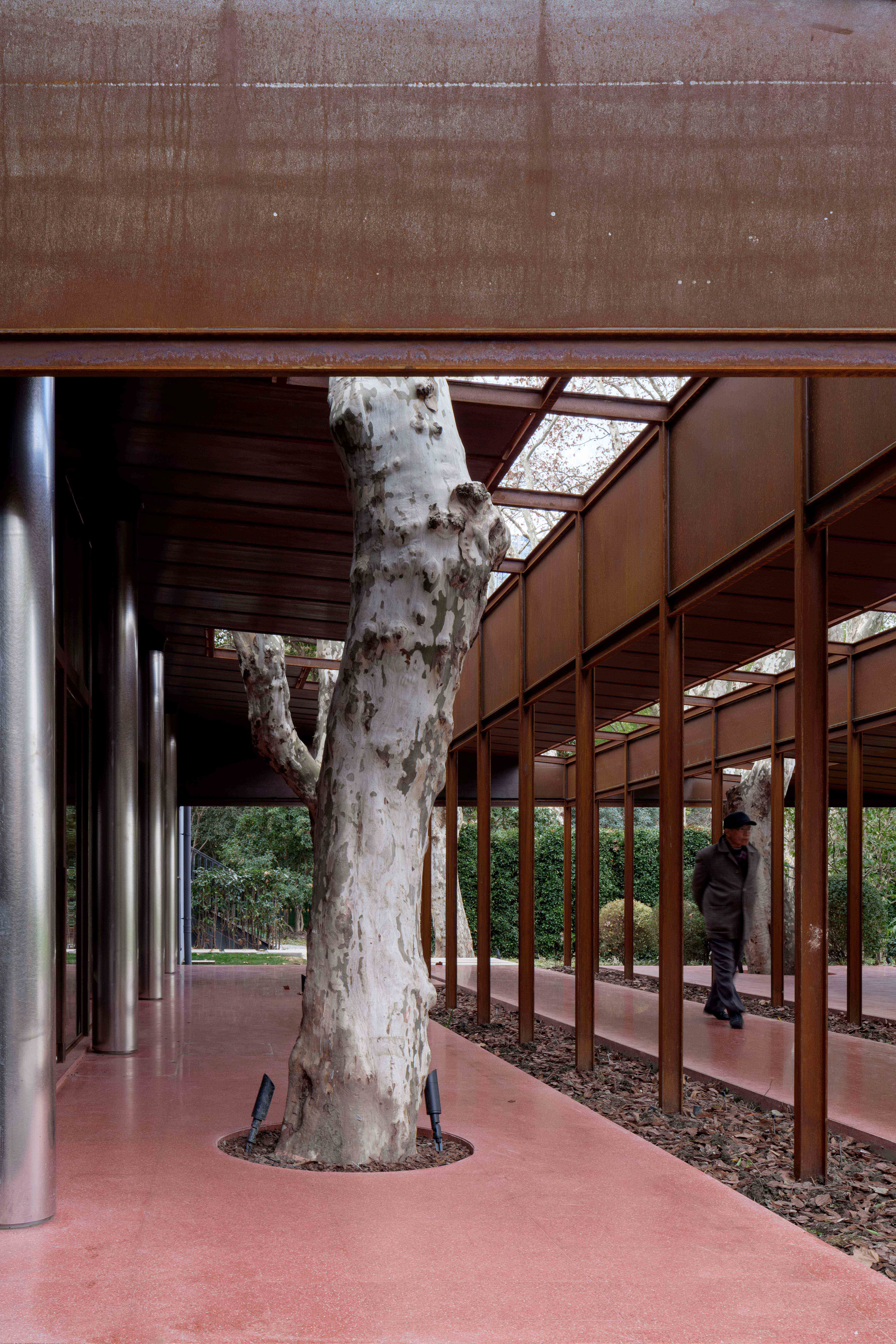
我们认为“自然建造”的理念是回到建筑真实、基本、不刻意的建造方式中,因此建造并不拘泥于美学预设,而是由施工条件、工程造价、受力方式与材料特性等事实因素综合决定。
We believe that the concept of " construction with the natural way " is about returning to the real, basic, and unpretentious way of building, where construction is not confined by aesthetic considerations but determined by a combination of factors such as construction conditions, engineering costs, structural forces, and material properties. This value orientation is reflected in various aspects of the design, such as the different approaches to steel columns and steel plates indoors and outdoors.
这样的价值取向反映在设计的诸多方面,比如室内外钢柱与钢板的不同做法——在室外,我们选择截面为50×100mm的工字钢作为受力柱,同时将窄面朝向视线,“工”形也赋予柱体更多明暗细节,让结构看上去上更加轻盈,强化了屋面漂浮的感受。钢梁截面也是与之对应的“工”形,翼缘承托起2mm厚的钢板,并以点焊固定。我们并没有选择6mm厚的钢板置于梁下满焊,试图隐蔽上方的反梁,从而让屋面从底部看呈现出一整片平整光滑的错觉(尽管在许多项目中可以看到类似的做法),因为这样的炫技工艺会让造价翻倍。
Outdoors, we chose 50*100mm I-beams as load-bearing columns, with the narrow side facing the main sightline from indoor. This special shape adds more light and shadow details to the columns, making the structure appear lighter and enhancing the feeling of the roof floating. The steel beam section also corresponds to the "I" shape, with the flanges supporting 2mm thick steel plates fixed by spot welding. Instead of using 6mm thick steel plates fully welded under the beams to conceal the upper beams and create a smooth illusion when viewed from the bottom (a common practice in many projects), we opted for a cost-effective approach to avoid doubling the construction costs.
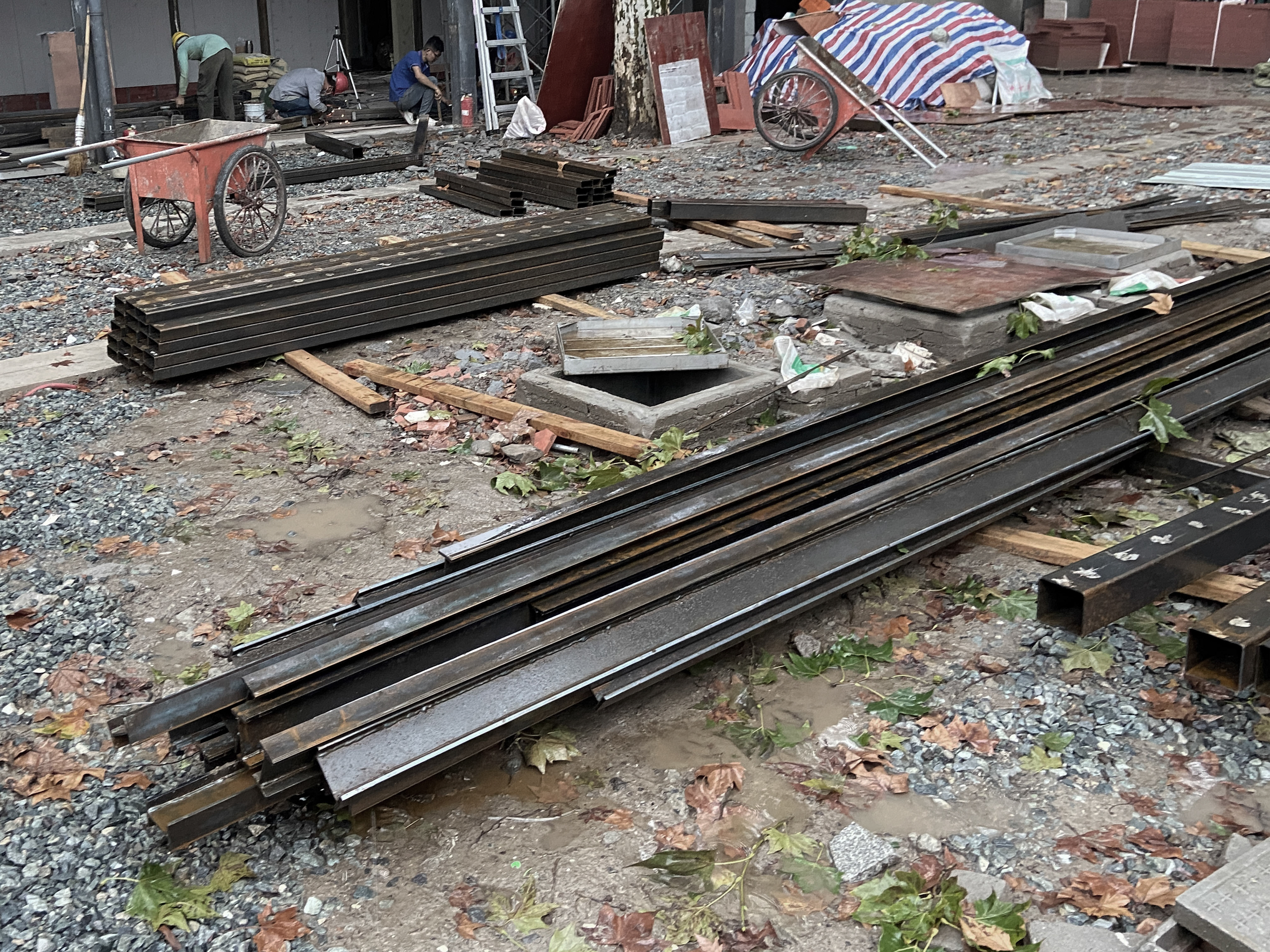
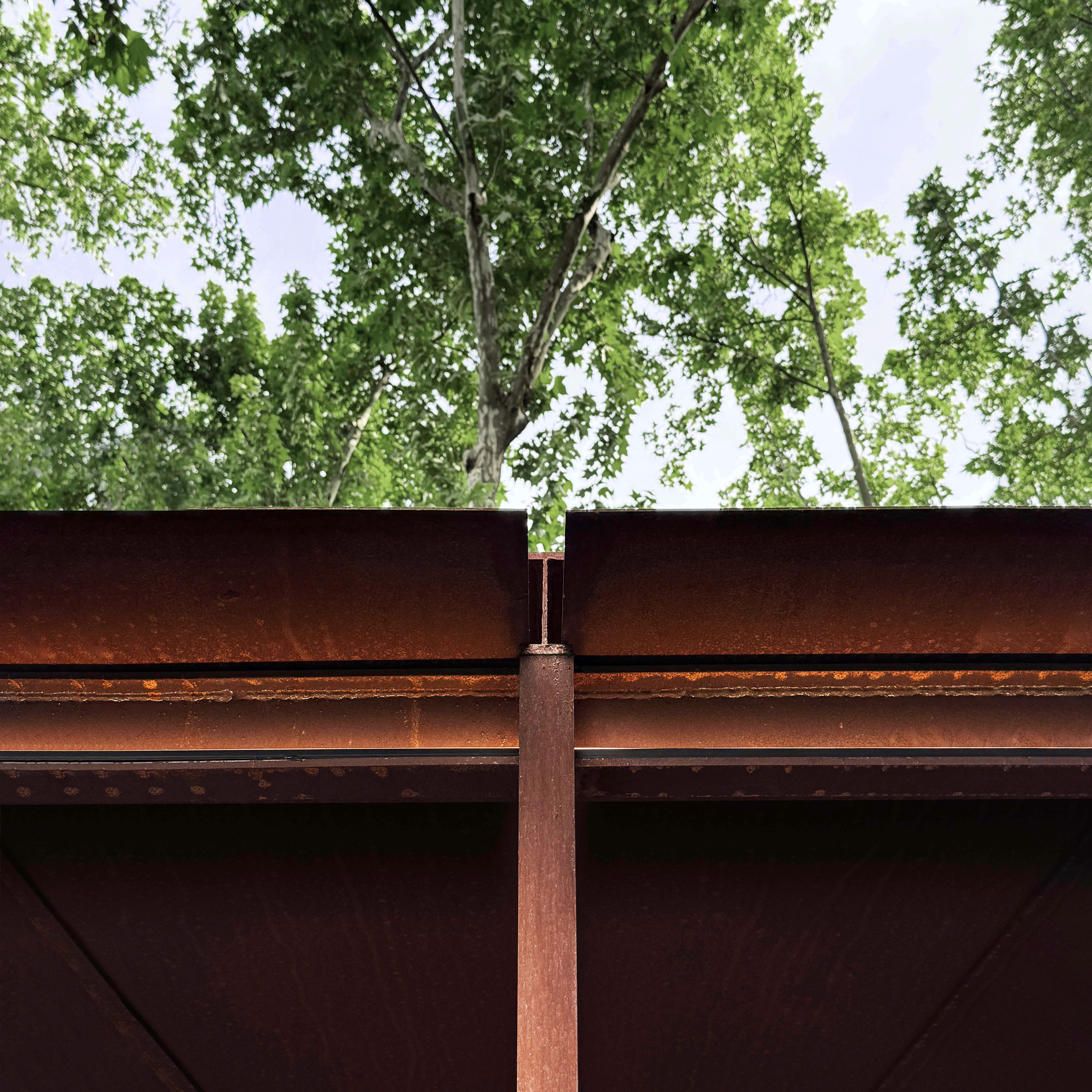

在室内,我们则选择截面为100×100mm的方钢作为受力柱,“方”是出于门五金的安装需求,使得钢梁截面同为矩形。同时,因为雨棚的原始钢结构位于新结构的上部,并不拆除且有玻璃封闭,施工条件苛刻,使得钢板安装只能从下往上抬升并点焊固定,只在应力特殊处采用满焊来增强结构的整体稳定性。建造的答案只来自于具体问题本身。
Indoors, we chose 100*100mm square steel sections as load-bearing columns to accommodate the installation requirements of door hardware, resulting in rectangular steel beam sections. Due to the original steel structure of the canopy located above the new structure, which was not removed and enclosed with glass, the construction conditions were challenging. This required the steel plates to be lifted and spot welded from bottom to top, with full welding used only in areas of high stress to enhance the overall stability of the structure. The answers to construction come from the specific problems at hand.

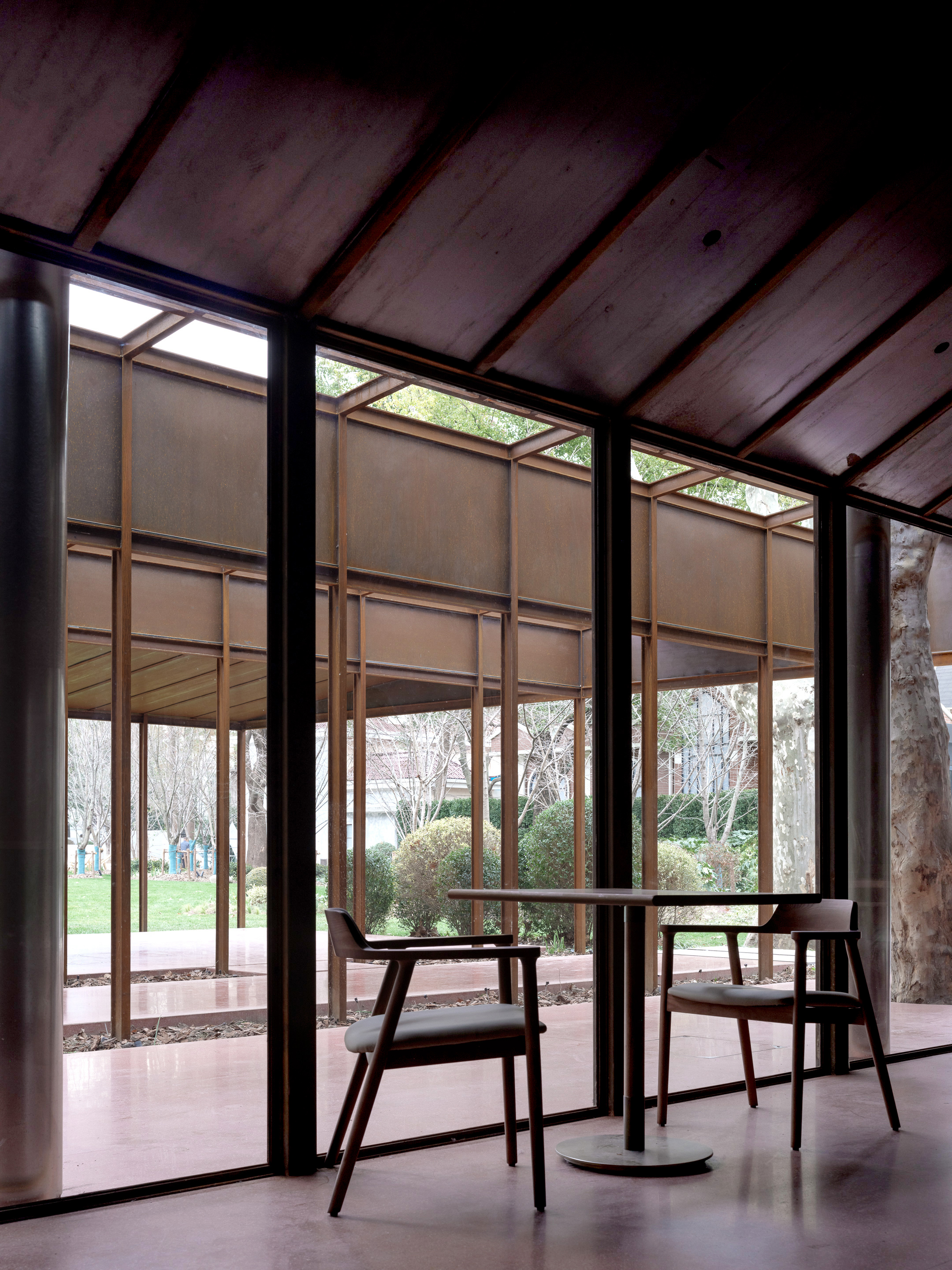
当你漫步于这一方庇护之地,人工与自然相互交织,边界已模糊不清。向外延伸的钢结构阵列排开,源于人为的理性控制。场地中存在的树木则是扰动秩序网格的自然之物,它们的存在赋予建筑更动人的姿态——屋面钢板在树枝出现的位置留空,结构也相应补强、变化;树枝伸出屋面之外,从洞口中人们得以望见颤动的枝叶;光线在一天内不断变化,树叶也伴随着季节而不同;一些雨水会从洞口中落下,更多的雨水则被有意排入步道两侧的种植槽,用于浇灌种下的草种。这一切使得原本僵直的建筑变得有机而柔软。作为建筑的人造物与自然和谐共存,让彼此都焕发新的生机。
As you stroll through this sheltered place, artificial and natural elements intertwine, blurring the boundaries between them. The outward-extending array of steel structures is a result of human rational control. The trees present on the site disrupt the orderly grid of human intervention, providing the building with a more engaging posture. Gaps are left in the roof steel plates where tree branches appear, prompting corresponding changes and reinforcements in the structure. Branches extend beyond the roof, allowing glimpses of swaying foliage through openings. Light changes throughout the day, and the leaves vary with the seasons. Some rainwater falls through the openings, while more is intentionally directed into planting troughs on either side of the pathway for watering the grasses planted there. All of these elements transform the initially rigid building into something organic and live. The artificial structures of the building coexist harmoniously with nature, revitalizing each other.
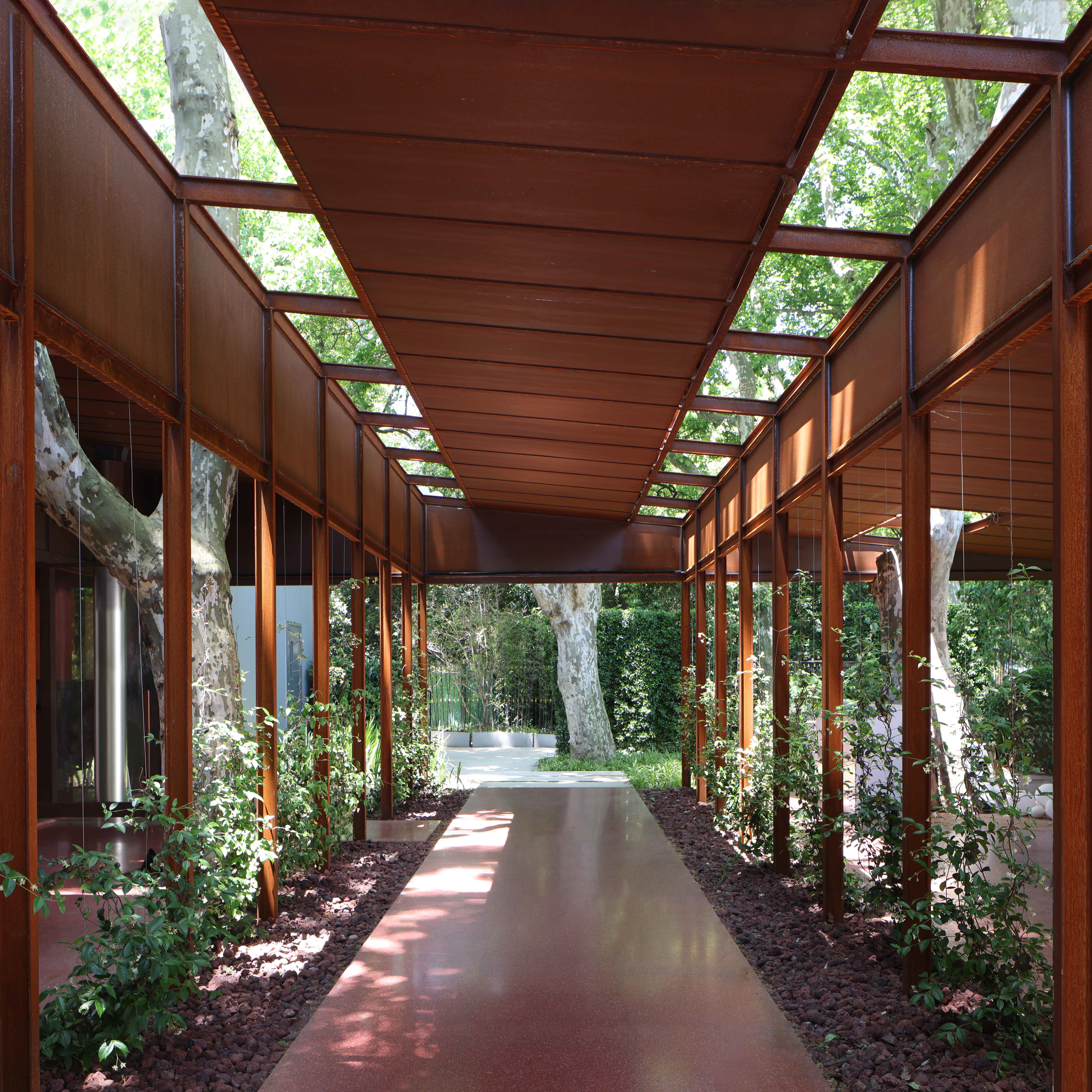
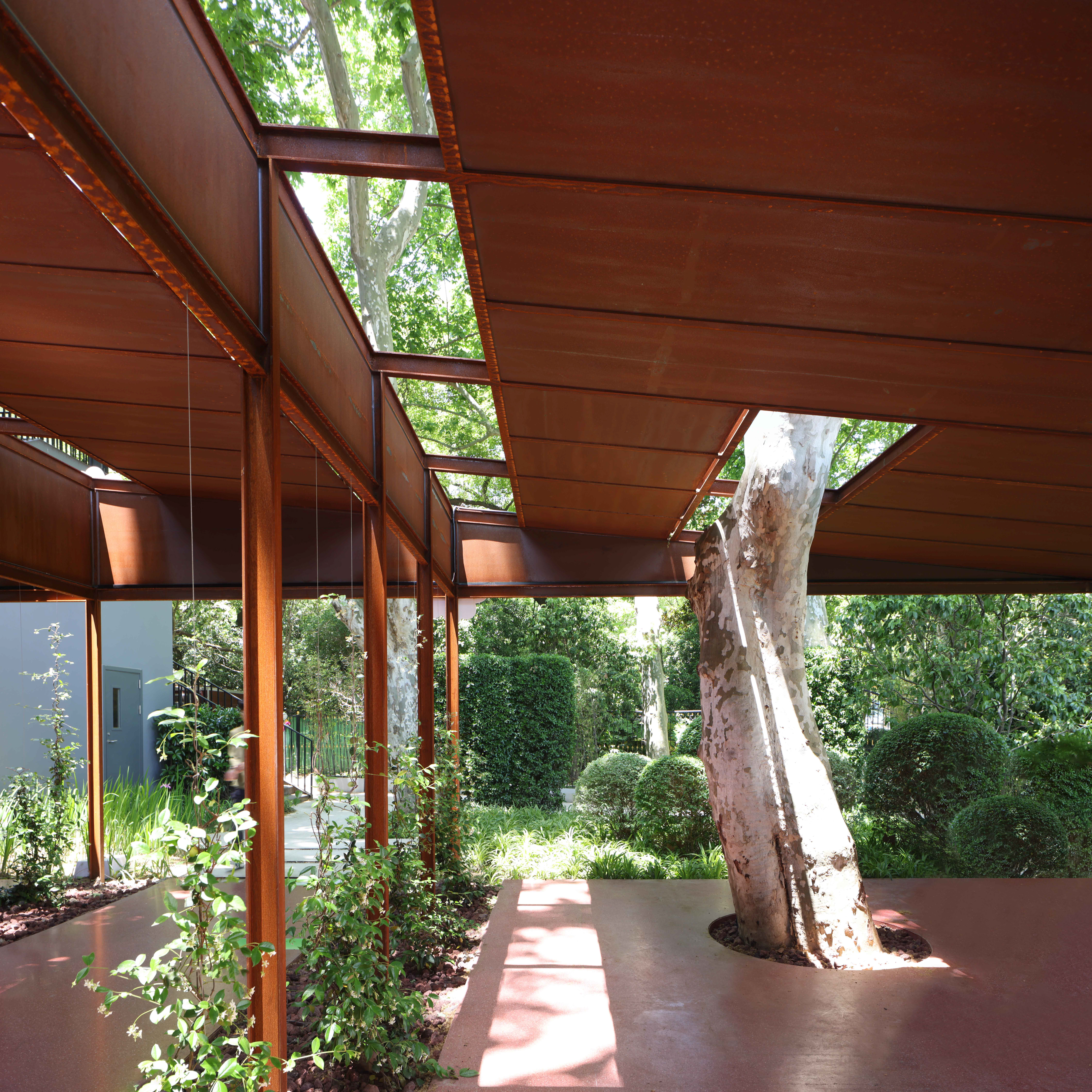
我们有理由相信,鲁迅公园咖啡亭提供了将人与自然的关系带入更深处的机会。正如密斯·凡·得罗所说:“我们应该努力使自然,房屋和人类达到更高的统一。”
We have reason to believe that the Coffee Shed of Luxun Park offers an opportunity to deepen the relationship between human and nature. Just as Mies van der Rohe said, “We should attempt to bring nature, houses, and human beings together in a higher unity”.
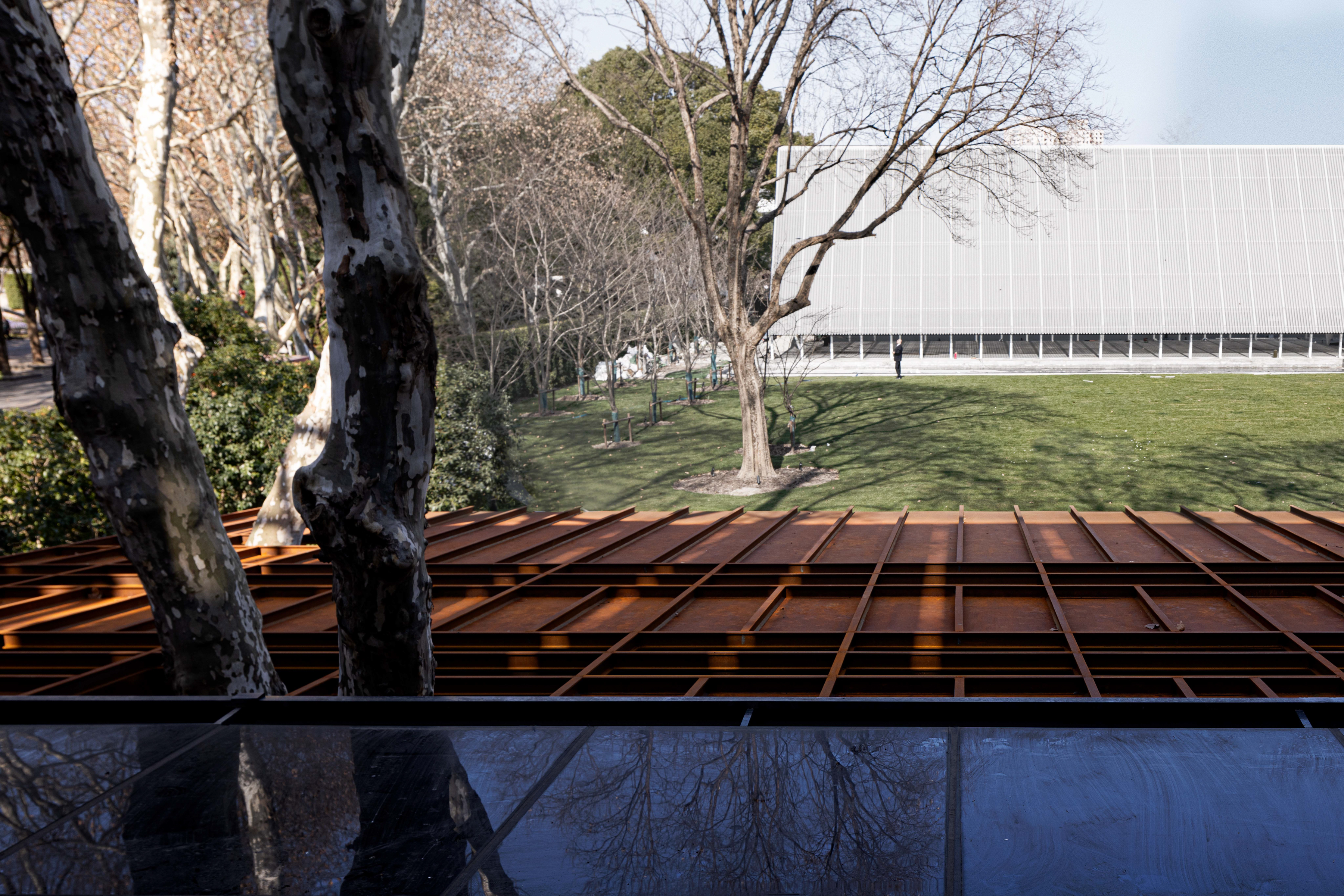
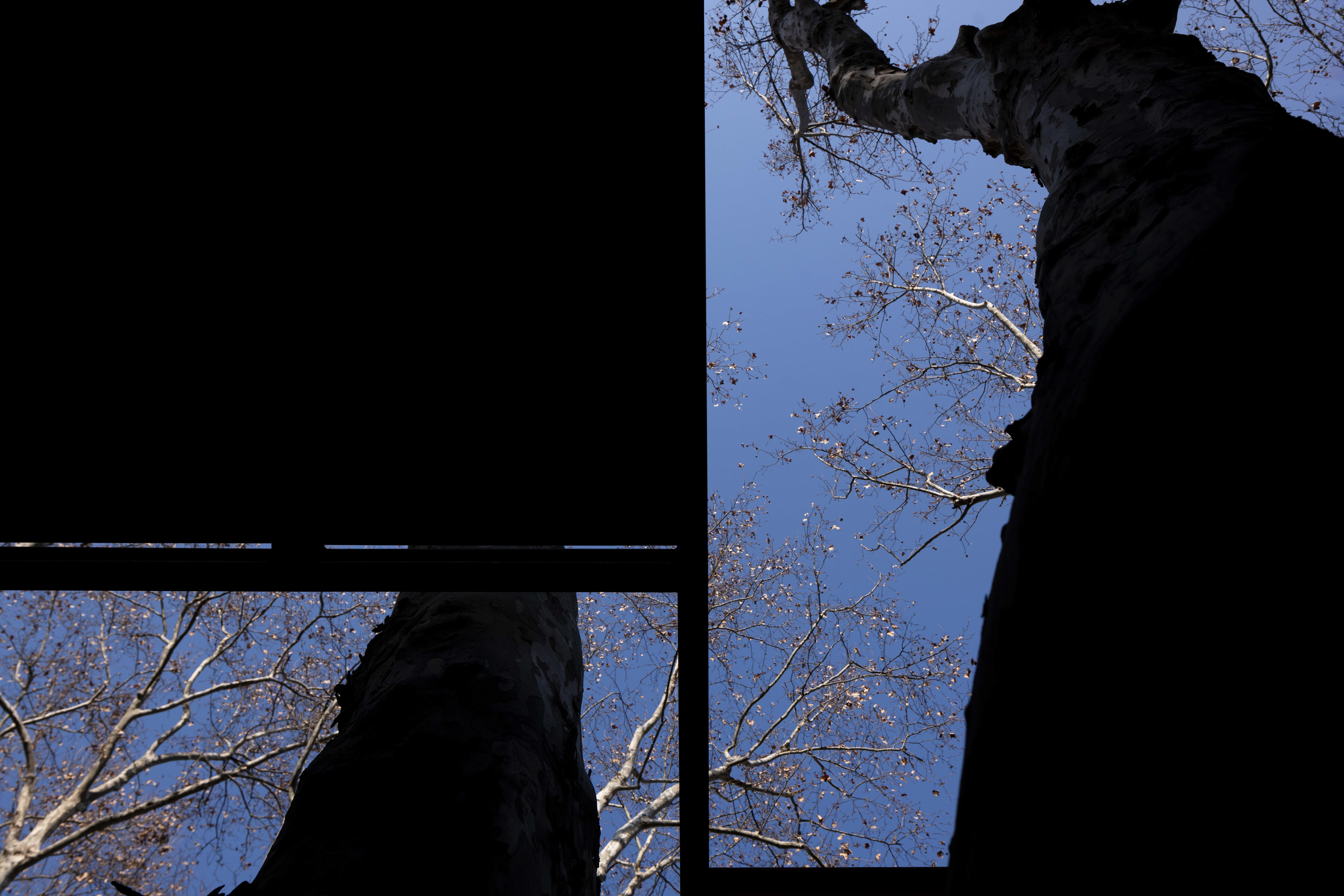
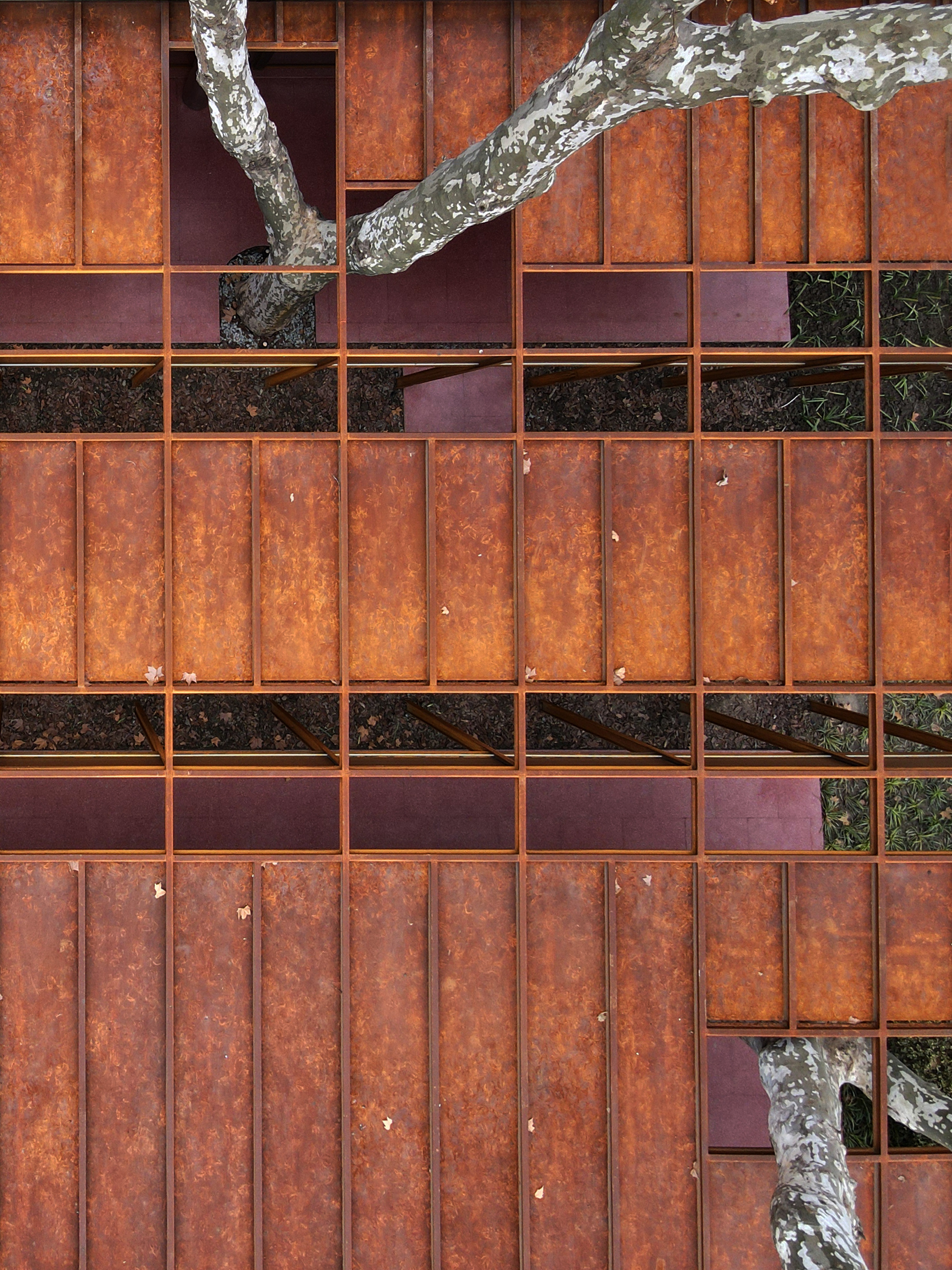
设计图纸 ▽
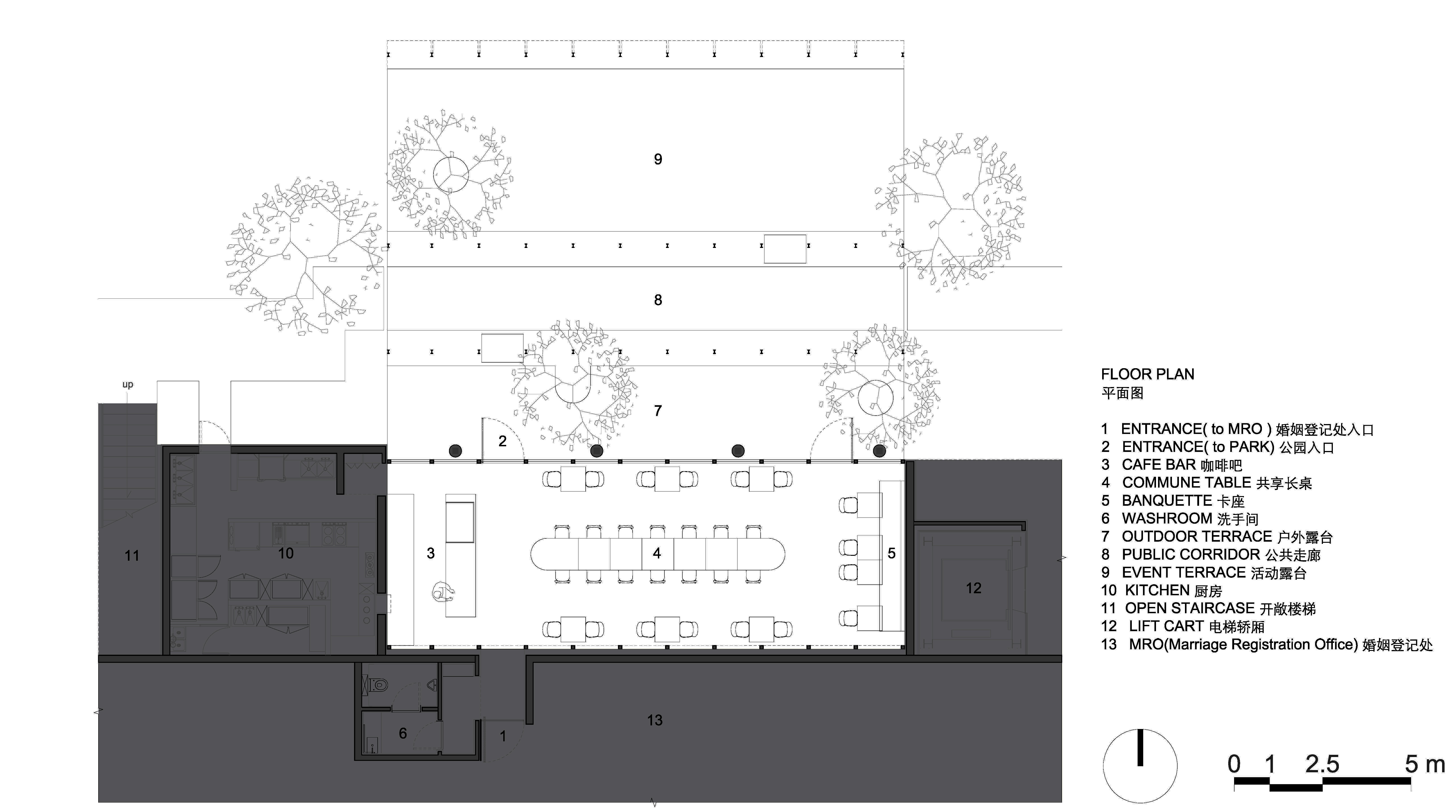
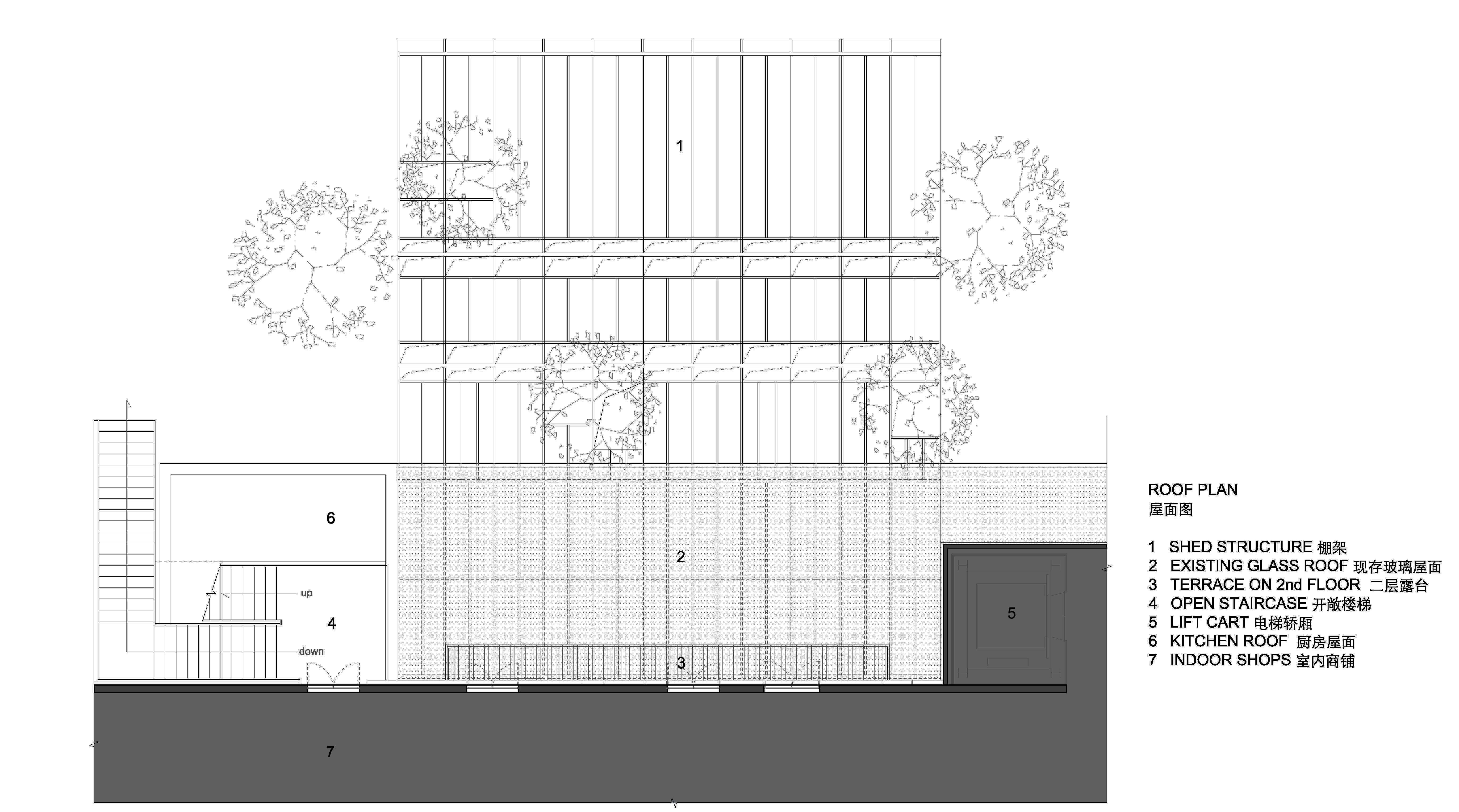
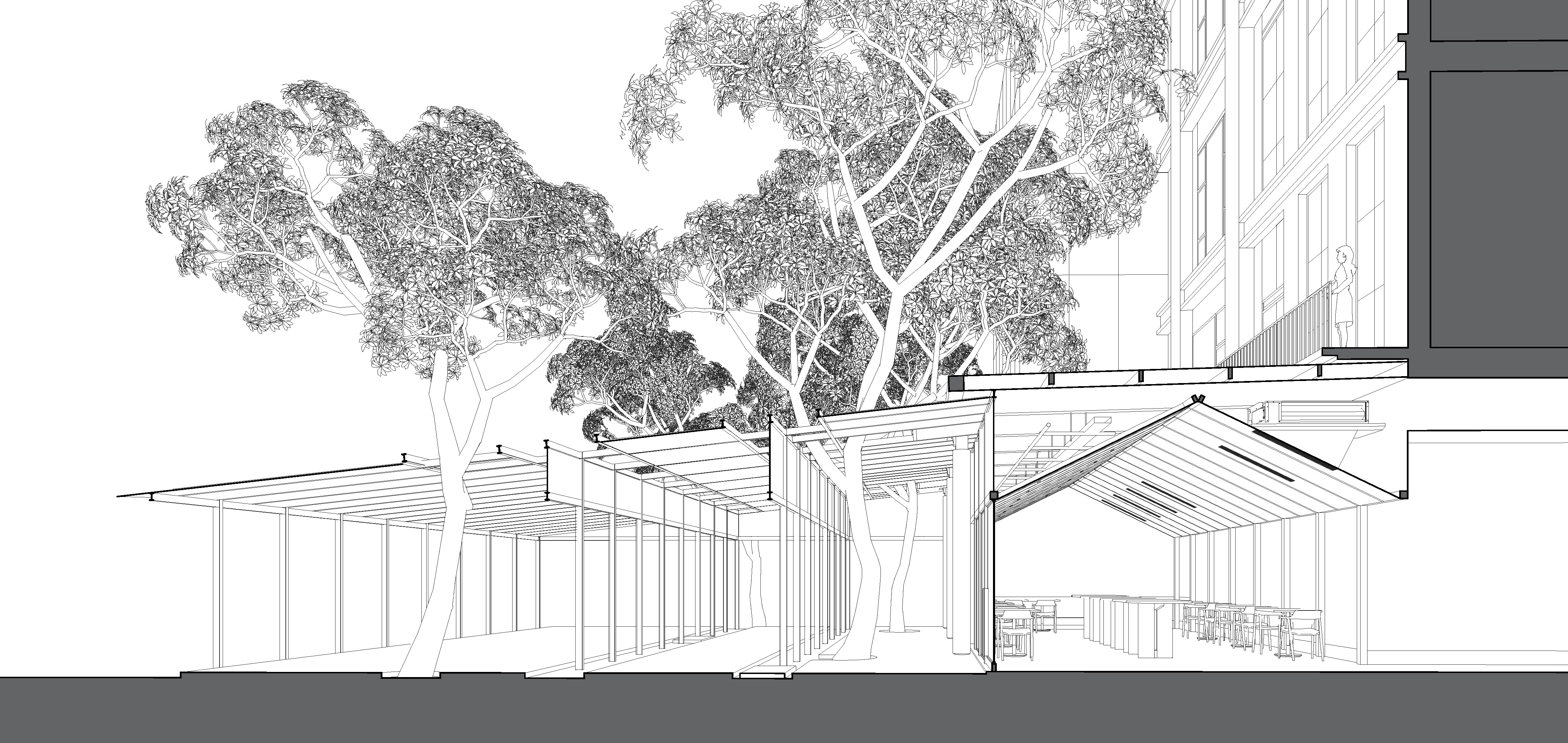
完整项目信息
地点:中国上海
时间:2023.6-2023.10
业主:长远文化集团
主持设计师:撒尼夫、长山
设计团队:张涵、李桐
结构顾问:iStructure - 杨笑天、周鹏飞
灯光顾问:昇照明设计事务所 - 洪昇霖、刘婧怡
景观顾问:上海简町景观设计工程有限公司 - 金寅寅
施工方:上海虹房建筑工程有限公司
施工团队:工程管理 - 龚月江、龚祥昌;电工 - 郑如康、陈传顺、俞介鑫、龚林华;泥工 - 贾培震、李如灿、胡士举;木工 - 杨新表、周建军、周志松;油漆工 - 喻钢兴、董国海、方中林、何青、叶祥生
项目内容:建筑设计\室内设计\产品设计
项目性质:改造\餐饮\景观建筑
建筑面积:290平方米
摄影:朱润资、撒尼夫、长山、DONG建筑影像
版权声明:本文由是所设计授权发布。欢迎转发,禁止以有方编辑版本转载。
投稿邮箱:media@archiposition.com
上一篇:上海浦东田园住宅 / 柯笠建筑
下一篇:建筑地图242|郑州:天地之中