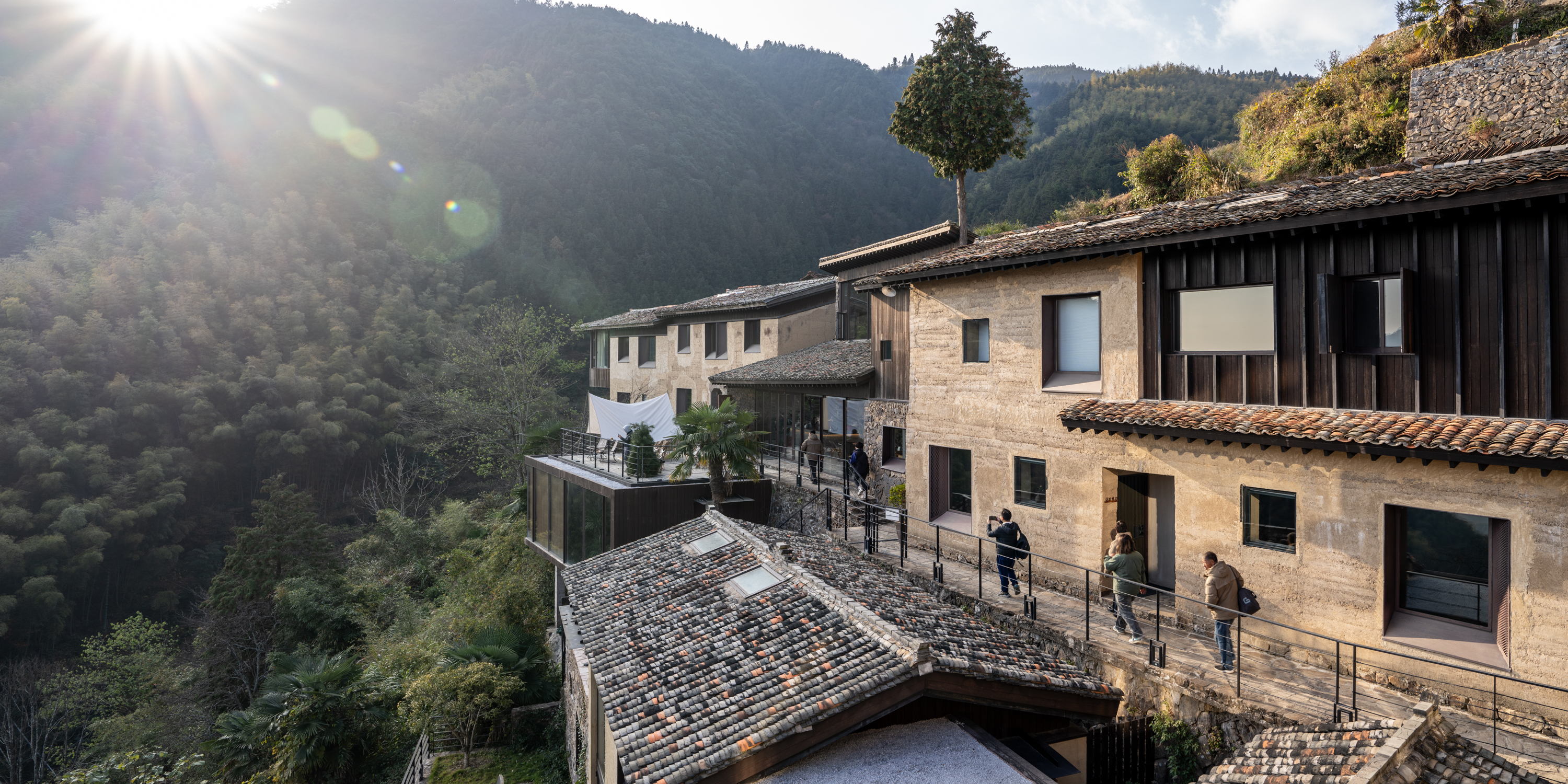
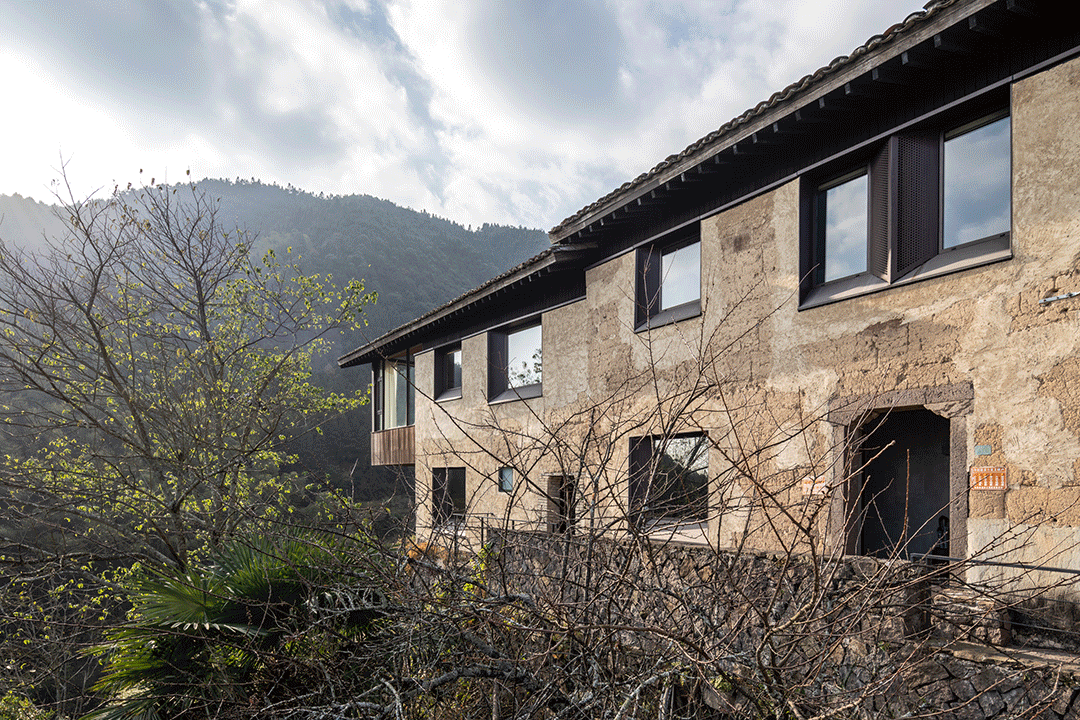
设计单位 line+建筑事务所
项目位置 浙江丽水
建成时间 2023.12
建筑面积 1381平方米
本文文字由设计单位提供。
保护是为了能更好的发展,发展才能实现真正的保护。乡村其实最不缺的就是房子,如何通过改造更新赋予存量建筑新生及可持续发展才是乡村复兴的根本。七年时间,十五间客房,见证了一座百年古村落的重生。
"Protection is intended to facilitate greater growth, and further protection can only be achieved through development. In fact, rural communities have the most vacant homes. The basic feature of rural revitalization is how to alter and renew existing structures in order to achieve long-term growth. In seven years, with fifteen guest rooms, we have seen the regeneration of a century-old ancient community."
——孟凡浩
2016年,松阳被财政部、国家文物局、中国文物保护基金会确定为全国唯一的“拯救老屋行动”整县推进试点县;同年,松阳县政府大力推进乡村文化复兴和古村落保护更新,被列入第三批中国传统村落名录的陈家铺村也在其中。彼时,已有640年历史的陈家铺村只剩下十几位老人与近百幢的夯土房。
In 2016, the Ministry of Finance, the State Administration of Cultural Heritage, and the China Cultural Heritage Protection Foundation recognised Songyang as the sole county in China to carry out the "Save Old Houses Campaign" as a pilot county-wide effort. In the same year, the Songyang County government energetically encouraged rural cultural rebirth, as well as the preservation and renewal of historic villages. Chenjiapu Village, which was included in the third batch of China's Traditional Villages List, was part of this endeavour. At the time, Chenjiapu Village, which had existed for 640 years, had only a dozen old individuals and almost a hundred rammed-earth dwellings.
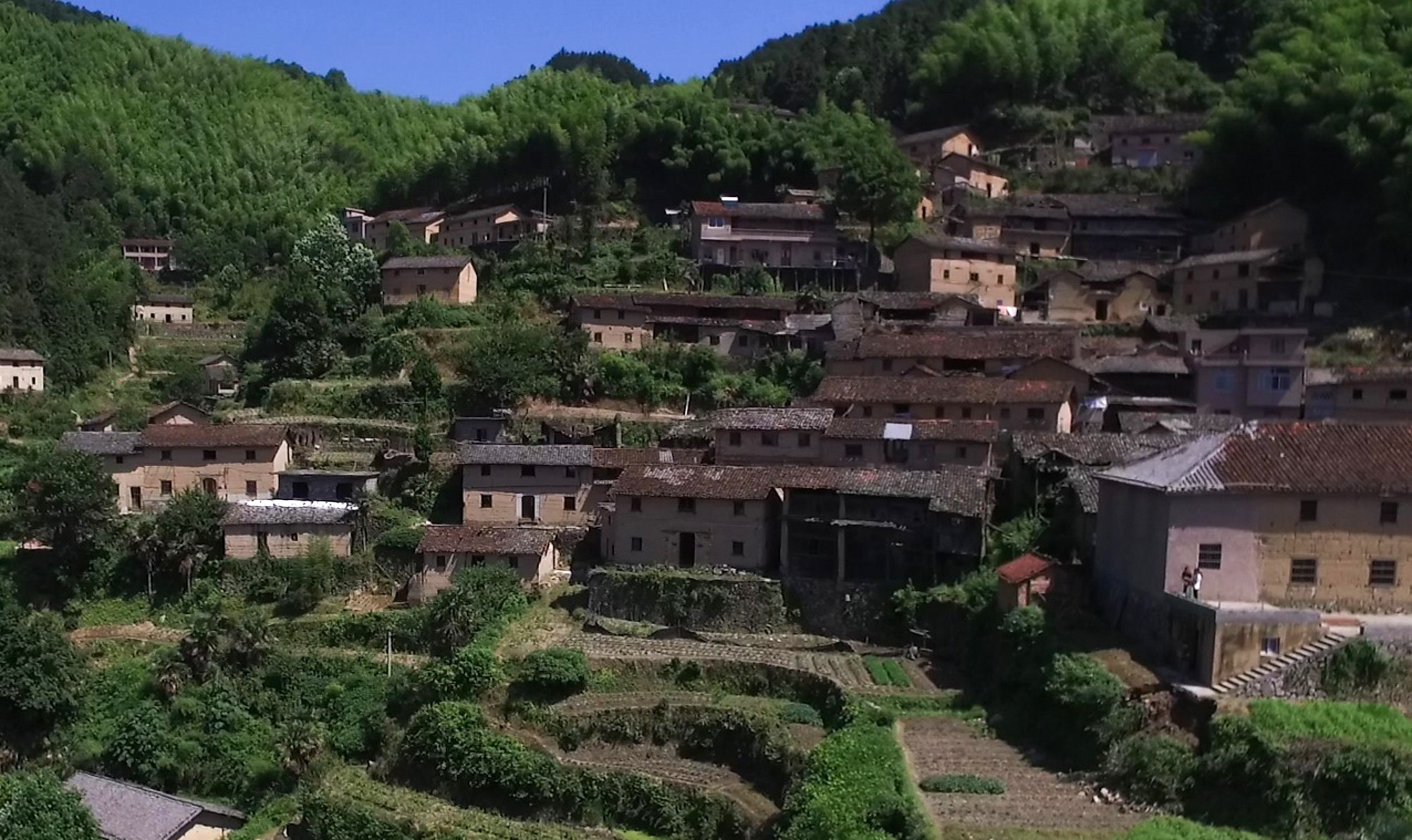
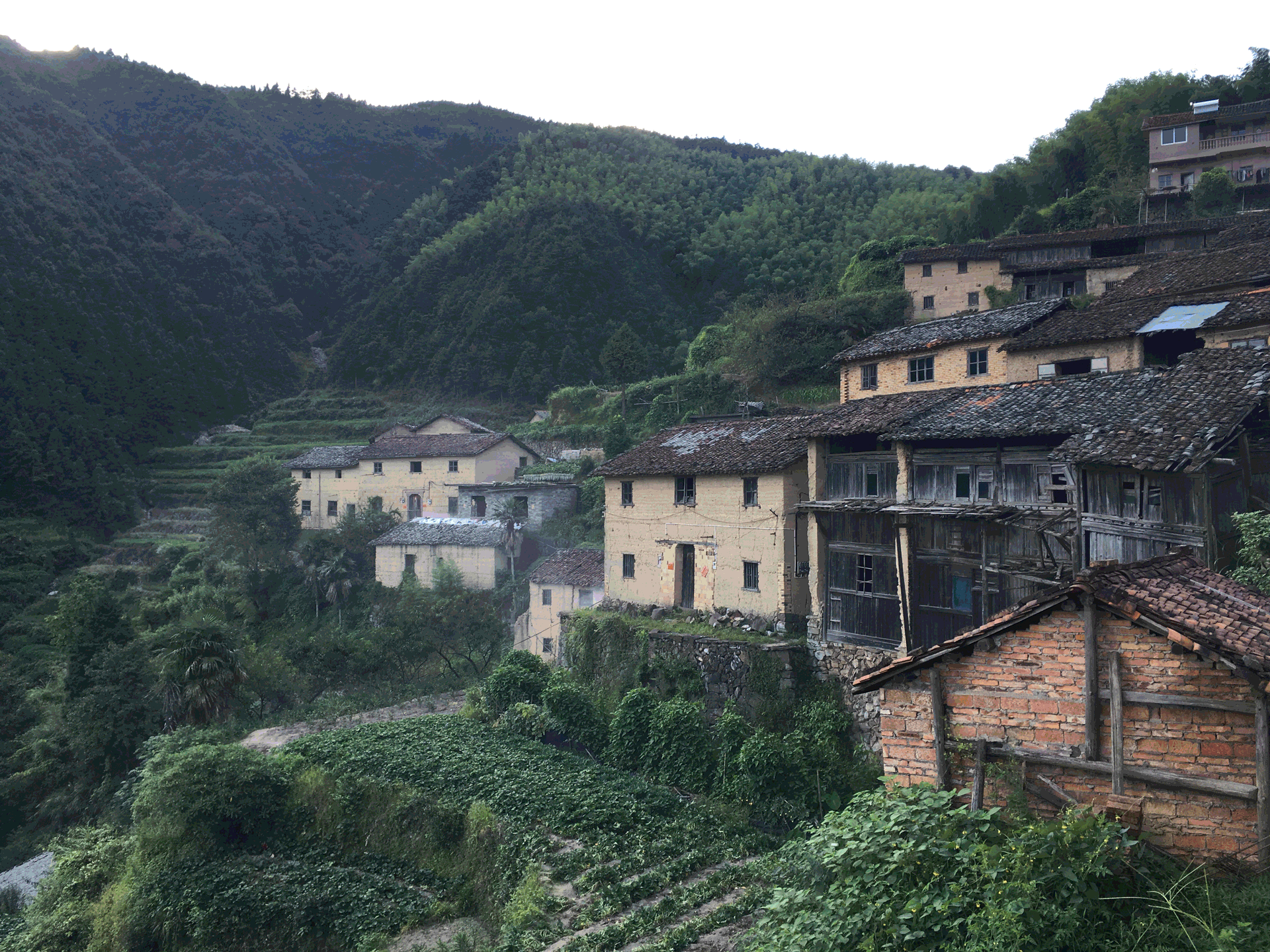
在“借宿”创始人夏雨清的邀请下,孟凡浩来到了陈家铺村,在被秘境般景致震撼之余,也为岌岌可危的古村落感到惋惜。两位对拯救山村衰败命运的理想一拍即合,就此开始了长达七年的合作与努力。
At the invitation of Xia Yuqing, the founder of JIESU, Meng Fanhao visited Chenjiapu Village. While amazed by the stunning setting suggestive of a secret paradise, they were also saddened by the historic village's vulnerable plight. Sharing a same goal of saving mountain communities from extinction, the two hit it off right away and went on a seven-year partnership and endeavour.
▲ 项目视频介绍 摄制:陈曦+金子雄
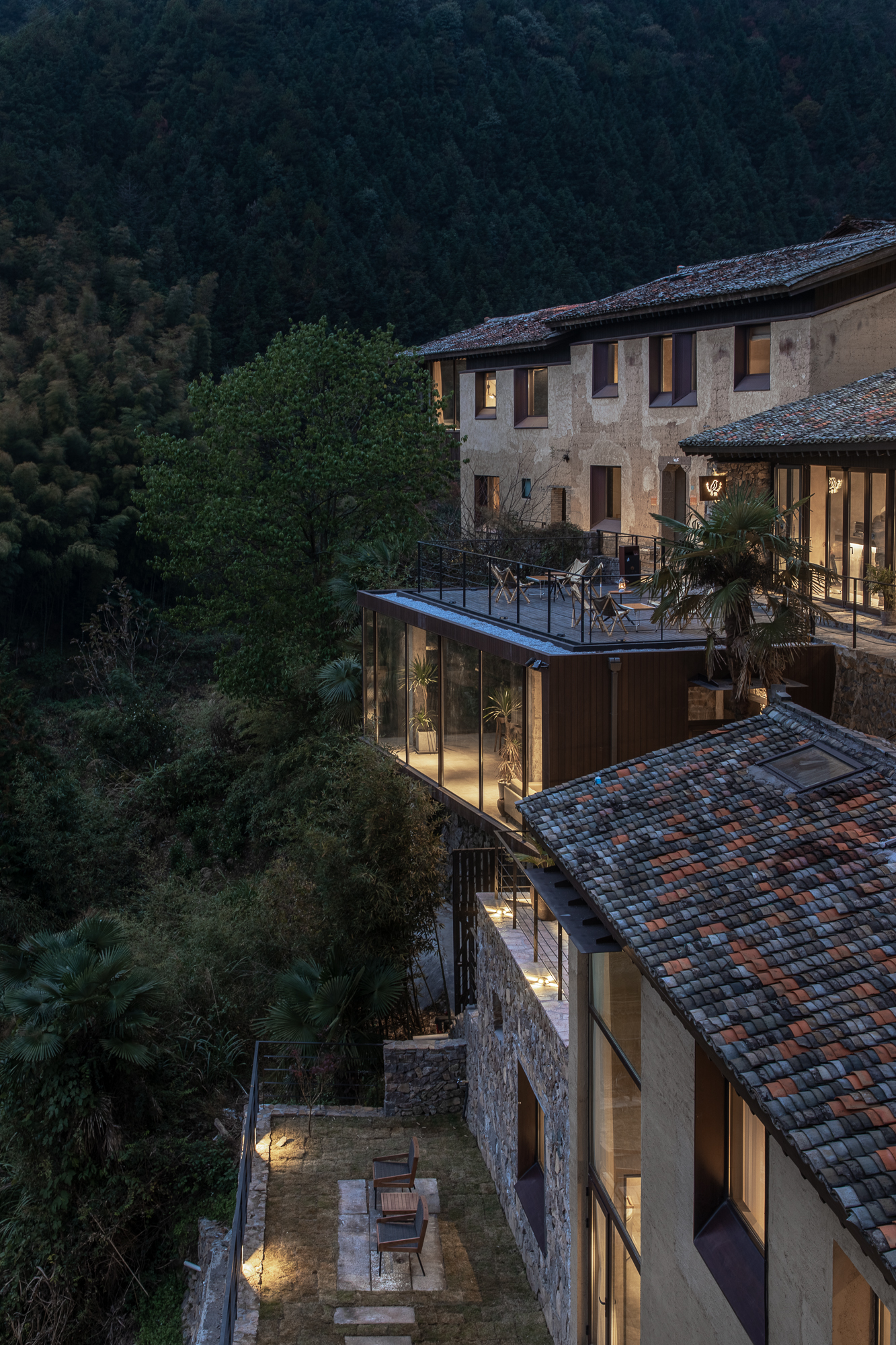
陈家铺村悬于山崖峭壁之上,三面环山,面朝深谷,云雾缭绕。村内的夯土木构民居依山而建,沿山体梯田阶梯式分布,上下落差高达200余米,整体呈现出典型浙西南崖居聚落形态。
Chenjiapu Village, perched above high cliffs, is surrounded by mountains and overlooks a deep valley filled with clouds and mist. The village's rammed-earth and timber-framed dwellings are built along the slope, tiered with a steep drop of more than 200 metres. This arrangement depicts the usual settlement pattern of cliffside communities in southern Zhejiang.
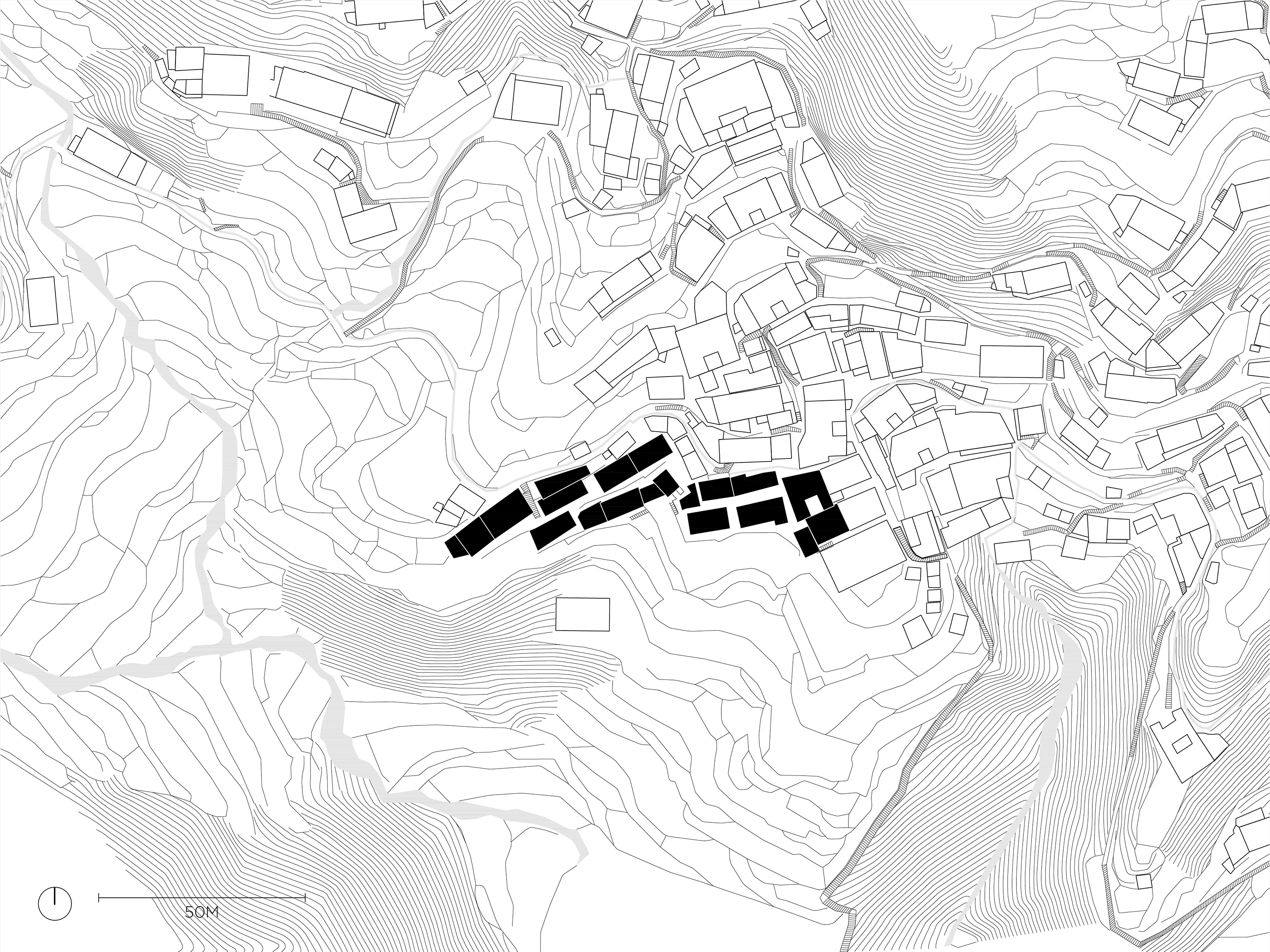

在前期调研测绘的基础之上,line+对当地带有地域特征的构架、屋面、墙体、门窗、构造细部等建筑元素和材料进行整理分类,建立当地材料与工法谱系,其成果将作为之后改造更新设计的参照基础。
Based on preliminary study and surveys, line+ has classified and organised architectural features and materials with regional peculiarities, including frames, roofs, walls, doors, windows, and structural details. This procedure entailed developing a local material and building technology lineage. The outcomes of this initiative will serve as a reference foundation for future refurbishment and redesign efforts.
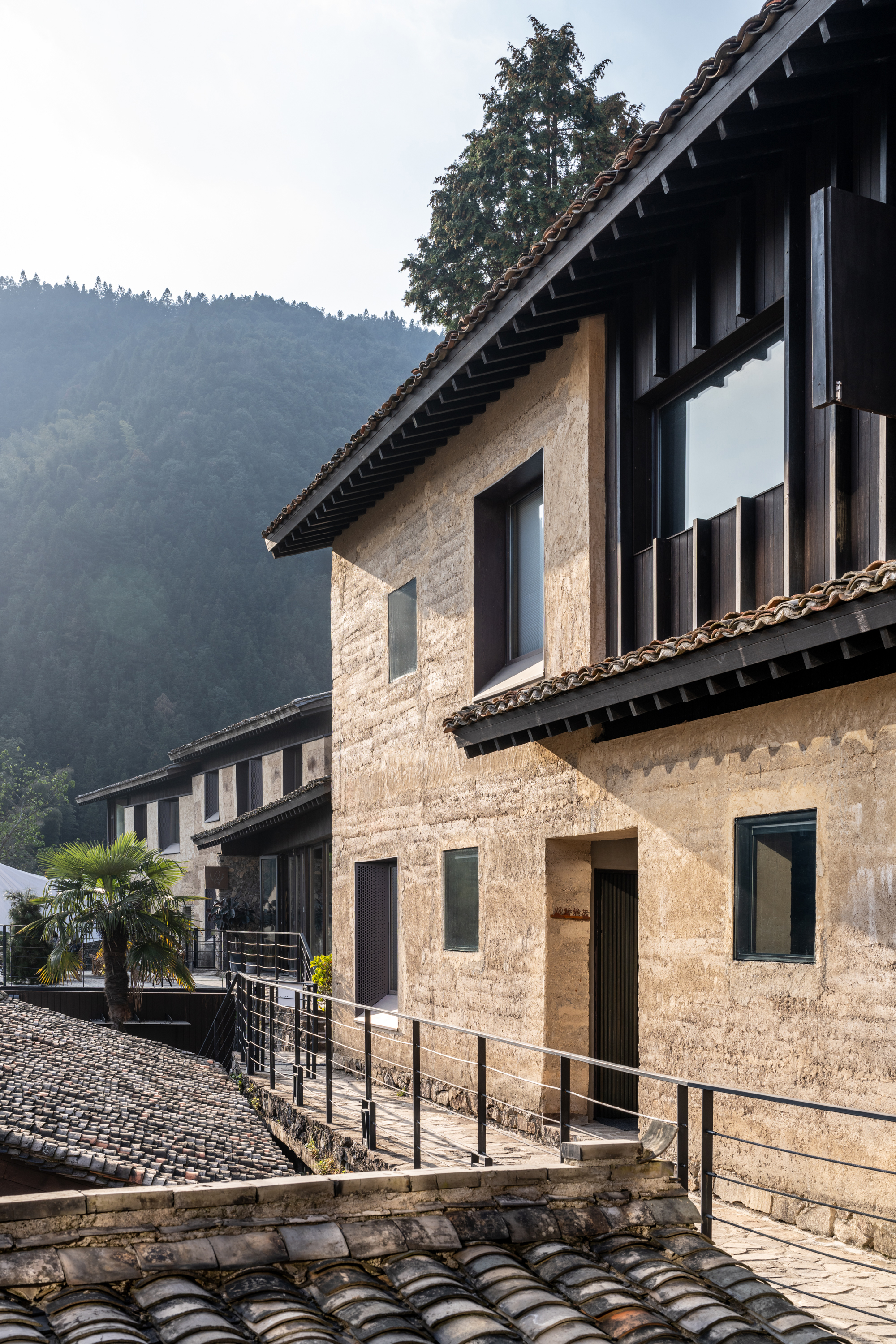
2018年,位于村落西南端悬崖边的飞蔦集一期两栋民宿最先改造落成,并与村里的先锋书店平民书局等改造项目,共同形成了陈家铺村乡村文旅的雏形。五年后,飞蔦集二期的11间客房、观景大堂、悬崖咖啡厅、餐厅终于全部建成,而此时的陈家铺村已迎来焕然新生,并成为新一代山野文旅度假目的地。
Stray Birds Art Hotel's first phase, which included two refurbished guesthouses on the southern tip of the town cliff, was finished in 2018. It, along with other remodelling initiatives, helped to establish Chenjiapu Village's rural tourism. Five years later, the other, which included 11 guest rooms, a panoramic lobby, a cliffside café, and a restaurant, was finally finished. Chenjiapu Village has experienced a thorough change, emerging as a new type of rural tourism destination ideal for wilderness getaways.
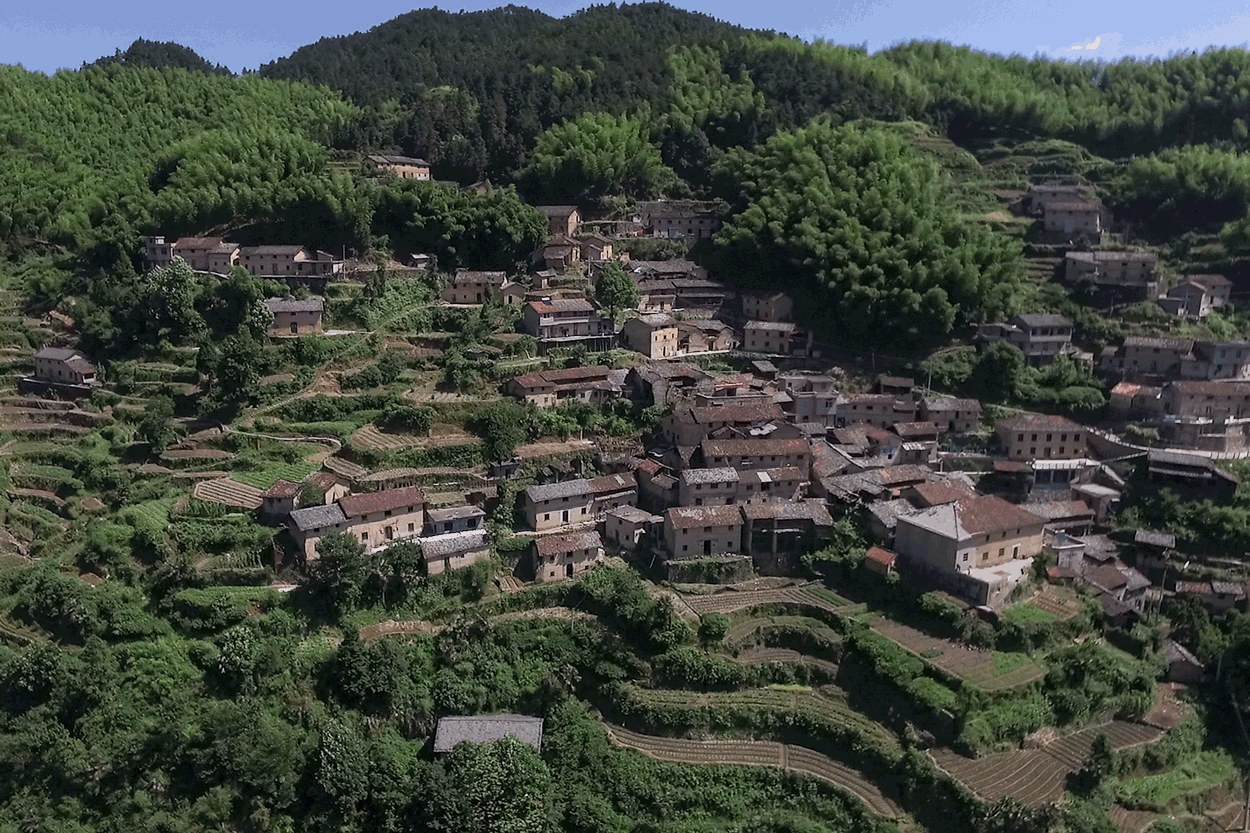
在前期的整体规划中,飞蔦集是一个完整的民宿综合体,包括住宿、餐饮、文化体验等多种业态,覆盖村落南端的多栋民居。设计的复杂性不仅在于对单体的适应性改造,还包括对所在聚落和自然环境的整体认识。
Stray Birds Art Hotel was originally planned as a full-service guesthouse complex that included accommodations, eating, and cultural events. It covered many residential structures near the village's southern end. The design's intricacy lay not just in modifying individual structures, but also in recognising the settlement's broader context and natural surroundings.
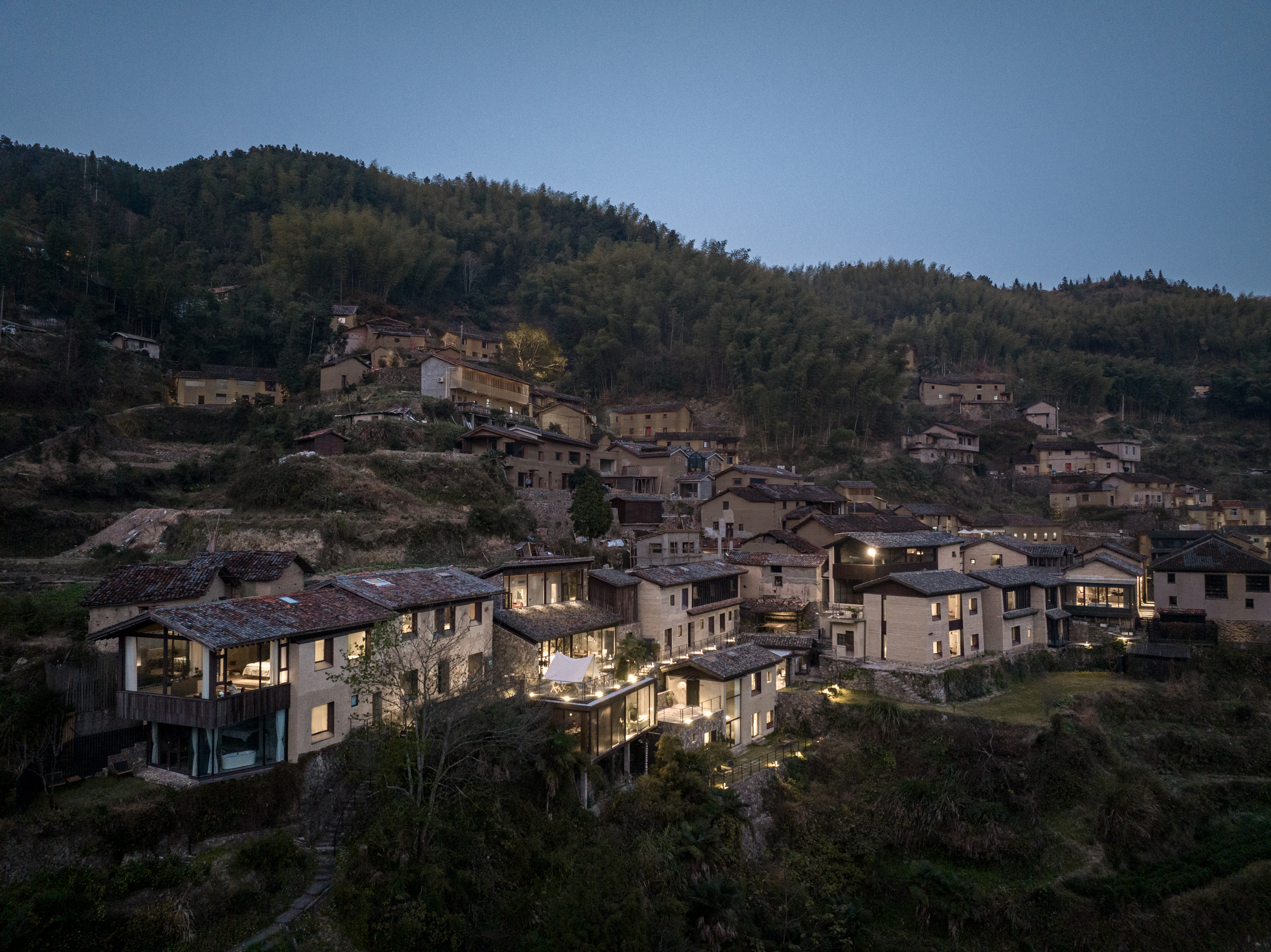
从村口一路经由蜿蜒崎岖的山路和上百级石阶穿越民居聚落,在抵达场地之前,视线无法穿透村庄,而在历经路径转折与空间收放后,豁然开朗,直面峡谷景观,颇有“隐世之旅”的意味。场地整体东西向水平展开,自东向西逐渐幽静,直至尽头悬崖,而南北方向随高差依次跌落,有多条石阶小径通向村落。
The location is reached by twisting and rugged mountain roads and over a hundred stone stairs from the village, and the view is obscured by houses. However, after passing through the spatial compressions, the perspective abruptly opens up, showing the canyon environs and giving the impression of a "journey to a hidden world." The site progressively stretches horizontally from east to west, becoming increasingly isolated as it moves westward, until it reaches the cliff at the end. The topography gradually declines from north to south, with several stone stairways down to the village.

设计团队对原有宅基地进行了现场勘测,保留部分夯土墙、石墙和可用结构,根据原有空间格局对应调整功能布局。依据可达性、标识性等特征分析,团队选择了三栋民居改造为民宿公区,分别是位于场地最东端的酒店大堂、餐厅和场地中段的悬崖咖啡厅。
The design team conducted on-site inspections of the ancient dwelling sites, retaining some rammed earth walls, stone walls, and functional buildings. They changed the functional arrangement to match the original spatial pattern. Three residential houses were chosen for the guesthouse's public spaces based on criteria such as accessibility and visibility. The hotel lobby and restaurant are positioned in the east, while the cliffside café is in the middle.
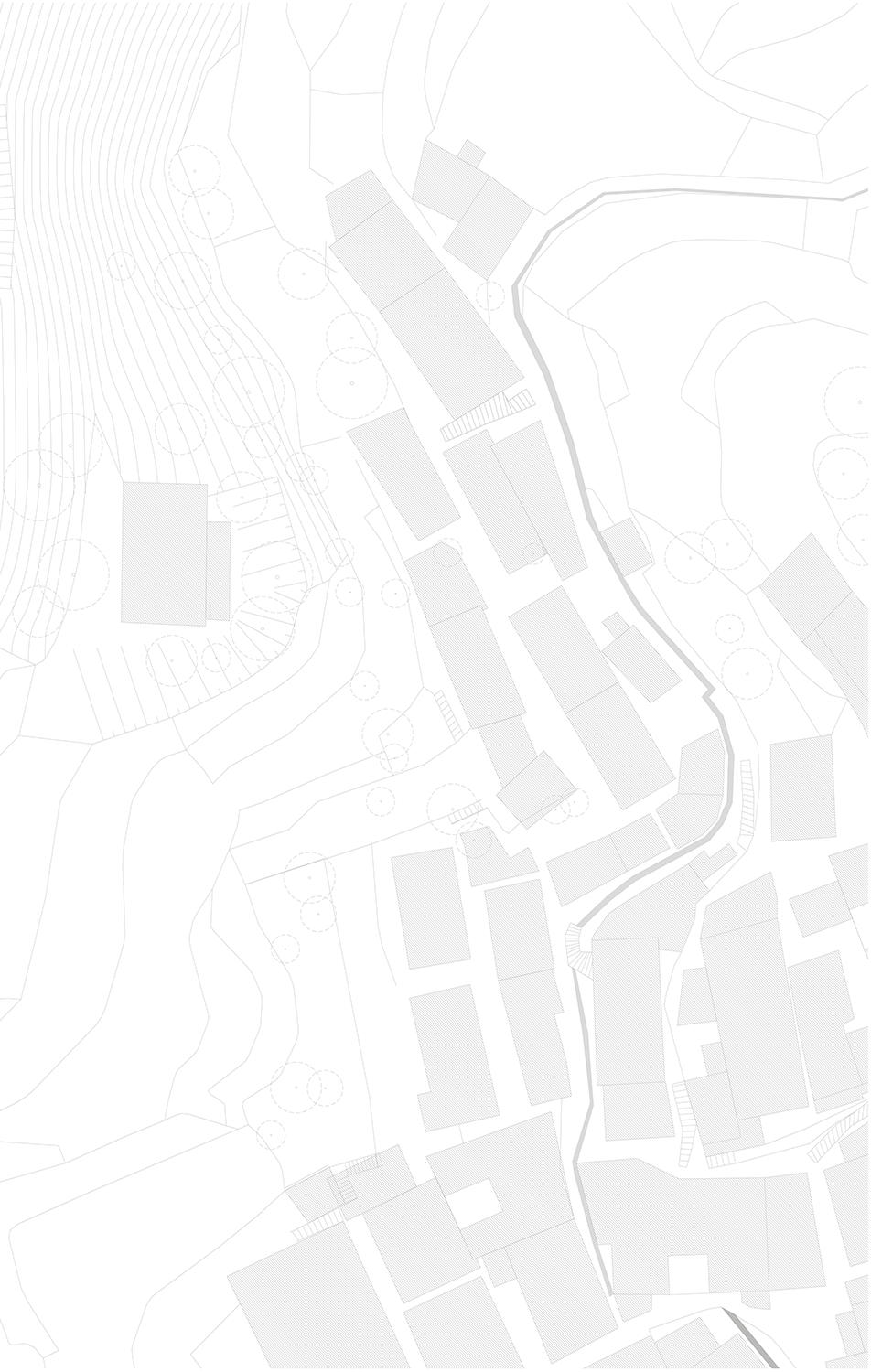
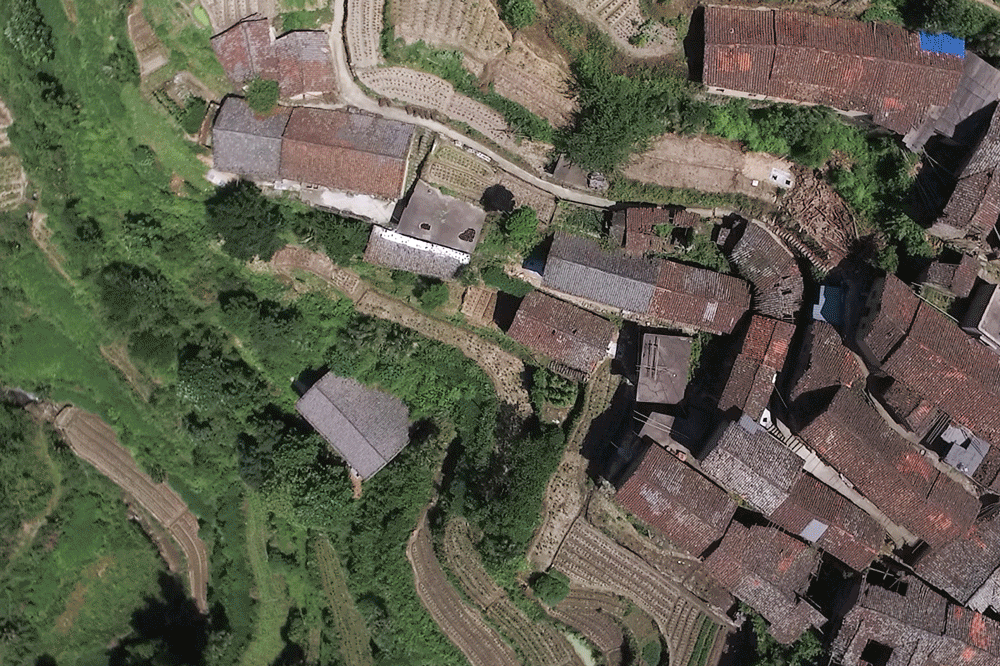
其余邻崖民居均改造为客房,并利用场地内原有的一条东西走向的宅前巷道巧妙地化解高差问题:巷道北侧的民居,一层堂屋与道路齐平,直接邻路南向入户;南侧的民居背靠山壁,二层设置檐廊与道路相连。
The remaining residential structures along the cliff were converted into guest rooms. To solve the elevation discrepancies, the design successfully used the existing east-west alleyway within the site: The house on the north side of the alleyway are aligned with the road at ground level, with direct entrance from the south-facing road; the dwellings on the south side of the alleyway, backed by the mountain wall, have second-story verandas that link to the road.

当地政府对传统历史保护村落风貌控制有着严格的条例要求,适应性改造在尊重村落肌理风貌、宅基地限定条件下展开,大部分建筑沿用当地材料修复更新,局部洞口改造;部分坍塌建筑在原有轮廓内重建改造,并在关键位置植入漂浮的透明玻璃盒体,在新旧对话之间实现传统与现代、厚重与轻盈、实与虚的对立统一。
The local government has strict regulations regarding the preservation of the traditional historical appearance of the village. The adaptive renovation is carried out respecting the village's architectural texture and adhering to the constraints of the residential plots. Most buildings are restored and updated using local materials, with partial modifications to openings. Collapsed structures are reconstructed within their original contours, and transparent glass boxes are strategically inserted at key locations to create a dialogue between old and new, traditional and modern, solidity and lightness.

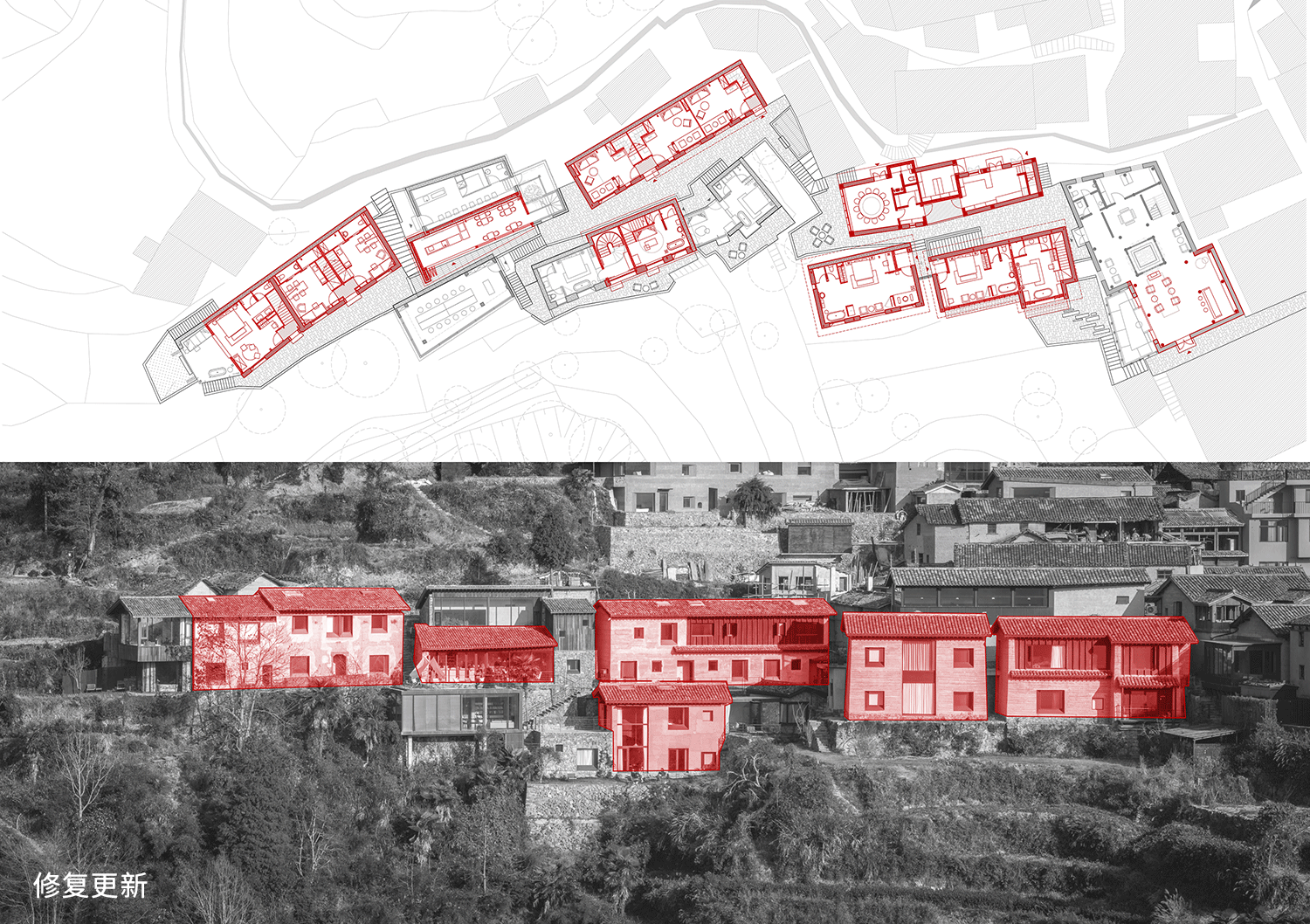
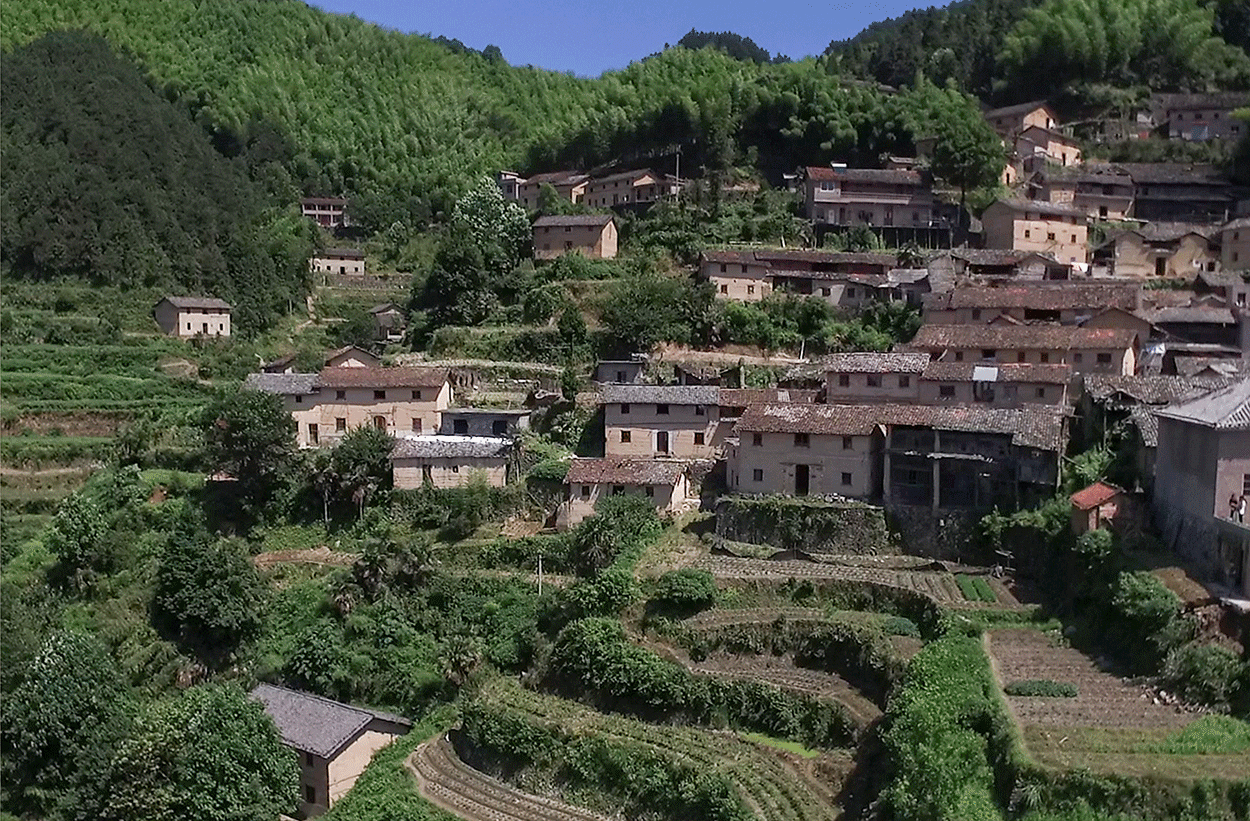
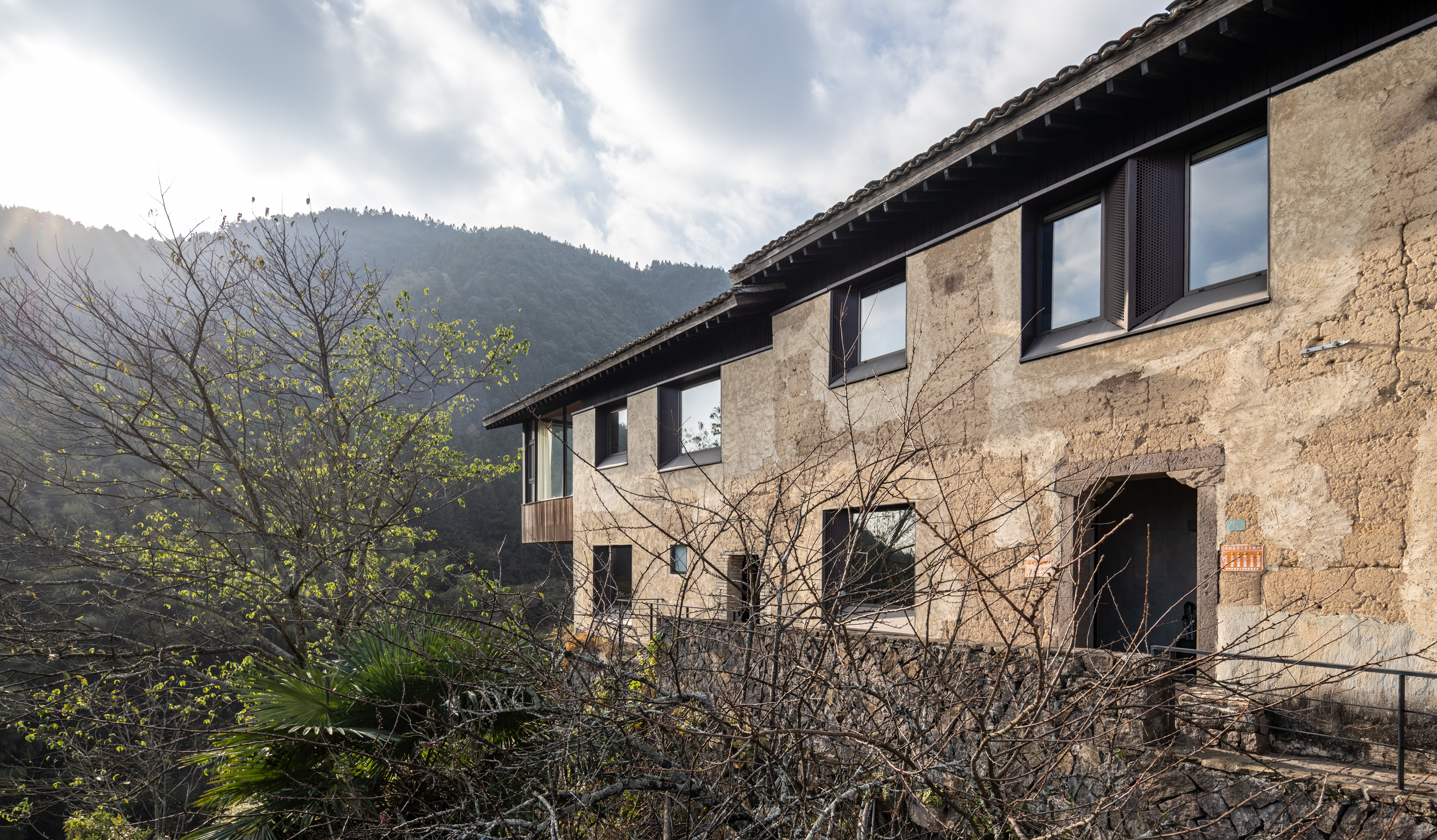

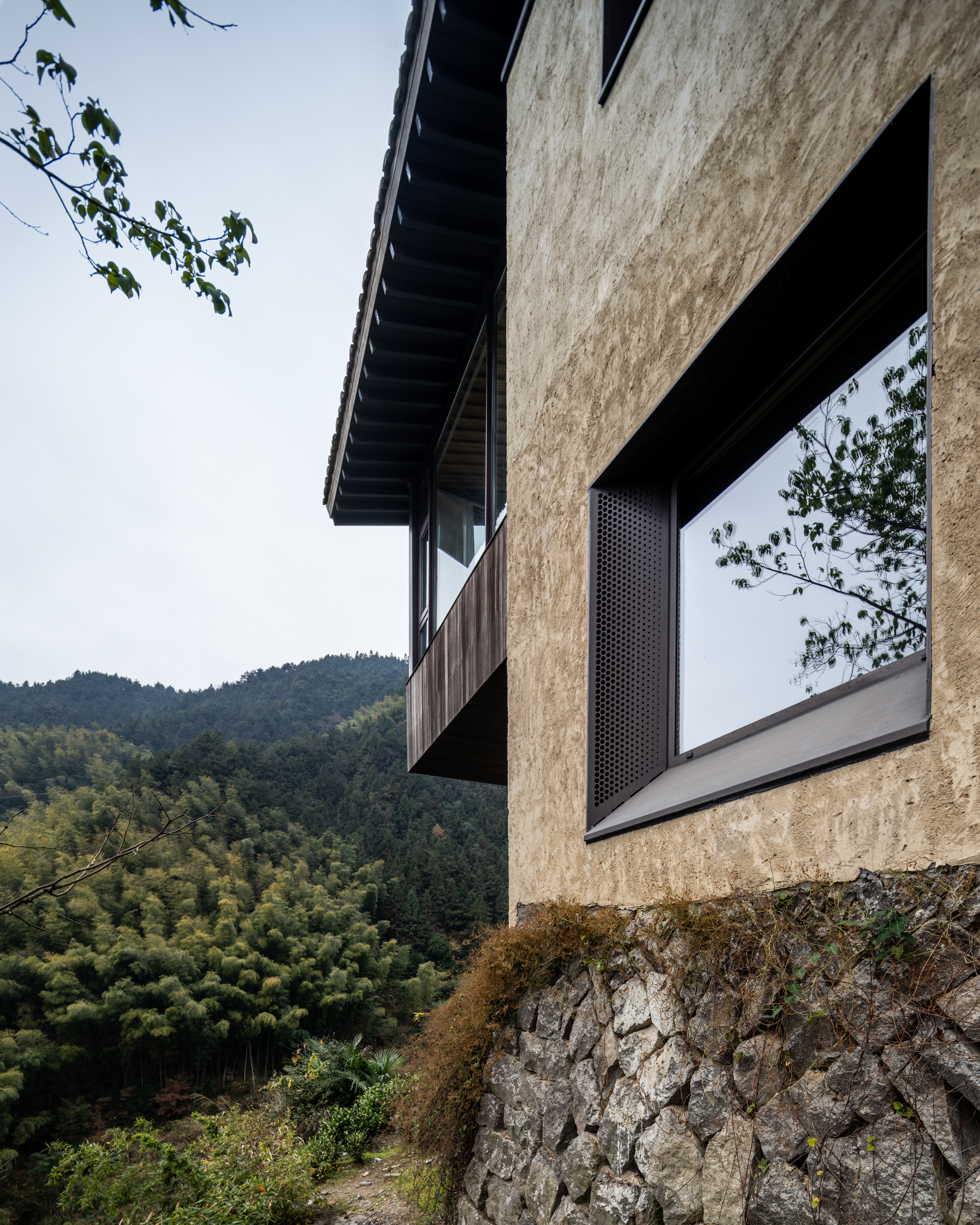
观景大堂
原建筑为天井合院夯土木构民居,其中天井和西侧农具间已坍塌。改造保留了前堂后室的格局,天井重修作为中央景观庭院,前堂为入住大厅,后室二层为员工办公,东厢是可短暂停留的茶室,西厢作为出入口与客房区相连,并利用回廊组织访客和员工的两条动线。
The original structure is a courtyard-rammed earth and timber-framed house, with the courtyard and agricultural implements room on the west side collapsed. The entrance hall and back chambers' layouts have been preserved during the refurbishment. The courtyard has been reconstructed as a central landscaped courtyard, with the front hall acting as the reception hall, the second floor of the rear chambers as staff offices, the east wing as a tea parlour for short stays, and the west wing linking to the entrance and guest rooms. A corridor is used to provide two circulation channels for visitors and employees.

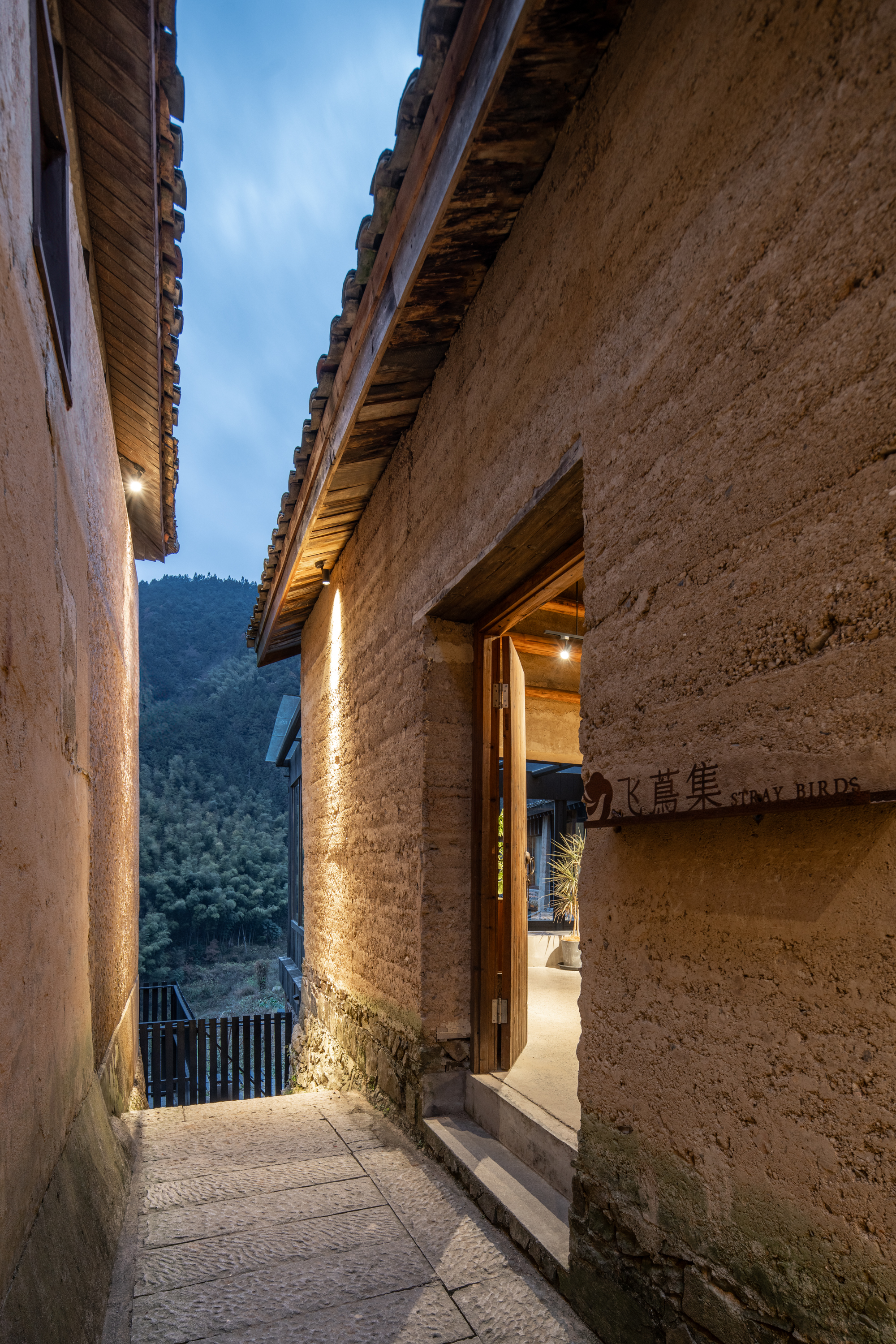
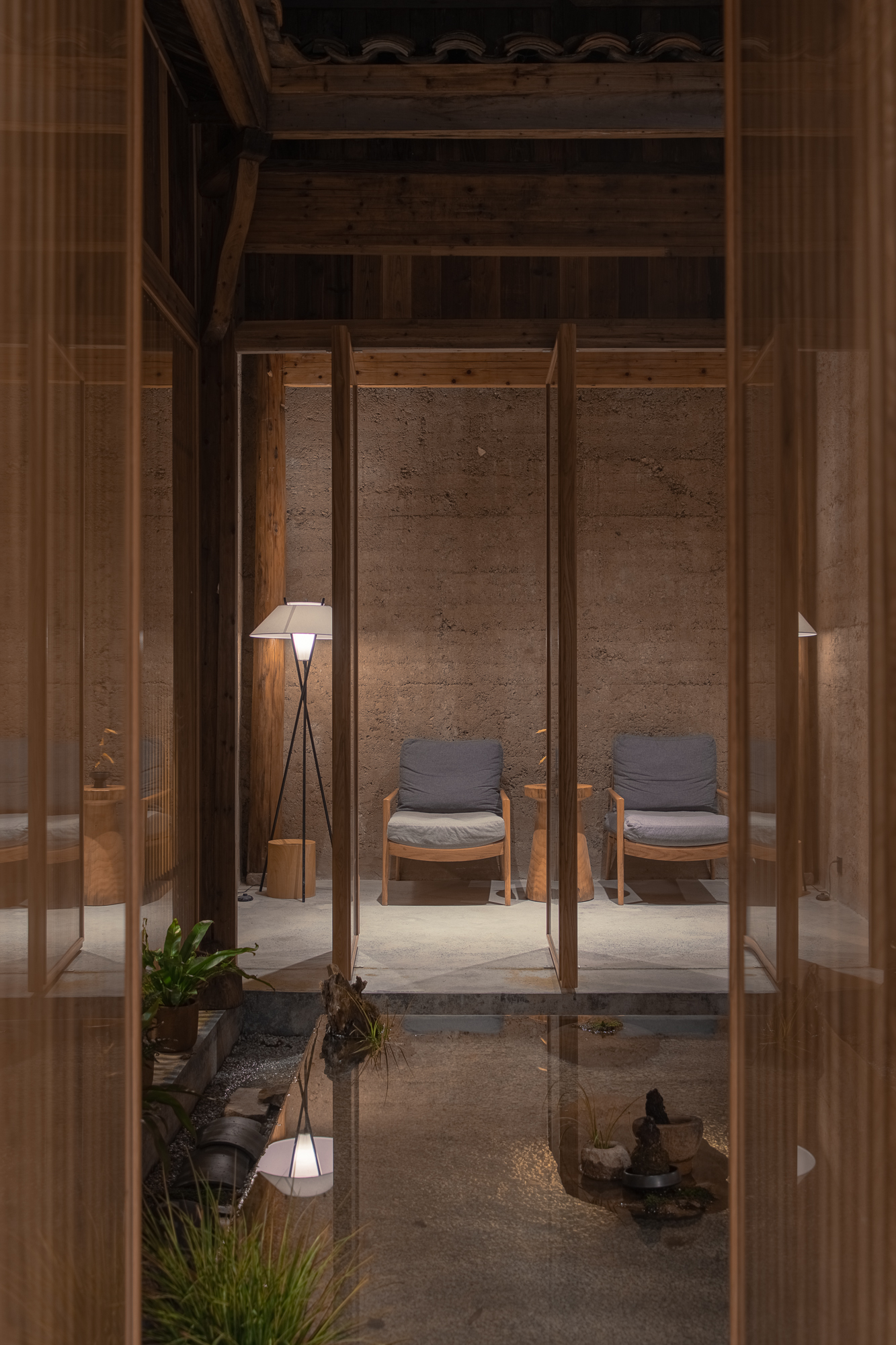
接待大堂的夯土墙保护修缮,内部结构按传统做法落架大修。西侧在原宅基地内置入玻璃盒子,打通山墙,设置下沉式休憩区,三面向群山峡谷打开,青松翠竹与缭绕云烟,尽收眼底。
The rammed earth walls of the reception lobby are protected and repaired, while the internal structure undergoes major renovations using traditional methods. On the west side, a glass box is inserted within the original residential plot, creating a sunken relaxation area. With three sides opening up to the surrounding mountains and valleys, the scenery of lush pine trees, bamboo, and drifting clouds is fully visible.
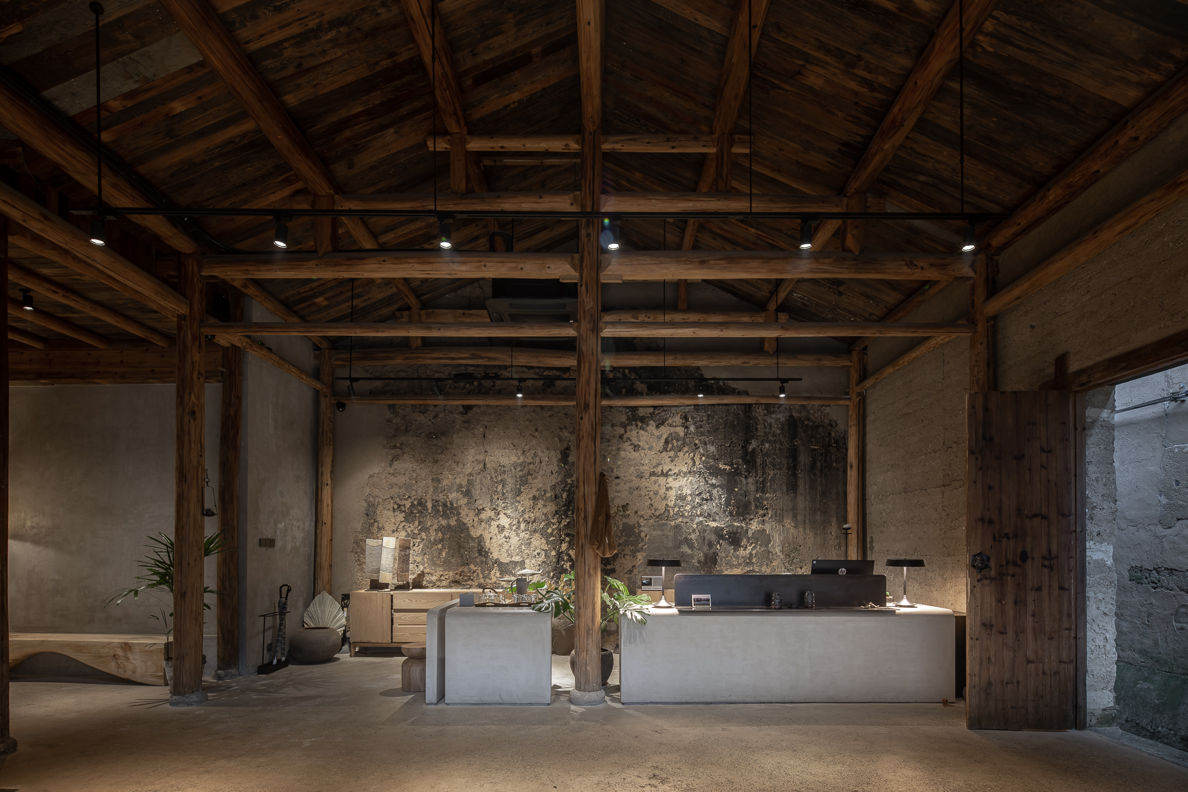
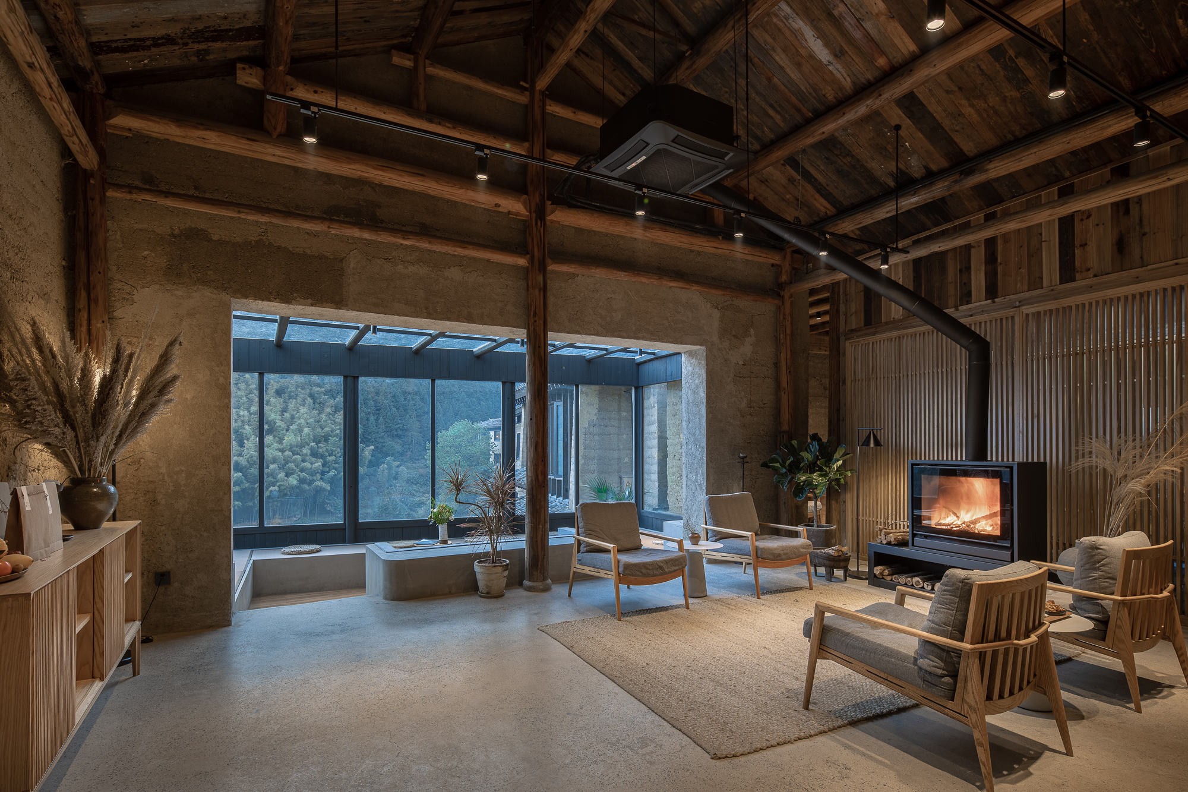
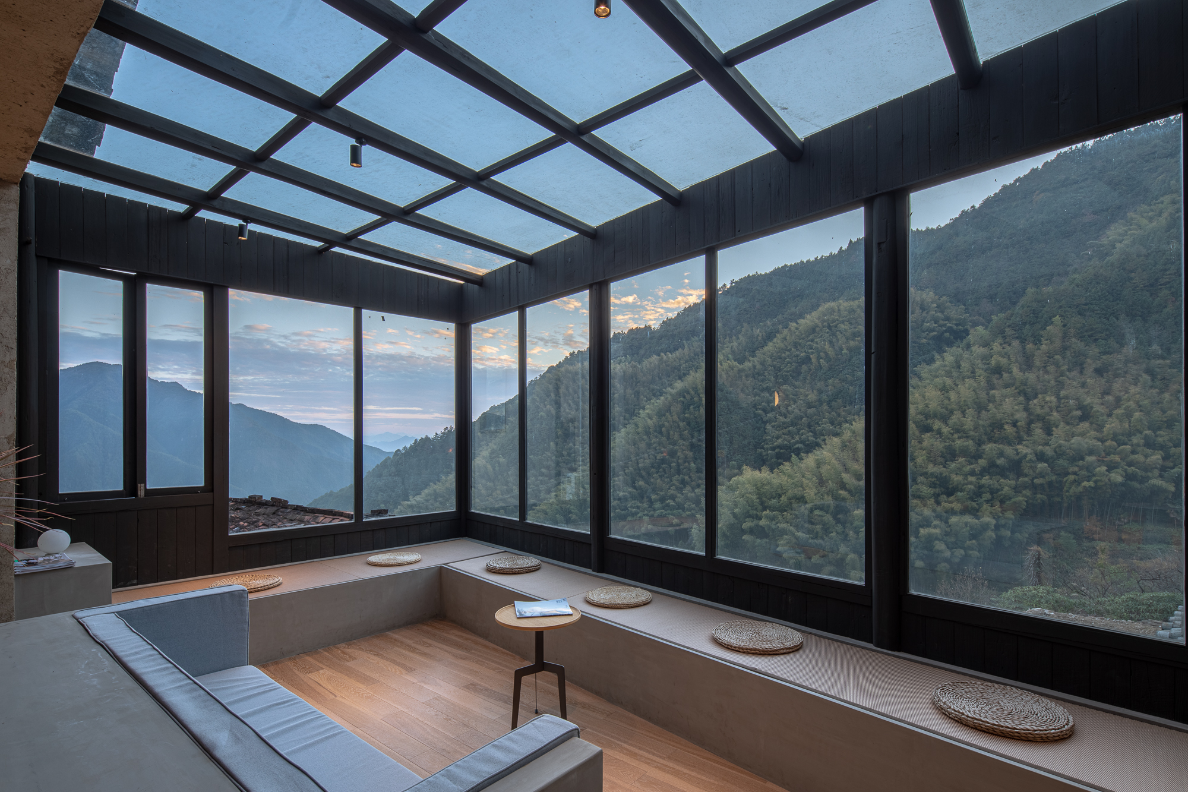
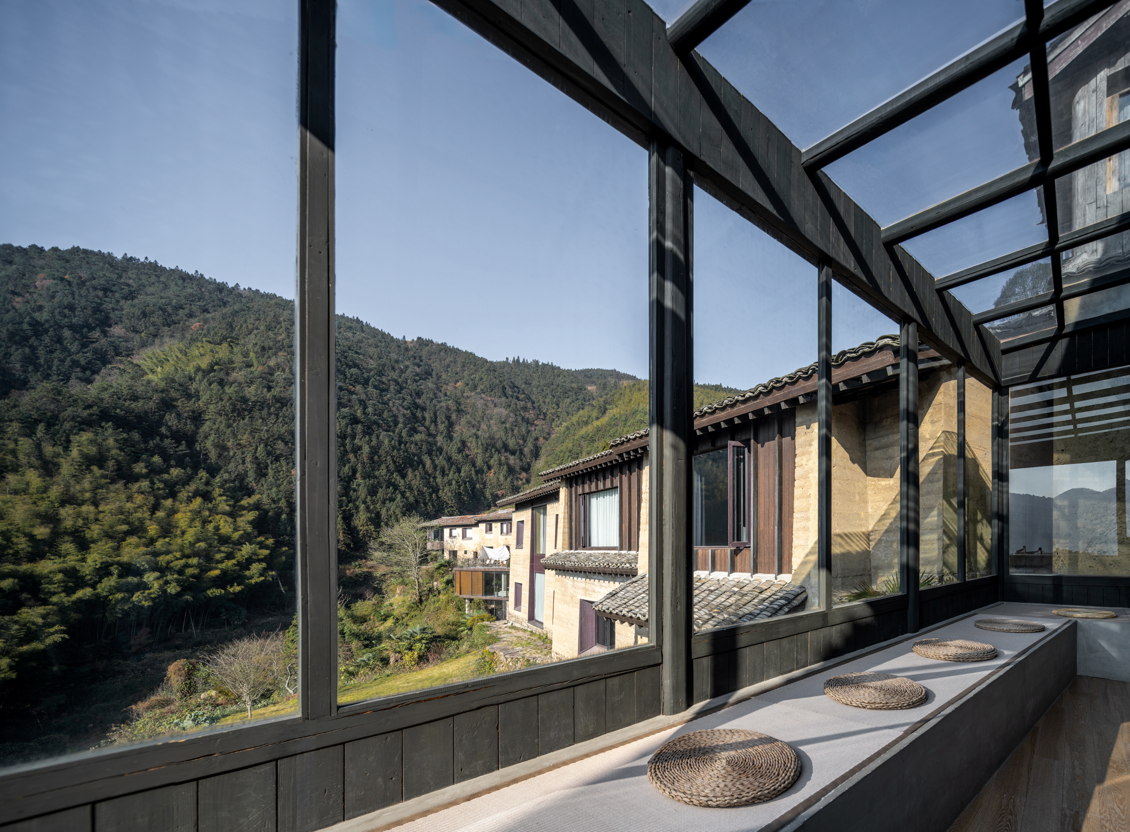
餐厅
原建筑为两层夯土民居,二层部分墙体坍塌。由于一层视野被遮挡,我们在功能上将其调整为厨房和辅助空间,只保留西侧正对山谷的房间设置为观景包厢。二层从北侧村道进入,越过南侧屋顶,270°视野通透,因此设计植入轻钢预制结构,作为用餐区,应用大面积玻璃窗和灵活便捷的垂直折叠窗,将延绵的山峦景致完全揽入室内。
The original structure is a two-story rammed earth home with some of the second-floor walls collapsed. Due to restricted views, the bottom level has been repurposed to house the kitchen and ancillary facilities, with the room on the west side, immediately facing the valley, designated as a picturesque eating area. The design features lightweight steel prefabricated buildings for the eating area, providing a clean 270-degree perspective. Large glass windows and flexible vertical folding windows are employed to fully capture the magnificent mountain landscape within.
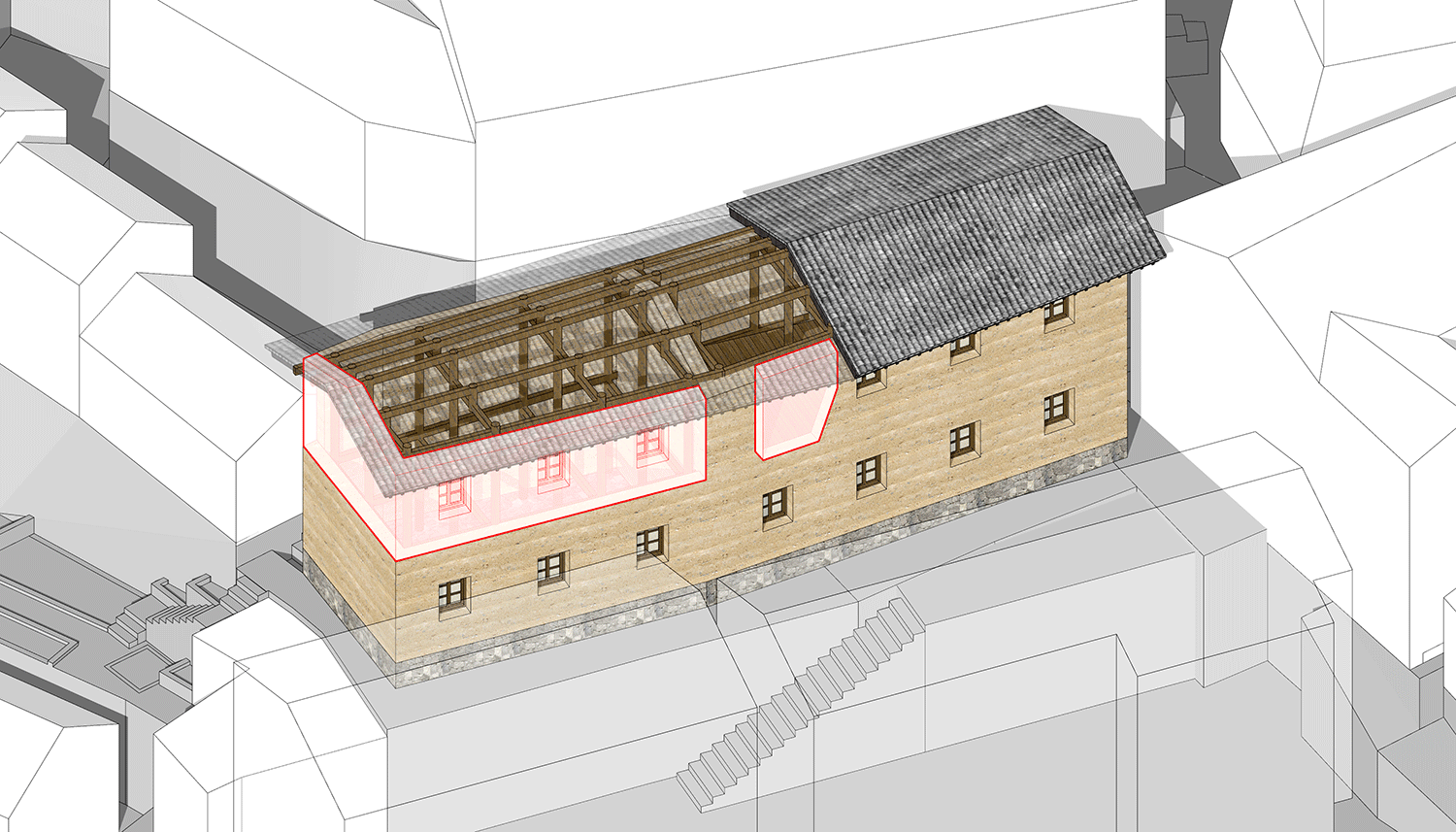
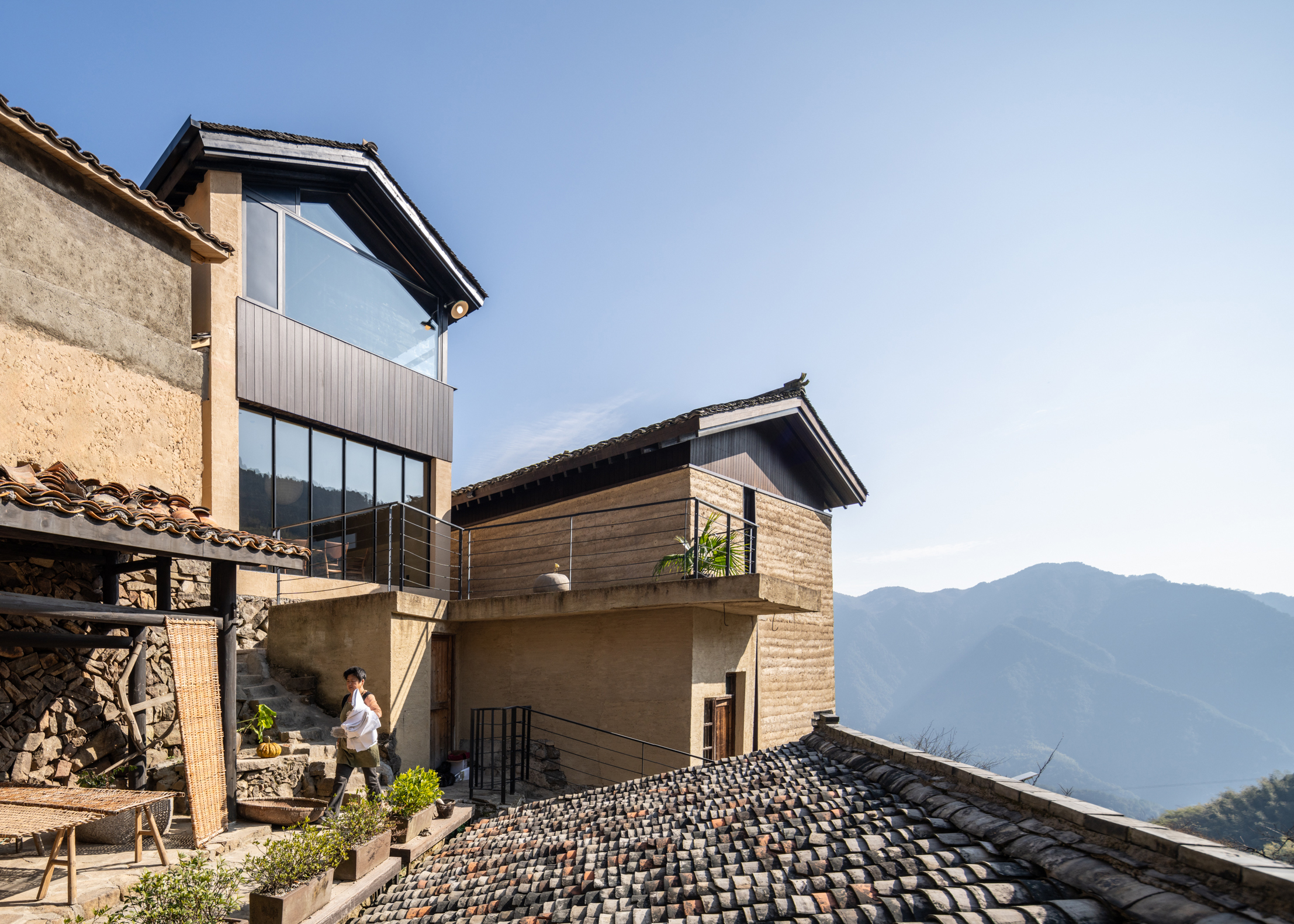

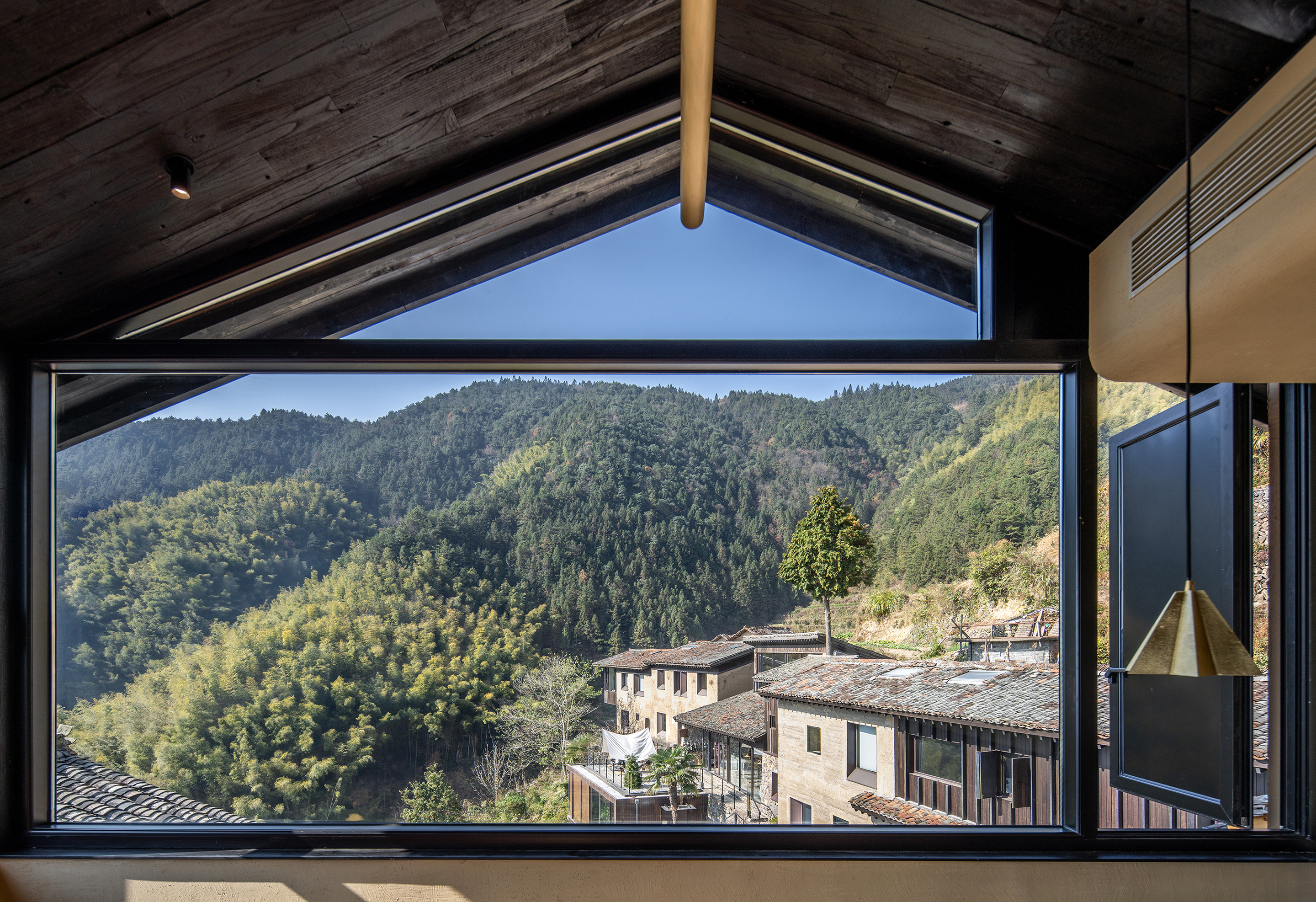
悬崖咖啡厅及茶室
原场地是顺着悬崖向下跌落三层的砖房建筑,背靠石墙陡坎,房顶被村民用作晒台。设计按照场地层叠的空间格局,将巷道穿过的中间层设置为咖啡厅的首层标高,二层为烘焙工坊,负一层为茶室。在修缮原始陡坎后,拆除已坍塌的破旧砖墙,新建毛石墙;原平屋顶改为单坡屋面,脊高为上层窗台,檐口不变,室内高度为设备争取空间的同时,最大程度保留上层的景观面;二层单坡屋面同一层相反,面向山谷打开。
The original site featured a three-story brick building descending down the cliff, with a steep slope backed by a stone wall and the roof used by villagers for drying purposes. Following the spatial layout of the site's layers, the middle level crossed by the alleyway is designated as the ground floor level for the café, with the second floor housing a bakery workshop, and the basement level serving as the tearoom. After repairing the original steep slope and removing the collapsed dilapidated brick walls, new rubble stone walls were constructed. The original flat roof was replaced with a single-sloped roof, with the ridge height aligned with the upper window sills and the eaves remaining unchanged. This design not only maximizes the space for equipment indoors but also retains the scenic view from the upper level to the greatest extent possible. The second-floor single-sloped roof opens towards the valley, opposite to the same level.
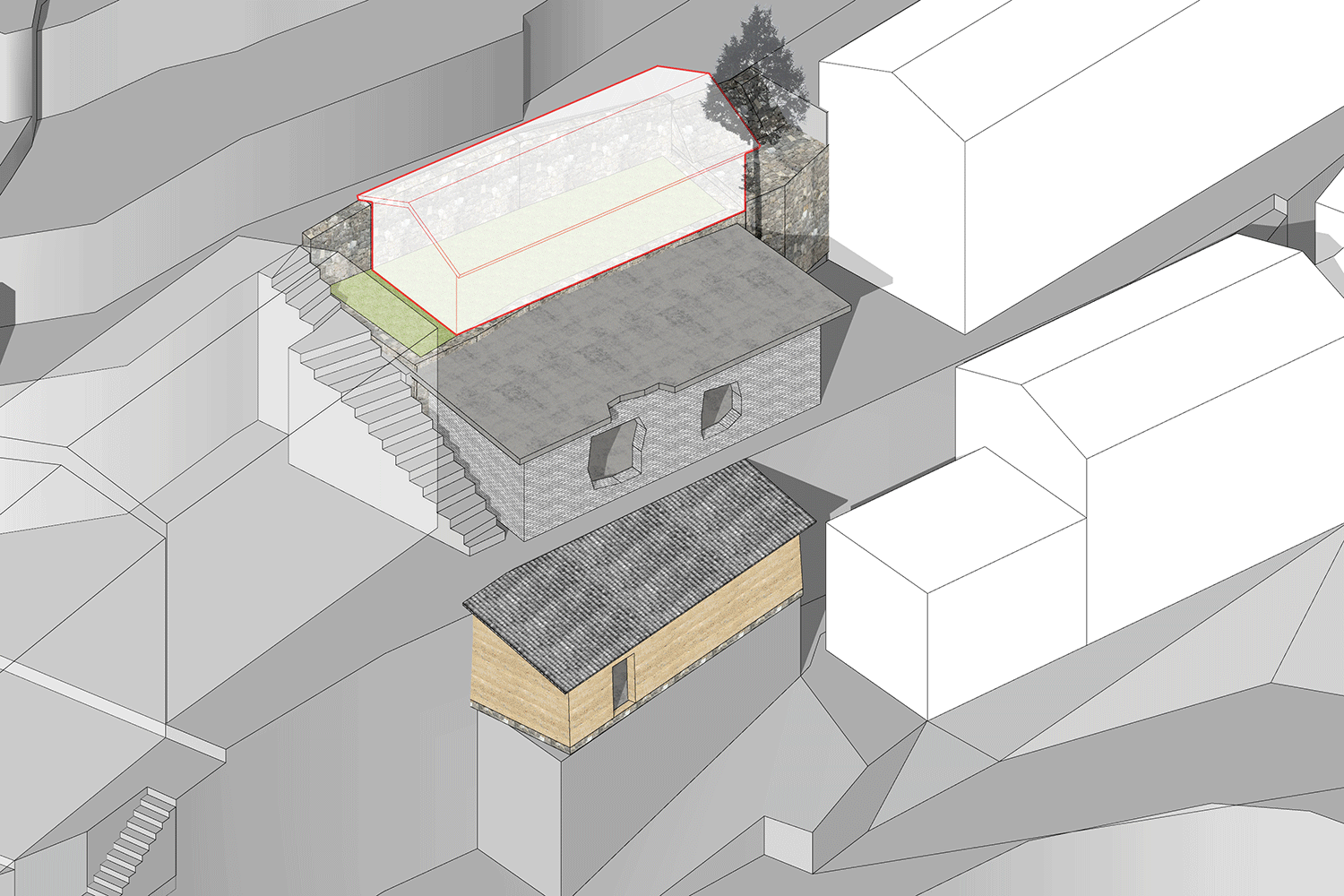
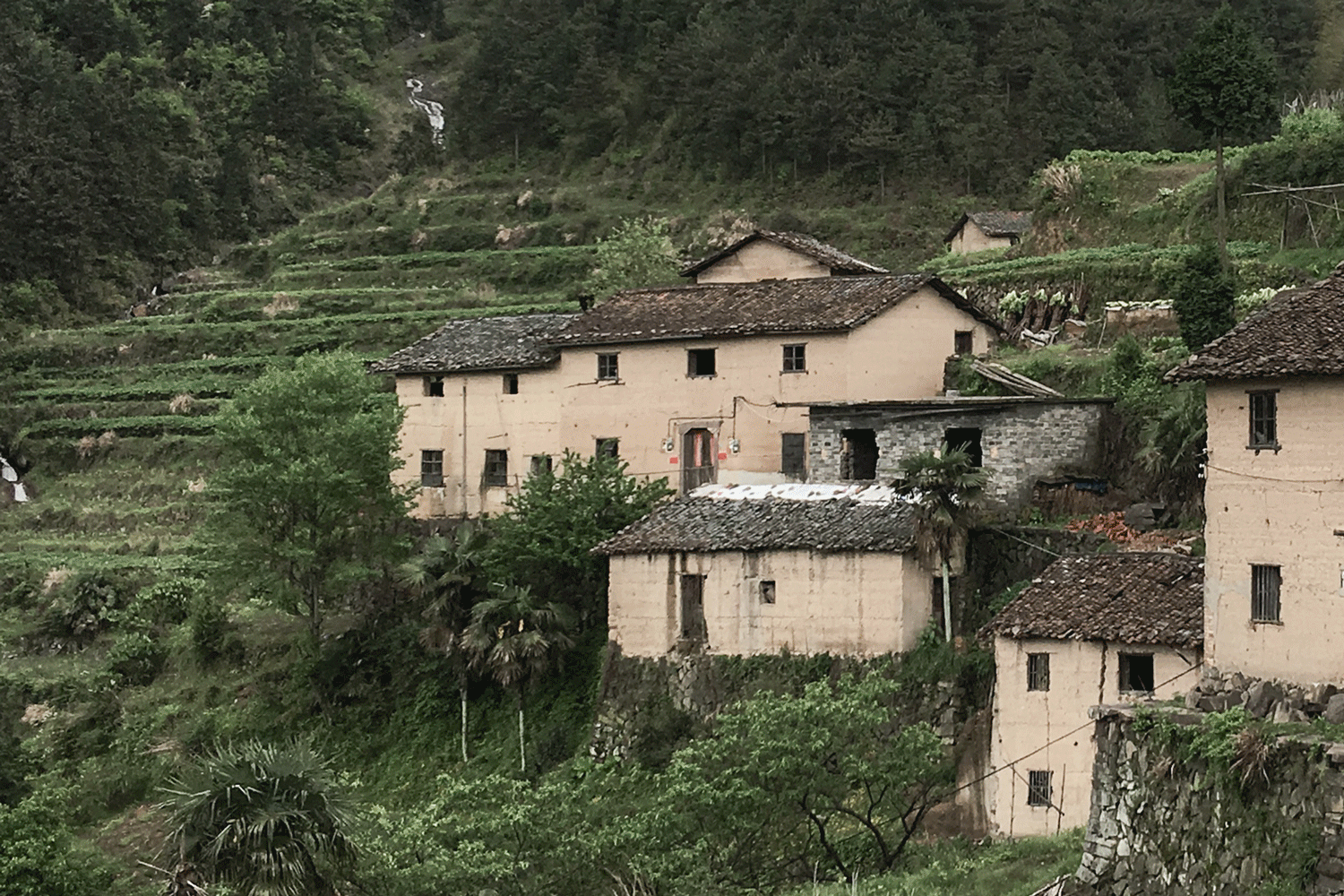
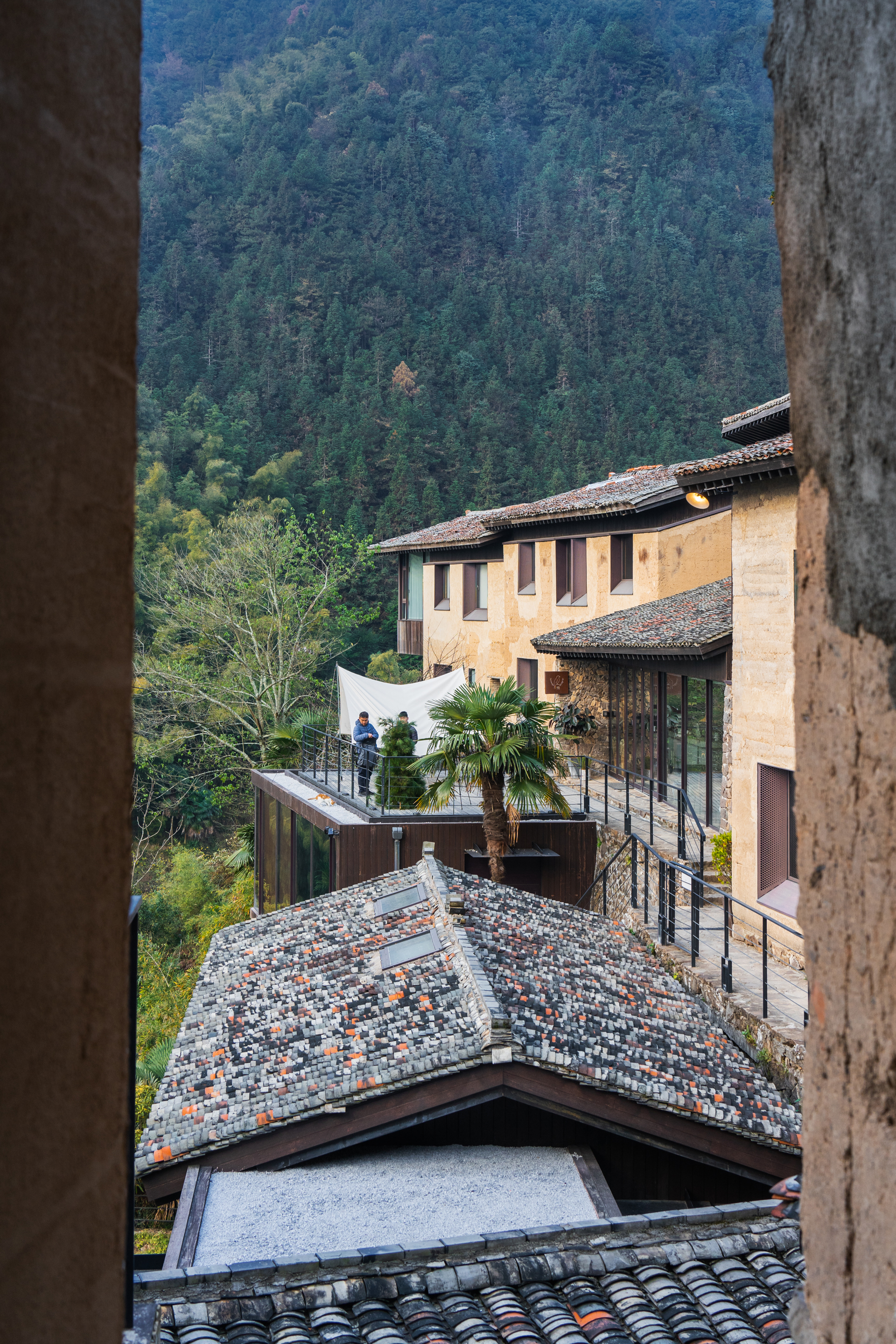
咖啡厅在入口处设置一段檐下灰空间,结合全景落地窗和折叠开启扇,并顺势利用下层屋面作为观景露台,将原本狭小的室内向外拓展。
The café features a covered outdoor space at the entrance, integrating panoramic floor-to-ceiling folded windows. Taking advantage of the lower roof as a scenic terrace, the design extends the originally small indoor space outward.
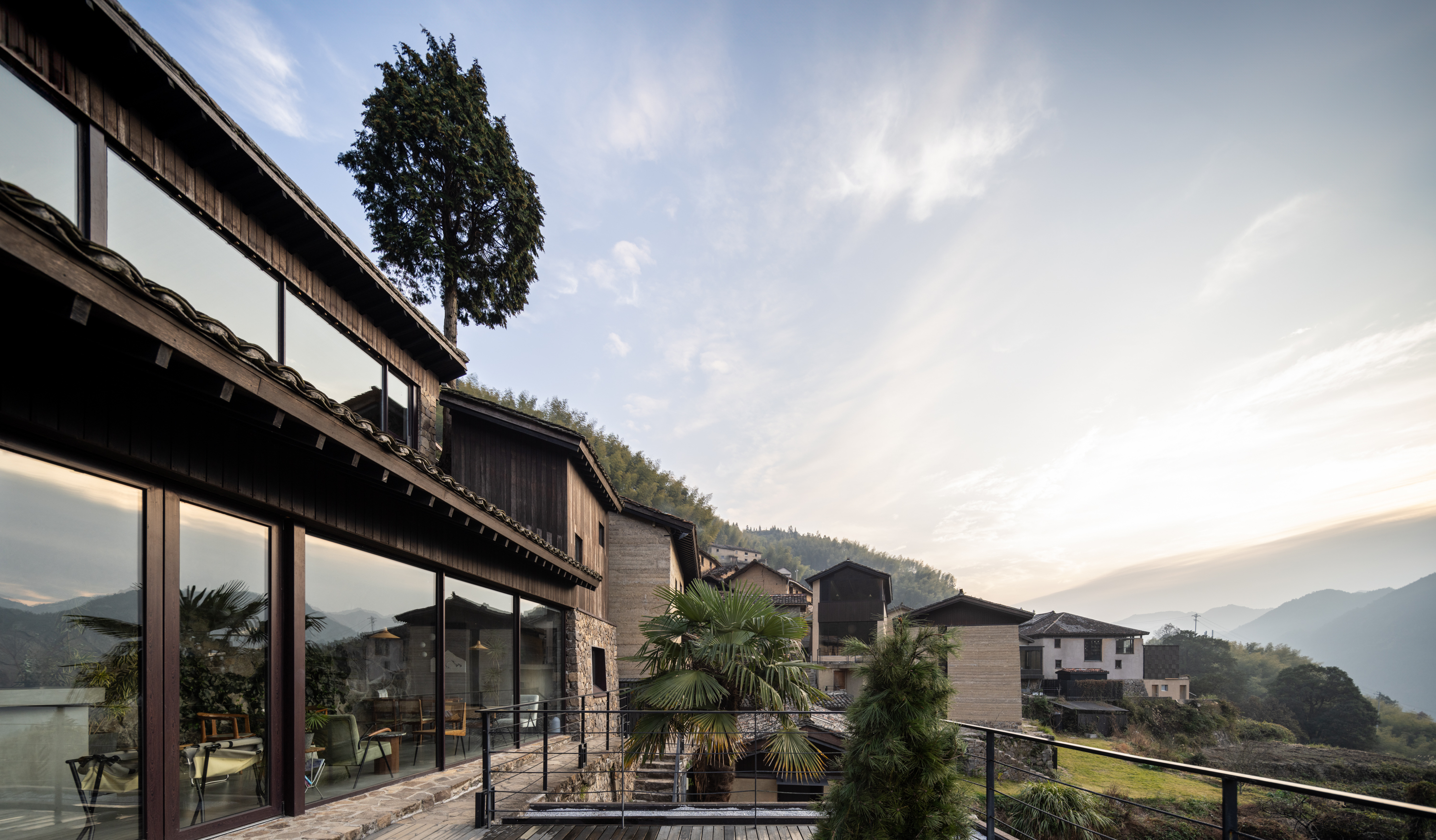
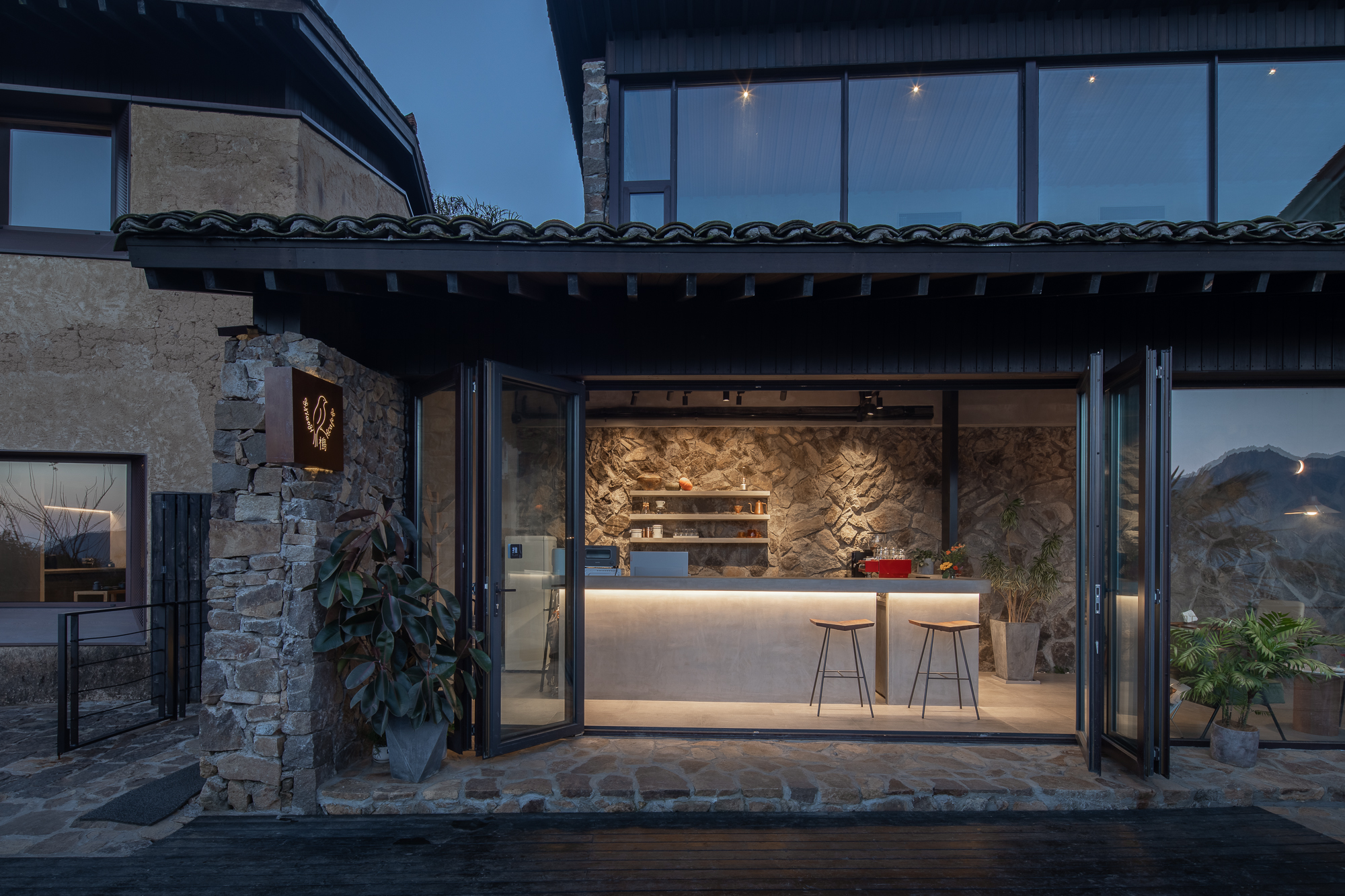
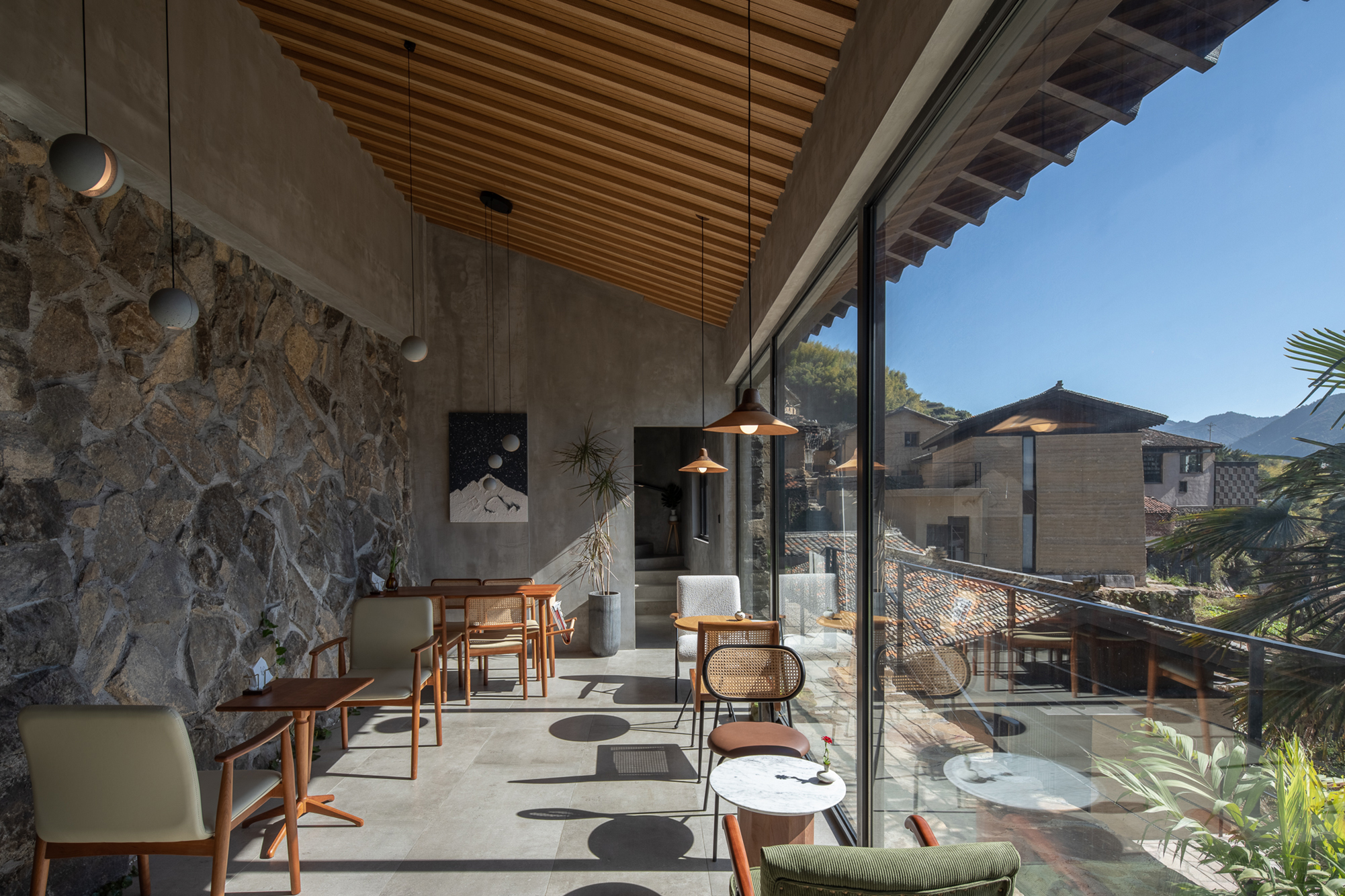
咖啡厅西侧交通核围绕大树展开,一层楼梯从崖底根部开始盘旋而上,二层回廊围绕树干再次进入室内空间,通过一系列空间转换,与环境对话。最终整个咖啡厅轻轻依靠于崖壁一侧,栖息于大树下生长。
On the west side of the café, the traffic core revolves around a large tree. A staircase on the ground floor spirals up from the base of the cliff, while a second-floor corridor encircles the tree trunk before re-entering the indoor space. Through a series of spatial transformations, the café engages in dialogue with the environment. Eventually, the entire café gently leans against the cliff wall, nestled beneath the growth of the large tree.
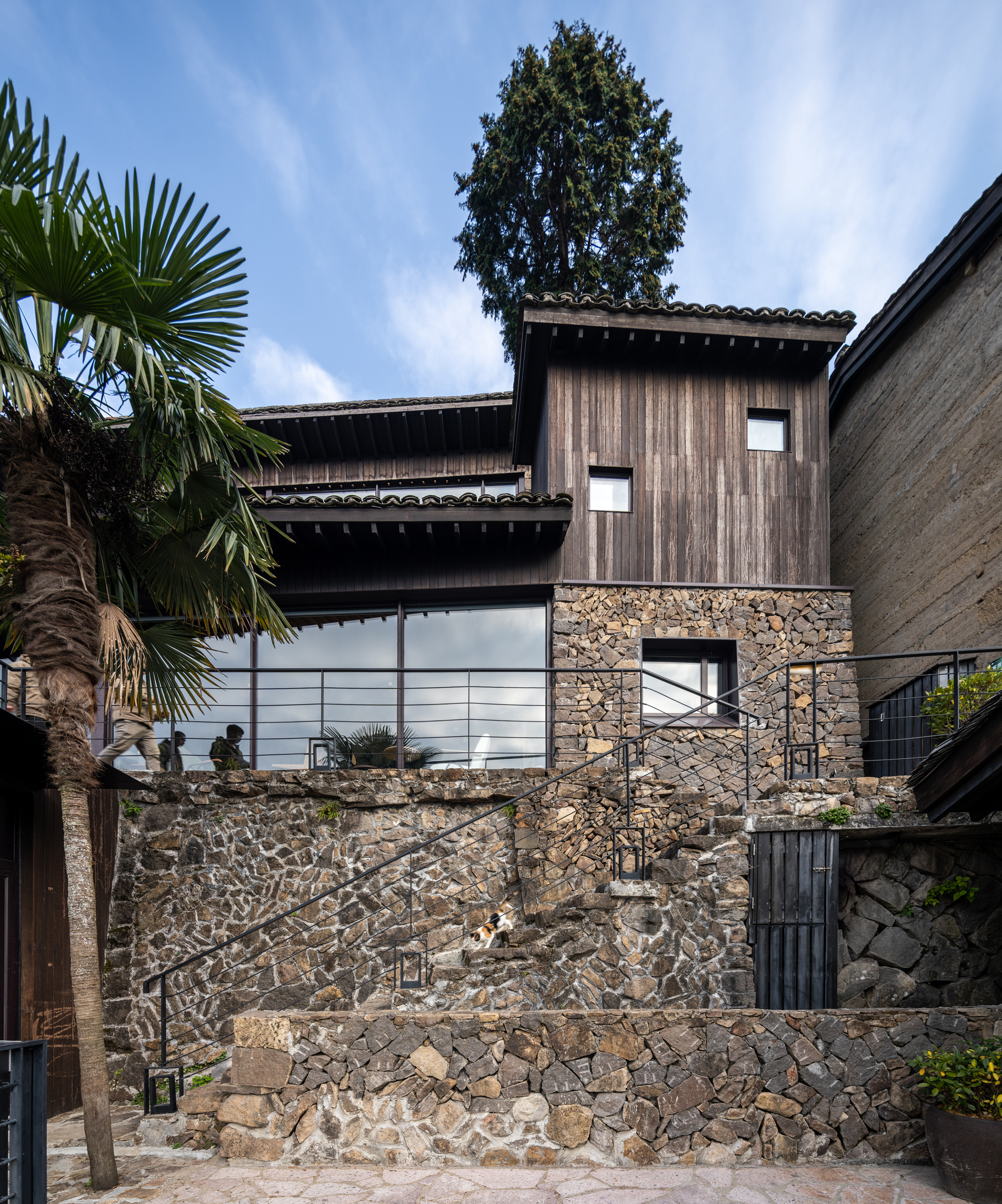
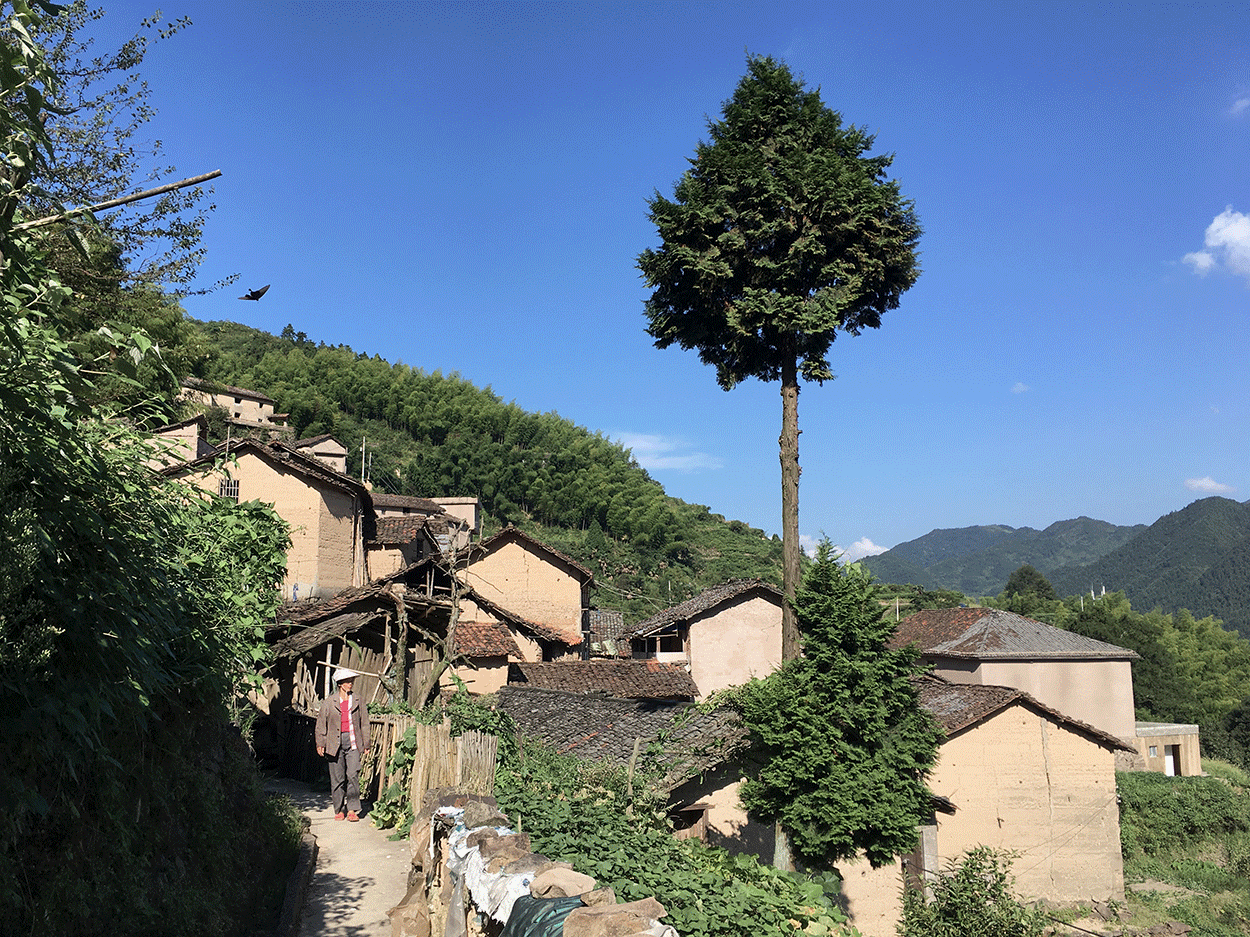
沿着咖啡厅观景露台侧边的石阶向下是由旧柴房改造而来的一间茶室。设计尊重原始建筑悬于崖壁的自然形态,通过向山谷一侧出挑,并结合西南两面通透的落地玻璃,创造仿佛从崖壁中生长出来的轻盈盒体。
Descending along the stone steps beside the café's scenic terrace is a tearoom transformed from an old woodshed. The design respects the natural form of the original building hanging on the cliff wall. By protruding towards the valley side and incorporating floor-to-ceiling glass windows on the southwest sides, it appears as if a lightweight box is growing out from the cliff wall.
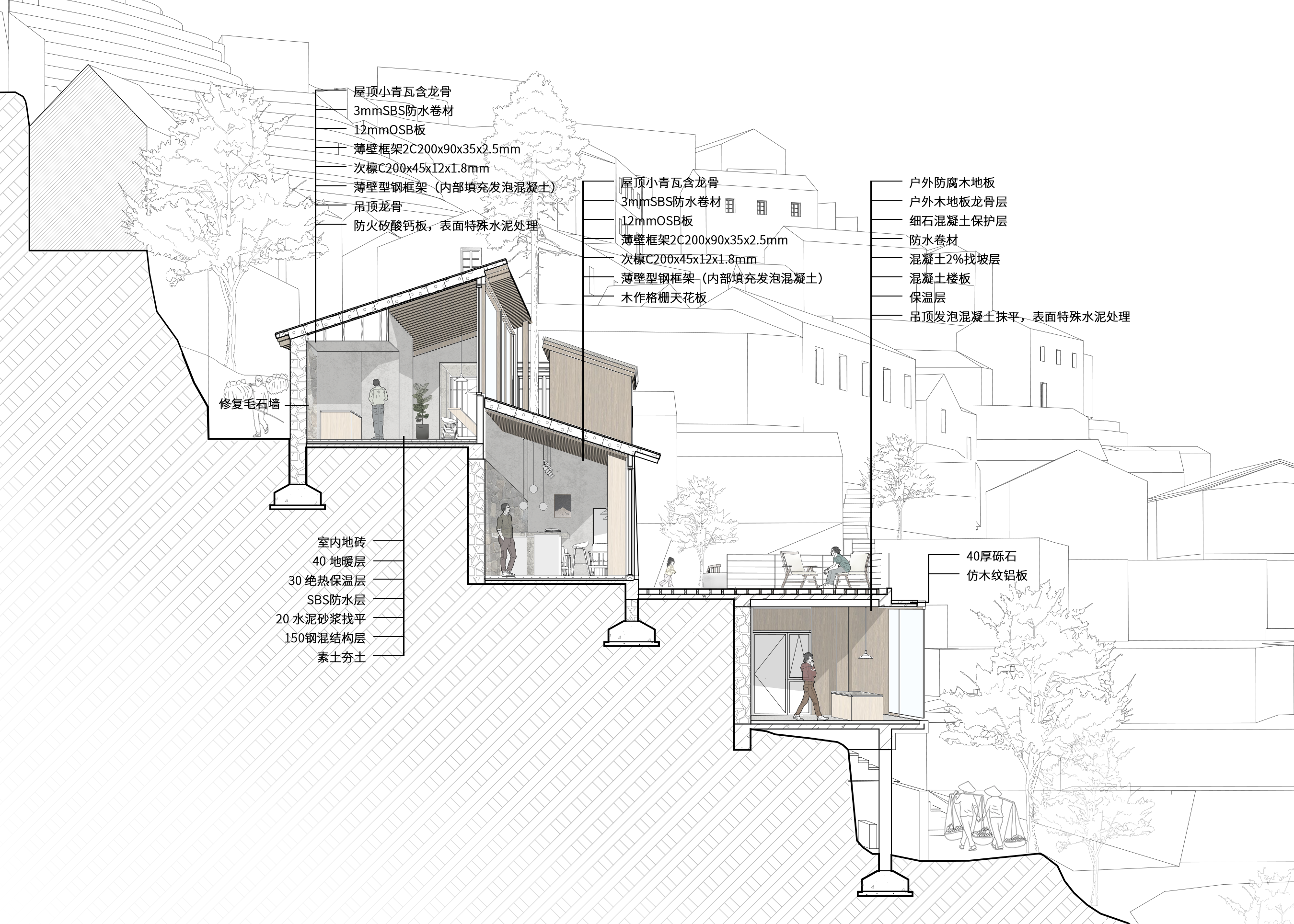
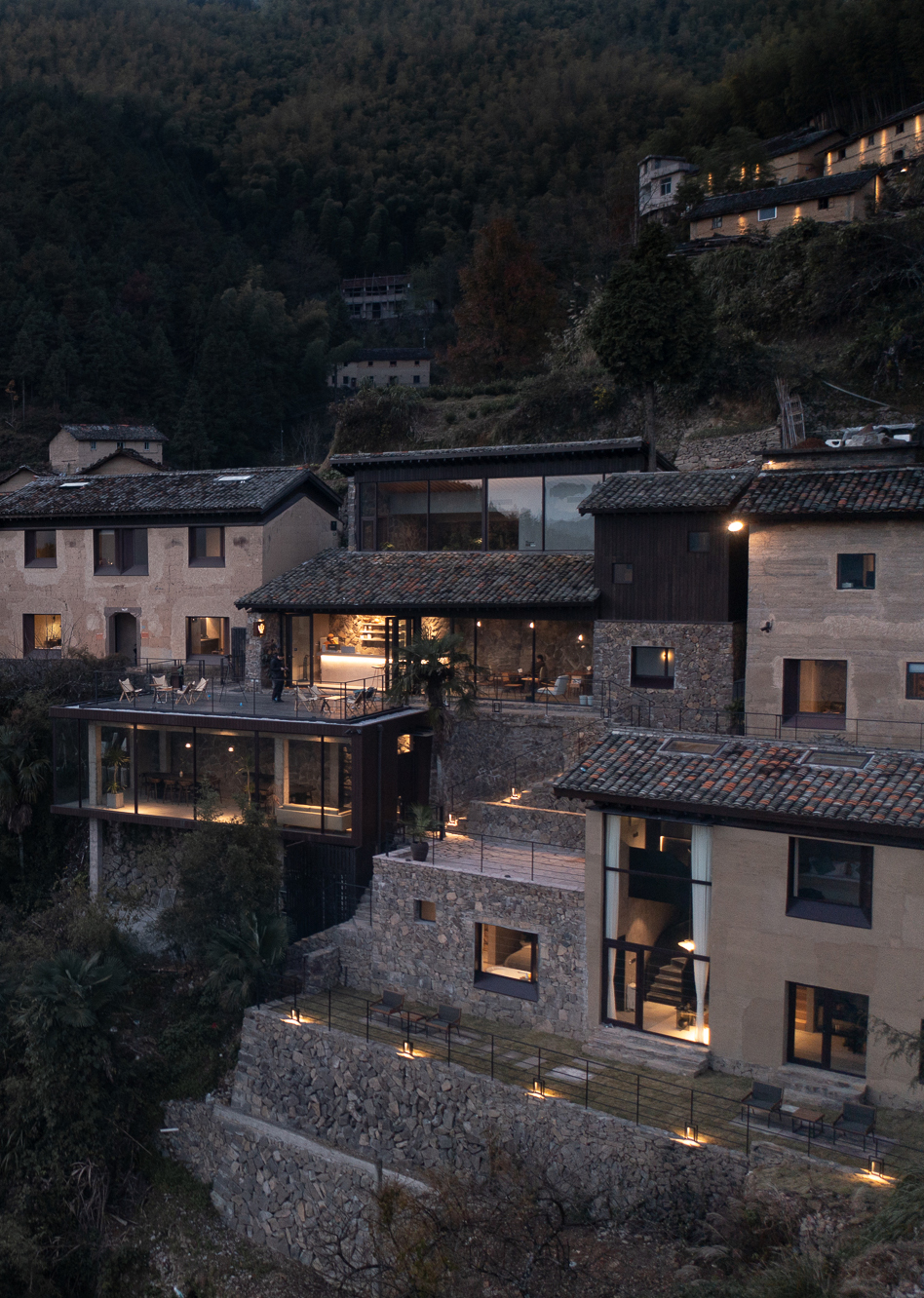
客房
由于二期客房原建筑均为危房,我们只保留部分可用老墙和回收材料。立面上除了保证客房内部的观景需求,扩大门窗洞口,其余外墙的质感尊重原始建筑的形态,保留木饰面、夯土、腰檐等造型元素,并利用现代工艺修缮重现。
As the other old structures for the guest rooms were all in unsafe condition, only some viable ancient walls and recycled components were kept. While preserving spectacular views from the guest rooms and widening the door and window openings, the texture of the remaining external walls preserves the structures' original shape. This involves preserving ornate woodwork pieces, rammed earth, cornices, and other architectural features that have been repaired with modern technology.

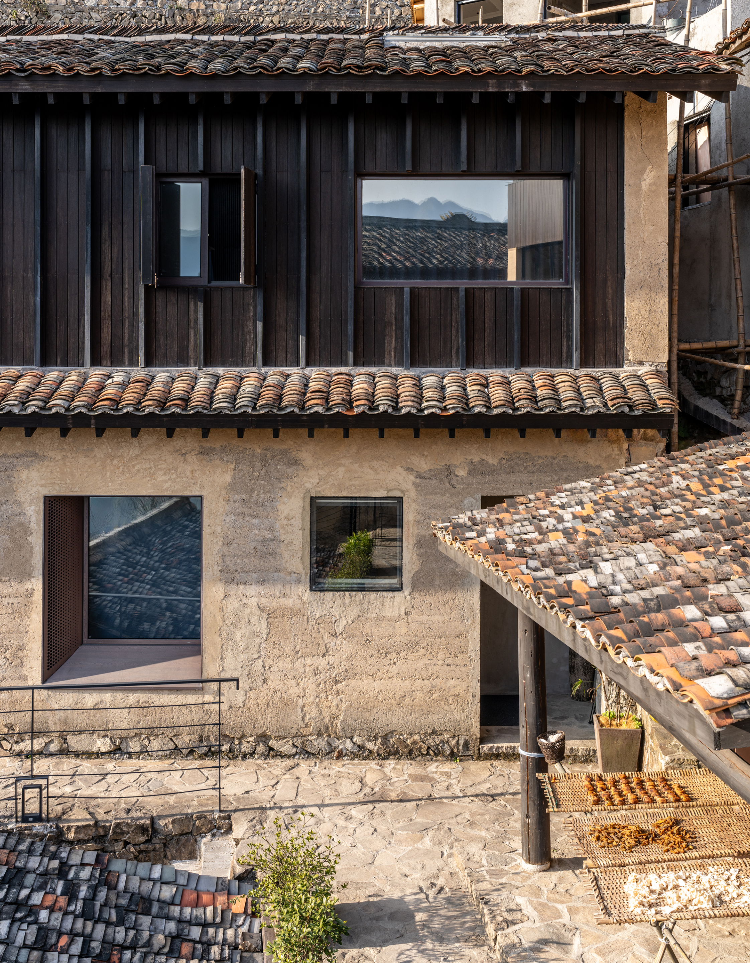
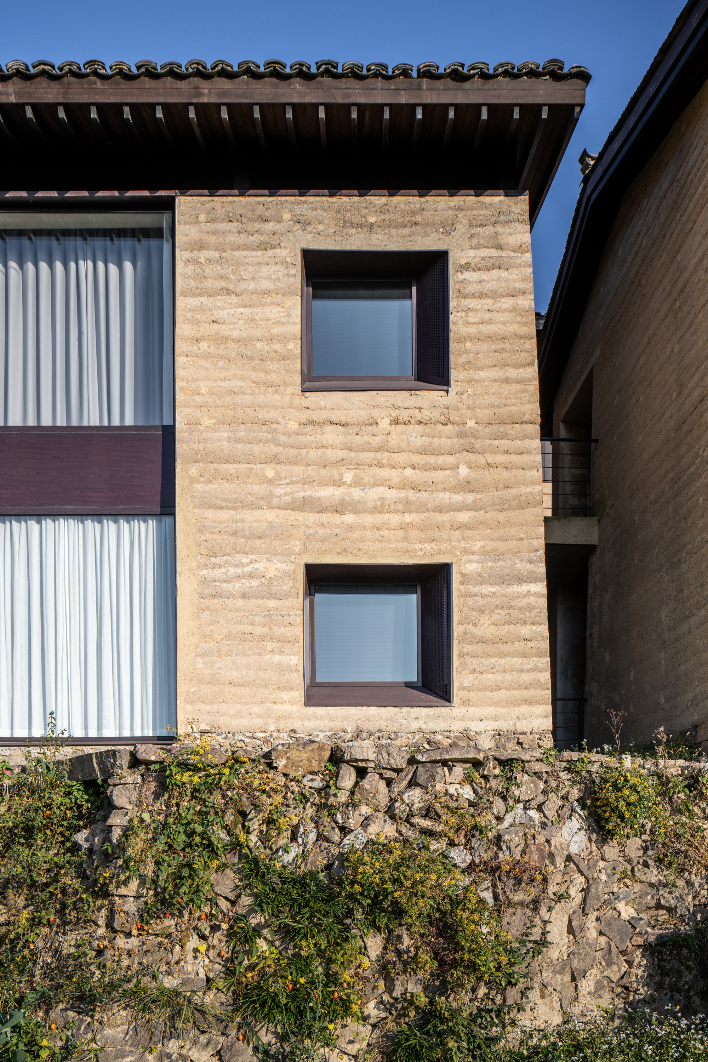
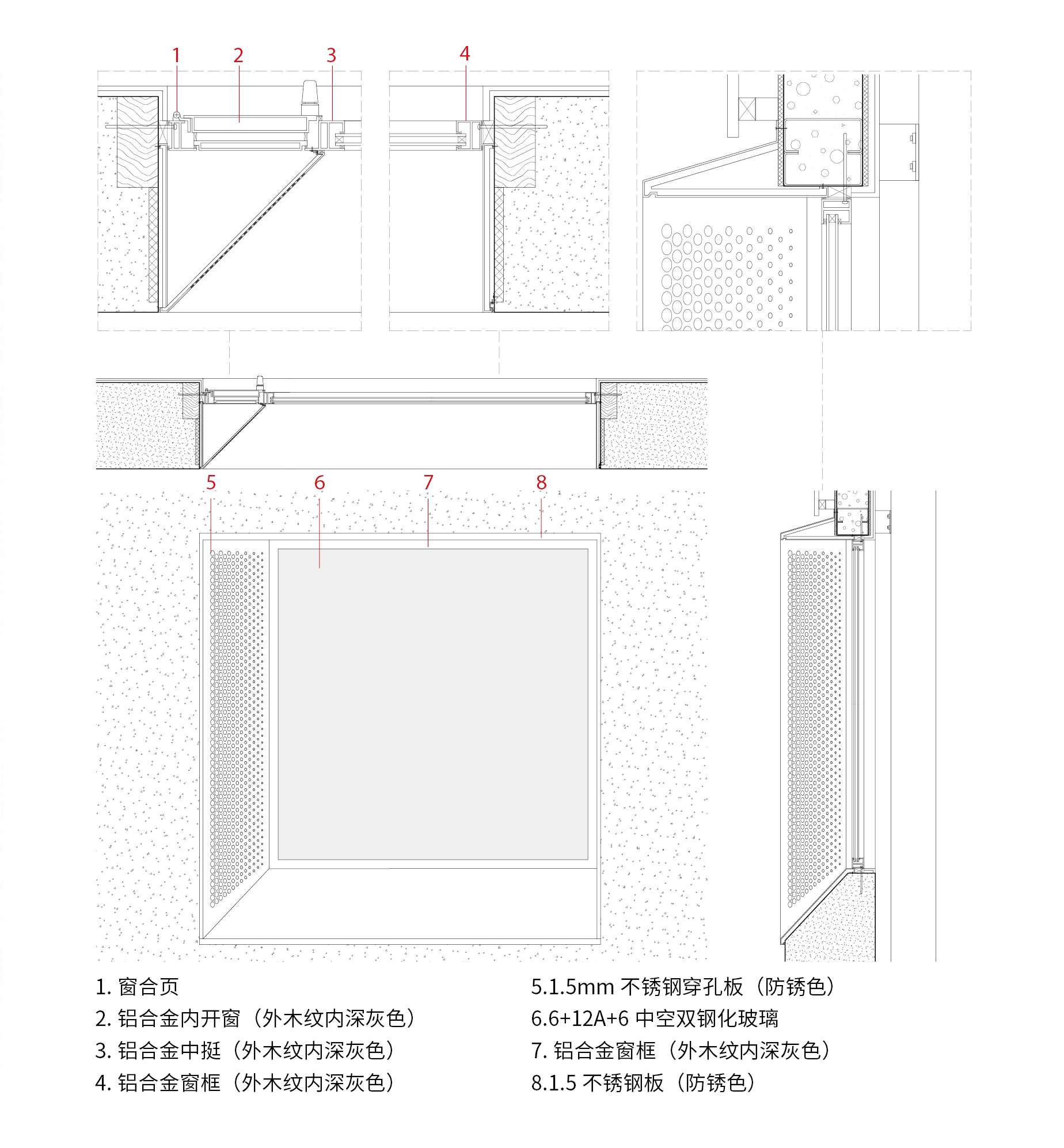
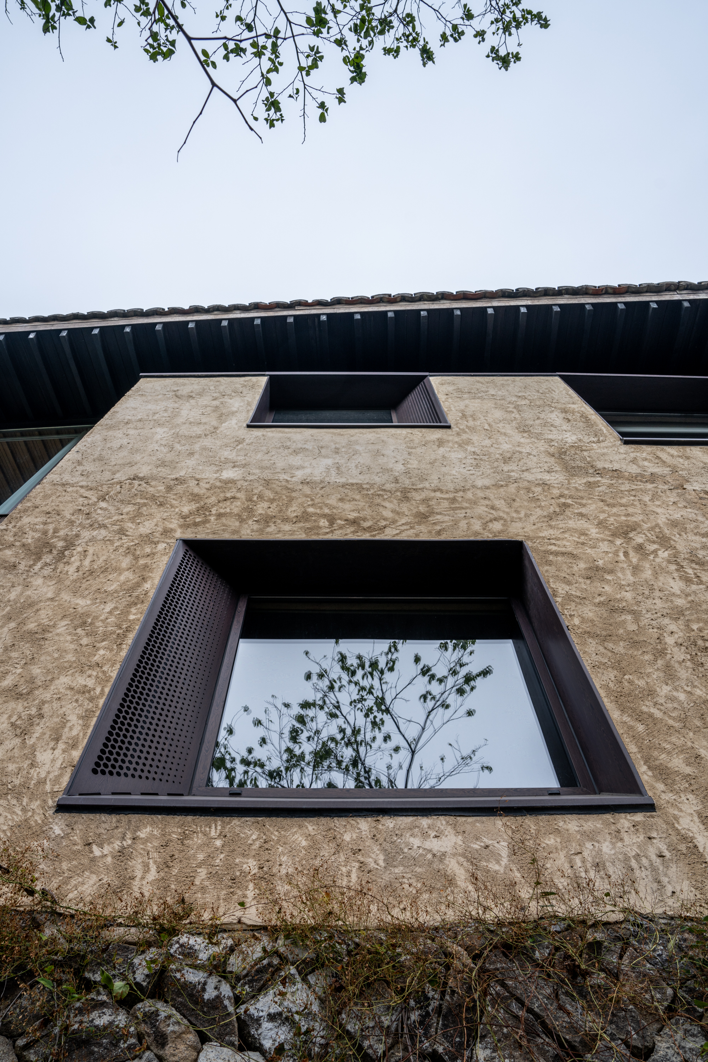
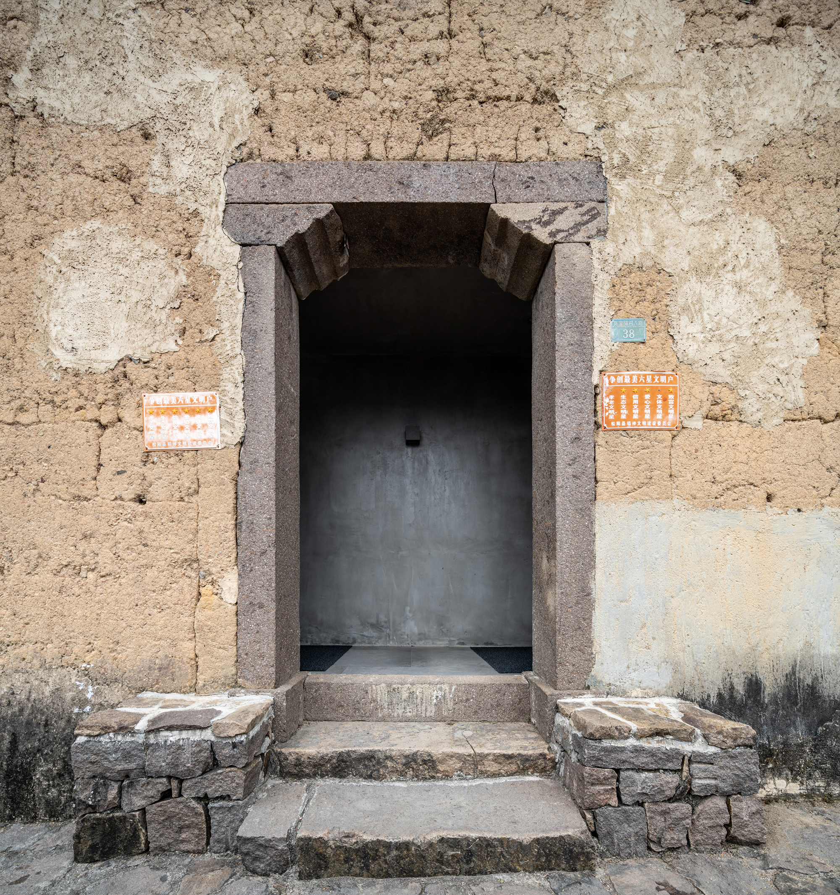
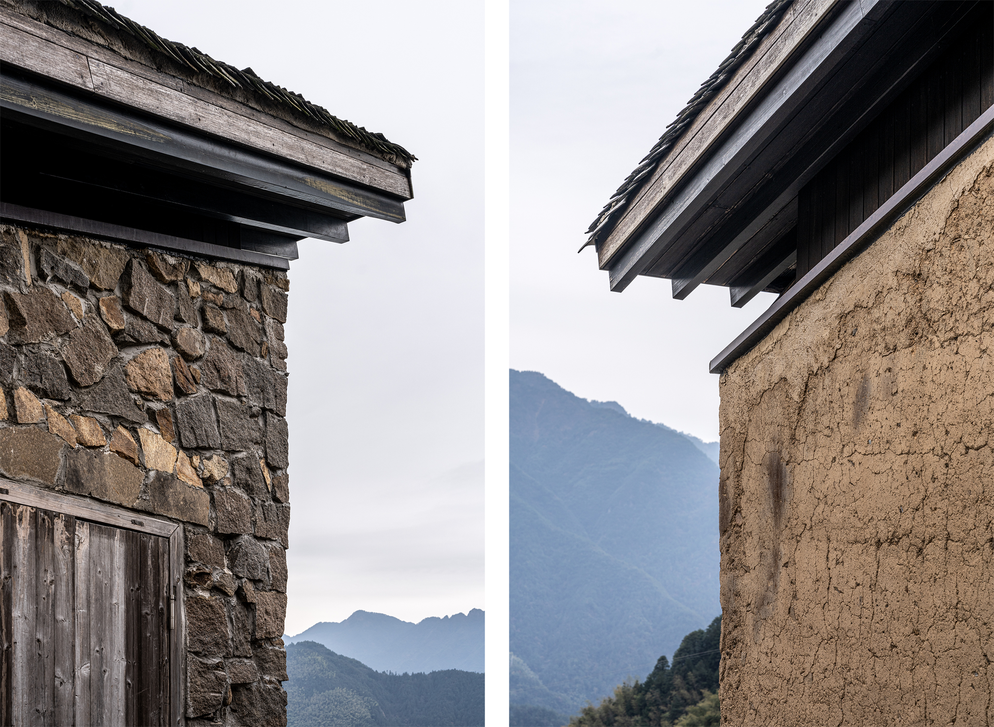

A栋客房保留三面夯土墙,根据原貌重建南立面,窗洞口增设金属窗套,檐下空间作观景挑台;内部在拆除年久失修的木屋架后,利用轻钢结构搭建轻盈骨架,适配民宿客房的功能需求;最后重新铺设旧瓦。户外平台经景观修整后可用作村民的晒台等活动空间。
Building A has rammed earth walls on three sides. The south facade was restored to its original look, with metal window frames affixed to the apertures and a picturesque observation platform built beneath the eaves. After eliminating the ancient and deteriorating timber framework within, a lightweight steel structure was built to satisfy the functional needs of the guest rooms. Eventually, the old tiles were replaced. Following landscape improvement, the outdoor platform may be used for activities such as sun-drying by locals.

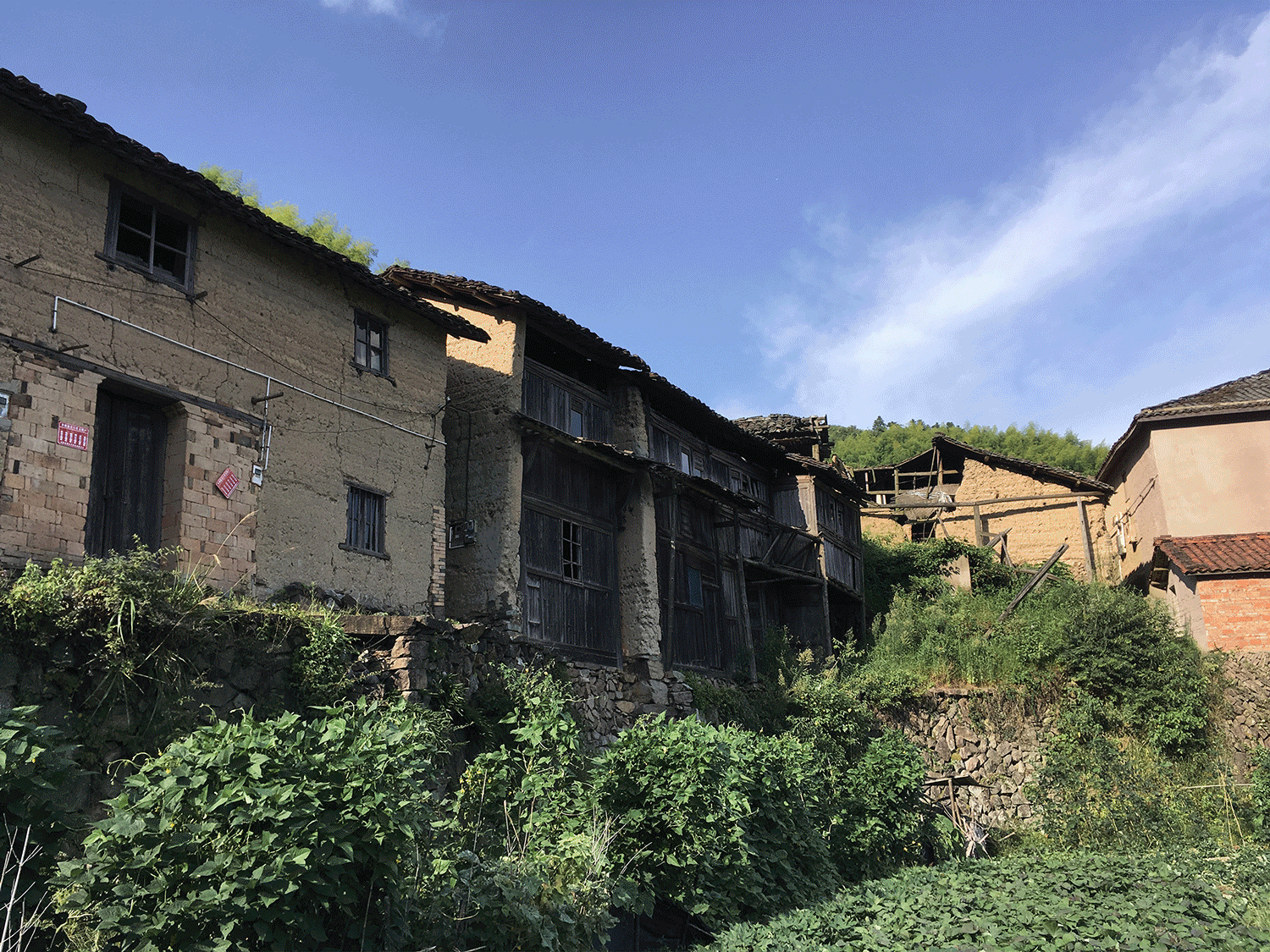
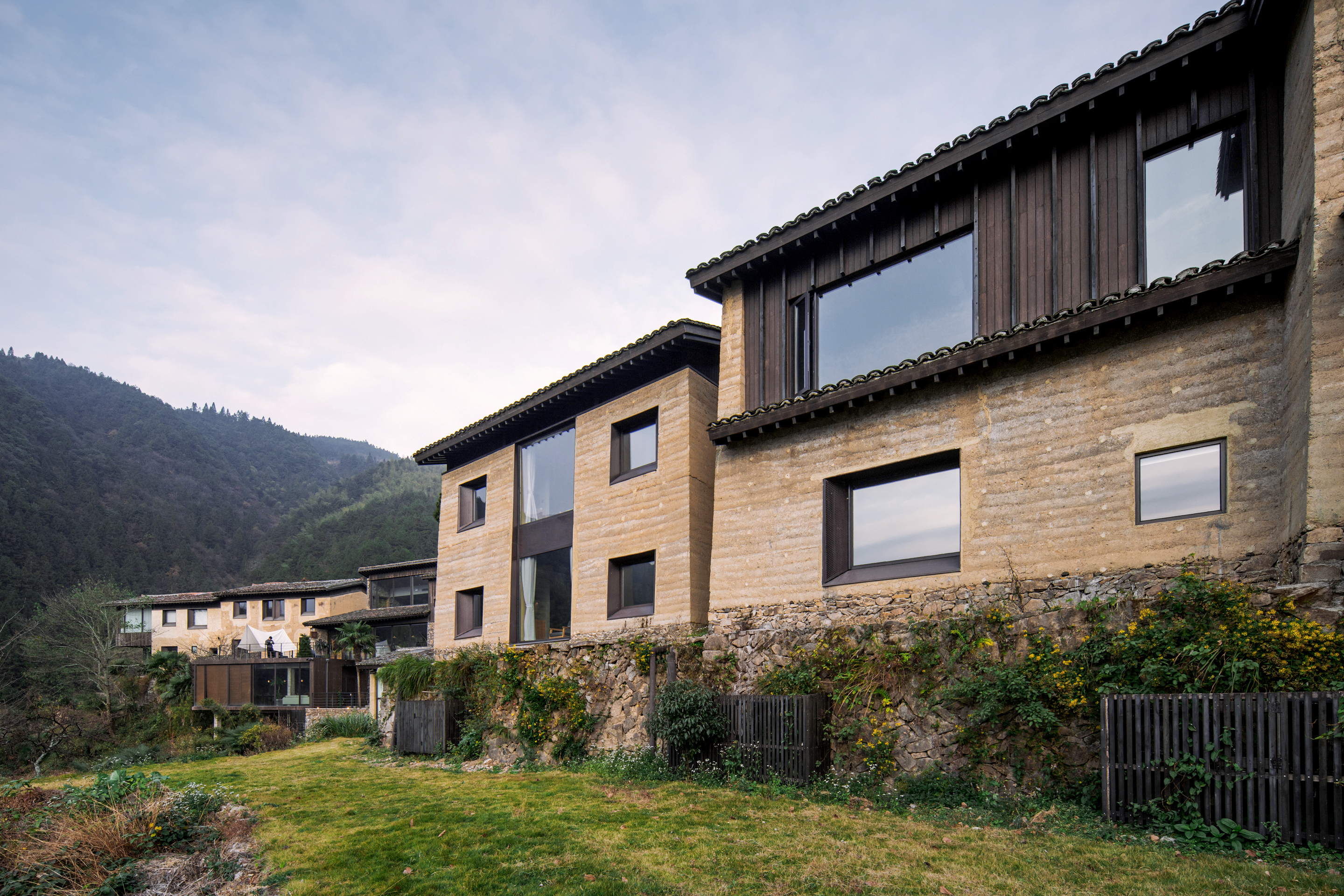
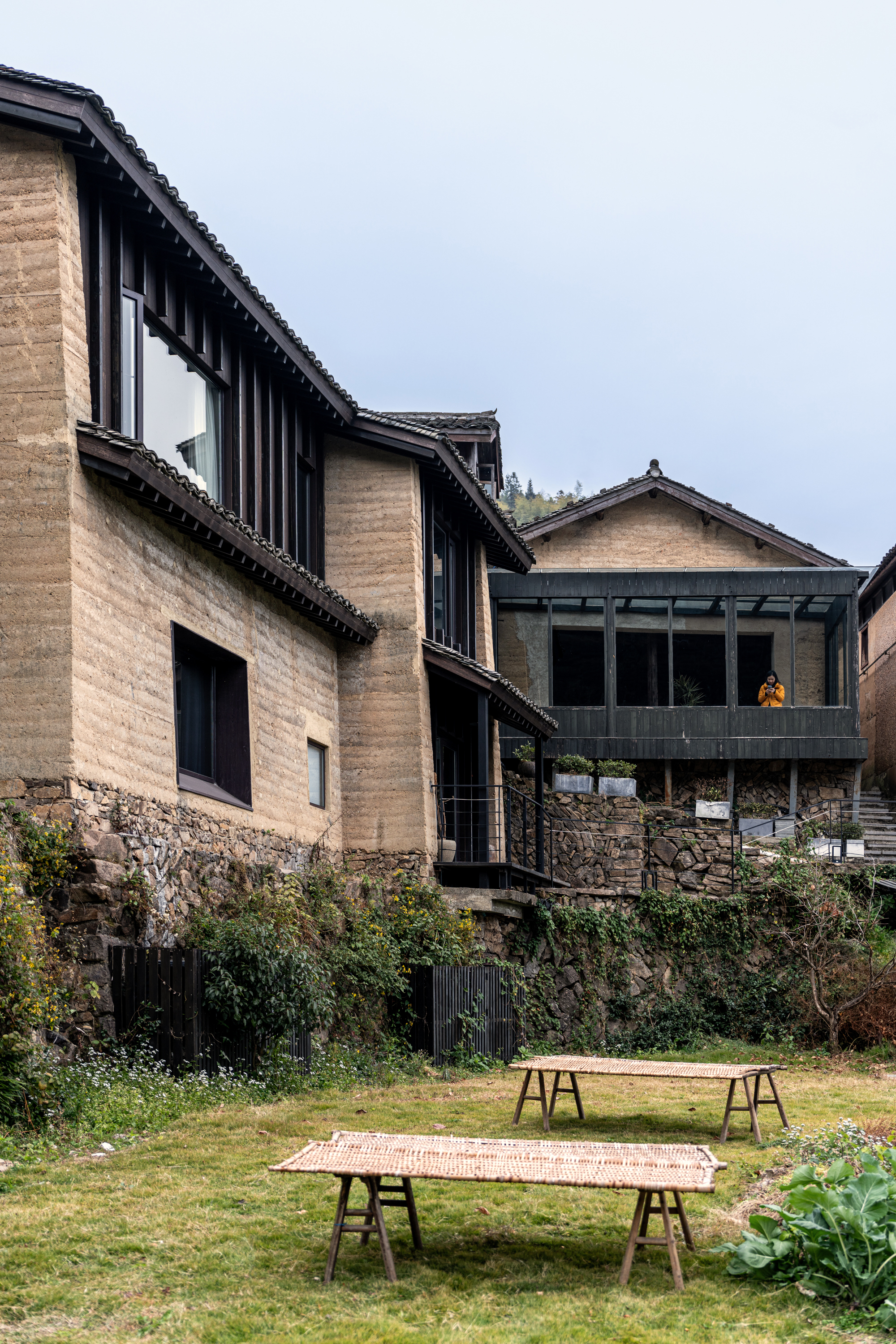

D栋客房坍塌严重。我们在保留修复原有立面特征的同时,新建建筑体量统一使用当地毛石作为外墙材料,通过在地材料缝补村落缺失肌理。室内户型结合地形,从二层平台进入,通过旋转楼梯下达一层客厅和卧室。客厅空间二层通高,整个峡谷景观垂直呈现,并且向外延伸到户外庭院。
Building D suffered severe collapse. The old structures are restored to keep their unique rammed earth walls, but new builds use local rubble stone as facade materials. These two native materials cohabit peacefully in the setting of ancient and new. The interior layout integrates with the terrain, accessed from the second-floor platform, descending via a spiral staircase to the living room and bedroom on the first floor. The living room features a double-height space, offering a panoramic view of the entire gorge landscape. Indoor activities extend outward to the outdoor courtyard.
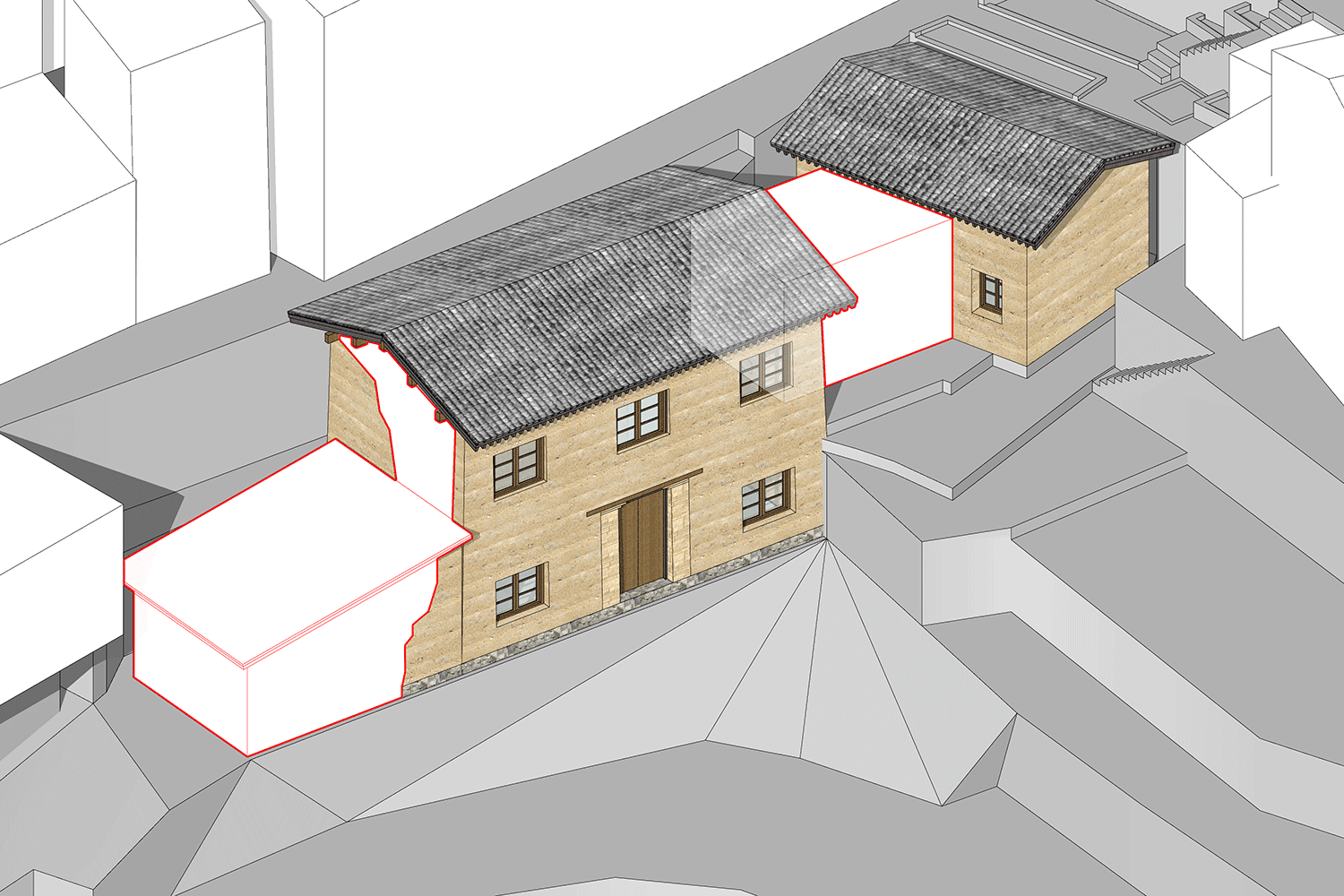
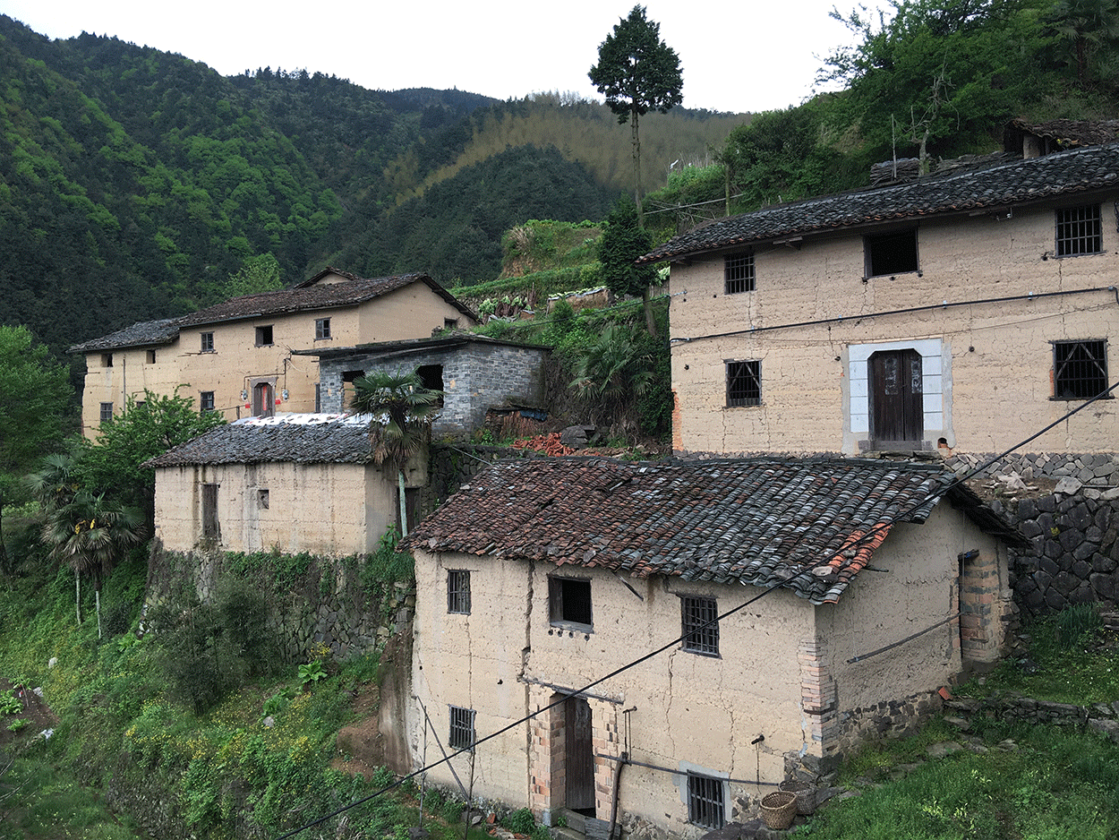
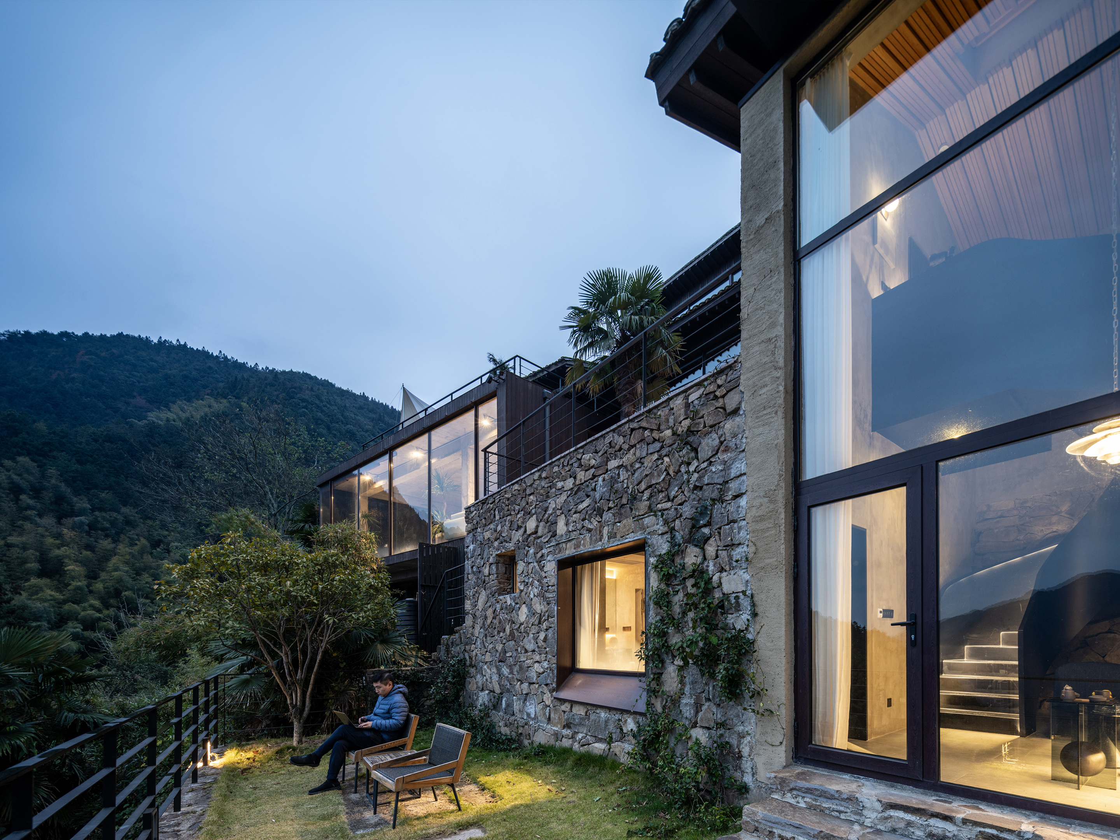
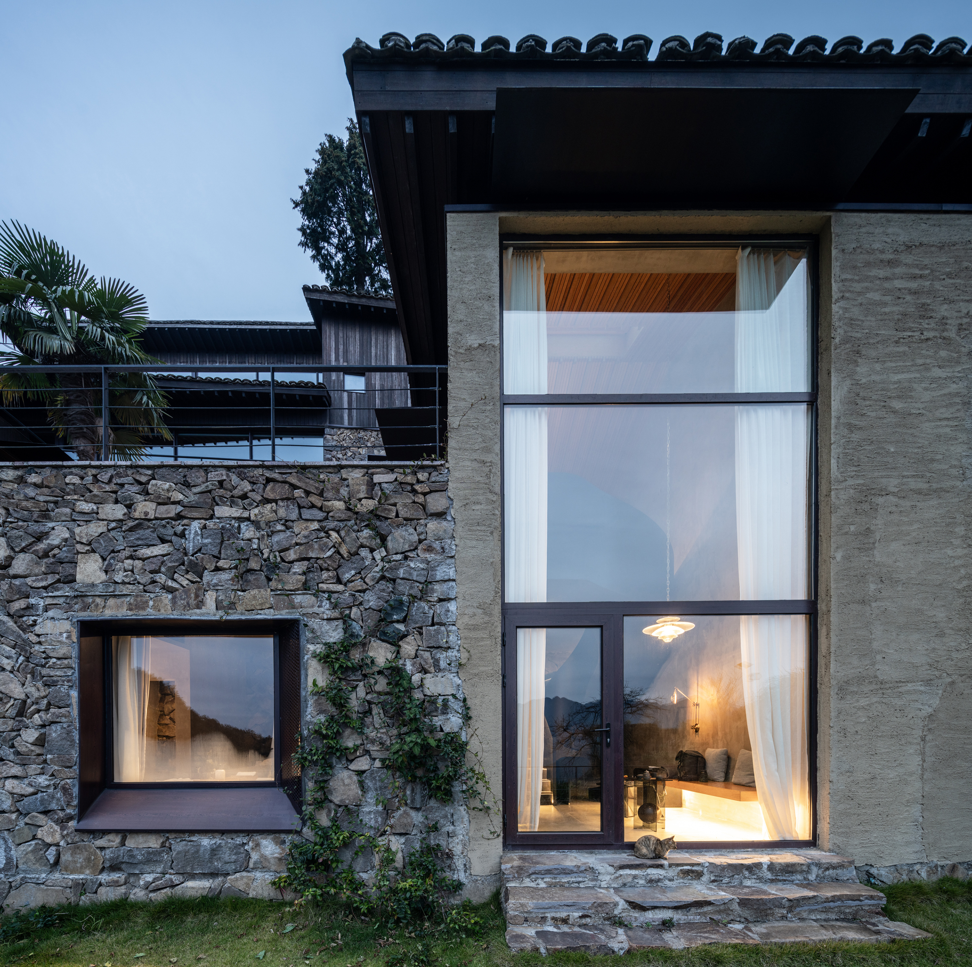
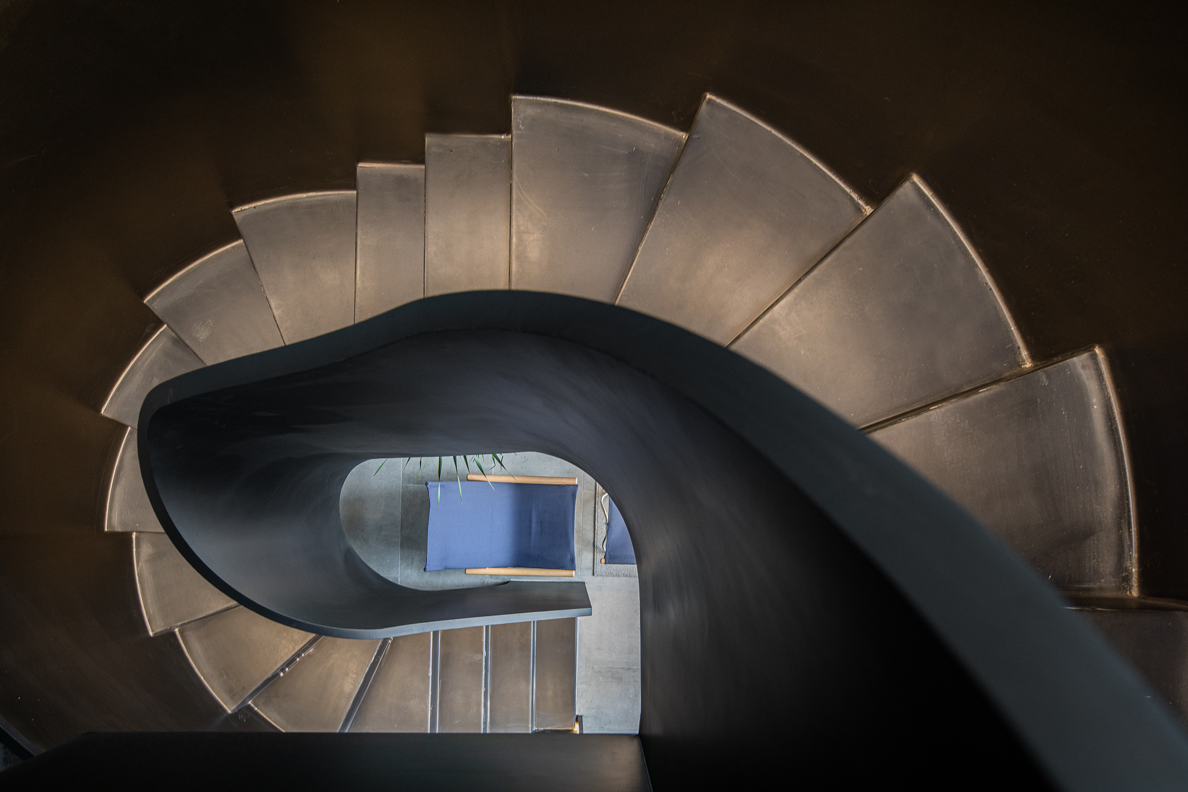
客房室内在尊重宗地分配原则的基础上,利用不同宅基地的特点,设计了7种客房平面回应山地复杂的自然环境。每间客房的客厅区域临近道路布置,卧室和浴缸正对景观朝向,在保证私密性的同时享受最佳的景观视野。
In the interior design of the guest rooms, while respecting the principles of land allocation, seven different room layouts were designed to respond to the complex natural environment of the mountainous terrain, utilizing the characteristics of each residential plot. The living area of each room is positioned near the road, while the bedroom and bathtub face the scenic views, ensuring both privacy and optimal landscape views.
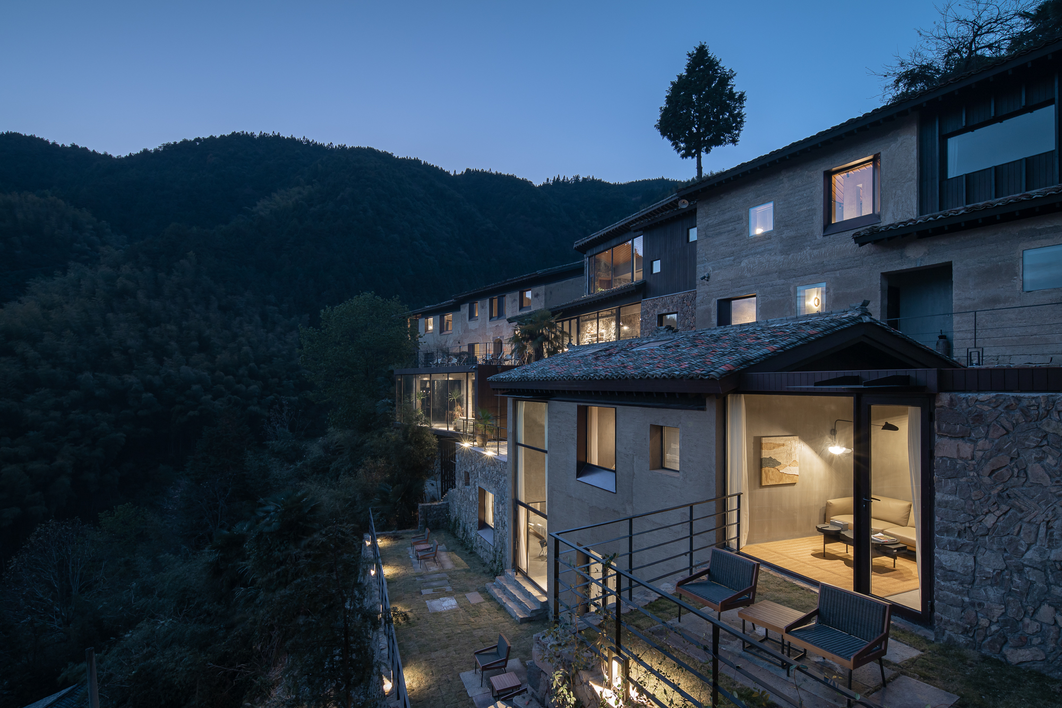

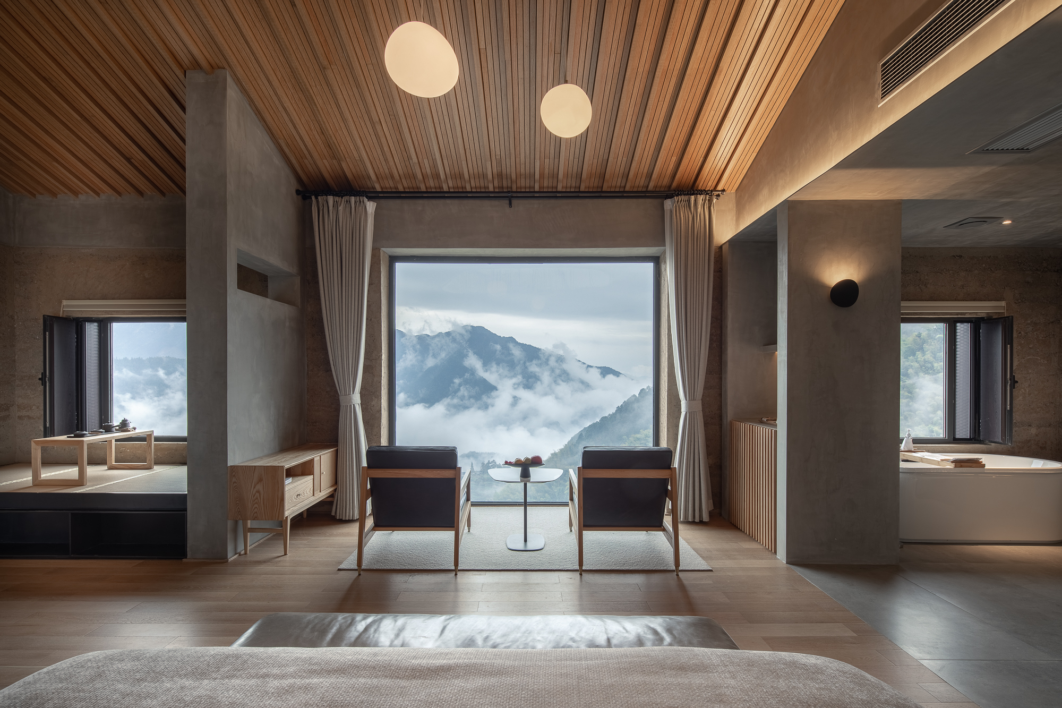
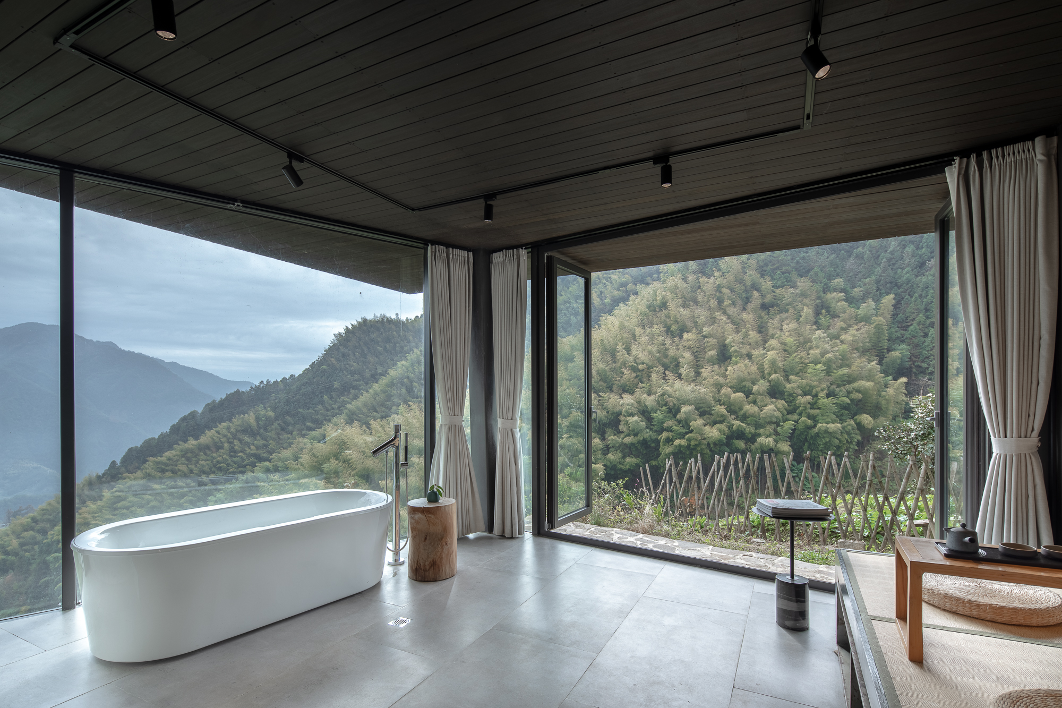
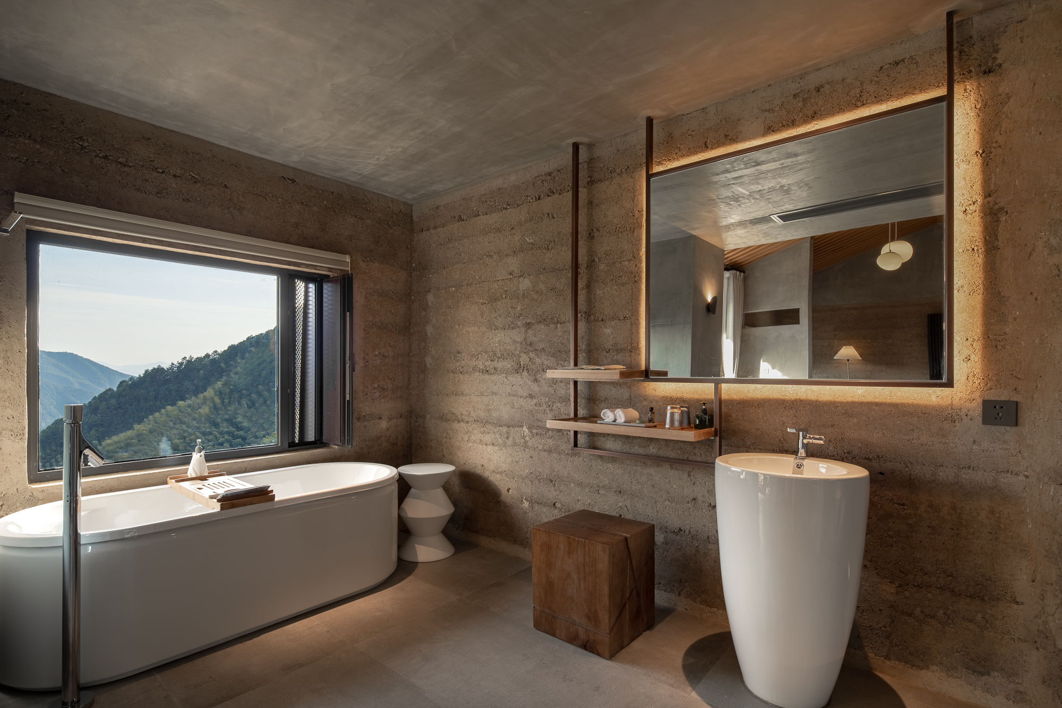
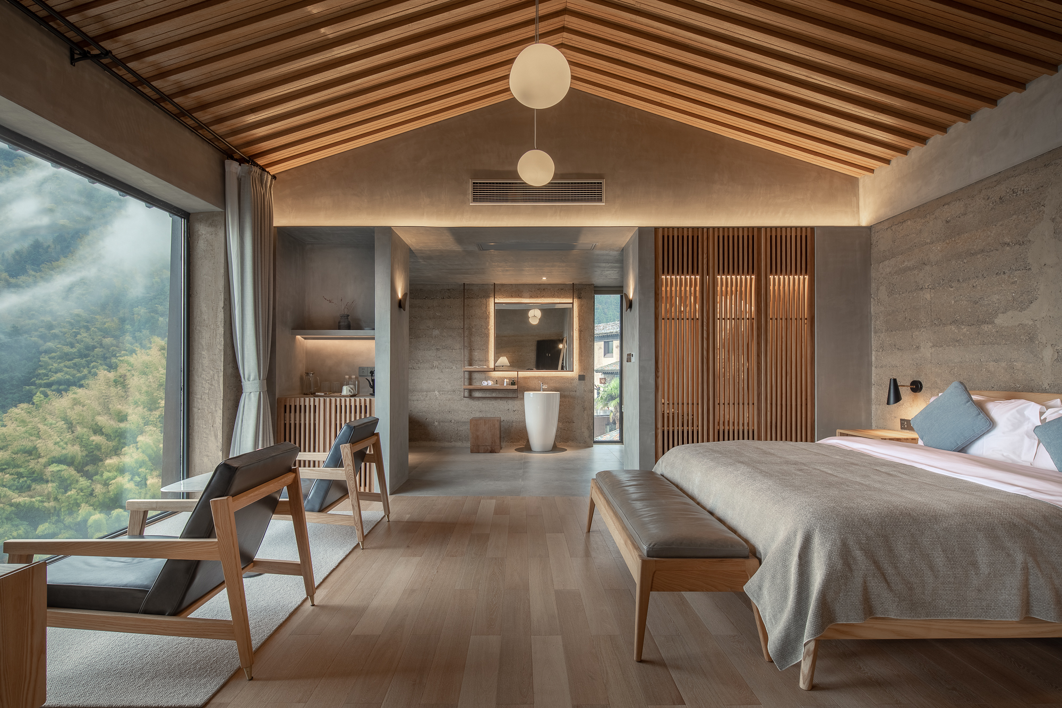
项目的建造施工由村民施工队承担。一方面,夯土墙修缮、石墙砌筑、石板台阶修筑、青瓦片铺设等都依赖村民的集体经验。另一方面,由于村道蜿蜒曲折,几百级石阶上下崎岖,路面最窄之处仅供一人通行,大型建筑机器无法进入,只能全部由人力一趟趟地完成运输。
The project is constructed by the village construction team. On one hand, tasks such as repairing rammed earth walls, building stone walls, constructing stone steps, and laying blue tiles rely on the collective experience of the villagers. On the other hand, due to the winding village roads and rugged stone steps, with some narrow sections allowing only one person to pass at a time, large construction machinery cannot enter. Therefore, all transportation must be carried out manually, one trip at a time.
这样的建造模式不仅重新激发了村民的归属感与认同感,也使得传统文化记忆最大程度地受到保护与传承。
This construction model not only rekindles the villagers' sense of belonging and identity but also ensures the maximum protection and inheritance of traditional cultural memories.
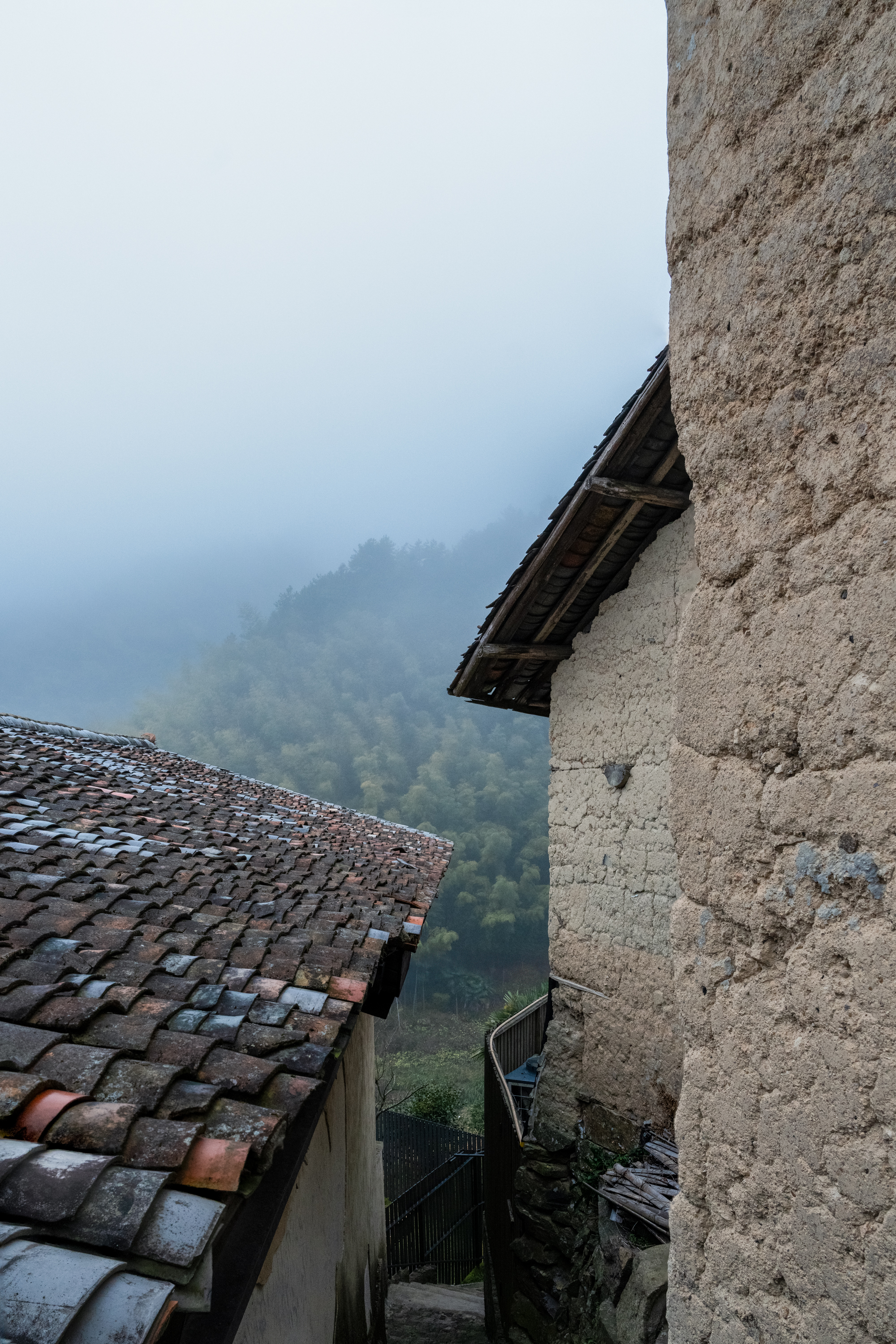
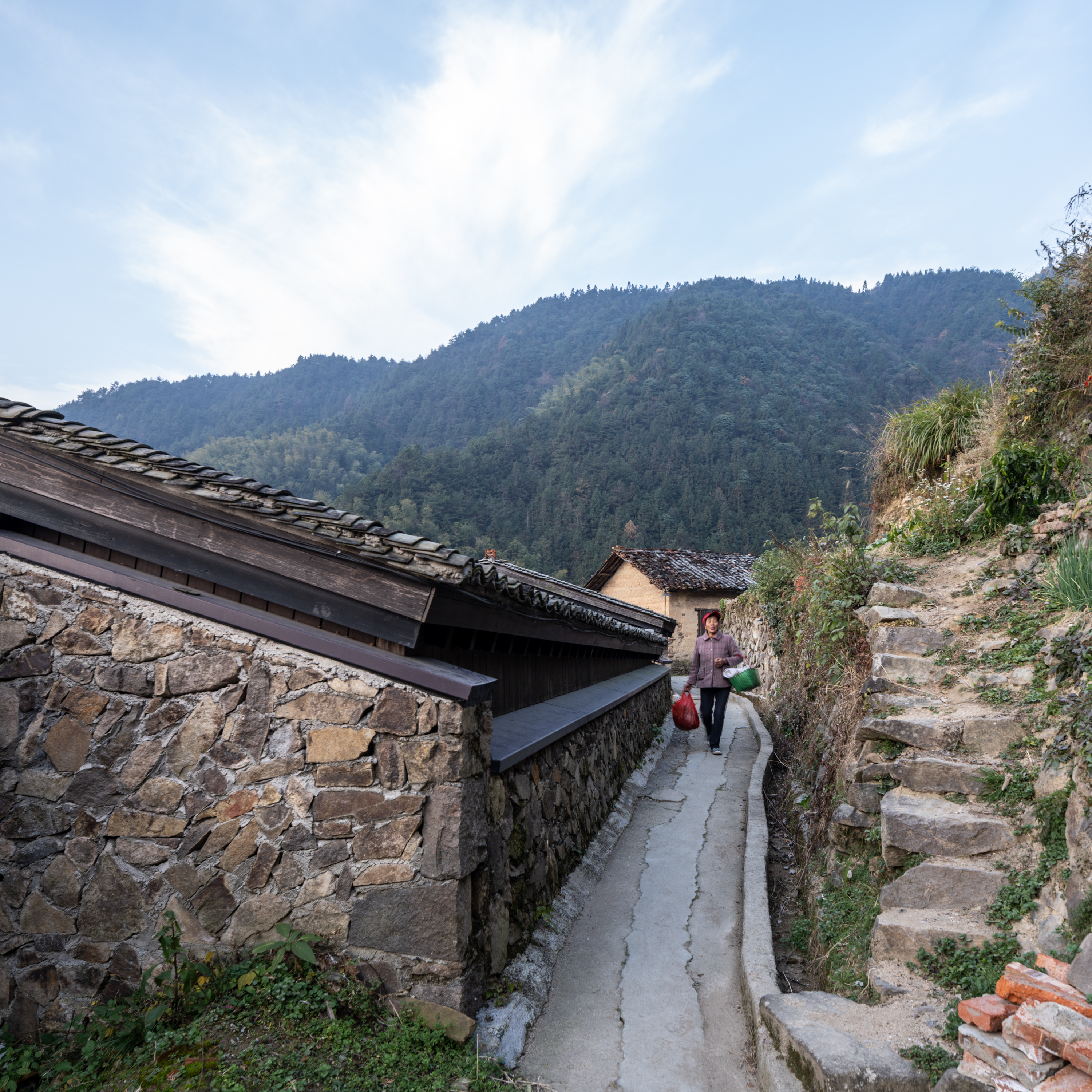


在早年政策的规划中,陈家铺村民将全员下山脱贫,百年古村将被夷为平地。幸运的是,在多方的坚持努力和新政策的支持下,陈家铺村被完整地保留了下来,并有了全新发展。
In the early years, according to the planning policies, all residents of Chenjiapu Village were to relocate from the mountains to alleviate poverty, and the hundred-year-old village was slated for demolition. Fortunately, due to the persistence and efforts from various parties, along with support from new policies, Chenjiapu Village has been preserved intact and has undergone a completely new development.
据悉,2022年陈家铺村共接待游客30余万人次,实现旅游收入达1900余万元,带动留守群众户均增收2万元。其中,飞蔦集民宿客房保持均价1500-2500元/晚,且全年满房率90%以上。
It's reported that in 2022, Chenjiapu Village received over 300,000 tourists, generating tourism revenue of over 19 million yuan, leading to an average increase of 20,000 yuan in income per household for the remaining residents. Among these developments, the Stray Birds Art Hotel maintains an average room rate of 1,500-2,500 yuan per night, with a year-round occupancy rate of over 90%.
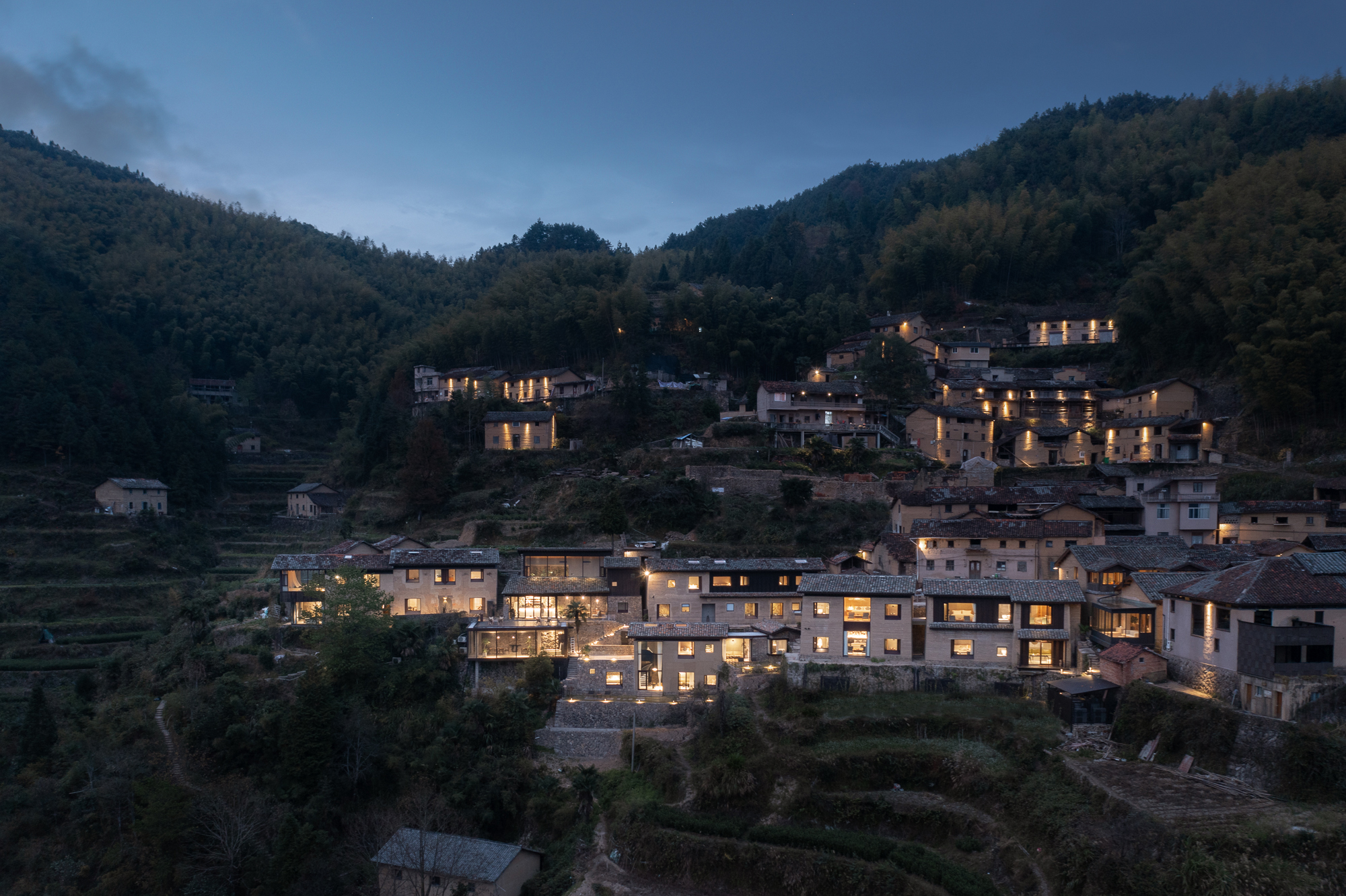
另外,飞蔦集一直践行“一家民宿活化一个乡村”的使命,从入驻陈家铺开始,就助推乡村振兴,除吸纳村民就业,培训村民文旅技能外,还帮村民卖番薯干、高山蔬菜等农产品。经过团队重新包装定位,铺设电商链路,进行新媒体营销,每年只要3-5天,几千斤番薯干就销售一空。
Furthermore, Stray Birds Art Hotel has always adhered to the mission of "revitalizing a village with each homestay." Since its establishment in Chenjiapu Village, it has been actively promoting rural revitalization. Apart from providing employment opportunities and training villagers in cultural and tourism-related skills, the hotel also assists villagers in selling dried sweet potatoes, high-altitude vegetables, and other agricultural products. Through rebranding and positioning, establishing e-commerce channels, and conducting marketing, thousands of kilograms of dried sweet potatoes are sold out within just 3-5 days each year.
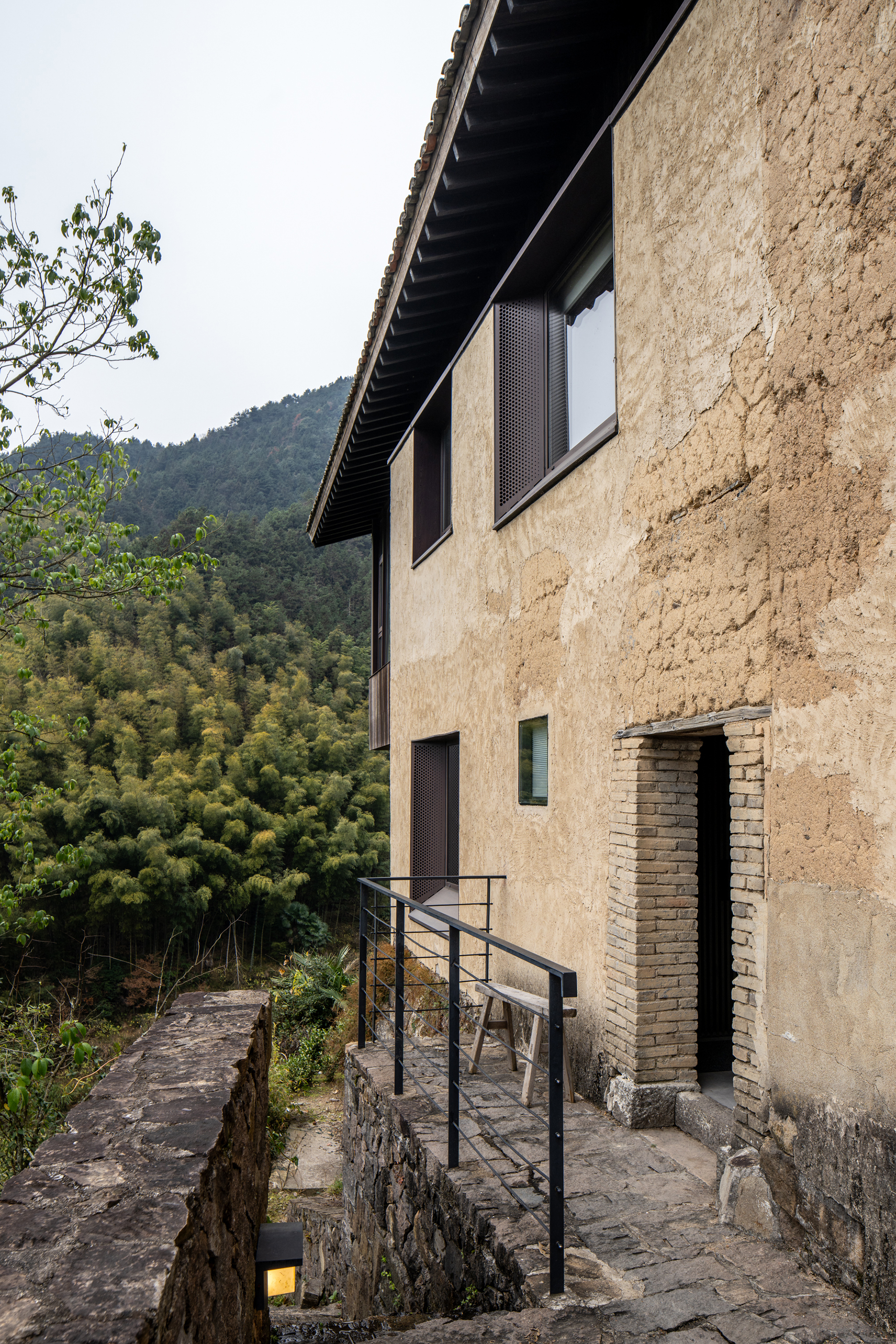

传统历史村落保护的最终目的是为了更好的发展,风貌严格控制的背后仍然需要满足新业态的功能。乡村的发展不仅依赖于自然环境和传统文脉,同时需要引入外部的资源和能量,不止是游客、商业,也包括工业化的建造系统,在为当地创造更多的经济效益的同时,通过更新和整合当地的建造工艺,也是引导村民对传统村落做出与发展并行的保护。
The ultimate goal of preserving traditional historical villages is to facilitate better development. Behind the strict control of the architectural style lies the need to accommodate new functional formats. Rural development not only relies on the natural environment and traditional culture but also requires the introduction of external resources. This includes not only tourists and commercial activities but also industrialized construction systems. While creating more economic benefits for the local community, integrating and updating local construction techniques also guides villagers to protect traditional villages while pursuing development in parallel. line+ is fortunate to have been a participant and witness to this process.
line+有幸能够成为亲历者与见证者,经过七年的时间,完成了属于大山的梦想:“重启山野之美,找回新村的心。”
Over the course of seven years, it has fulfilled the dream of the mountains: "To rekindle the beauty of the wilderness and rediscover the heart of the new village."
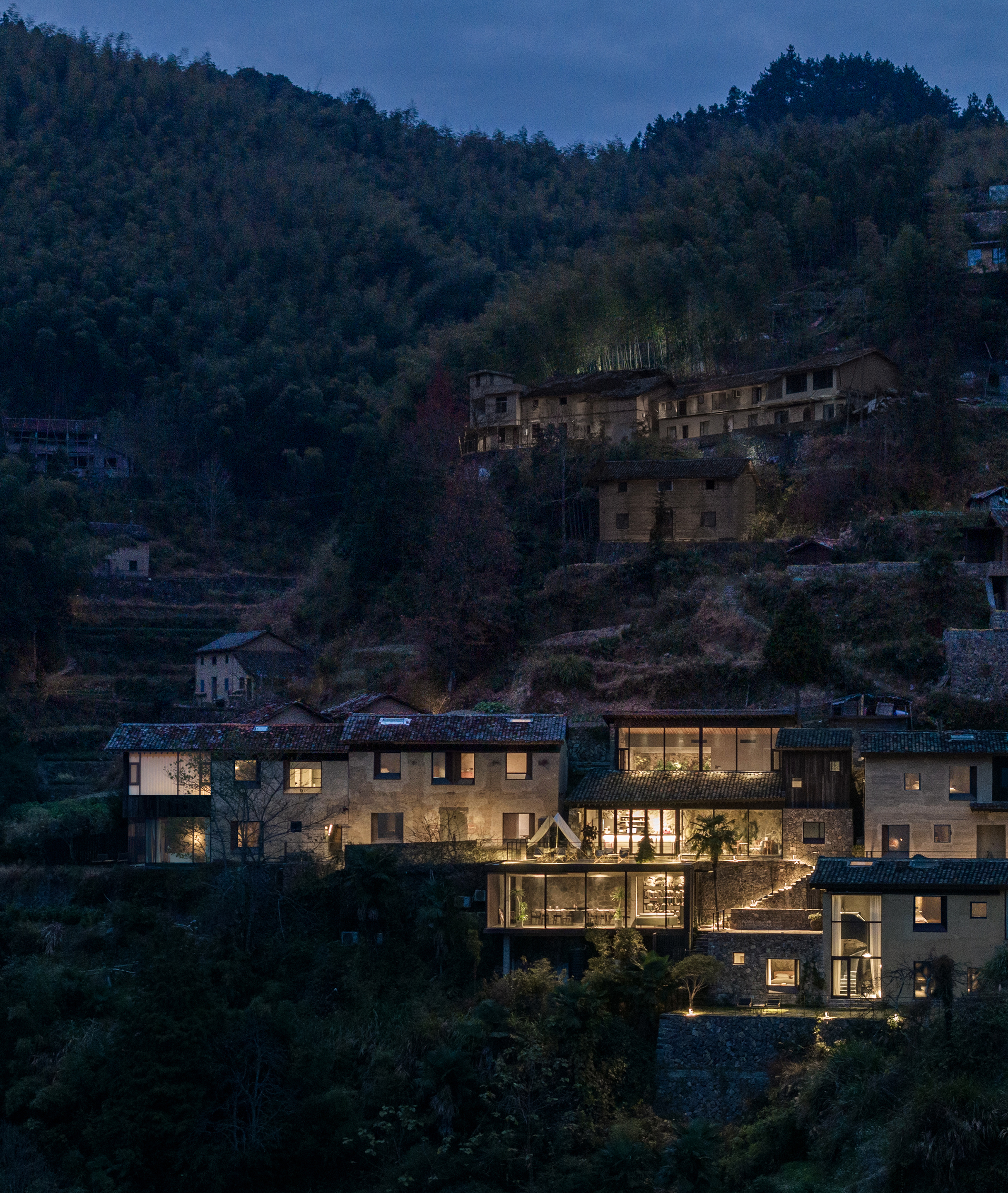
设计图纸 ▽


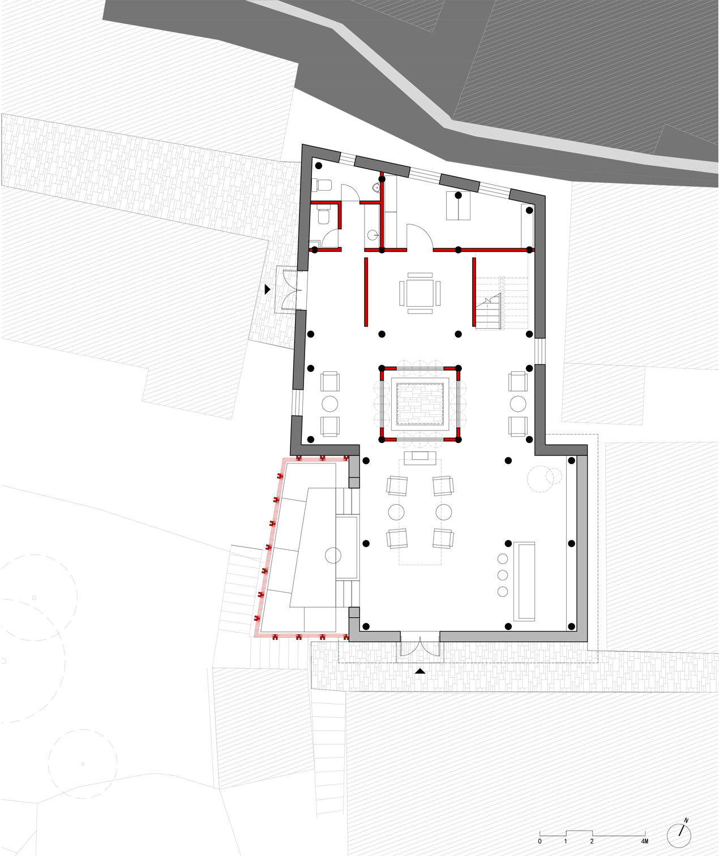
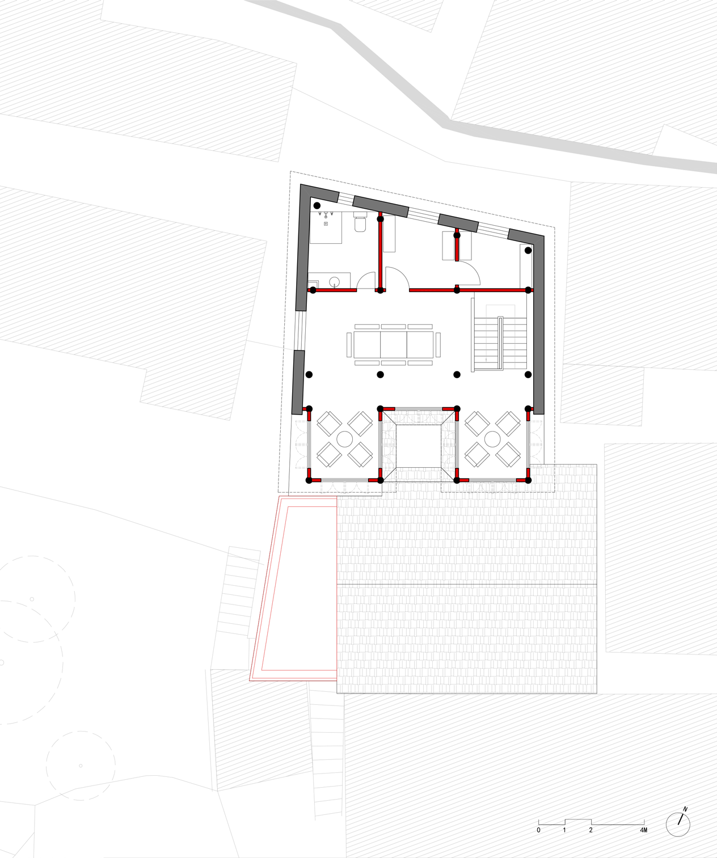

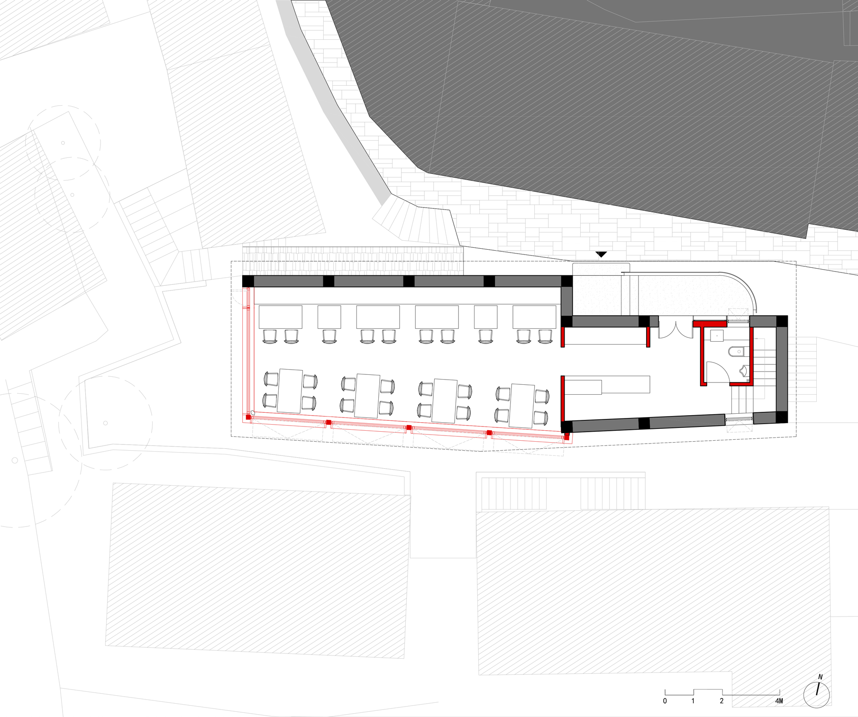
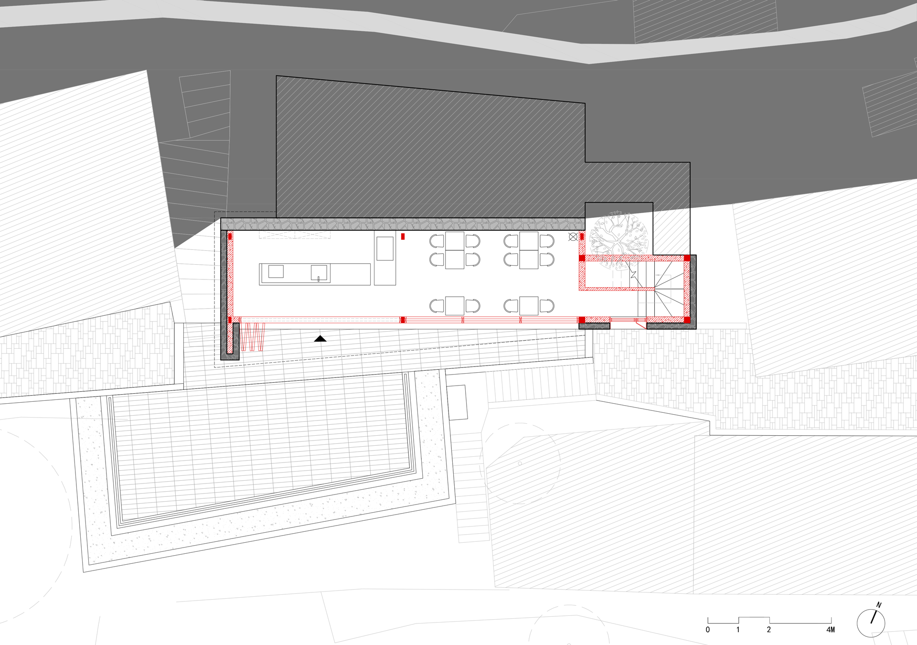
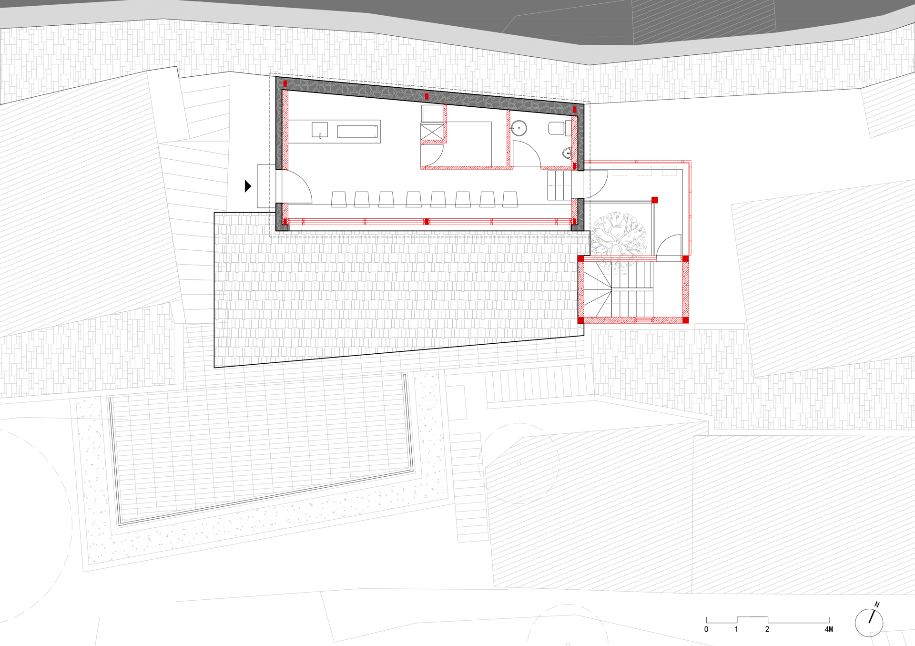
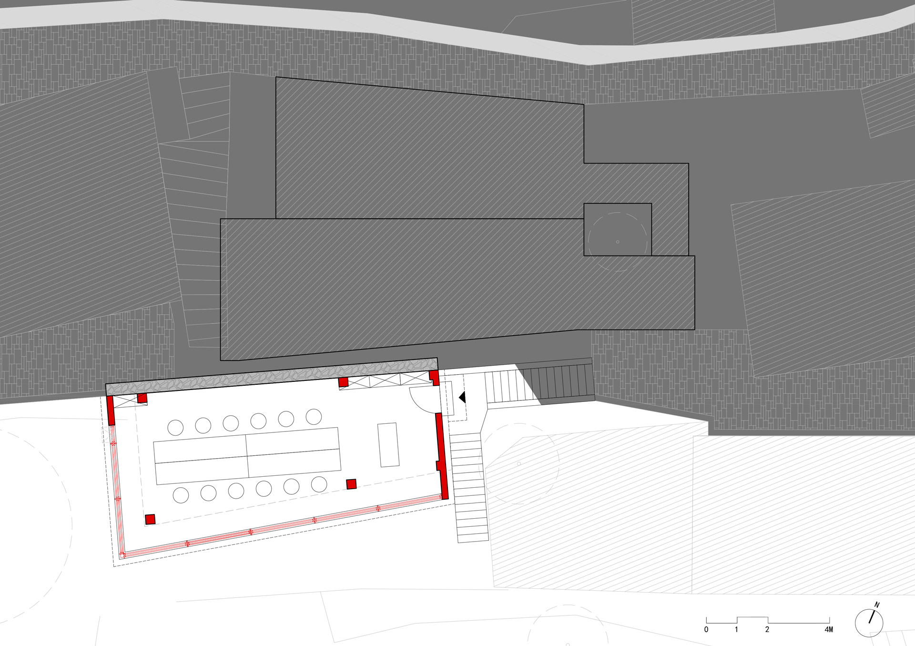
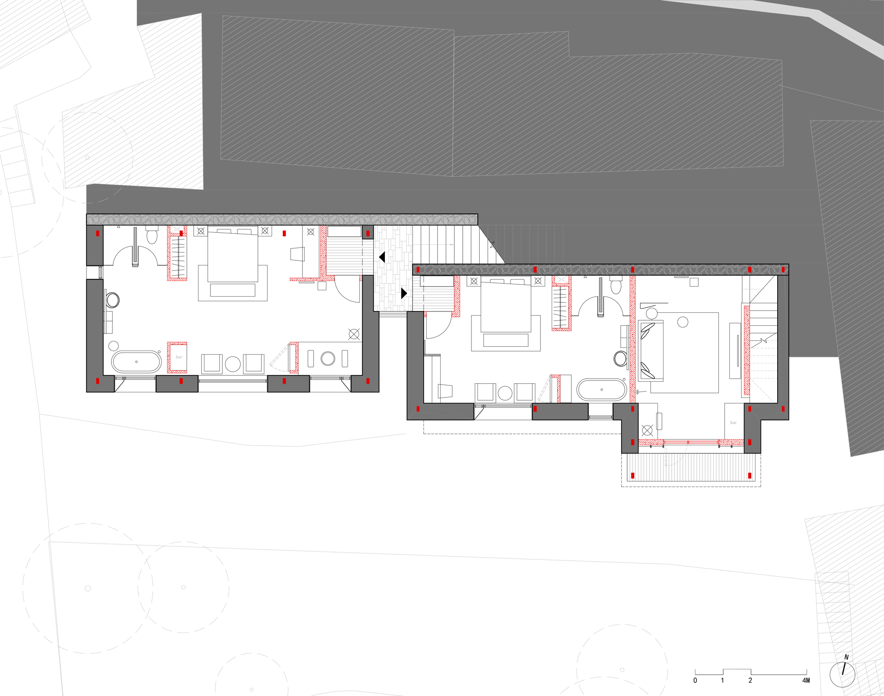


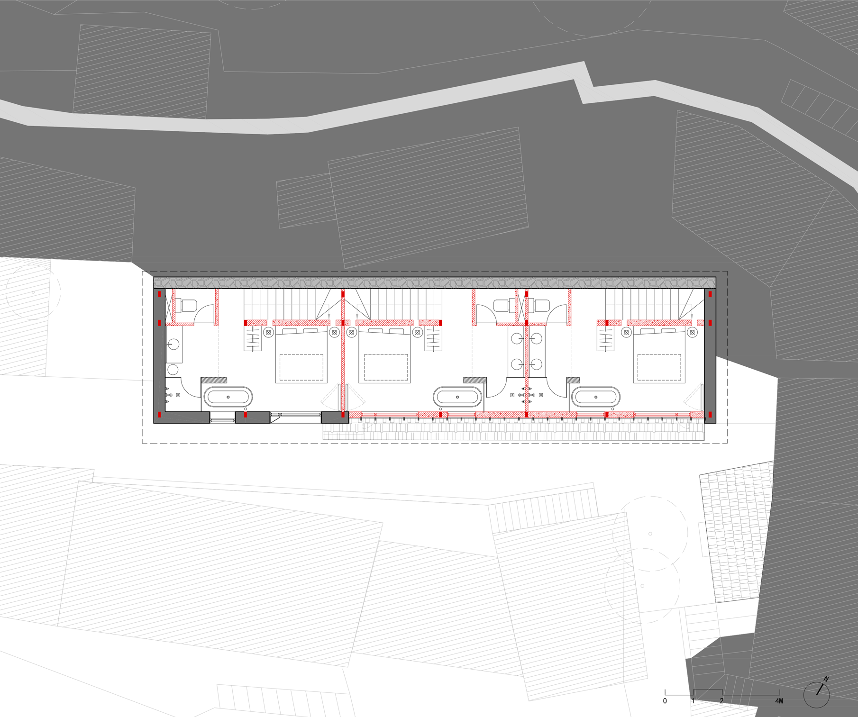
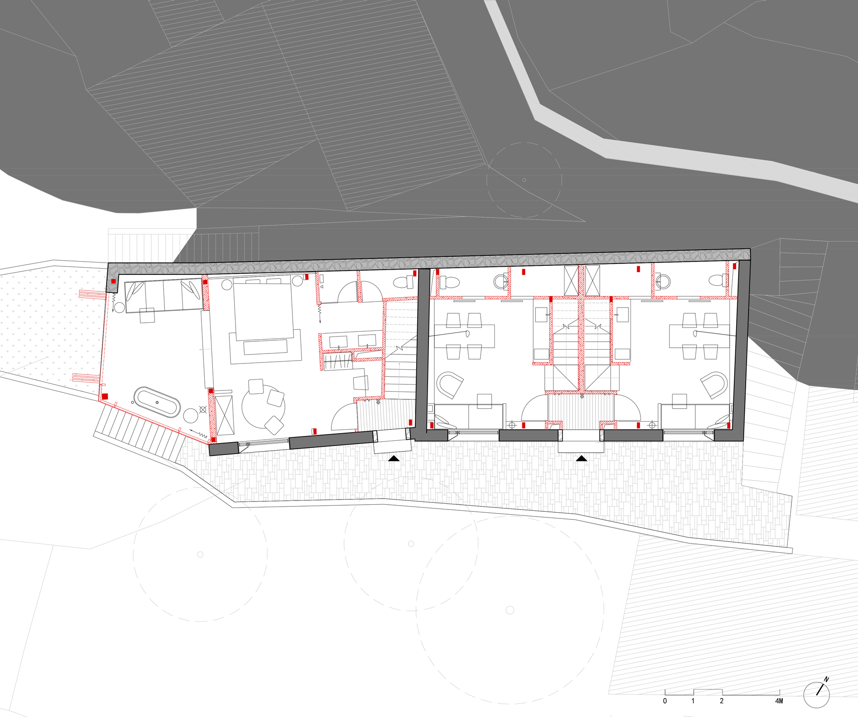
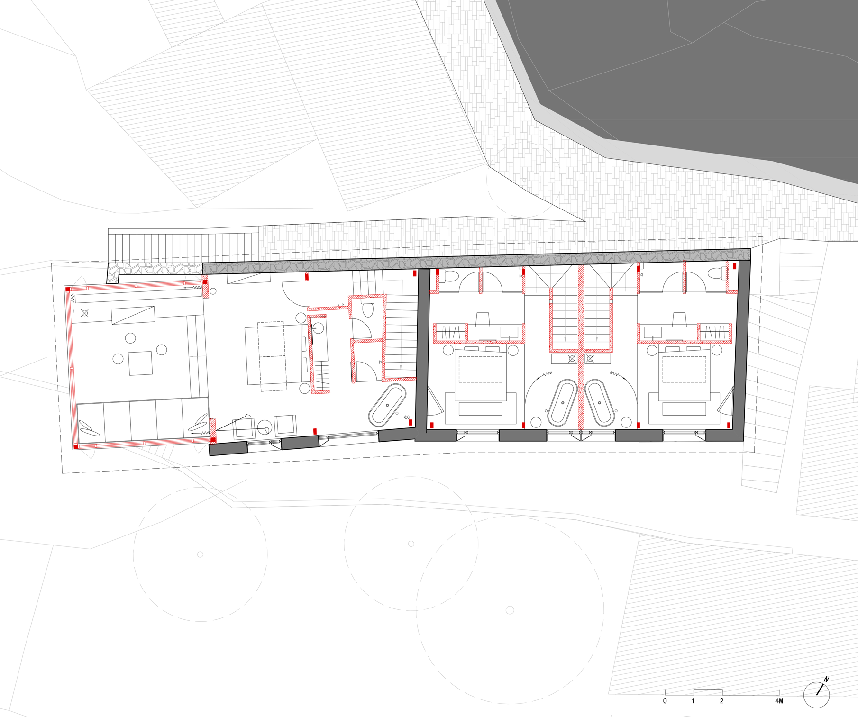

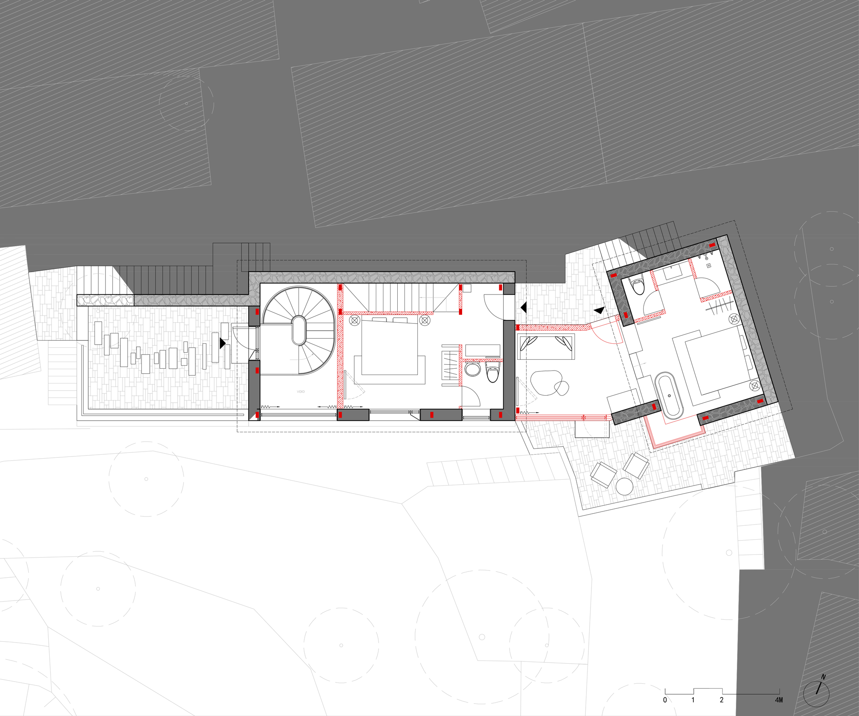
完整项目信息
项目名称:松阳·飞蔦集二期
设计单位:line+建筑事务所
主持建筑师/项目主创:孟凡浩
设计团队:徐天驹
业主:松阳蕾拉私旅文化创意有限公司、松阳空山集民宿客栈
运营方:松阳飞茑集文化创意有限公司
结构配合与施工:杭州中普建筑科技有限公司
室内设计(餐厅):杭州观堂室内设计有限公司
施工单位:上海成共建设装饰工程有限公司、台州七零七工程装饰有限公司
项目位置:浙江,丽水,松阳
建筑面积:1381平方米
设计时间:2021.07-2022.07
建造时间:2023.03-2023.12
结构:装配式薄壁轻钢结构
材料:夯土、毛石、轻质混凝土、竹木外墙板、玻璃、铝板
摄影:陈曦+金子雄、唐徐国、line+
版权声明:本文由line+建筑事务所授权发布。欢迎转发,禁止以有方编辑版本转载。
投稿邮箱:media@archiposition.com
上一篇:盛泽坛丘缫丝厂改造 / 平介设计+远见文旅
下一篇:济南汇中星空间 / 清华院素朴工作室