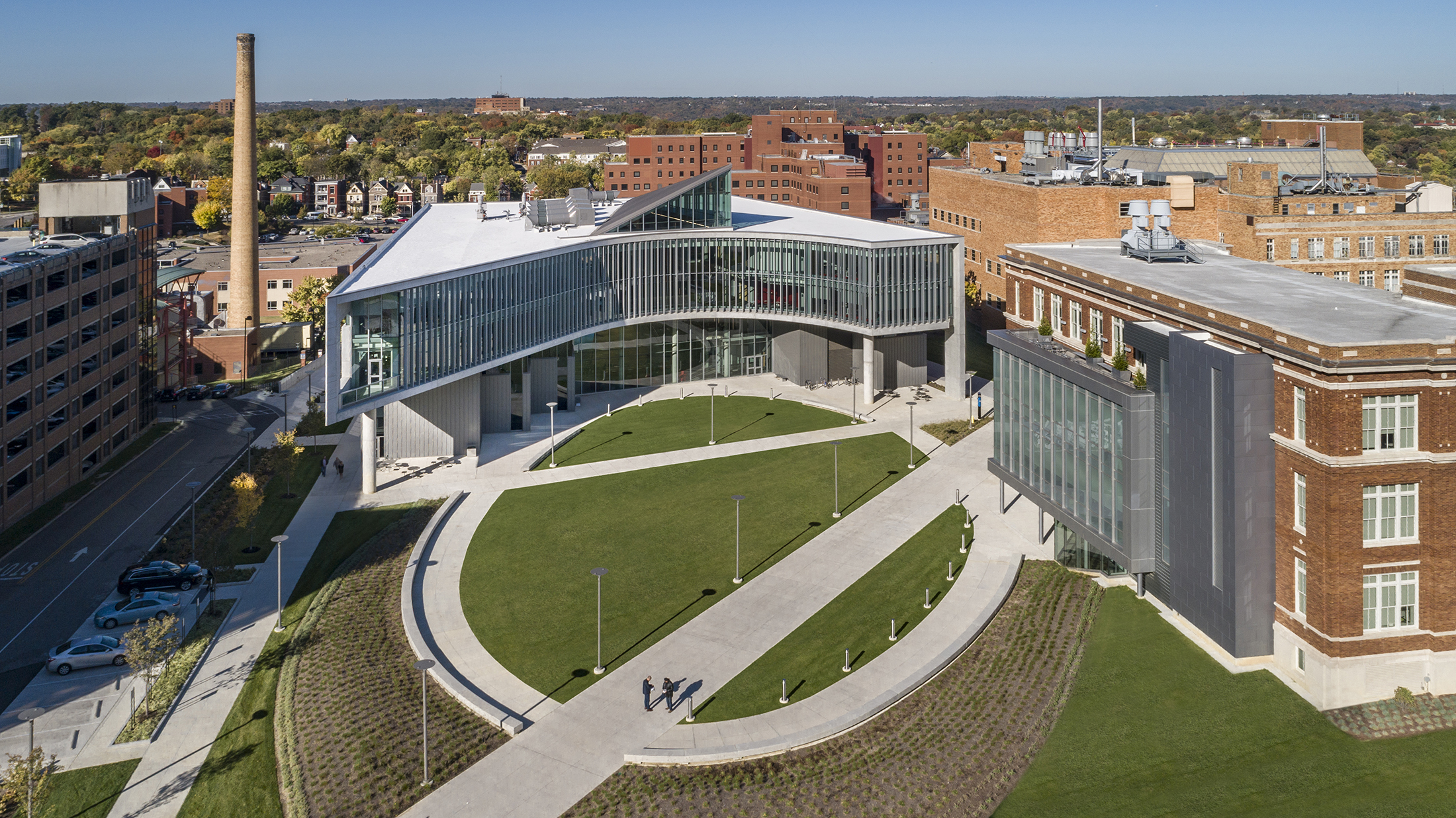
设计单位 Perkins&Will
建成时间 2020年
建筑面积 10,219平方米
项目地址 辛辛那提,俄亥俄州,美国
辛辛那提大学全新的医学院是一座将设计与施工融合的建筑,为未来的科学研究及跨学科学习提供了支持。这座全新的建筑可以为学生提供更多的临床机会,以助获得更高效的学习实践——这也是打造这座综合型医学院的核心理念之一。
Inspiring learning, accelerating discovery and promoting healing: the foundation for the University of Cincinnati’s new Health Science Building combines high performance construction and cutting-edge design to support the future of science, research and transdisciplinary learning. This new center with a holistic approach to patient care supports students’ academic success, and is a key driver for an integrated healthy medical campus.

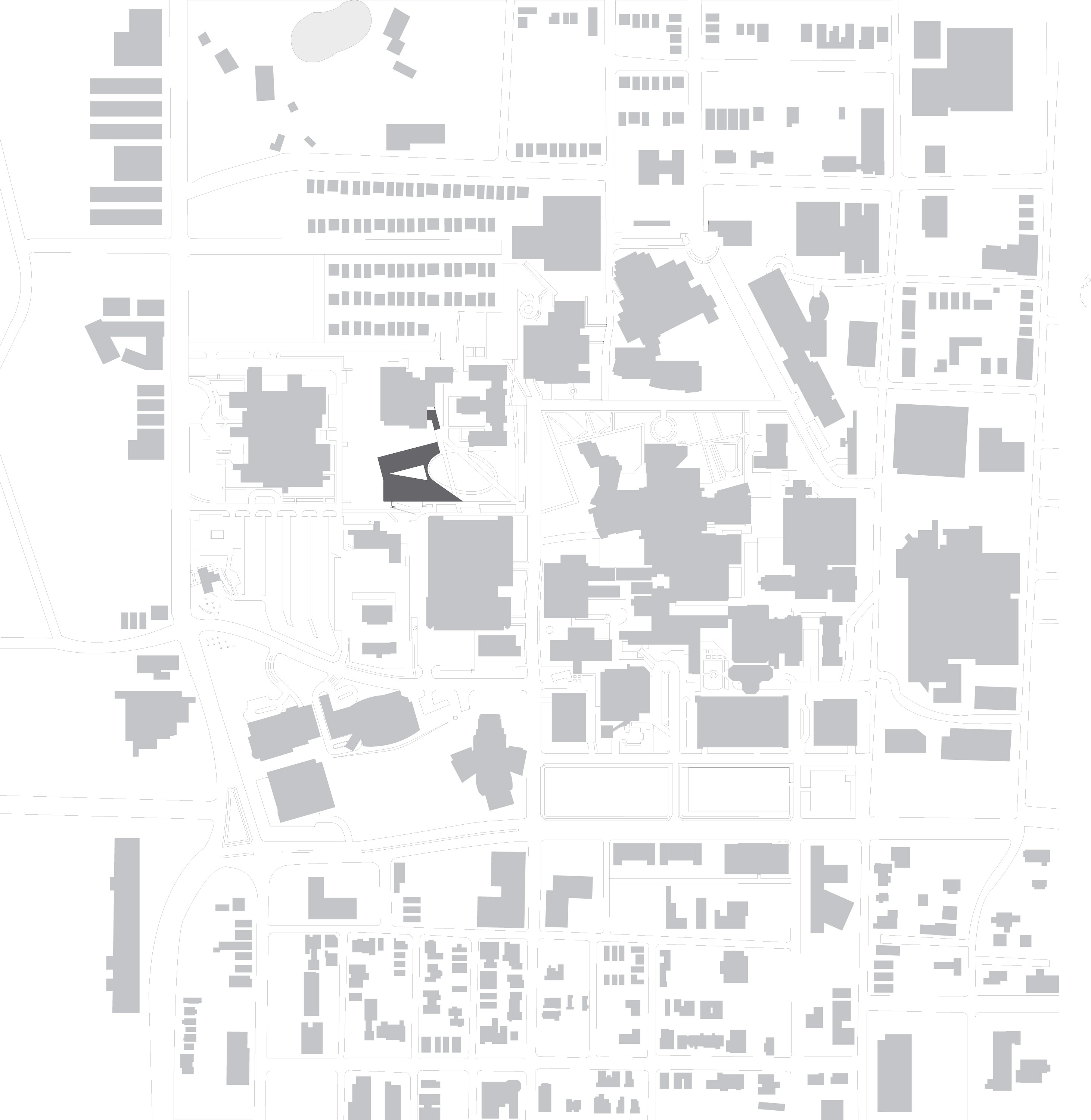
对于医学院而言,与临床实践相结合的综合教育至关重要。而以解决问题为导向的跨学科学习过程,需要独特的空间解决方案和技术应用。建筑功能分布在两个交汇的条状体块中,建筑交点形成的中庭空间,成为了提供社交及合作机会的场所。
Integrated education with practice is essential. Inter-professional, problem-based learning demands unique spatial solutions and technological applications. The building’s program has been distributed into two splayed bars which form the central atrium space that serves as the hub for social and collaborative interaction.

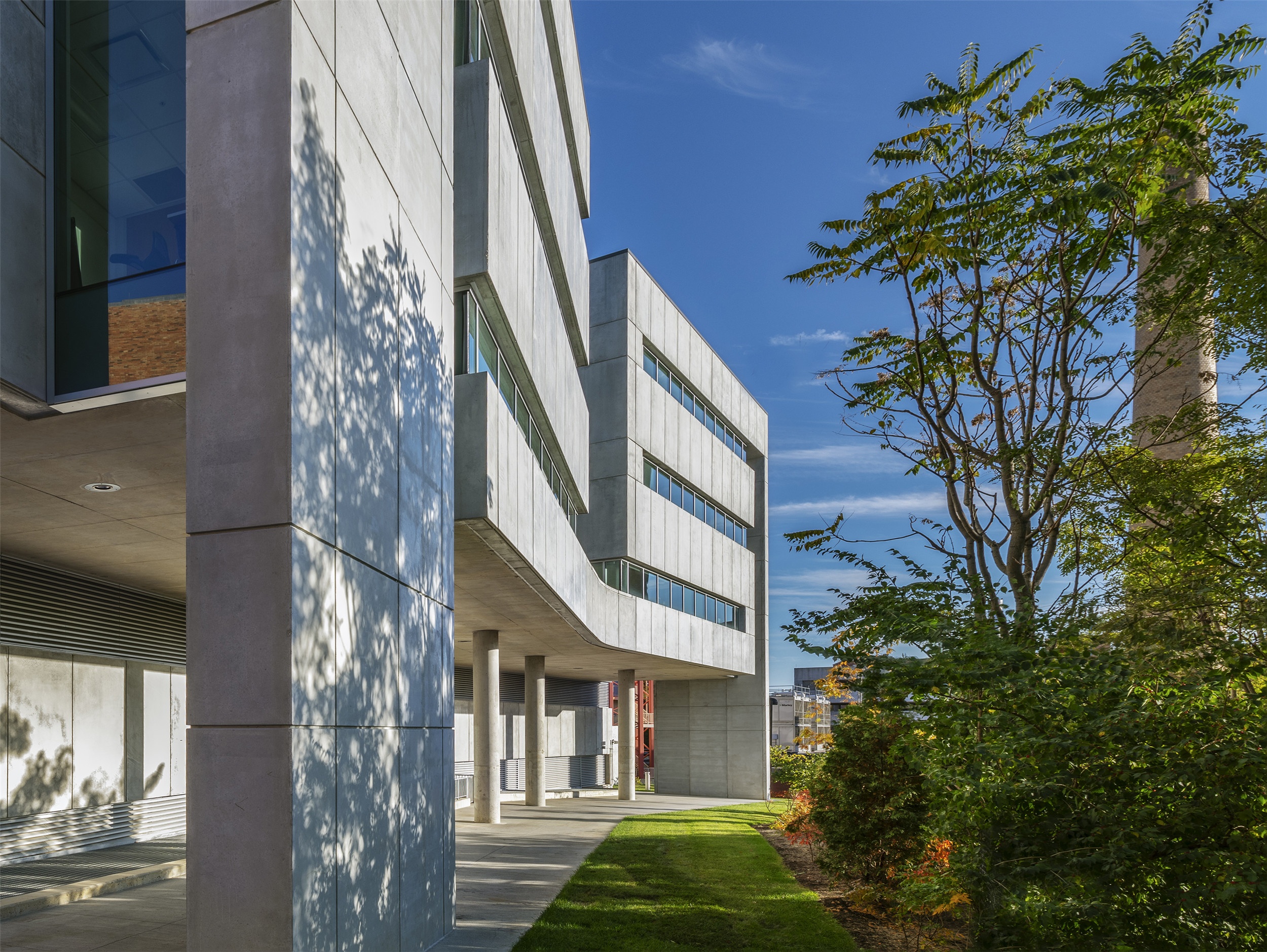
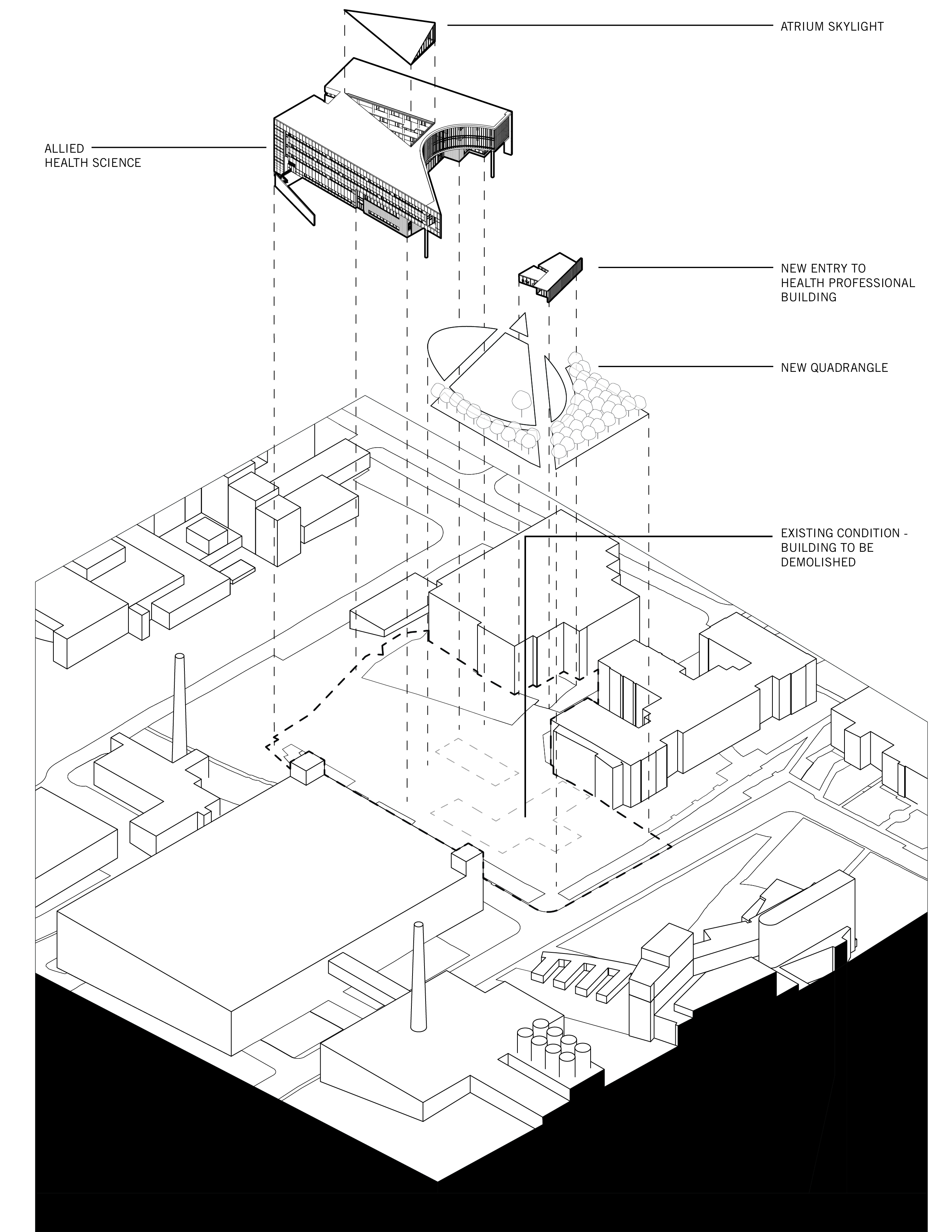
根据主动设计原则,设计为四层高的中庭提供了动态流线。三座标志性的宽敞阶梯分布于中庭的内部和周围,鼓励人们在楼层间的活动,而这种活动也是物理康复教学的一部分;此外,设计还强化了健康活动的理念。这些空间将促进护士、医生、药剂师、牙医和医护人员之间的合作,同时鼓励人们通过偶遇形成互动交流,从而打破学科和职能之间的界限。
Active design principles informed the dynamic circulation in the four-story atrium. Three generous monumental stairs are distributed in and around the central atrium and encourage pedestrian movement between the levels as part of teaching physical therapy rehabilitation and reinforcing the notion of healthy activity through design. Spaces need to foster collaboration among nurses, physicians, pharmacists, dentists and allied health professionals and encourage serendipitous encounters for the exchange of ideas that blur the boundaries between disciplines and roles.



设计将建筑中的双层楼板、隔热结构和预制混凝土板等多种隔热系统巧妙地隐藏了起来。三银玻璃和垂直遮光板,在保留良好视野和自然光线的同时,有效控制太阳能的吸收。蓄水池将收集雨水用以灌溉。在该项目中,建筑被置于离街道稍远的位置,从而为场地增添了绿色开放空间,增强了该建筑和校园内其他周边建筑间的联系,并提供了一个可用于社交和休闲的户外场所。
The building conceals a variety of thermally broken systems, including double slabs, structural thermal isolators, and insulated precast concrete panels. Triple silver glazing and a vertical brise soleil control solar heat gain while preserving natural light and views. A rainwater cistern is used for site irrigation. Setting the building back from the street allowed the team to add more green space on the site, increasing connections to surrounding buildings on the medical campus and providing a new quad for socialization and relaxation.



新科研楼灵活高效的模块化平面布局,能够满足不断变化的功能和需求,从而提供多样化的教学空间。
The modular, flexible plan allows the program and space to evolve over time and provides diverse teaching spaces.




这座集不同学科于一体的融合型科研建筑成为一个新的研究社区。它将不仅是学习和训练中心,其中的诊所同时服务于当地。建成后的医学院,将成为辛辛那提大学为地区提供了特色功能服务的标杆。
A unified home creates community by bringing several major departments together under one roof. The building is not only a hub for learning and training, it also serves the local community through its clinic and acts as a beacon for UC’s personalized outreach programs within the greater Cincinnati region.


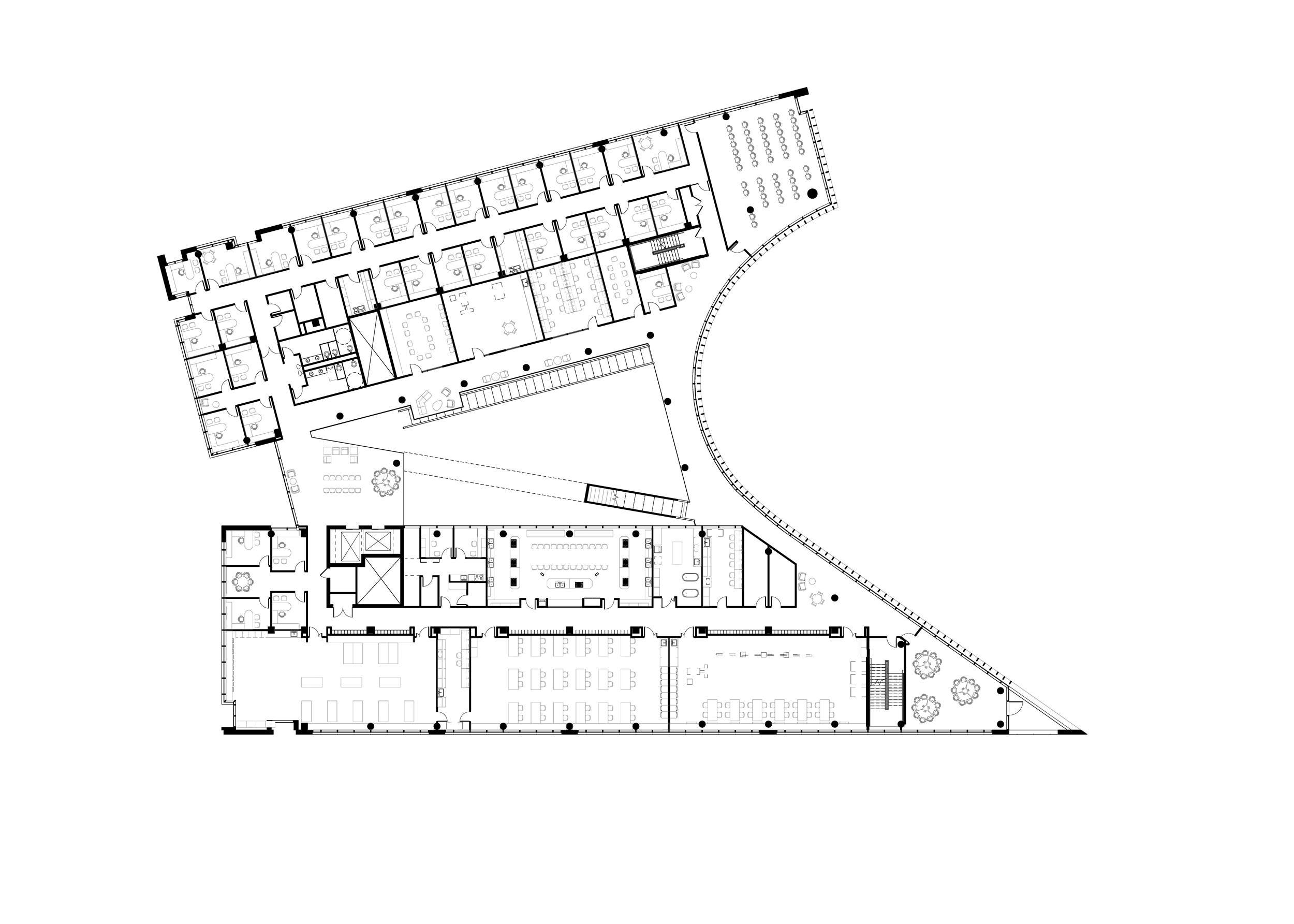

完整项目信息
项目名称:辛辛那提大学医学院
项目类型:建筑设计,室内设计
项目地点:辛辛那提,俄亥俄州,美国
设计单位:Perkins&Will
主创建筑师:Ralph Johnson
设计团队完整名单:Jessica Figenholtz, Mark Jolicoeur, Thomas Mozina
业主:辛辛那提大学联合医学院
建成状态:建成
设计时间: 2014年
建成时间: 2020年
建筑面积:10,219平方米
其他参与者:AutoDesk, Enscape, High Concrete Group, Oldcastle APG, Peerless Lighting, Shaw, Stylex, Viracon, elZinc, Andreau World, Armstrong, Blakelys, Colecraft Commercial Furnishings, Edge Lighting, Knoll
摄影师:Connor Steinkamp, James Steinkamp
版权声明:本文由Perkins&Will授权发布,欢迎转发,禁止以有方编辑版本转载。
投稿邮箱:media@archiposition.com
上一篇:上海世博会西班牙馆:篮中穿梭 / EMBT
下一篇:Barozzi Veiga有方专访:15年,100个竞赛,赢下1/4