"International competition. First Prize. Built."
在Barozzi Veiga官网,什切青爱乐音乐厅、库尔州立艺术博物馆扩建等代表作的介绍,无一例外均以上面这段结尾。竞赛角逐是团队成长的基本方式,而“发现项目的限制、只做必要的设计”,则是其深植的基因。
近两年的招投标组织,让有方深入了解了全球范围内更多高水准的建筑事务所——Barozzi Veiga即是其中之一。在中文语境里,这一2004年成立于巴塞罗那的事务所或许尚非“声名赫赫”,但其摘得2015年密斯奖等国际重要奖项的建成佳作,却无疑值得更多的关注与讨论。
下为有方专访Barozzi Veiga创始合伙人Alberto Veiga。简洁清晰的回复与其建筑的空间质感有着某种程度的相似,让我们印象尤深的一句,是“建筑师要对自己希望实现的目标保持警惕”。
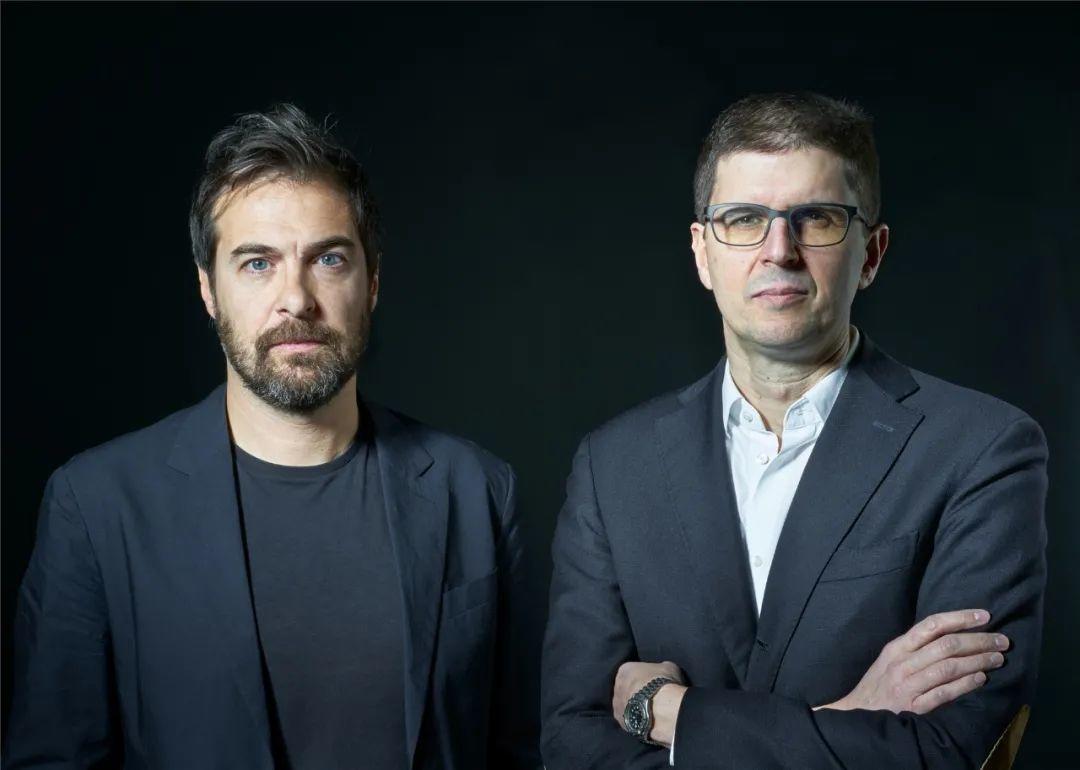
有方 作为一个长期保持在25人左右的团队,你们一般会同时推进多少个项目?对目前的工作量满意吗?
As a team of roughly 25 people, how many on going projects do you usually have at one time? Are you happy with the team's current workload?
ALBERTO VEIGA 工作室人数及前期设计的数量,取决于我和Fabrizio 亲自跟进项目的精力。我们会亲自参与项目的各个阶段,这是我们理解建筑的方式。这也导致了,我们有时必须限制参与项目或竞赛的数量,常见的情况是同时推进三到四个设计。
The size of the studio and the number of pre-projects always depends on the ability to personally follow the projects. Both Fabrizio and I are involved in every phase, because it is the way we understand architecture. That forces us to limit sometimes the number of projects or competitions we do. Usually, between competitions and projects under development, we have about three or four projects at the same time.
我们希望在团队的精力和工作量之间找到平衡,尽管有时这无法轻易实现。
We try to have an adequate balance between the workload and the team, although this is not always easy to achieve.
有方 作为欧洲当下备受关注的事务所之一,很多人对你们的了解,可能是从什切青爱乐音乐厅夺得2015年密斯奖开始。但实际上在此之前,你们也已斩获2012意大利建筑金质奖章等多个奖项,并赢下不少文化建筑竞赛。是否曾统计过,自2004年成立开始,一共参与过多少个竞赛?又赢得了其中的哪些项目?
While being famous for your award-winning submissions to architectural competitions, have you ever counted how many competitions did you participate in, since the firm's establishment in 2004? And how many projects have you won?
ALBERTO VEIGA 在事务所最初的15年,我们参与了超过一百个竞赛,并赢得了其中的四分之一。我们的经验深受这种赢得项目的方式的影响,目前正在建设的绝大多数作品,也都是竞赛胜出的结果。
During the first fifteen years of our practice we developed proposals for more than a hundred competitions and we won about one quarter of them. Our experience is closely linked to this process of gaining projects and most of the architectures we are building are outcomes of competitions that we have won in the past years.
在我们职业生涯的初期,竞赛参与是至关重要的一环;而时至今日,我们依然认为,对于各国建筑的发展和建设,竞赛是最高效的方式之一。对于竞赛,专业技能和运气缺一不可,而这种角逐始终是我们职业生涯的重要组成。
Competitions were fundamental at the beginning of our career as architects and, still nowadays, we believe that they are one of the most efficient tools for the development and construction of architectures in the various countries. Of course, other paths are possible; we had the skills and the luck to collect a few results through this system and competitions started to be part of our working life since the beginning of our office.
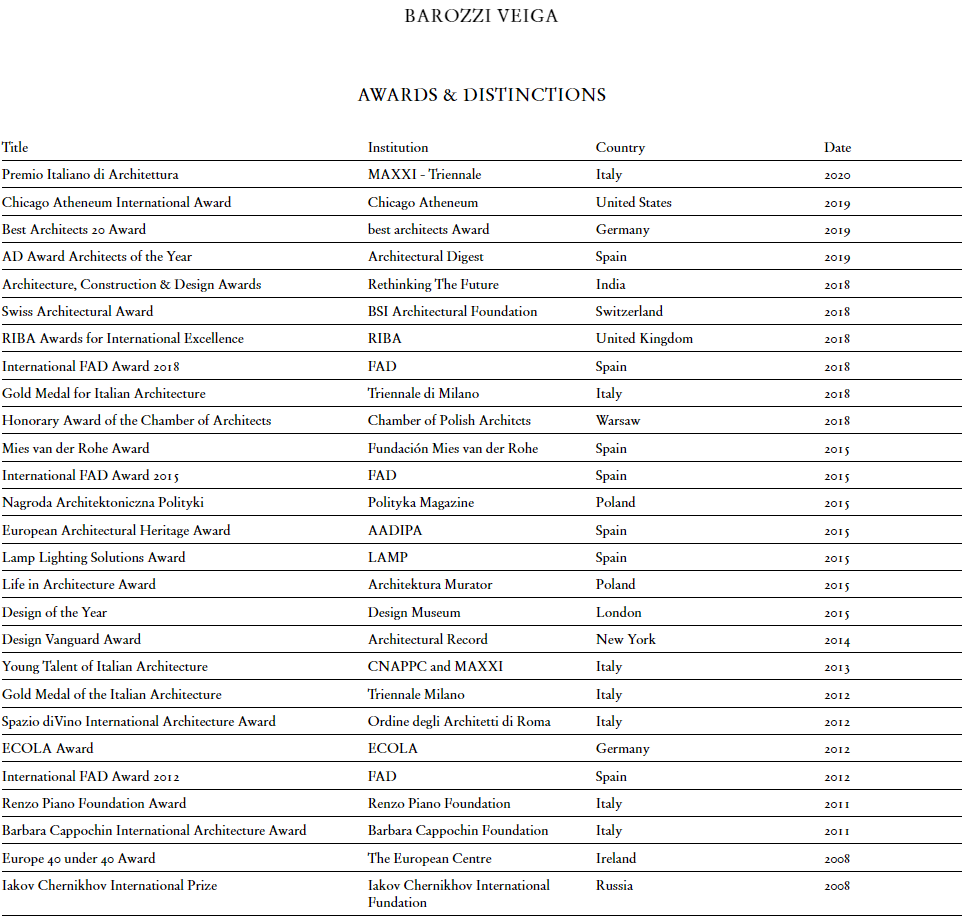
有方 在参与国际竞赛时,你们如何确保对于场地历史及其独特性的充分了解?
When doing overseas competitions, how do you ensure a precise understanding of the site's history and specificity?
ALBERTO VEIGA 每当去项目场地的时候,我们都会从各个维度去理解这里的语境,比如它的结构、象征、历史层面,以及场地的特性和潜力。有时候,对于一个陌生的场地,你反而能用一种未受干扰的视角去理解它,这有利于对其中核心要素的捕捉——在平时,这一核心可能会被场地的复杂日常所掩盖。
When visiting a project area, we try to understand the context in which we are going to work, the presence of structural, symbolic and historical aspects, the characteristics and the potentialities of the site. Sometimes when you do not know a certain place, you have the advantage to look at it with a certain unspoiled view that make you notice main aspects that, in the everyday life, remain holed up in the complexity of the place.
从一开始我们就尝试了很多不同地方的项目,也常在想,我们的设计能给我们此前并不熟悉的地方和人们,带来什么。同时,由于事务所的人员组成非常多元,我们从来不惧怕在不同国家参与竞争。
Since the beginning we have been jumping from one site to another, thinking about what our projects could offer to places and people that we did not know. Also due to the background of the office, formed by people from very different places, we were never afraid to compete in different countries.
对场地独特性的解读,能让我们认清什么是设计需要重点诠释的元素,以及新建筑对周围环境应采取何种态度。此外,我们也喜欢去寻找场地里那些隐藏的特质。作为建筑师,我们认为很重要的一点,就是对自己希望实现的建筑目标保持警惕、不断质疑;而海外竞赛的参与,对于我们现在的工作方法无疑影响深远。
Our interpretation of the specificity of the place suggests which are the most important elements to be reinterpreted in our the project and the attitude of the new building with respect to the context. Moreover, we also like to think about the hidden unexpected qualities of a certain place. As architects, we think that it is really important to question the kind of architecture you aim to build and the condition of doing overseas competitions has been fundamental in the definition of the way we are working nowadays.
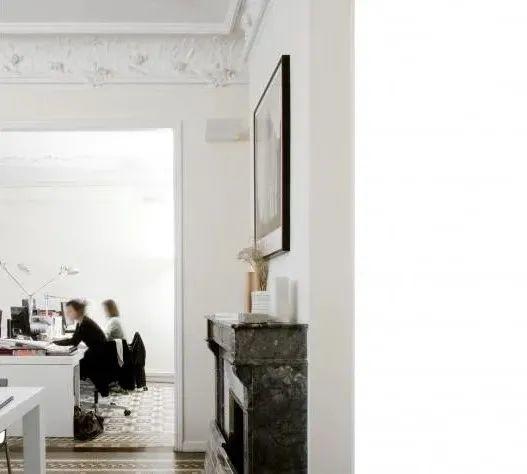

有方 在宣言般的《感性的纪念性》一文中,你们强调了自己对理解建筑场地的丰富与独特性,以及在设计与场地间建立一种以情感为基础的连接的渴望。这个目标为何如此重要?
The manifesto 'A Sentimental Monumentality' shows your strong interest in understanding the richness and singularity of each place, and the desire to establish your project's specific sentimental relationship with its environment. Why is this so important to your design?
ALBERTO VEIGA 每个建筑都属于一个特定的场地,所以我们总是希望寻找到建筑与场地之间的那个特定关系。新建筑由此得以成为场地的一部分。
Each architecture belongs to a certain place and, for this reason, we always seek a specific relationship with it, in a way in which the new architecture can become part of the place itself.
自我们建筑研究与实践的开始,我们便在非常不同的地区工作着。这一多样性深深影响了我们的设计手法,强化了塑造独一于其场地的建筑的必要性,同时也表达着建筑的自治性。
Since the beginning of our research and practice in architecture, we have been working in very different areas. This variety strongly influenced our approach and shaped the need to define each time an architecture that is specific to a certain site and, at the same time, that expresses a certain autonomy.
在2016年威尼斯建筑双年展主展场,我们有幸将这个想法通过A Sentimental Monumentality这一作品及宣言表达出来。在这里,受到希腊建筑师皮吉奥尼斯(Dimitris Pikionis)关于其作品“雅典卫城之路”的一篇文章的启发,我们将“sentimental”解读为一种由感性出发、与场地建立特殊联系的方式。
As said, during the 2016 Venice Biennale we had the occasion to present these thoughts through the manifesto 'A Sentimental Monumentality', where 'sentimental'—which we discovered in an article by Pikionis about his famous project for the ascent path to the Acropolis of Athens—refers to our attention to the specificity of the places, to a sentimental based relation to the place where the architecture is situated.
我们希望定义一种属于它所在的场地、又同时属于所有地点的建筑。这个挑战,是我们所有项目的根基。
The challenge to define an architecture that belongs to a place and simultaneously to all the places is at the base of our projects.
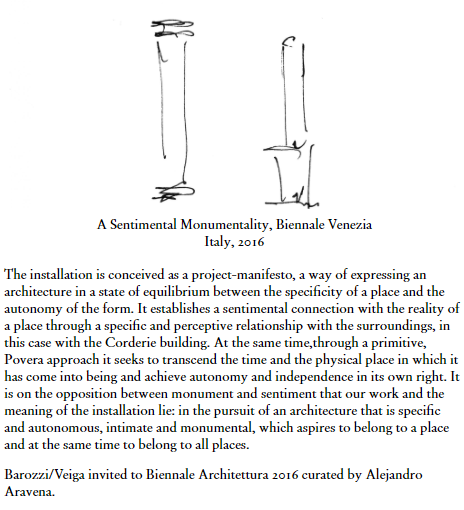
有方 为了捕捉场地的这种独有的气韵,建筑师具体可以做些什么?
And what exactly can architects do to truly grasp the site's tone, in your understanding?
ALBERTO VEIGA 由于其历经的转变和构成城市的丰富肌理,城市的历史中心区以及边缘地带,都可以是非常复杂的。
Both historic centres and marginal areas can be very complex places due to the string of transformations and to the different layers which constitute the city.
在设计过程中,我们会尝试去抓住一个地区的特性,并从中提炼一个核心的、唯一的想法——它是我们理解中此地最重要的品质。就像在我们每个设计最初的草图中,最简单的线条呈现着我们对场地的第一印象,以及我们期望中新建筑应有的状态。
In our approach, we aim to grasp the specificity of a place reducing it to a single and main idea, which, in our interpretation of the area, it is the most important feature that characterizes the place. This can be seen in our preliminary sketches which, with few lines, represent the first idea of the place and sometimes a kind of desire with respect to the new architecture.
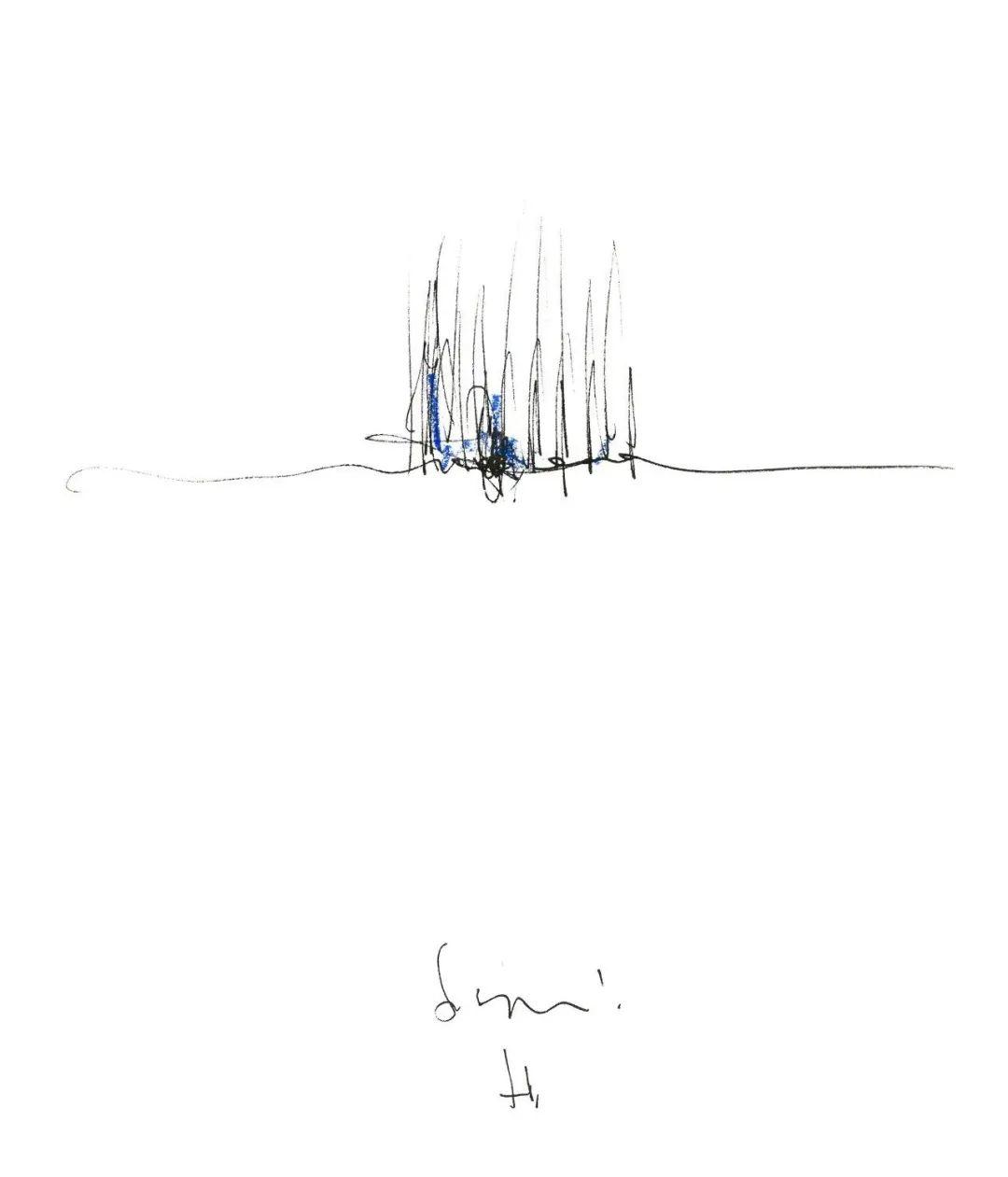
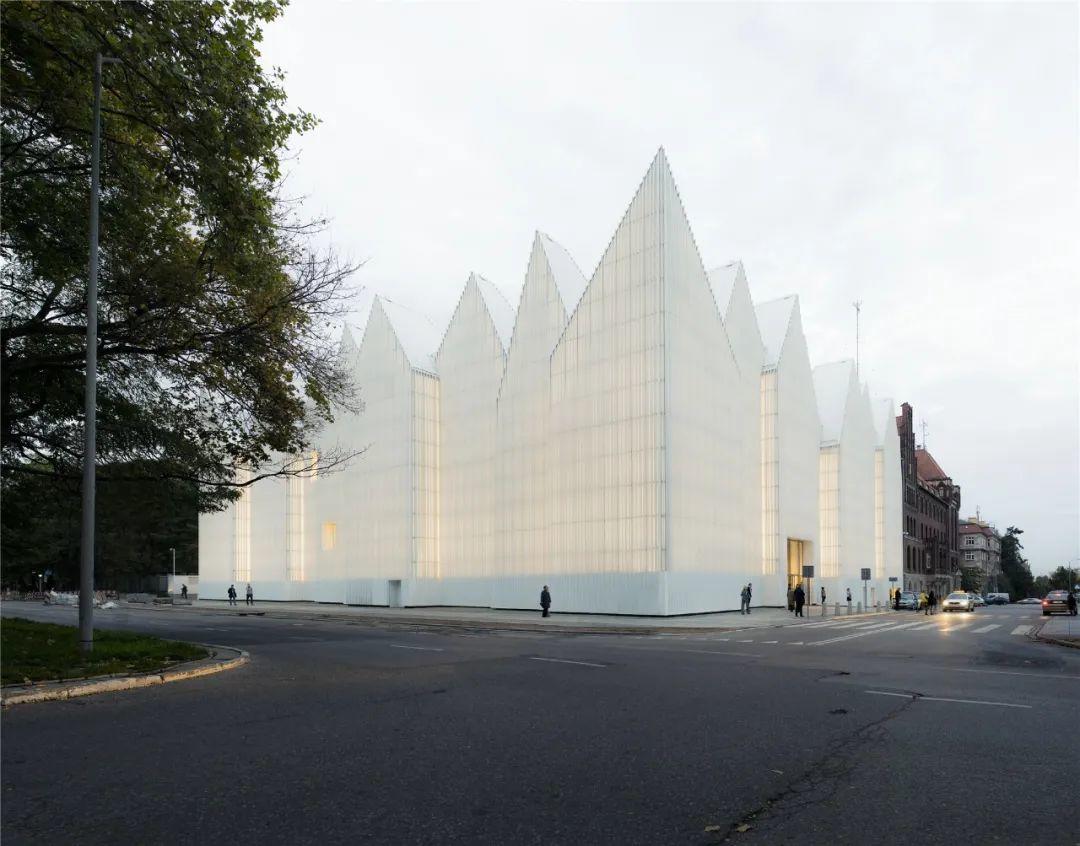
有方 《感性的纪念性》一文中有两个重要术语:“纪念性”(monumentality)和“形式的自治”(autonomy of form)。你们对二者的具体理解,是什么?
There are two important terms that you've mentioned in 'A Sentimental Monumentality': 'monumentality' and 'autonomy of form'. What's your exact understanding of these two concepts?
ALBERTO VEIGA “纪念性”之于我们,是指建筑能强化、凸显场所的公共与文明属性的能力。同时,它也指向建筑的纪念碑式的属性,即在特定场地中拥有的自治性。而纪念性的结果,是一种“原始的、基本的建筑”(primitive architecture):在独立表意的同时,能创造出场地过去、现在和未来的连接。
The idea of 'monumentality' refers to an architecture which highlights and dignifies the public and civic nature of a place. Moreover, it refers to a certain monumental character of a building, which means its autonomy with respect to a specific context. The result is a primitive architecture, able to have a meaning by itself and to generate links between the past, present and future of the place.
在2016年“威双”,我们在军械库主展厅Corderie现存的柱网中置入了一个更抽象的柱子——它是场地中一个特殊的元素,是一个自治的形式,也是一个能与空间的垂直性与质量进行对话的“原型”。它是一个属于这场地、但又尝试着有所脱离的物体。
During the 2016 Venice Biennale, our installation took up the more evident and specific character of the imposing columns structuring the existing building of the Corderie, simply placing a new more abstract column: a specific element for that place but with its own formal autonomy—an archetype—which was speaking above all of verticality and mass. It was an object that belongs to the place but also it was trying to steer away from it.
而当我们将这个柱子置入另一个完全不同的背景:西班牙腹地的广阔景观,它的“原型”特质和自治性就变得更加明显,并打开了与另一个语境的新的联系。
The archetypal nature of that installation became even more explicit when we rearranged the same column in a totally different context, within a vast landscape of the Spanish hinterland, where it reopened completely new relationships with the context.
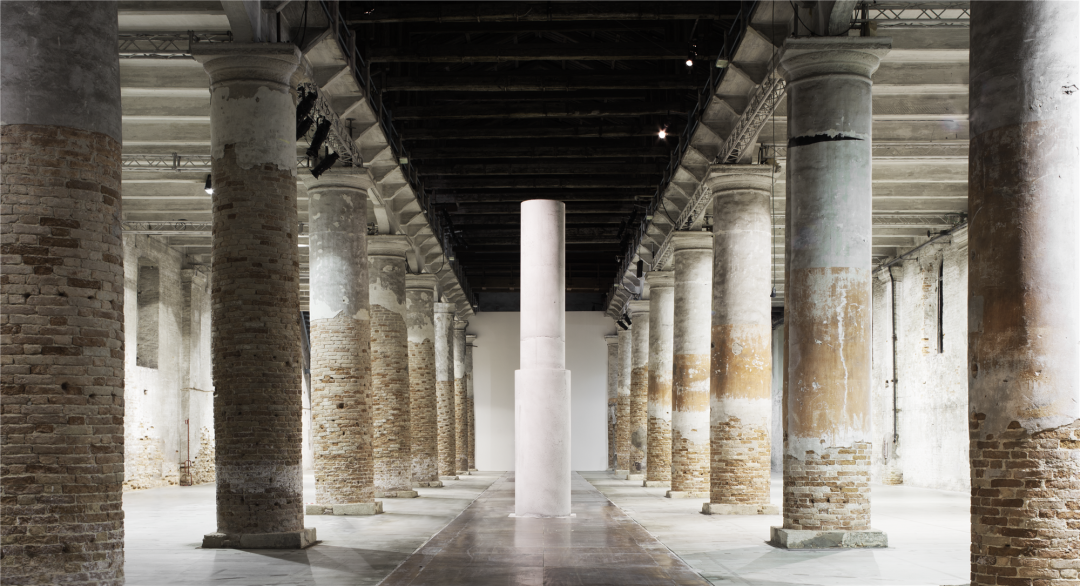

有方 在David Cohn 2013年的采访中你曾提及,“在最近的竞赛中,我们经常简化设计的呈现方式,甚至只以黑白呈现”。7年后,这仍是你们竞赛中的习惯吗?这一倾向是出于什么原因?
In David Cohn's 2013 interview, you once mentioned that 'In more recent competitions, we often simply work in black and white'. Is this still your preference in more recent years? What's the rationale behind this decision?
ALBERTO VEIGA 我们画图的风格,取决于我们在不同竞赛或项目中想营造的氛围、想实现的建筑。有时我们对黑白灰更得心应手,其他时候则并非如此。对我们来说,图纸是帮助我们理清思路的工具,它从来不是设计过程的结果本身。
The images we make depend on the type of atmosphere we want to achieve and the type of architecture we propose in each competition or in each project. There have been times in our career when we were more comfortable with black and white images and other times when we were not. But it is important to say that for us images are a tool that helps us to discover what we want to do. We never understand them as the result of a process.
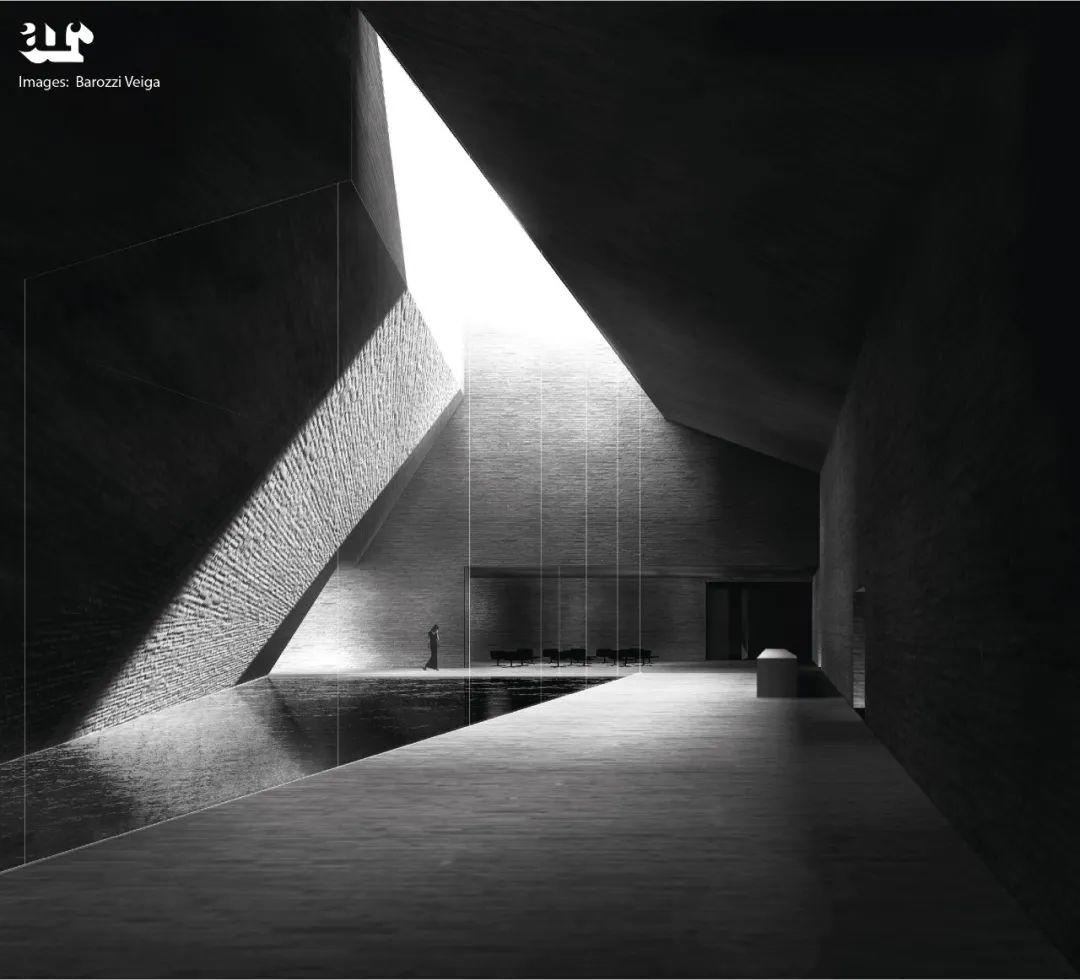
有方 在你们的一些项目中,材料的选择非常克制,空间也常呈现出极致的纯粹感。简洁和纯净,是你们希望自己的项目传达出的气质吗?为何,或者为什么不?
Sometimes you use one single material in your projects, and one can easily perceive a strong sense of purity in the space that you create. So is simple and purity the feeling that you wish to convey via your projects? Why or why not?
ALBERTO VEIGA 我们的项目常常坐落在非常复杂、脆弱的城市环境中,因此我们希望用简洁明了的元素和空间形态去回应。
We often work in very complex and fragile urban situations which we try to solve with simple solutions, few elements and clear spatial configurations.
在最近的项目中,位于苏黎世的Tanzhaus舞蹈中心是这一设计思路的最佳体现,它可能也是我们最具实验性的项目。该项目所在的基地本身正在经历很大的变化,场地边的河流也对我们的设计产生了很大的影响。
A recent example of this way of working is the Tanzhaus Zürich, perhaps the most experimental project we built. The site is located in an area undergoing transformations and its strong character is given by the presence of the river.
在竞赛阶段,受到河岸的启发,我们企图通过建筑加强沿河走道的公共性,将建筑融入到城市的基础设施中。建筑依据地势附着在山坡上,变成一个岸边花园和长阳台,融入河岸的公共景观。设计的介入就像“仅仅创造了一个立面”,以类似基础设施的状态创造了一个新的城市环境。这也是由于我们将舞蹈中心的入口放置在了河边的人行道上。
During the competition, the first suggestions for the definition of a new building came from the long slabs of the baths along the river bank. We decided to take advantage of this condition and to strengthen the public path along the river. Working with the topography, we fit the building into the slope, creating a riverside garden and a long terrace, in analogy to the rhythm of the public bathrooms. The intervention therefore become 'just a facade', a sort of infrastructure that creates a new public urban setting, also due to the radical decision to move the entrance to the dance school along the riverside pedestrian path.
建筑通过其主要的立面融入到周围的环境,而立面的建造逻辑,也成为了定义该建筑的基础。在立面的处理上,我们只用了隔热混凝土这一种材料。由此得到了一个单一材料的立面,建造出一个“近乎原始”(almost primitive)的建筑。
The building resolves the relationship with its surroundings through the definition of the main elevation and the whole architecture is defined on the basis of the logic of construction of the facade. The use of a particular insulating concrete allowed the design of a mono-material elevation and made possible the construction of an “almost primitive” architecture.
对于Tanzhaus舞蹈中心,建筑即结构。这个没有外部隔热层的纯混凝土结构,保护并定义出这个建筑的特别之处。窗框被直接嵌入到混凝土里,而非通过其他材料去连接,将少数核心材质的优势发挥到极致。整个项目通过一个简单的细节得以实现。
The building is the structure. A concrete structure without any insulation, which, at the same time, protects and characterizes the building. The frames of the windows are attached directly to the concrete, without involving any other insulation materials and taking full advantage of the a few essential materials. The whole project is solved by a single detail.
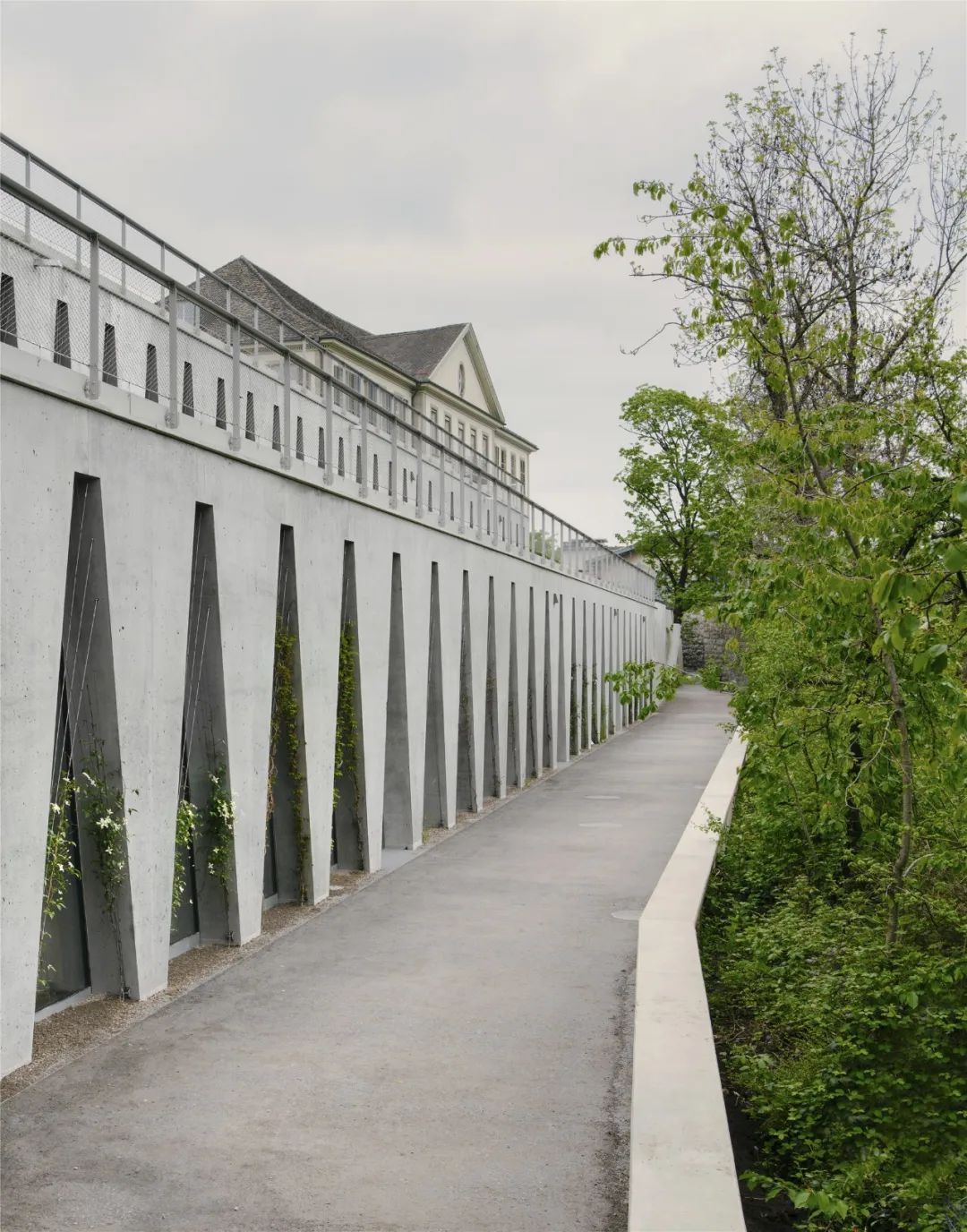
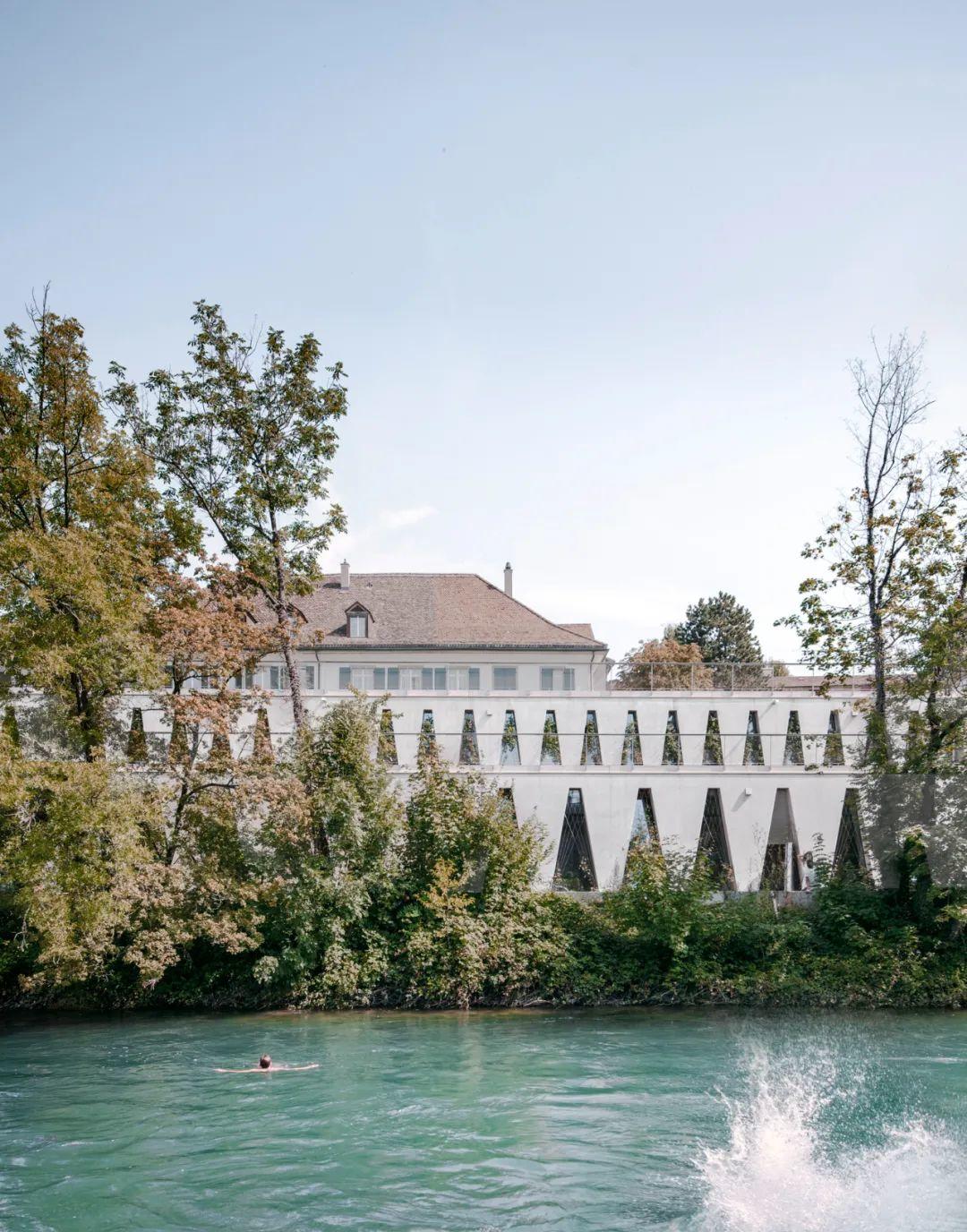
有方 在完成了什切青爱乐音乐厅、库尔州立艺术博物馆扩建等赢得诸多荣誉的公共建筑之后,你们现在如何理解公建之于城市的职责?对于这一项目类型,你们遵循着哪些设计原则?
After completing award-winning public projects such as Szczecin Philharmonic Hall, Bündner Kunstmuseum Chur, and Musée cantonal des Beaux-Arts Lausanne, what's your current understanding of public project's 'obligation' to its city? Is there any principle that you wish to obey, when designing public projects?
ALBERTO VEIGA 在项目深化的过程中,公共空间始终是我们希望强调的元素。
In the development of our projects we always try to highlight the public space as the most important element of our intervention.
有时候,建筑的公共性是通过减少占地面积、将功能垂直排布来实现,就像我们在瑞士库尔州立艺术博物馆扩建中做的一样——尽可能地将最大的公共空间让给城市。也有时候,像在设计瑞士洛桑州美术馆时,我们用新建筑来定义一个新的可识别的公共空间。而在Tanzhaus舞蹈中心,建筑被视作城市基础设施的一部分,公共空间被加强、转化,新建筑的屋顶也成为公区,连接起城市河岸边交错的道路。
This sometimes has been achieved by reducing the footprint of the building (organizing the program vertically) and leaving the maximum open public space possible as in the case of the Bündner Kunstmuseum in Chur. Some other times has been done using the new architectures to define new recognizable public space, as in the case of the Musée cantonal des Beaux-Arts Lausanne, where the architecture become the frame of the new urban square of the Art District of the city. Sometimes, as in the case of the Tanzhaus Zürich, the public space has been enhanced and transformed considering the new architecture a sort of infrastructure, an element that enables a new public area to be generated on its roof and that connects the existing itineraries at different levels that intertwine along the river bank of the city.
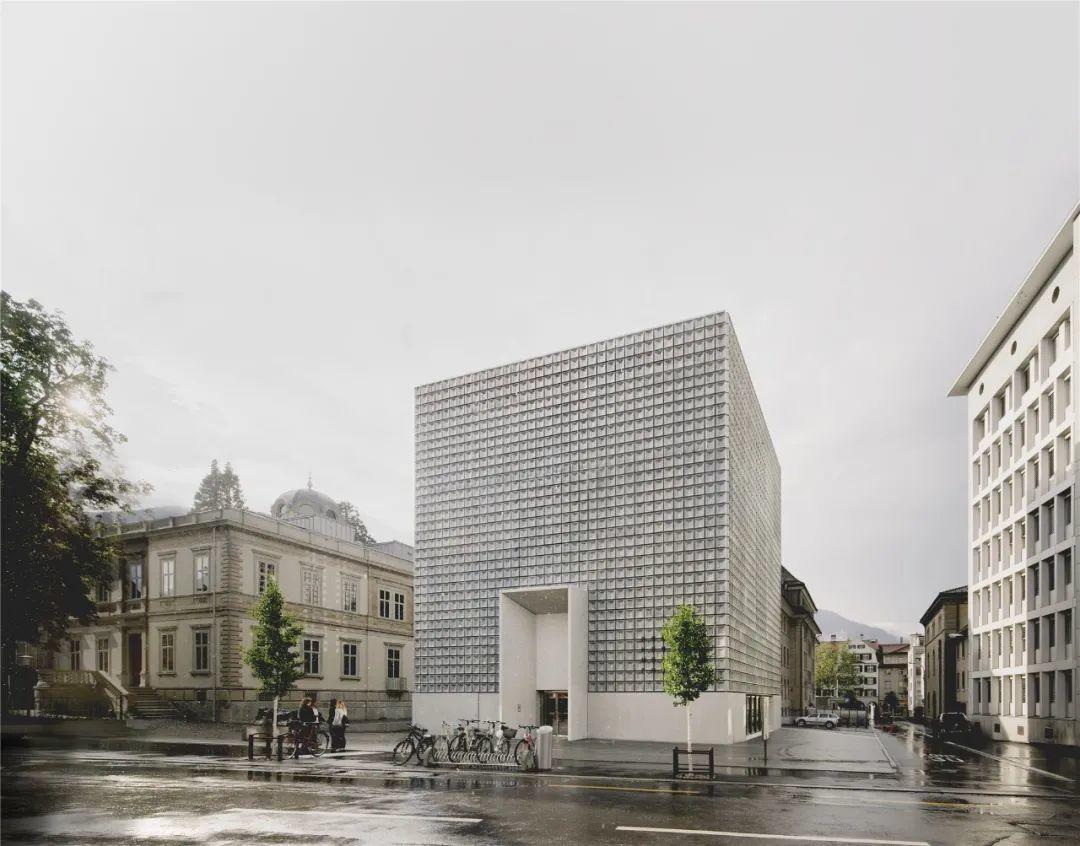




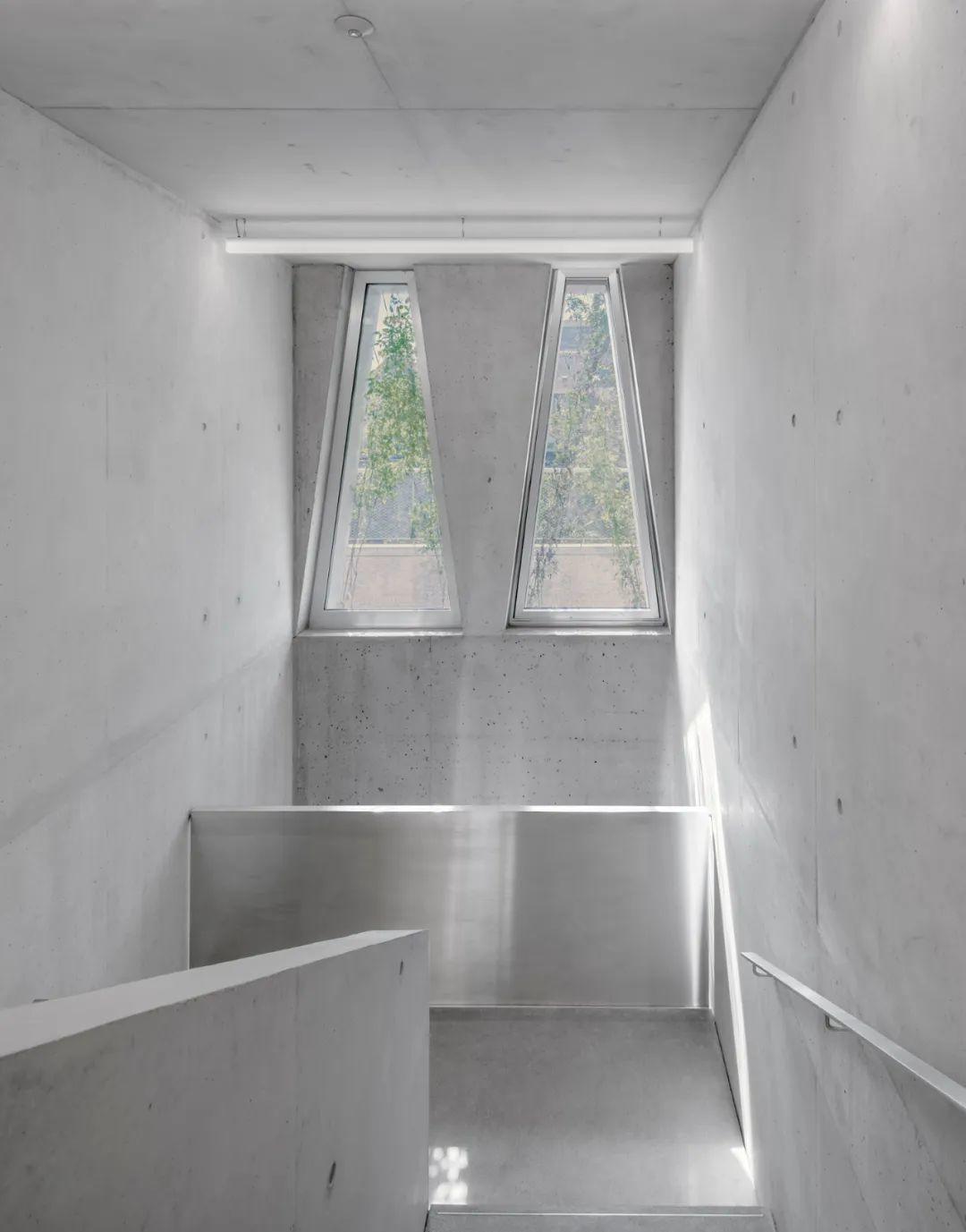
有方 最后,可以分享一到两个你们很喜欢、或者深受其影响的建筑师吗?他们具体又带来了什么影响?
Could you please share with us one or two architects that have influenced you the most? And what are their specific influences on your design?
ALBERTO VEIGA 我们喜欢好的建筑。基于此,有很多建筑师都深受我们喜爱,涉及不同时期,不同风格。像西格德·劳伦兹、卡洛·斯卡帕和阿尔瓦罗·西扎,我们都很喜欢。
We like the good architecture. In that sense there are many architects that we like. From different times and with different styles. Names such as Sigurd Lewerentz, Carlo Scarpa, or Alvaro Siza are always in our minds.
采访 / 原源 翻译 / 黄恺(实习生)、原源
视觉 / 李茜雅 校对 / 原源
本文版权归有方所有,图片由Barozzi Veiga提供、版权归原作者所有。欢迎转发,禁止以有方编辑版本转载。
上一篇:辛辛那提大学医学院 / Perkins&Will
下一篇:宝山再生能源利用中心概念展示馆 / Kokaistudios