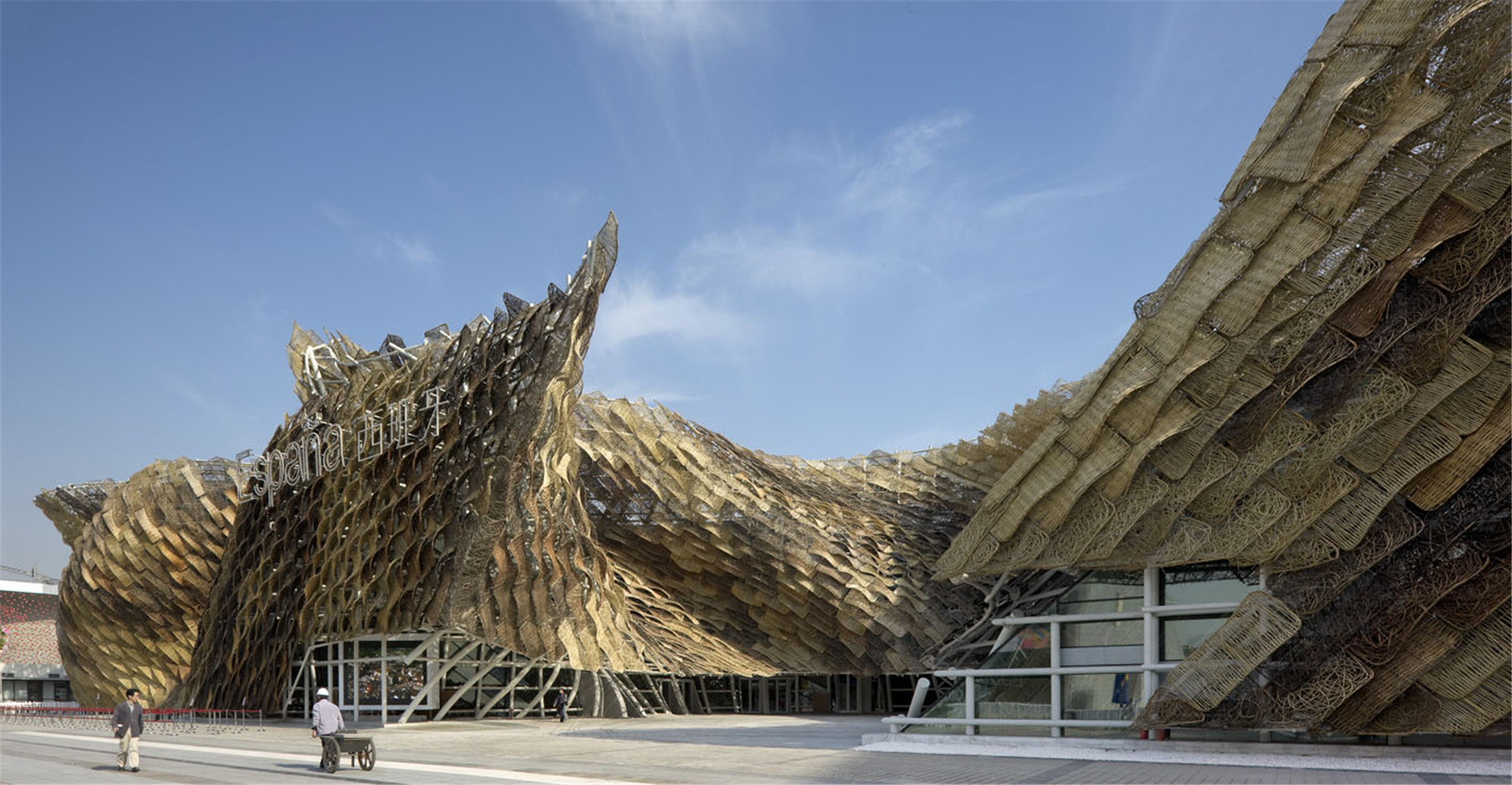
设计单位 EMBT
项目地点 中国上海
建成时间 2010年
建筑面积 10451平方米
继2008年北京奥运会后,中国于2010年第一次成功举办了顶级水准的上海世博会,再次展现了自己作为一个新兴国家的魅力形象。而世博会,也是各个国家展示自身特色,向世界宣传自我的理想平台。
After hosting the 2008 Olympic Games in Beijing in 2010, China is once again showcasing itself as an emerging country by successfully hosting a top notch World Expo for the first time ever in China. Universal expos are the ideal setting for countries to spotlight their best features and advertise themselves to the rest of the world.

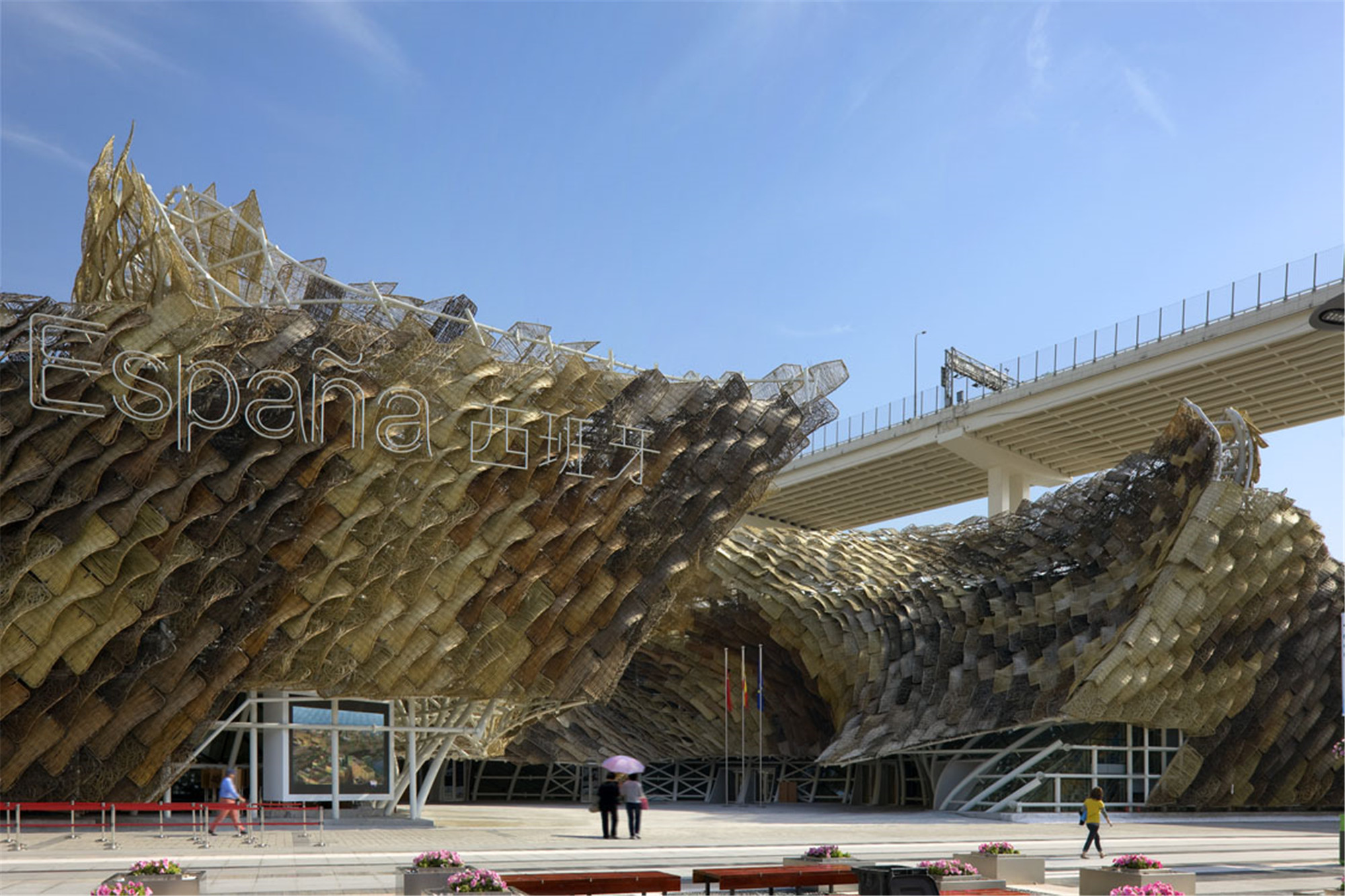
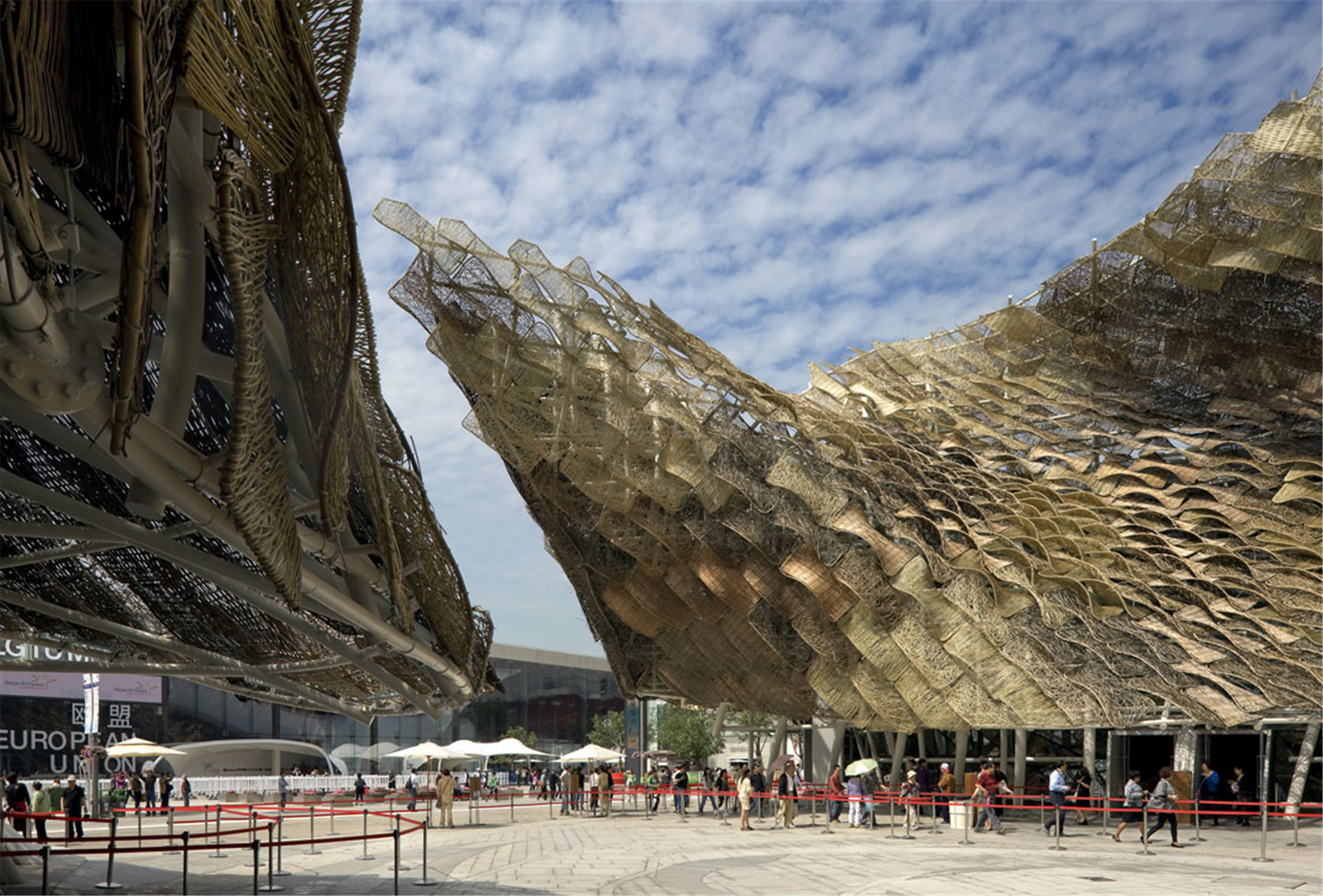
西班牙馆位于世博园中国家馆指定的区域。从竞赛的初期开始,设计团队就意图避开对于传统的国家文字表述,探索更为抽象的概念。展馆通过建筑来表现西班牙的气候,并刻画了这种气候下人们的感受。
The Spanish Pavilion is located in the part of the expo grounds designated for national pavilions. Since the initial phases of the competition our intention has been to avoid conventional literal representations of the country in order to explore more abstract ideas. The pavilion is an expression of the climate of Spain and how it is experienced through architecture.
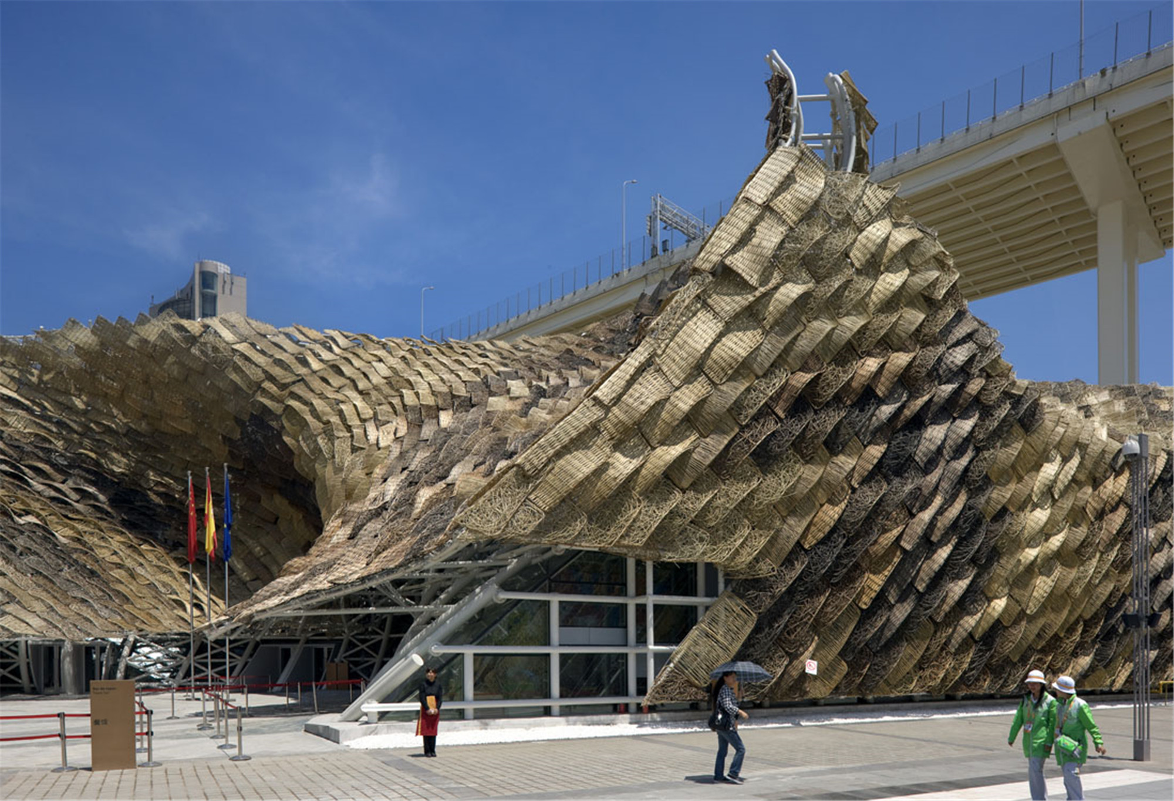
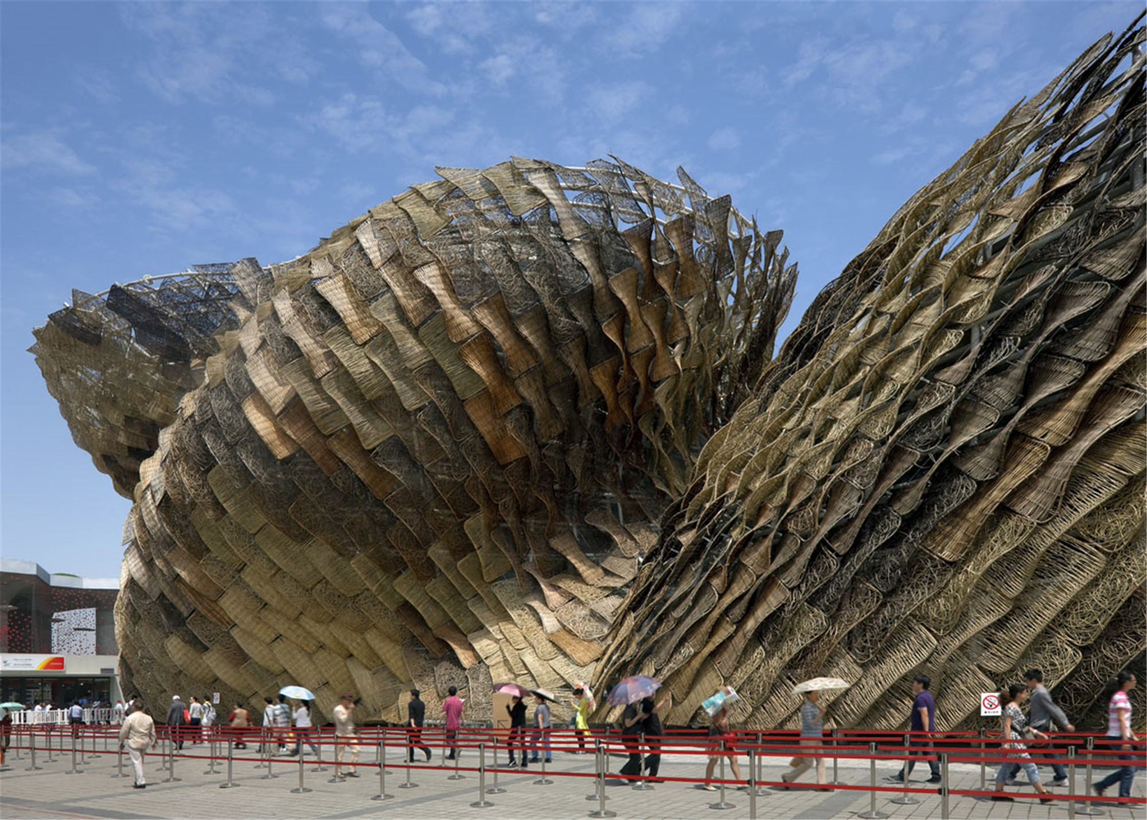
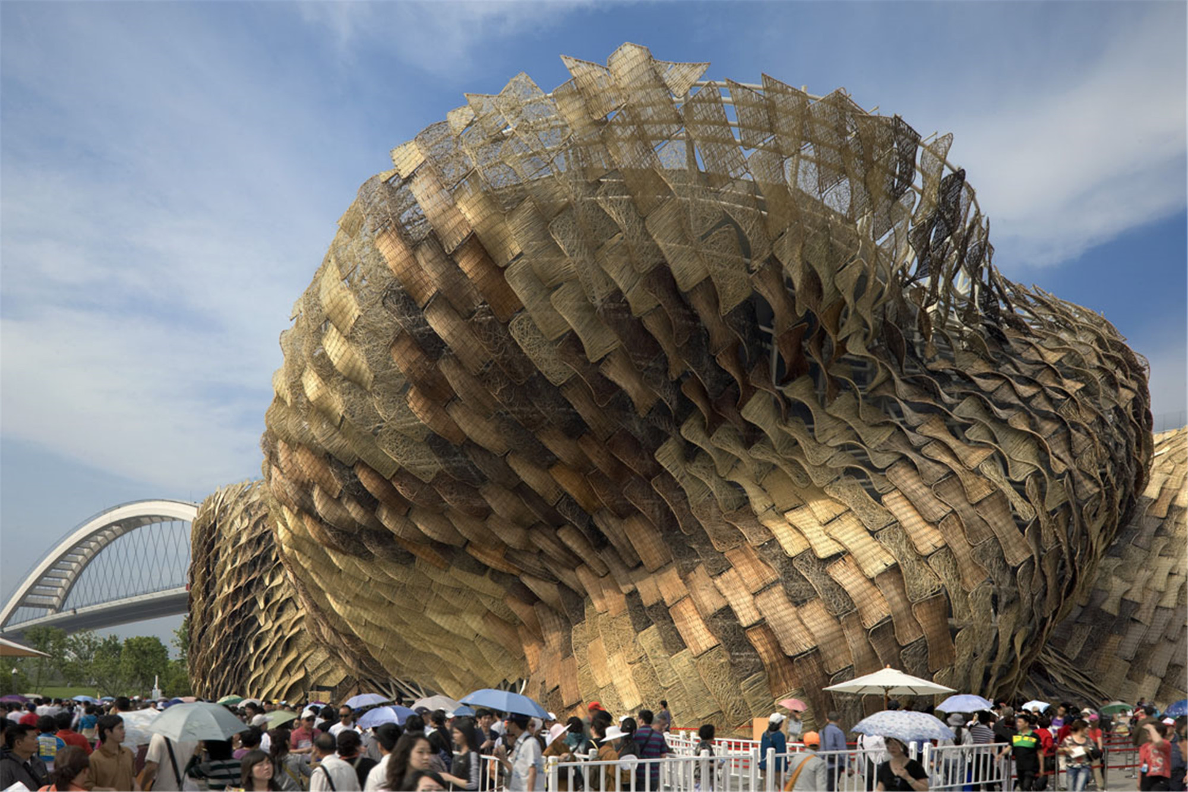
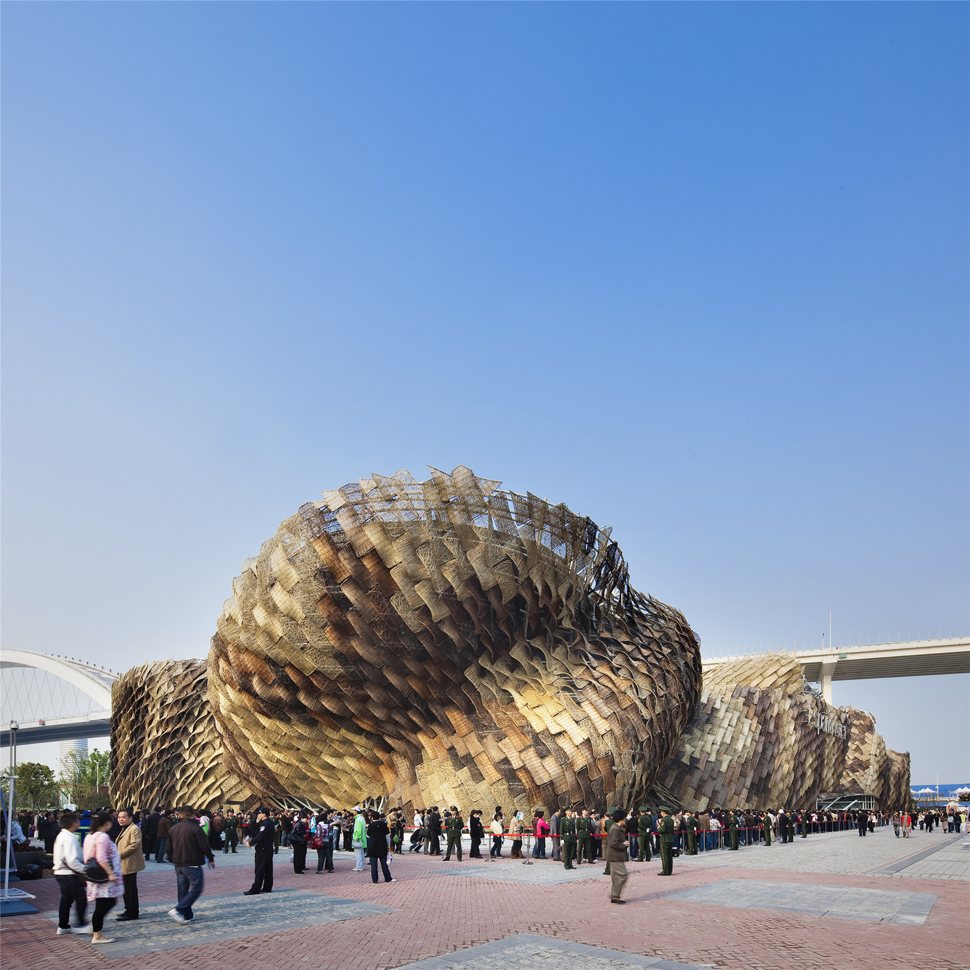
基于这一考量,设计师在一开始就试图复兴柳条的一种极具艺术性的表达方式,不仅是出于对传统的尊重,也是把这种表达改造成一种全新建造技术上的尝试,以此来契合这个项目。
With that in mind, we sought from the outset to revive an aspect of the extraordinary artistry of wickerwork, not just out of respect for tradition but in an attempt to reinvent wickerwork as a new construction technique appropriate for this project.
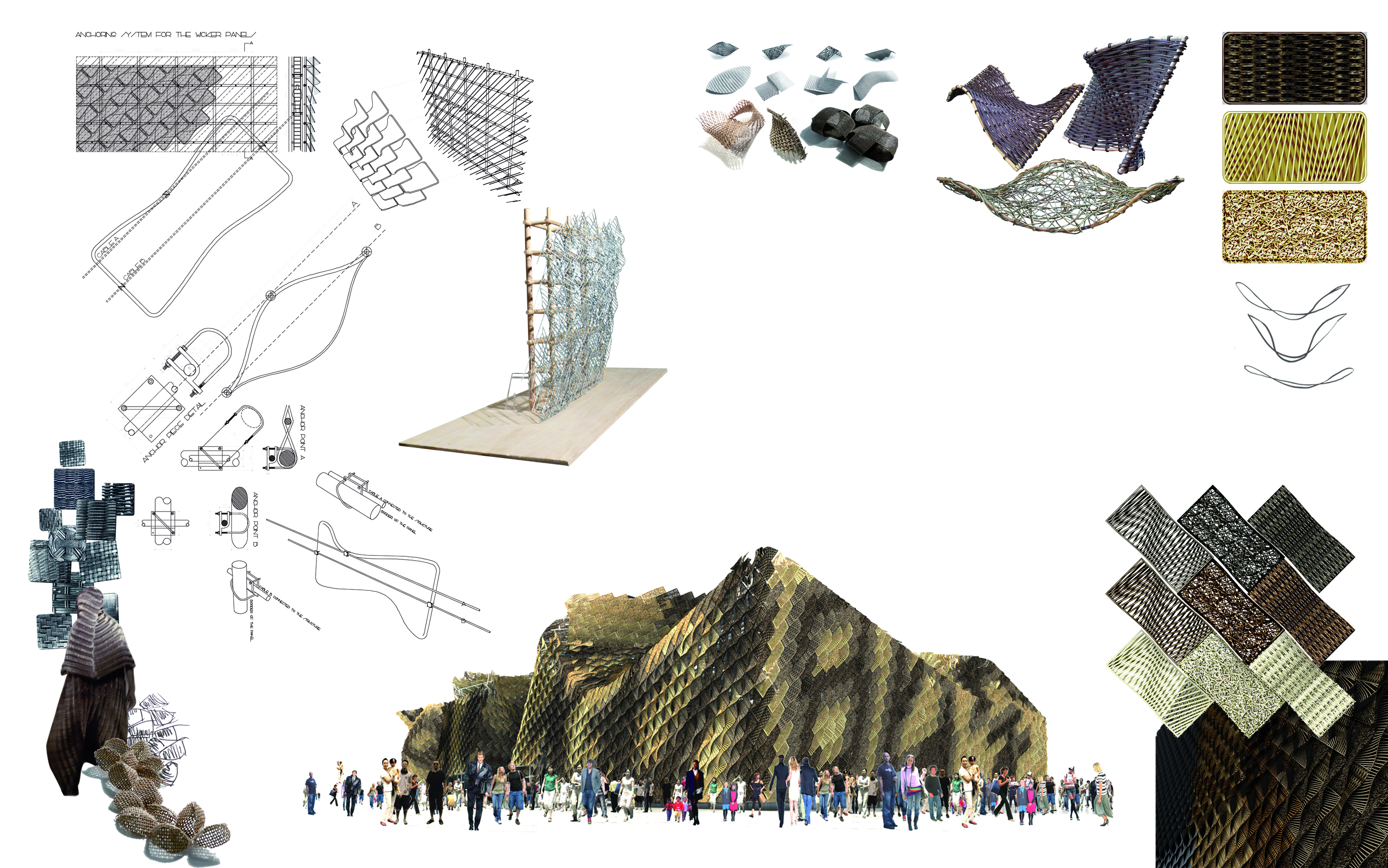
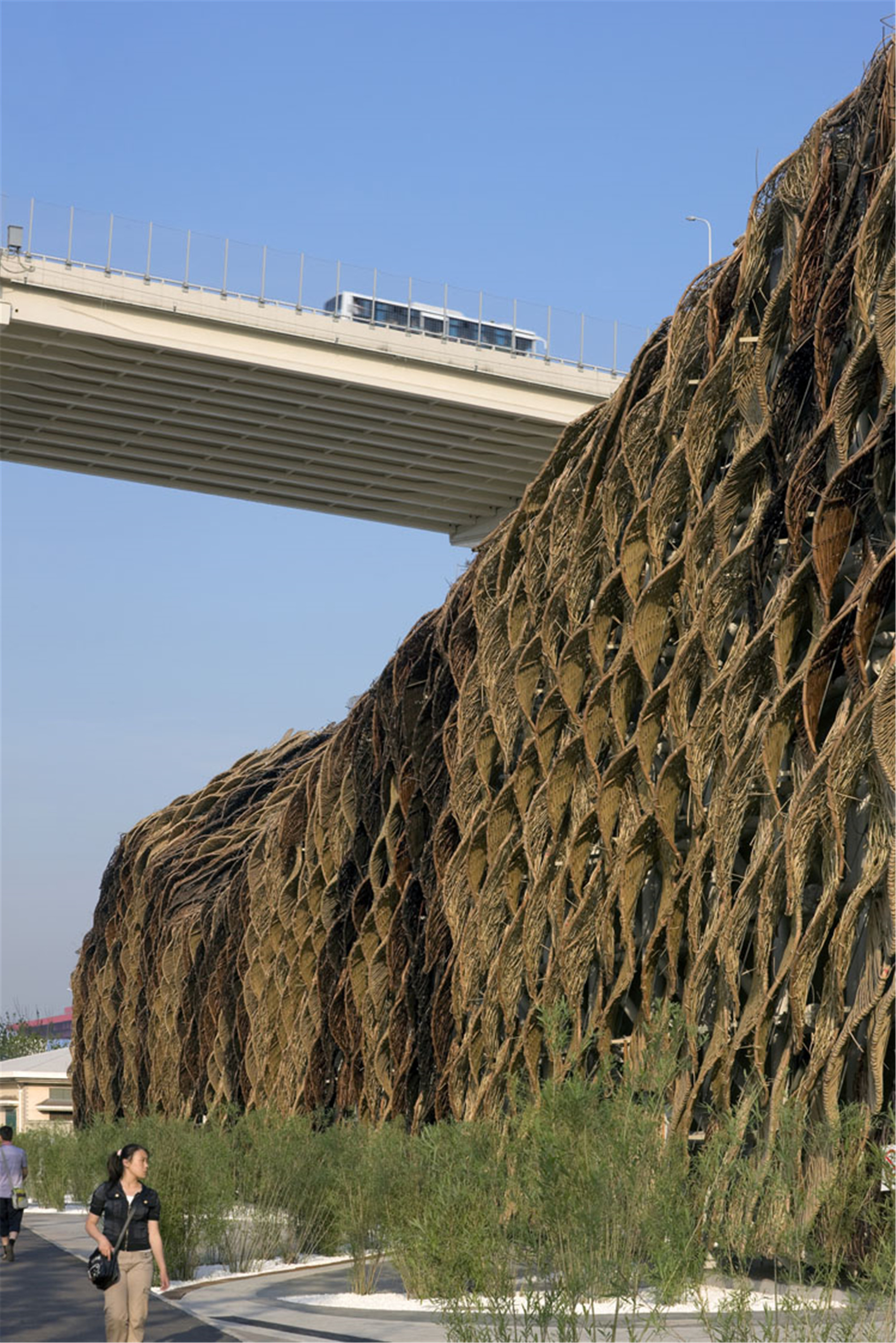
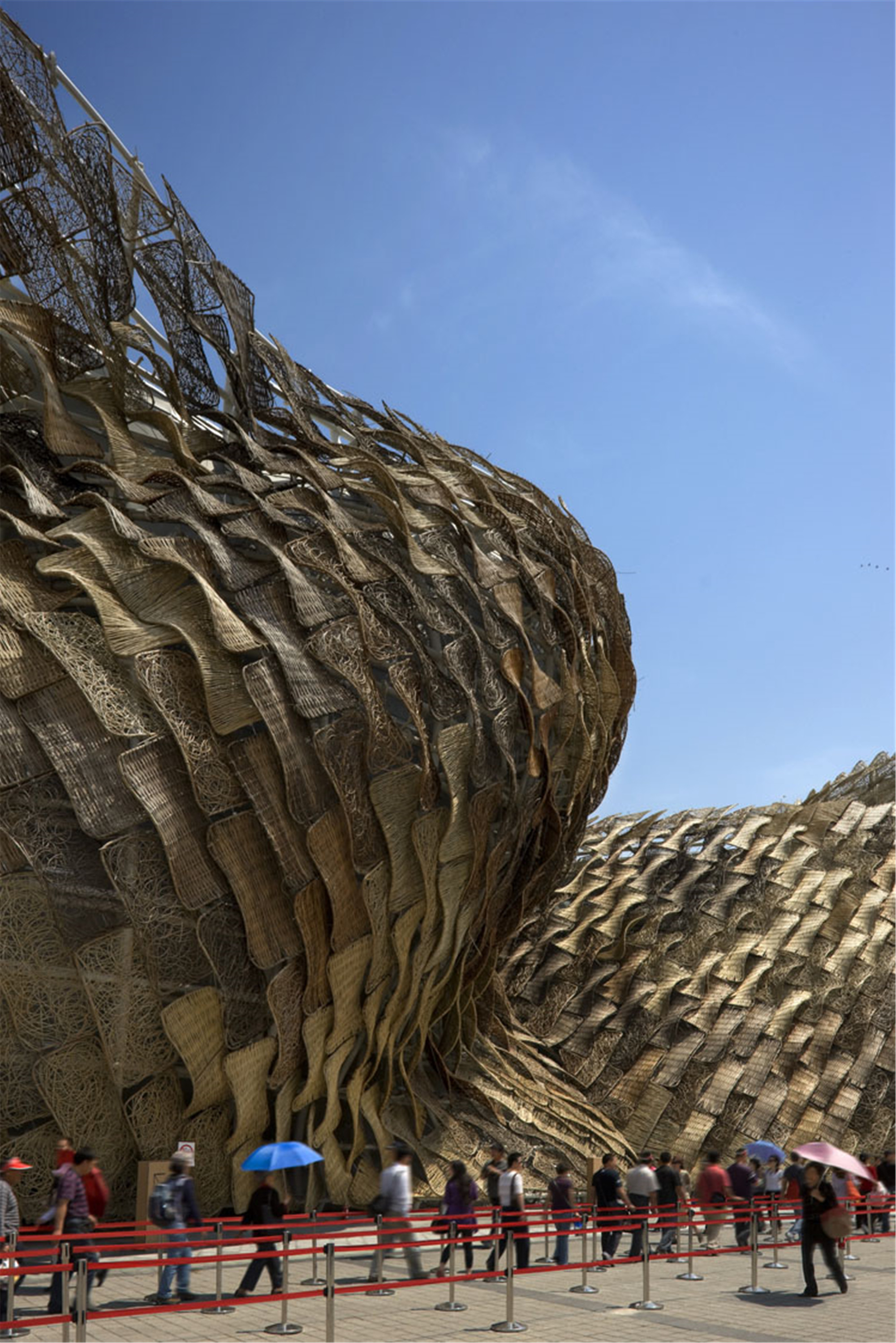
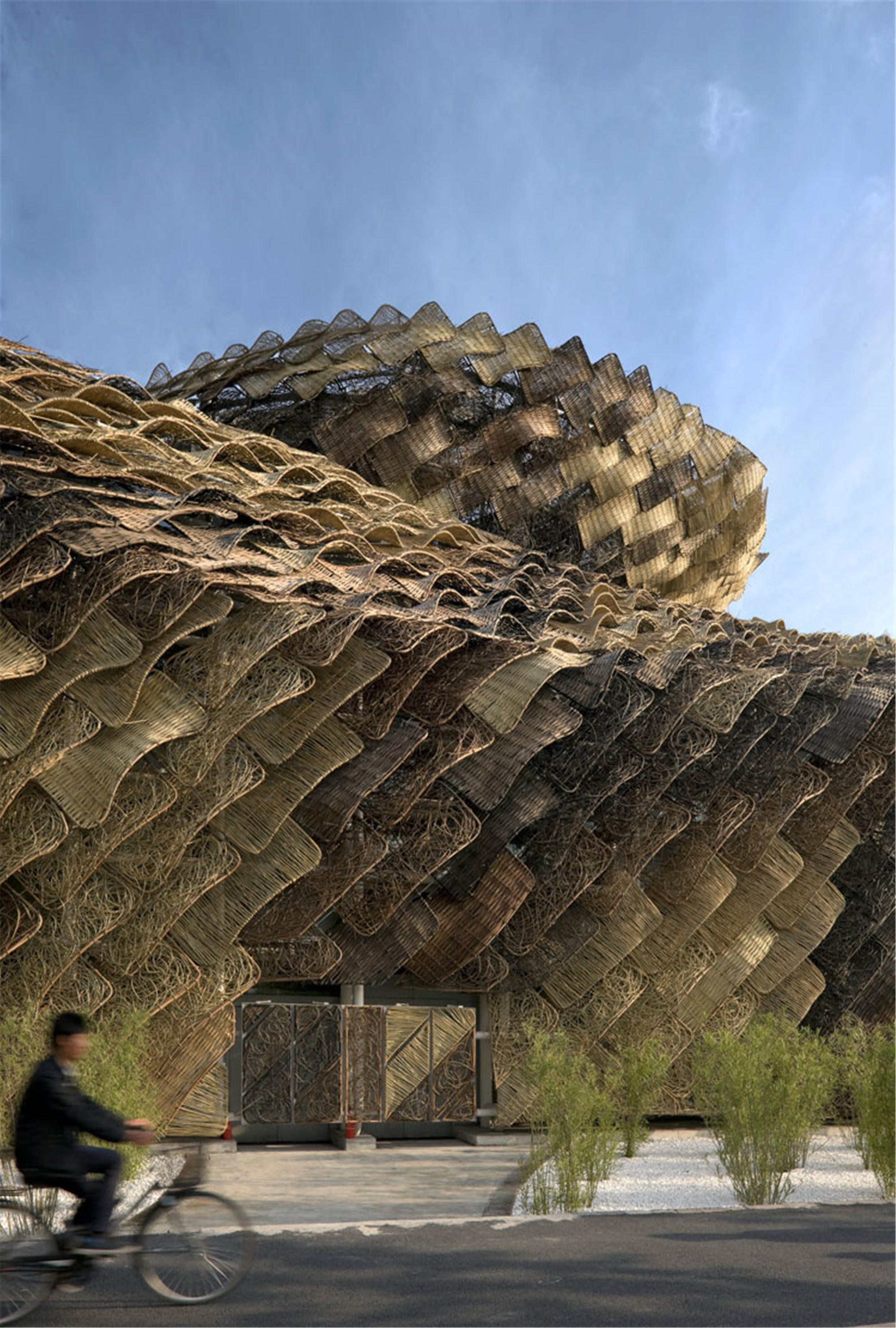
此次西班牙馆的设计探索了柳条编织技术的无限可能。除此之外,柳条作为一种材料,也为建筑的每个部分增添了生态和可持续的元素。
The Spanish Pavilion in Shanghai designed by EMBT explores the myriad possibilities offered by wicker weaving techniques. Wicker, furthermore, is a material that adds an ecological and sustainable factor to every part of the building.
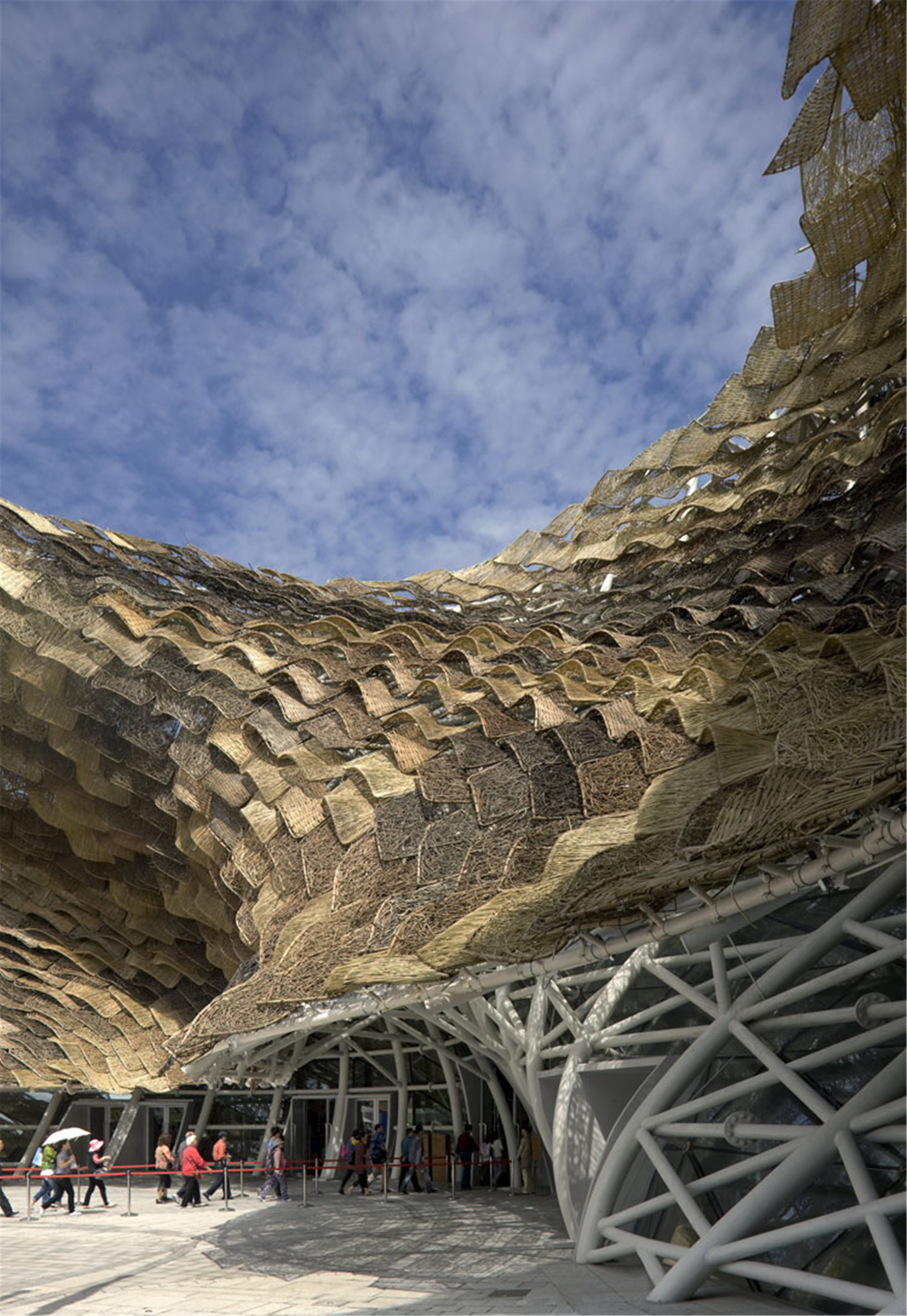
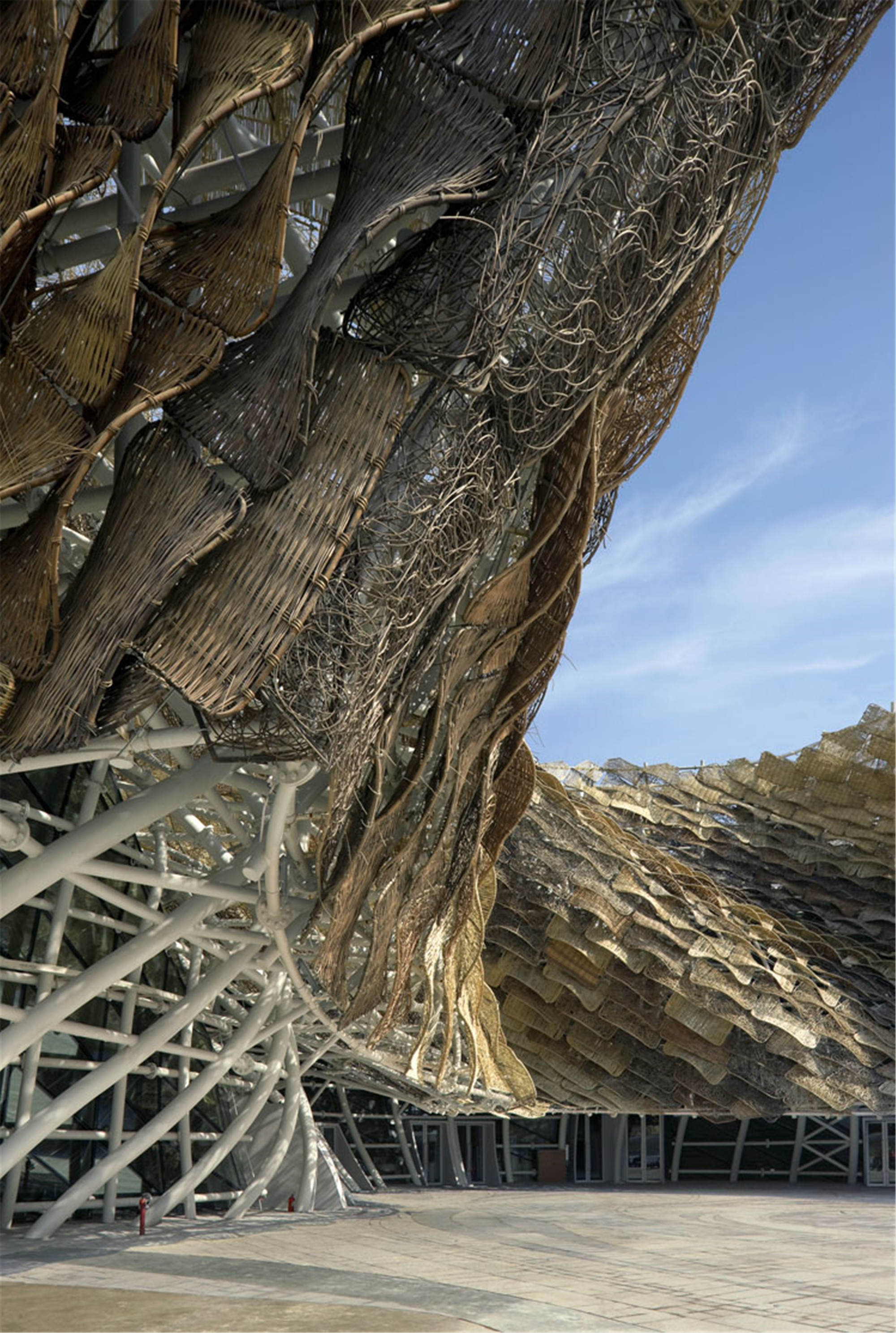

制作篮筐的技术和手工编织植物纤维的过程,是全世界自古以来共享的文化传统。尽管有着地理区域和植物品种上的差异,这种几乎相似的技术在东西方均被广泛使用。在展馆建筑材料的选择上,通过这种方式建立起西班牙与中国主客间的文化桥梁。
The technique of basket making, the process of manually weaving plant fibres, is a global tradition shared by every culture throughout history. Despite the variations specific to geographical regions and plant varieties, nearly identical techniques are used in both the East and the West. In this way, choosing the material for the pavilion meant building a bridge between two cultures of the Spanish visitors and of the Chinese hosts.
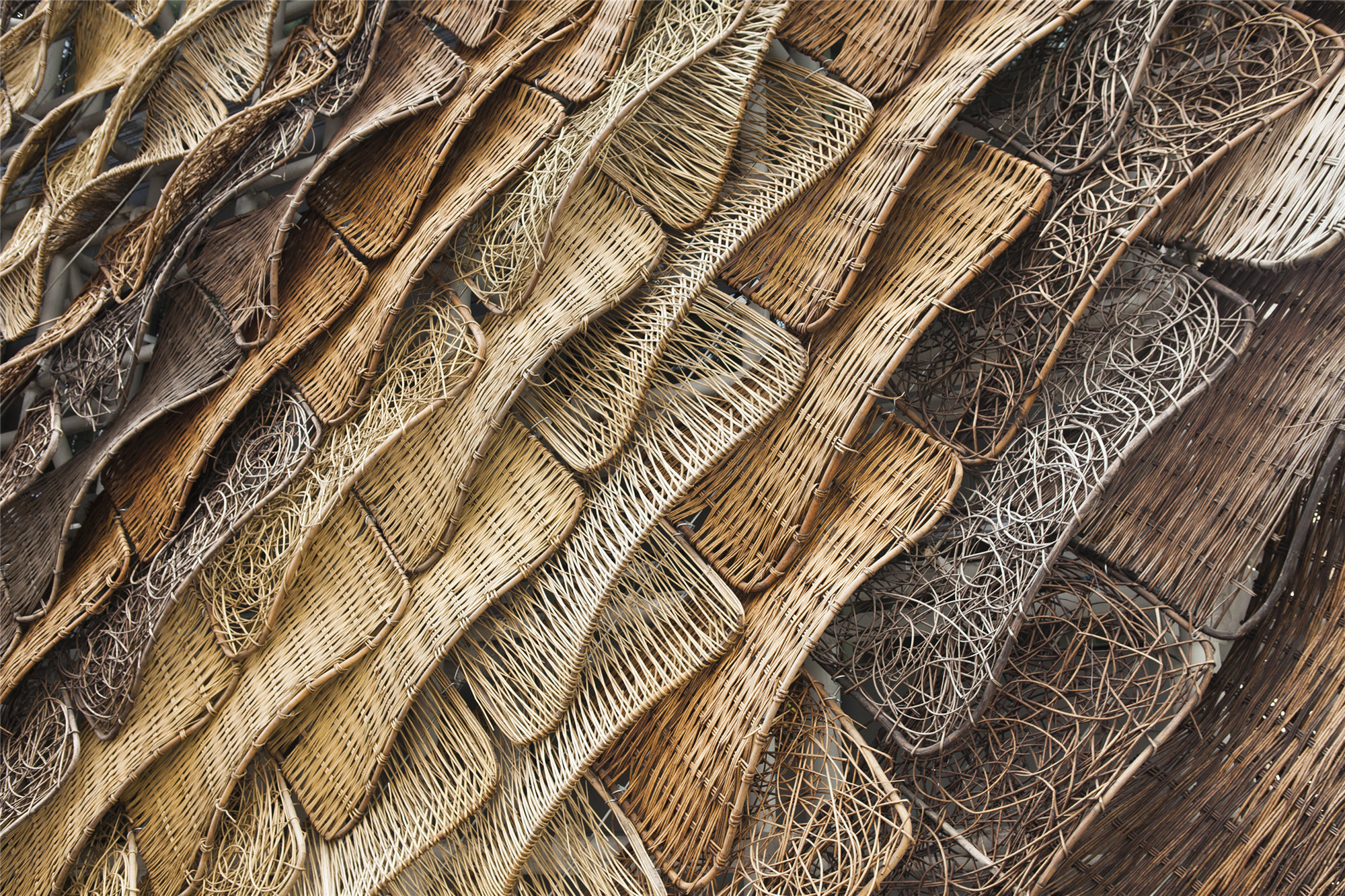
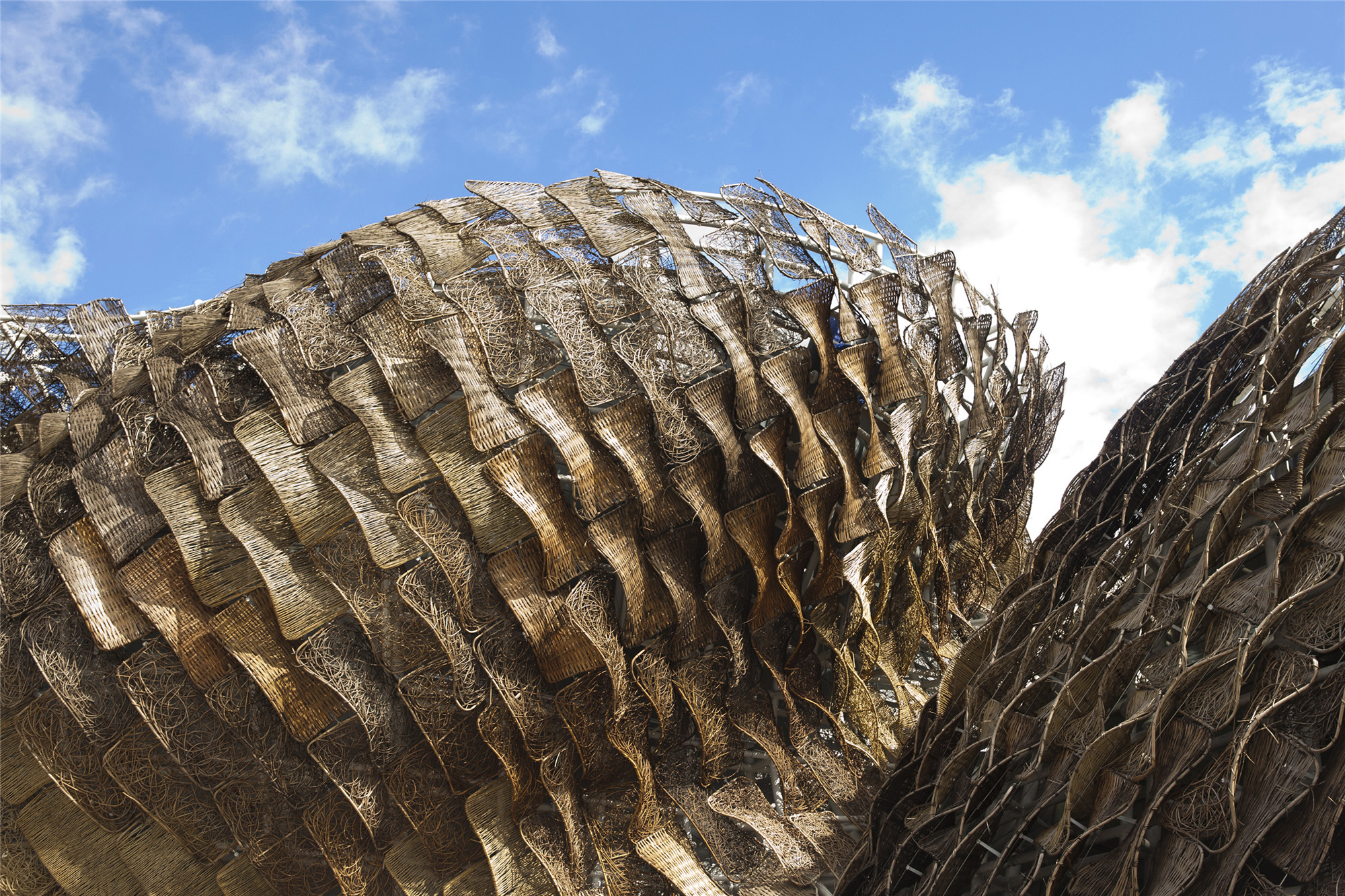
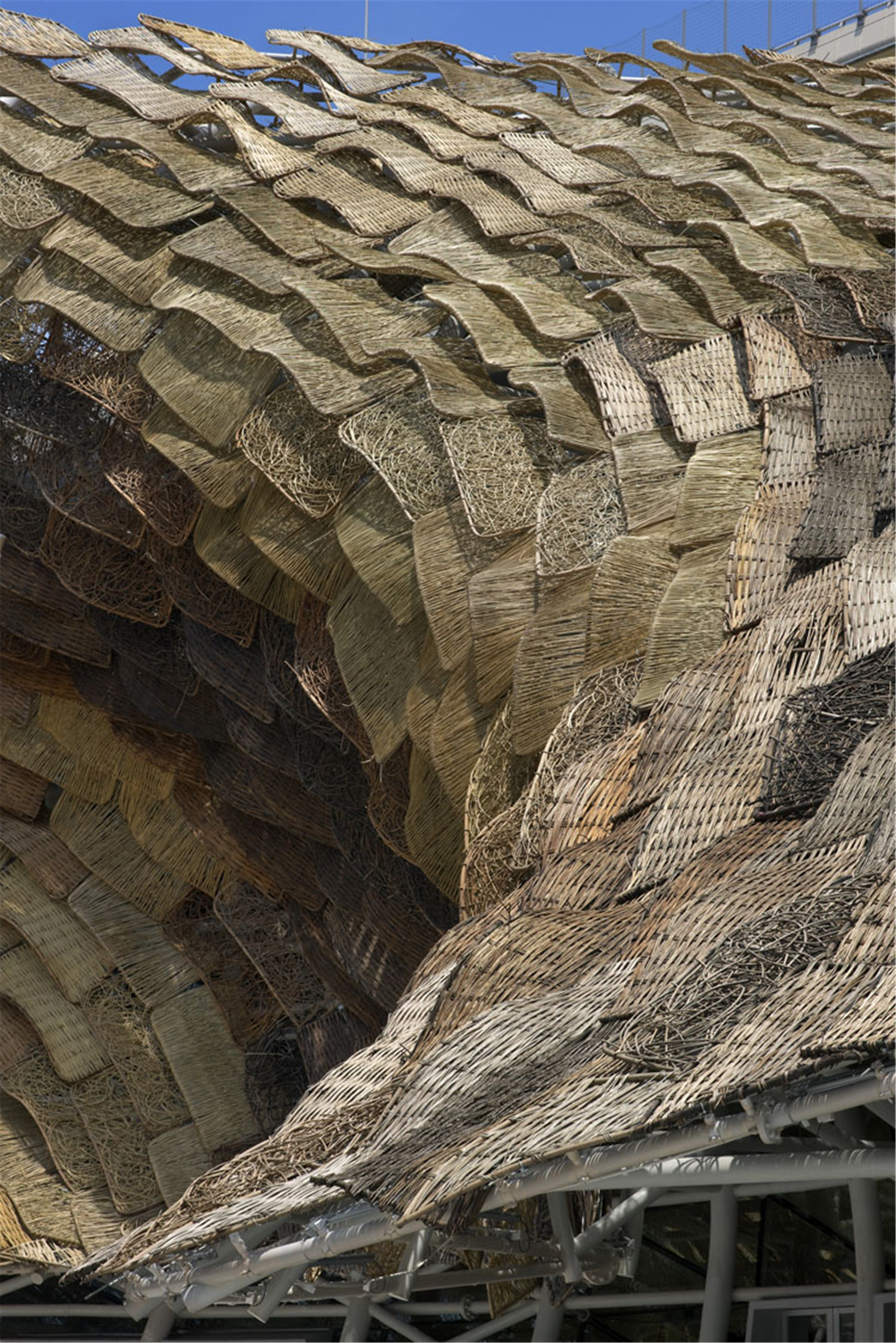
半透明的植物纤维织物的特性被应用到庭院的建造中,宛如柳条编成的篮子一样,创造出“西班牙—伊斯兰”建筑元素面纱般的奇幻氛围——只有一部分才被显露出来,能看到别人却不被看见,以及不断变化的光影,但这一切却毫不落俗。强烈的外部光线穿过柳条与钢结构形成的层叠的空间框架,最后落入室内。
The semi-transparent quality of the plant fibre textiles has been used to create courtyards that, like wicker baskets, create a wonderful atmosphere of light akin to the veiled transparencies of some Spanish-Islamic architectural elements —the just partly seen, seeing without being seen and the ever changing play of light and shadow— yet without falling into triteness. And the strong exterior light is diffused as it enters the interior through the overlapping space frames of wicker and steel.
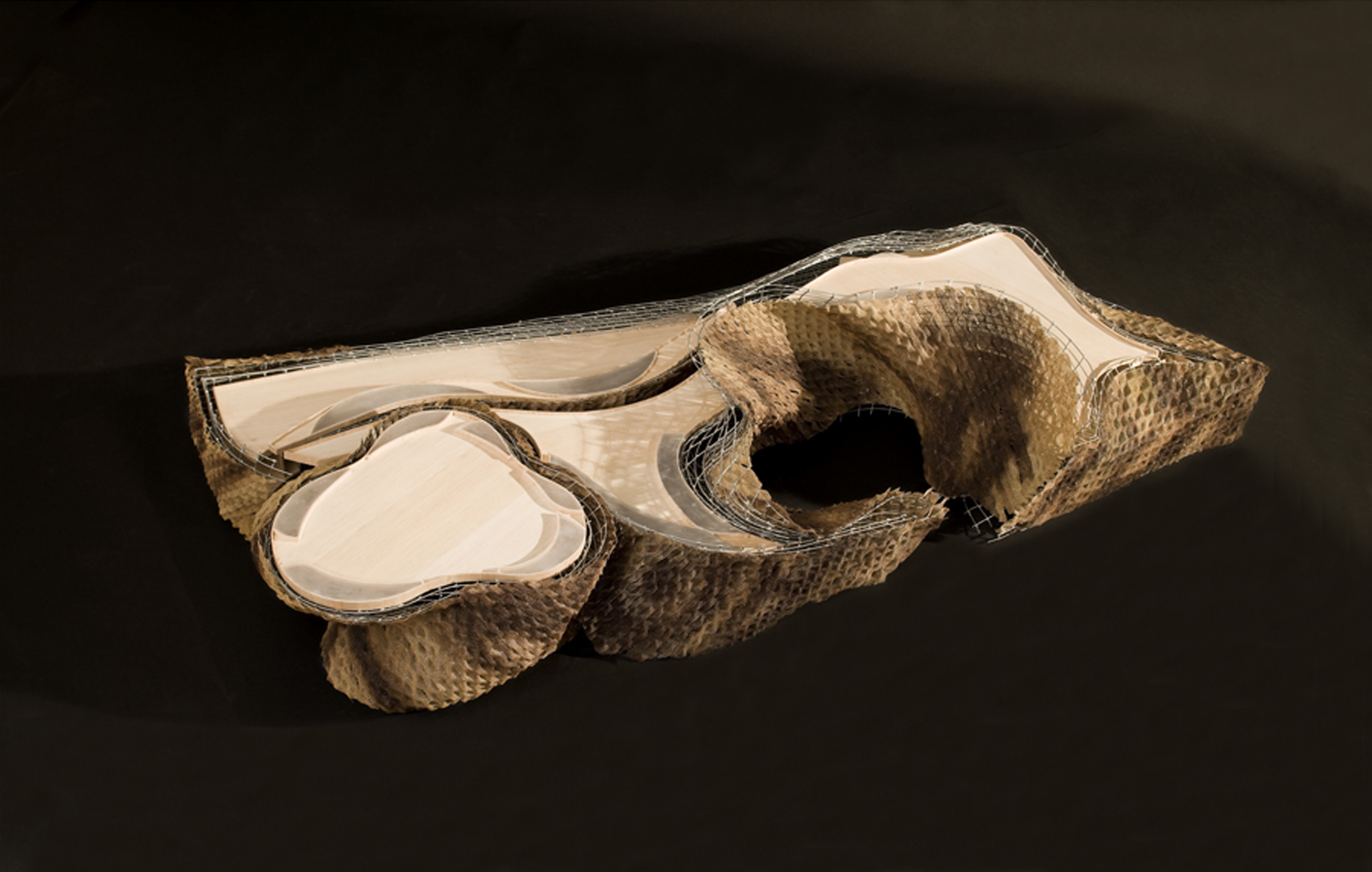
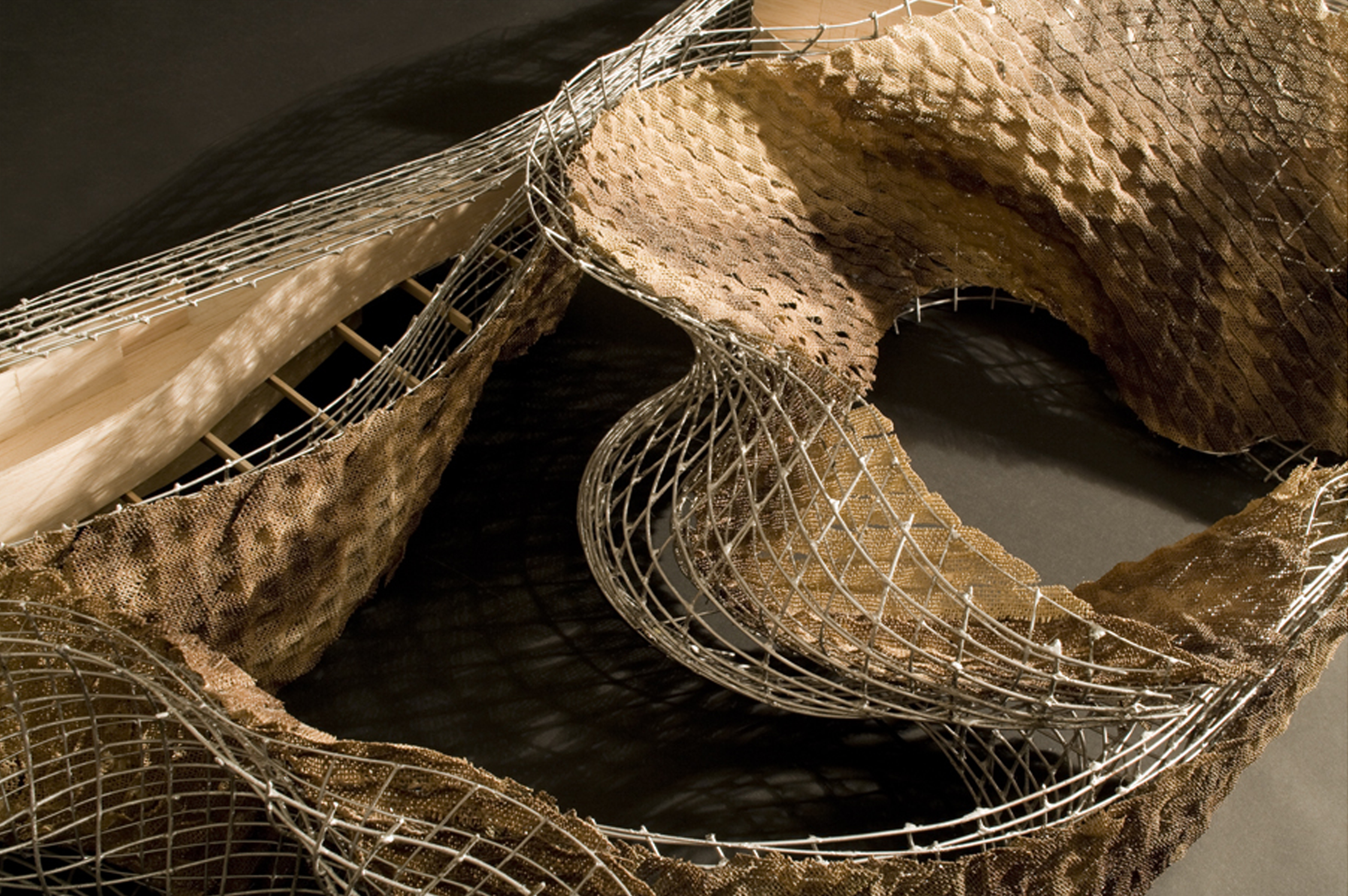
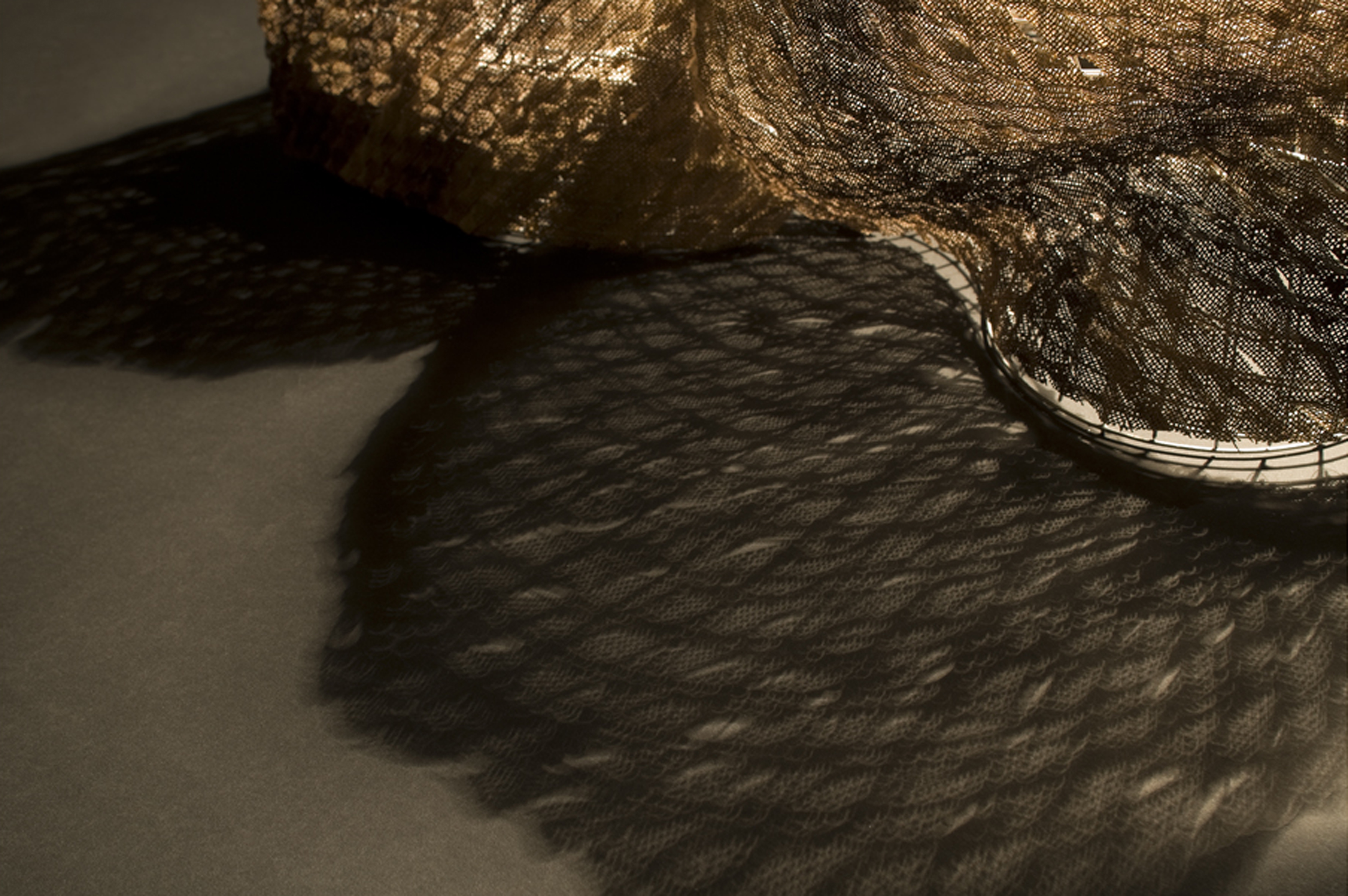
馆内最大的庭院向外开敞,欢迎着来访者,并将它们吸引至馆内。广场之于城市就像庭院之于住宅一样,它是一个“呼吸”着的空间,也是一个放松与享受自我的空间。
The largest courtyard in the pavilion opens up to the exterior to greet expo visitors and drawn them inside. The plaza could be considered to be to the city what the courtyard is to the house, a breathing space and a space to relax and enjoy yourself in.
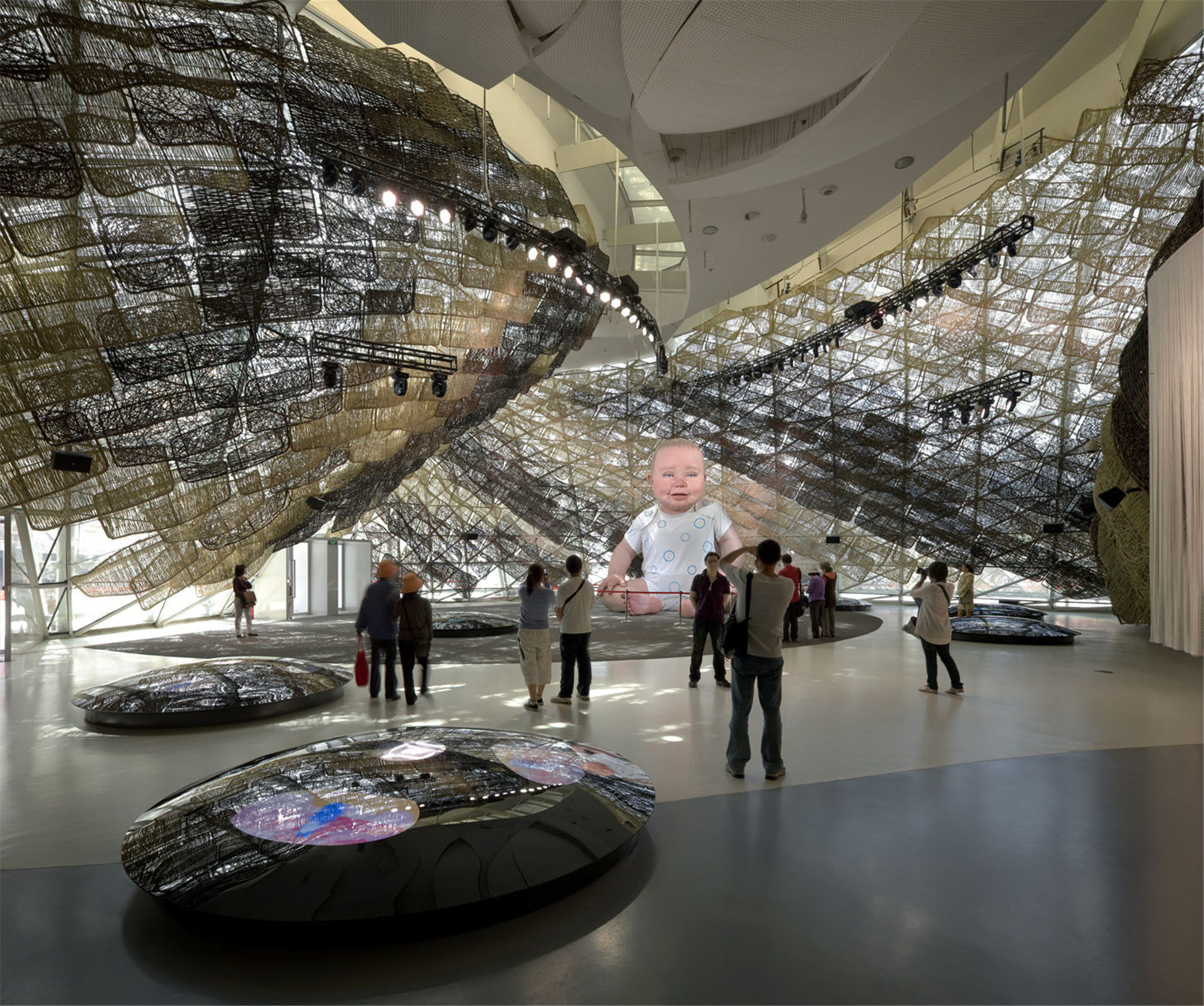
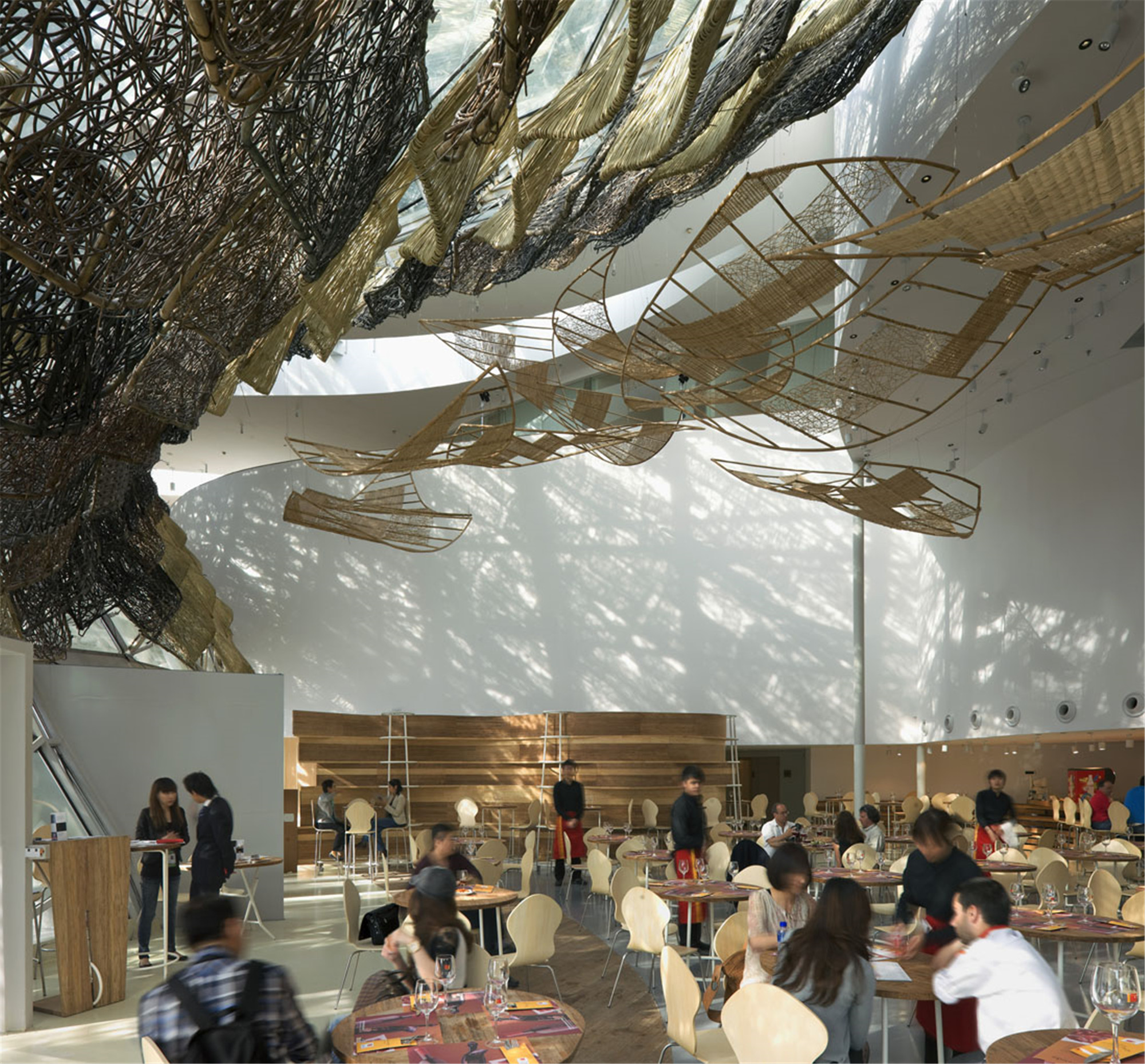
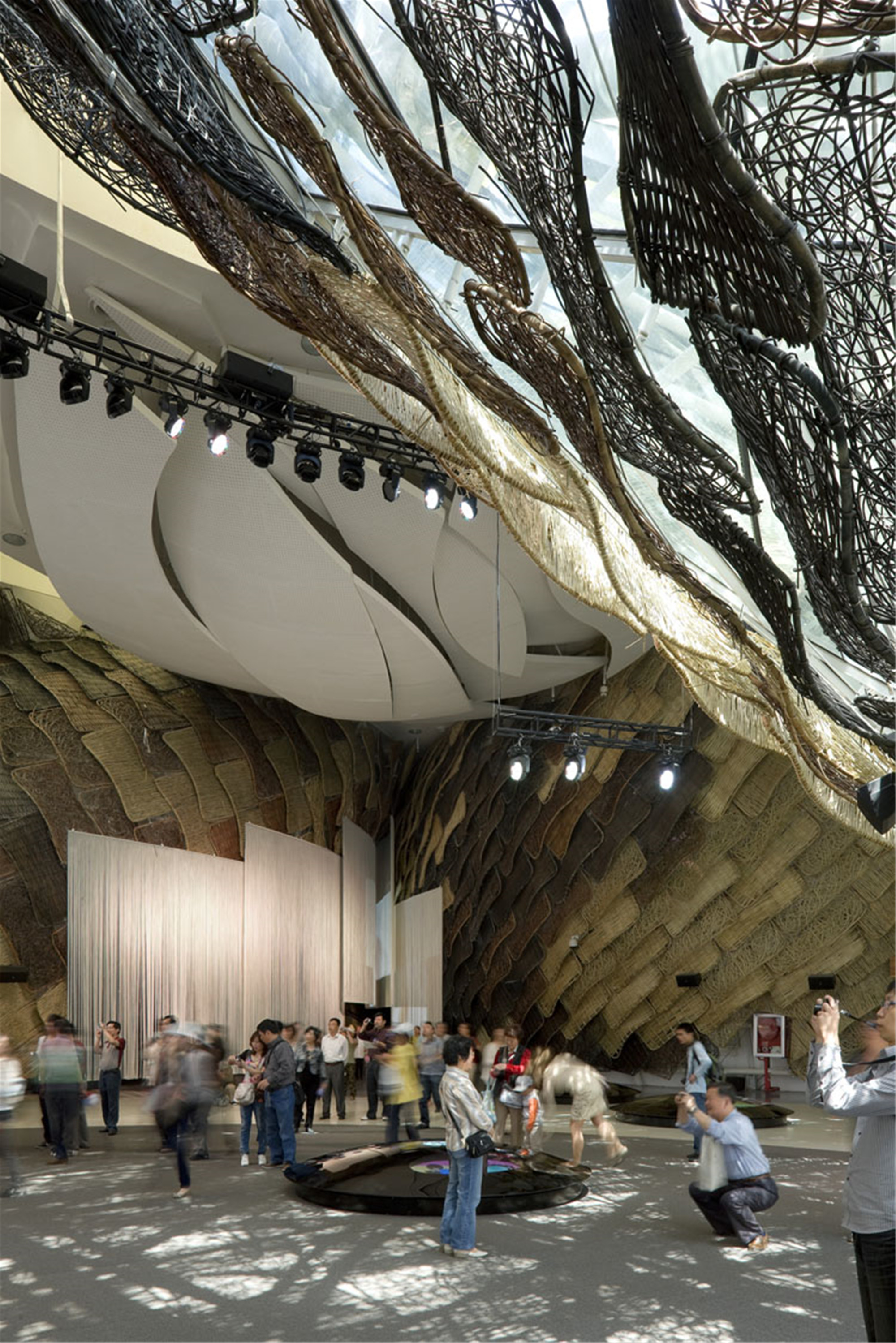

其它庭院“徘徊”在内部与外部之间的模糊地带,参观的游客在巨大的庭院、“篮子”和广场间不断穿梭,行走在一个室内外相互交织的空间。展馆借此避免了盒子般单一的空间模式,通过一系列的混合空间来完成自我表达,以便创造更为通畅的通行条件。
The other courtyards hover in an ambiguous territory between interior and exterior, in which visitors to the pavilion are in constant transit between one large courtyard-basket-plaza and the next; between spaces that are at once an inside and an outside. The pavilion thus eschews the model of the box containing a single space and expresses itself through a series of hybrid spaces that facilitate easy and fluid movement.
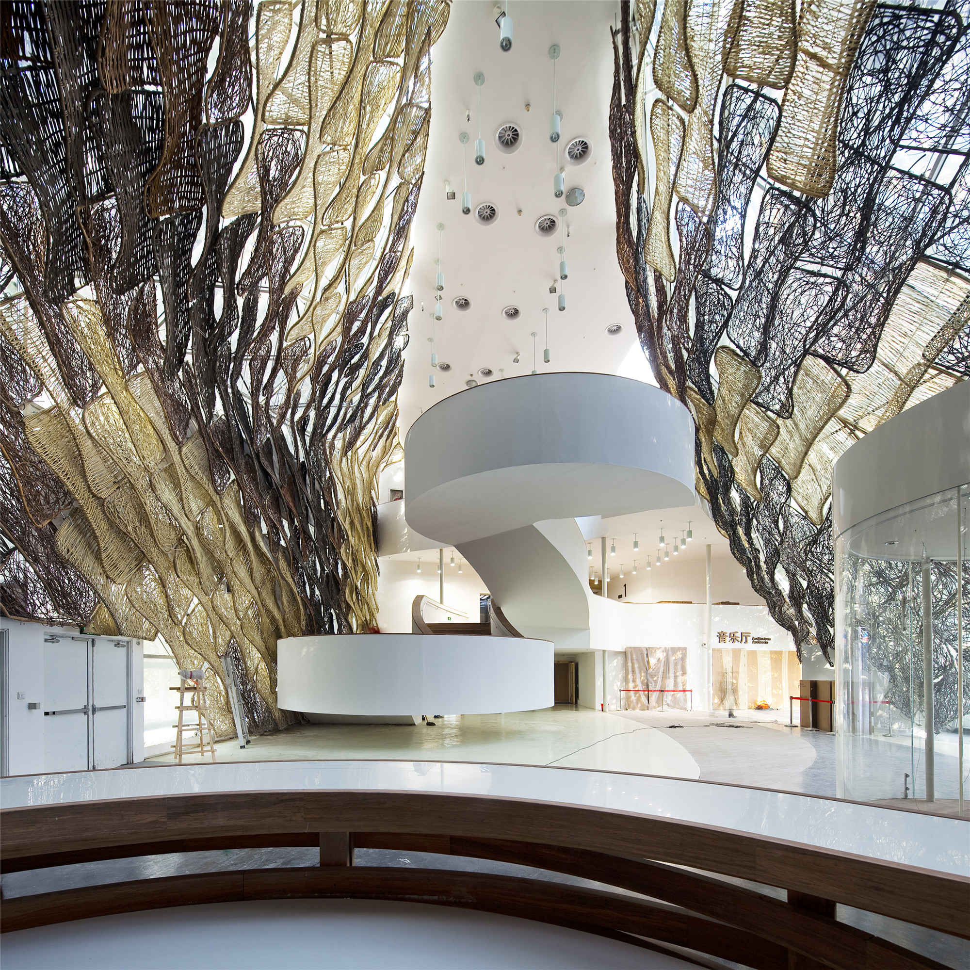
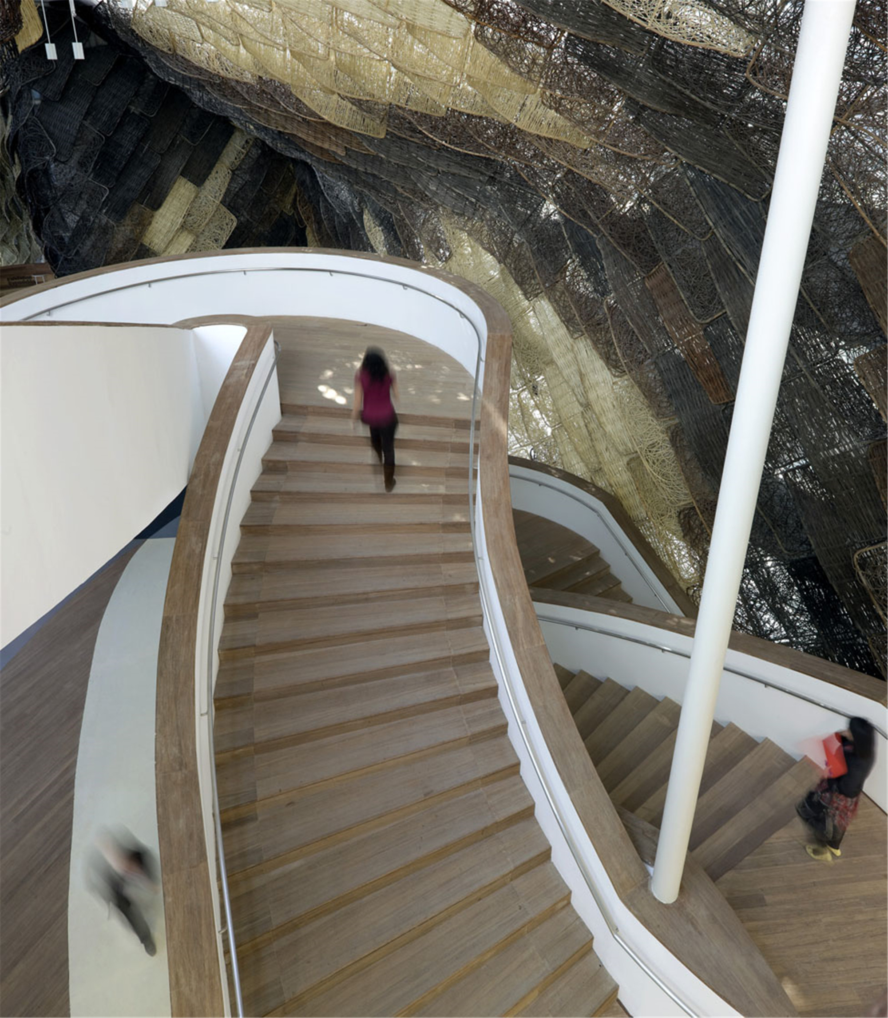
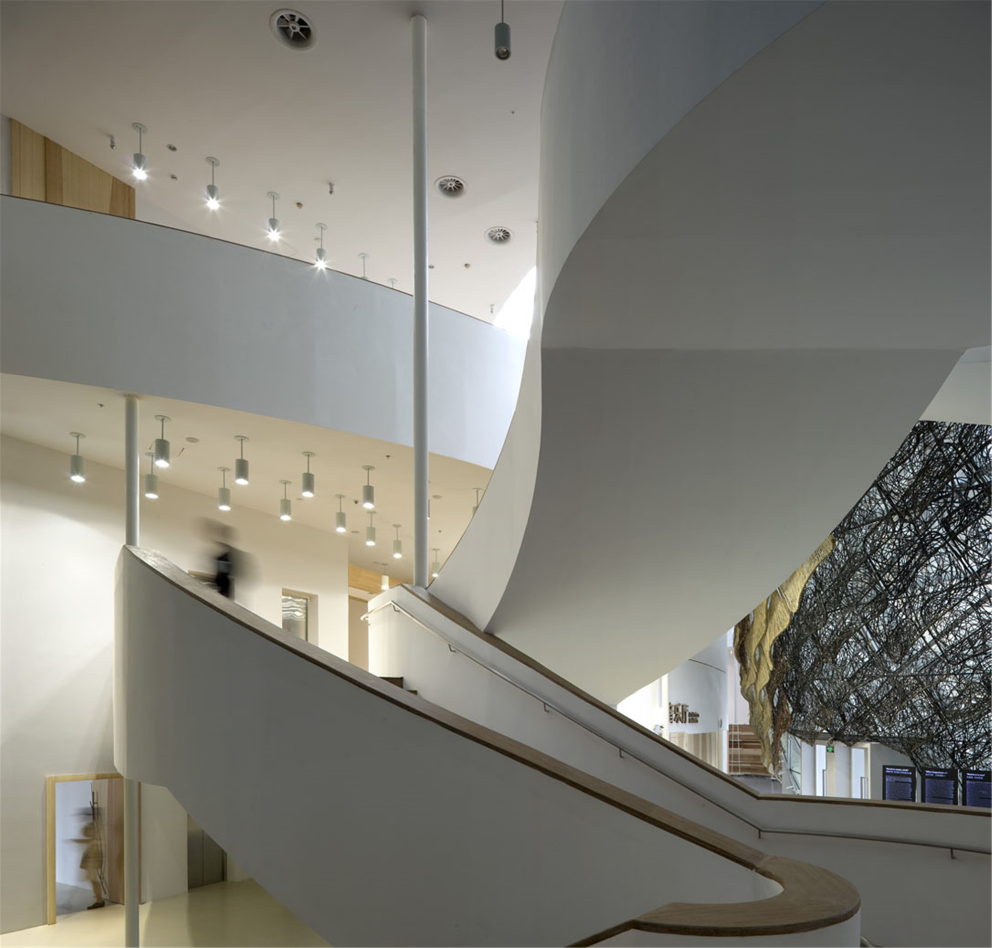
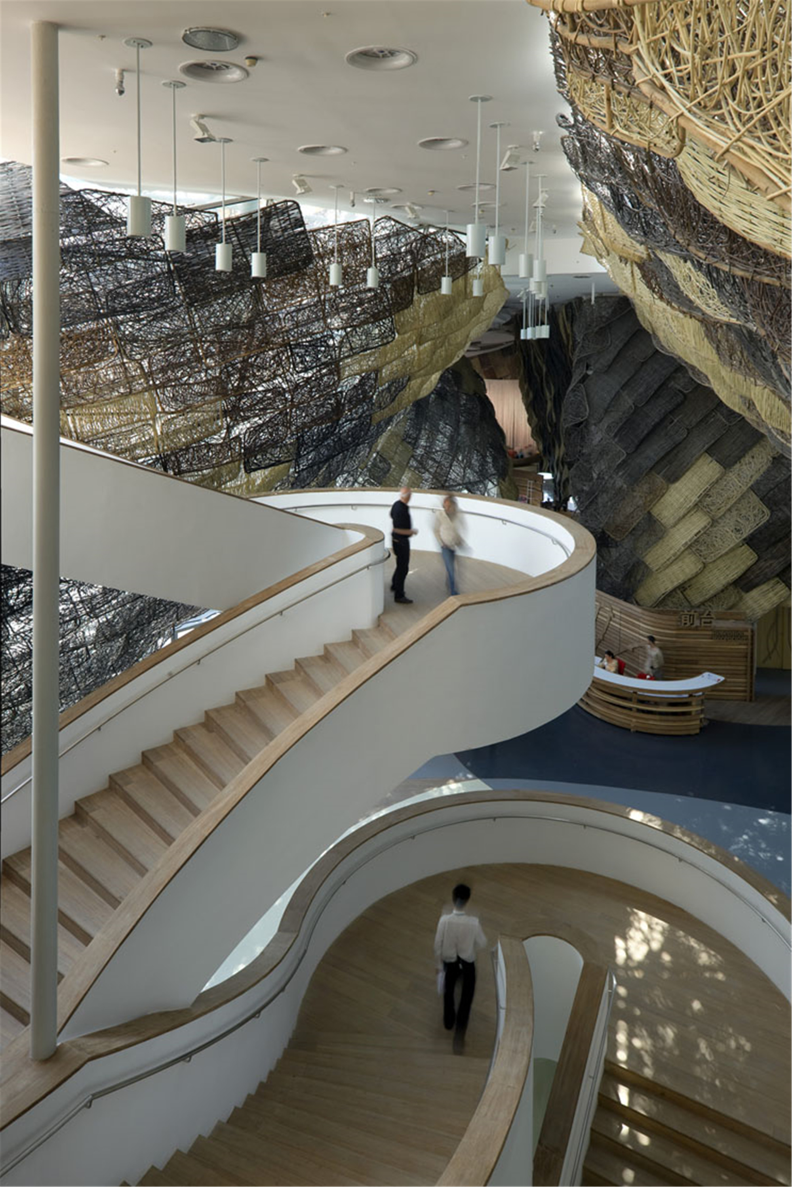
该项目的性质要求建筑与结构团队在中间建立起一种新的协作模式,此外还需开发一个适当的结构体系,来支撑以高度复杂的曲率为特征的自由结构。
The nature of the project called for a new model of collaboration between the architectural team and the structural team. Moreover, an adequate structural system needed to be developed to support the project's freeform structure, characterised by highly complex curvature.
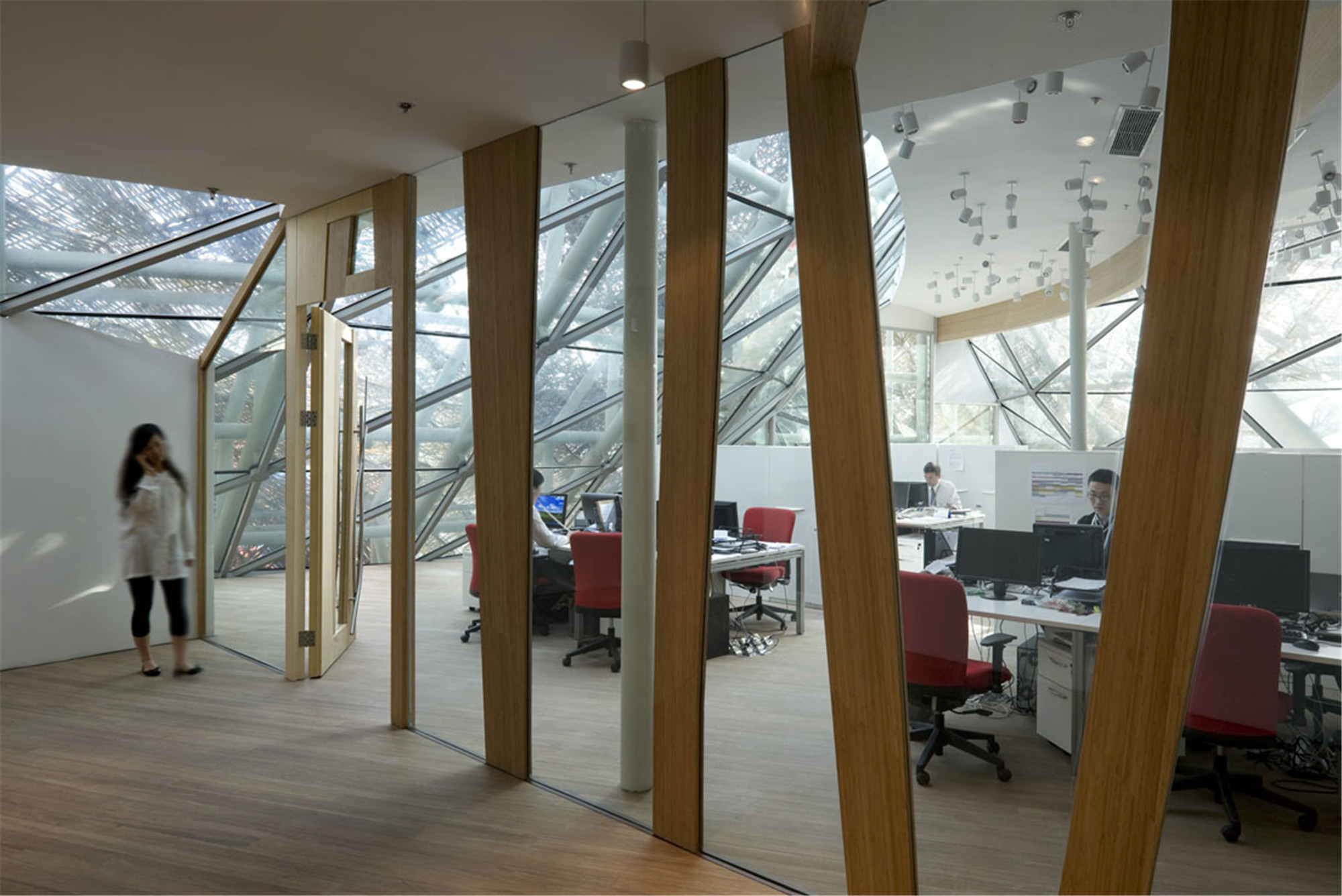
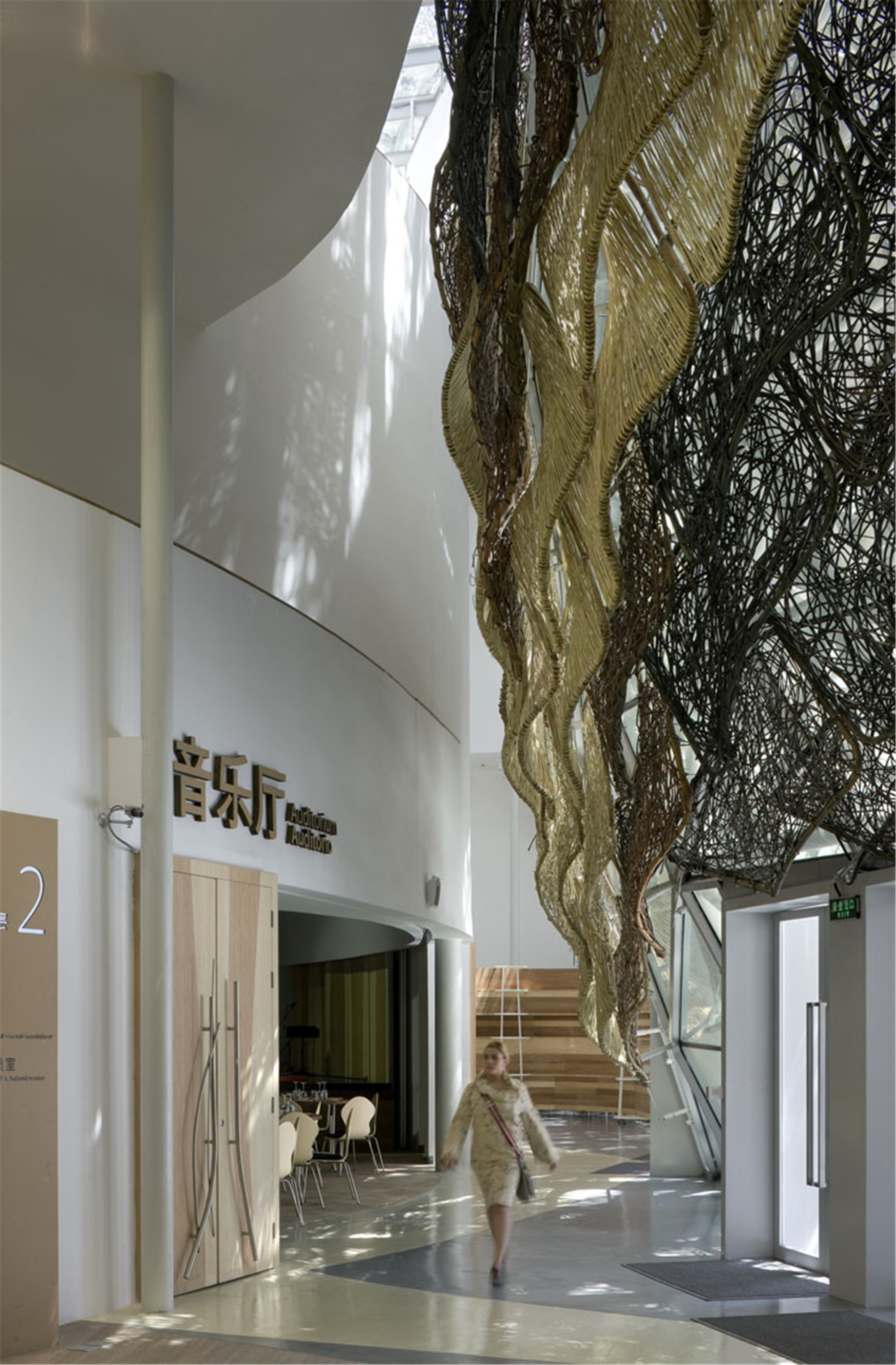

将对结构表现上的探索,定义为寻求形式上的“可延展性”最为贴切,围绕着建筑的双曲面立面在带来了挑战的同时,也提供了解决方案。这一结构采用了管状构件组成了双重空间框架,形成了能够主动满足不同荷载需求的外立面,这些荷载包括了自身的重量、超载的预留,以及风和地震应力的影响。室内的柱子、楼板、屋顶和内部核心构成了一个结构系统,其中的每一个元素对于整体都是至关重要的。
The exploration of the structural expression is best defined as a search for the "tensibility" of form, where a double curvature of the façade wrapping around the building simultaneously posed a challenge and provided the solution to the problem. The structure was resolved using a double space frame of tubular elements to form façades that can actively meet the requirements of different loads — their own weight, overloads, wind and seismic stress. The interior pillars, slabs, roofing and interior nuclei constitute a structural system in which every element is essential to adequately respond to actions as a whole.
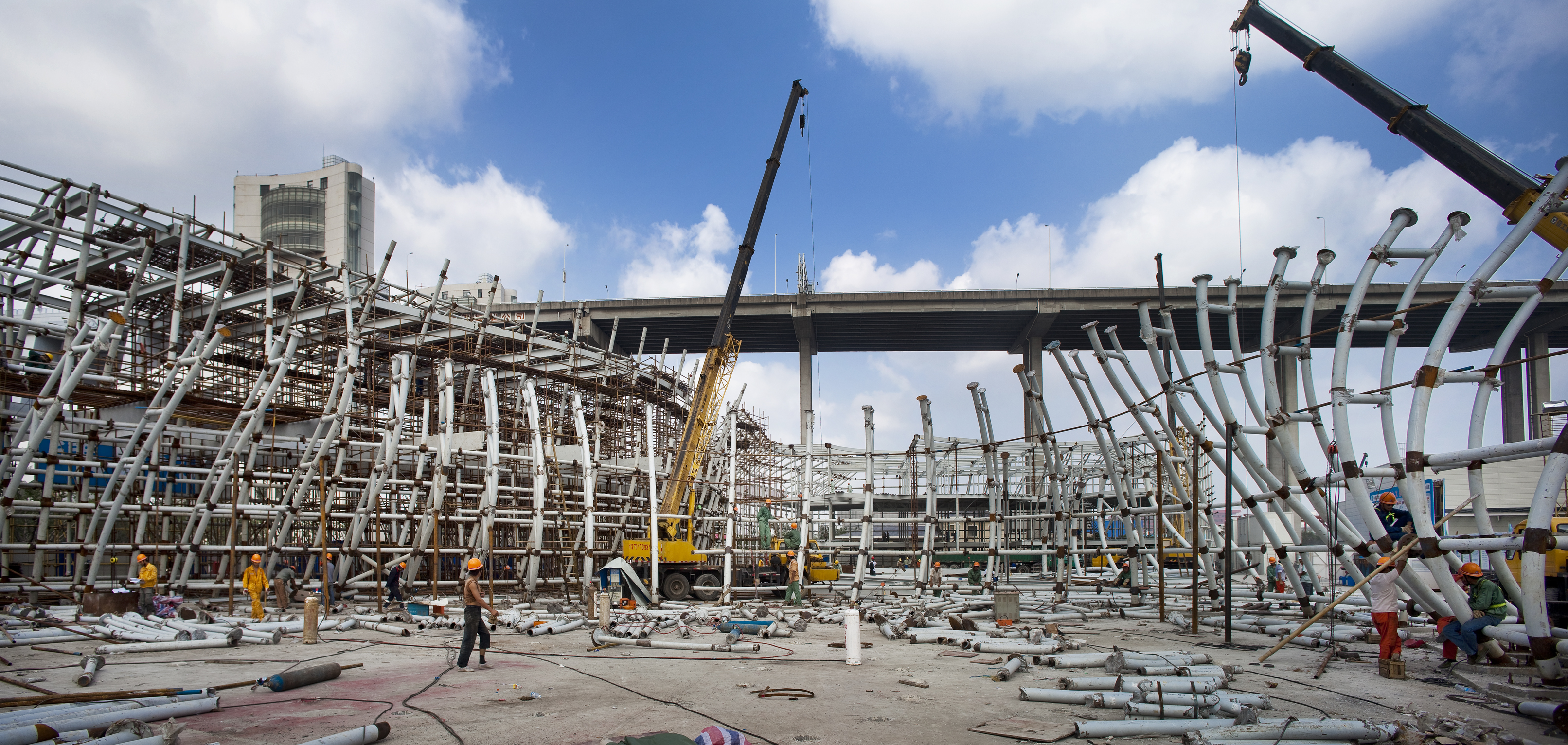
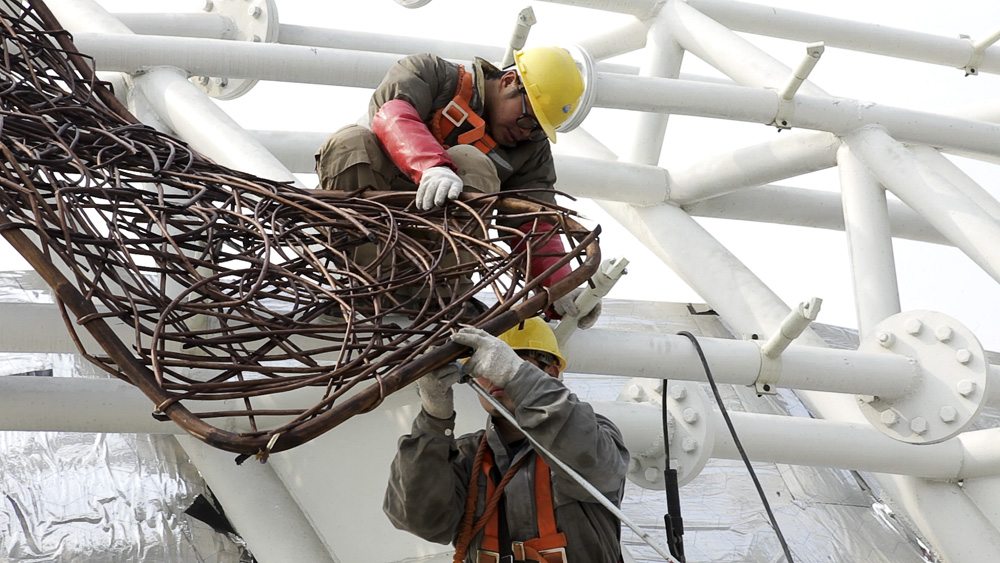
建筑在形式生成中采用了复杂的计算机辅助软件,建筑表面被分割为垂直与水平平面,以此构成曲线(的轮廓),同时设定出管状结构的轴线。通过这一过程,双曲面形式被具化为具有简单曲线的、水平与垂直方向管状物的集合体,这也降低了在车间加工(结构)元素的复杂性。
The form of the building was manipulated using sophisticated computer-assisted design software and the surfaces were then sliced into vertical and horizontal planes producing curves that defined the axes of the tubular structure. By this process, the double curvature form was formalised into the combination of two families of tubing with simple curves, horizontal and vertical, which reduced the complexity of fabricating the elements in the workshop.
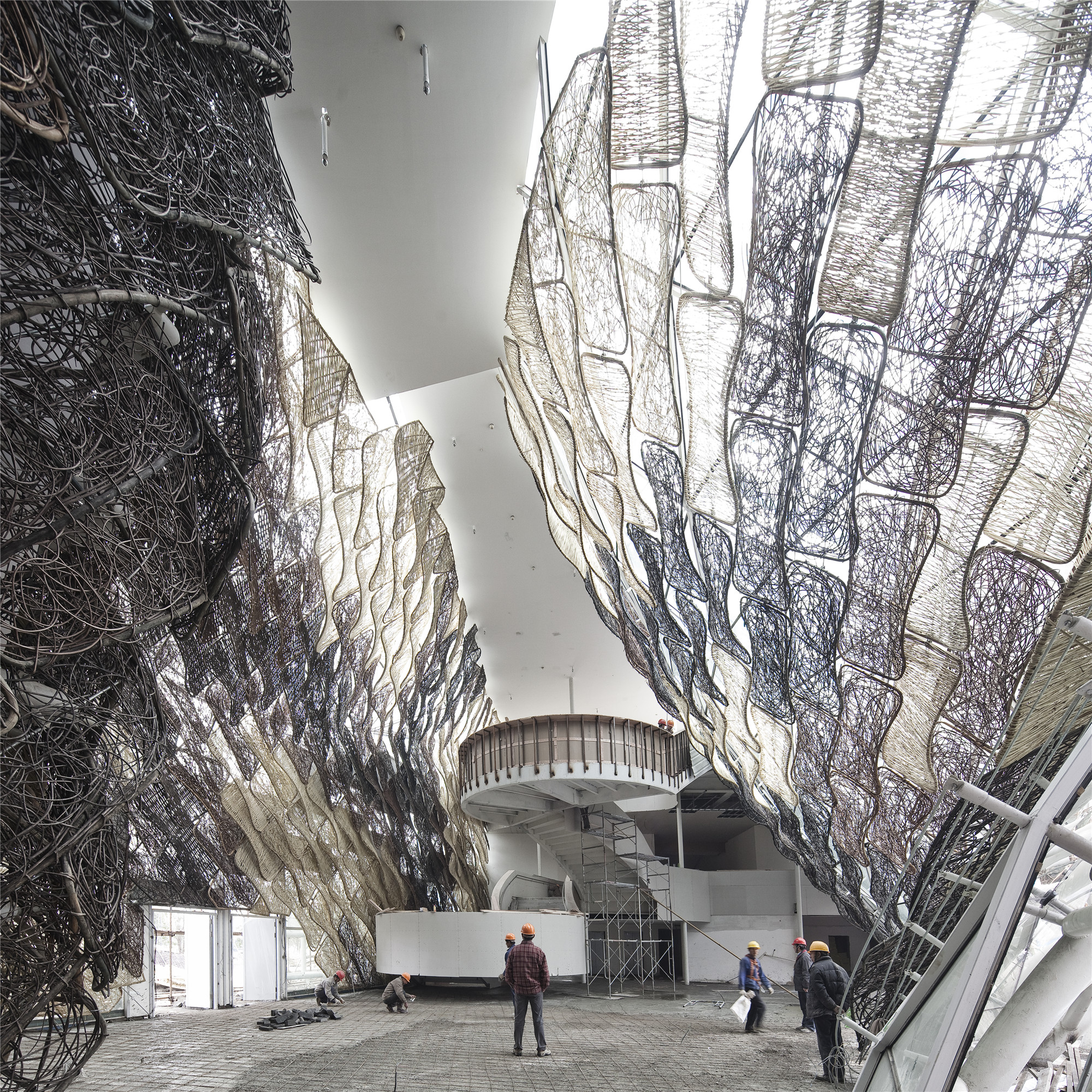
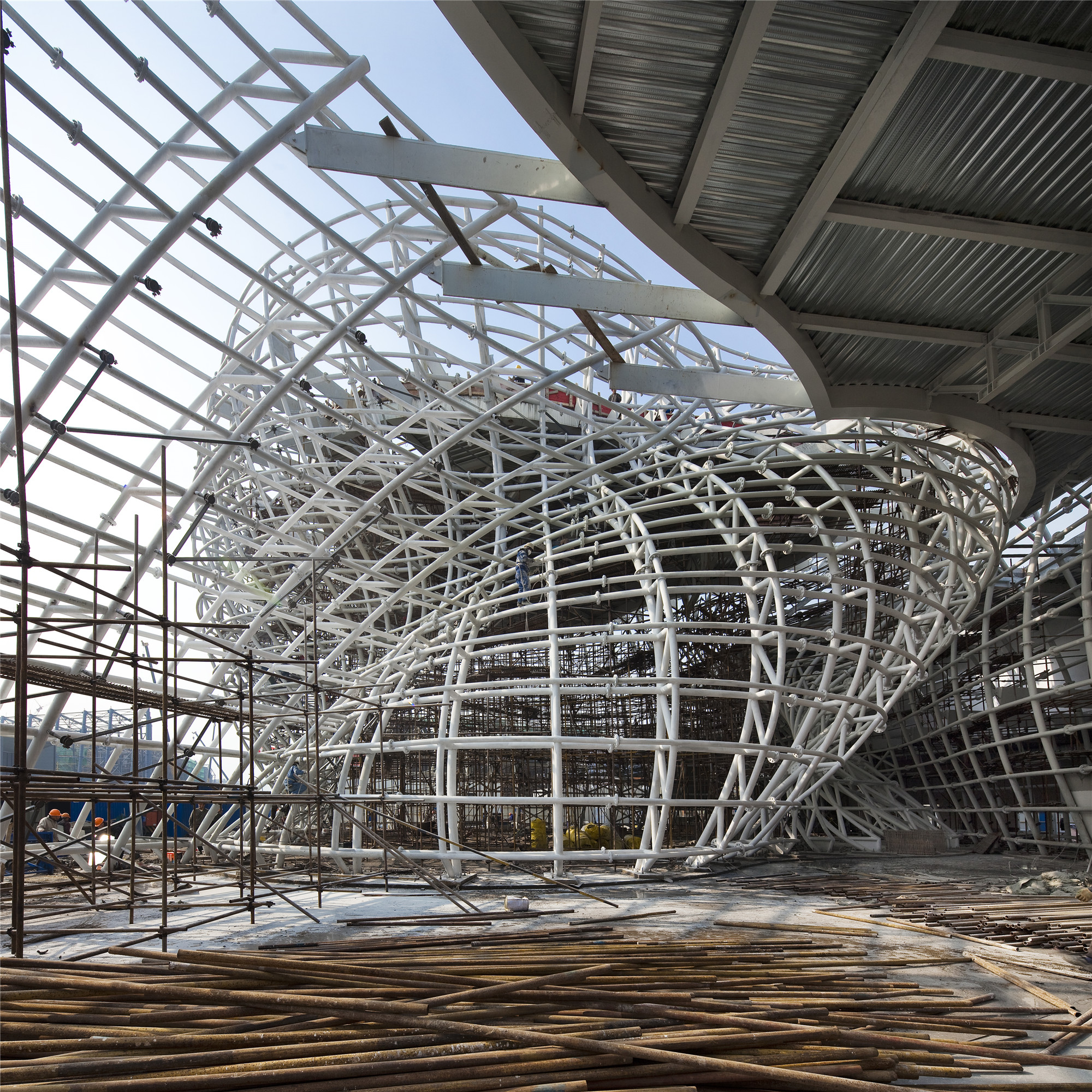
调整可变曲线是后期管件生产的简化手段之一,将其转化为数量有限的不同曲线。复杂的三维模型也被应用于建筑师、工程师与制造商之间的交流当中。
One of the postproduction simplifications applied to the tubing was adapting the variable curve that was produced to a limited number of different curves. The complex three-dimensional models were also used as a system of communication between the architecture studio, the engineers and the manufacturers in the workshops.



与先进的管状金属结构形成对比的是,外立面上的柳条板使用了更为简单甚至古老的方法,由上海当地的工匠们制作而成。这些工匠来自于小作坊,他们将柳条编织物在略微扭曲的矩形管状金属框架上拉伸,赋予面板以弯曲的形态。
In contrast to the advanced construction of the tubular metal structure, the wicker panels that cover the façade were made using much simpler, even ancestral, methods. The panels were built by local wicker artisans of the Shanghai region who work in small shops using a wicker weave stretched over slightly distorted rectangular tubular metal frames that give the panels their warp.
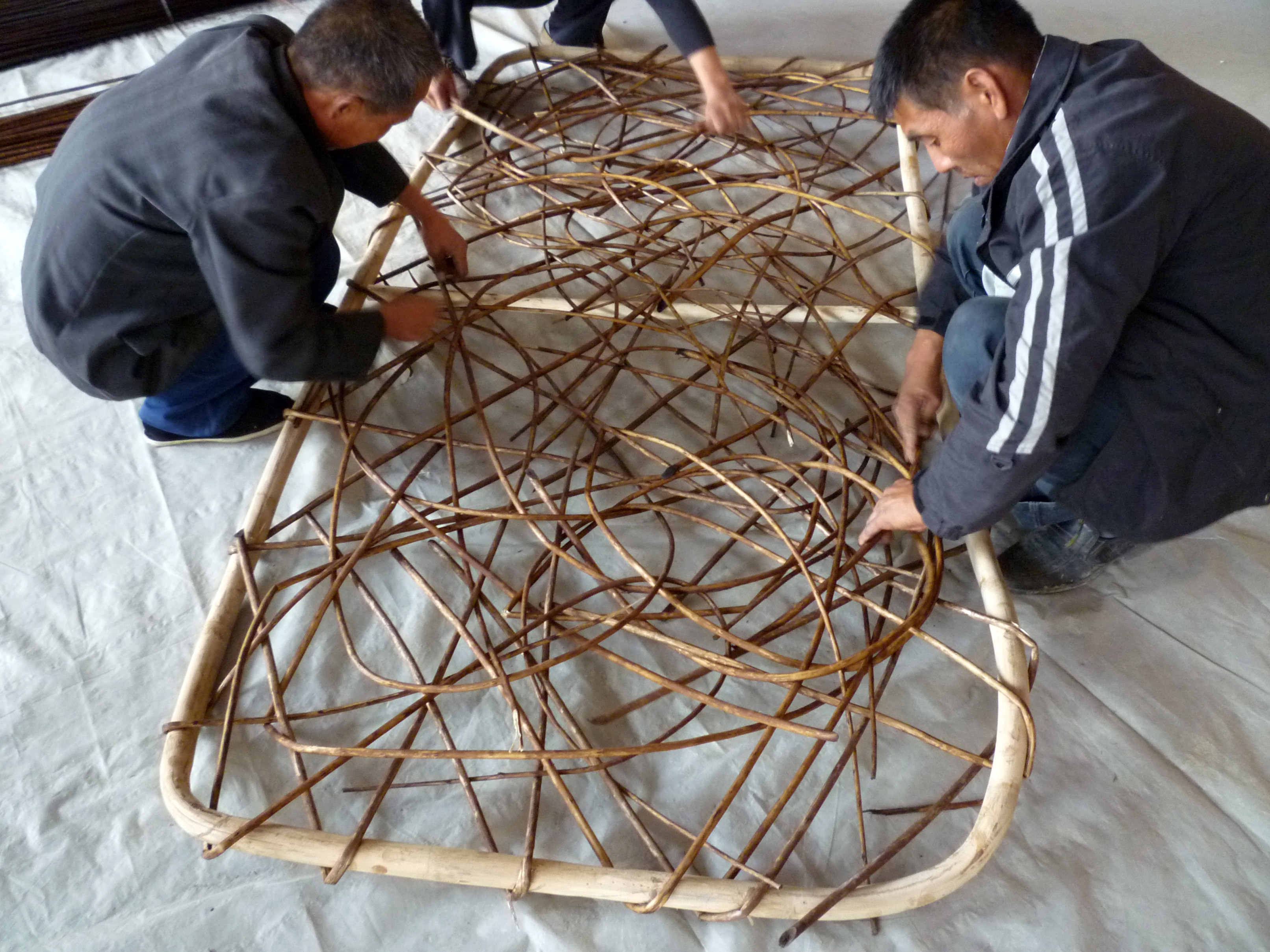
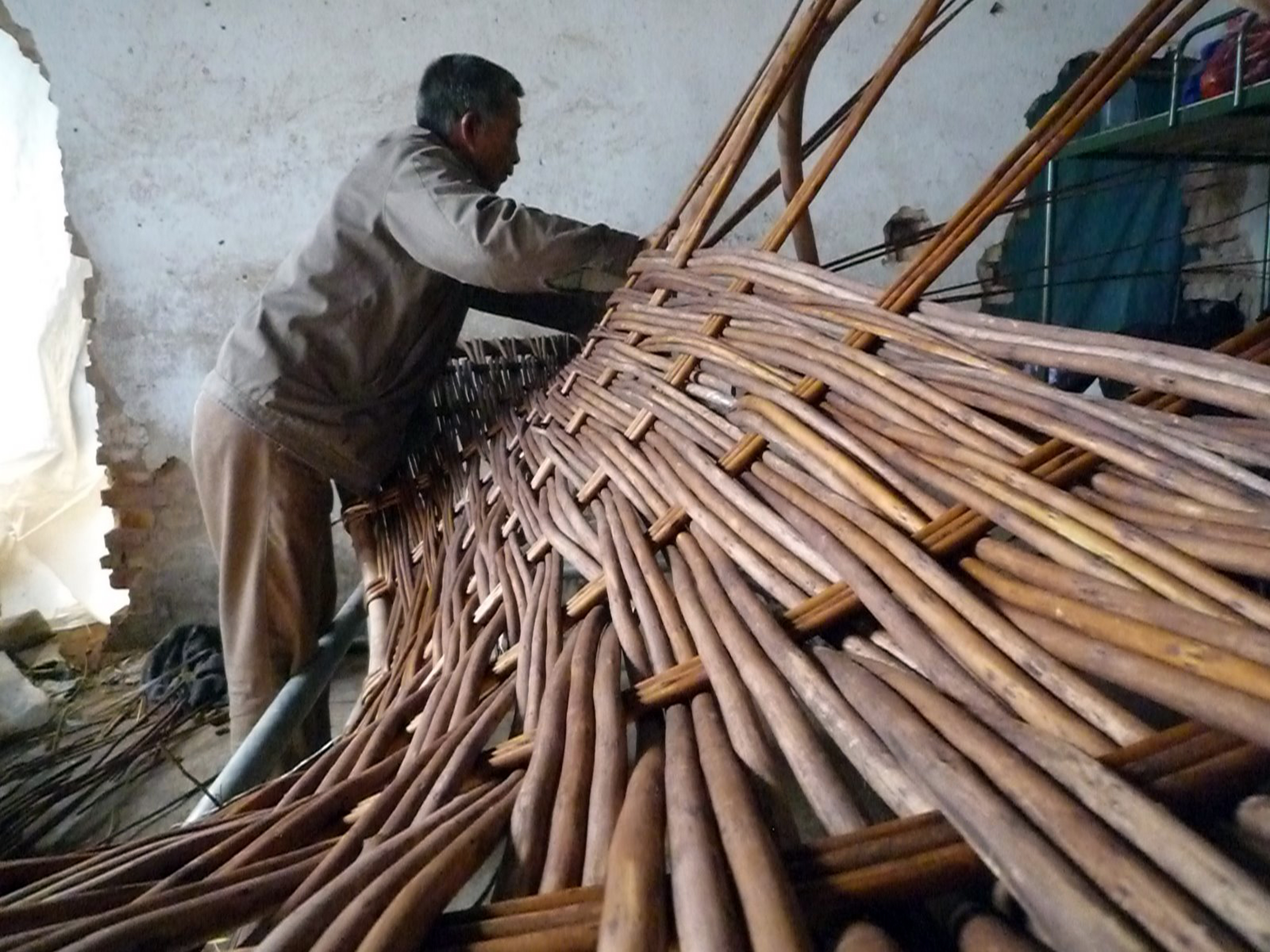
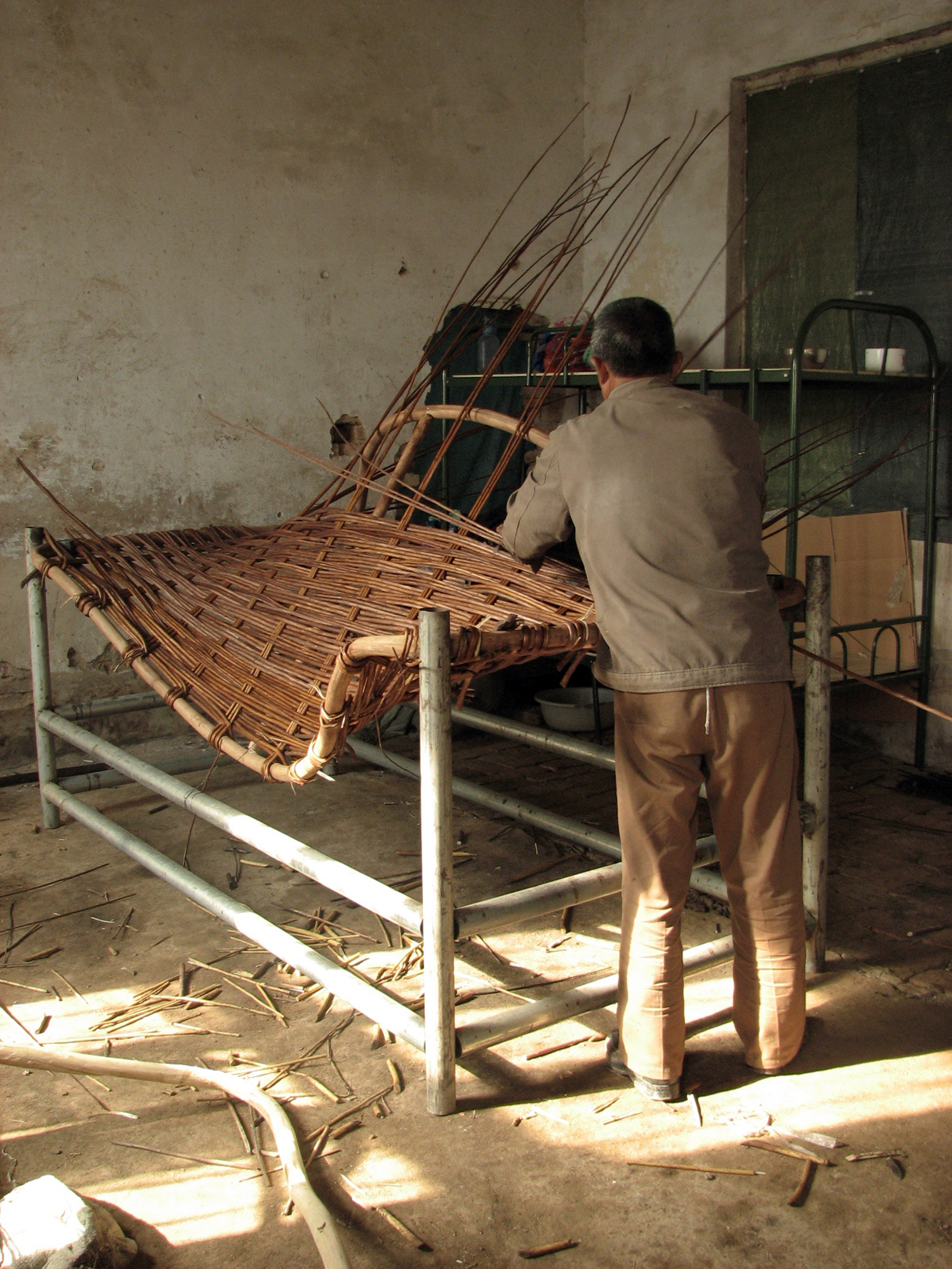
它凭借与传统技术相差不大的简单方式,实现了在21世纪的建筑中极为少见的表现力。柳条营造而出的开放空间允许穿透的光线进入室内,创造出光与影的美妙融合。
An expressiveness rarely found in contemporary 21st-century buildings was achieved by using simple methods that differ very little from age-old traditional techniques. The spaces left open by the wicker allow for light to pass through into the interior, creating a beautiful play of light and shadow.
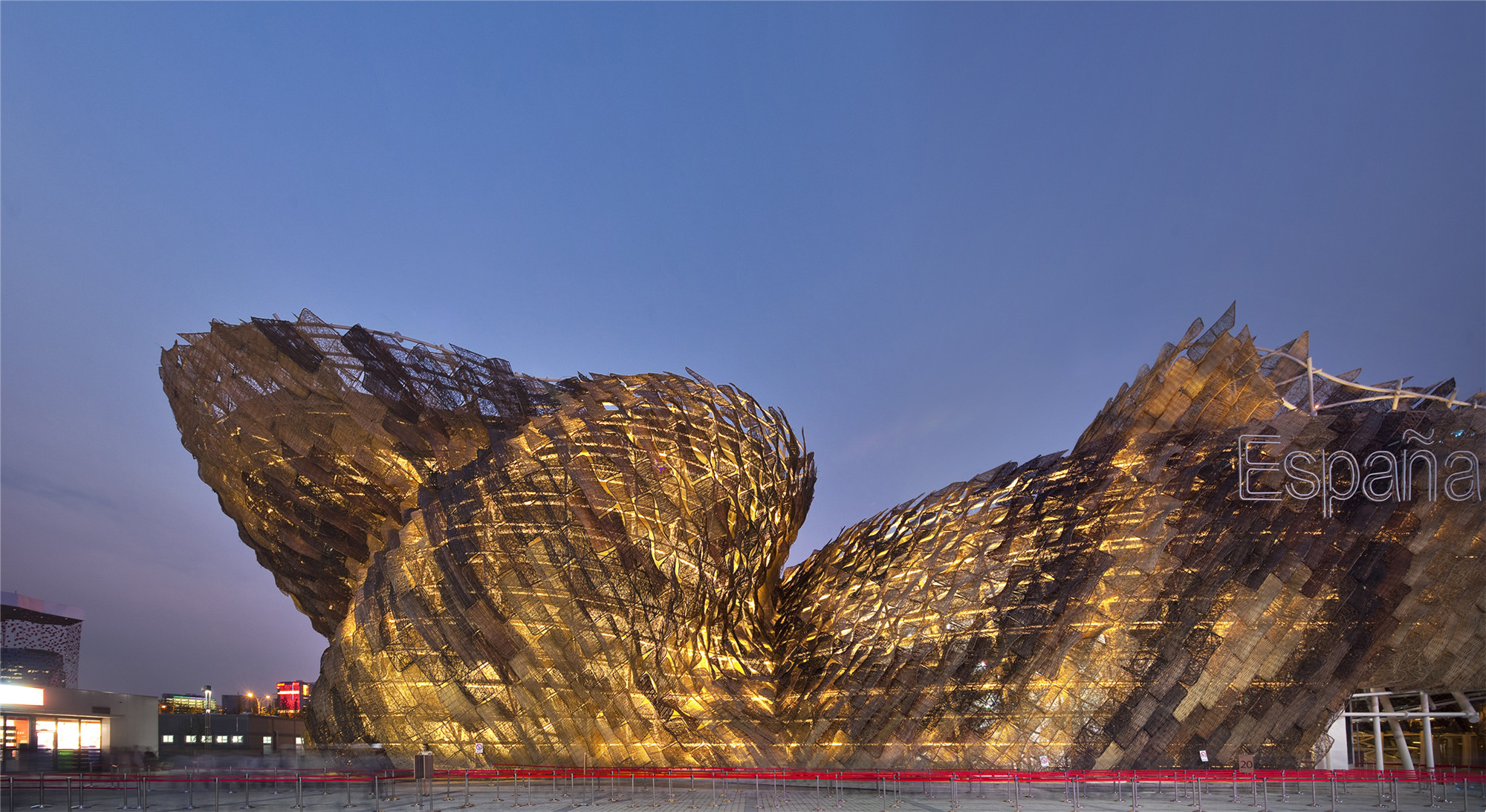
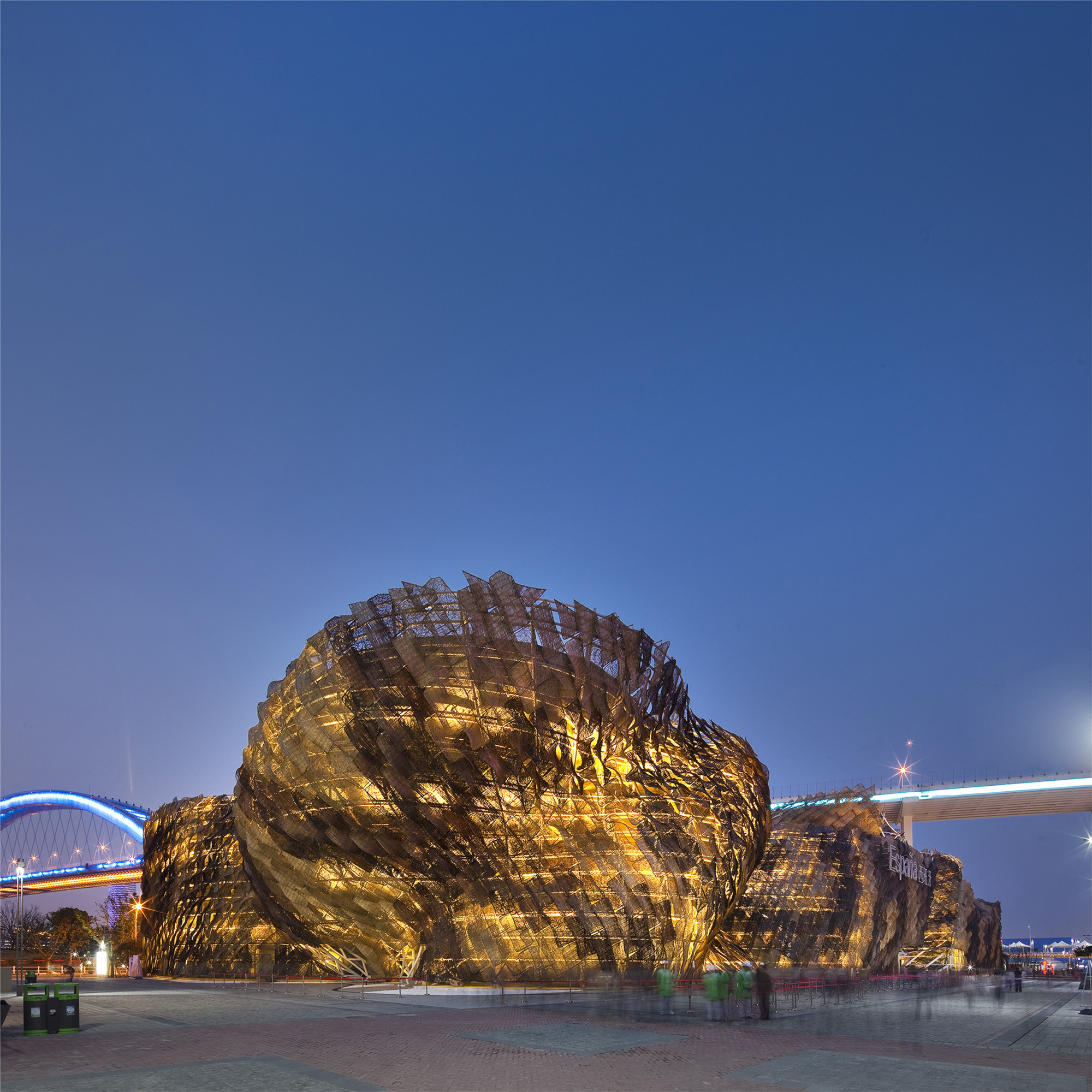
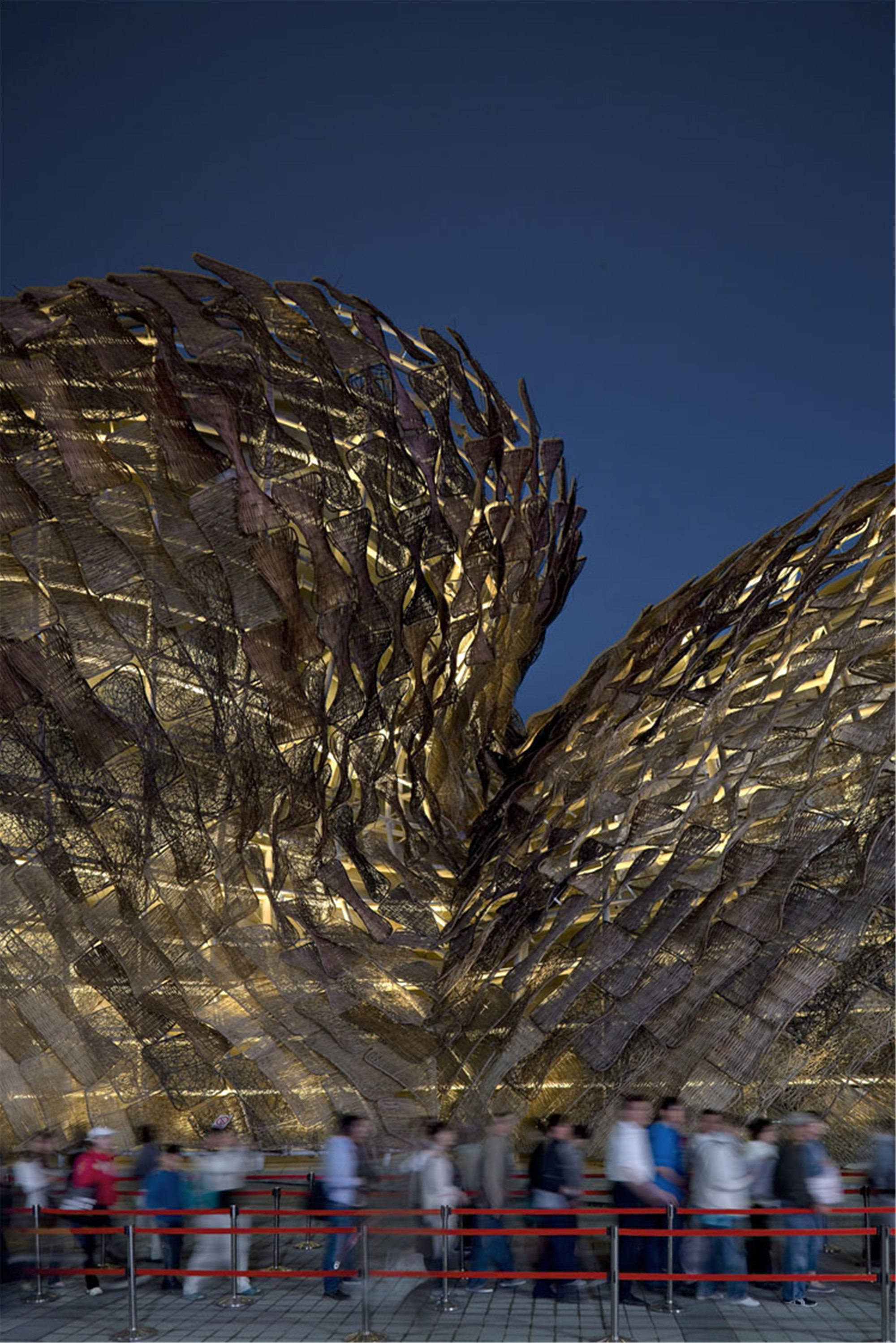
设计图纸 ▽
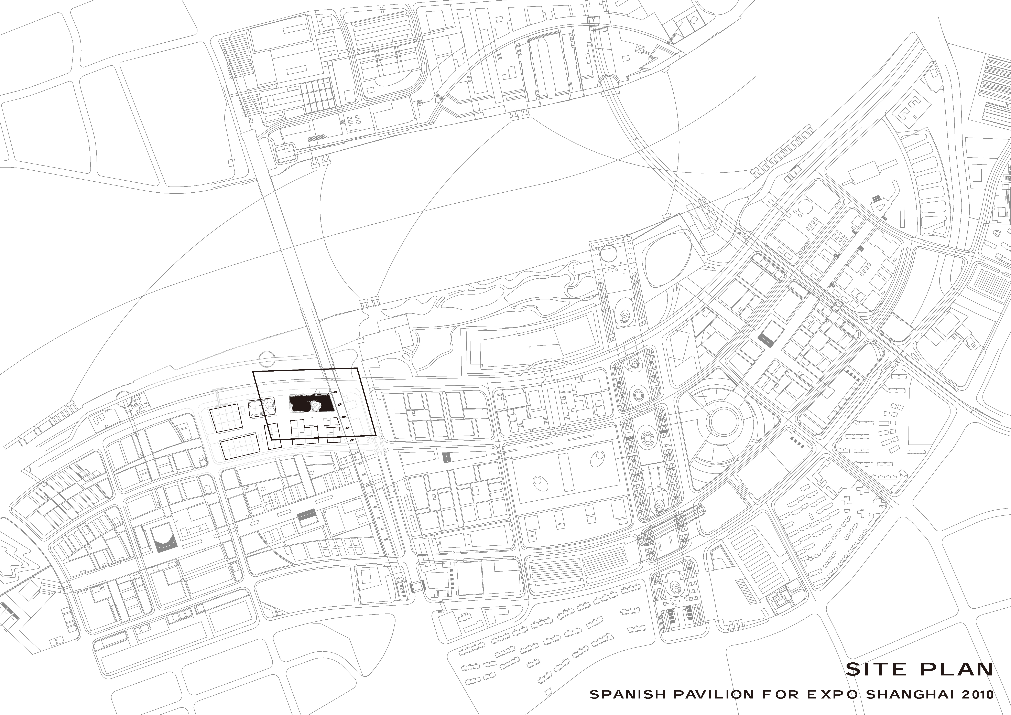
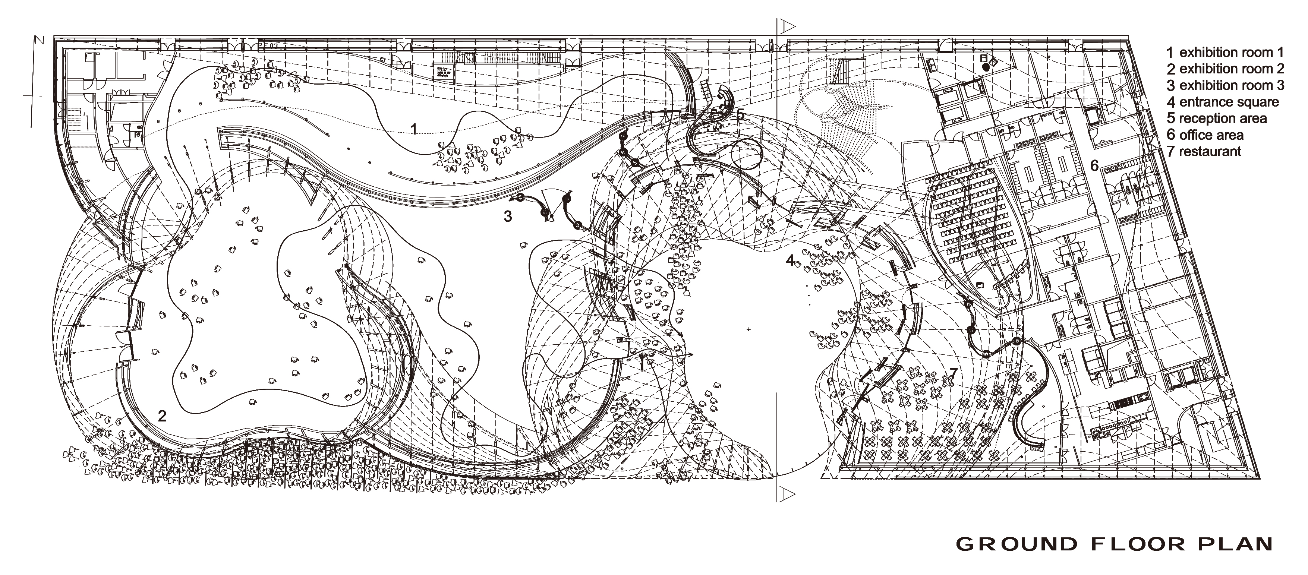
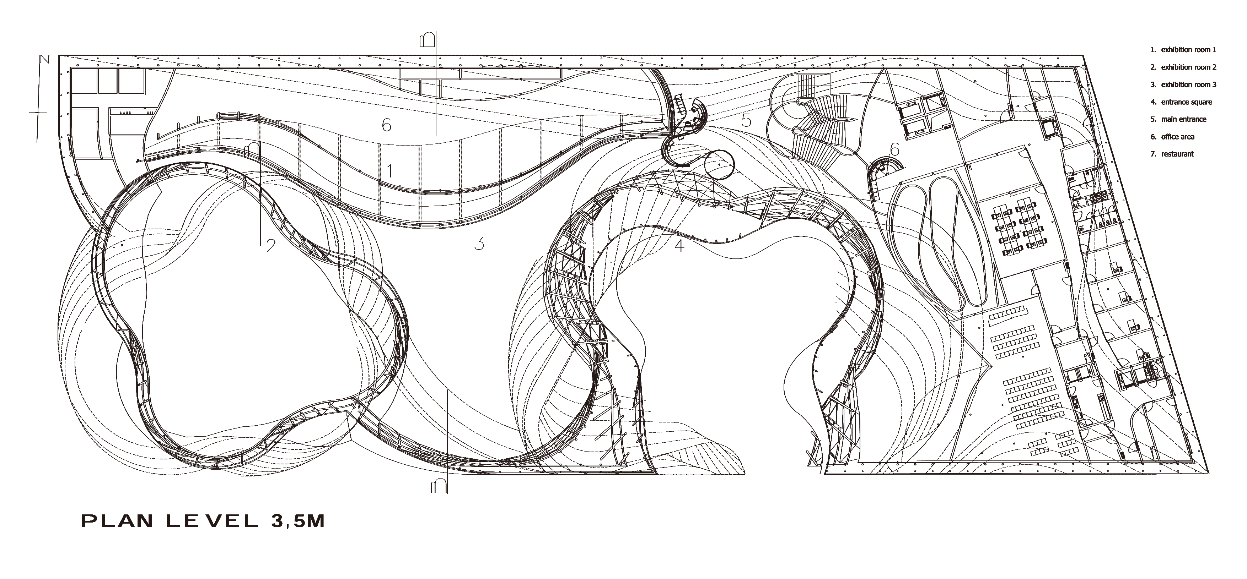

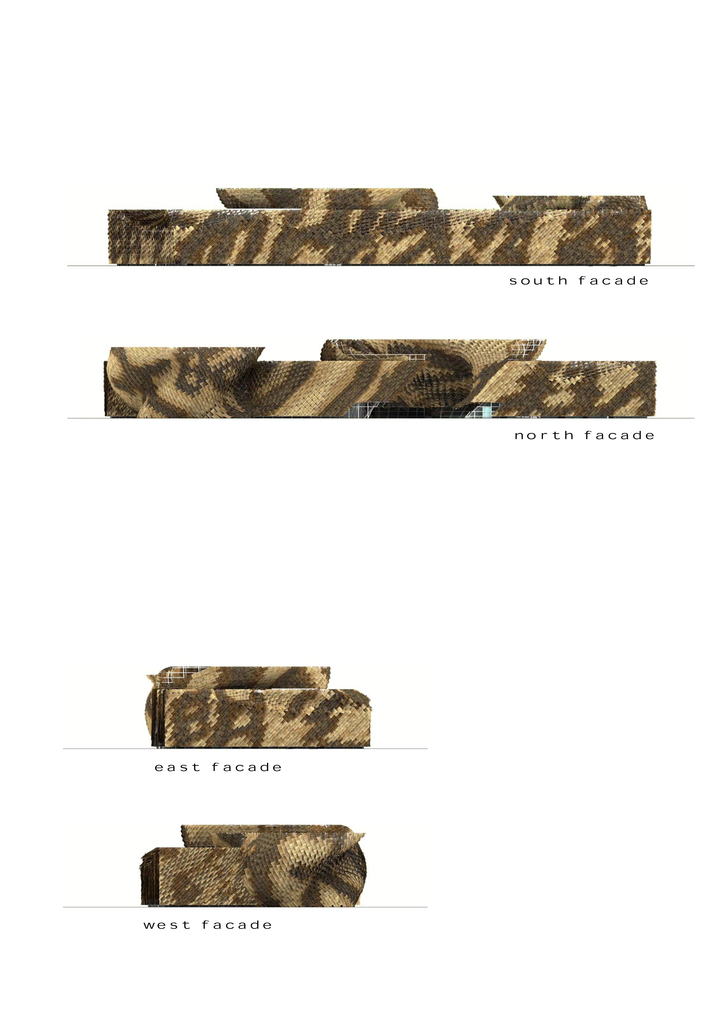
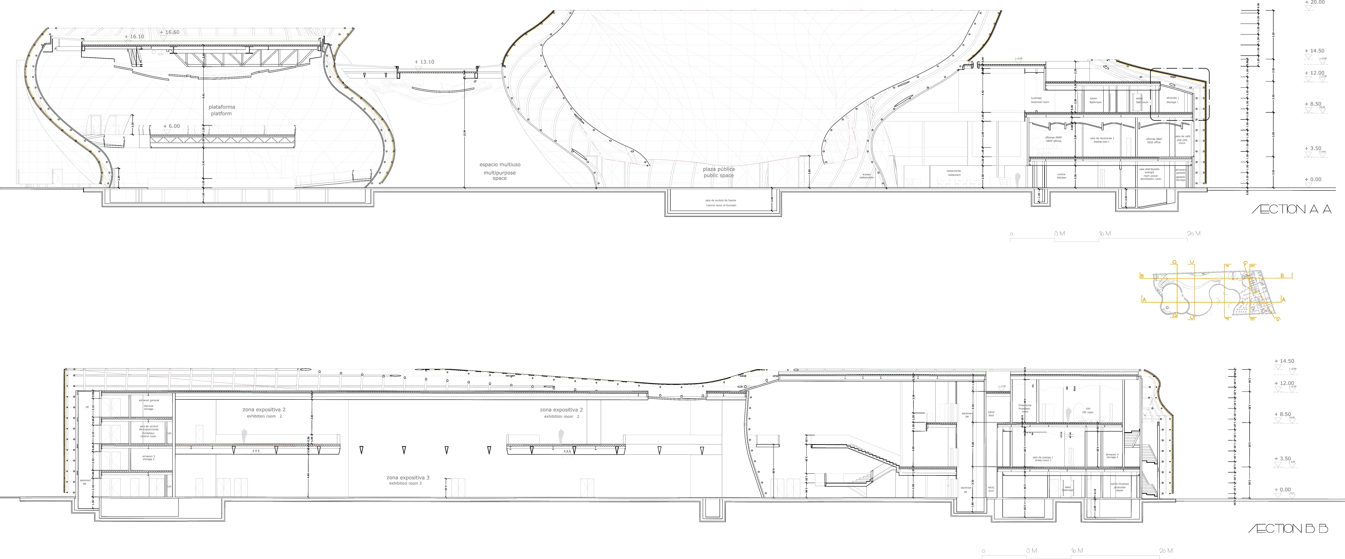
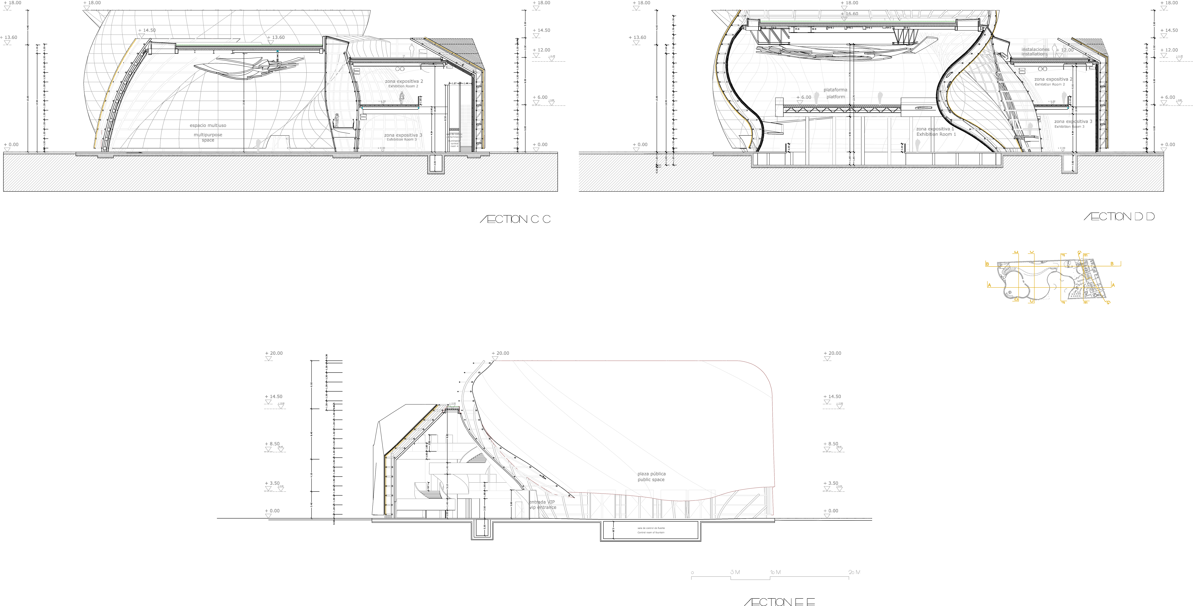
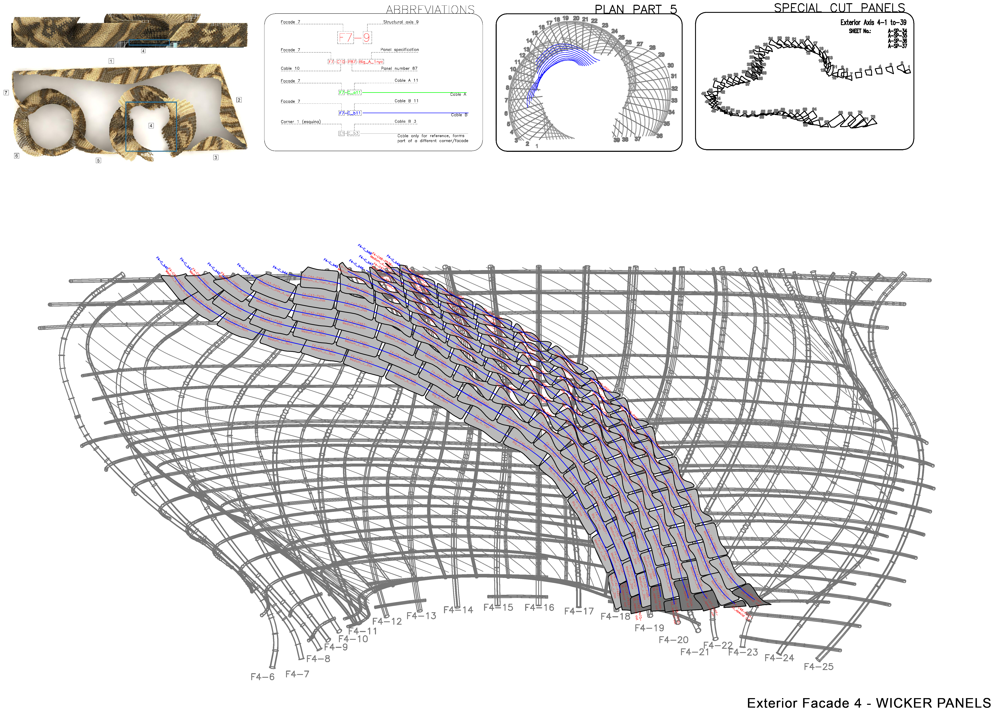
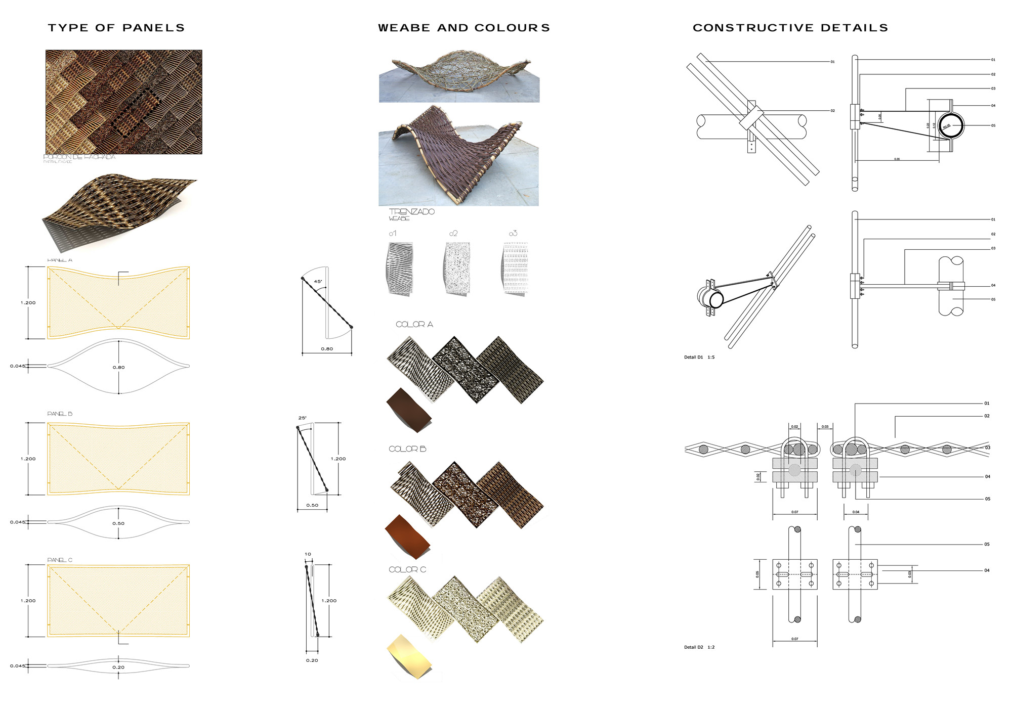
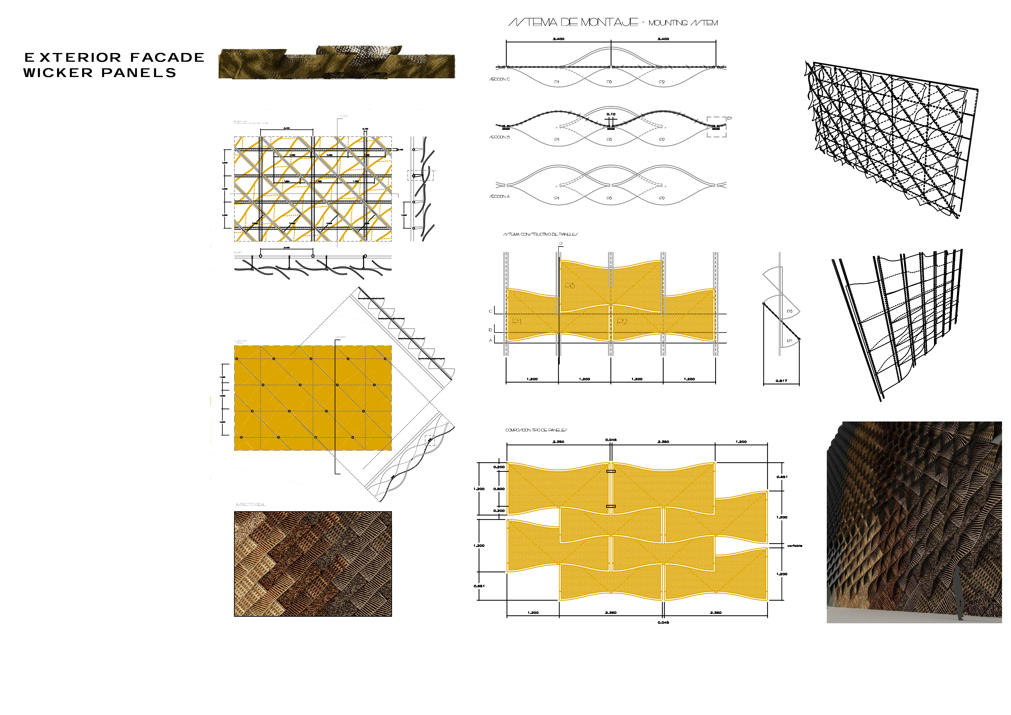
完整项目信息
Project Name: SPANISH PAVILION FOR EXPO SHANGHAI 2010
Date: 2007-2010
Location: Shanghai, China
Client: SEEI (State Society for International Exhibitions)
Type of project: First prize in competition, new construction
Program: Pavilion with 3 exhibition areas, restaurant, auditorium (150 seats)
Architect: Benedetta Tagliabue, Miralles Tagliabue EMBT
Competition
Project Director: Makoto Fukuda, Salvador Gilabert
Basic Project
Project Director: Salvador Gilabert
Executive Project
Project Director: Salvador Gilabert
Architect in site: Igor Peraza
Project Team: Makoto Fukuda. Arch., Mattia Cappelletti, Arch., Vaiva Simoliunaite, Arch, Arch., Jack O'kelly, Arch., Qiwei Hu , Arch., Gabriele Rotelli, Arch. Guile Amadeu.
Ailyn Alfaro, Alessandra Deidda, Alessandro Balbi, Alice Puleo, Armando Arteaga, Barbara Asnaghi, Carles Pastor, Carolina Carvalho, Cesar Trujillo, Christian Pamies, Clara Nubiola, Cristina Salvi, Daniela Bortz, Diego Parra, Ermanno Marota, Ewa Pic, Fernanda Riotto Fernandes, Francesca Ciprini , Françoise Lempereur, Gian Mario Tonossi, Giorgia Cetto, Giovanni Cetto, Gitte Kjaer, Giuseppe Maria Fanara, Gordon Tannhauser, Guillermo Marcondes Zambrano, Guto Santos, Jan Kokol, Johane Ronsholt, Jose Andrés Cantor, Jose Antonio Pavon, Judith Plas, Kazuya Morita, Kirsti Øygarden, Lee Shun Chieh, Lin Chia Ping, Logan Yuen, Luciana Cardoso, Luis Alejandro Vivas, Manuel Rearte, Marco Quagliatini, Maria Francesca Origa, Maria Loucaidou, Marta Martinez, Michael González , Michelangelo Pinto, Michele Buizza, Mireia Soriano, Natalia Leone, Noelia Pickard, Olivia Kostika, Paola Lodi, Paul Andrew Brogna, Phuoc Tan Huynh, Roberto Stefano Naboni, Sara Cuccu, Simona Covello, Stefan Geenen, Susana Oses, Travis McCarra, Verena Vogler, Virginia Chiappa Nunez, Xavier Ferrús, Rafael Loschiavo Miranda, Alain Reschigian, Guillermo Marcondes, David Gertners, Maria-Ioanna Barka, Evangelia Anamourloglou, Johanne Rønsholt, Jordi Viñals Terres, Ewa Pic.
Construction: Julio Martínez Calzón – MC2 Estudio de Ingeniería
Consultants:
Structural engineers: Julio Martinez Calzón MC2
Mechanical engineers: Tongji – The Architectural Design and Research Institute of Tongji University, PGI - Engineering
Interior designers: Miralles Tagliabue EMBT
Landscape architects: Miralles Tagliabue EMBT
General contractor: Inypsa
Built Area: 10451m²
Site Area: 7081m²
版权声明:本文由EMBT授权发布,欢迎转发,禁止以有方编辑版本转载。
投稿邮箱:media@archiposition.com
上一篇:KARMA办公楼改造:材质的层叠 / 席间设计事务所
下一篇:辛辛那提大学医学院 / Perkins&Will