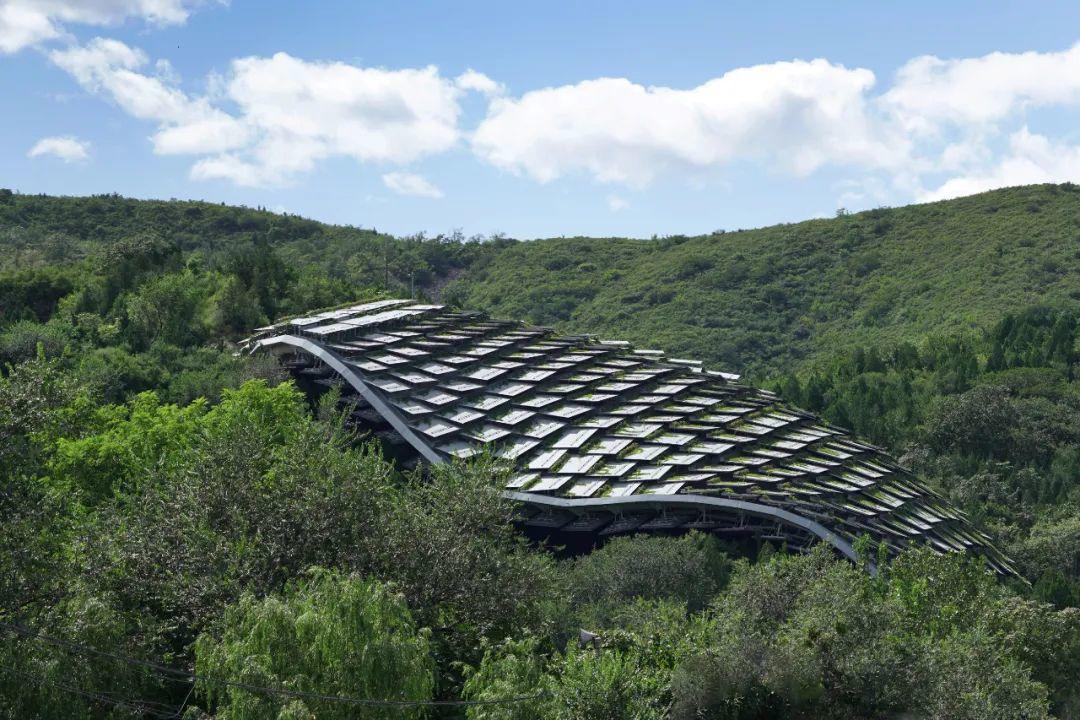
设计单位 清华大学建筑设计研究院
项目地点 北京周口店
建筑面积 3487平方米
建成时间 2018年8月
项目背景
近二十年的监测结果显示,周口店遗址第一地点(猿人洞)一直以来都面临着风雨侵蚀引起的风化、剥落、失稳等病害。2012年北京“7.21”特大自然灾害暴雨过后,猿人洞洞底及西剖面出现雨水迅速积聚后消失的现象。后经物探勘察证明,洞底存在的大溶蚀裂隙及破碎带,严重影响着猿人洞的整体稳定性。
According to the data analysis of a 20 years long monitoring work, the Locality 1Archaeological Site of Zhoukoudian has been threatened by severe hazards as wind and rain erosions, weathering, crumbling and instability, etc. After the severe rain storm on 21st July 2012, water catchment was discovered at the bottom and the west section of the cave and soon disappeared. Through geophysical prospecting, large fissures and fracture zones were found at the bottom of the cave, which endangered the overall stability of the site.
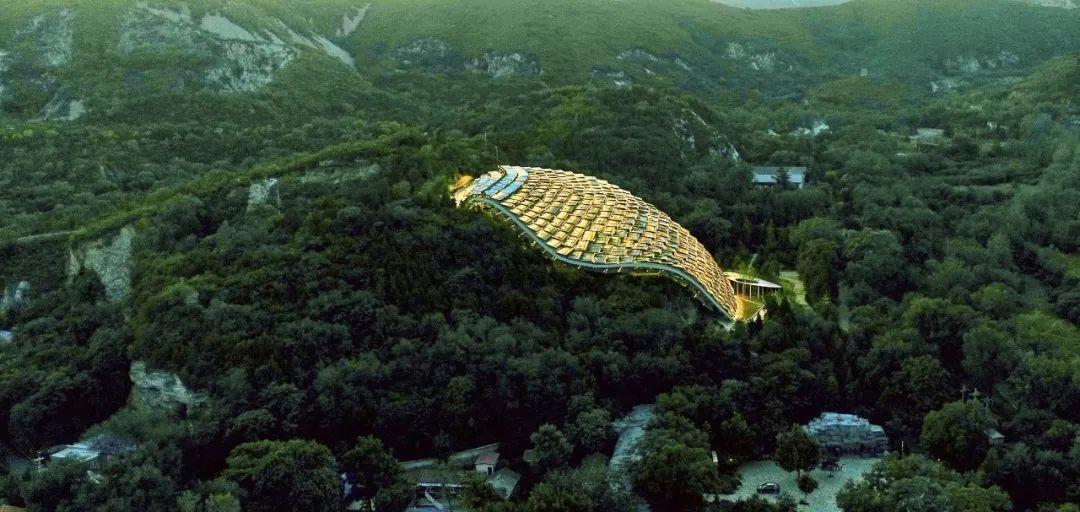
2013年8月,国家文物局将猿人洞保护建筑方案上报联合国教科文组织世界遗产中心备案;2013年11月,国际古迹遗址理事会审核意见通过,同意实施该项目。经过深入研究和反复推敲,保护建筑于2014年11月完成施工图设计。2015年5月动工,2018年8月底通过竣工验收,并于2018年9月底正式对公众开放。
The plan of a new protective shelter was reported to the World Heritage Centre of UNESCO by the State Administration of Cultural Heritage of China in August 2013. ICOMOS approved the project in November 2013 in the replying letter. The construction drawings were finished in November 2014 with prude and full consideration. The construction work commenced in May 2015 and completed in August 2018. The shelter was open to public in September 2018.
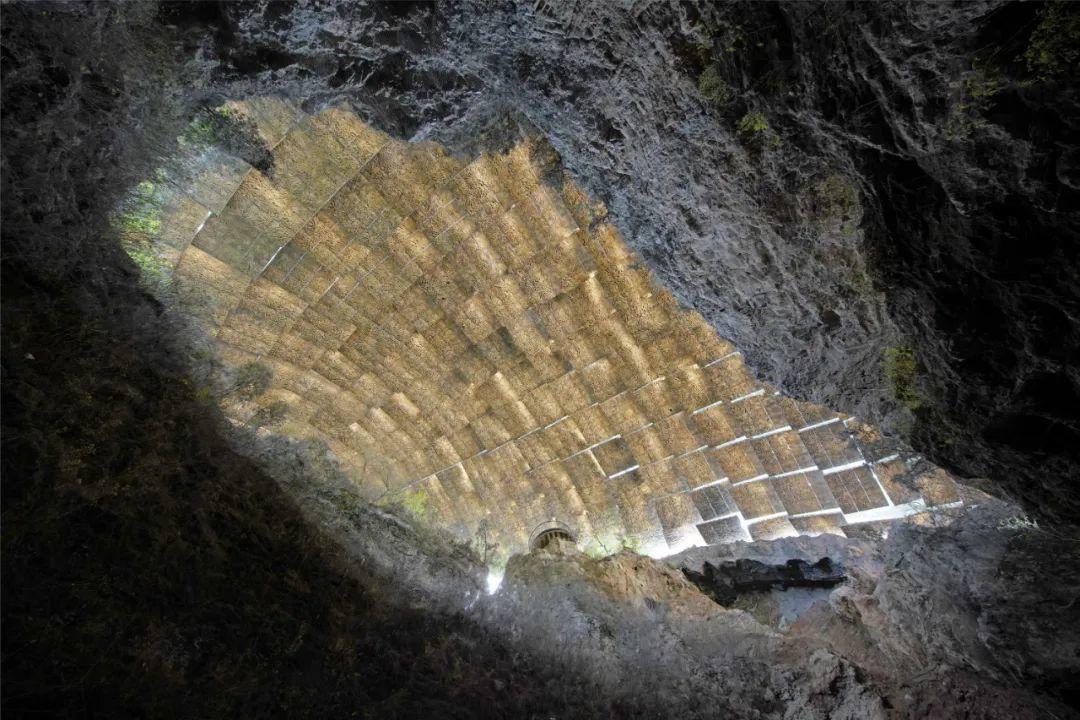
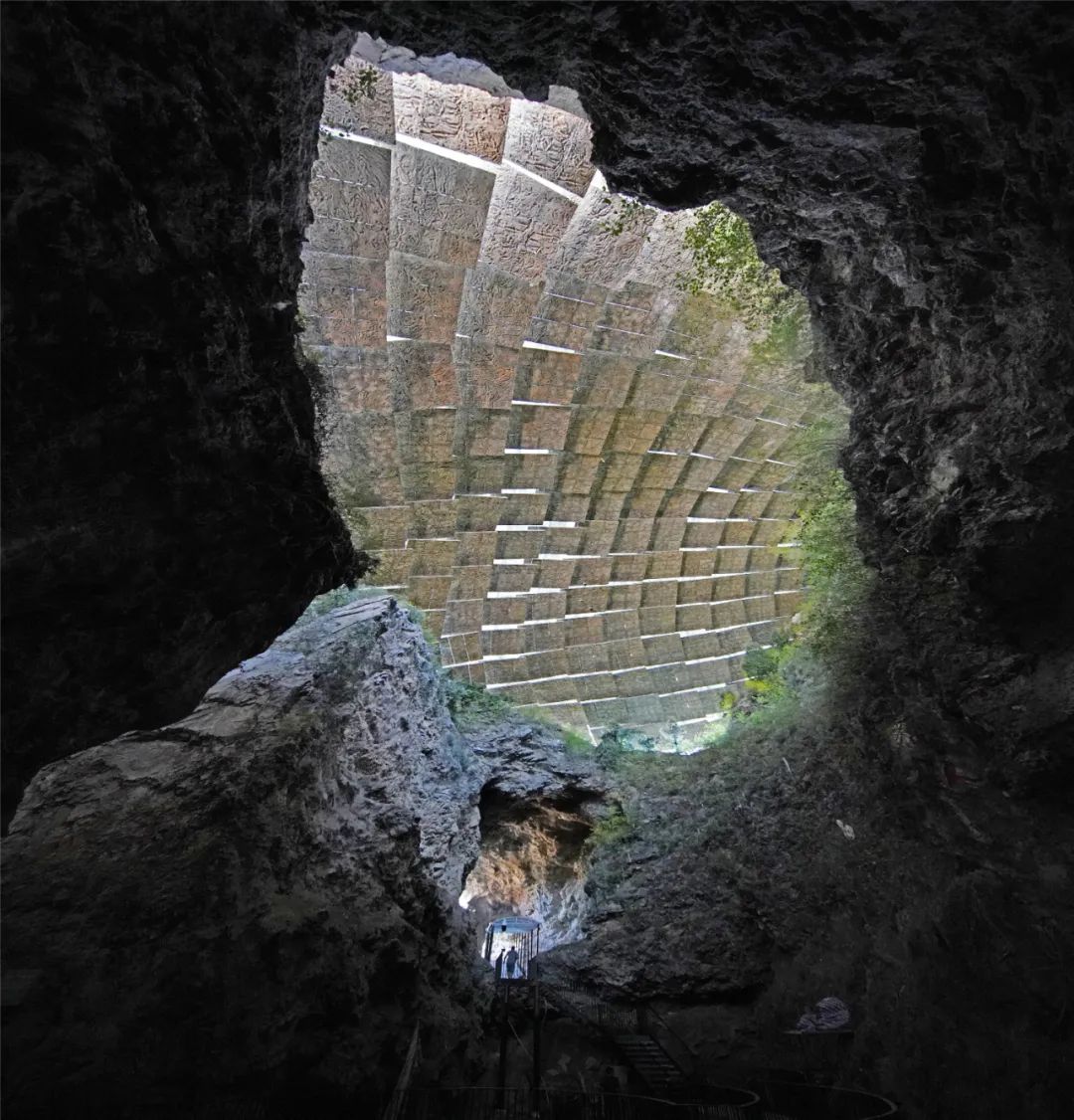
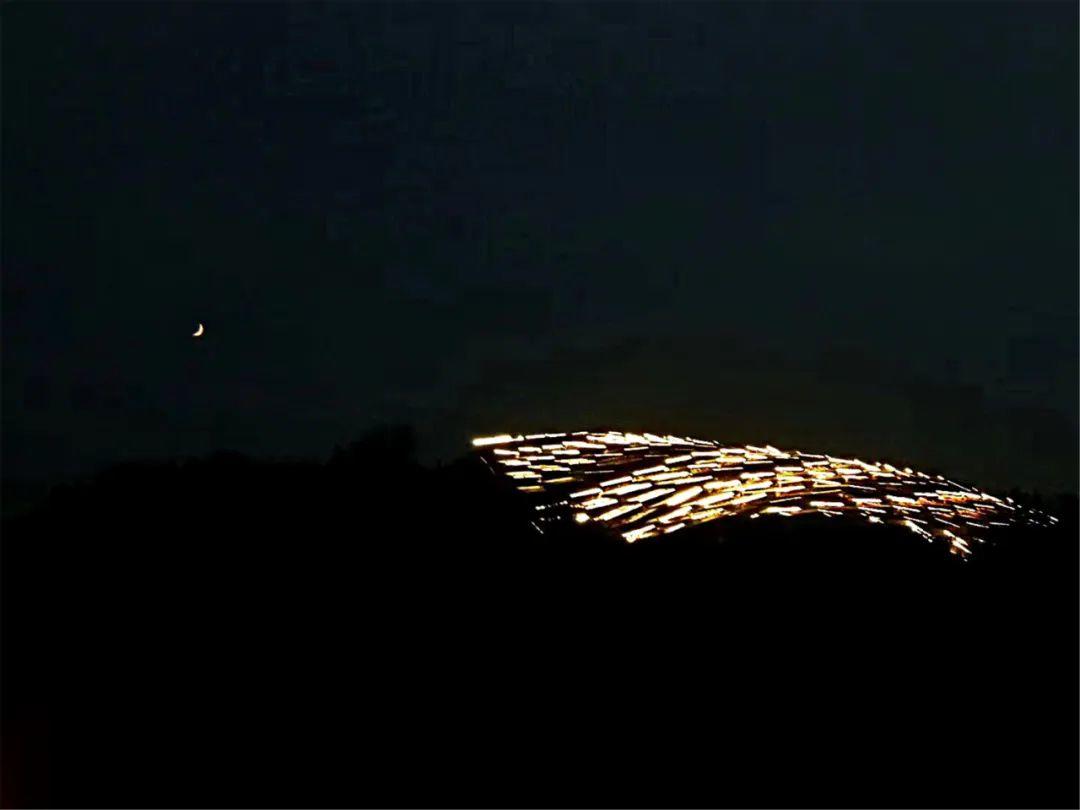
保护策略
猿人洞保护建筑的设计目标是阻断雨、雪、冰雹,在不隔绝自然环境的前提下,减缓风、温度、湿度等环境要素剧烈变化造成的影响,以实现稳妥、改良性的保护策略。
The protective shelter was designed to prevent the site from rain, snow, hail and other threatening factors. A mild and gradual conservation strategy was applied that the violent vibration of wind temperature and humidity be reduced by the shelter, while the site still connected to its original natural environment.
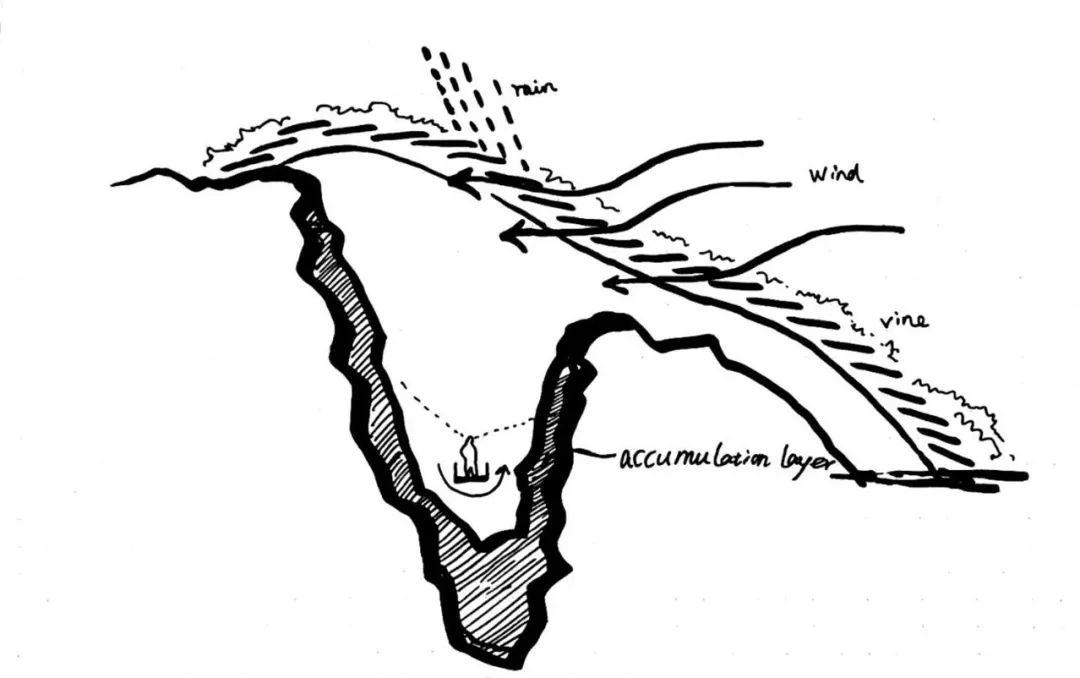
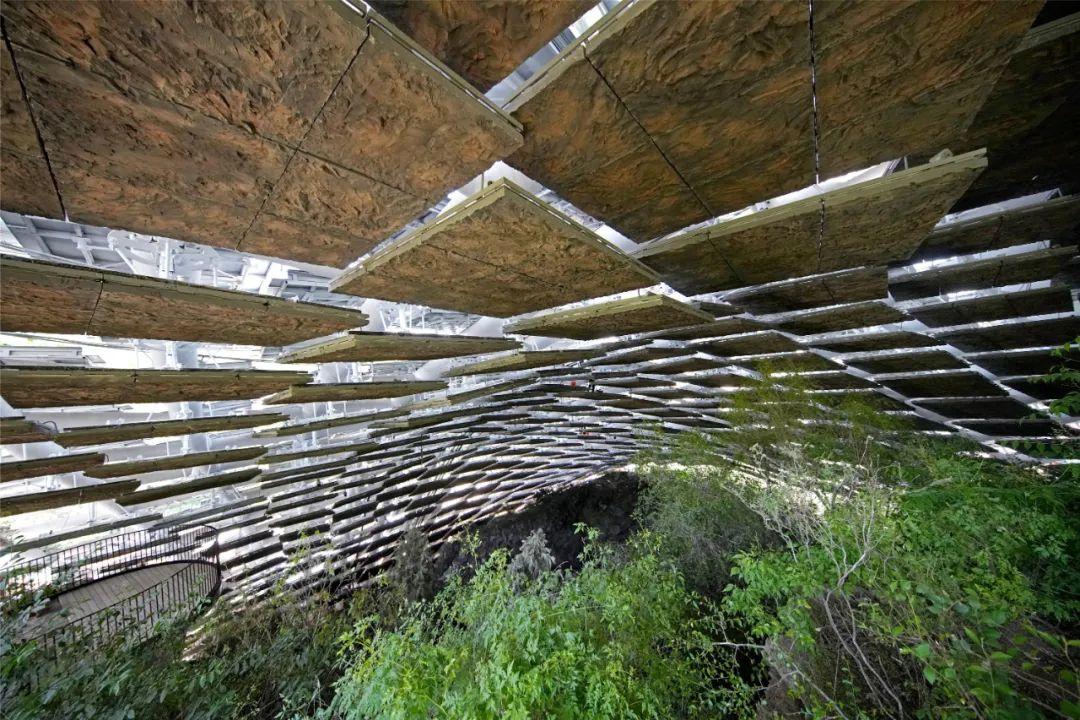
可逆性措施
保护棚遵守最小干预和可逆性原则,采用大跨度空间单层网壳结构,横跨猿人洞遗址,在南侧山顶及北侧山脚各设置一排落脚点。落脚点均选在敏感区域外的平坦岩层上,不接触遗迹及其赋存岩壁,以此实现需要保护的最小面积覆盖。整体建筑均采用场外预制、场内拼接的施工方式,最大限度降低施工期间对场地的干扰,也确保了能够倒序拆除、完整还原原貌。
A principle of minimal and reversible interventions was applied on the project. The single layer reticulated shell structure of large span, which shelters the Peking man Cave site, is supported by the two rows of footholds situated on the peak of the hill on the south and at the foot on the north, to cover a least necessary area of the cave and to keep away from the site per se and its precipice. The footholds were situated on the flat rock formation. All the components of the shelter were prefabricated and assembled on site to keep the disturbance on the site during construction work to the minimal extent, and to ensure the possibility of dismantling in future to restore the environment to its original condition.
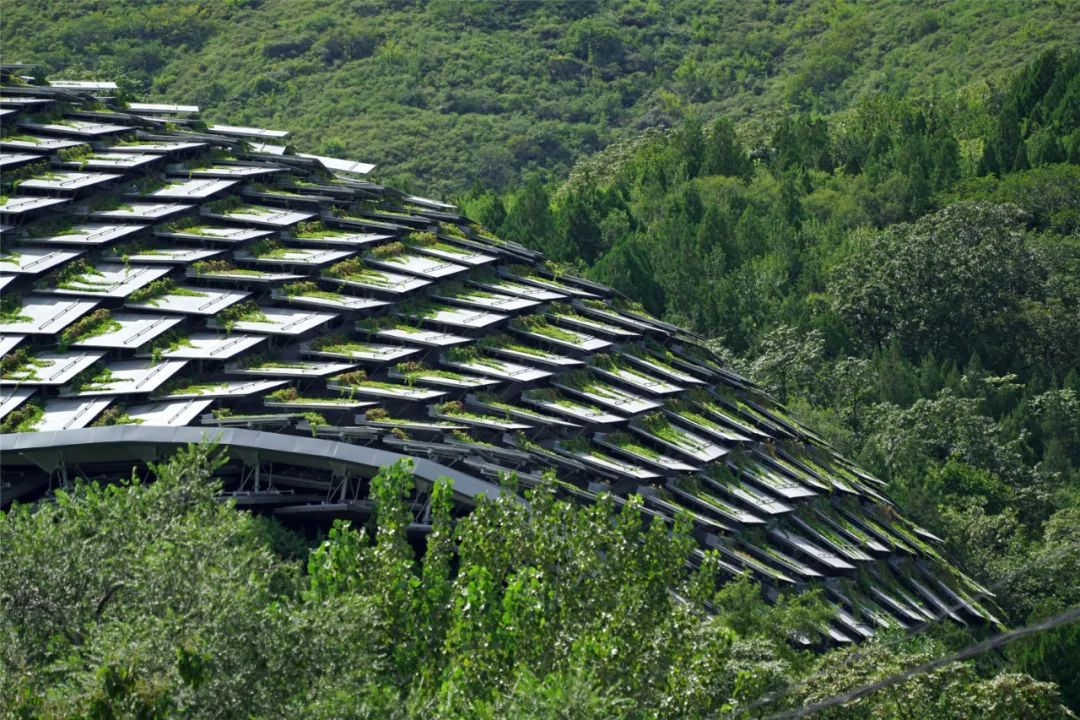
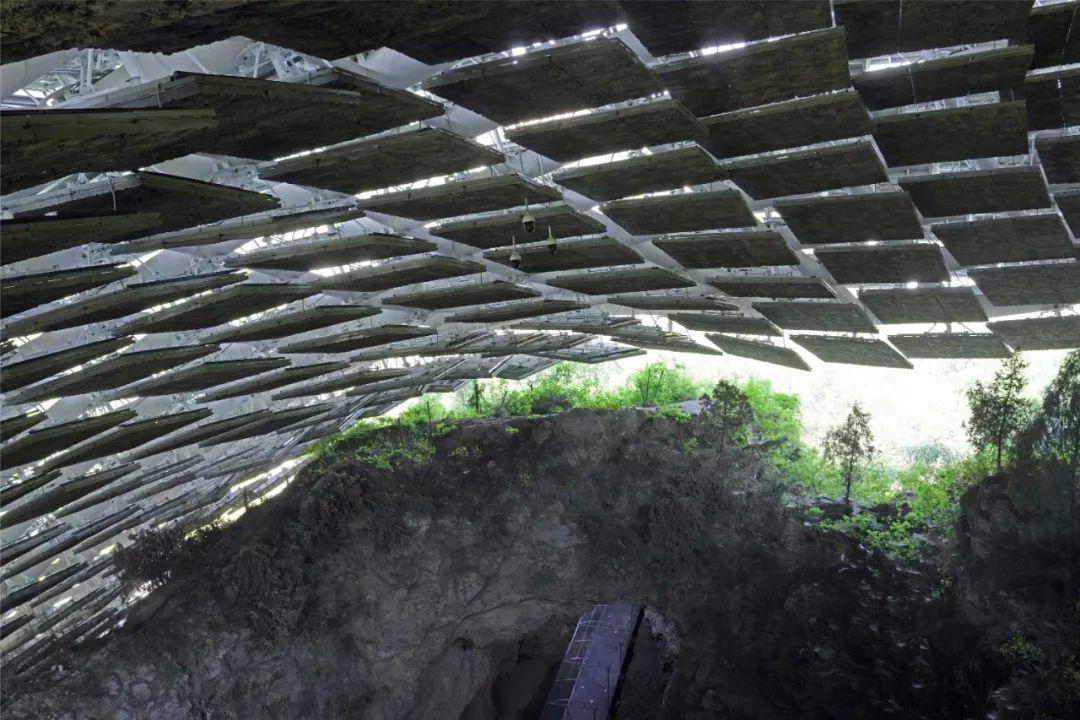
与环境相融
设计以现存山体等高线为线索,推导出猿人洞坍塌前的山体形态,以此确定保护建筑的整体造型,促使新建筑形态与周围山体环境融为一体。建筑外表皮的绿植屋面使其隐没在绿树丛中,如设计目标可以实现,两年内即可成形。内表皮抽象模拟山洞意象,向观众传递遗址环境信息。
The morphology of the mountain before the collapsing of the Peking Man Cave was deduced from clues as contour lines of the current landform to shape the overall form of the shelter. The new structure was consequently able to blend with its immediate surroundings morphologically. A green roof was designed as the outer skin of the shelter, which would hide itself into the woods after two years of properly growing up as expected. Meanwhile, the inner skin of the shelter imitates the rock surfaces inside the cave to remind the visitors of the geography of the archaeological site.
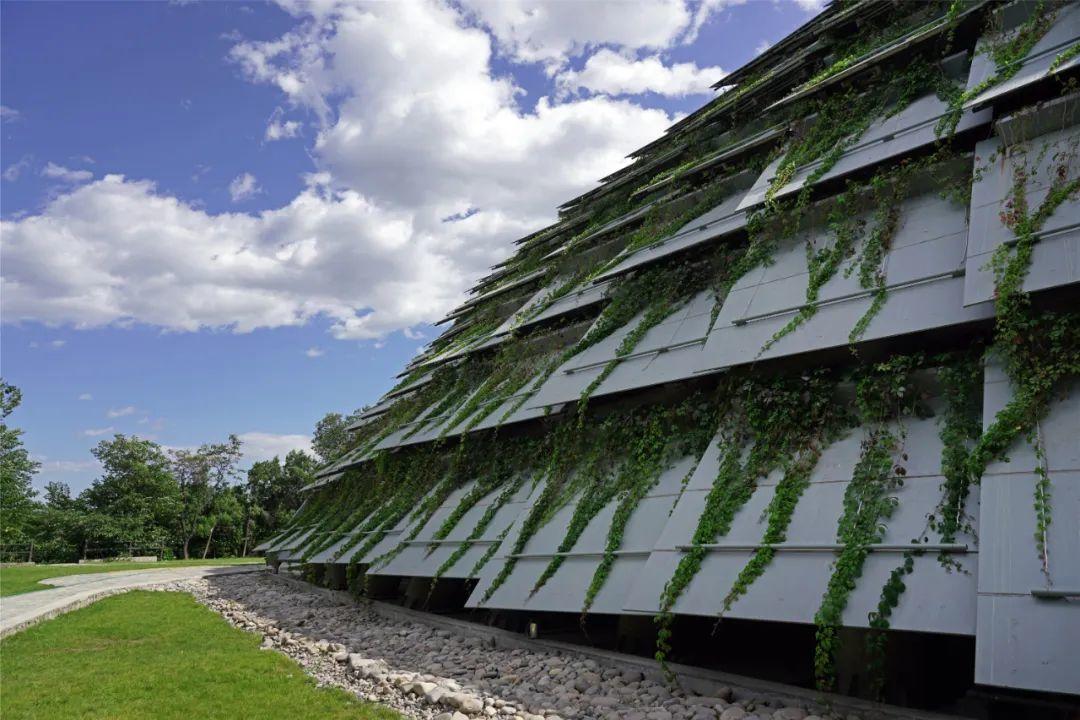
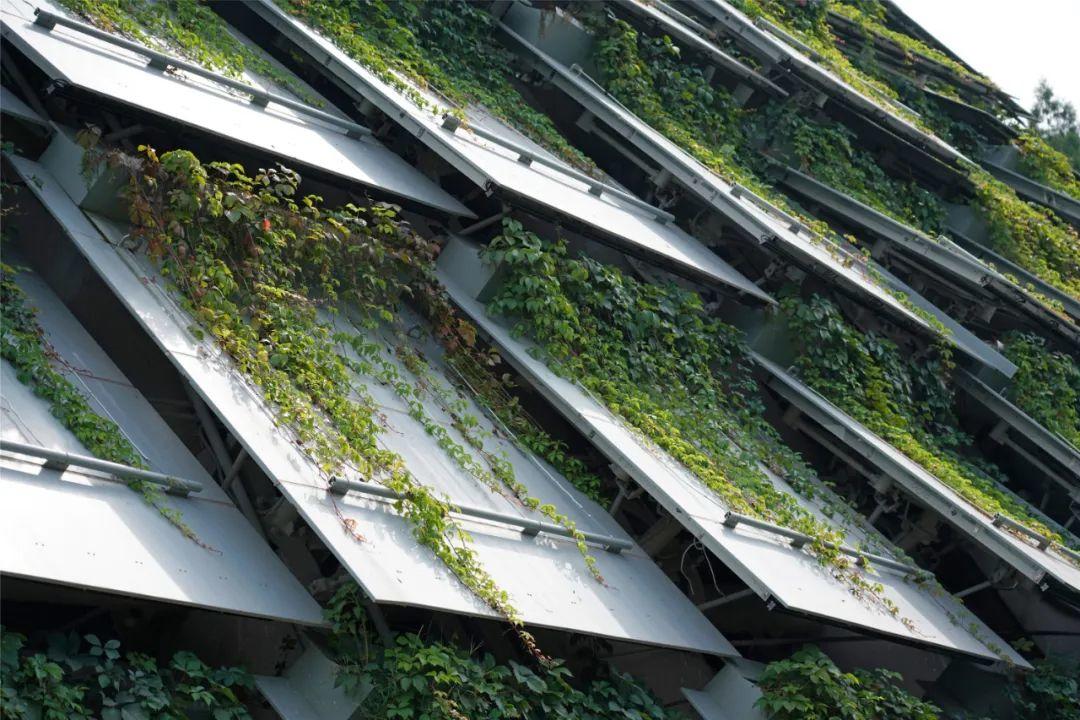
单层网壳结构
保护建筑采用单层网壳结构,以不规则曲面覆盖3700余平方米的建筑面积。南北跨度77.5米,东西跨度54.5米,结构落脚点高差30.7米,最大高度35.7米。
The irregular curved surface of space single reticulated shell structure covers an area of about 3700 m2. The east-west span is 54.5m and the north-south 77.5m. The height difference between the two rows of footholds is 30.7m, while the maximum height of the shelter from the ground outside is 35.7m.
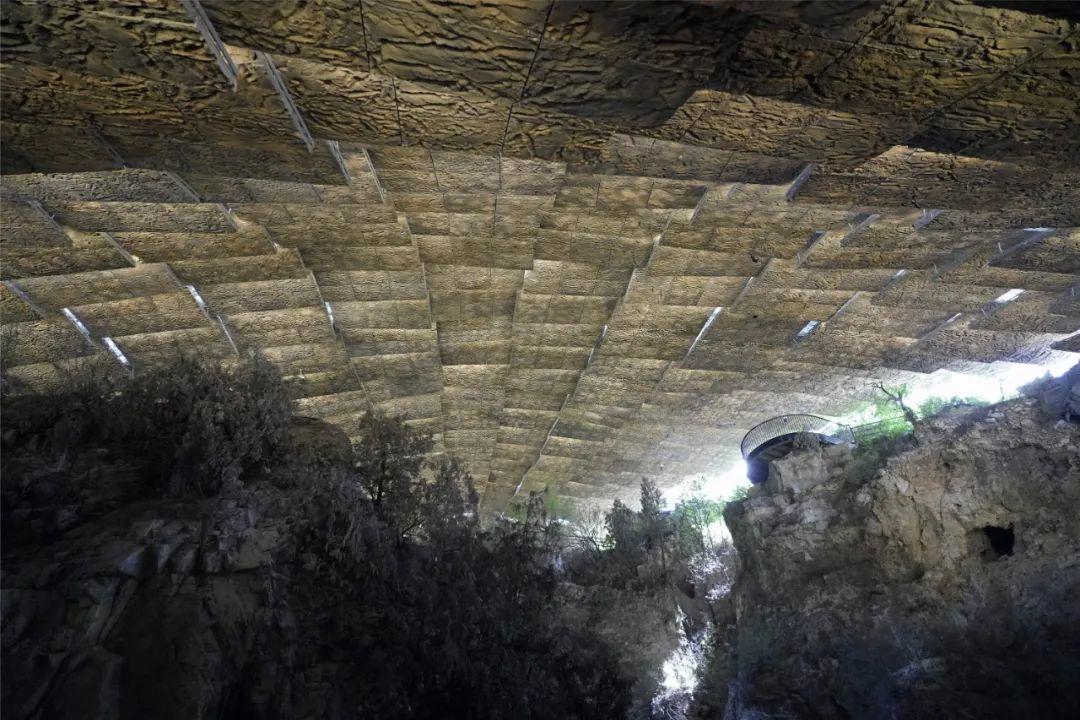
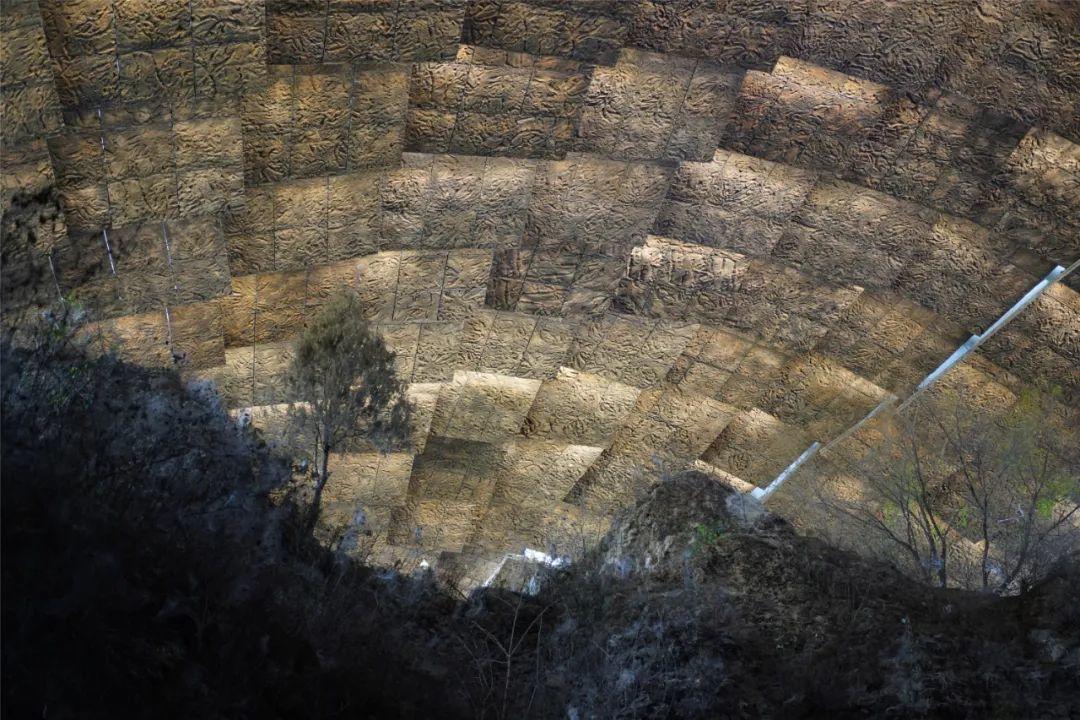
参数化双层表皮
保护建筑双层表皮的采用,形成温湿度等环境因素变化的缓冲层。内外表皮叶片由参数化计算生成,搭接紧密。其中上叶片420片,下叶片405片,总计825片。雨水由保护棚最高处叶片向周围叶片逐层下降,有组织地排出。叶片间隙为建筑提供均匀的自然采光和通风。
The double-skin creates a buffering layer to alleviate the abrupt changes of natural factors including temperature and humidity. The blades of the skin were generated by parametric calculations on computer, which overlap closely with one another to realize an organized drainage of rainwater, while providing daylight of uniformity and mild ventilation There are 825 blades in all, of which 420 blades are on the outer skin and 405 on the inter skin.
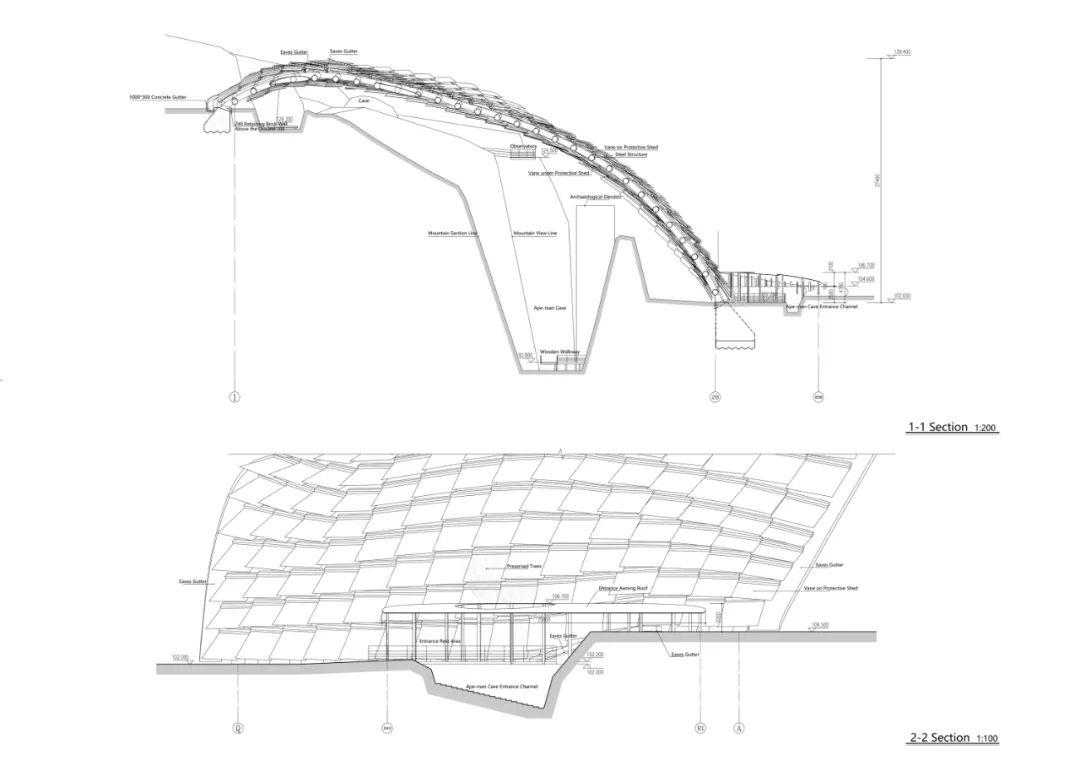
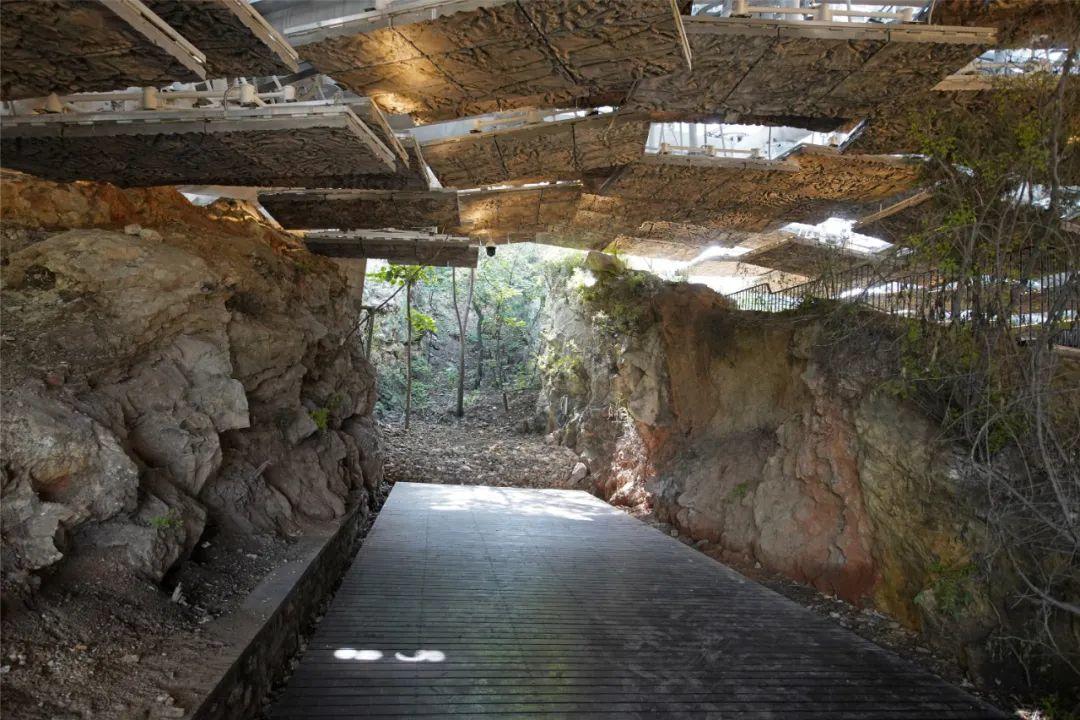

数字风洞技术
该项目的数字风洞技术,以猿人洞小环境气象监测数据为基础,在设计全过程对形体高低、开缝大小、温度湿度、采光通风等因素进行模拟,为设计提供调整依据,确保了保护方案的科学合理。
Base on the meteorological monitoring data of micro-environment in Peking Man Cave, analog computations were conducted through numerical wind tunnel techniques, to simulate the height of the shelter, gaps between blades, temperature, humidity, daylight, ventilation and other variates. The results provided evidences of design efficiency, and assisted architects to develop a scientific and reasonable programme.

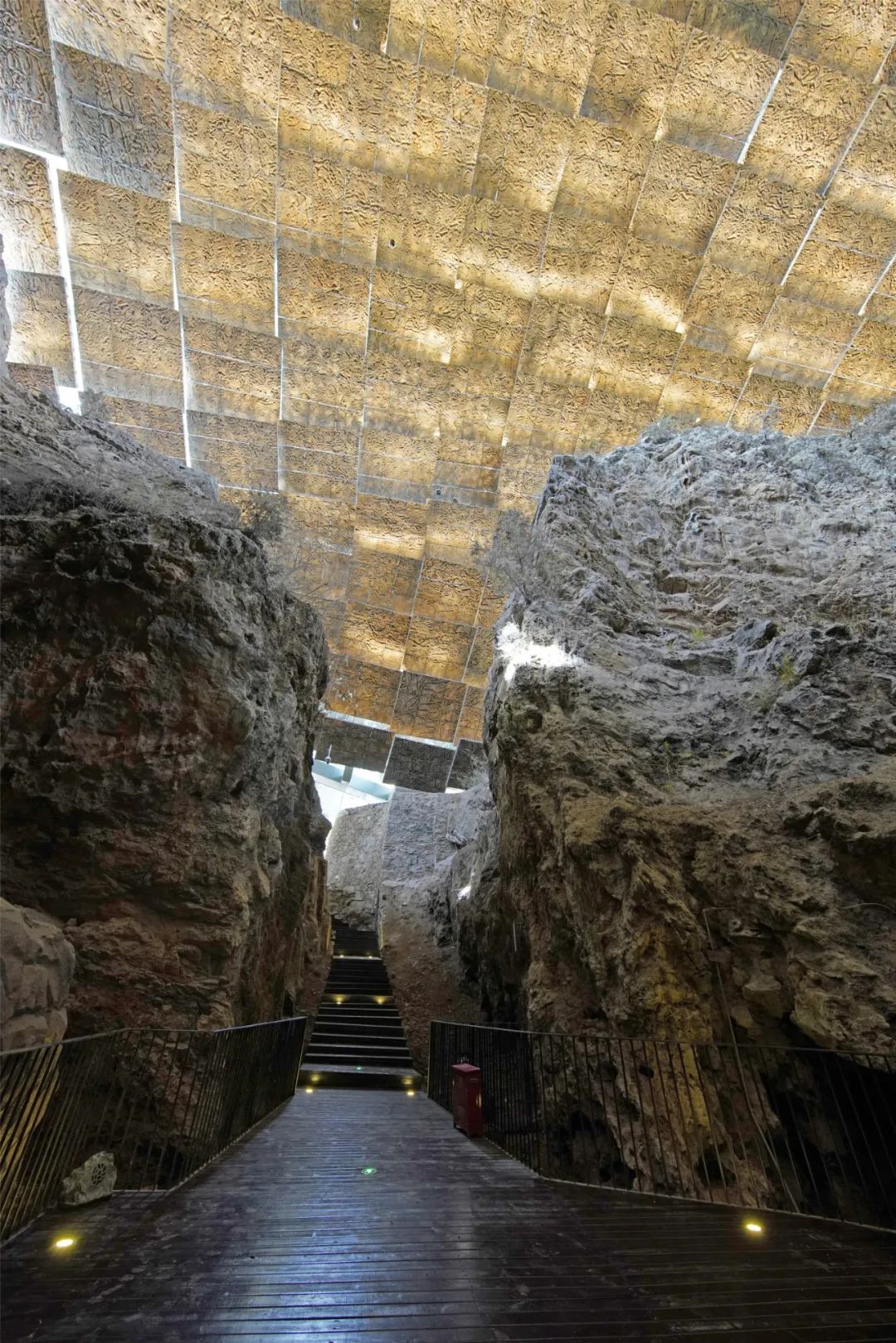
多媒体展示
展示部分采用多媒体技术,以猿人洞洞壁为数字展示平台,期实现较为理想的阐释效果。西侧壁展示发掘信息,北侧壁介绍猿人泂发掘历史背景与研究成果,公众可以在遗址环境中身临其境感受遗址价值。
The precipice of Peking Man Cave is employed as display platform. Information of excavation process is displayed on the west side, while the historical backgrounds and research findings are explained on the north side through multimedia technologies. The immersive experience would impress the visitors of the significance of this site and explain the information to the best effect.

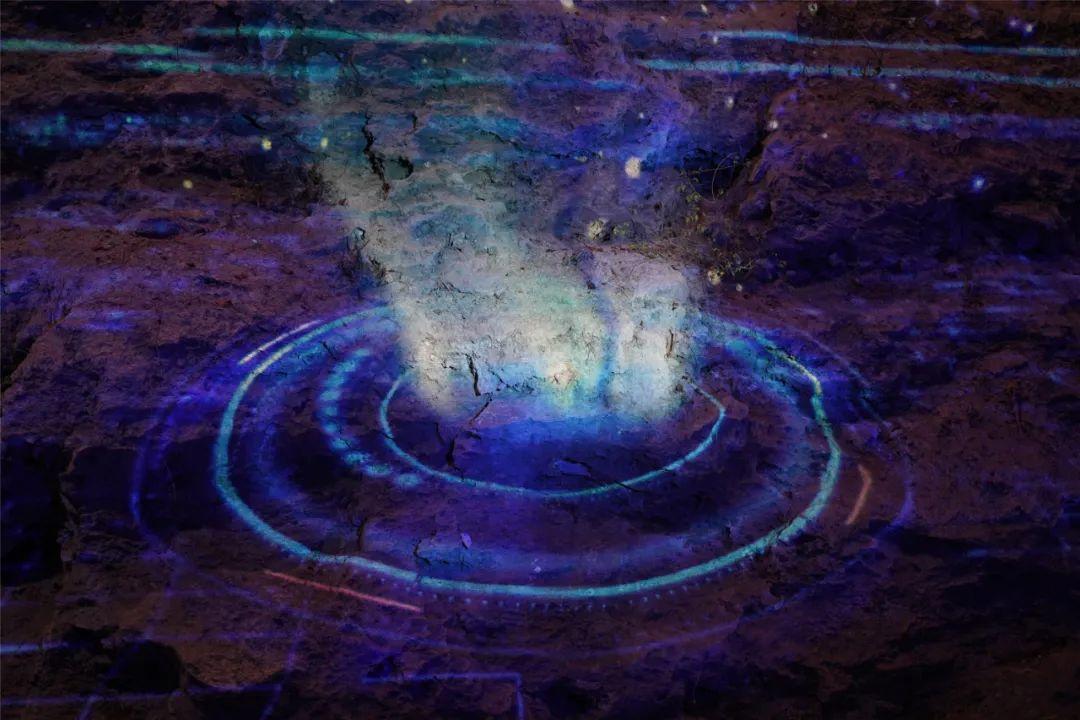
设计图纸 ▽
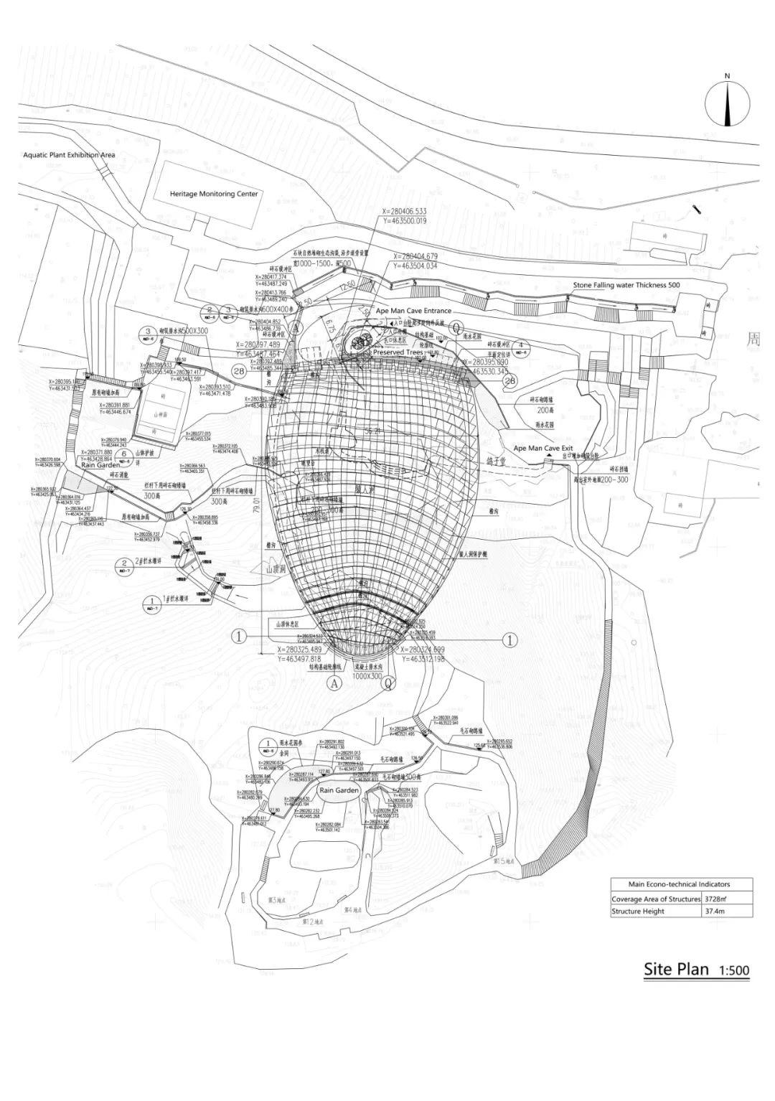
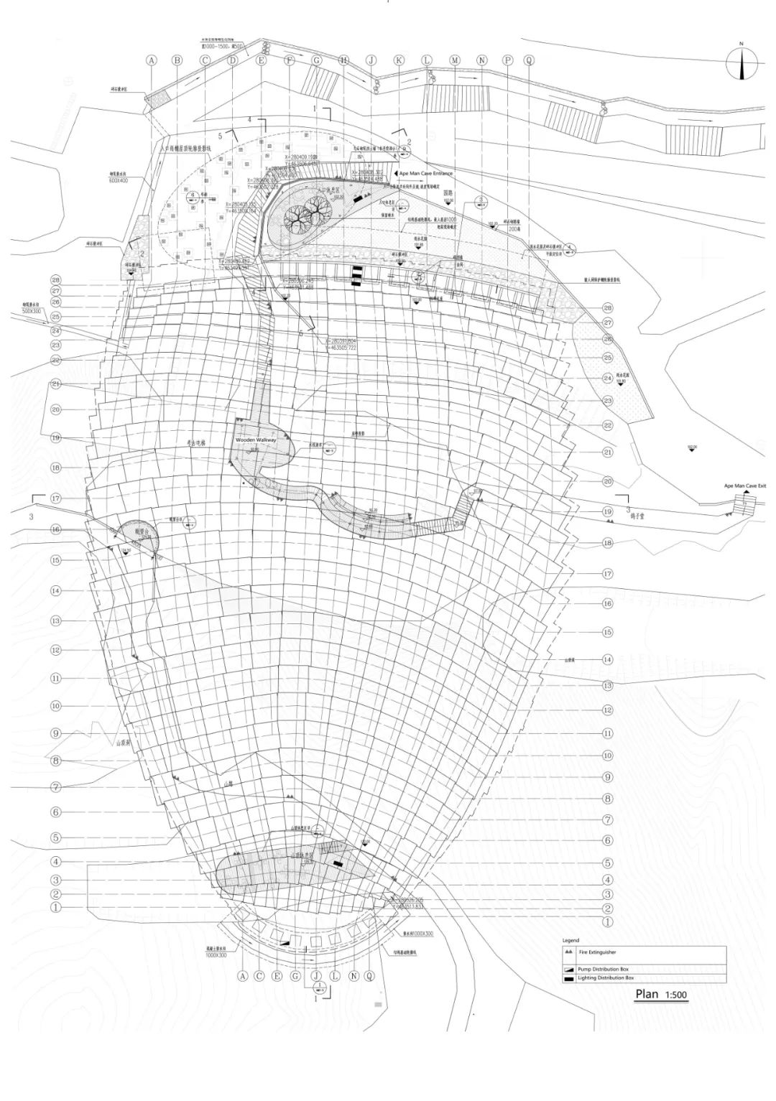
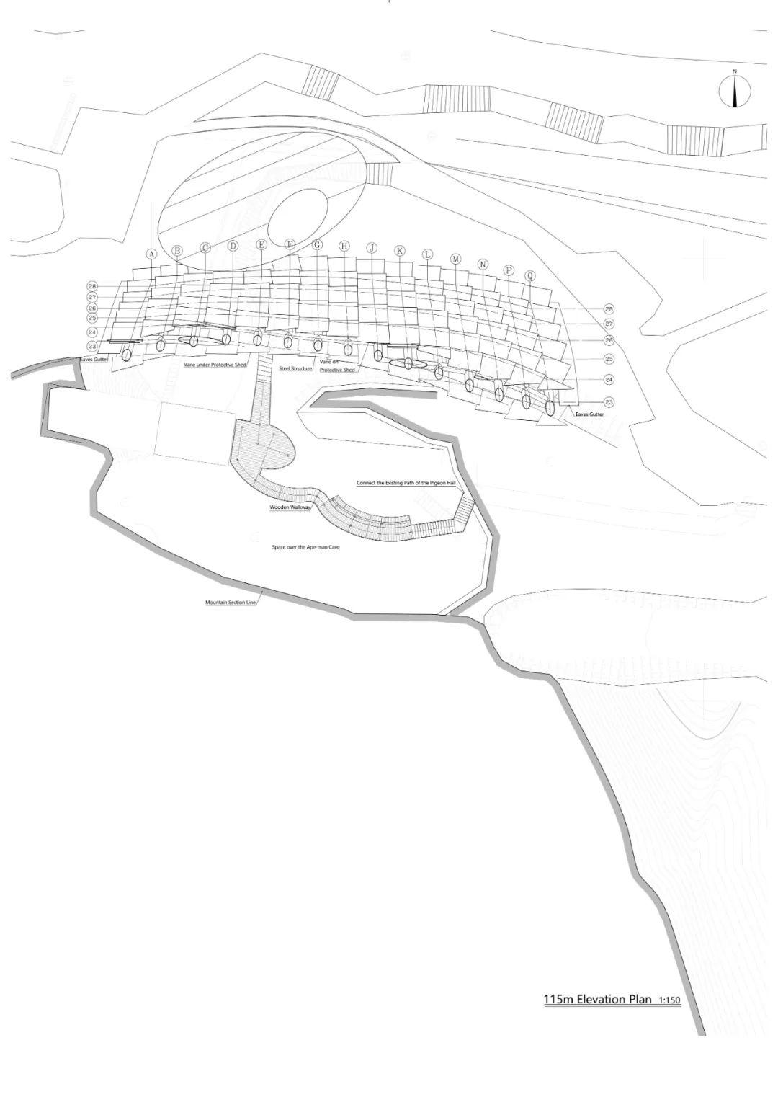
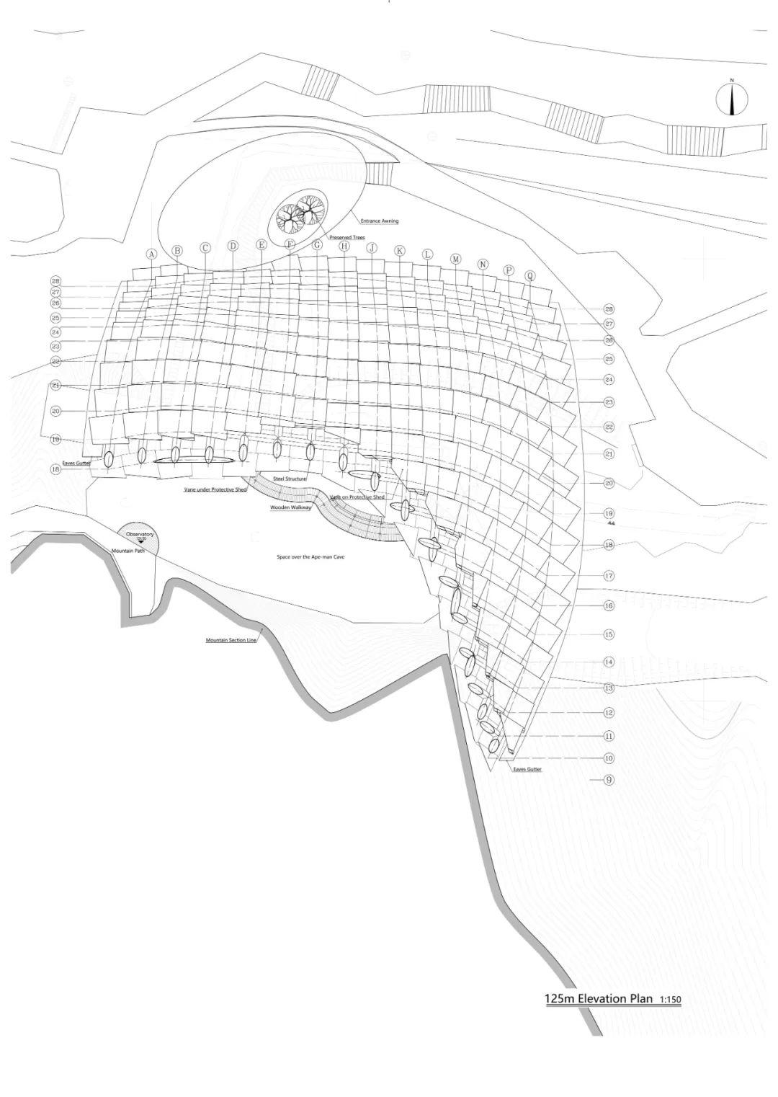
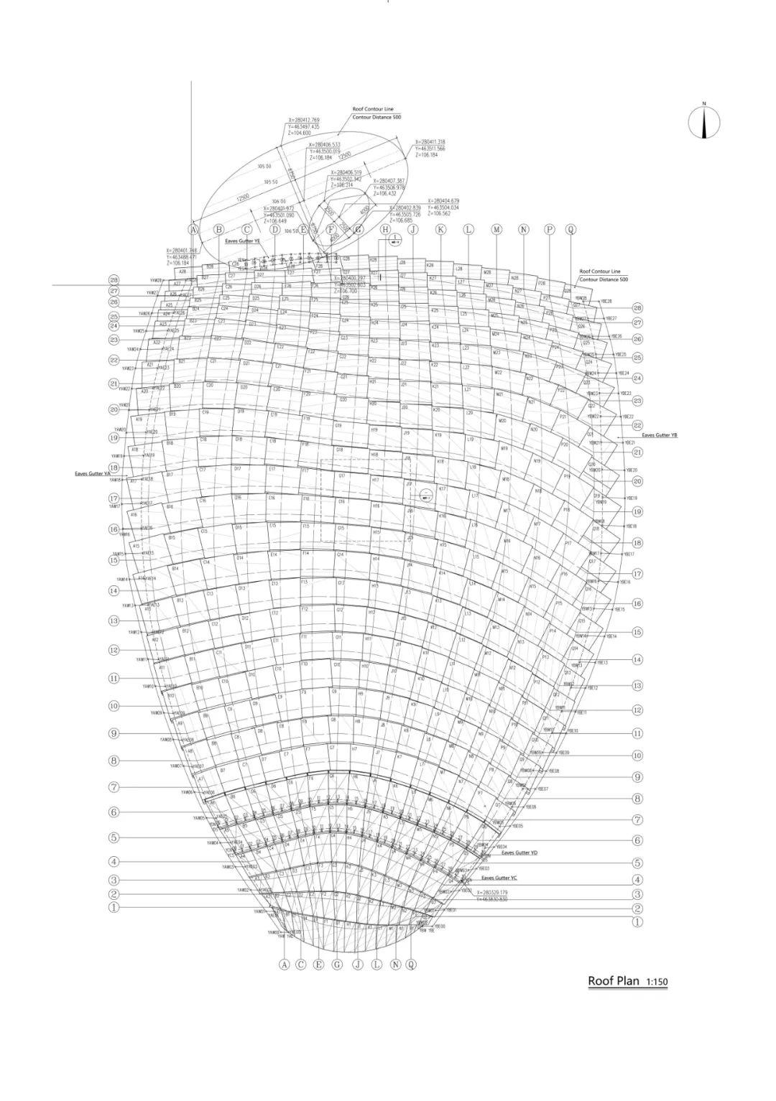
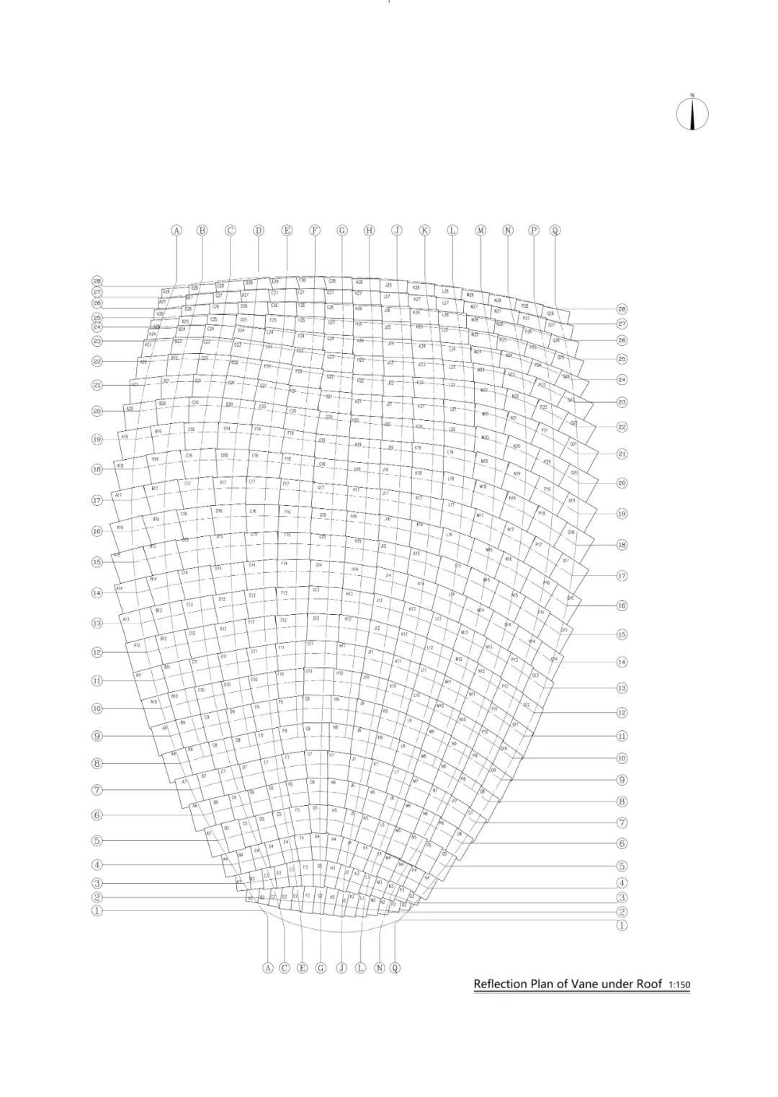
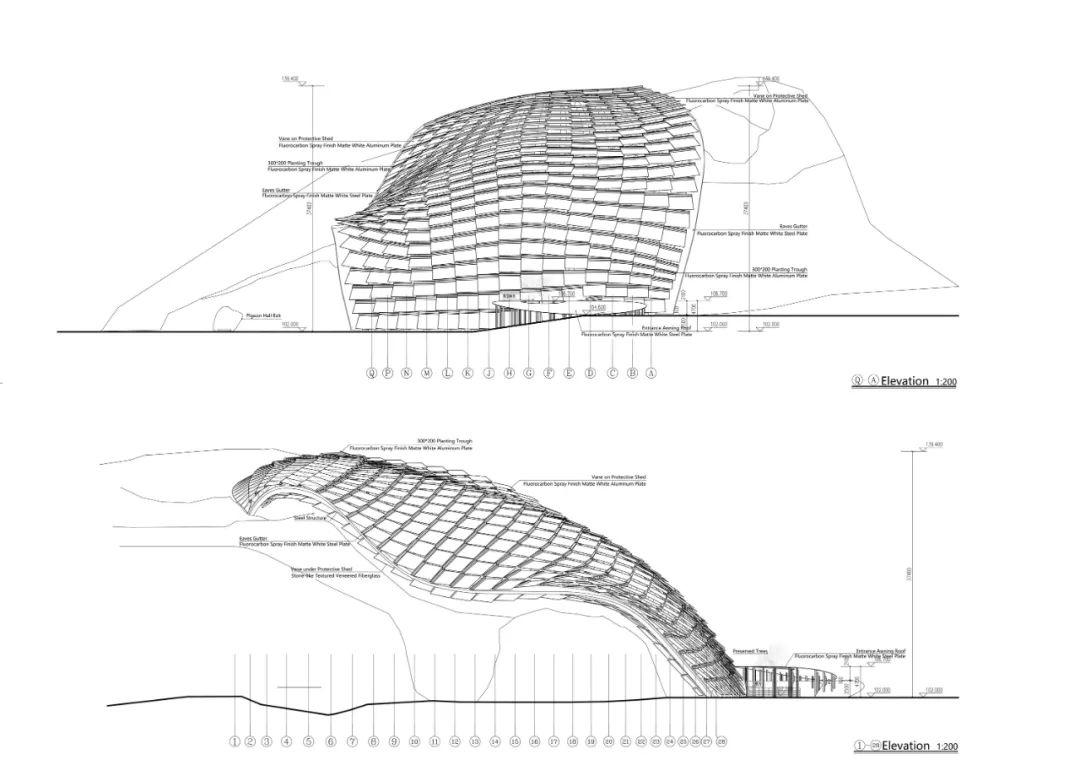
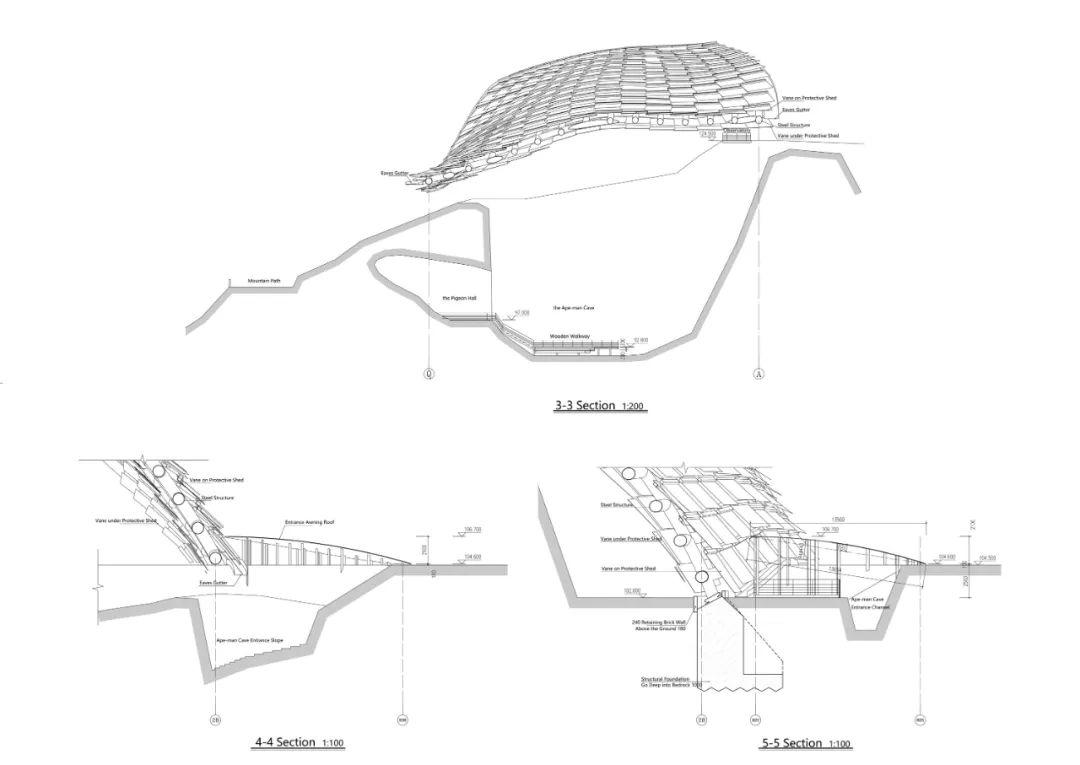
完整项目信息
项目名称:北京周口店遗址第一地点(猿人洞)保护建筑
设计单位:清华大学建筑设计研究院有限公司
项目完成年份:2018年8月
占地面积:2878平方米
楼层面积:3487平方米
项目地址:北京周口店
项目总负责:吕舟
工程负责人:崔光海
建筑专业:汪静、揭小凤、李京
结构专业:马智刚、李增超、蒋炳丽
给排水专业:郭汉英、刘玖玲、王晶
电气专业:郭红艳、张微、汪昊天
摄影师:五季、高原、董萌
版权声明:本文由清华大学建筑设计研究院授权发布,欢迎转发,禁止以有方编辑版本转载。
投稿邮箱:media@archiposition.com
上一篇:我一个人的路斯 | 17
下一篇:巴拉干建筑中的“自然之影”