
设计单位 伦佐·皮亚诺建筑工作室
项目地点 希腊,雅典
建成时间 2016年
建筑面积 88000平方米
Stavros Niarchos基金会文化中心位于雅典中心以南4公里的卡里地亚,是一个重要的文教项目。项目包含希腊国家图书馆和希腊国家歌剧院,以及一个17万平方米的景观公园。基地曾是2004年雅典奥运会的停车场所在地,该中心的建成恢复了场地与城市、海洋失去的联系。
The Stavros Niarchos Cultural Centre is constructed in Kallithea, 4 km south of central Athens. An important cultural and educational project, the site comprises the National Library of Greece and the Greek National Opera in a 170,000 sq m landscaped park. Formerly a parking lot left over from the 2004 Olympic Games, the project has restored the site’s lost connections with the city and the sea.
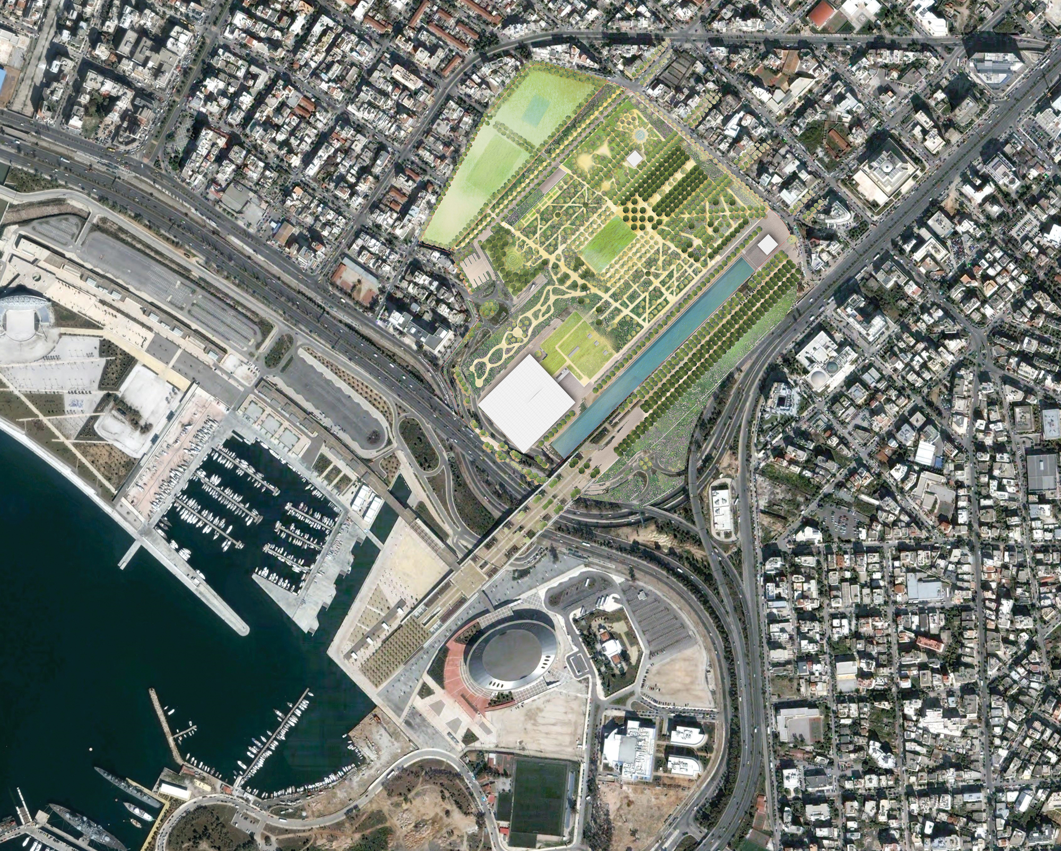
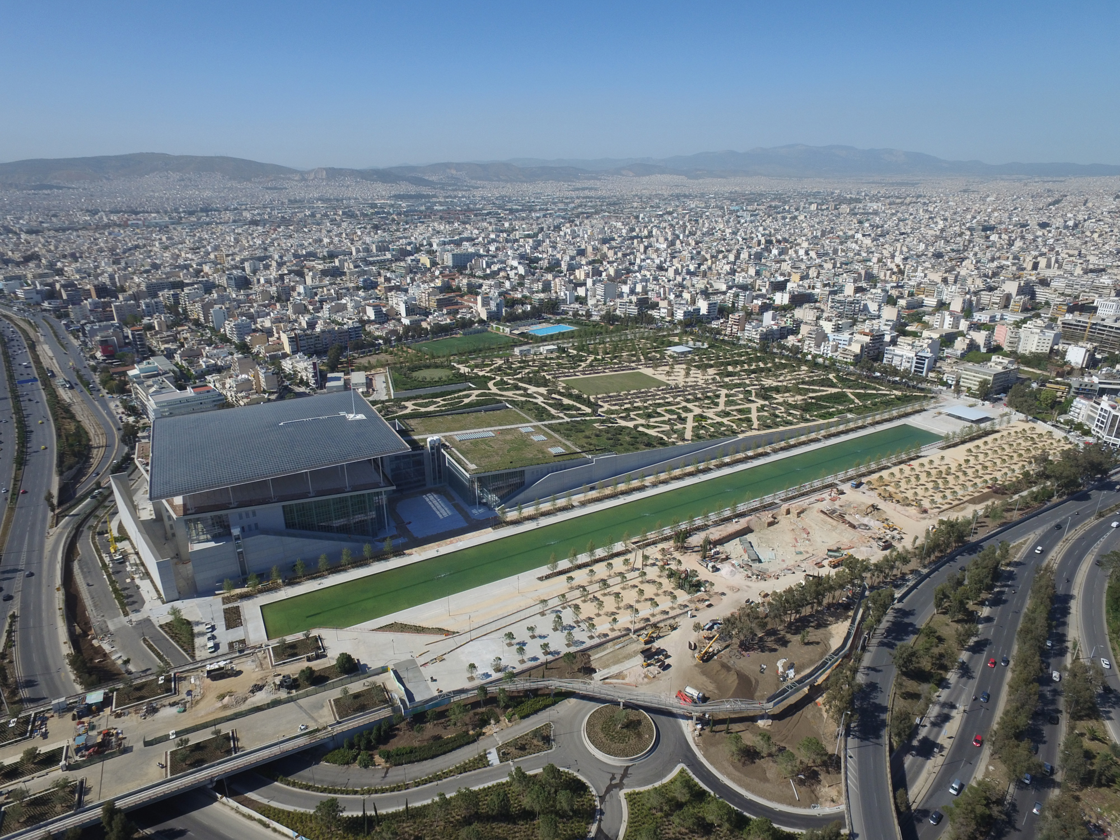
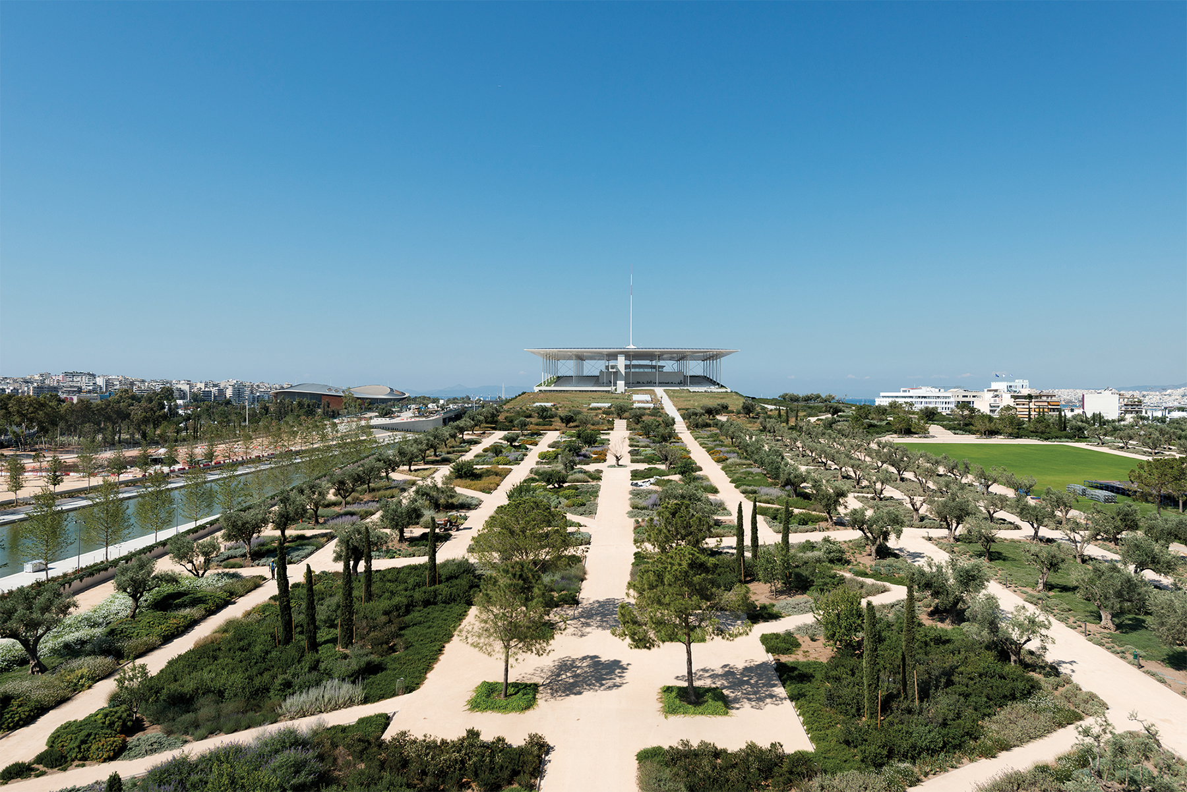
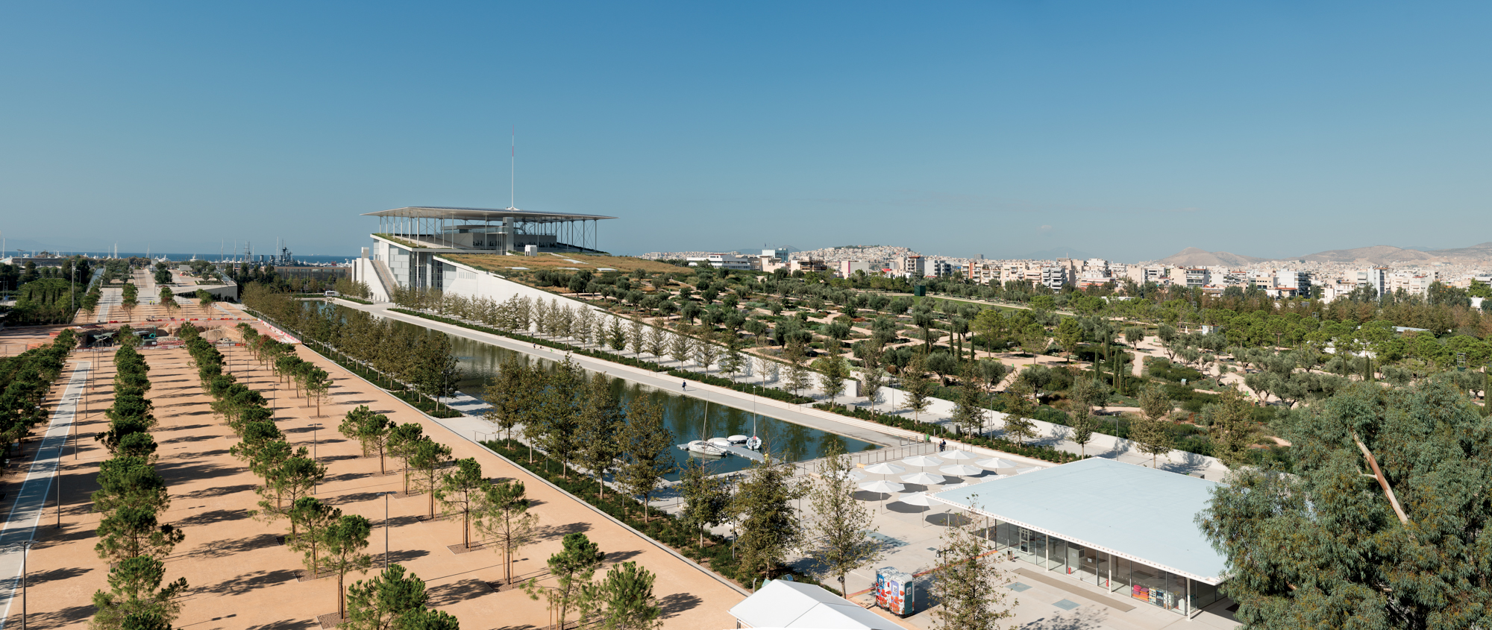
作为雅典法利罗湾最早的海港之一,卡里西亚一直与水域有着密切的关联。然而,尽管离得很近,也存在在基地上看不到海的情况。为了恢复景观因素,设计在朝向大海的基地南侧建造了一座人工坡地,倾斜的公园位于建筑的最高处,人们可以在此看到壮阔的海景。
As one of Athens’ earliest seaports on Faliro Bay, Kallithea has always had a strong relationship with the water. At present, however, despite its proximity, there is no view of the sea from the site. To restore this, an artificial hill is being created at the south (seaward) end of the site. The sloping park culminate in the cultural center building, giving it spectacular views towards the sea.

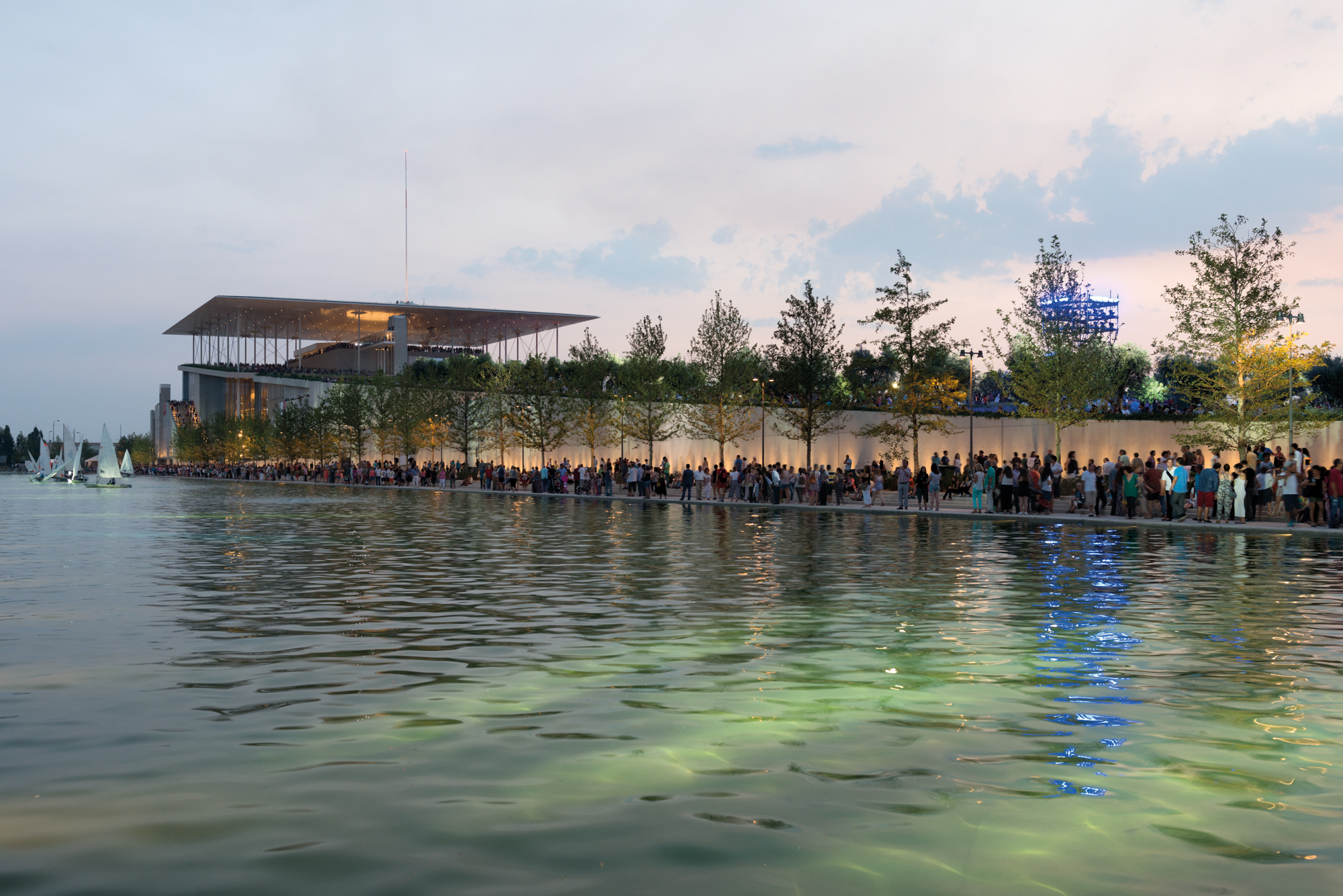
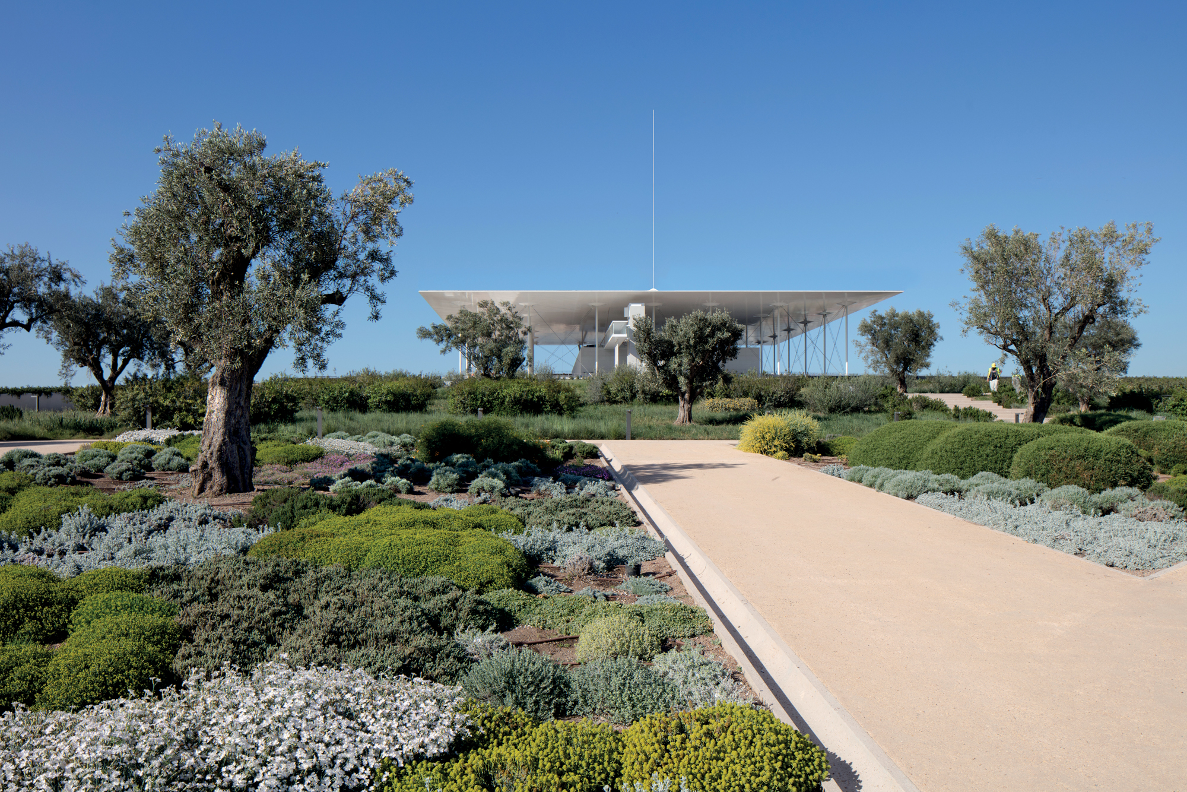
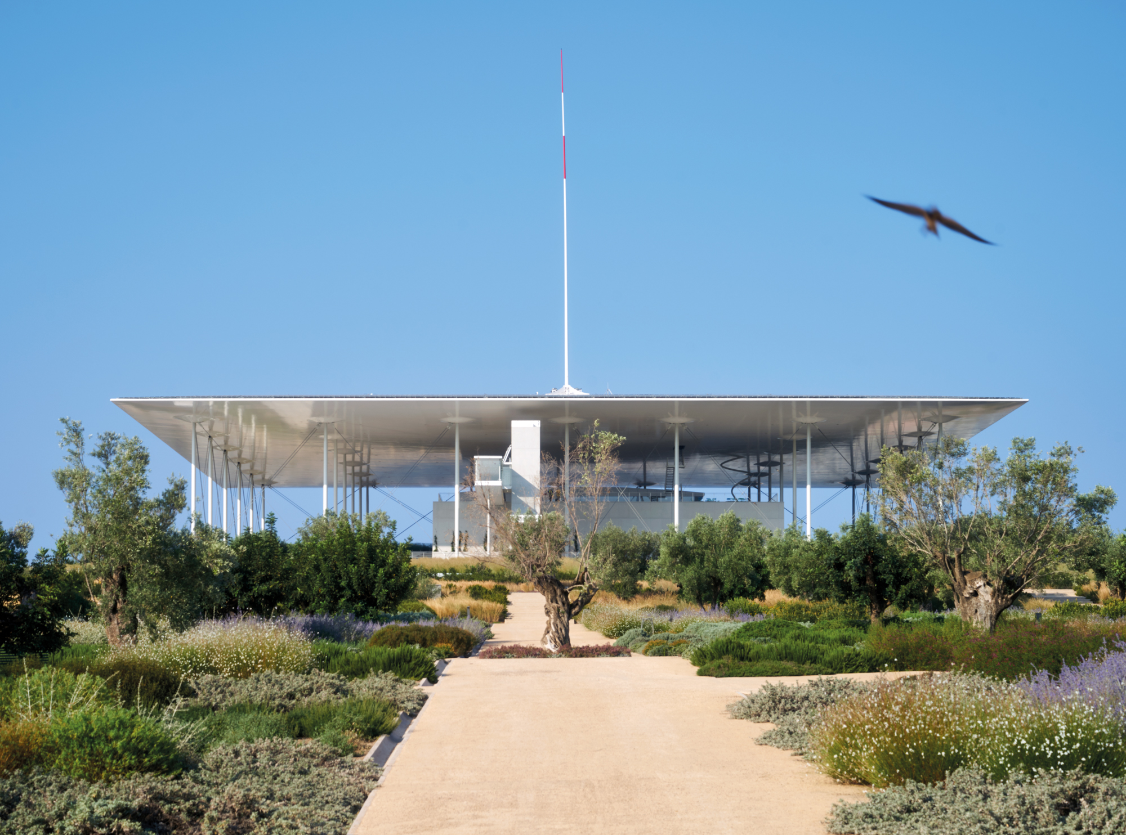
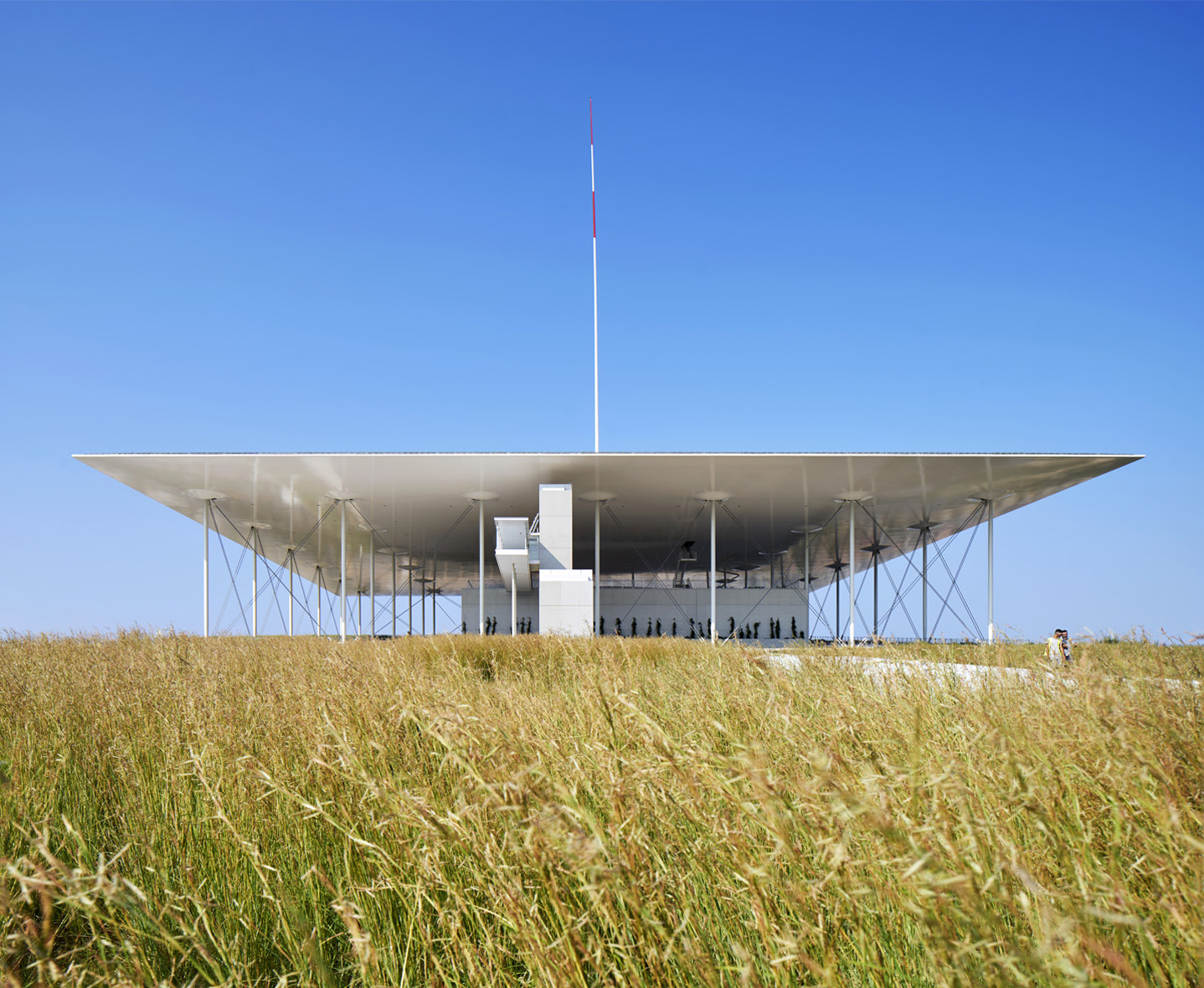
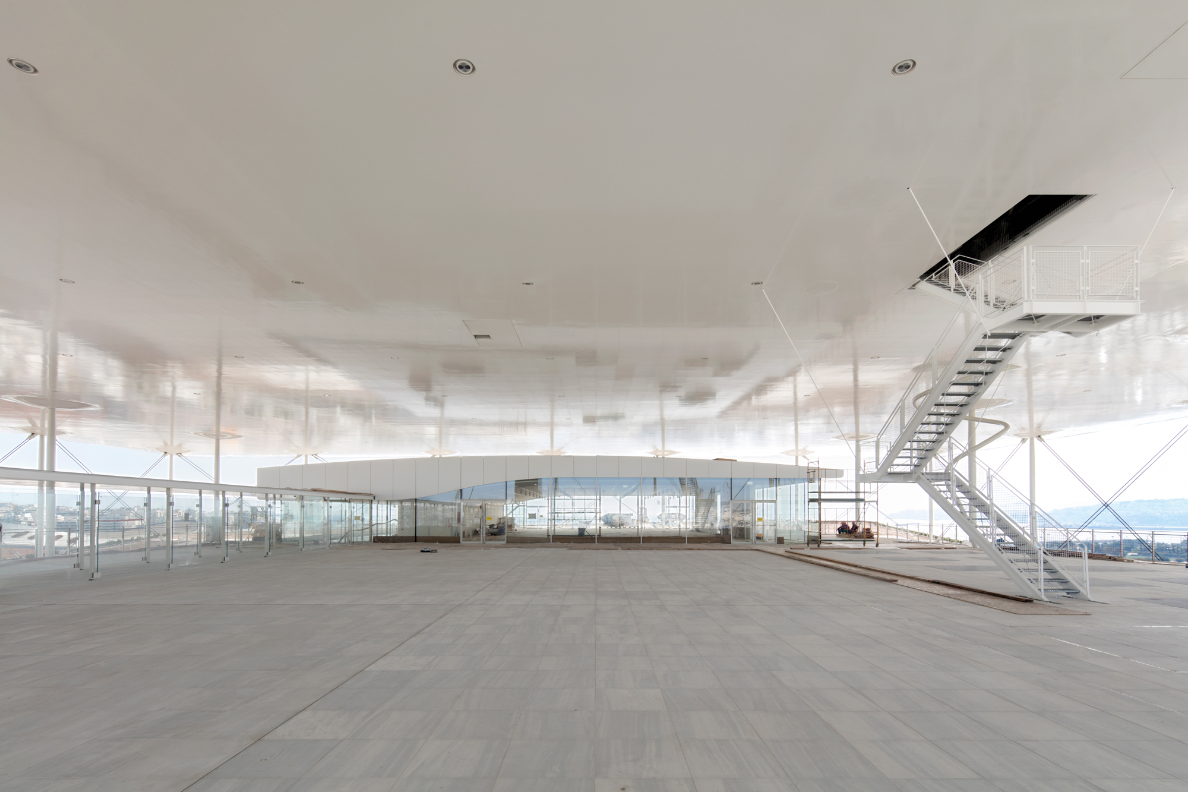
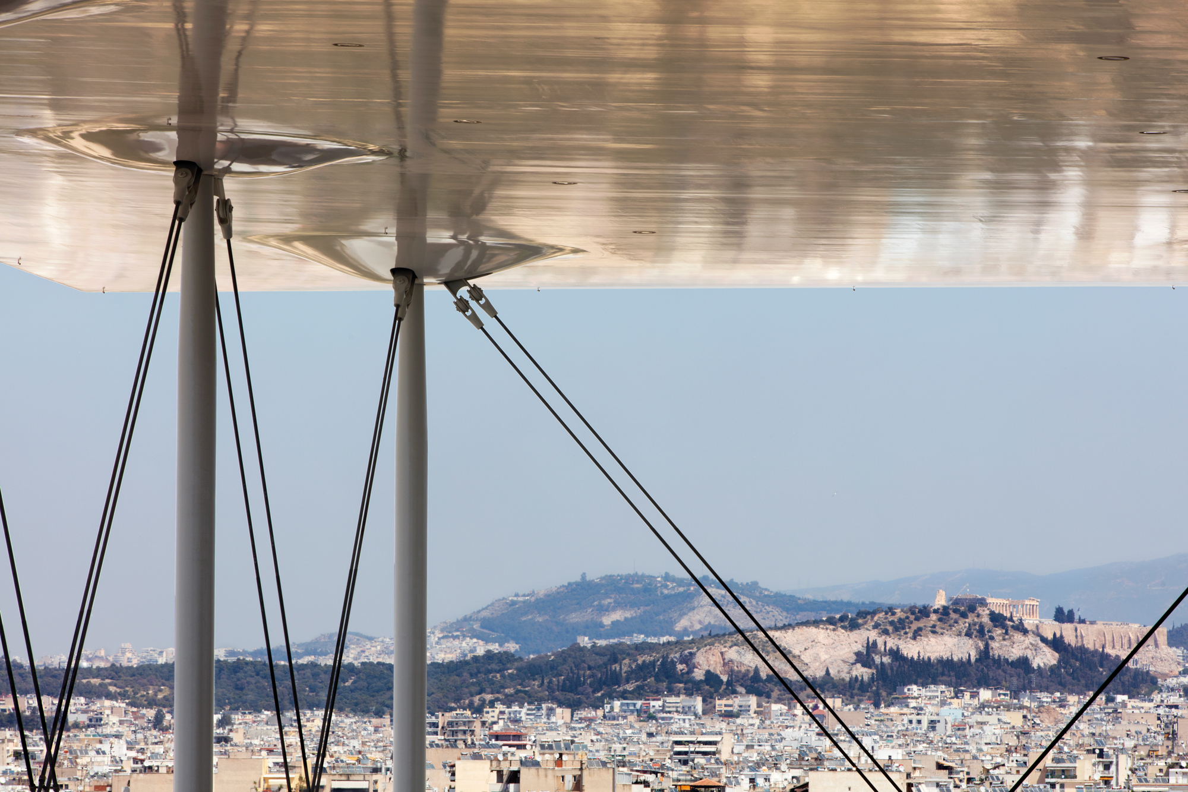
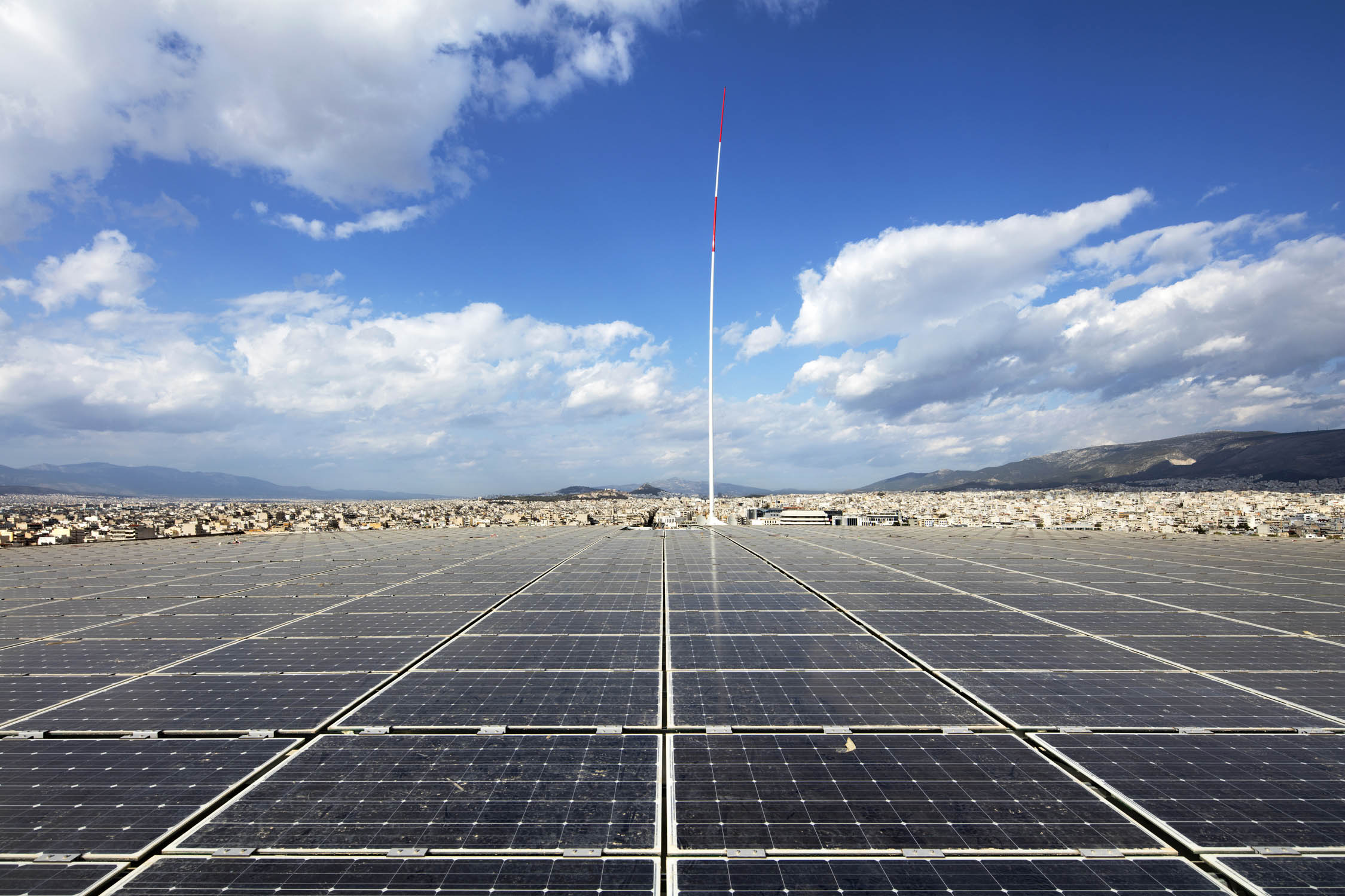
歌剧院和图书馆被融进一座建筑中,同时设有一个“阿哥拉”形式的公共空间,设计在该空间中设置了连接歌剧院与图书馆的通道。歌剧院部分由两个礼堂组成,1400座礼堂用于古典芭蕾、交响乐和传统歌剧表演,450座礼堂更多用于芭蕾、儿童歌剧、戏剧、音乐等相关的实验性表演;图书馆不仅是一个学习和保存文化的场所,它亦作为公共资源,成为一个可以尽情交流文化的场所。
Both opera and library are combined in one building, with a public space, known as the Agora, providing access and connections between the two main facilities. The opera wing is composed of two auditoria, one (1,400 seats) dedicated to classic ballets, symphonic music and traditional operas and the other (450 seats) for more experimental performances, ballet, opera for children, theatre, music. The library is intended as not only a place for learning and preserving culture, but also as a public resource, a space where culture is truly accessible to share and enjoy.



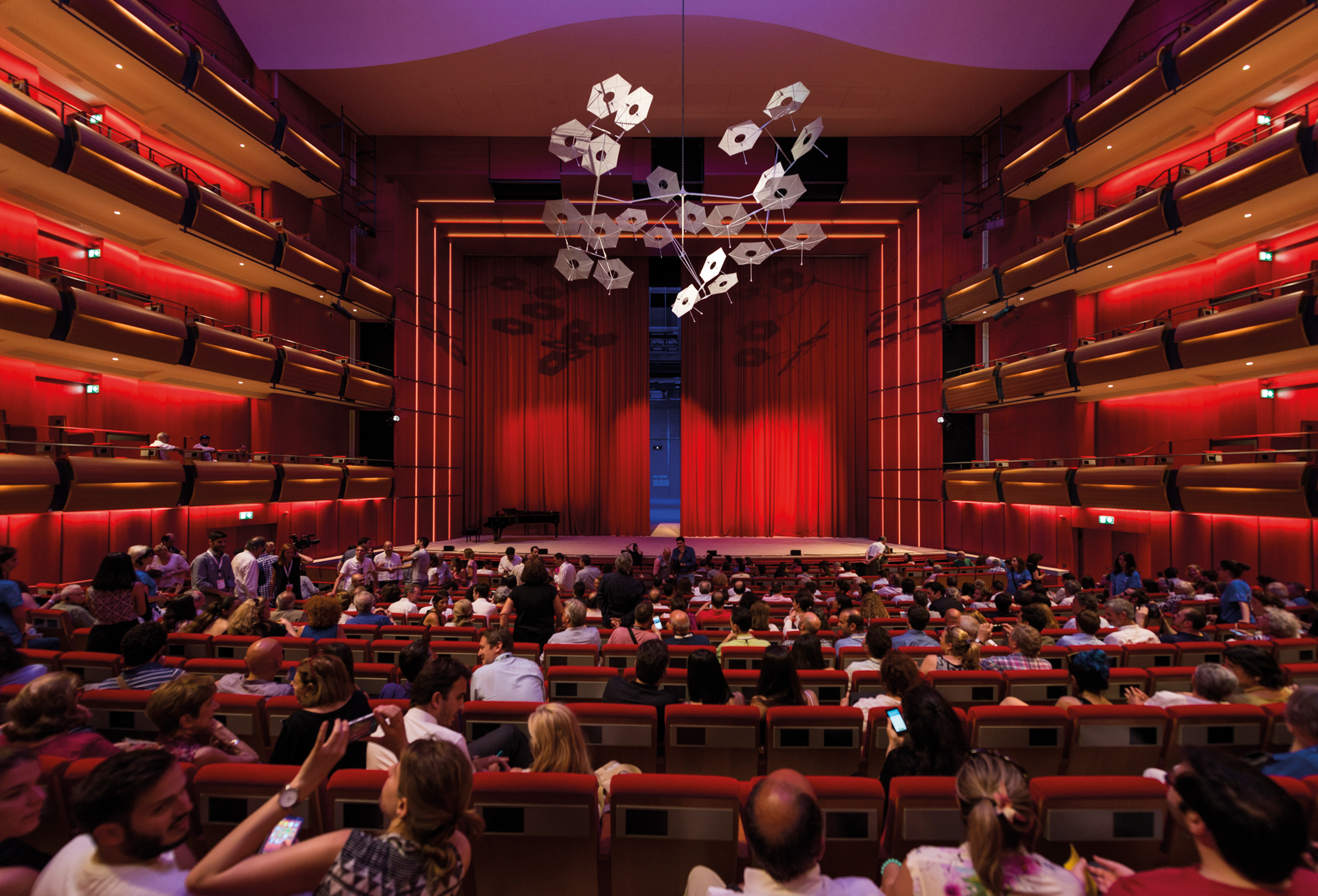
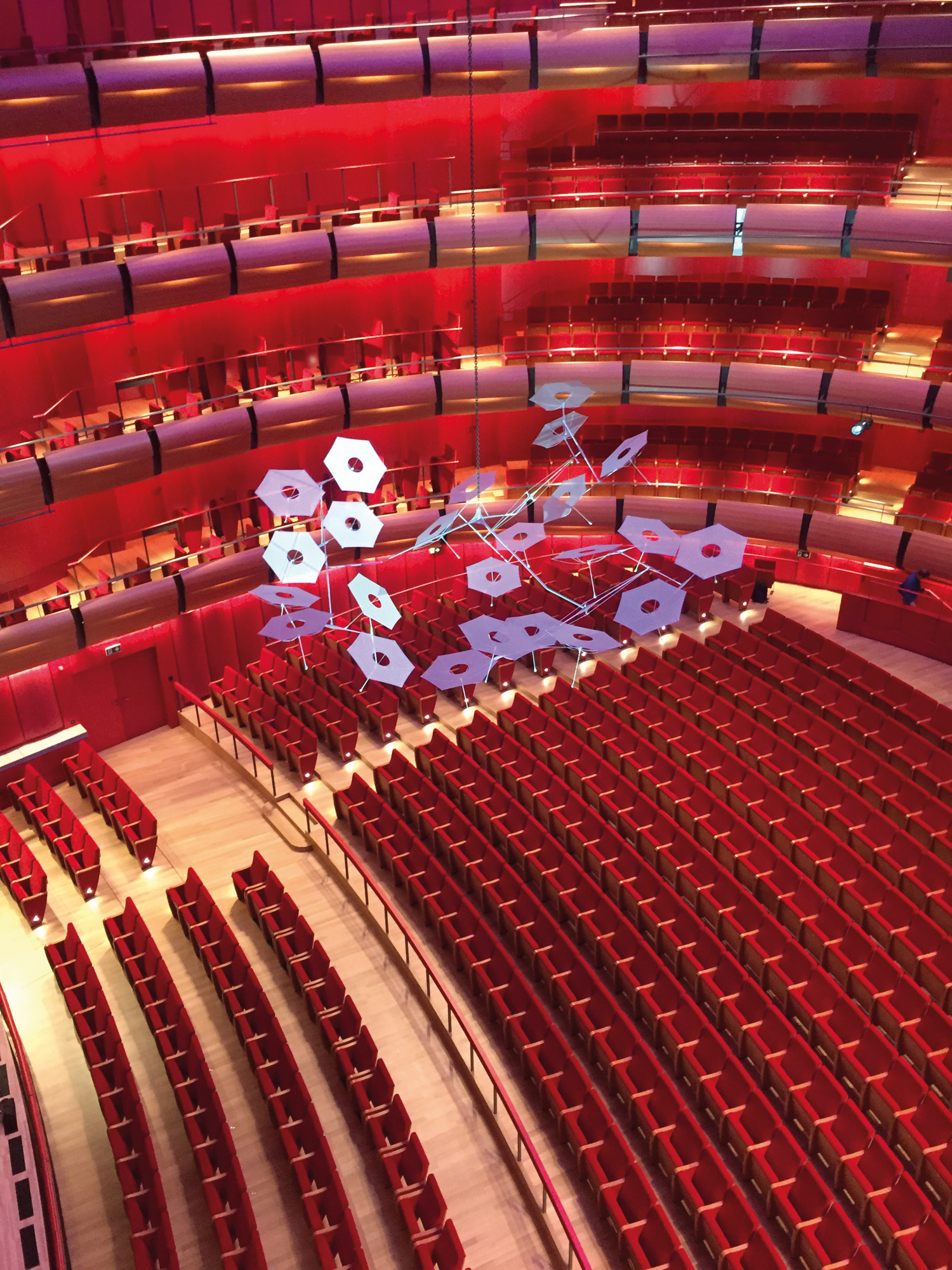
图书馆的阅览室由玻璃幕墙围合而成,位于建筑顶层。它宛如一个方形的水平透明盒子,在此可360度欣赏城市、大海景观。公园促成了场地与水的视觉、物理联系,南北向的主要步行轴线沿一条新的运河展开,形成滨海大道。建筑的屋顶在提供基本遮阳的同时,10,000平方米的光伏电池为图书馆、歌剧院提供1.5兆瓦功率的发电能力。该区域的电池实现了建筑在正常开放时间内能源的自给自足,自然通风机制亦被融入到该建筑中。
The entirely glass-walled library reading room sits on top of the building just underneath the canopy roof. A square horizontal transparent box, it enjoys 360-degree views of Athens and the sea. The site’s visual and physical connection with water continues in the park with a new canal that runs along a north–south, main pedestrian axis, the Esplanade. The canopy roof provides essential shade and has been topped with 10.000 sq m of photovoltaic cells, enough to generate 1.5 megawatt of power for the library and opera house. This field of cells should allow the building to be self-sufficient in energy terms during normal opening hours. Wherever possible, natural ventilation has been used.
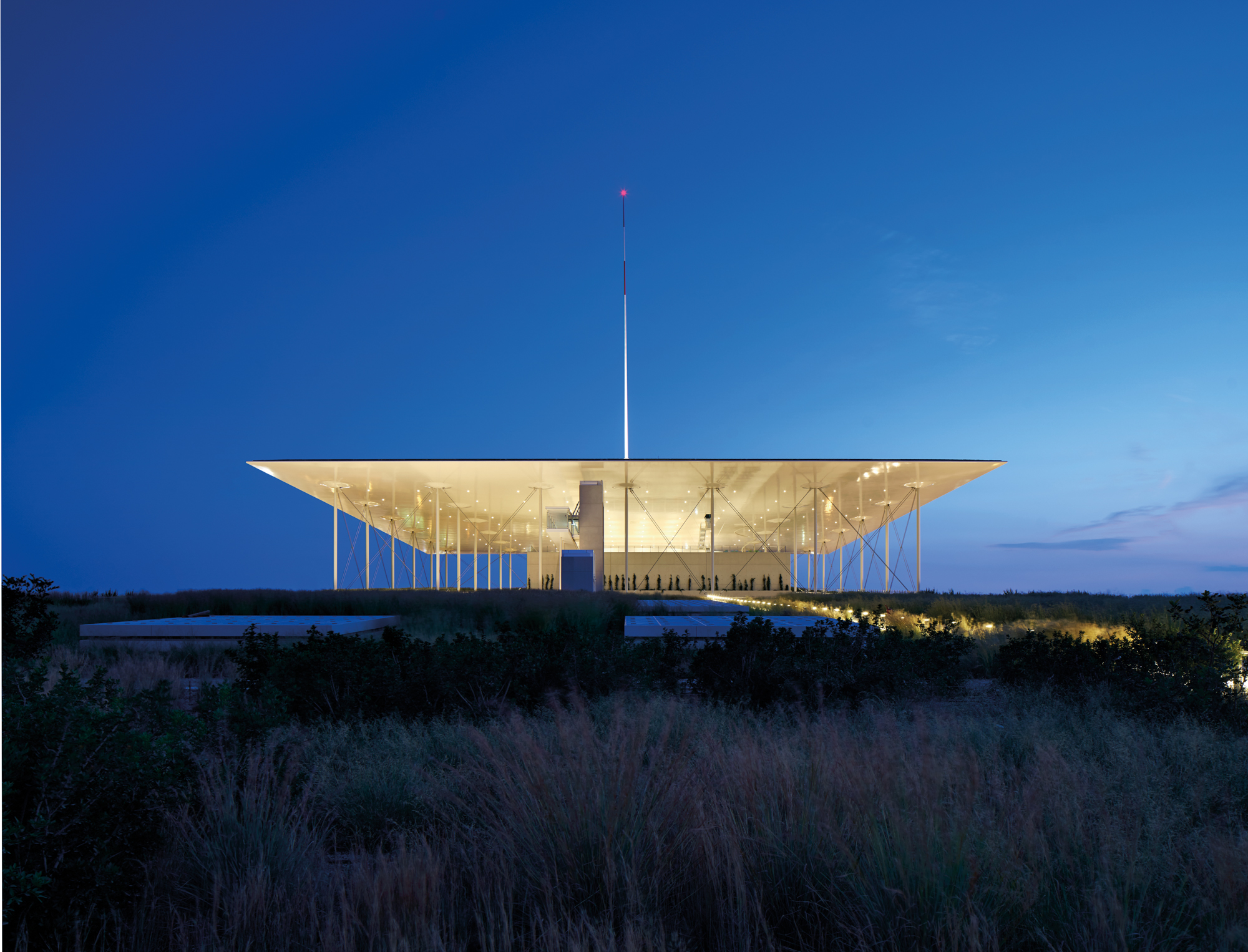
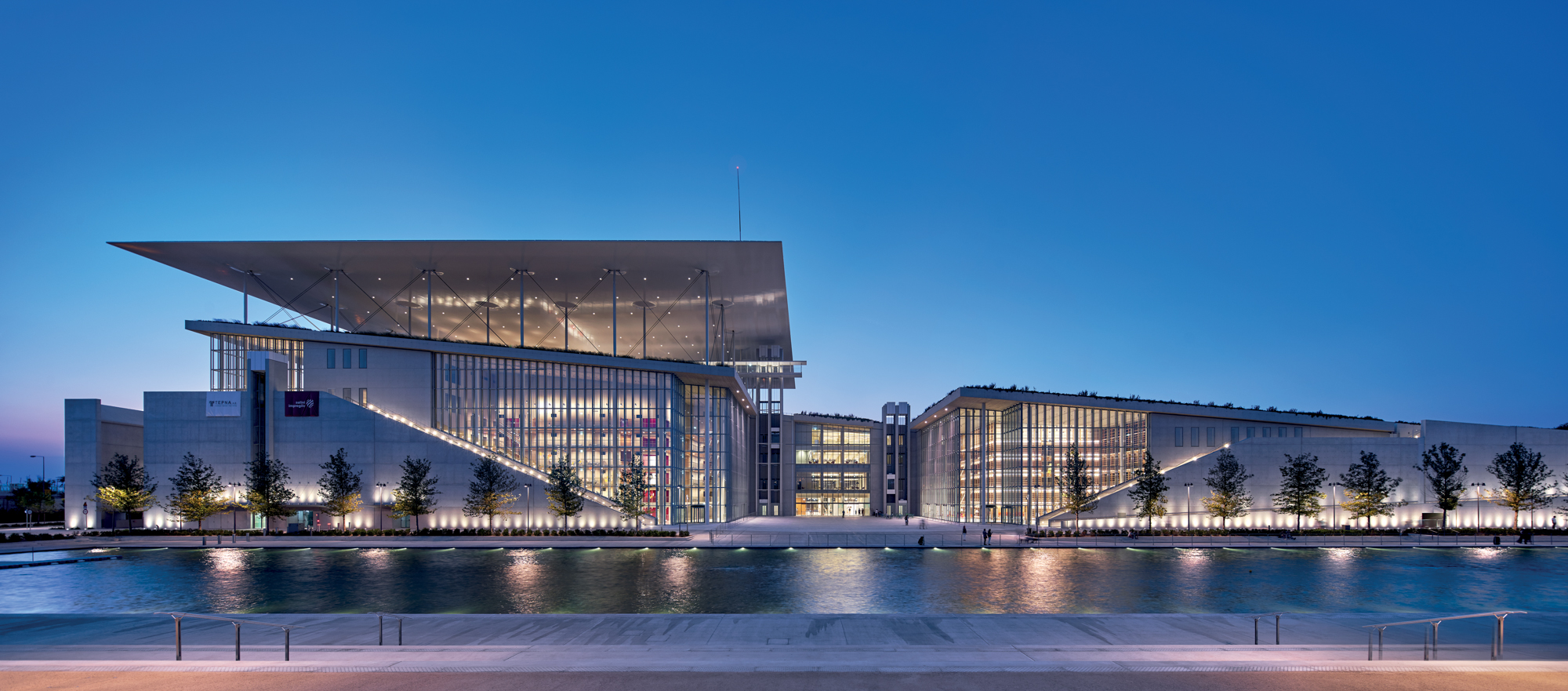
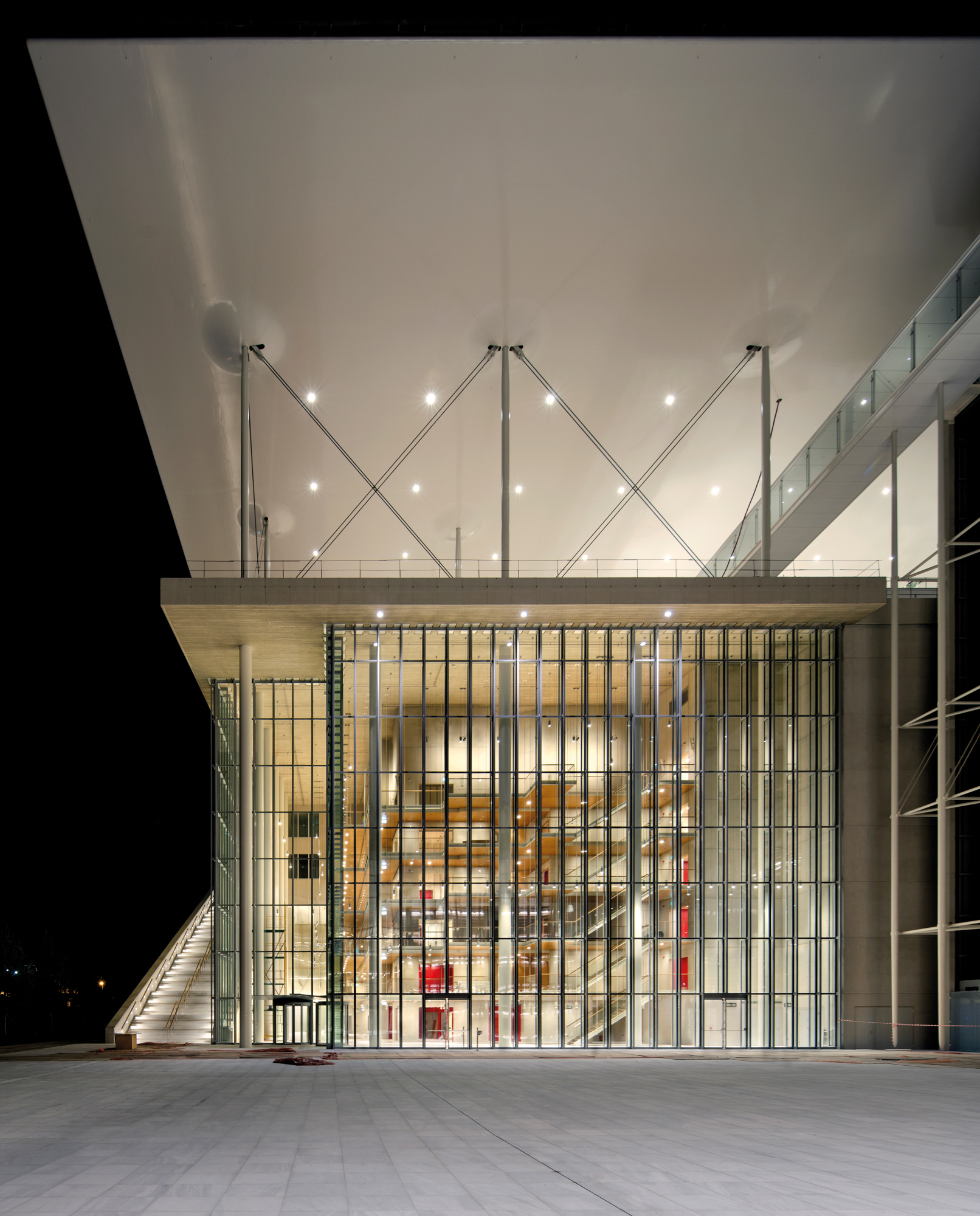
设计图纸 ▽
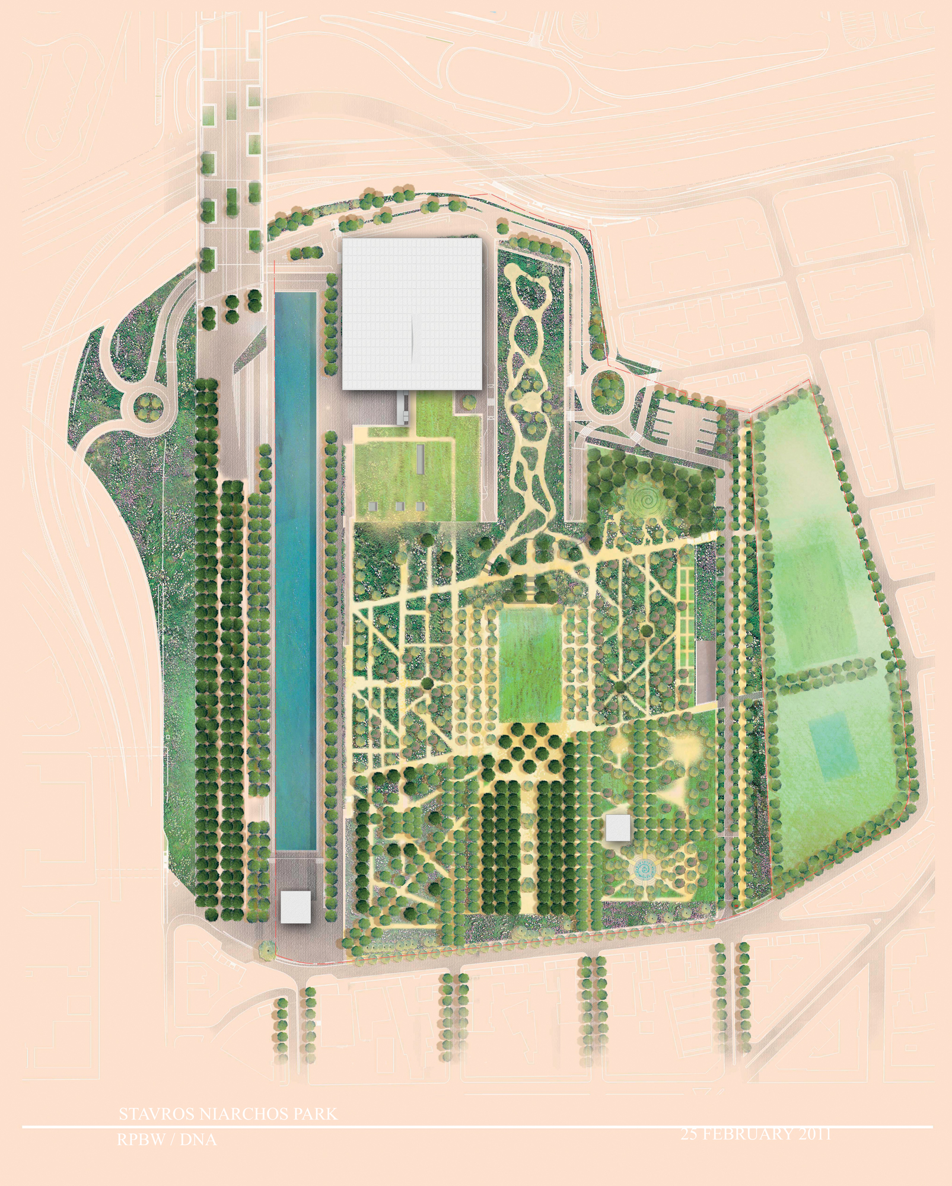


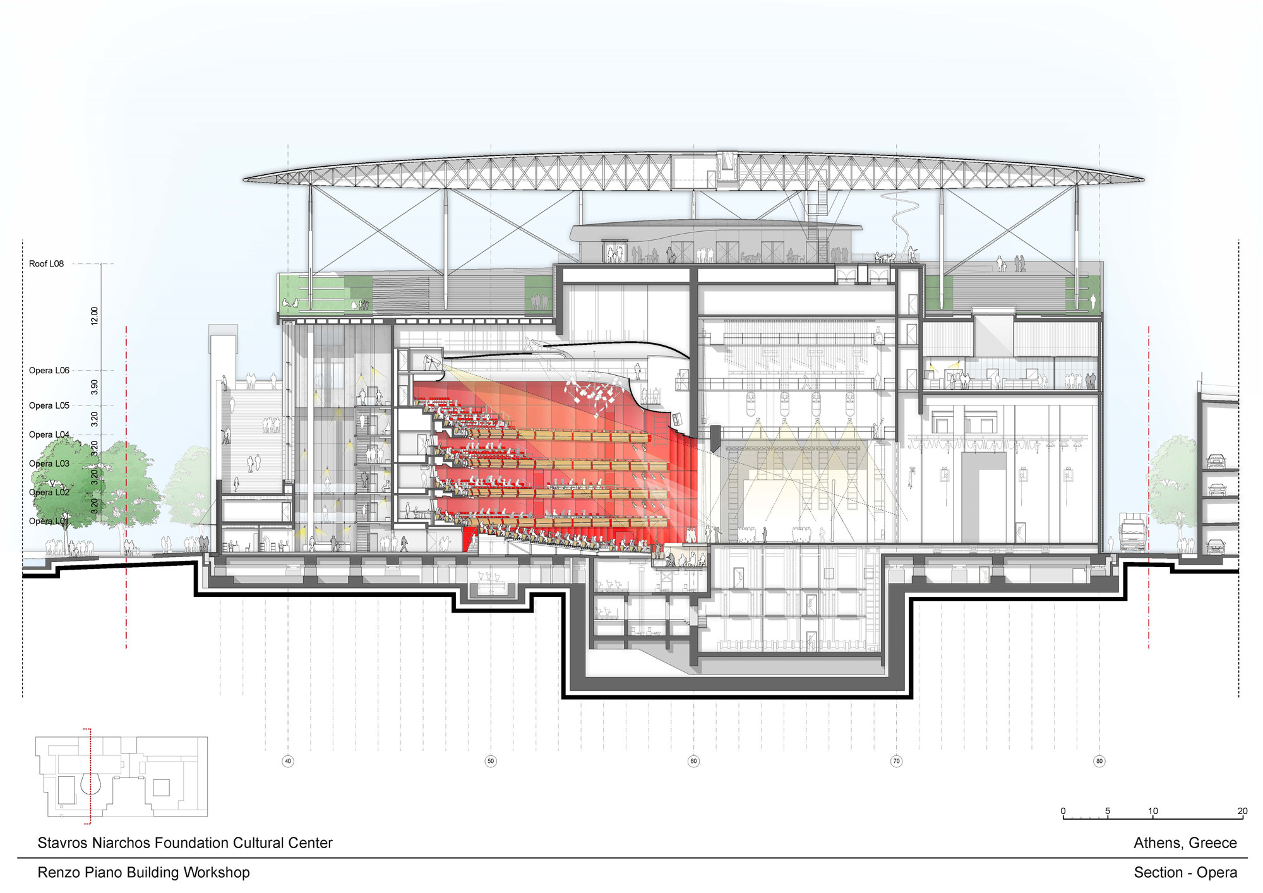

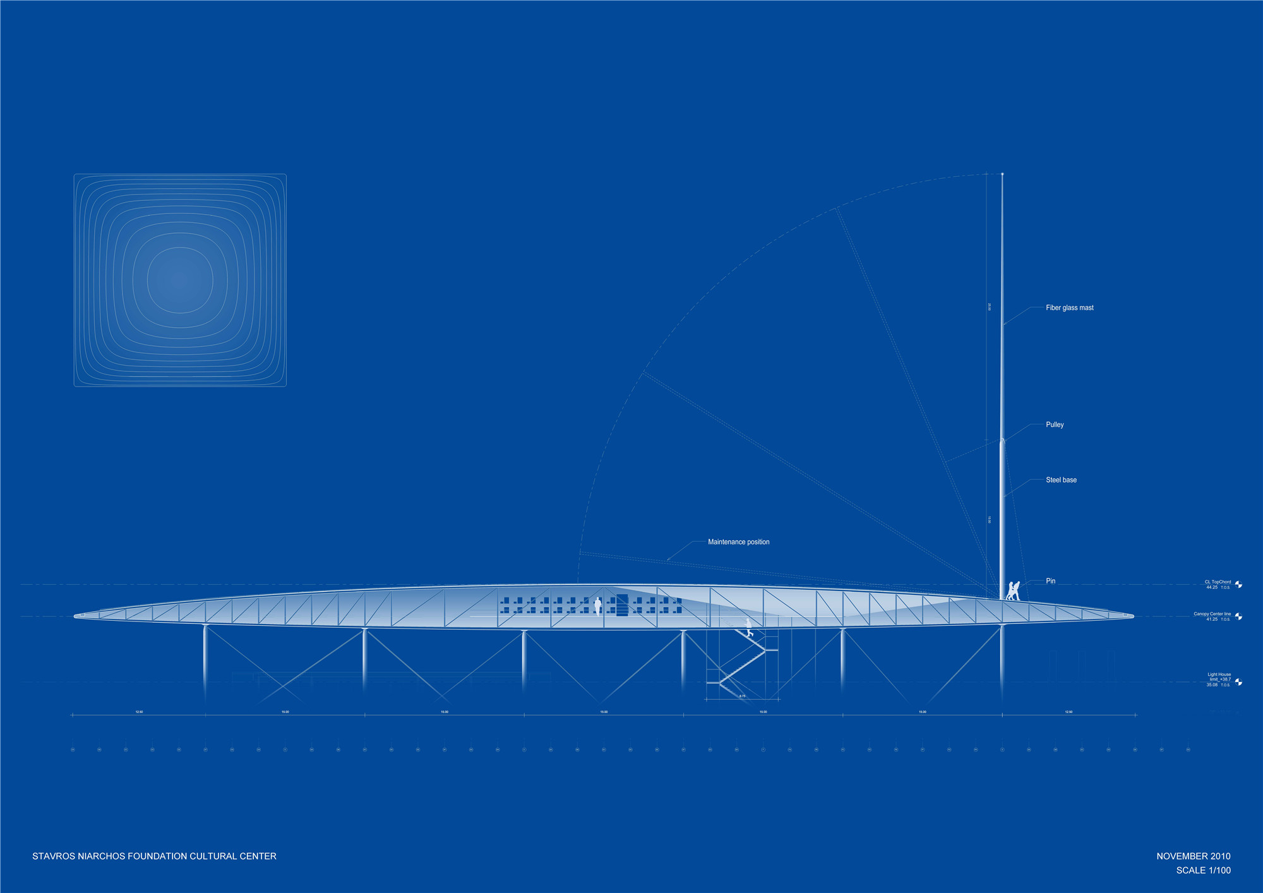
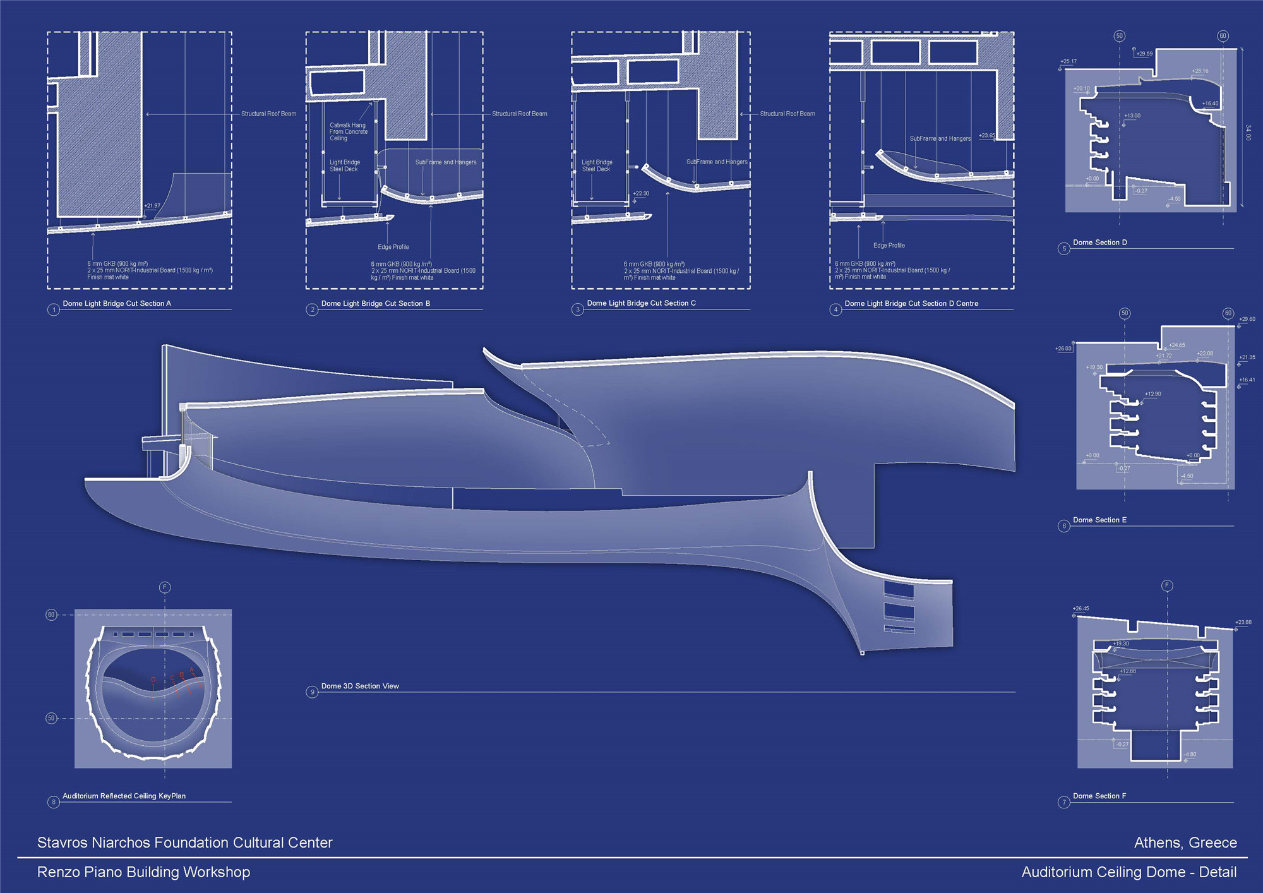
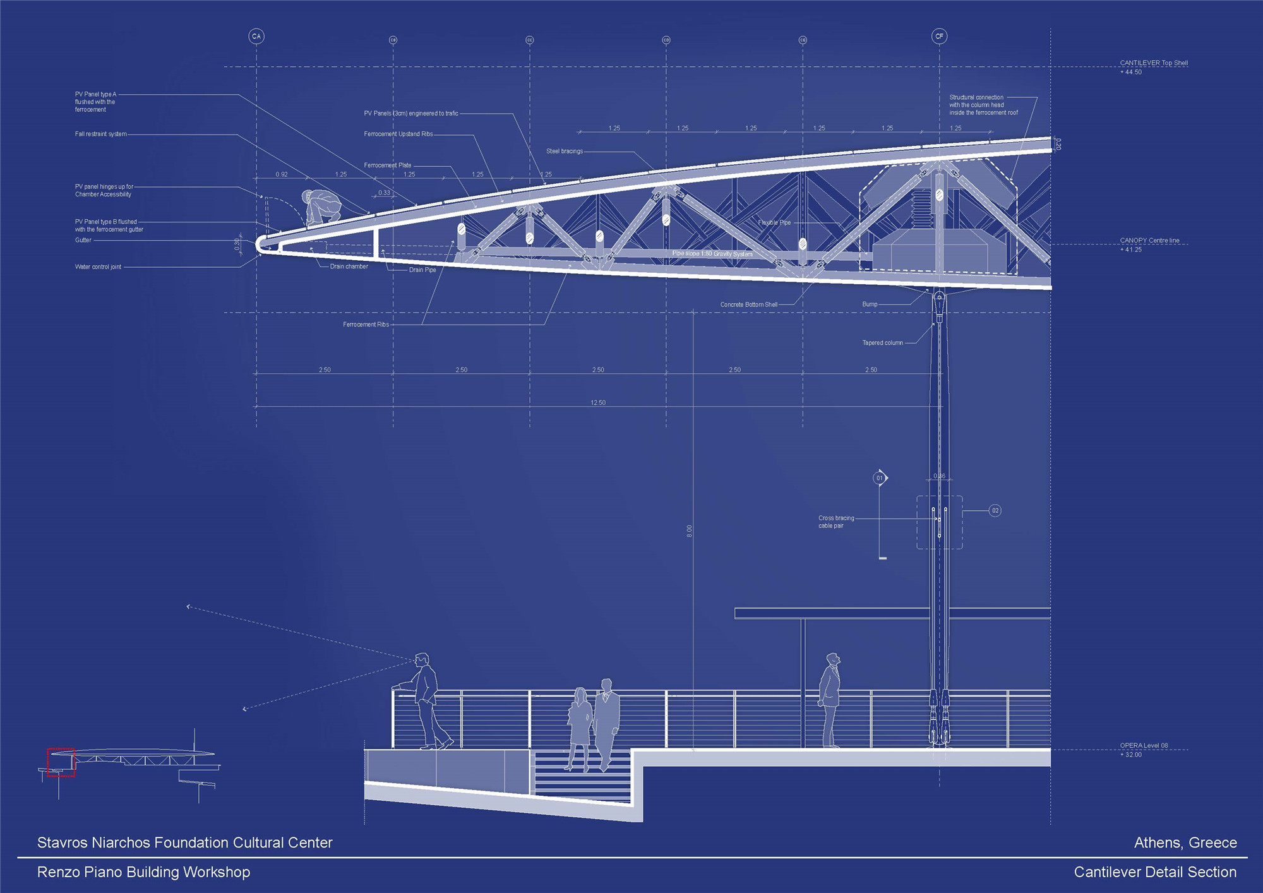
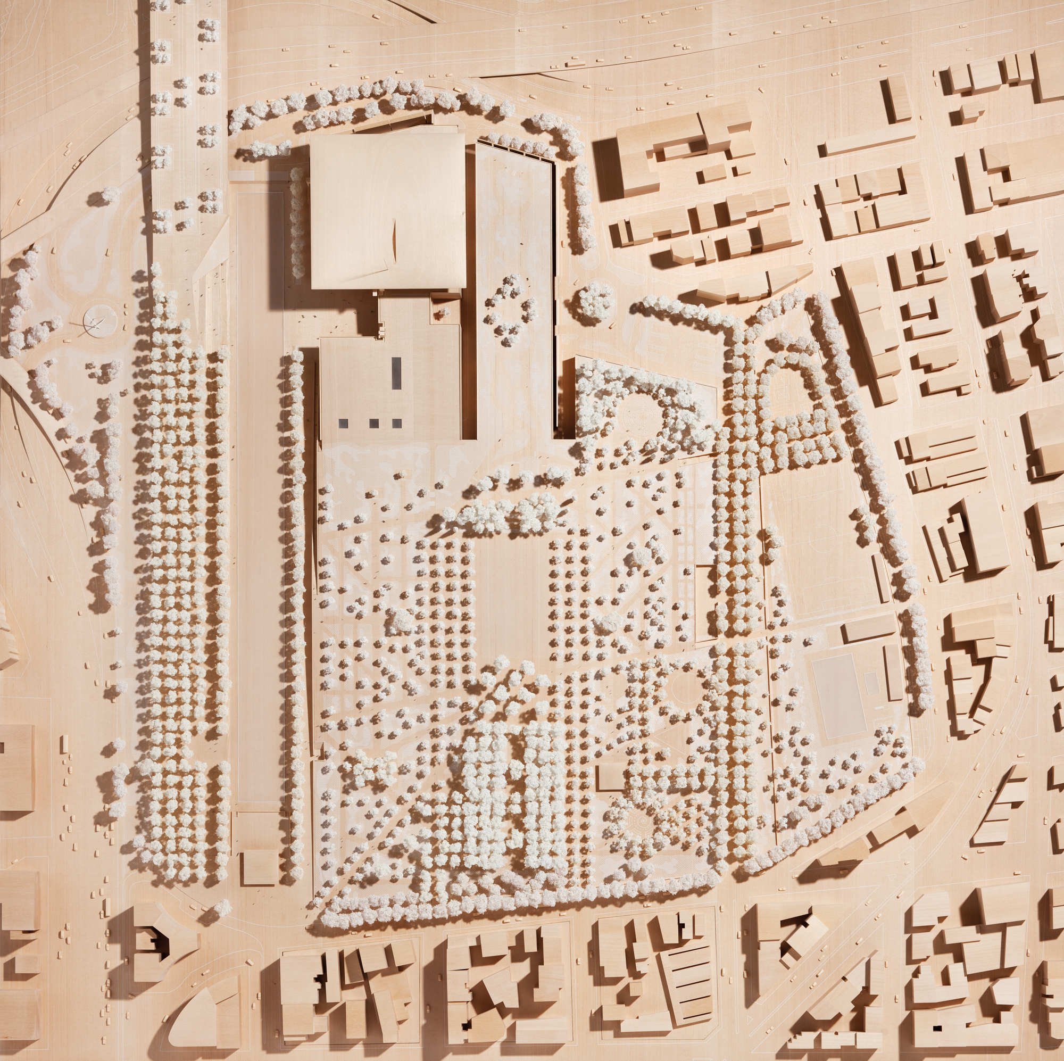
完整项目信息
Stavros Niarchos Foundation Cultural Centre
Athens, Greece
Client: The Stavros Niarchos Foundation
Design: Renzo Piano Building Workshop, architects
in collaboration with Betaplan (Athens)
Design team: G.Bianchi, V.Laffineur (partner and associate in charge), S.Doerflinger, H.Houplain, A.Gallissian with A.Bercier, A.Boldrini, K.Doerr, S.Drouin, G.Dubreux, S.Giorgio-Marrano, C.Grispello, M.A.Maillard, E.Ntourlias, S.Pauletto, L.Piazza, M.Pimmel, L.Puech and B.Brady, C.Cavo, A. Kellyie, C.Menas Porras, C.Owens, R.Richardson; S.Moreau; O.Aubert, C.Colson and Y.Kyrkos (models)
Consultants: Expedition Engineering/OMETE (structure); Arup/LDK Consultants (MEP, sustainability, acoustics, lighting, security, IT); Theater Project Consultants (theater equipment); Front (facade engineering); Deborah Nevins & Associates/H.Pangalou (landscaping); C&G Partners, M.Harlé/J.Cottencin (signage); Faithful+Gould (project and cost management); AMA Alexi Marmot Associates (library & learning space)
Project: 2008-2011
Construction: 2012-2016
Site area: 187800 m²
Building area: 88000 m²
Green roof: 17000 m² (1.440 trees, 300.000 plants)
Height: 3550 m (mast 83 m)
Floors: 8+2 underground
prizes and awards: Leed
版权声明:本文由伦佐·皮亚诺建筑工作室授权有方发布,欢迎转发,禁止以有方编辑版本转载。
投稿邮箱:media@archiposition.com
上一篇:展讯丨空间赋能:孟凡浩&朱培栋设计实践作品展开幕式暨研讨会即将开启
下一篇:建筑地图102 | 华盛顿:年轻的首都