
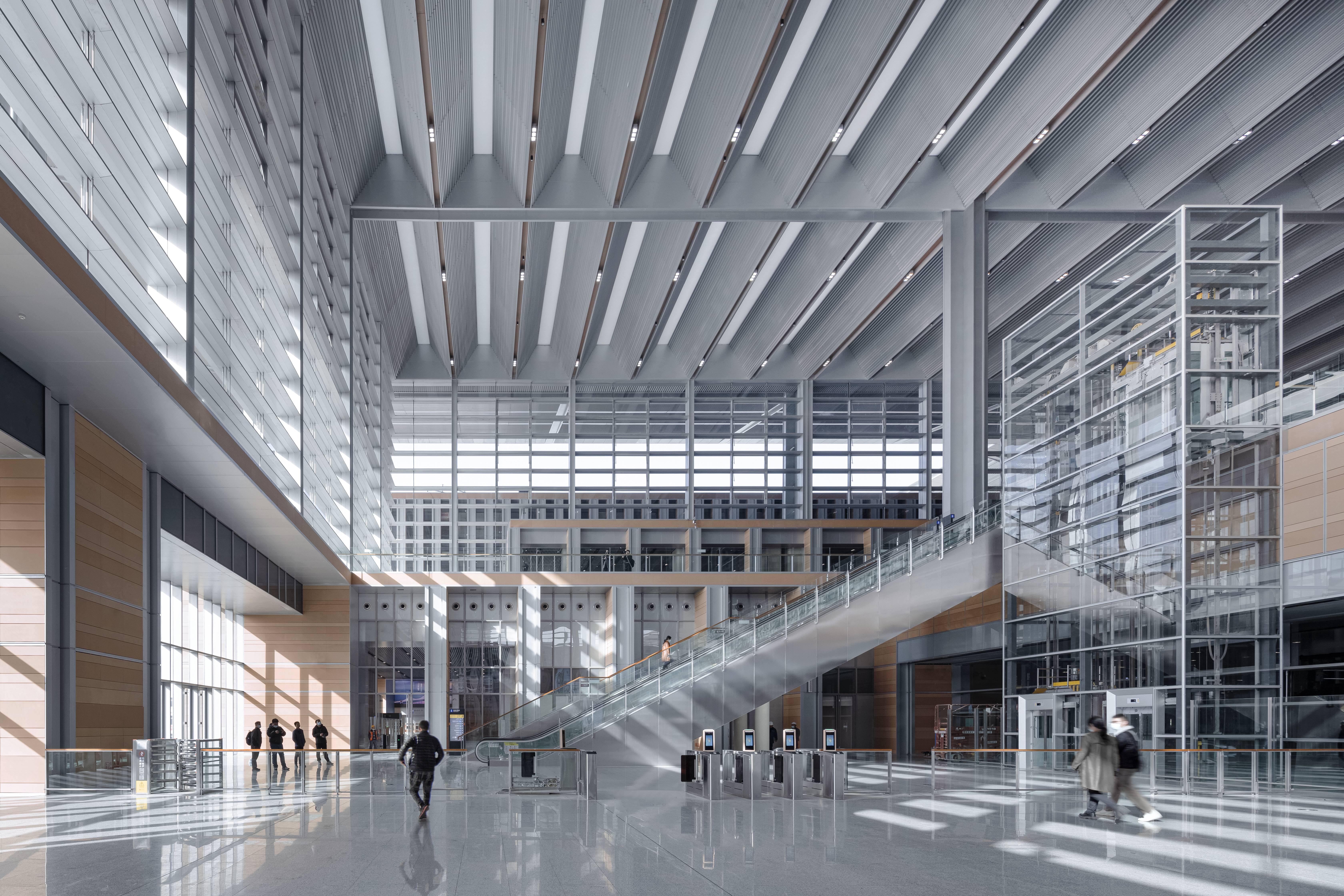
设计单位 gmp·冯·格康,玛格及合伙人建筑师事务所+中国铁路设计集团有限公司
项目地点 北京丰台
建成时间 2022年
建筑面积 40万平方米
本文文字由gmp·冯·格康,玛格及合伙人建筑师事务所提供。
随着北京丰台火车站的建成,gmp·冯·格康,玛格及合伙人建筑师事务所完成了一项结构复杂的交通建筑综合体。
With the new Fengtai Station in Beijing, the architects von Gerkan, Marg and Partners (gmp) have completed a complex transport building.
建成后的丰台站是亚洲最大的铁路枢纽客站[1],也是中国首座采用高速、普速重叠双层高架车场的火车站。这种方式极大地提高了城市土地资源的利用效益。
In terms of square area, it is Asia's largest railway station and the first railway station in China, in which the tracks for high-speed trains are located above those for normal trains, which significantly reduces the footprint area of the station.
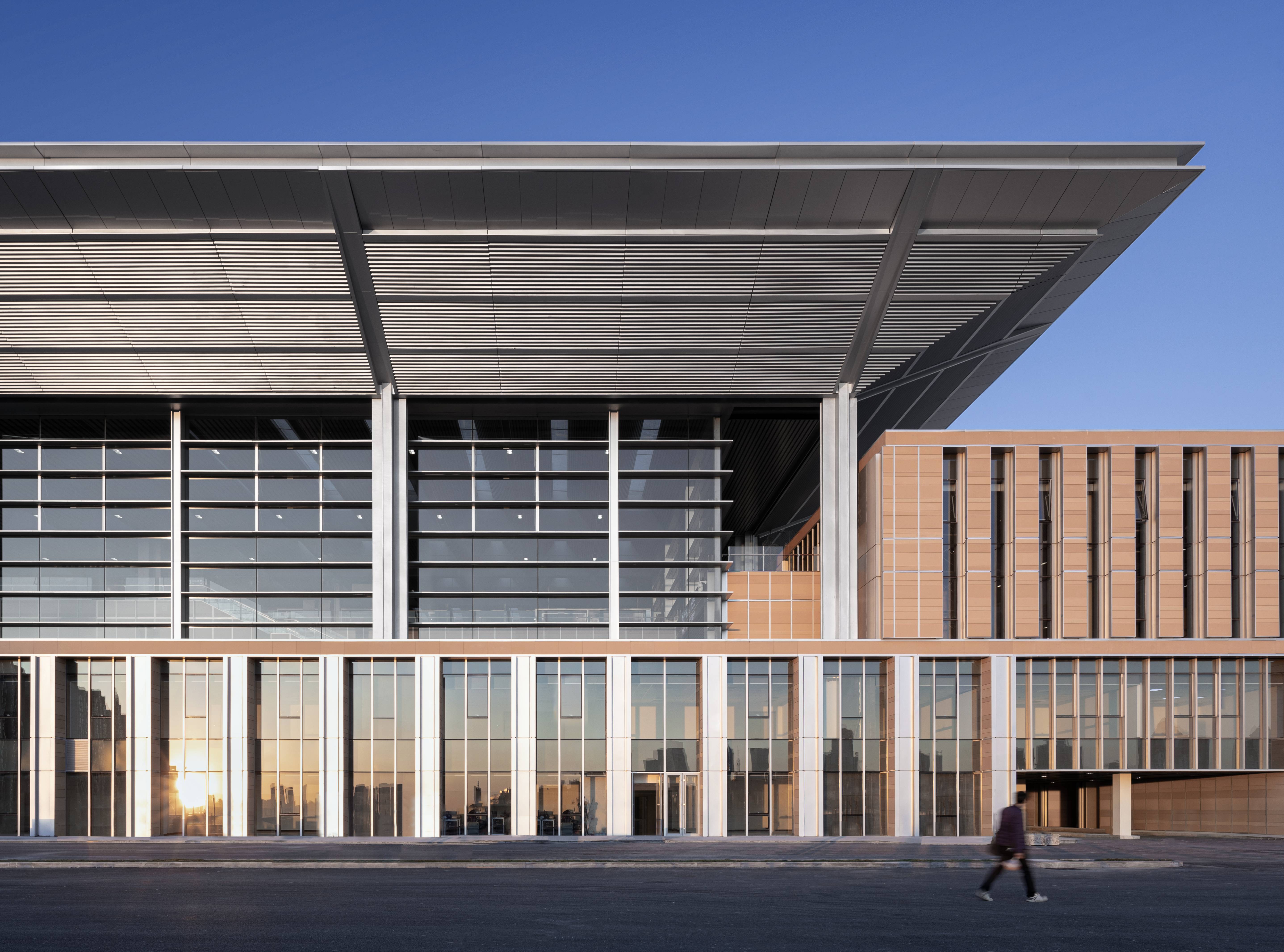
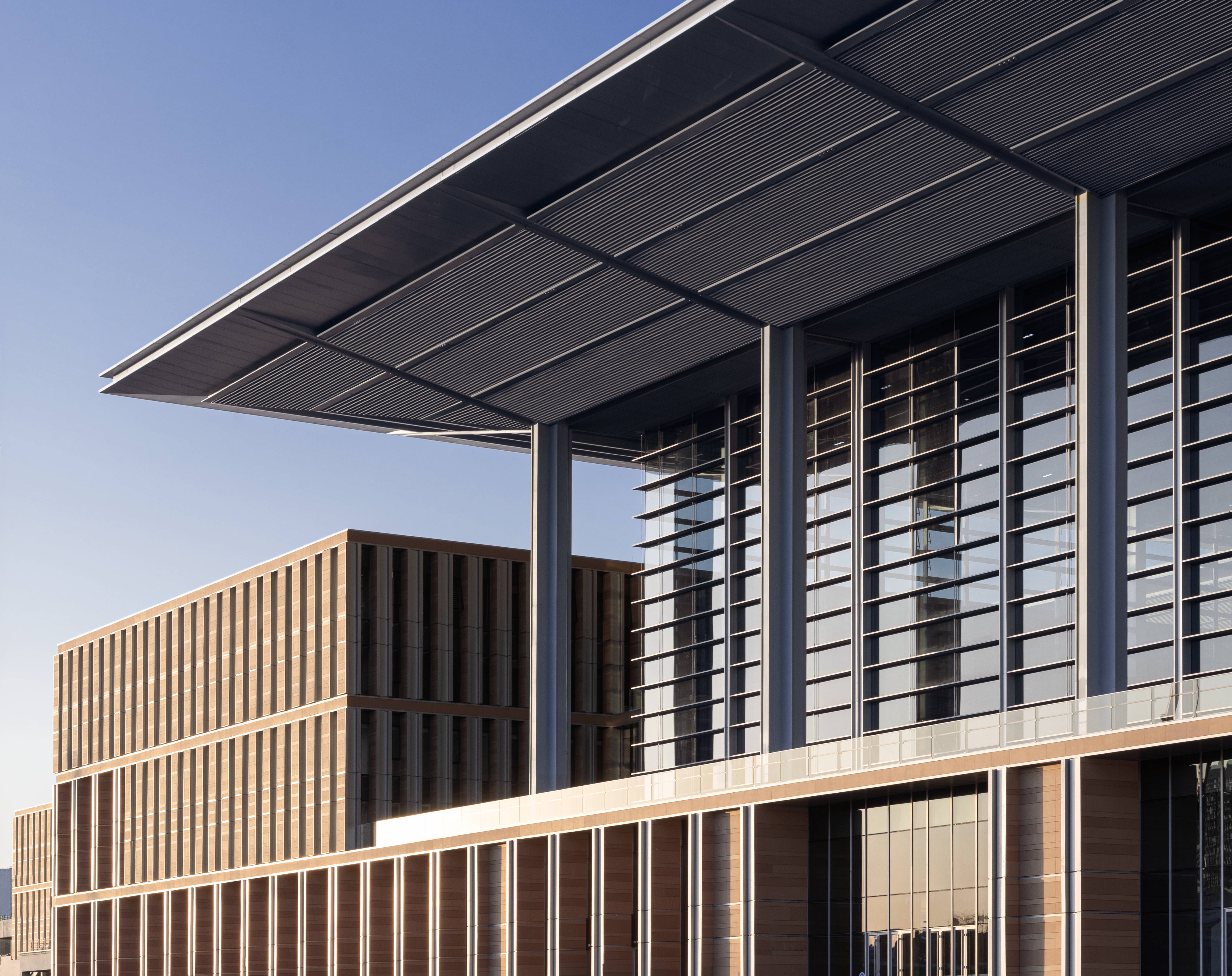
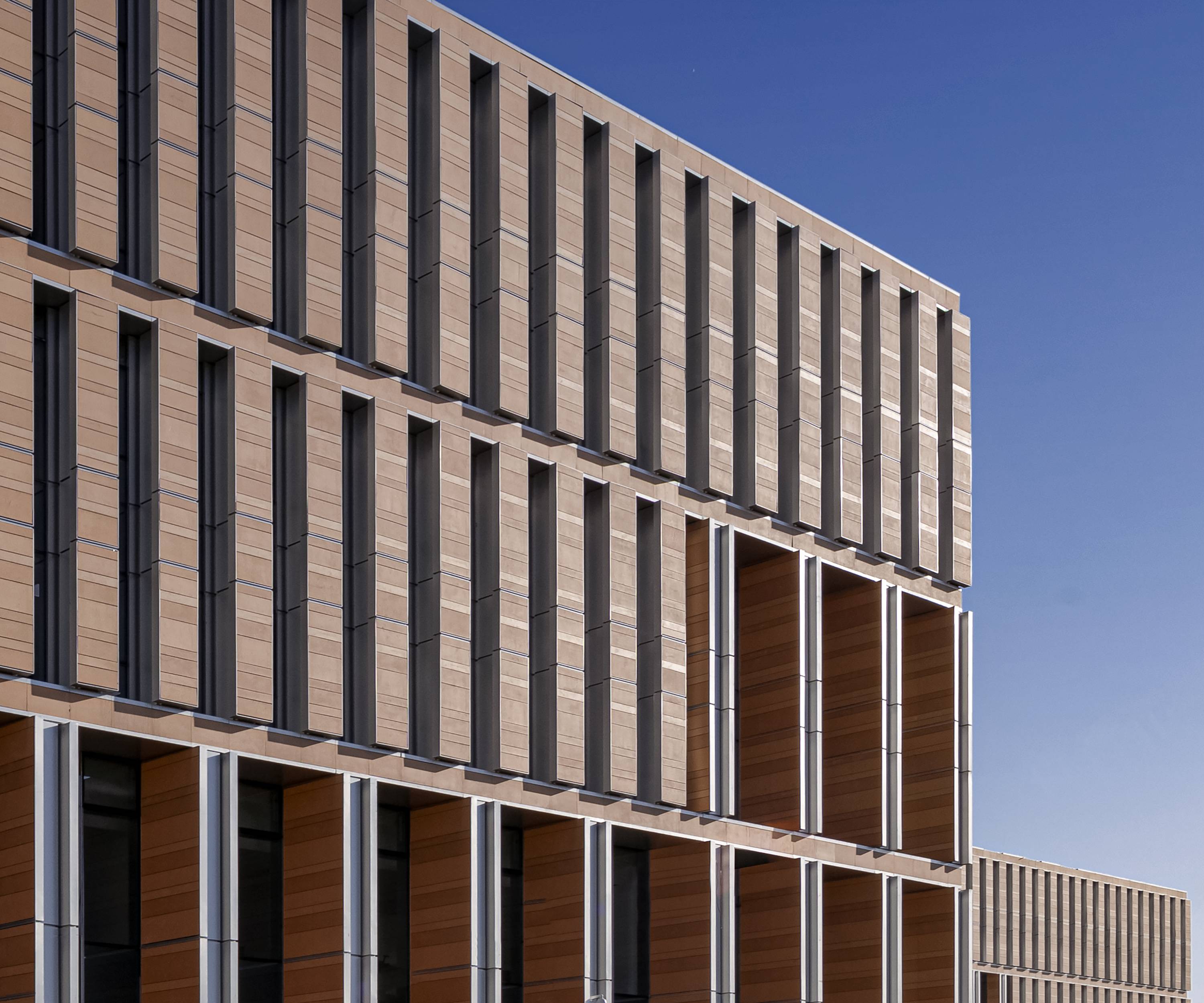
新的双层车站采用悬浮屋顶,站房面积近40万平方米,将不同的交通路线系统汇集在一起。
Under its seemingly floating roof the new station – with two levels above ground and a floor area of almost 400,000 square meters – combines a system of different transport lines.
车站顶层是高铁列车的站台层,包括京港线(含张家口—上海段)在内的12条南北方向的高铁线从这里始发。首层站台归20条普速列车停靠使用,地下层运行两条地铁线。丰台站的规模在北京三大火车站中居于首位,它的建成为北京增添了一座新的重要交通枢纽。在高峰时段,每小时的聚集人数可达1.4万人。
Twelve tracks for the high-speed trains going north/south from Beijing to Hong Kong and from Zhangjiakou to Shanghai are located as terminus station at the top level. The conventional railway lines with 20 tracks are at level 0, and two underground lines are at the level below. With these services, Fengtai Station will be an important new transport intersection and the largest of Beijing's three intercity railway stations. At peak times it is expected that up to 14,000 passengers will use the station to arrive, depart or change trains.

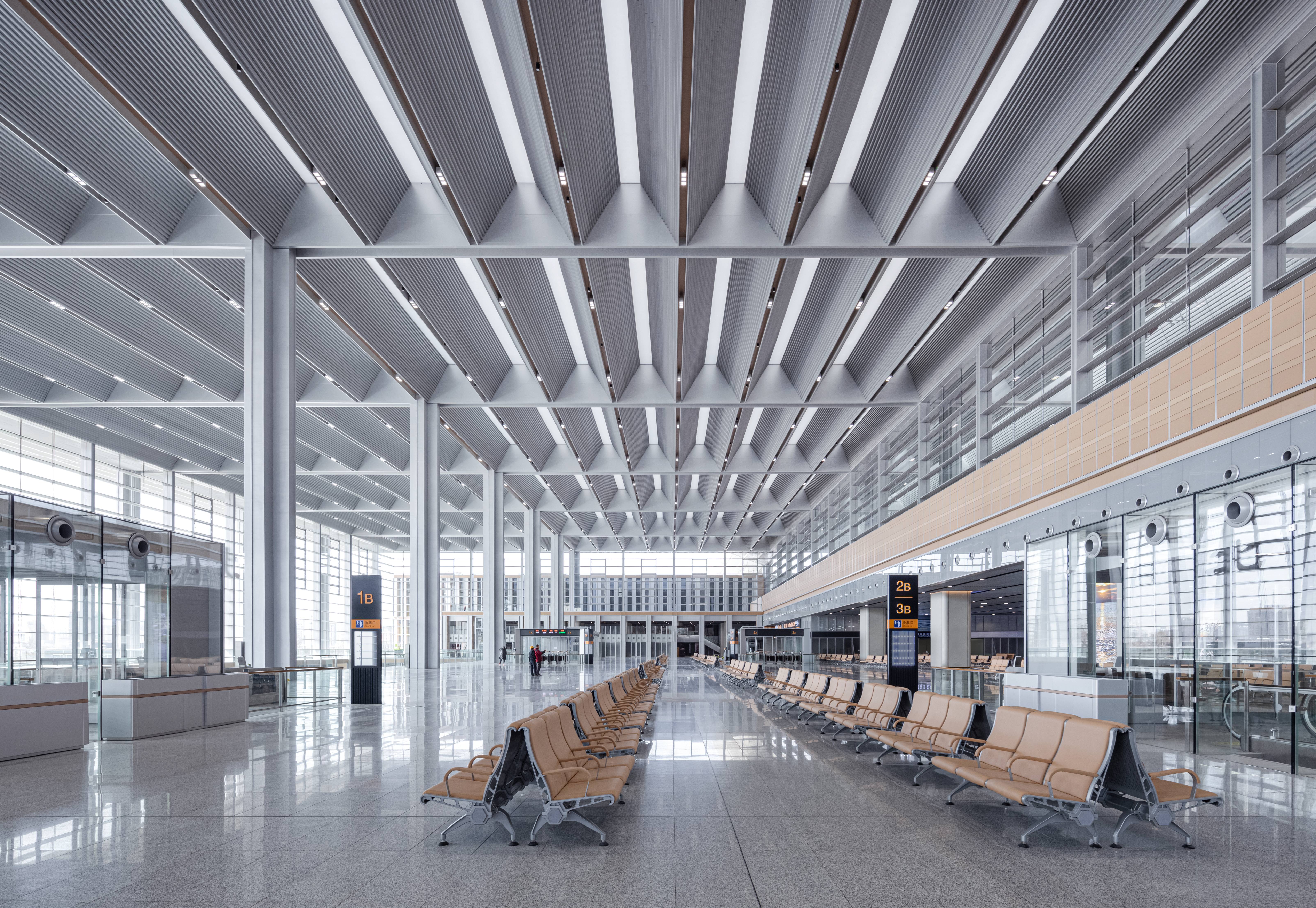
丰台站现位于北京西南方向四环上,前身于1896年首次建成投入使用。2010年,gmp参加了新丰台站的建筑设计竞赛,之后与中国铁路设计集团有限公司合作接受设计委托,并于2016年对设计方案进行了改进。2018年,项目正式动工,只用了三年多时间建成。
Fengtai Station has been in existence since 1896 and is located at the 4th Ring Road to the south-west of the city center. After a competition in 2010, gmp and China Railway Design Corporation were commissioned with the rebuilding of the station; in 2016, the design was revised, and building work started in 2018. The construction period was only just over three years.
丰台站的扩建缓解了北京另外两座重要火车站——北京南站和北京西站的压力,并加强了郊区与城市基础设施的连接,促进了丰台区自身的发展。
The upgrade of Fengtai Station provides relief for Beijing's other two large intercity stations, South Station and West Station, and improves connections between the suburbs and the city infrastructure, as well as benefiting Fengtai District.

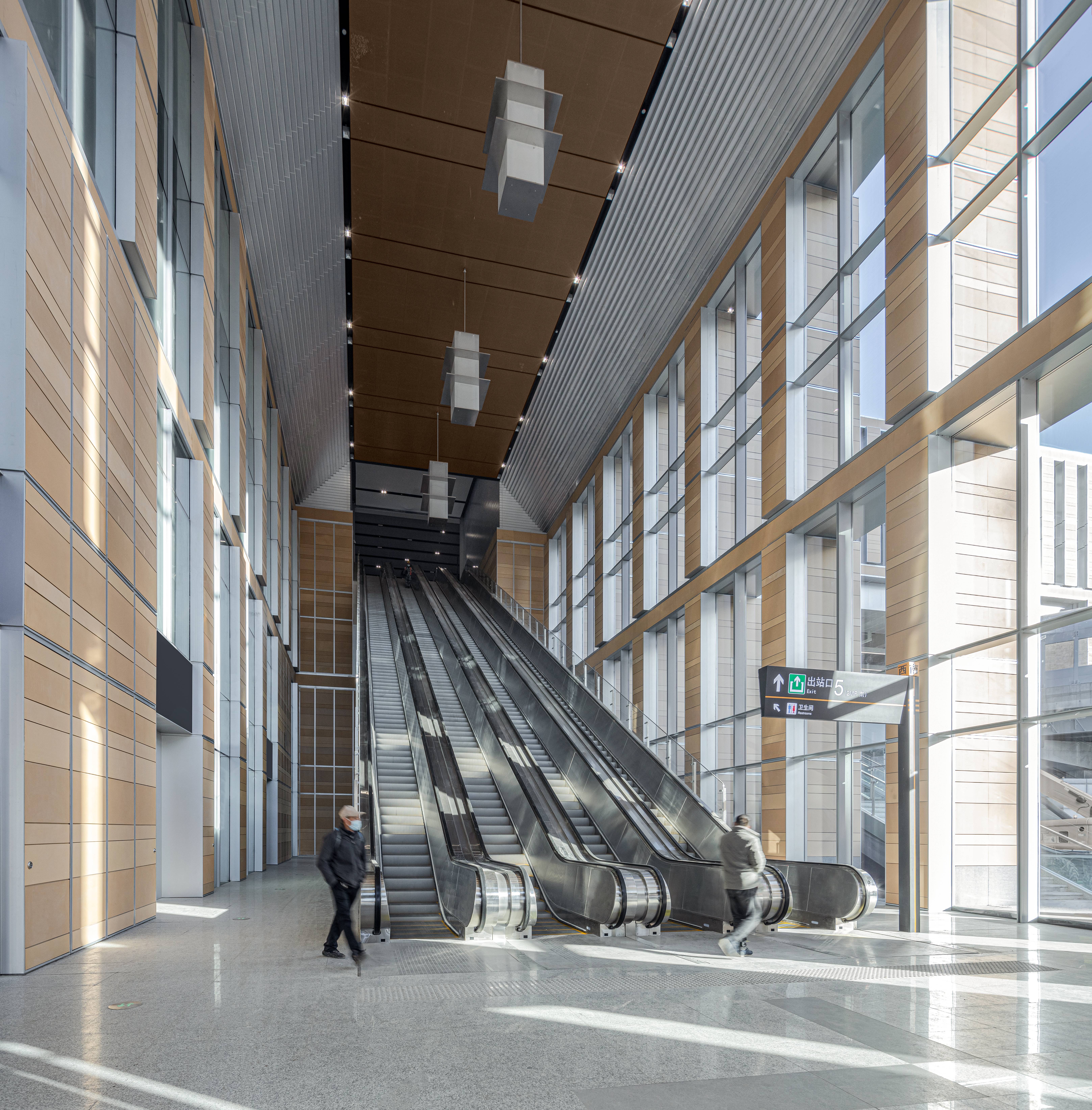
建筑采用了柱廊立面。与机场类似,高大的、拥有自然采光的入口大厅不仅设有安检区,还设有旅服配套,从而形成一个新的重要城市交通枢纽。
With its colonnade-style facade and the high, naturally lit entrance hall, which – similar to an airport – also contains retail outlets in addition to the check-in and security zones, the station is an important new transport hub.
建筑整体呈中轴对称,四面都设有入口。车站南北两侧的两个大型公共广场面向城市空间开放,旅客可步行经过广场到达车站。机动交通被引导到上面一层,从那里可以直接进入设有候车区、售票处和商铺的出发层。
The building has a symmetrical layout and is accessible from all sides. Travelers arriving from the city on foot can access the station from the north and south via two large public spaces. Motorized traffic approaches at the level above, from where there is access to the departure area with waiting zones, ticket counters and shops.
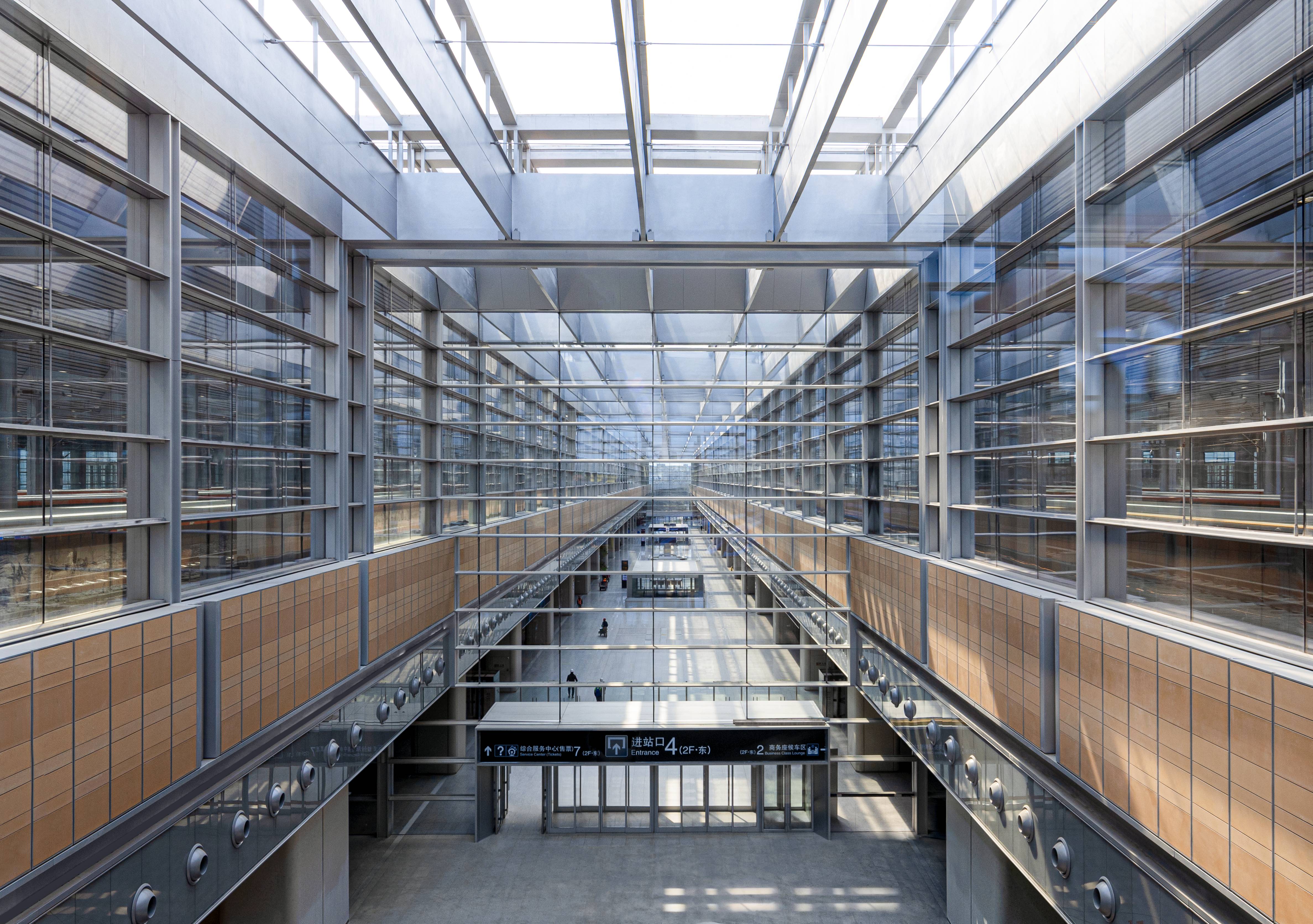

丰台站的设计理念之一是为站内引入大量自然光,引导旅客在站内穿行。495米长的中央光庭,结合玻璃幕墙方便了采光,并将自然光引导到下面几层。
An important element of the design concept was to bring in plenty of daylight to help travelers find their way through the building. Continuous rooflights in the 495-meter-long roof, as well as the glass facades, admit much natural light to the interior, some of which is conducted to the lower levels via sun tunnels.
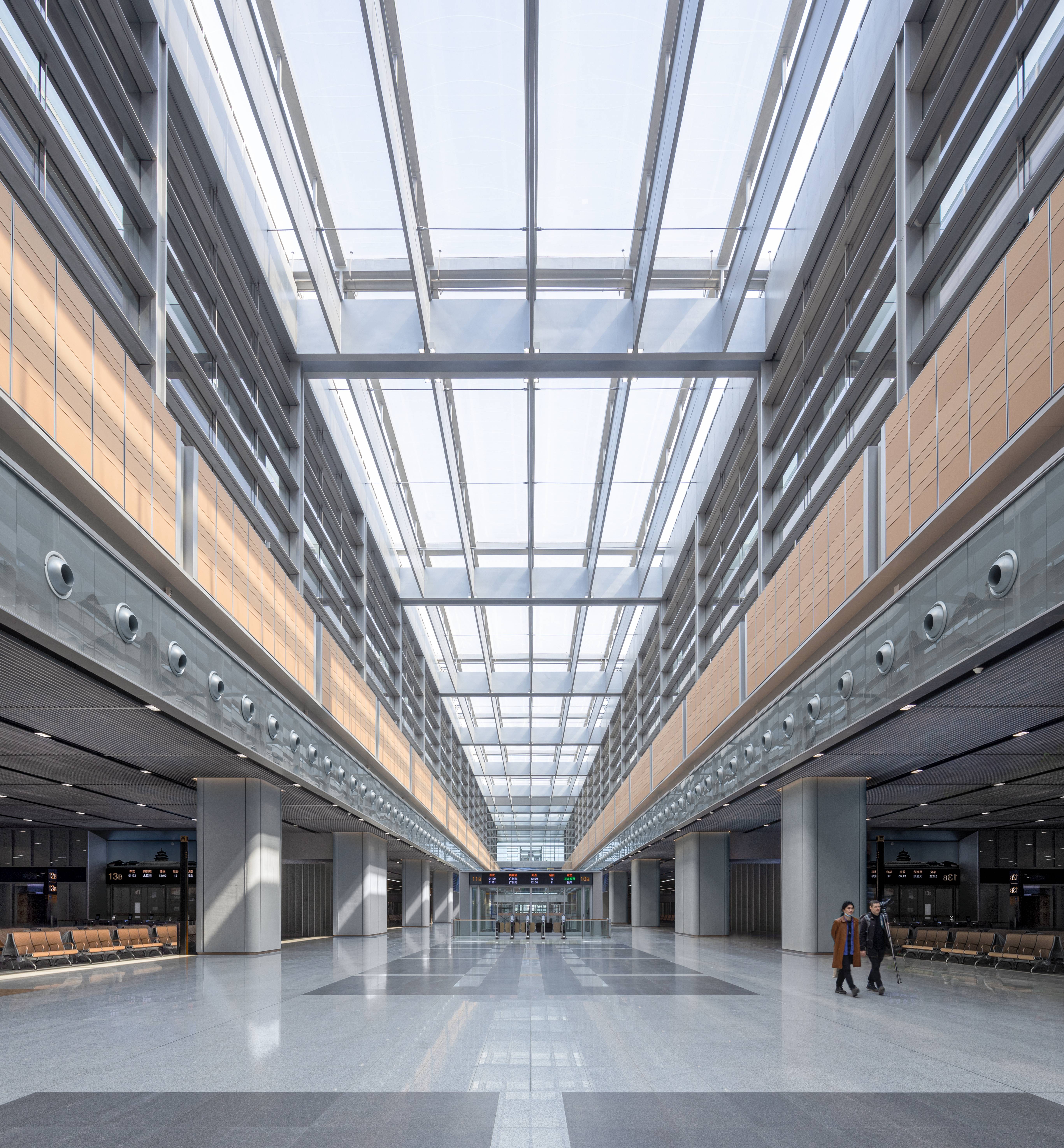

此外,车站屋顶还铺设了太阳能电池板,预计每年可发700万度绿电,从而满足站内部分设备的电力需求。该建筑获得了中国绿色建筑三星评价设计标识。
The roof has been fully fitted with solar modules that are designed to generate 7 million kilowatt hours of eco-power per year, supplying partly the station's electricity requirement. The building was awarded "China 3-Star Green Building" certification.
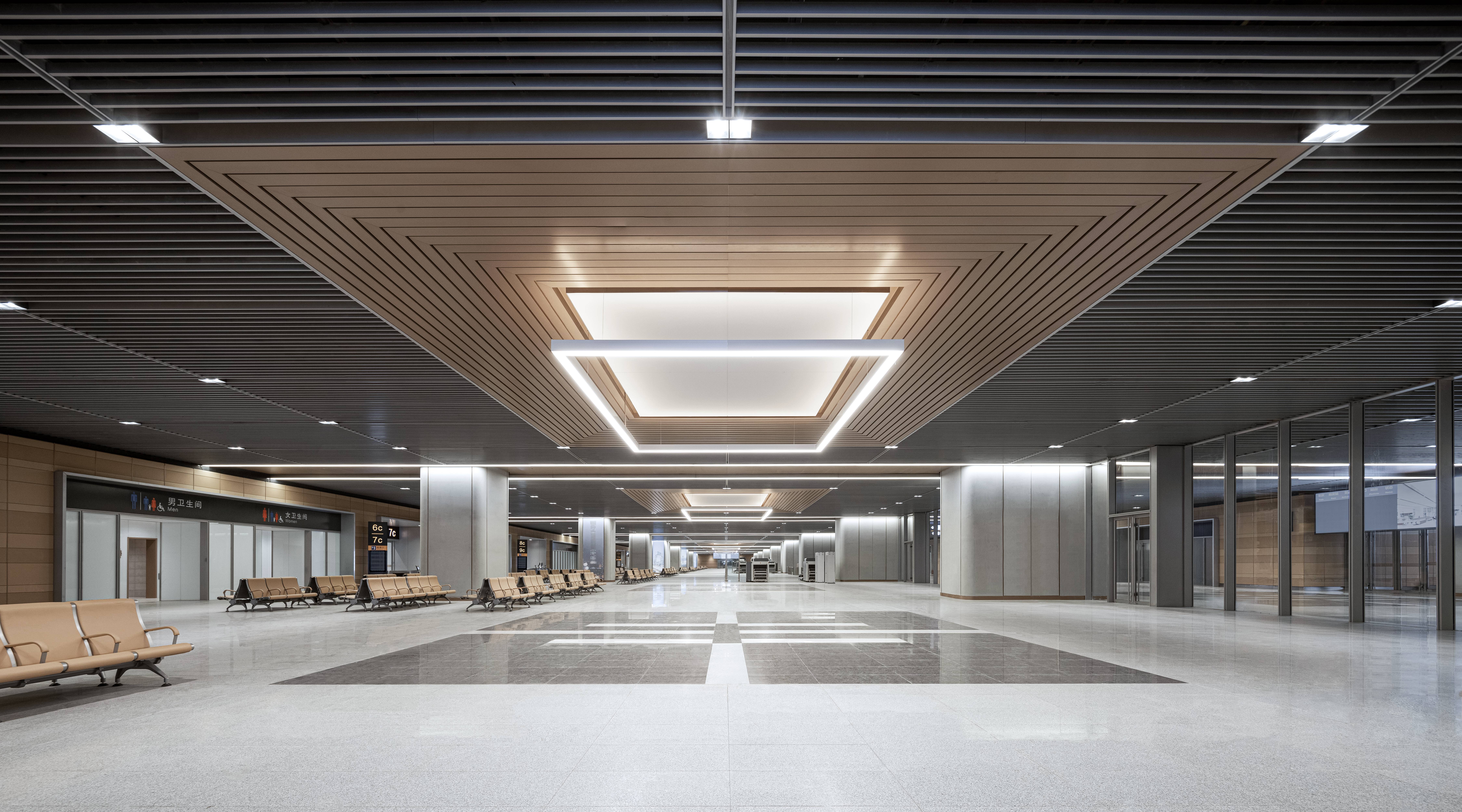

设计图纸 ▽
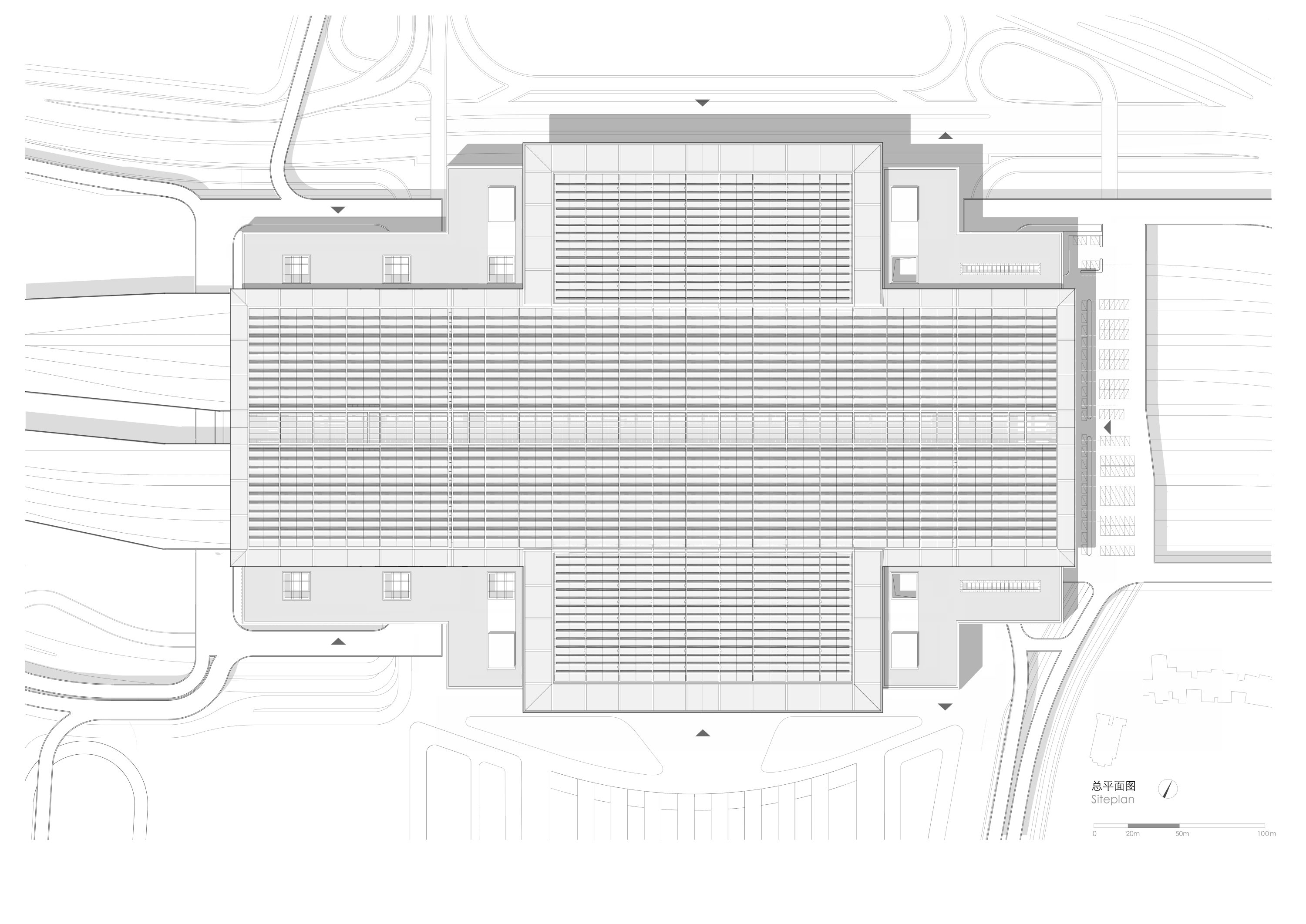
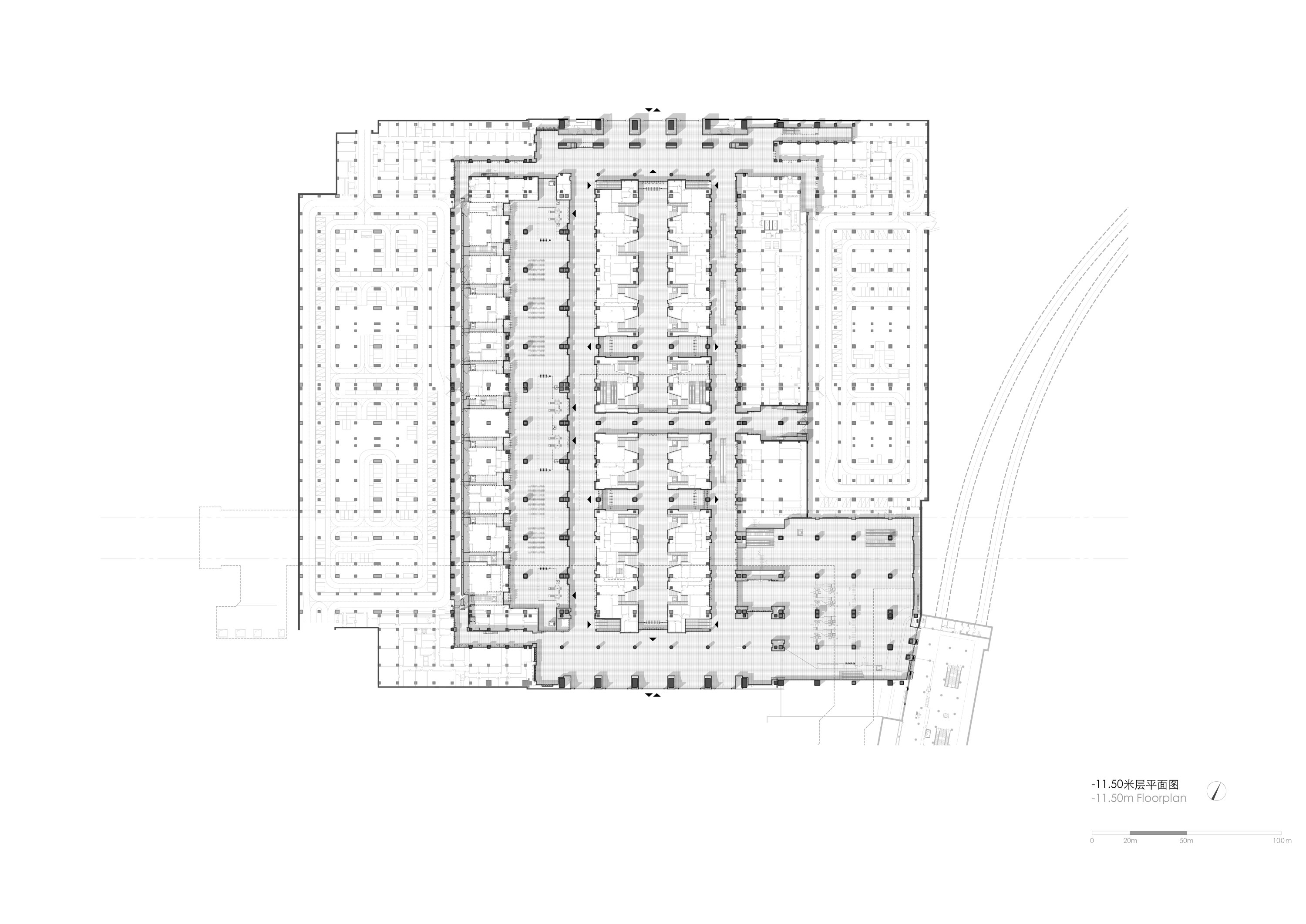
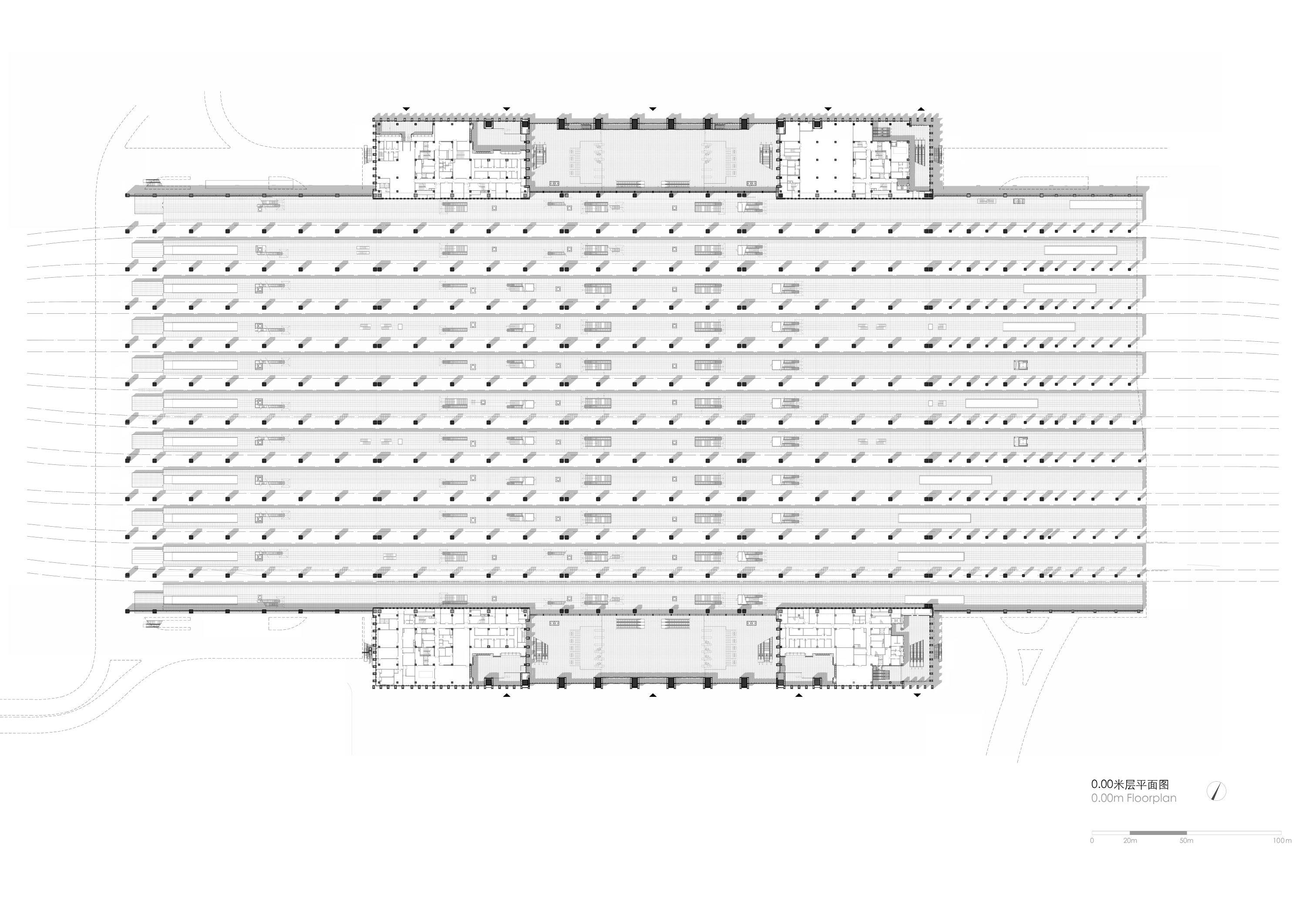


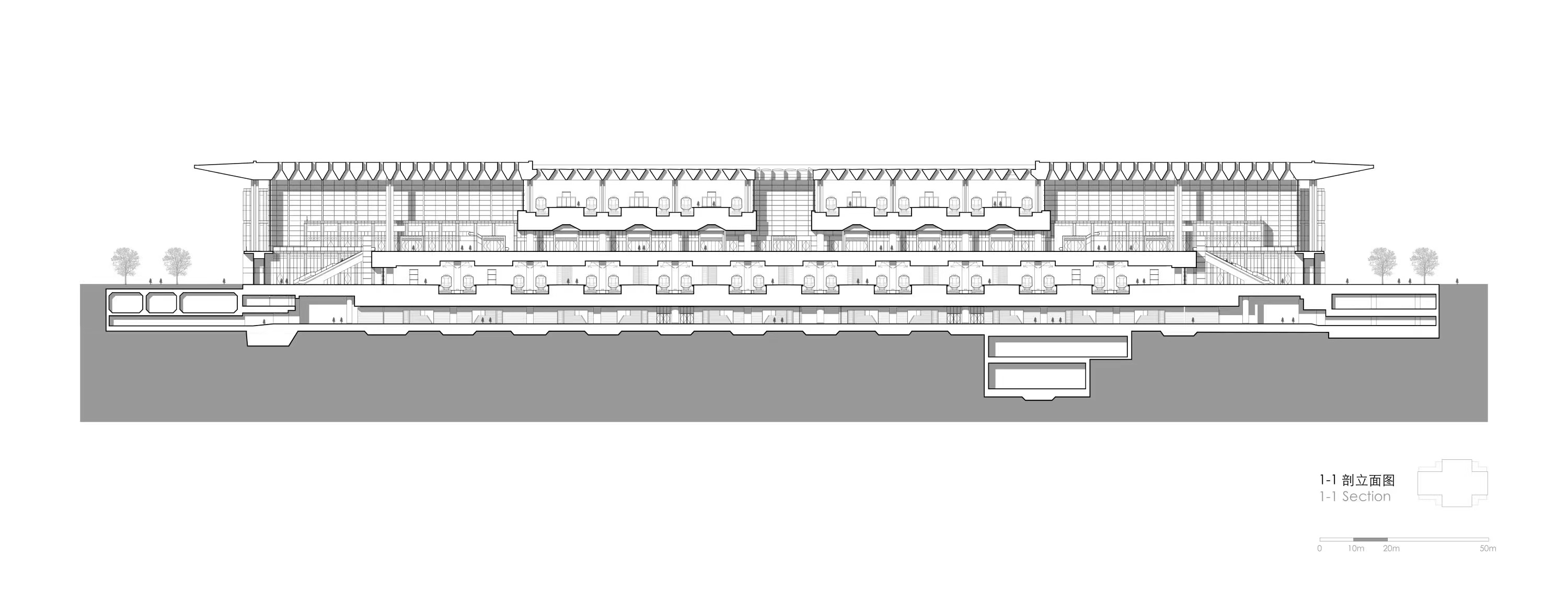
注释:
[1] 公众号“中国铁路”文章《从“北京最早”到“亚洲最大”,北京丰台站华丽“变身”!》:https://mp.weixin.qq.com/s/dnCL8oe1Il2o786zfCISWQ
完整项目信息
设计:曼哈德·冯·格康与施特凡·胥茨及施特凡·瑞沃勒
项目负责人:姜琳琳、Marco Assandri
中国项目管理:李凌、解芳
设计团队:Sebastian Beyer、Lene-Marie Brüggemeier、Graciano Macarrón Stamp、Maarten Harms、韩越、李然、李峥、Sebastian Linack、刘璐华、刘虓、马源、Mulyanto、苏俊、王俊文、王硕、王妍、邢九洲、余毅南、翟骋骋、周维、Jan-Peter Deml、袁涛、Thilo Zehme
业主:中国国家铁路集团有限公司
中方合作设计:中国铁路设计集团有限公司
总建筑面积:40万平方米
竣工时间:2022年
Design: Meinhard von Gerkan and Stephan Schütz with Stephan Rewolle
Project Lead: Jiang Linlin, Marco Assandri
Project Management: Li Ling, Xie Fang
Team: Sebastian Beyer, Lene-Marie Brüggemeier, Graciano Macarrón Stamp, Maarten Harms, Han Yue, Li Ran, Li Zheng, Sebastian Linack, Liu Luhua, Liu Xiao, Ma Yuan, Mulyanto, Su Jun, Wang Junwen, Wang Shuo, Wang Yan, Xing Jiuzhou, Yu Yinan, Zhai Chengcheng, Zhou Wei, Jan Peter Deml, Yuan Tao, Thilo Zehme
Client: China Railway
Partnerfirm in China: China Railway Design Corporation
GFA 400.000 m2
Completion 2022
本文由gmp·冯·格康,玛格及合伙人建筑师事务所授权有方发布。欢迎转发,禁止以有方编辑版本转载。
上一篇:傍山面湖的层叠小镇:茶亭·自由之滨 / c+d设计中心
下一篇:首尔大都会图书馆设计竞赛结果公布