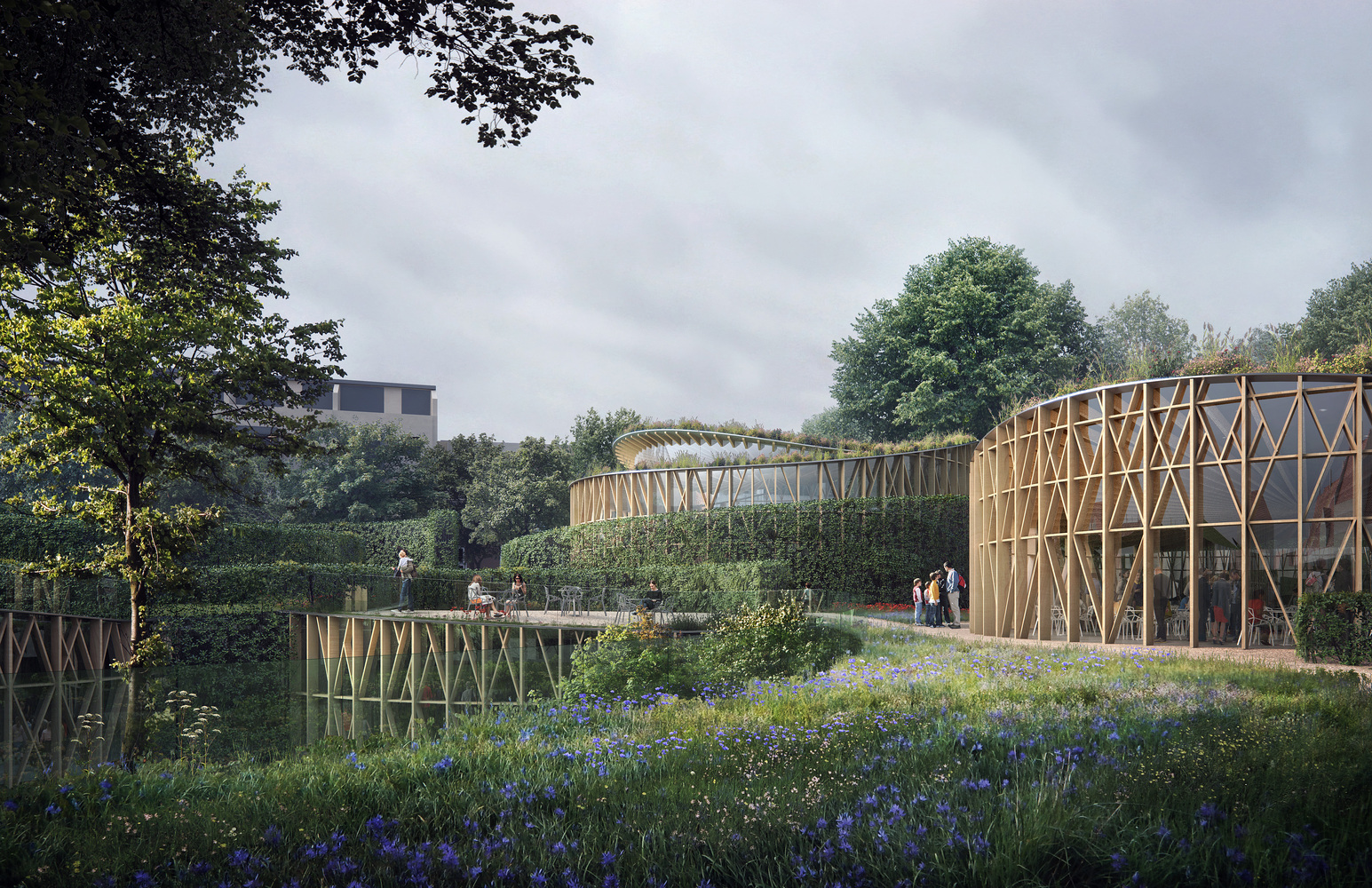
2016年,一场以“安徒生童话之家”为主题的设计竞赛落下帷幕,隈研吾与丹麦本地建筑事务所Cornelius+Vöge、景观事务所MASU planning合作完成的方案,于一众国际知名事务所的方案中脱颖而出,竞争对手包括Barozzi Veiga、Snøhetta,以及丹麦本土的BIG等等。经过5年的推进,新的安徒生博物馆将在今年夏天对公众开放。
以下是来自隈研吾事务所官网的项目介绍:

该项目将坐落于安徒生出生的欧登塞城市中心,为H.C.安徒生博物馆、花园和Tinderbox文化中心创建一座新建筑。基地位于中世纪的传统木屋住宅区和新开发的城区之间。博物馆将在城市新景观中发挥核心作用,将关闭一条主干道,重新连接起城市的新旧两个部分。安徒生出生的地方仍然保留着中世纪的城市景观,街道狭窄蜿蜒,与现代城市宽阔笔直的快车道截然不同。
The projects is to create a new building for the H.C. Andersen museum, the garden and Tinderbox cultural center in the heart of the city where Andersen was born. The site is located in between the residential area with small traditional wooden houses from the middle age and the newly developed urban area in Odense. The Museum would play a core role in new Urban-scape of the city. The plan is to close off one of the arterial roads and reconnect two parts of the city; new and old, which are currently separated. One part of the city where the birth house of the writer is, remains the medieval townscape with small and meandering streets, the opposite of modern urban development with wide and straight fast lanes.
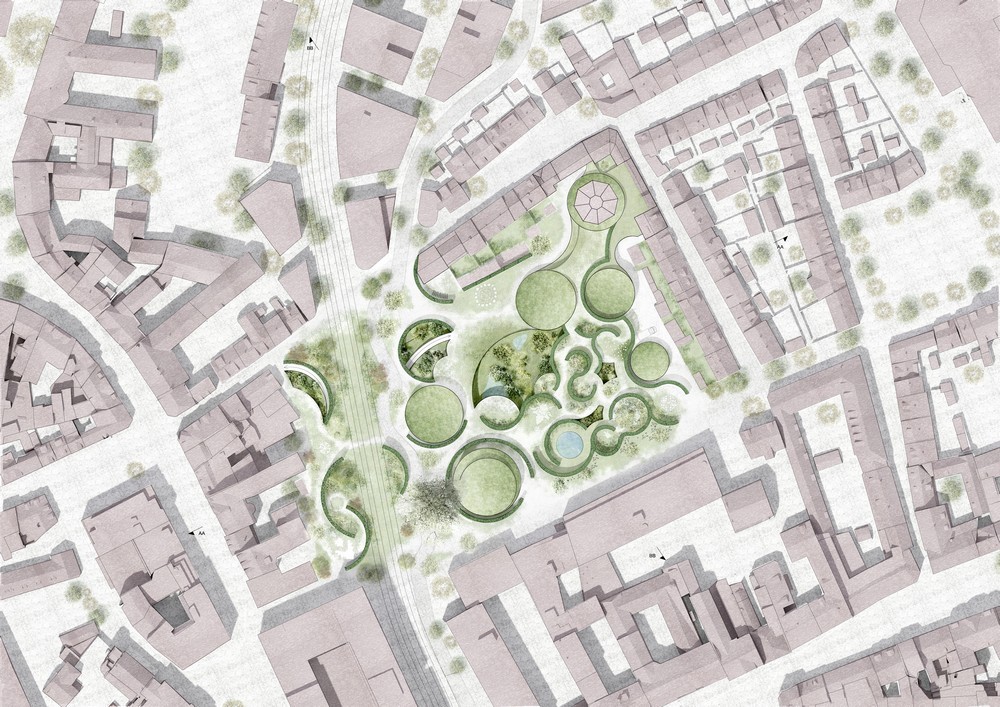
安徒生的作品反映了其生活和人生旅程,传达了深刻的信息,展现了我们身边的二元对立:真实与想象、自然与人造、人与动物、光与暗……我们的建筑设计就是要通过建筑与景观的形式,来体现这一精髓。
There are profound messages in HC Andersen’s writing that reflects the author’s life and his life time journey. Andersen’s work projects the duality of the opposite that surrounds us; real and imaginary, nature and manmade, human and animal, light and dark…Our architectural design is to reflect this essence of his work in architectural and landscape form.

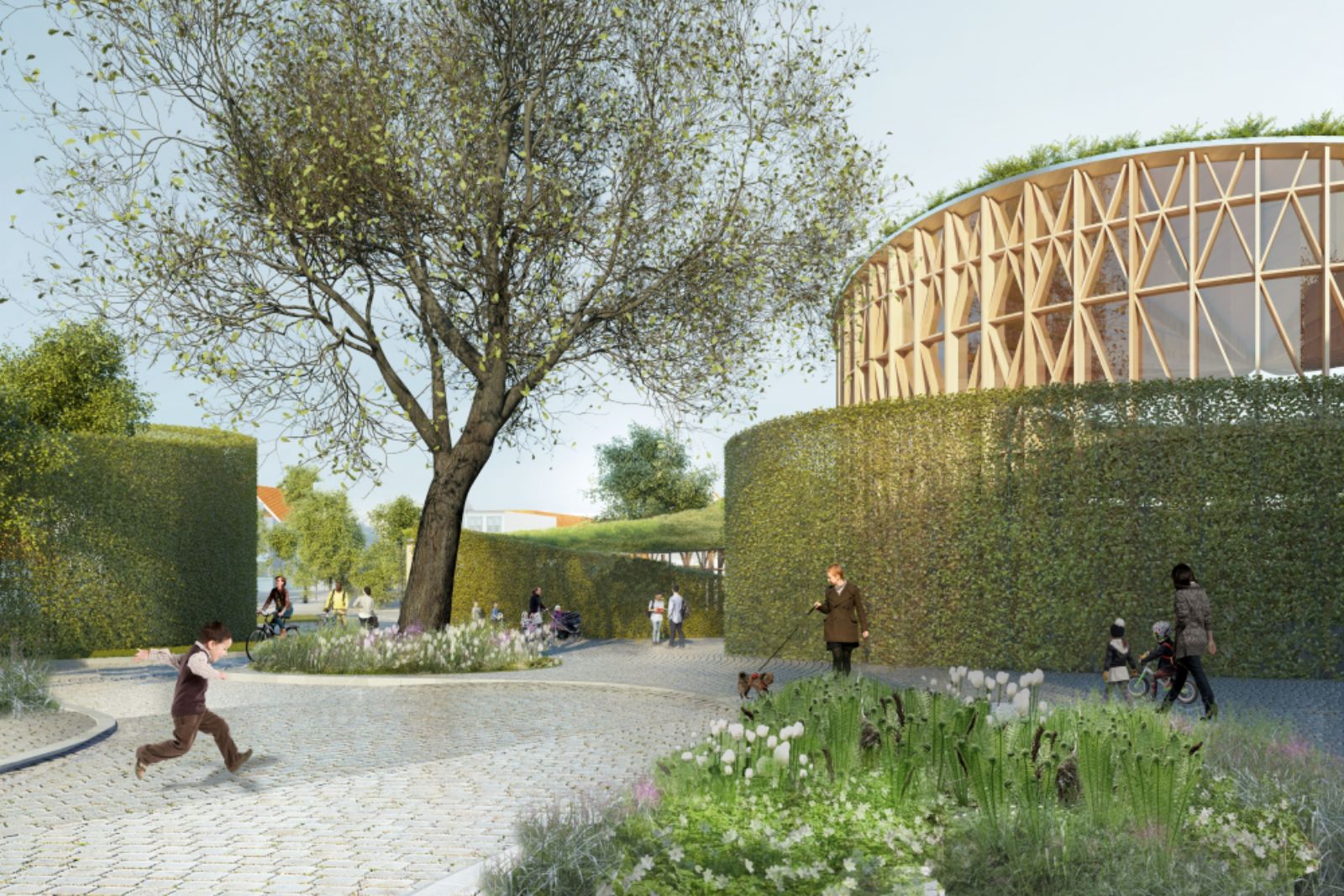
博物馆空间由一系列圆形元素组成,它们像链条一样彼此相切。连续的曲线形绿墙描绘并扩展了地下空间结构,形成花园。它蜿蜒而入,蜿蜒而出,在地上和地下贯穿整个场地。在交织的空间序列中,游客会发现自己处于内外之间,绿植墙壁在其中隐现。
The museum spaces are composed by a series of circular forms that are tangent to each other like a chain. The continuous curve linear green wall expands and traces the underground space structure and defines the garden. It meanders and weaves in and out, above and under the ground throughout the site. In the sequence of intertwined spaces visitors will find themselves in between outside and inside as the green wall appears and disappears.

展览空间设计于地下。地面花园的曲线形绿墙,与地下的展览空间相呼应。在这里,建筑的形式被削弱,游客将被引入迷宫般的空间。地下空间通过一系列像洞一样的下沉花园连接到上面的花园,如同从童话世界到外面世界的“门户”。
The exhibition spaces are planned underground. The garden above ground is composed with curve linear hedge that traces the exhibition spaces belowground. Here the architectural built form is diminished and visitors would be lead into the “maze” like space created by hedges. Underground world is connected to the garden above through series of sunken garden that appears like a “hole” on the ground, “portal” from fairytale world to the world outside.
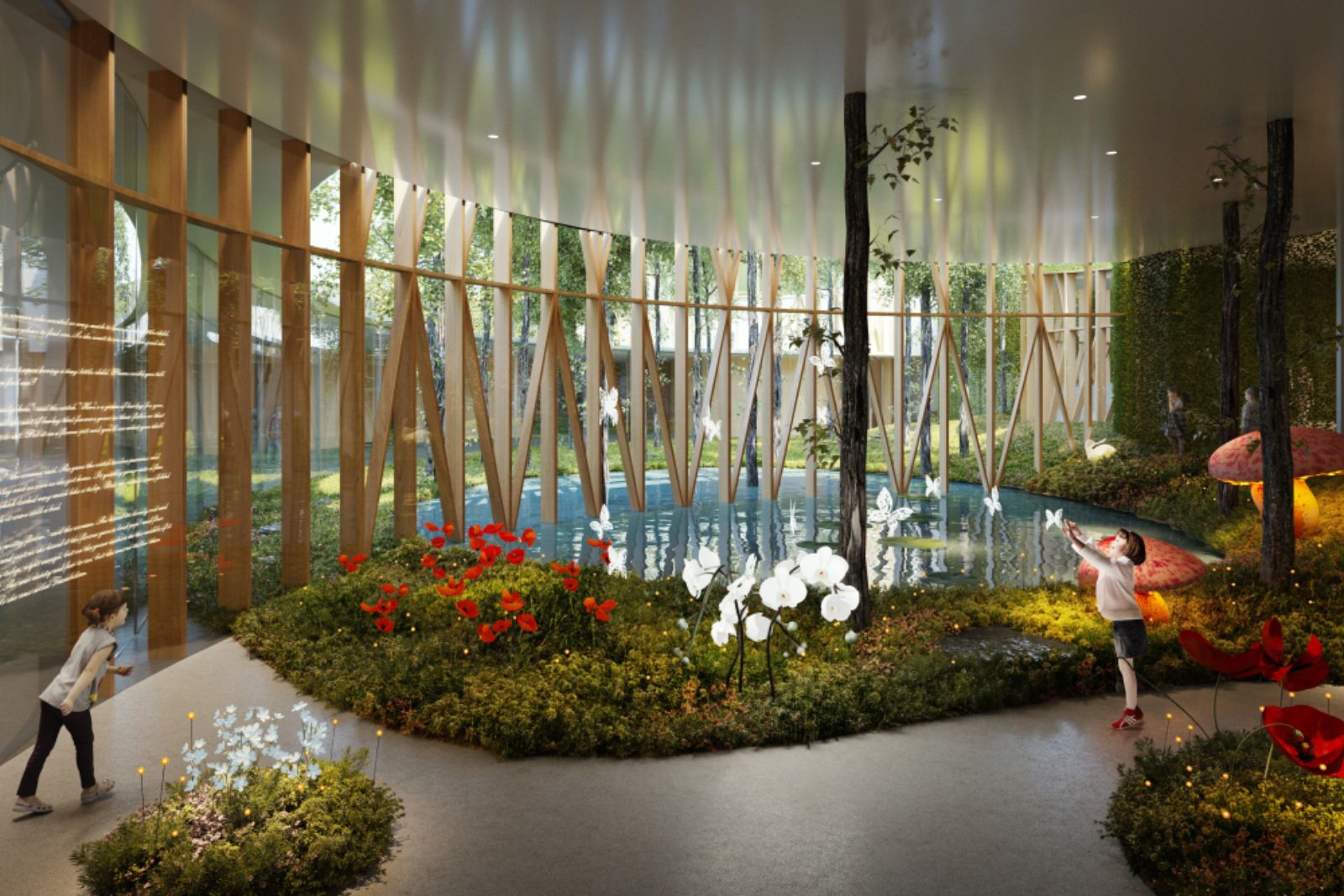
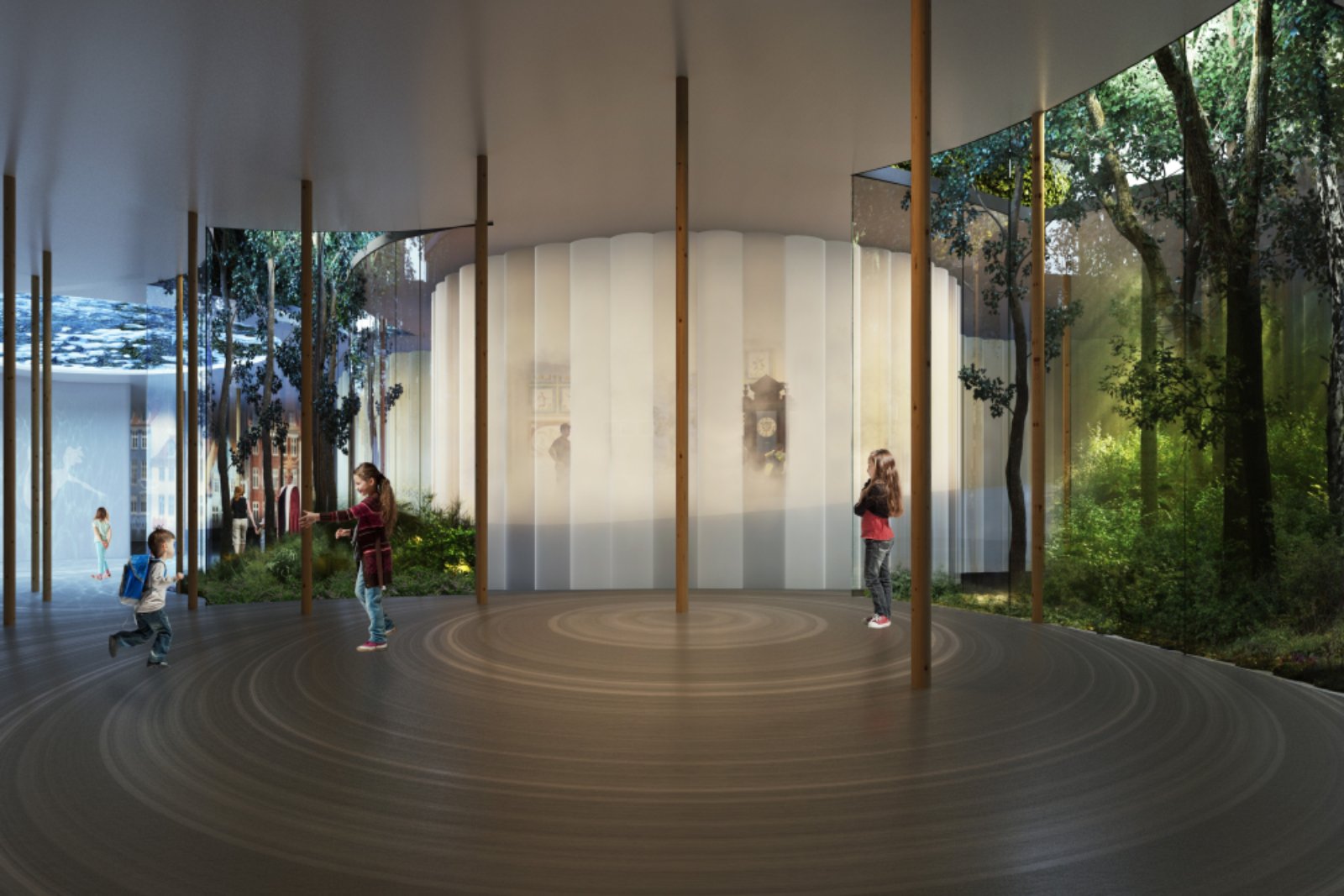

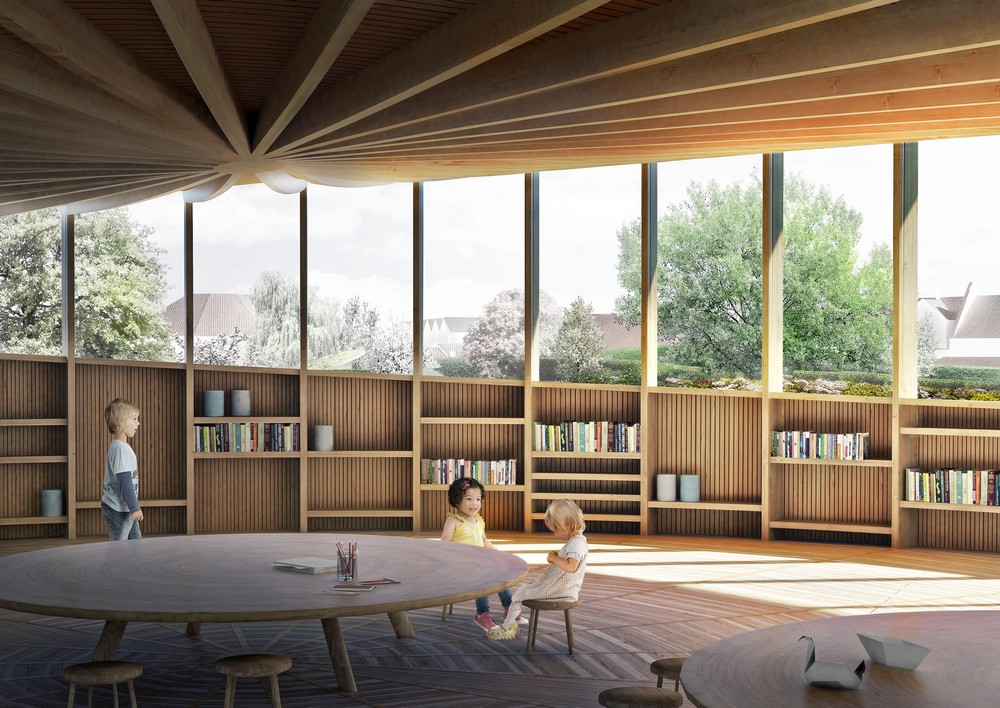
设计图纸 ▽
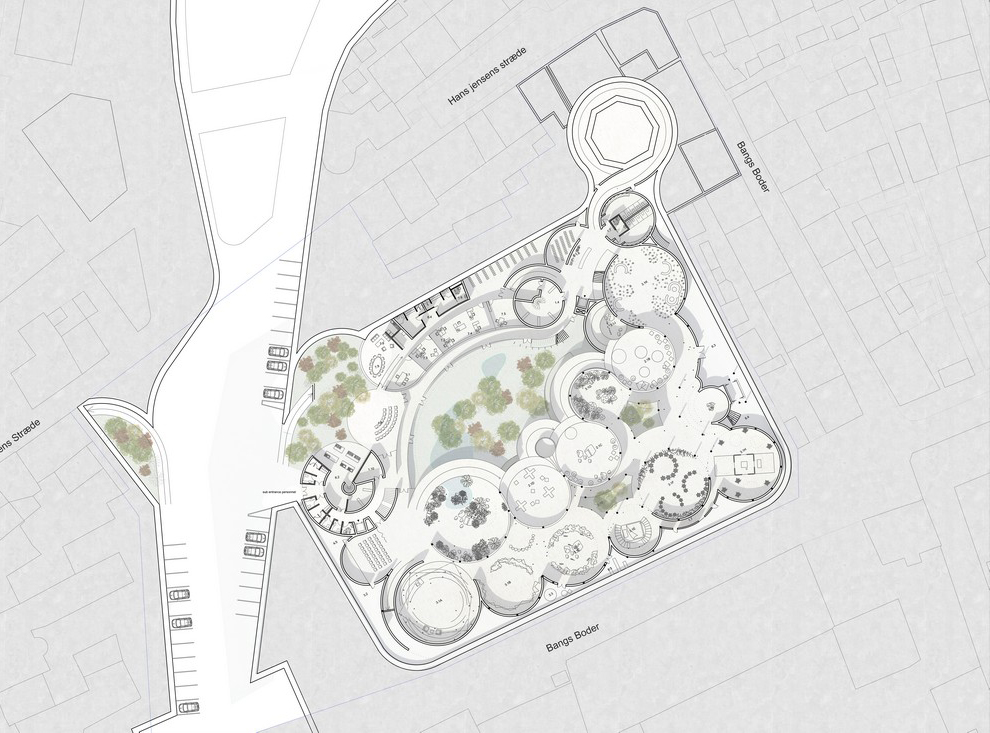
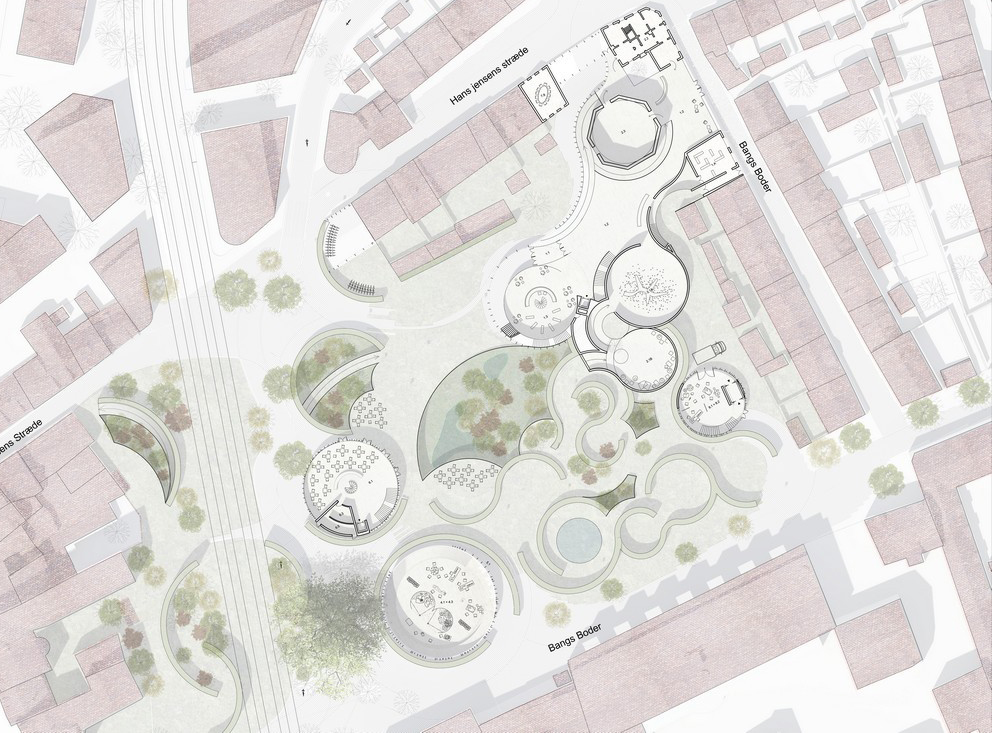

参考资料:
[1] https://kkaa.co.jp/works/architecture/the-h-c-andersens-house-of-fairy-tales-in-odense/
[2] https://www.dezeen.com/2016/04/22/kengo-kuma-hans-christian-andersen-museum-odense-denmark/
本文由有方编辑整理,欢迎转发,禁止以有方编辑版本转载。图片除注明外均源自网络,版权归原作者所有。若有涉及任何版权问题,请及时和我们联系,我们将尽快妥善处理。联系电话:0755-86148369;邮箱info@archiposition.com
上一篇:预公告 | 深圳安托山博物馆群城市设计及建筑概念设计国际竞赛,即将启动
下一篇:成都花间堂酒店一期:补绘山水的长卷 / 庄子玉工作室