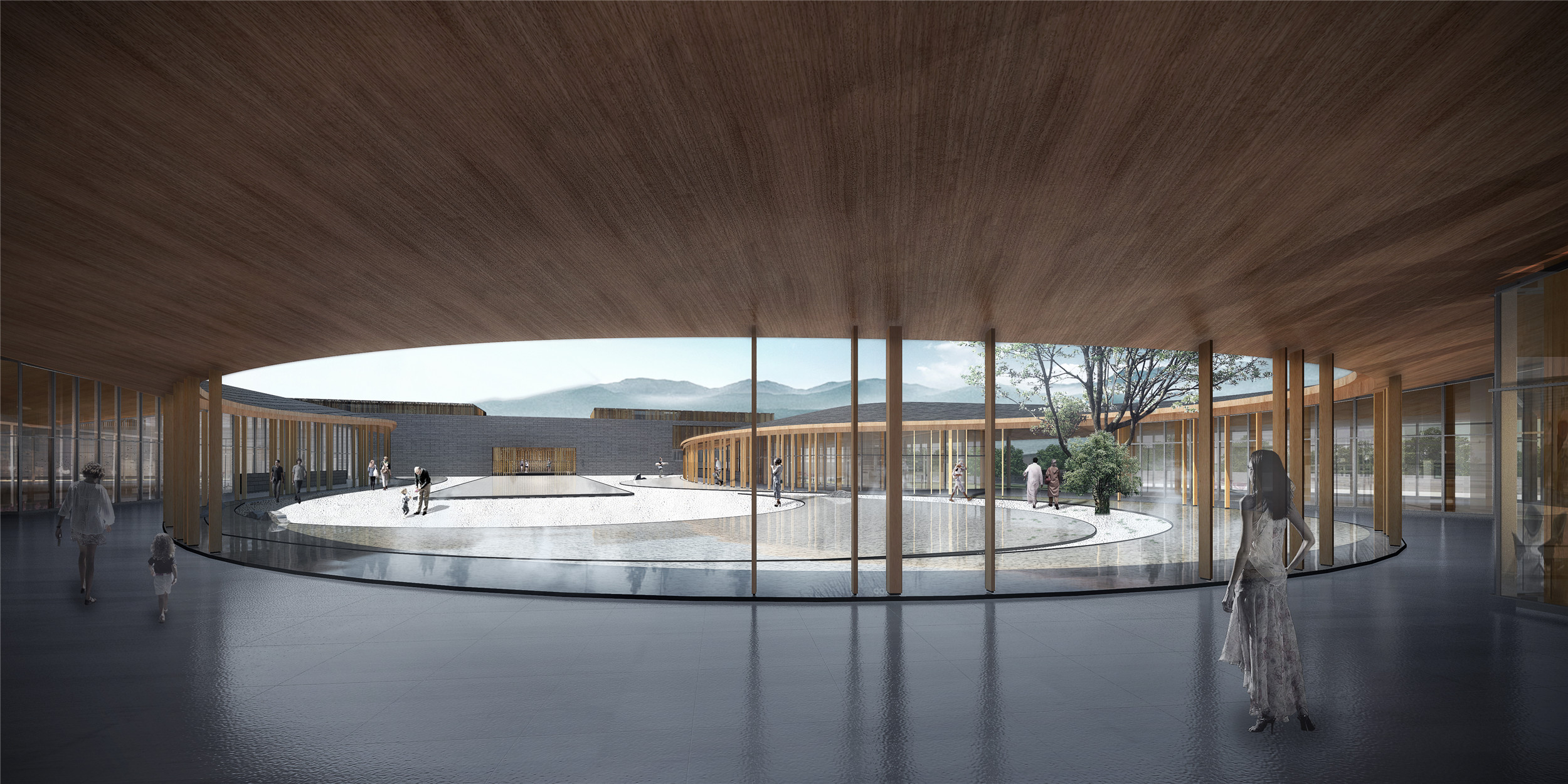
方案设计 RSAA/庄子玉工作室
项目地点 河北省承德市
建筑面积 4062平方米
设计时间 2017年
金山岭书院正对着长城,这是一种最具中国文化意象的守望。书院与长城之间产生的若即若离的时空层面的对话暗示出一种文脉相承的隐喻关系。在具体操作形式层面,项目本身具有非常强的轴线关系和当代调性,同时大量整合了古典园林散点建筑的关系,也对场地有所呼应,从而形成具有传统东方仪式感的品质空间。
Jinshanling Academy started from the continuation of the Great Wall, which is the most Chinese cultural imagery. The dialogue between the academy and the Great Wall on the space-time level implies a metaphorical relationship of context. As for the specific operational form, the project itself has a very strong axis relationship and contemporary tonality. At the same time, it integrates the relation of classical garden scattered architecture and the site to form a quality space with traditional oriental ritual feeling.
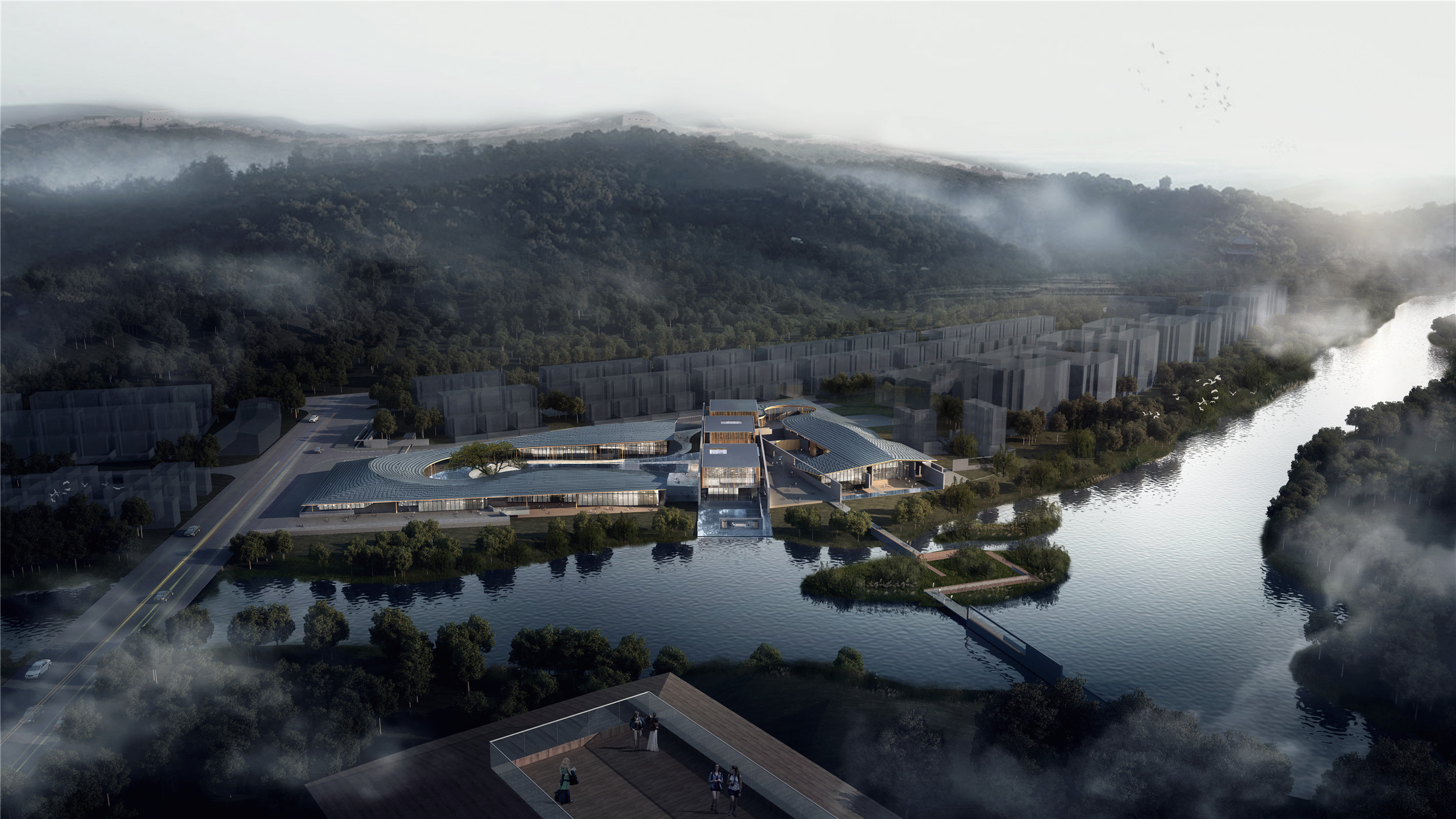
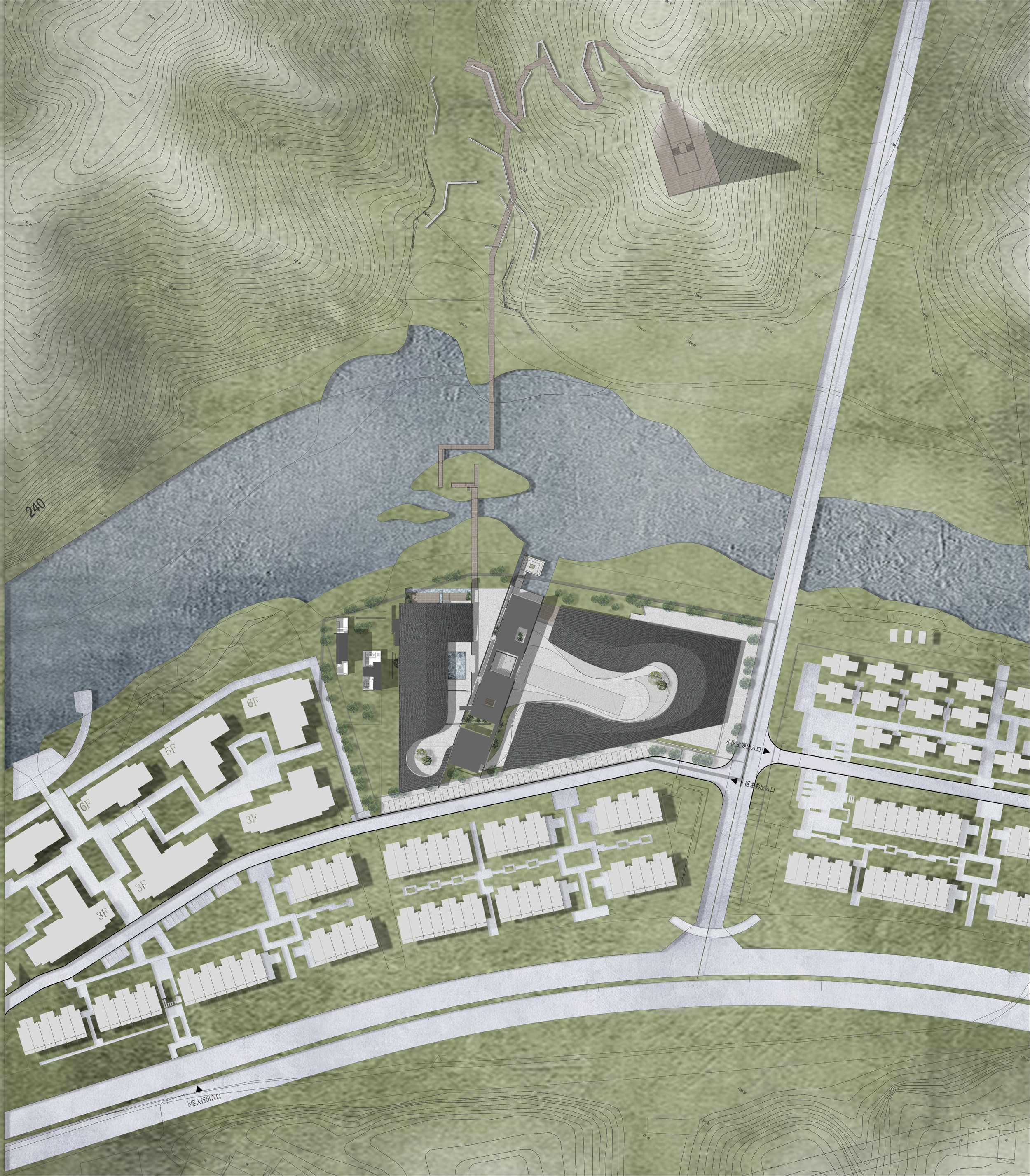
整个项目从平面关系上分成了三段:第一段是中国传统游廊空间的变异,本身接近于游园,人们可以在自由愉悦、游走的状态下产生世俗化的空间体验。中间设有宽敞别致的中央庭院。然后经过一系列沿着游廊行走物移景变的状态,建筑成为了连续的、具有画面感的空间连续体。
The whole project is divided into three phases from the plane relation: The first phase is the variation of the space of the Chinese traditional Verandah, which is close to the garden itself, and produces the secularized spatial experience under the condition of free pleasure and wandering. There is a spacious and unique central courtyard in the middle, and then forms a series of moving things along the Verandah, forming a continuous and pictorial spatial continuum.
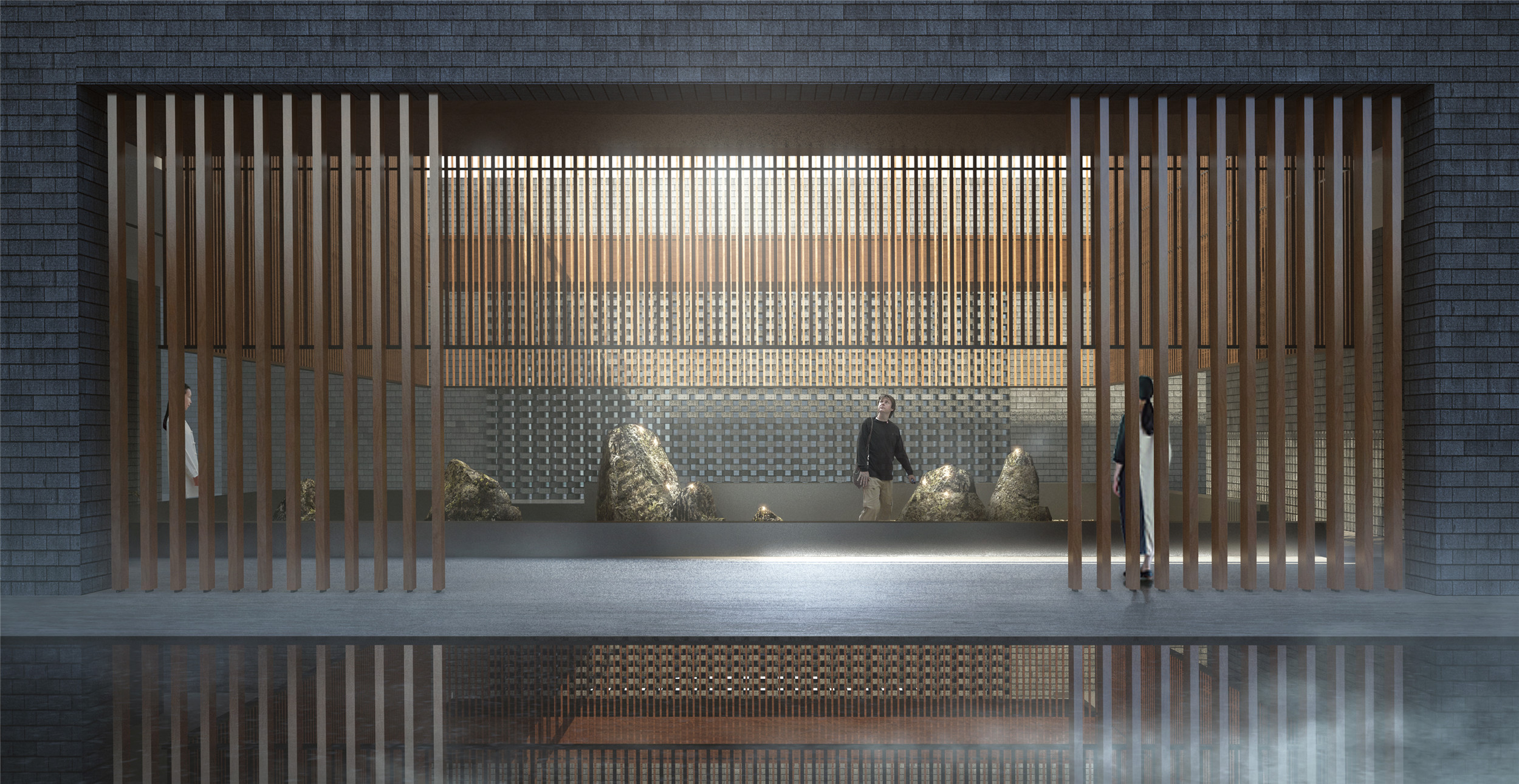

在穿过墙院体系的过程中,光影在变化,空间的纵深也在变化。进院的层次越多,叠加和积累的空间体验和阅读维度越多。所以在这个层面上,项目也是回应了东方院落文化的空间体验。在整个体系里,设计师设想的是一种开敞、压抑,再开敞、再压抑,然后再度开敞的感觉,呈现出的是室内、室外、半室内空间的变化。这一系列空间结合游走的顺序和体验的探索是逐层递进的。它向游览者慢慢展开一幅散点透视、时空交织的长卷。这幅长卷呈现给受众的是在叙事性层面上的递进。
In the process of passing through the wall and courtyard system, the light and shadow are changing, the depth of the space is also changing. Therefore, on this level, it is also a response to the space experience of Oriental courtyard culture. Throughout the system, people move from a sense of openness, repression, then openness, repression, finally openness once more, in the form of an indoor, outdoor, semi-indoor space. This series of spaces combines the order of wander and the exploration of experience in layers. It slowly unfolds to the visitor a long scroll of scattered perspective, interwoven with space and time. This long scroll is intended to present to the audience a progressive experience in the narrative level.
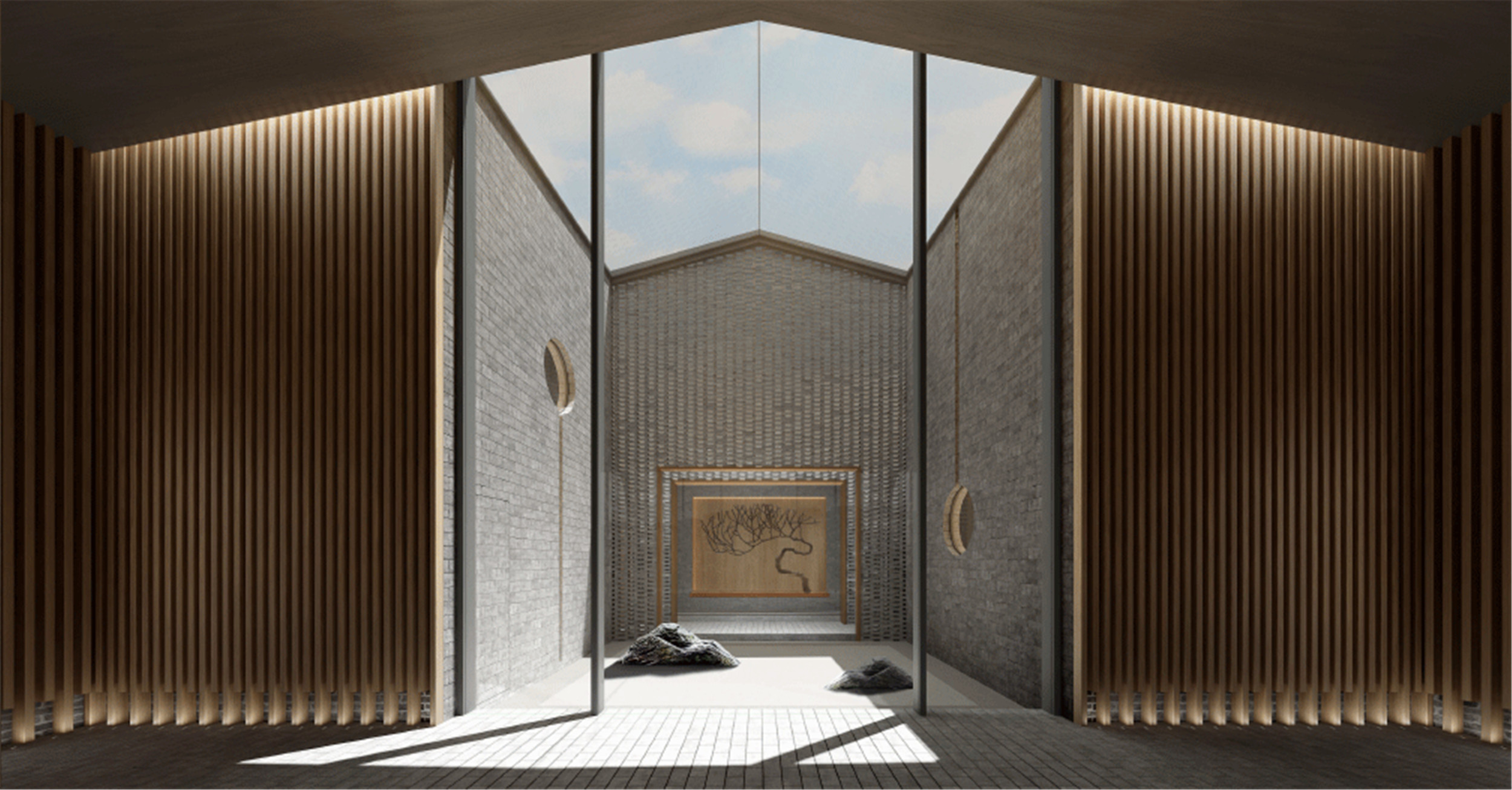
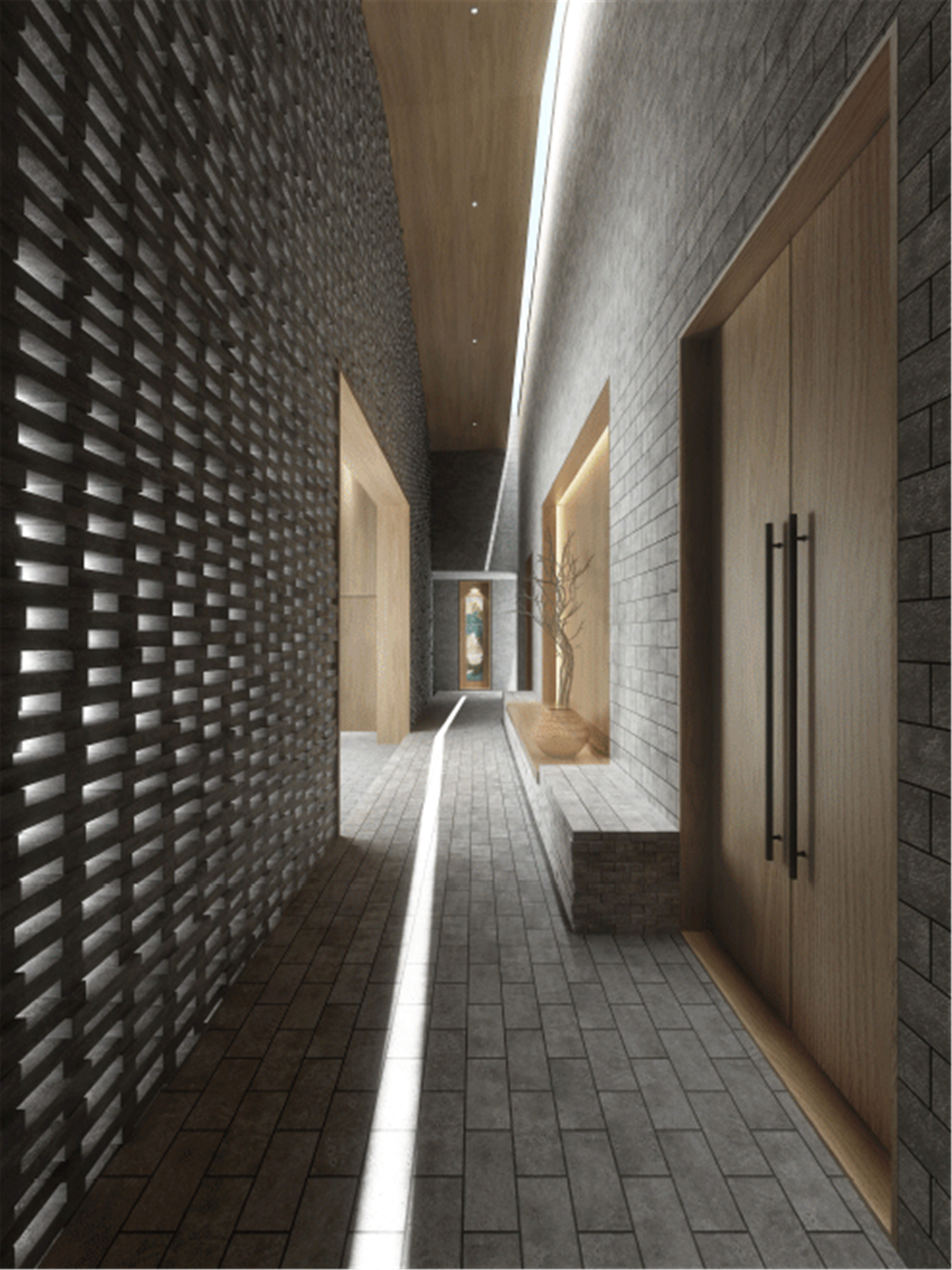
其次,一系列墙体的缝隙又蕴含了对中国宗教空间致敬的态度,走在其中可获得类似于武当的转经堂、京都的清水寺这类东方文化建筑中幽闭空间的体验。换句话说,墙体缝隙所带来的光影关系变化承载了对仪式感的回应。人们在缝隙里可以看到水面、山体,这些框景在狭小空间中是设计师置入情感的方式。通过墙体之间的穿插,包括三角形墙体,项目与山中的谷地空间对望。两个缝隙中间夹的禅修室正对着的是山上的观音阁。通过墙体的变化,人们最终进入到书院的主体空间:大厅及洽谈大厅。最后,在这些空间的组织里,设计师也加入了双墙体系和墙院体系,营造一种连通感。
Secondly, a series of cracks in the walls contain a state of homage to the Chinese religious space, similar to the experience of claustrophobic spaces in eastern cultural architectures such as the prayer hall in Wudang Mountains and Kiyomizu-dera in Kyoto. So, the experience of changing light and shadow through the cracks in the wall carries a response to the sense of ritual. The scenes of the water and mountains in the cracks appear as the way of emotional placement. Through the interludes between the walls, including the valley space with the triangular wall facing the mountain, and the box in the crack -- the Meditation Room corresponds to the Guanyin pavilion on the mountain. Through the transformation of the wall people finally enter the main space of the academy-the Hall and the Reception Hall. In the final organization of these spaces, there is also a sense of connection between the double-wall system and the wall-courtyard system.

室内设计层面也呼应了建筑和规划的整体手法和空间组织。设计师力图通过一些材料质感的对比与建筑空间的关系体现出具有中国当代性的、空间异位的室内空间。同时通过水体倒影和立面层次上的设计,非叙事空间与叙事空间产生对比,从而创造出一系列中式调性的空间氛围。
The interior design also applies to the overall movement and spatial organization of the architecture and planning. Through the comparison of the texture of materials and the relationship between the building space, the team tries to embody the interior space with Chinese contemporaneity and space-time displacement. Meanwhile, through the design of water reflection and elevation level, it generates a response that contrasts with the narrative space and creates a series of Chinese tonal space feeling and atmosphere.
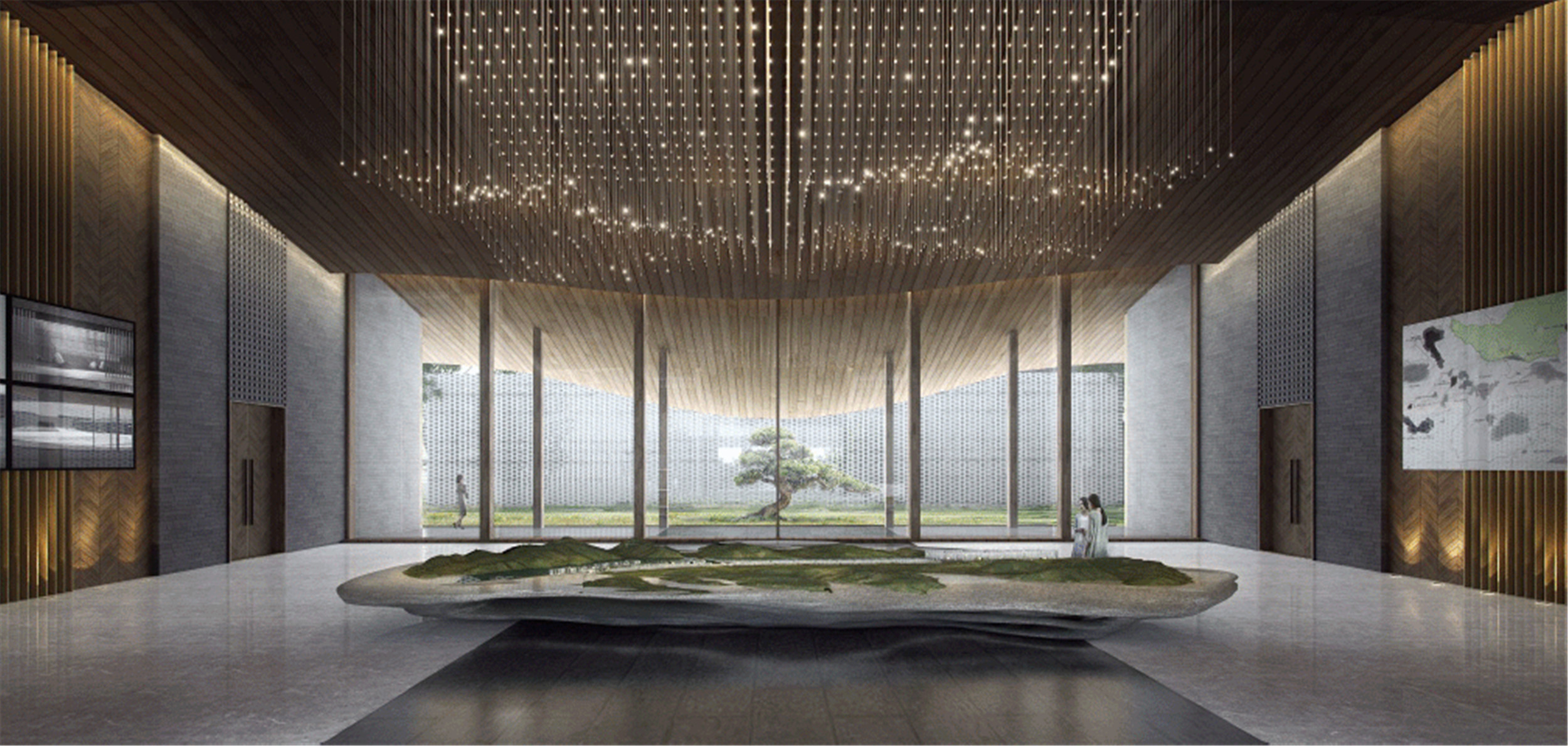
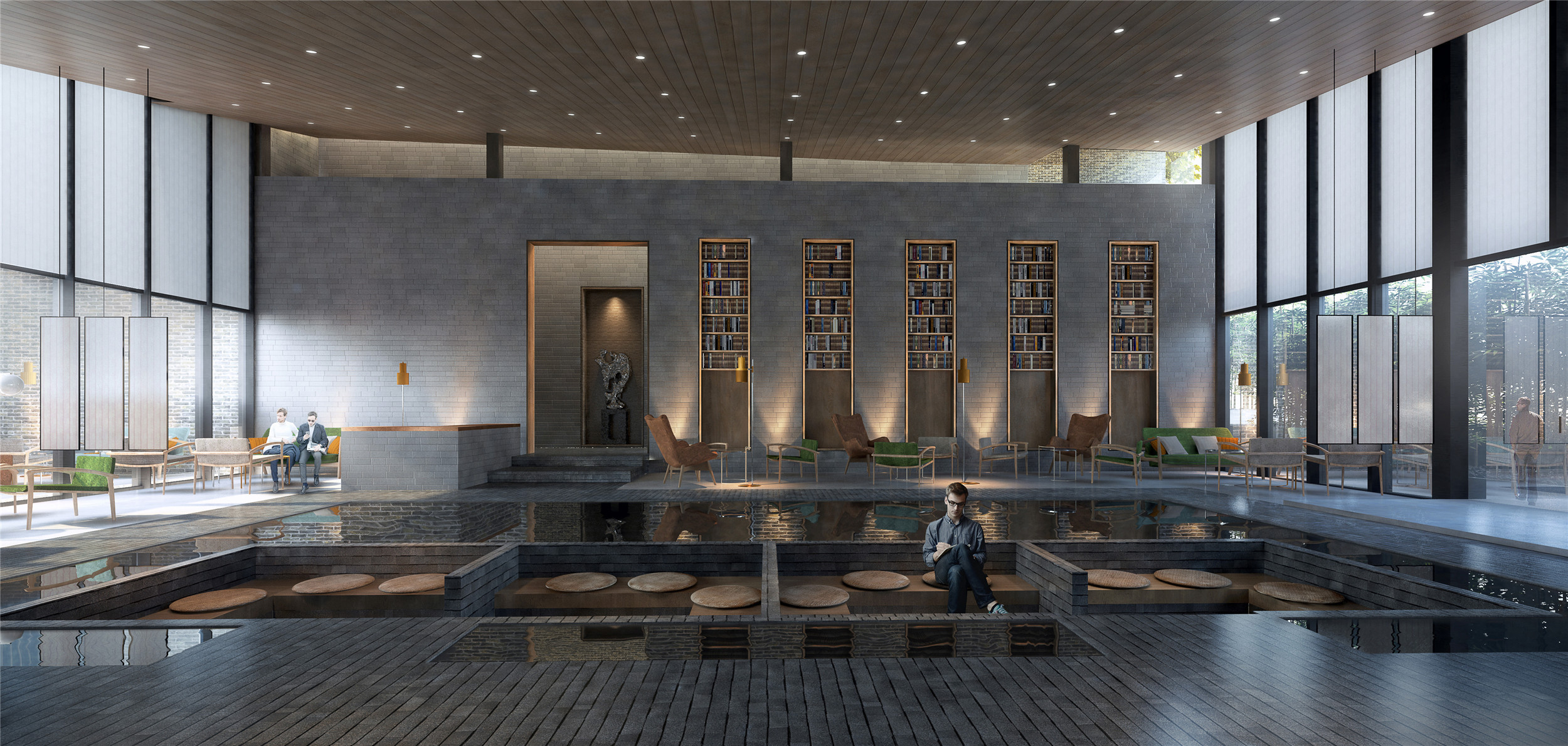
另外,项目一方面承接了比较城市化的界面,另一方面也承接了与水景、山景相关的界面。两个界面之间视线的转换渗透以及功能体块置于其间的穿插,构成了整个体系里大的空间结构框架:从地块的东部进入,沿着游廊的空间体验前行,便可感受到建筑产生的一系列对于山体、长城、水面的呼应和一些内部空间视线上的纵深感。到达游廊西侧的时候,整个游走的状态被一道墙体斩断,也就是书院的主体空间被一分为二。这隐喻了中国传统的农耕文化和草原文化之间二分的状态,是对中国文化版图的隐喻。墙体本身也回应了长城在文化版图上所起到的空间意象和形态特征,即长城是一个界限,北部的草原文化、南边的农耕文化共同形成了我们中国的文化版图。这也是书院项目对中国天下观的隐喻和内涵。
In addition, the project undertakes the interface of urbanization on the one hand, and the interface related to water and mountain scenery on the other hand. The transformation and penetration of the line of sight between two interfaces as well as the interposition of the functional blocks between them form a large spatial structure framework of the whole system—entering from the eastern part of the block, along the space of the veranda, producing a series of echoes to the mountains, the echoes of the Great Wall, the echo of the water surface, and the sense of depth in some internal space. When arriving at the west side of the veranda, the whole state of the walk was cut off by a wall, which divides the main space of the academy into two. It is a metaphor for Chinese cultural territory, which indicates the dichotomy between traditional farming culture and grassland culture. The wall itself also responds to the spatial imagery and morphological features of the Great Wall on the cultural map. The Great Wall is a boundary, the grassland culture in the north, and the farming culture in the south form the cultural map of China. This is also the metaphor and connotation of this academy project's cognition of the China's "World Viewpoint".
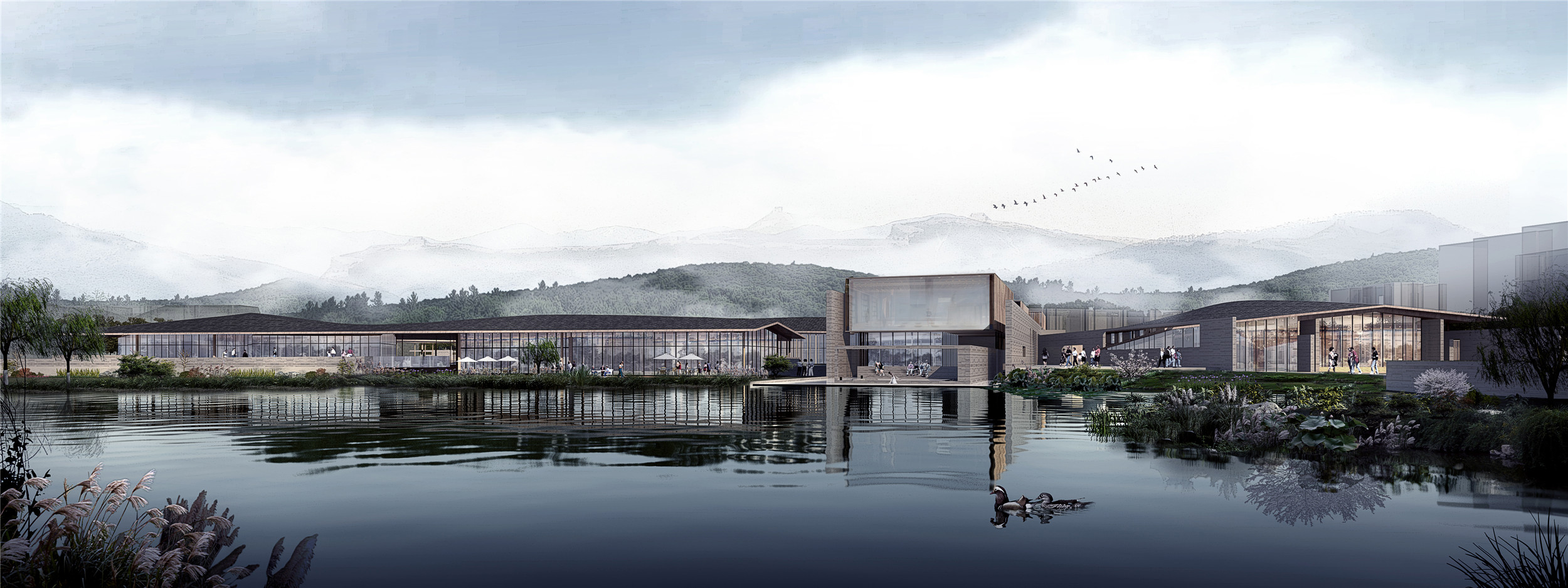
墙体本身和漂浮着的几个游离体块都具有很强的当代性,这是从长城这个意象抽离出来的建构文化。长城是一堵砖砌的墙,然而这种建构文化体现出的是像龙一样飘离的空间特质。设计师也希望在墙体空间里体现出来这点,因此在由两面实墙体和一些缝隙以及墙体上的洞口的看透方式进行设计,包括营造体块的漂浮感。同时它与河面、山上观云阁有对景关系。这些空间组织起来的意象组合体,将长城、烽火台等文化符号,甚至是整个建构文化体系都再次重组。
The wall itself and the floating free volumes are very contemporary, including the tectonic culture drawn from the intention of the Great Wall. The Great Wall is a brick wall. The spatial characteristics embodied in this tectonic culture are like a dragon drifting away. It is also hoped to embody this feeling in the wall space, from the two sides of the wall and some gaps and the way through the hole in the wall, including the floating sense of the body block. It has a relationship with the river and the Cloud Pavilion on the mountain. The combination of intentions organized by these spaces reorganize the cultural symbols such as the Great Wall, the Beacon Tower, and even the tectonic cultural system.
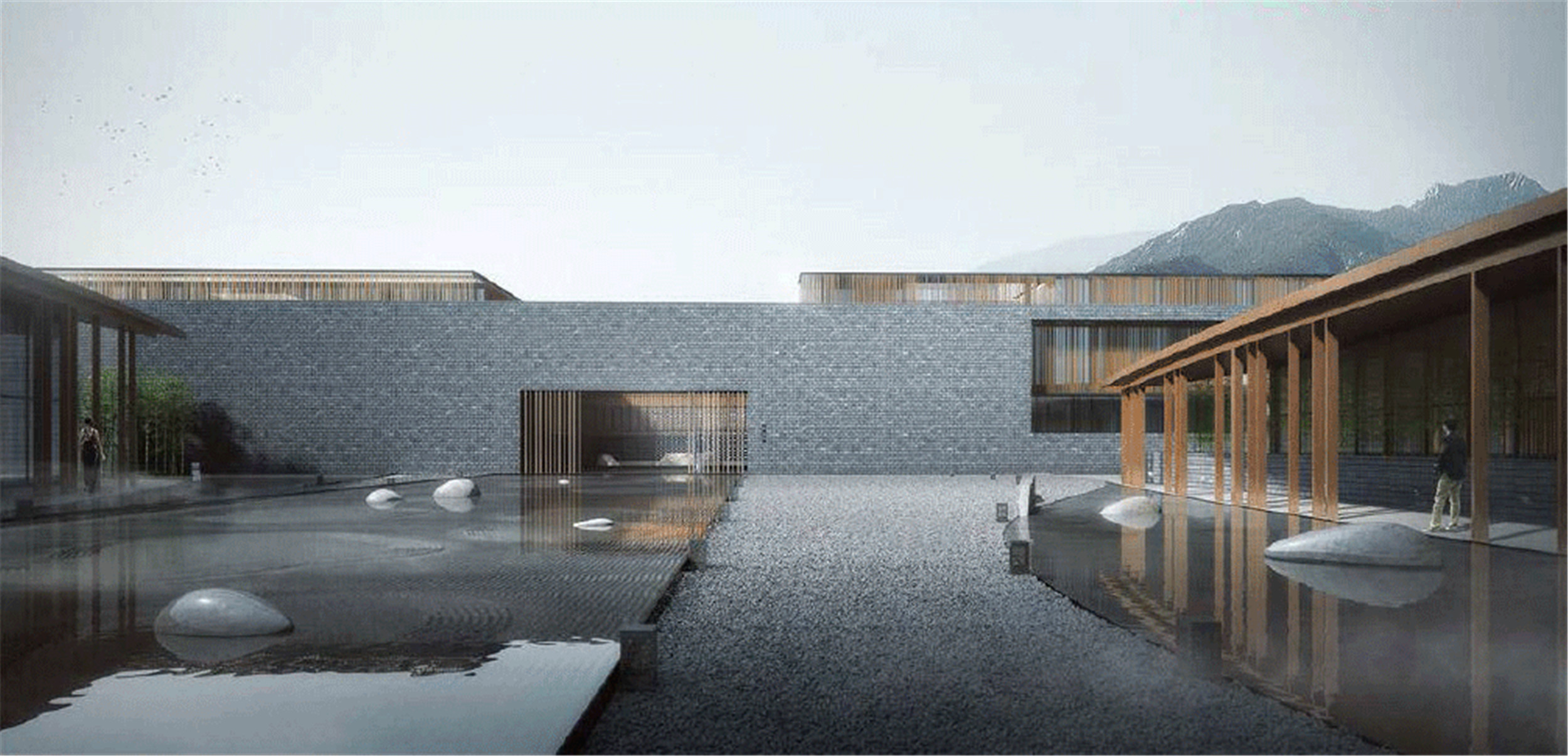
设计师尽量避免任何单纯性的符号表达。因为相对于传统符号性的表达,设计师更应该做的是置入一种空间体验,即移情的感受,而不是纯符号的、表层的表达方式。这是建构的层面与设计师的想法层面之间相互融合、相互叠压产生出的概念。
The design tried to avoid any simple symbolic expression. For the traditional symbolic expression, it is more about the insertion of the spatial experience, that is, the feeling of empathy, rather than the purely symbolic and superficial way of reading. This is a new way of deconstructing the structure of the Great Wall. This is the idea that the two systems merge and superimpose each other on the level of construction and the level of thoughts.
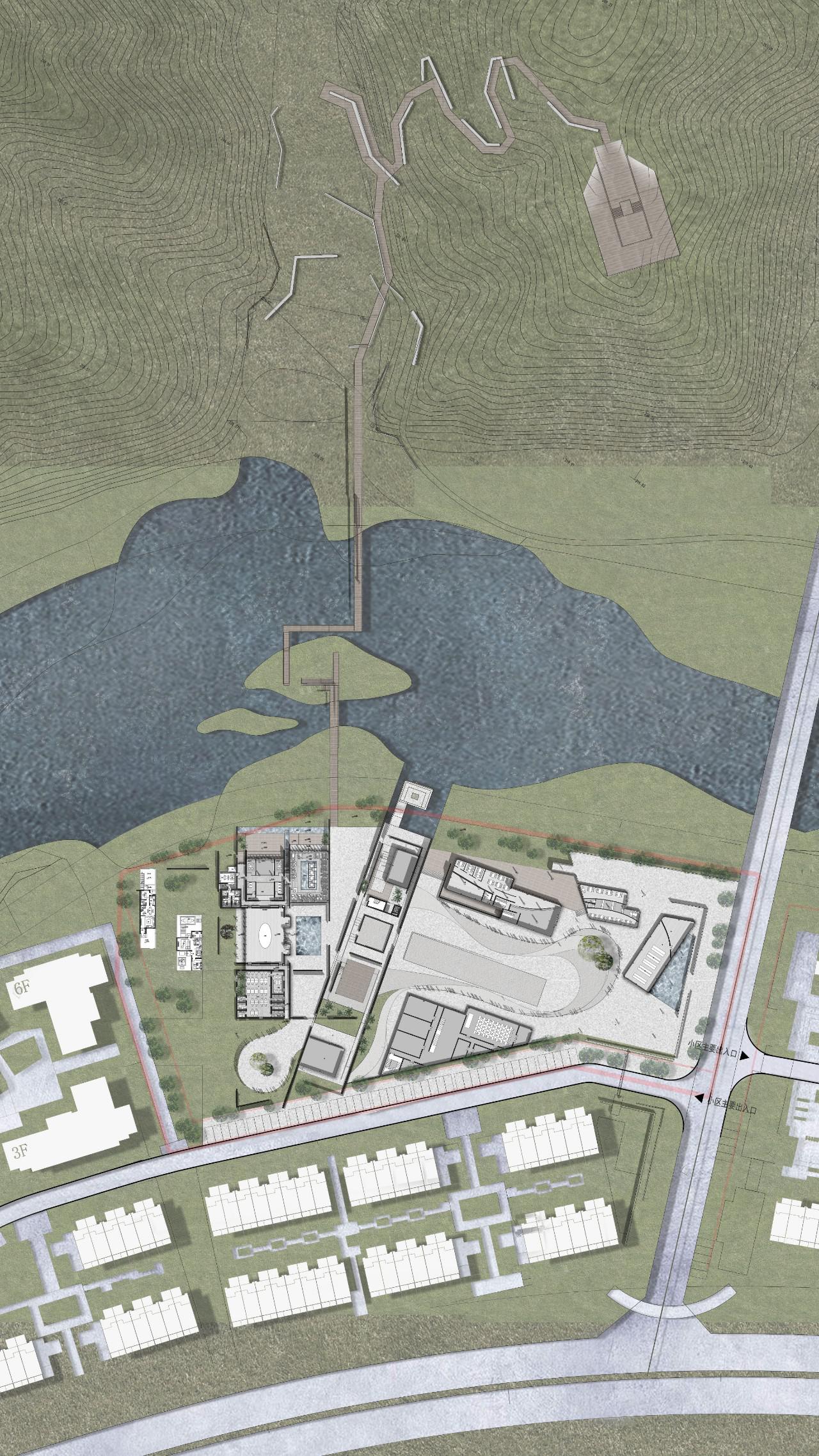

.gif)

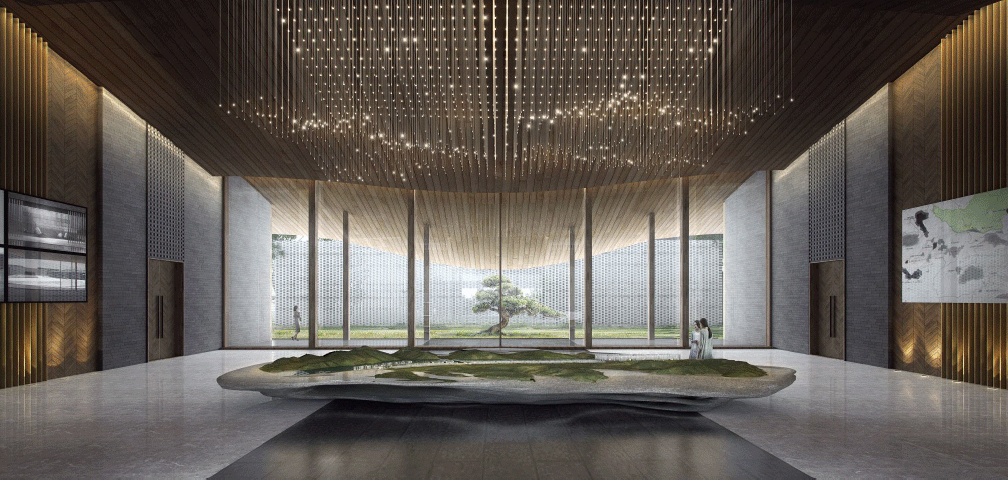
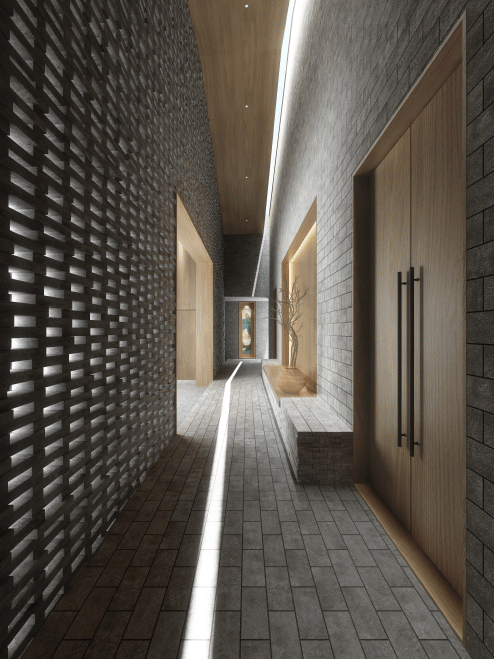

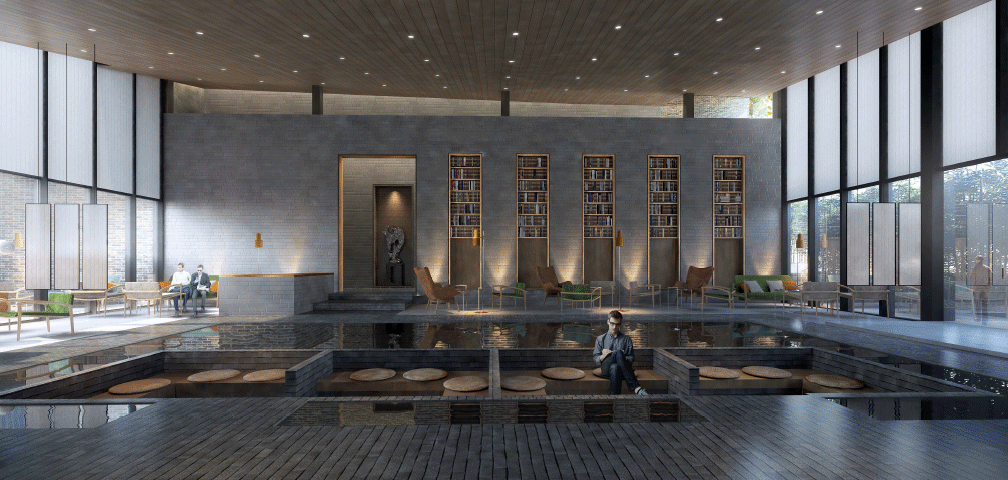

完整项目信息
项目类型:文化建筑
建筑面积:4062平方米
设计时间:2017年
项目地点:河北省承德市
业主单位:阳光城集团北京公司
设计团队:RSAA/庄子玉工作室
项目主创:庄子玉、李娜、戚征东
建筑设计:刘晓清、李京、孙硕、范宏宇、郑雨昊(实习)
室内设计:赵欣、朱坤宇、谢欣慧、李京、于安然(实习)、秦雨珂(实习)、Boey(实习)、张兆玥(实习)、航天易(实习)、张明静(实习)
照明顾问:IDDI国际照明设计顾问
景观设计单位:中国院商业景观所
Project Category: Cultural Building
Project Area: 4062m2
Design Time: 2017
Project Location: Chengde, China
Owner Unit: Yango Group Co. Ltd Beijing Office
Design Team: RSAA/ Büro Ziyu Zhuang
Principal Architect: Ziyu Zhuang, Na Li, Zhengdong Qi
Architectural Design: Xiaoqing Liu, Jing Li, Shuo Sun, Hongyu Fan, Yuhao Zheng (intern)
Interior Design: Xin Zhao, Kunyu Zhu, Xinhui Xie, Jing Li, Anran Yu (intern), Yuke Qin (intern), Boey (intern), Zhaoyue Zhang (intern), Tianyi Hang (intern), Mingjing Zhang (intern)
Lighting Consultant: IDDI Lighting Consultants
Landscape Design Team: China Architecture Design & Research Group Commercial Landscape Design Team
本文由RSAA/庄子玉工作室授权有方发布,欢迎转发,禁止以有方编辑版本转载。
上一篇:时间的形状:住藤空间门窗展厅设计 / 朴居设计、无研设计
下一篇:漫公园:一场地形感知之旅 / Lab D+H