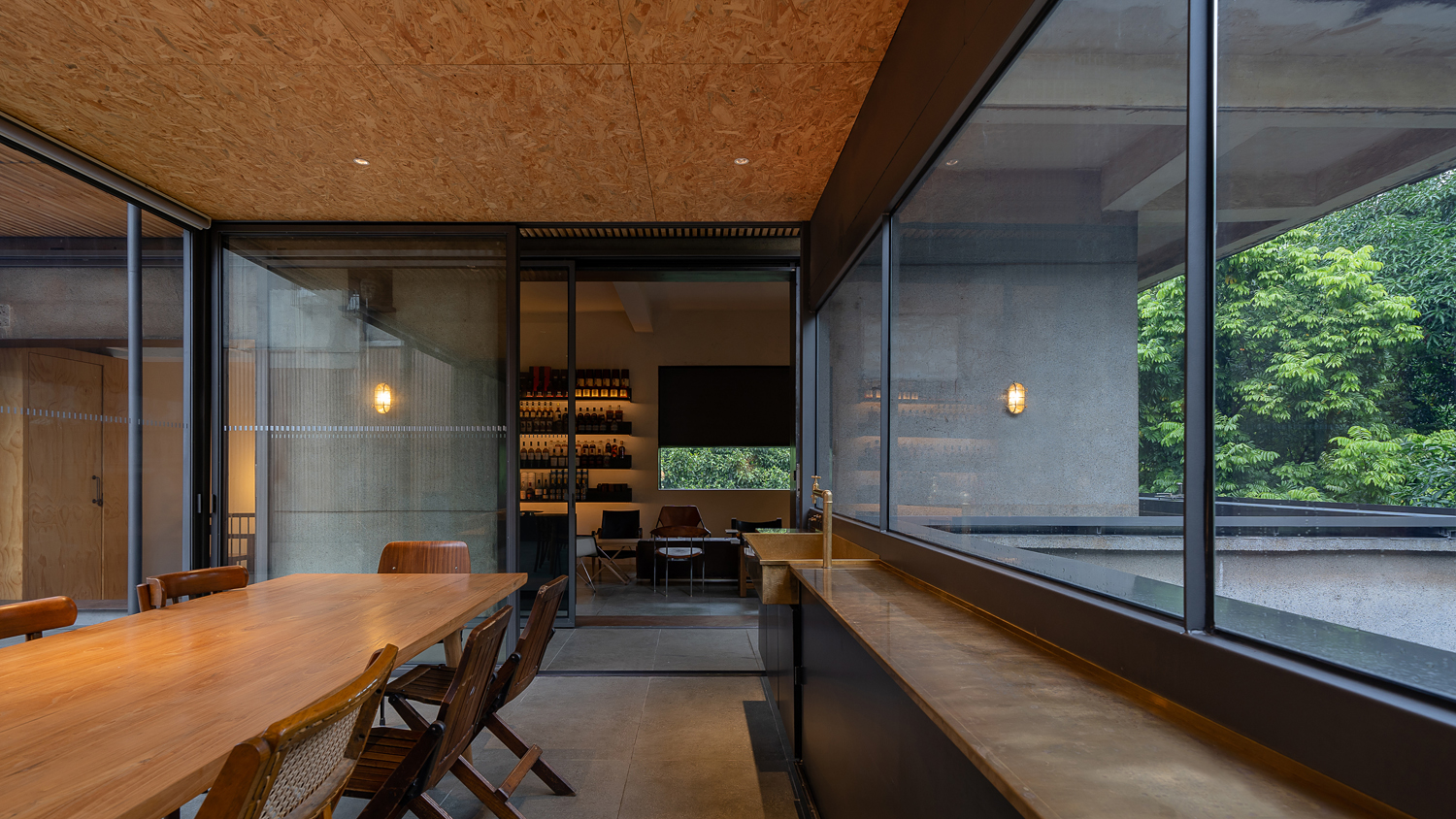
设计单位 现在建筑
项目地点 广东佛山
建成时间 2020年6月
建筑面积 452平方米
本文文字由设计单位提供。
城市扩张的速度伴随着信息化的不断发展而加快,同时其内部也在进行着剧烈的自我更新,犹如一个充满涌动的漩涡,在吸收各方面的资源过程中从中心呈放射状向四周边缘进行侵蚀。在资源日渐紧缺的景况下,城市里“旧的部分”再利用成为一个需待解决的问题。
The city expansion accelerates along with the constant development of informationize. At the same time, a fierce renewal inside the city which is like a surging whirlpool is absording all kinds of resources radially from the center to the surrounding. In the situation of increasingly scarce resources, the re-use of the “old part” of the city is coming up as a new solution.
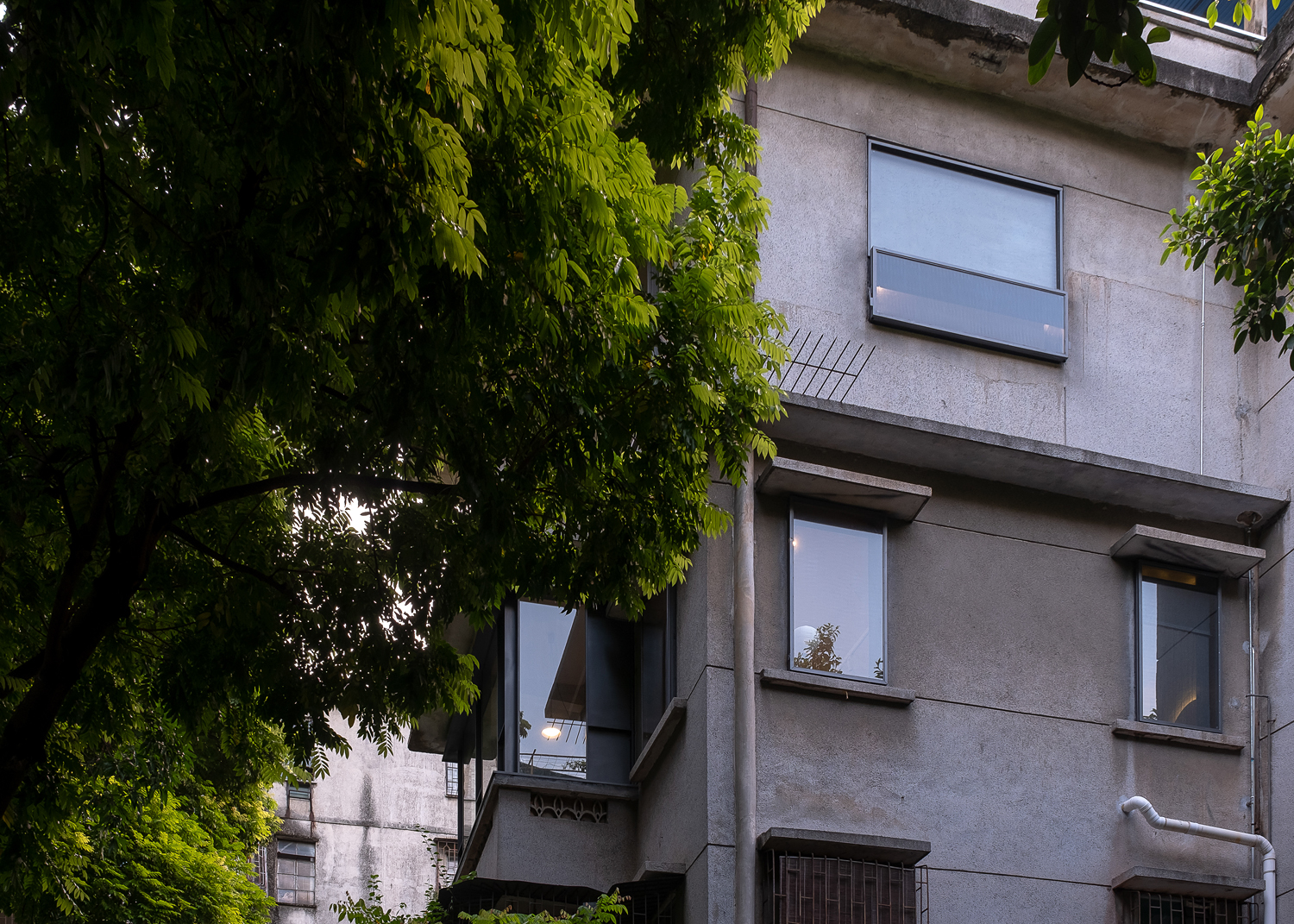
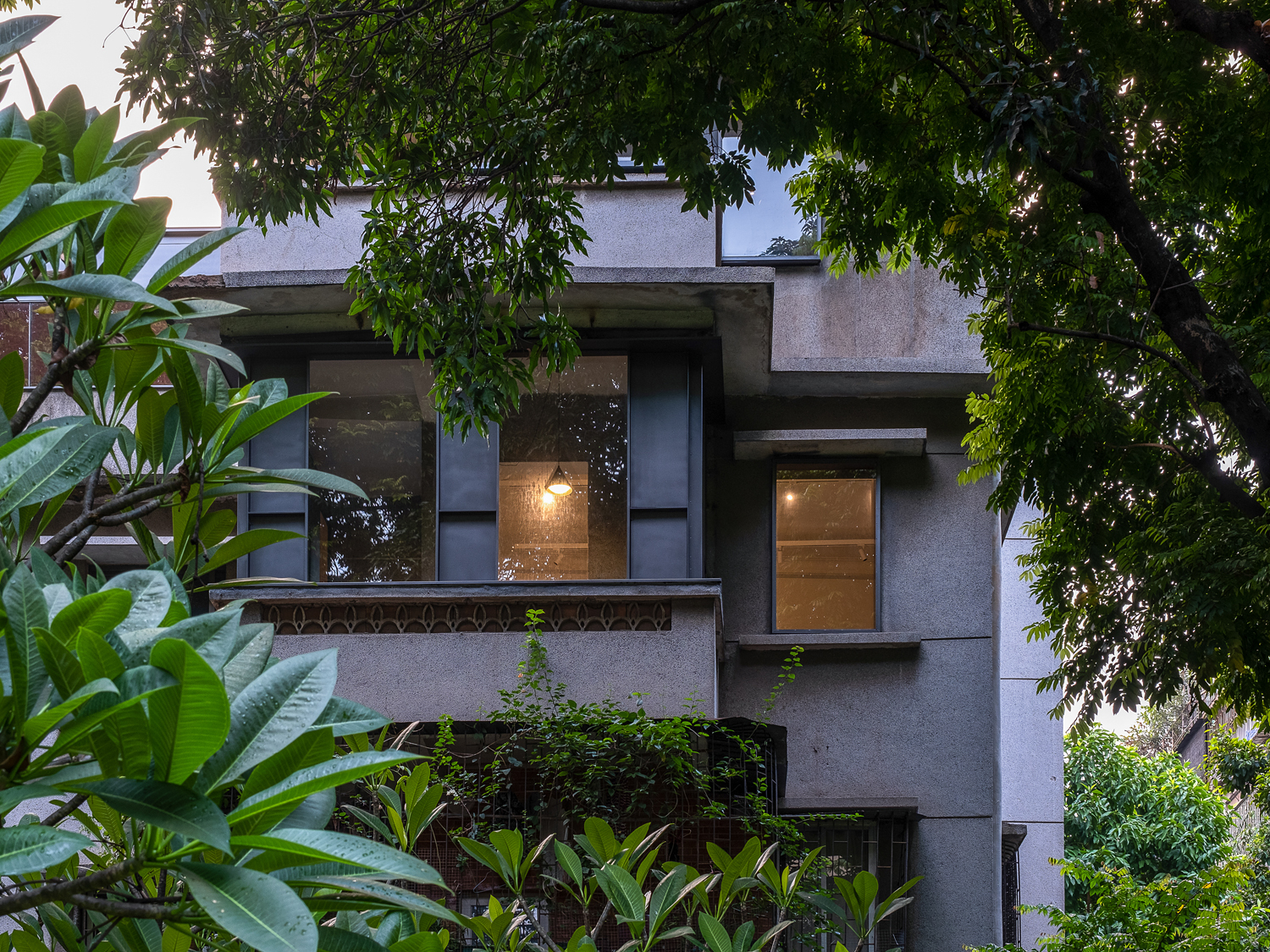
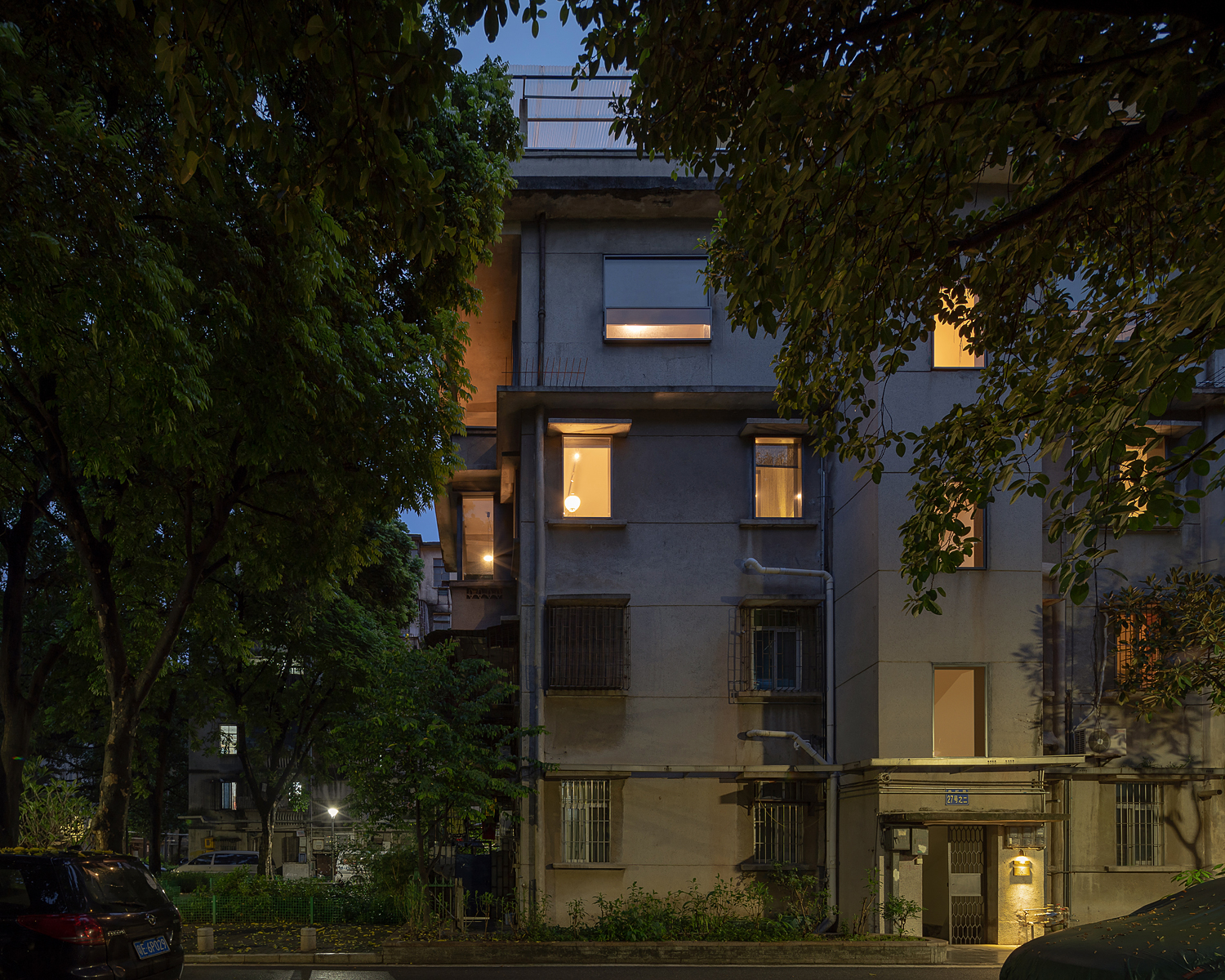
项目是在此背景下的一个建筑再利用的改造计划。项目藏于佛山禅城中心的垂虹社区,离本地的民俗宗教文化中心——祖庙的距离在步行约十五分钟的范围内。项目坐落的街区由楼宇和街道比例宜人的多个群组住宅小区组成,其中多为四至五层高的砖混结构建筑,建于上世纪八十年代,附近有社区公园、学校、市场、咖啡店及各种类型业态的小商铺,生活气息浓厚。
The 272 gallery is generated in this background aims to an innovation reuse. It is located in Chuihong community of the center of Chancheng district, Foshan City. It is about 15 minutes walk from the Zumiao temple, a folk religious culture center of foshan. It was built in the 1980s, the block is composed of several groups of residential districts with pleasant scale of buildings and streets. Most of them are four to five storeys brick concrete buildings. Nearby, there are community parks, schools, markets, coffee shops, and various types of small shops with a strong flavor of life.
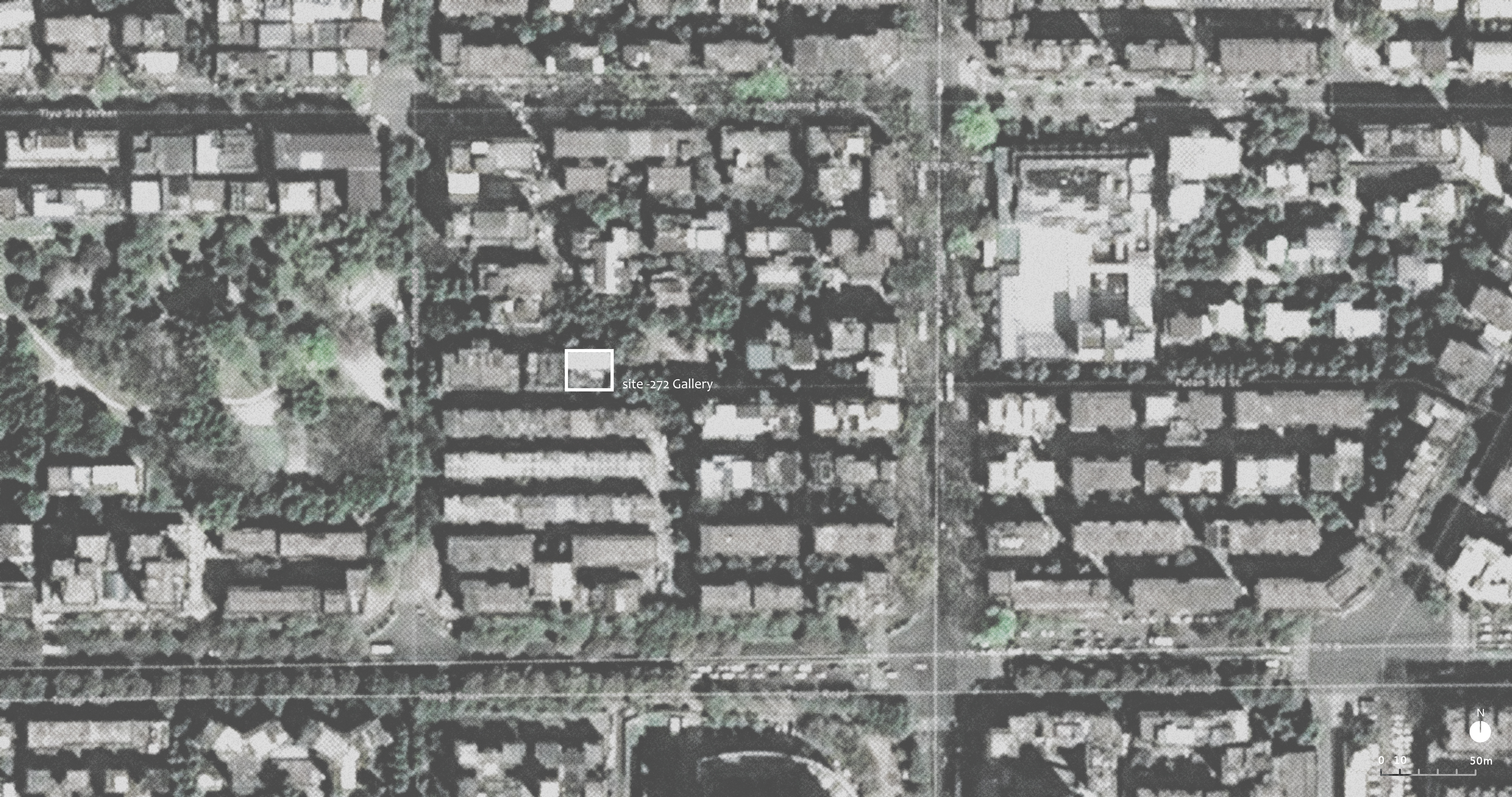
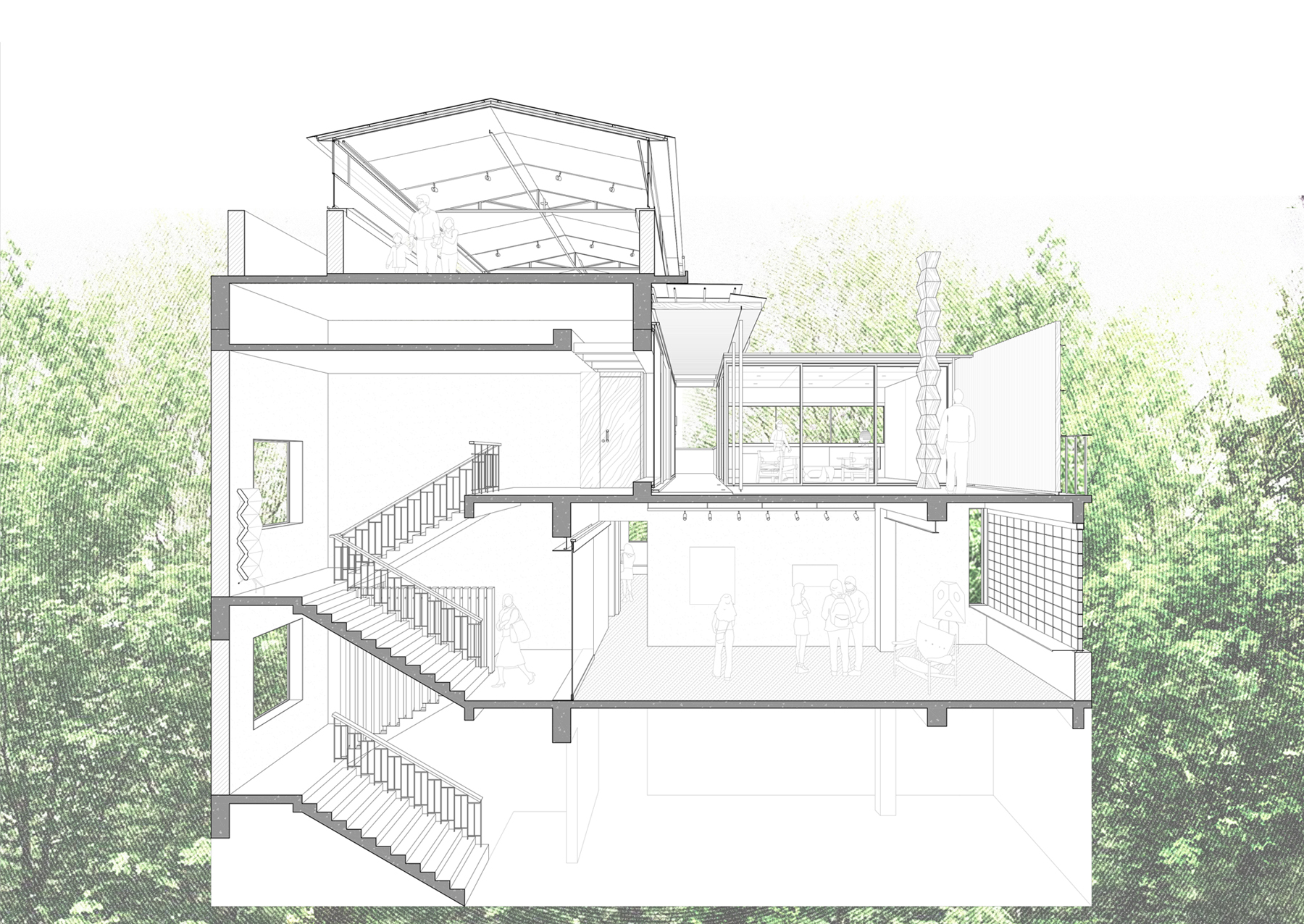
以现状分析作为起始,我们重新评估了这栋住宅,目标是清晰且精确地以最少干预程度,达成一种新旧之间相互依赖的亲密性,创造一个和谐的空间氛围以适应新的需求,展示出同类型旧空间也能达到某种新的可能性。
Starting from the analysis of the current situation, we reassessed the building. We aimed to a clear and precise minimal intervention to achieve a kind of intimacy and interdependence between the old and the new, to create a harmonious space atmosphere to adapt to the new needs, and show that the same type of old space can achieve some new possibilities.
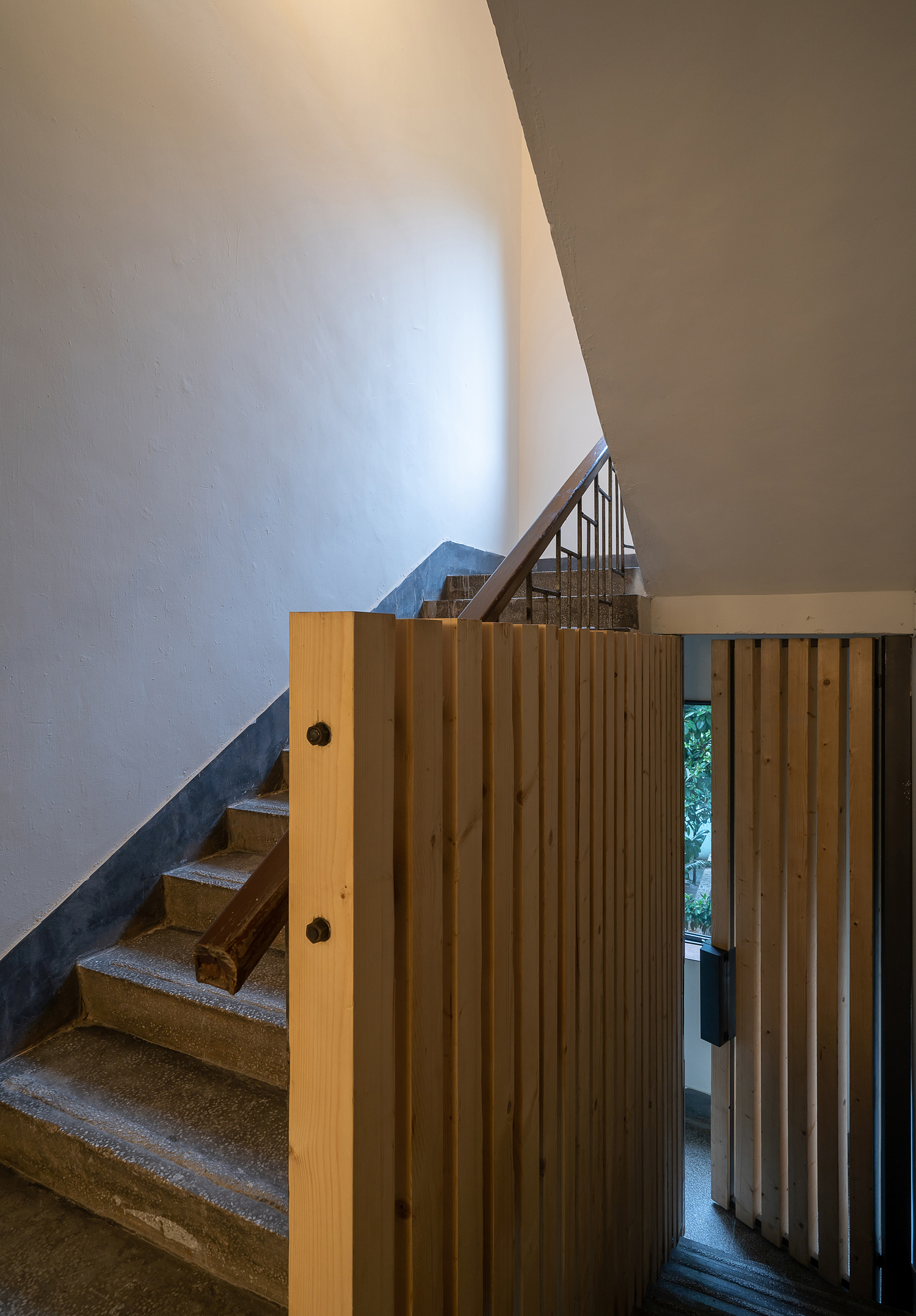

在新建筑改造中,环境如何被使用?受业主的委托,此次的改造范围包括三、四楼共两层。空间需将原来作为居住的住宅改造为中古家具展示、艺术画廊、私人聚会三个基本功能的使用状态,为社区注入艺术的元素。为达到这种“最小”干预,我们尝试着采取与现状空间进行“问诊式”对话。哪里应该拆除、修复或增建?所有被拆除的部分都将会如实反映到新的环境中,而相反,新增的部分也会与原有的痕迹重合,这是一个新与旧的博弈过程,从而建立新的空间秩序。
How is the environment be used in the renovation of new buildings? Entrusted by the owner, the scope of the renovation includes two floors of the third and fourth floors. The space needs to transform the original residence into three basic functions of medieval furniture display, art gallery and private gathering, so as to inject art elements into the community. In order to achieve this kind of "minimum" intervention, we try to have the "consultation" dialogue with the space. Where should be demolished, repaired or added? All the demolished parts will be truthfully reflected in the new environment, and on the contrary, the new parts will overlap with the original traces, which is a game process between the new and the old, so as to establish a new spatial order.
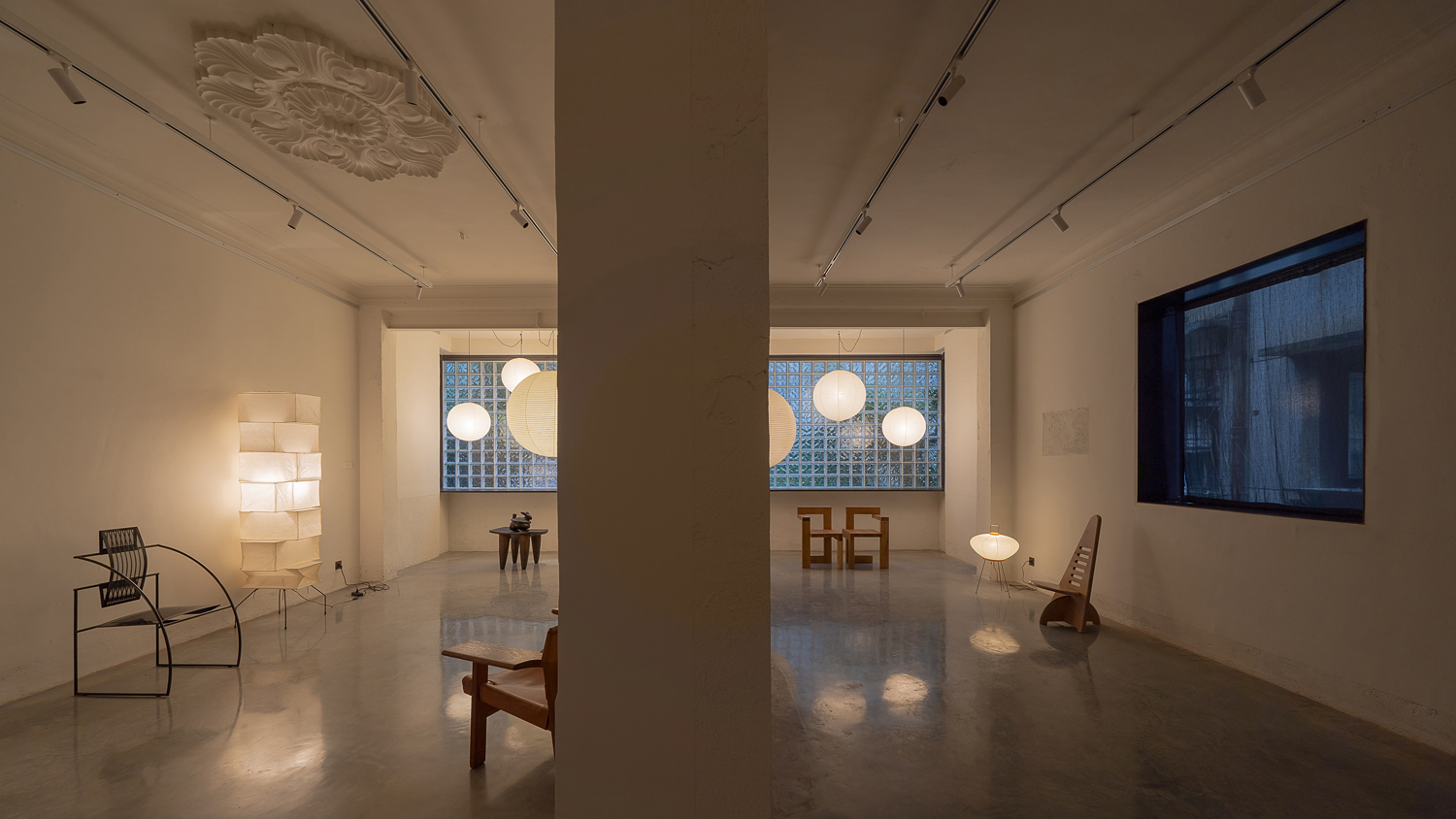

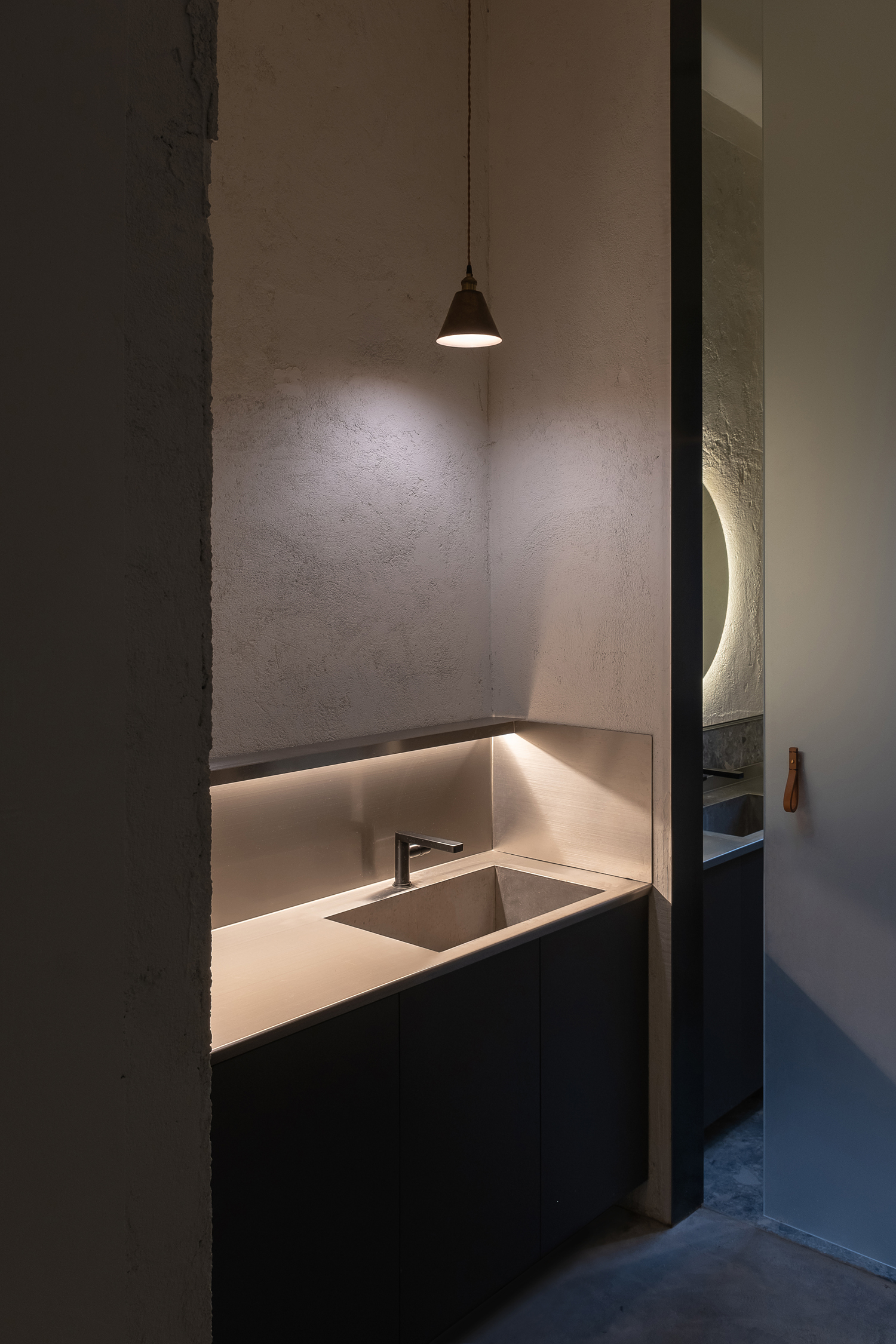
原有楼体结构形式限制了空间重新构成的可能性,而三楼作为家具展示与定期艺术展览的场地,需要满足空间之间的流动性有利于观展与游览。因此,我们拆除了原住宅的所有门扇,形成空间一体化的经验。各个房间由于门这一元素的消解,空间相互的关系变得平等,从而满足了承载各种艺术展览的灵活度。
As the structural form of the original building limits the possibility of space reconstruction, while the third floor serves as a venue for furniture display and regular art exhibition, in order to meet the mobility between spaces and is conducive to exhibition and sightseeing, we demolish all the doors of the original house to form the experience of space integration. Due to the elimination of the door element, the relationship between rooms becomes equal, so as to meet the flexibility of carrying all kinds of art exhibitions.
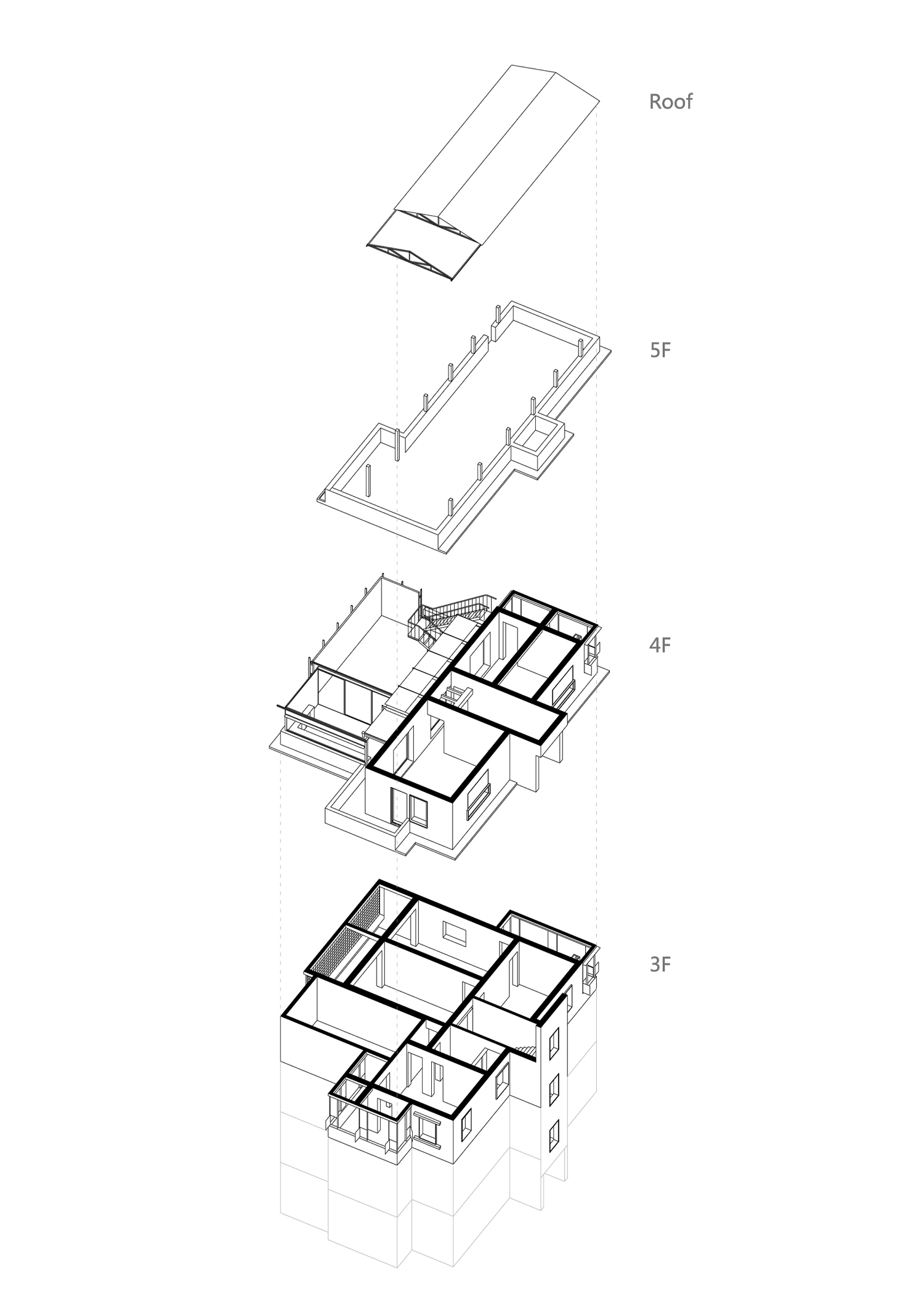
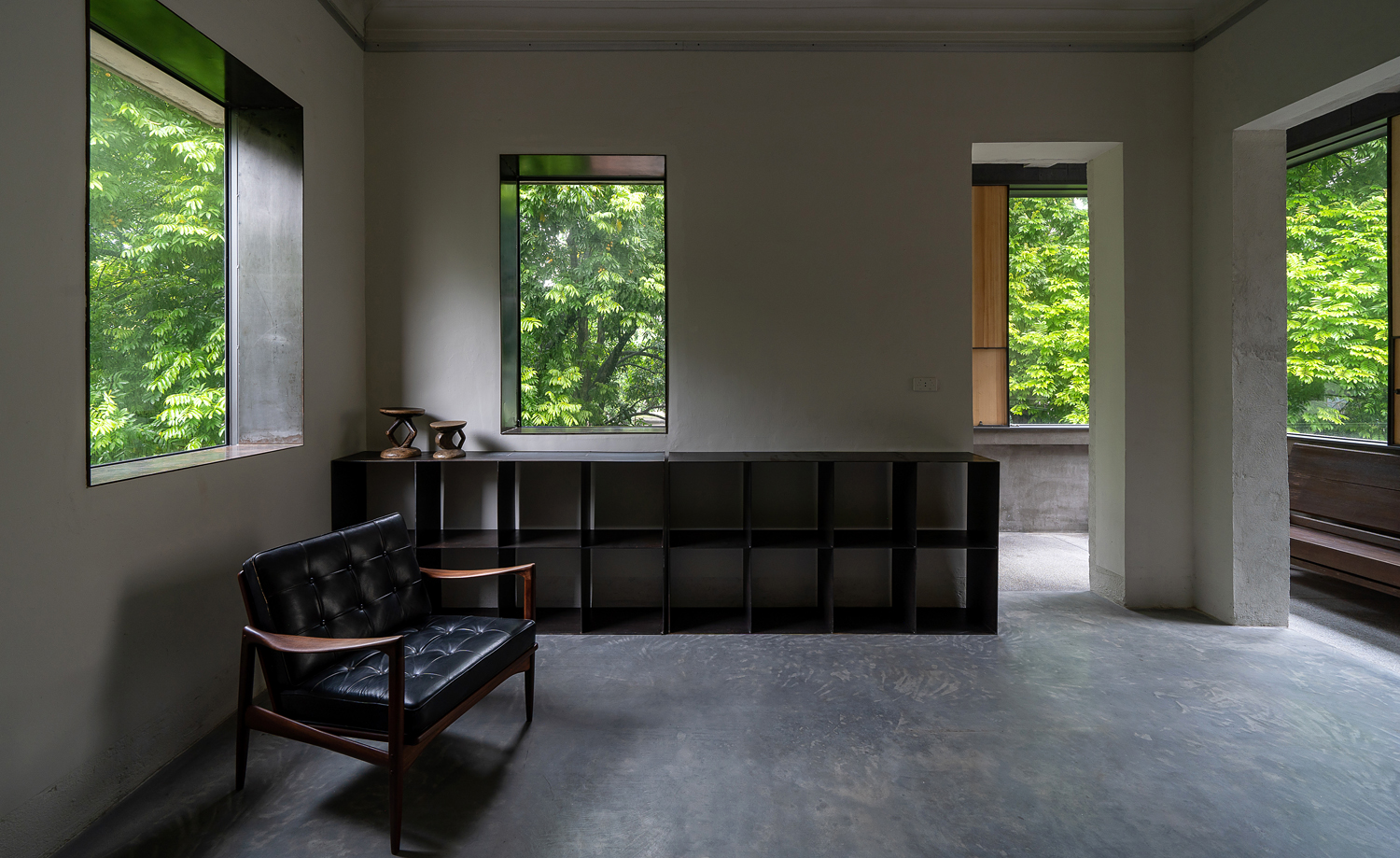
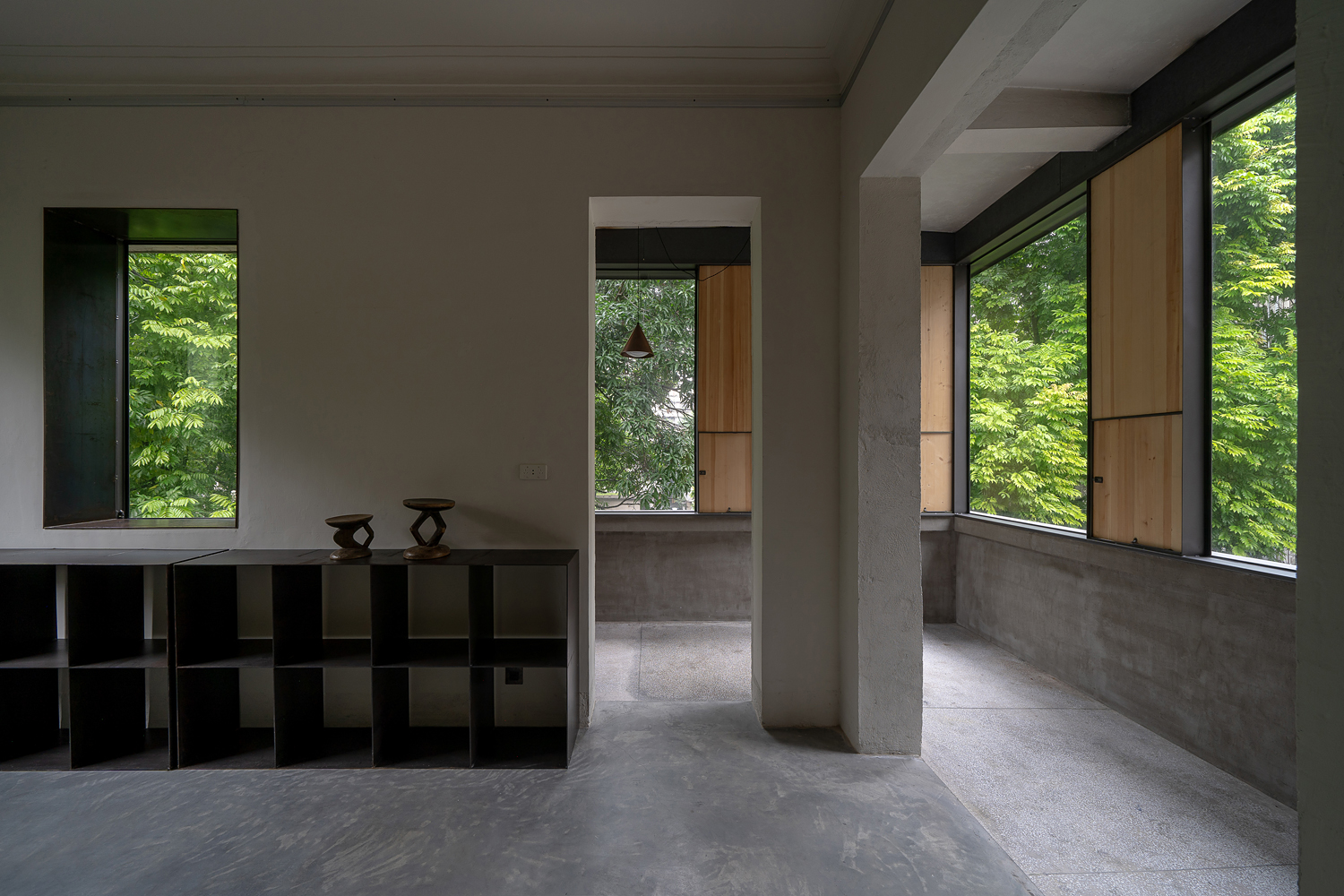
四楼作为私人聚会的场所,室内部分(威士忌室与古道具室)与露台面积呈现均等状态。我们在露台一侧置入一个新的矩形空间作为茶室,以连接新与旧体量的连廊作为过渡,为室内部分的空间增加层次与深度,而室内各方向门窗洞的开口面积与比例的控制、水平长窗的应用也为其服务。松木格栅围栏、新茶室与原有建筑共同围合出一个具有向心性的外部空间,由此院子引发和连结不同的事件。
The fourth floor is a place for private parties, and the area of the interior part (whiskey room and antiquecollection room) is equal size to the terrace. We put a new rectangular space on one side of the terrace as a tea house, with the corridor connecting the new and old volumes as a transition, so as to increase the level sense and depth of the indoor space. The control of proportion of doors and windows in all directions, and the application of long horizontal windows are also matched to serve the tea house. The pine grating fence, the new tea house and the original building together form a centripetal external space, which causes and connects different events in the courtyard.
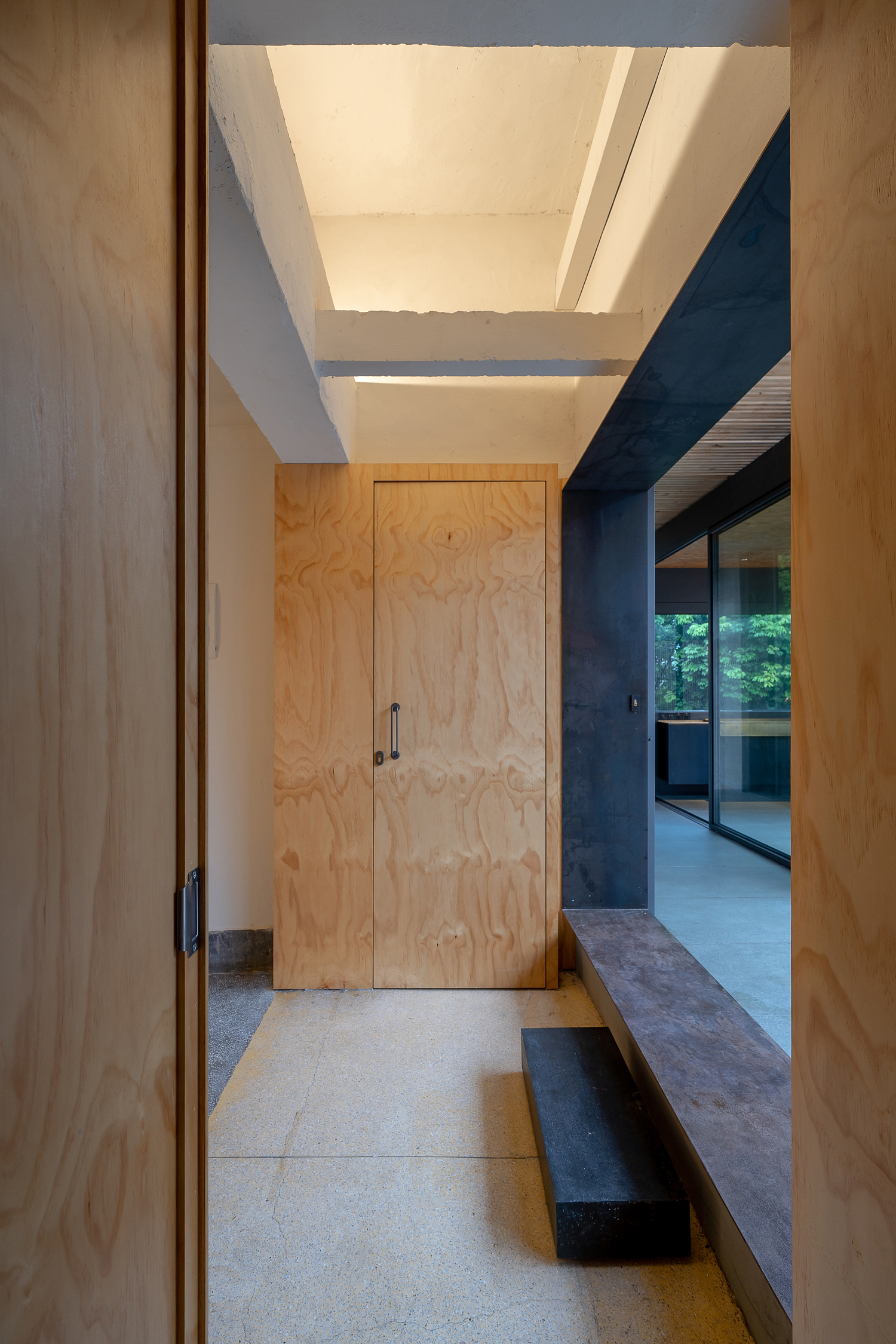

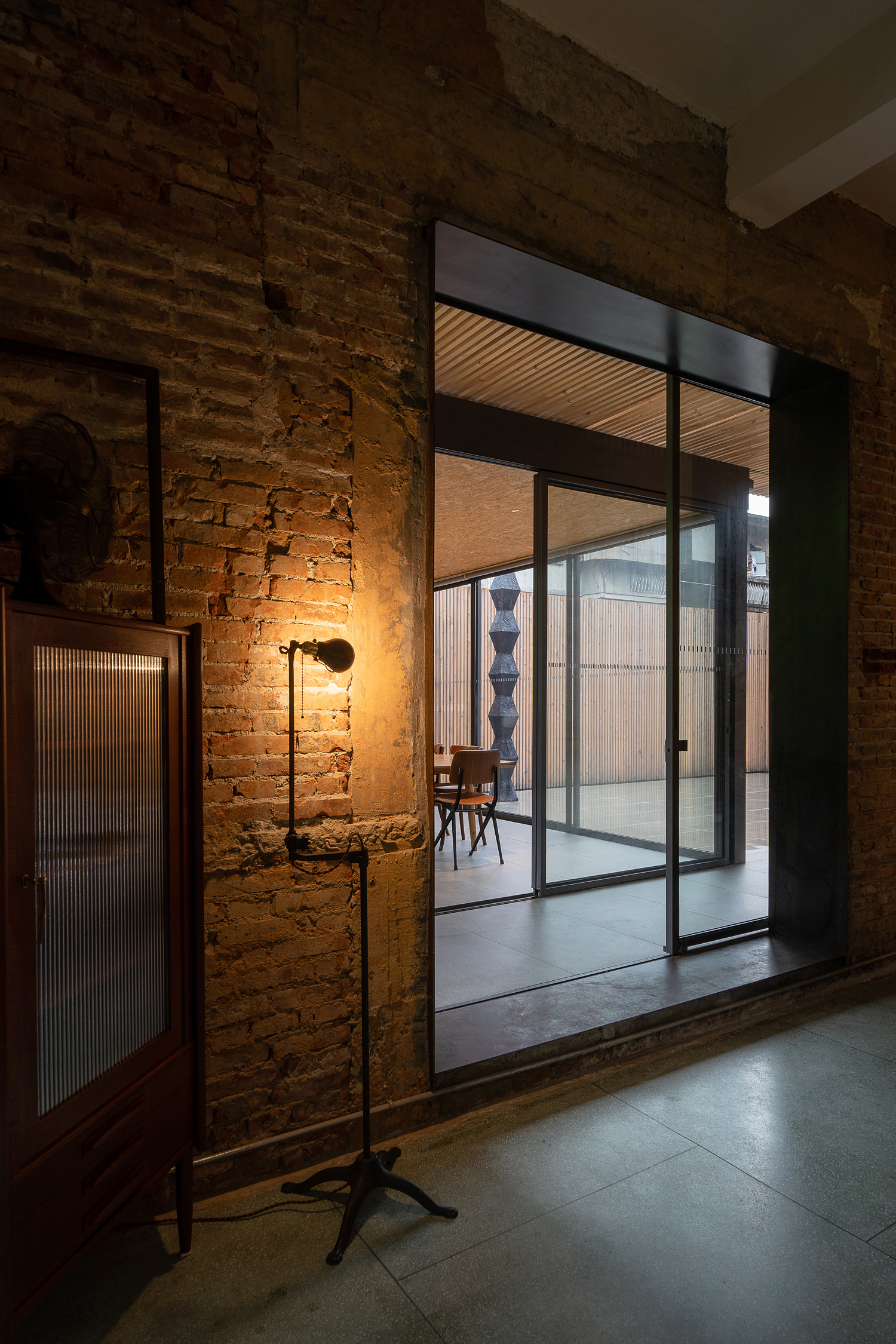

得益于社区内种有的大树,树冠的高度达到了三、四层高,很好地为整个场地提供了醉人的绿色视野和庇护,同时带来一种宁静的氛围。面对这市中心的稀有景致,我们对不同方向和位置的窗户进行了精心的细部设计,从室内往外看,仿佛窗本身也消失掉了,以求完美地呈现那纯净的蓝绿。
Benefit from the big trees planted in the community, the height of the tree crown has reached three or four stories, which provides an intoxicating green vision and shelter for the whole site, and also brings a quiet atmosphere. Facing the rare scenery of the city center, we have carefully designed the windows in different directions and positions. Looking from the interior to the exterior, it seems that the windows themselves have disappeared, in order to perfectly present the pure green.
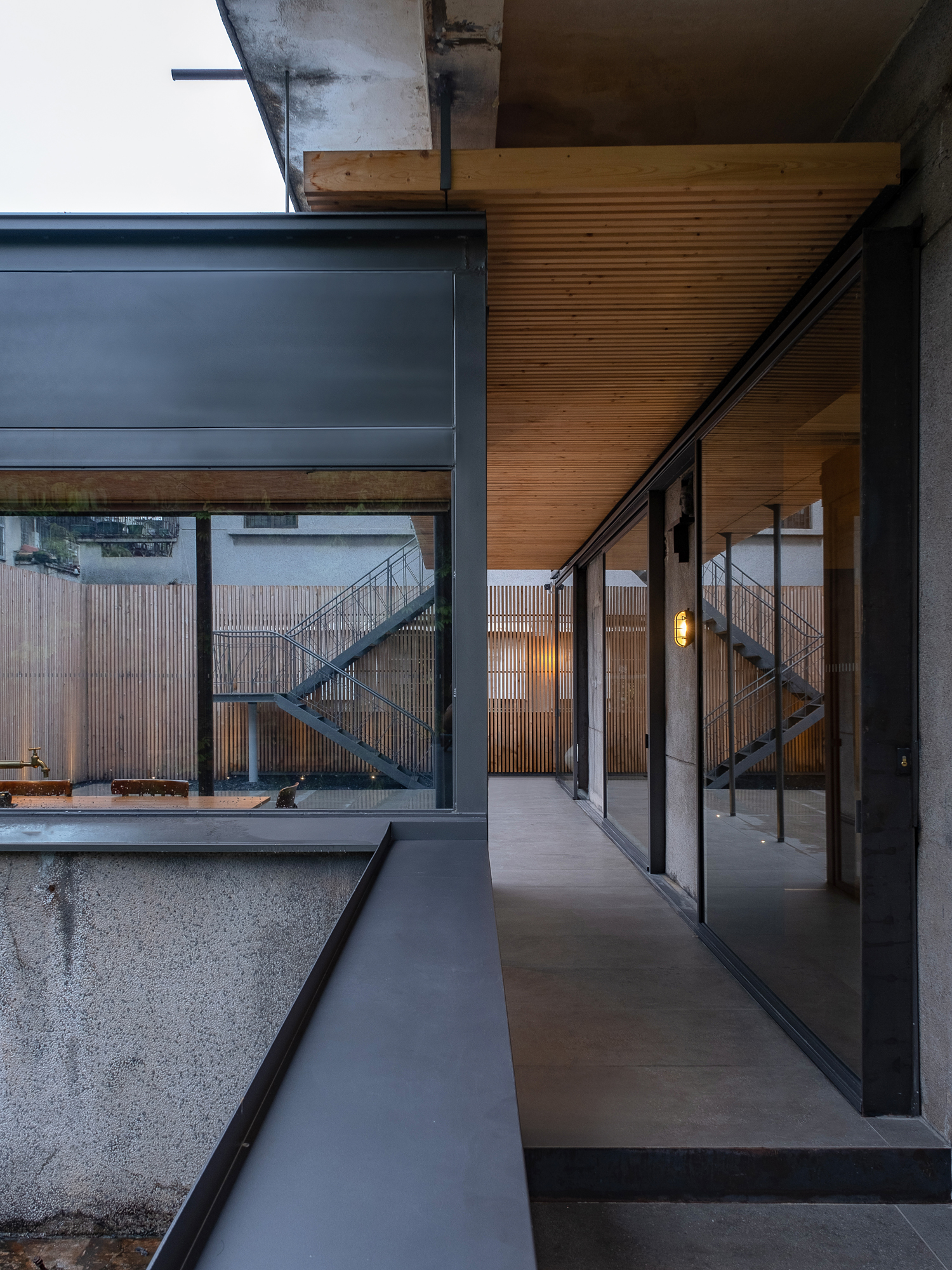


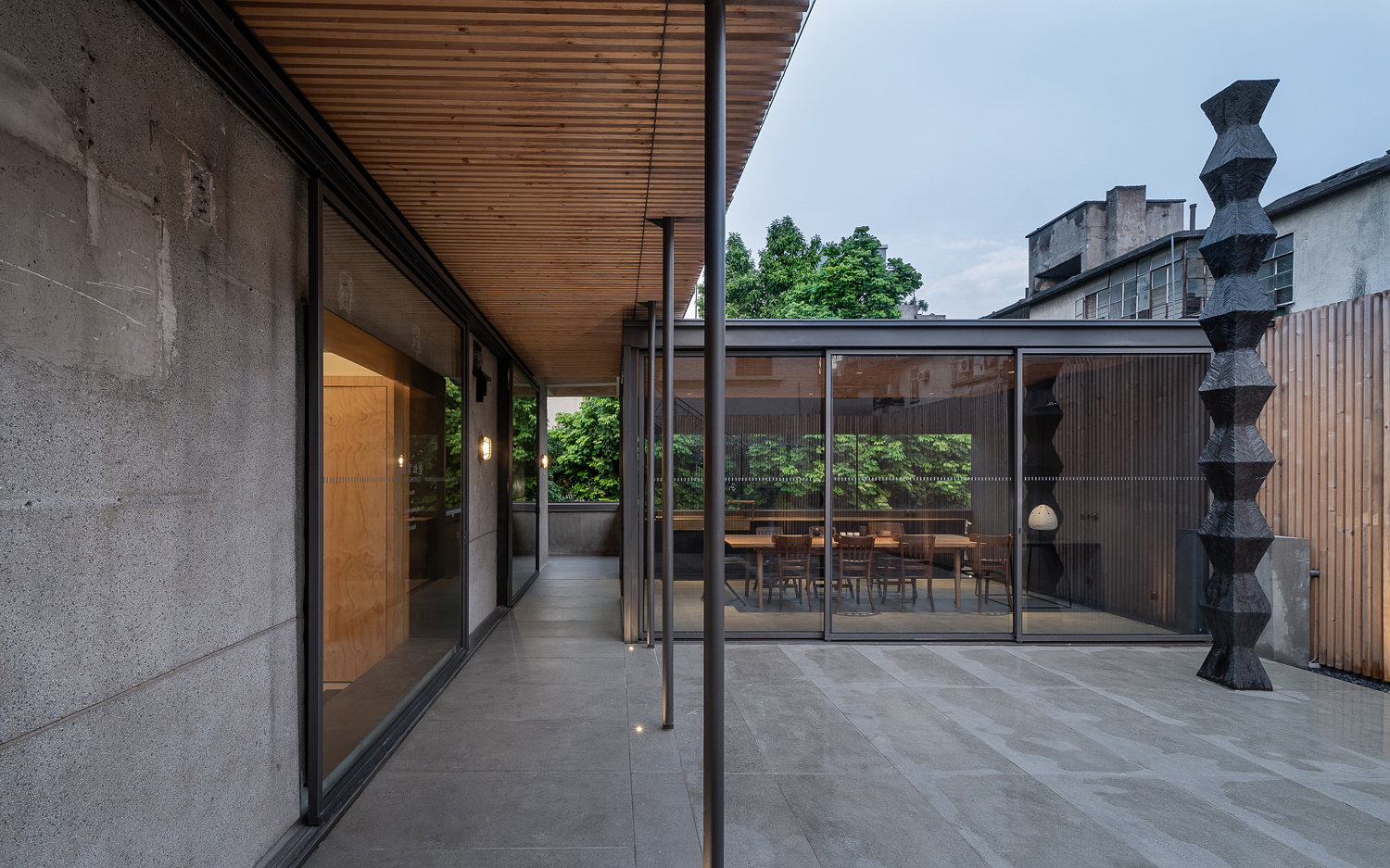
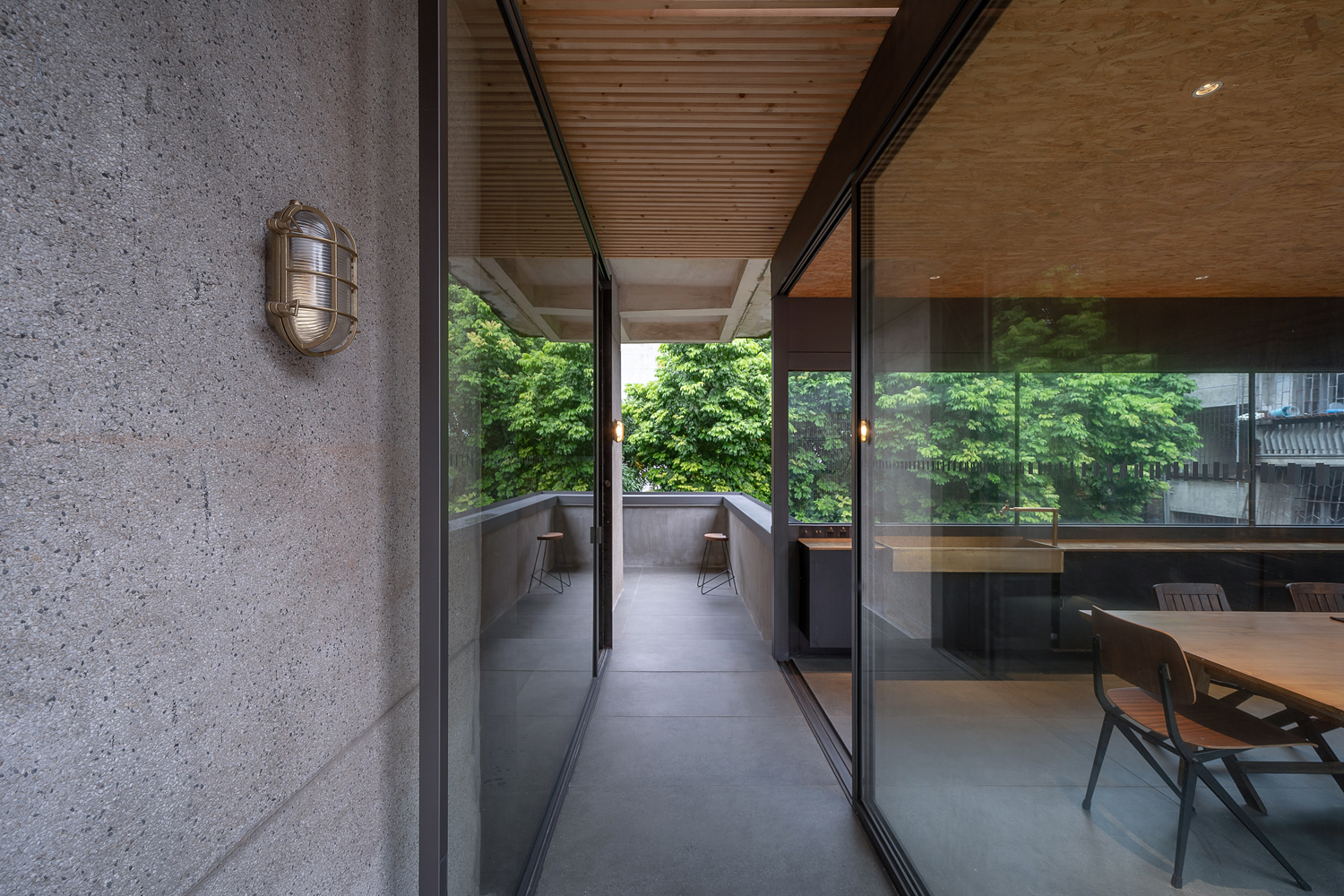
在材料使用上,我们也延续了“最小化”原则,除了入户楼梯与空中院子的外围护栏用了未上油漆的原松木,三楼采用了玻璃砖墙,其余部分全部采用铁来建造。由于铁的厚重感与容易氧化的属性与空间性格相匹配,加强了空间应有的氛围。出于成本的考虑,我们选择保留了原有的现浇筑水磨石地面及墙面机理、楼梯的木扶手,平衡了新旧之间的关系。
In the use of materials, we also continue the principle of "minimization". In addition to the unpainted pine and glass brick walls on the third floor, the external guardrails of the stairs and the courtyard are all made of iron. Due to the heavy feeling and the property of easy oxidation of iron, it matches the character of space and strengthens the atmosphere of space. For cost consideration, we chose to retain the original cast-in-place terrazzo floor and wall mechanism, wooden handrails of stairs, balancing the relationship between the old and the new.



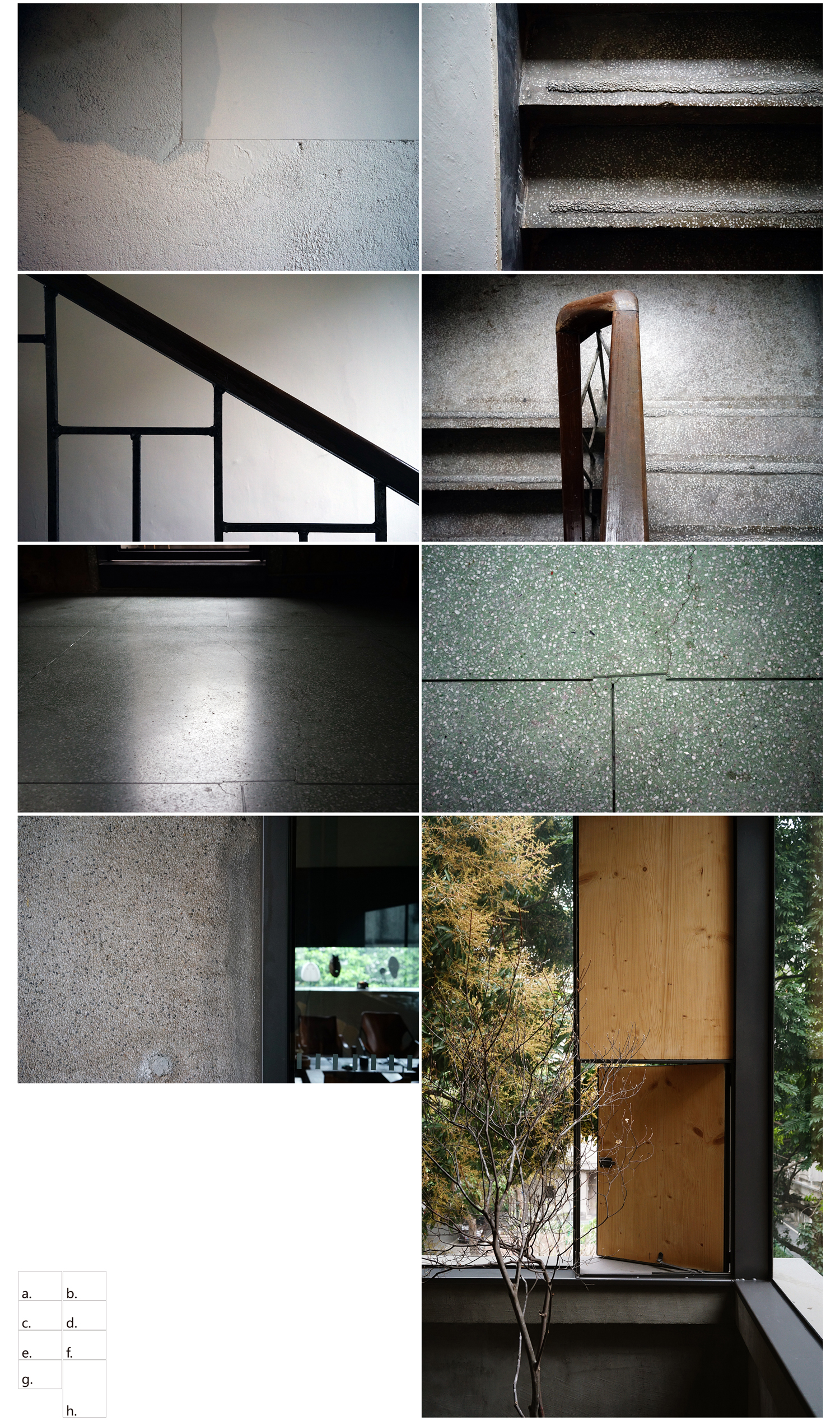
这次的改造实践是实验式的,我们尝试着以建筑空间的更新为旧社区注入一些文化元素,令人们意识到街区的魅力,触摸到城市的记忆。通过怡人的环境与多样化的文化艺术活动,连接起城市与建筑。因为我们始终觉得环境被人所塑造,同时也塑造那里的人。
The renovation practice is experimental, trying to inject some cultural elements into the old community with the renewal of architectural space. To touch the memory of the city, making people aware of the charm of the blocks. The city and architecture are closely connected through pleasant environment and diversified cultural and artistic activities. Because we always feel that the environment is shaped by people, but also shape the people there.

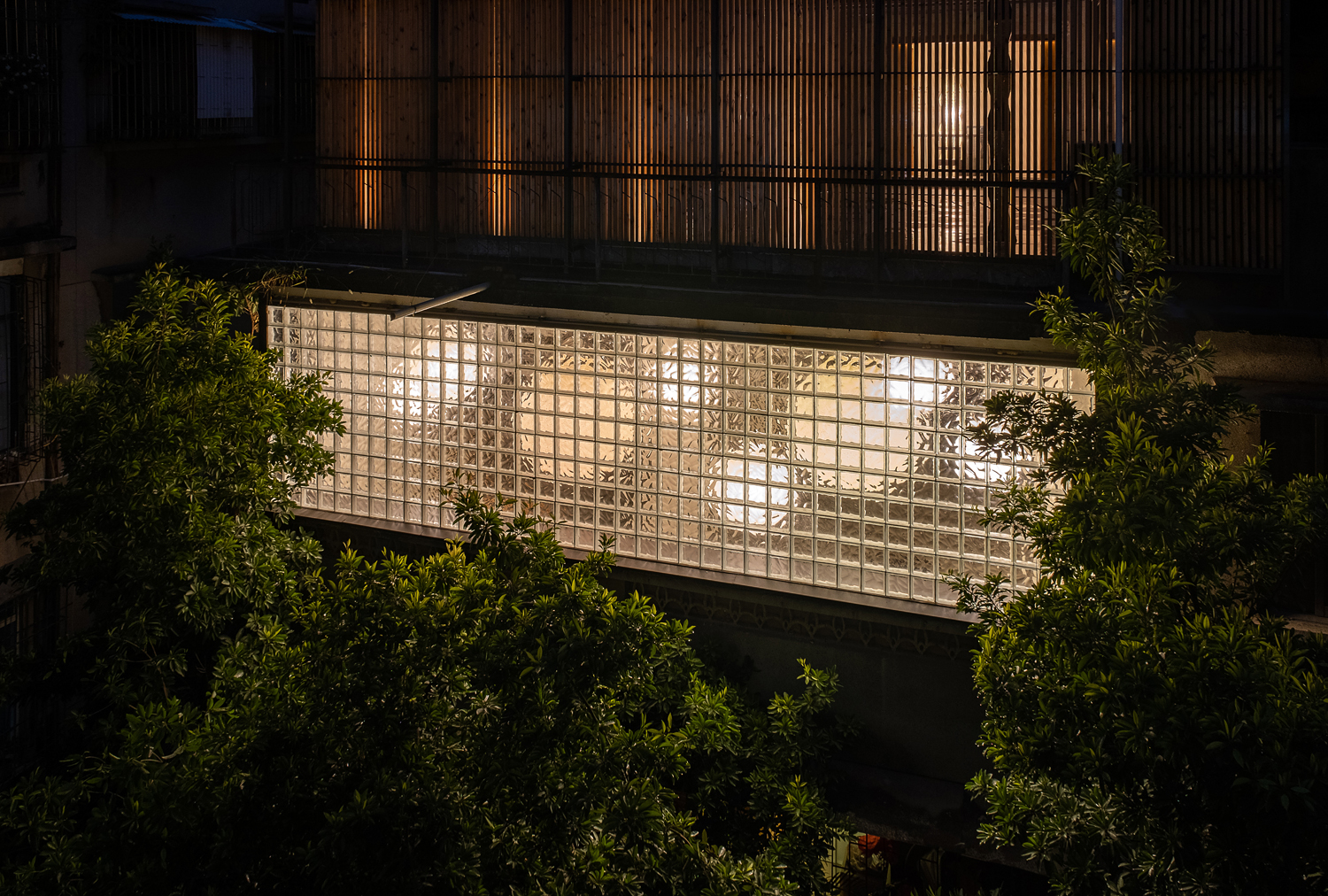

设计图纸 ▽
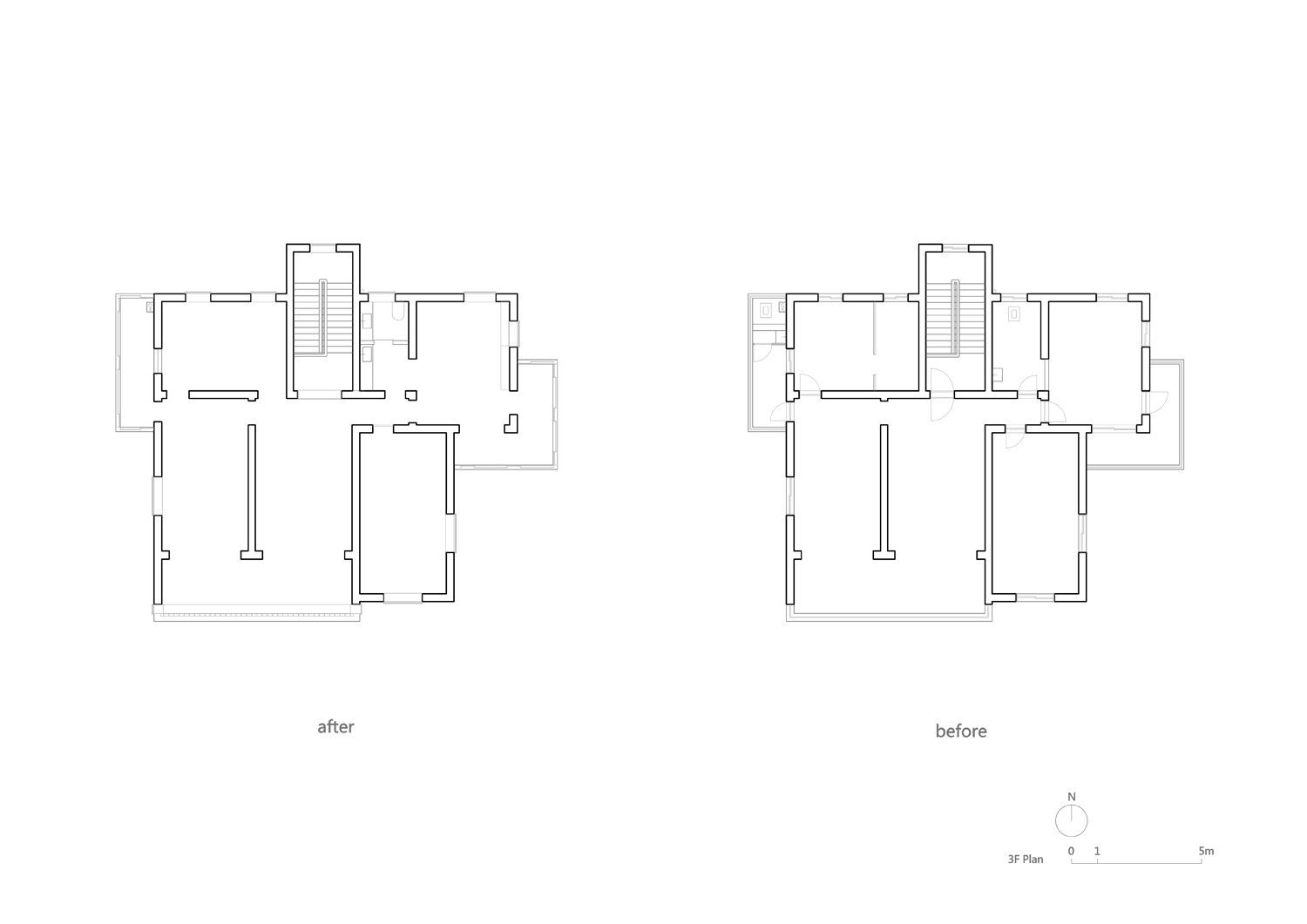

完整项目信息
项目名称:佛山272画廊
项目类型:改造
项目地点:广东佛山禅城区垂虹路27号
设计单位:现在建筑
主创建筑师: 罗秋文、王之栩
设计团队:叶俐岑、苏玥丹、陈国铭、吴滢枫
业主:佛山市美之为物有限公司 / 272画廊
设计时间:2019年9月
竣工时间:2020年6月
用地面积:179平方米
建筑面积:452平方米
结构设计:陈兆征
照明设计:邓超伟
摄影:张超、潘子良
版权声明:本文由现在建筑授权发布。欢迎转发,禁止以有方编辑版本转载。
投稿邮箱:media@archiposition.com
上一篇:个个世界-自然营地 / 个个世界+先进建筑实验室
下一篇:伦佐·皮亚诺新作:奥斯卡电影博物馆,圆球中的“太空旅程”