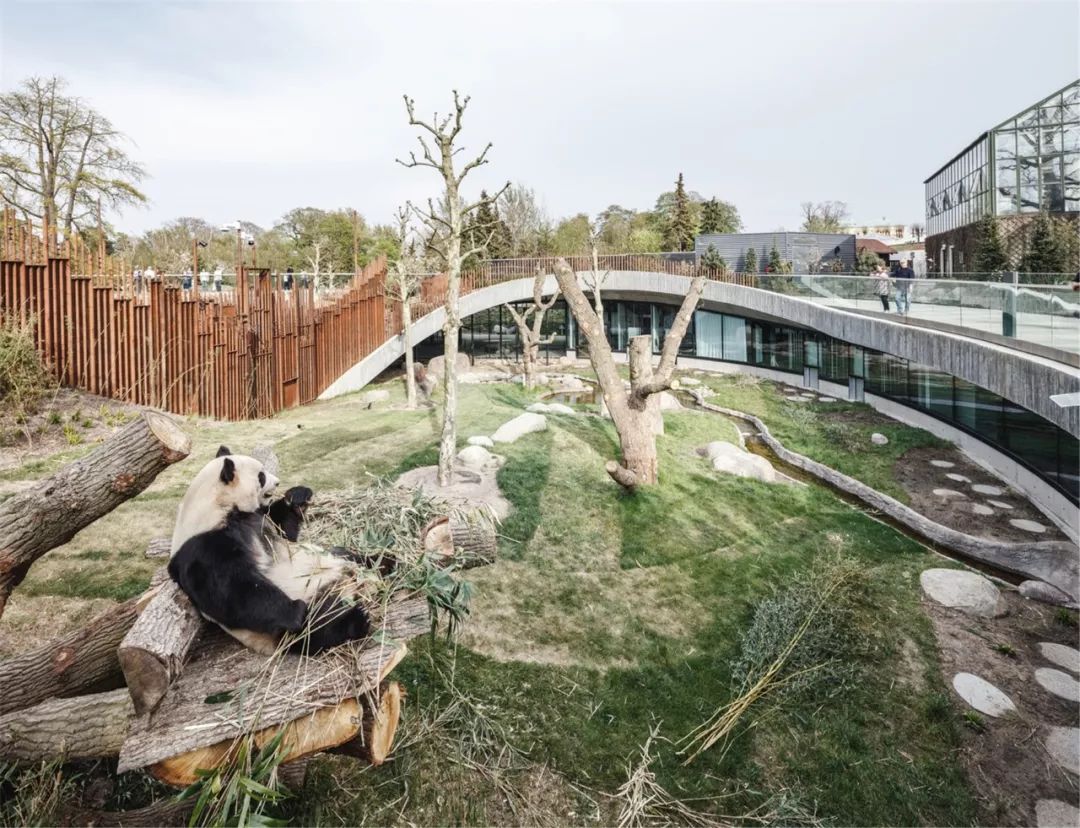
项目地点 丹麦哥本哈根
设计单位 BIG
建筑面积 2450平方米
建成时间 2019年4月
大熊猫毛二和星二来自中国成都,现在居住在丹麦哥本哈根动物园。作为自然栖息地,动物园为世界上最稀有的哺乳动物之一创造了舒适的生活环境。这座面积达2450平方米的熊猫馆是欧洲最古老的动物园之一,为两只熊猫能自由地漫游创造了一个和谐的室内外花园,并提供了理想的交配条件——交配问题是这种脆弱物种面临的主要挑战之一。
The home for giant pandas Mao Sun and Xing Er in Copenhagen Zoo resembles the panda’s natural habitat and creates a peaceful living environment for one of the world’s rarest mammals. The two giant pandas have settled in at Copenhagen Zoo since arriving from Chengdu, China. Anchoring one of the oldest zoos in Europe, the 2,450m2 Panda House creates a harmonious indoor-outdoor garden for the two pandas to roam freely and have the ideal conditions to mate—one of the major challenges facing the vulnerable species.

熊猫馆由房屋和其周围环境组成,包括中央广场、北欧地区、猴子馆和大象馆。毛二和星二的圆形房屋被分成两个独立的区域,像太极图案一样。这样的设计为大熊猫的生活和彼此之间的关系创造了最自由、最自然的环境。
The Panda House is formed by its residents’ solitary nature and its immediate surroundings, including the central square, the Nordic area, the monkey house and the elephant house. Mao Sun and Xing Er’s circular home is divided into two separate areas which appear as a yin and yang symbol, creating the freest and most naturalistic possible environment for the giant pandas' lives and relationship with each other.
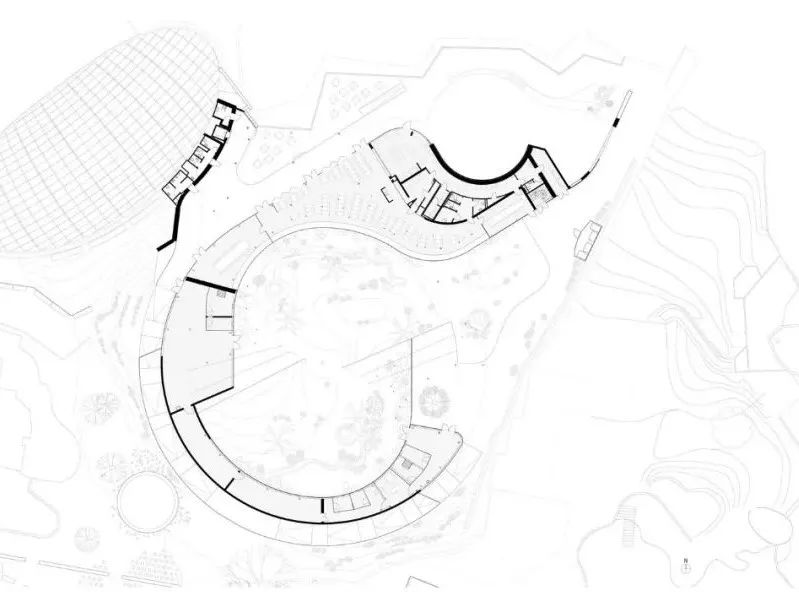
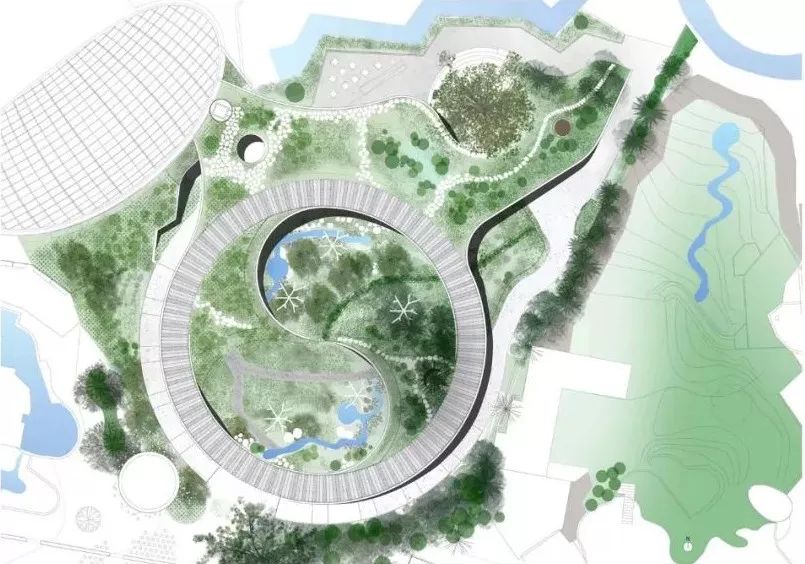
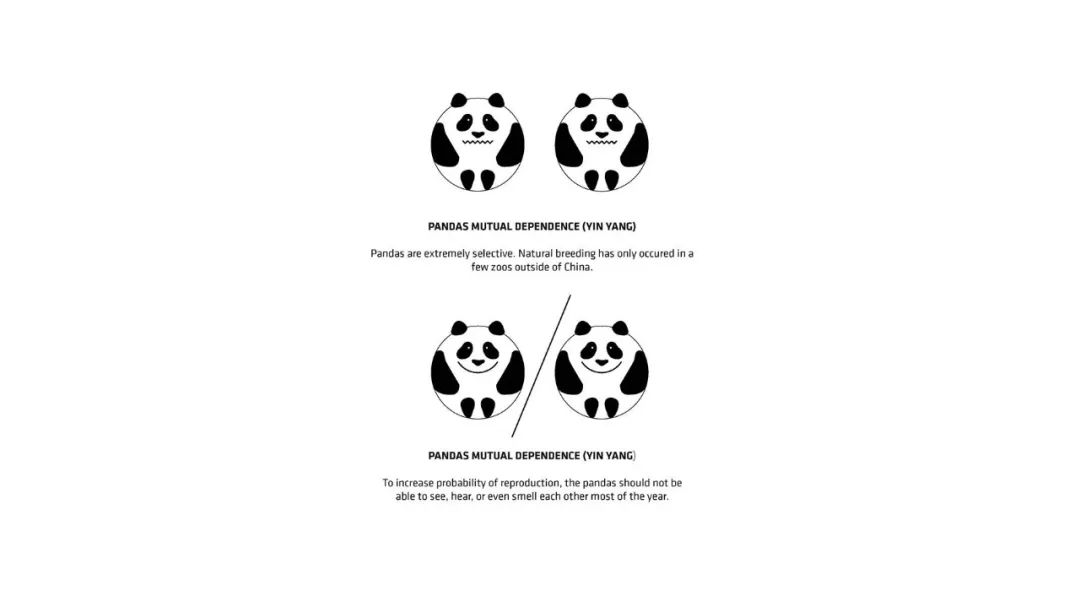

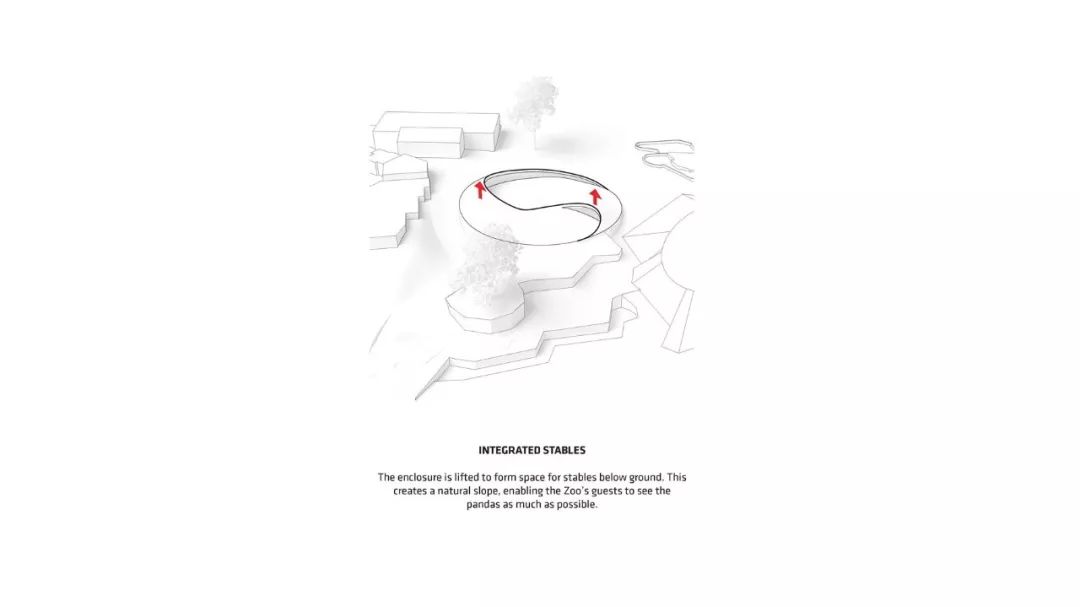
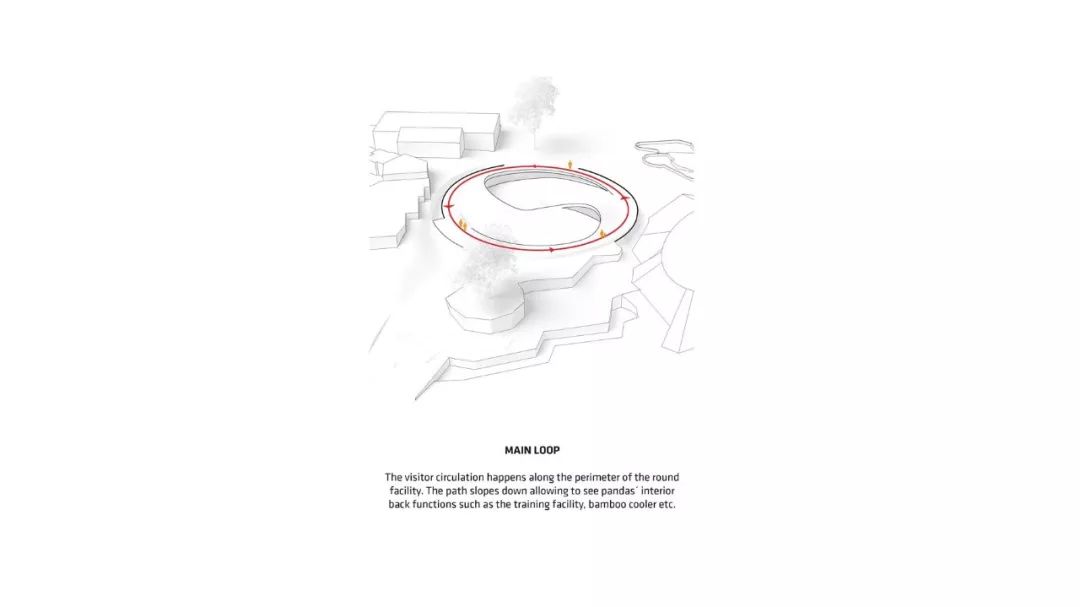

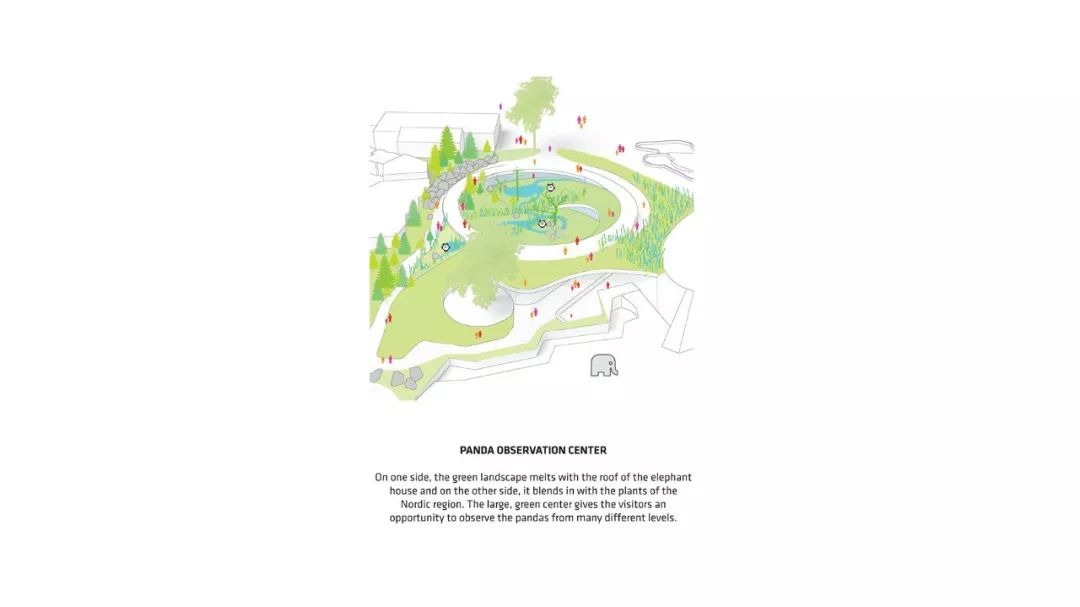
熊猫和客人几乎都没有注意到这种分离:围护结构被抬高,形成地下的洗漱间和其他设施,这些设施被隐藏并整合到景观中去。通过在太极图案的两端抬高地面,形成起伏的观景台,可以直接看到熊猫的栖息地。
Both pandas and guests hardly notice the separation; the enclosure is elevated to form stables and other facilities below ground, which simultaneously hides and integrates them into the landscape. By lifting the earth at both ends of the yin and yang symbol, an undulating landscape forms to allow direct views into the pandas’ habitat.
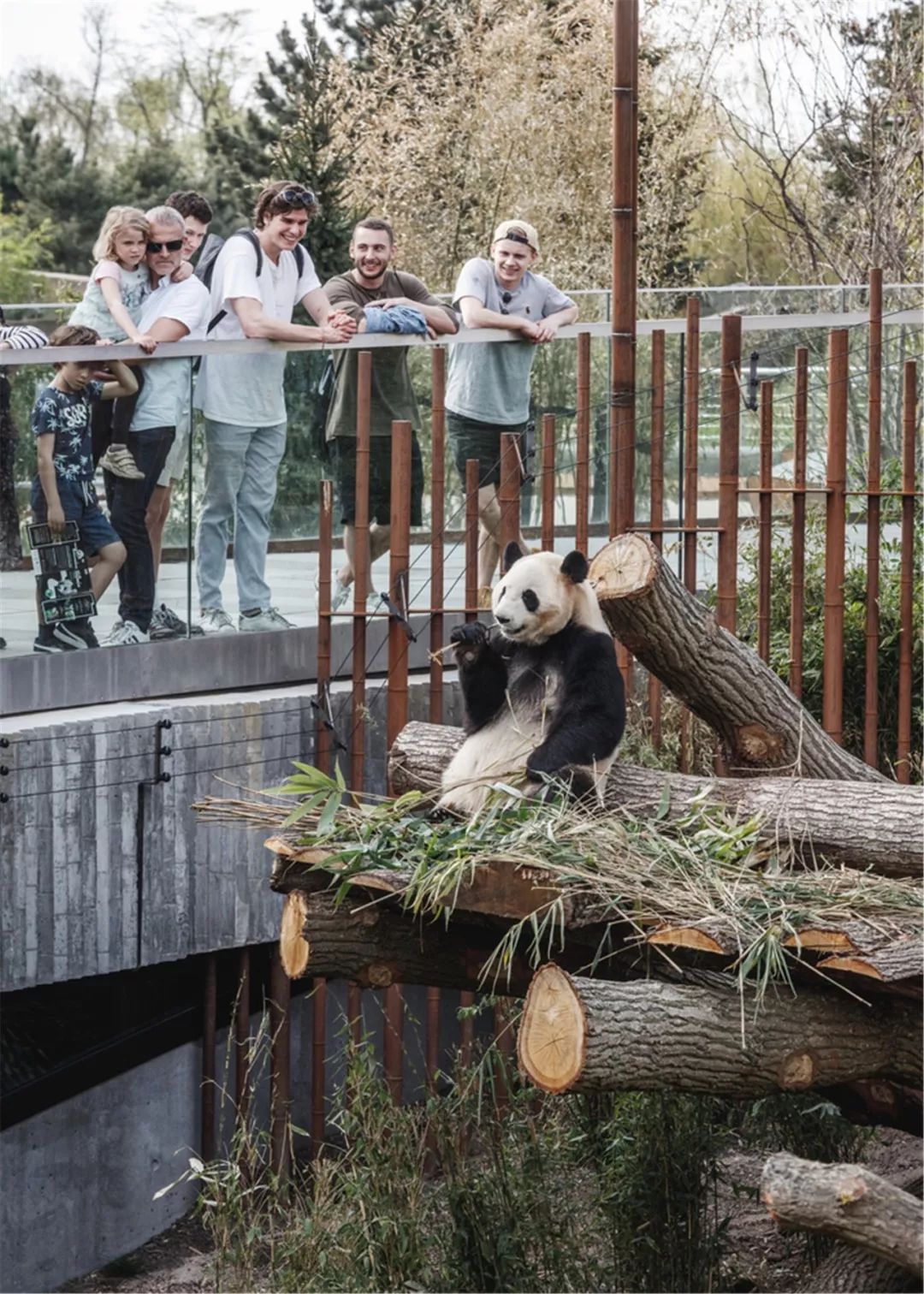
参观者可以沿着圆形围栏以及向下路径行走,以深入了解动物园工作人员、兽医和园丁的工作。熊猫馆由两层组成:底层是法国、亚洲风情结合的小餐厅PanPan,以便游客用餐的同时观赏熊猫和大象;楼上是北欧本地植物,以及一条通向茂密竹林的小路。
The visitor experience happens along the perimeter of the round enclosure and in the paths that slope downward for insight into the work of the zoo staff, vets and gardeners. The Panda House consists of two levels: a ground floor with the French-Asian bistro PanPan for visitors to dine while observing both the pandas and the elephants, and an upper floor with native Nordic plants and a path venturing into the dense bamboo forest.
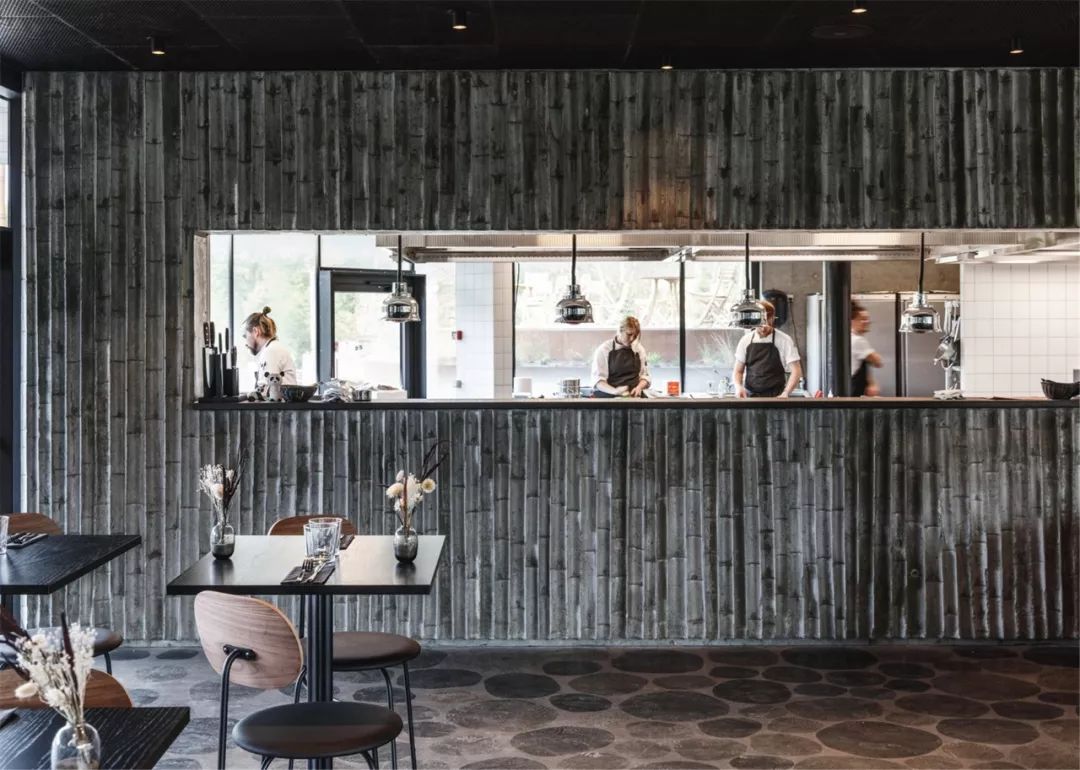
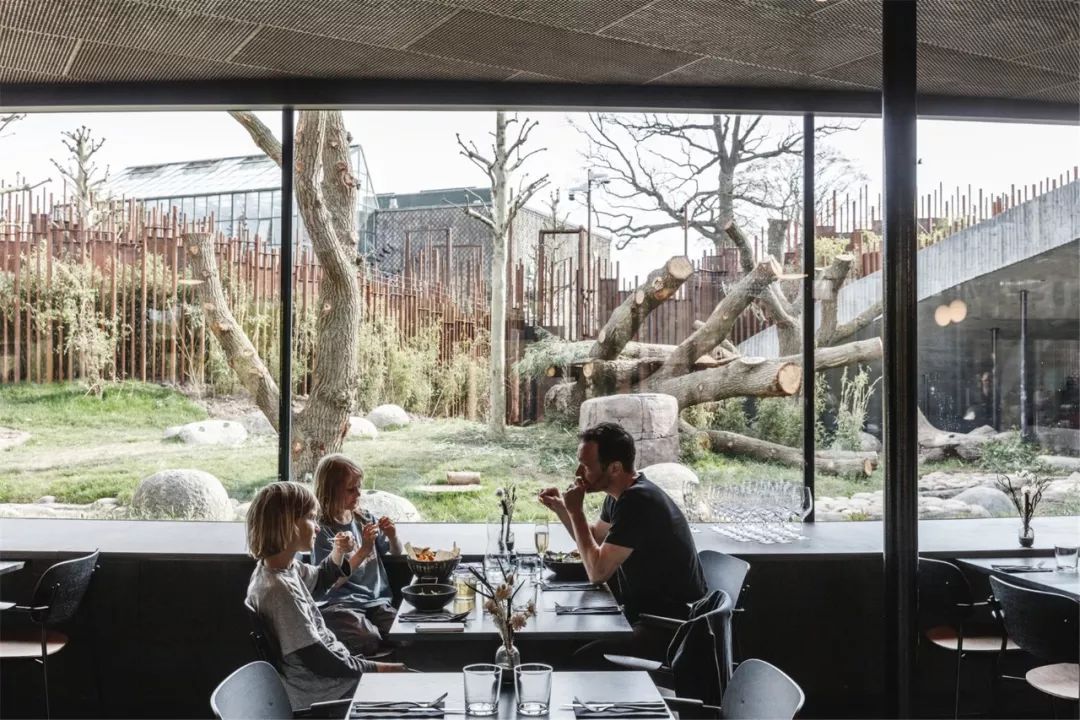
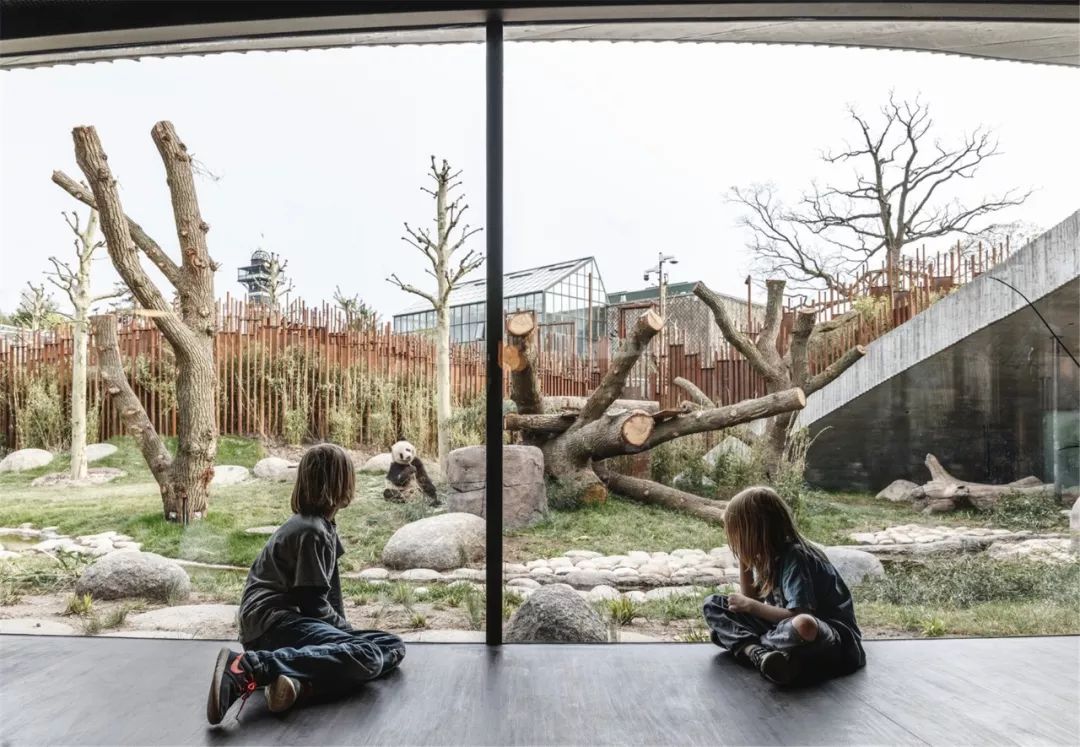
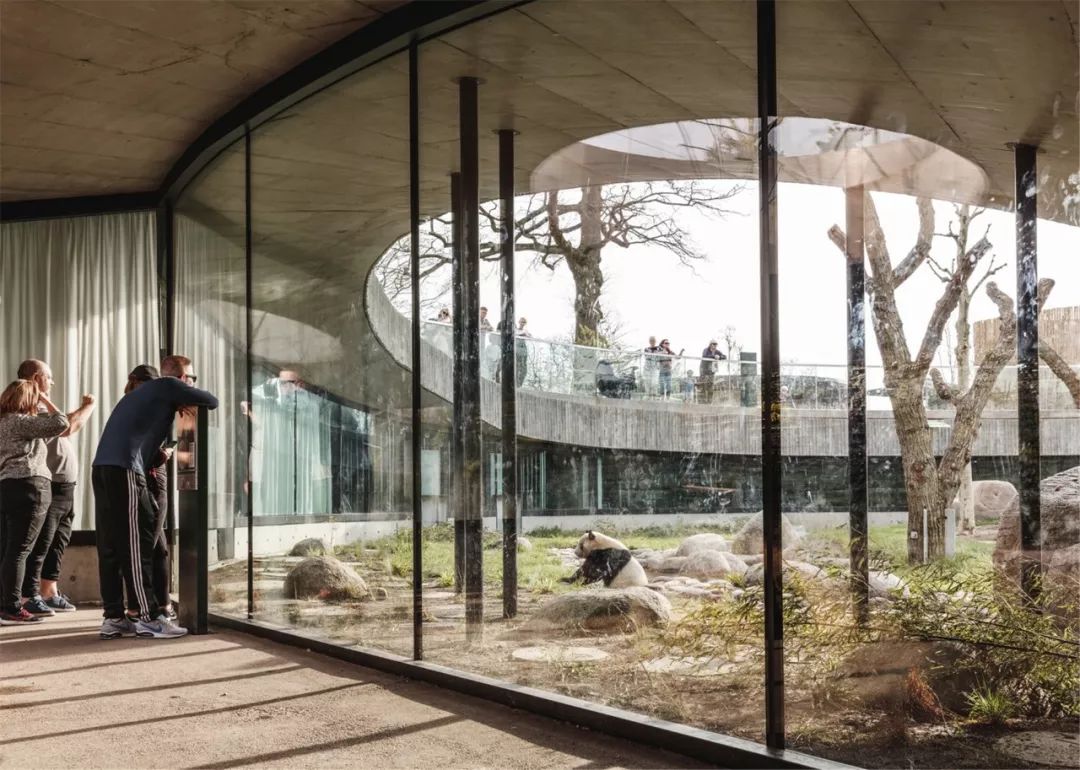
室内设计所有的目的都是为了拥有与视线齐平的、郁郁葱葱的景观,创造一种与两侧的野生动物和自然融为一体的体验。熊猫馆的植被景观模仿了熊猫的自然栖息地,各处散布着许多竹子。因为熊猫必须能够找到阴凉和阳光,以及水和树叶。通过创建两个森林——茂密的雾林和浅绿色的竹林,毛二和星二有机会灵活地根据季节、温度和喜好来探索这两种景观。
All interiors are designed to have the lush landscape at eye-level, creating an immersive experience with wildlife and nature at both sides. The vegetation and landscape at the Panda House closely mimic the pandas’ natural habitat with patches of bamboo scattered throughout. The pandas must be able to find both shade and sun, as well as water and foliage. By creating two forests – a dense, mist forest and a light green bamboo forest, Mao Sun and Xing Er have the opportunity and flexibility to explore both landscapes, according to season, temperature and preference.
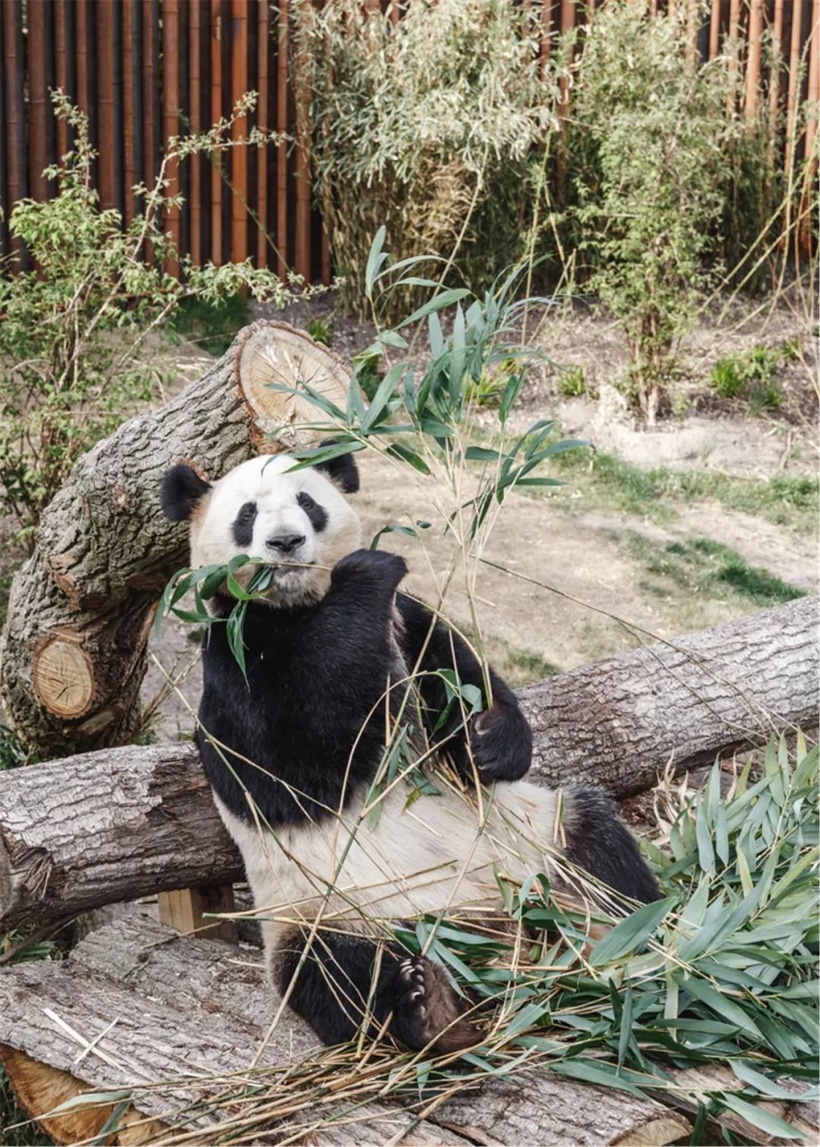
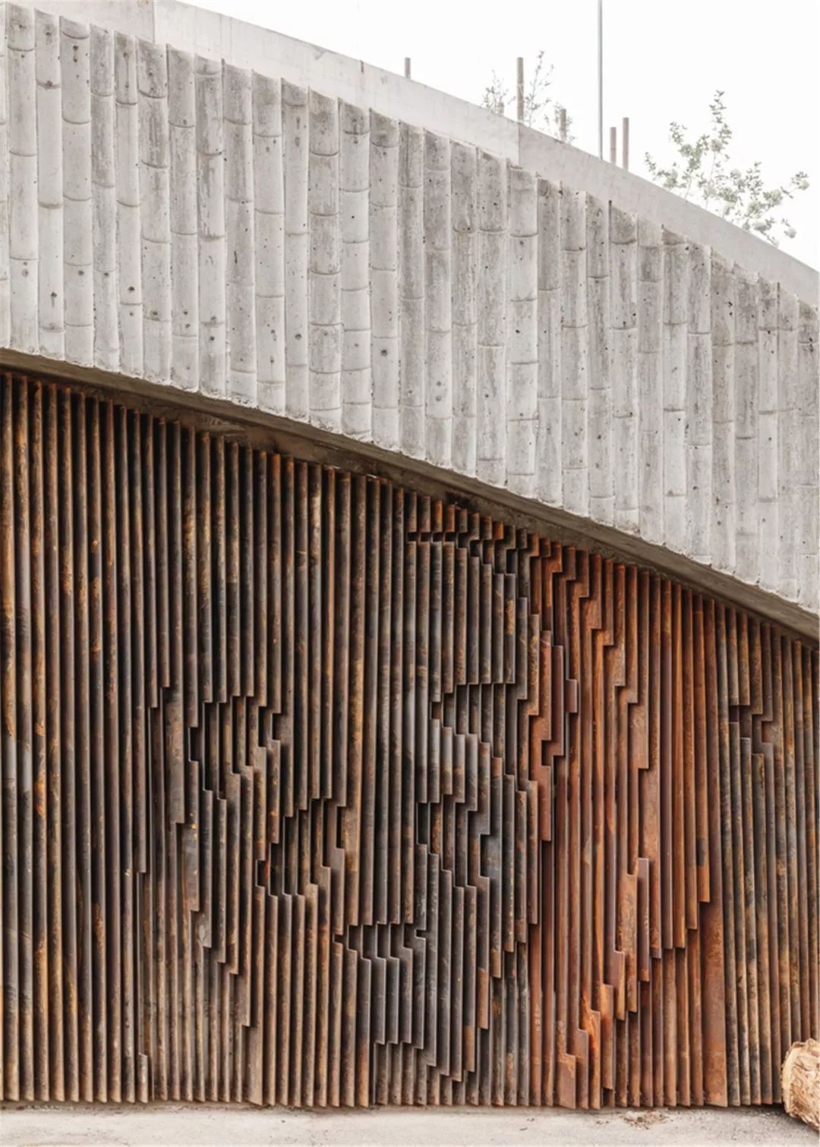
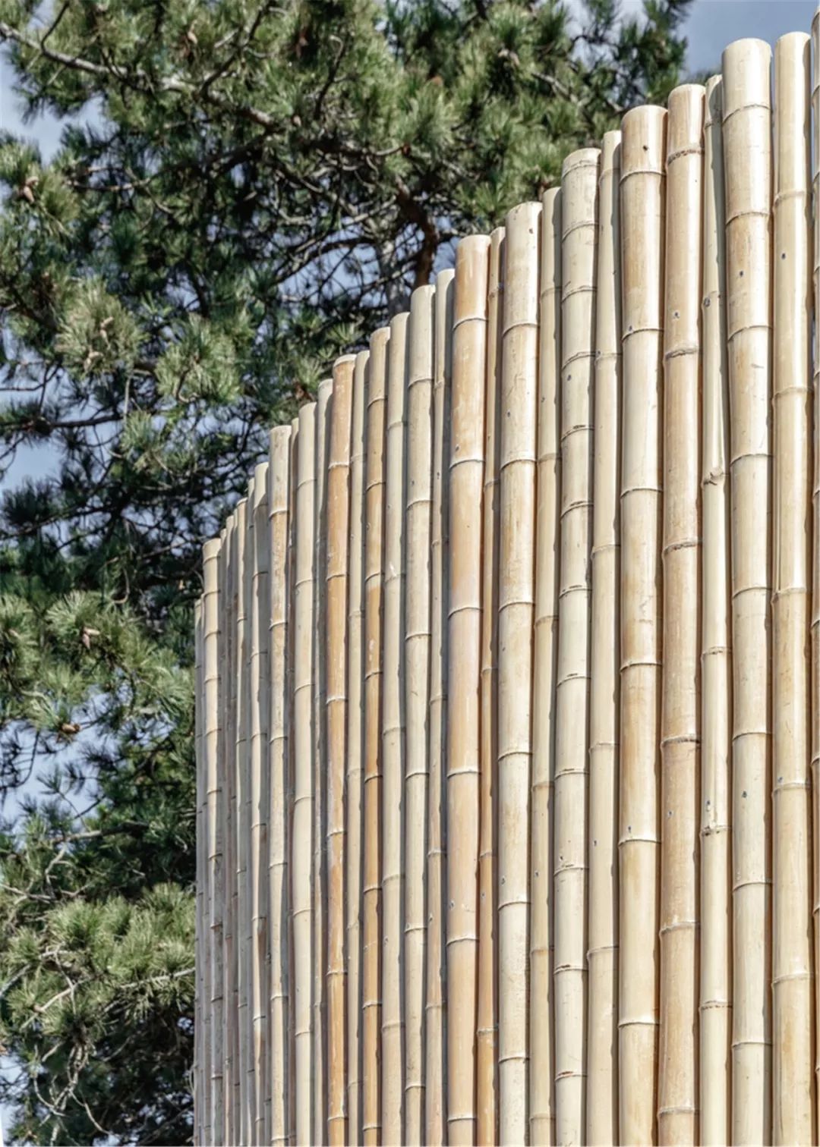
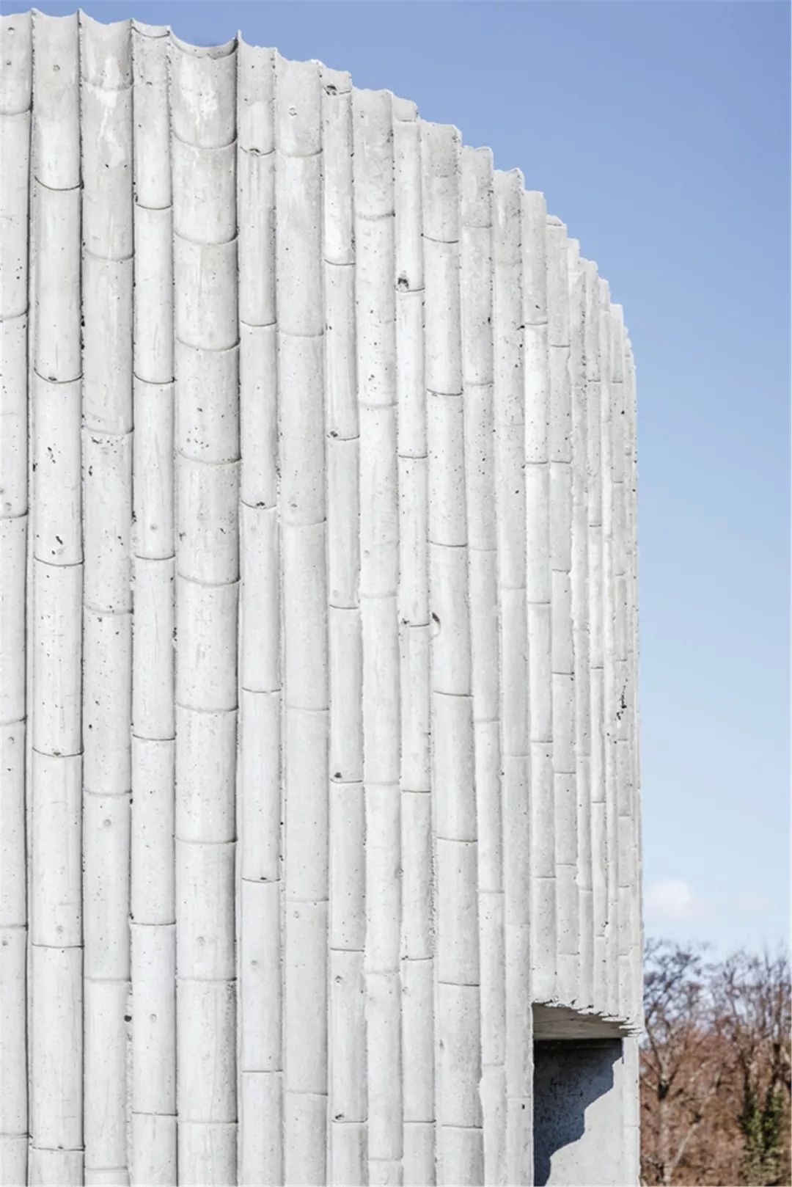

完整项目信息
项目地点:丹麦哥本哈根
建成时间:2019年4月
项目类型:文化建筑
面积:2450平方米
业主:哥本哈根动物园
合作方:Schønherr, MOE
设计团队完整名单:
主管合伙人:Bjarke Ingels, David Zahle
项目经理:Ole Elkjær-Larsen
项目负责人:Nanna Gyldholm Møller, Kamilla Heskje, Tommy Bjørnstrup
设计团队:Alberto Menegazzo, Alex Ritivoi, Carlos Soria, Christian Lopez, Claus Rytter Bruun de Neergaard, Dina Brændstrup, Eskild Schack Pedersen, Fabiana Cortolezzis, Federica Longoini, Frederik Skou Jensen, Gabrielé Ubareviciute, Gökce Günbulut, Hanne Halvorsen, Høgni Laksáfoss, Jiajie Wang, Jinseok Jang, Joanna Plizga, Lone Fenger Albrechtsen, Luca Senise, Maja Czesnik, Margarita Nutfulina, Maria Stolarikova, Martino Hutz, Matthieu Brasebi, Pawel Bussold, Richard Howis, Seongil Choo, Sofia Sofianou, Stefan Plugar, Tobias Hjortdal, Tore Banke, Victor Bejenaru, Xiaoyi Gao
摄影师:Rasmus Hjortshoj
版权声明:本文由BIG授权有方编辑发布,欢迎转发,禁止以有方编辑版本转载。
投稿邮箱:media@archiposition.com
上一篇:伦佐·皮亚诺工作室新作:深圳荟同学校,通透感与开放性
下一篇:伦佐·皮亚诺建筑工作室新作:城堡内的大学改造,俯瞰城市的瞭望台