
设计单位 伦佐·皮亚诺建筑工作室
项目地点 广东省深圳市
建成时间 2019年
建筑面积 58000平方米
深圳荟同学校是荟同(Whittle School & Studios)在中国的第一个项目,并将成为未来遍及世界一流城市的30个荟同校园中的一员。
This building represents the first Whittle School & Studios project in China and will be part of a system of 30 WSS campuses in the World’s leading cities.
新学校位于深圳前海大湾开发区的中心,这是一个在填海区诞生的全新区域。场地面积10400平方米,交通便利,北部、东部都与新的城市公园接壤。该场地周围有高150米的住宅和商业塔楼,其中一些正在建设。公园沿线是一些低层建筑,在那里有更多的公共活动空间。
The new school is in the centre of Qianhai Dawan Development in Shenzhen, a completely new district rising from reclaimed land. The site is on a 10,400 sqm plot, conveniently situated and bordered on the North/East by the new urban public park. The site is surrounded by residential and commercial towers reaching up to 150m, some of which are currently under construction. Low-rise buildings are located along the district park where there will be more public activities.
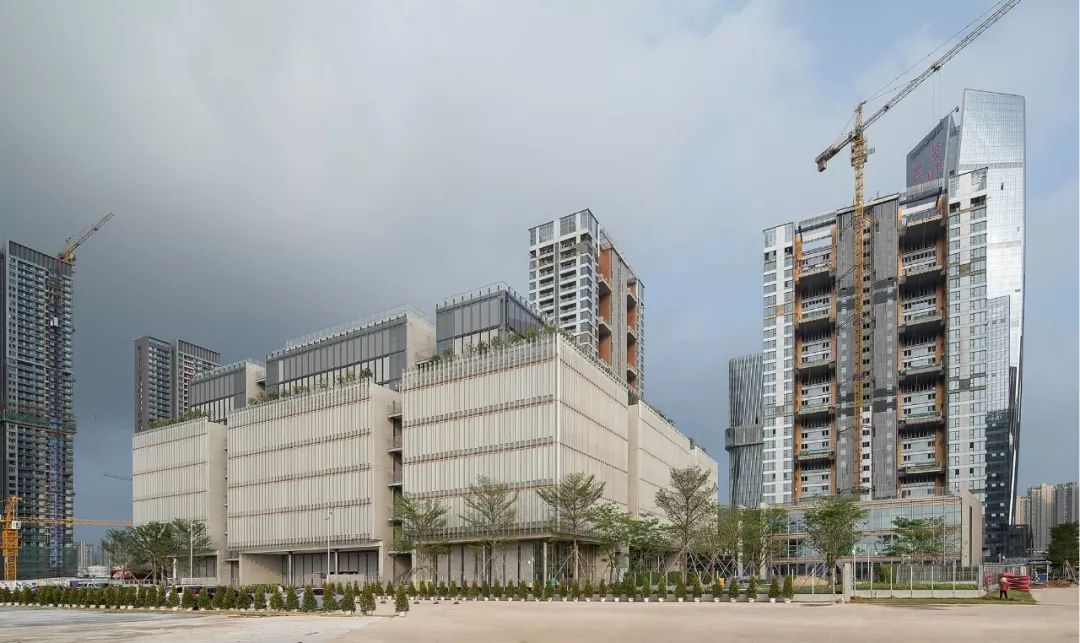
荟同学校预计容纳2200名学生。学校总建筑面积58000平方米,有两栋建筑。主楼高32米,基底面积70×70米,地上8层,地下2层,共计10层。中央体量高18米,悬浮在6米高的架空层上,并被分成8个体块。一楼和三楼以上的部分向后延伸,强调了中间四层的体量。另一个较小的三层建筑坐落在西边,它前方是一个景观操场。
The Whittle School & Studios has been designed to be a place for 2,200 students to learn and grow. The 58,000 sqm school is organised into two buildings. The main building is 32m high with a footprint of 70m by 70m and is organized on ten floors, eight above ground and two below. The 18m-high central volume is levitating 6m above grade and its mass is broken up into eight blocks. The ground and three upper floors are set back to emphasize the volume of the middle four levels. A smaller three-storey building sits just West, with a landscaped playground in front.
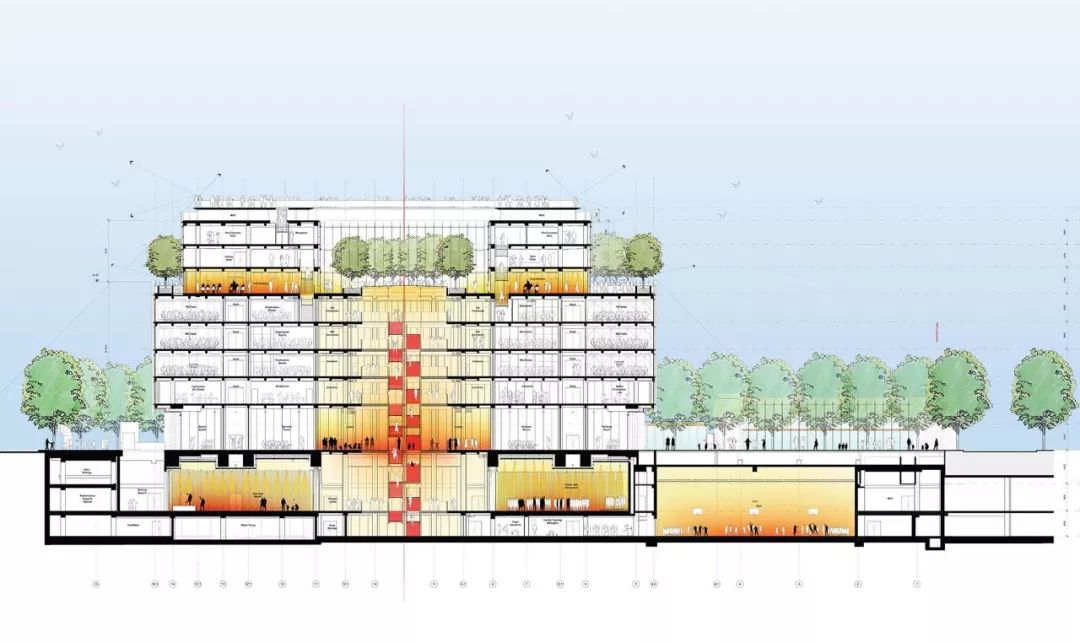
设计的核心理念是学校应该是一个教育村落。这所学校的尺度和规模堪比意大利中世纪的山顶小镇,这种小镇会由相互之间有联系的、独特的建筑构成。根据中世纪时期的规划布局,中央会有一个广场供居民聚集和聚会。因此,学校的规划围绕着学生社交生活的中心节点展开。
At the core of the design is the view that a school should be like an educational village. The school’s size and scale are comparable to that of a medieval hilltop Italian town made of singular buildings interacting with each other. As the medieval layout has a piazza for its residents to gather and meet, the programmatic blocks of the school are gathered around a central node of activities for the students'social life.
主楼的首层有6米高,视线开阔。它成为一个在建筑内,向外部开放的空间,使学生能够在一个安全的环境中与外部社区互动。一天中,公共区域都很活跃,并且在放学后对公众开放,包括下面的表演剧场和运动场。在这一层的中心区域,剪刀楼梯和中庭连接了下面的公共空间和上面的教学空间。
The ground floor is 6m high and visually transparent. It becomes a space where the building opens up to the external world and enables the students to interact with the community in a safe environment. The public areas are alive throughout the day and open to the city after school hours when the performance spaces and athletic complex in the levels below become accessible to the public. In the heart of this level, the central nexus of circulation stairs and atrium serves as a connecting point between the public spaces below and the academic incubator above.

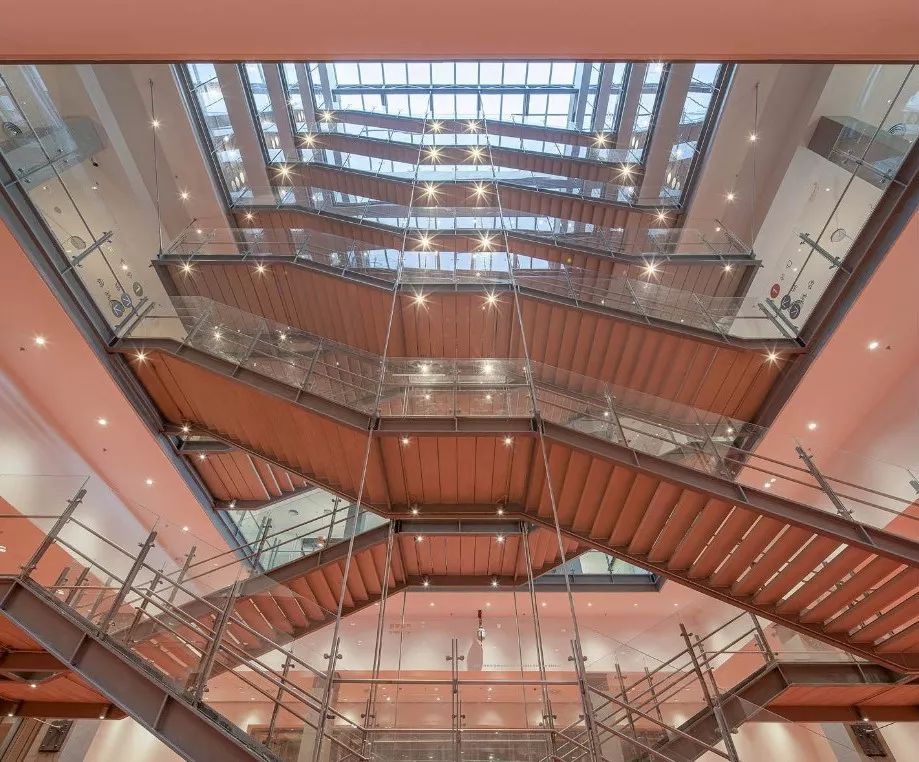
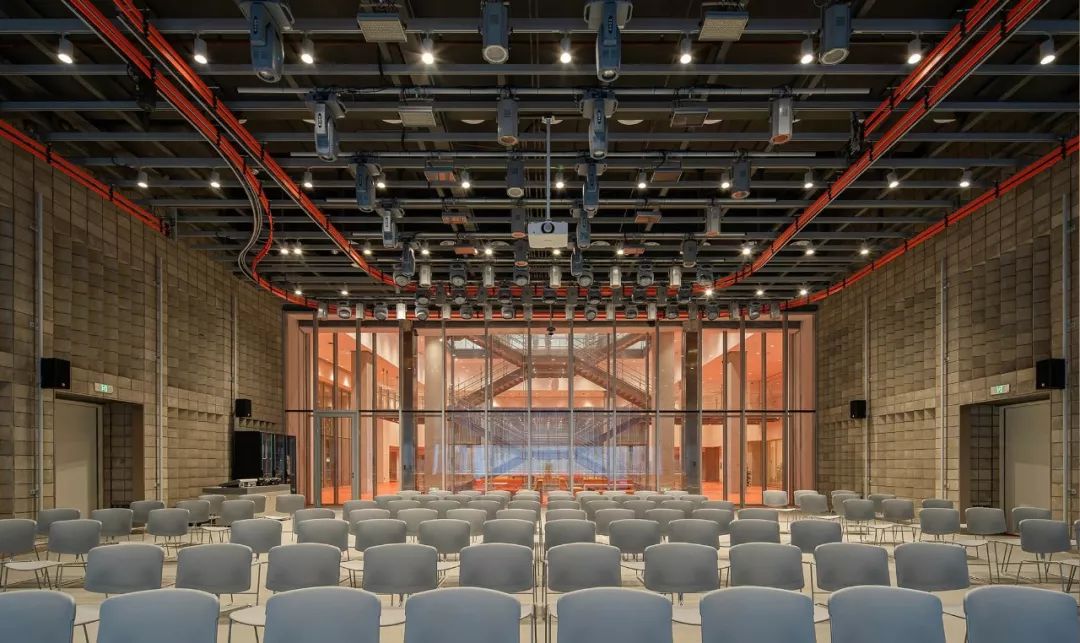
教学部分由四个中间层进行组织。首先,第二层是公共空间和教学空间之间的过渡空间。其中有电子实验室、数字化建模与制造实验室和展示中心。它们充当学生和周围社区的学习空间和演讲厅。其余三层分别包含各个年级教室:低、中和高年级。学校有二十四间教室,高3.2米,面积70平方米,全部在外围,可以直接看到外面的景色。主要公共区域以中央楼梯为中心展开,并从上方的开口接收自然光线。
The educational hub is organised on the four middle levels. The first, Level Two, is a transitional space between the public area and the private school. There are ancillary program spaces, maker laboratories, and exhibition centres. They serve as learning spaces and lecture halls for students and the community. The remaining three floors each contain a specific school: lower, middle, and high. Each school has twenty-four classrooms 3,2m high and 70sqm in size, all located on the perimeter with a direct view to the outside. The main commons face the central stairs and receive natural daylight from above.
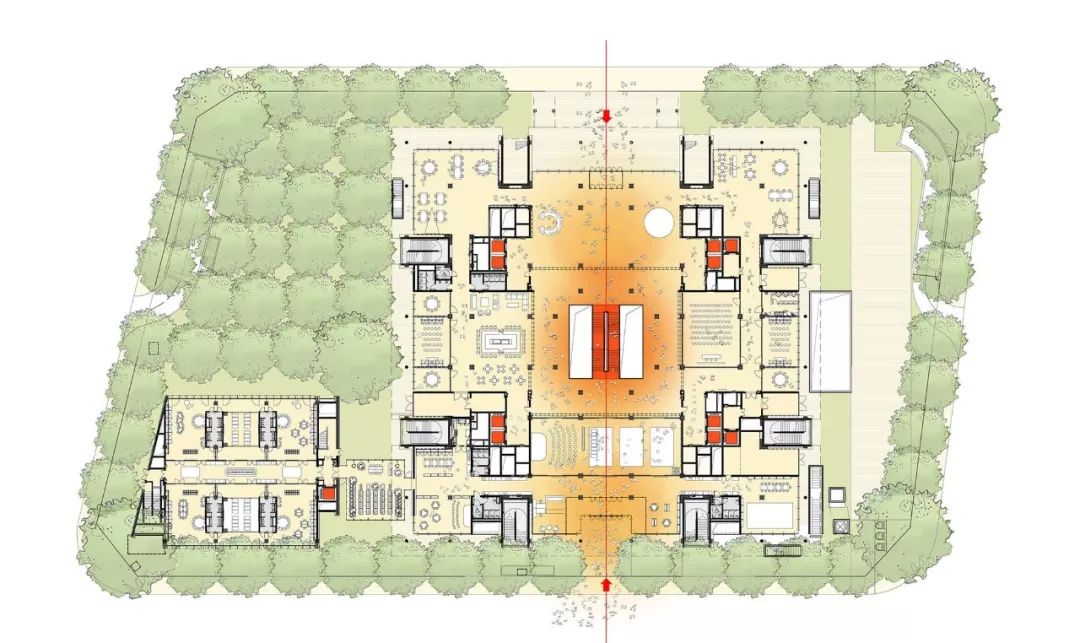
幼儿园的主入口和公共空间位于主底层的南侧,有实验室、健身房和剧院。18个专门的学习工作室位于更私密、更独立的建筑内。所有的工作室分别都有一个花园和软地游乐场。建筑之间通过一个玻璃房子连接,玻璃房子里有绿色实验室。
The kindergarten’s main entrance and common spaces are on the South side of the main ground floor with laboratories, gym, and a theatre - while the 18 dedicated learning studios are in the more intimate, separate building. All the studios face a private garden and playground. The connection between the buildings is through a glass house hosting experimental green laboratories.
与其他教育设施不同的是,这所学校的校园活动区域位于教学楼的顶层,也就是第六层。在那里,学生可以在俯瞰公园和城市,并在这个私人的空间里享受休闲时光。露台和中央庭院种植了树木,起到了遮荫的作用。也因此,上方的屋顶成为了一个学习和活动的地方,与下面的运动综合场馆相辅相成。
Unlike other education facility models, the campus level of this school sits on top of the educational block, at Level Six, where the students can enjoy their dining and leisure time in a private place overlooking the park and the city. The perimeter terrace and central courtyard are planted with trees, shading these outdoor spaces. Furthermore, the roof above becomes a place for learning and sport activities complimenting the athletic complex below.
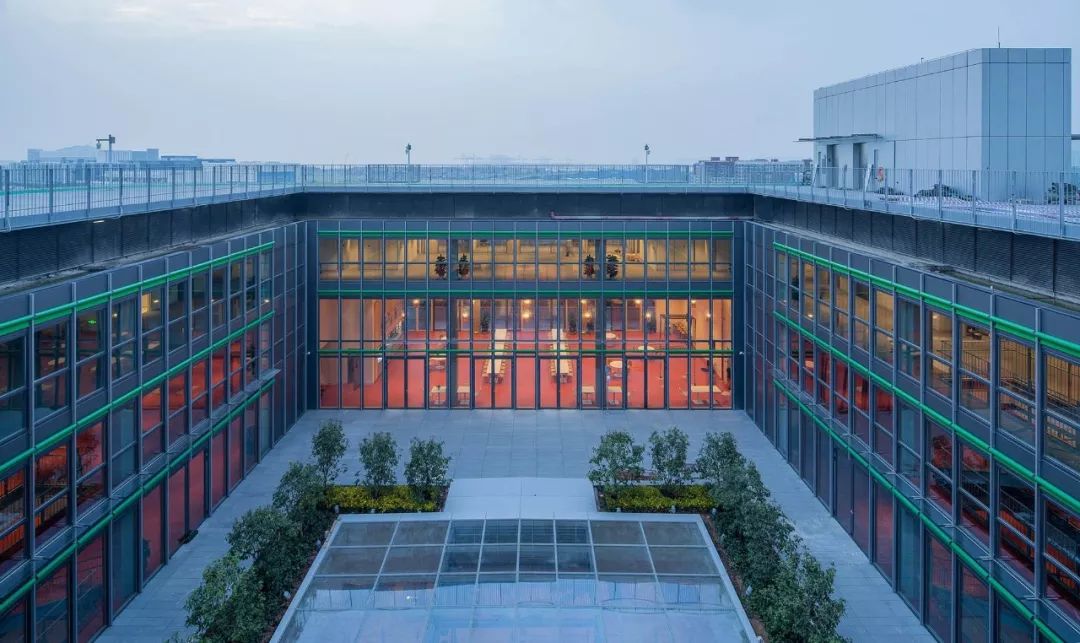
从概念上讲,荟同学校的设计灵感来自于简单、开放和高效的工业厂房。从视觉上看,这些空间有一种工业语言,凸显了功能和结构。整个建筑成为一个互动的、培养下一代的空间,并在全体学员的教育体验中发挥作用。
Conceptually the design of the WSS has been inspired by the simplicity, openness, and efficiency of a factory. Visually, the spaces have an industrial language with exposed services and structure. The whole building will be an interactive and nurturing space for future generations and will play a role in the holistic educational experience.
开放性和视觉透明性提供了自然光,并与周围社区产生了联系。它创造了空间之间的视觉联系,创造了一种对学校和外部世界的归属感。最重要的是,自然可以激励学生,并释放他们的活力。这就是为什么建筑的占地面积被减少到最小的原因。这使得一层可以种植更高的树,而较小的树沿着边缘和中央庭院被放置在6层,将建筑融入新的城市公园。从上往下看,项目变成了城市绿化系统的一部分。
The openness and visual transparency provide natural light and an experiential connection to the community. It creates visual links between the spaces and creates a sense of belonging to the school and the outside world. Nature, in particular, inspires the students and improves their well-being. That is why the building footprint has been reduced to the minimum. This allows taller trees on the ground level, while smaller trees are placed on Level 6 along the perimeter and in the central courtyard and integrates the building within the new urban park. From above, the site becomes a natural appendix of the city's green belt.

照明是这所学校的设计重点。白天,自然光经过控制之后通过智能玻璃立面和楼梯上方的大型中央采光井,进入建筑的空间。到了晚上,随着太阳落山,人工照明被打开,学校开始像城市里的一盏神灯一样闪闪发光。
Daylight is priority in this school. During the day, controlled natural light fills the spaces entering the building through the intelligent glazed facades and the large central light-well over the stair. While in the evening, as the daylight fades, artificial lights gradually turn on and the school begins to glow like a magic lantern in the city.
室内设计与强调照明、透明度相搭配,整体风格温暖,而且很受欢迎。色彩的巧妙运用营造了活泼、欢快的气氛,激发了学生,尤其是在年幼的学生的创造力。主楼梯、地板和一些较小的元素,如灯光等,采用了暖色,以使它们的公共功能更鲜艳。室内家具和可灵活布置的工作区域则选择了温暖的胶合板材料。一个典型的教室有两个大的胶合平板和可滑动的玻璃书写板,为不同的教学方法创造了一个简约但实用的空间:在这里,学生可以被鼓励创造、展示、分享和讨论自己的成果。
Paired with the emphasis on light and transparency is a warm and welcoming approach to the interior design. The strategic use of colour creates a lively and joyful atmosphere, and stimulate the students’ creativity, especially at younger ages. A warm colour has been introduced on the main stairs, floors, and smaller elements such as the lighting features to enhance their public functions. A warm plywood material has been selected for the interior furniture and flexible workable areas. A typical classroom has two large pinup plywood panels with sliding glass writing surfaces that create a frugal but practical space for different teaching methods: the students are invited to make, display, share, and debate.
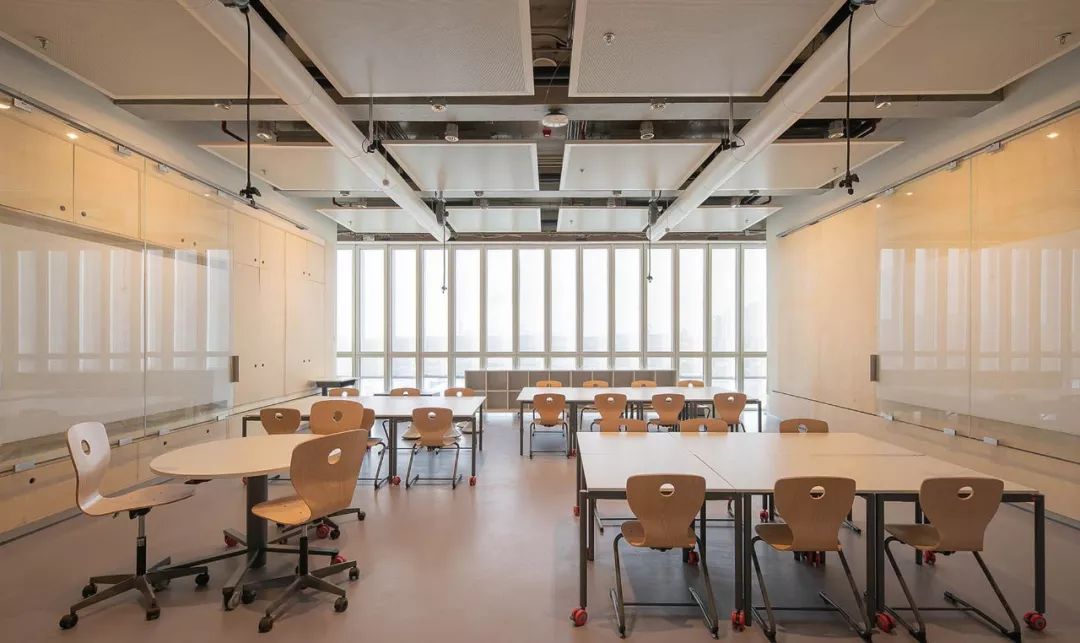
在教育过程中,学生是主角,因此他们的舒适感至关重要。学校提供了多种学习方式,同时学生将在被动的建筑策略(例如外部阴影,光的过滤和其他嵌入式设计元素)中经历白天黑夜和季节的变化。一些学生可以主动学习的操作空间,例如玻璃屋子或视觉连接中央中庭,为学校研究室内、室外环境对其周围环境的直接影响提供了独特的机会。这些经验的结合最终使建筑物积极地参与到学校的教学环境中。
The students play a central role in their education and their comfort is essential. Learning happens in many ways and students will experience changes in the day and season with passive building strategies like exterior shading, light filtration, and other embedded design elements. Hands-on learning spaces like the Glass House or visually connective central atrium provide unique opportunities to study the direct effects of their surroundings in an indoor / outdoor environment. Together the experience culminates in the building being an active participant in the teaching environment of the school.
完整项目信息
STATUS: Completed
CLIENT: Whittle School & Studios
DESIGN: Renzo Piano Building Workshop, architects
in collaboration with China Construction Design International (Shenzhen) , Group Of Architects (GOA)
DESIGN TEAM:
M.Carroll (partner in charge), O.De Nooyer, D.Piano, S.Lafranconi, P.Fang with G.Boller, E.Ginocchio, L.Jin, Z.Kuehn, M.Ottonello, L.Peraita, S.Polotti, and J.Jiang, R.Raimondi, M.Tokarnia, V.Volpi; B.Pignatti, A.Pizzolato, G.Semprini, C.Zaccaria (CGI); M. Abidos, F.Cappellini, D.Lange, F.Terranova (models)
CONSULTANTS:
Arup (structure, MEP, façade, lighting, acoustic); Alvisi Kirimoto & Partners (interior design); Studio Giorgetta (landscaping)
本文由有方编辑整理,欢迎转发,禁止以有方编辑版本转载。图片除注明外均源自网络,版权归原作者所有。若有涉及任何版权问题,请及时和我们联系,我们将尽快妥善处理。联系电话:0755-86148369;邮箱:info@archiposition.com
上一篇:BIG最新方案:米兰CityLife商业区“门户”,大屋顶下的城市广场
下一篇:BIG新作:哥本哈根动物园熊猫馆,太极图案抬升出的观景台