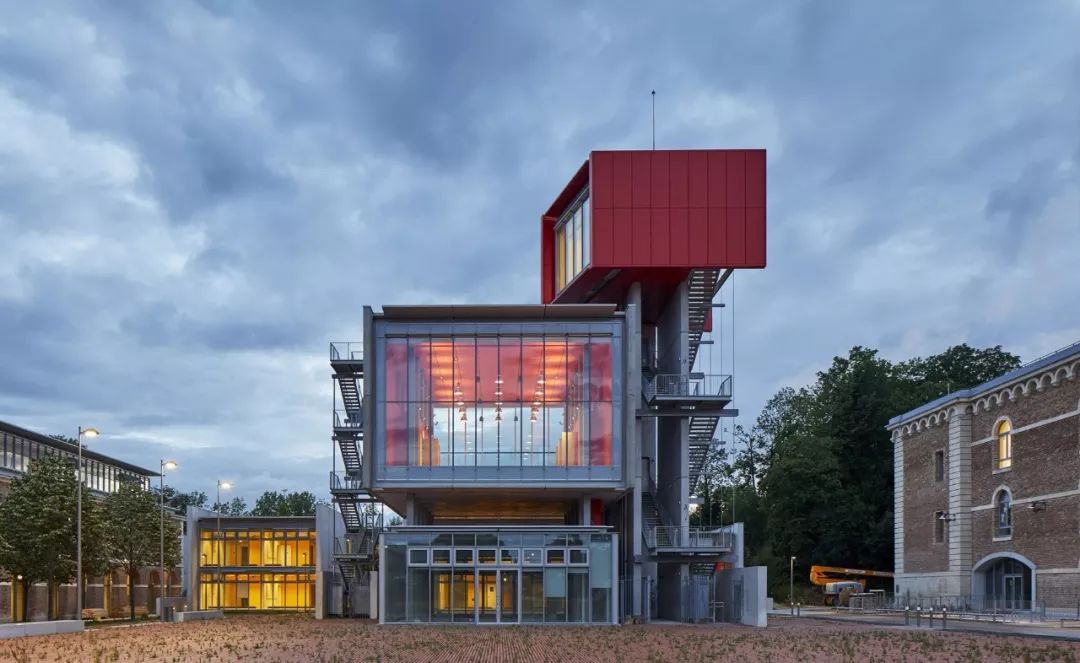
项目地点 法国亚眠
建成时间 2018年
设计单位 伦佐·皮亚诺建筑工作室
为了使学生融入城市,法国北部小镇亚眠决定将其17世纪的城堡改造为法国亚眠大学的新校区。几个学院搬入了城堡的砖砌堡垒的围墙内,并同时建设了许多公共设施和一个巨大的公园,都向公众开放。这座城堡于1622年在亚眠中心的北部边缘建成。它占地面积约13公顷(13万平方米),一直是该城市北部发展的主要障碍,使该城市发展零散且没有足够的基础设施。现在,人们认识到开发该地点可以为市中心与北部社区之间建立联系,提供机会,为整体城市的发展带来了长远的利益。
In the context of a project to bring student life into the city centre, the northern French town of Amiens decided to convert its 17th-century citadel into a new campus for the Université de Picardie Jules-Verne. Several faculties regroup within the walls of Henri IV’s brick fortress, along with a host of public amenities and a huge park, opening up the area to the whole city. The citadel was completed in 1622 on the northern edge of the centre of Amiens. Occupying some 13 hectares (32 acres), the fortress has long constituted a major obstacle to development of the north of the city, which has occurred piecemeal, without strategy or infrastructure. It was recognised that the development of this site offered the opportunity to create a much-needed link between the city centre and its northern neighbourhoods, with far-reaching benefits for the overall urban development of Amiens.
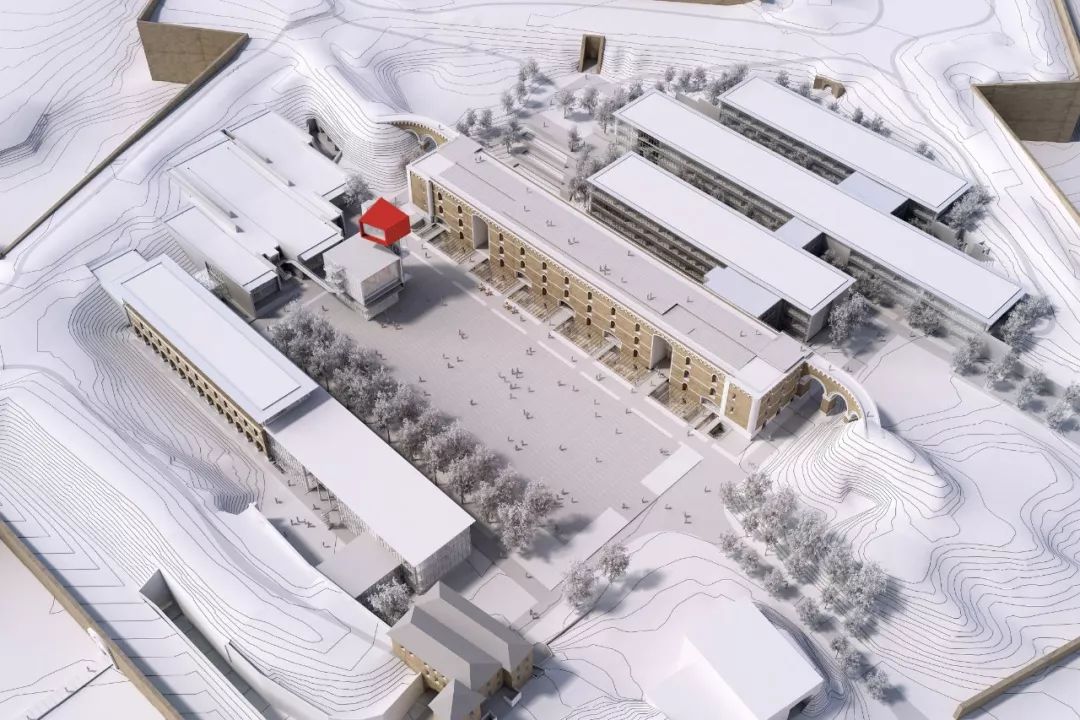
场地中有各种各样的限制条件:工程需要避让一系列受保护的建筑物,同时场地有着复杂的地形。但是,也有一些关键的要素有助于开展项目:原址是一个围绕大的中心空间的原始建筑群,而这个中心空间就是d'Armes广场。1962年,东侧的防御工事大部分被拆除了,使遗址向城市开放。新项目将d'Armes广场作为新校园的中心,由此出发,周围的建筑密度逐渐最大。现存的建筑中有三座被保留了下来,分别是:位于场地北部边缘的拱形砖军营大楼、南边的马厩,以及建在1390年代的城门上总督小屋。D'Armes广场铺有6厘米厚的、极其耐磨的赤陶土砖,其间点缀着2厘米厚的草皮。这种专为这个场地开发的“diabolo”系统几乎不需要维护。最重要的是,它被水平放置在表面,就可以简单地吸收地表水(使它成为世界上第一个二维的中央公共广场)。校园里所有的建筑都是长方形的,以15米高的城墙为导向。只有一个红色的“信号塔”在上方。
The site presents various constraints: working around listed buildings, a variety of archaeological remains, as well as a complicated topography. But it also presented some key features to guide the project: the original clustering of buildings around a large, central space – the Place d’Armes; and the demolition in 1962 of most of the eastern side of the fortifications, opening up the site to the city. The new project takes the Place d’Armes as its starting point, the heart of the new campus, around which building is at maximum density. Among the existing buildings, three are preserved: the vaulted brick barracks along the northern edge of the Place; the stable block to the south; and the Governor’s Lodge, built above the listed 1390s city gate, the Porte Montrescu. The Place d’Armes is laid with an extremely hardwearing surface of 6cm (2.4in) strips of terracotta interspersed with 2cm (0.8in) strips of grass. Developed specially for this site, the ‘diabolo’ system requires little maintenance and, crucially, can be laid absolutely horizontally as surface water simply soaks away (making it the first flat hard-core public square in the world). All the buildings on campus are rectangular in plan and take the 15m (49ft) height of the ramparts as their guide. Only one, the red ‘signal’ box, rises above.
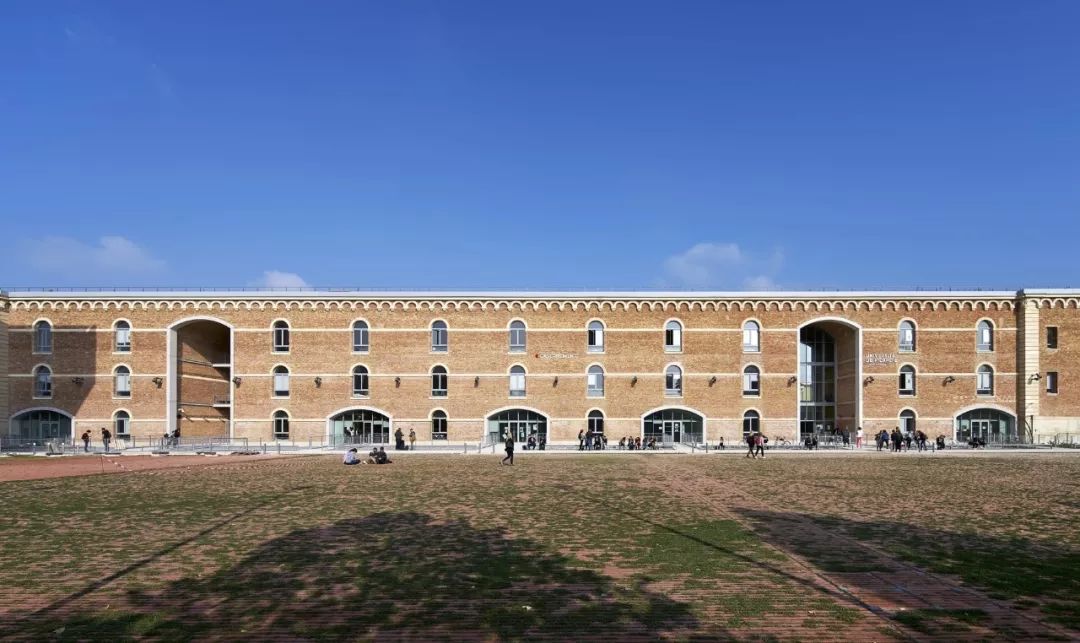
位于d'Armes广场北部的现有的军营大楼是大学的主入口。该项目还设有图书馆和餐厅,并通过公共走道连接到北部高地。学生可穿过干涸的护城河上面的小桥从d'Armes广场进入学校。这些小桥与地平线平齐,以彰显建筑物宏伟的拱门之高。它们之间还设置了玻璃顶,使地下图书馆的阅览室可以沐浴到阳光。在军营大楼后面,三座新建筑被塞进山坡,形成了一系列平行的立方体。这些建筑体通过多层通行系统相连:玻璃盒子内楼梯和人行天桥、轻质金属结构在四个建筑之间连接成为一系列的内部空间。
The existing barracks building located on the northern length of the Place d’Armes are the main entrance into the university. The building also houses the university library and restaurant, and links via a public walkway through to the north plateau of the site. The building is accessed from the Place d’Armes via a series of footbridges crossing the (dry) moat, which is to be dug out to reveal the full height of the building’s magnificent brick arches, and glazed over to create library reading-rooms bathed in zenithal light. Behind the barracks, three new buildings are tucked into the hillside, creating a series of parallel rectangular volumes that are linked by a multi-level circulation structure. Fully glazed, this lightweight metal structure of stairs and footbridges give on to a succession of internal gardens between the four buildings.
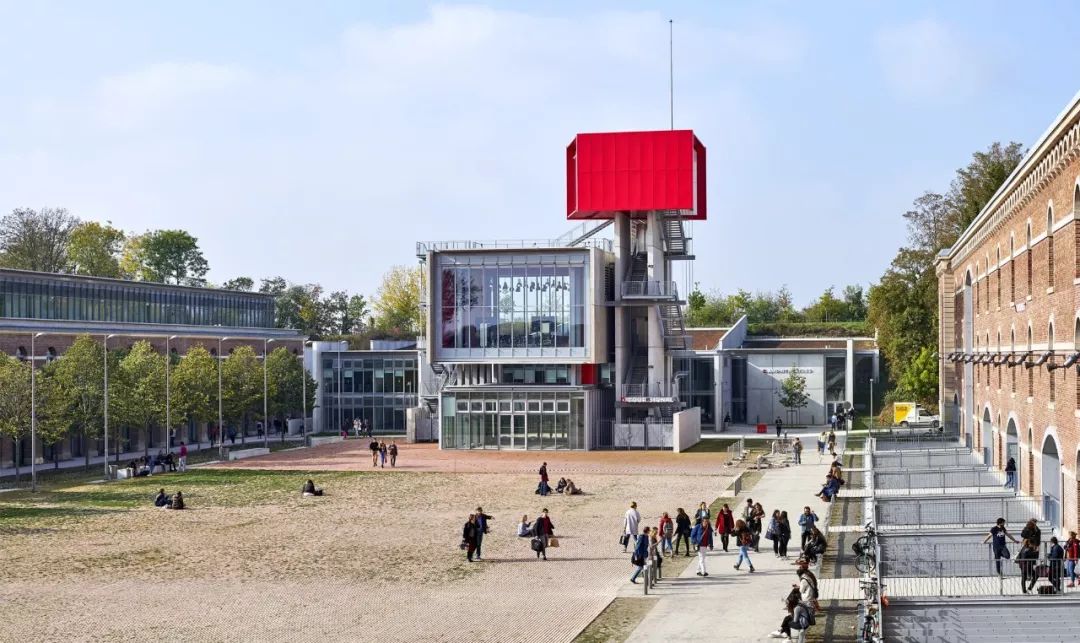

在场地的西端,五个不同体量的演讲厅(从150人到479人)被安置在一个体量分成三部分的建筑中。在这个建筑的前面,是一个由三个叠加的盒子组成的立方体小建筑物,它是从主要的城市中心入口进入场地的视觉焦点——其中最高的是一个23米高的矩形红色瞭望台。它是一个可以俯瞰这座城市里大量的哥特式大教堂的观景点。这座被称为“信号塔”的建筑,内部是一间餐厅,人们在这里用餐的时候可以饱览城市美景。
At the west end of the Place, five lecture halls of varying capacities (from 150 to 479) are housed in a cluster of three volumes. In front of these, in pride of place as the focal point from the main, city-centre entrance onto the site, stand a little cuboid building made up of three superimposed boxes – the ultimate of which, a 23m-high pillar-box red periscopic metal box, provide a viewing point down to Amiens’ vast gothic cathedral. Known as the ‘signal building’, it looks set to be taken by one of the city’s brasseries for dining with a view.

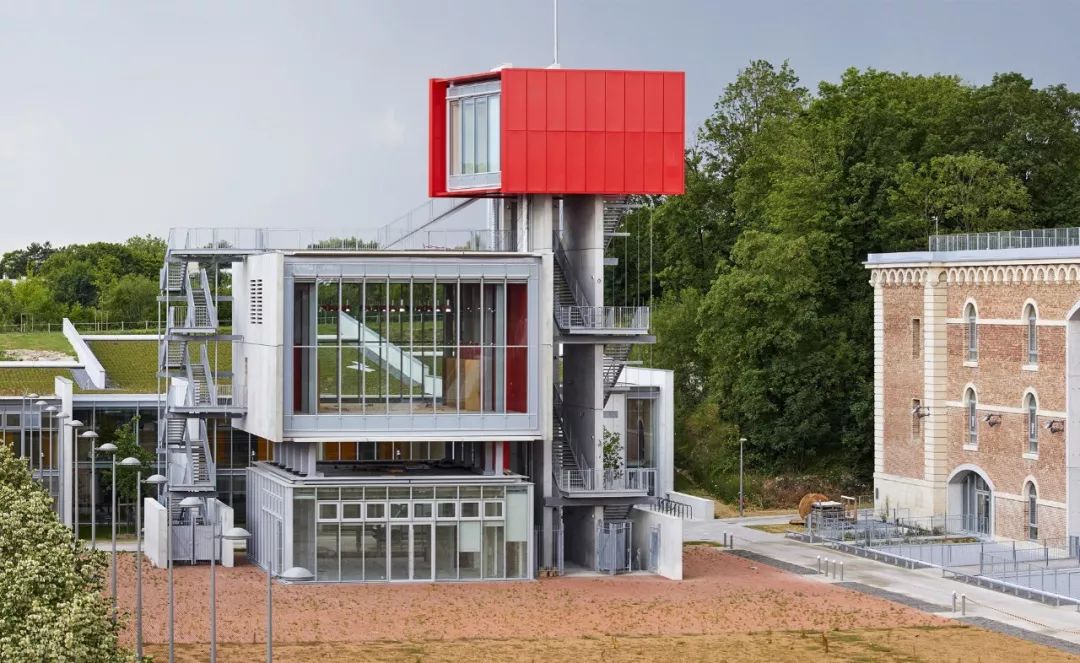
广场的南端在其中心插入一个小空间,以便进行小型音乐会、放映会或辩论会等活动。在其东部是新的五层行政大楼,西部是原本的街区。翻新后的原址大楼位于底层,设有大型演讲厅(其面积大于100平方米),后两层设有各种通用室,包括语言实验室和多媒体室。总督小屋可容纳行政办公室,以及储藏室、衣帽间、公共厕所和三套两层的两层公寓,供校园管理员使用。在尚未开发的5公顷(5万平方米)的北部高地的城墙上方,设计师建造了一个大型体育中心,其使用的设计语言和材料与项目其余部分相同。这片区域连接了校园和市区。
The southern length of the Place is to be punctuated at its centre by a small covered space equipped for events such as small concerts, projections or debates. To its east is a new five-level administrative building, and to its west, the original stable block. Once renovated, the stable block houses large lecture halls (>100 sq m/ 1,076 sq ft) on the ground floor, with various general-purpose rooms, language labs and multimedia rooms on the two subsequent levels. The Governor’s Lodge accommodates administrative offices, as well as storage space, cloakrooms, public toilets and three two-level apartments for the campus caretakers. Up above the ramparts on the as yet undeveloped five-hectare (12-acre) northern plateau, a large sports centre is built, using the same language of form and materials as the rest of the project. It is across this area that pedestrian access to the campus and city centre is made.
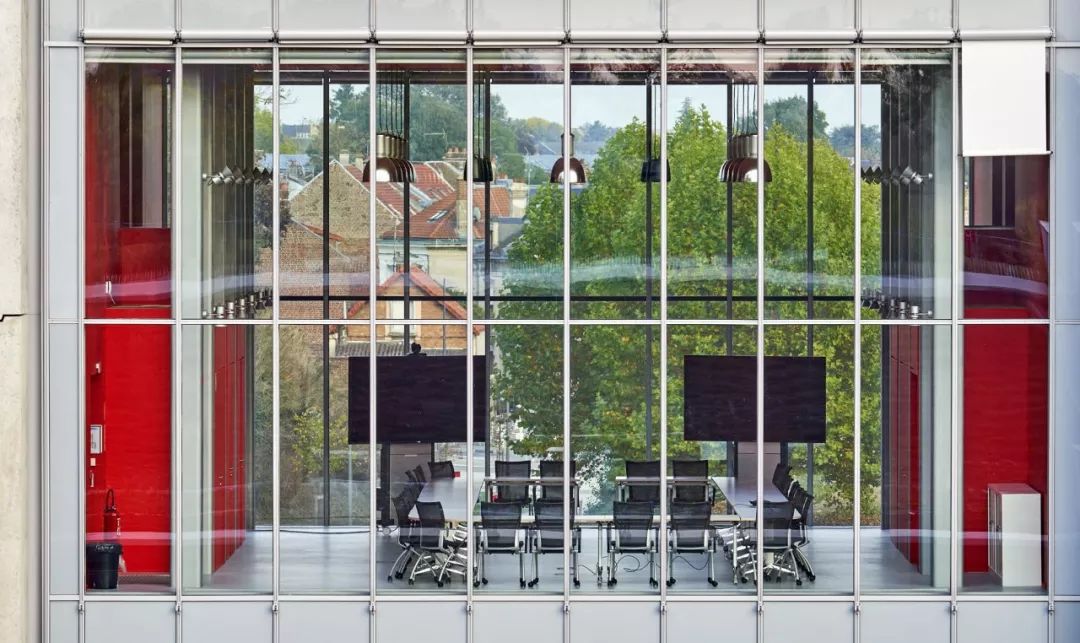
所有的建筑,不管是新的还是旧的,都坐落在平坦的、可活动的屋顶之下。从北部高原俯瞰城市中心,该项目就像一系列的阶梯切入了自然景观。
All the buildings, both new and old, sit discretely beneath flat ‘living’ roofs. Looking down over the site towards the city centre from the northern plateau, the project resembles a series of planted terraces cut into the landscape.

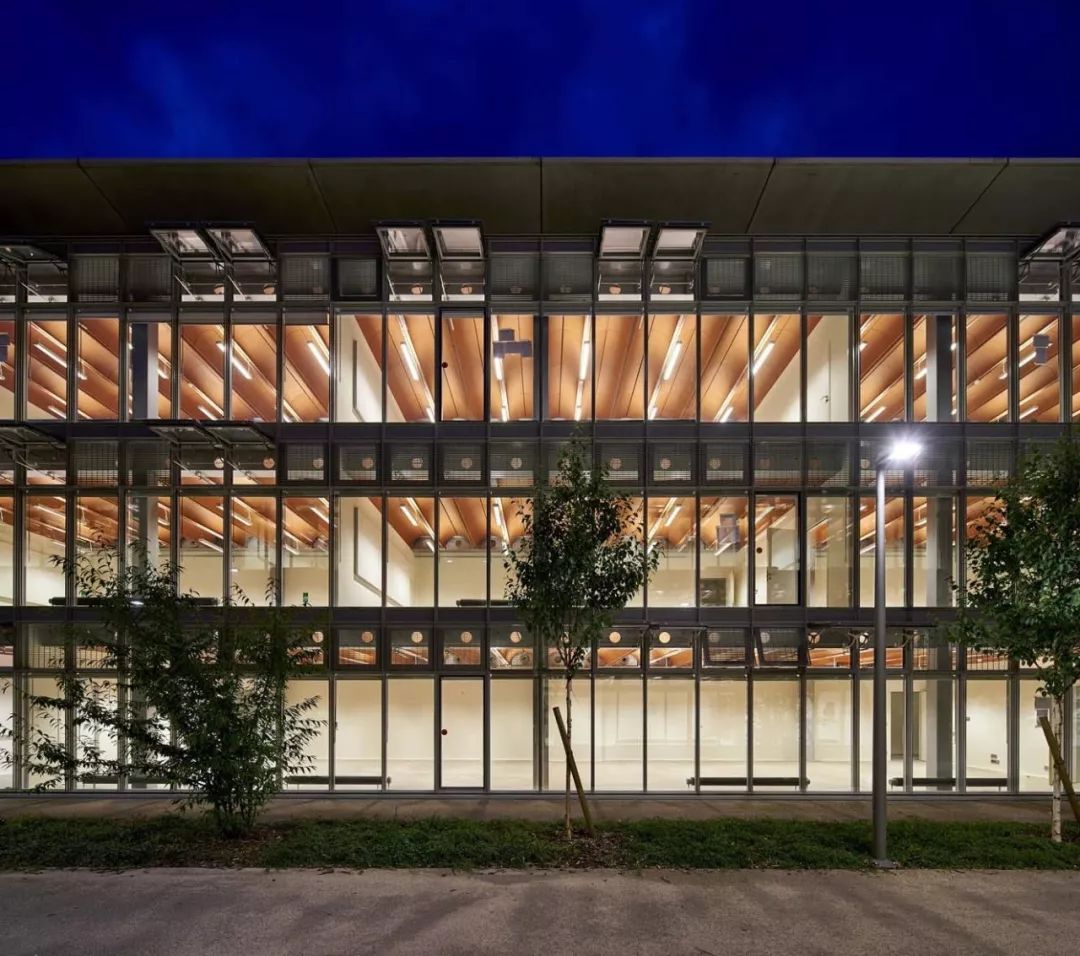
完整项目名单
项目名称:CITADEL UNIVERSITY CAMPUS
项目地点:法国亚眠
建成时间:2018年
设计单位:伦佐·皮亚诺建筑工作室
设计团队完整名单:
竞赛设计团队:
P. Vincent, J.Moolhuijzen (partners in charge) with B.Akkerhuis, A.Boucsein, F.Bolle, E.Bonzi, S.Goldby, L.Leroy, C.Maxwell-Mahon, J.Pattinson; O.Aubert, C.Colson, Y.Kyrkos, J.Vuarchex (models)
建筑设计团队:
Q. Vincent (partner in charge), J.Pattinson, L.Piazza, M.Pimmel with F.Bolle, Ch.Gaiger, L.da Silva, J.Kenniche, C.Maxwell-Mahon, J.Moolhuijzen (partner) and A.Sauerbronn-Gresta, J.Penichou; O.Aubert, C.Colson, Y.Kyrkos (models)
设计顾问:
Atelier Richard Duplat (historic buildings conservation); AIA Studio Paysage (landscaping); AIA Ingénierie (structure, site/civil, MEP); SLETEC (cost consultant), Eléments Ingénieries (sustainability); RFR (façades); QUASSI (fire prevention); Cosil (lighting); Peutz & Associés (acoustics); ); Atelier Autobus Impérial (signage); Labeyrie & Associés (A/V systems); O.Caro (programming); CEROC (project co-ordination); Cicanord (site supervision)
本文由有方编辑整理,欢迎转发,禁止以有方编辑版本转载。图片除注明外均源自网络,版权归原作者所有。若有涉及任何版权问题,请及时和我们联系,我们将尽快妥善处理。联系电话:0755-86148369;邮箱:info@archiposition.com
上一篇:BIG新作:哥本哈根动物园熊猫馆,太极图案抬升出的观景台
下一篇:王方戟:概念足以作为建筑的支撑 | 有方讲座45场实录