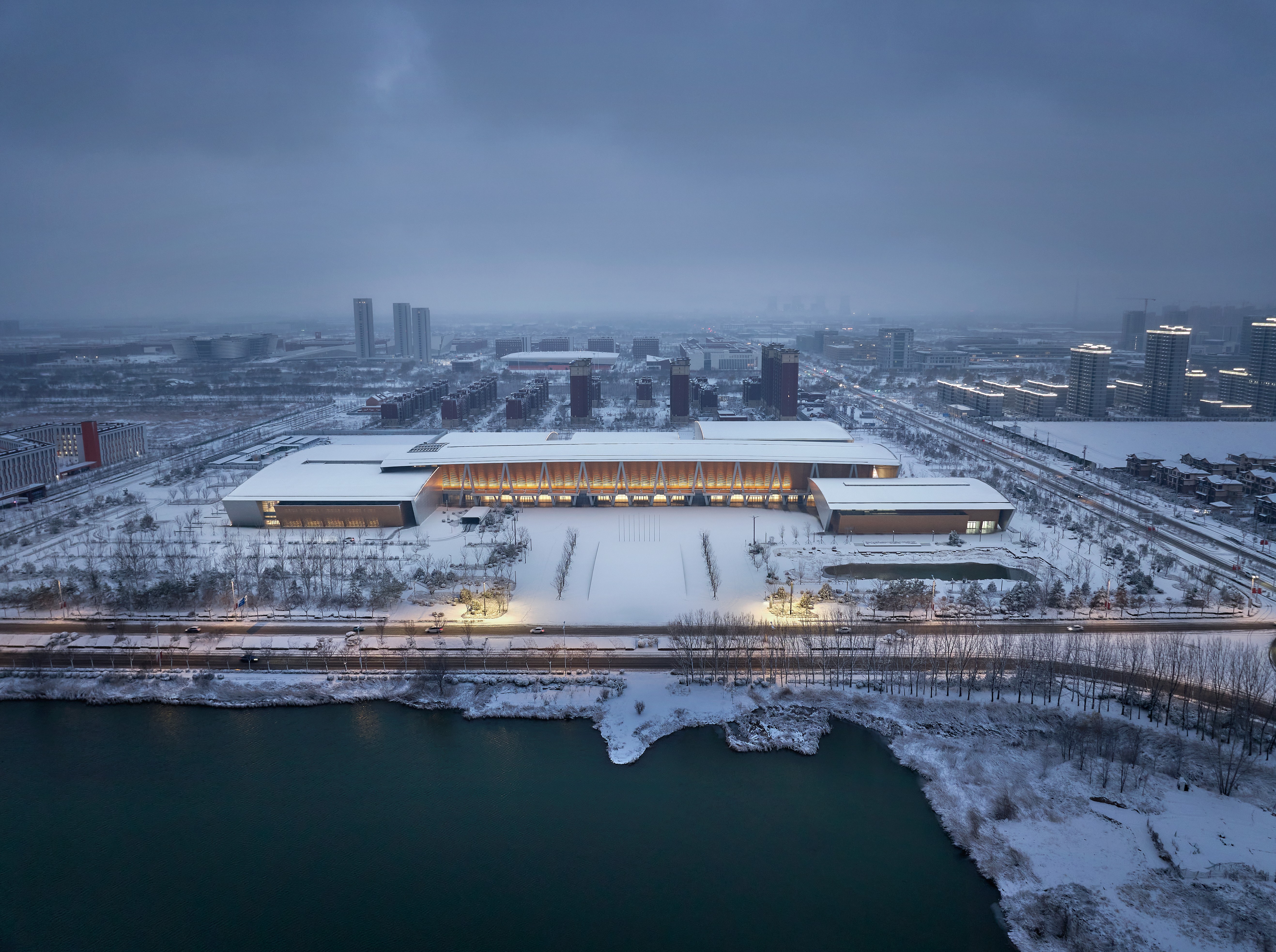
设计单位 浙江大学建筑设计研究院
项目地址 山东滨州
建成时间 2022年9月
建筑面积 116084平方米
本文文字由设计单位提供。
黄河三角洲农产品交易服务中心位于山东省滨州市,长江五路以南,渤海十八路以西,总建筑面积约11万平方米,是一个集展览、会议、餐饮等多功能于一体的大型会展综合体。设计紧密结合当地城市社会经济发展情况,深入解读场地特征,发掘当地文化魅力,成功打造出一个在地共生、理性高效、惠及大众的城市会客厅。
The Yellow River Delta Agricultural Product Trading Service Center is located in Binzhou City, Shandong Province, south of the 5th Changjiang Road and west of the 18th Bohai Road. With a gross floor area of approximately 110,000 square meters, it is a large-scale exhibition and conference complex integrating multiple functions such as exhibitions, conferences, and catering. The design of the center is deeply integrated with the city's socio-economic development, carefully interpreting the site's unique features and showcasing local cultural charm. Such endeavor brings a vibrant urban living space - a harmonious and efficient city hall that benefits the general public.
△ 建筑视频 ©章鱼见筑
展城一体的场地关系
Relationship Between Exhibition and City
传统会展建筑因单一的功能和巨大的体量,往往成为城市中的“孤岛”,进而造成空间的割裂。设计从更为宏观的城市视角思考项目用地:场地的北侧和西侧是密集的住宅小区,东侧是珍珠湖公园,因此将项目的主入口设于东侧渤海十八路,沿场地长边布置,形成面向城市的集中形象展示面,并创造出核心的城市庆典广场,为市民提供一处活动、庆典、聚会之所。
Conventional exhibition buildings, with their singular functionality and immense size, often become "islands" within the urban landscape, leading to a fragmentation of urban space. The design approaches the site from a broader urban perspective: the north and west sides of the site lie dense residential communities, while the eastern side borders the Pearl Lake Park. The main entrance is situated on the eastern side along the 18th Bohai Road, aligned with the long side of the site. This configuration not only creates an concentrated image display facade facing the city but also brings a core urban celebration plaza, providing citizens with a vibrant space for activities, celebrations, and gatherings.
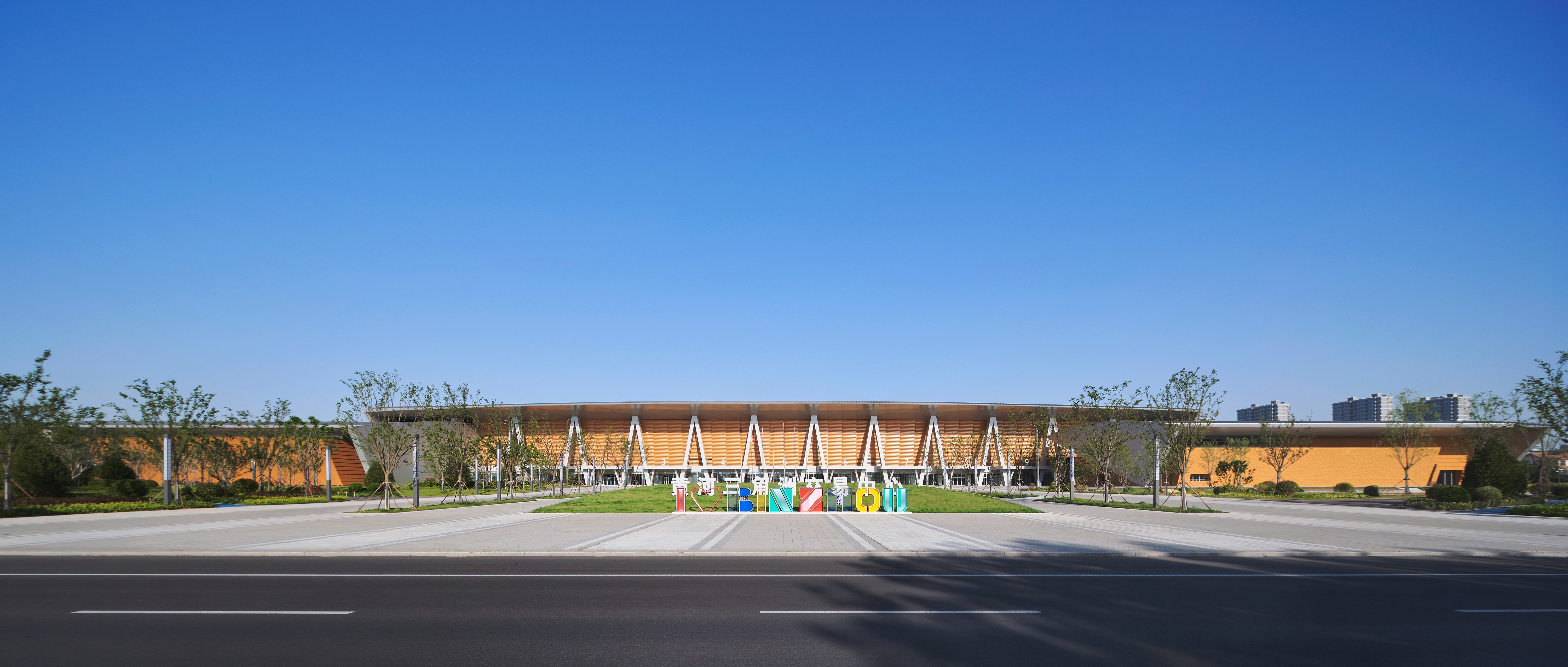
设计围绕会展建筑布置了市民广场、游艺区、景观公园、室外集市等场所,在高效满足集中展示与交易的基础上,提供给市民一片功能复合的城市休闲空间。
Public square, recreation areas, landscape parks, and open-air markets, among others, are arranged around the exhibition building. These places provide citizens with a multi-functional urban leisure space that not only facilitate efficient exhibition and commercial activities, but also serve citizens' recreational needs.
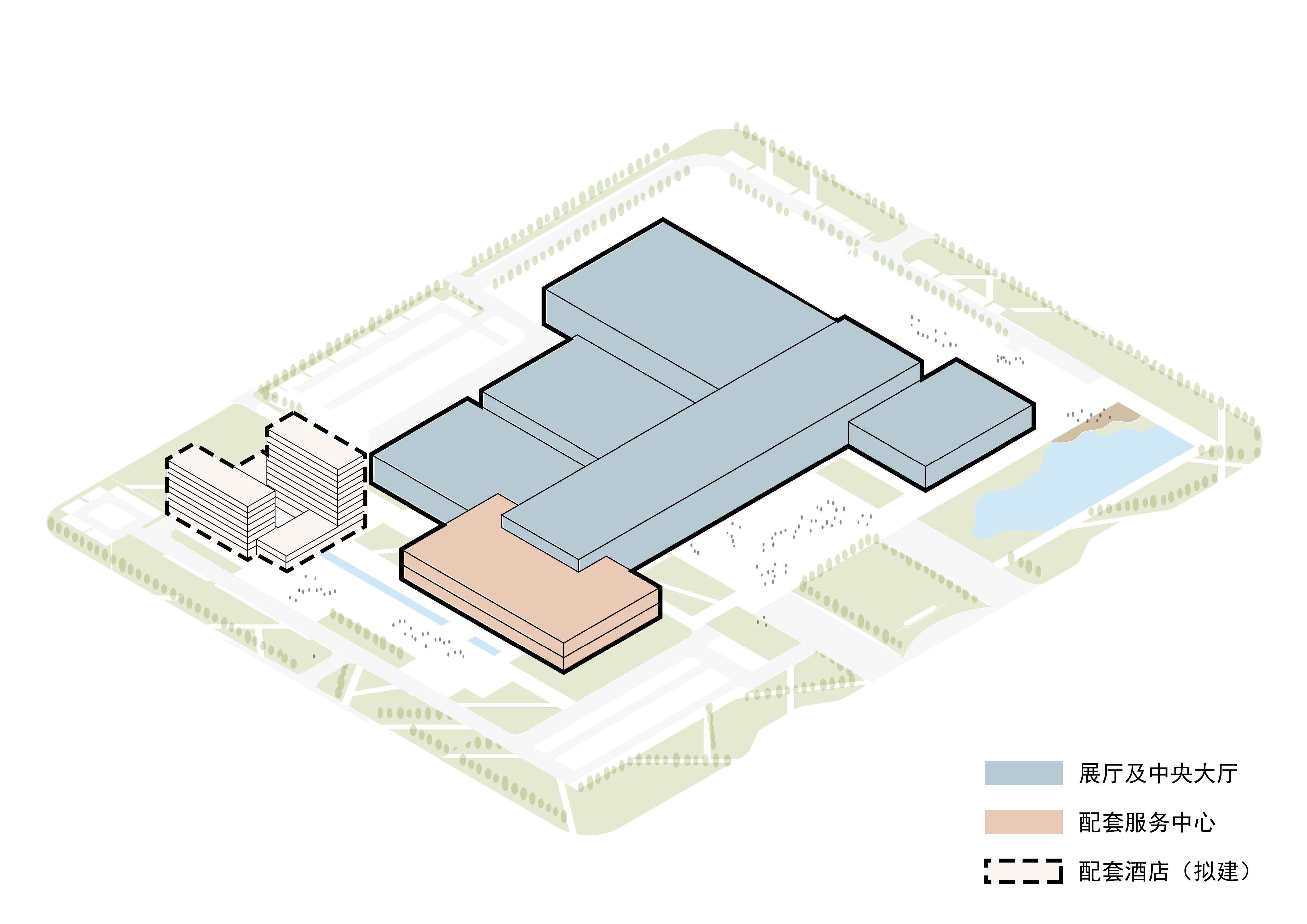
高效集约的空间布局
Efficient and Intensive Spatial Layout
设计方案充分考虑了会展建筑的运营模式需求,空间布局既灵活高效,又具备可分可合的功能。交易中心包含中央大厅、1个10000平方米的大展厅、2个5000平方米的中展厅、1个3000平方米的小展厅及配套会议中心等多个展示空间,所有展厅沿北至南排列,并由中央大厅串联,形成高效的鱼骨式布局。各展厅之间设有连接通道,展厅可根据参展规模选择不同的开放模式,从而为后期运营提供更多灵活选择。
The design, responding to the operational needs of the exhibition building, features a flexible and efficient arrangement that allows for space division and consolidation. The trading center includes a central hall, one 10,000 m2 large exhibition hall, two 5,000 m2 intermediate exhibition halls, one 3,000 m2 small exhibition hall, along with supporting facilities such as convention center. These multiple exhibition spaces are arranged linearly from north to south, connected by the central hall, presenting an efficient herringbone layout. Interconnecting corridors are arranged between the individual exhibition halls, allowing flexible opening configurations depending on the scale of the exhibition, thereby adding versatile possibilities for future operations.
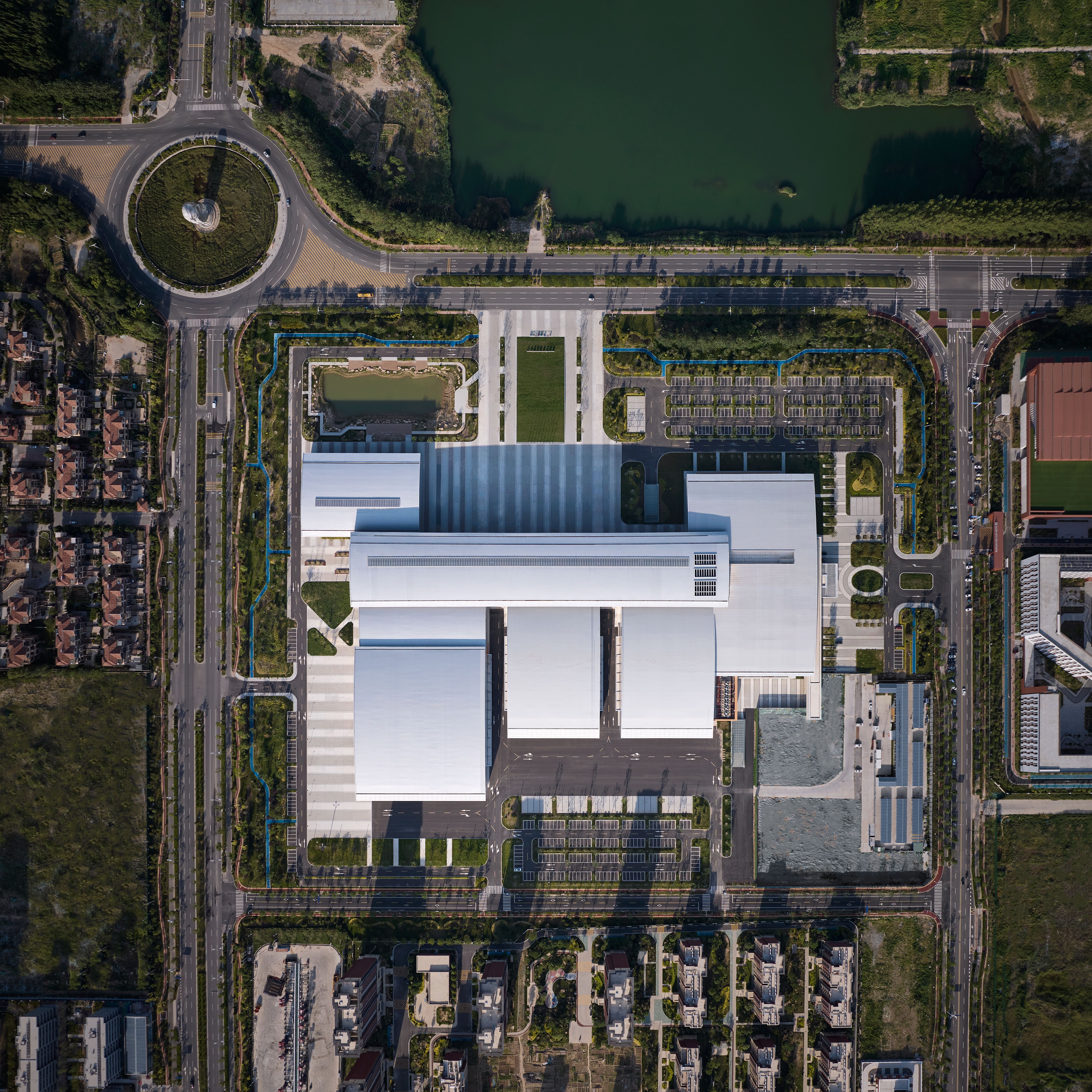
在地共生的建筑意象
Architectural imagery of local symbiosis
本项目的建筑立面设计注重地域文化的体现,融入了当地独特的文化元素。建筑外墙材料主要采用金属铝板和玻璃幕墙,并结合参数化表皮设计,形成强调时代感和现代感的建筑形象。
The architectural facades of this project emphasizes distinctive regional cultural elements. The exterior walls of the building are made of metal aluminum panels and glass curtain walls, combined with a parametric façade, presenting an architectural aesthetic that highlights contemporary and modern features.
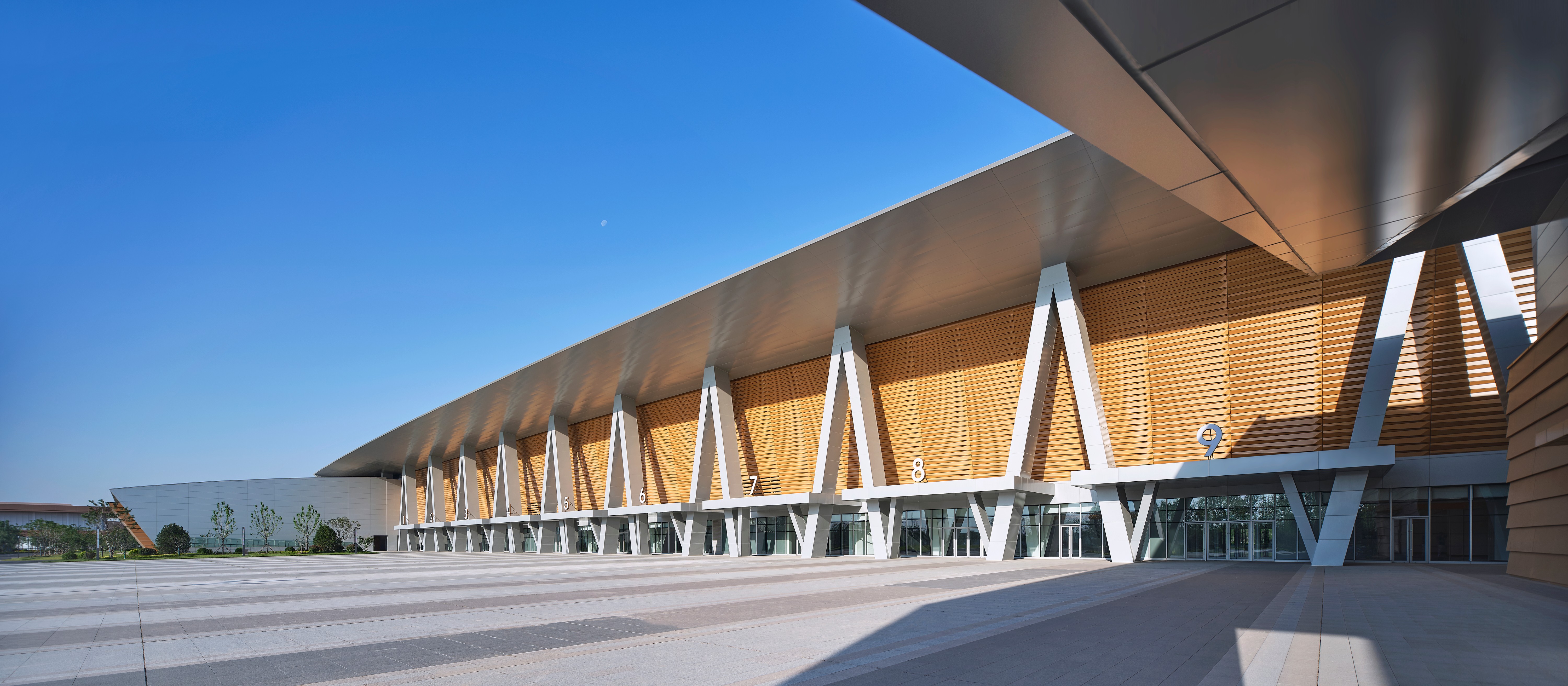
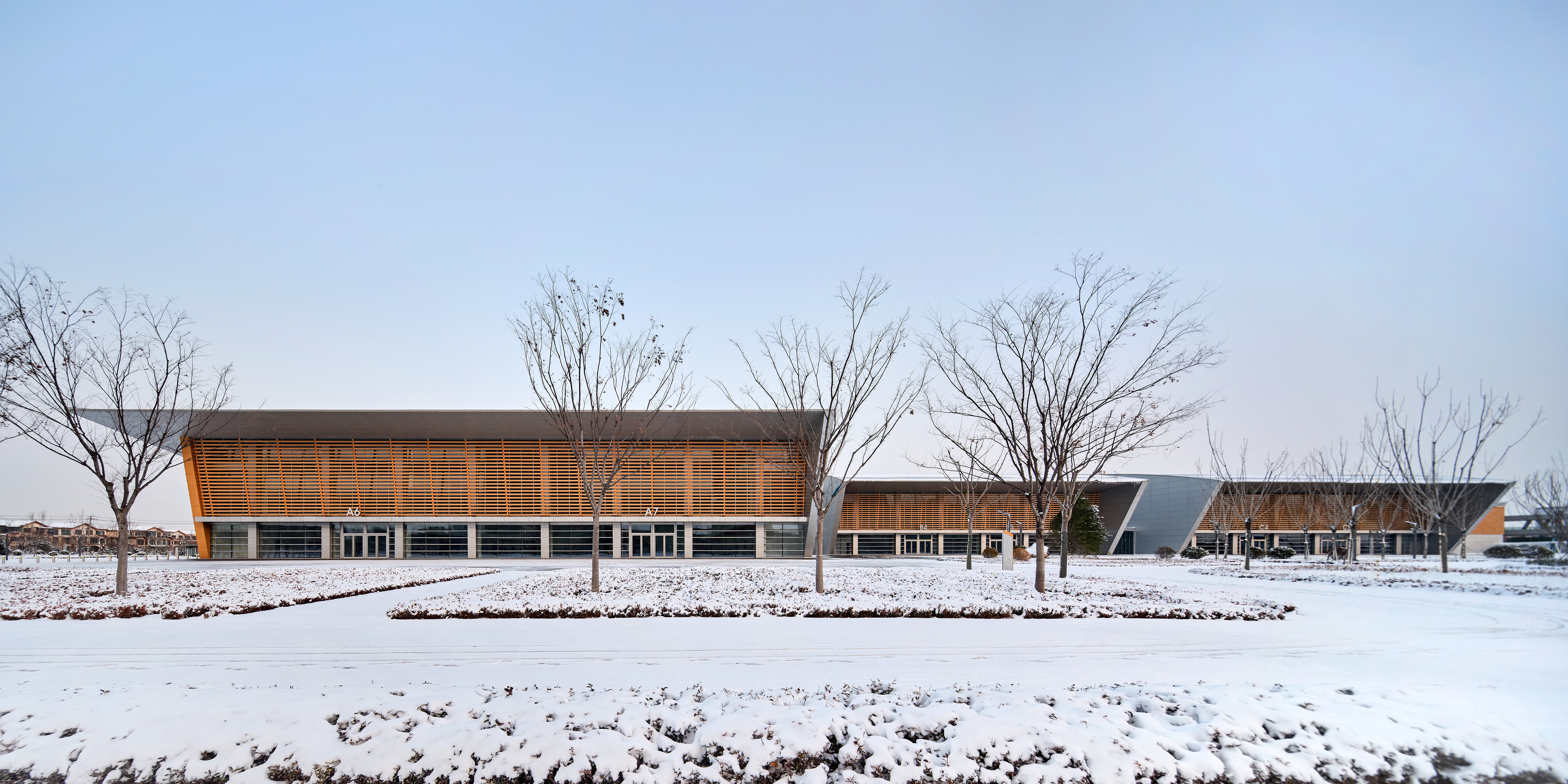
北立面作为面向城市最重要的形象展示面,设计采用了“渤海拾贝”的概念,通过多个扇形“贝壳”的造型排列与并置,隐喻海洋文化和水文化,既塑造了标志性外观,又有效回应了城市文化。
The north facade is the most important image display surface facing the city. The design incorporates the concept of "the surging tides of Bohai" by arranging and juxtaposing multiple fan-shaped "shells", a hint of marine culture and aquatic symbolism. In shaping an iconic image, it offers a powerful response to urban culture.

设计借鉴了剪纸和编织的民间工艺,通过造型和肌理的处理,唤起黄河文化的意象。东立面面向主广场,采用大面积金黄色编织肌理,形成富有韵律的整体形象,在不同光线和角度下呈现出变化多端的建筑面貌。
The design learns from traditional folk crafts such as paper-cutting and weaving, evoking the cultural essence of the Yellow River through sculptural forms and texture treatment. The eastern facade, facing the main square, features an extensive golden woven texture, creating a rhythmic overall image. It presents a variety of architectural images under different sunlight exposure and angles.
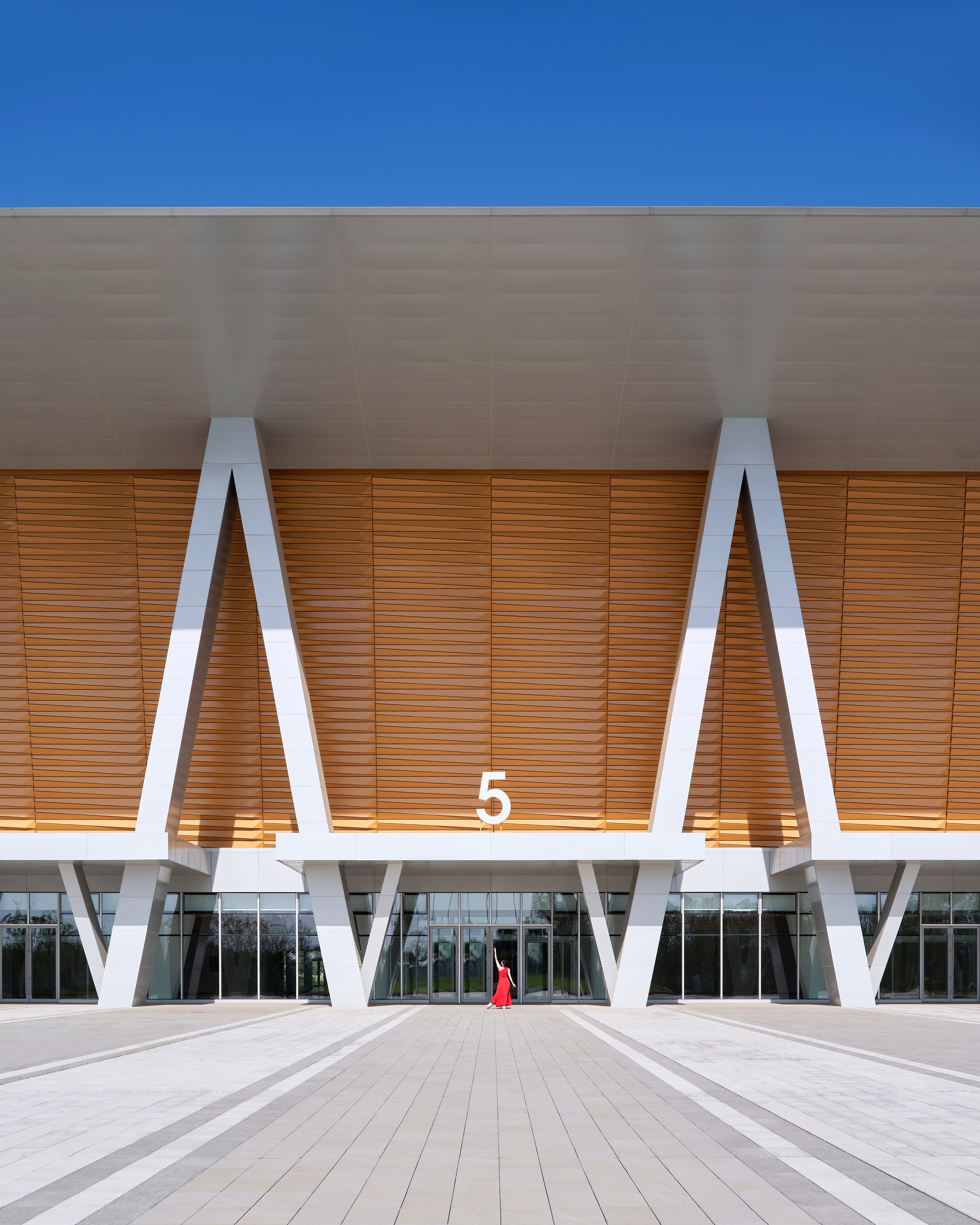
建筑两侧的小型展厅立面采用穿孔板材质,呈现传统剪纸图案,并与编织肌理交相呼应,塑造出具有在地审美体验的建筑造型。
The facades of the small exhibition halls on both sides are made of perforated panels to present traditional paper-cut patterns, echoing the woven texture and taking on architectural shapes with local aesthetic effect.
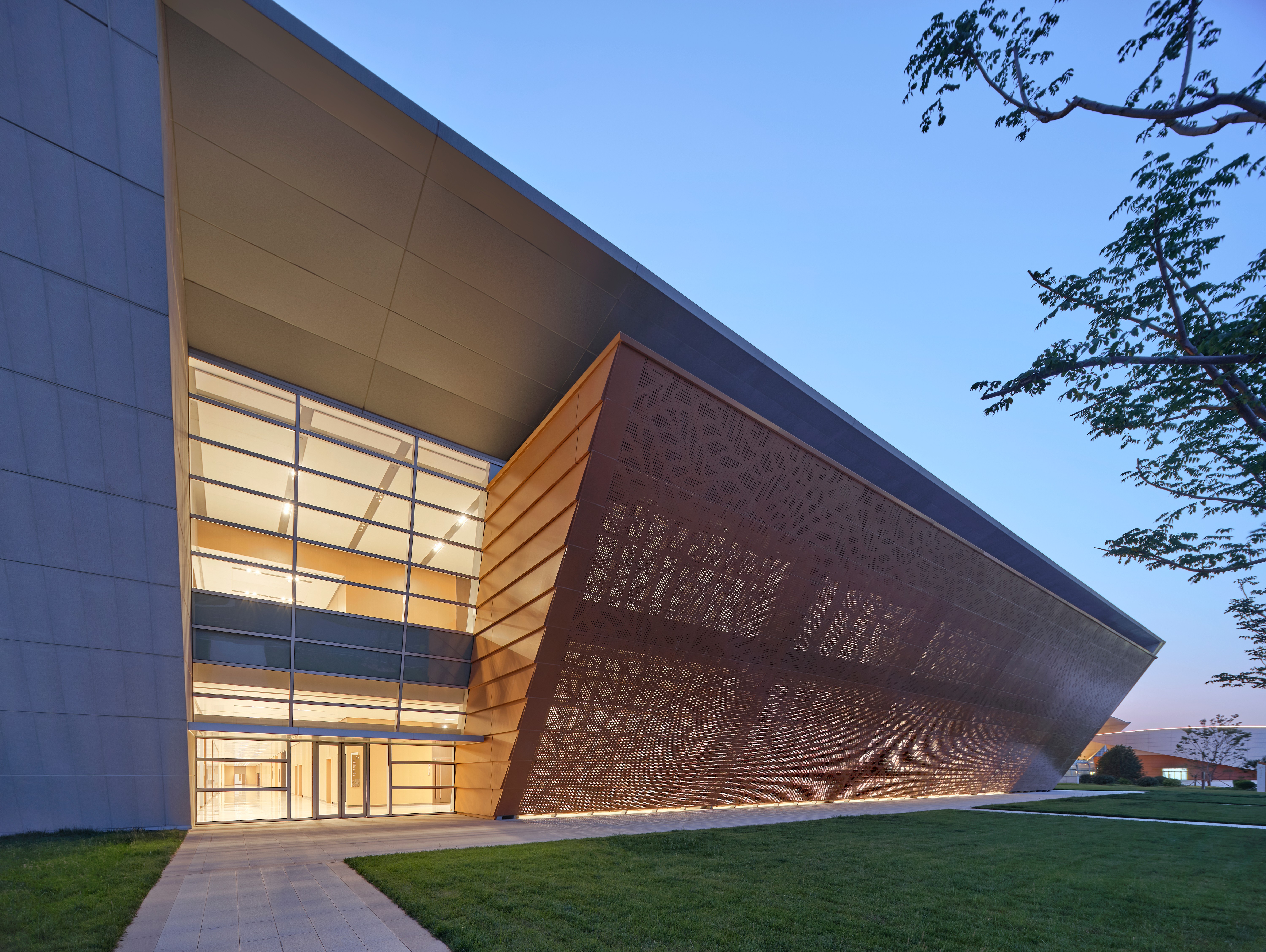
理象合一的结构创新
Structural Innovation Unifying Principle and Form
交易中心展厅空间设计融合结构创新,既确保大跨结构的合理性,又提升了建筑空间的表现力。
The spatial design of the exhibition hall merges structural innovation with spatial design, achieving both the engineering rationality of long-span structures and the expressive power of architectural forms.
展厅中最大的1#厅面积约为10000平方米,柱网平面尺寸为75米(南北向)×122.1米(东西向)。建筑造型由两个东西向弧形屋面相连组成,常规结构处理中通常沿屋面弧度方向布置张弦梁,而本设计各主要展厅采用创新的“上承式张弦钢拱架结构体系”,有效解决了索撑体系在平面外的不稳定问题、顶部空调风管外露问题,以及两侧屋面出挑造型结构支架等挑战。上承式张弦钢拱架与建筑屋面长向的造型弧度相结合,创造出类似双曲穹顶的表现力强烈的室内空间效果。中央大厅是展示交易的核心空间,最高点约为23.7米。
The largest hall in the trading center, Hall No. 1, covers an area of approximately 10,000 m2. Its column grid measures 75m (north-south) × 122.1m (east-west). The architecture features interconnected east-west curved roofs. Conventionally, bowstring beams are arranged along the curvature of the roof surfaces as the structural solution. In this design, main exhibition halls adopt an innovative top-supported steel bowstring arch truss system. This structural system successfully resolves three key challenges: out-of-plane instability of cable-braced systems, exposed HVAC duct at the roof, and structural support for the cantilevered roof profiles on both sides. The top-supported bowstring arch truss, in conjunction with the longitudinal curvature of the architectural roof, create an expressive interior space reminiscent of a hyperbolic dome. The central hall, serving as the core space for exhibition and trading, has a maximum height of approximately 23.7 meters.
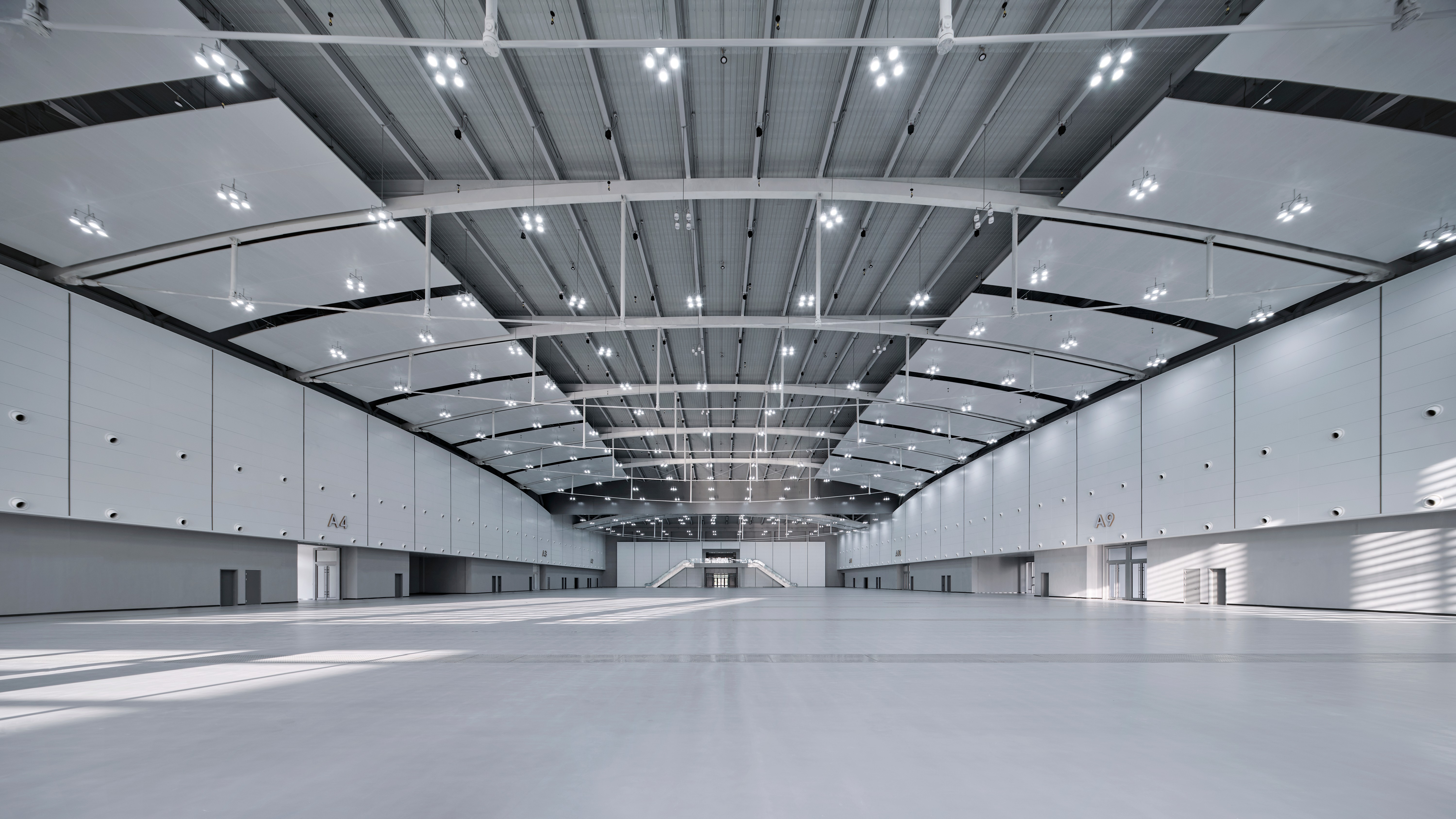
设计在中庭东西两侧排列通高的V型斜柱,交汇于弧形金属屋顶。结构柱廊由此成为空间的主角,随着一天的光影变化,屋顶天窗洒下的光线投射在柱廊上,形成流动的光影,光线、结构、空间在这里融为一体。
The design features vertically arranged V-shaped inclined columns on both sides of the central atrium, converging at the curved metal roof. The structural column arcade takes on a prominent role within the space. With the change of light and shadow in a day, the light shed by the roof skylight projected onto the arcade creates a flowing light and shadow, blending light, structure, and space into a harmonious unity.
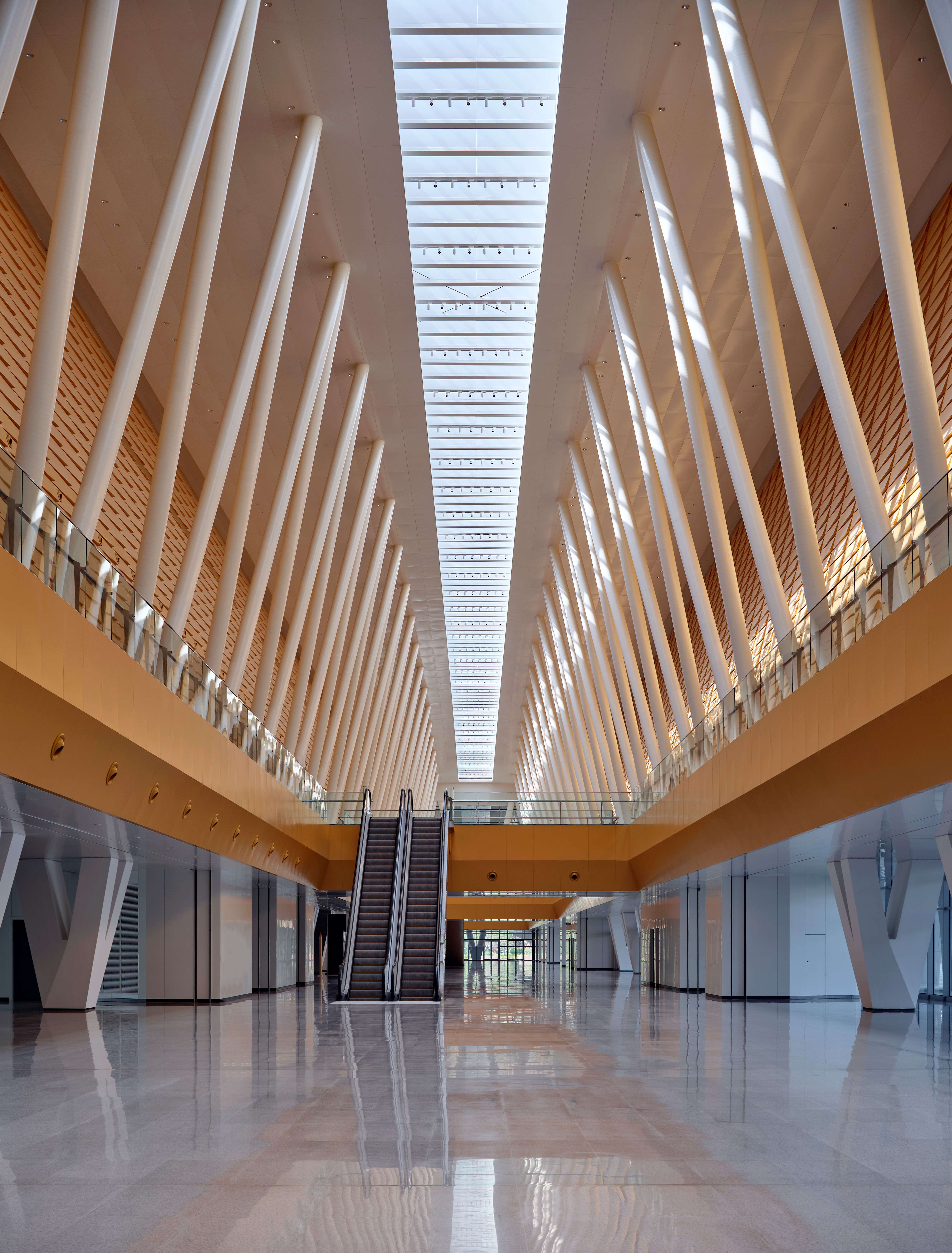
本项目作为滨州市“83”重点工程,2021年山东省重点建设项目,其建设过程受到社会各界的广泛关注。建成后,项目以高质量竣工验收一举成为滨州市规格最高的会议、展览场所,在这里召开了滨州市第十二届人民代表大会第二次会议第一次全体会议、滨州市第七届资本对接大会等。建筑年均承接大中型活动数量约50个,逐渐成为激发城市内在活力、提升滨州城市形象的重要起搏器。
This project, as a key project under Binzhou City's "83" initiative and a key construction project in Shandong Province in 2021, has attracted wide attention from all walks of life. Upon completion, the project passed high-quality final inspection and instantly became the highest-caliber venue for conferences and exhibitions in Binzhou. It has hosted landmark events including the First Plenary Session of the 12th People's Congress of Binzhou City and the 7th Capital Matchmaking Conference of Binzhou. With an average of approximately 50 large and medium-scale events held annually, it now serves as a catalytic hub for urban vitality and a driving force elevating Binzhou's urban image.

设计图纸 ▽
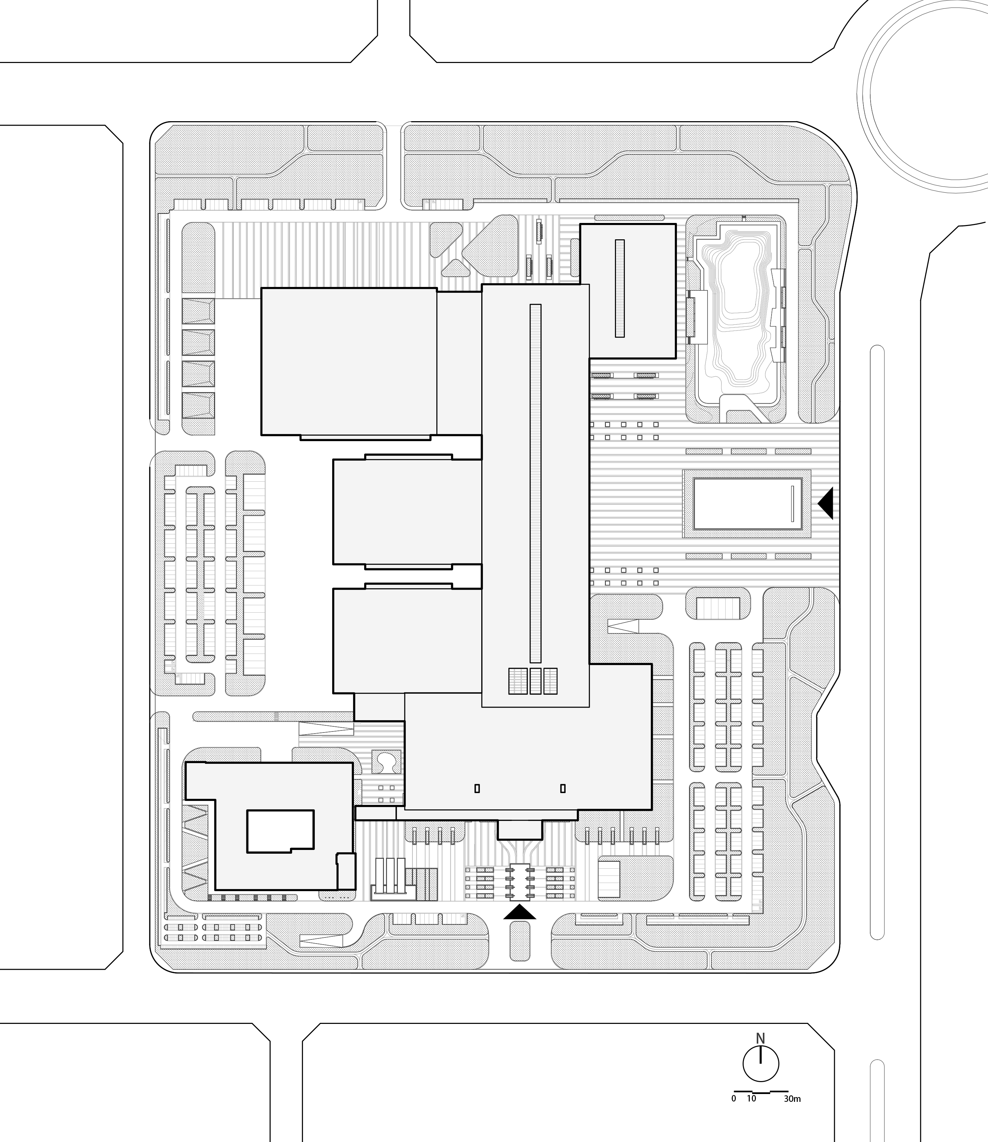
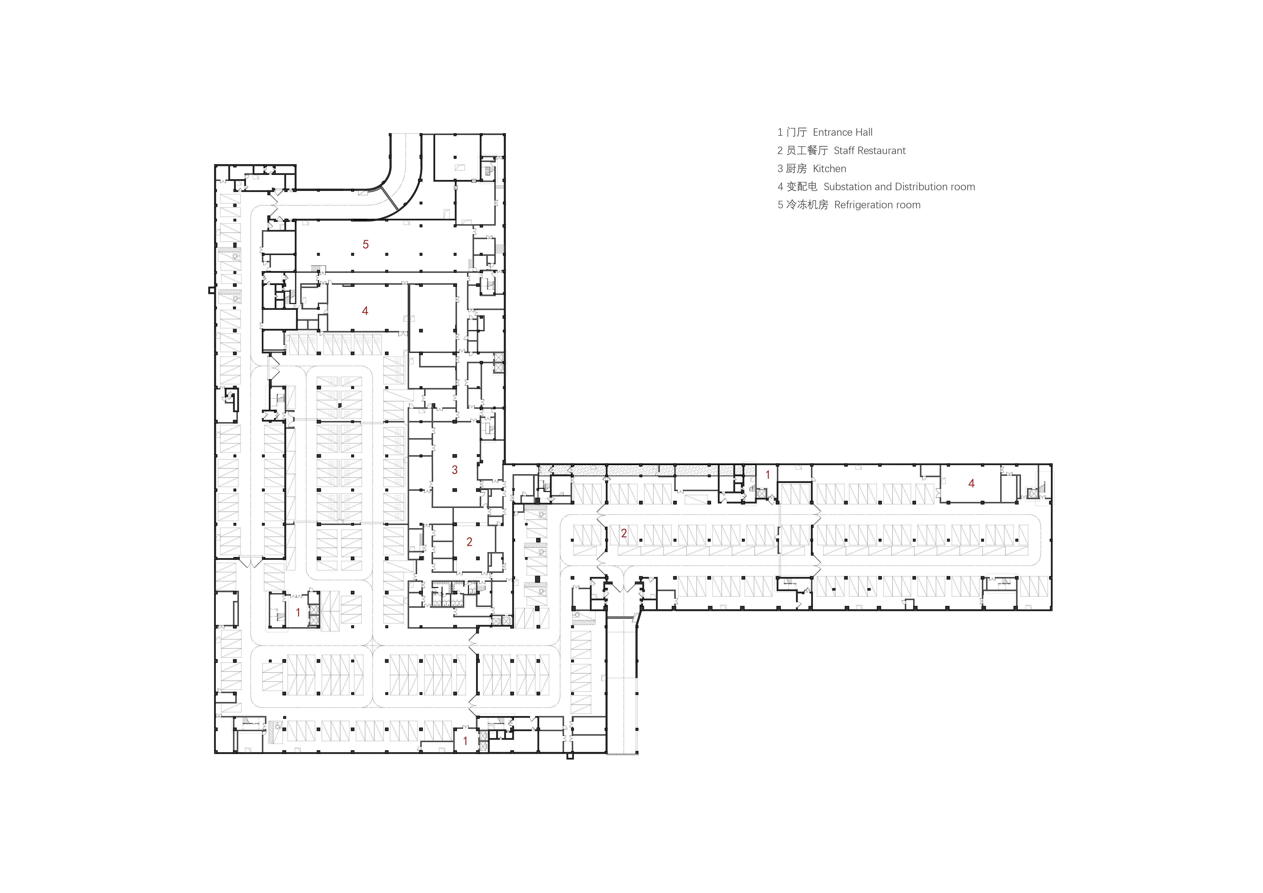
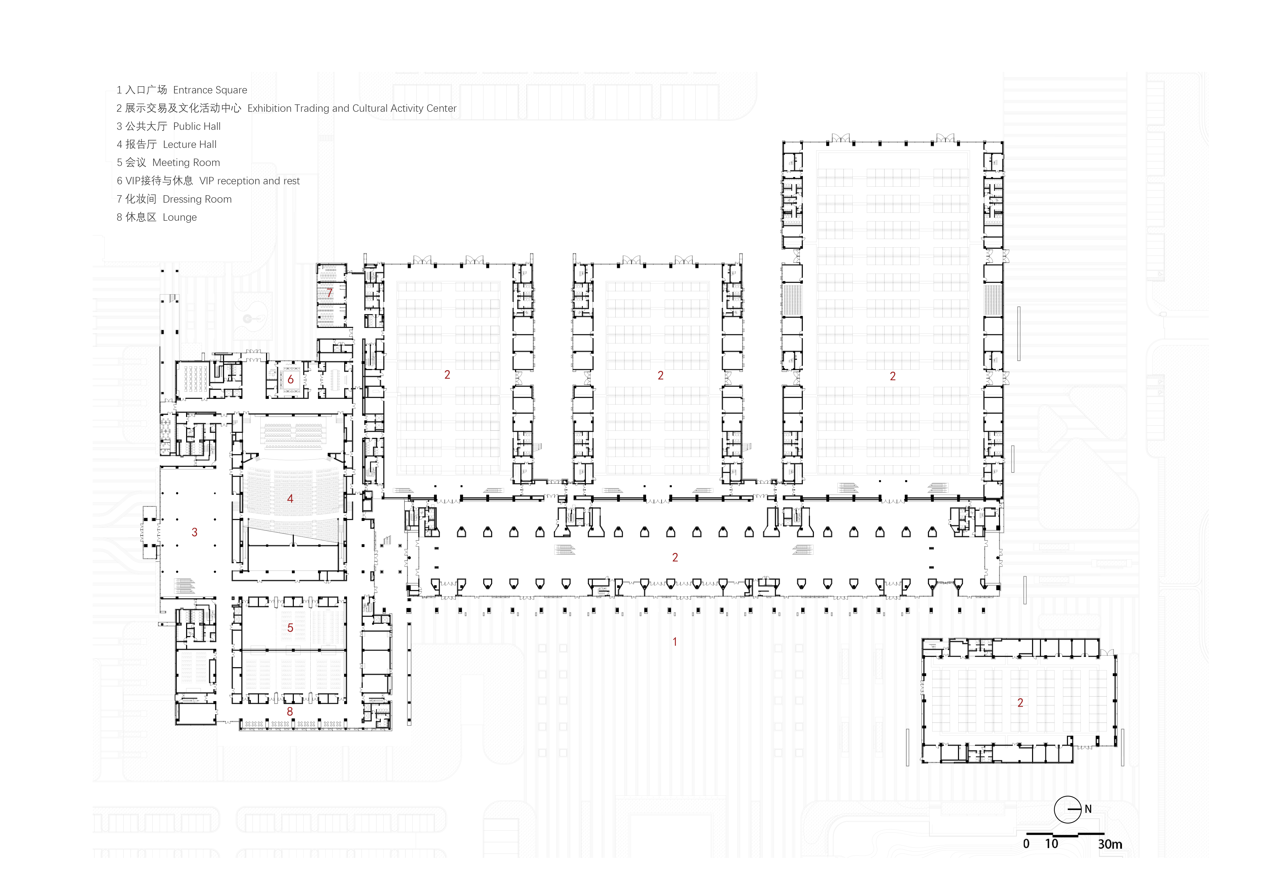
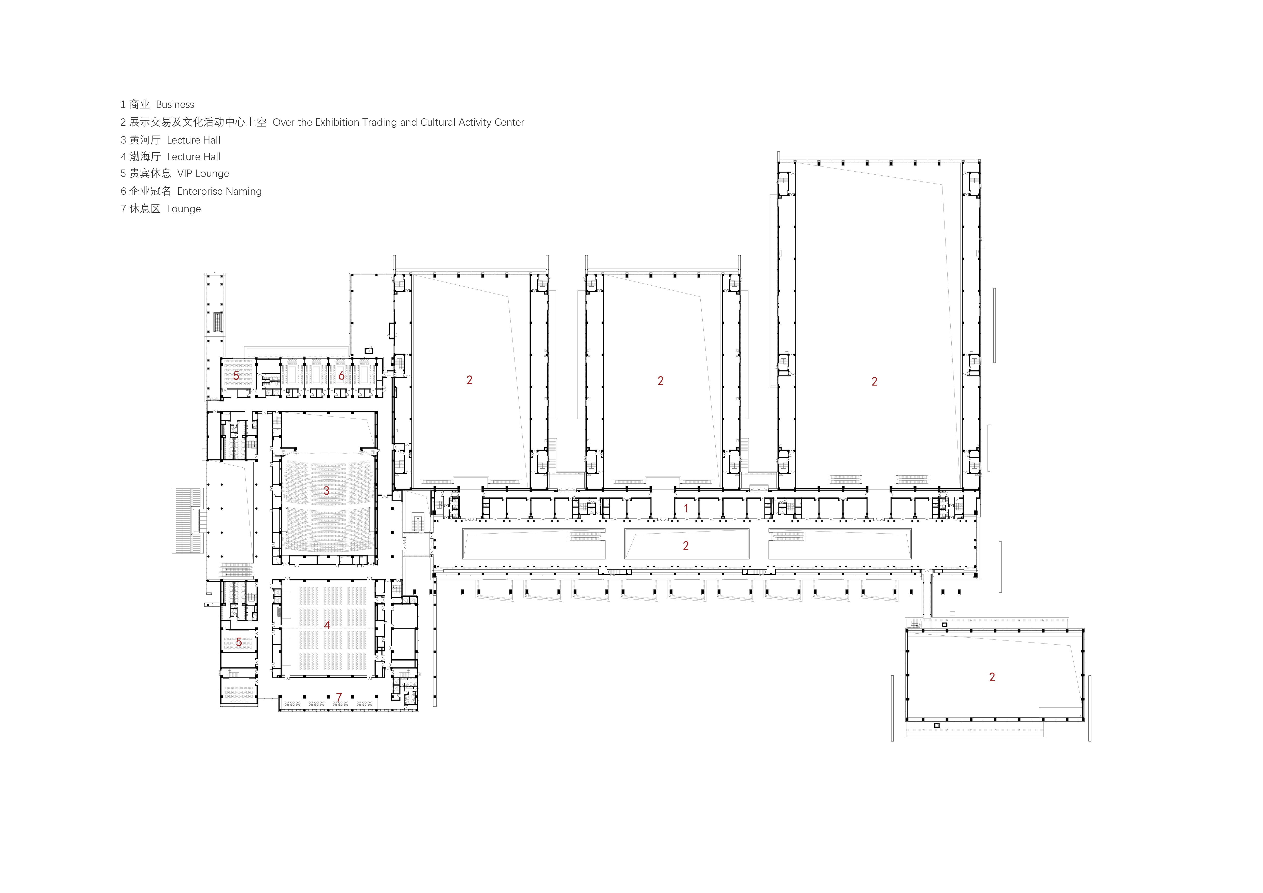
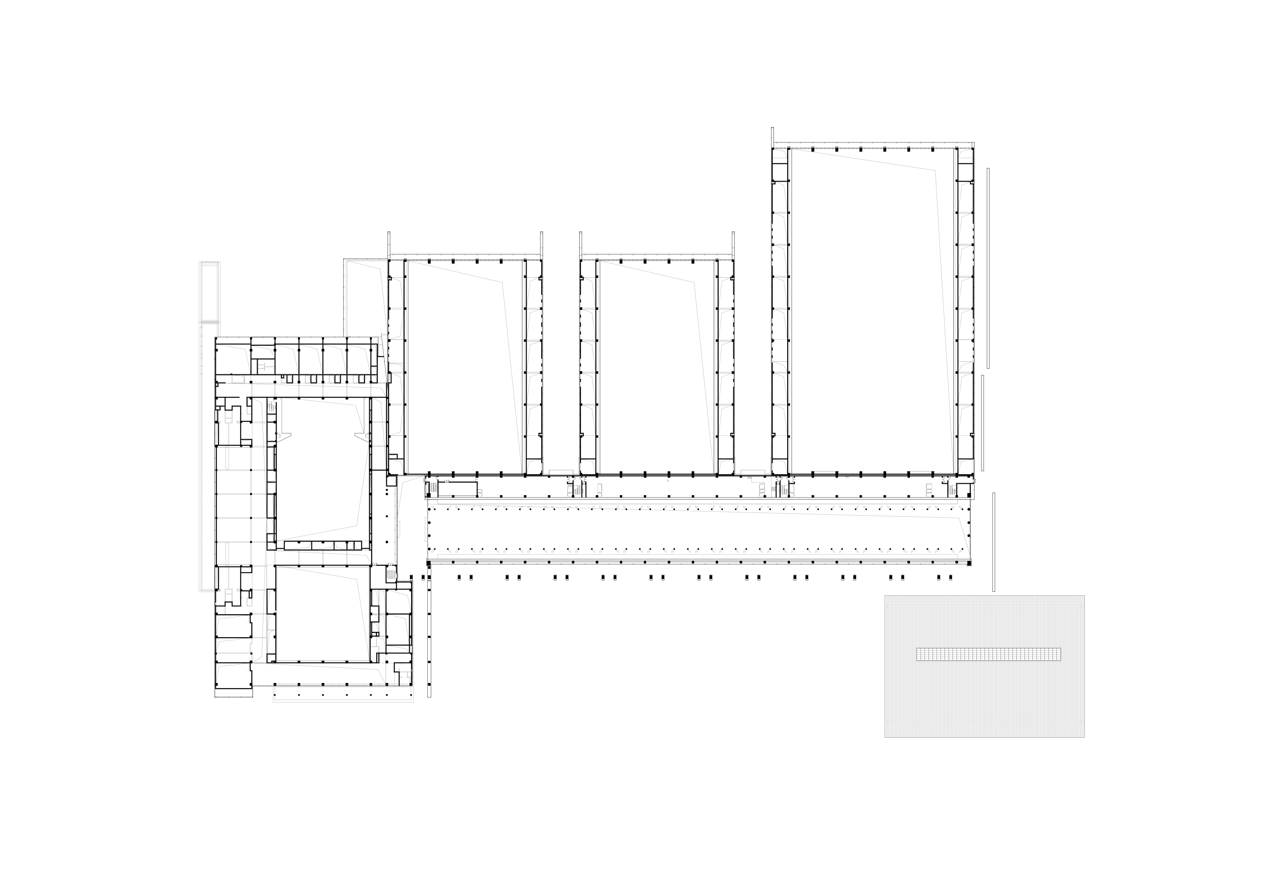
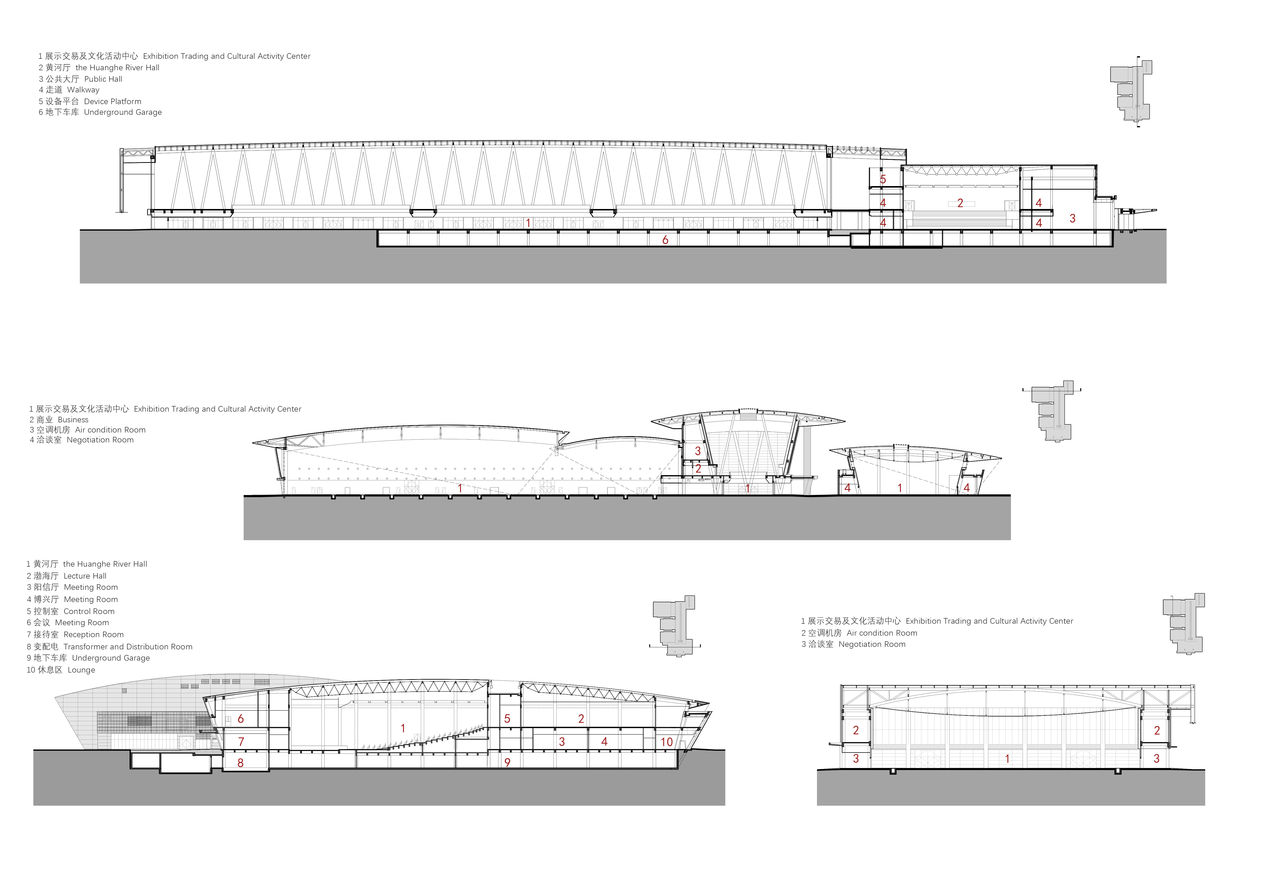
完整项目信息
项目名称:黄河三角洲农产品交易服务中心
项目类型:建筑
项目地点:山东滨州
设计单位:浙江大学建筑设计研究院
主创建筑师: 邱文晓、朱睿、徐荪、裘嘉珺、夏楠
设计团队完整名单:
结构:沈金、王俊、程柯、谢辽、王成志、李丽、潘庆祥、孔华伟
给排水:陈激、陈飞、赵洁钦
电气:郑国兴、杨凯、丁立、范宏建
暖通:余理论
幕墙:白启安、陈栋、俞颢、沈致远、杨东艳、张默然
景观:高飞、叶星星、李先颖、汪春喜、徐伟东
室内:李静源、方彧
智能化:江兵、王菲
照明:庞笑肖、陆丹雨、黄春玲、肖舒峥
业主:山东滨达实业集团有限公司
造价:94400万元
建成状态:已建成
设计时间:2020年2月—2021年2月
建设时间:2021年3月—2022年9月
用地面积:154633.2平方米
建筑面积:116084平方米(一期77738平方米,二期38346平方米)
施工:中交第三公路工程局有限公司
材料:玻璃—信义;铝板—聊城华瑞、聊城七彩;蜂窝板—滨州鸿星科技新材料
摄影师: 章鱼见筑
视频版权:章鱼见筑
版权声明:本文由浙江大学建筑设计研究院授权发布。欢迎转发,禁止以有方编辑版本转载。
投稿邮箱:media@archiposition.com
上一篇:波兰国立音乐学院扩建,“建筑即乐器” / SLAS Architekci
下一篇:迎自由的风:万宁杜克广场冲浪俱乐部 / 边缘计划建筑工作室