
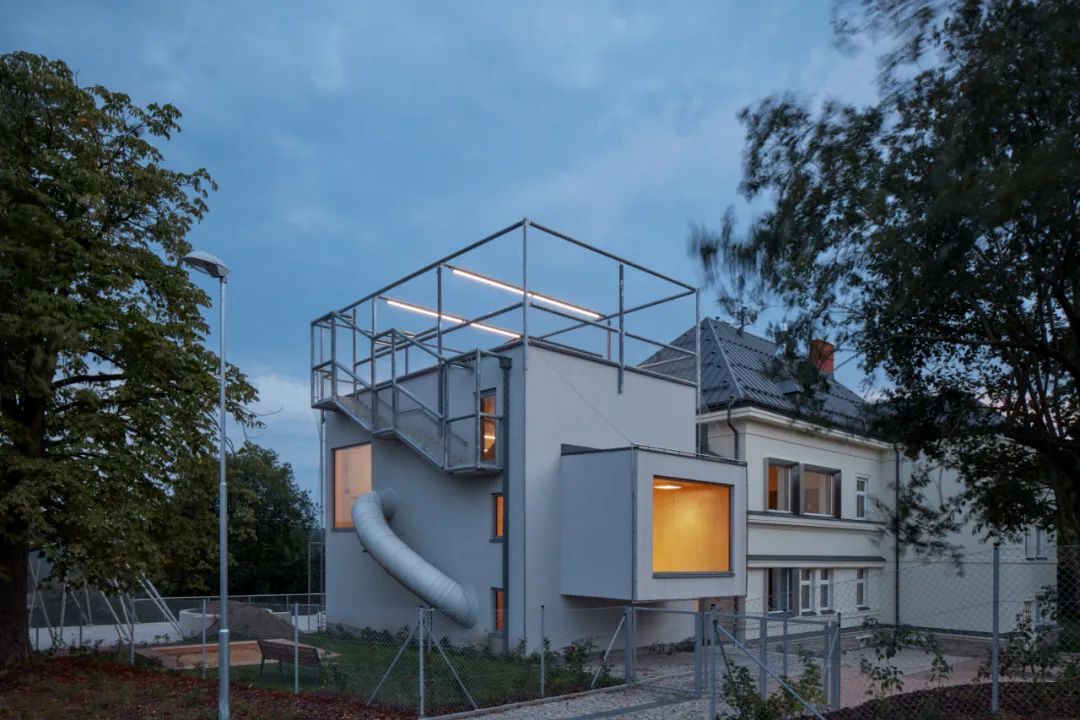
设计单位 Mjölk architekti+Projektový atelier David
项目地点 捷克亚布洛内茨
建成时间 2020年
建筑面积 212平方米
我小时候上的幼儿园原来是一所位于市中心的教区长住所,而后它被改造为幼儿园。尽管在那个时代发生的许多错误的事情,但我在此后的一生中,一直与那座建筑及其场地保持着一种特殊的联结。如果我试着回忆我在幼儿园的记忆,我记得的只有那么多。记忆的碎片,没有形成连贯的画面,但细节却非常准确。
The kindergarten I attended as a child was originally a rectory in the downtown area. During the communist era it was converted to serve the new purpose. Everything was in fact done wrong there, yet I have maintained a special connection to that building and its grounds throughout my life. If I try to recall what I remember of my years at the kindergarten, there is only so much. Fragments of memories, not adding up to a coherent picture, but remarkably accurate in detail.
巧克力杯里的可可屑,阳光透过百叶窗照进我假寐的房间,还有小床上床单的味道,通向花园狭窄阴暗的走廊,铺着粉红色花朵图案塑料桌布的桌子,餐厅里的旧油毡……
A cacao scrape in a durit glass. The sunlight pouring through the blinds into the room where I pretend to sleep, the smell of the sheets on the tiny beds. The narrow gloomy corridor leading out into the gardens. Tables with plastic tablecloths with a pattern of pink flowers, old linoleum in the dining room...

幼儿园是孩子与世界建立最基本的关系的地方。与家不同的是,这是孩子第一次在安全的家庭之外独自生活的地方,也是他们一个人与他人和环境建立个人联系的地方,这通常是他们人生中的第一次。我们认为幼儿园应该是一个非凡的建筑,它的主要功能是让孩子们感受到世界是一个美好而有趣的地方。
Kindergartens are buildings where small children develop the most fundamental relationships with the world. Unlike home, it is a place where one is on their own for the first time outside the safety of family and where one makes individual connections with people and the environment, often for the first time in their lives. We believe that kindergartens should be extraordinary buildings whose primary function is to give children a sense that the world is a wonderful and fun place to live in.

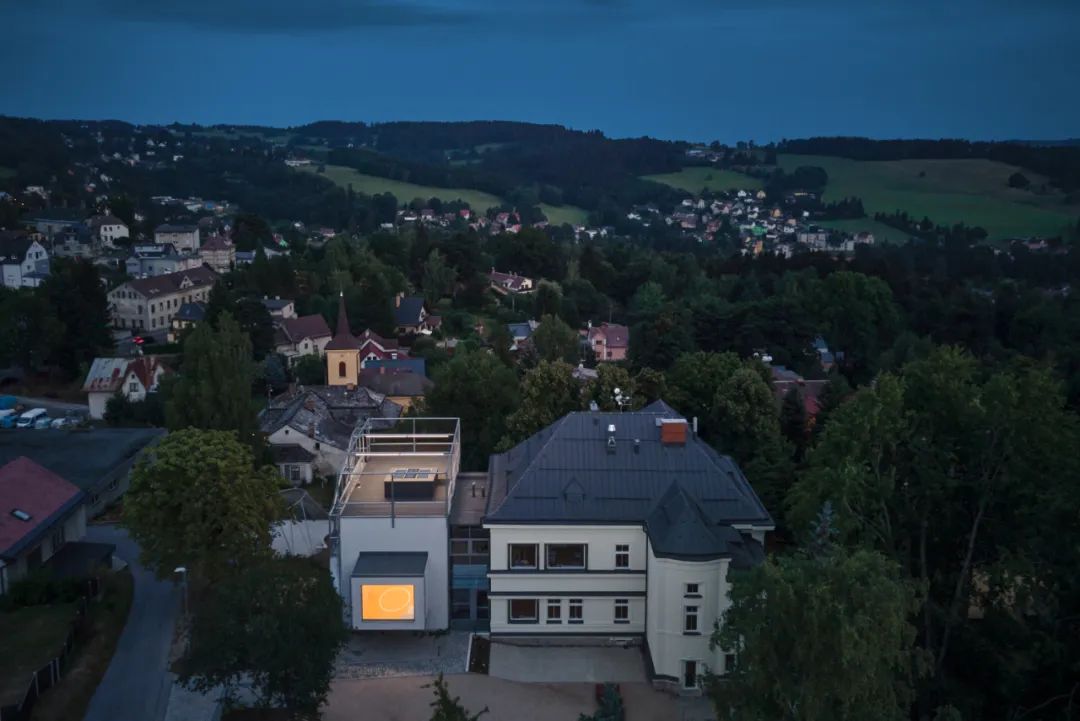
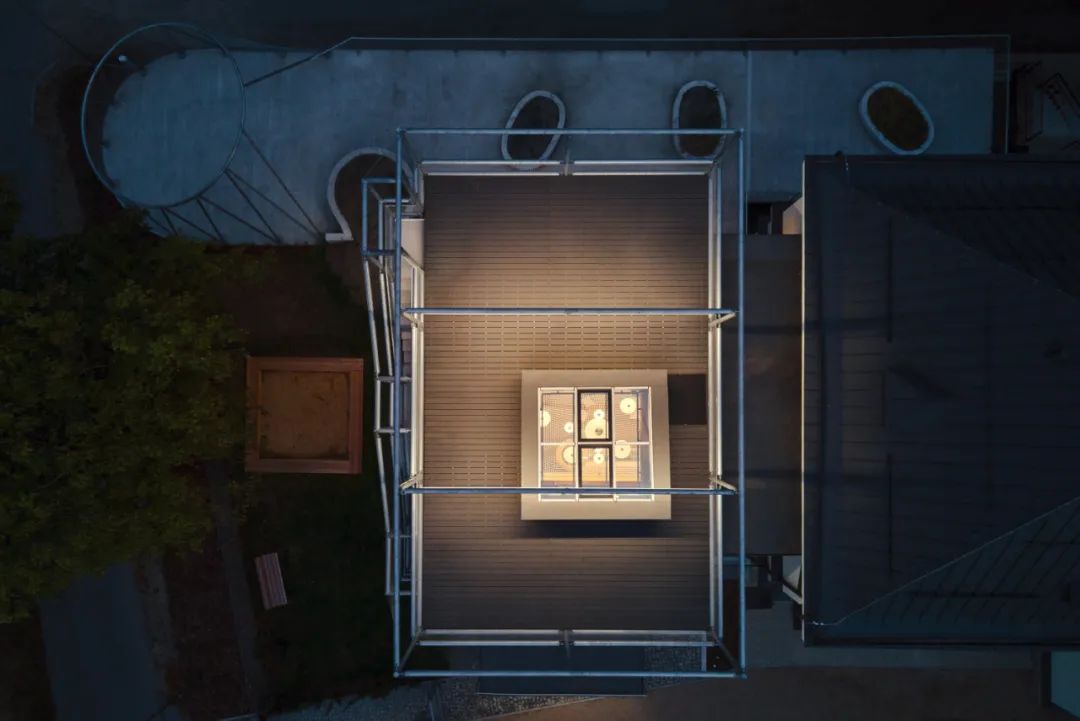
当一个建筑师开始着手幼儿园的设计时,他会发现社会和制度已经把这些建筑纠缠在一个由各种荒谬的标准、禁令和规则组成的绝对不可逾越的网络中。人们想要创造一个目的明确的地方——让孩子们在探索世界的同时快乐地生活——结果却以计算一个复杂的数学方程告终。一种是计算一定时间内空气交换的立方米数。接下来,需要证明每平方米各处都有恒定的标准照明。这座建筑不能用木头建造。我想问,为什么呢?而且规定建筑不能超过两层。为什么呢?我们也不知道。
When one begins to address the design of a kindergarten as an architect, one finds that society and institutions have entangled these buildings in an absolutely impenetrable web of various nonsensical standards, prohibitions and mandates. One wants to create a place with a clear purpose - to make children happy while exploring the world - and instead one ends up calculating a complex mathematical equation. One is to count the cubic meters of air exchanged in a certain amount of time. Next it is required to prove that there will be constant standard lighting everywhere for each square meter. The building cannot be made of wood. I mean, why? And it can have no more than two stories. Why is that? We have no idea.
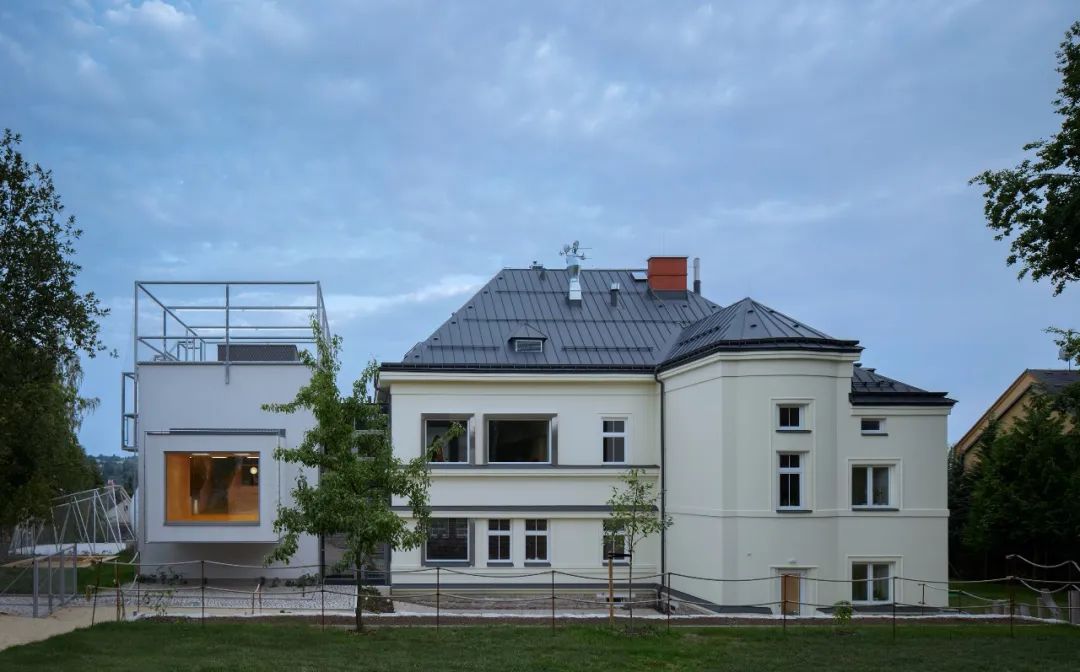
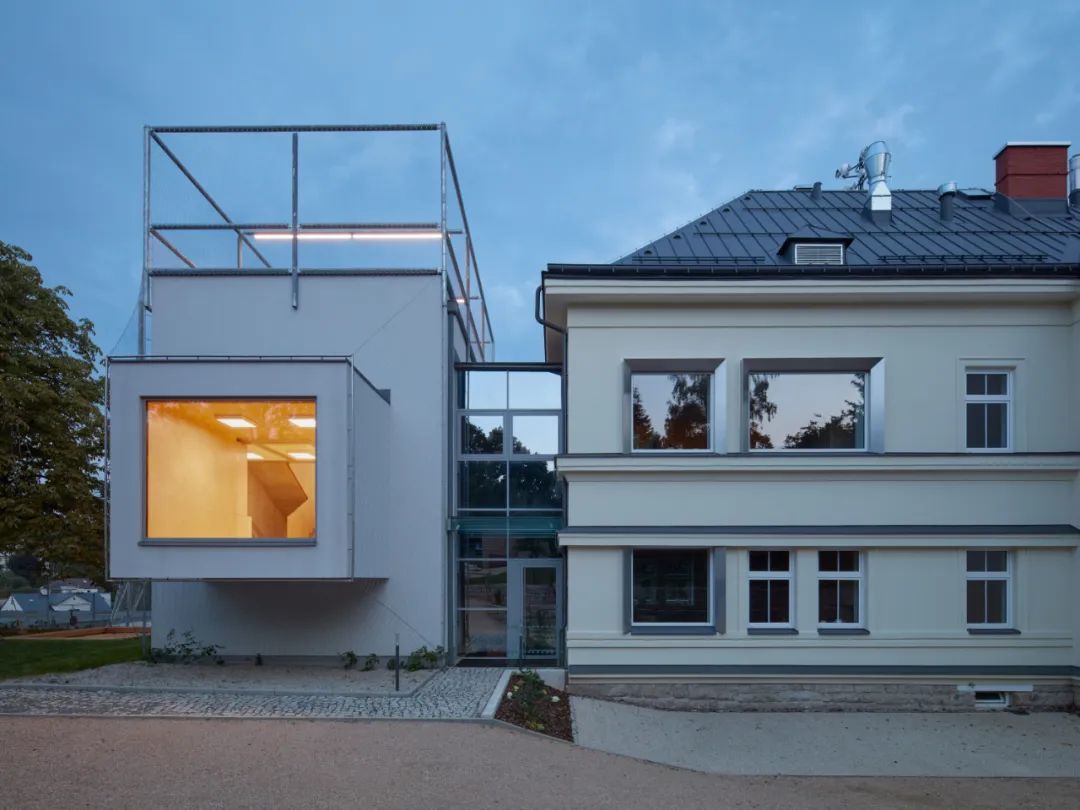
在设计过程中,最重要的孩子们却被完全排除在外。然而,我们知道他们有能力认真地参与建筑设计的理念,并回答关于什么样的设计对他们最好的问题。在亚布洛内茨,我们大胆地设计了幼儿园扩建部分,我们可以自豪地说,我们评判设计的主要标准是孩子们的乐趣。
The children who matter most in the design process are completely left out of it. Yet we know that they are capable of engaging seriously with architectural ideas and answering questions about what would be best for themselves. In Jablonec, we designed the kindergarten extension boldly, and in such a manner that we could always take pride in saying that the main criteria by which we judged the design was the fun for the children.

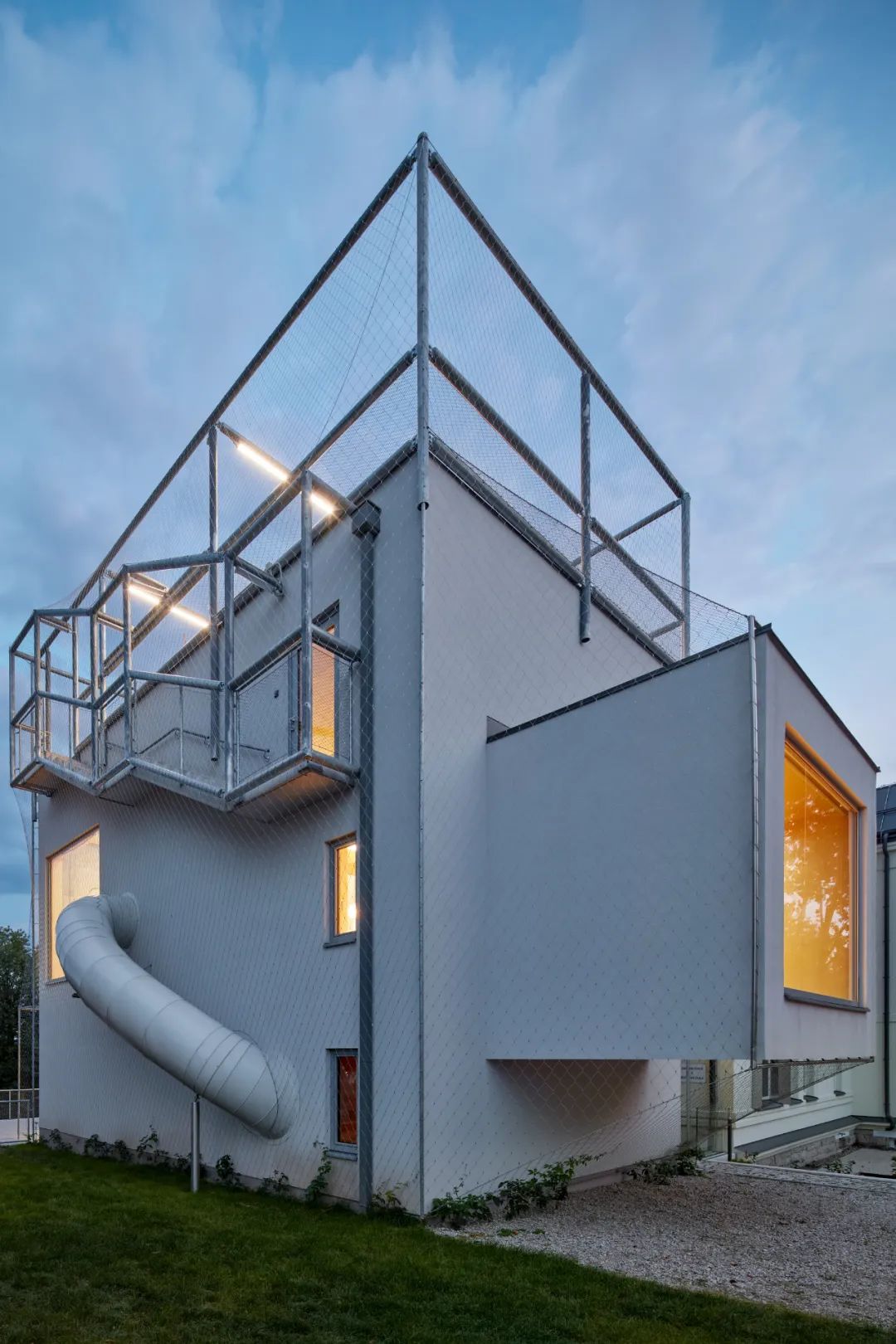
我们相信我们并没有失败,我们没有屈服于“无聊”的压力,我们创造了一个孩子们可以自由玩耍、随意发挥的空间,建筑将满足他们的需求。位于亚布洛内茨的蒙台梭利幼儿园的扩建部分是一座由钢筋混凝土建造的两层建筑。它坐落在一座历史悠久的幼儿园建筑旁边,其形式和材料与其边上这座体量更大的建筑形成鲜明对比。它是一个简单的棱柱,有几个突出部分,完全被包裹在不锈钢网中。
We believe that we have not failed, we have not succumbed to the pressure of boredom and we have created a building in which children will be free to goof around, to develop casually, and the architecture will meet their needs. The extension of the Montessori Kindergarten in Jablonec nad Nisou is a two-story building made of reinforced concrete. It stands next to a historic kindergarten building and its form and material contrasts with this larger building. It is a simple prism with a few protrusions, which is wrapped entirely in stainless steel mesh.
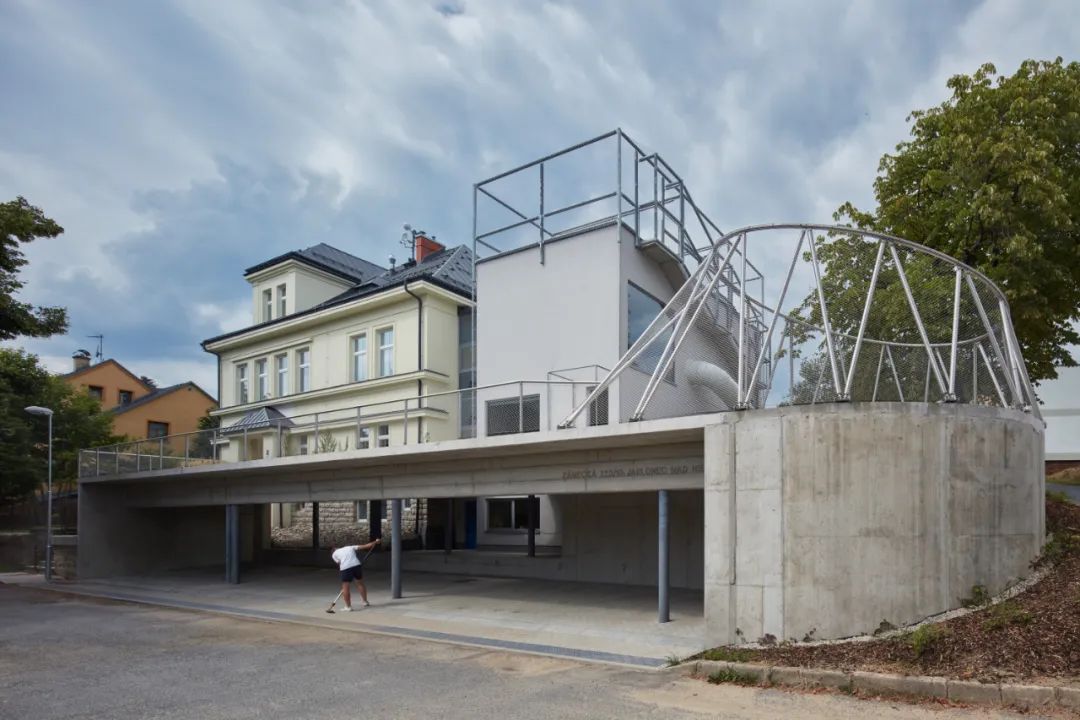

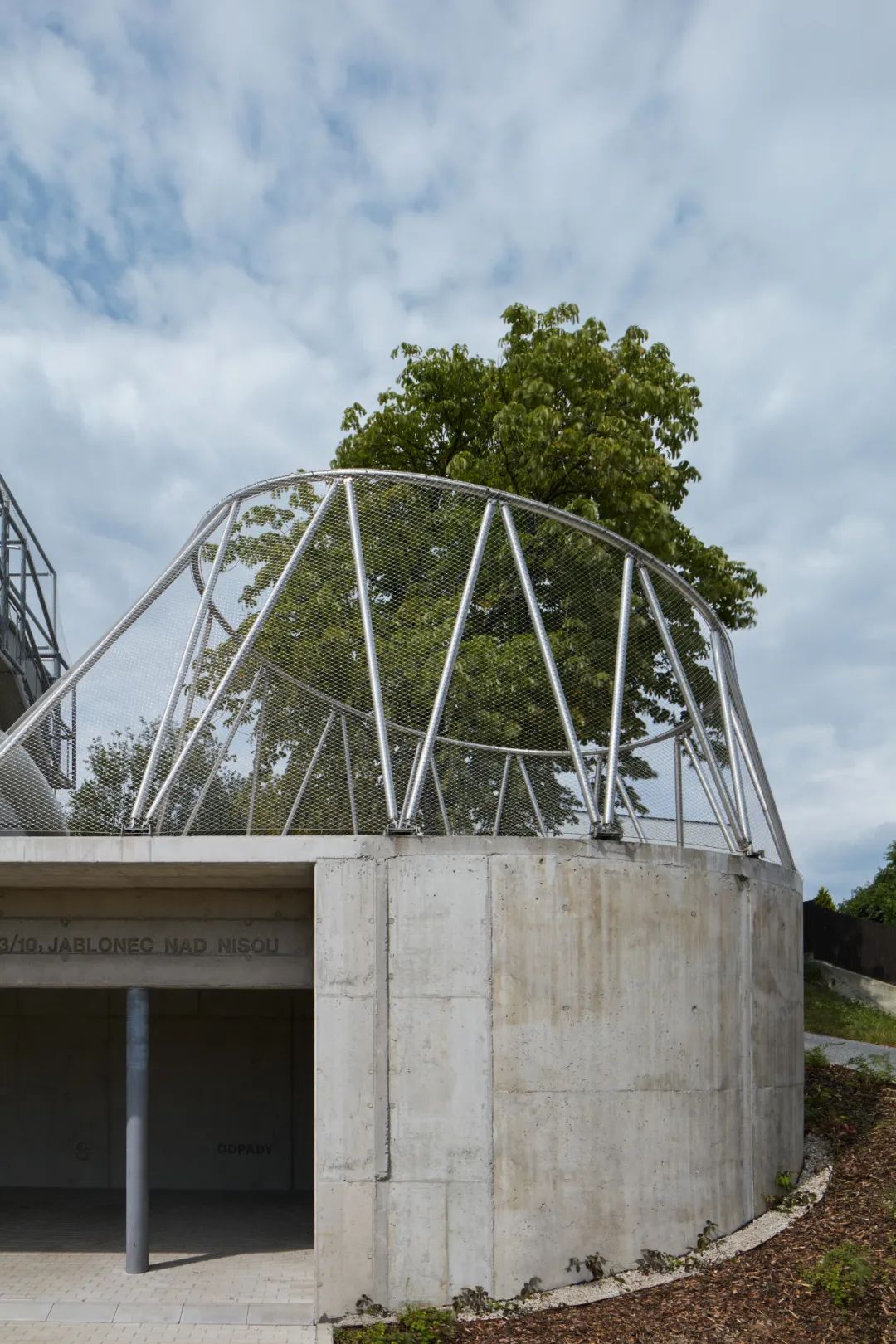

我们想象如果通过盥洗室在建筑的新旧部分之间穿梭将会有多有趣。我们希望孩子们能够从建筑的扩建部分爬到一个大的混凝土露台上,在那里他们是安全的,同时也尽可能有更多的自由。此外,我们在屋顶上创建了一个游戏平台,因为从屋顶上看风景很美。
We pictured how fun it would be to run around between the old and the new part of the building through the bathrooms. We wanted to make it possible to climb out of the extension onto a large concrete terrace, where the children are safe and at the same time have as much freedom as possible. We put another play terrace on the roof because the view from the roof is beautiful.

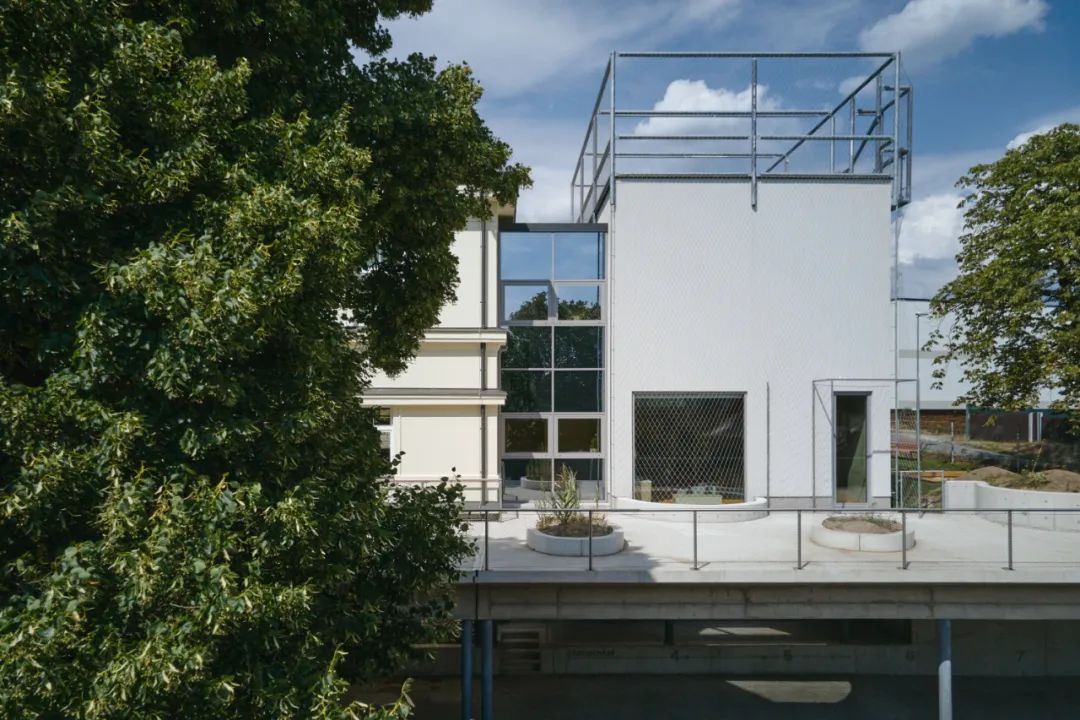
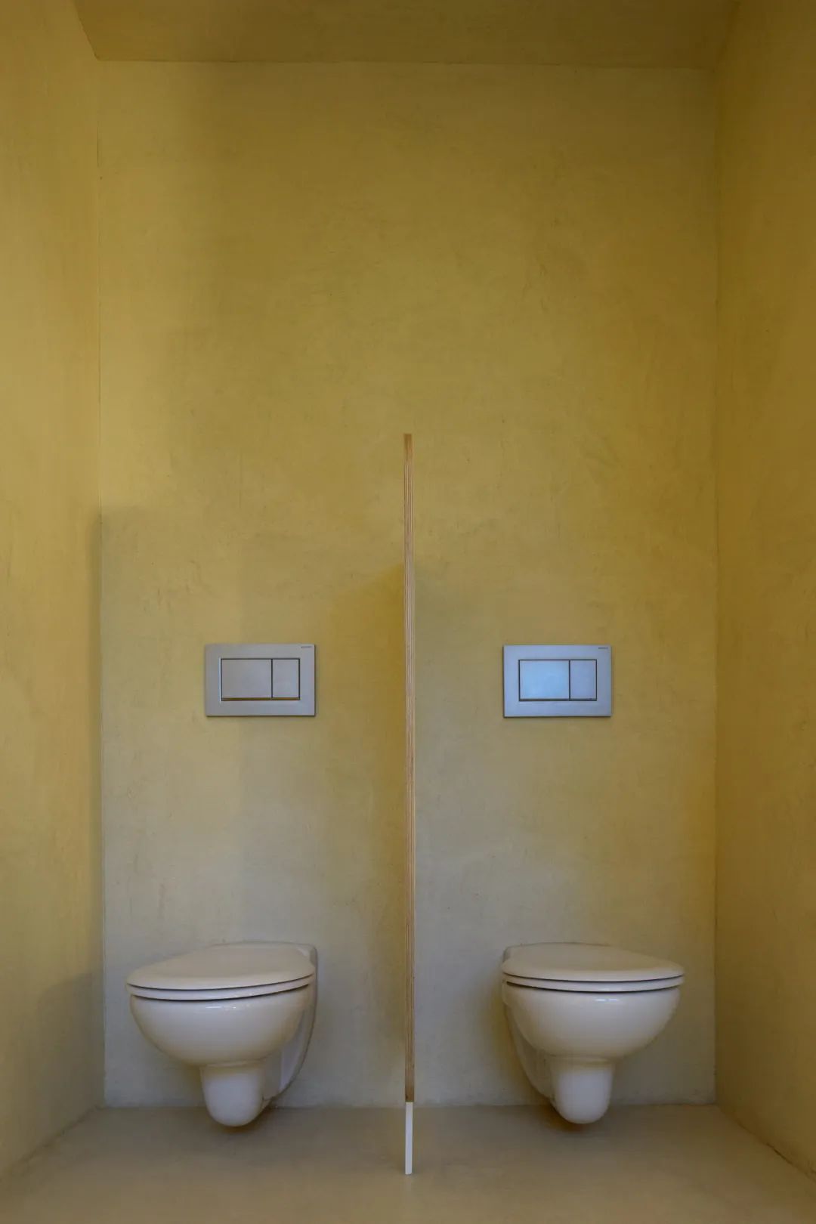
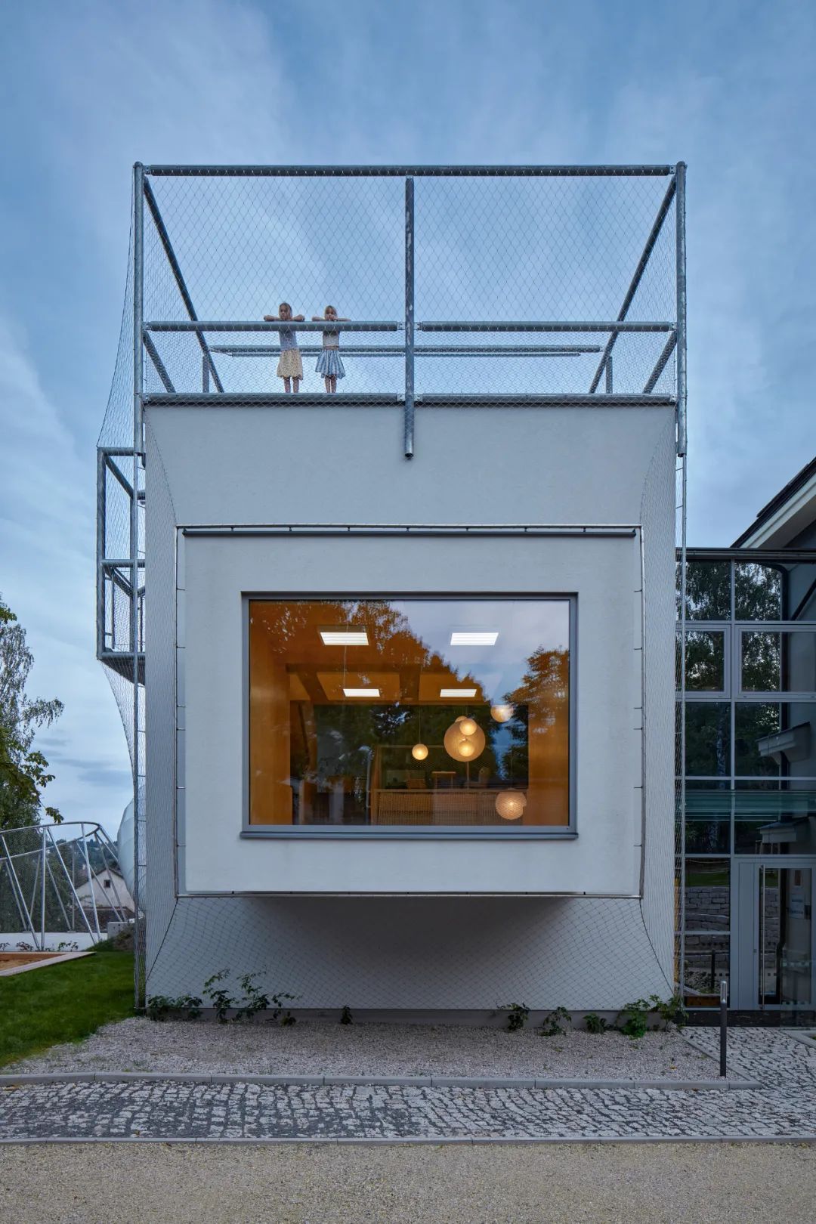
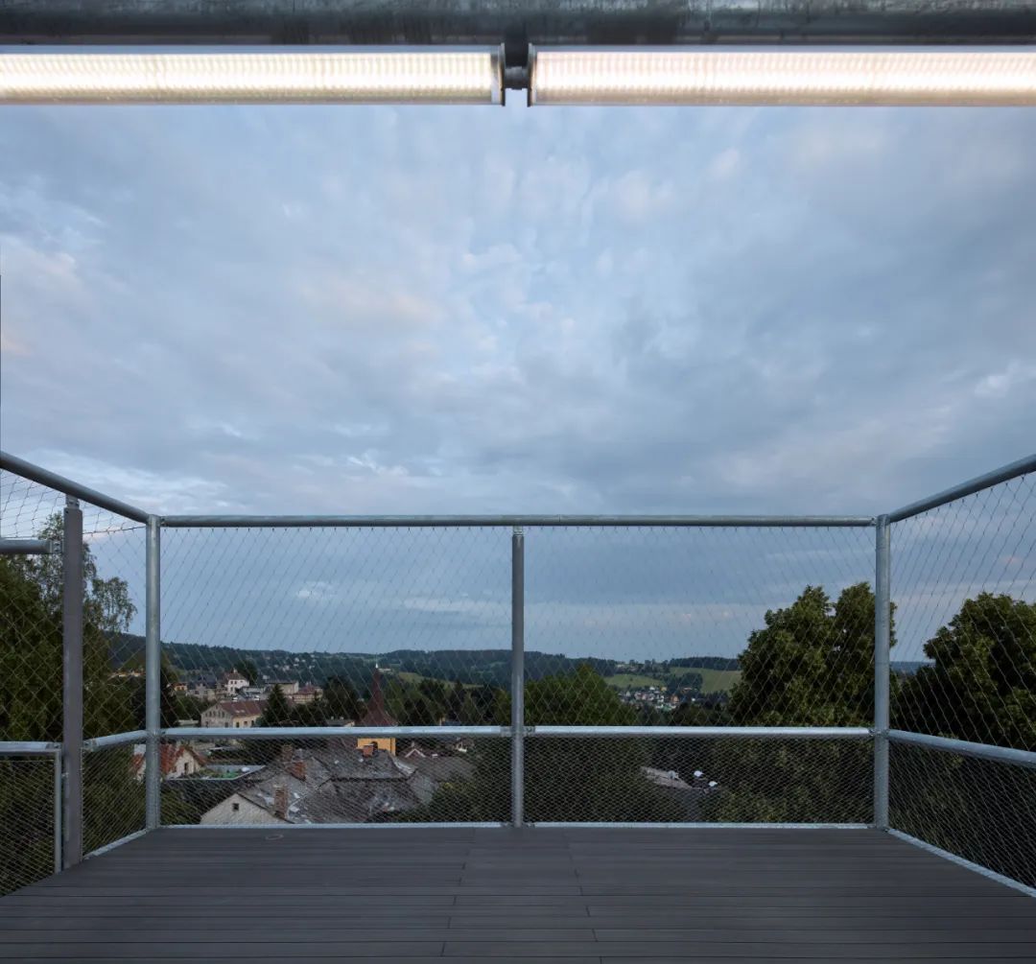

我们用滑梯连接幼儿园的内部楼层,孩子们可以用滑梯离开大楼一会儿,然后咯咯地笑着回来。室内空间实际上是一个大房间,垂直分为四层。孩子们总是可以在楼内看到彼此,但如果他们想要获得一些隐私,他们也可以躲在一些地方。
We connected the floors inside the kindergarten with a slide, which the children use to leave the building for a moment without asking and then return to it giggling. The interior space is in fact one large room split vertically into four levels. The children can always see each other, but they can also hide in a number of places if they want privacy for their mischief.
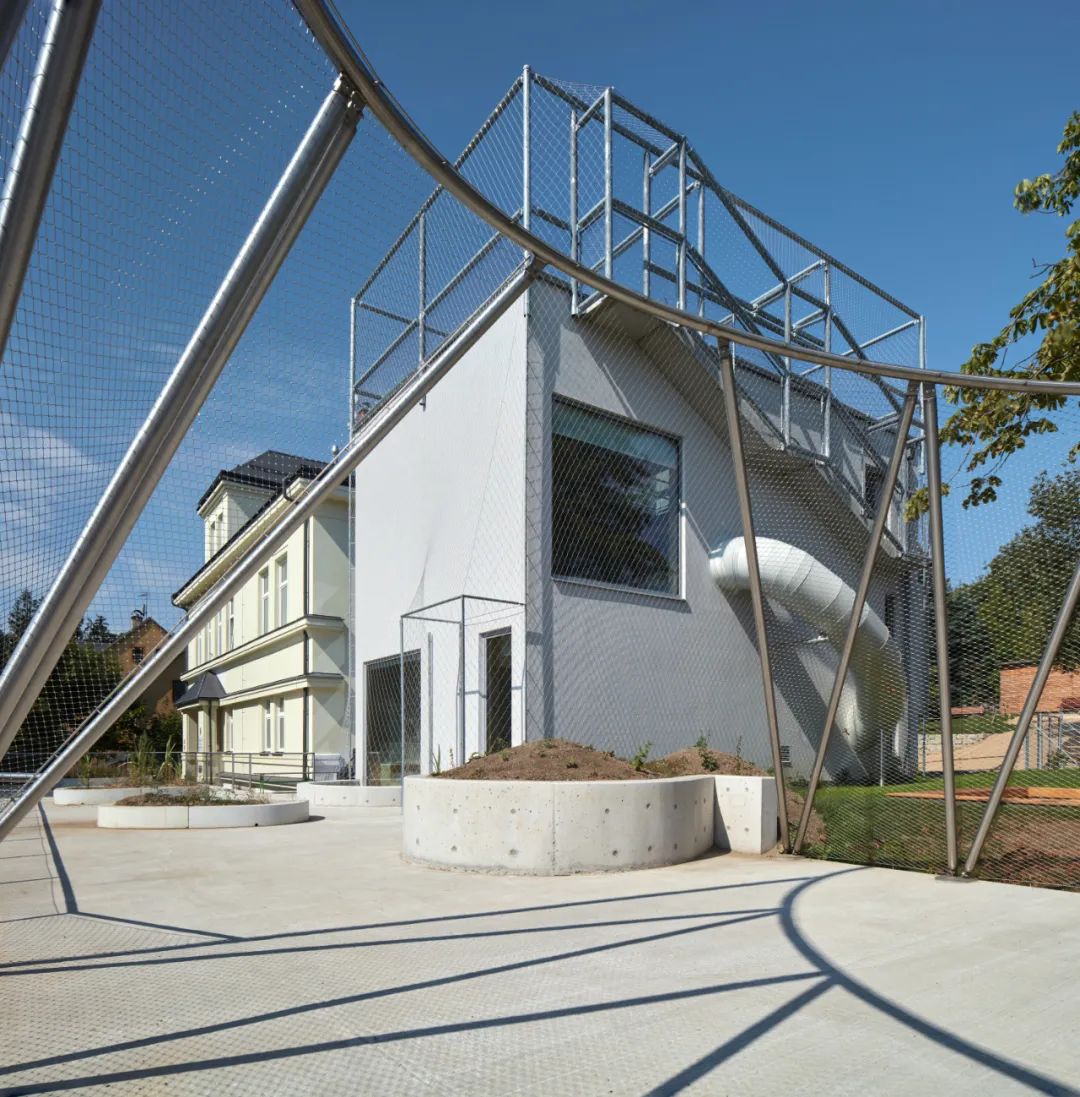
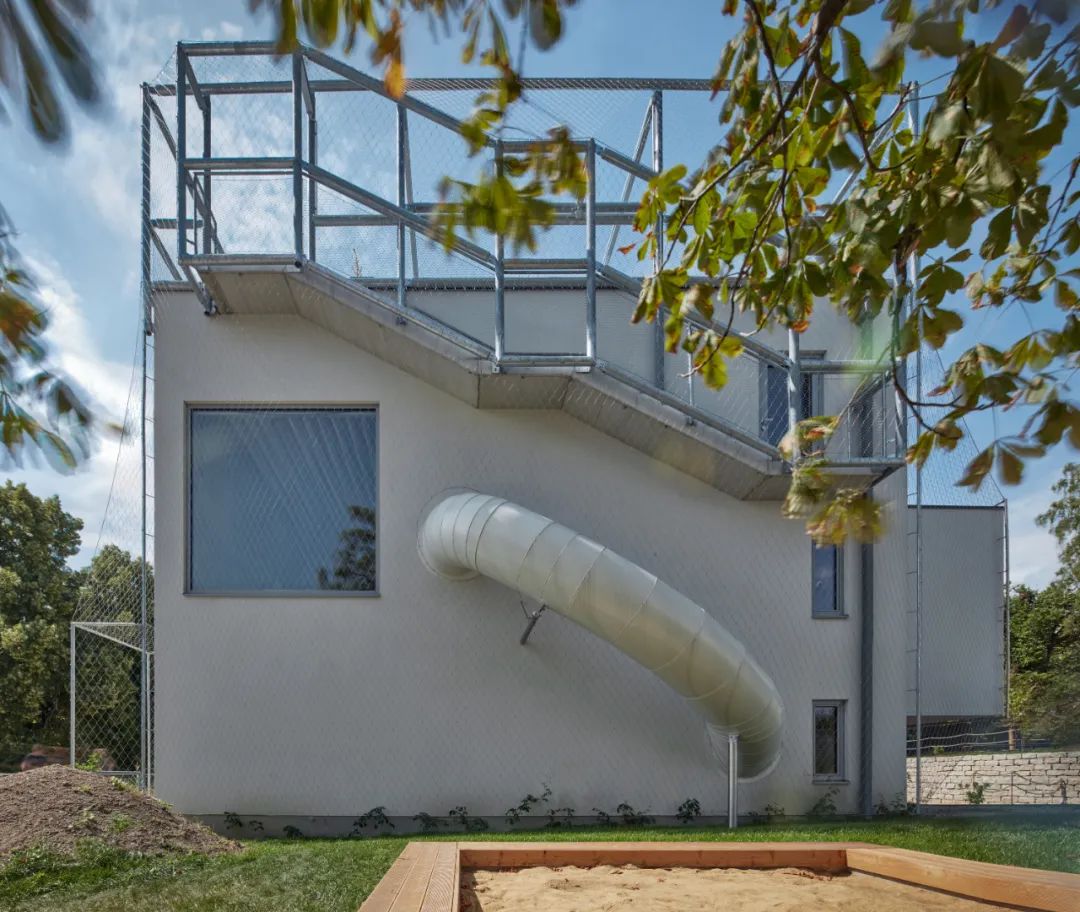

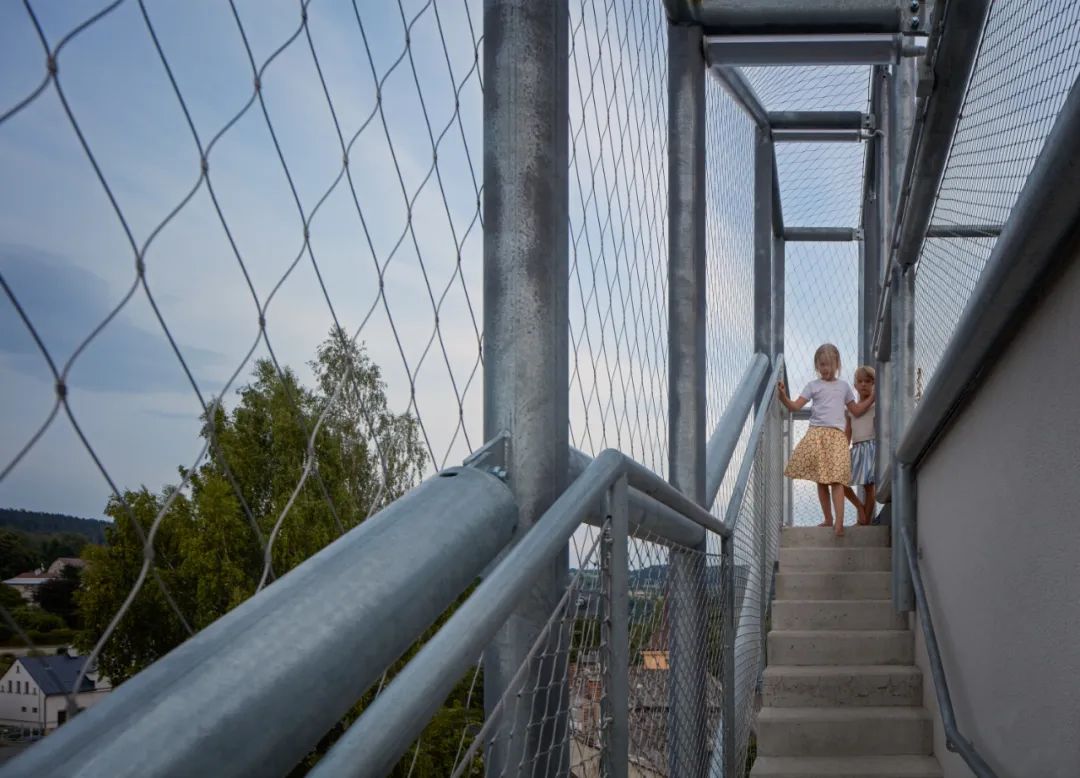
在建筑内部,建筑垂直分为底层和三个中间层,中间层围绕着楼梯和通高空间布置,上面是屋顶的一个大天窗。中间楼层有孩子们打发时间的空间,每个中间楼层都有着不同的氛围和形式,以不同的方式激发孩子们的思维。扩建部分同时也连接了历史幼儿园建筑的一层和二层。
Inside, the building is vertically divided into a ground floor and three intermediary floors arranged around a staircase and a void, above which is a large skylight in the roof. On the intermediate floors there are spaces for children to spend time, each intermediate floor has a different atmosphere and form to stimulate the children's minds in a different way. The extension is connected to the historic kindergarten building on the ground and second floor.

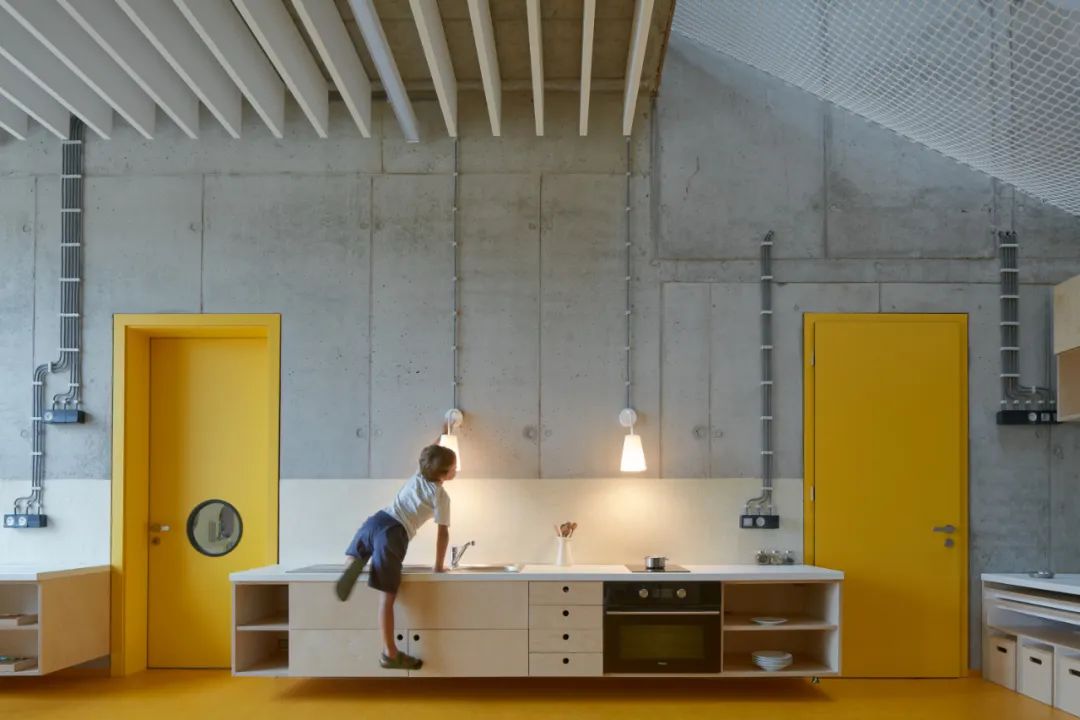


从底层可以直接进入停车场上方的混凝土遮蔽游戏平台。一个室外滑梯可以让孩子们从二楼加速下降到一楼。
From the ground floor there is direct access to the concrete sheltered play terrace above the car park. From the second floor, an outdoor slide leads back to the ground floor, which children can use to speed up their way down.
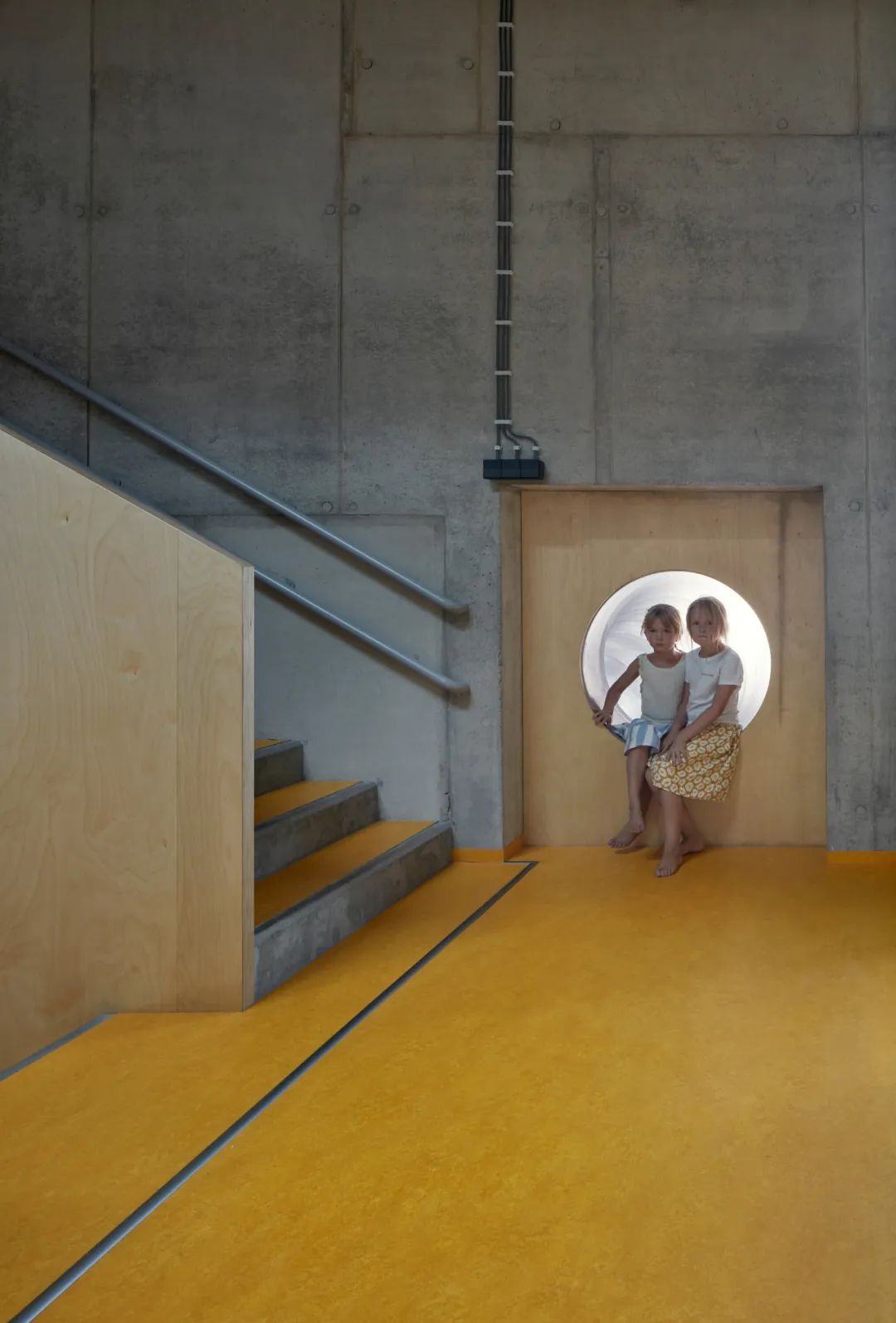

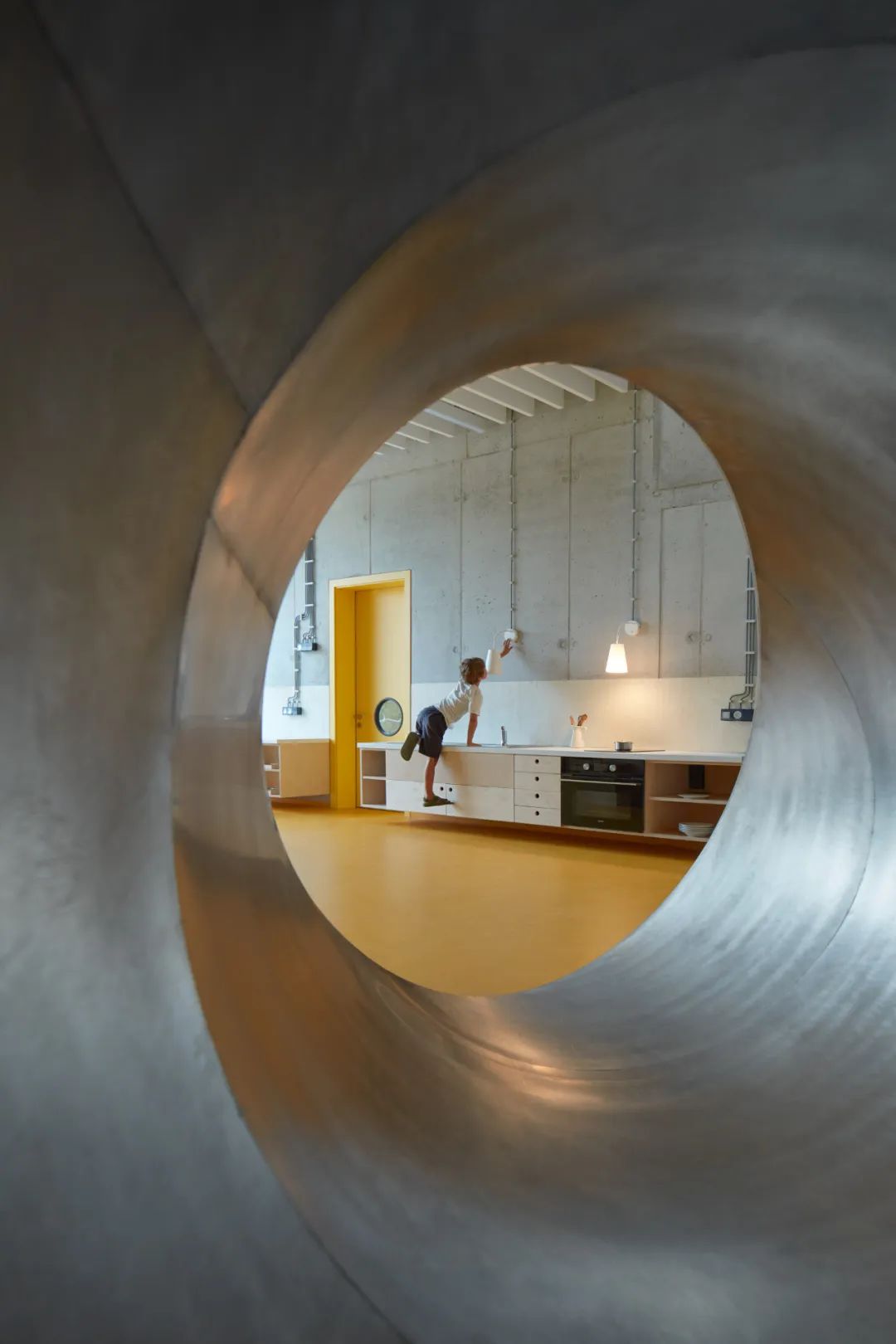
中间的第三层有一个带室外楼梯的门,通往屋顶露台,这里配有安全网,可以成为儿童的大型夏季游乐场。扩建后的幼儿园增加了一个班级的体量。
From the third intermediate level there is a doorway with outdoor staircase leading to the roof terrace. This is fitted with a safety net and can become a large summer playground for children. The extension increases the capacity of the kindergarten by one class.
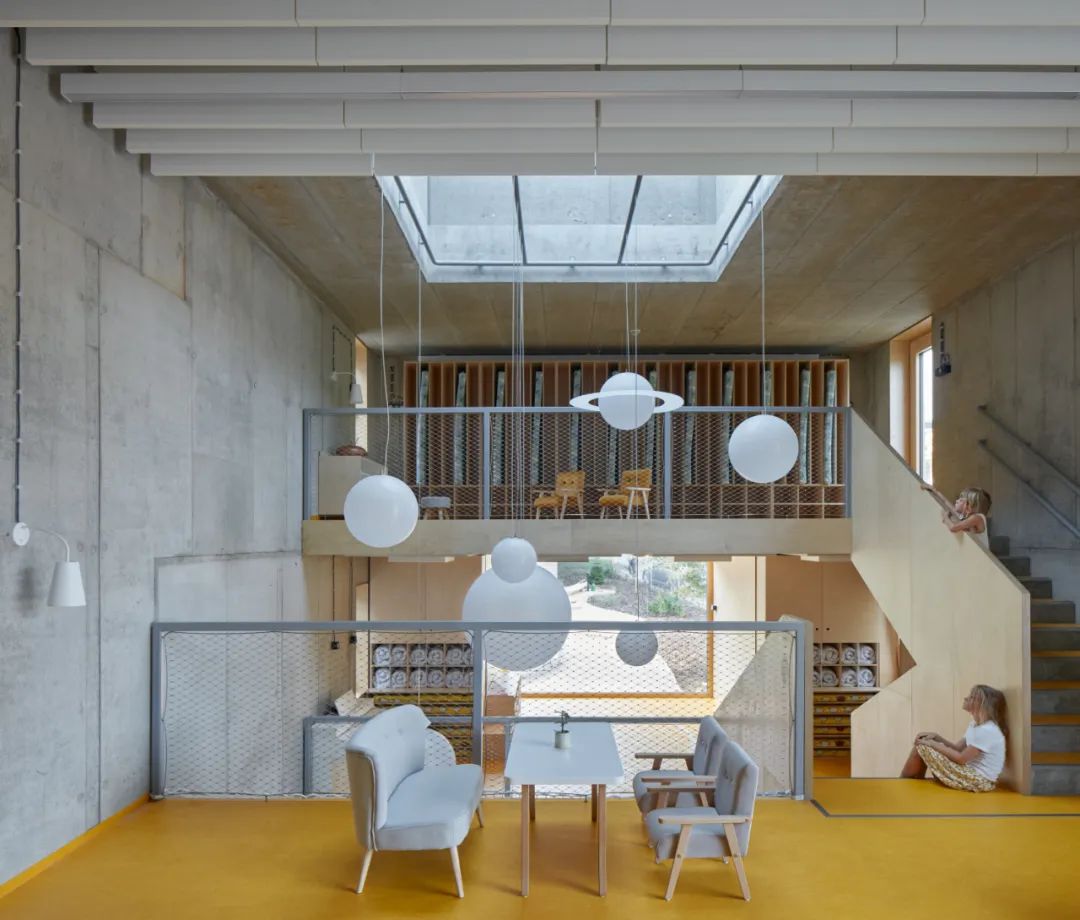
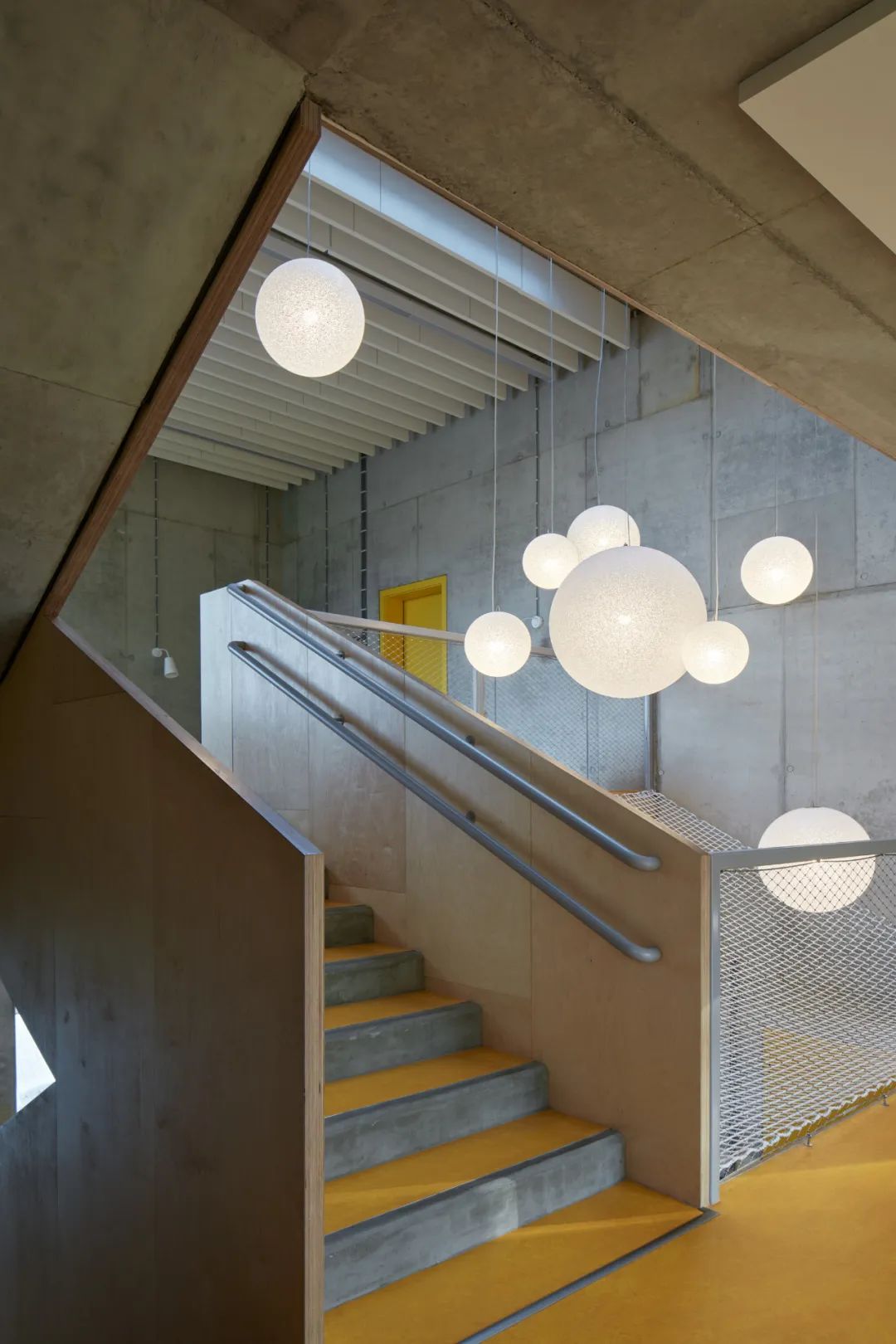
设计图纸 ▽
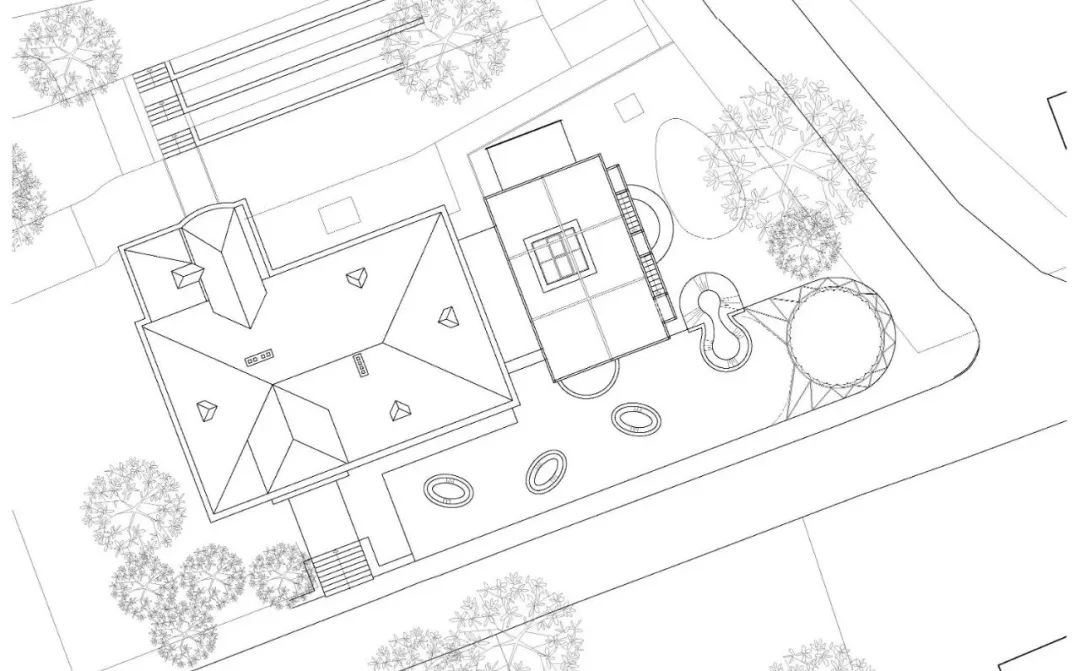
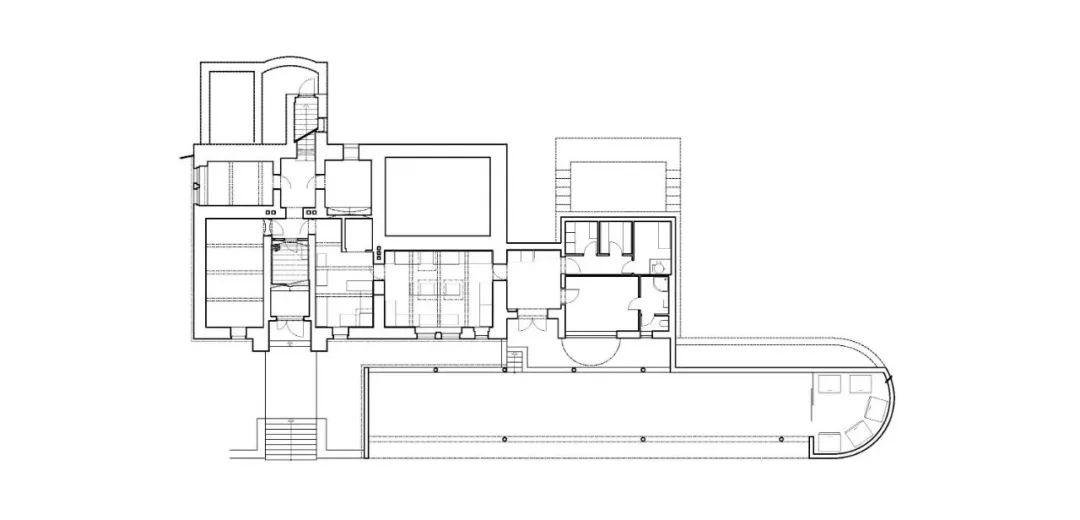

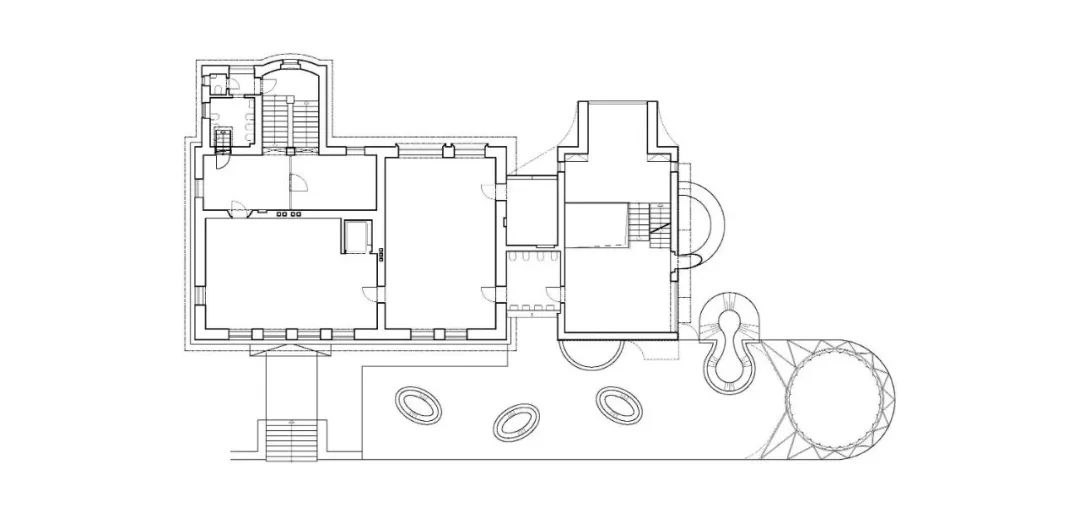
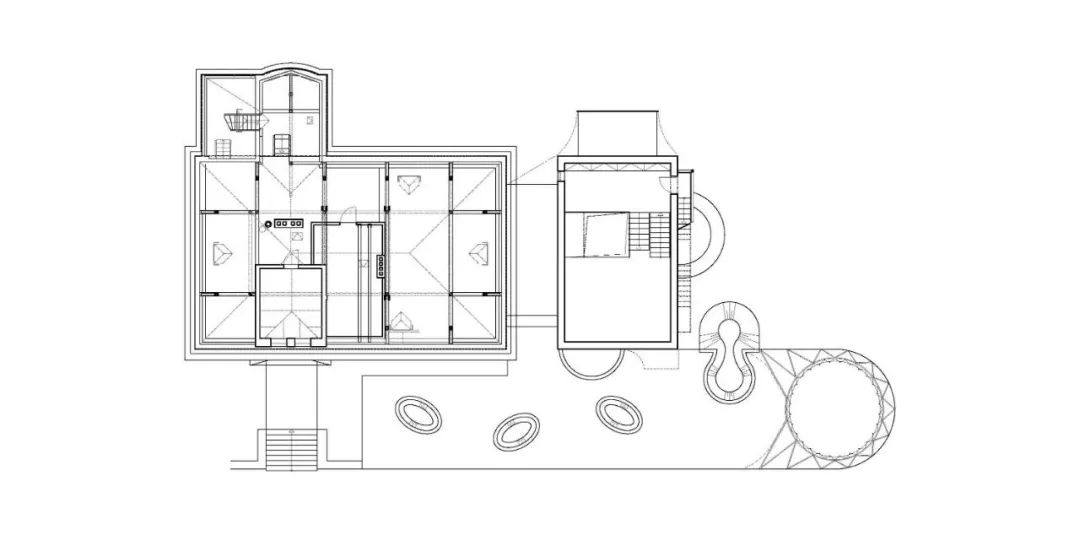
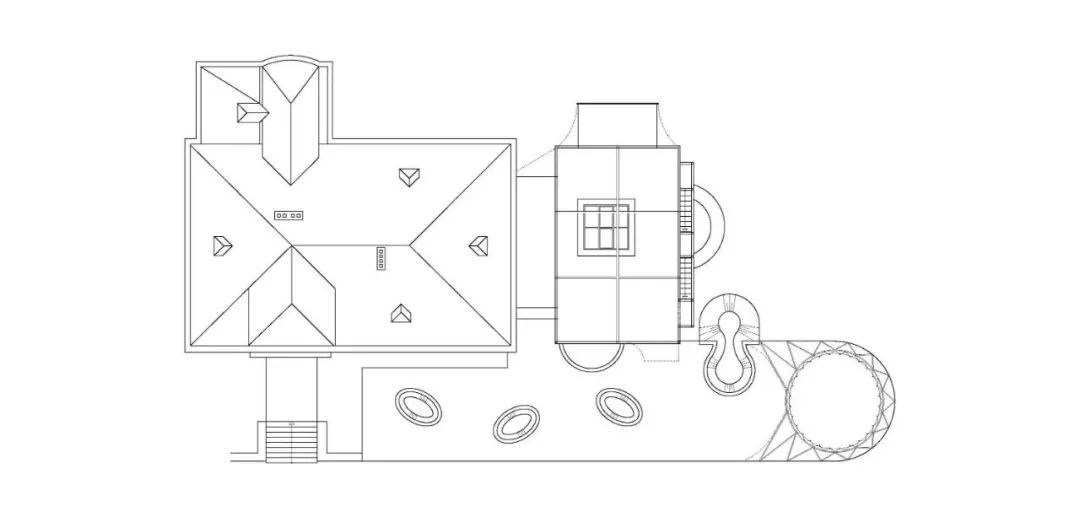
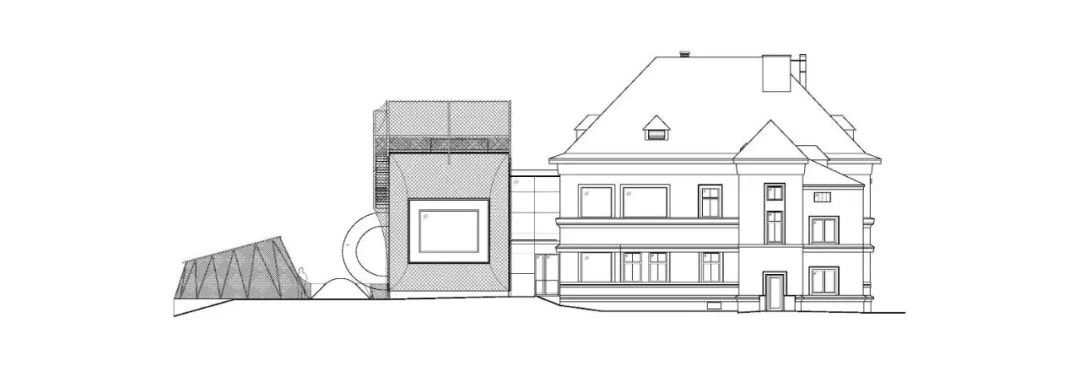
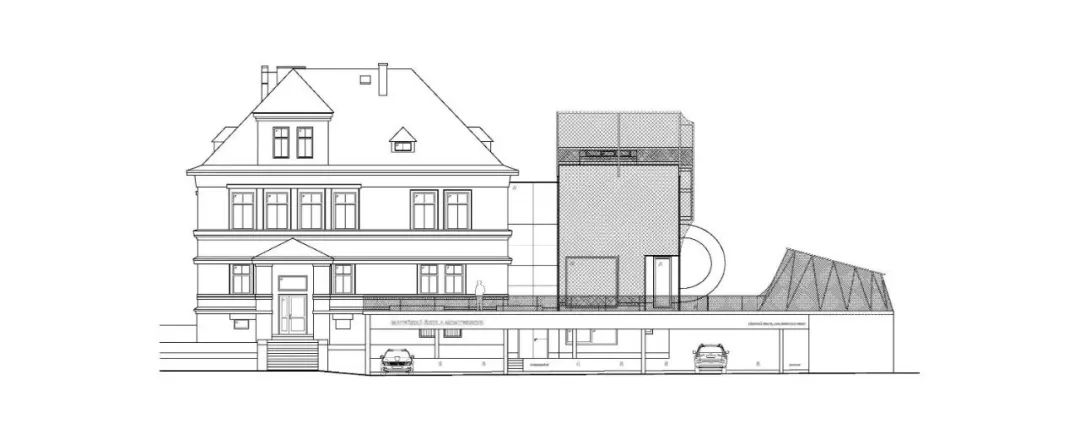

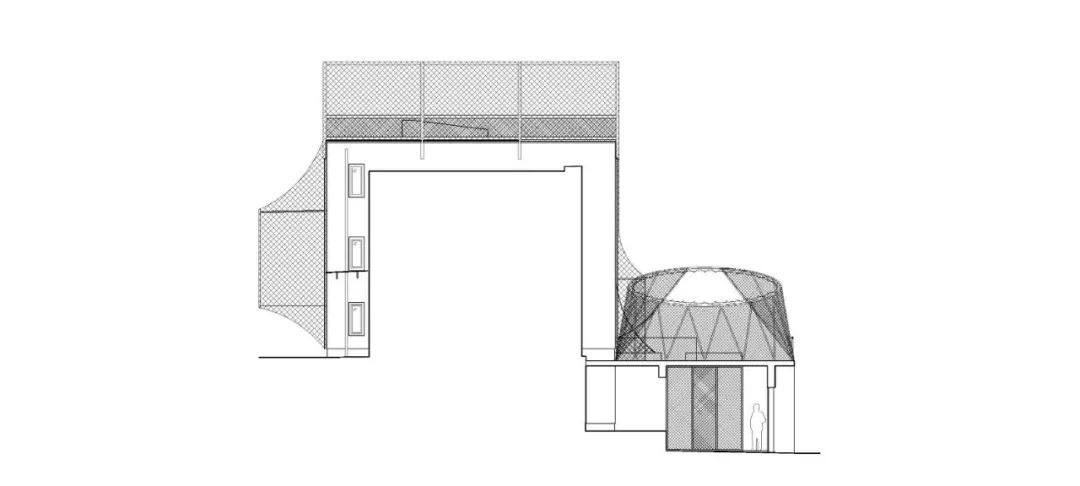
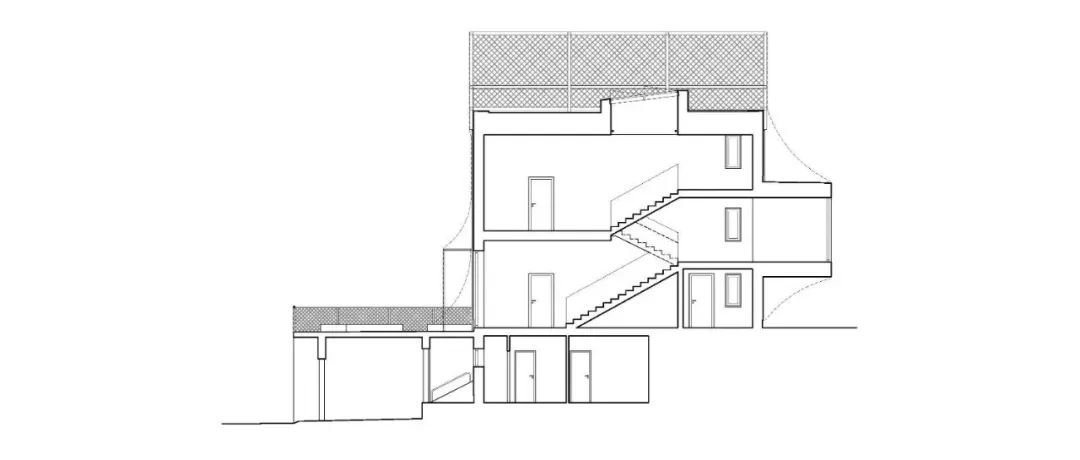
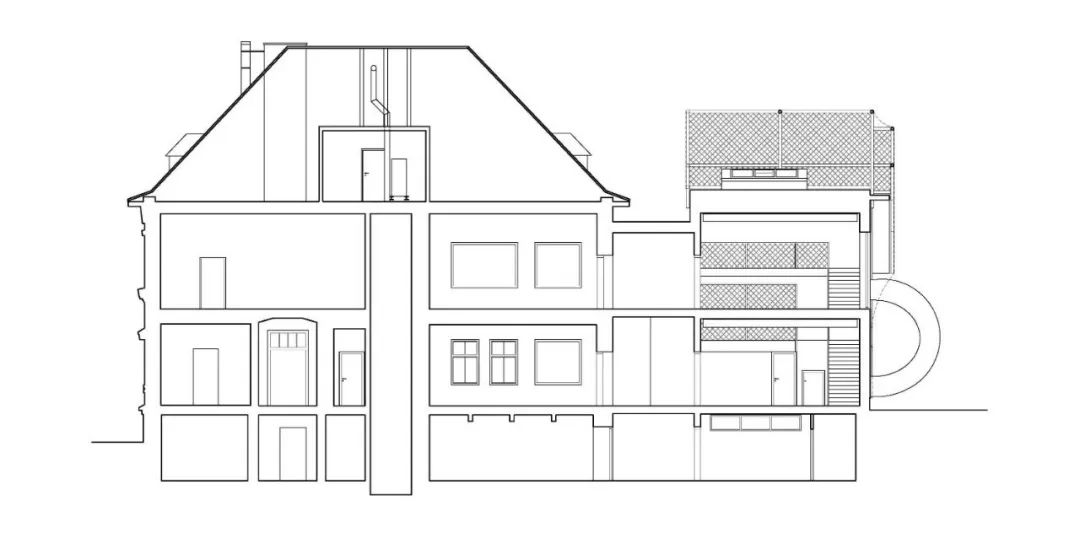
完整项目信息
Studio: Mjölk architekti+Projektový atelier David
Project location: Zámecká 10, 466 06 Jablonec nad Nisou
Project country: Czech Republic
Project year: 2016–2020
Completion year: 2020
Built-up Area: 103 m² extension, 238 m² reconstruction
Gross Floor Area: 212 m²
Usable Floor Area: 160 m²
Plot size: 2264 m²
Client: Statutory City of Jablonec nad Nisou
Photographer: BoysPlayNice
Collaborator: Documentation for building permits and implementation documentation: Projektový atelier DAVID
Construction contractor: Termil
Interior contractor: CNC studio
版权声明:本文由Mjölk architekti授权发布。欢迎转发,禁止以有方编辑版本转载。
投稿邮箱:media@archiposition.com
上一篇:柳州康恒垃圾焚烧发电厂:地域符号的立面 / UUA
下一篇:仓库新生:巴塞尔葡萄酒窖改造公寓 / Esch Sintzel Architekten