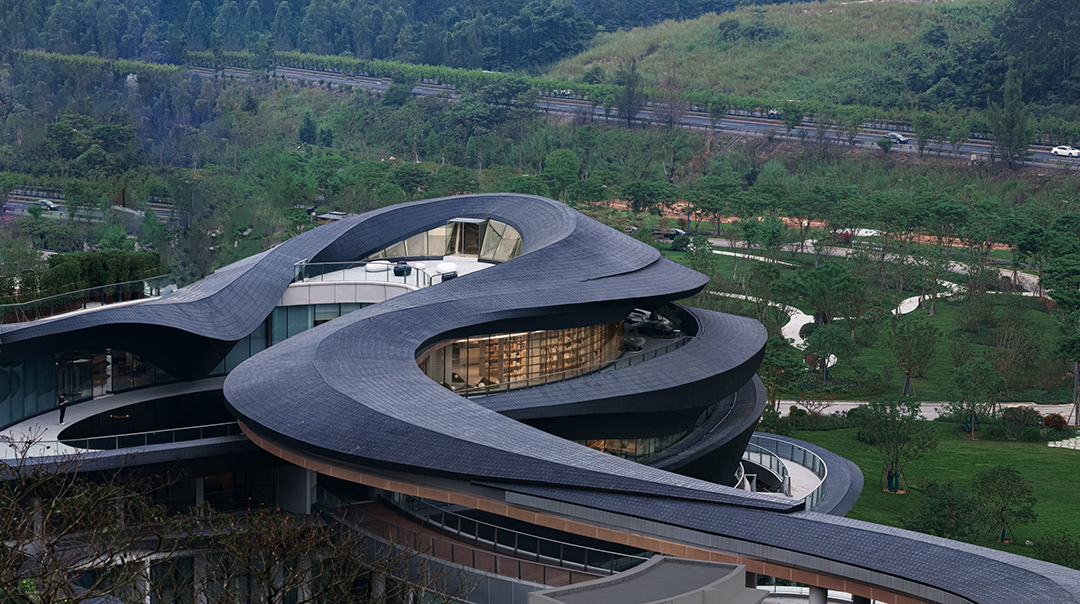
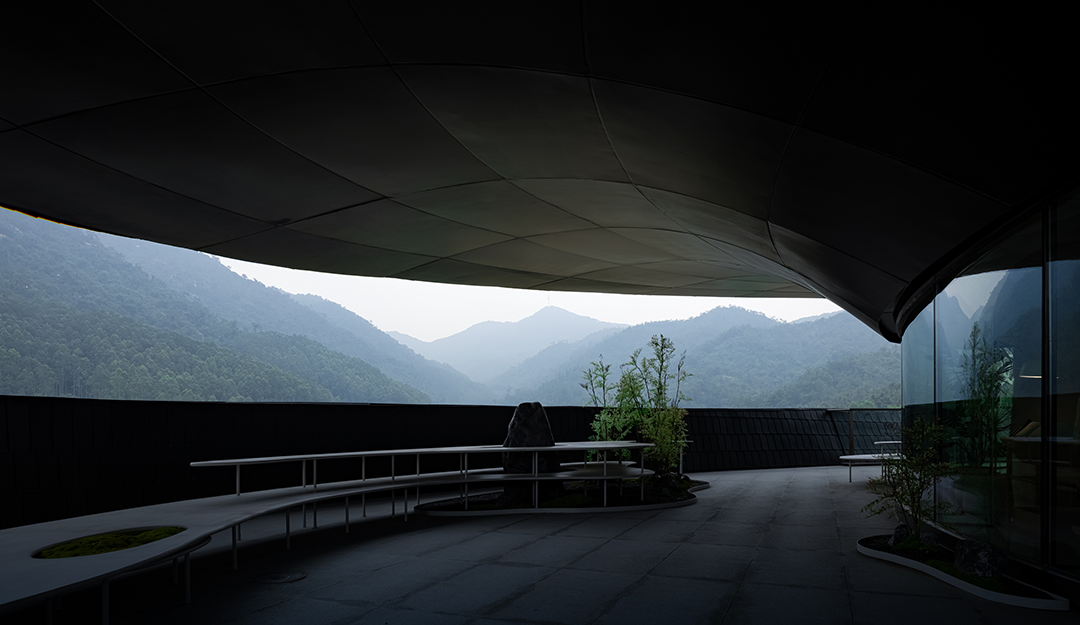
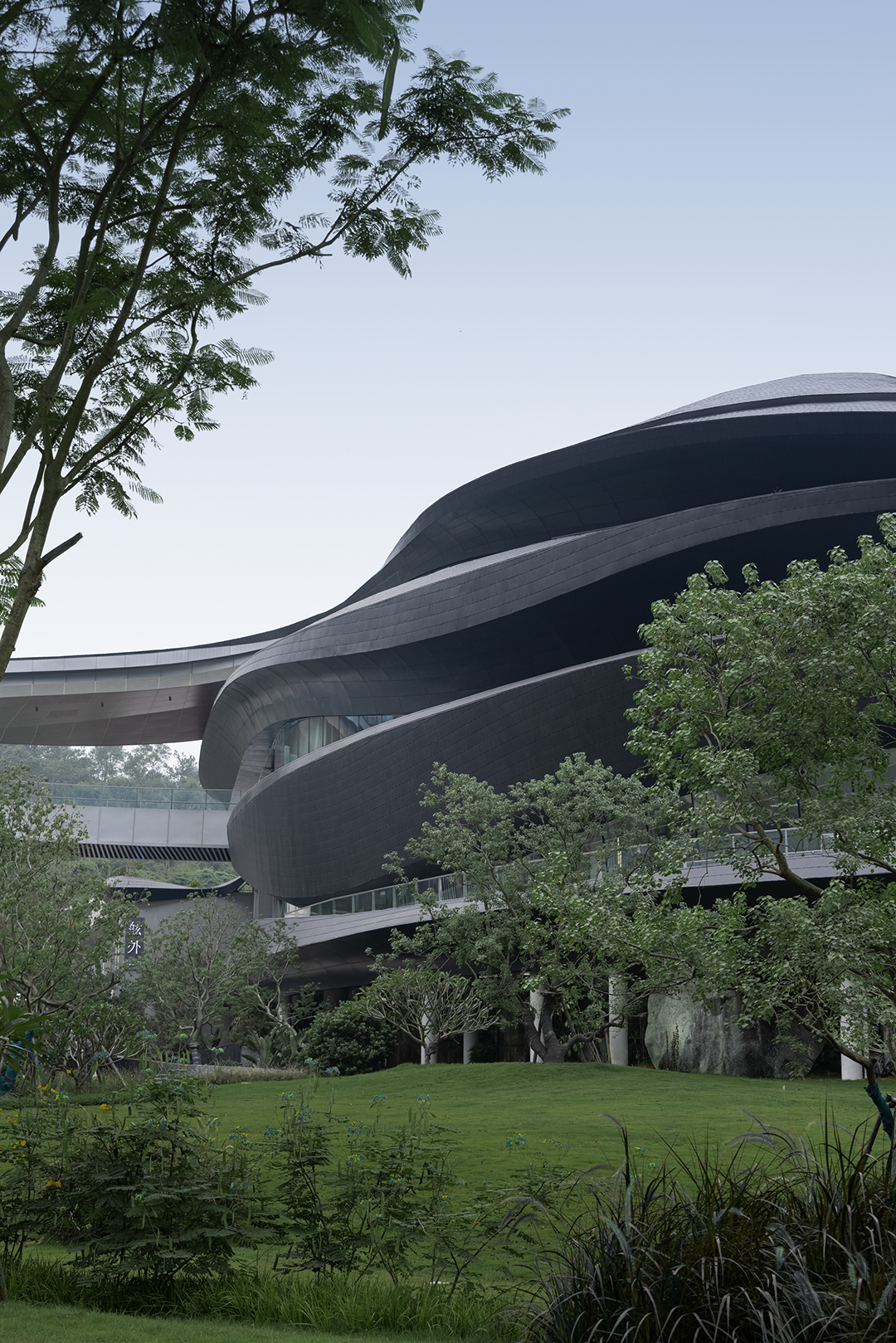
设计单位 BUZZ庄子玉工作室
项目地点 福建漳州
建成时间 2023年7月
建筑面积 4,000平方米(闽南宿集一期共29,000平方米)
撰文 庄子玉、王珊
在BUZZ庄子玉工作室的长期实践中,东方意象中的“山”这一主题,已经成为一项持续的探索。与西方对山的坚固理解不同,东方将其比作变化无常的“云”或“气”,这种流动性在传统绘画、文本和各种艺术体验中得到体现,是观念中关于时间变化的见证。这种独特的时间感和流动性也是工作室的实践工作的核心。
In the long-term practice of BUZZ, exploring the theme of "mountain" within Eastern imagery has become an ongoing exploration. Unlike the West's solid understanding of mountains, the East likens them to the ever-changing clouds or qi, embodying fluidity in traditional paintings, texts, and various artistic experiences, serving as a testament to the concept of temporal change. This unique sense of time and fluidity also lies at the core of BUZZ's practical work.
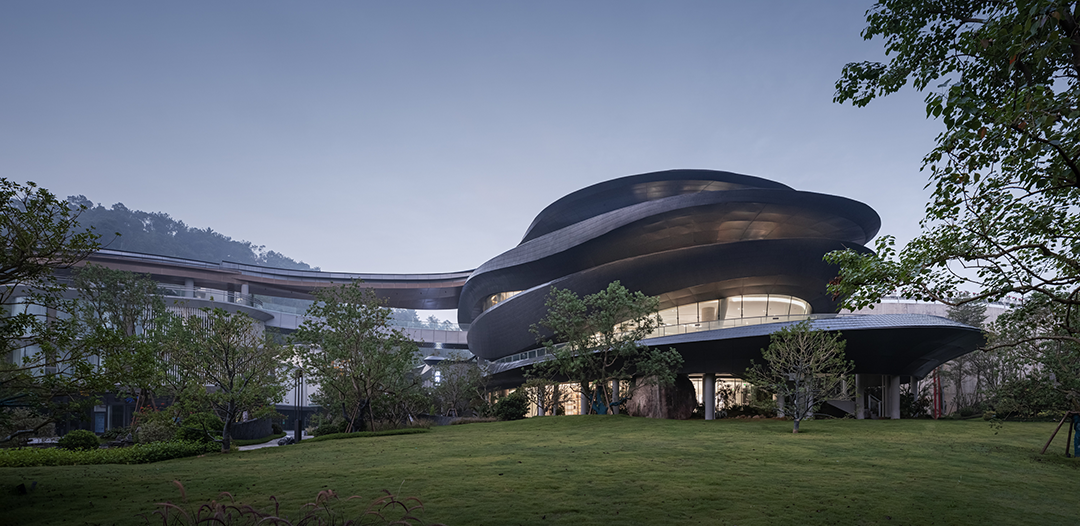
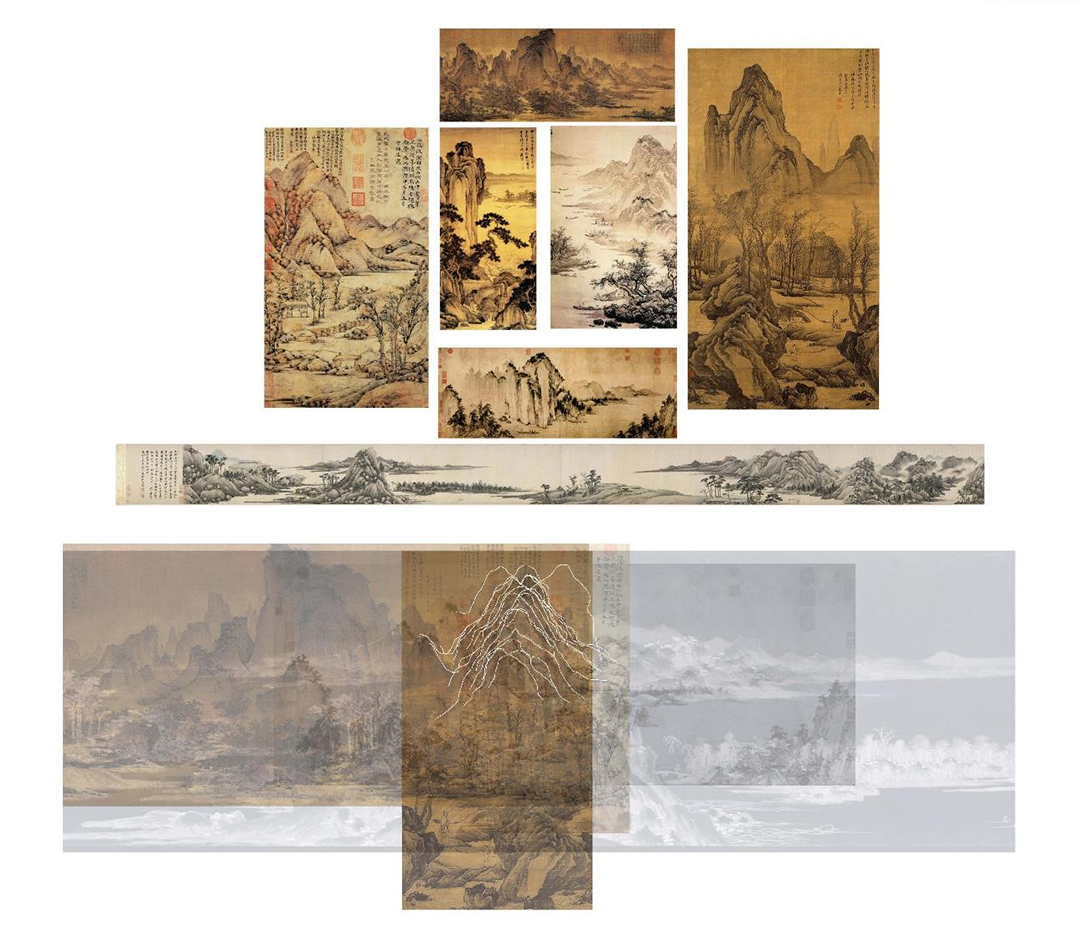
安若云舍坐落于马洋溪景区群山环绕之中,与BUZZ以往的低密度项目不同,高密度开发使得舒展流动的形式将在场地中受到极大的掣肘。因此,建筑的体块策略倾向于与山体紧密结合,形成垂直向的多层形态。而项目面临的挑战,则在于如何合理融合高密度建筑、空间的流动感、时间的变化以及坚固与柔软的概念。
The THALLO Boutique Hotel Cluster is located amidst the mountains surrounding the Mayang River Scenic Area, diverging from BUZZ's previous low-density projects. The high-density development greatly restricts the potential for sprawling, fluid forms within the site. Consequently, the architectural massing strategy favors a close integration with the mountainous terrain, resulting in a vertical, multi-layered form. The challenge the project faces lies in how to reasonably integrate high-density construction, the sense of spatial fluidity, temporal change, and the concepts of solidity and softness.
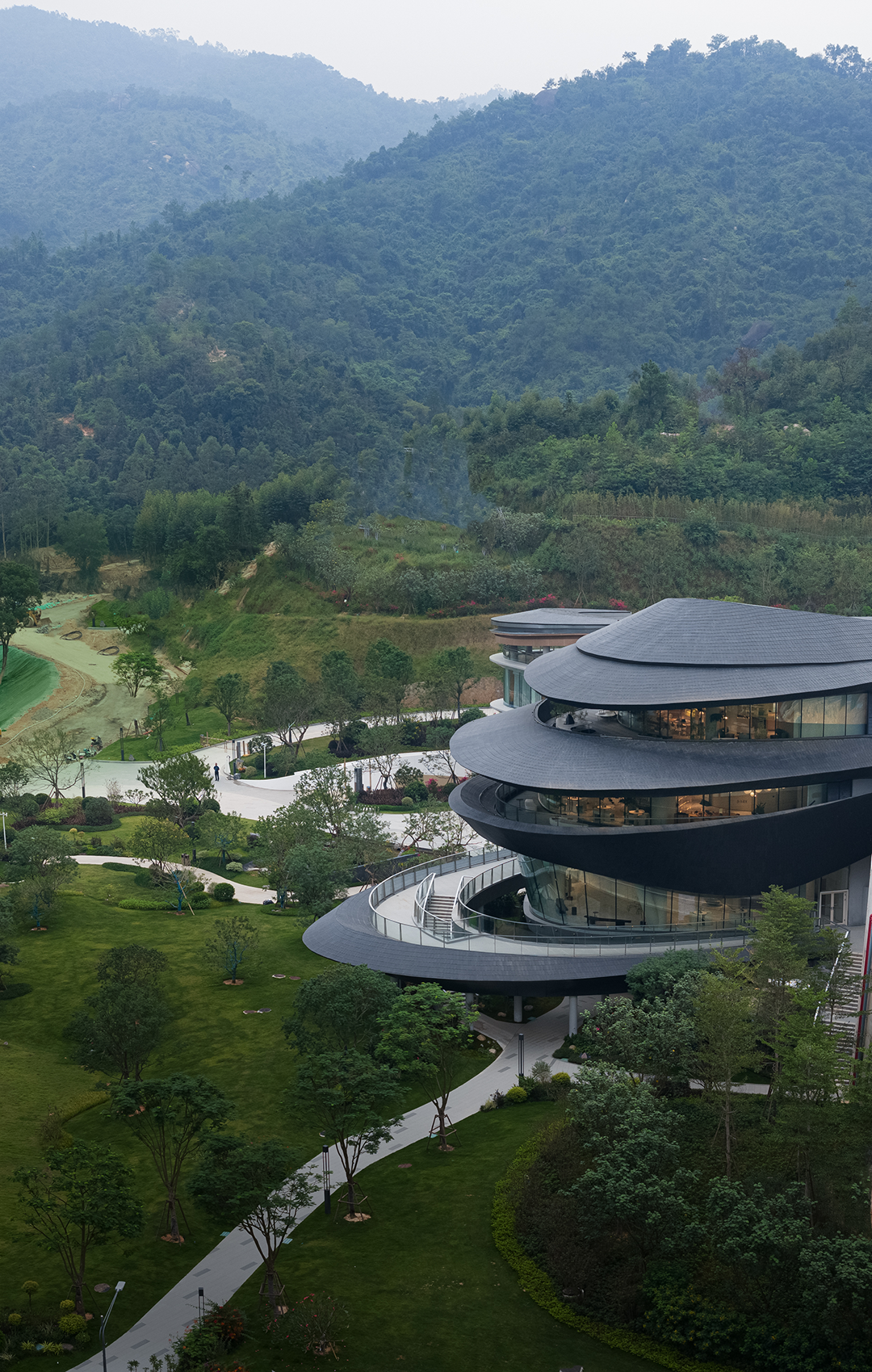
项目通过空间设计手段处理建筑体量,与山体融为一体,并通过流动性的空间形态串联内部的复合业态。建筑形式随山体曲折而变化,在平面上形成移步易景的递进关系;在剖面上,空间分层和点状叙事感得以体现。
Through architectural design techniques, the building volume integrates seamlessly with the mountainous terrain, linking the interior's complex functions via fluid spatial forms. The architectural shape varies with the twists and turns of the mountain, creating a progressive relationship of changing scenes on the plan; in section, the stratification of spaces and a sense of punctuated narration are expressed.
为了减少对自然景观的影响,体验式空间被尽量向上抬升,视觉上形成漂浮感的顶部形态,并通过一系列设计手段融入山体和自然环境中,营造出独特的空间体验。
To minimize the impact on the natural landscape, experiential spaces are elevated as much as possible, visually creating a floating effect at the top, and through a series of design strategies, they are integrated into the mountain and natural environment, crafting a unique spatial experience.
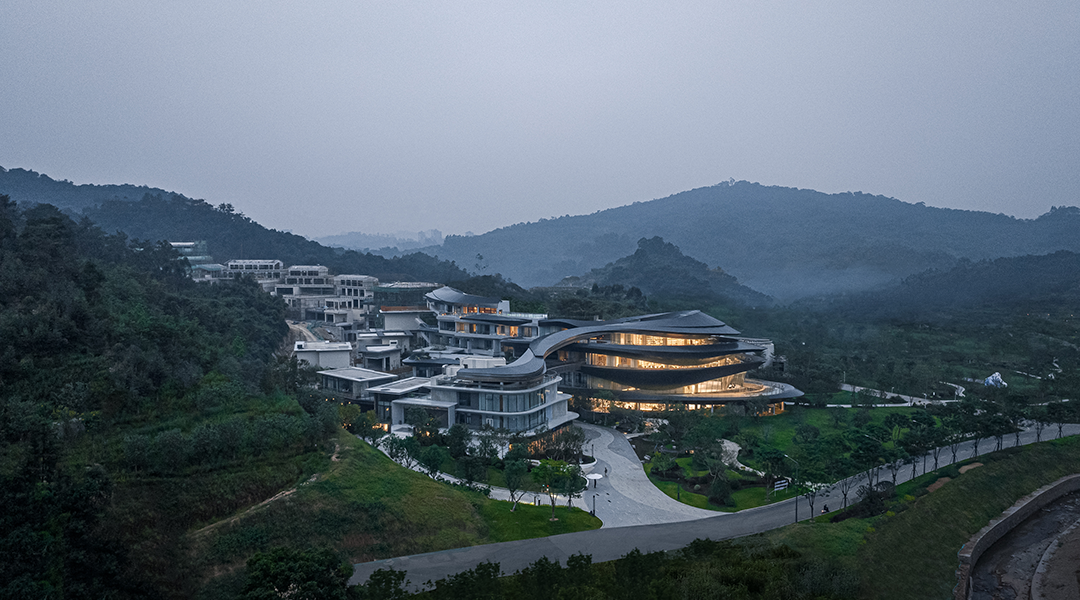
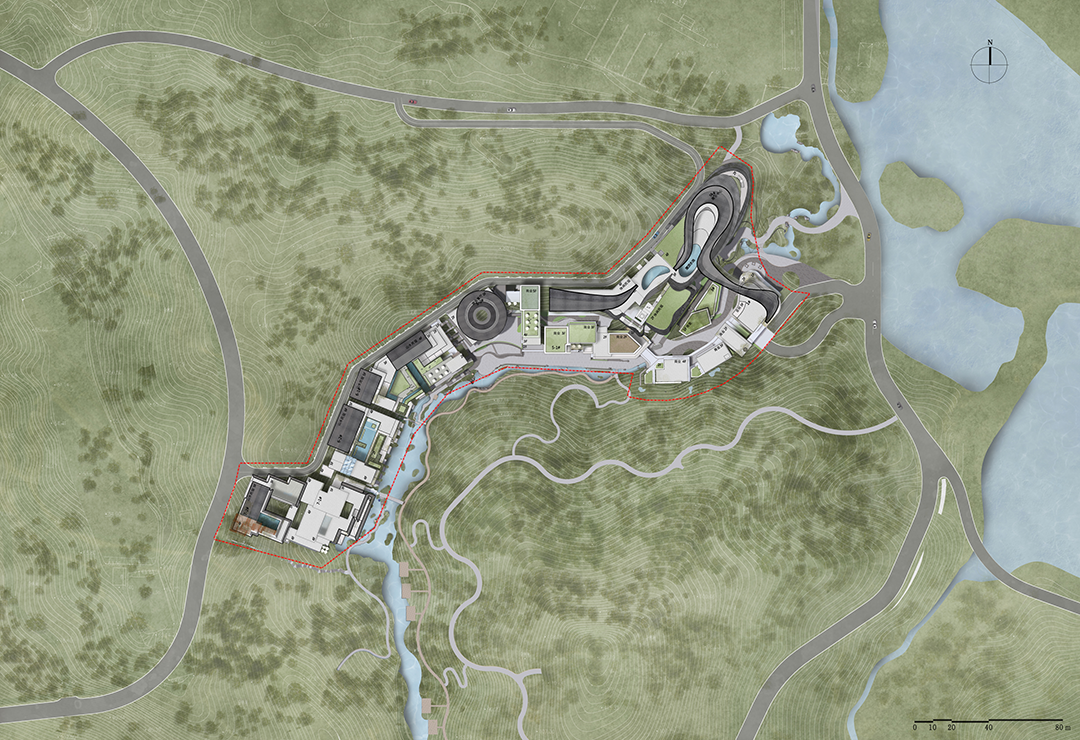
建筑的一侧紧贴山体,形成台地式的剖面关系,俯瞰山谷和远山;同时,山谷中的人工台基也提供了除视觉之外的体验平台。建筑背向山体的部分被打开,两端向中心聚集,聚焦视线,并展现出向前俯冲的姿态,或如蓄势待发的飞船。
One side of the building clings to the mountain, forming a terraced sectional relationship, overlooking the valley and distant mountains; at the same time, the artificial terraces in the valley also provide a platform for experiences beyond the visual. The part of the building facing away from the mountain is opened up, with both ends converging towards the center, focusing the line of sight and displaying a forward-plunging posture, akin to a spaceship ready to launch.
为了与自然环境更好融合,建筑采用了分层和错位的手段,延伸了横向流线,既消解了建筑的强硬体量,也在室内创造了露台、庭院和观景点,形成了与周边山体的有趣对景关系。
To better integrate with the natural environment, the building employs layered and staggered techniques, extending the horizontal flow, which not only dissolves the building's rigid volume but also creates terraces, courtyards, and viewpoints inside, forming an interesting juxtaposition with the surrounding mountains.
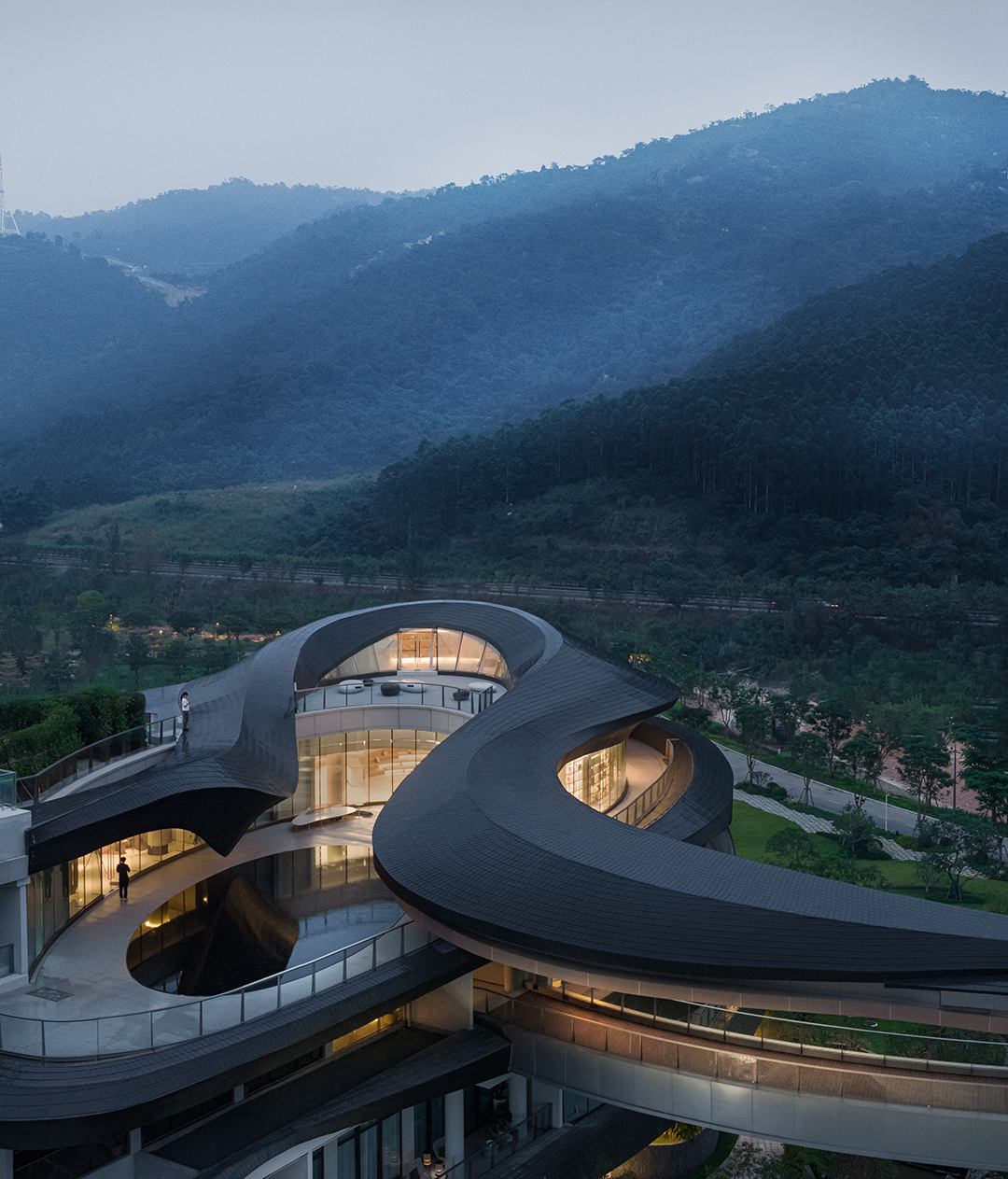
建筑端头被包裹的檐口像飘带一样柔软,减弱了建筑的厚重感;同时,这些檐口与后部客房相互穿插,跨越商业街空间,连接两侧建筑,放大了后部景观和商业节点,完成了从形态到功能的串联。
The design of the eaves at the ends of the building, wrapped like ribbons, softens the structure's heaviness; meanwhile, these eaves interweave with the rear guest rooms, spanning the commercial street space, linking buildings on both sides, enlarging the rear landscape and commercial nodes, achieving a connection from form to function.
这种流动性的设计融入到连续的山体和谷地景观中,使安若云舍为整个宿集建筑群起到引领作用。
This fluid design integrates into the continuous mountain and valley landscapes, enabling the THALLO Boutique Hotel Cluster to serve as a leading example within the entire architectural complex.
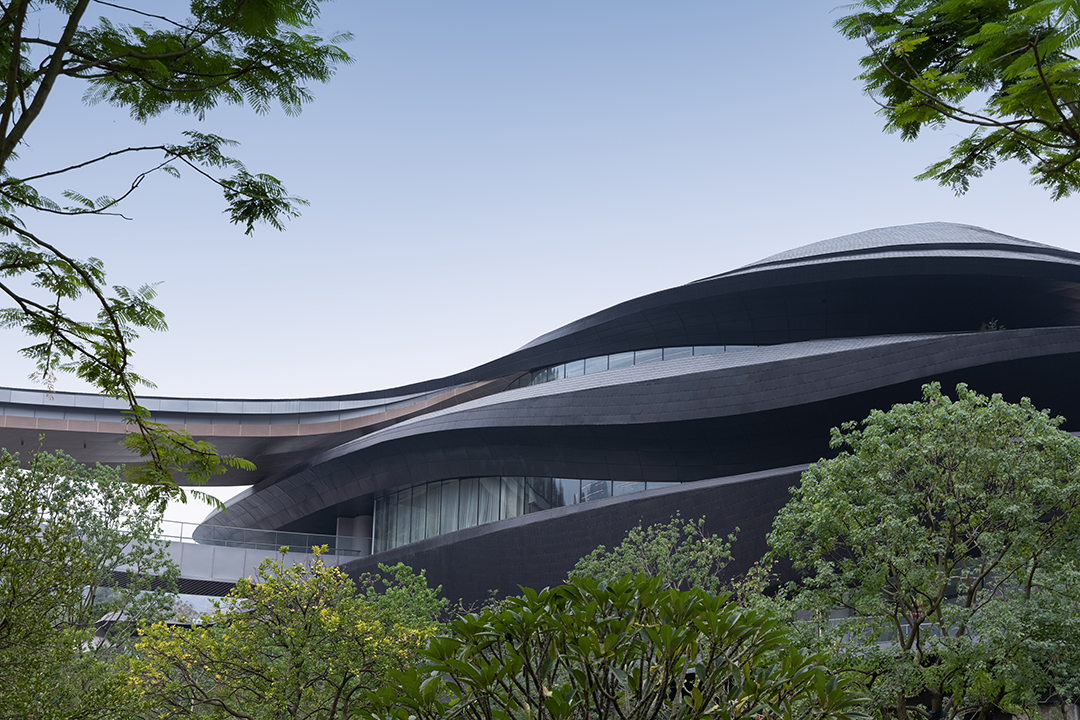
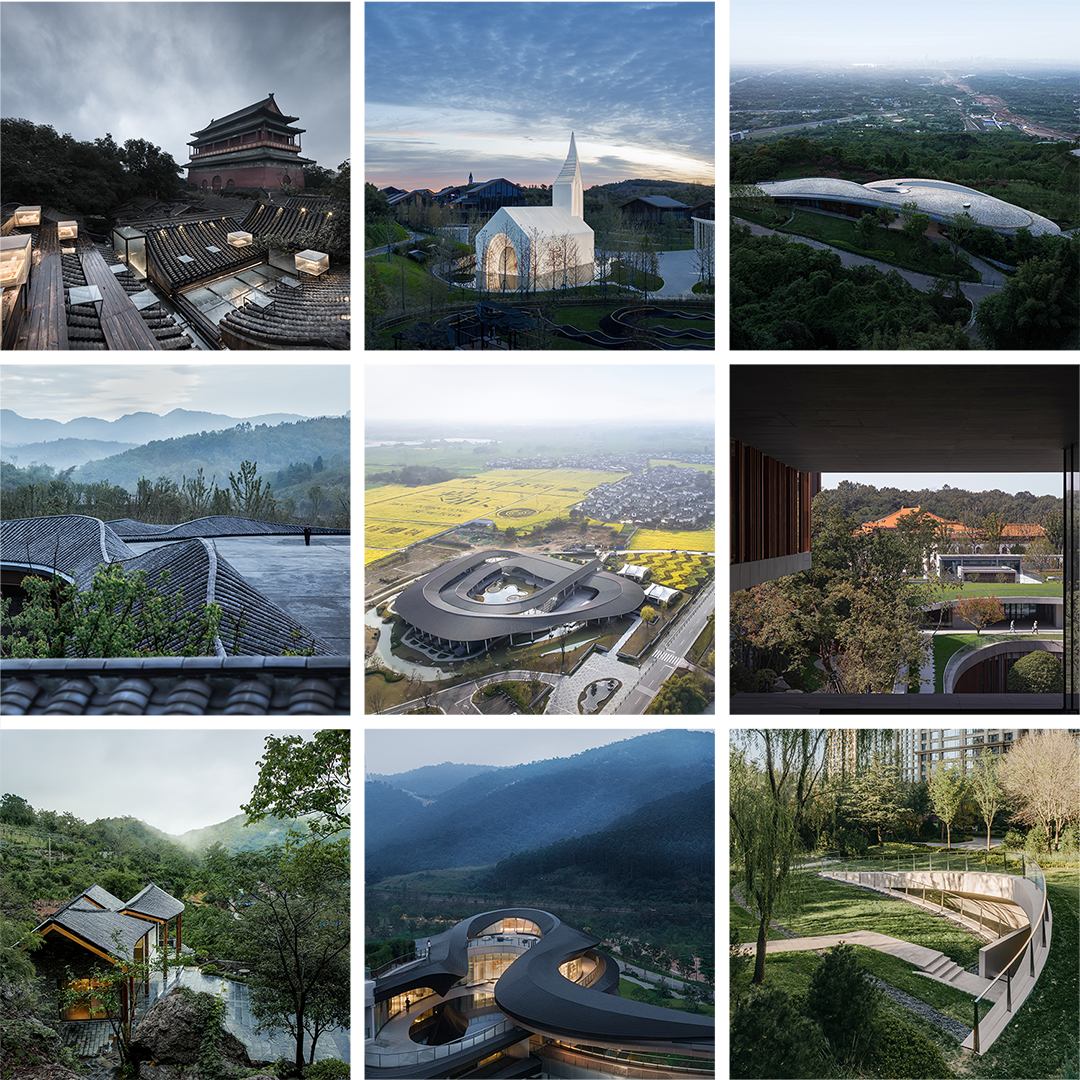
BUZZ在过去的一系列实践中,长于通过连续的地形变化,产生多样的片段化场所。这些场所通过身体介入产生间断化的体验,最终在平滑的空间中重组,触发新的事件和互动。
In its series of past practices, BUZZ has excelled in creating diverse, fragmented places through continuous topographical changes. These places generate intermittent experiences through physical intervention, ultimately reassembling in smooth spaces, triggering new events and interactions.
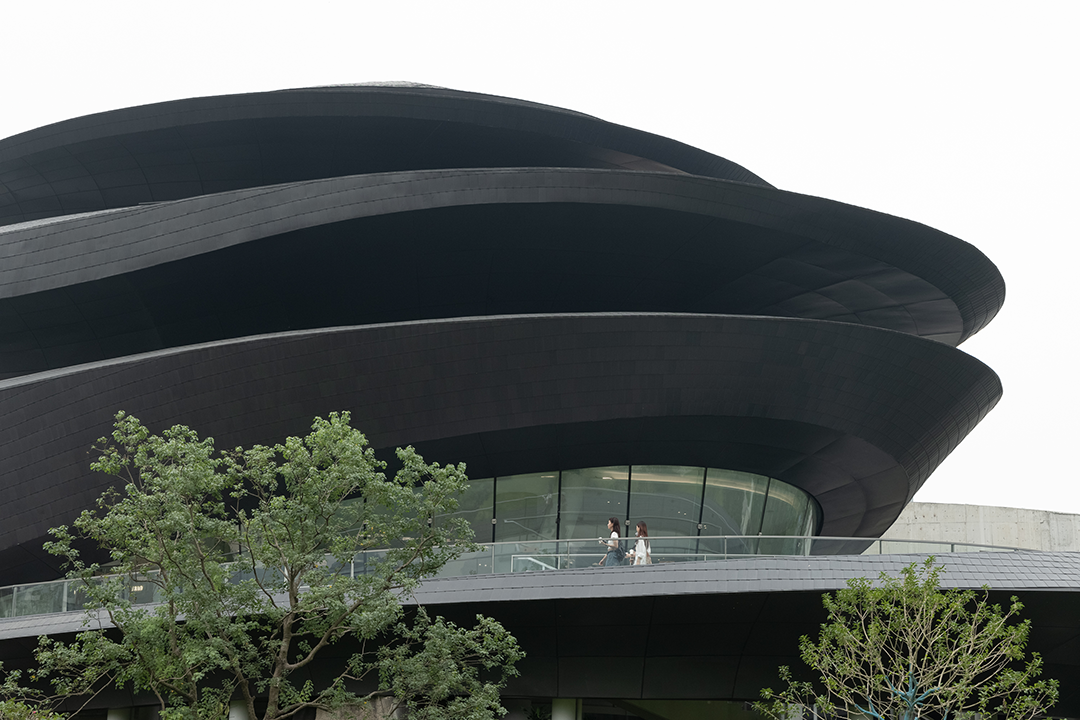
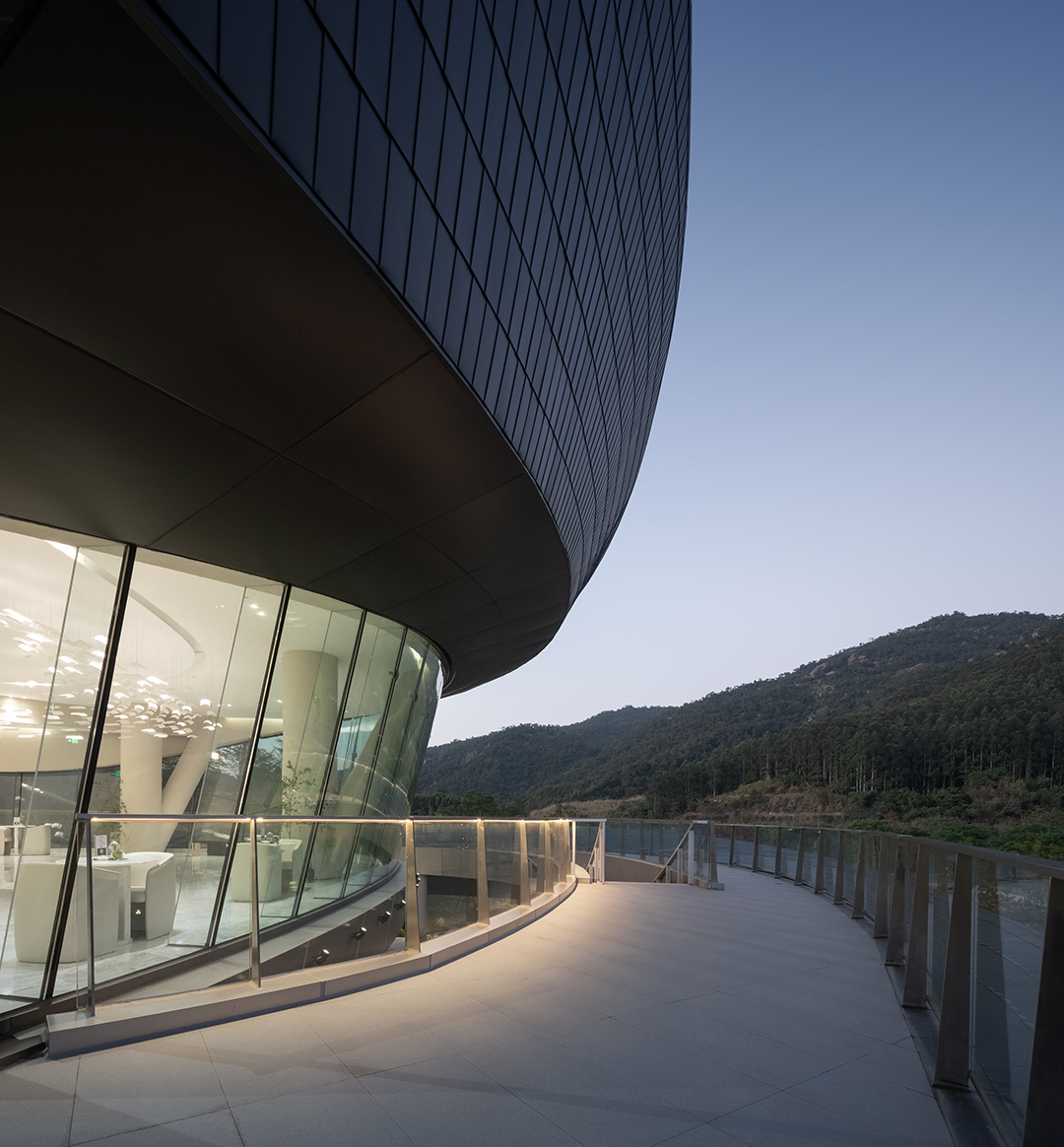
安若云舍作为工作室对东方意象的深入探索与现代表达的最新呈现,延续了BUZZ通过模拟自然“地形”而又不仅是单纯模仿自然“形式”,更是通过散点叙事的方式,探索了一个个独立却又相连的空间,并通过它们不同的形态和功能,重新激发驱动人们的行为和活动,创造空间与功能并重的开放性,为访客提供了一系列丰富的空间和功能体验。
The THALLO Boutique Hotel Cluster, as BUZZ's latest presentation of an in-depth exploration and modern expression of Eastern imagery, continues BUZZ's approach of simulating natural "topography" rather than merely imitating natural "forms." It ventures through dispersed narrative methods to explore independent yet interconnected spaces, reinvigorating people's behaviors and activities through their different shapes and functions. This creates an openness that values both space and function equally, offering visitors a series of rich spatial and functional experiences.

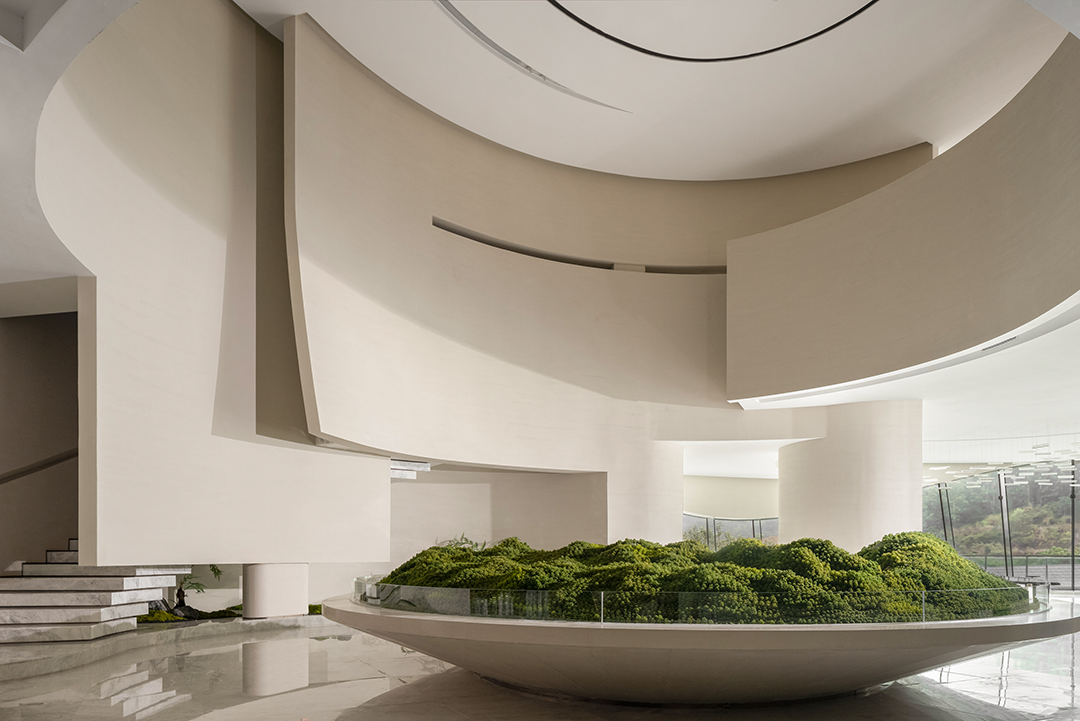

此种途径旨在超越简单的地形模仿,而与地形建筑理论的褶子理论、剧变图解和地形化空间概念紧密联系。内部空间的连续性与分层性共存,通过地形曲面的连续变化来定义不同的功能区域和流线。这种空间的设计旨在引导游客的身体运动,提供了一个没有固定路径的开放向量场域,激发了人们的探索欲望——人们的运动体验被地形直接引导和影响。
This approach aims to transcend simple topographic mimicry and closely aligns with the theoretical concepts of architectural topography, such as the theory of folds, catastrophe diagrams, and the concept of topological space. The continuity and stratification of internal spaces coexist, defined by the continuous variation of topographic surfaces to delineate different functional areas and circulation paths. This spatial design intends to guide visitors' physical movements, providing an open vector field without fixed paths, stimulating the desire to explore - people's movement experiences are directly guided and influenced by the topography.

起伏的屋面创造了丰富的视觉和触觉体验,人们可以在这里自由行走,感受不同材质带来的触感变化,而每一处空间的设计也都是为了唤起特定的感官反应。屋顶的观景平台和内部的曲面翻转提供了多样的视角和视窗,让人们能够从不同的位置欣赏到四周的自然景观。
The undulating roof creates a rich visual and tactile experience, where people can walk freely, feeling the changes in texture brought by different materials, and each space is designed to evoke specific sensory responses. The rooftop viewing platforms and the internal curved surfaces offer a variety of perspectives and windows, allowing people to appreciate the surrounding natural landscape from different positions.
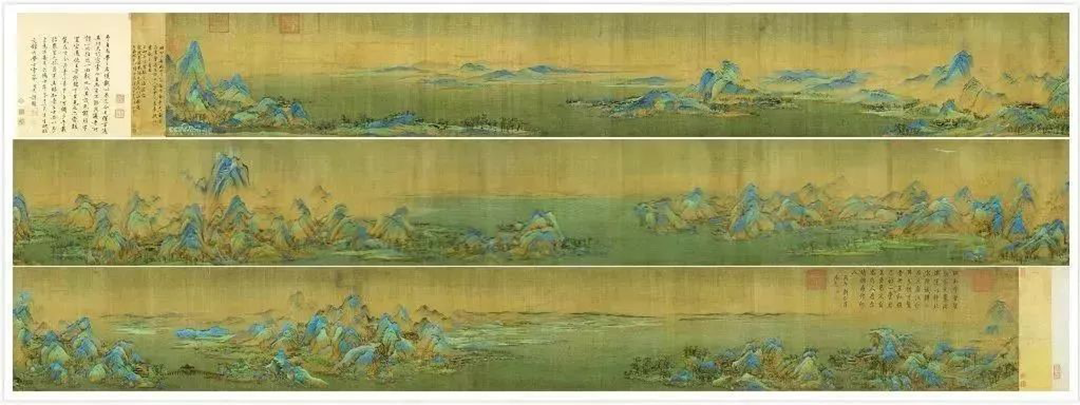
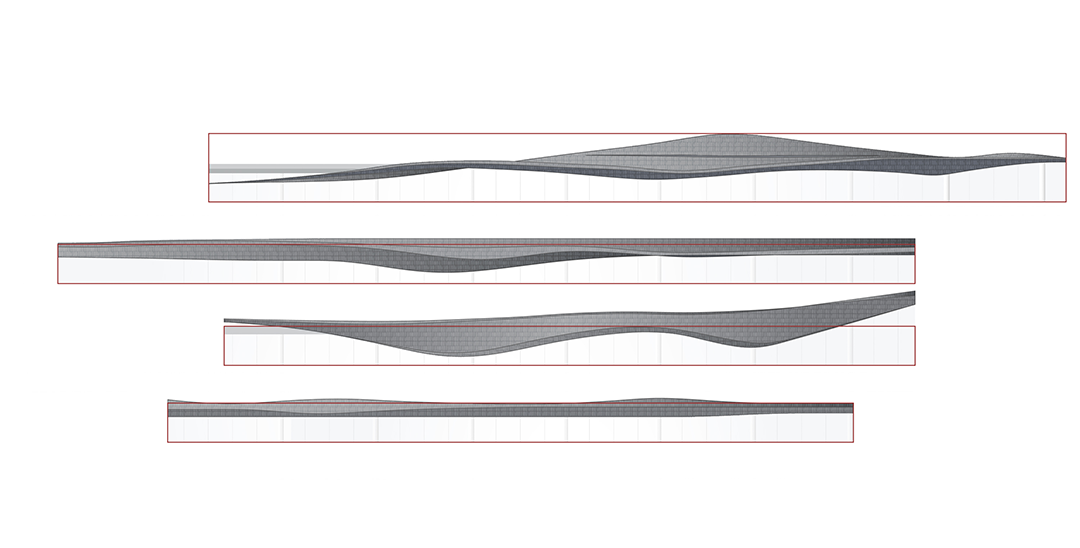
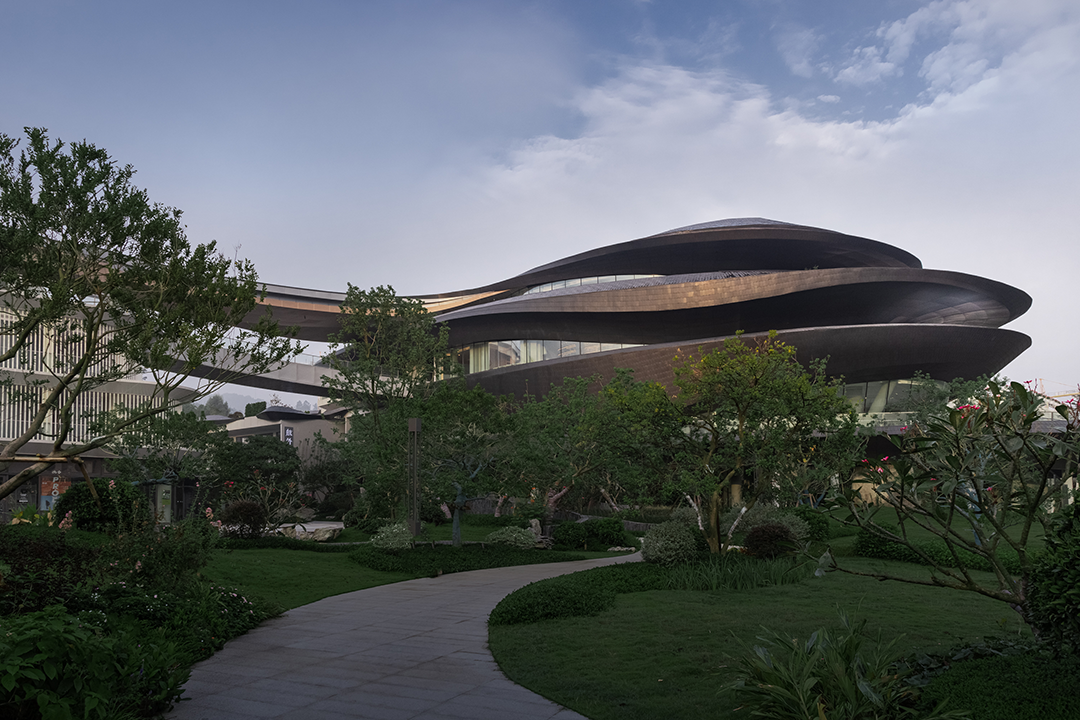
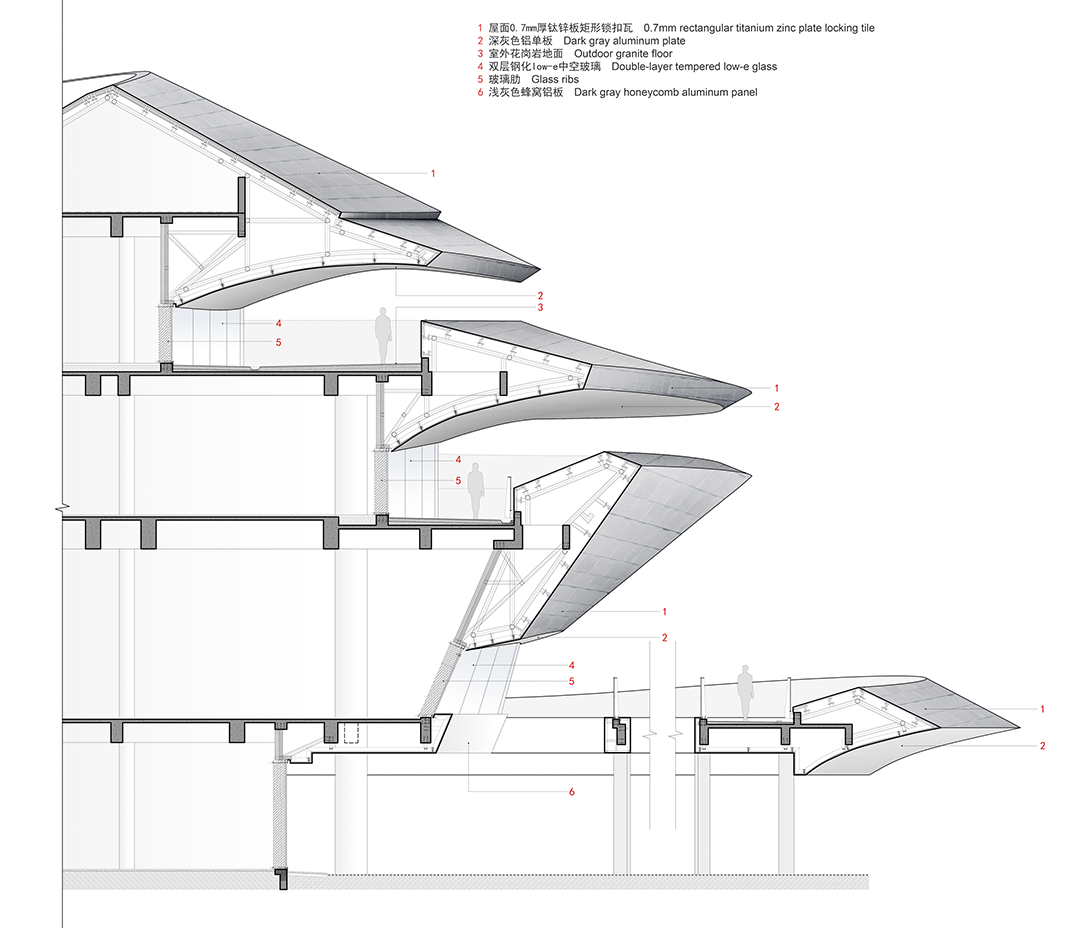
建筑从外部看,似一艘万吨巨轮,随着山体的波涛破浪前行;而从内部向外看,建筑的檐口细节流动自如,与周围的山体融为一体,创造出自然与人工交织的独特景致。
From the outside, the building appears like a ten-thousand-ton ship, breaking through the waves along the mountain's contours; from the inside looking out, the details of the building's eaves flow smoothly, blending seamlessly with the surrounding mountains, creating a unique landscape where nature and human craftsmanship intertwine.
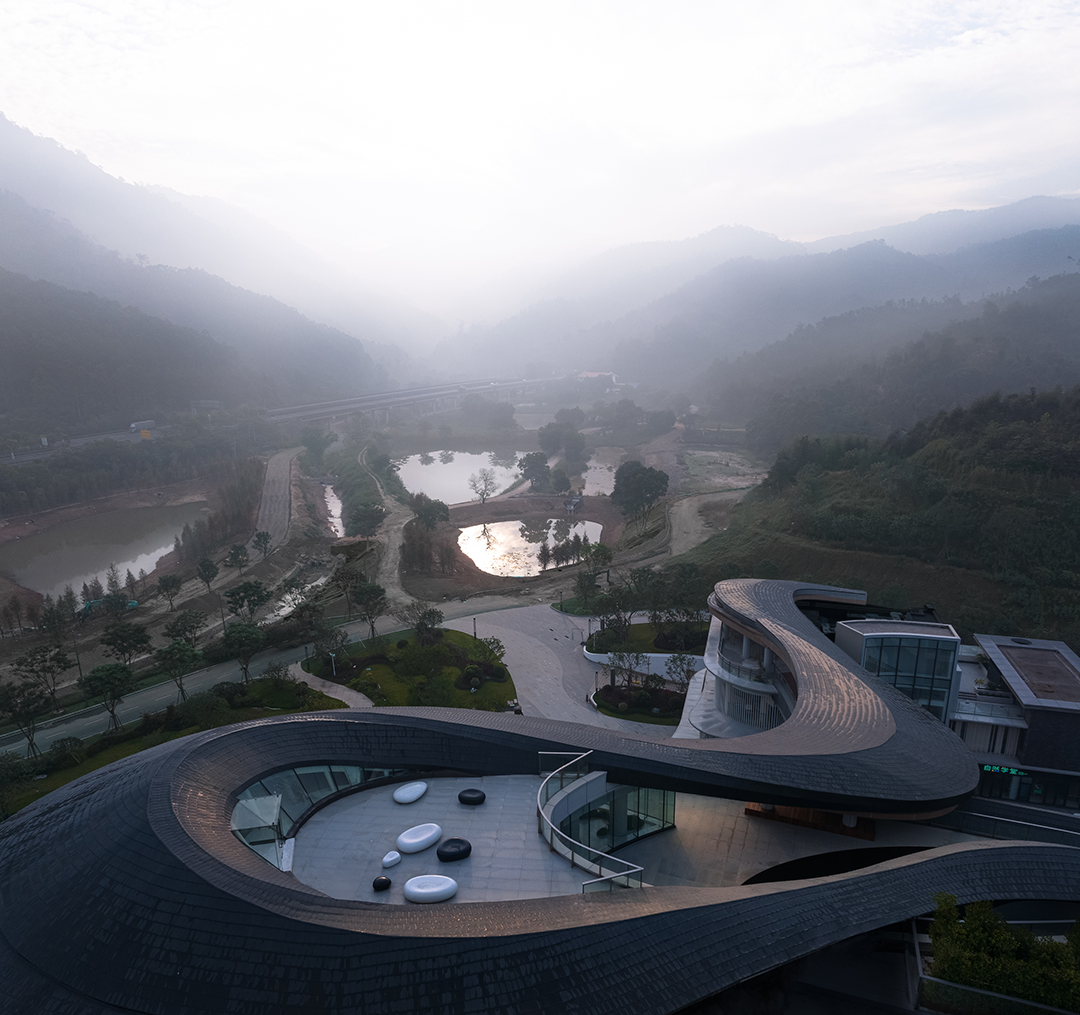
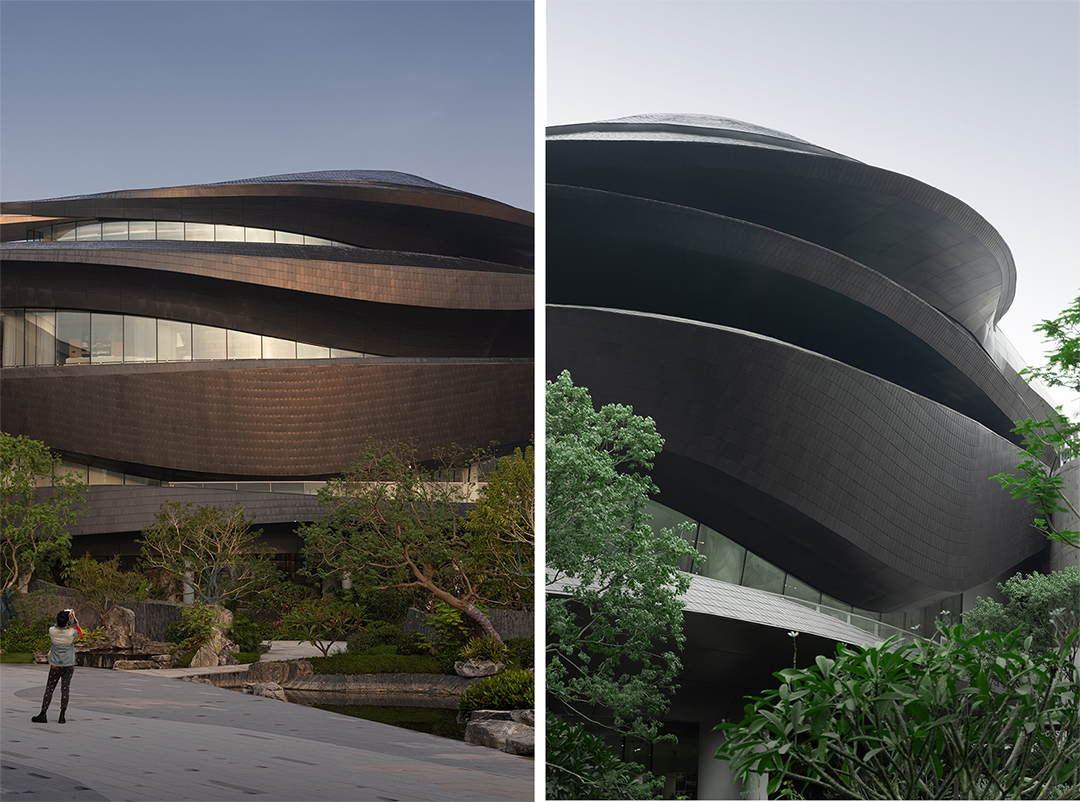
这样的空间处理手段和散点化的叙事关系,与人们对空间体验的想象相契合——客人可以目睹清晨柔和的阳光照在建筑表面,山间的云雾腾起,仿佛置身于山间漂浮的游船上。这些流动的片段在每个人心中重构出一个全新的建筑意向,在这种空间体验中,人们安静停留的时间被拉长,场地的使用感受也变得丰富多样。
Such spatial manipulation and dispersed narrative correlate with people's imaginations of spatial experience: guests can witness the soft morning sunlight on the building's surface, with clouds rising among the mountains, as if they are aboard a floating boat amidst the hills. These flowing fragments reconstruct a new architectural intent in everyone's heart. In this spatial experience, the time people spend in quiet contemplation is extended, and the sensation of utilizing the space becomes rich and varied.

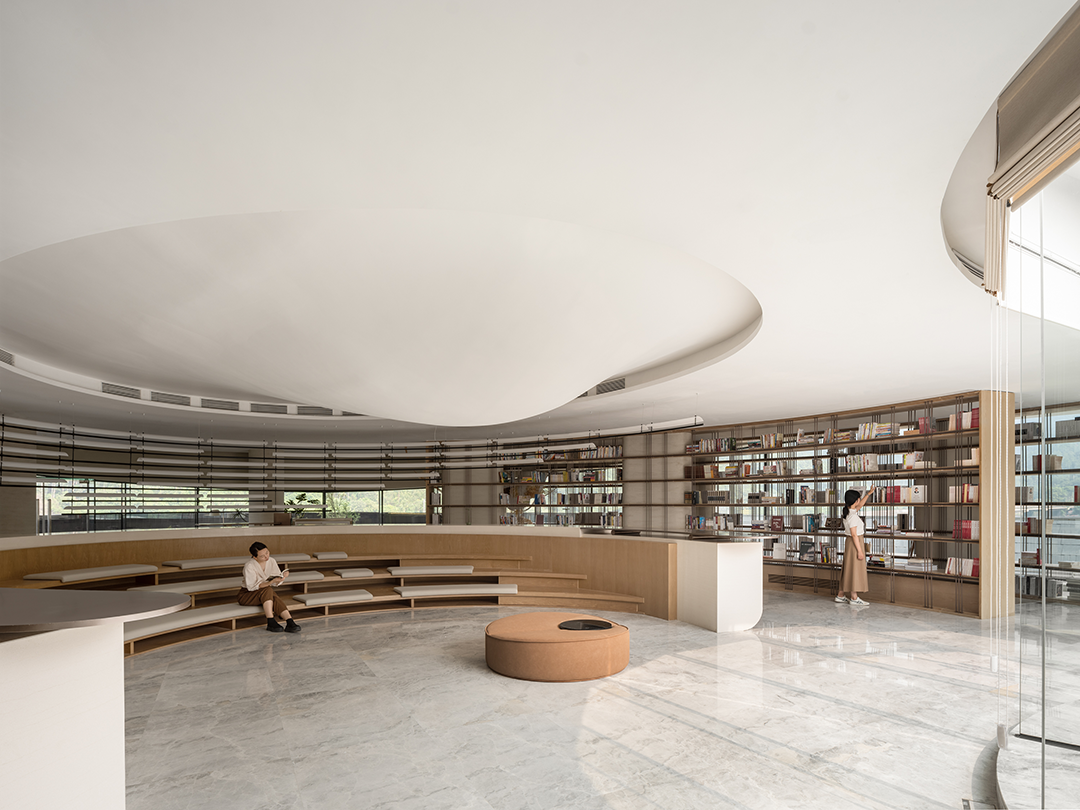
建筑全新的视觉关系,以及对闽南山水意象的重新解读,不仅在平面的流动性中体现,更在盘旋上升的过程中形成了一系列的重组片段。这种体验是在传统中国画卷卷轴式体验的基础上,通过三维立体层面的全新体验升级得到的。
The building's novel visual relationships, along with a reinterpretation of the Minnan landscape imagery, are not only reflected in the fluidity of the plan but also form a series of reassembled fragments in the process of spiraling upwards. This experience is an upgrade to a new three-dimensional level based on traditional Chinese scroll painting experiences.
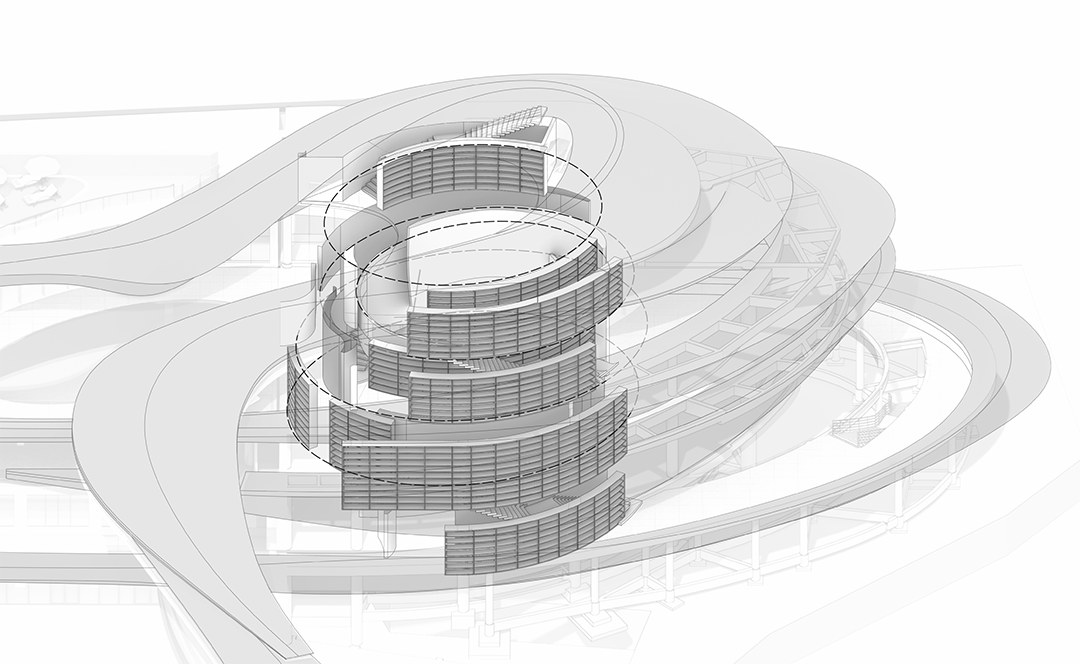
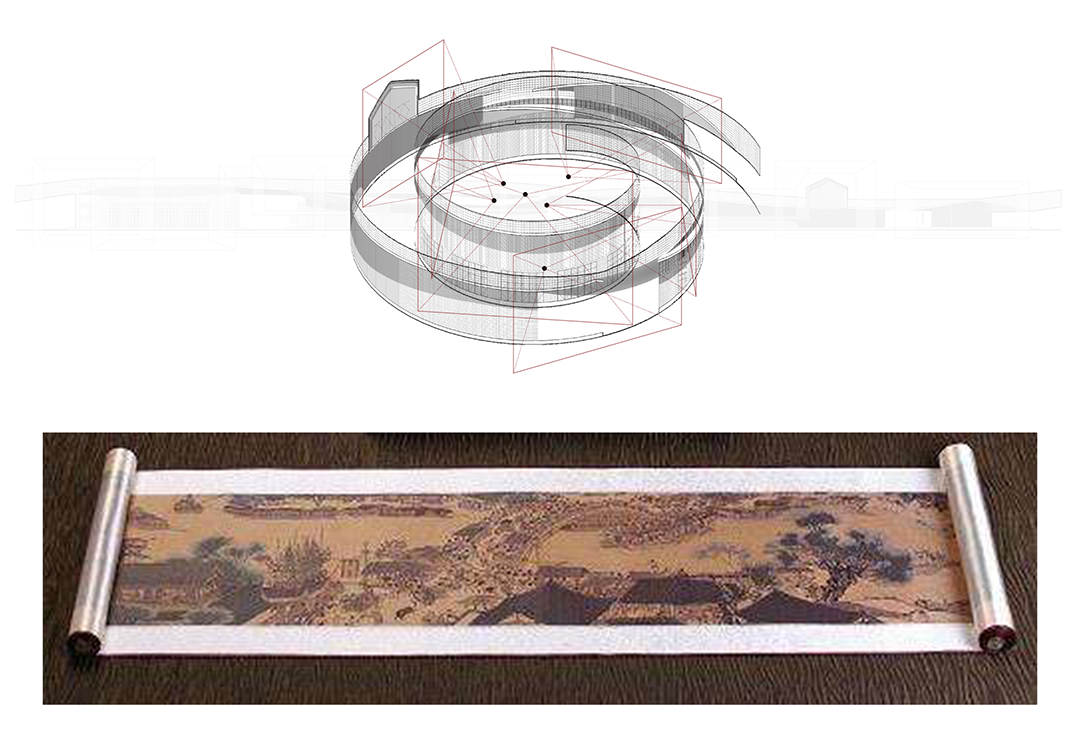
艺展中心的核心位置设有螺旋向上的曲线展架,二三层间的中庭挑空空间,将从一层展厅至四层的松子书局串联起来,提供了连续的视觉和空间体验。中庭周围的楼梯和部分墙面形成的开口,加强了楼层间的视觉和空间对话。
At the core of the art exhibition center is a spiral upward curved display rack, and the atrium space between the second and third floors links the exhibition hall on the first floor to the Songzi Bookstore on the fourth floor, providing a continuous visual and spatial experience. The stairs around the atrium and openings in some walls enhance the visual and spatial dialogue between floors.
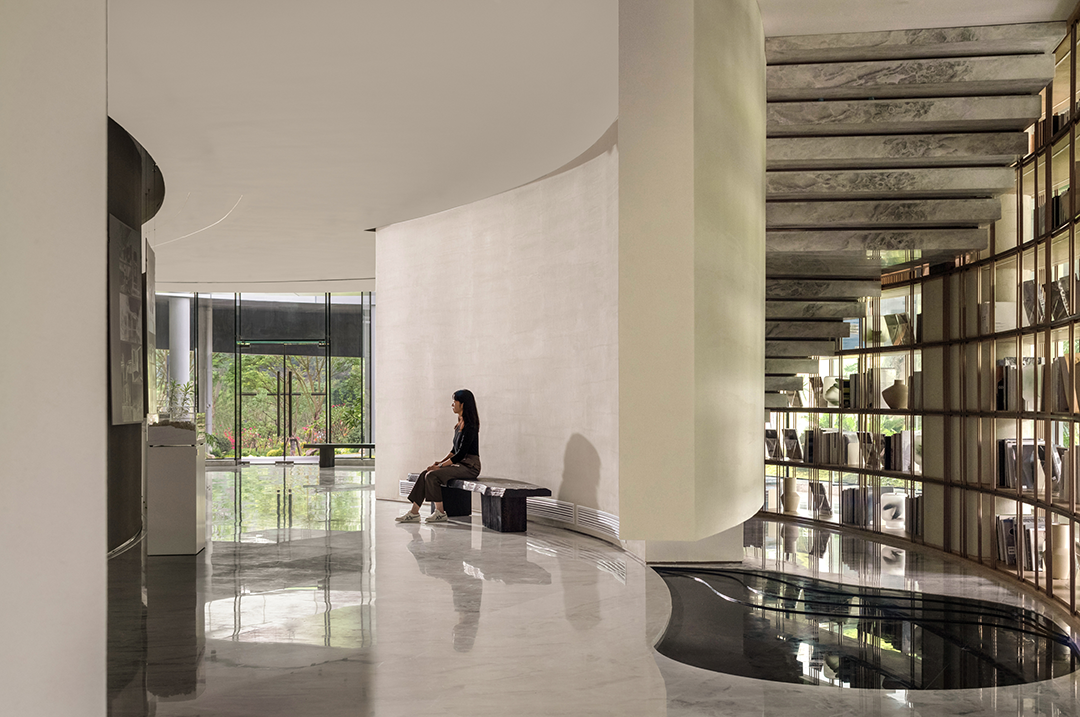
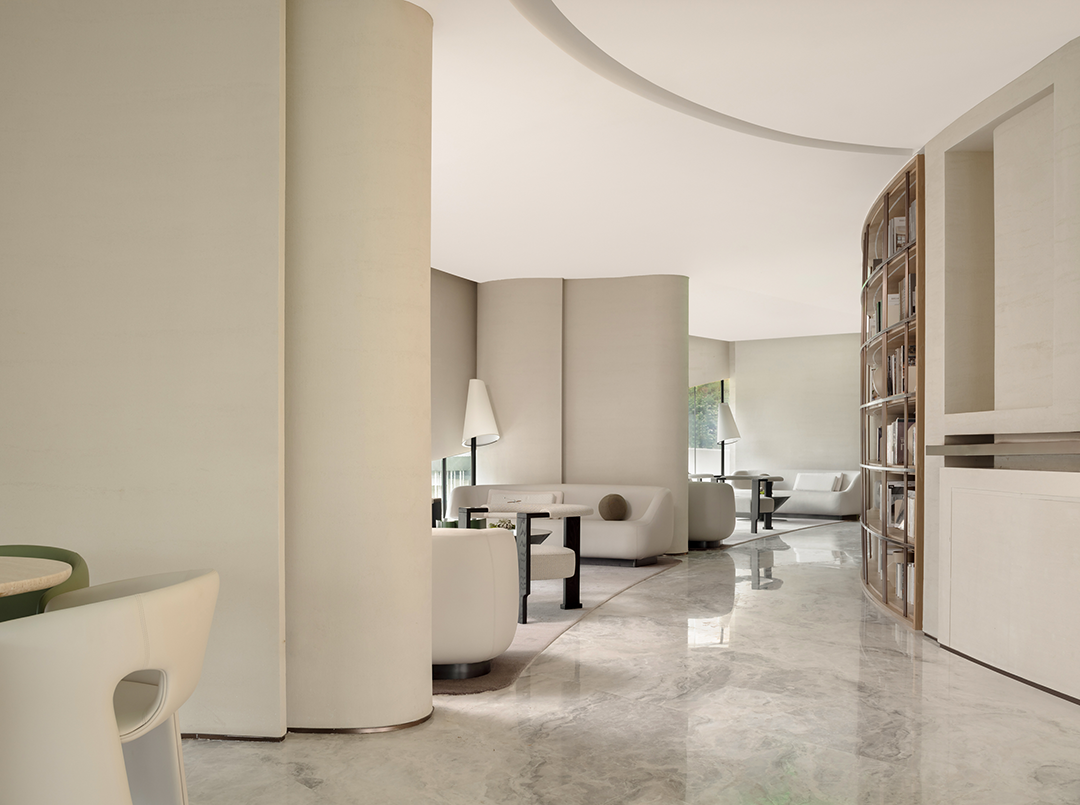
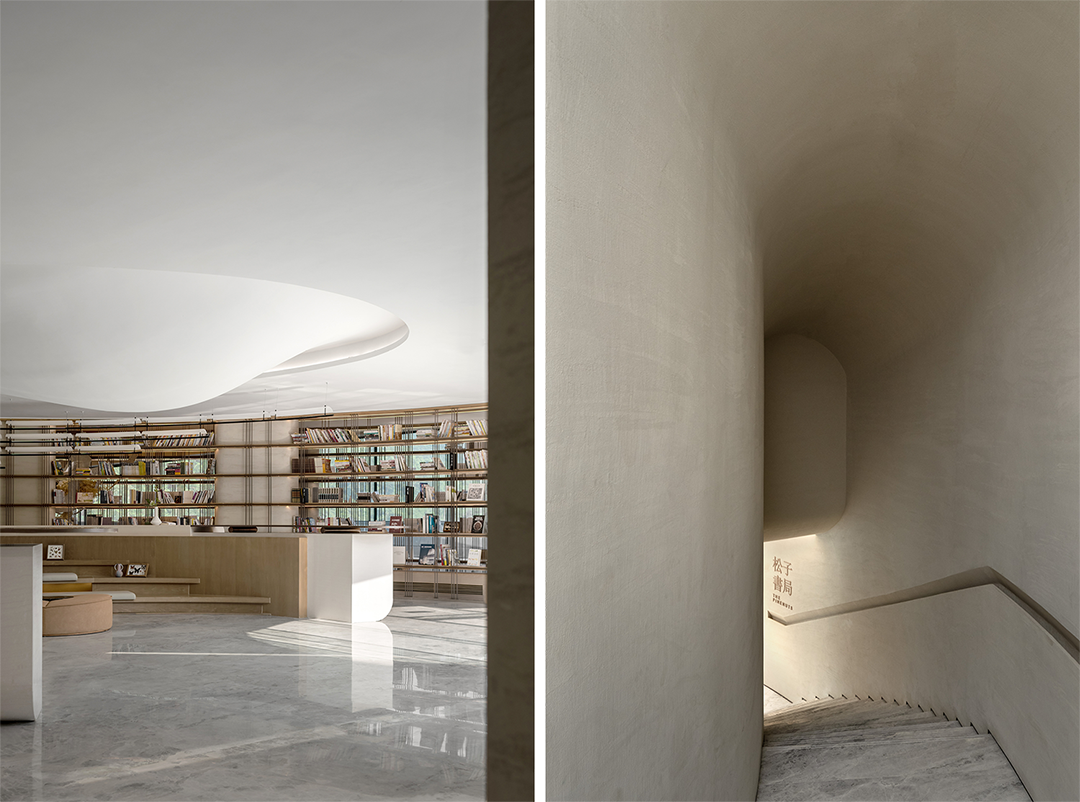
书局的沙龙空间位于建筑最高点,成为俯瞰全景的绝佳视点。书局外的反光池映照着天光、树影,以及建筑与水面接触的姿态。
The salon space of the bookstore is located at the highest point of the building, becoming an excellent viewpoint for overlooking the panorama. The reflecting pool outside the bookstore mirrors the daylight, tree shadows, and the posture of the building touching the water surface.

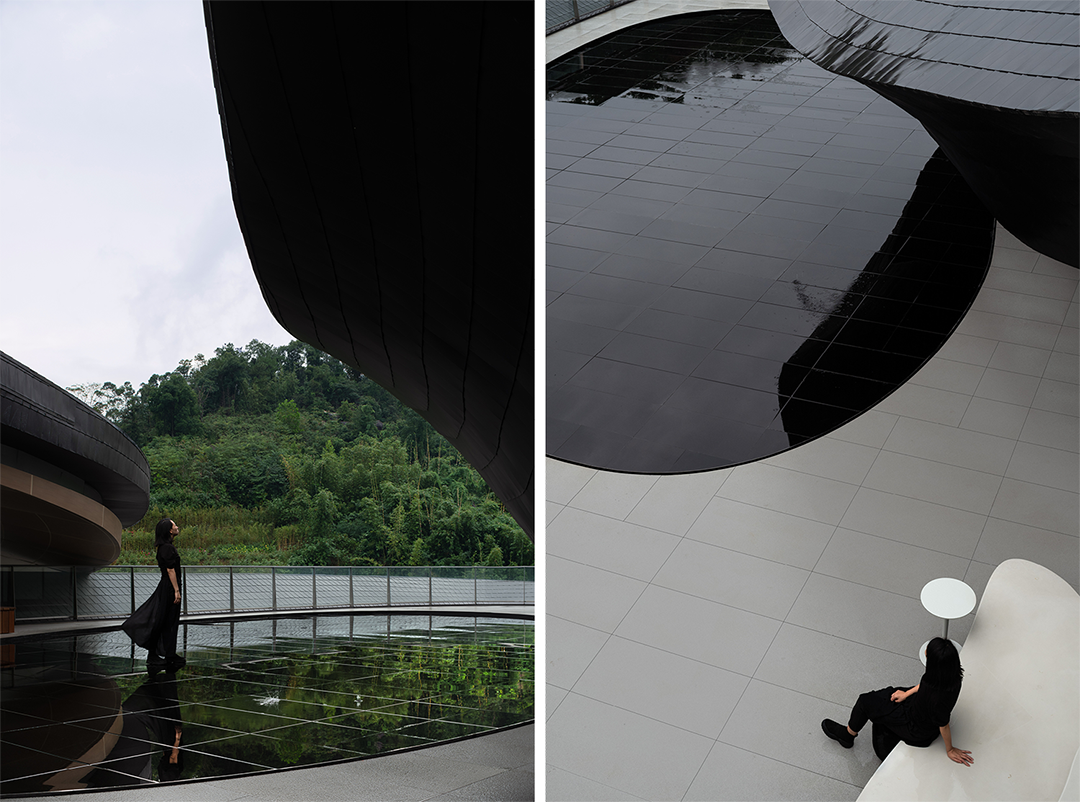
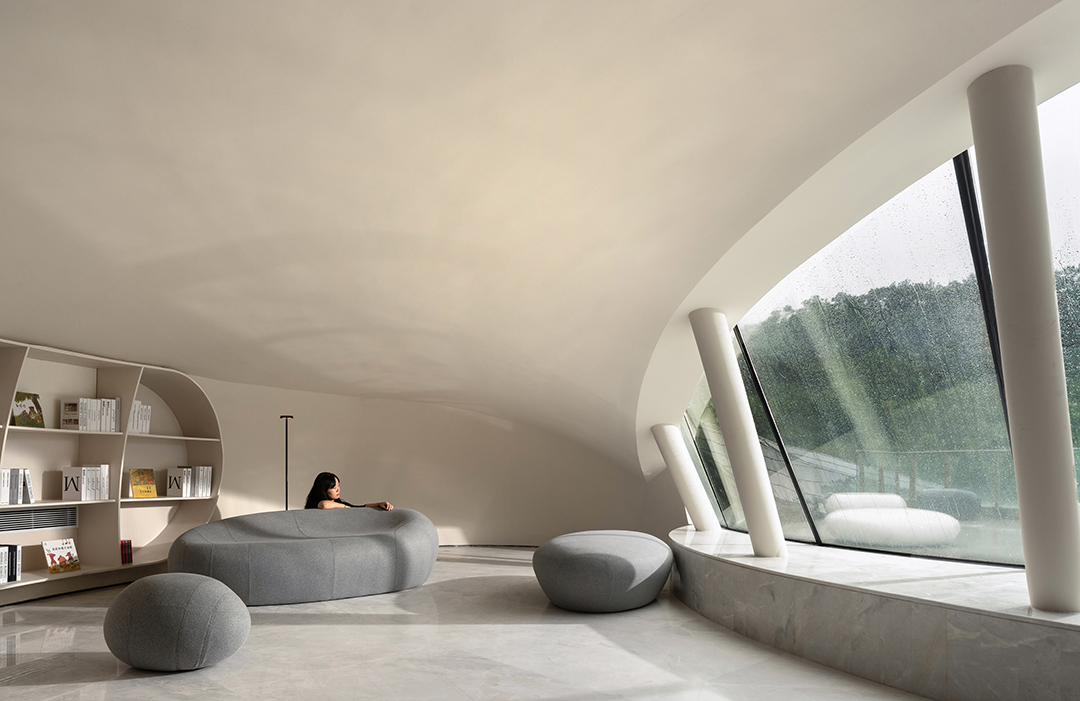
室内墙面采用了微水泥质感的米色涂料,使艺展中心既柔和又具有艺术感。室内纵向整体性与立面的黑色金属瓦和连续落地玻璃的横向关系形成了统一而又独特的视觉冲突,赋予建筑温柔而有力量的特质。宿集的后部几乎去除了所有遮挡,使每个客房都能直接面对自然山体。大面积的开窗设计引入了室外景色,让人仿佛置身于大自然之中,享受与山水为伴的宁静时光。
The interior walls are coated with a beige paint that has a micro-cement texture, giving the art exhibition center a soft yet artistic feel. The interior's vertical integrity and the horizontal relationship with the facade's black metal tiles and continuous floor-to-ceiling glass create a unified yet unique visual contrast, endowing the building with a gentle yet powerful characteristic. The rear of the lodging collection has almost all obstructions removed, allowing each guest room to directly face the natural mountainside. The design of large windows introduces the outdoor scenery, making one feel as if they are immersed in nature, enjoying a tranquil moment accompanied by the landscape.
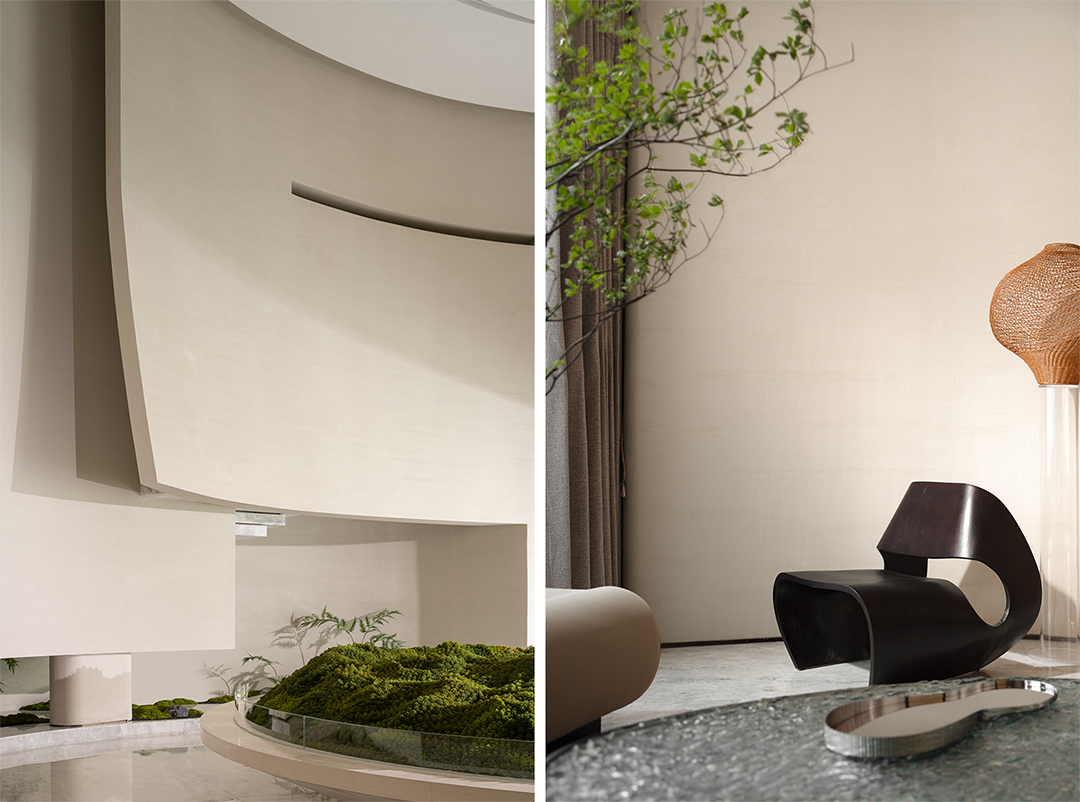

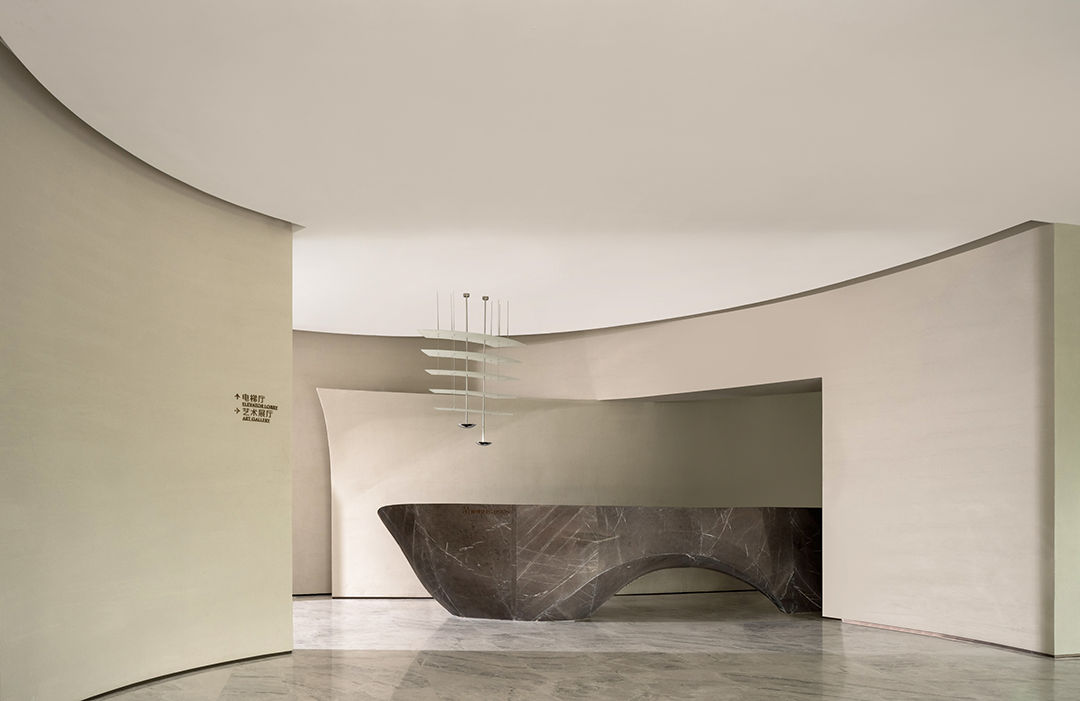
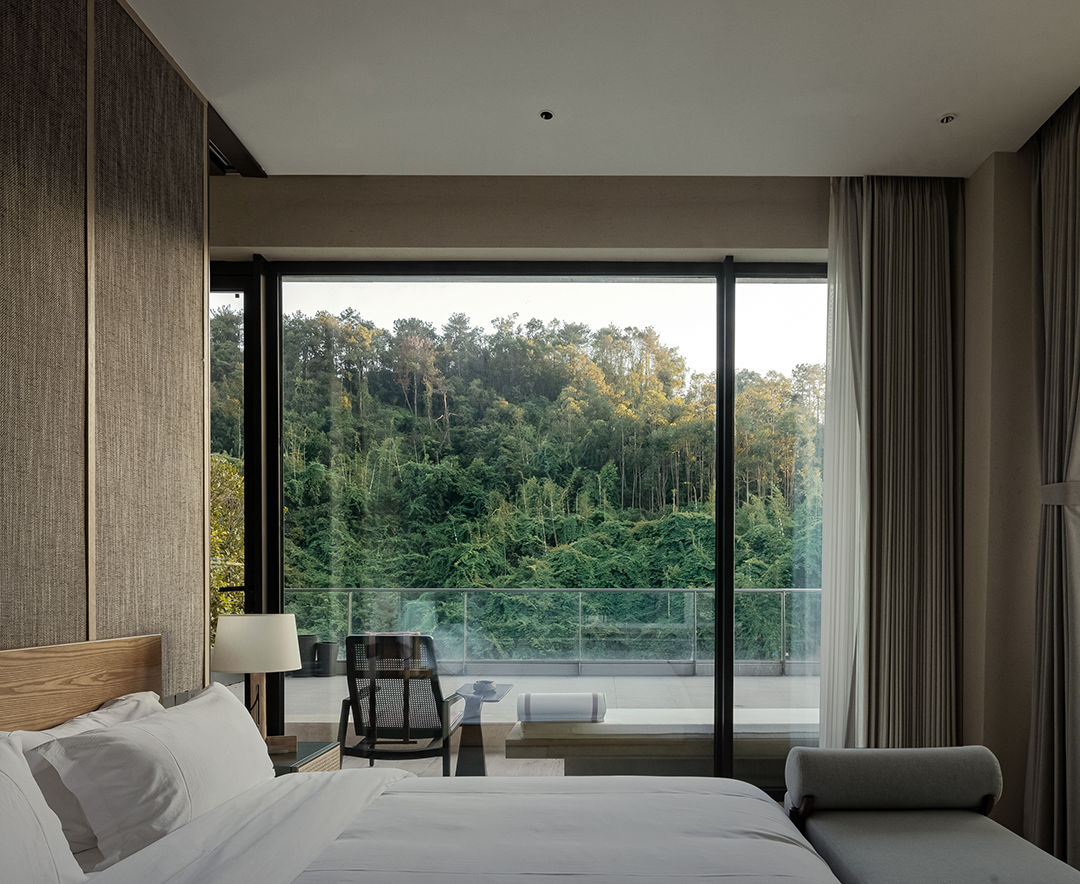
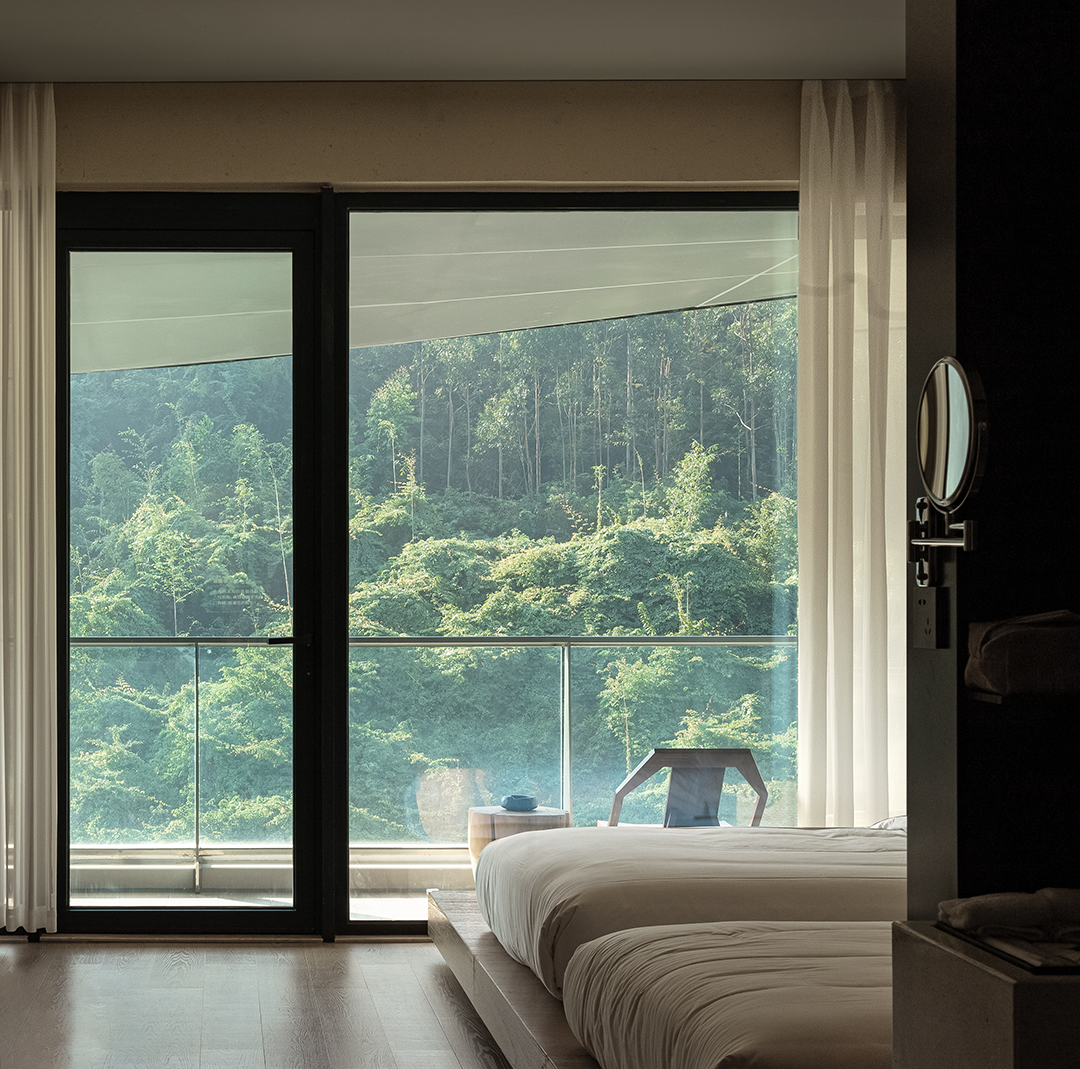
安若云舍作为整个安若小镇闽南宿集综合文旅项目的首发建筑群,融合了艺术展示中心、松子书局、迹相民宿、骑迹俱乐部、永亨医馆等相关商业功能,同时也是对整个安若小镇的示范和带动。
As the inaugural building of the entire THALLO Minnan Accommodation Collection, the THALLO Boutique Hotel Cluster combines various commercial functions including an art exhibition center, Songzi Bookstore, Jixiang Boutique Hotel, Riding Track Club, and Yongheng Medical Pavilion. It also serves as a demonstration and catalyst for the whole THALLO Town.
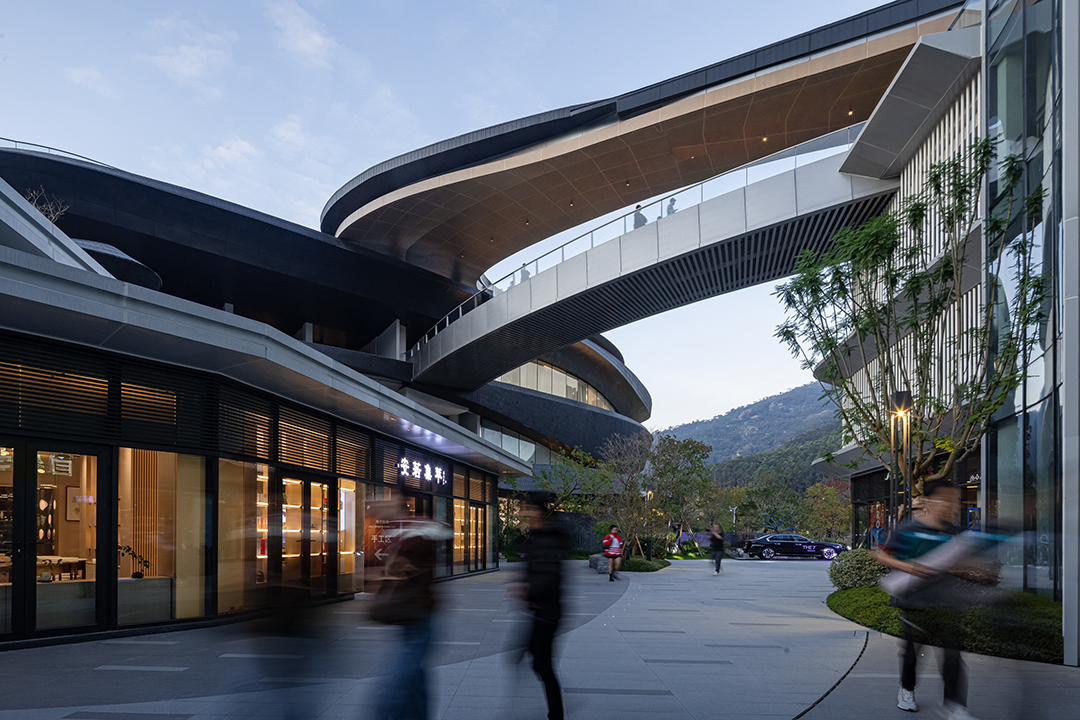
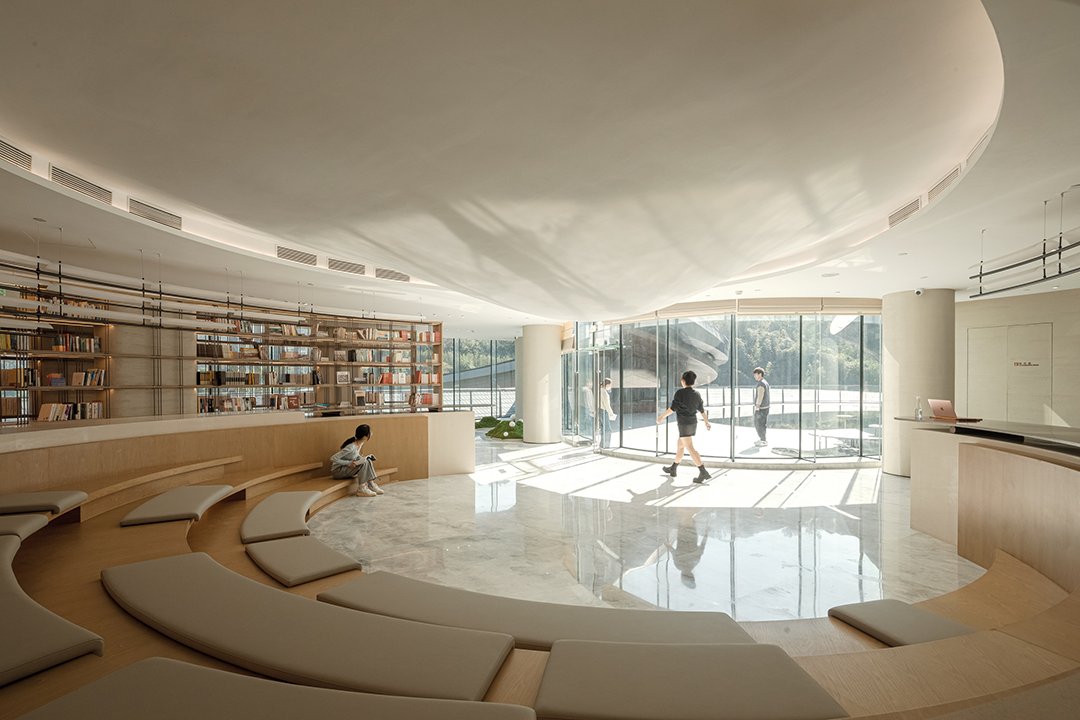
设计通过运营的视角来重构建筑空间的散点叙事关系。传统的酒店空间可能只满足单一的功能空间需求,但安若云舍和后部的闽南宿集二期则融入了包括大乐之野、过云山居、西坡、未迟、迹相在内的中国头部民宿集群,以及与之相关的餐饮、阅读、亲子研学、骑行、养生、医馆、露营、徒步等二十多项多样的复合业态。这些业态之间的互动不仅丰富了各个空间的特色,也为建筑的每一个动作提供了明确的目标。
The design reconstructs the scattered narrative relationship of architectural space through the perspective of operation, where traditional hotel spaces might only meet the demand for a single functional area. However, the THALLO Boutique Hotel Cluster and the subsequent phase of the Minnan Accommodation Collection integrate top Chinese guesthouse clusters including LOST VILLA, Cloud Retreat, CIPO, Vretreats, and WAYPOINT, along with related dining, reading, parent-child research learning, cycling, wellness, medical pavilion, camping, and hiking among more than twenty diverse and complex business forms. The interaction between these business forms not only enriches the characteristics of each space but also provides a clear objective for every action of the architecture.
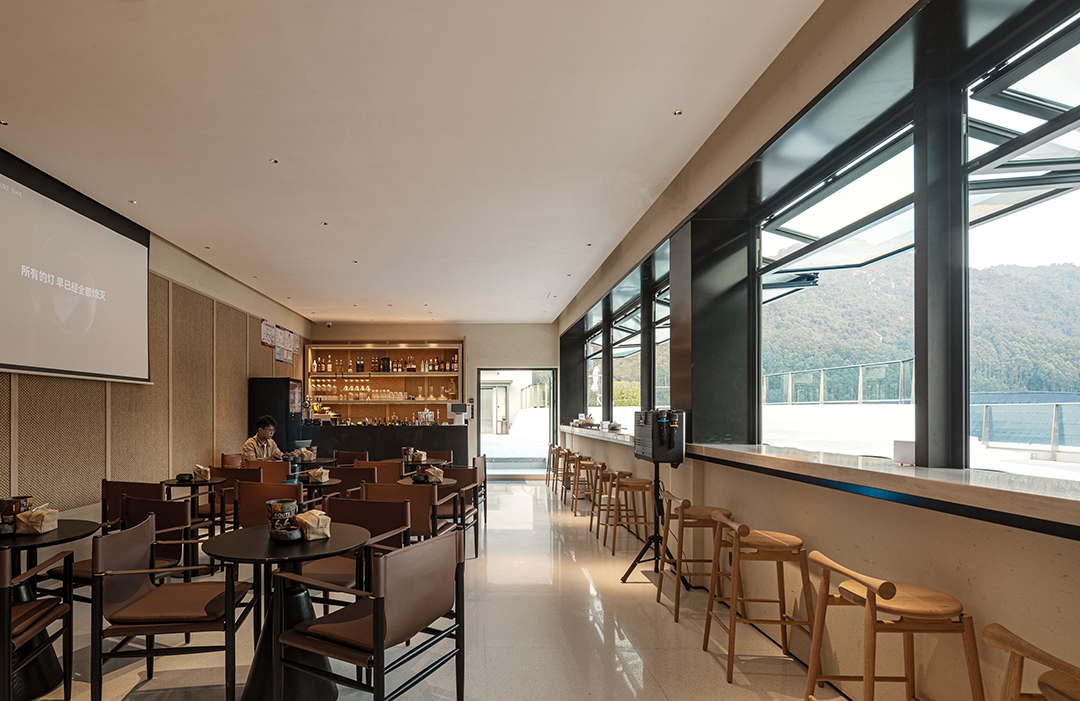
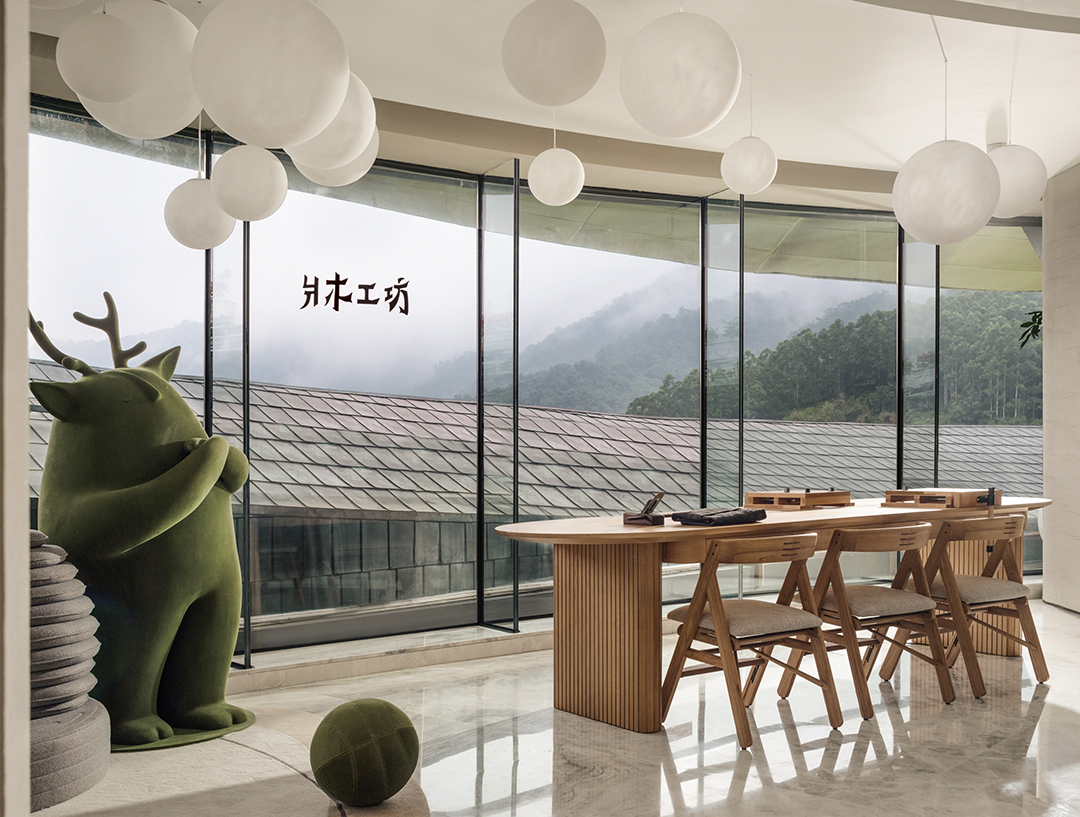
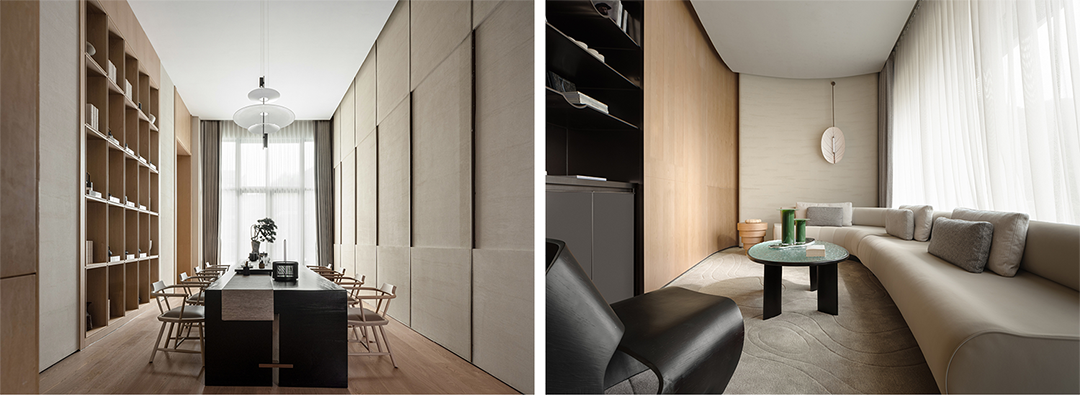
一条可延续的文创街区,与艺展中心和松子书局相联动,有潜力承载更多的文化活动和集会,活跃建筑空间。在建筑空间和业态功能的互动中,使用者获得了新的“步移景异”的体验,超越了传统场域关系,实现了人群和业态之间更深层次的融合。
A continuous cultural and creative district, interacting with the Art Exhibition Center and the Pinecone Bookstore, has the potential to host more cultural activities and gatherings, enlivening the architectural space. In the interaction between architectural spaces and business functions, users gain a new "changing scenes with each step" experience, transcending traditional spatial relationships and achieving a deeper integration between people and business forms.
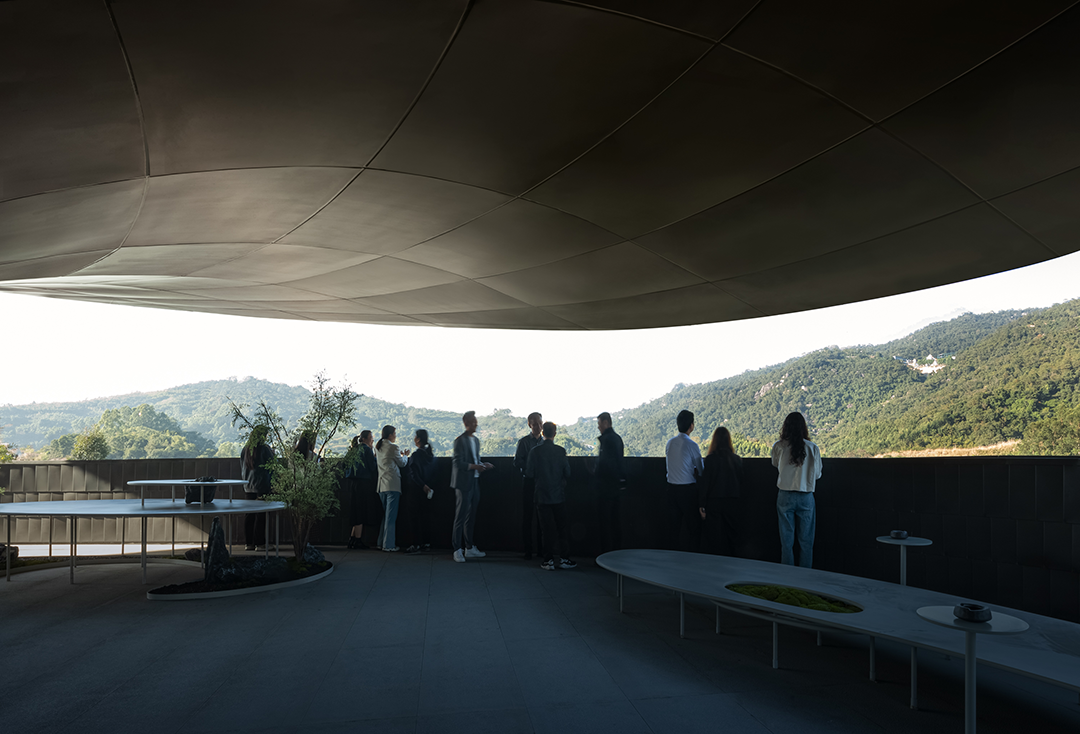
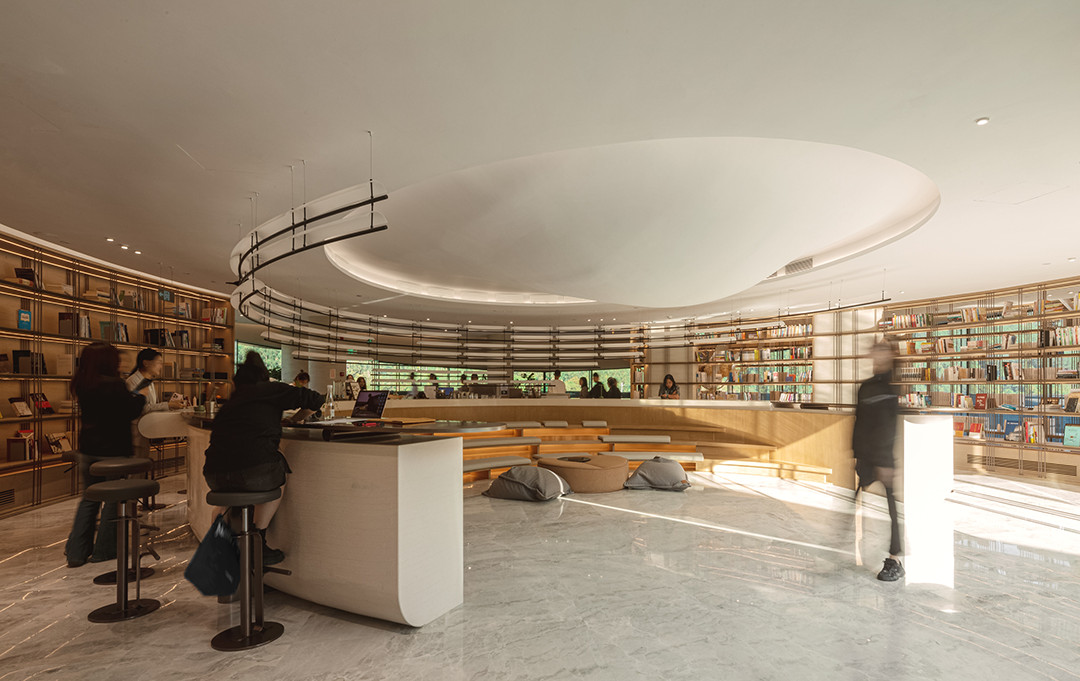
综上,安若云舍不仅是建筑与自然的物理融合,更是对闽南山水的当代诠释。它试图构建一种全新的互动体验,使其成为小镇精神地标的全新注解。工作室对于空间、自然、文化和艺术的再次思考及其在建筑实践中再次表明:建筑并不仅仅是一个静态的存在,而是一个动态的、可以体验的场所,和人们对空间的感知和利用的再次激发。
In summary, the THALLO Boutique Hotel Cluster is not only a physical integration of architecture and nature but also a contemporary interpretation of the southern Fujian landscape. It attempts to create a new type of interactive experience, making it a fresh annotation of the town's spirit. BUZZ's re-examination of space, nature, culture, and art, and its application in architectural practice once again demonstrate that architecture is not merely a static entity but a dynamic, experiential place that reinvigorates people's perception and utilization of space.
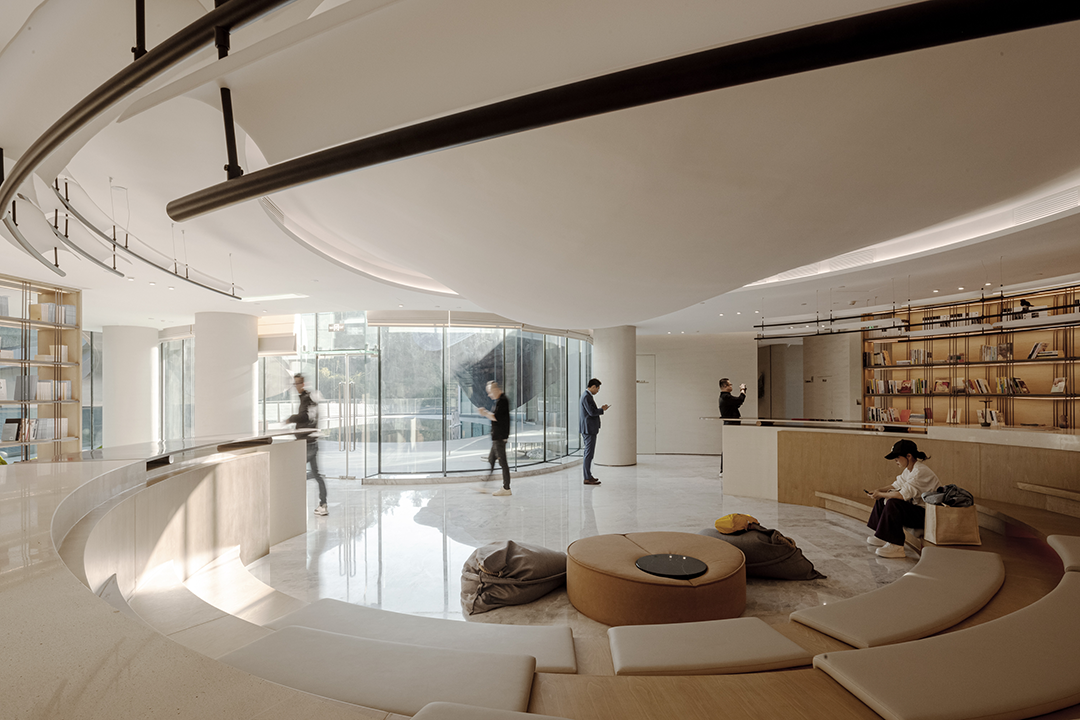
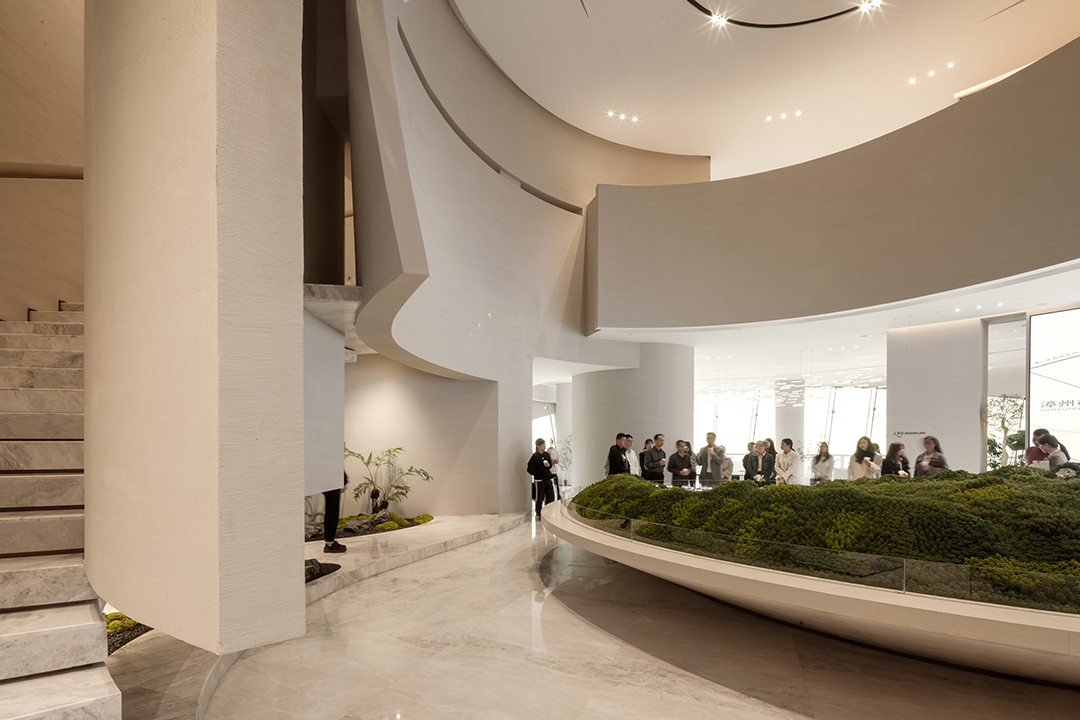
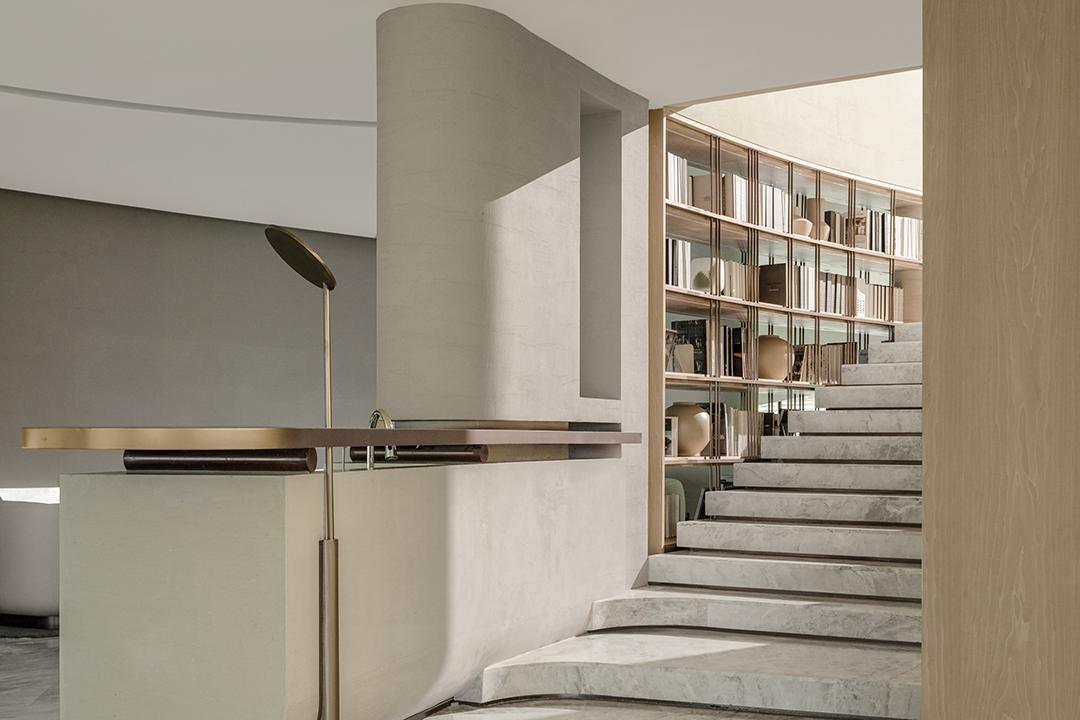
设计图纸 ▽
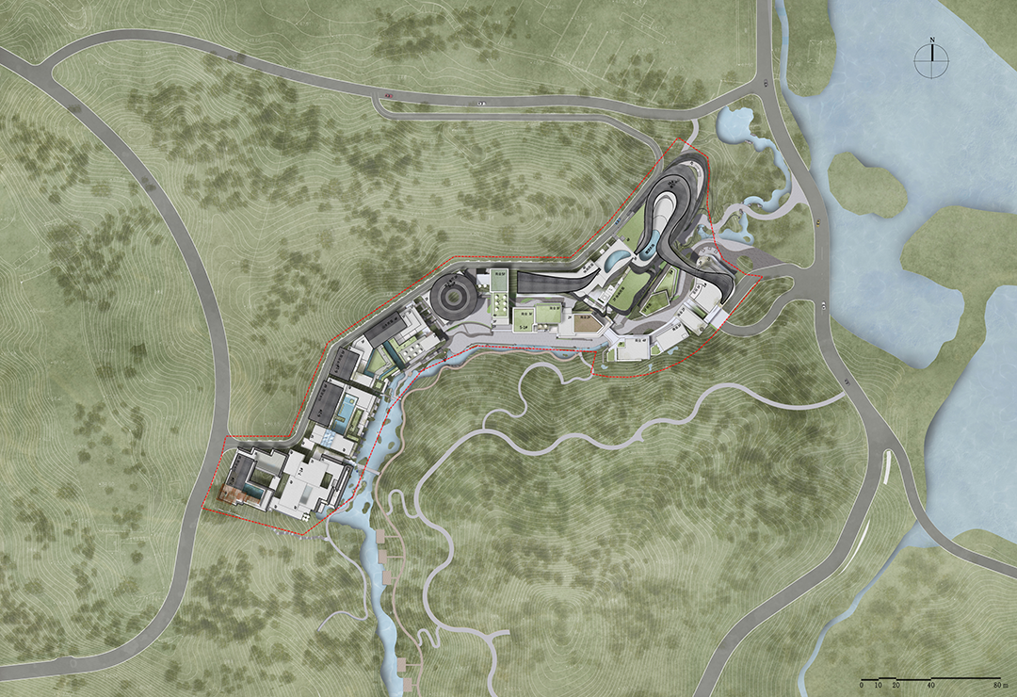
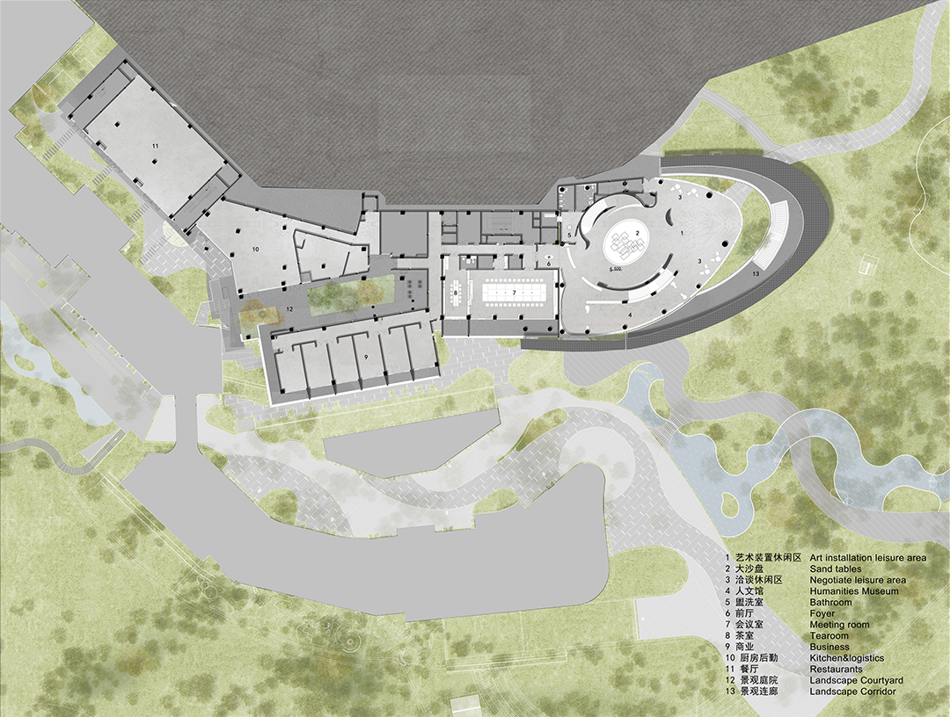
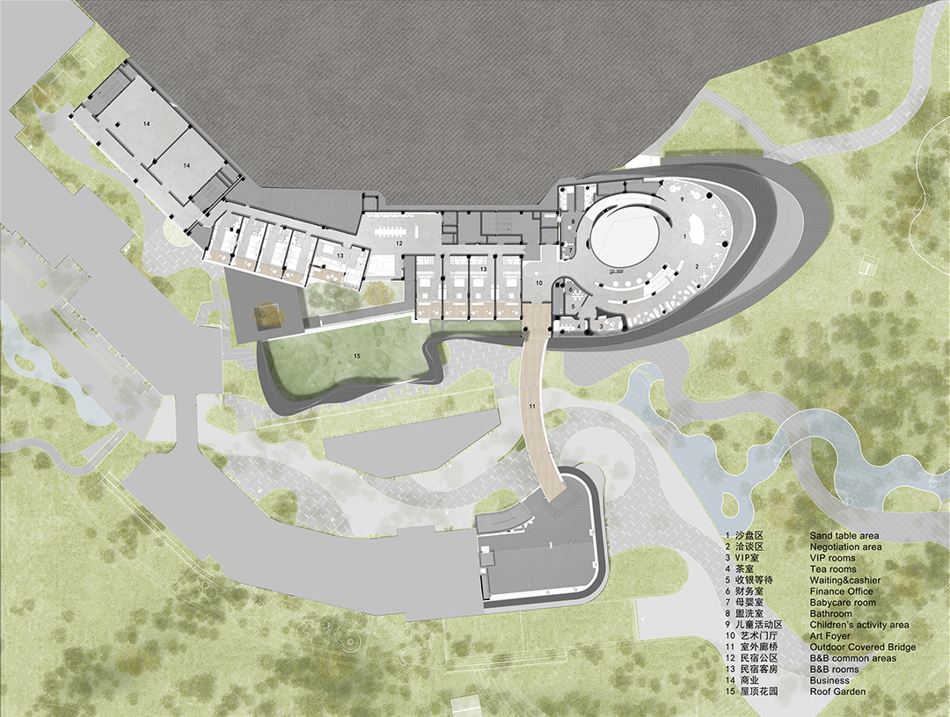
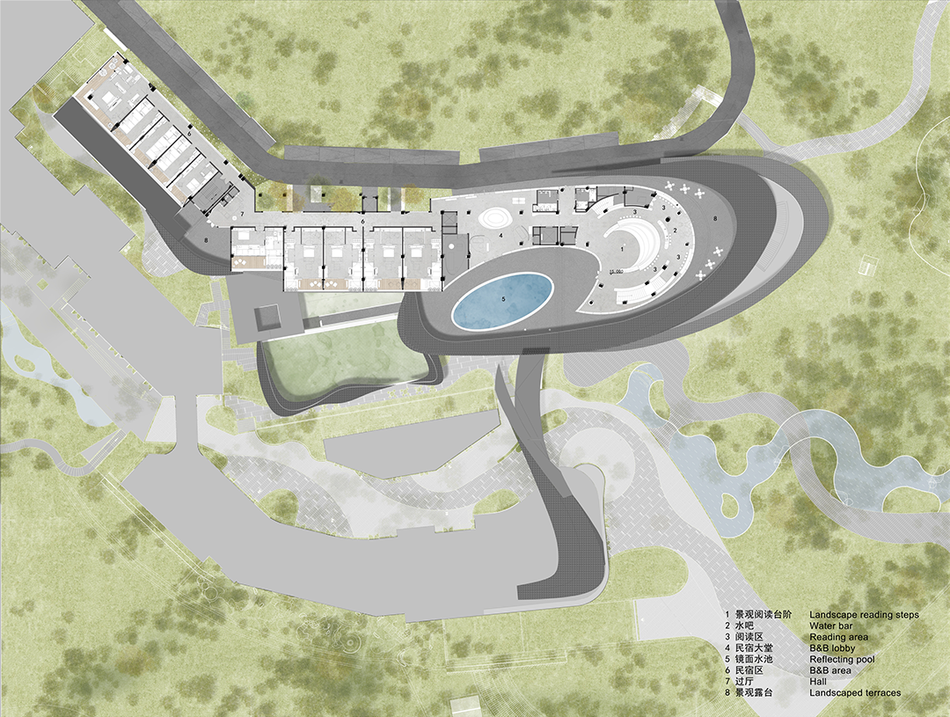
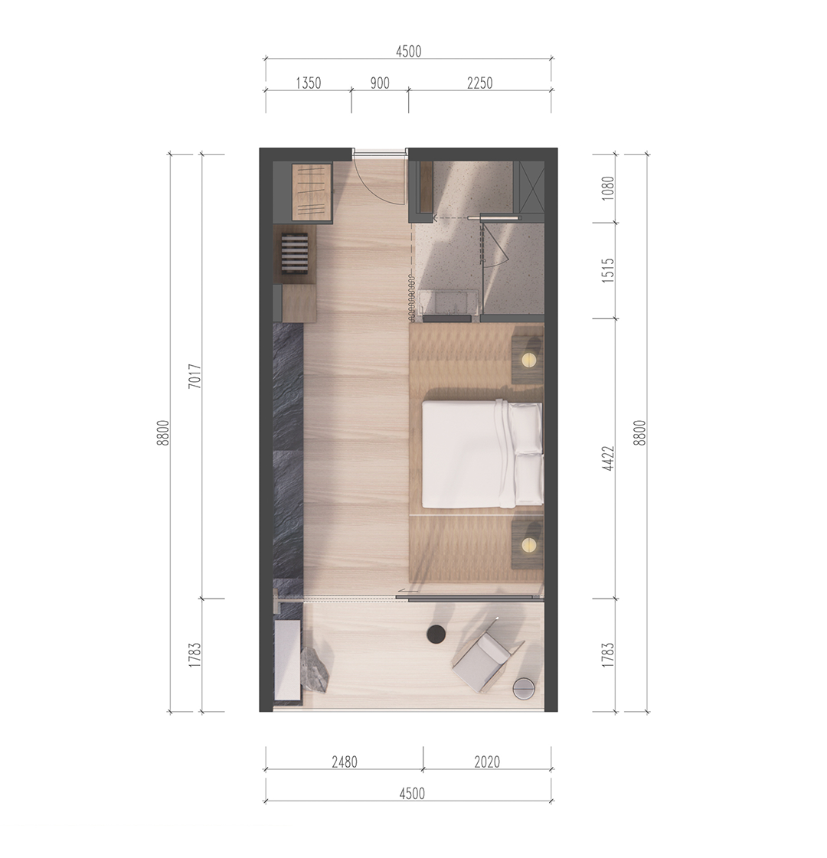
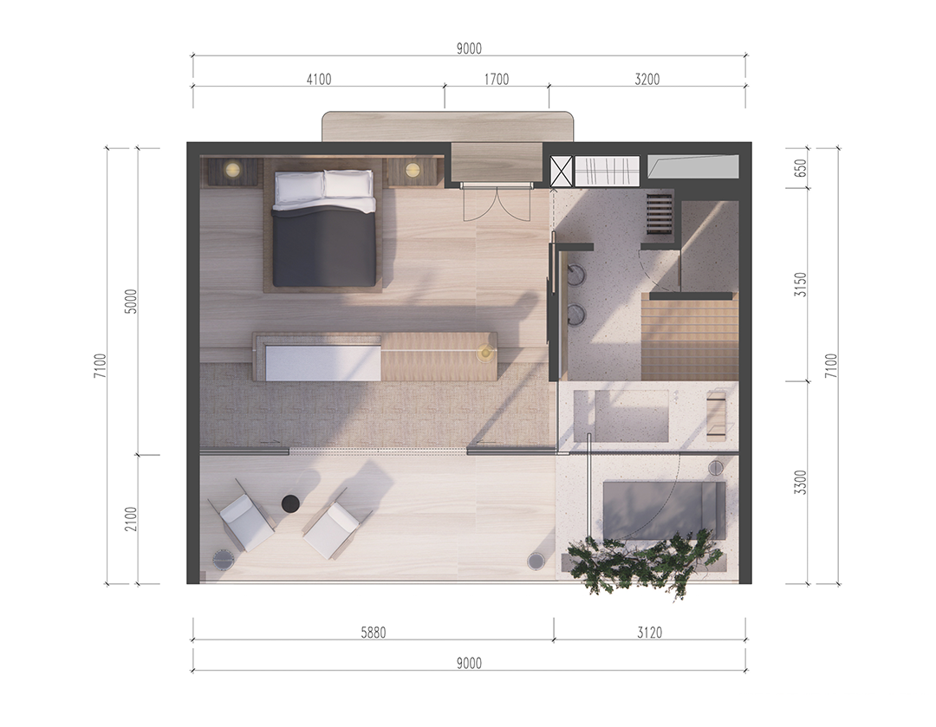
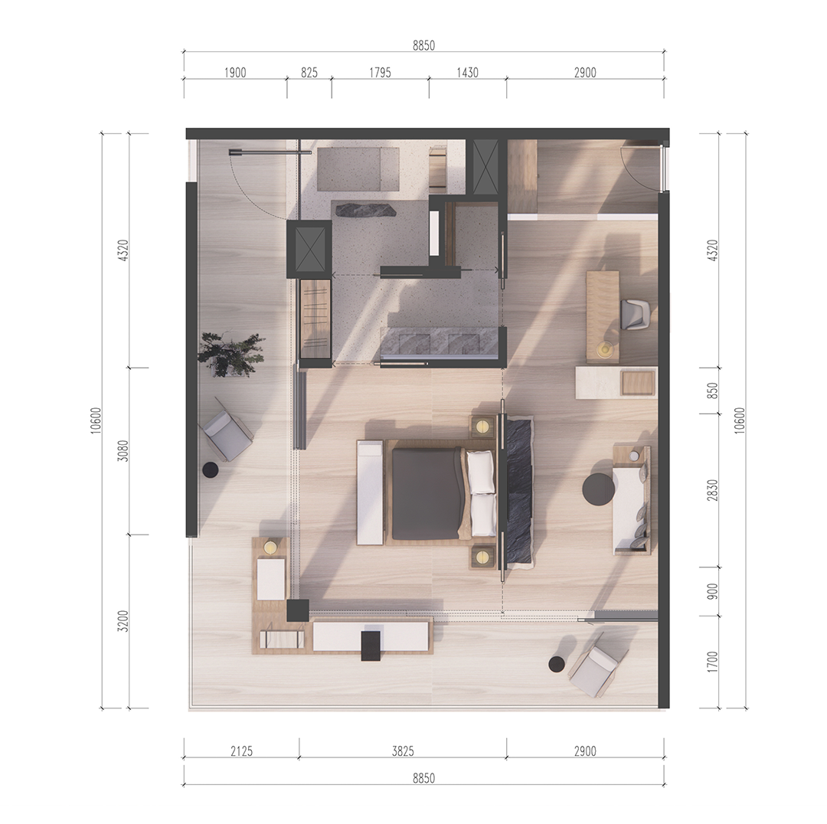
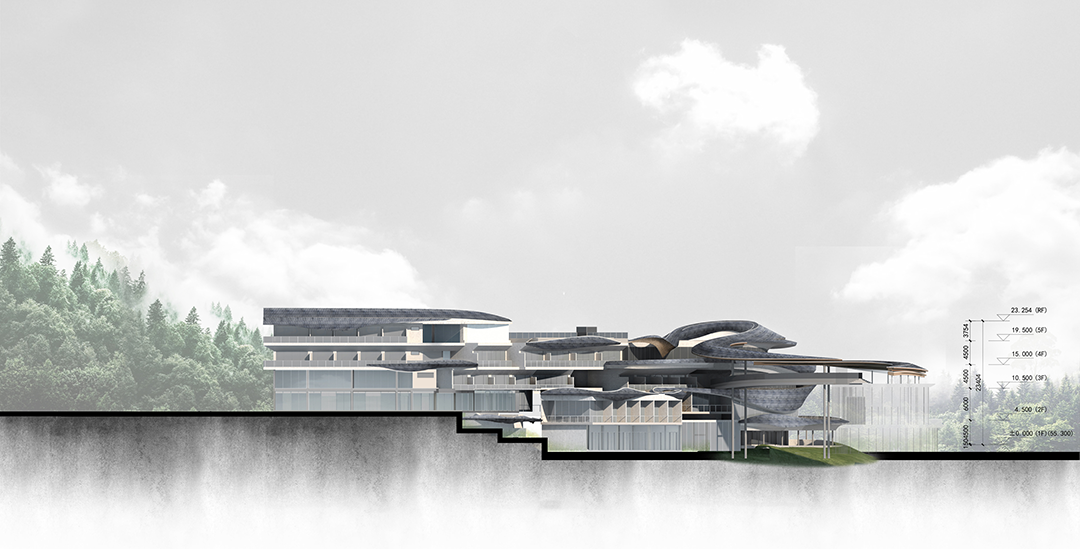

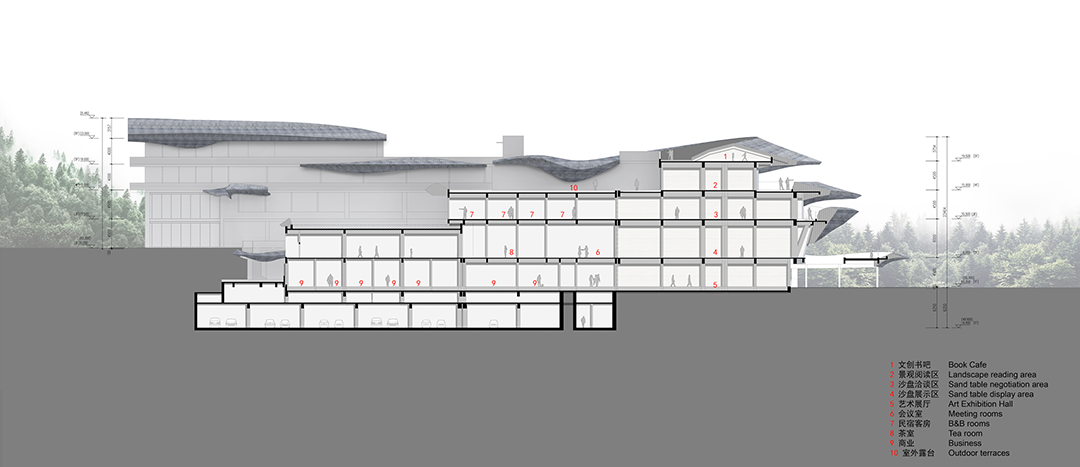
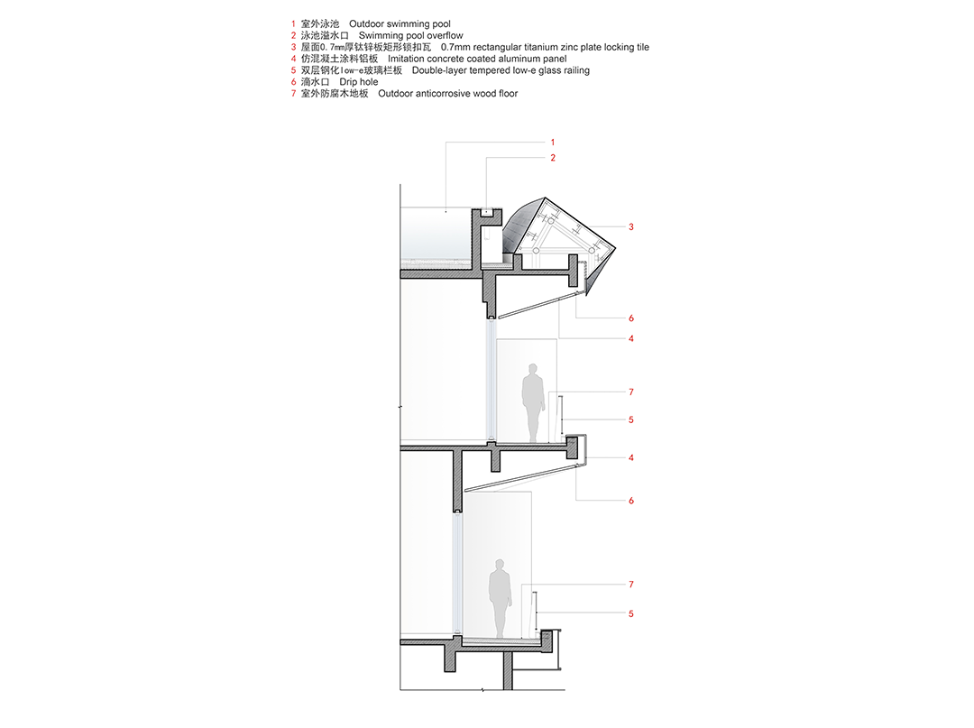
完整项目信息
项目名称:安若云舍
项目地点:福建漳州
建筑面积:4,000平方米(闽南宿集一期共29,000平方米)
设计时间:2021年10月
建成时间:2023年7月
业主单位:漳州曜阳中联置业有限公司
建筑及室内设计单位:BUZZ庄子玉工作室
项目主创:庄子玉、戚征东、李娜
建筑设计团队:刘麟、章一平、左天源、全轲、梁丹、潘培成
室内设计团队:朱鹏吉、梁晨、王威宇、丁竹靓、高峥、刘晨、蔡薇、陈振东、刘月、曹程前
规划团队:上海济乘建筑设计有限公司
建筑施工图:厦门合立道工程设计集团股份有限公司
施工单位:厦门中联永亨建设集团有限公司
精装施工图:高墁室内设计咨询(上海)有限公司
精装施工单位:厦门中联永亨建设集团有限公司
景观设计单位:上海北斗星景观设计工程有限公司
结构顾问:奥雅纳工程咨询(上海)有限公司(ARUP)
幕墙顾问:楷宴建筑咨询(上海)有限公司
照明顾问:北京优米照明工程设计有限公司
软装顾问:上海乐尚设计(公区)、上海文宿装饰工程有限公司(民宿)
运营单位:自然与(上海安珀文化发展有限公司)
主要建筑材料及供应商:
1. 钛锌板(荷兰锌、徽雅黑、NOIR),供应商:柯昇建筑工程有限公司;
2. 铝合金,供应商:肇庆亚洲铝厂有限公司;
3. 玻璃,供应商:台玻武汉工程玻璃有限公司
建筑摄影:是然建筑摄影、合光建筑空间摄影
出品图制作:文雅、彭川倪
项目文稿:庄子玉、王珊
本文由BUZZ庄子玉工作室授权有方发布。欢迎转发,禁止以有方编辑版本转载。
上一篇:大连梭鱼湾足球场 | 哈工大+BDP+大连建科院+中建八局+Buro Happold
下一篇:有邻无界,南方新住宅:深圳南山建工村公共住房设计|中标候选方案 // line+建筑事务所+NSA建筑设计事务所