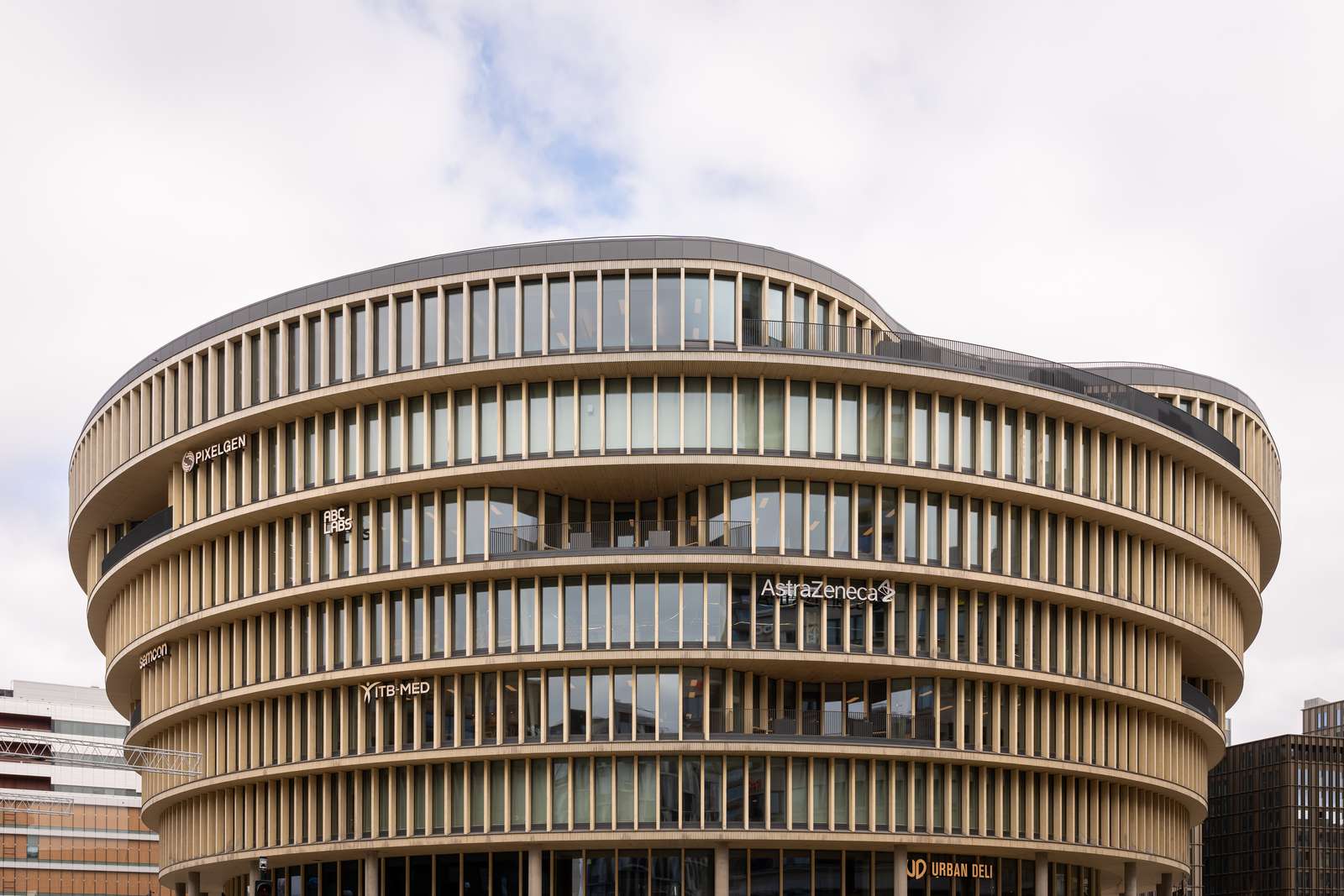

设计单位 3XN Architects
项目地点 瑞典,斯德哥尔摩
项目状态 在建
建筑面积 24,000平方米
本文英文由设计单位提供。
作为斯德哥尔摩不断发展的科学新区的基石,Forskaren创新中心使用圆形造型和自然材质,旨在加强大楼内的研究人员和科学家们的联系与合作。
The keystone of Stockholm’s growing science district, Forskaren’s round shape and natural materiality is designed to support connection and collaboration for the building’s innovative researchers and scientists.
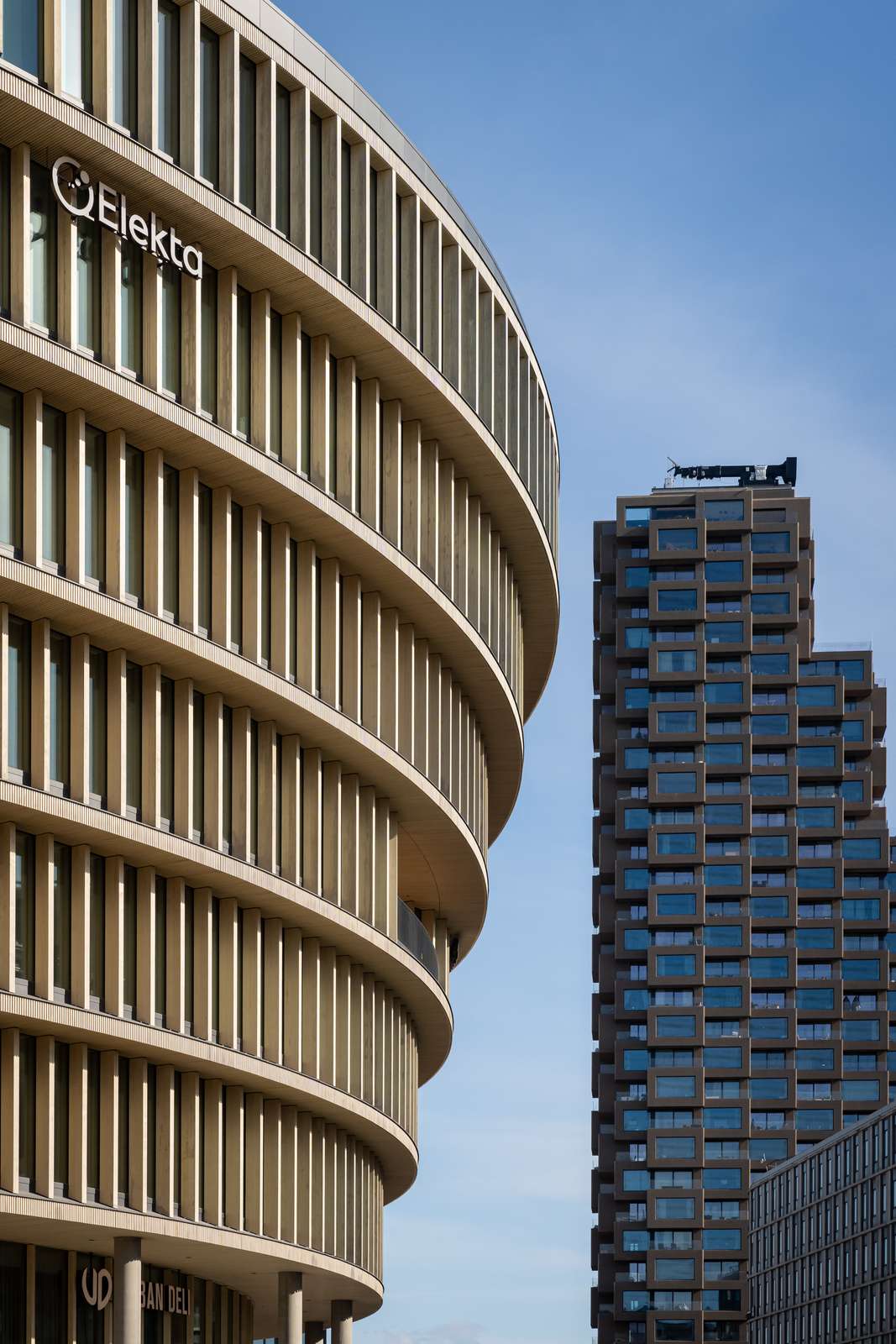
生命科学研究,在应对健康问题和社会挑战方面发挥着关键作用。哈加斯塔登新区位于斯德哥尔摩北部,其目标是打造一个世界领先的科学生态系统。Forskaren是该区的核心,将工业、研究、学术和公众聚集在一个屋檐下,且这个创新中心敞开大门,欢迎人们前来参观和社交。
Life science and the study of living organisms and life processes play a key role in addressing health and societal challenges. With the new Hagastaden neighbourhood in the northern part of Stockholm, the ambition is to create one of the world's leading ecosystems within the sciences. Forskaren is the heart of the area, bringing together industry, research, academia and the public under one roof. Here, the building opens up and invites people to circulate and socialise.
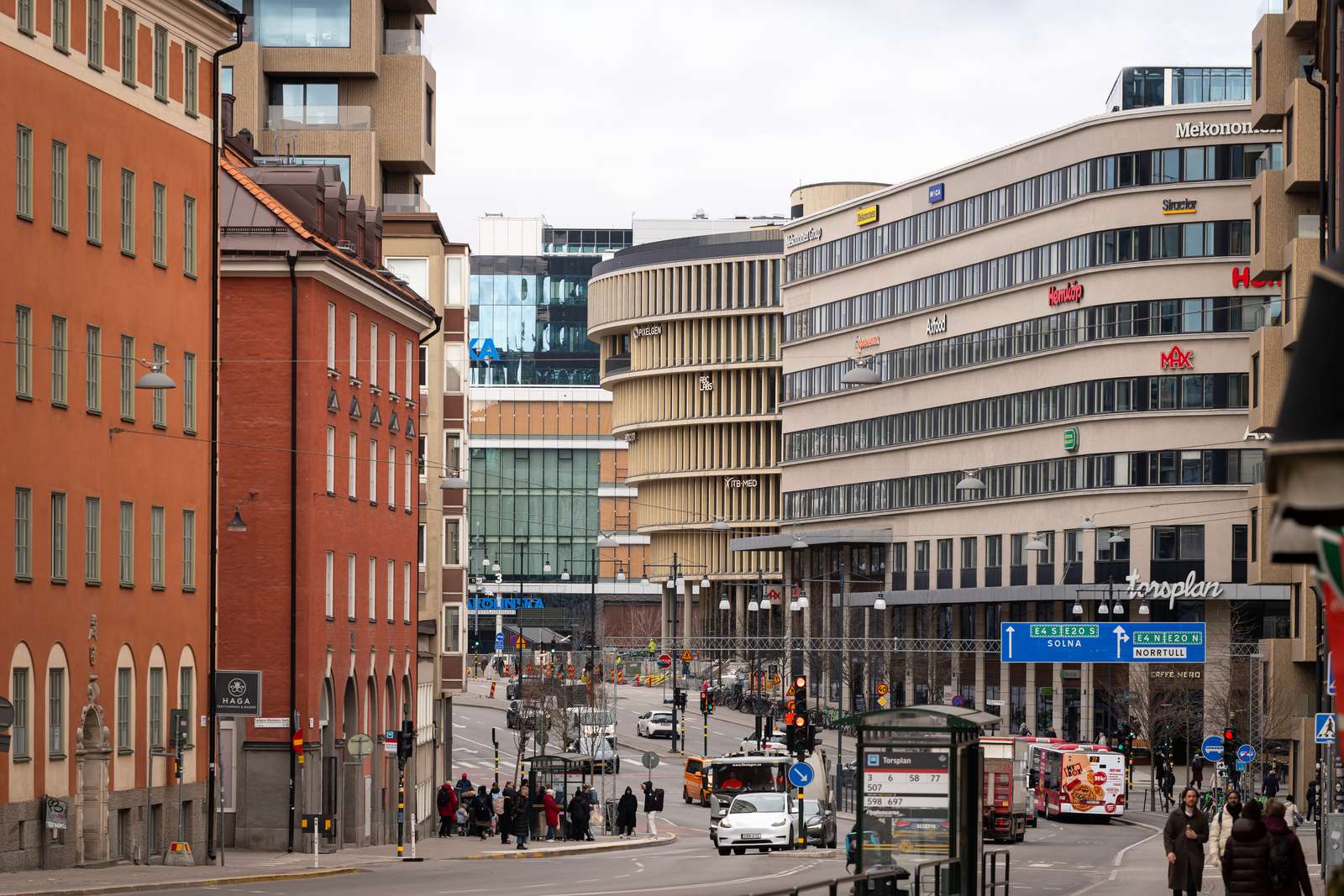
3XN设计主管兼高级合伙人Jan Ammundsen称:“创新往往发生在人们和他们的学科相遇的时候。我们希望通过这个项目创造一个充满活力、相互协作的生命科学环境。这座建筑旨在让人们彼此相遇,让老牌公司和新兴公司互助互利。”
"Innovation often happens when people and their disciplines meet," says Jan Ammundsen, Head of Design and Senior Partner at 3XN. "With Forskaren, we wanted to create a vibrant and collaborative life science environment. The building is designed for people to meet and see each other and for established and start-up companies to contribute to each other's development."
这座创新中心由房地产开发商Vectura Fastigheter AB开发,建筑面积24000平方米。这项工程将于2024年8月,即最后一批租户入住时全部竣工。在功能上,它拥有灵活的工作环境,包括大型办公室、联合办公空间和实验室等等,建筑内外还设有休闲区。在造型上,嵌入式阳台打断了圆形建筑,租户可以自由使用这些阳台和一个大型屋顶露台。底层设有两个餐厅和一个展览区,均对公众开放。
Forskaren is 3XN's latest project in Stockholm, developed by real estate developer Vectura Fastigheter AB. The 24,000 m2 building contains flexible work environments with large offices, co-working spaces and laboratories. In addition, there are recreational areas both inside and out. The round shape is interrupted by recessed balconies, which together with a large roof terrace are accessible to tenants. The ground floor is open to the public and includes two restaurants and an exhibition area. Forskaren will be fully completed in August 2024 when the last tenants move in.
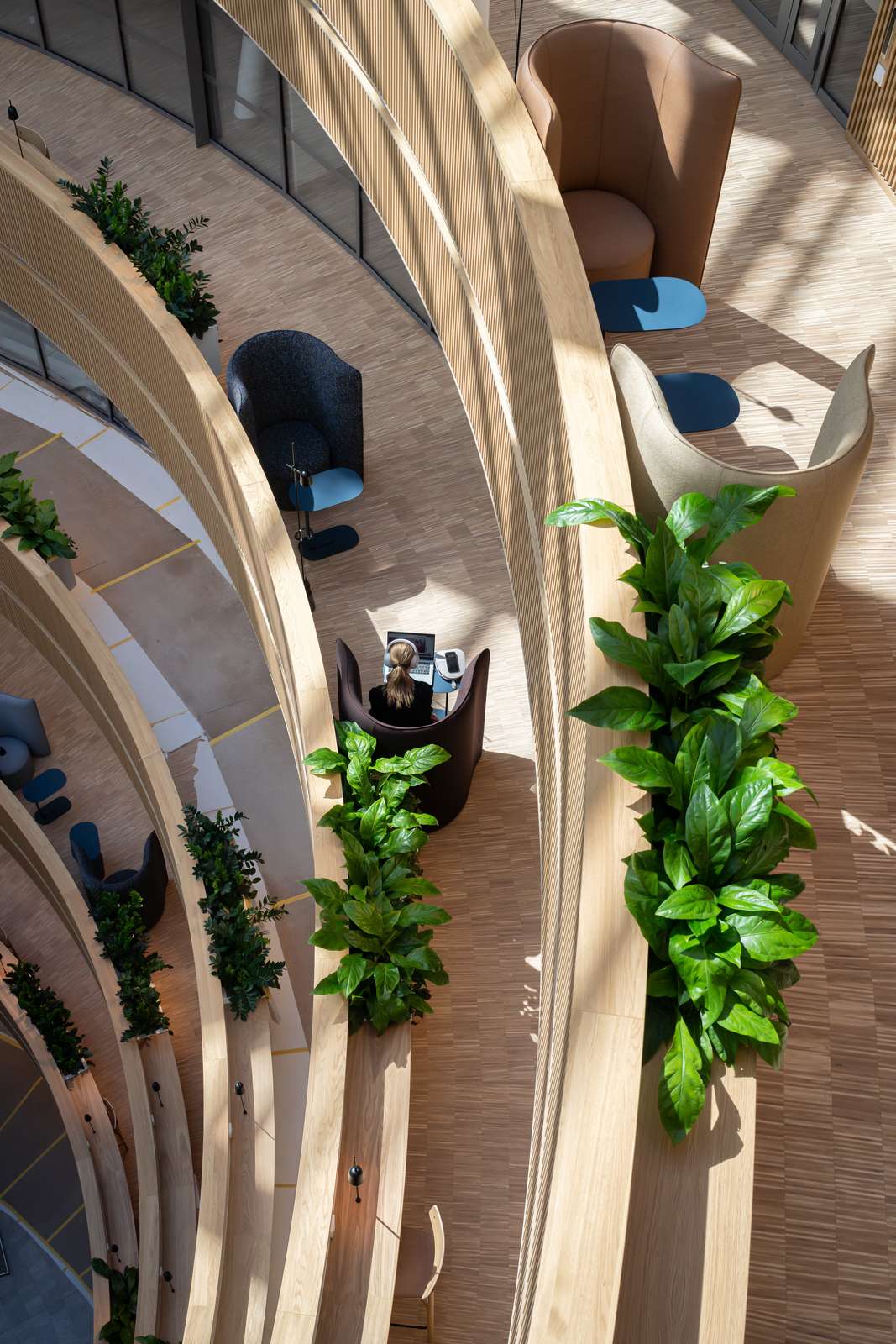
创新中心因其独特的圆形造型,在发展迅速、建筑密集的新区中脱颖而出,成为了一个标志。建筑中的圆形从一层延伸到另一层,围绕着一个大型内中庭空间形成平台。从这个角度看,整栋建筑是围绕同心圆组织起来的,以加强人们的活动和合作。办公室占据了建筑的外围,而阳台上的空间则促进了所有使用者之间的社交互动。
In the rapidly growing Hagastaden, Forskaren stands out. The round shape is unique and forms a landmark in an otherwise densely built area. The circular shape of the building steps out from floor to floor, creating balconies around a large inner atrium space. In this sense, Forskaren is organised around concentric rings to promote life and collaboration. Offices occupy the periphery of the building, while the balconies are furnished with spaces and niches that promote social interaction between all users of the building.
Jan Ammundse补充道:“在这个方案中,有一个明确的设计意图贯穿始终,那就是要提供多种社交聚会场所和空间。这座建筑应该让人感觉充满活力,并尽可能确保人们可以跨越房间和楼层,相互见面、相互联系。我们通过中庭实现了这一点,敞开内部,创造了空间和视野。”
"It has been a clear intention throughout the design process that Forskaren should offer many spatialities with social meeting places," says Jan Ammundsen. "The building should feel alive and do its part to ensure that people connect and see each other across rooms and floors. We make this possible with the atrium, which opens up the interior and creates space and overview."

楼梯是事务所过往项目中反复出现的特征元素。在这个项目中,楼梯被引入中庭,其雕塑般的螺旋形状,使所有楼层之间互联互通。底层是大楼的社交中心,通过玻璃幕墙将公众引入一个活跃的环境。在这里,参观者可以在互动展览中探索科学,也可以观赏悬挂在中庭高达12米的灯光艺术作品“生命之脉”。
Stairs are a recurring design feature in 3XN's projects. In Forskaren, the staircase is brought out into the atrium, where its sculptural spiral shape creates connection and circulation between all floors. The ground floor is the social heart of Forskaren, inviting the public inside an active environment through a glass façade. Here, visitors can explore science in Tekniska Museet's interactive exhibition and observe the 12-metre-high light artwork, 'The Veins of Life', by Yoke hanging in the atrium.
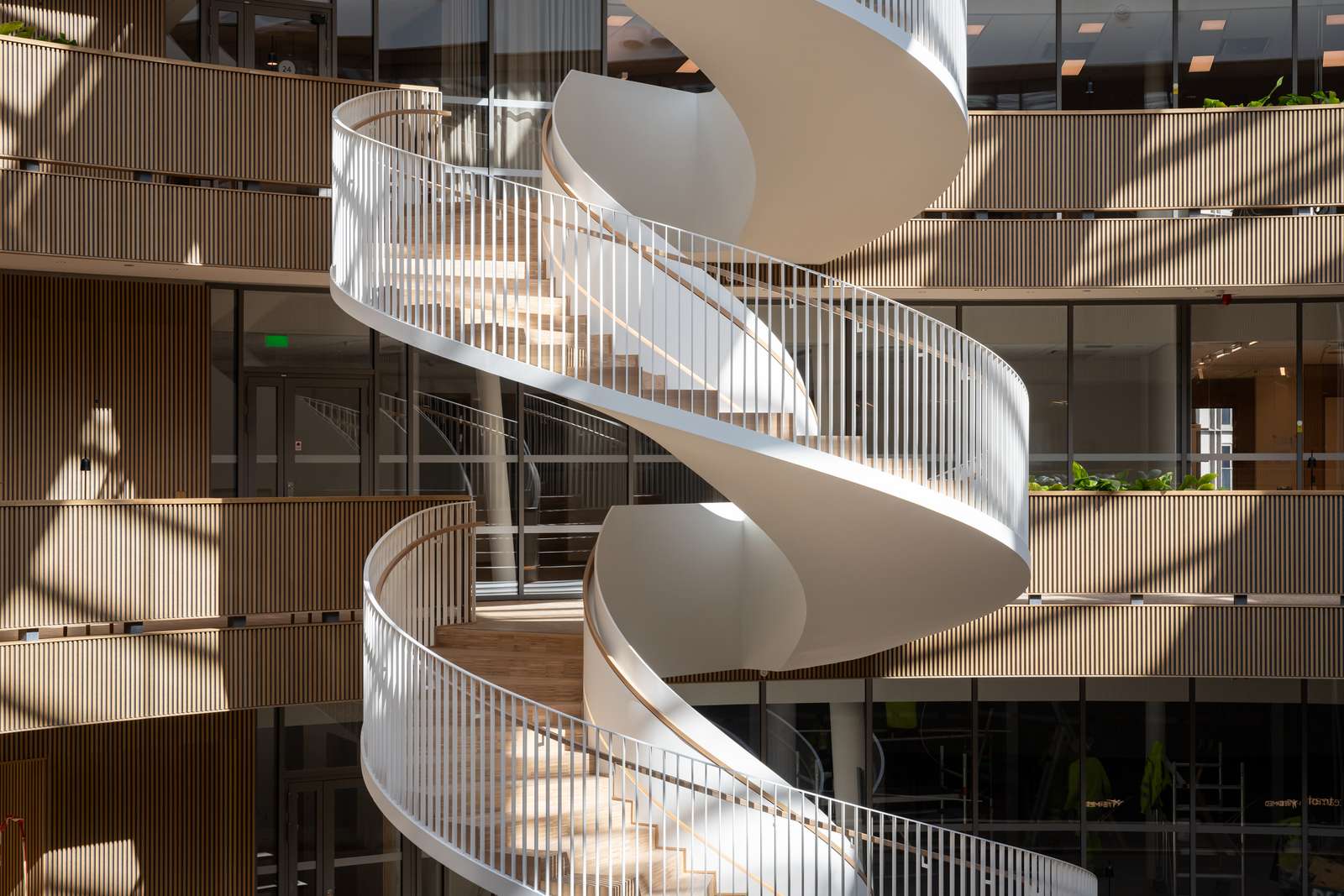
该方案在形式和材料上都以人为本。作为一座圆形建筑,它包容且明晰,中庭的尺度创造了亲密舒适的空间。建筑内外均以天然材料为主,营造出温暖的氛围:外立面的垂直木板条赋予建筑外部触感和韵律;建筑内部的表面和地板镶板也采用了木质材料,底层地板则由瑞典哥特兰岛的天然石材制成。
In its form and materiality, Forskaren is designed with people in mind. As a round building, it is inclusive and clear, with the scale of the atrium creating intimate and comfortable spaces. The inside and outside are dominated by natural materials to create a warm expression. The façade's vertical wooden slats give the building's exterior tactility and rhythm. Inside, surfaces and panelling on the floors are also clad in wood, while the floor on the ground floor is made of natural stone from the Swedish island of Gotland.
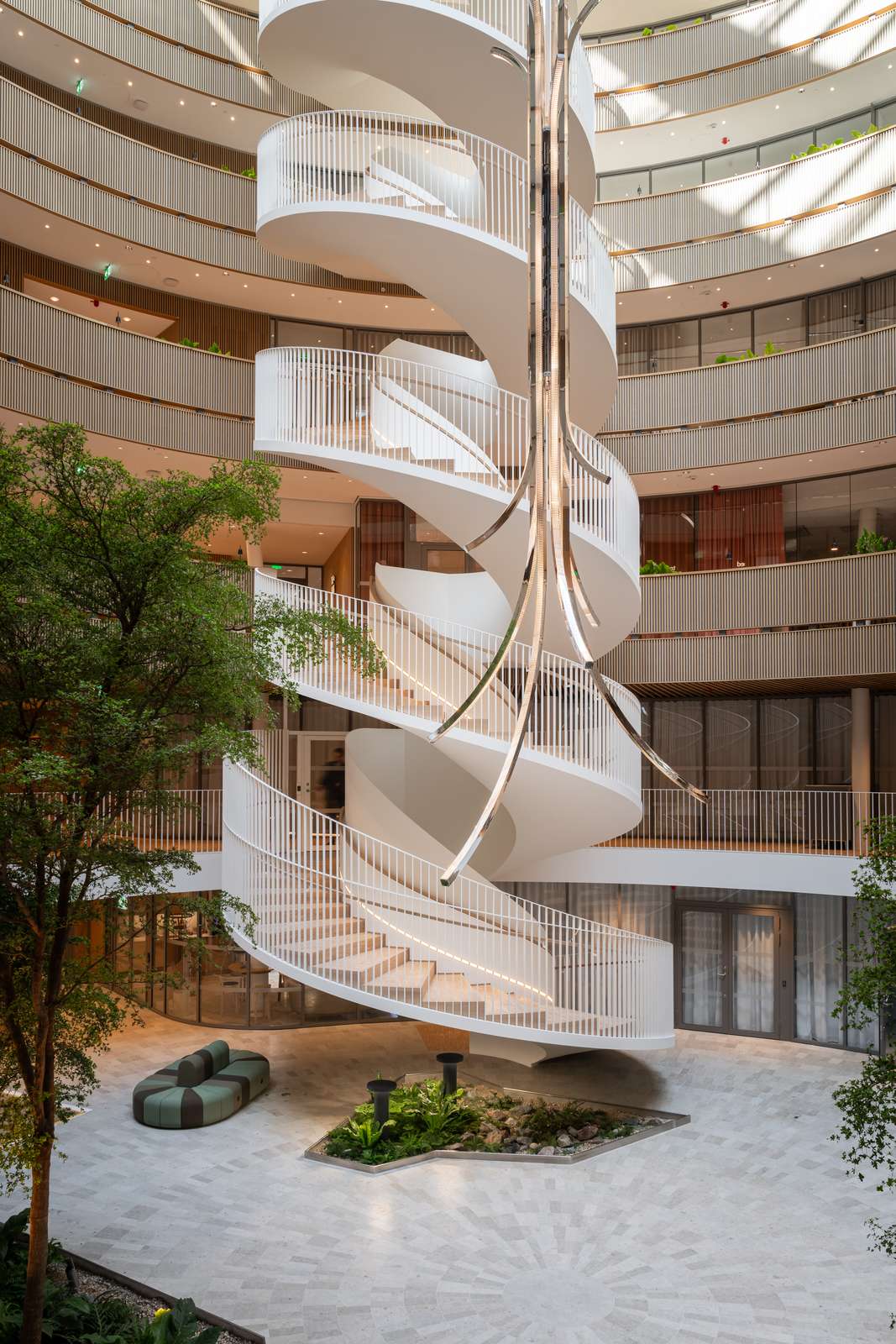
事务所合伙人兼室内设计负责人Marie Hesseldahl说:“通过提供有吸引力的环境来增强团队凝聚力,一直是Forskaren的重要目标。植物、天然材料和日光,共同营造了一个鼓舞人心的工作环境,让人们在这里茁壮成长。”
"It has been an important goal for Forskaren to strengthen the professional community by offering an attractive setting," says Marie Hesseldahl, head of interior and partner at 3XN. "Plants, natural materials and daylight create an inspiring work environment where people thrive."
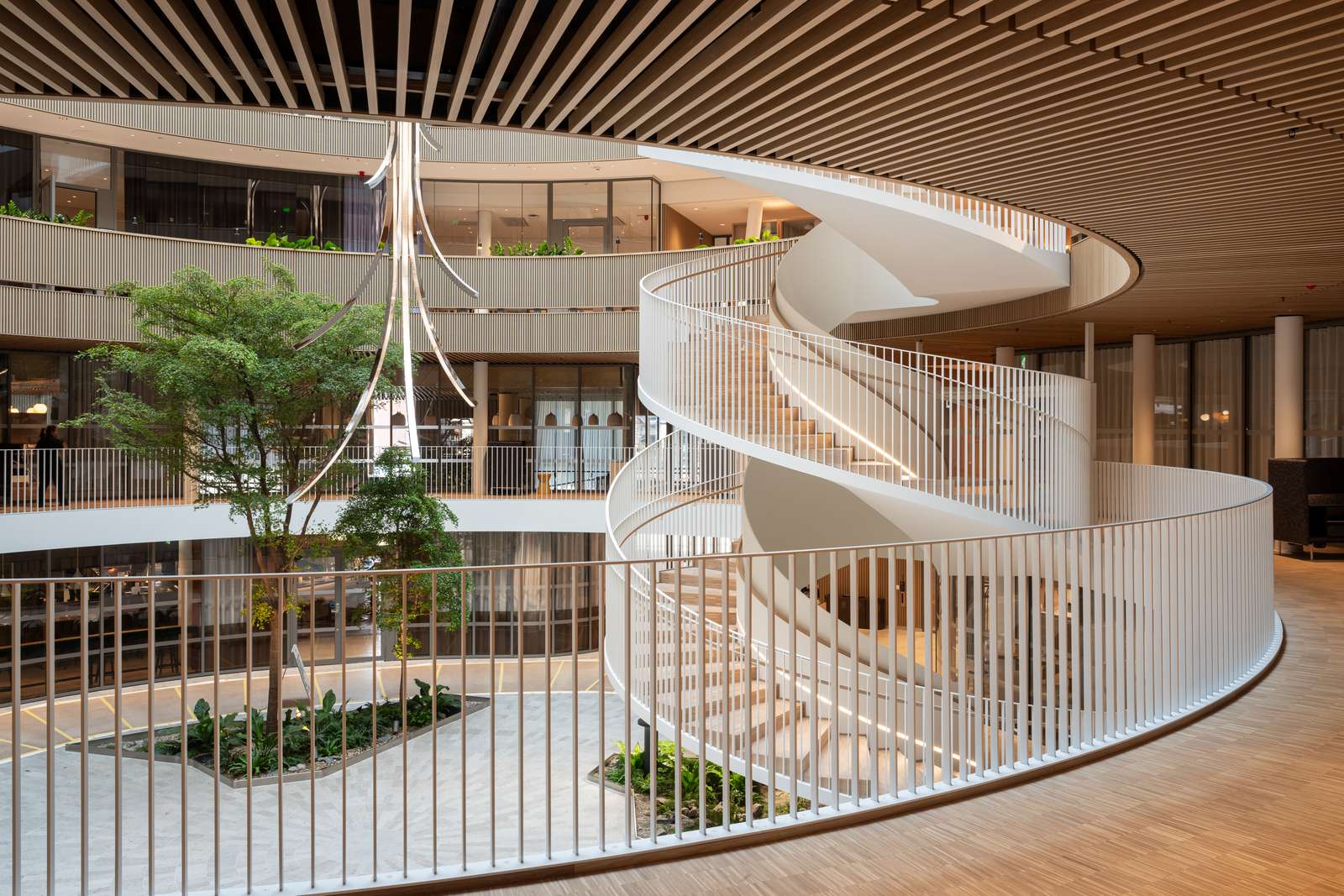
建筑的材料质朴耐用,木质镶板可在50年内不需处理。通过这些设计决策,方案遵循了瑞典建筑产品评估中关于可持续建筑的材料建议。此外,事务所的目标是使得该建筑获得LEED白金认证、WELL v.1金牌认证和 Miljöbyggnad金牌认证。屋顶一半的面积由太阳能电池板覆盖,为建筑提供电力,而阶梯式的外墙则起到遮阳作用,最大限度地减少了建筑制冷需求。
The rustic and durable materiality of the house patinates beautifully over time with wood panelling that can go untreated for 50 years. With these design choices, Forskaren follows the Swedish Byggvarubedömningen’s material recommendations for sustainable construction. In addition, Forskaren aims for LEED Platinum, WELL v.1 Gold and Miljöbyggnad Gold certification. Half of the building's roof surface is covered by solar panels that supply power to the building, while the stepped façade shades and minimises the need for cooling.
完整项目信息
项目名称:Forskaren创新中心
业主:Vectura Fastigheter AB
项目地点:瑞典,斯德哥尔摩
项目构成:办公室、展览空间、餐厅、咖啡馆、露台
建筑面积:24.000 平方米
设计单位:3XN Architects
联系方式:kaa@3xn.dk
工程设计:Bierking AB
景观设计:Urbio AB
项目状态:在建
版权声明:本文由3XN Architects授权发布。欢迎转发,禁止以有方编辑版本转载。
投稿邮箱:media@archiposition.com
上一篇:孟建民团队新作:瑞安普明禅寺
下一篇:Kornmarktplatz住宅|Herzog & de Meuron