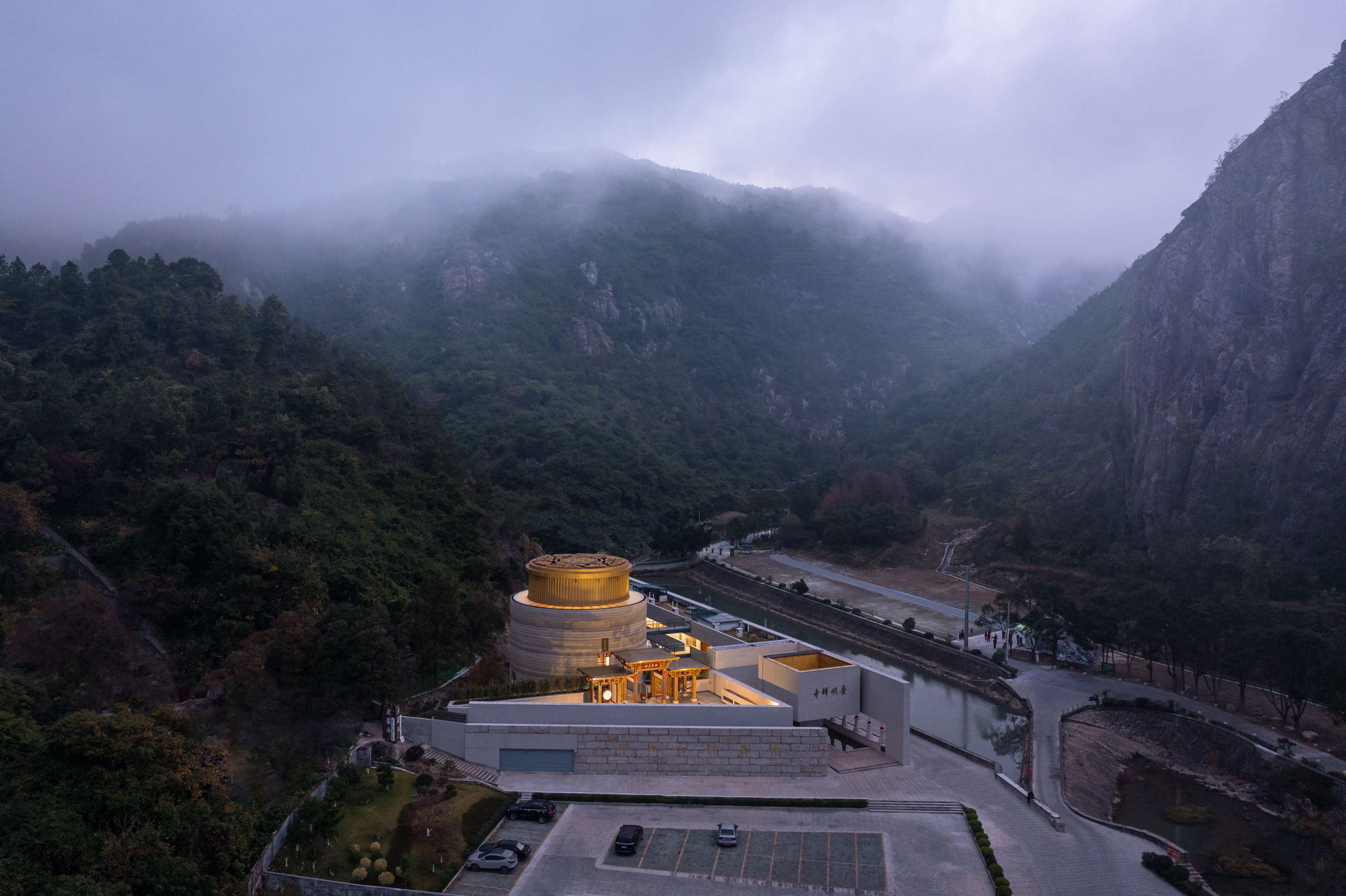
设计单位 孟建民团队
项目地点 浙江温州
建成时间 2023年
建筑面积 3,621平方米
本文文字由设计单位提供。
八水村位于温州市瑞安塘下镇莲花山和蛙蟆山之间的谷地,这里民间佛教文化盛行,几乎每个村庄都有自己修建并供奉的寺庙。普明禅寺的年轻住持希望在村里修一座可以讲传佛法的现代寺院。这对我们来说是个不小的挑战,设计需要处理好三种“关系”,即宗教与世俗的关系,传统与现代的关系,建筑与自然的关系。
Bashui Village is located in the valley between Lianhua Mt. and Wamo Mt. in Tangxia Town, Rui’an, Wenzhou City. As Buddhist culture has long been rooted among the locals in the region, almost every village has built its own temple for worshipping. At the request of the young abbot of Puming Zen Temple, who wished to build a modern temple in the village to preach the Dharma, we took this challenging design task which requires tactful strategy in addressing three “relations”, namely, the relation between religion and the earthly life, the relation between tradition and modernity, and the relation between architecture and nature.
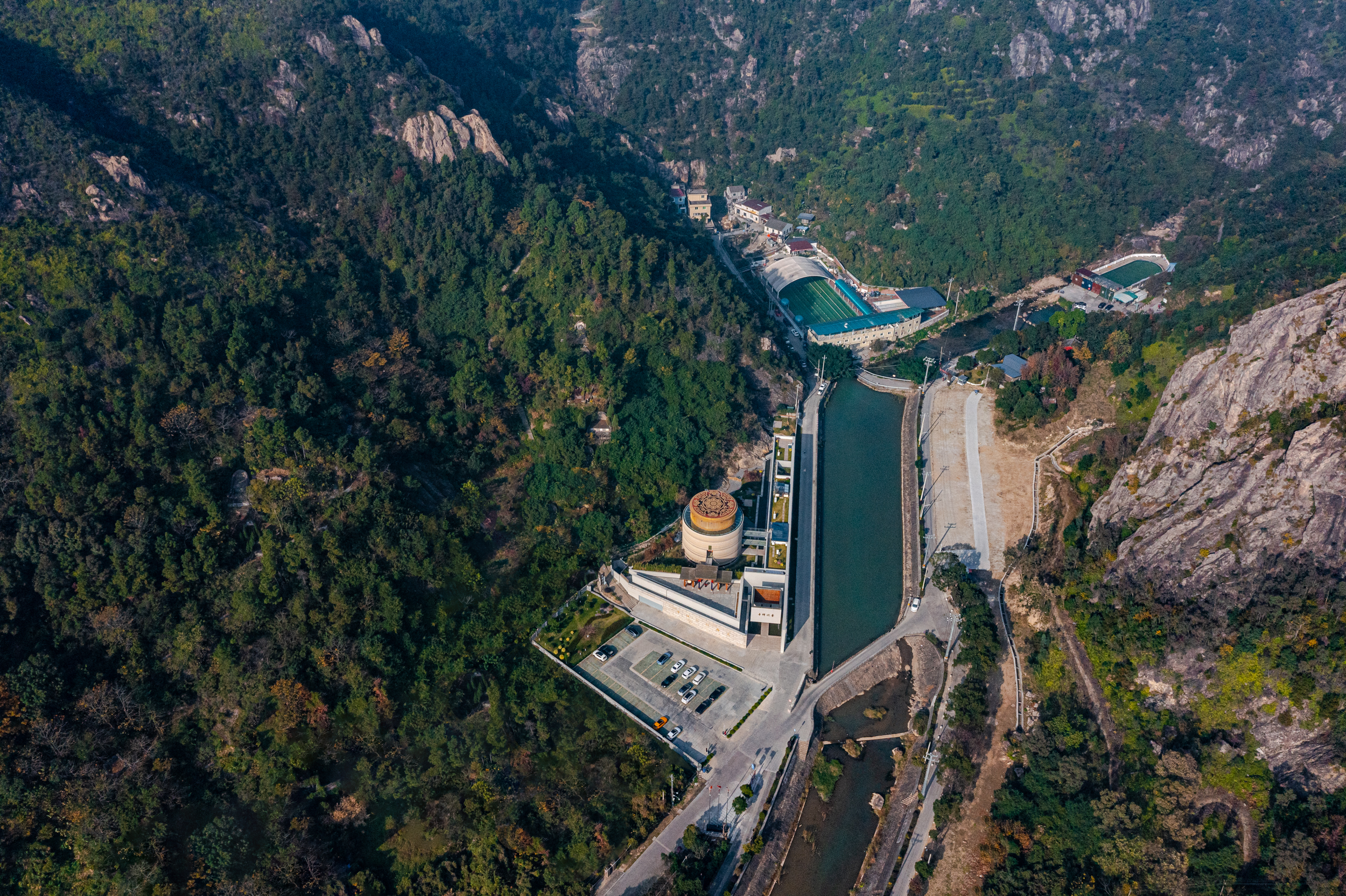
佛教创立于古印度,汉代经吐蕃传至中原,魏晋南北朝时期受梁武帝推崇而兴盛,自此佛教建筑开始按皇家宫殿制式进行复制和推广,逐步发展为“中轴对称、坡顶合院”的统一模式。
Originated from ancient India, Buddhism was spread to the Central Plains during the Han Dynasty by the Tubo, and prospered in the Wei, Jin, Southern and Northern Dynasties favored by Emperor Wu of Liang. Since then, Buddhist architecture has been replicated and expanded in the paradigm of royal palaces, gradually evolving into the unified form of “enclosed courtyard featuring axial symmetry and slope roofing”.
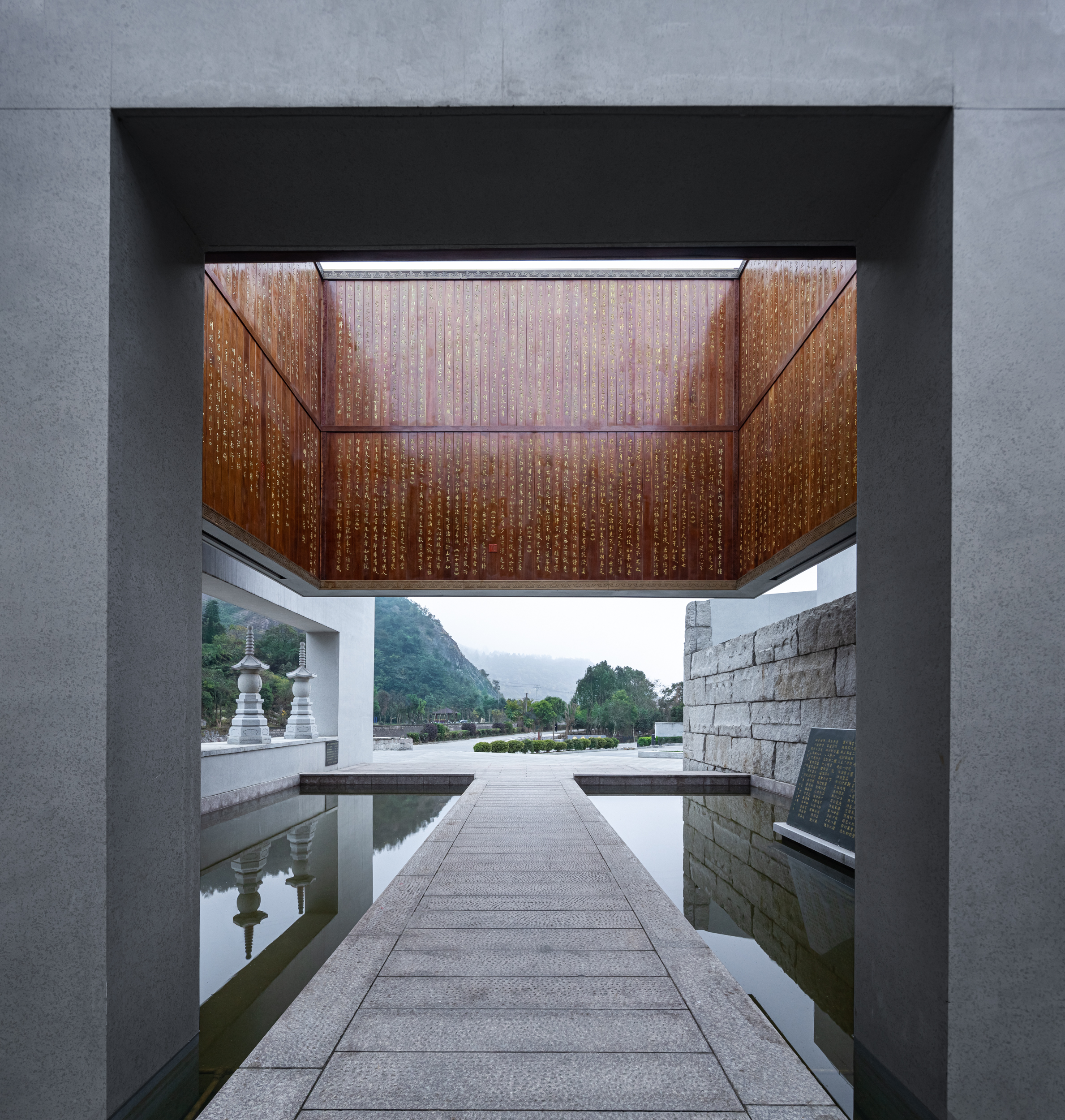
然而,项目的用地呈锐角三角形,狭长紧张,传统的布局方式很难成立。但如果研读进入中国之前的佛教文化,可以发现从窣堵坡、曼陀罗到转经筒,“圆”作为最基本的形式,几乎无处不在。这启发了我们跳出“轴线”的束缚,采用非对称式的灵活布局设计:释迦牟尼像居于场地的几何中心位置,其他功能空间围绕“中心圆”而展开。
Yet this conventional temple composition could hardly work on the long, narrow and limited site in acute triangular geometry. Moreover, a study on Buddhism before its spreading to China revealed the ubiquity of “circles” as the basic form in the religion, from stupa, mandala to the prayer wheel. This thus inspired us to turn from the “axial” thinking to a flexible asymmetric layout: placing the Sakyamuni statue at the geometric center of the site, while planning other functional spaces around the “central circle”.
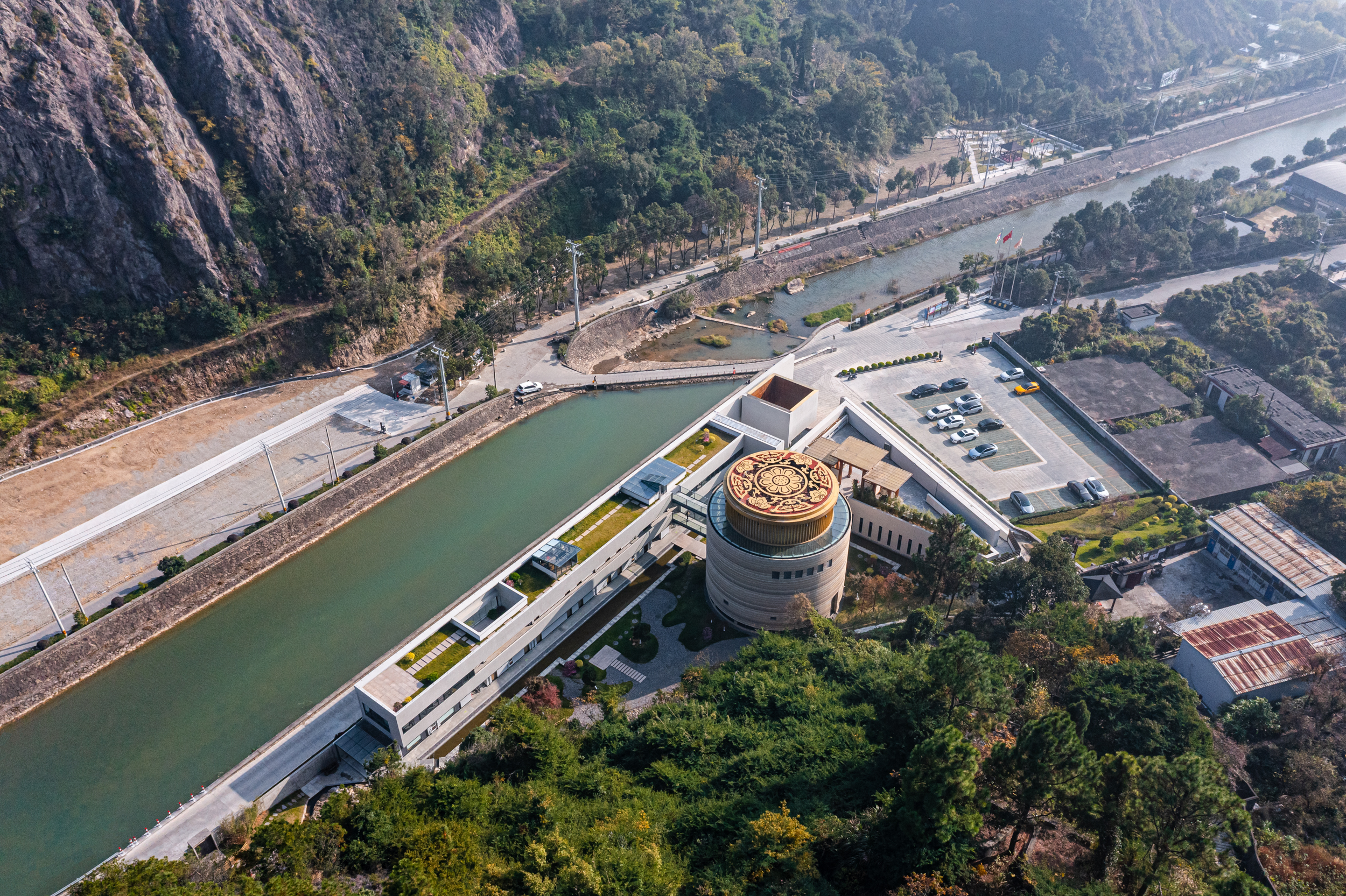
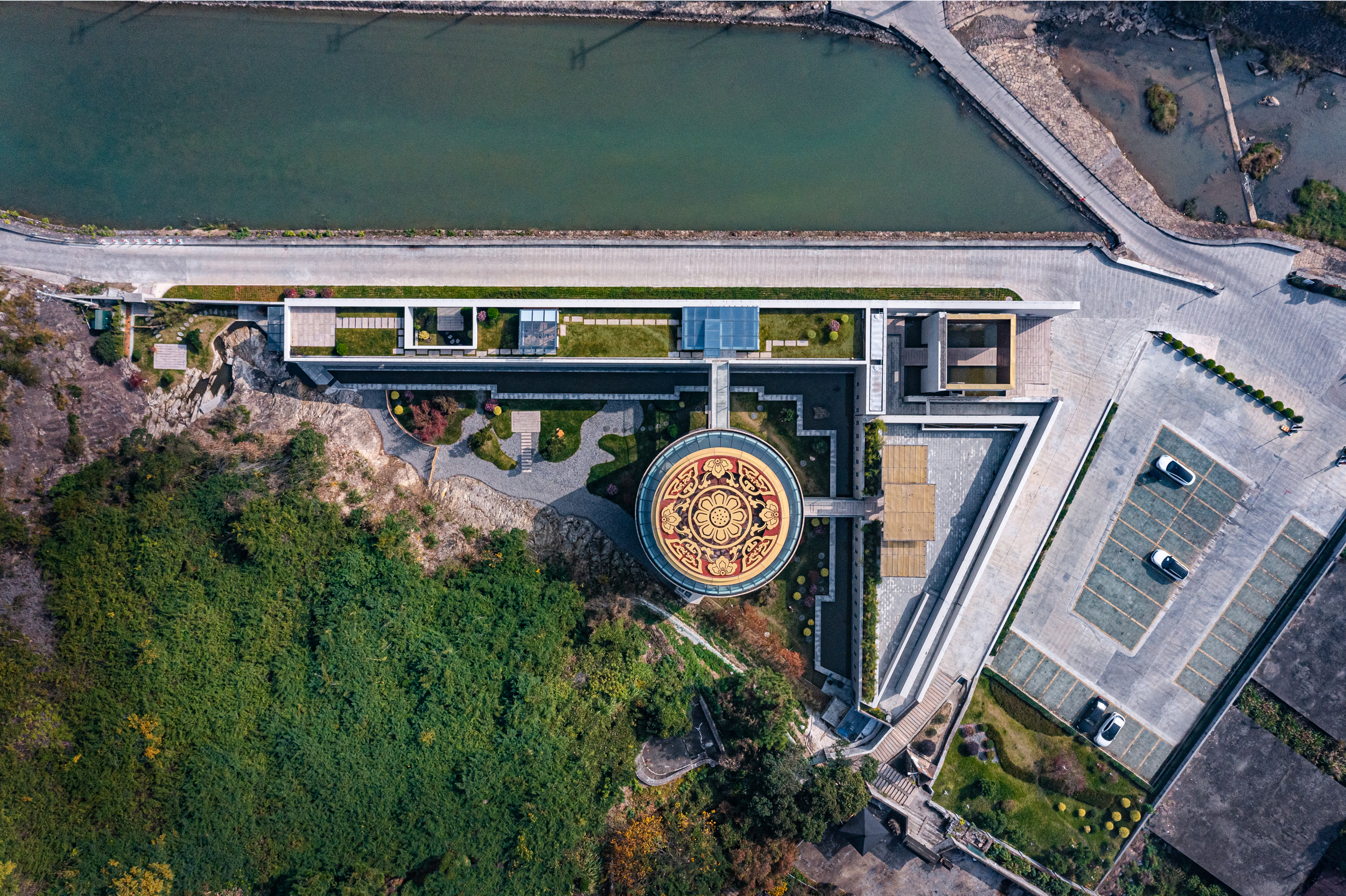
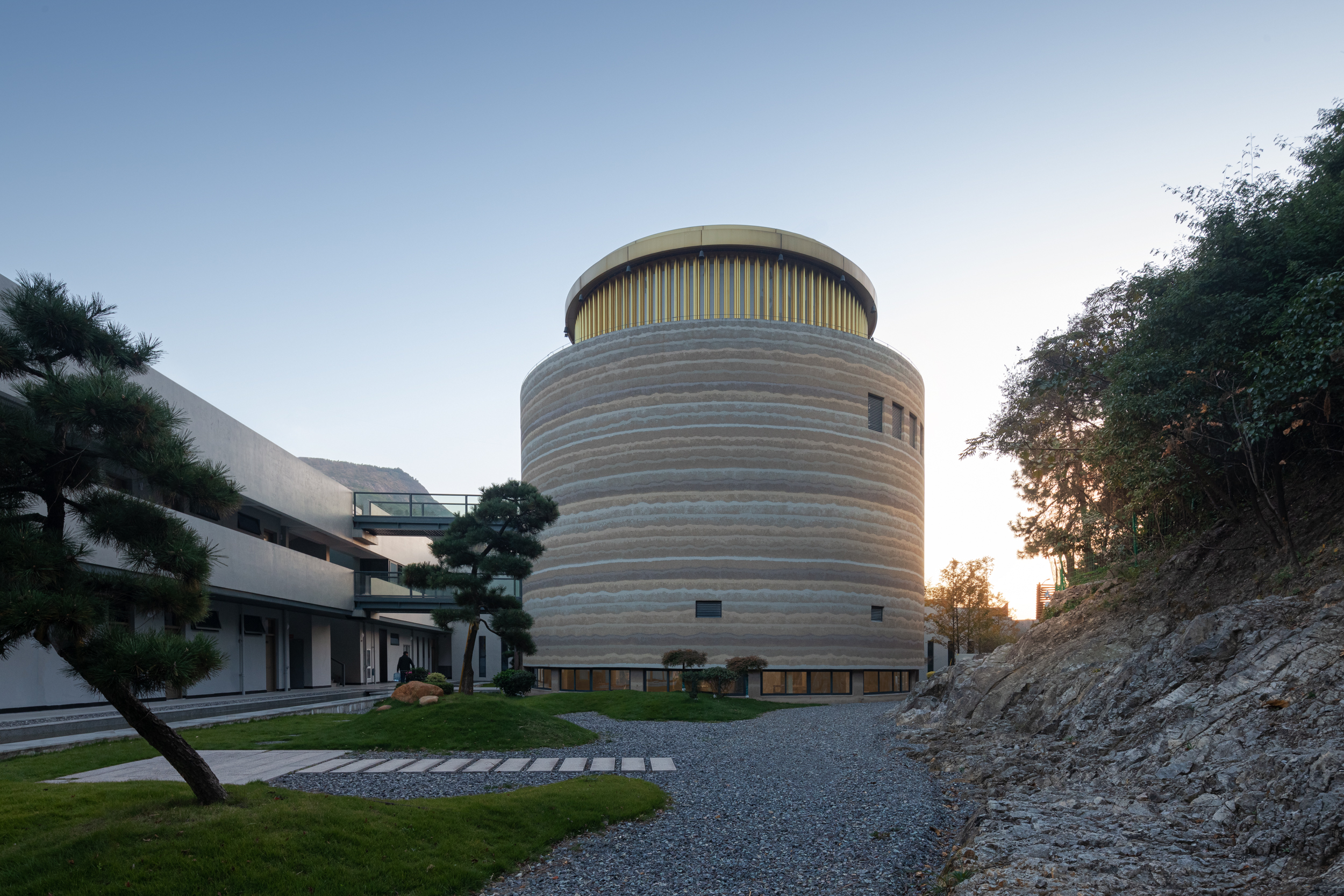
首先沿东面的溪边小路设计一面直线形院墙,与山体呈30度围合出内向庭院,最大化利用场地。墙体外层由当地的大块天然石材砌筑而成,嵌入佛像成为有亲和力的寺院对外界面;对内墙体则被“空间化”,成为僧舍空间容纳二十位僧人和居士的日常起居。
First, a rectilinear wall is planned along the streamside path in the east to create an enclosed inner courtyard together with the mountain range at 30 degrees, thus maximizing the land use on site. The exterior walls, built with locally sourced large natural stones, are embedded with Buddha statues to create a friendly external interface of the temple, while the interior walls enclose to offer daily living space for twenty monks and lay people.
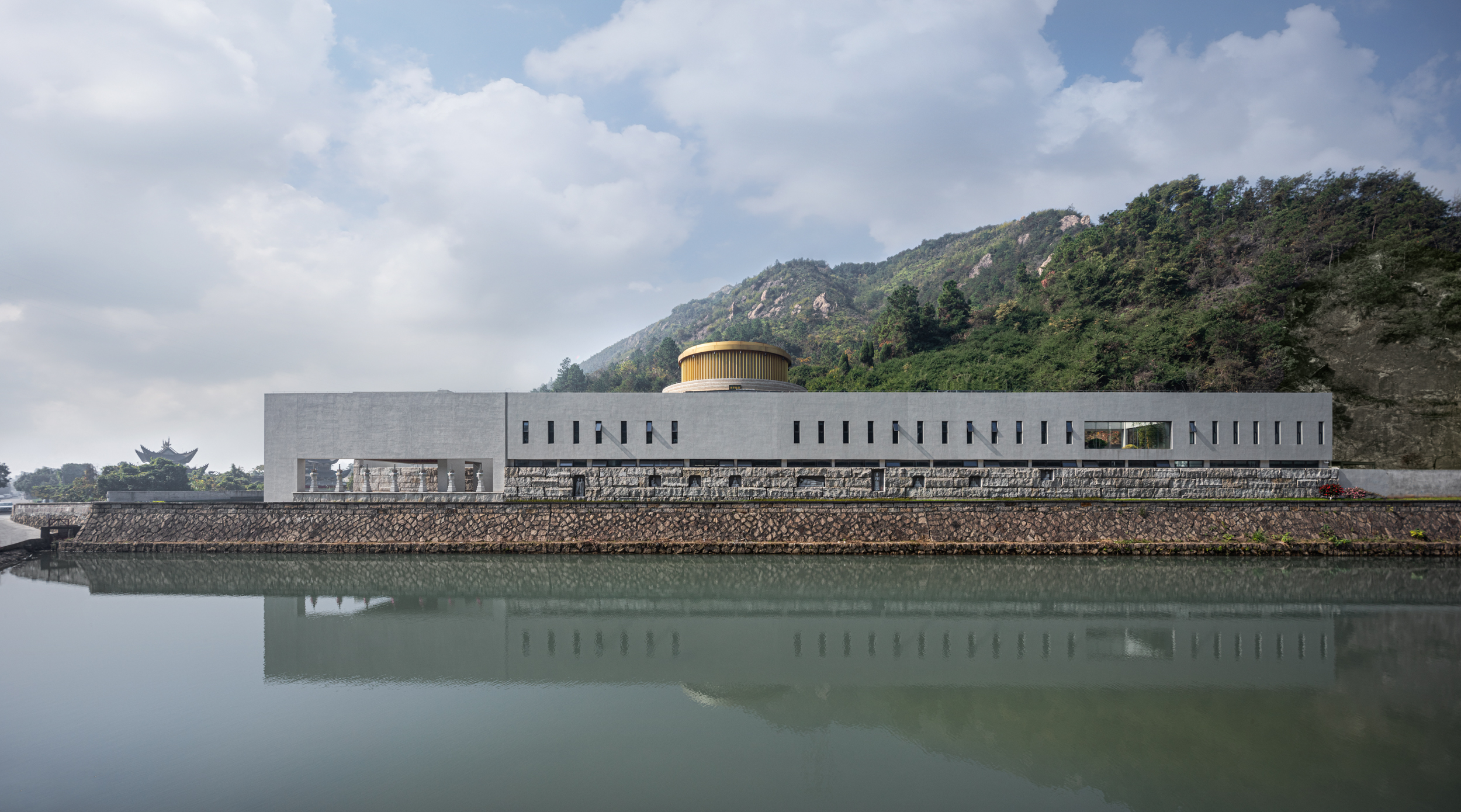
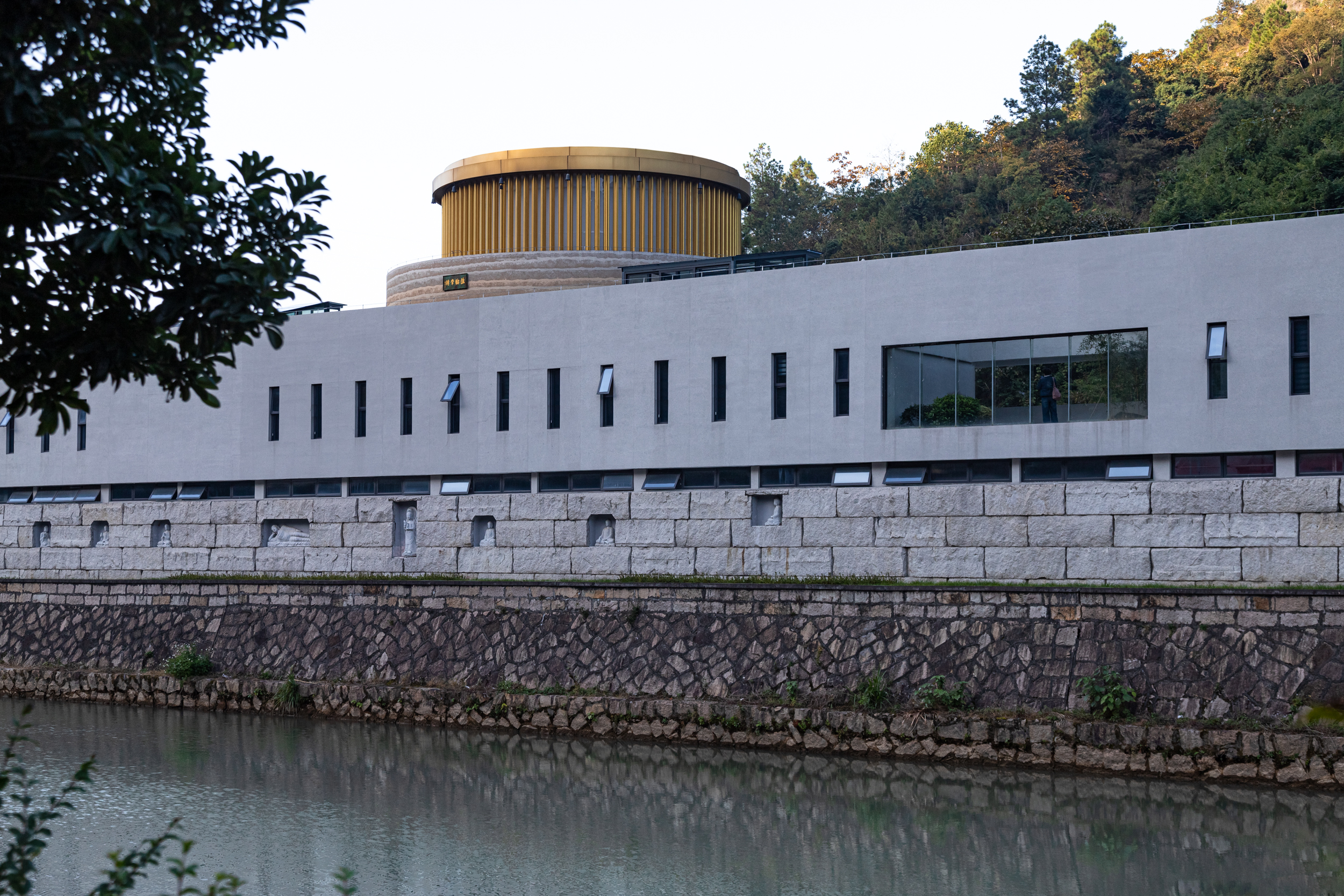
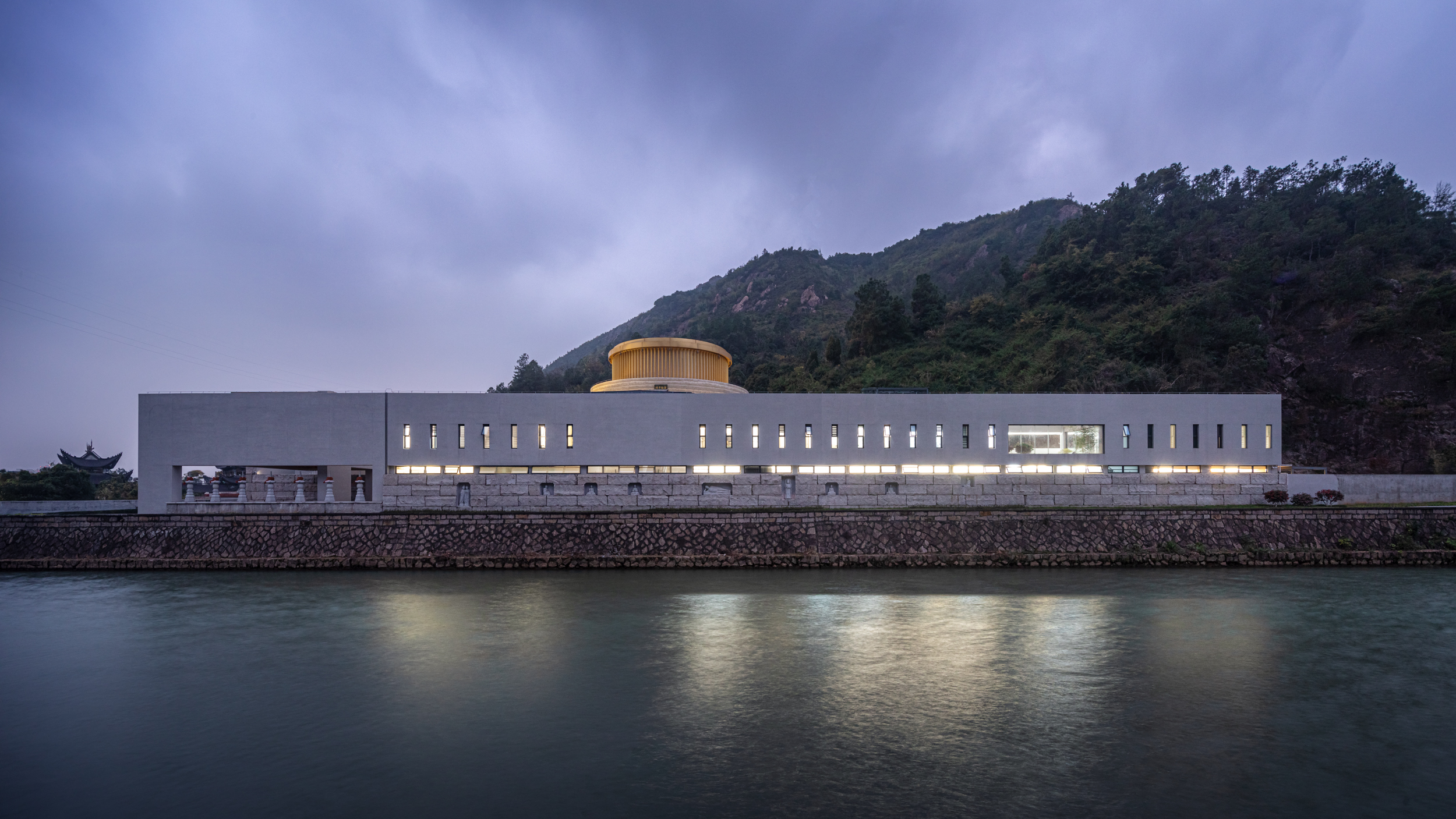
基地南端采用开放式的山门设计,地面引山泉形成放生池,上方悬浮内壁刻有金刚经的四块经板,共同围合成方形的集散空间。绕过山门,访客沿折线式的路径缓缓上升,移步换景,曲径通幽。中国传统寺庙中空间收放的序列感和层层递进的仪式感得以强化,营造出静心宁神的入寺氛围。
The southern end of the site is planned with an open mountain gate, where down below is a mountain spring channeled into a life releasing pond and up above are four suspended boards engraved with Diamond Sutra, creating a square distribution space. Entering the mountain gate, visitors may ascend leisurely along a zigzag path and enjoy changing sceneries in tranquility. In this way, the sense of spatial sequence and rituals typically found in traditional Chinese temples are reinforced, fostering an immersive, peaceful atmosphere in the temple for visitors.
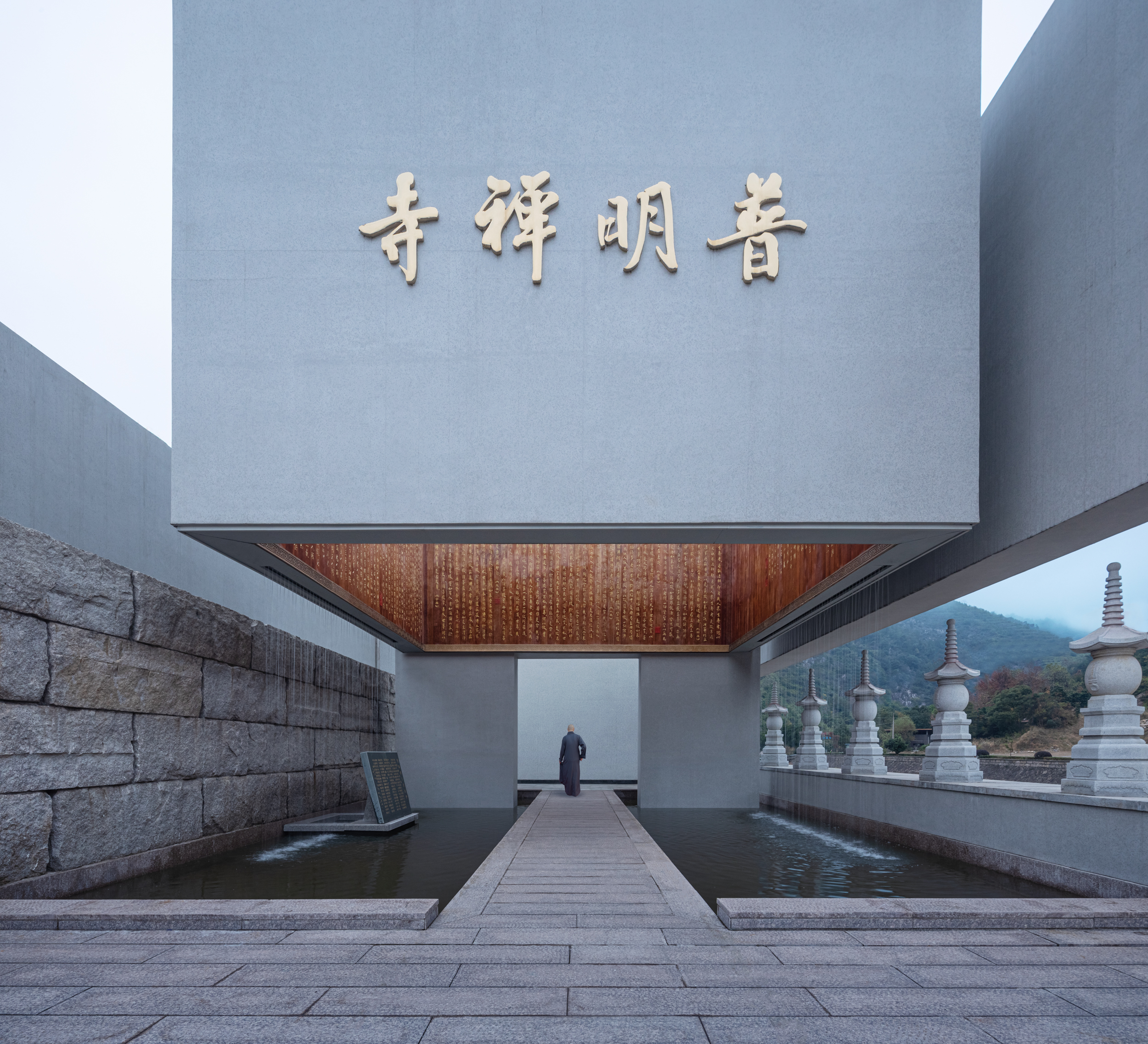
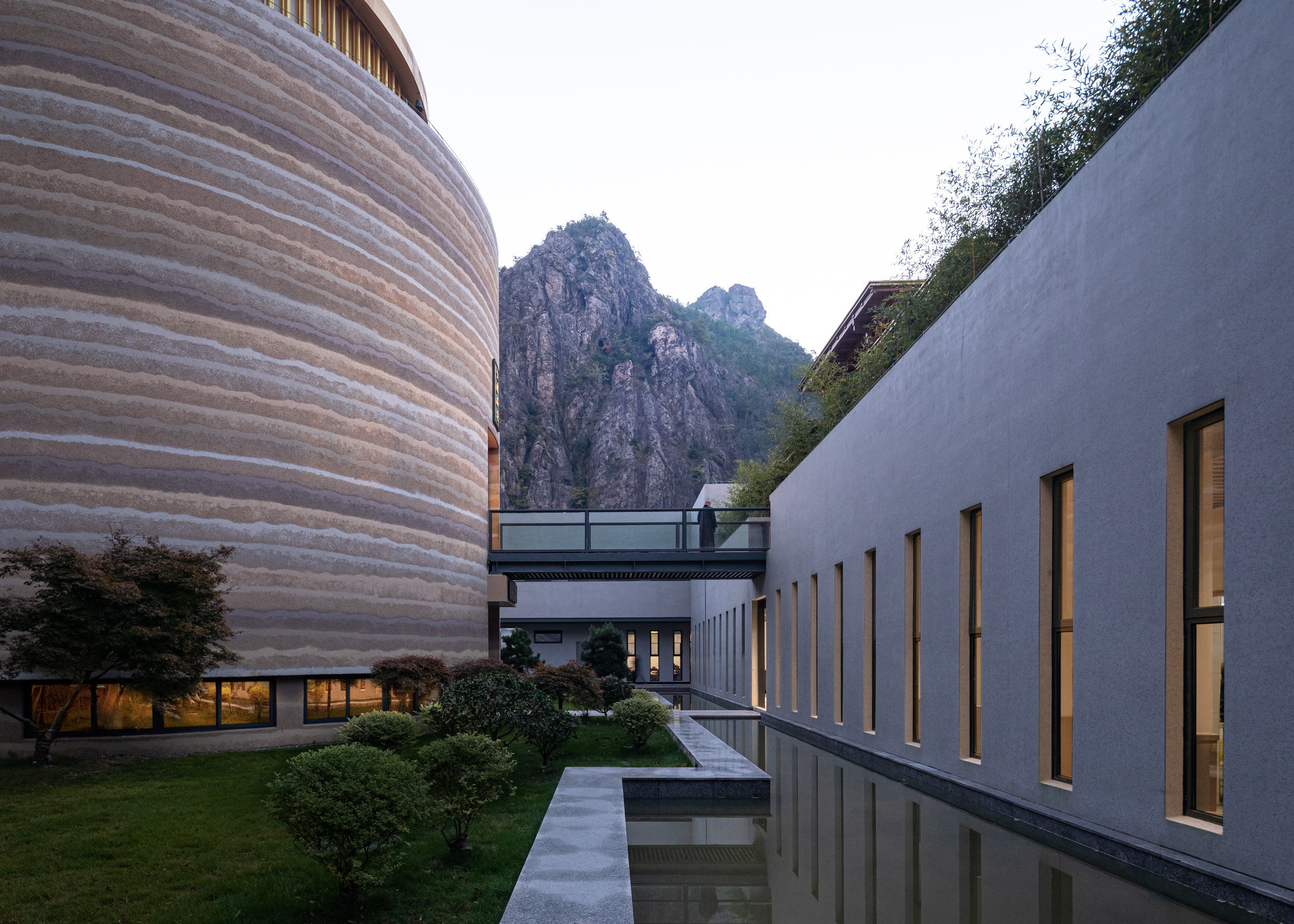

中心位置的圆柱形体量是禅寺的核心,我们将传统上水平向分布的大雄宝殿、藏经阁和讲经堂沿垂直向整合,让佛教文化中殿、塔、龛、堂等空间元素融为一体。双层筒体结构的外层是千佛龛墙,摆放原有寺庙保留下来的各式小型佛像;内层为半透明的大雄宝殿空间,安放大型如来佛像,每日的早晚课法式在这里举行。大雄宝殿的顶盖设计为半径六米的钢结构手动转经筒,随人们缓缓驱动,风铃轻摇诵经。
The central cylindrical volume forms the core of the temple. The Main Hall, Sutra Hall and Preaching Hall, which are typically placed along the horizontal direction in the traditional layout, are longitudinally organized to integrate the main hall, pagoda, shrine, hall and other spatial elements of the Buddhist culture into a holistic whole. The outer layer of the double cylinder structure is a thousand-Buddha shrine wall, where various small Buddha statues previously worshipped in the original temple are enshrined; the inner layer is the translucent Main Hall space, where a large Buddha statue is placed, and morning and evening classes and rituals are held on a daily basis. The ceiling design of the Main Hall features a revolving prayer wheel of steel structure six meters in semidiameter. As people slowly turns the wheel, the wind chimes chant the sutras gently.
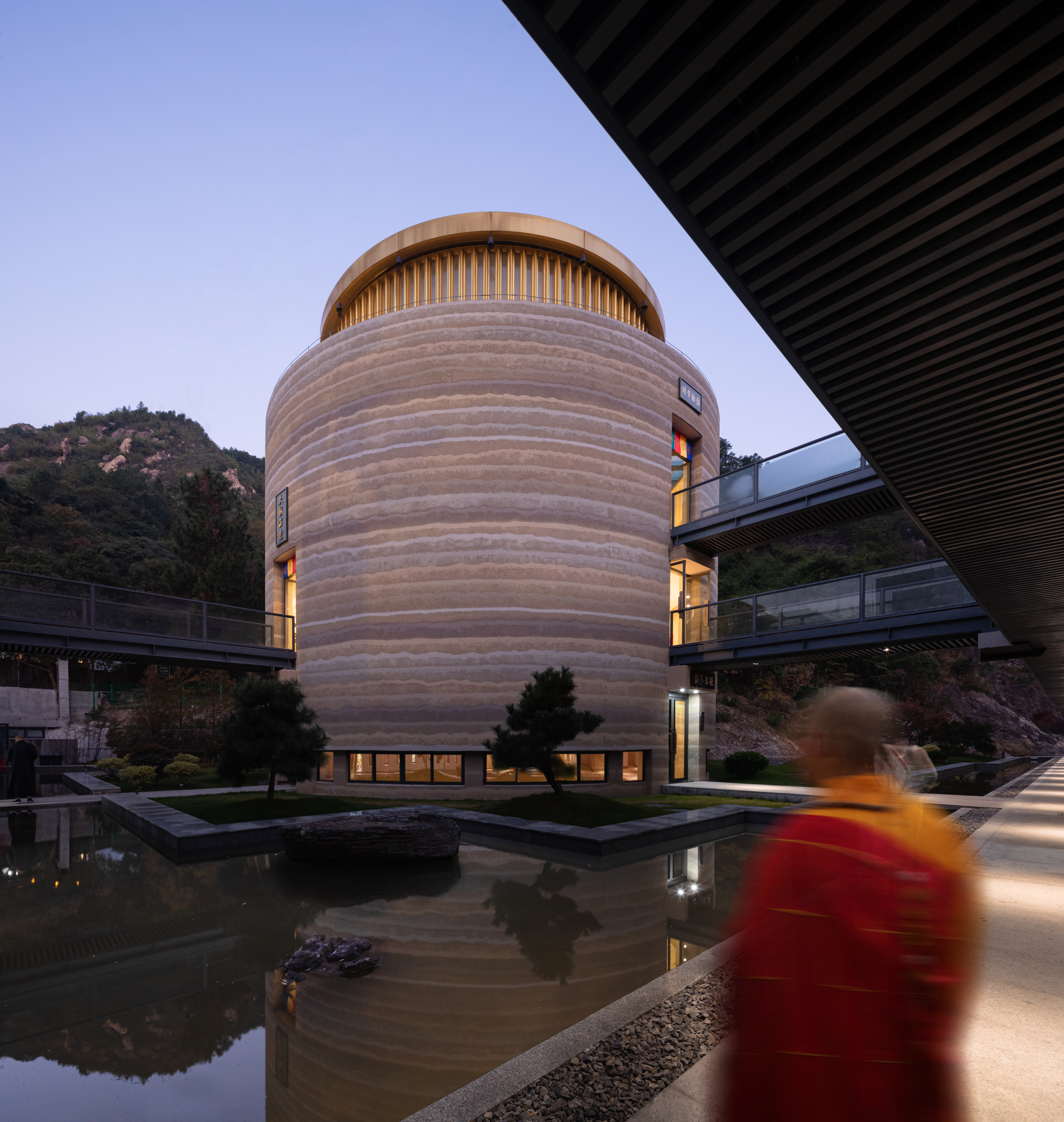
下方的讲经堂和藏经阁是僧人与村民的共享交流空间,在这里僧人们可以讲经布道,研习佛法;村民们可以抄经学佛,打坐静思。
The Preaching Hall and Sutra Hall below provide shared communication spaces for monks and villagers, where monks can preach and study the Dharma while villagers can copy sutras, practice Buddhism, and sit in meditation.
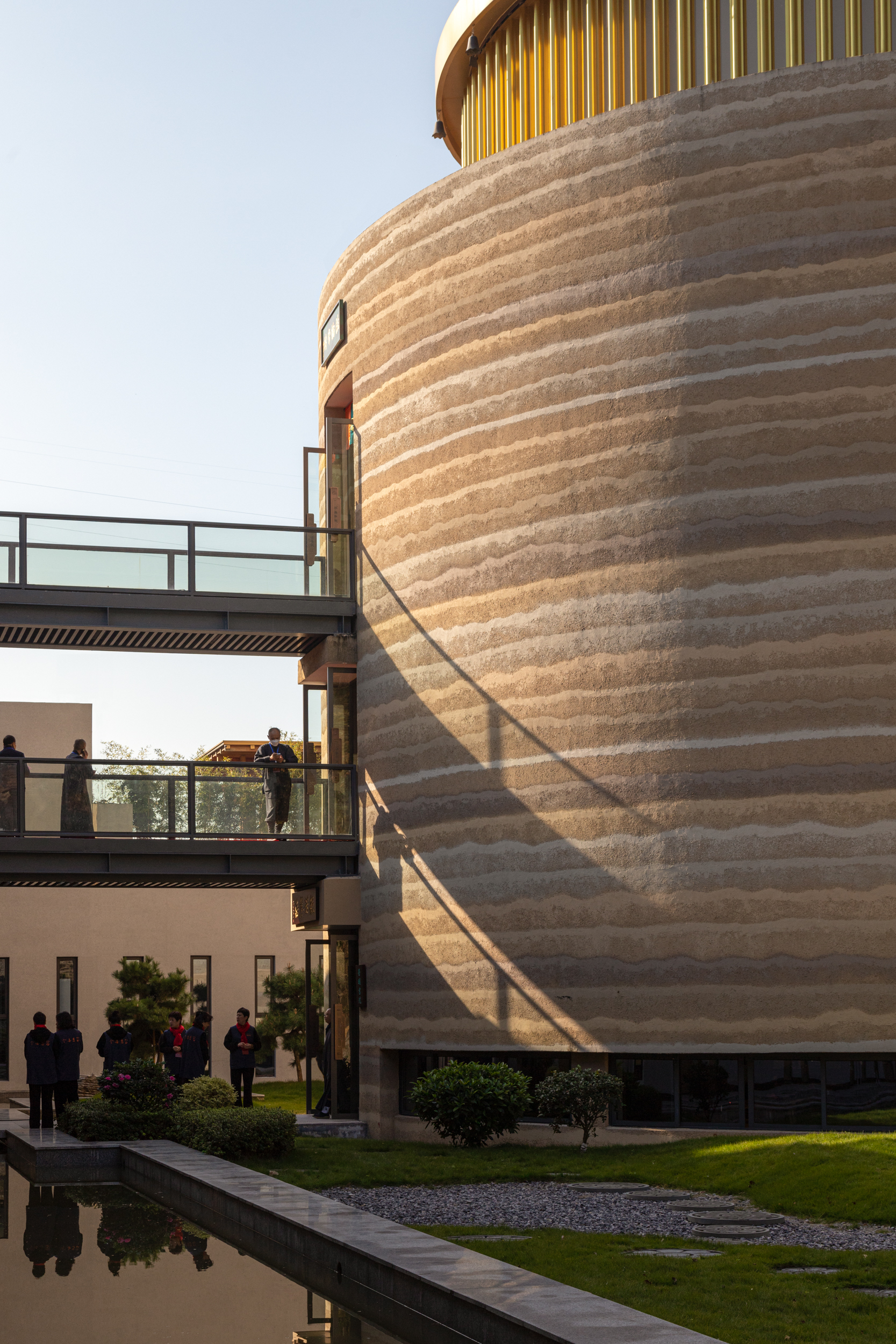
总结起来,这是一次圆融各种“关系”的设计——神圣现于世俗,传统立于现代,建筑生于自然。
In general, the design of this project is about properly coordinating various “relations” – the divine vs. the earthly, tradition vs. modernity, and architecture vs. nature.
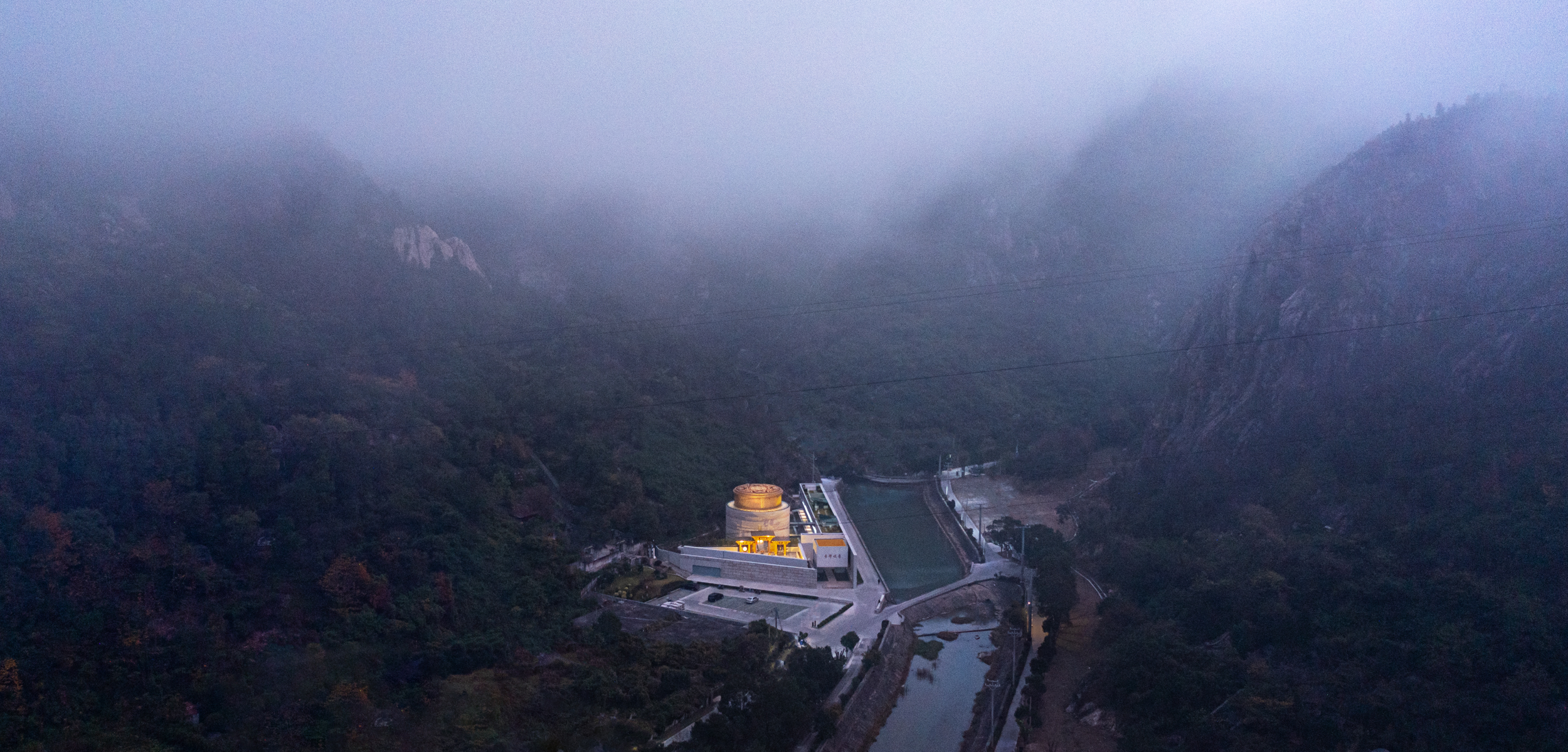
设计图纸 ▽

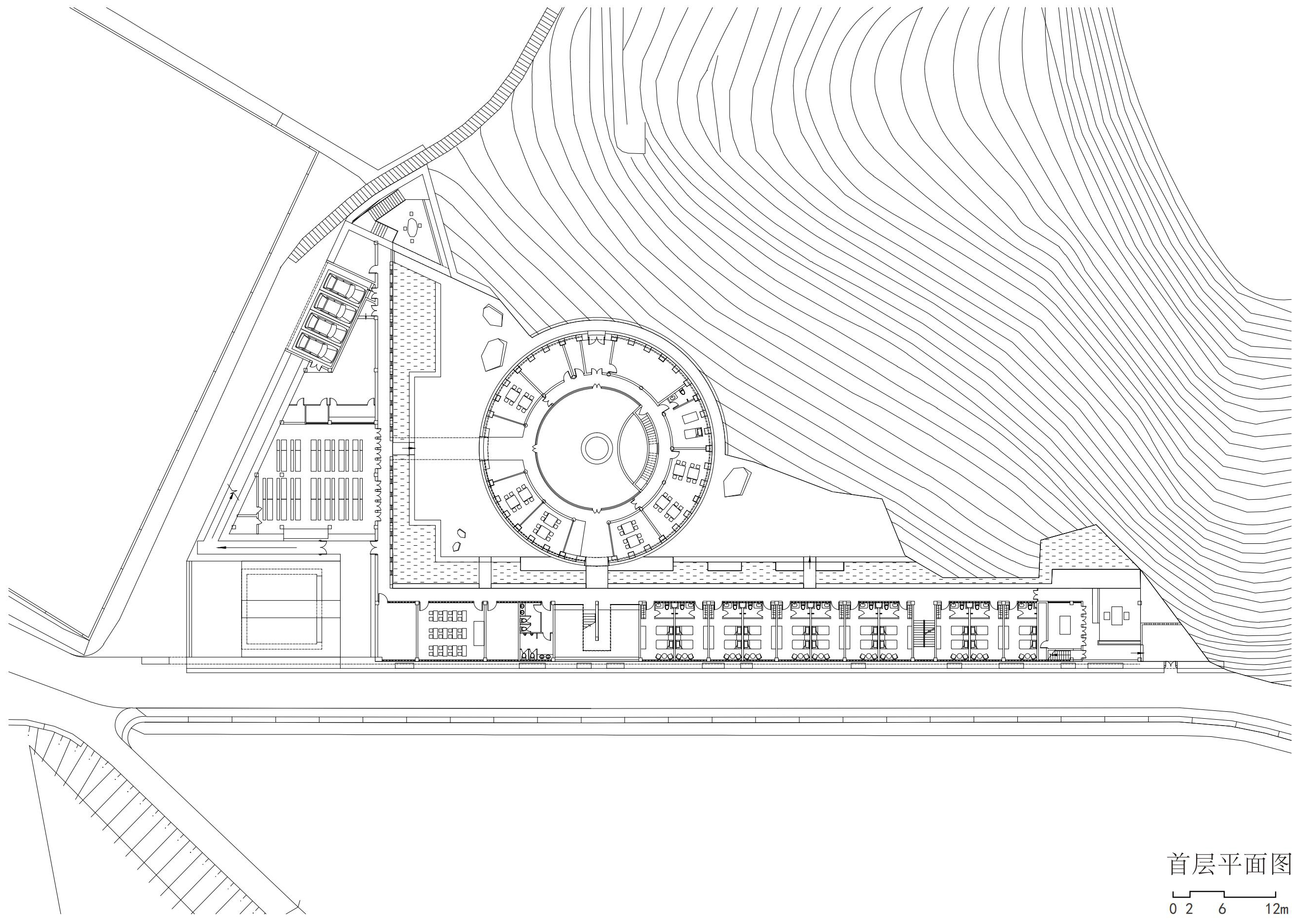



完整项目信息
项目类型:宗教建筑
建设地点:浙江省瑞安市
设计时间:2012年
建成时间:2023年
用地面积:2,822平方米
建筑面积:3,621平方米
委托方:瑞安市佛教协会、瑞安市塘下镇普明寺
设计单位:孟建民团队
合作单位:深总院城誉建筑设计研究院
主创建筑师:孟建民
建筑设计:徐昀超、邢立华、符永贤、刘玮、张圣洁、谢莎、易豫、杜晓钟、林海涛、徐勇、林福鑫、于长江、曾鸿安、李松名
结构设计:凌江、林勤鹏、陈明凤
给排水设计:杜从彬、崔兵、苏少静
电气设计:罗兴、李萍、谢策
暖通设计:赵红雨、罗泓锋、肖辉灿
施工单位:万亩城建集团有限公司
摄影:苏圣亮
版权声明:本文由孟建民团队授权发布。欢迎转发,禁止以有方编辑版本转载。
投稿邮箱:media@archiposition.com
上一篇:秩序回应艺术:iag美术馆 / 彼山设计
下一篇:3XN在建方案:螺旋枢纽,Forskaren创新中心