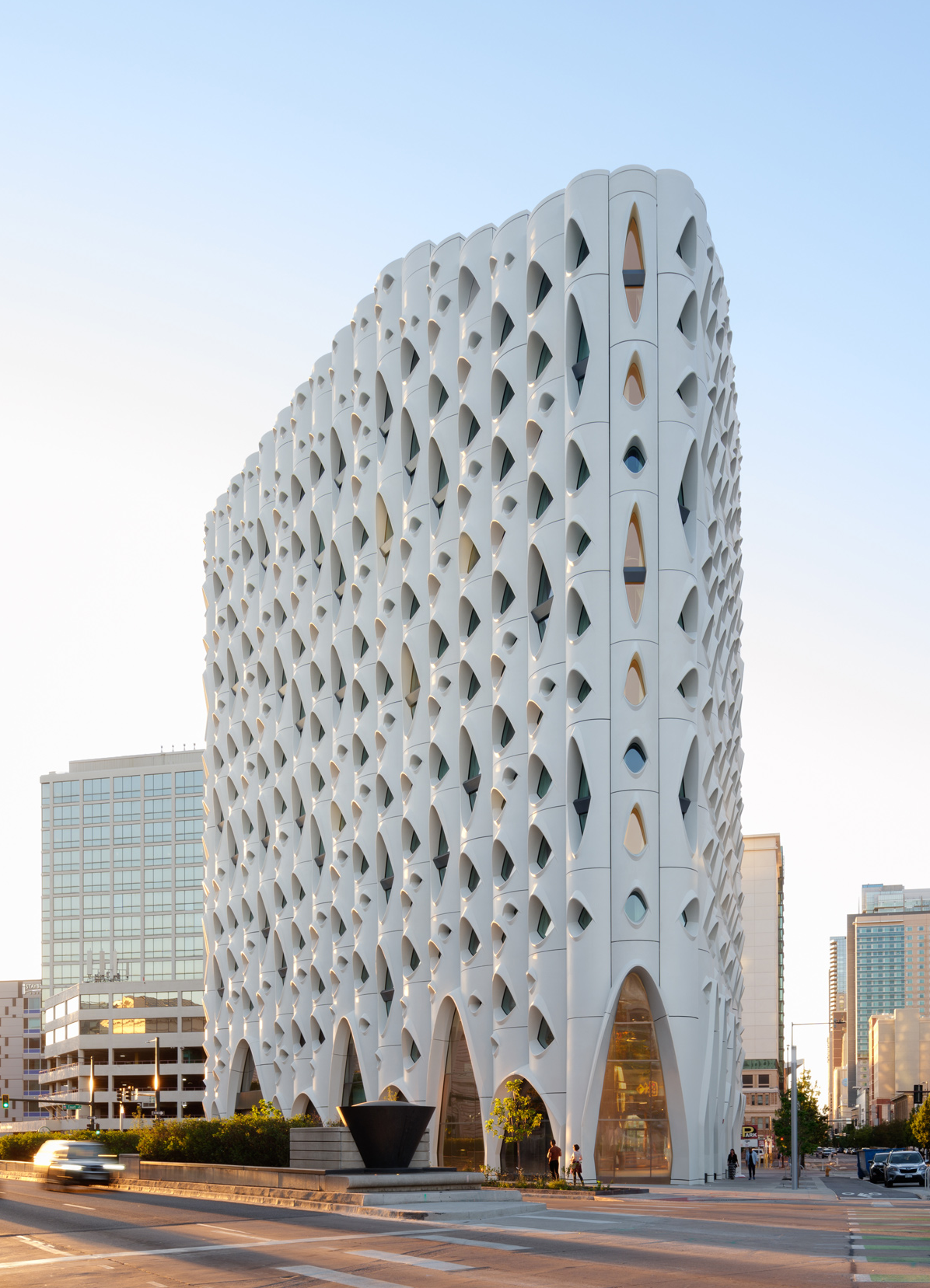
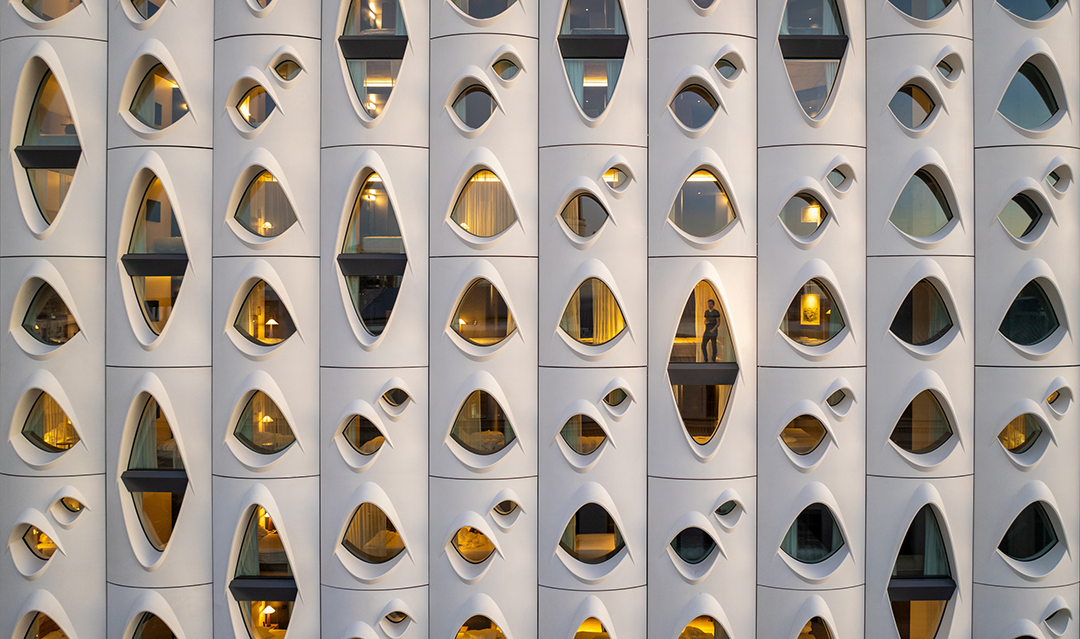

设计单位 Studio Gang
项目地点 美国科罗拉多州
建成时间 2024年
建筑面积 135,000平方英尺,合12,542平方米
Studio Gang设计的酒店“Populus”(意为杨树)已宣告开业。这家拥有265间客房的酒店位于丹佛市中心,为城市打造了一个新的建筑地标以及社交中心。
Studio Gang, the international architecture and urban design firm led by Jeanne Gang, has completed Populus, a 265-room hotel poised to become a new social center for downtown Denver.
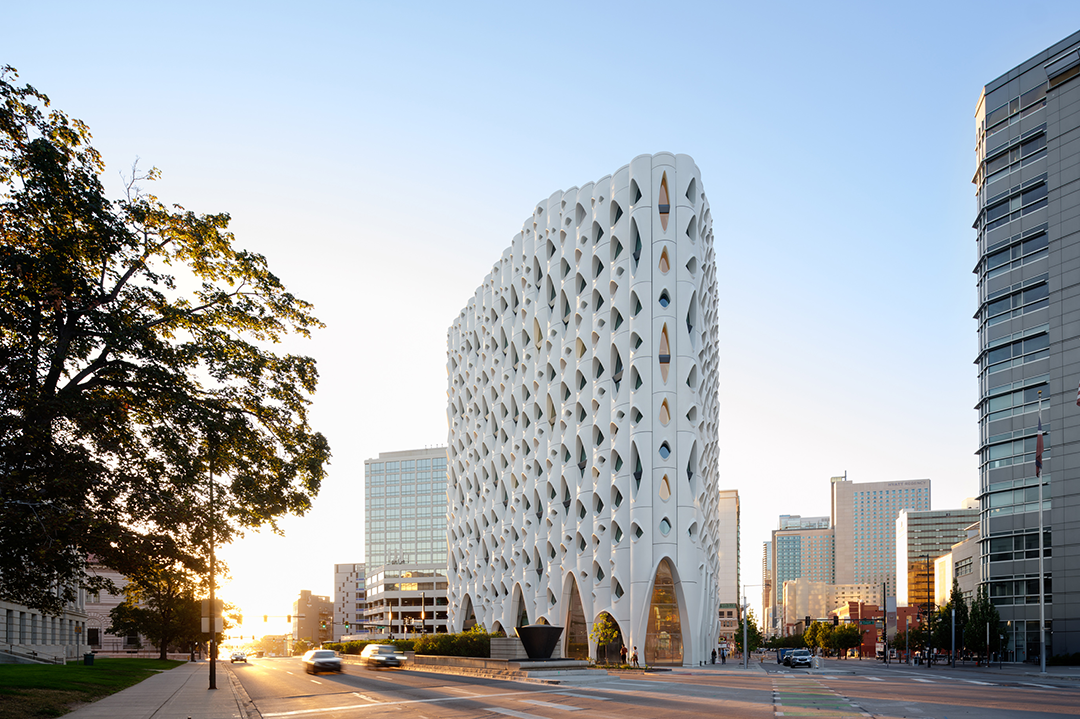
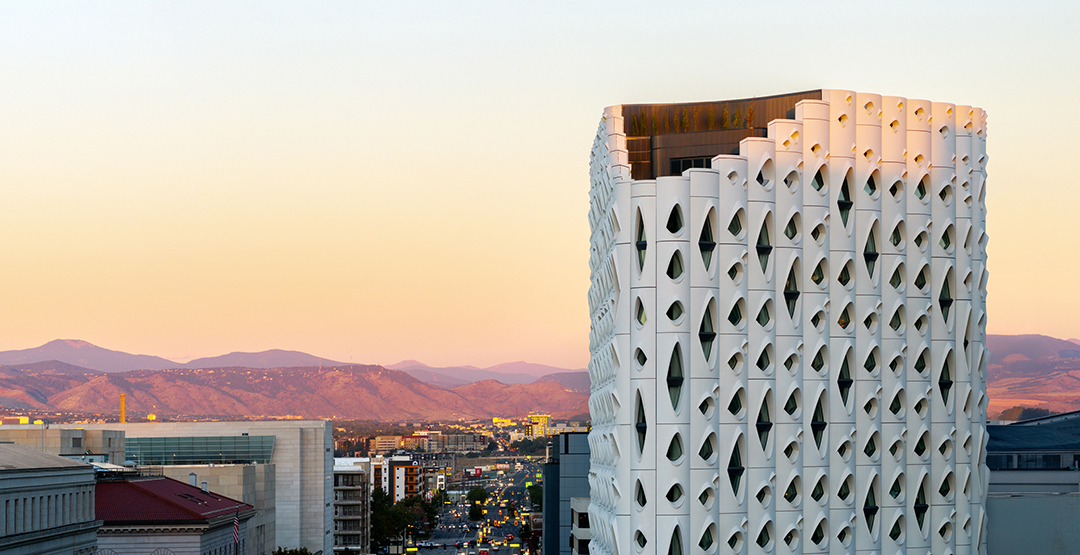
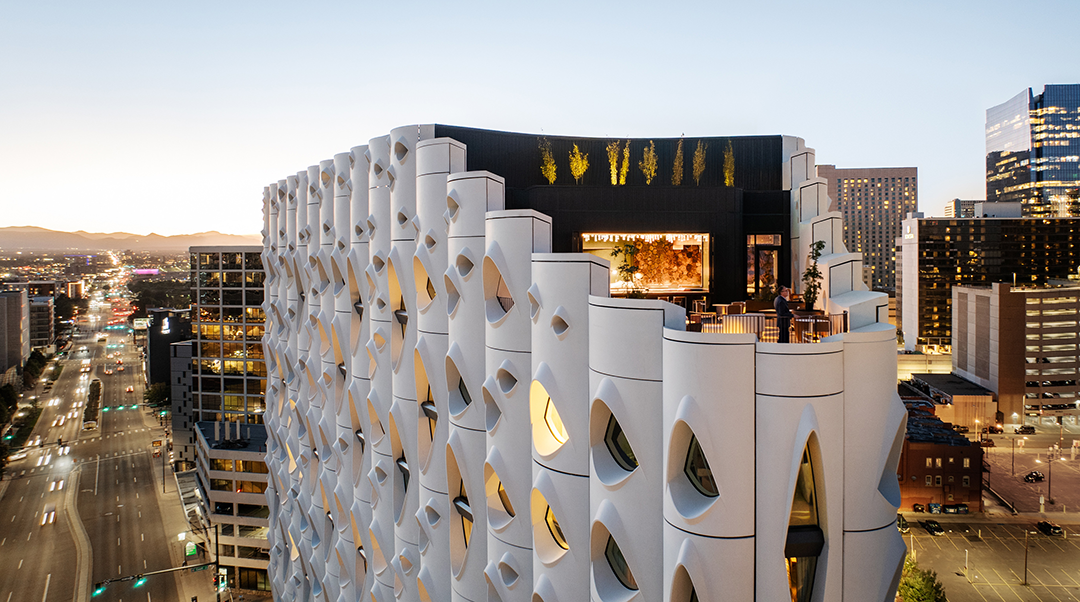
这座酒店是Studio Gang在科罗拉多州完成的第一个项目,也是其在美国西南部的的首作。设计灵感来自该州本土杨树颤杨(Populus tremuloides)的生长过程。
Marking Studio Gang’s first completed project in Colorado and the American Southwest region, Populus’s design draws from the growth processes of the state’s native Aspen trees (Populus tremuloides) to establish a new architectural icon for Denver.


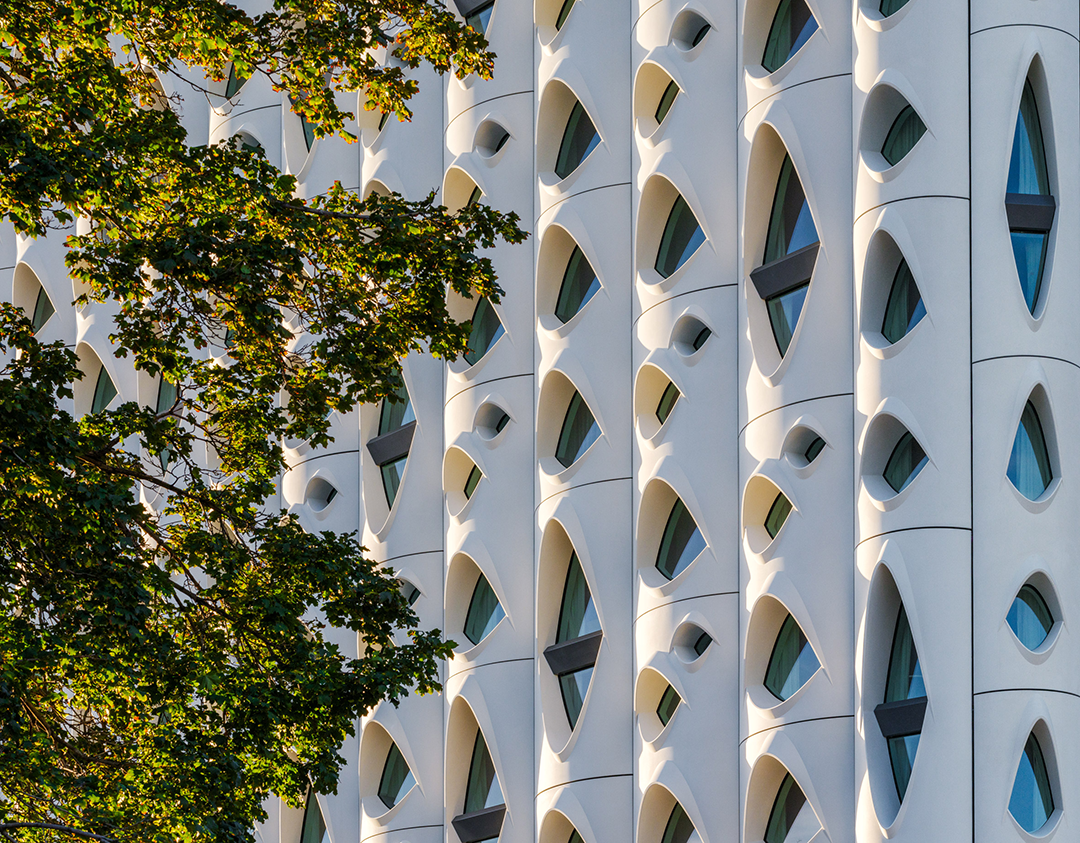
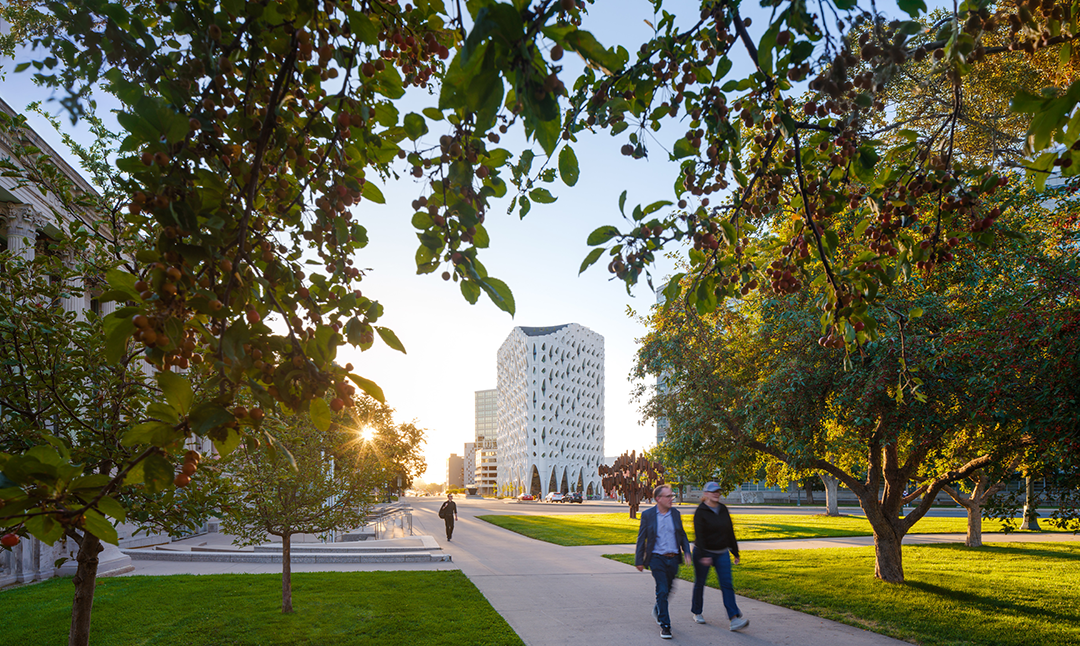
酒店位于丹佛市政、艺术和商业区域的交界处,在一个显眼的街角位置,以三面相似的立面平等地迎接附近的游客和居民。雕塑般的外立面上有根据客房宽度设置的竖向眼状结构,将建筑的外部表达与内部功能联系在一起。玻璃纤维增强混凝土(GFRC)面板覆层经过酸洗处理,使材料的骨料暴露出来,赋予建筑明亮、自然的色调。
Located on a prominent corner site that connects Denver’s civic, arts, and commercial districts, Populus greets the neighborhood equally on its three sides to welcome visitors and residents. The sculptural façade is textured with vertical scallops that correspond to the width of guest rooms, linking the building’s exterior expression with its interior program. The glass fiber reinforced concrete (GFRC) panel cladding is acid-washed to bring out the material’s aggregate, giving the building a bright, natural hue.

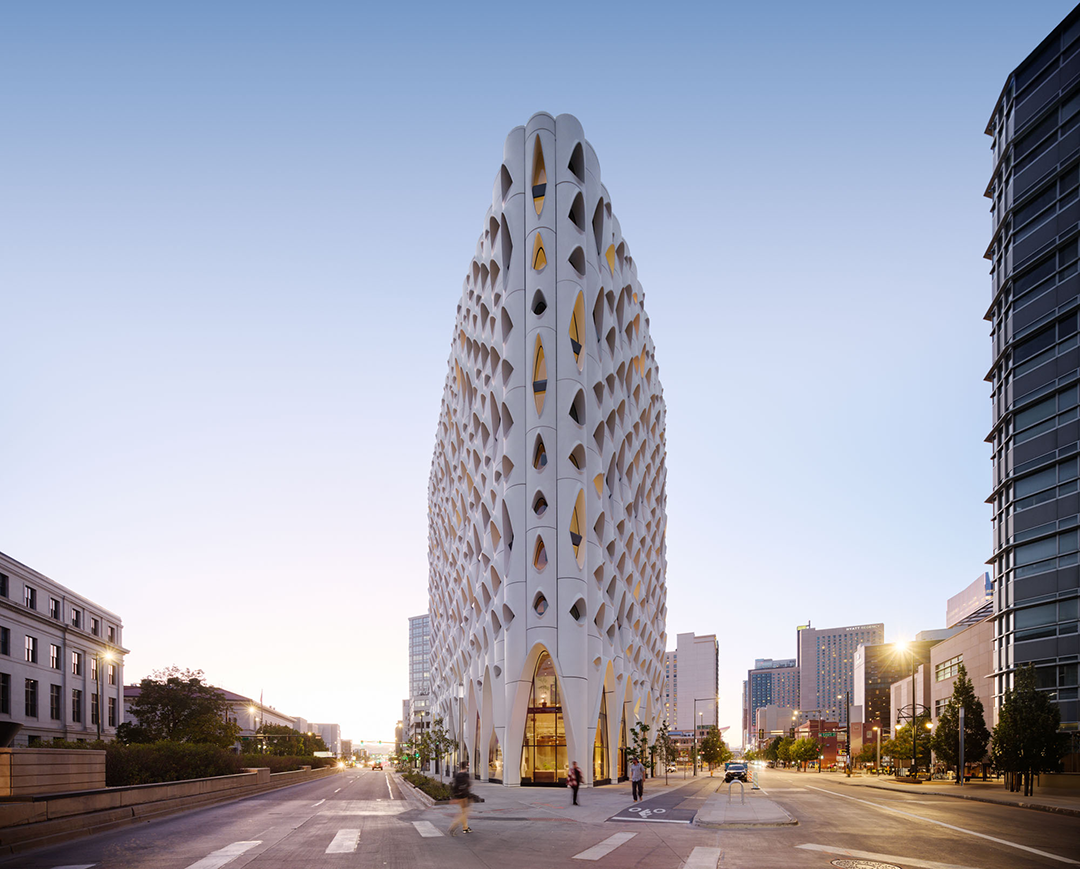
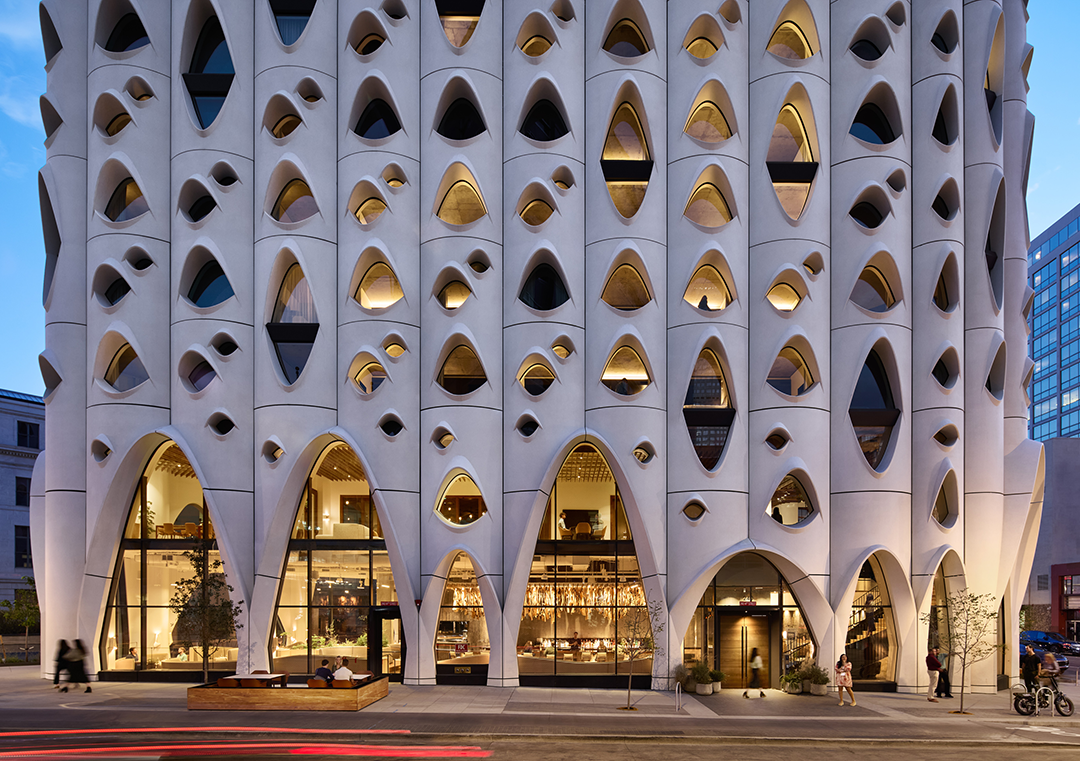
该建筑的标志性特色是遍布立面的独特窗户,其设计让人联想到杨树生长过程中脱落下部枝条之后,在树皮上留下的深色眼状痕迹。窗户的大小和形状随建筑内部空间的公共或私密属性变化。
The building’s defining feature is a series of distinctive windows whose geometry is informed by characteristic patterns found on Aspen trees (Populus tremuloides). Each window is designed to evoke the dark, eye-shaped marks left behind on the bark of the trees, which shed their lower branches as they grow. The windows change in size and shape in response to the building’s public and private spaces within.
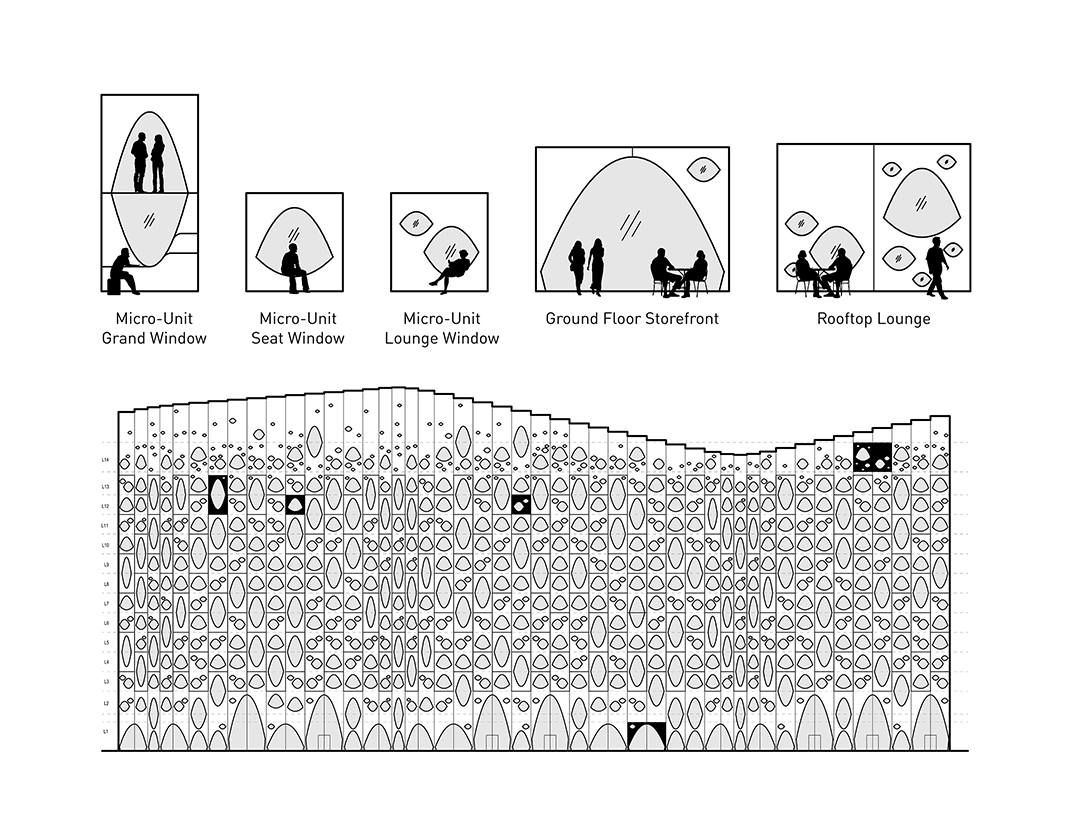
在建筑底部,窗户的高度达到30英尺(约9.1米),框出酒店的入口,让行人能望进内部配套设施,同时也为附近热闹非凡、行人友好的环境增色不少。
At the base, the windows rise to 30 feet in height to frame entrances and views into the hotel while adding to the lively, pedestrian-friendly quality of the neighborhood.
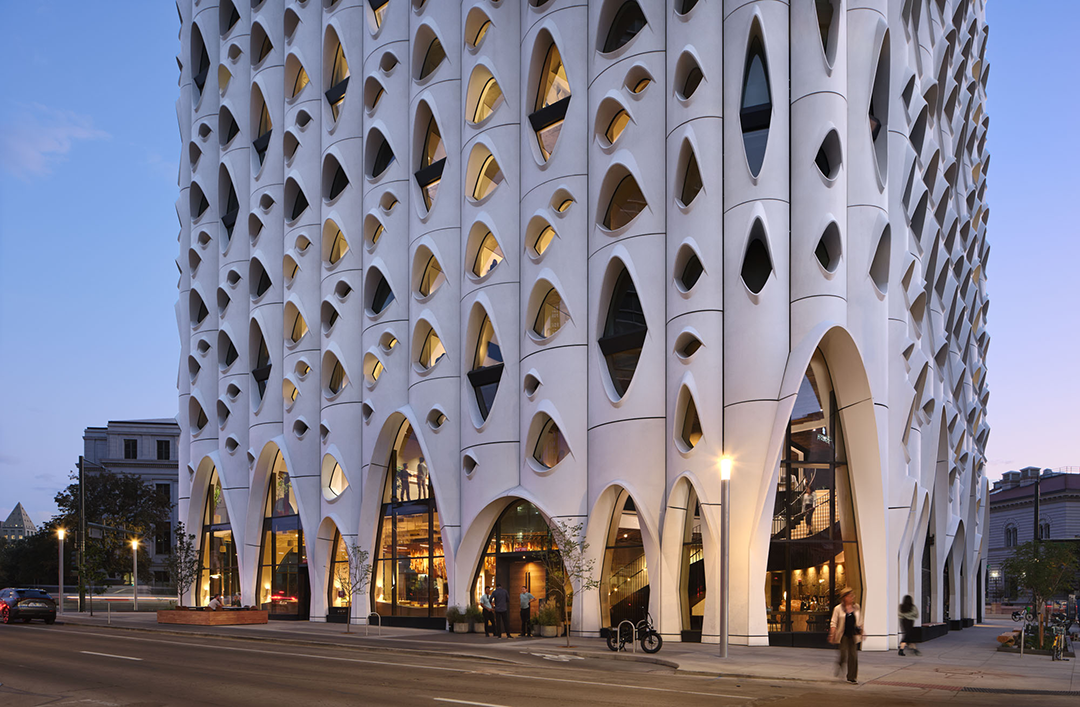
在上部的酒店客房中,客人可以身心沉浸地欣赏附近的州议会大厦、市政中心公园和落基山脉。部分客房的窗户设有内置座椅,为客人提供了更近距离亲近大自然的空间。
In the hotel rooms above, guests have immersive views of the nearby State Capitol, Civic Center Park, and the Rocky Mountains. Windows in select guest rooms feature built-in seating, providing occupiable spaces where guests can feel closer to nature.
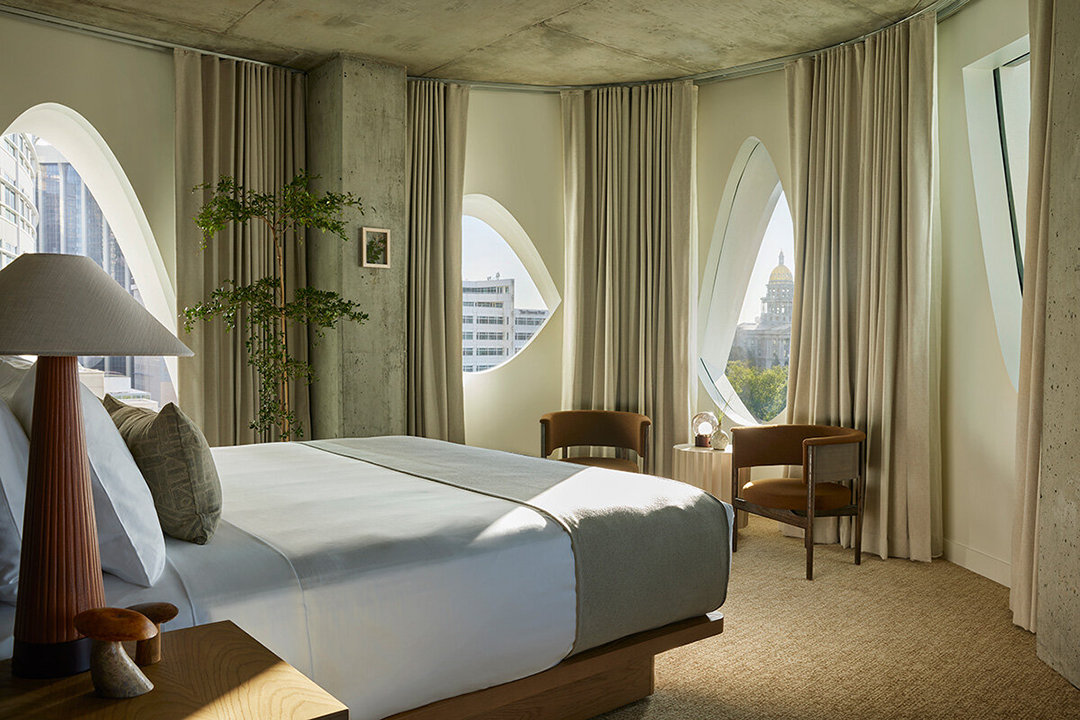
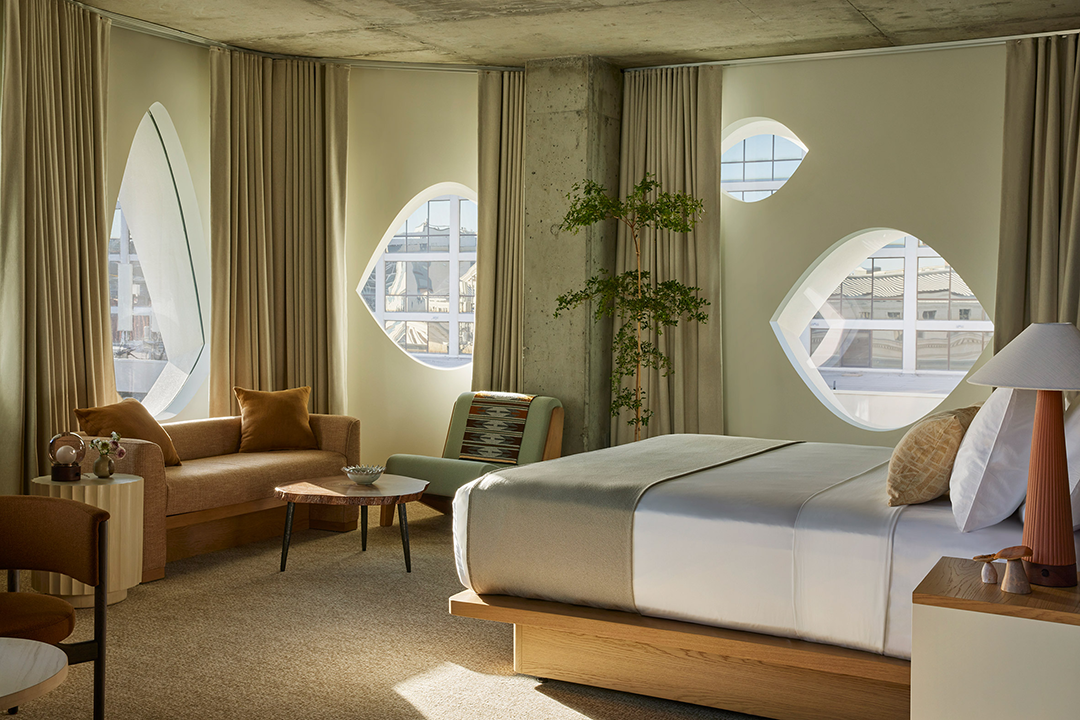
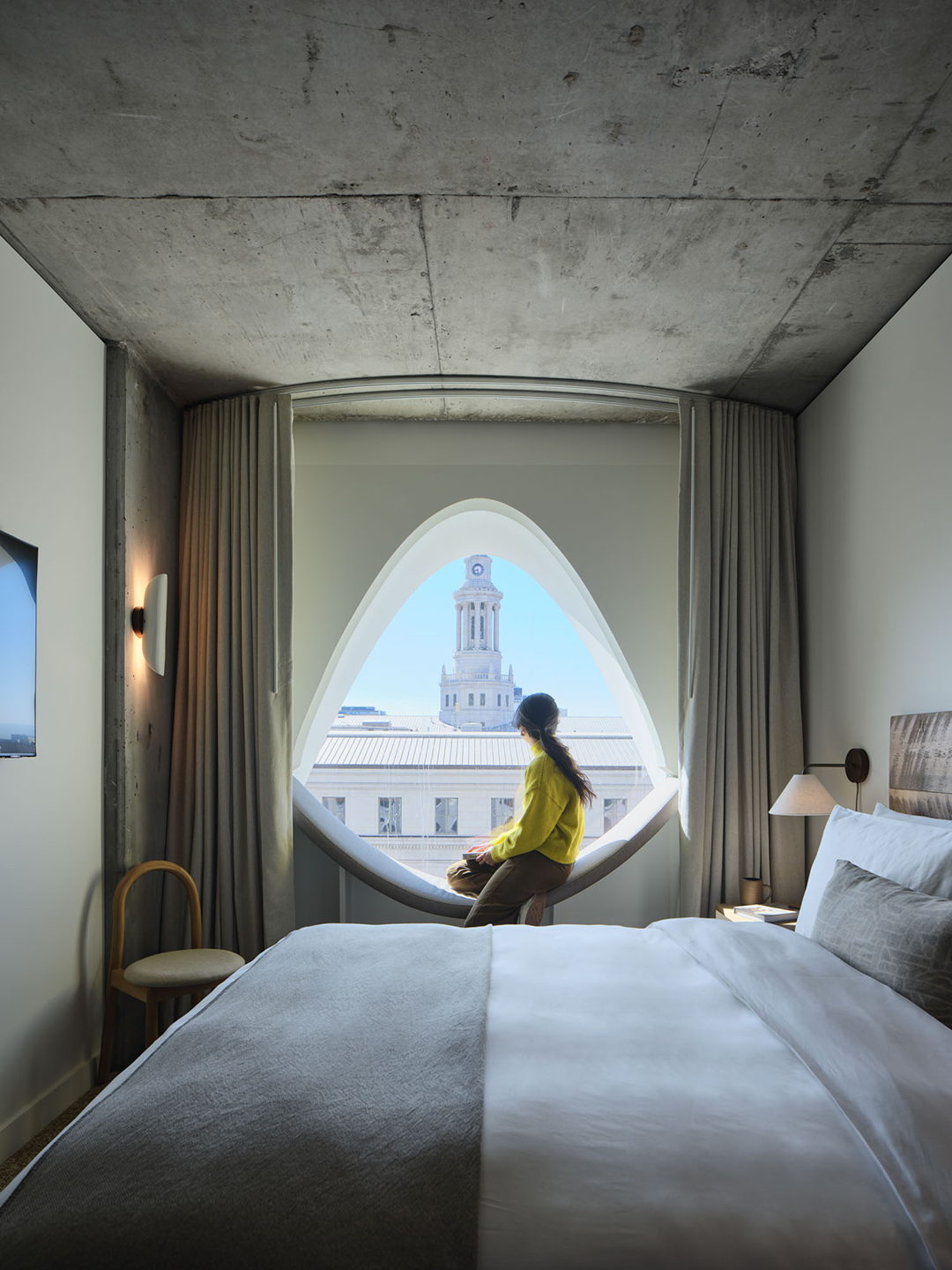
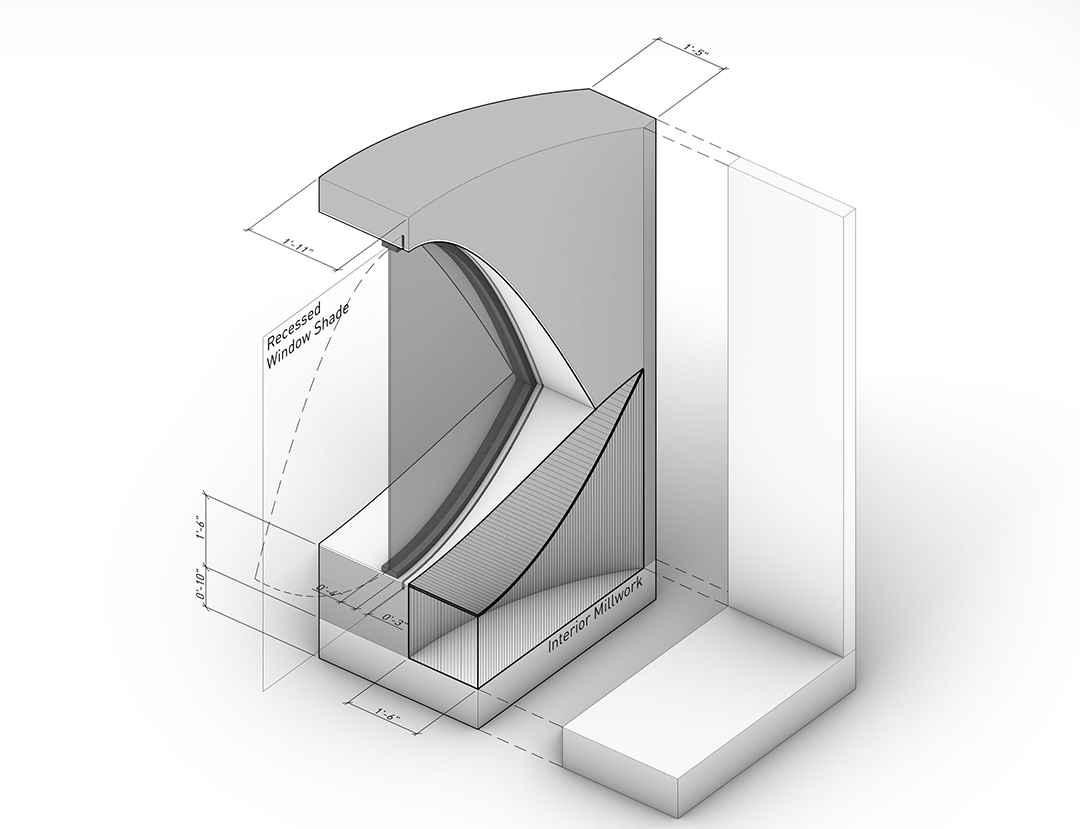
这座建筑共135,000平方英尺(合12,542平方米),提供265间大小不一的客房。在地面层,双层挑高的大堂紧挨着全日营业餐厅Pasque和咖啡吧,而健身中心、灵活的休息室和举办活动的空间则位于楼上。
The 135,000 square foot building offers 265 guest rooms that range in size. A double-height lobby is adjoined to Pasque, an all-day dining destination, and a coffee bar on the ground floor, while a fitness center, flexible lounge, and event space are located on the floor above.
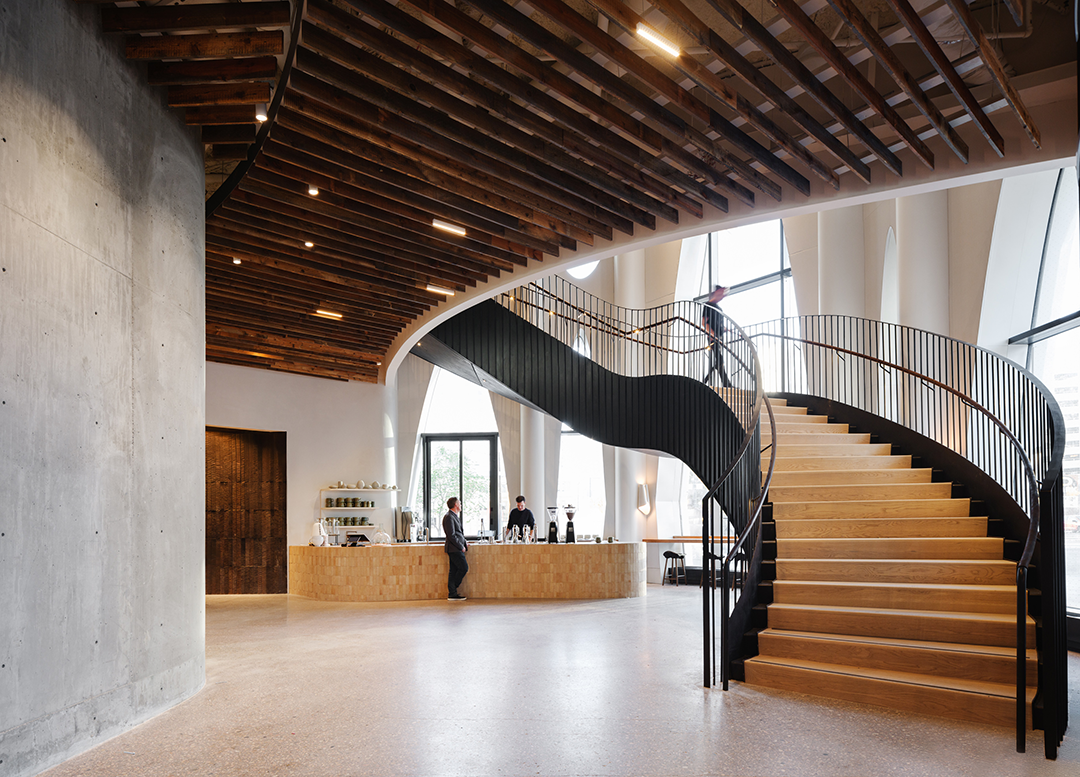

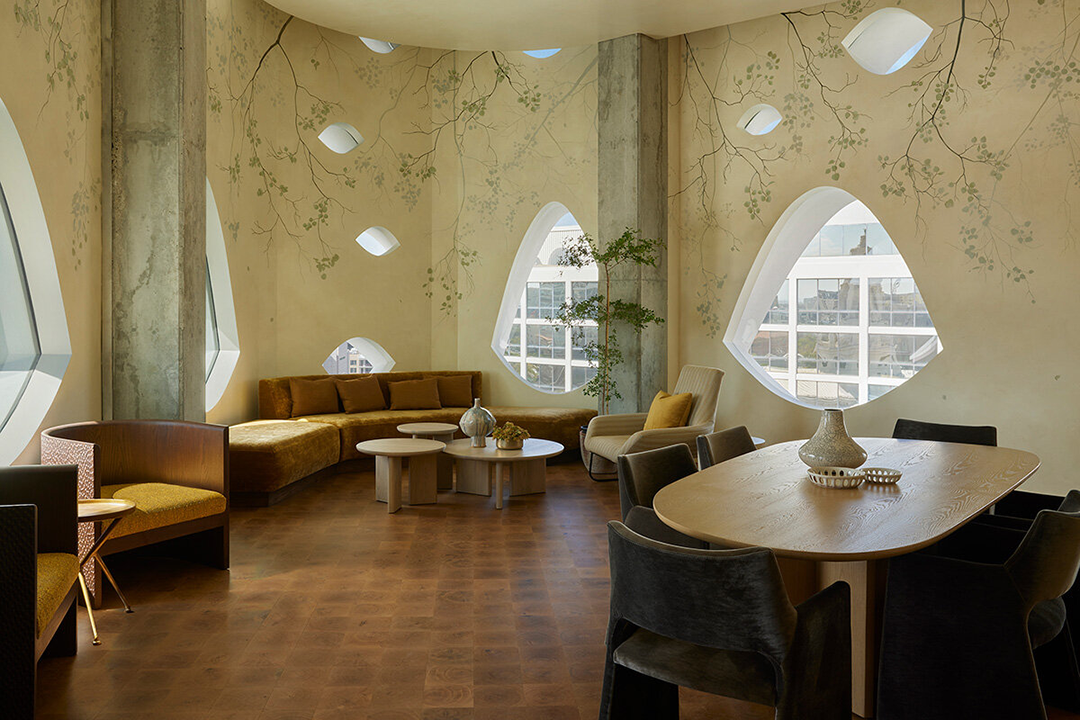

在顶层,屋顶餐厅Stellar Jay设有室外酒吧和露台,酒店客人和公众可以在这里一边用餐一边欣赏丹佛的天际线和远处的山脉。Populus酒店由Urban Villages拥有,由Aparium Hotel Group运营。
On the top floor, hotel guests and the public can enjoy Stellar Jay, a rooftop restaurant featuring an outdoor bar and terrace with views of the Denver skyline and the mountains beyond. Populus is owned by Urban Villages and operated by Aparium Hotel Group.
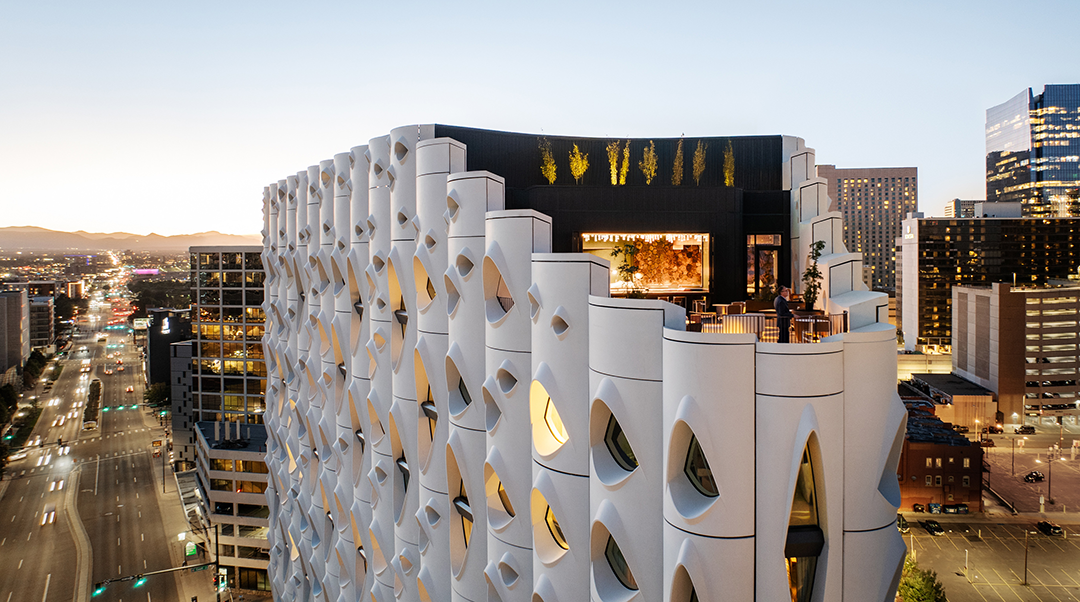
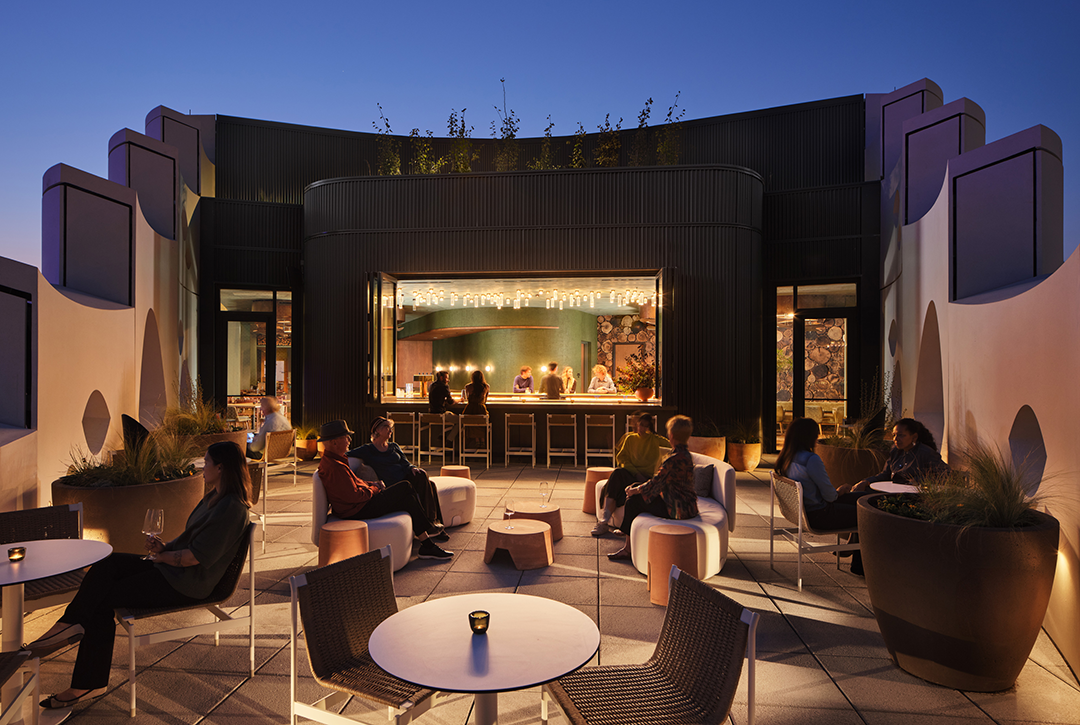
Studio Gang通过多方面的设计响应Populus的可持续发展目标。该建筑的设计最大限度地利用了其紧凑的三角形场地,并放弃了任何专用于停车的空间,以鼓励采用更环保的交通方式——这在丹佛的新建酒店中尚属首例。
The design supports Populus’ sustainability goals through several features. The building is designed to maximize use of its compact, triangular site and foregoes any space dedicated to parking—a first for a newly built hotel in Denver—to encourage greener modes of transport.
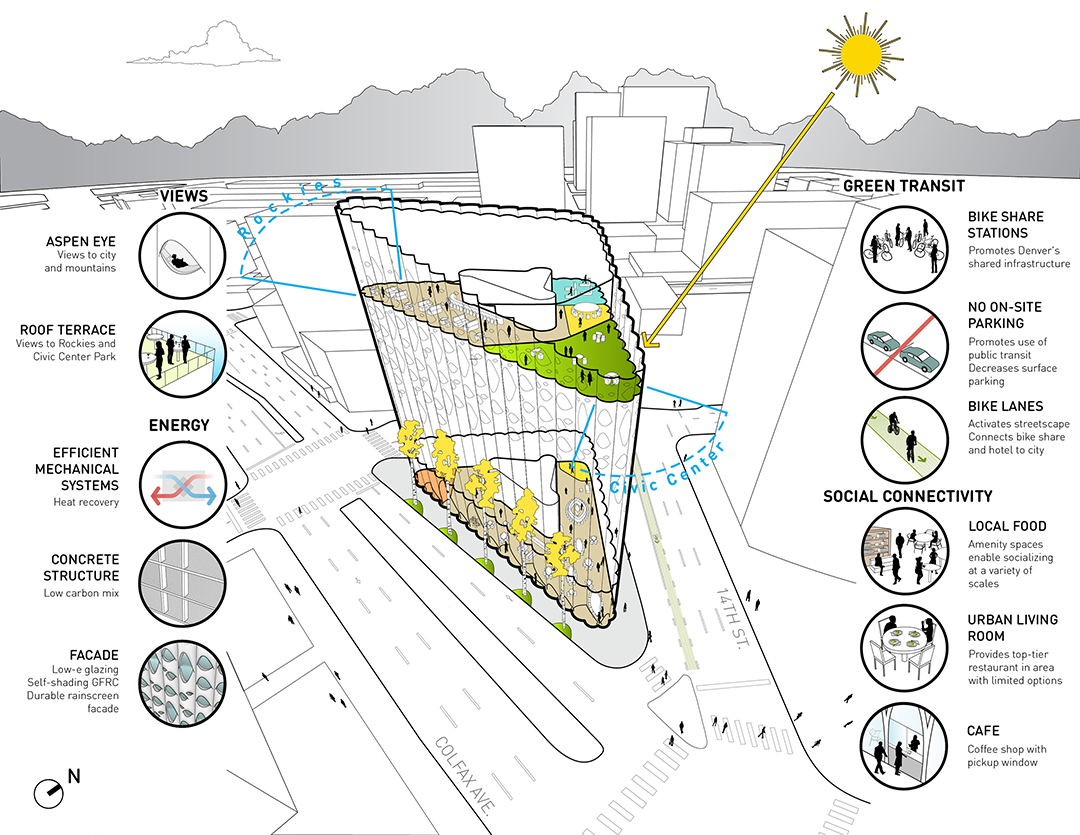
其混凝土中使用了一定比例的粉煤灰,以尽可能减少对水泥的需求,从而降低了施工过程中的碳排放量。为了在丹佛的气候条件下有效地发挥其作用,每扇窗户外侧的“盖子”都向外伸展,为内部空间遮阳,同时引导雨水排放。
Its concrete structure incorporates fly ash to minimize the need for cement, lowering the amount of carbon emitted during the construction process. Detailed to perform efficiently in Denver’s climate, the exterior “lids” of each window stretch outward to shade interior spaces, while also channeling rainwater.
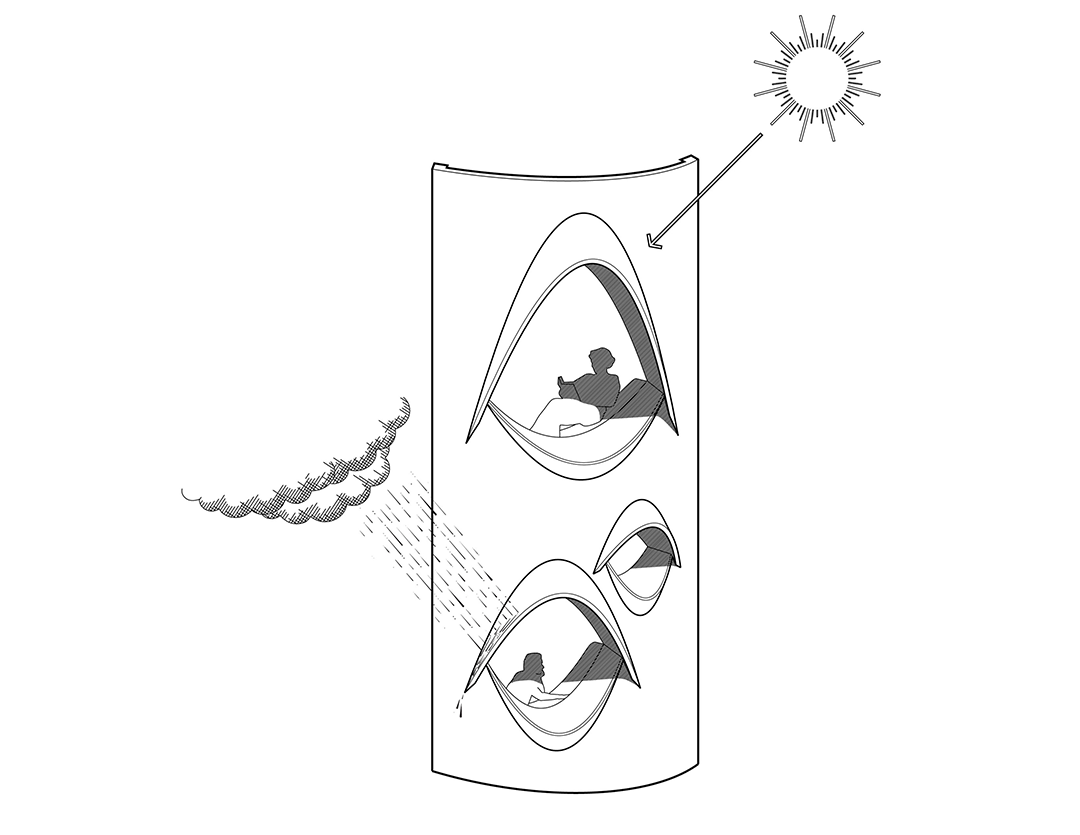
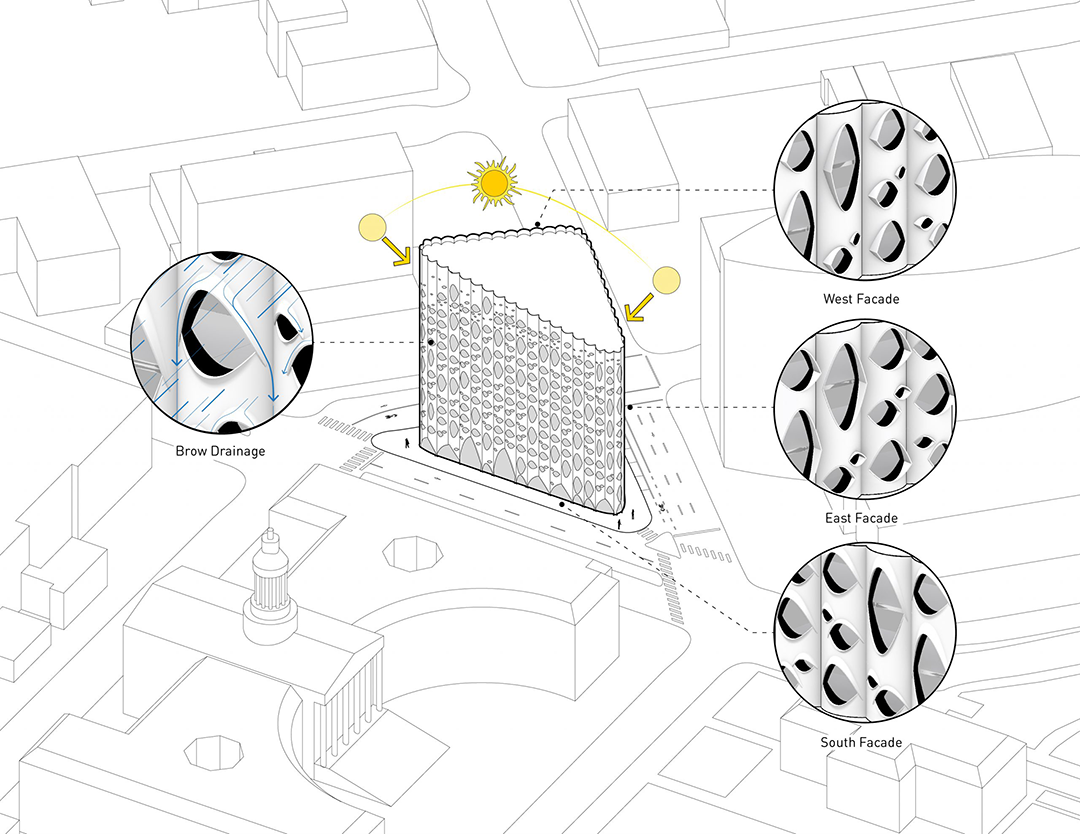
在室内,大部分结构都裸露在外,这减少了饰面的使用。而使用了饰面的部分,设计均以“高回收利用率”为目标,例如大堂和配套设施空间的天花板是使用回收的怀俄明雪围栏制造,电梯轿厢和客房办公桌使用了再生皮革饰面。顶层的绿色屋顶为当地野生动物和昆虫提供了一个富有吸引力的栖息地,增强了城市生物多样性。该建筑将获得LEED金级认证作为设计目标。
On the interior, much of the structure is exposed to reduce the use of finishes. Where used, finishes target a high recycled content, such as reclaimed Wyoming snow fencing for the lobby and amenity ceilings, and recycled leather veneer in elevator cabs and on guest room desks. The green roof on the top floor provides an attractive habitat for local wildlife and insects, enhancing urban biodiversity. The building is targeting LEED Gold certification.
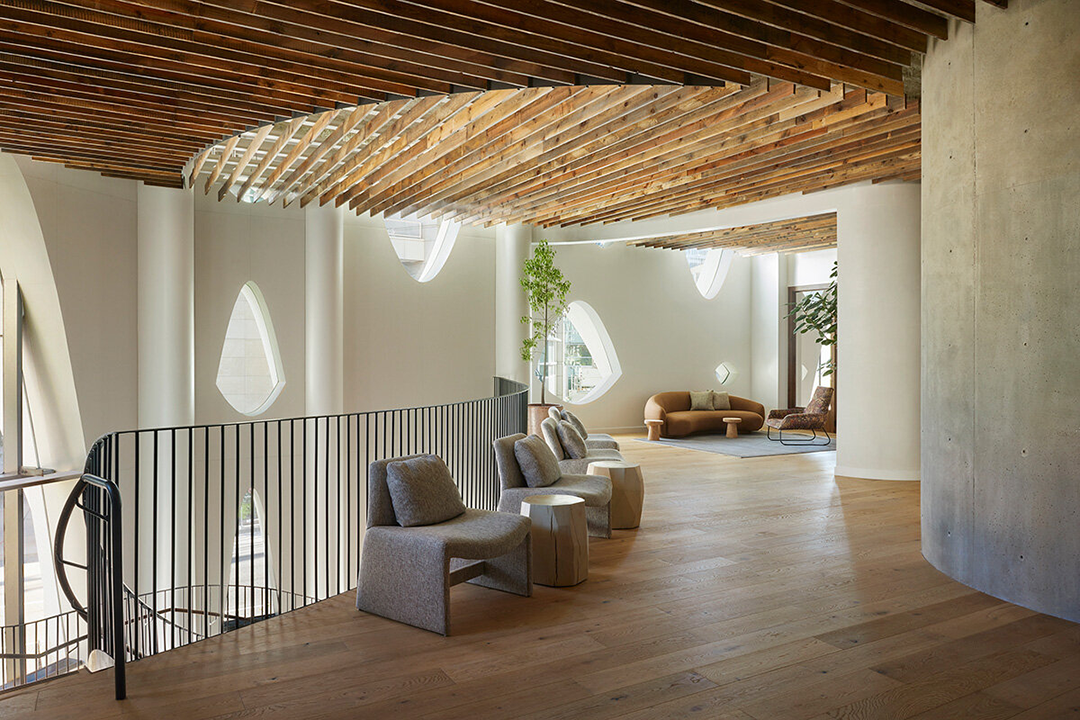
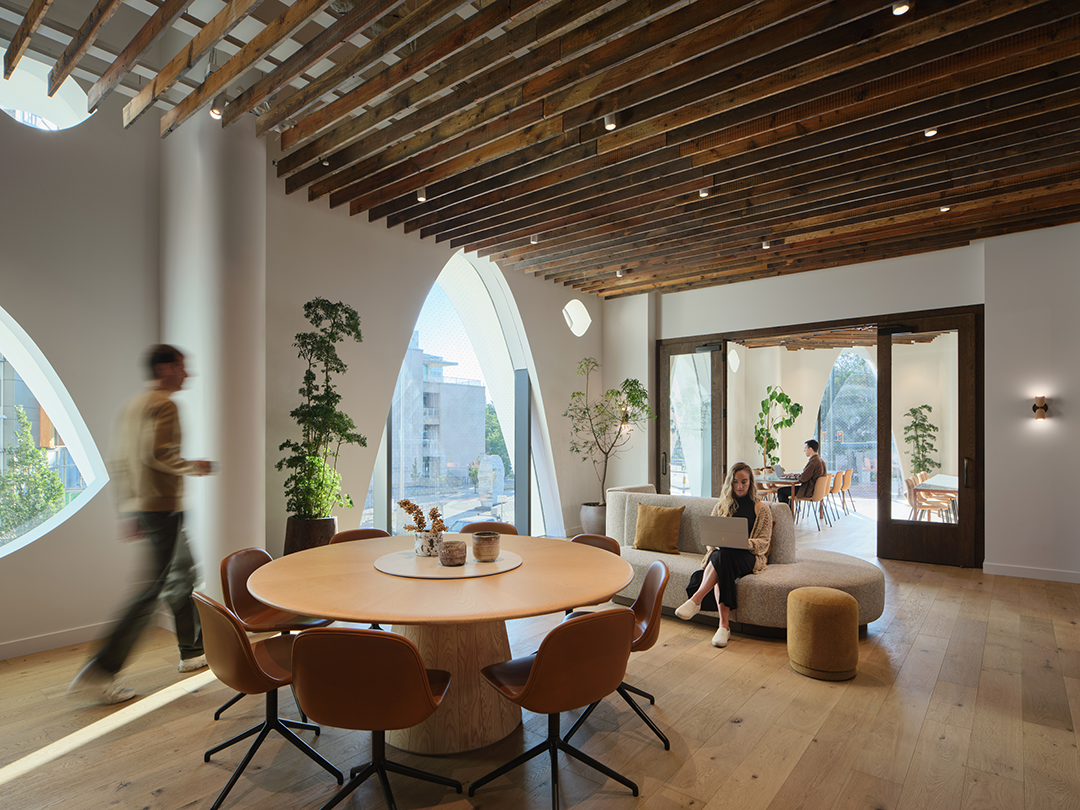
设计图纸 ▽
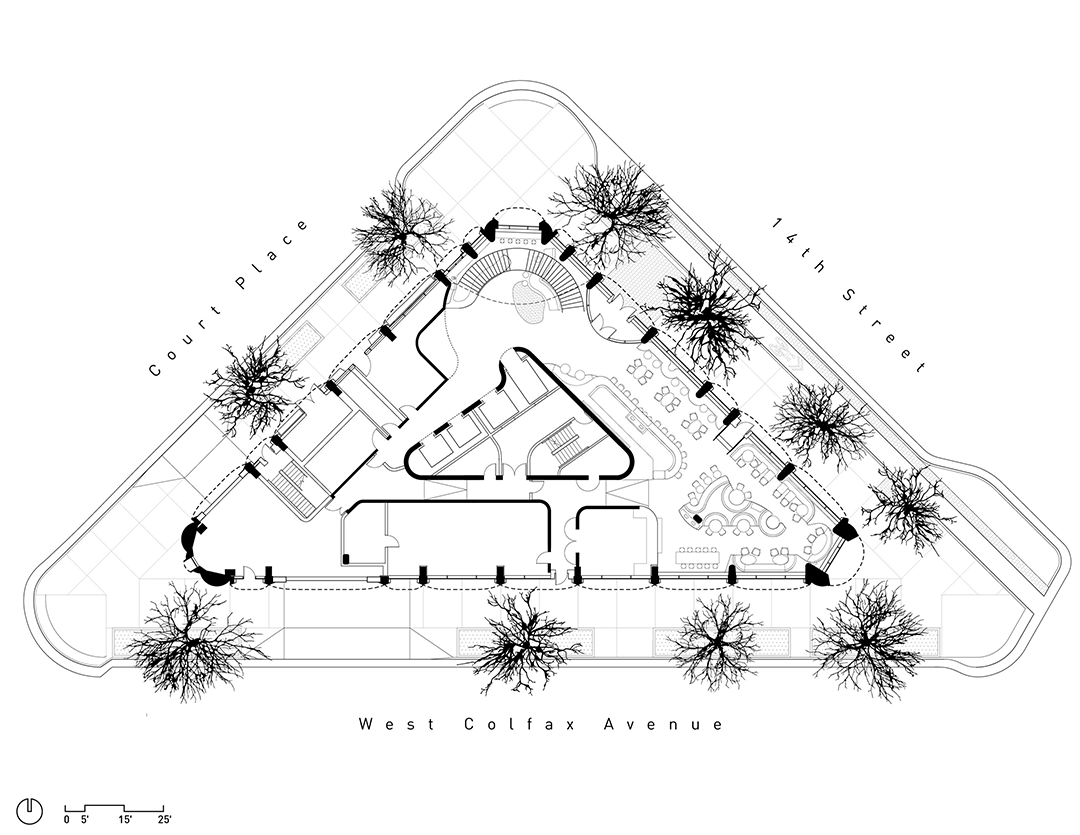
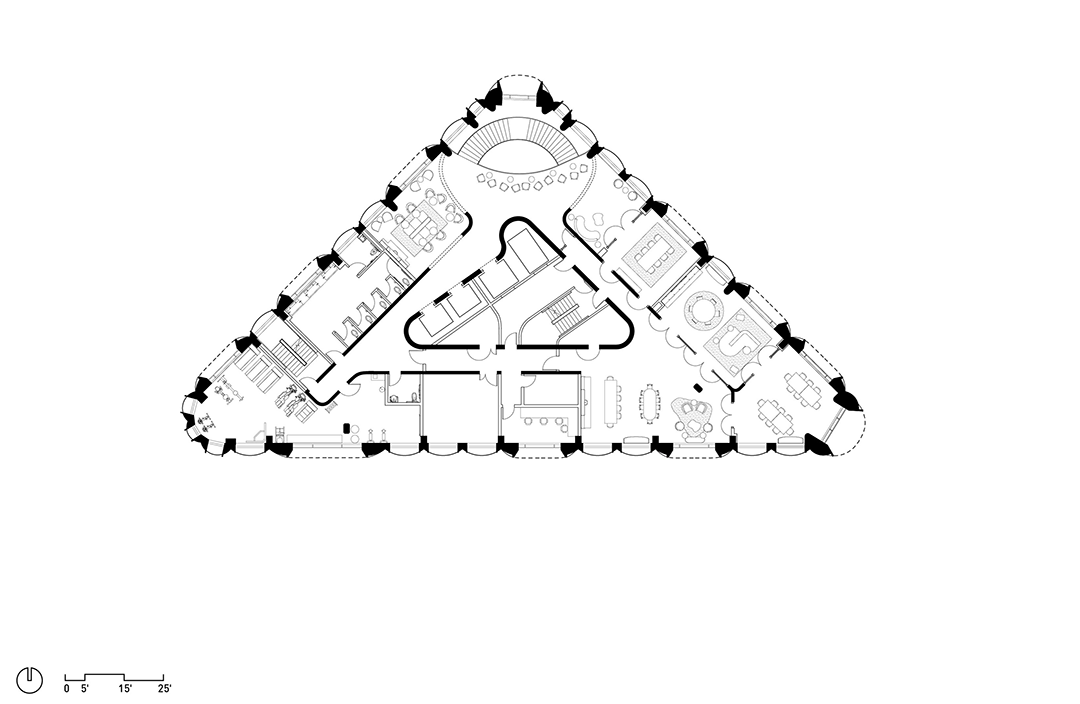
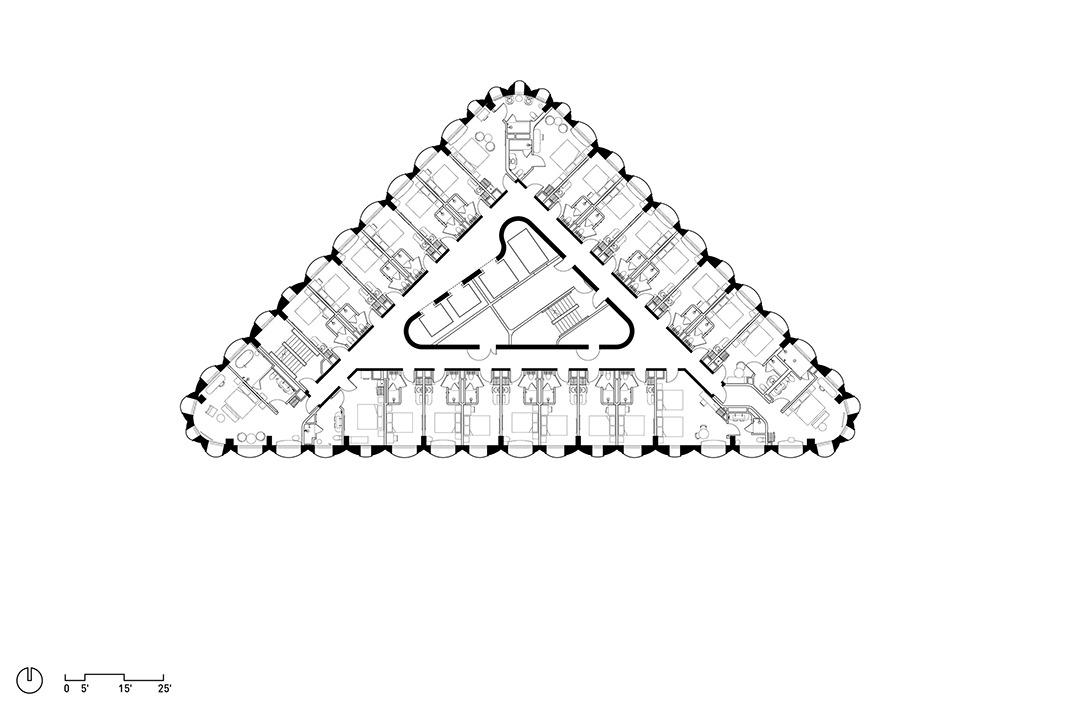
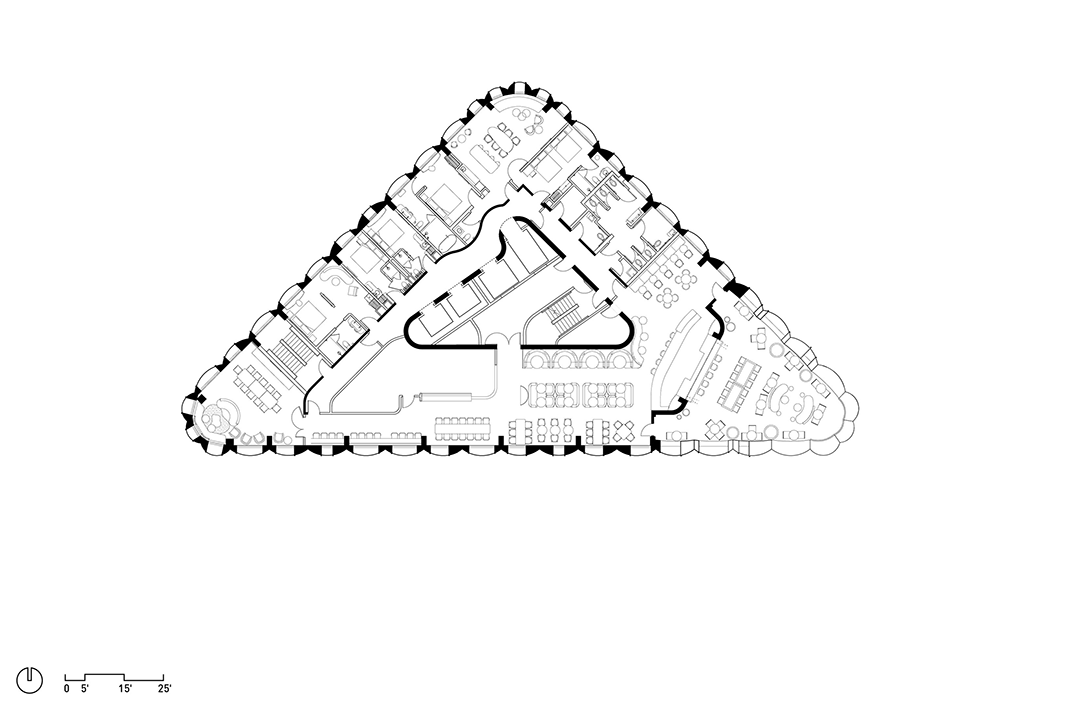
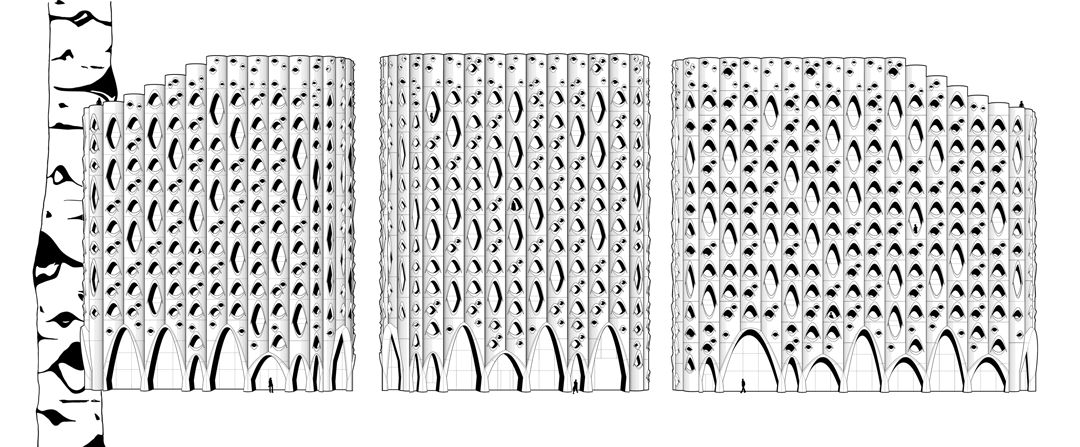
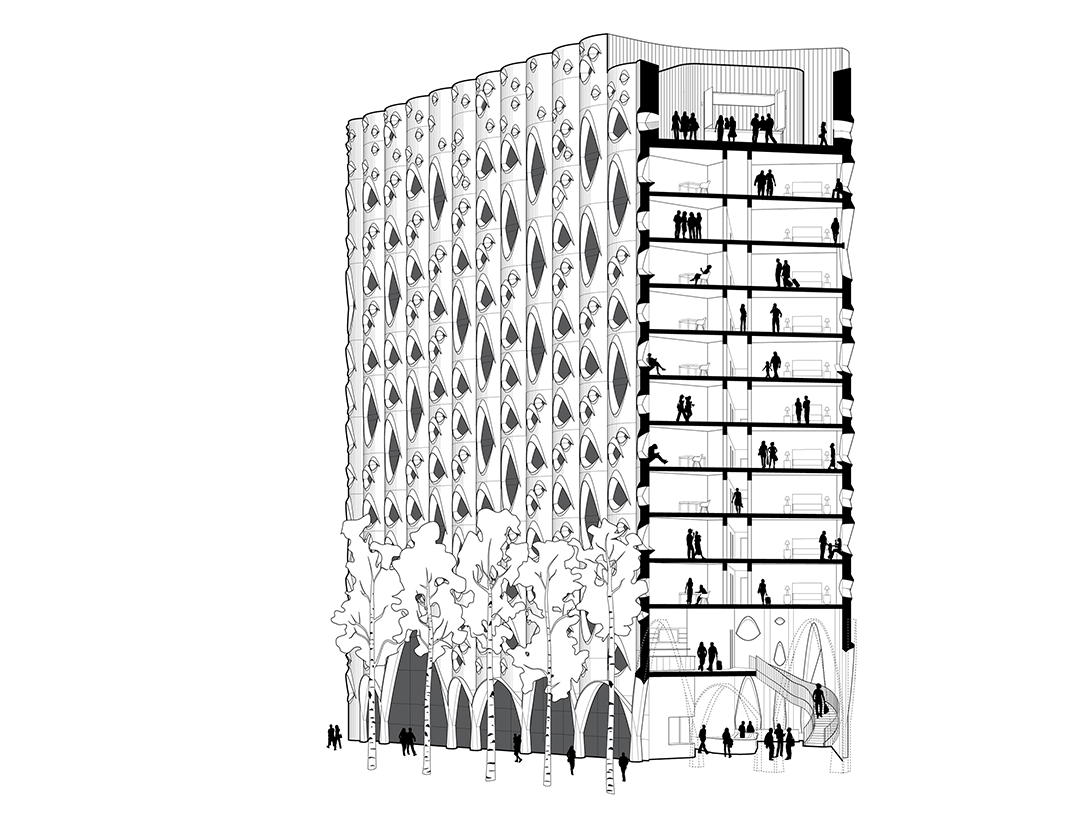
完整项目信息
Location: Denver, CO
Status: Completed 2024
Client: Urban Villages
Type: Hotel
Size: 135,000 sf / 13 stories / 265 hotel rooms
Sustainability: Targeting LEED Gold
Project Team:
Aparium Hotel Group, hotel operator
Wildman Chalmers Design, interior design
Fowler Architecture & Interior Design, interior architect
Superbloom, landscape architect
Studio NYL, structural engineer and façade consultant
WSP, MEP concept engineer and sustainability consultant
CMTA, MEP engineer
Kimley-Horn, civil engineer
LS Group, lighting consultant
Lerch Bates, vertical transportation consultant
Arup, acoustics engineer
Pique Technologies, AV/IT design consultant
Next Step Design, food service consultant
Advanced Consulting Engineers, code consultant
The Beck Group, general contractor
本文编译版权归有方空间所有。图片除注明外均来自网络,版权归原作者或来源机构所有。欢迎转发,禁止以有方版本转载。若有涉及任何版权问题,请及时和我们联系,我们将尽快妥善处理。邮箱info@archiposition.com
上一篇:无锡马山十里明珠堤 / 禾晟设计 孙袁江城市更新工作室
下一篇:陶磊建筑新作:TAOA 798工作室