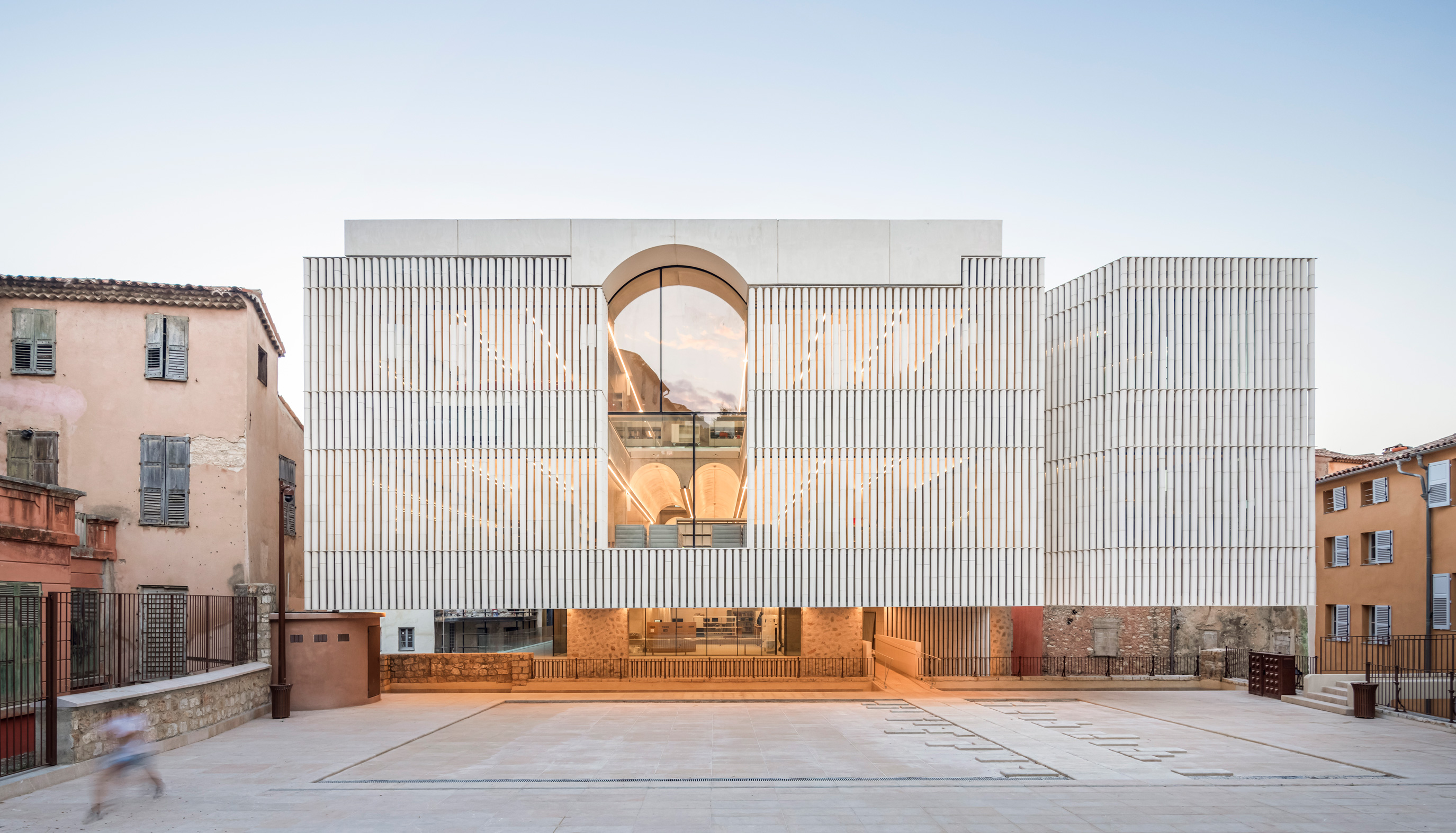
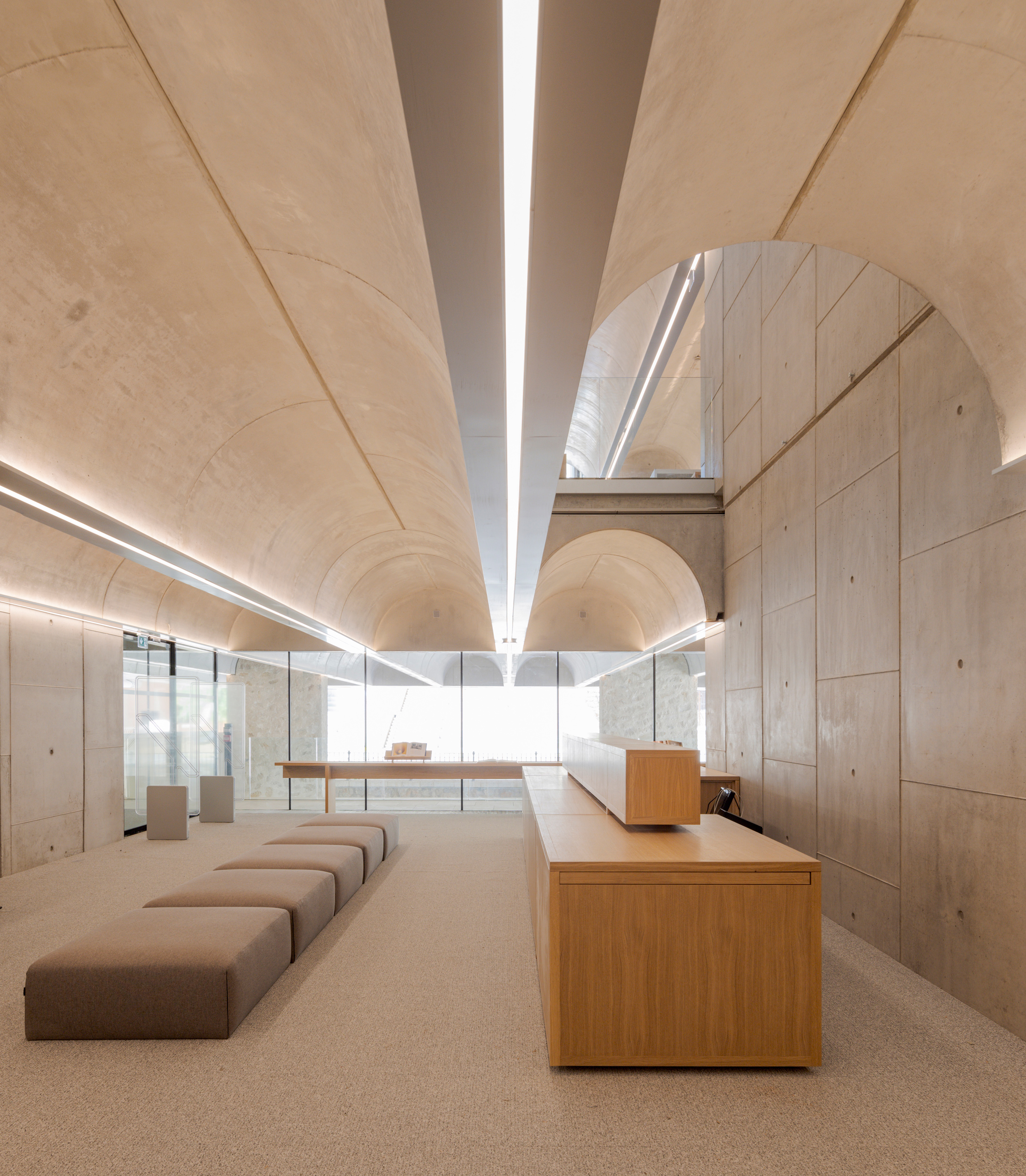
设计单位 Beaudouin Architectes+Ivry Serres Architecture
项目地点 法国格拉斯
建成时间 2022年
建筑面积 4,423平方米
格拉斯小镇上满是狭窄的街道和漆成五颜六色的建筑。而在这样的城市肌理中,白色石材的公共建筑,如格拉斯圣母主教堂、钟楼和萨拉辛塔等,格外显眼。
The town of Grasse is made up of narrow streets and colorful coatings. The public buildings, in white stone, are notable for elements that emerge from the urban fabric, the bell tower of Notre-Dame du Puy cathedral, the Clock Tower and the Sarrazine Tower.
Charles Nègre媒体图书馆从城市的内涵和方言的微妙呼应中汲取养分,从这些古迹和城市结构之间的关系中获得灵感,打造出一个可以让人注视格拉斯及其周边山脉景观的地方。
The Charles Nègre media library is nourished by the substance of the city and subtle echoes of the vernacular language, it is inspired by the relationships between these monuments and the urban fabric to assert itself as a place from which one can contemplate Grasse and its steep landscape.
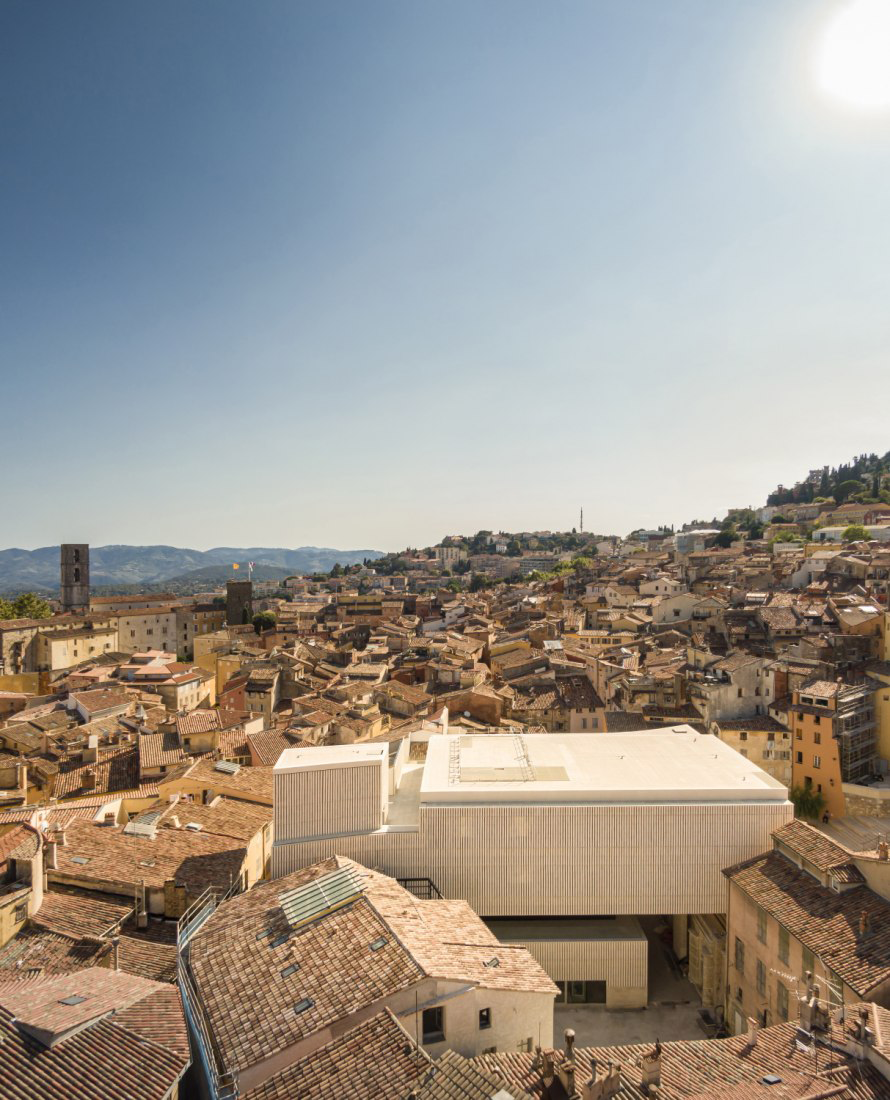
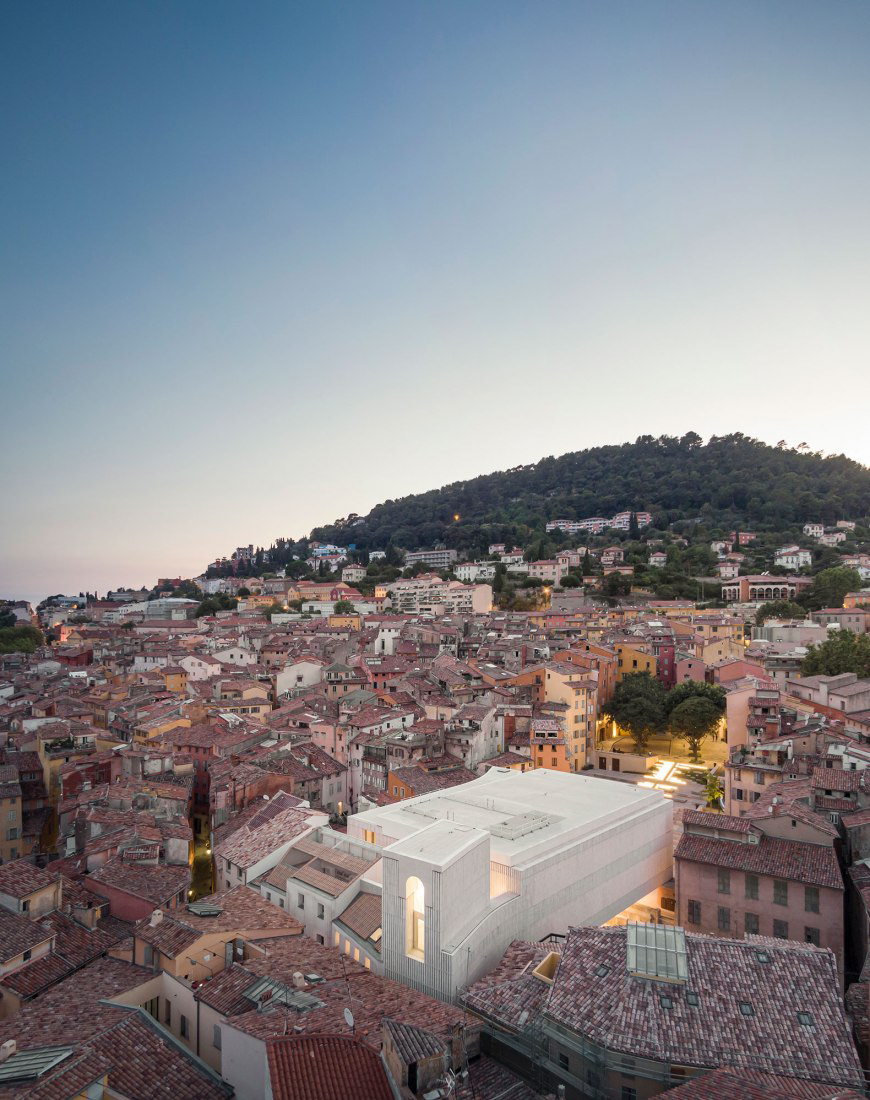

图书馆的主体轮廓仿佛一座新的观景塔楼,从它的顶层露台可以俯瞰老城区。通过从所在城市结构中获得启发,它创造了张力、笔触和亲近感。
Dominated by the silhouette of a new belvedere tower, the media library observes the old town from the top of the terrace on its top level. By drawing on the sources of the urban structure, it creates tensions, brushes and proximities.

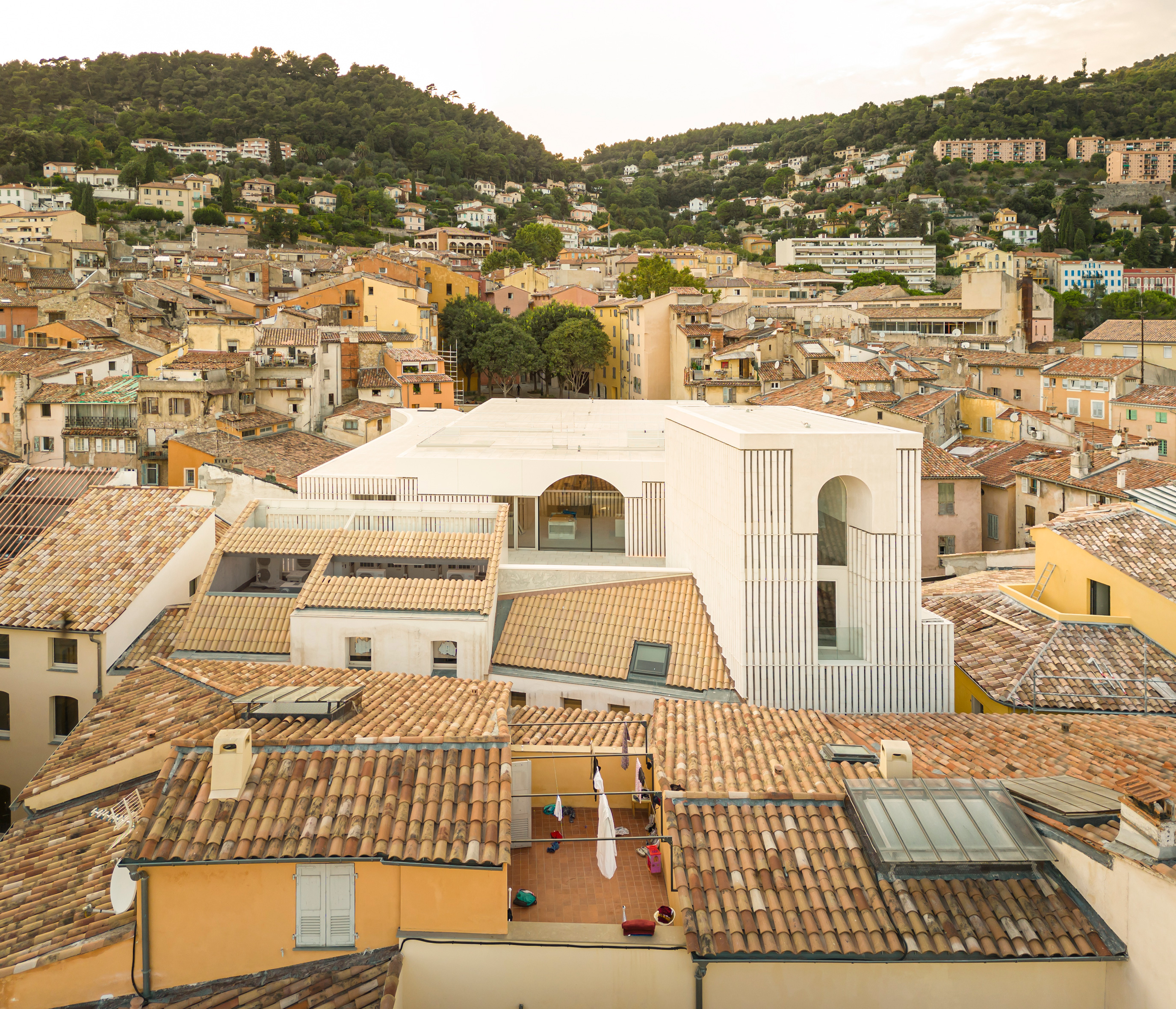
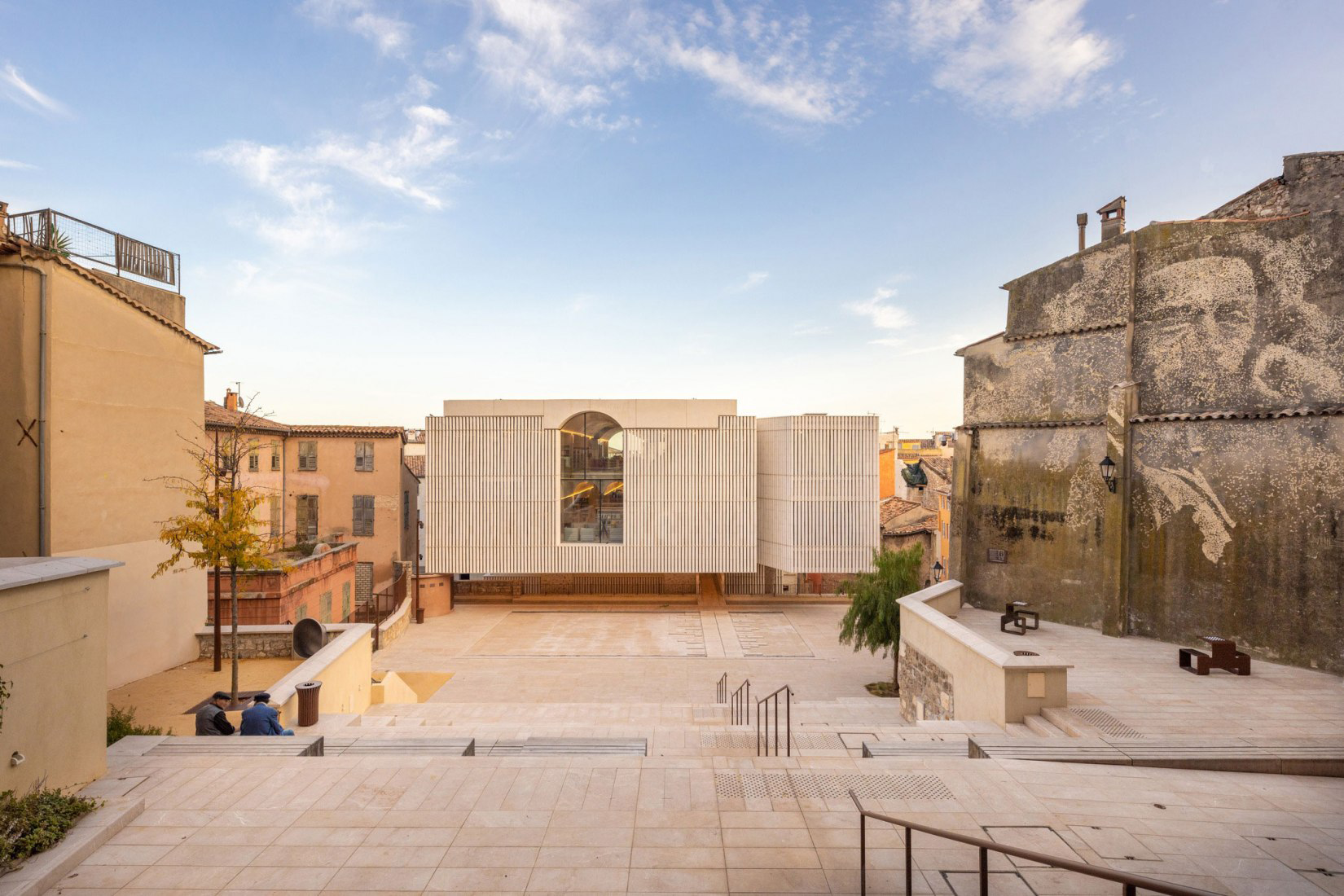
作为一个地标,它重新定义了通往周边片区和远处的视觉通廊。这座公共建筑也是一个更大范围的城市项目的关键步骤,而该城市项目旨在为退化的市中心重塑行人关系和公共空间。
As a counterpoint, it renews the visual openings onto the neighborhood and the distance. The structure is a key element of a more global urban project which reshapes pedestrian relations and public spaces in a degraded city center.
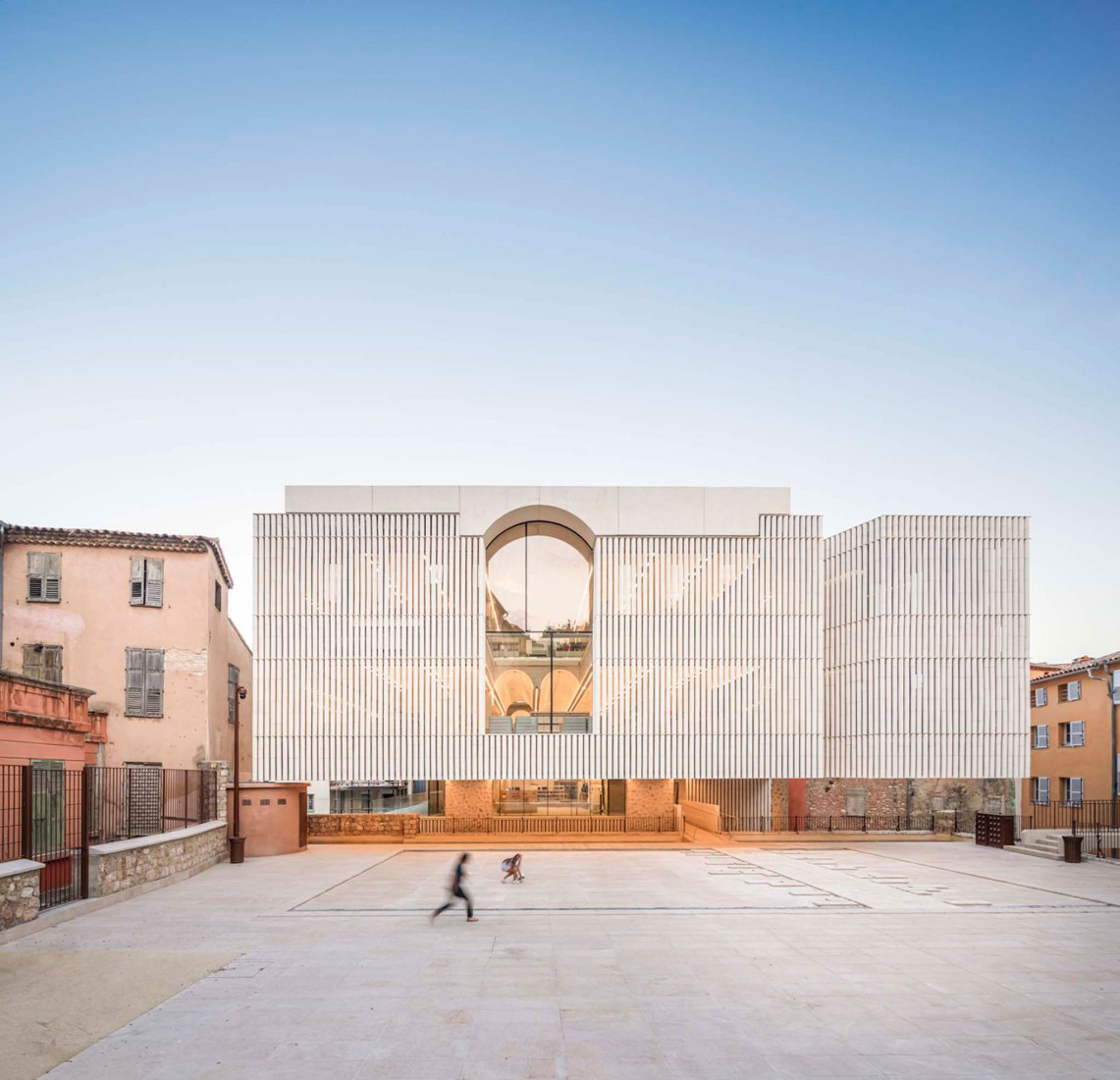
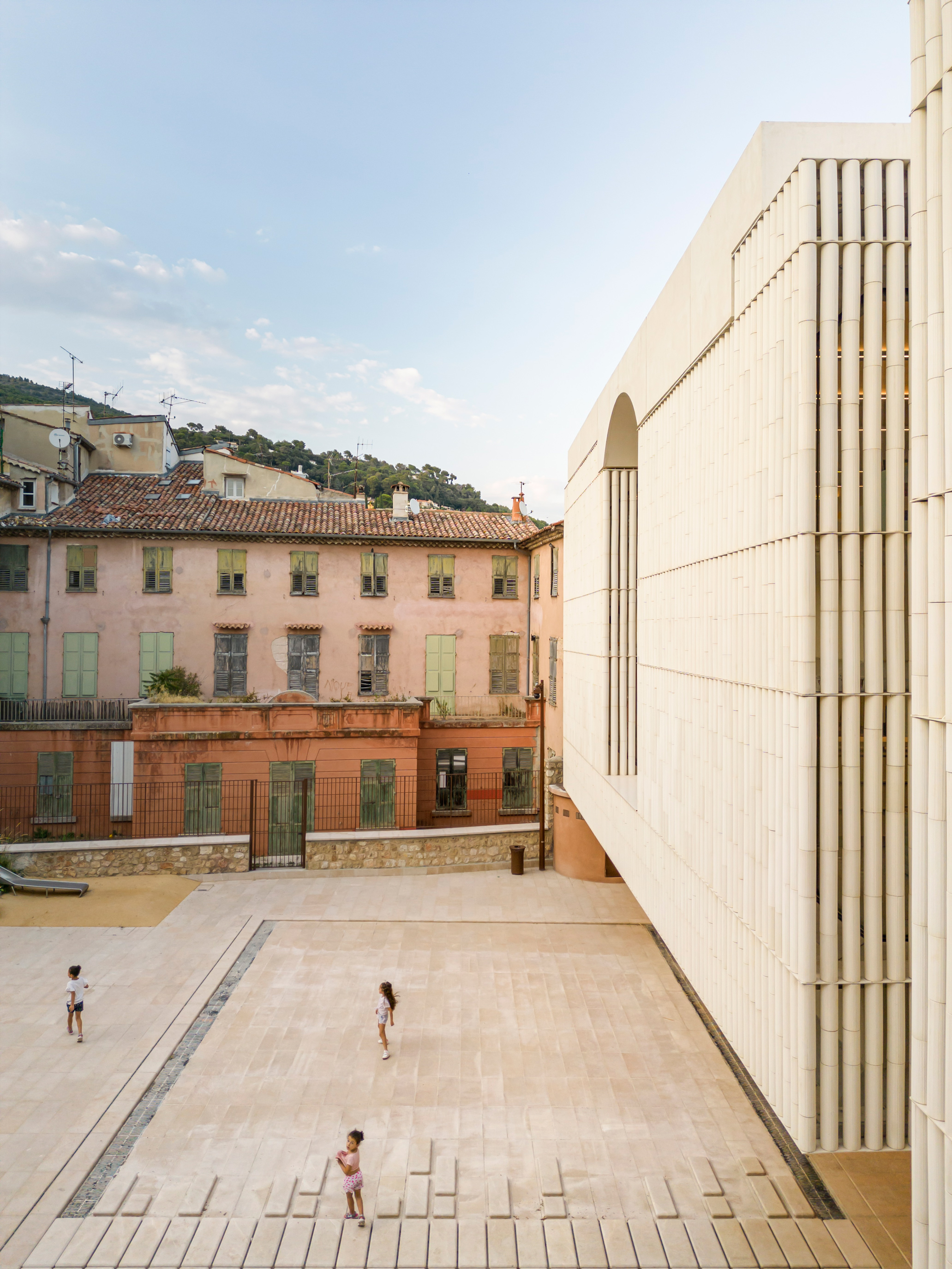
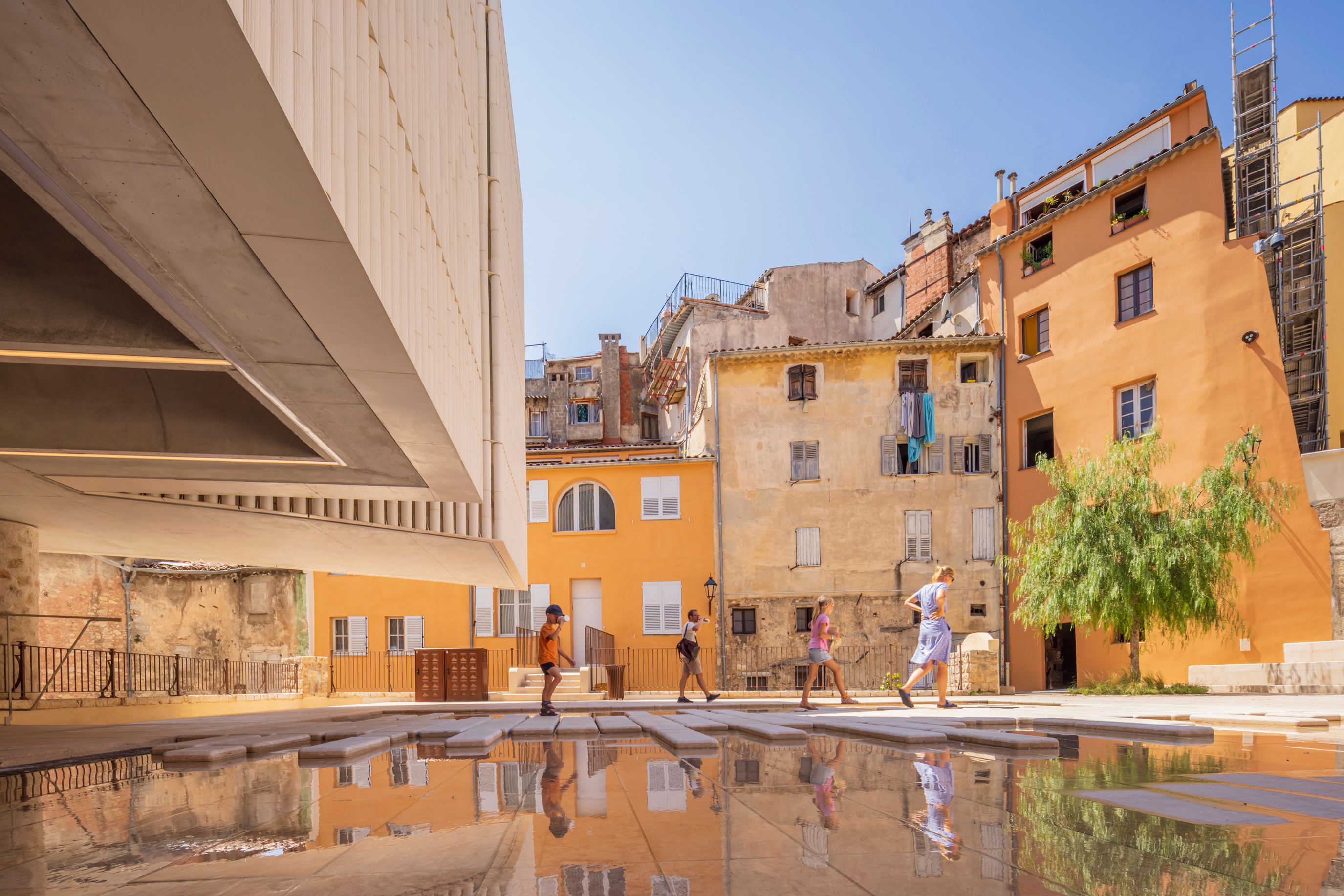
项目的各个功能相互独立,在多个楼层都设有入口,同时重新利用了四个建筑体量,并保留了其结构和外立面。
The elements of the program are independent and distributed over several access levels while reappropriating four buildings whose structures and facades are preserved.
通过一个公共门厅可以进入位于人行通道路口下方的展览室和礼堂。现有建筑的拱廊开口处,可以通往广场和人行通道,人行通道沿着一个蓄水池展开,面对着展览厅。蓄水池原本是场地上一个强烈的制约因素,而项目的设计利用了这个蓄水池,来营造公共广场及倒影池。项目建成后,蓄水池被媒体图书馆的悬挑部分遮住,强调了主入口。
A common foyer gives access to the exhibition room and the auditorium located below the pedestrian crossing. The opening of an arcade in an existing building allows passage to the square and the pedestrian passage along the water tank, facing the exhibition hall. If this reservoir was a strong constraint, it was used in the writing of the project and the creation of a public square and a reflecting pool. It is today partially covered by the overhang of the media library, which highlights the main entrance.
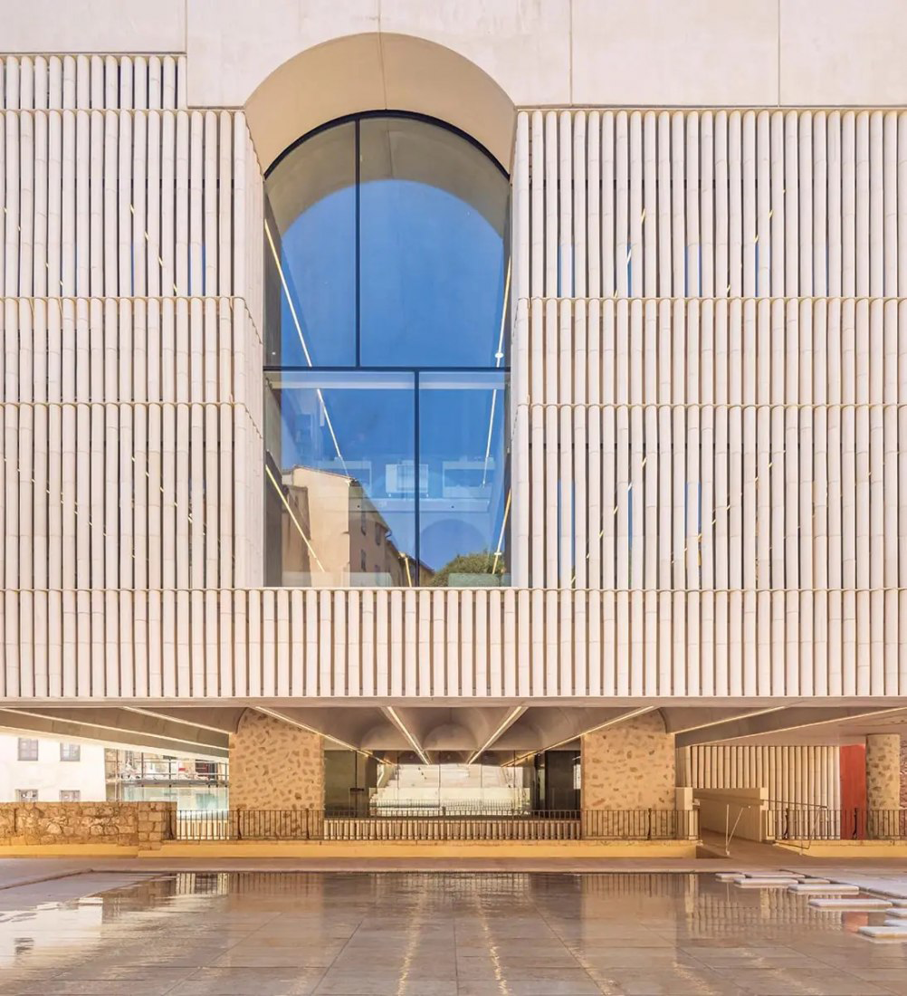
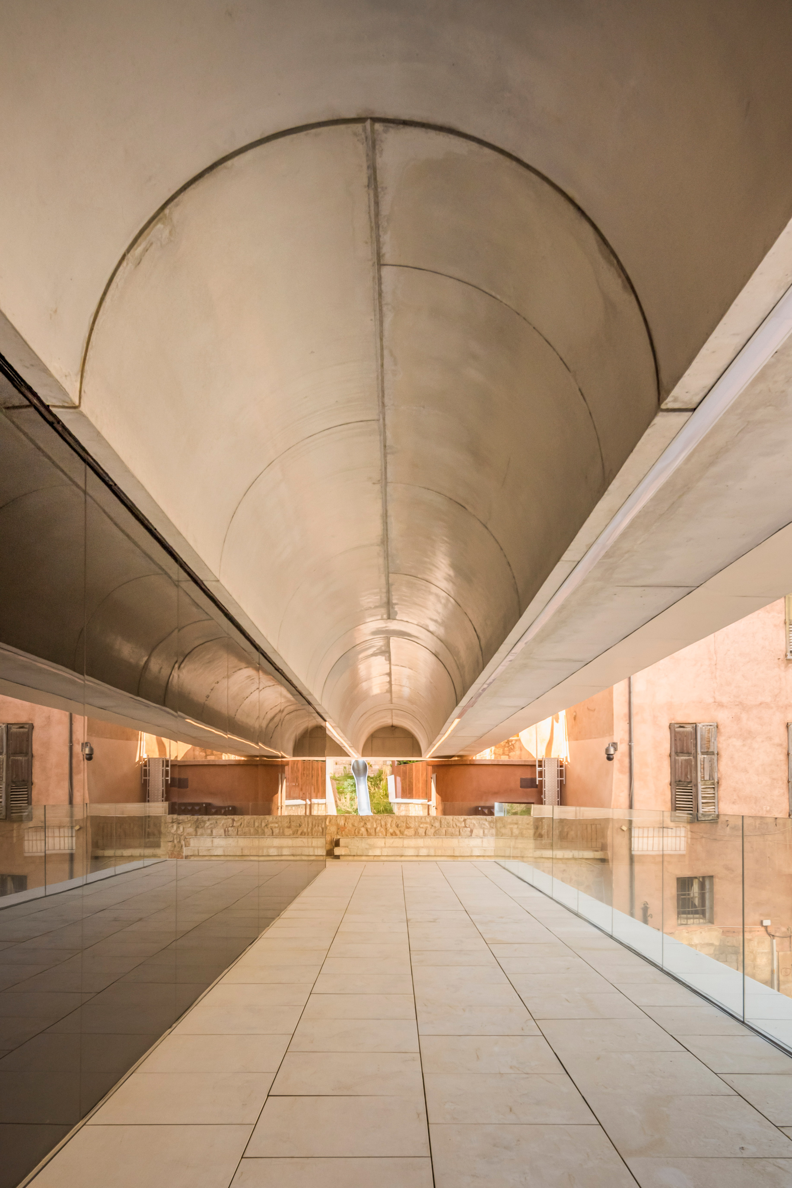

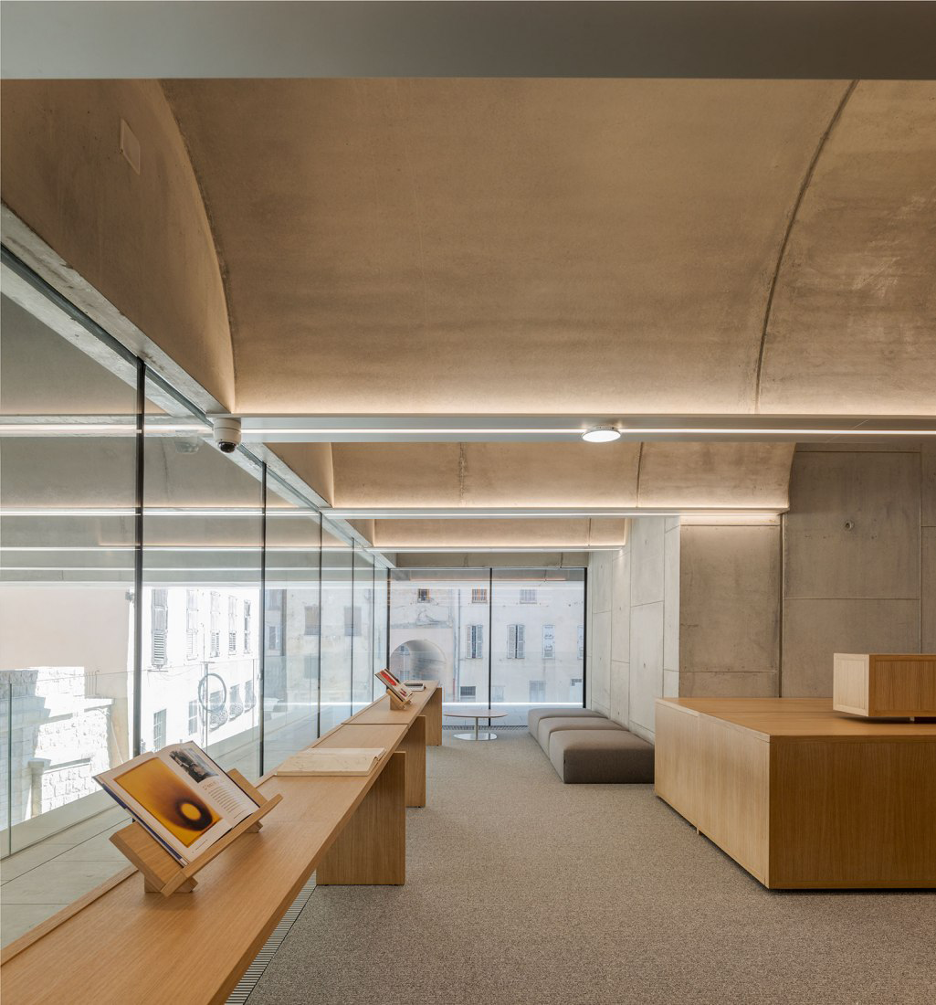
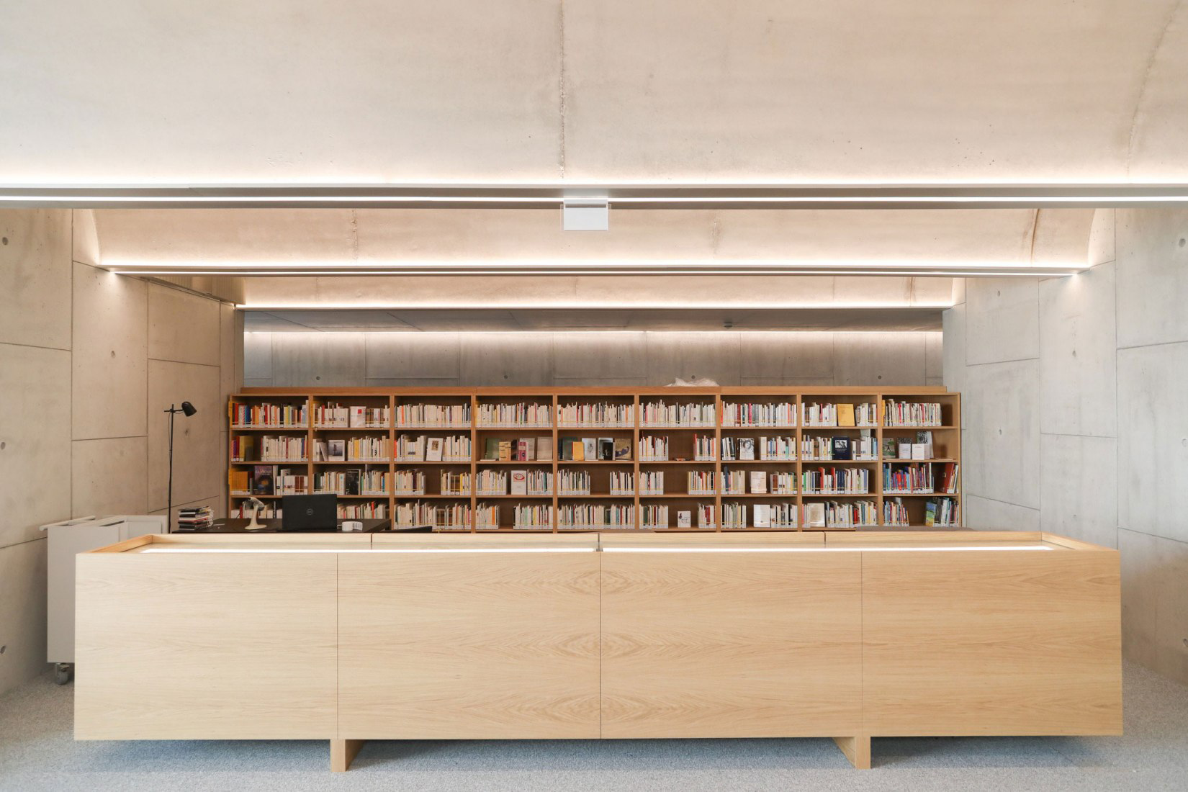
斜坡悬挂在通道上方,将路径延伸到媒体图书馆内部,邀请人们在建筑各层中漫步。一条明亮的断层从大厅起始贯穿上面几层空间,媒体图书馆拥有通透的空间,夏季光线充足,空气清新。带有凹槽的白色混凝土柱构成了六层高的围护结构,过滤了自然光,这种普罗旺斯式的立面保护了后面的玻璃外墙。
A ramp suspended above the passage extends the alley inside the media library, inviting you to take an architectural walk through the levels. From the hall, where a luminous fault crosses the upper levels, the media library has clear spaces, permeable to light and freshness in summer. The filter of the fluted white concrete columns of the envelope deployed on six levels filters the natural light and this large-scale variation of the Provençal claustra protects the glass facade located back.
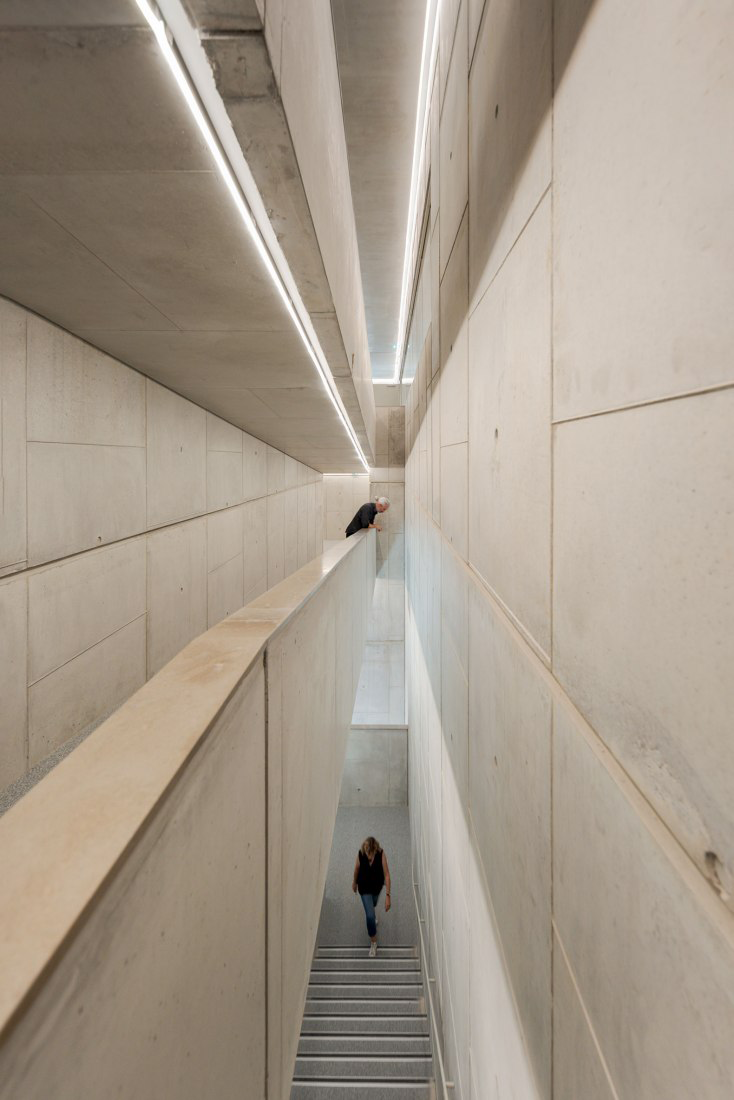

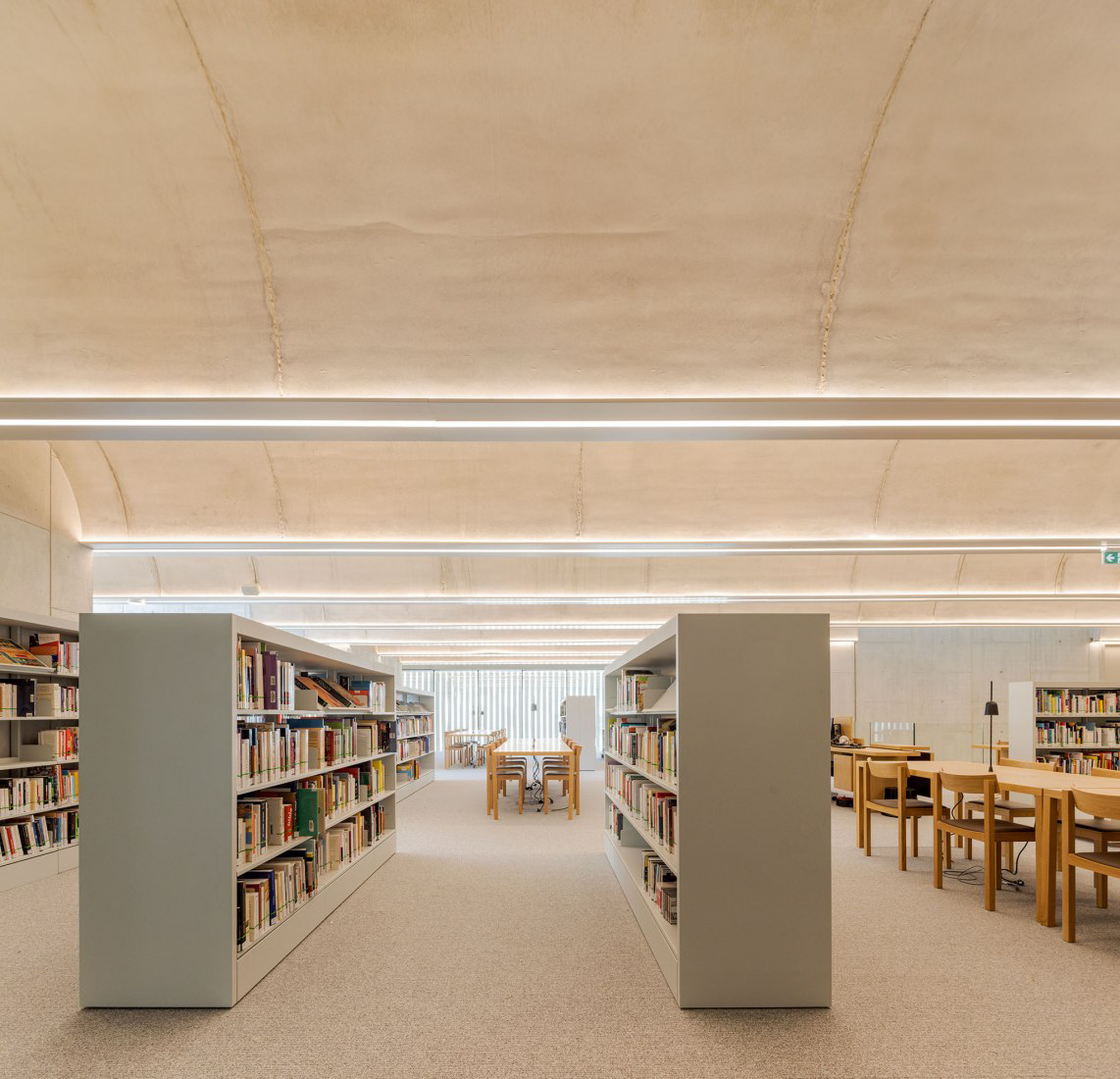

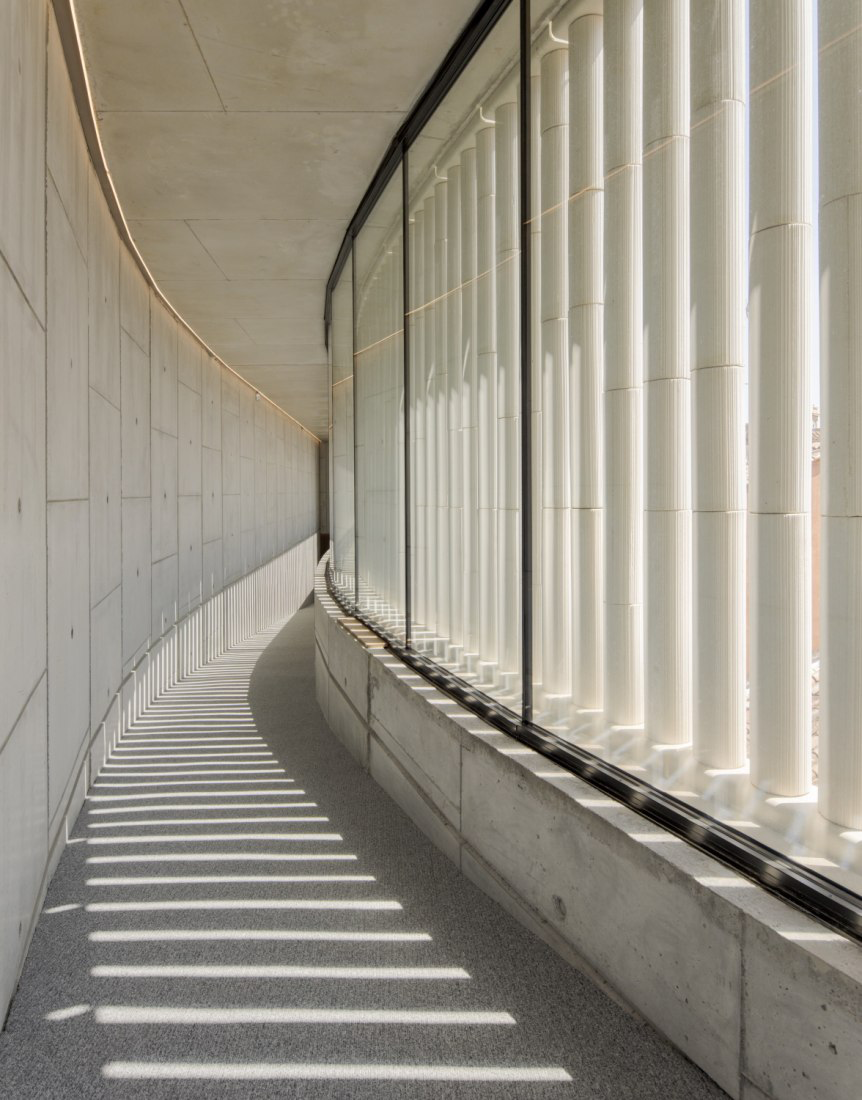
考古挖掘、土壤和现有结构的稳定性、地震问题以及旧房再利用,为场地带来了种种限制。这座混凝土建筑的拱形结构完全建立在桩基上,因而可以形成覆盖蓄水池的巨大悬臂。墙体经过精确设计并现场浇筑,与交通核相连的“瞭望塔”平衡了悬挑。这种均质的系统让各个体量达到平衡,支撑结构和混凝土拱形天花板为该项目带来了建造上和美学上的真实感。
The multiple constraints of the site are linked to archaeological excavations, the stability of soils and existing structures, seismic constraints, and the reuse of old houses. The vaulted structure of this concrete building, founded entirely on piles, allows for the large cantilever that covers the reservoir. The precisely designed walls were cast in place and the sails connected to the circulation cores balance the overhang. This homogeneous system balances the masses, and the bracing and the architectural concrete vaulted floors give a constructive and aesthetic truth to this project.
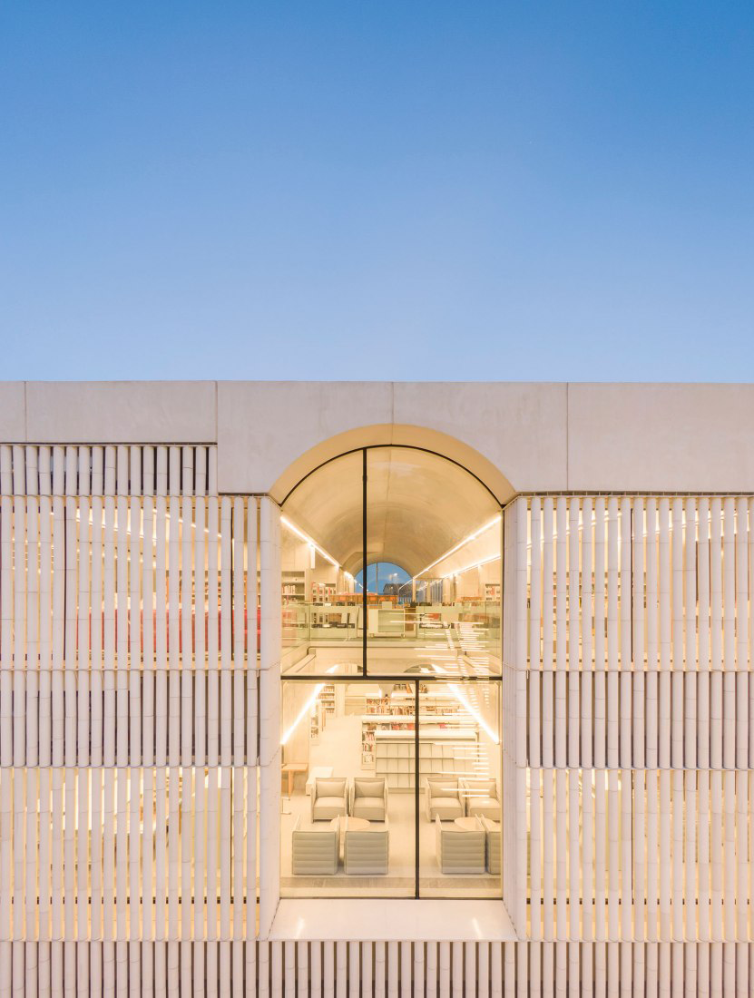
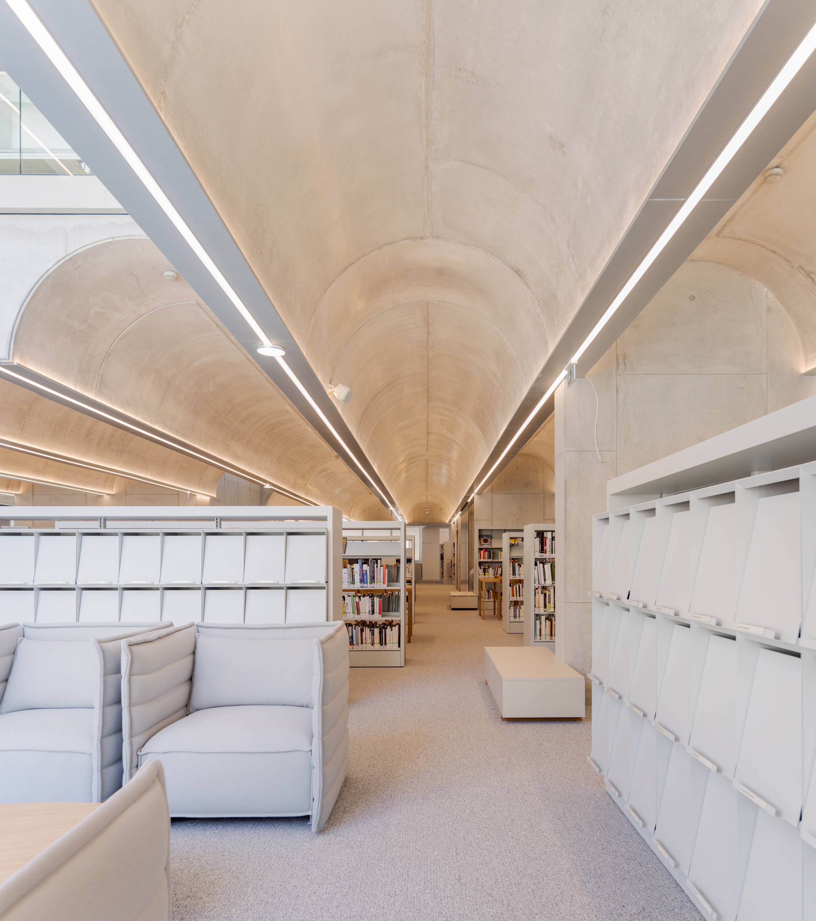
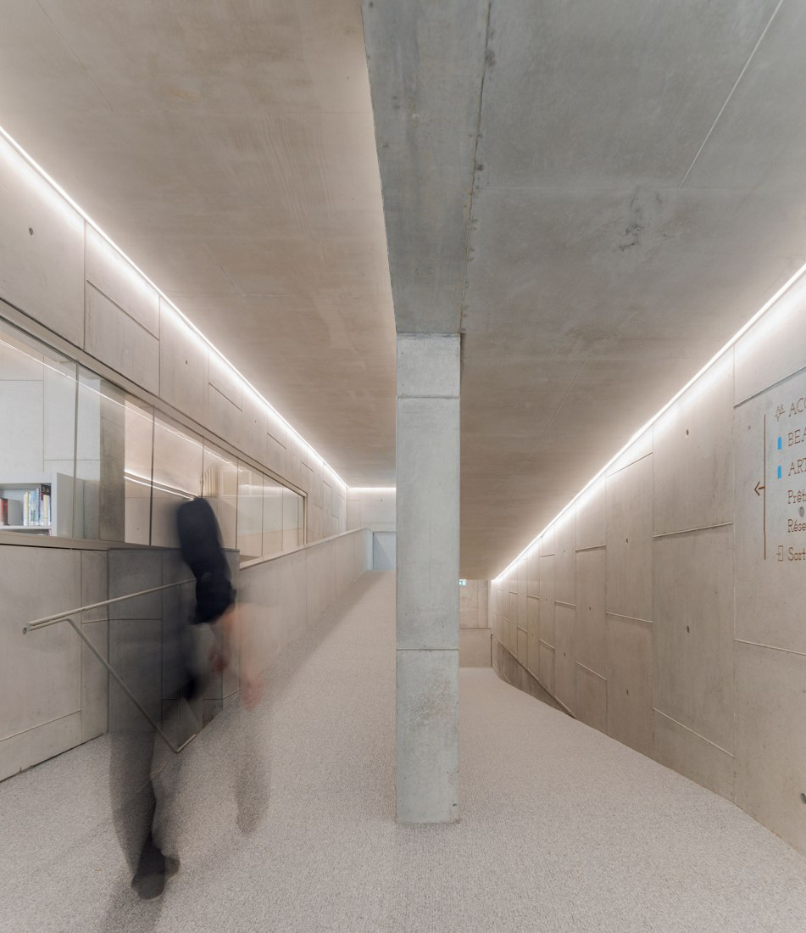
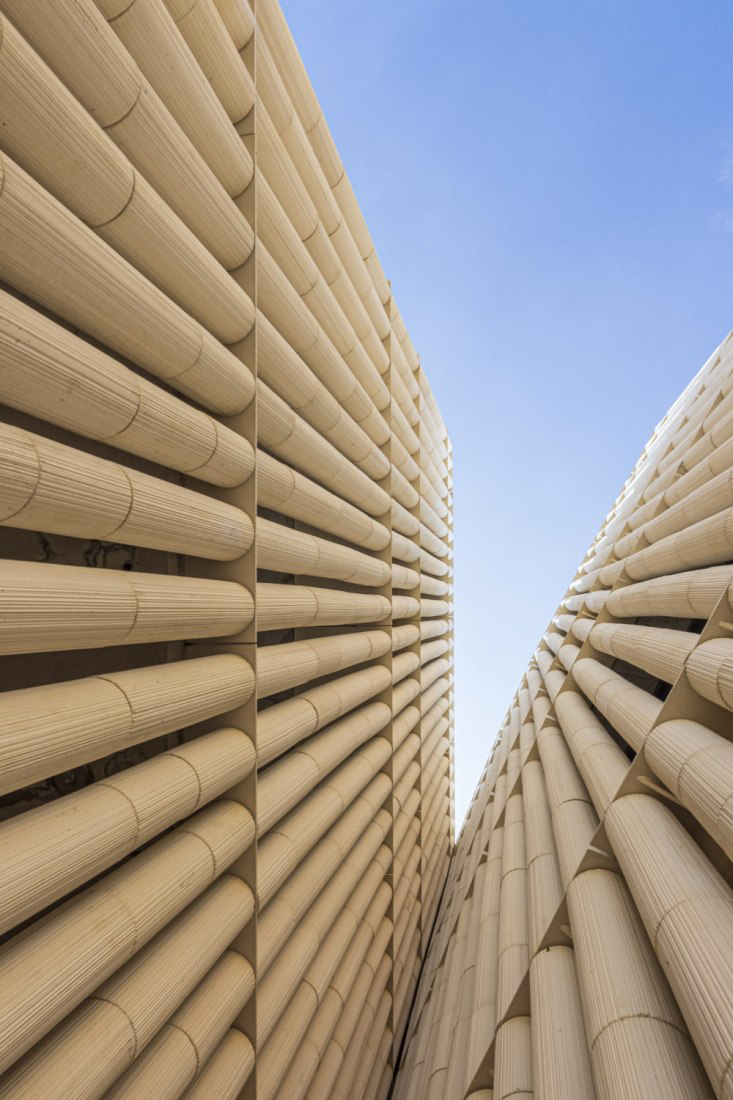
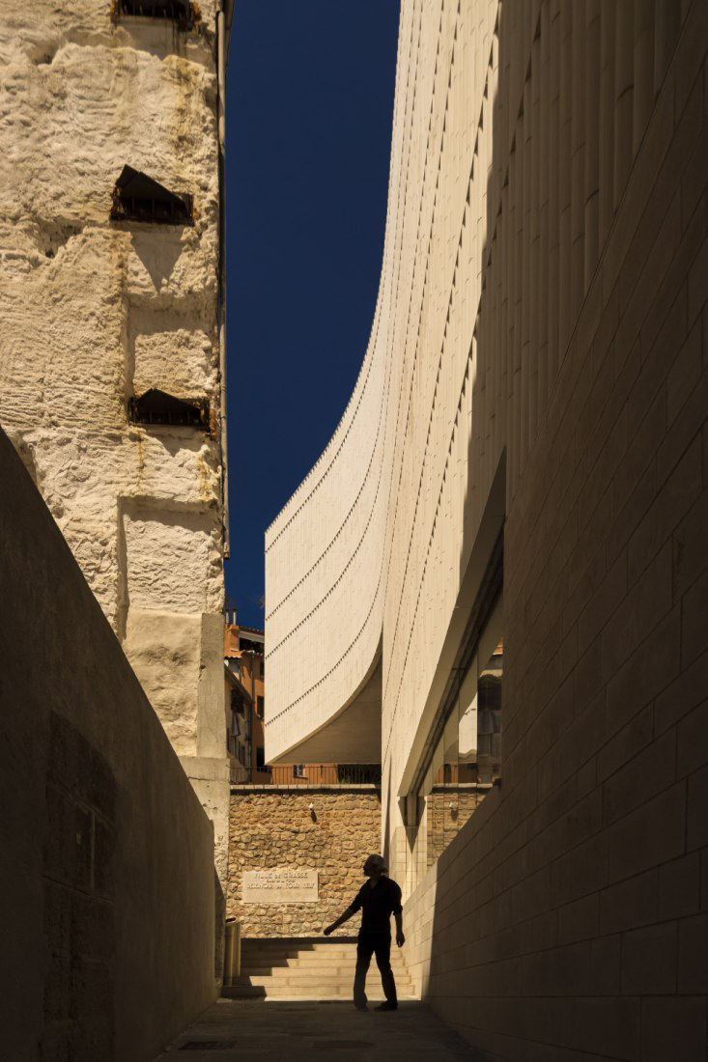
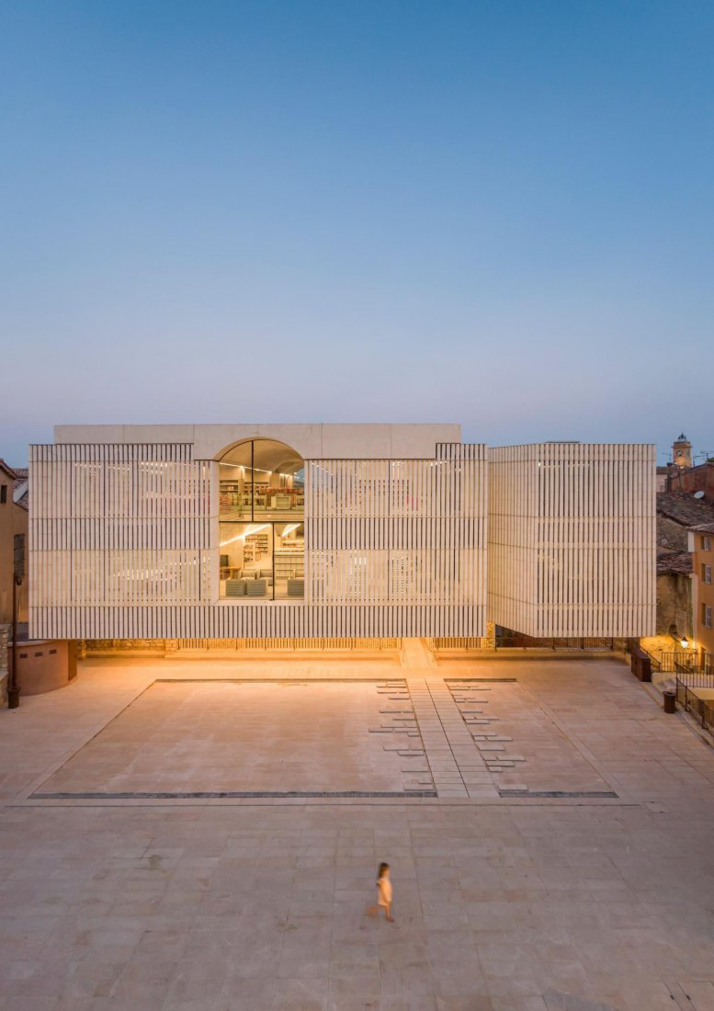
设计图纸 ▽
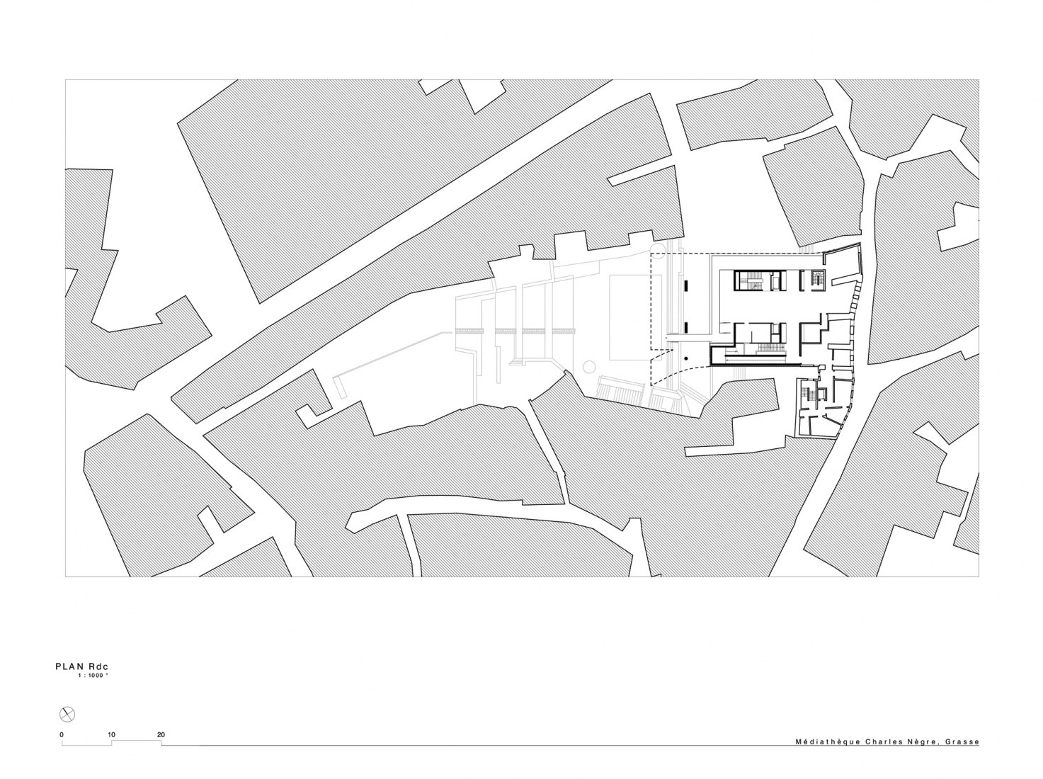
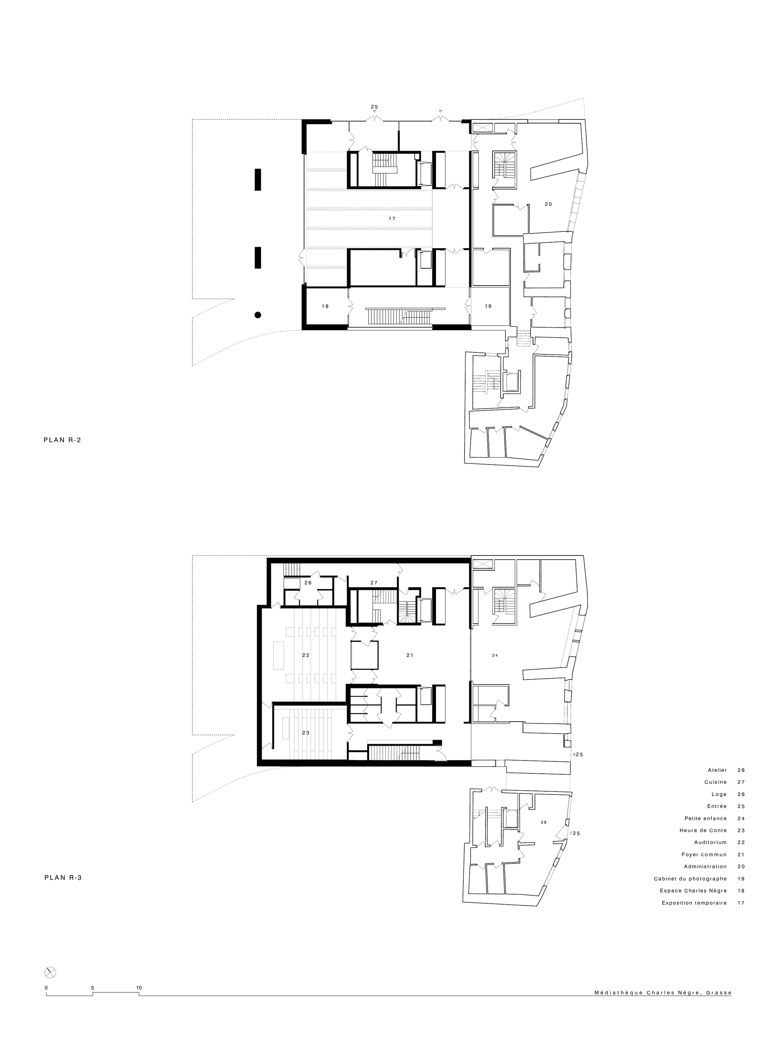
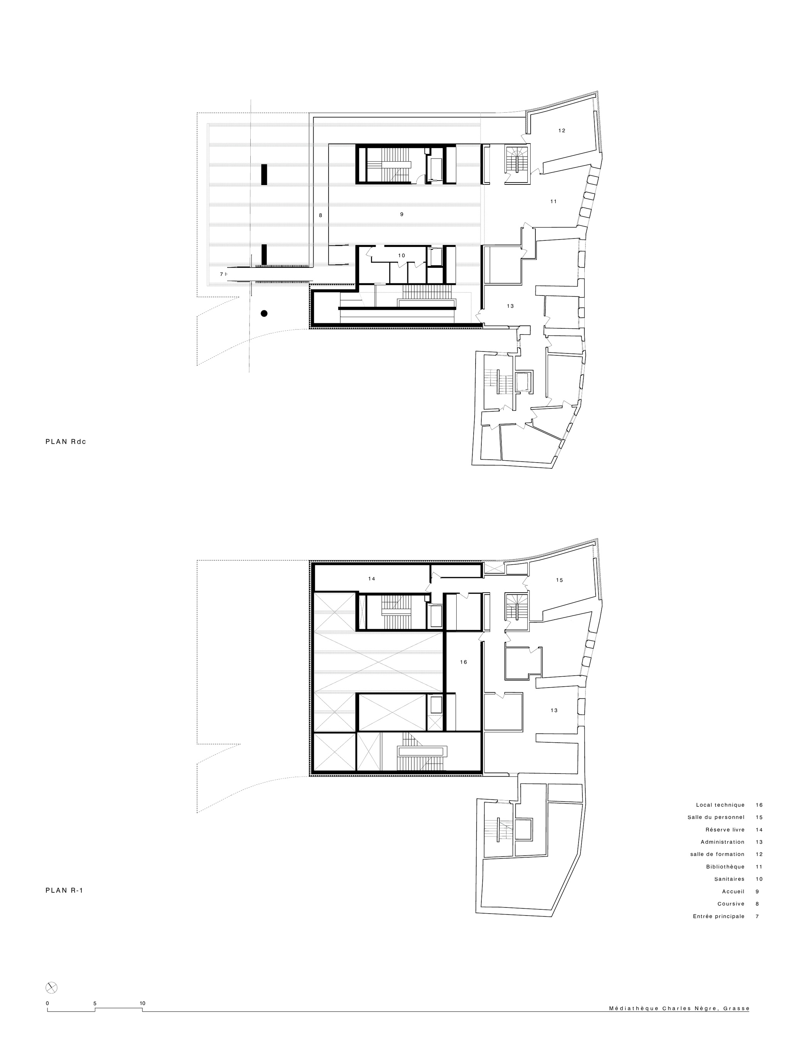
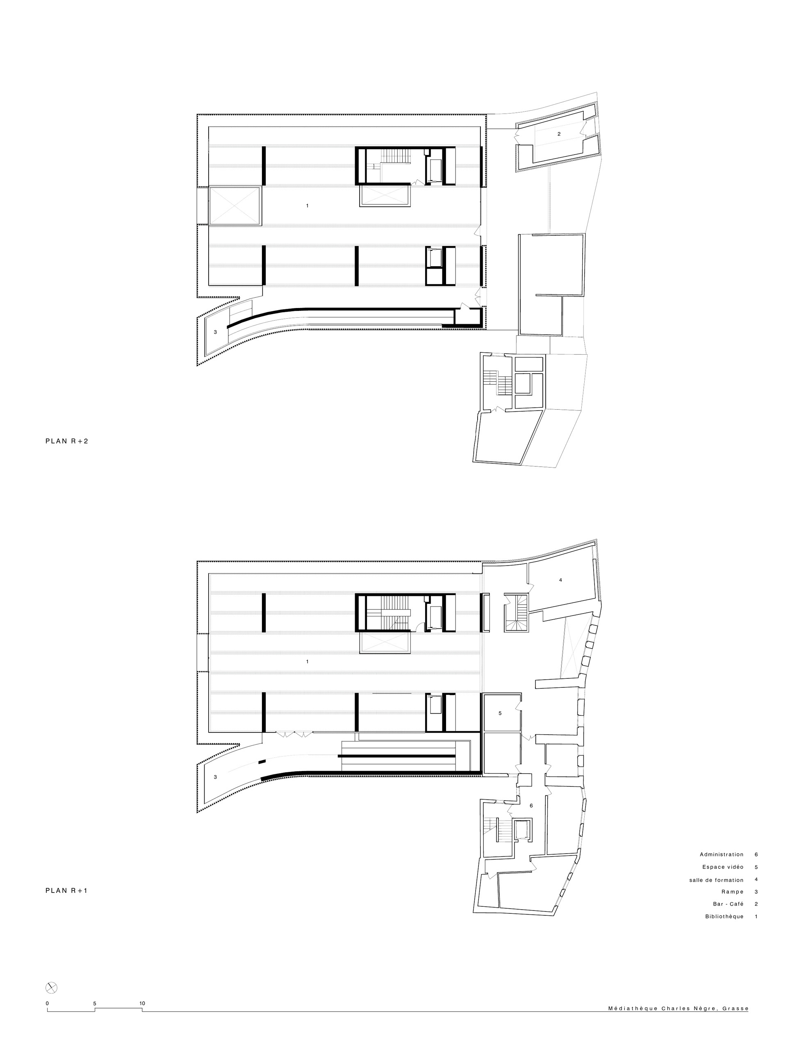
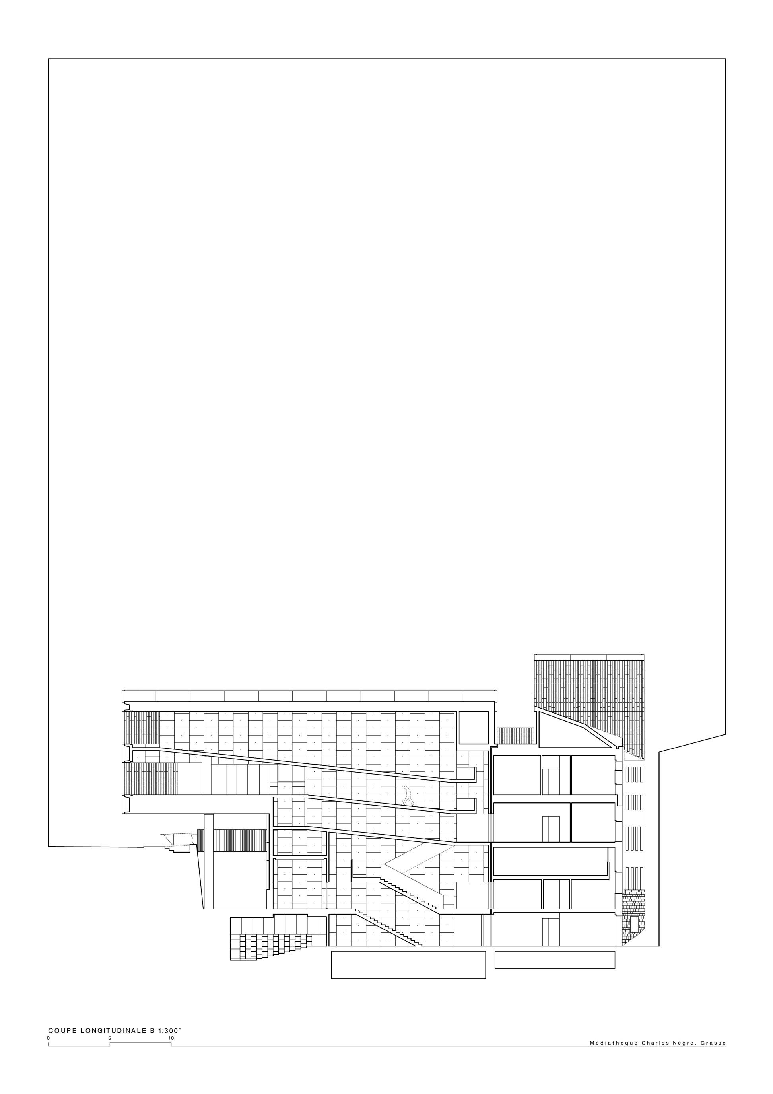
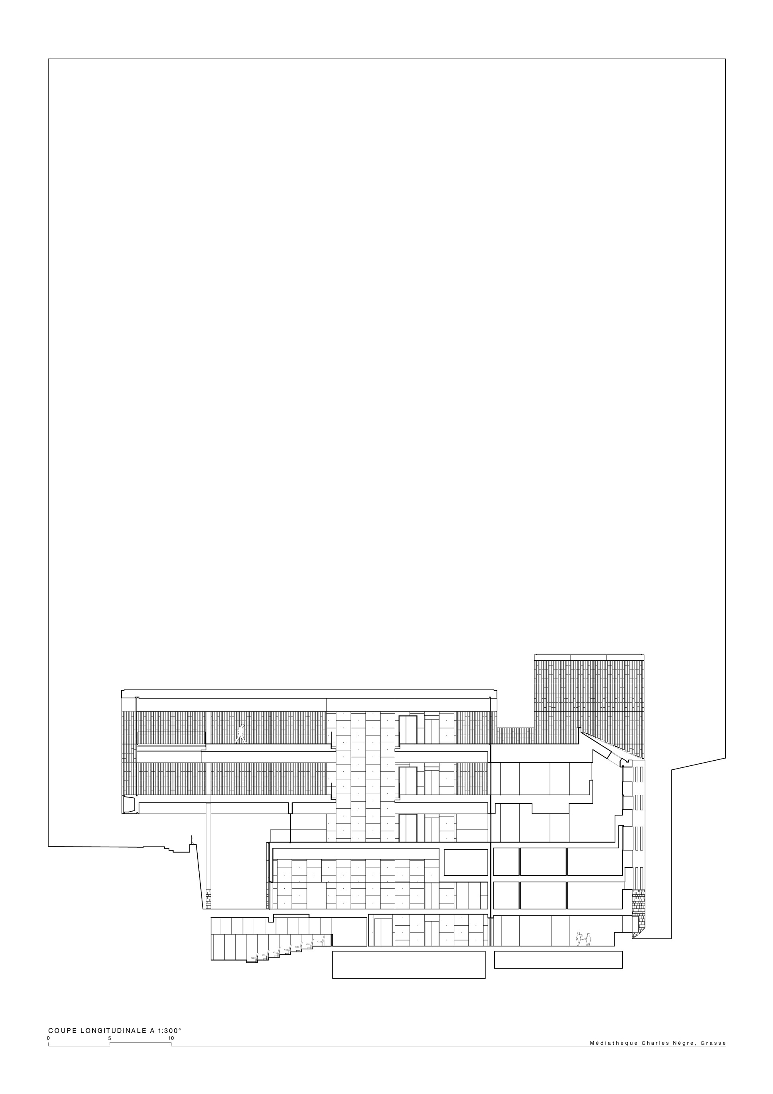
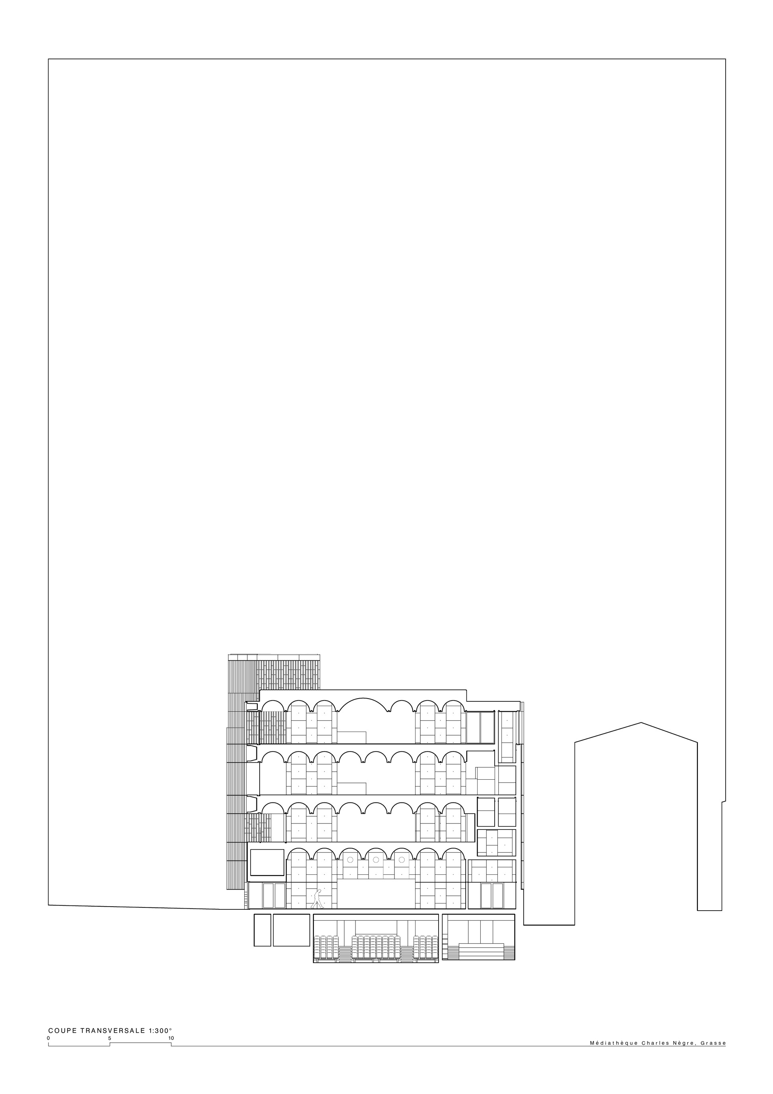
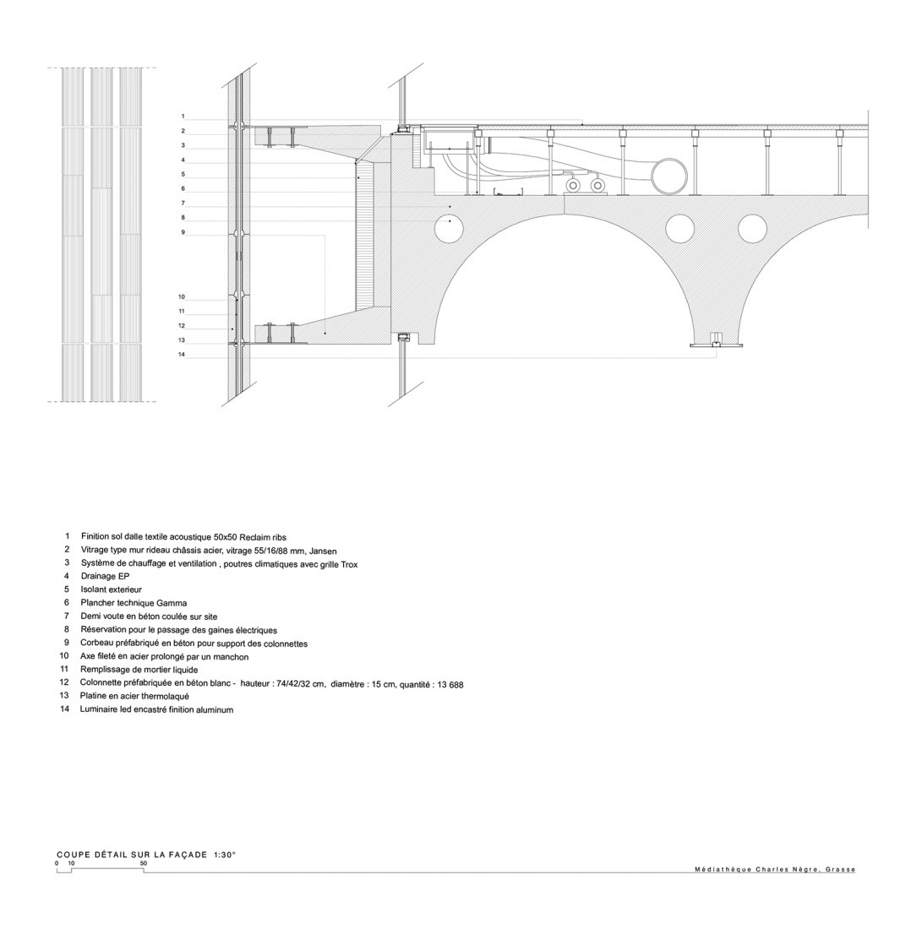
完整项目信息
Authors:
Emmanuelle Beaudouin, Laurent Beaudouin, Aurélie HUSSON, Ivry SERRES
Collaborators:
Structural engineering: WEILL Jean-Marc (CE ingenierie); Engineering: HUTTER Eric (INEX); Quantity surveyor: SARTOR - PACAULT (Touzanne et Associés); Collaborator (office) : SIGNE Charles; Collaborator (office) : MAURY René; Collaborator (office) : SONG Yuning; Collaborator (office) : THIERY Christophe; Collaborator (office) : GAINEAU Noémie; Collaborator (office) : COPPA Jonathan; Collaborator (office) : VASSIA Benjamin; Collaborator (office) : MARQUET Hugo
Program: Mixed use - Cultural & Social
Labels: Compact · Art Gallery · Culture Centre · Library
Site area: 1110 m²
Client: City of Grasse
Client type: public
Total gross floor: 4423 m²
Completion: 2022
Cost: 2900 €/m²
本文编排版权归有方空间所有。图片除注明外均来自网络,版权归原作者或来源机构所有。欢迎转发,禁止以有方版本转载。若有涉及任何版权问题,请及时和我们联系,我们将尽快妥善处理。邮箱info@archiposition.com
上一篇:阿那亚北岸嬉水公园|致舍景观
下一篇:启迪设计大厦:园林的立体表达 / 启迪设计集团