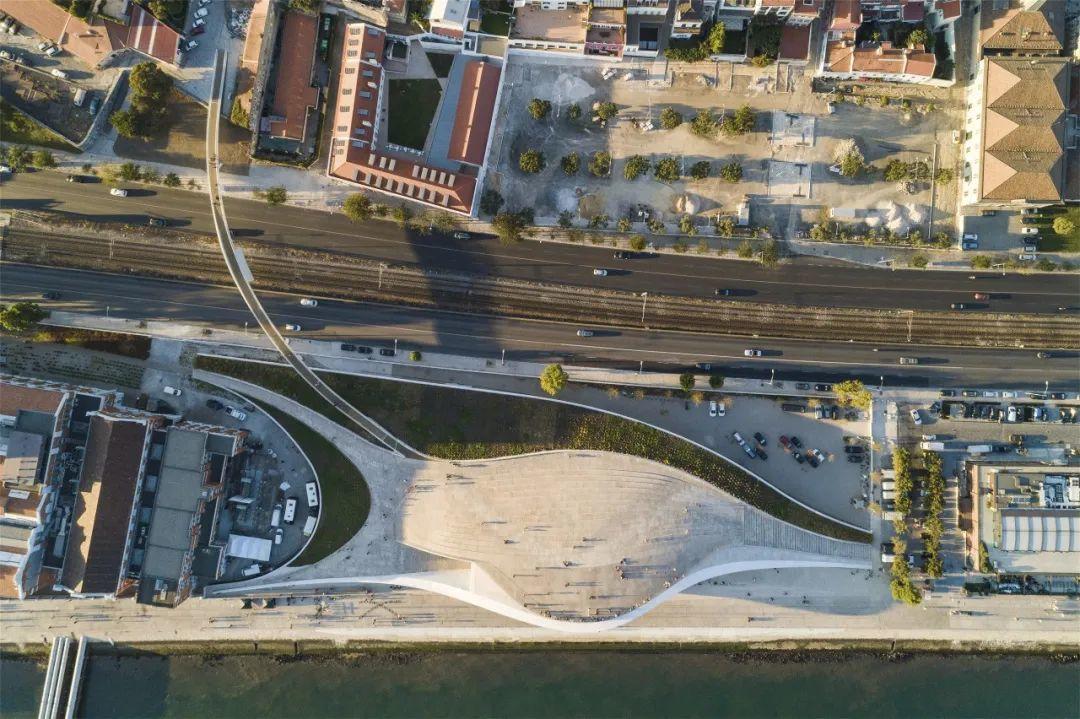
项目地点 葡萄牙里斯本
设计单位 AL_A
建筑面积 7400平方米
建成时间 2016
里斯本艺术、建筑与科技博物馆(MAAT)位于贝伦的塔霍河畔,以低矮的建筑形态,展现出强有力但又感性的建筑语汇,建立起与周边河流和更广的区域的新联系,并探索当代艺术、建筑与技术的融合。该项目将与被重新利用的塔霍河中央电站,共同成为EDP基金会艺术园区总体规划的核心。
MAAT is an outward-looking museum located on the banks of the Tagus in Belém. Proposing a new relationship with the river and the wider world, the kunsthalle is a powerful yet sensitive and low-slung building that explores the convergence of contemporary art, architecture and technology. The new building is the centrepiece of EDP Foundation’s masterplan for an art campus that includes the repurposed Central Tejo power station.
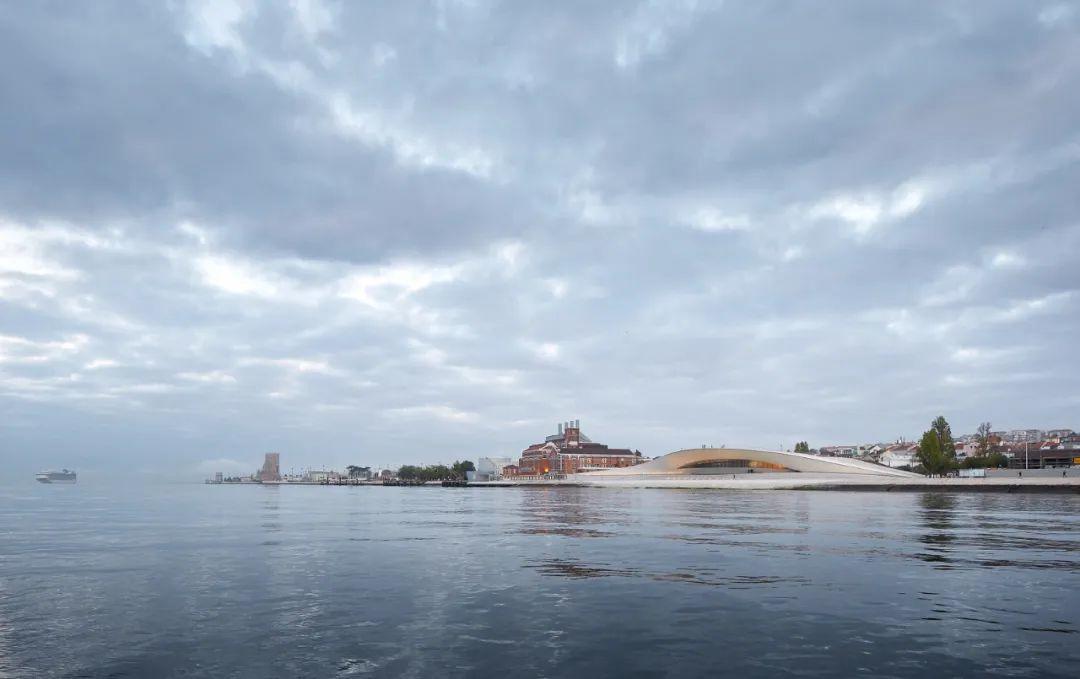
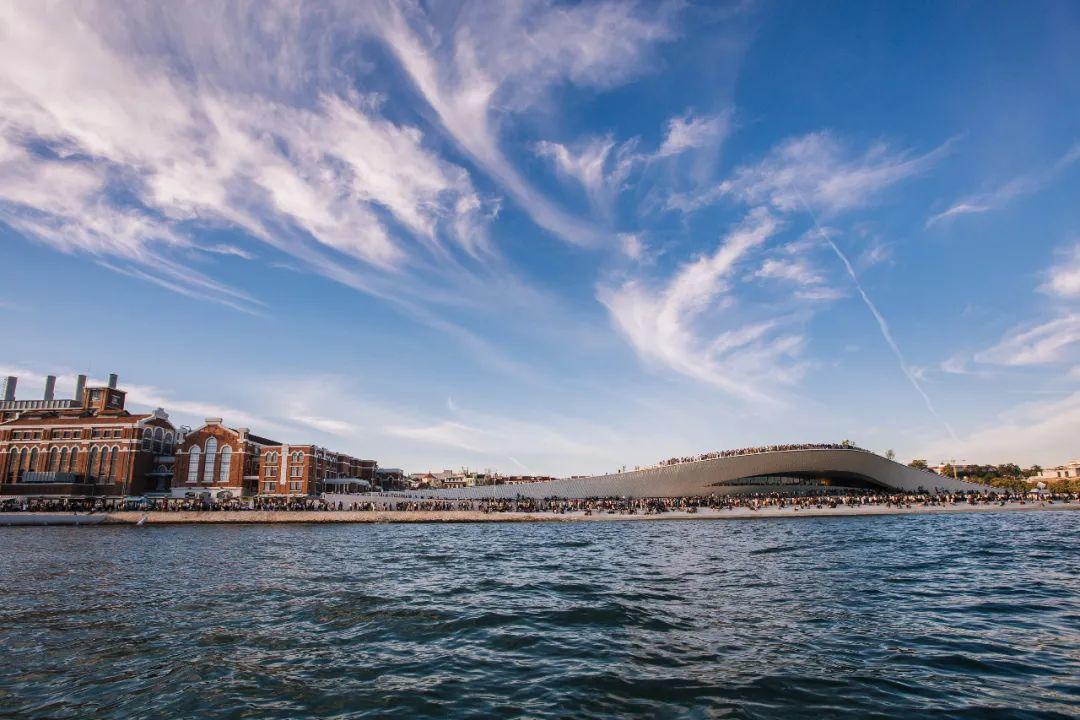
低矮的建筑形态很好地利用基地地形特征,将文化遗产和城市的未来融合进建筑叙事,并与环境融为一体,允许游客在建筑中四处游走、穿行。起伏的屋顶提供给游客面向河流和整个贝伦的全方位的景色。
AL_A’s low-slung response exploits the natural assets of the site, framing an architectural narrative that is sensitive to both its cultural heritage and the future of the city. Blending structure into landscape, the kunsthalle is designed to allow visitors to walk over, under and through the building, while the undulating roof offers panoramic views towards the river and across Belém.
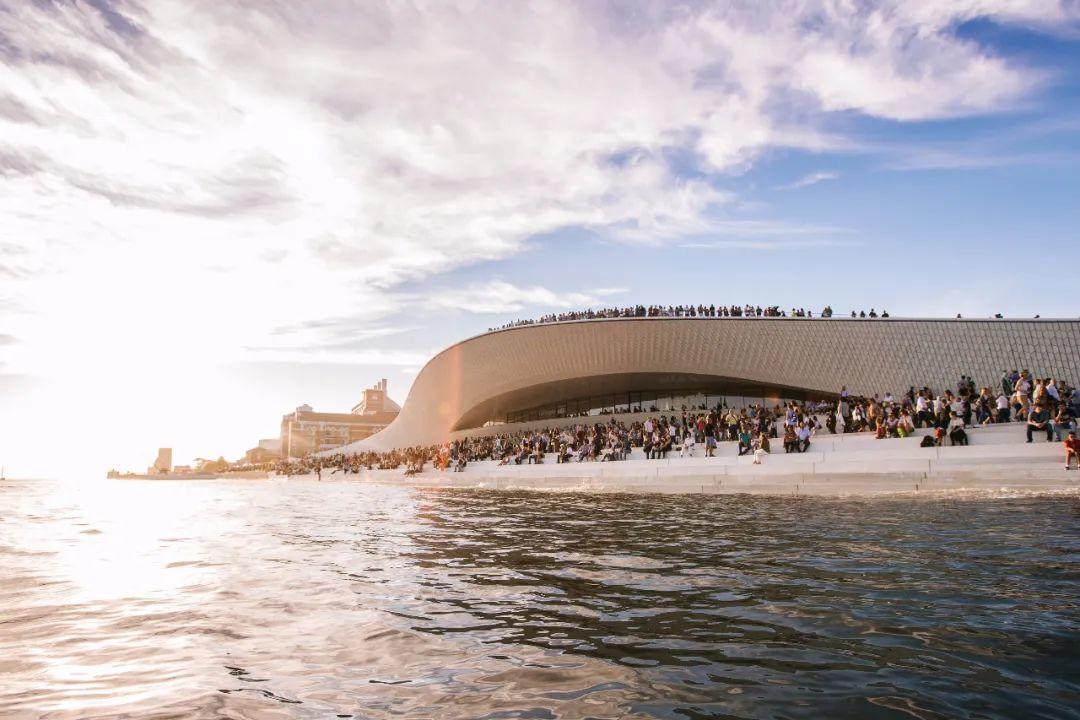
屋顶的户外空间,在滨河区域与城市中心创造了物理与概念上的联系。游客可以在这里欣赏城市的景观,晚上还可以在此以里斯本的美景为背景,观看电影。
The roof becomes an outdoor room, a physical and conceptual reconnection of the river to the city’s heart – where visitors can turn away from the river and enjoy the vista of the cityscape, and at night, watch a film with Lisbon as a backdrop sitting on the bank of steps.

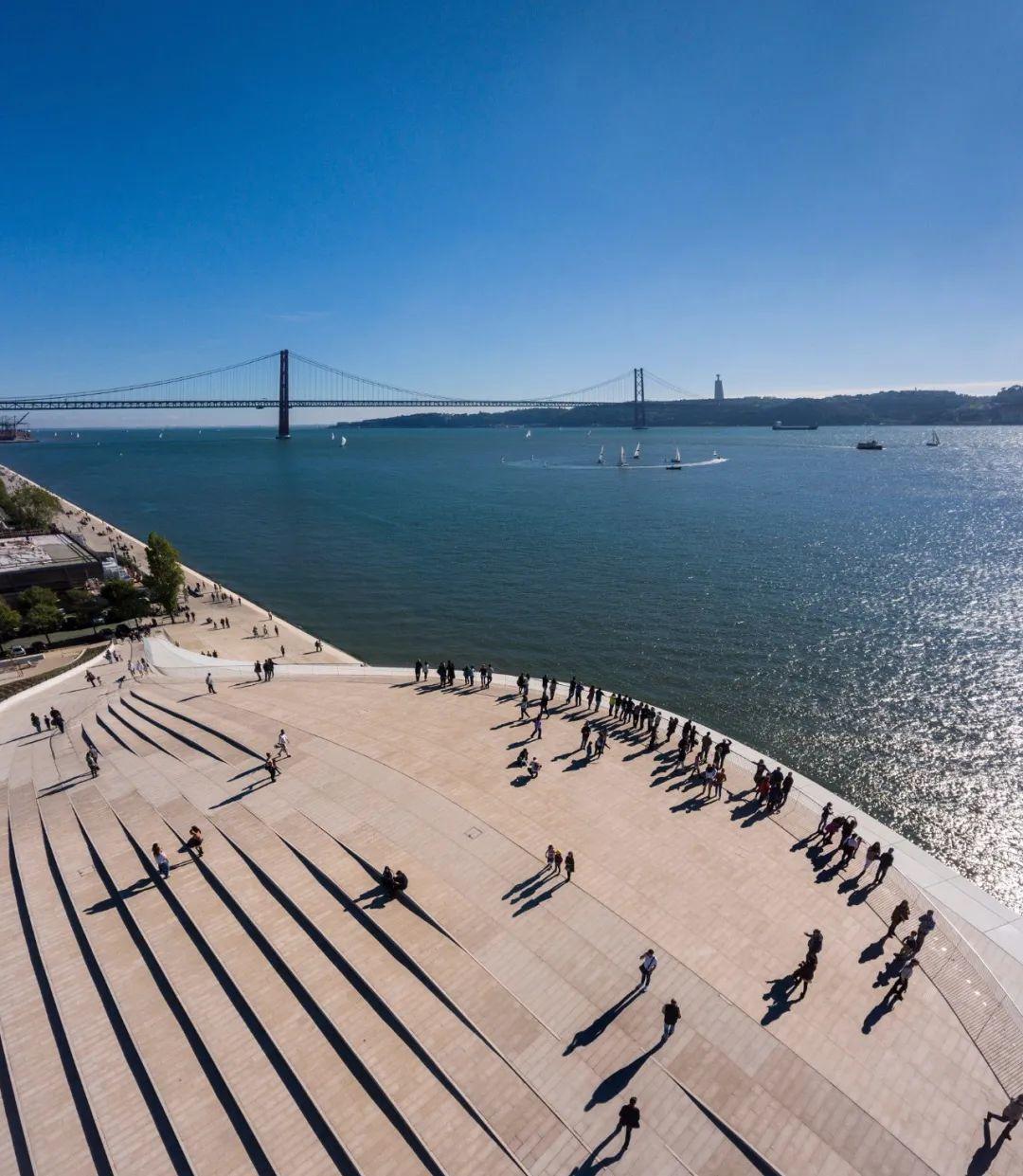
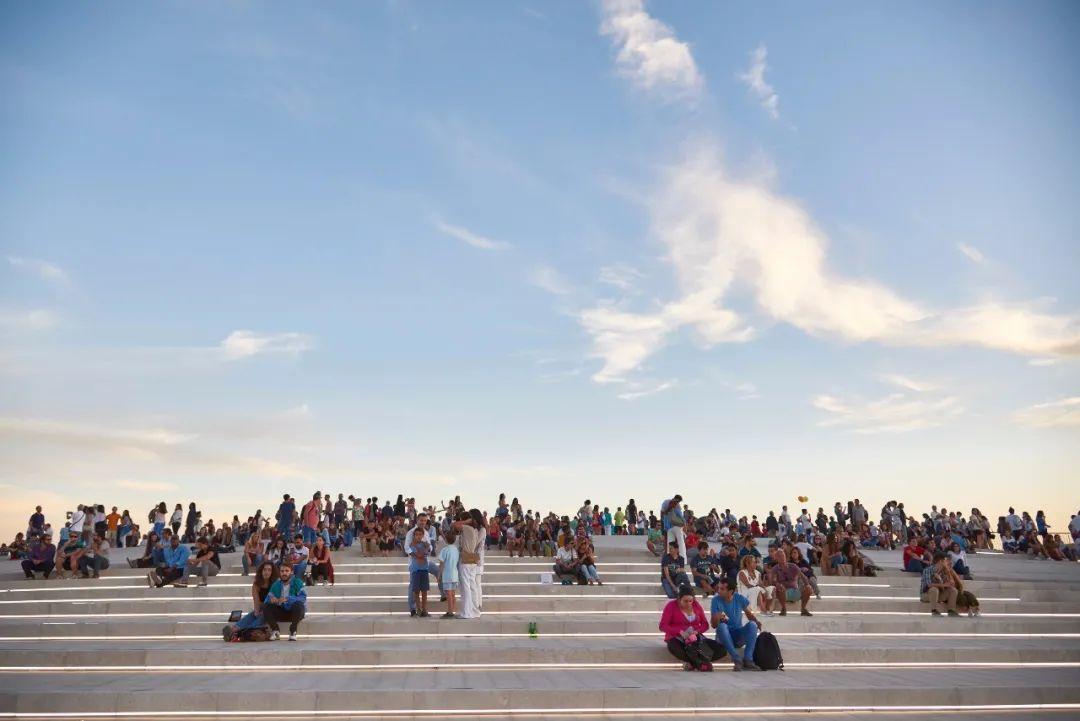
立面三维裂纹瓷砖的设计,来源于葡萄牙丰富的传统手工艺与陶艺。由此得到一个复杂的立面,水、光、影在表面上形成变幻莫测的光影效果。悬挑的屋顶创造出一个欢迎人们进入的空间,并将变幻的光影引入室内。
Building on Portugal’s rich tradition of craft and ceramics, three-dimensional crackle glazed tiles articulate the façade and produce a complex surface that gives mutable readings of water, light and shadow. The overhanging roof that creates welcome shade is used to bounce sunlight off the water and into the building.
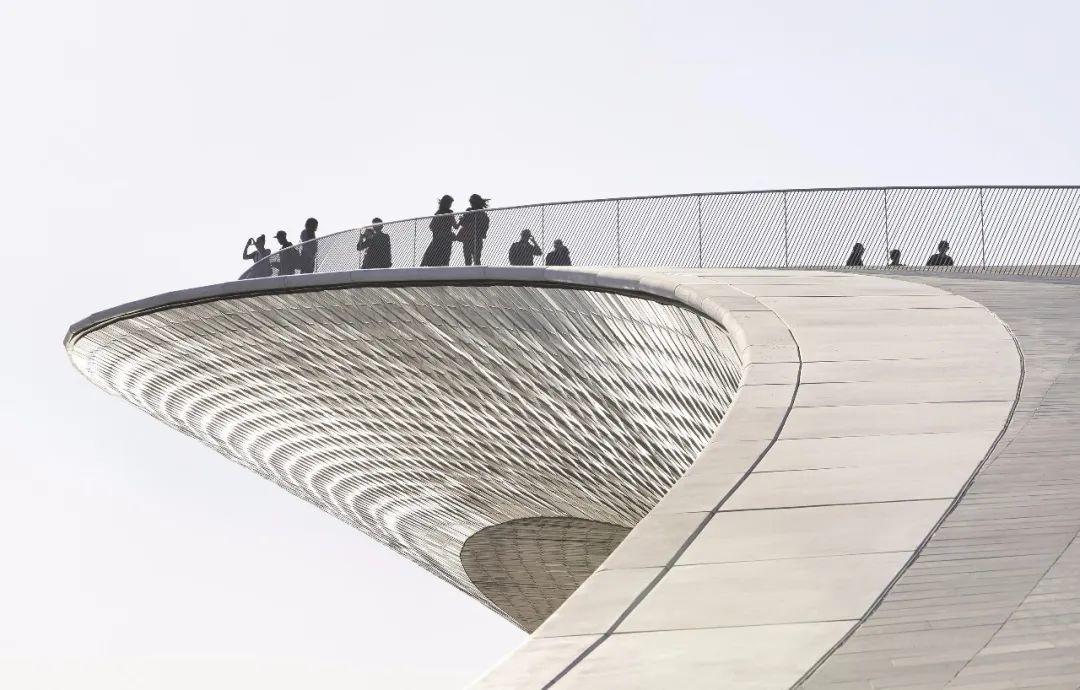

建筑内部的展览空间是对公共领域的延伸,位于中间的是互动体验空间,将其他三个展览空间相连。项目中心是一个椭圆形的画廊,面积达1200平方米,沿着一条弯曲的曲线延伸,将人流动线与展览融合。围绕它的是一个1000平方米的、可灵活使用的主画廊,以及项目室和视频室,这两个空间较小,用于布置投影或者其他装置。
Below, the exhibition spaces are extensions of the public realm, with flowing interconnected places for experiences and interactions at the intersection of the three disciplines. At the centre of the kunsthalle is the Oval Gallery, a 1,200m² space reached along a sweeping curve that merges circulation with exhibition. Surrounding it are the Main Gallery, a 1,000m² flexible space, and the Project Room and Video Room, two smaller spaces for installations or projections.
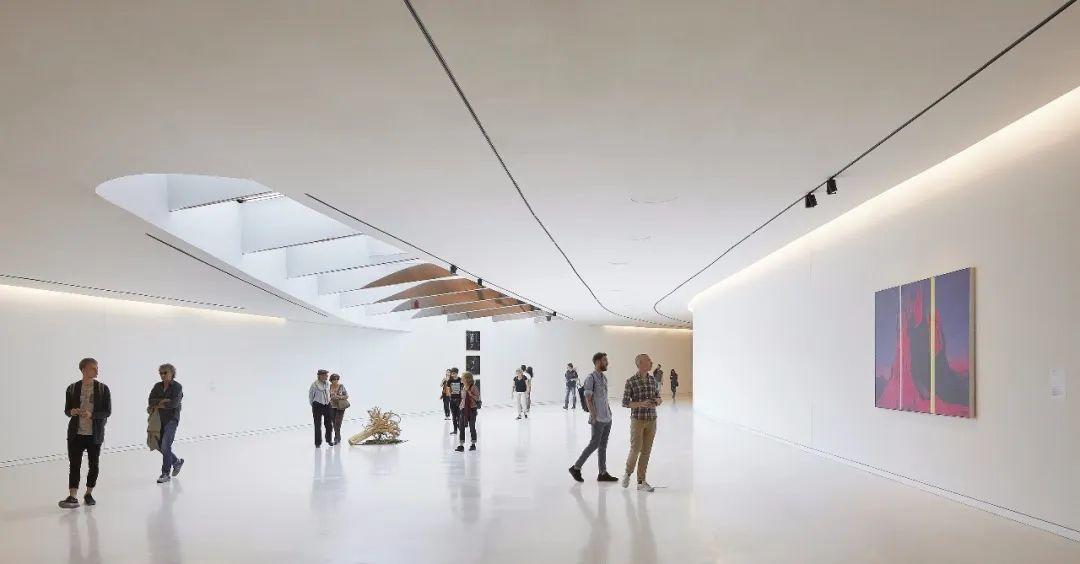
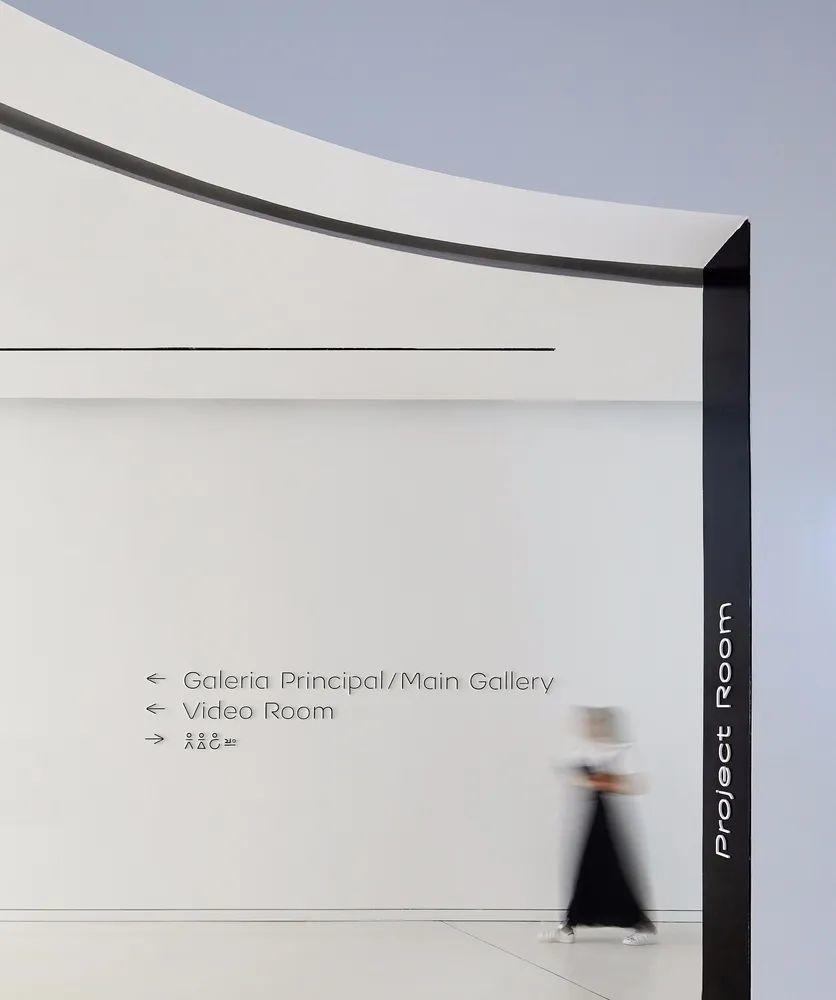
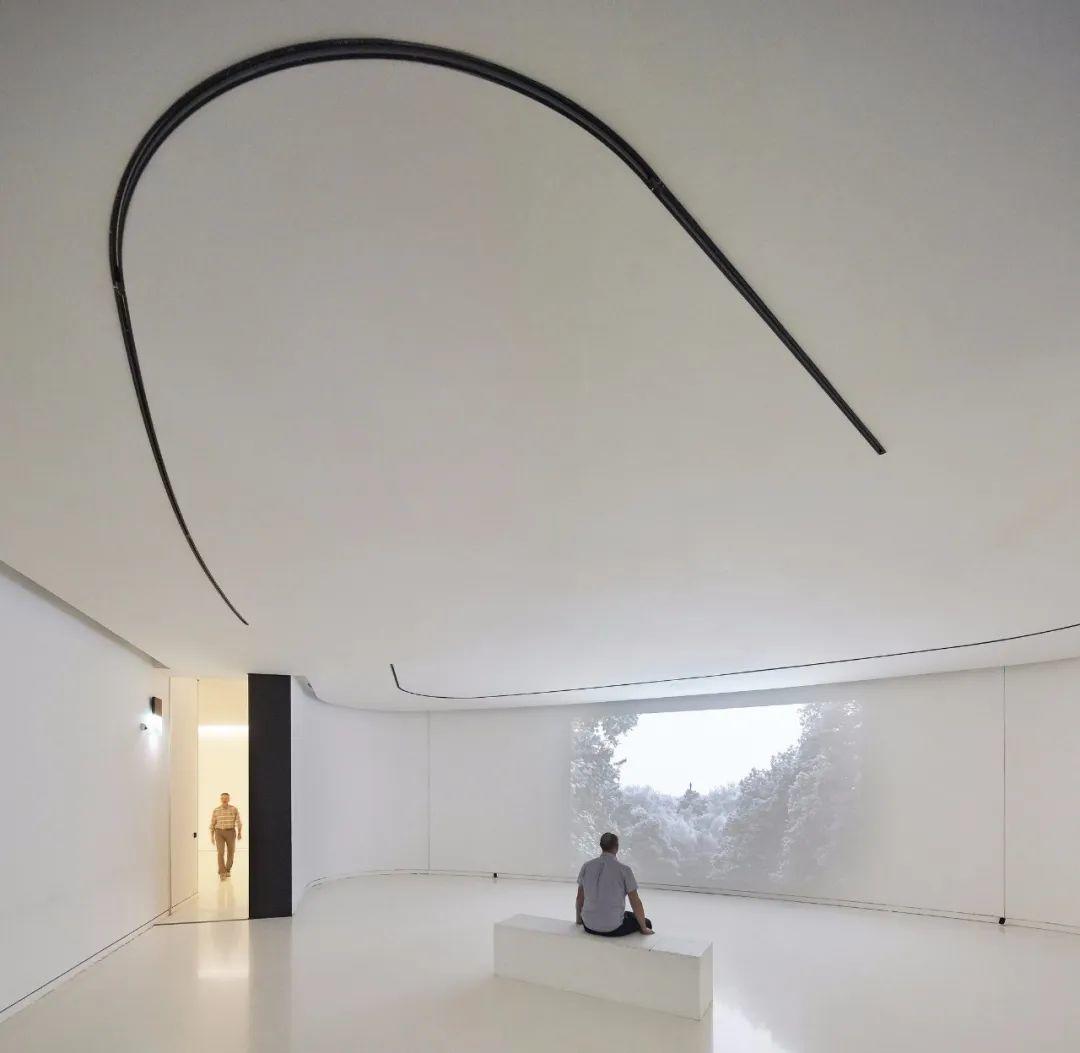

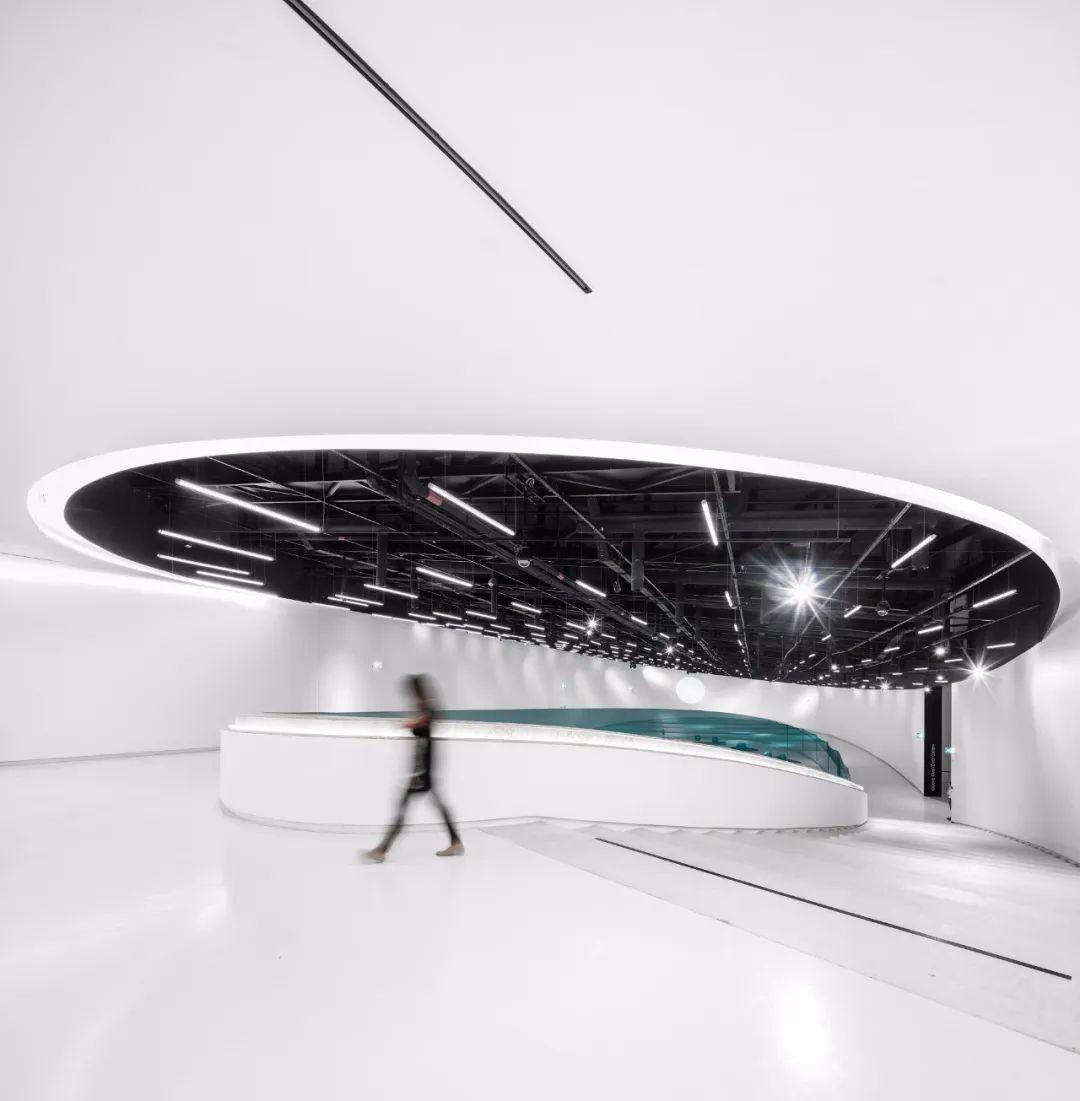
这个狭长的滨江基地,后面是公路和铁路,提供了沿着滨江建设一系列文化项目的机会。这些项目自20世纪90年代以来一直在发展,其中包括贝伦文化中心,以及汽车博物馆。因该项目的地理位置以及策展意图,EDP通过创造不同于传统艺术品展示模式的空间,旨在让该项目成为这三座博物馆中最具国际视野的。
This long riverside site, bounded by road and rail to the rear, presented the opportunity to continue a series of cultural projects along the waterfront that have been in development since the 1990s, which includes Vittorio Gregotti’s Cultural Centre of Belém and Paolo Mendez de Rocha’s Coach Museum. It is EDP’s intention that MAAT has the most international outlook of the three, not only in terms of its situation on the river, but also in its curatorial intent, with a brief to create spaces that complement traditional modes of displaying artworks.

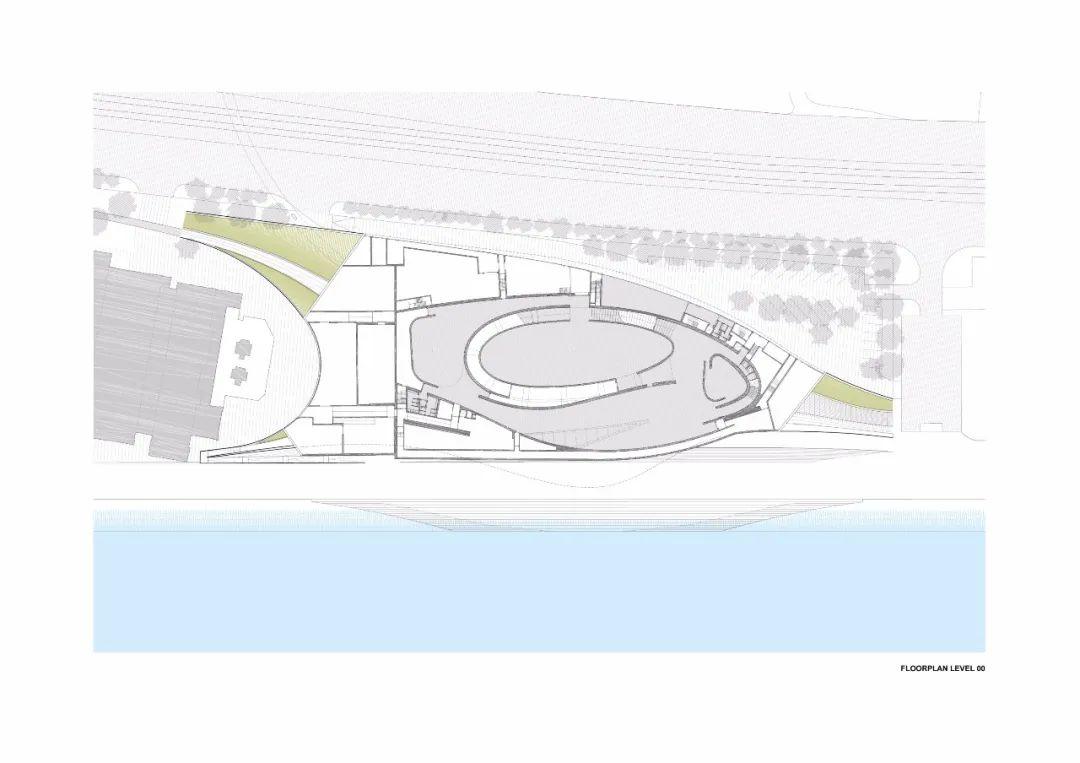


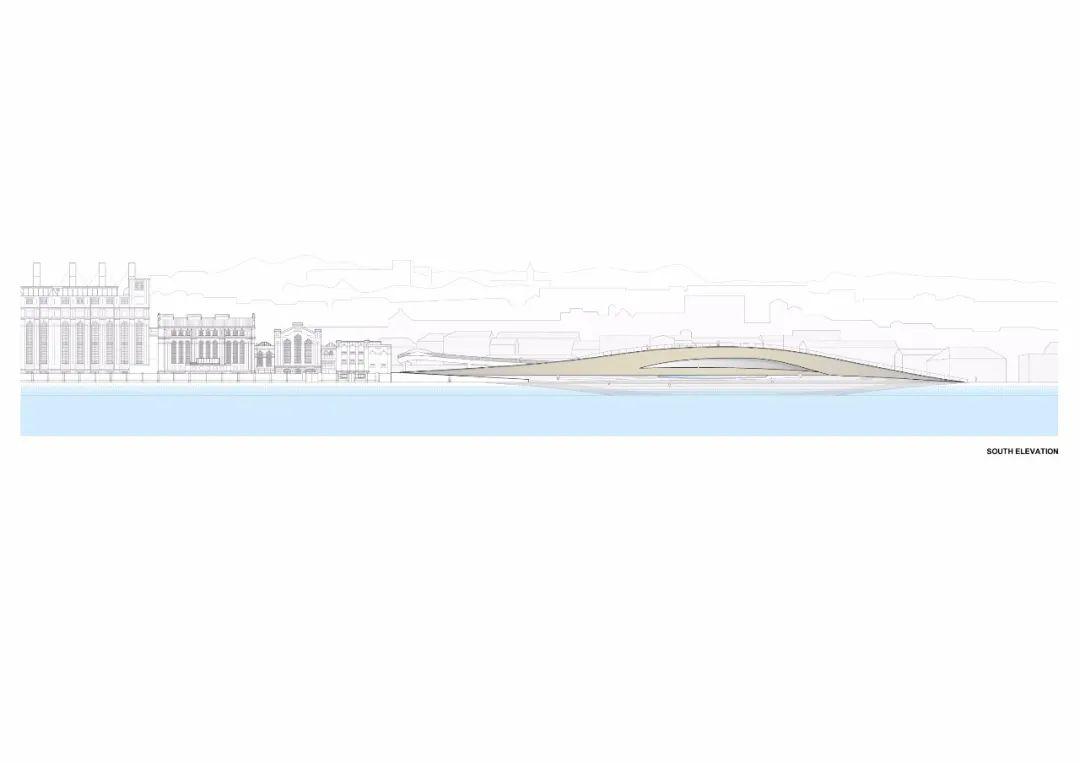
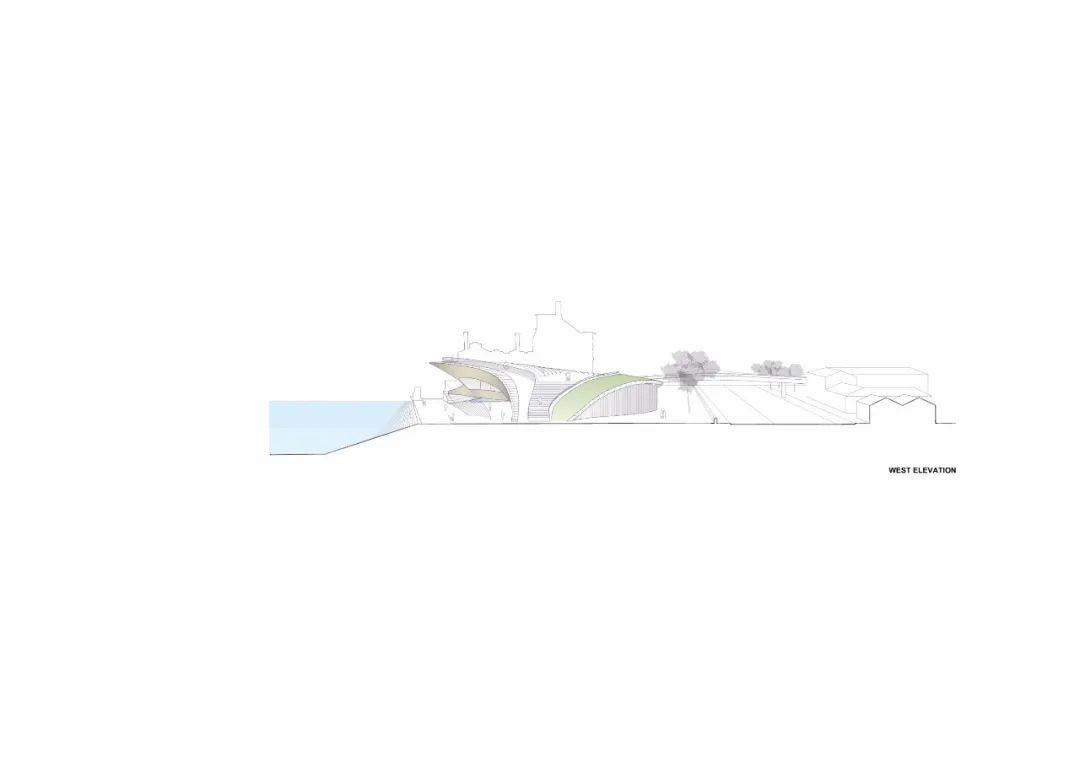
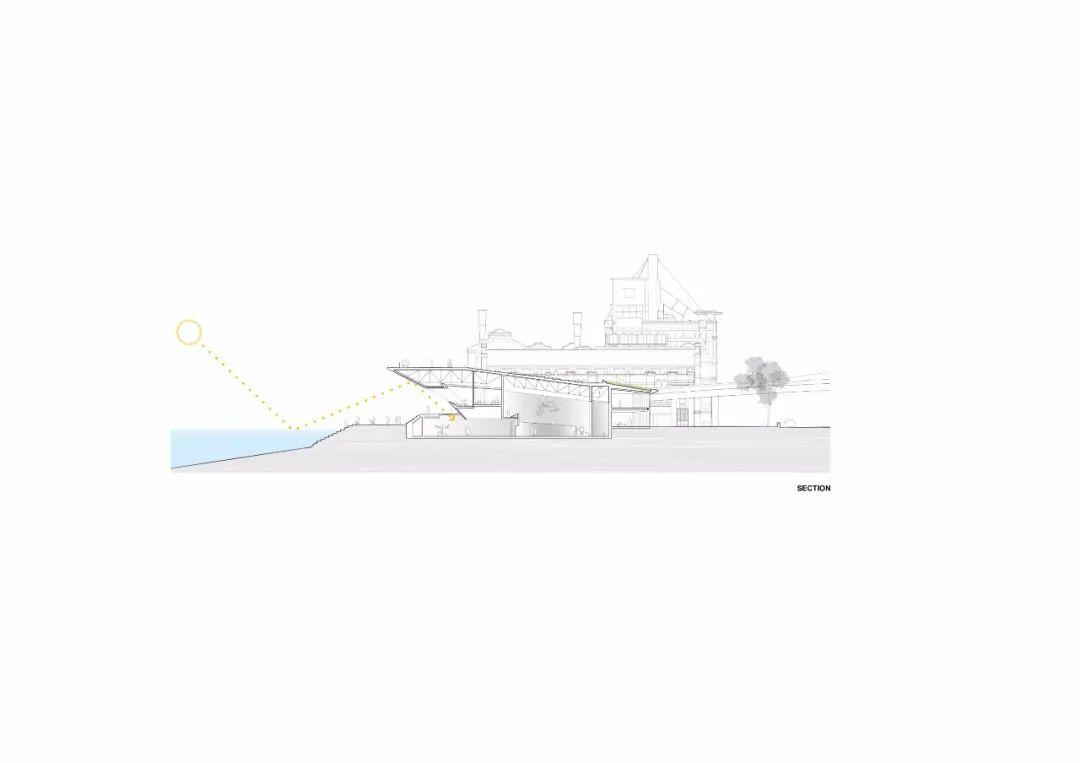
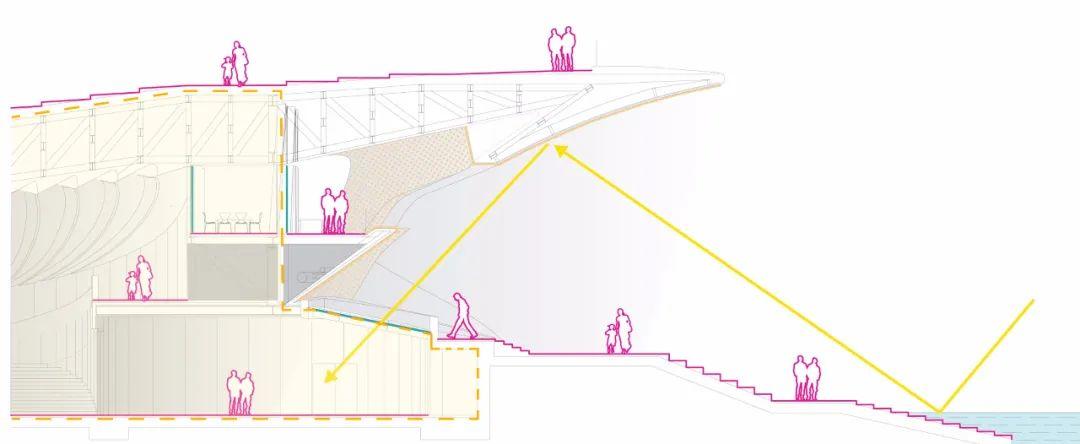
完整项目信息
Architects: AL_A
Principal: Amanda Levete
Project Director: Maximiliano Arrocet
Team: Fernando Ruiz Barberan, Mirta Bilos, Alex Bulygin, Grace Chan, Sara Ortiz Cortijo, Alice Dietsch, Ciriaco Castro Diez, Yoo Jin Kim, Ilina Kroushovski, Michael Levy, Cristina Revilla Madrigal, Stanislaw Mlynski, Ho-Yin Ng, Giulio Pellizzon, Raffael Petrovic, Chloe Piper, Filippo Previtali, Arya Safavi, Maria Alvarez-Santullano, Joe Shepherd, Paula Vega, Konstantinos Zaverdinos
Local architect: Aires Mateus e Associados
Civil, structural & building services engineering; lighting: Afaconsult
Landscape: Vladimir Djurovic Landscape Architecture
Restaurant and shop lighting: SEAM Design
Site supervision; project management: Technoplana
LEED consultant: Edifícios Saudáveis
Main contractor: Alves Ribeiro
Sub-contractors: Ceràmica Cumella – Ceramic façade fabrication; Disset – Ceramic façade installation
Location: Av. Brasília, 1300-598 Lisboa, Portugal
Project Year: 2016
Photographs: Francisco Nogueira, Fernando Guerra, Hufton + Crow, Paulo Coelho
Manufacturers: Ceràmica Cumella, panoramah!®
Site Area: 3.8Hectare
BUILDING SIZE: Maximum length: 190m; Maximum depth: 60m; Footprint: 8,100m²; Building maximum height: 12.40m; Roof peak: +15.60
Total building area: 7,400m²
Total exhibition space: 2,855m² – Oval Gallery: 1,180m²; Main Gallery: 1,050m²; Project Room: 520m²; Video Room: 105m²
Café: 250m²
Educational centre: 160m²
Offices: 220m²
Museum storage: 1,000m²
Technical areas: 1,300m²
Total roof area: 8,100m² – Green roof: 2,920m²; Paved roof: 4,510m²; Non-accessible GRC: 670m²
Total public space given to Lisbon: 9,430m² – Roof (green & paved): 7,430m²; Front steps: 950m²; Riversteps: 1,050m²
South façade main surface: 1,130 m²
Total number of ceramic tiles: 14,751
本文由AL_A授权有方发布,欢迎转发,禁止以有方编辑版本转载。
上一篇:艾米利亚·罗马涅大区能源局:生态木屋 / MC A建筑事务所
下一篇:绍兴大禹陵景区祭禹广场改扩建提升工程:偏角的归正 / 浙江大学建筑设计研究院ACRC