
设计单位 谜舍设计工作室
项目地点 浙江绍兴
建成时间 2021年4月
建筑面积 210平方米
摄影 广松美佐江、宋昱明(北京锐景摄影)
绍兴世茂店是面包品牌Cycle & Cycle创立的第一家店,品牌经过5年的成长,想通过重新升级这间初始店,向客户分享这5年里品牌的沉淀和新思考。设计团队接受委托,负责操刀改造这间具有特殊意义的店铺。
Shaoxing Shimao Store is the first store established by the famous bread brand Cycle & Cycle. After five years of growth, the brand wants to share with customers the precipitation and new thinking of the brand in the past five years by re-upgrading this initial store. Commissioned by Cycle & Cycle, Nazodesign takes charge of the transformation of this shop with special significance.
品牌在万物生长中获取制作面包的灵感,赋予面包超越食物本身的力量内涵。团队希望空间能与品牌的精神相契合,超越“面包店”这一物理空间的简单定义,可以使客人与品牌建立更多精神层面的共鸣。
As a bread brand, Cycle & Cycle obtains inspiration from the growth of all living things to make bread, endowing bread with the power connotation beyond the food itself. We hope that the space can be in line with the spirit of the brand, beyond the simple definition of the physical space "bakery", so that guests can establish more spiritual resonance with the brand.
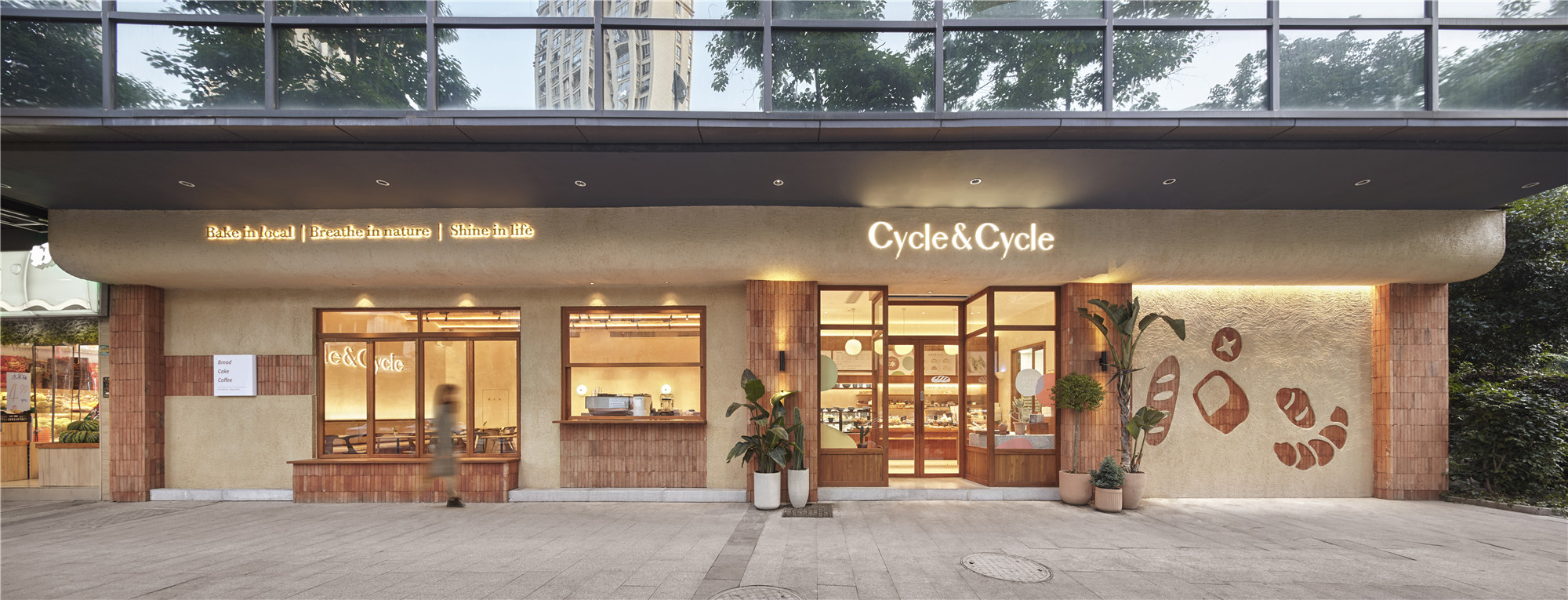
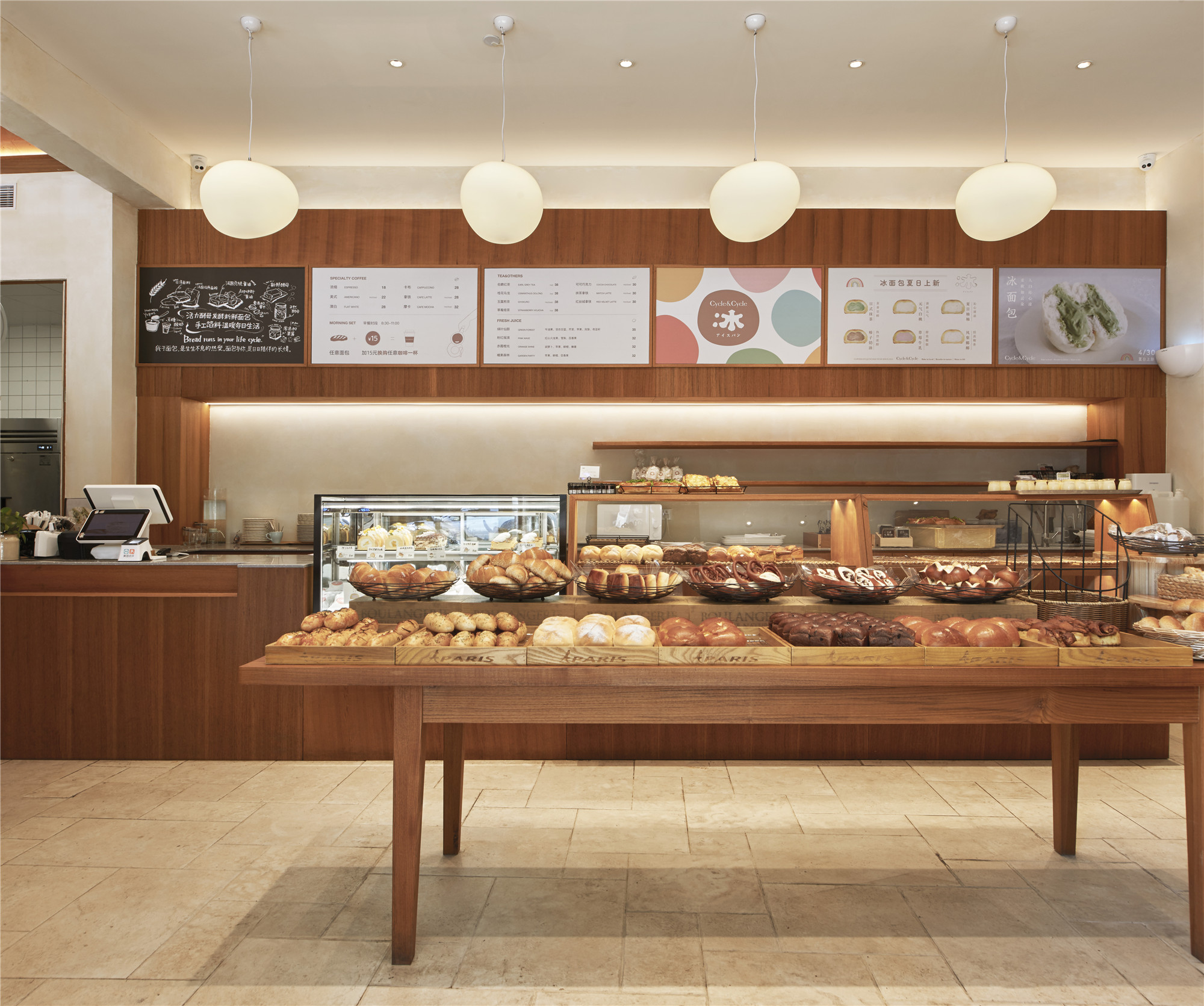
通过面包,可以感知面包烘培师手掌的温度;而通过具有工匠手作气息材料的融入,人们亦可以感知空间的温度。
You can feel the temperature of the hand of the baker through the bread. The temperature of the space can be sensed through the integration of artisan-like materials.
团队以面包窑为原型,提取出天然黏土和陶土砖这样具有自然气息的材料作为外立面及空间的主要构成元素,希望空间能像面包一样,为客人带来质朴的温暖感和充满品质的舒适感。
Taking the bakery as the prototype, we extracted natural materials such as "natural clay" and "clay brick" as the main elements of the facade and the space. We hope that the space can bring the simple warmth and quality comfort to the guests just like the bread of Cycle & Cycle.
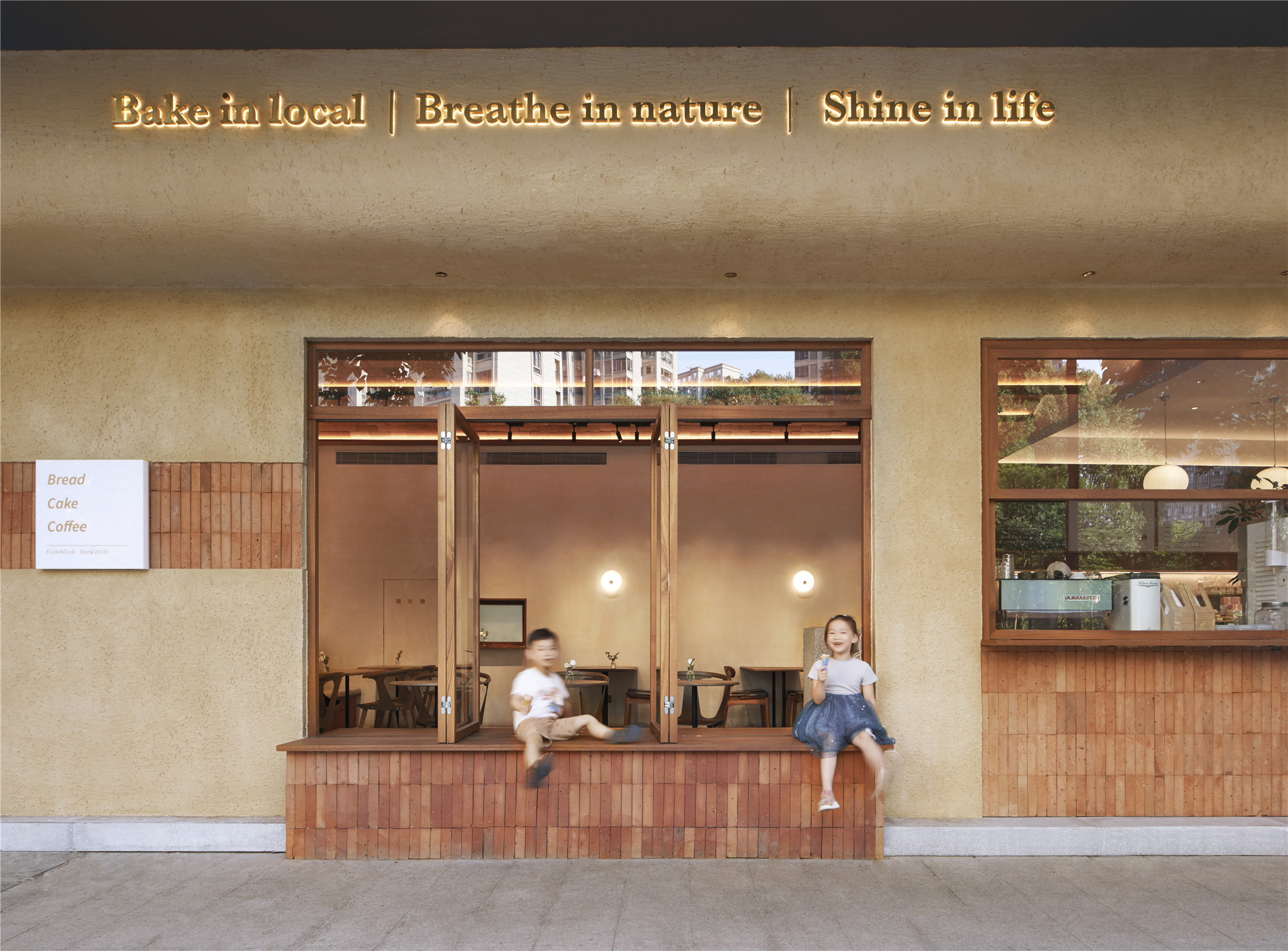
店面具有一个非常⻓的沿街延展立面,在外立面上的呈现上,团队使用几何的立面语言让两种材料在立面整体上彼此融合交错,以表达品牌与客户之间共生成⻓的概念。
The store has a very long facade extending along the street. In terms of the presentation of the facade, we use geometric facade language to integrate the two materials into each other in the overall facade, to express the concept of symbiotic growth between the brand and the customer.
外立面面包造型的手绘图案也是由天然黏土和陶土砖共同构成的,通过粗粝的材料表现温柔可爱的设计,这样略显笨拙的违和感也能讨人喜欢。
Natural clay and terracotta tiles are also used to form the hand-painted pattern of the bread on the exterior facade. The soft and lovely design is presented by rough materials. We like this slightly awkward sense of congruence.
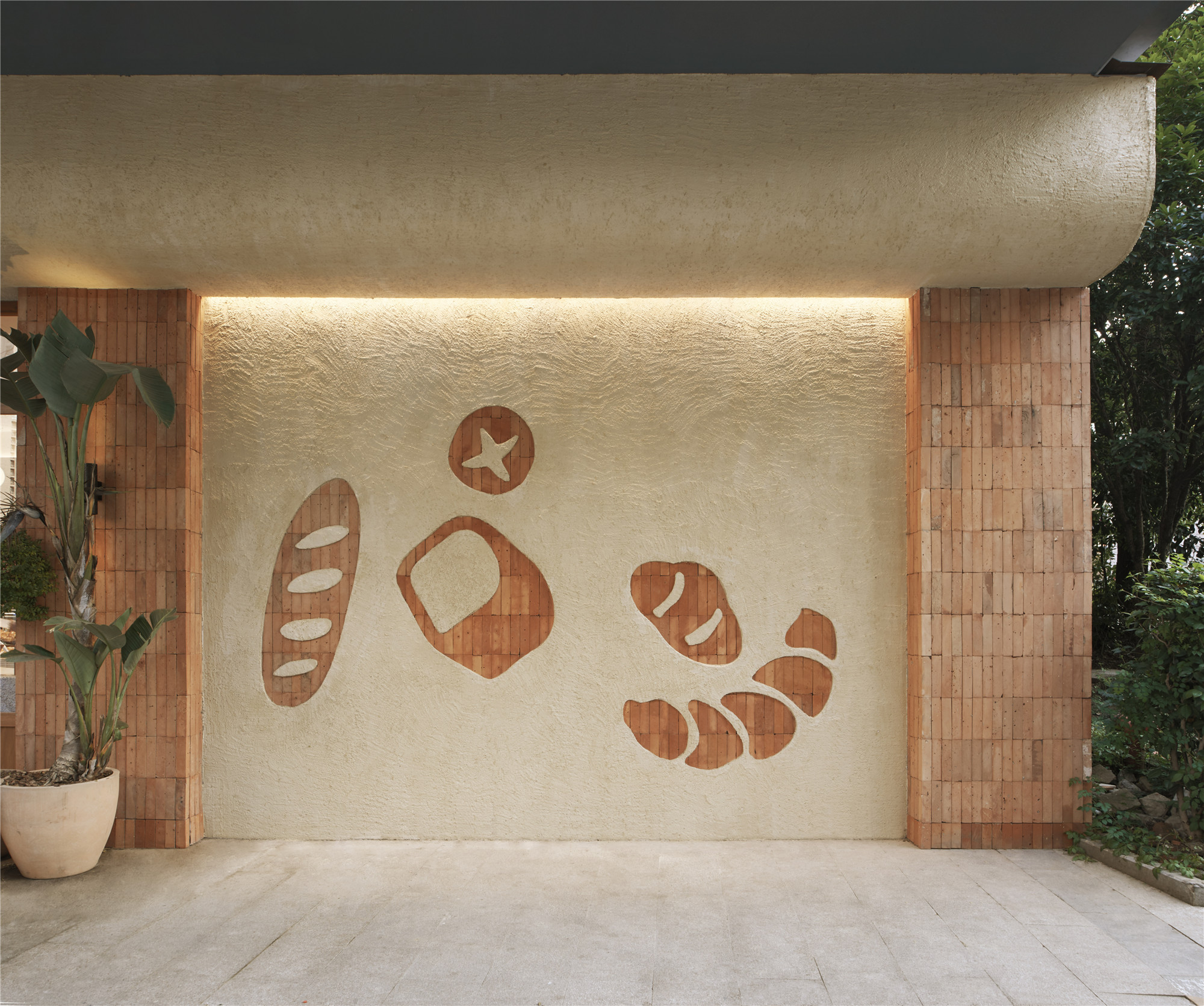
在与客人较为亲近的室内空间中,团队借鉴了传统加泰罗尼亚拱顶的做法打造了弧形砖拱天花,希望陶土砖在室内空间中可以变得更为柔和。
In the interior space close to the guests, we borrowed from the traditional Catalan vaults to create the "curved brick arch ceiling". We wanted the terracotta brick to be softer in the interior space.
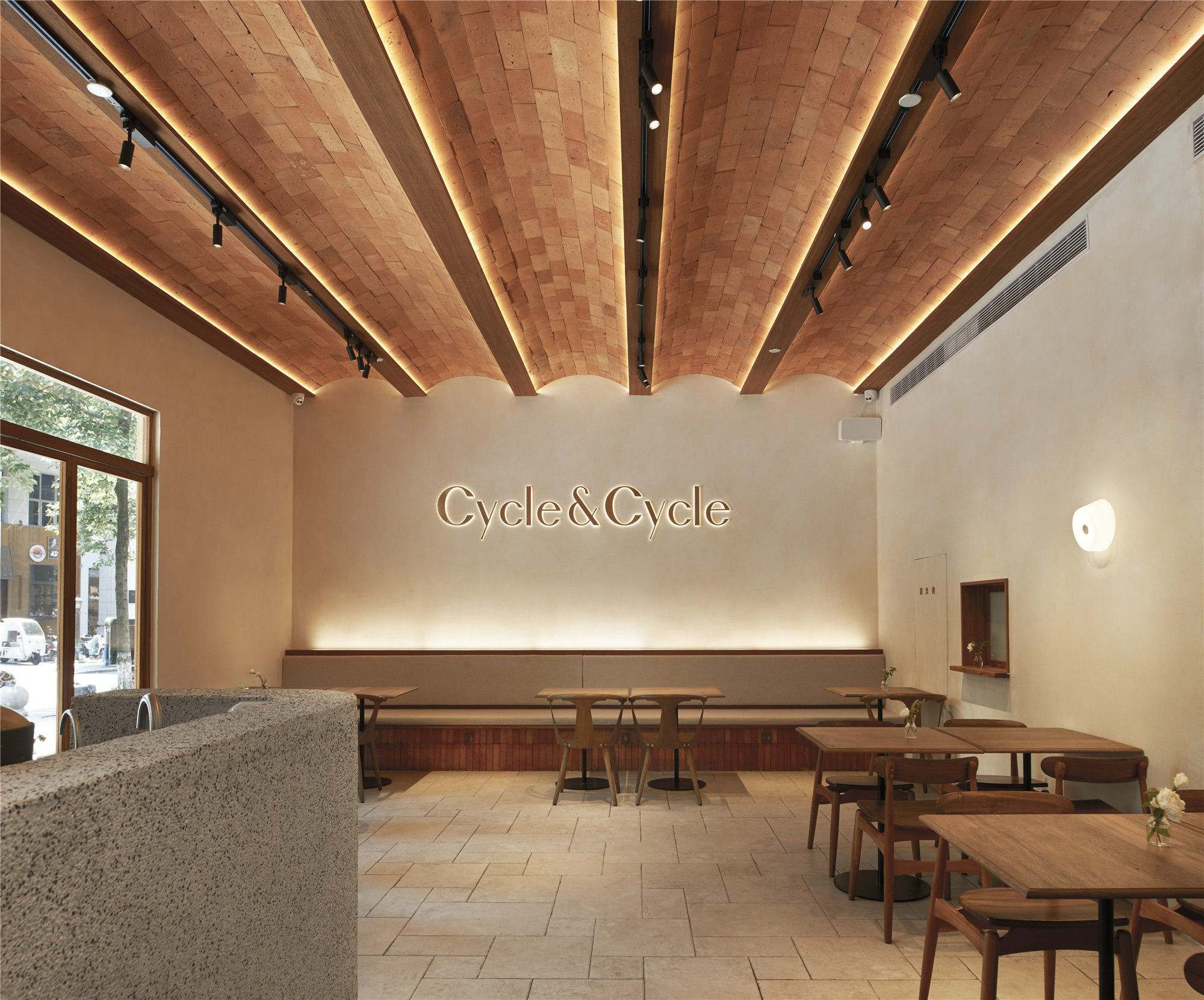
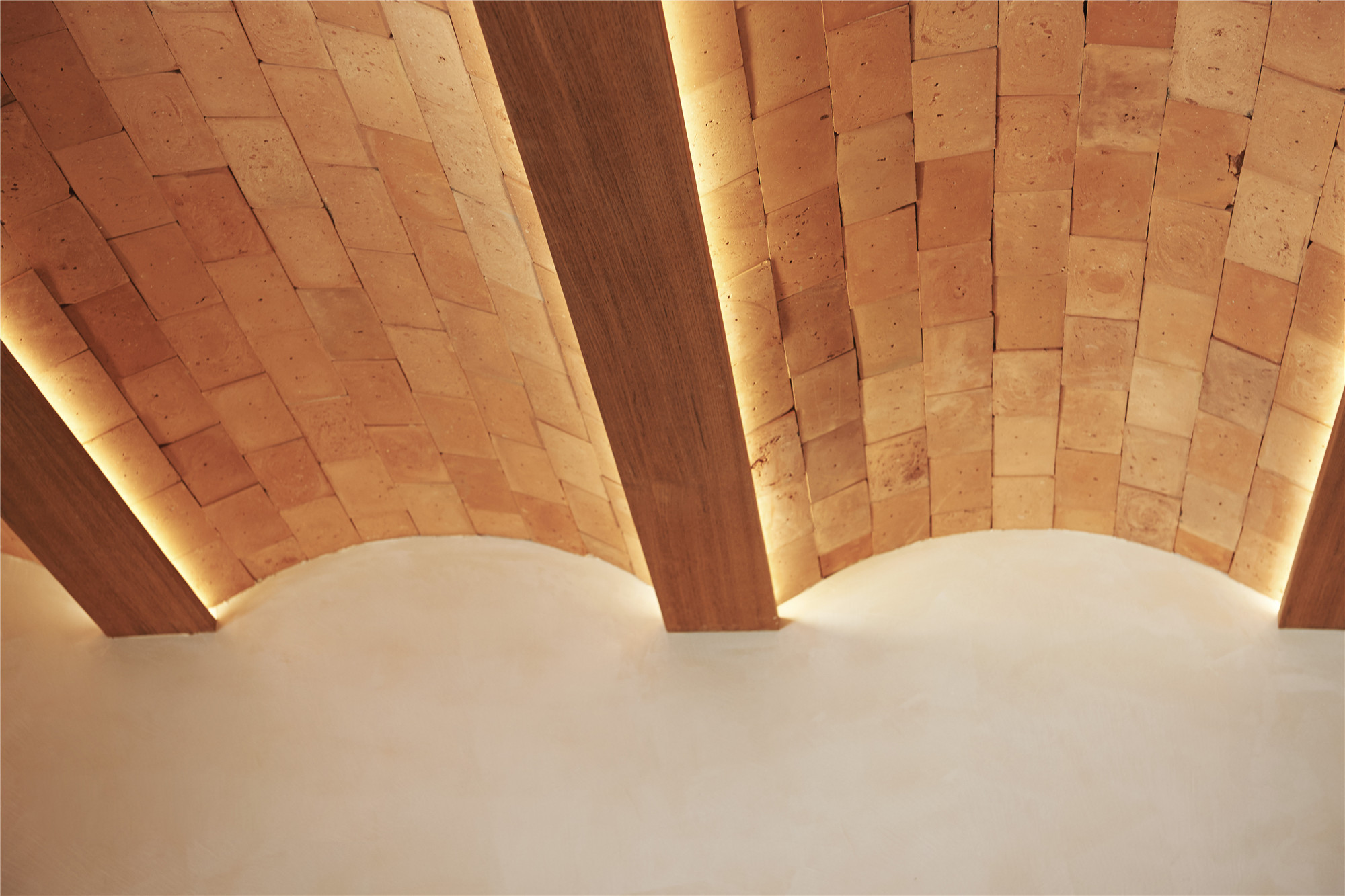
面包是从一个小面团慢慢发酵开始的,设计师希望空间也可以像发酵的面团一样,有如此一种“呼吸”的状态。
The bread starts from a small dough to slowly ferment. We hope that the space can have such a "breathing" state just like the fermented dough.
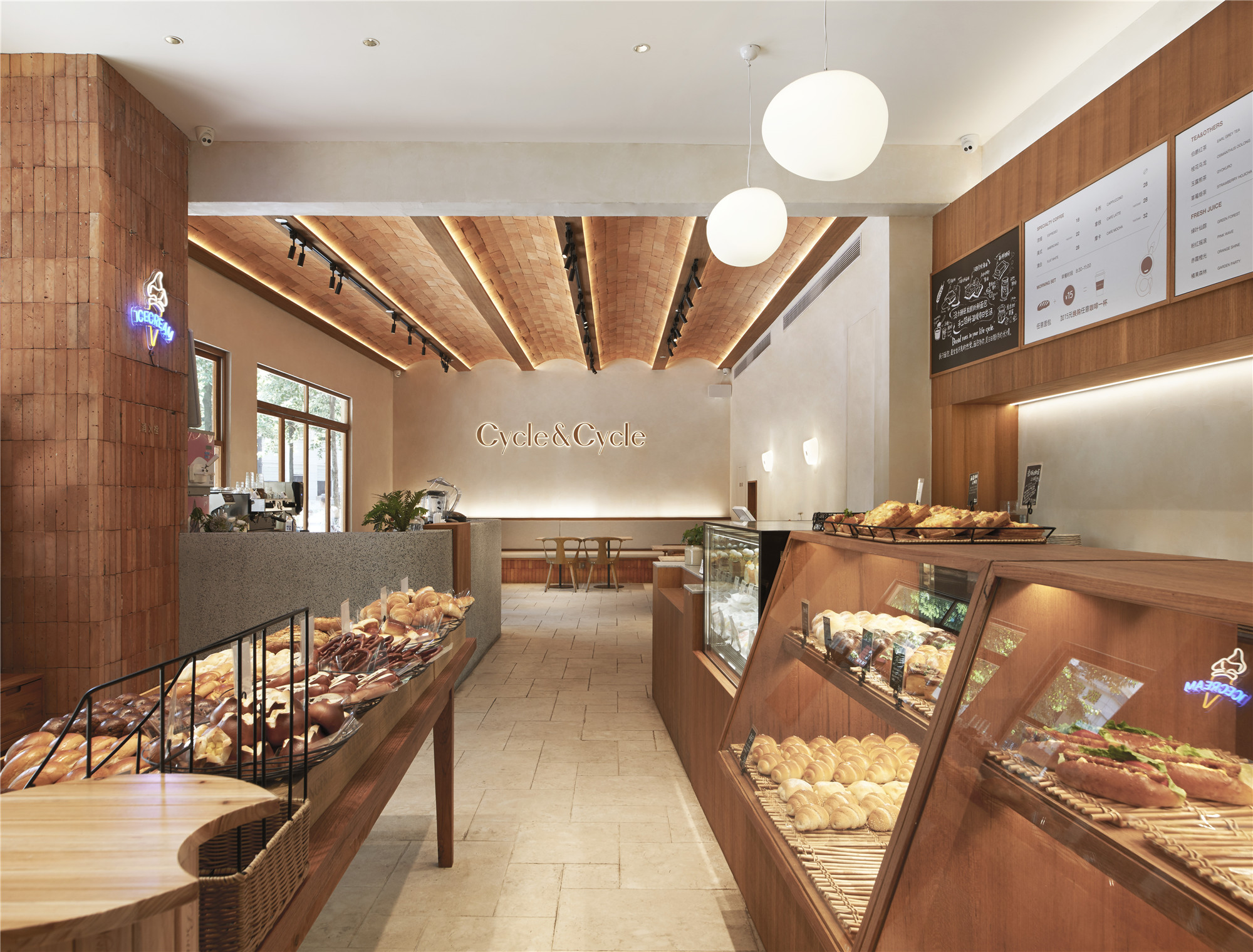
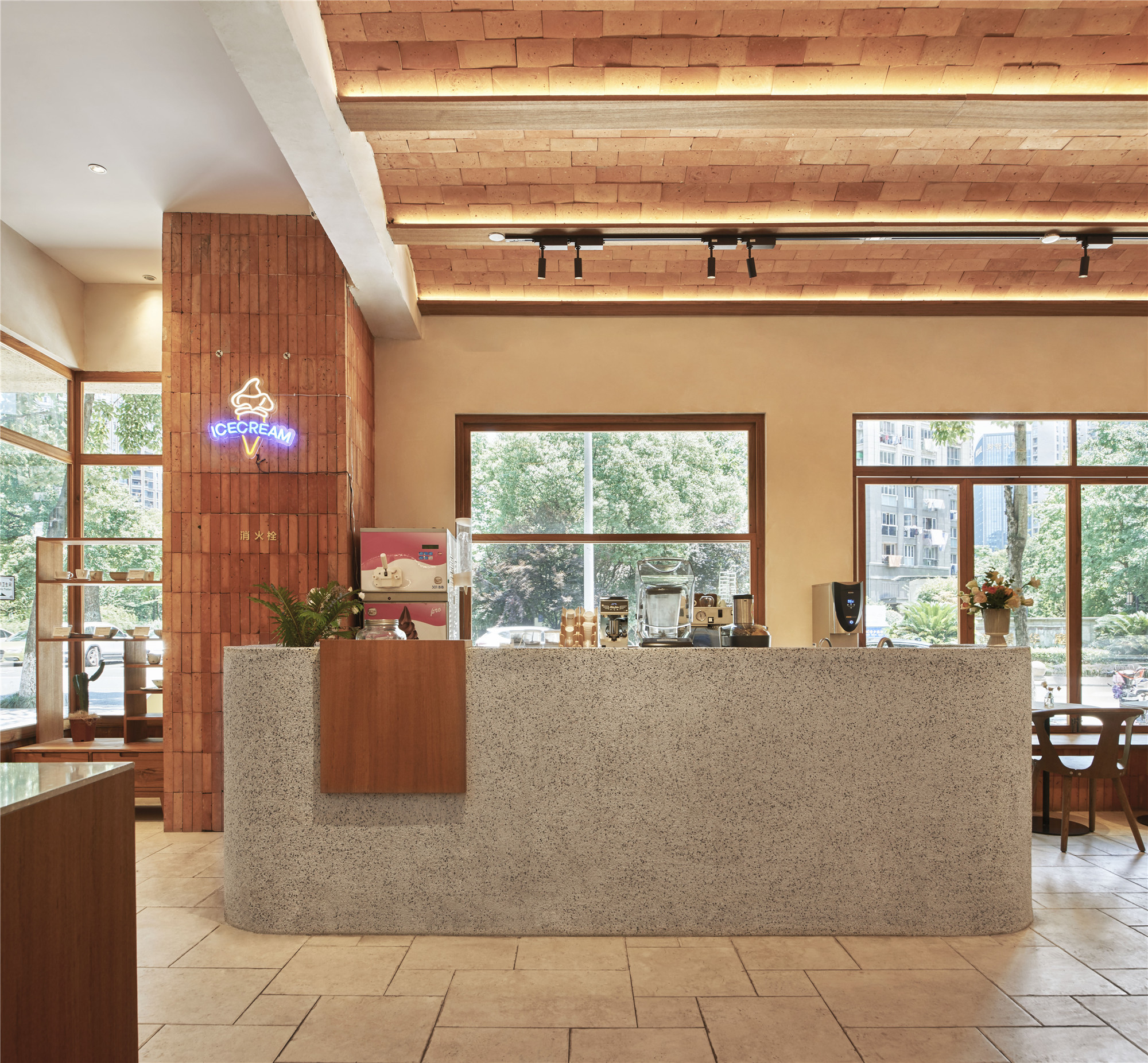
空间中融入了大量的柚木,除了使空间更具亲和,柚木自身也在与自然不断地进行“呼吸”,其表面的颜色和肌理慢慢会产生微妙的变化,变得更加温暖润泽。随着时间的推移,空间也如同有了生命一般,呈现出不同的魅力。
A large amount of teak is incorporated into the space. In addition to making the space more friendly, teak itself is also constantly "breathing" with nature, and the color and texture of the surface will slowly produce subtle changes, becoming warmer and moister. With the passage of time, space is also like a life, will present a different charm.


设计师用不同的方式将空间的外立面打开,创造丰富就餐体验的同时,也希望“店内”和“店外”能不断交流呼吸,让店面与店内外的客人达到更深层次的融合。其中,沿街座位区坐面尺度被加大至900毫米,可满足不同客人不同的就餐行为方式。
We open the facade of the space in different ways to create a rich dining experience, and at the same time, we hope to make the "inside" and "outside" continuously communicate and breathe, so that the store and the guests inside and outside the store can achieve a deeper integration. We have enlarged the width of seating area along the street to 900mm. The wide scale can meet the different dining behaviors of different guests.
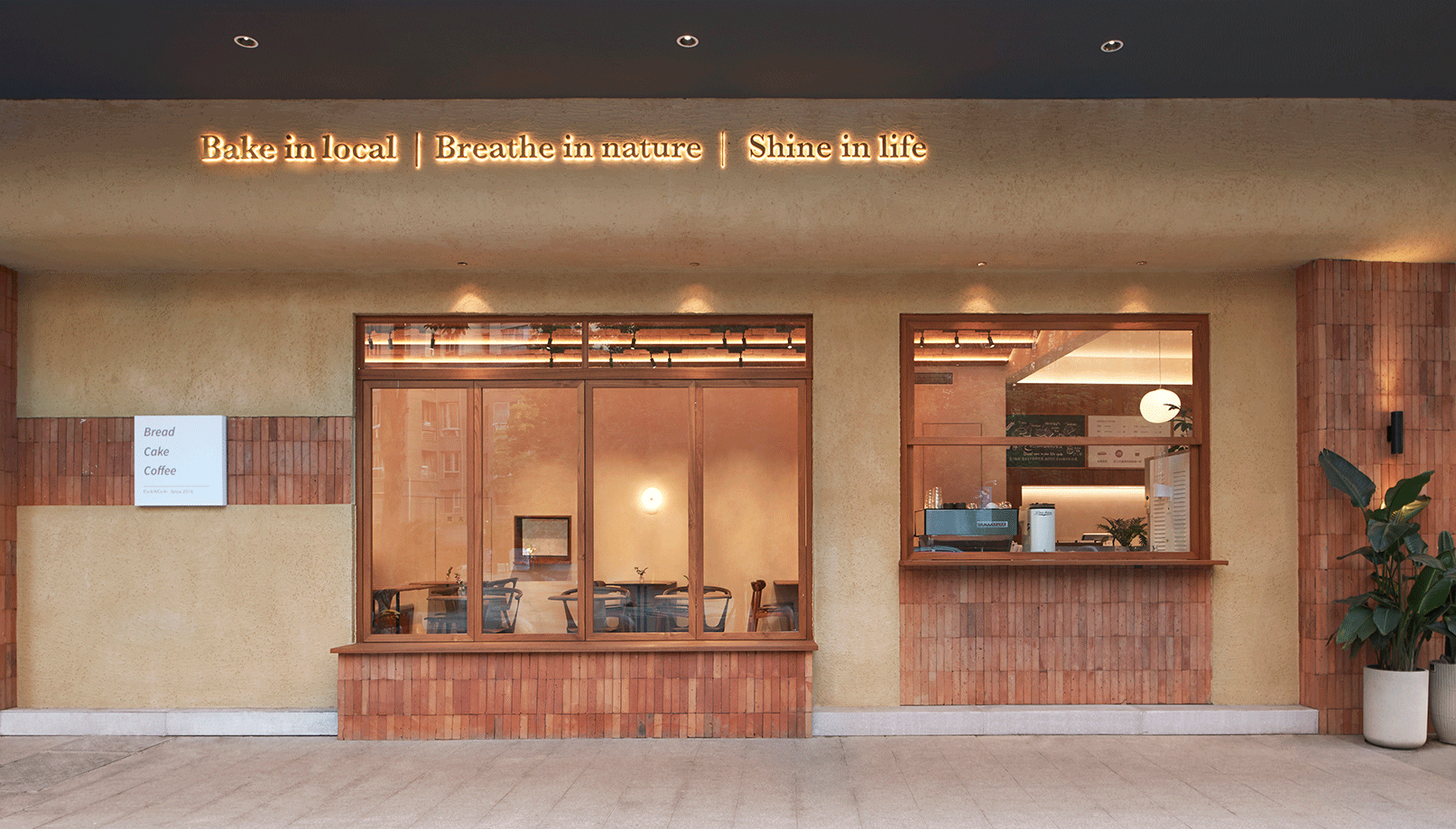
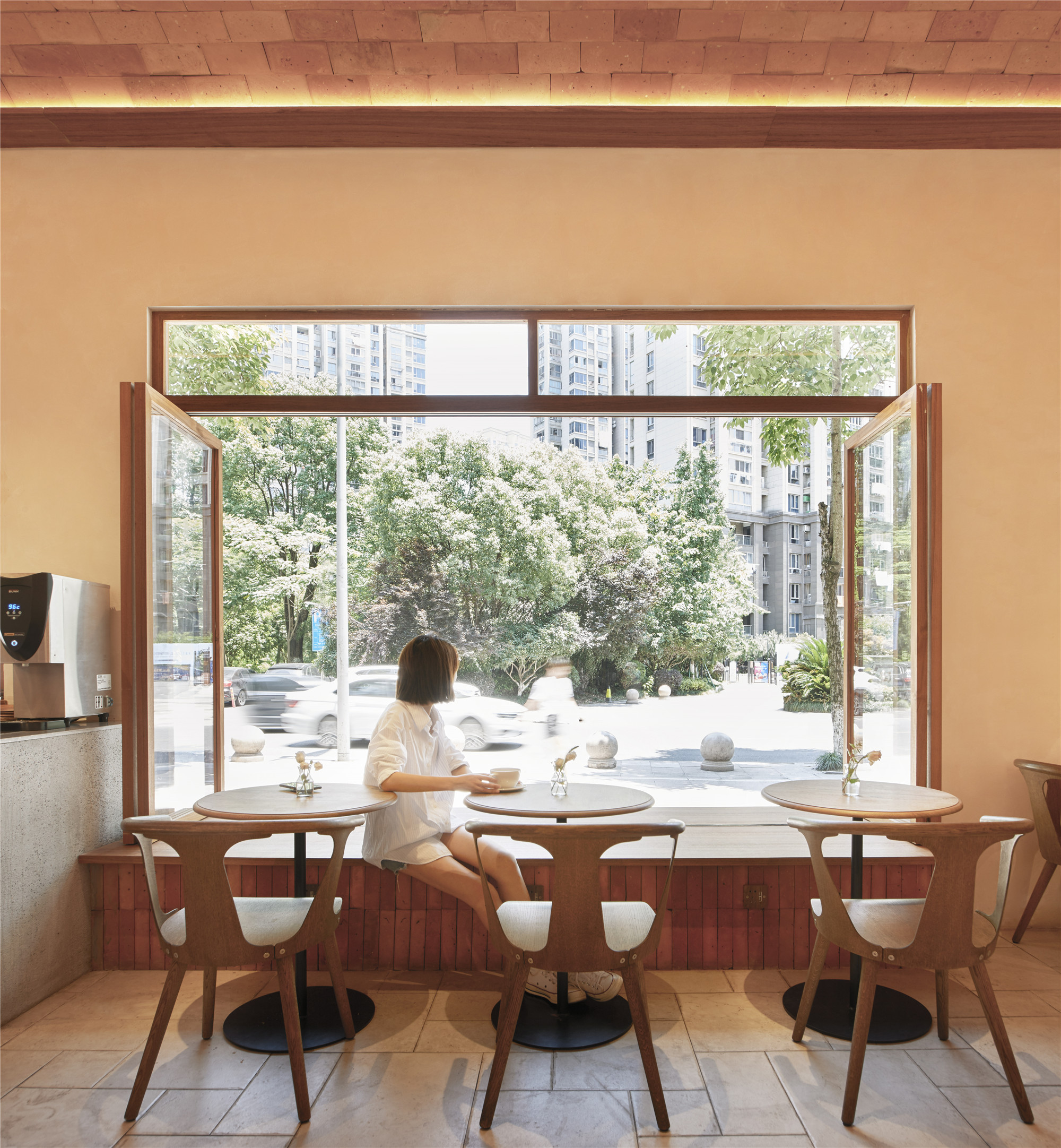
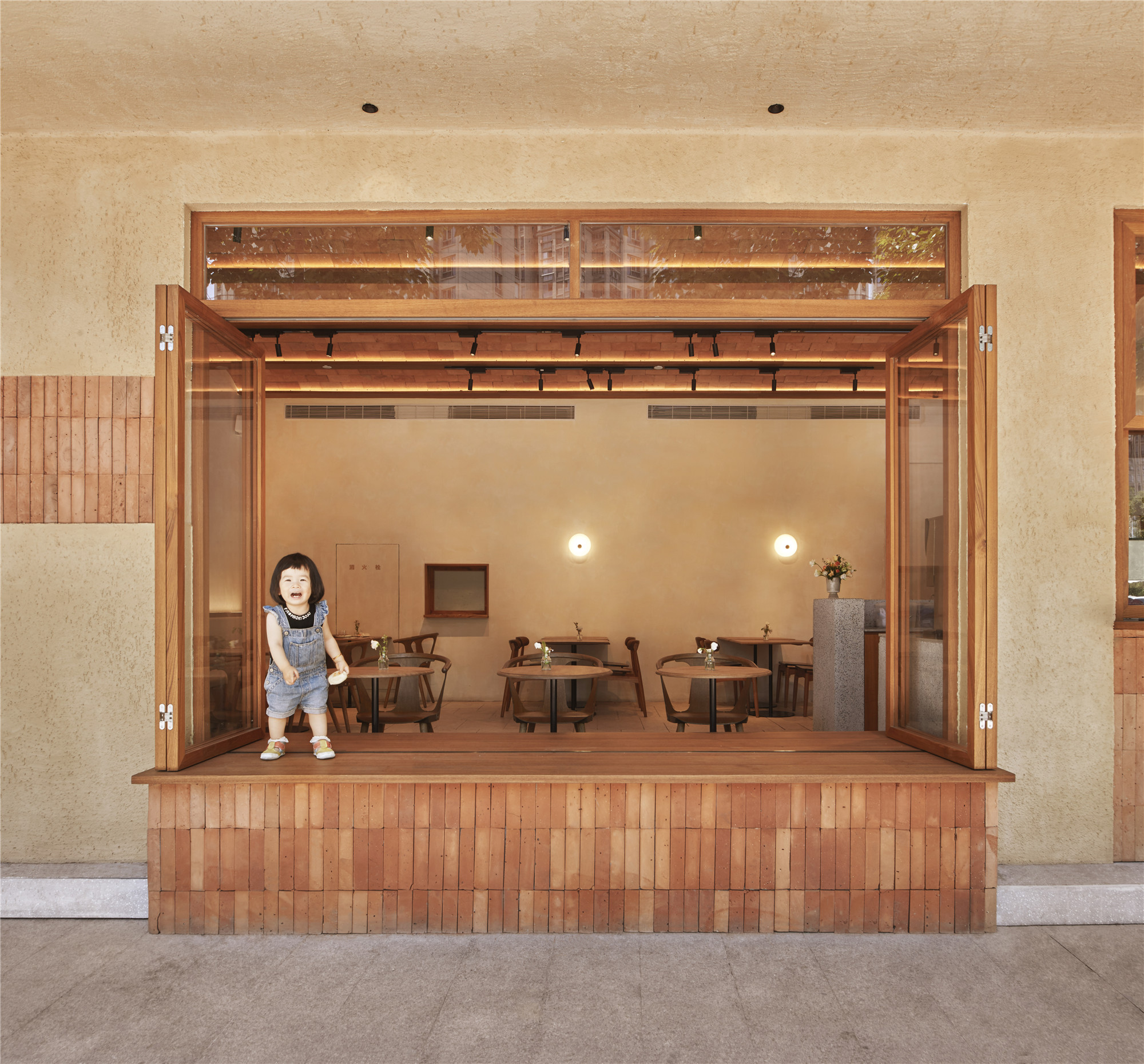
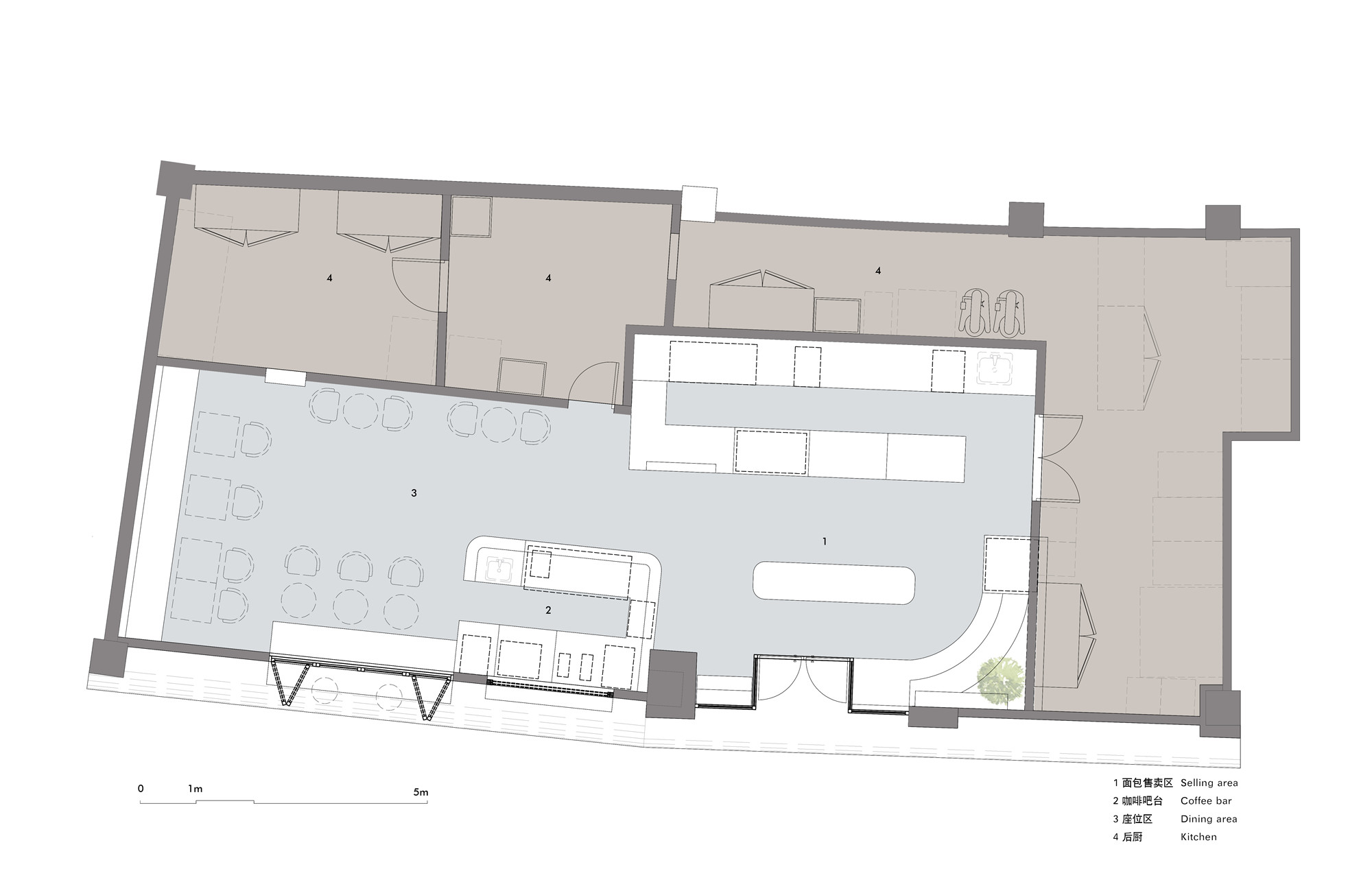
完整项目信息
项目名称:Cycle & Cycle面包店
建筑面积:210平方米
完工时间:2021年4月
设计公司:谜舍设计工作室
设计团队成员:田少寅、曾煜娴、李然、黄凯峰、张青
软装设计顾问:曾煜婷
照明设计顾问:石岡真己子(Ljus Design)
摄影:广松美佐江、宋昱明(北京锐景摄影)
版权声明:本文由谜舍设计工作室授权发布。欢迎转发,禁止以有方编辑版本转载。
投稿邮箱:media@archiposition.com
a.a王小影13402720052
4年前
回复