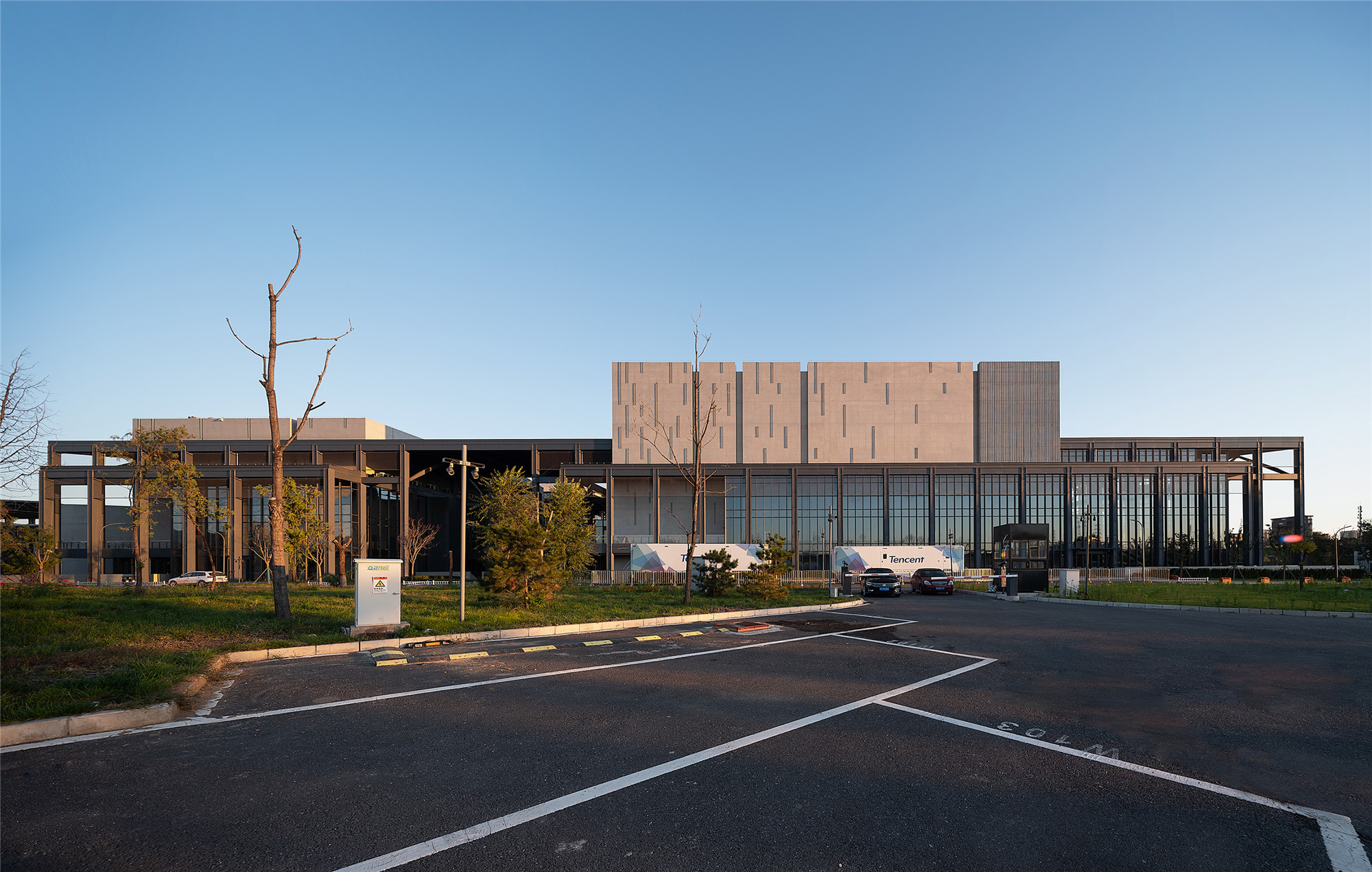
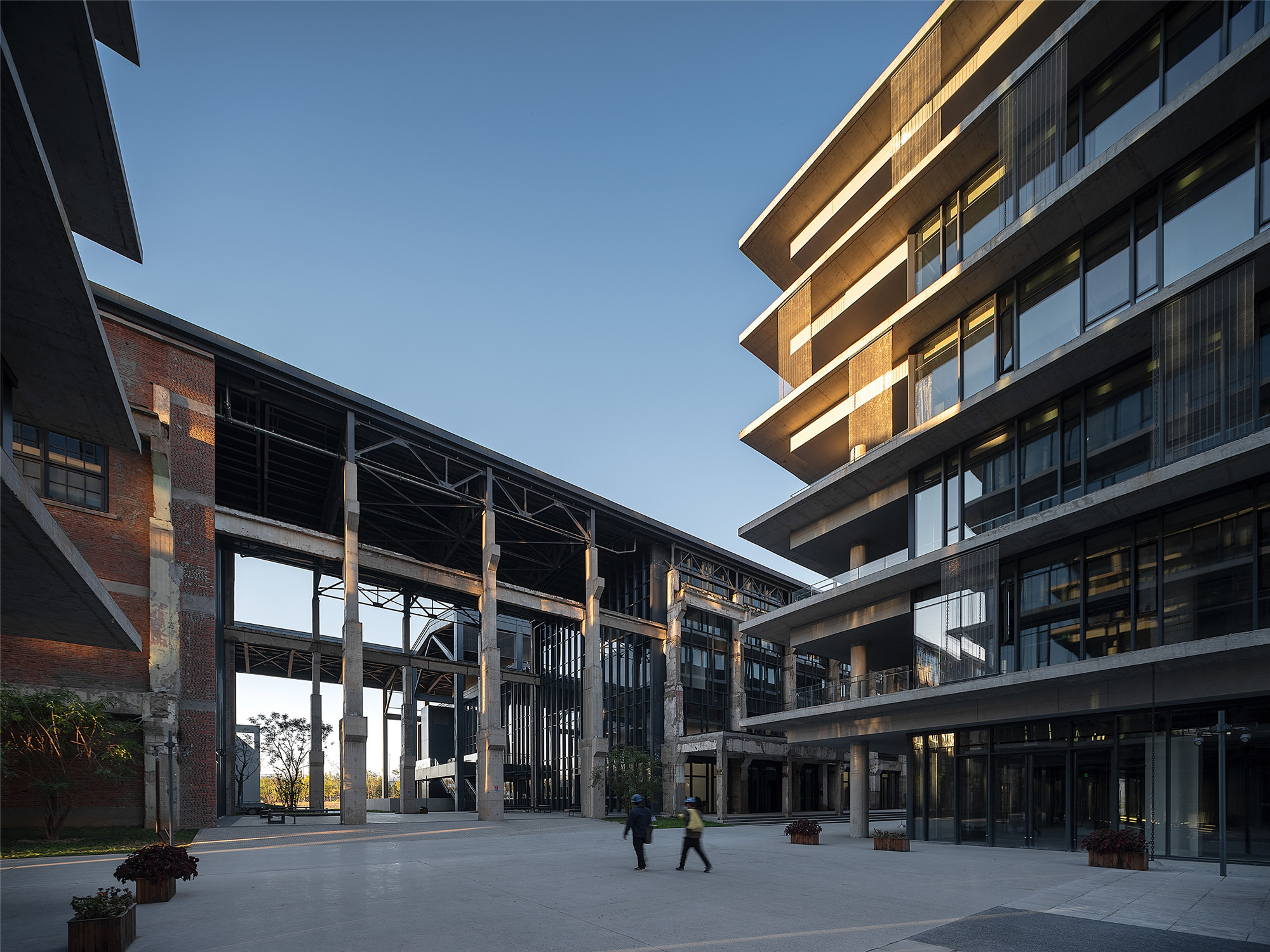
设计单位 筑境设计
项目地点 北京石景山
完成时间 2021年6月
建筑面积 72671平方米
作为北京最大的工业遗址,首钢园区是一代人的“时代记忆”。在首钢厂区搬迁后,高炉仍在却不见隆烟滚滚,石景山畔,秀池水边,铁色的厂区历经了繁华与衰落,等待着新生。冬奥组委会于2016年入驻首钢,冬奥功能的注入是首钢园区重获新生的一大契机。园区场地将为冬奥提供服务,包括冬奥训练场馆、酒店、培训、文化、商业,以及后期入驻的企业办公等功能,让首钢园区蜕变为极富工业遗存特色的新城。
As the largest industrial site in Beijing, Shougang Industrial Park is a "Memory of the Times" for a generation. After the relocation of Shougang Group, the blast furnace is no longer filled with smoke. Near Shijingshan bank, adjacent to Show Poo, the factory is waiting for the new era after prosperity and decline. The organizing Committee of the Winter Olympics settled in Shougang Industrial Park in 2016. The injection of winter Olympics functions is a great opportunity for Shougang Industrial Park to regain new life. The site of the park provides services space for the Winter Olympics, including training venues, hotels, training, culture and business, as well as offices and other functions for enterprises to settle in later. This marks that Shougang Industrial Park has become a new city with extremely rich industrial heritage characteristics.
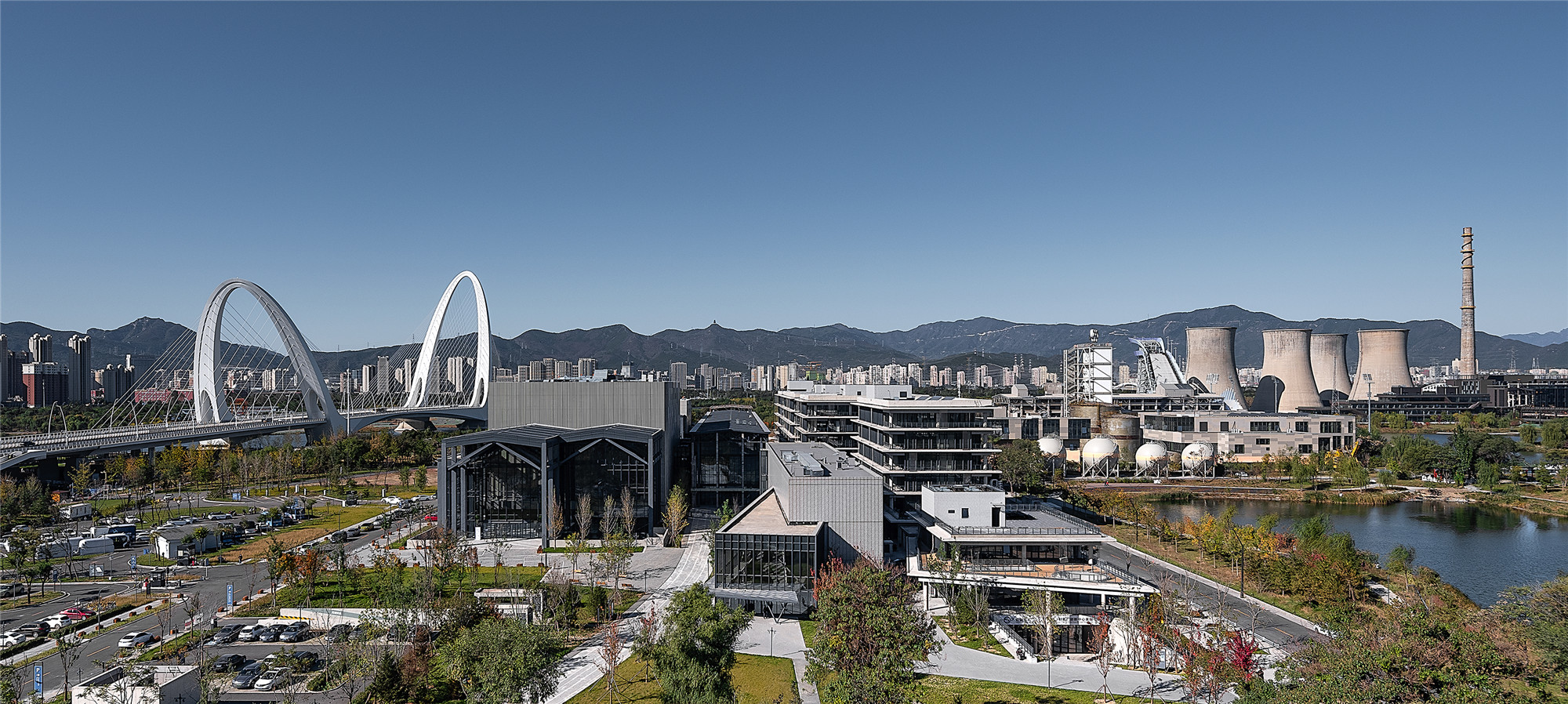
项目位于长安街西沿线北侧,冬奥大跳台区域南侧,是整个首钢北园区的主要门户。此区域临街(长安街)靠河(永定河),并与首钢核心“三高炉遗址”隔岸相望,具有得天独厚的景观资源和地理优势。地块包含保留的1.6万制氧厂房、3350车间,以及新建腾讯演艺中心、滨湖办公及商业用房。
The project is located in the north of Chang 'an Avenue west line, south of the Winter Olympics platform, and is the main gateway of the whole Shougang North Park. This area is adjacent to Chang 'an Avenue and Yongding River, and faces the "No.3 Blast furnace Site", which is the core of Shougang Park across the bank, with unique landscape resources and geographical advantages. The site contains 16,000 oxygen plant, 3,350 workshops, a Tencent Performing Arts Center, lakeshore office space and commercial space.
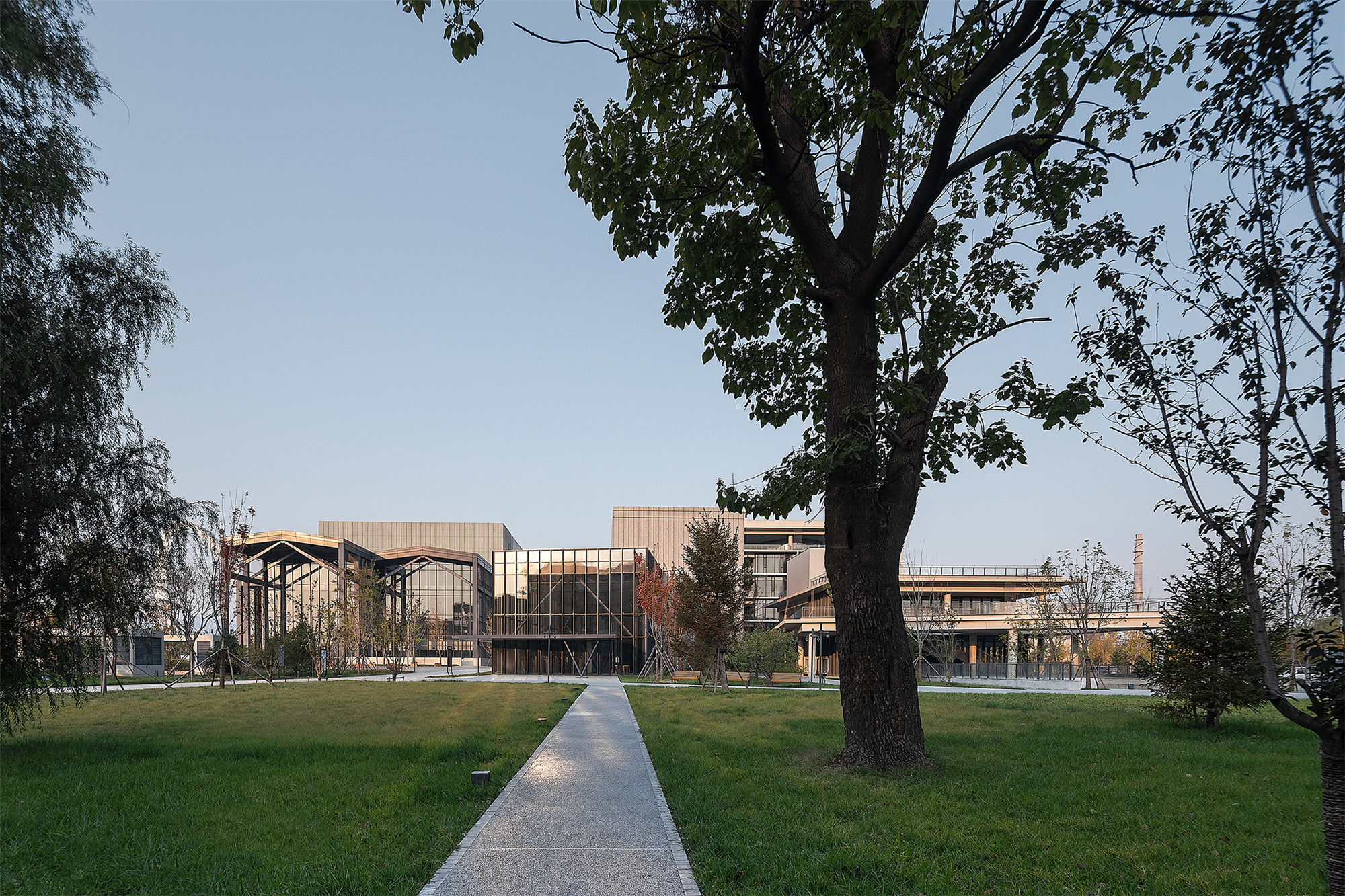
场地外有石景山、永定河及群明湖等景观资源,场地内有多处遗存的工业构建。在湖光山色中,钢铁森林诠释着不一样的风景。地块入口留下高耸的冷却塔和铁路钢棚;作为制氧使用的1.6万制氧厂房内部桁架结构完好,外部绿色墙皮颇具艺术感;气势恢宏的3350车间位于场地中部,斑驳的外墙在室外繁茂丛生的杂草映衬下略显荒凉;原有的输气管廊穿梭在整场地中,抬头还能看到“安全第一”的警示牌,似乎又让人回忆起厂区原有的繁盛。场地丰富的工业风貌成为设计的素材与灵感。改造设计中最大程度尊重原有的风貌,以延续工业时代的记忆。
Outside the site, there are landscape resources such as Shijingshan, Yongding River and Qunming Lake, and there are many remaining industrial buildings in the site. In the mountains and lakes, the steel forest of Shougang Park district interprets a different landscape. The site's entrance retains a towering cooling tower and railway steel shed; The internal truss structure of the 16,000 oxygen plant is intact, and the external green wall skin is artistic. The imposing 3350 workshop is located in the middle of the site, its mottled exterior walls are somewhat desolate against the lush vegetation outside; The original gas pipeline corridor shuttles through the site, and you can see the warning board of "Safety First" when you look up, which seems to remind people of the original lively scene of the factory. The rich industrial scene of the site has become the material and inspiration of our design. The design is based on maximum respect for the original, while maintaining the memory of the industrial era.
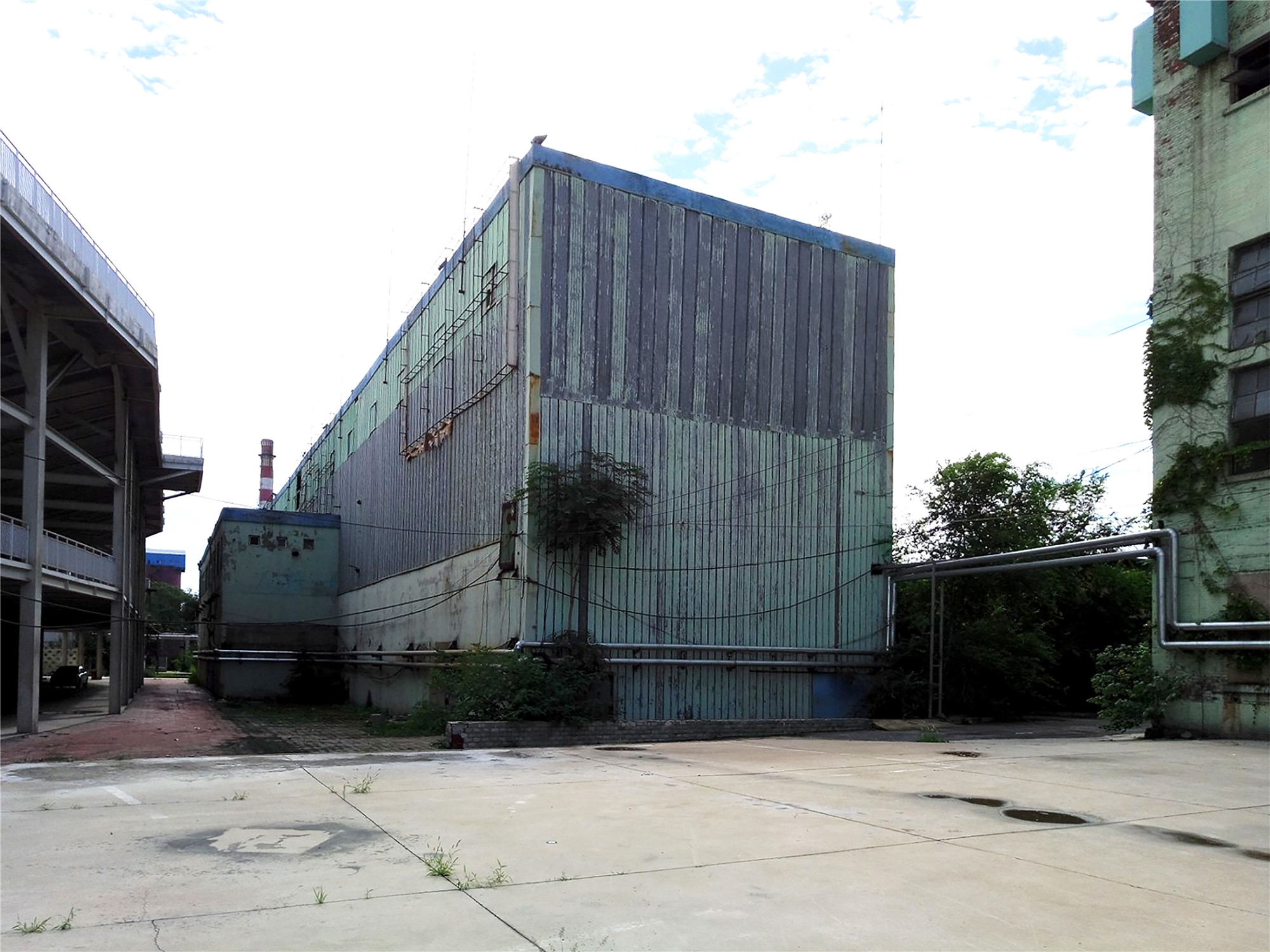
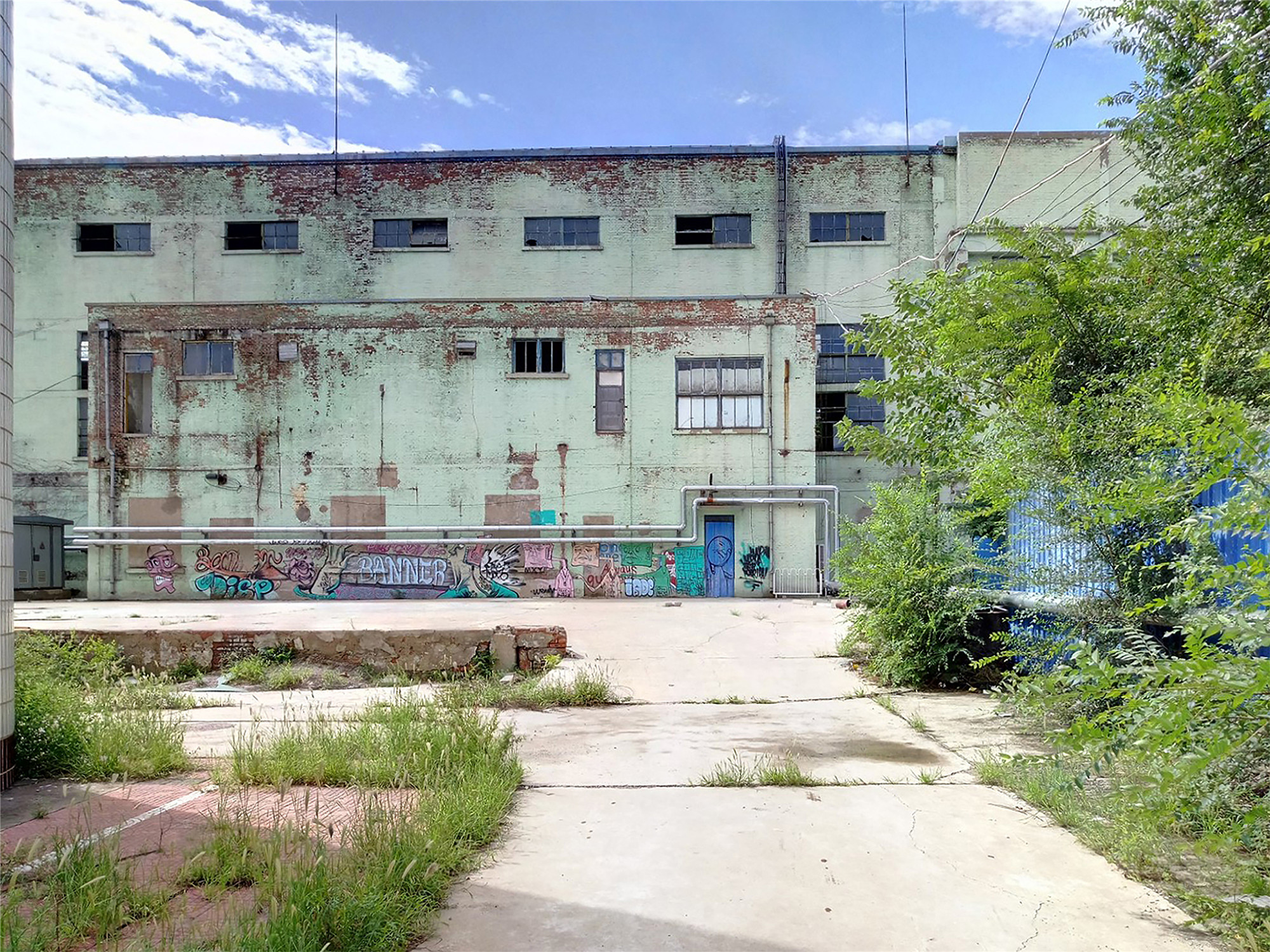
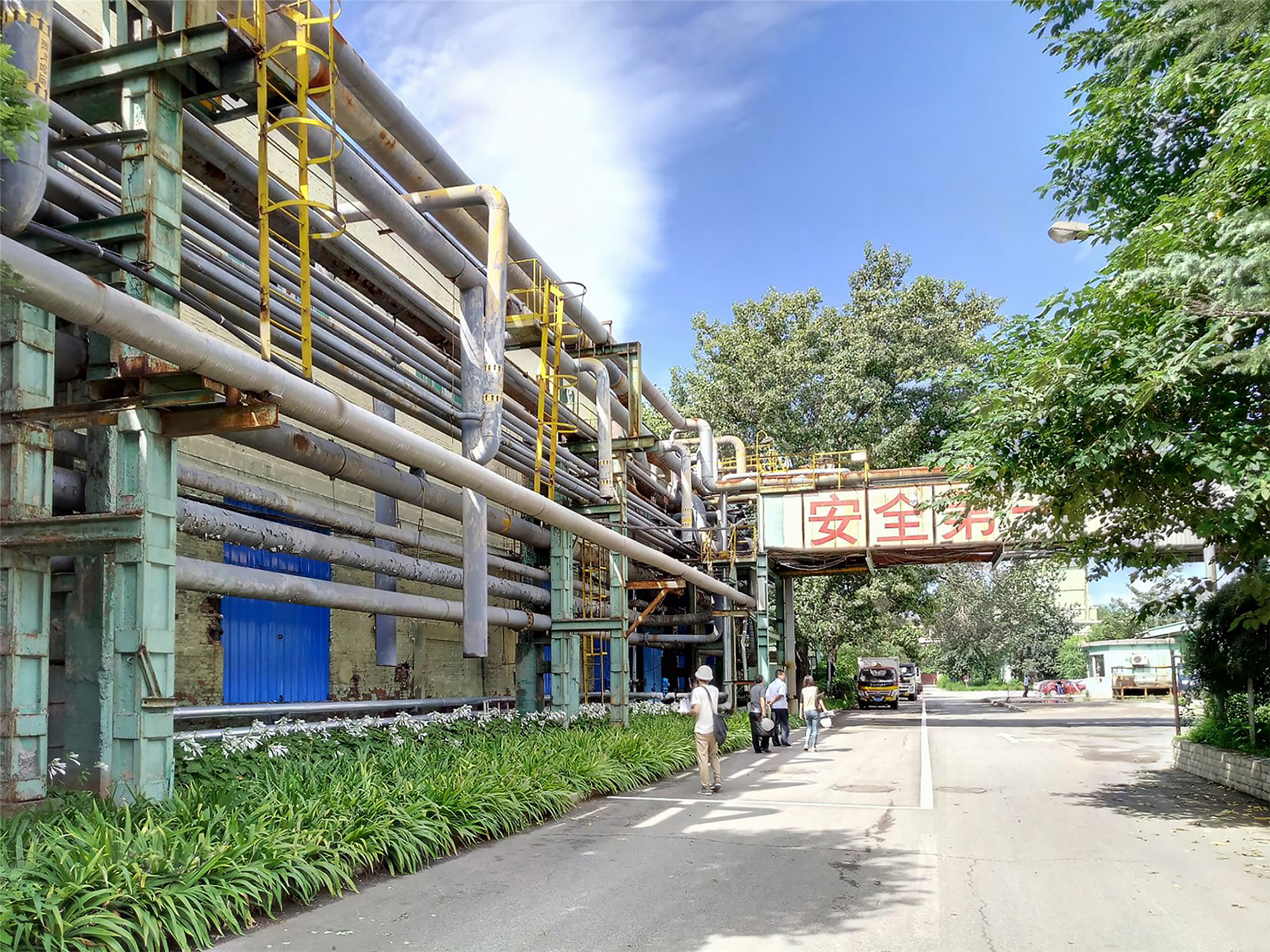
设计以首钢原有的肌理作为底图,并顺应了老北京城市端庄方正的气质,以“方正”为主题沿着长安街西延线来展开。整个片区城市设计充分尊重及保留1.6万制氧厂房和3350车间,顺应场地的东西纵向布局,打开中部空间,以渗透的手法使长安街、群明湖及三高炉区域形成空间视线的流通,缝合城市与园区空间。
The design is based on the original texture of Shougang plant as the base, and continues the grid texture of old Beijing city, with "Founder" as the theme along the west extension line of Chang 'an Avenue. The urban design of the whole area fully respects the industrial heritage, keeping 16,000s oxygen plants and 3,350 workshops, following the east-west layout of the site, opening up the central space, forming a visual corridor from Chang 'an Avenue and Qunming Lake to the Third blast furnace area, bridging the space between the city and the park.
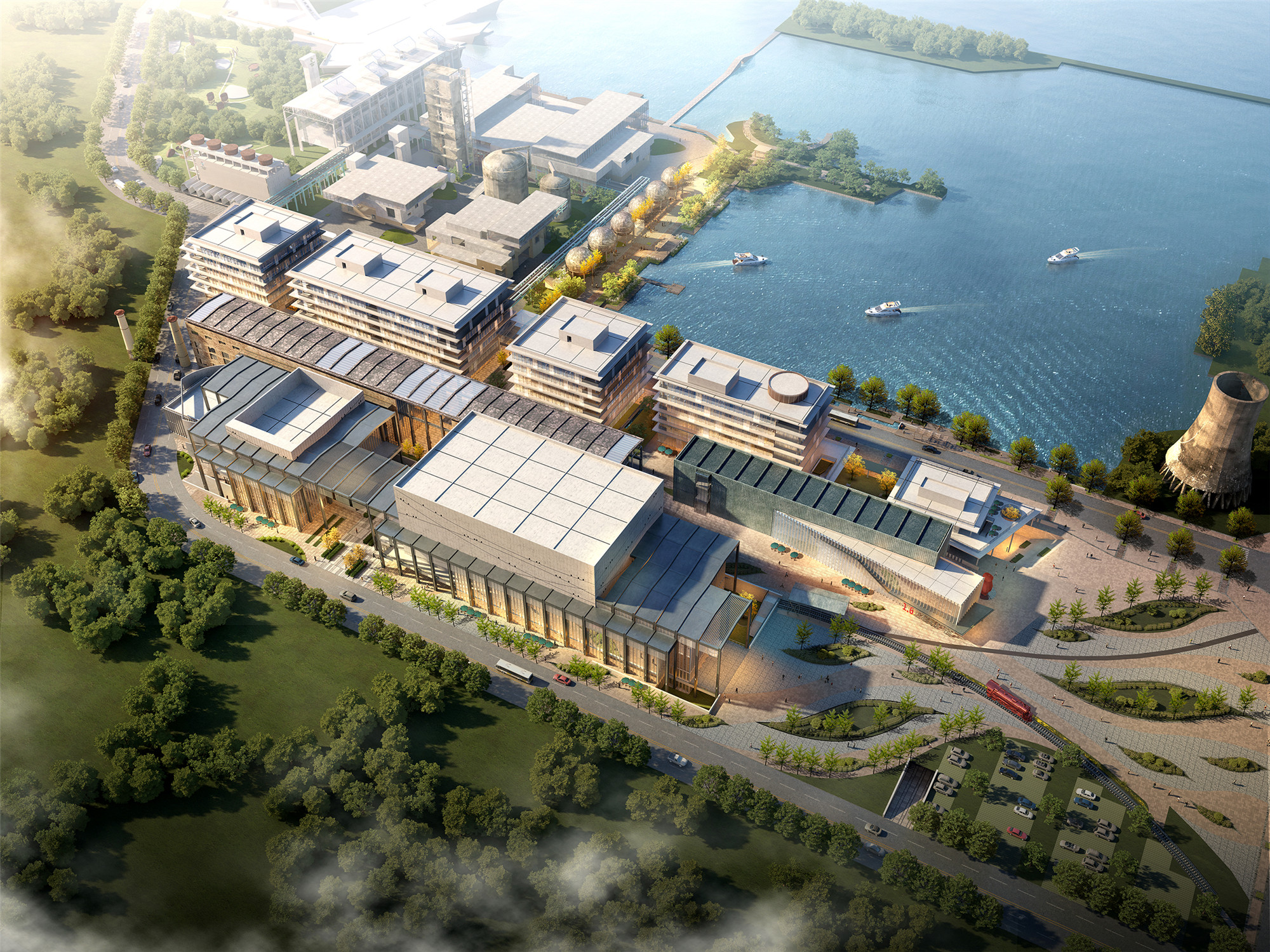
设计保留多处工业建筑及构架,新建建筑顺应原有肌理并与保留建筑有机融合。建筑师在景观资源丰富的北侧临湖区域布置办公及配套商业;靠近长安街西延线的南侧区域,是整个长安街的收尾节点,因此将具有形象展示及人流量大的演艺中心放置于此处。入口结合广场,以旧工业厂房和群明湖为背景,营造具有个性的休憩空间。
The design retains a number of industrial buildings and structures, and organically integrates the new buildings with the preserved ones. In the north area near the lake, which is rich in landscape resources, offices and supporting businesses are arranged. Near the south side of the west extension line of Chang 'an Avenue, the Performing Arts Center is the end node of the whole Chang 'an Avenue, which has the effect of image display and gathering people. The entrance of the building combines the square with the old industrial plant and Qunming Lake as the background to create a personalized rest space.
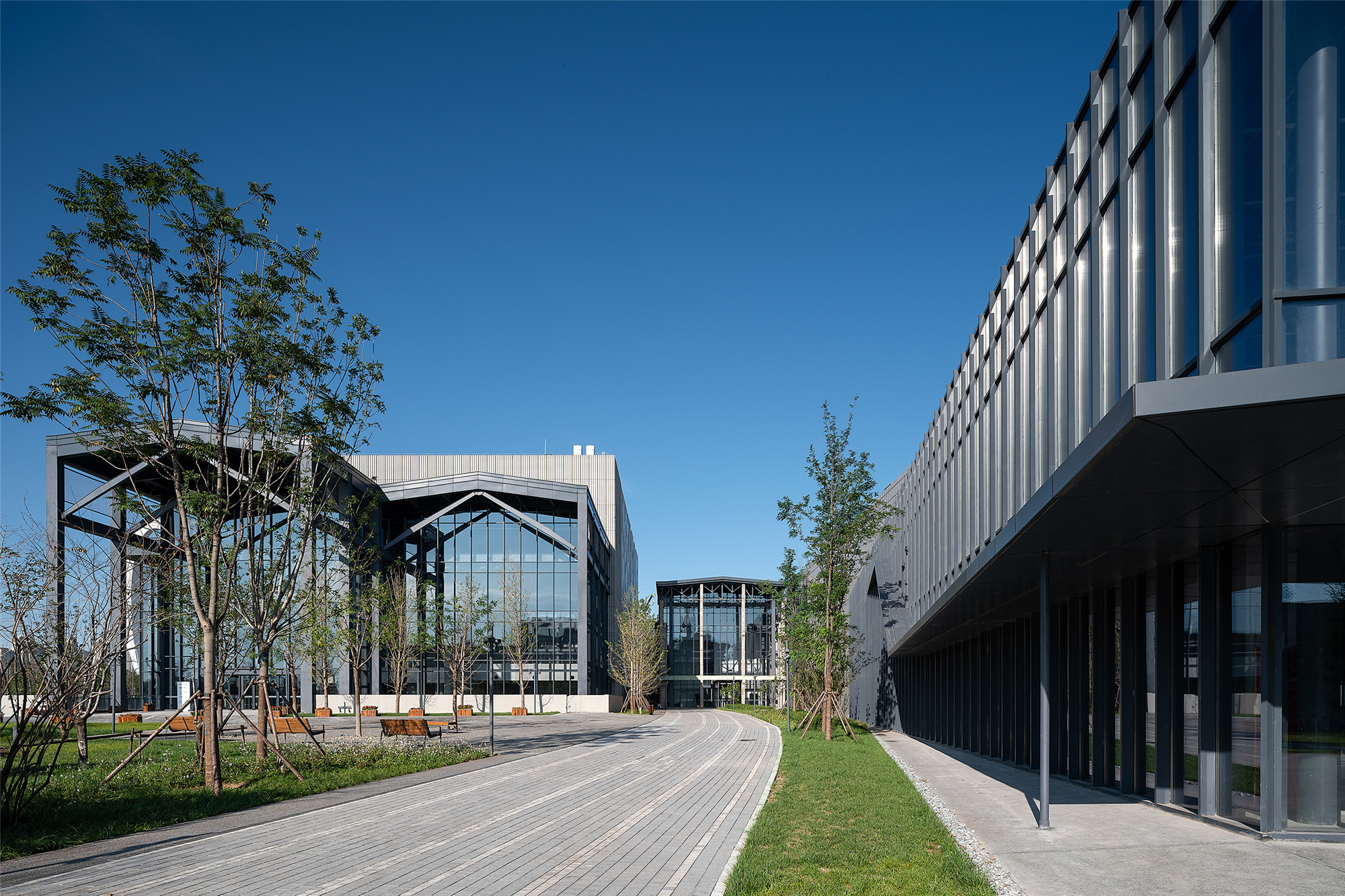

片区规划设计结合首钢整体规划,充分尊重原有风貌,重视旧厂房的保留。新建建筑在气质上力求与老厂房保持协调,以低调谦虚的姿态融入到原有肌理中,重塑地块的建筑风貌。
The planning and design of the area combine with the overall planning of Shougang Park, fully respect the original style of the factory, and pay attention to the preservation of the old factory buildlings. The new building strives to keep in harmony with the old factory building in style, and blends into the original texture with a modest attitude to reshape the architectural style of the plot.
作为不可再生的建筑资源,工业遗存尽可能保持历史记忆,旧建筑以“少拆除、多更新”为原则,用“织补”、“缝合”的手法,与城市片区新建建筑结合,将老的厂房重新利用。场地原有的3350车间与1.6万制氧厂房更新后将作为新功能重新使用;旧有的一些烟囱和构筑物在结合场地景观后也重获了新生。
As non-renewable building resources, the industrial heritage retains historical memory. In accordance with the principle of "less demolition, more renewal", we combine the old buildings with the new buildings in the urban area by means of "darning" and "stitching", and reuse the old factories. The original 3350 workshop and 16000 oxygen production workshops have been updated for new functions. Some of the old chimneys and structures can be used in conjunction with the landscape of the site.
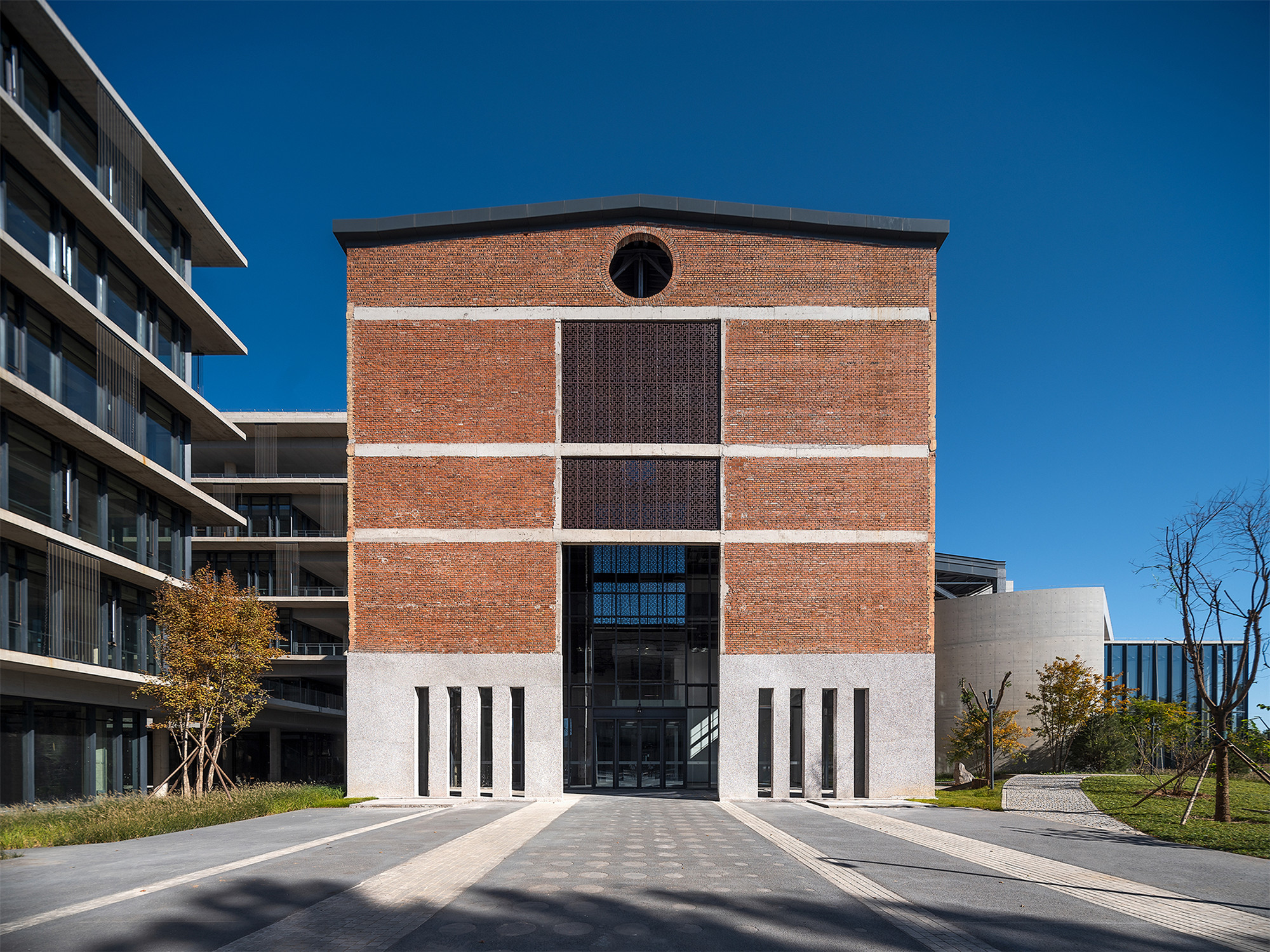
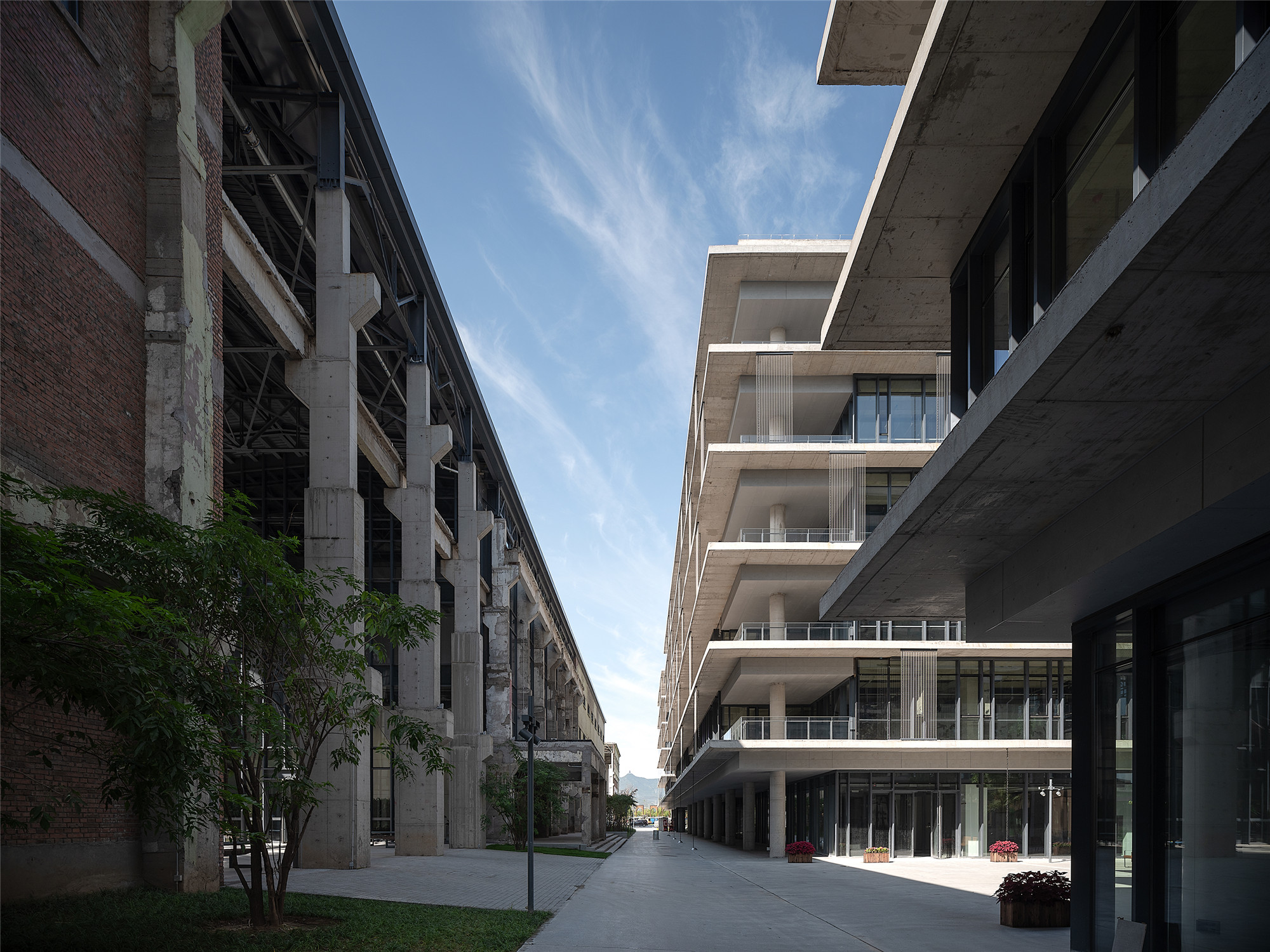
1.6万制氧厂房更新改造
1.6万制氧厂房位于039地块东侧入口广场处,外部为绿色墙皮,内部为门式桁架结构,建筑结构保留完好。建筑师在实地考察后决定将其作为展示中心使用,在建筑内部进行加建,丰富空间布局。
The 16000 oxygen plant is located at the entrance square on the east side of plot 039. The outer wall of the building is green, and the internal structure is portal truss structure. The architectural structure is intact. Through field investigation and research, we decided to use it as an exhibition center, and add to the interior of the building to enrich the spatial layout.

设计中保留其最具特色的结构部分,在钢架外部设置新的结构柱以形成钢框架结构,屋顶荷载仍由原有结构承担,而加建的二、三层楼板结构由新的框架结构承担。原有厂房加建为三层展览空间,通过一个三层通高的新建玻璃体斜插进入。
The design retains its most distinctive structural part, and new structural columns are placed outside the steel frame to form a steel frame structure. The roof load is still borne by the original structure, while the additional two and three floors are borne by the new frame structure. The original workshop was added as a three-storey exhibition space, which is accessed by a three-storey double-height diagonal glass volume.
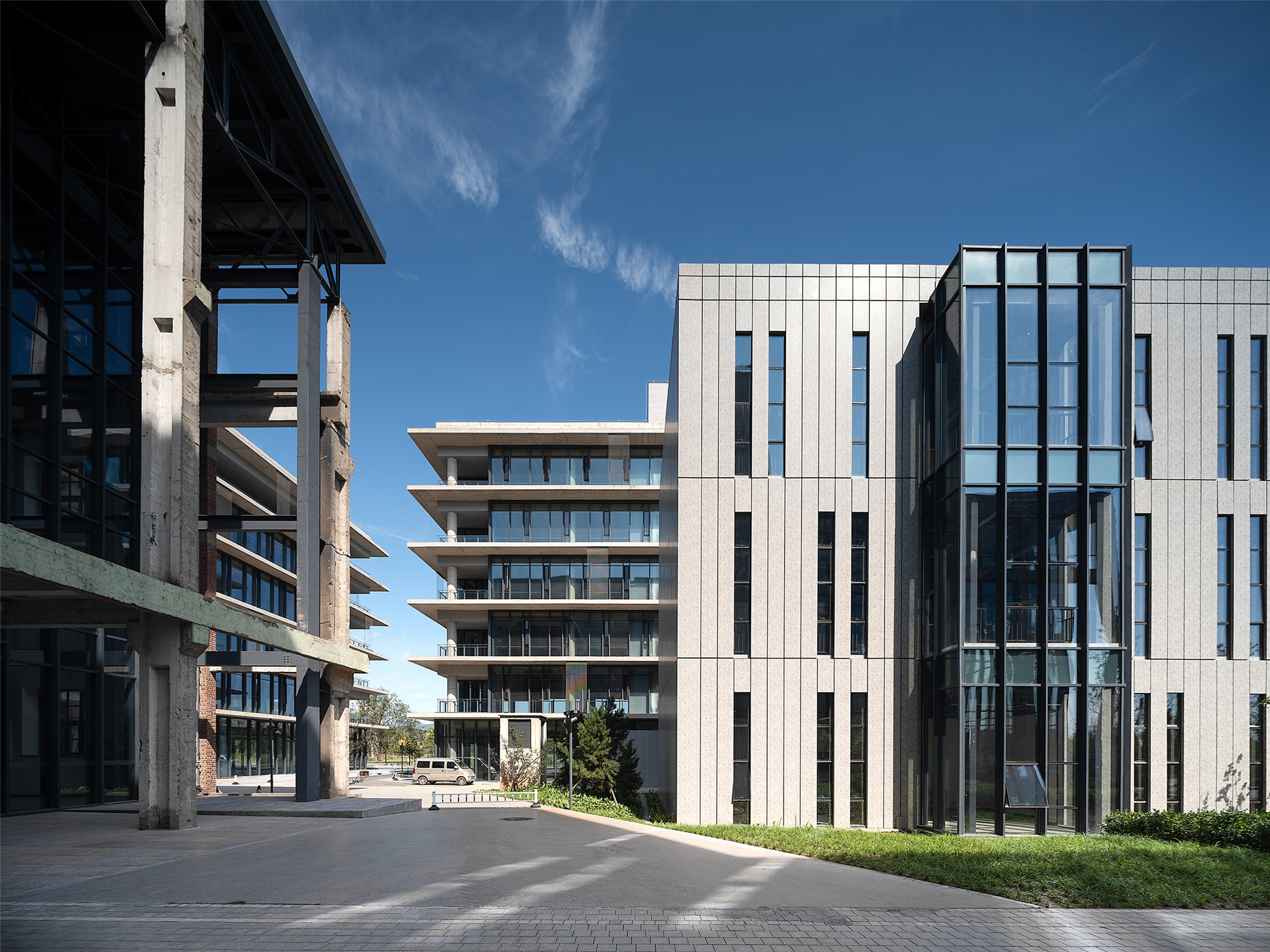
新建玻璃体作为建筑的门厅区域,站在此处,屋顶保留的桁架结构清晰可见,工业时代的痕迹与现实碰撞出奇妙的乐章,让人感受到建筑在时光中焕然一新的生命力。采用灰色金属板作为外墙,让老建筑与新建的体块形成对比,并在整个场地中“跳跃”出来,这一灰色的外墙面最终呈现的是低调隐于建筑群的姿态。
The newly built glass volume serves as the foyer area of the building, and the truss structure retained by the roof is clearly visible when you’re standing here. The traces of the industrial era and the reality create a wonderful movement, which makes people feel the building has a brand-new vitality in time. The new building uses grey metal panels as facades that contrast with the old building and "jump" out of the site, while the grey exterior walls are ultimately hidden in the complex.

3350车间改造及新建区域
腾讯演艺中心包括新建建筑及3350旧厂房两部分。3350车间设计改造作为演艺中心的附属用房及办公使用,建筑外墙面保留原有遗存。老厂房保留基本构架,将主体结构以外的耳房拆除,把部分桁架有意裸露在外,形成工业感;外墙皮部分拆除,加入玻璃材质满足室内采光;内部根据高度加建为四层,入口门厅为原厂房通高空间,给人以原有记忆。
The Tencent Performing Arts Center consists of a new building and workshop 3350. Workshop 3350 was transformed into the auxiliary room and office of the performing arts Center, and the original exterior wall of the building was retained. The old workshop retained the basic frame, removed the auricle outside the main structure, and exposed part of the trusses to show the industrial sense. The external wall was removed, and glass material was added to meet the indoor lighting; The interior of the building is added to four floors. The entrance hall is the double-height space of the original factory building, overlapping the original memory.
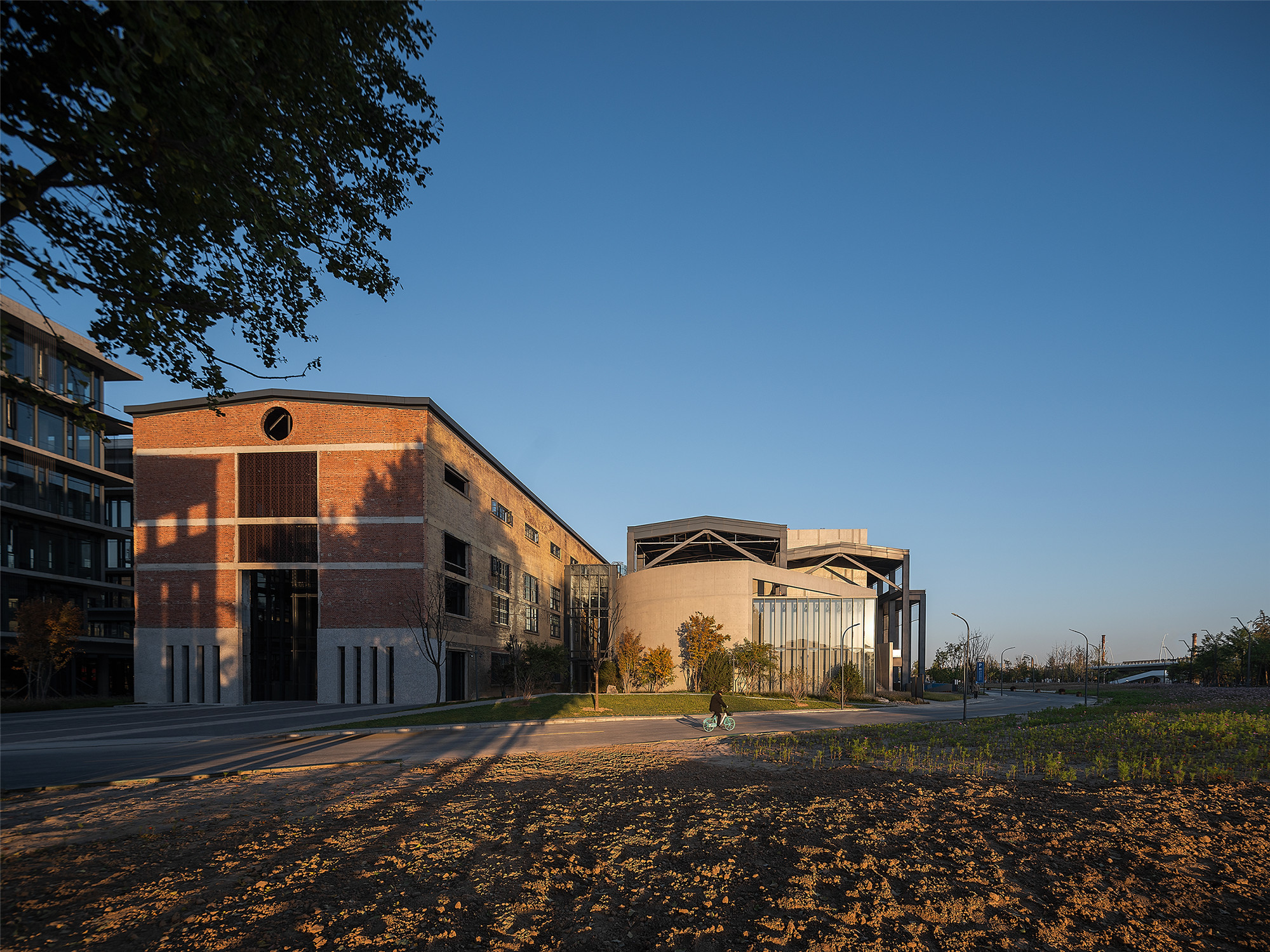
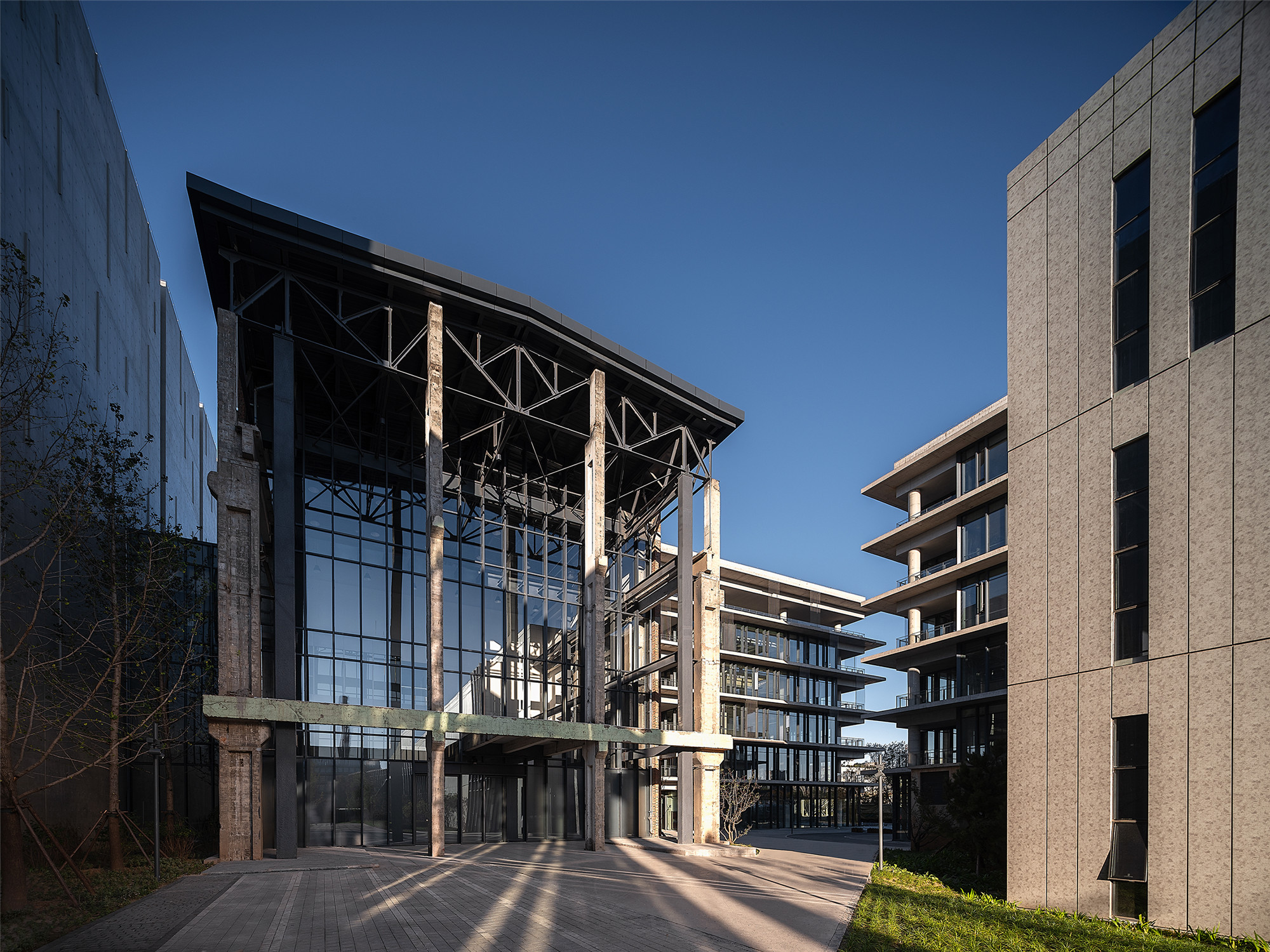


厂房南侧新建部分以“同质”与“重复”的手法,延续了原厂房6米模数的钢桁架结构。大、中、小演播厅置于钢架空间之中,三个混凝土盒子与金属构架形成虚实对比,形成了丰富的光影变化。
The design of the new area on the south side of the workshop is "homogeneous" and "repetitive", continuing the 6m module steel truss structure of the original workshop. The large, medium and small studios are placed in the steel frame space, and the three concrete boxes and the metal frame form a virtual and real contrast, forming rich light and shadow changes.
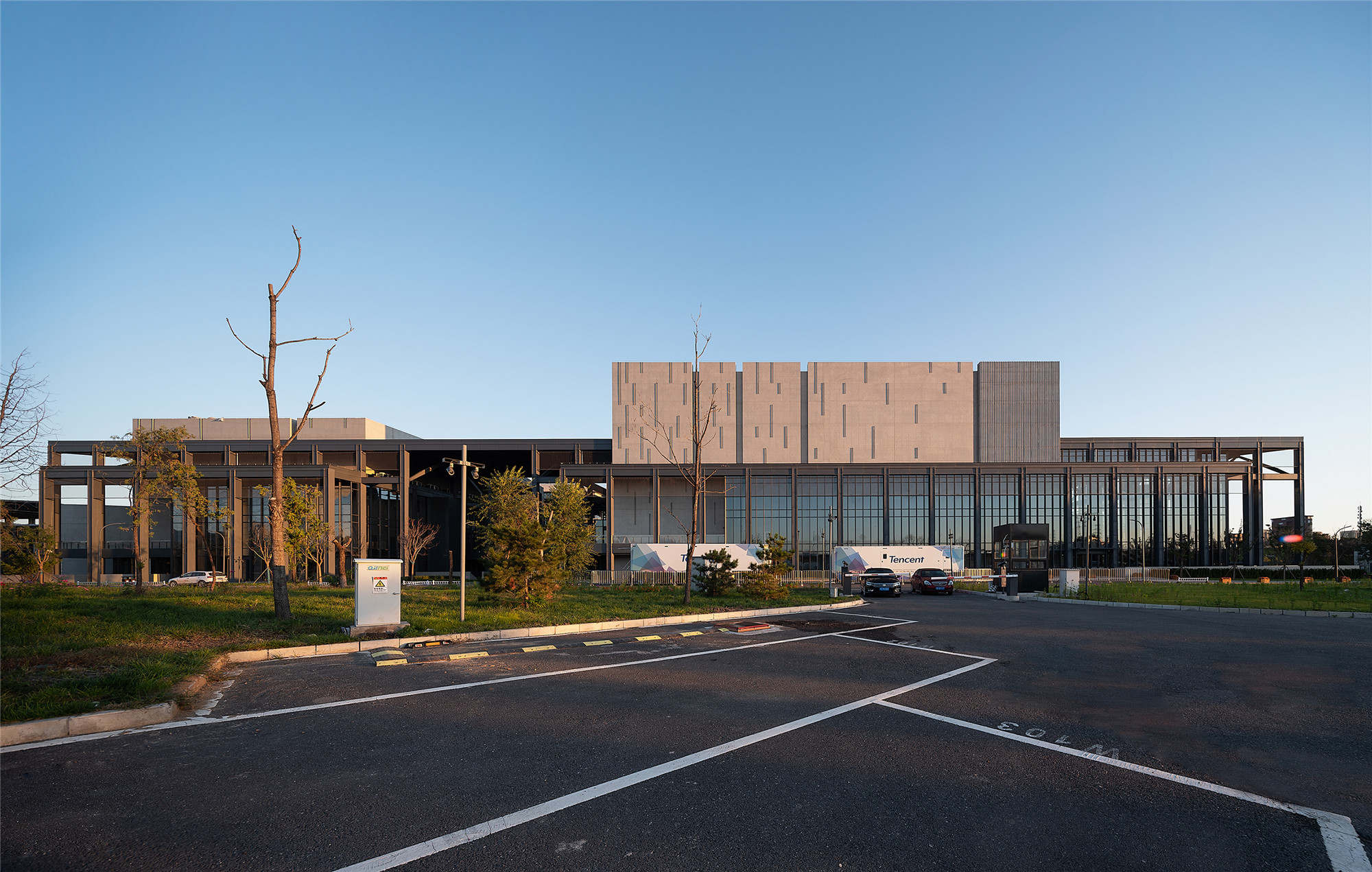
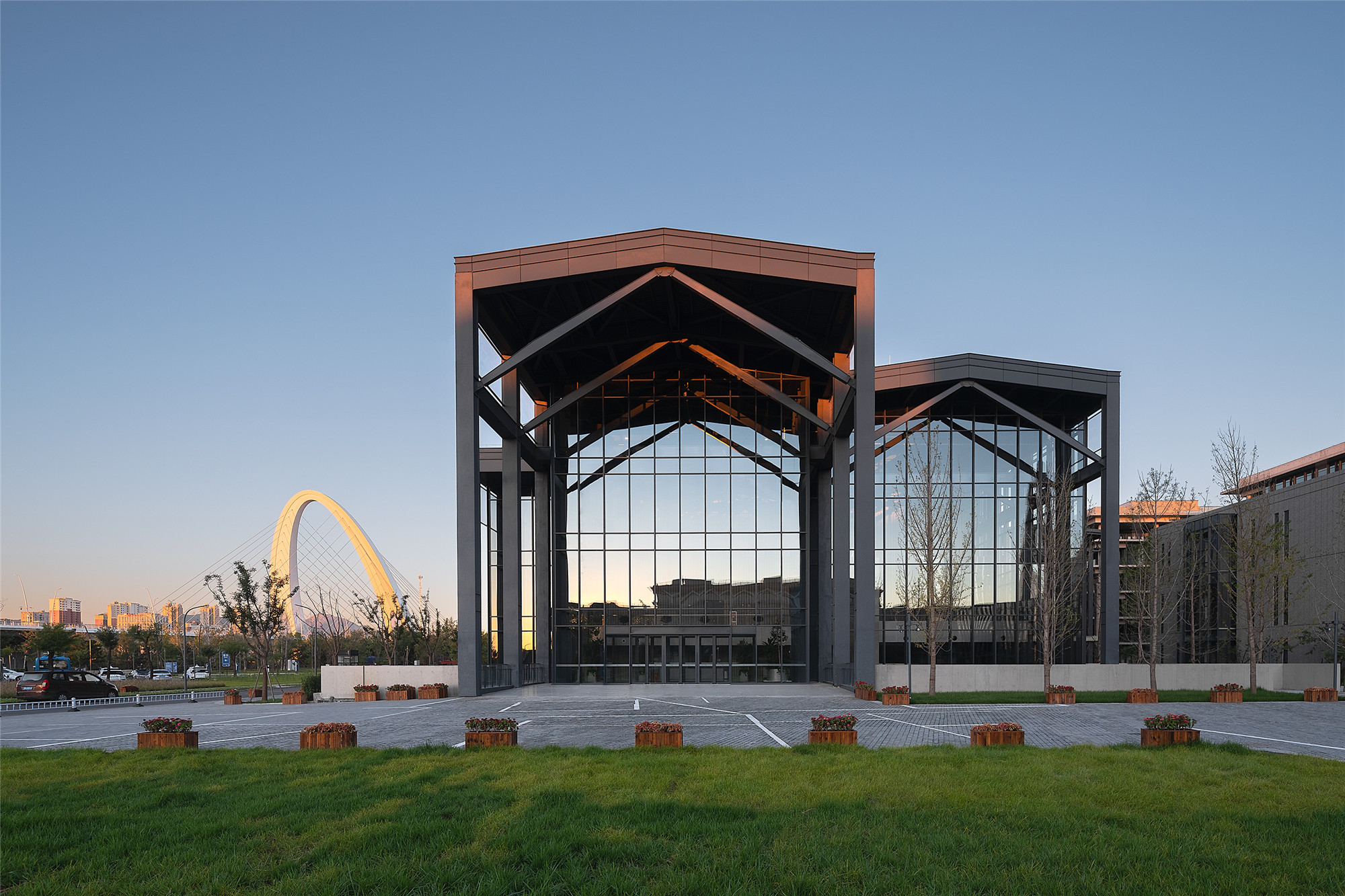
西侧用圆形砼墙与方形玻璃盒子的结合,丰富了整体造型。二层设有外廊空间,为观众提供可眺望美景的休息平台。混凝土盒子既能满足演播厅隔声需求,又能很好地融合于原有工业气质中,同时通过对其立面纹理的“雕刻”形成丰富的立面表情。同质化的立面手法与低调的材质模糊了增建区域与保留区域时间的概念,让两者和谐相融。
The combination of circular concrete wall and square glass box on the west side enriches the overall shape. On the second floor, the outer corridor provides a rest platform for the audience to enjoy the beautiful scenery. The concrete box not only meets the sound insulation requirements of the studio, but also can be well integrated into the original industrial temperament. At the same time, the "carving" of the facade texture forms a rich expression of the facade. The homogenized facade technique and low-key material blur the concept of the time of addition and preservation, and the two harmoniously blend.
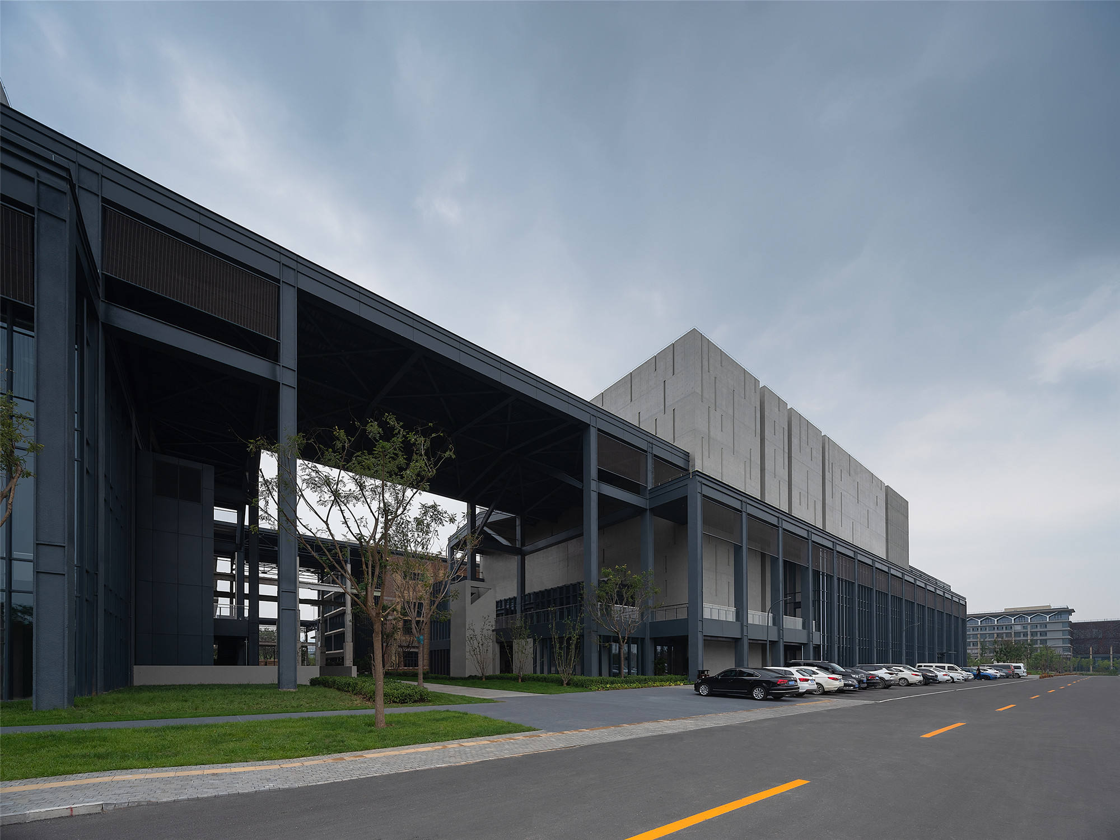
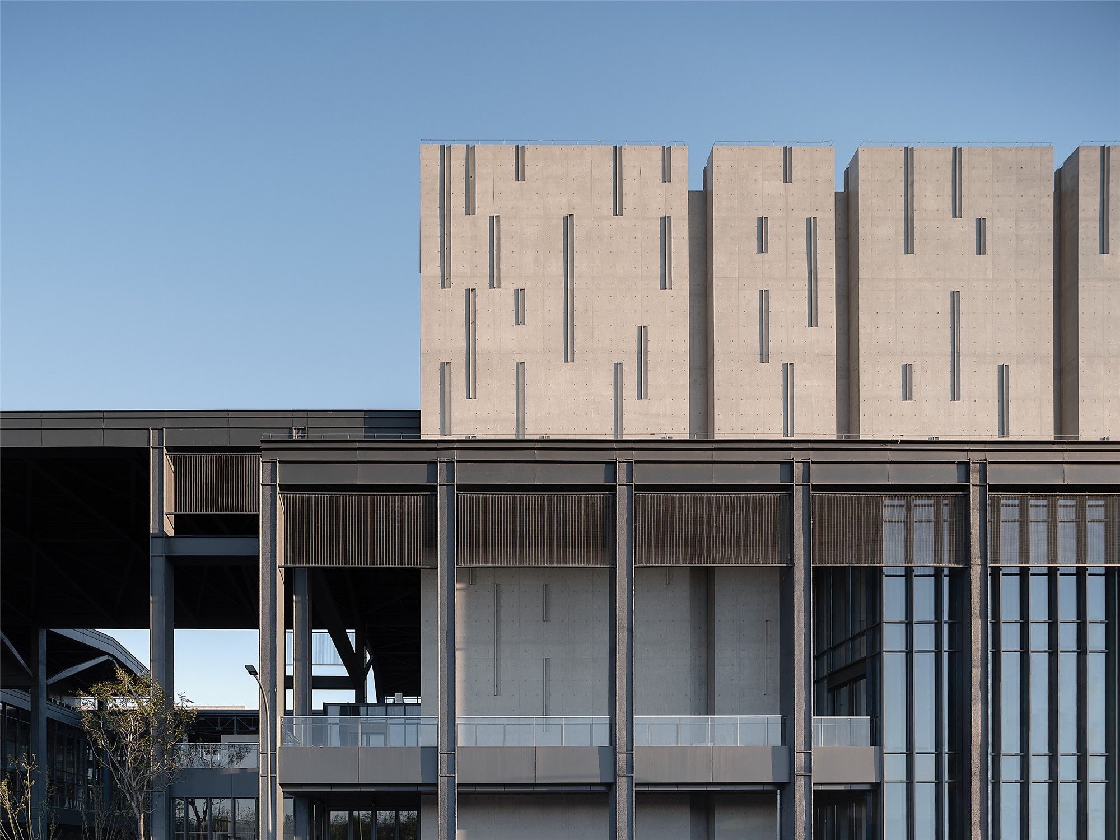
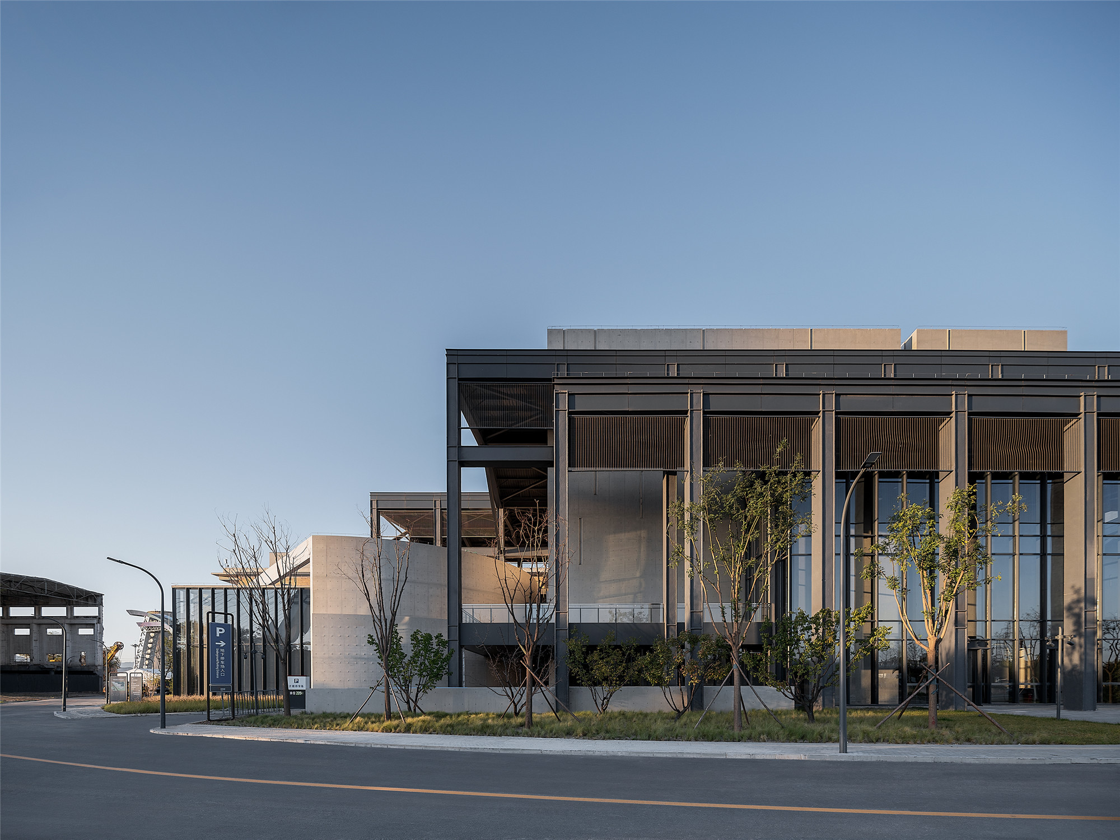
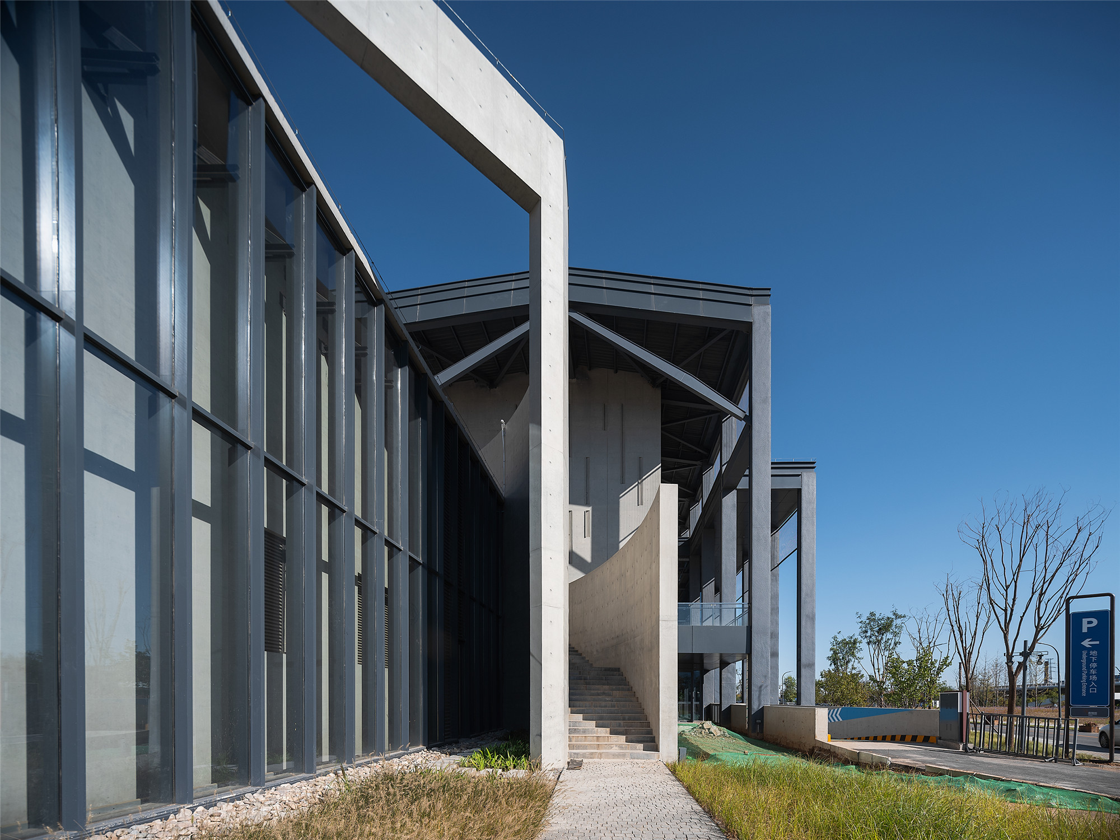
建筑中部在长安街西延线与沿三高炉空间打开视觉通廊,长安街、群明湖以及三高炉通过视觉通廊串联,使建筑与城市景观、工业景观、自然景观相互链接,缝合了城市、厂区及建筑空间。
In the middle of the building, a visual corridor is opened along the west extension line of Chang’an Avenue and the space along the third blast furnace. Through the visual corridor, Chang’an Avenue, Qunming Lake and the third blast furnace connect the building with the urban landscape, industrial landscape and natural landscape, and sew up the city, factory and architectural space.
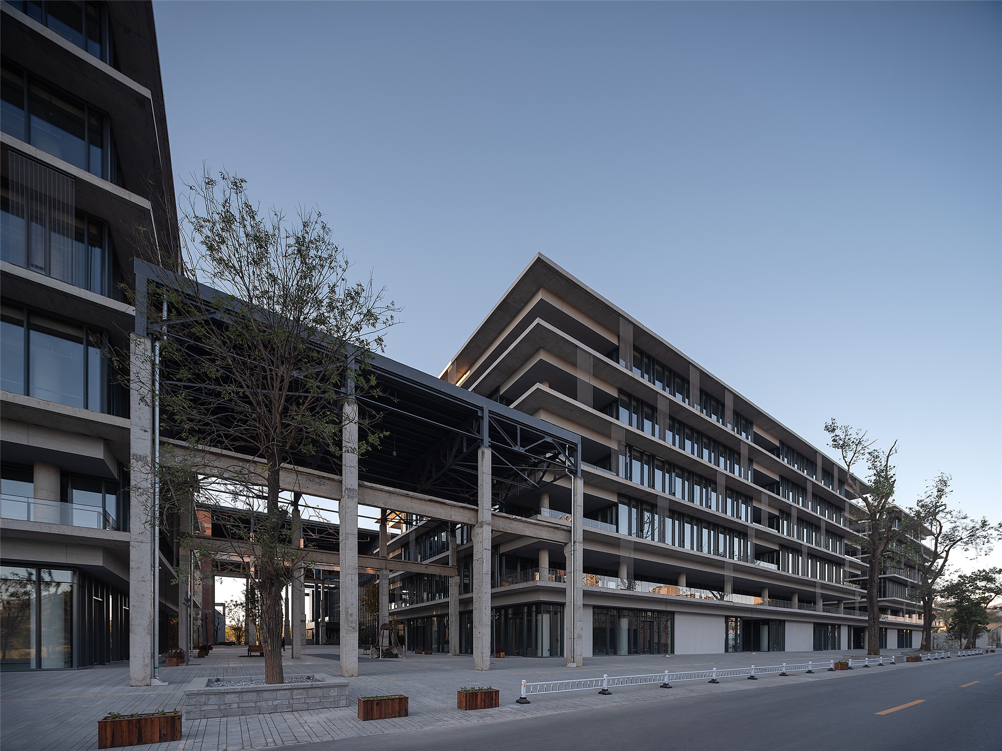
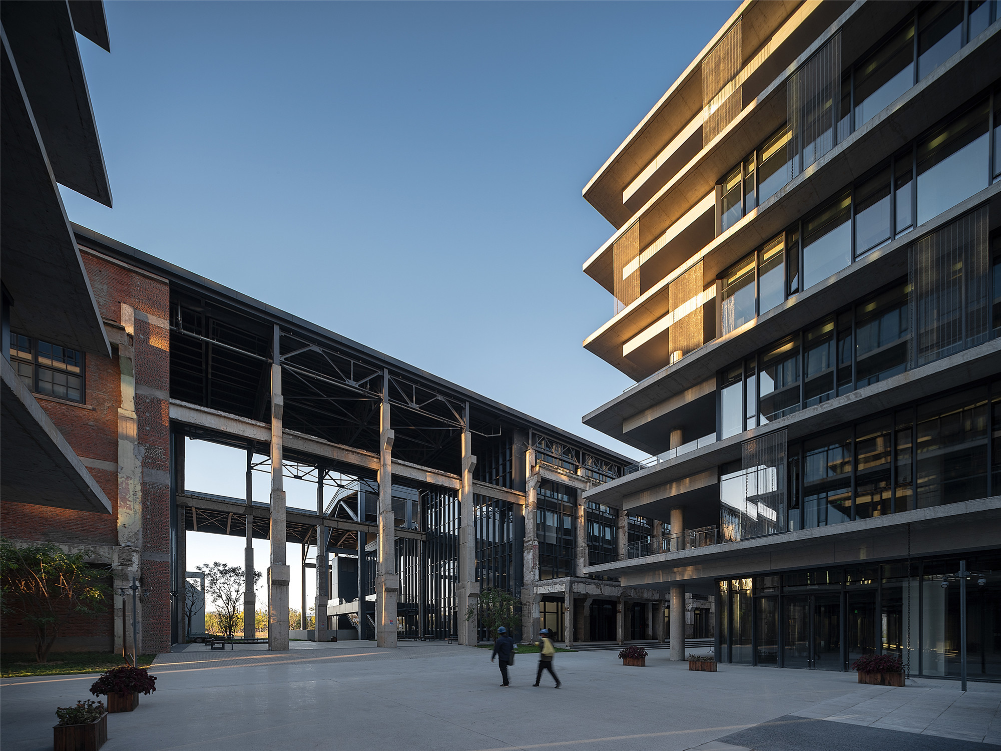
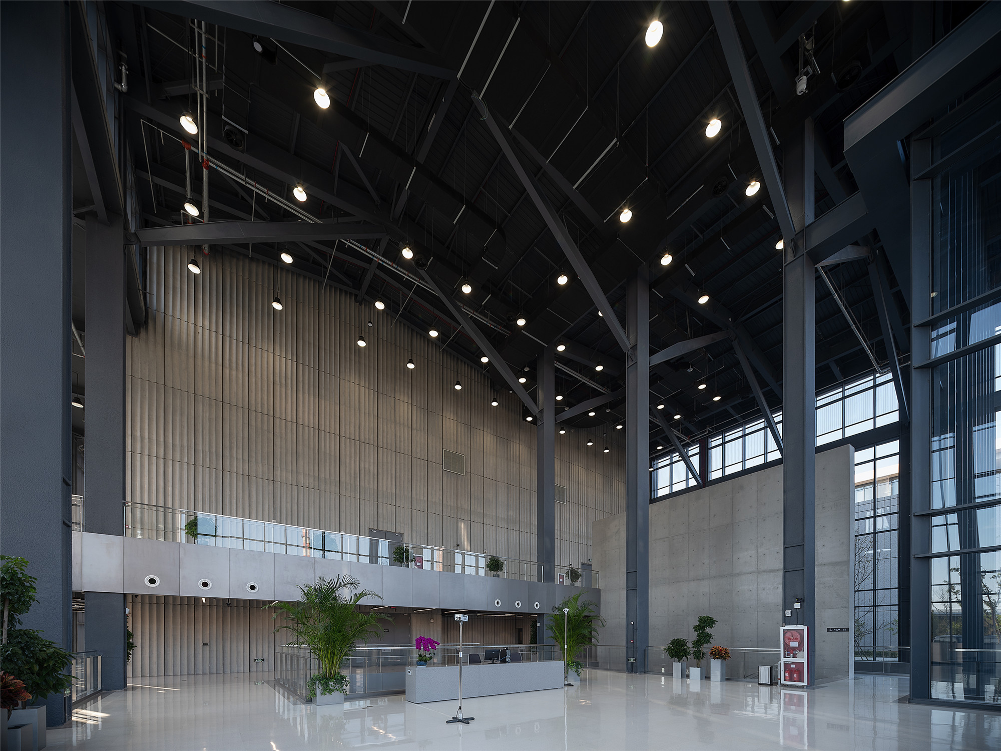
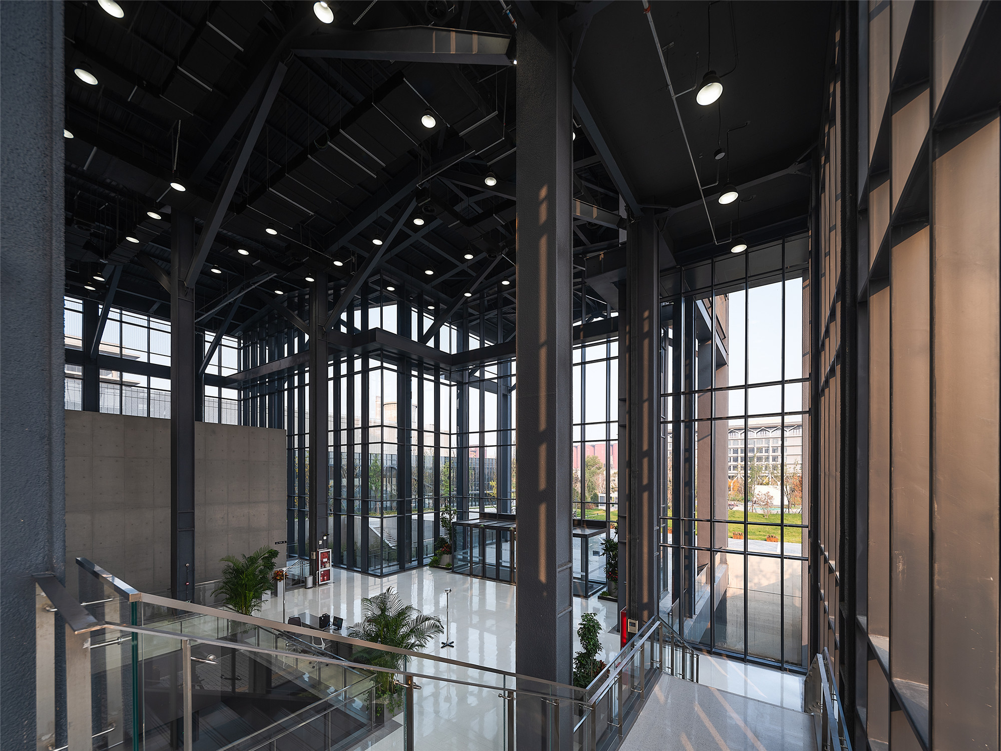

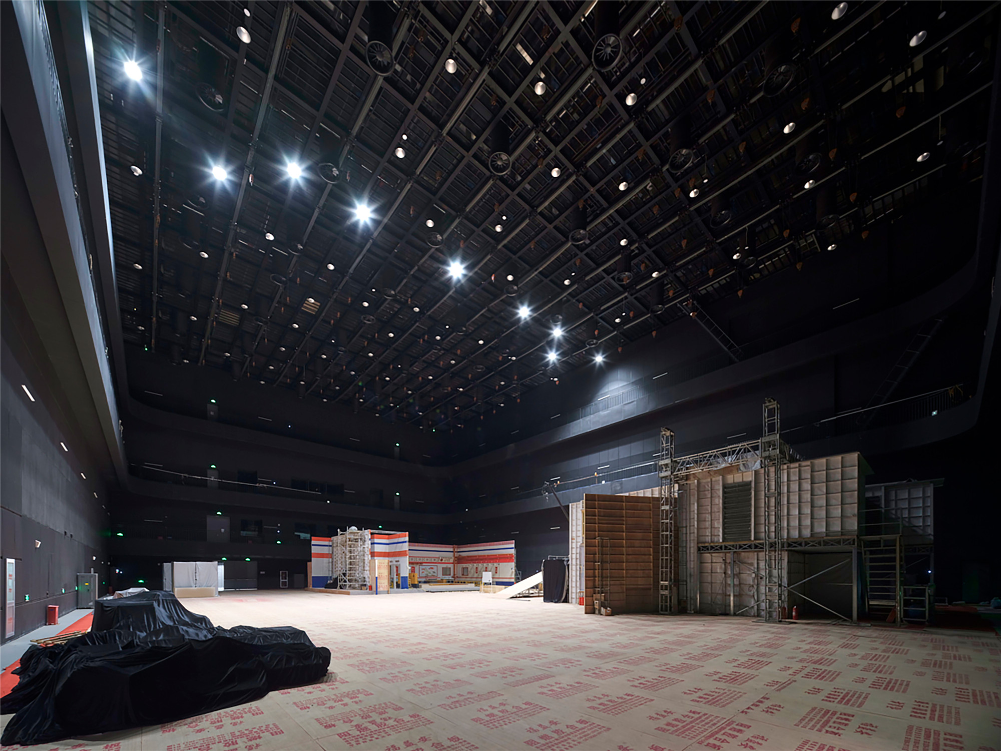
檐下观景,临湖望山的新建北区
北侧新建办公区分为两部分,东侧办公区完全临湖,由一栋2层高的餐饮建筑和一栋六层高的办公楼组成;西侧办公区为6层,与制氧厂北区冬奥大跳台地块相临;新建区域则具有绝佳的观景优势。建筑顺应场地肌理以方形为母题生长,设计上与场地原有风貌相和谐,并通过立面定位展现简洁大气的企业形象。
The newly built office area on the north side is divided into two parts. The east office area is completely facing the lake, consisting of a 2-story catering building and a 6-story office building. The west office building is 6 floors, and the north of the oxygen plant and the winter Olympics platform adjacent; It has an excellent view advantage. In accordance with the site texture, the building extends to both sides with the square motif, which is in harmony with the original style of the site in design. The facade strives to show a simple and atmospheric corporate image.


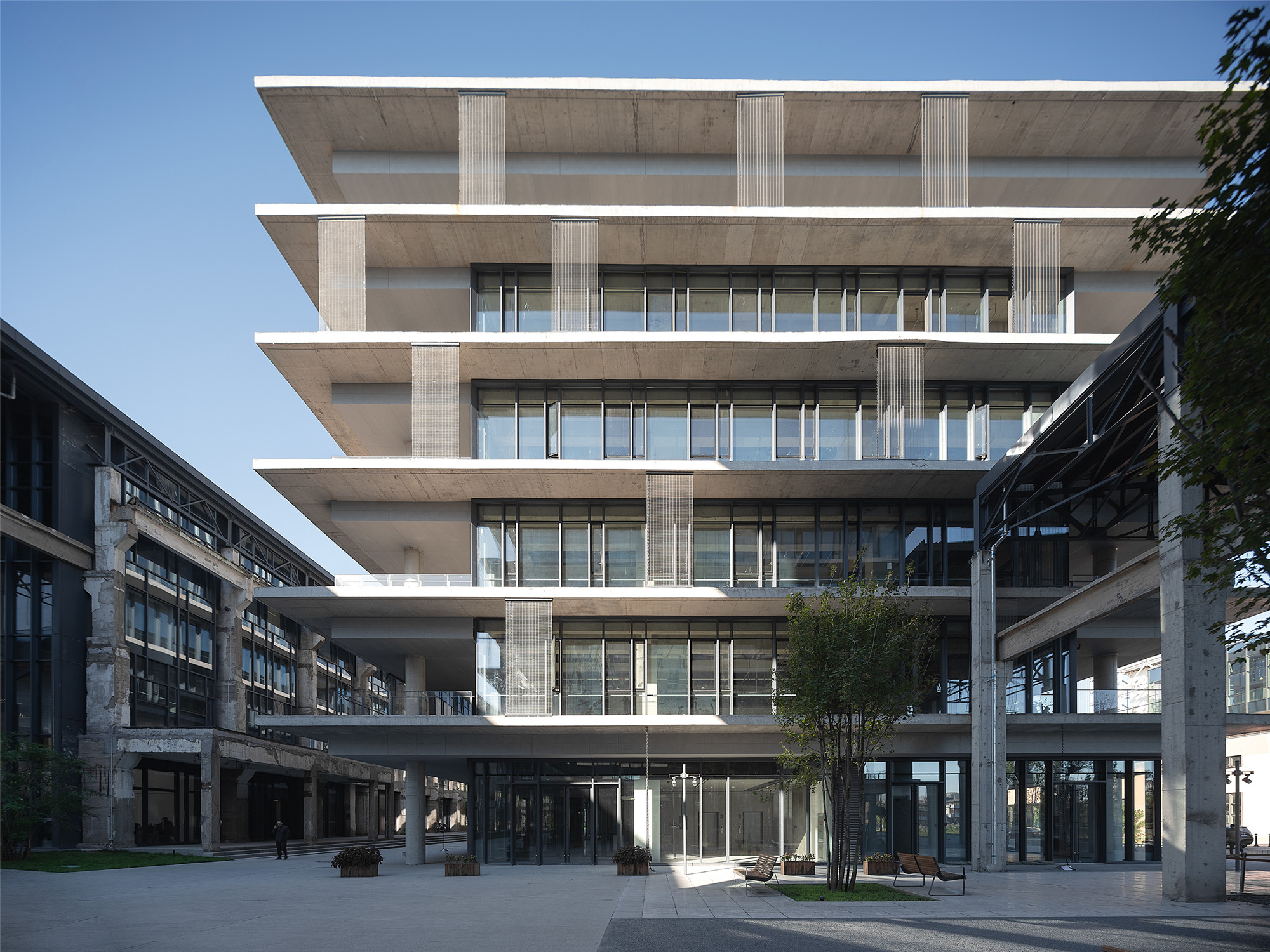
建筑材料选取了混凝土与玻璃两种材质,混凝土质感亲切而低调,与南侧的旧建筑相协调;大面积玻璃的运用将湖景和山景引入建筑中。立面语汇中引入了“檐”这种元素,汲取古代建筑“屋檐深远”的意境。水平的檐是横向线条的延展,可以将视线拉伸。在檐下观景,使远山和近水都成为景框里的风景,给人别样的感受。
The building is made of concrete and glass. The concrete texture is mild and stable, which is in harmony with the old building on the south side. The use of large areas of glass introduces lake and mountain views into the building through "reflection". The facade introduces the element of "eaves", absorbing the artistic conception of "profound eaves" in ancient architecture. The horizontal eaves are the extension of the horizontal lines, which can stretch the line of sight and view the scenery under the eaves, making the distant mountains and the near water become the scenery in the landscape frame, giving people a different feeling.
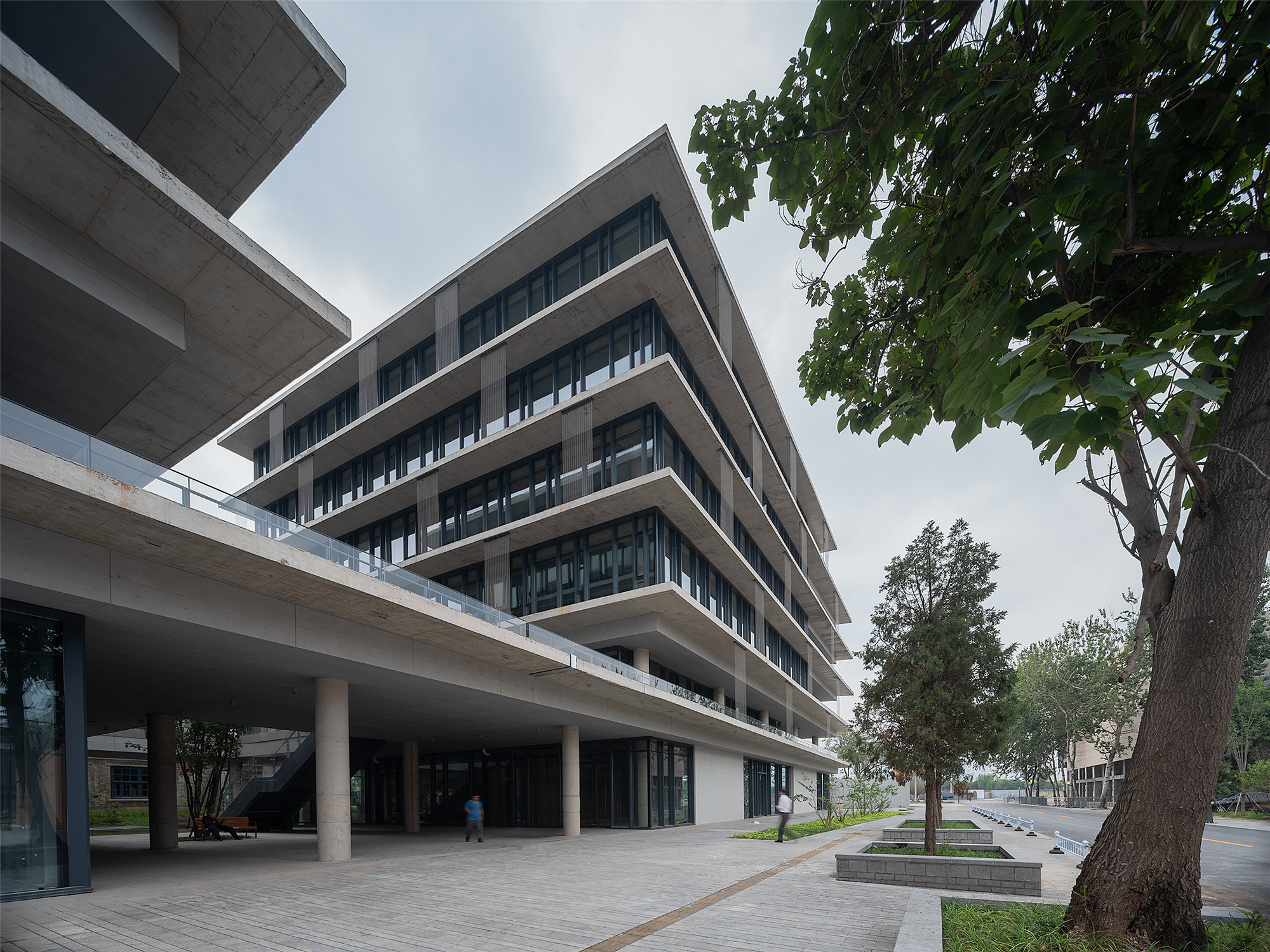

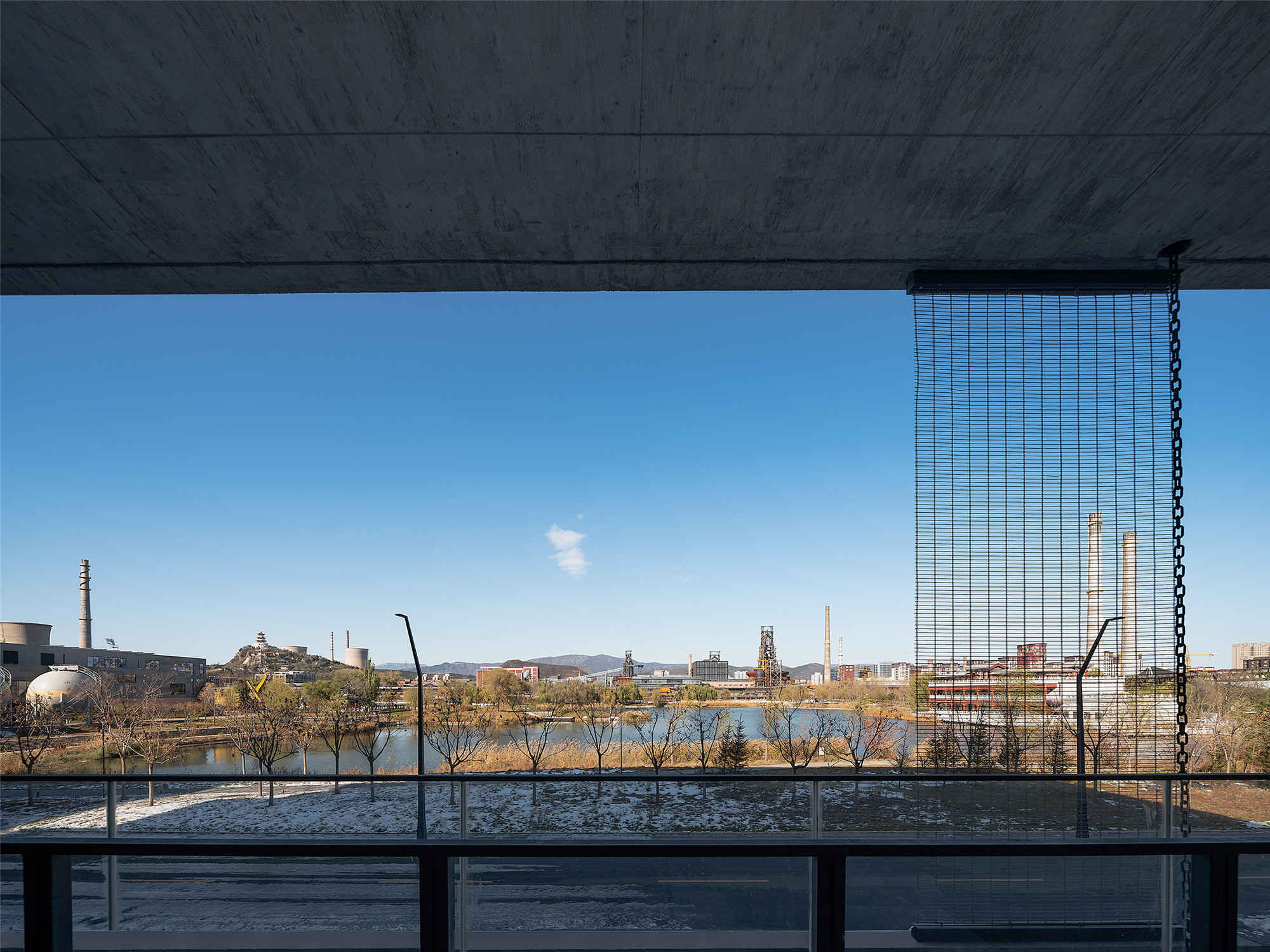
设计将平台、檐廊及下沉庭院等公共交往空间穿插在各建筑中,将演出、办公、休憩与观景活动结合在一起。
The design intersperses public Spaces such as platforms, eaves corridors and sunken courtyards in the building, combining performance, office, rest and viewing activities.
入口处多层次的活动空间——下沉广场与入口小广场形成联通的活力空间,一层檐廊、二层平台及屋顶平台也为使用者提供了观景休憩的场所。建筑的墙体退到平台后,形成延展的观景区域,将群明湖、永定河、石景山融入到建筑中。3350车间中部打开,裸露的屋顶桁架与二层的外廊围合出室外小剧场。小剧场以群明湖和众多遗存的工业建筑为背景,形成丰富而有活力的空间。
The sunken square at the entrance forms a dynamic space connected with the small square. The eaves corridor on the first floor, the platform on the second floor and the roof platform provides the users with a space for viewing and resting. The space under the eaves forms an extended viewing area, integrating Qunming Lake, Yongding River and Shijingshan into the building.The middle part of 3350 workshop was opened, and an outdoor theater is enclosed by the exposed roof trusses and the outer corridor on the second floor. With Qunming Lake and many remaining industrial buildings as the background, the small theater is full of vitality.

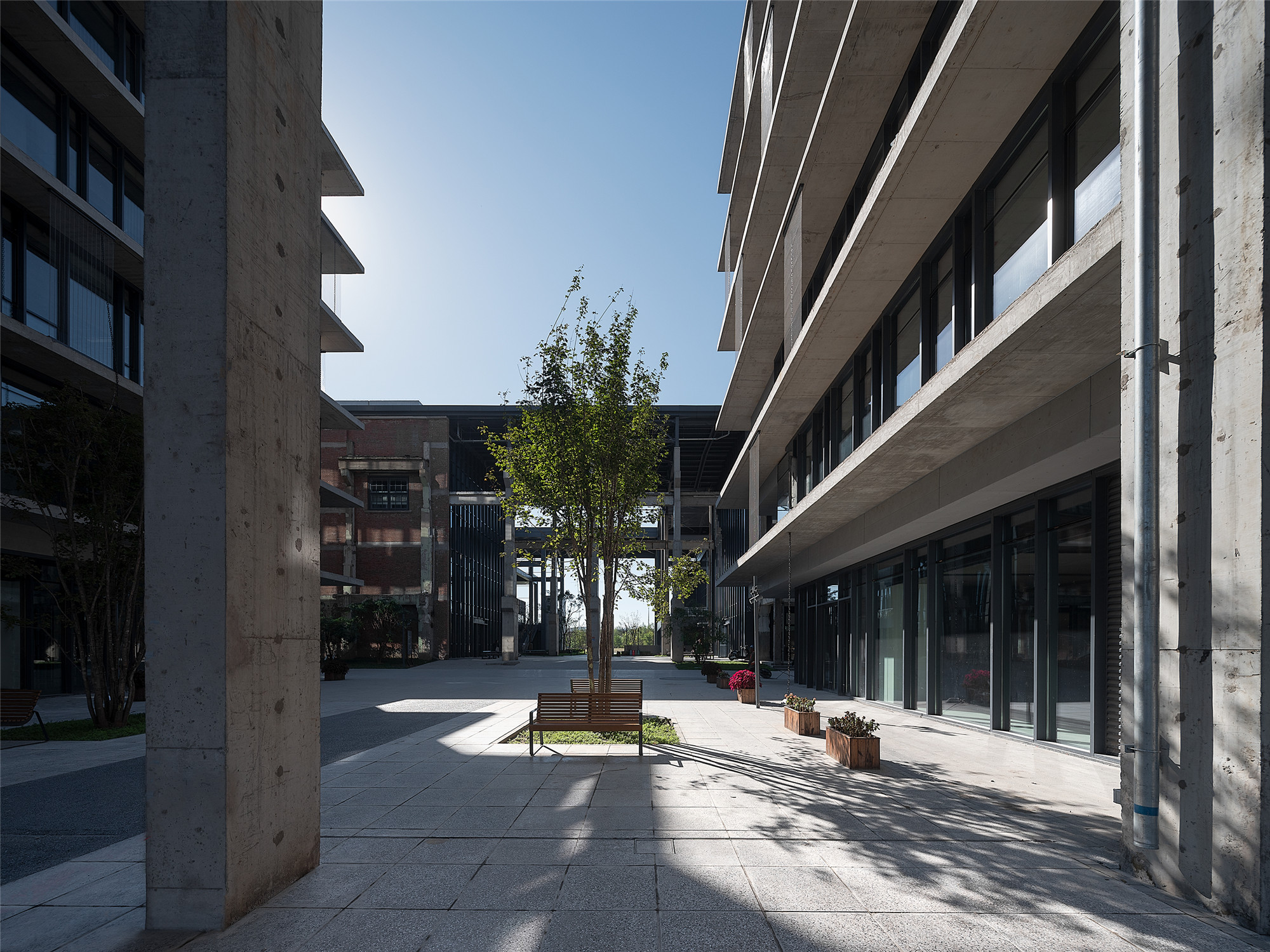
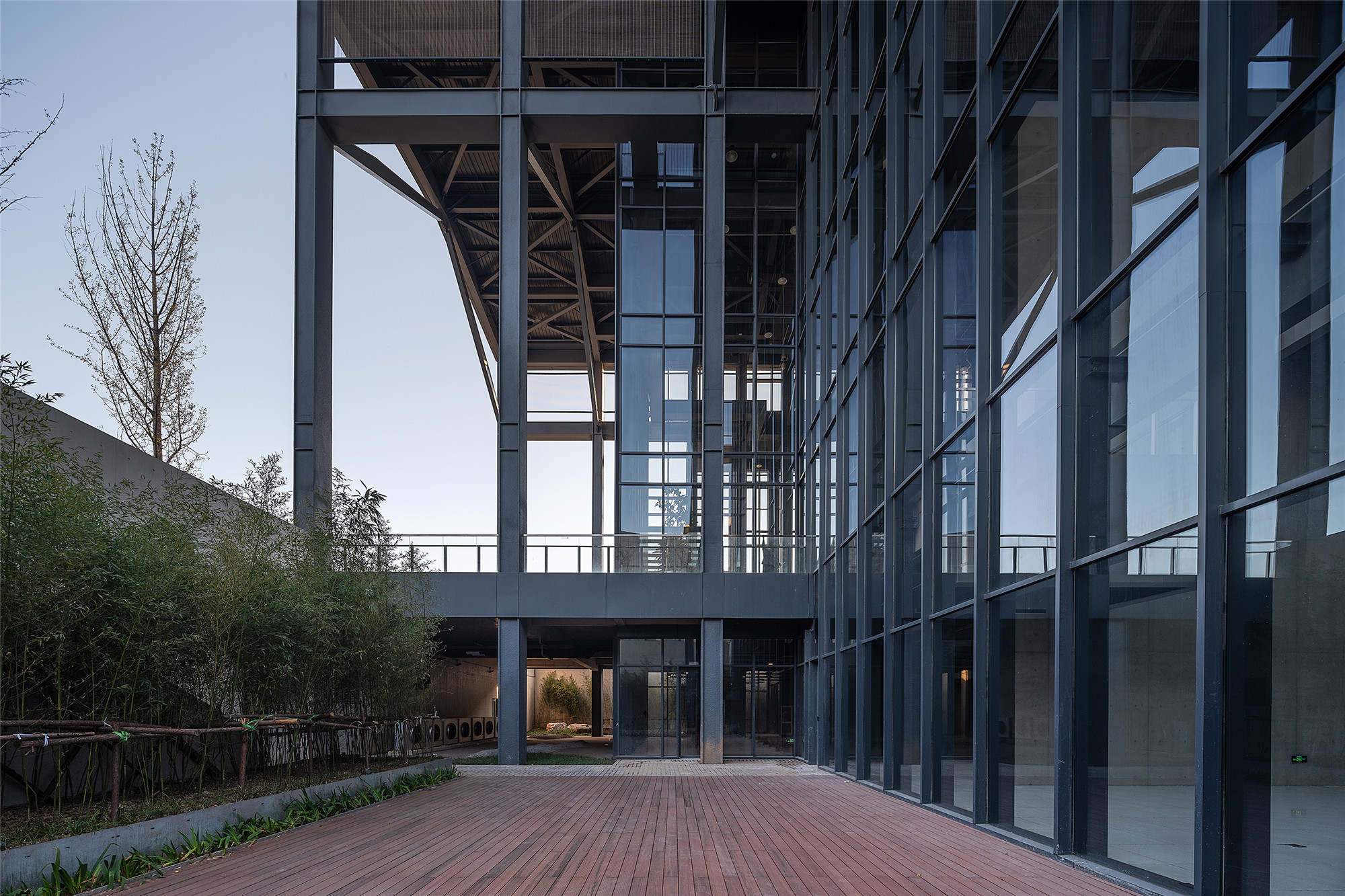
空间因人的活动而具有意义,其赋予了人们多样的活动场所,人的行为和建筑、景观联系在一起,整个厂区从原有的沉寂变得“活力四射”。
The space provides a variety of activity places for people, but also has meaning because of people's activities. People's behavior is connected with the architecture and landscape, and the whole factory becomes "vibrant" from the original silence.
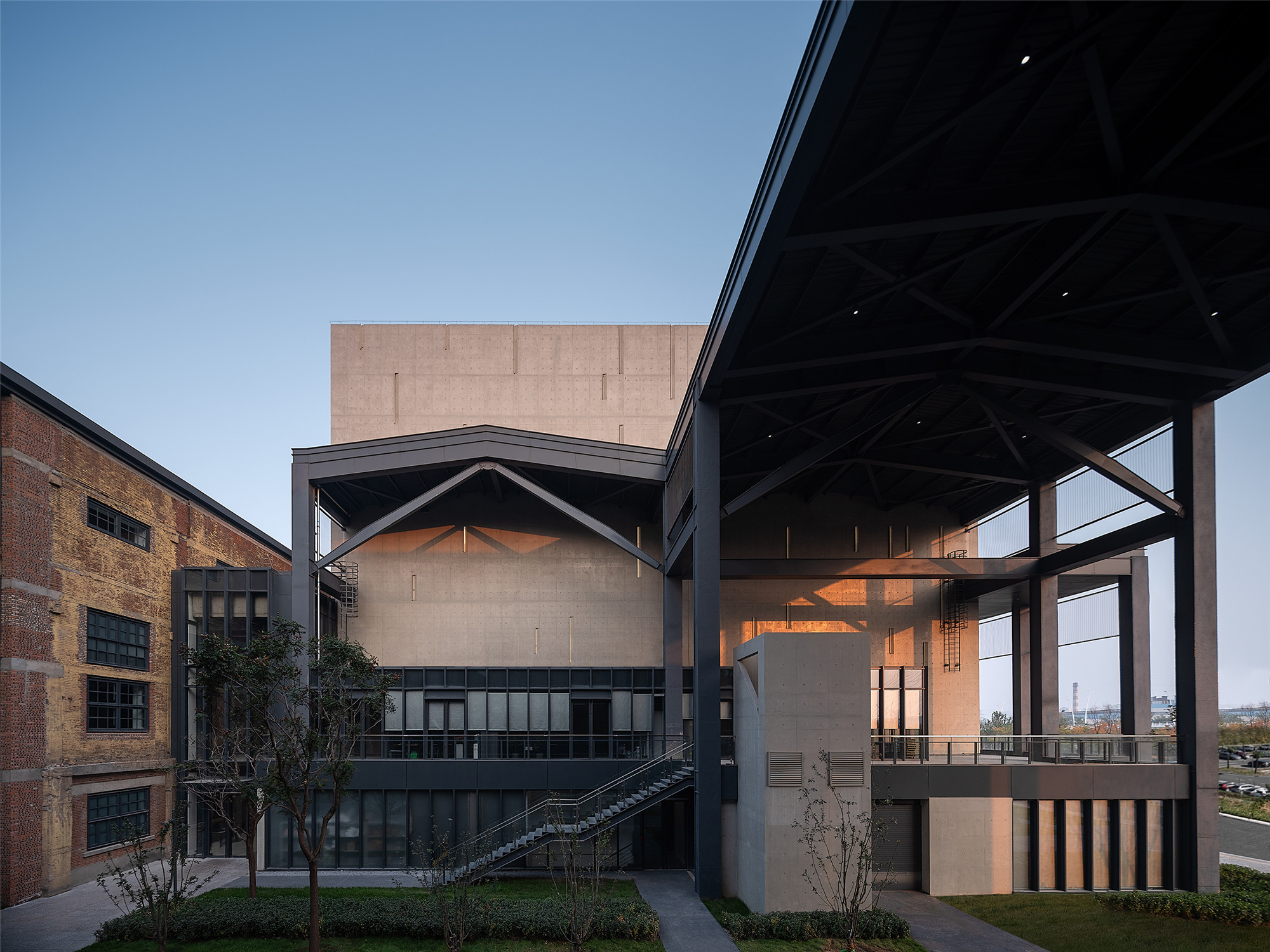

建筑以金属、玻璃、混凝土、砖为主要材料,立面整体简洁大气又细节丰富。新建办公区域用错动的纱帘遮挡排水的铁链,同时增添立面细节。混凝土通过细腻的纹理,精致地划分丰富立面表情;斜向灯槽镶嵌在演播厅的实墙上,打破了整面实墙的沉闷,夜晚来临之际,星星点点的灯火与通透的玻璃灯光交相辉映,熠熠生辉。
The main materials of the building are metal, glass, concrete and brick. The overall facade is simple, atmospheric and rich in details. The new office area is covered with staggered screens to shield the drainage chain and add facade detail. The facades are enriched by finely textured, finely divided concrete;
Diagonal light slots are embedded in the studio wall, breaking up the dullness of the whole wall. At night, the twinkling lights and transparent glass lights each other, shining.


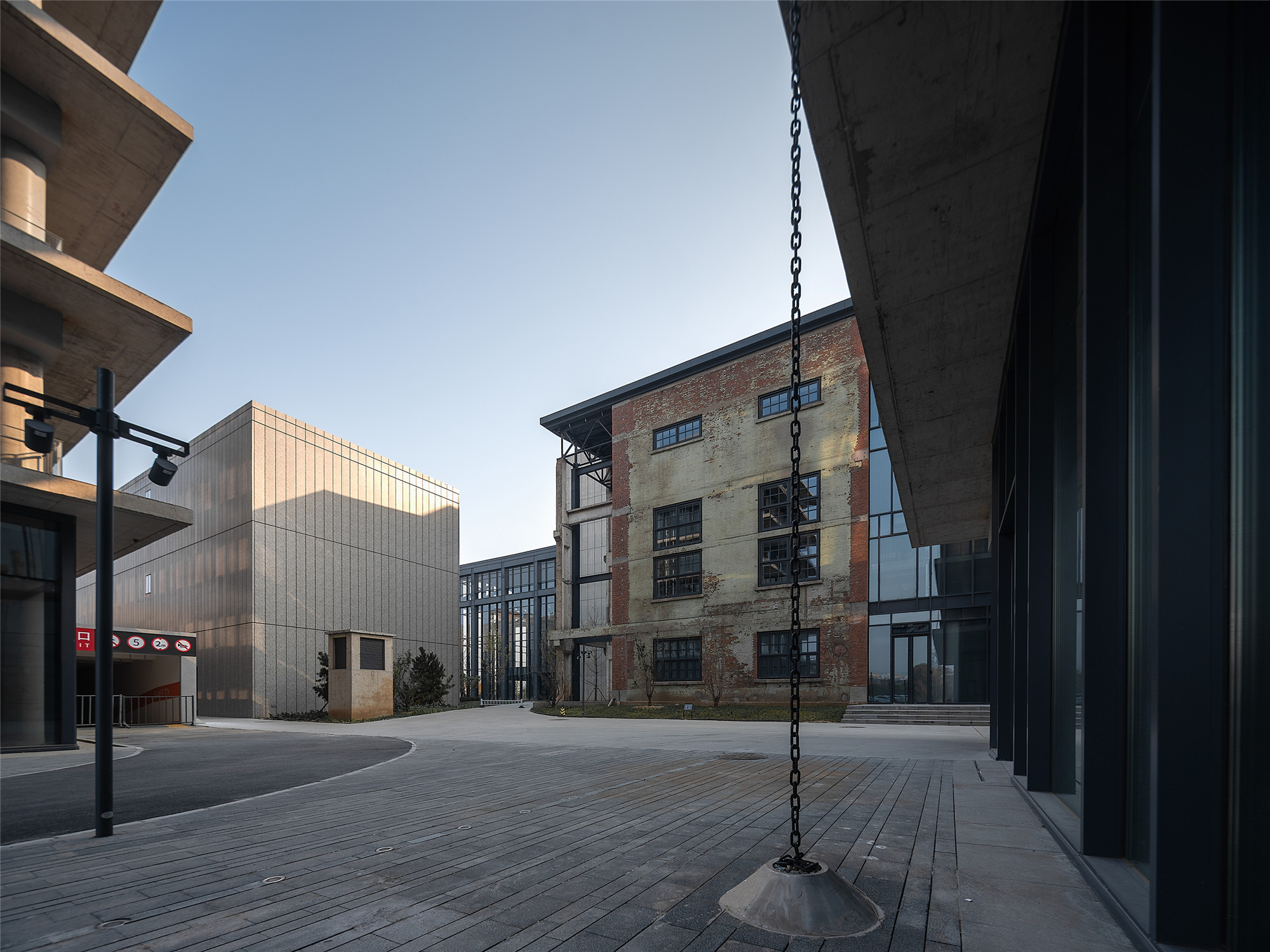
如今的首钢冬奥公园成了北京的旅游打卡地,不同季节建筑的景色与湖光山水相映衬,十里首钢园,半园山水半园诗。
Today, Shougang Winter Olympics Park has become a tourist destination in Beijing, the landscape of the buildings and lake in different seasons makes the ten miles Shougang Park as half garden landscape, half garden poetry.
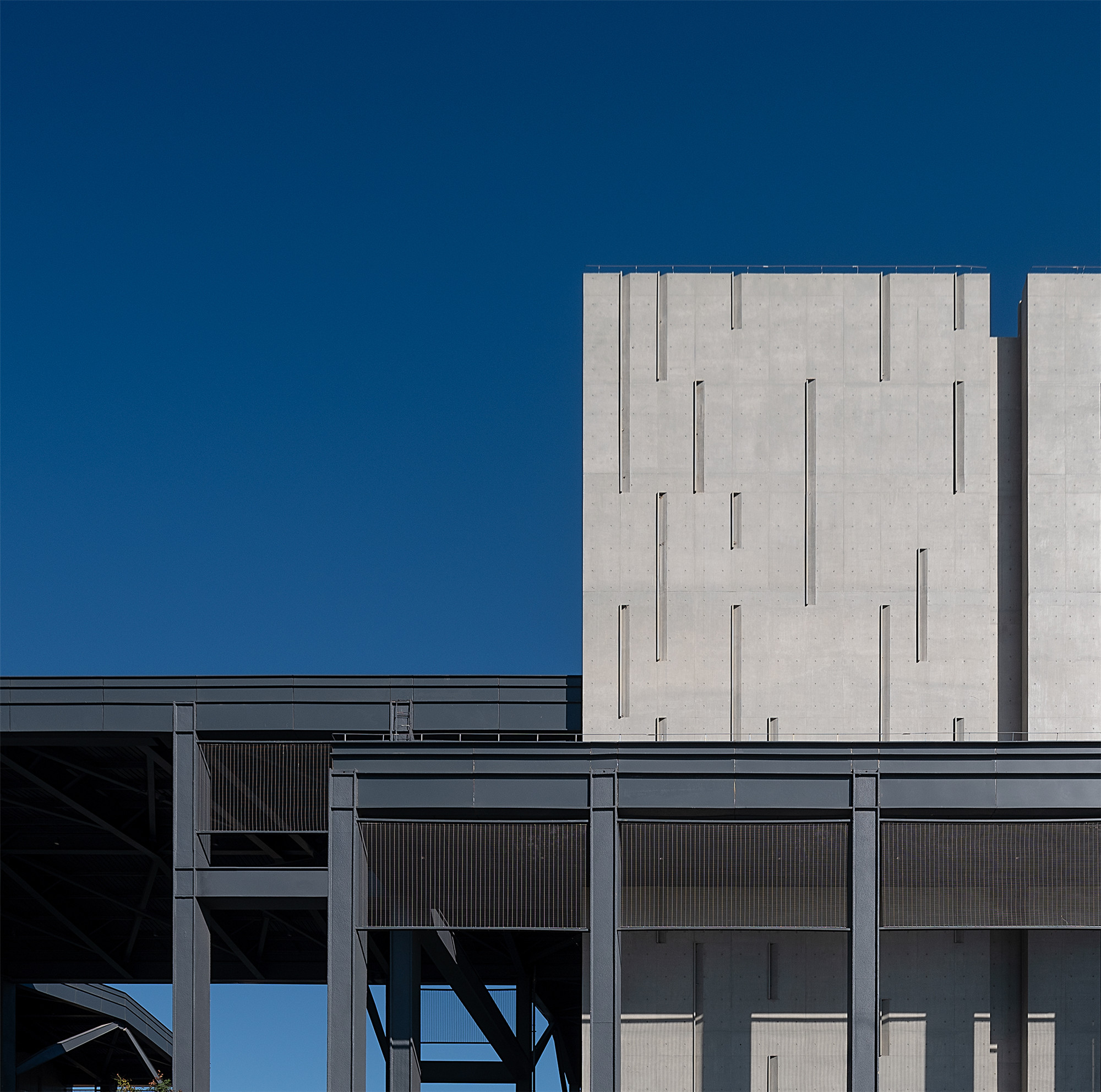
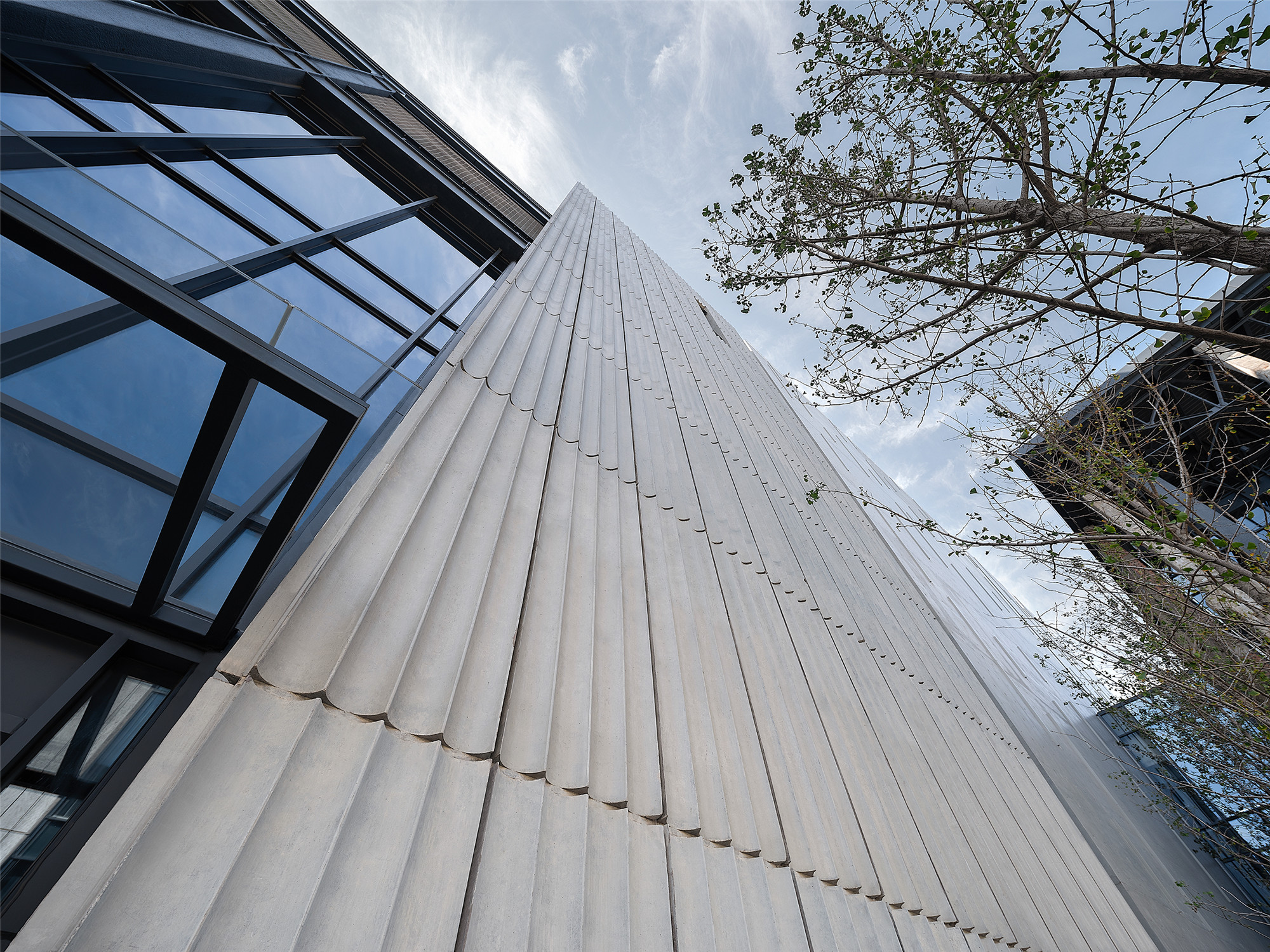
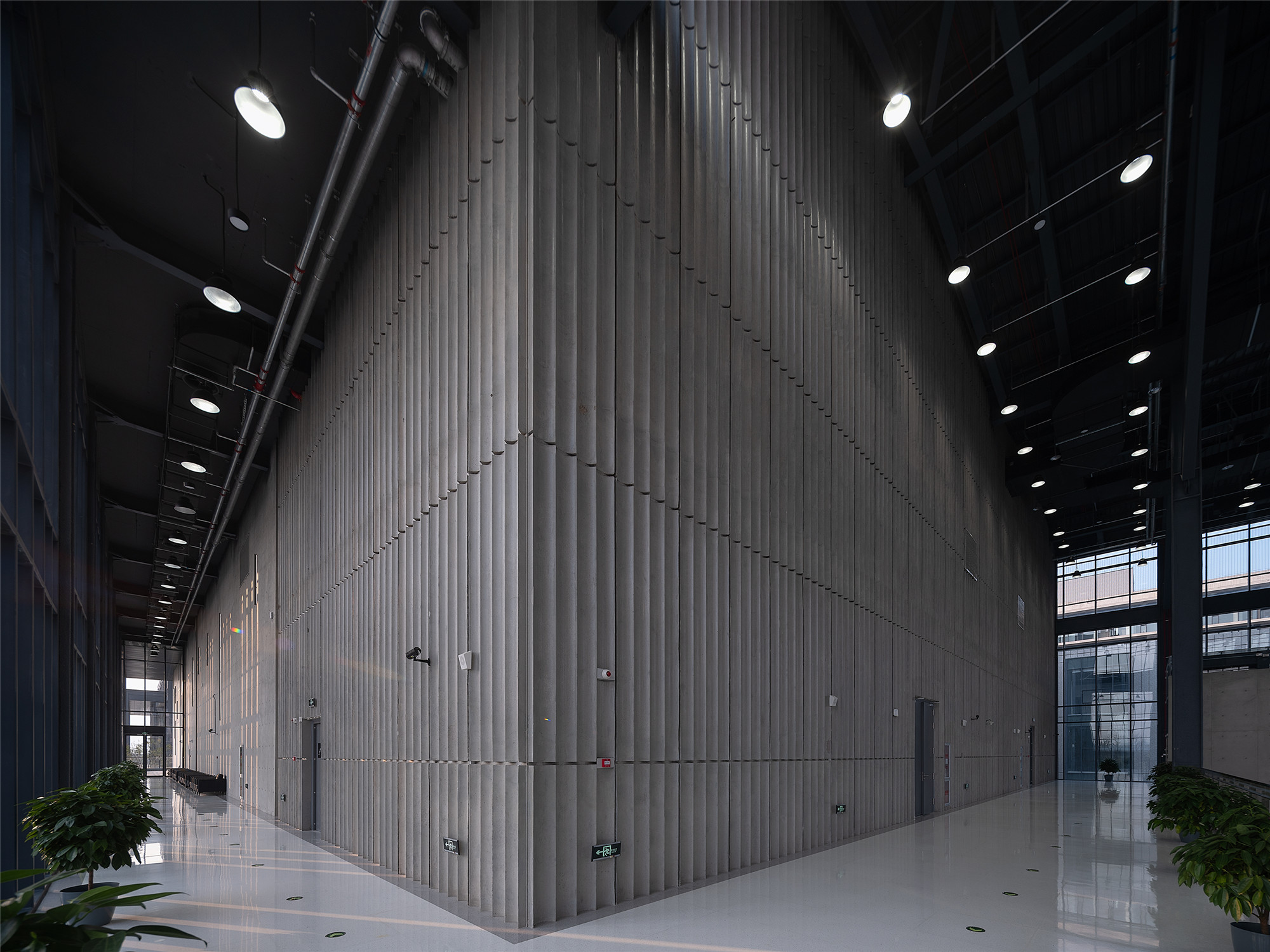
工业遗址更新的重点集中在“场地激活”与“保留记忆”两方面。场地的激活再利用,从城市维度出发,需要根据政府政策和所在区位判断决策更新的方向。首钢地块借助了冬奥这个核心IP重新涅槃,冬奥项目为地块带来大量的资源和关注度,使其顺利实现了功能的转型。本案在更新过程中从场地所处位置出发,分析其周边可以利用的经济与景观等资源,进一步提升商业价值和建筑品质,吸引大型企业的入驻。
The focus of industrial site regeneration is on "site activation" and "memory preservation". The activation and reuse of the site, from the perspective of the city, needs to determine the direction of regeneration according to government policies and location. Shougang reemerged with the help of the Winter Olympics as the core IP. The Winter Olympics project brought a lot of resources and attention to the park, which enabled it to realize the functional transformation smoothly. In the process of this project, the economic and landscape resources available around the site are analyzed based on the location of the site, so as to further improve the commercial value and architectural quality and attract large enterprises to settle in.
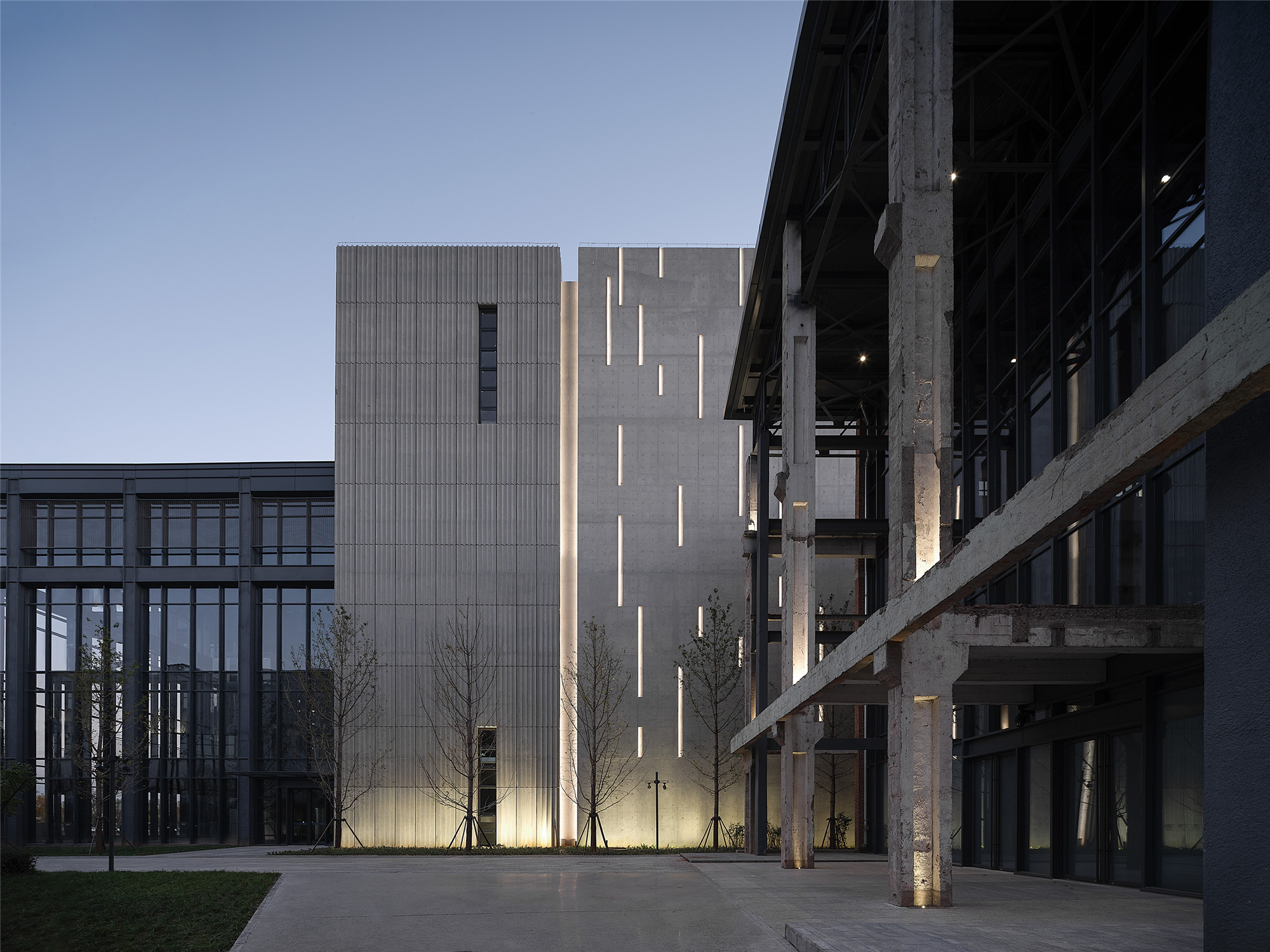
空间的改造利用是更新的手段,功能业态的再生才是激发场地活力的关键。保留记忆,并不是单纯的重建老建筑。建筑存在于连续的时间流动中,运用现代的材料和建筑手法可以将这个时代的印记铭刻于建筑中。
The transformation and utilization of space is the means of regeneration, and the regeneration of functional formats is the key to stimulate the vitality of the site. Preserving memories is not simply rebuilding old buildings. Architecture exists in a continuous flow of time. The use of modern materials and architectural techniques can be engraved on the mark of this era in the building.
首钢039地块选取保留了3350车间和1.6万制氧厂房,将具有工业代表性的桁架序列和外表皮保留,扩建区域重复了原有的工业序列。新建的区域采用融入而不是对比的手法,用混凝土的谦逊使新老建筑互相融合。整个地块采用织补的手法,延续了原有的场地序列,缝合了时代的裂痕。
In plot 039 of Shougang, 3,350 workshop and 16,000s oxygen plant are retained, and the truss sequence and outer skin are retained, and the original industrial sequence is repeated in the expansion area. The new area is designed to blend in rather than contrast, blending the old and the new with the humility of concrete. The whole plot adopts the stitching method to continue the original site sequence and sew up the cracks of the times.

设计图纸 ▽

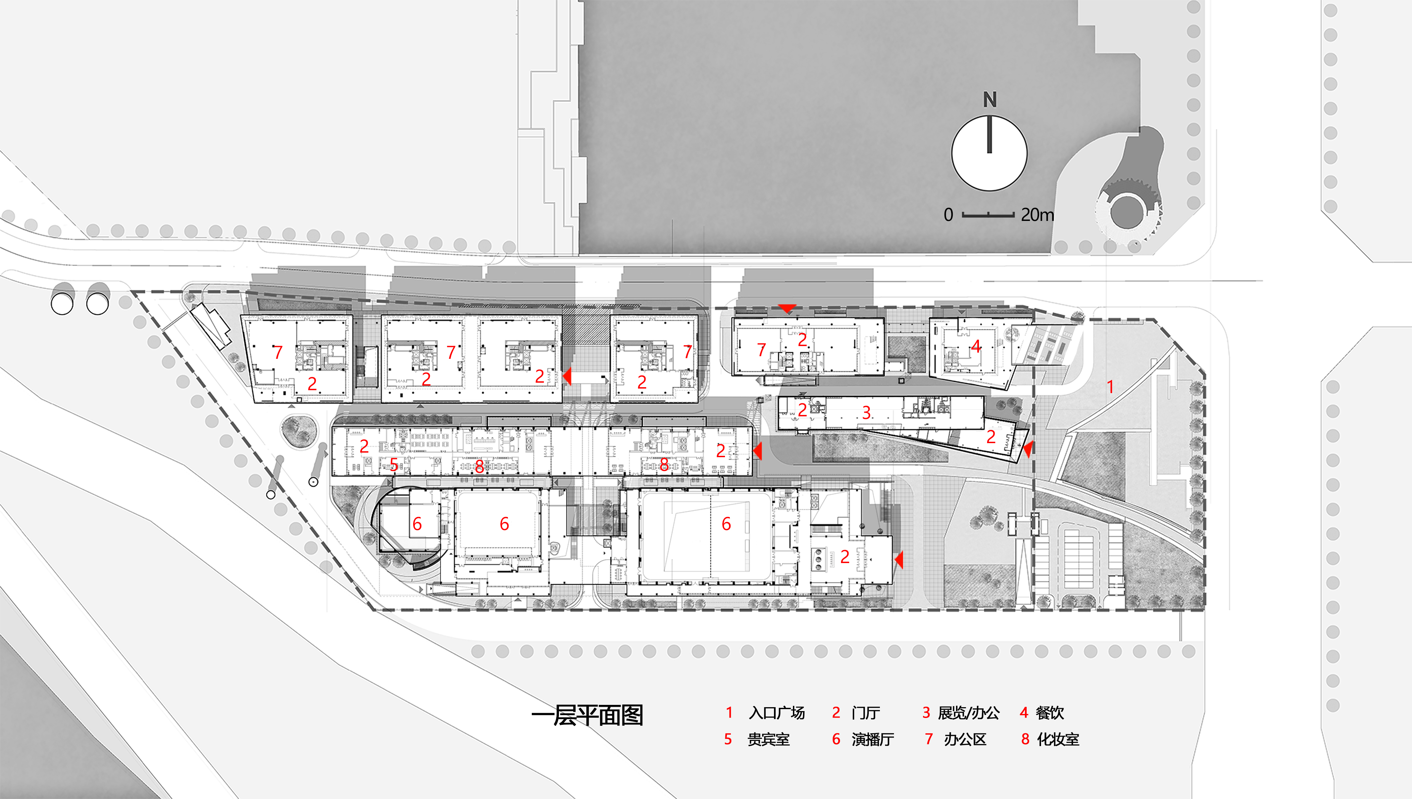

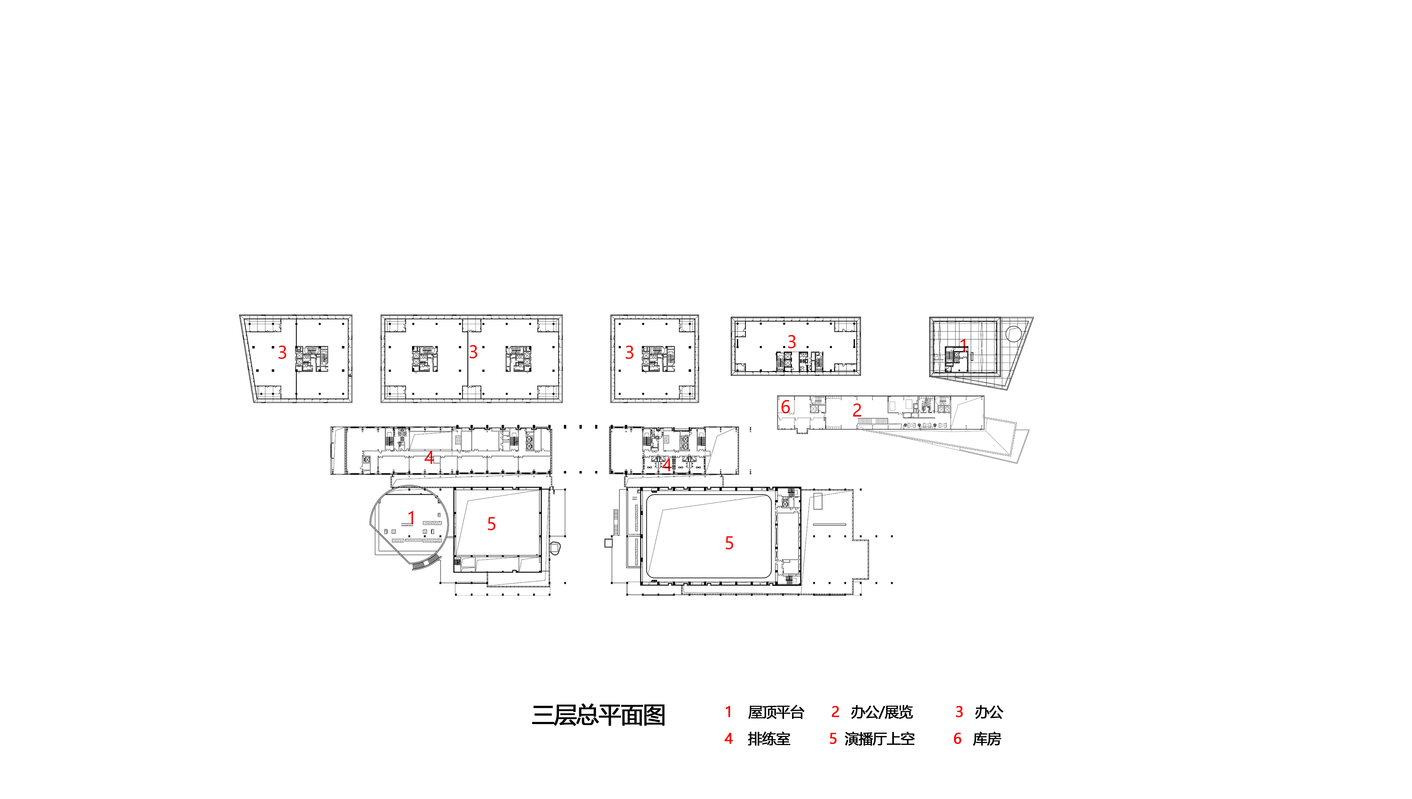
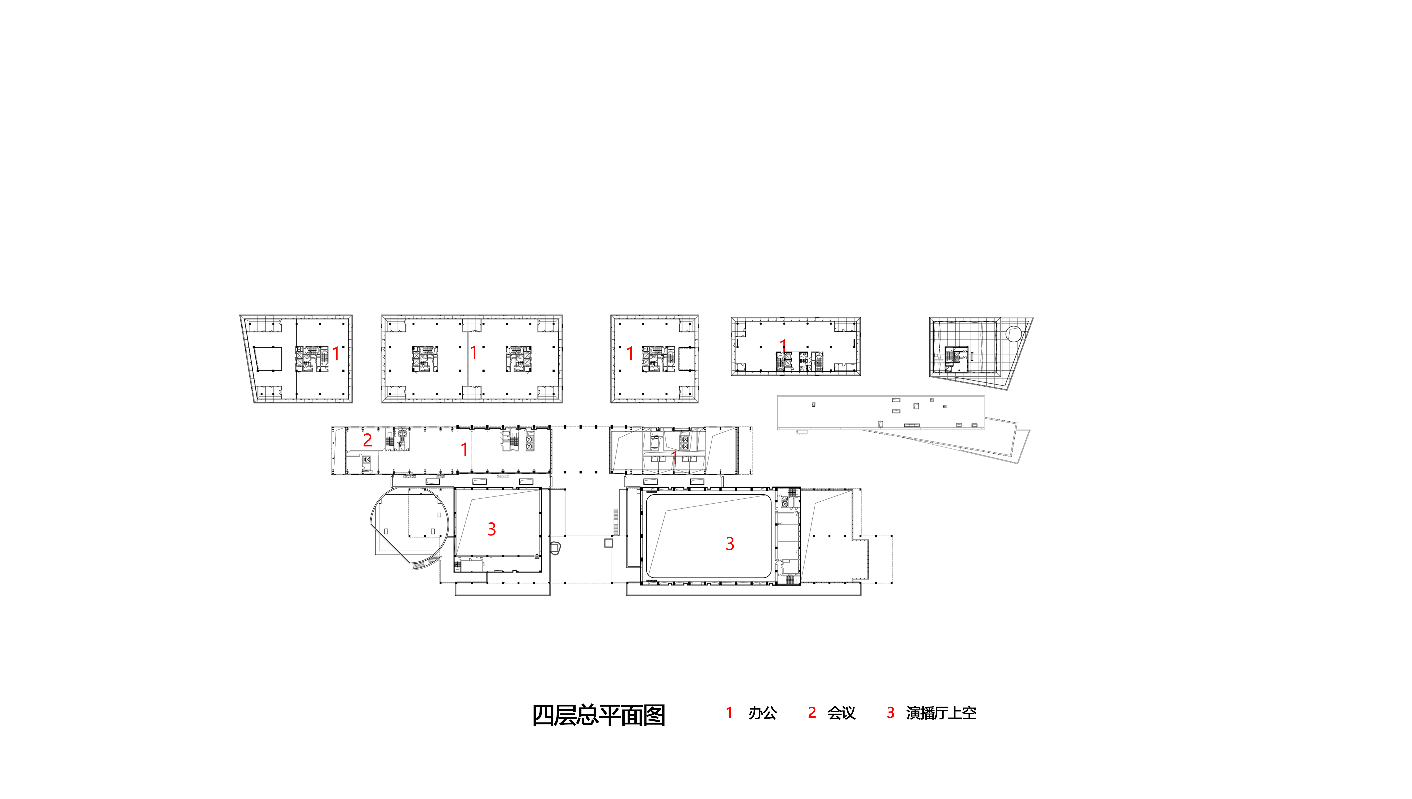

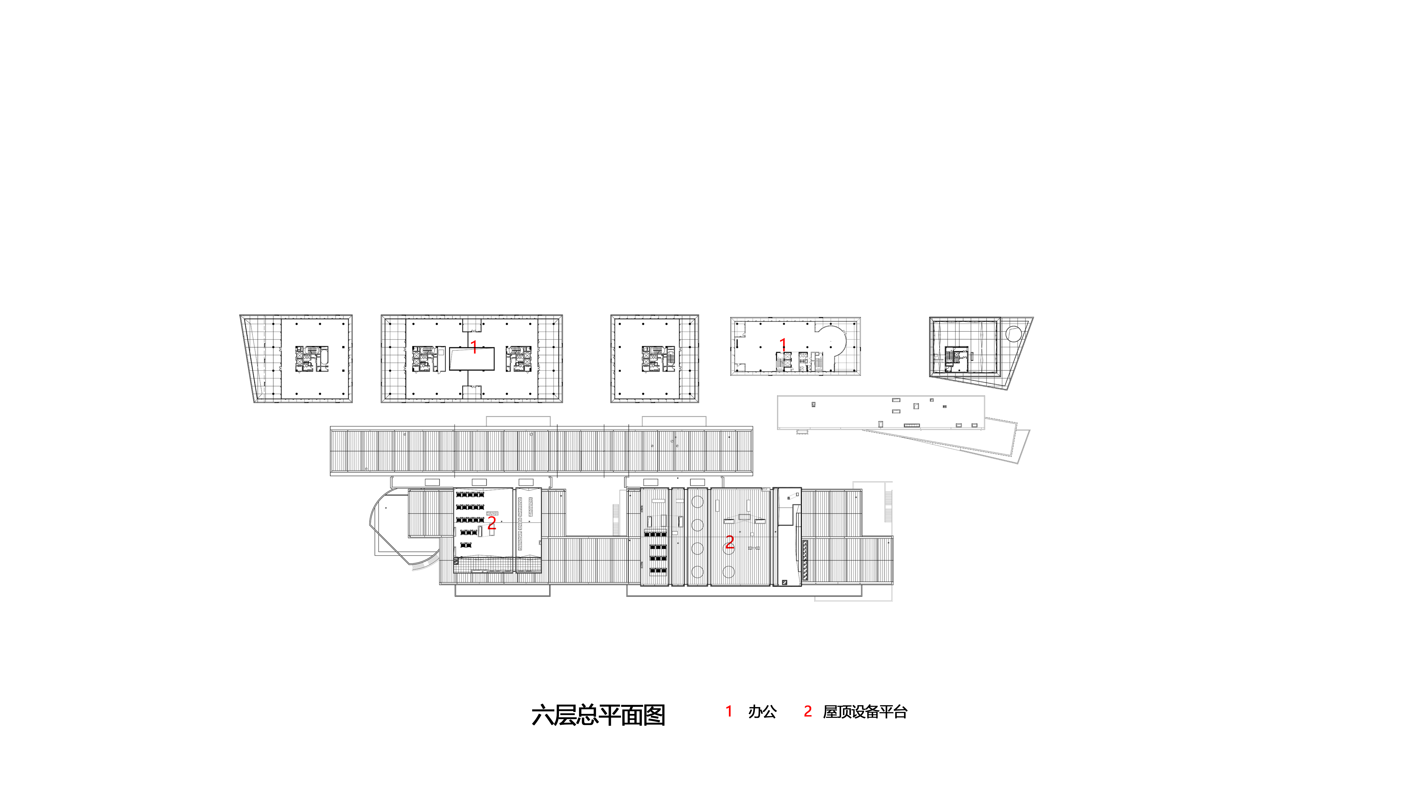
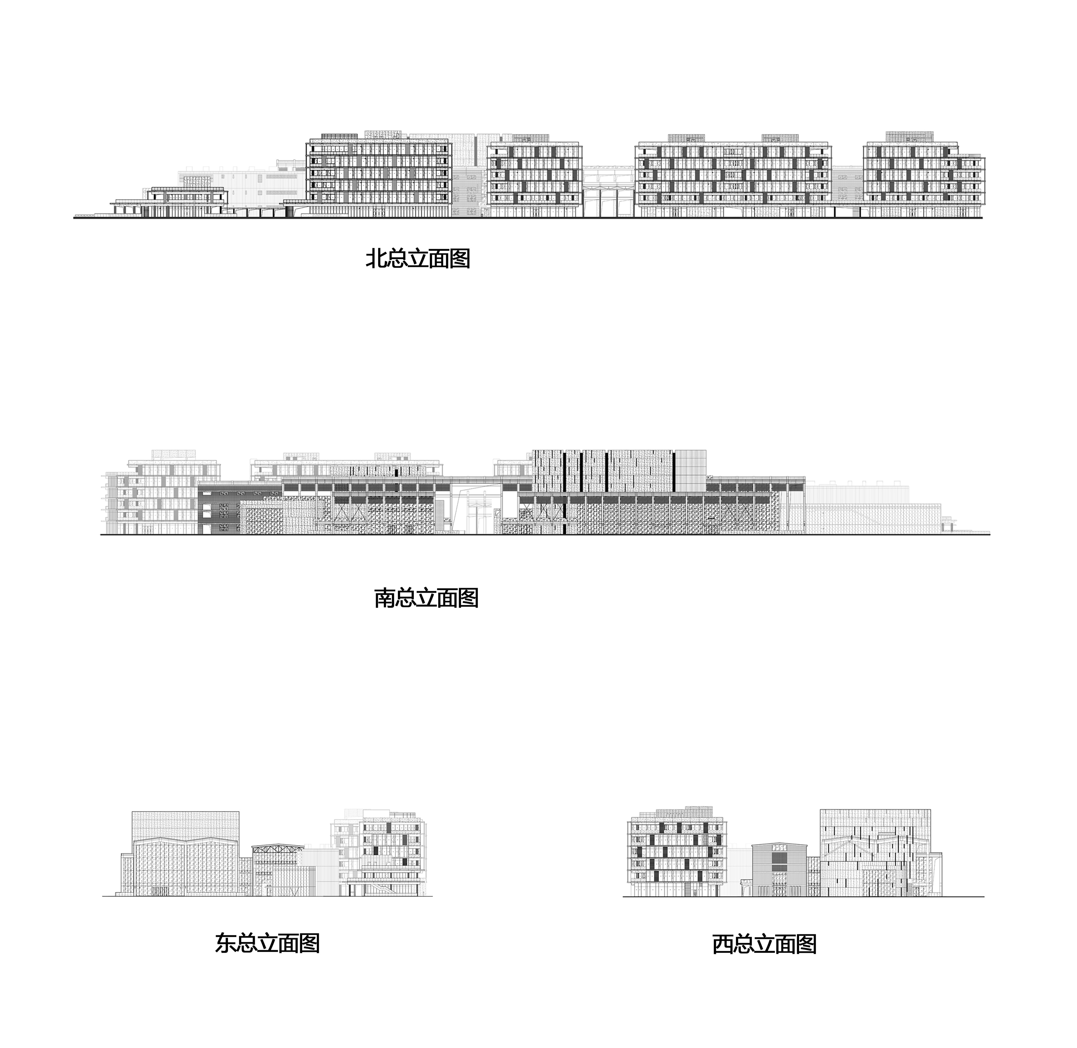
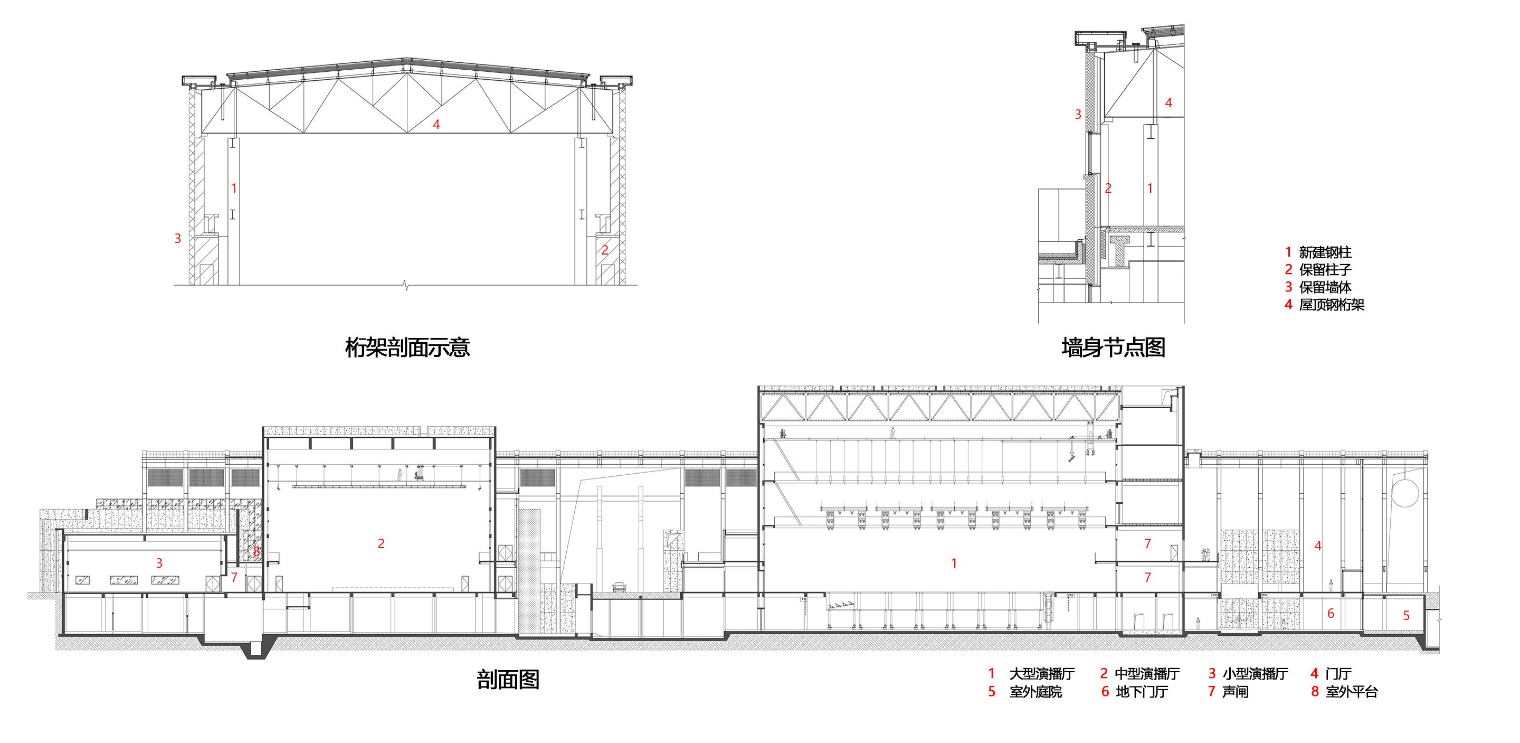
完整项目信息
项目名称:首钢制氧厂南片区更新改造项目
设计单位:筑境设计
设计时间:2016年9月—2018年12月
完成时间:2021年6月
主创建筑师:周旭宏
建筑方案设计:周旭宏、杨嘉、周虹宇、郑从涛、毛磊
建筑施工图设计:周旭宏、范晶晶、杨磊明、朱钧、戴小勇、郭玉琦、史瑞强、徐超华、杨田、肖俊龙
结构设计:孙会郎、朱洪祥、贾玉鑫、章万军、高占阳、金卫明、朱丹、庞金龙、夏为民、马慧敏、王梦筱、张磊(筑境设计);北京首钢国际工程技术有限公司(旧改结构)
给排水设计:纪殿格、呼杨朔、赵亚伟、李颖、王国良、李翔君
暖通设计:周乐、潘军、孙岳、孙博成、周金艳
设备设计:于明松、王静,李鹏展、王靖、李伟
景观设计:北京清华同衡
室内设计:北京弘石嘉业建筑设计有限公司
项目地址:北京市石景山首钢园区
建筑面积:72671平方米
摄影:根本堂建筑摄影、筑境设计
客户:北京首奥置业有限公司:金洪利、王达明、于华、张舜杰
品牌:北京益汇达清水建筑工程有限公司-清水混凝土
版权声明:本文由筑境设计授权发布。欢迎转发,禁止以有方编辑版本转载。
投稿邮箱:media@archiposition.com
178****0120
3年前
回复