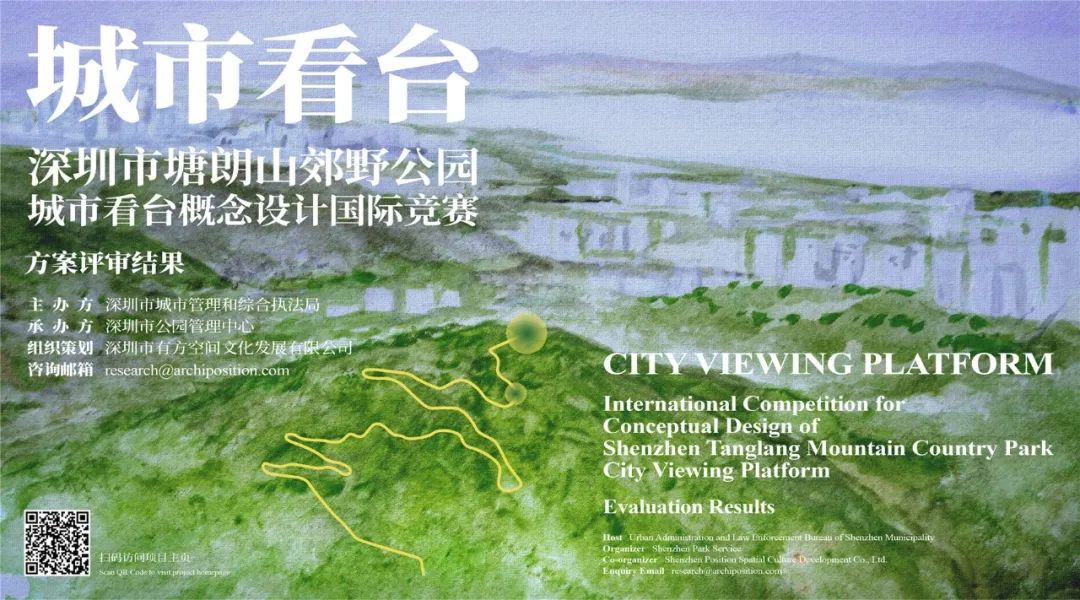
深圳市塘朗山郊野公园城市看台概念设计国际竞赛是有方组织竞赛招标以来,参赛团队数量最多的国际设计竞赛,也是深圳招标竞赛历史上参赛数量较多的竞赛之一。竞赛由深圳市城市管理和综合执法局主办、深圳市公园管理中心承办,深圳市有方空间文化发展有限公司组织策划。
International Competition for Conceptual Design of Shenzhen Tanglang Mountain Country Park City Viewing Platform made the highest record of application number since POSITION started the organization of competitions. At the same time, it is also one of the competitions with the most participants in Shenzhen's design competition history. The competition is hosted by Urban Administration and Law Enforcement Bureau of Shenzhen Municipality, organized by Shenzhen Park Service, and co-organized by Shenzhen Position Spatial Culture Development Co., Ltd.
2021年11月30日,方案评审会以“现场+远程视频会议”形式,在深圳市城管智慧中心一楼多功能厅举行。市城管和综合执法局、市规划和自然资源局、市发展和改革委员会、南山区人民政府、市公园管理中心等部门代表出席了本次会议。
On November 30, 2021, the Scheme Review Meeting was held at the multifunctional hall of Shenzhen Urban Management Intelligent Center as on-site meeting + video conference. Representatives from the Urban Administration and Law Enforcement Bureau of Shenzhen Municipality, Planning and Natural Resources Bureau of Shenzhen Municipality, Development and Reform Commission of Shenzhen Municipality, Shenzhen Nanshan District People’s Government and Shenzhen Park Service attended the meeting.
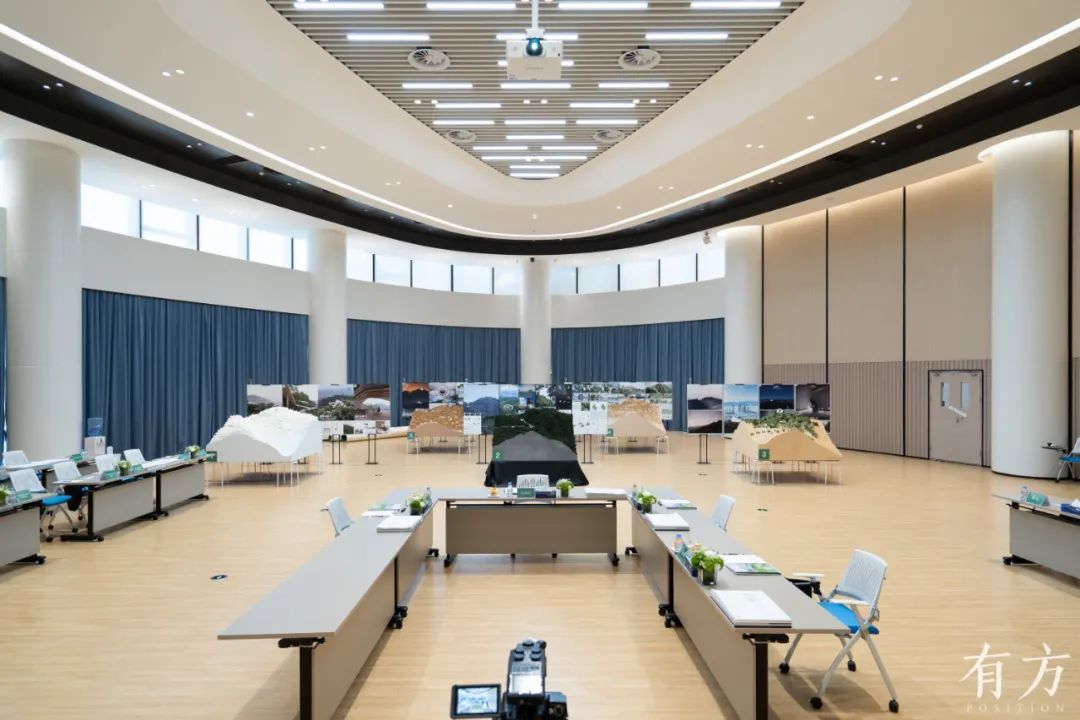
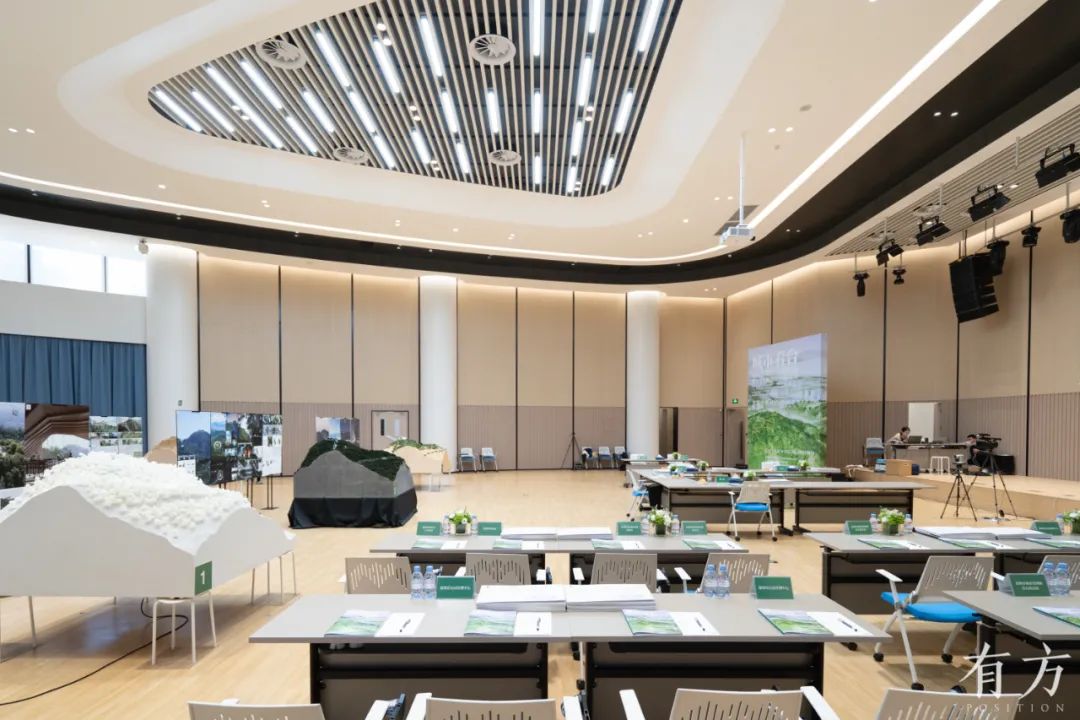
△ 方案评审会现场 ©有方
Photos of the Scheme Review Meeting ©POSITION
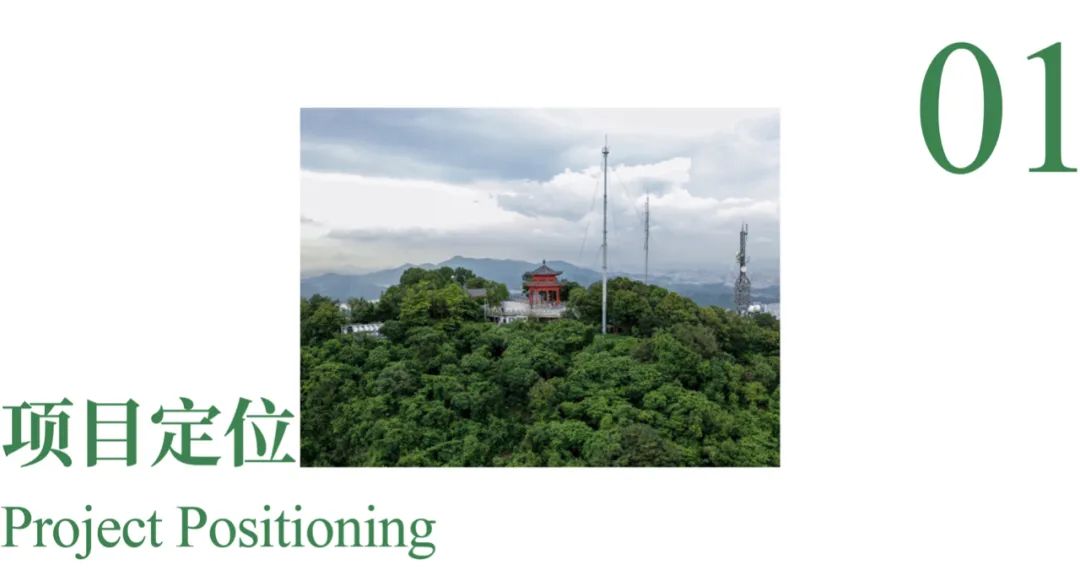
本项目地处深圳市南山区、龙华区与福田区三区交界处。塘朗山主峰塘朗顶是深圳中心城区制高点,可全方位观赏深圳城市景观。作为深圳“山海连城计划”的重要节点,塘朗山城市看台坐山拥海,直面深圳湾与城市核心区的壮阔全景,将打造成一座名片级的深圳湾区城市看台。
Tanglang Mountain Country Park is located at the junction of Nanshan District, Longhua District and Futian District in Shenzhen. Tanglang Peak, the main peak of Tanglang Mountain, is the highest point in the central area of Shenzhen, offering a panoramic view of Shenzhen. As a core node of the "Mountains-to-Sea City Trail Master Plan", Tanglang Mountain City Viewing Platform has a spectacular panorama of Shenzhen Bay and the city central areas. It aims to create a remarkable City Viewing Platform of Shenzhen Bay Area.
自2021年8月27日发布概念设计国际竞赛公告,本次竞赛共收到资格预审报名材料202份,其中,有效报名材料195份,共涉及境内外283家公司。资格预审委员会由何健翔、刘宇扬、马岩松(组长)、张轲、赵扬(按姓氏音序排列)5位专家组成,评审确定5个入围团队进入方案设计阶段。经过场地踏勘及现场交流,以及1个月的设计深化,5个团队提交了完整的竞赛成果。
Since the official announcement was released on August 27, 2021, the International Competition for Conceptual Design of Shenzhen Tanglang Mountain Country Park City Viewing Platform received 202 applications, in which 195 were valid applications with 283 companies in total. The Pre-qualification Review Committee consisted of 5 professional juries: HE Jianxiang, LIU Yuyang, MA Yansong (principal), ZHANG Ke, ZHAO Yang (in alphabetical order by last name). The committee determined 5 shortlisted applicants (without ranking) to enter the Scheme Design Phase. After site visit with Q&A meeting and 1 month of design work, the 5 teams finally submitted complete deliverables.
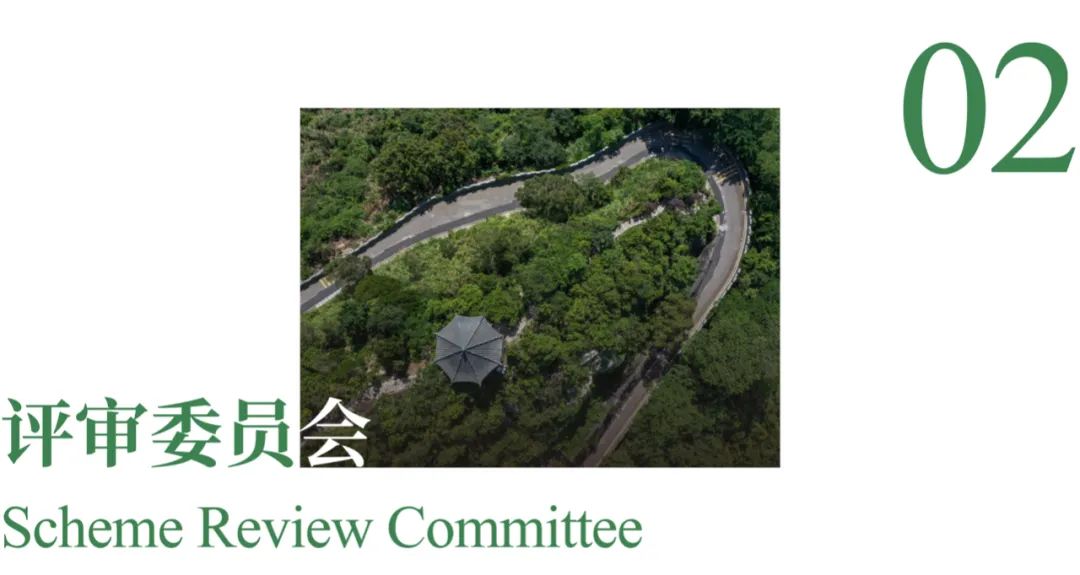
为充分尊重评委意见,本次评审不设业主方代表。评审委员会涵盖普利兹克建筑奖得主、中国工程院院士、全国工程勘察设计大师、知名独立建筑师、知名景观设计师,由华黎、克里斯蒂安·克雷兹、刘珩、孟建民、倪阳、艾德瓦尔多·苏托·德·莫拉、朱育帆(按姓氏音序排列)7位评委组成。评审委员会共同推举孟建民为评审组长。
In order to fully respect the opinions of professional juries, no representative from the Host/Organizer was appointed on the Scheme Review Committee. The Scheme Review Committee includes Pritzker Architecture Prize laureate, academician of the Chinese Academy of Engineering, National Engineering and Design Master, independent practice architect, and well-known landscape architect. It consists of 7 juries: HUA Li, Christian Kerez, LIU Heng, MENG Jianmin, NI Yang, Eduardo Souto de Moura, ZHU Yufan (In alphabetical order by last name). Mr. MENG Jianmin was elected as the jury principal.
评委名单(按姓氏音序排列)
Professional Juries (In alphabetical order by last name)
华黎 HUA Li
迹·建筑事务所(TAO)创始人及主持建筑师
Founder and Chief Architect of Trace Architecture Office
克里斯蒂安·克雷兹 Christian Kerez
苏黎世联邦理工学院建筑学院教授
克里斯蒂安·克雷兹建筑事务所主持建筑师
Professor, School of Architecture, ETH Zürich
Founder and Chief Architect of CHRISTIAN KEREZ Zürich AG.
刘珩 LIU Heng
南沙原创建筑设计工作室创建人、主持建筑师
深圳大学特聘教授,美国加州大学伯克利分校弗瑞德曼教席建筑实践教授(2019)
Founder and Chief Architect of Nansha Original DEsign (NODE)
Distinguished Professor of Shenzhen University, Friedman Chair Professor of Architectural Practice, University of California, Berkeley (2019)
孟建民 MENG Jianmin
中国工程院院士,全国工程勘察设计大师
深圳市建筑设计研究总院有限公司总建筑师
Academician of Chinese Academy of Engineering, National Engineering and Design Master
Chief Architect of Shenzhen General Institute of Architectural Design and Research Co., Ltd.
倪阳 NI Yang
全国工程勘察设计大师
华南理工大学建筑设计研究院有限公司院长(总经理)、总建筑师
National Engineering and Design Master
President (General Manager) and Chief Architect of Architectural Design and Research Institute of South China University of Technology Co., Ltd.
艾德瓦尔多·苏托·德·莫拉 Eduardo Souto de Moura
2011年普利兹克建筑奖获得者,国际著名建筑师
苏托·莫拉建筑事务所创始人及主持建筑师
Laureate of 2011 Pritzker Architecture Prize, Famous International Architect
Founder and Chief Architect of Souto Moura Arquitectos SA
朱育帆 ZHU Yufan
清华大学建筑学院景观学系副主任、教授
Professor and Deputy Director, Department of Landscape Architecture, School of Architecture, Tsinghua University
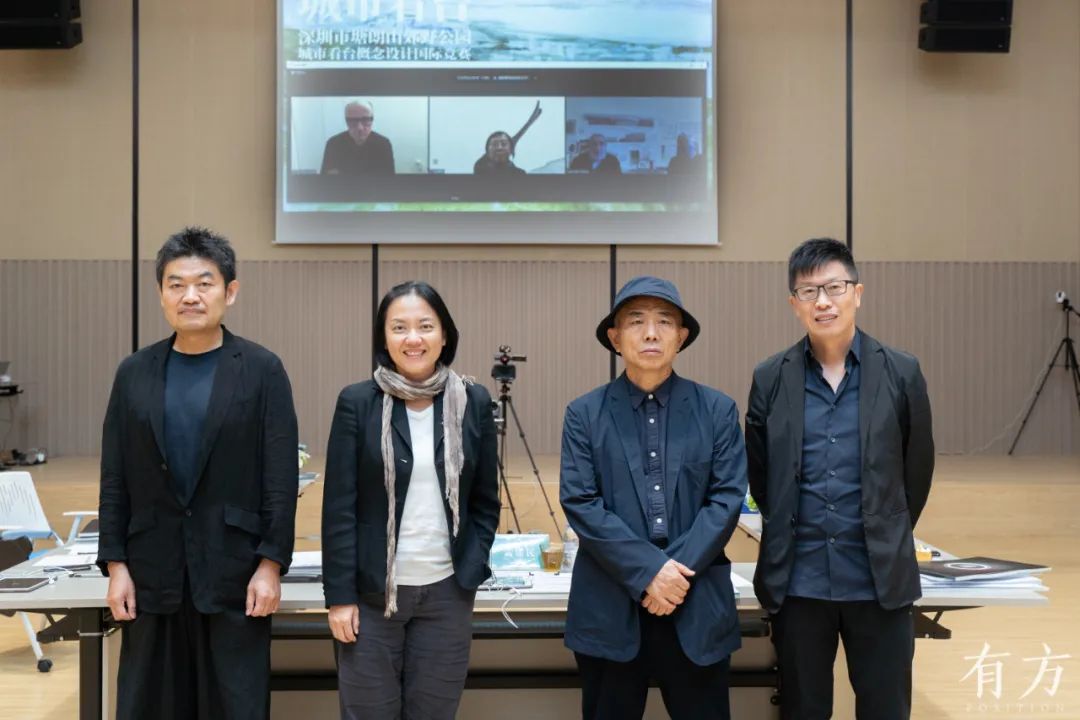
△ 评委会合影。线上左至右:克里斯蒂安·克雷兹、朱育帆、艾德瓦尔多·苏托·德·莫拉,现场左至右:华黎、刘珩、孟建民、倪阳 ©有方
Scheme Review Committee. Online left to right: Christian Kerez, ZHU Yufan, Eduardo Souto de Moura, On-site left to right: HUA Li, LIU Heng, MENG Jianmin, NI Yang ©POSITION
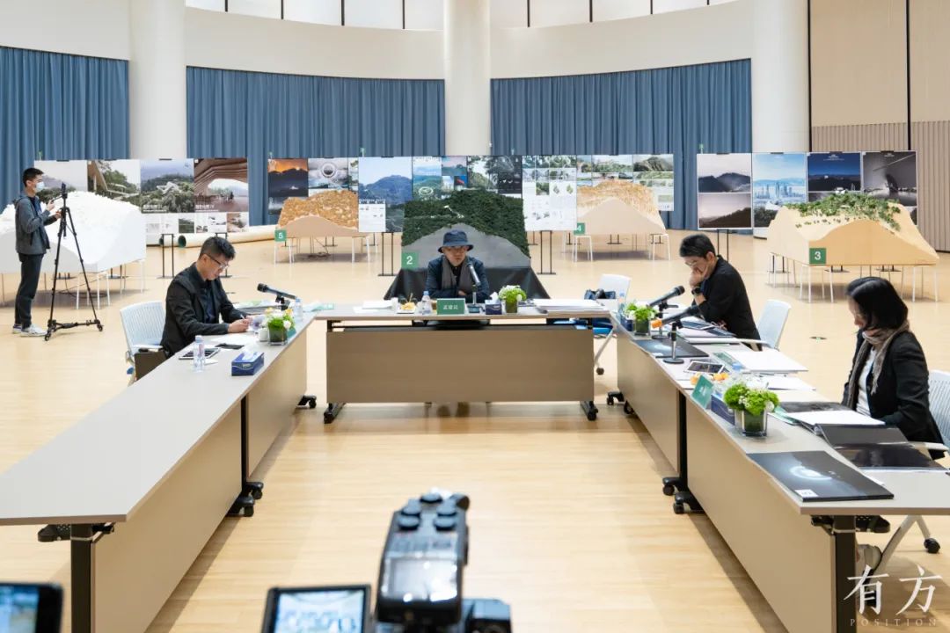
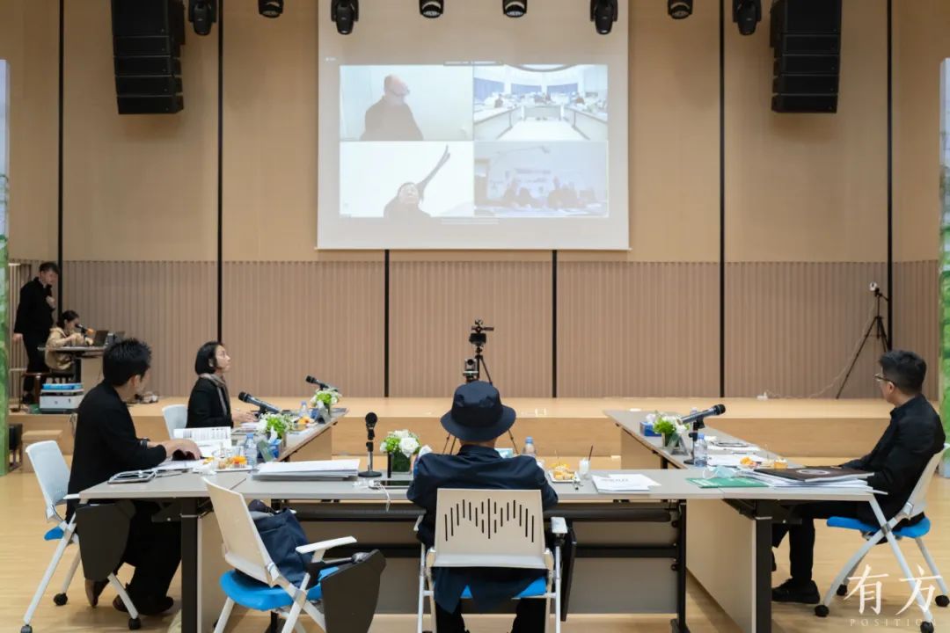
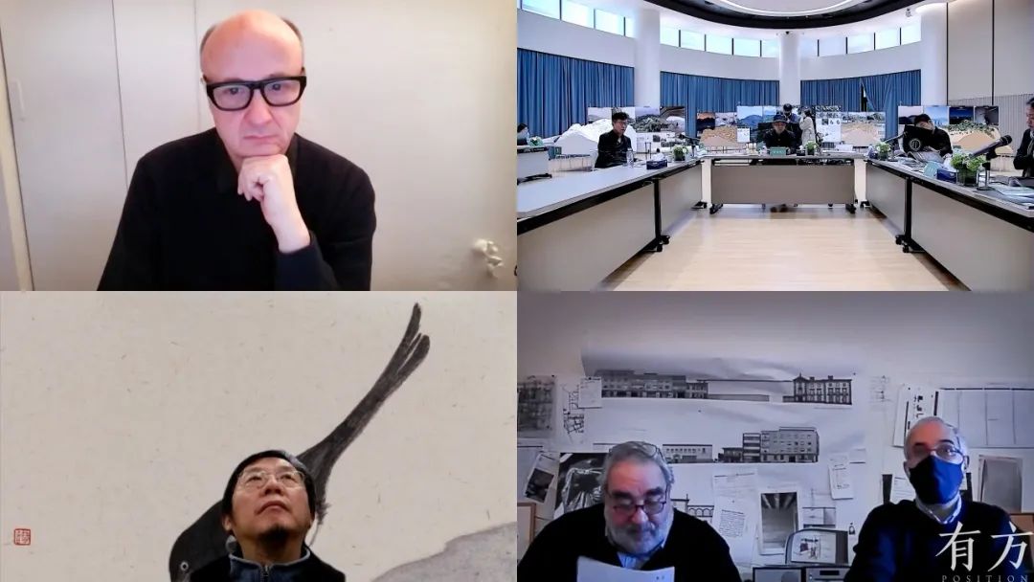
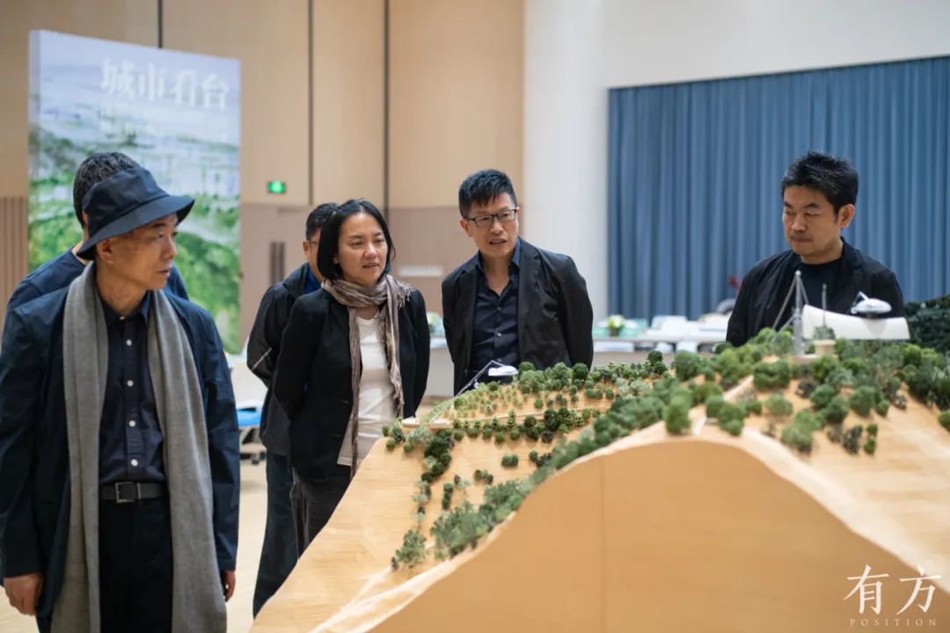
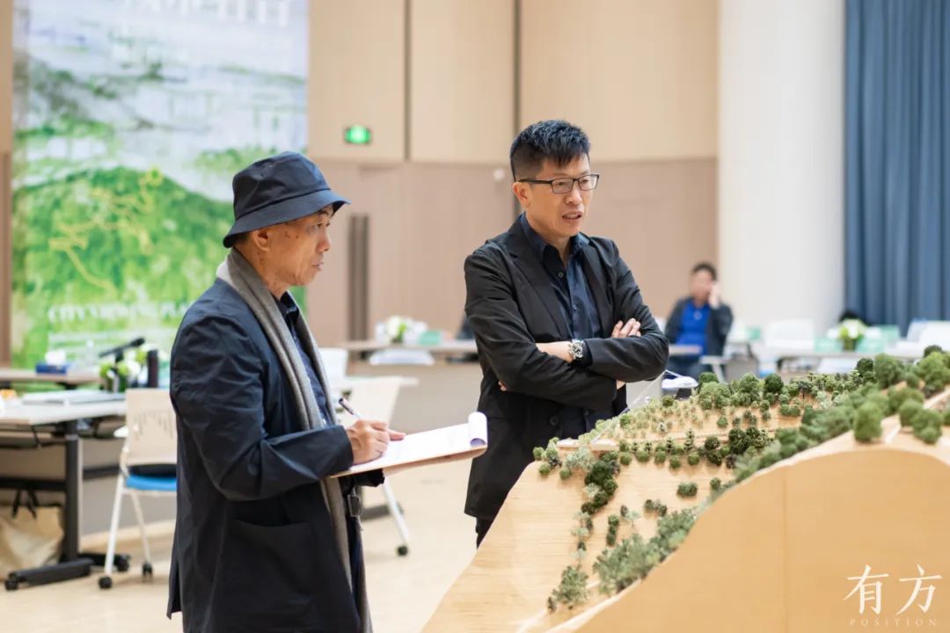
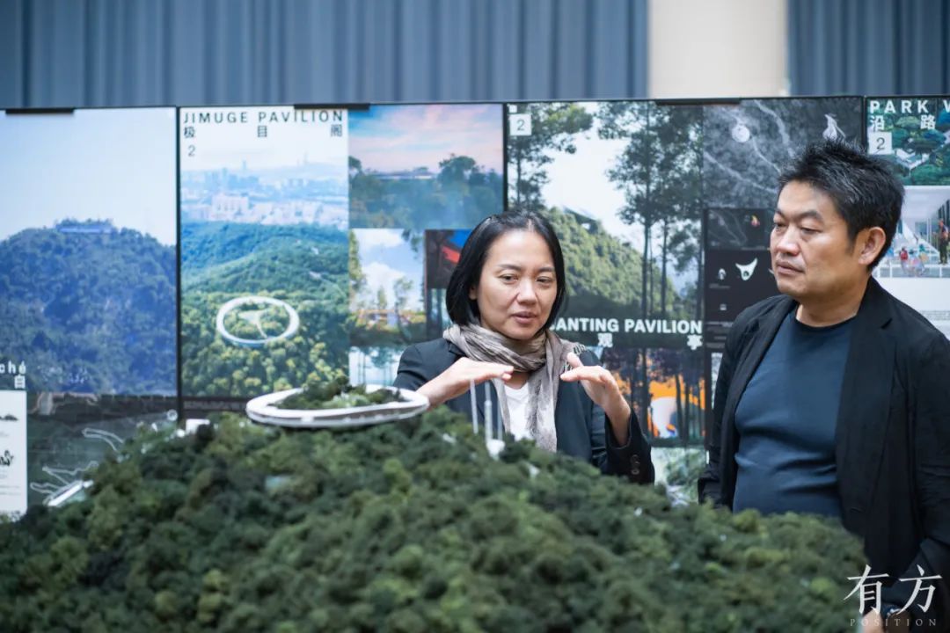
△ 方案评审会现场 ©有方
Photos of the Scheme Review Meeting ©POSITION
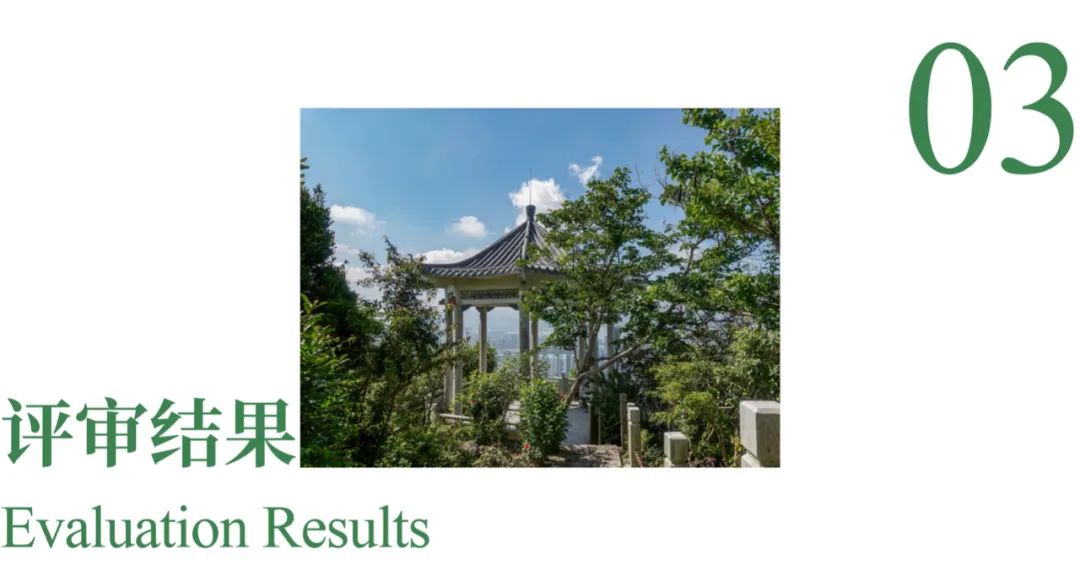
评审委员会对5份入围竞赛成果进行了详细审阅,采用暗标评审、记名投票的方式,经过3轮4次投票,评选出2个无排序的优胜团队。后续竞赛结果评定阶段,将组织2个优胜团队向主办方、承办方及上级部门进行方案汇报,最终评选出一等奖及二等奖。
The committee carefully reviewed the design deliverables from the 5 shortlisted teams in anonymous format. After in-depth discussion and 3 rounds - 4 times of voting, 2 finalists without ranking were selected. In the Final Evaluation Phase, the 2 finalists will give presentation on their design schemes to the Host/Organizer and superior departments, then the First Prize and Second Prize will be determined.
优胜团队(无排序)
Finalists (without ranking)
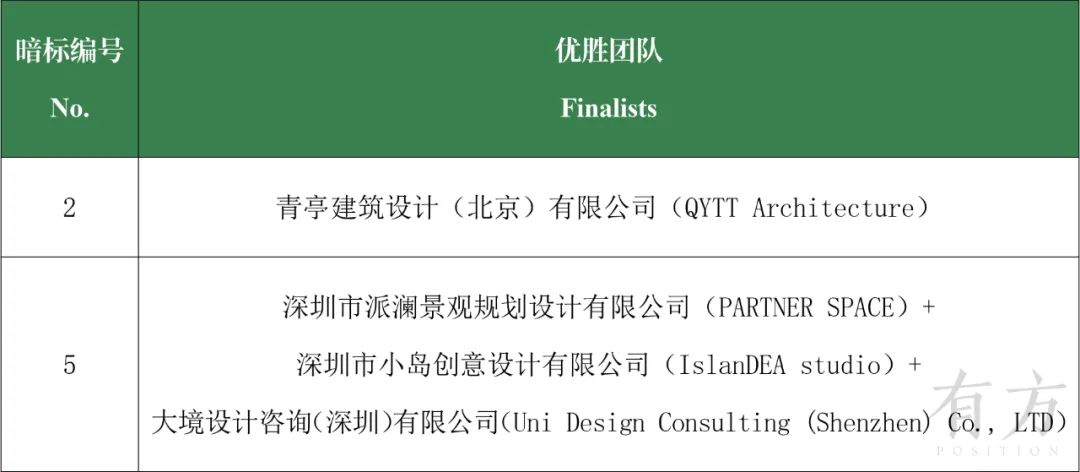
另外,经评委会审核,3号方案的方案设计文本副本纸质版中,扉页出现其公司名称的标识,按竞赛规则应视为无效竞赛成果。
During the evaluation by the Scheme Review Committee, it was found that the company name appeared on inner title page of the Paper Copies in the Design Scheme Portfolio of scheme No.3. According to the competition rules, the submission should be treated as invalid.
未进入竞赛结果评定阶段的其余2个团队,将获得本次竞赛的优秀奖(无排序)。
The other two shortlisted teams which didn’t enter Final Evaluation Phase are awarded for Excellence Awards (without ranking).
优秀奖(无排序)
Excellence Awards (without ranking)
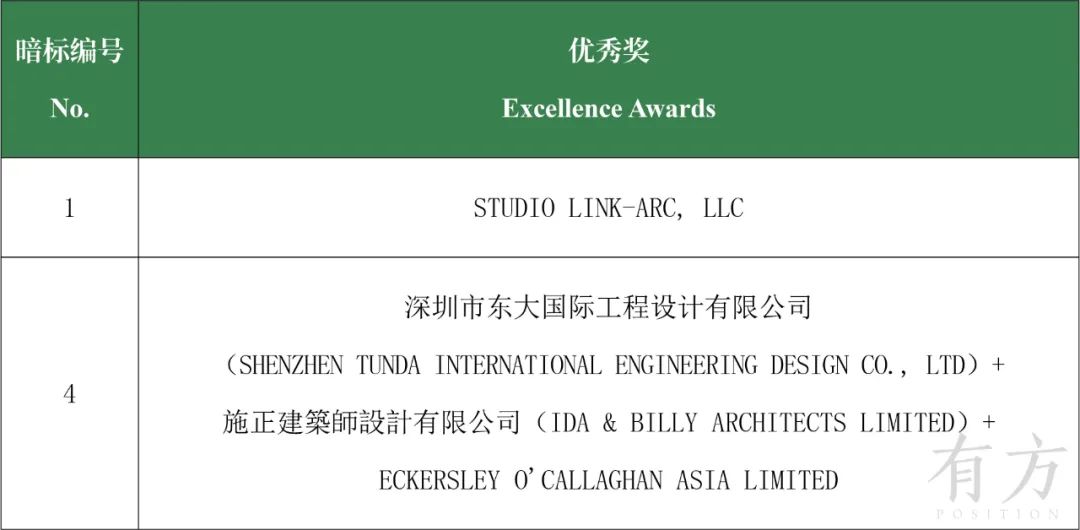
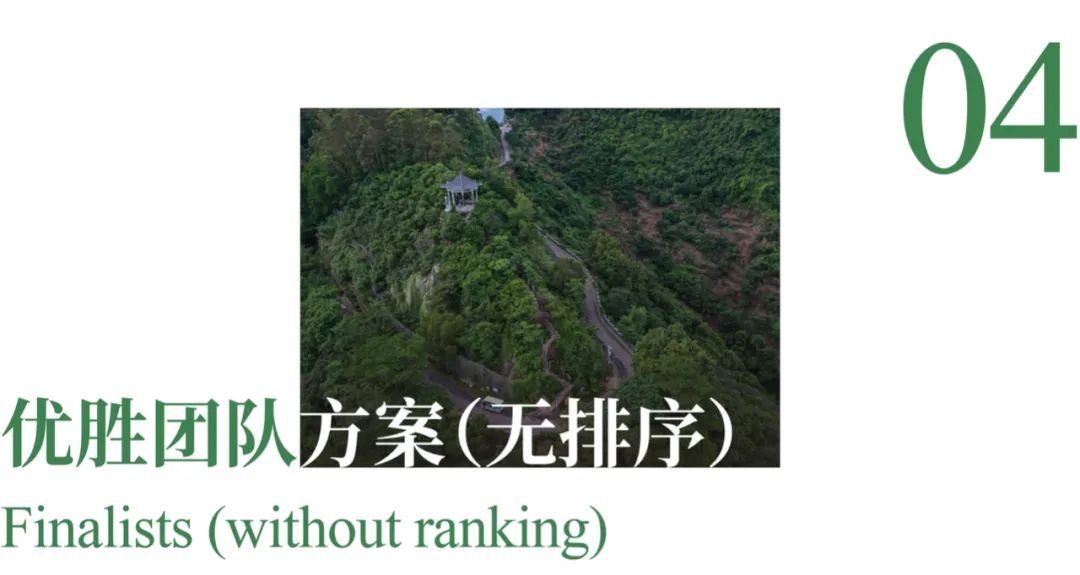
暗标编号2号:青亭建筑设计(北京)有限公司
Scheme No.2: QYTT Architecture
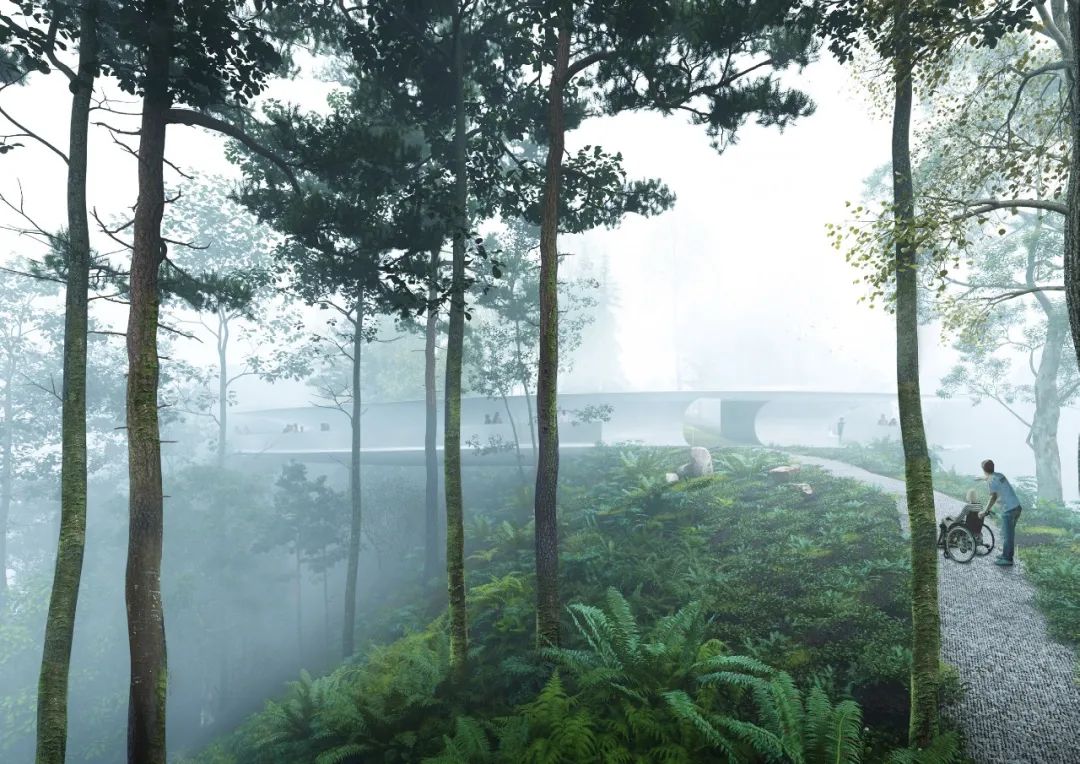
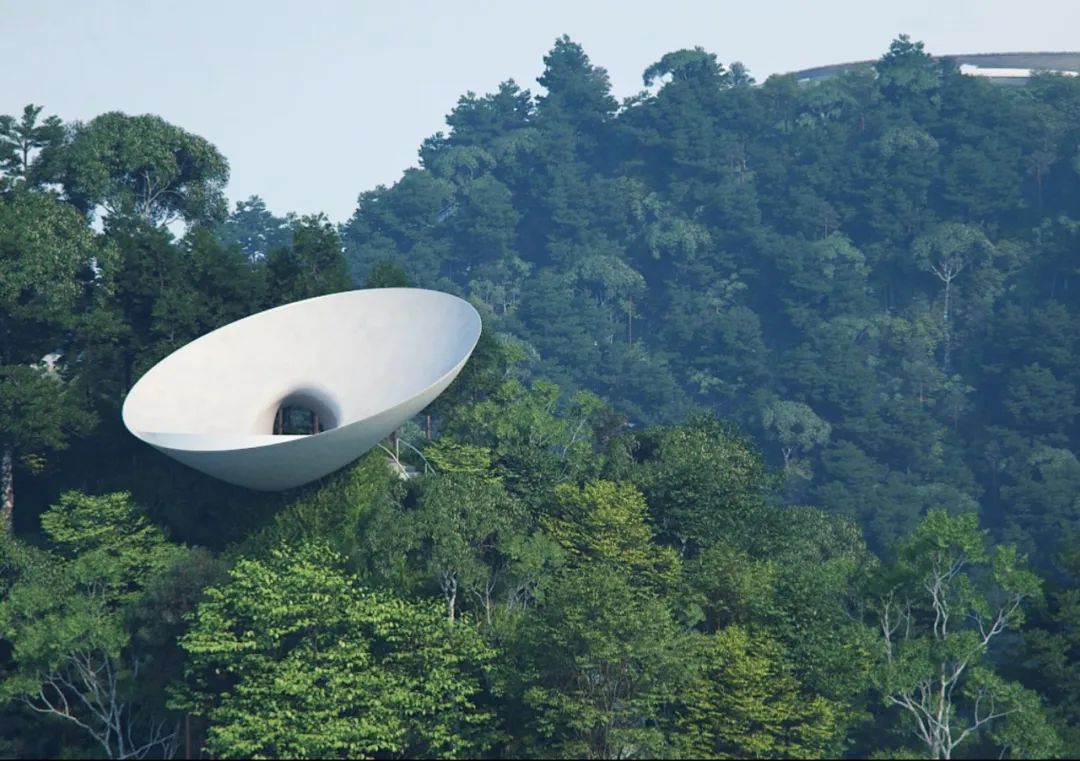
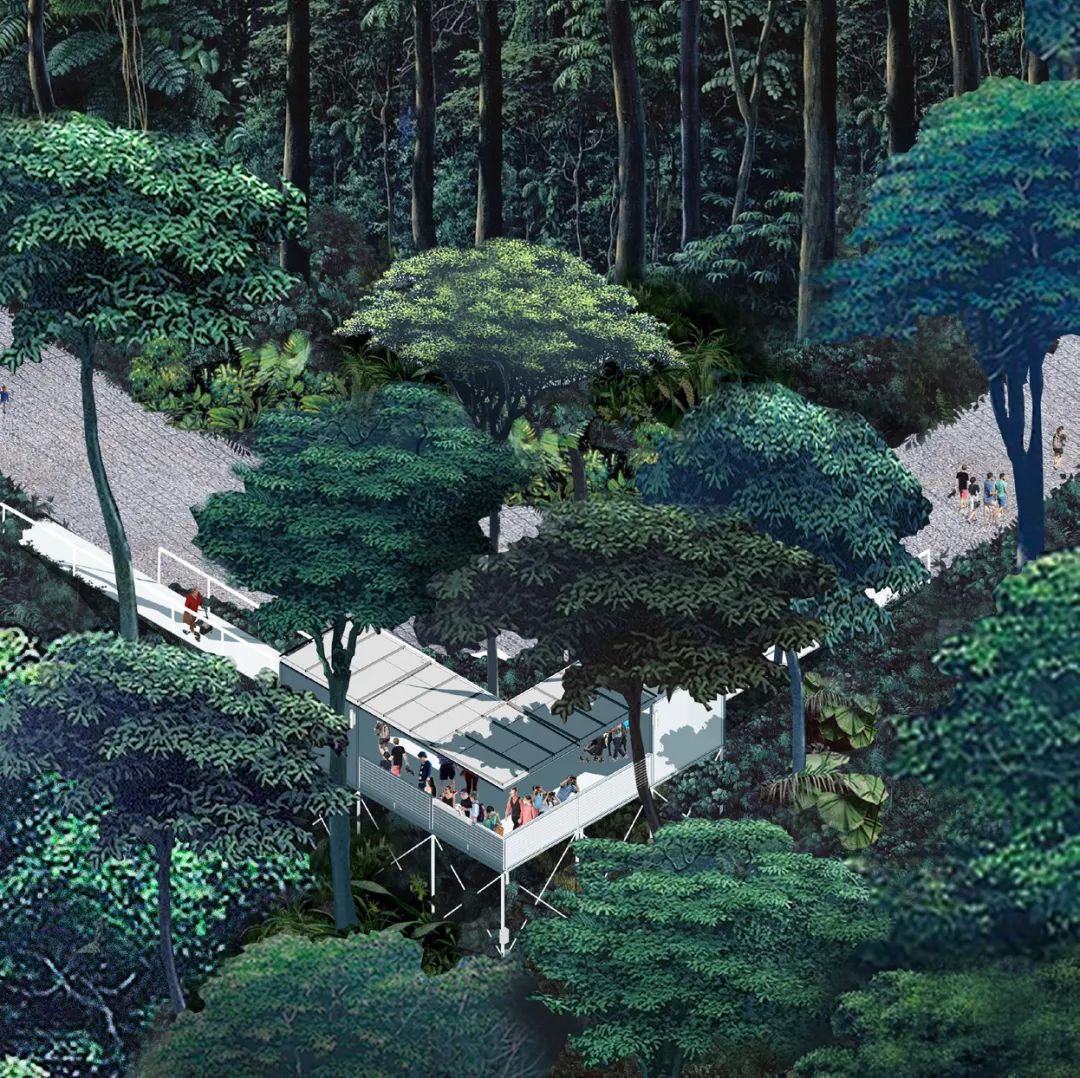
△ 设计表现图 Renderings
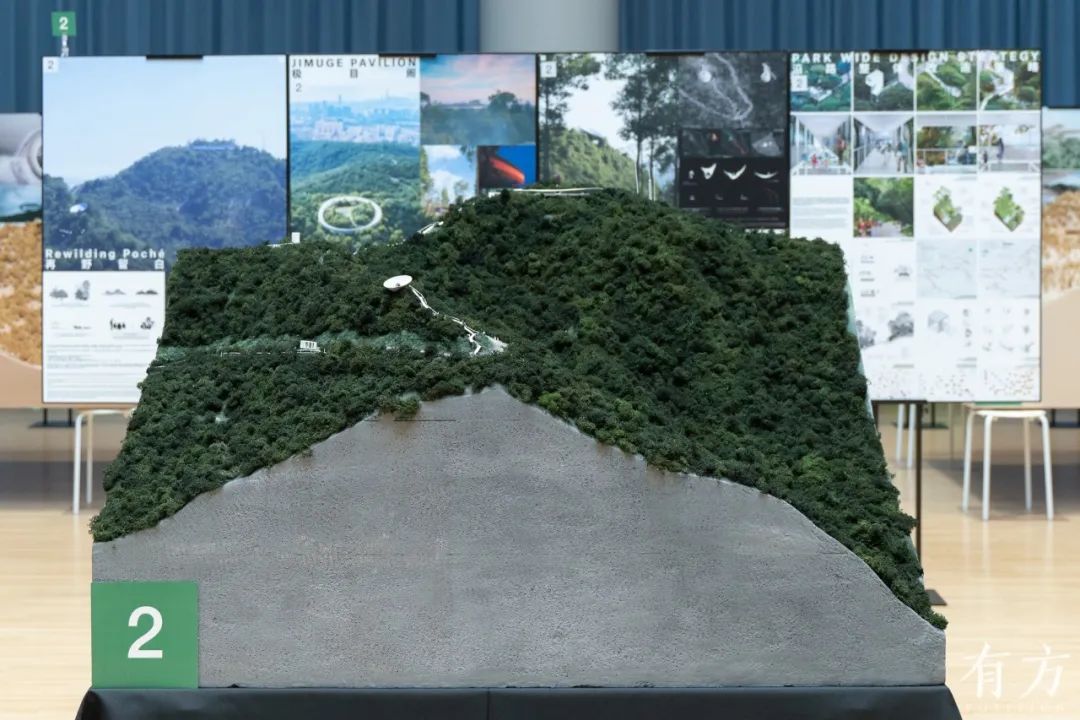
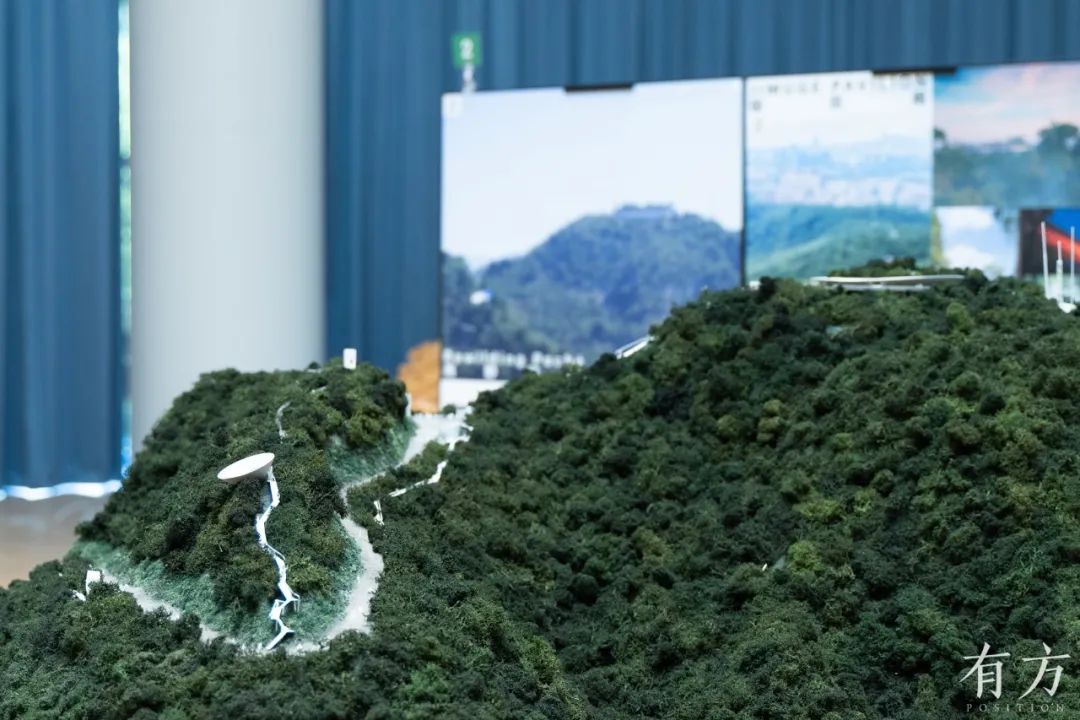
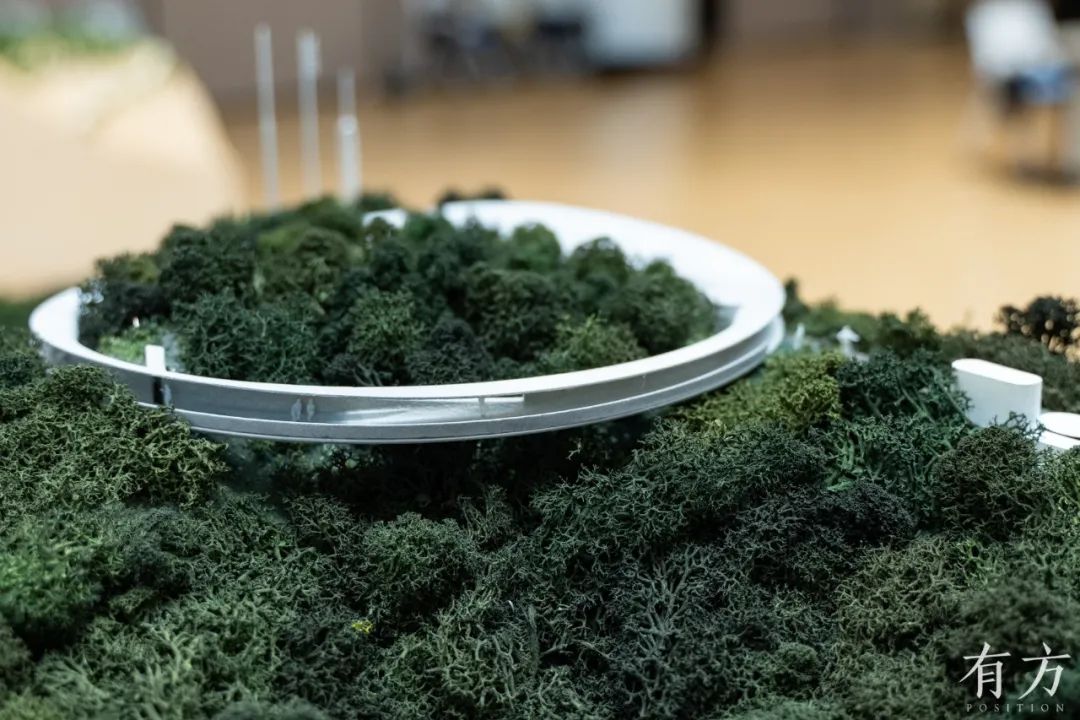
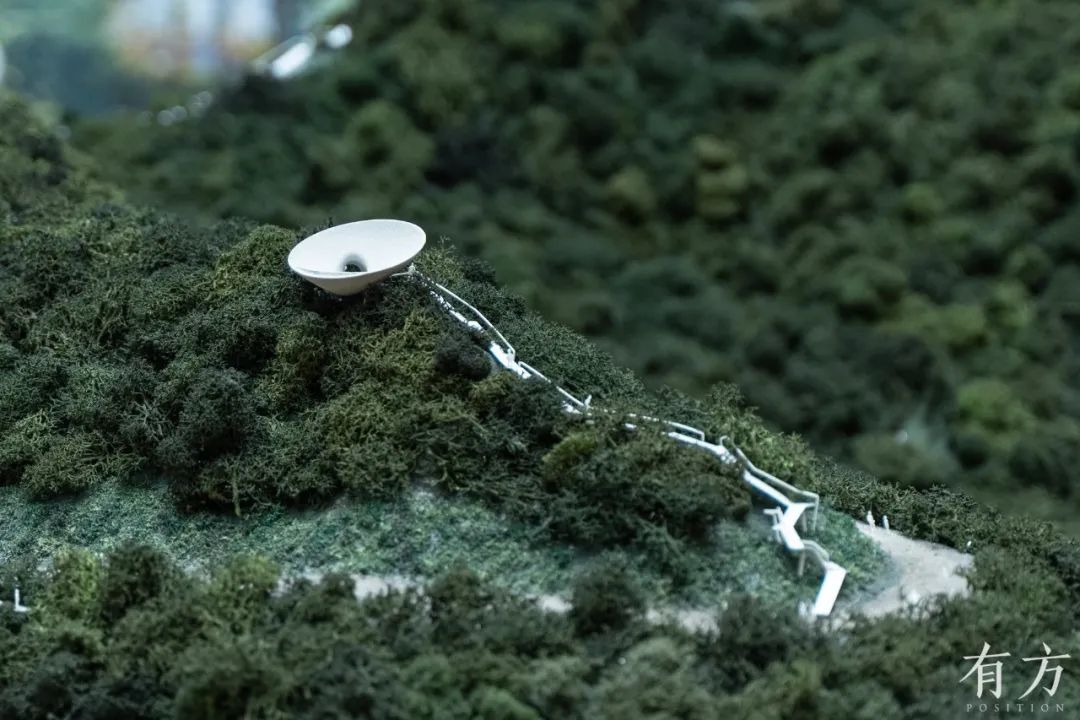
△ 实体模型现场展示 ©有方
Physical Model on Display ©POSITION
评委会综合评语
Committee Comments
强调在野化、留白,总体策略比较谦逊。在山顶预留了一个生态的“心”,强调环廊。看台和无障碍设计策略都比较“退隐”,跟自然充分融合,同时关注到沿路栈道及其他小型设施,起到叠加效果。文本完整性较好。
Emphasis in the wild, void space, the overall strategy is modest. An ecological "heart" is reserved at the top of the mountain to emphasize the ring corridor. The viewing platform and barrier-free design strategy are "humble", fully integrated with nature, while paying attention to the path and other small facilities along. The Design Portfolio has good integrity.
主峰看台环形设计建议减少对景观视线的限制,建筑的几何可以同自然形成非常有趣的对比;可以拓展功能、灯光等方面的设计。
The circular design of the viewing platform on the main peak is suggested to reduce the restrictions on the view of landscape, and the geometry of the building shall provide an interesting contrast with nature; functions, lighting and other aspects of the design could be further developed.
暗标编号5号:深圳市派澜景观规划设计有限公司 + 深圳市小岛创意设计有限公司 + 大境设计咨询(深圳)有限公司
Scheme No.5: PARTNER SPACE + IslanDEA studio + Uni Design Consulting (Shenzhen) Co., LTD
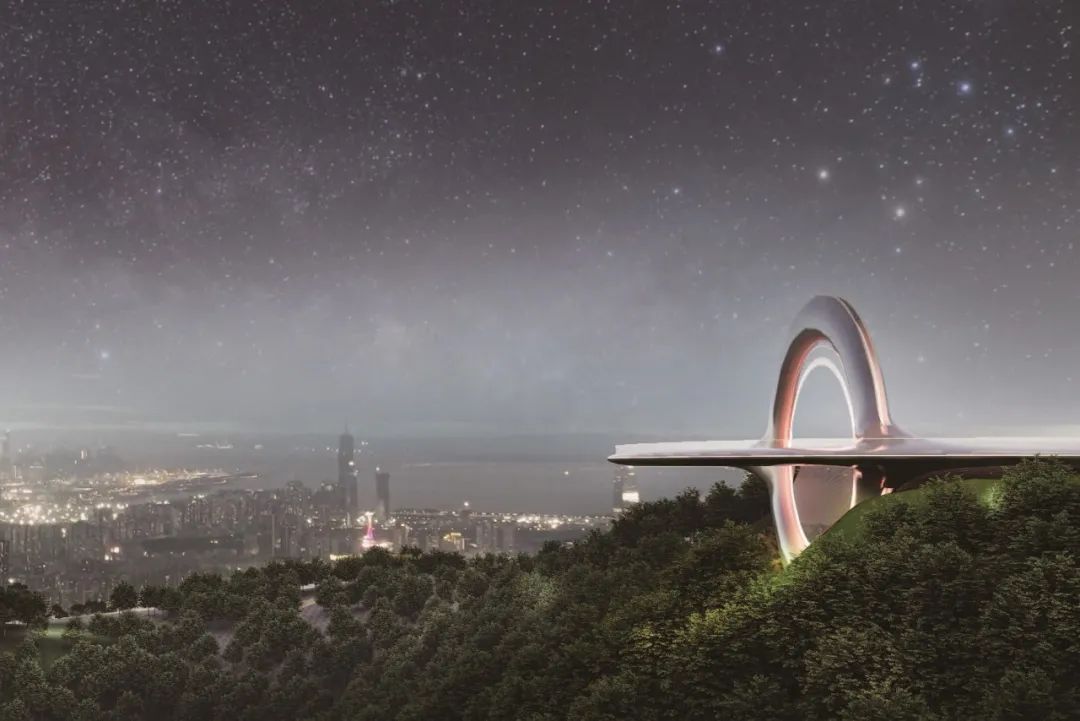
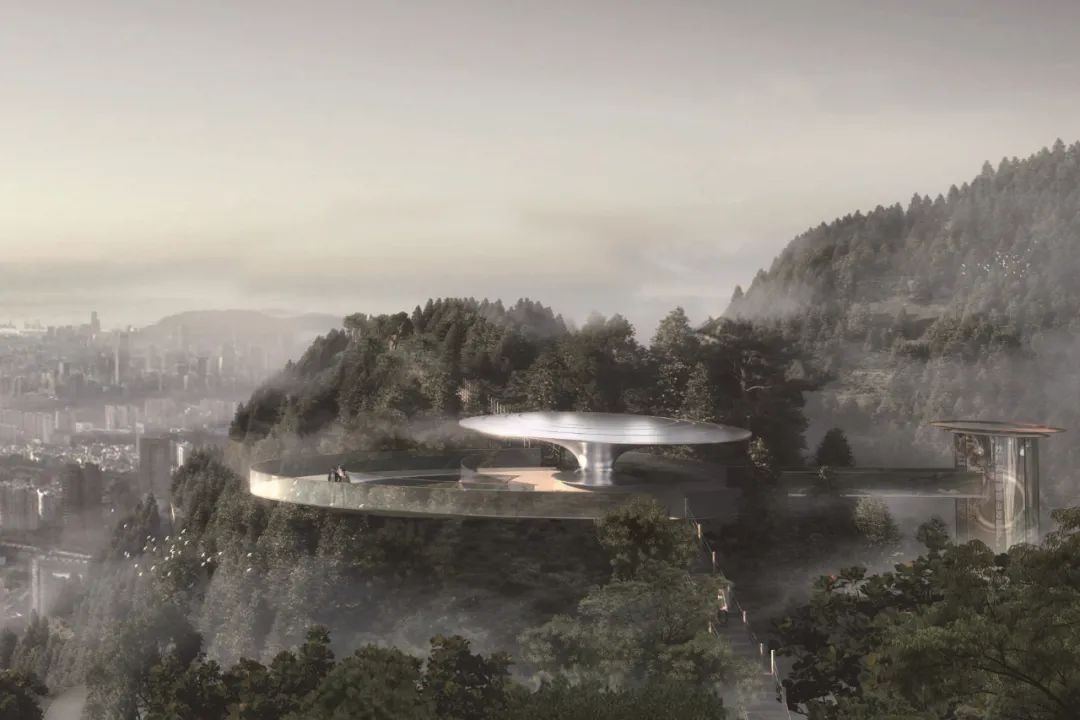
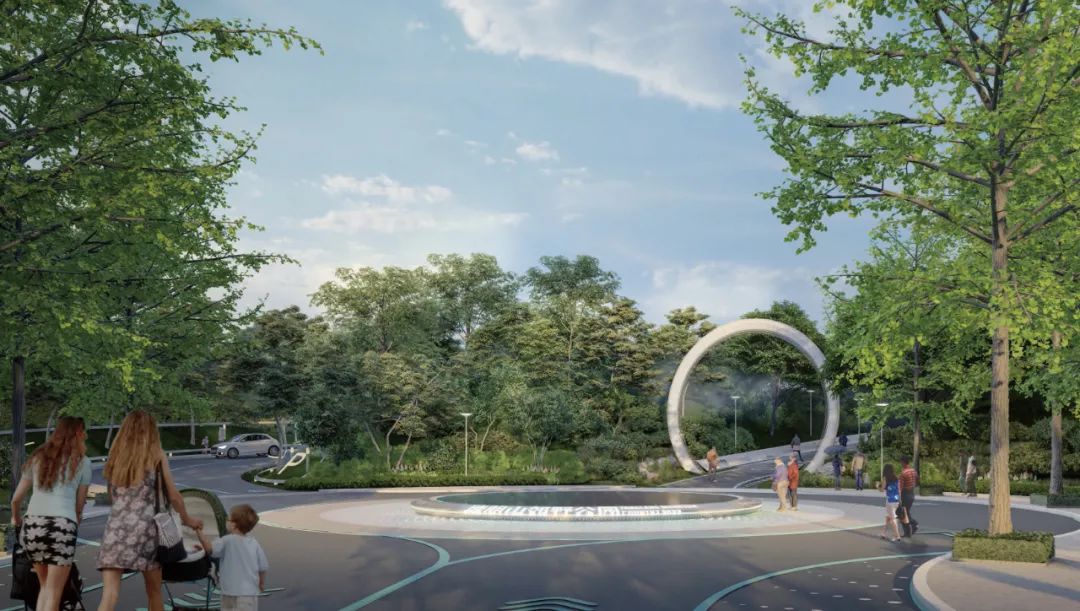
△ 设计表现图 Renderings
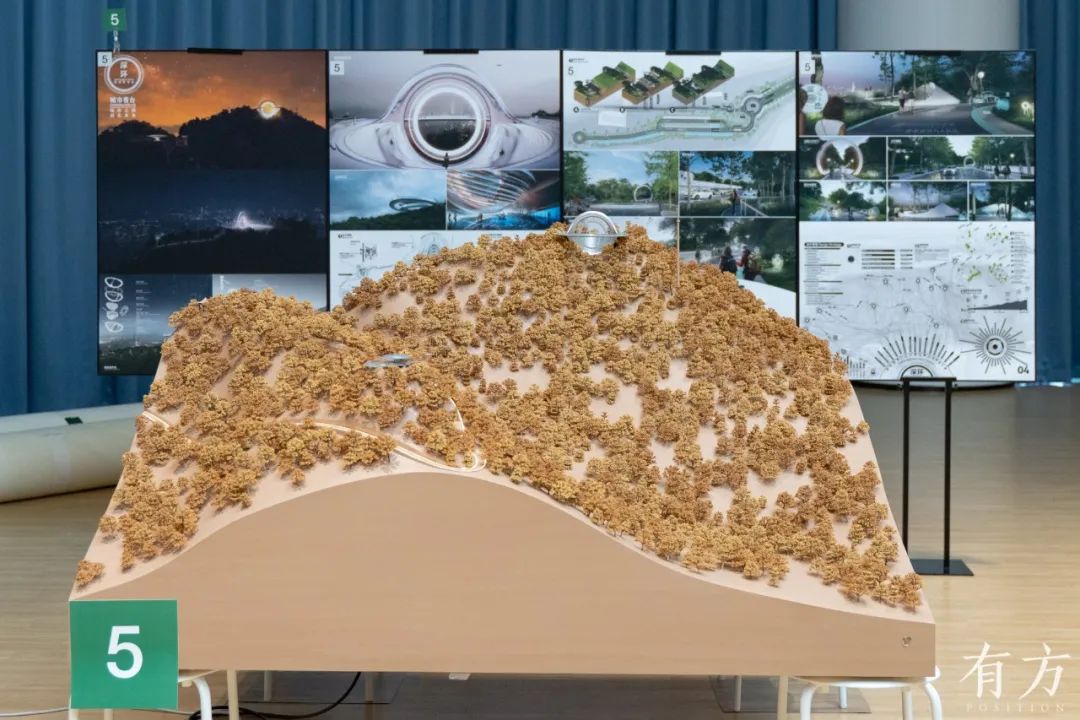
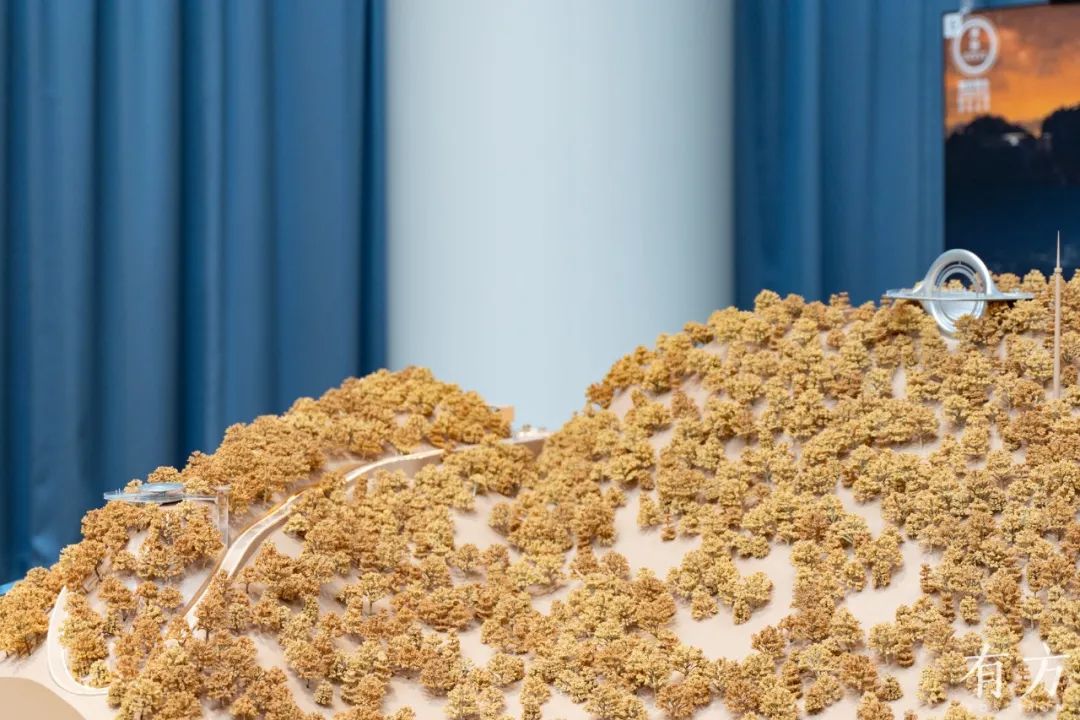


△ 实体模型现场展示 ©有方
Physical Model on Display ©POSITION
评委会综合评语
Committee Comments
非常具有未来科技感,雕塑感,在山顶创造了纵向纵深的形体,把环境和看台整合。为参观者提供了特殊的体验。从城市角度,可识别性较强。
It is very futuristic and sculptural, creating a deep shape at the top of the mountain, integrating the environment with the viewing platform. It provides a special experience for visitors. From the view of the city, the identification of this scheme is very strong.
建议提升看台与园路的协同性,建议优化方案尺度。
It is suggested to improve the integrity between viewing platform and park road, and to optimize the scale of the scheme.
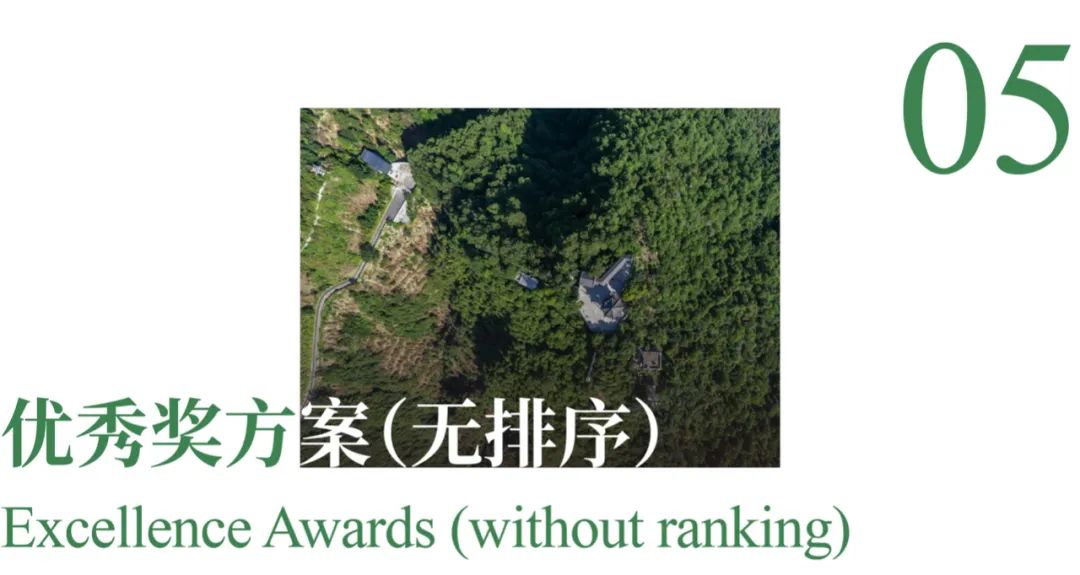
暗标编号1号:STUDIO LINK-ARC, LLC
Scheme No.1: STUDIO LINK-ARC, LLC
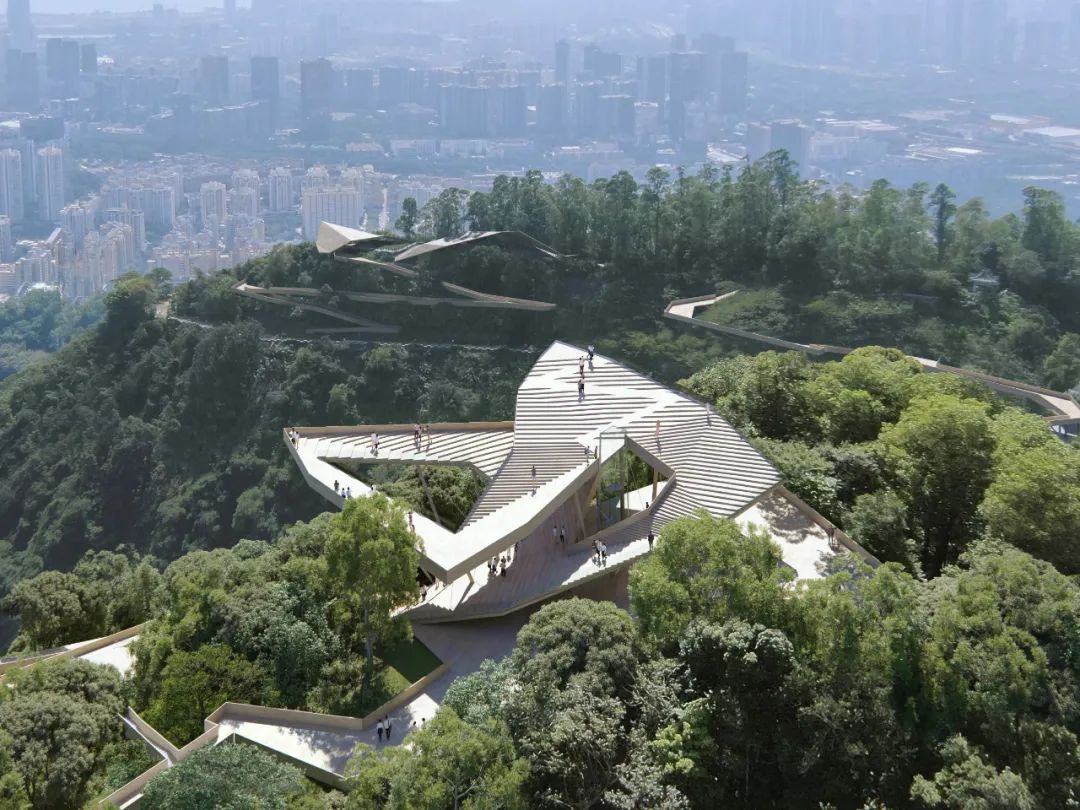
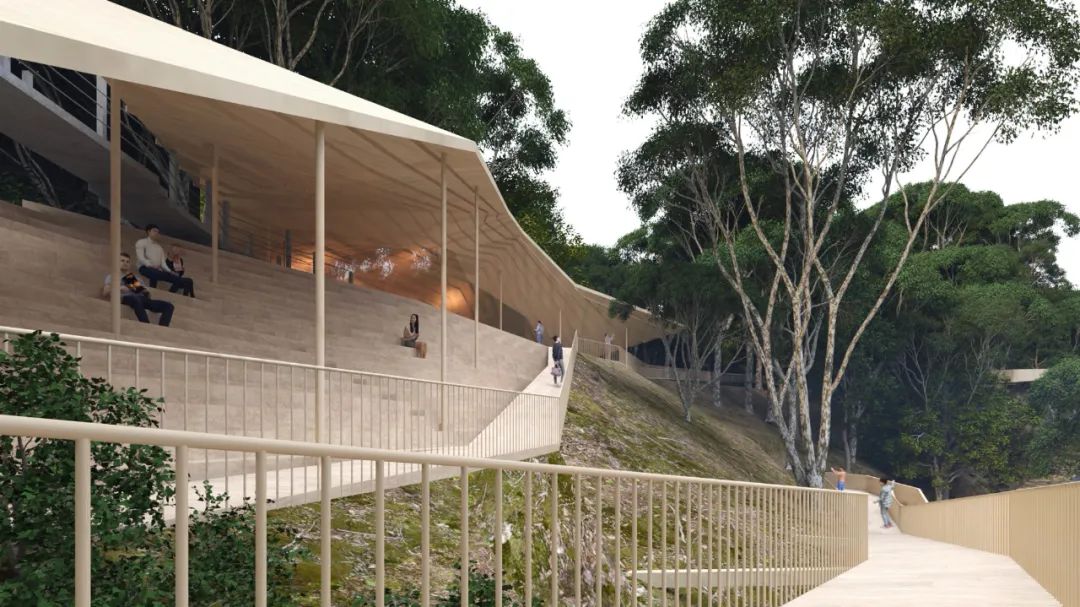
△ 设计表现图 Renderings
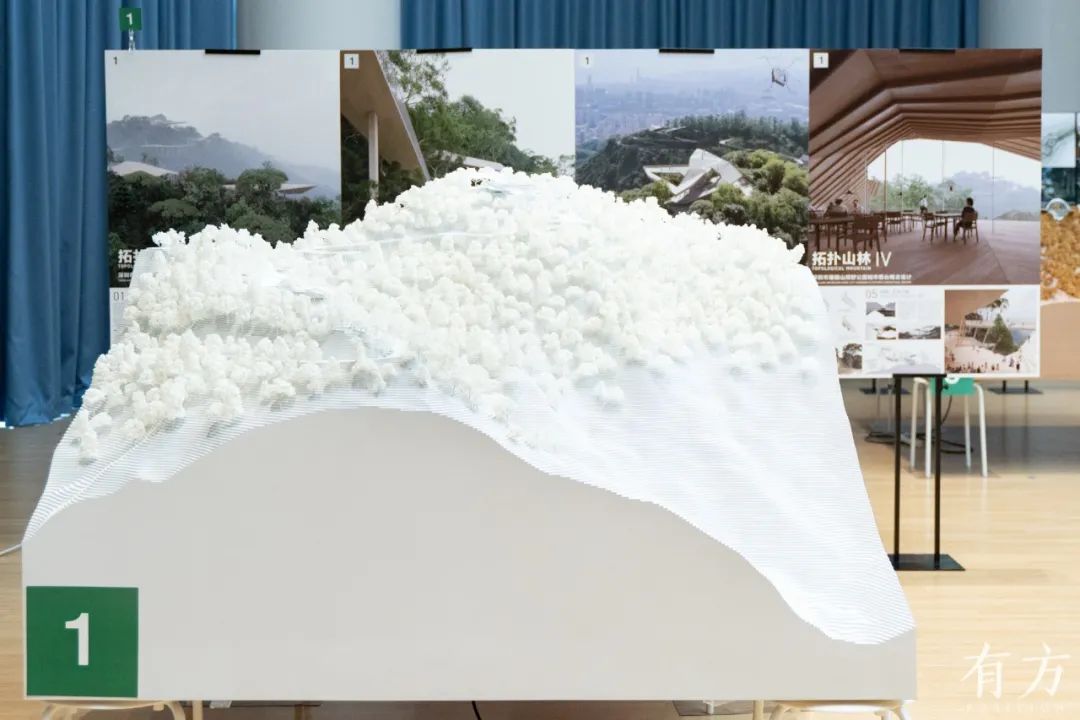
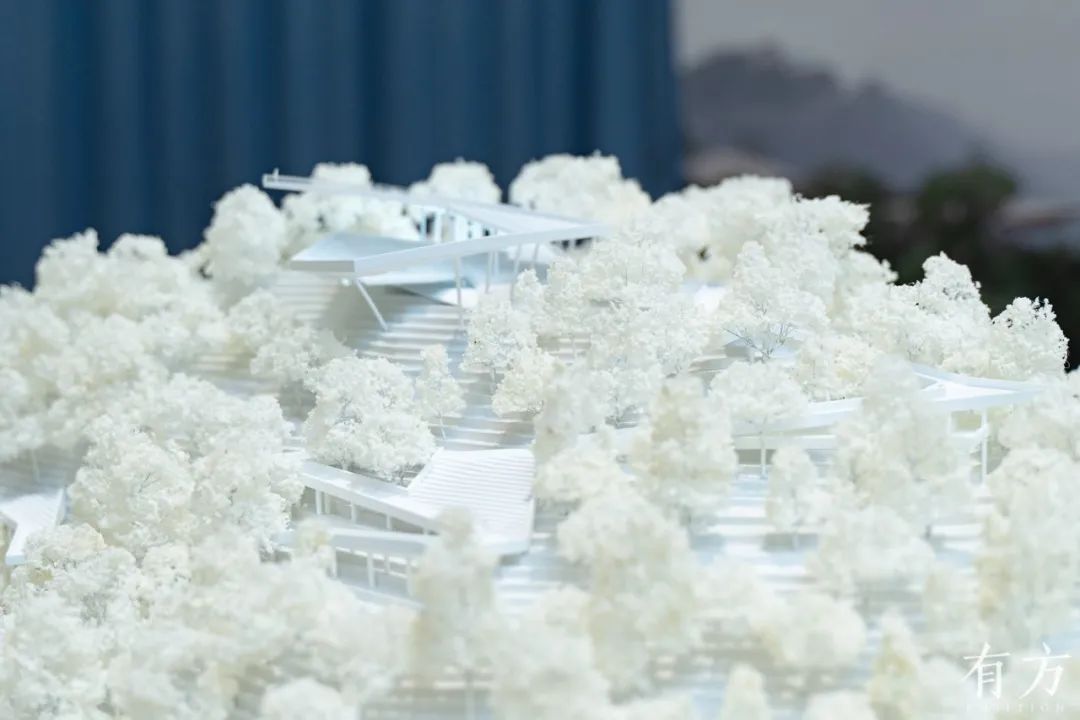

△ 实体模型现场展示 ©有方
Physical Model on Display ©POSITION
暗标编号4号:深圳市东大国际工程设计有限公司 + 施正建築師設計有限公司 + ECKERSLEY O'CALLAGHAN ASIA LIMITED
Scheme No.4: SHENZHEN TUNDA INTERNATIONAL ENGINEERING DESIGN CO., LTD + IDA & BILLY ARCHITECTS LIMITED + ECKERSLEY O'CALLAGHAN ASIA LIMITED
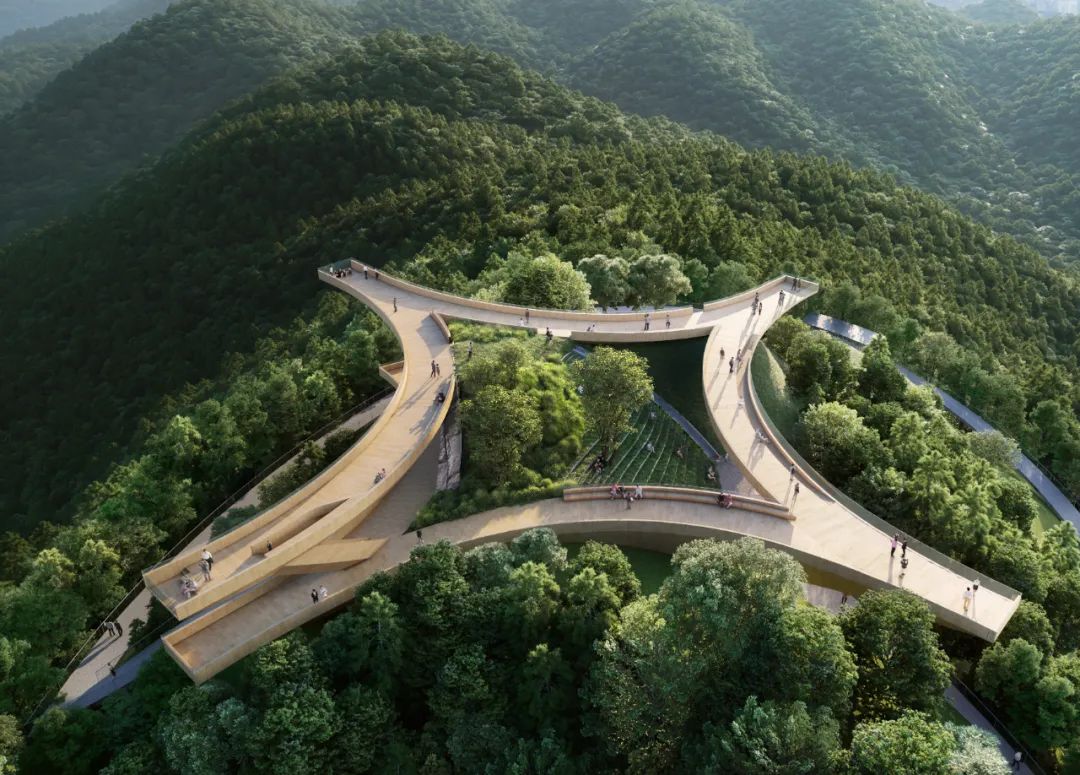
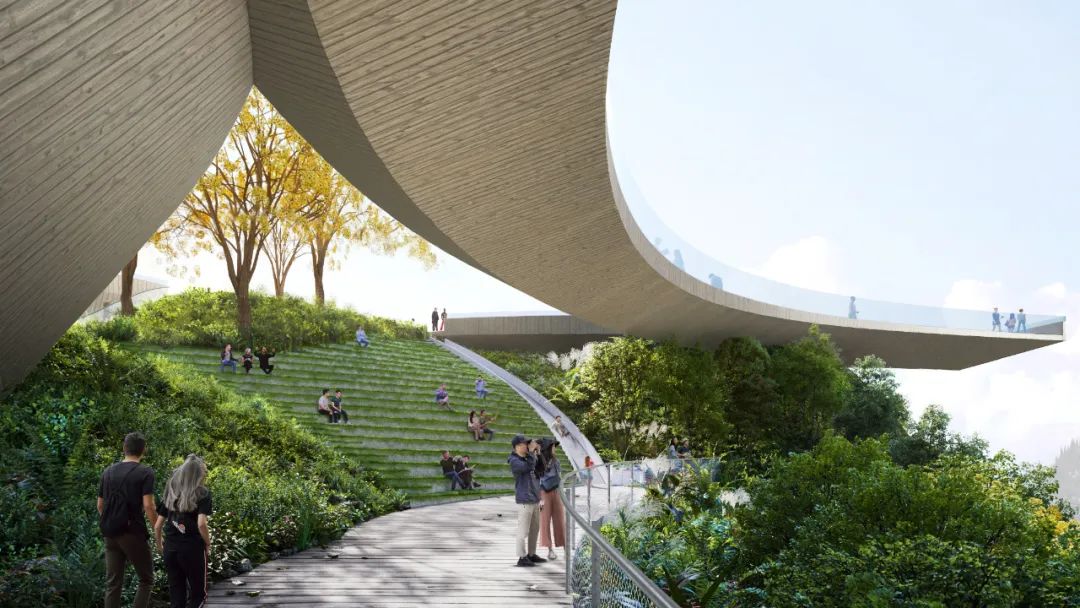
△ 设计表现图 Renderings
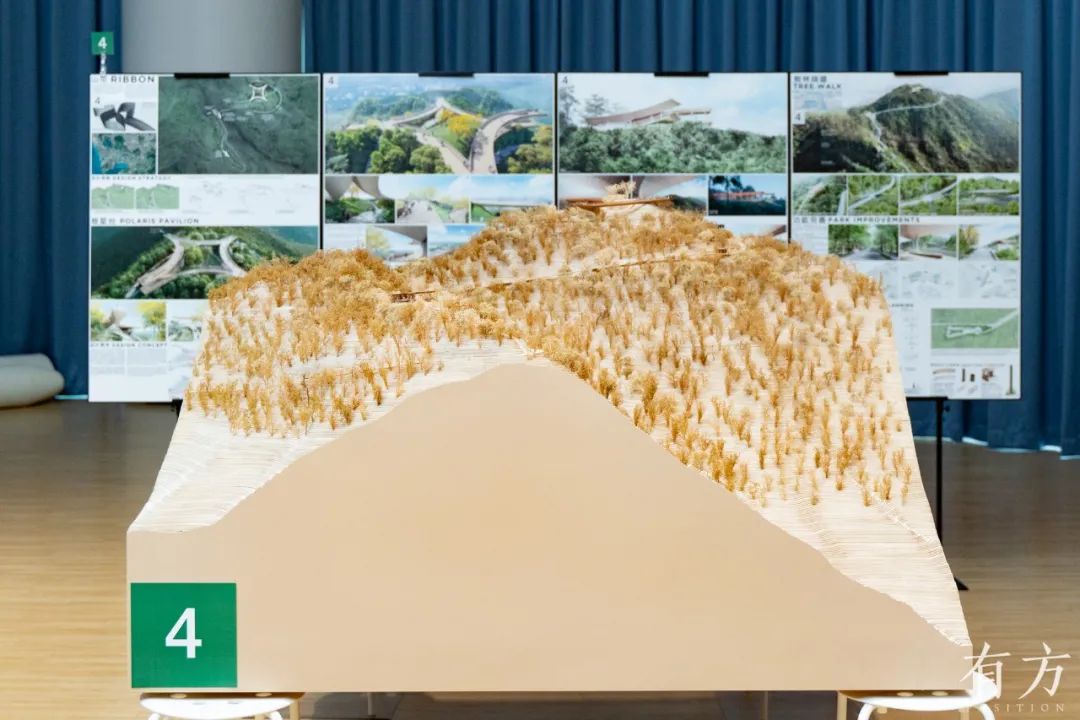
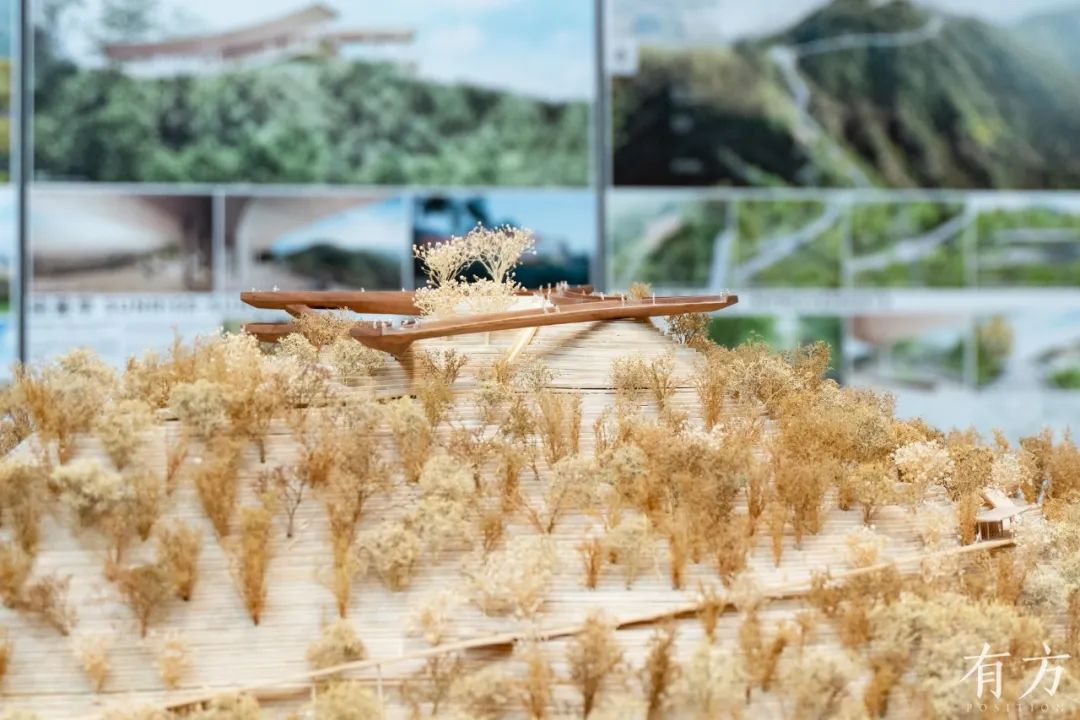

△ 实体模型现场展示 ©有方
Physical Model on Display ©POSITION
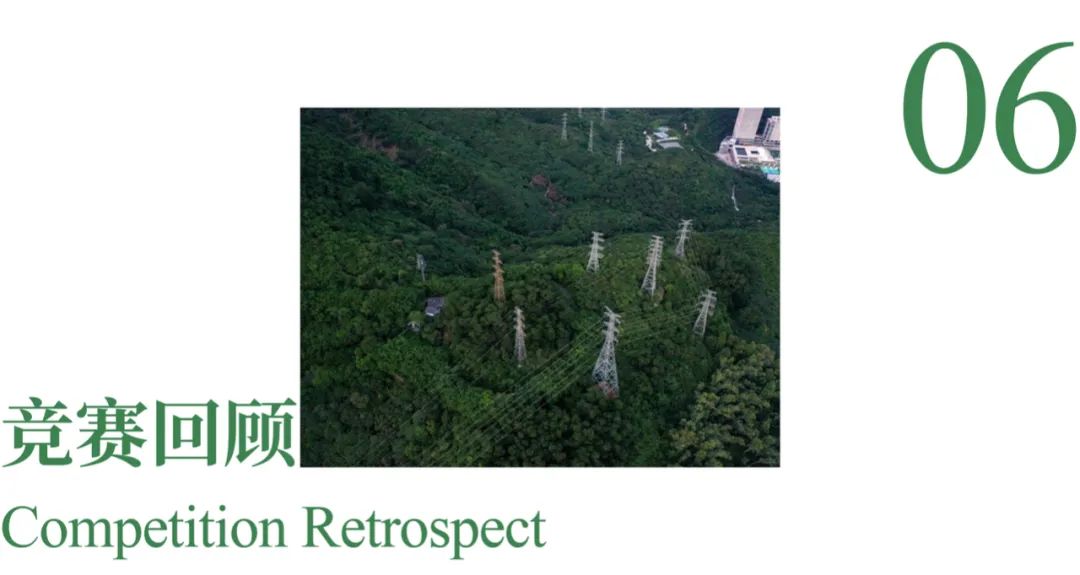
2021年8月19日
August 19, 2021
深圳市塘朗山郊野公园城市看台概念设计国际竞赛发布竞赛预公告,截止至2021年9月24日,共收到383家境内外设计团队提交预报名登记。
The Pre-announcement of International Competition for Conceptual Design of Shenzhen Tanglang Mountain Country Park City Viewing Platform was released. A total of 383 design teams have submitted the Pre-registrations until September 24, 2021.
2021年8月27日
August 27, 2021
深圳市塘朗山郊野公园城市看台概念设计国际竞赛发布竞赛公告,采用“公开征集”的方式,分为资格预审阶段、方案设计阶段、竞赛结果评定阶段。
The Official Announcement of International Competition for Conceptual Design of Shenzhen Tanglang Mountain Country Park City Viewing Platform was released. The competition adopts the method of "open solicitation", divided into Pre-qualification Phase, Scheme Design Phase and Final Evaluation Phase.
2021年9月2日
September 2, 2021
竞赛宣讲会以“线上会议”形式举行。会议整体介绍本次竞赛项目的背景、定位及愿景,对场地条件、设计范围及设计要求做出具体说明。
The information session was held as "online conference". The co-organizer made an overall introduction to the background, positioning and vision of the competition. A specific description of site conditions, design scope and design requirements for the competition was given during the meeting.
2021年10月9日
October 9, 2021
资格预审报名截止,共收到202个参赛团队的报名材料,其中有效报名材料195份。联合体参赛团队有72个,独立参赛人123个;共涉及来自13个国家的283家公司。
202 application materials were received, in which 195 were valid applications. There were 72 joint group applicants and 123 independent applicants, with 283 companies in total.
2021年10月12日
October 12, 2021
资格预审评审会召开,资格预审委员会由何健翔、刘宇扬、马岩松、张轲、赵扬(按姓氏音序排列)5名评委组成,评选出5个无排序的入围团队和2个有排序的备选团队。
The Pre-qualification Review Meeting was held. The Pre-qualification Committee consisted of 5 professional juries: HE Jianxiang, LIU Yuyang, MA Yansong, ZHANG Ke, ZHAO Yang (in alphabetical order by last name). 5 shortlisted applicants (without ranking) and 2 alternative applicants (with ranking) were determined.

△ 资格预审评委会。左至右:赵扬、张轲、马岩松、刘宇扬、何健翔合影 ©有方
Pre-qualification Committee. Left to right: ZHAO Yang, ZHANG Ke, MA Yansong, LIU Yuyang, HE Jianxiang ©POSITION
2021年10月22日
October 22, 2021
踏勘答疑会在塘朗山郊野公园公园管理处会议室举行。5个入围团队集中前往塘朗山郊野公园城市看台项目基地进行现场踏勘,同时与主办方/承办方代表进行交流。
The site visit and Q&A meeting was held in the conference room of the Tanglang Mountain Country Park Administration Office. The 5 shortlisted teams gathered on the site of Tanglang Mountain Country Park City Viewing Platform for site survey and communication with representatives of the Host/Organizer.
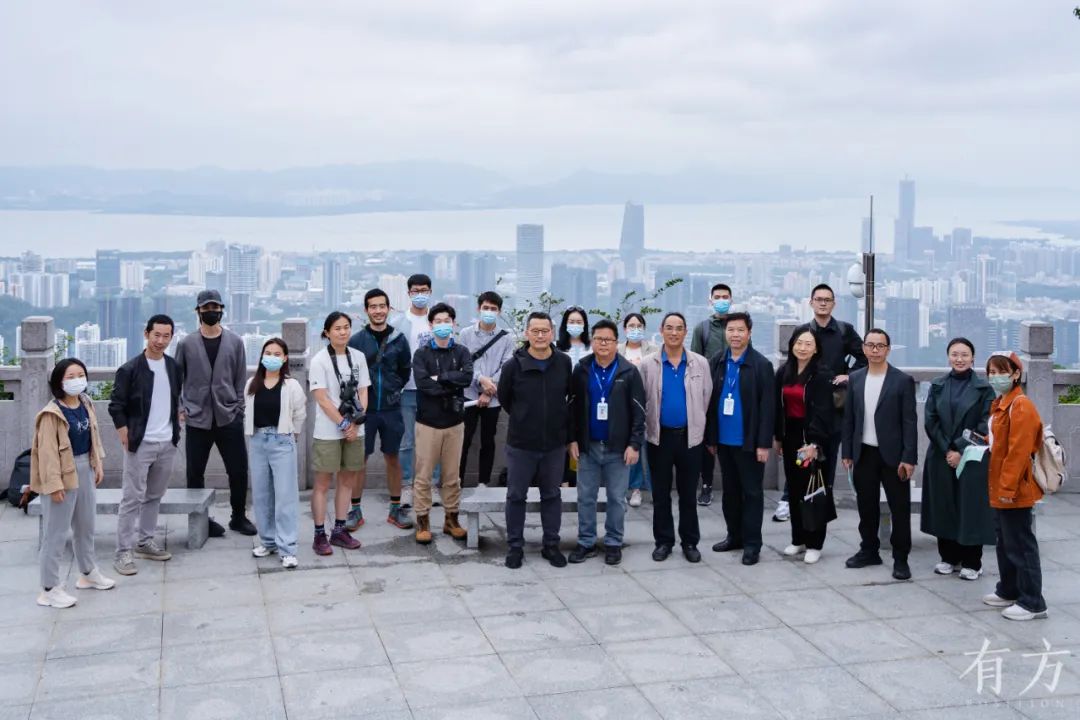
△ 现场踏勘合影 ©有方
Site Visit Group Photo ©Position
2021年11月30日
November 30, 2021
方案评审会召开,评委会由华黎、克里斯蒂安·克雷兹、刘珩、孟建民、倪阳、艾德瓦尔多·苏托·德·莫拉、朱育帆(按姓氏音序排列)等7名评委组成,确定进入竞赛结果评定阶段的2个无排序优胜团队。
The Scheme Review Meeting was held. The committee consisted of 7 juries: HUA Li, Christian Kerez, LIU Heng, MENG Jianmin, NI Yang, Eduardo Souto de Moura, ZHU Yufan (In alphabetical order by last name). 2 unranked finalists were determined to enter the Final Evaluation Phase.
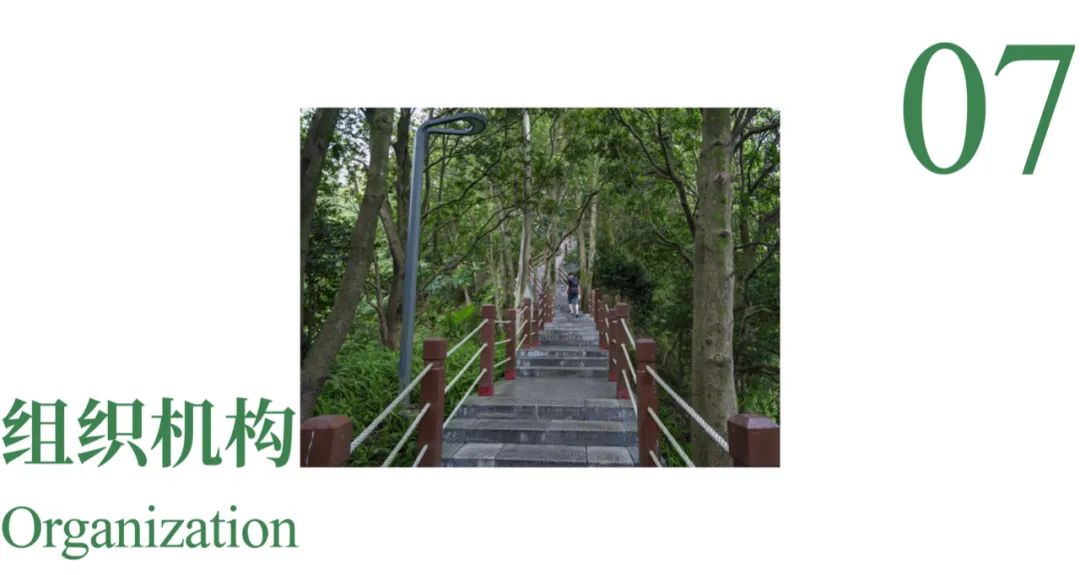
主办方 Host
深圳市城市管理和综合执法局
Urban Administration and Law Enforcement Bureau of Shenzhen Municipality
承办方 Organizer
深圳市公园管理中心
Shenzhen Park Service
组织策划 Co-organizer
深圳市有方空间文化发展有限公司
Shenzhen Position Spatial Culture Development Co., Ltd.
项目主页 Project Homepage
tanglangmountain.archiposition.com

延伸阅读 Related Links
预公告 | 深圳市塘朗山郊野公园城市看台概念设计国际竞赛,即将启动
资格预审收到报名202份 | 深圳市塘朗山郊野公园城市看台概念设计国际竞赛
202进5,资格预审结果发布 | 深圳市塘朗山郊野公园城市看台概念设计国际竞赛
资料整理 / 陈杨、黄曼佳、林国锋;赵林溪(实习生)
视频摄制 / 唐杰、郭嘉
现场摄影 / 郭嘉、唐杰、李洪涛
视觉 / 李茜雅、郭嘉
校对 / 陈杨、黄曼佳、原源
上一篇:梧桐山院:老宅生新“芽” / 李益中空间设计
下一篇:织补与延续:首钢制氧厂南片区更新改造 / 筑境设计