
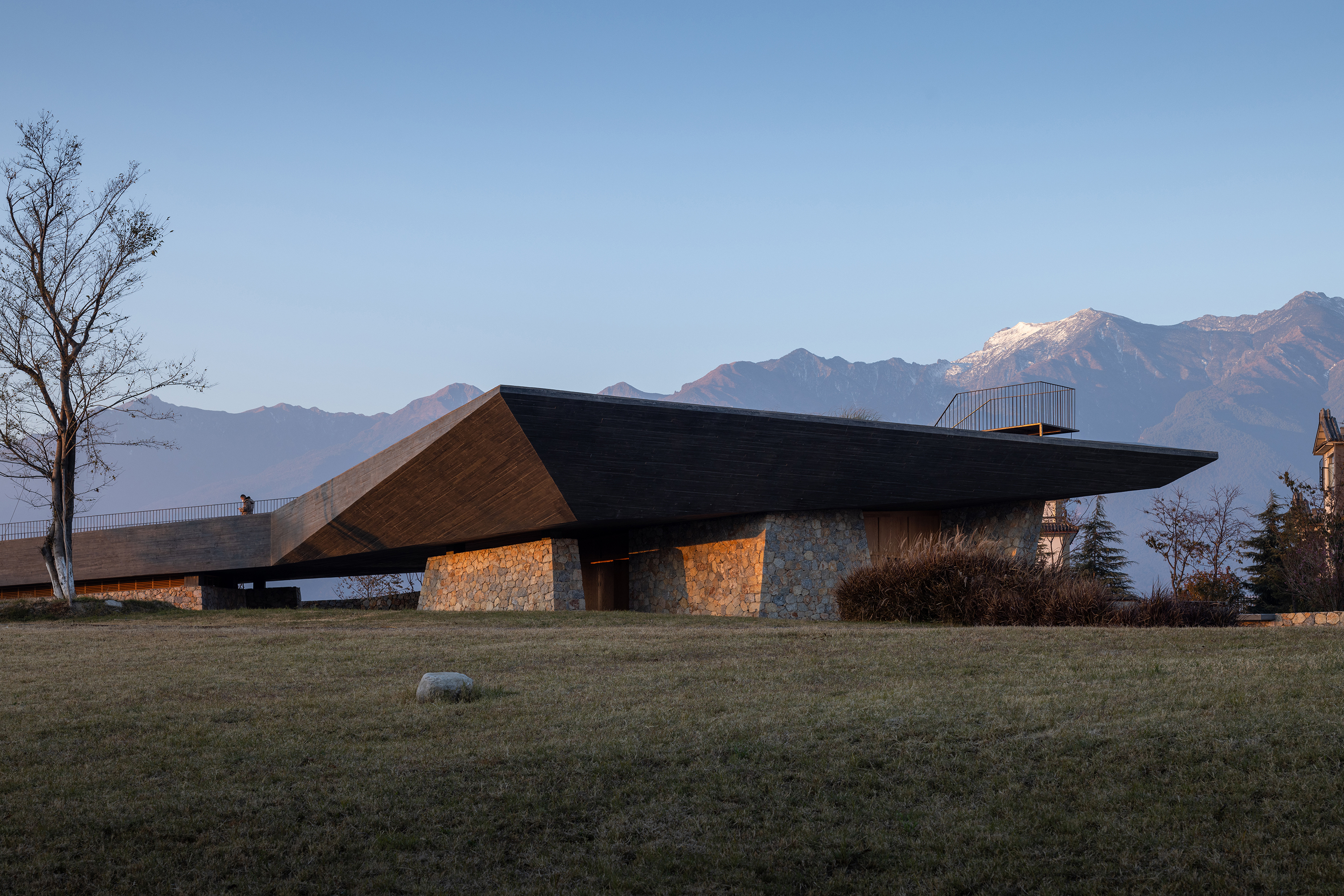
设计单位 line+建筑事务所
项目位置 云南大理
建筑面积 150平方米
建成时间 2022年10月
建筑与气候生态、自然环境、公共活动的融合是设计的初衷,而地景化处理最大限度满足了人工与自然在形式、体验和营建上的互融共生,赋予这座现代驿站由大地中生长而来的自然状态,为途径而过的所有人提供庇护。
"The integration of architecture with climate ecology, natural environment, and public activities is the design's original intention. The landscape treatment maximally satisfies the symbiotic coexistence of artificial and natural elements in form, experience, and construction. It endows this modern station with a natural state grown from the earth, providing shelter for everyone passing through."
——孟凡浩
▲ 项目视频 ©line+
大理洱海生态廊道的建设工程旨在构建健康的水陆缓冲带和生态屏障,并拓宽居民游客与洱海的互动界面。129公里的环湖廊道沿途计划设置多个服务驿站,line+联合创始人、主持建筑师孟凡浩受邀参与设计,以差异性可持续的空间为洱海公共生态环境赋能。
The construction project of the Erhai Lake Ecological Corridor in Dali aims to establish a healthy water-land buffer zone and ecological barrier, expanding the lake's interactive interface for the residents and tourists. Along the 129-kilometer lakeside corridor, multiple service stations are planned, with Meng Fanhao, Co-Founder and Chief Architect of line+ studio, invited to contribute to the design. The focus is on creating distinctive and sustainable spaces to empower the public ecological environment around Erhai Lake.
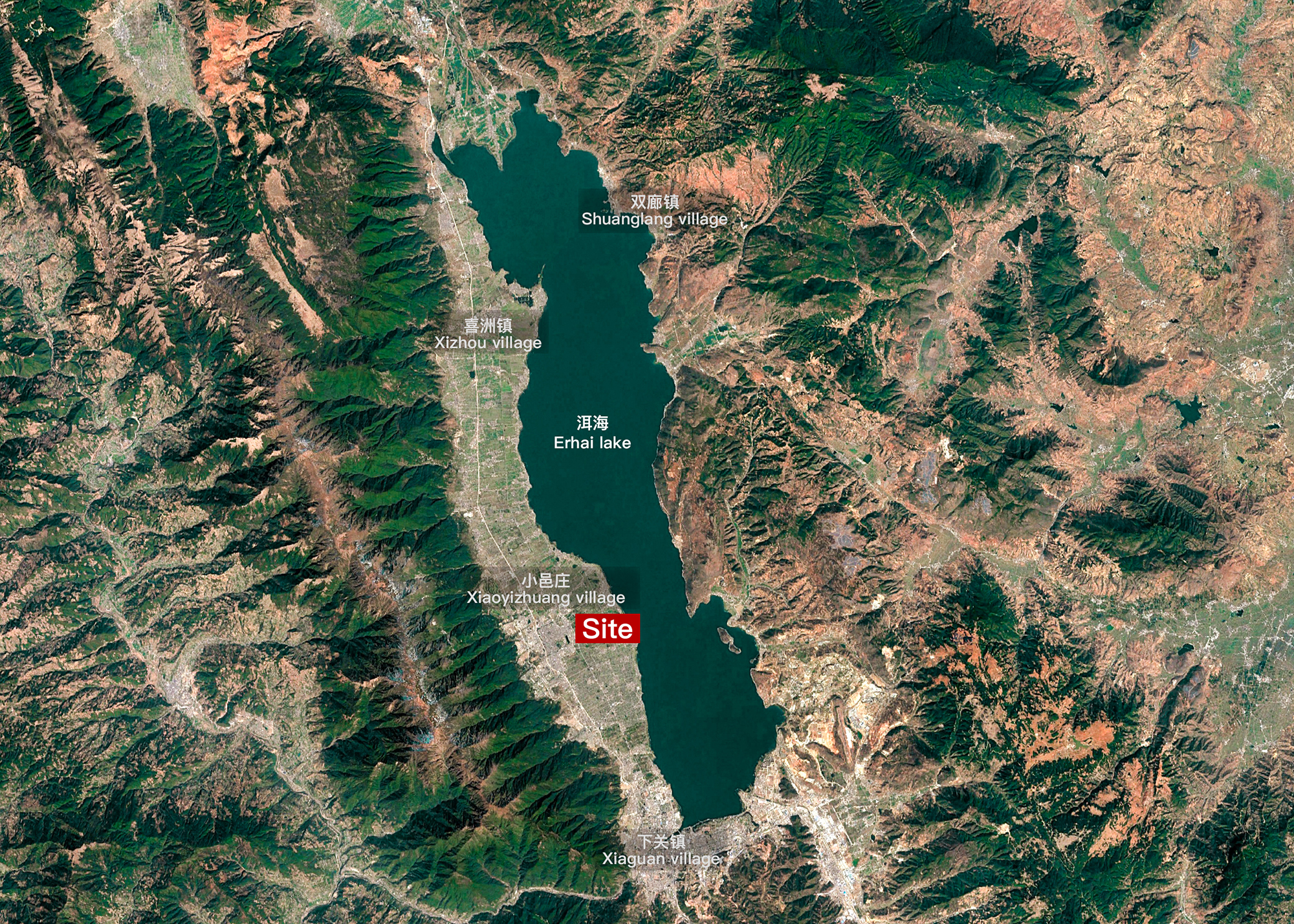
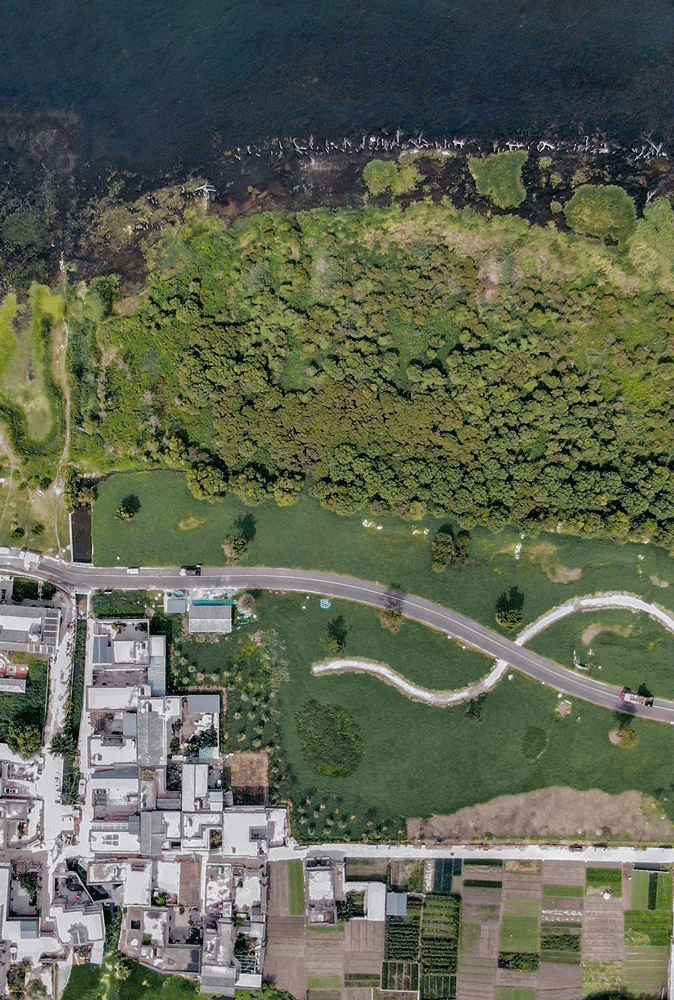
在面对苍山洱海、古朴村落的原生环境,设计试图以地景建筑的方式最小程度介入,以“锚固与悬浮”回应建筑与土地的关系,对话环境;以“低技与低碳”回应地方性与当代建造的关系,创新经验;以“开放与包容”回应公共建筑与人的关系,构筑日常性的活动平台。
In the face of the pristine surroundings of Cangshan Mountain, Erhai Lake, and the quaint villages, the design aims to minimally intervene using a landscape architecture approach. It responds to the relationship between the building and the land through "anchoring and suspension," engaging with the environment. Additionally, it addresses the relationship between locality and contemporary construction through "low-tech and low-carbon," fostering innovative experiences. Lastly, it responds to the relationship between public architecture and people through "openness and inclusivity," creating a platform for daily activities.
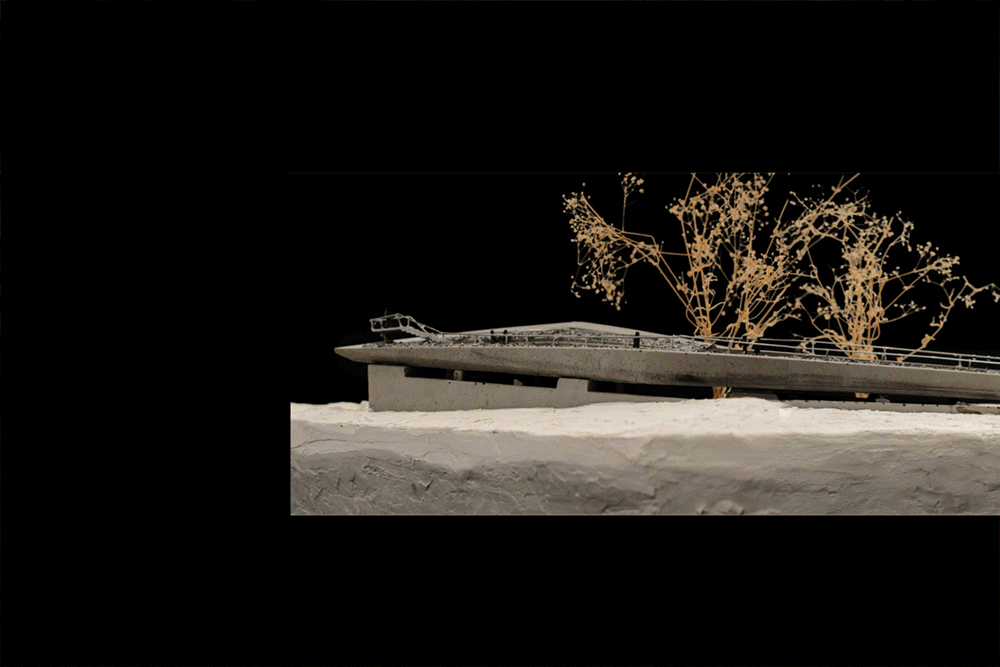
—
顺势而为的新地形
“驿站”文化在滇西地区的发展历史悠久,大理也曾在“茶马古道”中占有重要的枢纽功能。古道大多蜿蜒穿行于山间,由山体形成天然的庇护,而驿站通常位于古道沿线的传统聚落群中心,其形制也与传统民居相仿,直至近现代依然保留这类特征。
"Yizhan (rest station)" culture has a long history in the western Yunnan region, and Dali once played a crucial hub role in the "Tea Horse Ancient Road." Most of the ancient roads meander through the mountains, naturally sheltered by the terrain. The stations are usually located in the central areas of traditional settlements along the ancient roads, and their structures resemble traditional dwellings. This characteristic has been preserved until modern times.


项目场地选址于洱海环湖景观廊道西南沿线,靠近小邑庄,地势平坦;东侧紧邻环海自行车道,与生态湿地和洱海距离仅在咫尺;西侧毗邻农田村庄,可远眺苍山。在亲临场地后,我们对驿站的设想首先摒弃了孤立的房式建筑形式,转而寻求与土地更紧密、与环境更亲密的可能性。
The project site is located along the southwest edge of the Erhai Lake scenic corridor, near Xiaoyizhuang Village, with a flat terrain. It is situated on the east side adjacent to the lakeside bicycle path, just a stone's throw away from the ecological wetlands and Erhai Lake. On the west side, it borders agricultural villages, offering distant views of Cangshan Mountain. Upon visiting the site, our vision for the station moved away from individual building forms and sought possibilities for a closer and more intimate relationship with the land and environment.

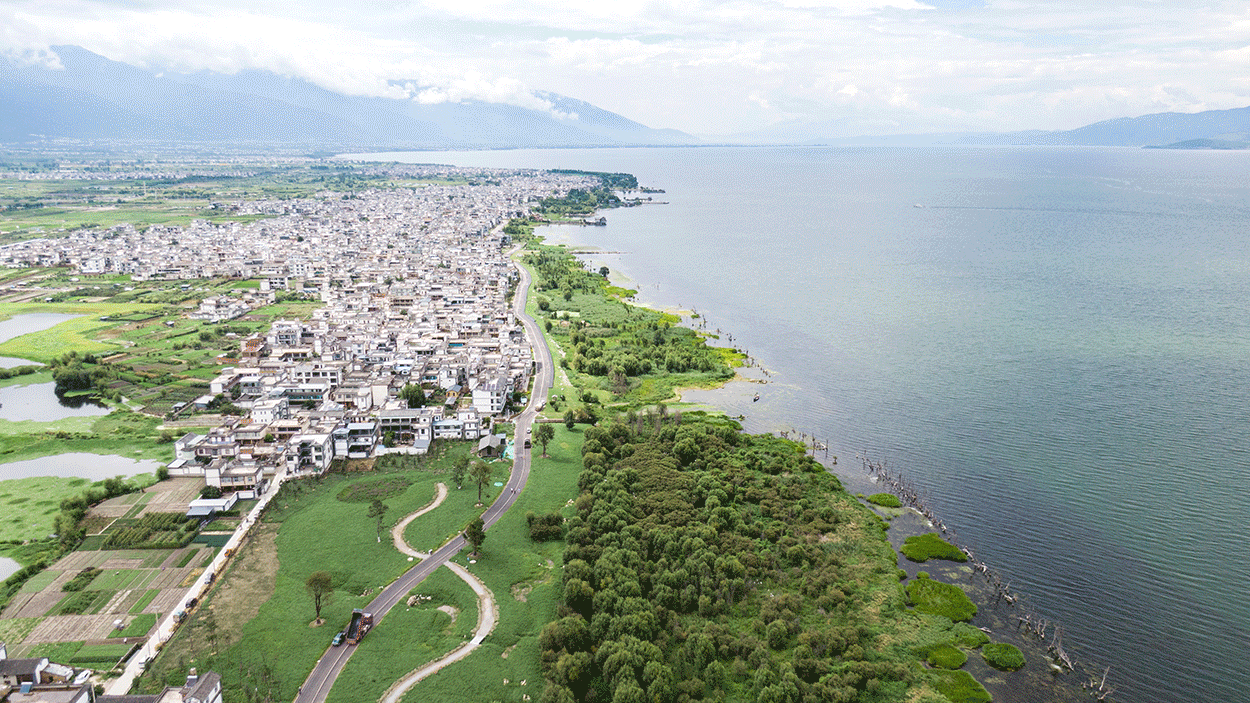
在避让树木、连接道路和背靠苍山、面朝洱海的双重指向性下,建筑自南向北发展,逐渐起坡,仿佛由大地的一道“裂缝”生长而来,在连续起伏变化的地形中掀起一处登高望远的平台和一处可短暂停留的遮蔽,借此重新唤起自古人与自然相依的经验。
In response to the dual orientation of avoiding trees, connecting roads, and being backed by Cangshan with a view to Erhai Lake, the architecture unfolds from south to north, gradually ascending as if growing from a "fissure" in the earth. Amidst the continuous undulating terrain, it creates an elevated platform for panoramic views and a sheltered space for brief pauses, thereby rekindling the ancient experience of humans interconnecting with nature.
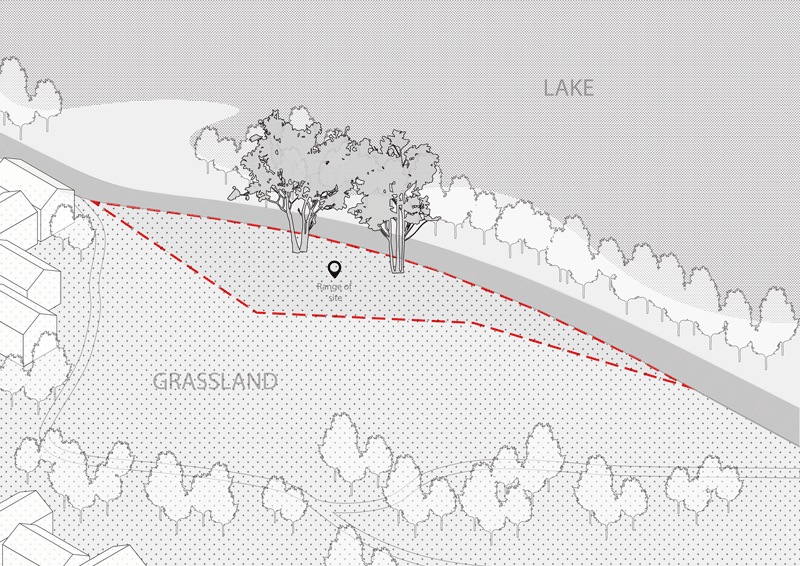
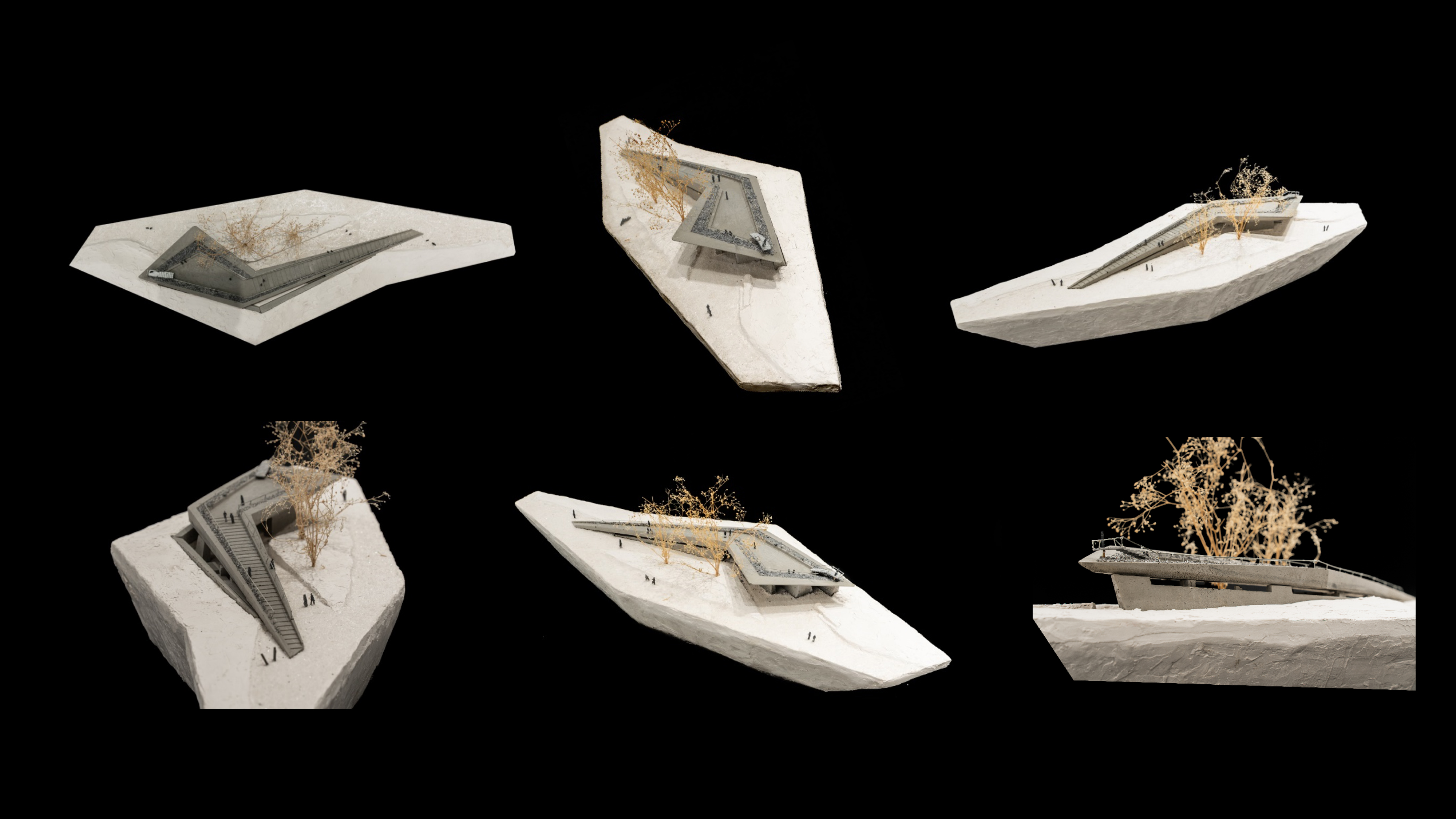
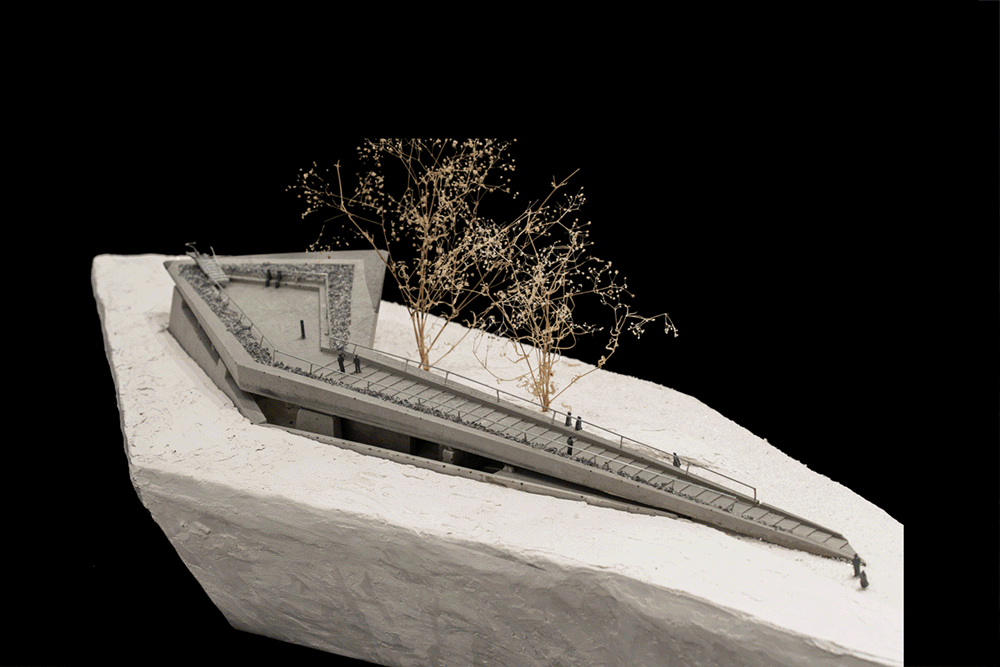
气候影响是设计的另一重要考虑。由于当地风能和光照资源充沛,除了建筑要求的卫生间、小卖部等功能面积外,设计尽可能地将折板屋面下的空间从封闭中释放出来,包括毛石墙基座与混凝土折板的脱离处理,形成完全的空气对流和风景导入,使得内外环境自由渗透、具有呼吸感。
Climate impact is another important consideration in the design. Due to the abundance of wind and sunlight resources, in addition to the required functional areas such as toilets and retail stores, we aim to release the space under the folded-shape roof from confinement as much as possible, as well as the detached treatment of the rubble stone base and concrete folded plates, creating complete air convection and introducing the scenery. This allows for free permeation of the indoor and outdoor environments, providing a sense of breathability.
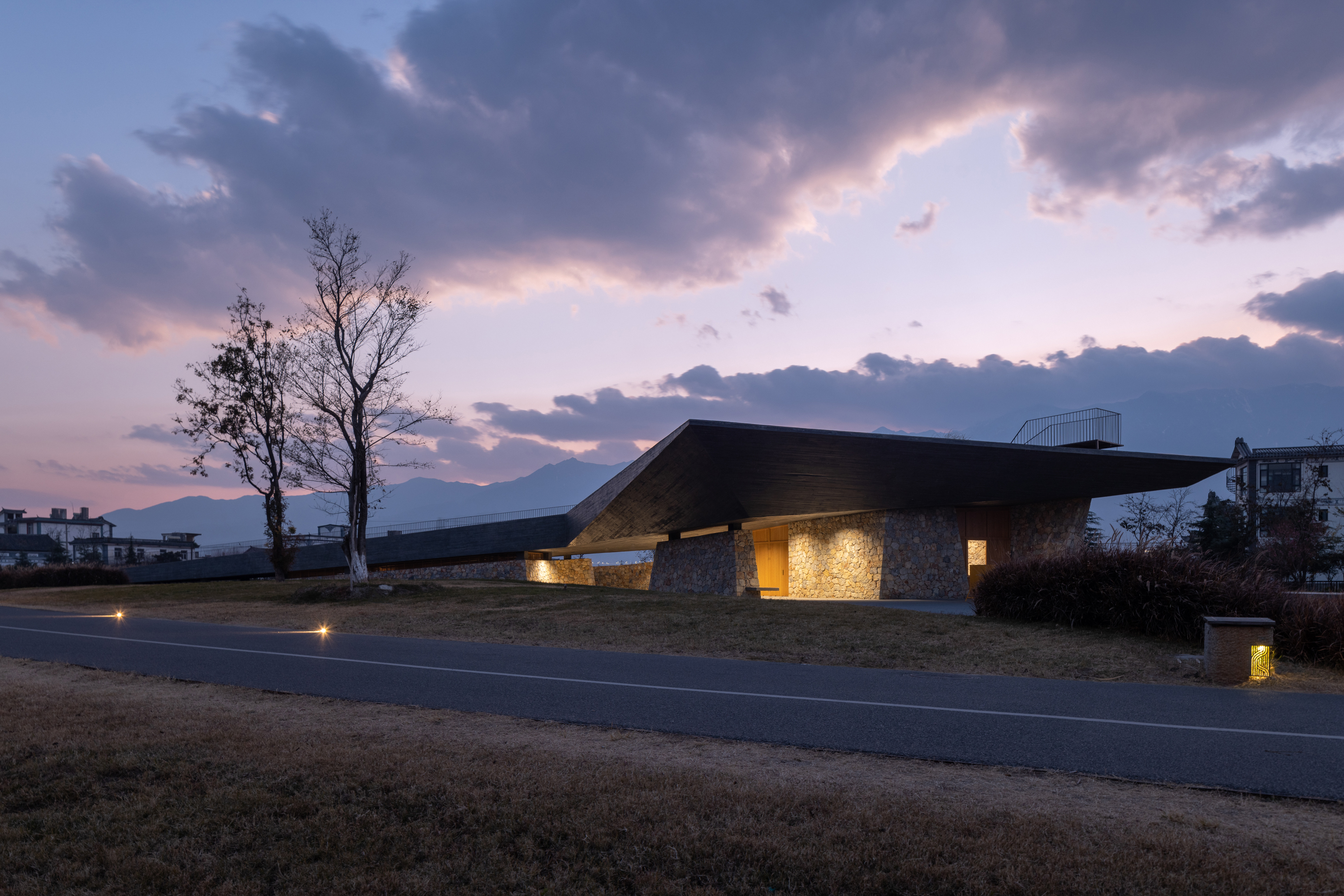

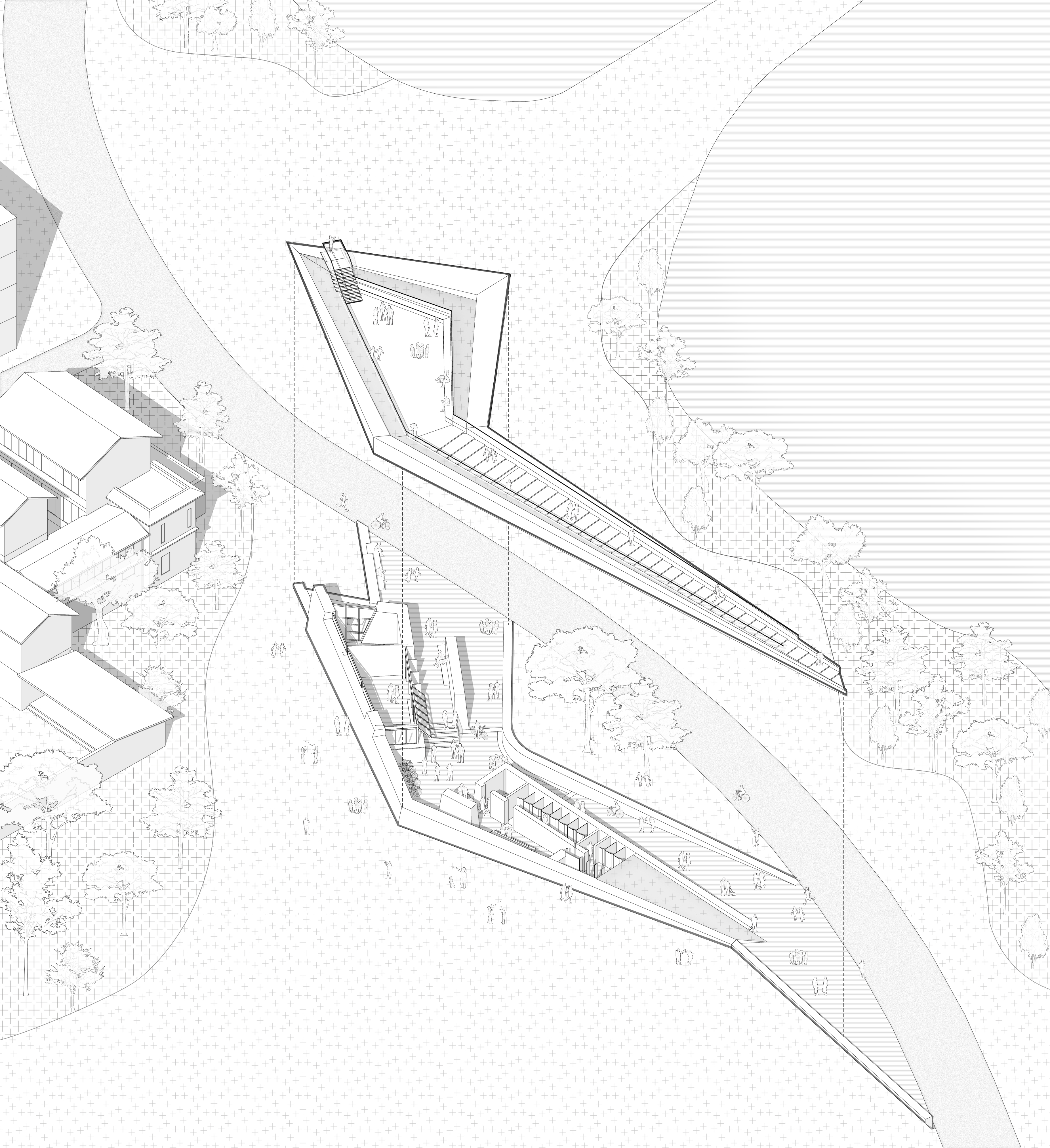

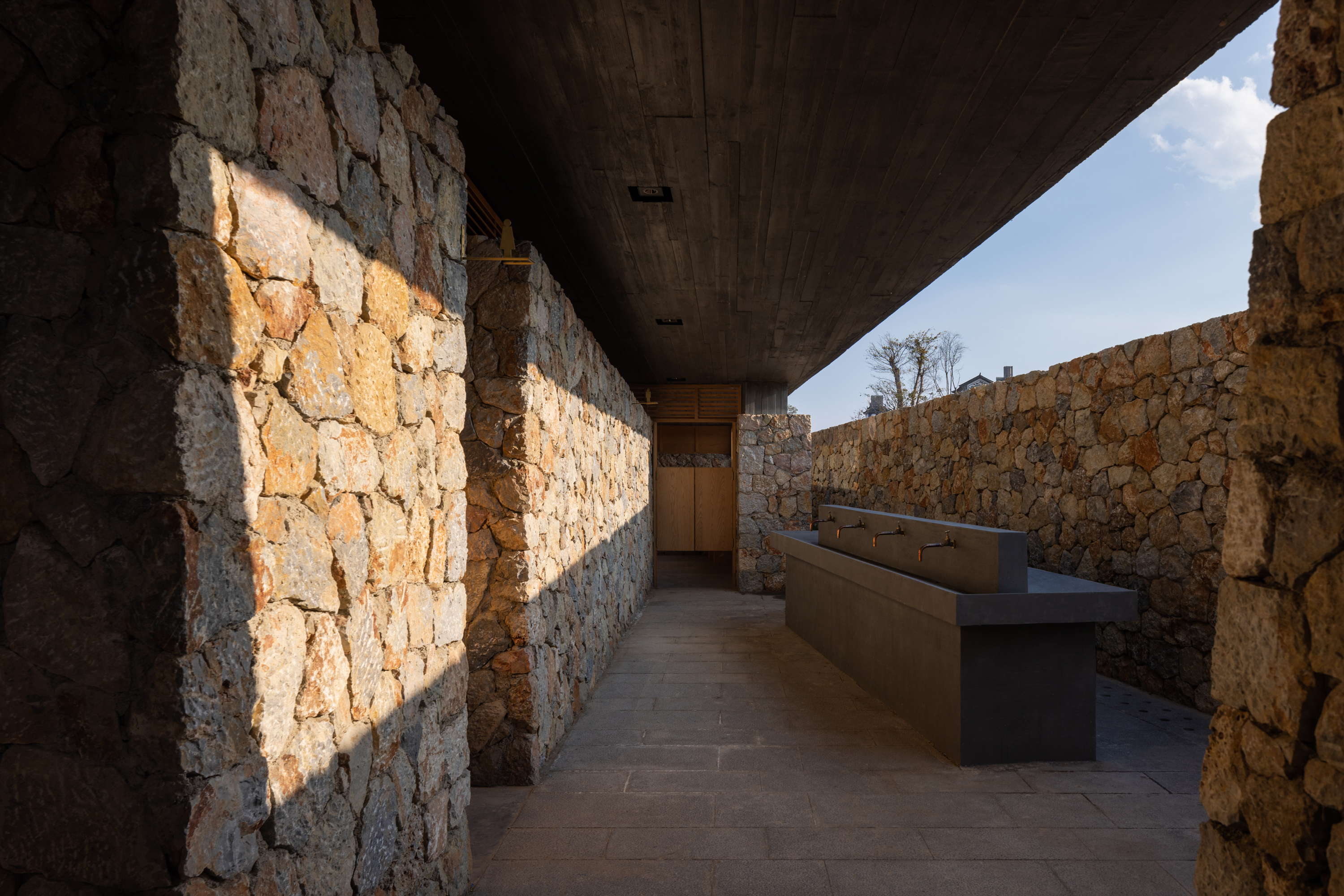

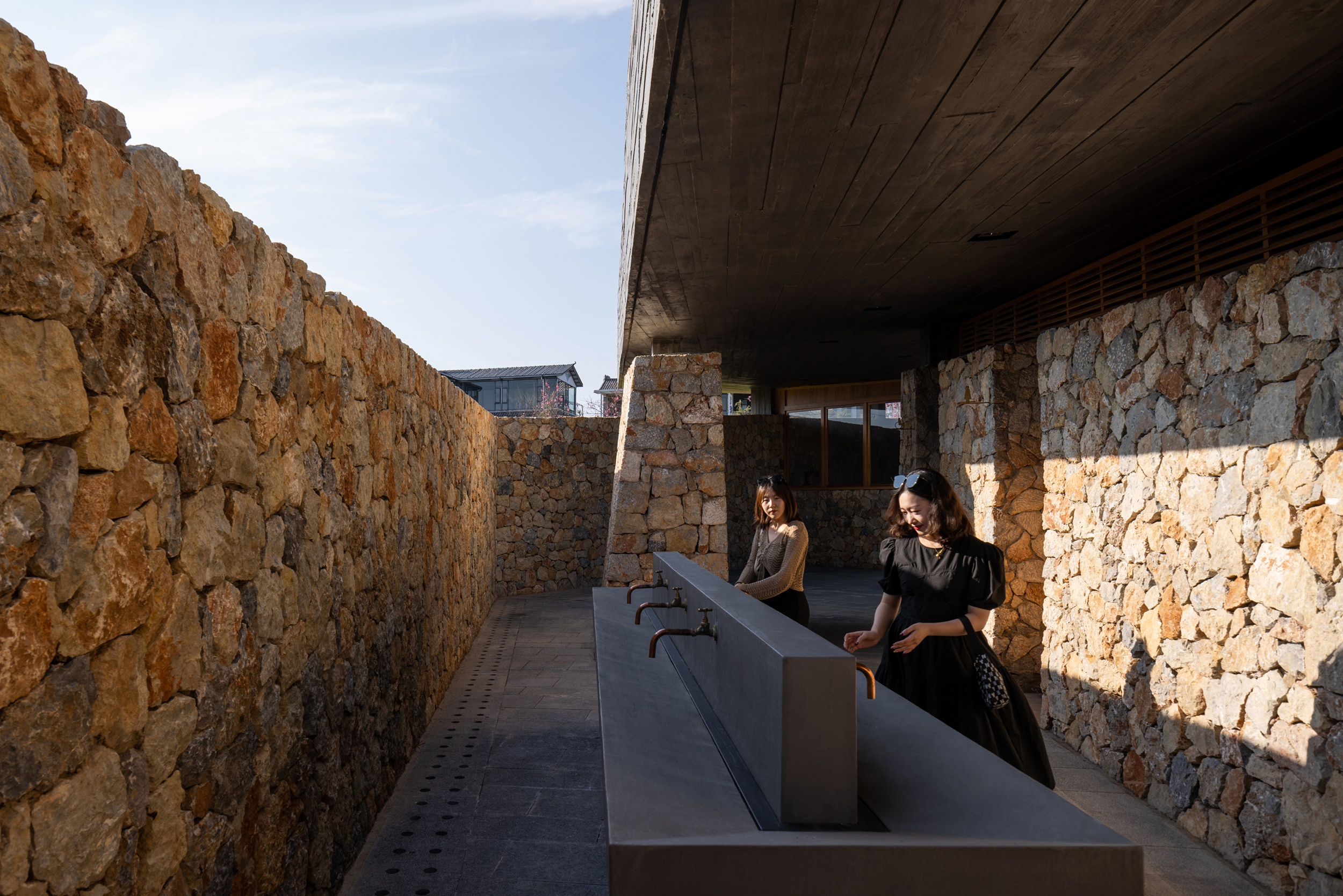
与自然的形式语言相对应的是行为和内容的开放自由,不止于满足不同群体、不同时态的使用需求。骑行与人行的流线进出、空间内外的张力变化、登高屋面的尺度收放,均随着“地势”波动而逐渐建立起感知体验的变化,或幽谧,或开阔。
In harmony with the natural formal language is the openness and freedom of space, exceeding the needs of different groups and different temporalities. The flow lines of cycling and walking in and out, the tension changes inside and outside the space, the scale expansion and contraction of the elevated roof, all gradually establish variations in perceptual experience, whether serene or expansive.

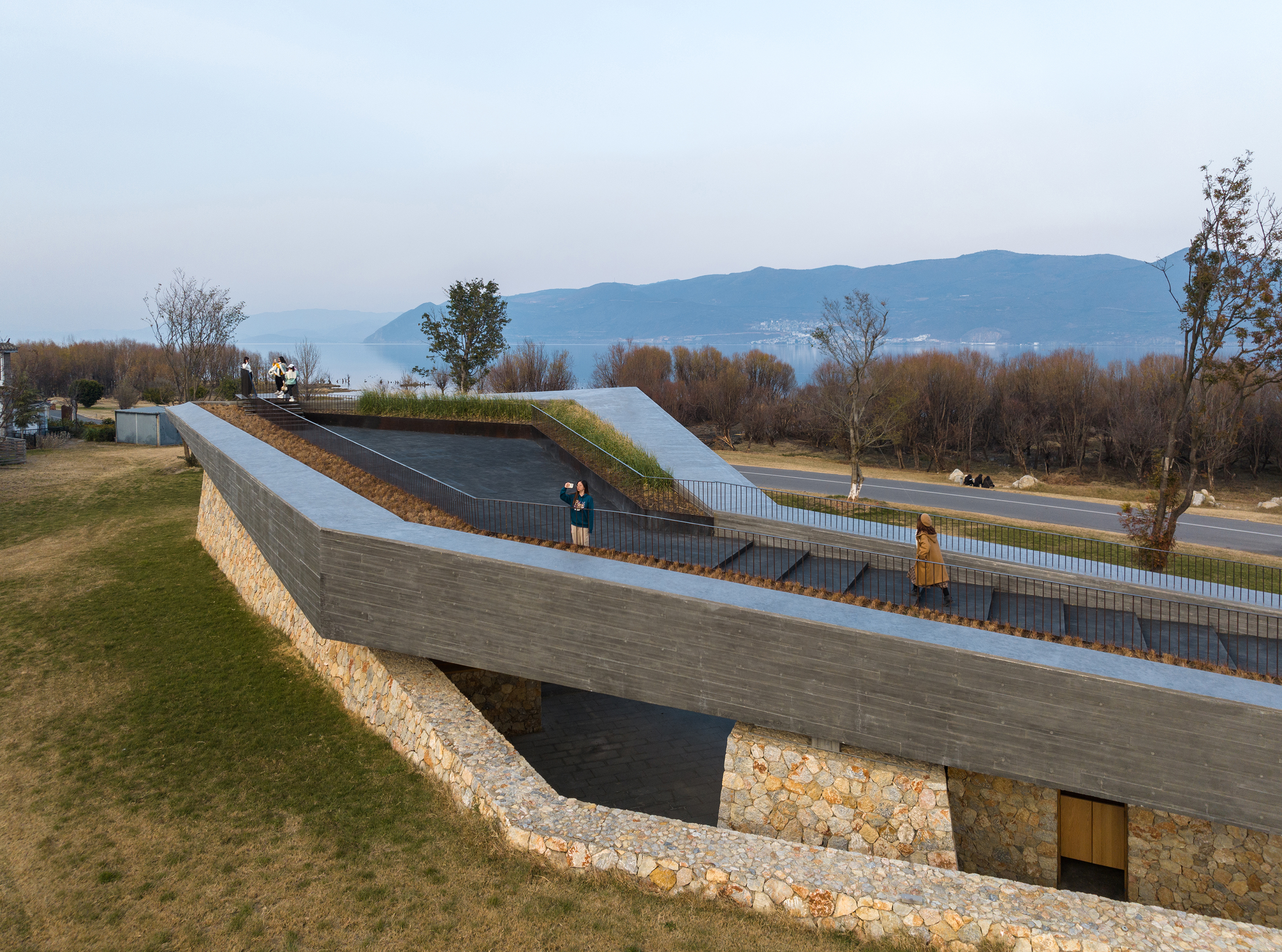
—
地方性营建策略
在材料策略方面,我们结合对现场地域性风貌的感知,提取关键的材质特征,并选择了毛石、混凝土、木材这三种主要材料进行当代化的表达。通过采取一系列措施实现建造活动的低碳可持续,包括采用传统低技的手工毛石砌筑方式,木模板混凝土减少水泥用量、增加矿物骨料和天然染料,对施工现场的钢材料回收再使用等。
In terms of material strategy, we integrate our perception of the local landscape to extract key material features. We have chosen three main materials, namely rubble stone, concrete, and wood, for contemporary expression. By adopting a series of measures, we achieve low-carbon sustainability in construction activities. These measures include employing traditional low-tech handcrafted rubble stone masonry, using wooden formwork for concrete to reduce cement consumption and increase mineral aggregates and natural dyes, and recycling and reusing steel materials on the construction site.
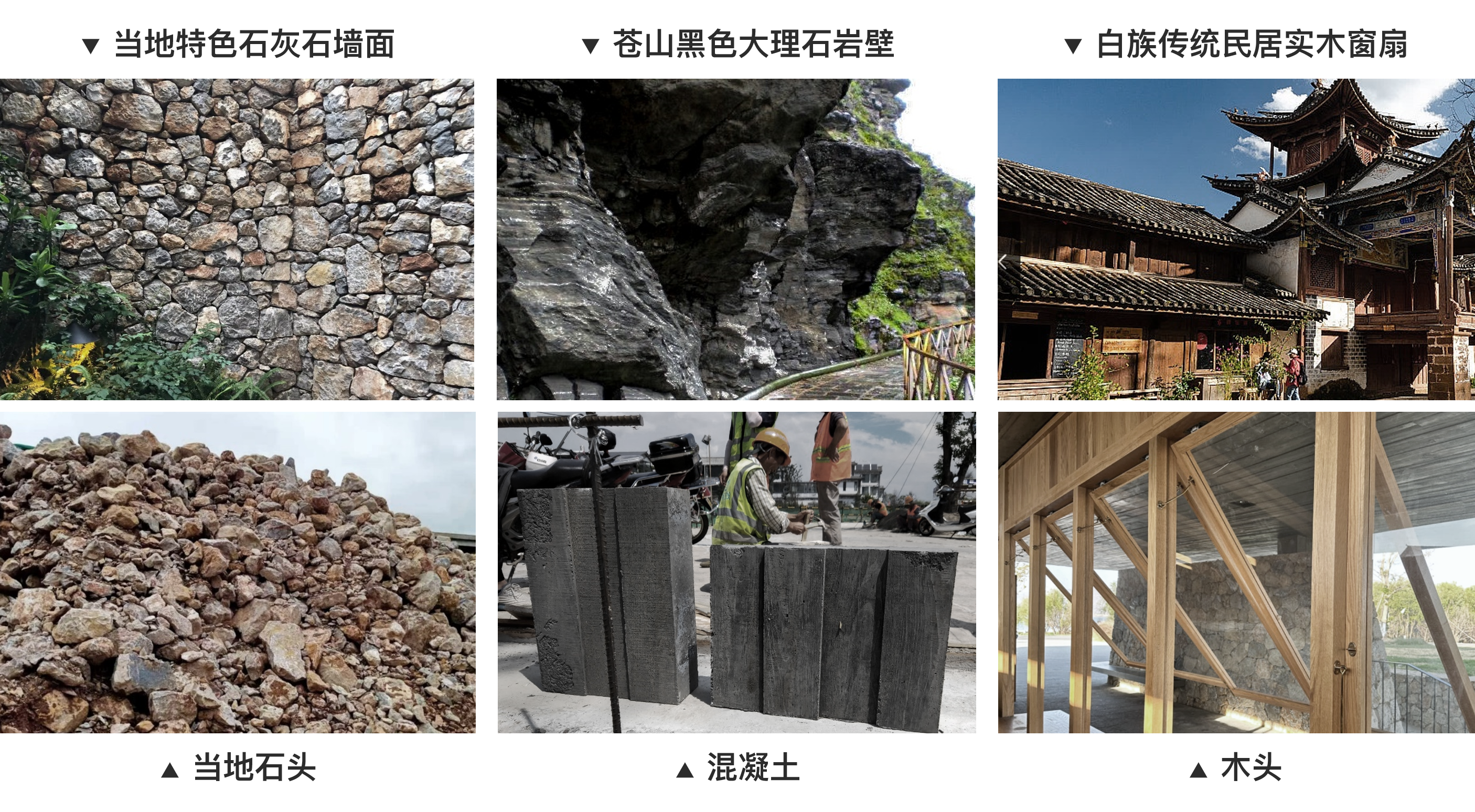
这些低维护、可生长的材料赋予了公共建筑更可持续的生命状态,同时也是进一步构筑地方与当代的关系——用当代的手段锚固作为文化概念的“地方”。
These low-maintenance, growth-friendly materials endow the public building with a more sustainable life cycle. At the same time, they contribute to further establishing the relationship between the local and the contemporary—anchoring the "local" as a cultural concept through contemporary means.
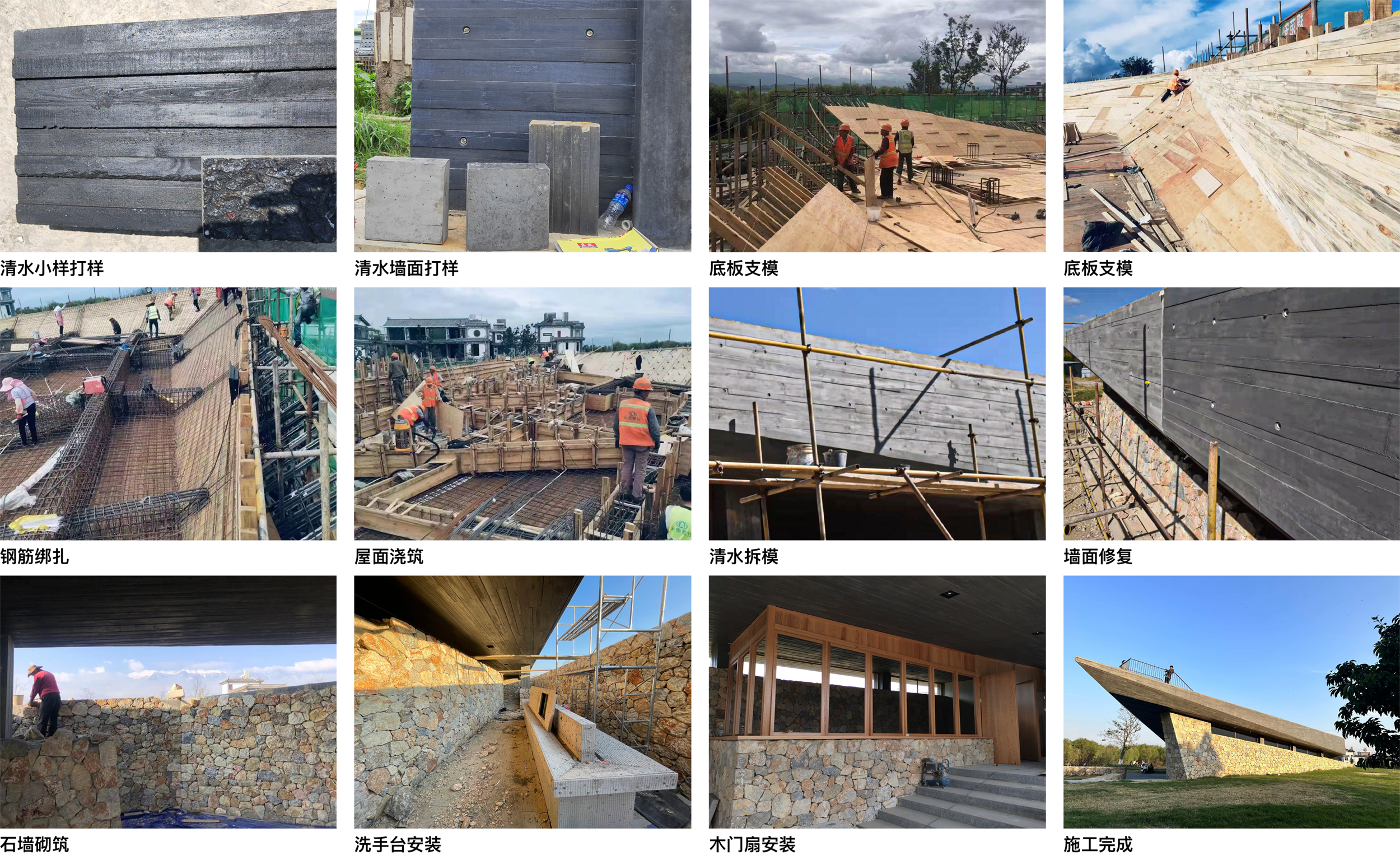

折板屋面
Folded Plate Roof
折板屋面经参数化结构计算后实现大跨度悬挑,并通过实验模拟、现场打样的方式精准控制清水混凝土的色彩和肌理,追求去装饰化的、自然而然的效果表现和稳定的物理性能。
The folded plate roof achieves large-span cantilevers through parametric structural calculations. The color and texture of the exposed concrete are meticulously controlled through experimental simulations and on-site mock-ups, aiming for a natural and unadorned aesthetic expression with stable physical performance.

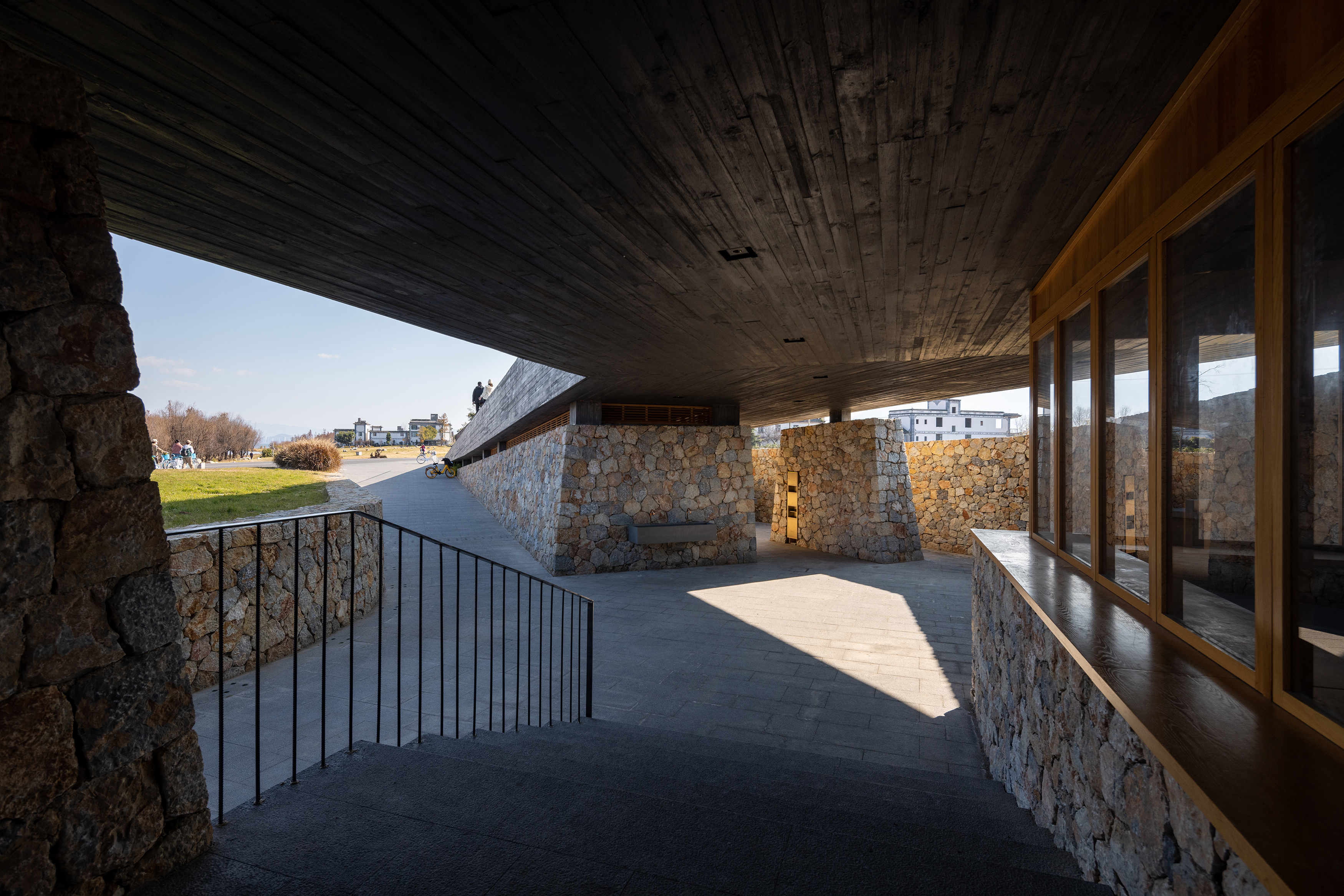
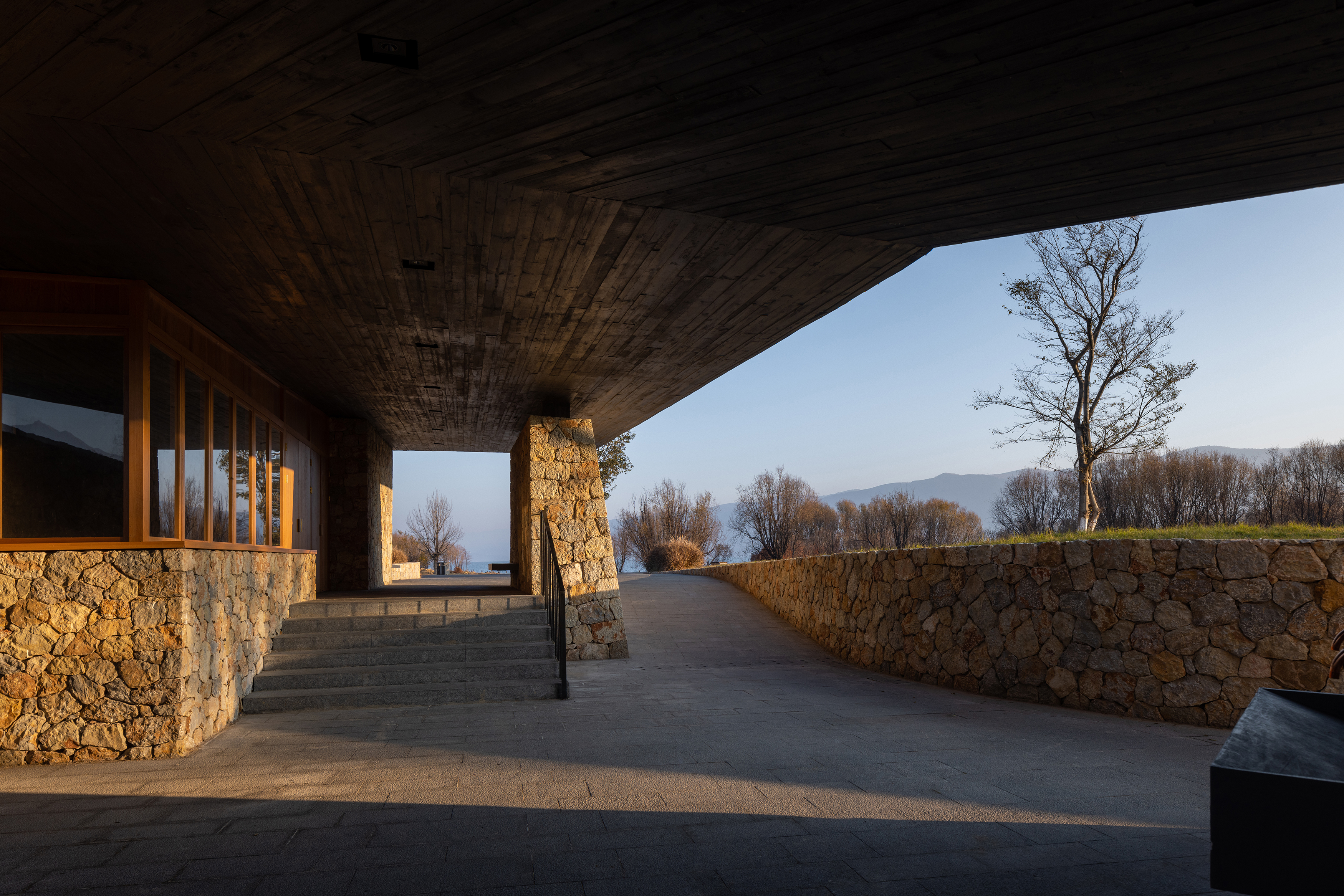
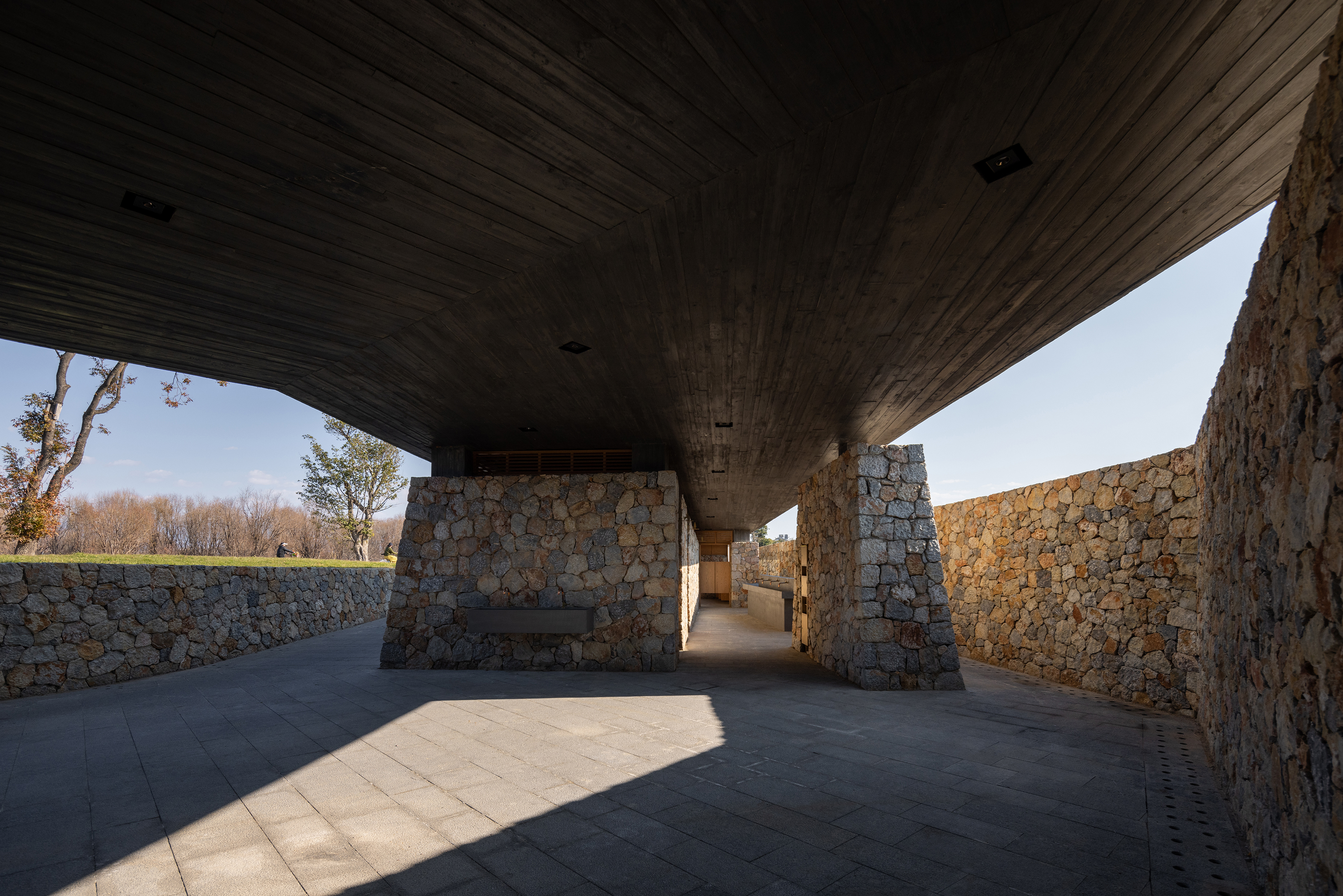
表现肌理的主模板材料是更接近自然纹理和触感的松木实木模板。相比建造初期选择的效果不明显、施工不环保的水洗面层效果,木模板更易操作和效果可控,通过凹凸深度和板幅大小的试验,与整体相协调。
The main template material that represents the texture is solid pine wood, which is closer to natural texture and touch. Compared to the initially chosen water-washed finish, which had unclear effects and was environmentally unfriendly during construction, the wooden template is more manageable with controlled results. Through experiments with the depth of concavity and the size of the board, it harmonizes with the overall aesthetics.
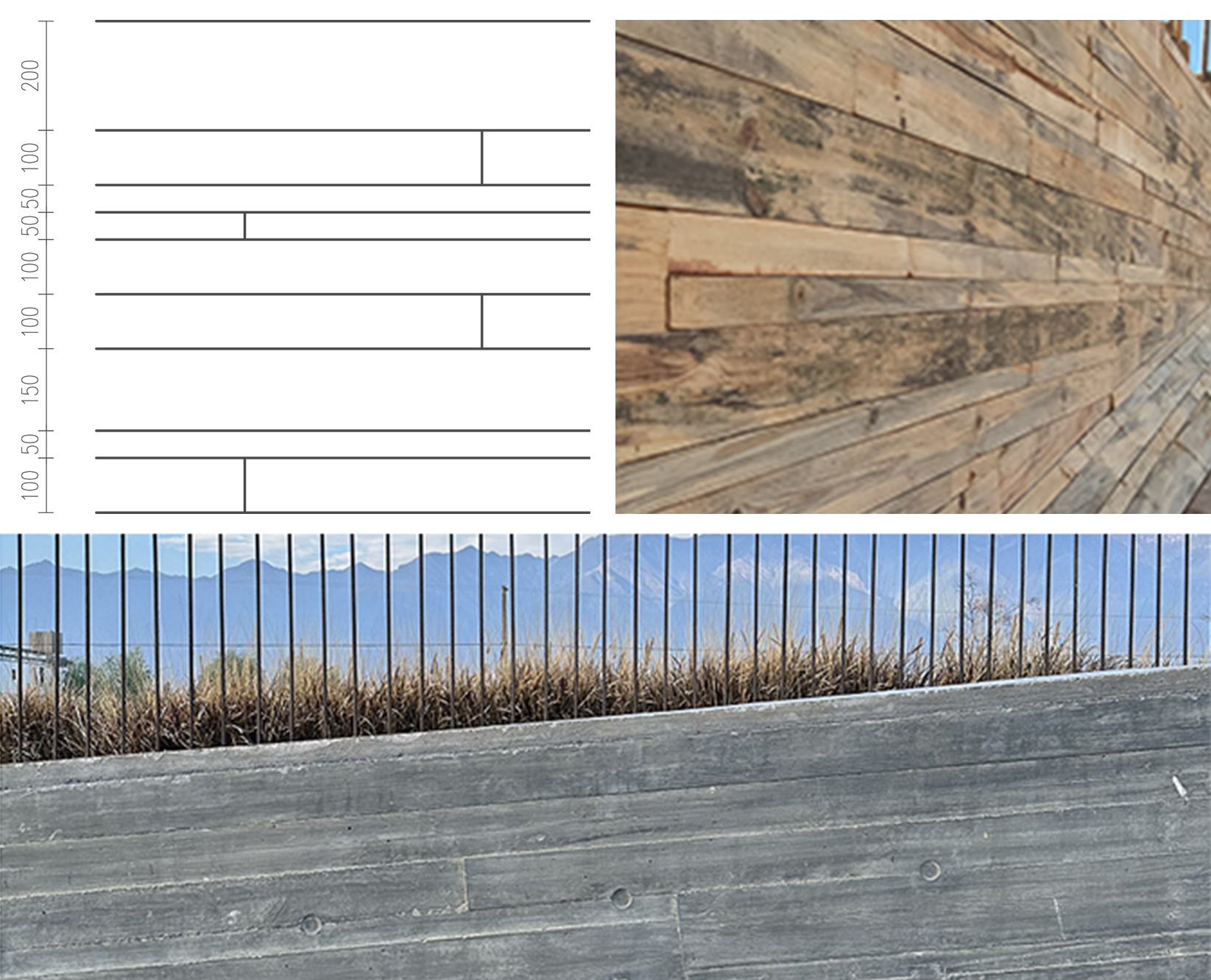
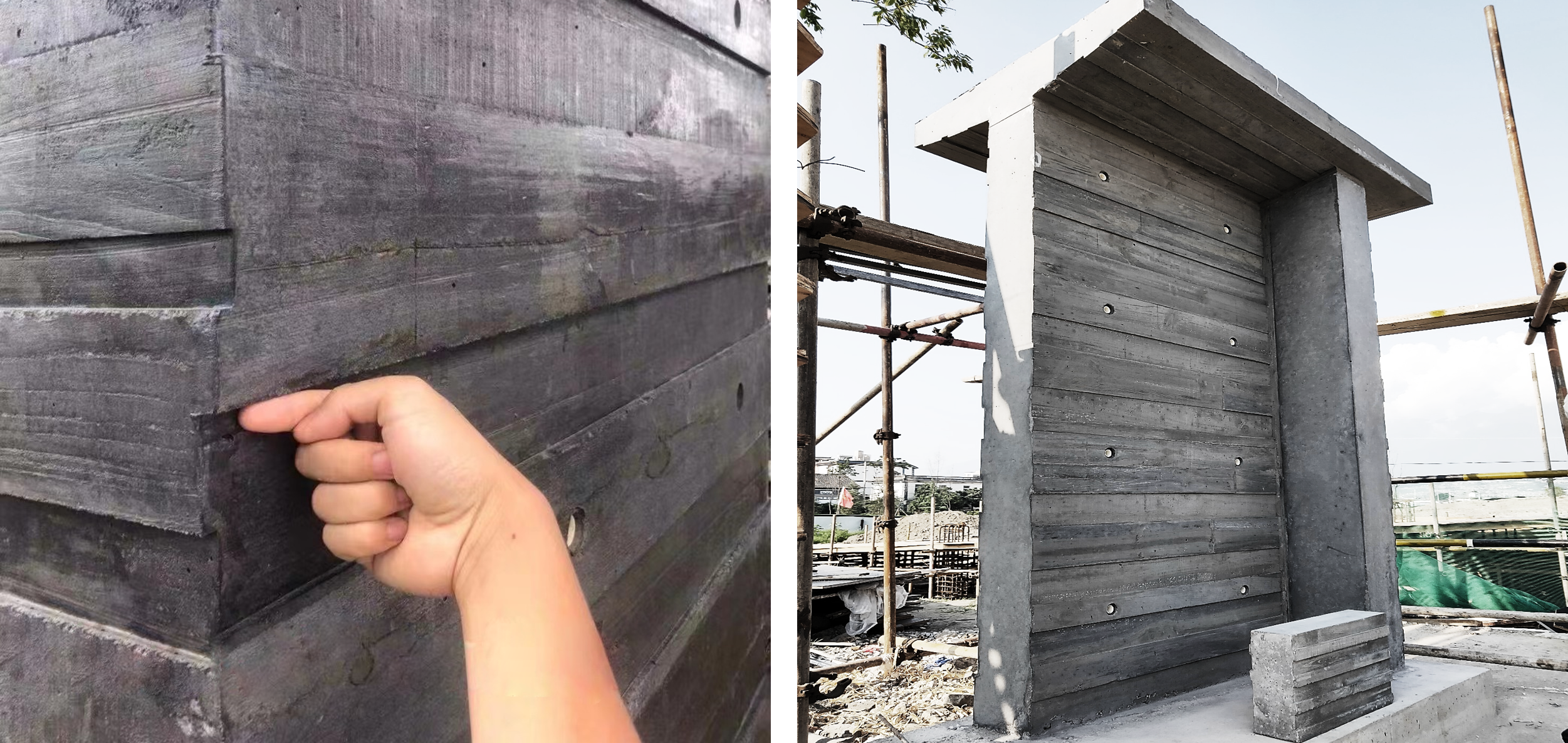
现场施工时考虑到大跨度悬挑的“悬浮”效果和出挑结构的荷载要求,在一次性浇筑的箱型结构空间体系的基础上,结合上翻梁做法,对屋面结构板做二次浇筑,保证屋面边缘出挑荷载和上人屋面防水处理。
During on-site construction, considerations for the "suspension" effect of large-span cantilevers and the load requirements of the cantilevered structure led to a two-stage casting for the roof structure. This was done by combining an upturned beam approach with a one-time cast box structure. This method ensures the load-bearing capacity of the roof edge cantilever and incorporates waterproofing measures for the accessible roof area.

黑色混凝土的实现主要采用了两种措施:在浇筑阶段添加天然矿物染料,满足基本深色效果和材料强度;混凝土拆模养护后,使用半透明色浆保护剂,加强质感和肌理,加深色泽。
The realization of black concrete primarily involved two measures. In the pouring stage, natural mineral pigments were added to achieve the desired dark colour and material strength. After demoulding and curing, a semi-transparent colour protector was applied to enhance texture and deepen the hue.
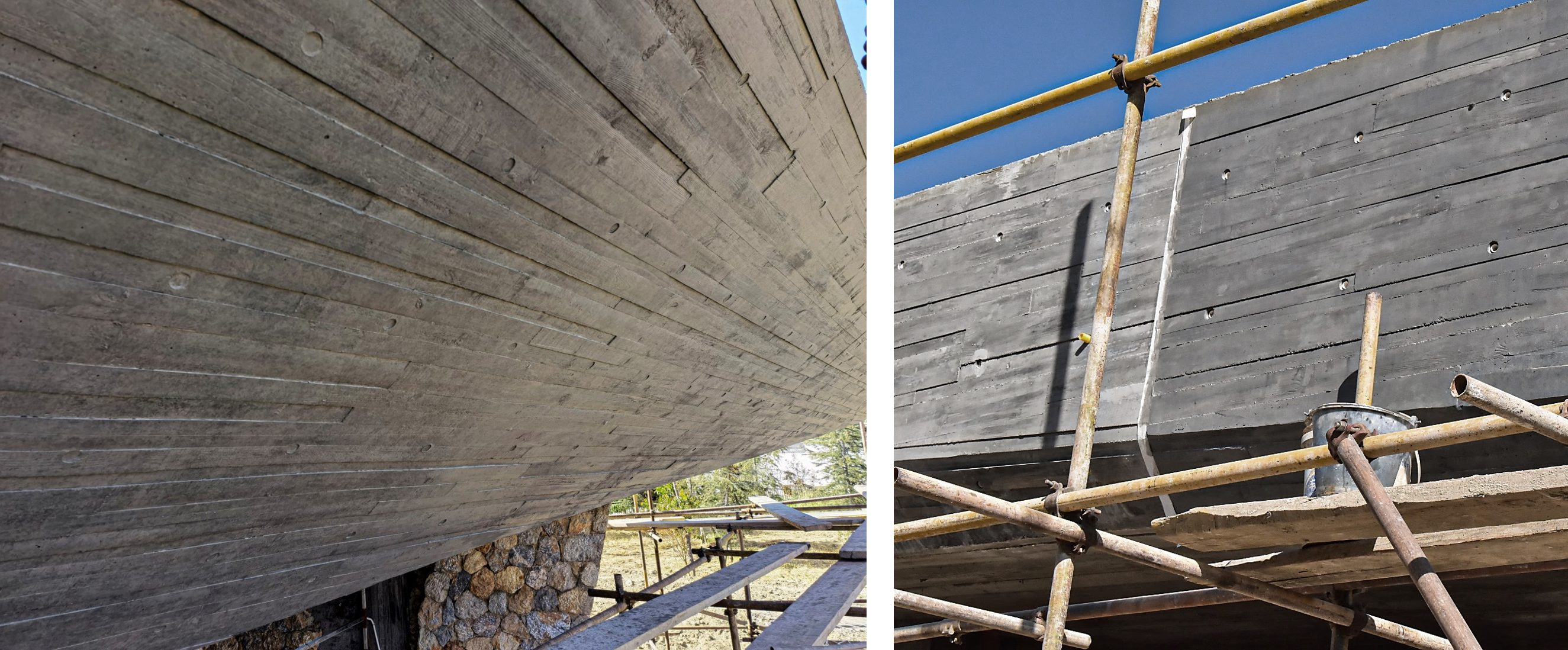
毛石墙基座
Lime Stone Wall Base
基座部分就地取材了大理当地盛产的石灰岩,以150—450mm的粒径组合砌筑,与建筑整体尺度相宜。为避免通缝,在砼或墙体内锚固水平布置镀锌角钢,并与石材砌筑体内的螺纹钢筋焊接。
The wall base is constructed using the abundant local limestone in Dali, with a particle size combination ranging from 150-450mm, harmonizing well with the overall scale of the building. To avoid visible joints, galvanized steel angles are horizontally anchored within the concrete or wall, and welded to the threaded steel bars inside the stone masonry.
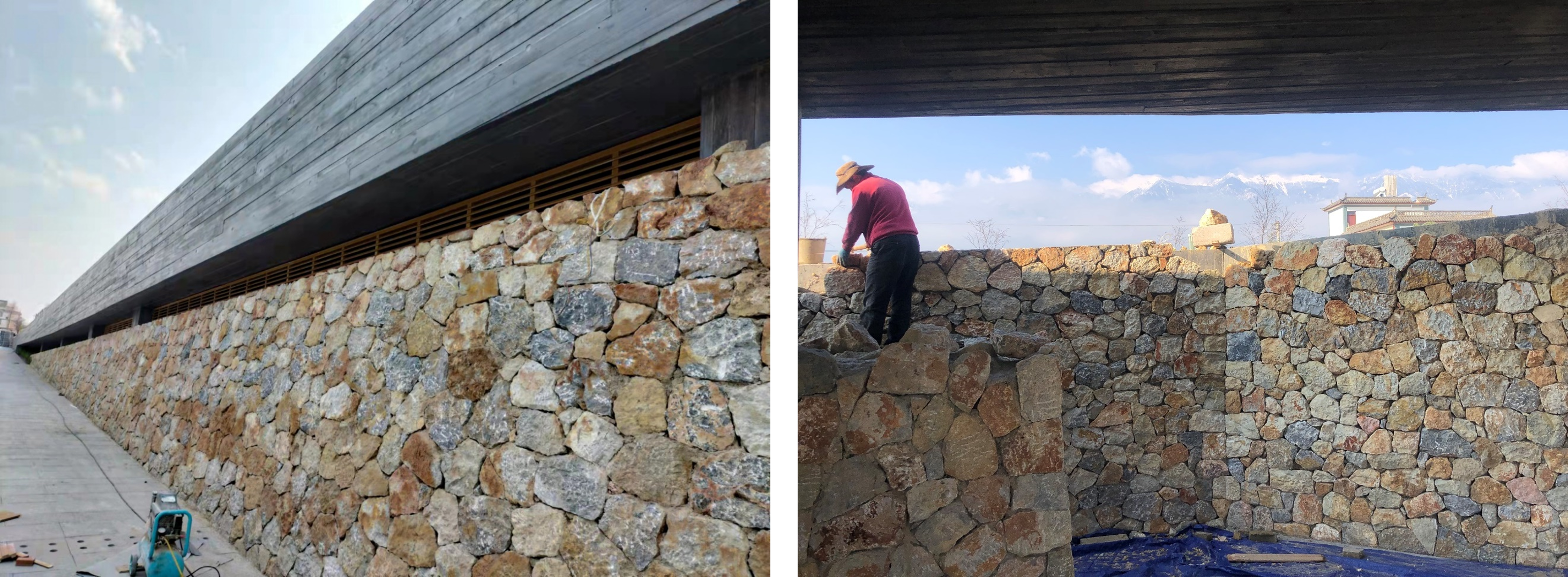
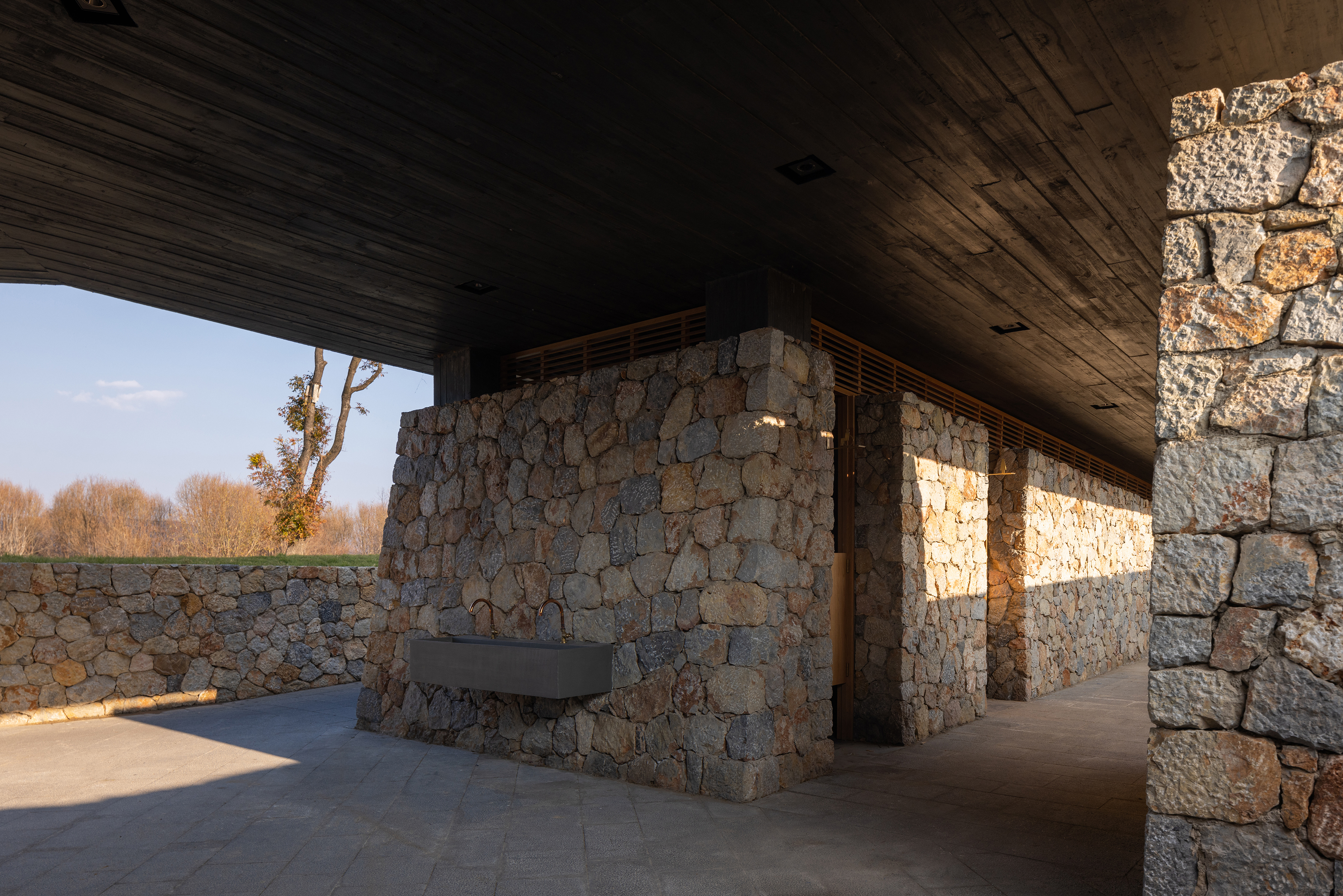
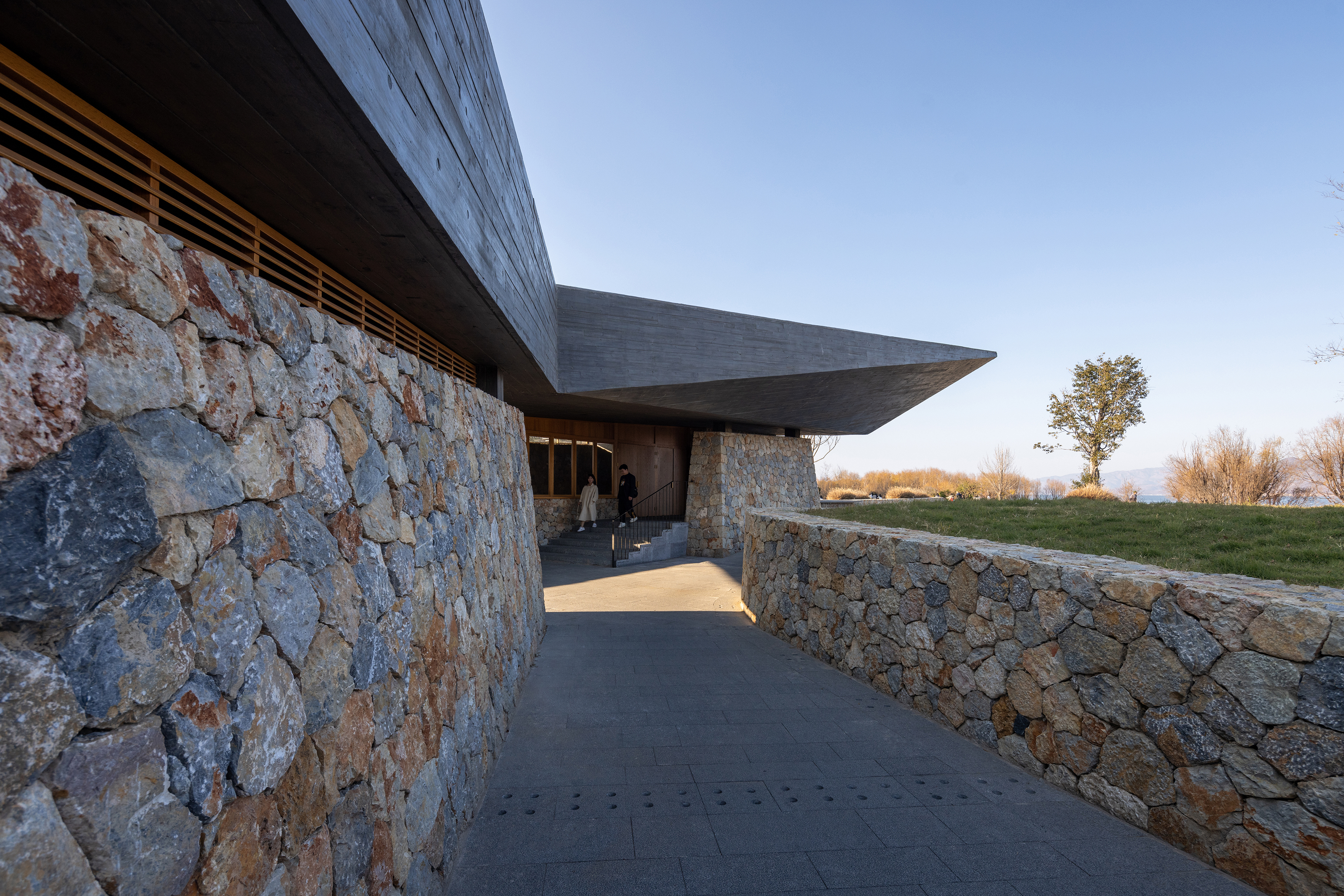
屋面排水系统也不是常规的竖向雨落管,而是利用UHPC屋面板设计开缝,将雨水导流至完成面以下,通过园林支座保留足够的雨水导流空腔,找坡后排至附近涵沟内。
The roof drainage system is not a conventional vertical rainwater pipe. Instead, it utilizes UHPC roof panels with designed openings to direct rainwater below the finished surface. Through the landscaping supports, a sufficient cavity is preserved for rainwater drainage, and after finding the slope, it is directed to nearby culverts.

实木门窗体系
Wooden Door and Window System
门窗设计注重实用性和生态气候,卫生间门采用实木牛仔门,高窗为木百叶窗,兼顾了卫生间的自然通风与私密性。木材选用的橡木实木,耐腐耐久性强,硬度高。
The design of doors and windows emphasizes practicality and ecological climate considerations. The toilet door features a solid wood dwarf door, while the high windows are equipped with wooden blinds, ensuring natural ventilation and privacy in the toilet. Oak wood, chosen for its resistance to decay and durability, is used for its high hardness.
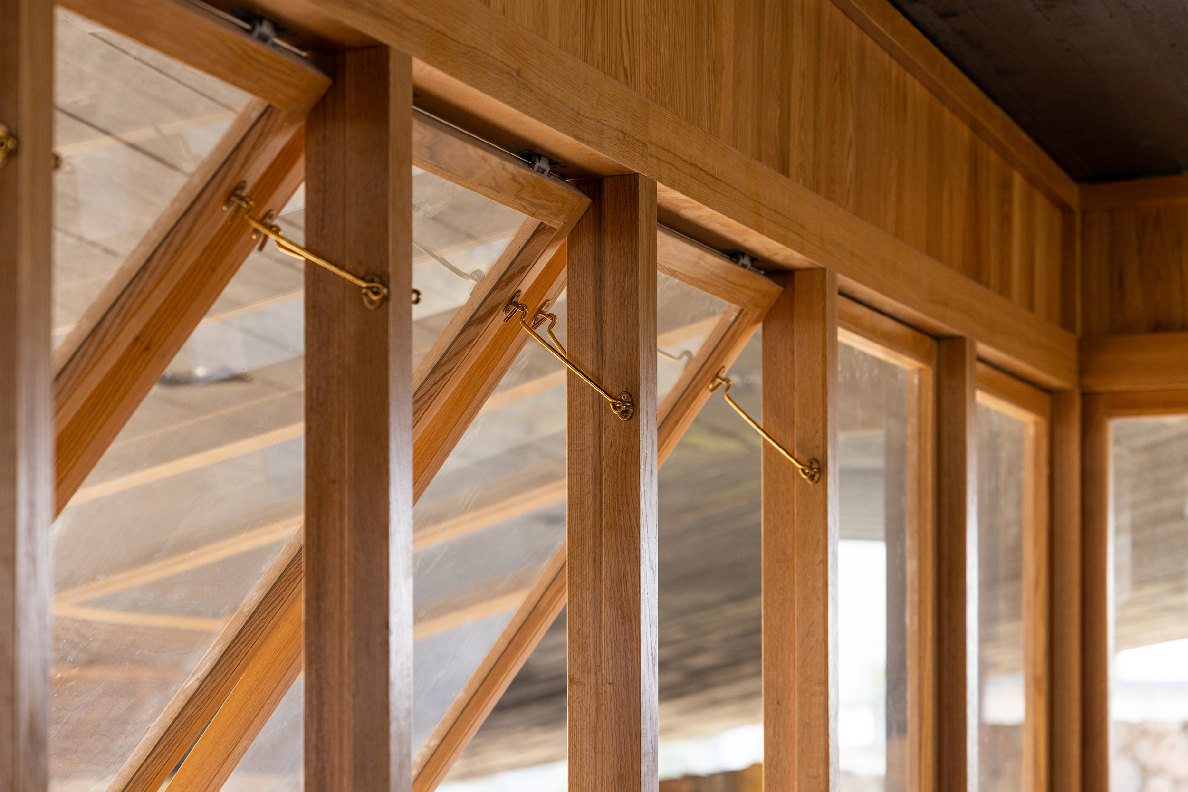
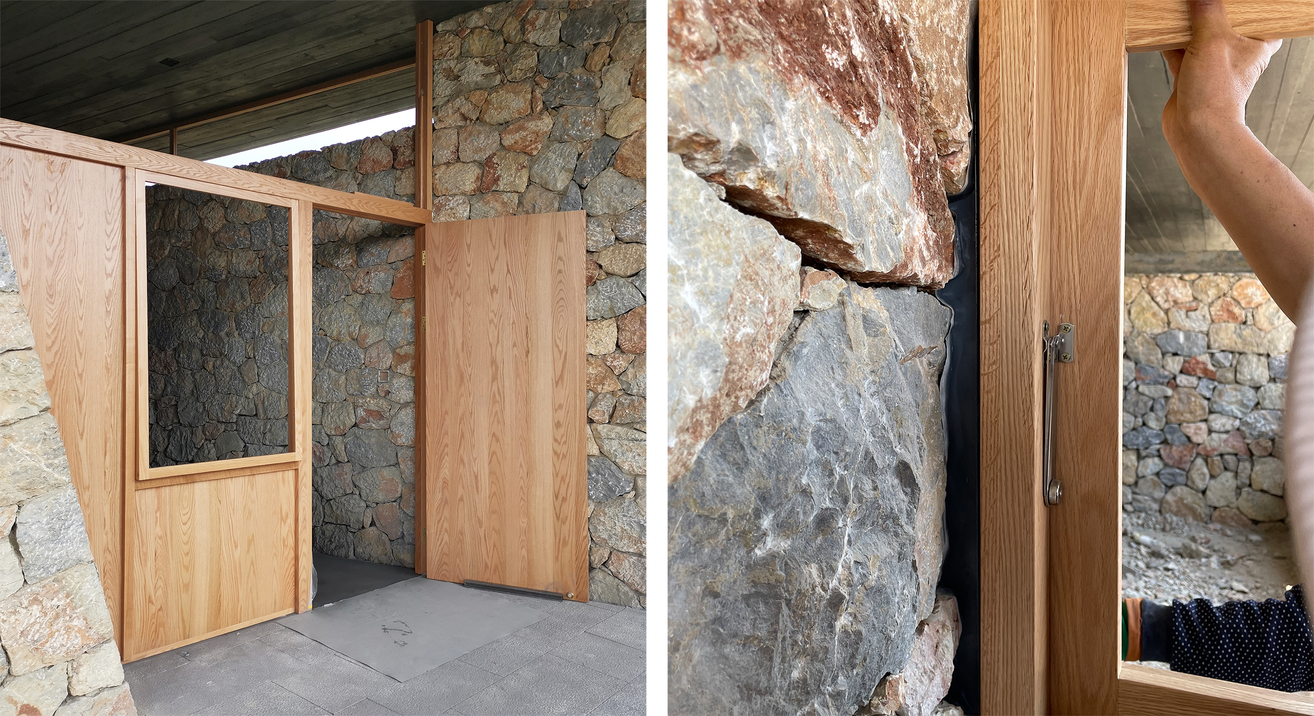
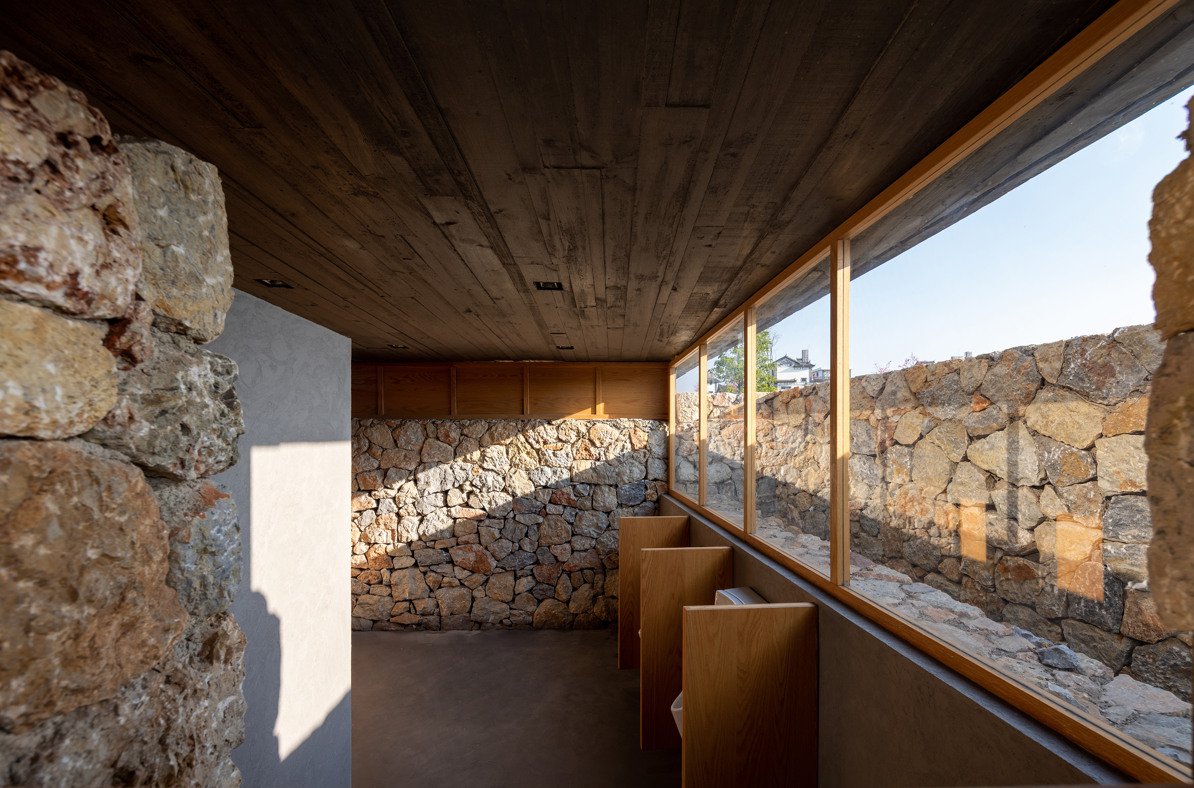
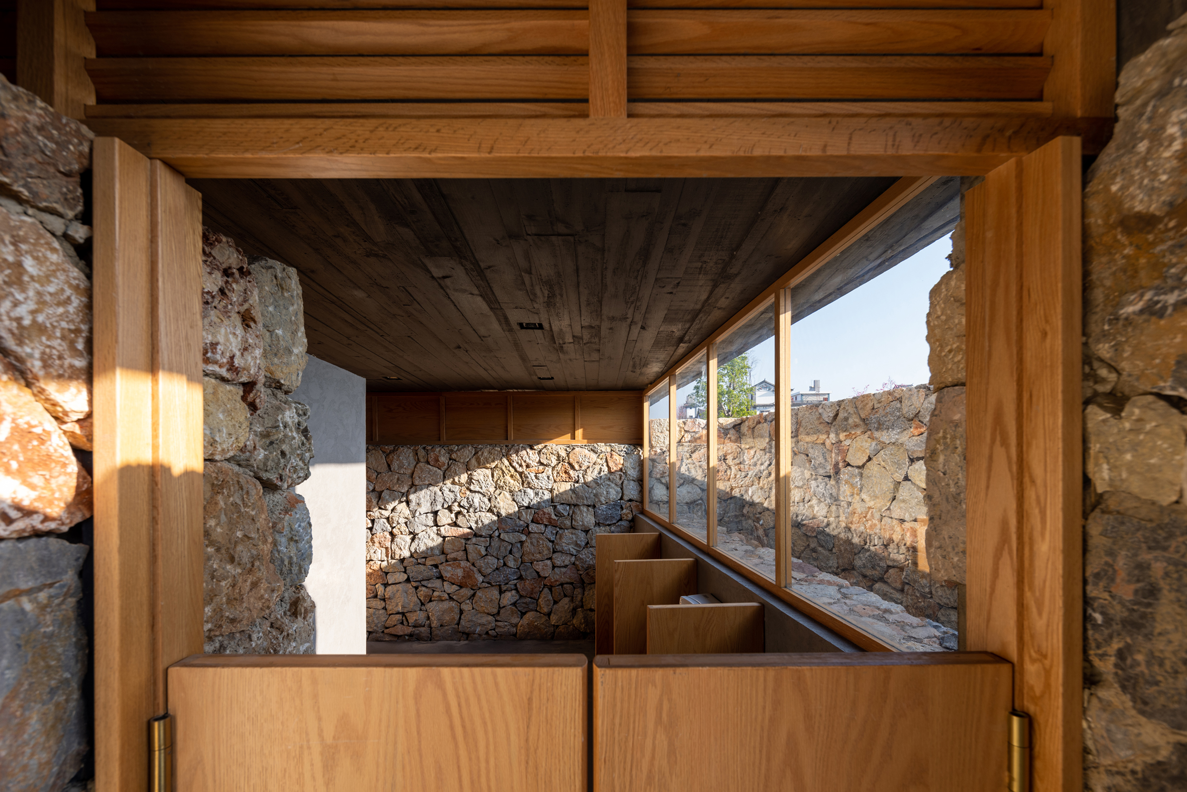

小卖部选用的平推开启扇和可以完全打开的木门扇,增加了室内外的互动。
The retail store features sliding and fully openable wooden doors, enhancing interaction between the indoor and outdoor spaces.


围护等金属构件
Metal Components for Enclosure
在建筑的主体结构完成后,施工现场余留了大量的废旧钢筋和钢板等工业材料。秉持着可持续的环保理念,这些材料经过二次加工,应用为栏杆扶手、楼梯踏步、花槽等构件,使其成为建筑生命的一部分,重又生长。
After the completion of the main structure, a considerable amount of leftover industrial materials such as rebar and steel plates remained at the construction site. Upholding sustainable and eco-friendly principles, through secondary processing, these materials were repurposed for components such as railings, handrails, staircase treads, and flower beds. This integration transforms them into a vital part of the building's life, experiencing renewed growth.


—
回归日常的公共生活
在后疫情时代,大理成为众多数字游民和旅客的目的地。作为一个日常性的小憩场所,驿站不只是观景台、休息站,同时也是城市公共生活的平台,建筑师希望以一种普通的包容向所有人敞开,而其结构本身虽是消隐的、沉默的,却拥有直抵人心的能量,以极其舒展有机的形态俯于苍山洱海间,成为人与自然联结的纽带。
In the post-pandemic era, Dali has become a destination for numerous digital nomads and travellers. As a place for daily relaxation, the station is not only an observation deck and rest stop but also a platform for urban public life. We hope to open it to everyone in a simple and inclusive manner. Although its structure is discreet and silent, it possesses a compelling force that reaches the hearts of people. It gracefully extends between Cangshan Mountain and Erhai Lake, becoming a link connecting humans and nature.
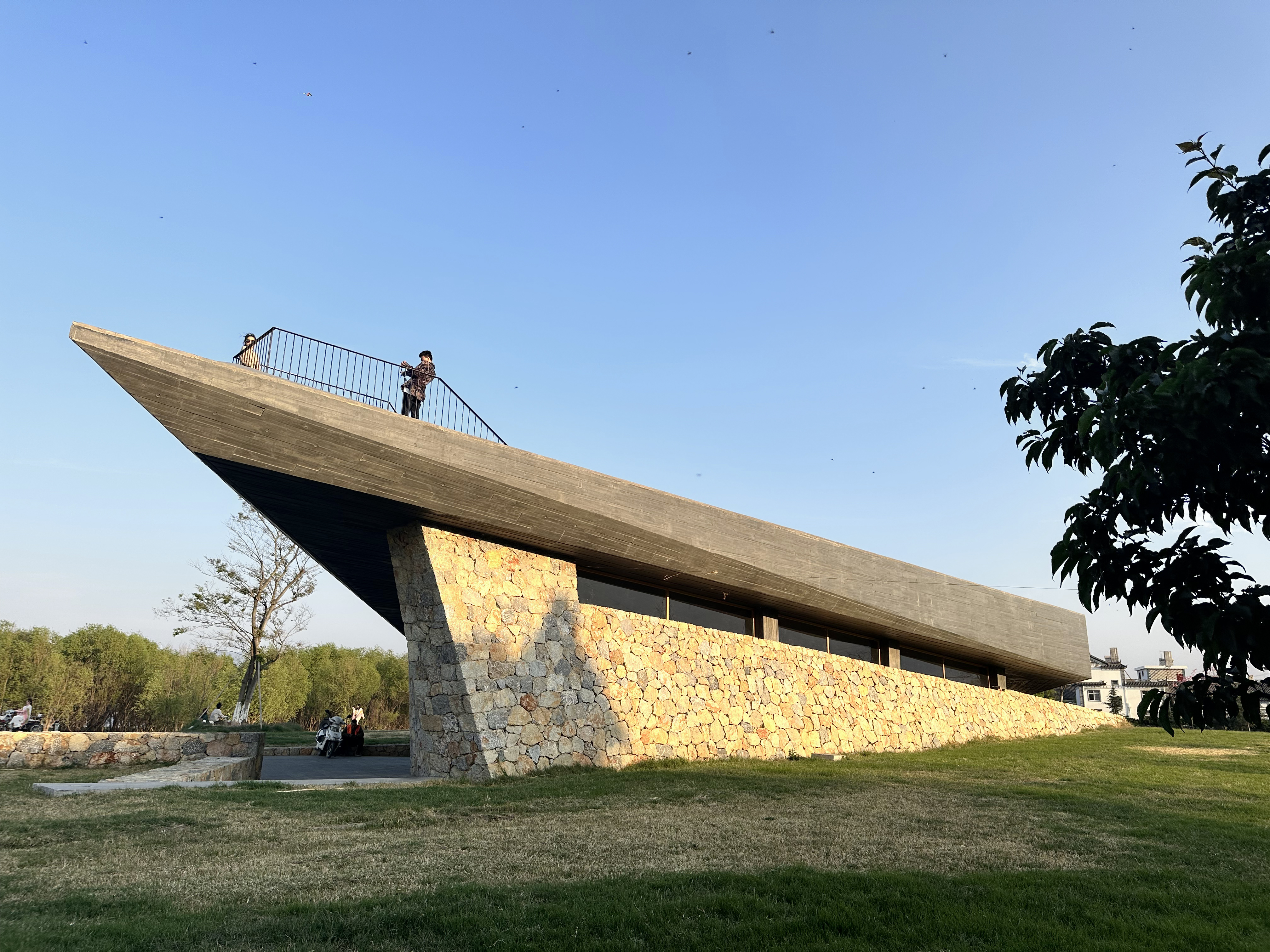
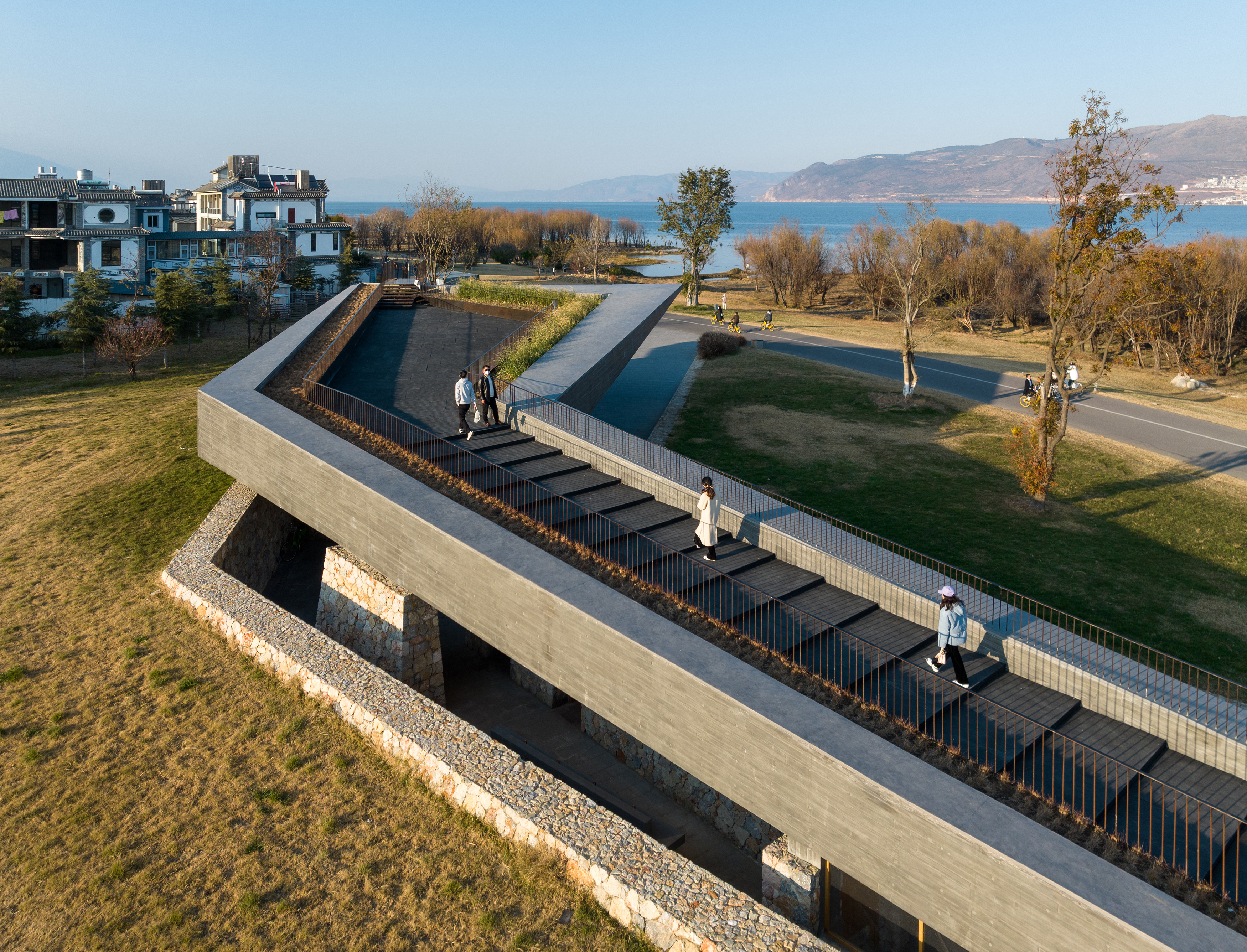
眺望,闲逛,静坐,我们欢迎人们通过身体和知觉体验,与雪山对望,与洱海对话,或静或闹,重获日常生活的诗意。在丰富的活动场景融入下,这座试图融入自然风景的驿站也正渐渐生长为一处动人的“生活景观”。
Gazing, strolling, and sitting quietly, we welcome people to experience the poetry of everyday life through their bodies and senses, engaging with snow-capped mountains and conversing with Erhai Lake. In the midst of diverse activity scenes, this station, which endeavours to blend into the natural landscape, is gradually evolving into a captivating "living scenery."

大理洱海小邑庄生态驿站是继云南东风韵艺术中心后,line+深耕云南地域的又一研究实践。不止于对气候、地理、空间使用者等微观层面的地域性思考,我们致力于在更广阔的建筑视域中思考和强调地方特性,用当代的空间叙述再造地方性的记忆和经验,用因应自然的建筑智慧回应此时此地,让新建筑的生命融入地方,与之共生。
The Dali Erhai Lake Ecological Rest Station is another practice project by line+ following the Yunnan Dongfengyun Art Center, deepening the exploration of Yunnan's regional characteristics. Beyond the micro-level considerations of climate, geography, and spatial users, we are committed to thinking about and emphasizing local features from a broader architectural perspective. We employ contemporary spatial narratives to recreate local memories and experiences, responding to the present moment and location with the architectural wisdom of adapting to nature, allowing the new building's life to integrate with the local environment and coexist with it.
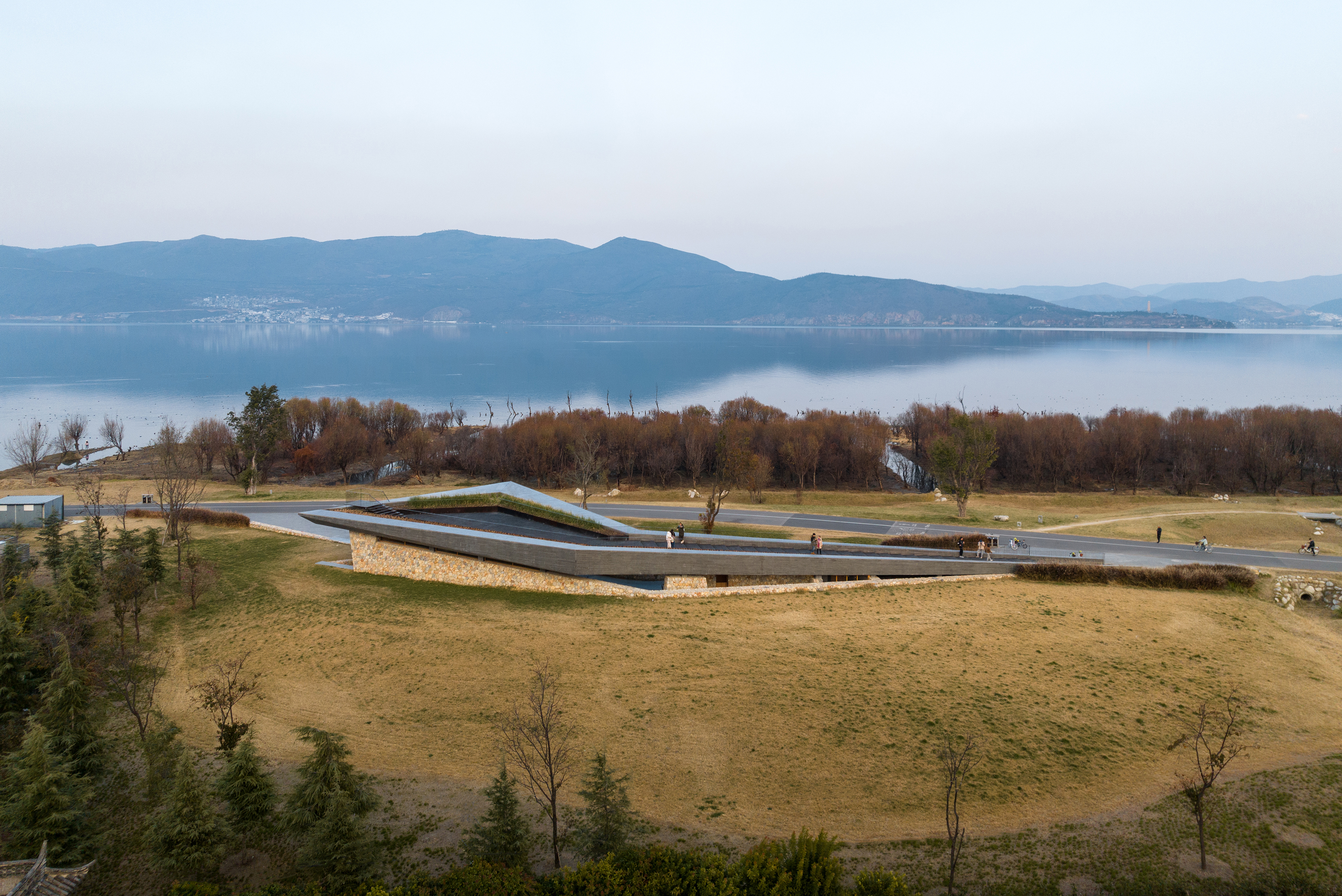
设计图纸 ▽


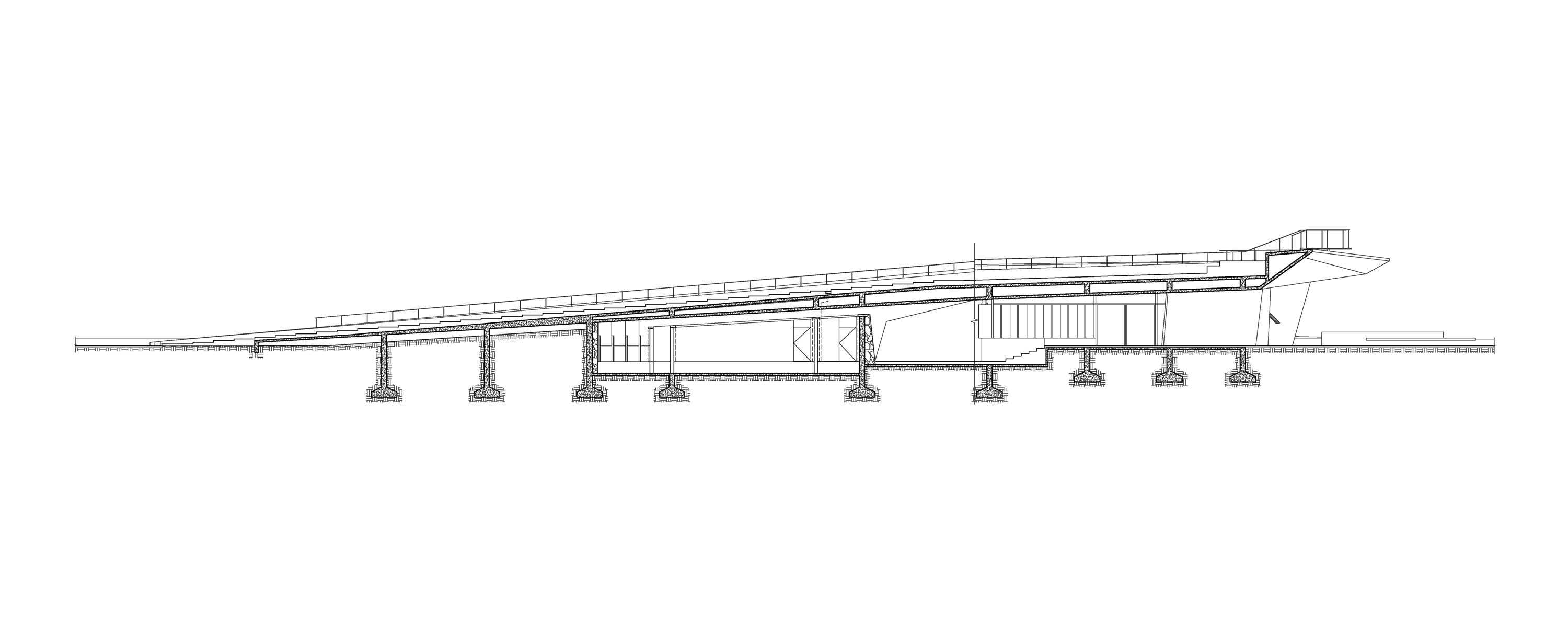
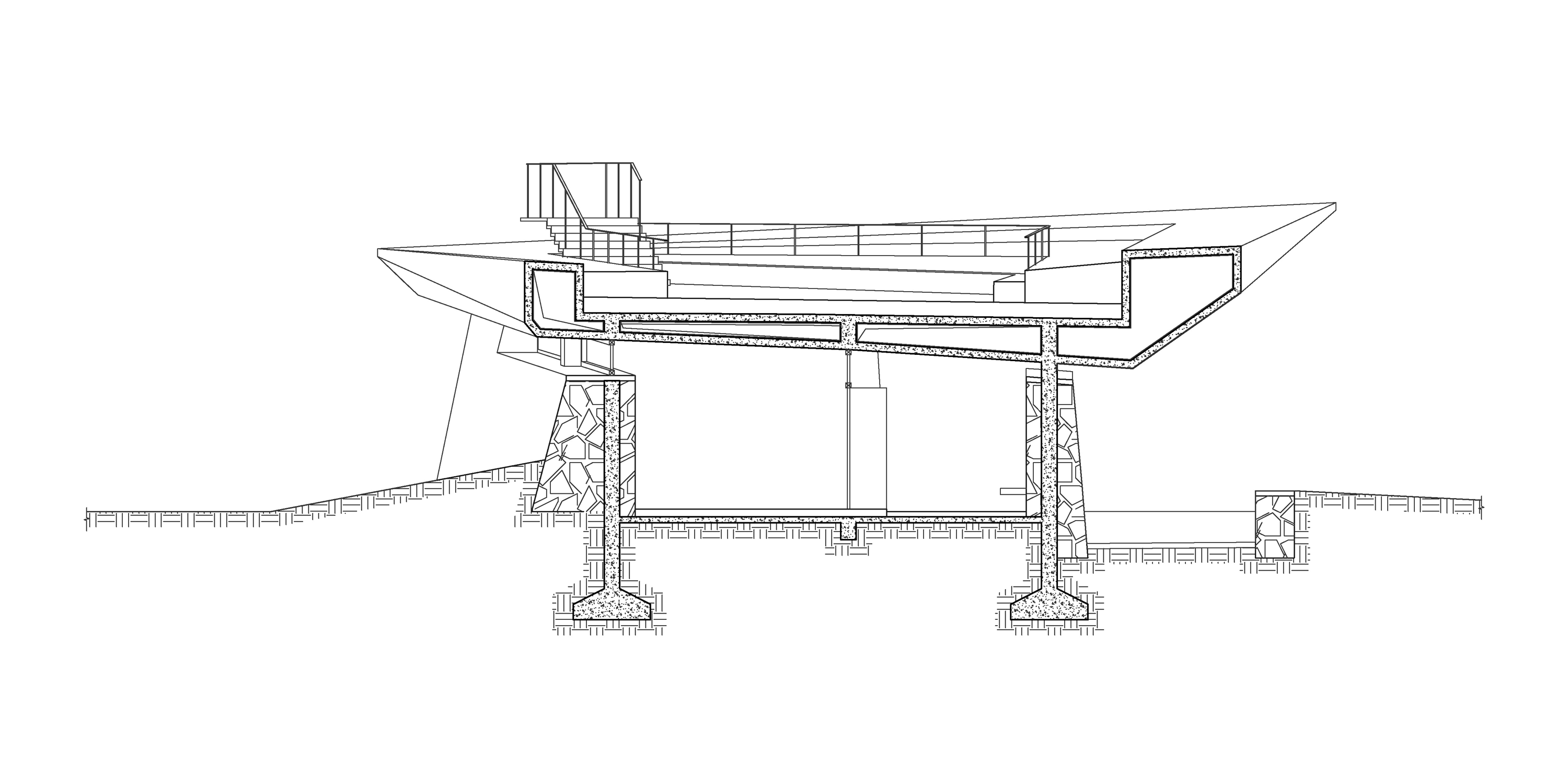
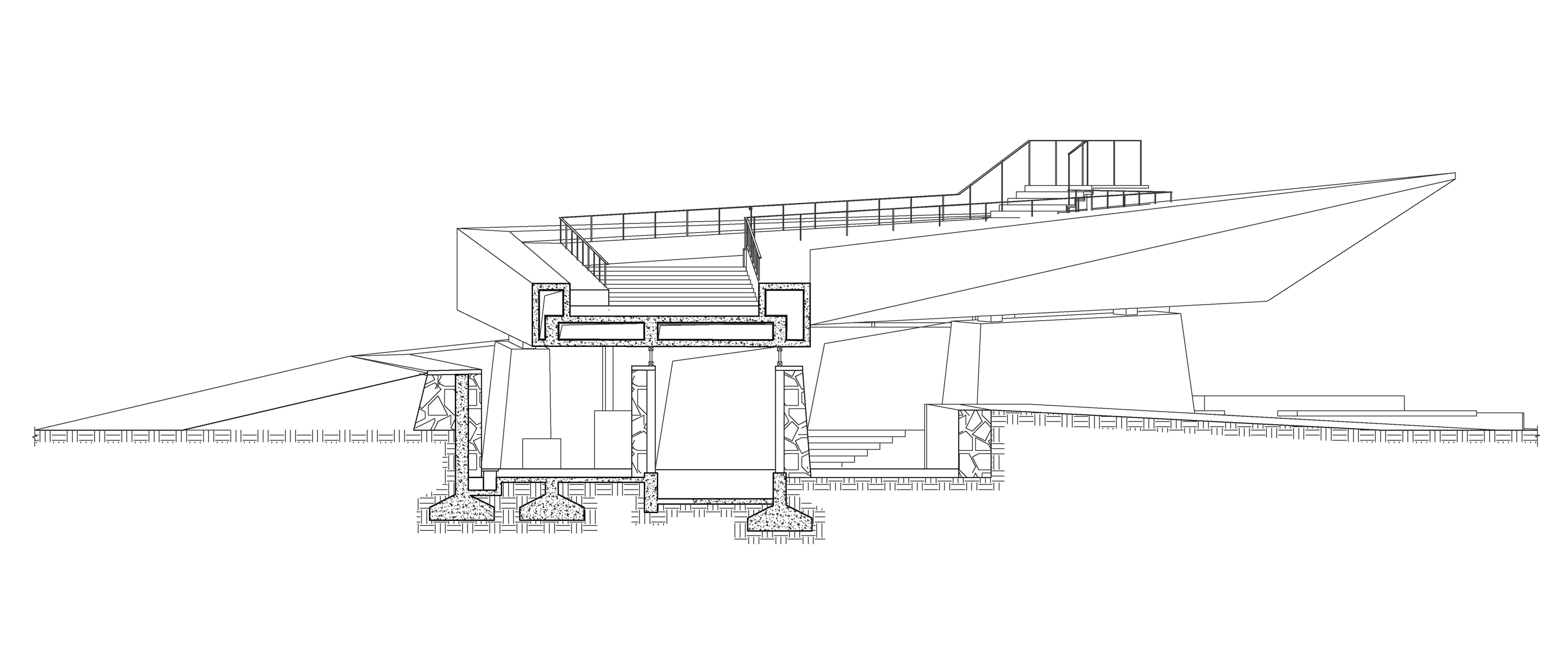
完整项目信息
项目名称:大理洱海小邑庄生态驿站
建筑、室内、景观、标识设计单位:line+建筑事务所
主持建筑师/项目主创:孟凡浩
项目建筑师:胥昊、何雅量
设计团队:徐一凡、张锦岳(实习)、方思韬(实习)、林怩俊(实习)、虞其正(实习)(建筑)、乔紫洋(实习);祝骏、何宇宽、邓皓(室内);李上阳、金剑波、张文杰(景观)
业主:大理苍洱投资有限责任公司
结构设计:上海谢亿民结构设计事务所有限公司
设计团队:王锦、袁盛林、胡佳轶、姜颜宁、刘波
机电设计:上海三匠机电科技有限公司
设计团队:刘伟、陈艳萍、蒋少华、潘禧林
施工图合作单位:大理白族自治州城乡规划设计研究院
施工单位:云南省建设投资控股集团有限公司
混凝土施工单位:曼诺伊尔清水混凝土
室内施工单位:苏州金螳螂建筑装饰股份有限公司
项目位置:云南,大理
建筑面积:150平方米
设计周期:2020.7-2021.7
建设周期:2021.7-2022.10
材料:黑色清水混凝土、橡木、石灰岩、钢板、钢筋、UHPC板
结构:混凝土结构
摄影:王策
版权声明:本文由line+建筑事务所授权发布。欢迎转发,禁止以有方编辑版本转载。
投稿邮箱:media@archiposition.com
上一篇:Hei店莫干民宿:村宅上造园 / HEI建筑设计工作室
下一篇:Cobe新作,丹麦歌剧院公园落成开放