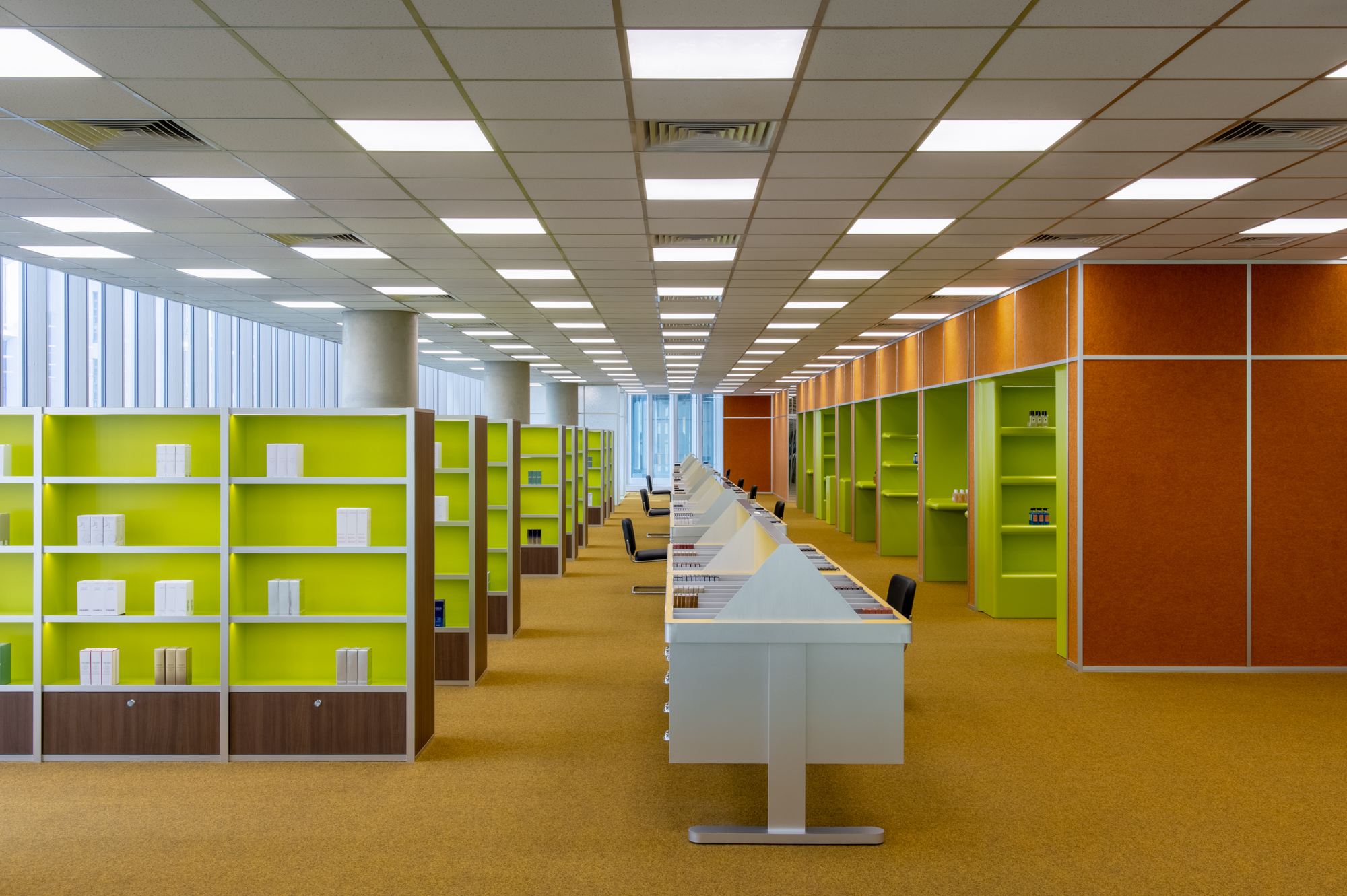
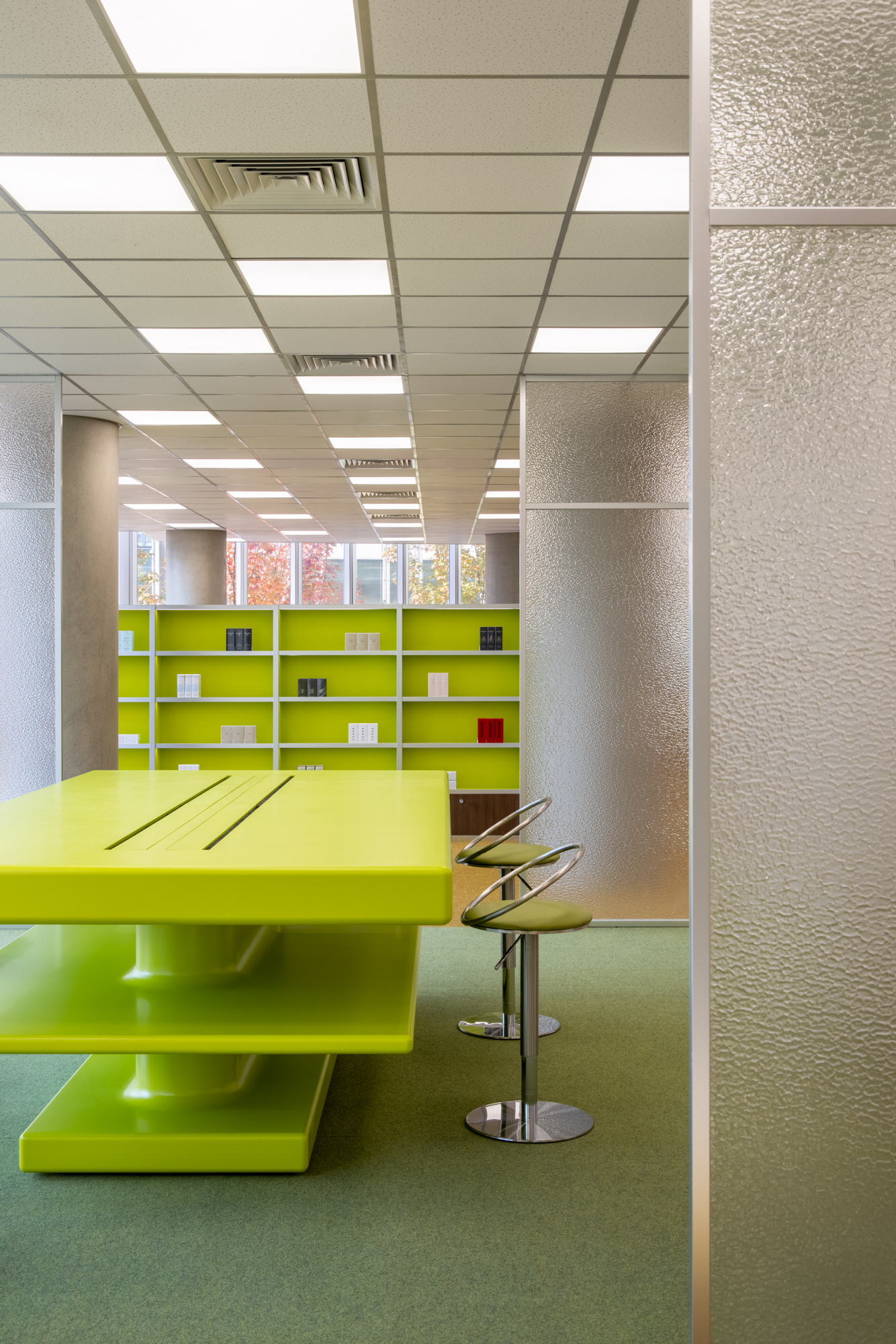
设计单位 AIM恺慕建筑设计
项目地点 浙江杭州
建成时间 2021年
建筑面积 1382平方米
本文文字由设计单位提供。
美,于你我日常生活。
Beauty is in our everyday life.
这是一间坐落于商业文化综合体中的办公乐园。横跨平层的二楼办公室,其设计灵感与其周围环境密不可分。
Set in a mixed-use - office park, this store, on the 2f of an office building is inspired by its immediate surroundings.
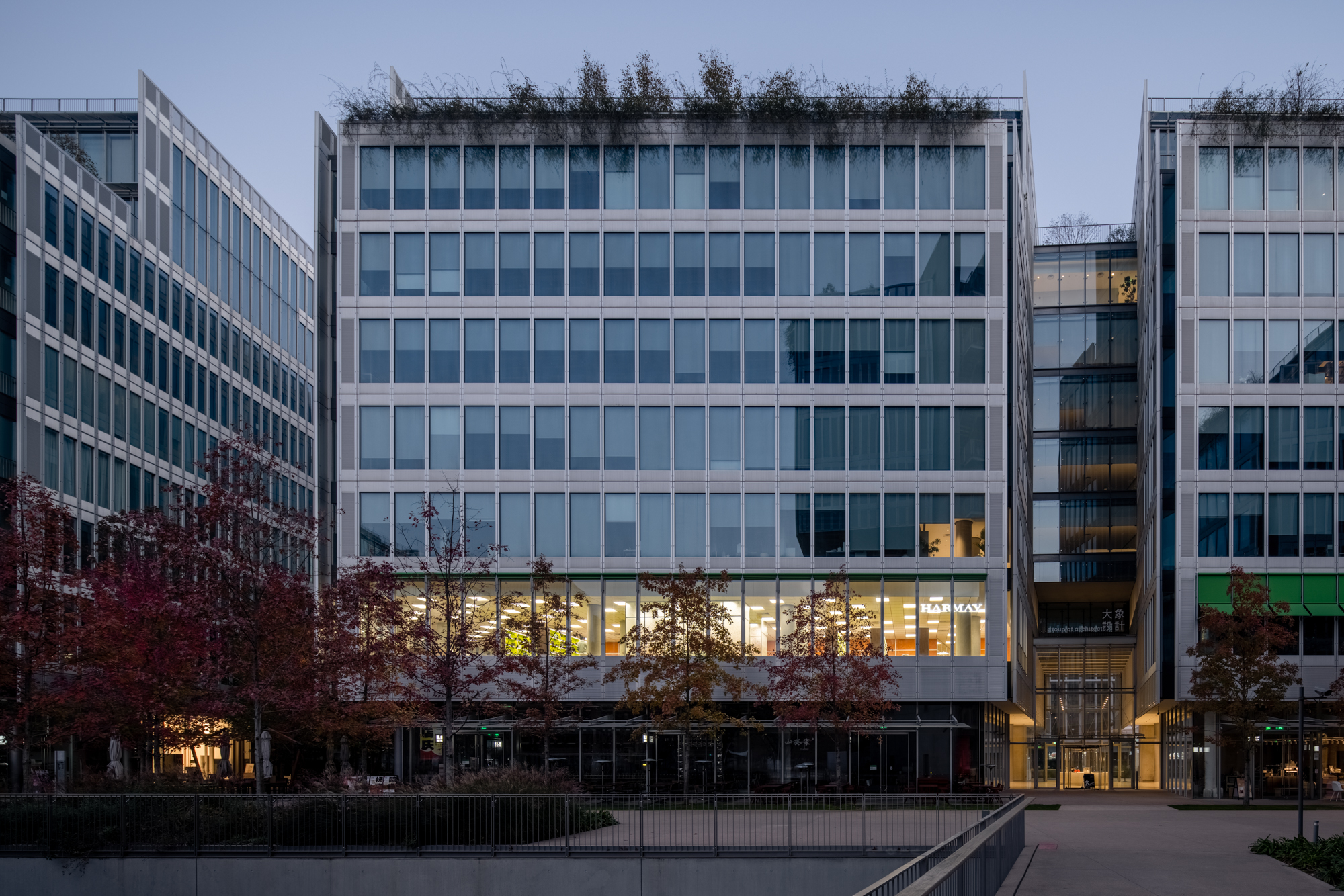
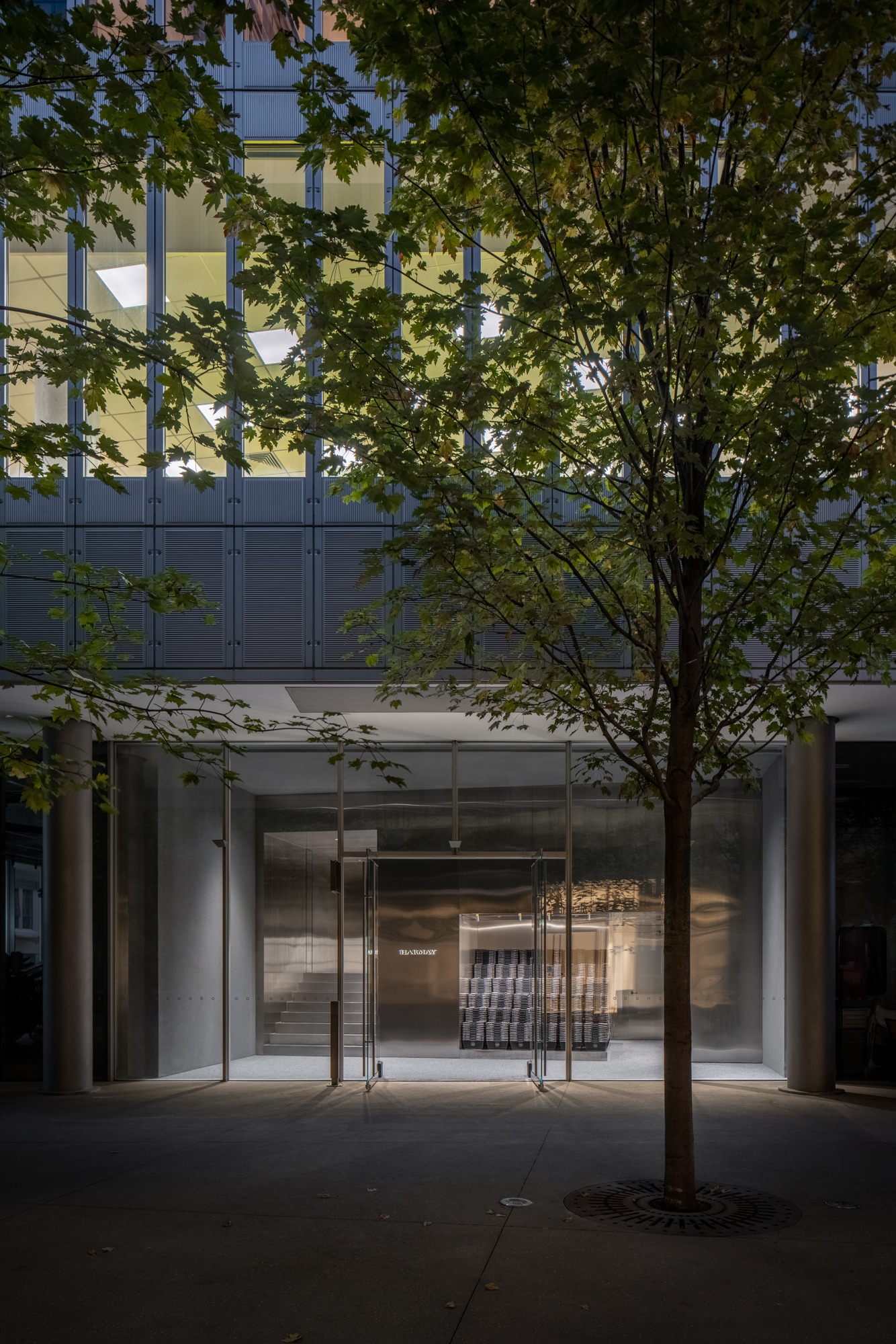
这个有着从地板到天花延续直上的高幕墙窗和居于空间正中心封闭核心筒的空间,就像为我们准备好的平台——一个探索与我们日常生活息息相关的办公空间。“庆祝日常生活的美好”便成为我们设计的主旨。
The space with floor to ceiling high curtain wall windows and an enclosed center core is the perfect platform to explore a place closely related to our day-to-day environment, the office. Enabling us to celebrate the beauty of our everyday life.
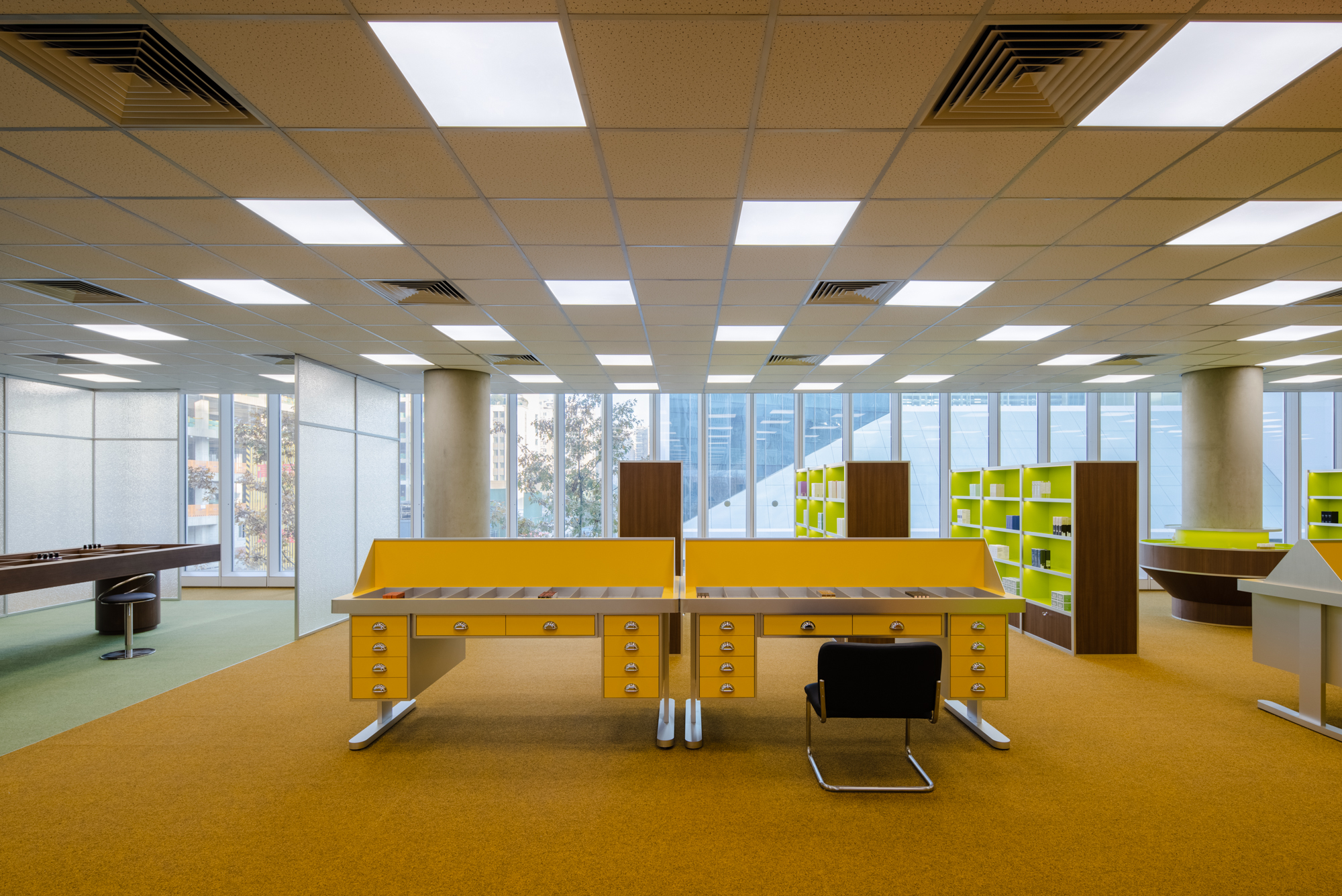
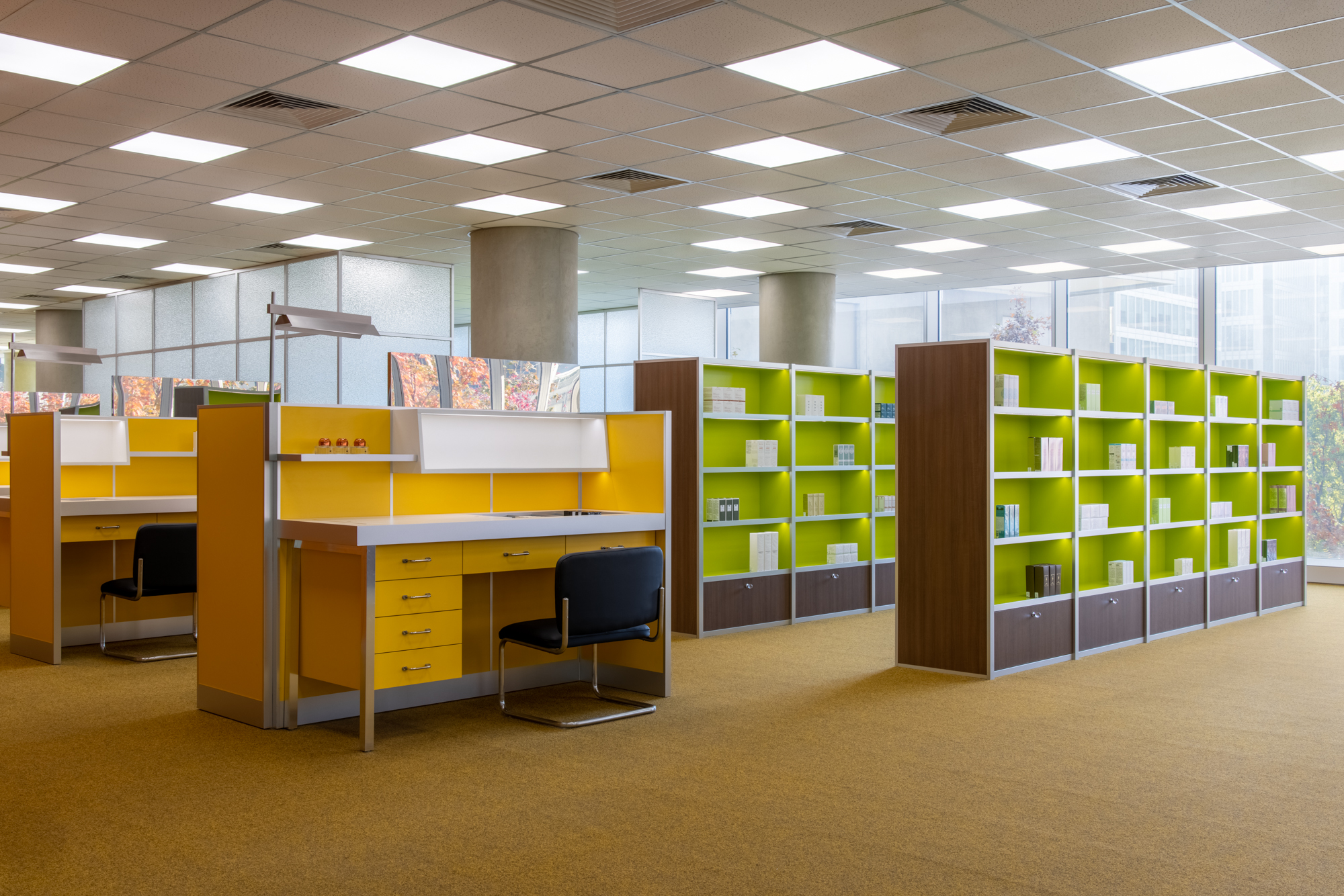
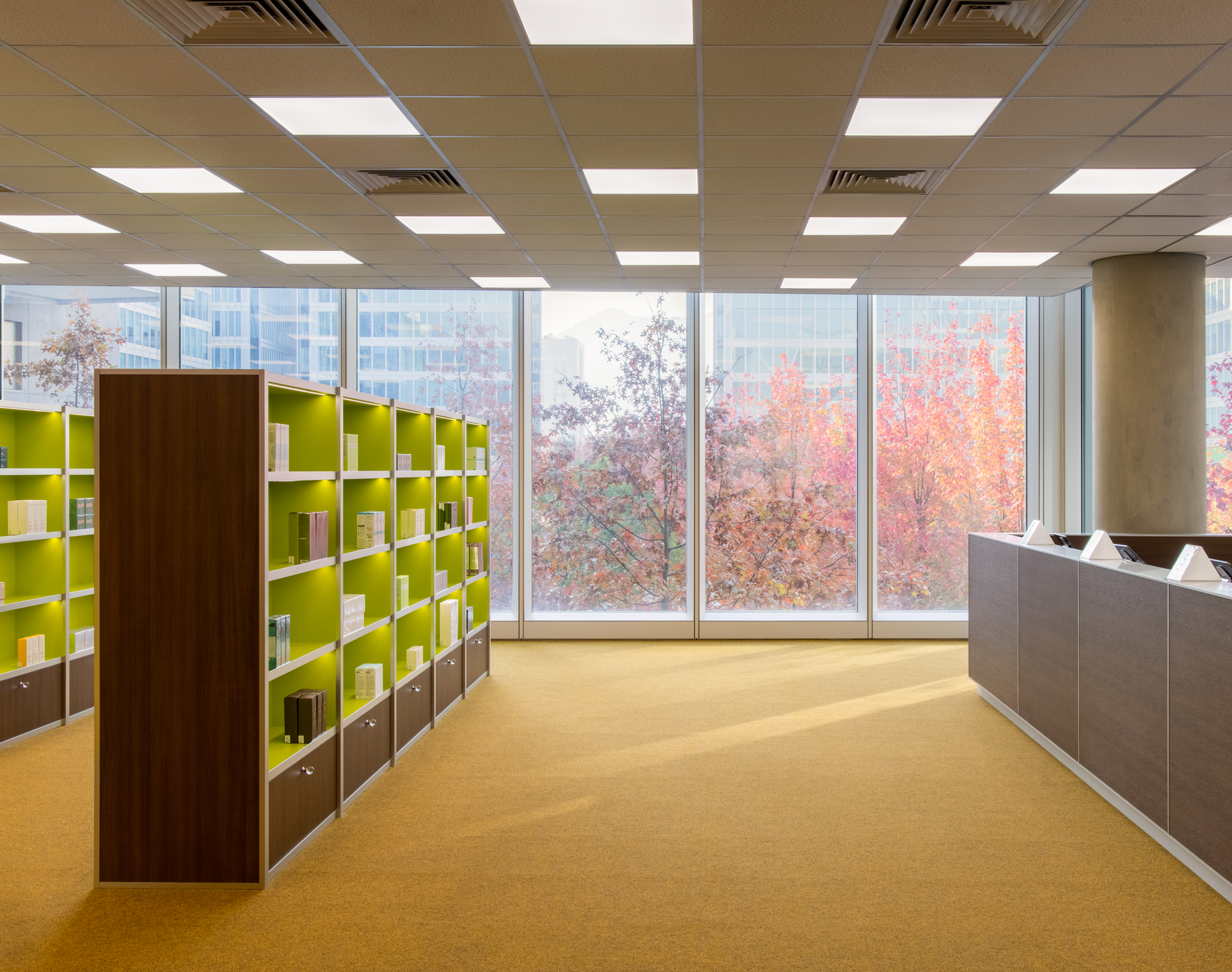

现今,我们在办公室中的购物体验多是以数字方式完成。但在这里,传统零售被打造成一个我们熟悉的实体世界,开启了一场穿越时空的办公室奇妙旅程。在代表着上世纪70 年代办公室生活的浪漫形象元素引导下,消费者体验着在过去和现在之间徘徊的时空错觉。
Where today our shopping experience in the office is done digitally, here traditional retail creates a physical world we are familiar with but sets out to generate feelings of a different time and space. Representing a 70’s romanticized image of what an office life looks like, consumers experience this illusion of time wandering between the past and present.
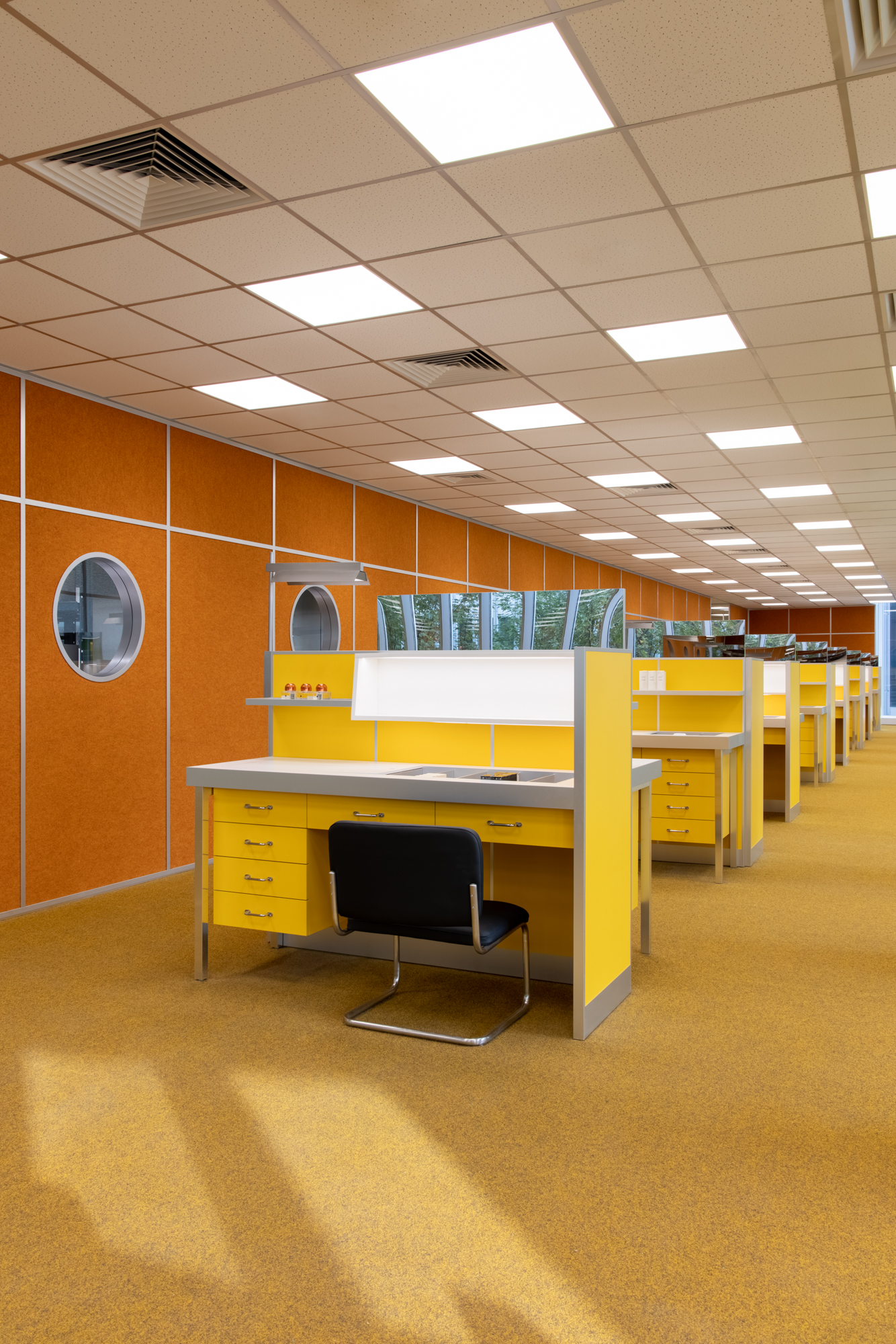

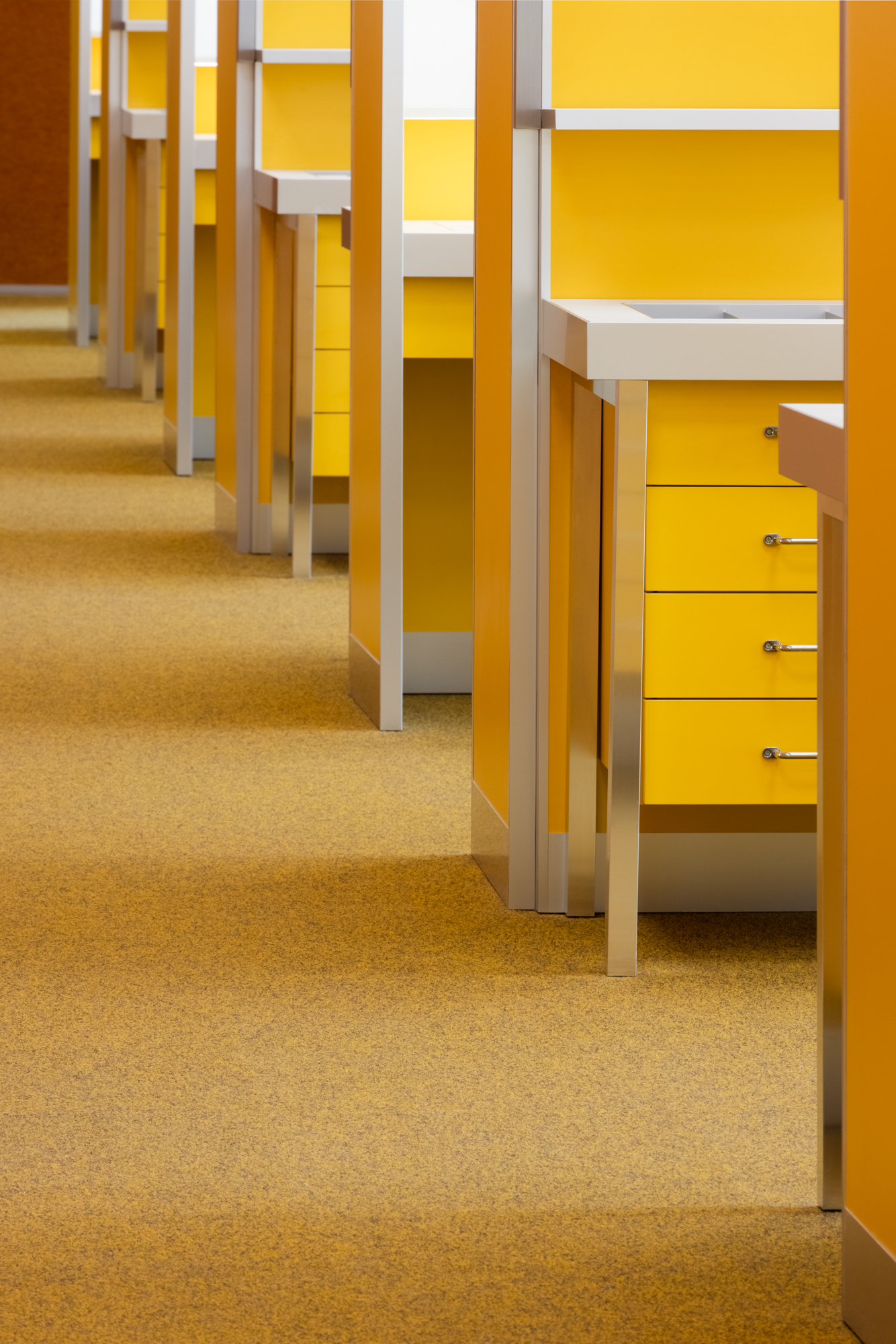
开放式“办公空间”借由“会议室”的松散排布而组成。“会议室”里有着浮雕玻璃和作为产品陈列的大会议桌。不断重复排布的“工位”和“档案柜”在空间中生成了强有力的阵列节奏,引导着顾客围绕着“办公室”的核心而展开活动。而以核心筒为中心的复古未来主义电话室,也丰富了零售体验的多样性。
The open office floor plan is organized by loose set meeting rooms made of embossed glass, with big meeting tables used for product display. The repetition of the desk units and cabinets, make a powerful rhythm leading consumer around the office core where retro-future telephone rooms enrich the variety of the retail experience.
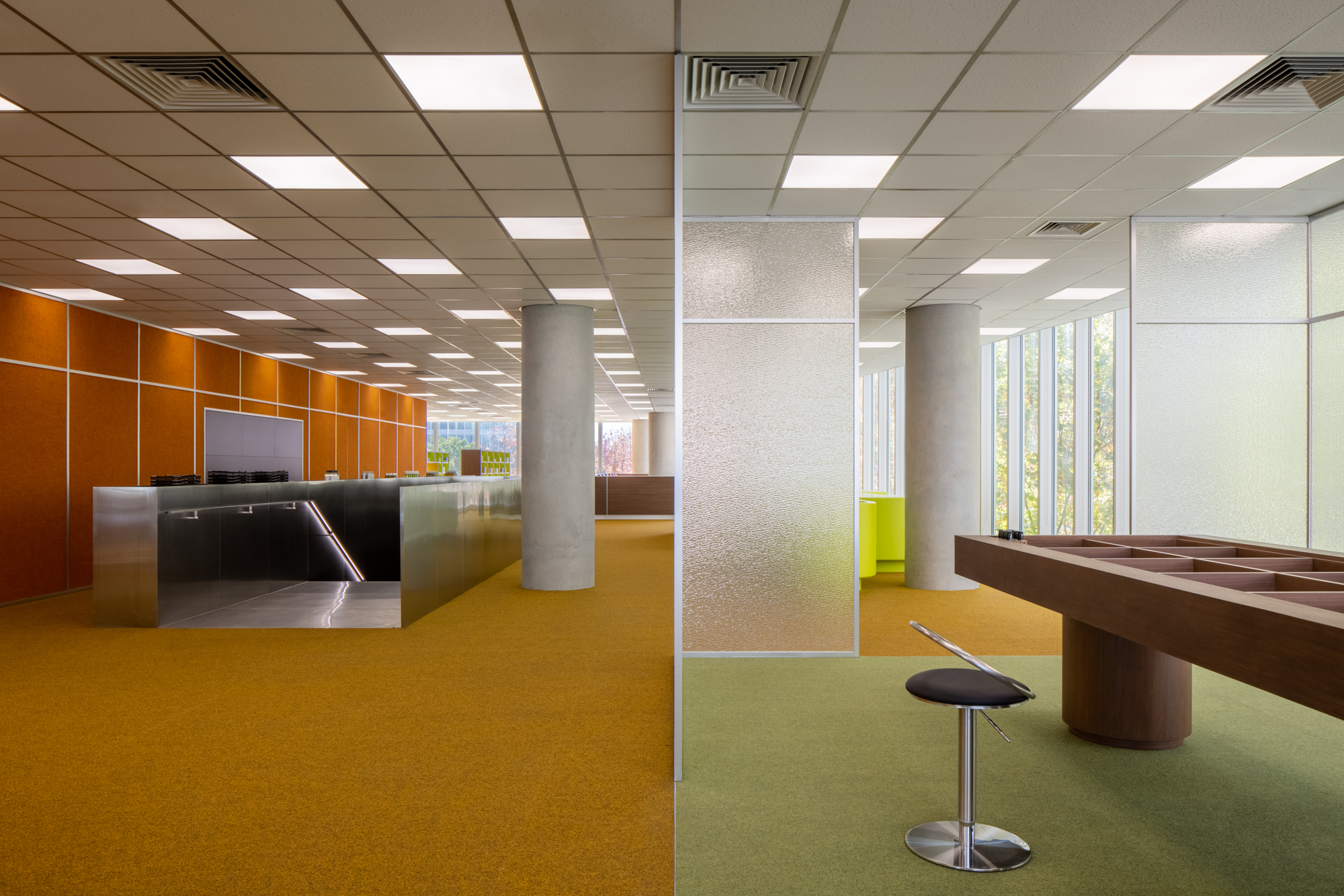
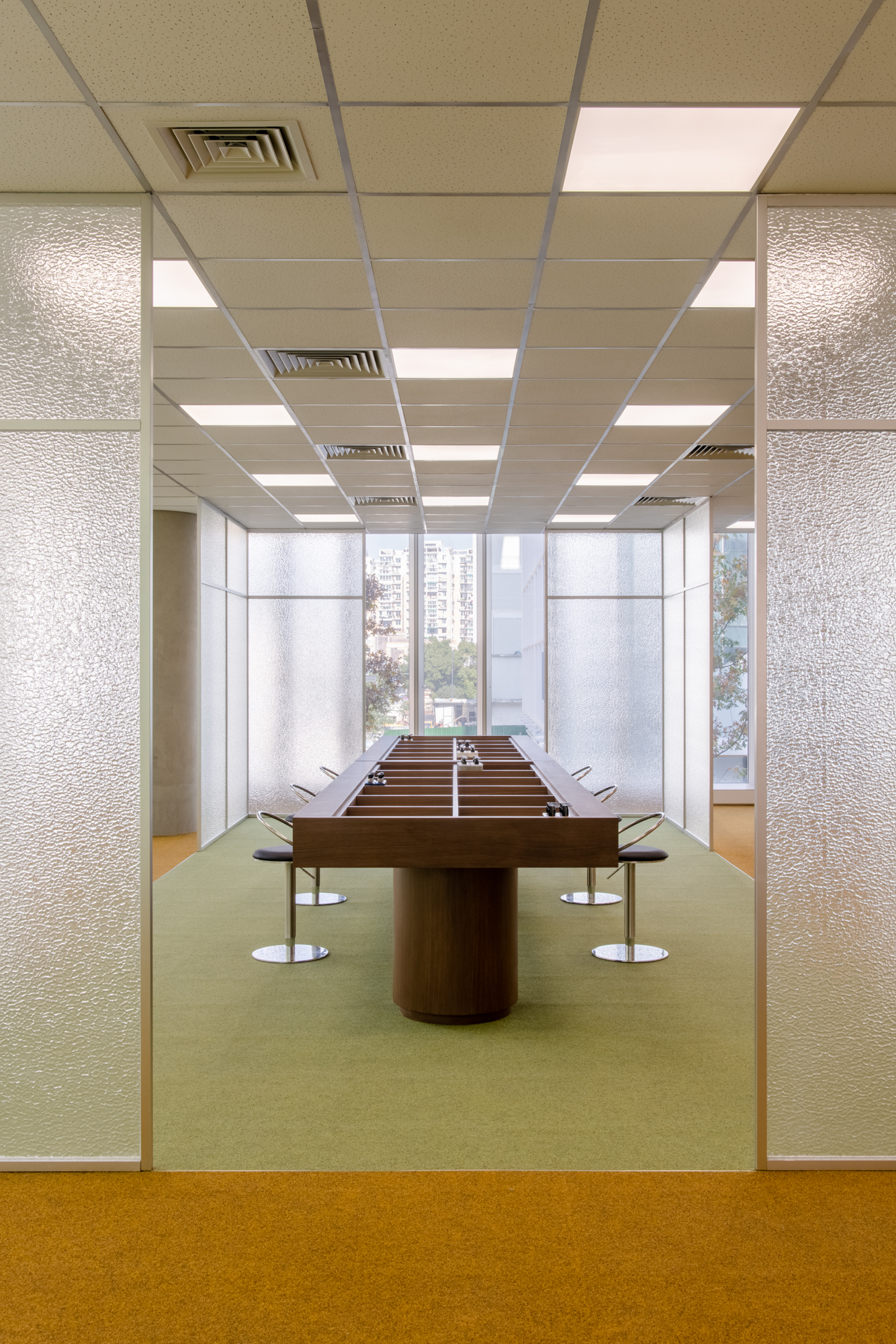
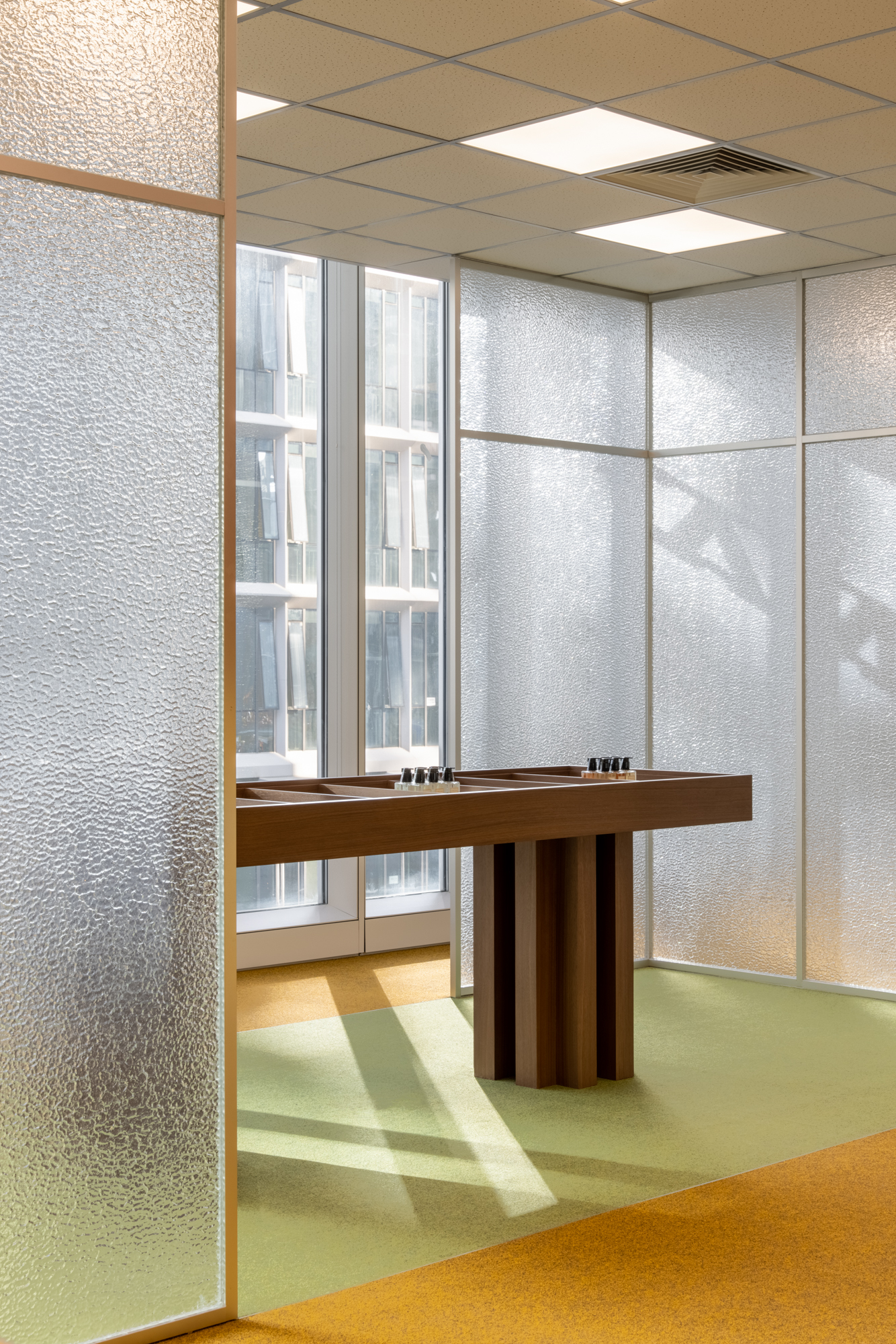
明亮的色调、柔软的地毯和不同的肌理共同协作,让空间中充满着未来般的积极氛围。穿过核心筒的无限延伸镜子墙将人们吸引到一种错觉中,模糊了过去、未来和现实之间的界限。
Working with bright color tones, soft carpets, and different textures creates a mood of future positivism. The infinitely extending mirror wall going through the core draws people into an optical illusion blurring the line between the realities of past and future.
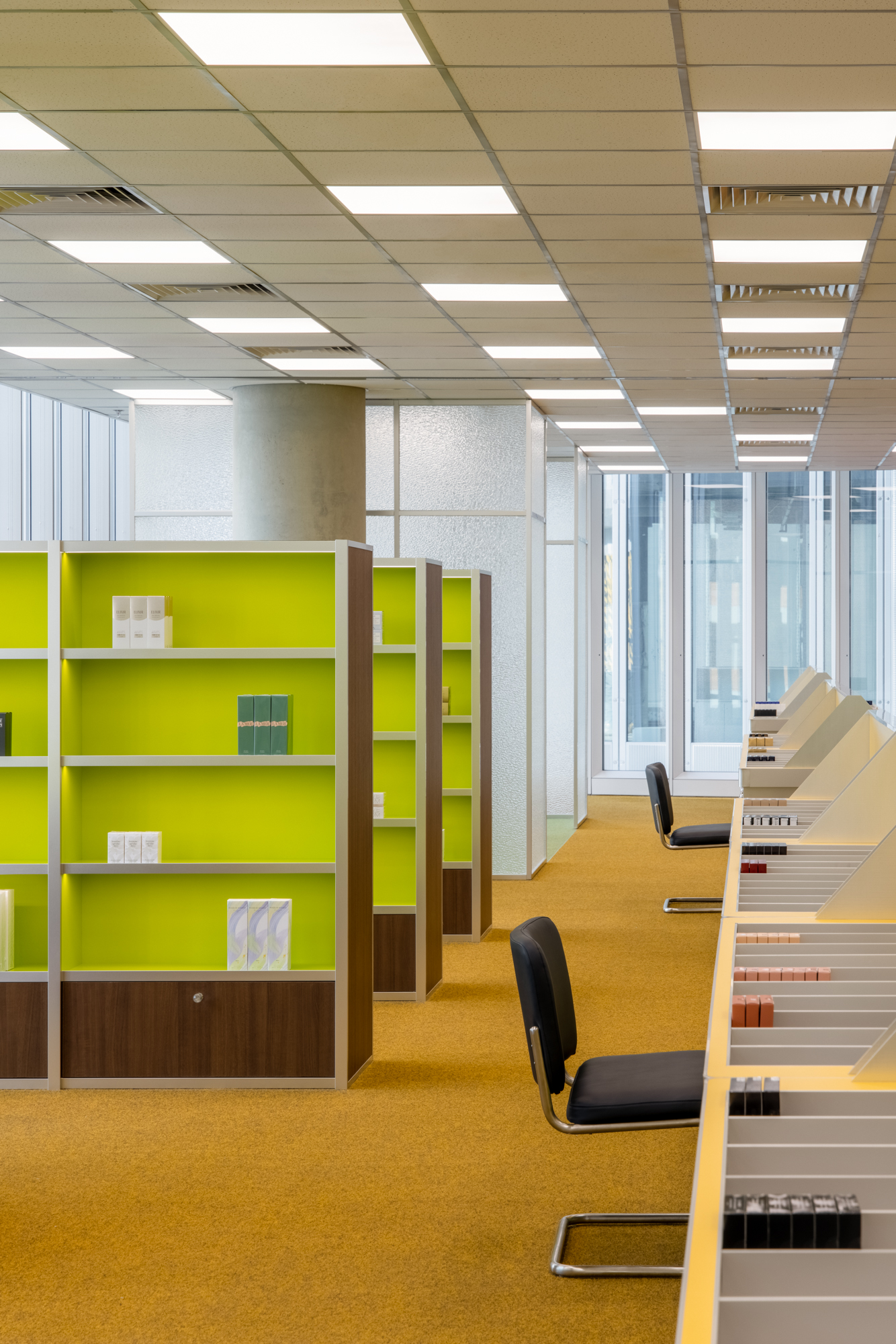
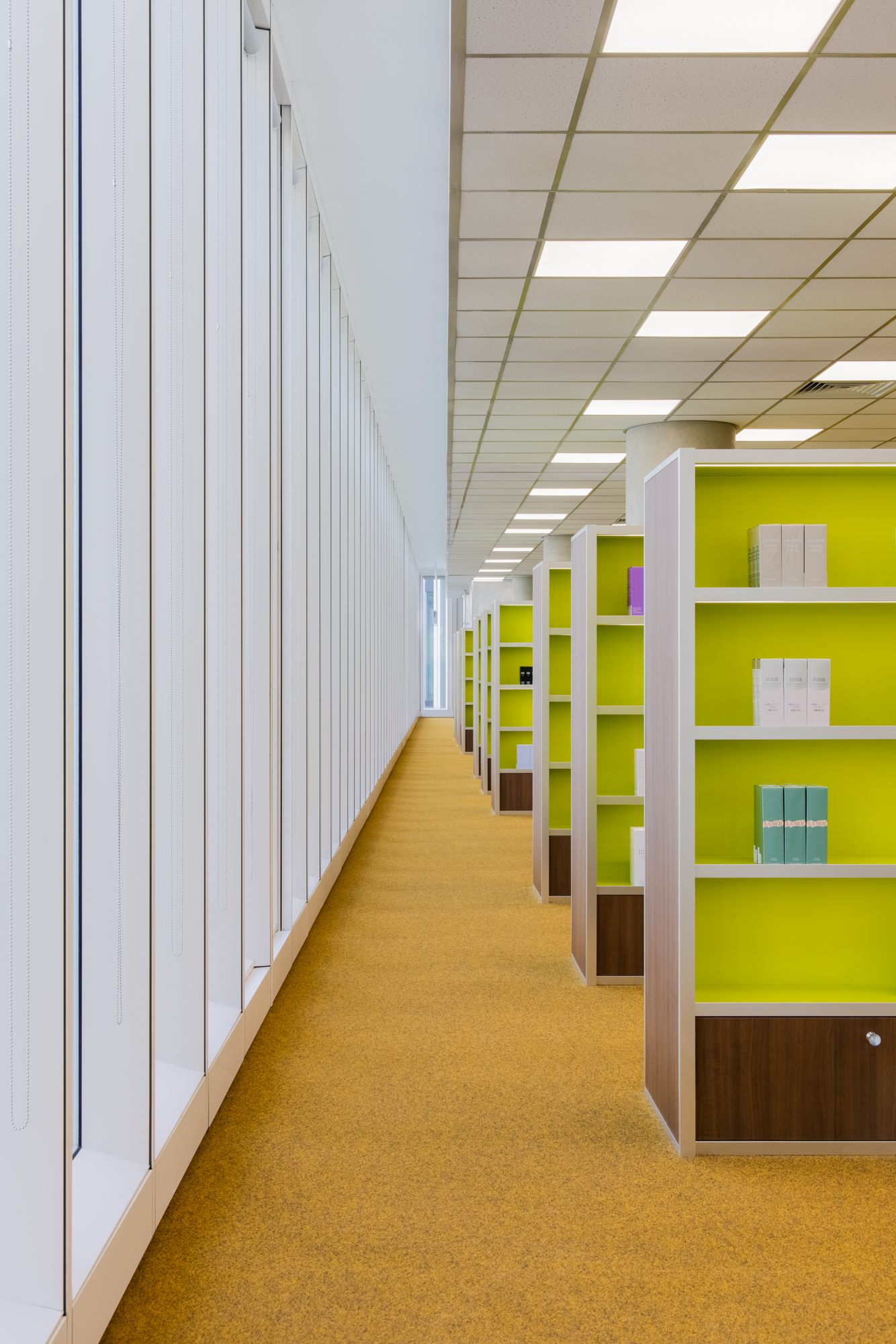
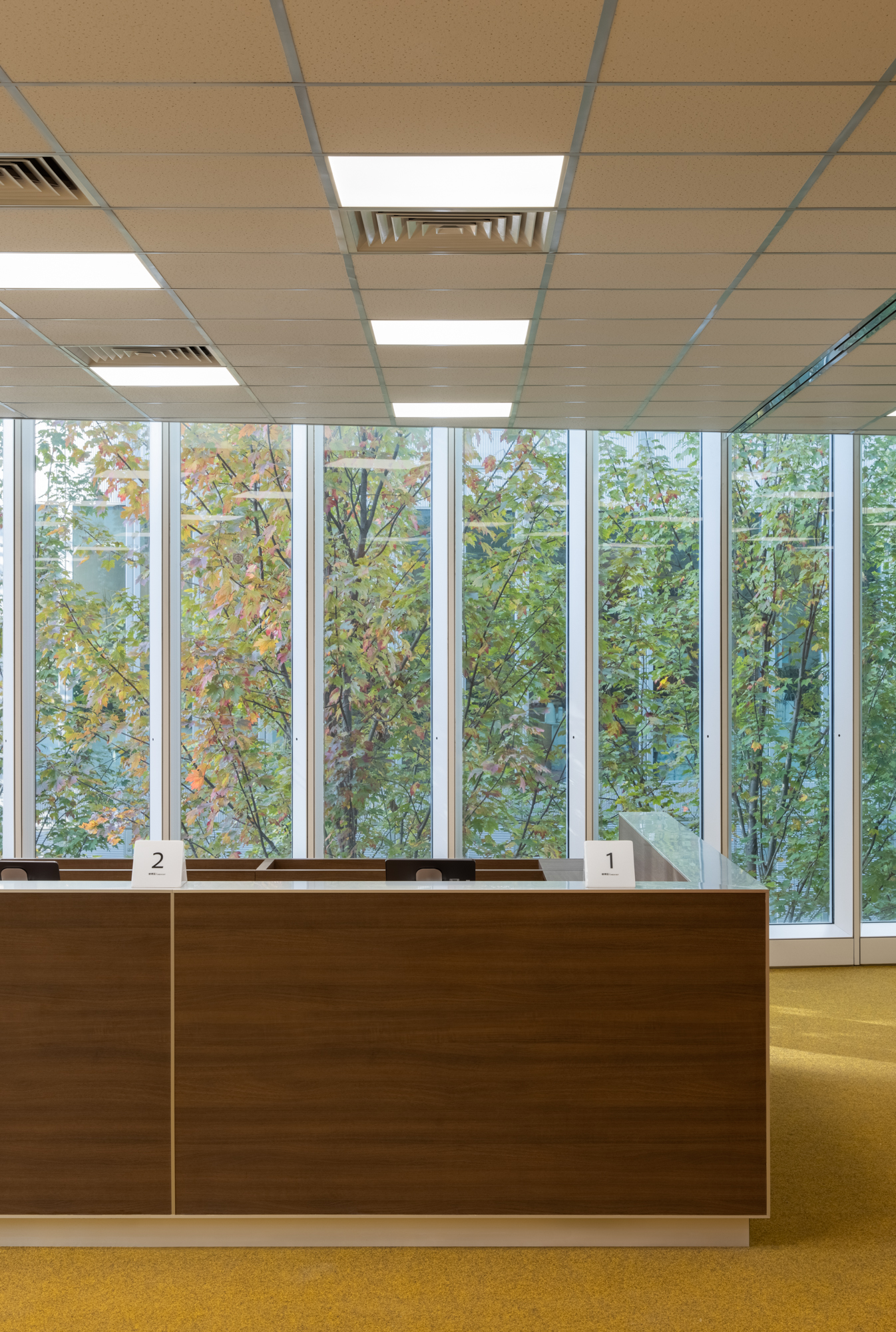
顾客可以从重复的圆窗中一瞥核心筒内部的中转仓库,内部中转仓同顾客一道回顾着品牌的经典的仓储形式,也彰示着品牌真正的DNA。
Repetitive Round windows let the customers get a glimpse of the internal transit warehouse, where they are reminded of the classic storage space which is the true core of Harmay’s DNA.
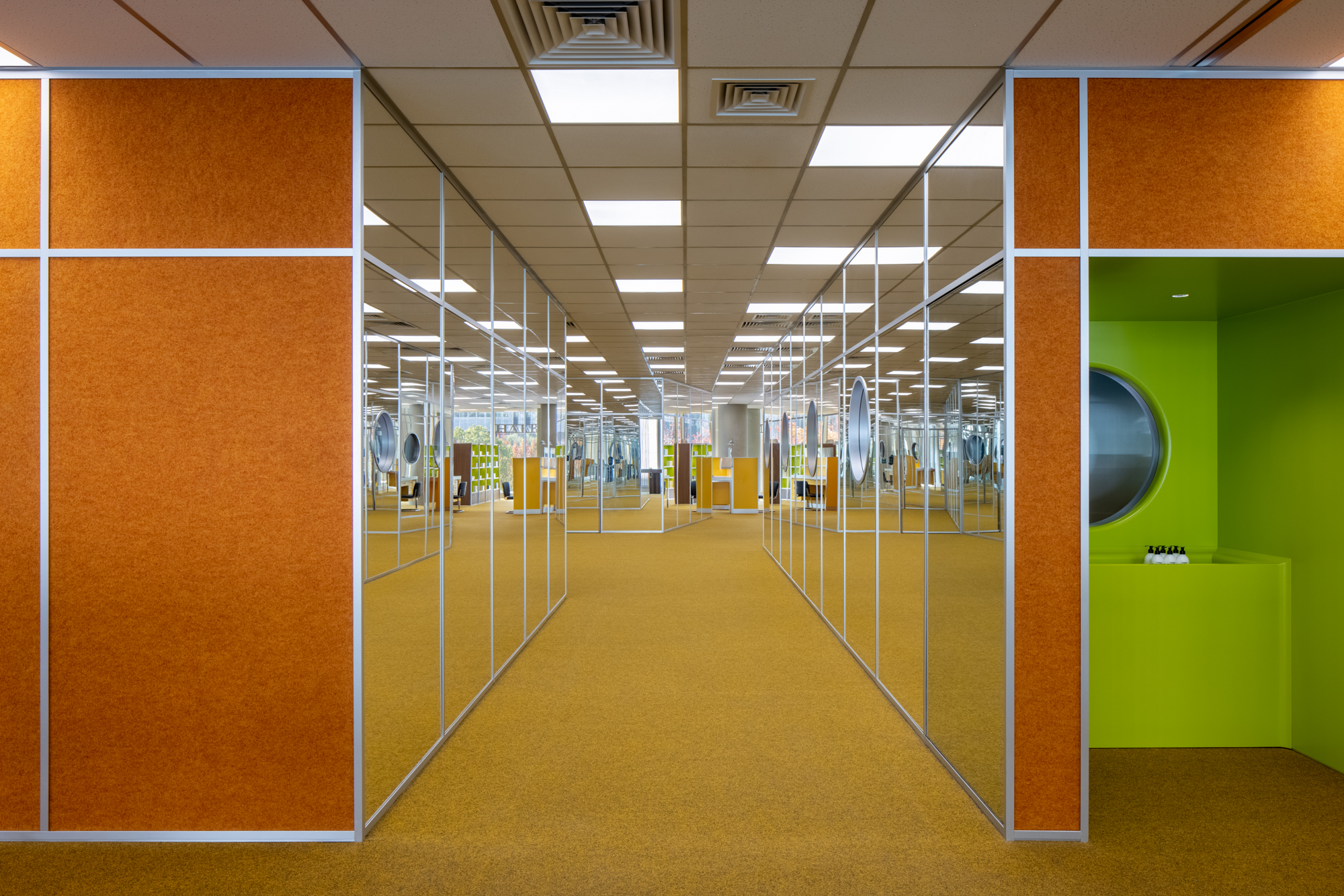
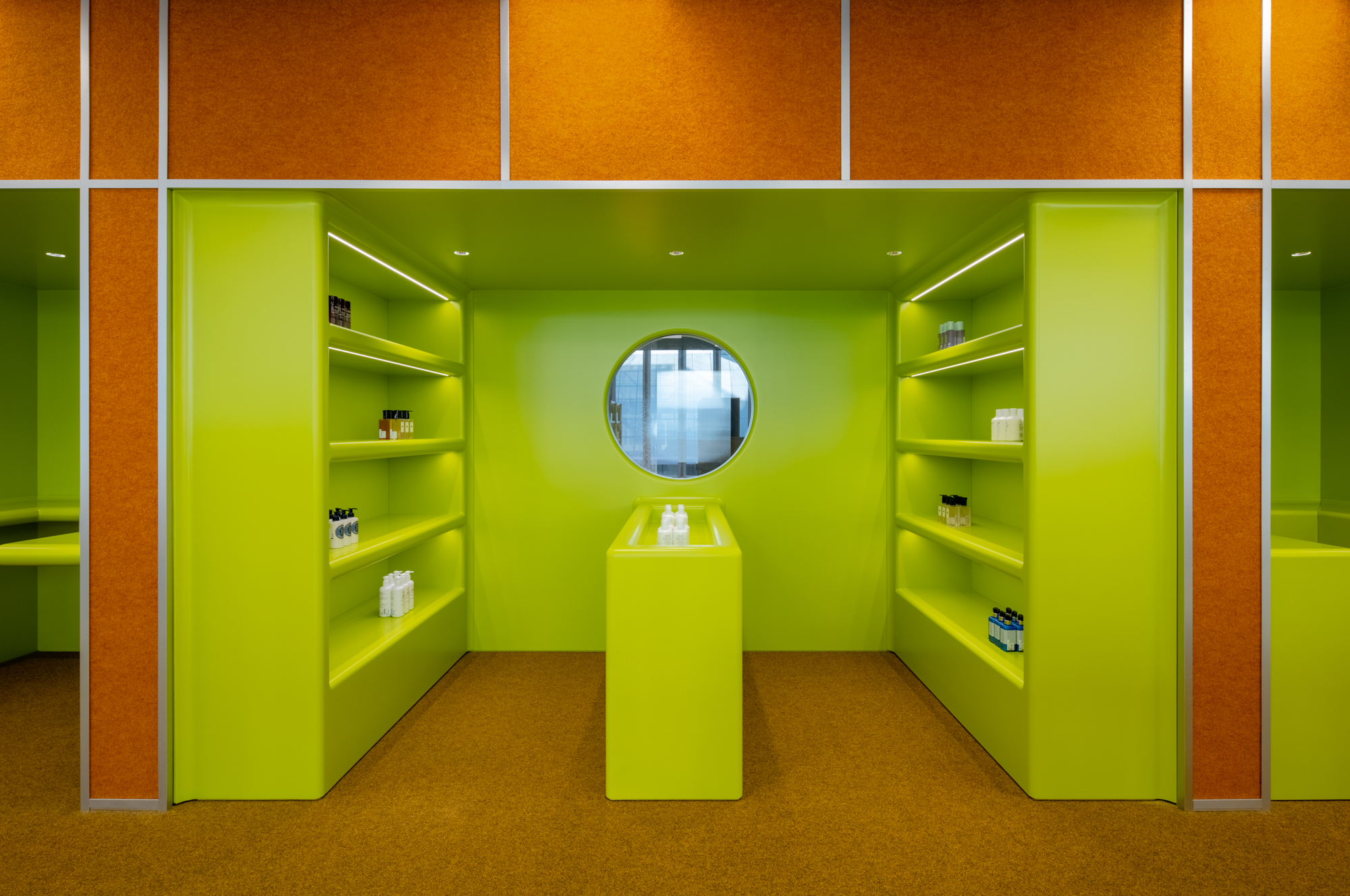
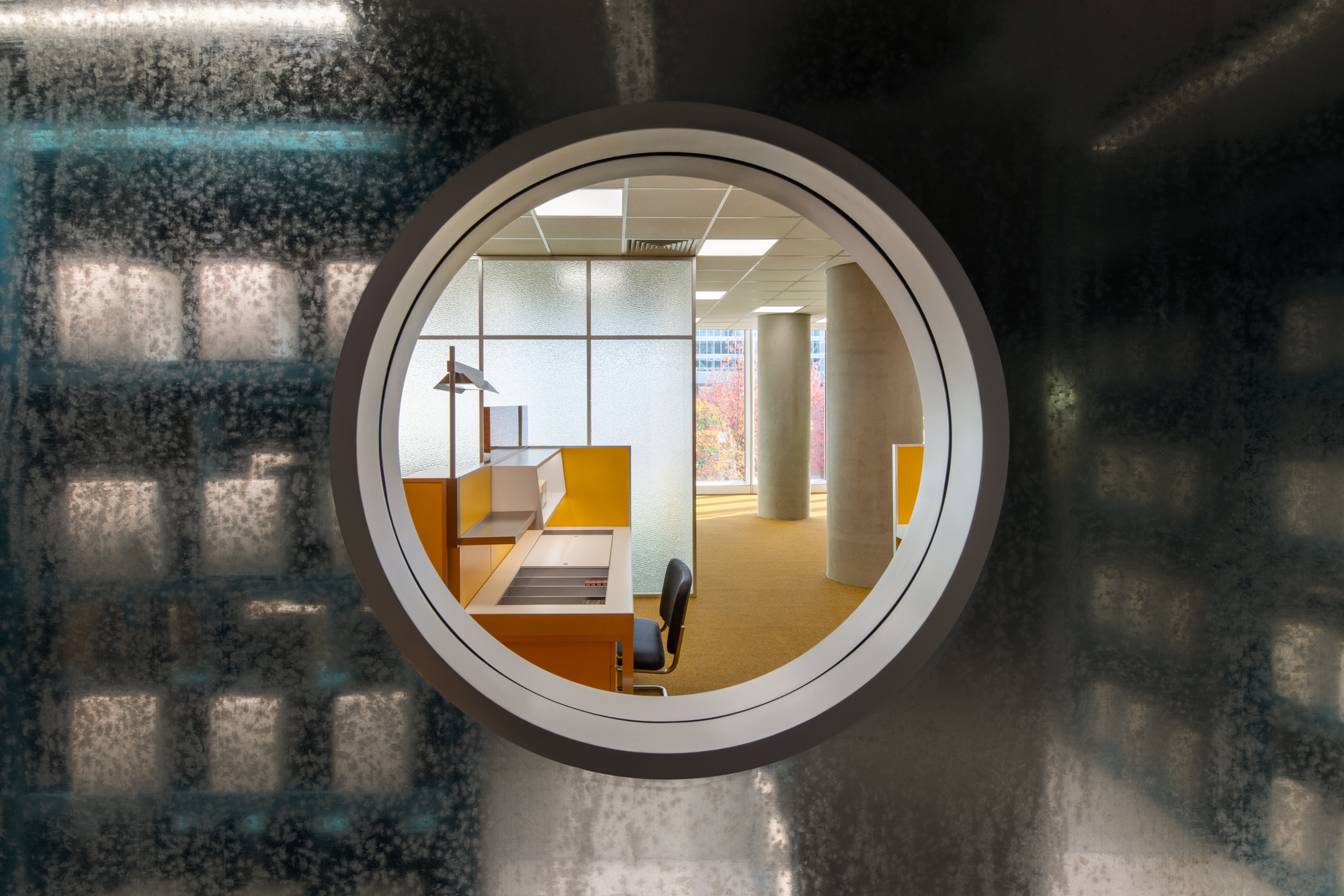
设计图纸 ▽
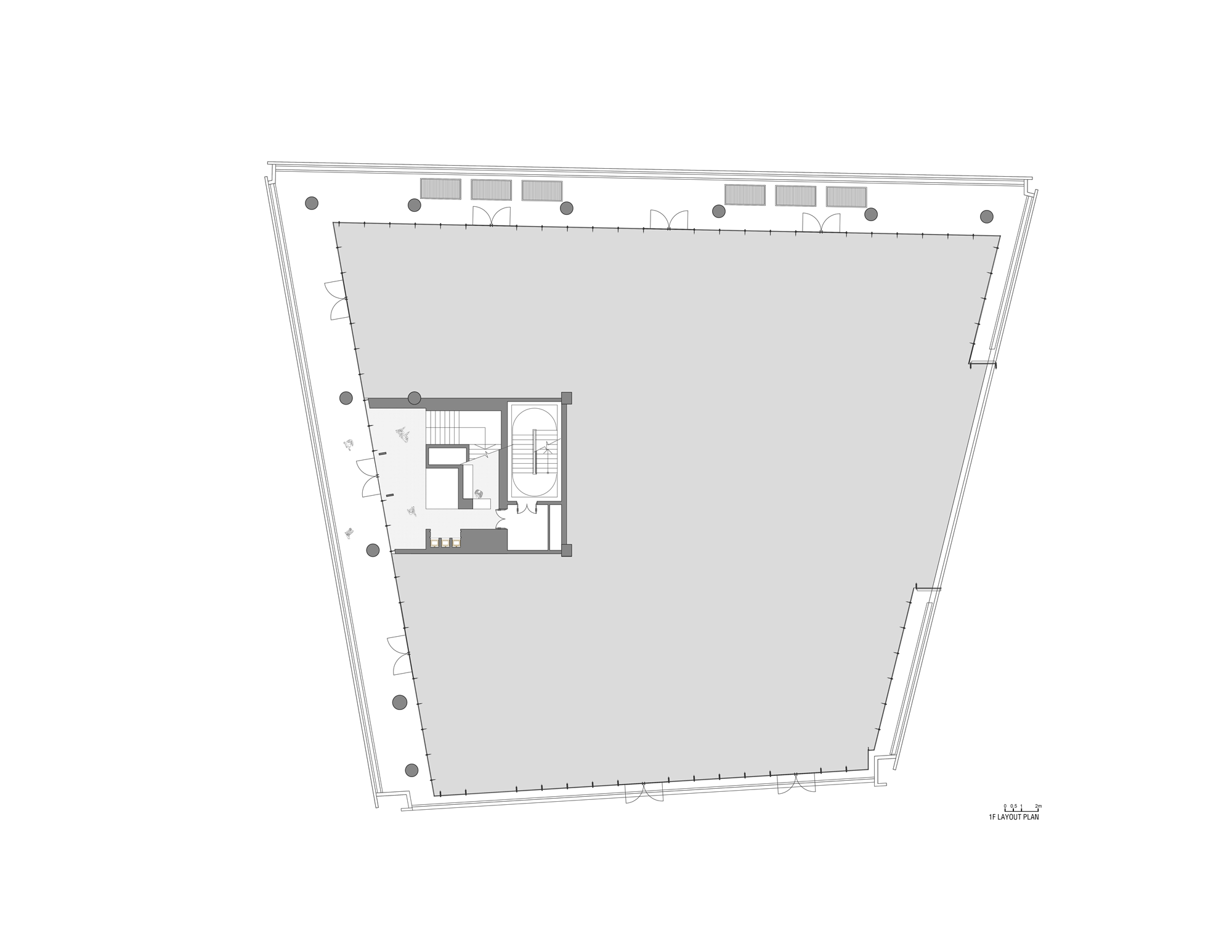

完整项目信息
Client: HARMAY
Location: Hangzhou, China
GFA: 1,382 sqm
Completion: 2021
Design scope: Interior Design
Design Principals: Wendy Saunders & Vincent de Graaf
Project Leaders: Jerry Guo, Simon Huang
Interior Team: Baoer Wang, Dongkai Hu, Song Jie, Yueyuan Jiao, Zheng Wei
FF&E Team: Lili Cheng, Weisha Dai
VM: Baoer Wang
Contractor: Shanghai Hengpin Design Decoration Co, Ltd
Photography: Wen Studio
版权声明:本文由AIM恺慕建筑设计授权发布。欢迎转发,禁止以有方编辑版本转载。
投稿邮箱:media@archiposition.com
上一篇:青岛信联天地:“山谷绿脉”的社区营造 / CCDI 悉地国际
下一篇:四季民福呼家楼店:“泼彩”铜板 / IN.X屋里门外设计