
设计单位 广东天元建计有限公司(睿住天元)
项目地点 广东韶关
建成时间 2021年5月
建筑面积 1525.37平方米
01 项目背景
仁化中学坐落丹霞山之北,锦江河畔龙船湾旁,钟灵毓秀,人杰地灵,也成为读书育人、修身养性的佳所。仁化中学是仁化县唯一的重点公办高中学校,有着九十三年的悠久历史。学校占地面积约10万平方米,拥有教学班56个和2700多名学生。学校多数场地设施均建设于十多年前,在教育理念、教育设备和教育手段日益更新的形势下,已难以满足新时代的教育要求。
Located in the north of Danxia Mountain and beside Dragon Boat Bay by Jinjiang River, Renhua High School is the only key high school in Renhua County. A well-endowed place is not only home to man of talents, but also ideal for educating people and cultivating their minds. And it covers an area of 99,510 square meters, with 56 classes, 2,742 students, 1,871 boarders, and 231 teachers. With a history of ninety-three years, the school occupies an area of about 100,000 square meters and has 56 classes and more than 2700 students. Most sites and facilities were built over 10 years ago and cannot keep up with the requirements of new era, as the educational facilities, concepts and tools have already been up to date.
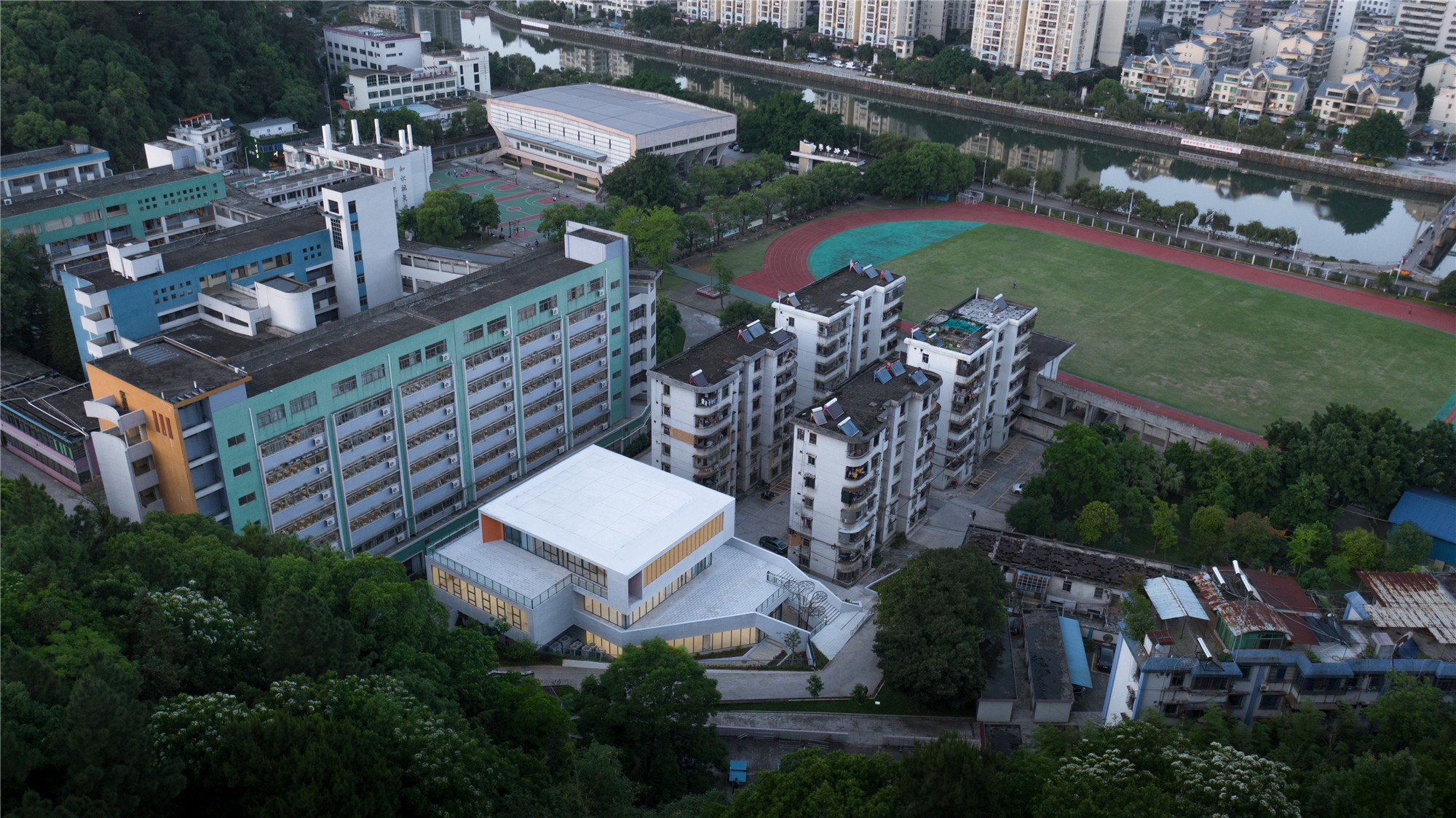
图书馆位于校园西南侧,一侧毗邻自然山体,三面被教学楼及教师与学生宿舍包围,位于三者交汇处,可以较为便捷地到达。
Located in the southwest of the school, the library adjoins a natural mountain on one side and is surrounded by the classroom building and the teachers’ and students’ dormitories on the other three sides. And it can be reached conveniently, as it’s located at the junction of the three facilities.

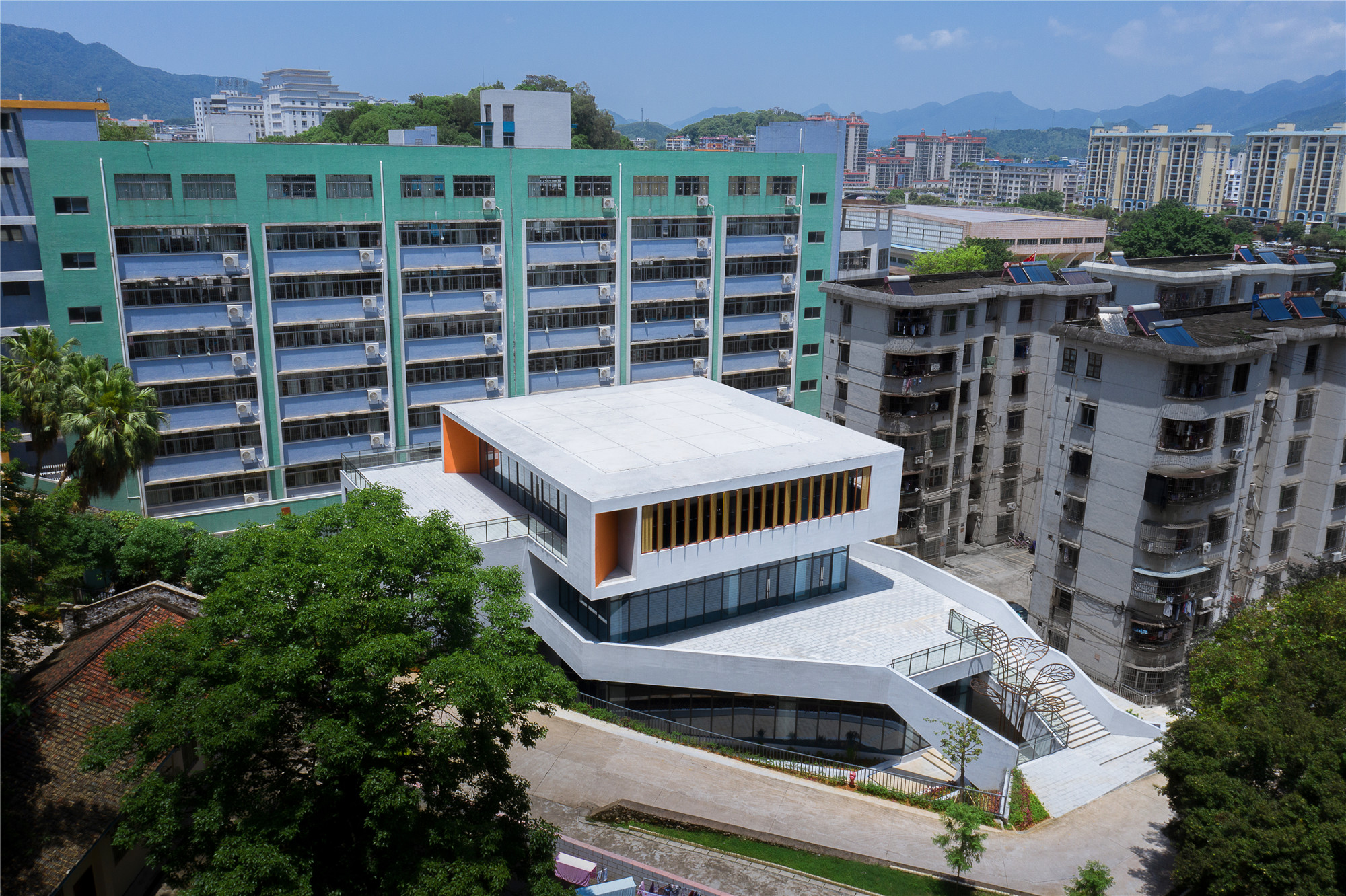
旧图书馆的藏书室规模较小,阅览室陈旧且与藏书室相隔较远,使用不便。因年久失修,长期处于闲置状态,后被暂时征用为学生宿舍。
The book storage room in the old library is relatively small, and the reading room is old and not easy to use, due to its distance from the book storage room. Moreover, it was in an idle state for a long time due to bad repairs and later was used as the students’ dormitory.
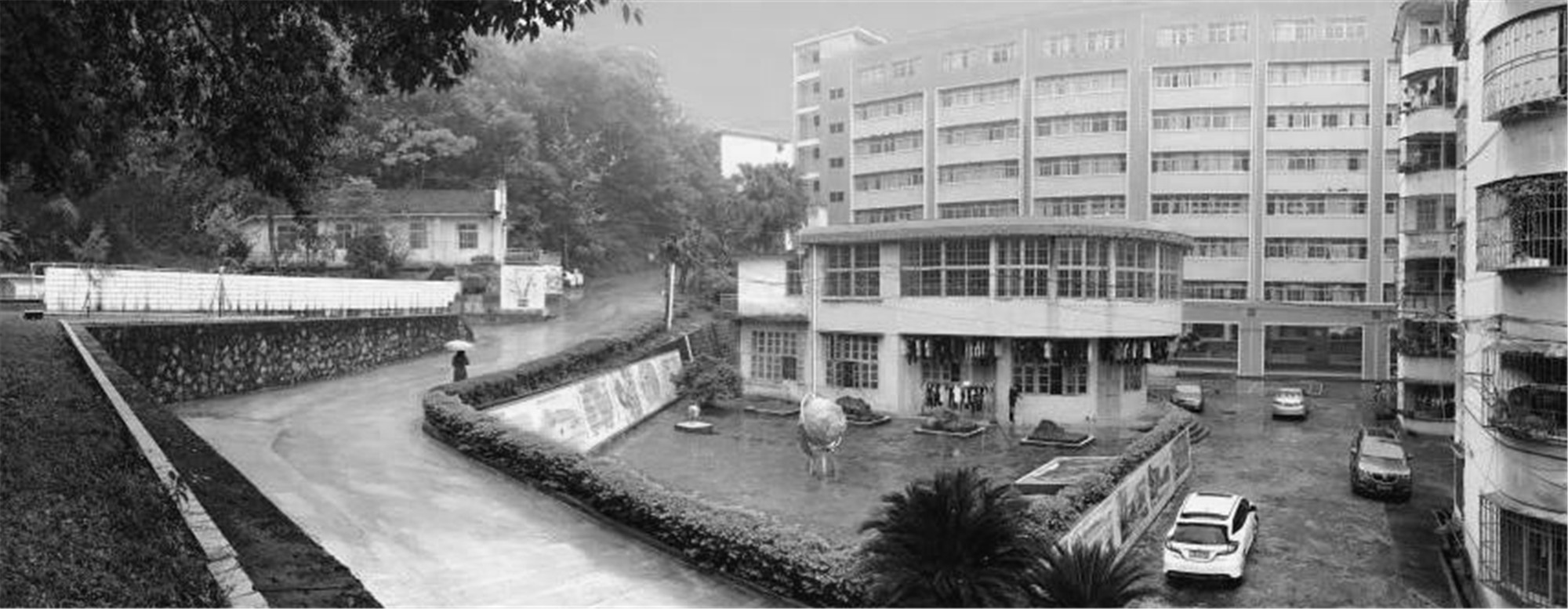

设计之于原生场地,如植物之于土壤。好的设计应当真正地扎根旧址,与场地相互联结,理解和尊重原场地,让建筑重新扎根、生长。
Design is to the site what plant is to the soil. Quality design should be based on, establish connections with, understand and respect the site conditions to allow the building to re-take root and develop further.
在基地本身有限的现状下,如何扬长避短,赋予场地新的灵魂,让现代美学与传统观念在这个空间共存,成为了场地的设计关注要点。面对这些问题,建筑方案的推敲和思考都逐一进行回答,使原本缺失的功能场所成为校园新的精神堡垒与创新活动空间。
At the site, how to foster strengths and circumvent weakness to break new life into the old campus, and how to balance the new aesthetic perception of foreign culture and some old concept are the key to a quality design. Faced with those issues, the scheme design and design practice have addressed them one by one. And with this, the old, shabby school now turns into a new activity center, a new campus featuring young spirit, and a typical good example of space transformation.
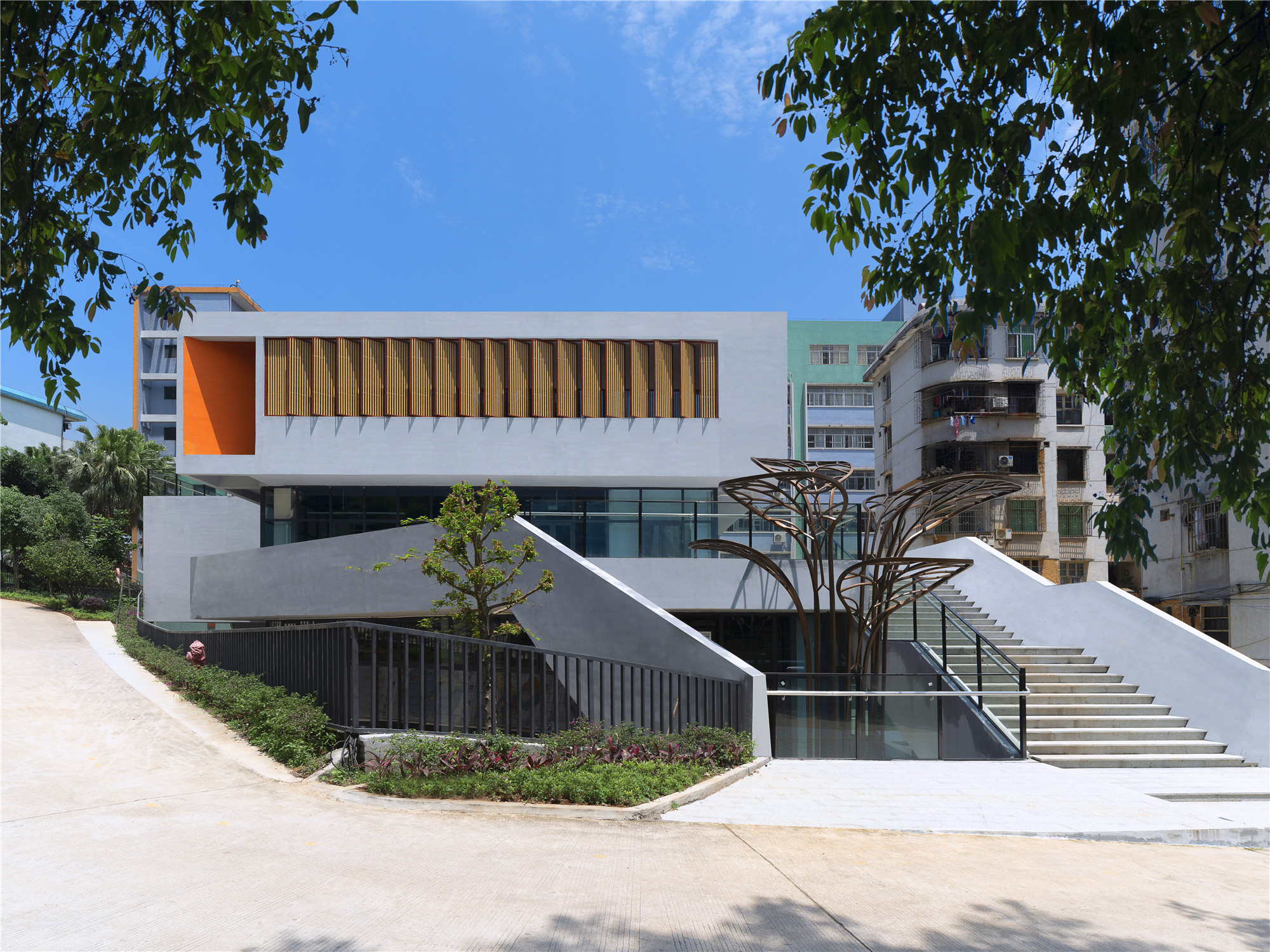

图书馆建筑是校园文化的重要载体,也是文化传播的精神互动空间。针对图书馆的改造,设计融入场所精神,坚持“以人为本,自然生态”的理念,强调对周边自然环境的呼应。项目的建设充分体现了温度感与在地性。设计尊重本土文化信仰,这既是创之初心,也是建之本意。
The library is an important part of campus culture and spiritual interactive space for cultural transmission. For the transformation of the library, the design incorporated the campus-featured spirit, adhered to the “people-orientated, natural and ecological” philosophy and stressed the echoing to the surrounding natural environment. The project construction has fully respected the locality and been user-friendly. The core of design is to respect local culture and belief, and that’s also the original intention of creation and construction.
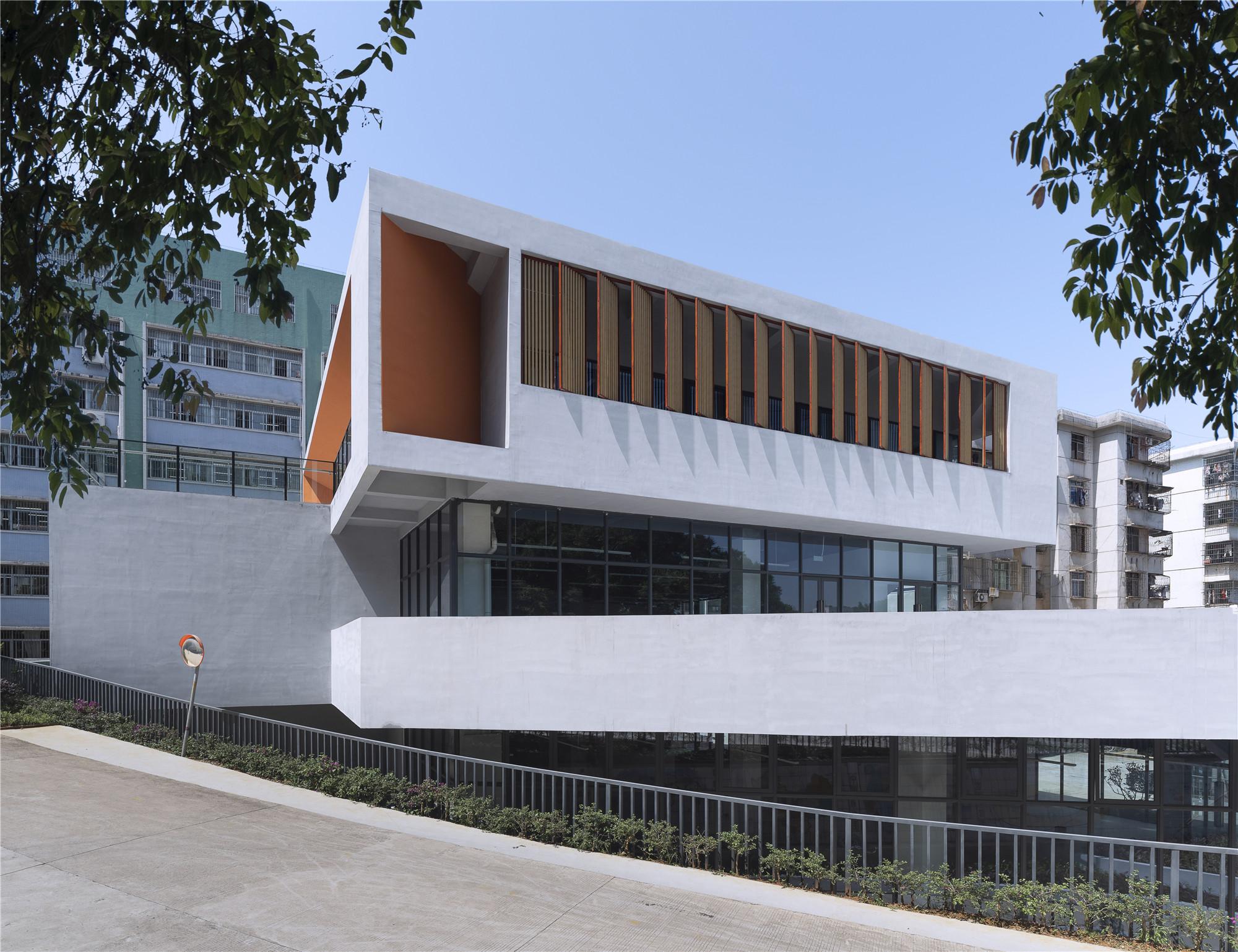
02 总体布局
图书馆作为老校园的新植入体,旨在打造校园内的共享空间,承担校园新形象与多重功能。设计从布局、尺寸、材料等多方面综合考量,确保空间的实用性与舒适度。设计在总体布局上关注新旧反思、个体与校园整体之间关系重构,以及建筑内外概念的展示。
As a new comer to old campus, the library has created a shared space for the school, displaying a new image and assuming multiple functions. Making a comprehensive consideration from the layout, size and material, the design guarantees the practicability and comfort of the space. The general layout makes reflections on the old and new library, gives considerations to the re-construction of the relationship between individual and the campus, and display of the internal and external space inside the building.

图书馆总体布局从内外需求切入,一方面基于对功能需求的满足,打造“开放、灵活、综合”的使用空间,以容纳尽可能丰富的功能类型;另一方面,考虑到外部环境的呼应,设计在体量上保留周围建筑与山体的视线穿透性和底层的隐匿性,强调校园空间层次感的提升和体态关系上的契合。
As far as the general layout of the campus is concerned, the library is to meet internal and external demands. On the one hand, to fulfill the functional demands, it has created an open, flexible and comprehensive space for incorporating as much functional types as possible. On the other hand, considering the echoing to the external environment, it has preserved the open visual access to the surrounding buildings and mountains but limited visual access at the bottom, highlighted the multi-layered structures of the campus space at an appropriate size.
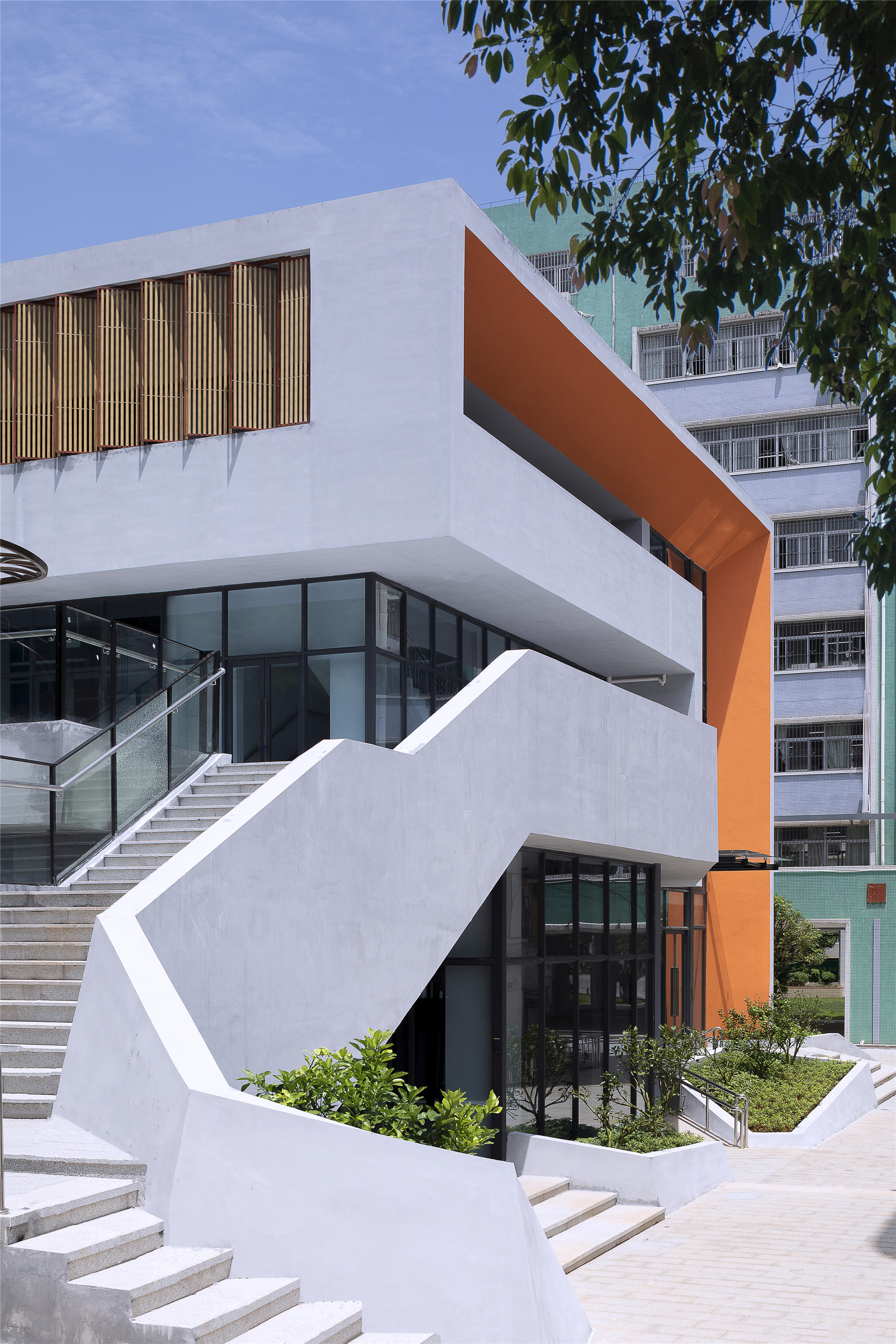
03 建筑设计
标志性:新建筑立体多面的几何形态和简单大胆的颜色搭配,将使其成为园区标志性节点,借以增强园区引导性。
Landmark: Due to its stereoscopic and multi-faceted geometrical shape and simple and bold color matching, the new building has become a landmark and made the way-finding inside the campus easier.
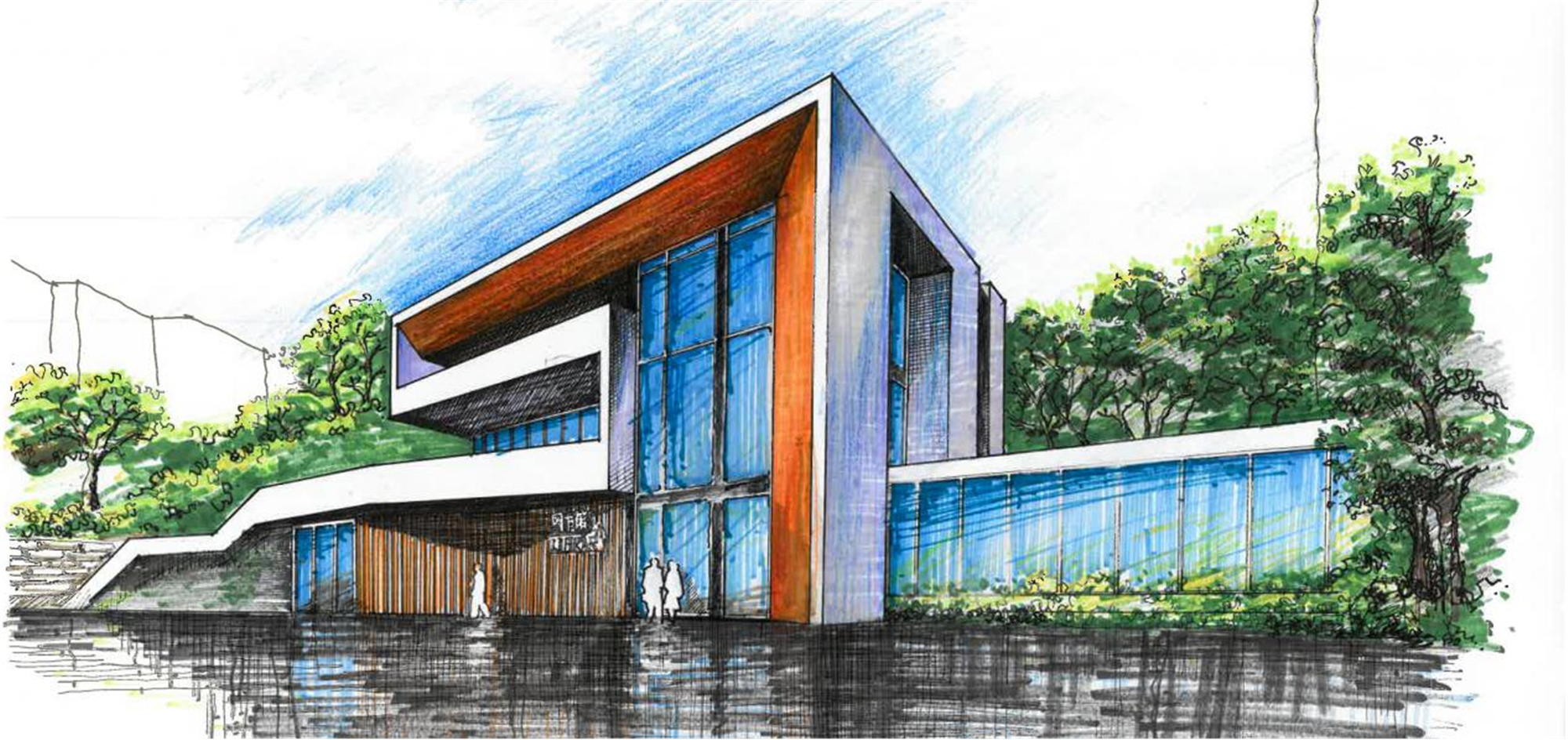
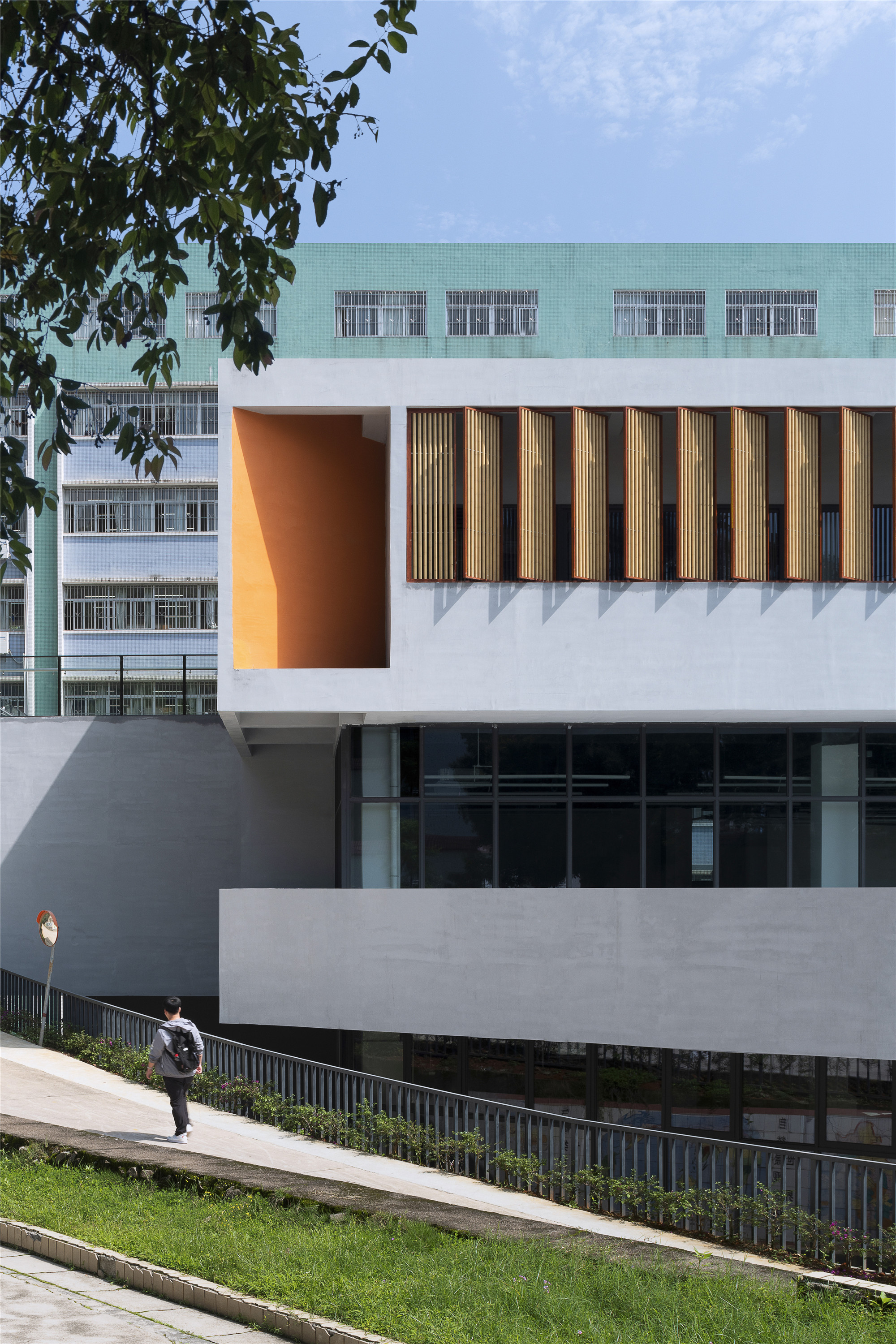
时尚活力:设计以具有空间感和时尚气息的形象为整个校园注入活力。大面积立面玻璃窗增加了阅读所需的采光,白天从室内也能望见青翠的山峦,夜晚则是满天繁星,浪漫而静谧。
Fashion & Vigor: The fashionable image infuses vitality into the whole school. The facade with large glass windows ensures more lighting for reading. In the daytime, the green mountains can be seen from inside; at night, you can see the sky full of bright stars, which looks romantic and quiet.
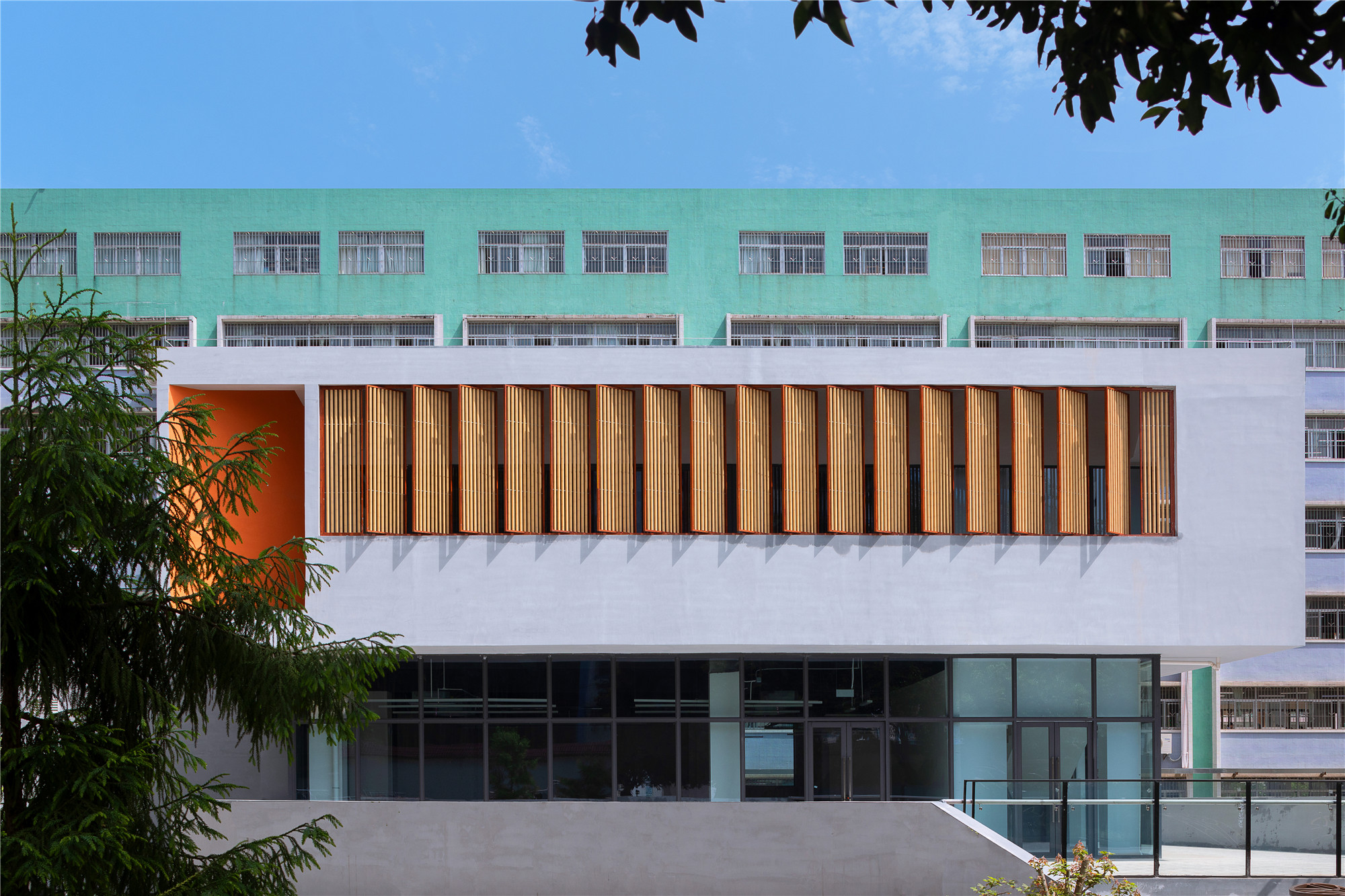
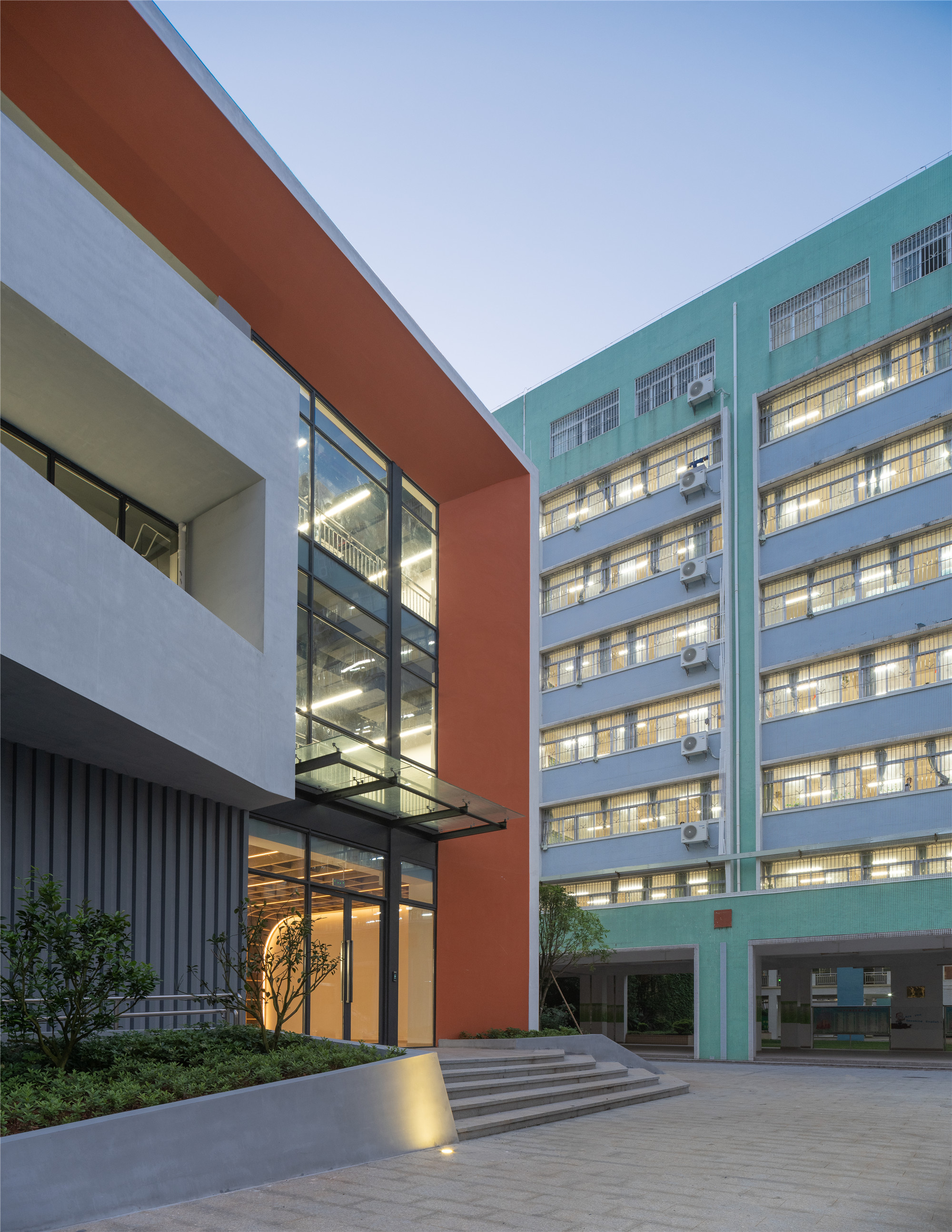
室外趣味空间:合理、完善的功能配备和符合新功能的空间处理成为趣味空间设计的关键。设计顺应抬高地势与不规则的场地形态,通过中庭、平台、连廊、楼梯、立面开洞等手法打造层次丰富、内外交融的趣味空间。
Outdoor Fun Space: Putting in place appropriate and reasonable functions and design spaces to allow for new functions; raising the topography and using different kinds of irregular spaces, such as atrium, platform, corridor, staircase, and facade opening, to create a fun space that looks diversified and well coordinated both internally and externally.
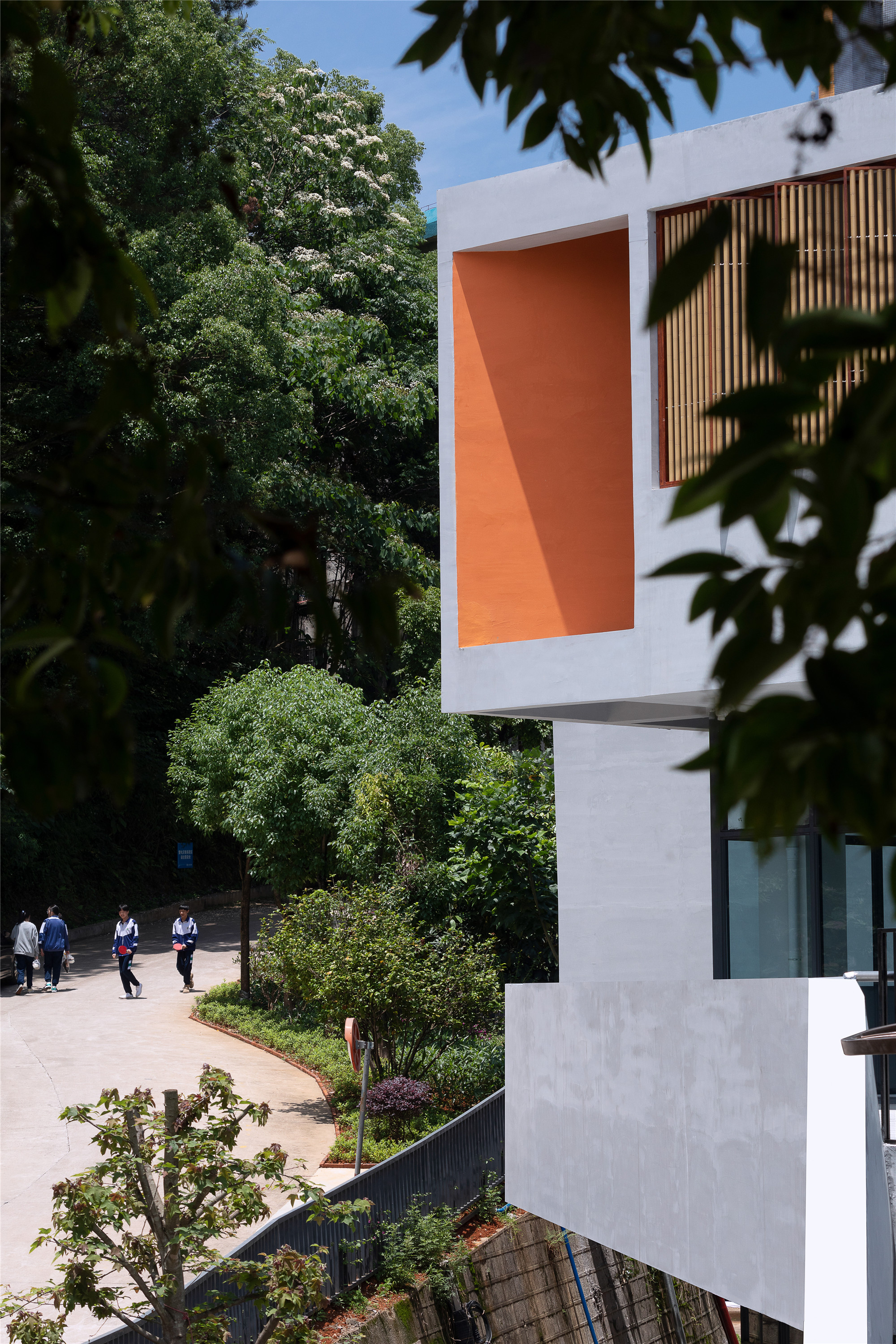
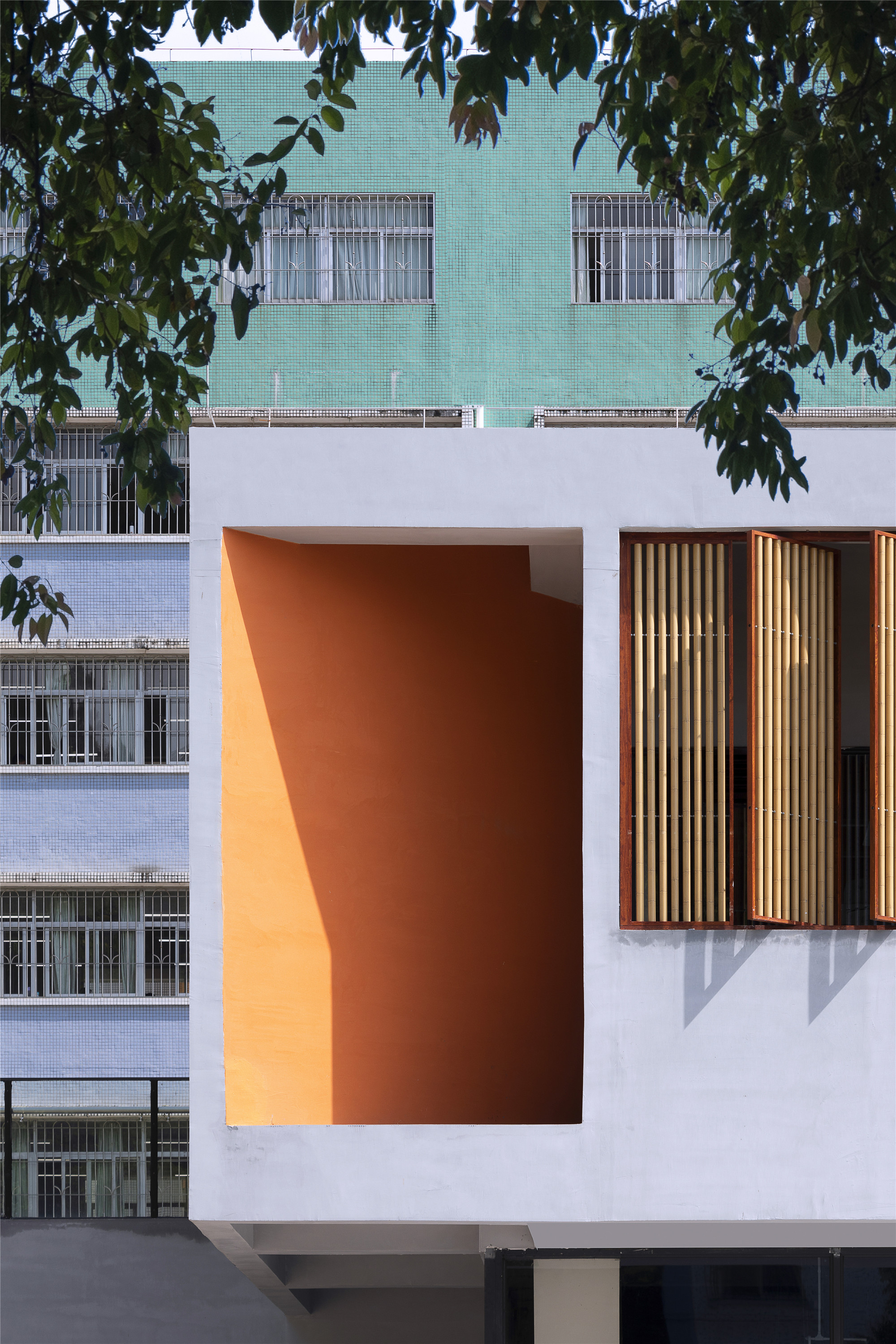
室内功能布局:功能空间打造有藏书室、综合阅读区、休闲阅读区、电子阅读区、多功能区、休闲区等,可灵活参与到日常教学活动,并满足师生们丰富的课余生活所需。设计回归到日常教学生活之美, 希望与使用者、人体尺度、情感和状态展开对话。
Indoor Functional Layout: The book storage room, comprehensive reading area, leisure reading area, electronic reading area, multi-functional area and leisure area in the functional space can be flexibly used for daily teaching activities and add more fun to teachers’ and students’ after-school life. Come back to wonderful teaching and learning practices, and communicate with users about their state of mind, feelings, and experiences.
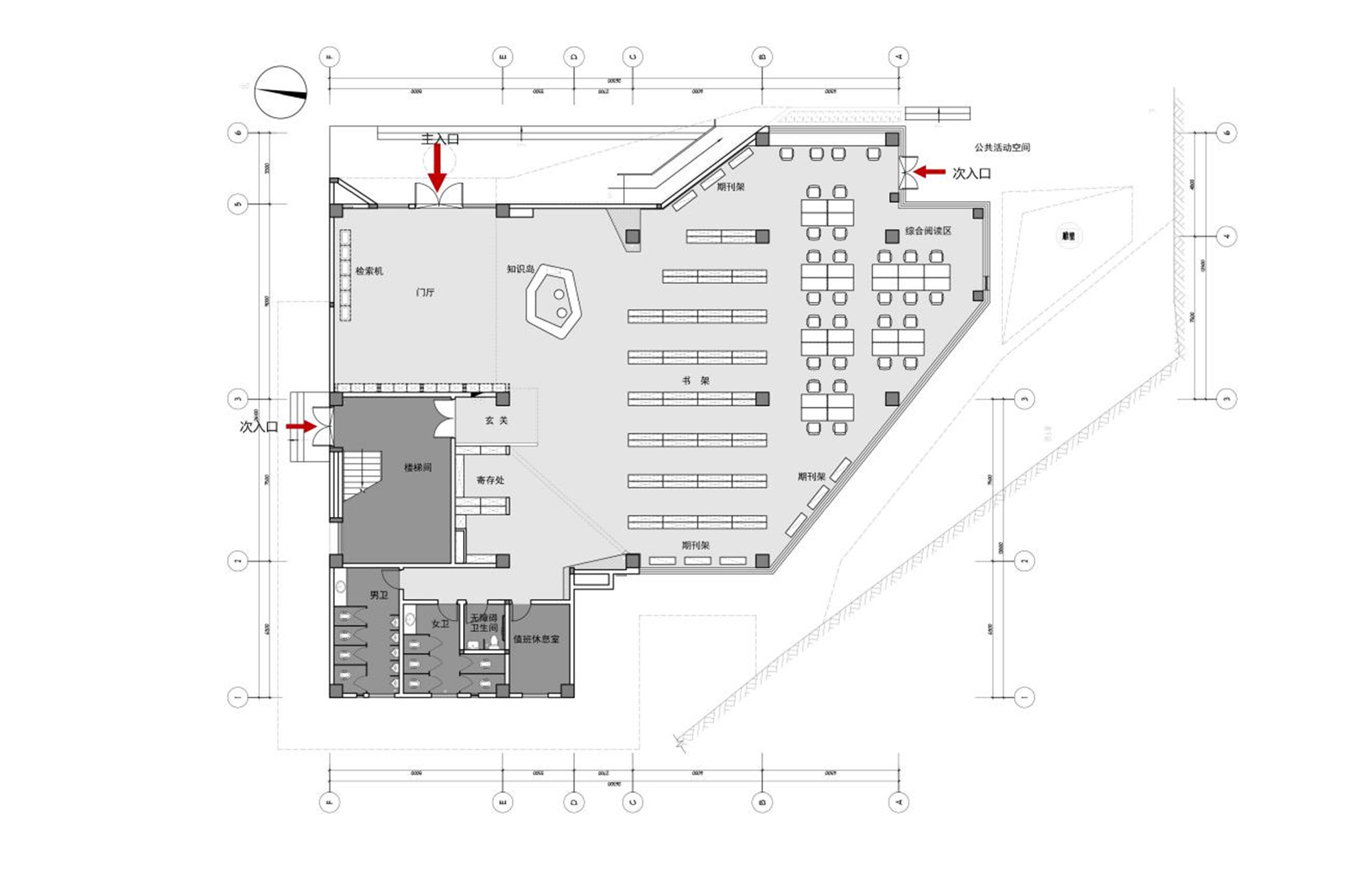
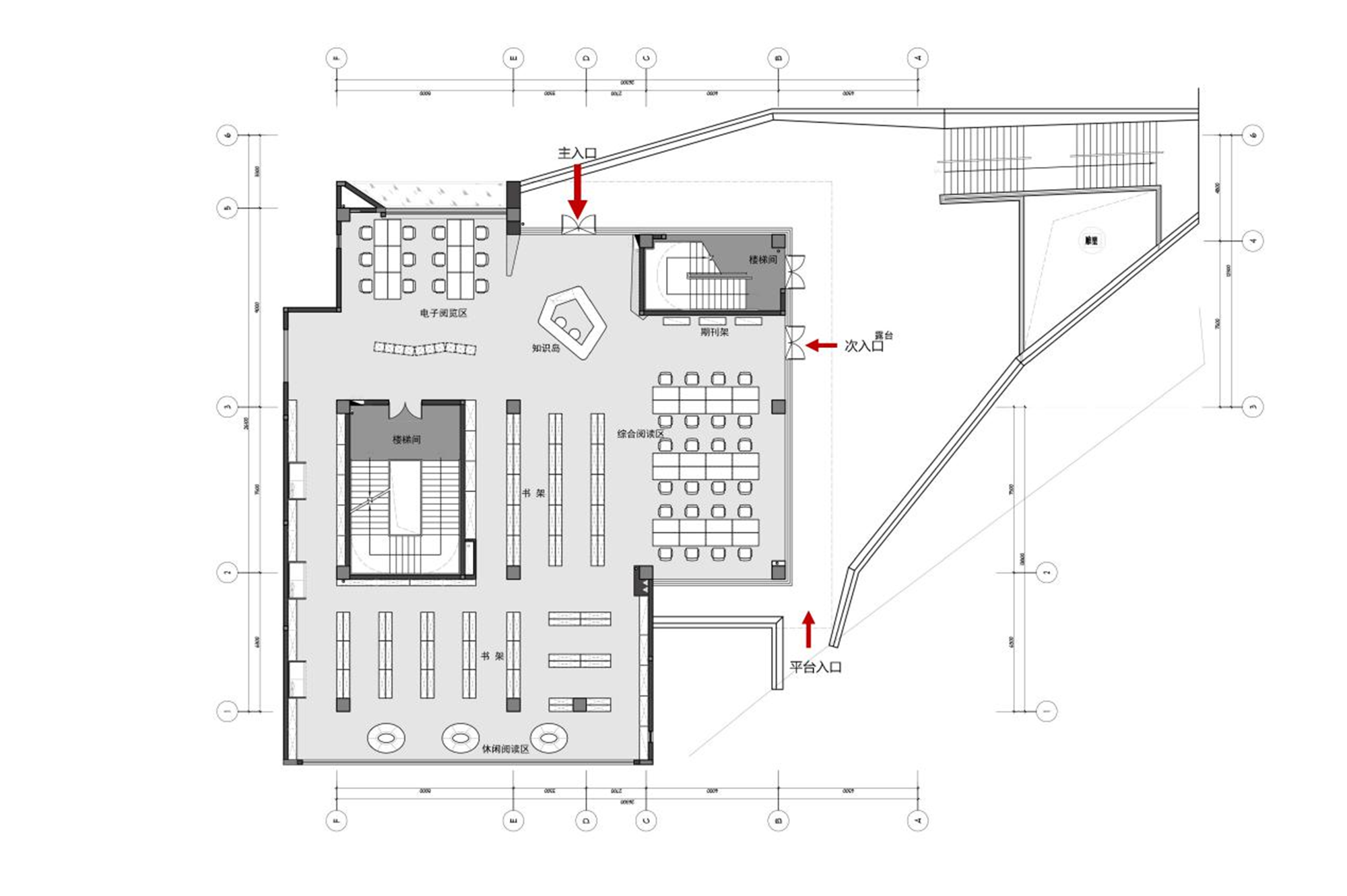
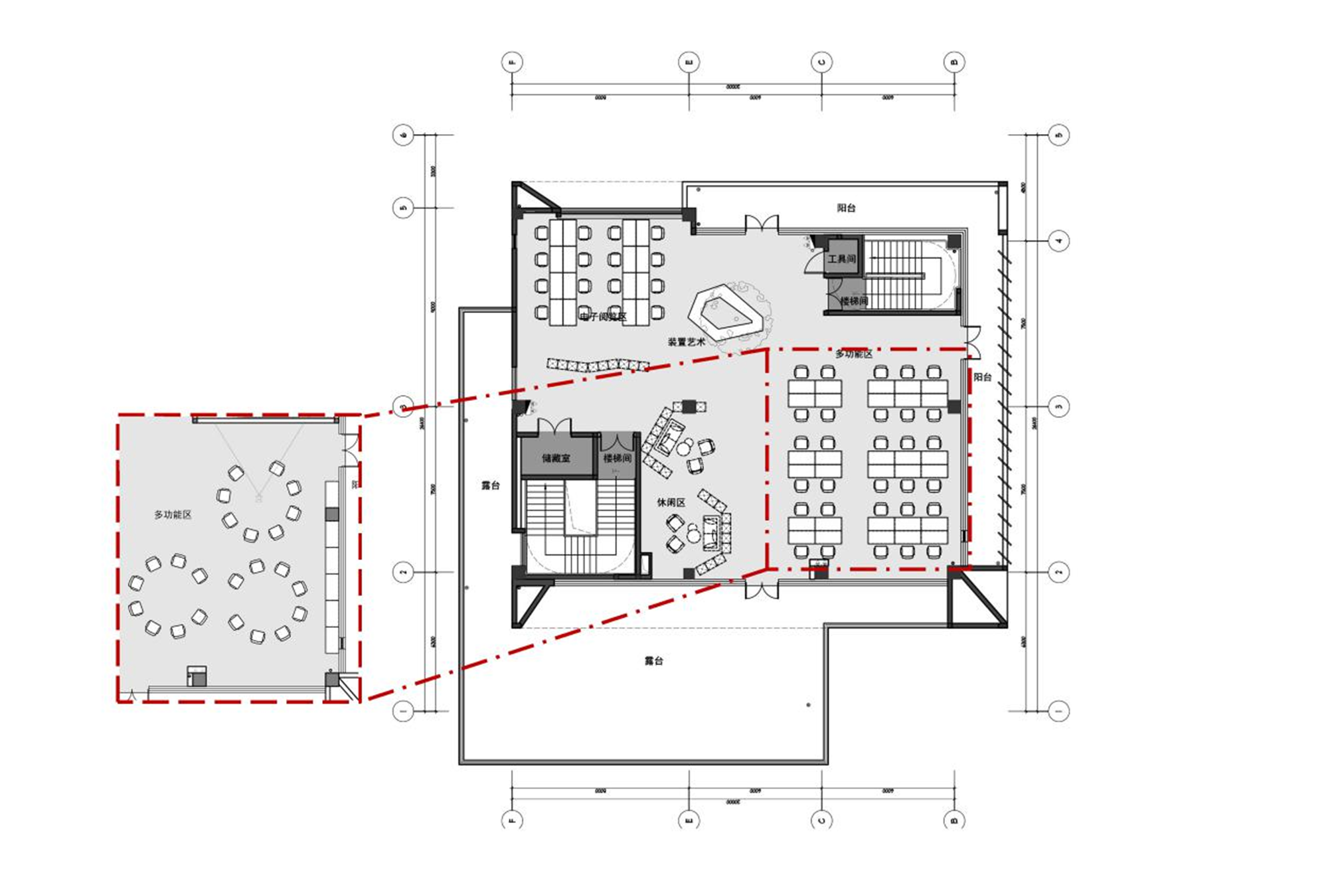
材料运用:混凝土漆面、橙色陶彩石、玻璃三种材料组成建筑的基本色,使建筑形象鲜活有力。橙色陶彩石结合建筑洞口打造出框景的概念,联系起建筑内外的人和故事,营造“你站在桥上看风景,看风景的人在楼上看你”的互动氛围。
Material: With concrete paintwork, orange ceramic stone and glass as three primitive colors, the building has a vivid and vigorous image. By fixing orange ceramic stone in the building opening, it’s like framing the scenery in associating people and stories inside and outside the building and creating an interactive atmosphere.
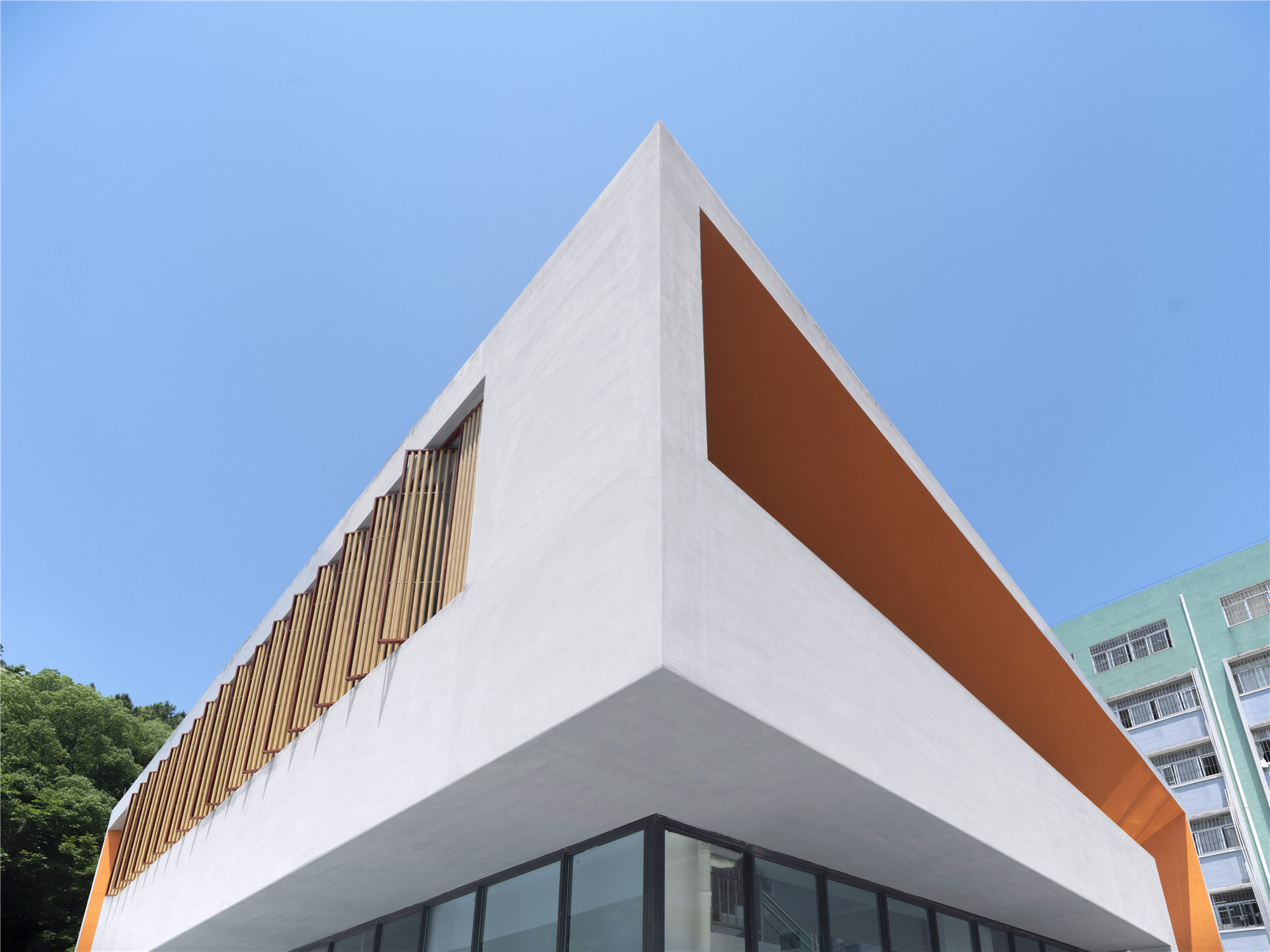

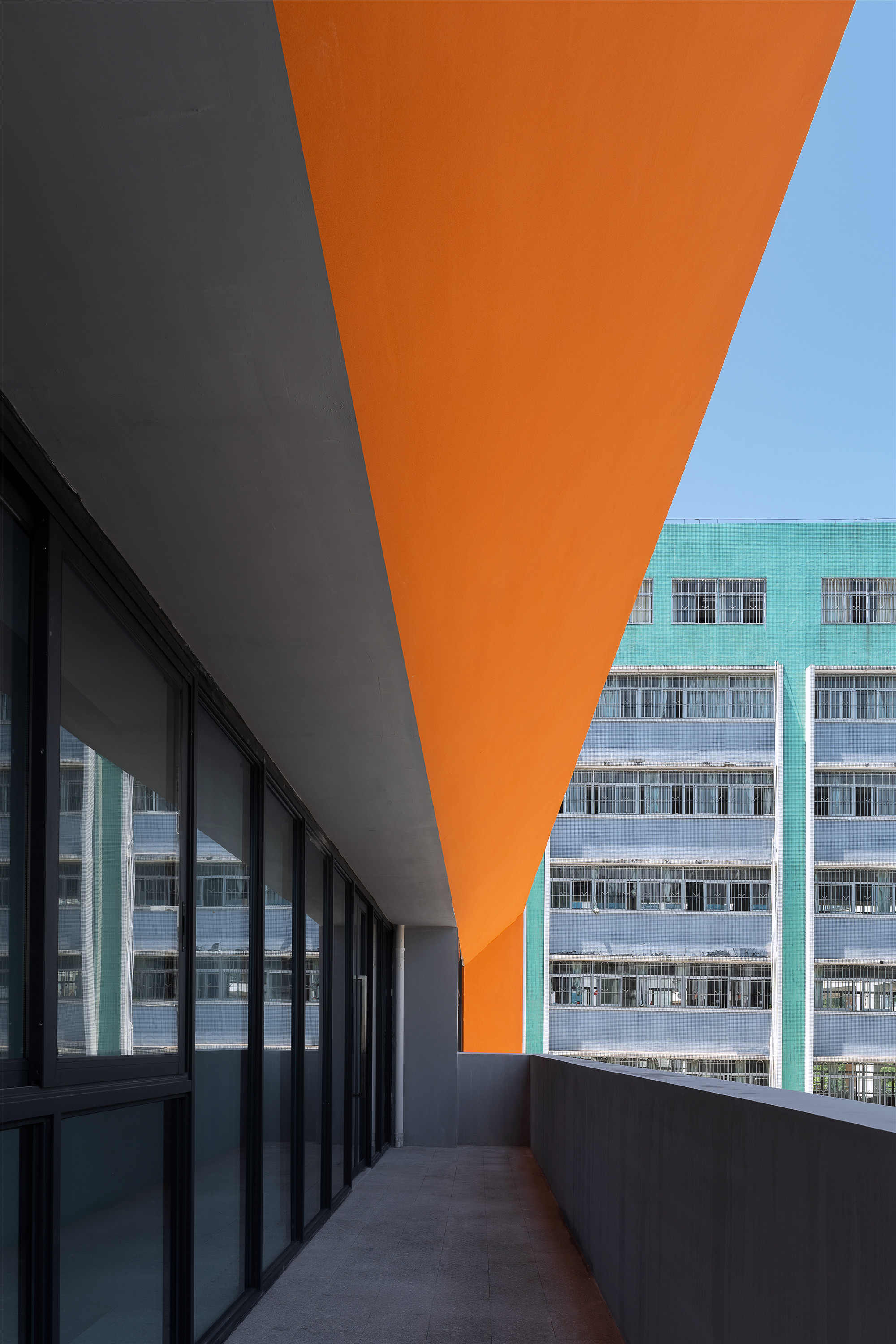
设计局部提取传统建筑的精粹,利用仿竹铝合金旋转窗引入自然气息,形成对直射阳光的有效遮挡,改善图书馆建筑内微气候,促进人与建筑的和谐关系。
Some design has fully reflected the essence of traditional architectures. Bamboo-like aluminium alloy pivoted windows are adopted to breath in an air of nature, forming an effective shelter from direct sunlight, improving the microclimate in the library and promoting harmonious relations between man and building.

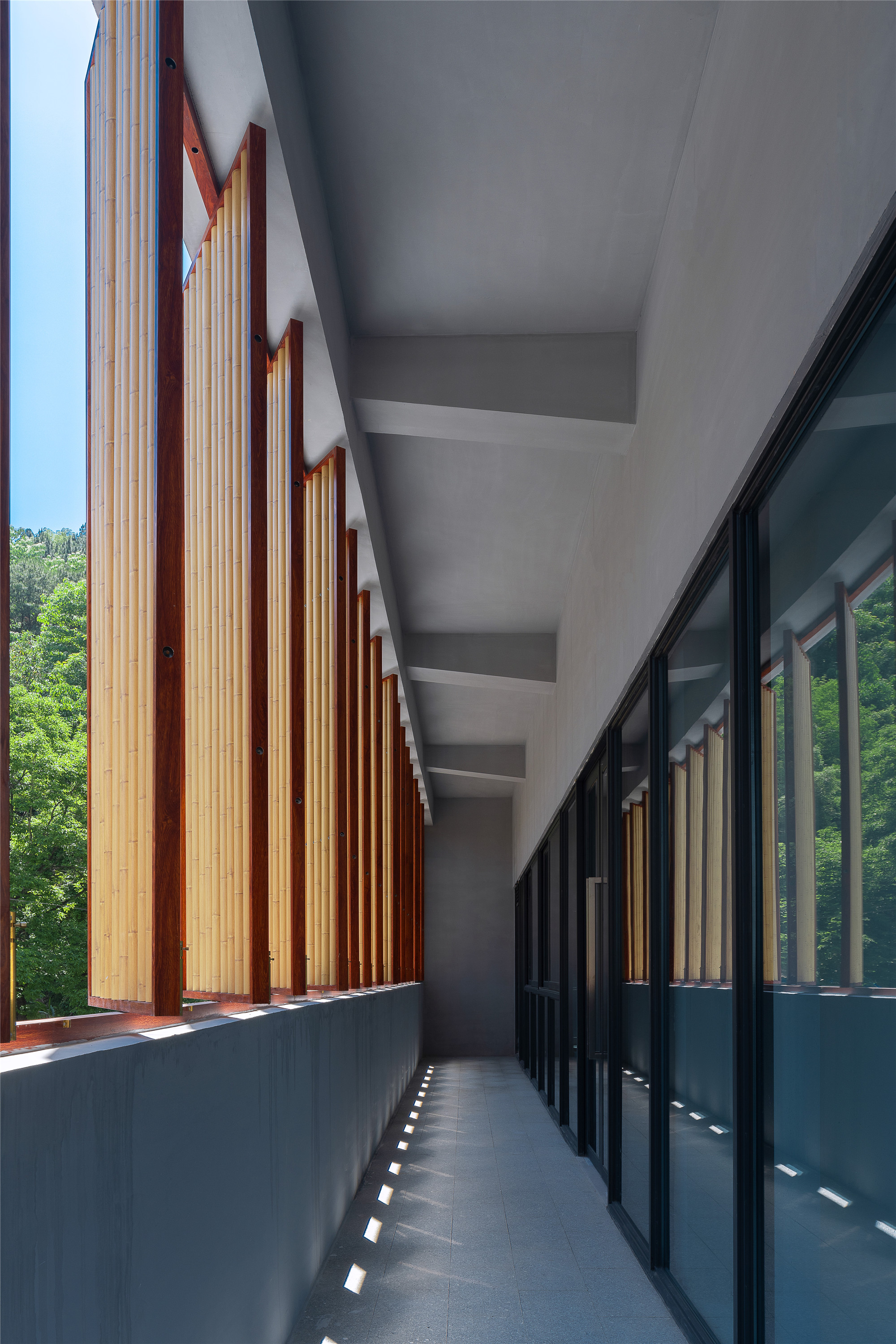
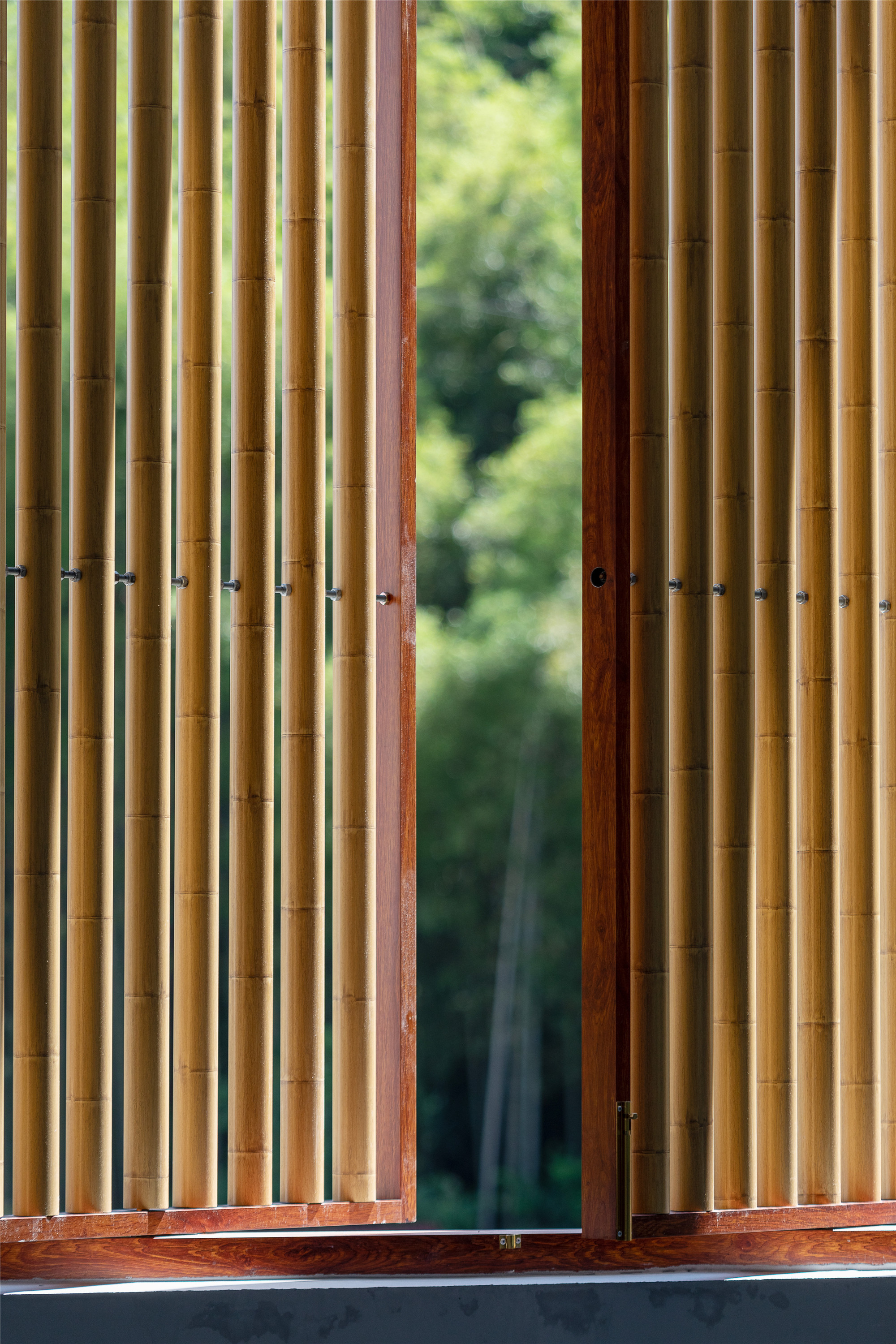
它从新建筑成熟的气质中跳脱出来,回应趣味话题。阳光、季节、风景被在建筑中穿行的人们所感知,求知者攀登书山的同时,感受自然,共享收获知识的意趣。
It escapes from the mature temperament of the new building to respond to funny topics. Sunlight, seasons and landscapes are perceived by people crossing the building. While learning assiduously, the knowledge seekers can perceive nature and enjoy the interest of harvesting knowledge.
04 景观设计
设计在景观语言上用折线与建筑融合,使新建筑在整个下沉空间与原始场地有机融入,利用斜切式种植池,消隐建筑入口、中庭、台阶、梯下空间、道路挡墙,增加户外景观的体验感。新植入的景观叶脉装置,寓意韶关的市花——阴香花,由一楼穿过建筑梯级生长至二楼,寓意着“十年树木,百年树人“的校园育人理念。
With the broken lines, the landscape fits in well with the building, making the new building fully integrated with the original site in overall sunken space. The oblique planting bed is used for concealing the building entrance, atrium, staircase, under-stair space and road barricade and providing a better experience about outdoor landscapes. Add the leaf vein device to diversify the landscape resource: the cinnamomum burmami, the city flower of Shaoguan, grows from the first floor across the building stairs to the second floor, implying the educational concept of “ten years for growing a tree and a hundred years for bringing up a generation of good men”.
原有地理园是原始场地的记忆,设计保留了地理园墙面来突出特色教学空间,新植入的趣味性空间将与校园原有的空间一起,构建新的公共开放系统,优化校园空间,给学生创造丰富、共享的交流场所。
The original geographic park is a memory of the old site. The walls of the geographic park are preserved for highlighting a characteristic teaching space.
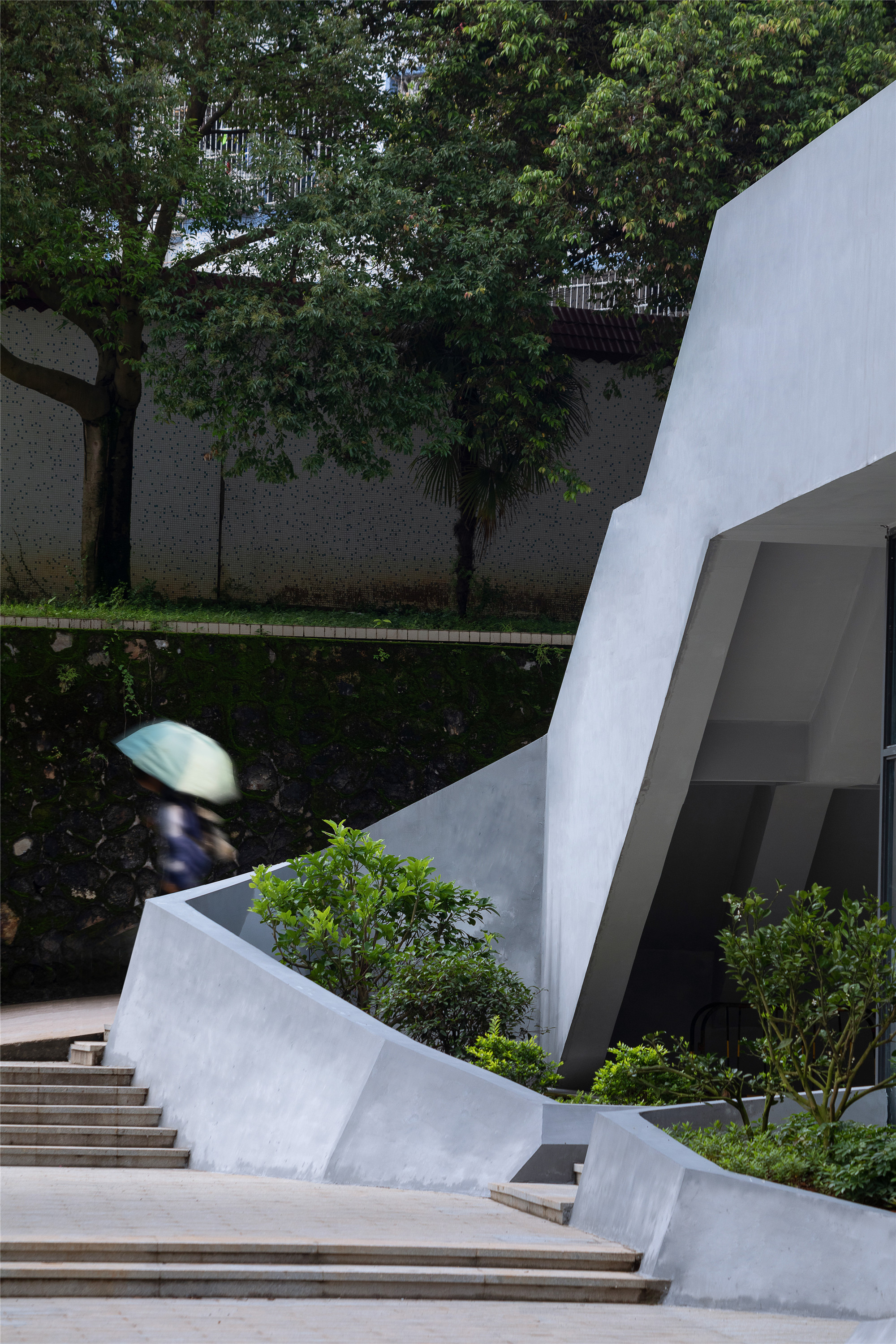
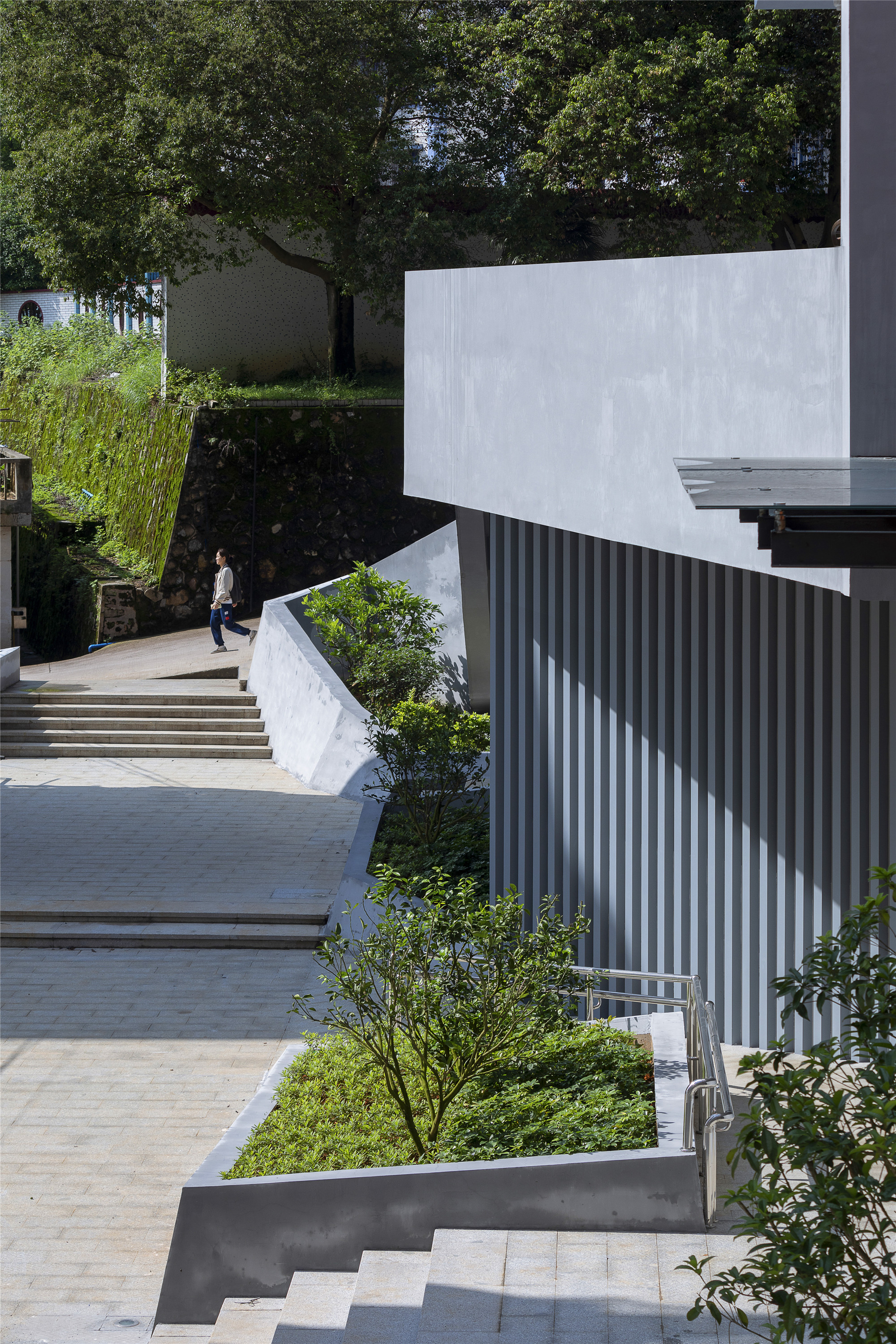
05 结语
仁化中学图书馆从2018年底开展设计工作,于2021年中旬建造完成,持续了两年半时间,特别感谢学校和基金会的信任及支持,让设计师进行了一次有趣且充满挑战的设计实践。
From design work starting at the end of 2018 to the completion in the middle of 2021, the project continued for two years and a half. Special thanks to the trust and support of the school and the foundation, as they let the designers have an interesting and challenging practice experience.
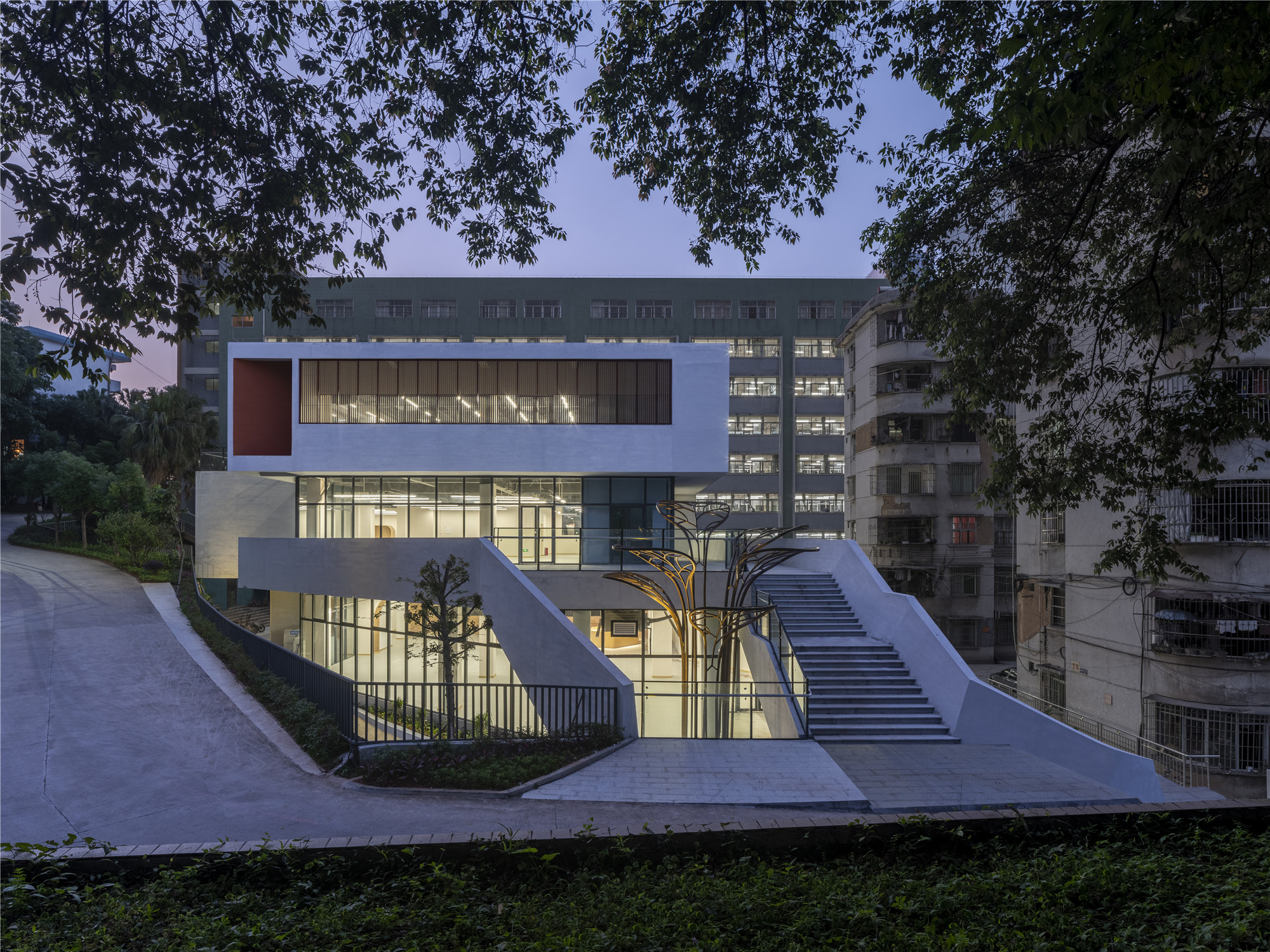
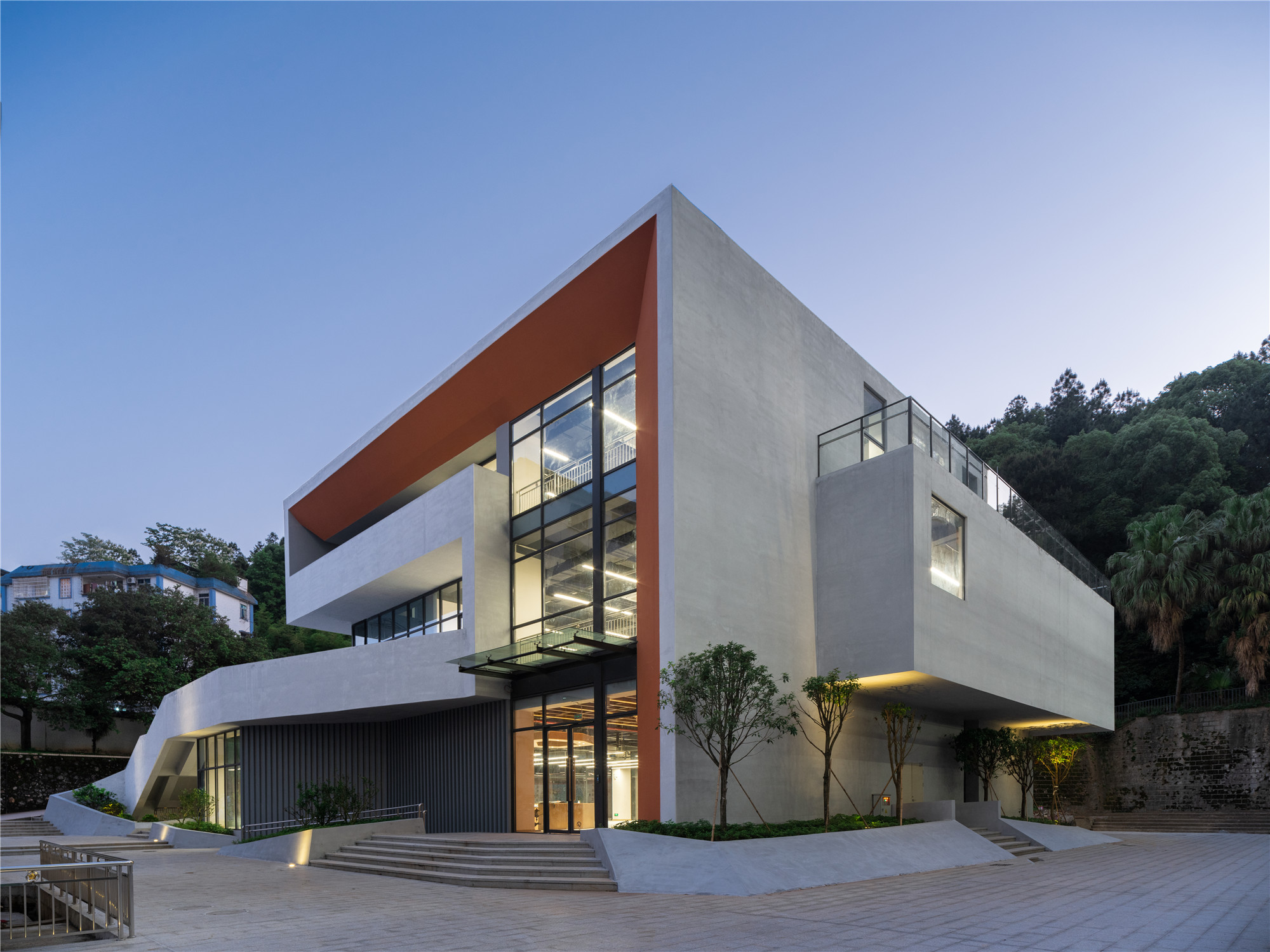
项目设计主要以功能性为根本需求,以人文性为精神追求,针对学生使用习惯,在功能配置上符合现代化教育教学需要。同时,设计因地制宜,匹配周边环境,在用地紧张的情况下充分利用地势地貌营造多样性的建筑场域,借助灰空间的设计来弱化建筑内外空间的界限,触发人与建筑的互动机制,对于形式形态的追求则在其次。
The architectural design of primary and middle schools should accord with students’ habits and meet the demand of modern education. At the same time, it should adapt to local conditions and surroundings, create diversified building areas by utilizing the limited spaces to the most, weaken the boundary between the interior and exterior spaces of a building through the creation of gray space, and trigger the interactive mechanism between man and building. And the pursuit for the nice building form should come next.
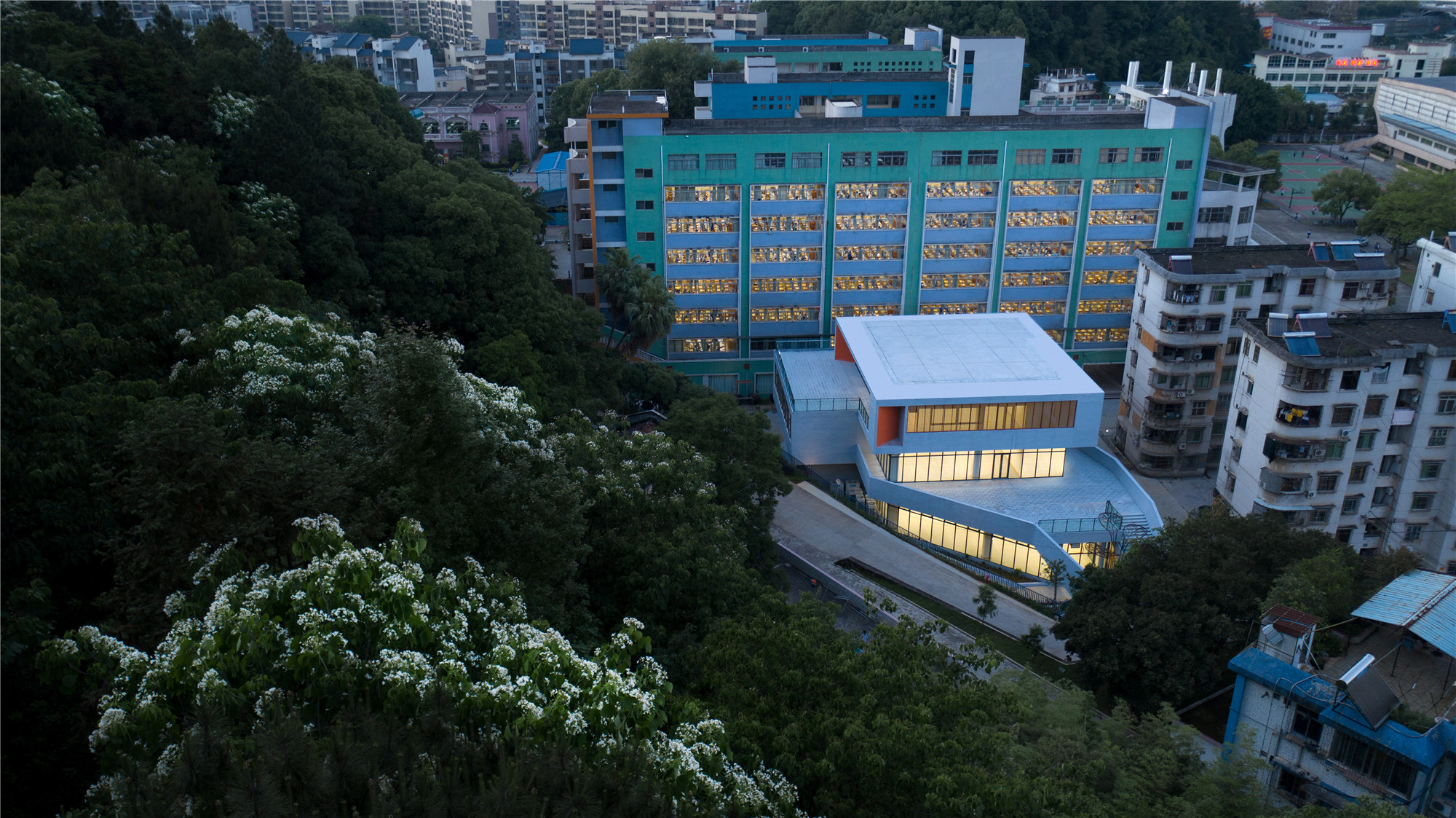
设计图纸 ▽

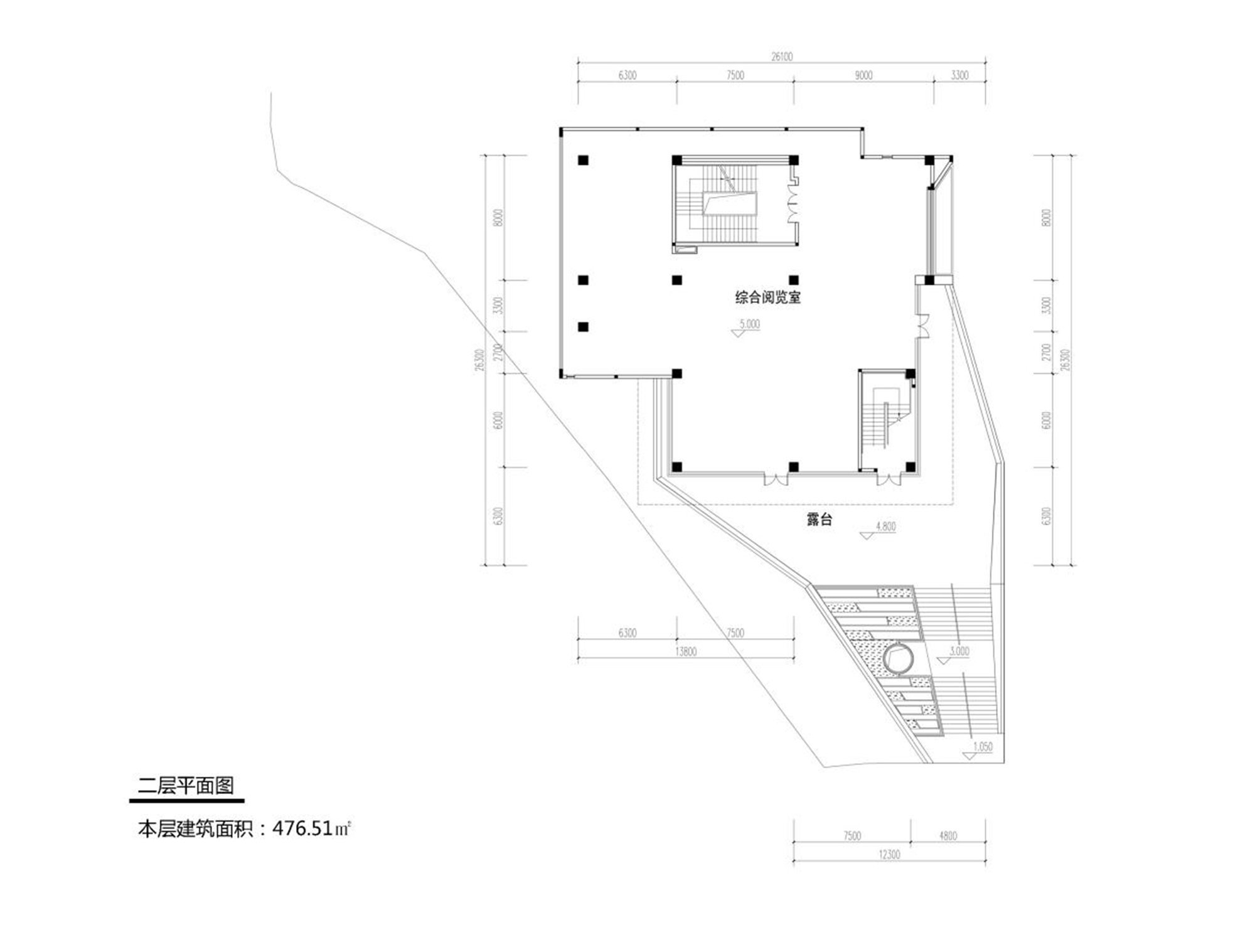
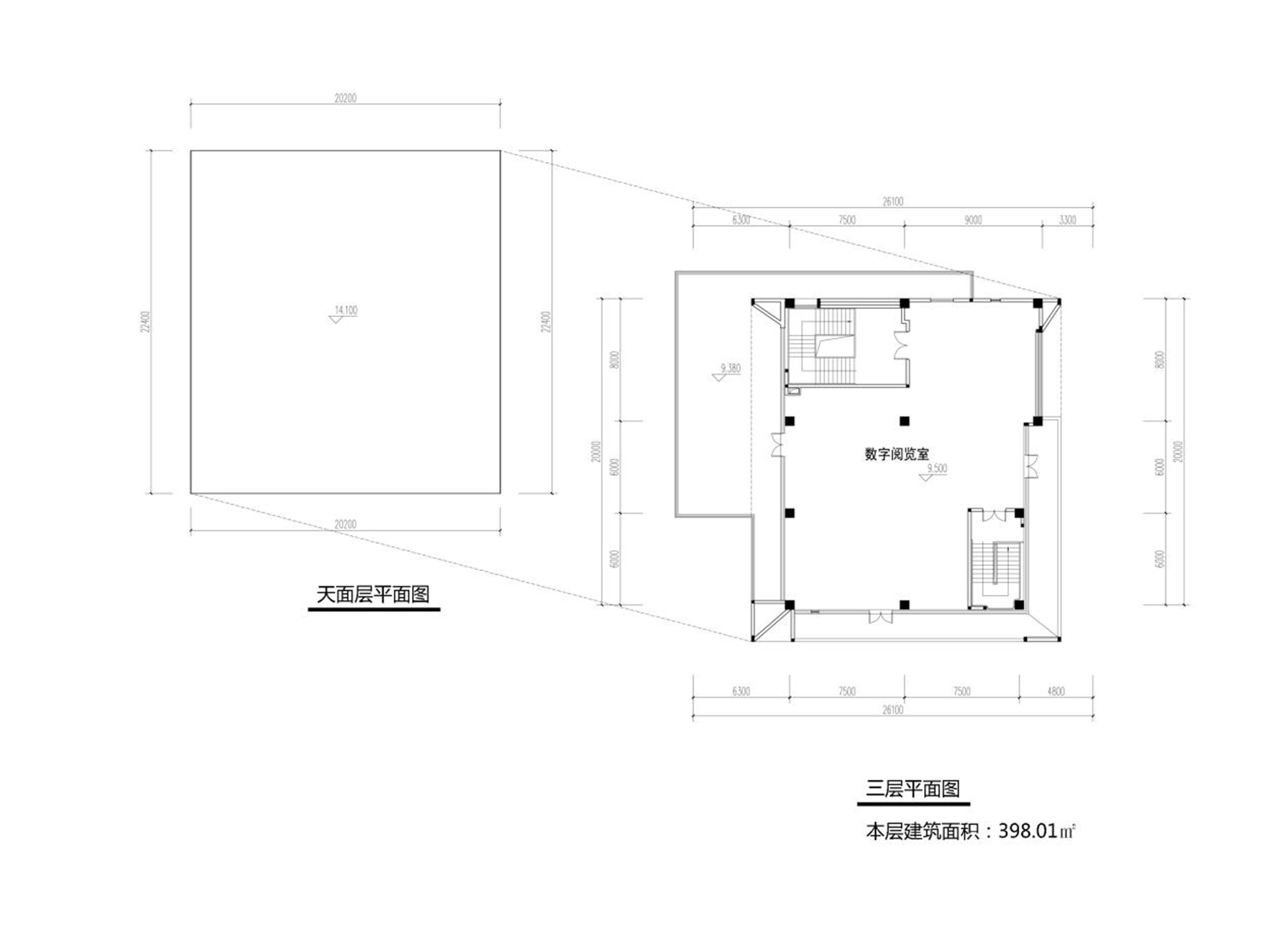
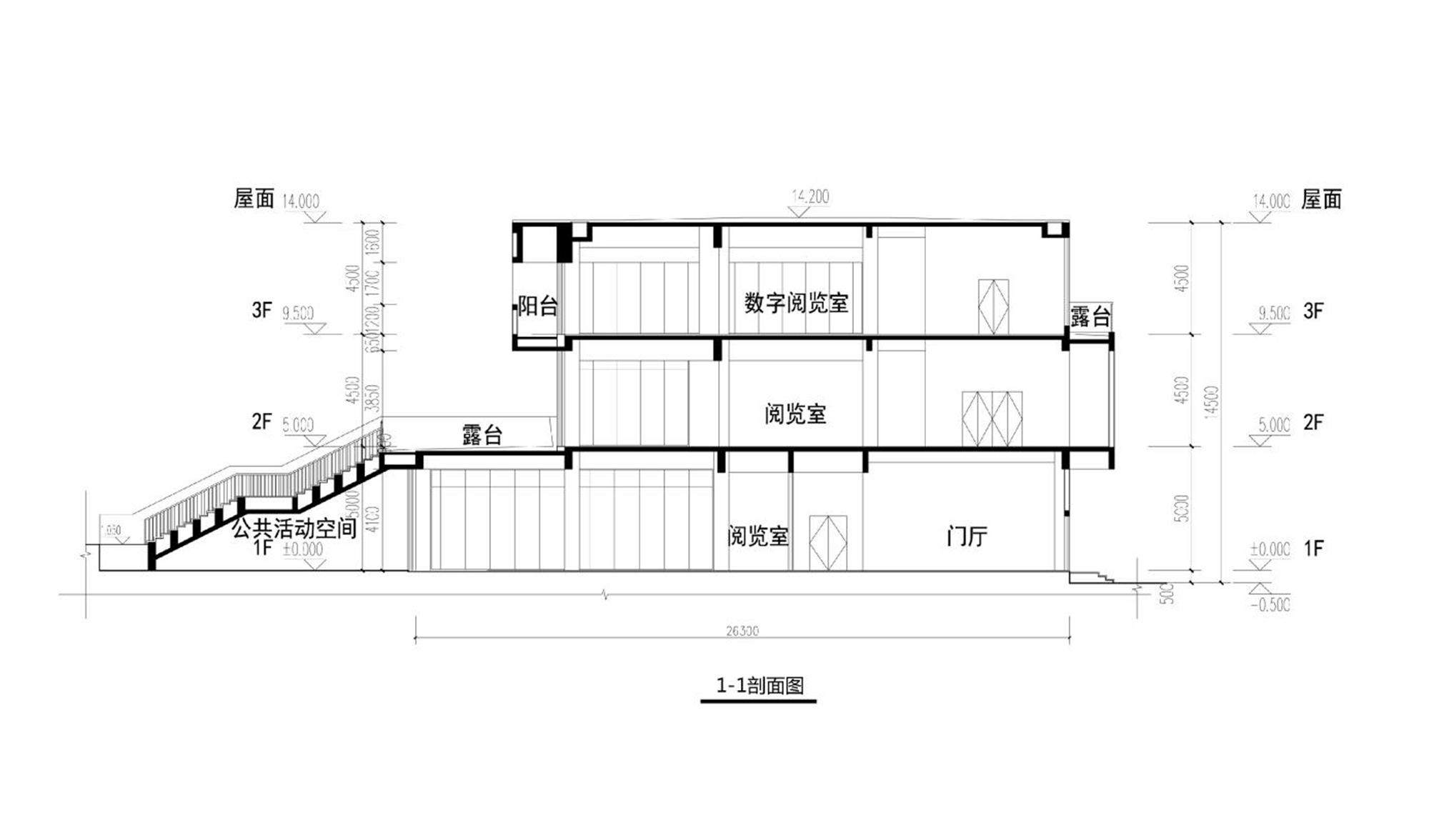
完整项目信息
项目地址:广东省韶关市仁化县
建设单位:韶关市乡村振兴公益基金会
设计单位:广东天元建计有限公司(睿住天元)
建筑设计:睿住天元 设计一分院
景观设计:睿住天元 广州创新中心 景观一组
室内设计:睿住天元 室内艺术设计院 室内二所
施工单位:广东省建筑构件工程有限公司
建筑面积:1525.37平方米
竣工时间:2021年5月
摄影:上海方筑影像
版权声明:本文由广东天元建计有限公司(睿住天元)授权发布。欢迎转发,禁止以有方编辑版本转载。
投稿邮箱:media@archiposition.com
上一篇:平和图书剧场 / OPEN建筑事务所
下一篇:获胜方案 | 张江生物医药产业园 / Hassell