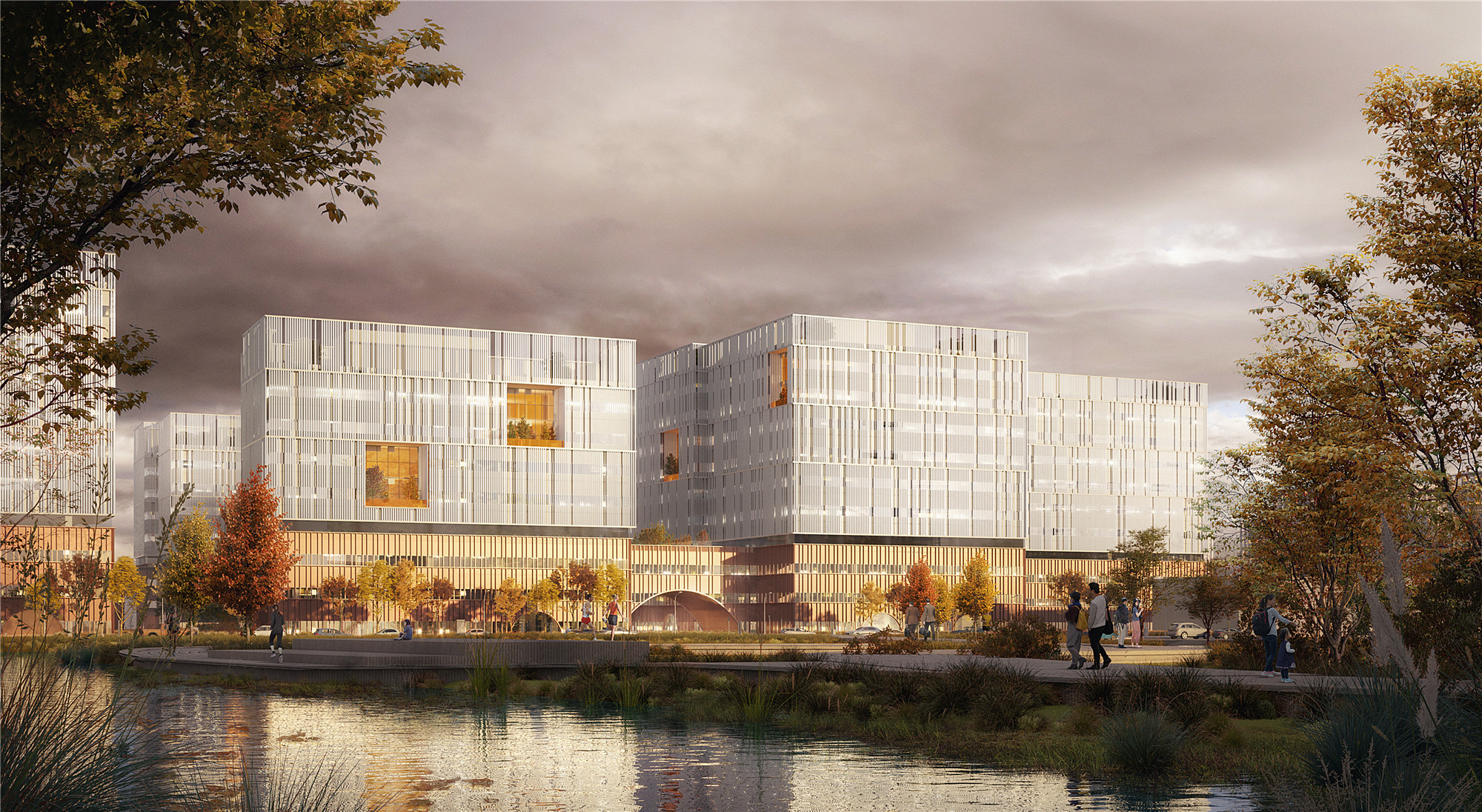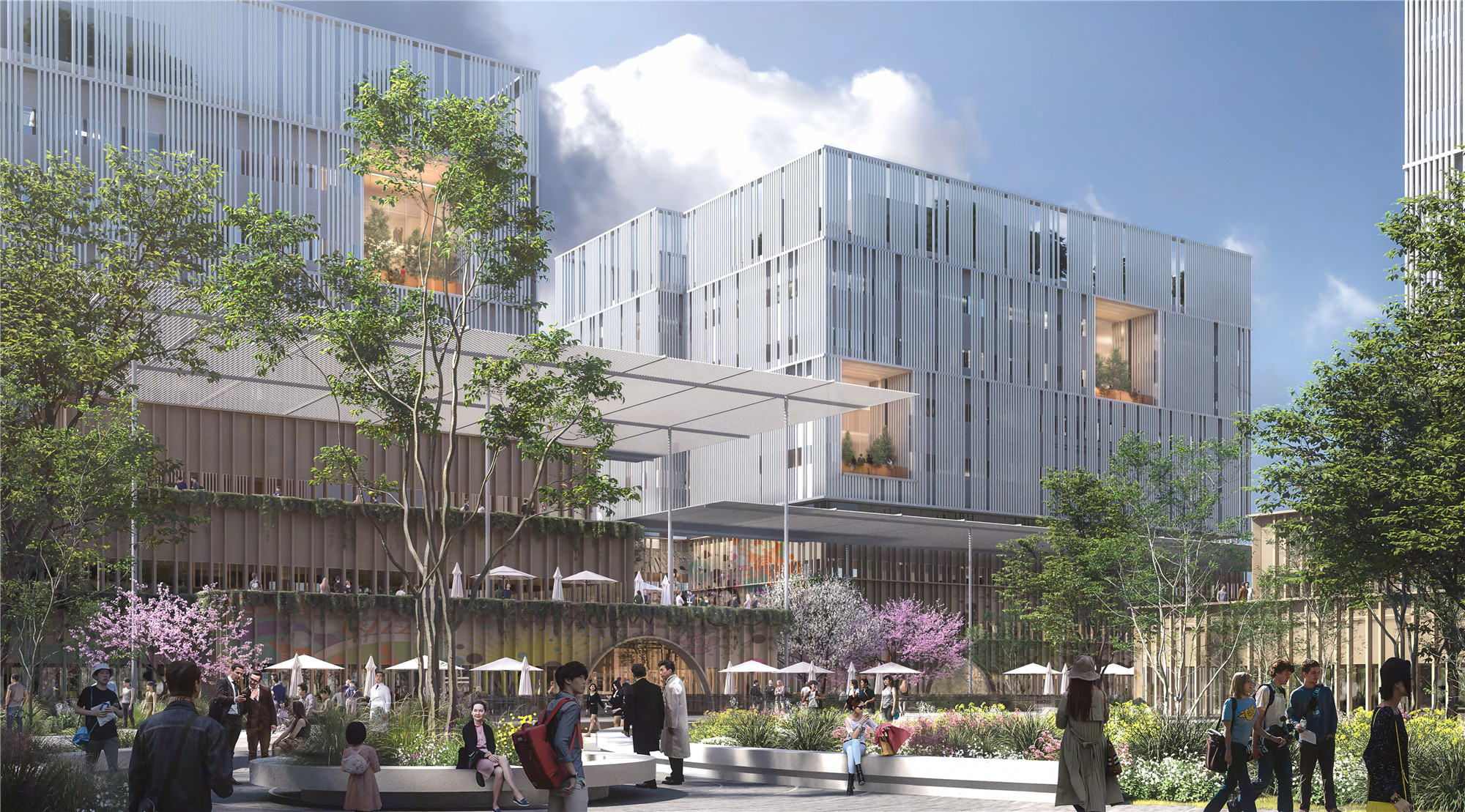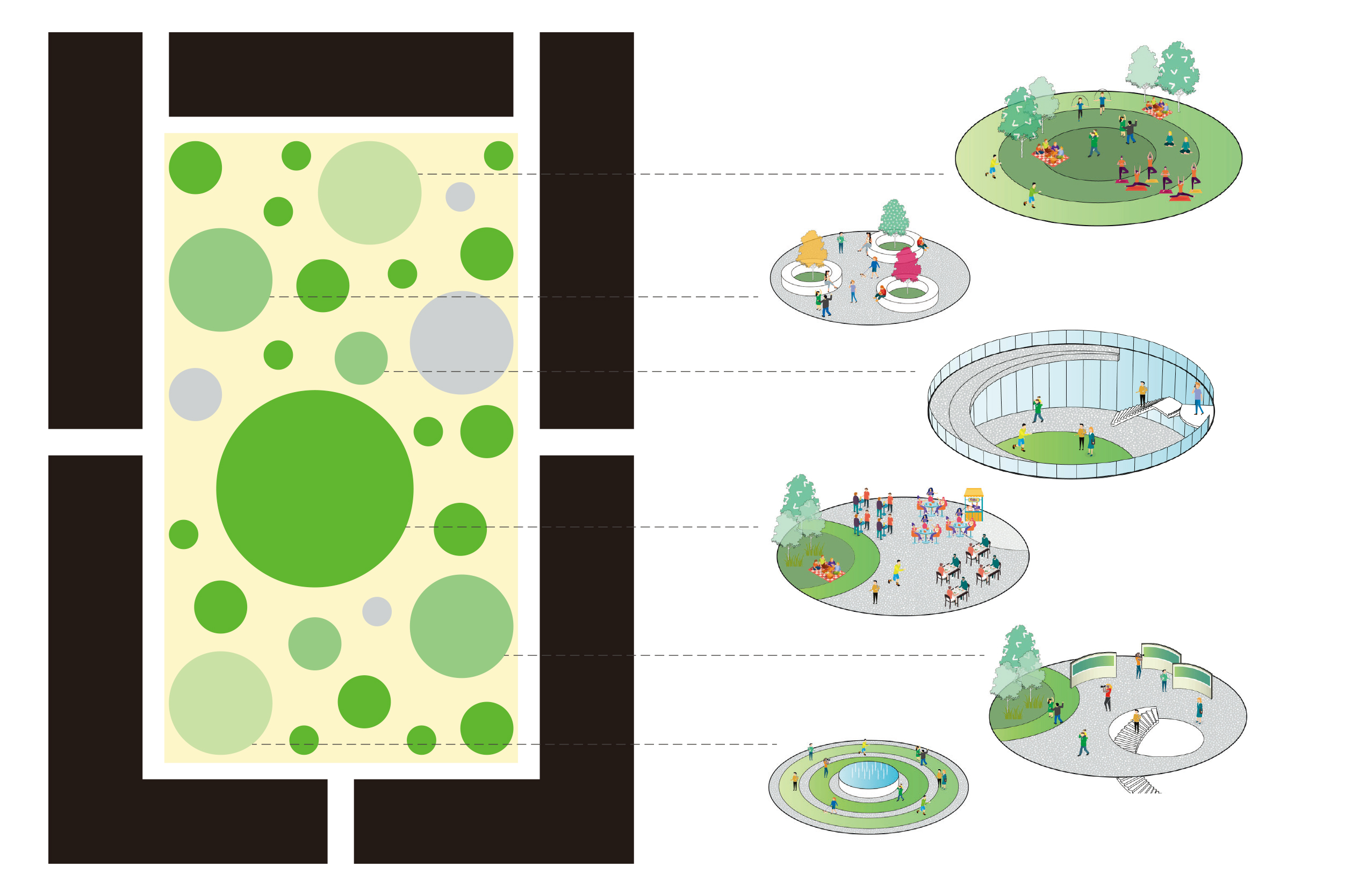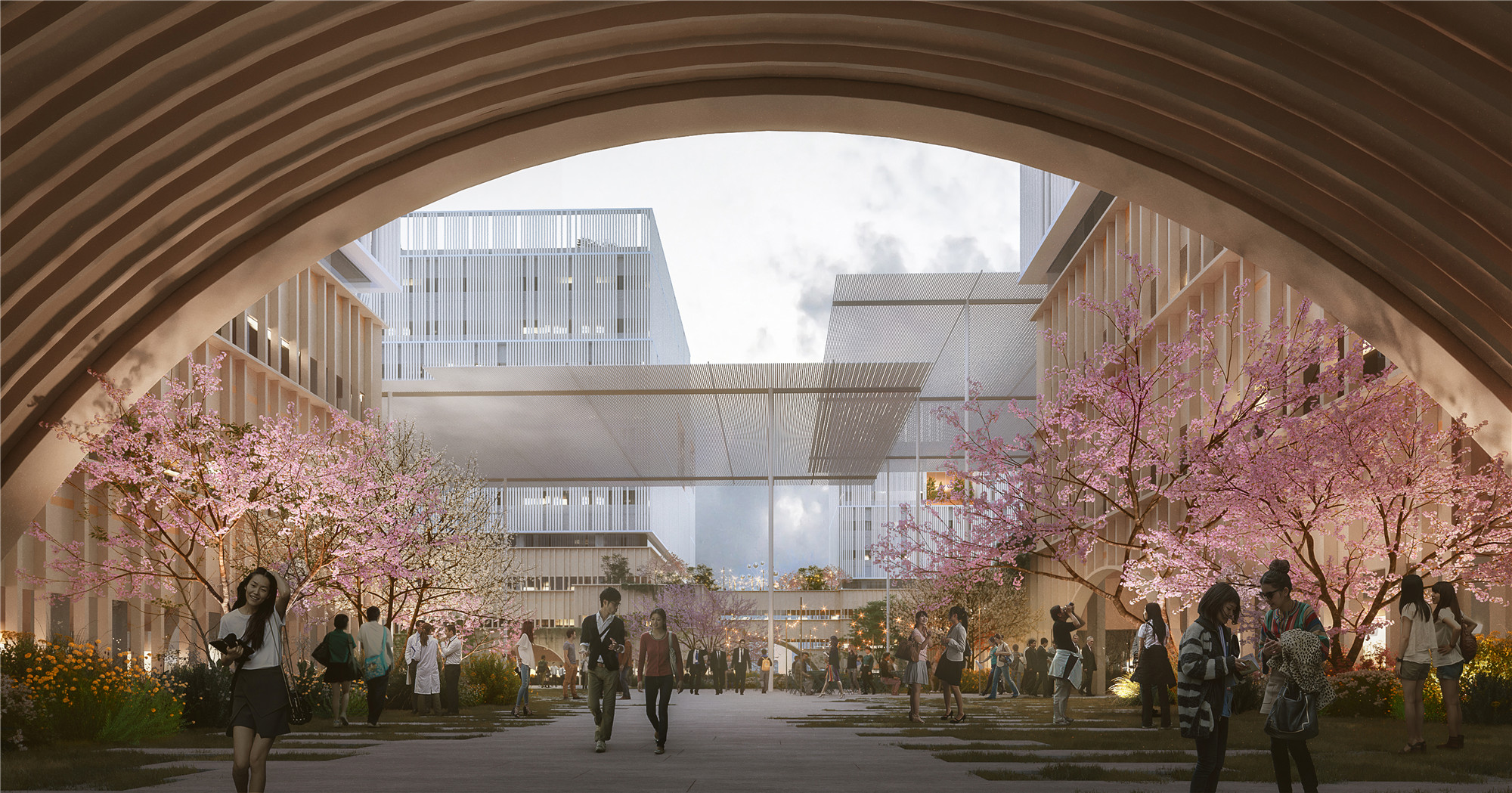
设计单位 Hassell
项目地点 中国上海
方案状态 获胜方案,2021年开始施工
建筑面积 24.8万平方米
为了支持世界级医药企业应对全球健康挑战,设计团队需要提供一处能够推动前沿研发和运营的办公空间。此次获胜方案打造的不单单是多栋建筑,而是整合了全新科学社区的一体化园区,以此促进来自多领域的科学家、学生、组织和机构交流思想,开展跨机构活动,推动科研知识和产品的探索,造福全球人民。
Supporting the world’s best pharmaceutical companies to meet global health challenges means creating workplaces that promote cutting-edge research, development and operations. And our winning scheme for a ground-breaking new pharmaceutical campus in Shanghai puts the work in focus, setting it up for long-term success. The campus is set to begin construction shortly. Our winning proposal for one of China’s pharmaceutical industry leaders is a single campus that unites a new science community – a place that’s much greater than just the sum of its buildings. Scientists, students, organisations and institutions from a broad range of fields will more easily come together to share ideas and cross-institutional activities, making advances in the pursuit of knowledge and products for the benefit of people everywhere.

设计方案灵活,可以适应不同规模租户的需求,包含单层出租、整栋楼出租和多栋楼出租,以满足更大组织的需求。设计同时顺应未来园区及全球科研的需要,以应对未来可能产生的种种变化。与此同时,楼层可以分割成小型实验室、创业办公和联合办公空间,为园区营造多元化的工作环境。
The design scheme is flexible to allow for single floor tenants, whole-of-building tenants, or conjoined buildings for even larger organisations – adaptable over time and as the needs of the campus – and global researchers – change. Individual floors can also be subdivided into smaller labs, start-up and co-working spaces, providing great versatility of work environments on the campus.


打造全园获益的设施
Facilities for the whole community
设计将在中央遮蔽空间内营造良好的社区氛围。在此空间中,开放的学习环境、礼堂、会议设施、商业店铺、健身房、咖啡吧、酒吧和餐厅将支持各种形式的社交互动,不仅可以交流想法和研究思路,还可以在一整天的工作之后来此就餐或小酌。
An organic, dynamic campus community will be encouraged to grow at the central canopy at the heart of the campus. The canopy’s open learning environments, auditoria, conference facilities, retail stores, gym, cafes, bars and restaurants will support all kinds of connections – from sharing ideas and research thinking to a few drinks or meal at the end of a day.

营造安全环境
Creating a secure environment
科学社区通常需要高度安全的环境,因此设计方案包含了一系列安全机制,例如门禁社区、门禁楼宇,所有实验室和研究区域所在的楼层均设置了门禁。
Science communities often need to be highly secure environments, so our scheme includes mechanisms such as controlled entry into the gated community, controlled entry into the buildings and on-floor card entry into all the labs and research areas.

向初创企业分享机遇
Sharing opportunities with start-ups
小型组织和初创企业将从灵活的空间设计中获益,可以在此使用研究平台或仪器等核心共享设施。这些设备可以采取按次收费的形式,进而为业主创造收益,同时也为未来的研究人员提供更多的科研设施。
Smaller organisations and start-ups will benefit from the flexibility we’ve enshrined in the design – allowing access to shared core facilities like research platforms and instrumentation that are normally beyond their means. Providing this equipment as ‘fee for service’ acts as an additional revenue generator for our client while expanding access for the researchers of the future.

完整项目信息
地点:中国上海
项目状态:2021年开始施工
规模:建筑面积24.8万平方米 / 占地面积5.3万平方米
专业:建筑设计、城市设计、景观设计
领域:商办 / 科教
项目团队:Martin Lee、Klevis Koco、Mark Roehrs、Richard Mullane、刘怡、林世扬、孙炜权、林国敏、Jina Kim、邹娟、王乃馨、吴毅超、张煦
版权声明:本文由Hassell授权发布。欢迎转发,禁止以有方编辑版本转载。
投稿邮箱:media@archiposition.com
上一篇:韶关仁化中学图书馆:顺山筑台 / 睿住天元
下一篇:全球征集:2021“天沐河杯”横琴城市艺术设计大赛正式启动 | 推广