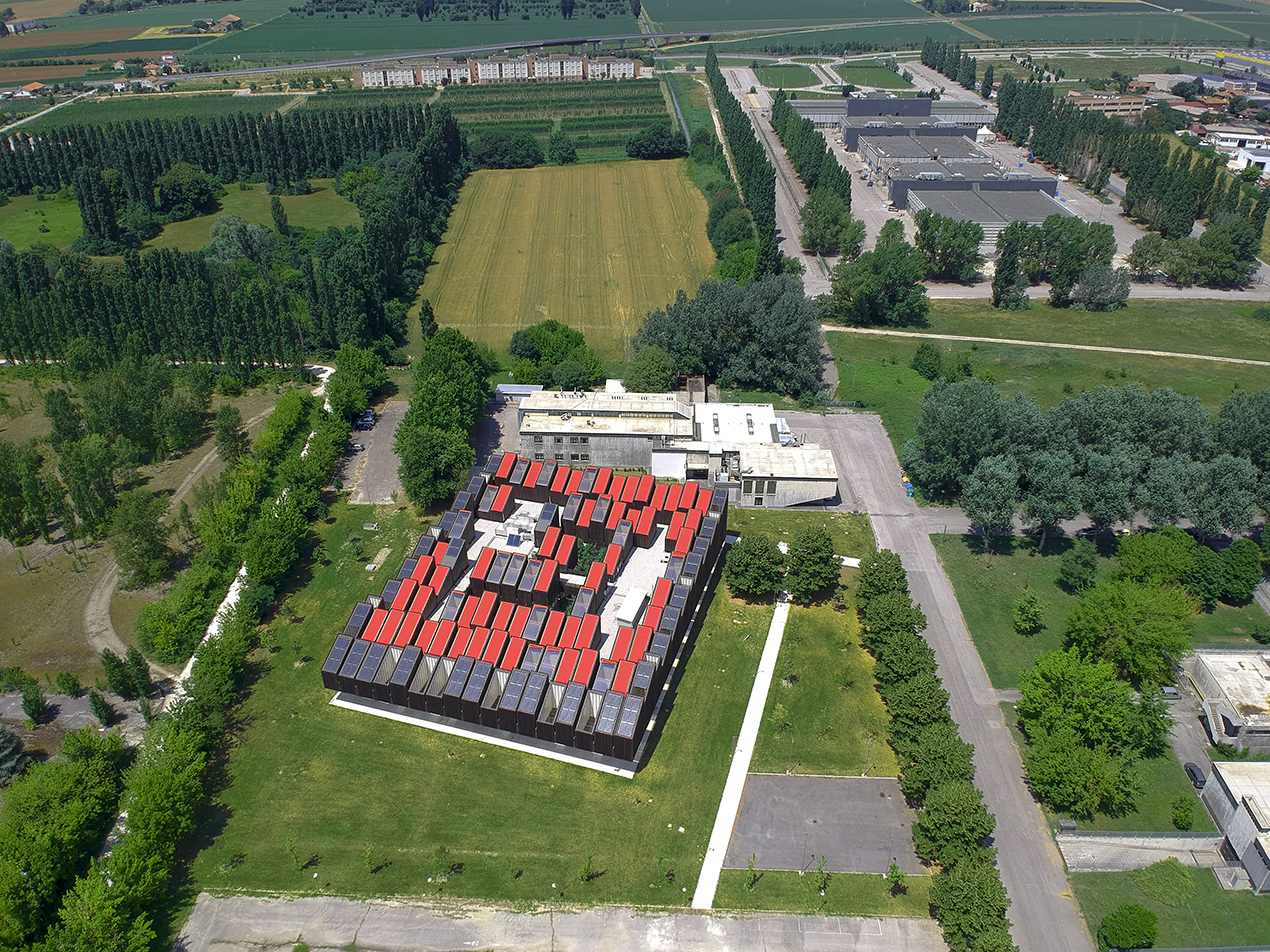
项目地点 意大利费拉拉
设计单位 MC A建筑事务所
建筑面积 5000平方米
建成时间 2018年
本文文字由事务所提供。
项目探索形式与性能之间的关系,使其成为意大利首座”主动式节能”和”被动式节能”相结合的可持续公共建筑。项目所在位置费拉拉的气候通常在两个极端之间波动:夏季炎热潮湿,冬季寒冷湿润,只有在春季,温度和湿度之间才会达到平衡。
The project in Ferrara explores the relationship between form and performance, that makes it the first hybrid public building in Italy. We are just outside the city of Ferrara, whose climate oscillates between two extremes: hot and humid in the summer, cold and damp in winter. Only in spring do we have a normal relationship between temperature and humidity.
之所以这样说,是因为可持续性的定义还有待研究,它不仅是美学问题,而且还包括与环境,生物气候和人的关系。
I am pointing this out because the definition of sustainability— which still needs to be worked out—is not only concerned with aesthetics, but also relationships of empathy with places, climate, and people.
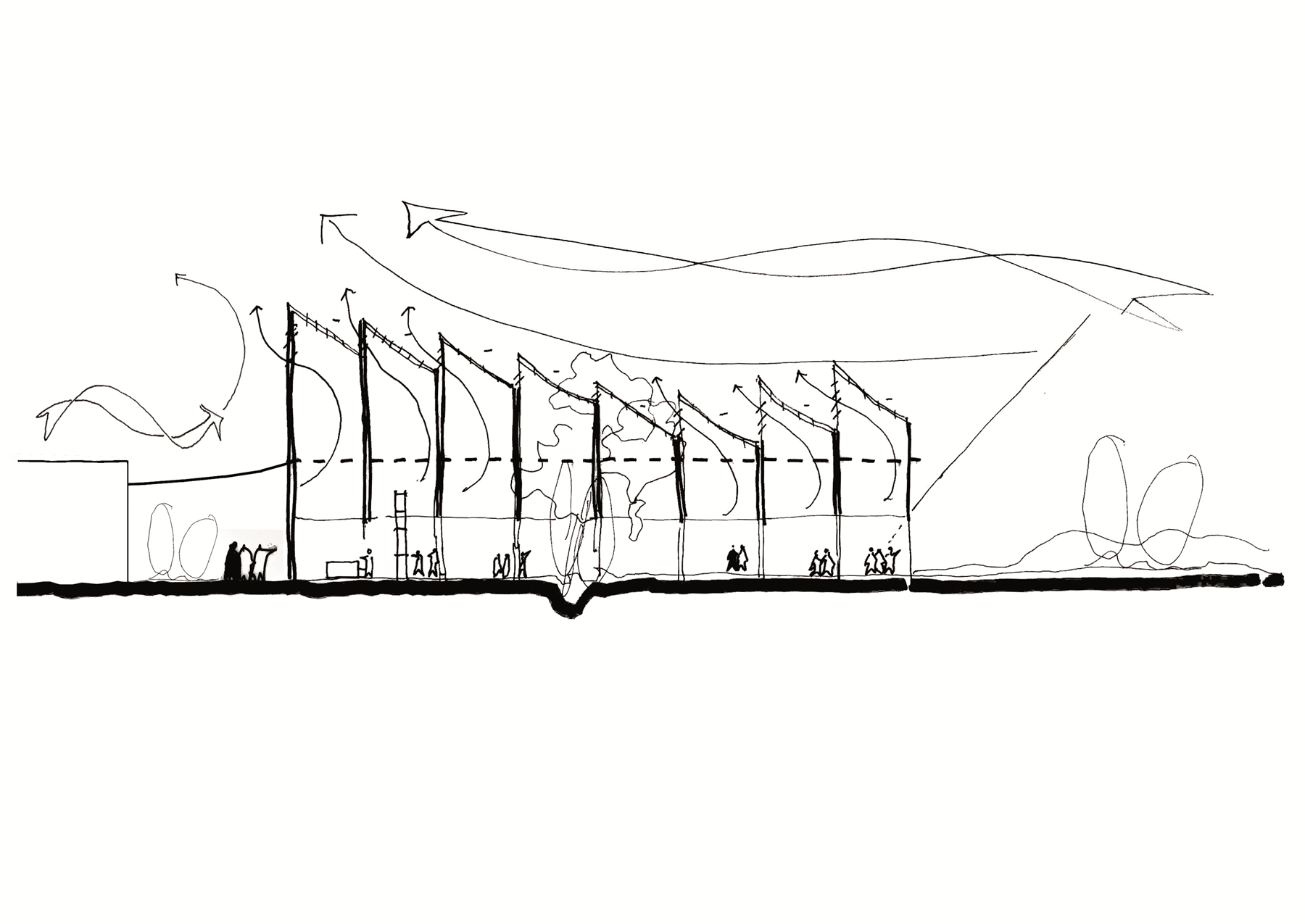
屋顶由112个具有双重功能的“烟囱”组成,可分配和控制阳光并改善自然通风。夏季和冬季,烟囱的工作方式有所不同:在夏季,由于烟囱效应,热空气被排出,避免了热量分层;而在冬季,它们像温室一样发挥作用,积聚太阳能,并在建筑物内重新散发。
The roofing consists in a series of 112 chimneys that have a twofold function: controlling light distribution, and enhancing natural ventilation. The chimneys work differently in summer and in winter. In the summertime, the chimney effect expels air in the upper part of the building, thus avoiding the buildup of heat, whereas in winter, they work like greenhouses: accumulating solar heat that gets pumped back inside the building.
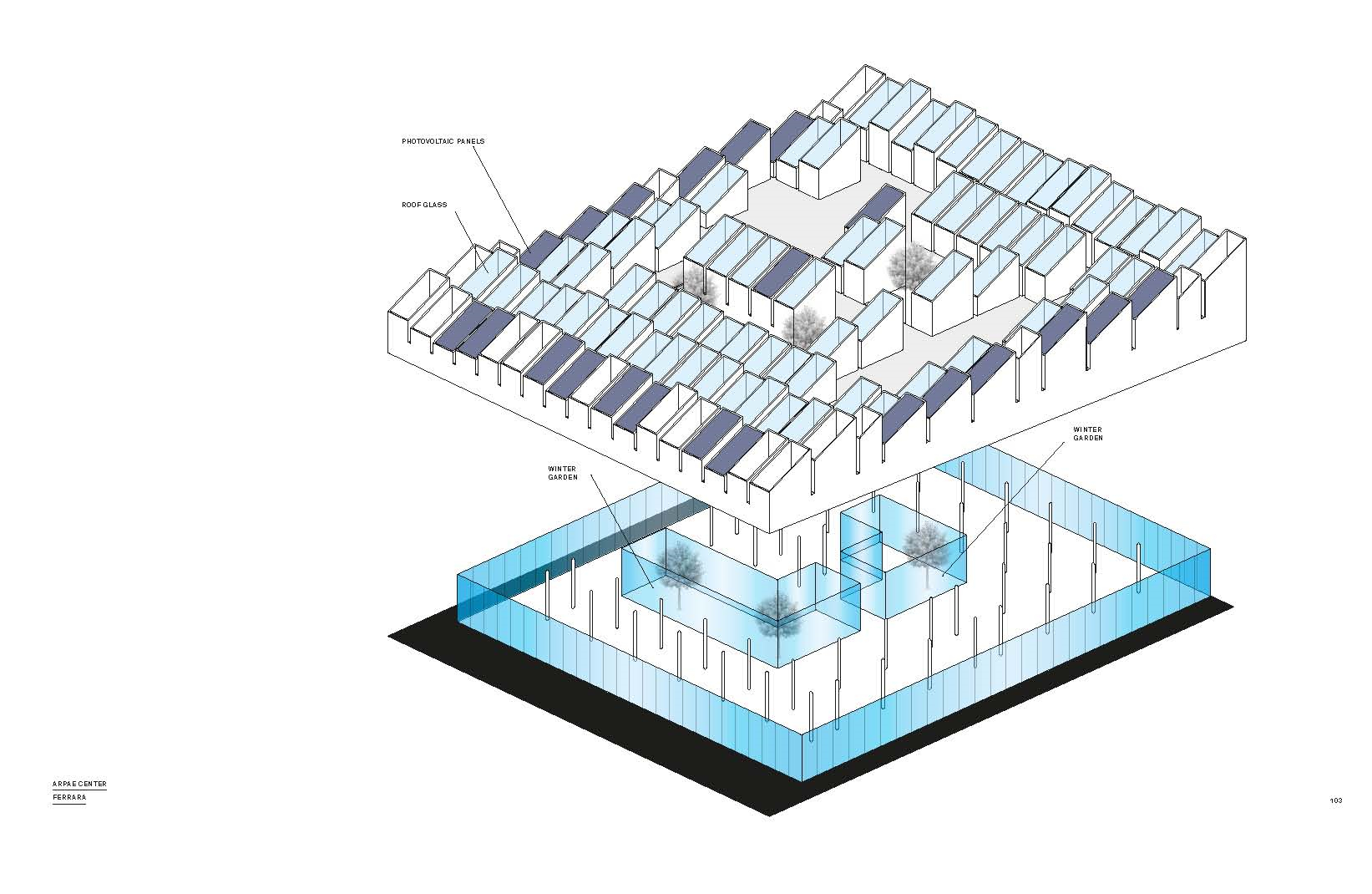
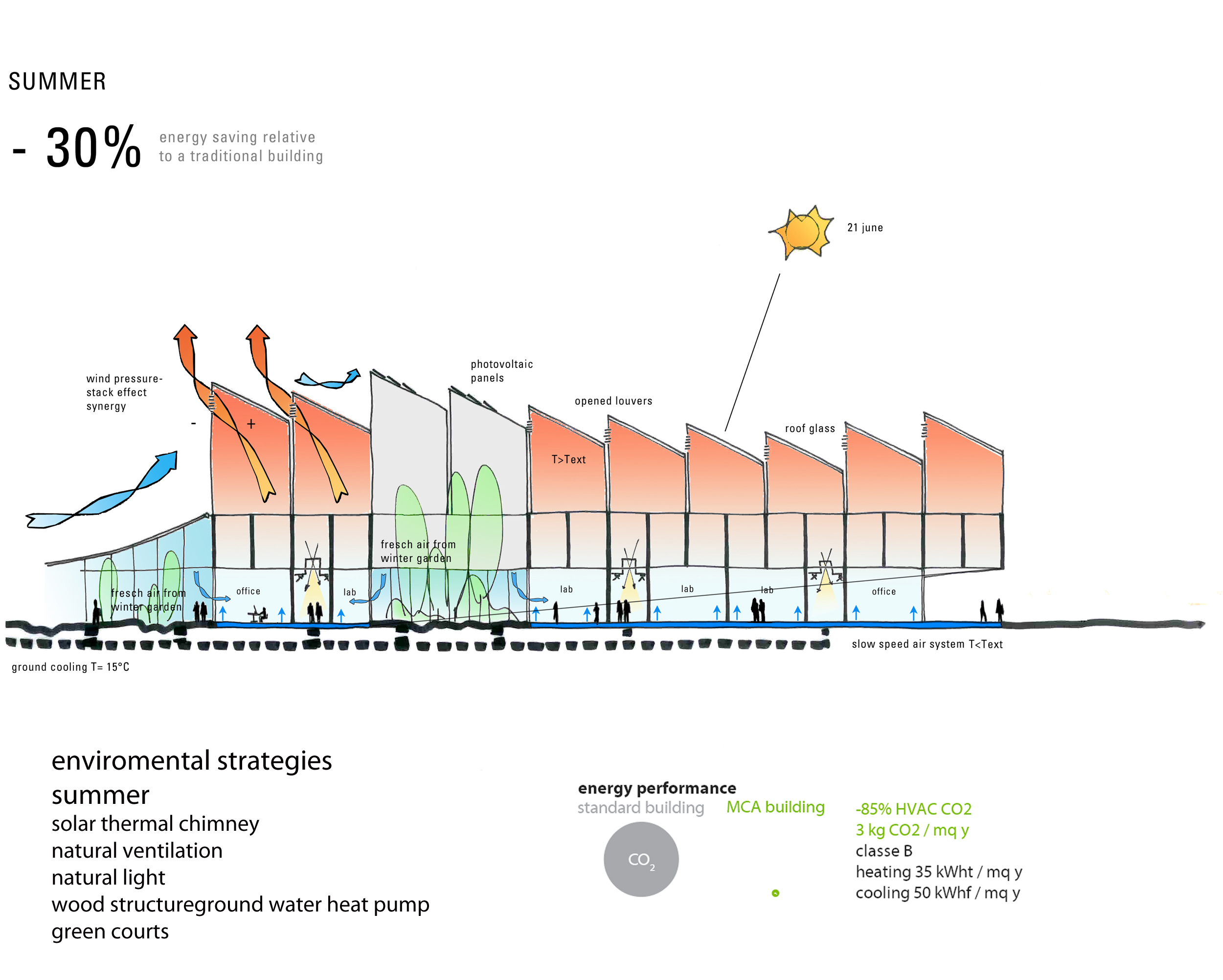
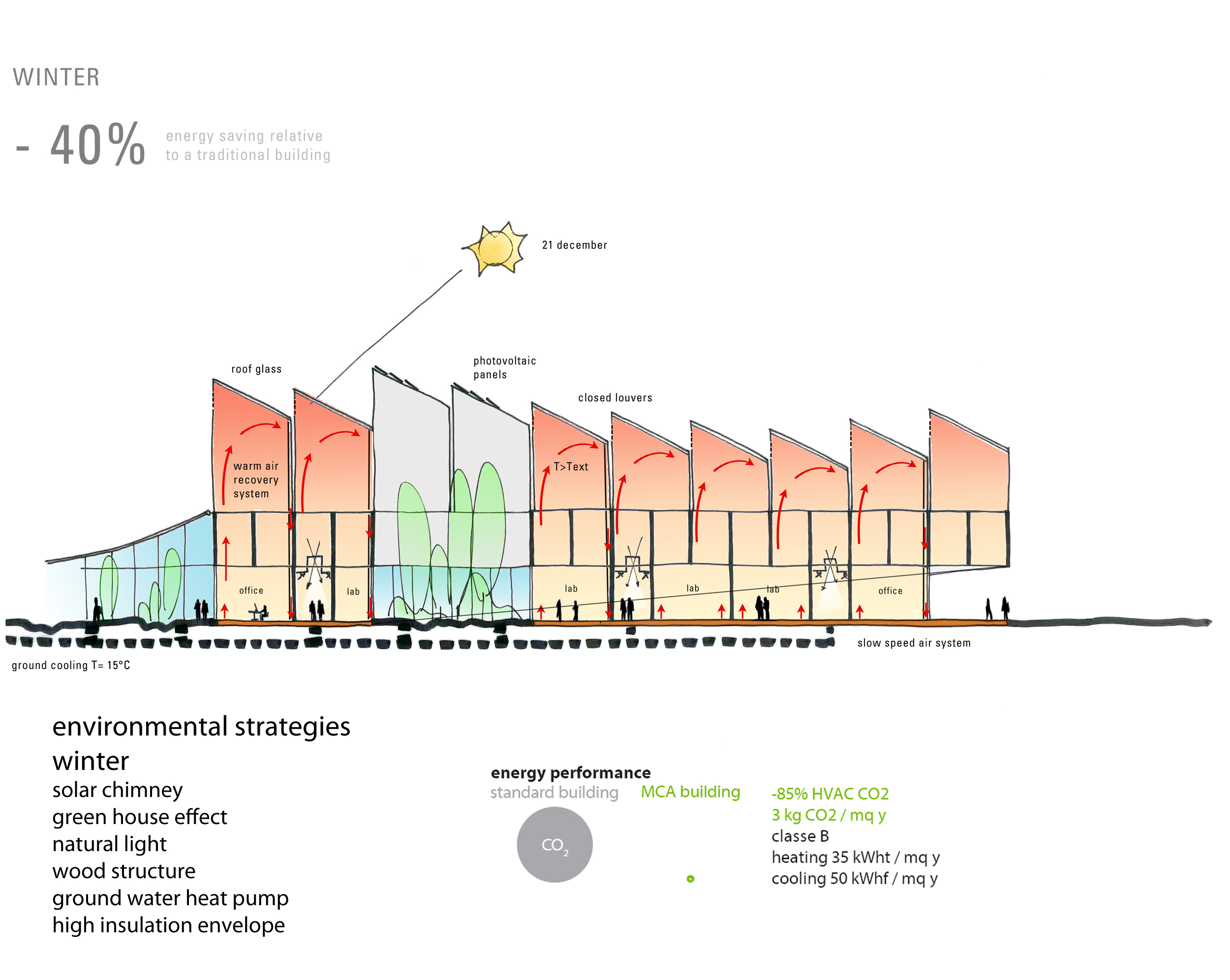
所有这些都无需成本,也无需特别技术的投入。我想探索的就是这个想法:在建筑的分析和模拟上比纯技术投入更多,从而创建能源系统混合型的建筑。这代表了朝着生态时代迈进的建筑的真正变化,气候极端情况下带来的巨大环境挑战成为了创新发展的机遇。
This entire process is cost-free, and needs no technological add-ons. This is the idea I would like to explore: investing more in analysis and simulation rather than on technology alone, creating a hybrid building. This is what best represents the true change leading to a new, ecological age, that transforms environmental risks related to climate emergency to an opportunity of development. The building is entirely made of wood and constructed on site. It is built around an inner patio, which also functions as a climatic garden.
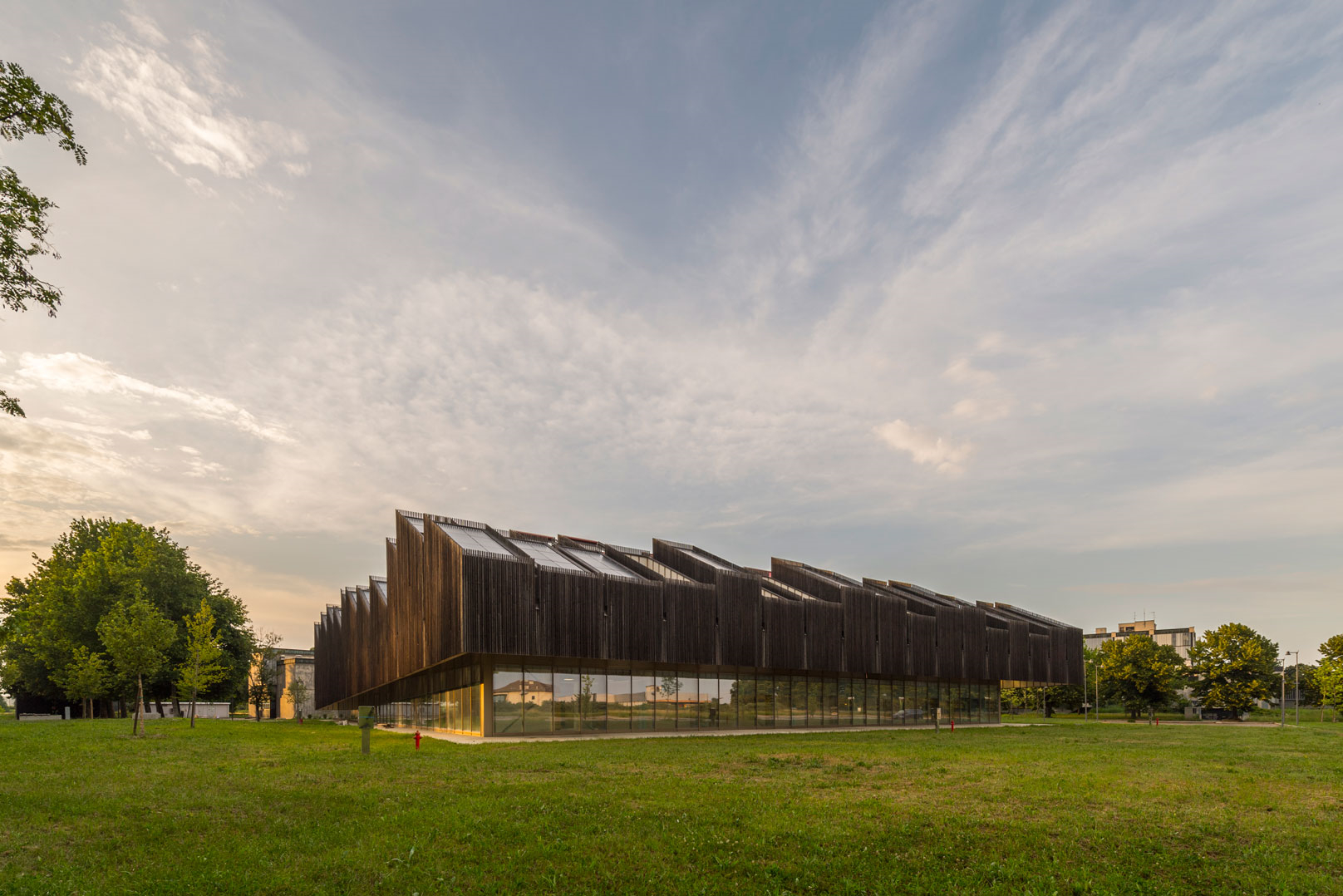
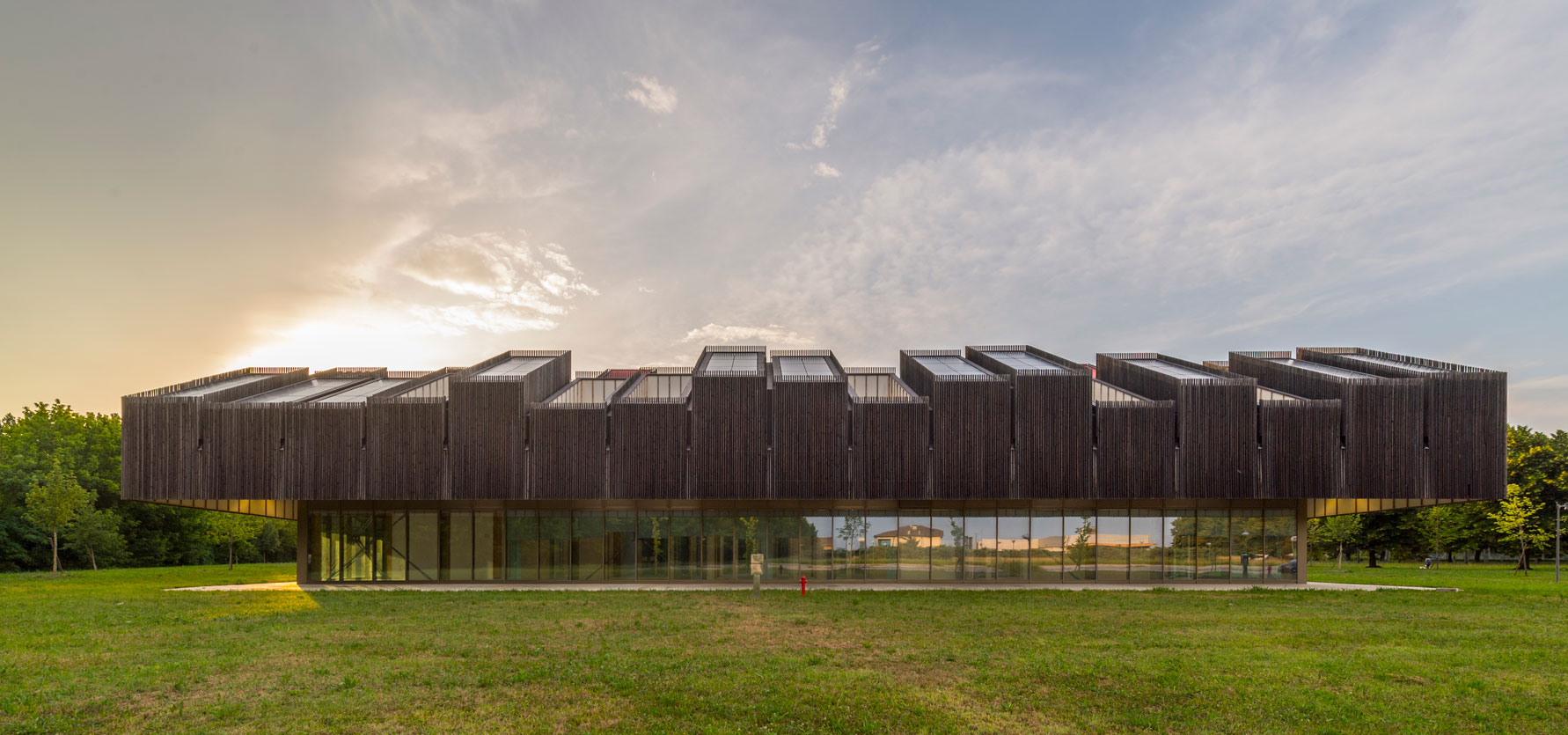
该建筑完全由木材建成,采用现场组装。它围绕着一个内部庭院展开,该庭院还可以用作“气候花园”。吸收二氧化碳,控制和优化自然光,调节自然通风,有节制地使用技术,将注意力集中在空间质量和舒适度上。这些都是将可持续性定义为有形与无形之美的新形式要素。
Building with wood, controlling natural light and ventilation, using technology sparingly, and focusing on well being, comfort, and quality of space: these are the ingredients for defining sustainability as a new form of visible and invisible beauty.
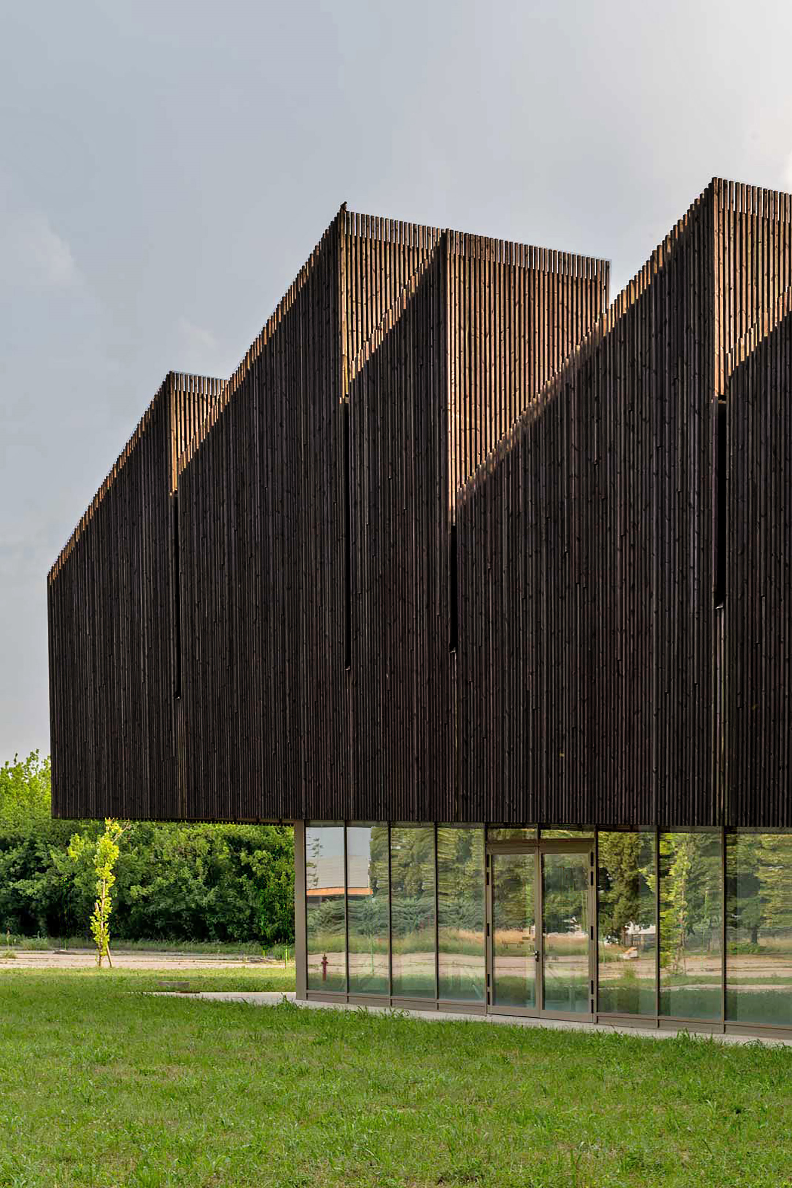
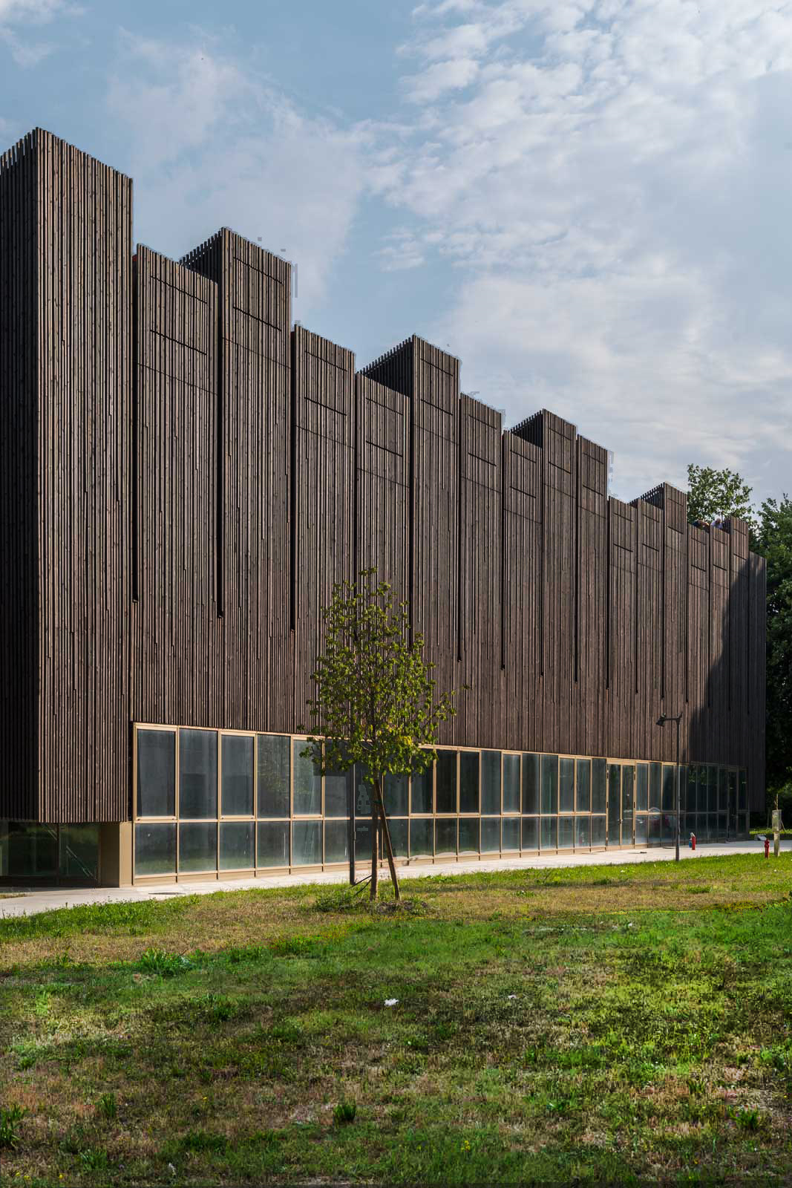
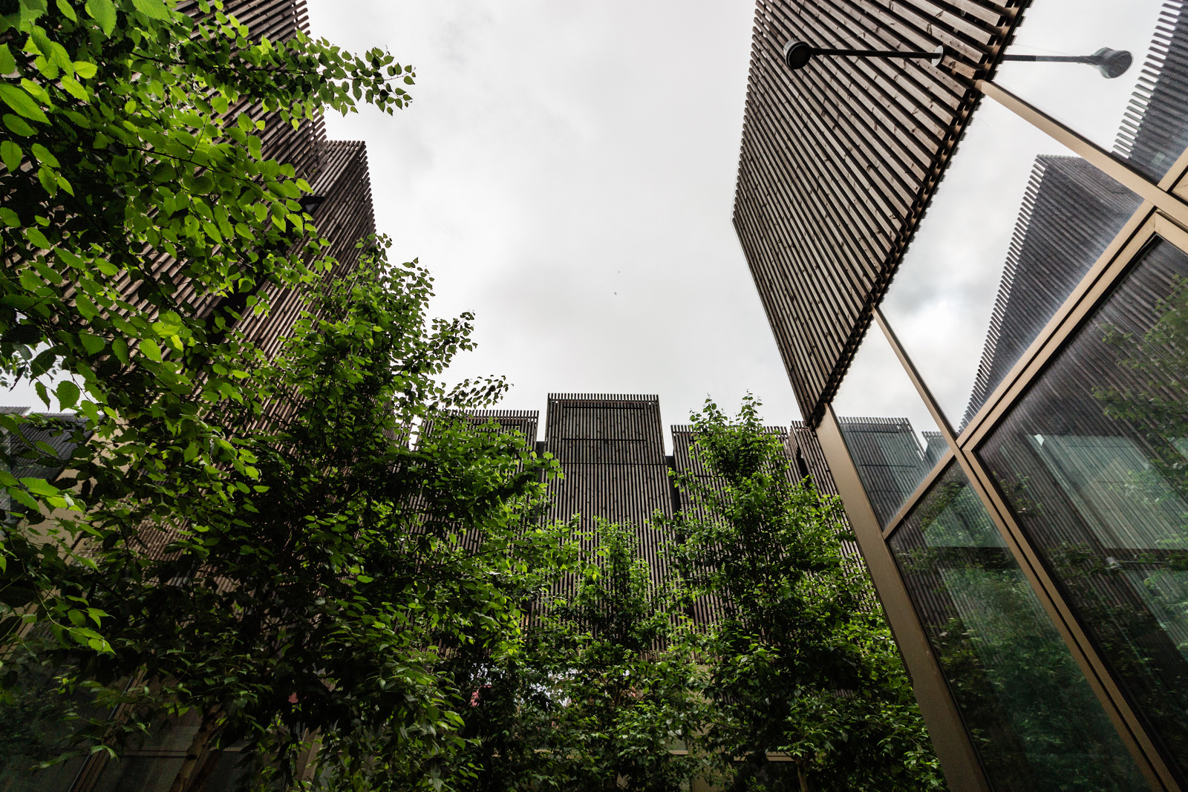
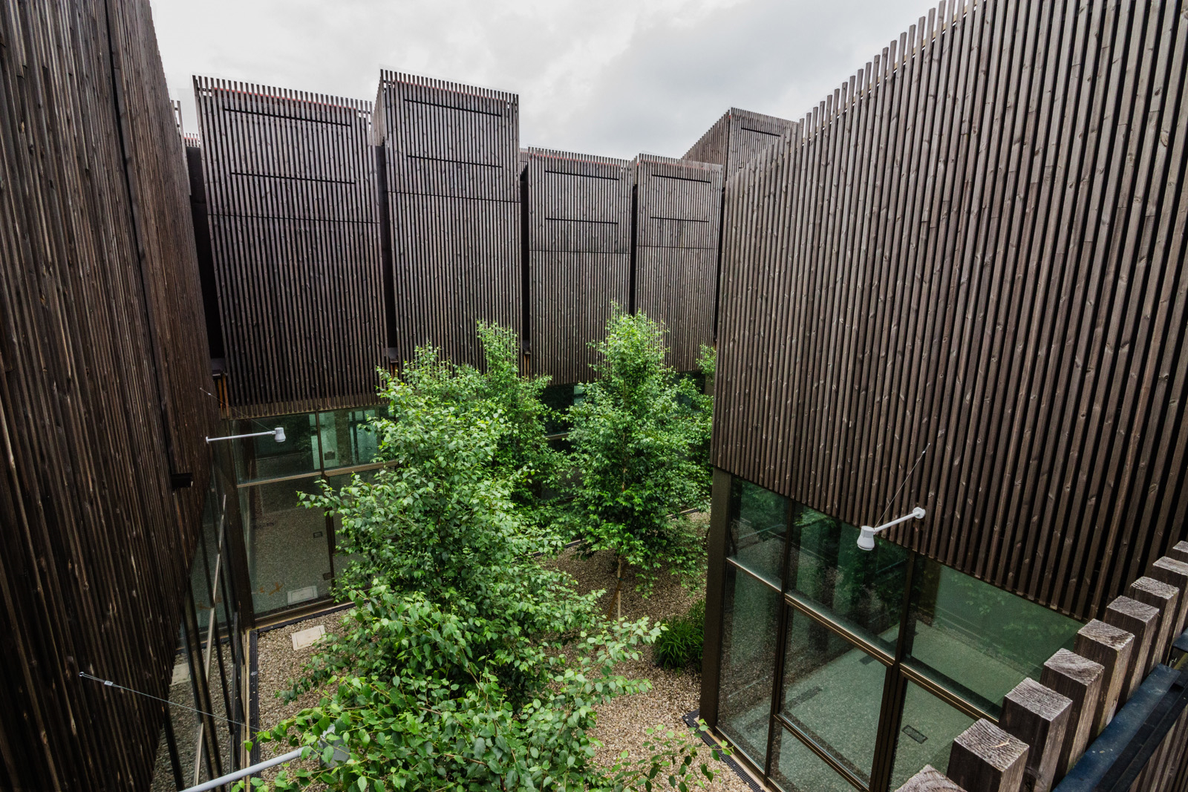
气候策略
Climate Strategies
设计采用的策略使建筑成为生物气候过滤器,其目标是供暖和空调消耗均低于100Kwh/㎡/年 。这一低能耗标准的实施要归功于主动和被动生物气候策略以及与技术系统的结合。被动策略包括自然通风,这要归功于烟囱和温度梯度产生的空气循环,从而增加了用户在夏季的热舒适度。
The implemented strategies turn the building into a bioclimatic filter that aims at an annual consumption below 100 Kwh/m2 for both heating and cooling. This is possible thanks to the combination of active and passive bioclimatic strategies and technical systems. Passive strategies include natural ventilation, which is promoted thanks to air circulation generated by shafts and temperature gradients, thereby increasing thermal comfort during the summer and mid seasons.
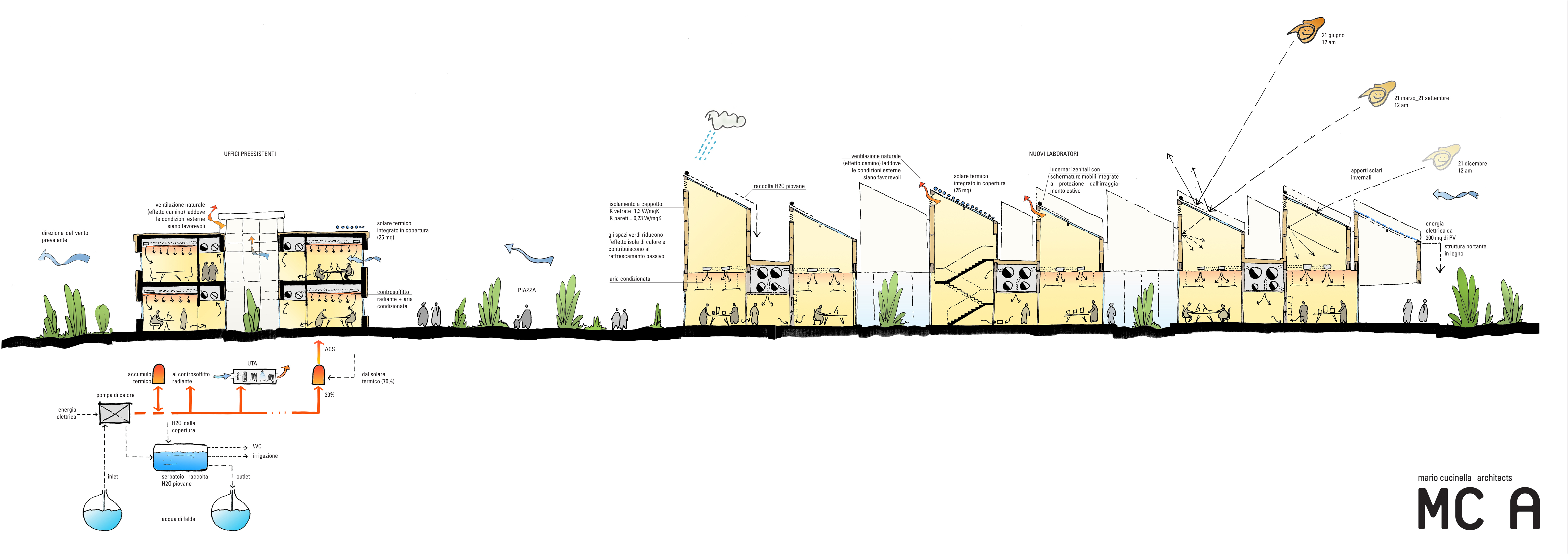
内部庭院产生的微气候可以通过日光控制,使植被和非矿物质表面都降低温度。此外,在立面和屋顶上形成开口,烟囱效应有助于形成更好的空气流动与拔风效果。所有这些都通过压力开关自动控制,因此屋顶起着至关重要的作用。
The creation of internal courtyards generates a microclimate that can lower the temperature through sunlight control, vegetation and non-mineral surfaces. Moreover, it creates openings in the façade and roof, allowing for better air extraction and movement thanks to the stack effect. All this is ensured by pressure switch-controlled automatic openings. This way, the roof plays a crucial role.
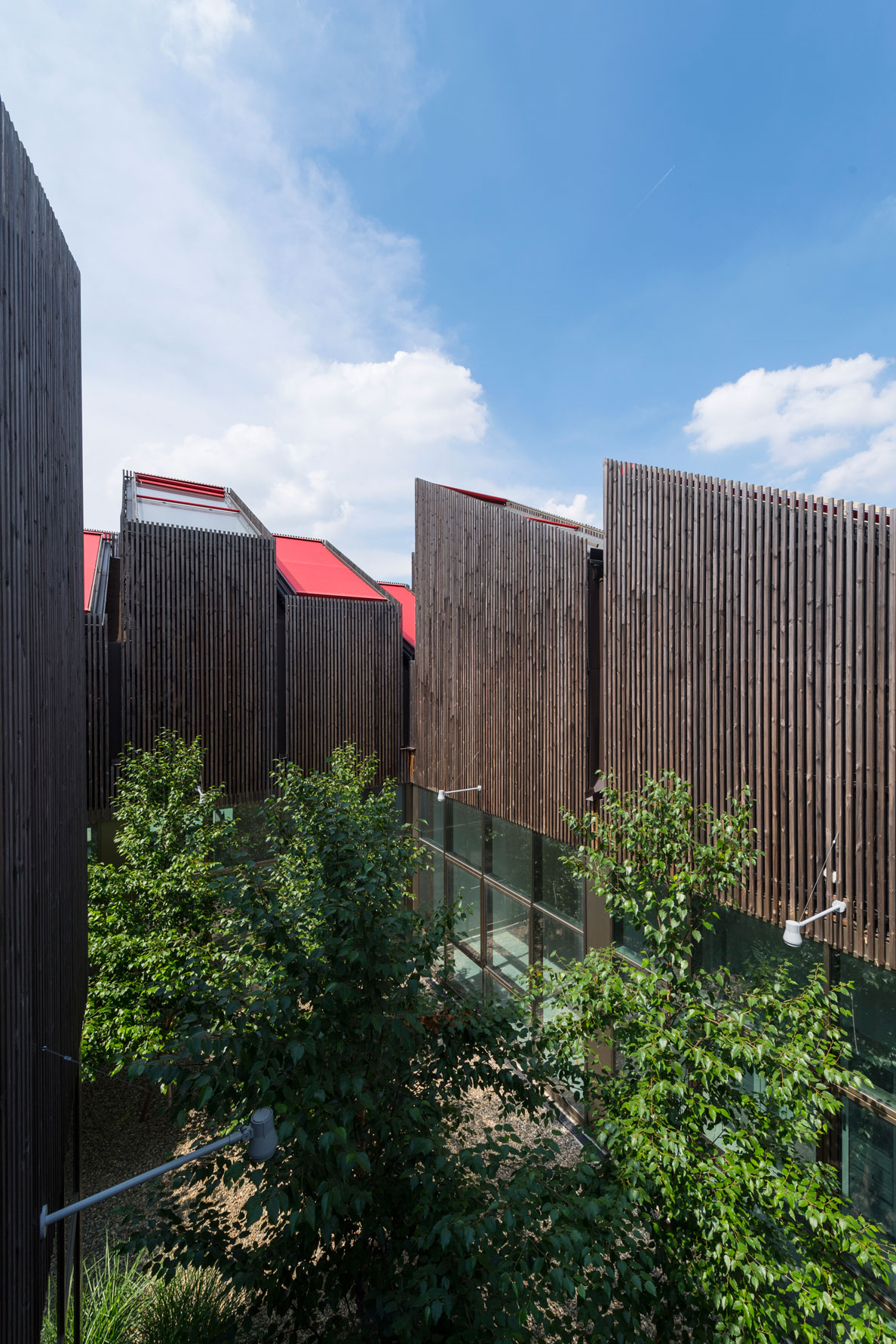
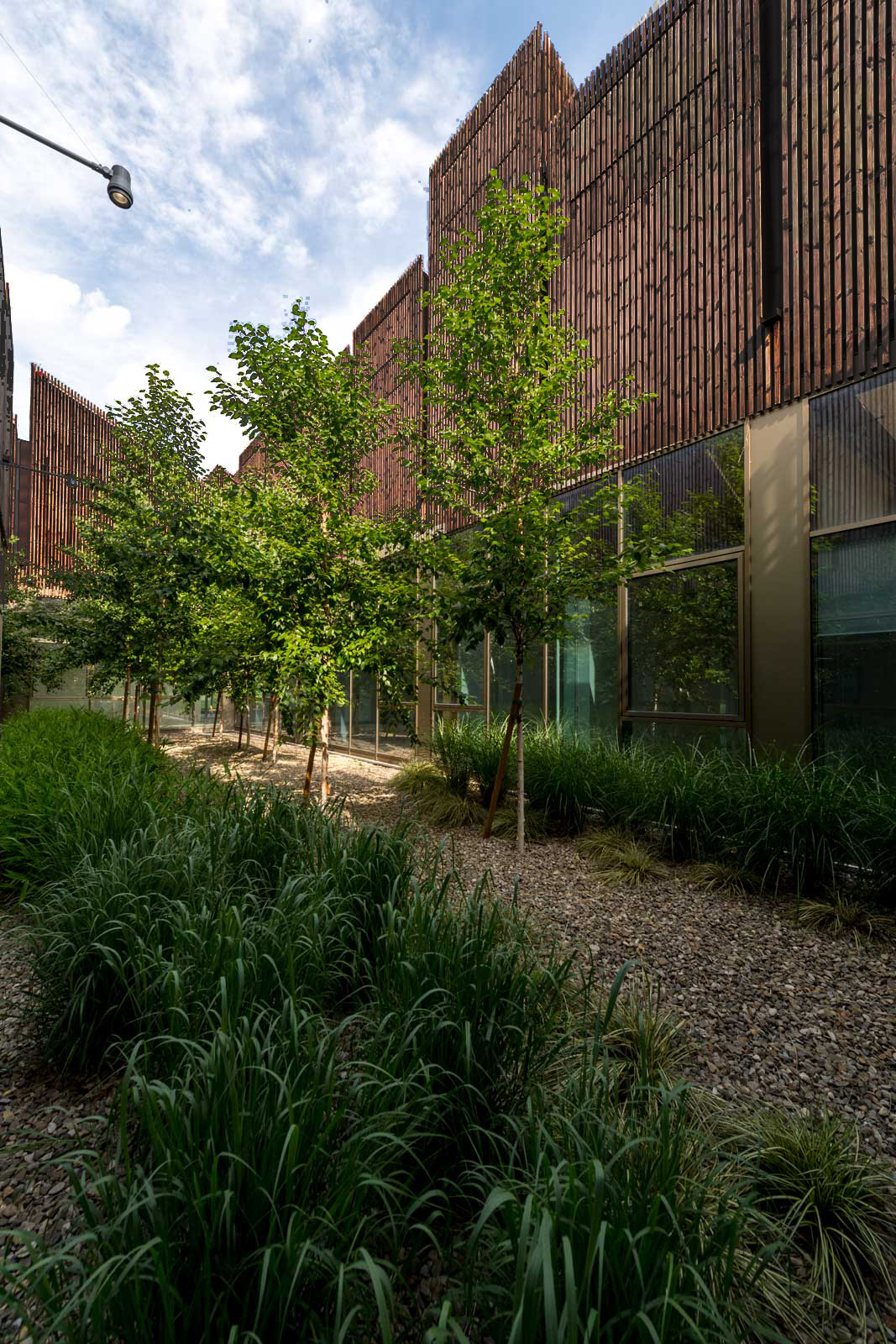
屋顶朝向适当的方向,它将成为自然光导管,在夏季变成热空气提取器,在冬季变成真正的太阳能收集器。将大约300平方米的光伏面板放置在一些具有最佳朝向的屋顶烟囱上,最大程度地提高太阳能利用效率。
Suitably oriented, it becomes a zenithal natural light shaft, a hot air extractor during the summer, and a solar capturing surface (a true solar collector) during the winter. About 300 ㎡ of photovoltaic panels are placed on some of the shafts on the roof, which are optimally oriented to maximize solar energy efficiency.

此外,在现有建筑物的屋顶上增加了太阳能电池板,用于生活热水的生产。同时可根据需要校准屋顶和立面上的不透明和透明部分。这种类型的建筑有助于尽可能多地利用屋顶的自然光,来满足活动的需求。
Moreover, solar panels have been added to the roof of the existing building for domestic hot water production. This type of architecture helps exploit zenithal natural lighting as much as possible – especially important to meet the requirements of the activities that the building will house – by calibrating opaque and transparent parts both on the roof and the façade according to needs.
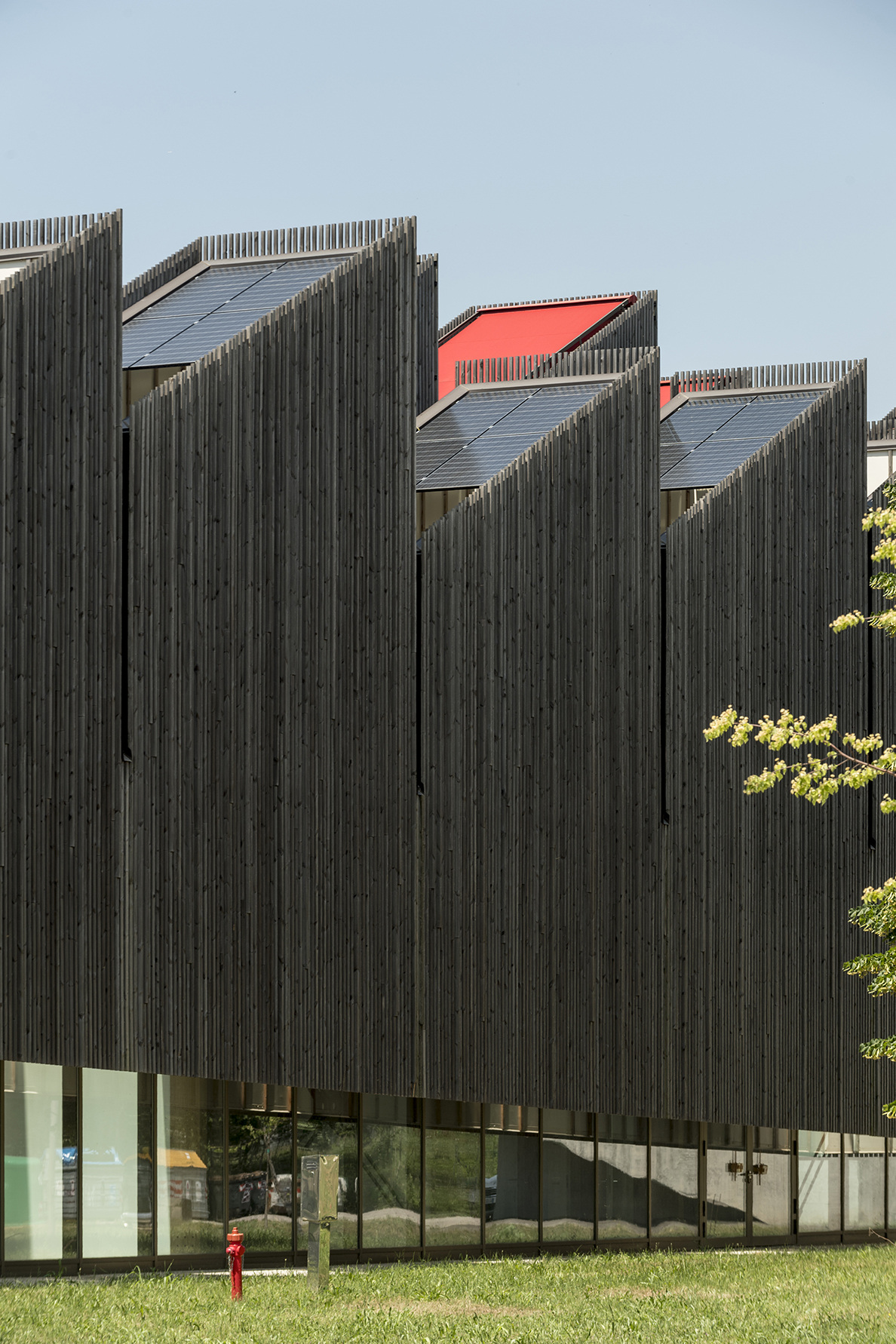
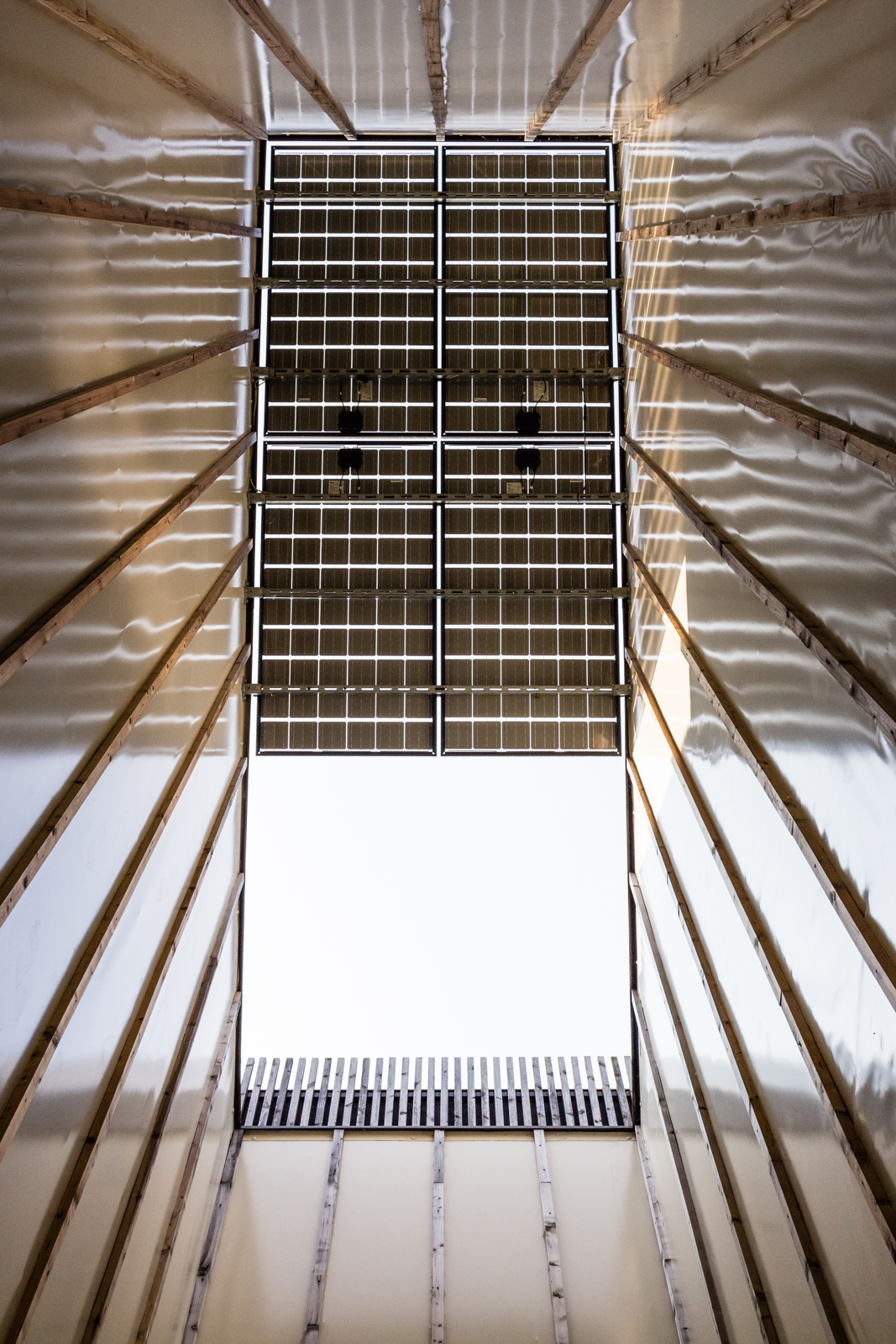
木材
Wood
建筑完全由木材制成,并运用现场干式装配系统,该系统考虑到从施工阶段就减少用水量。此外,干式装配系统有助于在整个建筑物的使用寿命中进行维护和构件更换。从形式角度来看,木材可以使建筑物完美地融入到波河流域周围植被丰富的景观中。
The new building is entirely made of wood with an on-site dry construction system, which means that reducing water consumption starts in the construction site. Moreover, the dry assembly system facilitates maintenance and the replacement of elements throughout the building’s lifespan. From a formal point of view, wood allows the building to integrate perfectly into the surrounding vegetation-rich landscape typical of the Po Valley area.
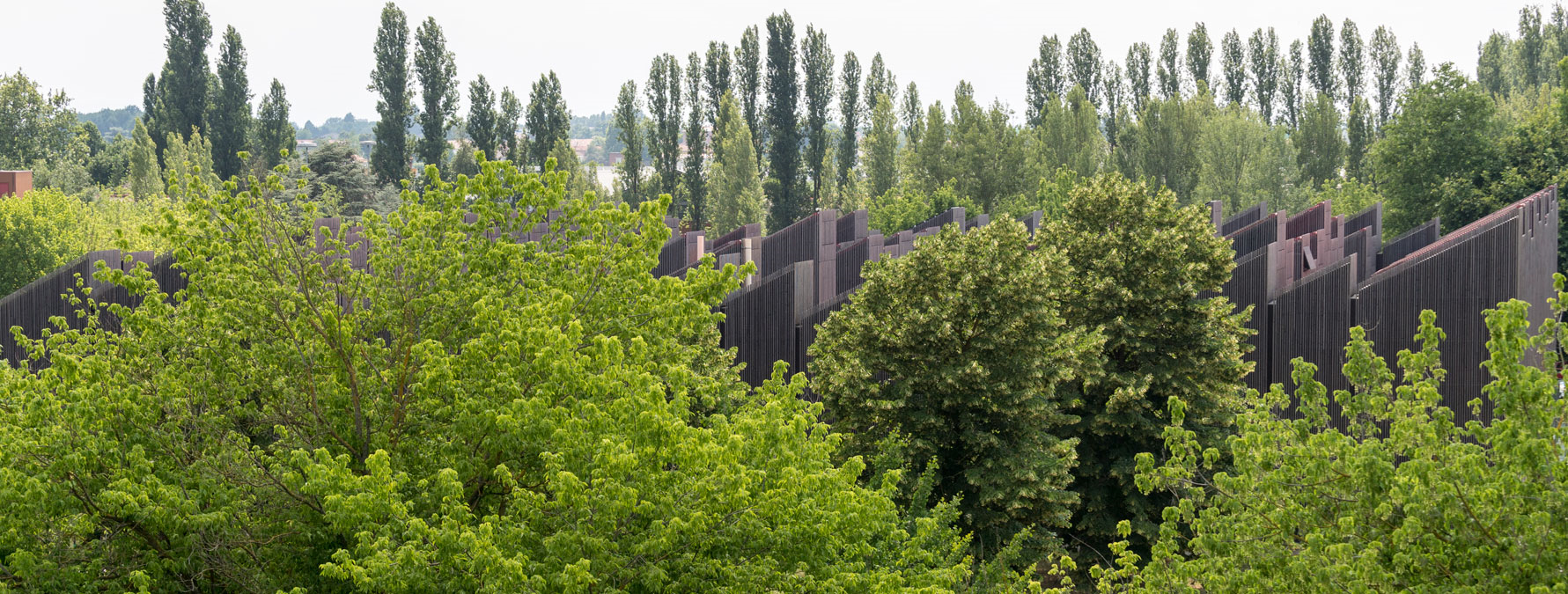
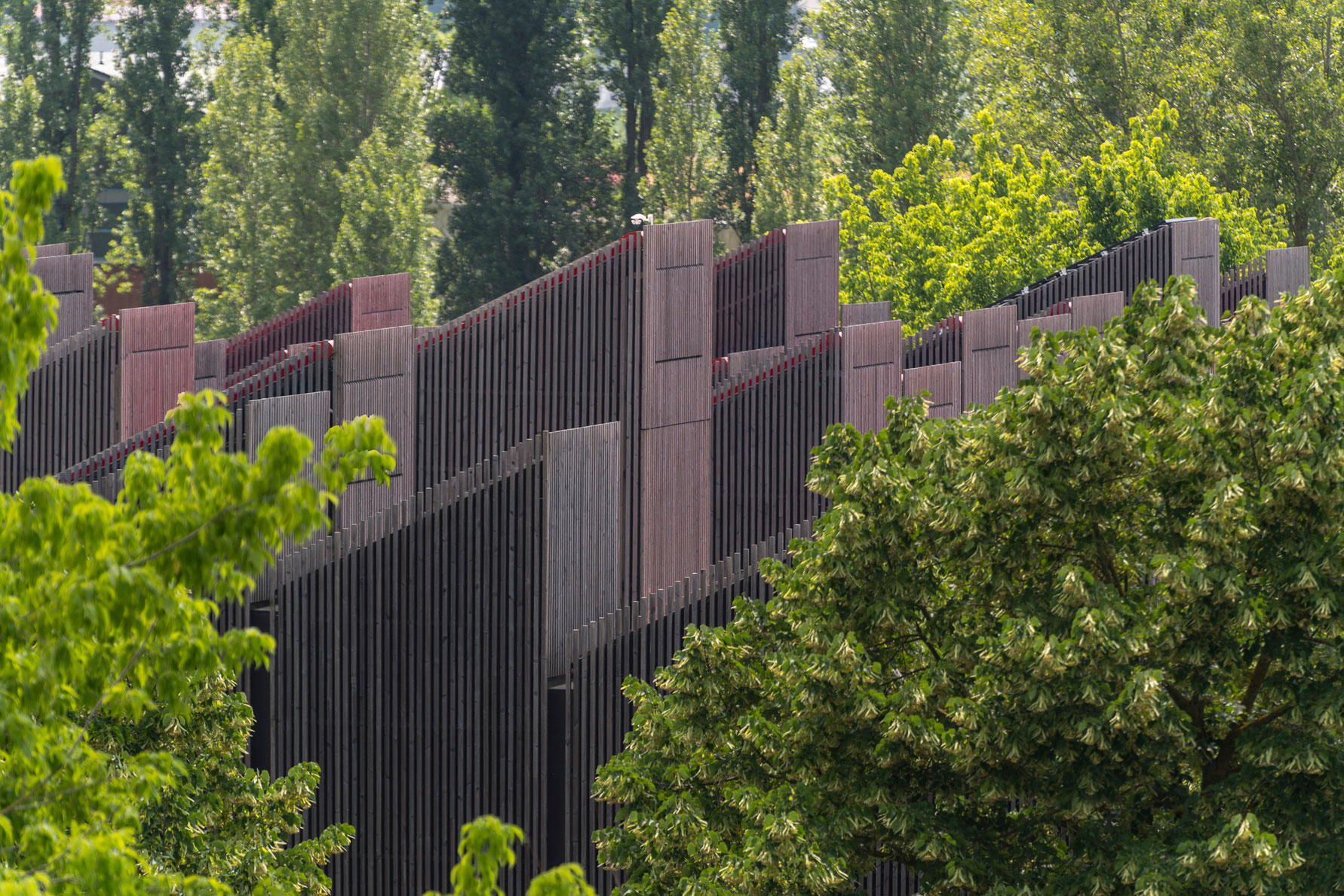
除了云杉胶合木结构外,还有用于建造竖井的面板,该面板由木钉和龙骨框架组成。钢构件将所有木制构件连接到钢筋混凝土基础上。面板内部为双层纤维板(10cm 160kg/mc + 10cm 270kg/mc),总厚度为200毫米。它们通过两侧的OSB面板固定,不仅方便了运输,还可以用作支撑结构。
In addition to the spruce glulam structure, there is the deck on which the shafts are built, which consists of a timber stud and joist frame. Steel elements connect all wooden elements and these to the reinforced concrete foundation. The inside of the deck is filled with a double fiberboard panel (10cm 160kg/mc + 10cm 270Kg/mc) with an overall thickness of 200 mm. This “package” is held together by OSB panels on both sides, which not only facilitate transport to the construction site but also serve as bracing structures.
在竖井内部的OSB面板上固定有3×3米的框架,然后将22毫米厚的3-S云杉胶合板固定到框架上,并用白色染料浸渍,形成最终的内饰面。在外部,3×3米的框架固定在OSB面板上。然后将具有不同厚度的垂直条沿水平方向固定在框架上,从而增加立面的动感。
A framework of vertical 3×3 m listels is fixed to the OSB panels on the inside of the shafts. 3-S spruce plywood panels are then fastened to the framework. These plywood panels, which are 22 mm thick and are impregnated with white dye, form the final internal finish. On the outside, a framework of horizontal 3×3 m listels is fastened to the OSB panels. Staggered vertical listels with varying thickness are then fixed along the horizontal direction of the framework, thereby adding movement to the façade.
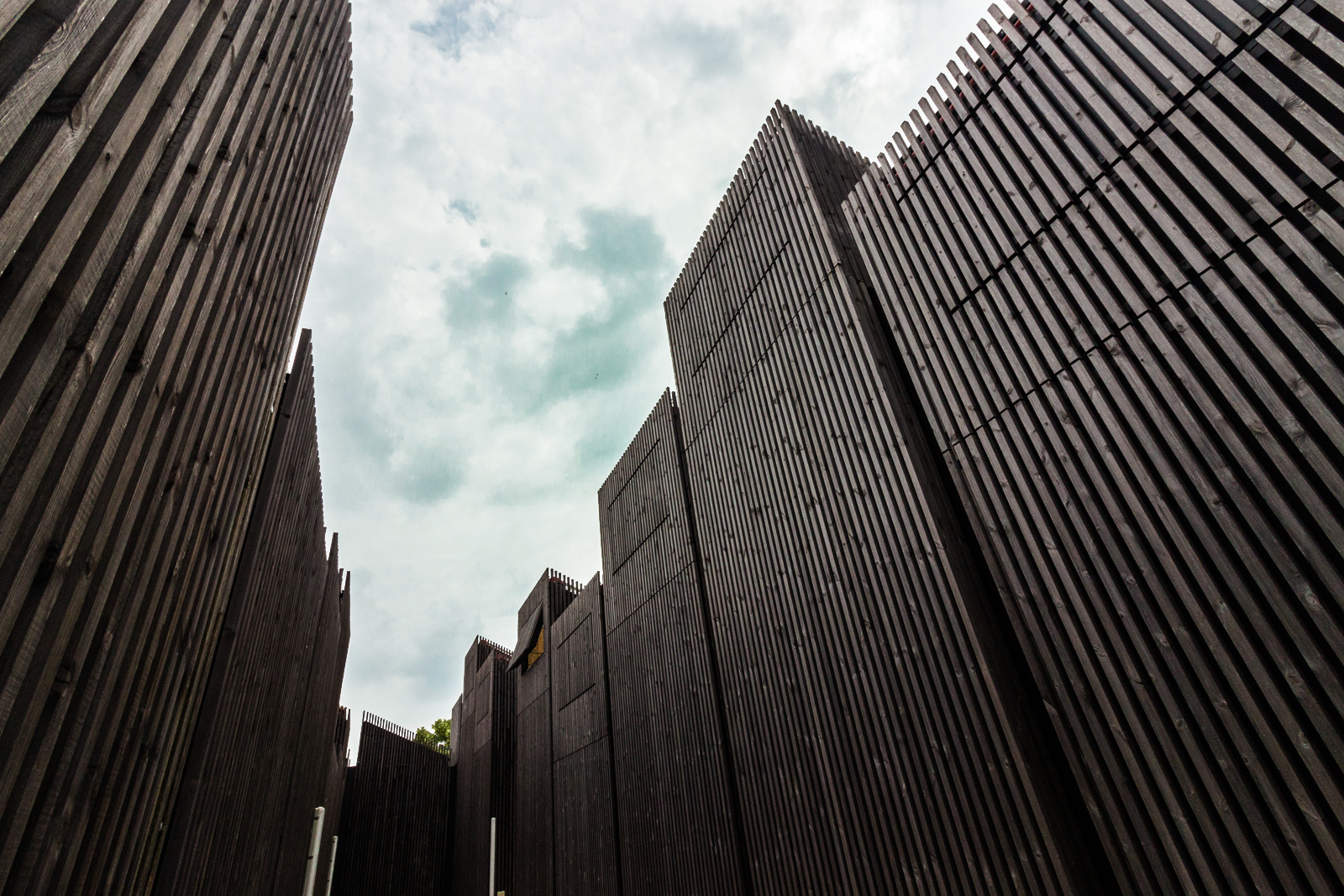
技术体系与结构
Technical systems and structures
整个建筑从外观开始,就旨在最大程度地减少对技术系统的使用。在任何情况下,其运行所需的大部分资源都来自可再生能源。两个多用途地下水基装置可产生必要热能和冷却能,该装置可在一年中的任何时候利用光伏系统产生的电能同时产生热水和冷水,从而消除了向大气的污染排放。
The whole building – starting from its shape – is designed to minimize the use of technical systems. In any case, most of the energy required for their operation comes from renewable sources. The necessary thermal and cooling energy is produced for exclusive use thanks to two multipurpose groundwater-based units, which can simultaneously produce hot and chilled water during any time of the year, using the electricity produced by the photovoltaic system, thereby eliminating emissions into the atmosphere.
生活热水主要由屋顶的太阳能电池板产生,部分来源于中央供暖系统。控制系统有助于最大程度地利用太阳能。当没有太阳能时,必不可少的二次加热可满足任何其他空间的加热要求。所有办公室、会议室和档案馆均配有空气和水冷空调系统。在办公室区域,通过配备有高效回收系统的空气处理单元,以确保空气更新。该系统可以在室外温度允许时以自然冷却模式运行。同时实验室配备了可变风量通风系统(VAV),以补偿运行中的实验室排风罩抽取的空气,使该实验室相对于任何地方的周围环境都保持低压操作。此外,一个单独的雨水收集和冷凝水回用系统为卫生间提供用水。
Domestic hot water is produced by the solar panels on the roof and partly by the central heating system. A control system helps exploit solar energy to the fullest. Secondary heating – essential when solar energy is not available – meets any additional space heating requirement. All offices, meeting rooms, and archives are equipped with an air- and water-based air conditioning system. In the offices, primary air is ensured by air handling units provided with a high-efficiency recovery system that can operate in free cooling mode when the outdoor temperature allows. The laboratory is equipped with a variable air volume (VAV) ventilation system to compensate for the air extracted by the laboratory hoods in operation, keeping the room under negative pressure compared to the surrounding areas in any operating mode.Moreover, a separate rainwater harvesting and condensate reuse system provides water for toilet flushing.
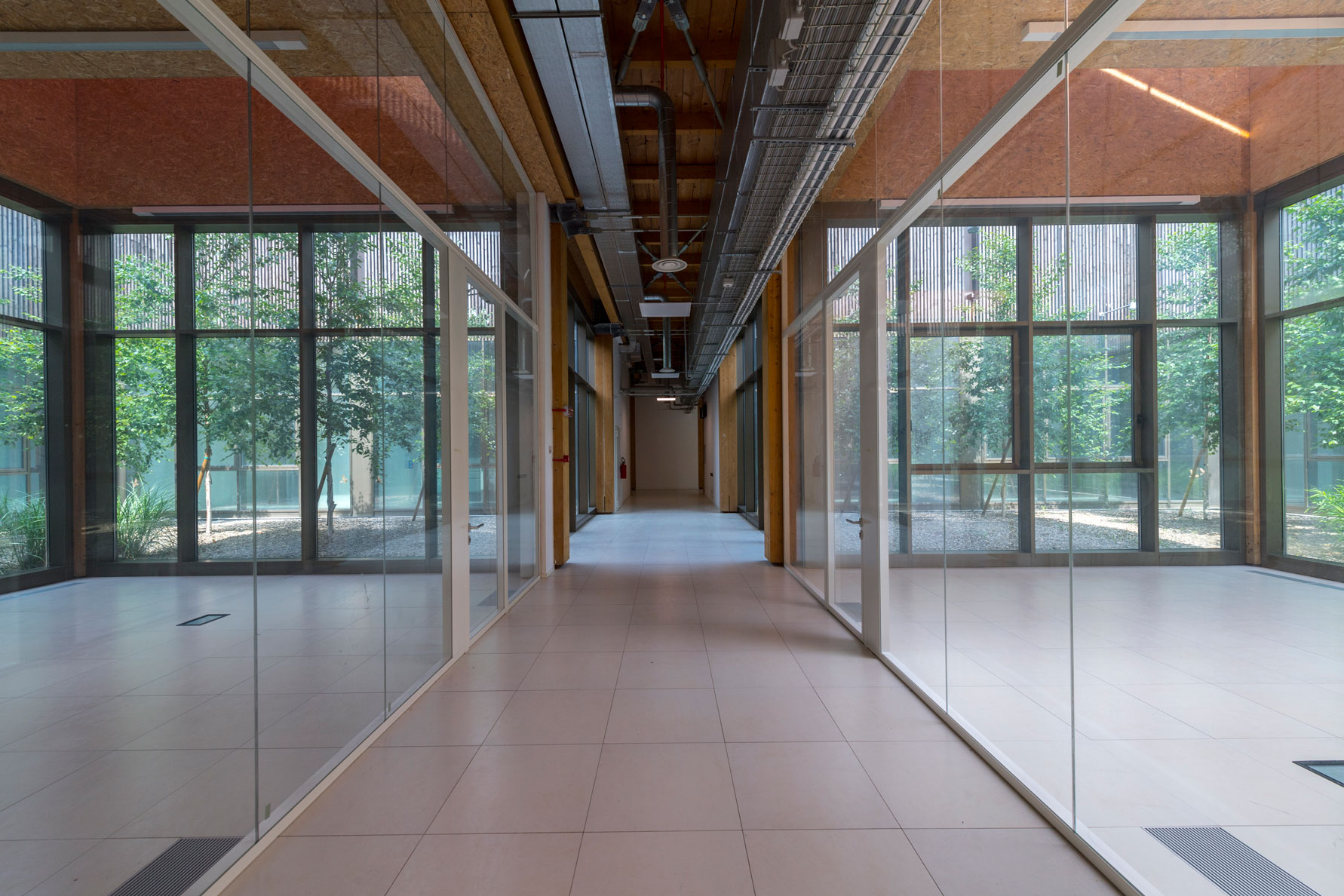
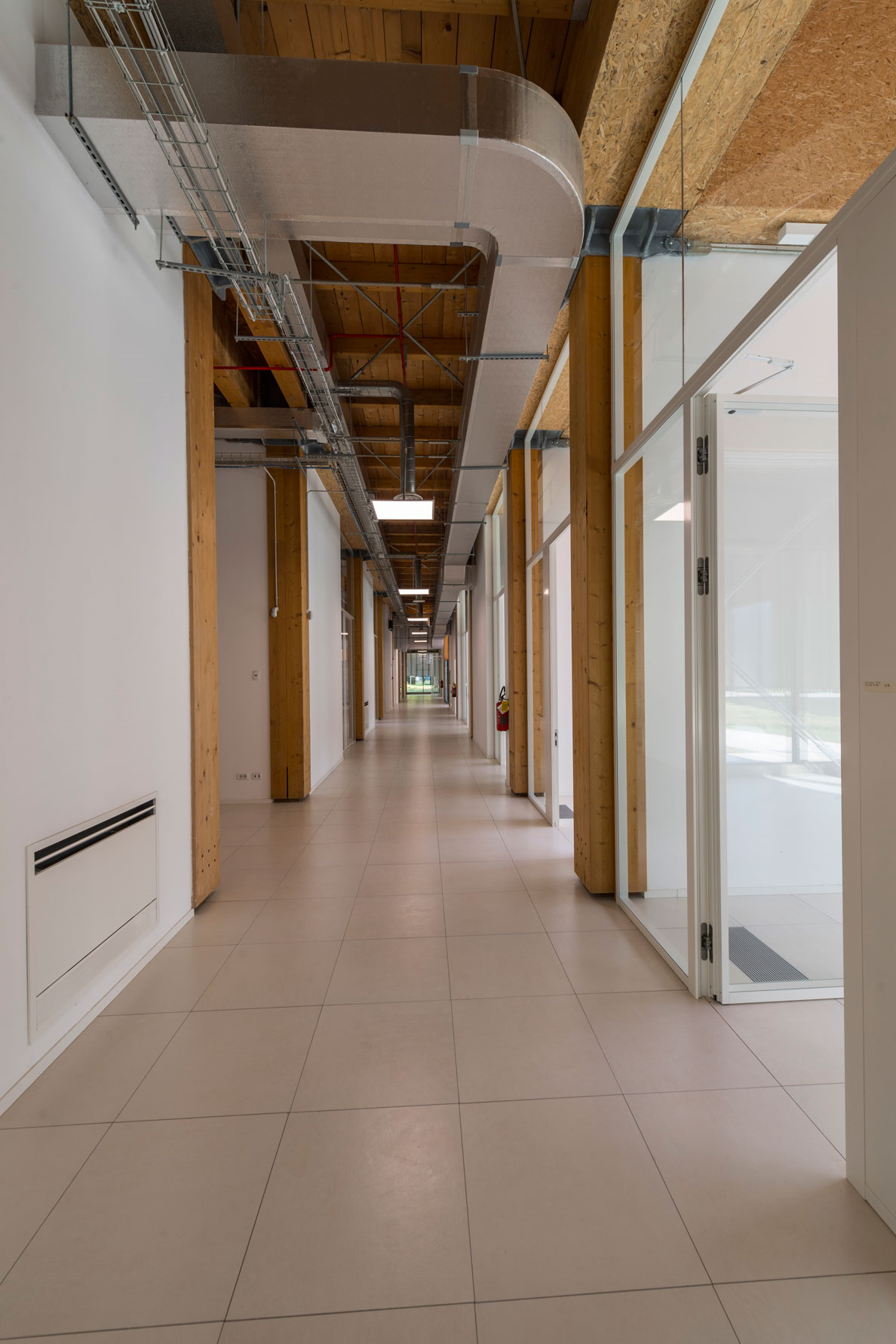
建筑物的承重结构使用符合EN 14080和DIN 1052标准的云杉胶合木板,由直角矩形截面的结构元件制成。结构非常简单,由支撑上层竖井面板的立柱和横梁框架组成。横截面为60×20厘米的主梁沿着建筑物的较短侧布置在两条轨道上。 6×3米结构框架上的柱子由云杉胶合木制成,横截面为29×29厘米,平均高度为4.5米。立柱直接支撑在基础上,基础形成倒置的梁格。根据EN 14080标准的规定,用于接线柱的云杉胶合木属于强度等级GL32或GL36。金属制品对结构节点具有功能性,并已适当地防腐蚀。加强和支撑系统,以及氯丁橡胶轴承垫也已安装到位。占据建筑物三侧的竖井在南侧悬挑六米,在东西两侧较长的悬挑三米。悬臂由横梁和立柱框架以及竖井面板内的钢杆系统支撑。
The load-bearing structure of the building is made of glulam and consists of straight rectangular cross-section structural elements made using spruce wood boards in accordance with the EN 14080 and DIN 1052 standards. The structure is quite simple and consists of a post and beam frame supporting the overlying shaft deck. The main beams with a 60×20 cm cross-section are arranged on two rails along the shorter side of the building. The posts on the 6×3 m structural framework are made of spruce glulam and have a 29×29 cm cross-section and an average height of 4.5 m. The posts bear directly on the foundation, which forms an inverted beam grid. The spruce glulam used for the posts falls within strength class GL32 or GL36, as stipulated in the EN 14080 standard. The metalwork is functional to the structural nodes and suitably protected against corrosion. Stiffening and bracing systems, as well as neoprene bearing pads, are also in place. The shafts that dominate three sides of the building overhang six meters on the southern side and three on the longer eastern and western sides. The overhangs are supported by the beam and post frame and a system of steel rods within the shaft deck.
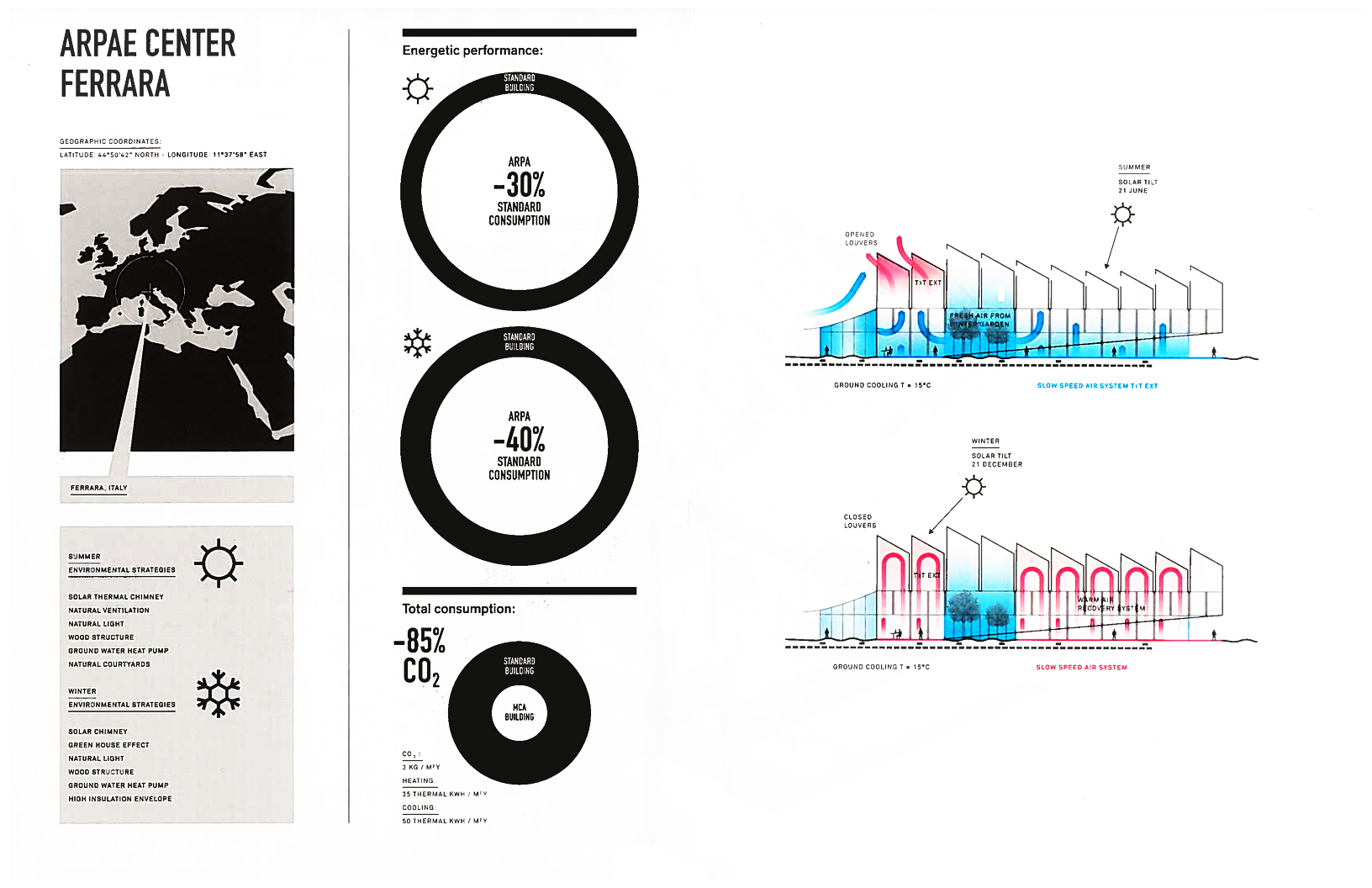
设计图纸 ▽
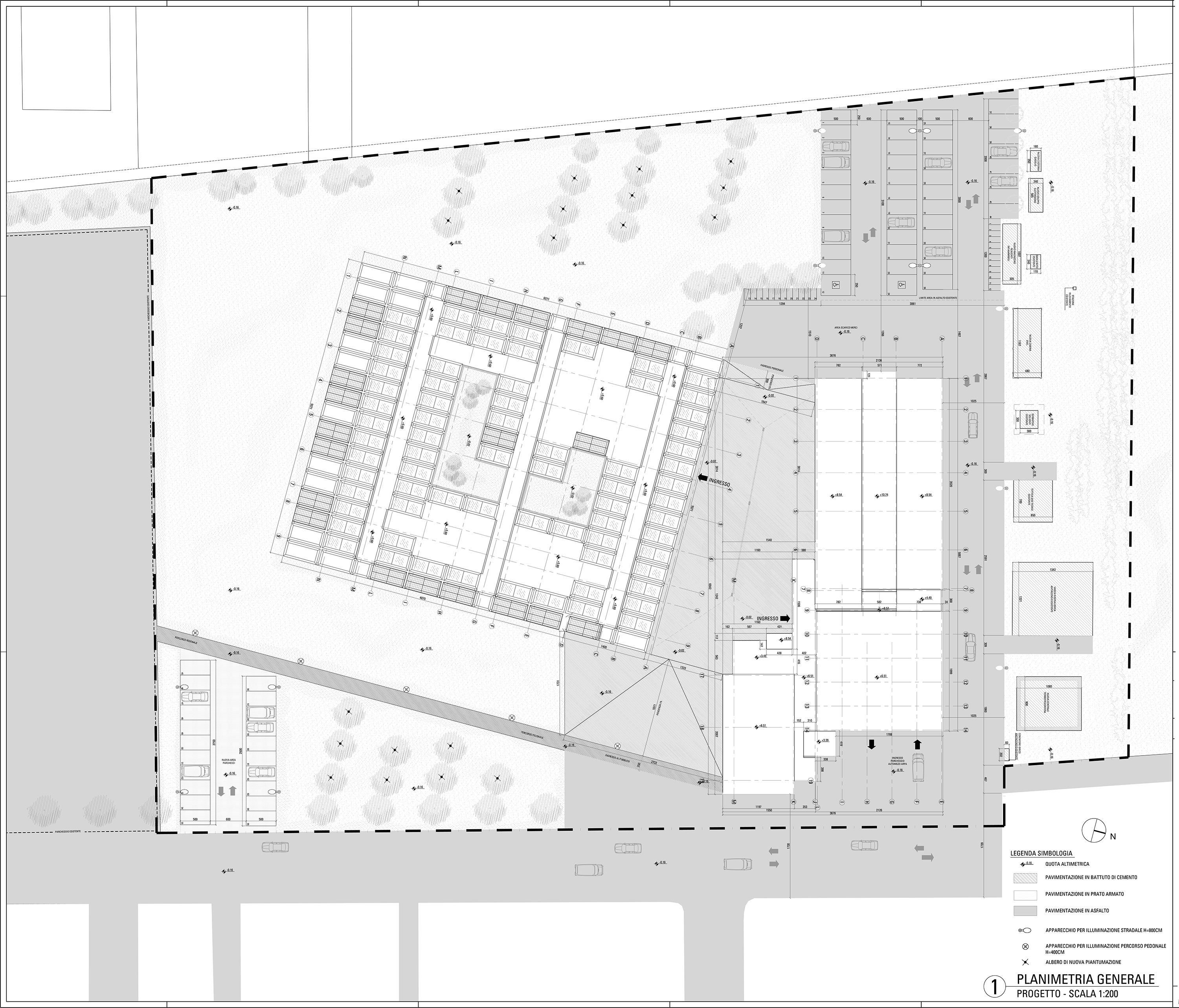
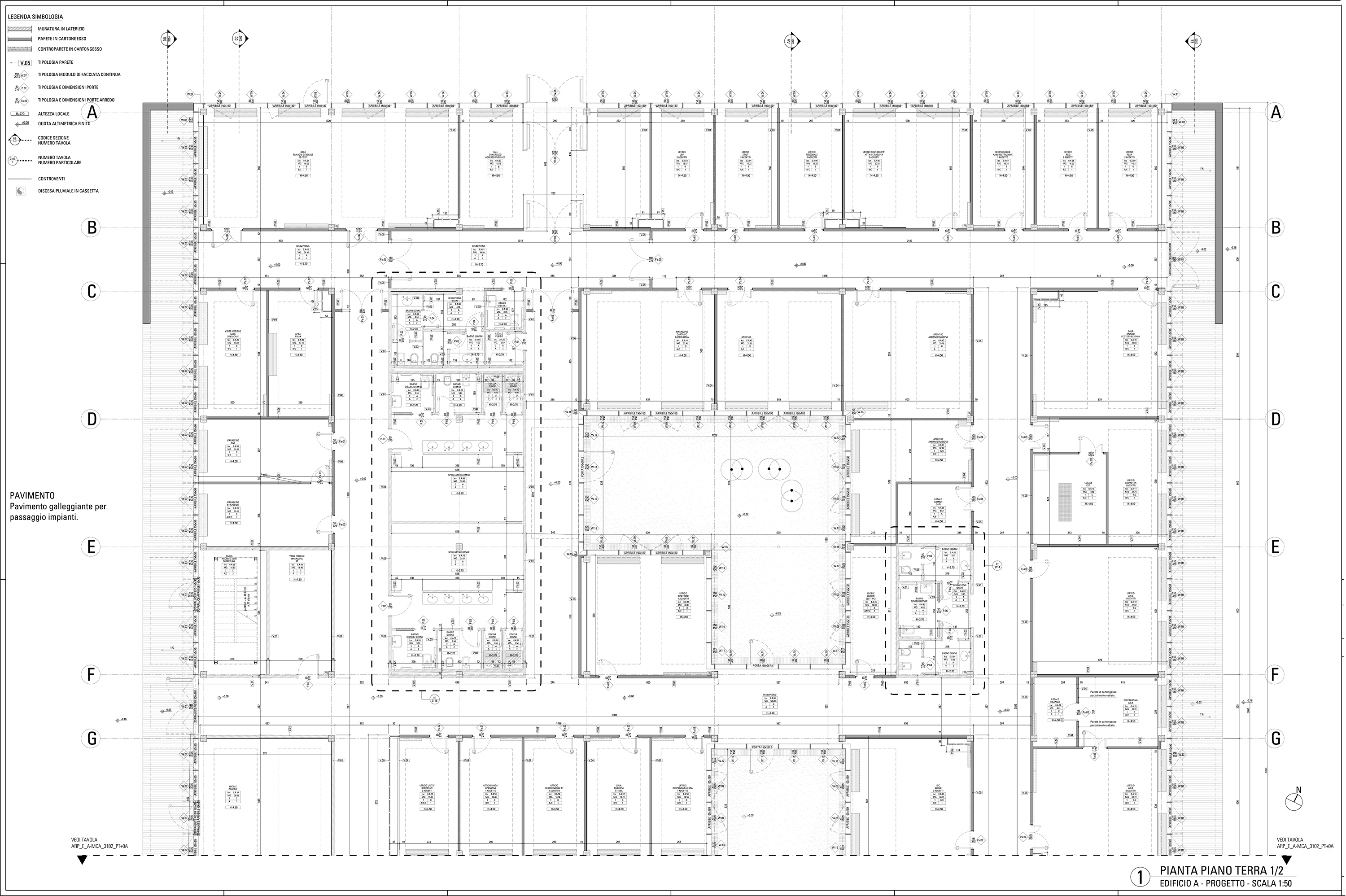
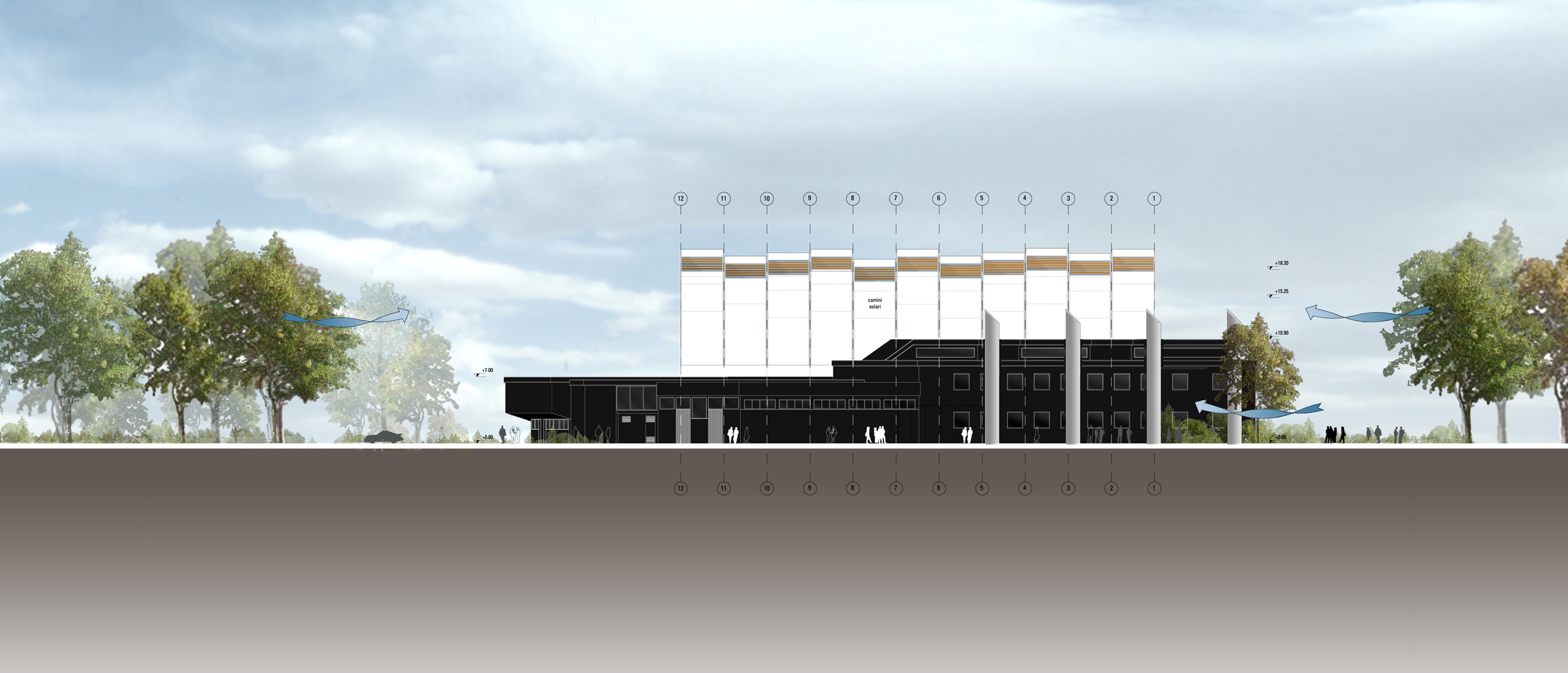


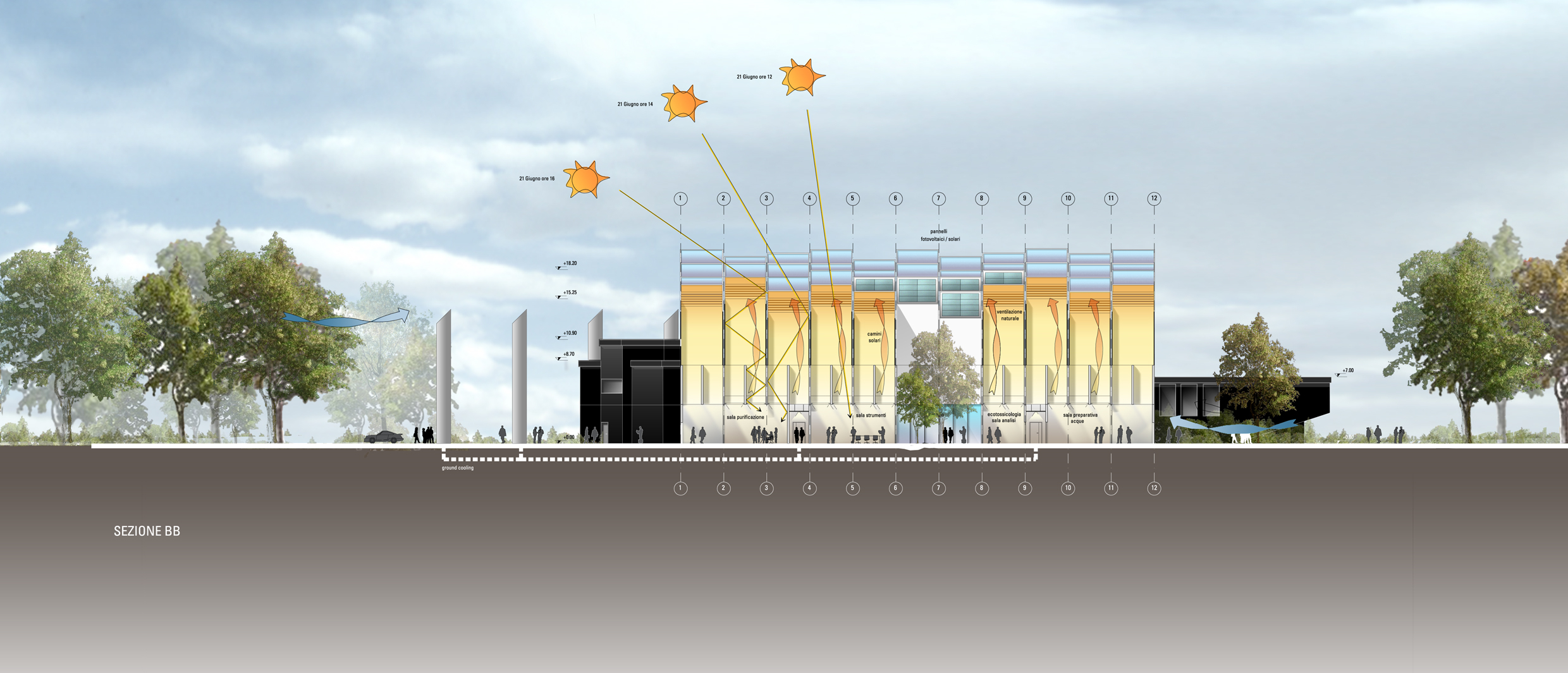
完整项目信息
项目名称:艾米利亚·罗马涅大区能源局
项目地点:意大利,费拉拉
设计单位:MC A建筑事务所
业主:艾米利亚·罗马涅大区环境能源局
设计时间:2006年
建设时间:2006年—2018年
建筑面积:5000平方米
设计团队: Mario Cucinella、Michele Olivieri、Giulio Desiderio、Chiara Tomassi、Francesco Barone、Caterina Maciocco、Antonella Maggiore、Giulio Pisciotti、Luca Stramigioli、Alessio Rocco、Debora Venturi
模型制作:Natalino Roveri、Yuri Costantini、Andrea Genovesi
结构工程:Tecnopolis S.p.A.
木结构:SWS Engineering
生物气候分析:TIFS Ingegneria
电气工程:Tecnopolis S.p.A.
建设单位:Montelaghi S.p.A.
供应商:Novello Ambiente S.p.A. (wood)、Base S.p.A. (fixtures)
3D渲染:Engram studio
摄影:Moreno Maggi、Lena Taddia
版权声明:本文由MC A建筑事务所授权有方发布,欢迎转发,禁止以有方编辑版本转载。
投稿邮箱:media@archiposition.com
上一篇:藏于城市的住宅:秘密花园 / 51N4E
下一篇:以匍匐的体量连接城市与水滨:里斯本艺术、建筑与科技博物馆 / AL_A