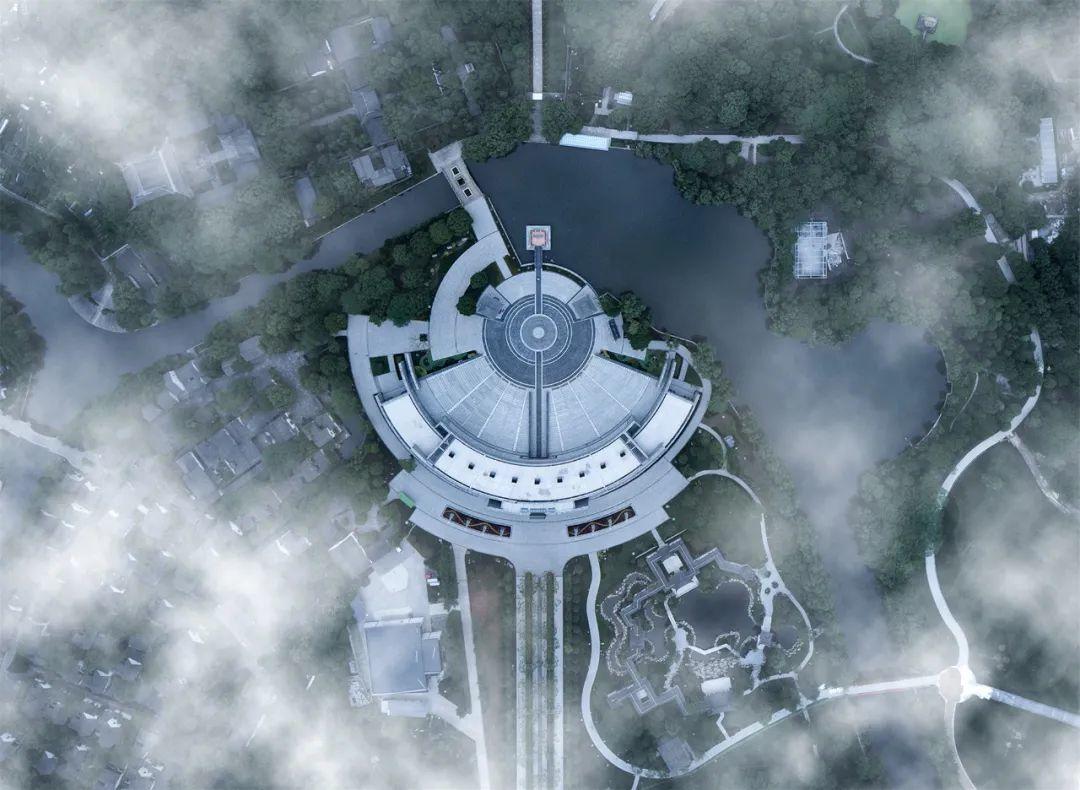
项目地点 浙江省绍兴市越城区大禹陵景区
设计单位 浙江大学建筑设计研究院ACRC
项目面积 3285.27平方米
建成时间 2020年6月
国之大事,在祀与戎。
For a nation, the main events are sacrificial activities and military actions.
凡邑,有宗庙先君之主曰都,无曰邑,邑曰筑,都曰城。
Any town that has an ancestral temple and past monarchs is called a "capital", while that does not is called a "city". And the construction of a city is called "walling", while that of a capital is called "building".
——《春秋左传正义》Orthodox Exposition of the Chronicle of Zuo in the Spring and Autumn Period
从历史上来看,祭祀活动曾经在聚落等级的认定中起着关键作用,祭祀设施在古代也是权力与地位的象征。祭祀道路(即“涂”)往往建立在一个城邑的主轴线上,周围建筑偶数对开,道路具向心力与统领性。
Historically, sacrificial activities once played a key role in identifying settlement hierarchies, and sacrificial facilities expressed the ancient power and status. The sacrificial roads (called "Tu") are often built on the main axis of a town, with the surrounding buildings in even pairs and the roads extremely centripetal and commanding.
大禹陵位于绍兴城东南六公里处的会稽山麓,占地245亩。它背靠会稽山,前临禹池,风光秀美。祭禹典礼自夏王启始历经4000年,延续至今,至2007年升格为国家级祭祀活动,并定于每年谷雨时节举行。随着时代的变迁和发展,景区需要拓张新的空间以承担更多的社会责任与更大的群众期冀。
The Great Yu Mausoleum is located at the foot of Kuaiji Mountain, six kilometers southeast of Shaoxing, covering an area of 245mu, backed by Kuaiji Mountain and facing the Great Yu Pool, beautiful and majestic. The Great Yu sacrifice rituals have been going on for 4,000 years since the beginning of the Xia Dynasty and handed down from generation to generation and continue to this day; and it was upgraded to a state-level sacrificial activity in 2007 and is scheduled to be held every year during the Grain Rain season. With changes and developments of the times, the Scenic Area needs to open up new spaces to assume more social responsibility and greater expectations of the masses.
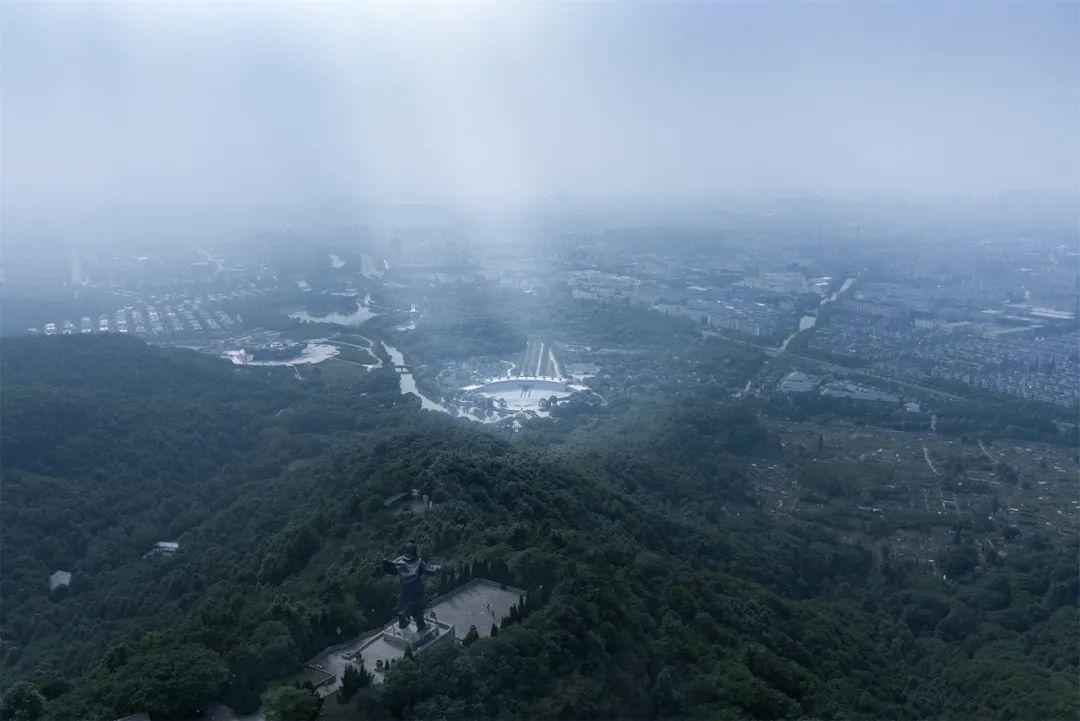
该项目的目标是对整个景区空间进行结构梳理,完善景区功能,进而推动大禹祭祀文化的传颂。
The goal of the Great Yu Mausoleum Scenic Area Reconstruction, Expansion and Upgrade Project is to sort out the entire spatial structure and improve the functions of the Scenic Area, thereby promoting the eulogy of the Great Yu sacrifice culture.
初去大禹陵便感受到景区强烈的空间秩序性,但受限于之前祭禹广场的规模,神道与祭禹广场、山中享殿、山顶禹像之间的轴线成偏角关系。
When first visiting the Great Yu Mausoleum, we were struck by its strong ritualistic and spatial orderliness as an emperor's mausoleum. Restricted by the previous scale of the Jiyu Square, the axis between the spirit road and the Jiyu Square, the Hall of Fruition and the Great Yu Statue is in a deflection relationship.
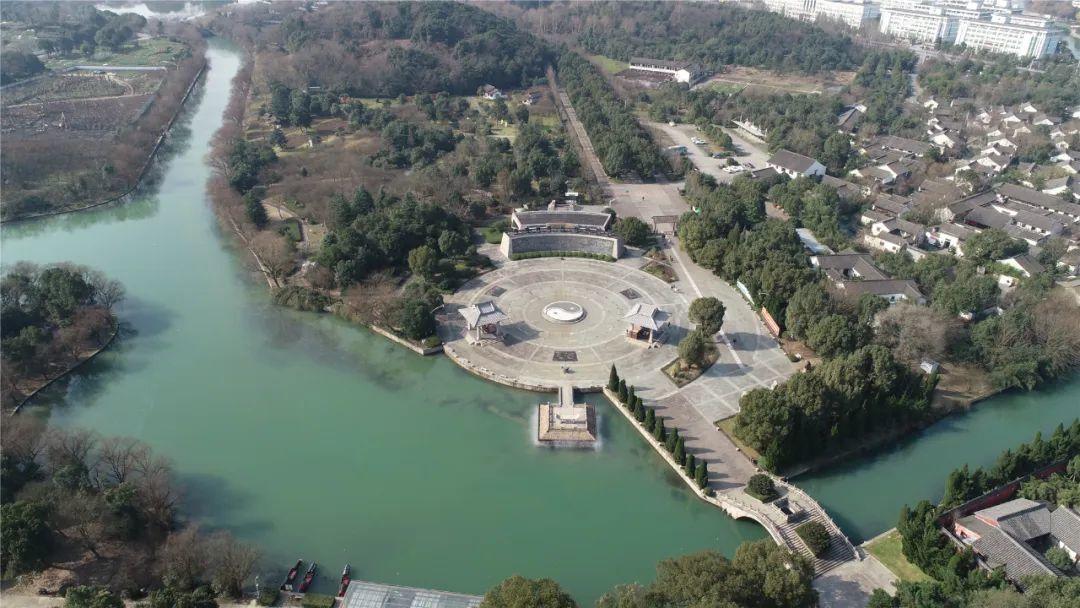
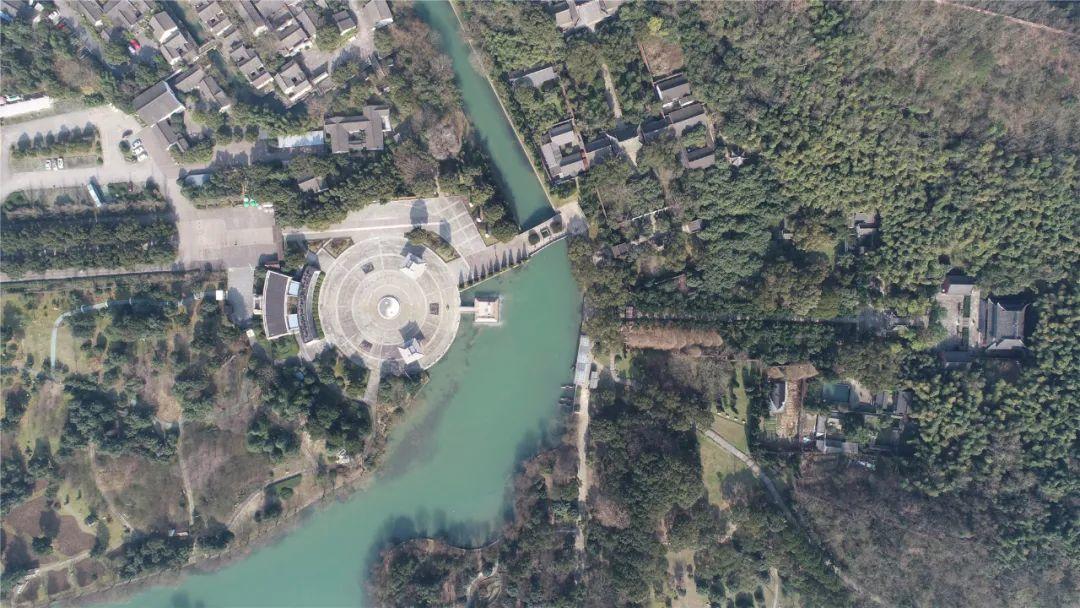
如何让祭禹之路的空间秩序再度强化与提升?经过多次的现场考察,设计方提出将神道后半段轴线南偏,使其延续与祭禹广场、山中享殿、山顶的大禹像的保持中正的轴线对位关系,增强了空间秩序。
How can the spatial order of the Great Yu sacrificing road be strengthened and improved again? After many site investigations and consultations with the owners, we came up with a bold and firm idea to deflect the axis of the second half of the spirit road to the south so that it could continue a just axis alignment relationship with the Jiyu Square, the Hall of Fruition and the Great Yu Statue on the mountaintop enhancing the spatial order.
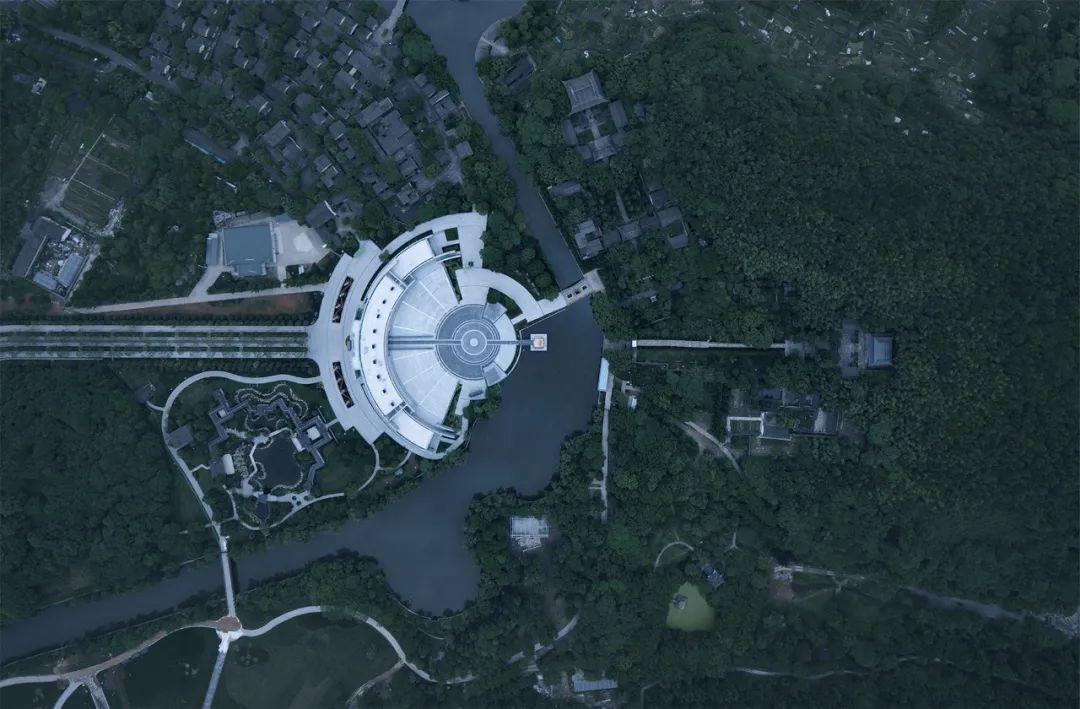
设计调整后的大禹陵景区的空间布局,由西向东共分为六个节点。
The spatial layout of the Great Yu Mausoleum Scenic Area after design adjustment is divided into six nodes from west to east.
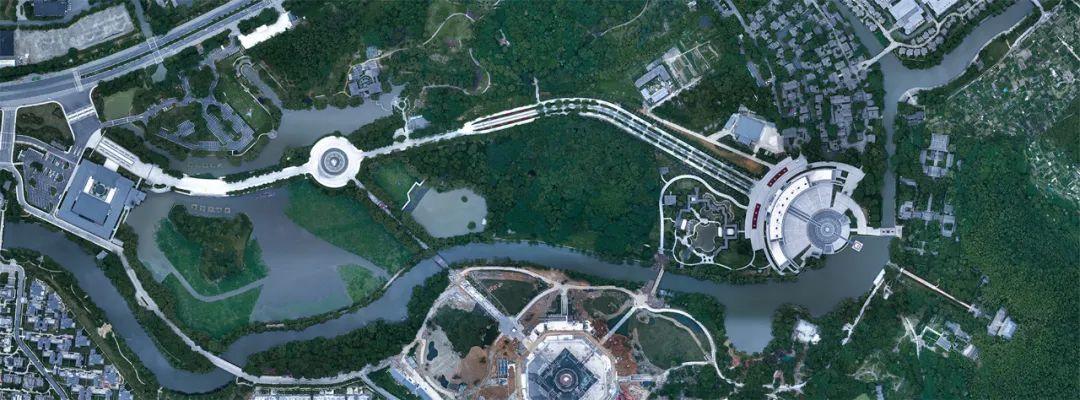
1. 景区主入口在保留原门阙的基础上重新整合形象。新建双层石质棂星门以及灵感来源于夏朝“四阿重屋”式宫殿结构的游客中心,配置大型停车场,构成一体化入口运营服务场所。
A. The main entrance of the Scenic Area is reorganized on the basis of retaining the original gate: The new double-story stone lattice gate and the visitor center inspired by the "hip roof" palace structure in the Xia Dynasty, coupled with a large parking lot, form an integrated entrance operation service place.

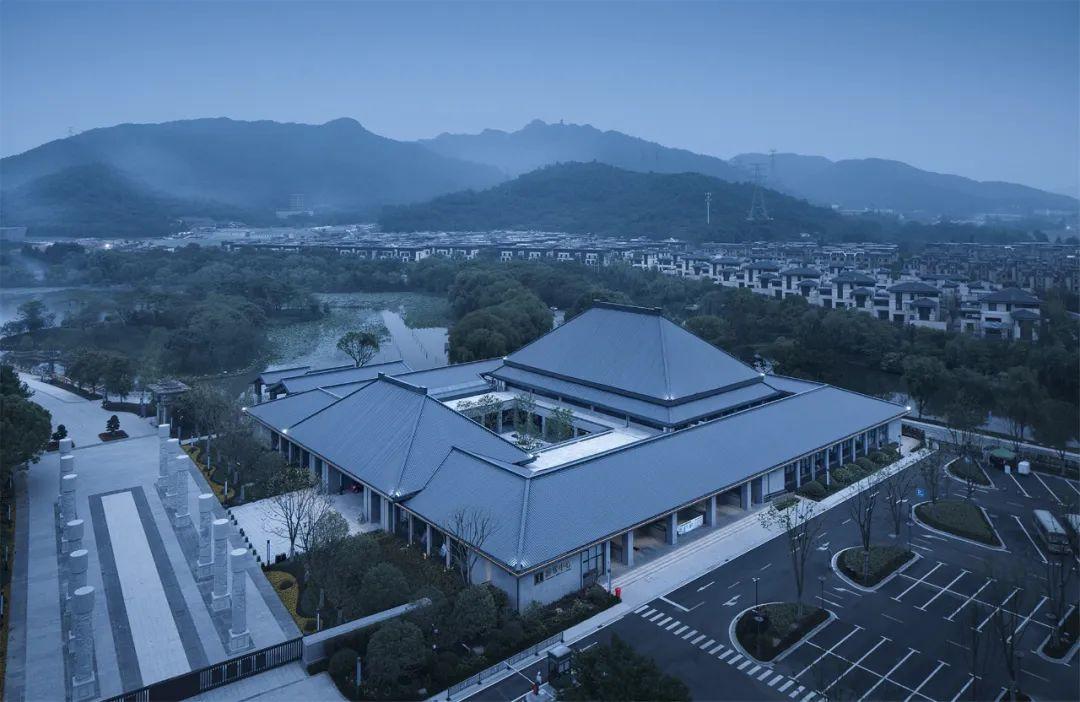
2. 九龙坛进行了空间拓升,直径扩至38米、高度增至6米,加强了外观与提升后景区的匹配度。
B. The Jiulong Altar is carried out a space expansion, with its diameter expanded to 38m and its height increased to 6m, strengthening its appearance to match the upgraded scenic area.

3. 神道后半段转向归正。为使整体布局更贴合传统帝陵形制,归正了神道中轴线,使其与洛书台、水上祭坛、大禹陵碑、山中享殿、山顶禹像处在同一轴线上,更加贴合祭祀建筑的礼制,构成了祭禹陵。
C. The second half of the spirit road turns to reformation: In order to make the overall layout more in line with the traditional emperor mausoleum system, the central axis of the spirit road is reformed to make it on the same axis with the Luoshu Terrace, the Water Altar, the Great Yu Mausoleum Monument, the Hall of Fruition and the Great Yu Statue, thereby being more suitable for the ritual system of sacrificial buildings and constituting a mausoleum for worship of Great Yu.
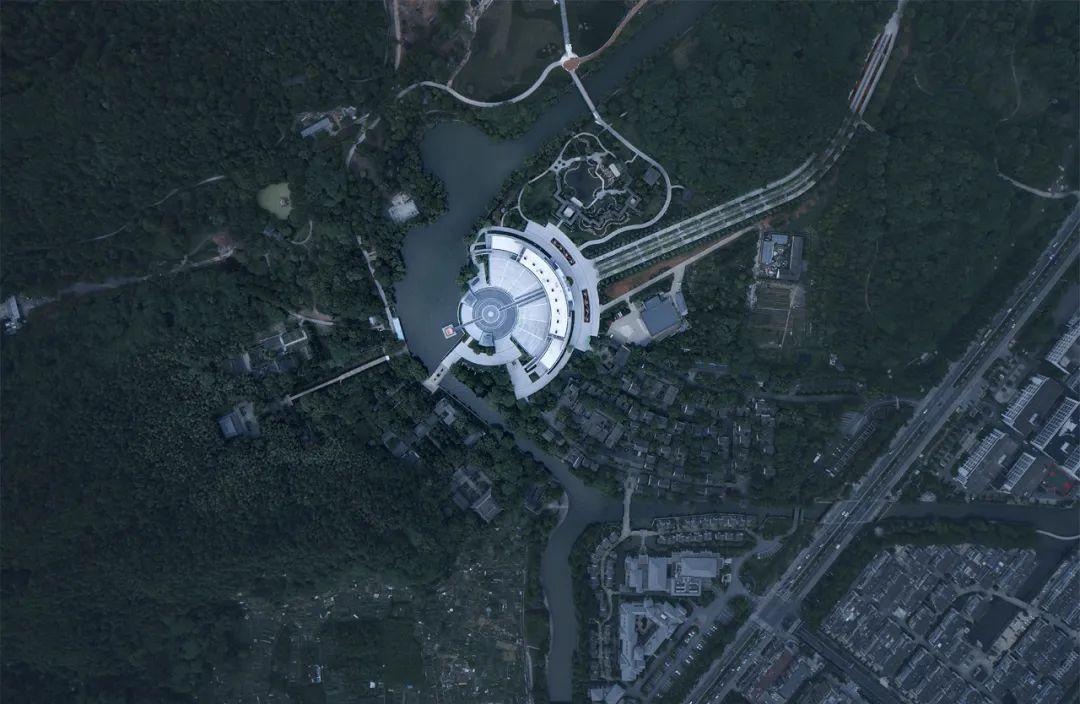
4. 祭禹馆西接神道,神道末端可以看到馆西立面正中处7.2×10.9米的禹字铜碑,馆顶均布着九鼎,以及远方的大禹神像。祭禹馆建筑通过若干同心的对称厚重弧线石墙形成一道人工屏障,围合出一片祭祀空间。祭禹馆在形式感极强的弧形墙之间,植入了更多功能,包括候祭室、排练房、休息厅和媒体发布室等。
D. The Jiyu Pavilion is connected to the spirit road to the west, at the end of the latter a bronze monument of 7.2m x 10.9m with the character "Yu" is seen in the middle of the west facade of the pavilion, on the top of the pavilion there are nine uniformly distributed tripods symbolizing the merits of Great Yu, and there is a Great Yu Idol far away.The Jiyu Pavilion forms an artificial barrier through a number of concentric and symmetrical thick curved stone walls, enclosing an independent and solemn sacrificial space, which enhances the mysterious and ritual sense of the sacrifice road. The Jiyu Pavilion has more functions embedded in the curved walls with a strong sense of form, including the Waiting Room, the Rehearsal Room, the Lounge, the Media Release Room, etc.
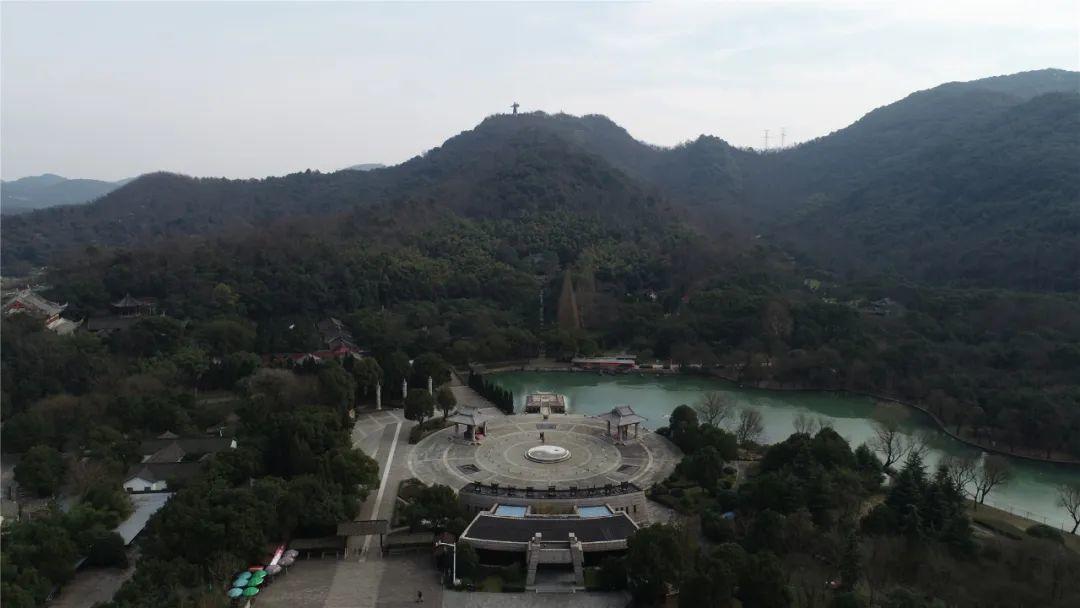
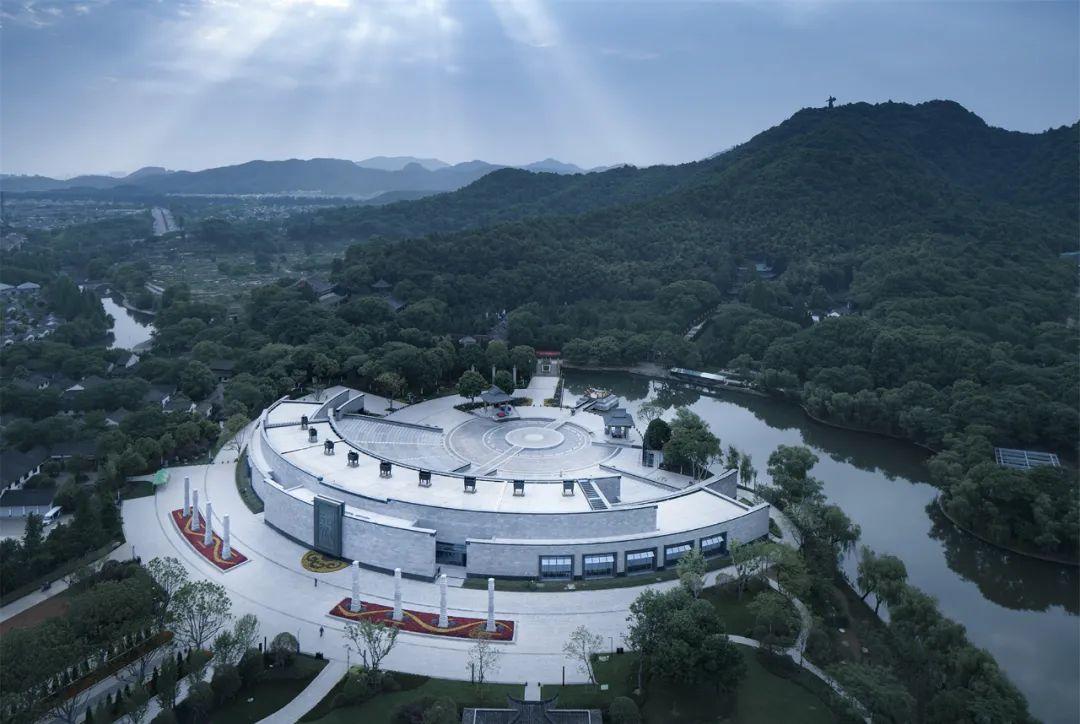
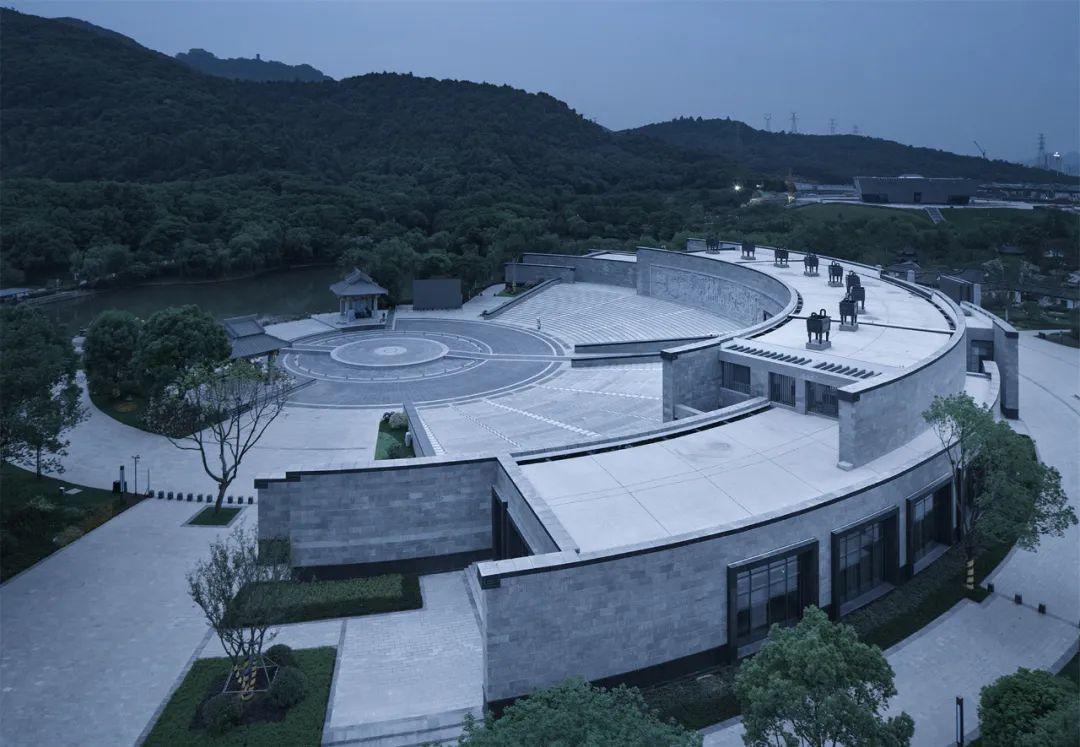

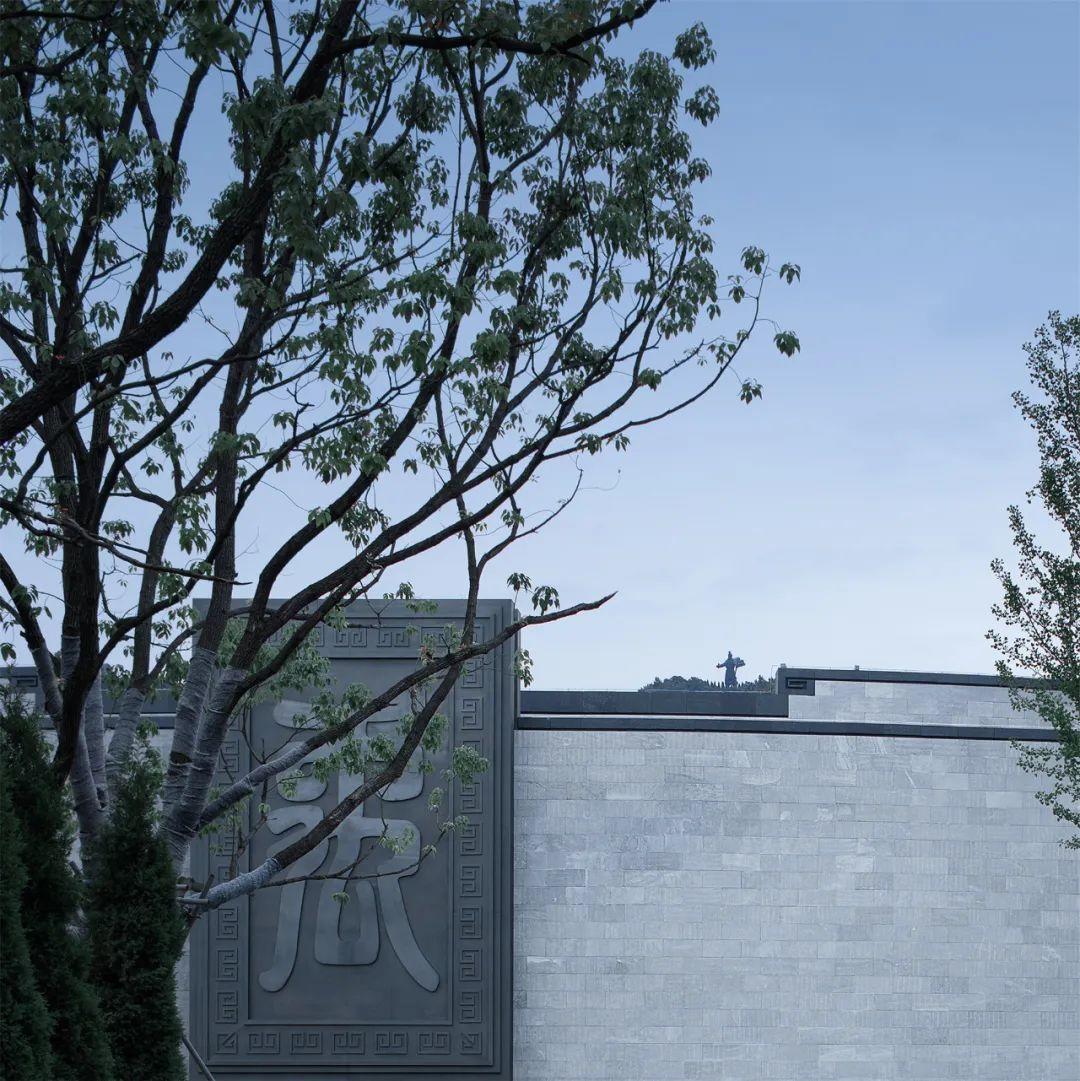
弧形墙的立面主要选用250毫米厚度的高级深黑色花岗岩,石材垂直干砌而成,相较传统常用的干挂幕墙更显厚重,并利用火烧、水洗及抛光等处理手法使石材色调呈现三种深度,在色彩与质感上致敬夏朝尚黑文化。
The facade of the curved wall is mainly made of high-grade dark black granite with a thickness of 250mm, and the stones are vertically laid in a dried way, being more stable and heavy compared with the traditional dry hanging curtain walls; and furthermore, the fire, washing and polishing treatment techniques are used to make the stone hues show three depths, thus paying tribute to the Xia Dynasty's black-advocating culture in color and texture.
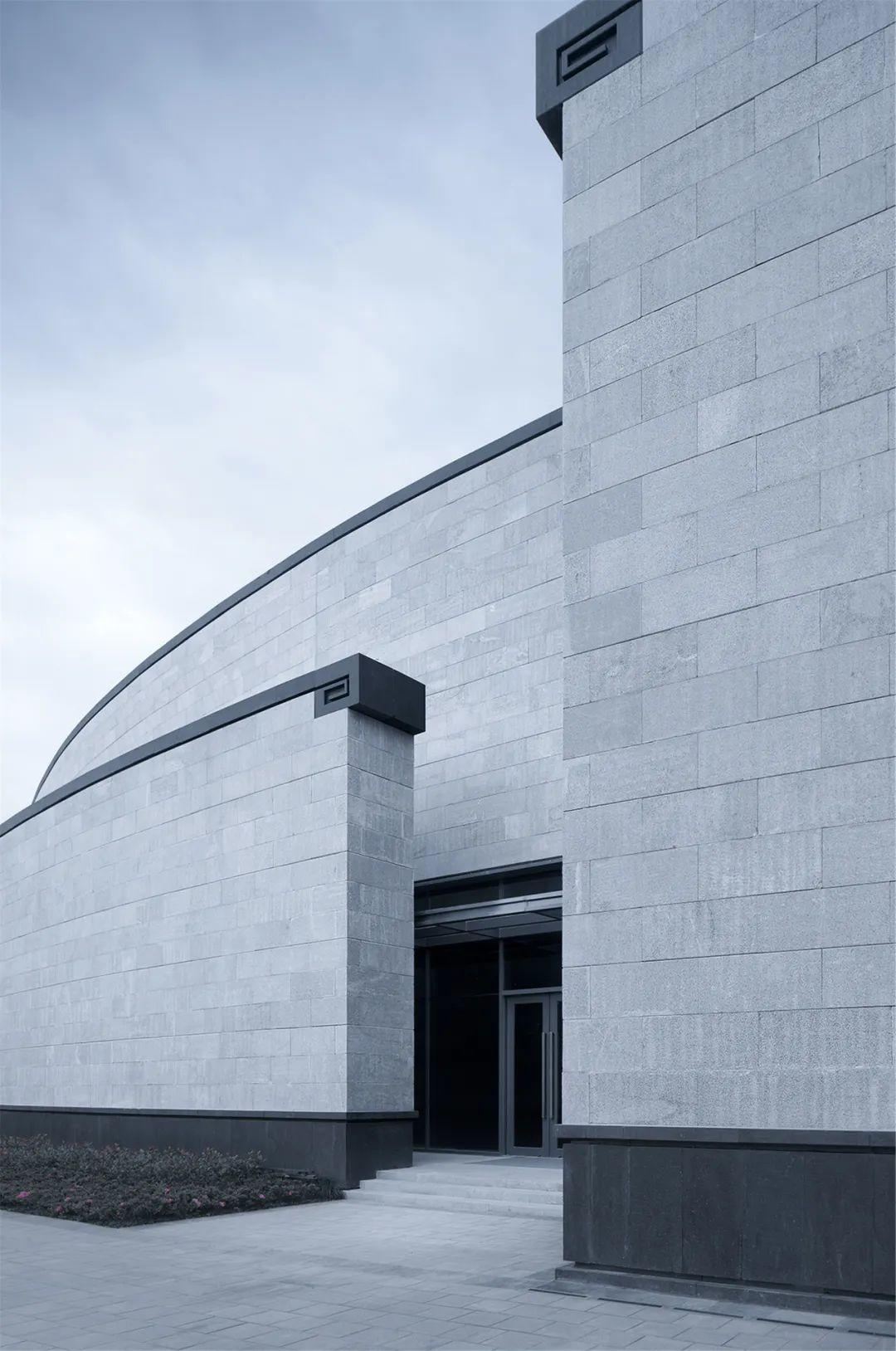
5. 祭禹广场由环形祭禹馆围合而成,游人沿神道绕过轴线末端的祭禹馆便可抵达。出于帝陵风水的考量,原广场圆心及两侧的原钟鼓亭、水上祭台的位置保持不变,但将原中心的太极台改为洛书台,与大禹文化契合。
E. The Jiyu Square is surrounded by the ring-shaped Jiyu Pavilion and accessible by visitors through bypassing the Jiyu Pavilion in the end of the axis along the spirit road.For geomantic omen of the emperor's mausoleum, the positions of the original Bell-drum Pavilion and the Water Altar in the center of the original square and on both sides remain unchanged, but the original Tai Chi Terrace in the center is changed to Luoshu Terrace, being more in line with the Great Yu culture.
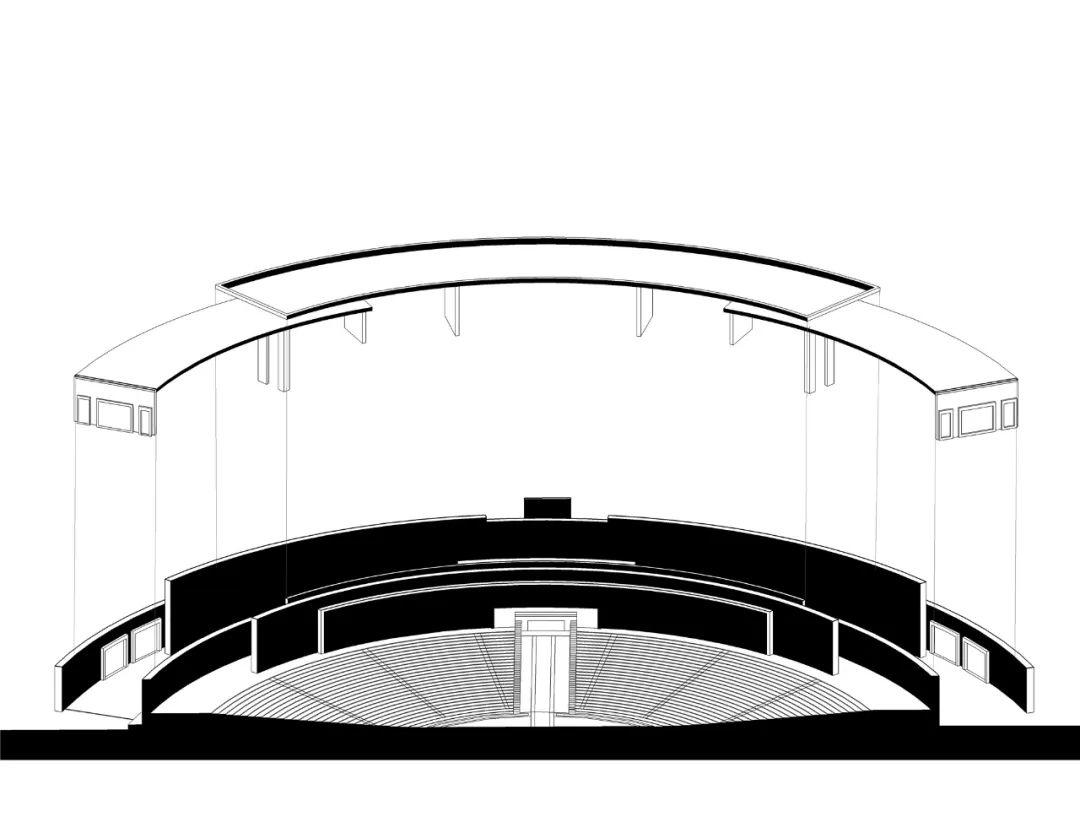
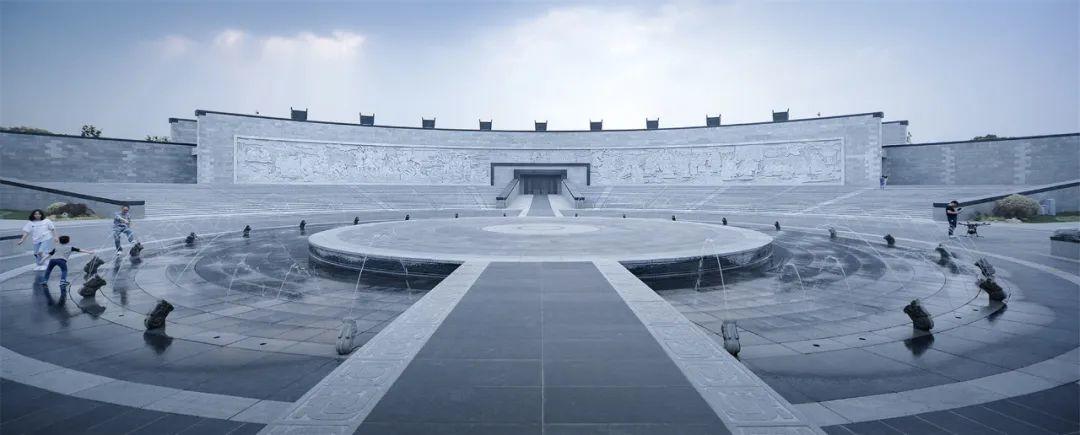
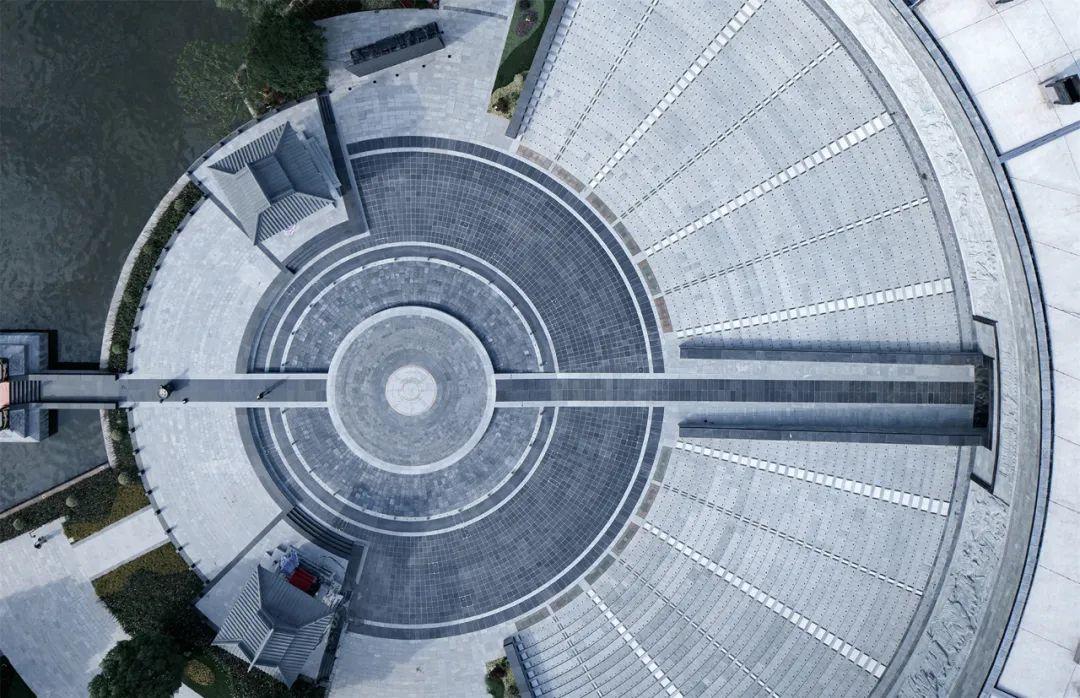
广场半径扩大至66米,改造后的广场观演容量也将由原来的1000人扩至10000人。为了祭祀仪式时建立观演人员更舒适的视线关系,广场看台采用扇形阶梯式形制,向外升起扩散,呼应同心环形建造的祭禹馆,向心聚集下沉,形成圆形的洛书台。祭祀时主祭人员需要在祭禹馆候祭并从内侧正中的甬道走出,穿过广场中心的洛书台,经6个台阶后到达水上祭台,举行相关的祭祀仪式。
The radius of the square is expanded to 66m, and the capacity for viewing and performance of the renovated square is upgraded from 1,000 persons to 10,000 persons. In order to establish a more comfortable sightlight between the spectators and the performers during sacrificial rituals, the stand is raised in a fan-shaped stepped system, rising and spreading outwards to echo the concentric ring-shaped Jiyu Pavilion, as well as centripetally concentrating and sinking to form the round Luoshu Terrace.During sacrifice, the officiant needs to wait at the Jiyu Pavilion,walk out from the channel in the middle of the inside, cross the Luoshu Terrace in the center and reach the Water Altar after 6 steps for relevant sacrificial rituals.
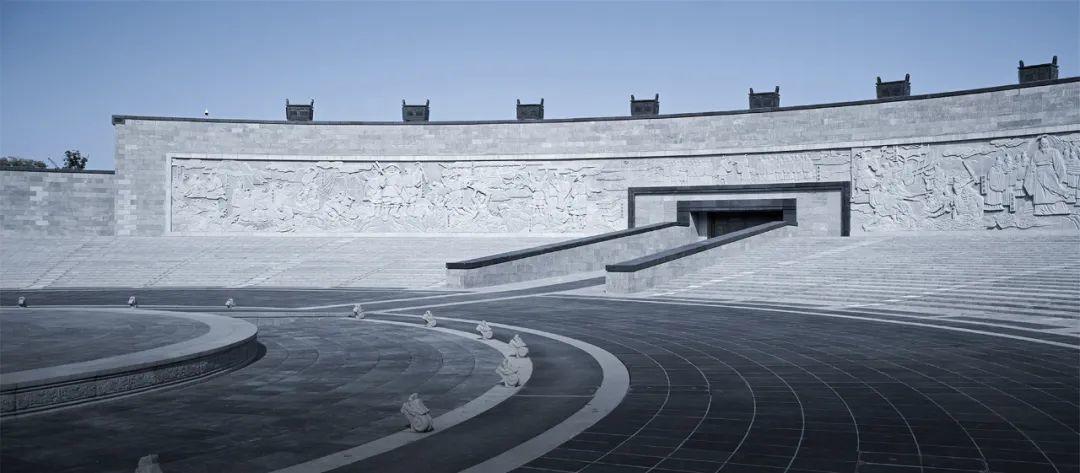
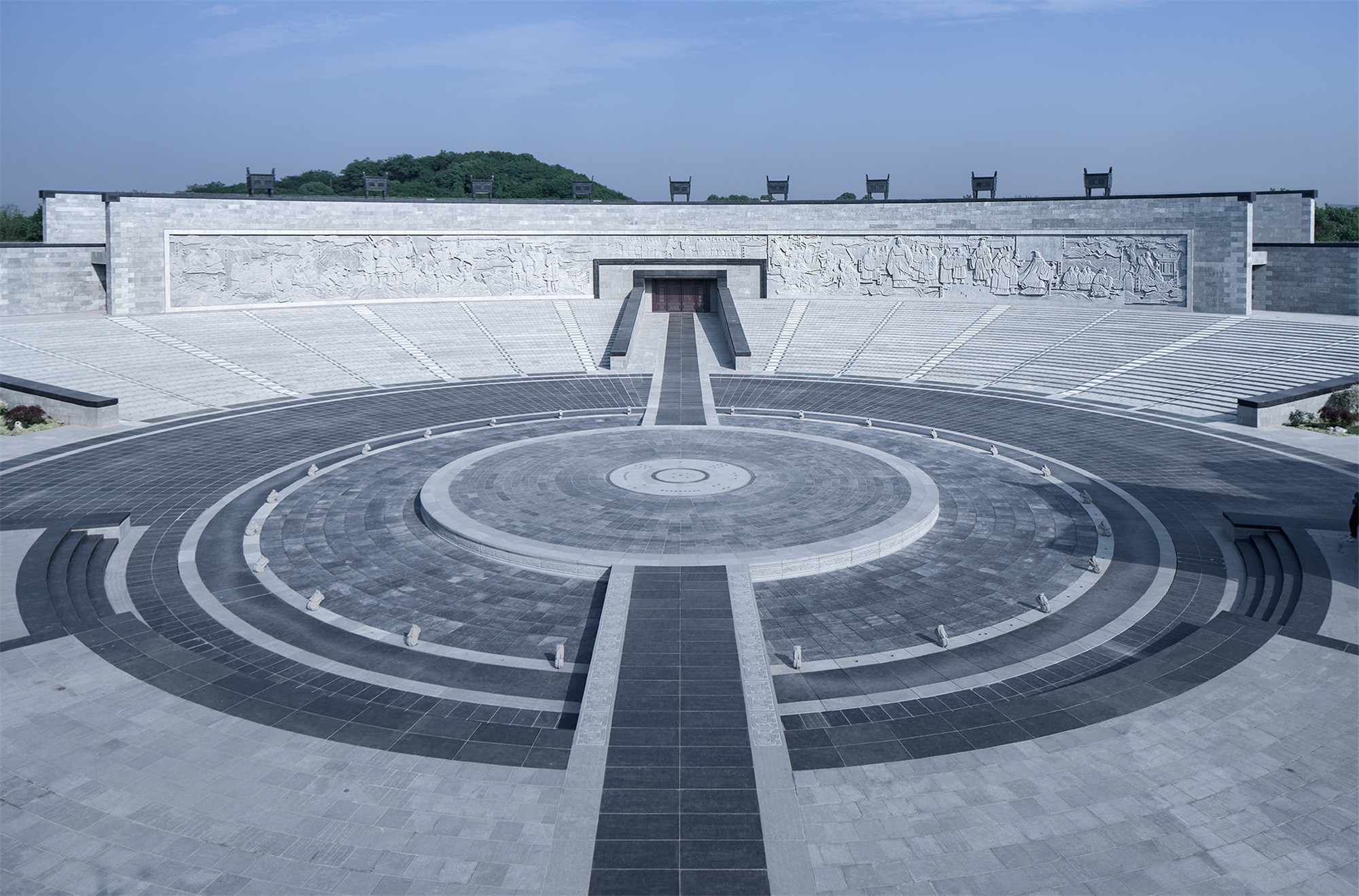
6. 大禹陵碑、山中享殿、山顶禹像位于轴线的末端,均以更新保护为主。
F. The Great Yu Mausoleum Monument, the Hall of Fruition and the Great Yu Statue are all located at the end of the axis, which should be given priority in renewal and protection.

祭禹广场兼顾文物保护与景区更新,塑造功能复合的纪念性空间,丰富了人们的空间体验,引导游人感受、思考并传递这一场所的精神实质。
The Jiyu Square will balance heritage conservation and scenic renewal, shape a monumental space with a mix of history and modernity and complex functions, enrich people's spatial experience as well as guide visitors to deeply feel, think and convey the spiritual essence of this place.
设计图纸 ▽

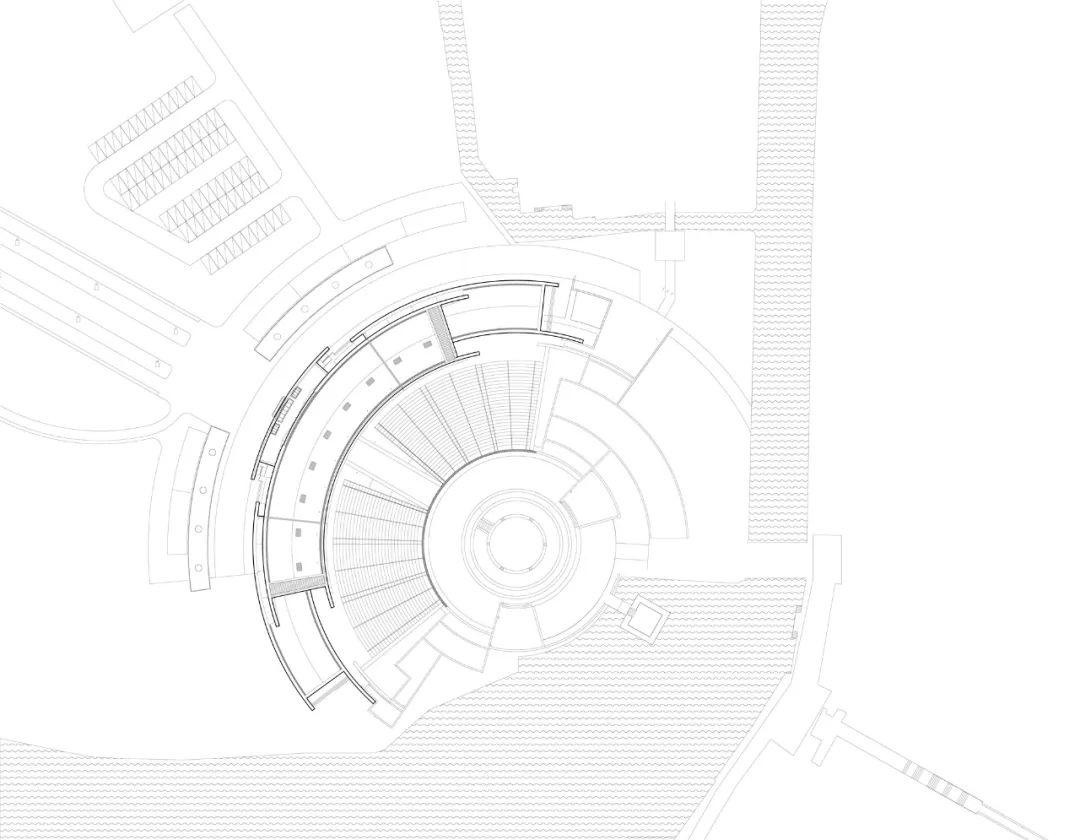
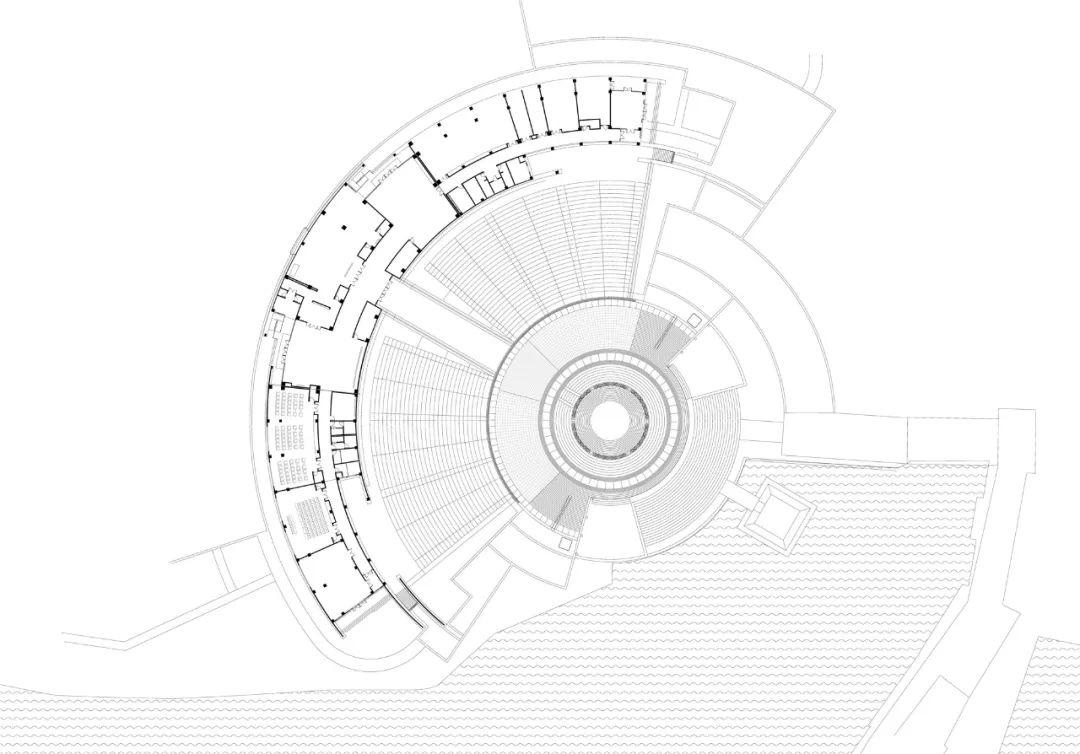

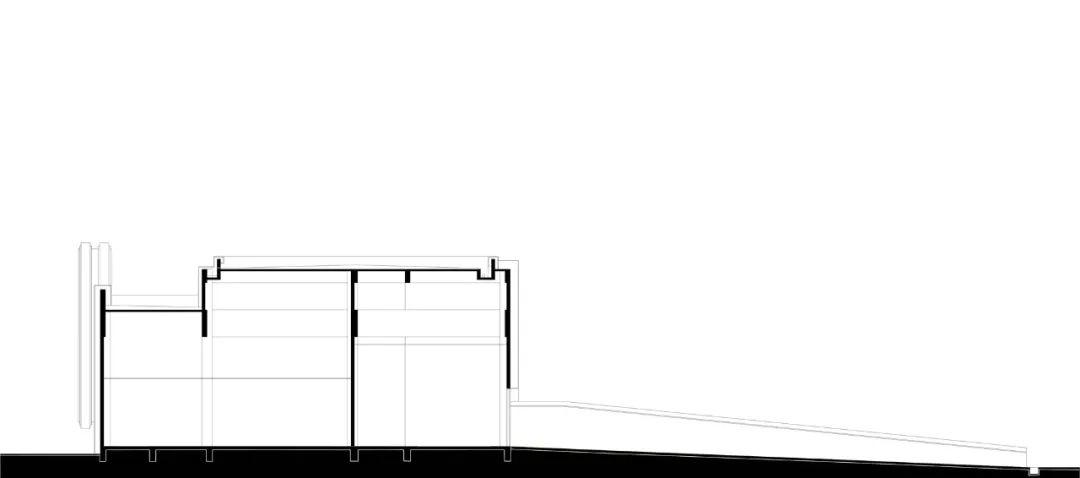
完整项目信息
项目类型:建筑 / 改造 / 规划
设计单位:浙江大学建筑设计研究院ACRC
The Architectural Design and Research Institute of Zhejiang University Co., Ltd. ACRC
主创建筑师:胡慧峰、彭荣斌 Hu Huifeng, Peng Rongbin
设计团队:章晨帆、张子权、谢锡淡 Zhang Chenfan, Zhang Ziquan, Xie Xidan
业主:绍兴市文化旅游集团公司 Shaoxing Cultural Tourism Group Co., Ltd.
建成状态:建成
设计时间:2019年3月—2019年8月
建设时间:2019年8月—2020年6月
用地面积:48716.96平方米
建筑面积:3285.27平方米
结构:张杰、丁子文、姜啸、王忠明、陈旭 Zhang Jie, Ding Ziwen, Jiang Xiao, Wang Zhongming, Chen Xu
景观:吴维凌、王洁涛、徐聪花、章驰、姚海燕、何颖、敖丹丹、顾静娴 Wu Weiling, Wang Jietao, Xu Conghua, Zhang Chi, Yao Haiyan, He Ying, Ao Dan, Gu Jingxian
室内:李静源、贾茹、胡栩、周媛 Li Jingyuan, Jia Ru, Hu Xu, Zhou Yuan
照明:王小冬、牛萌萌、姜鸳敏、黄晓东 Wang Xiaodong, Niu Mengeng, Jiang Yuanmin, Huang Xiaodong
施工:浙江超润建设有限公司
材料:花岗岩、铜、金属瓦 Granite, Cuprum, Metal-tile
摄影师:赵强 Zhao Qiang
本文由浙江大学建筑设计研究院ACRC授权有方发布,欢迎转发,禁止以有方编辑版本转载。
投稿邮箱:media@archiposition.com
上一篇:以匍匐的体量连接城市与水滨:里斯本艺术、建筑与科技博物馆 / AL_A
下一篇:建筑地图80 | 安徽:一幅传统语境下的当代拼贴画