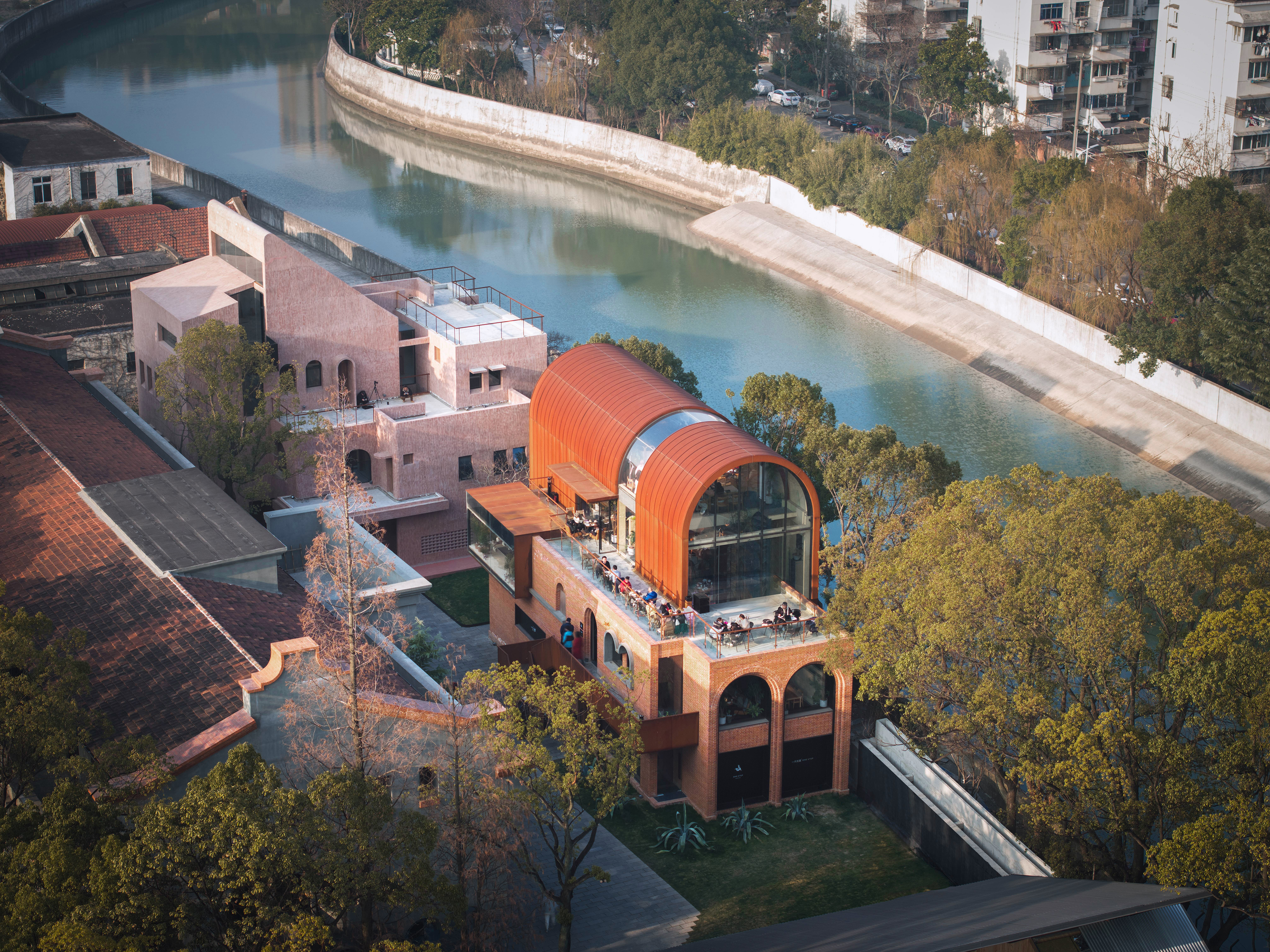
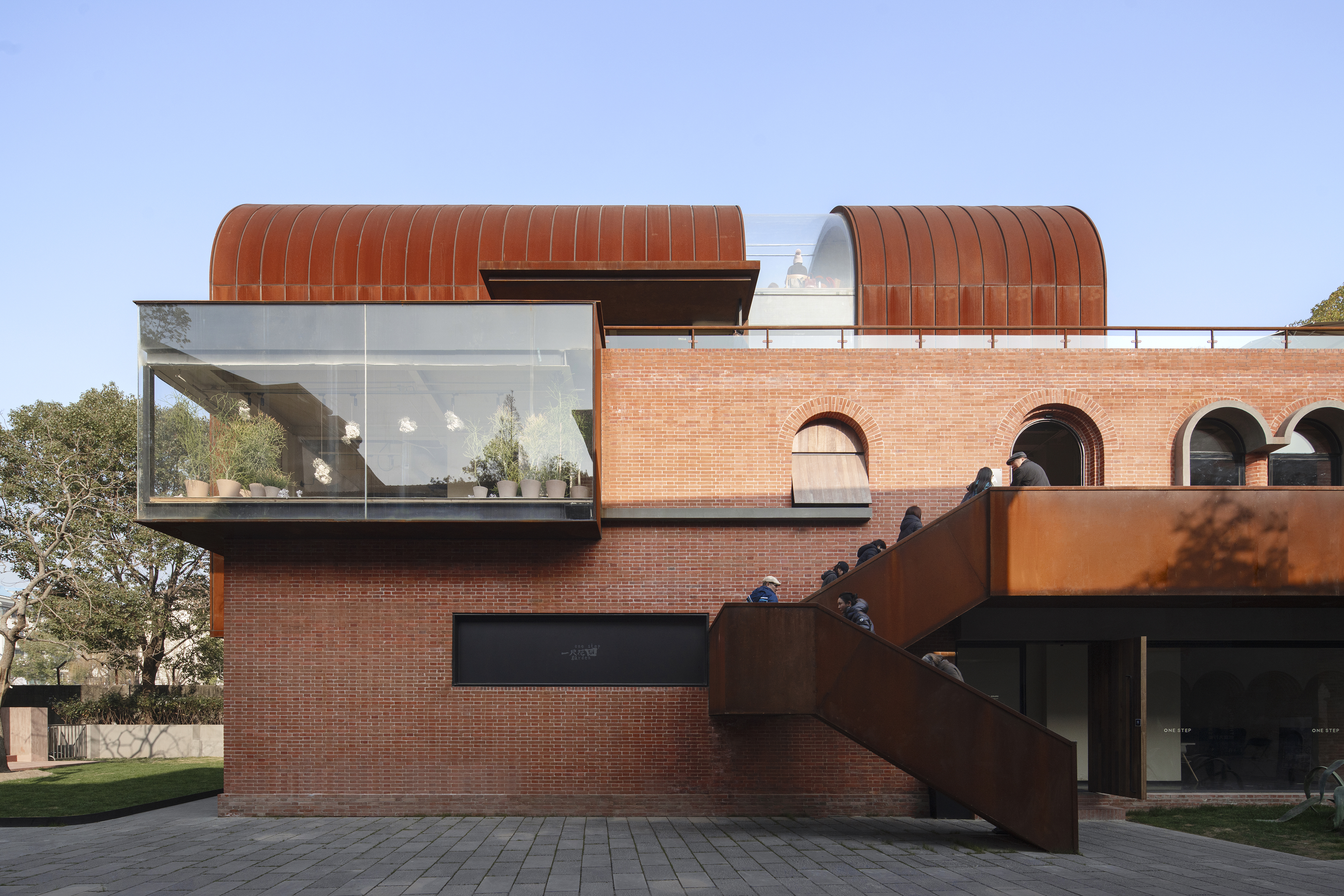
设计单位 本哲建筑
项目地点 中国上海
建成时间 2023年11月
建筑面积 665平方米
本文文字由本哲建筑提供。
项目位于上海浦东新区金桥板块的EKA•天物艺术街区,在街区最内部,紧邻西沟港,由中船航海仪器厂工业遗产中的绿化组温室花房改建而来。原绿化组共有三栋建筑,原楼号分别为497、499、530,为上世纪五六十年代的旧建筑,均已年久失修,闲置数年。我们受业主方委托,对该场地旧建筑一一进行更新改造。我们希望更新后的530既有记忆中的温情,又有崭新的面貌。
“53°” is located at the innermost end of the EKA Art District in Jinqiao, Pudong New Area, Shanghai, adjacent to Xigou Harbour. “53°” was converted from a greenhouse for Greening Group of the industrial heritage of the China Shipbuilding Naval Instrumentation Factory (CSNIF). There are three buildings in the original greenhouse group, namely the original buildings No. 497, 499 and 530, which were built in the 1950s or 1960s, being desolated and unused for several years. We were commissioned by the owner to renew and renovate the old buildings on the site, and we hope that the renewed 530 will have both the warmth in the memory and a brand new look.
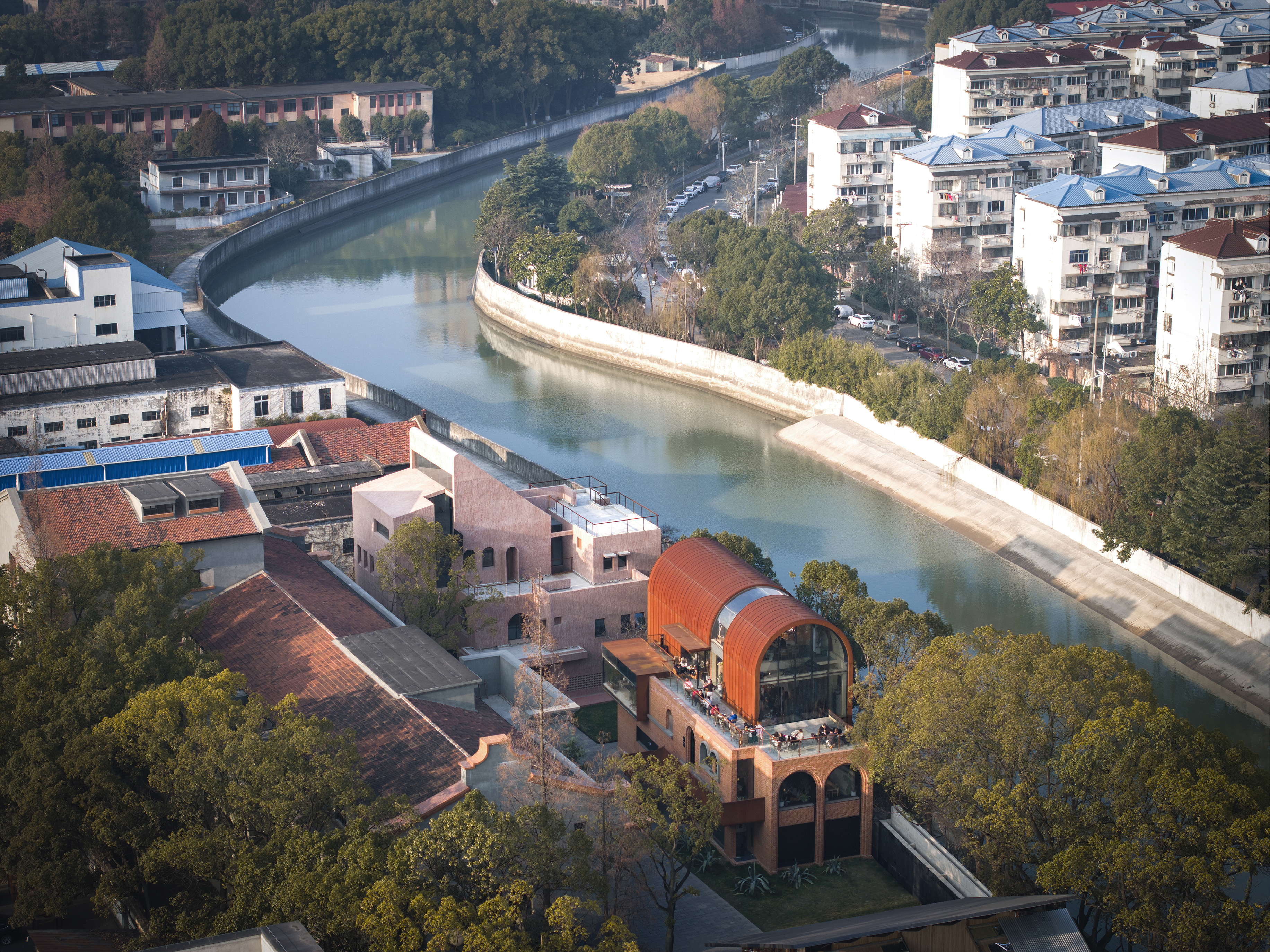
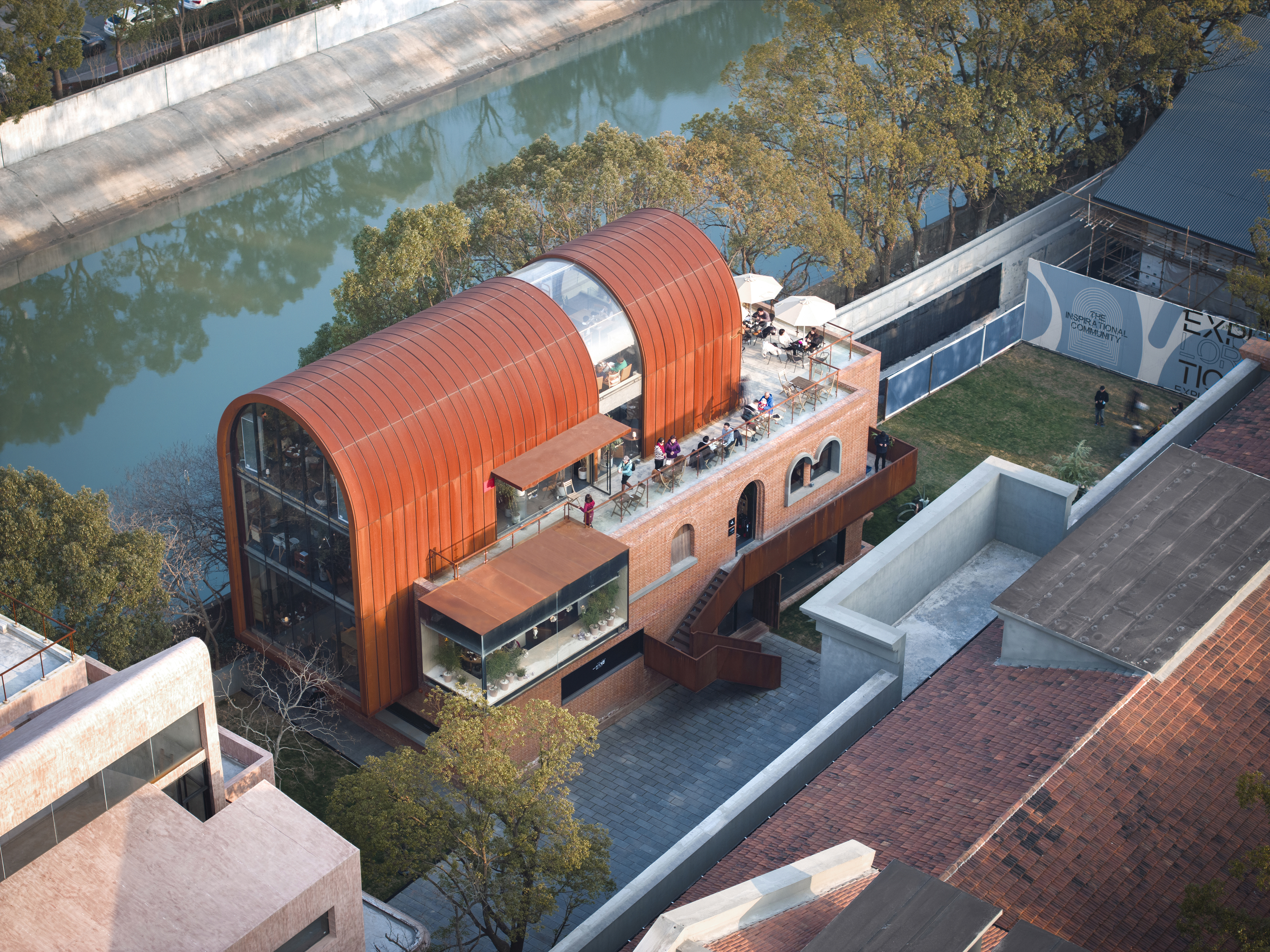
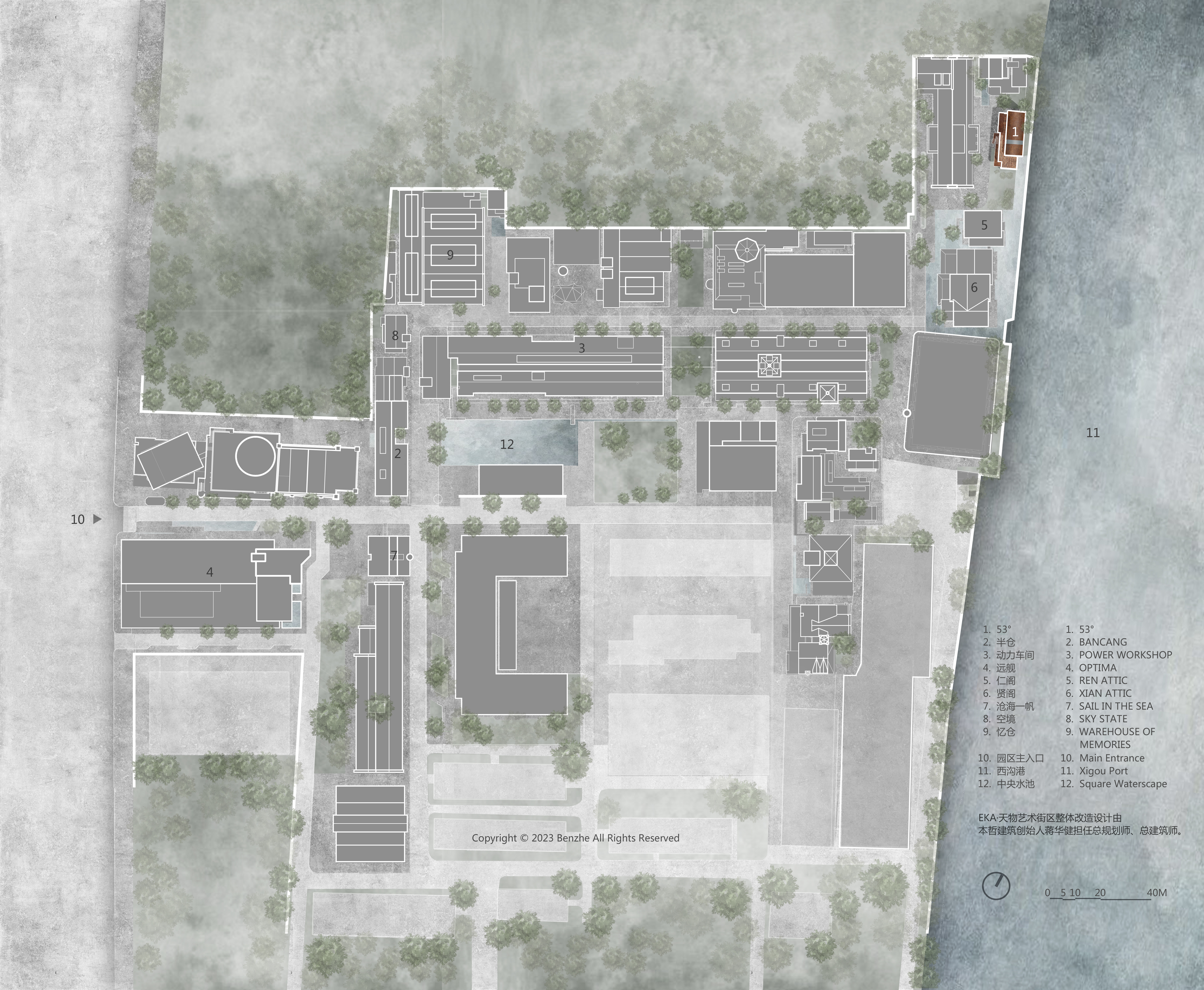
我们为建筑取名“53°”,一为呼应原建筑温室花房的功能及原建筑编号530,将“53°”作为园区历史底蕴的一个注释;二是考虑到建筑当下的商业属性,“一尺花园”已入驻该场地,而53°恰好是咖啡和茶饮入口的适宜温度。温而不灼,适意为乐,这也是我们希望通过这件作品传达出的一种人生态度。
We named the building “53°” to echo the greenhouse and the original building No. “530”, and leave a comment on the historical heritage of the district. Secondly, we considered the current commercial properties of the building - One Step Garden has already settled, and 53° is the right temperature for the coffee and tea to be drunk, which is warm but not hot, making it agreeable and enjoyable. This is the human attitude that we hope to convey through this work.
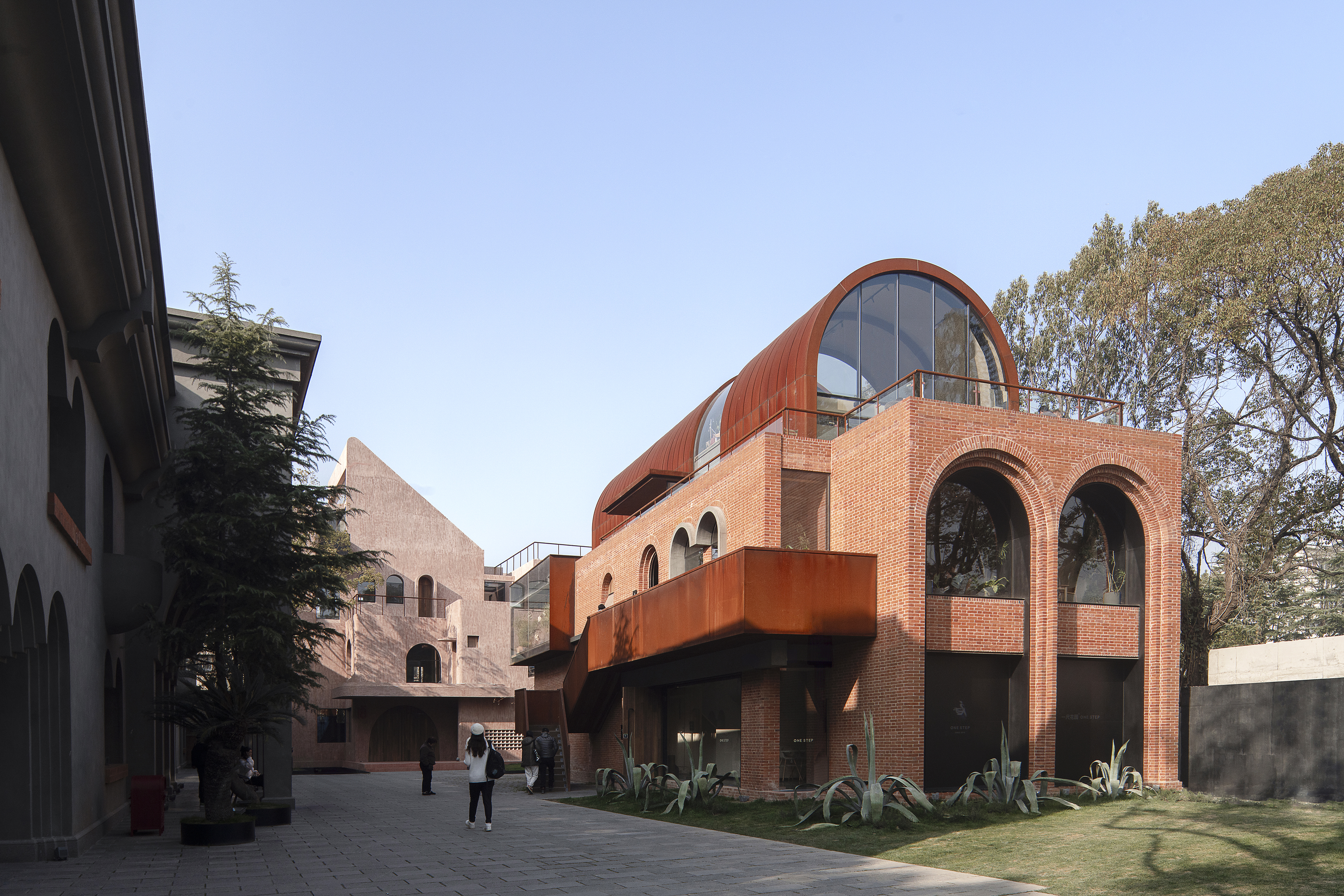
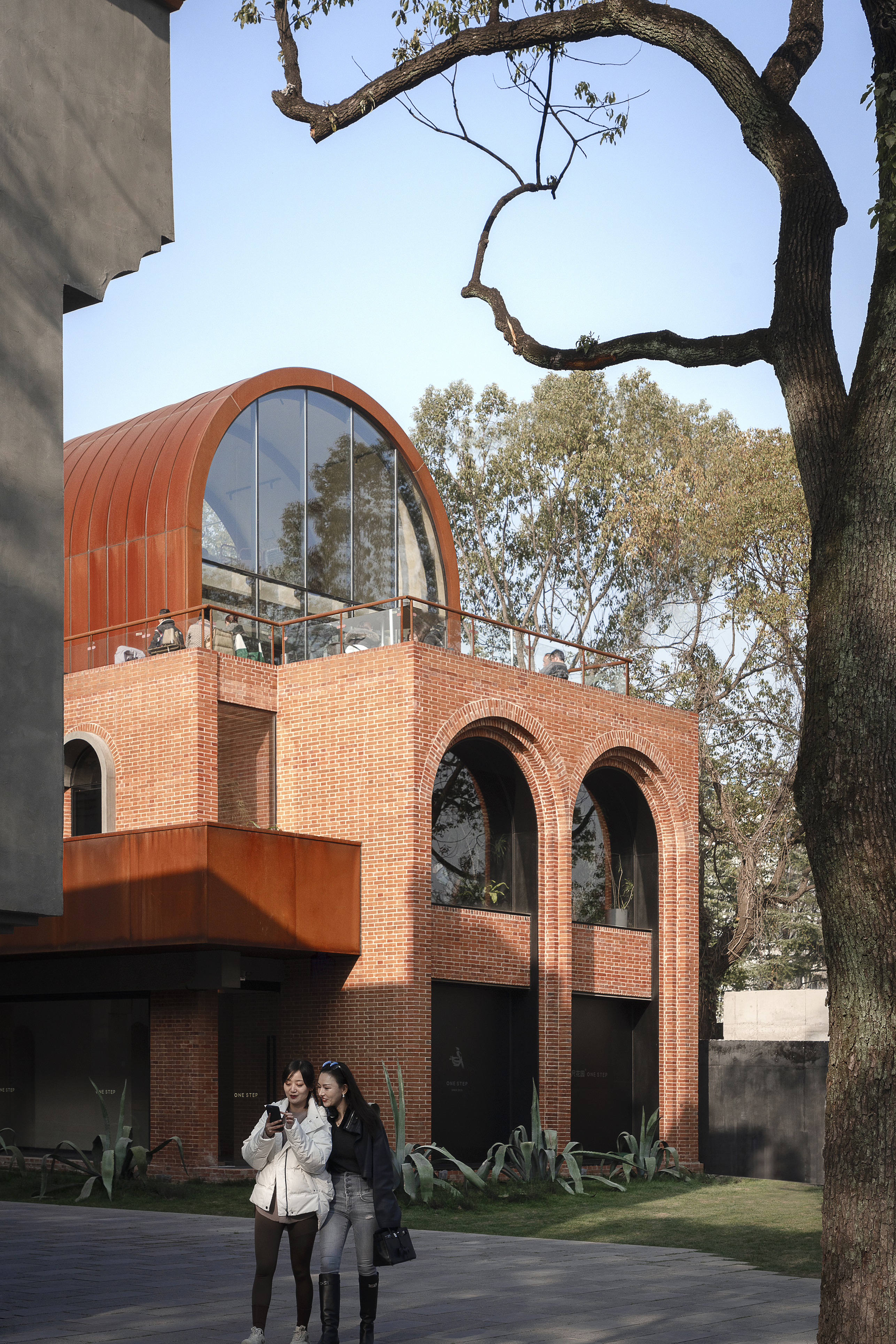
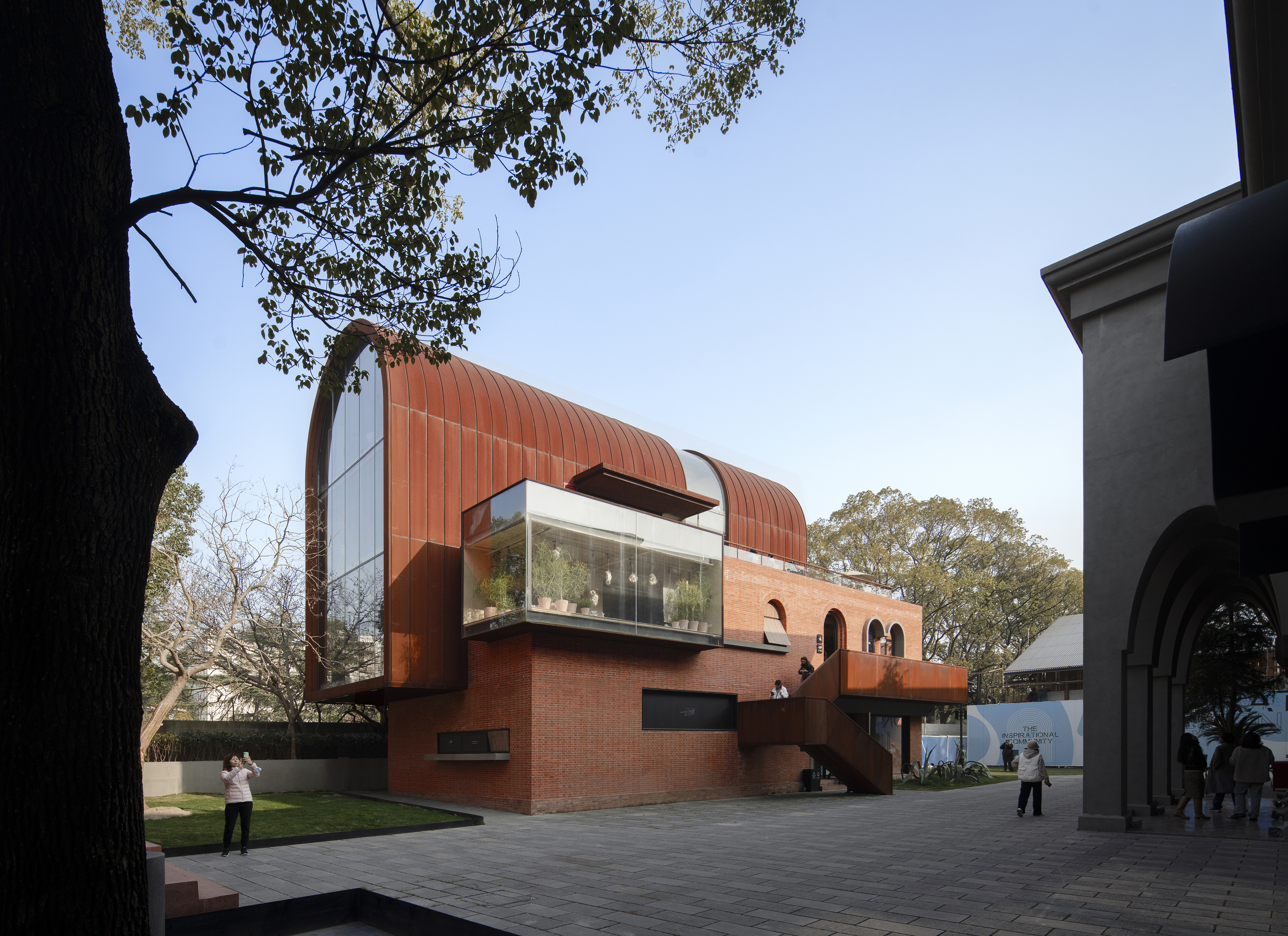
更新中运用了大量的拱形元素,包括西面的圆拱门窗、南面的连续拱形落地窗,以及顶部的拱形穹顶。建筑的体块,相互咬合、重置,呈现出几何美与力度感。
A large number of arched elements are used in the renovation, including round-arched windows and doors on the west side, continuous arched floor-to-ceiling windows on the south side, and an arched dome on the top. Formed blocks present occlusion and resetting, which shows the overall geometrical beauty and sense of strength of the building.
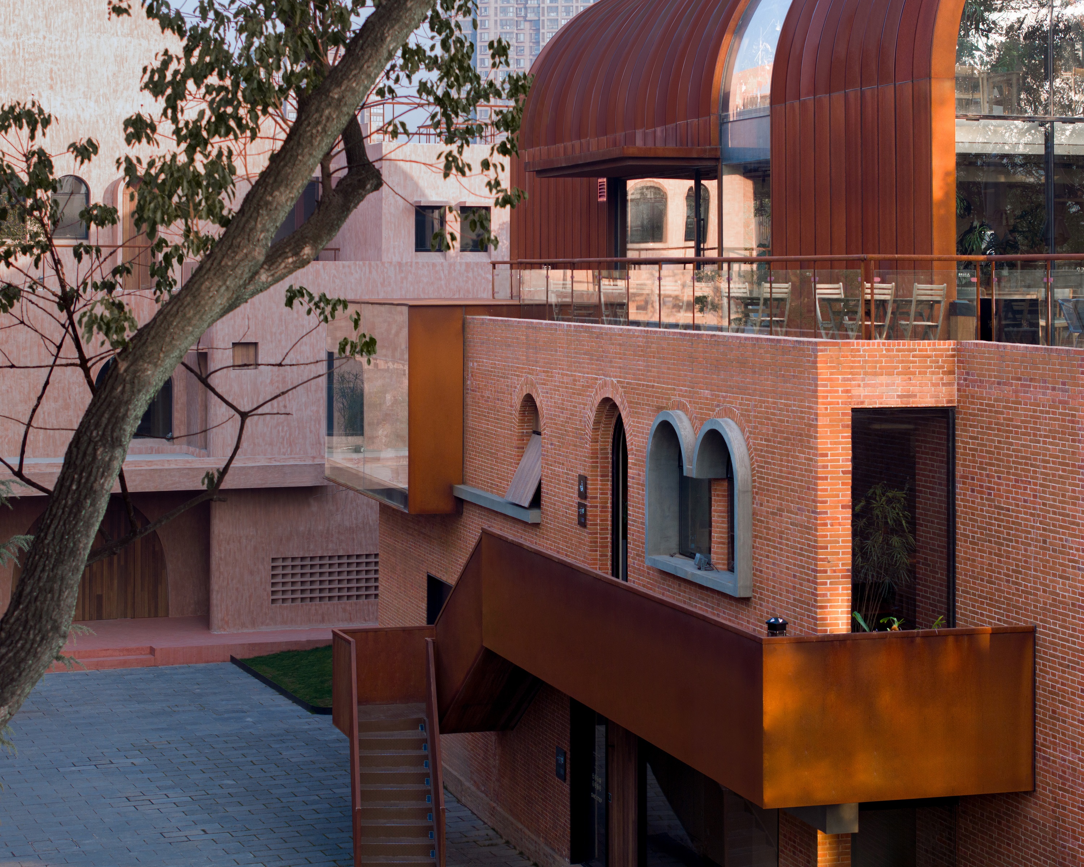
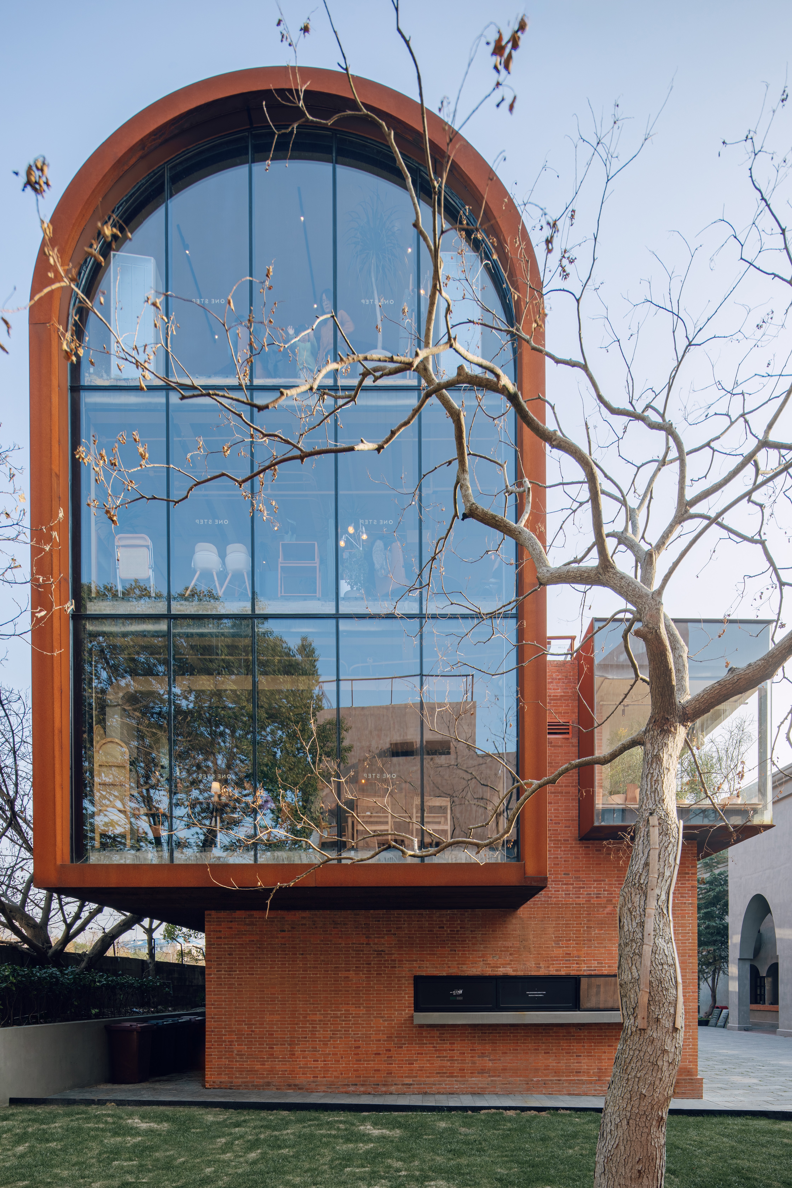
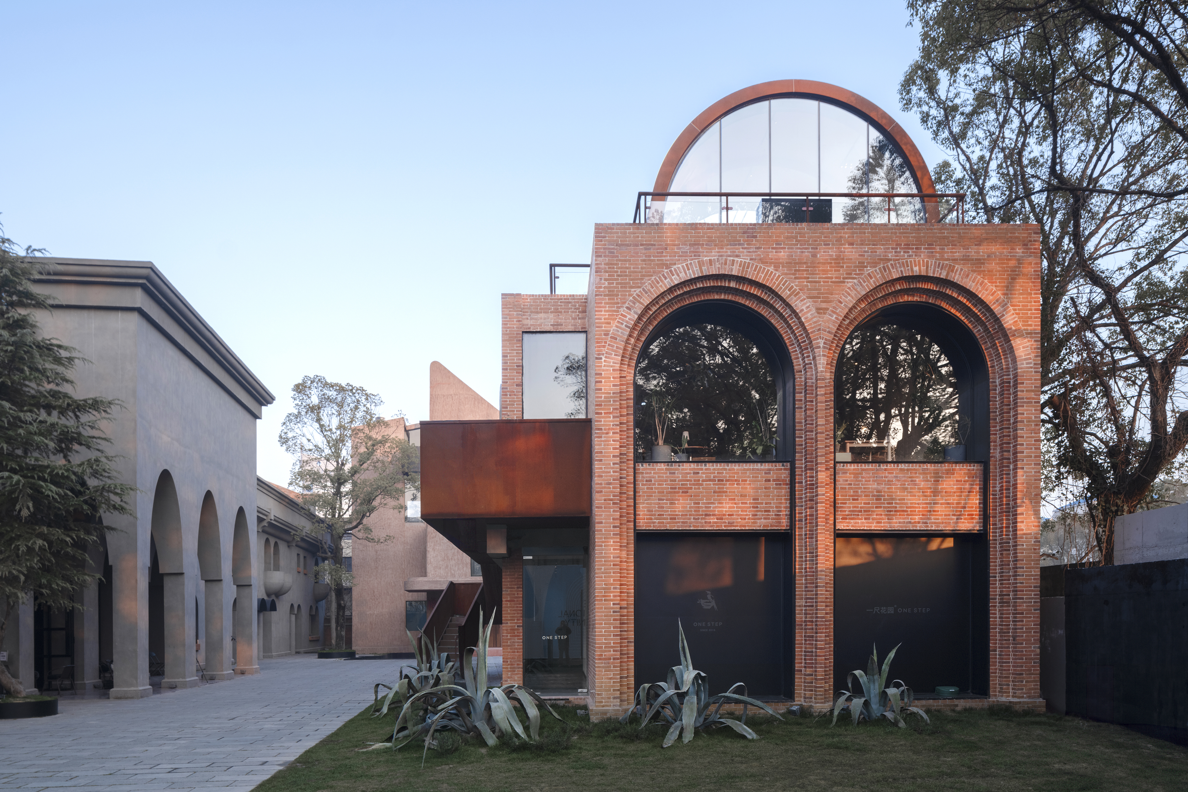
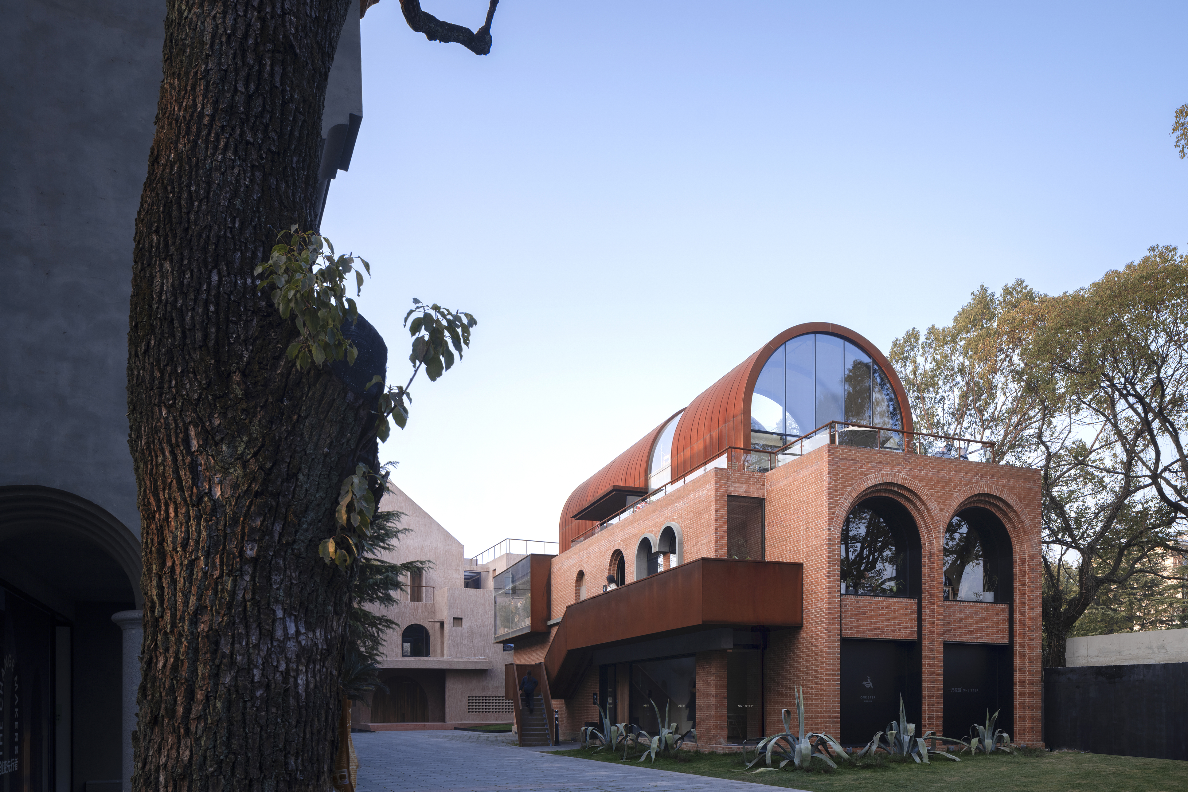
“53°”延续了原本温室花房的温暖感,外观运用清水红砖和暗红色耐候锈钢板,呈现出两种不同色阶与质感的红。红砖传统素雅,锈钢工业复古,局部以混凝土线条收边,几种表皮元素叠合,统一中又有变化,简约明快。
“53°”carries over the warmth of the original greenhouse. For the exterior, Isshiki Shimizu red brick and dark red weathering steel plates were used, which present two kinds of red with different colour gradations and textures. The red bricks are traditional and elegant, while the stainless steel is industrial and retro. In addition, the concrete lines were used for the edges. The several elements of surface coincide, with variations in unity, being simple and bright.
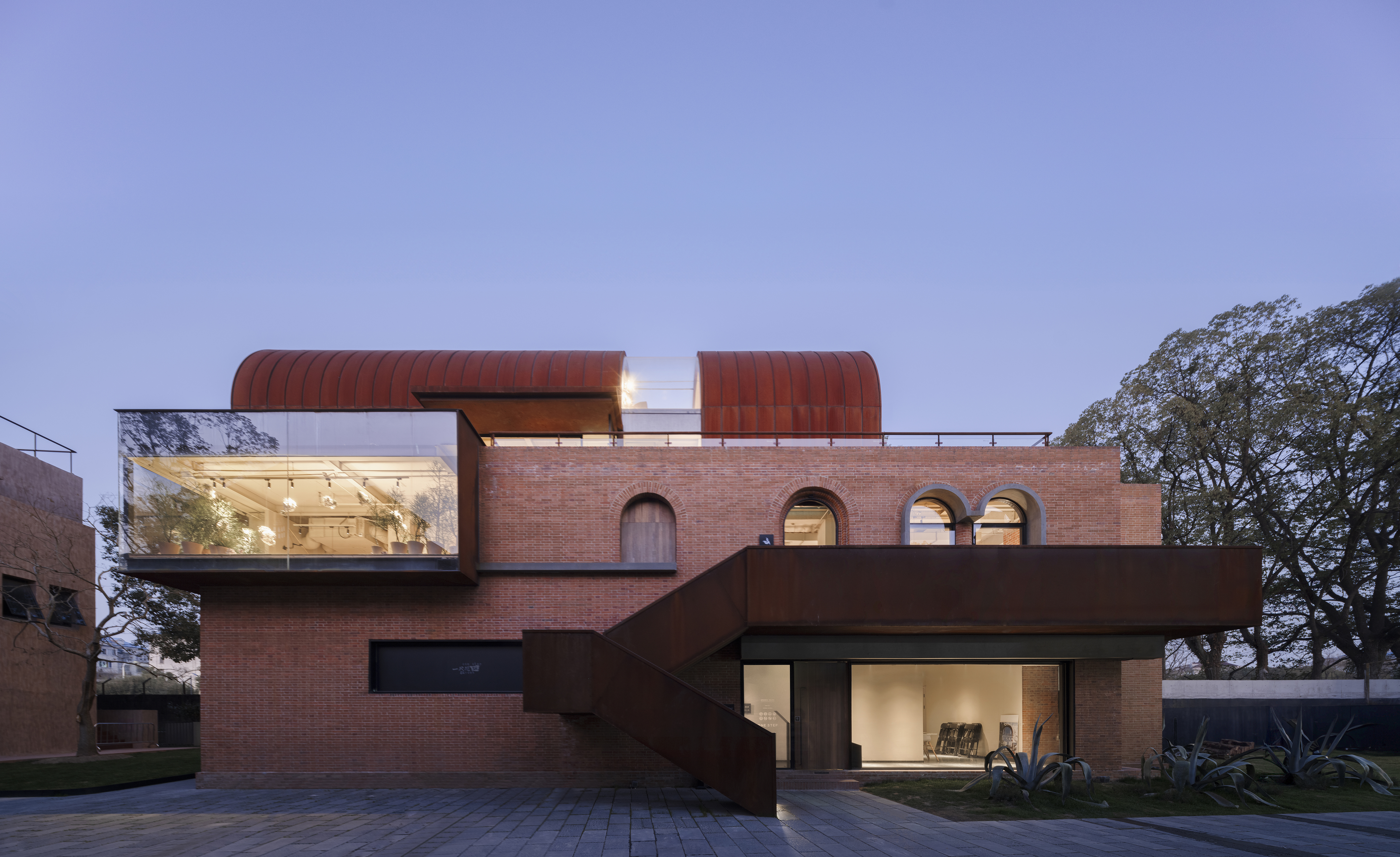
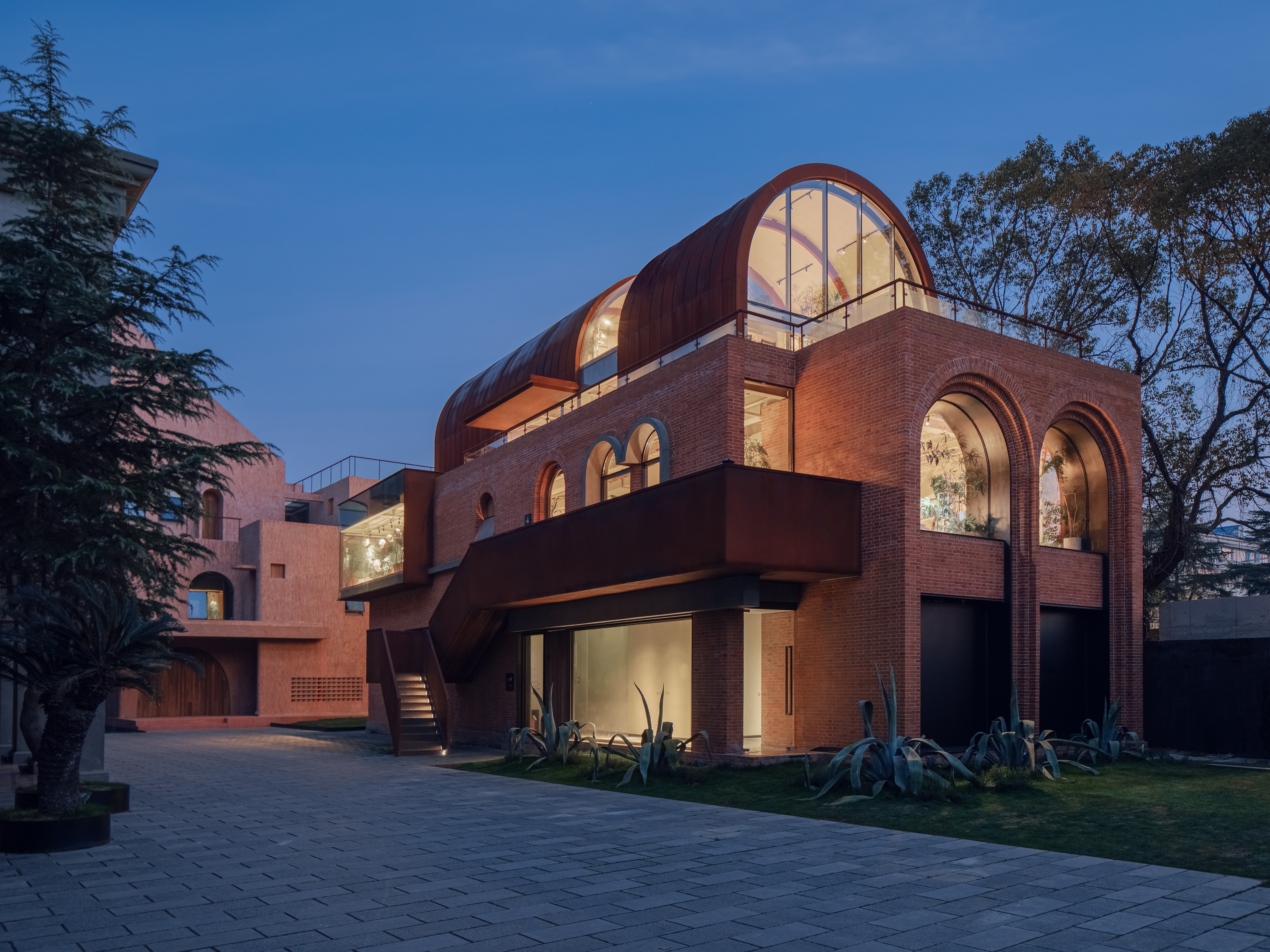

建筑西面邻街,外置锈钢楼梯,折叠而上,与二楼连廊相通,便于人们交流与互动。二楼西北角红砖墙面向内嵌入锈钢框架的玻璃盒子,通过虚实对比,使建筑层次更为丰富。
The west side is facing the street, with the external stainless steel staircase folding up and connecting with the corridor on the second floor. It can facilitate communication and interaction. The red brick wall in the north-west corner of the first floor is embedded with stainless steel framed glass boxes, contrasting the virtual with the reality, making the level richer.
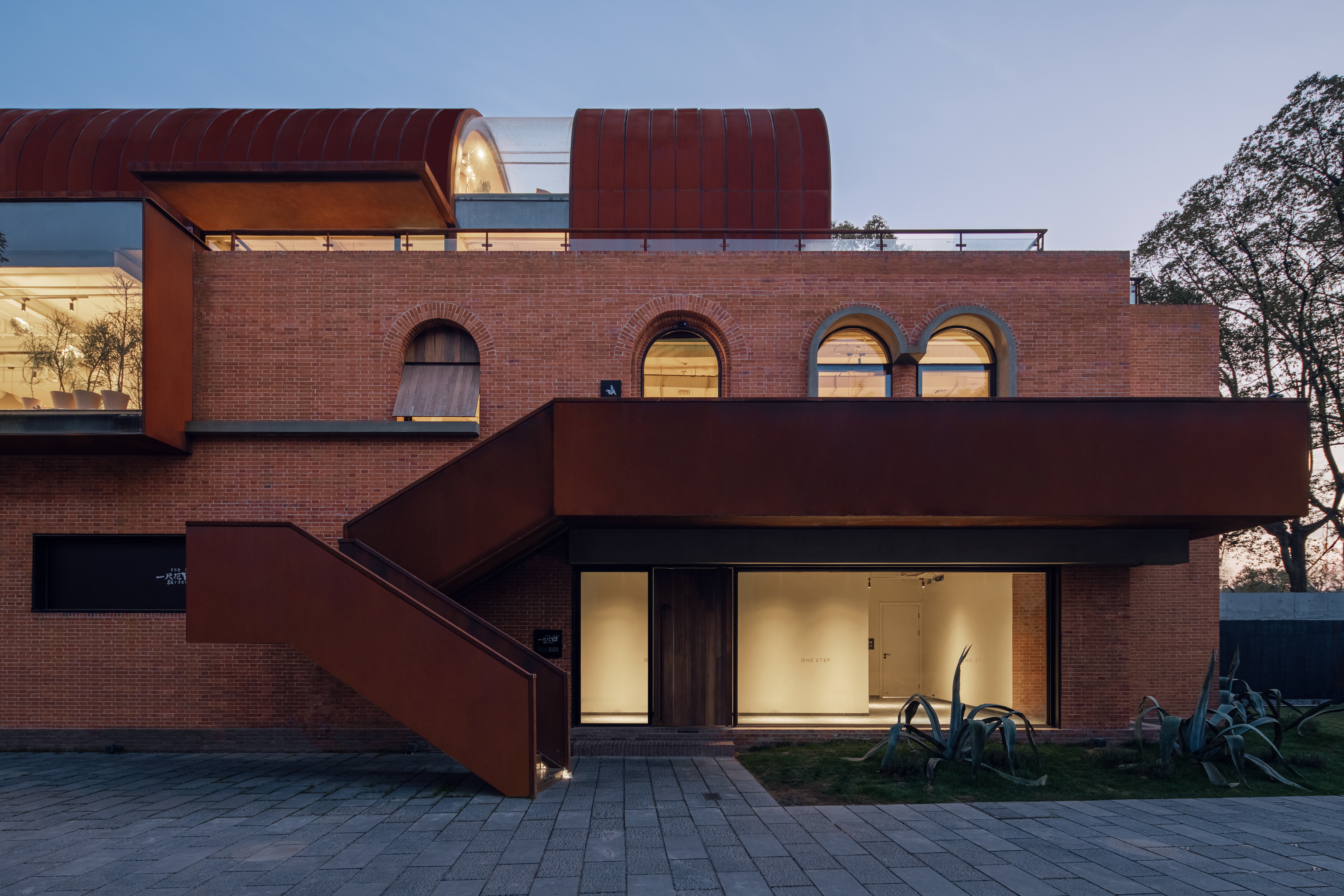
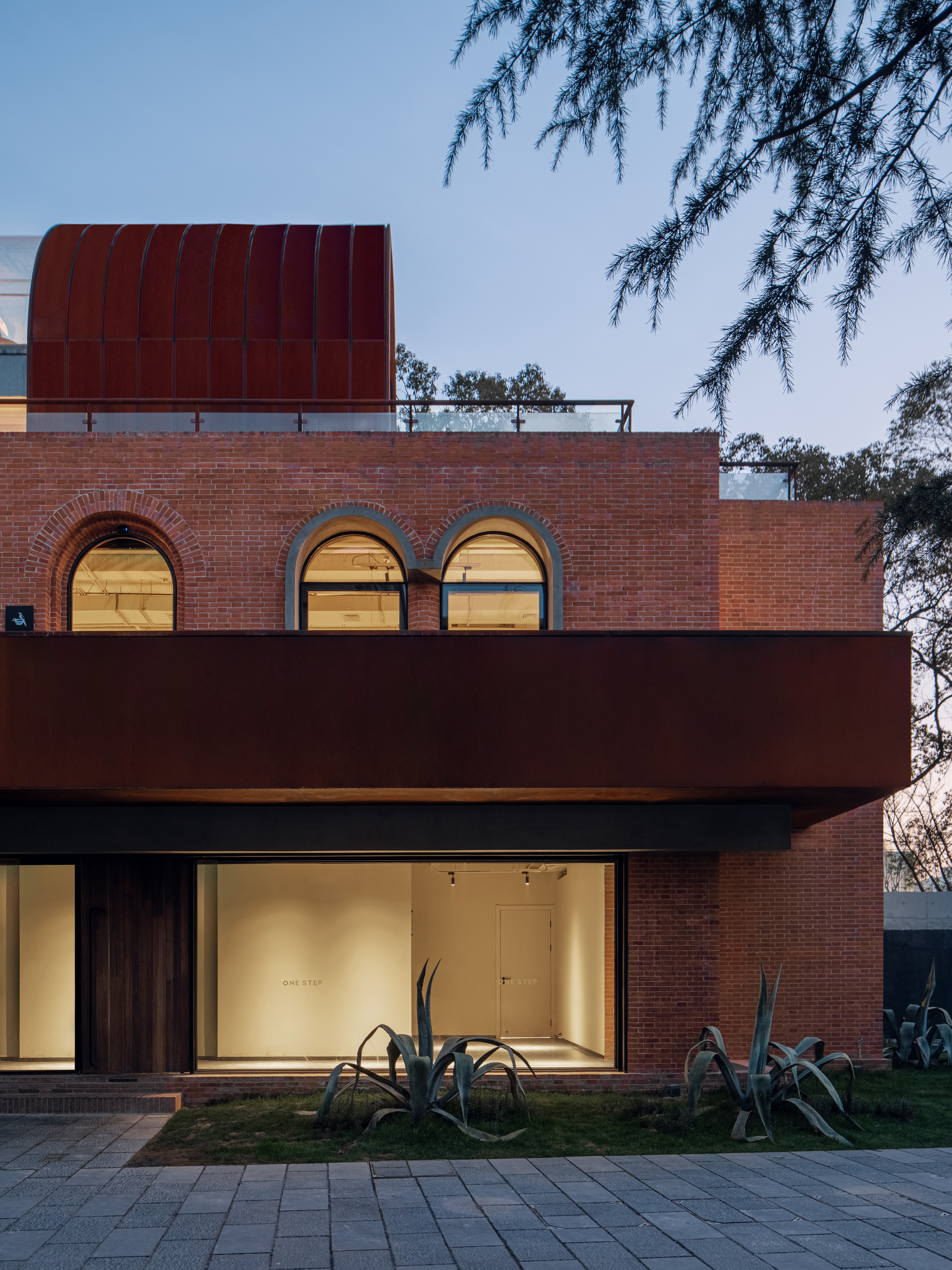
三楼开放露台的设计,增加了商业外摆及休闲区域,南北面超大落地玻璃窗的设置,使视野开阔,南北通透。东侧紧邻西沟港,原场地植被被大量保留。通过立面的构成式开窗,将水景及植被引入室内,为“53°”增添了与自然共生的独特魅力。
On the open terrace on the third floor, the commercial outlook and leisure area were increased. The large floor-to-ceiling glass windows on the north and south sides provide a wide view and a transparent north-south environment. The east side is adjacent to Xigou Harbour. The original vegetation area has been preserved to the large extent. On the facade, there are constructive open windows. The water view and vegetation are introduced into the interior, which adds a unique charm of symbiosis with nature to“53°”.
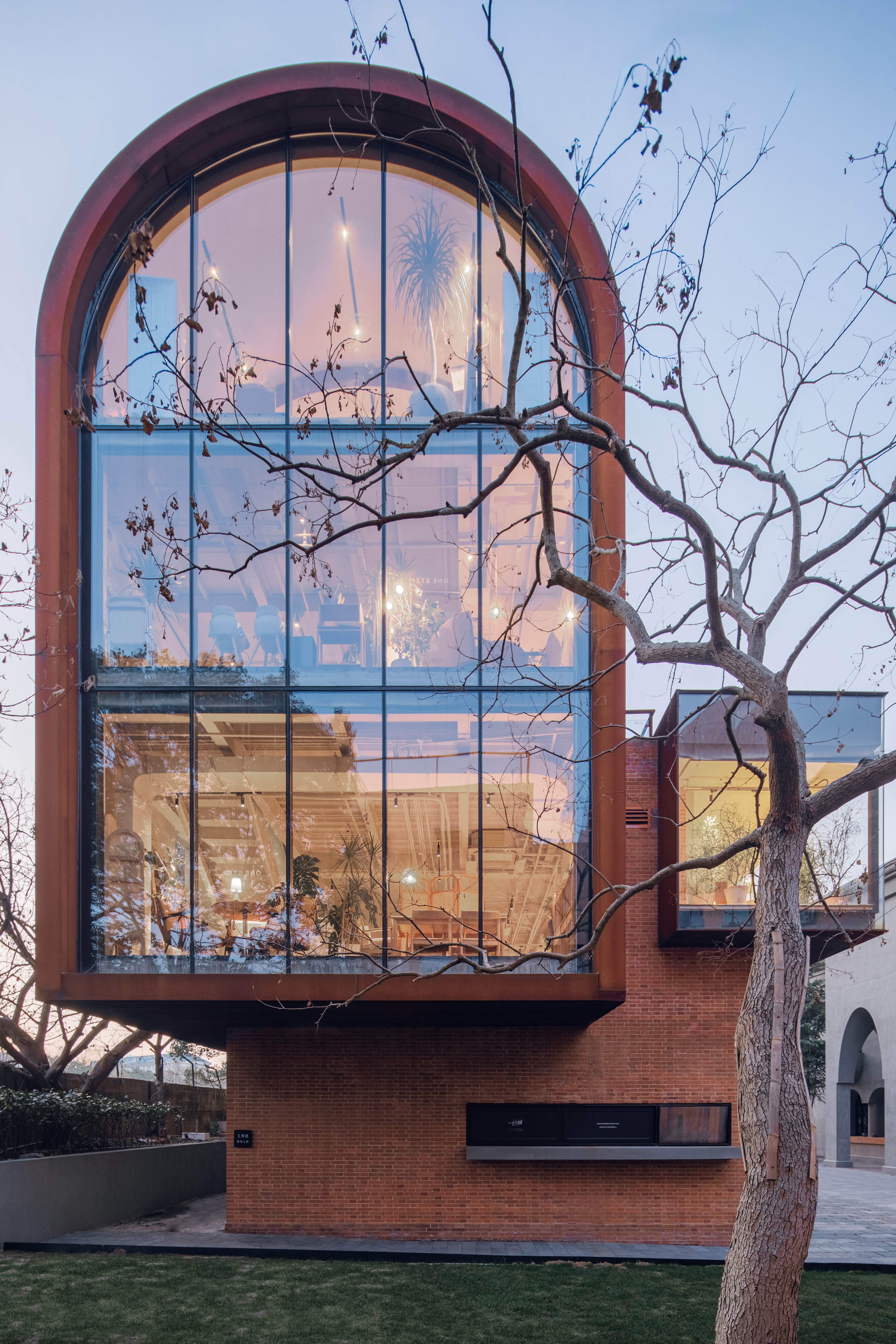
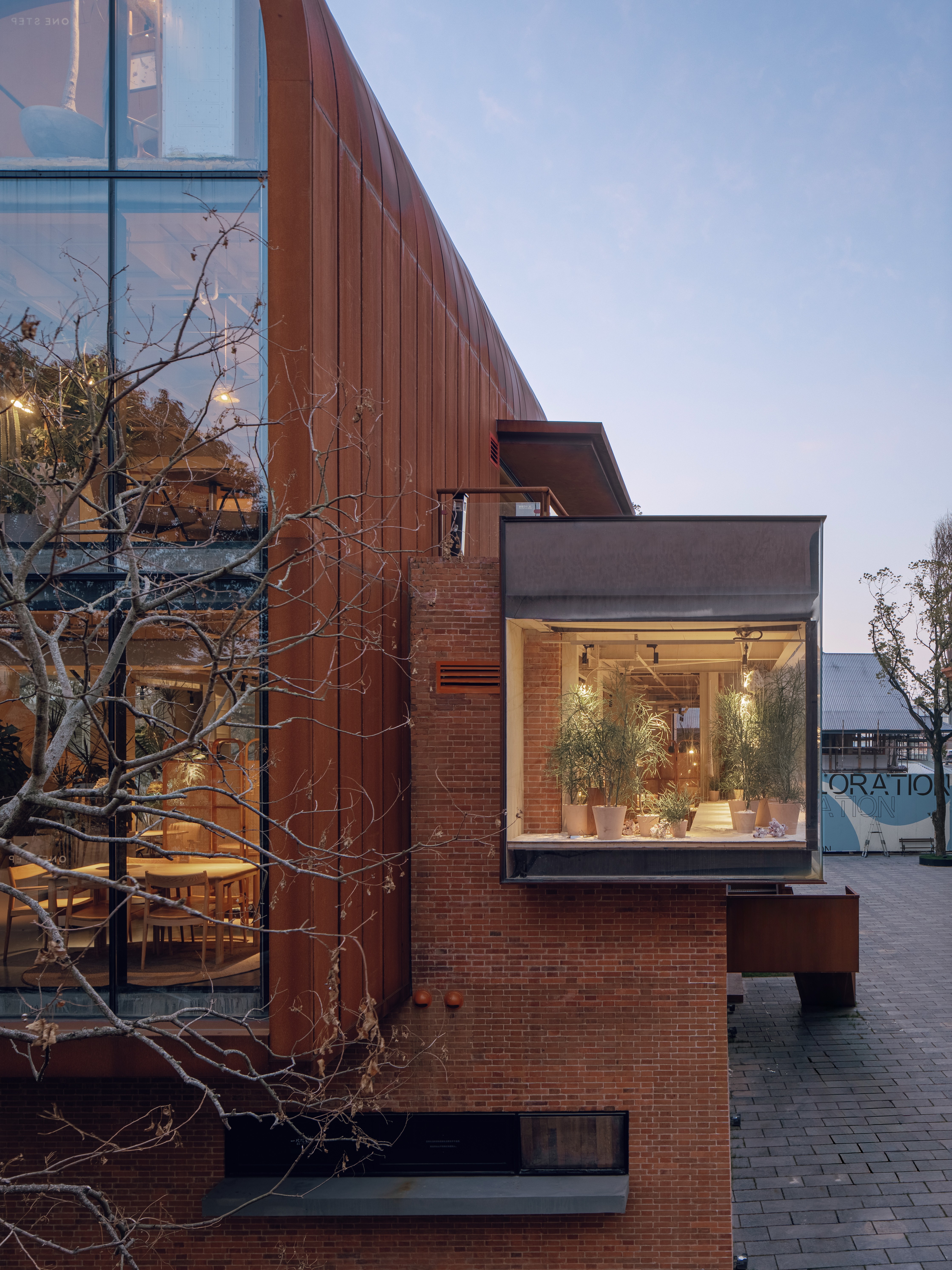
室内延续了温暖和自然风格的设计,用肌理墙面营造出明亮温和的氛围,并在拱形穹顶内采用挑高loft设计,将穹顶一部分做断开处理,嵌入一段拱形玻璃天幕,空间与光影共舞,模糊了建筑与自然的边界。三、四楼空间以一段旋转楼梯贯通,视线随之穿梭,空间灵动婉约。
The interior continues the warm and natural style design, using textured walls to create a bright and gentle atmosphere. In addition, a high loft was designed for the arched dome to disconnect part of the dome. A section of the arched glass canopy was embedded, which allows a dance with light and shadow, blurs the boundaries with nature. The space on the third and fourth floors is connected by a rotating staircase, which allows the line of sight to run through, making the space dynamic and elegant.
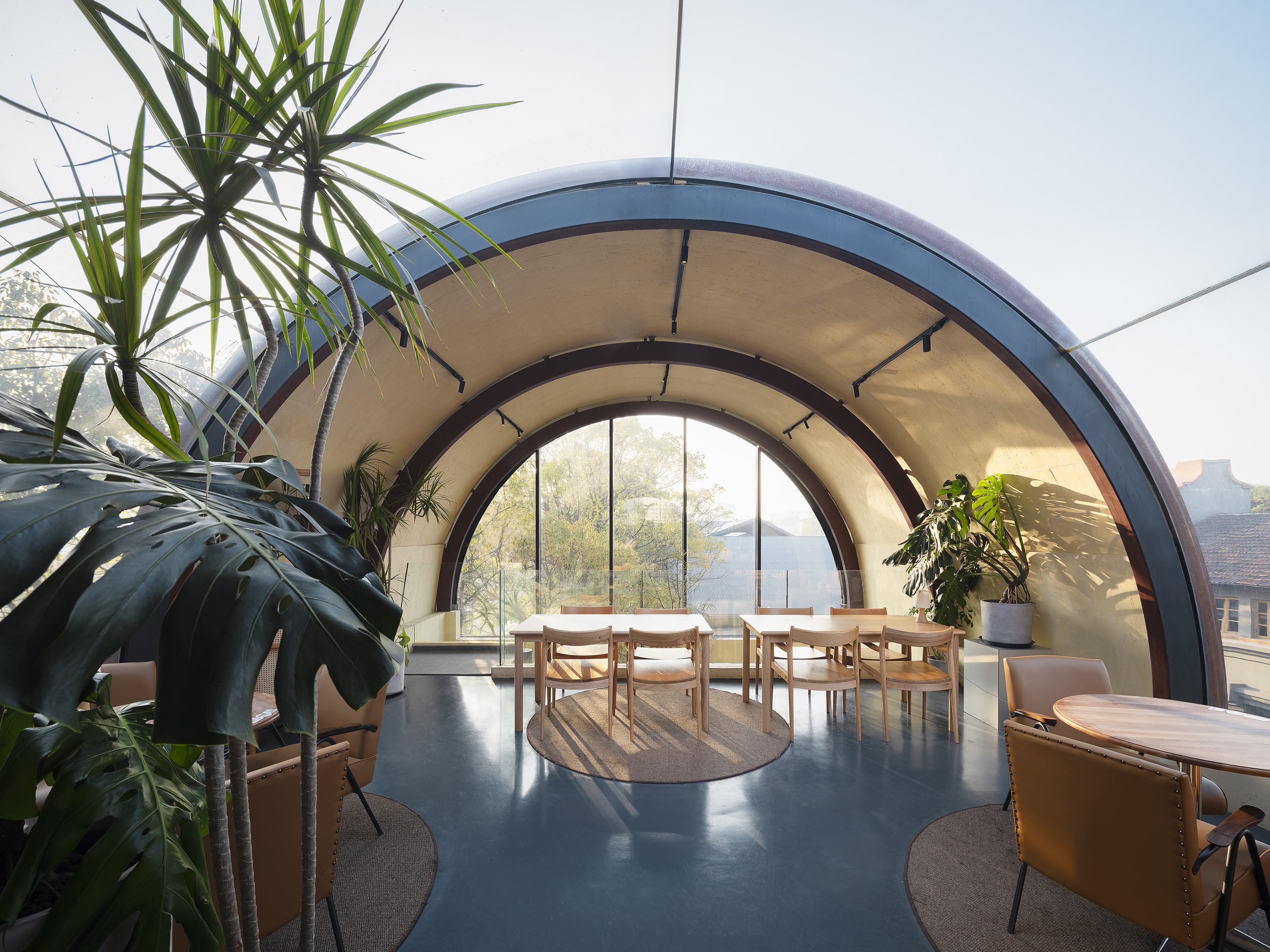
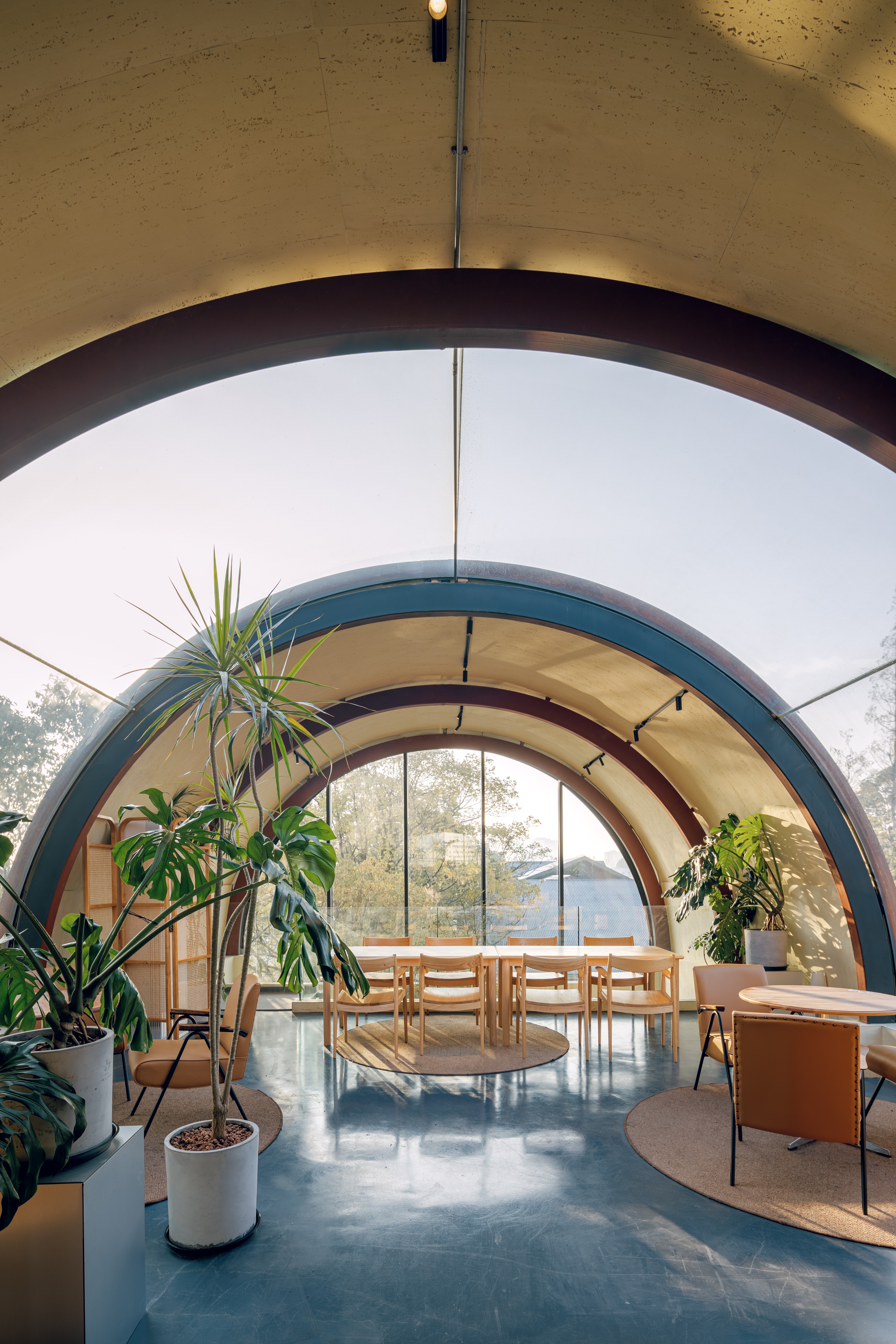
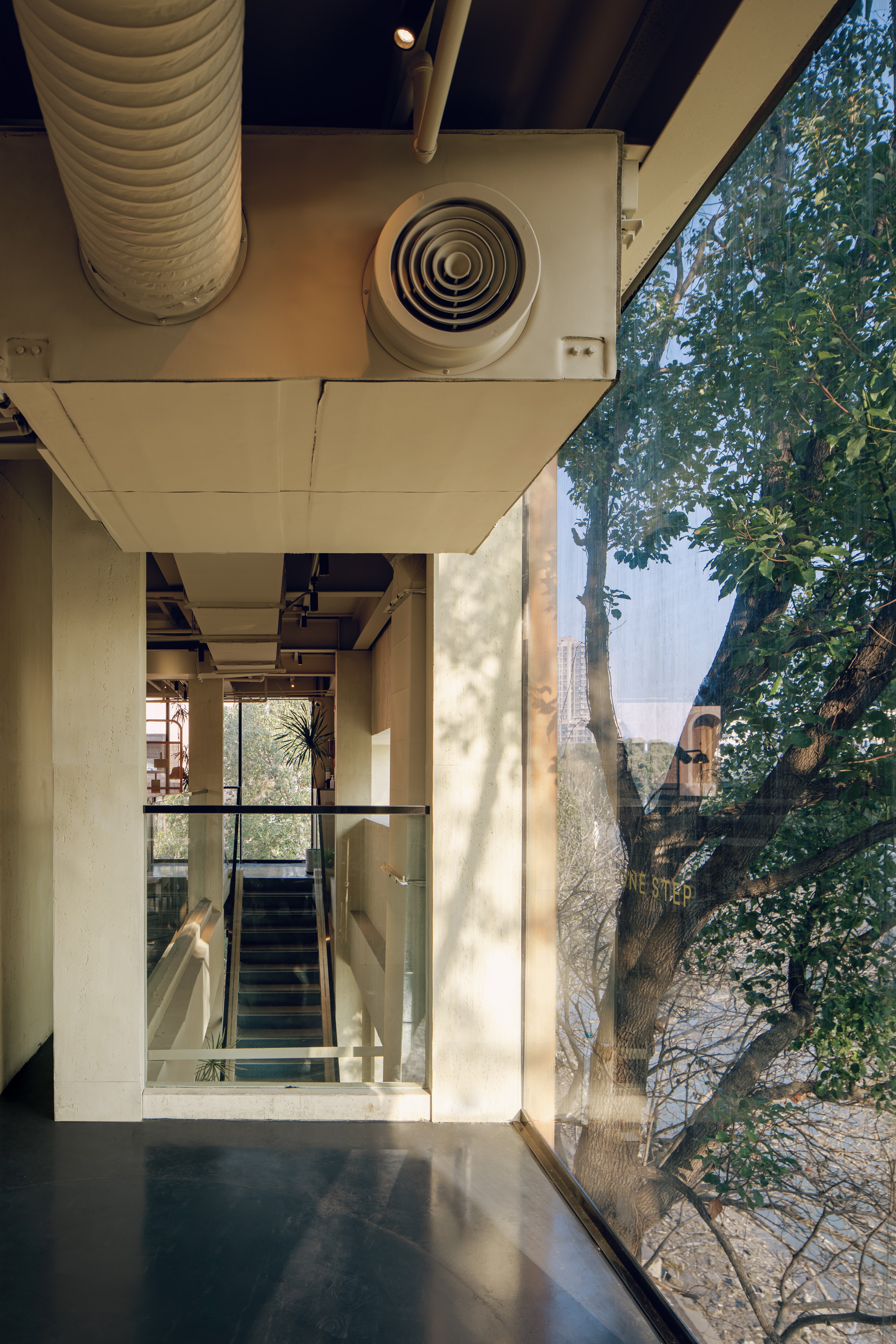
这样的设计也再次诠释了本哲建筑的理念:致力于实践建筑、人与自然之间的关系。所谓适意,温而不灼,“53°”恰到好处。
It once again interprets the philosophy of Benzhe Architecture Design: Dedicated to practising the relationship between architecture, man and nature. Agreeable, warm but not hot, "53°" is just right.
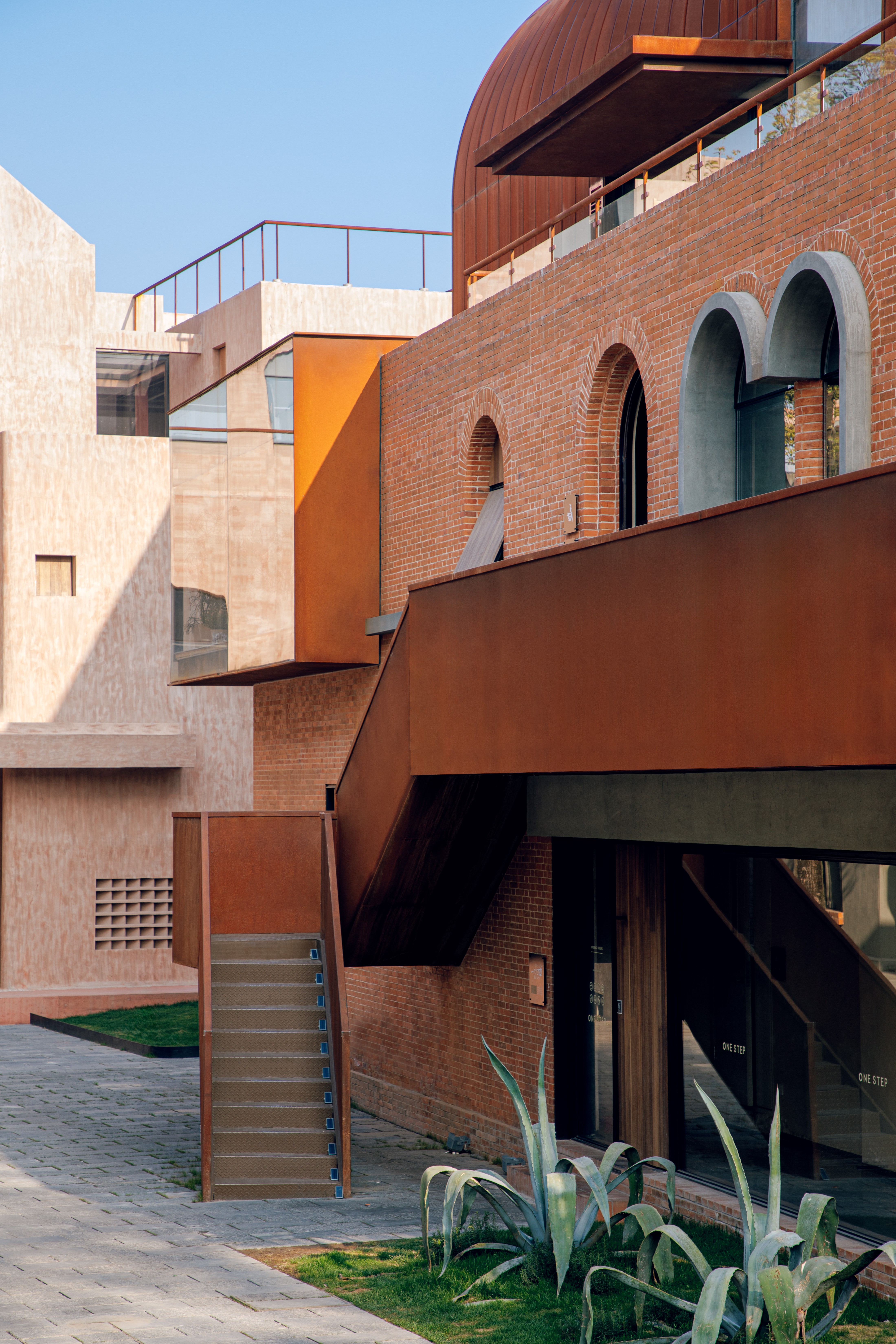
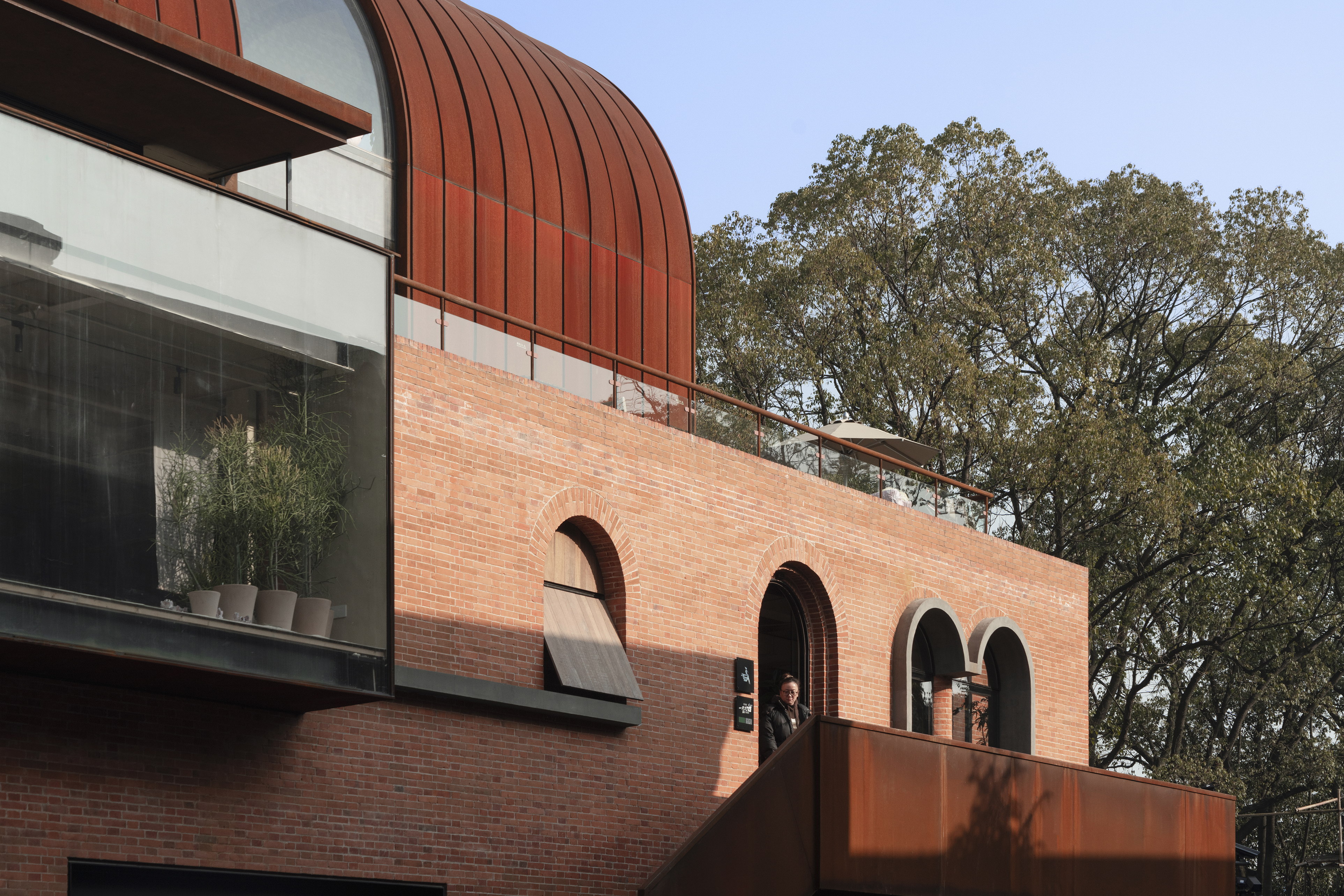
设计图纸 ▽
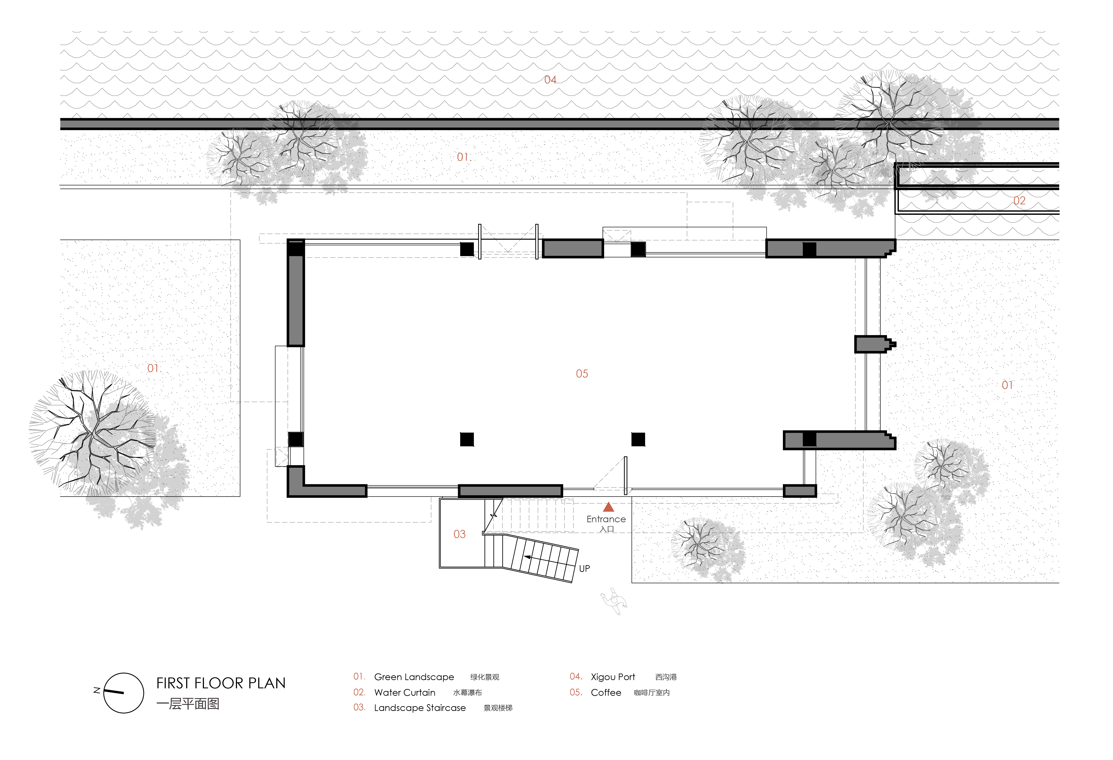
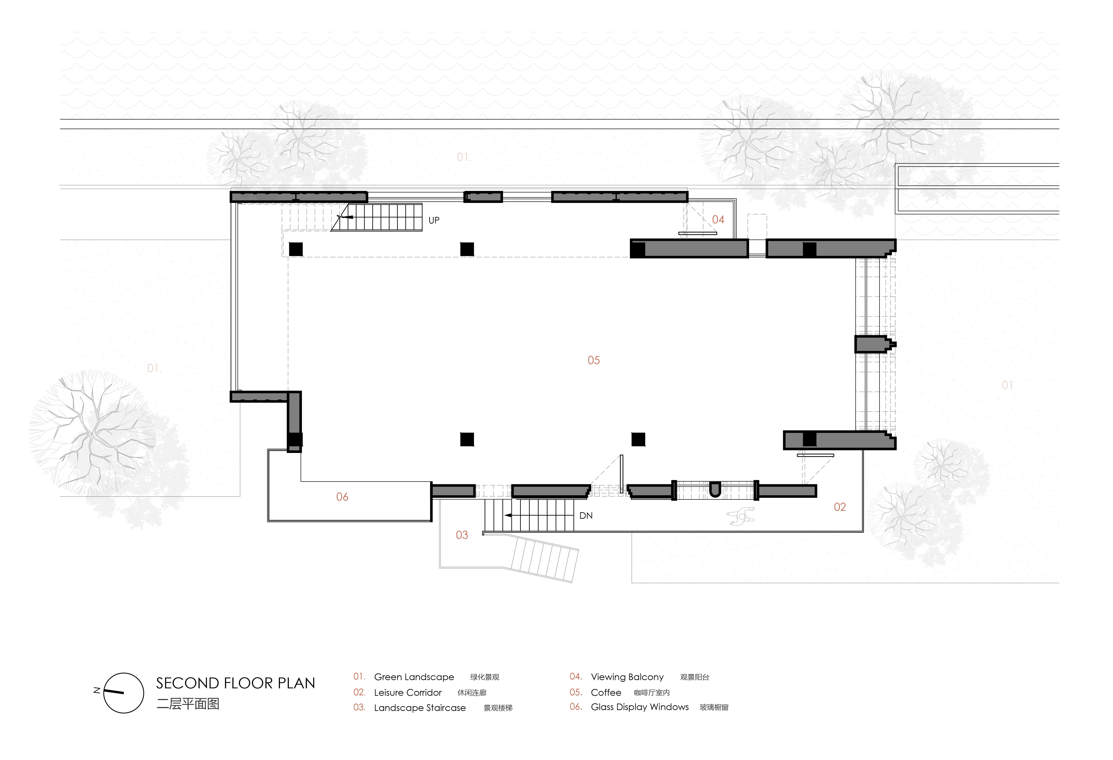
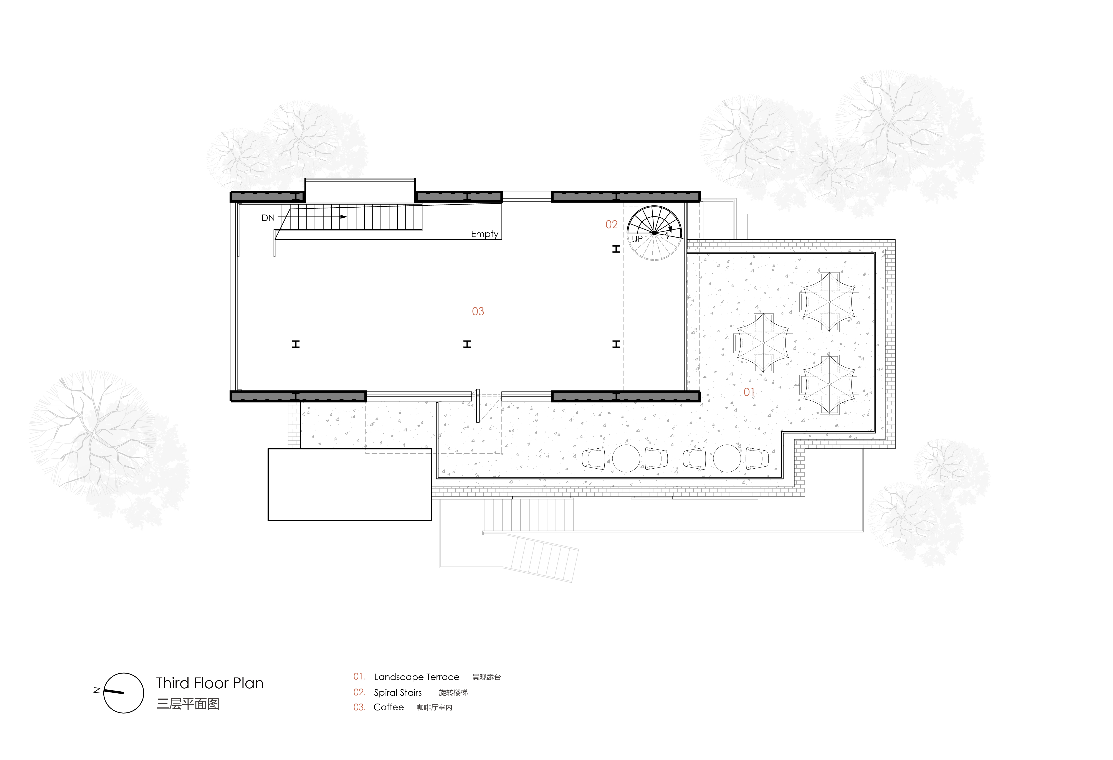
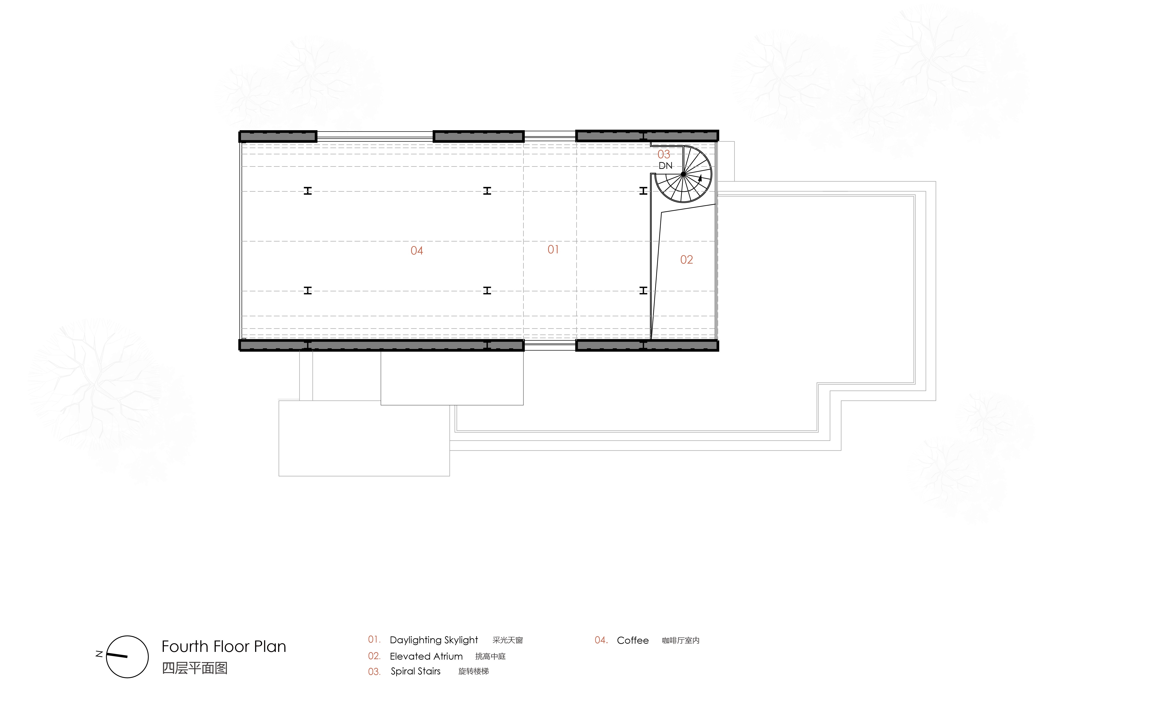
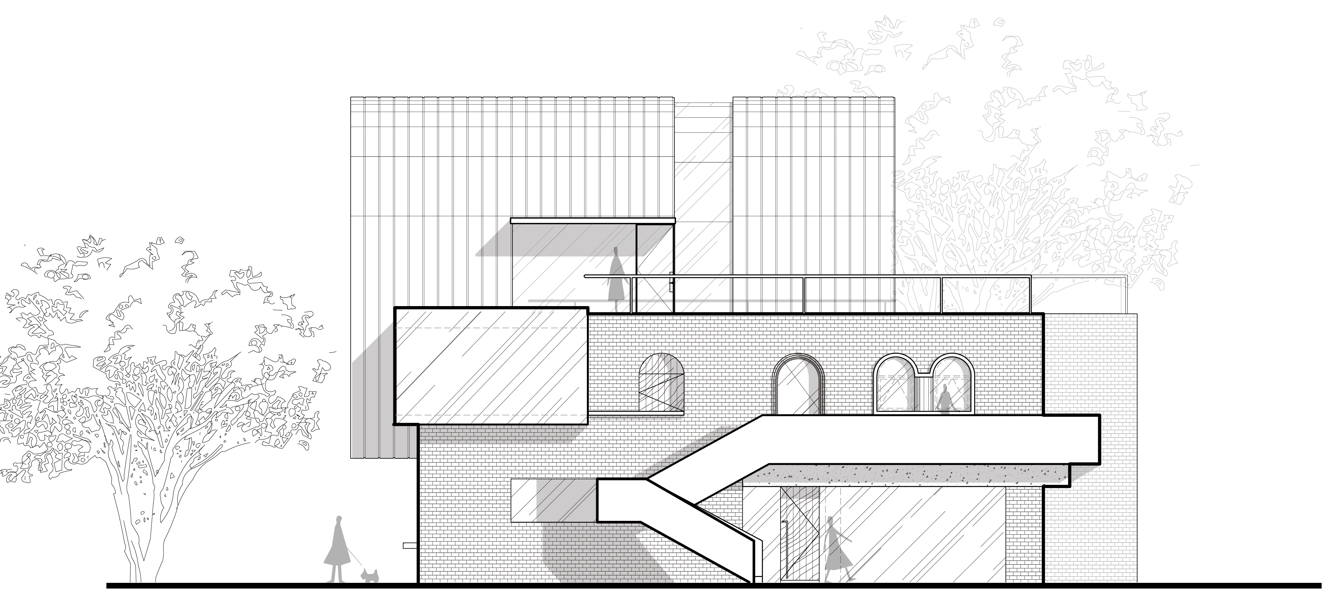
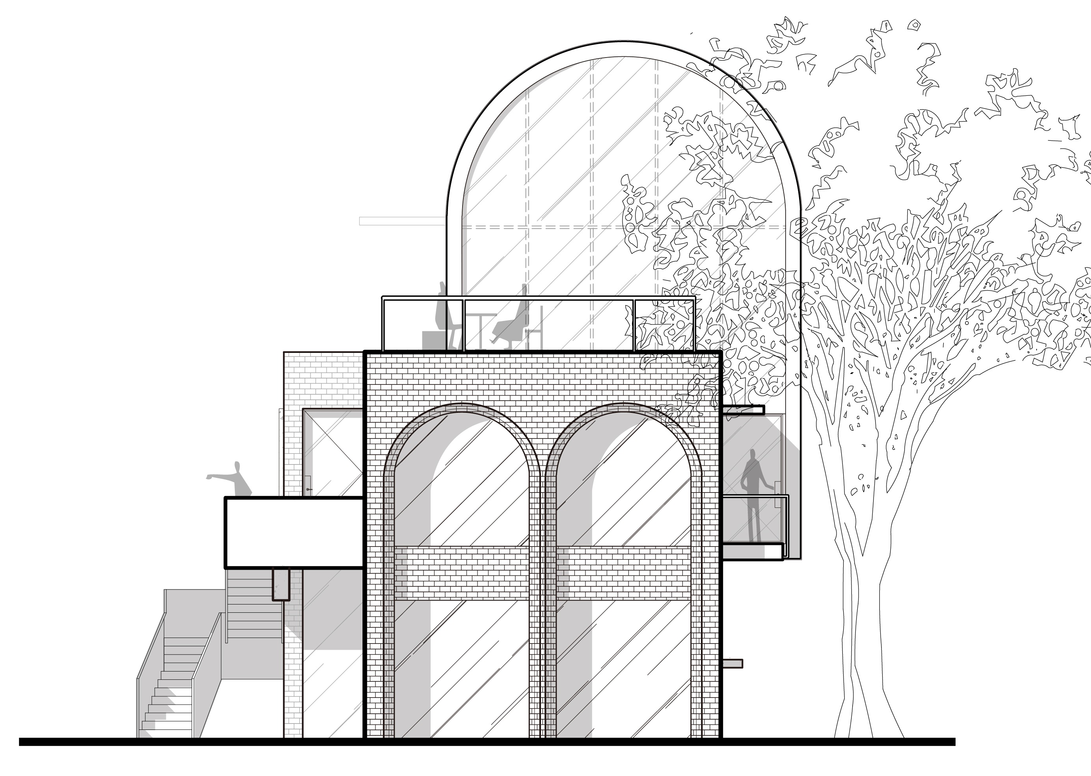
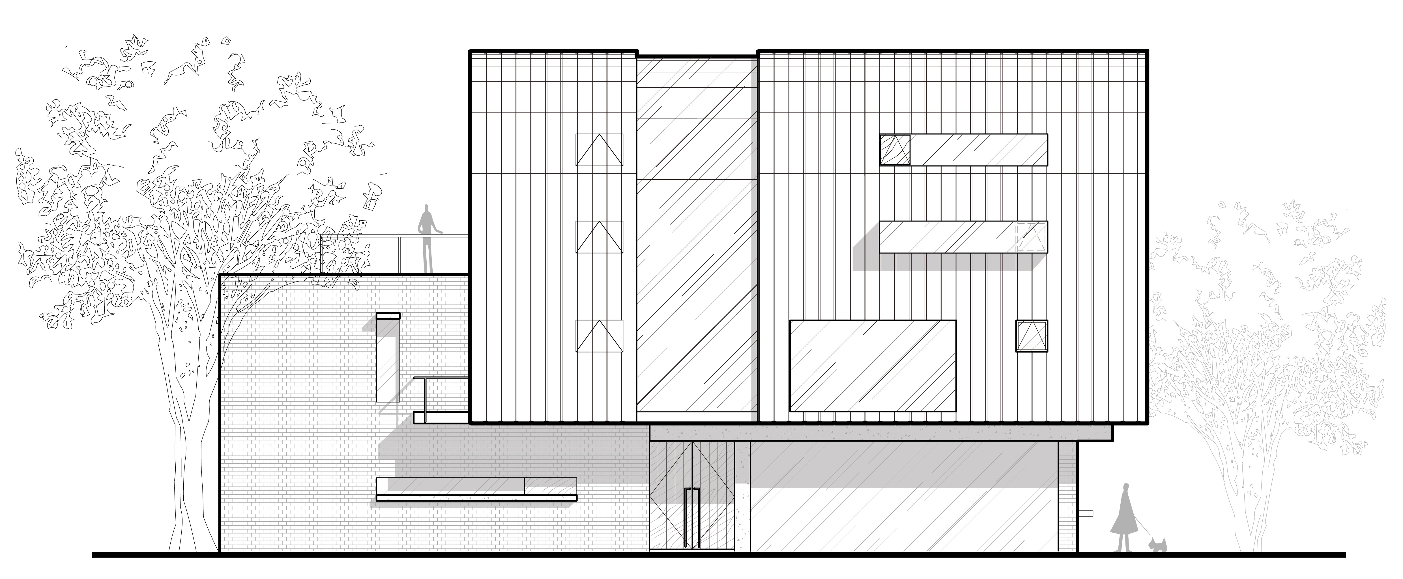
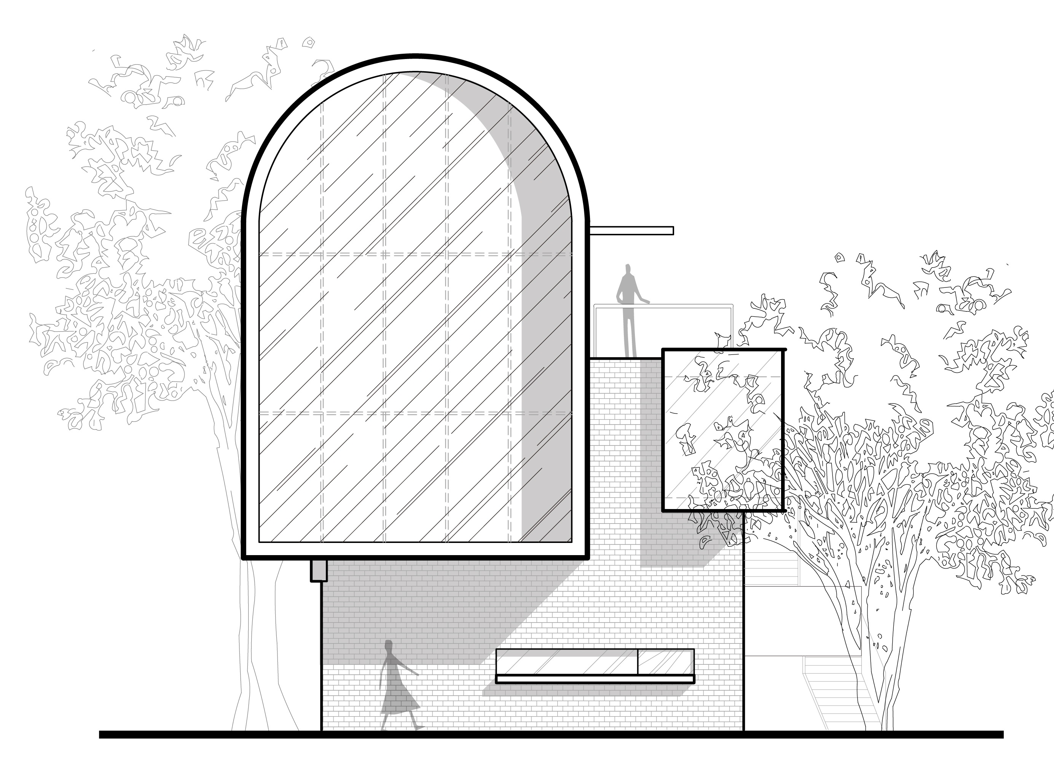
完整项目信息
项目地点:中国上海市浦东新区金桥路535号EKA·天物
建筑/景观设计:本哲建筑
主创建筑师:蒋华健
设计团队:姚瑞艮、林桐
建筑面积:665 平方米
设计时间:2022年8月至2022年12月
建成时间:2023年11月
公司邮箱:bd@benzhedesign.com
业主方:上海嘉韵投资管理发展有限公司
结构设计:上海同宴土木工程咨询有限公司
摄影:存在建筑-建筑摄影、吕晓斌
版权声明:本文由本哲建筑授权发布。欢迎转发,禁止以有方编辑版本转载。
投稿邮箱:media@archiposition.com
上一篇:正向能源宅,存量建筑节能改造 / 众建筑
下一篇:深圳首家艾美酒店所在地:华侨城宝湾大厦 / AUBE欧博设计