
设计单位 TAKESHI HOSAKA ARCHITECTS
项目地点 日本神奈川
建筑面积 175.96平方米
建成时间 2014.6
这是一个矗立在富裕的绿色居住区中的新教教堂,步行10分钟就能到达湘南海滩。原先该区域有着50年历史的教堂已经太小了,因此一个在不同地点建造的新教堂应运而生。
A protestant church stands at a rich green residential area which is 10-minutes away from Shonan beach on foot. The chapel of the 50-year old church became too small and it was therefore decided that a new church would be constructed on a different site.
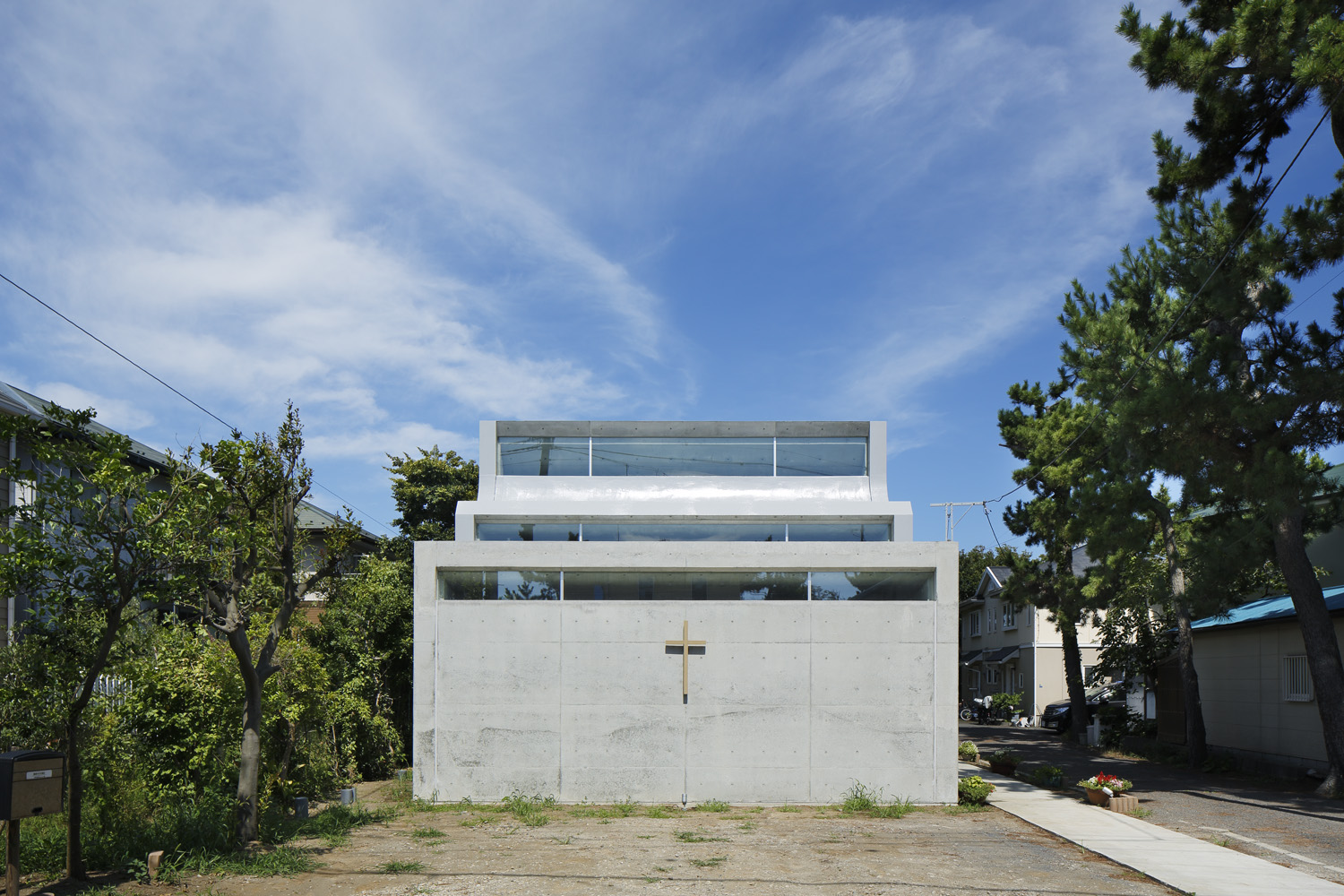

新教堂为限高下的单层建筑,与低层住宅区域相协调。建筑旨在创造一个适合祈祷和礼拜的空间,带有六个不同高度的弯曲屋顶。这使得自然光可以从屋顶倾泻而下。六片屋顶寓意圣经《创世纪》中六天的创造,弥撒则是庆祝第七天。
The architectural design was a one-storied building with a restrained height so that it could harmonize in a low-rise residential area. It was aimed at creating a space appropriate to prayer and worship with the six curved surfaced roofs at different heights. This allows natural light to pour down from the ceiling. It conveys the message that six roofs represent the six days of Creation in the Bible genesis and Mass celebrates the seventh day.
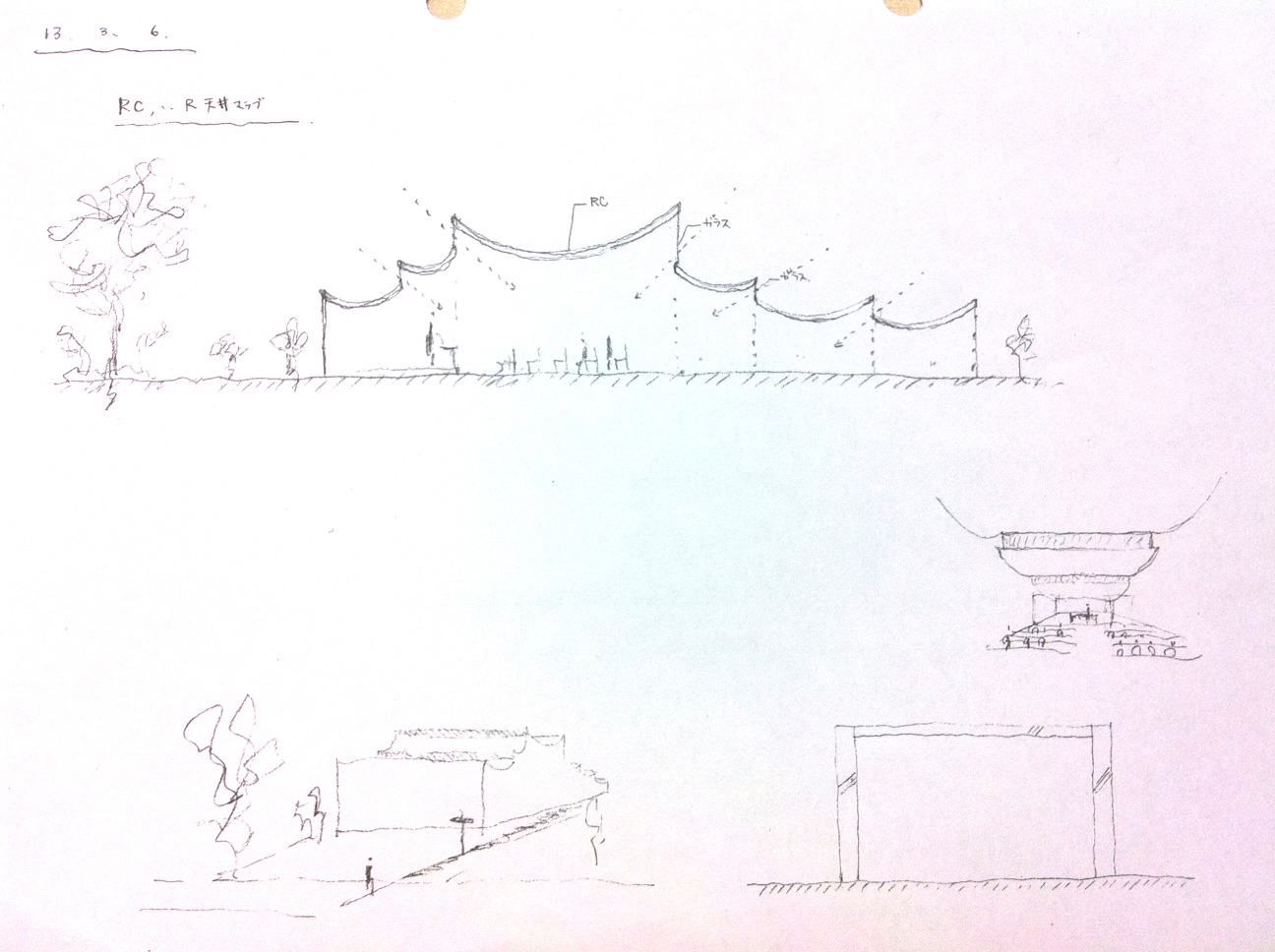

建筑中,直射光和间接光在一天之内有规律地变化。在礼拜期间,因为阅读的需要,《圣经》和人暴露在直射光下是不合适的。设计师以计算机软件模拟12个月内每天的光照,以30分钟为间隔,保证在全年的礼拜期间(上午10点半至12点)能够获得足够的间接光。礼拜快结束,唱圣歌时,直射的阳光开始在墙面上形成一道光线。大约3点钟,阳光像雨线一样照射进来,创造了动态景象。
Direct sunlight and indirect light are regulated depending on the time of the day. It is inappropriate for the Bible and people to be exposed to direct sunlight during service. At the time of service there was no direct exposure to sunlight, whereas the rest of the time there was. So, light was simulated using computer software at intervals of 30 minutes on the designed days during 12 months and manipulated depending on the time of the day. There would be a space under a soft light at the time of service throughout the year. The space was designed to receive indirect light during services from 10:30 a.m. to 12:00 a.m. Towards the end of the service, direct sunlight begins to draw a ray of light on the wall surface. In the afternoon there is only one line of direct sunlight, and around 3 o’clock light comes in like a shower, creating a dynamic environment.
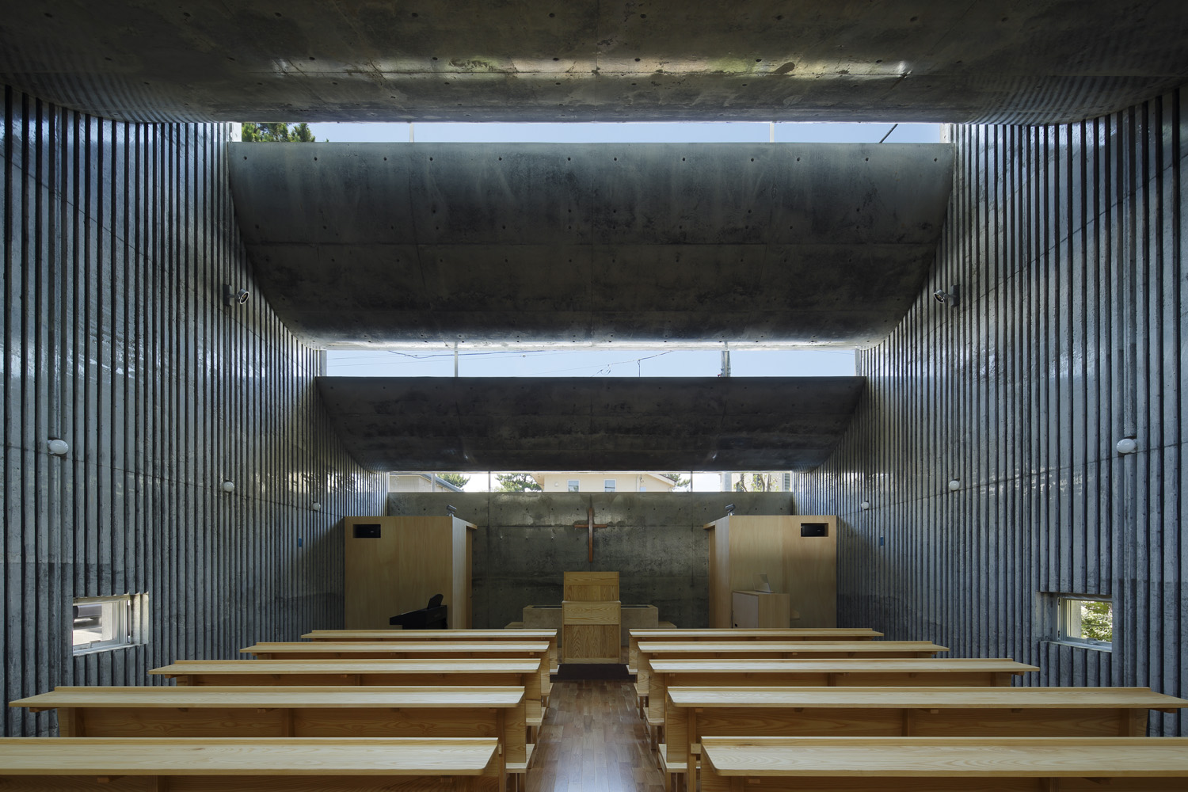
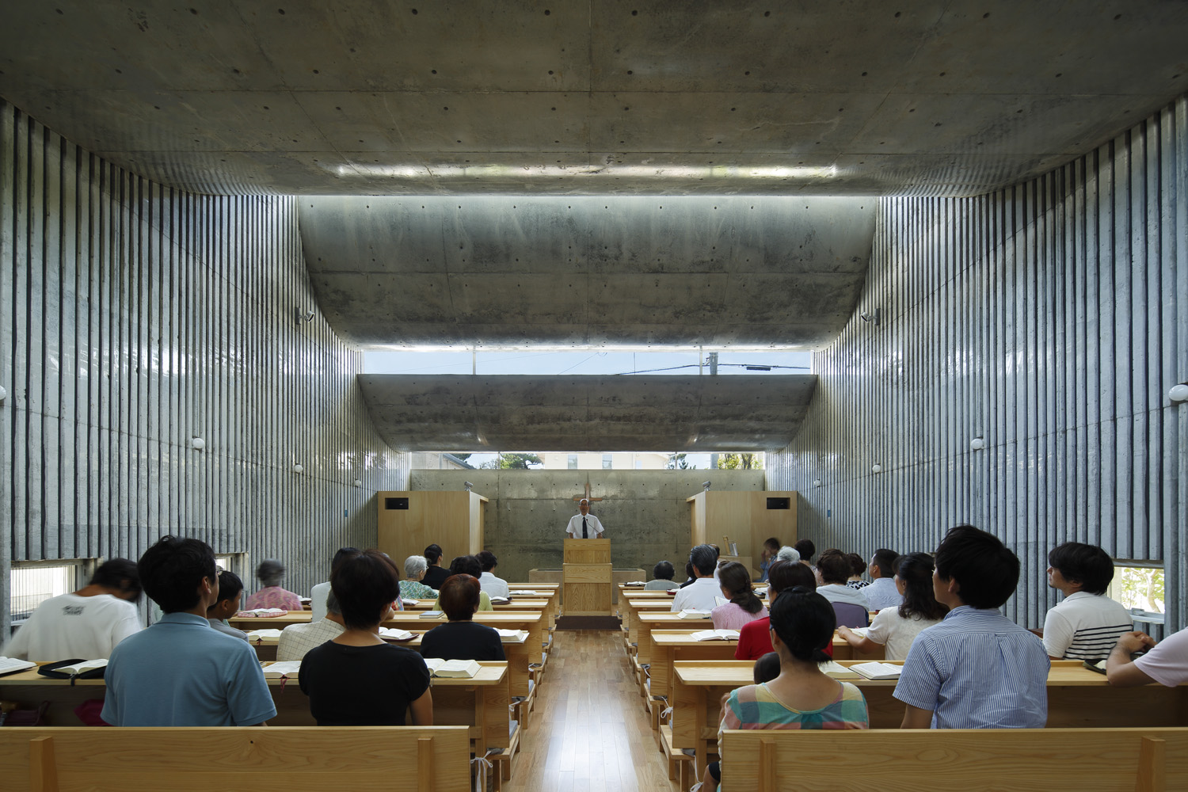
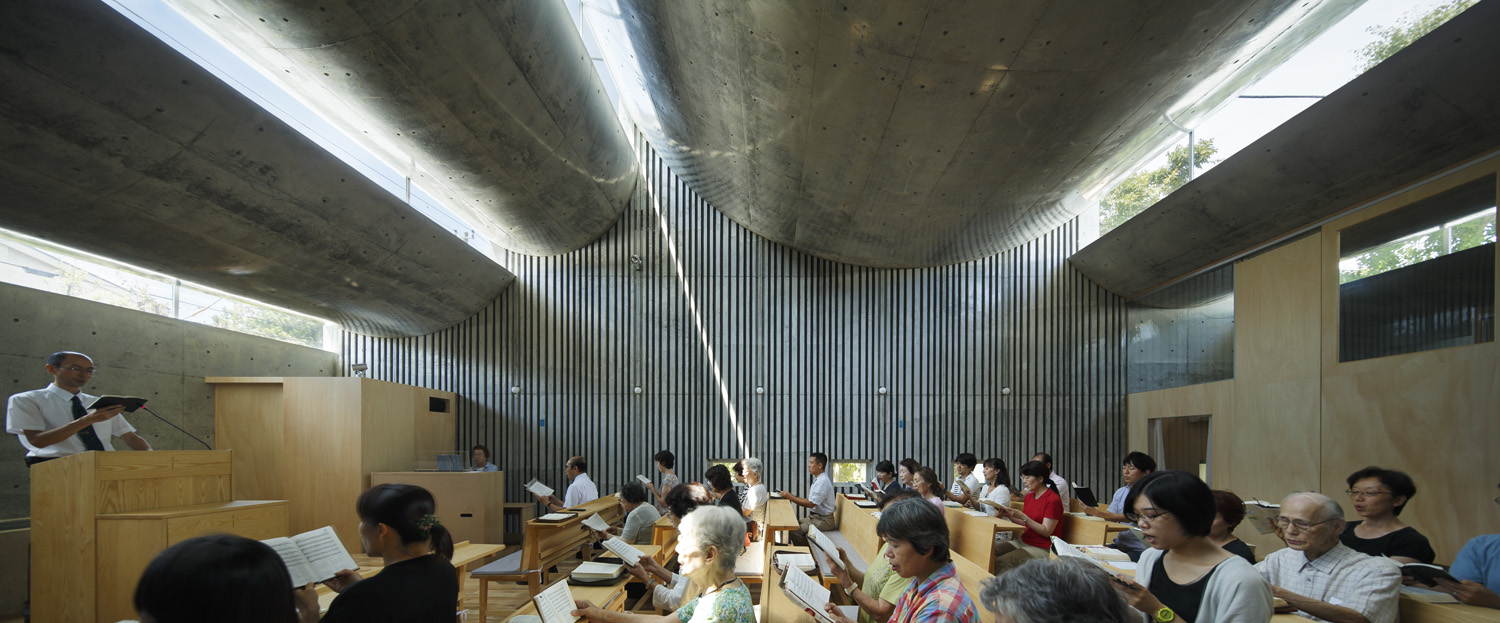
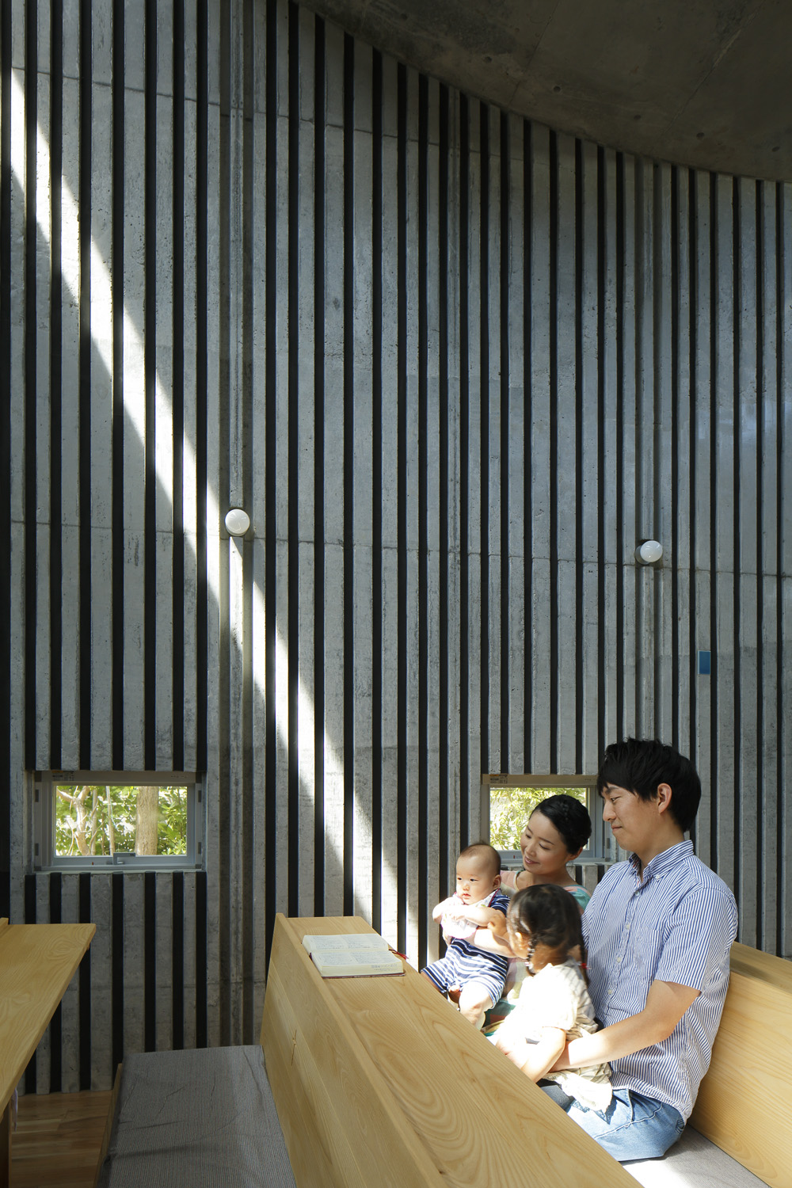
教堂的天花板为混凝土屋顶的裸露底面,从声学设计的角度来看,弯曲的形态均匀地提供了充分的早期反射声。另一方面,建筑侧墙的混凝土表面可能会产生多余的回声。因此,侧墙需添加吸音材料,在混凝土墙上随机的垂直肋板间,插入吸音黑色聚氨酯泡沫条,以避免过度的混响。这样,牧师的演讲在整个空间里都能清晰而容易地听到,而赞美诗也具有温和的声音效果。
Architecturally, the sanctuary’s ceiling was planned to be the exposed underside of the building’s curved concrete roof. From an acoustical design perspective, this curved shape provides abundant early sound reflections to the sanctuary uniformly. On the other hand, since the side walls of the sanctuary were designed to be parallel, smooth concrete surfaces could result in undesirable echoes. Furthermore, we needed to add sound absorbing material to the side walls to avoid excessive reverberation. For both of these, a pattern of vertical ribs with a random periodicity was created on the concrete side walls. And between the ribs, strips of sound absorbing black urethane foam were inserted. In the sanctuary, the pastor's speech could be heard clearly and easily throughout the space, while the hymns could be heard softly.
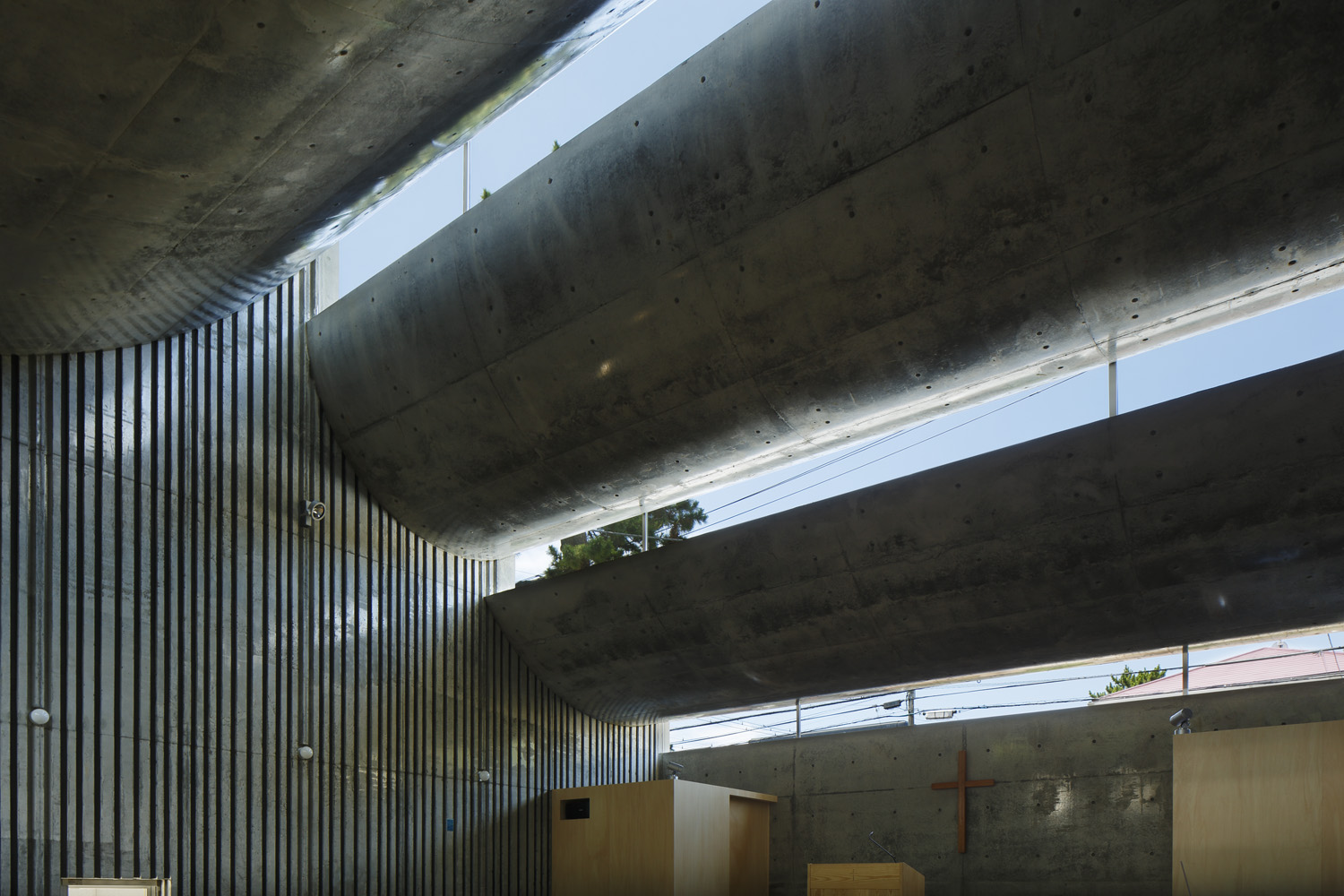
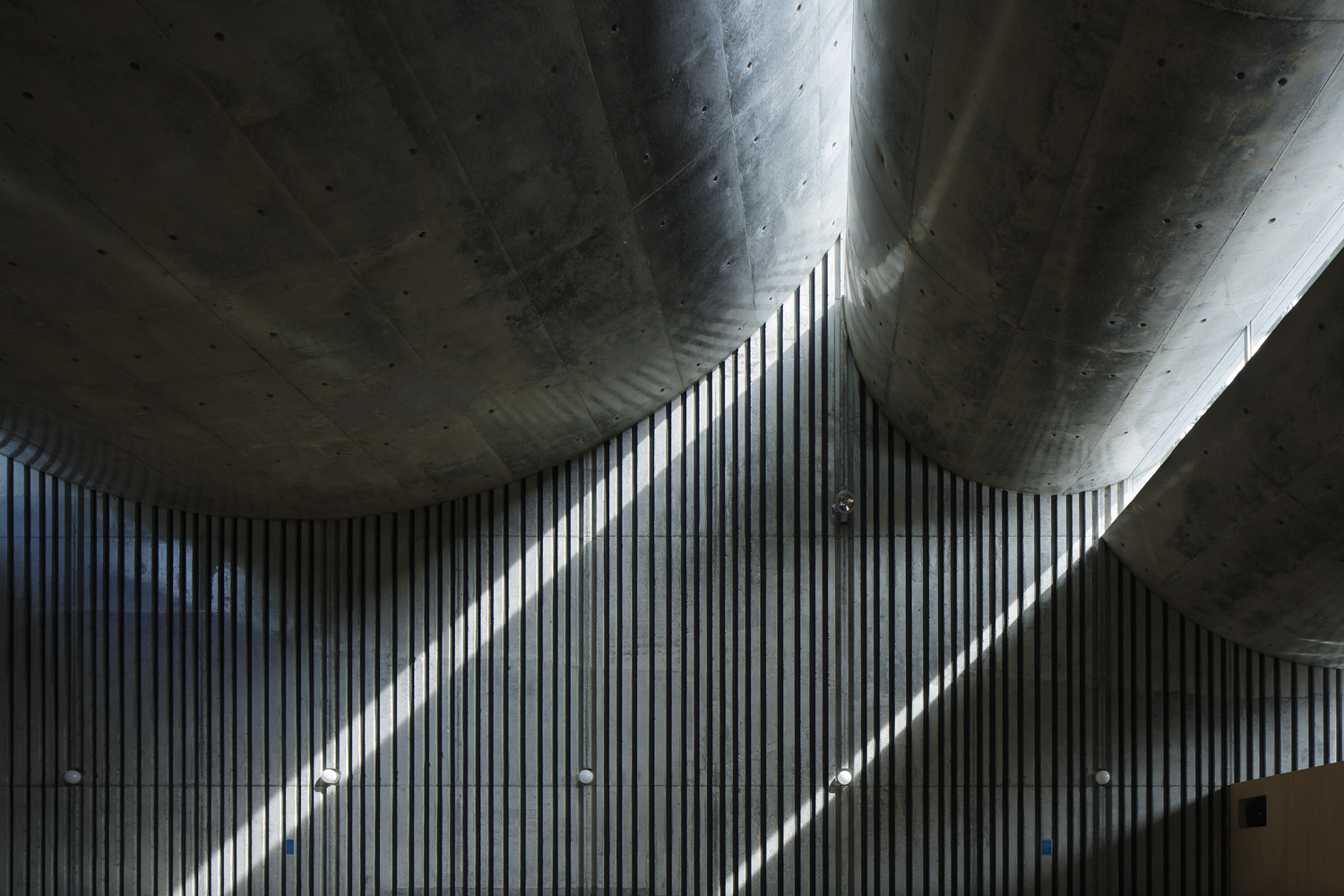
屋顶跨度为7.6米,厚度仅为250毫米。每片屋面内有中空管道,减轻了屋面的重量。在地震作用下,梁板在其跨越的方向上具有刚度,300毫米厚的剪力墙和弯曲屋板表现为框架结构。
The roof can span 7.6m length only with 250mm thickness and in each curved slabs, there’re void tube which reduces the weight of the structure. In the case of the seismic, especially their spanning direction, the shear wall with 300mm thickness and the curved slabs behaves as if moment frame structure since the girder slab has stiffness for the direction.
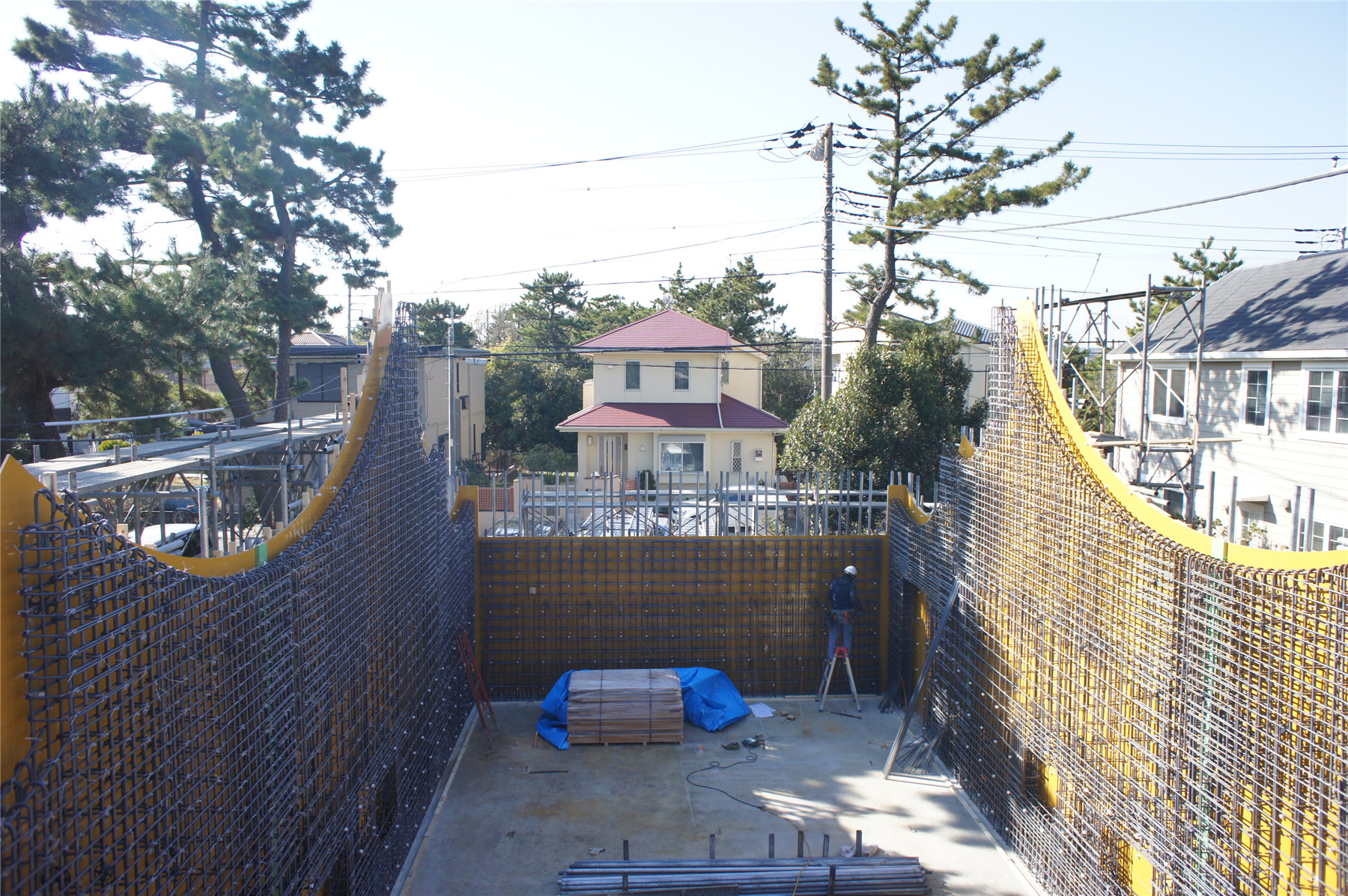
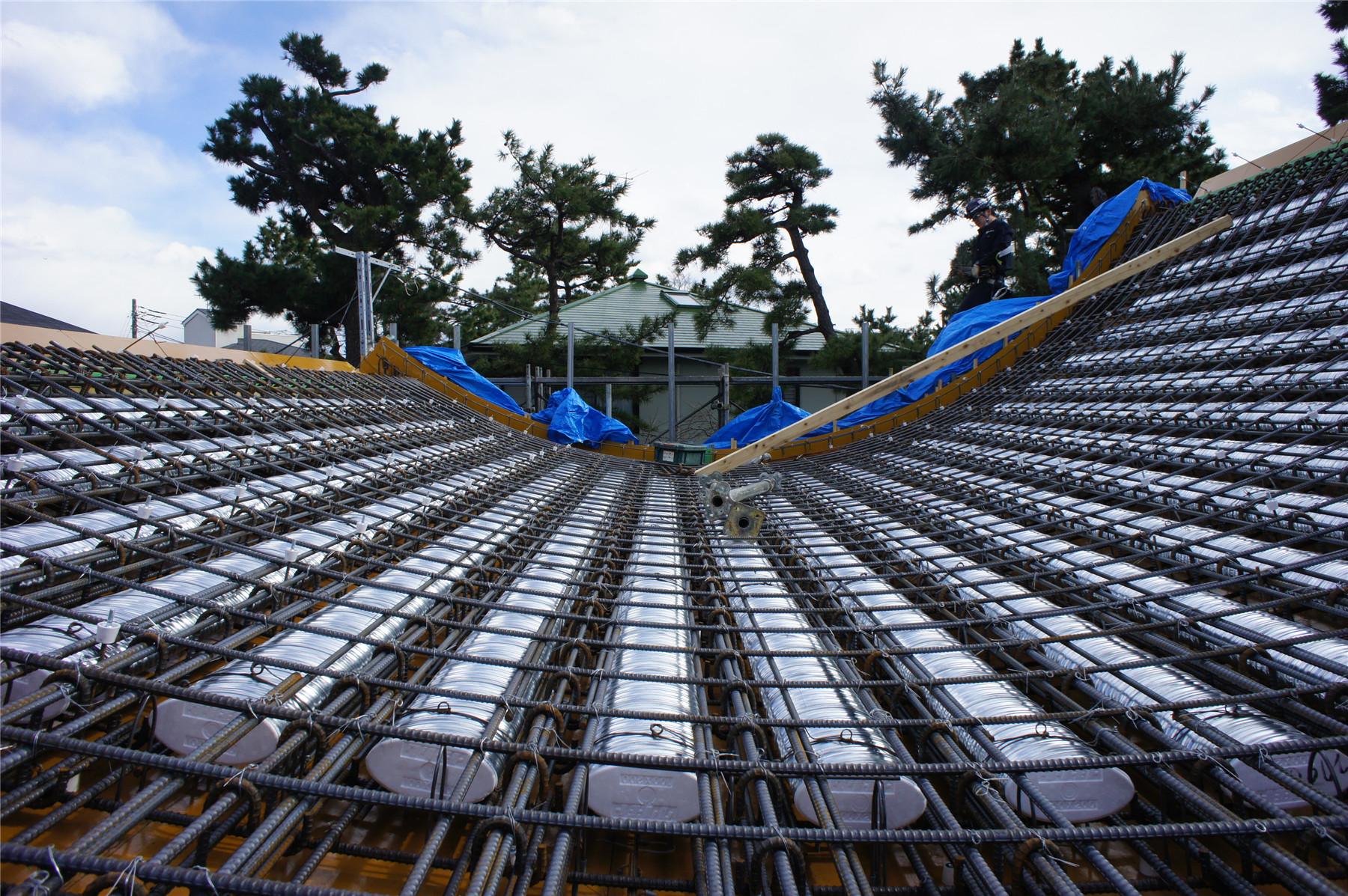
外墙在圆弧的最低点开缝,形成开口雨水槽。雨水流过其间,令人愉快。即使有大量的松树叶子落下,也不会挡住排水沟。
Slits were made on the outside wall at the lowest point of circular arcs to create open rain gutter. As a result, it could be enjoyable to see rain flow through the gutters, and despite the abundance of pine leaves, these do not block the gutters.
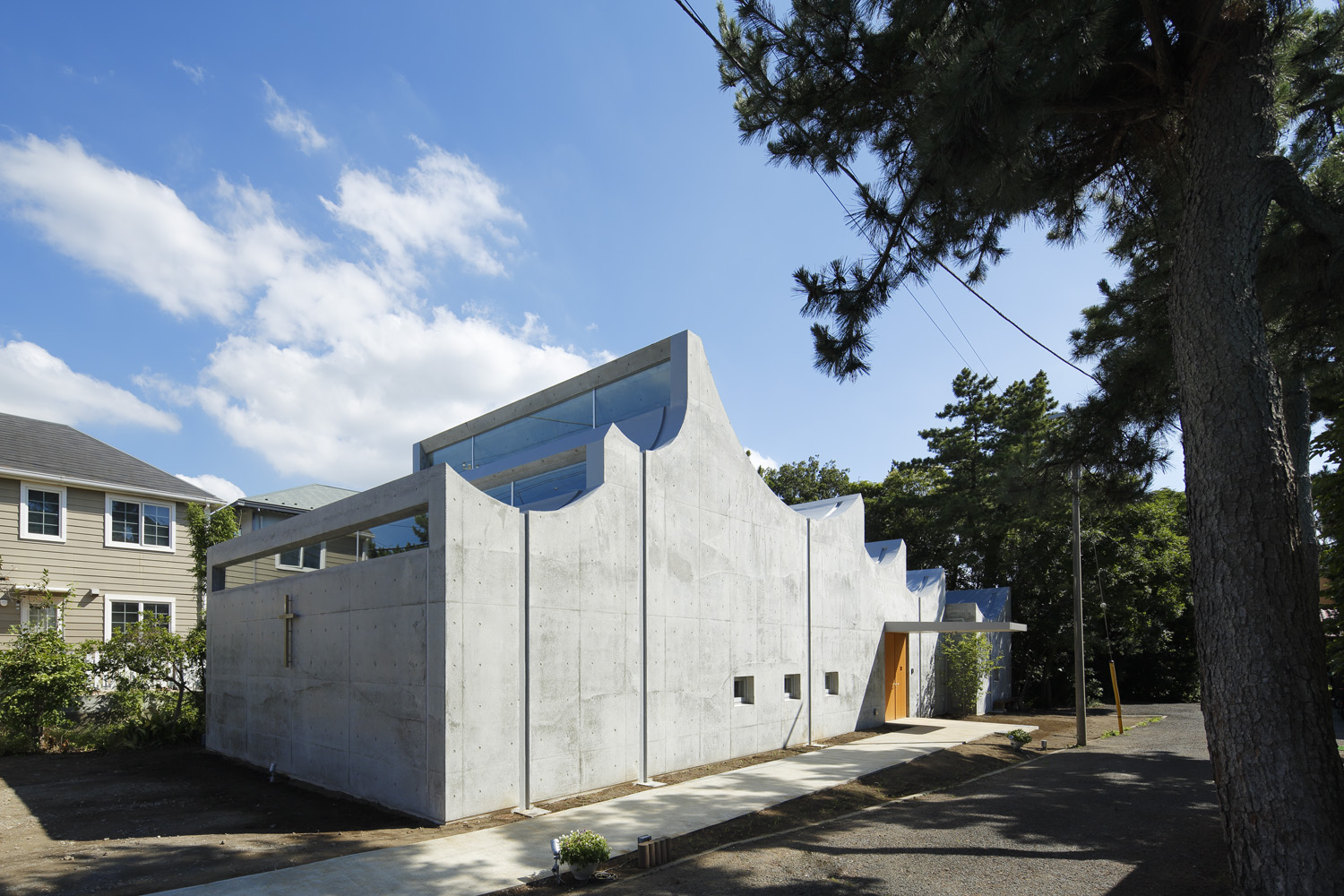
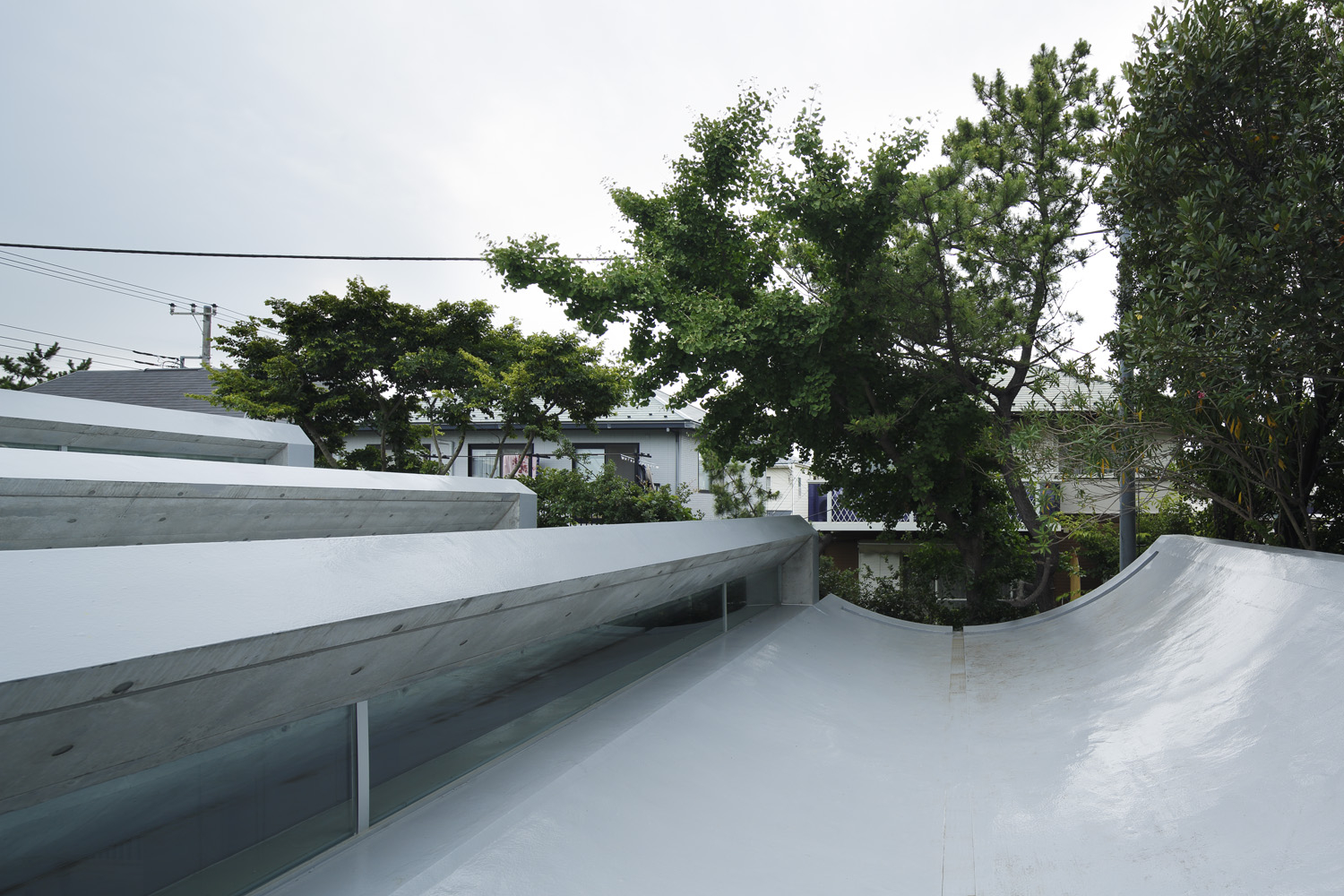
Furuya神父在之前的教堂里用自己的双手收集了5公斤沙子,并用它制作了一个十字架,以纪念湘南基督教会50年的历史,表达会众的祈愿。这个十字架被放置于建筑外。
Reverend Furuya picked up 5KG of sand with his own hands in the premises of the previous church and used it to make a terra-cotta cross. This is because he wanted to emphasize the 50 years of the Christian church of Shonan and desires of the congregation.

上午,人们在此阅读和聆听《圣经》的话语;下午在充满阳光的室内祈祷;在满月的夜晚,月光穿过漆黑的教堂。设计师希望时间和空间的概念与当地的自然和风景相协调,人们将逐渐喜欢上这个建筑。
Under the sky of Shonan, we can participate in a service, read and hear the words of the Bible and have the opportunity to pray in a space under dynamic direct sun light in the afternoon. Direct moonlight shines through the pitch-black chapel at night during full moon. We hope the conception of time and space will harmonize with the local nature and scenery and people will gradually come to love the construction.
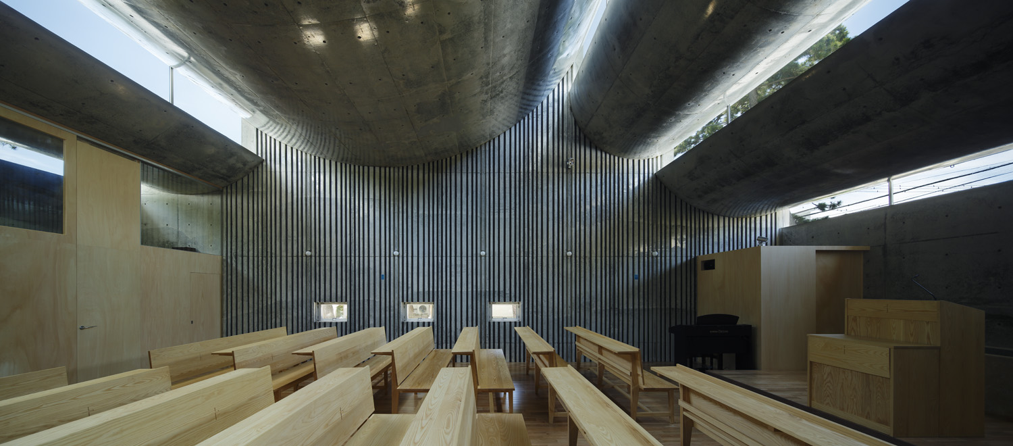
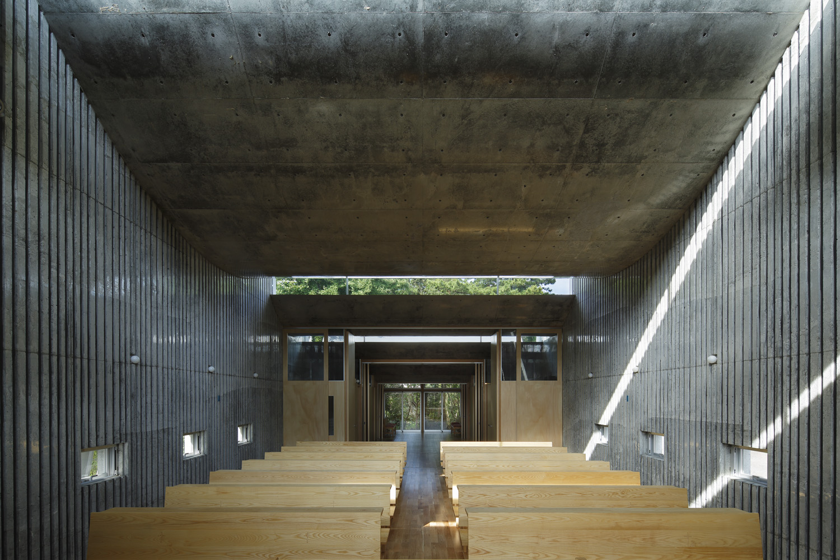
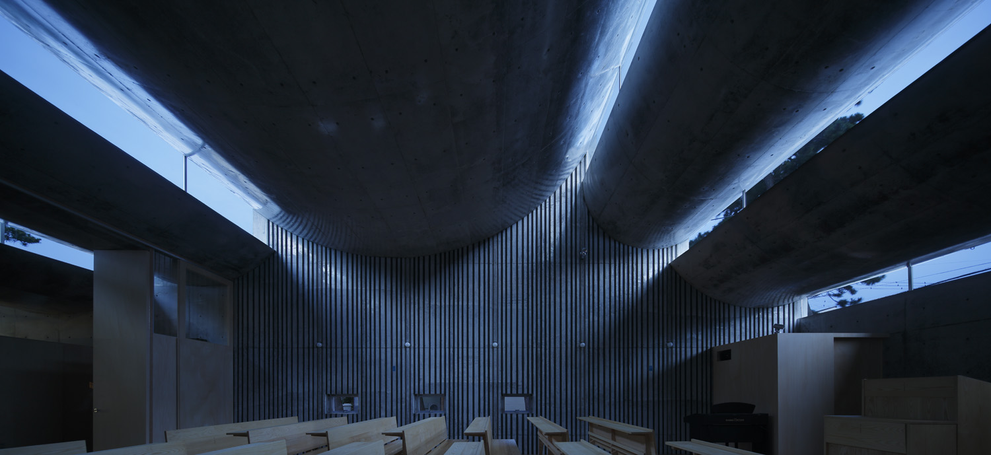
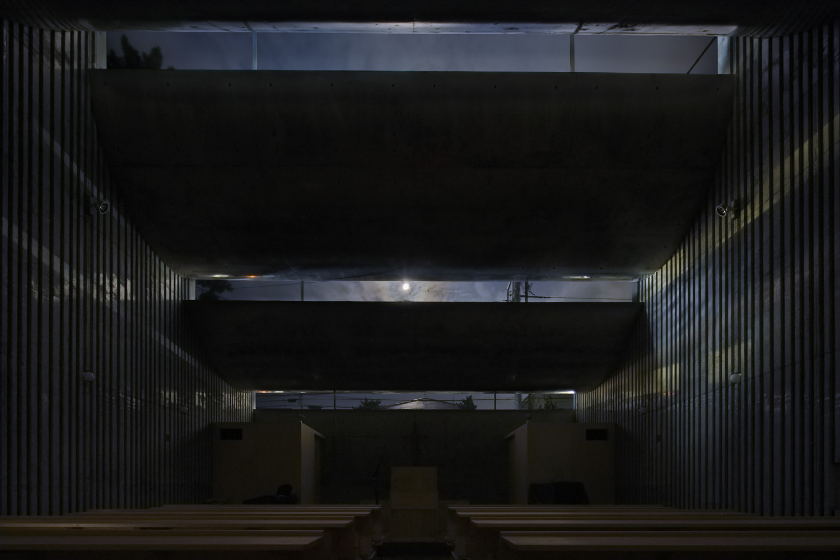

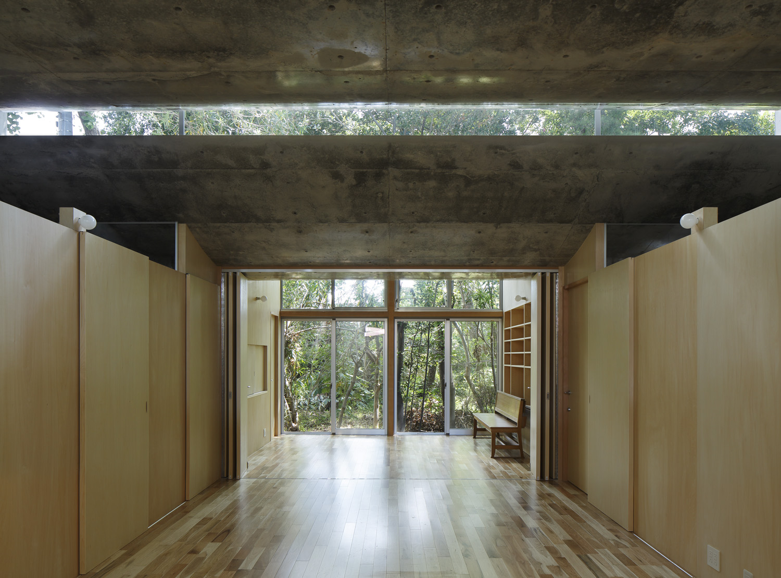
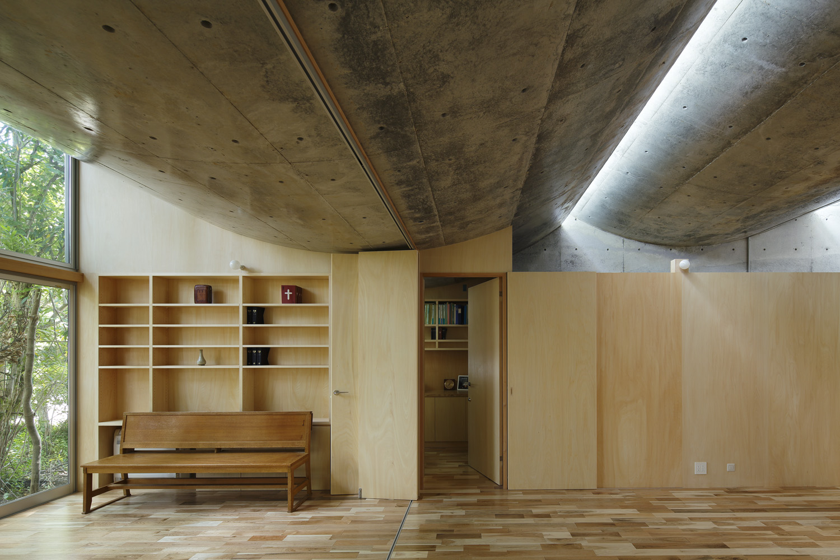
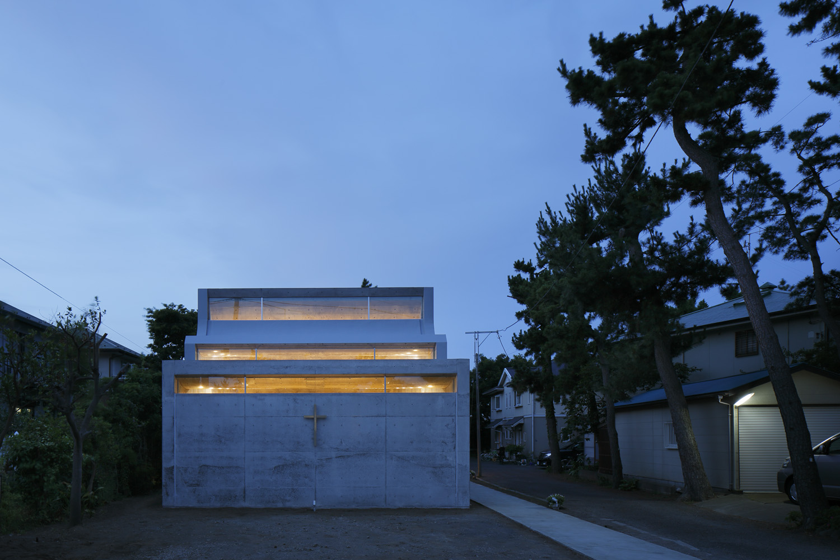
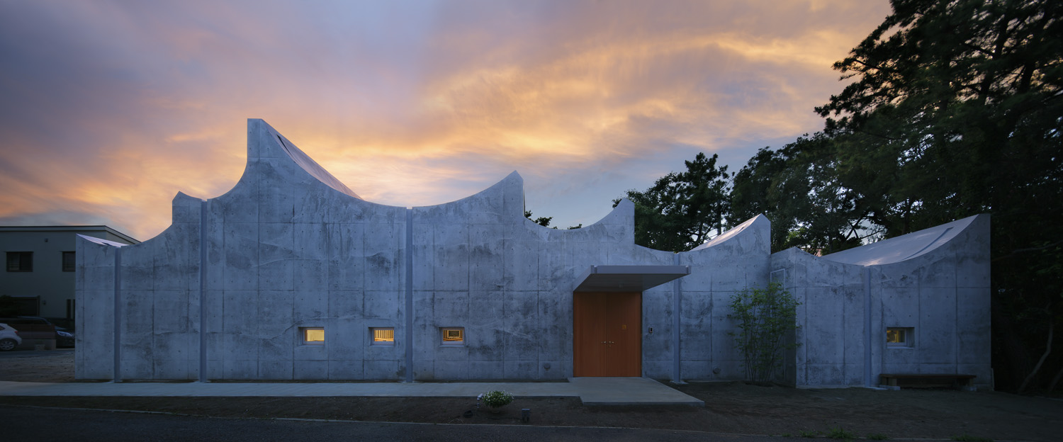
设计图纸 ▽
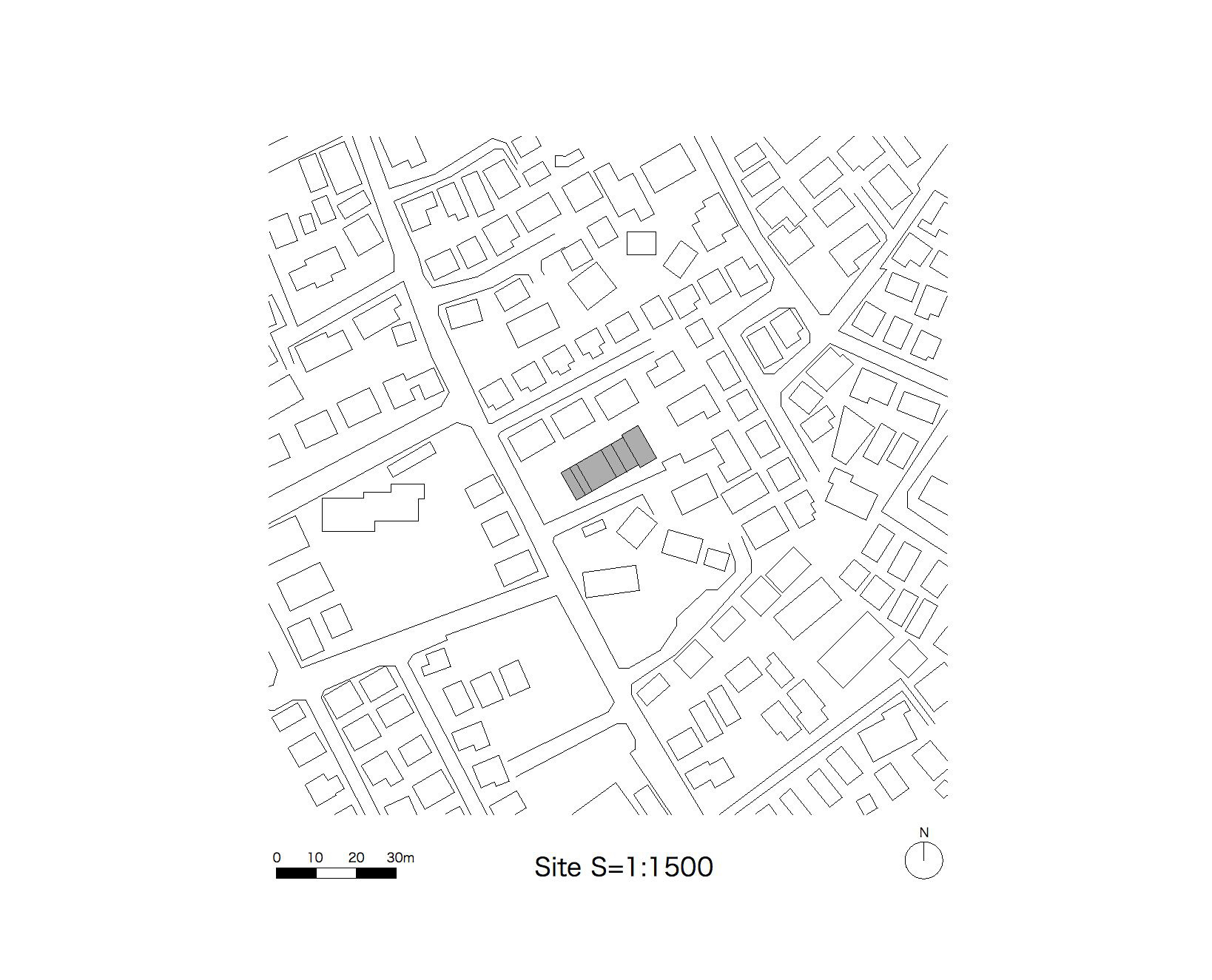


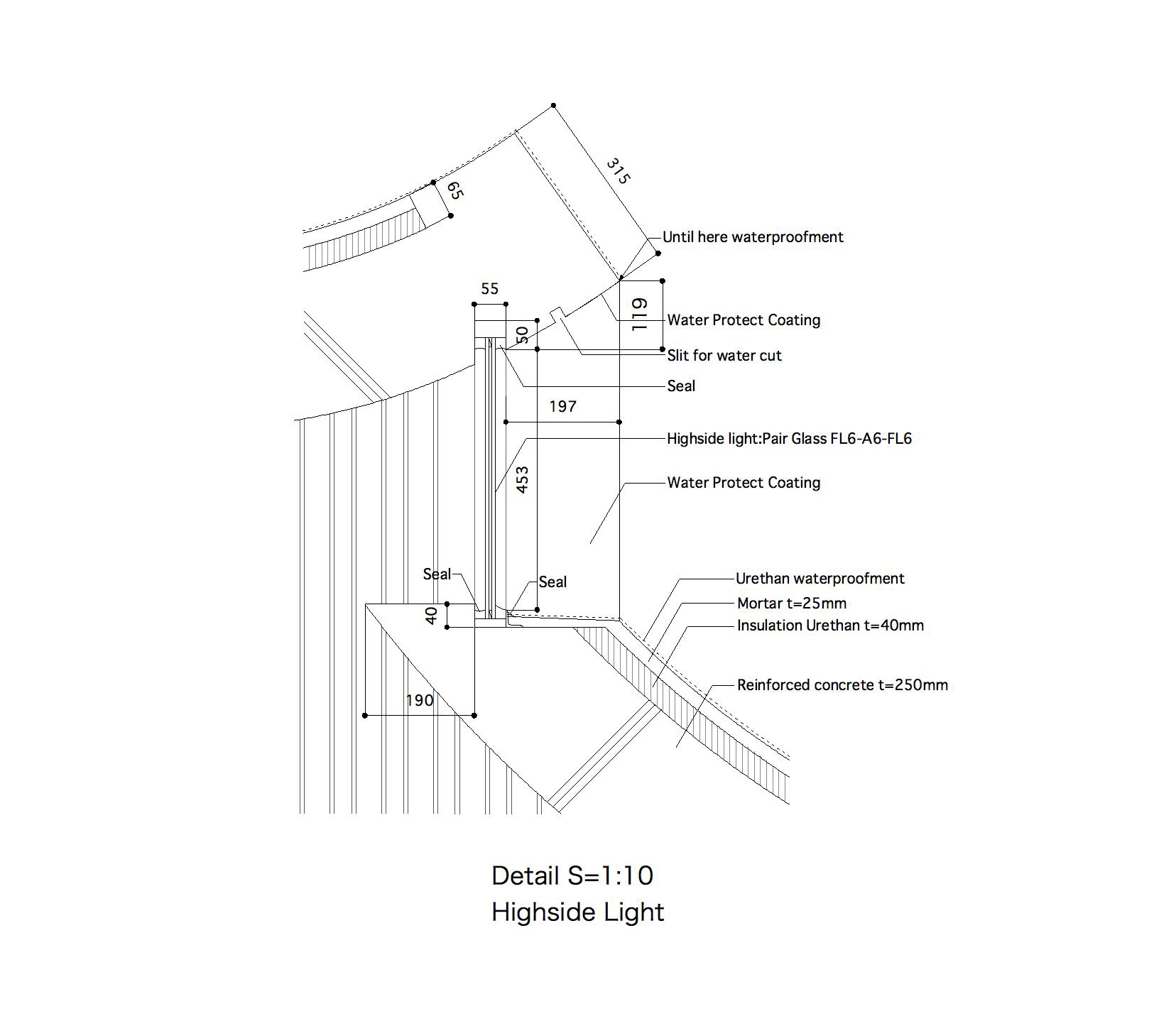
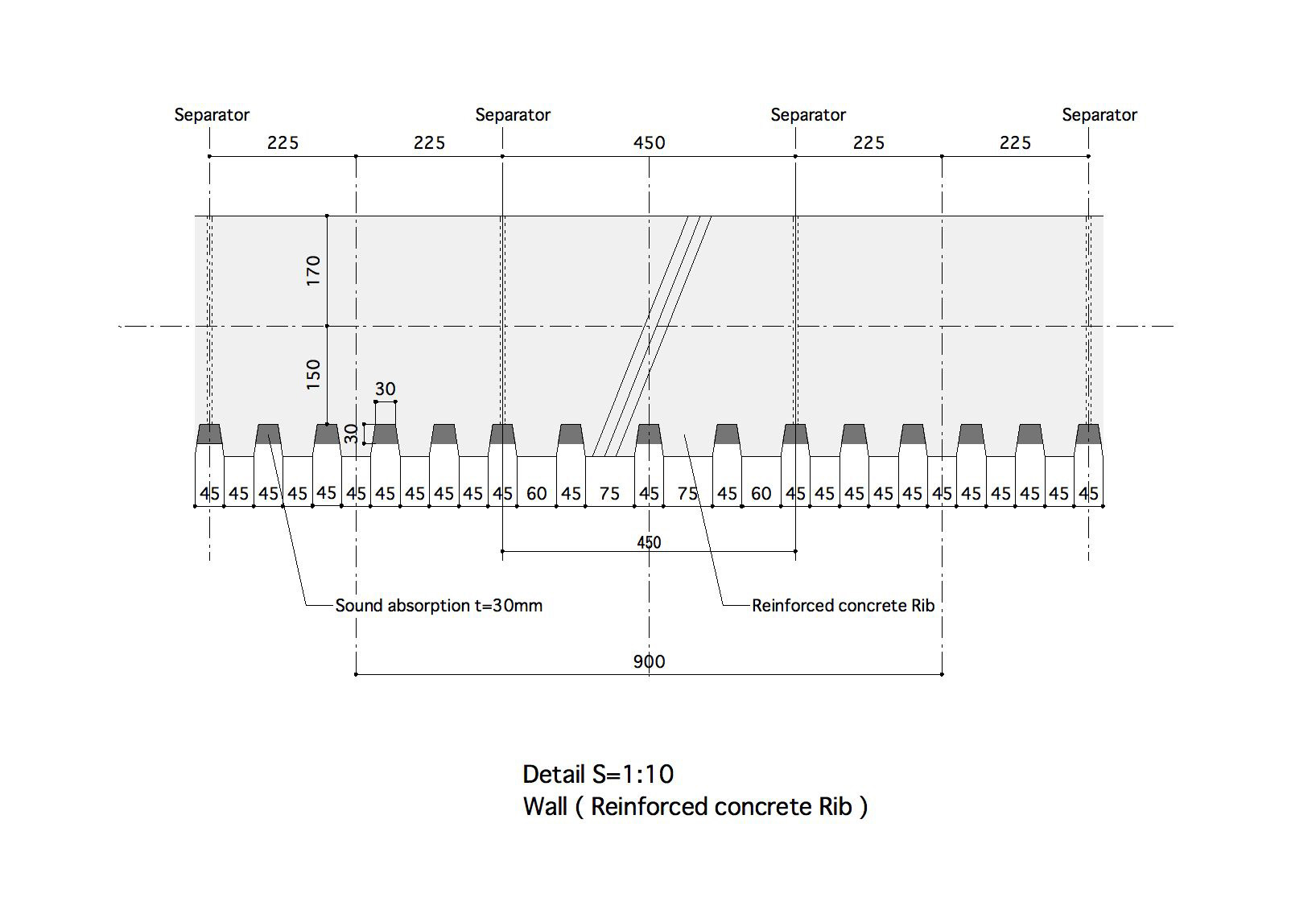
完整项目信息
ARCHITECT: TAKESHI HOSAKA
STRUCTURAL ENGINEERS: HITOSHI YONAMINE / OVE ARUP & PARTNERS JAPAN Ltd
ACOUCTICS: AYAKO HAKOZAKI / NAGATA ACOUCTICS
PHOTOGRAPHER: KOJI FUJII / Nacasa&Pertners Inc.
CLIENT: SHONAN CHRIST CHURCH
Name of the project: SHONAN CHRIST CHURCH
Exact definition of the building: church
Location of the project: Kanagawa , JAPAN
Construction nature: Reinforced Concrete (RC)
Site: 416.50㎡
Building area: 175.96㎡
Building height: 6656mm
No. of floors: 1F
Building function: Christ Church
Design: February 2013 – October 2013
Planning start (M/Y): February 2013
Beginning of construction: November 2013
Completion: June / 2014
版权声明:本文由TAKESHI HOSAKA ARCHITECTS授权有方发布,欢迎转发,禁止以有方编辑版本转载。
投稿邮箱:media@archiposition.com
上一篇:西澳大利亚新博物馆:新旧相融的城市客厅 / Hassell + OMA
下一篇:建筑地图74 | 福冈:地方的杰作