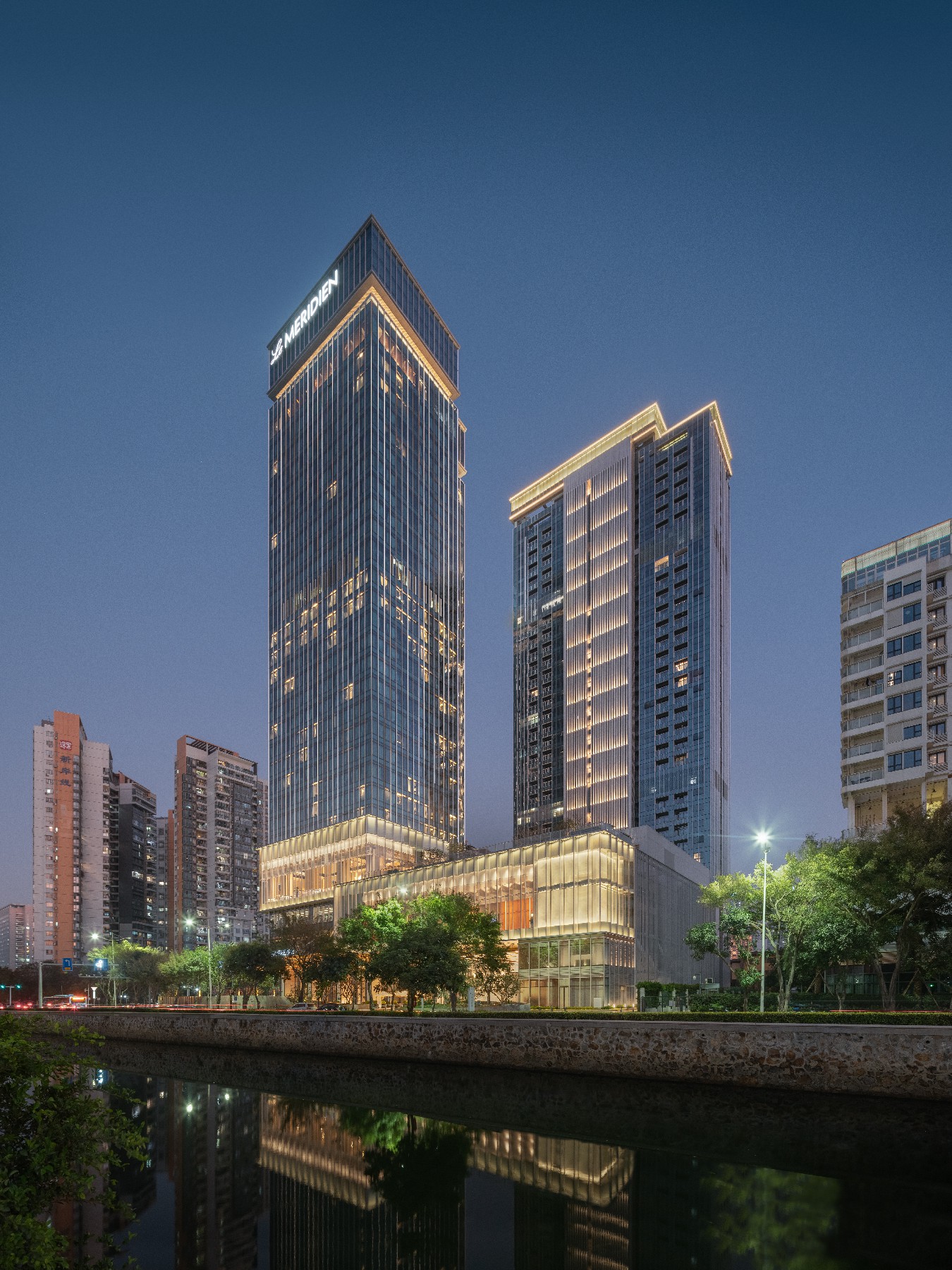
设计单位 AUBE欧博设计
项目地点 广东深圳
建筑面积 104 000平方米
建成时间 2023年
本文文字由设计单位提供。
由AUBE欧博设计主持设计的华侨城宝湾大厦,自2019年2月开始,经历了4年的设计与建设周期,于2023年6月正式落成。宝湾大厦位于深圳市宝安中心区新安街道,地处前海合作区核心地带,是一个集酒店、公寓、商业于一体的综合体项目。深圳首家万豪艾美(Le Meridien)酒店入驻于此,项目从国际化艺术、岭南气候及时尚感官体验出发,筑造深圳宝安中心区的商旅人居示范。
The Baowan Tower, designed by AUBE Conception, has reached completion in June 2023 after a four-year design-construction journey that commenced in February 2019. Situated in Xin'an Subdistrict of Bao'an Central District at the core of Qianhai Cooperation Zone, this mixed-use complex integrates a high-end luxury hotel, premium residences and boutique commercial spaces. Marking a milestone as Shenzhen's first Le Meridien by Marriott, it sets a benchmark for commercial, travel and residential excellence in the Bao'an Central District through an international artistic vision, Lingnan climate adaptability and a stylish sensory experience.
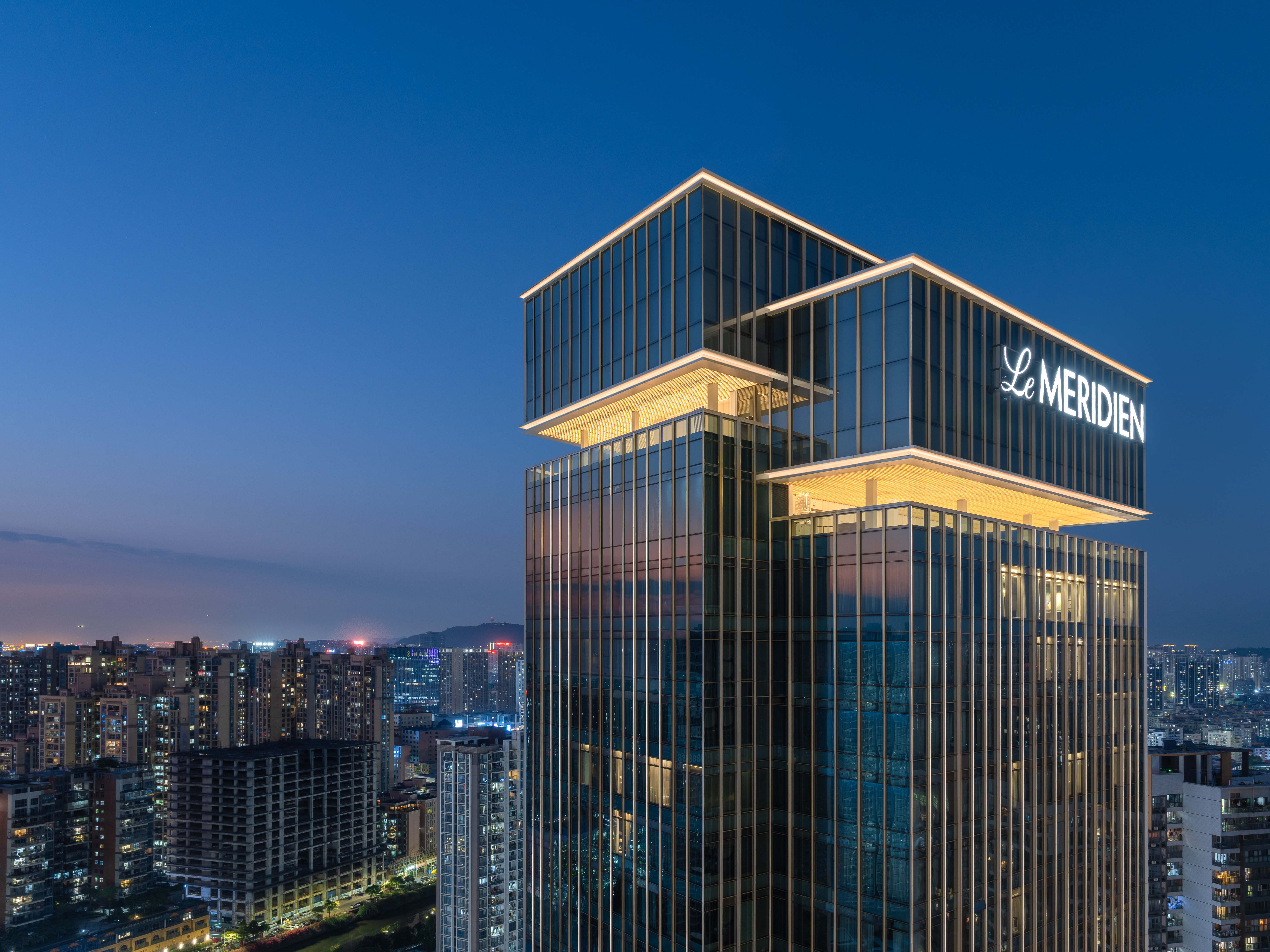
基地坐落于宝安中心区,地理位置优越,位于主次干道交汇节点,是连接宝安中心区和大铲湾未来科技城重要的城市节点。南面开阔的别墅绿植景观,与中心区的建筑交相辉映;北面公共的水体景观,与远方大铲湾海景共同形成景观视线通廊,给项目带来了无限的机遇。项目在这里扮演着公共水体与私密绿化之间过渡的角色,同时也是服务于片区的重要公共商业节点。
Located in Bao'an Central District, the site boasts a prime location at the intersection of main and secondary traffic arteries, serving as a critical urban node linking Bao'an Central District with Dachan Bay Future Sci-Tech City. The expansive villa dwellings and greenery to the south harmonize with the skyline of surroundings, while the public water features to the north converge with the distant seascape of Dachan Bay, forming a continuous visual corridor, thus offering the project boundless opportunities. The project here plays a transitional role between public water features and private green spaces. The project also acts as a vital public-commercial hub for the neighborhood.
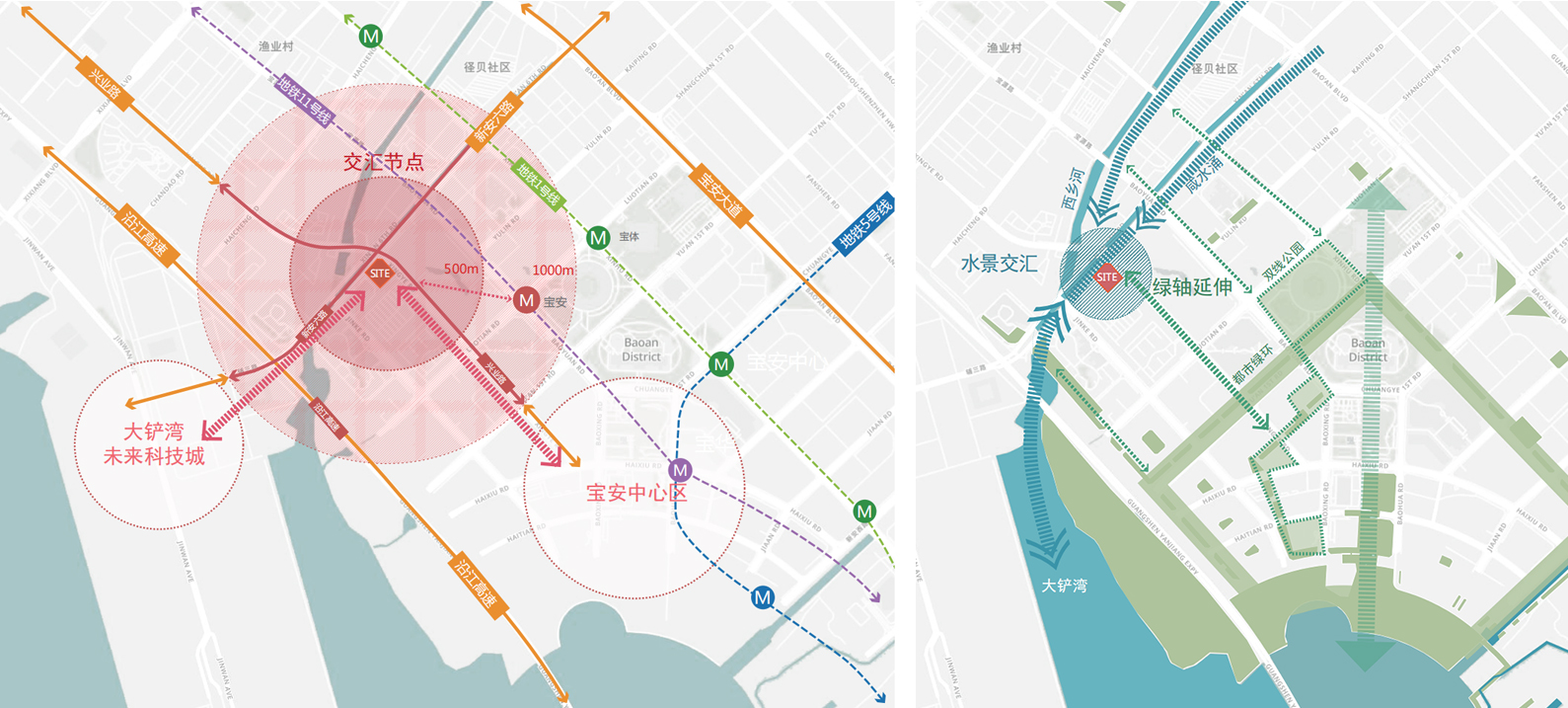
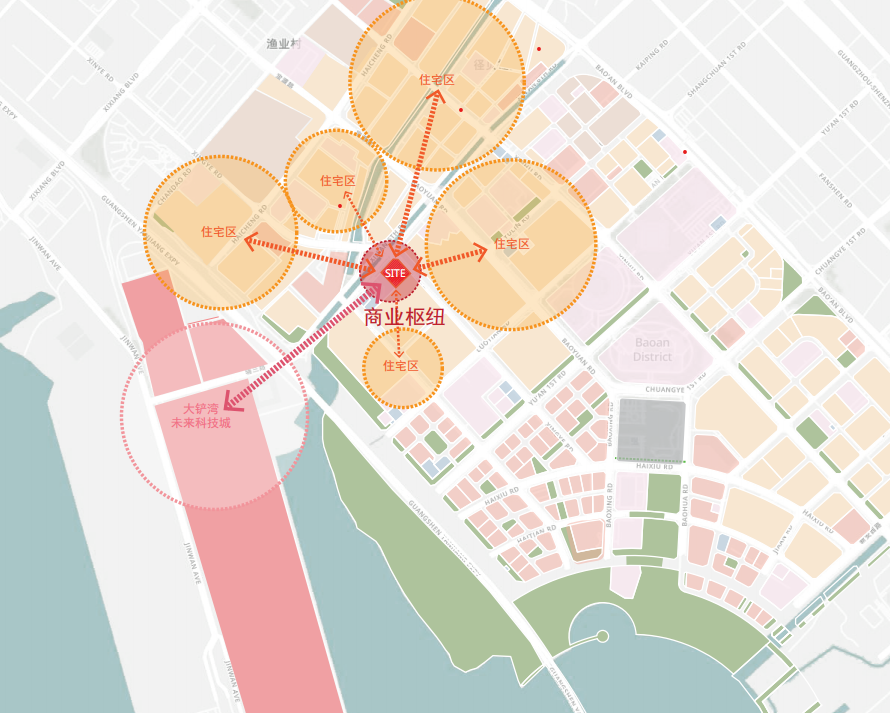
项目以“IN BETWEEN——打破事物之间界限,构建融合探索空间”作为设计理念,使酒店、公寓、商业等功能既独立运营又相互融合,并与城市区域形成良好的有机关系,打造内外交融的空间,提供独特的空间及艺术体验。
The project adopts the design philosophy of "IN BETWEEN - Breaking the Boundaries to Create A Space of Fusion and Exploratory", which ensures independent yet interconnected operations of its hotel, apartments and commercial functions, fostering an organic relationship with the urban fabric to establish an interpenetrating space offering unique spatial and artistic encounters.
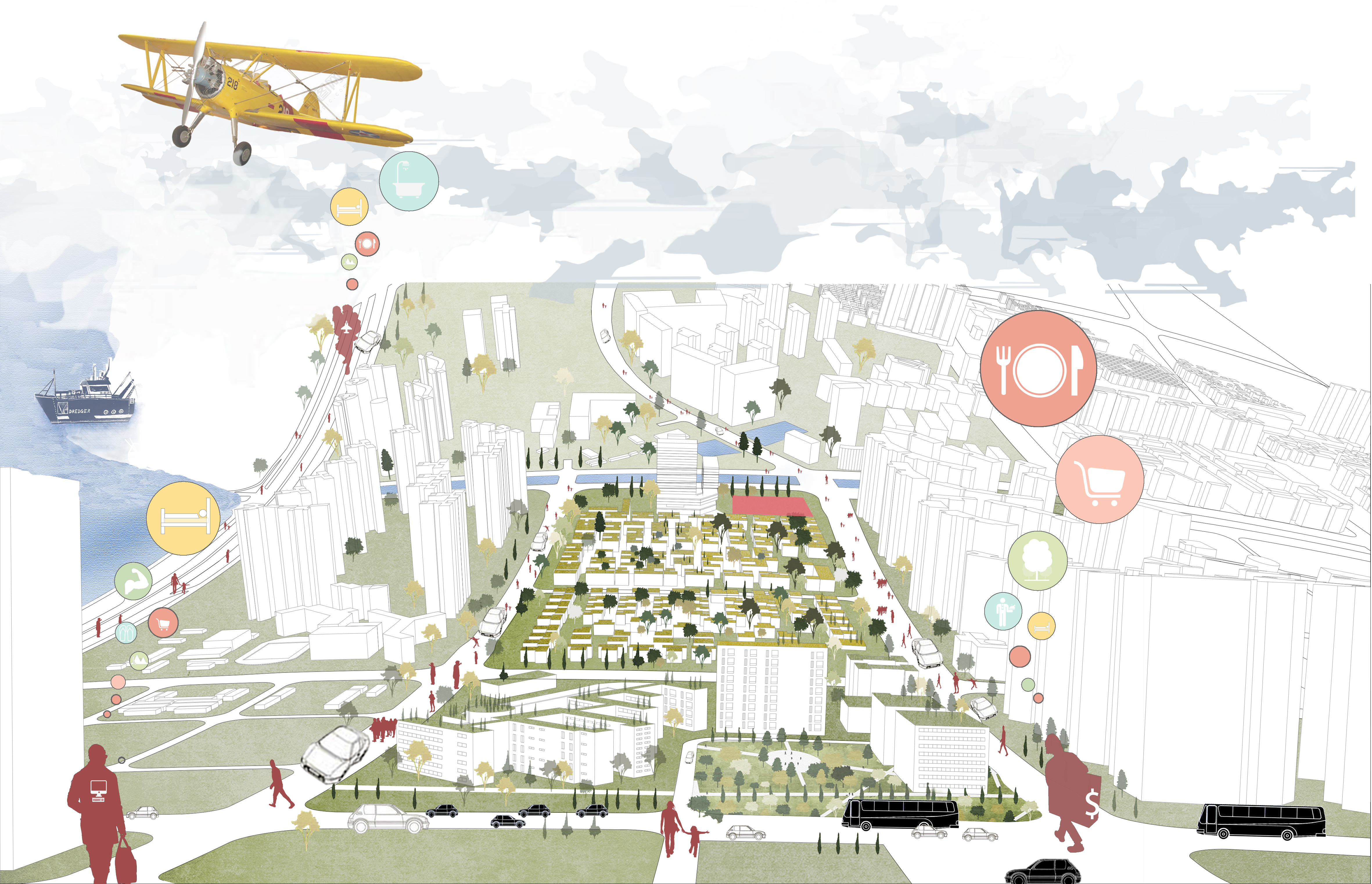
酒店设置在主次干道的交汇处,昭示性十足,公寓南侧大面宽朝向景观,塔楼错位布局拉开间距及减少对视。设计师巧妙地将酒店公区与大堂进行抬升,为公寓及酒店客房都提供了更优良的视野,同时释放更多地表空间还给人群。底部采用可内渗透L形商业动线联动周边社区,打造双首层活力开放商业街区。方案又借抬升的酒店公区之势,形成更完整的体量感,提升了商业空间的气势,使得不同功能之间相互映衬。
Prominently situated at the intersection of primary and secondary roads, the hotel enjoys a high profile in its urban context. Whilst the south-facing apartments offer extensive views of the landscape, the staggered layout of the towers enhances spacing and also minimizes direct lines of sight between units. By ingeniously elevating public areas and the lobby of the hotel, superior privacy and vistas are provided for both the apartments and hotel guest rooms, while liberating more ground space for public use. The lower levels feature a permeable L-shaped commercial street that connects with the surrounding community, creating a dual-ground-floor retail experience of vitality and openness. The lifted hotel public areas augment the presence of the commercial zone, enhancing the overall spatial ambiance through this mutual reflection of functions.
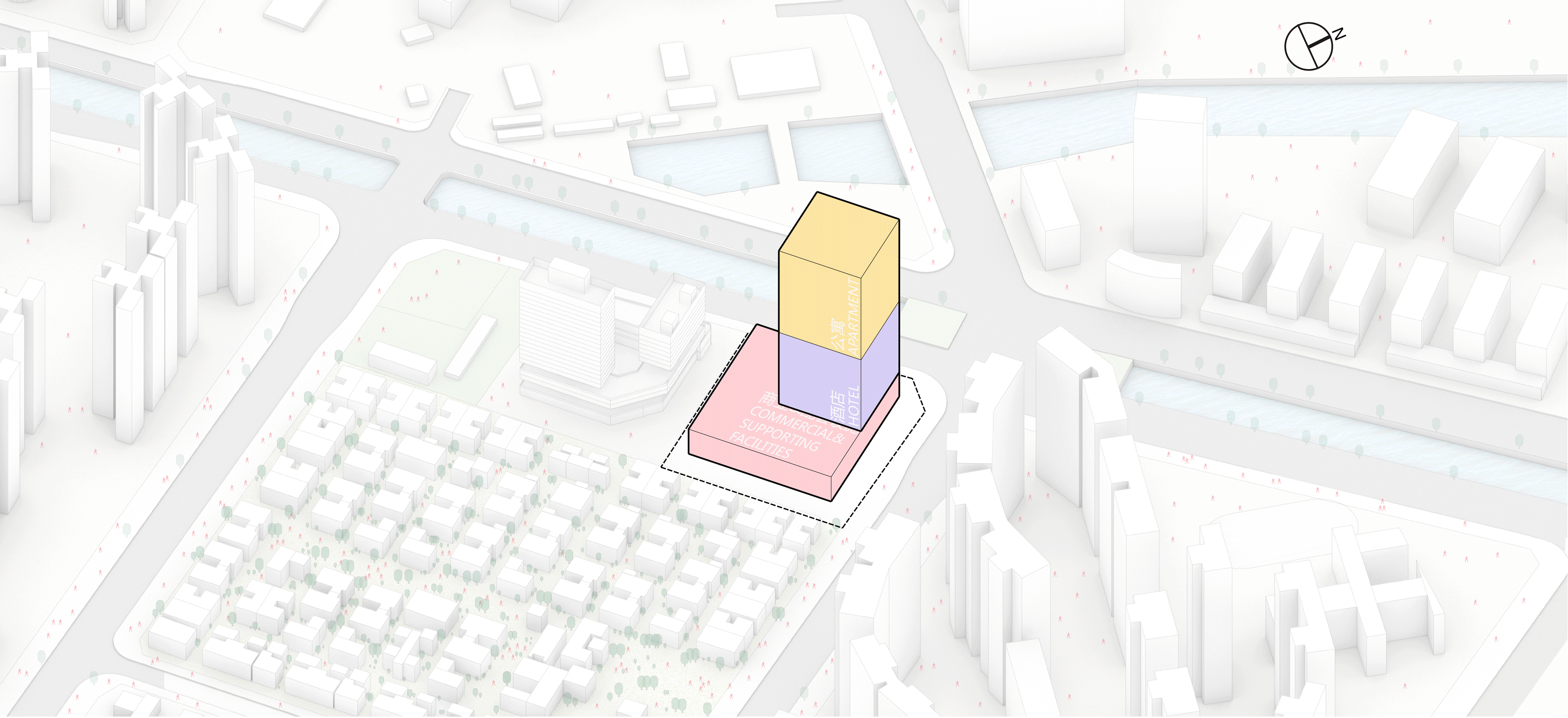
在有限的场地内,设计团队通过抬升及架空的手法,从下至上依次将开放式商业街区、公寓大堂、酒店大堂、宴会厅、check-in大堂、全日餐厅、露天泳池、露台花园、架空花园、酒店客房区、行政酒廊、公寓套房等功能有序组织,形成一种融合共生与相互映衬的立体聚落, 有效地解决了公共性与私密性之间的关系。
Within the confined site, functions ranging from the open commercial street to apartment lobby, hotel lobby, banquet hall, check-in lounge, all-day dining, rooftop pool, terrace garden, sky garden and hotel room blocks up to executive lounges and apartment suites are orderly layered through the lifted and elevated volumes, which results in a vertical community of coexistence and mutual reflection, adeptly balancing public accessibility with privacy.
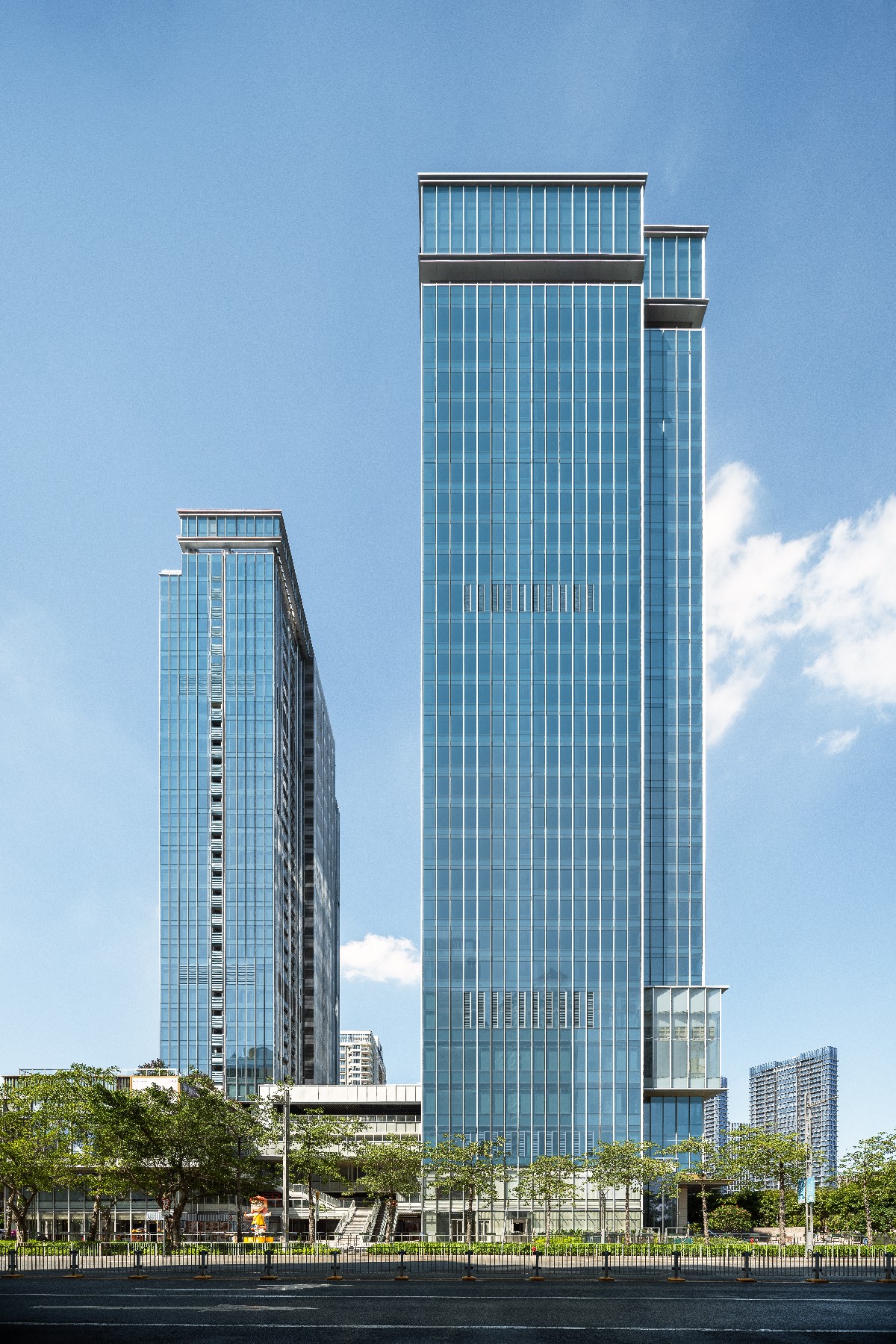
项目对地域文化和定位特征进行深度提炼,将本地极具特色的岭南建筑文化精华融入建筑,通过架空、露台、敞廊、内天井等元素,形成岭南建筑自由、开敞、遮阳、通风的特色。商业L形流线内街联系周边,结合广场产生舒适宜人商业步行体系,最大限度激发出商业街区的活力,提供丰富多元的空间体验。从而在有限的场地内,达到移步异景的效果,吸引人们探索其间。
Deeply rooted in regional culture and characteristics, the project assimilates the essence of Lingnan architectural culture, manifesting in features such as elevated spaces, terraces, open corridors and inner courtyards, which shape the open, shaded and ventilated environment characteristic of Lingnan architecture. The L-shaped inner commercial street weaves its way through the surroundings, forming a pleasant pedestrian system that maximizes the vibrancy of the commercial block, providing a rich and diverse spatial experience within the limited site with a variety of views and attractions to explore.

酒店、公寓和多首层的开放式商业街区,在底部相互渗透,无论是多形态的空间还是岭南文化都在这里融汇。24小时开放的商业街囊括了各种商铺、餐饮、酒吧、画廊、艺术工坊、配套服务,让人不禁想去探索、去发现。开放的室外露台和视野变化的公共走道也提供了放松和休憩空间,无论是远方的旅人,还是当地的居民,都能在此找到一种生活方式的共生与融合。
At lower levels, the hotel, apartments and open commercial streets interpenetrate each other, intertwining diverse spatial configurations with the fusion of Le Meridien's ethos and Lingnan culture. The 24/7 commercial street offers a variety of shops, restaurants, bars, galleries, artisan workshops and supporting facilities, inviting exploration and discovery. The open-air terraces and visually dynamic public walkways also provide spaces for relaxation, catering to both travelers and locals with a harmonious coexistence of assorted lifestyles here.
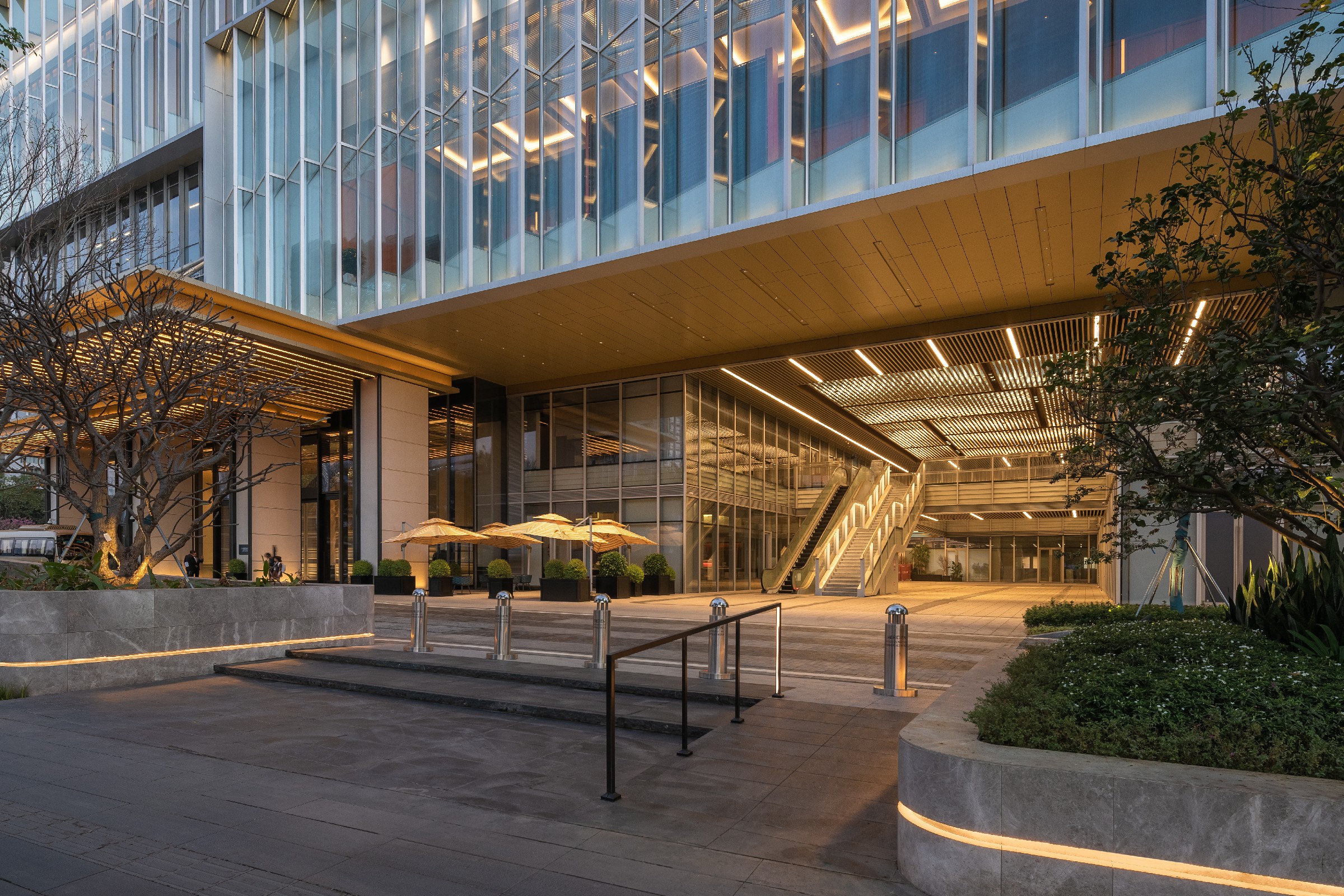
艾美酒店是起源于法国航空的酒店品牌,现今在世界50个国家和地区拥有120家艾美酒店。秉承一种精致低调的传统精神,同时融合当代创新的生活艺术和⼈文气息,与深圳中西文化融汇交流的氛围相得益彰,项目建筑设计理念构建融合探索空间与艾美酒店品牌“探索世界,揭秘目的地”的品牌理念十分契合。
Le Meridien, a hotel brand originating from Air France, now boasts 120 hotels across 50 countries and regions. Embodying a refined, understated elegance fused with contemporary lifestyle innovation and cultural sensitivity, the project's architectural philosophy echoes Le Meridien's brand ethos of "Destination Unlocked" in its concept of creating integrated and explorative spaces, resonating with Shenzhen's cosmopolitan blend of the East and the West.
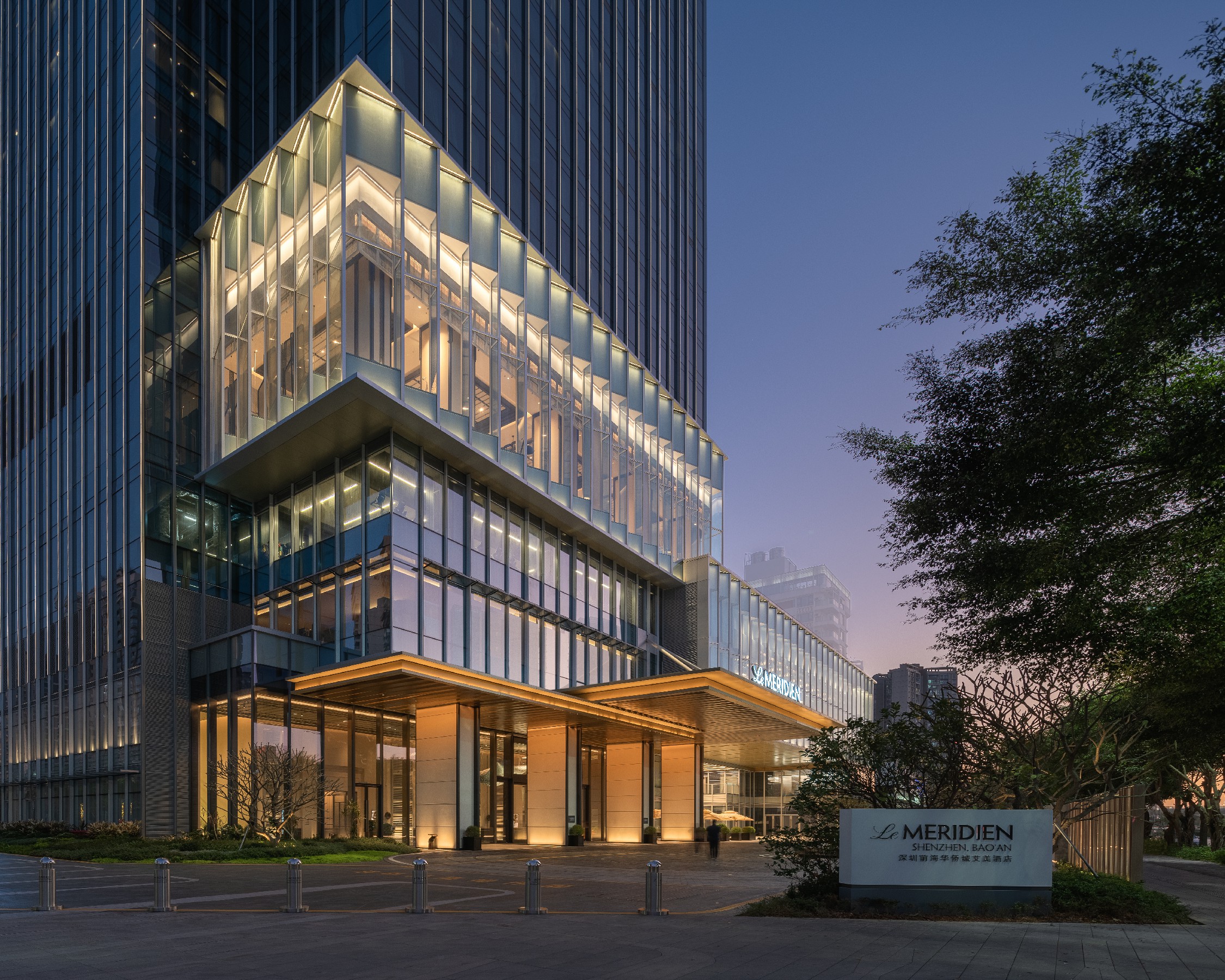
酒店在建筑设计上融合了现代美学和高贵品质,立面简洁灵动而丰富优雅,注重多元化的空间设计及人文体验设计,将法式摩登气质与当地岭南文化特色相融合。建筑设计与室内设计的协作,创造了内外交融一体的空间体验,外精而内华,充分展现了深圳第一家艾美酒店的独特气质。
Infused with modern aesthetics and high-quality standards, the façade exudes a simple yet dynamic elegance, emphasizing diverse spatial and humanistic experiences, which merges French modernity with native Lingnan cultural features. The collaboration between architectural and interior design culminates in a cohesive spatial narrative that is externally refined and internally opulent, encapsulating the unique qualities of Shenzhen's inaugural Le Meridien.
建筑融合了现代主义风格,立面层次感强,酒店底层公区形体错动、堆叠而上,明净通透,尽显精致灵动气质。中间客房区简洁利落的立面传达了现代极简美学精神,顶层架空行政俱乐部又能带给人眼前一亮的未来漂浮感,使得它成为城市酒店标志。
The architecture takes in modernist styles with a strong sense of layering elaborated on the façade. The hotel's podium, with its playfully stacked volumes, forges a clear and transparent aesthetic that exudes a refined and agile aura. The mid-section guest room zone reflects a minimalist contemporary aesthetic, while the floating top-level executive lounge adds a futuristic touch, solidifying the hotel’s iconic status within the city’s skyline.
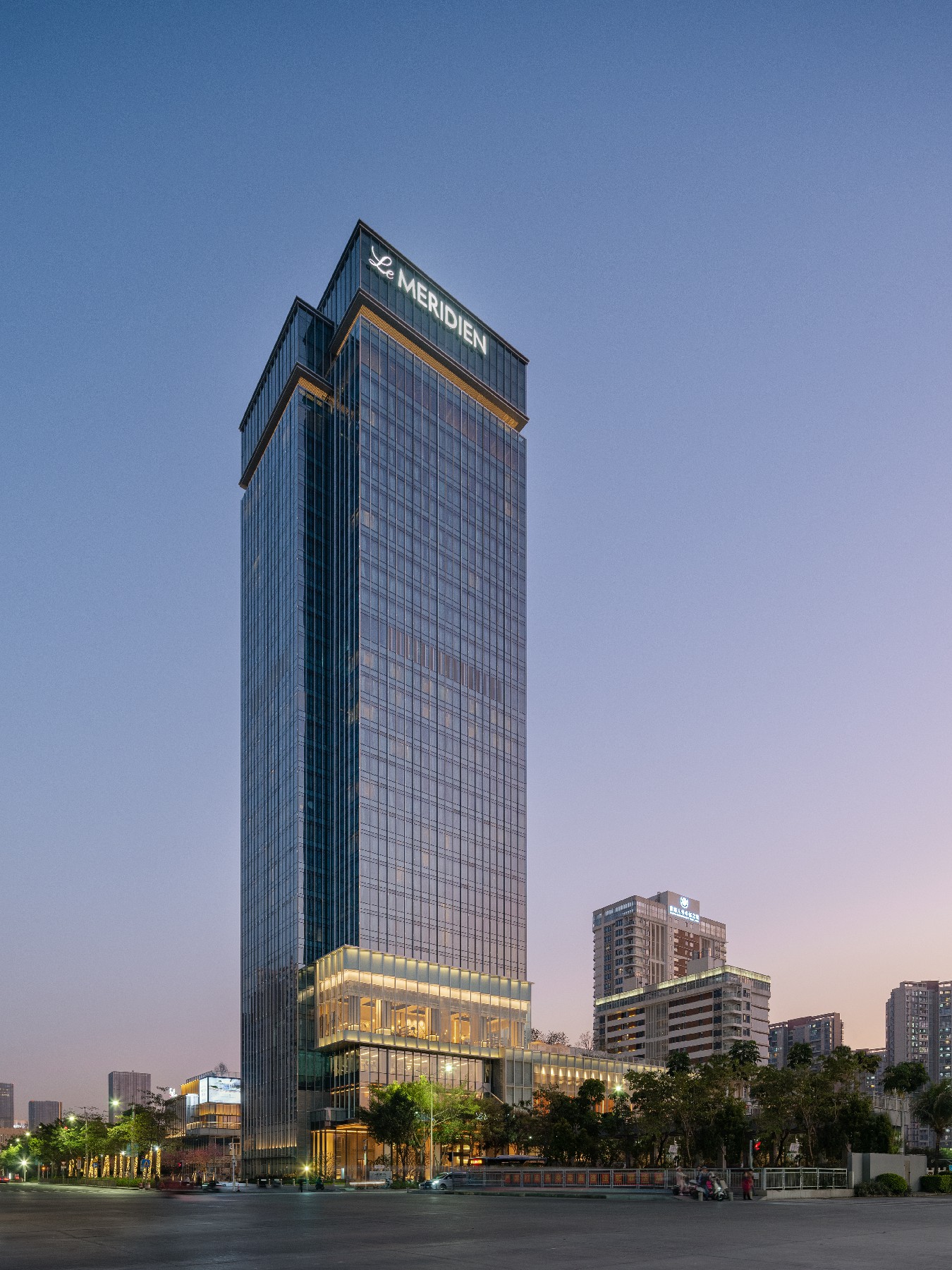
建筑师除了关注设计本身以外,带有运营思维才能为项目创造更好的价值。项目设计从运营角度出发思考,将资源的利用扩大,将空间体验的营造优化,将产品价值充分挖掘。
Architects, beyond merely focusing on design itself, can create greater value for projects with an operational mindset. The design of this project starts from an operational perspective and aims to perfect the resource utilization, optimize the spatial experiences and maximize the product value.
传统项目高星级酒店与商业存在一定对立关系,且本项目用地有限,无法提供足够的地表分区空间。建筑师创新地将酒店公区抬升,来塑造高品质的开放式商业街区。使得商业街区成为酒店的配套,同时也提升了酒店的公区视野高度。公寓则预留与酒店流线联通可能性,将高端公寓住户纳入酒店配套的潜在长期客群,极大提升产品价值。
Traditionally, high-end hotels and commercial spaces have existed in a subtly adversarial relationship. However, due to the constraint site conditions, it was impossible to provide enough zoned spaces on the ground level to satisfy both. The architect innovatively lifted the hotel's public areas to create a high-quality open commercial street, which not only serves as a complement to the hotel but also enhances the vistas from its public zones. Moreover, the apartments are designed with potential connections to the hotel circulation, thereby incorporating the residents of premium apartments into a potential long-term clientele for hotel amenities, greatly enhancing the product value.
设计团队将酒店盈利能力较强的宴会厅产品作为设计核心之一,为其提供最好最优的空间尺度、朝向景观和交通组织。可拼可合大宴会厅搭配小宴会厅,高度的灵活性满足市场需求,提高运营收益。
One of the design's focal points was the highly profitable banquet hall, providing the best and optimal spatial dimensions, orientation and circulation. Flexible configurations allow the large banquet hall along with small ones to meet market demands for an increased operational revenue.
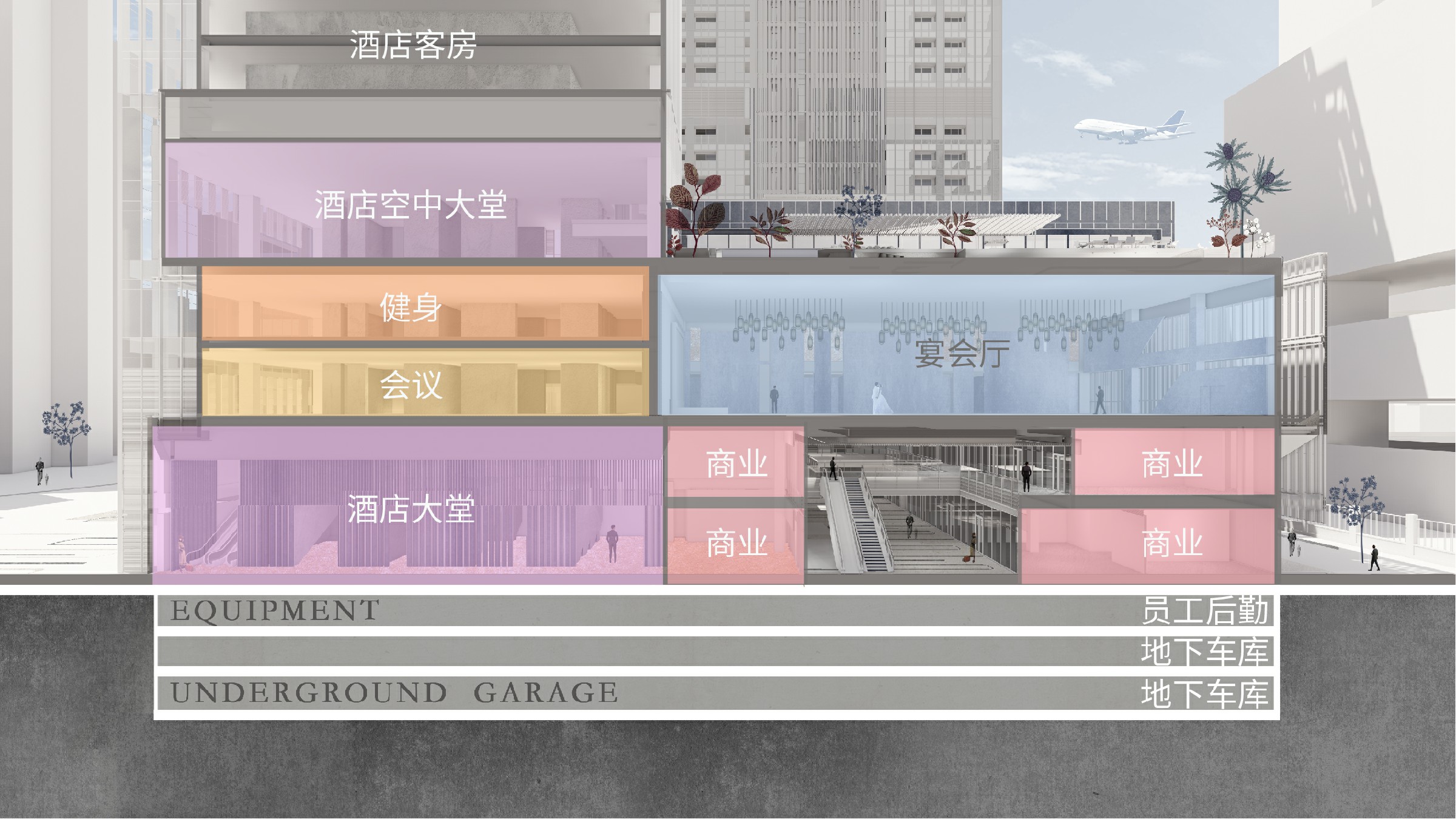
酒店首层迎宾大堂前场的景观落客区,为客人提供便捷舒适的体验:酒店大堂入口的廊柱、雨篷标志设计与景观水池、景墙相映成趣,打造对景和序列的仪式感,营造出一种精心独特的迎宾氛围。精致肌理的金属雨篷与比例考究的石材立柱,形成不同材质的碰撞与融合,呈现充满诗意的独特艺术质感。
The hotel's entrance lobby forecourt located on the ground floor relishes a landscaped drop-off area for a convenient and comfortable arrival experience. The entrance colonnade and canopy interplay with the water features and landscaped walls in pairs and sequences, crafting a sense of ceremony and a unique welcoming atmosphere. The intricate textured metal canopy and proportionately designed stone columns celebrate the abundance of its extensive material palette, presenting a poetic and artistic collision.
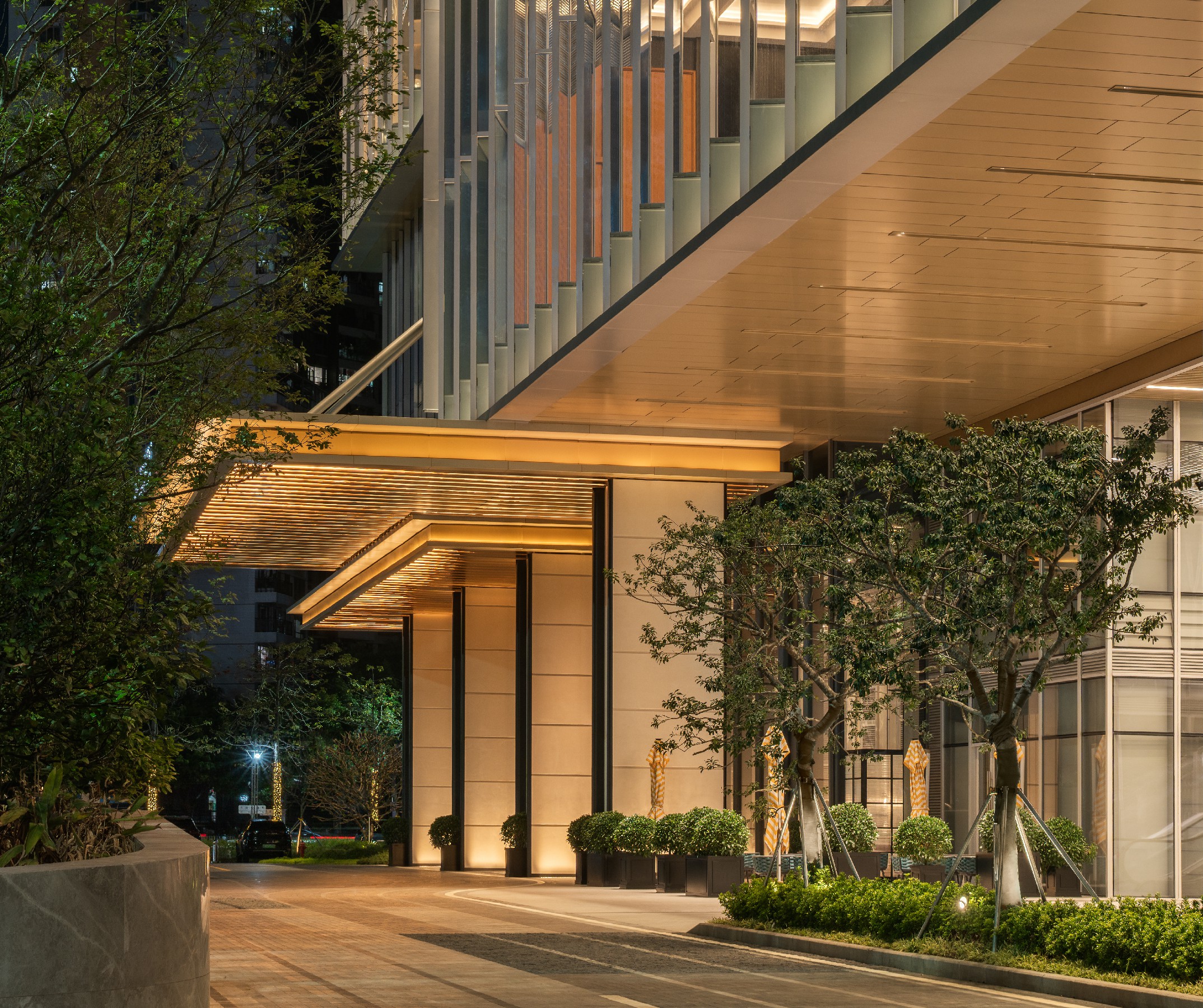
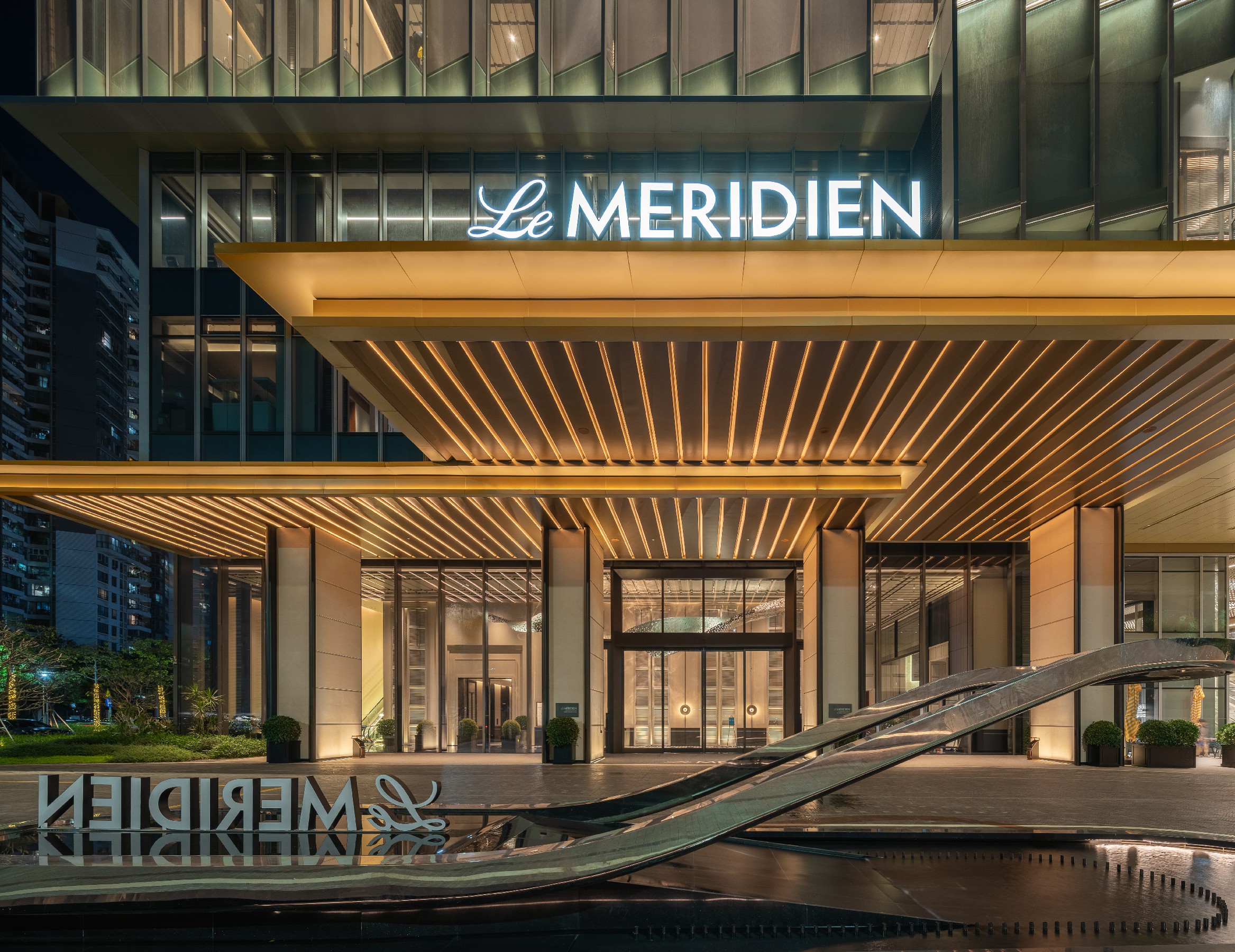
入口的架空灰空间作为室外到室内的过渡,使得内外界面过渡交融更显自然。
The open grey space at the entrance acts as a buffer zone from the exterior to the interior, making the interface transition more natural.
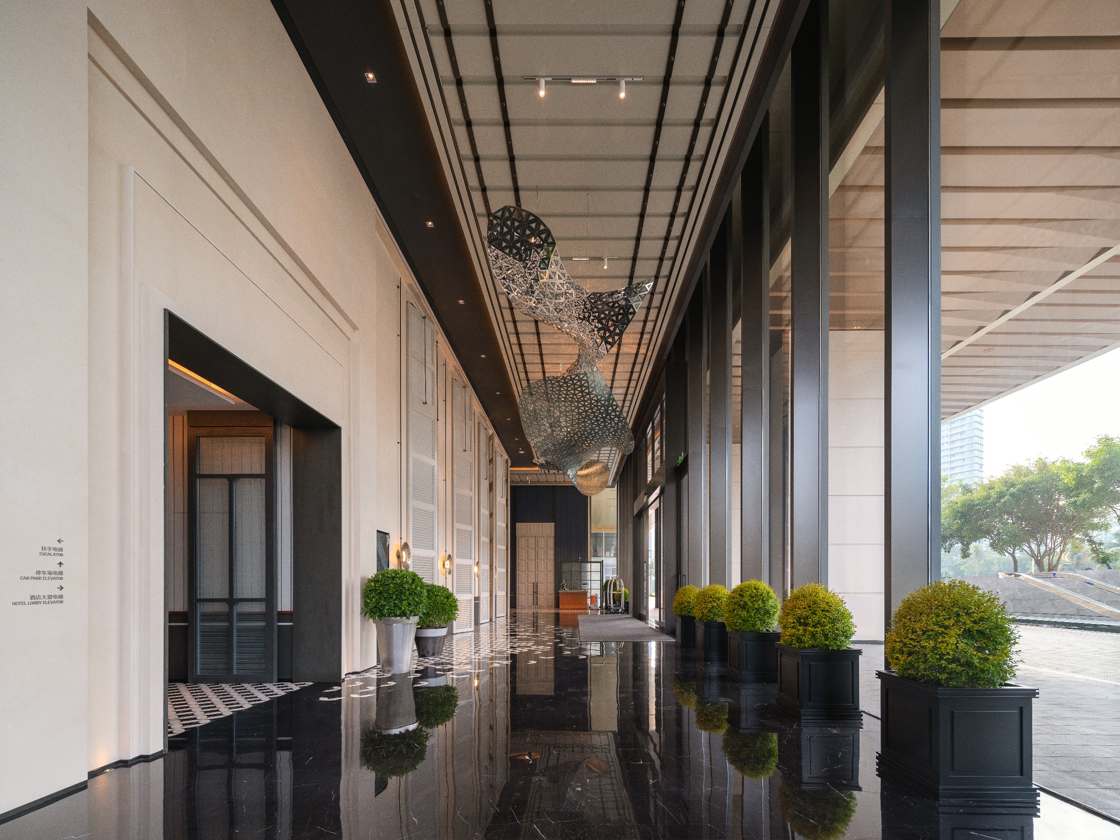
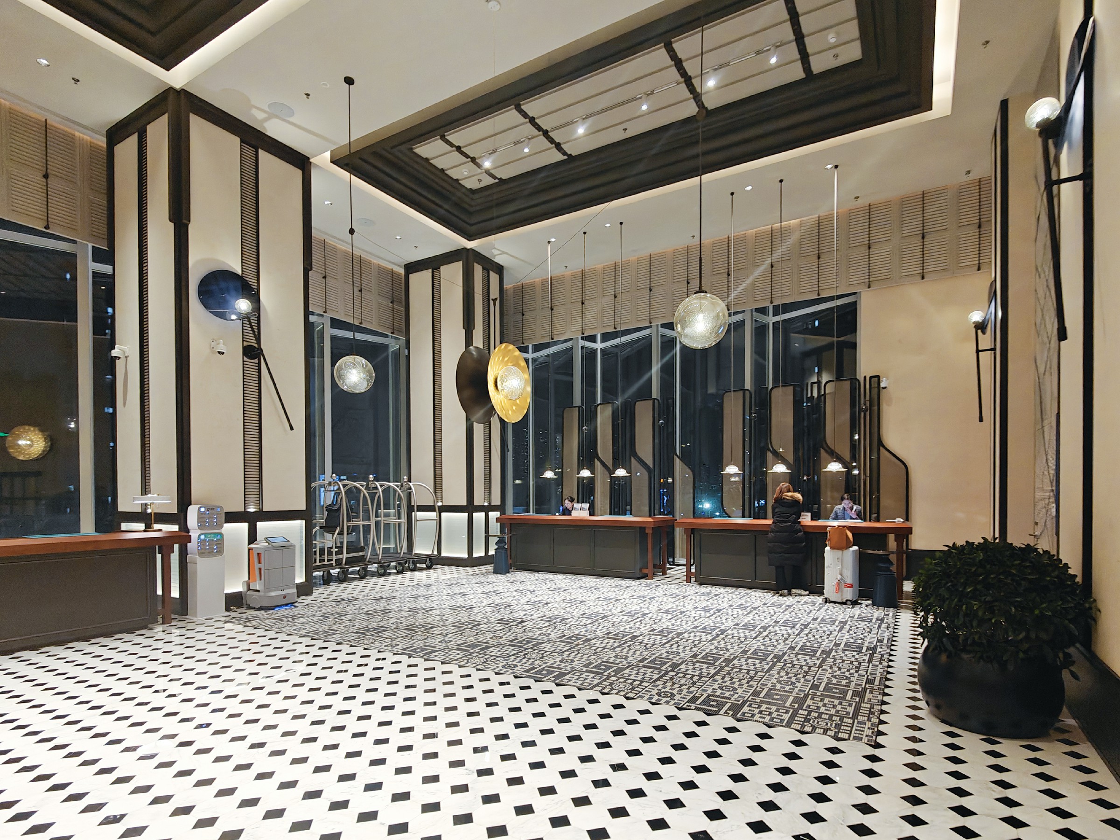
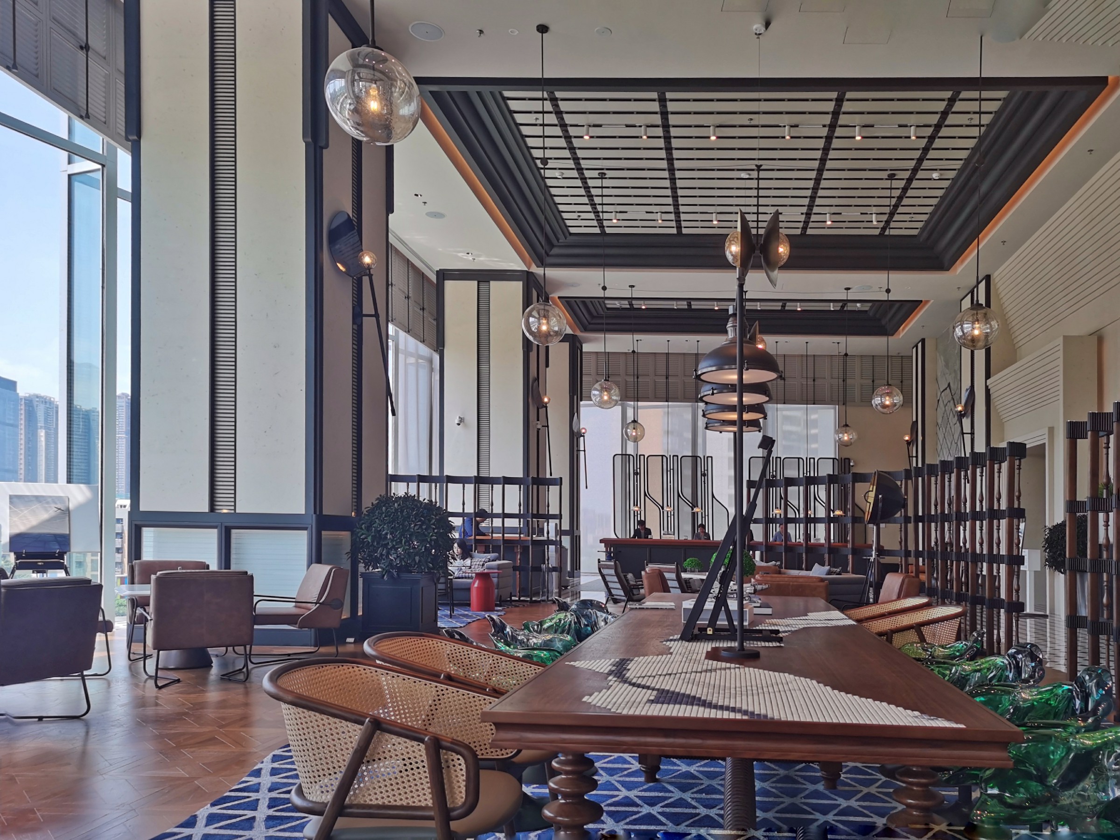
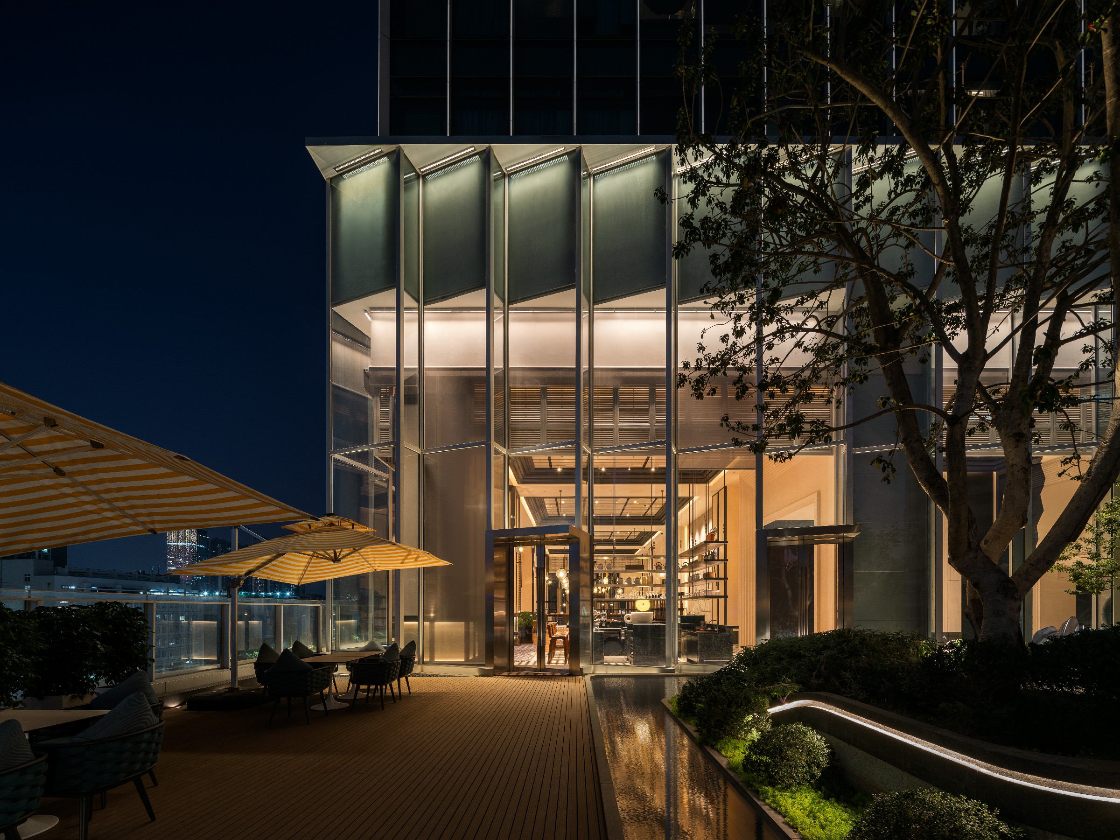
5楼大堂西侧是1000平方米的露台花园。置身于此,让人产生一种远离喧嚣城市进入静谧花园的感觉,这个是在城市酒店中较为难得的体验。露台花园也作为大堂及全日餐厅共享庭院使用。客人在其中可以有着室内外无界洄游的丰富空间体验,无论是在全日餐厅享受美味的餐点,还是在花园喝着惬意的下午茶,亦或者是漫漫踱步感受微风吹拂,一切都仿佛度假般可以在绿意的包裹中放松身心。这也是设计师希望城市酒店能打造出远离城市度假体验的初心。
The 5th floor check-in lobby is complemented by a 1,000-square-meter rooftop garden to the west, providing a tranquil escape amidst the bustling city, which is a rare experience in urban hotels. This terrace garden also serves as a shared courtyard for the lobby and the all-day dining restaurant, offering a boundaryless indoor-outdoor spatial experience. Whether enjoying a meal in the all-day dining restaurant, sipping a relaxing afternoon tea in the garden, or strolling in the gentle breezes, everything feels like a pleasant vacation surrounded by greenery, reflecting the designer's vision of an urban retreat for the metropolitan hotel.
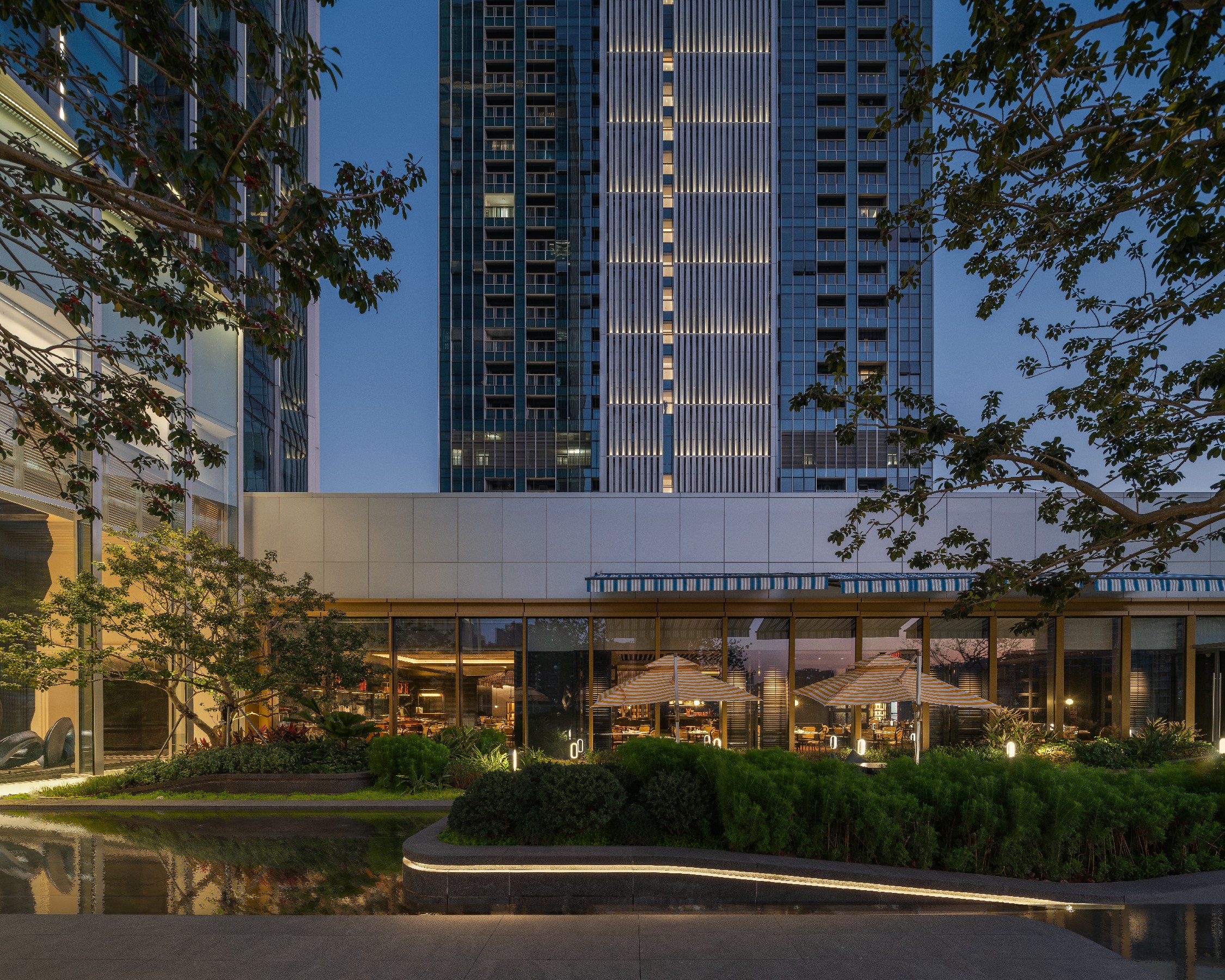
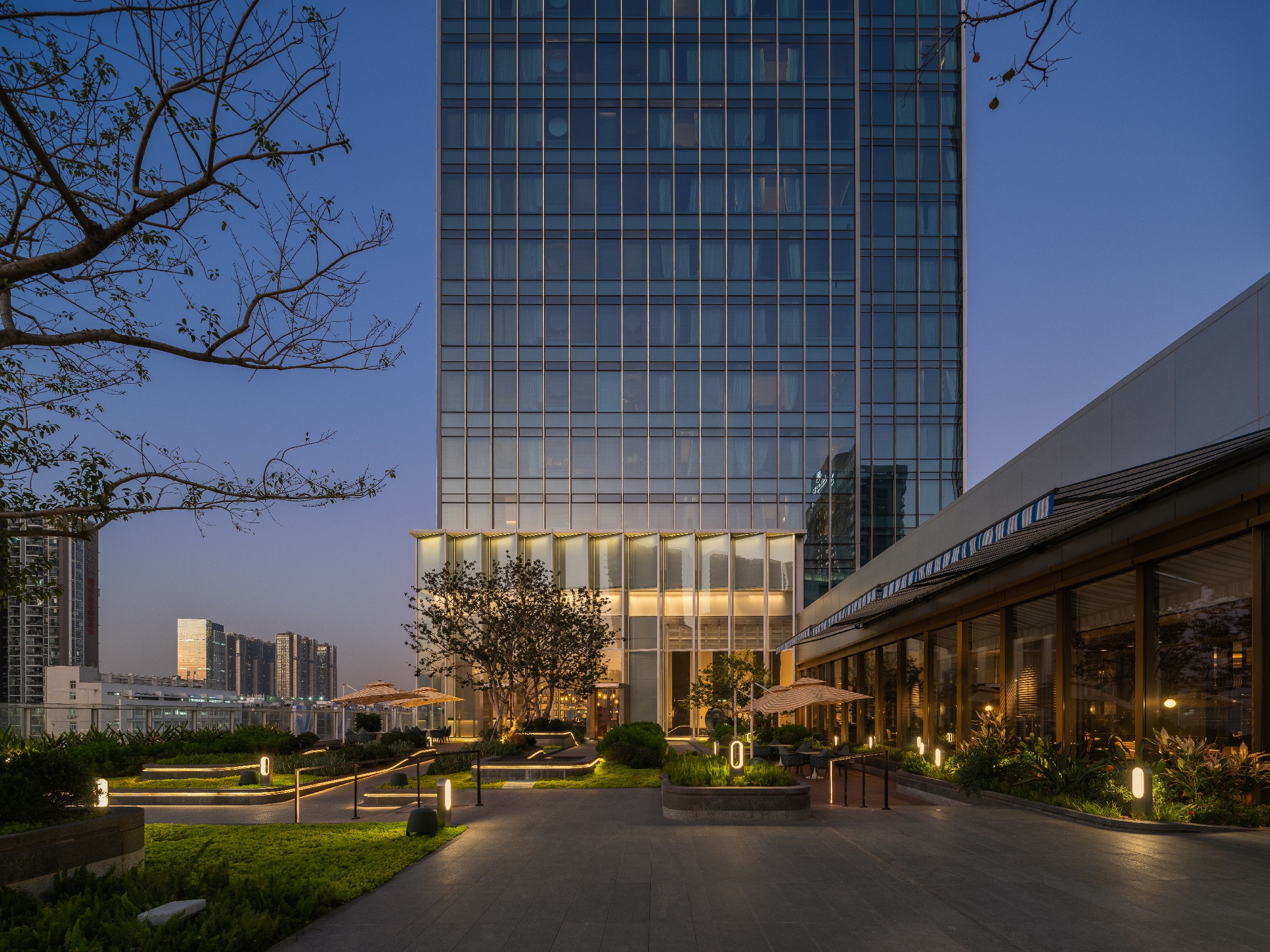
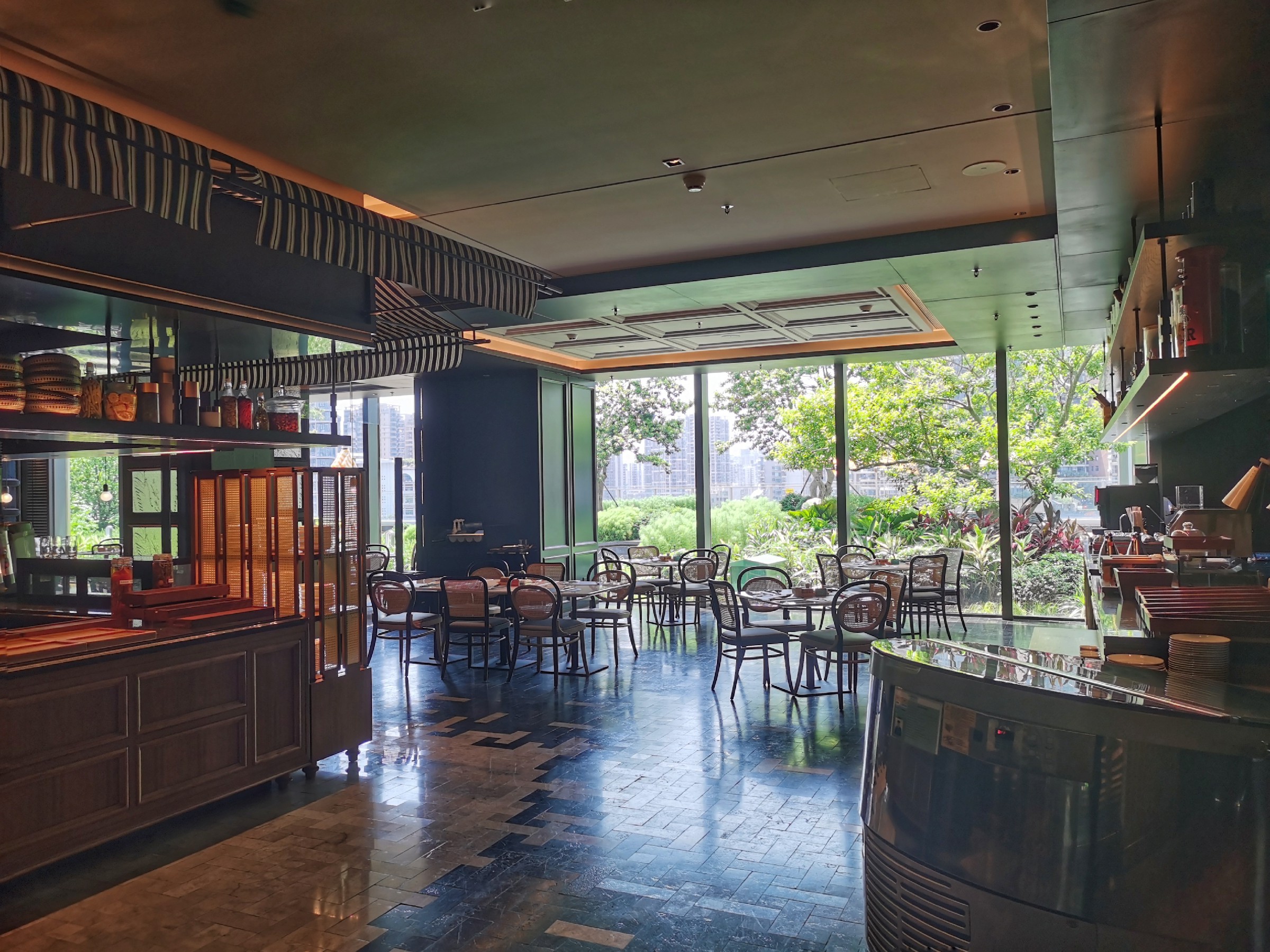
5楼东南角的露台花园可以作为浪漫精致的户外婚礼草坪,见证浪漫与生活的美好。
The southeast corner terrace garden on the 5th floor doubles as an exquisite and romantic outdoor wedding lawn, witnessing the beauty of romance and life.
酒店配备超过1600平方米的宴会空间,包括灵活且可拆分的大宴会厅、前海湾宴会厅及2间多功能会议室,满足高品质宴会和商务会议接待需求。宴会厅大堂有专用电梯和独立出入口,与酒店大堂可分可合,适应多样的使用需求。
The hotel boasts over 1,600 square meters of banquet space, including a flexible and versatile grand ballroom, the Qianhai Bay Ballroom, and two multi-functional meeting rooms, catering to both high-quality banquets and business meetings. The banquet hall lobby, with its dedicated elevators and entrances, can be integrated with or separated from the hotel lobby, adapting to various scenarios.
与大部分城市酒店宴会的暗前厅设计不同,得益于酒店公区的抬高设计,方案采用折线幕墙玻璃的宴会厅前厅,可以带来极佳的自然光线和通透景观体验。
Unlike most urban hotels that settle for dim foyer areas, the banquet hall lobby enjoys ample natural light and stunning vistas through its zigzag glass curtain wall thanks to the elevation of public areas.
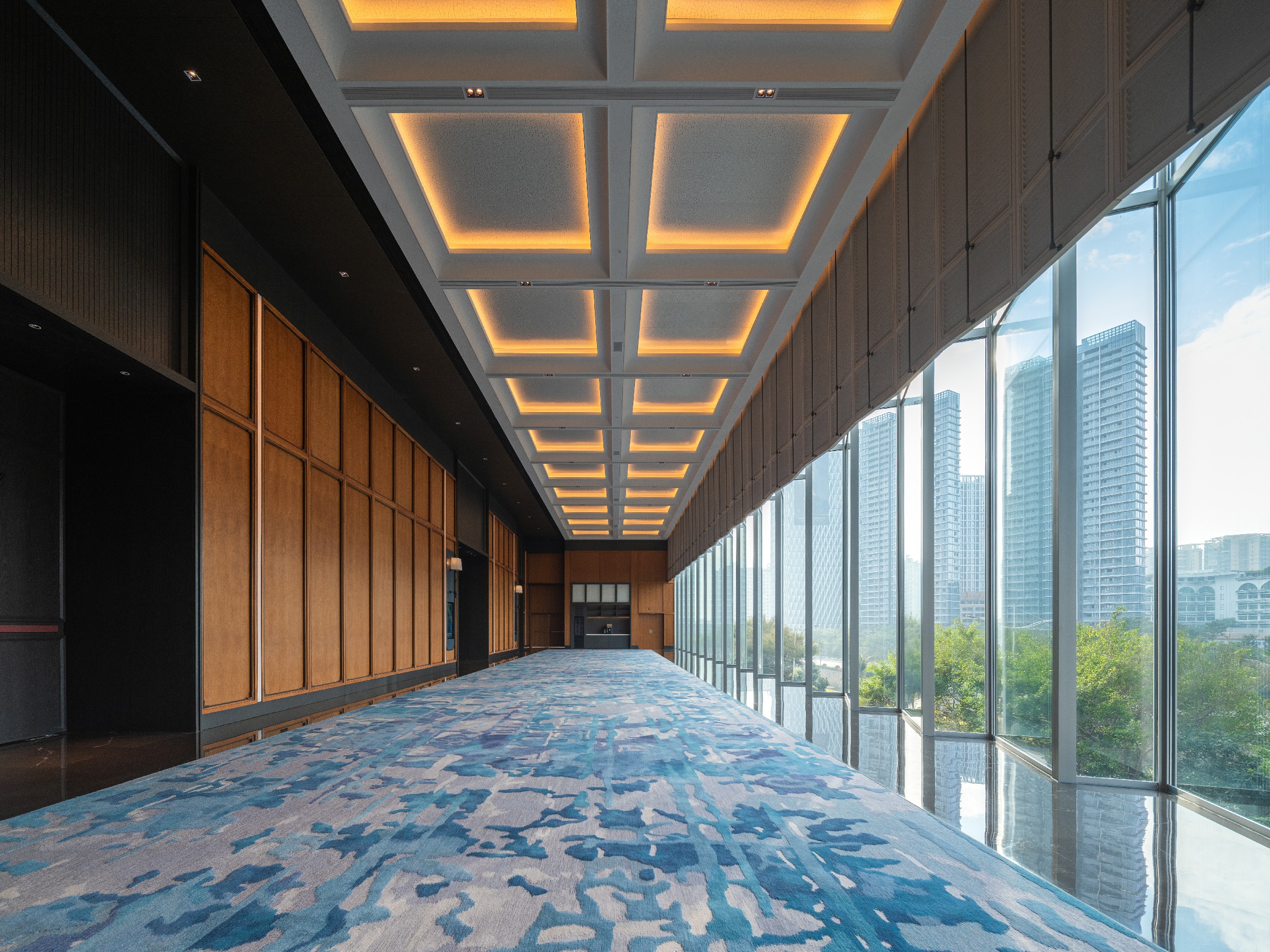
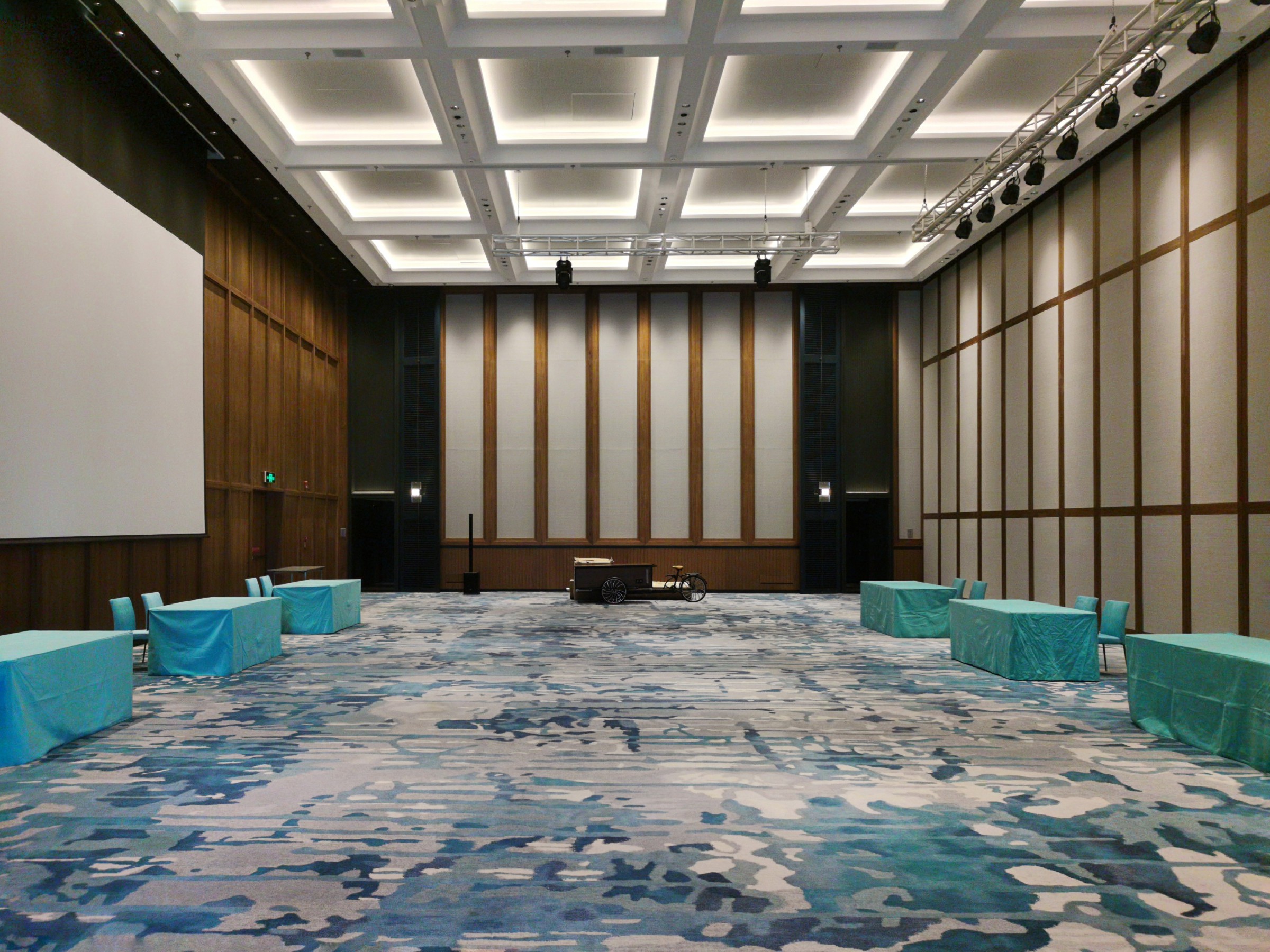
酒店配有健身会所、露天景观泳池。位于半围合空间的泳池,为客人提供沉浸式的生活享受。
The hotel is equipped with a fitness club and an open-air pool nestled within a semi-enclosed space, offering immersive relaxation to its guests.
设计将行政酒廊布置于酒店顶部,在天际行政酒廊可俯瞰前海湾璀璨盛景。顶部的架空层将自然景观引入,提供层次丰富的观景空间体验,塑造项目的标志亮点。
The executive lounge is located at the crown of the hotel, offering panoramic views of the dazzling Qianhai Bay. The top-level open area integrates natural scenery, providing a rich and layered viewing experience, making it a signature highlight of the project.
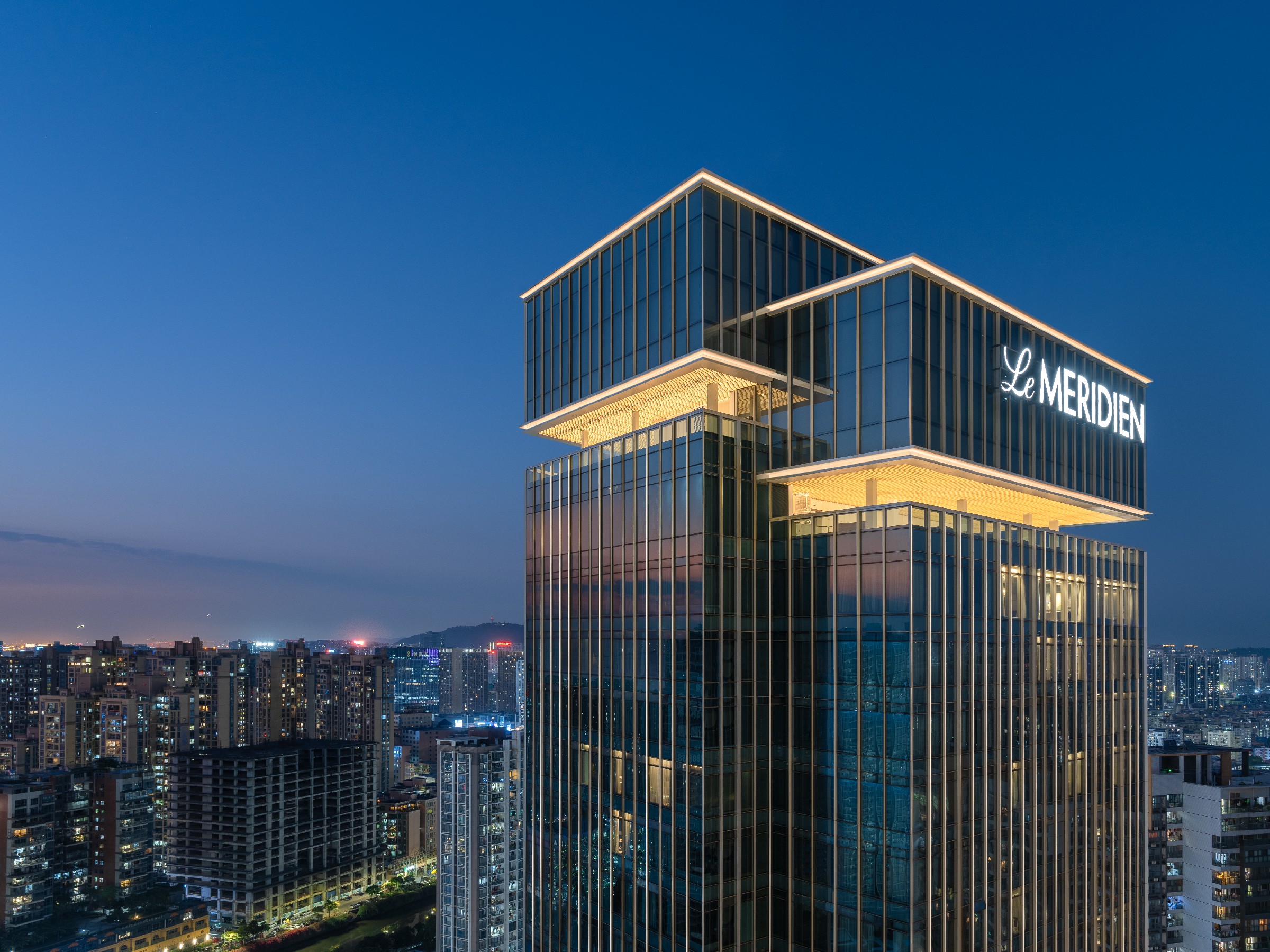
酒店拥有353间客房及套房,4.5米的标准客房面宽,提供高标准的奢阔户型体验。大部分的标准化客房满足酒店盈利需求,而套房设于高区转角,提供更高的景观价值体验。
With 353 guest rooms and suites that all savor a generous 4.5-meter width for luxurious comfort, the hotel primarily accommodates standard rooms to cater to profitability needs, while suites are strategically positioned on the corners of higher floors to capitalize on premium views.
项目整体设计得益于设计团队的集成一体化设计体系。这一体系覆盖了建筑的全专业领域和整个生命周期,确保了设计价值的全面实现。宝湾大厦建筑师在设计之初便考虑建筑、结构、给排水、机电、室内空间、景观乃至幕墙、泛光的相互关系,设计过程为其他专业创造和预留好的空间底子,以此达到建筑建成后内外协调如一,丰富多元并相得益彰的效果。
The overall design of the project demonstrates a testament to AUBE Conception's integrated design system, which encompasses all professional fields and the entire lifecycle of the building, ensuring the comprehensive realization of design value and thus composing this exquisite project with excellence. From the outset, the design team of Baowan Tower considered the mutual influence between architecture, structure, MEP, interior space, landscape, and even the curtain wall and lighting design, crafting a sturdy foundation for seamless coordination of other specialties in order to achieve harmony and richness in both the interior and exterior upon completion.
设计师充分考量酒店空中大堂的视觉体验,将穿梭电梯厅置于西侧,贴近屋顶花园。通过通透的幕墙创造良好的、室内到室外的多层次对景空间,使室内艺术品、特色折线玻璃幕墙、景观花园、余晖晚霞这些美好的景色延伸交融,在电梯打开的瞬间即映入眼帘,给人留下深刻的第一印象。
The designers have fully considered the visual experience upon arrival at the sky lobby, situating the shuttle elevator hall on the west side, adjacent to the rooftop garden. Transparent façades facilitate a multi-layered transition from indoors to the outside, fusing the interior artwork, unique zigzag glass curtain wall system, landscaped garden and the sunset hues into a captivating scene that greets guests the moment the elevator doors open, leaving a profound first impression.
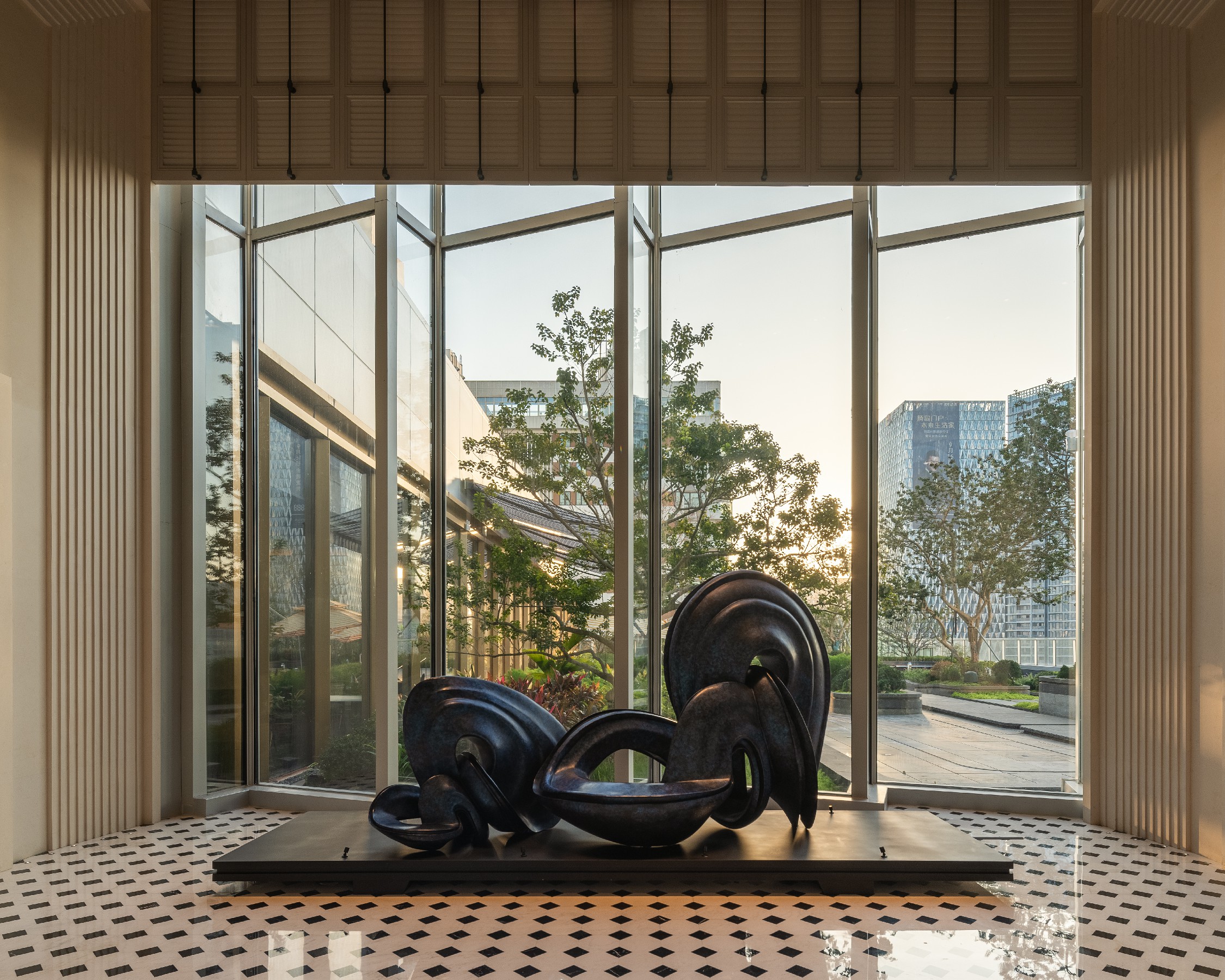
酒店低区大跨度折线玻璃幕墙是项目一大亮点。这得益于此空中大堂及酒店宴会前厅两层通高的空中通透视野,结合充满艺术气息的大堂吧以及露台花园,带给客人良好的入住体验。夜间两个通透的折面玻璃犹如悬浮的水晶体一般引人注目。
A major highlight of the project is the hotel's large-span zigzag glass curtain wall that wraps around its lower levels, granting the sky lobby and banquet foyer double-height panoramic vistas. Combined with the art-infused lobby bar and terrace garden, guests are provided with an extraordinary stay experience here. At night, the transparent folded glass surfaces shimmer like a floating crystal, capturing further attention and admiration.
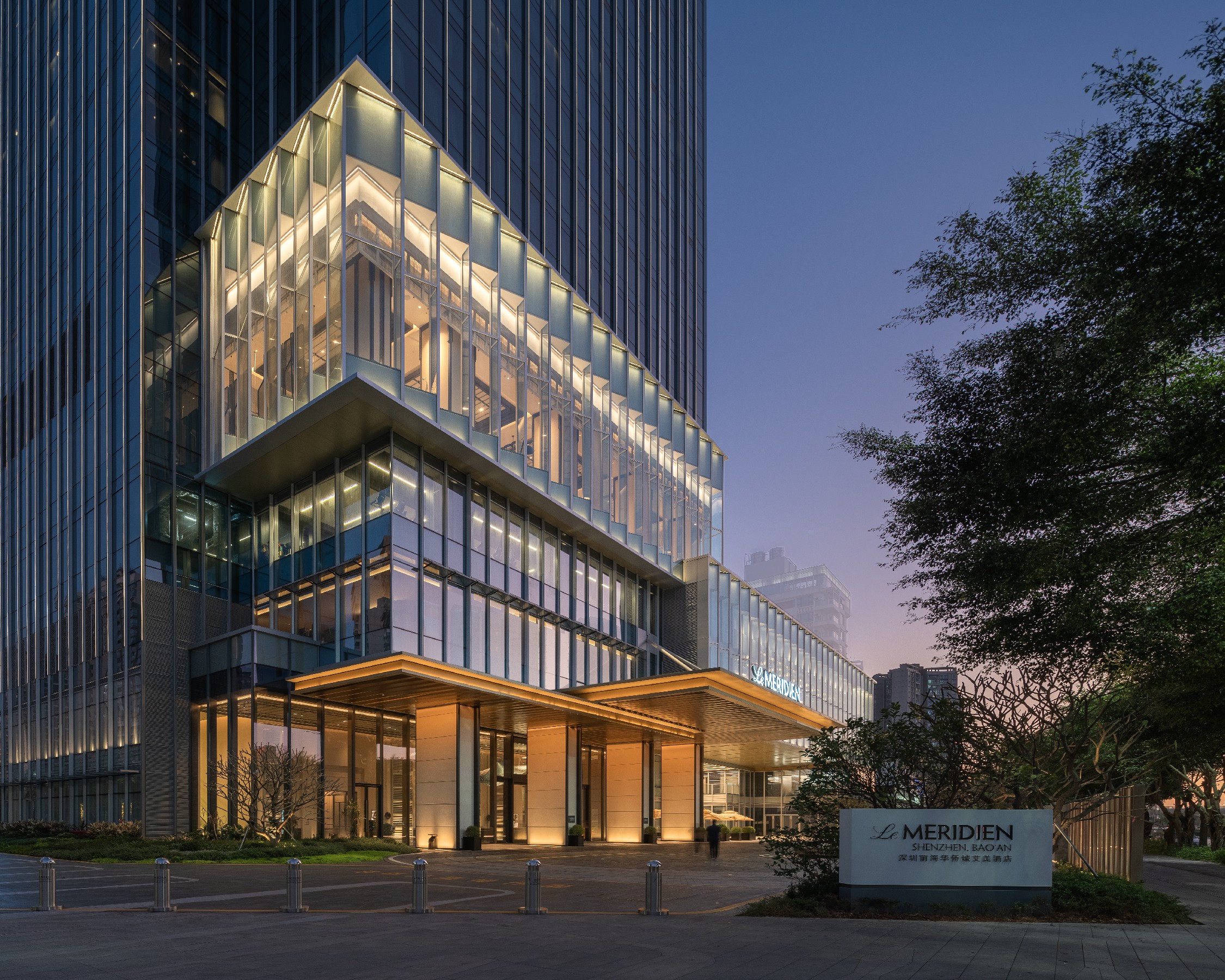
折线玻璃幕墙不仅跨度大,高度也高达13米左右,有别于常规幕墙。从外观上,可以明显看见折线玻璃幕墙竖向、横向的金属杆件、拉索或玻璃肋受力构件。本次幕墙设计中创新地将大跨度折面玻璃本身作为受力构件,因此能达到更为通透的幕墙效果。同时对折线幕墙的玻璃材料与层间型材进行施工工艺创新,保证了幕墙系统的刚度和完成立面效果,并结合灯光与室内遮阳考虑,形成实用且独特的水晶体立面效果。
Spanning wide and reaching approximately 13 meters in height, the zigzag glass curtain wall façade stands out from conventional curtain walls that typically showcase vertical and horizontal metal rods, cables or glass ribs. In this innovative attempt, the large-span folded glass itself acts as the load-bearing component, resulting in a curtain wall of better transparency. Additionally, pioneering construction techniques for the glass material and inter-floor profiles ensure the rigidity of the curtain wall system with an integral façade finish, forming a practical yet unique crystalline effect in combination with lighting and interior shading considerations.
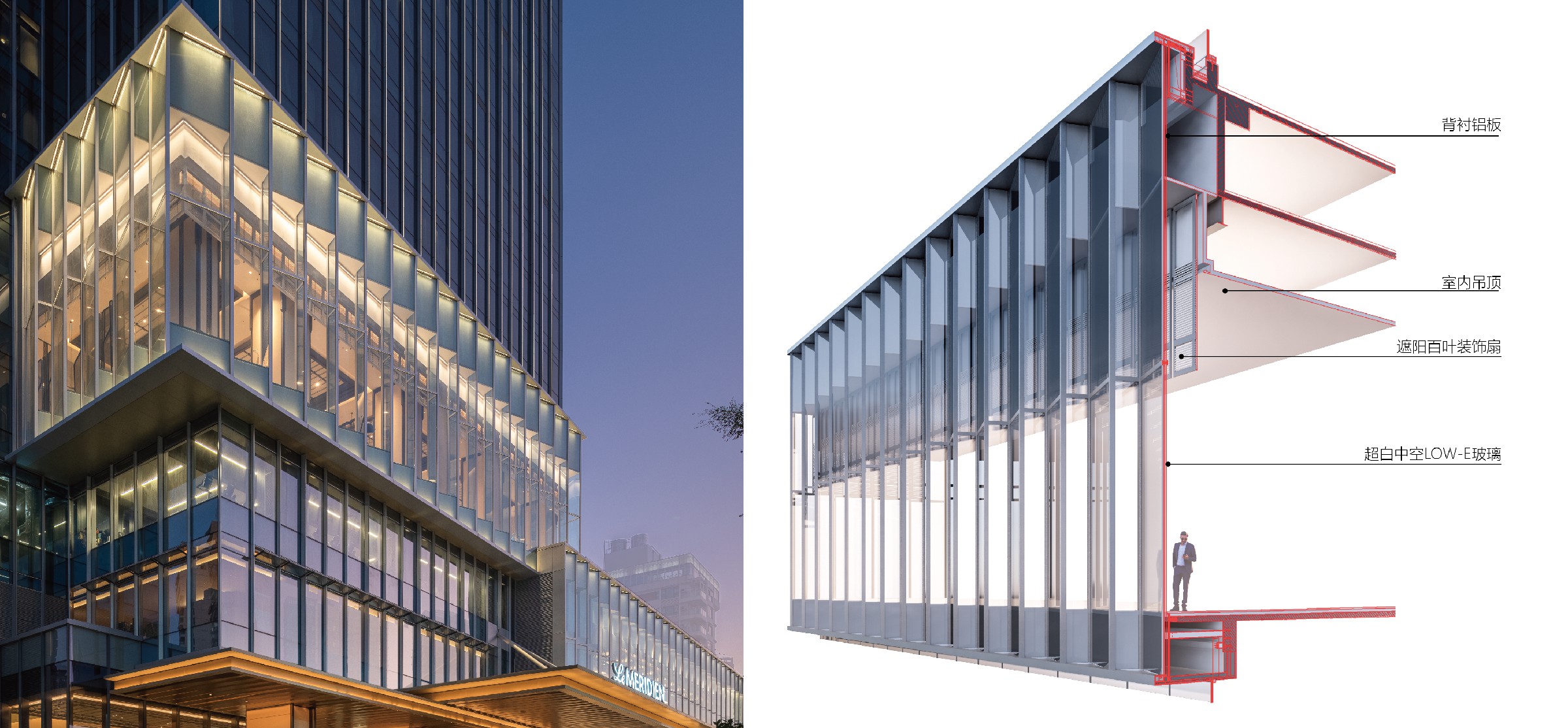

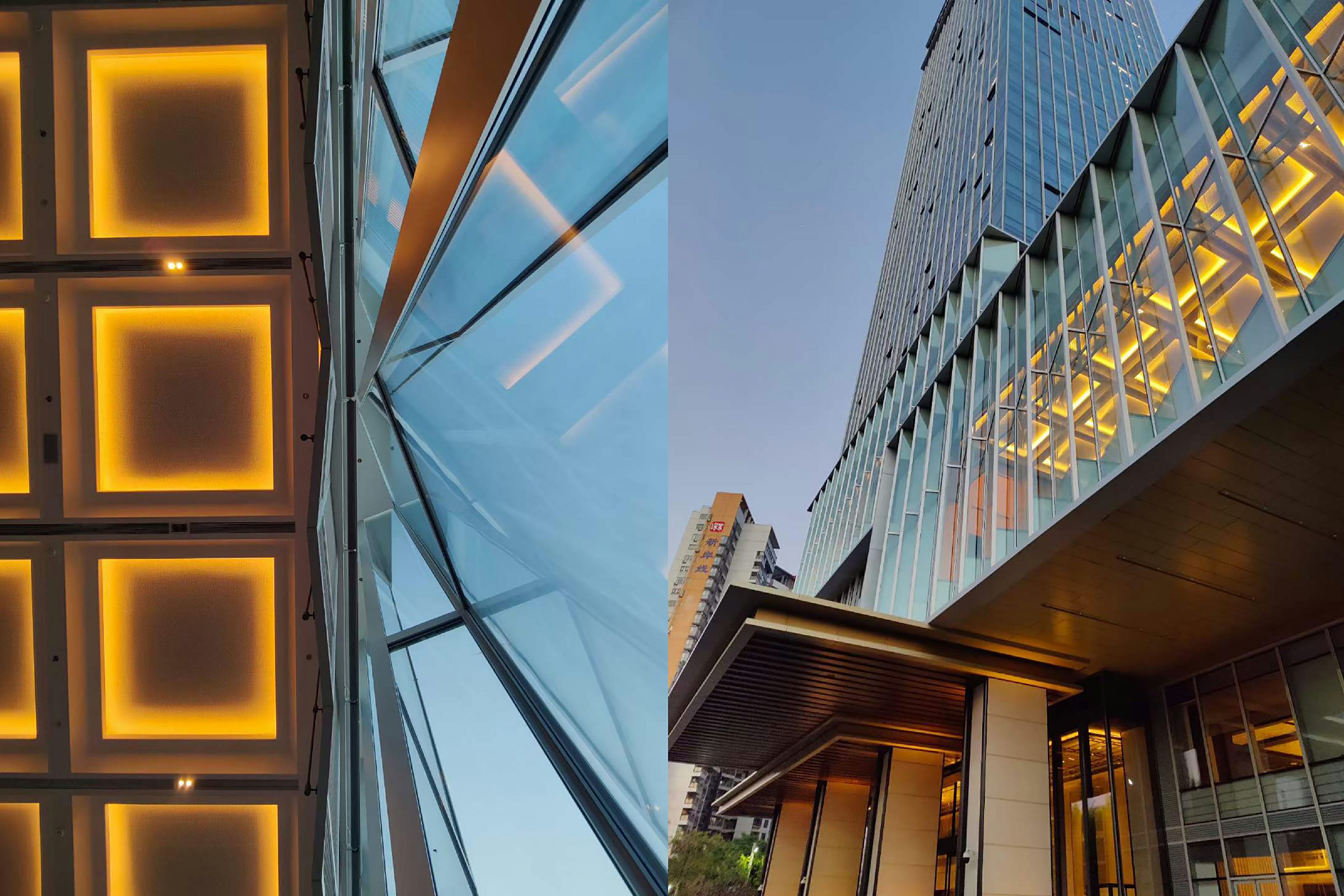
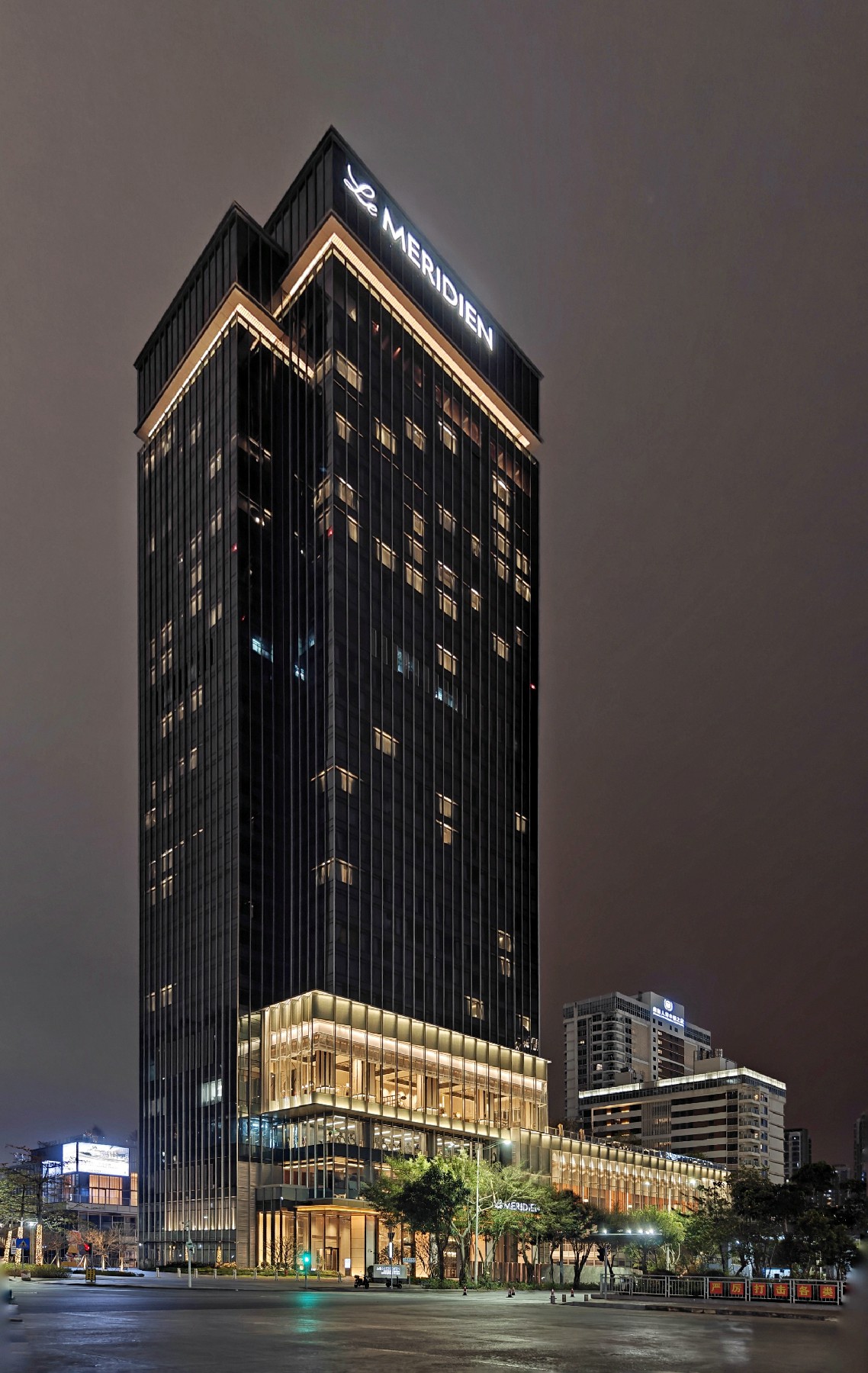
公寓设计融合了现代美学与实用功能,旨在打造一个既私密又开放的居住空间。朝南景观视野最佳,因此采用北侧设偏筒的形式,最大化利用景观。首层独立入口系统和主客卧室的巧妙分区,保证了居住的私密与宁静。南向的宽敞客厅和餐厅,配备270°全景阳台、露台,将自然景观引入日常生活。还有多功能家庭厅和一体化的中西厨房设计,满足多样化的生活需求。
The apartment design blends modern aesthetics with practical functionality, aiming to create a living space that marries private and open. The south-facing views are optimized by arraying the service core on the north side, maximizing the scenic vistas. With an independent arrival system on the ground level and the clever bedroom zoning, privacy and tranquility are brought to its occupants simultaneously. Equipped with a 270° panoramic balcony and terrace, the spacious south-facing living and dining rooms bring natural scenery into daily life, while a multi-functional family room and an integrated kitchen for both eastern and western cuisines meet diverse living needs.
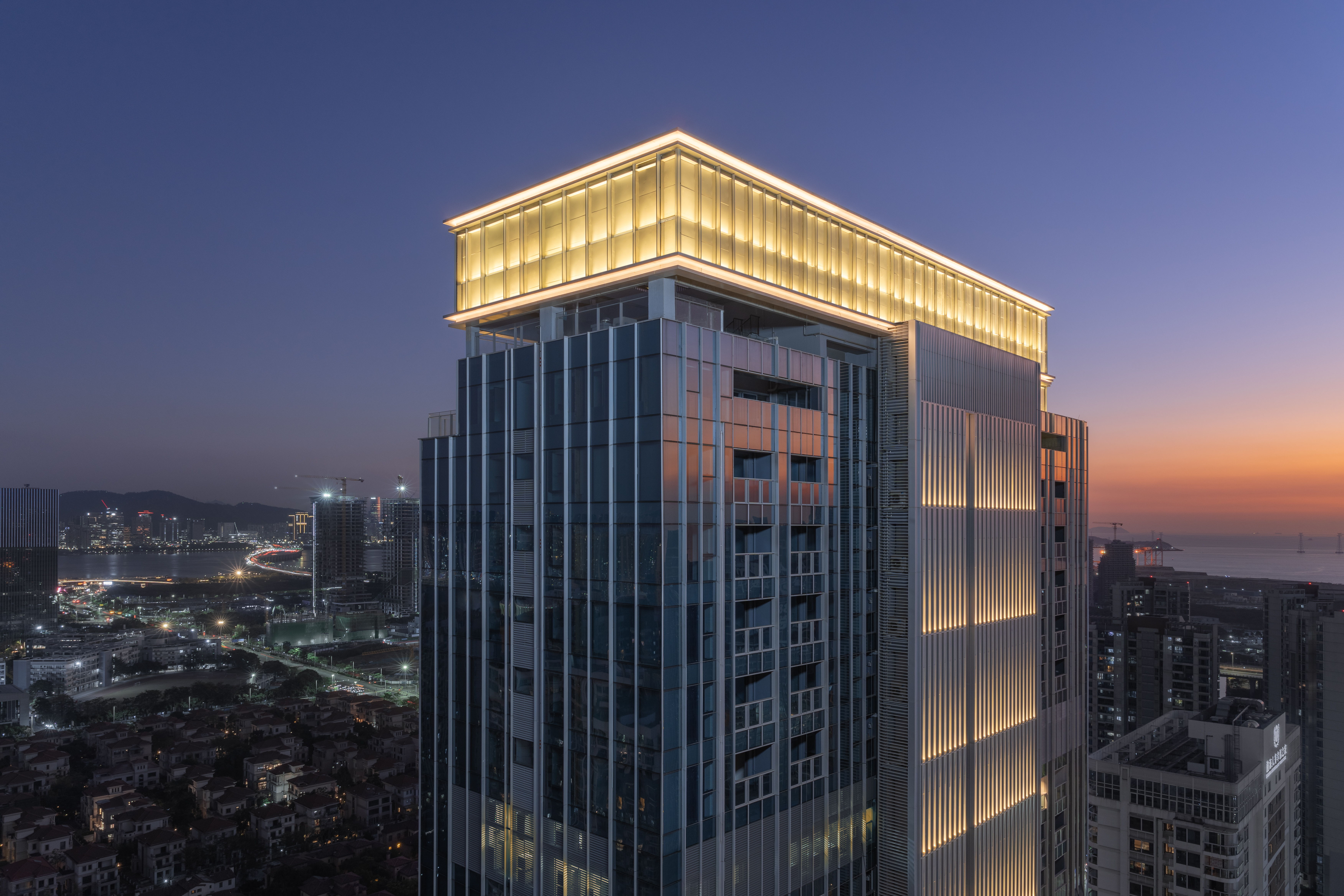
公寓北侧的核心筒与烟道原本会成为消极的城市界面,但设计巧妙地将建筑功能和立面设计相结合,利用核心筒与烟道不需采光的特性,将其变成结合夜间灯光进行打造的,建筑立面上精致独特的格栅幕墙,给全玻璃幕墙的塔楼增添了别致精美的景色。
Instead of playing their typically negative roles as inactive urban interfaces, the north service core and exhaust ducts are ingeniously transformed into a delicate and unique grille curtain wall combined with nighttime lighting, adding a touch of refinement to the tower's all-glass envelope.

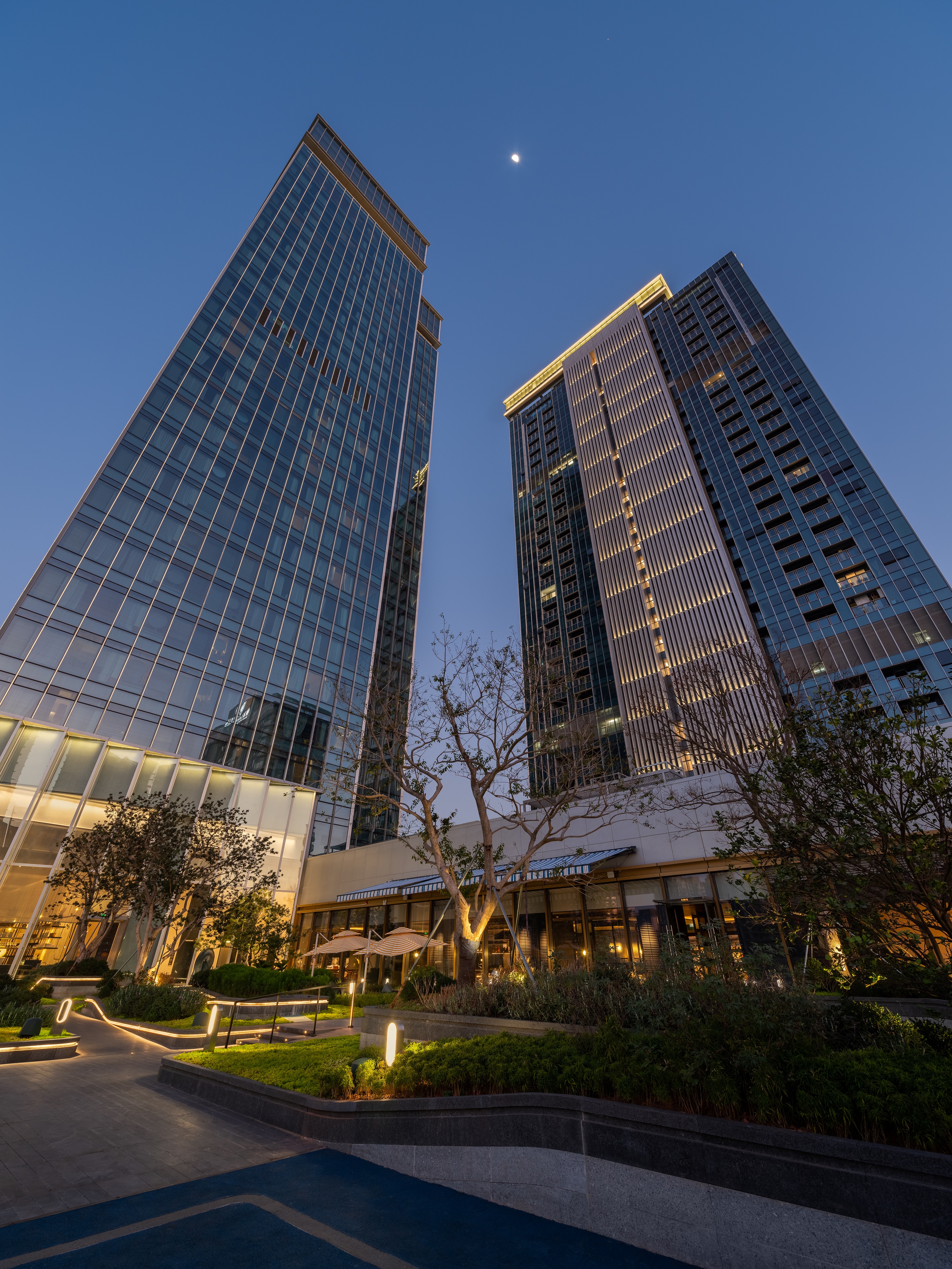
在幕墙设计时充分考虑不同功能业态的需求,有针对性地采用不同的幕墙系统。酒店主要采用单元式幕墙系统,在结构上做了细致的考虑,采用企口结构梁形式隐藏窗帘盒,并做到地面完全齐平,达到最佳的室内效果;公寓则采用Window Wall玻璃幕墙系统,既能满足整体幕墙的外立面的效果,又能符合经济性要求。
The curtain wall design carefully caters to the different functional requirements of various spaces, adopting suitable systems accordingly. The hotel section primarily uses a unitized curtain wall system, with detailed structural considerations such as utilizing interlocking structural beams to conceal curtain tracks and achieve flush floors for the best indoor effect. The apartments, on the other hand, apply a Window Wall glass curtain wall system, balancing aesthetics with cost-effectiveness.
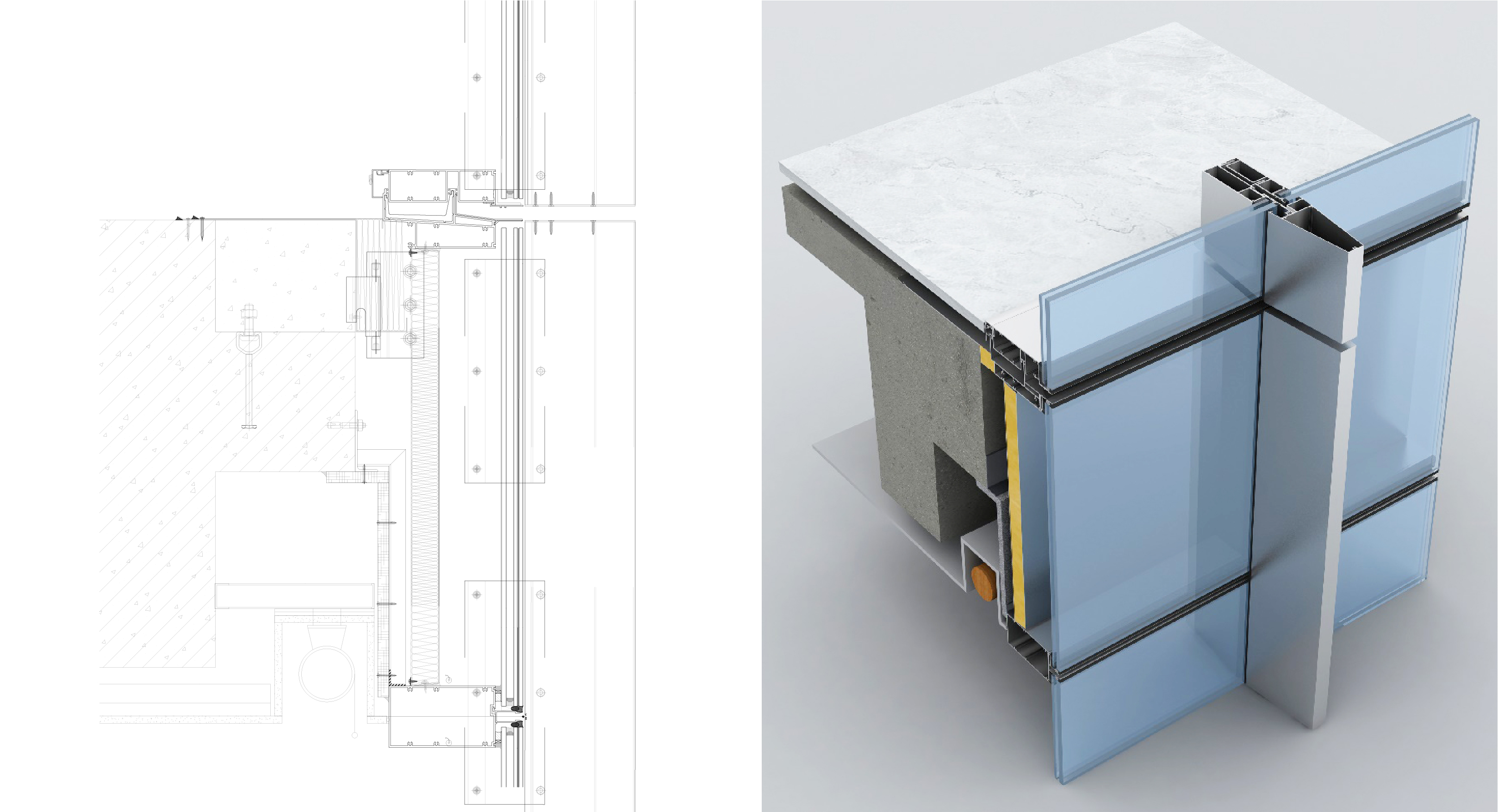
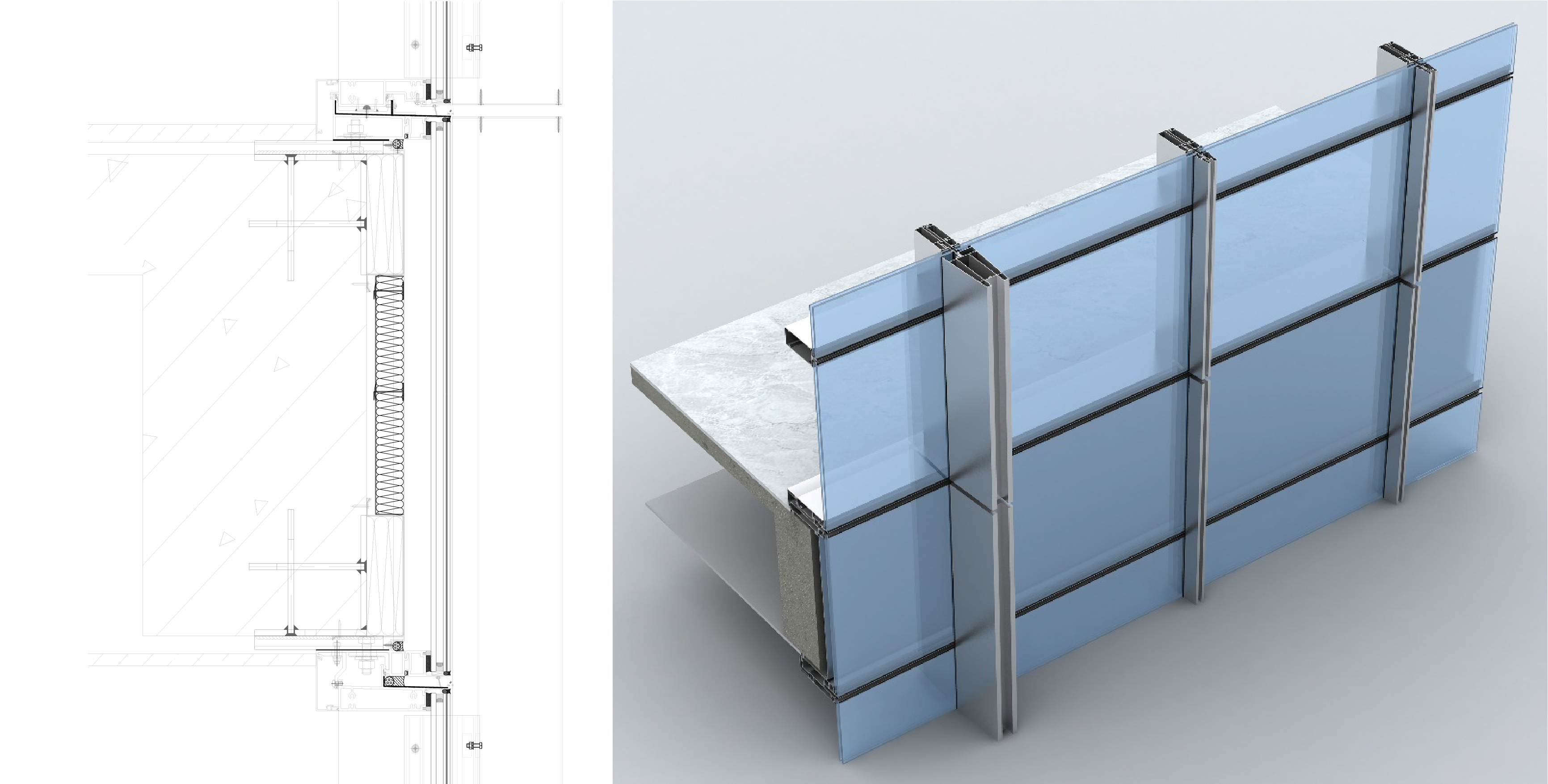
景观以“海洋”作为概念元素,唤醒场地记忆,打造多层次的立体绿化空间。
The landscape concept, inspired by "the ocean," digs into the site's memory and creates a multi-layered vertical green space.
项目还注重了绿色建筑设计,采用雨水花园、屋顶绿化、碎石调蓄带等绿色措施,结合线性渗透排水沟和蓄水池等灰色措施,满足海绵城市设计要求,并实现建筑、使用者与自然环境之间的和谐共生。
The project also emphasizes green building design, incorporating sustainable measures including rain gardens, rooftop greenery and gravel retention bands, along with gray measures such as linear permeable drainage ditches and water retention pools, to meet sponge city design requirements and therefore develop harmonious coexistence between the building, its users, and the natural environment.
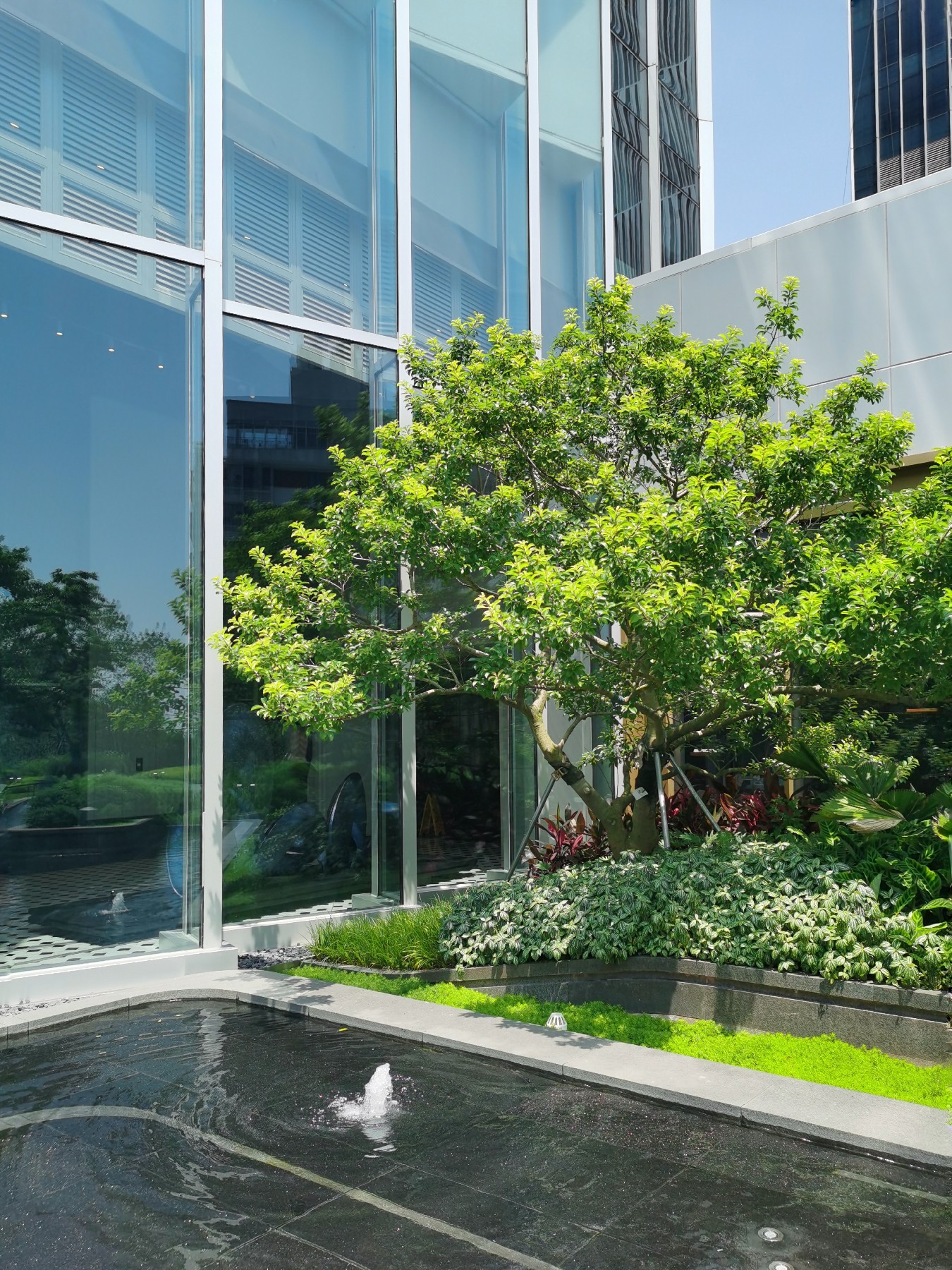
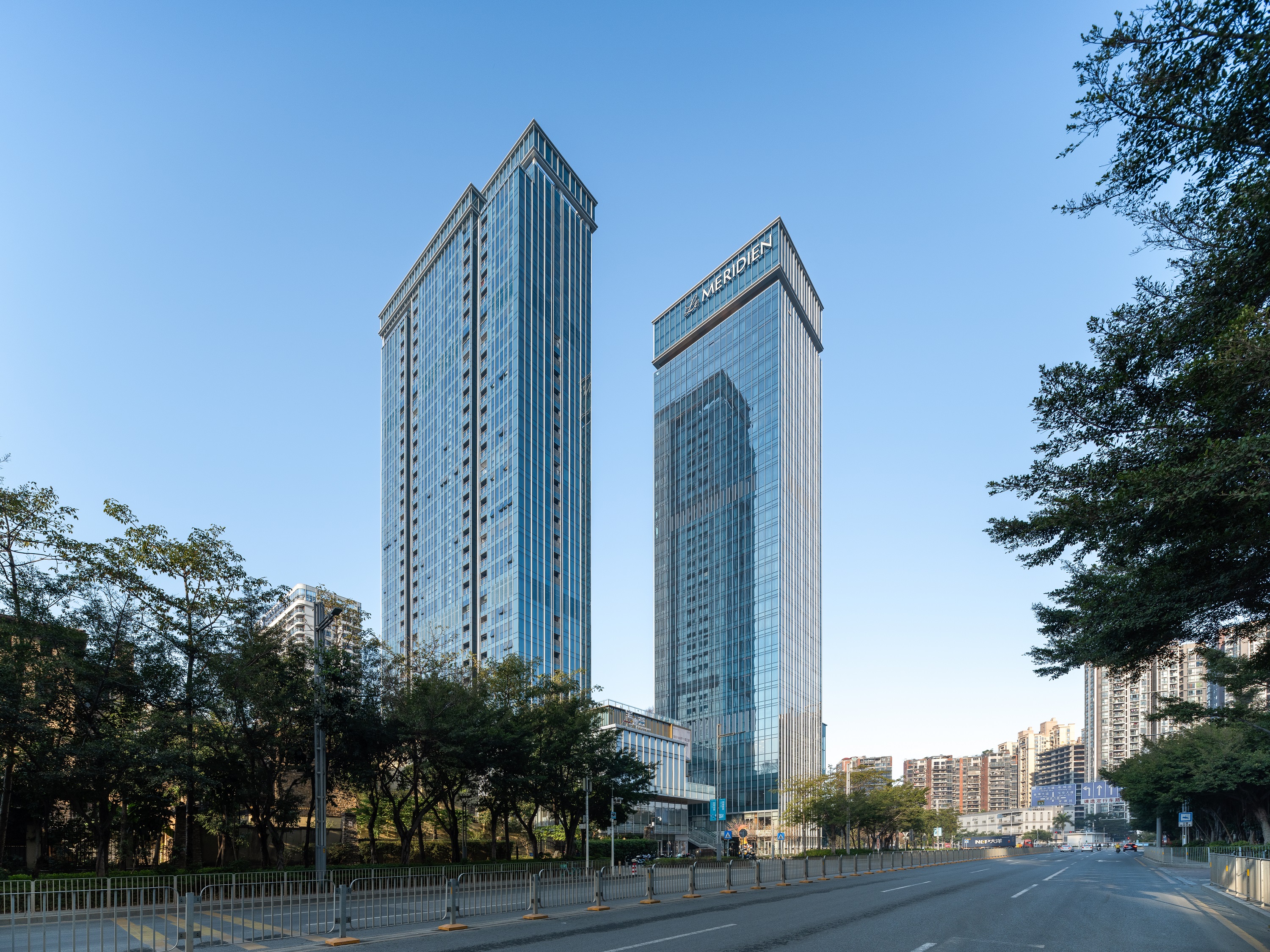
这个项目从一开始就充满了挑战。城市酒店讲究品质与效率并存,公寓追寻良好的视野与足够的私密性,而商业则需要最大程度地面向城市开放。如何在高容积率、小地块中让三者和谐共处甚至是互相促进是设计的初衷。“IN BETWEEN”——“之间”这个词是设计开始的第一天便出现在我的脑海里并最终贯彻,在落地项目中体现的。“之间”联系着综合体开发的内核:功能之间的共荣内核;同时也存在于不同设计师“界面之间”的融合。建筑师往往在一个项目中最早介入、最晚退场。如何一体化集成地处理好“界面之间”,充分提前布局、充分设计留白也就成了建筑师设计工作的重中之重。
Yin Sanwei, General Design Manager of Architectural Design Center, AUBE Conception
From the very beginning, this project was filled with challenges. Urban hotels demand both quality and efficiency, apartments seek views and privacy, while commercial spaces need to open up as much as possible to the city. The design's initial goal was to harmonize and even mutually enhance these elements within a high-density, small-site context. The concept of "IN BETWEEN" was present in my mind from the first day of design and was ultimately realized. "IN BETWEEN" encapsulates the core of complex development: the symbiotic relationship between functions, and the integration "between" different interfaces among designers. Architects often enter a project earliest and leave last. Hence, how to integrate the “in-between” between interfaces and adequately prepare and leave space became the paramount focus of the design work.
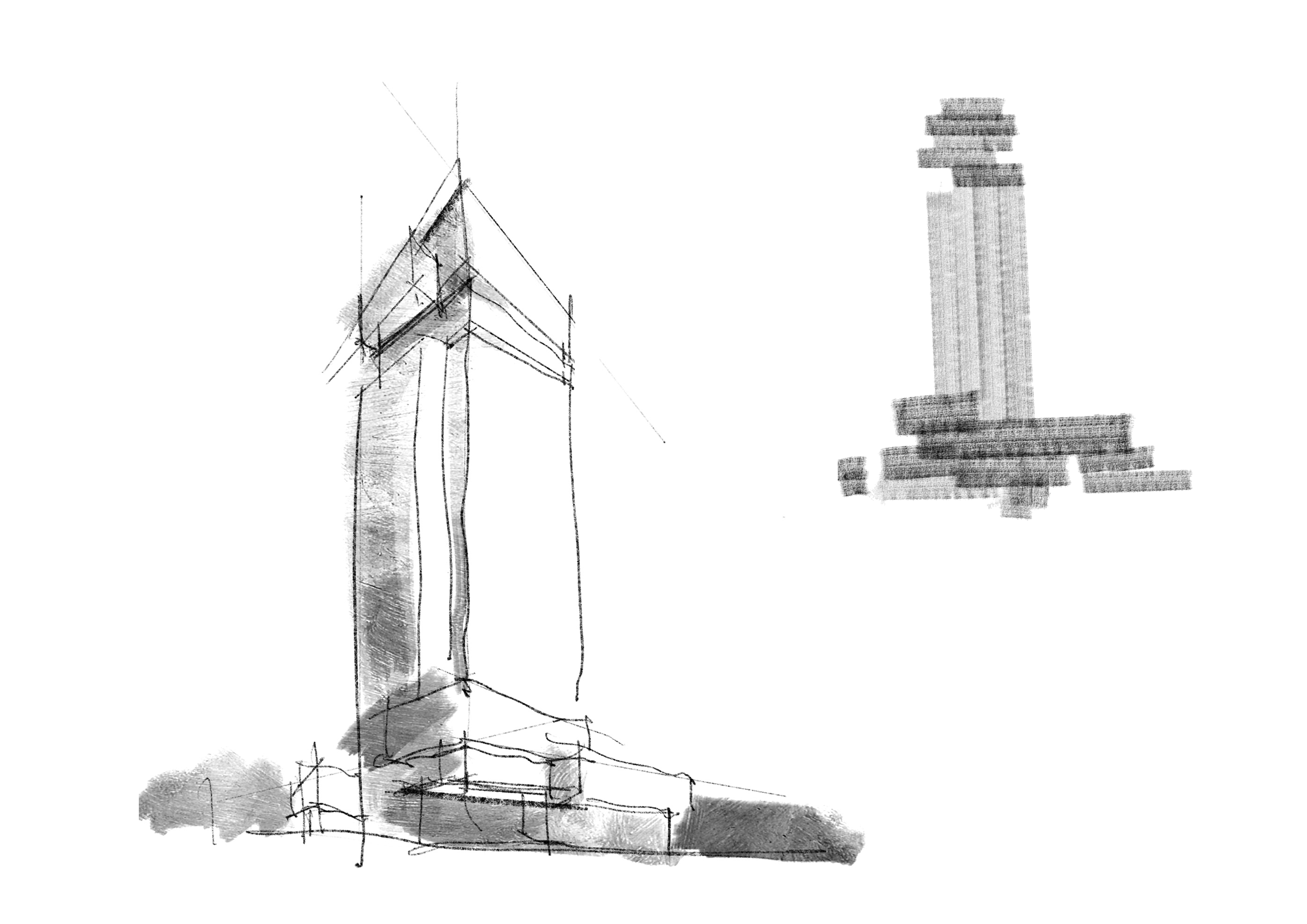
设计图纸 ▽
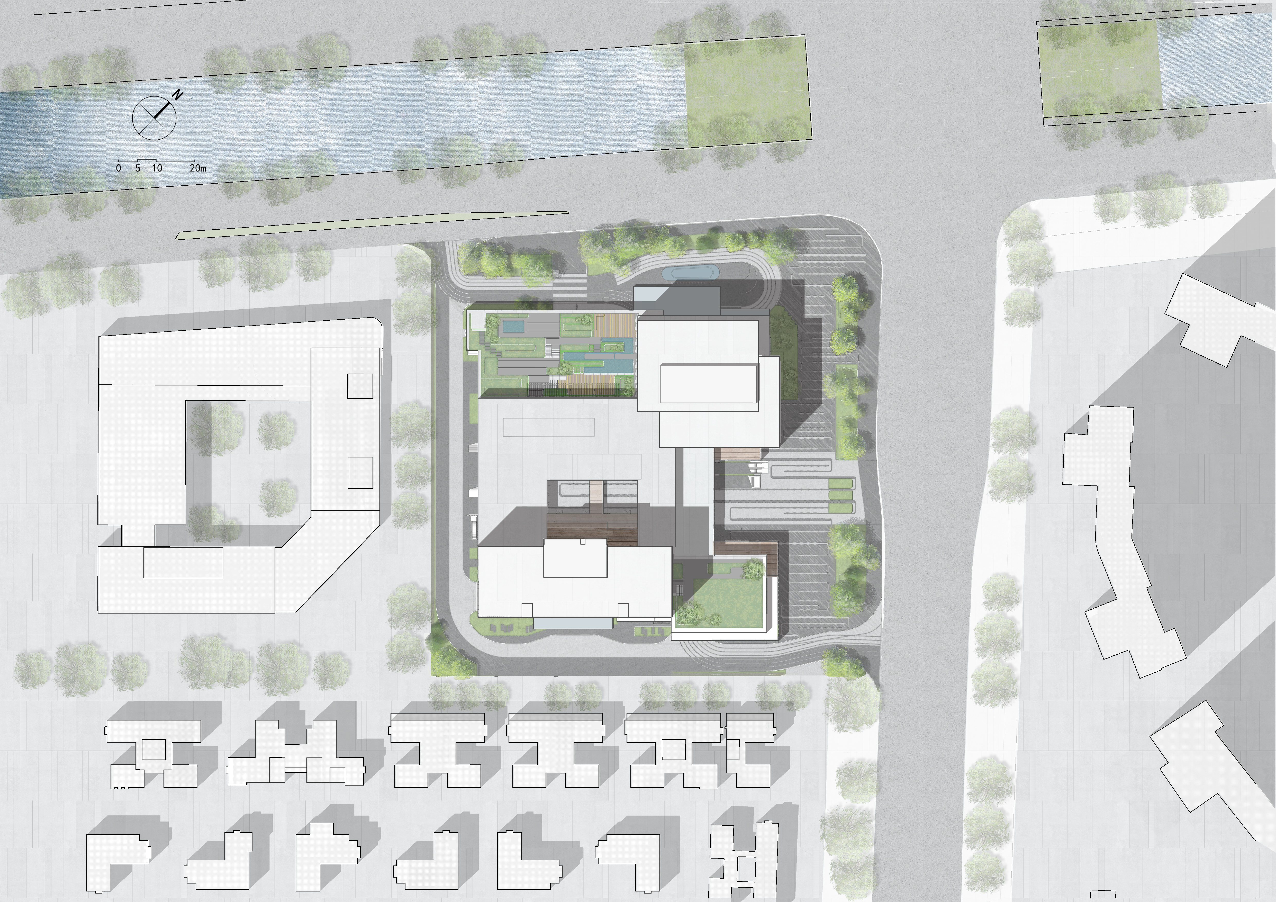
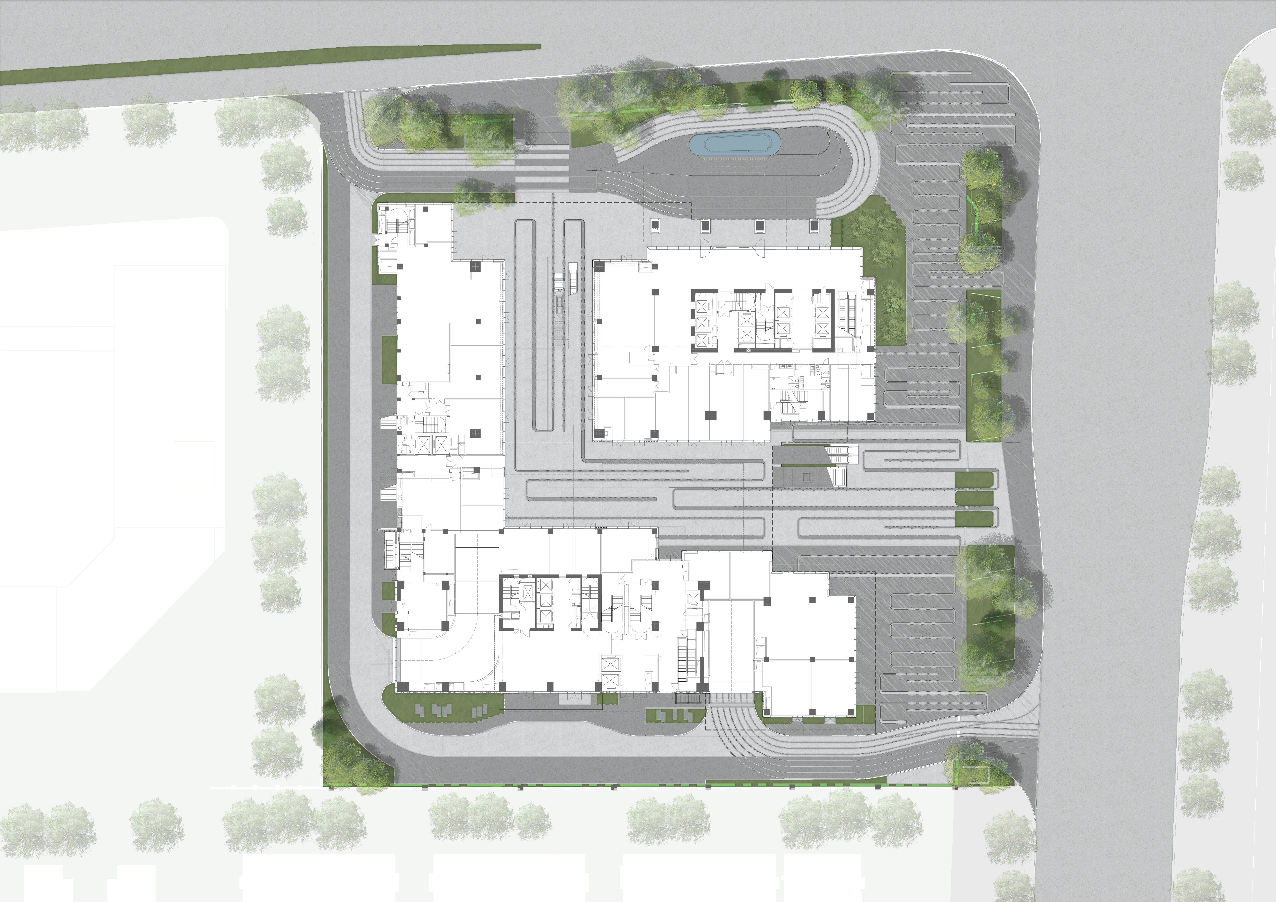
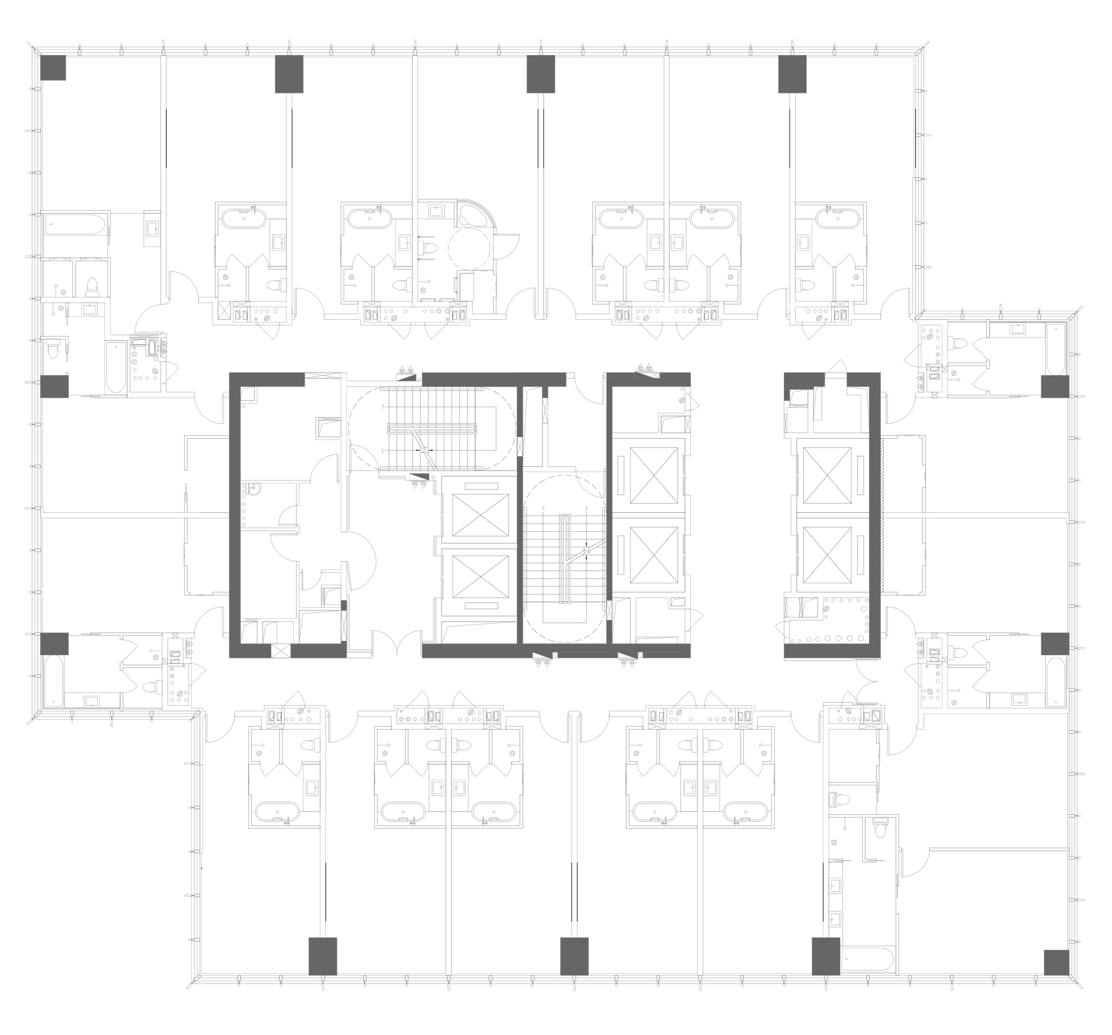
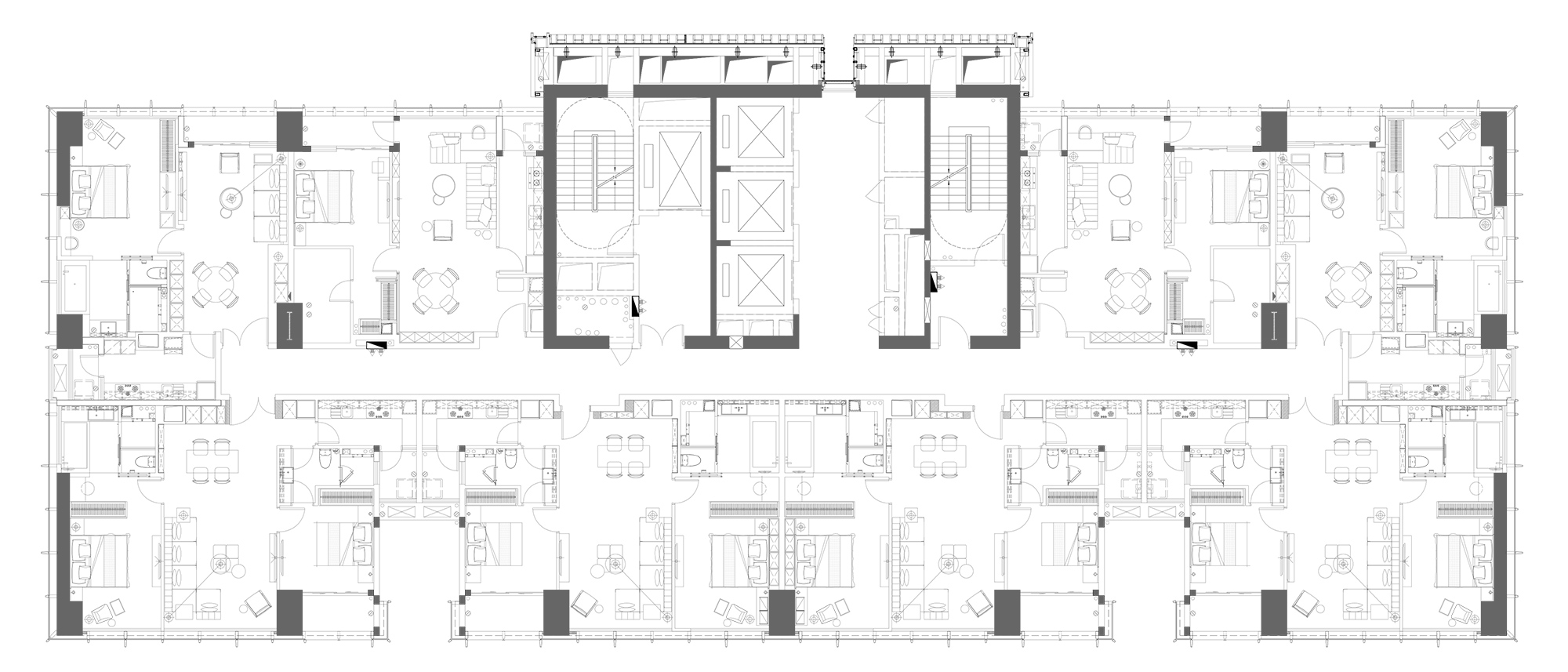
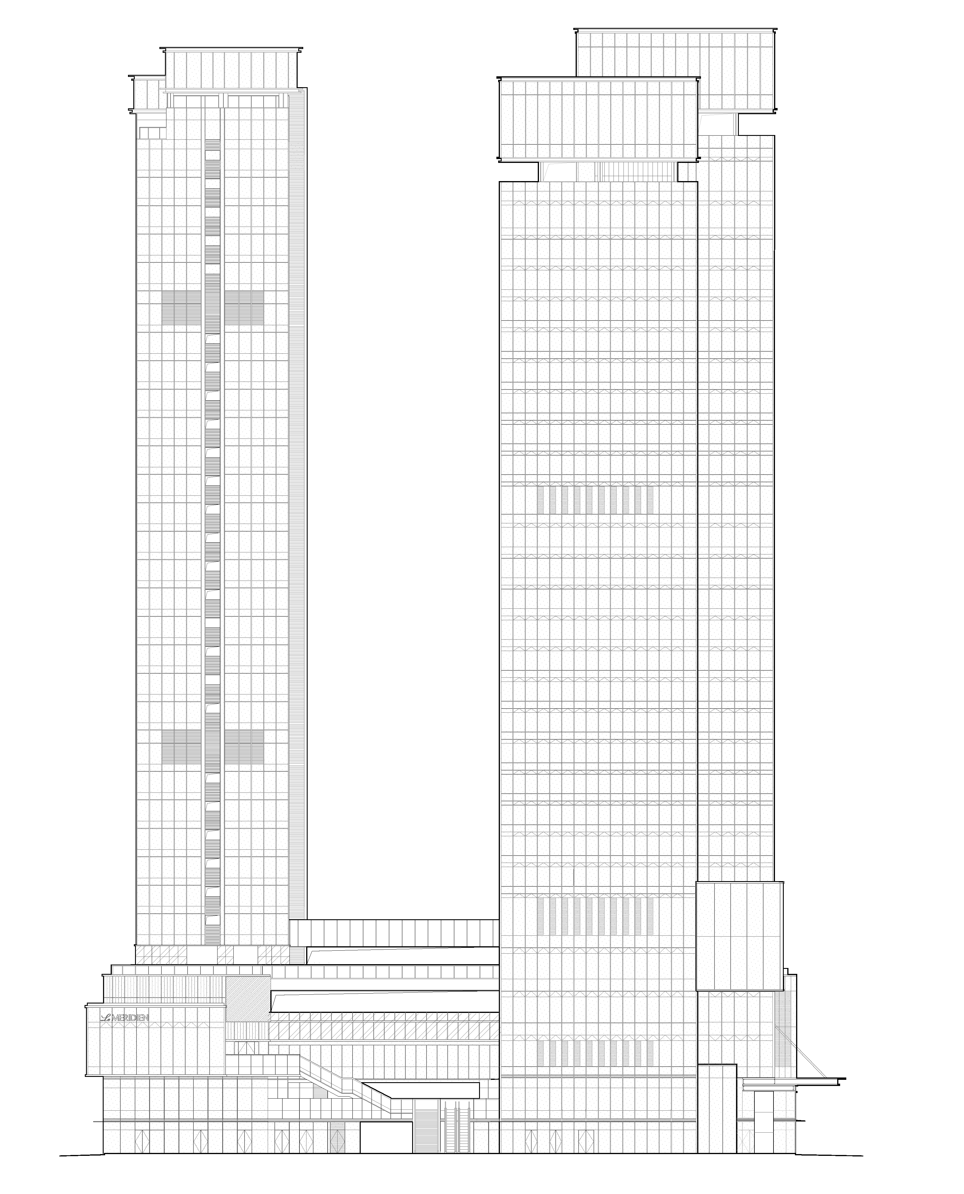
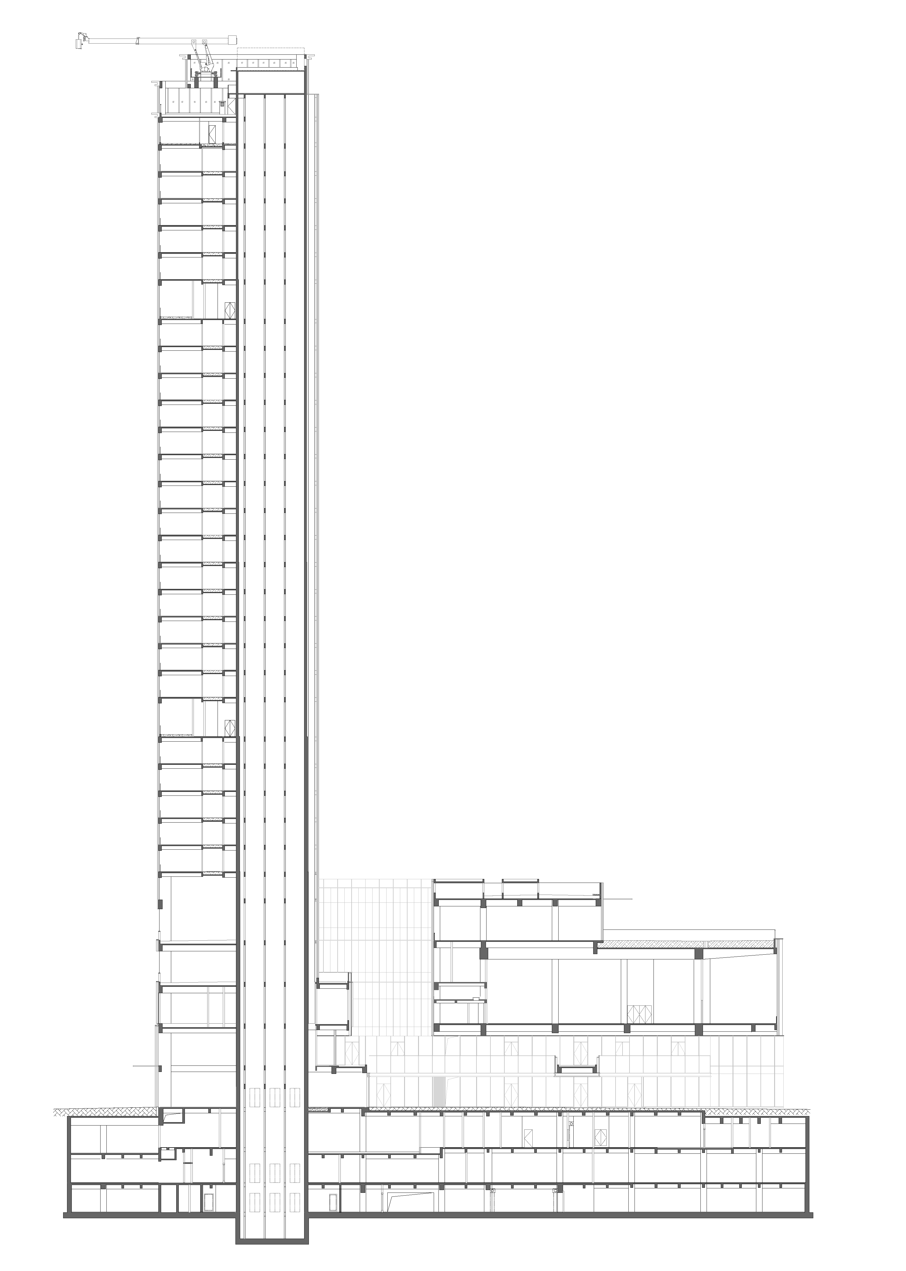
完整项目信息
项目地点:广东省深圳市
建设单位:华侨城西部置业有限公司
施工单位:陕西建工集团股份有限公司、深圳市中地建设工程有限公司
设计范围:建筑设计
主要功能:酒店、公寓、商业
用地面积:11,800平方米
建筑面积:104,000平方米
设计/竣工年份:2019年/2023年
建筑方案及施工图设计:深圳市欧博工程设计顾问有限公司
室内设计:CCD郑中设计事务所
景观设计:Lab D+H
泛光设计:bpi
幕墙设计:深圳市朋格幕墙设计咨询有限公司、深圳市大地幕墙科技有限公司
标识设计:深圳市麦肯标识有限公司
AUBE欧博设计团队:
项目负责人:丁荣、尹三维
建筑:尹三维、蒋宪新、邝英武、王晓洁、李子龙、刘沥、朱梦莹、赵峰、何雪欣、郭勇、沈明辉、何蕾、李志敏
结构:黄用军、毛同祥、骆年红、李齐波、邱兼
机电:黄煜、胡海萍、庞家威、许少良、张浩、王硕、叶绍展
版权声明:本文由AUBE欧博设计授权发布。欢迎转发,禁止以有方编辑版本转载。
投稿邮箱:media@archiposition.com
上一篇:拱的温度:53°·EKA天物 / 本哲建筑
下一篇:深圳清华大学研究院新大楼 / 华阳国际