Gonzalo Mardones V. Arquitectos

设计单位 Gonzalo Mardones V. Arquitectos
项目地址 智利,圣地亚哥,洛巴尔内切阿
项目业主 马塞洛·里奥斯
项目年份 2013年
这个住宅是为曾经世界排名第一的网球运动员马塞洛·里奥斯和他的家人而建造的。建筑坐落于埃斯孔迪多山谷之中,被圣地亚哥山麓所环绕,是一个风景壮丽的的地方;在这里可以近距离地欣赏山丘与高尔夫球场的美景。
The house for Marcelo Rios and his family comes from the order of this former tennis player, also former World No. 1. It's located in Valle Escondido, a place enclosed on the foothills of Santiago de Chile within a stunning natural environment and a privileged view to the hills and the golf course.
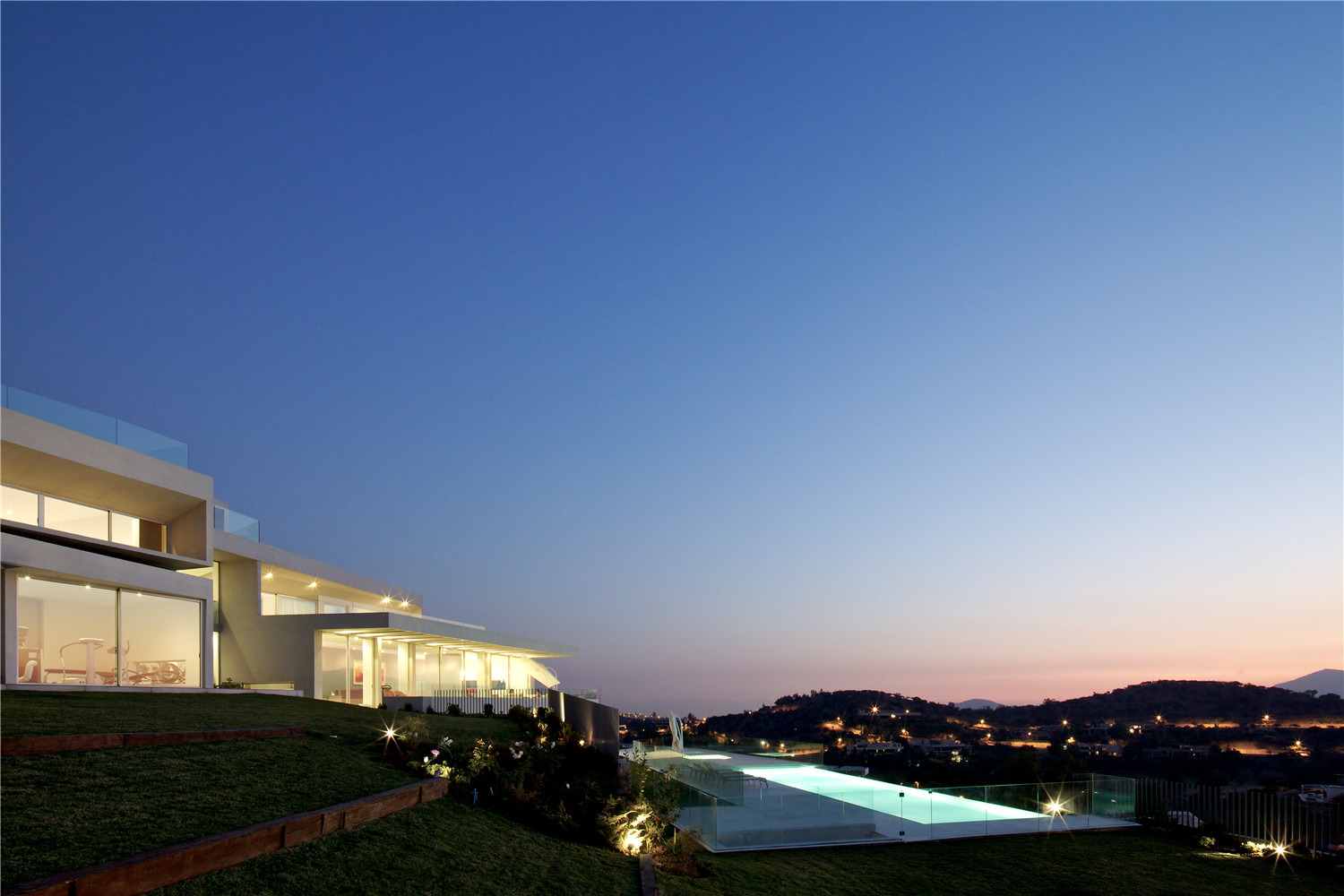
为了更好地与坡度结合,房子选址于山腰。此外,为了在入口道路就能欣赏到壮丽的自然风光,整个建筑采用了半埋式做法,部分建筑没入地下。屋顶从远处看十分显眼,它被设计为一个向外延伸的巨大露台,可以让人停留,沐浴阳光并享受自然景观。
The house places at middle levels, adapting to the slope. Also, it's half-buried in order to appreciate and see the magnificent natural scenery from the access road. The roofs, themes from the distance, were enabled as an expanding large terrace: a place to stay, to enjoy the views, the environment and sunshine.
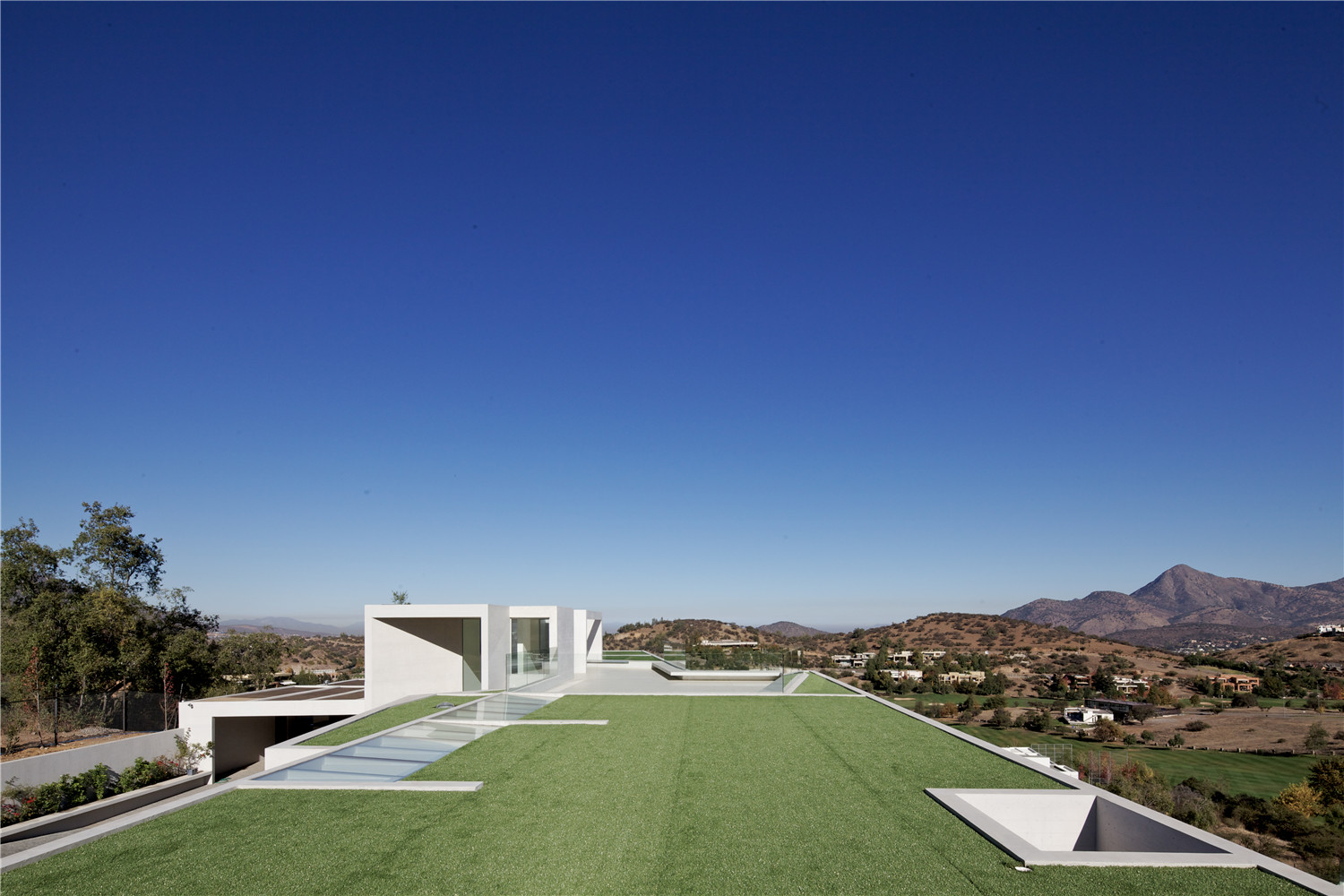
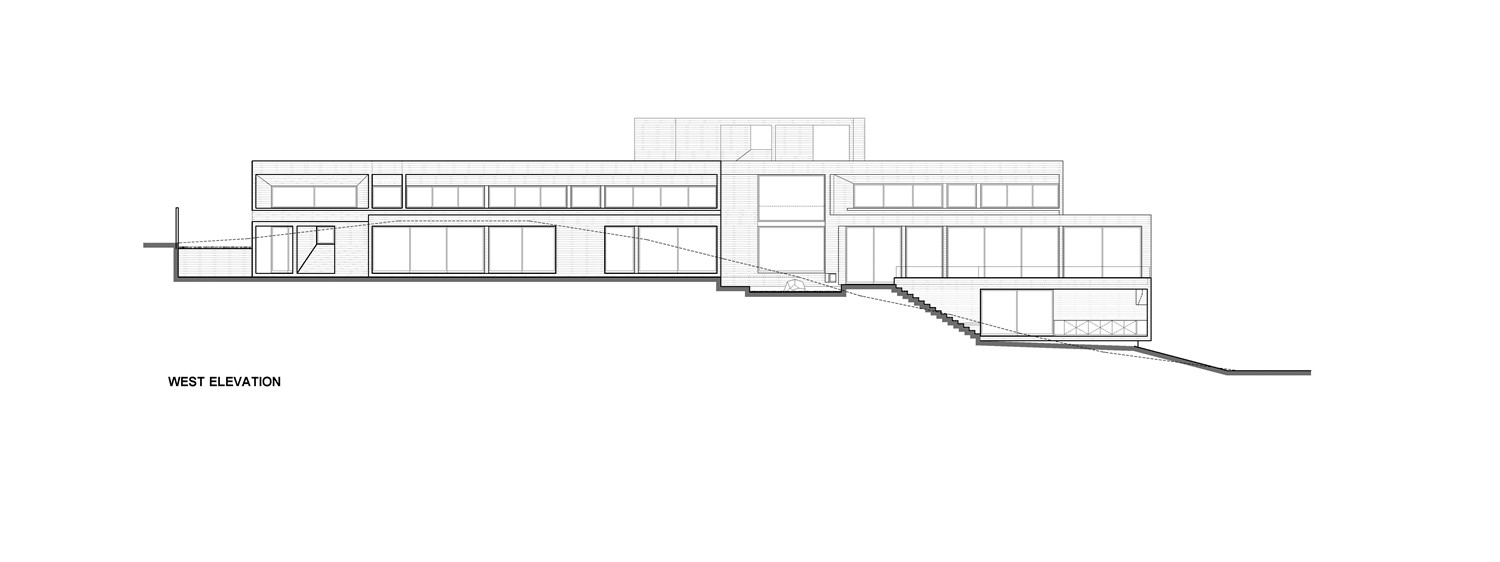
入口大厅的作用类似于人体中的膝盖,是建筑的中心枢纽,由此去往建筑中的不同楼层。建筑内部包含一系列连续的、互相融合的空间,使人们在其中可以一瞥花园、高尔夫球场、远处的山水以及室外的阳光。
The entrance hall acts like a kneecap that relates and distributes the different levels generating inside a sum of continuous merged spaces seeking the views to the garden, the golf course, the remote landscape and natural light.

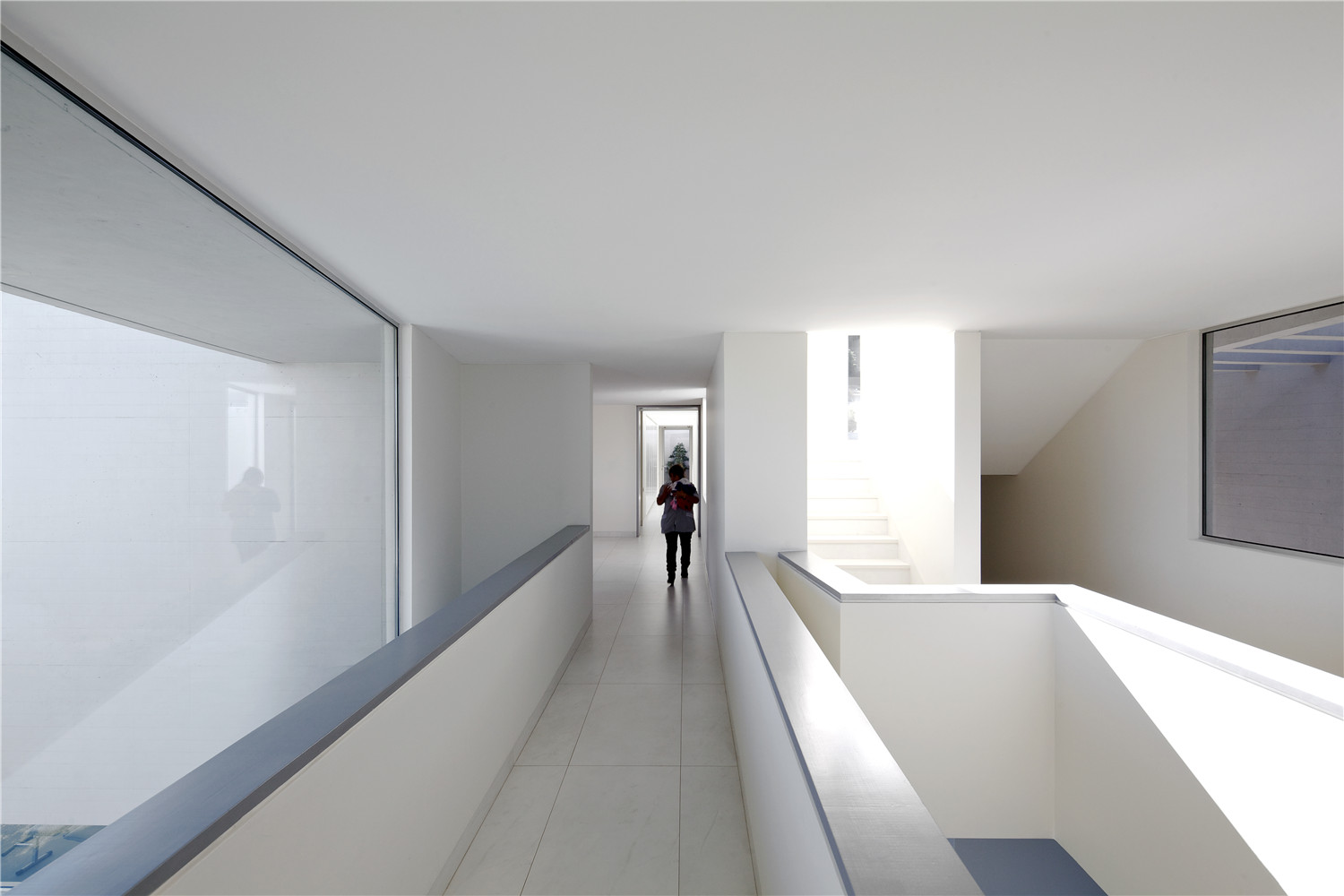
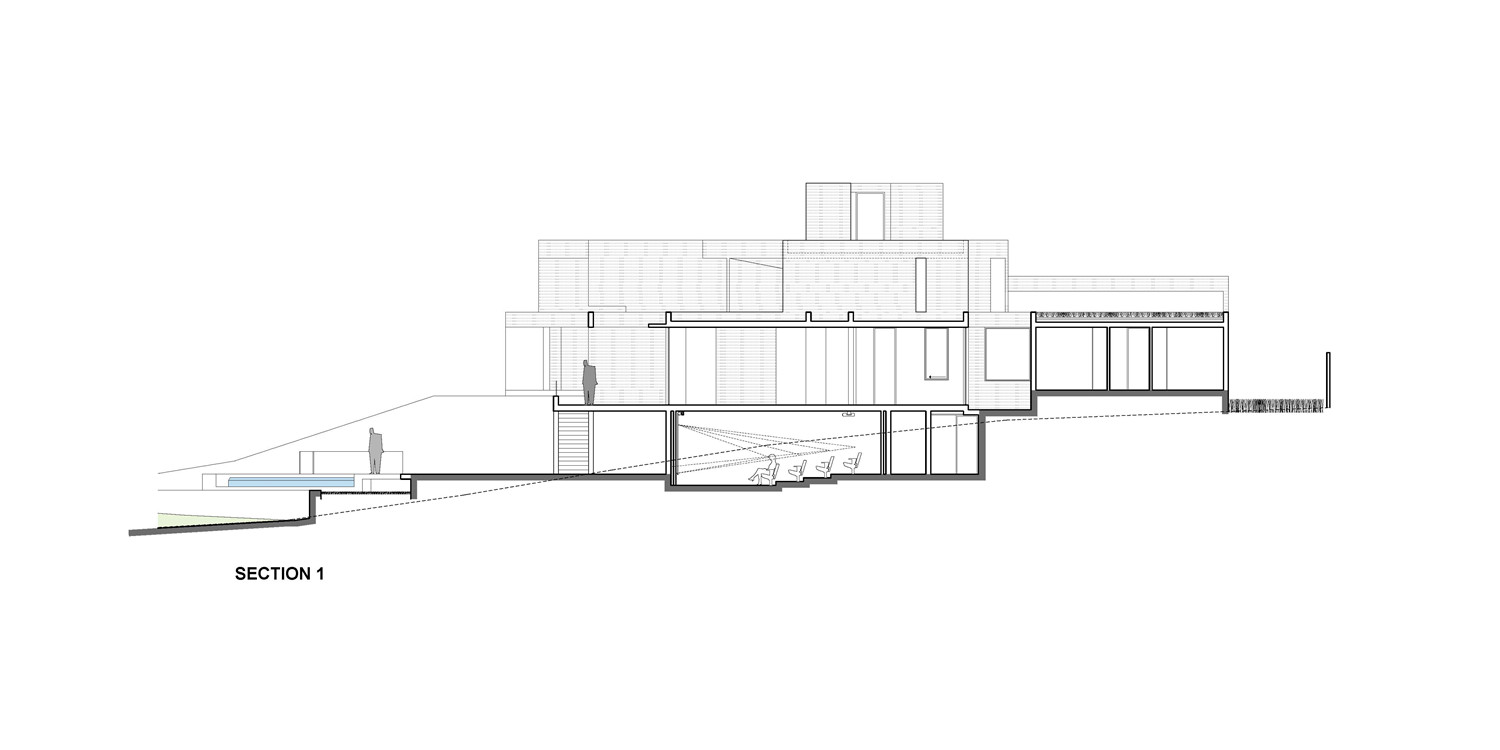
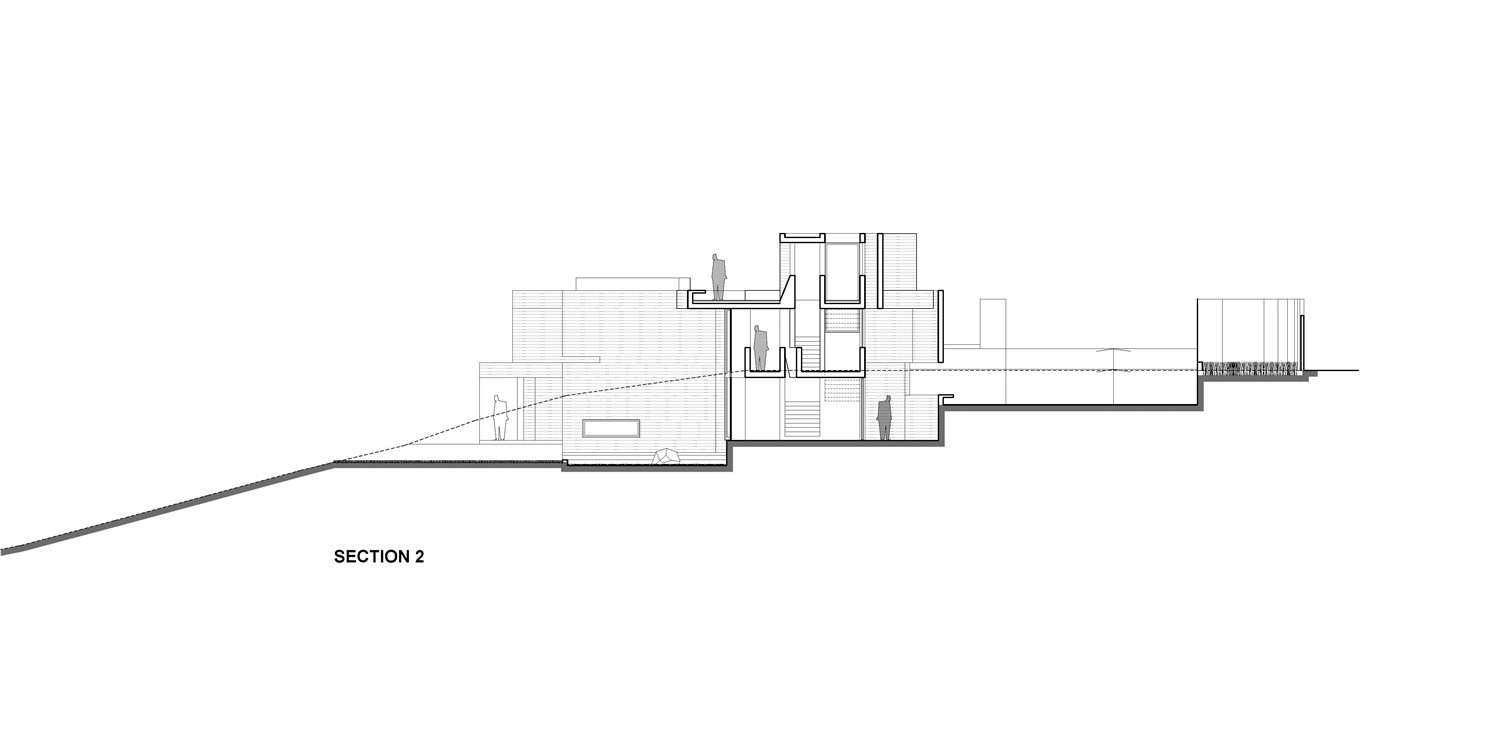
建筑师给这所房子设计了两个相对的“面”:一面临近街道,内部是庭院和自然采光之下的交通走道;另一面则面向露台开放,由宽大的屋檐和梁遮蔽着,人们在观赏花园时,视线免受阳光直射。
The house was designed with two opposite faces: one closed to the street with walls containing internal circulations bathed in zenithal lighting and courtyards, and a second face completely open to the terraces, the garden and views protected from the sunlight with wide eaves and beams.
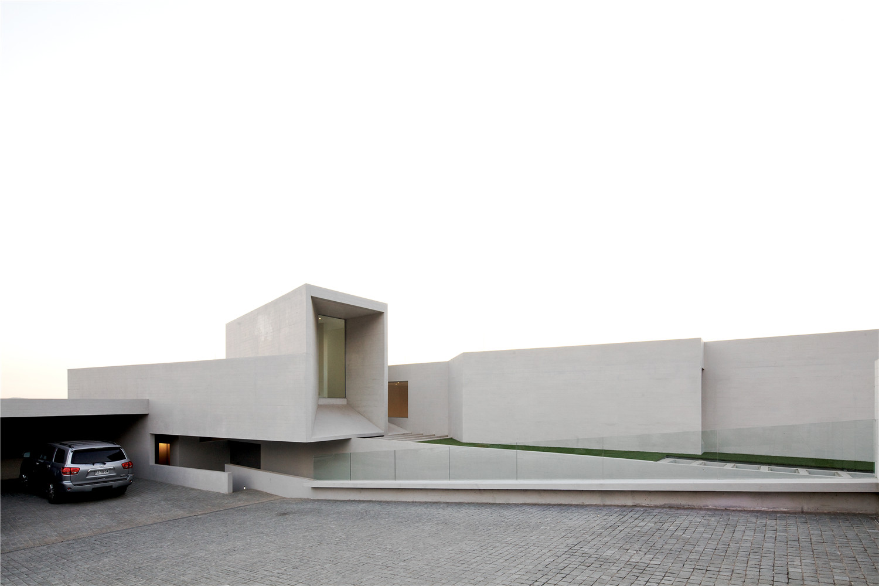
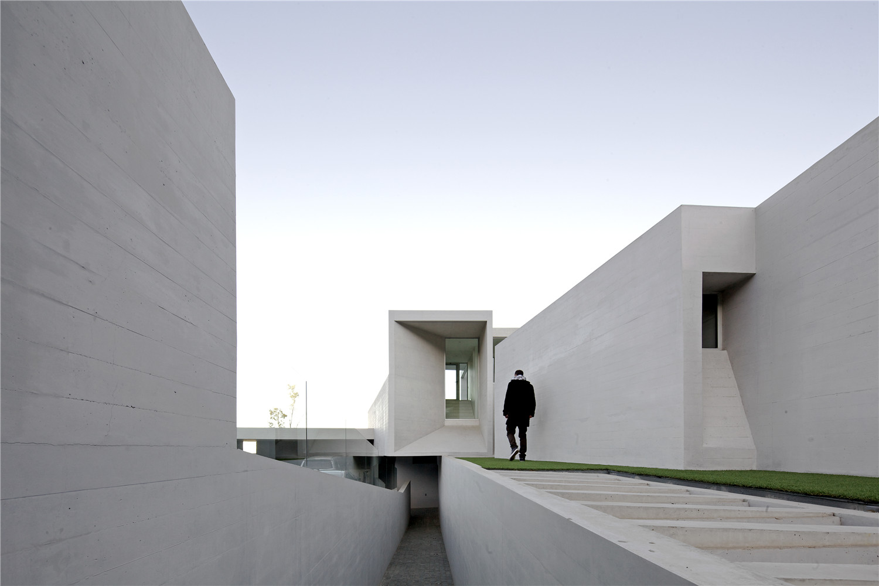
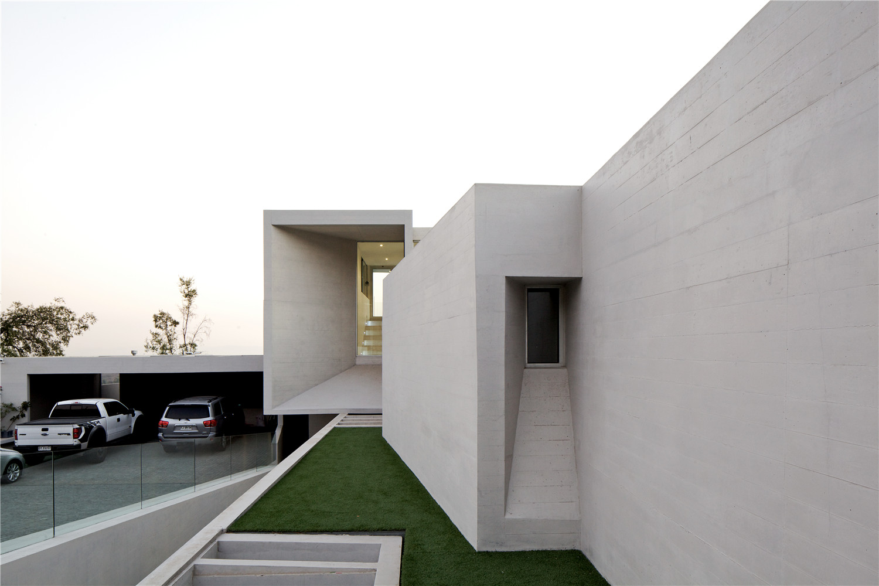
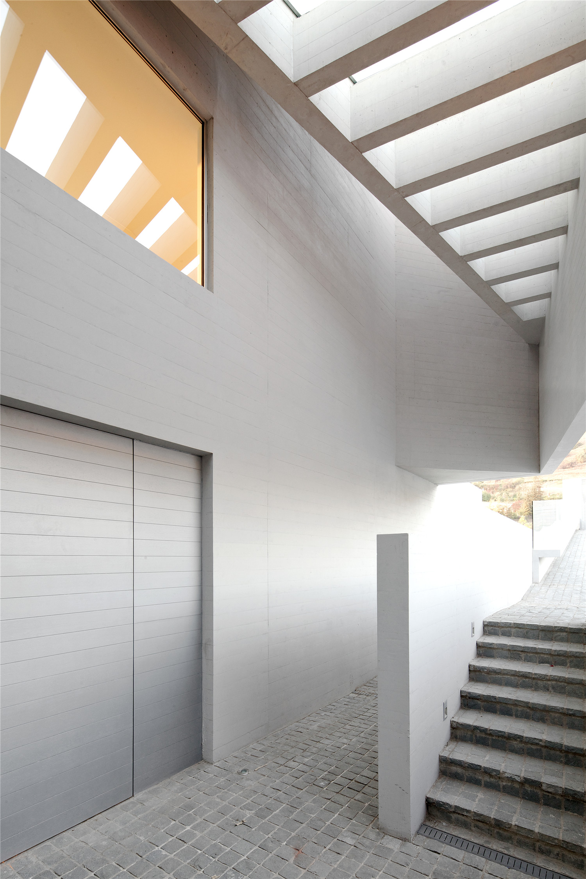
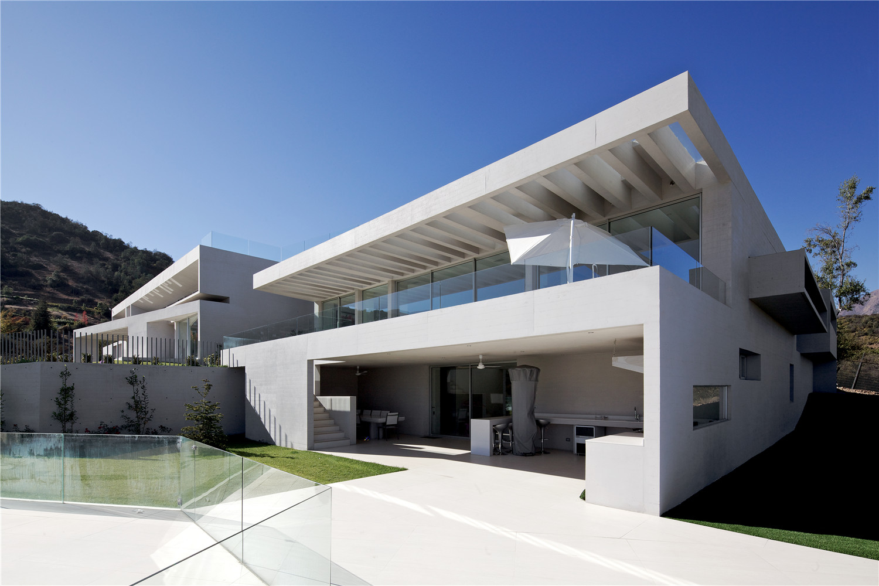
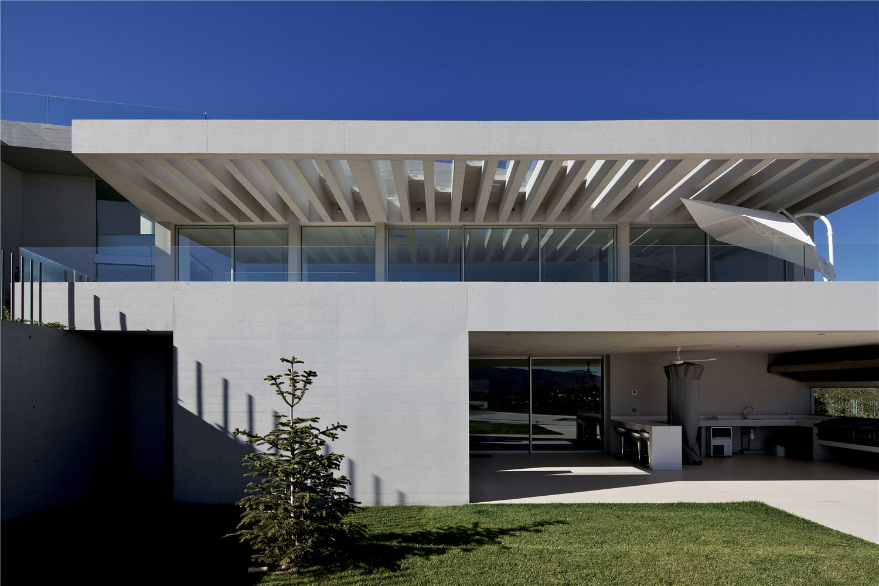
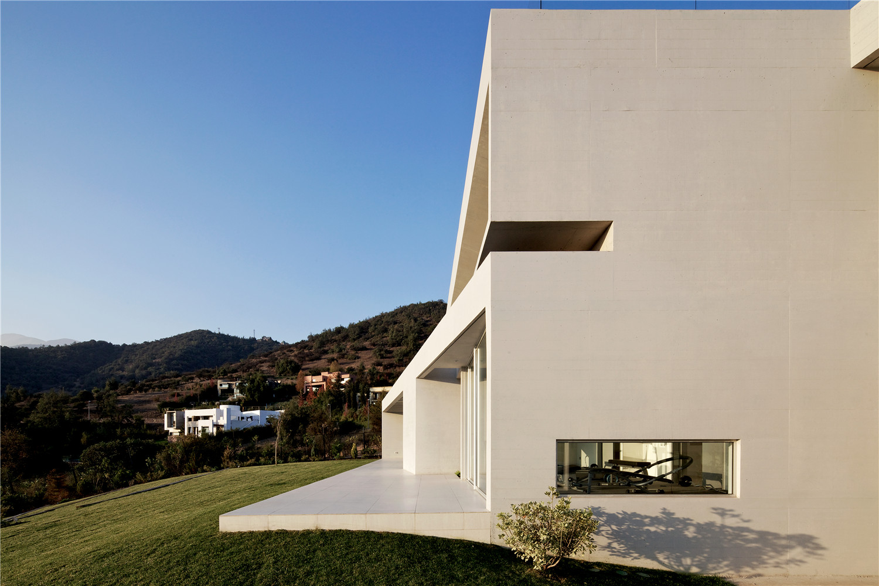
建筑的主体材料仅采用了一种,通过加入二氧化钛而变白的清水混凝土。最近,纳米技术相关研究表明,将二氧化钛添加到混凝土中有助于消解汽车产生的有毒气体,起到像树木一样的作用。
We chose to use just one material, the exposed concrete, adding titanium dioxide to the concrete in order to whiten it. Recently, nanotechnology studies have shown that titanium dioxide added to the concrete helps eliminating toxic gases produced by cars, like trees do.
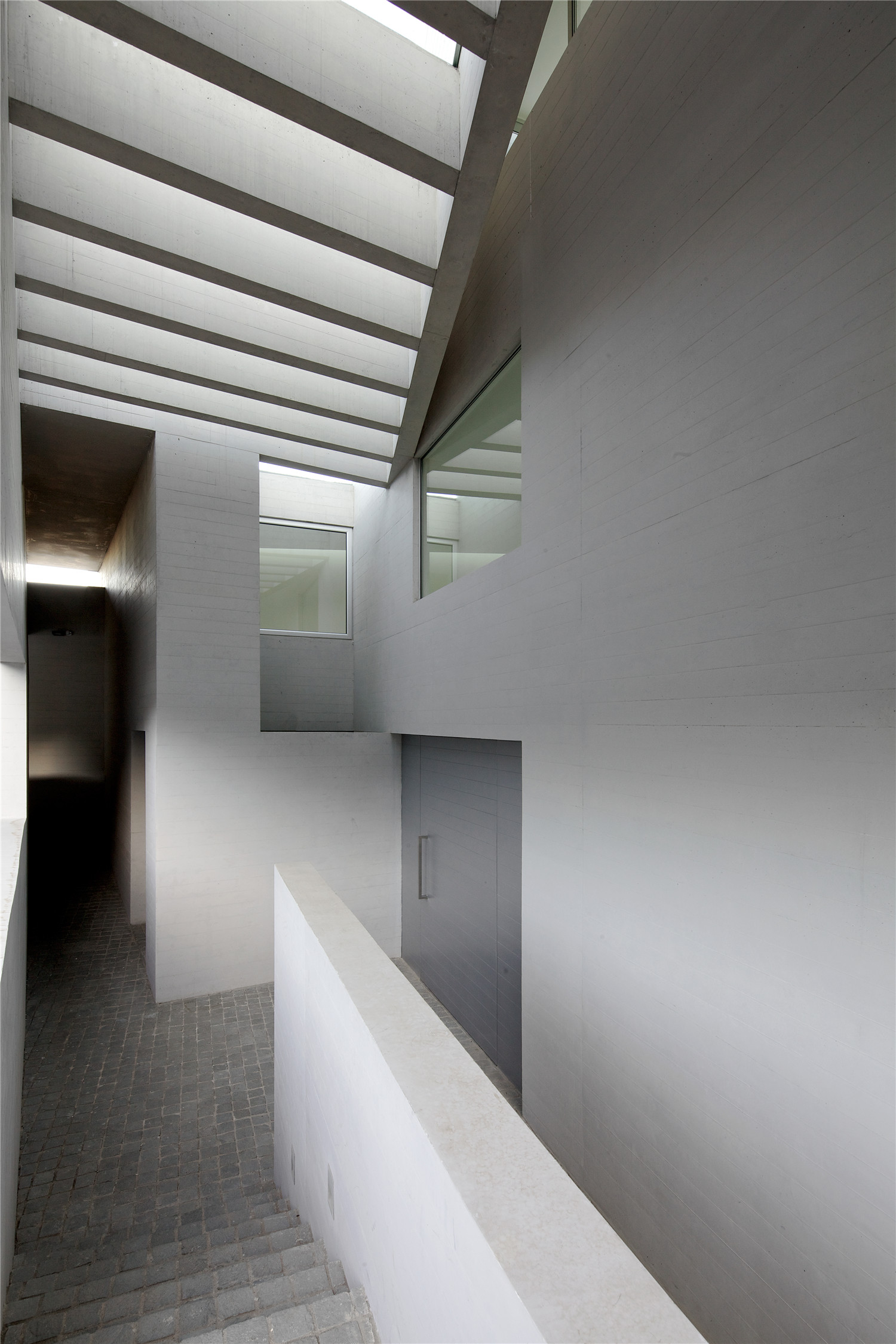
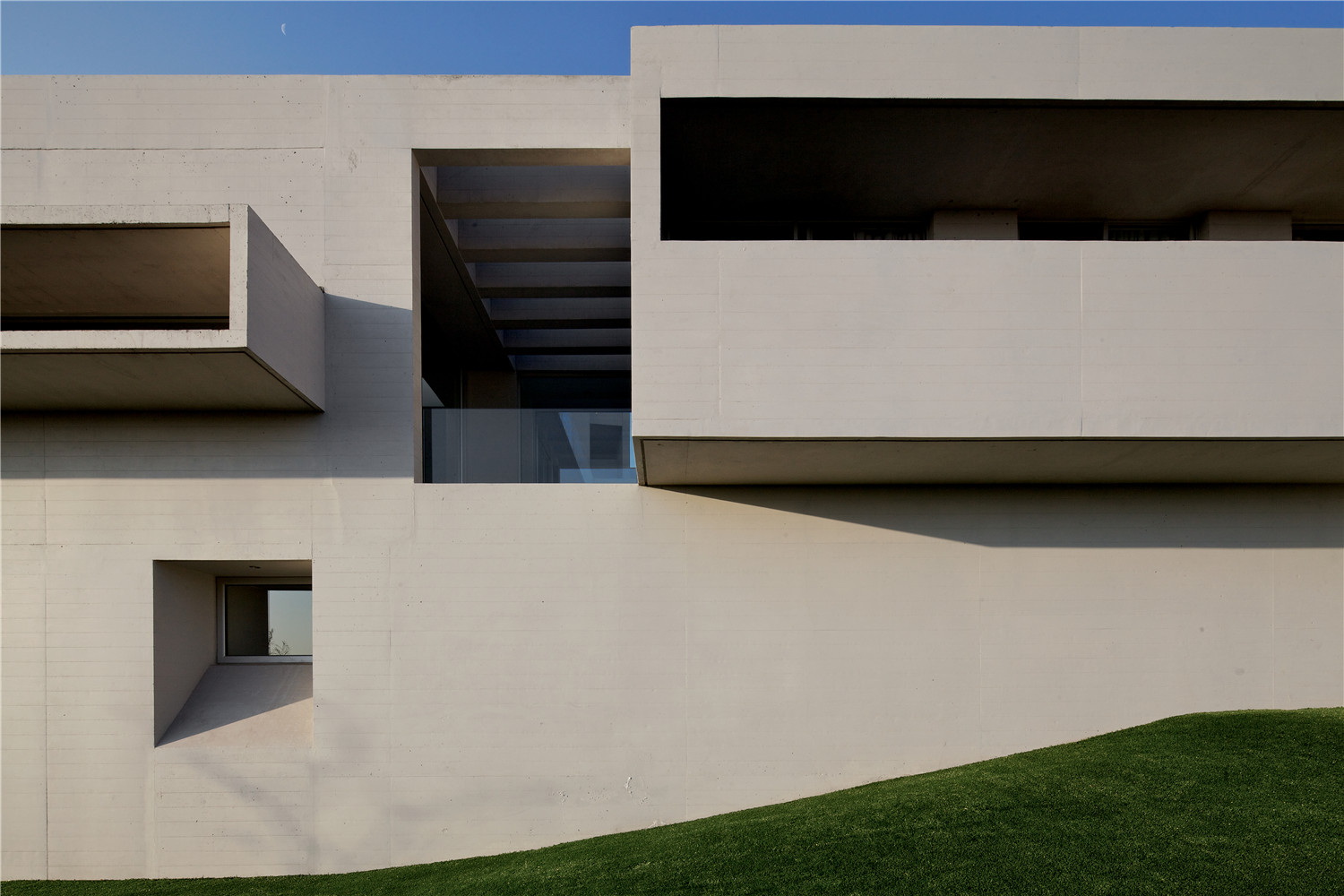
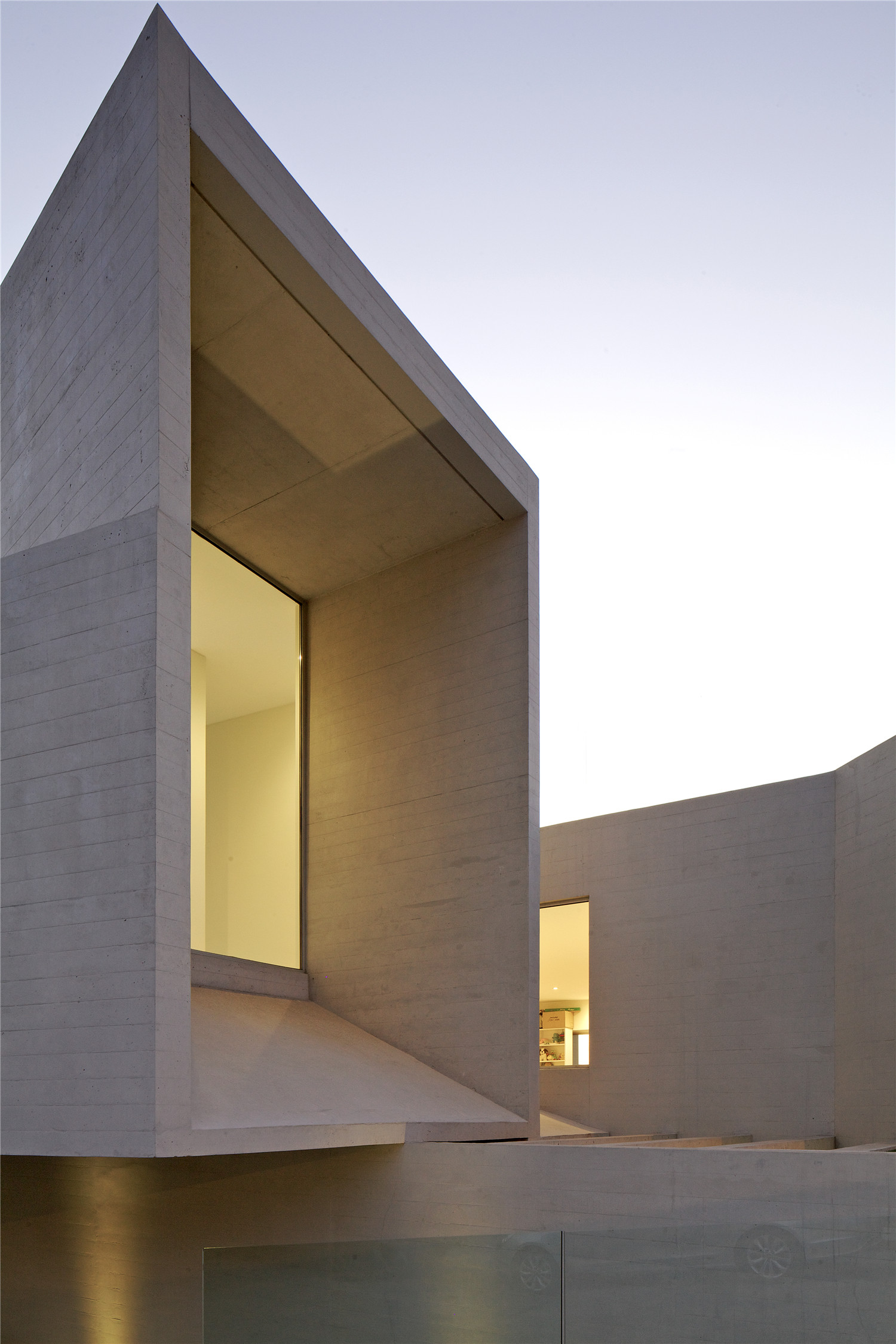
地下室的房间面向中庭开放,并通过它获得通风与采光;它们与延伸露台的地基的一起组成了被称之为“第六立面”的地下层。这一层容纳了一个游戏室、一个奖杯室和一个电影院。花园被设计成在高尔夫球场上方漂浮的平台,在那里人们可以看见高尔夫球场,但不会将自身的活动向外暴露。
The use of the subsoil, what we call the sixth façade, is present in rooms that open, ventilate and illuminate through courtyards and the extension of the foundation to the terrace. The subsoil houses a games room, a trophy room and a cinema. The garden was designed as a raised platform over the golf course, where it is possible to see it but not to be exposed to it.

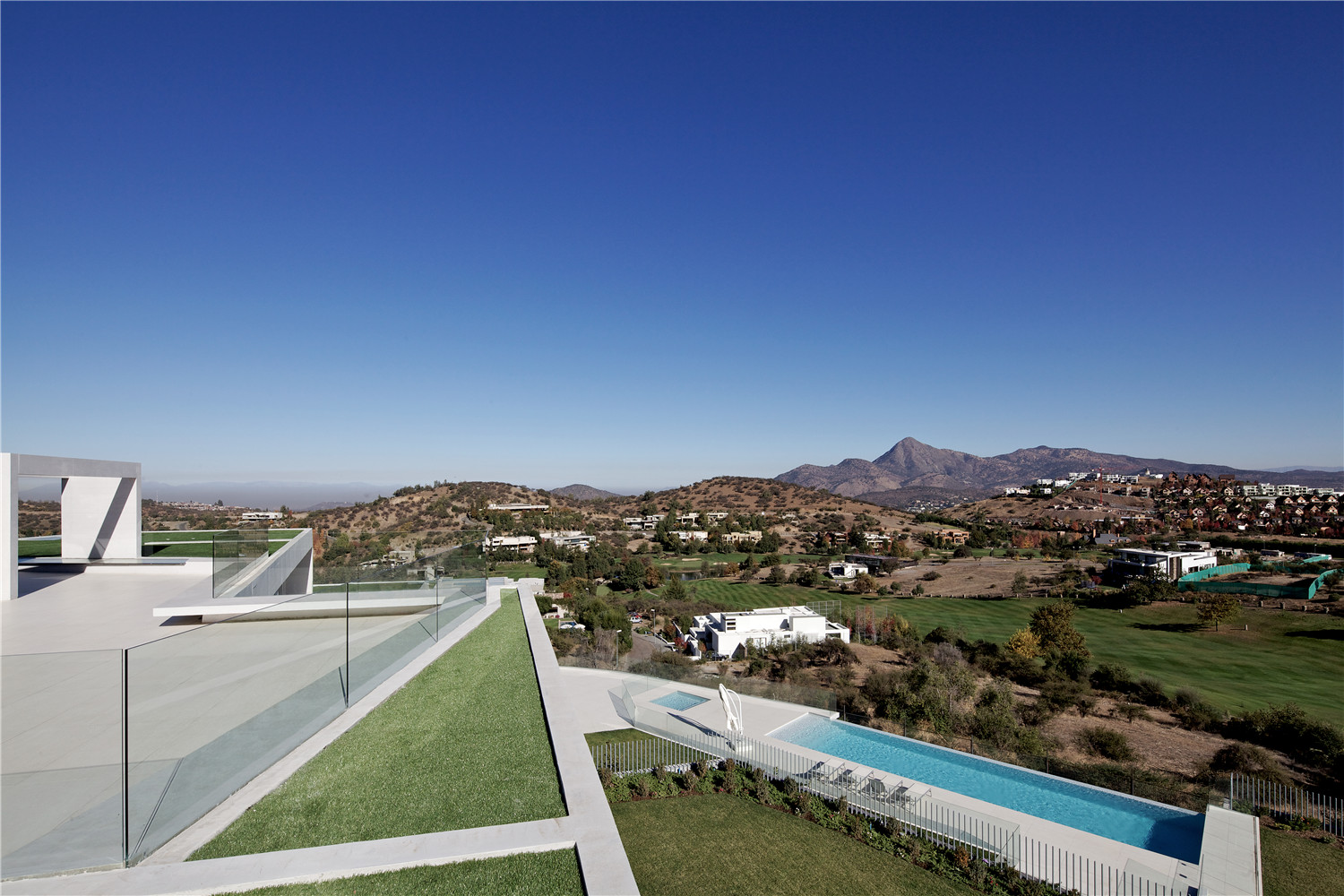
设计过程考虑了来自自然环境的影响,希望可以让人在建筑内直接观赏高尔夫球场、安第斯山脉和山丘。地形对于这个方案也很重要,因为它为一个开放式的花园场地和通达的视线提供了可能性,但同时也从街道侧保护了隐私性。
In the design process, we have the influence of the natural environment, the hillside and the ability to create true viewpoints from the house to the golf course, and the Andes Mountains and hills. Topography was also important as it allowed an open site to the garden and the views, a place closed to the street by a clear need of privacy.

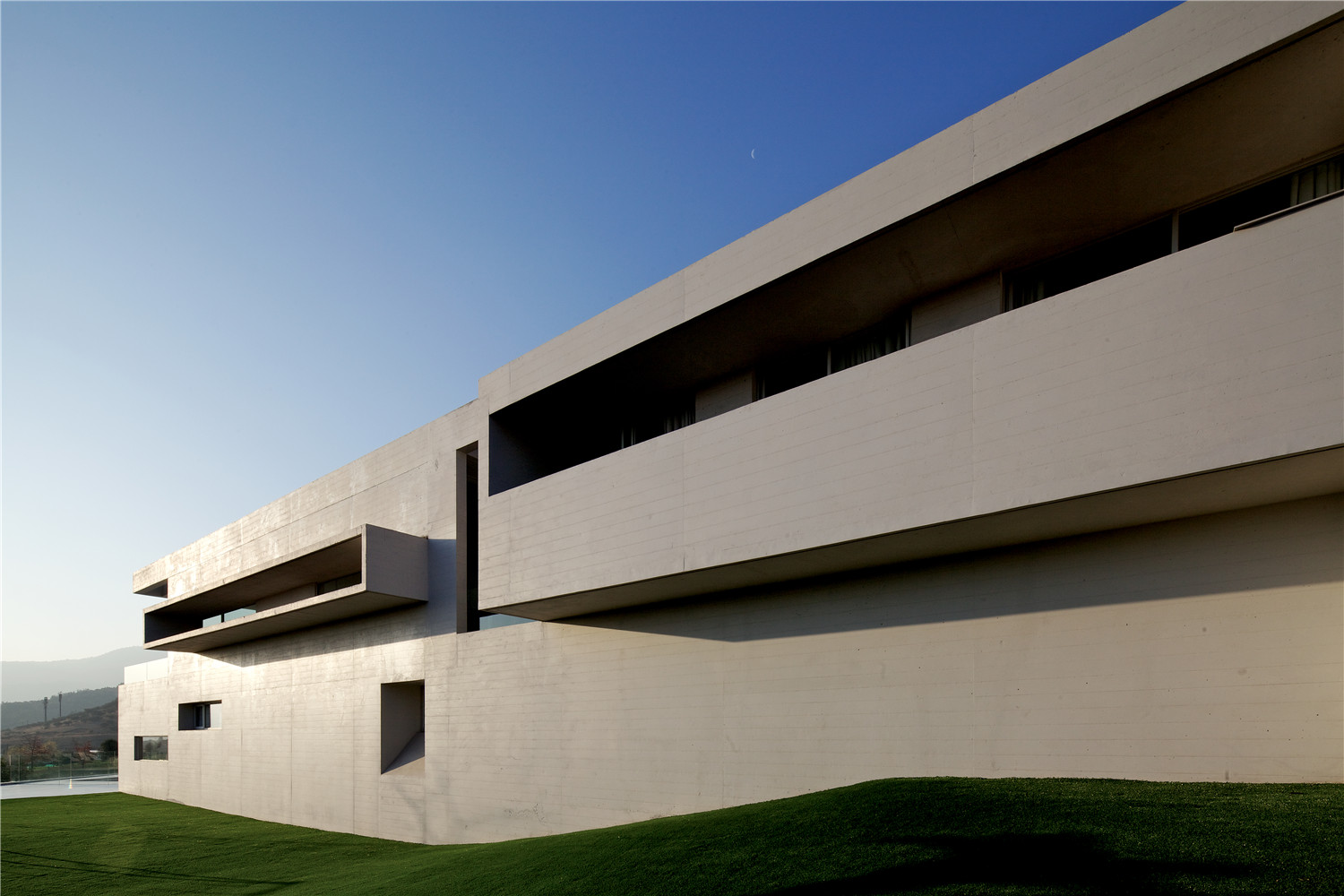
此外,历史与业主家庭对住宅的需求也对设计过程产生了影响。这些需求包含了与家人和朋友的生活,人们聚集时对公共区域的需要,像游戏室、奖杯室或影院这类根据详细的功能需求划分的房间,以及对像露台、烧烤、花园和游泳池这样的室外空间的重视。
Also the history and needs of the family, that will inhabit the house, has influence on the design process. In this case, life with family and friends, the need for common areas for congregation of people, a varied program of enclosures defined by its use such as game, trophy or theater rooms; the importance of our client given to outdoor spaces as terraces, barbecue, garden and swimming pool.
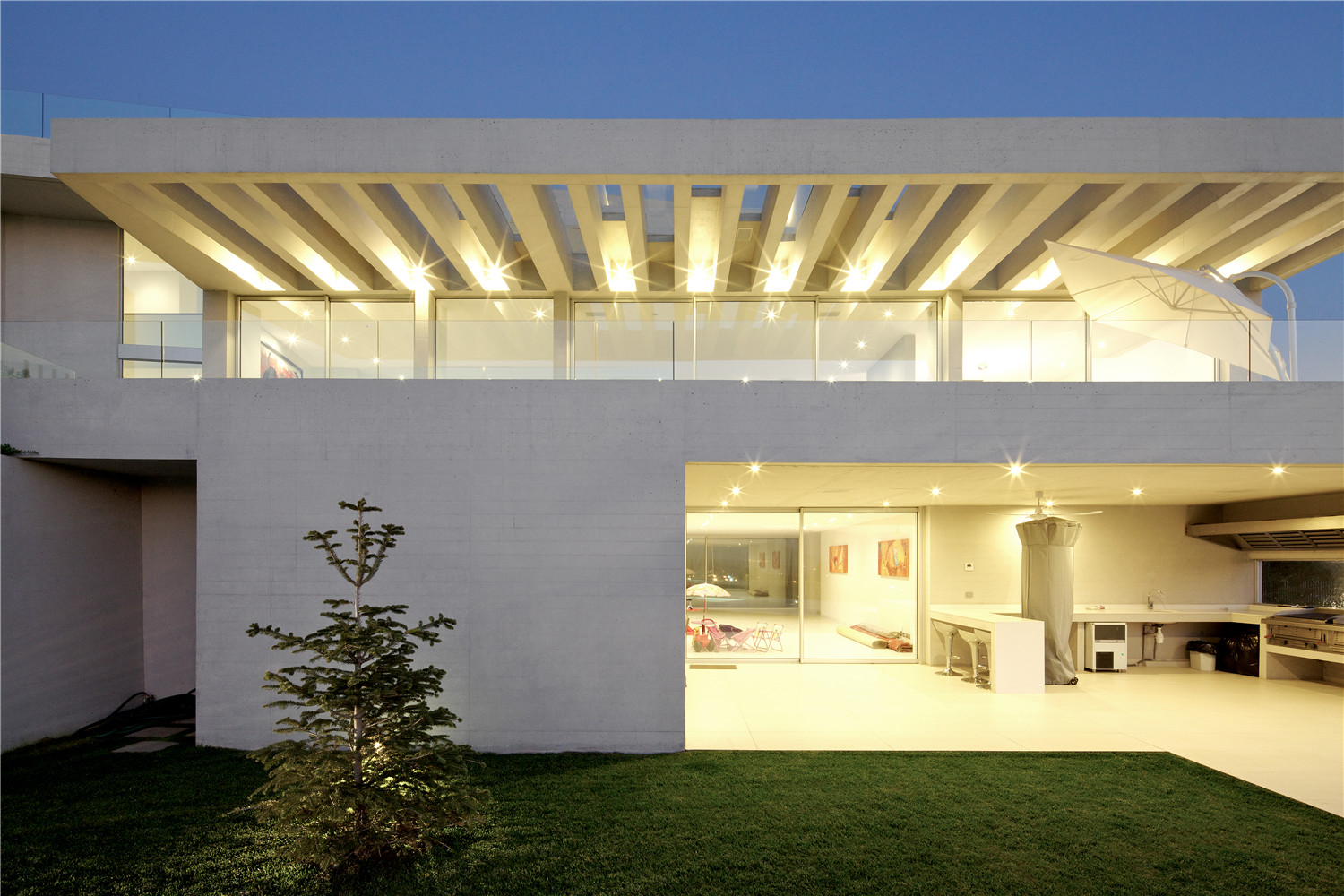
在这座房子内可以与私家享有的自然风光一起生活。因为它的室内外空间都足够大,并且足够私密使其不会对街道暴露自身,所以尽管它的体量很大,看上去并不太突兀。
The house has enabled to live in contact with the natural privileged scene, where it is, having large indoor and outdoor spaces that allow privacy without being exposed to the street, despite its size, without looking imposing.
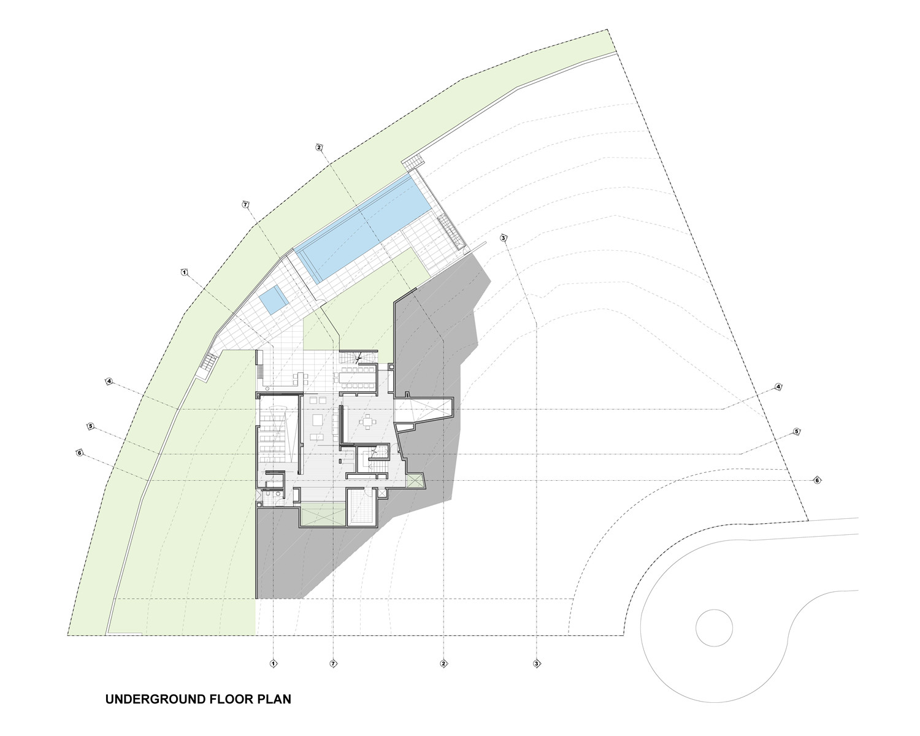
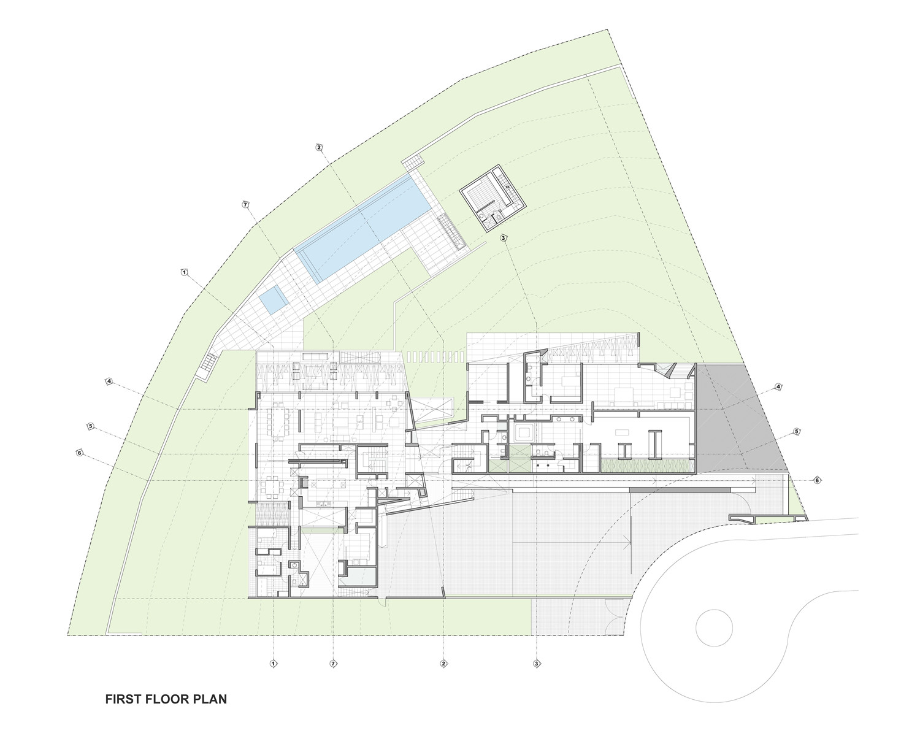
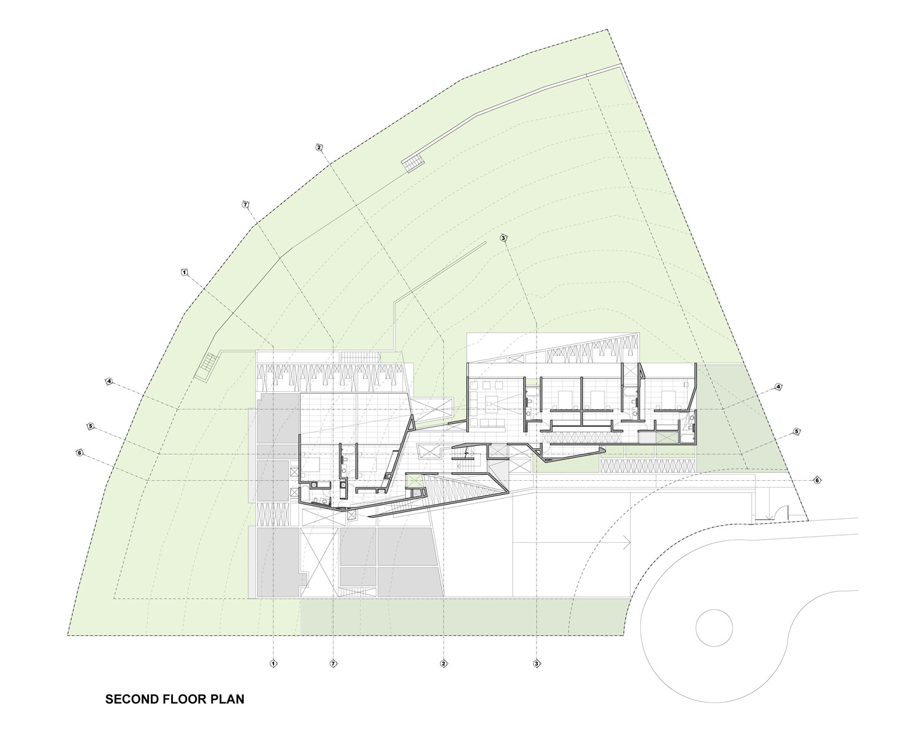
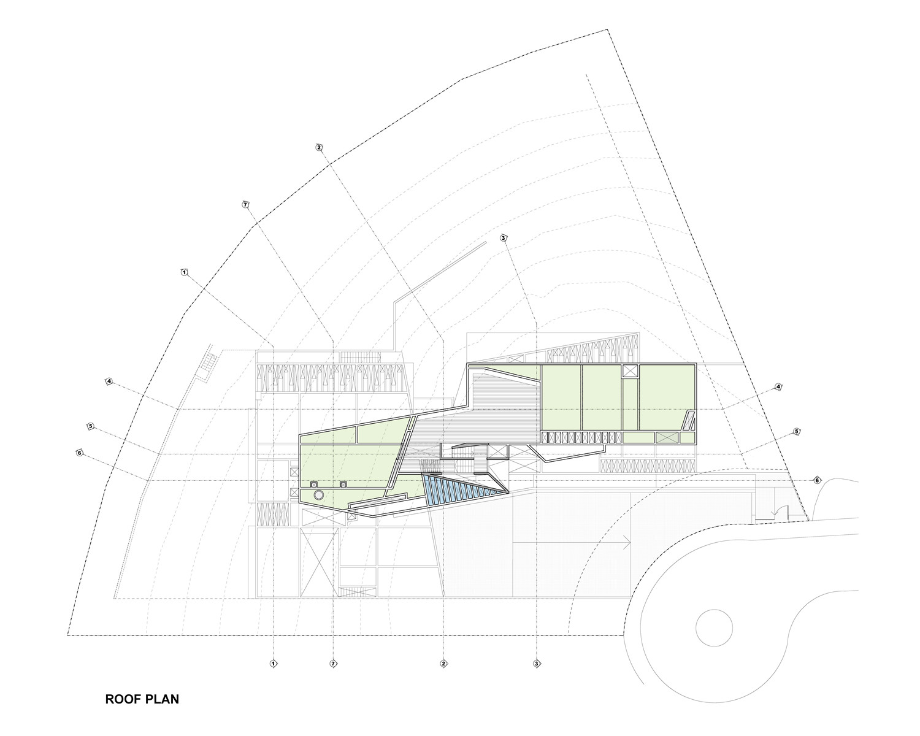
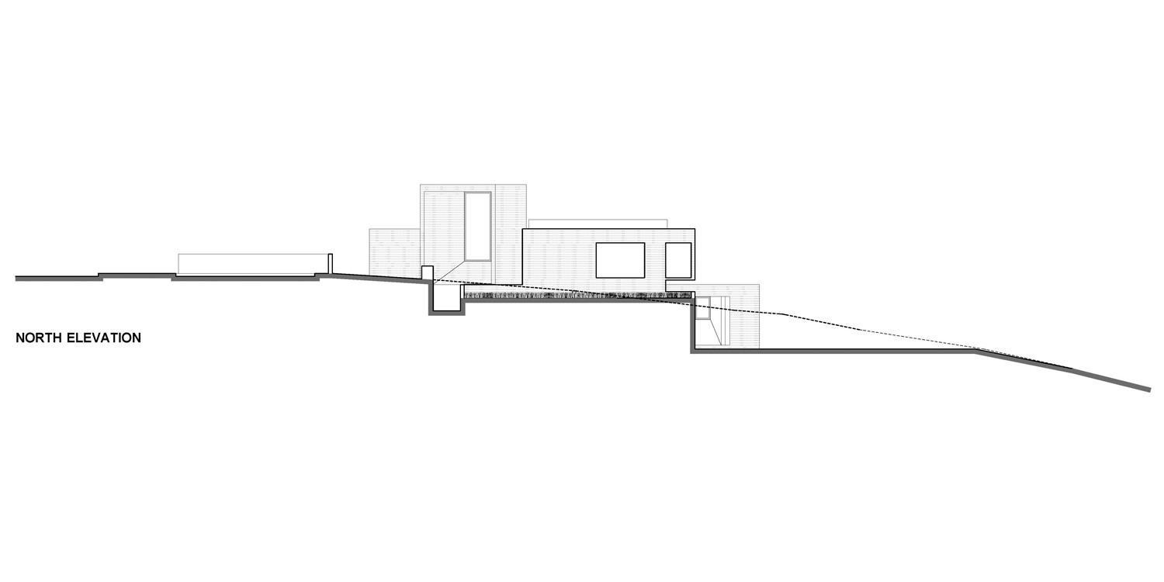
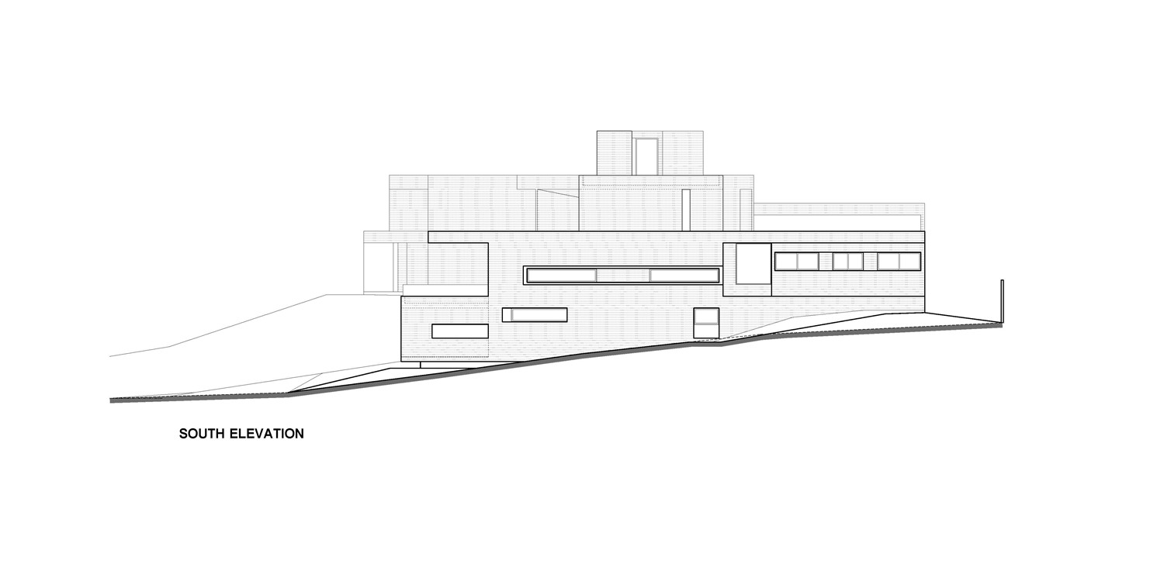

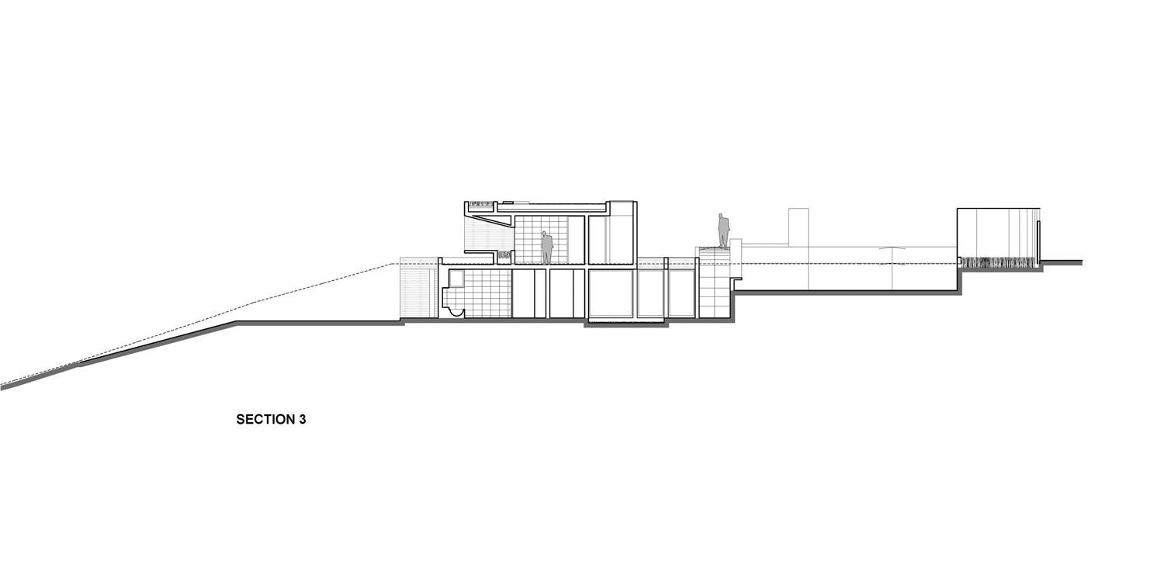
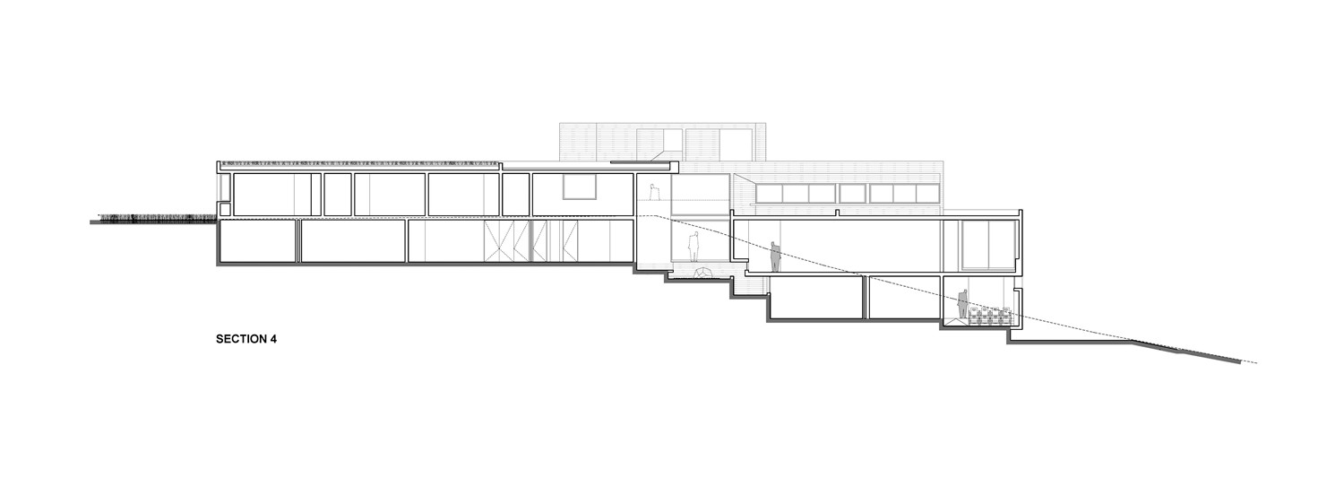
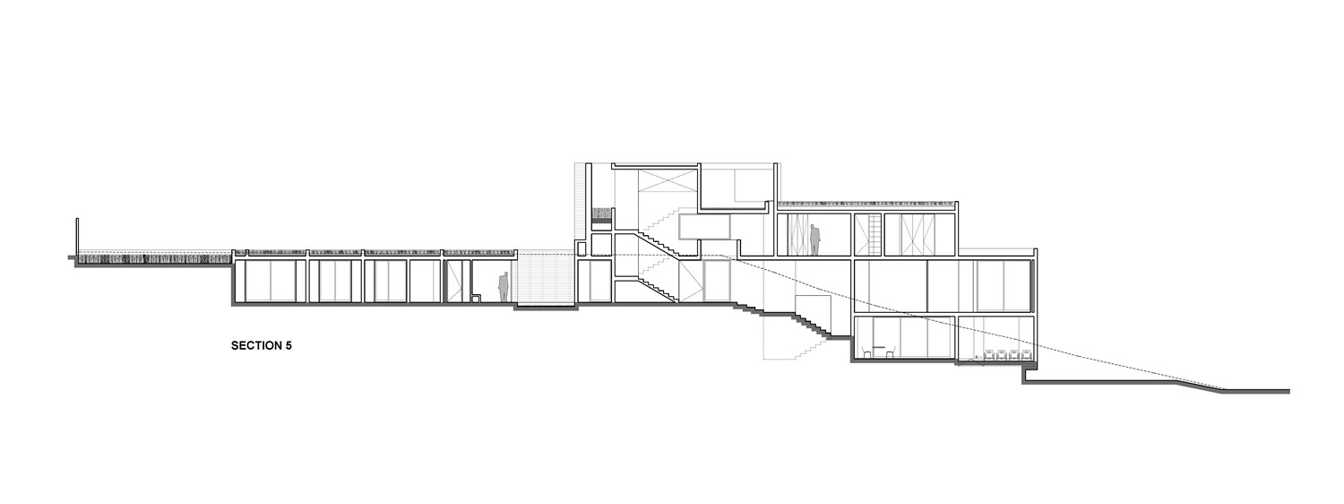
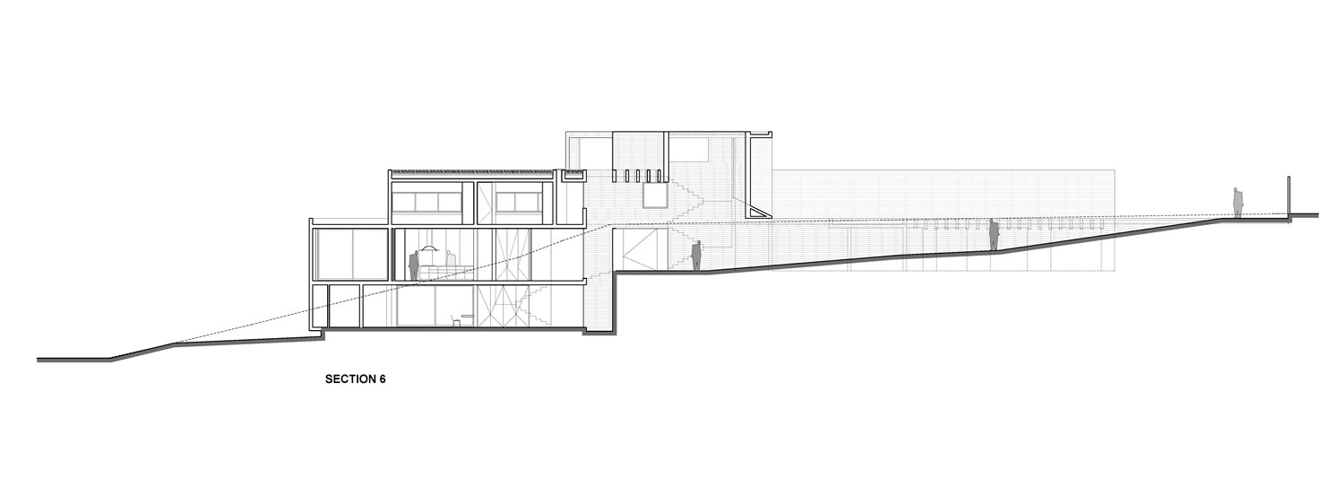

完整项目信息
Architects: Gonzalo Mardones V. Arquitectos
Project Year: 2013
Builder: Lo Barnechea, Santiago de Chile
Engineer: Cristián Delporte
Builder: Salvador Errázuriz
Lighting Designer: Paulina Sir
Lanscape Designer: Adriana Errázuriz
Photography: Nico Saieh
版权声明:本文由Gonzalo Mardones V. Arquitectos授权有方发布,禁止以有方编辑后版本转载。
上一篇:古宅迁建是利是弊? | 东南大学2018中国传统村落研学营第一日
下一篇:从乡村的山水营造智慧出发 | 东南大学2018中国传统村落研学营第二日