
设计单位 合尘建筑
项目地点 上海闵行
建设时间 2021年6月
建筑面积 300平方米
本文文字由设计单位提供。
项目位于上海某科创产业园区的厂房办公楼内,希望将原有的中庭空间打造成供园区内部使用的阅读空间,同时承担少量青少年公共教育的功能。
The project is composed of four plastic prism, located in an office warehouse of high-tech campus in Shanghai. The renovation aims to turn the existing atrium into a reading space for staff and also accommodating public education tour for primary school students.

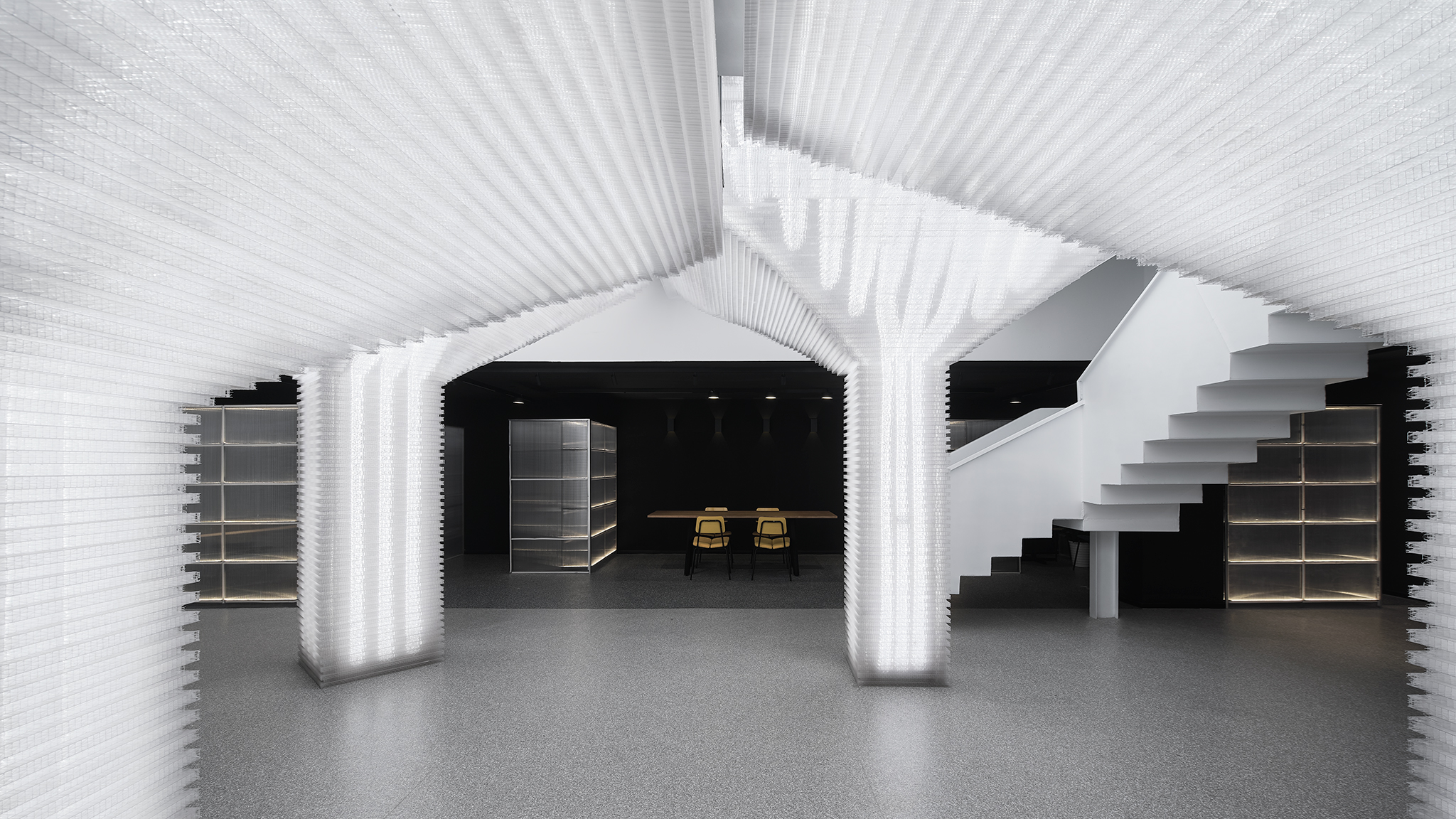
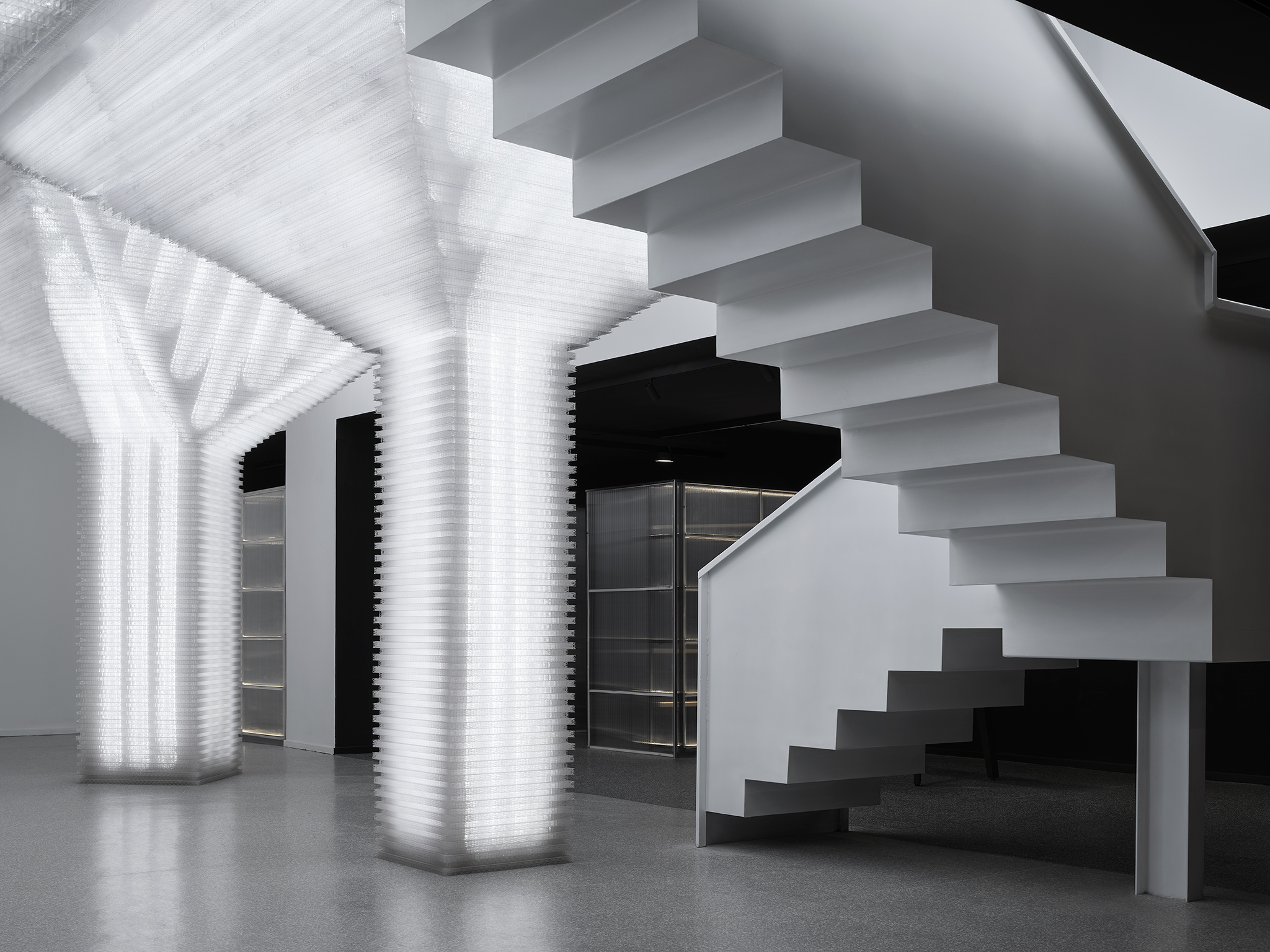
原有中庭缺少垂直交通,周边楼板分布在两个不同标高上。方案试图提供一组富有形态特征的微场所,它是到达二楼的垂直流线,也是联系起四周不同标高的途径。
The existing atrium lack vertical circulation. Rooms around the atrium are separated on two different levels. The proposal tries to create a series of iconic micro space, which leads to the upper floor while connecting levels around the atrium.


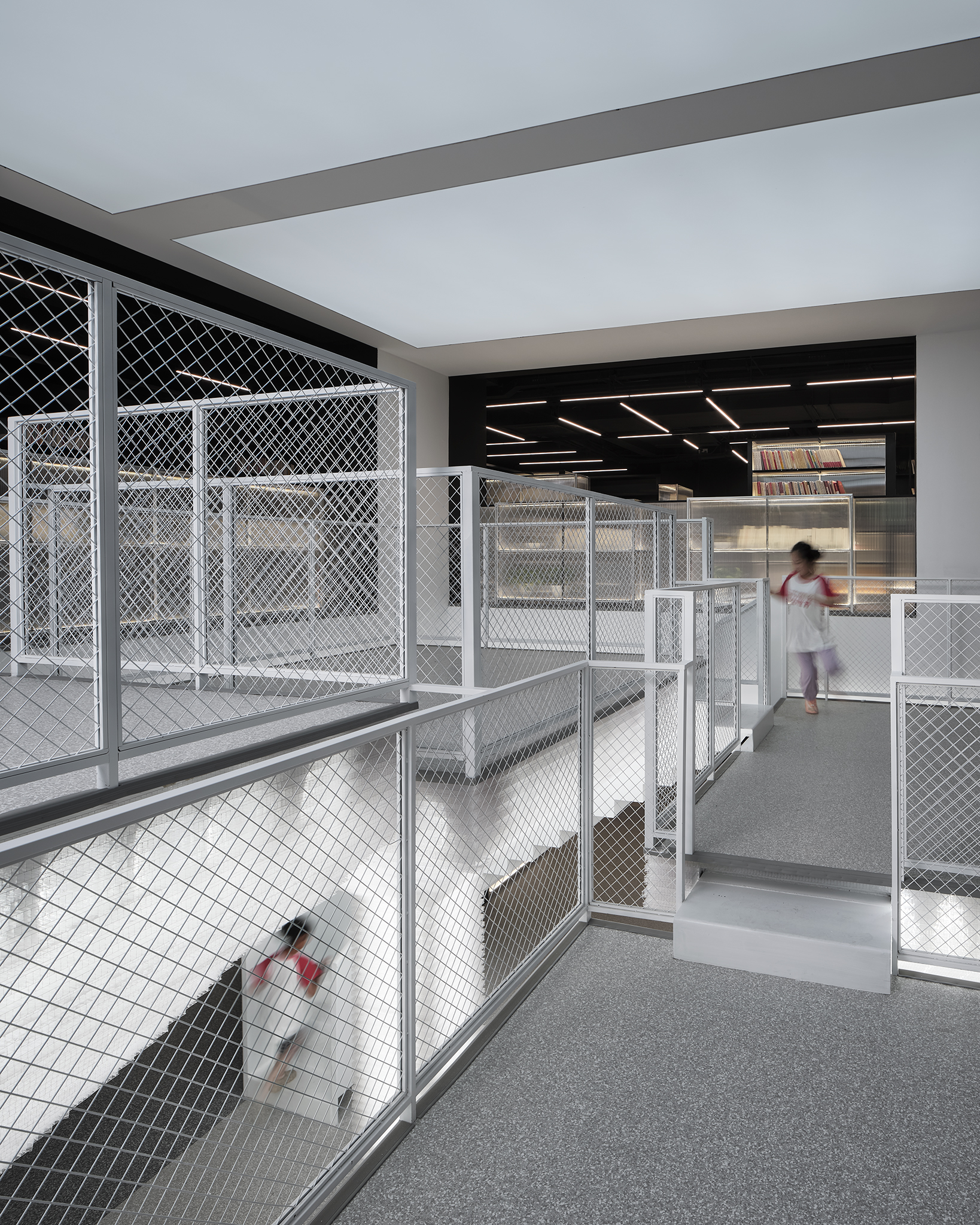
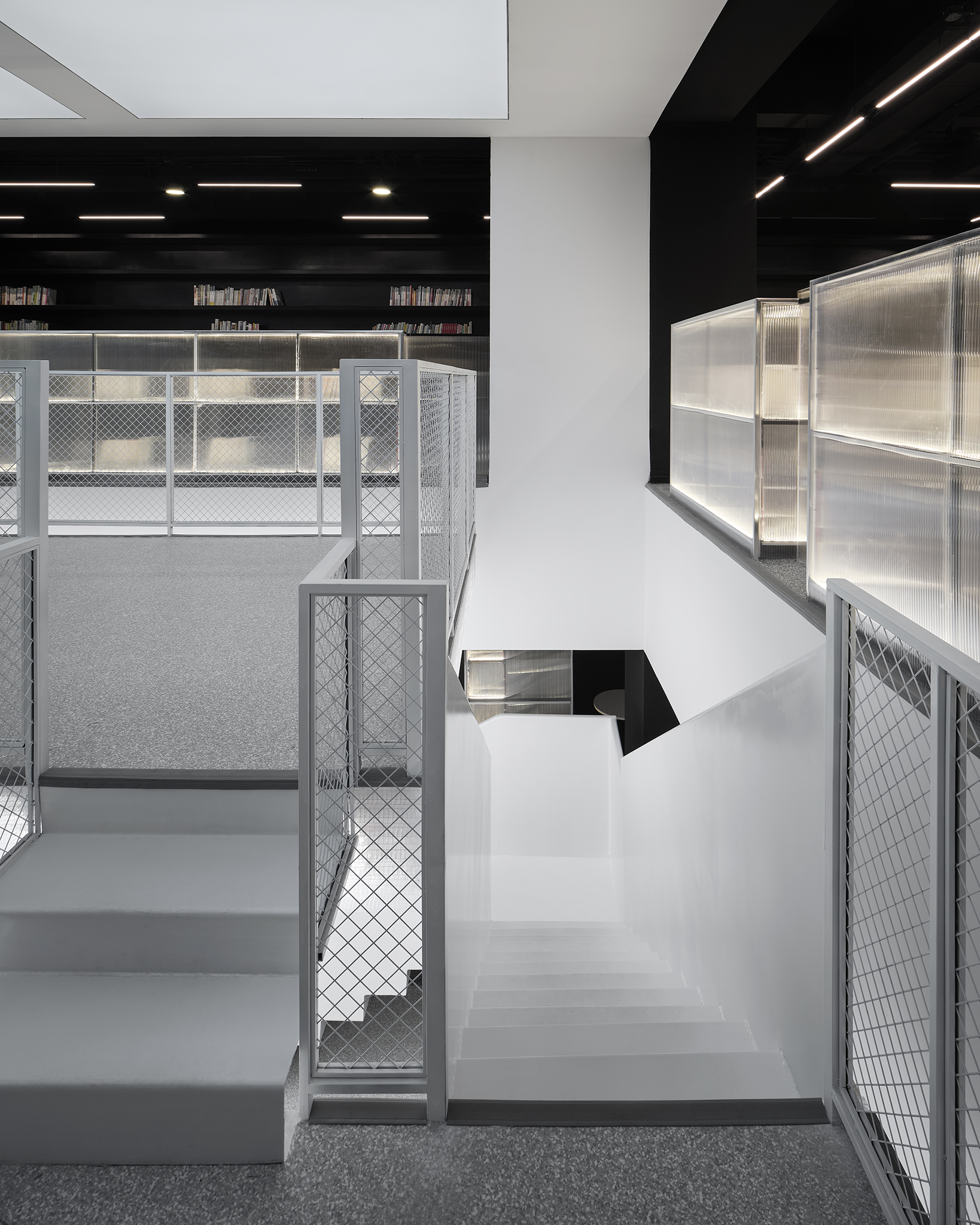
我们插入了四个伞状的柱体平台,它们以单柱向外悬挑的形式与原有结构在视觉上充分脱离。四个平台通过踏步相互连通,又联系到周边不同标高的楼板上,在结构上成为统一的整体。高低错落的平台富有行走趣味,也可作为阅览休憩的小空间。
We inserted four plastic prisms. Each is cantilevered from a single column like an umbrella. The loads are detached from existing building both visually and structurally. The steps over the gaps help to connect platform to platform and platform to surrounding levels. The ups and downs of the platform creates a playful promenade experience and intimate space for reading.
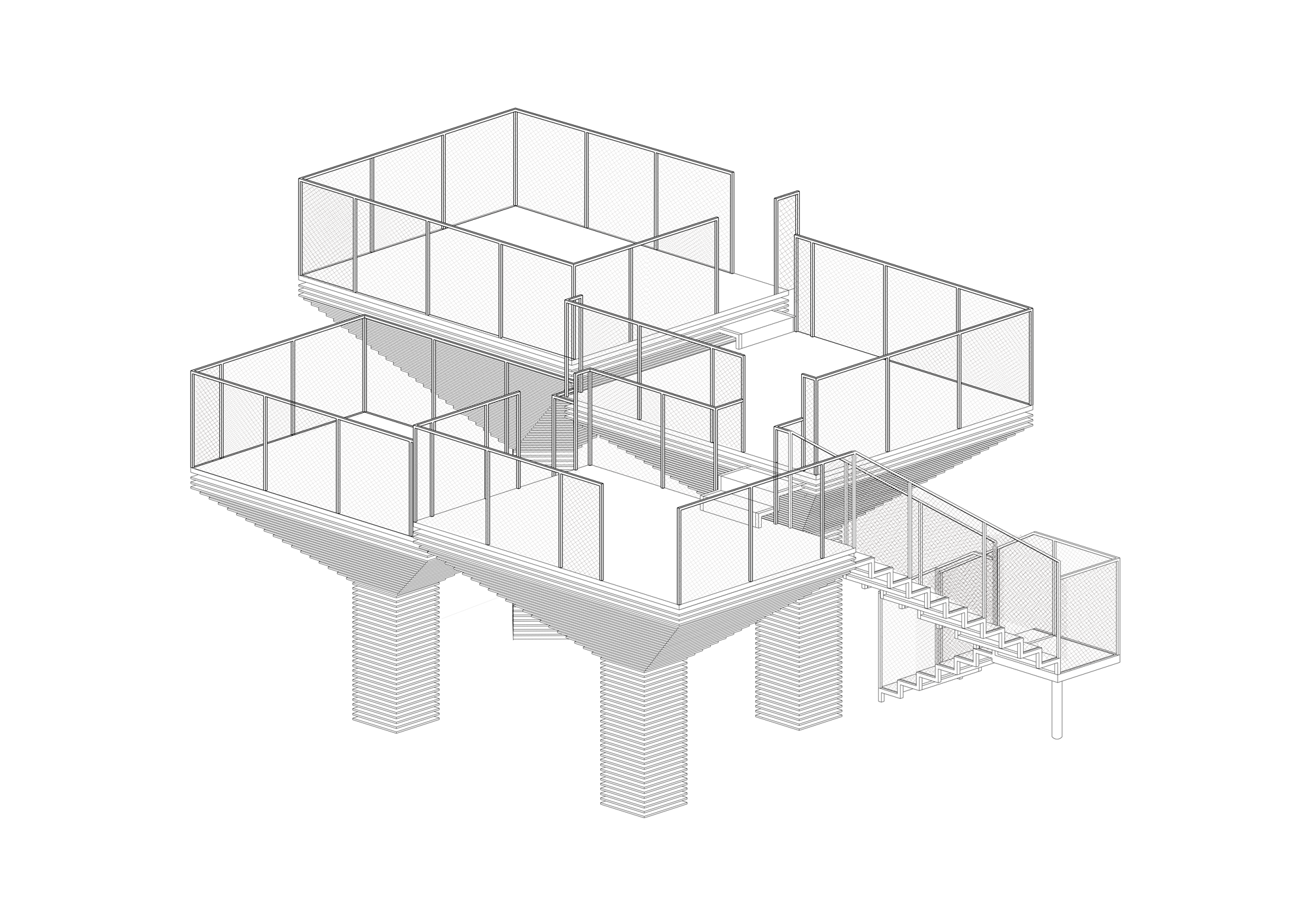

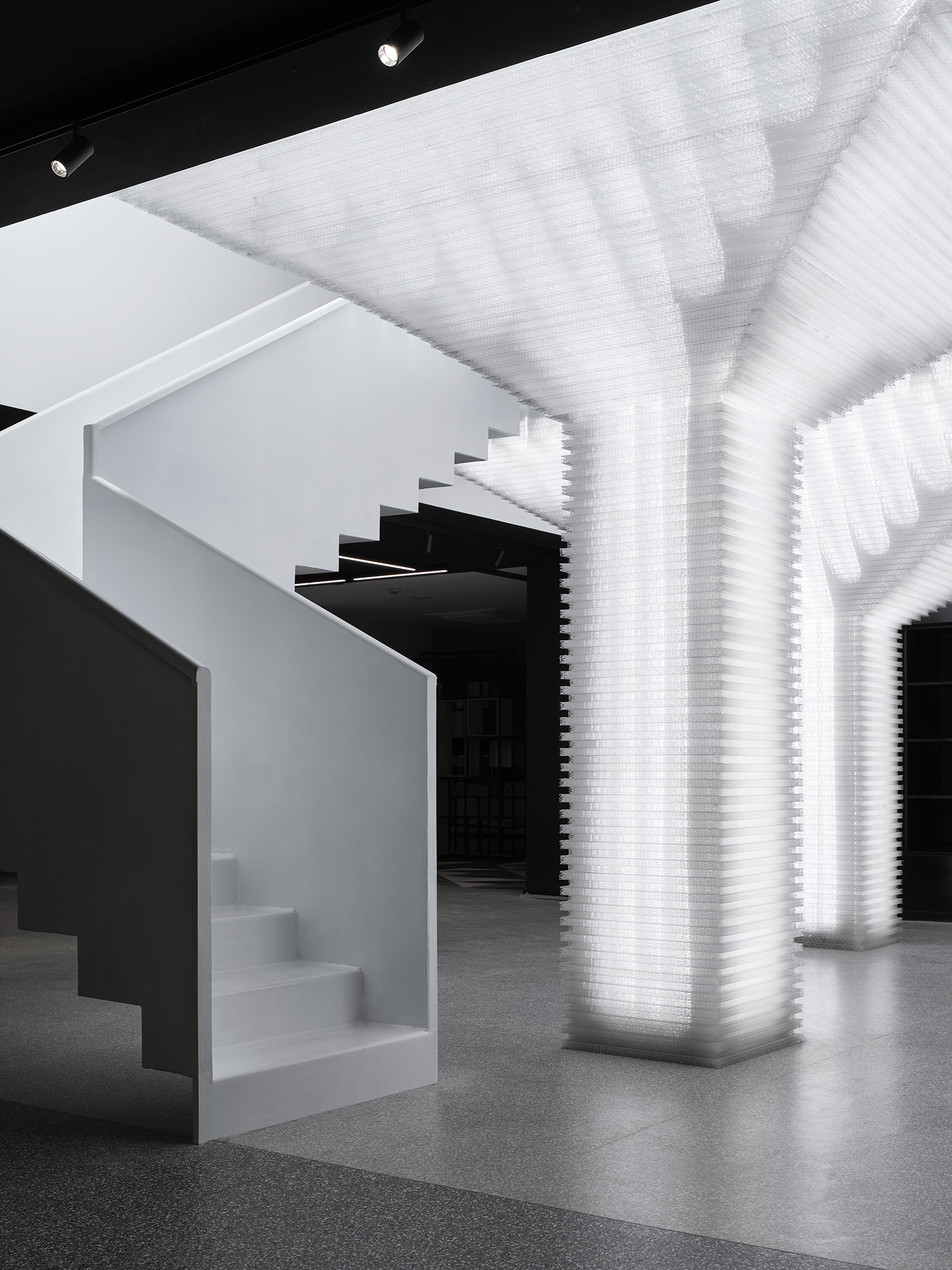

材料采用阳光板。采用堆叠的形式将横截面暴露在立面上,通过各层之间的轻微进退,既避免了边缘较难对齐的问题,又形成类似砌体叠涩的体量。阳光板被背后的LED灯带打亮,以陌生化的方式突出材料闪烁轻盈的质感和科幻感的氛围。
Polycarbonate panels are stacked horizontally with edges exposed. The panels are offset on their edge one to another, which helps to avoid aligning material while generates a visual effect recalling masonry. The plastic masonry are lit from within, amplifying its shiny and floating materiality and futuristic atmosphere.
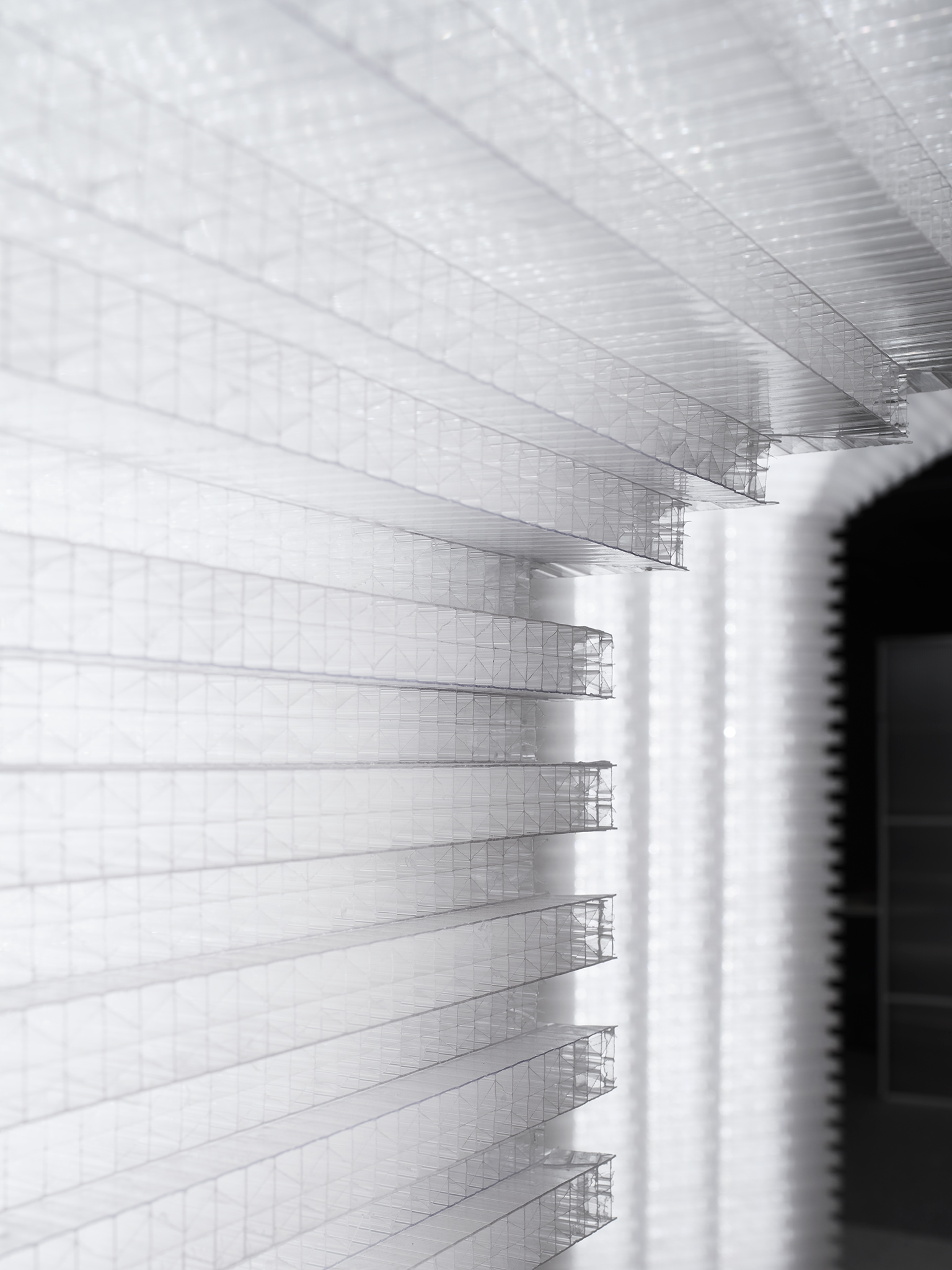
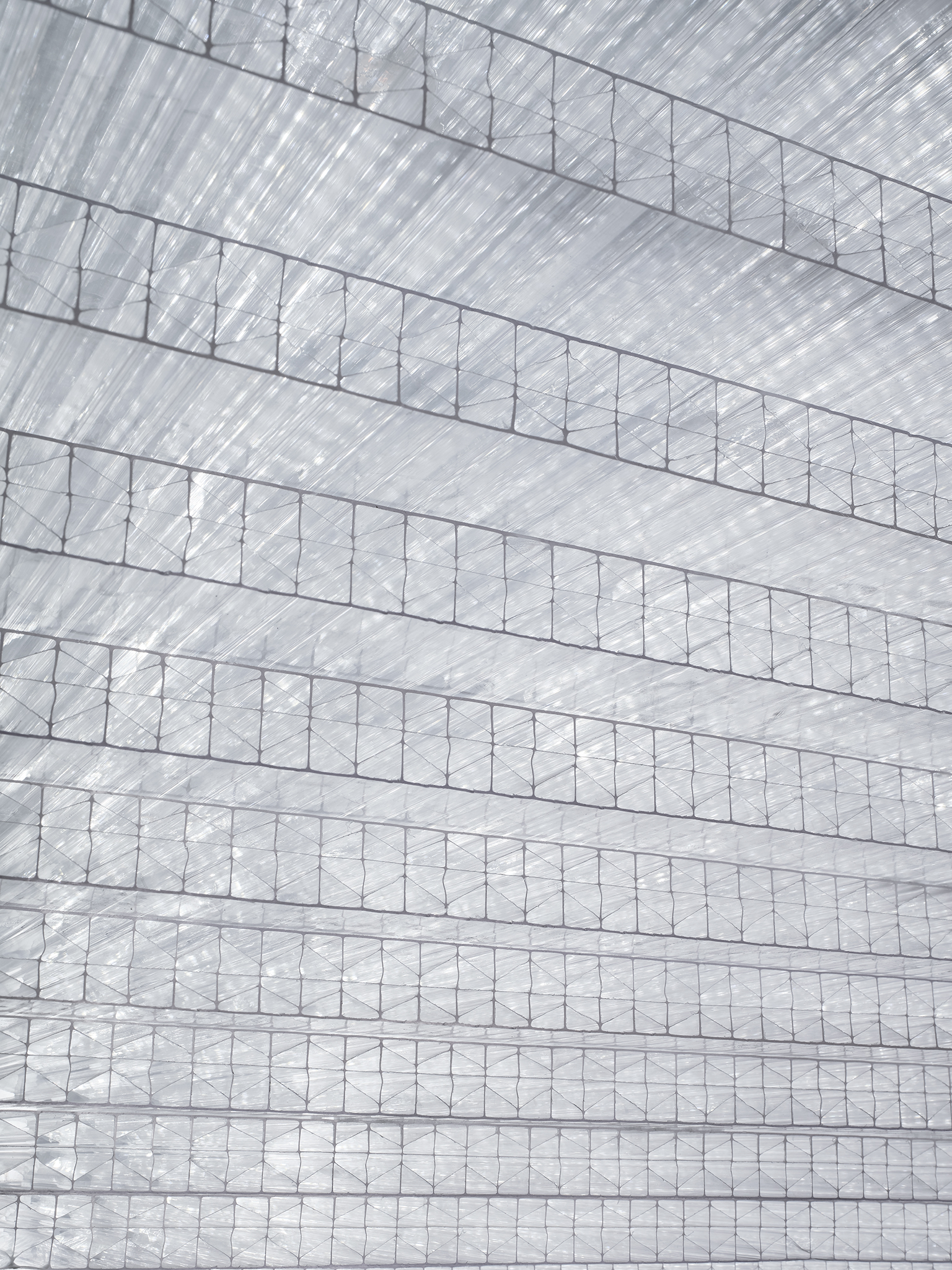
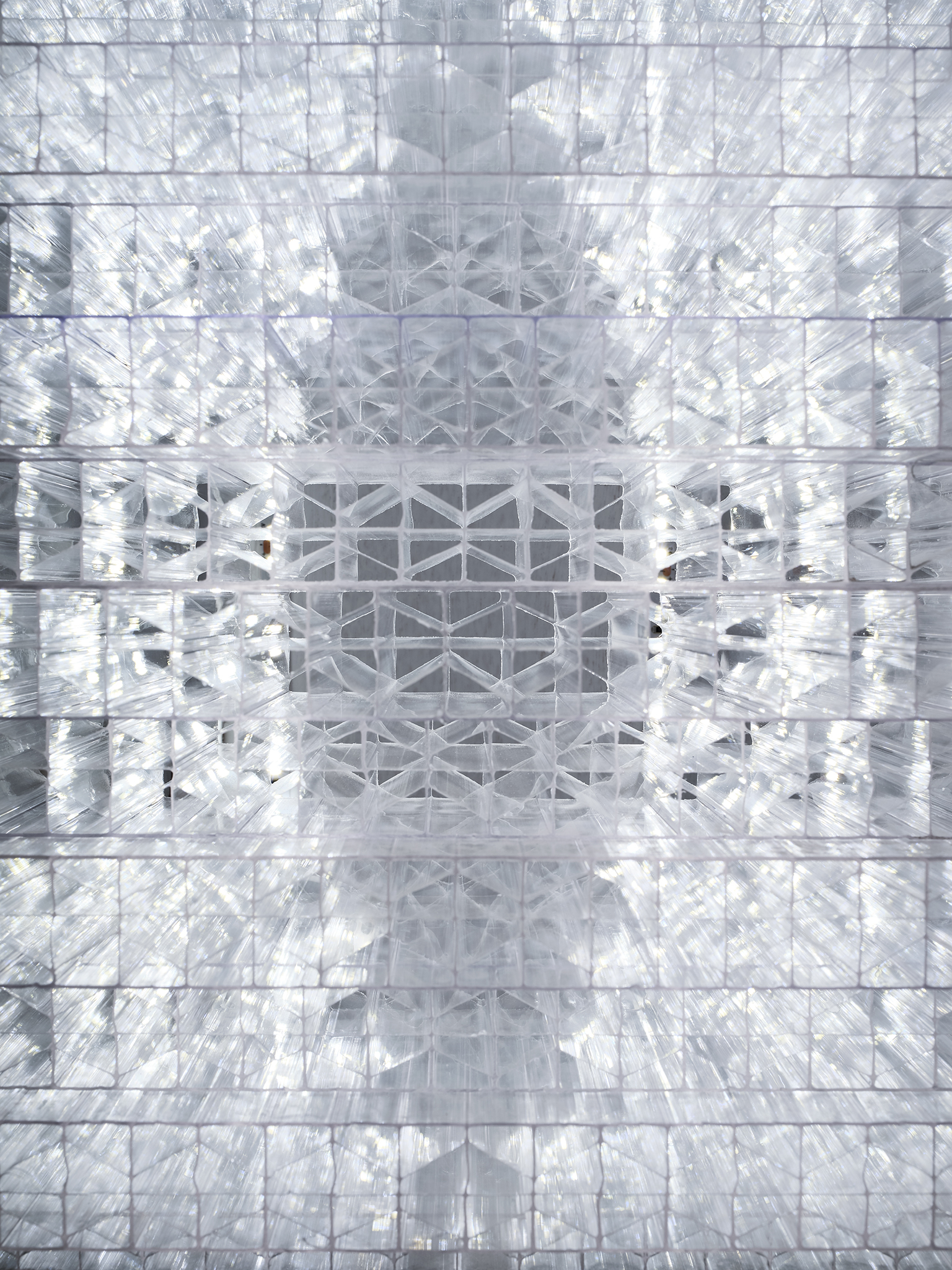
中庭上方采用导光板,将柱体像展品一样打亮,与周围黑色的背景形成反差。周边黑色区域的书架既是功能家具,也是限定空间和流线的发光装置。其主材继续沿用阳光板,通过灯带和轻薄的钢板消解了书架的体积感。
The light panels over the atrium evenly illuminate the prisms like an installation, contrasting the black surrounding space. Polycarbonate bookshelves are scattered in black peripheral area, defining the space with self-illumination.


这不是一个典型的追求舒适感的书吧。它是一个体现科创企业好奇心和探索精神的实验舱。
This is not a typical cozy reading space. It relects the curiosity and exploring spirit of a pioneering enterprise.


设计图纸 ▽
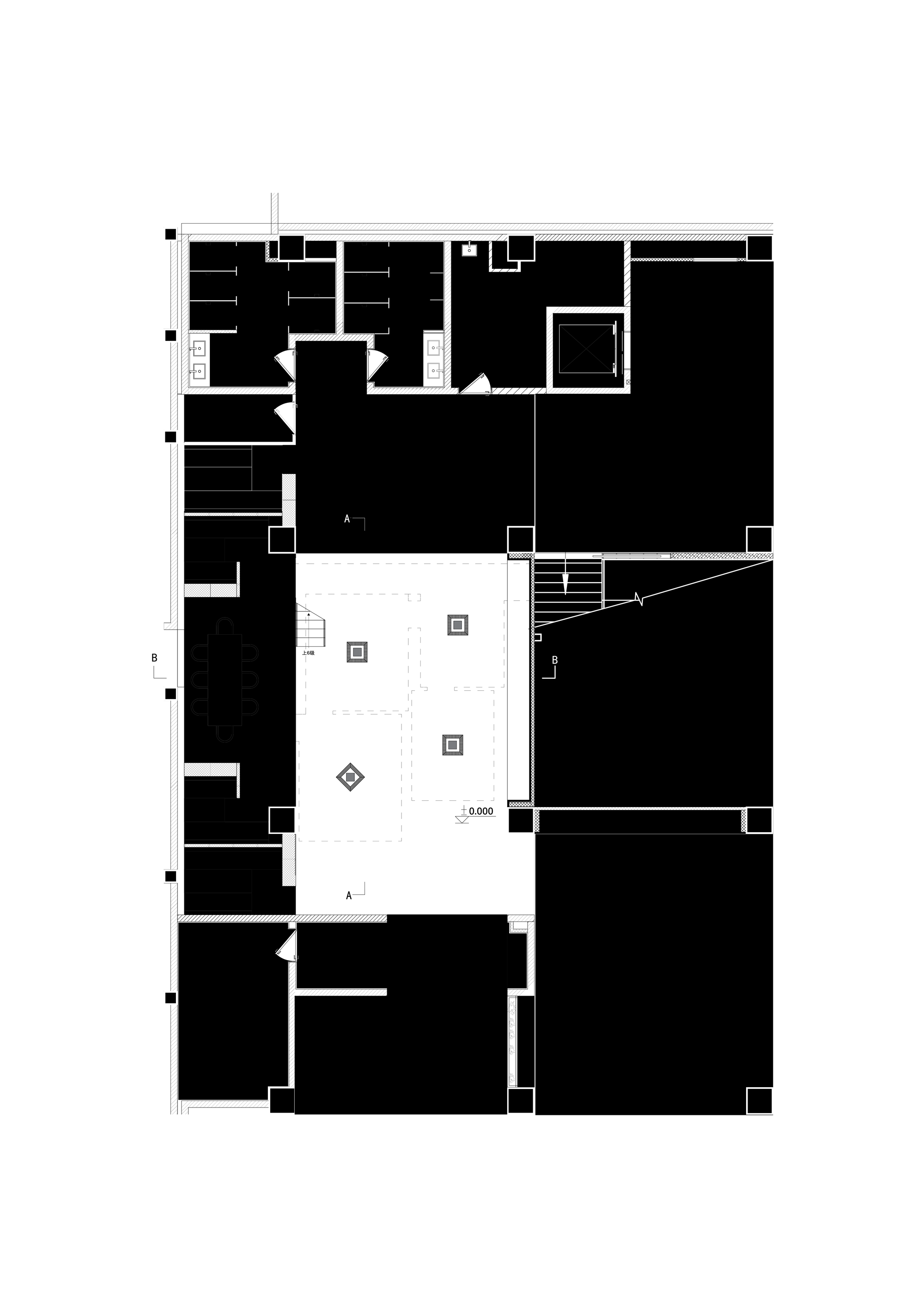
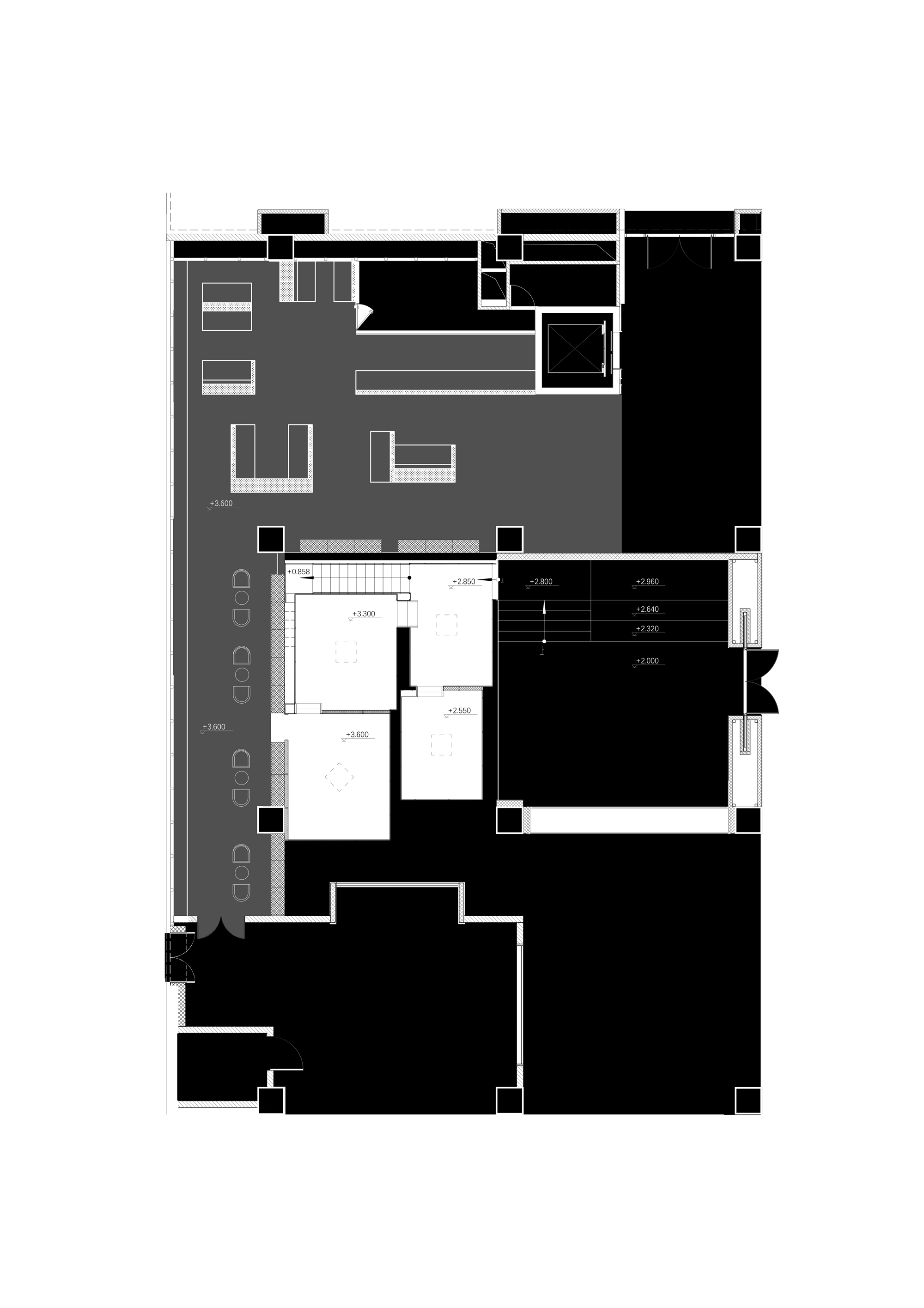
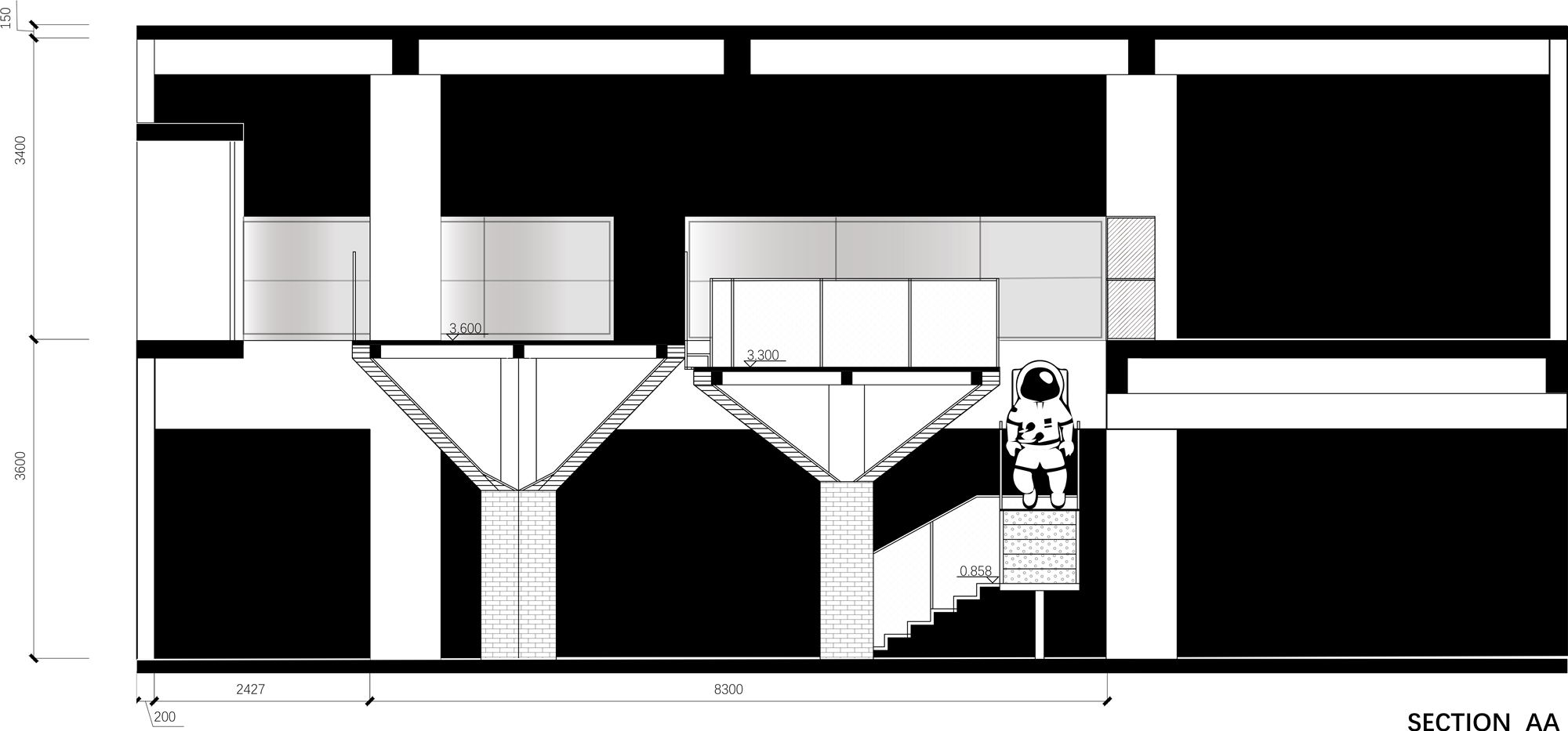

完整项目信息
项目名称:上海厂房办公咖啡阅读公共空间改造
项目类型:建筑/室内/改造
项目地点:上海市闵行区
设计单位:合尘建筑
主创建筑师:胡琛琛、陈昊
设计团队完整名单:高一、丁雅周、邓琪
建成状态:建成
设计时间:2021年3月
建设时间:2021年6月
建筑面积:300平方米
摄影:朱清言
版权声明:本文由合尘建筑授权发布。欢迎转发,禁止以有方编辑版本转载。
投稿邮箱:media@archiposition.com
上一篇:竞赛第一名方案 | 上海宝山不锈钢厂城市更新:由点及面“去锈赋新” / AS+P、营邑规划
下一篇:杭州Metal Hands铁手咖啡制造局:闹市中的雅趣与禅意/DAGA大观建筑