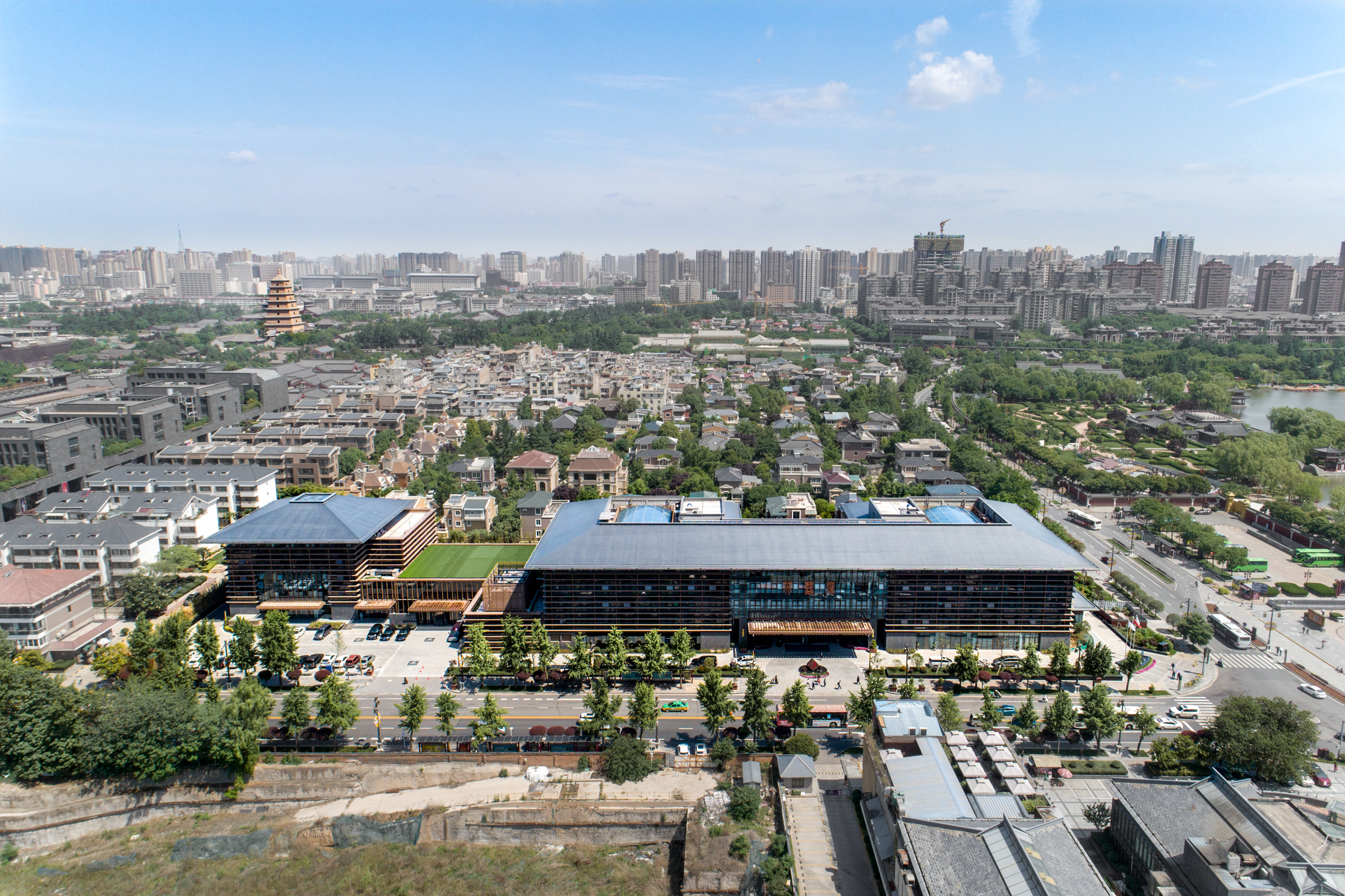
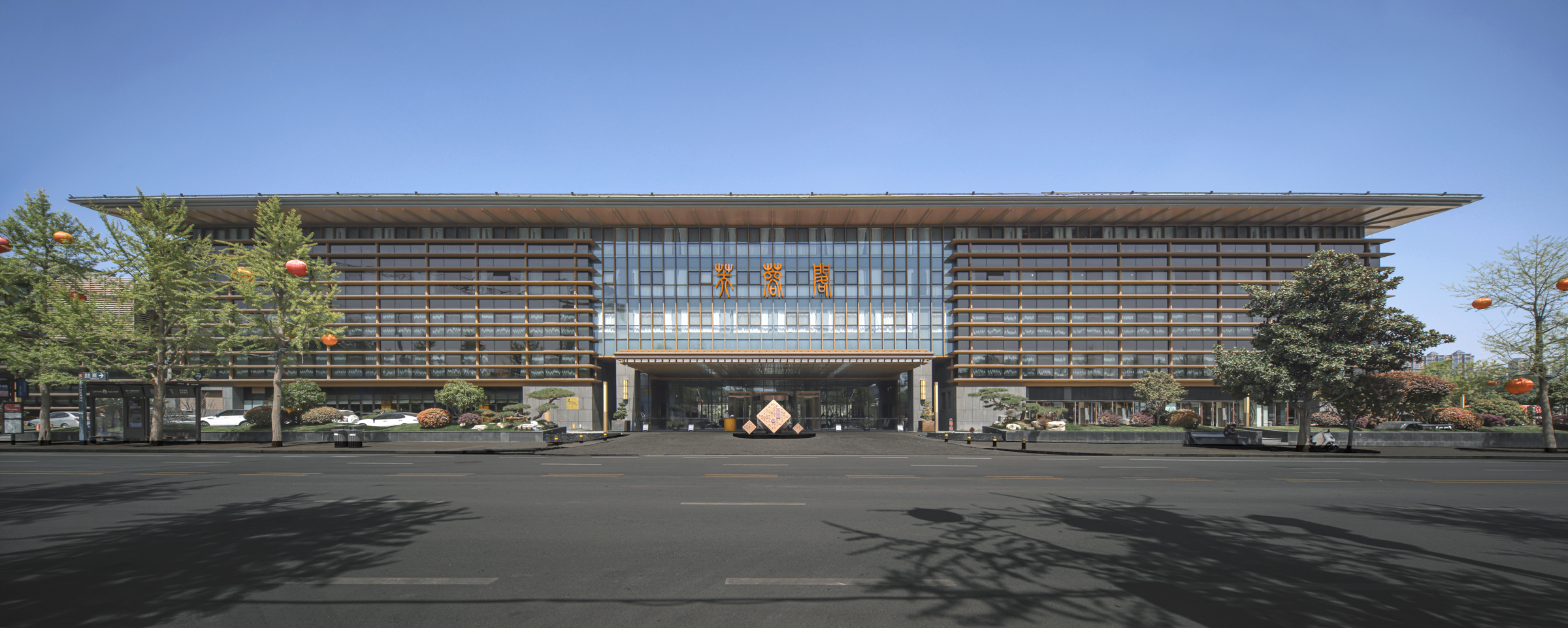
设计单位 中建西北院建筑三院
项目地址 陕西西安
建成时间 2018年
建筑面积 13000平方米
本文文字由设计单位提供。
芙蓉阁酒店位于西安曲江旅游度假区的核心区,西邻大雁塔景区,紧临大唐芙蓉园景区,地段文化氛围浓郁,区位环境优越,占地约18亩,总建筑面积约3.7万平方米,定位为五星级标准的城市酒店。
Furongge Hotel is located in the core area of Xi’an Qujiang Tourist Resort, adjacent to the Dayan Pagoda and close to the Tang Paradise. It has a rich cultural atmosphere and a superior location environment. It covers an area of about 18 acres and a total construction area of about 37,000 square meters, positioned as a five-star standard city hotel.
历史传承与文化体验
大唐芙蓉园曾是皇家御苑,自古人文荟萃、笔墨繁华;大雁塔慈恩寺更是佛家圣地,历来梵音缭绕、惠泽四方。芙蓉阁酒店的设计初心是延续地域文化、营造现代生活,既能反映传统文化的内涵,又能提高现代生活的品质,力求营造“芙蓉池畔筑锦阁,雁塔钟旁沐禅音”的情景和意境。
Tang Paradise was the Royal Regency, since ancient times, human and cultural resources, pen and ink downtown; Ci'en Temple is a Buddhist shrine, has always been shrouded Fine, benefiting Quartet. The original design of Fu Rong Ge Hotel is to continue the regional culture and create modern life, which not only reflects the connotation of traditional culture, but also improves the quality of modern life. The design strives to create a scene-like artistic conception with traditional culture.
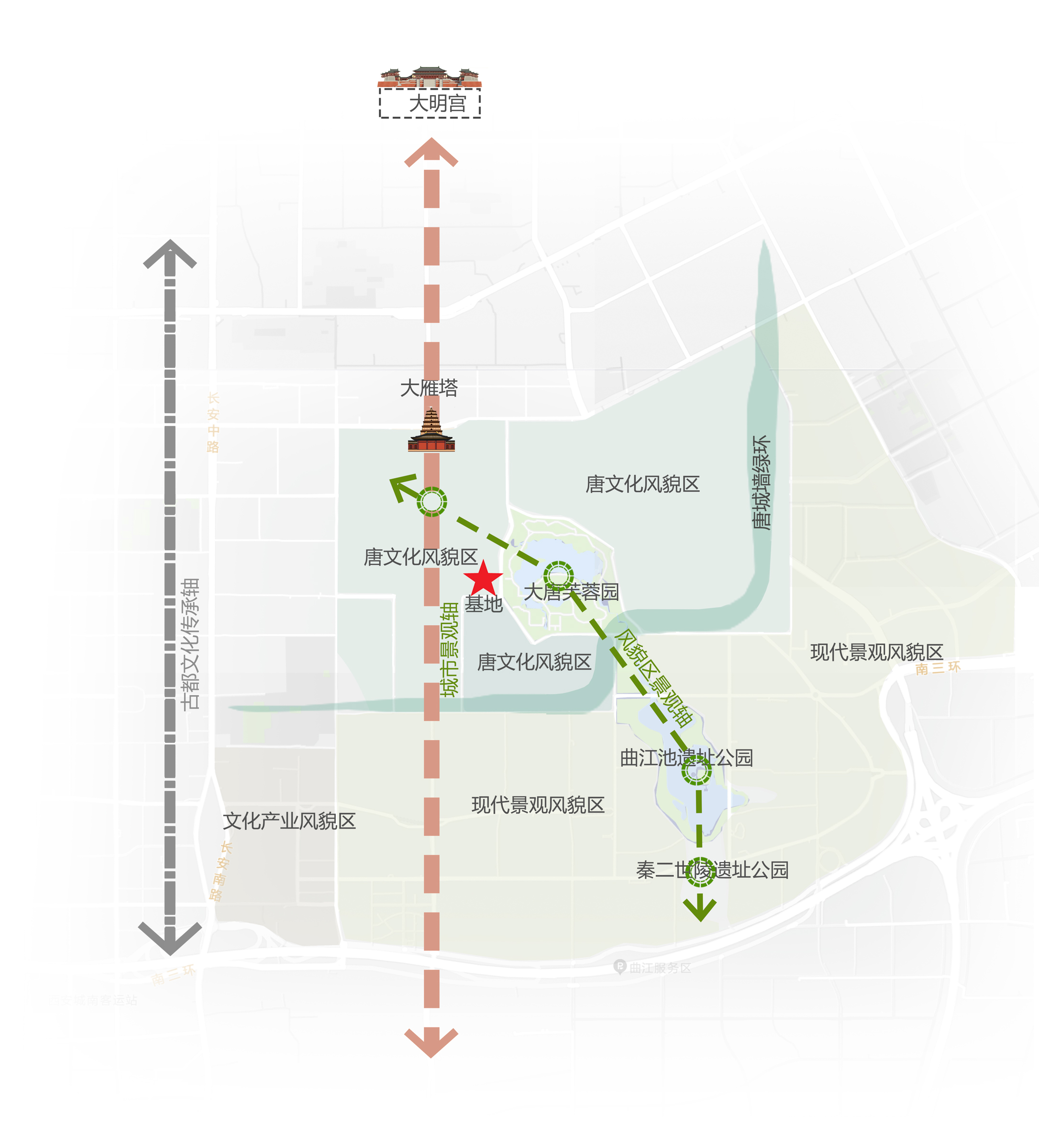
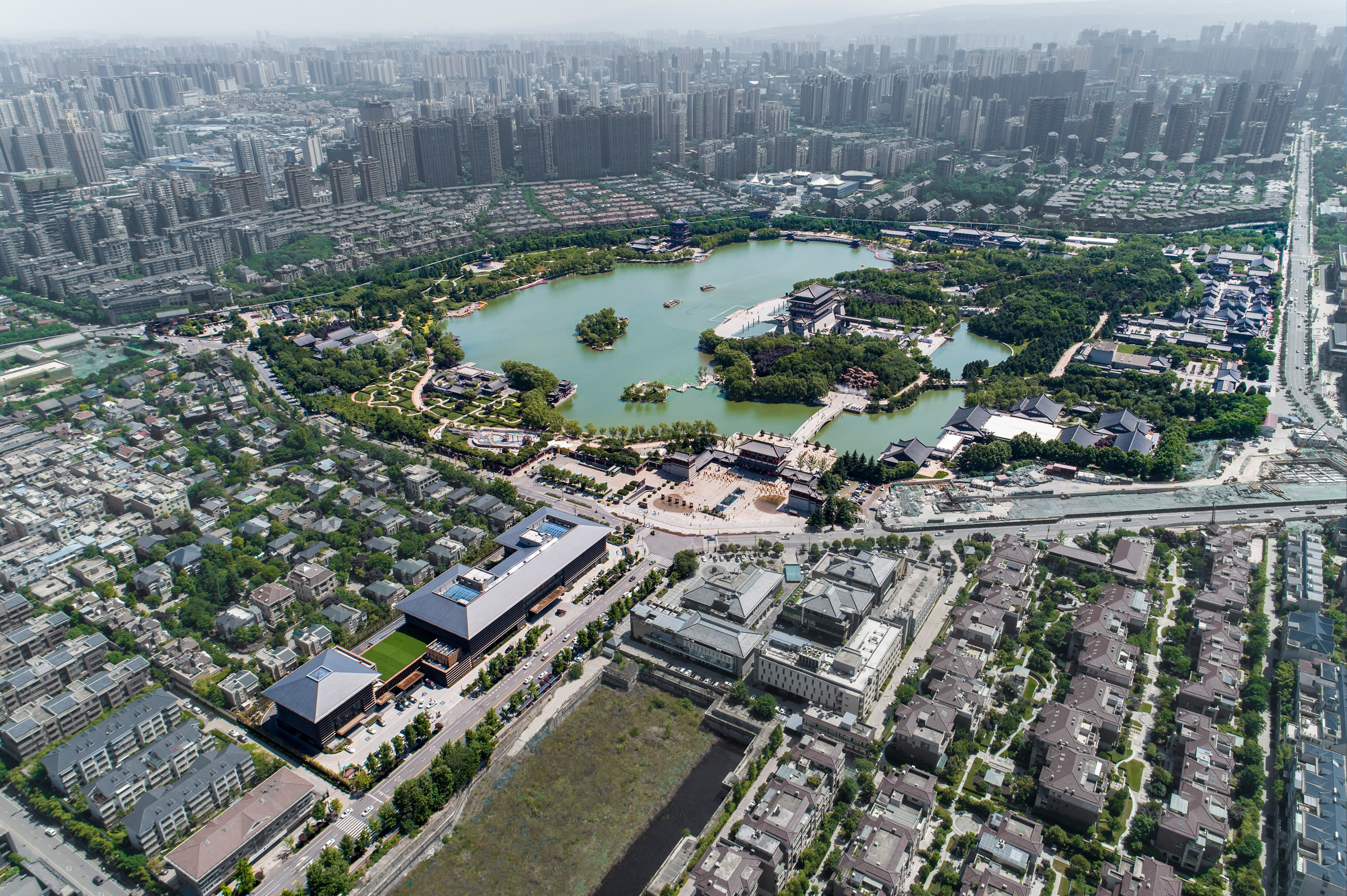

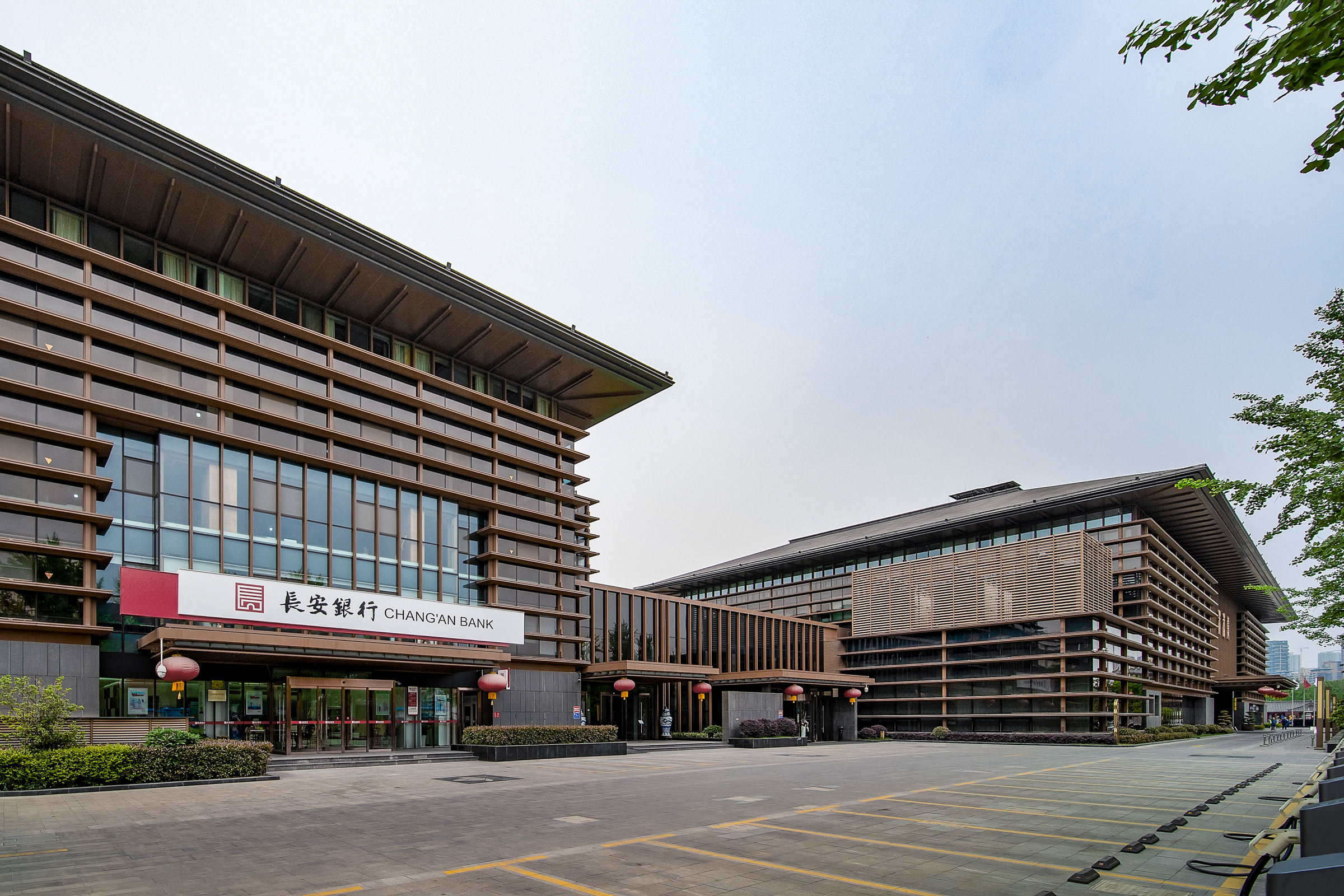
城市与建筑
设计师将建筑融入城市环境之中,通过对建筑体量的化整为零、建筑屋顶的高低错落、建筑形体的凹凸有致、庭院空间的开合收放,以及外立面玻璃幕墙的虚化和轻量化处理,弱化建筑在城市中的体量,减少对芙蓉园景区的压迫,将建筑单体与城市环境有机地结合。
Integrating the building into the urban environment, by dividing the volume of the building into parts, the height of the roof of the building is staggered, the shape of the building is uneven, the opening and closing of the courtyard space, and the blur and lightness of the glass curtain wall on the facade Quantitative processing, weaken the volume of the building in the city, reduce the pressure on the Tang Paradise, and organically integrate the building monomer with the urban environment.
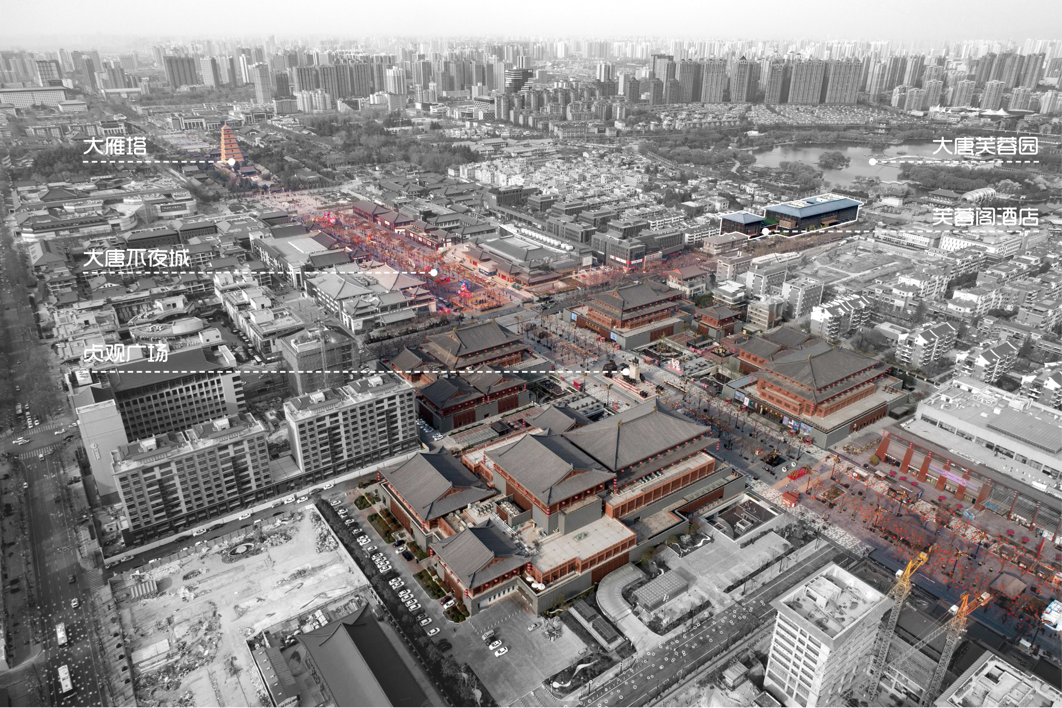
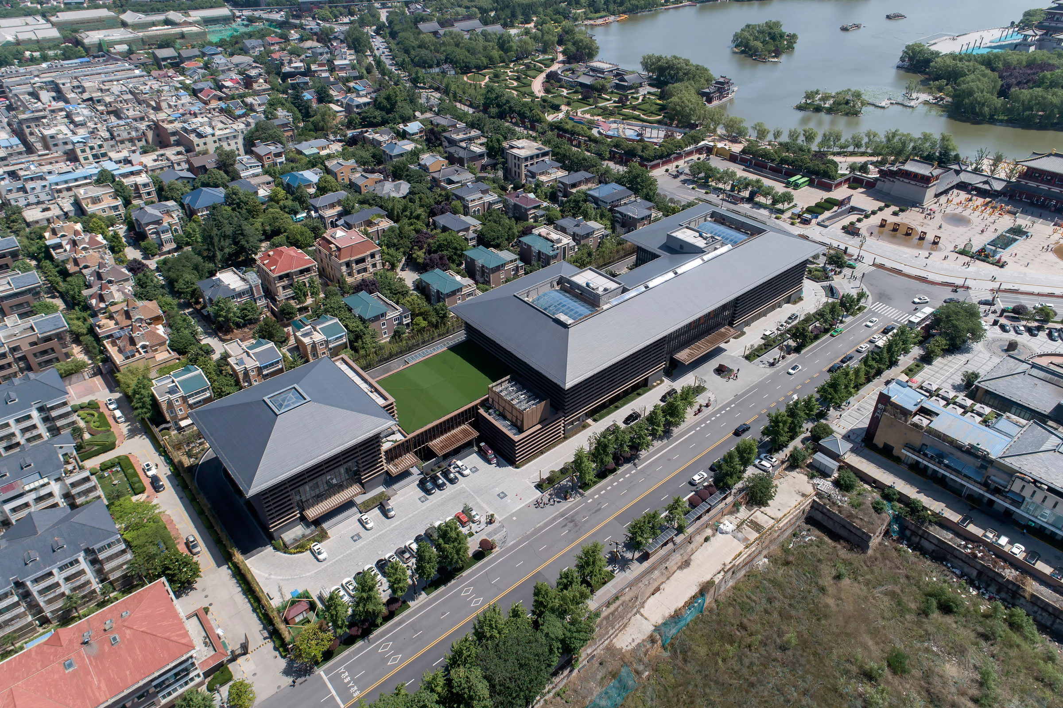
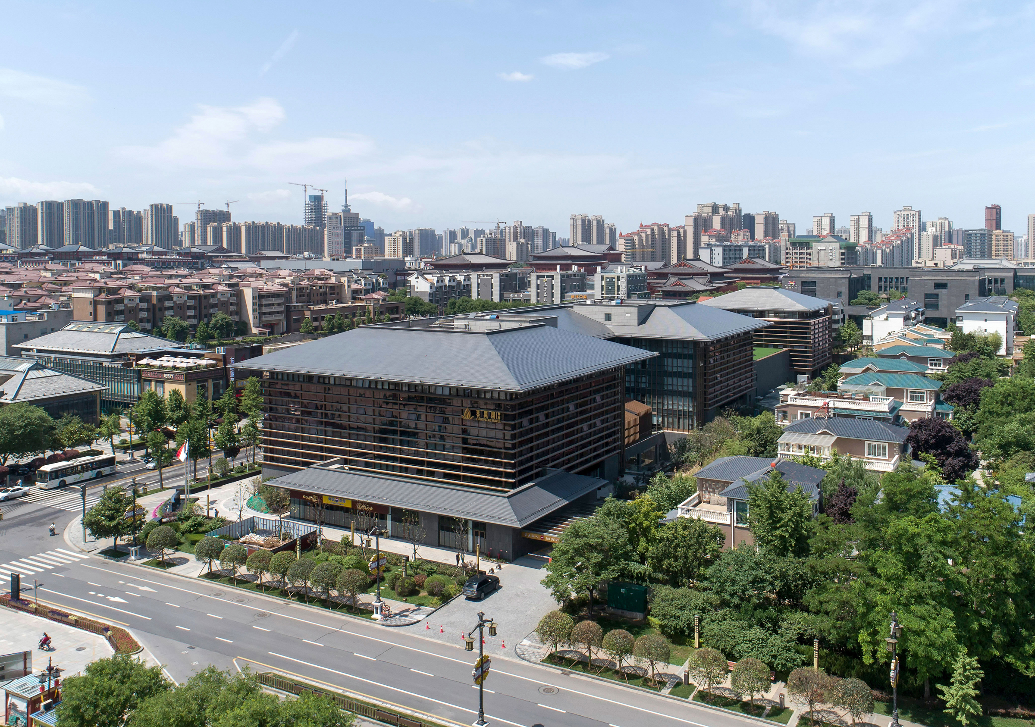
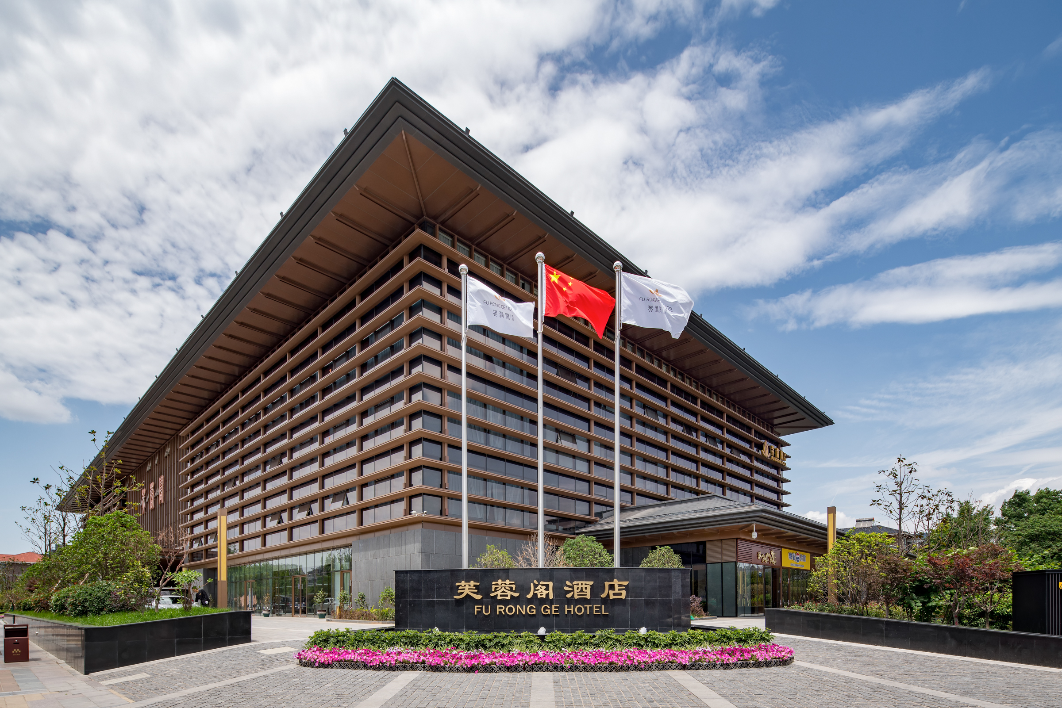
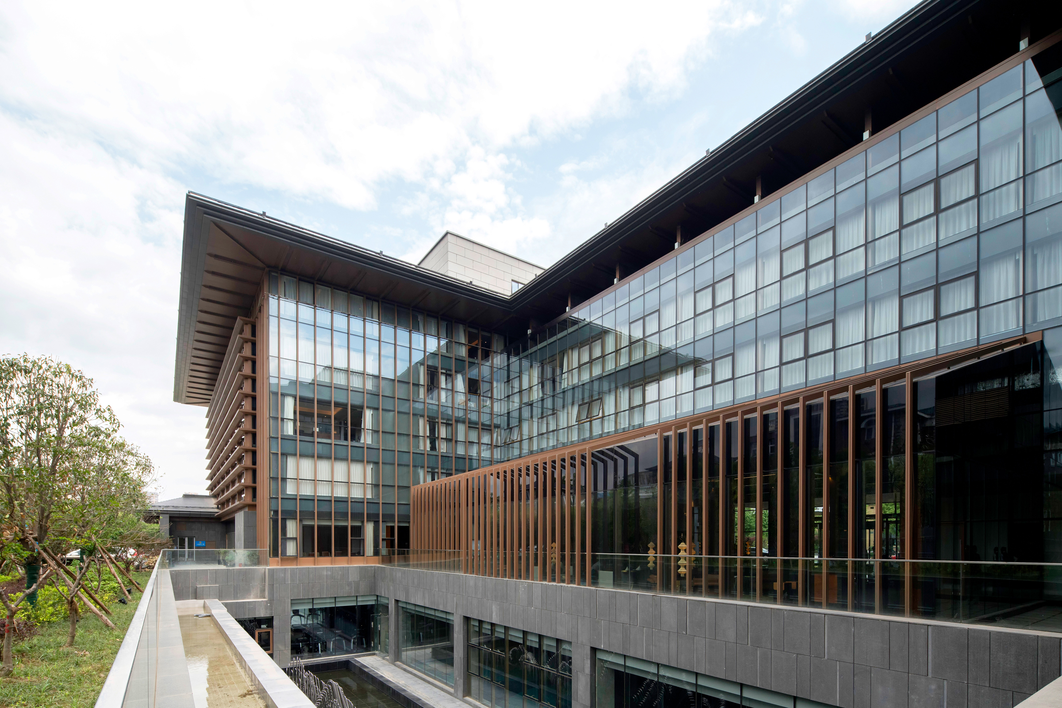
合理的功能与开放的空间
针对项目用地狭小、容积率高、建筑限高18米、基地存在地裂缝、应避免对北侧住宅区日照影响等不利条件,建筑布局采用主辅结合、对称布局,酒店主楼采用中部大堂、两侧中庭的空间形式。大堂空间与庭园空间相互渗透,使大堂显得更加通透、明亮、更具开放性,提升了大堂区域的空间品质;两侧中庭空间相对独立,引入自然采光,改善了空间品质,调节了微气候,形成了客房区域安静的空间氛围,增强了宾客的体验感。
In view of the small land, high volume rate, building height limit of 18 meters,ground cracks in the base, and the need to avoid the impact of sunlight on the northern residential area, the building layout adopts a combination of main and auxiliary, symmetrical layout, and the main building of the hotel adopts a central lobby and two The spatial form of the side atrium. The lobby space and the garden space permeate each other, making the lobby appear more transparent, bright and open, and improve the spatial quality of the lobby area; the atrium spaces on both sides are relatively independent, introducing natural lighting, improving the spatial quality, and regulating the microclimate , Forming a quiet space atmosphere in the guest room area, enhancing the guest’s sense of experience.
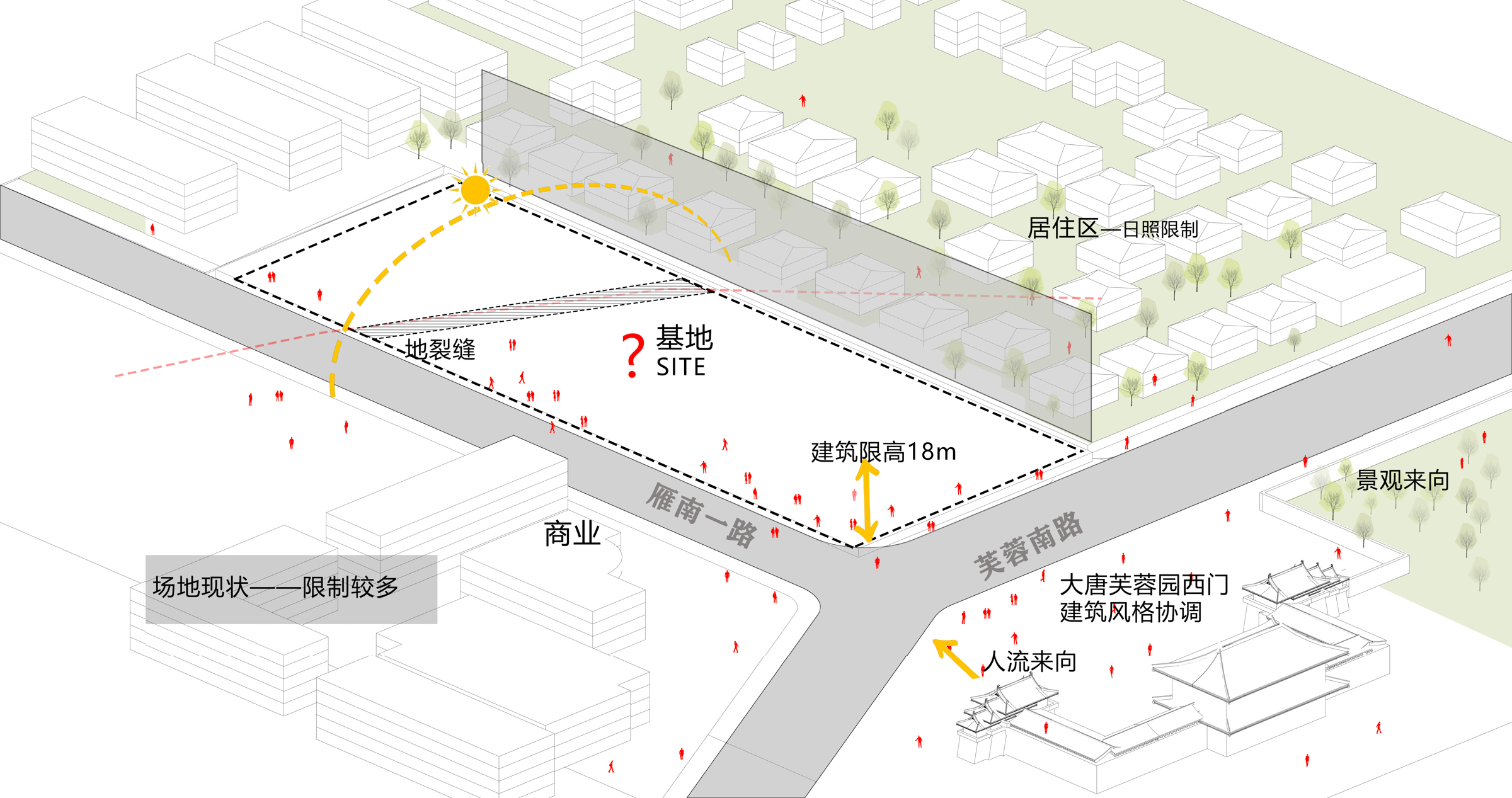
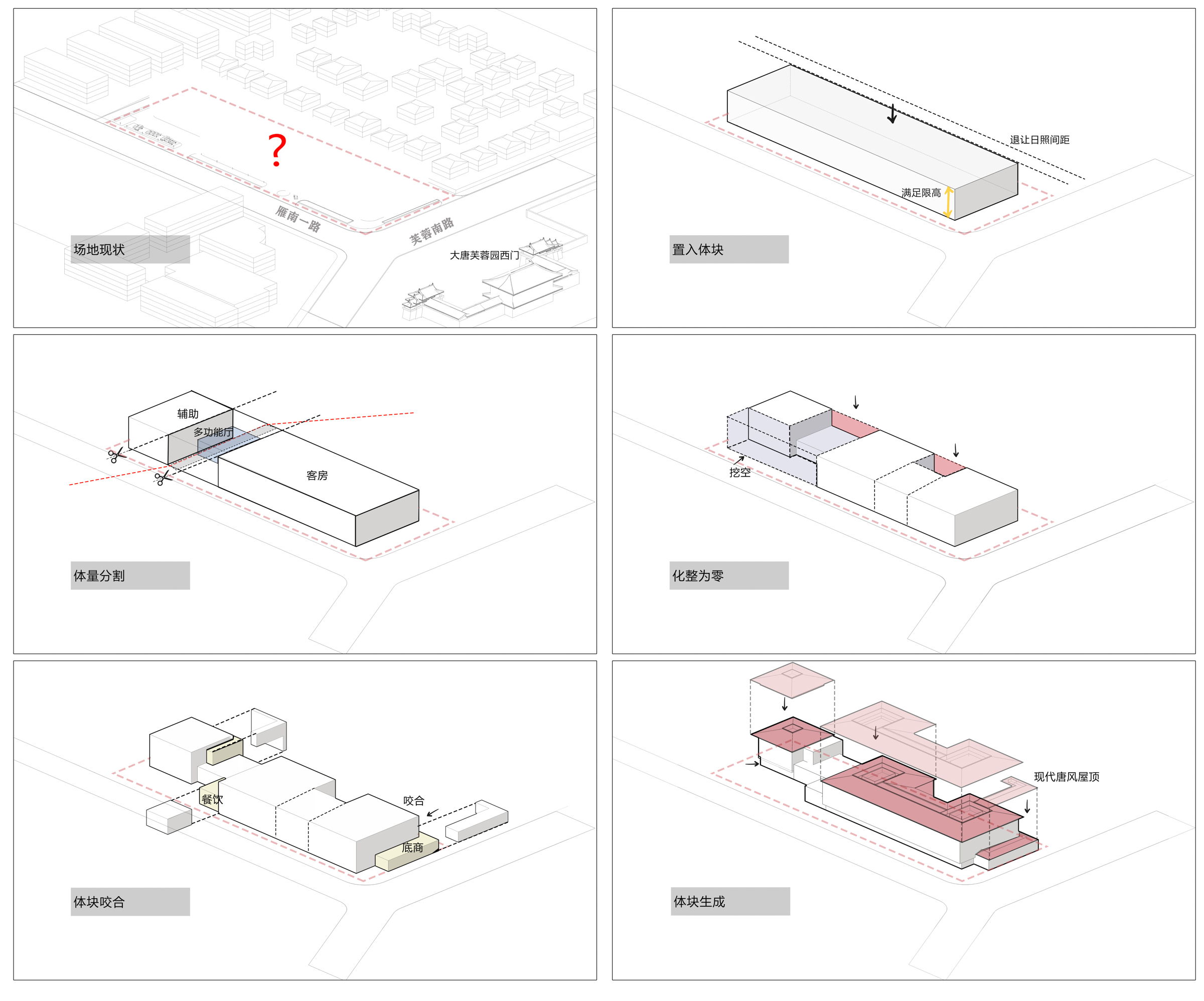
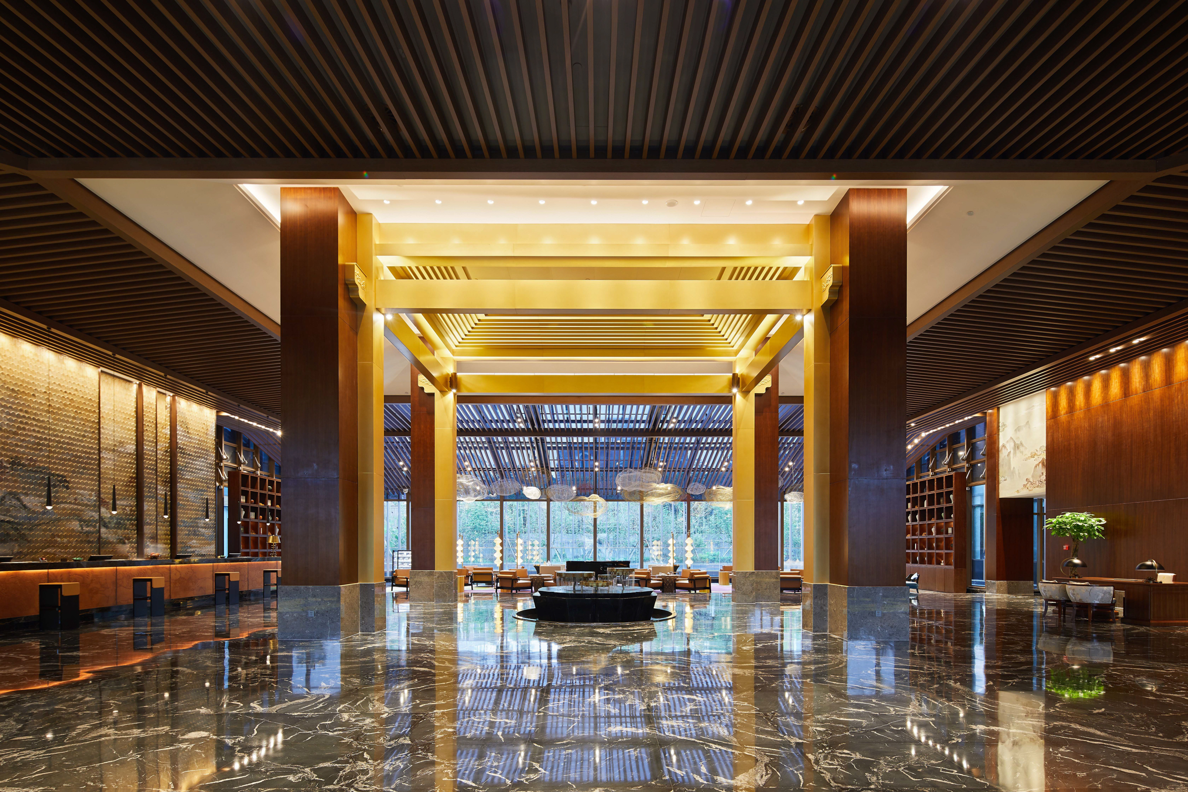
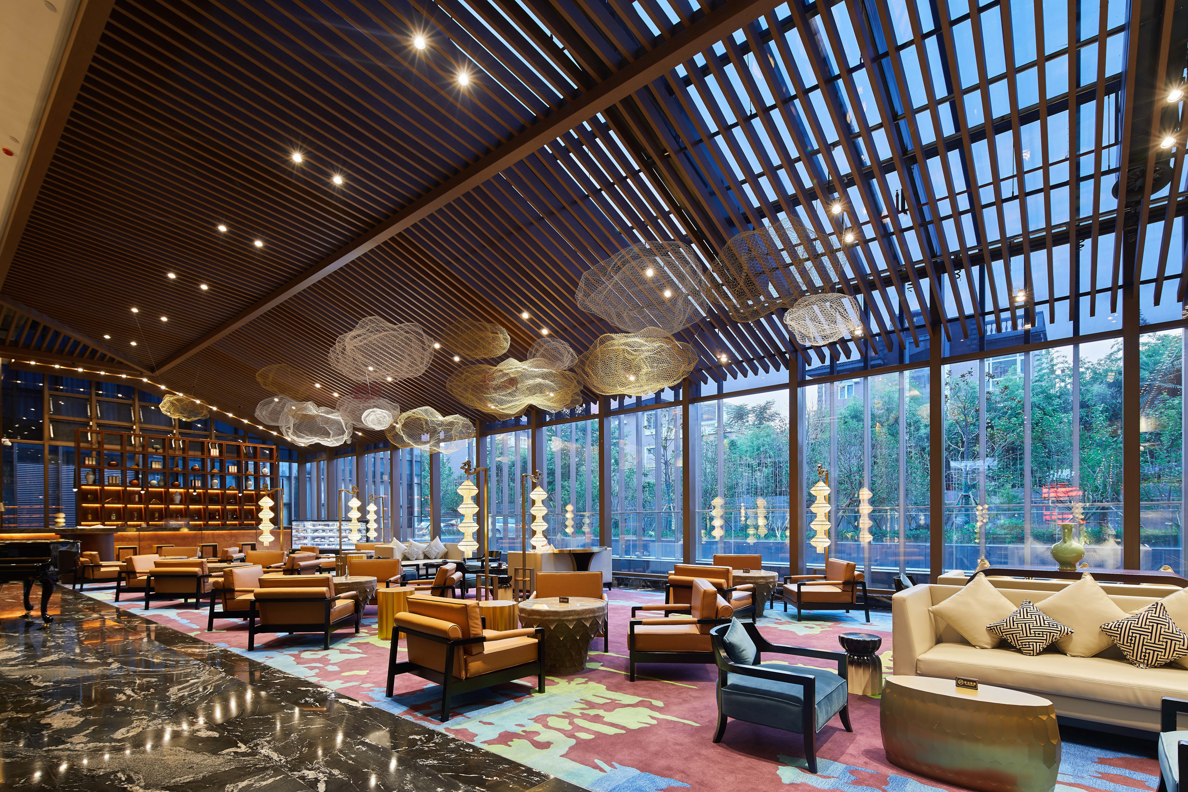
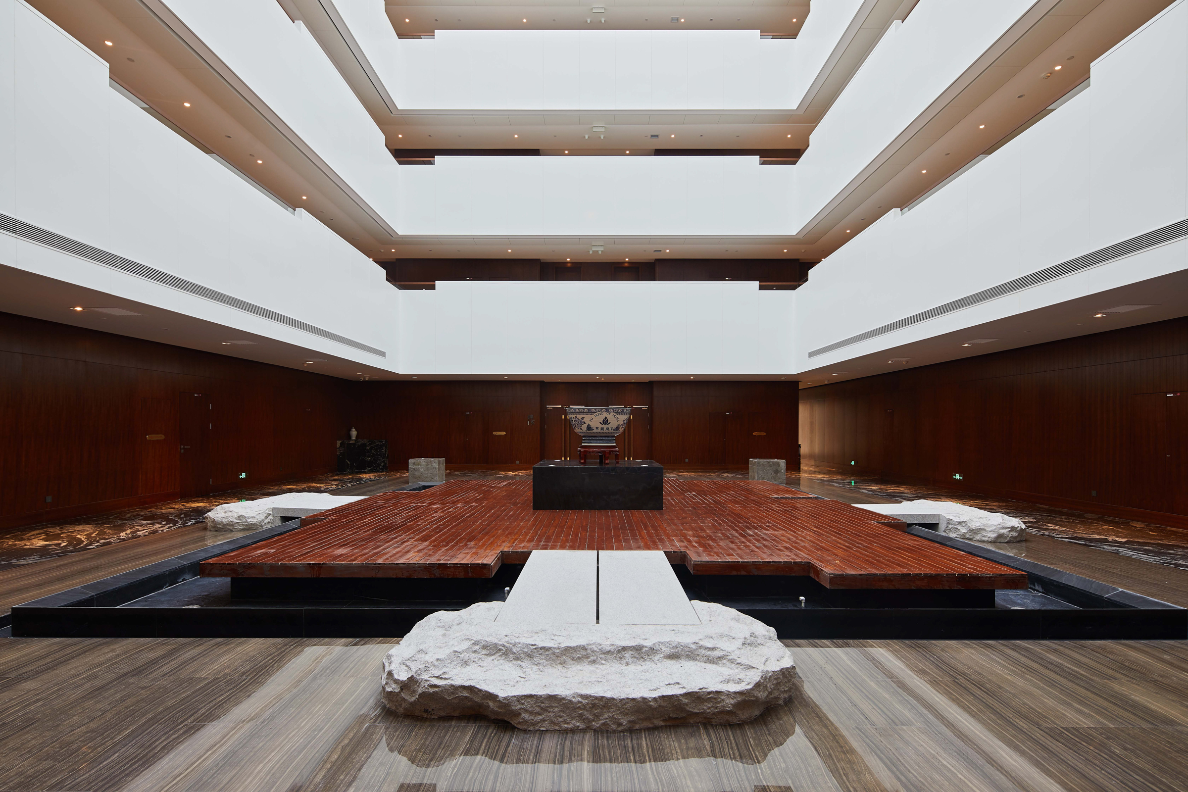
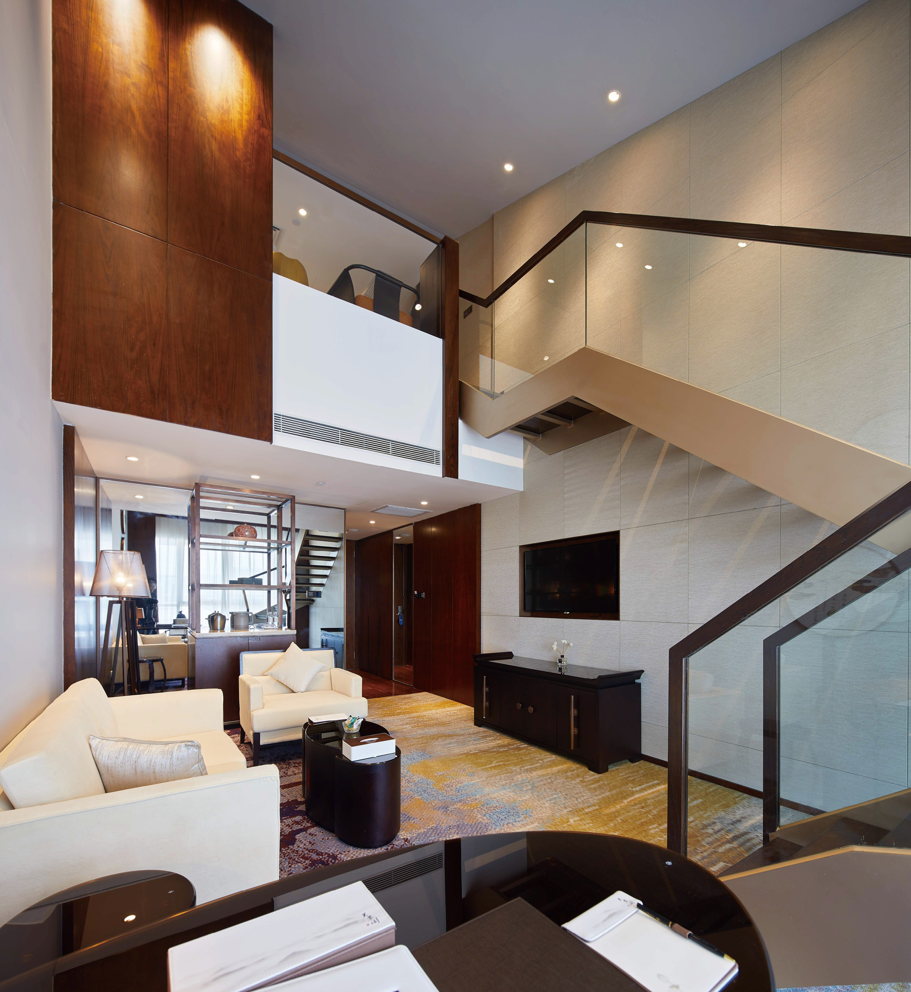
传统风貌与现代技术
建筑采用坡屋顶形式,呼应仿唐建筑的风格,体现“出檐深远、举高平和”的形象特征。屋顶形制今古融合,选用铝板横葺做法,形成现代简洁、轻巧雅致的建筑轮廓。建筑立面采用茶色玻璃幕墙加横向格栅,并配以石材幕墙基座,用现代材料诠释传统形式,消隐体量、舒张形态,营造饱含古典韵味的现代建筑之美。
The building adopts the form of sloped roof, echoing the style of imitating Tang Dynasty architecture, reflecting the image characteristics of "profound eaves and peaceful elevation". The roof shape is a fusion of the modern and the ancient, and the horizontal aluminum plate is used to form a modern, concise, lightweight and elegant architectural outline. The façade of the building adopts tea-colored glass curtain wall and horizontal grille, and is equipped with a stone curtain wall base. Modern materials are used to interpret the traditional form, and the volume and relaxation form are hidden, creating the beauty of modern architecture full of classical charm.

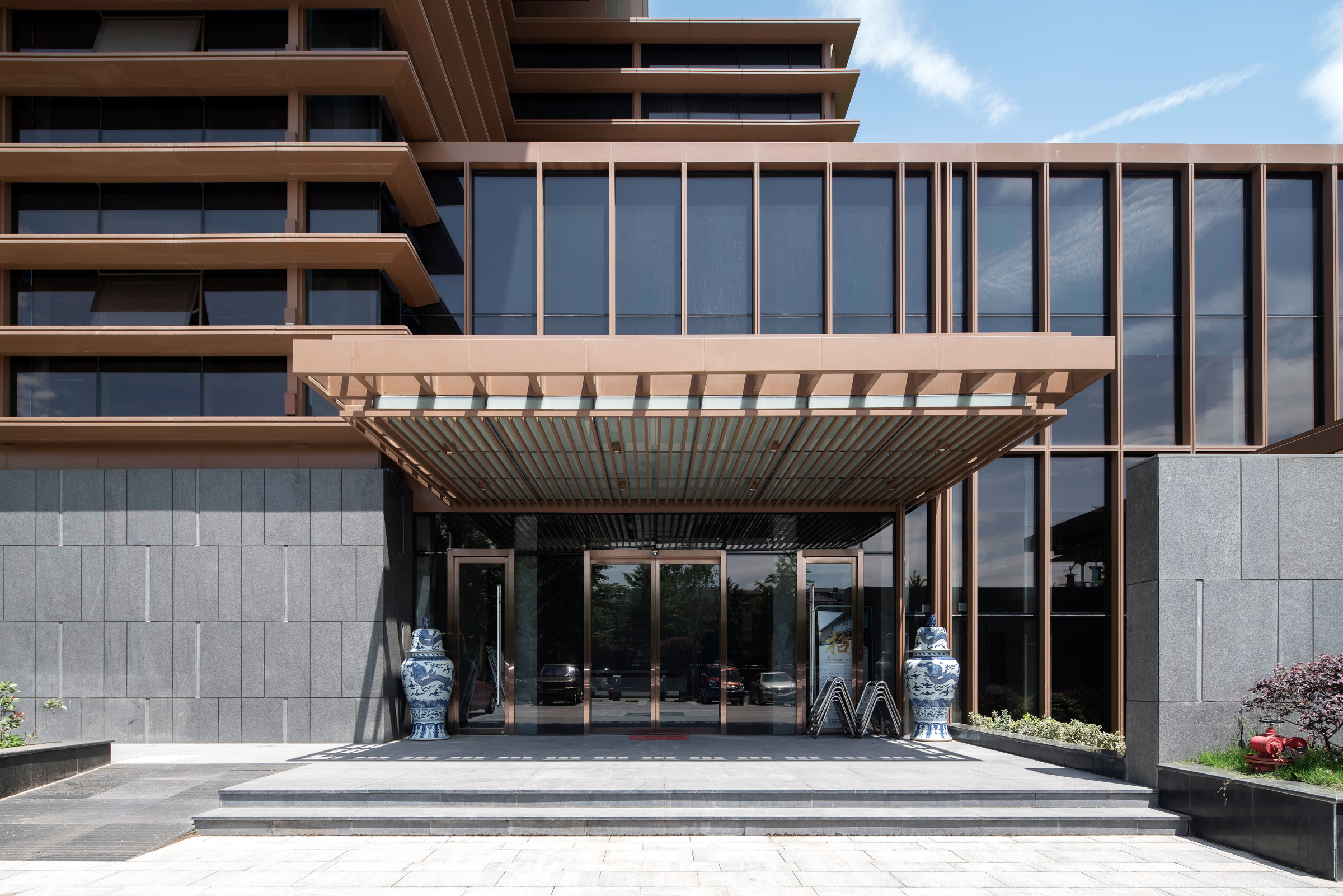

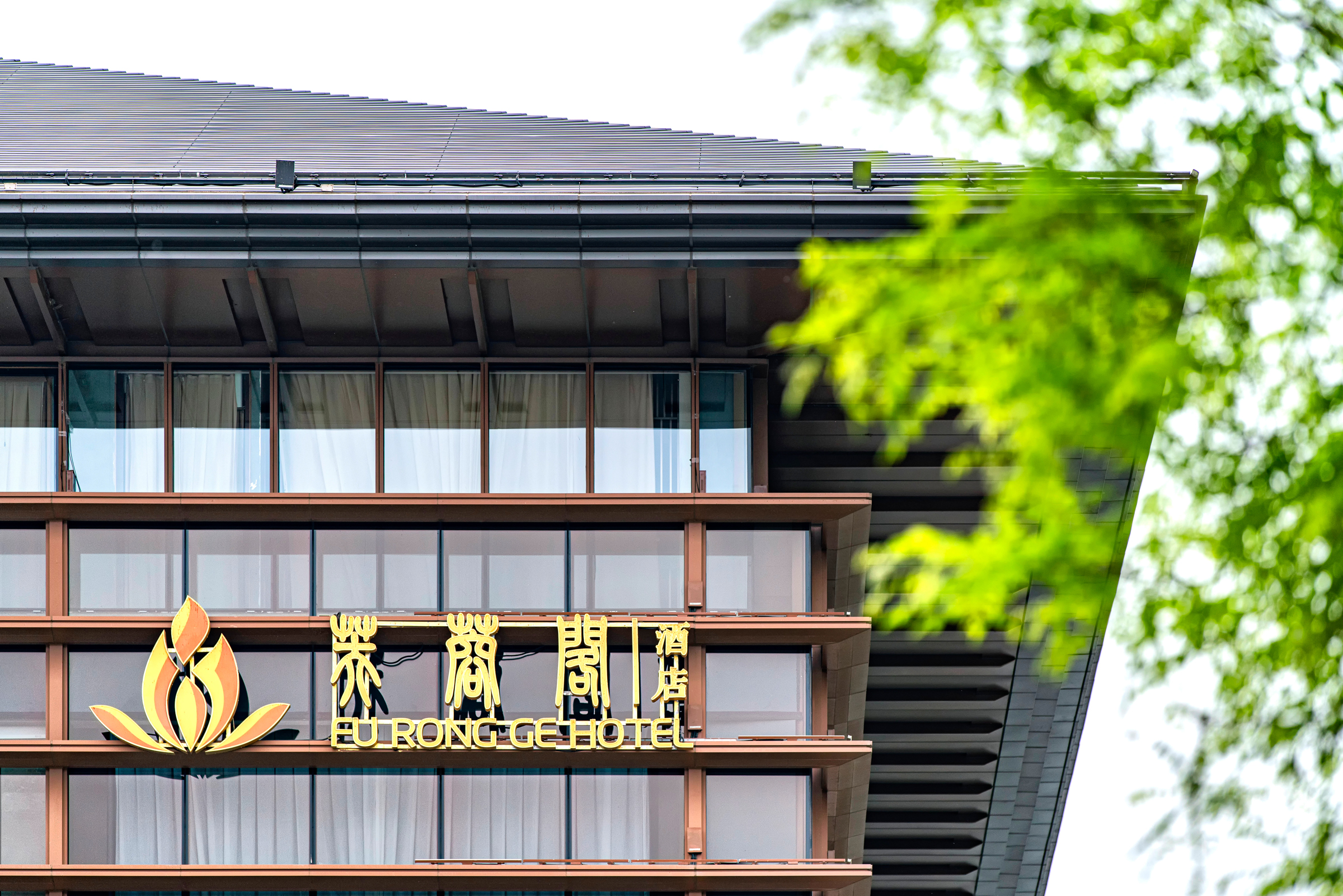
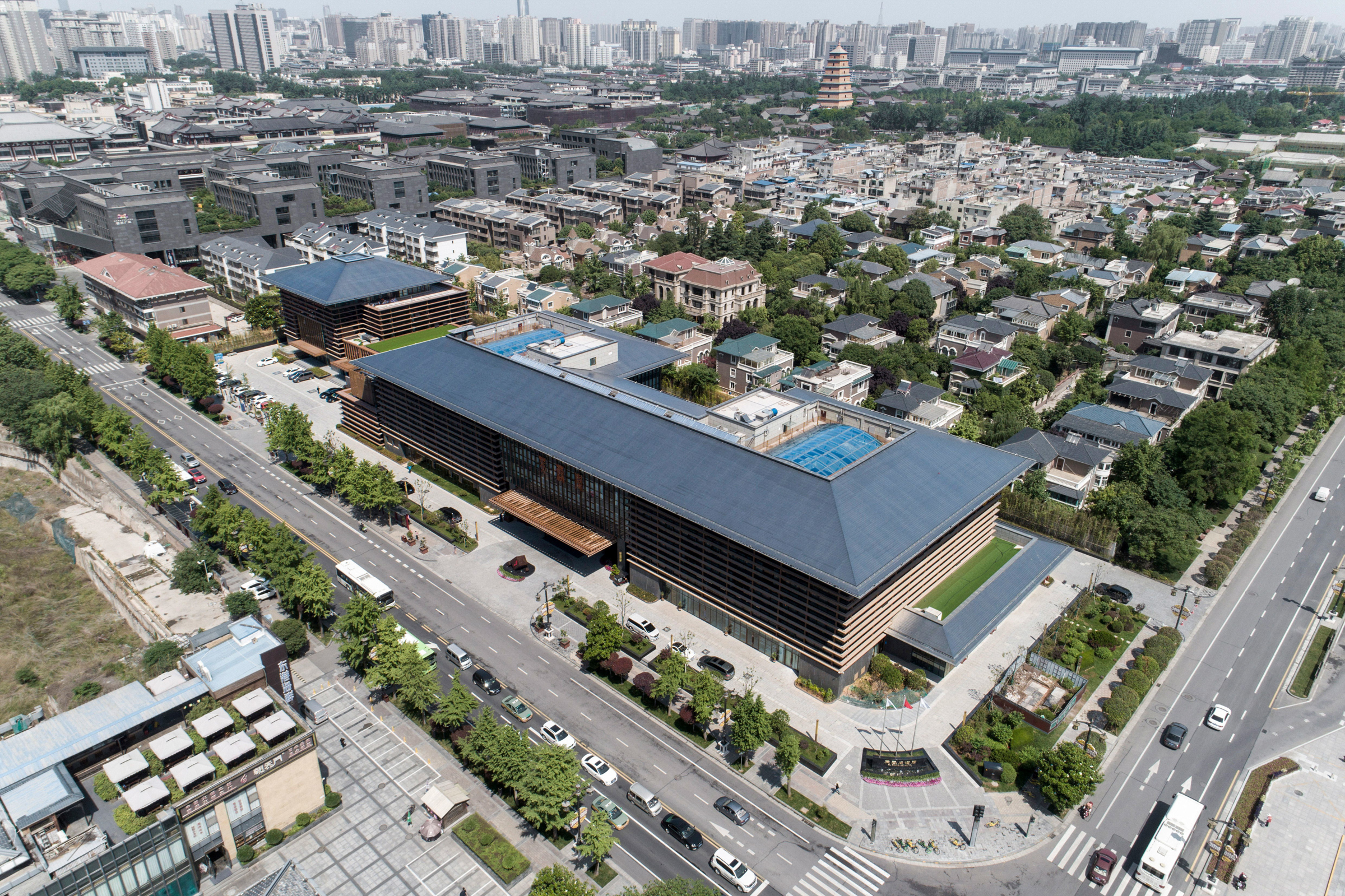
芙蓉阁酒店设计充分利用土地,在满足基本功能要求基础上,结合限制条件,巧妙组织建筑空间,协调城市整体环境,守正出新,入于境而化于境,创造了情景交融、古今相通的建筑意境。
The design of Fu Rong Ge Hotel makes full use of the land, and on the basis of meeting the basic functional requirements, combining constraints, cleverly organizes the architectural space, coordinates the overall urban environment, maintains the integrity and creates the new, enters the environment and transforms into the environment, creating a scene that blends with the ancient and the modern. Architectural artistic conception.
设计图纸 ▽

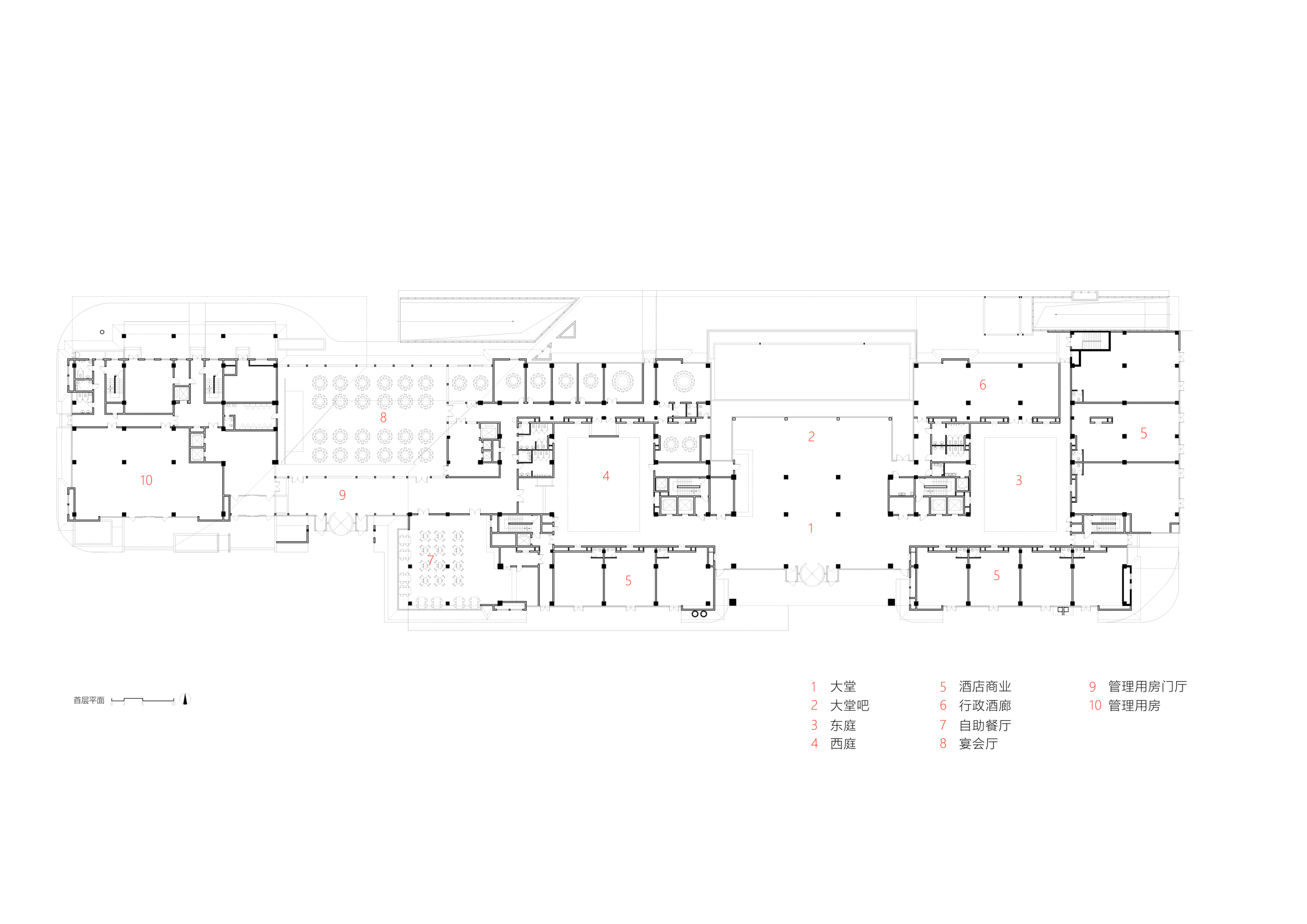
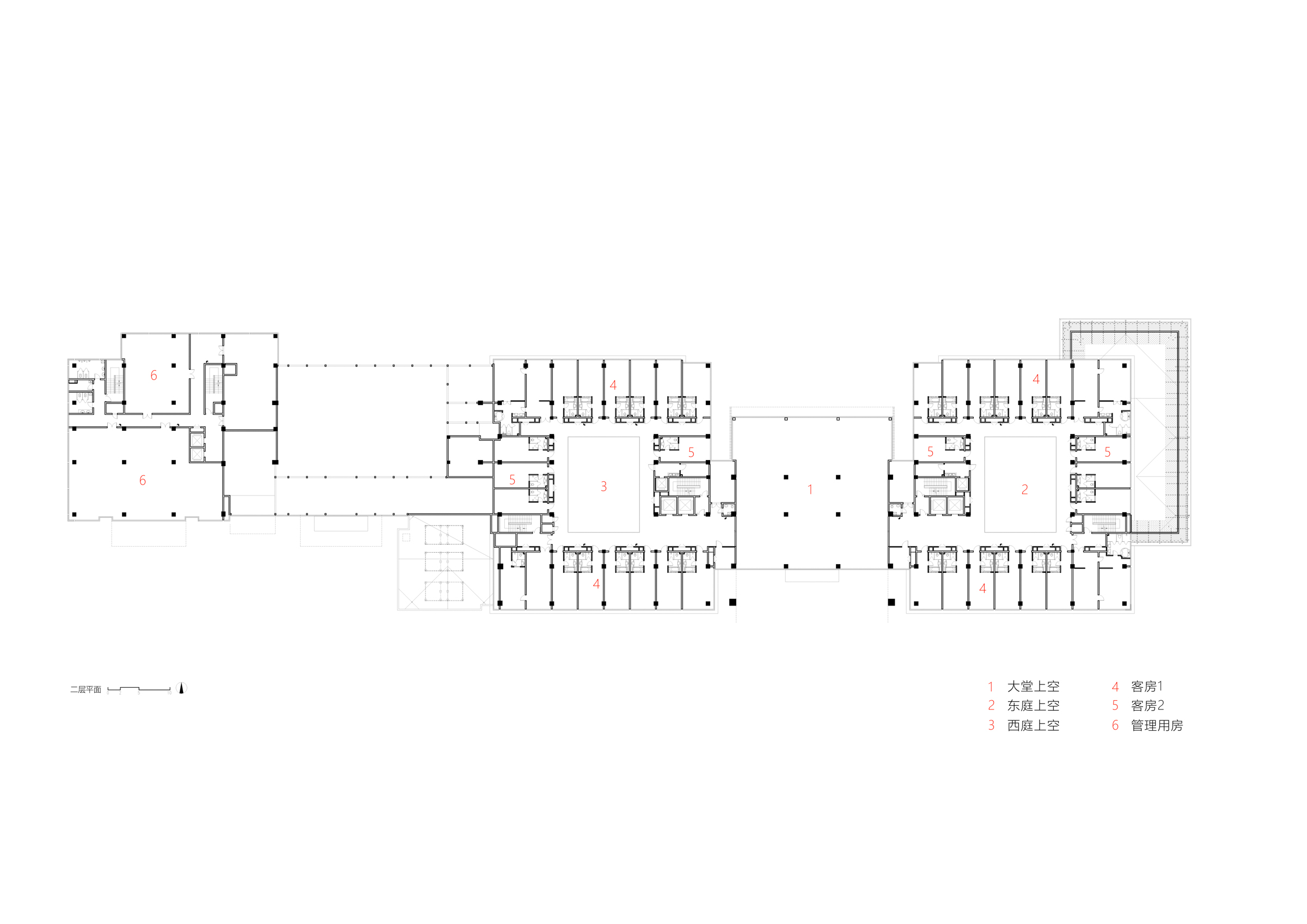
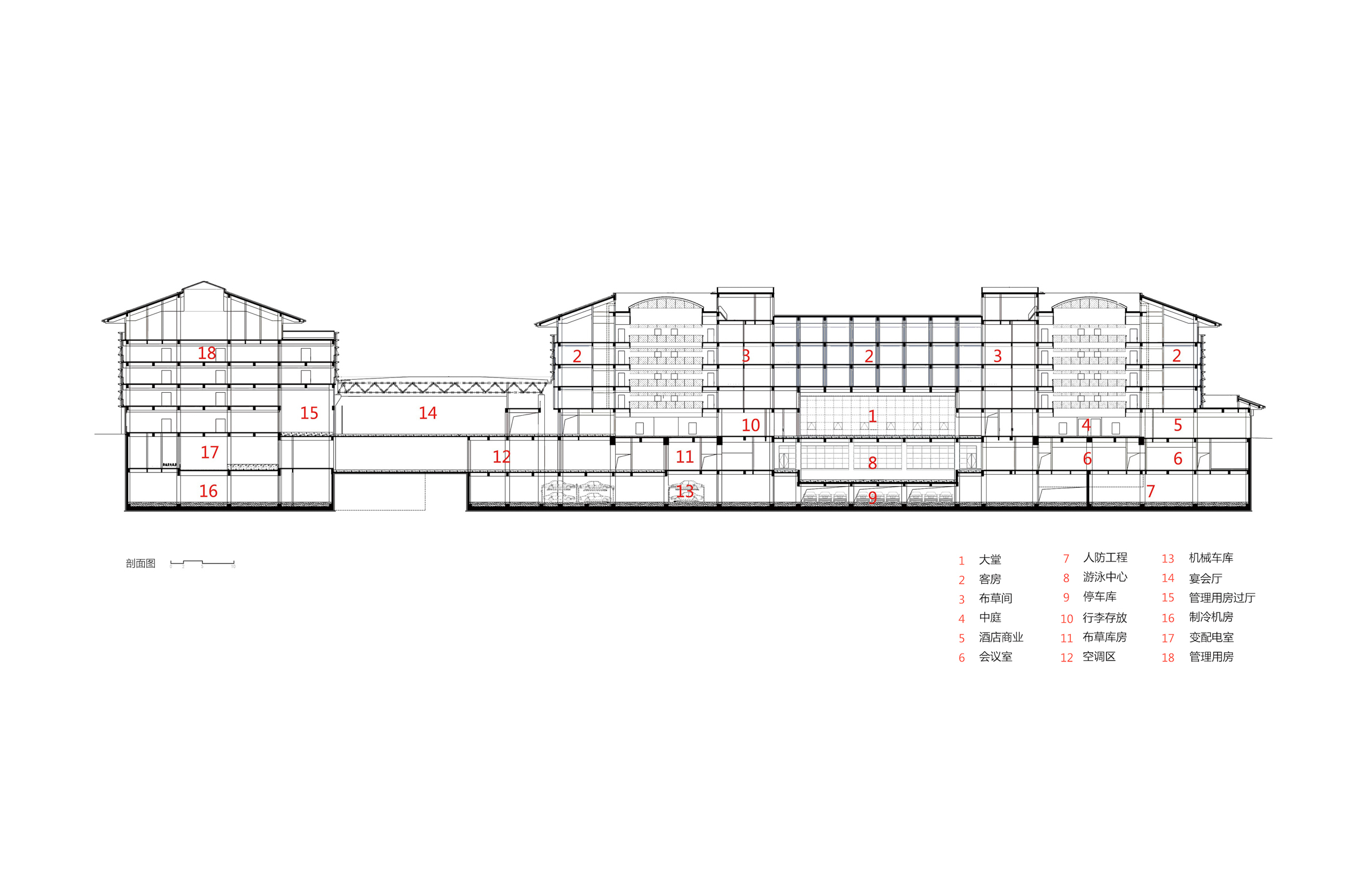
完整项目信息
项目名称:芙蓉阁酒店
设计单位:中建西北院建筑三院
设计时间:2014
建成时间:2018
主创及设计团队:安军,第五博、刘月超
项目地址:西安市曲江雁南一路以北
建筑面积:13000平方米
摄影版权:中建西北院建筑三院
客户:西安曲江瑞麟君府置业有限公司
版权声明:本文由中建西北院建筑三院授权发布。欢迎转发,禁止以有方编辑版本转载。
投稿邮箱:media@archiposition.com
上一篇:沙特又一颠覆性构想:Mukaab立方体摩天大楼,欲打造“世界最大建筑结构之一”
下一篇:深圳坪山儿童公园“四顶屋” / Found Projects+Schneider Luescher