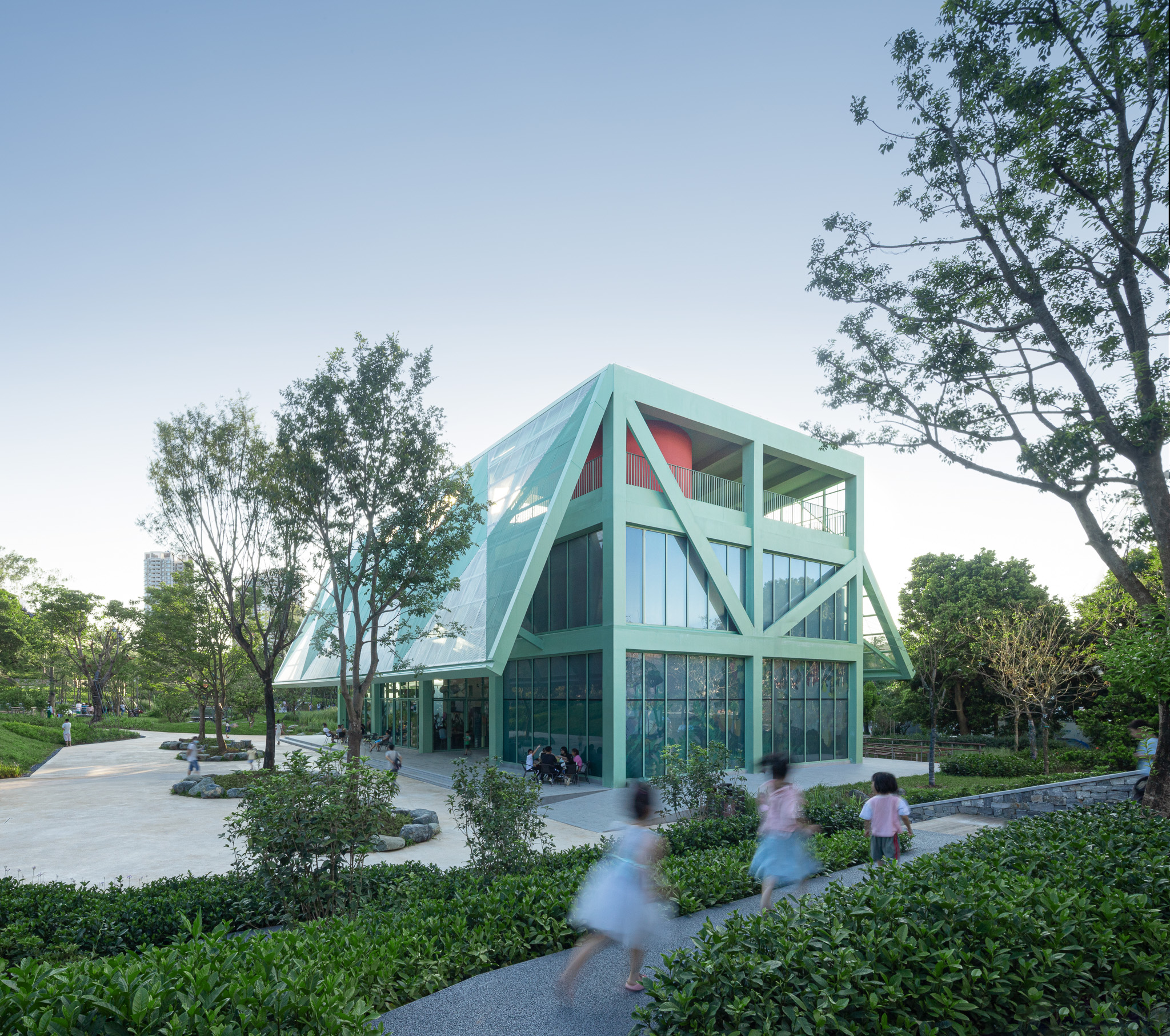
设计单位 Found Projects+Schneider Luescher
项目地点 广东深圳
建成时间 2022年
建筑面积 1200平方米
该建筑的灵感来自公园的景观设计的概念“森林学校”。四顶屋以源于公园、融入公园为出发点,在建筑语言上追求与公园的和谐共存,它自身是建筑,也是景观。
Inspired by the landscape design concept of “Forest School”, the Four-Roof Pavilion is intended to be embedded and merged into the park. Much like the greenhouse typology, the Four-Roof Pavilion is a building of the park.
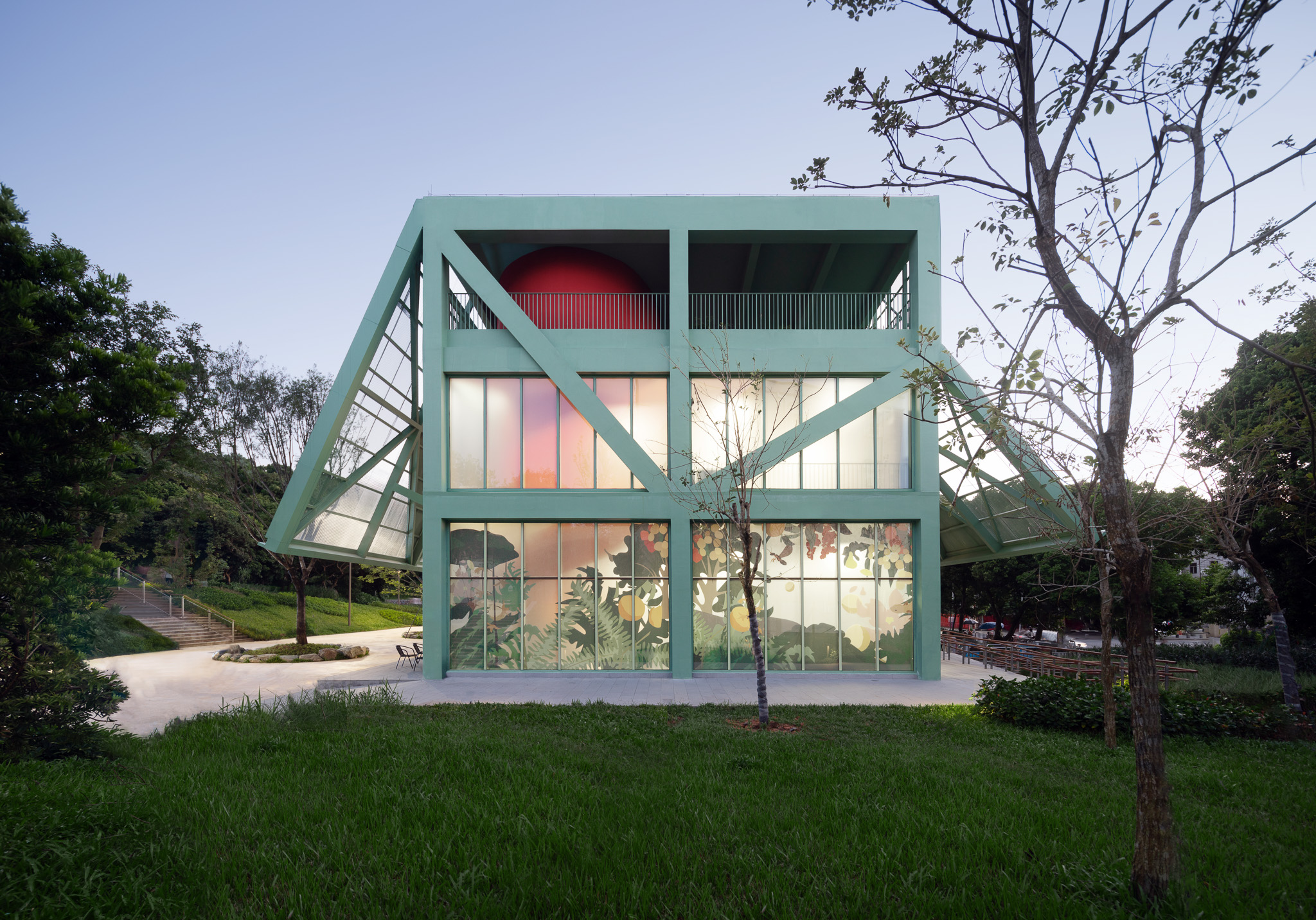
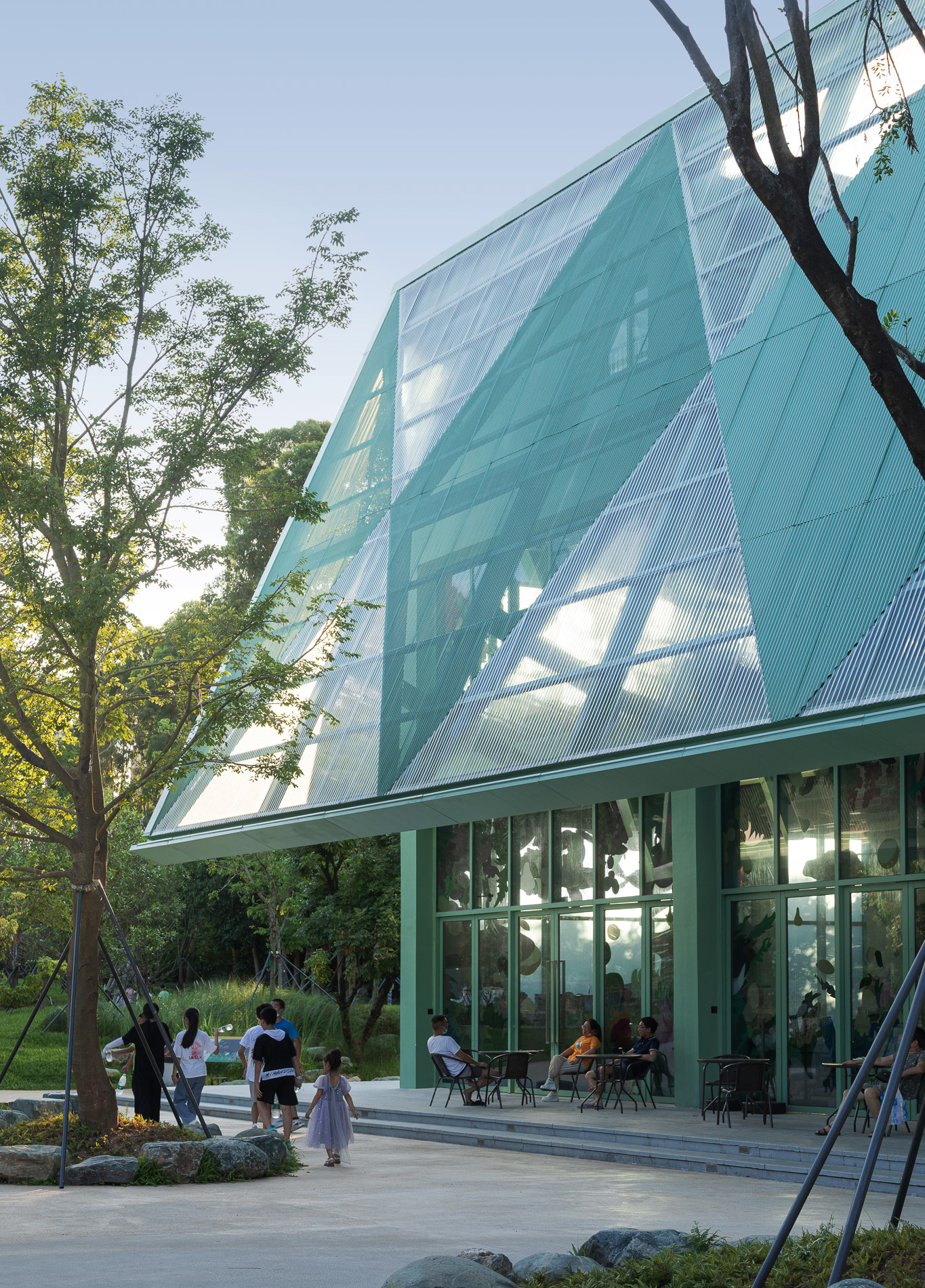
四顶屋位于坪山儿童公园的东北角,承担着公园次入口的功能。室内外共1200平方米,包括了人行通道、书店、咖啡馆、多功能室、屋顶花园等空间。
Located at the north corner of Pingshan Children’s Park in Shenzhen, the Pavilion serves as a secondary gateway to the Children’s Park. The 3-story, 1,200 m² structure provides a pedestrian passageway, multi-purpose rooms, bookstore, cafe, & roof garden.
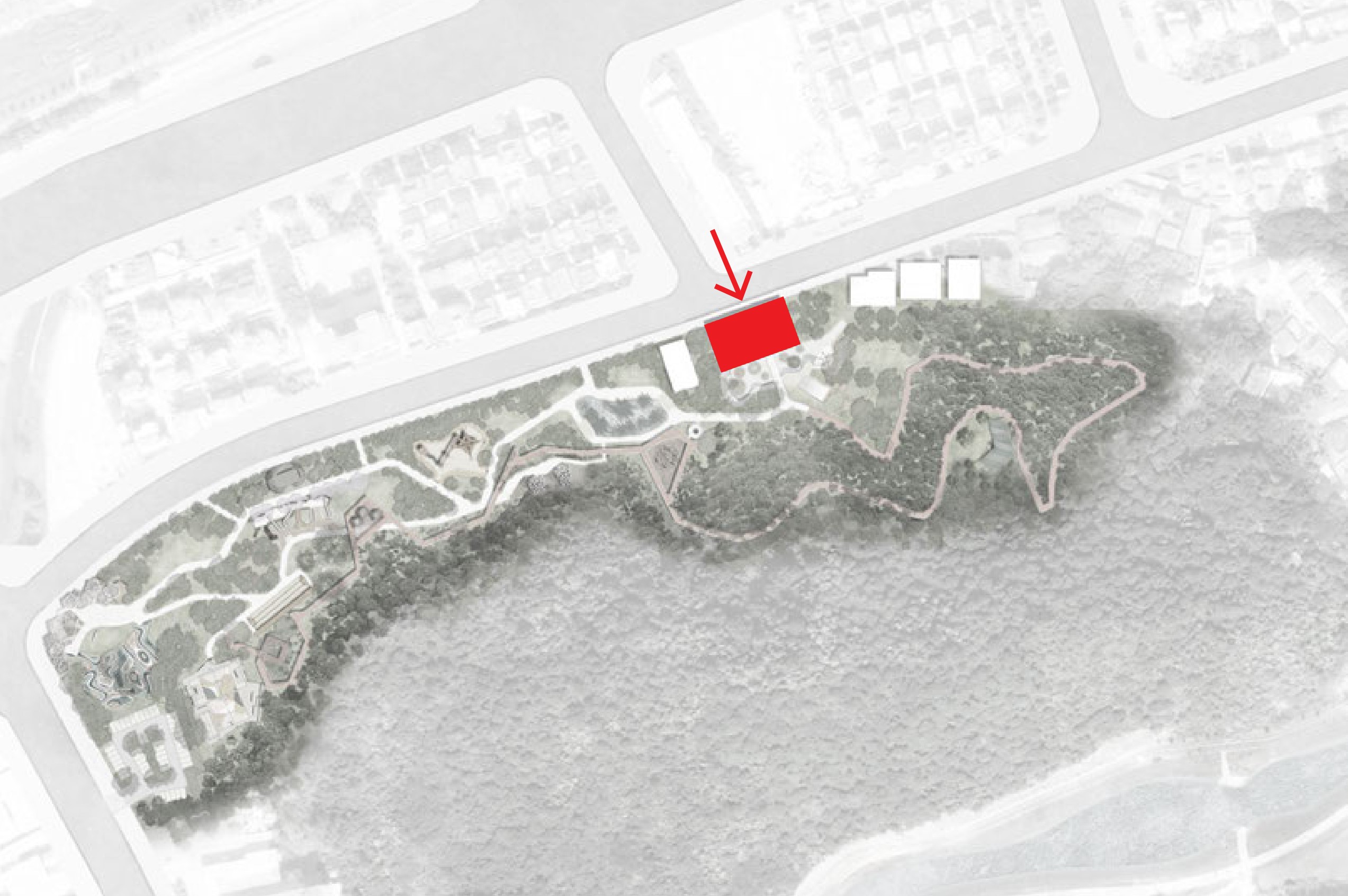
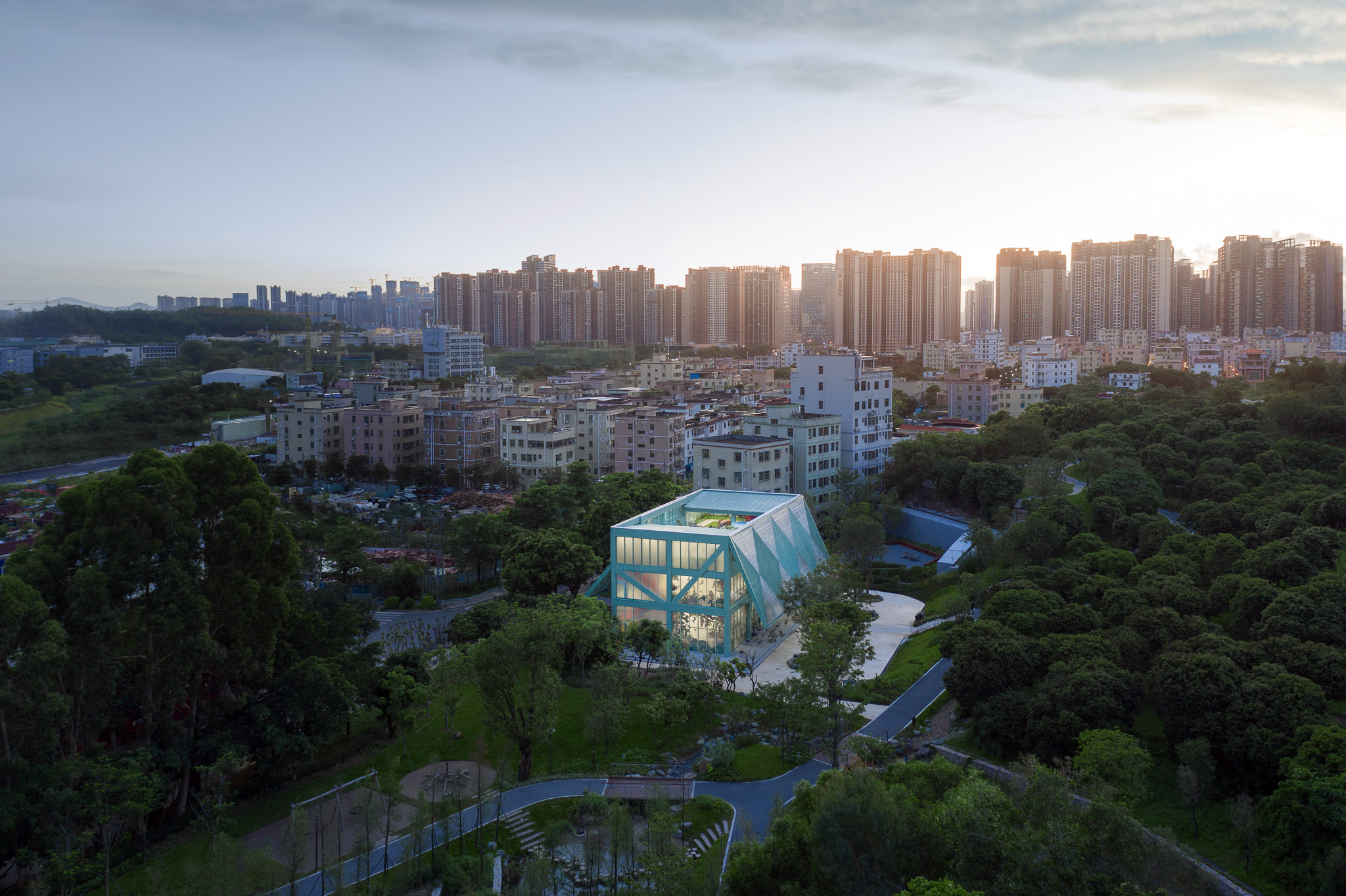
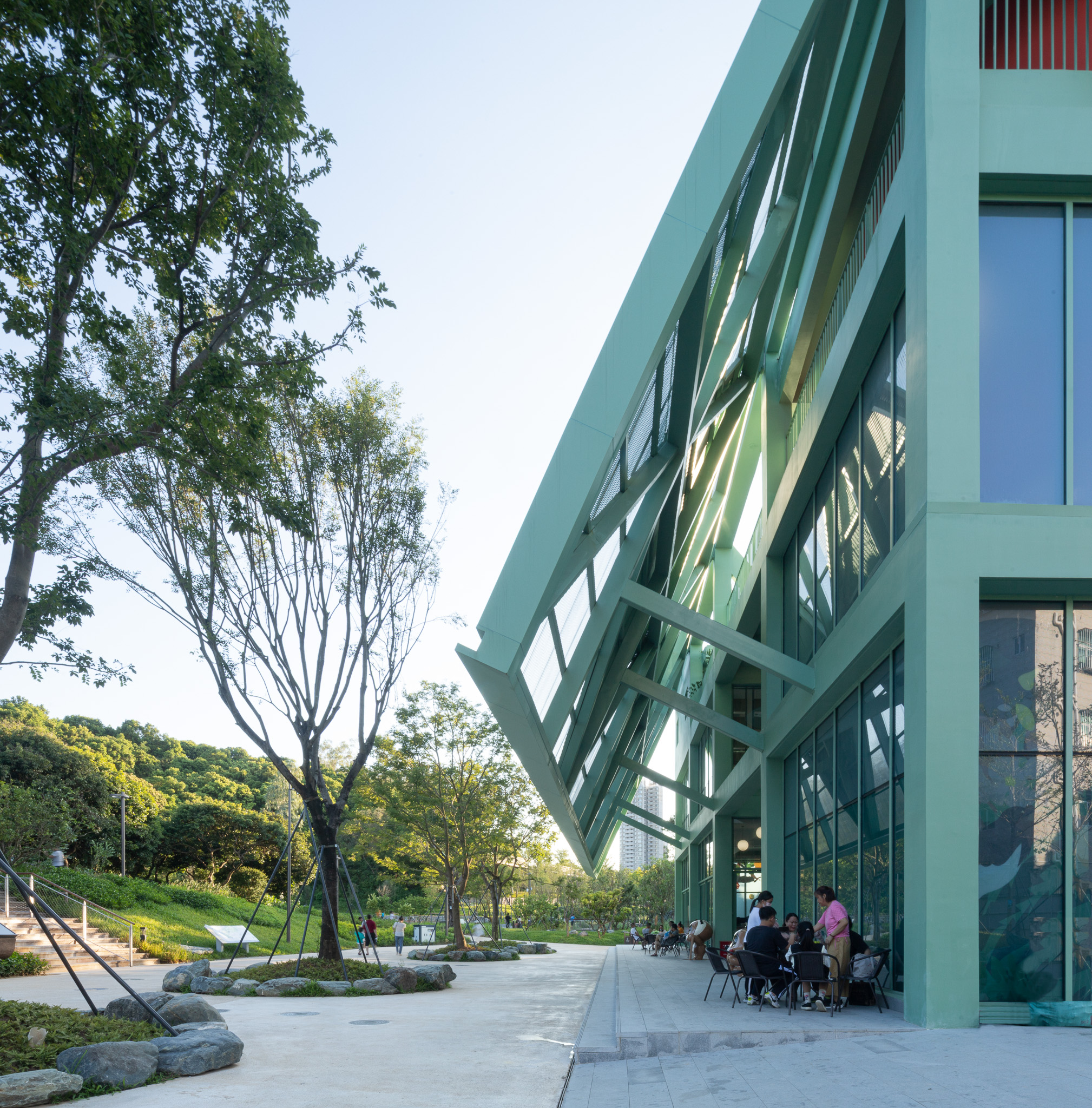
步入地面层的通廊,在经过了一层层高的空间后,随之进入的是双层通高空间。天光从圆形天窗倾泻而下,先抑后扬的空间次序给即将进入公园的人们提供了序曲般的趣味。而宽敞的通廊除了交通功能外,也提供了一个可休憩、交谈的社交空间。
A passageway on the ground floor allows visitors to enter via a single-story space leading them to a double-height space with an oculus skylight above. The “press and release” sequence serves as a gateway to the park. The void not only lets visitors pass through the building, but also seconds as a social corridor for seating & conversation.
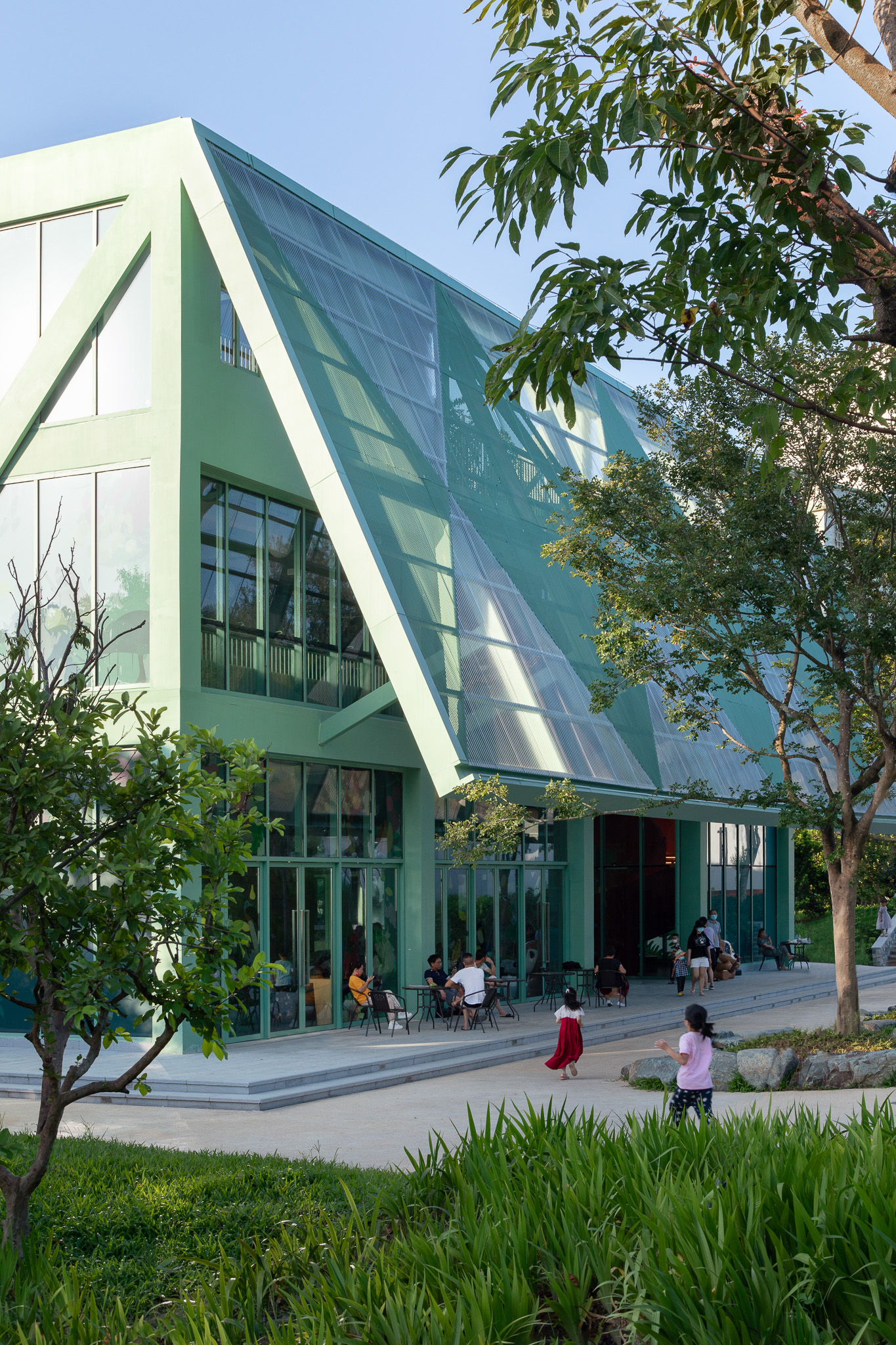
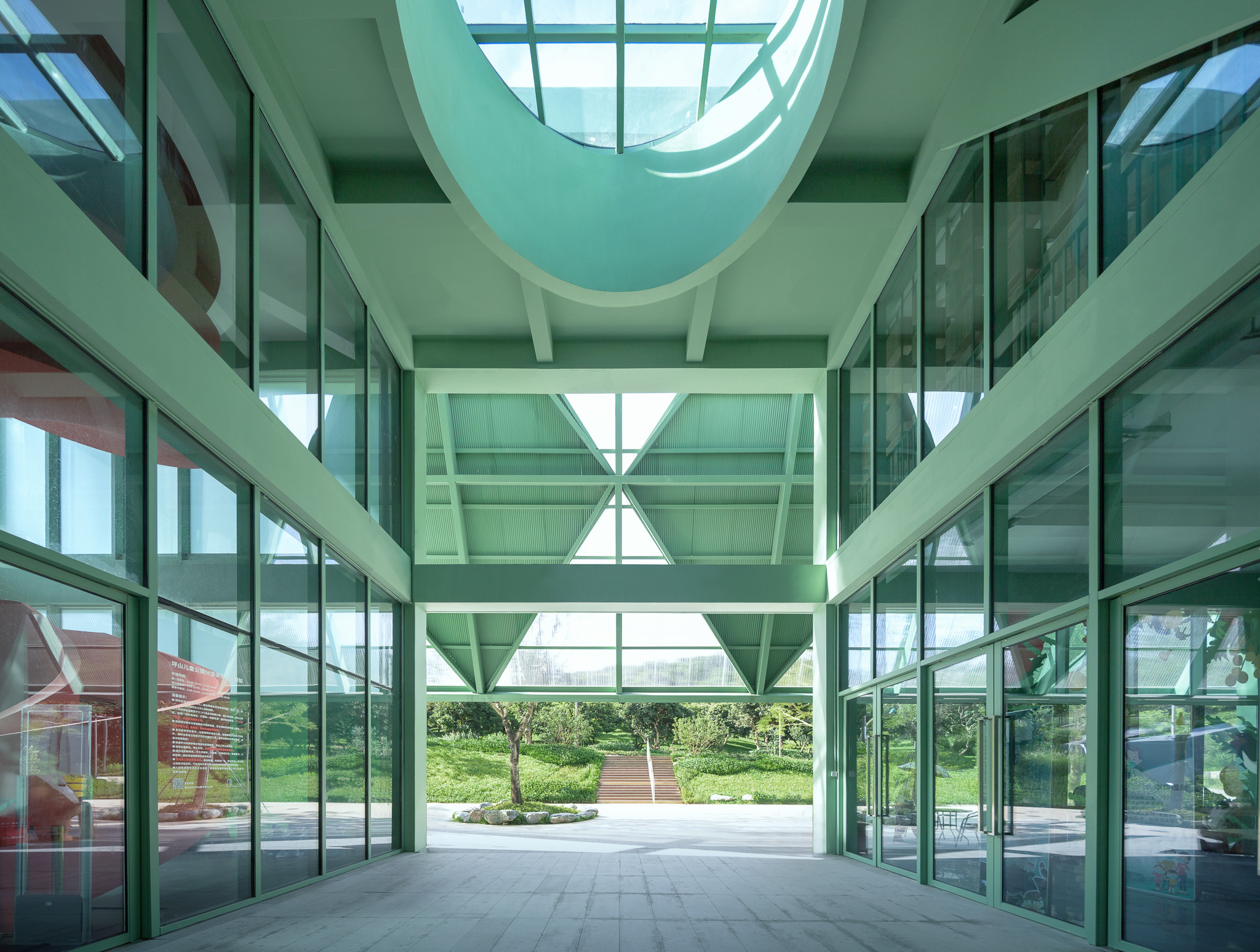
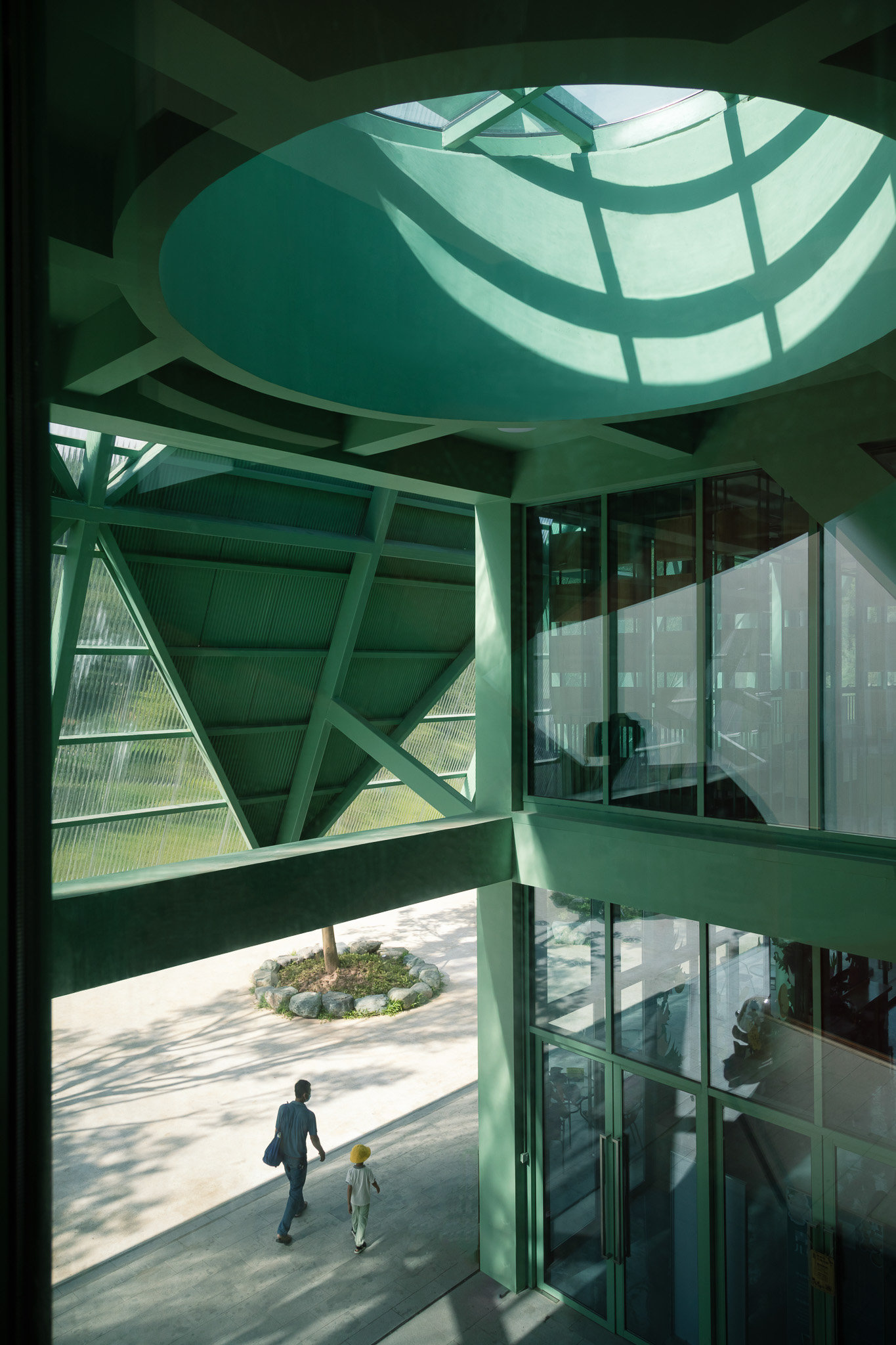
四顶屋由现浇混凝土框架为主体结构,南北立面两侧的坡屋顶采用钢结构,屋顶花园东西两侧的坡屋顶为混凝土。绿色作为主色调统一了建筑整体性,透过东西两侧的半透明玻璃立面可以看到通往屋顶的红色楼梯。
A simple cast-in-place concrete structural grid is designed with two steel roofs on the south and north facades and two concrete roofs on the outdoor garden. The color palette loosely references 11th-century Chinese landscape painting, unifying the columns, beams, & diagonal bracing. The two sculptural red stairs are embedded within the structural grid, visibly highlighting the vertical circulation.
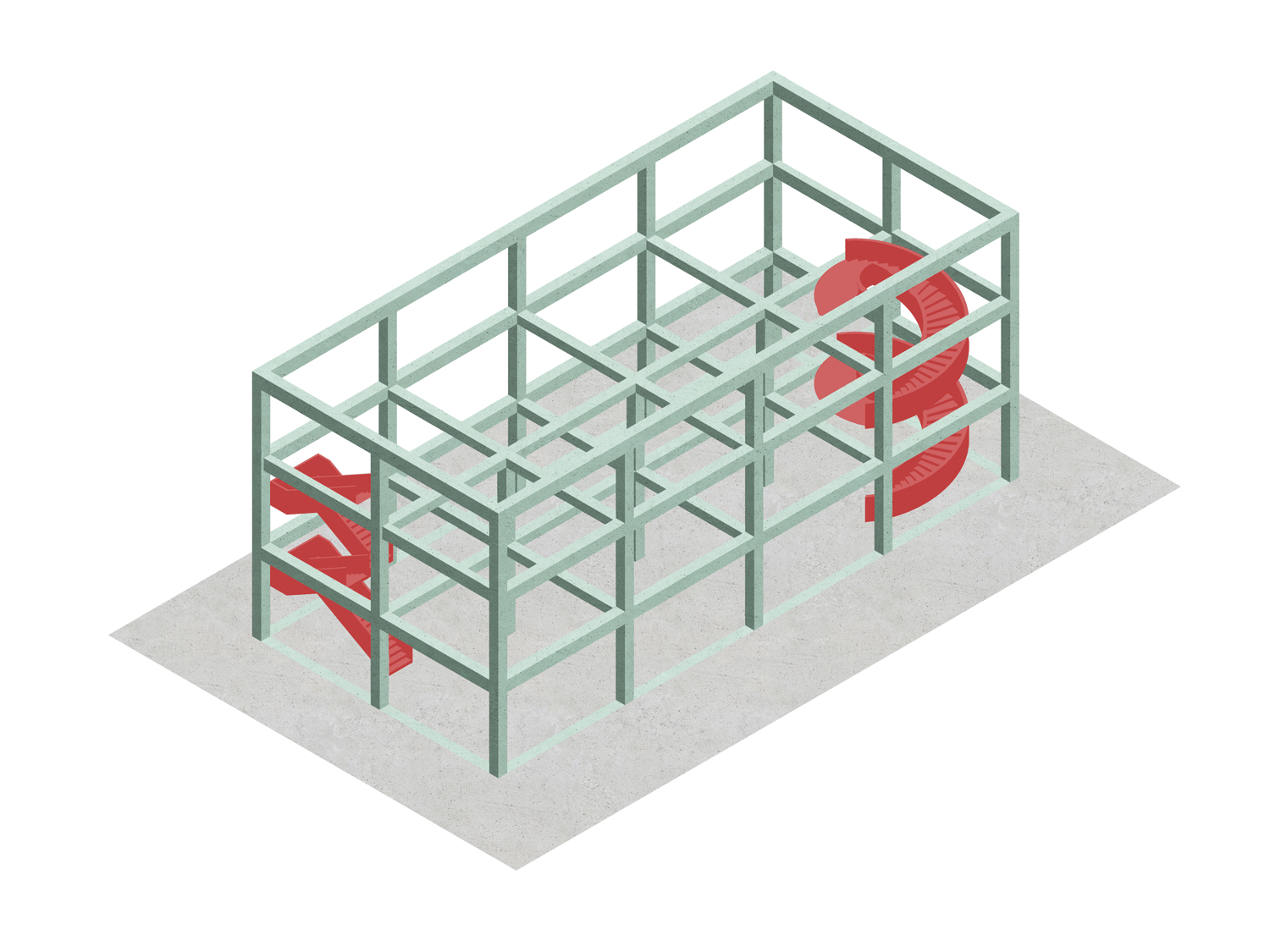
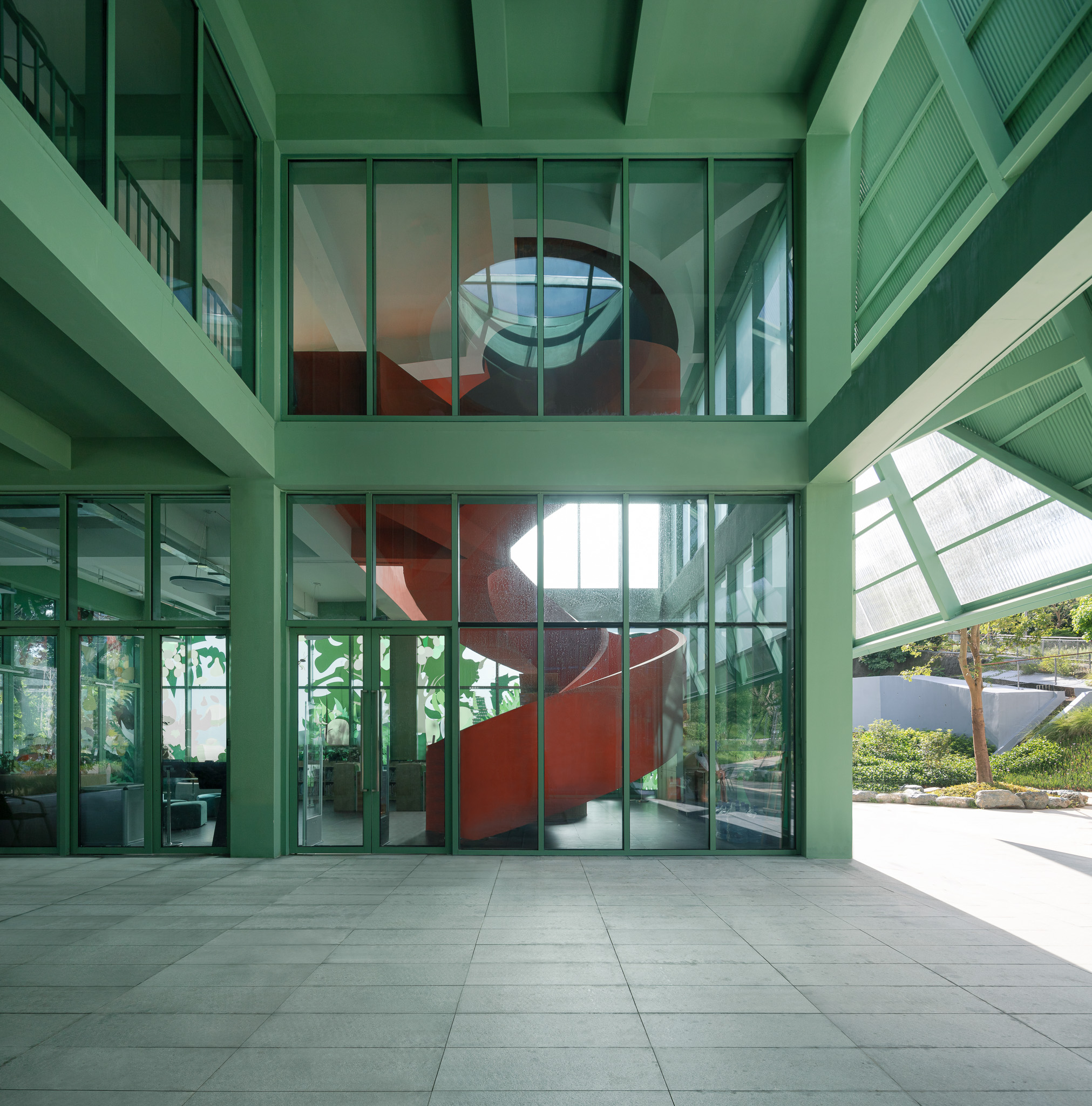
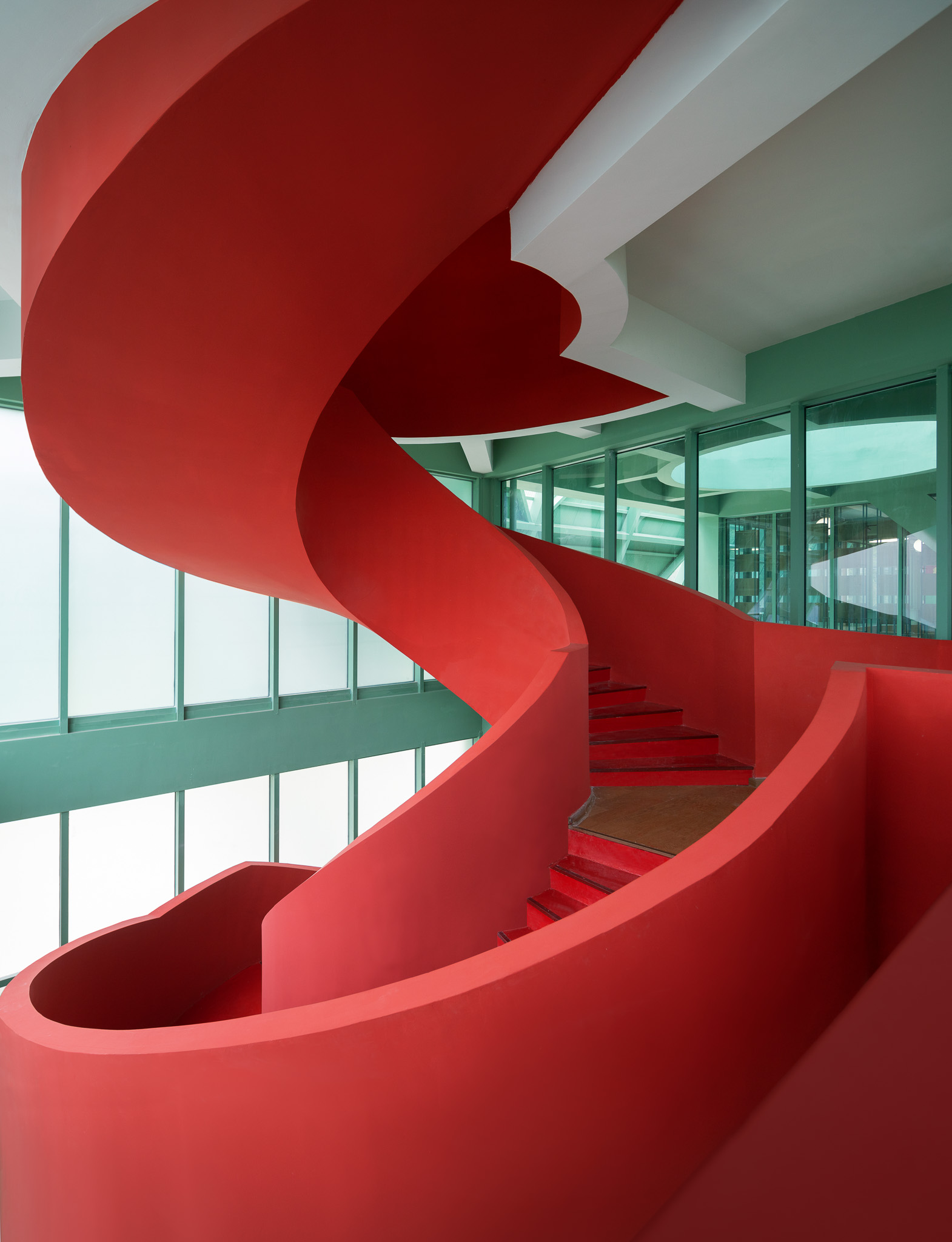
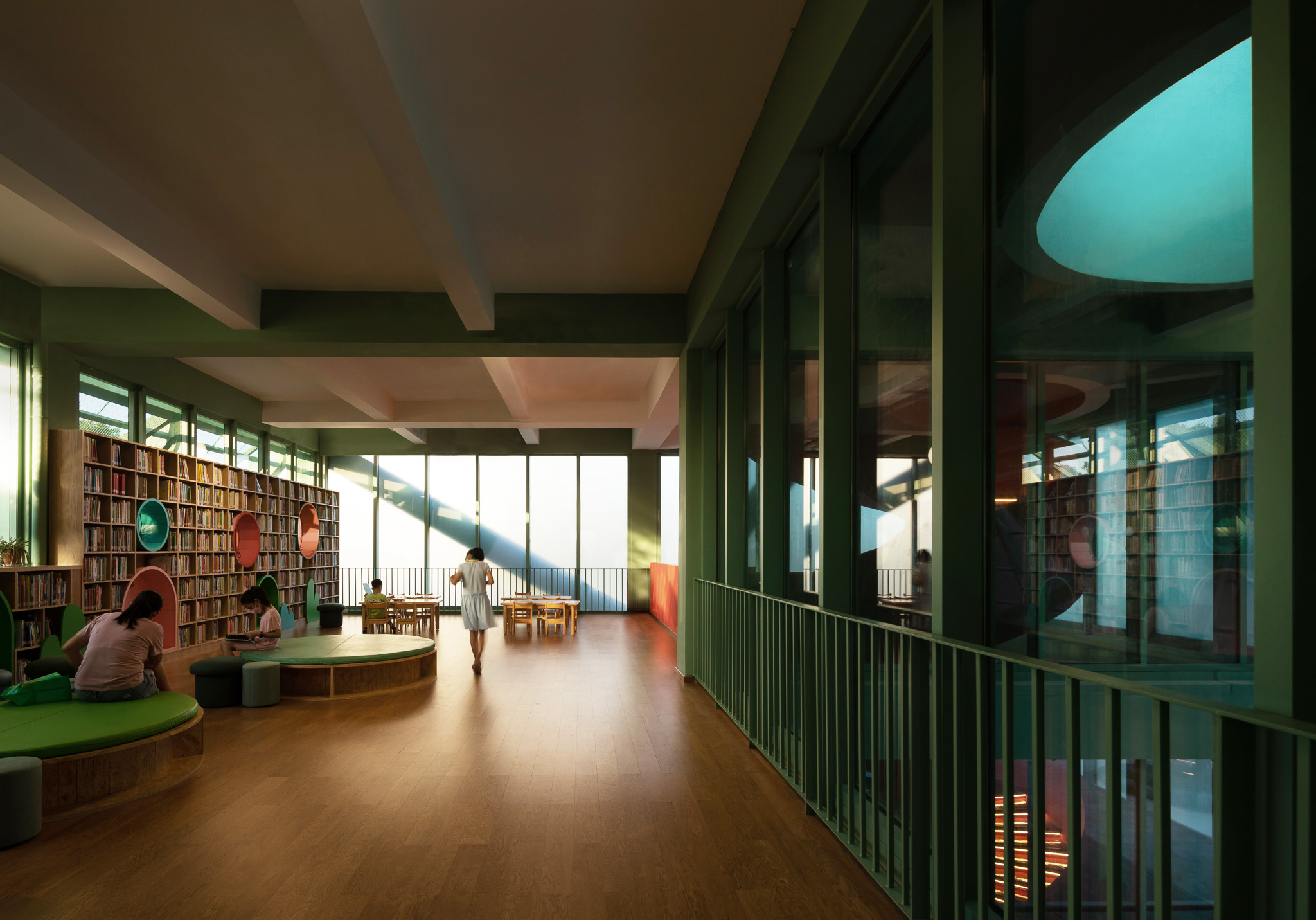
作为建筑主要形态特征的大屋顶为周边社区提供了遮阳空间。屋顶本身通过不同材料的组合构成了全透明、半透明、不透明三种透光度。不同层次的透明性给室内带来了过滤后的温和的自然采光。大屋顶柔化了室内外的界限,给建筑、景观以及孩子们提供了一个和谐共存的场域。
The massive roofs define the architectural identity while providing generous shading and covered space for the local community. Levels of transparency are created by the strategic placement of clear polycarbonate panels, perforated metal panels, & solid metal panels. The diamond and triangle pattern filter the natural light while introducing ambient light into the interior space. The architectural elements blur the building boundary and extend the architectural impact on both the exterior and interior, merging the relationship between architecture, landscape, and people.
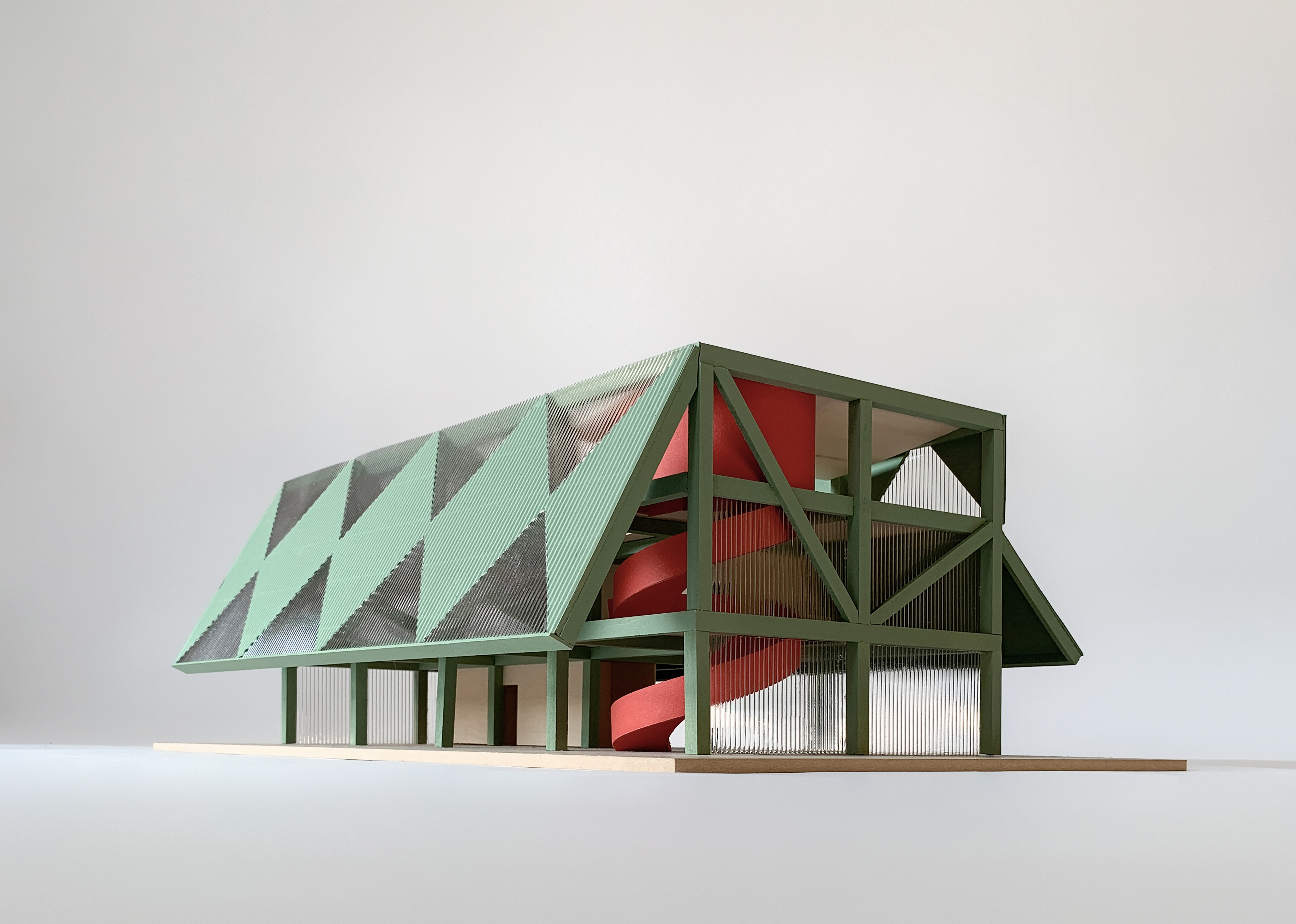
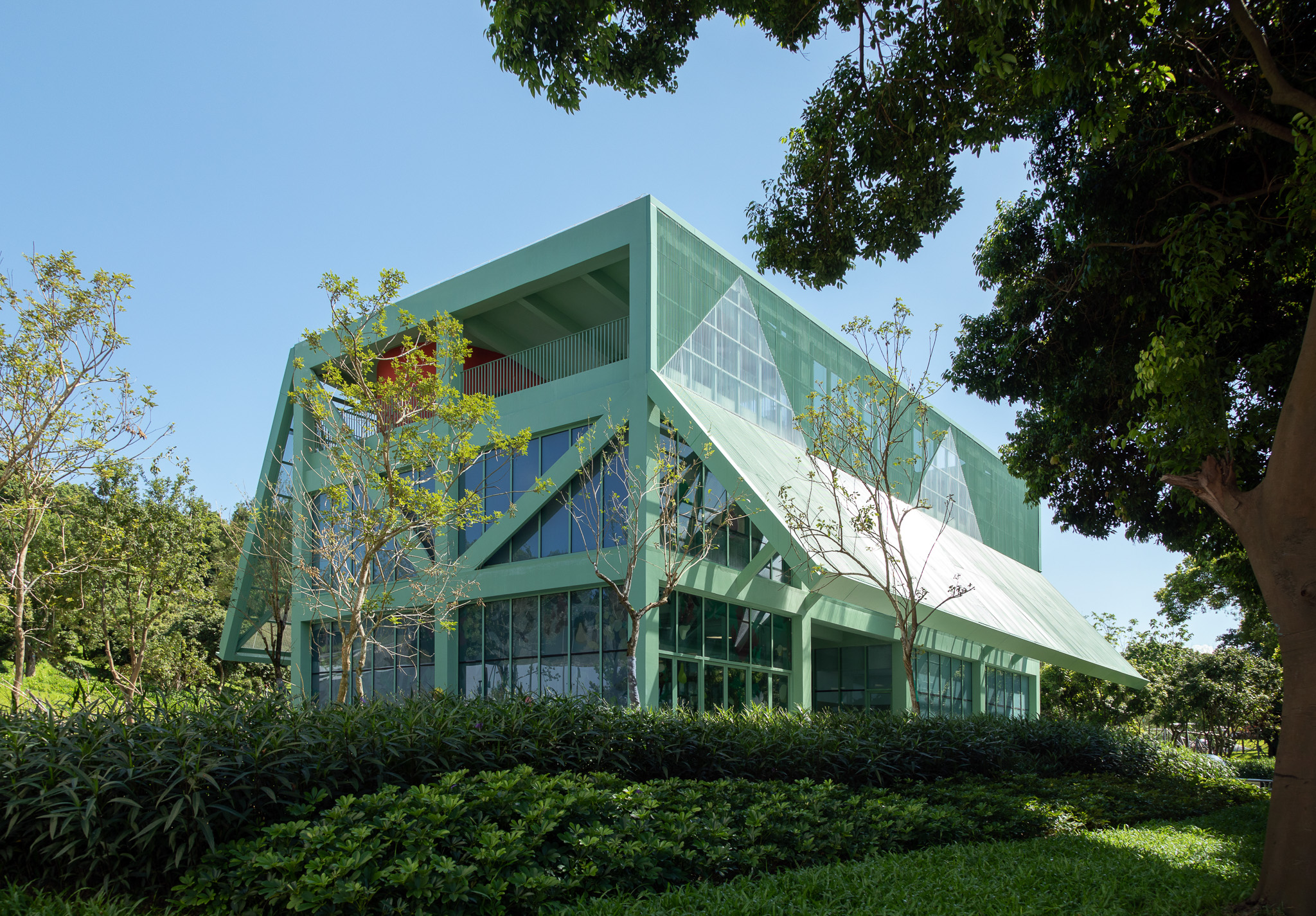
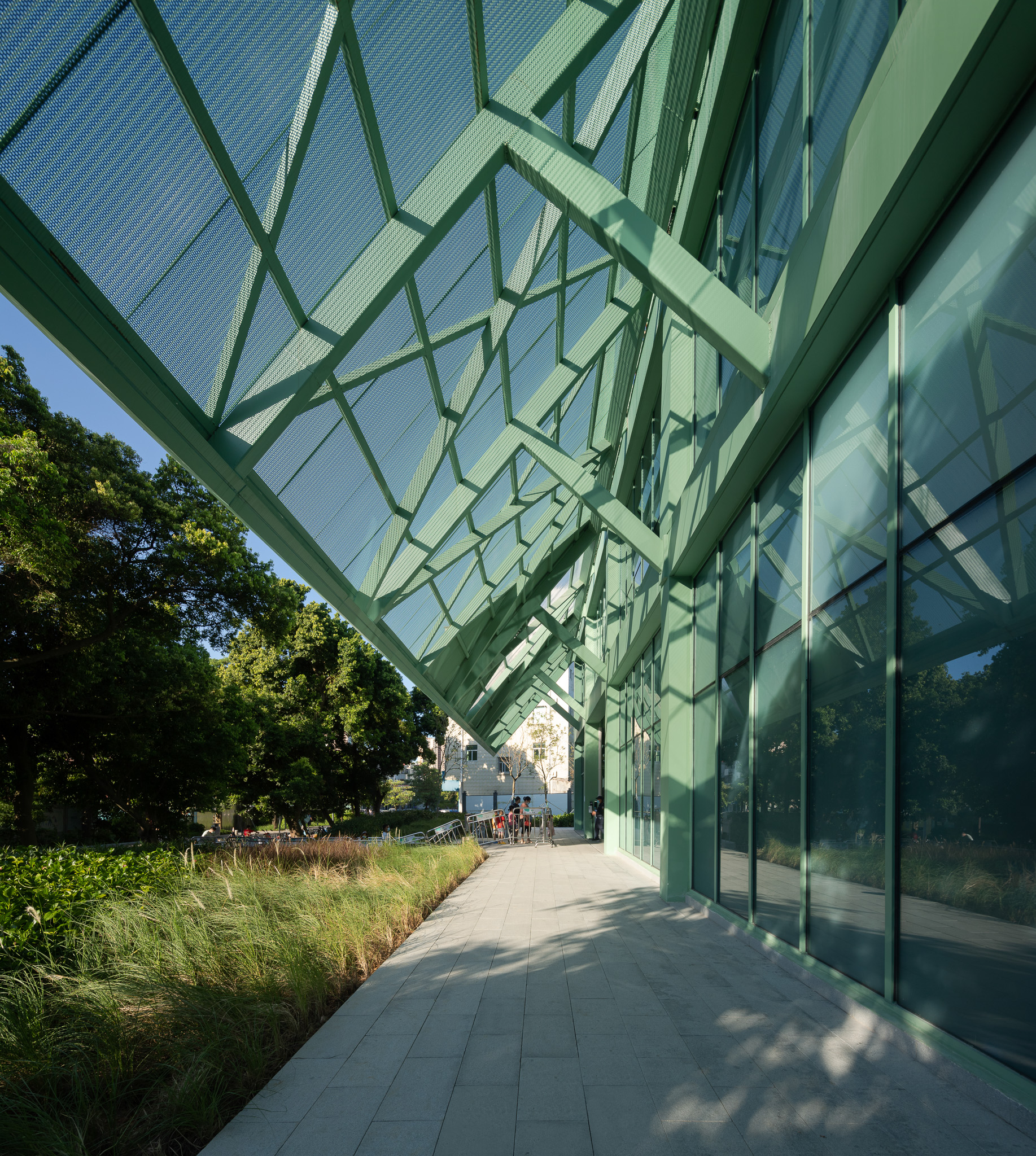
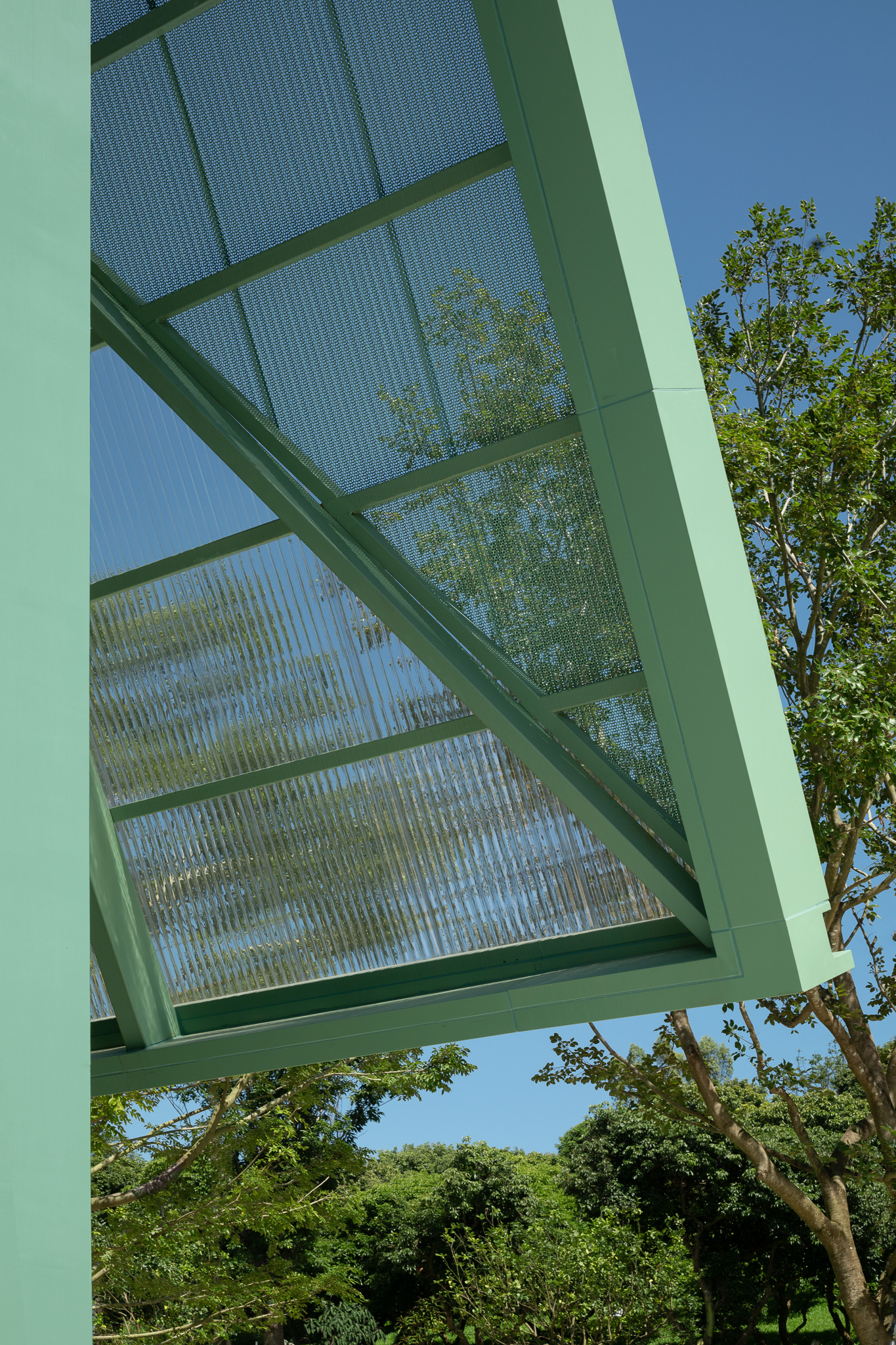

设计图纸 ▽
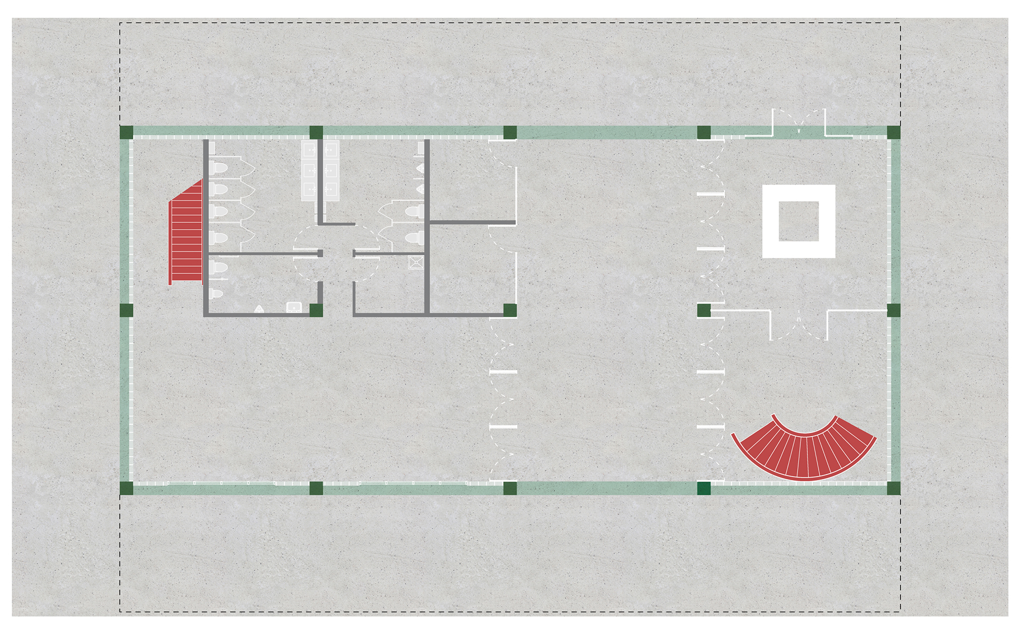
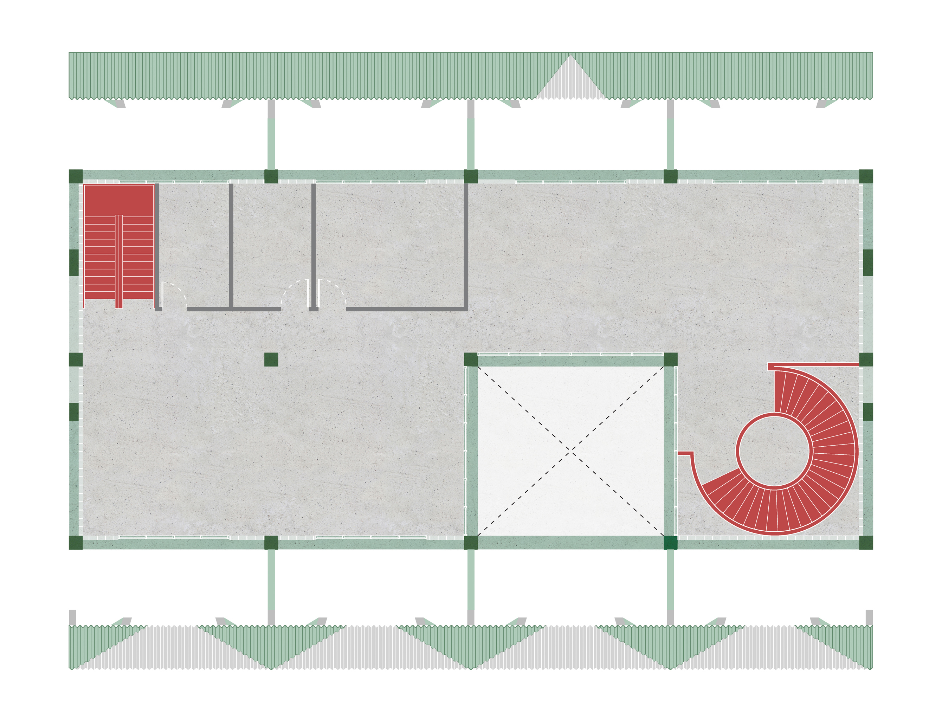
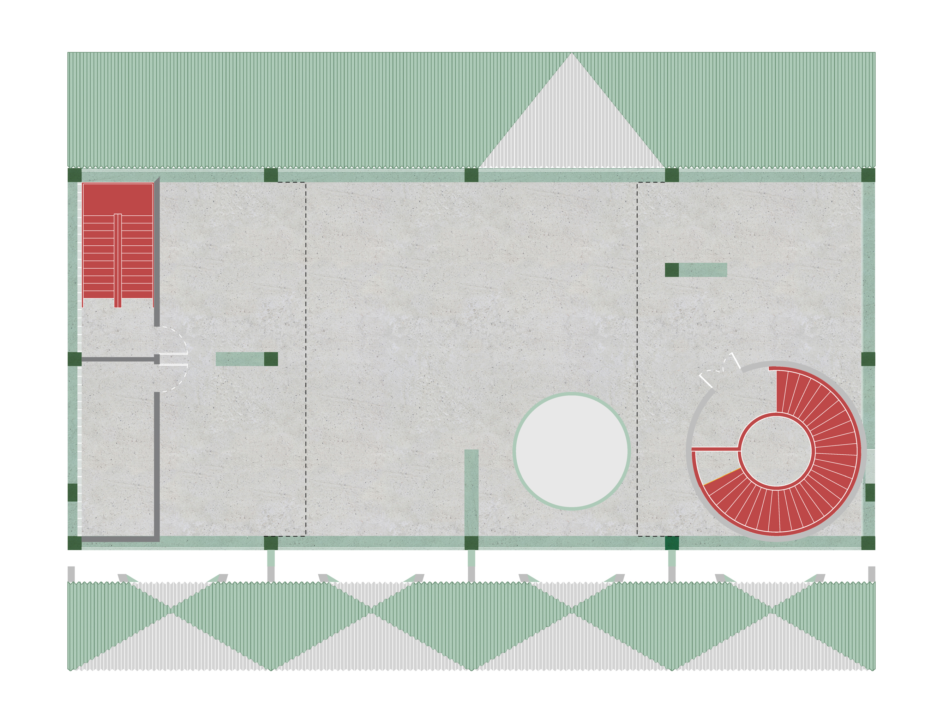
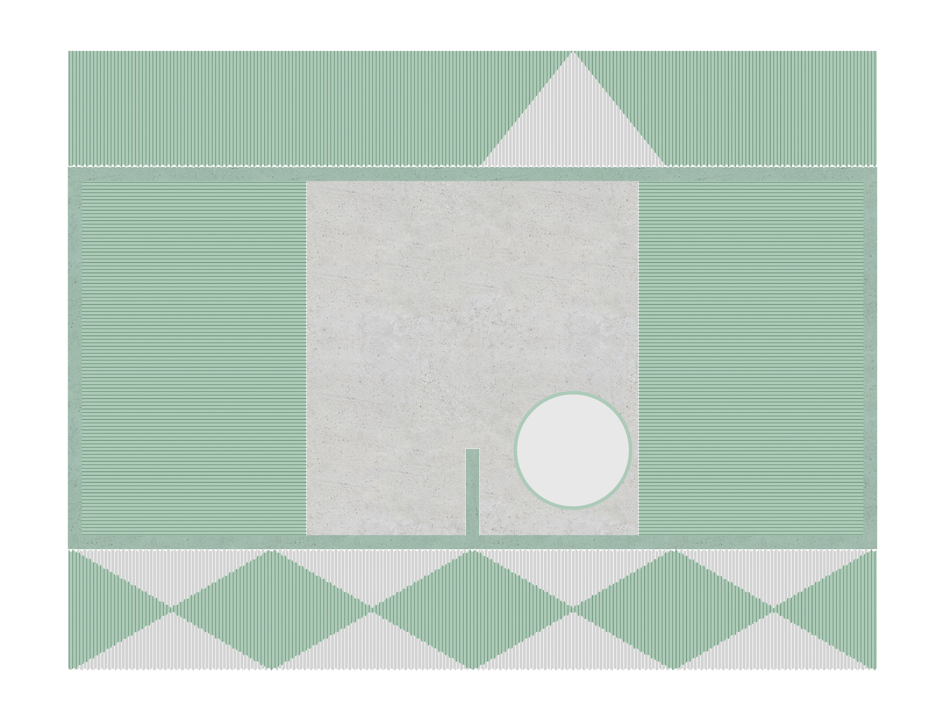
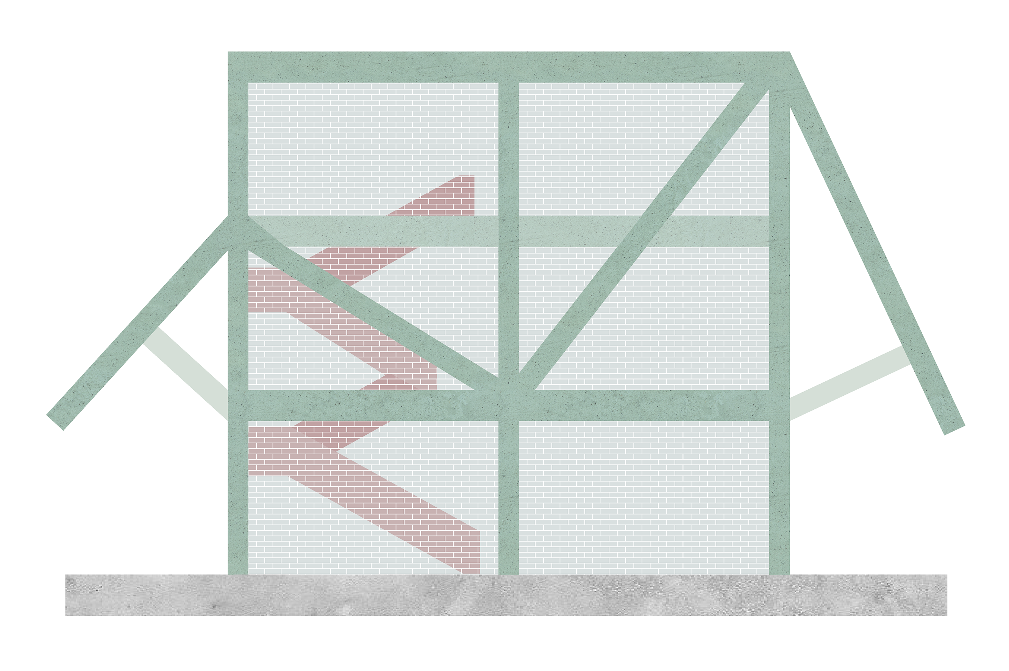
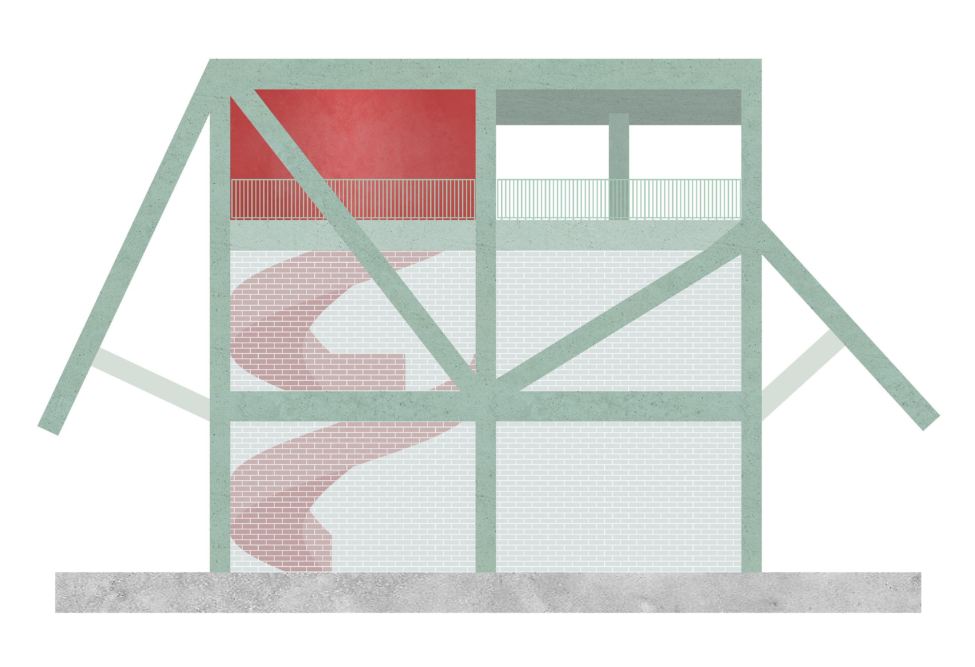
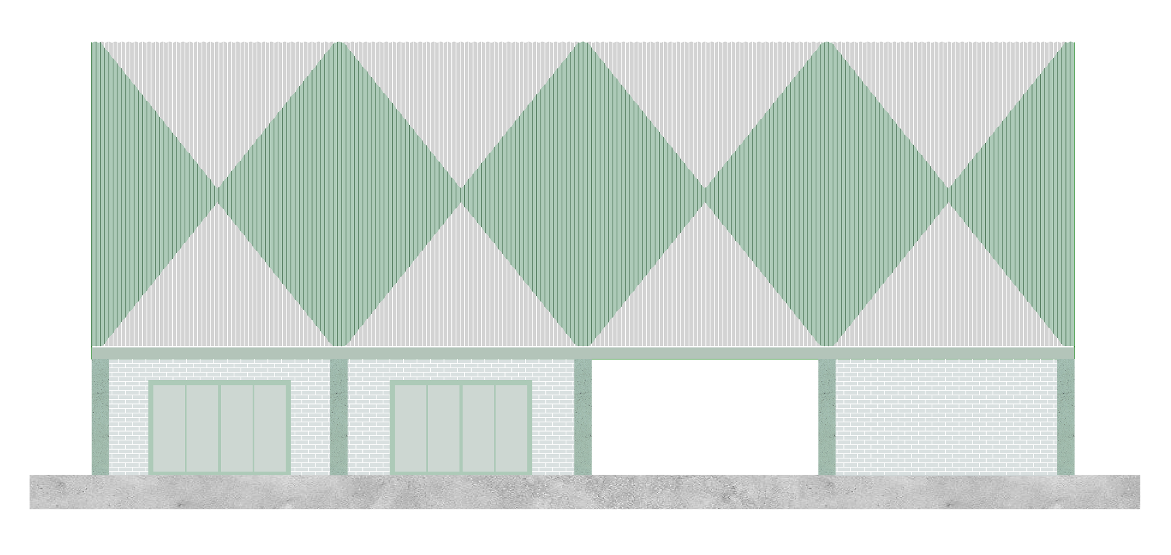
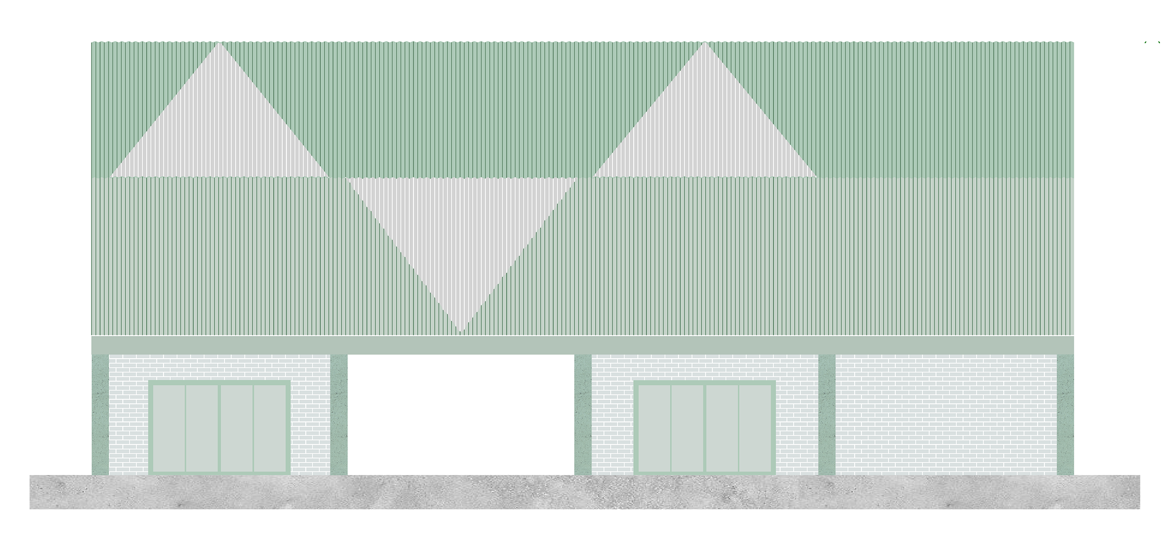
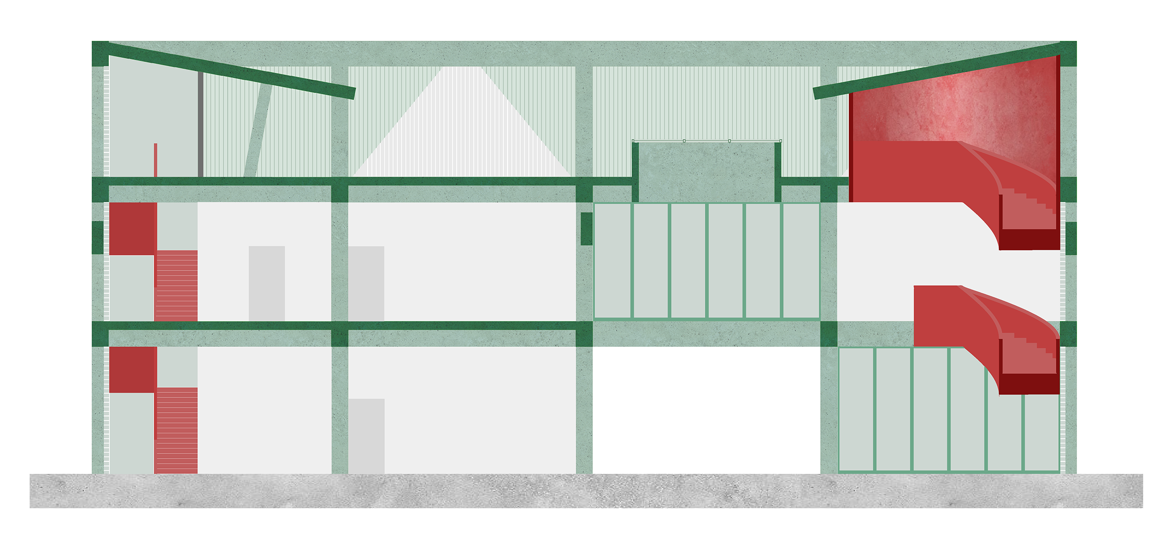
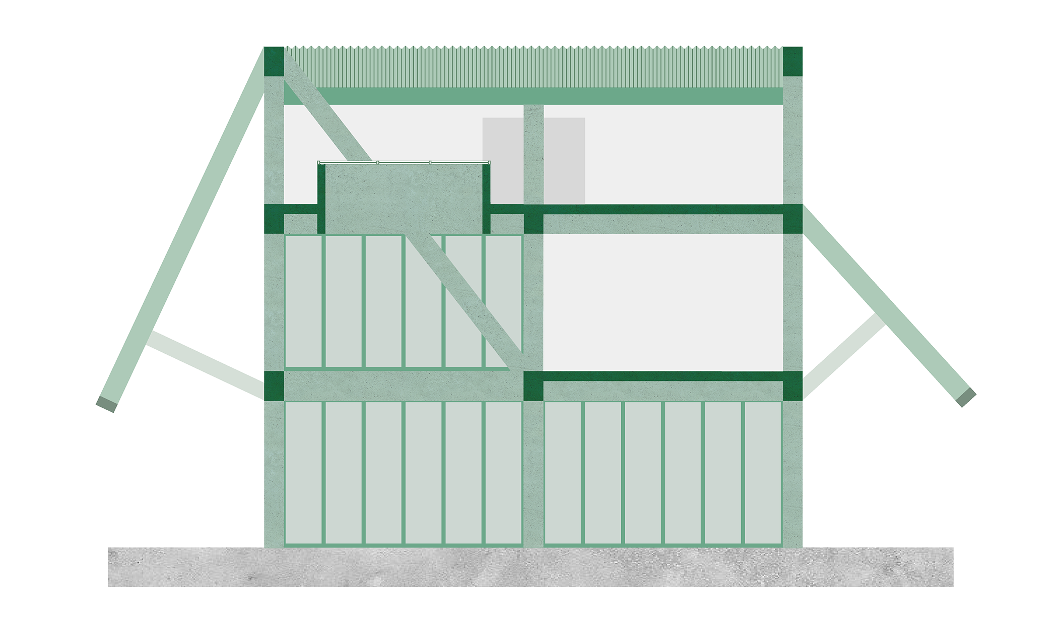
完整项目信息
项目名称:四顶屋
项目类型:建筑
项目地点:深圳坪山儿童公园
设计单位:Found Projects+Schneider Luescher
主创建筑师:张淼杰,Anton Schneider
设计时间:2020-2021
建设时间:2021-2022
建筑面积:1200平方米
景观设计:Wei Studio,陈巍,刘邓,徐鸣阳,赵爽,孙成,张韵奇,常骥亚
代建单位:华润(深圳)有限公司, 周跃武,李军田,尹露,穆小茜,冷木兰,陈曼,李荣辉,朱冬良,许婉珍,周正
设计总包单位:广东科美都市景观规划有限公司, 罗文,林晓青,冯淑姬,林健欣,黄家泳,唐晋阳,植丽冰,谢云烽,夏祥,吕静,胡敏,符颍霖,黄威,邹国军,蒋润辉
施工单位:深圳市森斯环境艺术工程有限公司, 广东城基生态科技股份有限公司
监理单位:深圳市祺骏建设工程顾问有限公司
工程技术咨询:格子景观
文字校对:张雪纯
植物设计顾问:邓惠娟
标识系统设计单位:WEi Studio,深圳市方向生态发展有限公司
摄影:是然建筑摄影
版权声明:本文由Found Projects+Schneider Luescher授权发布。欢迎转发,禁止以有方编辑版本转载。
投稿邮箱:media@archiposition.com
上一篇:西安芙蓉阁酒店 / 中建西北院建筑三院
下一篇:与自然一起工作:傲思拓办公室 / Informal异规设计