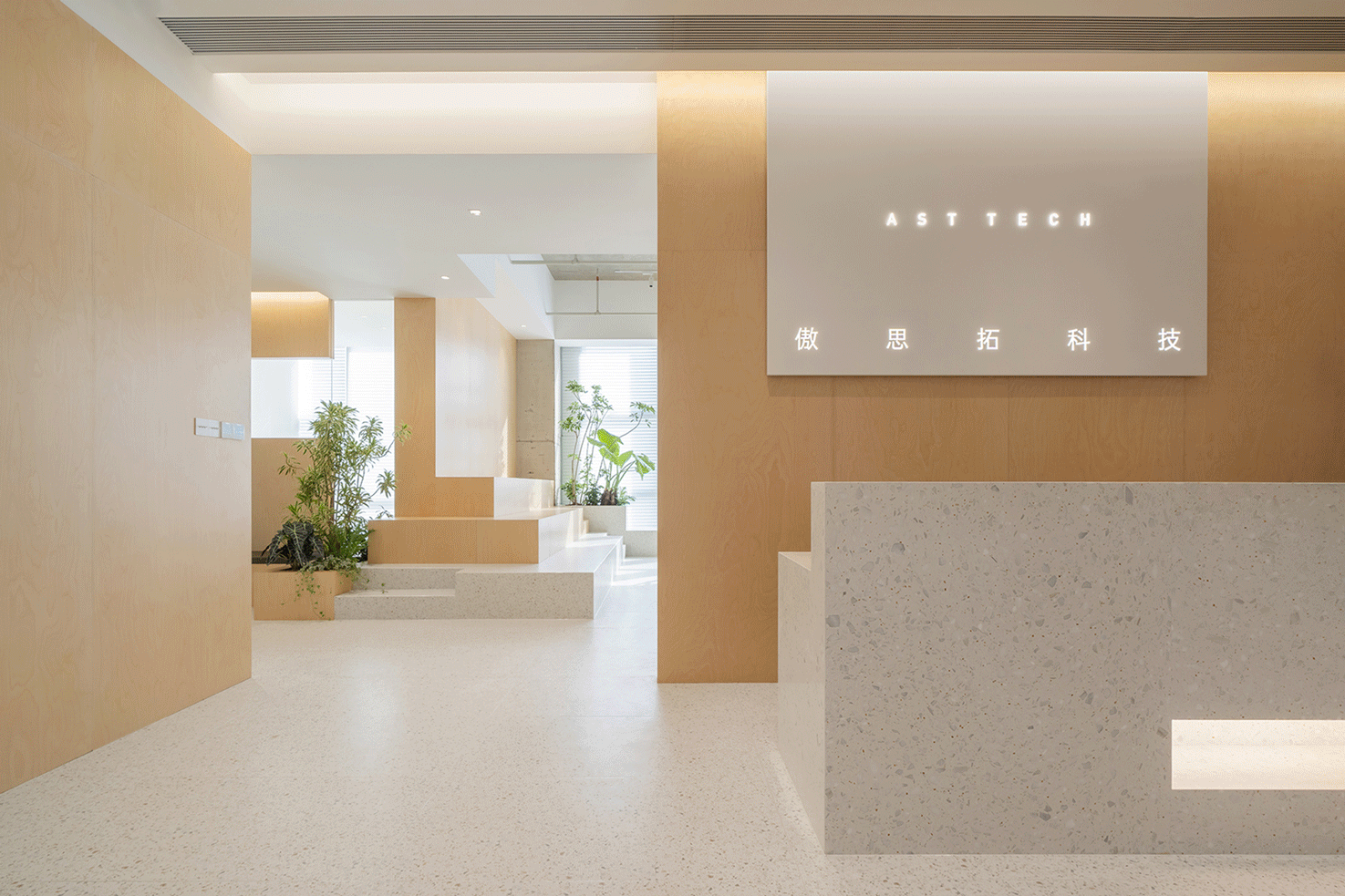
设计单位 Informal异规设计
项目地点 广东深圳
建成时间 2022年10月
建筑面积 1000平方米
本文文字由设计单位提供。
“与自然一起工作”,我们将绿意揉进空间里,探索未来办公场域的新可能。此次设计将科技变成有机的生命体,灵活适应不同场所的功能需求,它将成为人们精神放松休息之所与灵感迸发之地,满足人们渴望接近大自然的心愿。
“Working with nature”, we will blend green into the space and explore a new field of office in the future. Turn science and technology into an organic life, flexibly adapt to the functional needs of different places, make it a place for people to relax and rest, a place for inspiration, and meet people’s desire to get close to nature.
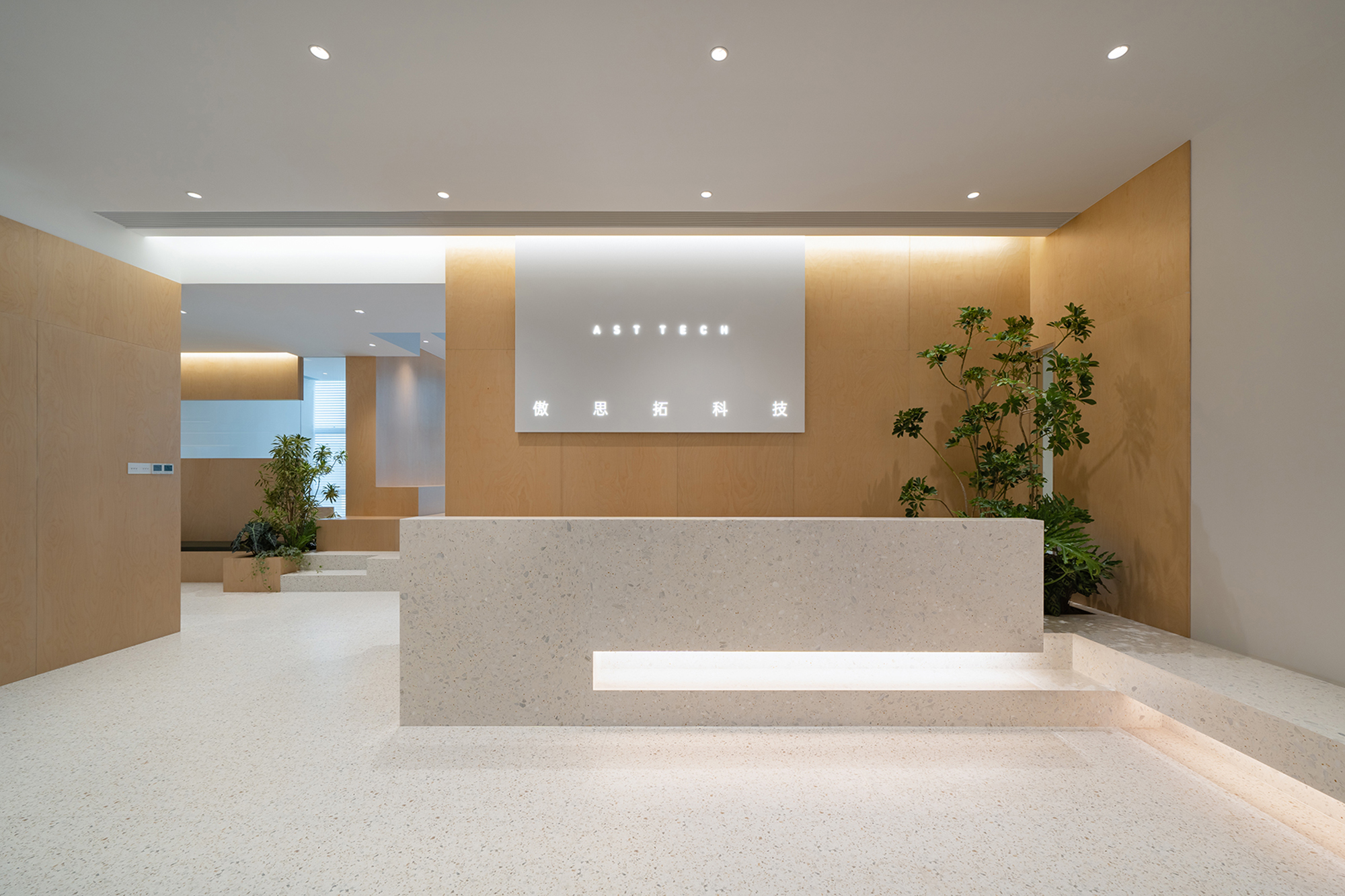
清晰的规划
此次设计从办公室流线清晰化、功能区使用合理化、空间环境舒适化三方面进行改造。
After design and modification, the office streamline is clear, the use of functional areas is reasonable, and the space environment is comfortable.
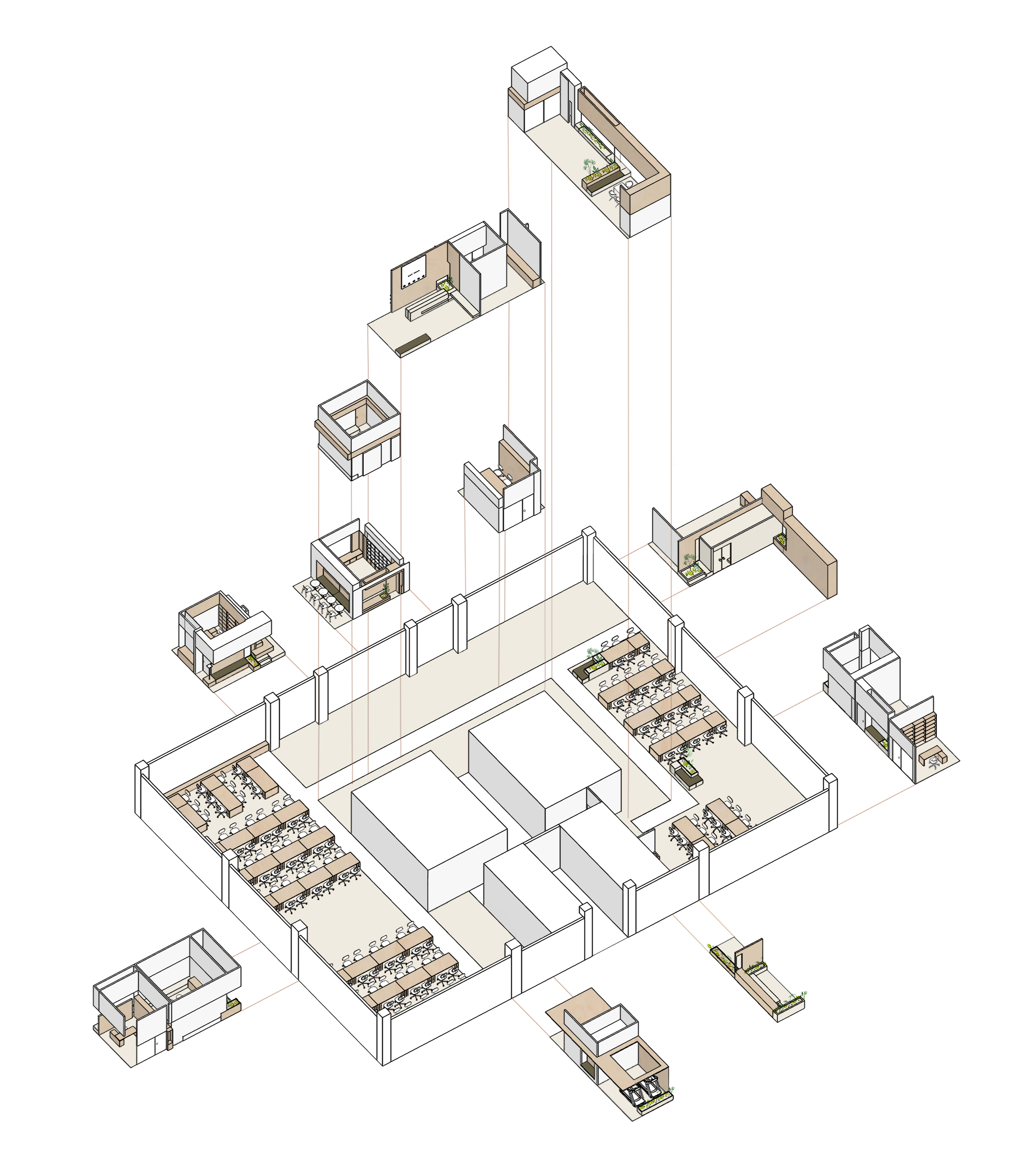
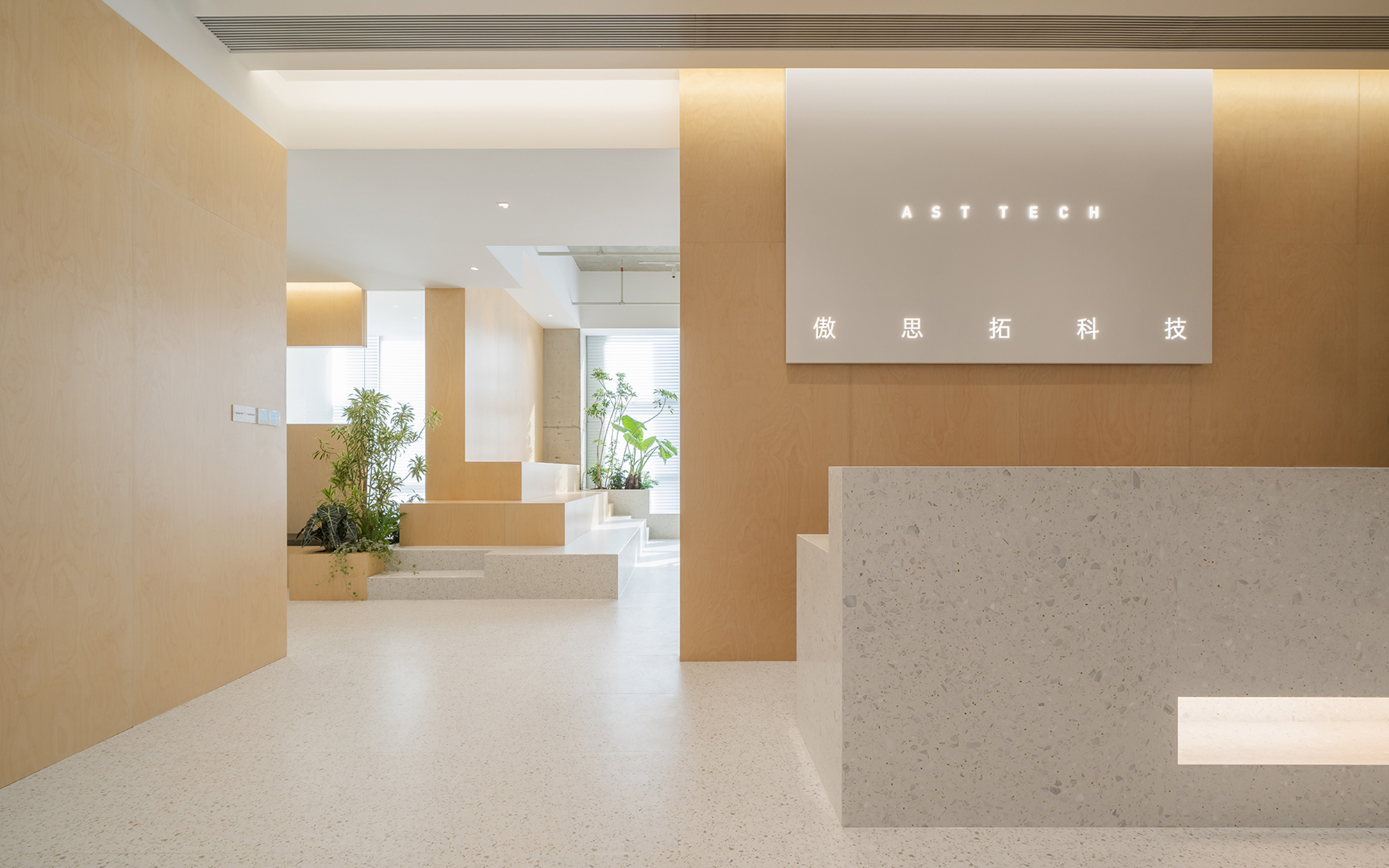
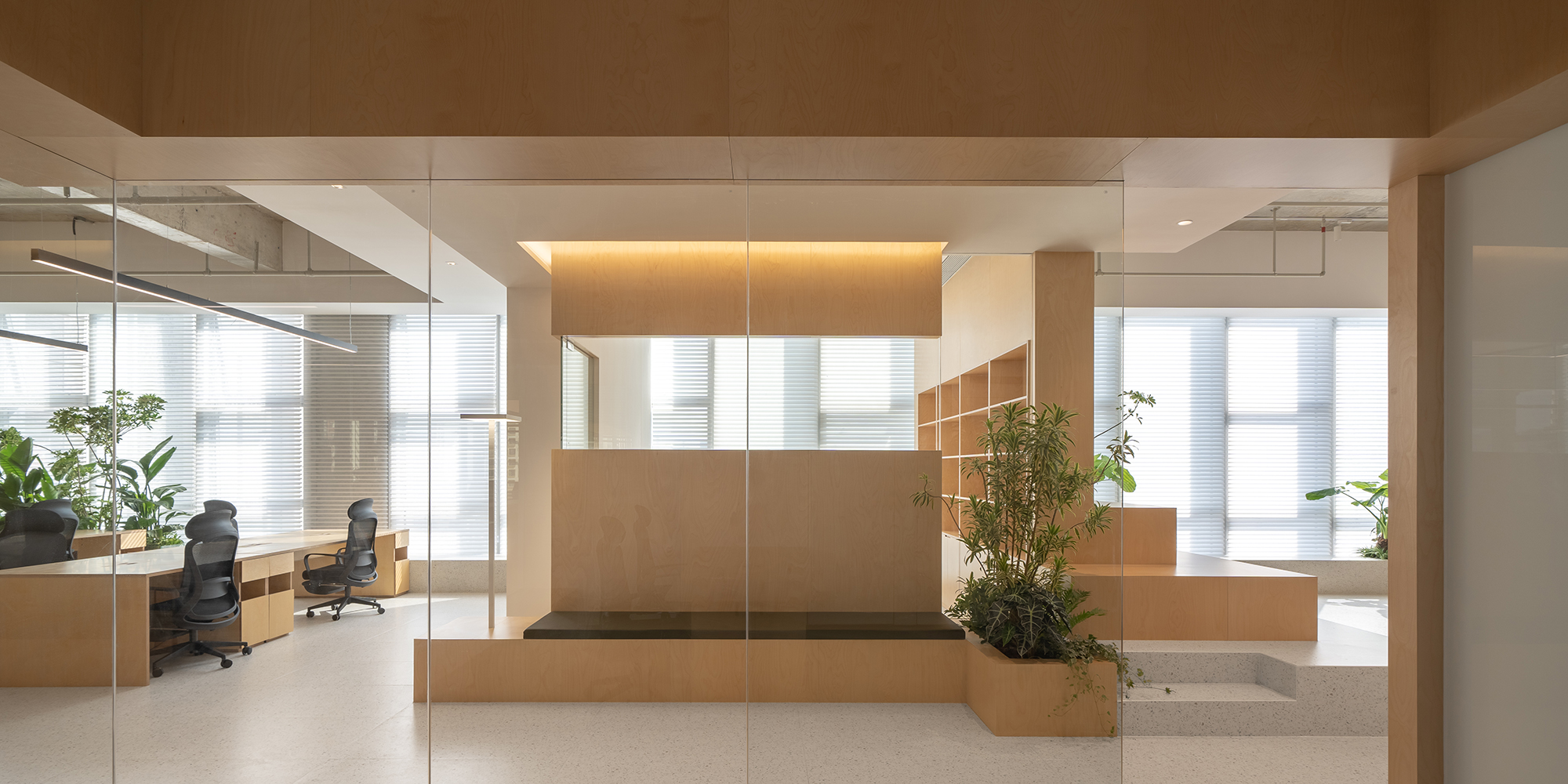
我们将前台、会议室、公共活动区域、茶室、茶水间等主要功能区集中在空间中央区域。前台背面的公共活动空间则是个大型“开放广场”,是举行会议、休息会客、下午茶的多功能区域。可活动组合的桌椅和阶梯座位,满足了从较小的内部沟通到大型活动等需求。
The main functional areas: reception desk, meeting room, public activity area, tea room and tea room are concentrated in the central area of the space. The public activity space on the back of the front desk is a large “open square”, which is a multi-functional area for holding meetings, resting and receiving guests, and afternoon tea. The movable combination of tables, chairs and ladder seats can meet the needs from small internal communication to large-scale activities.
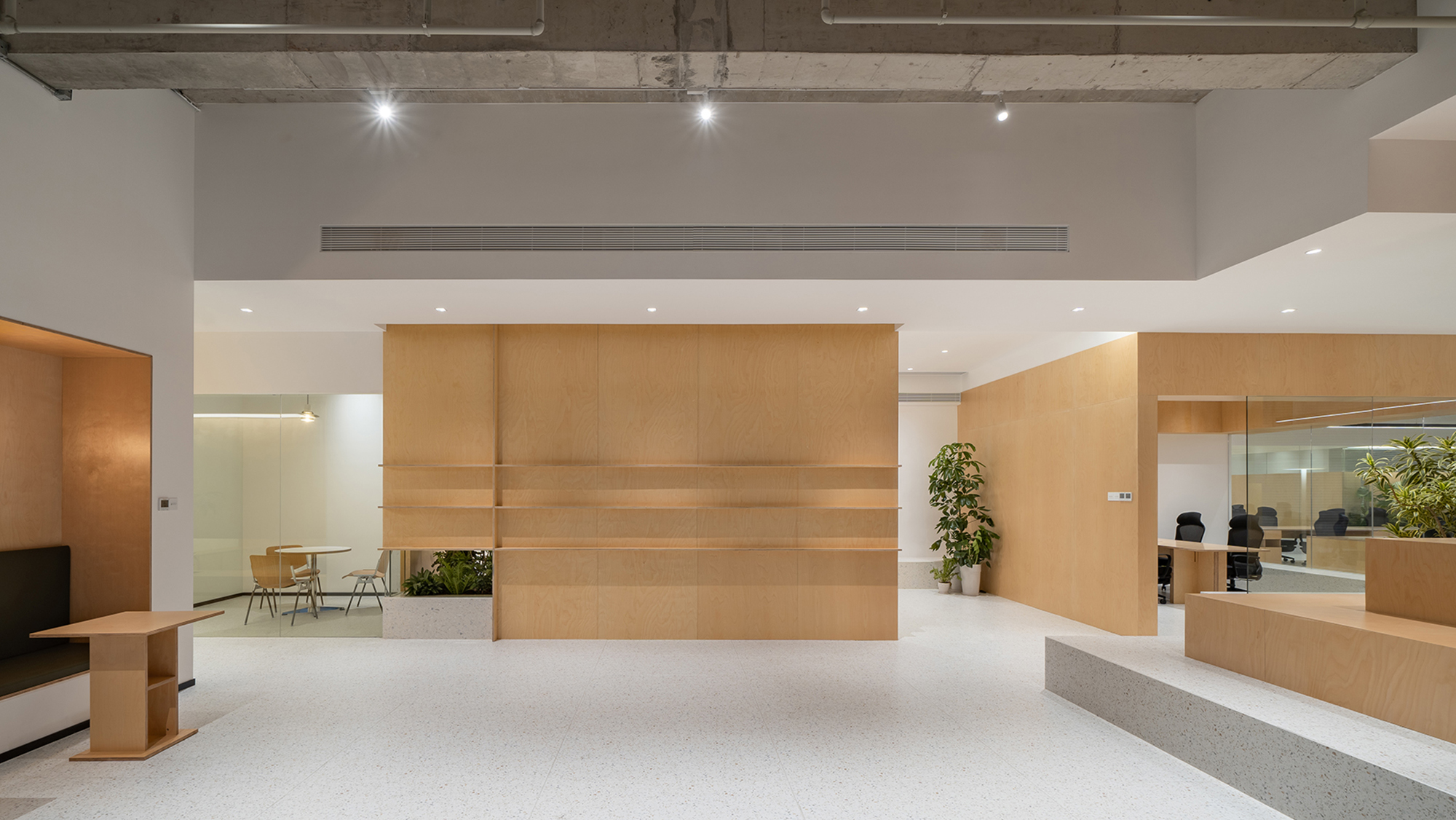
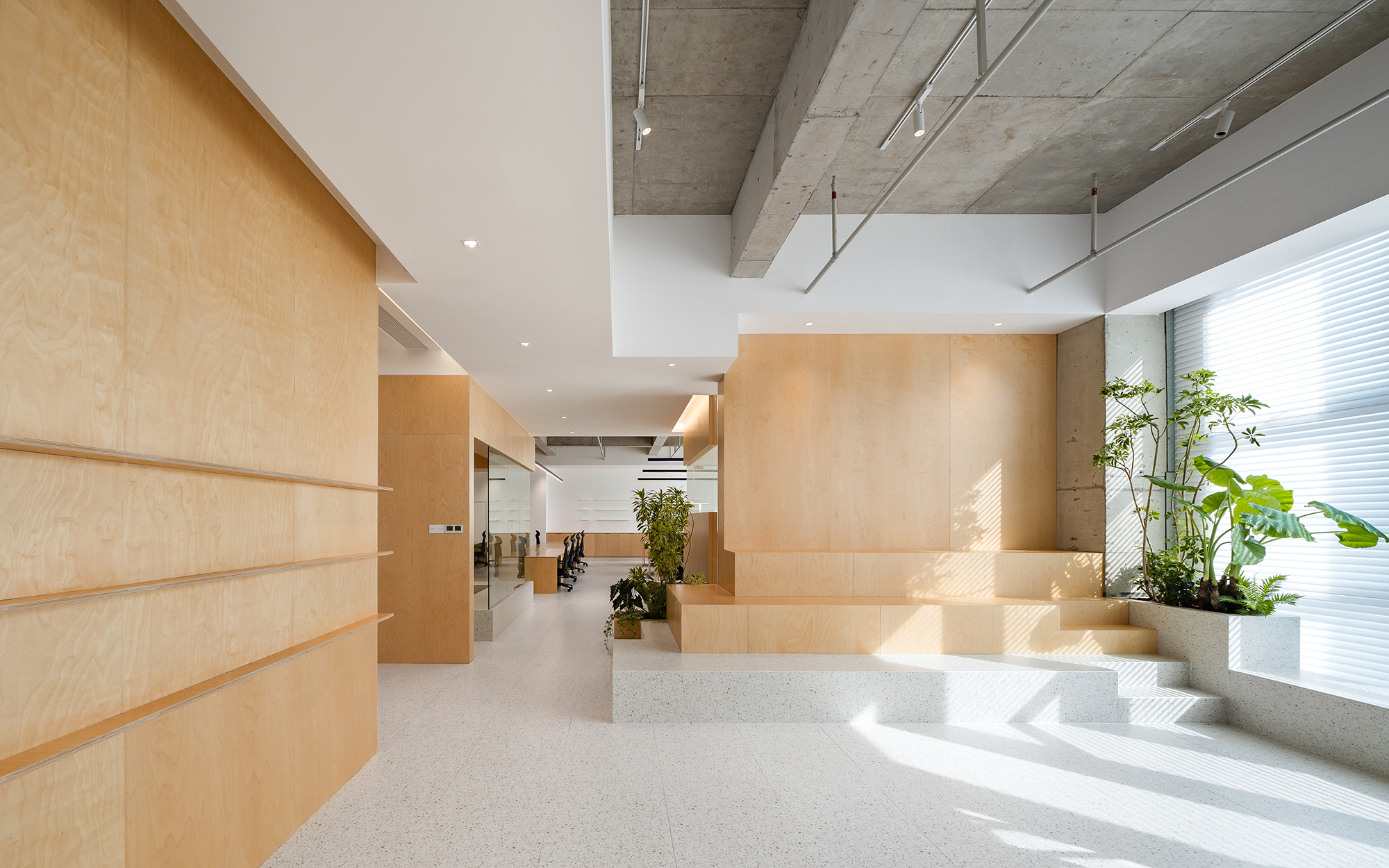
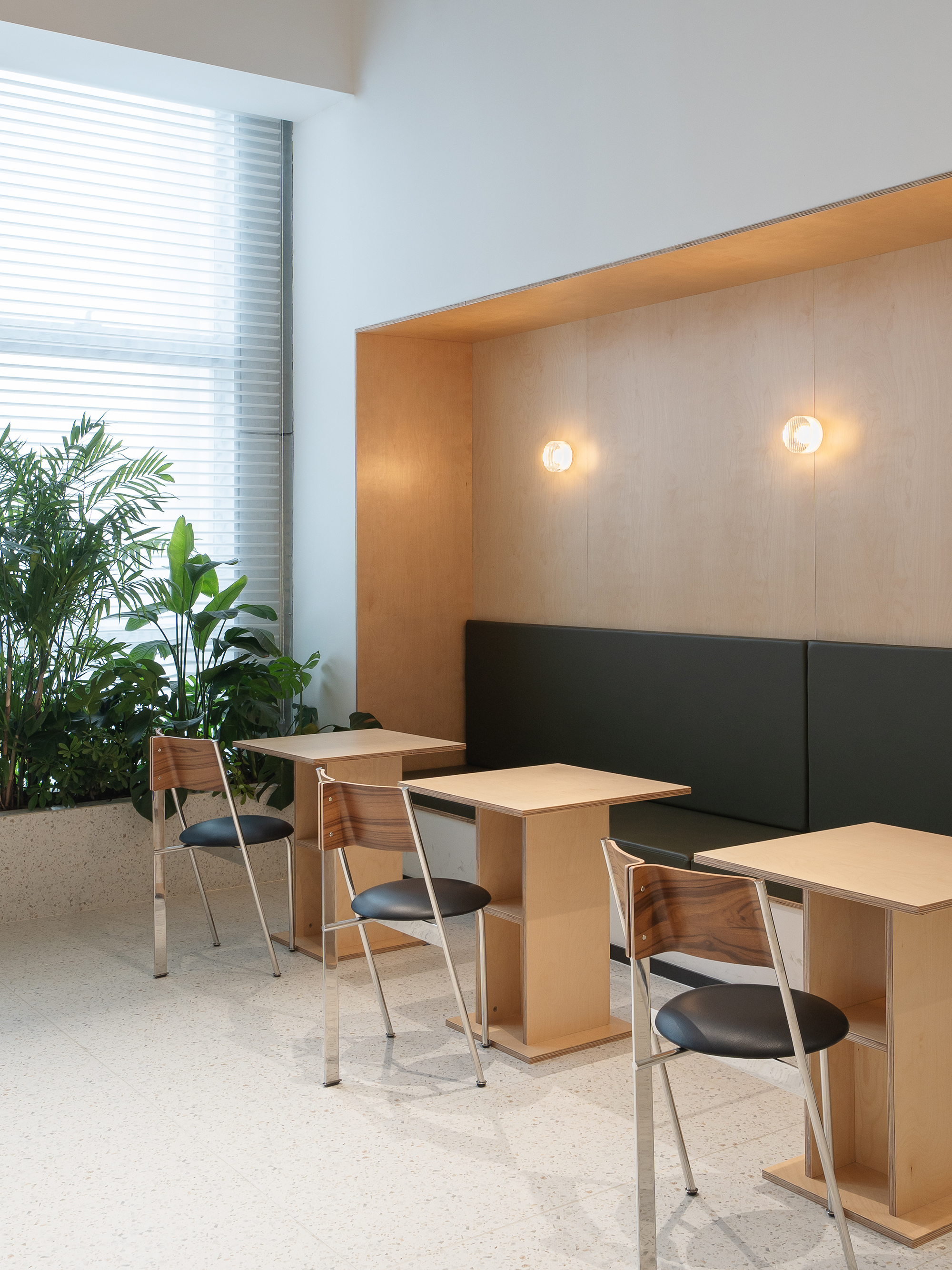
我们将业务部和设计部对称分布空间的南北两侧,形成两片相对独立办公区域。办公区域与公共休闲区紧密衔接,又似乎有着各自相对独立的空间。
The Business Department and the Design Department are symmetrically distributed on the north and south sides of the space to form two relatively independent office areas. The office area and the public leisure area are integrated in an open way, and they seem to have their own relatively independent spaces.
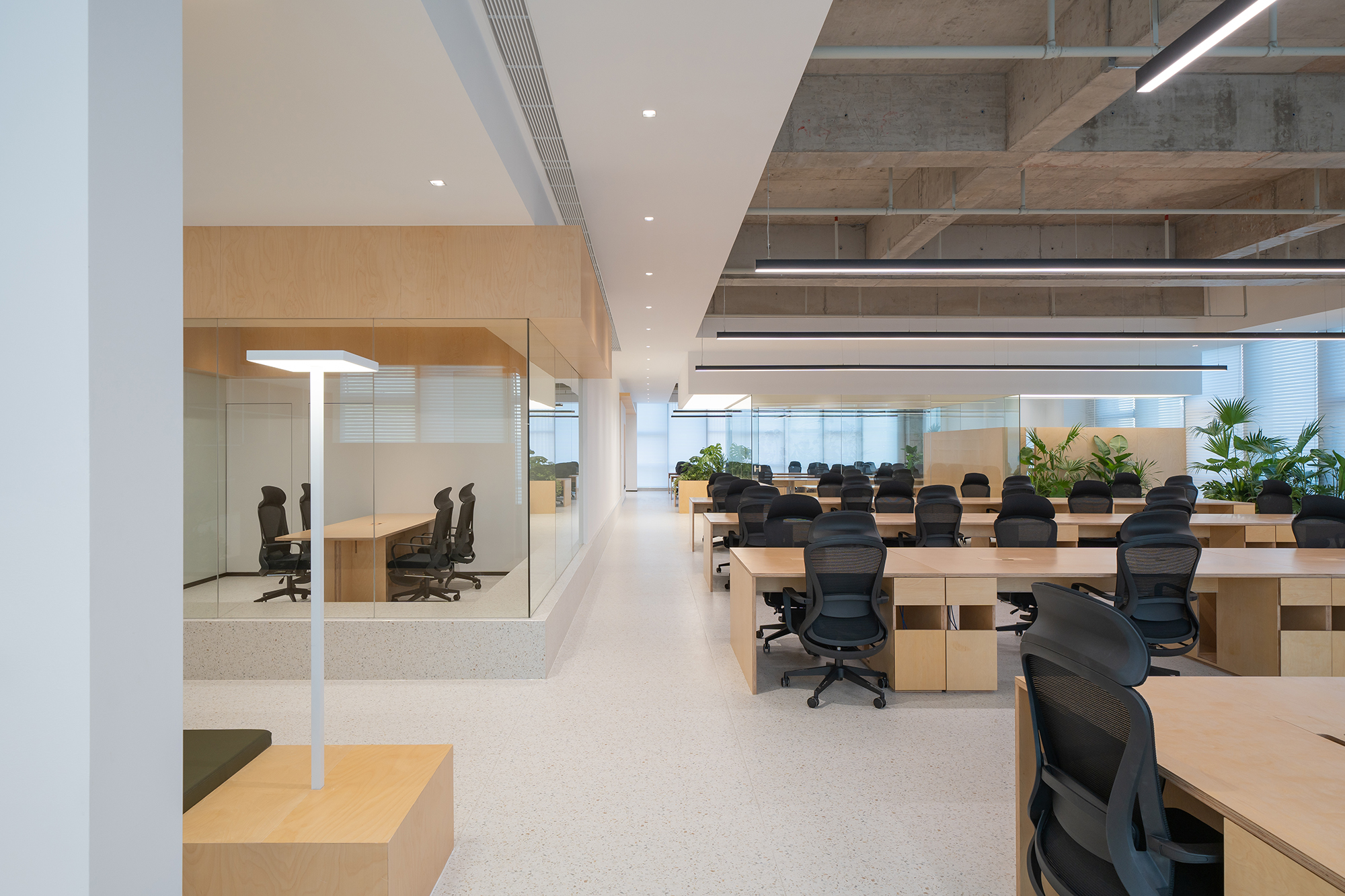
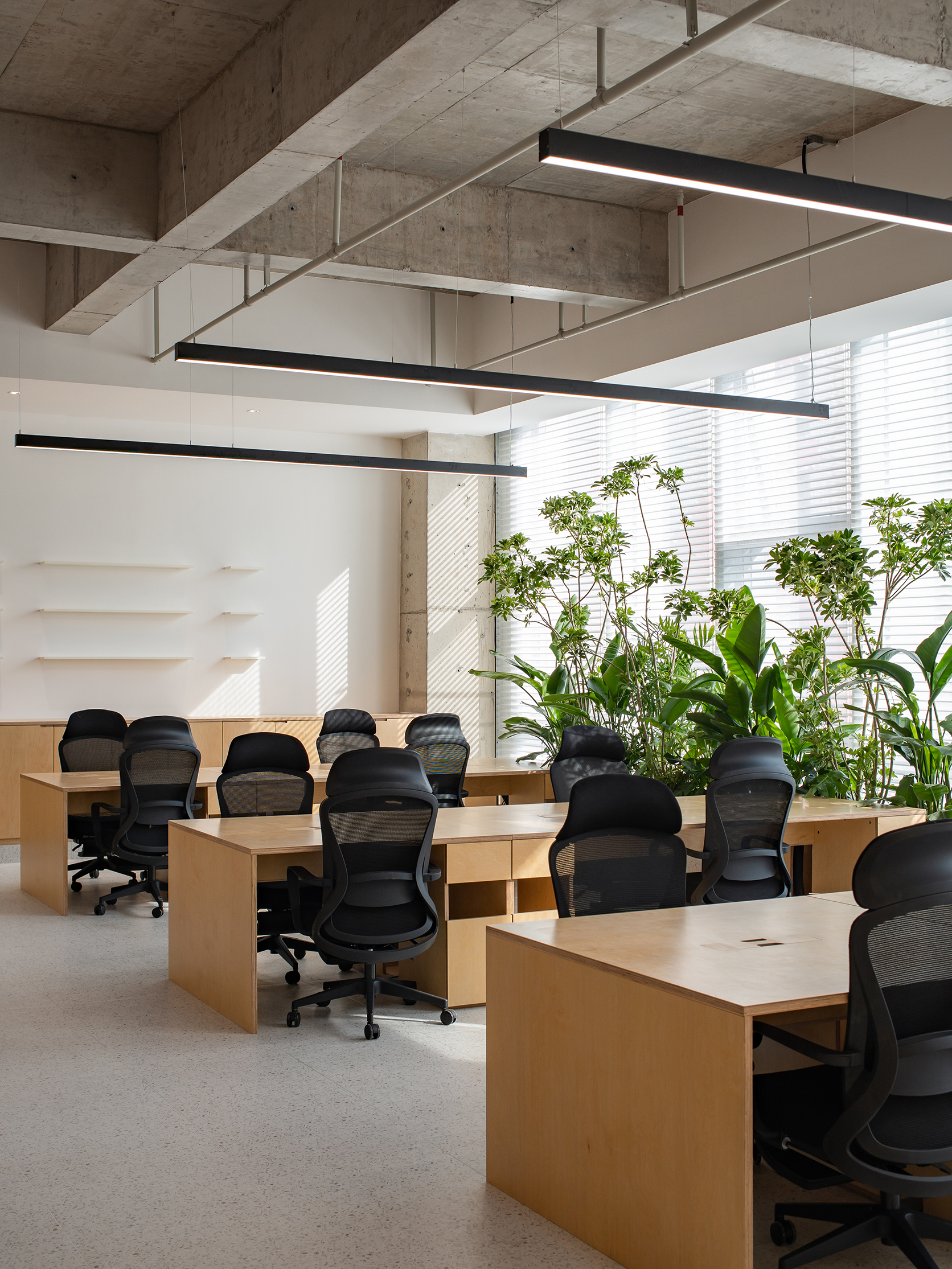
实用性空间
在空间功能的细节处理上,我们照顾到人们日常办公的各种行为,满足工作、洽谈、收纳、娱乐、休闲、会议以及私密空间所需的条件,形成与各种办公生活模式相匹配的组合与互动区域,给予办公者尽量舒心的操作空间。
In terms of the details of space functions, it can take into account people’s daily office activities, meet the conditions required for work, negotiation, storage, entertainment, leisure, meetings and private spaces, form a combination and interaction area that matches various office life models, and give office workers as comfortable an operating space as possible.
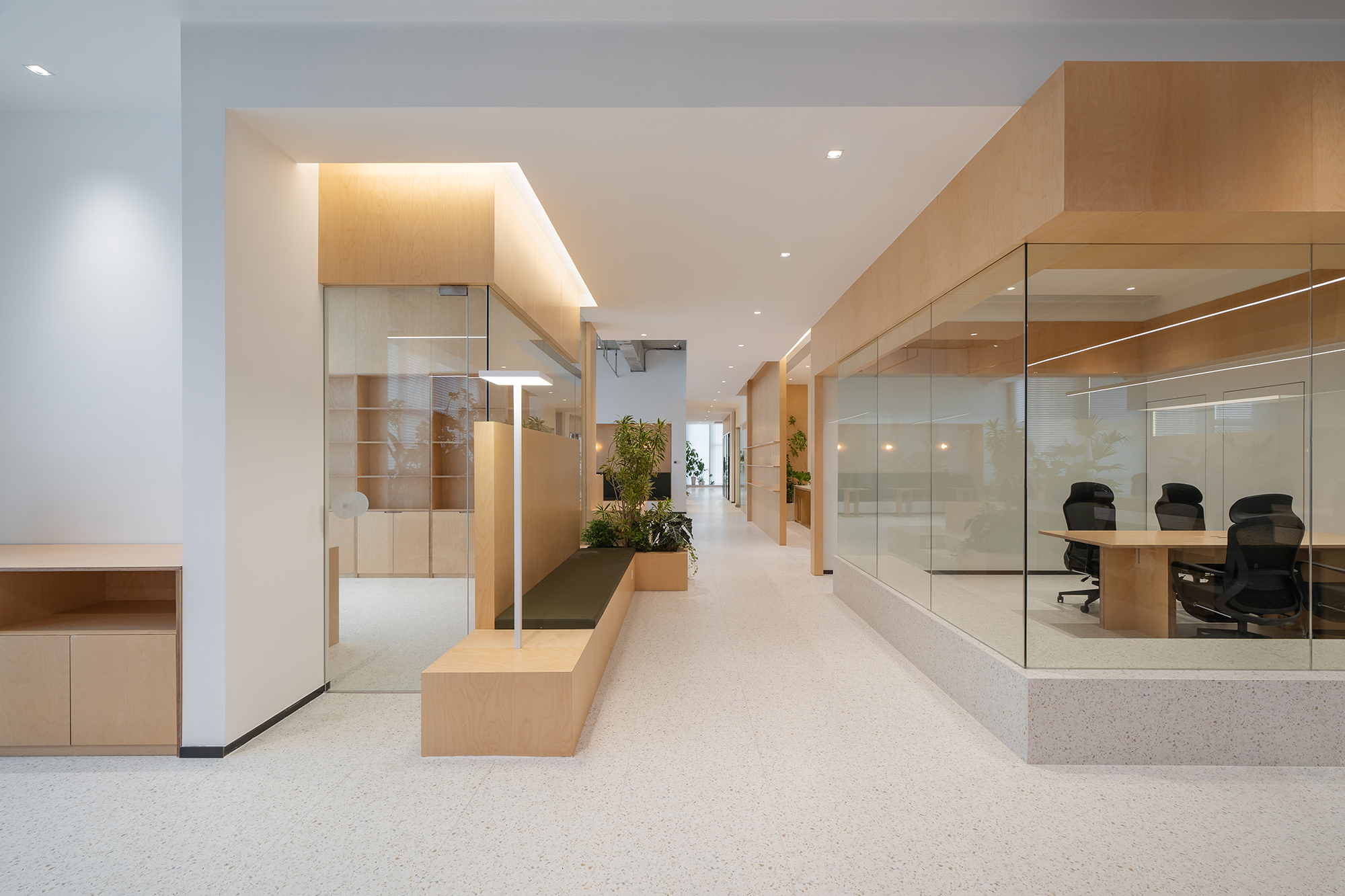
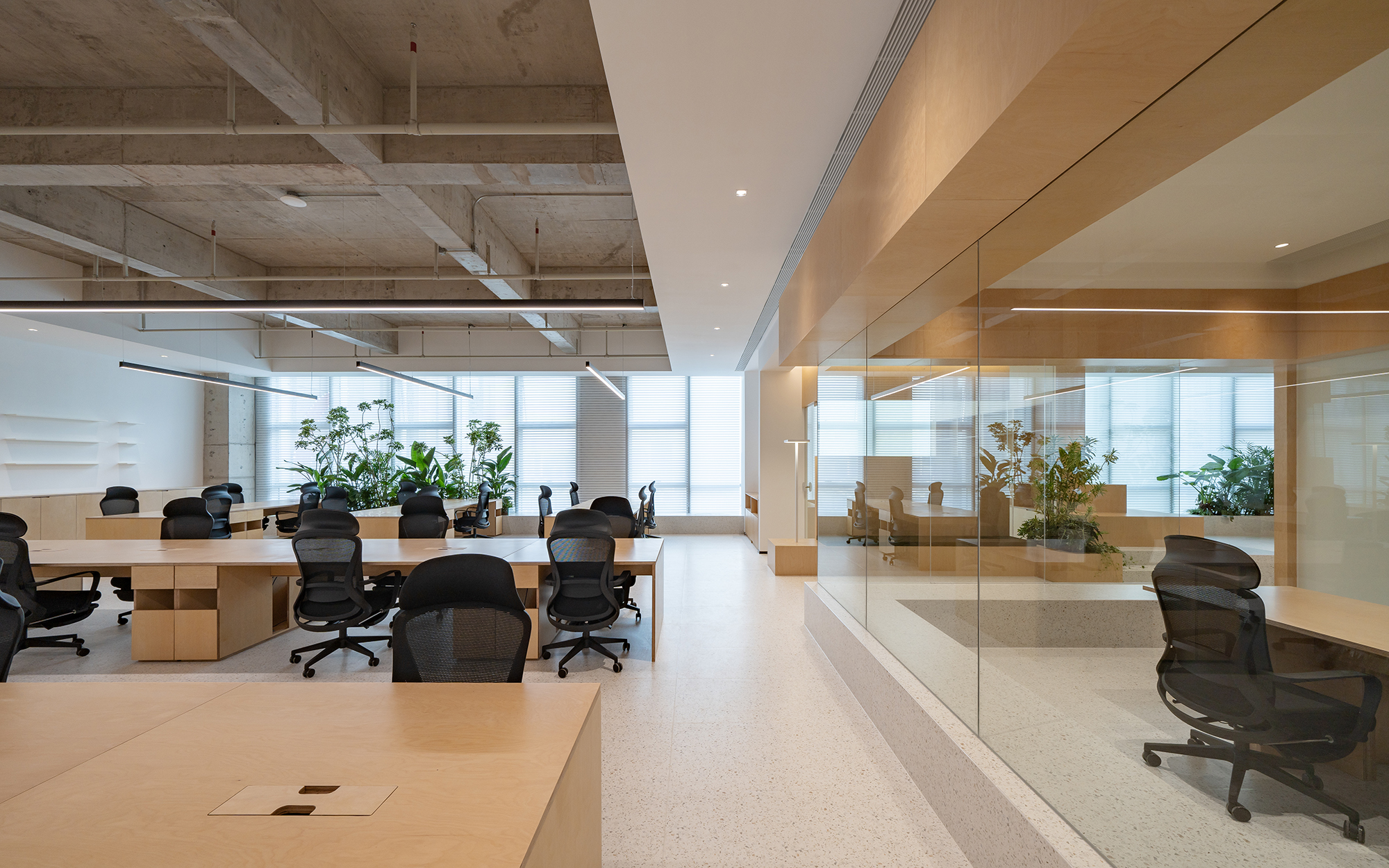
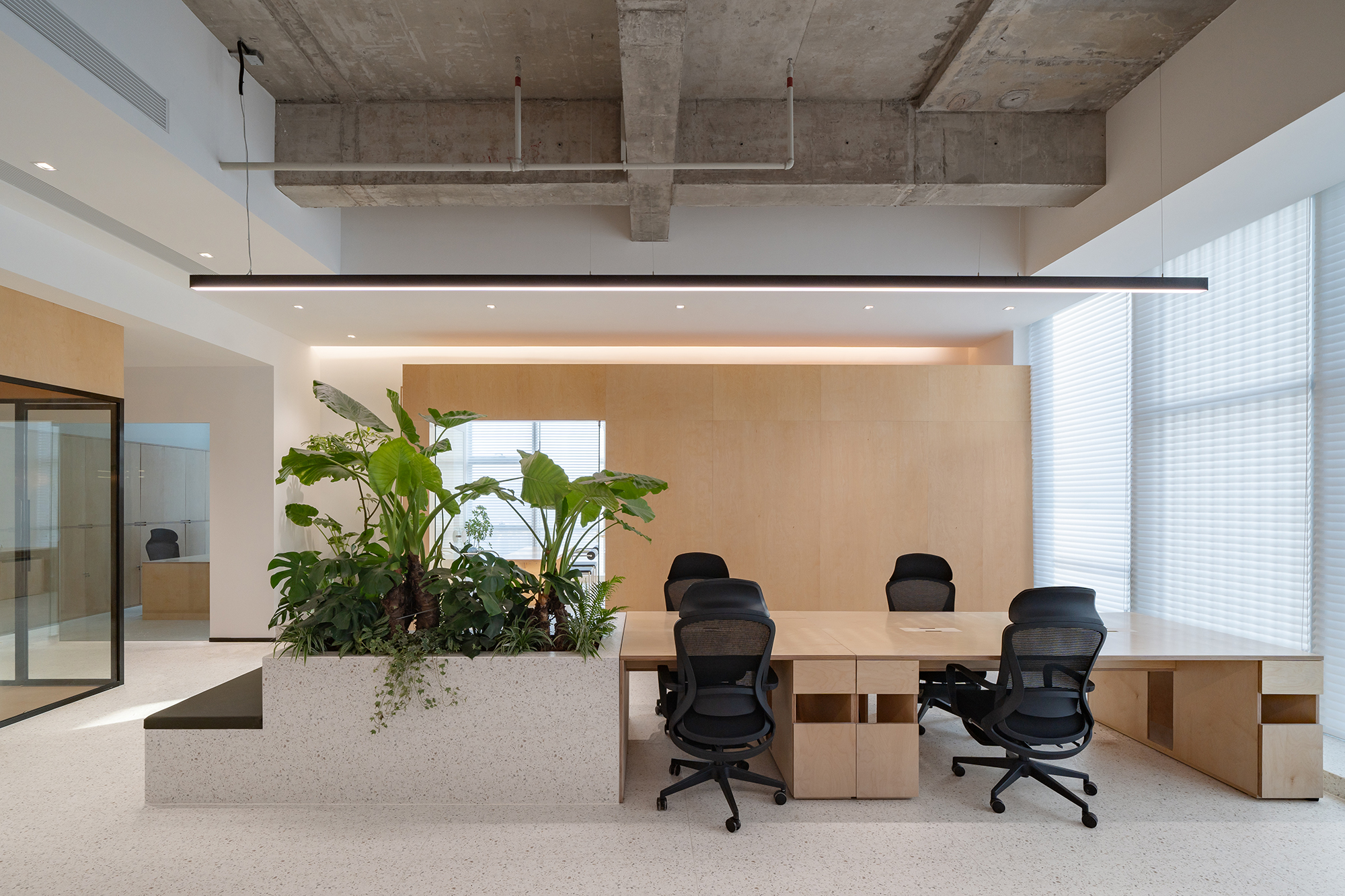
空间不同尺度的盒子适用于不同功能,通过柔性与模糊的分隔,实现空间的舒适的比例。海洋桦木板与透明玻璃搭配出的特有模块化空间构成,不仅满足空间运用的灵活性,同时也保证了空间的通透与节奏。
The boxes with different scales of space are suitable for different functions. Through flexible and fuzzy separation, the comfortable proportion of space is realized. The unique modular space composed of ocean birch wood and transparent glass not only meets the flexibility of space application, but also ensures the transparency and rhythm of the space.
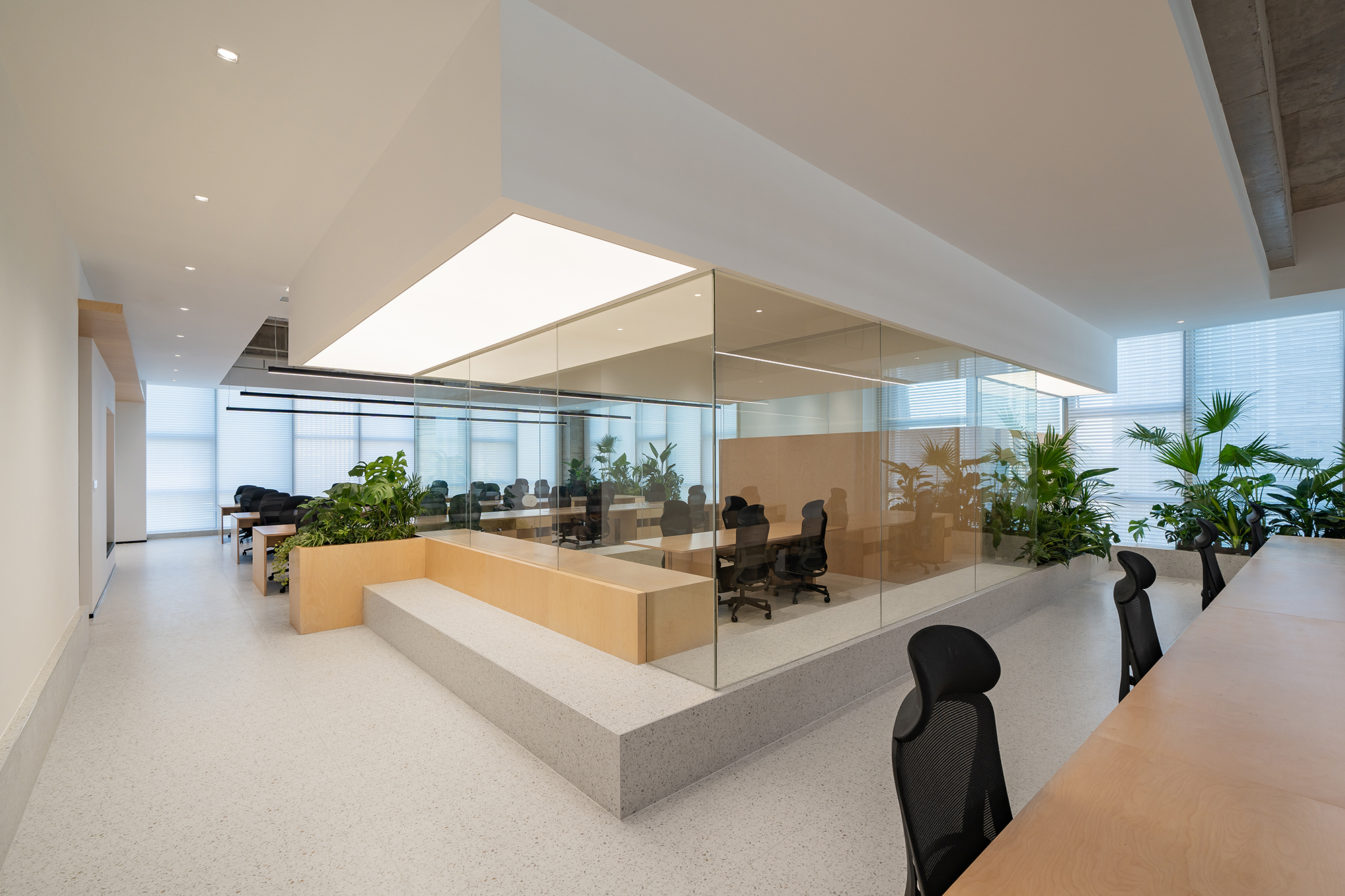
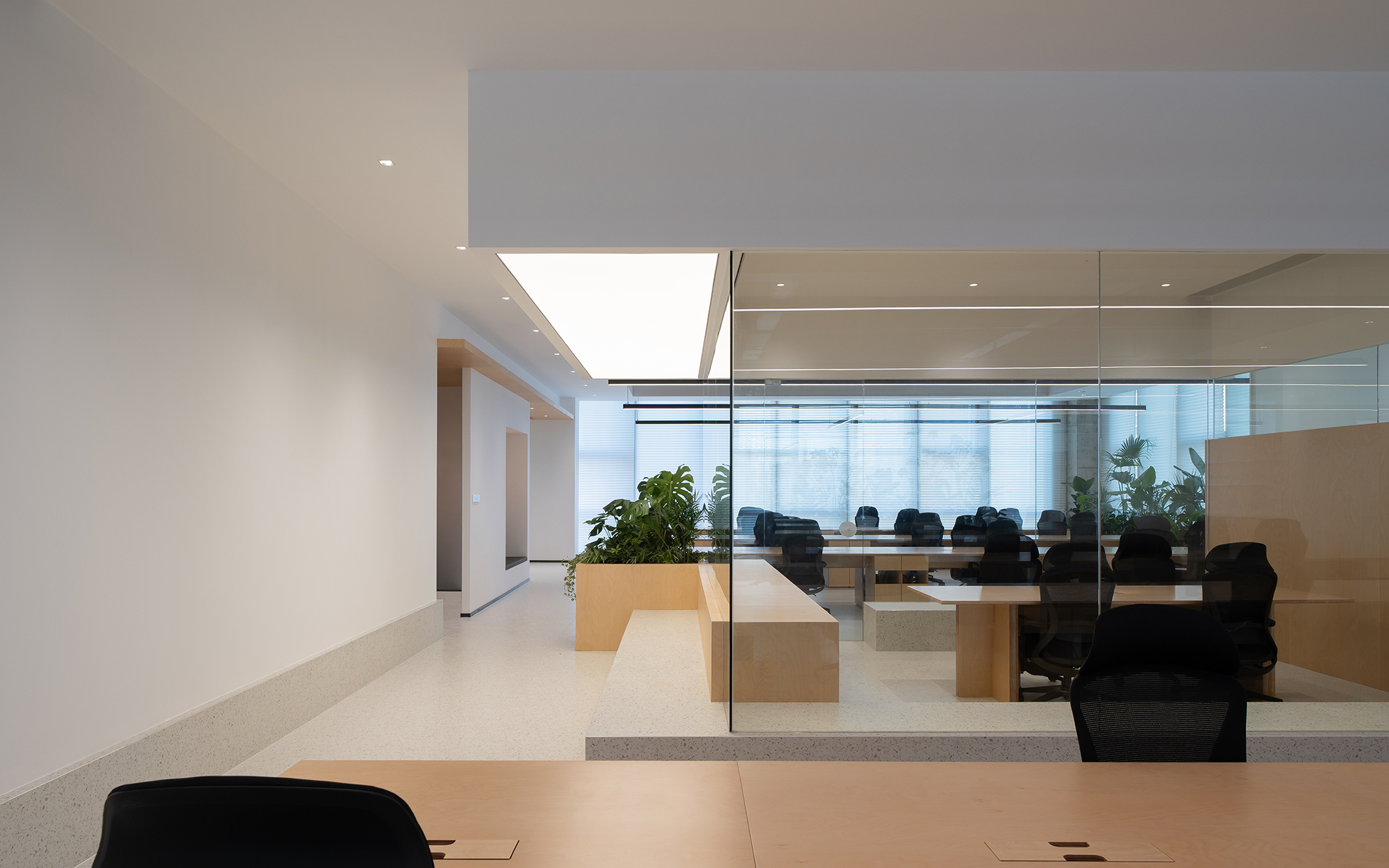
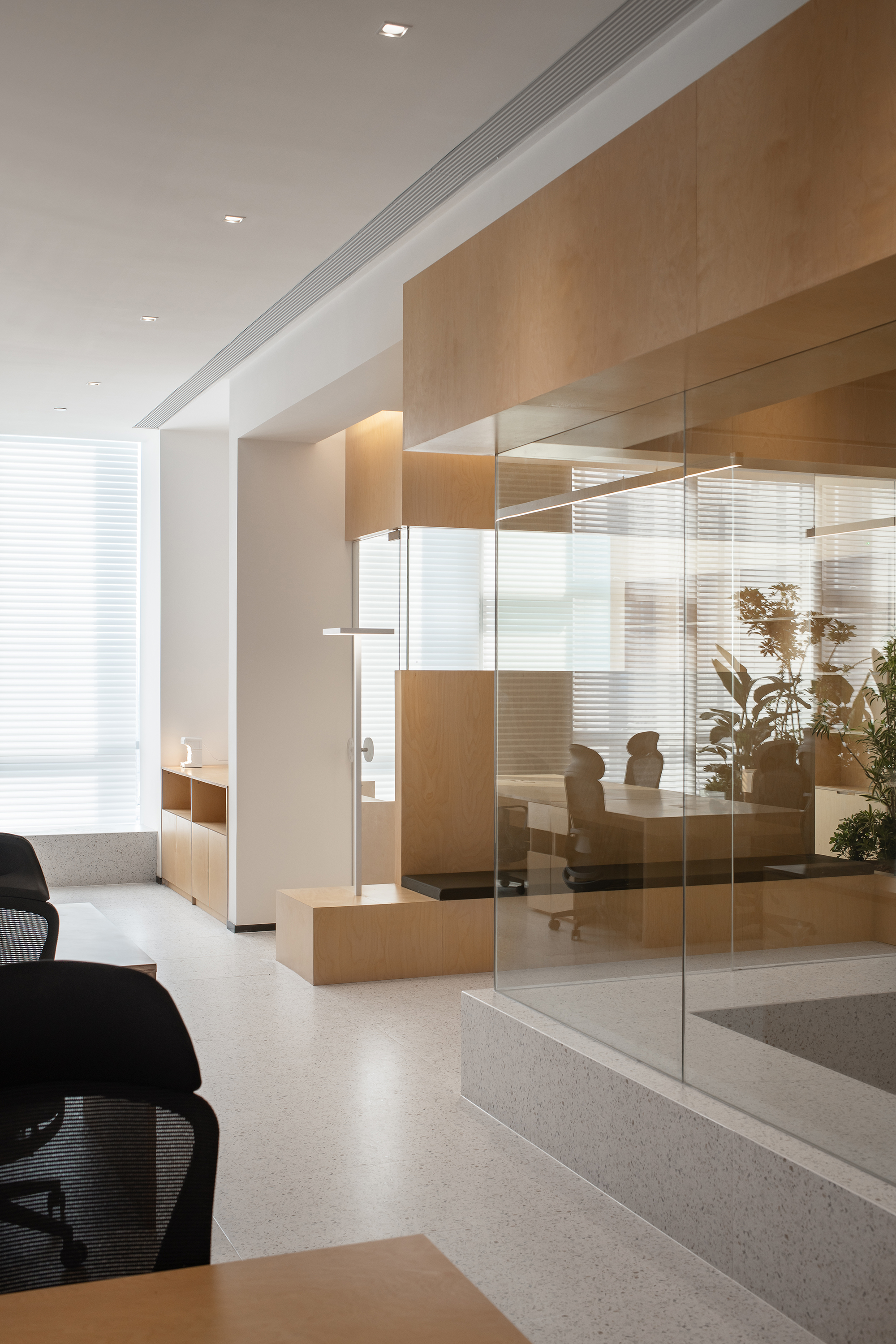
空间白色部分与建筑清水混泥土的组合,使新与旧、当下与过去相互交融。办公室的家具也由Informal为傲思拓量身设计,包括办公桌、会议桌、茶桌及灯具,使空间更具整体性。
The combination of the white part of the space and the clean concrete of the building makes the new and the old, the present and the past blend together. The office furniture is also designed by Informal for Aosituo, including office desk, conference table, tea table and lamps, to make the space more integrated.
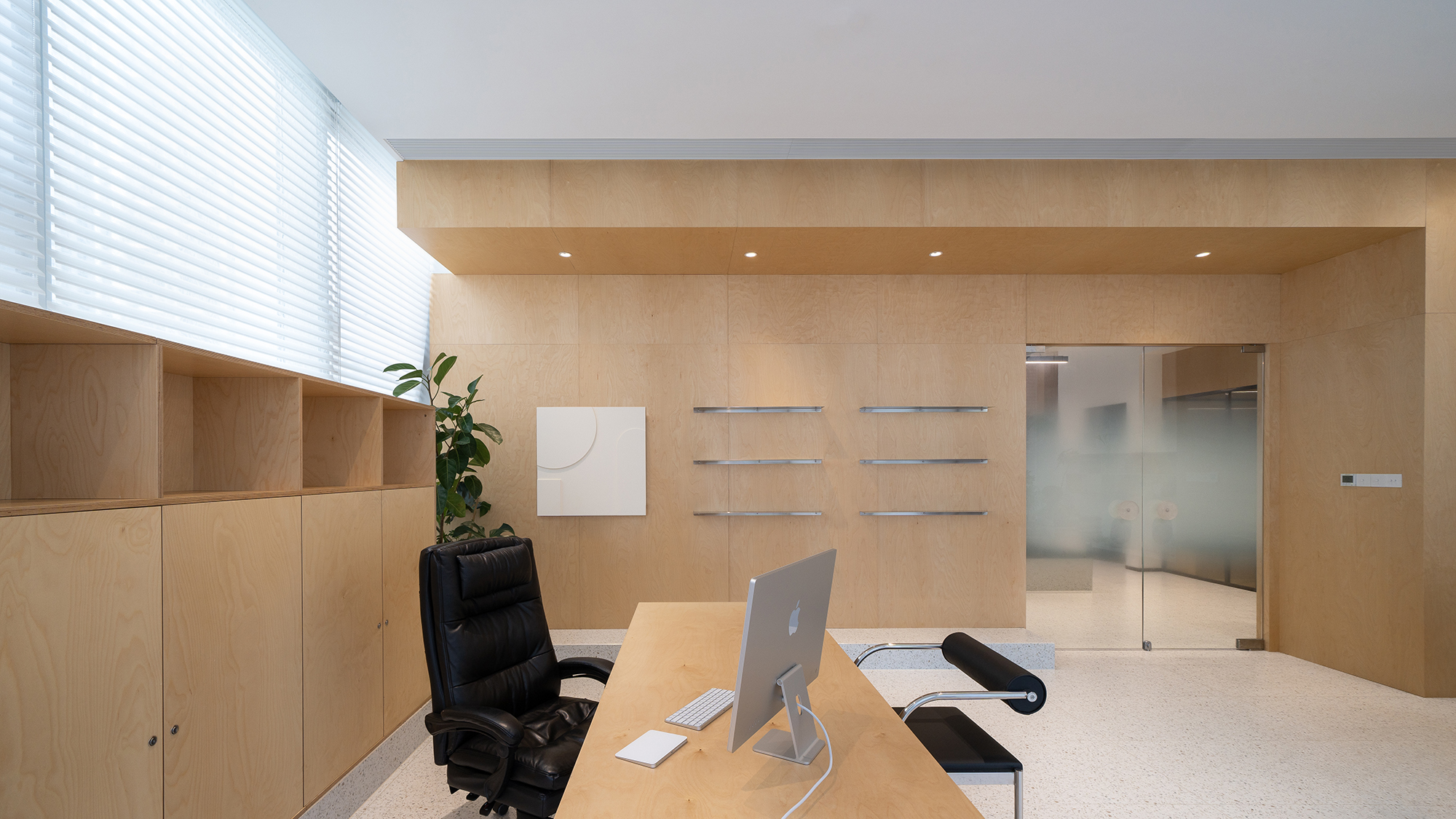
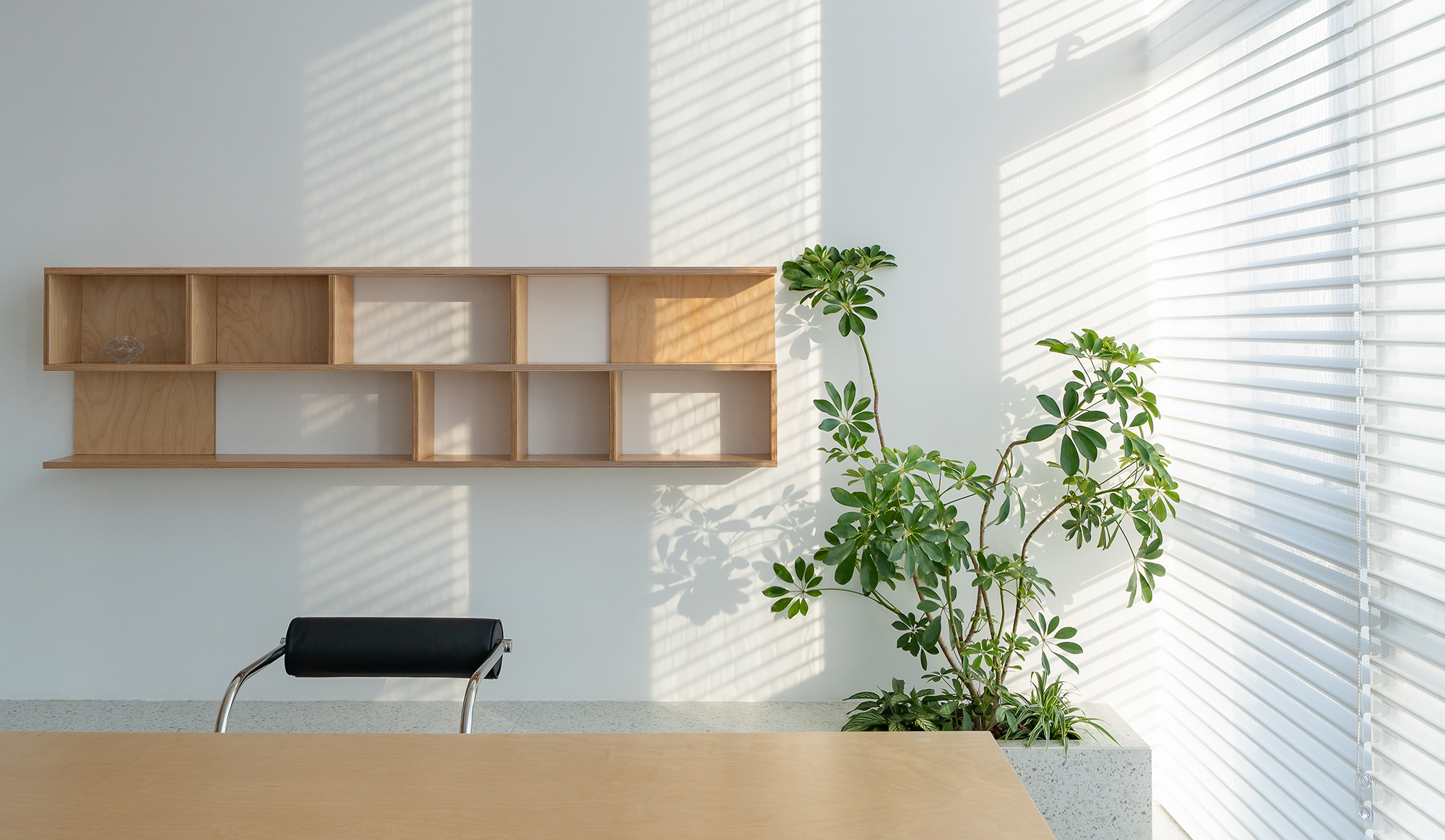
自然的环境
美的空间是隐于自然之中的,城市生活的人们总是向往着逃离喧嚣感受自然,我们将尝试把建筑与自然景观装进室内空间,从空间体验和精神意义双重层面上建立人与空间的自然关系。
The space of beauty is hidden in nature. People living in the city always yearn to escape the noise and feel the nature. We will try to put architecture and natural landscape into indoor space, and establish the natural relationship between people and space from the perspective of space experience and spiritual significance.
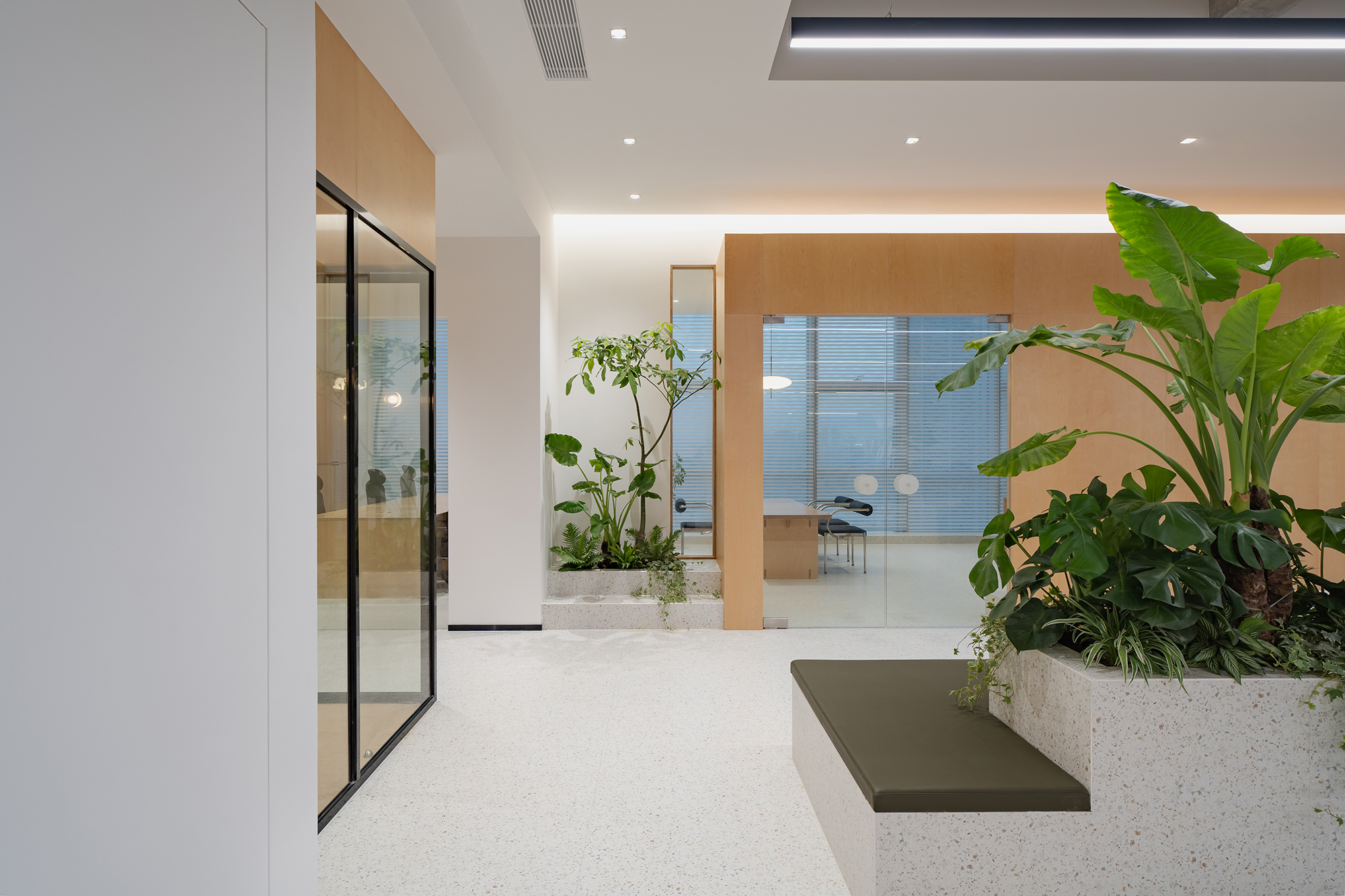
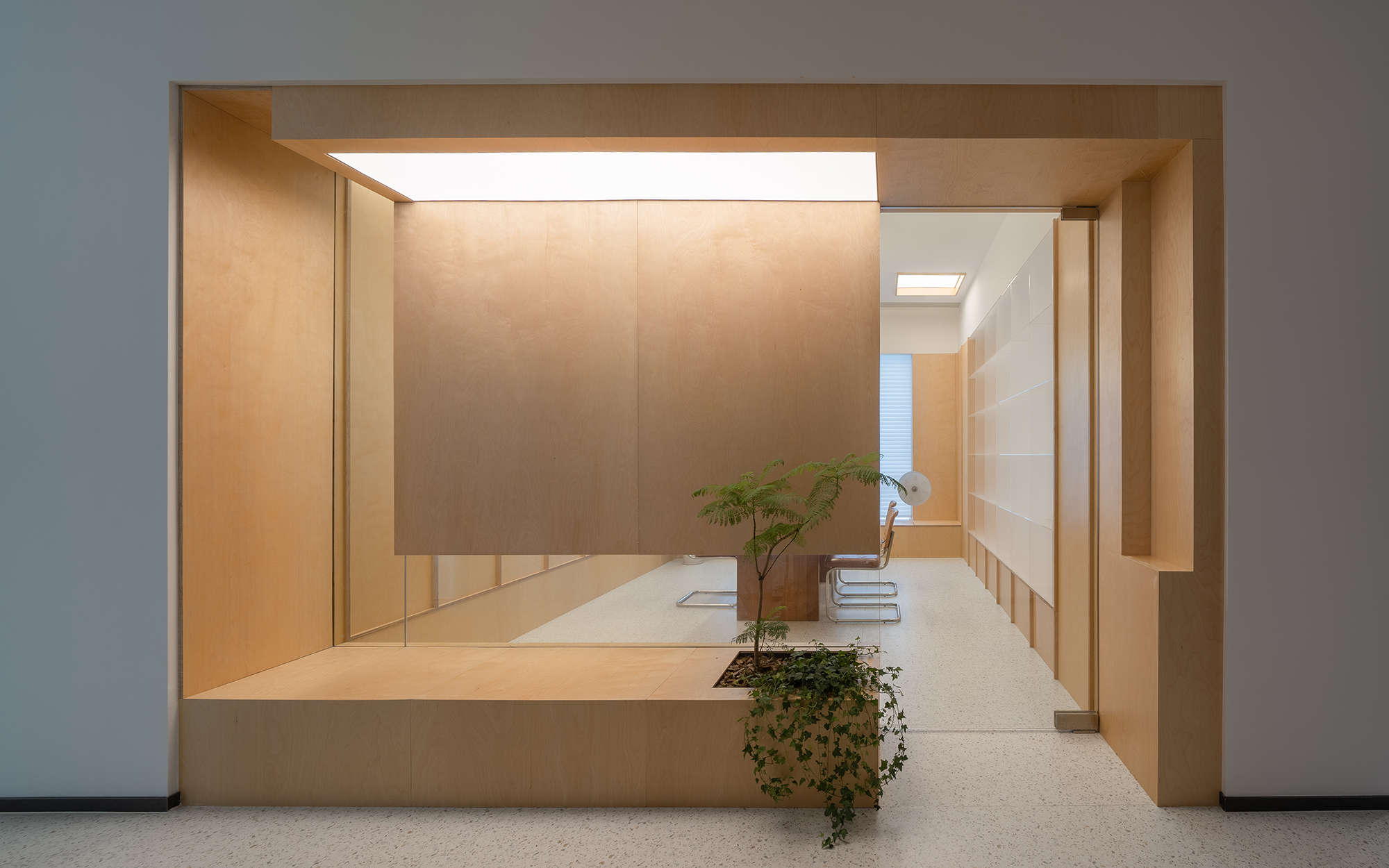
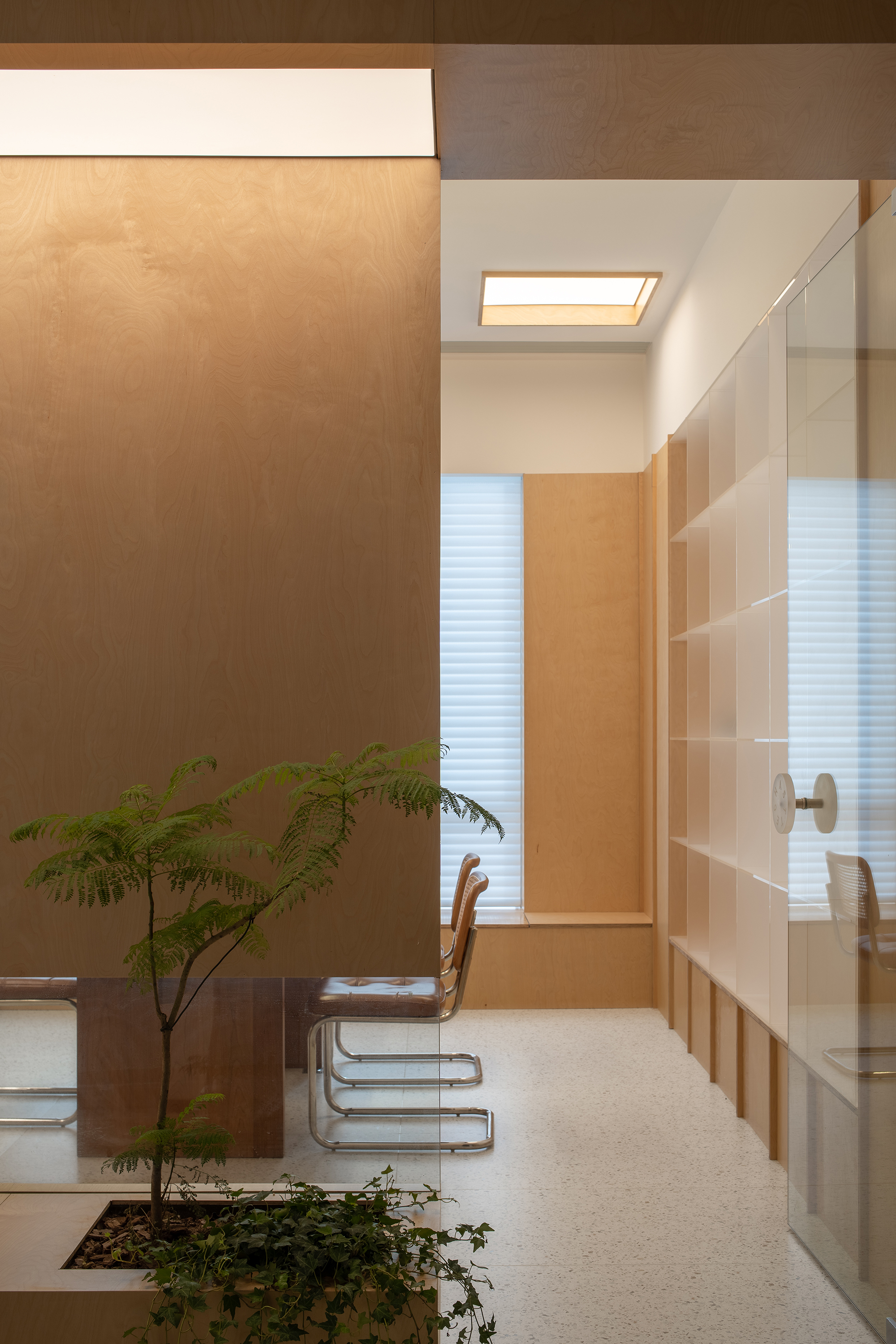
空间以大片人造景观呈现自然空间,它们静静出现在其中,像是拔地而起的生命,为这里点燃了生气。自然光穿过大面积百叶窗帘,充盈于内,不仅弱化了强光,还完成了光影造景,营造出室内空间朴素、温暖、自然的氛围。在丰富的自然光和空间景观的映衬下,一个健康舒适的工作环境被打造而出。
The space presents the natural space with a large man-made landscape. They quietly appear in it, like the life rising up from the ground, lighting up the life here. Natural light flows through the large blinds and fills the interior, not only weakening the strong light, but also completing the light and shadow landscape, creating a simple, warm and natural atmosphere in the interior space. With abundant natural light and space landscape, a healthy and comfortable working environment is created.
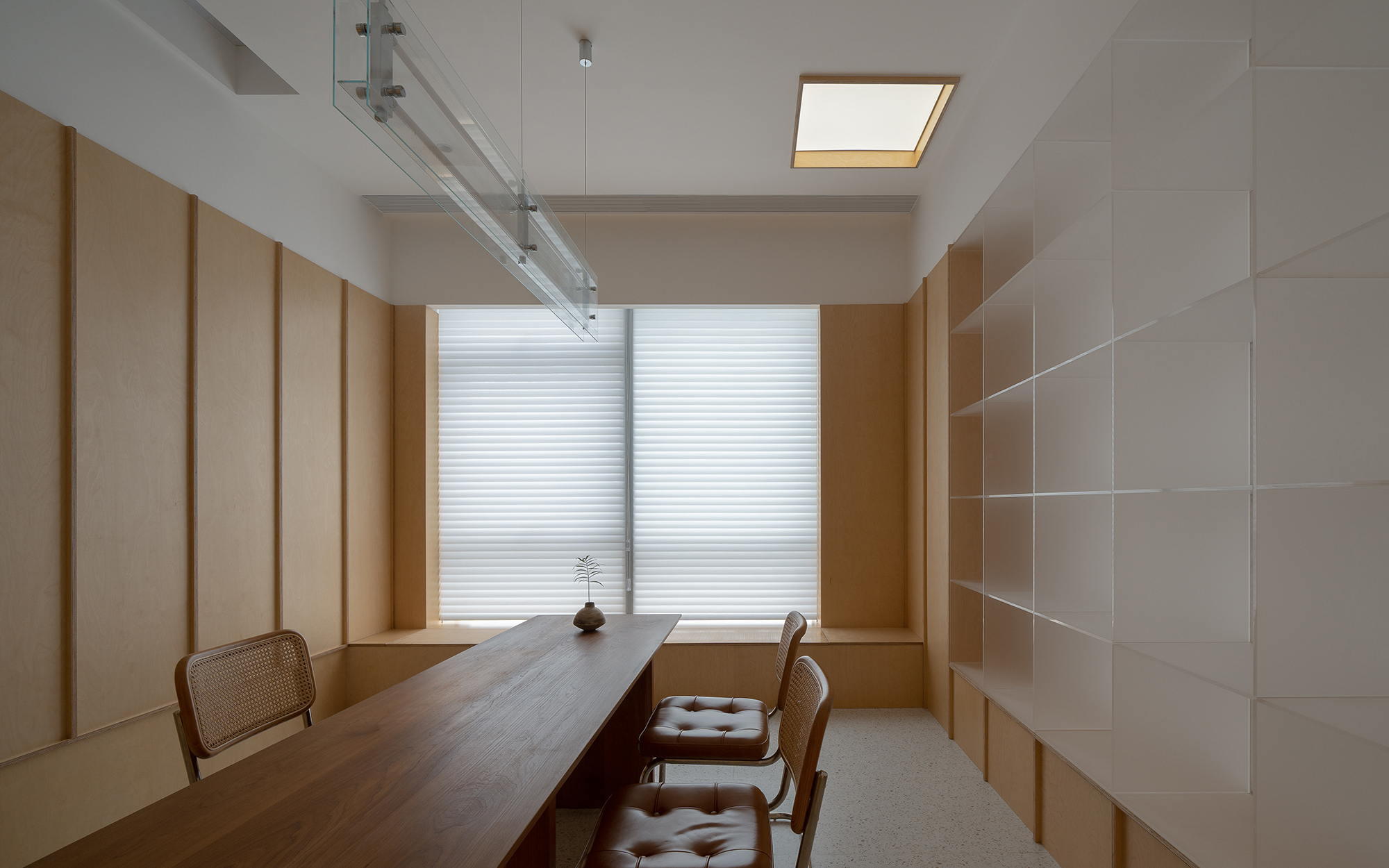
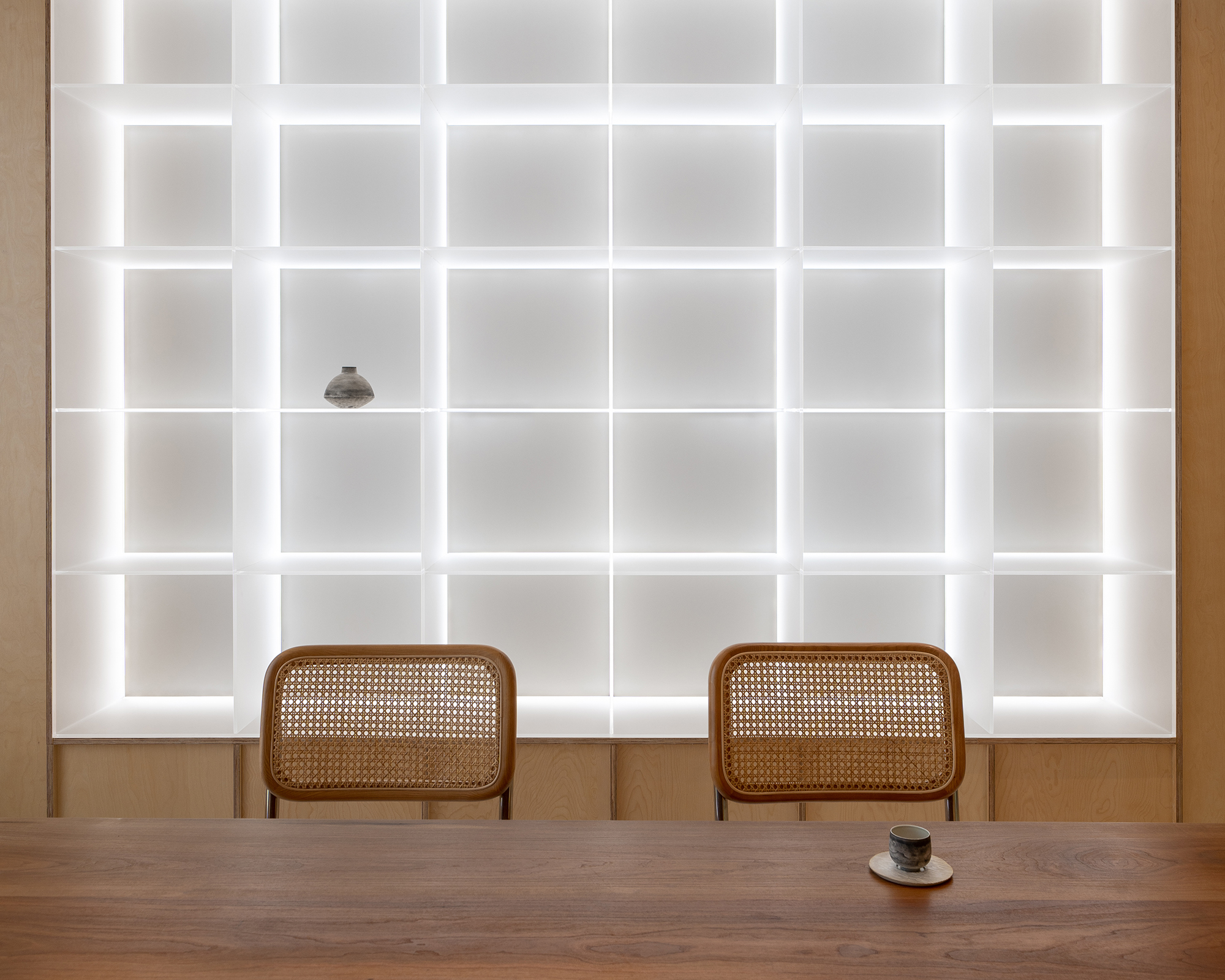
空间中大面积的使用了自然机理的木质表面,光泽柔和,其不张扬的色调会随着自然与岁月沉淀。融合自然的材料不仅使建筑与环境更加融合,鲜明的触感更能给居者以回归自然的提醒。灯光尽量还原自然光线,色温选用中性光源,而点光源、线光源、面光源的结合,勾勒出空间的轮廓。
A large area of natural wood surface is used in the space, with soft luster and unobtrusive tonality, which will deposit with nature and time. The natural materials not only make the building more integrated with the environment, but also give the residents a clear sense of touch to remind them to return to nature. The light should restore the natural light as much as possible, and the neutral light source should be selected as the color temperature. The combination of point light source, line light source and area light source should sketch the architectural outline of the space.
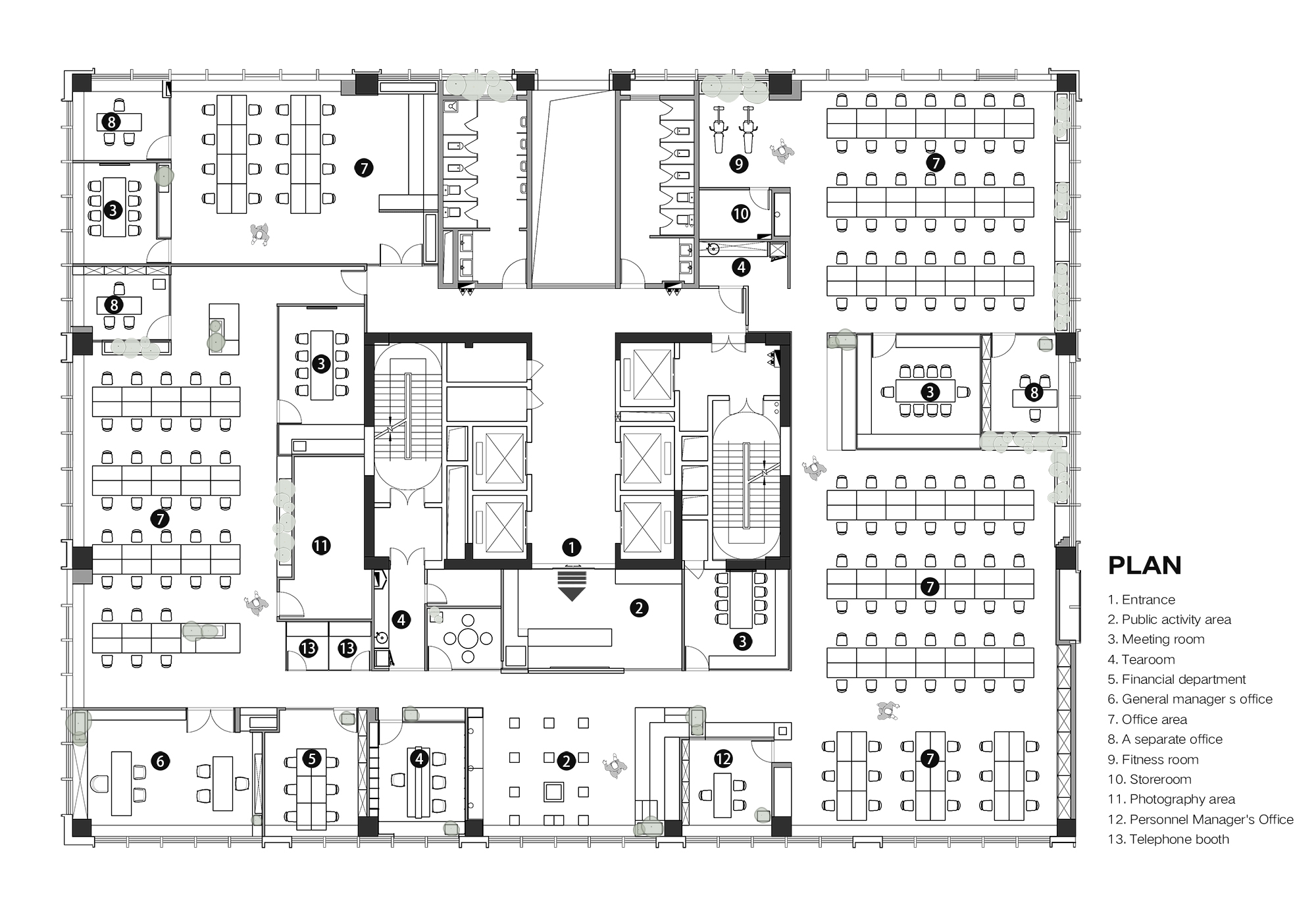
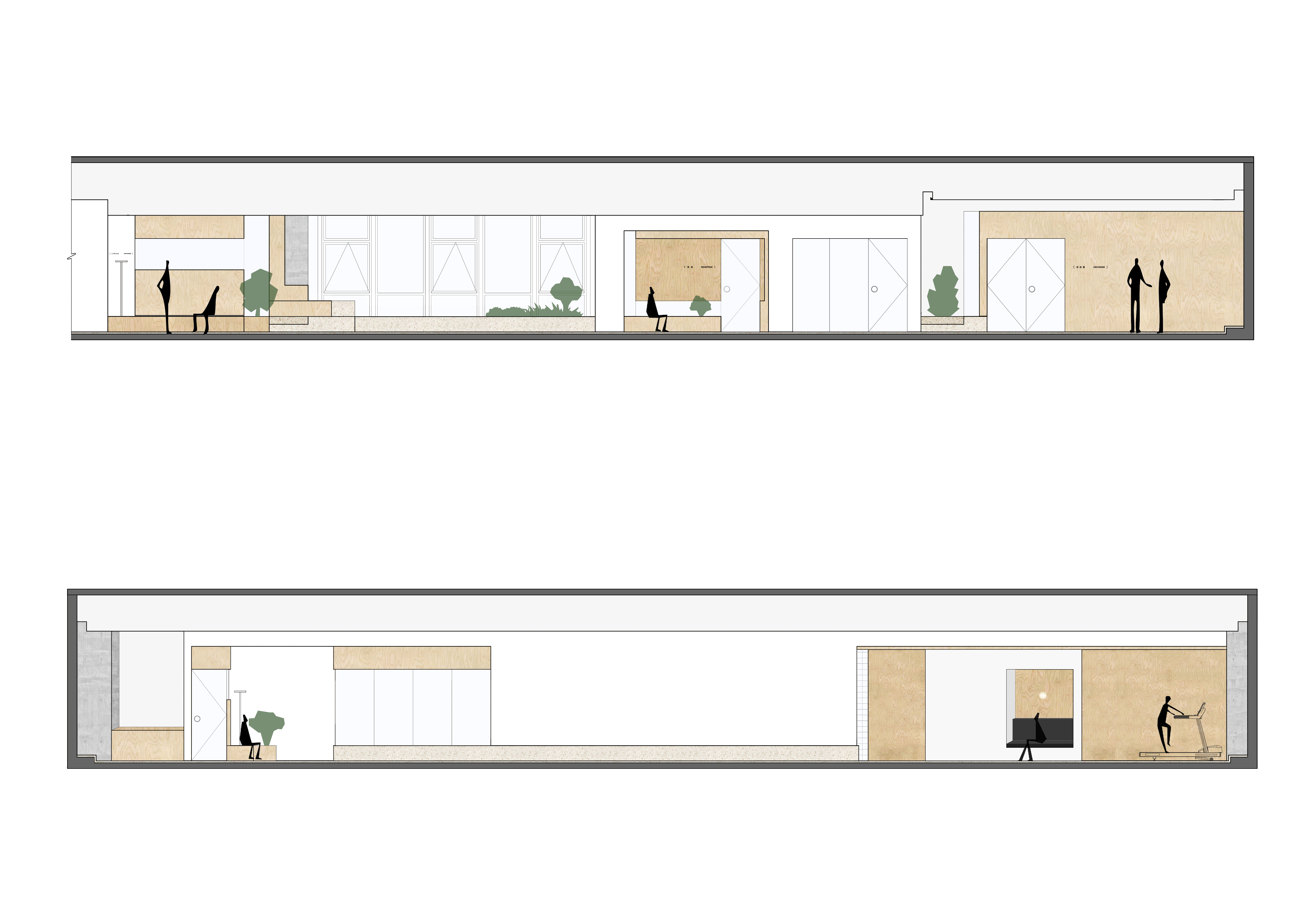
完整项目信息
项目名称:傲思拓办公室
项目类型:室内
项目地点:广东深圳
设计单位:Informal异规设计
主创建筑师: 王盛
设计团队完整名单:林树彬、陈子龙
业主:傲思拓科技
造价:80万
设计时间:2022年6月—2022年8月
建设时间:2022年8月—2022年10月
用地面积:1000平方米
建筑面积:1000平方米
景观设计:山茶岛
施工:钜深建设
摄影:张超
版权声明:本文由Informal异规设计授权发布。欢迎转发,禁止以有方编辑版本转载。
投稿邮箱:media@archiposition.com
上一篇:深圳坪山儿童公园“四顶屋” / Found Projects+Schneider Luescher
下一篇:弹性,包容,有趣:SO – IL的“简章” | 有方讲座72场实录