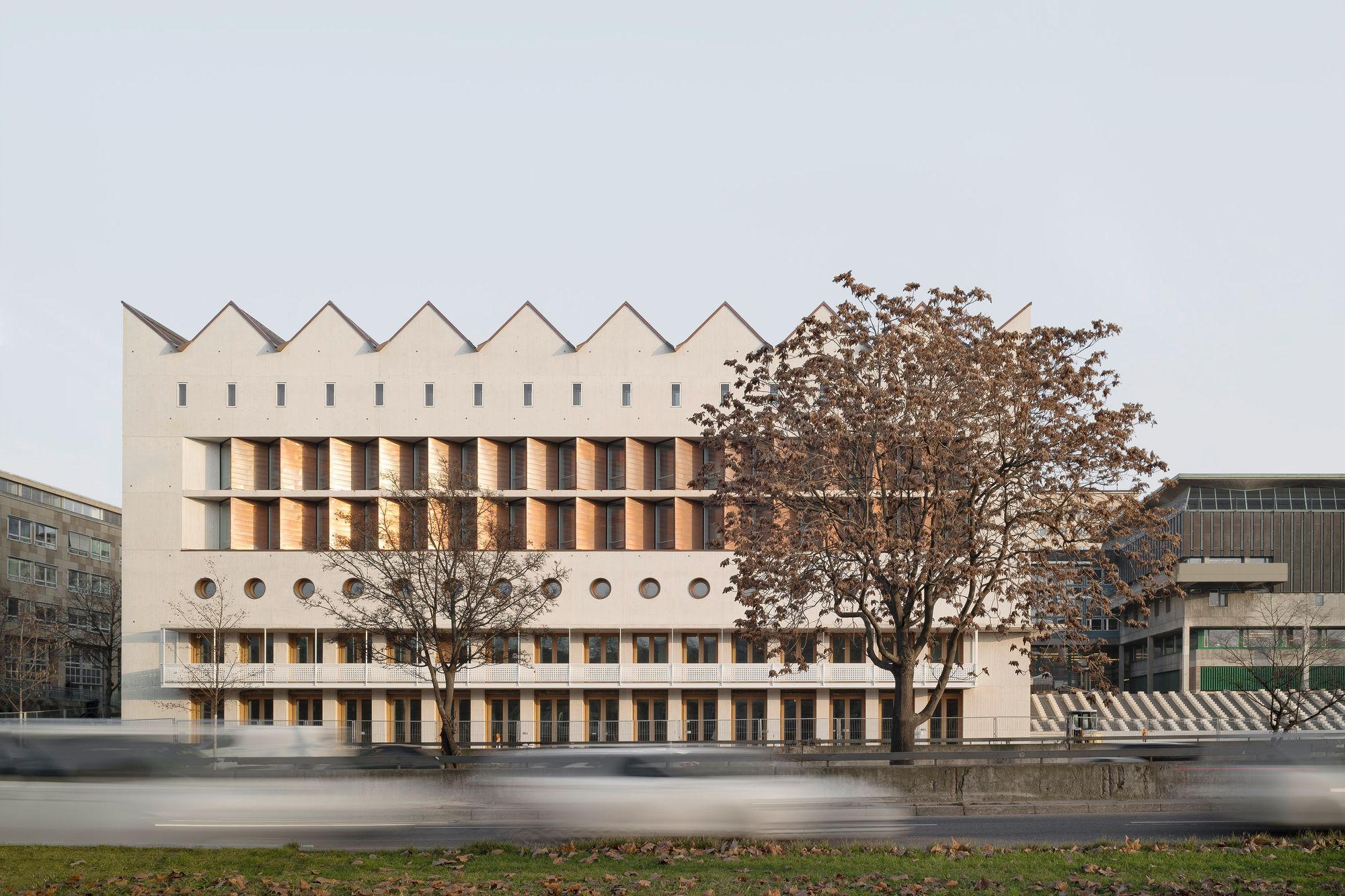
设计单位 Lederer Ragnarsdóttir Oei Architekten
项目地点 德国斯图加特
建筑面积 20300平方米
建成时间 2020
位于斯图加特的符腾堡州立图书馆是德国南部1960年代杰出的建筑之一。其宽敞的空间序列、周到的材料选择和高质量的建筑施工,给人留下了深刻的印象。新楼建在与老馆相邻的地块,对其空间进行补充的同时尽量减少干预。
The Württemberg State Library building in Stuttgart is one of southern Germany’s preeminent architectural achievements of the 1960s. The building is impressive due to its generous sequence of spaces as well as the thoughtful choice of materials and the high quality of its architectural implementation.
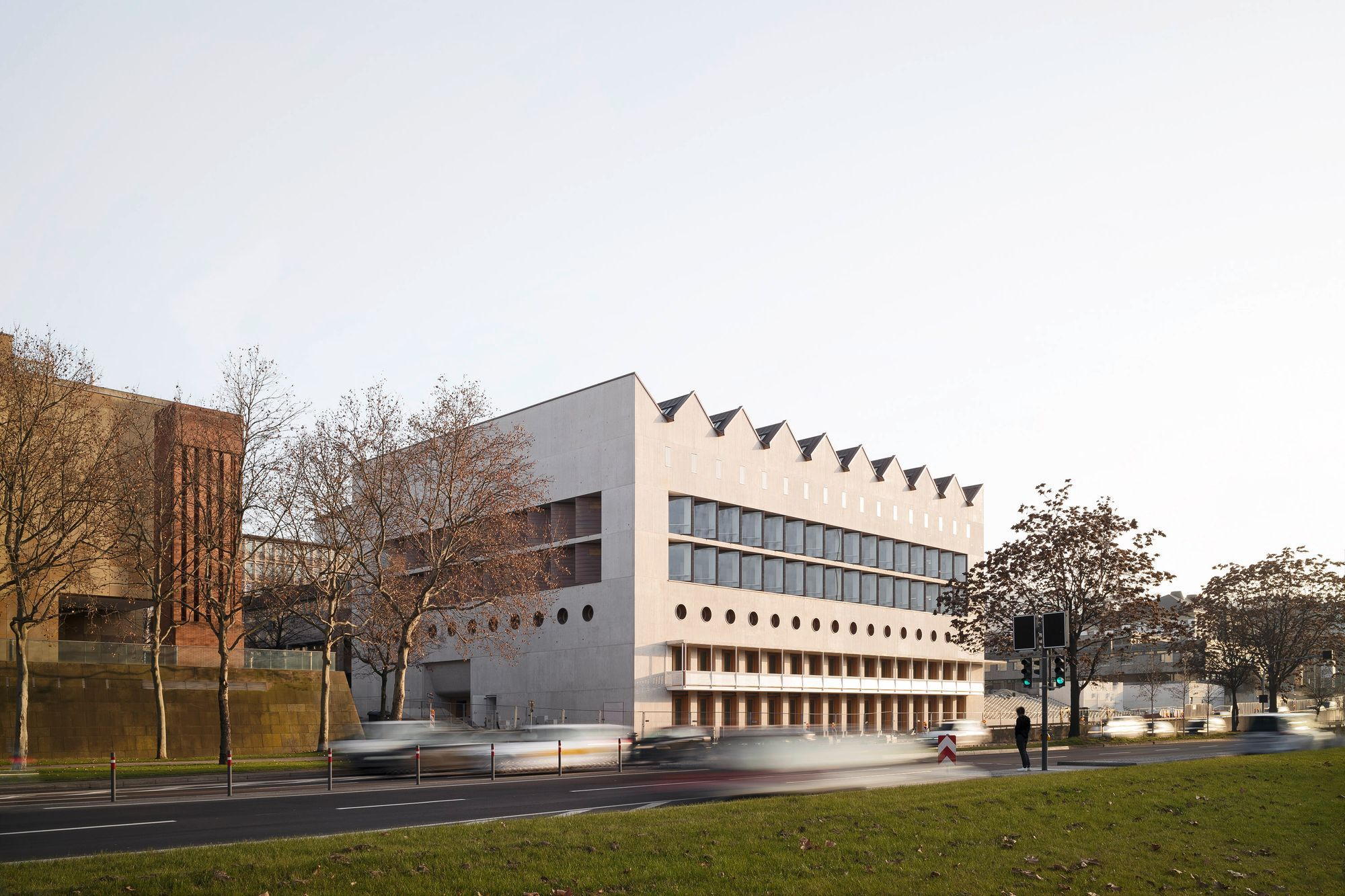
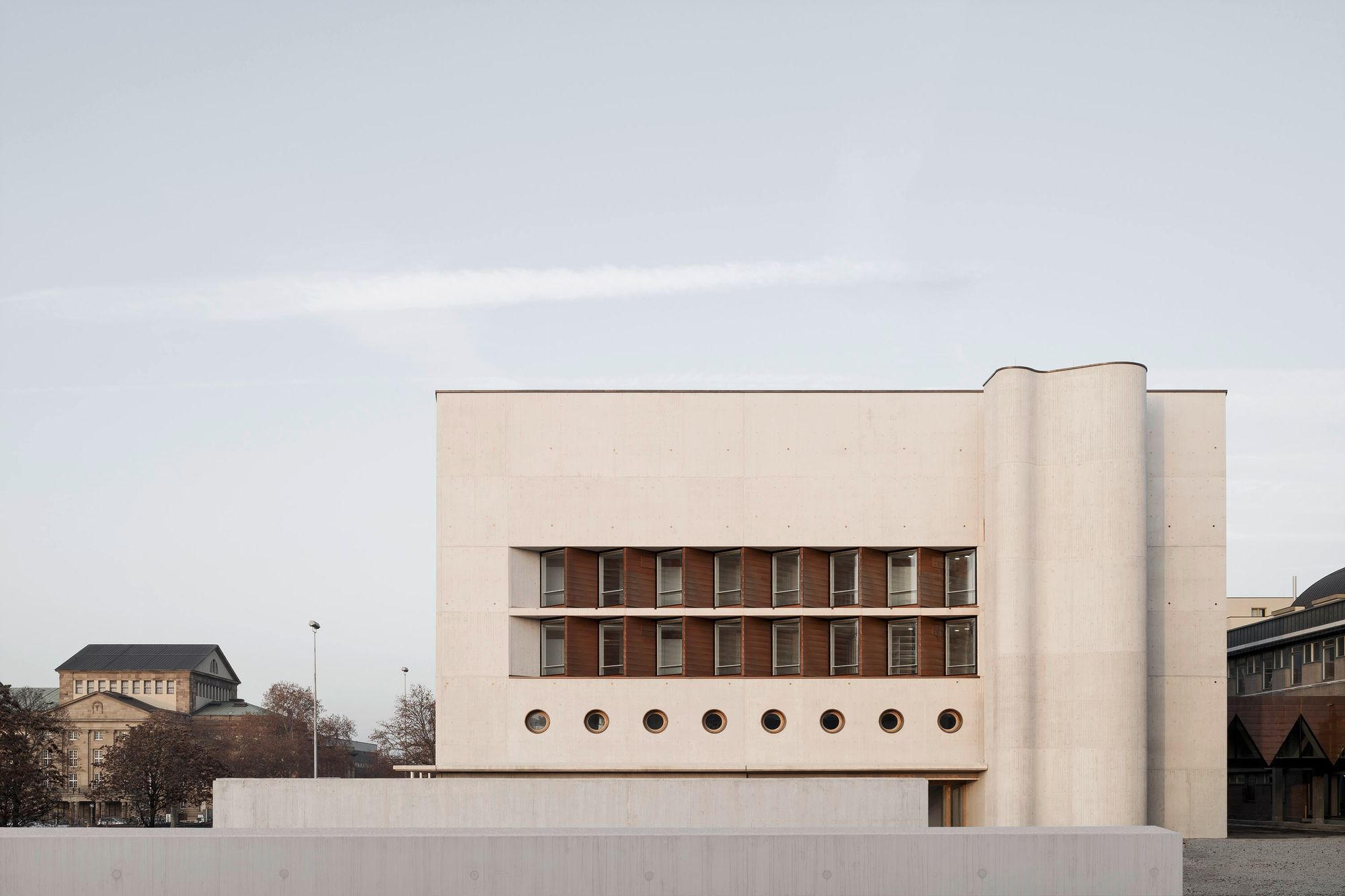
新楼填充了老馆所在地块的剩余空间。建筑粗略地参考了威廉宫的屋脊高度,与老馆分开,使街道能够贯通至建筑群的下方。建设新地下停车场使以前的入口处可形成一个宽敞的广场,广场的另一侧是国家档案馆。从城市角度看,旧阅读室的立方体积现在位于新广场的中央。多级踏步建立了建筑与新人行道之间的连接。
The new building, which roughly adopts the ridge height of the Wilhelmspalais, is set apart from the original building to provide space for a path between the two buildings that enables a link from Urbanstraße to the lower level of the building complex. Construction of the new underground car park creates a generous plaza at what was previously the entrance level, which is flanked by the State Archives on far side. Urbanistically, the cubic volume of the old reading room, which now occupies the middle of the new plaza, forms a relationship vis-à-vis the central projection of the palace across the street. Ample steps establish a connection to the new pavement at street level.
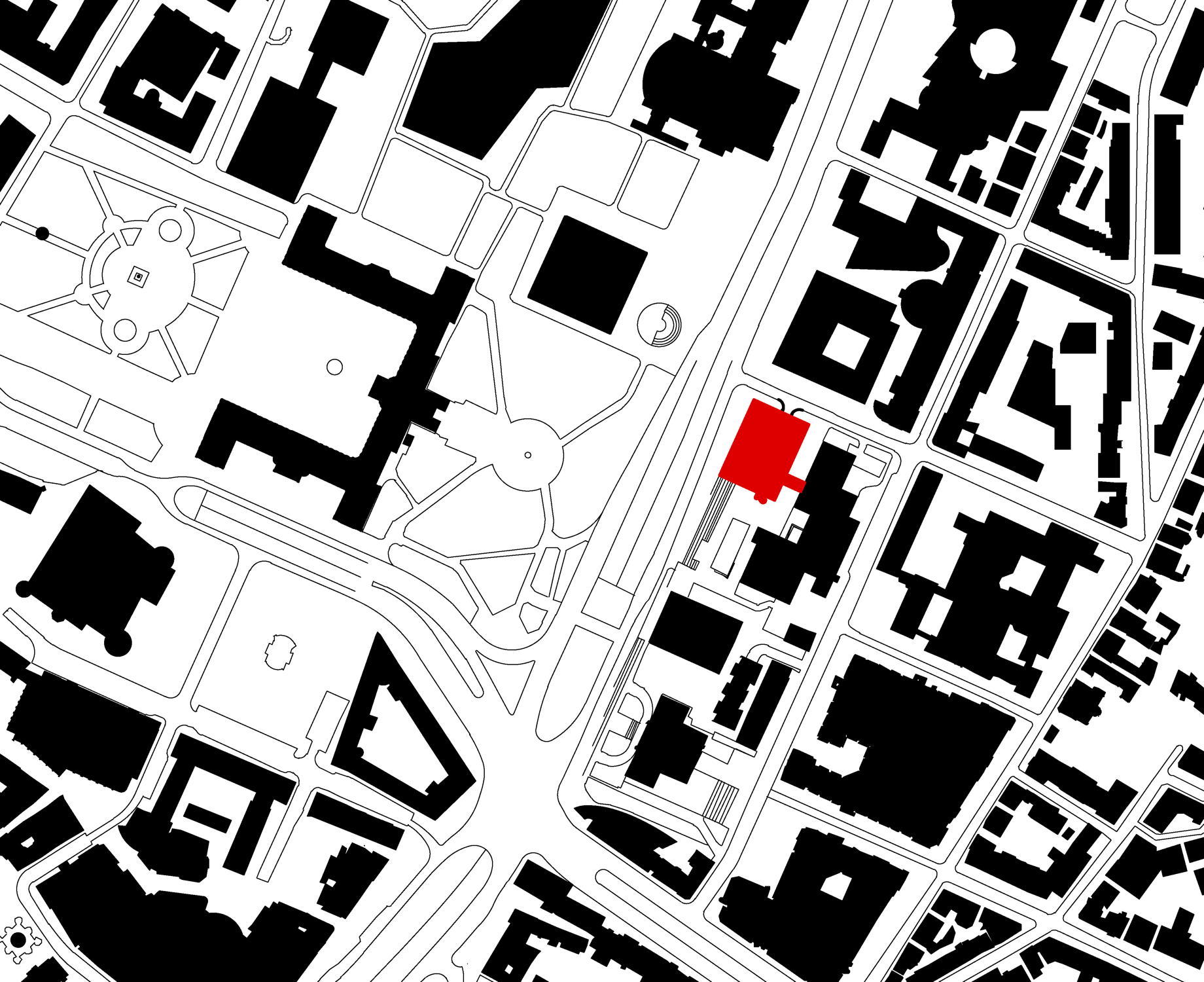
新建筑裸露的现浇混凝土与旧建筑相呼应。在立面上,白色水泥和二氧化钛颜料使混凝土达到浅色效果。混凝土立面的外表面是一层现浇混凝土,内为隔热层与混凝土承重墙。模板为手工制作的粗锯板。
At first glance, the new building has the appearance of an independent entity. The fact that it constitutes an annex to the old building is made clear by the choice of materials, dominated by exposed concrete cast with board formwork, creating echoes of the old in the new building. For the façade, white cement and titanium dioxide pigment were used for the concrete in order to achieve a light colouration. The outer surface of the exposed concrete façade is a cast-in-place concrete wythe that hangs in front of the load-bearing concrete walls, with core insulation in between. The formwork was made by hand from rough-sawn boards, whose dimensions match those of the existing building and which were applied to backing panels with a uniform joint and nailing pattern and then pre-aged with cement slurry.
旧阅览室的铜覆层与新馆锯齿形立面的实心面板相对应。新馆屋顶也覆盖着铜。整个建筑避免重复使用模板,因此,混凝土的质量与工人的技术以及浇筑时的天气息息相关。
The copper cladding of the old reading room finds its counterpart in the solid panels of the zigzag façades on the second and third floors. Like the existing building, the roof of the annex building is also covered with copper. The quality of the exposed concrete reveals the efforts and skills of the formwork makers every bit as much as the weather conditions at the time of concreting.
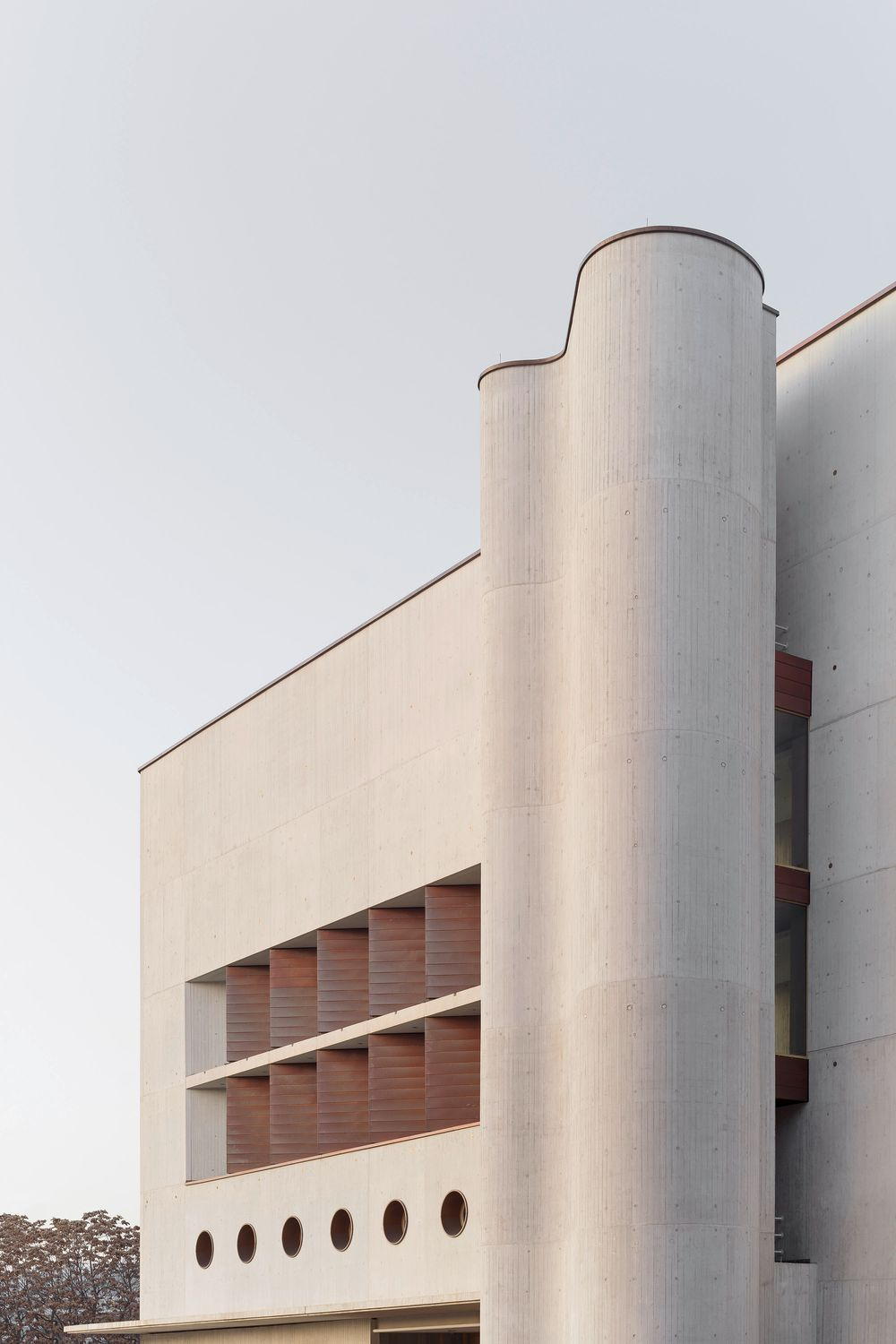

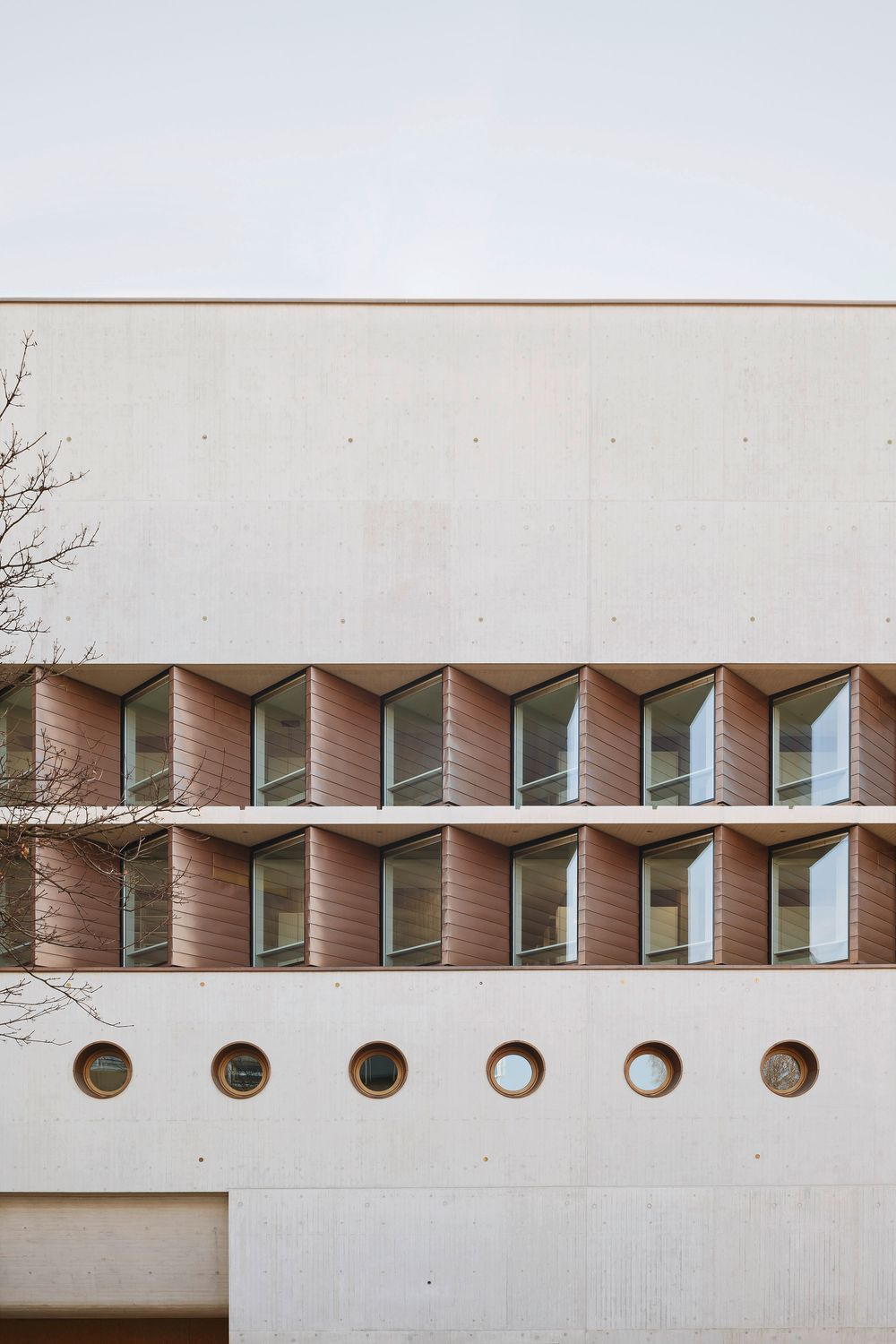
较低的楼层将容纳一个自助餐厅,该餐厅通向街道,可以独立于图书馆运营。图书馆的正门通向大堂,那里设有信息台、访问控制区的入口、书籍归还区以及通向街道的大厅和展览区。
The lower level will also house the future cafeteria, which opens onto the street and can operate independently of the library. The main entrance to the library is on the level above. From there, library-goers reach the lobby with the requisite information counters, entry points to the controlled access zone, the book return, and a hall and exhibition area that opens out to Konrad-Adenauer-Straße.
通过访问控制区内的楼梯可进入二楼,与老馆之间的连廊位于楼梯的顶部。书架排列在楼层的中央,开放的工作区沿着建筑长边排布,朝向大厅。与它们相对的是辅助管理房间。
On the first floor, which is accessible via a staircase within the controlled access zone, the connection to the old building is situated directly at the top of the stair. The central part of the floor is occupied by shelves. Along the length of the building on both sides, open workstations are lined up in rows towards the hall, with supplemental administrative rooms opposite them.
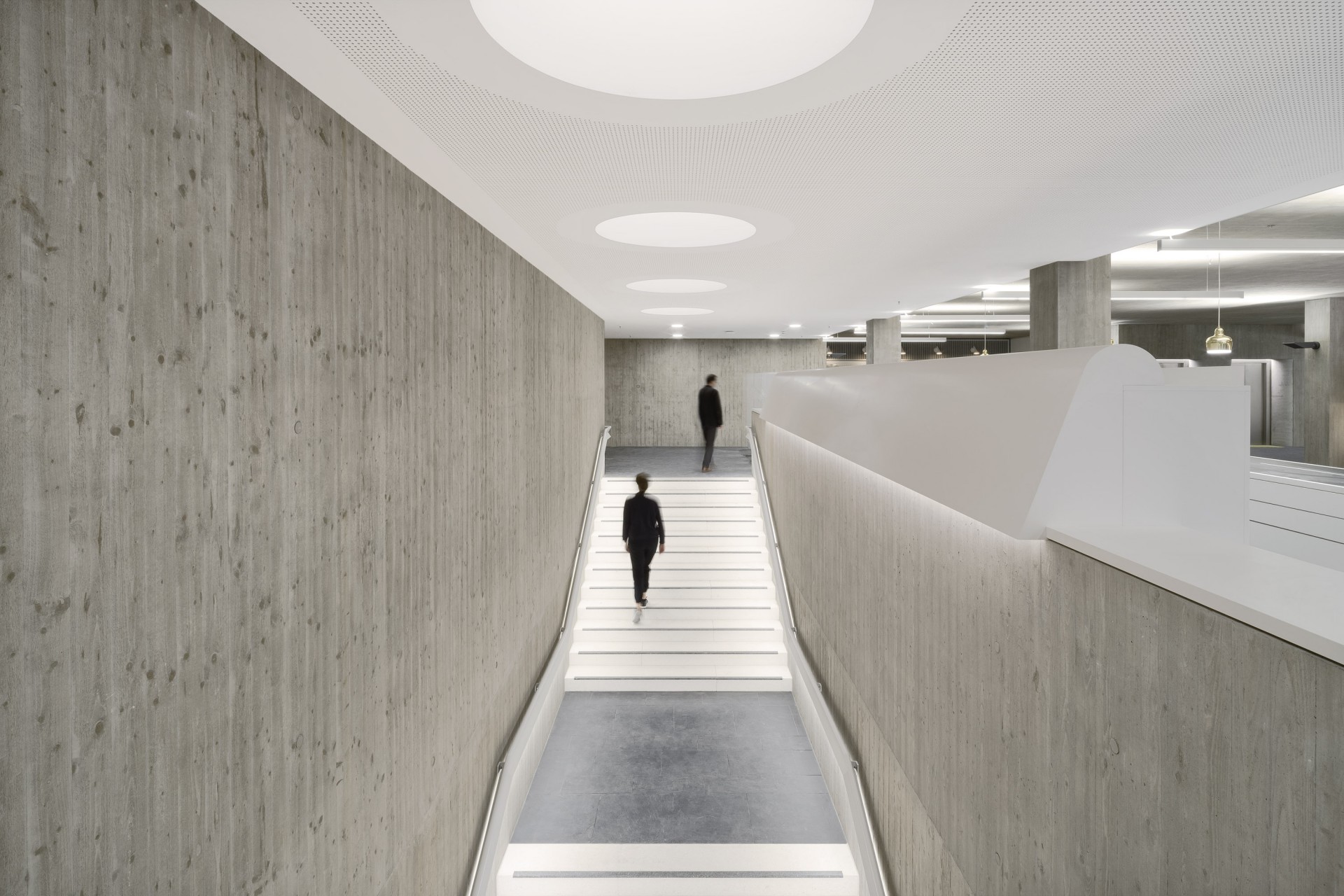
中庭在视觉上将这一层与上面的楼层相连。在第二层和第三层,阅读桌沿着外墙布置。而顶层的布局是相反的,阅读桌被放置在中间。因为在这一层,折叠的屋顶将阳光引导到建筑的中心。
An atrium visually connects this level to the other three floors above. On the second and third floors, the reading desks are located along the zigzag exterior walls. The top floor is, by contrast, laid out in reverse: here the reading desks are placed in the middle – because on this level, the folded roof structure enable us to direct daylight into the centre of the building.
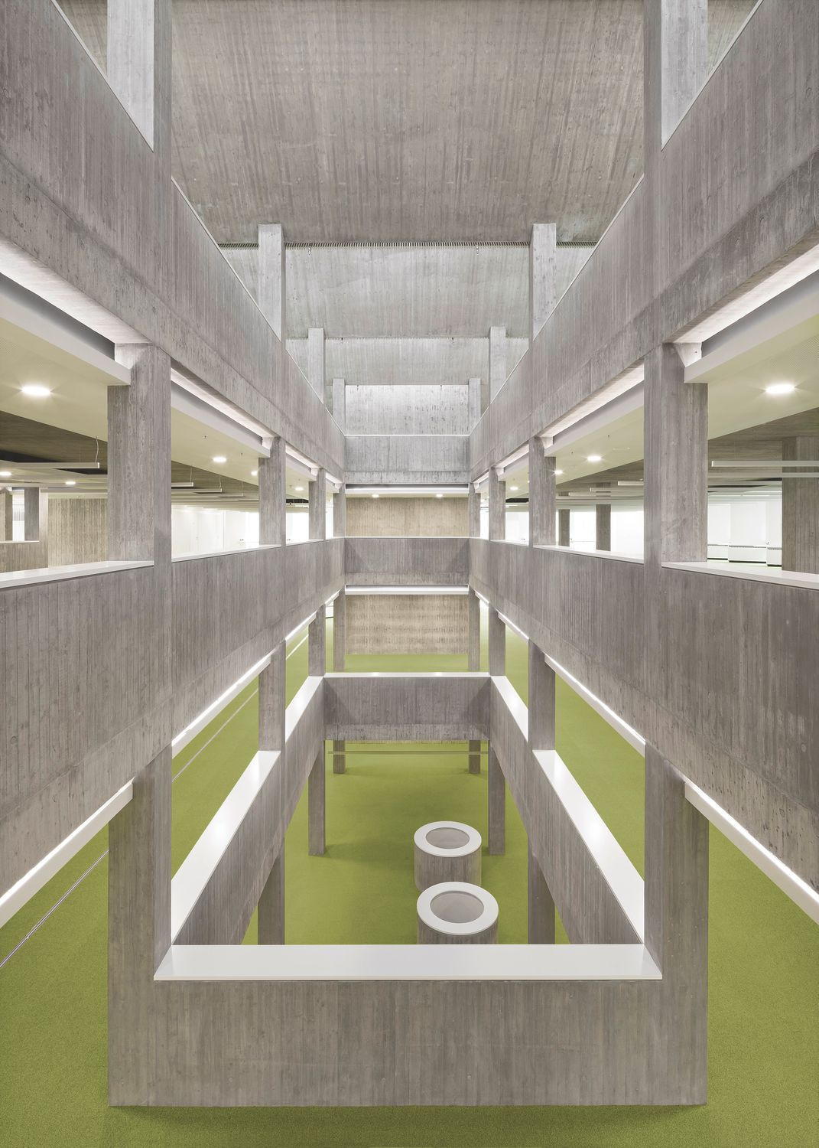
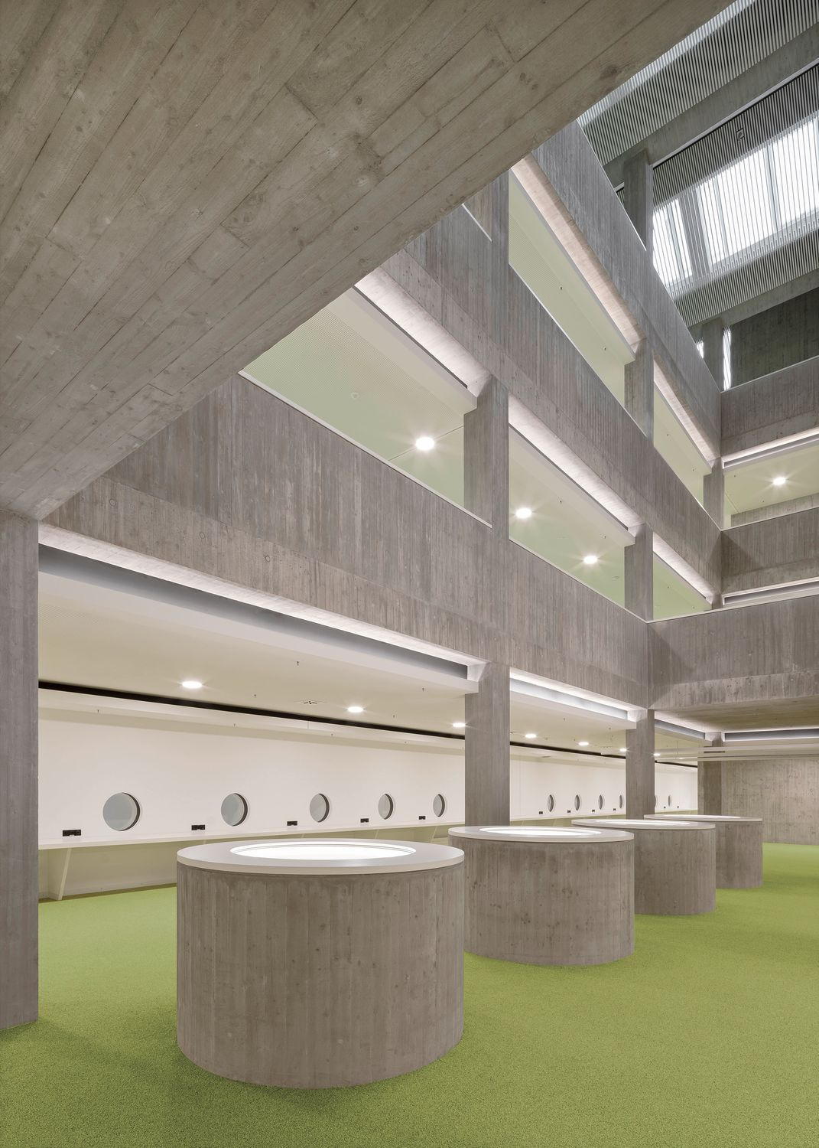

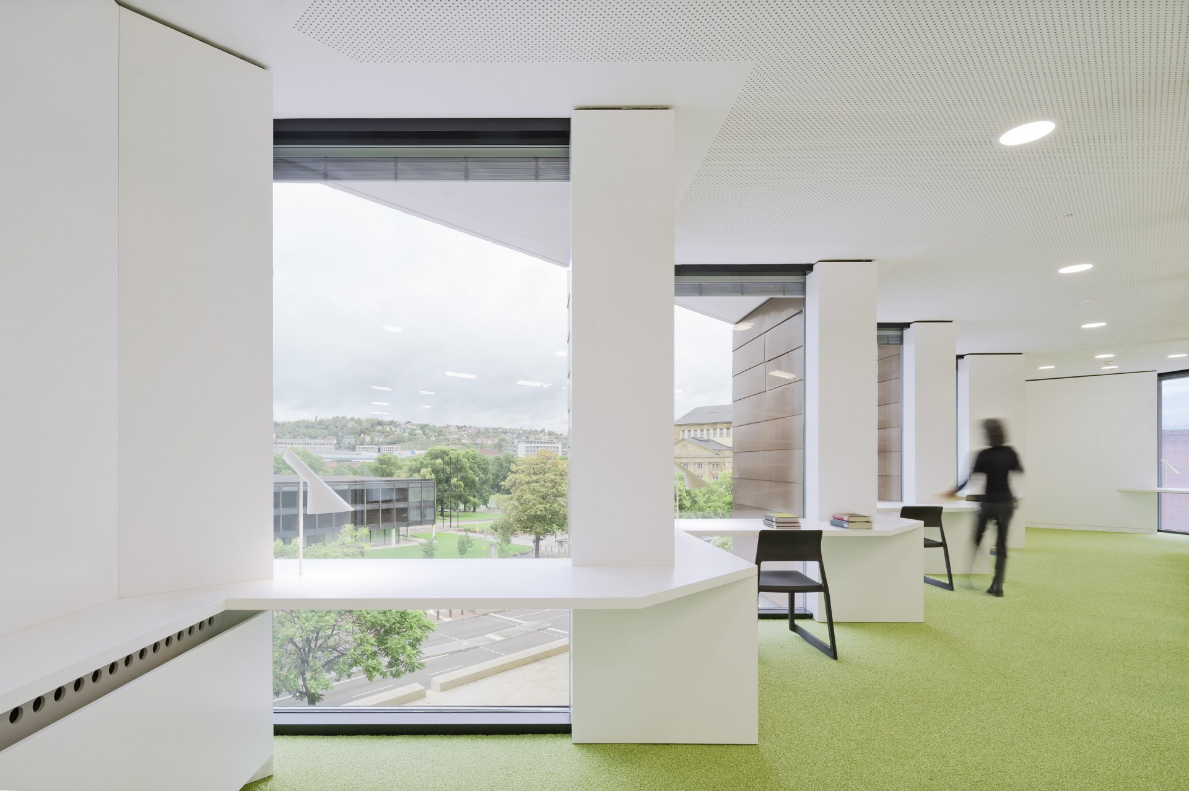
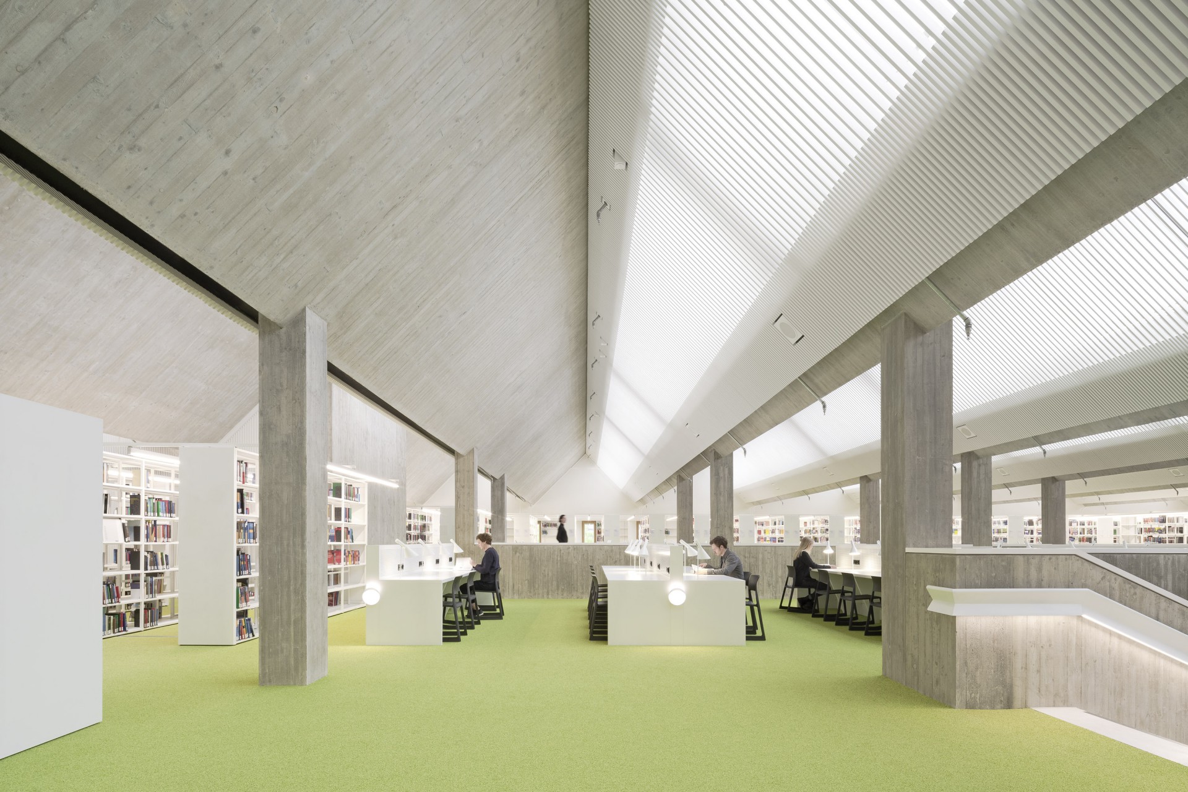
粗糙而活泼的混凝土表面与光滑的白色吊顶表面、木材覆层形成对比。浅绿色的地毯和白色的家具创造了明亮和欢快的氛围,与老馆平缓的色调形成对比。
The rough and lively surfaces of the exposed concrete are contrasted with the smooth white surfaces of the suspended ceilings and wood cladding. Light green carpeting and white furnishings create a bright and cheerful atmosphere that contrasts with the muted tones of the existing building.
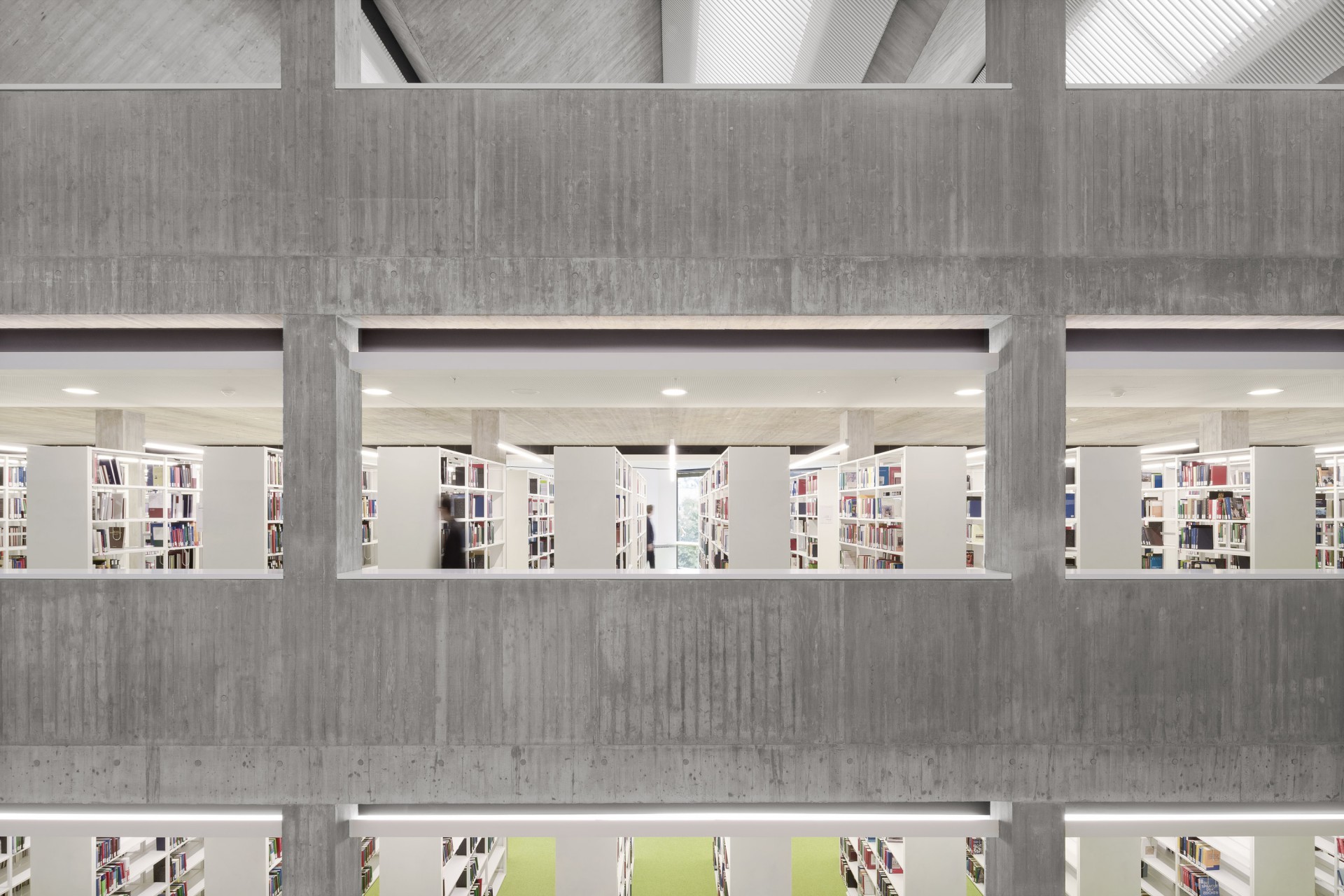
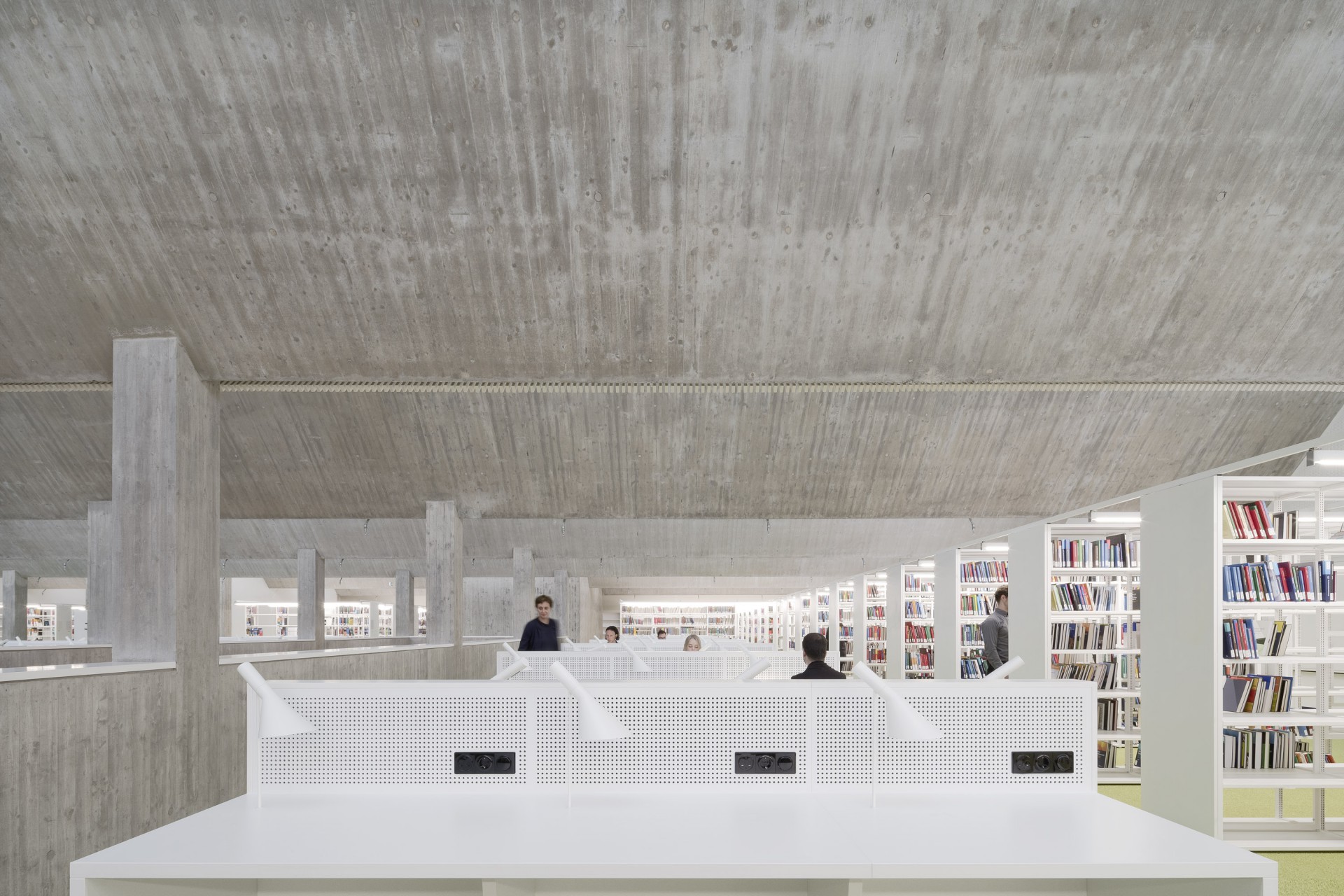
由于成本原因,建筑内部没有使用浅色混凝土。建筑特别的挑战是图书馆区域内裸露的混凝土楼梯,以及顶层锯齿形屋顶的宽跨度梁。
Inside the building, light colouration of the concrete was omitted for cost reasons. The concreting of the exposed concrete staircase inside the library area and the wide-span beams of the north-facing sawtooth roof on the fourth floor posed special challenges.
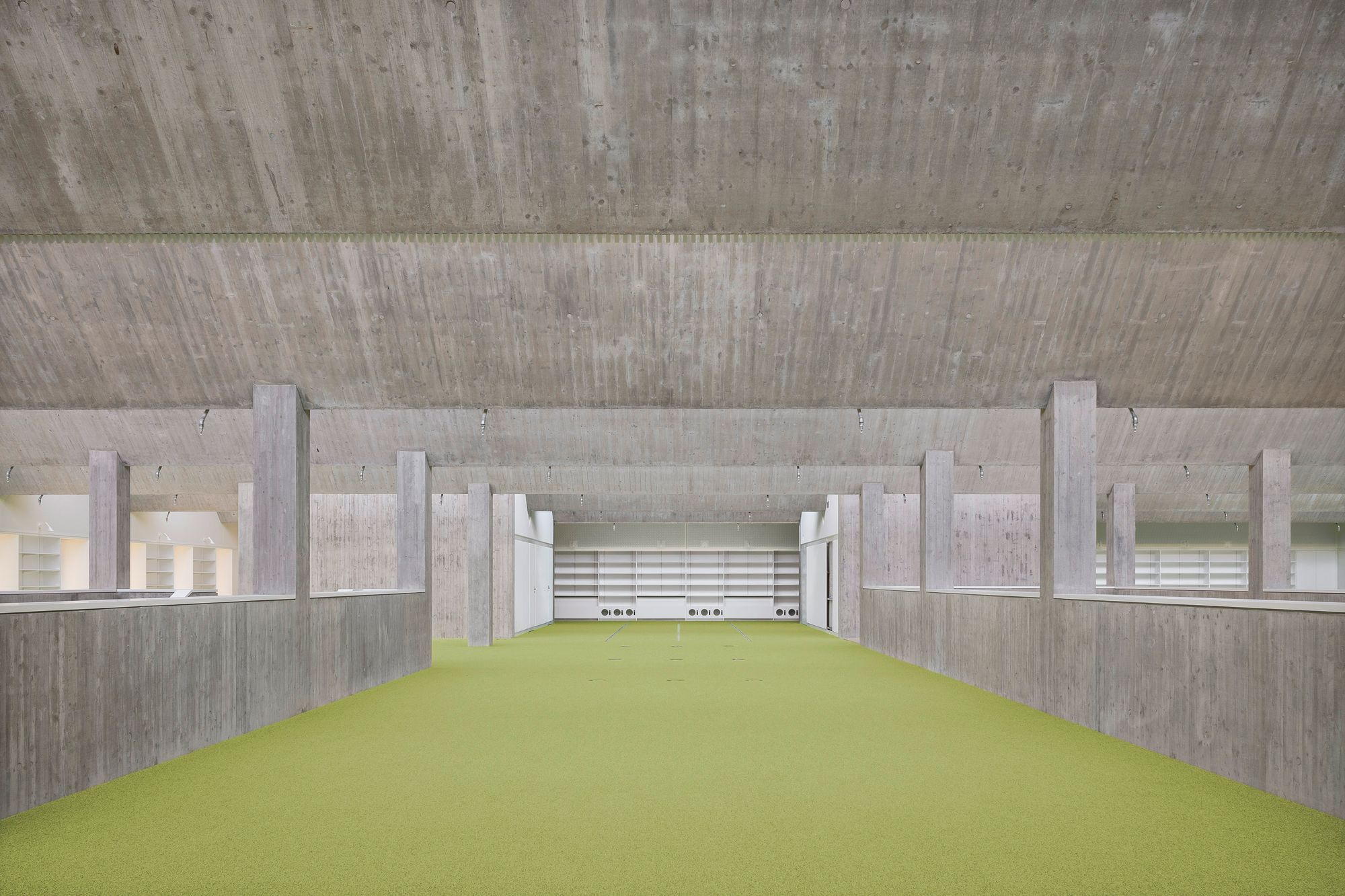

设计图纸 ▽

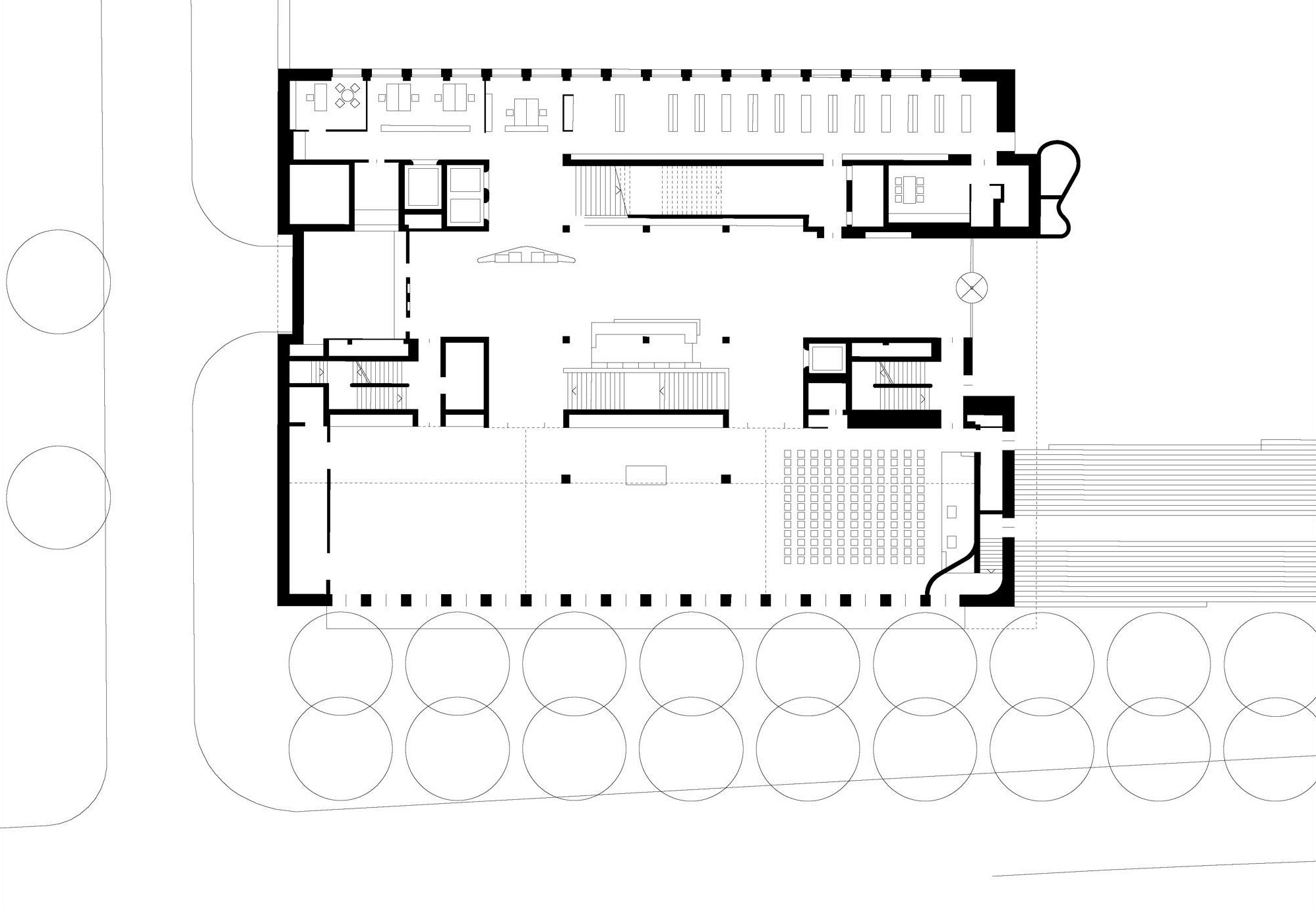
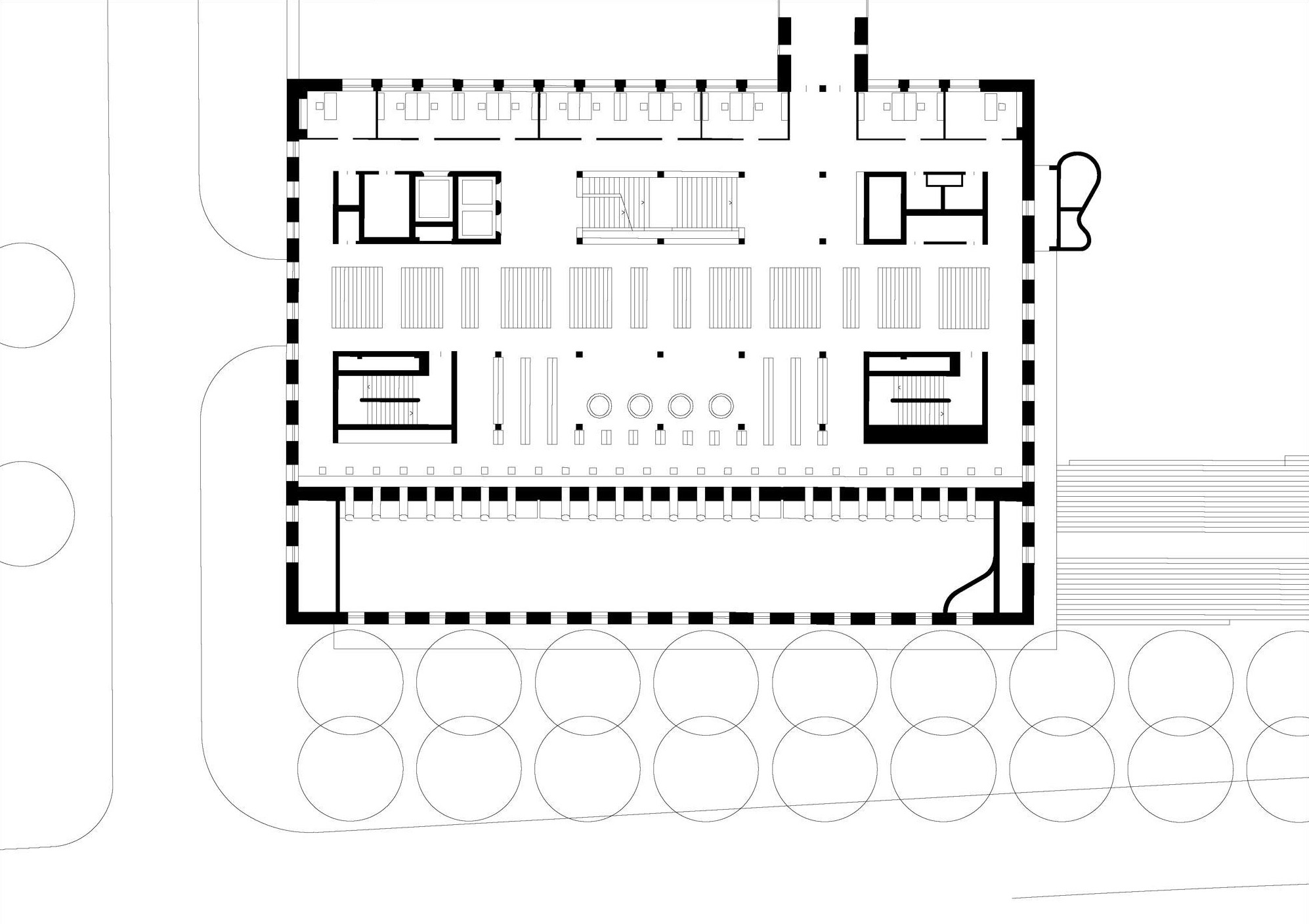
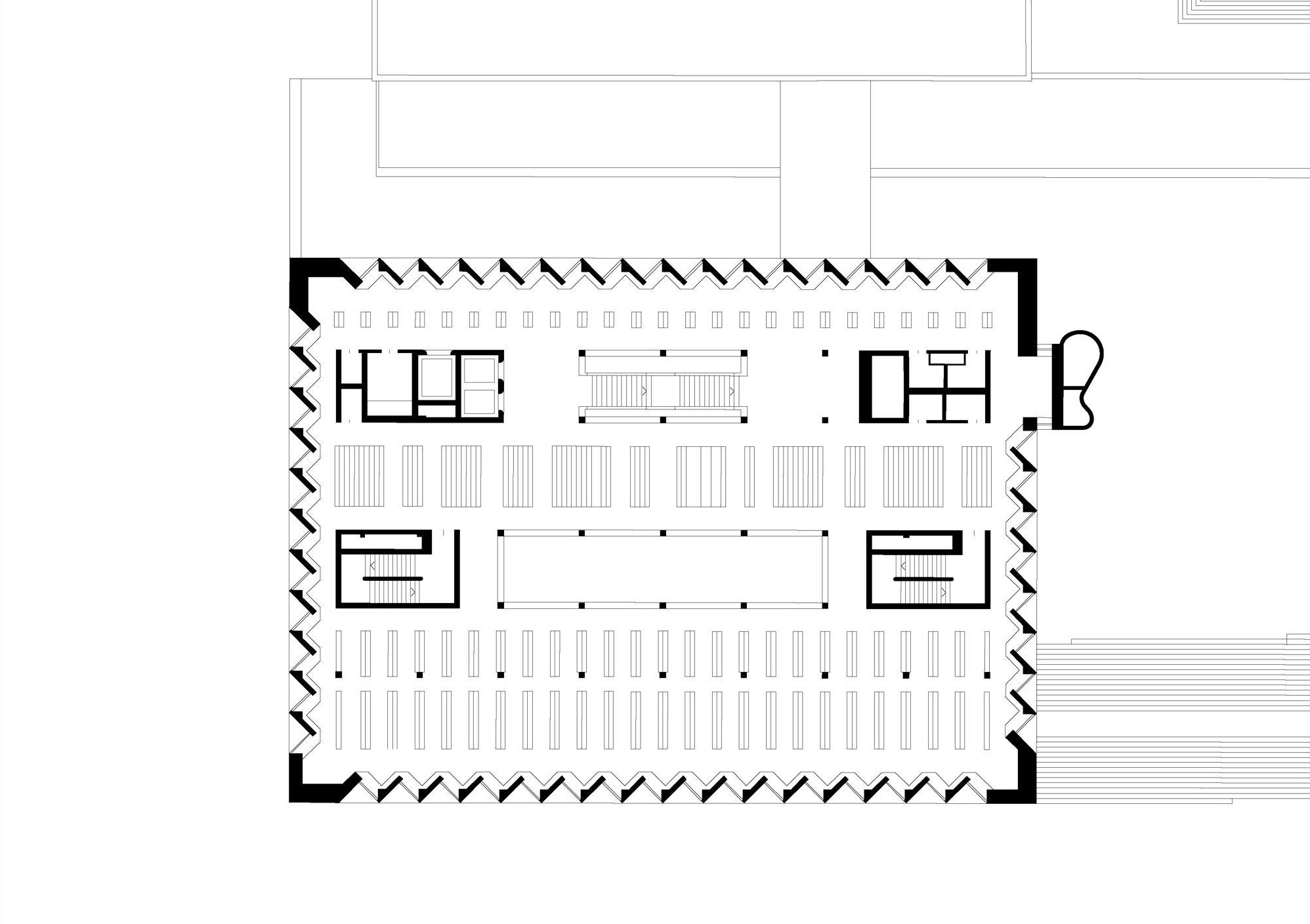
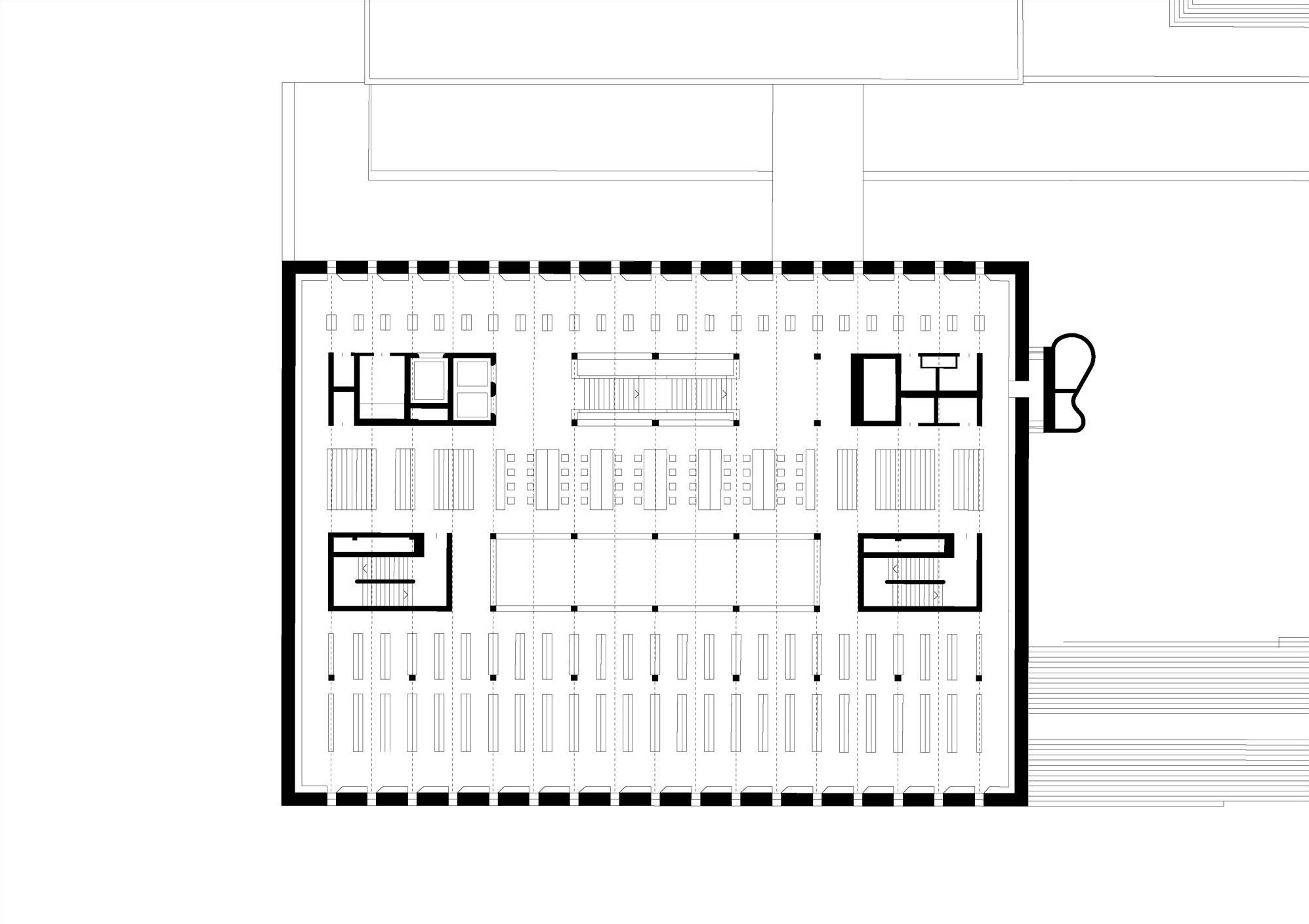
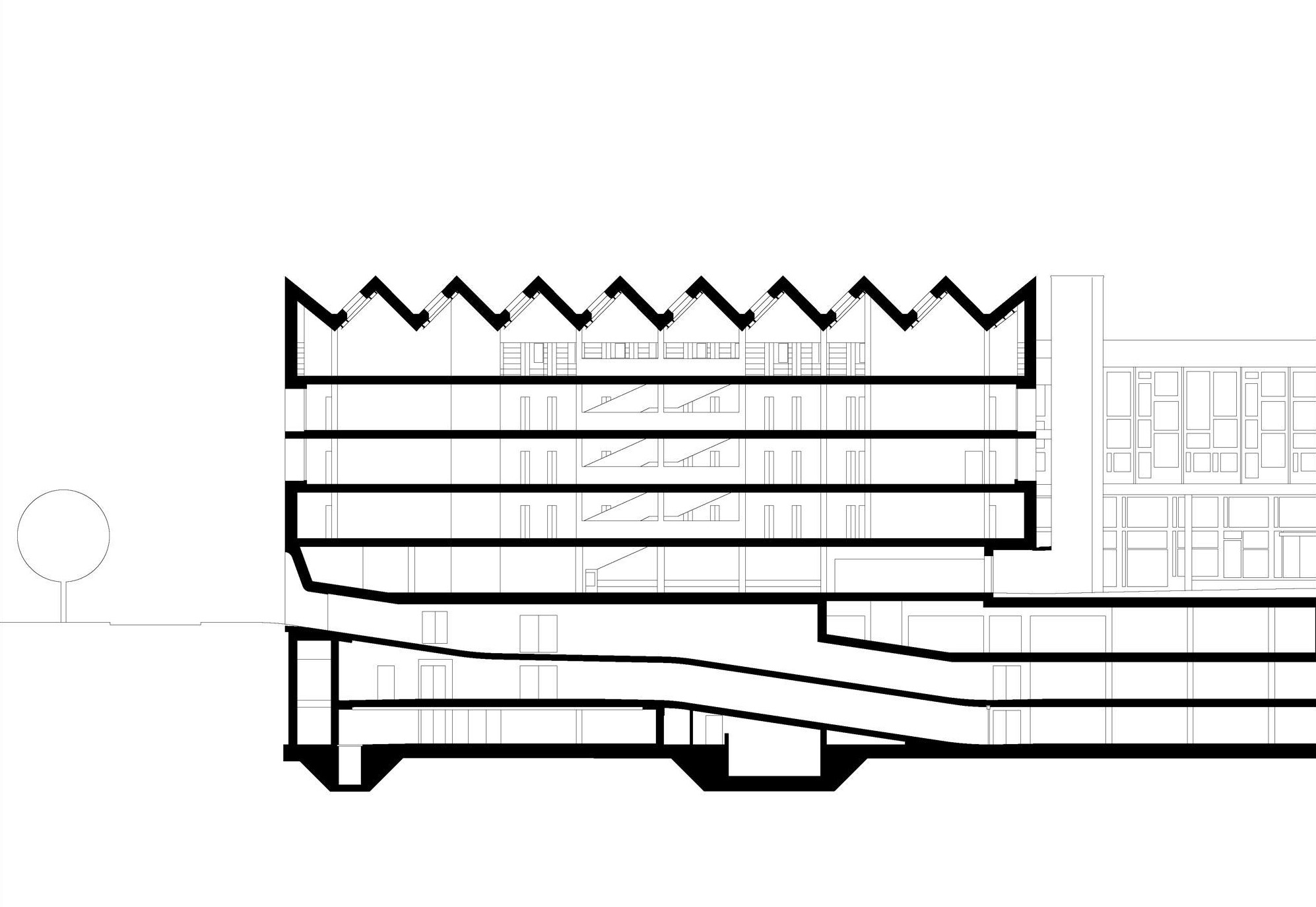
完整项目信息
Annex to the Württemberg State Library in Stuttgart
Client: Landesbetrieb Vermögen und Bau Baden-Württemberg, Amt Stuttgart
Architects: Lederer Ragnarsdóttir Oei Architekten, Stuttgart
Team: David Fornol, Simone Neuhold, Dr. Anwar Algeith, Kazu Itho, Maximilan Löffler, Sophia Schmidt, Matthias Schneider, Anna Schönhoff, Luise Wegehaupt, Ugur Yilmaz
Landscape planning: Lederer Ragnarsdóttir Oei Architekten, Stuttgart
und Helmut Hornstein, Überlingen
Structural Engineering: Leonhardt, Andrä und Partner, Stuttgart
Engineering for technical building facilities: ZWP, Stuttgart
Electrical engineering: Inros Lackner, Rostock
Structural physics: GN Bauphysik, Stuttgart
Fire protection planning: TRIAS, Stuttgart
Competition: 12/2010 – 2. Preis
Construction period: 2015 – 2020
Gross floor area: 20.300 m2
Effective Area: 11.300 m2
Location: Konrad-Adenauer-Straße 10, 70173 Stuttgart
Photos: Brigida González, Stuttgart
版权声明:本文由Lederer Ragnarsdóttir Oei Architekten授权有方编辑整理。欢迎转发,禁止以有方编辑版本转载。
投稿邮箱:media@archiposition.com
上一篇:自然的回响:不朽堂·龙山陵园小礼堂 / Studio 10
下一篇:展讯丨空间赋能:孟凡浩&朱培栋设计实践作品展开幕式暨研讨会即将开启