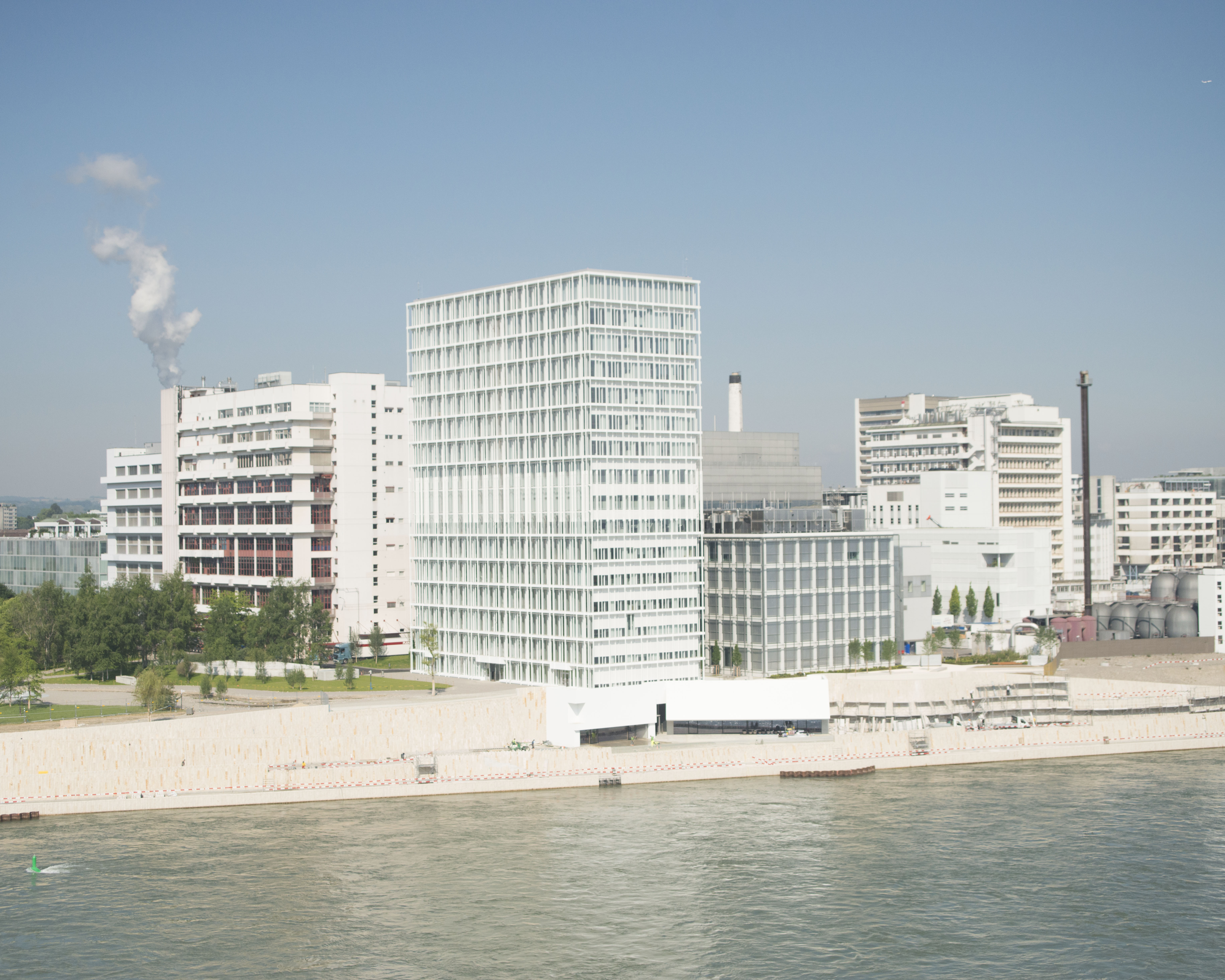
设计单位 Herzog & de Meuron赫尔佐格与德梅隆
项目地点 瑞士巴塞尔
建成时间 2015年
建筑面积 20,695平方米
赫尔佐格设计的办公大楼Asklepios 8处于巴塞尔诺华园区最靠外的角落里,面对着开阔的莱茵河。因此,它并没有遵循总体规划中对建筑高度统一为23.5米的整体要求,而是选择增加高度以适应莱茵河宽阔的尺度。未来将有更高的建筑伫立在莱茵河岸,在城市景观层面上共同将诺华园区的形象奠定下来。作为莱茵河岸上诺华园区的标志,Asklepios 8正交几何形状和体量呼应了身后园区的街道和广场肌理。
The masterplan of the Novartis Campus in Basel calls for a uniform building height of 23.5 m. Our office building Asklepios 8 is taller because it is situated at the outermost corner of the campus, where the open expanse of the river Rhine invites a different scale. Other taller buildings may flank the Rhine in future, anchoring the campus in the cityscape of Basel. The orthogonal geometry and volume of the Rhine front relates directly to the streets and squares of the campus behind it.
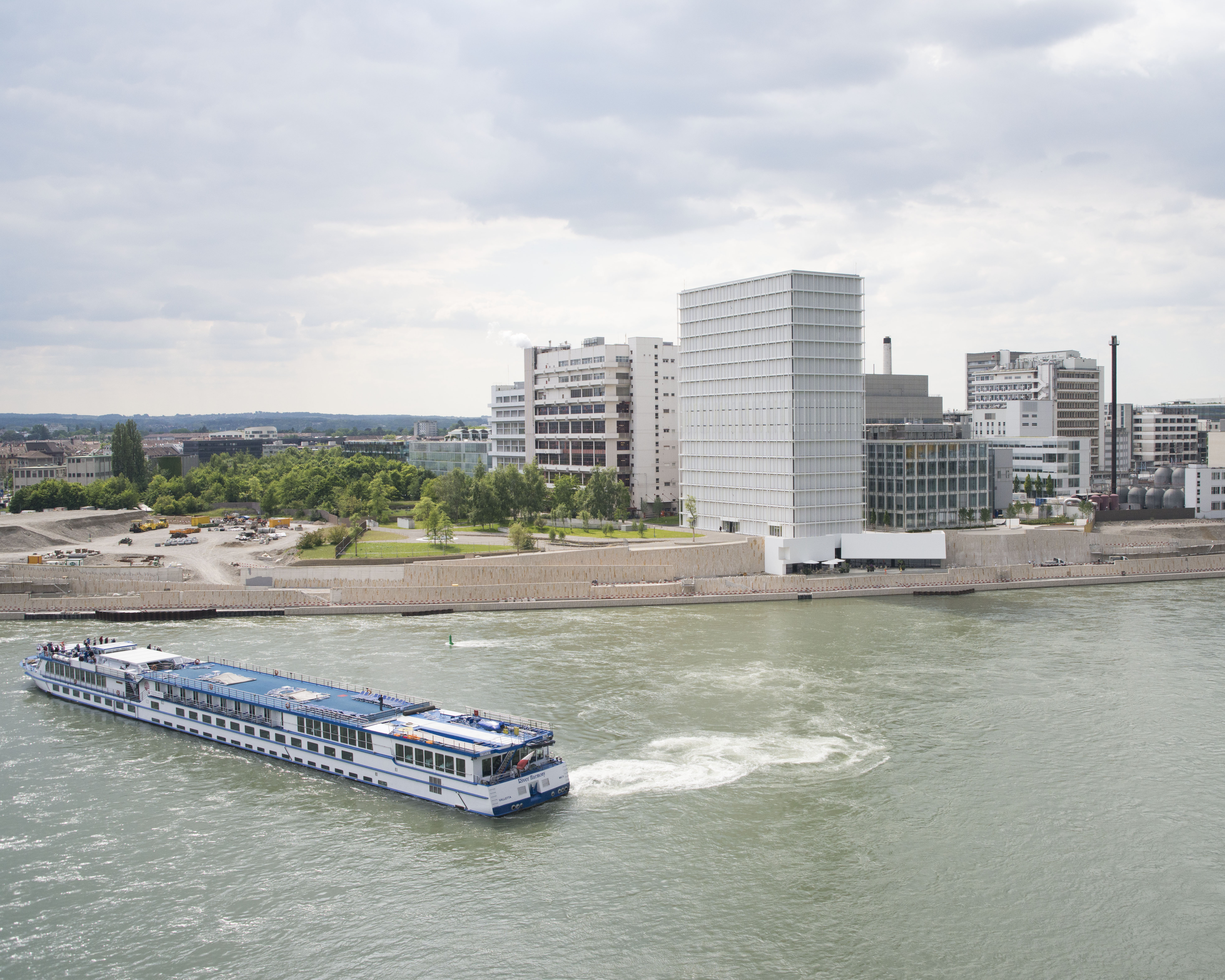
Asklepios 8由两个差不多高的立方体竖向堆叠构成。下方的立方体有六层楼,高度为23.5米,与总体规划中园区其他建筑相对应;上方的则有七层楼高,以补偿从下面或远处看建筑时的透视变形。
Asklepios 8 consists of two cubes of almost the same height, placed on top of each other. One is six-story high and 23.5 m tall, corresponding to the height of the neighbouring buildings as defined by the masterplan. The cube on top has seven stories, to compensate the perspectival foreshortening when looking at the building from below or a distance.
在这两个立方体之间有一个很高的开放空间,提供了宽敞的贵宾厅,可用于各种社交活动以及大会、研讨会等不同的工作场景。通过设置悬臂式的阳台,两个核心立方体进一步拓展了这个高敞空间的空间尺度和使用功能。
Between the two cubes, a high open space provides a spacious lounge for a wide spectrum of activities, events, working situations, seminars, etc. By means of cantilever balconies, the two cores further support the spatiality and multifunctionality of this tall room.
该项目独特的体量构成,使其作为一个高层建筑,摆脱了典型的“把标准层从顶部到底部一直重复”的高楼大厦模式。由于它呼应了园区总体规划的比例,尽管高于邻近建筑,这一新增的体量也得以和园区协调、整合为一体。
The distinctive volumetric structure of Asklepios 8 makes it a high building rather than a high-rise that typically repeats identical layers from top to bottom. Despite its height, the new addition to the campus thus relates to the proportions of the neighbouring buildings, which follow the masterplan, and is integrated into the campus project as a whole.
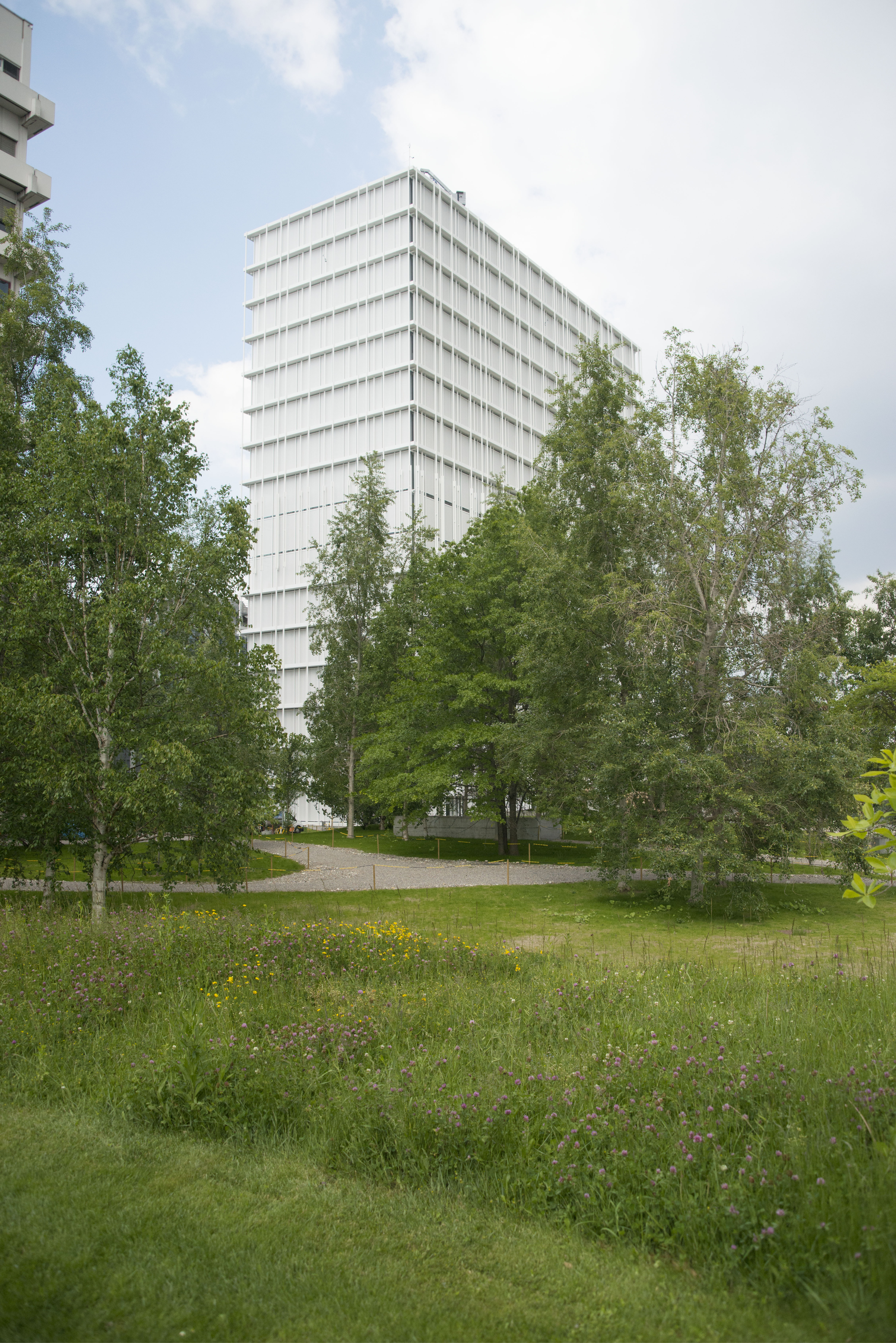
Asklepios 8没有一个传统意义上的主立面。各面外墙平均地、积极地参与到建筑外观的塑造中,共同承担外立面的所有功能——采光观景、遮阳挡雨,以及提供结构上的支撑和稳定。
Asklepios 8 does not have a conventional façade. All of the functions of a façade – light and views for users, protection against sun and rain, stability and structure – are equally and actively involved in shaping the exterior of the building.
传统意义上,防雨防晒甚至结构都是建筑中的从属角色,而在该项目中,我们将这些功能整合到一个连续的三维系统中,遵循重力在垂直方向上排布。水平方向的悬臂式天花板作为该系统的补充,生成了一种正交式的肌理,并与立面的玻璃材质相调和。
Conventionally, protection against rain and sun and even the structure are assigned a subordinate architectural role. In Asklepios 8, we have integrated all of these functions into a linear and three-dimensional system, whose vertical alignment follows gravity, such as the structure and rainwater. The system is complemented by horizontally cantilevered ceilings that generate an orthogonal fabric and tone down the materiality of the glass.

位于11层楼的办公空间,因其特殊的采光、视野和促进交流的布局,而极具吸引力。两个独立的核心区呈对角线布置,最大程度地确保了使用者的灵活性。
The office space, available on eleven stories, is extremely attractive due to its exceptional lighting, views and communicative layout. The two freestanding, diagonally placed cores ensure maximum flexibility for users.
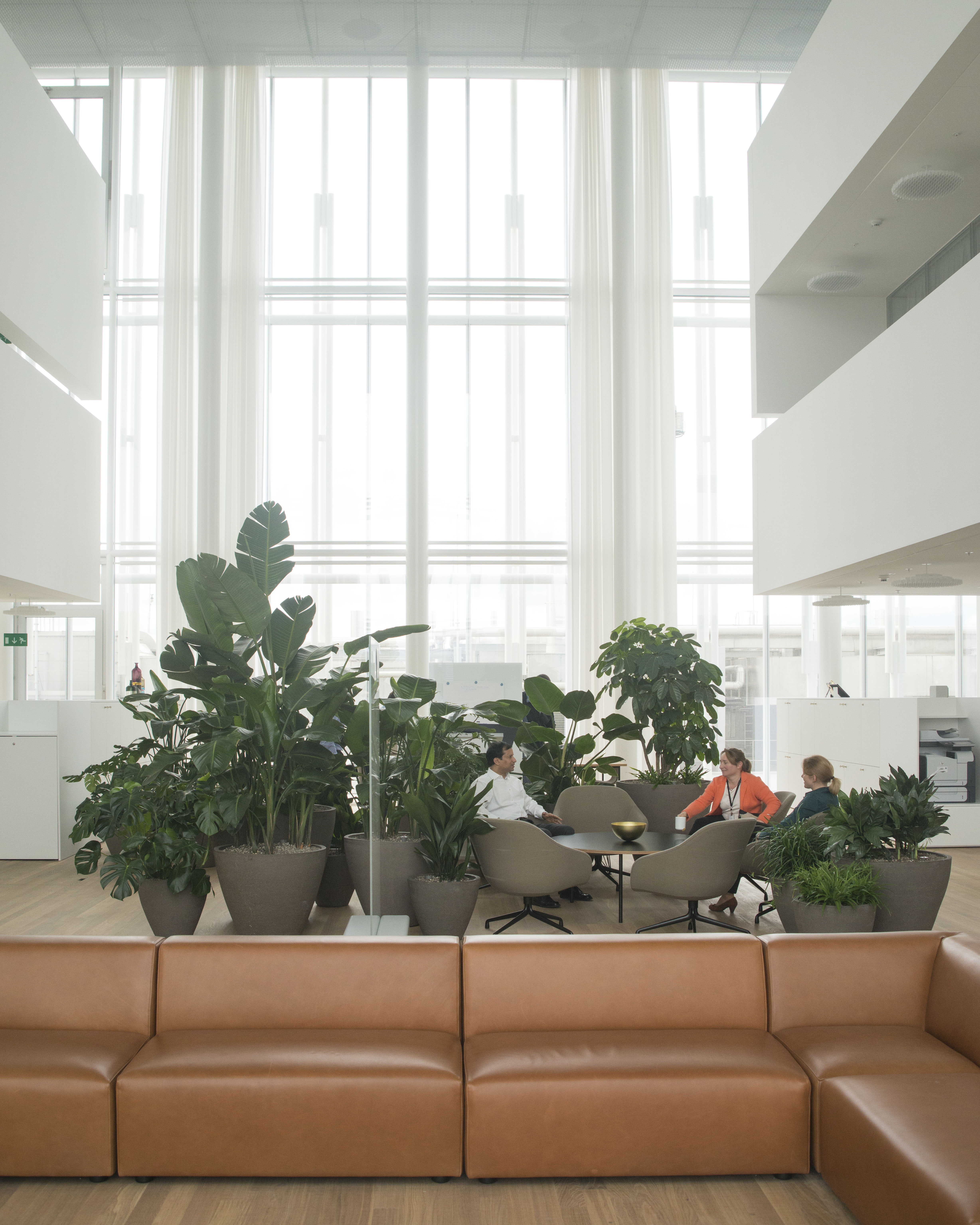
宽敞的过渡空间消解了建筑的尺度,创造出一个可以为创新和交流合作提供各种空间场所的中央区域。两个体量一个面向城市,一个面向莱茵河,构成了如壁龛的惬意小空间和三层通高、可以用于举办特别活动的画廊。
This expansive in-between zone breaks up the scale of the building and creates a central area with a variety of flexible spaces for innovative and communicative collaboration.
Two volumes oriented towards the city and towards the Rhine form niches and galleries with a three-story space in the centre for special events.
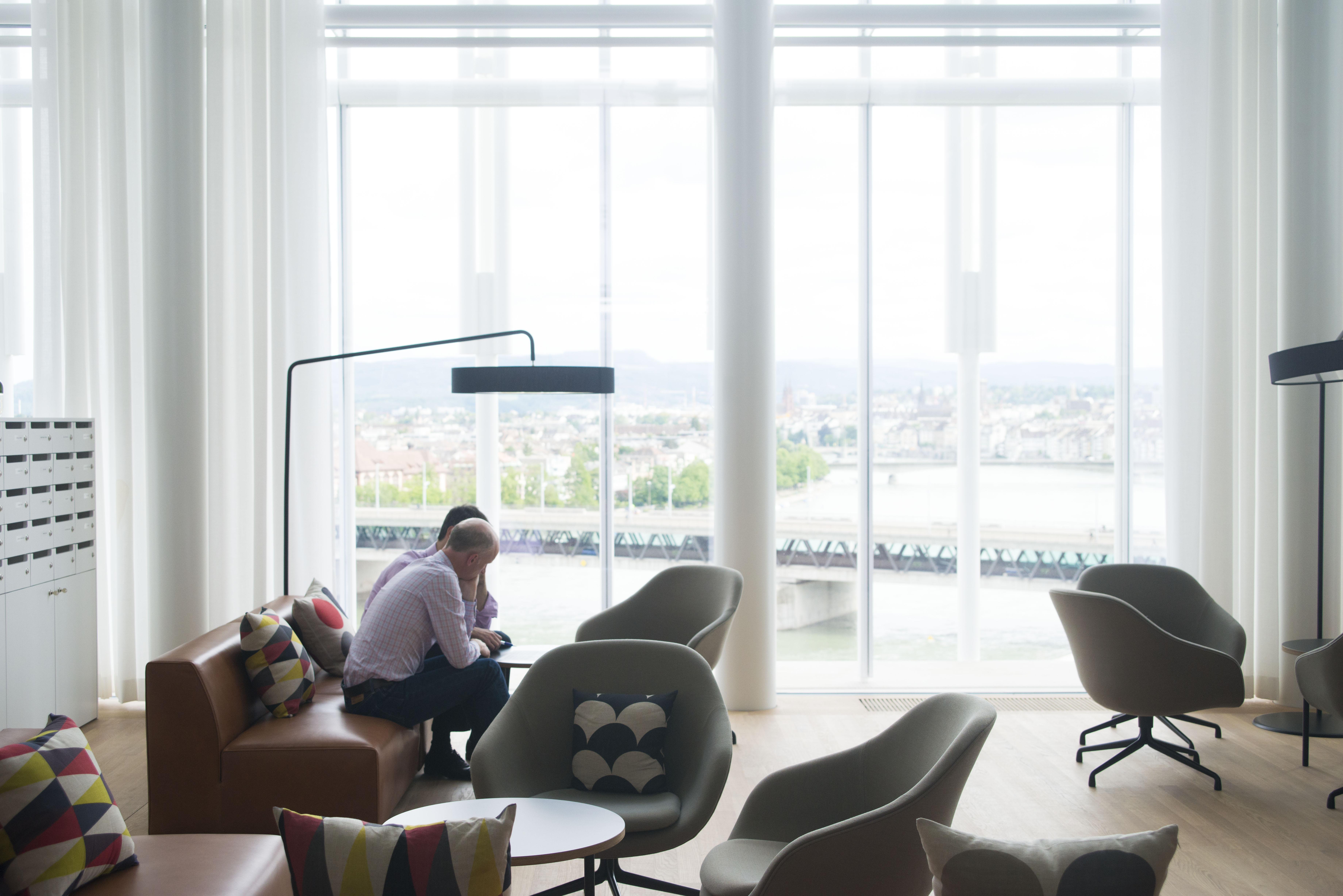
在面向莱茵河的一侧,两个水平向的体量支撑起建筑,并将场地南侧和东侧的两个公园从园区较高处连接起来。向公众开放的河畔餐厅和咖啡馆位于这两个体量中,被设置在这个“莱茵河漫步道”的高度上。
On the side of the building that faces the Rhine, Asklepios 8 is supported by two horizontal volumes that establish a connection on the upper campus level between the two parks located to the south and to the east. On the level of the Rhine Promenade, the two horizontal volumes house a riverside restaurant and café that are open to the public.
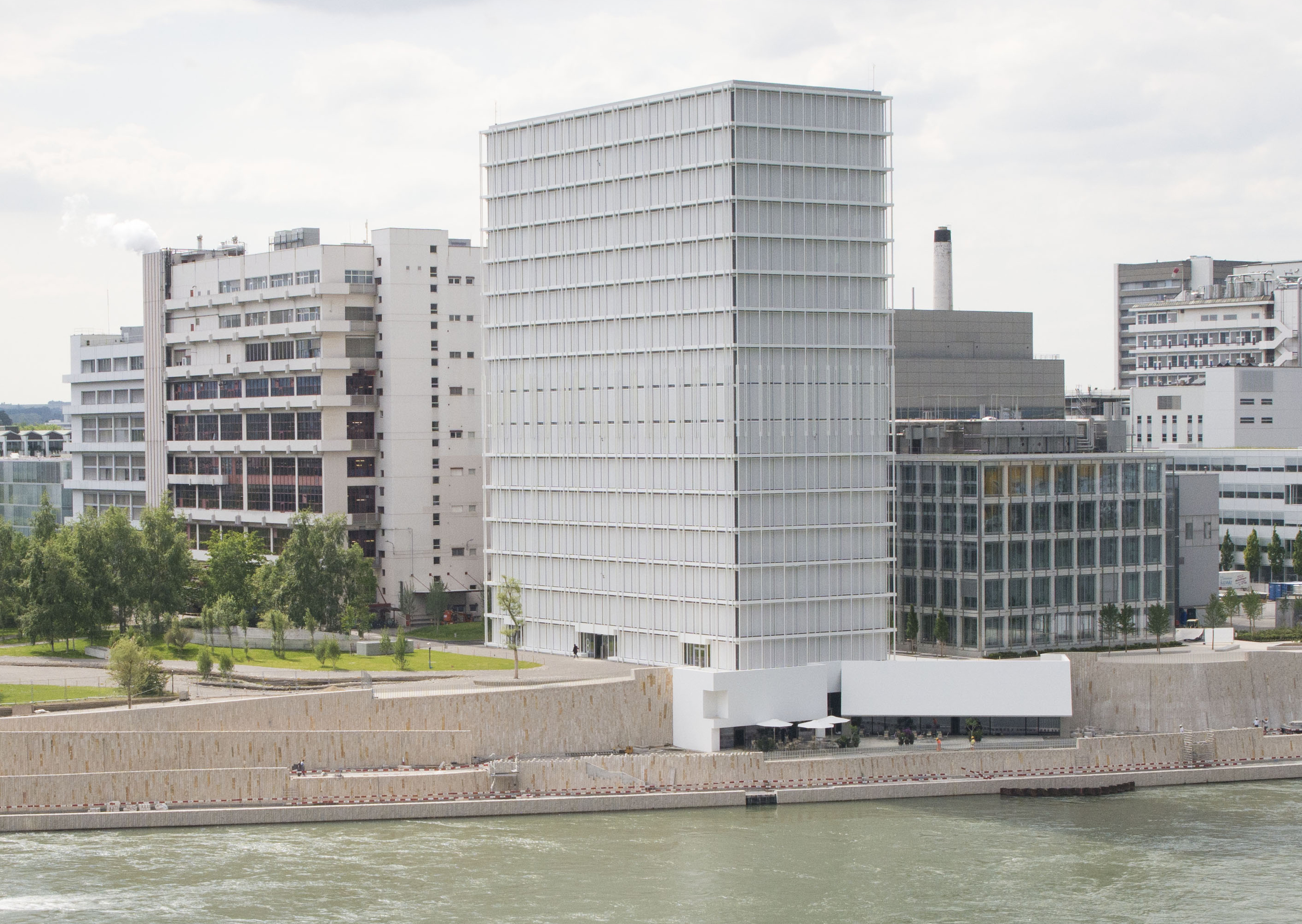
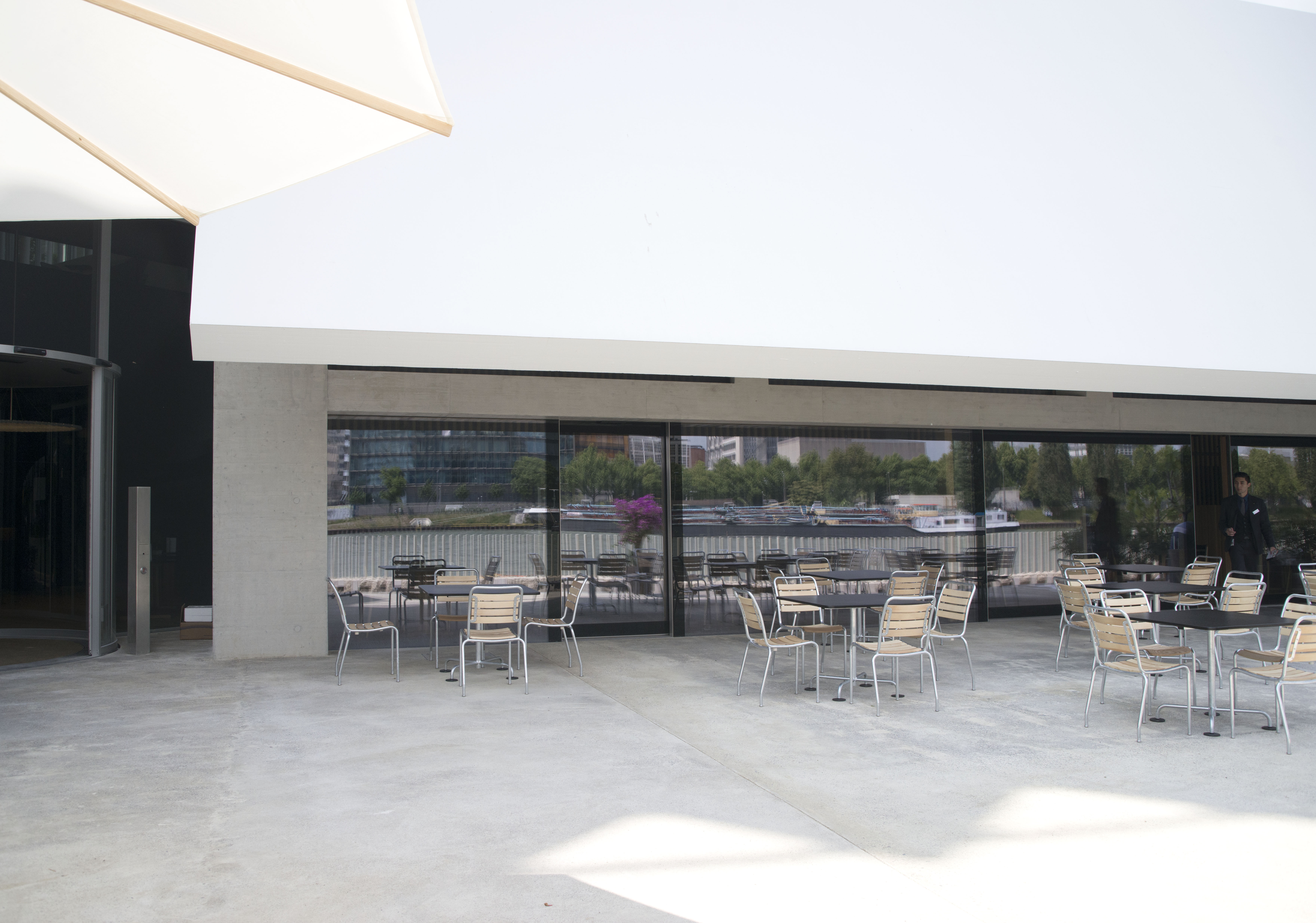
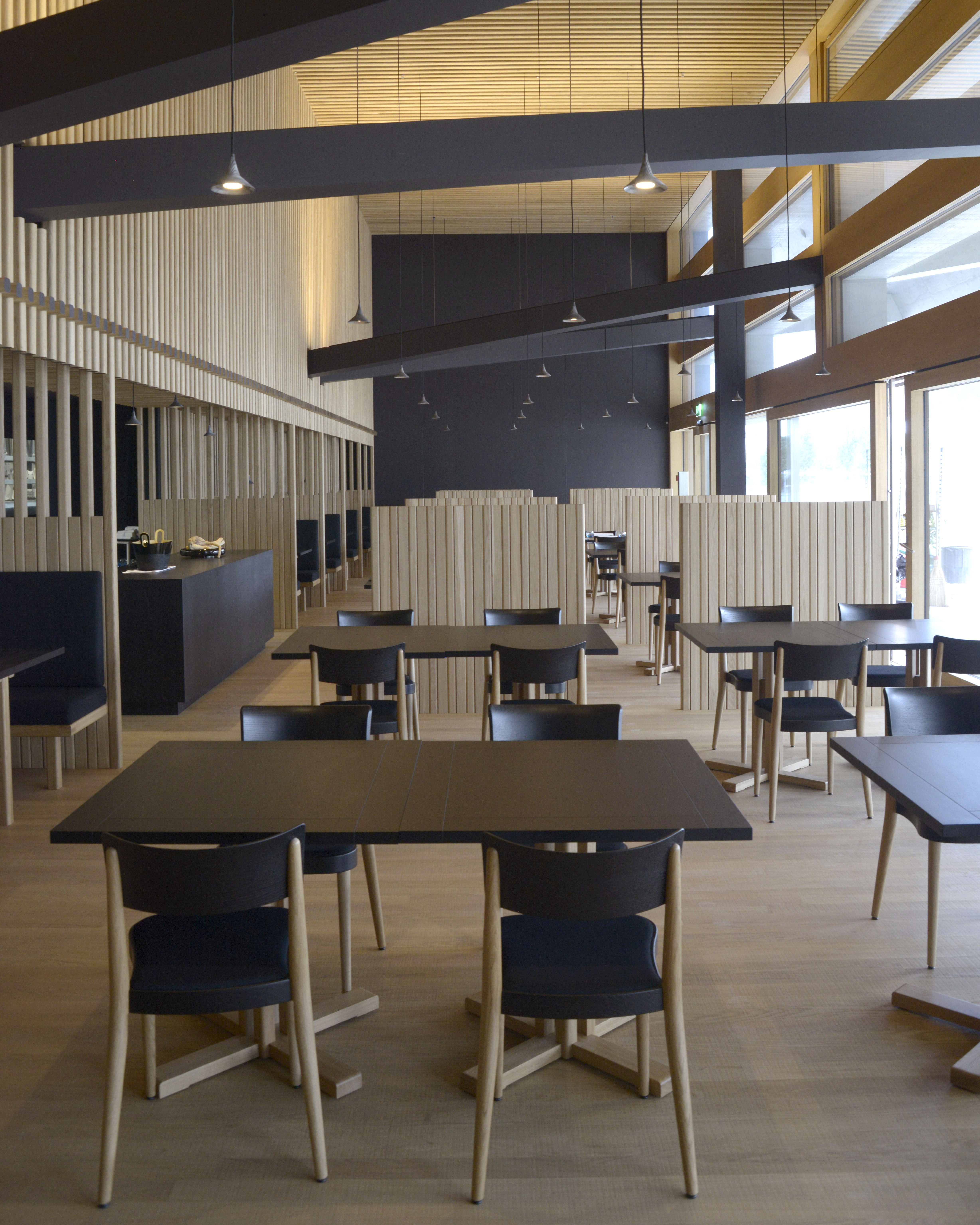
完整项目信息
Location: Basel, Switzerland
Project 2010–2015, realization 2012–2015
Site Area: 1,155 m²
Gross Floor Area (GFA): 20,695 m²
Herzog & de Meuron Team:
Partners: Jacques Herzog, Pierre de Meuron, Stefan Marbach, Andreas Fries (Partner in Charge)
Project Team: Martin Krapp (Associate, Project Manager), Claudia Zipperle (Associate, Project Architect), Stephan Weber (Project Architect) María Esther Bergua Orduna, Blanca Bravo Reyes, Duarte De Azevedo Coutinho Lobo Antunes, Benjamin Engelhardt, Lisa Kathrin Euler, Oliver Franke, Luis Gisler, José Javier Gonzalez Menéndez, Jennifer Gutteridge, Daisuke Hirabayashi, Justin Hui, Hyun Seok Kang, Johannes Rudolf Kohnle, Isabel Labrador, María Luisa León Palacios, María Ángeles Lerín Ruesca, Frank Loer, Áron Lőrincz, Mateo Mori Meana, Francisca Moura, Mònica Ors Romagosa, Argel Padilla Figueroa, Miguel Palencia Olavarrieta, David Palussiere, Beatriz Pérez de Iriarte, David Pfister, Ebanie Powell, Francisco Requena Crespo, Eduardo Salgado Mordt, Sebastian Schäfer, Gabriele Schell-Steven, Ralf Schwaller, Cagin Sergin, Guobin Shen, Iva Smrke Kröger, Agustín Solórzano, Hendrik Steinigeweg, Markus Stern, Florian Stroh, Masato Takahashi, Raha Talebi, Ana Miruna Tutoveanu, Federica von Euw, Stephan Weber, Danica Willi , Freya Winkelmann, Mathew Winter, Gabriel Wulf
Client: Novartis International AG, Basel, Switzerland
本文由Herzog & de Meuron赫尔佐格与德梅隆授权有方发布。欢迎转发,禁止以有方编辑版本转载。
上一篇:只有河南·戏剧幻城 / 王戈工作室
下一篇:赫尔佐格与德梅隆作品:巴塞尔Südpark老年公寓,方块跃动