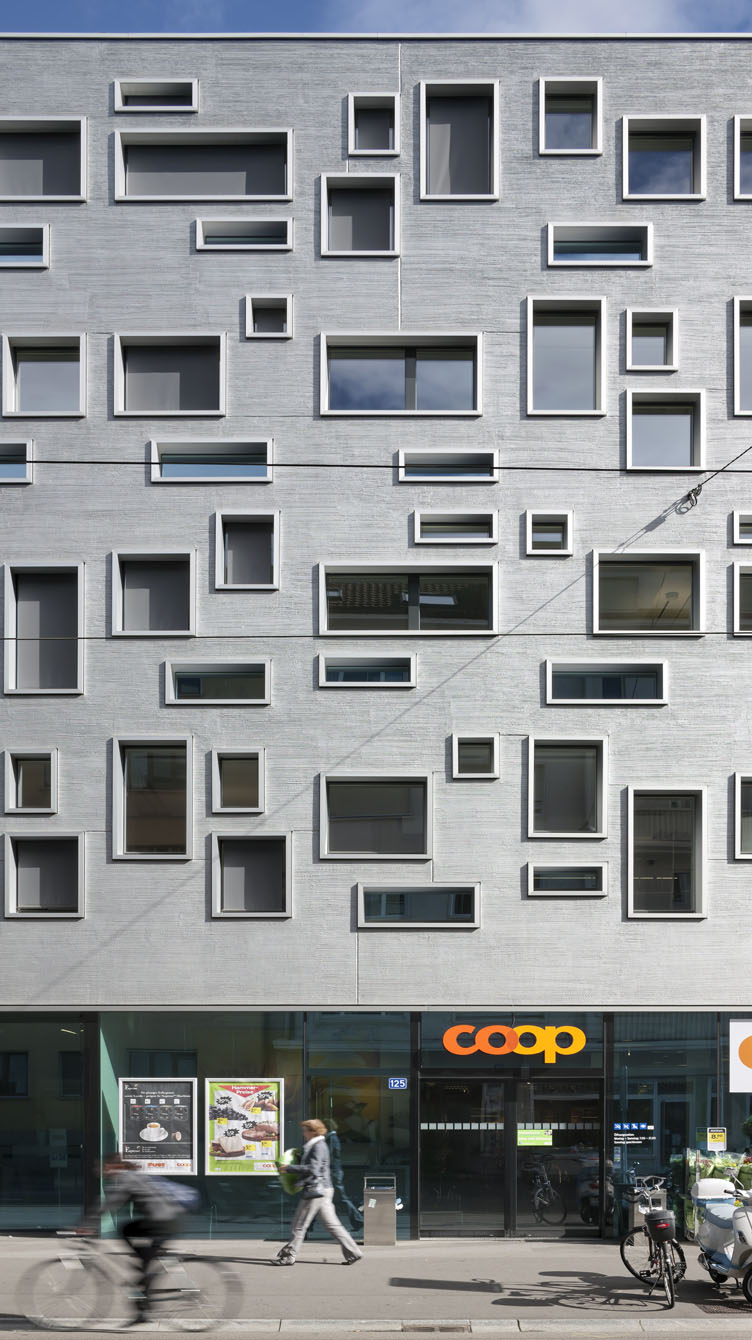
设计单位 Herzog & de Meuron赫尔佐格与德梅隆
项目地点 瑞士巴塞尔
建成时间 2012年
建筑面积 36,667平方米
巴塞尔老年公寓(Südpark)位于冈德尔丁格区(Gundeldinger Quarter),和其改造更新之前一样,与巴塞尔主火车站隔着铁轨相望。
The “Südpark” is situated in the Gundeldinger Quarter opposite the main station on the other side of the tracks, as it were.
2003年,横跨火车站的人行天桥建成,极大地推动了这个街区的发展。作为全瑞士人口最密集的地区,冈德尔丁格区已成为一个生机勃勃的区域,用途多元,街道生活活跃,建筑业繁荣。
The completion in 2003 of the overhead walkway spanning the railway station has given the neighborhood great impetus. The most densely populated in all of Switzerland, it has become a dynamic area of diverse uses, pulsating street life and thriving construction.
作为一个多功能的项目,Südpark建筑群在振兴冈德尔丁格区的过程中,发挥了重要作用,其特殊的规格和用途也对设计提出了挑战。2002年的扩建设计仅仅将其作为一个简单的街坊建筑,而现在,该项目的设计已经发展成一个混合的综合体,包括一个地下计算机中心、大型零售商店和一个10层楼高的老年人住宅。
The Südpark ensemble plays an important role in this process of renewal; it is a multi-functional project with challenging specifications and uses. The design for its expansion in 2002 was a simple perimeter block; it has now developed into a hybrid complex with an underground computer center, large-scale retail stores and a seniors’ residence housed in a 10-story highrise.
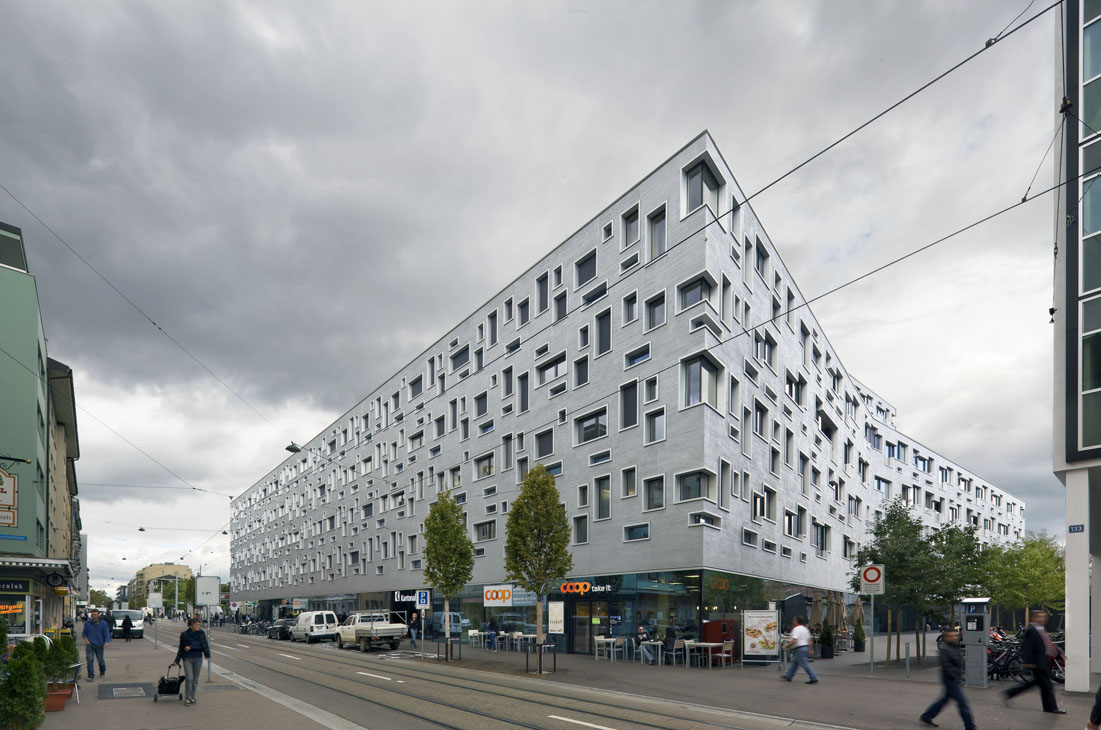
古特街(Güterstrasse)是冈德尔丁格区的主动脉。街道两旁建筑林立,各自代表了不同的风格和年代,并被整合进规则式的街区肌理中。
Güterstrasse is the lifeline of the Gundeldinger Quarter. The buildings that line the street and represent a diversity of styles and ages, are all integrated into the regular block pattern of the neighborhood.
该项目也遵循了这种秩序,融合进向某点汇聚的方格式街区肌理,沿街是连续不间断的外墙,围合着内部私人的庭院。
The Südpark also conforms to this convergent, right angle order of unbroken façades facing the street with private inner courtyards behind them.
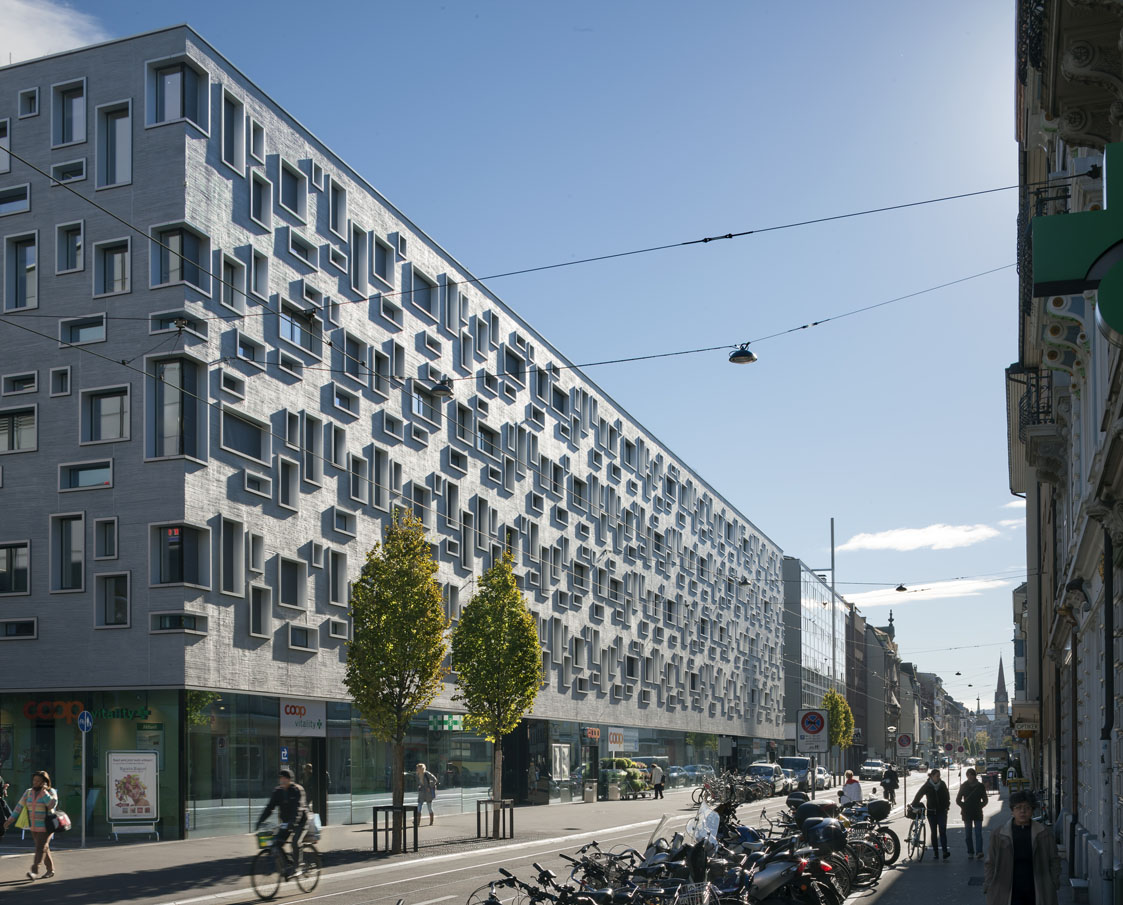
得益于车站建设的人行天桥,冈德尔丁格区和古特街现在与市中心相连。这种特殊的城市环境,使得该综合体的不同部分对应环境做出体量变化。
Thanks to extension of the station through the overhead walkway, the Gundeldinger Quarter and Güterstrasse are now linked with the center of town. This special urban situation allows for variations in the architectural volume of the Südpark complex.
在面对冈德尔丁格区的地方,建筑必须更低,以调和、适应邻近的建筑;而铁轨旁的一侧,由于周边开阔、荒芜,则可以增加楼层。
Where it faces the Gundeldinger Quarter, the building had to be lower to fit in with the neighboring buildings, while it was possible to add more stories to the side facing the open, unbuilt area of the railroad tracks.
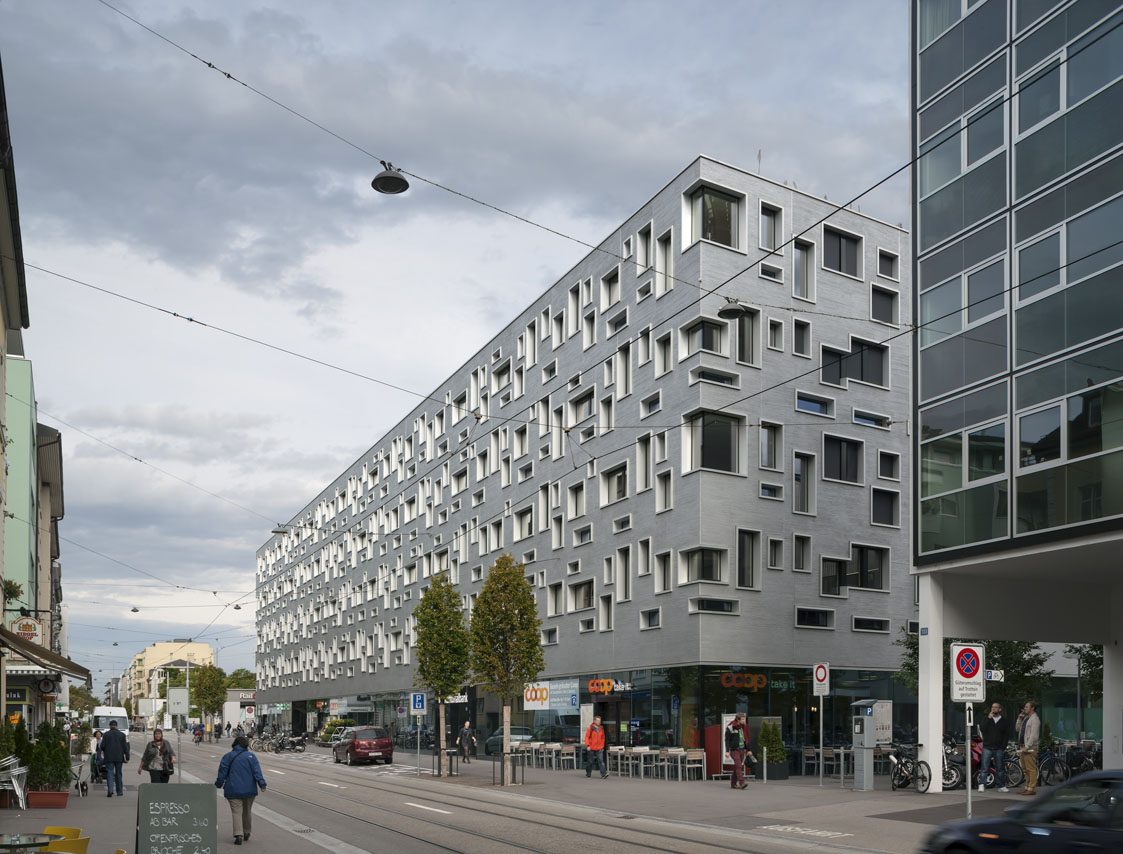
沿着古特街,建筑追随街道结构形成了一个块状体量。至于在梅拉·奥本海姆街(Meret Oppenheim-Strasse)和古特街之间的两个侧面,建筑向后退让,腾出的空间不仅方便了运输,还足以作为具有亲切感的公共空间。面对铁轨这一侧,大楼的高耸引人注目,强调了冈德尔丁格区的北侧边界。
Along the Güterstrasse, the Südpark forms a block that follows the street within the site perimeter. The sides between Meret-Oppenheim-Strasse and Güterstrasse are set back, generating areas that are not just for transit but large enough to become welcoming public spaces. Facing the tracks, a striking high-rise emphasizes the northern border of the Gundeldinger Quarter.
Südpark的存在提高了天桥及其尽端交通的重要性,而从另一个角度看,它也受益于紧邻巴塞尔主火车站这个瑞士西北部最大的交通枢纽。
The Südpark reinforces the significance of the walkway and its head end for urban traffic, and in turn benefits from being so close to the most important traffic hub in northwestern Switzerland.
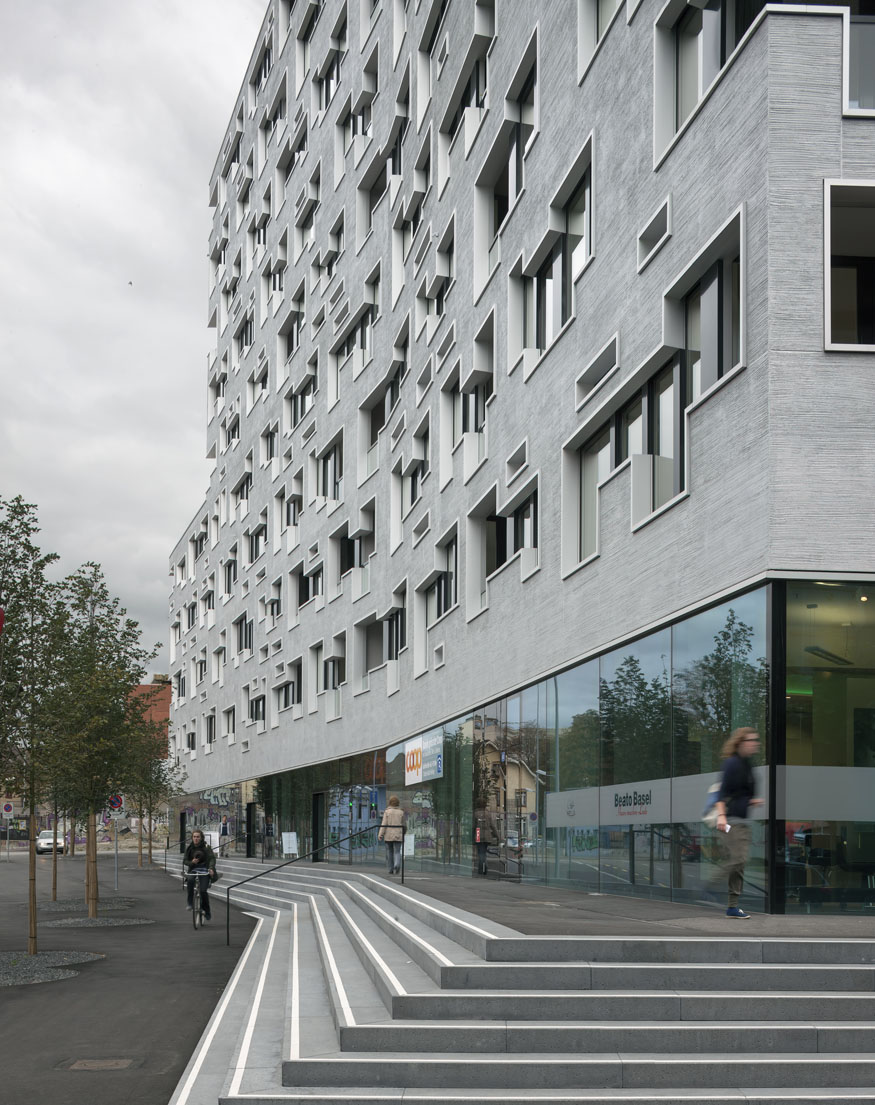
该建筑的外立面试图以现代建筑的方式,呈现冈德尔丁格区历史建筑中具有不同形状的窗户的特色。除了从外部给人以愉悦的视觉印象,窗户的目的还在于为建筑内部引入充足的自然光照,以及创造随机的、出乎人们意料的视野,并提供了存放东西的壁龛。
The façade of the Südpark seeks to render the historical character of the differently shaped windows in the Gundeldinger Quarter in a contemporary architectural idiom. The intention is not only to make a pleasing visual impression from outside but also to ensure ample daylight inside as well as offering unexpected, fortuitous views and niches for storage.
外墙哑光的银灰色来自市面上的合成灰泥。大小不一的窗户,排列方式看似随机,实际上是参数化编程的结果,程序由赫尔佐格与德梅隆事务所和苏黎世联邦理工学院的CAAD主席共同开发。
The mat, silvery appearance of the façade is generated by a commercially available synthetic stucco. The seemingly random arrangement of the unevenly sized windows is actually the result of parametric programming, developed by Herzog & de Meuron and the CAAD chair at the Federal Institute of Technology in Zürich.

12种形状尺寸的窗户自由组合,联合成外立面上成片绵延的直角窗户,并且适应人体尺度和人们日常使用的需求。在建筑一些指定区域,设计选择将立面向内拉伸出窗台,可作为座位或其他用途。
The façade consists of 12 freely combined window shapes, which fuse into meandering, right-angled windows designed to match the scale and daily activities of human life. At selected places in the building, the façade is extruded inwards, creating sills that can be used, for instance as seating.
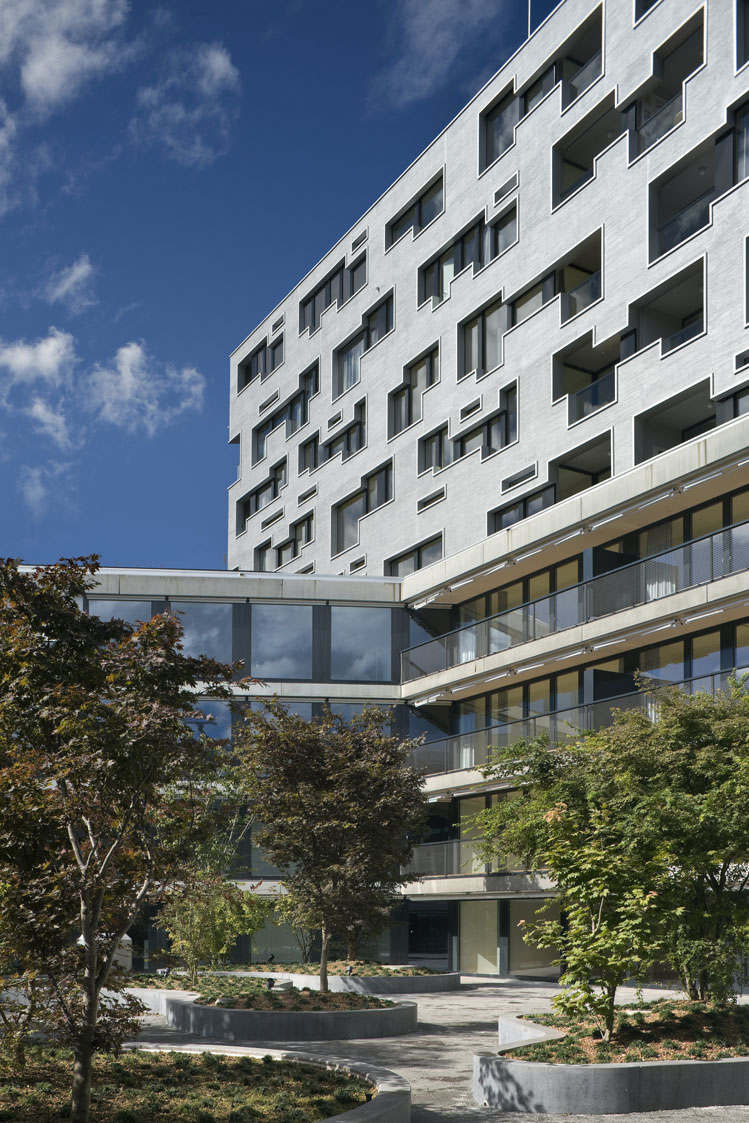
面向外部的立面上所有的窗都套有窗框,围绕内院的立面则几乎全是玻璃幕墙,烘托出宁静的氛围,以水平方向分割,和灰泥的外侧立面形成鲜明对比。
Casing runs all around the windows on the outside. The almost entirely glazed façade around the inner courtyard with its restful horizontal subdivision stands in contrast to the stucco façade.
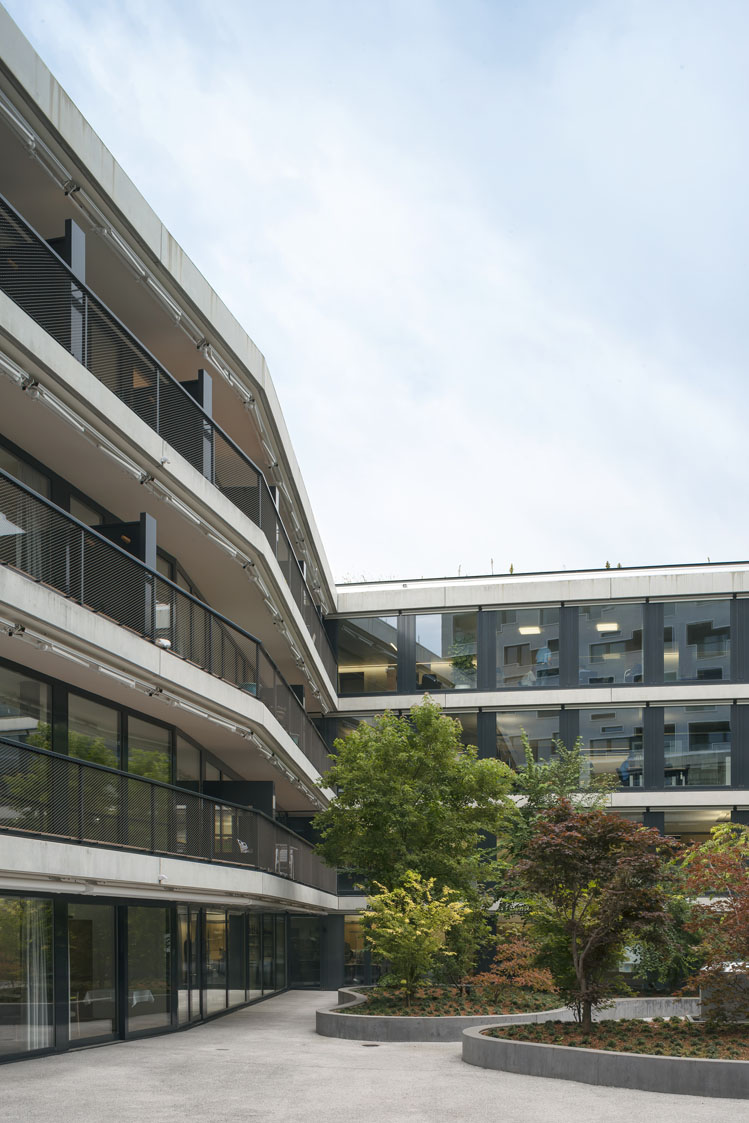
该综合体建筑为年长者设置了面积约12000平方米的居住空间,包括103套公寓和一个具有26个房间的老年人护理单元。
The Seniorenresidenz Südpark with a surface area of some 12,000 m² provides living space for the elderly, including 103 apartments as well as a 26-room elderly care unit.
考虑过流线、光照、景色和噪音等因素后,公寓被安排在建筑的北翼和东翼。建筑高层部分的视线可以越过整个城市眺望北边山坡上的黑森林(the Black Forest)和南边的Bruderholz地区。
The arrangement of the apartments in the north and east wings of the building is ideal with regard to access, lighting, views and noise emissions. The view from the high-rise building sweeps across the city to the hills of the Black Forest to the north and the Bruderholz neighborhood to the south.
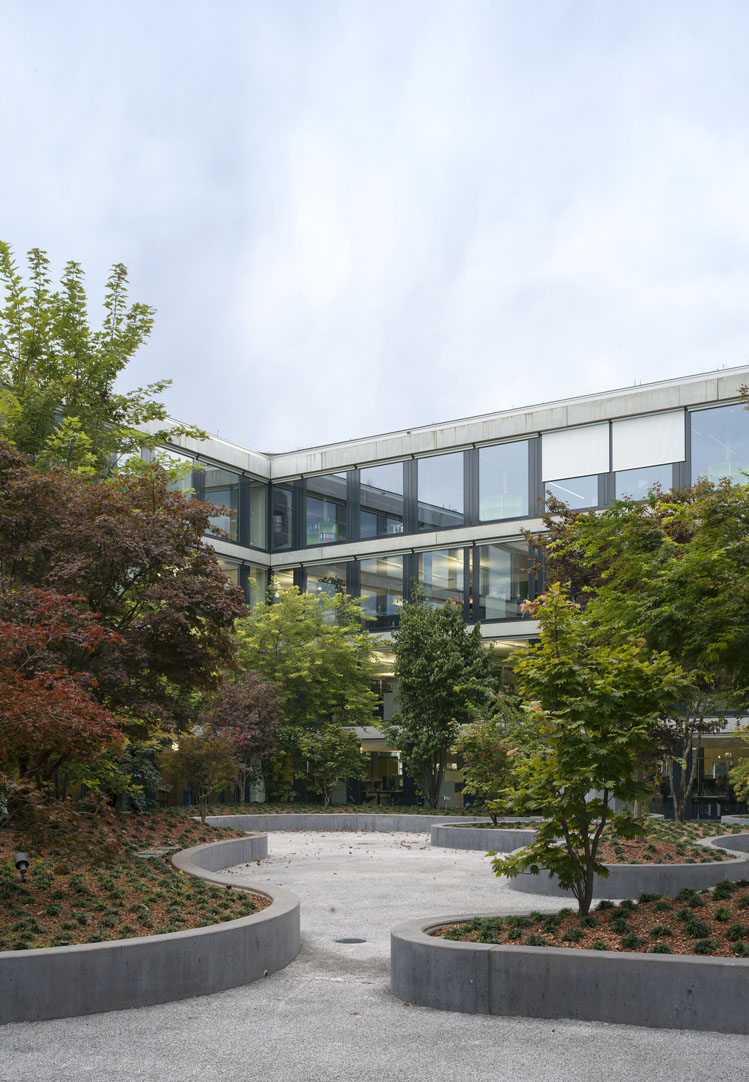
主入口设在梅拉·奥本海姆街,通往接待台、大厅、餐厅和自助餐厅,它们围绕着一个种植着枫树的宽敞内院。院子的面积约为1200平方米,是老年公寓居民和办公人员聚会、放松的好地方。
The main entrance on Meret Oppenheim-Strasse accesses the reception desk, lobby, restaurant and cafeteria, which are grouped around a spacious inner courtyard planted with maple trees. With its area of some 1,200 m², the courtyard is an inviting place to meet and relax for both residents and office employees working in the Südpark.
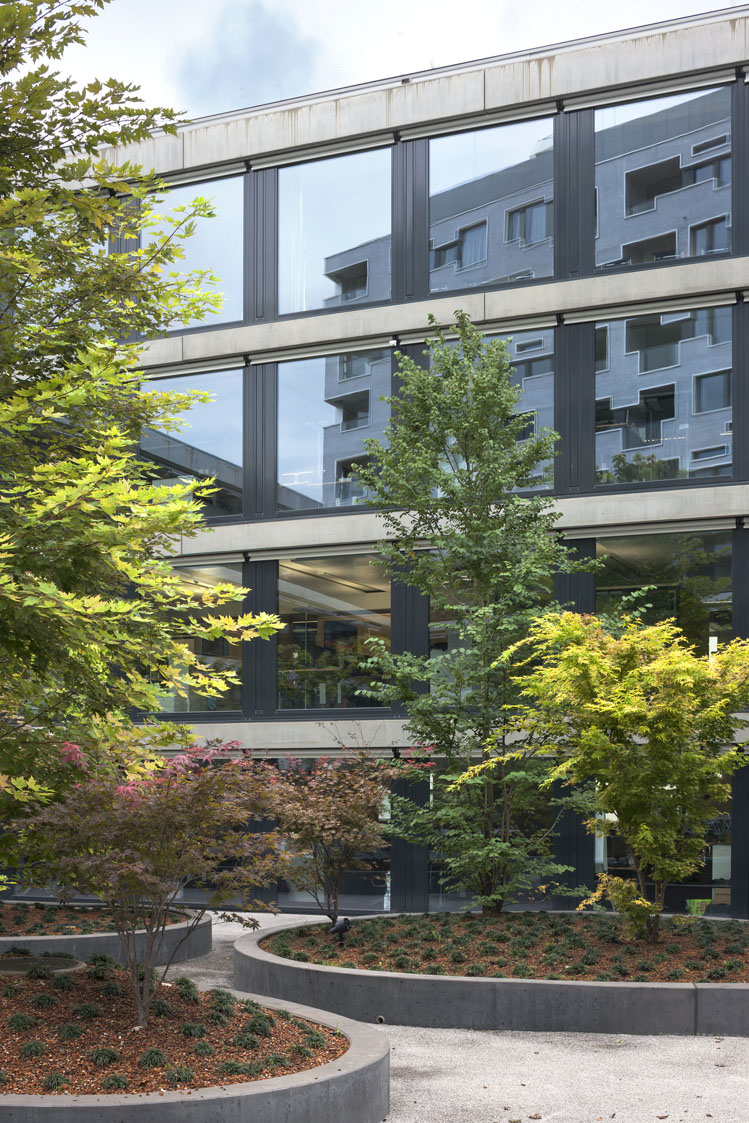
离巴塞尔主火车站只有几分钟路程,Südpark的办公室位于四楼,沿着古特街和建筑的西翼展开。其布局灵活,大约5600平方米的办公空间,既可布置成开放式的布局,也可分割成模块化的工位。
Flexible offices on four floors, located just a few minutes from the main station, extend along the Güterstrasse and the west wing of the building. Some 5,600 m² of space allow for both open plan and cellular workplaces.
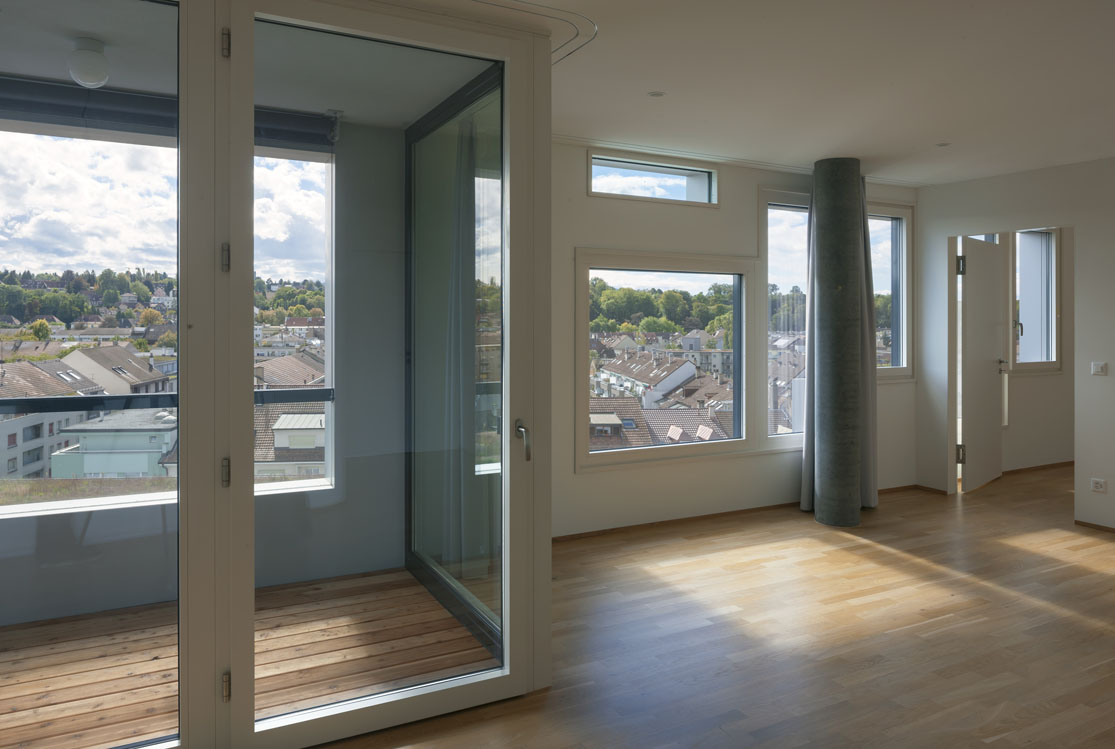
建筑的地面层设有约4200平方米的零售区域。大楼内和邻近的人行道下有充足的停车设施,使得此地哪怕对于那些不在附近居住或工作的人来说,也是一个具有吸引力的购物场所。
The ground floor has a retail area of approximately 4,200 m². Ample parking facilities in the building and under the adjacent walkway will make the Südpark an attractive place to shop even for those who do not live or work in the neighborhood.
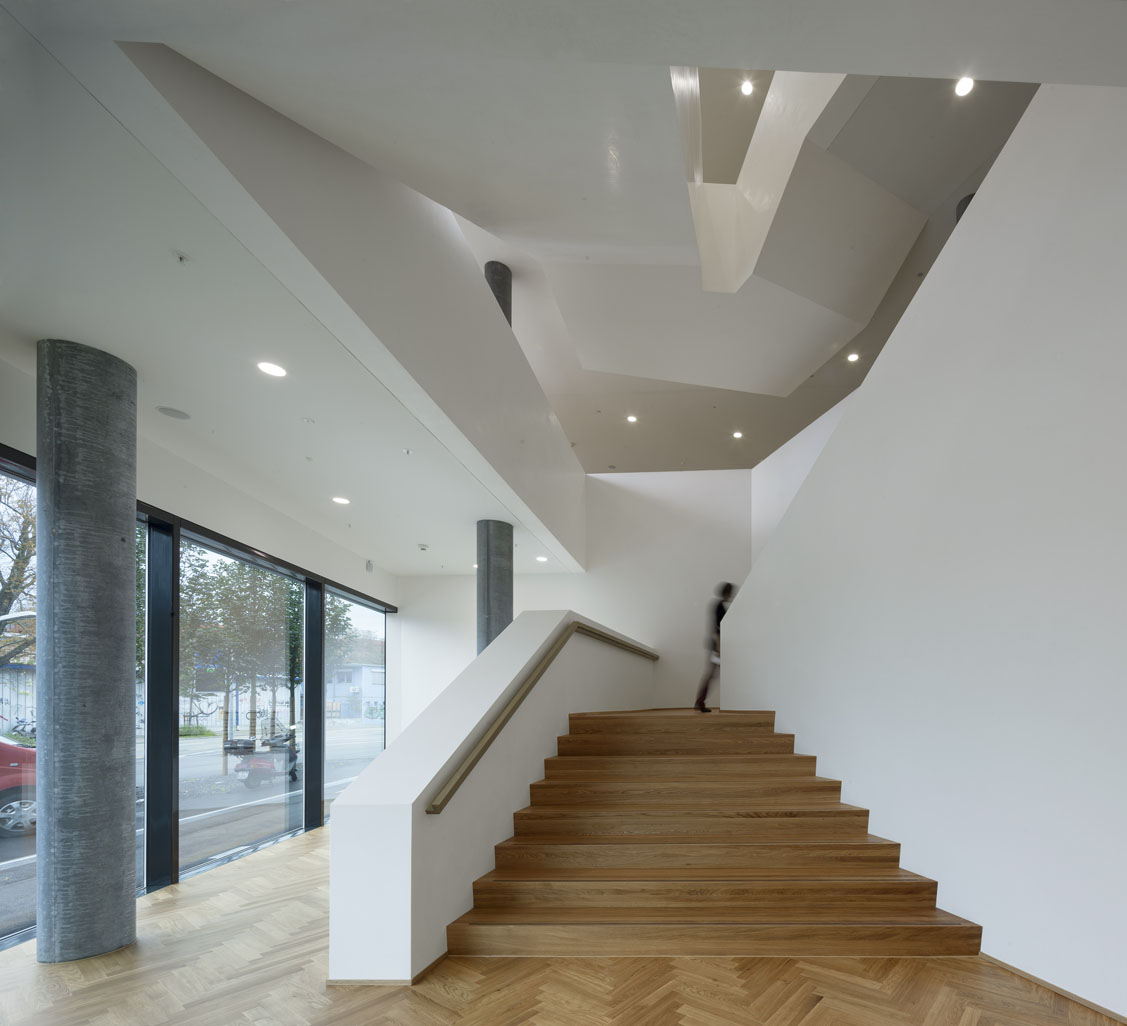

完整项目信息
Location: Basel, Switzerland
Year: Competition 2002, project 2004–2011, realization 2008–2012
Building Data:
Site Area: 66,682 sqft / 6,195 sqm
Gross Floor Area: 394,680 sqft / 36,667 sqm
Footprint: 53,443 sqft / 4,965 sqm
Use / Function: Retirement Home, offices, retail
Herzog & de Meuron Team:
Partner: Jacques Herzog, Pierre de Meuron, Harry Gugger, Robert Hösl (Partner in Charge)
Project Architect: Martin Fröhlich (Associate, Project Director), Philippe Fürstenberger (Associate), Patrick Holl, Gabriella Bertozzi Werner, Mark Bähr
Farhad Ahmad, Thomas Arnhardt, Enzo Augello, Edyta Augustynowicz (Digital Technology Group), Ida Basic, Lukas Baumann, Béla Berec, Benito Blanco Avellano, Nils Büchel, Ufuk Celik, Massimo Corradi, Dorothee Dietz, Carmen Eichenberger, Moritz Till Einselen, Gustavo Espinoza, Lisa Kathrin Euler, Nicolas Feldmeyer, Lucas Fernandez-Trapa Chias, Michael Fischer, Judith Funke, Mario Gasser, Luis Gisler, Yann Gramegna, Salomé Gutscher, Markus Haberstroh, Norman Peter Hack, Yuki Hamura, Nikolai Happ, Volker Helm (Digital Technology Group), Yuko Himeno, Daniela Hofer, Ines Huber, Anna Jach, Ondrej Janku, Hauke Jungjohann, Martin Krapp, Benjamin Krüger, Lorenz Selim Lachauer, Kevin Harvey Lawson, Enrico Manzanell, Ulrik Mathiasson, Jolanda Meyer, Olivier Meystre, Argel Padilla Figueroa, Kamilla Paetzold, Alejo Paillard, Valentina Patrono, Cornel Pfister, Daniel Pokora, Catherine Preiswerk, Salome Rätz, Steffen Riegas (Digital Technology Group), Chasper Schmidlin, Marc Schmidt, Mónica Sedano Peralta, Lara Semler, Guobin Shen, Basil Spiess, Simon Stolze, Stephanie Stratmann, Thomas Strebel, Kai Strehlke (Digital Technology Group), Katinka Temme, Andreas Thoma, Adrien Verschuere, Dag Vierfuss , Isabel Volkmar, Christian Voss, Thomas Wyssen, Camillo Zanardini, Daniel Zielinski, Martin Zimmerli
Client: SBB, Schweizerische Bundesbahnen, Immobilien, Bern, Switzerland
Planning:
General Planning: ARGE GP SüdPark, Herzog & de Meuron and Proplaning Architekten AG, Basel, Switzerland
Construction Management: Proplaning AG, Basel, Switzerland
Electrical Engineering: Selmoni AG, Basel, Switzerland
HVAC Engineering: Stokar + Partner AG, Basel, Switzerland
Landscape Design: Vogt Landschaftsarchitekten, Zurich, Switzerland
Market Analysis: Wüest & Partner, Zurich, Switzerland
Plumbing Engineering: Locher Schwittay; Gebäudetechnik GmbH, Basel, Switzerland
Structural Engineering: ZPF Ingenieure AG, Basel, Switzerland
Consulting:
Acoustics: Lienhard; Bau- und Raumakustik, Lärmschutz, Langenbruck, Switzerland
Building Physics: Zimmermann + Leuthe GmbH, Aetigkofen , Switzerland
Facade Engineering: Emmer Pfenninger Partner AG, Münchenstein, Switzerland; Neuschwander + Morf AG, Basel, Switzerland
Fire Protection: Sicherheitsinstitut, Zurich, Switzerland
Parametric Designing: ETH Zürich, Institut für Technologie in der Architektur, Lehrstuhl für Computer-Aided Architectural Design Prof. Dr. Ludger Hovestadt, Zurich, Switzerland; Herzog & de Meuron, Digital Technologies Group, Basel, Switzerland
Traffic Consultant: Burger & Partner Ingenieure AG, Basel, Switzerland
本文由Herzog & de Meuron赫尔佐格与德梅隆授权有方发布。欢迎转发,禁止以有方编辑版本转载。
上一篇:赫尔佐格与德梅隆作品:诺华巴塞尔园区Asklepios 8,精巧的“界碑”
下一篇:中标在建方案 | 公园中的“科大讯飞全球总部” / 孟凡浩-line+建筑事务所