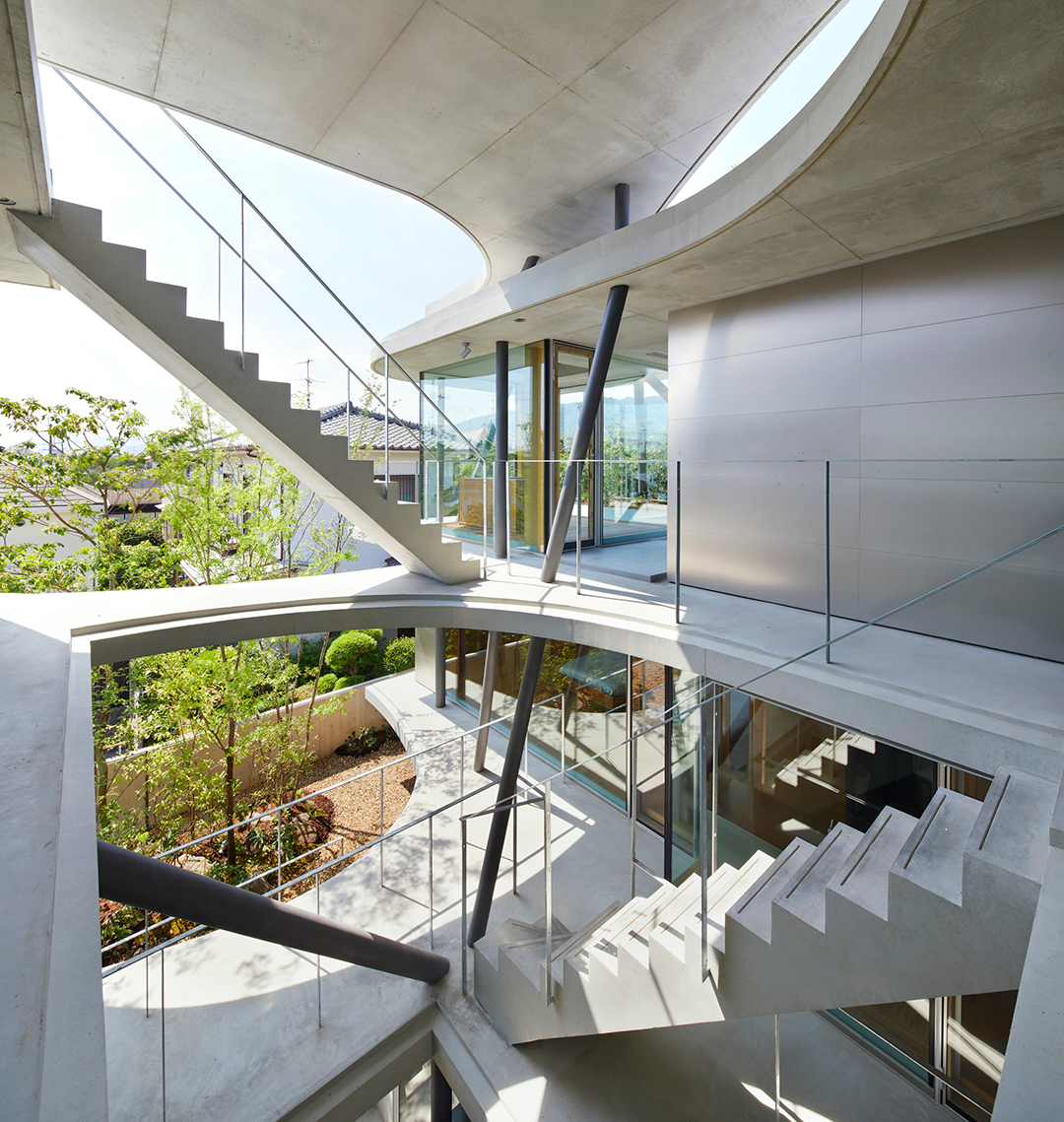
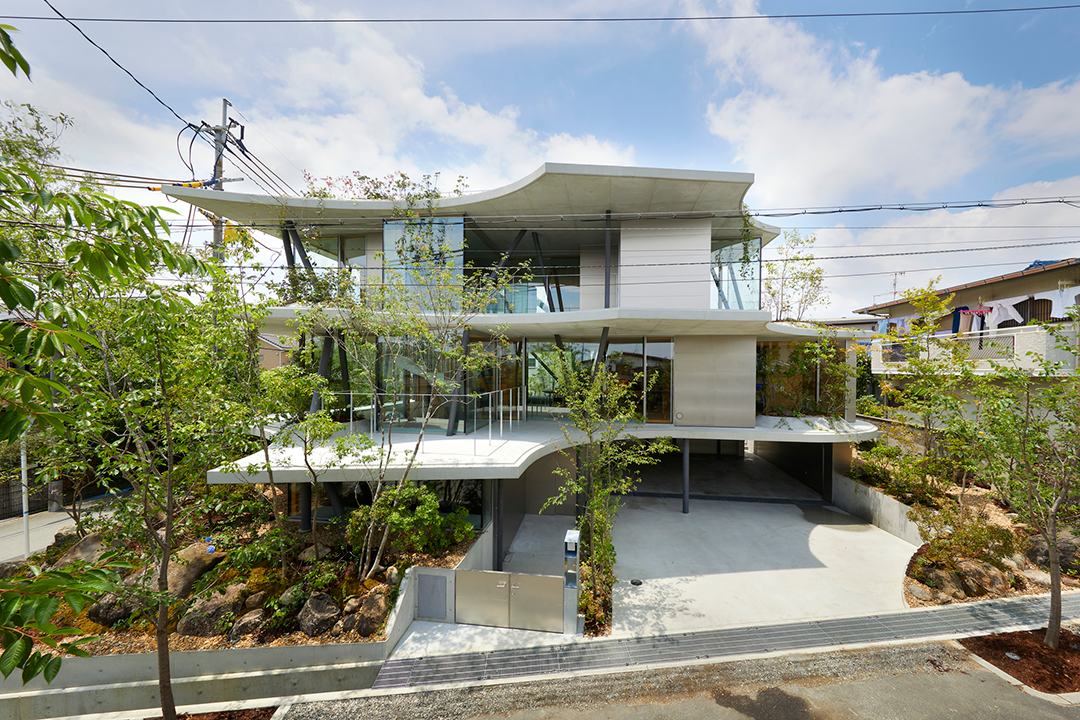
设计单位 畑友洋建築設計事務所
项目地点 日本大阪
建成时间 2018年
建筑面积 427.8平方米
本文文字由设计单位提供。
项目之初,客户像我们建筑师提出了这样的问题:我们所处的这个社会看起来已经非常成熟了,但是,尤其在城市中,总有一些不人性化的地方,缺失了某种重要的东西。事实上,许多建筑物在远未达到其使用寿命的时候就一个个被拆除,这难道不正是因为它们的这种缺失而造成的吗?
The project started with the following question from the client to the architect. The society that surrounds us seems to be very mature. However, especially in urban areas, there is an impression that something really unhuman, has lost something important. In fact, many buildings are being broken one after the other while their lifetime is still sufficient. Isn't that exactly what happened due to this loss of something?
由此,作为建筑师,我想要将建筑作为一种对社会真正有利、有价值的东西,进而重新考虑其形式。比如,我希望在城市中创造如同人类一样有生命的建筑,通过一系列的重新组织安排,让它拥有很长的寿命。
Therefore, I would like to reconsider the form of architecture as a social asset in a true sense, such as creating a human-like activity in the city and continuing to live for a long time, with a chain of repositioning being carried out.
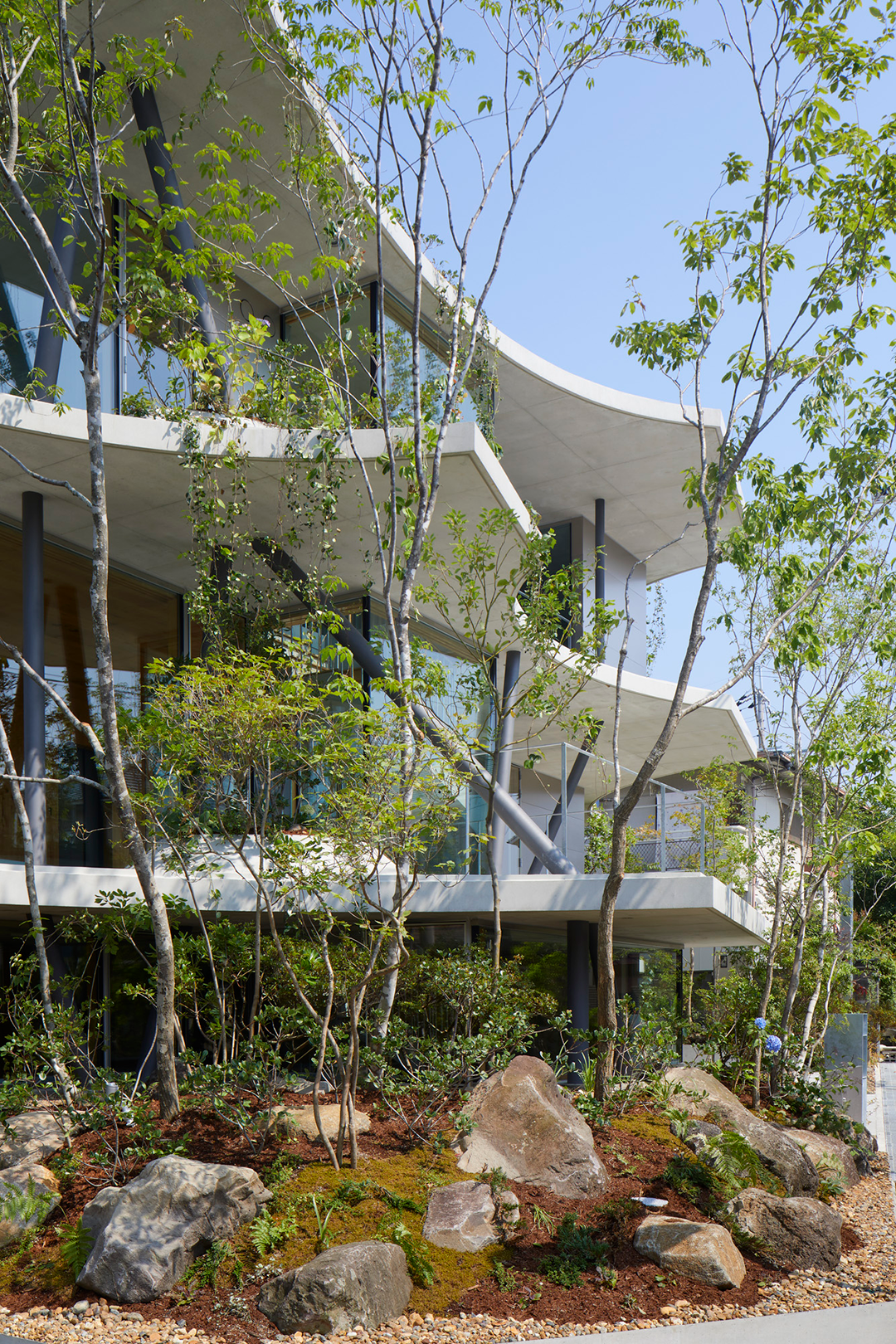
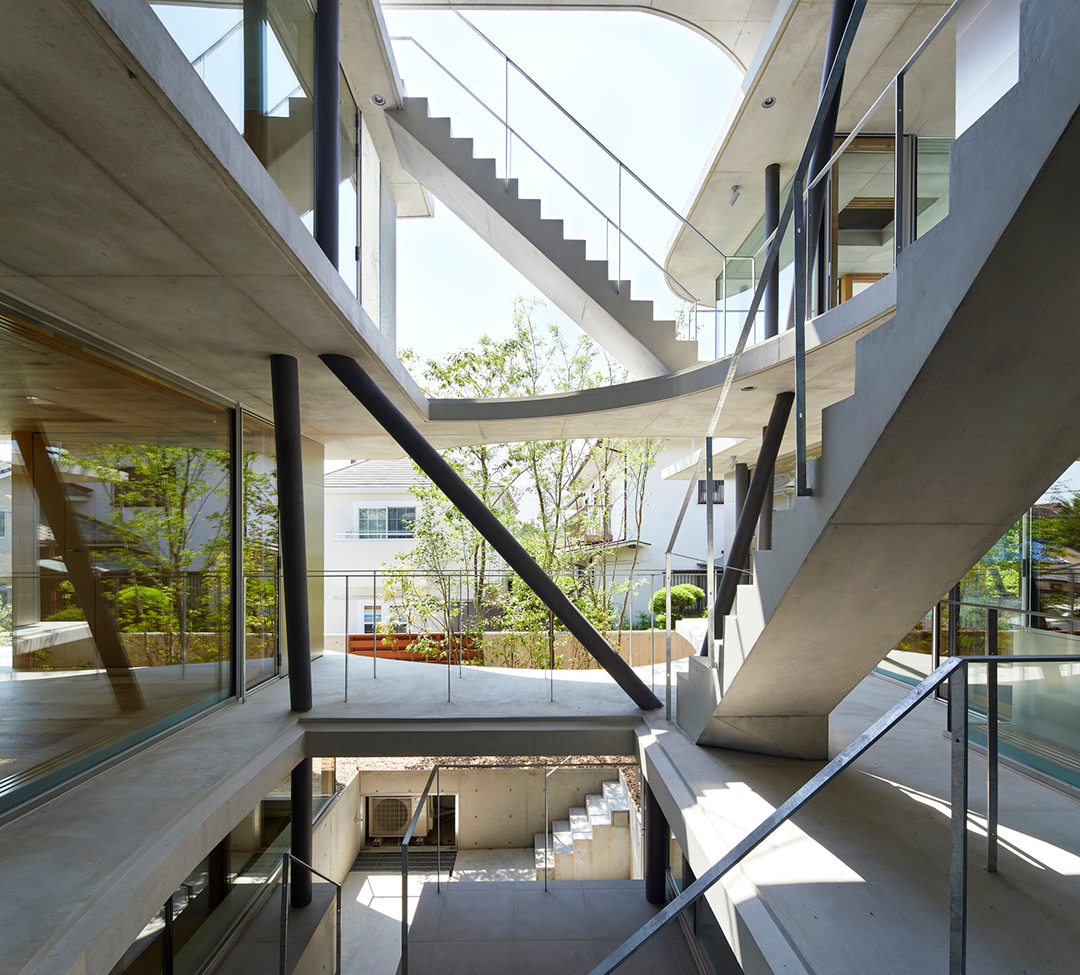
现今人们往往生活在与自然不相干的环境之中,那是许许多多与生态系统相隔绝、通过科技调节的空间叠加起来形成的,我们认为这就是问题所在。因此,在这个项目中我们想要尝试在城市地区重新思考建造的方式,让建筑直接连接到自然活动所处的生态系统。
Our argument resulted in the unnaturalness of human life today. It is that the accumulation of unnatural space separated from ecosystems and controlled by technology is the primary problem. Therefore, we decided to consider the way of architecture in urban areas that is directly linked to the ecosystem for natural activities.
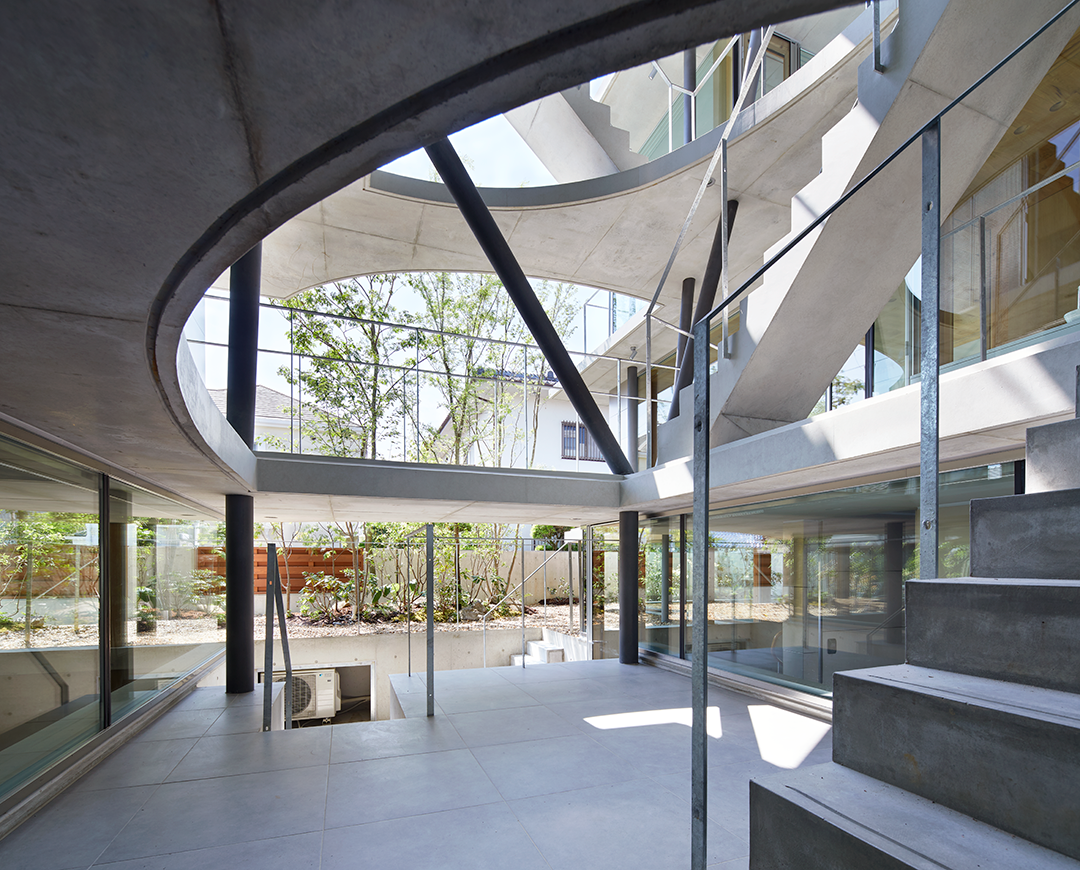
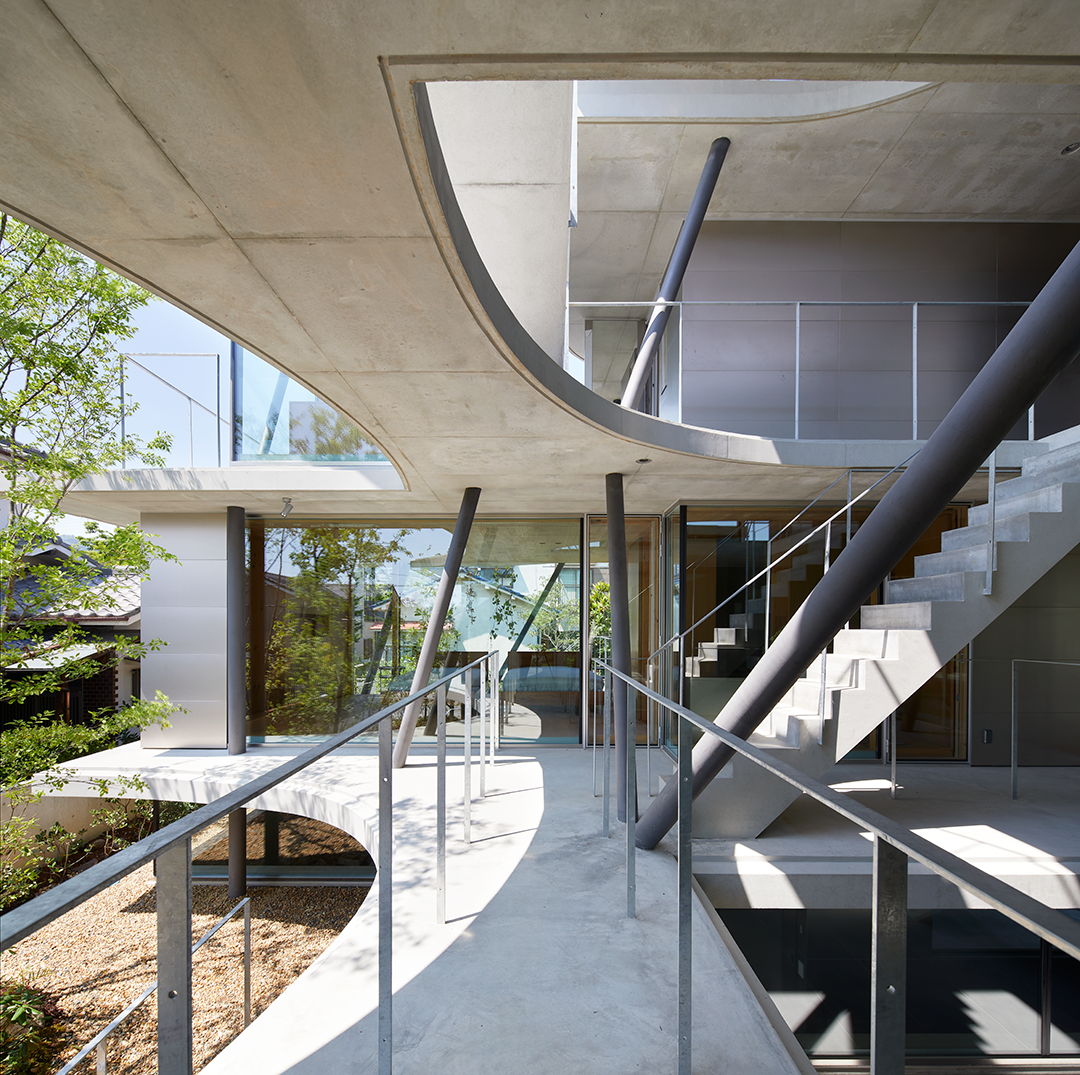

于是,主创建筑师首先提出“层叠的地面”的想法,生态系统可以在其之上建立。以此为概念,无论人在建筑的哪个部分,都可以实现“与自然一同生活”。通过对光和风的模拟,这个概念被我们呈现为堆叠起来的自由形式的地层。可以说,在这个项目中,“光”和“风”决定了“地”的形状。
The architect first presented the idea of layering ground where ecosystems can be established. It is the concept to realize a life with nature wherever people are. This concept of ours has come to fruition as an image that piles up the free form earth which is guided by the simulation of light and wind. Light and wind determine the shape of the earth.
为了合理支撑这些地层,建筑师设计了一个像树枝一般的结构,在构想中,这些柱子将同时作为管道空间,而每个地层则是随时可以更新变换的平台空间。
The architect has developed a structure like a branch that rationally supports it, and by thinking that this pillar also functions as a pipe space, the earth will be a platform that easily updatable of the space on any layer.
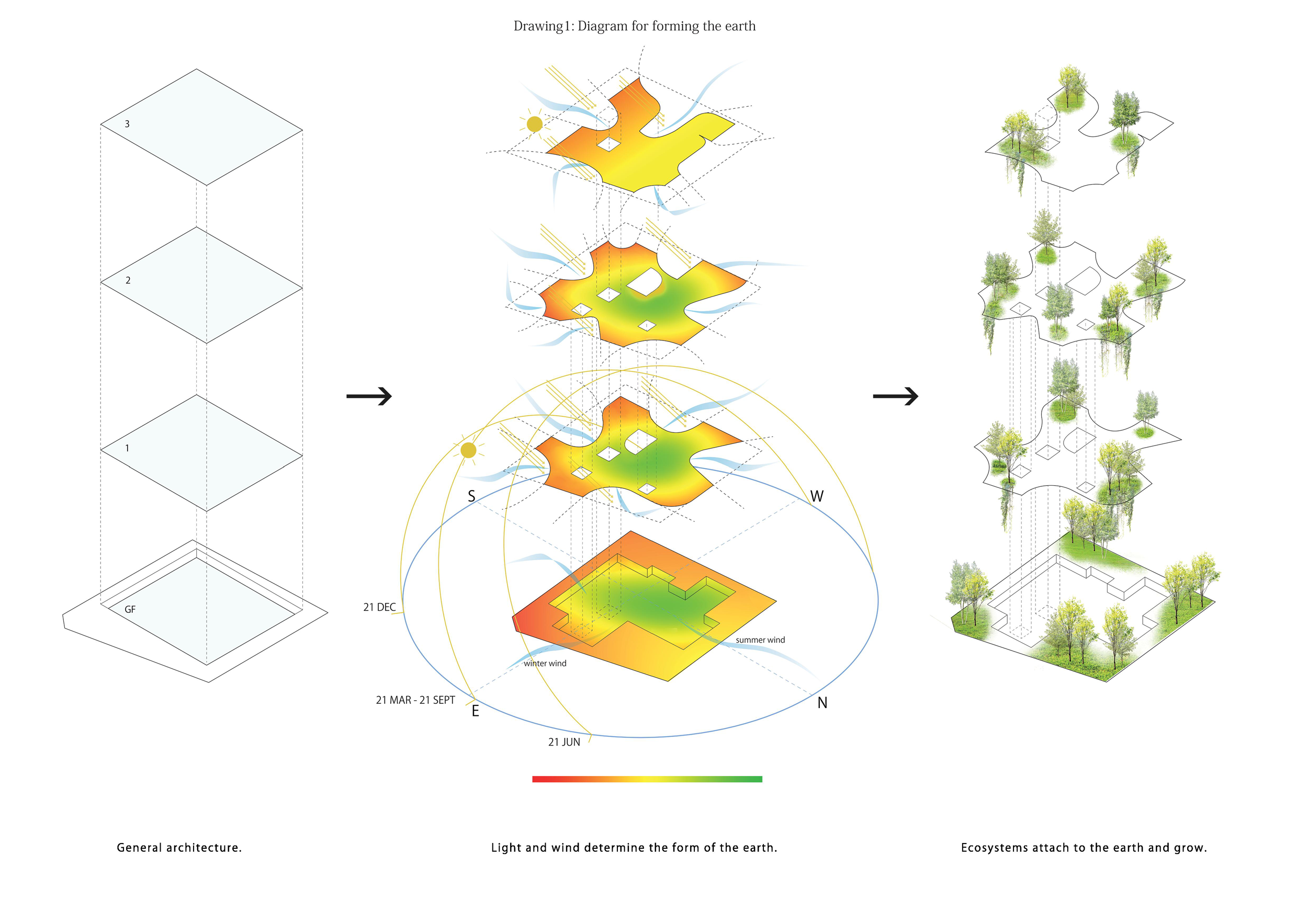
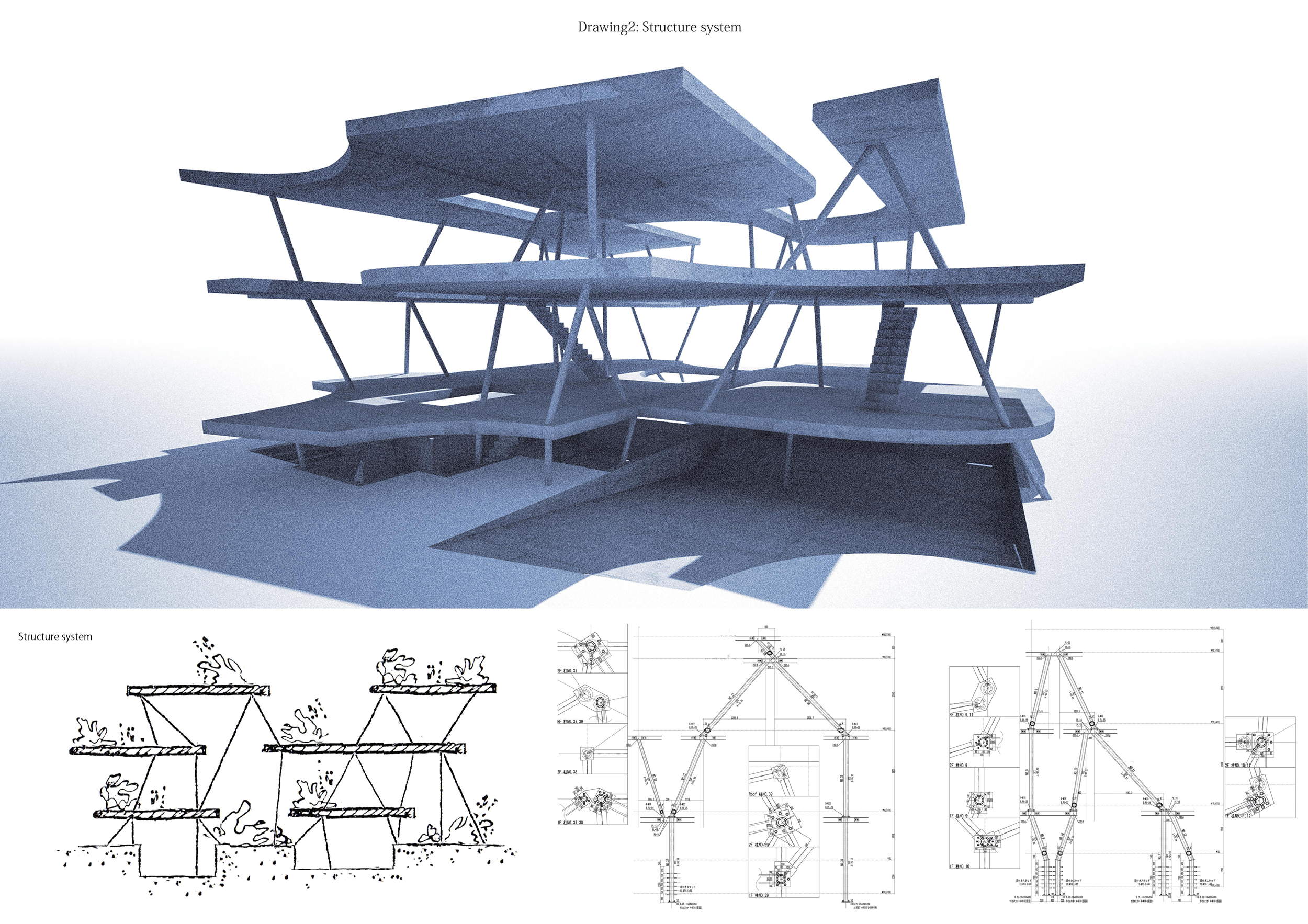

客户表示其所想要的是对社会有贡献的一种新的构造装置,而不是将其封闭起来当作特定功能的一个建筑物,或者一个概念。也就是说,人们不再是像过去一样只拥有或租用建筑的一部分使用面积,而是即使在高楼层,也能占有一部分“地面”进行灵活利用。
The client thought of a new mechanism that would function as a social asset, without closing it as just a specific architecture or as a concept. That is, it is not the fact that people do not own or rent partially the floor of architecture as in the past, but is the new concept of real estate that the earth itself is owned or rented even in high-rises.
如此一来,在“地面”上动态地改变功能或者升级改造便成为可能,由此建筑作为一种社会资产,其生命周期也被大大延长。此外,小动物和在此扎根的植物也将在建筑中生长繁衍,为建筑增添丰富而动人的时间痕迹。
If this is done, it is possible to dynamically change functions or upgrade and rebuild on the earth, and it is possible to significantly prolong the life as a social asset. In addition, the animals and plants that take root will be taken over, leading to a rich aging of the environment.
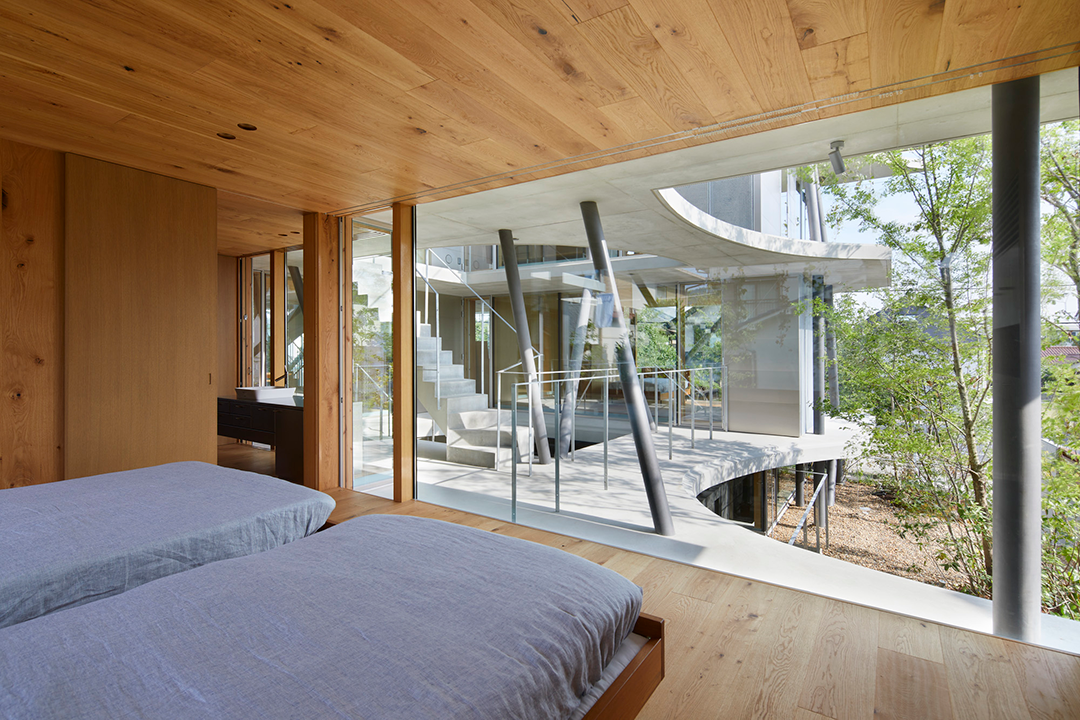

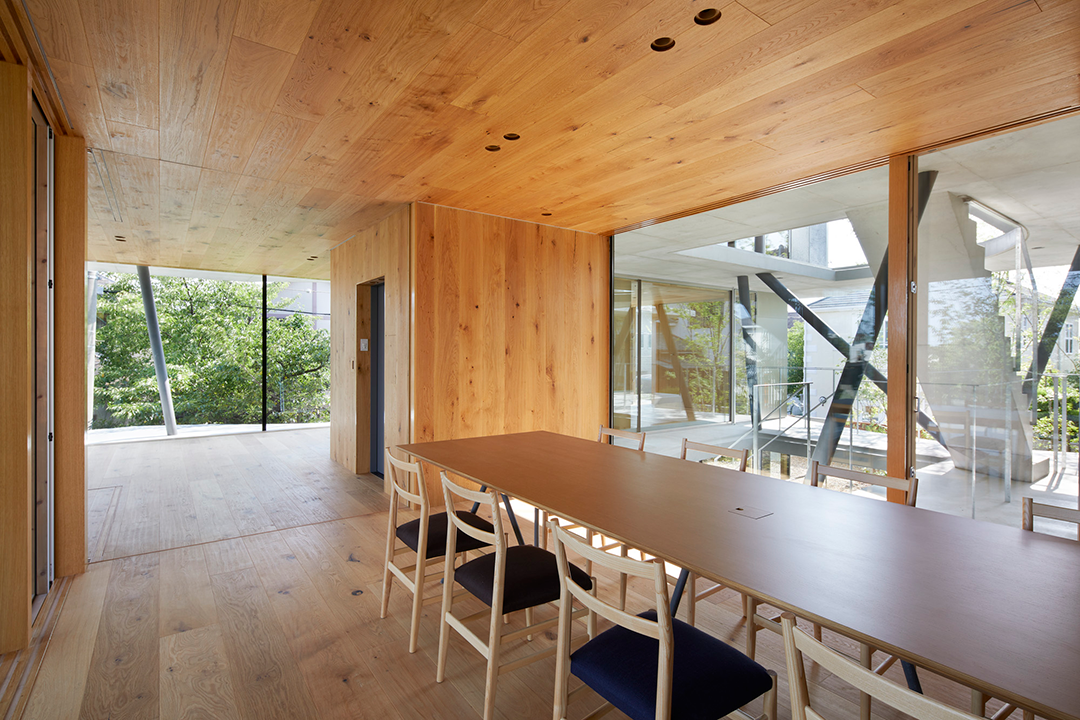

作为总结,我们以对于现今建筑的一个幼稚而真诚的疑问为出发点,旨在通过这个建筑将自然与社会结合,并将空间和结构的理念与客户提出的运营、生命周期的想法相融合,呈现出一种对社会有助益的新的建筑形式。
Starting from a naive question of today's architecture, we combine natural ideas with society through this architecture, which combines spatial and structural ideas from the architect with operational and life cycle ideas from the client. We wanted to present a new form of architecture as a social asset to realize.
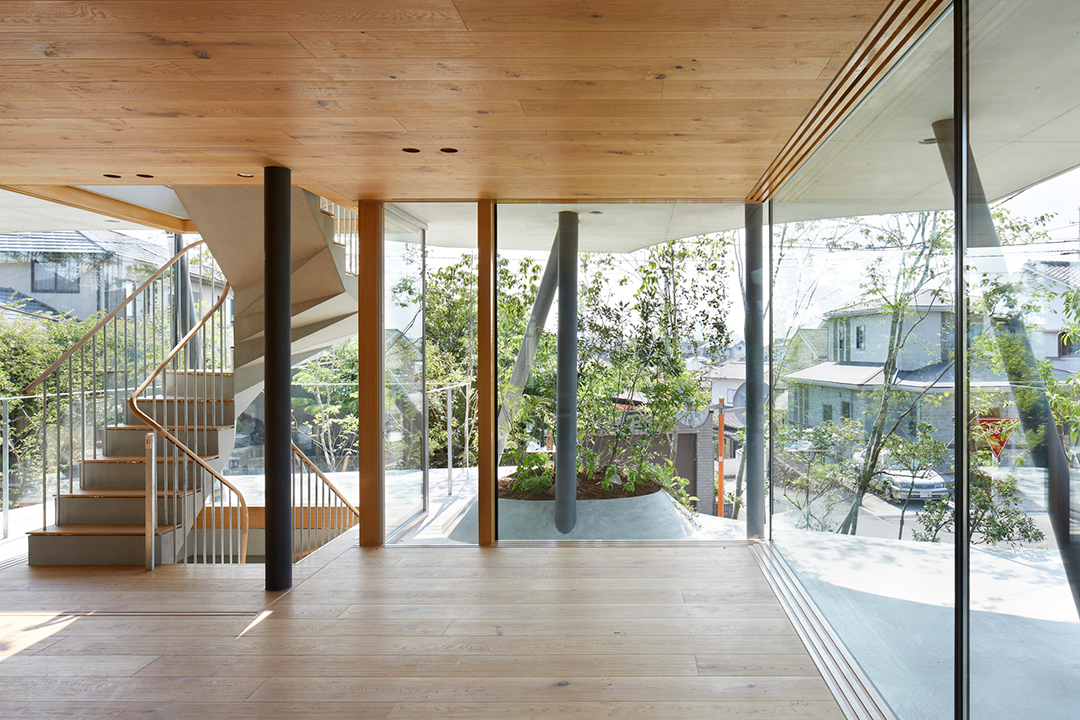
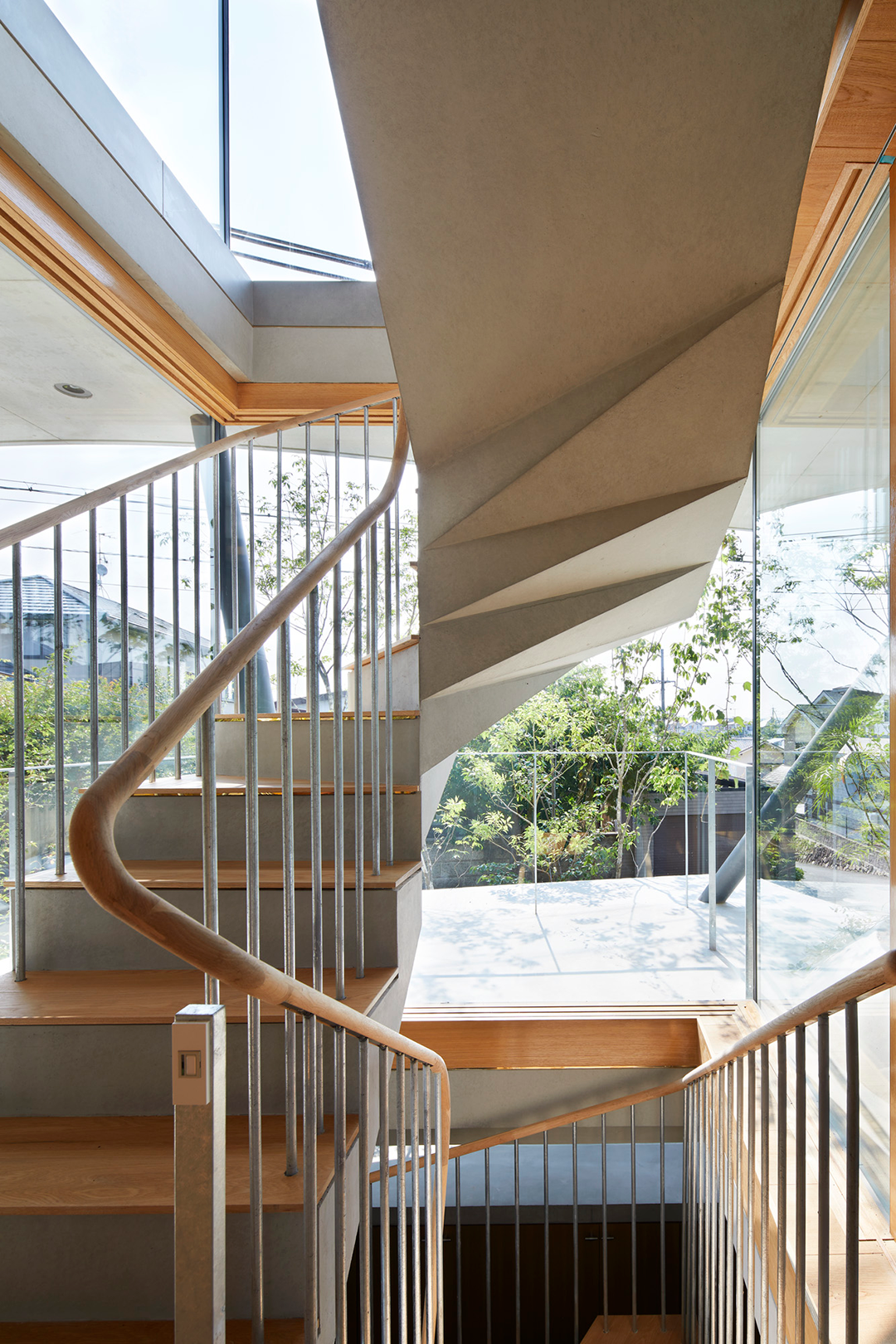

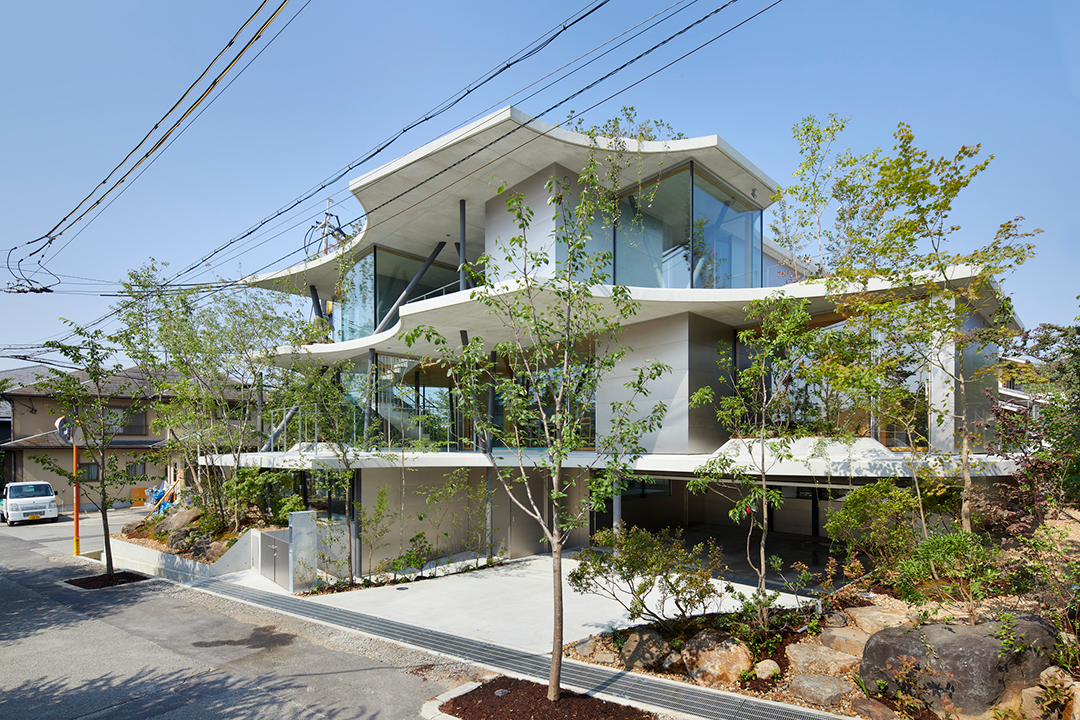


设计图纸 ▽
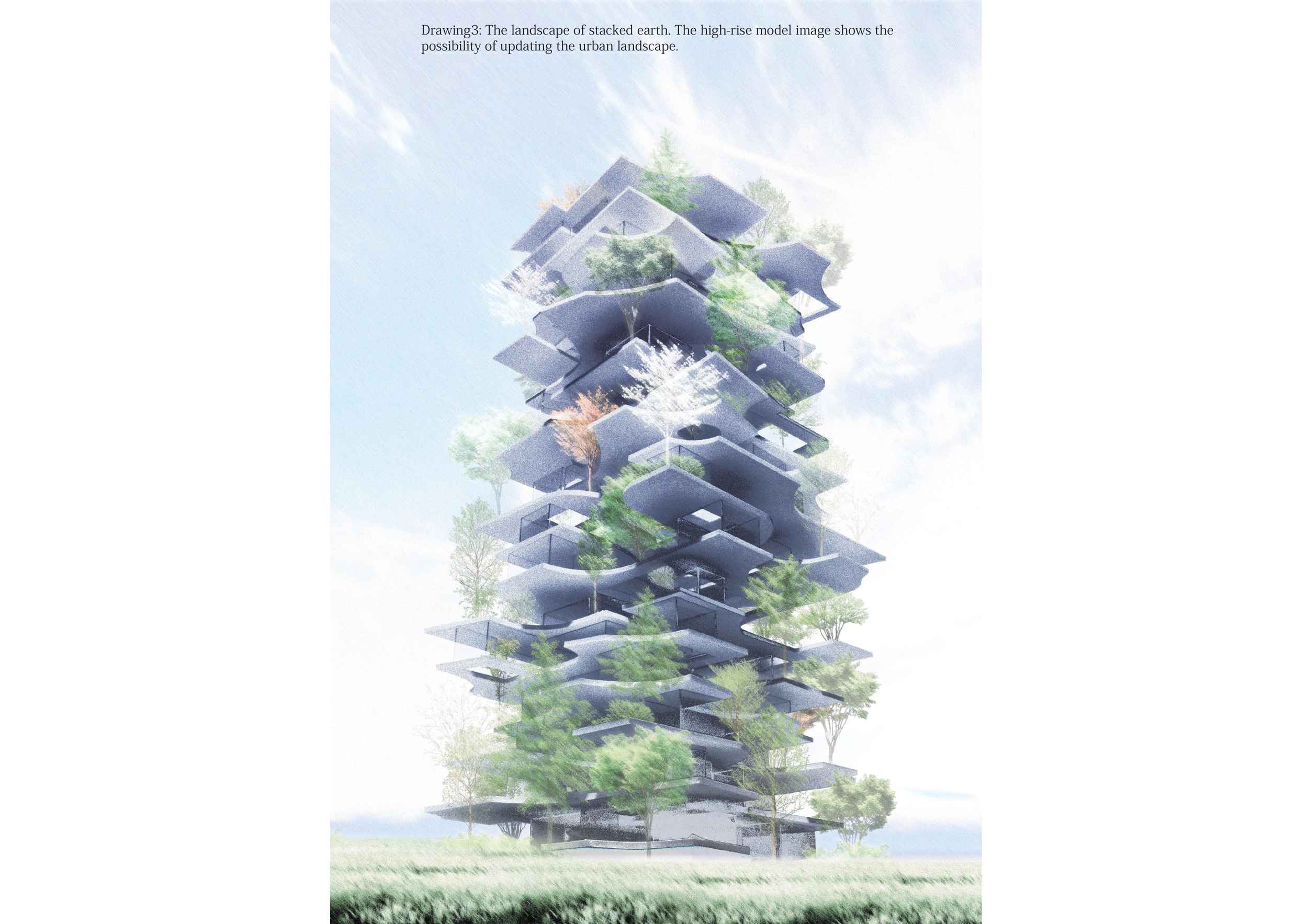



完整项目信息
设计及工事监理:畑友洋建築設計事務所
主持设计师:畑友洋
项目名称:大地之家
完成年份:2018
项目地点:日本大阪
类型:住宅
构造设计:萬田隆構造設計事務所
织物设计:森山茜
造园:荻野寿也
照明:花井架津彦
表具:井上雅博
摄影:矢野紀行
本文由畑友洋建築設計事務所授权有方发布。欢迎转发,禁止以有方编辑版本转载。
上一篇:Farrells作品:伦敦中心区西门户,帕丁顿盆地总体规划
下一篇:如恩最新方案:田园纪念碑,锐驰嘉兴厂房建筑概念设计