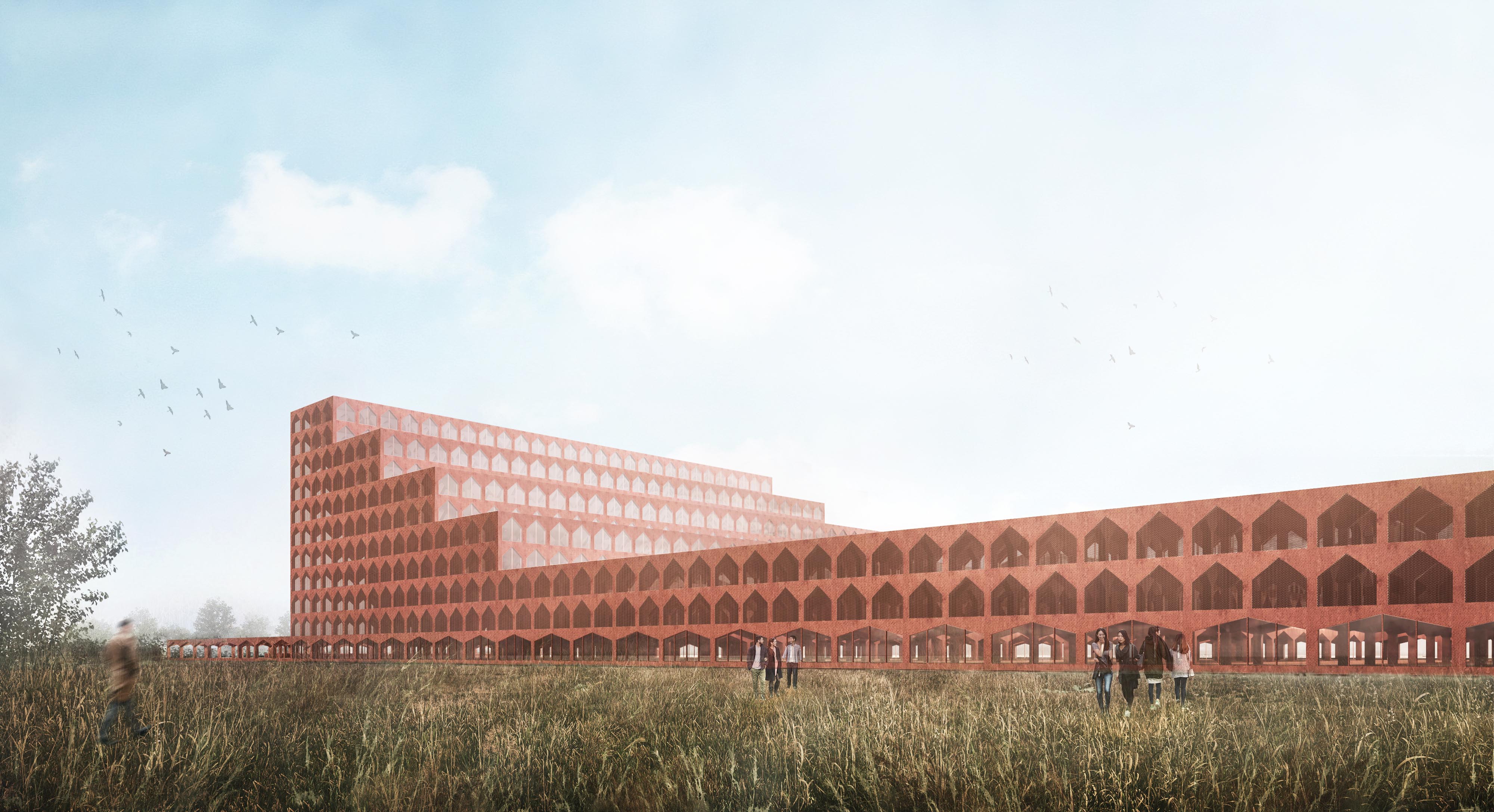
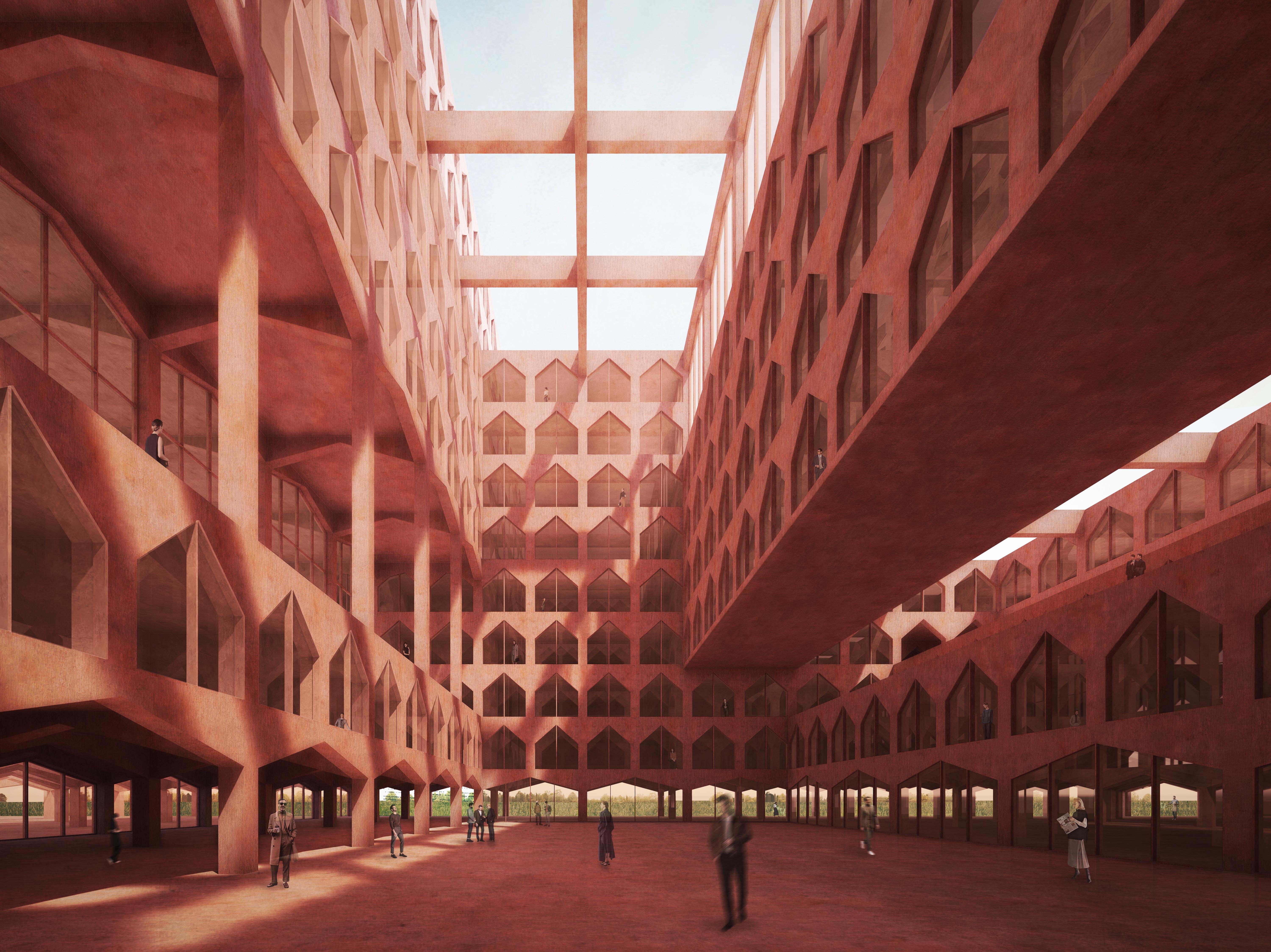
建筑设计 如恩设计研究室
项目地点 浙江嘉兴
方案状态 概念设计阶段
建筑总面积 96,000平方米
现代的步伐既促生了建设,也促生了破坏,有时会导致时间本身的崩裂。现代废墟尤其尖刻,因为它们既是迟来的又是当代的。
The pace of modern time precipitates both construction and destruction, sometimes imploding temporal duration. Modern ruins are particularly poignant because they are belated and contemporary at once.
——斯维特兰娜·博伊姆(Svetlana Boym)
《废墟美学:对废墟的向往》
如恩为锐驰设计的厂房坐落于京杭大运河的嘉兴分支上,工业和文化的交界处。京杭大运河全长约1794千米,连接了北京与杭州之间的广袤土地。其历史可追溯到公元前500年,是中国古代的三项伟大工程之一。自公元七世纪的隋朝以来,这条人工运河一直在地方经济和许多城市中心的发展中起到决定性作用。
Located along branches of the Grand Canal in Jiaxing, the future Camerich factory is at the intersection between industry and culture. The Grand Canal, an ancient engineering feat that dates back as early as 500 B.C., has connected the vast territory between Beijing and Hangzhou with about 1794 kilometers in length. Since the Sui Dynasty in the 7th century, this artificial river has been instrumental in the development of local economy and a number of urban centers.
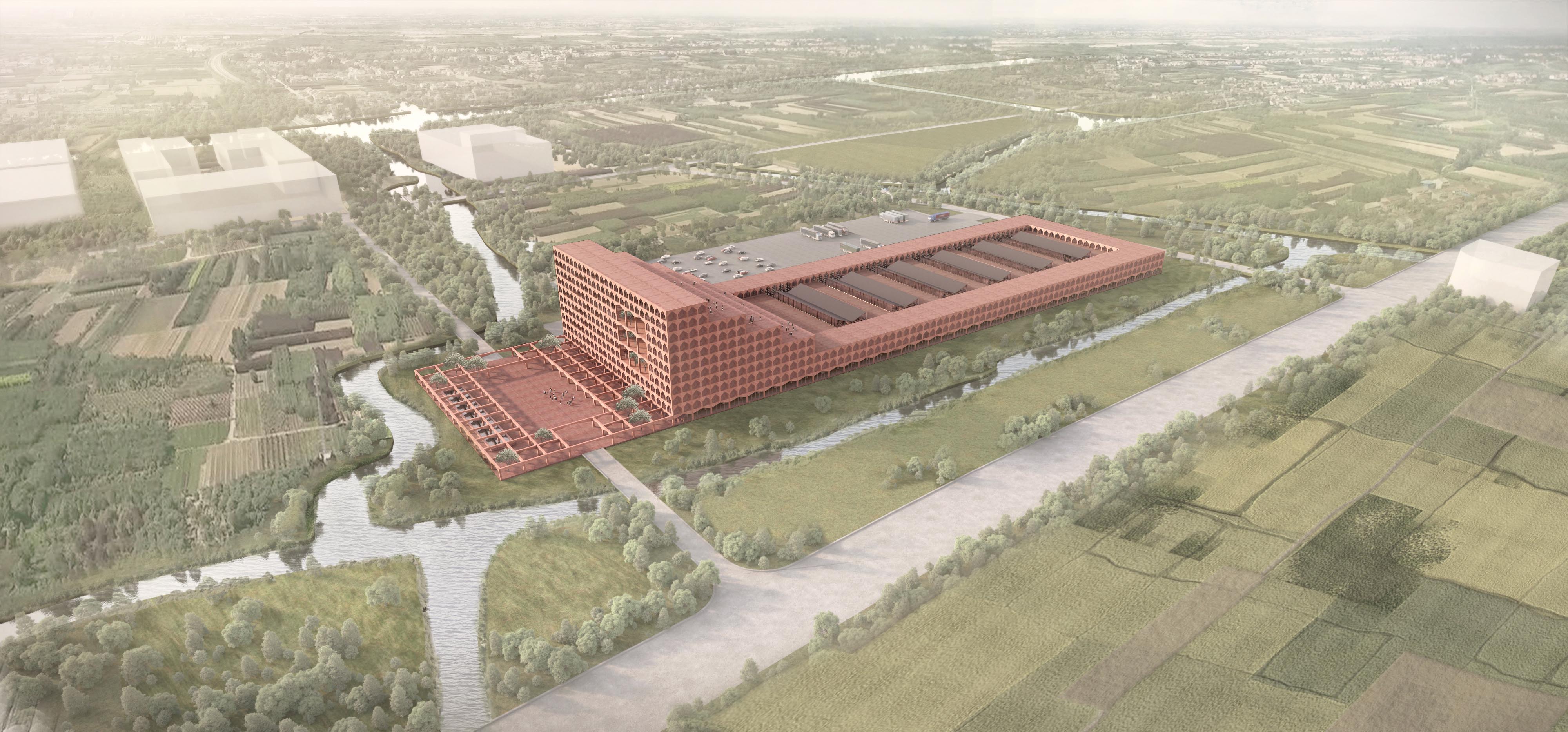
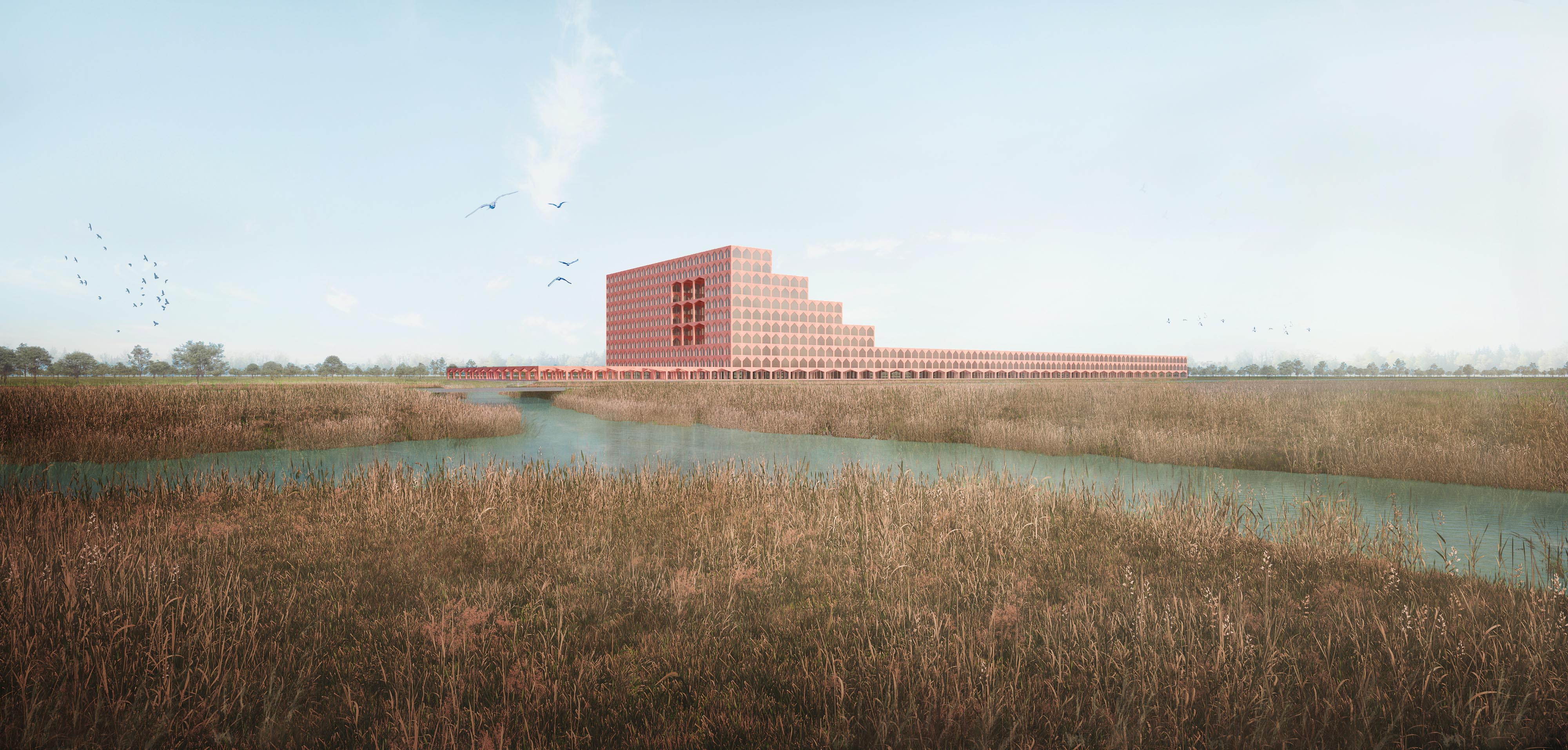
大运河南段连接了杭州、嘉兴、苏州,并与镇江段的长江交汇,是交通与贸易的关键性基础设施,并且使用至今。京杭大运河促进了中国南北地区之间的经济、文化发展与交流,特别是带动了沿岸地区的发展。
As a key piece of infrastructure for trade and transportation, its southern portions linking Hangzhou, Jiaxing, Suzhou and the meeting point with the Yangtze River, in Zhenjiang, continue to be heavily used today. At the same time, civilizations and cultural development have been nurtured along sites of the canal.
大运河的历史及经济意义绝不仅是象征性的。在后工业化世界的背景下,如恩的设计方案不仅反思了“厂房”这一建筑形态的本质及其在全球化语境中的制造能力,也深思了研究和创新对整个社会的影响。
The historical and economic significance of the Grand Canal for the Camerich factory in Jiaxing is more than symbolic. Through this concept design proposal, in a post-industrial world today, Neri&Hu reflects on the very nature of a factory, its manufacturing capacity in a globally connected world, and the impact of research and innovation on society at large.
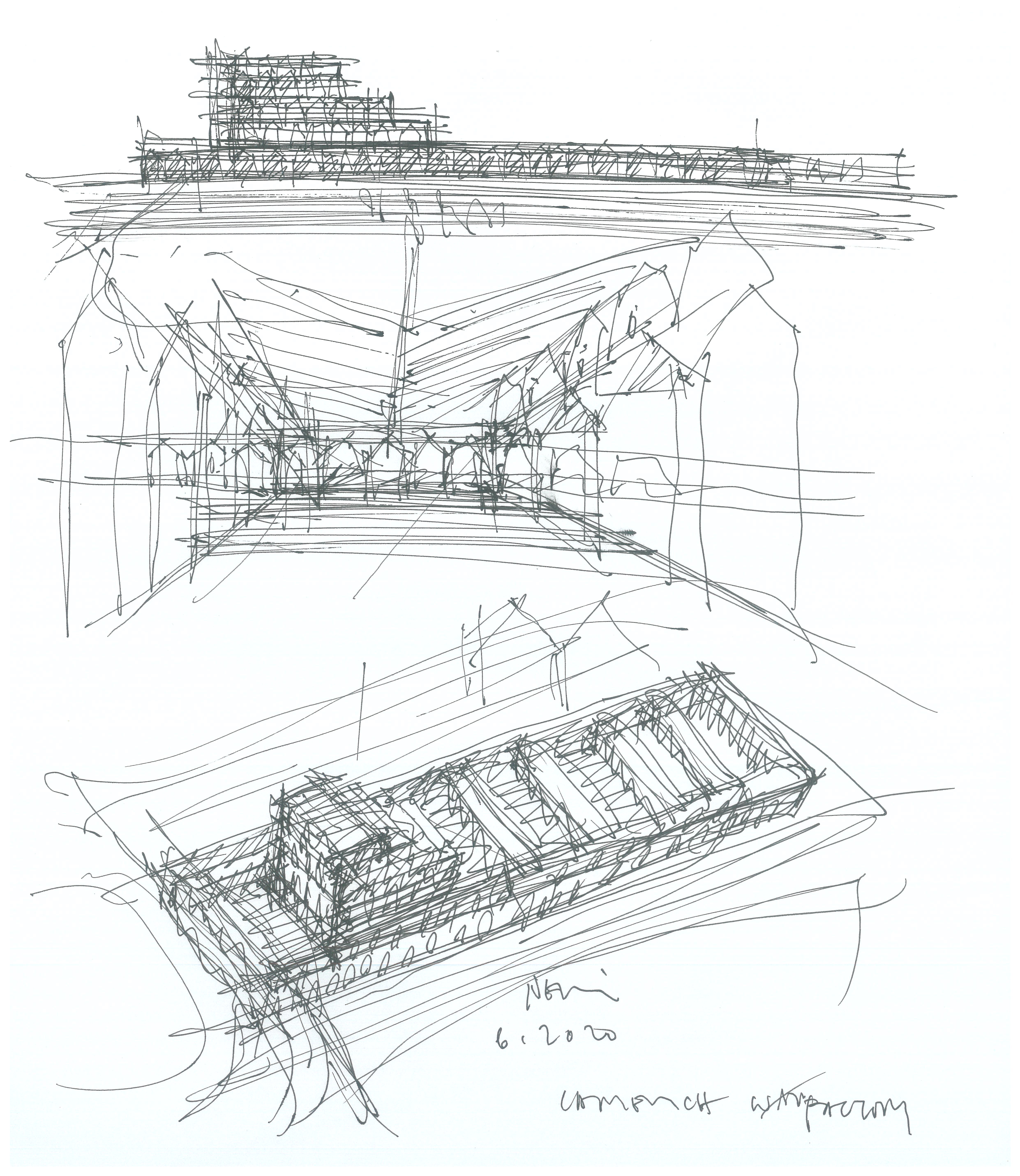
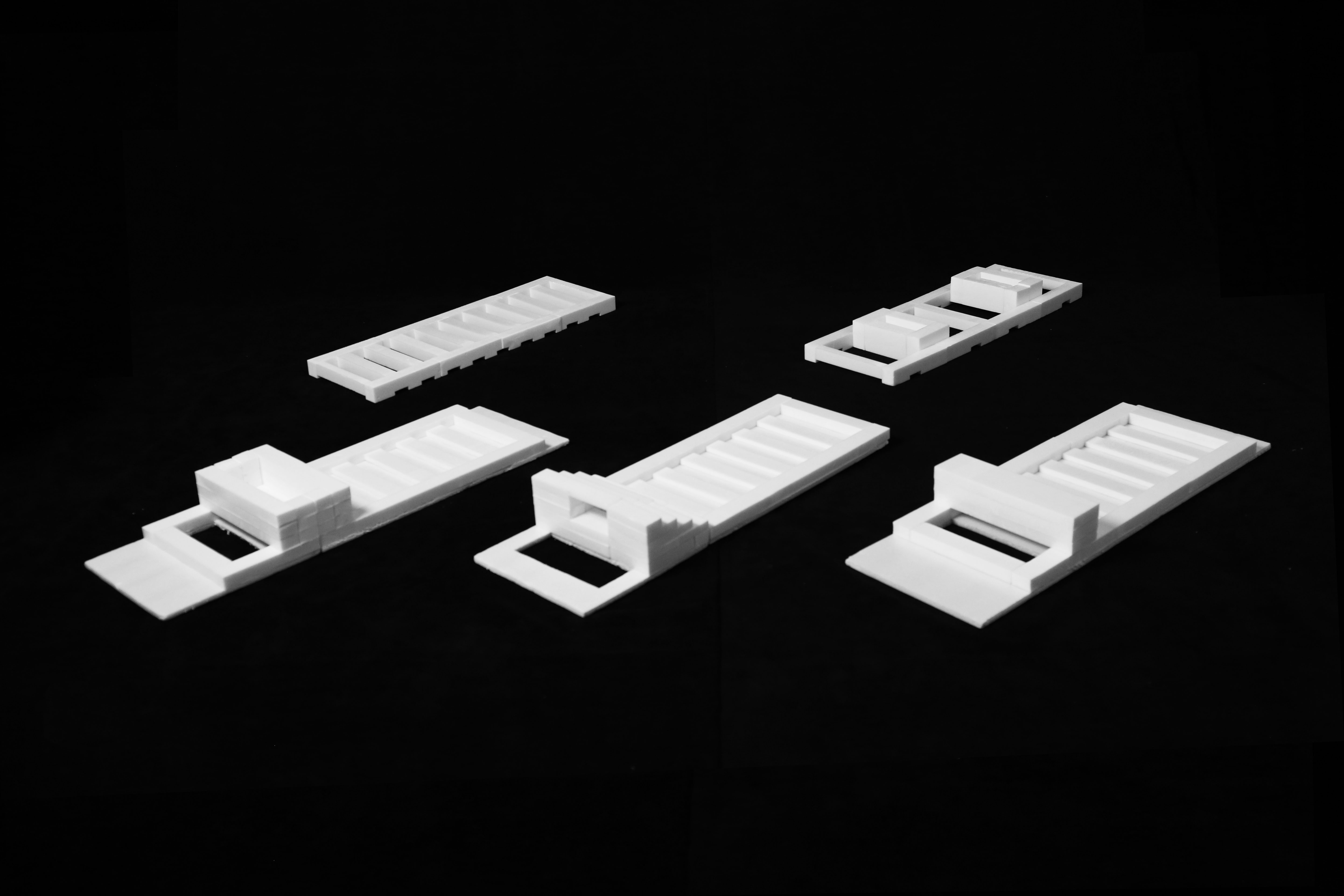
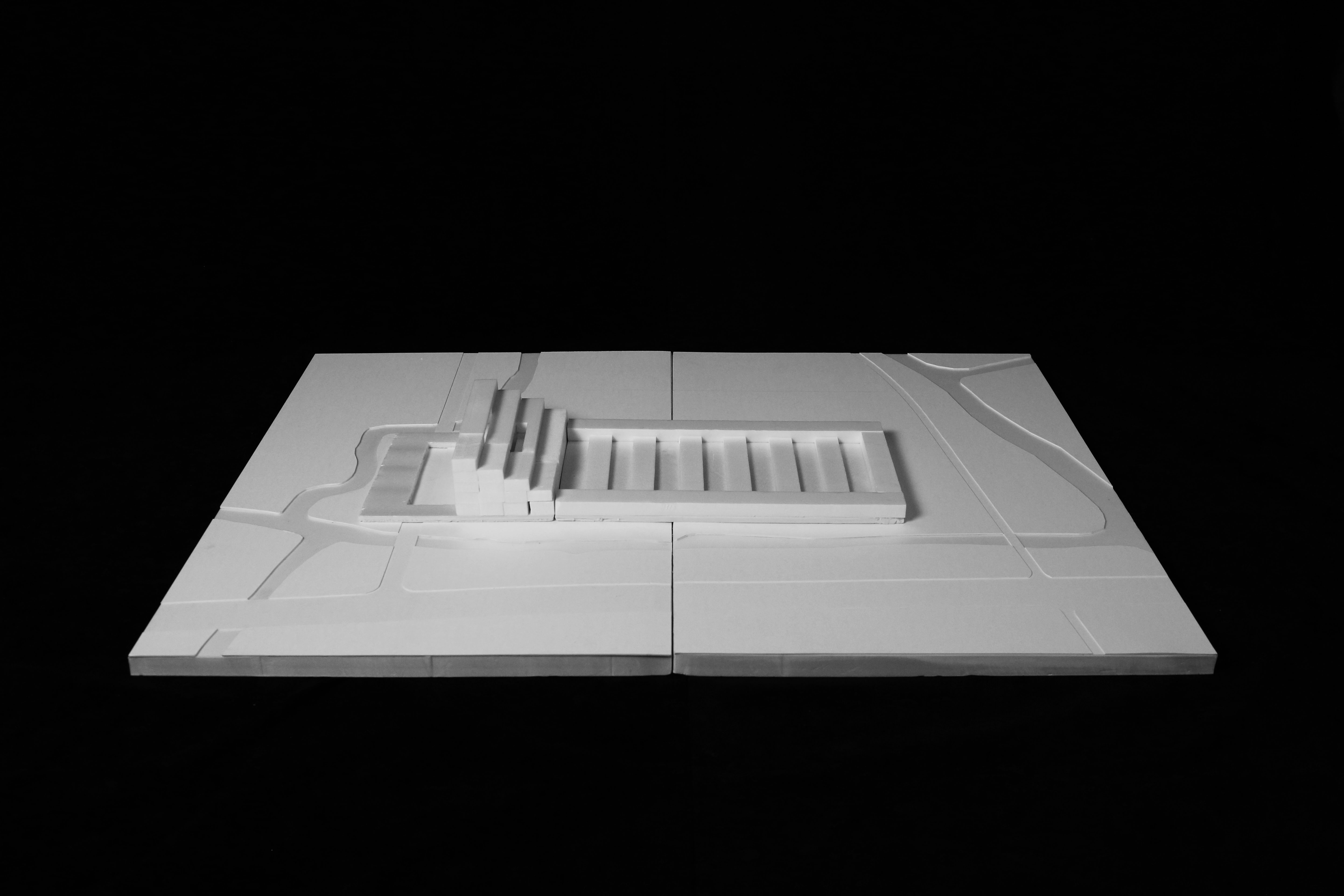
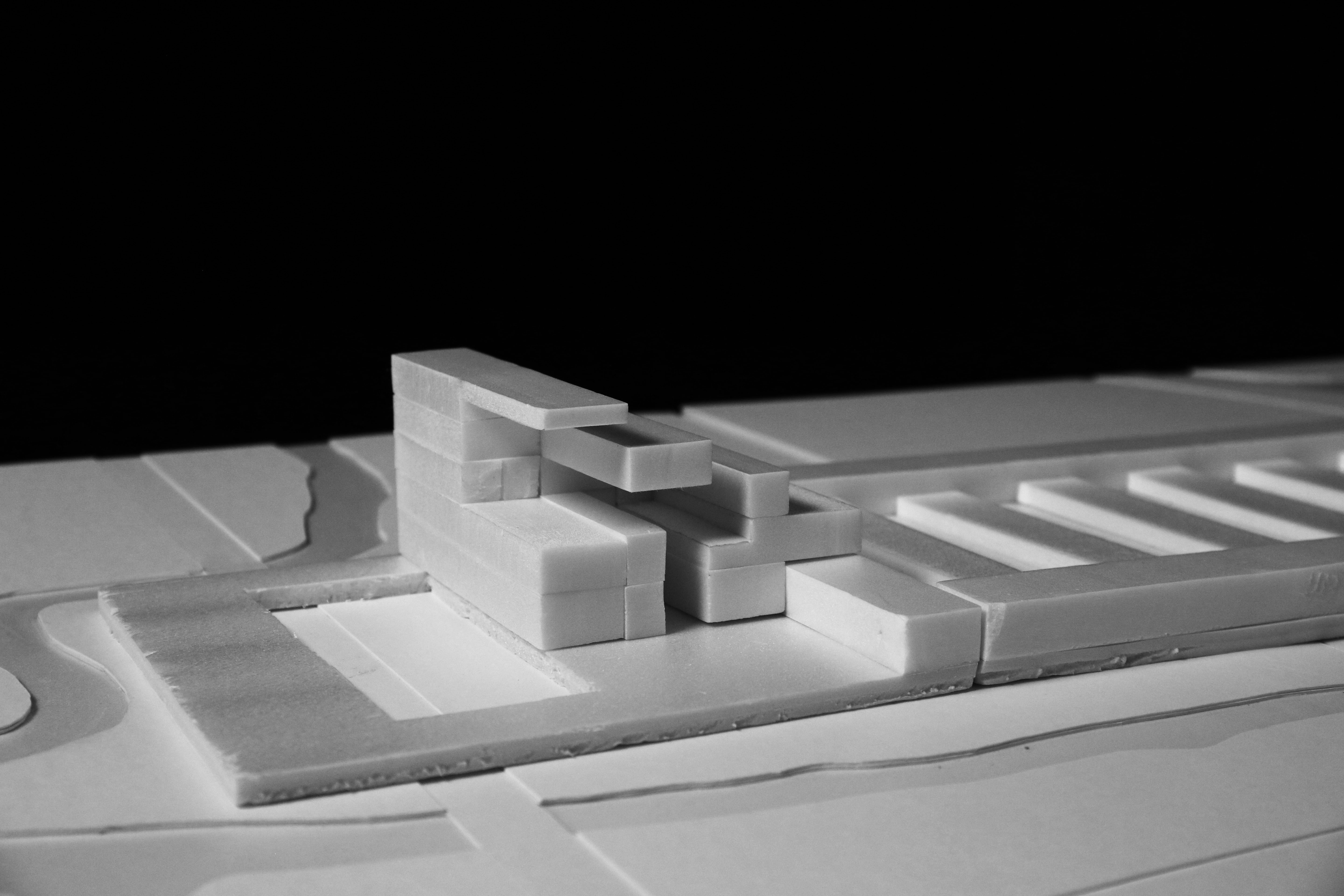
项目基地原是一片尚在耕作的广袤农田,地平线绵延至千里外。如恩所设计的厂房是一座建立在当地自然、历史和文化背景下的田园纪念碑,而非一个空洞的建筑外壳。整座建筑物占地288米长、112米宽,低调而朴实。其北端似梯田平缓形式升起,最终达到十层的高度。
At the immediate project site, once a working farmland, the horizon runs far and wide. Rather than concealing its contents within a non-descript shell, the factory is a Pastoral Monument set against this natural, historical and cultural backdrop. Keeping a low, unassuming profile for most of the 288-meter-by-112-meter footprint, the building rises at its northern end in the form of a series of gentle terraces, eventually reaching to a height of 10 stories.
这个简单的建筑形态也回应了大地艺术的发展,其中具有代表性的艺术家包括迈克尔·海泽(Michael Heizer) 和 罗伯特·史密森(Robert Smithson)。在他们的作品中,巨石、岩石和其他自然元素的标记与旷野形成鲜明的对比。在嘉兴厂房的设计中,建筑体量的永恒感在严谨的重复结构组件中得到了升华。从立面可以直接看到由红色混凝土制成的梁柱,仿佛厂房内部的生产空间就建于建筑物的表面之上。
The simple gesture hints at a lineage with the modern land art movement, exemplified in works by artists Michael Heizer and Robert Smithson, in which markings by boulders, rocks and other natural elements stand in stark contrast with the open field. The sense of permanence, imparted by the overall factory massing, is further emphasized through the rigorous repetition of the structural members. Rendered in red concrete, articulated beams and posts can be seen directly on the façade, as if the productive spaces inside the factory register themselves on the face of the building.
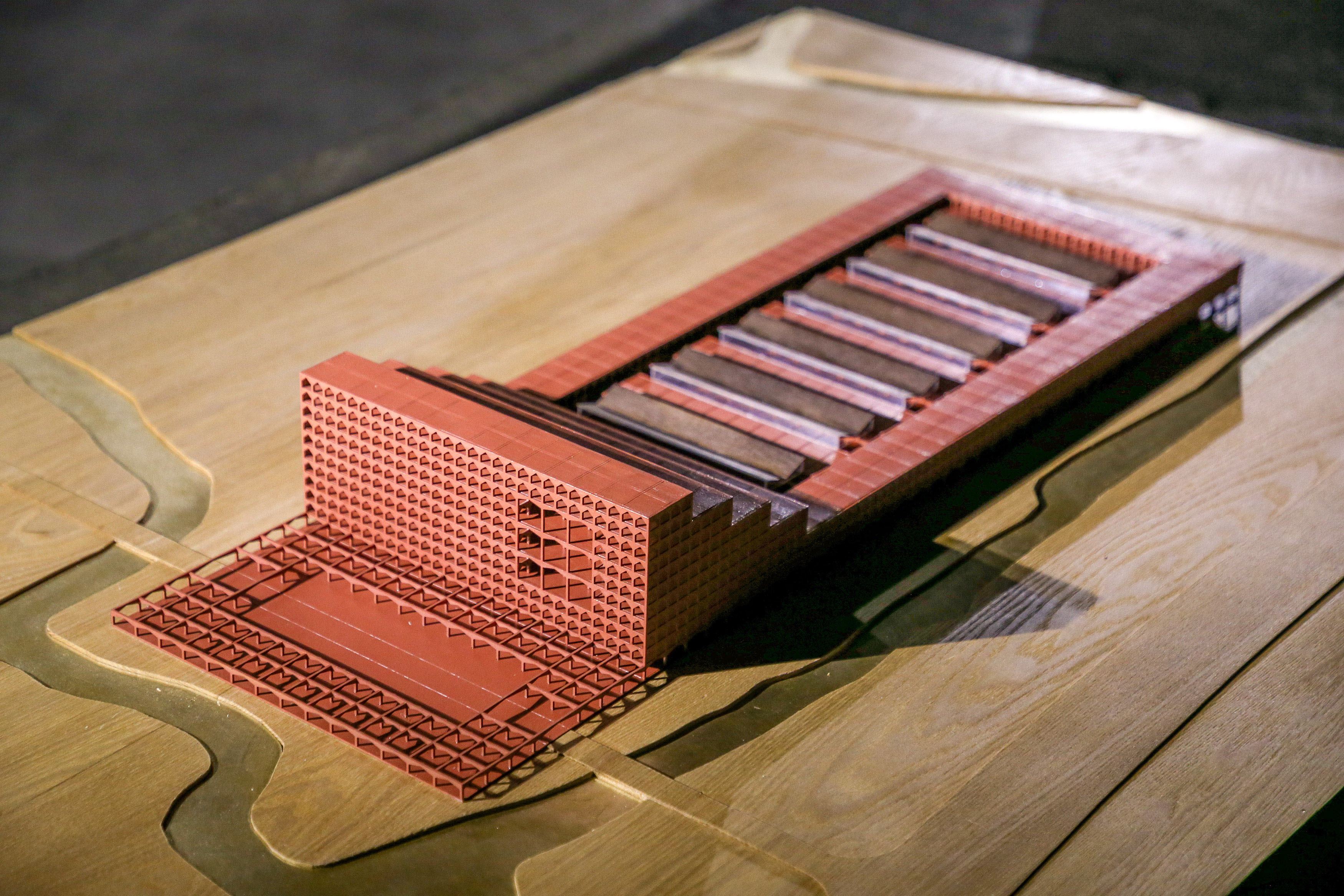

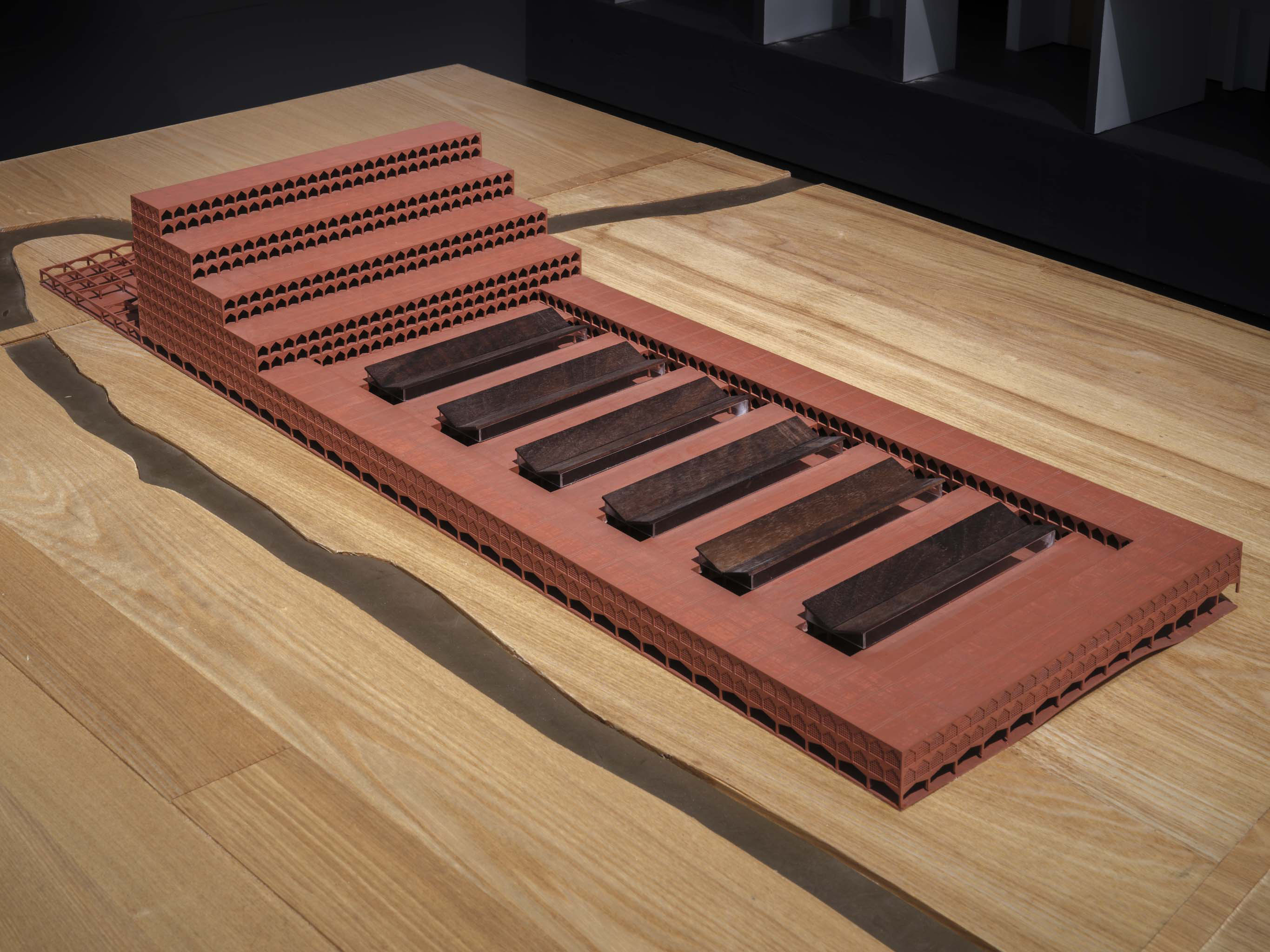
如恩通过系统思维,设计出规律分布的结构间,最大程度地优化了生产的灵活性和效率;同时通过整体布局设计策略,划分了平行排列的生产制造区域。每个区域由双层挑高并带有侧天窗的展示空间分隔,不仅满足了容纳大型机械的需求,同时也将自然光引入到厂房的核心区域。
The design of the regular structural bays is informed by a system thinking, through which flexibility and efficiency of production can be optimized. Neri&Hu’s overall organizational strategy defines parallel rows of manufacturing areas, each separated by a double-height gallery featuring clerestories to accommodate larger scale equipment needs, as well as to introduce natural light into the heart of the factory.
为了将生产区域和其他辅助设施、办公室连接起来,如恩设计了一个高架回廊,使延展的厂房空间得以更好地分布或连接。厂房梯田式的塔楼将其最显著的高度朝向北侧,指引着访客到达入口处的开放空间,同时使尽可能多的日光散入建筑。研发中心、展览空间、员工公寓和公共设施分布在不同的楼层,都可通往室内中庭或是室外空中花园。
To connect the production rows with other support facilities and offices, an elevated ring is established to better distribute and connect the various areas across the expansive factory floors. The stepping tower orients its most substantial elevation to the north, facing the visitors’ arrival plaza, and also allows for the possibility of daylight penetrating into most parts of the building. Research and development, exhibition, traveling staff apartments, and public amenities are housed on different levels, each with access to internal atriums or exterior hanging gardens.

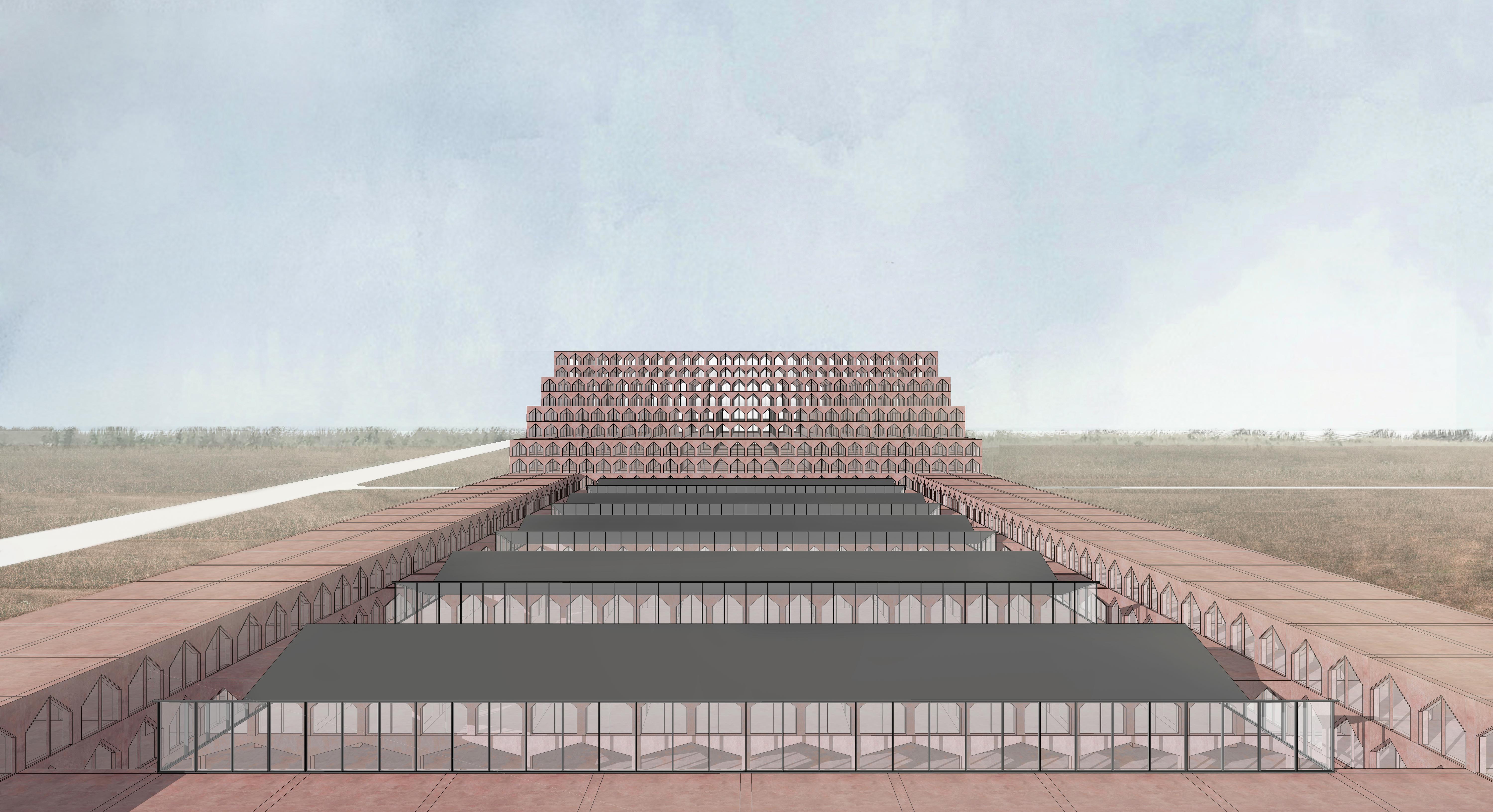
正如纪念碑以其永恒的光环投射了亘古如新的特质,它同样也见证了历史长河中的某一个时刻、某一个片段。如同摄影师纳达夫·坎德(Nadav Kander)在摄影作品《长江》(Yangtze, the Long River)系列中呈现的一般,物的存在——比如桥梁、工厂、高楼——不管多沉重、庞大或坚固,终究都会受时间所束,随时间所逝。
As much as the Monument projects timelessness with an aura of permanence, it is also a testament of a moment or period in time. As in Nadav Kander’s Yangtze, the Long River photographic series, physical beings, bridges, factories, high-rises, for example, however heavy, large or solid, are inevitably transient and bound by time.
如恩希望这座建筑赋予技术与未来,同时又可以预见其自身历史,独特却又平常。独特,在于技术、设备和物流总是不断革新,建筑空间需要对此作出回应;平常,则指物质风化、时间流逝和材料减损也将影响建筑物的使用方式,以及建筑与自然之间的关系。
While helping build a cutting-edge facility that holds promises of the future, Neri&Hu envisions a project that anticipates its own history, one that is at once particular and universal. Particular - as machines, logistics and technical know-how will always grow by leaps and bounds, requiring architecture to be capable of adaptation; universal - as weathering, passing of time and materials decay will result in how the building is occupied as well as its relationship to nature.

德国社会学家格奥尔格·齐美尔(Georg Simmel)将建筑描述为体现人与自然之间纠葛的唯一艺术形式。一座建筑的完工代表了在落入风化和腐蚀的自然力量之前对自然的短暂胜利。然而,只有当自然接管了建筑,这件作品才能称得上是真正的“完成”。时间赋予外观的锈迹不仅不会削减建筑自身的合理性,反而为作品赋予了新的含义。这座“田园纪念碑”并不是一座在时间中定格的“遗迹”。相反,它拥抱了“过时”和“转变”的可能性,拥抱了之于它的历史、未来科技和田园牧歌般的诗意。
German sociologist Georg Simmel describes architecture as the only art embodying the struggle between man and nature. The completed building represents a temporary triumph over nature, before it falls under the natural forces of weathering and decay. Yet, it is only when nature takes over that the work is truly “completed”, its apparent markings of patina don’t undermine its relevance but in fact impart new meanings and significance to the work. The Pastoral Monument is not a relic frozen in time. Rather, it embraces the possibility of obsolesce and transformation, along with the history that came before it, technologies of the future, and its poetry in the landscape.
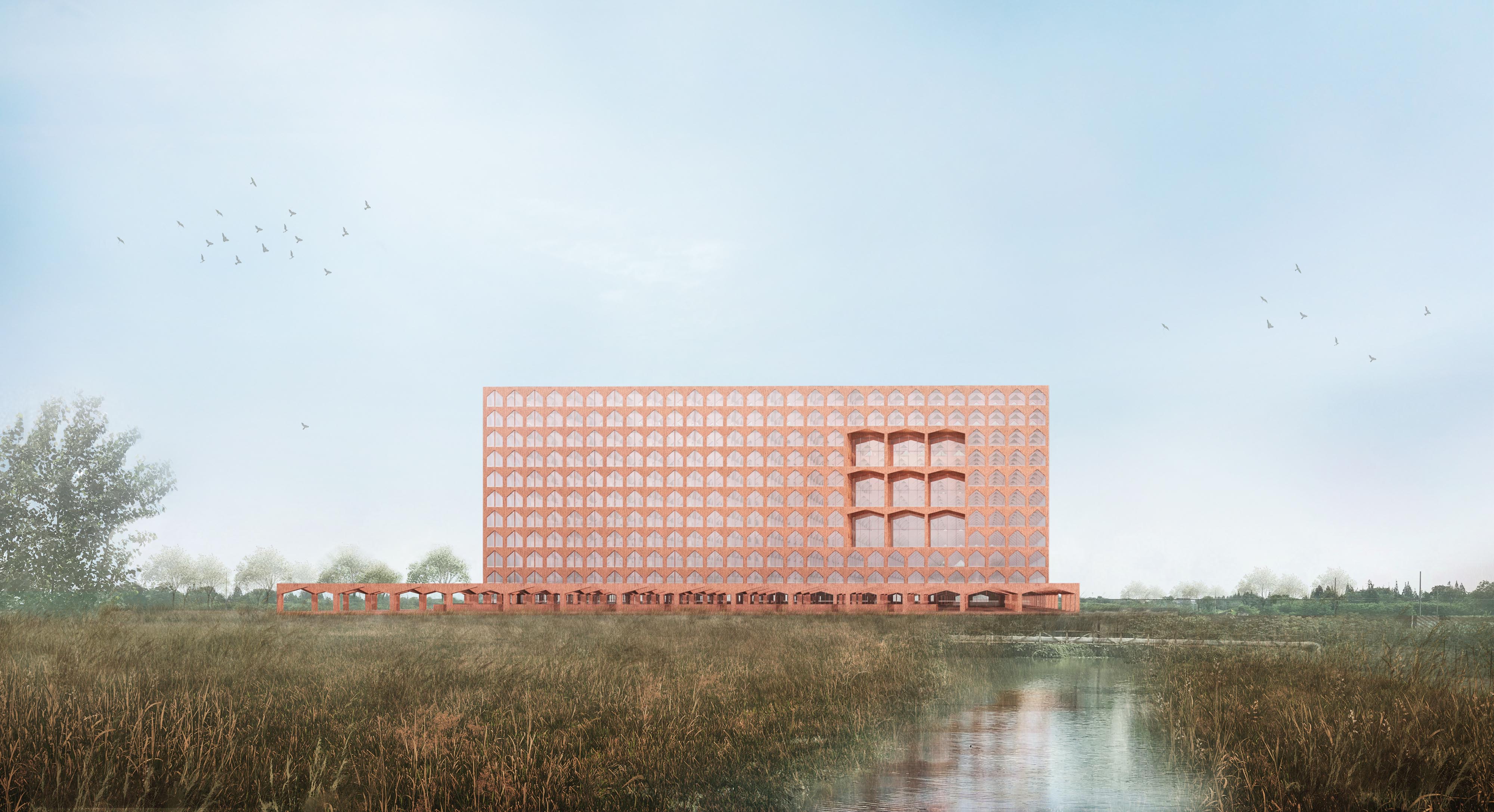
设计图纸 ▽
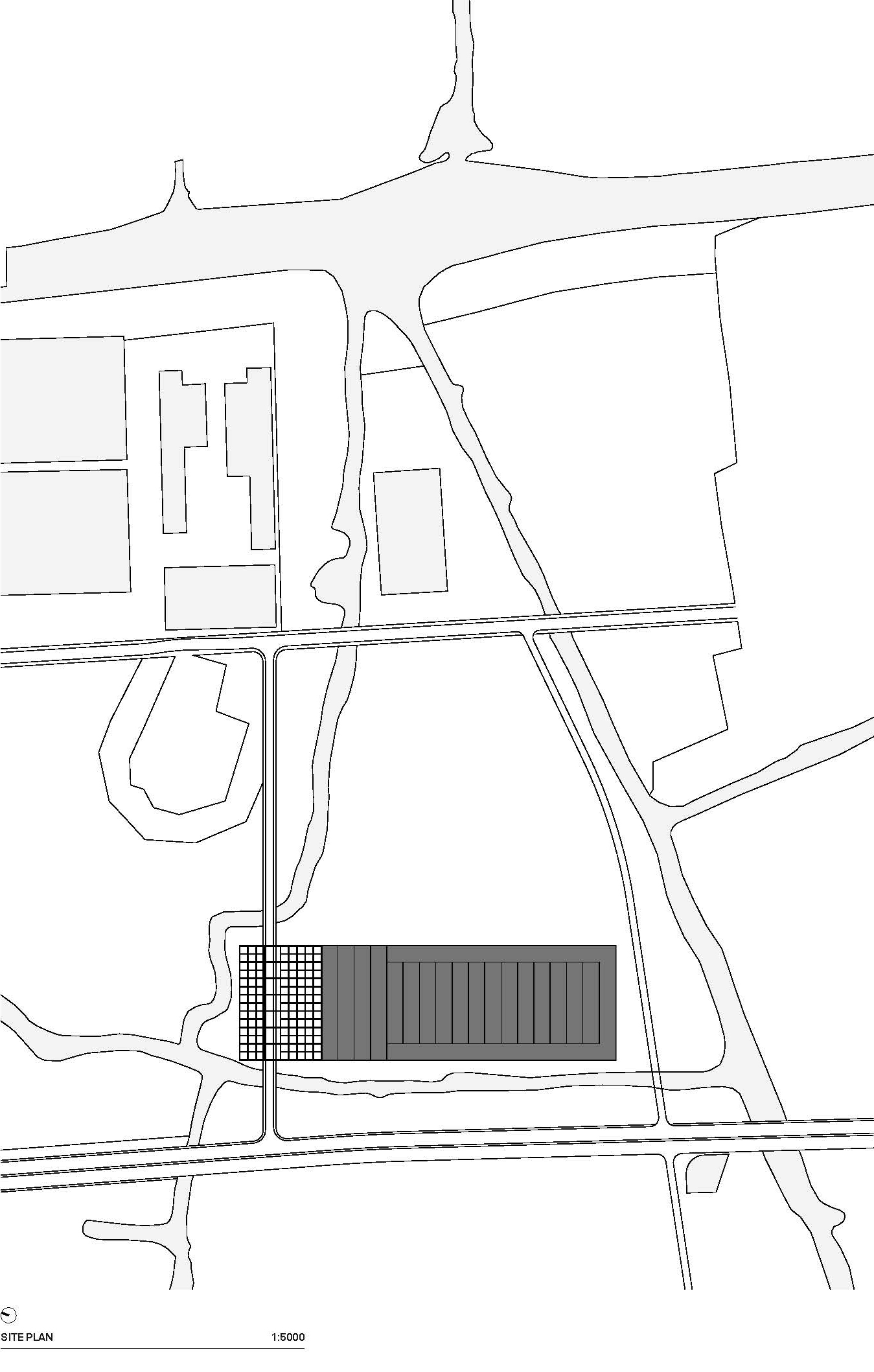

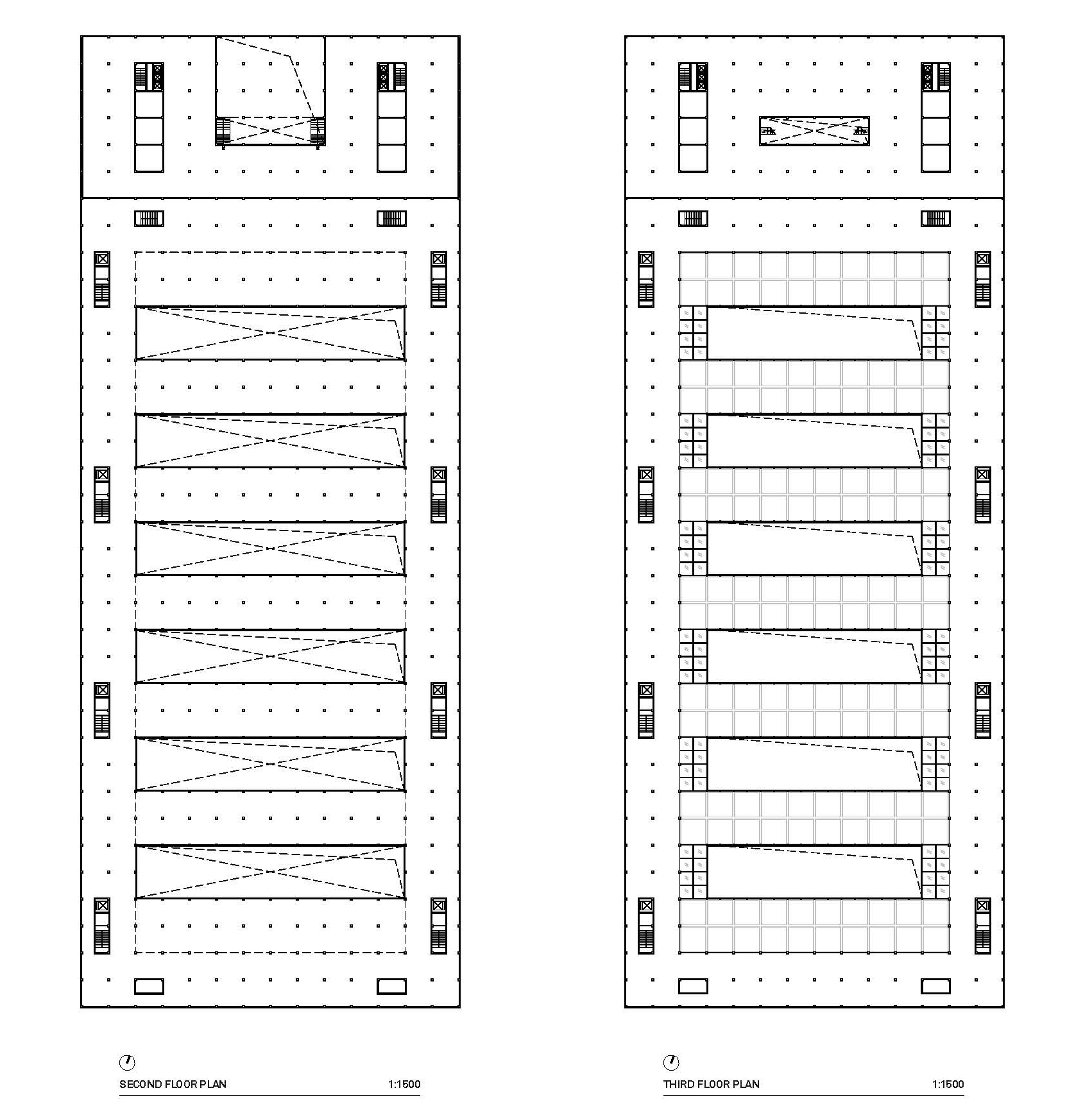
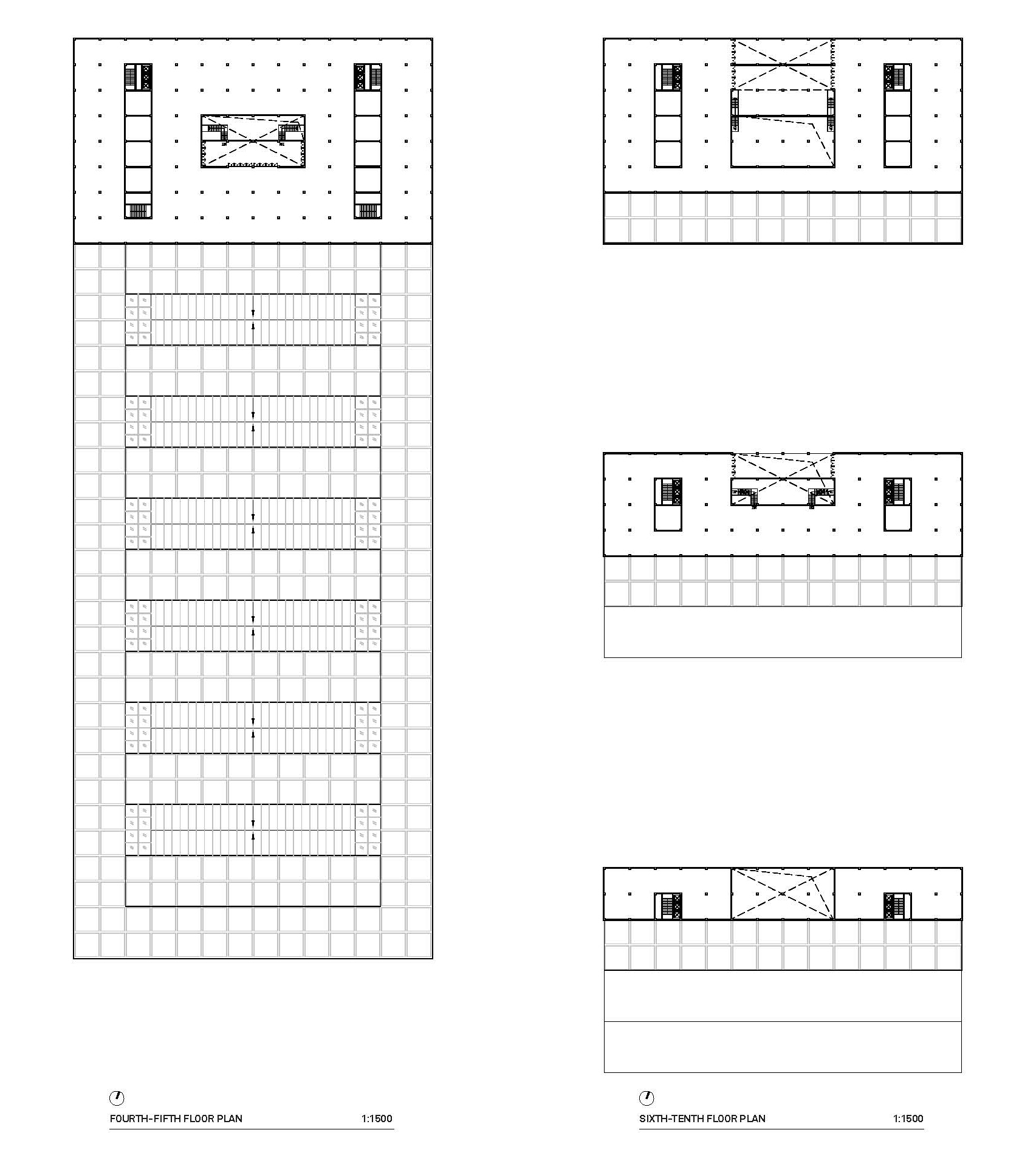
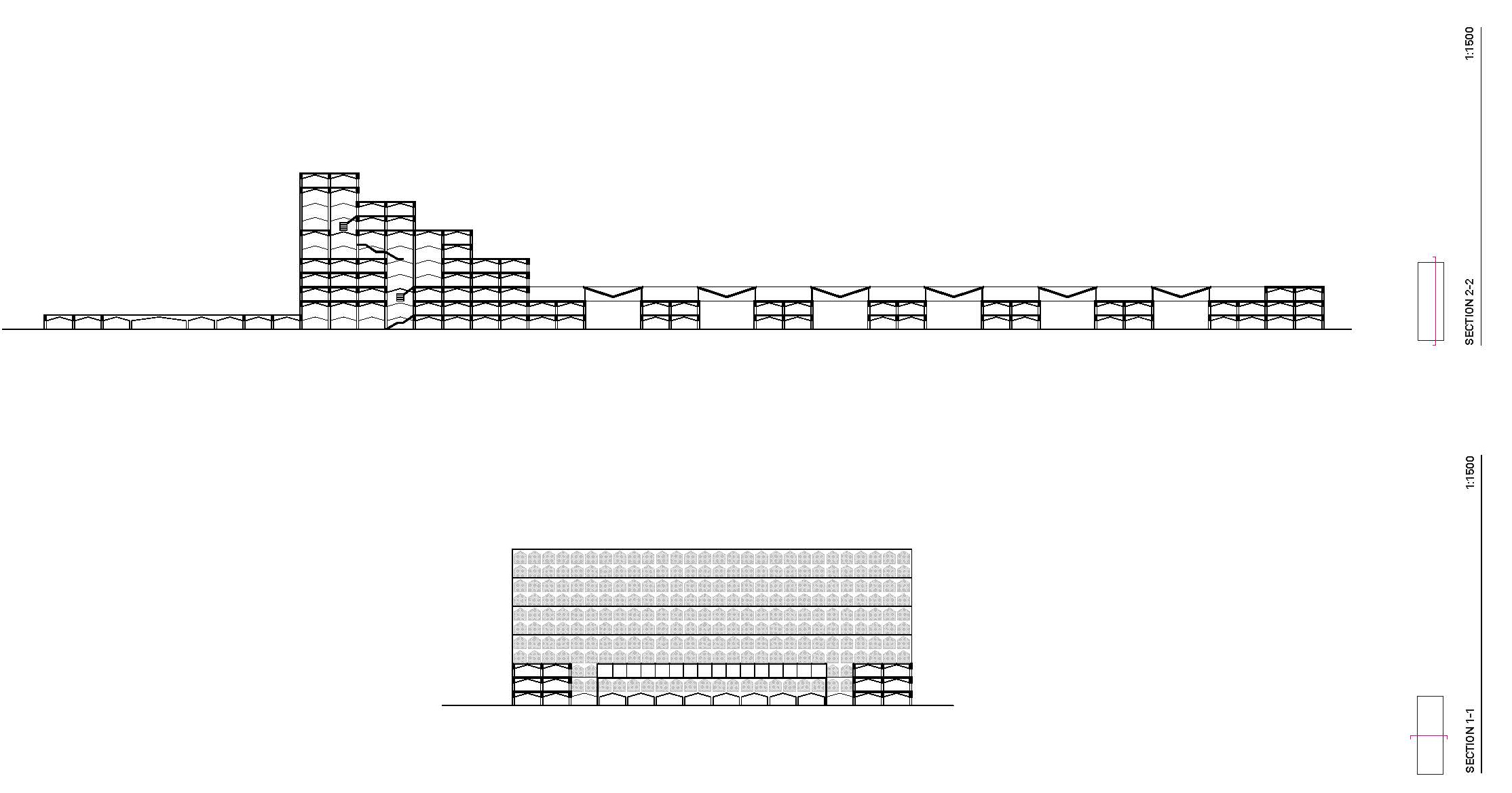
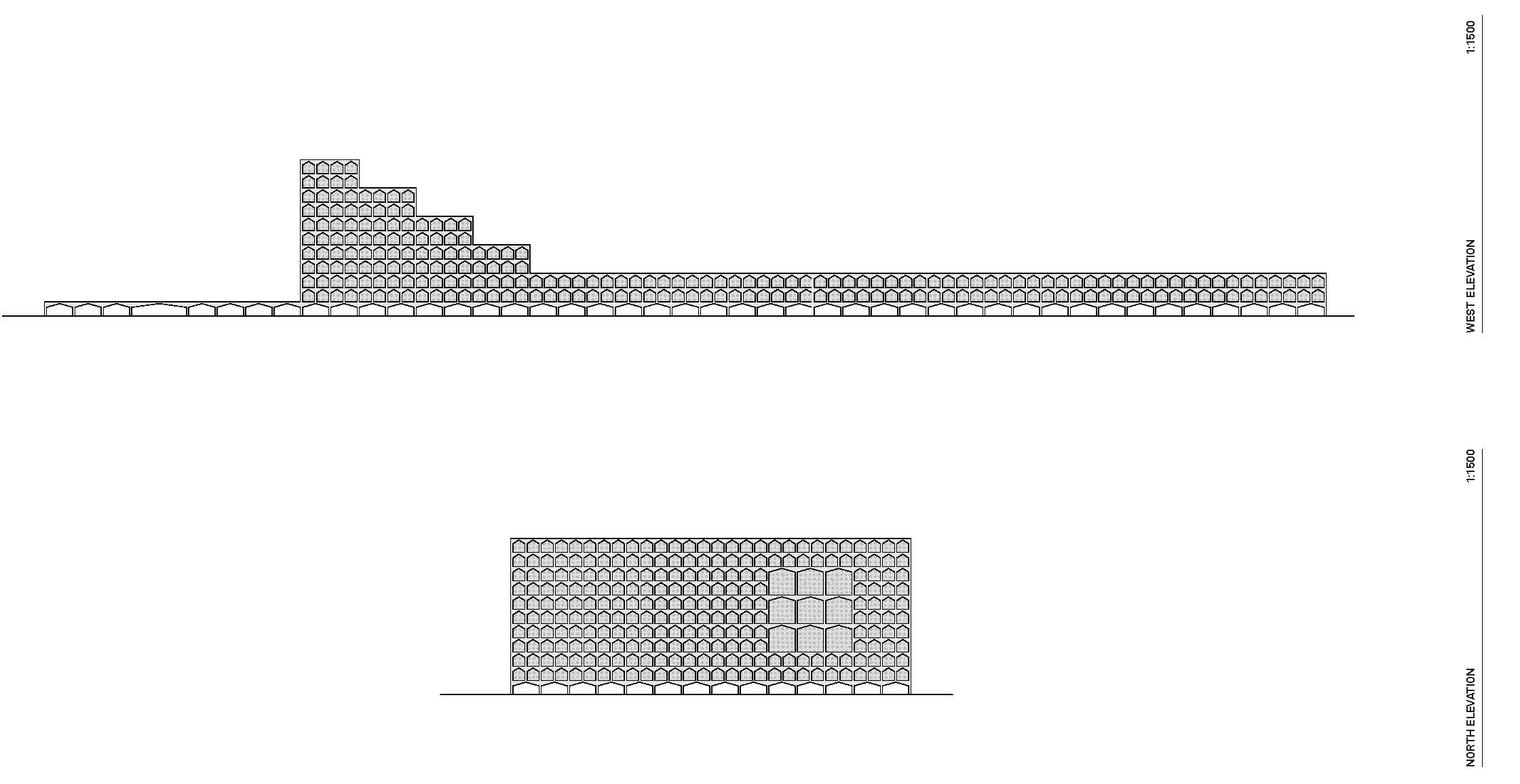
完整项目信息
地点:浙江嘉兴
时间:2020年—2021年
业主:锐驰
项目类型:建筑
项目功能:厂房、办公室、宿舍、研发中心、展厅
总用地面积:73,700平方米
建筑总面积:96,000平方米
建筑设计:如恩设计研究室
主创建筑师:郭锡恩,胡如珊
主持资深协理:陈建全
设计团队:王典,杨秉鑫,Bernardo Taliani de Marchio,贾城,周原仰
版权声明:本文由如恩设计研究室授权发布。欢迎转发,禁止以有方编辑版本转载。
投稿邮箱:media@archiposition.com
悠长假期
2年前
回复