
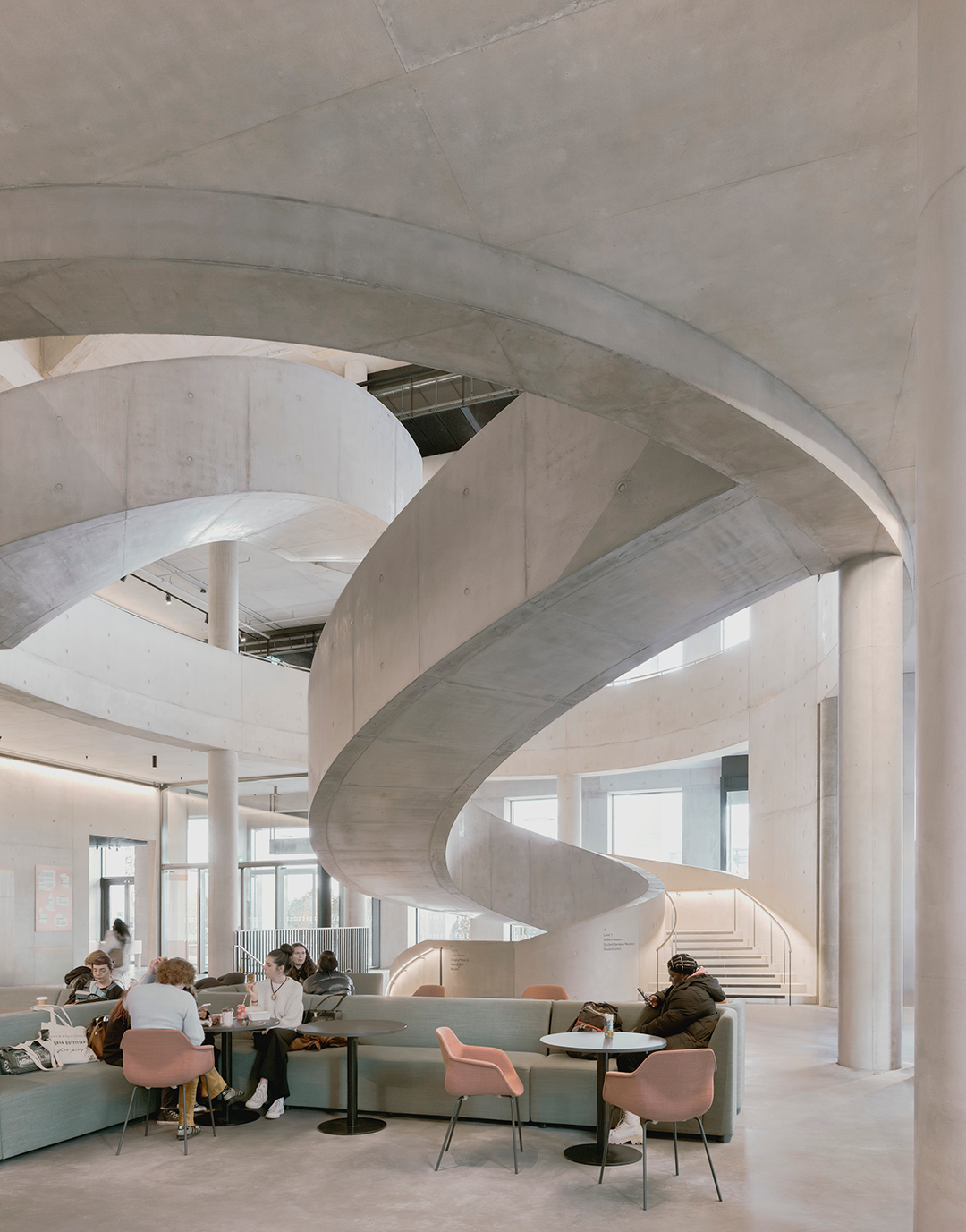
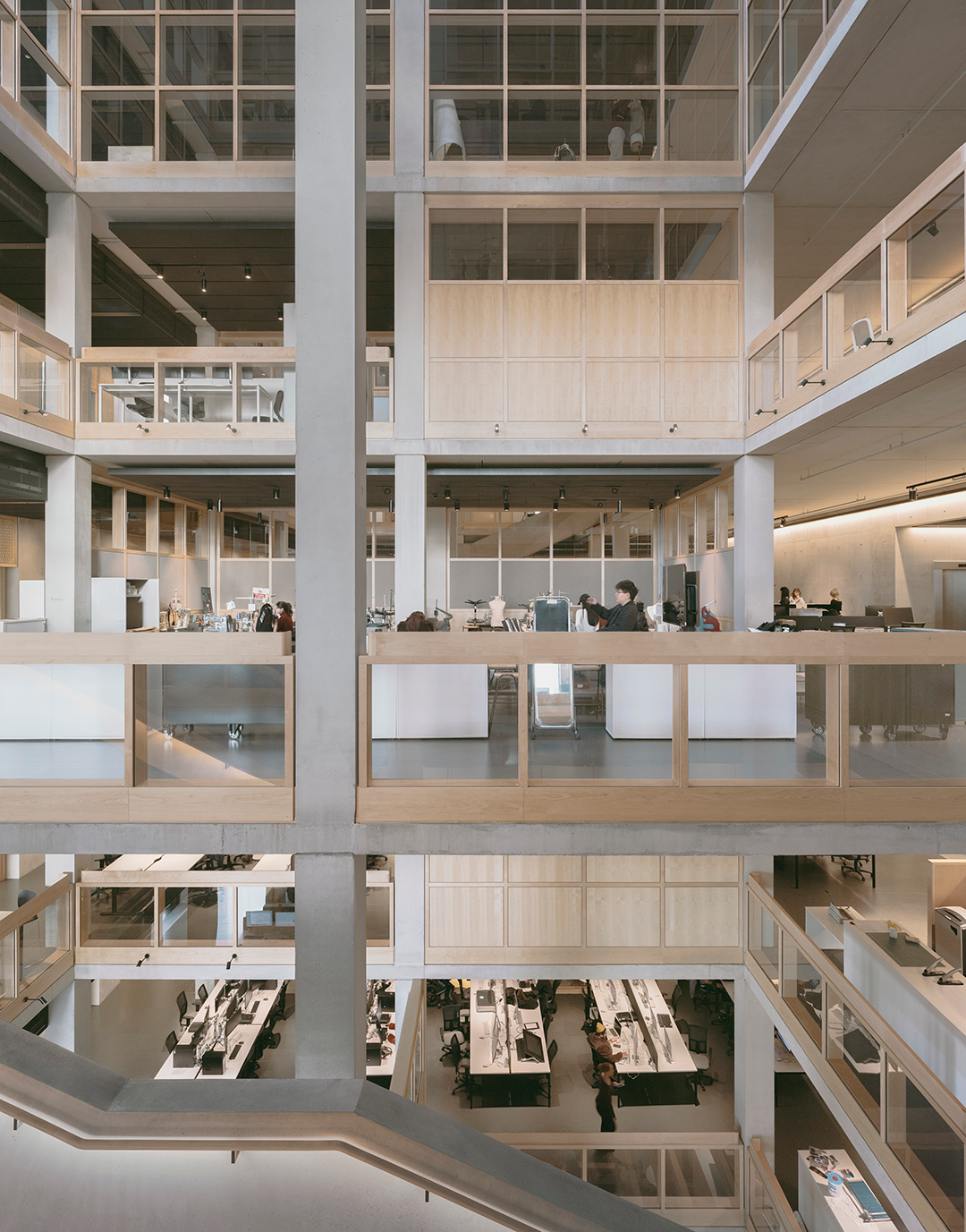
设计单位 Allies and Morrison
项目地点 英国伦敦
建成时间 2023年
建筑面积 41,200平方米
背景
Context
伦敦时装学院(LCF)起源于20世纪初,为适应英国纺织和服装行业涌现的需求和新技术,而创办的一所贸易学校。除了鞋类设计和样板裁剪等传统课程,学院后来又陆续增设了时尚传媒、时尚管理和市场营销等课程。各个专业原本分为6个校区,分布在伦敦的各个角落。
The origins of the college lie in the trade schools founded at the beginning of the 20th century to meet the increasing needs and new technologies of the textile and clothing industries. Traditional courses such as footwear design and pattern cutting have more recently been joined by fashion journalism, management, and marketing. The College’s departments were dotted across London – from the bustle of Hackney's Mare Street to a quiet corner of Lime Grove.
LCF的新教学楼坐落于斯特拉福德滨水区(Stratford Waterfront),滨水区是“后奥运遗产”的重要组成部分,旨在伊丽莎白女王奥林匹克公园内,打造一个新的教育和文化区。Allies and Morrison除了是该场地的总体规划方、设计了LCF,还设计了BBC音乐的新大楼。而LCF的位置上需要一座具有特色的建筑,它既要与周围的其他机构大楼相匹配,又要具有作为时尚产业设施的辨识度。
The new college building was commissioned as part of Stratford Waterfront, an important piece of post-Olympic legacy to create a new education and culture quarter within Queen Elizabeth Olympic Park. Allies and Morrison was masterplanner for the site and alongside the LCF has also designed a new home for BBC Music. The location demanded a building of character – with an identity appropriate to its context within the ‘terrace’ of new institutional buildings, and recognisable as a facility for the production of fashion.
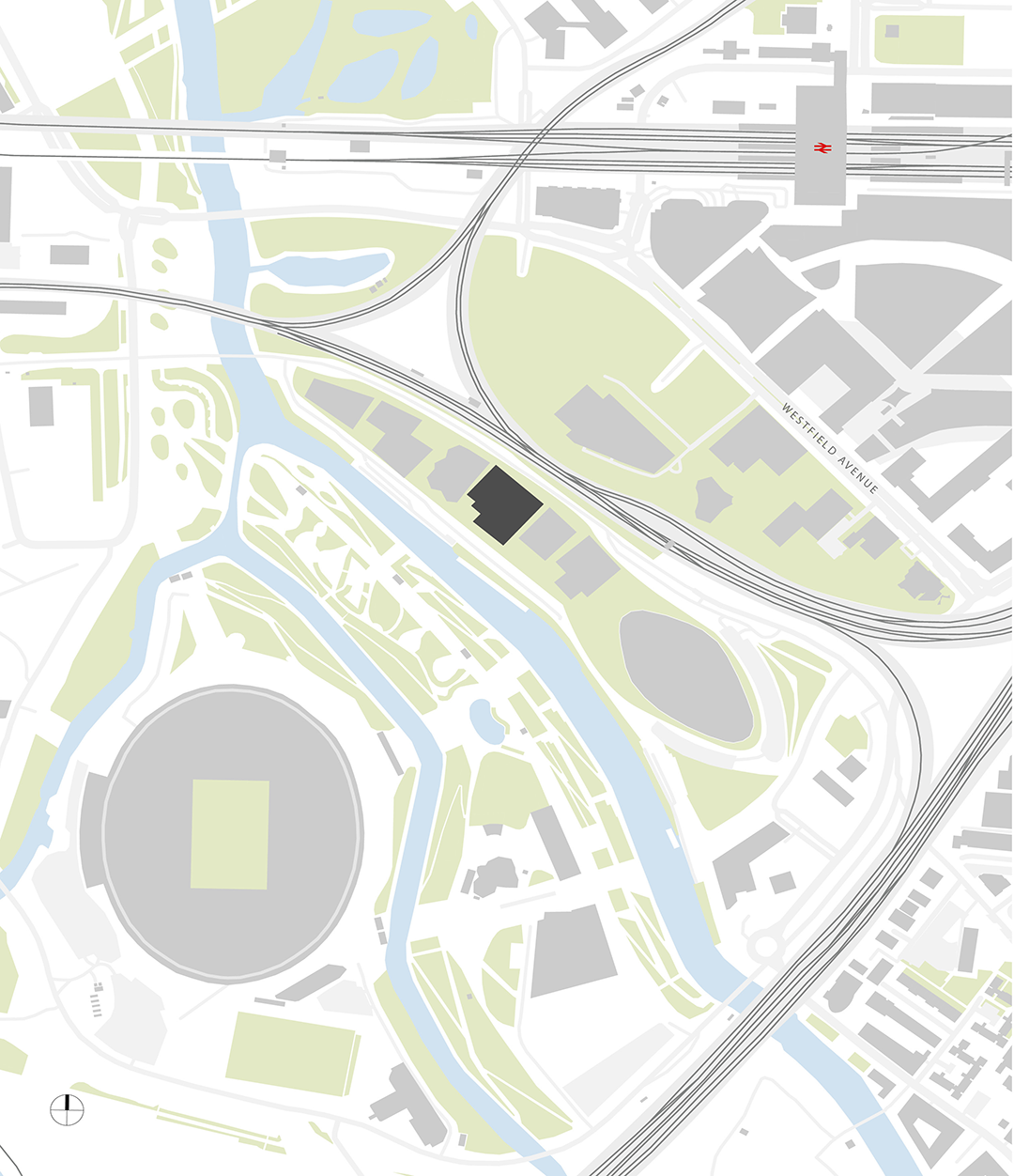
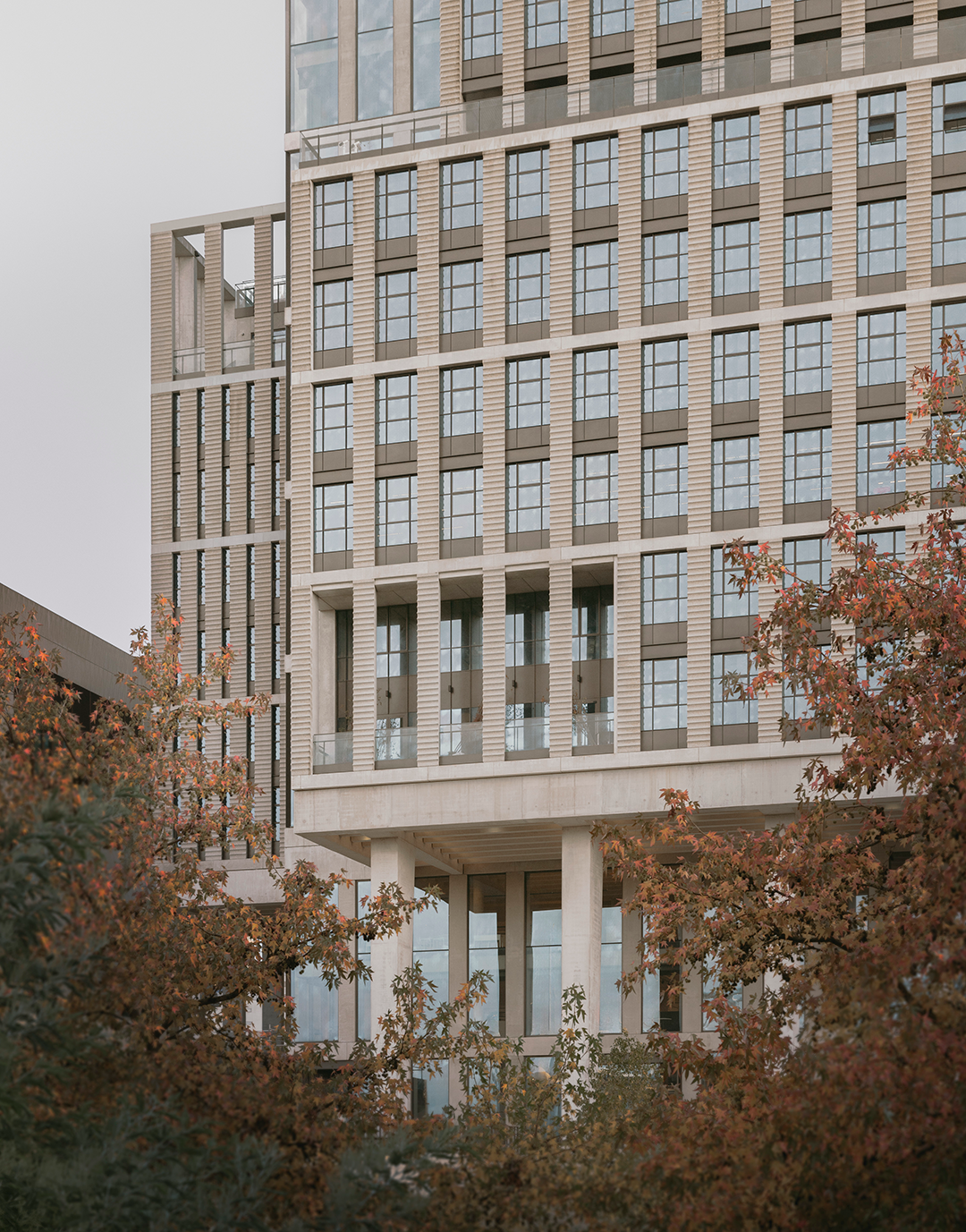
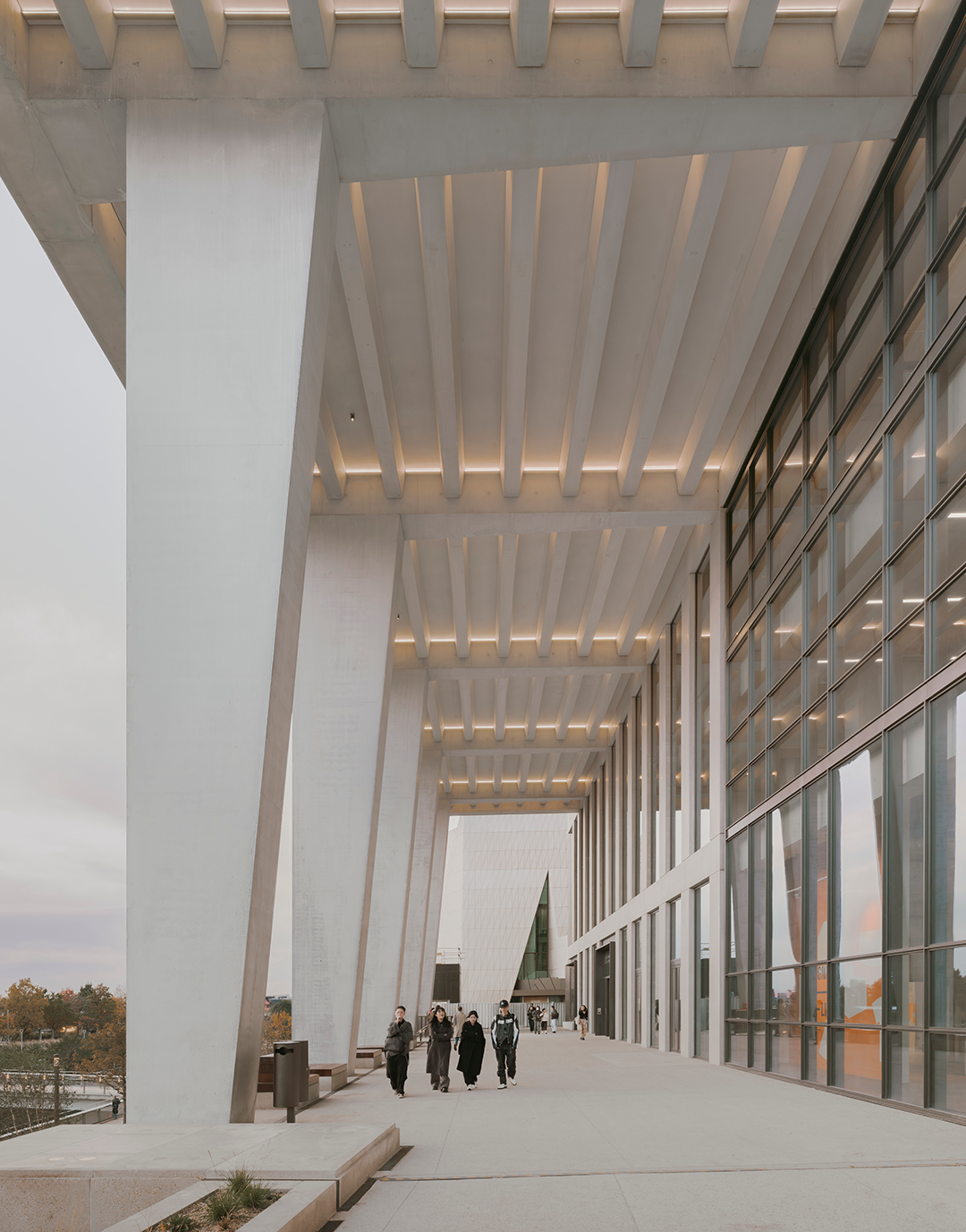
挑战
Challenge
这项建筑委托实际上有三个“客户”,而且每个客户都有各自的关注点和优先事项,每个点都需要回应。首先,伦敦遗产开发公司(LLDC)作为伊丽莎白女王奥林匹克公园的总体管理方,重点关注新建筑对城市的作用以及其与公共空间、公园的连接处;然后,伦敦艺术大学(UAL)作为业主,重点关注资产的长期价值——其应对变化的灵活性和适应性、其坚固性和易于维护性,以及层高、与碳相关的策略。第三,LCF学院和教职员工作为大楼的使用者,关注的则是体验,以及大楼如何使用、如何激发有利于所有人的跨学科和社会互动。
This was a building commission with three 'clients' in effect, each with their own focus and priorities, each needing to be addressed. Firstly, the London Legacy Development Corporation (LLDC) as the overall steward of Queen Elizabeth Olympic Park, focussed on the urban role and the interface with the public realm and park; then, the University of the Arts London (UAL), of which LCF is one of six constituent colleges, as the landlord, focussed on the long term value of the asset – its flexibility and adaptability to change, its robustness and ease to maintain, key decisions on storey heights, and carbon. And thirdly, the faculty and staff of LCF: The building's users – focussed on the experience of the student, of the here and now, the collective and the institution. how the building is used, how interdisciplinary and social interaction benefit all.
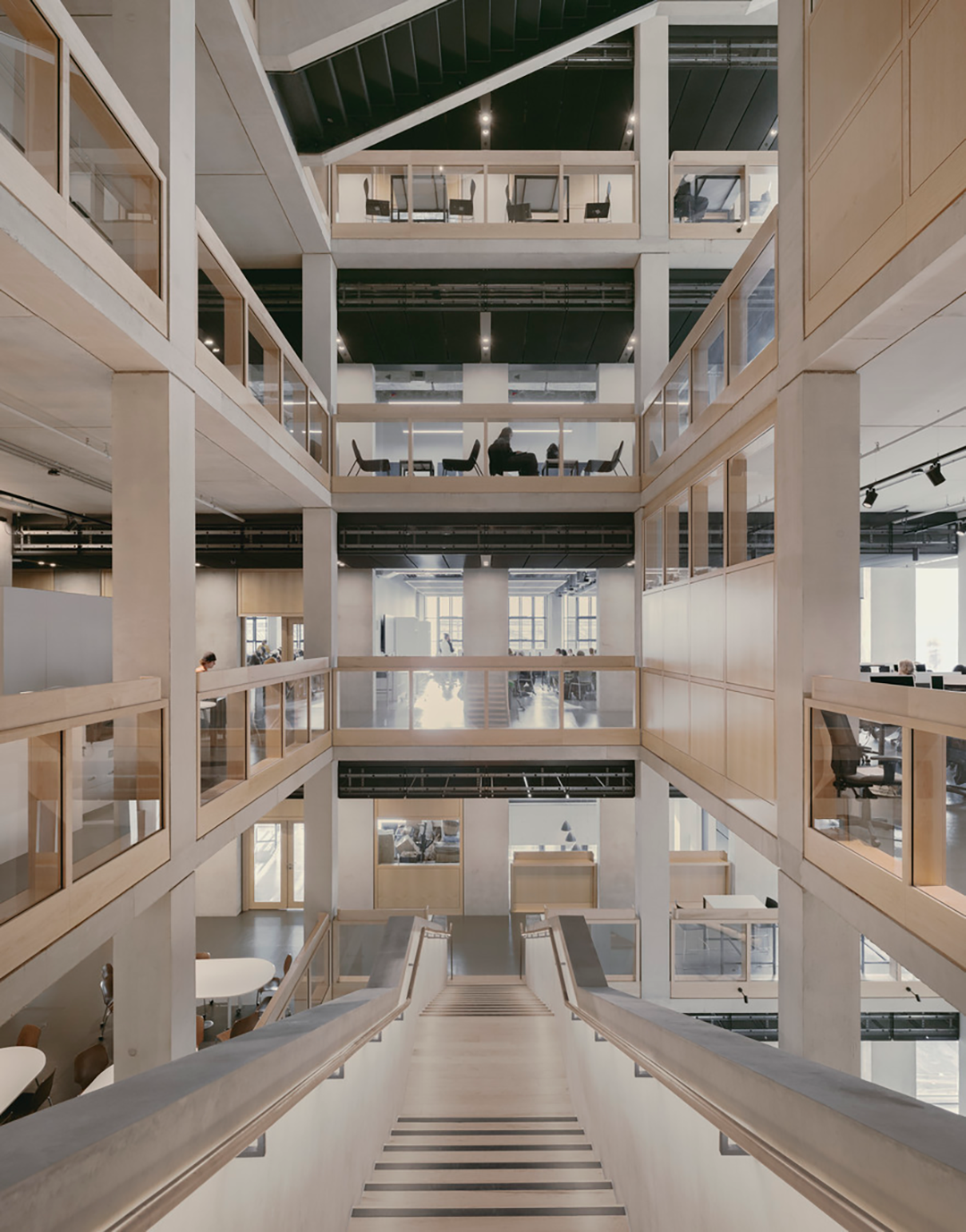
在拓展课程设置的同时,LCF与其他高等教育机构一样,也在经历学习和教学实践方式的变化,愈发重视跨学科实践和创造性合作。设计任务书中将设置“无特定功能的、可以根据变化灵活调整的空间”作为关键,然而LCF以实践为基础的创新制作课程需要配备机器和专用设备,这些设备对于空间的要求也需要满足。
As well as a broadening curriculum, LCF like other higher education institutions has seen changes in ways of learning and teaching practice and a growing emphasis on cross-disciplinary practice and creative collaboration. While non-specialised space with flexibility and capacity for change was therefore fundamental to the brief, LCF’s creative, practice-based making courses retain requirements for spaces equipped with machinery and specialist equipment.
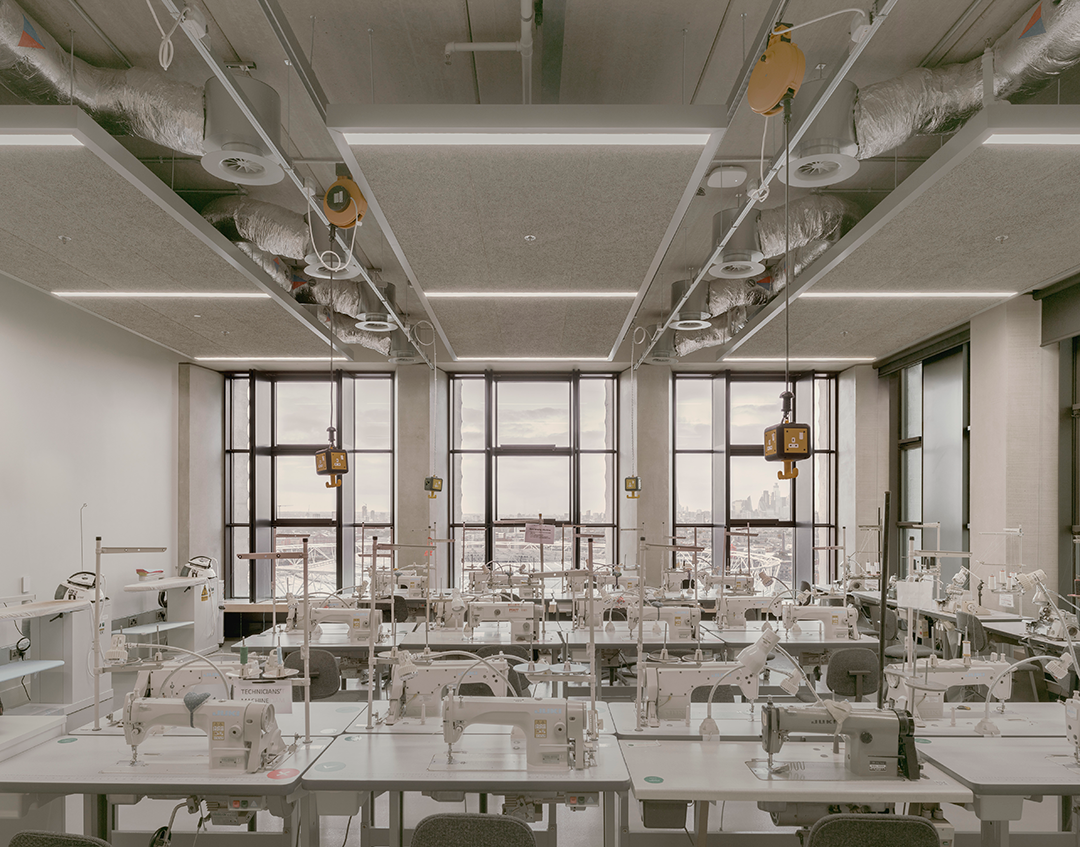
设计理念
Concept
在开始设计之前,建筑团队参观了LCF整合之前各个校区的建筑。其中一些工作坊空间给团队带来了特别的感受,每个空间都具有物品生产场所特有的一种氛围。设计灵感便来自于这些空间本身,其功能性和适应性,以及其中蕴含的生产秩序。
Before we embarked on a design, the architecture team visited the various buildings that were hosting the LCF before it moved to Stratford. Several of the workshop spaces we discovered had a particular impact, each with a distinct atmosphere that arises from spaces where things are actually made. We were inspired by both the spaces - their functionality, adaptability - as well as the ordered productivity they encouraged.
团队考察了许多工业城市中常见的19世纪工厂和仓库建筑。这些建筑外表简洁、朴实无华、坚固耐用,其中一些关键特质——高耸、坚固、光线充足、简洁且适应性强——是它们在21世纪被重新利用时,得到工厂主和艺术家高度评价的理由,这也正符合大家对LCF工作空间的要求。
In response we looked at the 19th century factory and warehouse buildings common to many industrial cities – spaces capable of use and re-use, with long histories of creativity and production. Their outwardly simple, unpretentious and robust architecture feels at home in this part of east London once characterised by factories and industry. The key attributes of these buildings - lofty, solid, well lit, simple and adaptable spaces – characteristics for which they are highly rated by makers and artists repurposing them in the 21st century, were exactly the requirements for the workshops and studios that make up a large part of the new building.
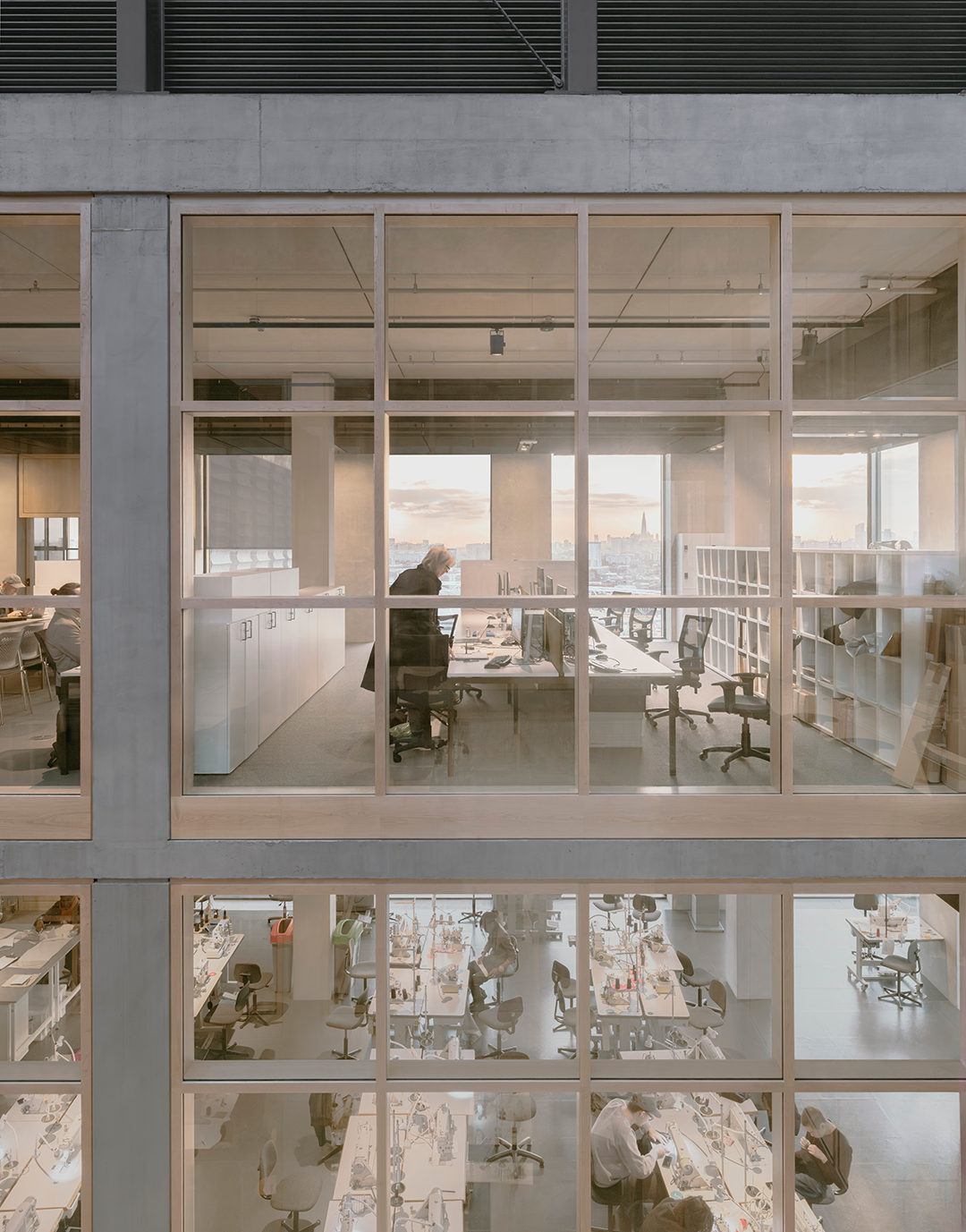
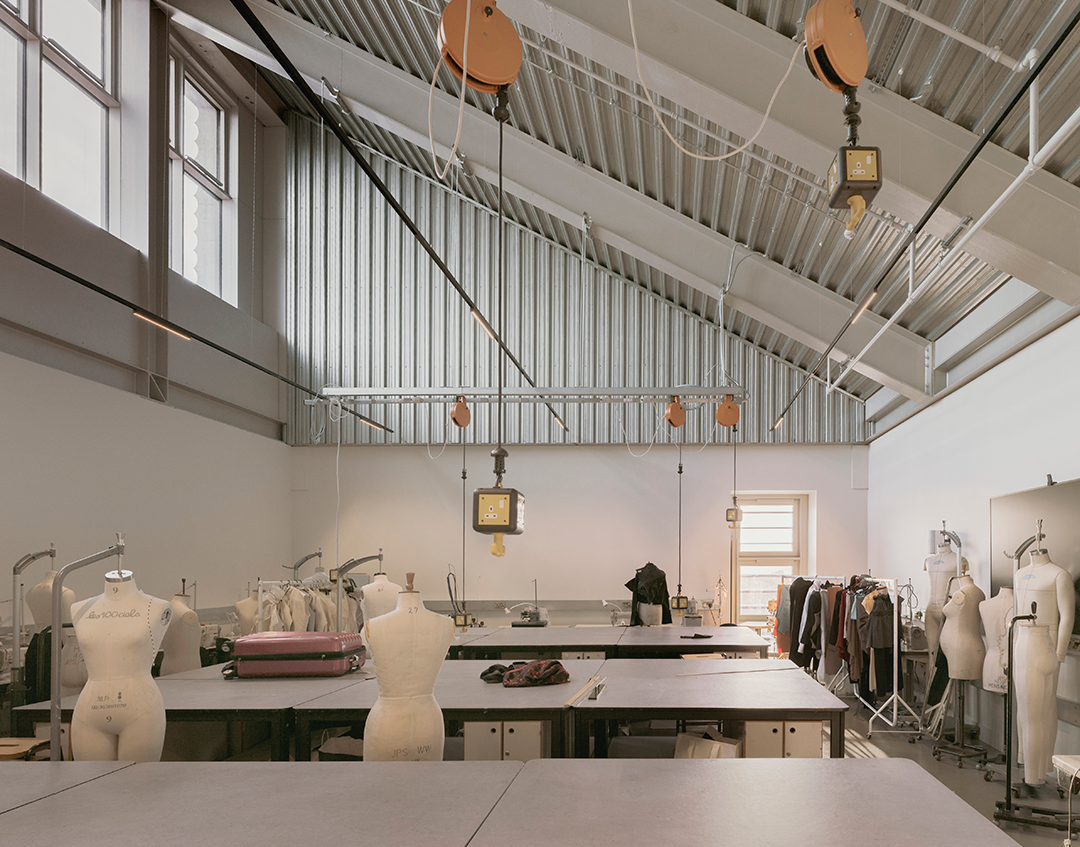
推导过程
Process
该建筑就像一个将各种使用功能和空间类型,集中到17个楼层中的竖向园区。
The building operates like a vertical campus bringing together a diverse range of functions and typologies across 17 floors.
大楼应同时满足个人工作和大型团体活动的需要,并具有适当的尺度,还需要充分发挥将各部门集聚的优势,因此设计将交通和共享空间作为建筑组织的核心,以鼓励互动、探索和认同感。
Needing to accommodate, and be appropriately scaled, for both individual work and larger group activities and fully exploit the benefits of bringing all departments together, the circulation and shared spaces at the heart of the building's organisation were designed to actively encourage planned and incidental interaction, exploration and a sense of shared identity.
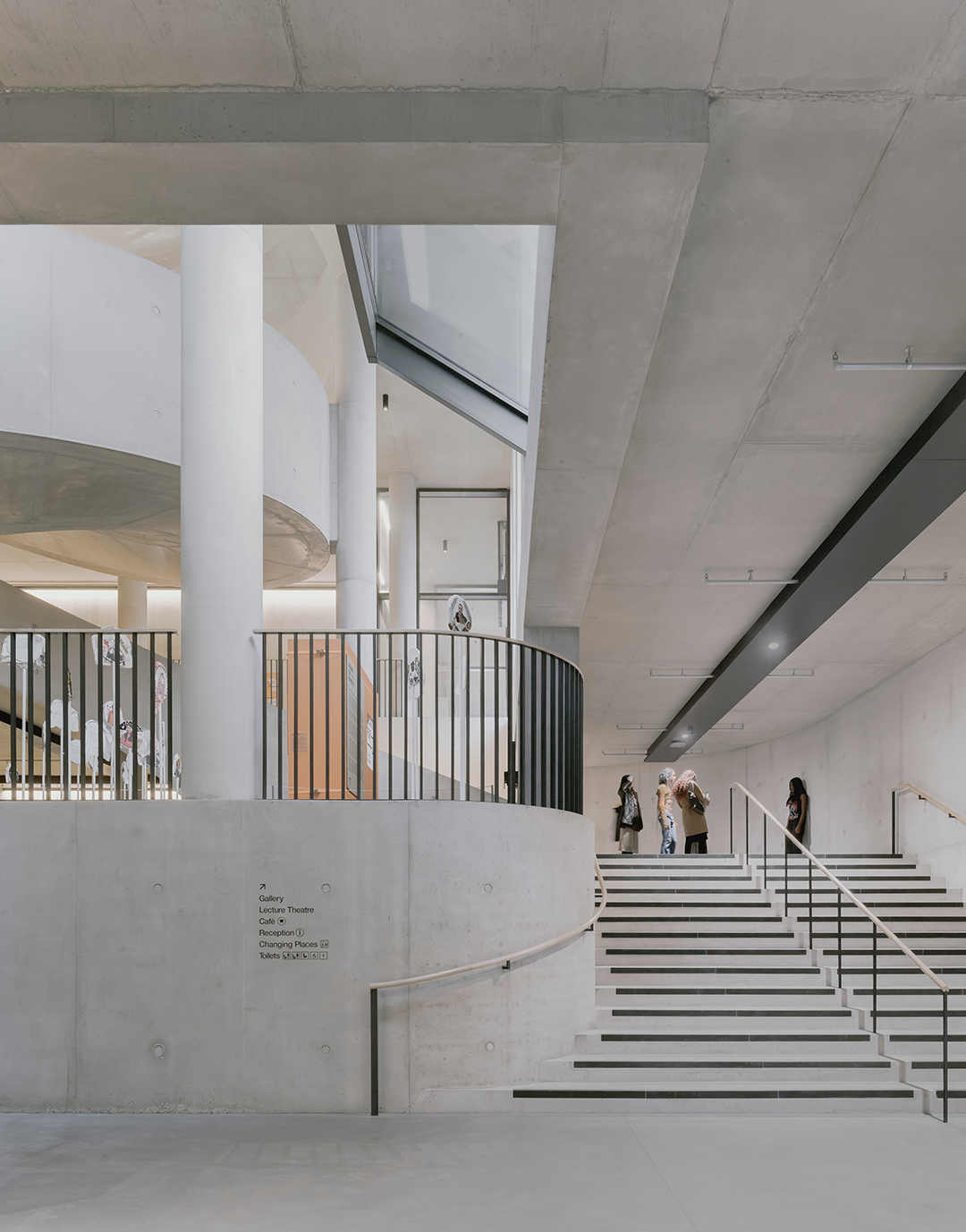
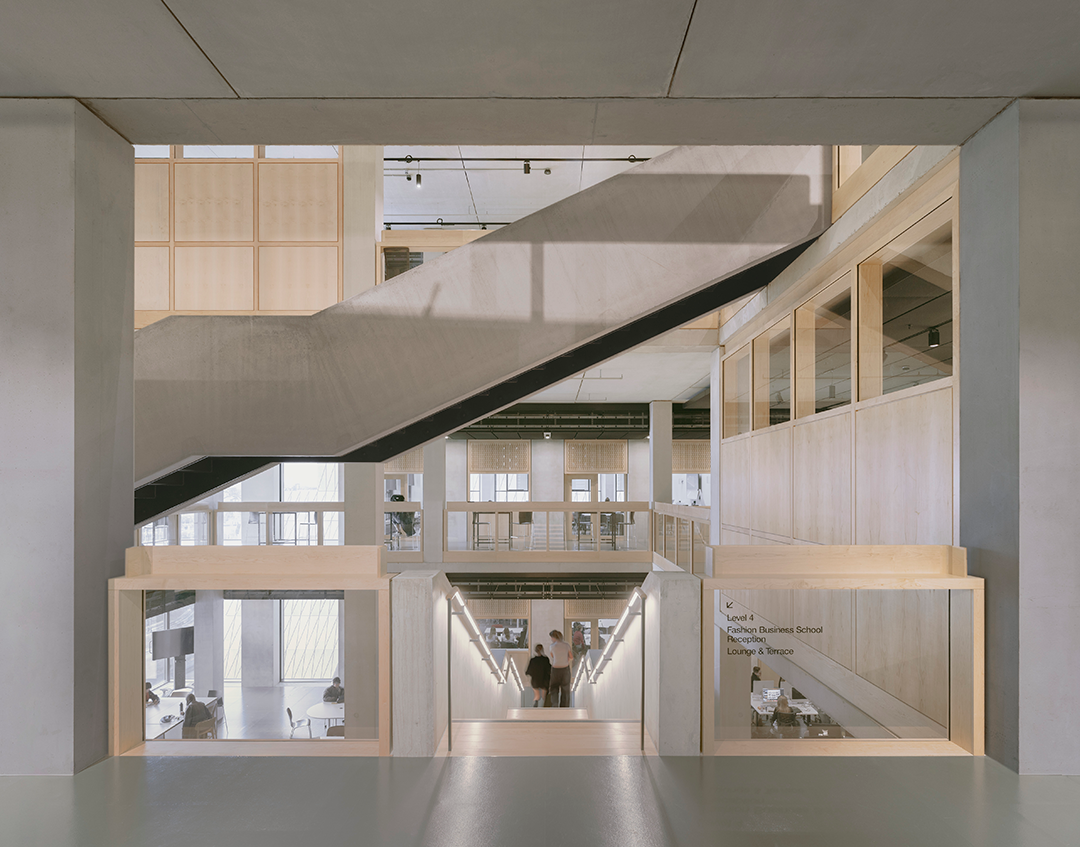
平面呈方形,简单的直线柱网带来了结构的稳定,而柱网中央划定了一条交通流线。这个核心固定有竖向的楼梯、电梯和卫生间。设计通过在横截面上调整不同楼层的配置,使得这个核心成为一个变化无穷又相互连接的独特垂直空间,将建筑宽敞的入口大厅,低层的公共功能区(礼堂、画廊、咖啡厅和图书馆),中层的工作空间、教学楼层,以及高层的食堂、绘图室、屋顶露台和辅助功能区,都连接到一起。
Square in plan, the building’s structural stability derives from a simple rectilinear column grid that delineates a central circulation route. At this 'heart' are the building's fixed elements: vertical circulation; lifts; and WCs. In cross-section, through the layering of different configurations, the heart becomes a singular, yet ever changing, interconnected vertical space that links the building's generous entrance hall and public functions at its lower levels – the auditorium, gallery, cafe and library – to the workshop and teaching floors at its middle and the refectory, drawings studios, roof terraces and support functions at its upper levels.
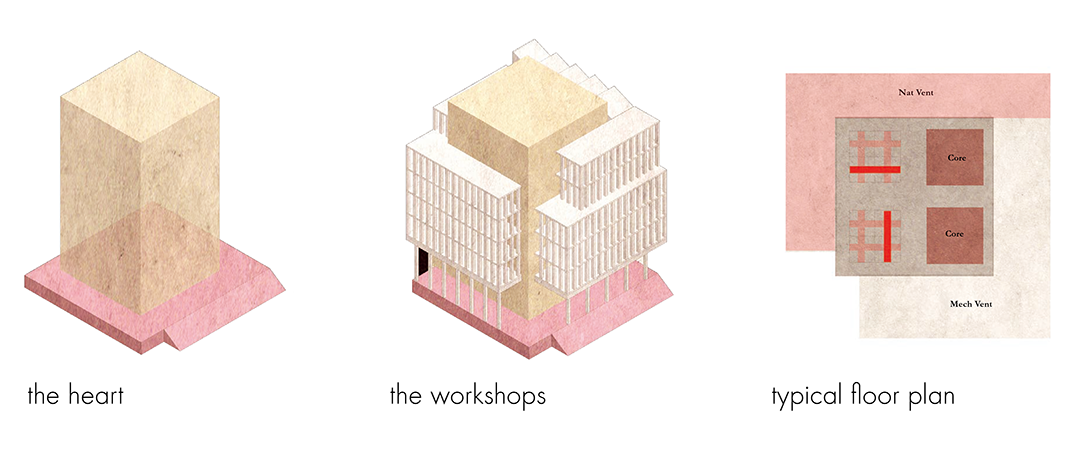
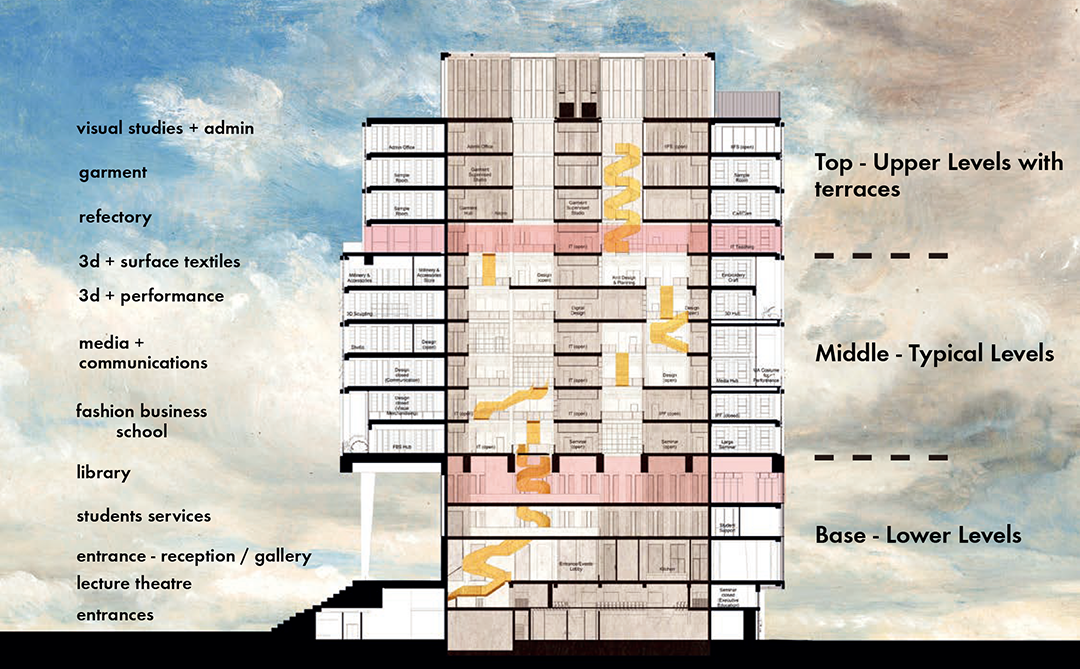
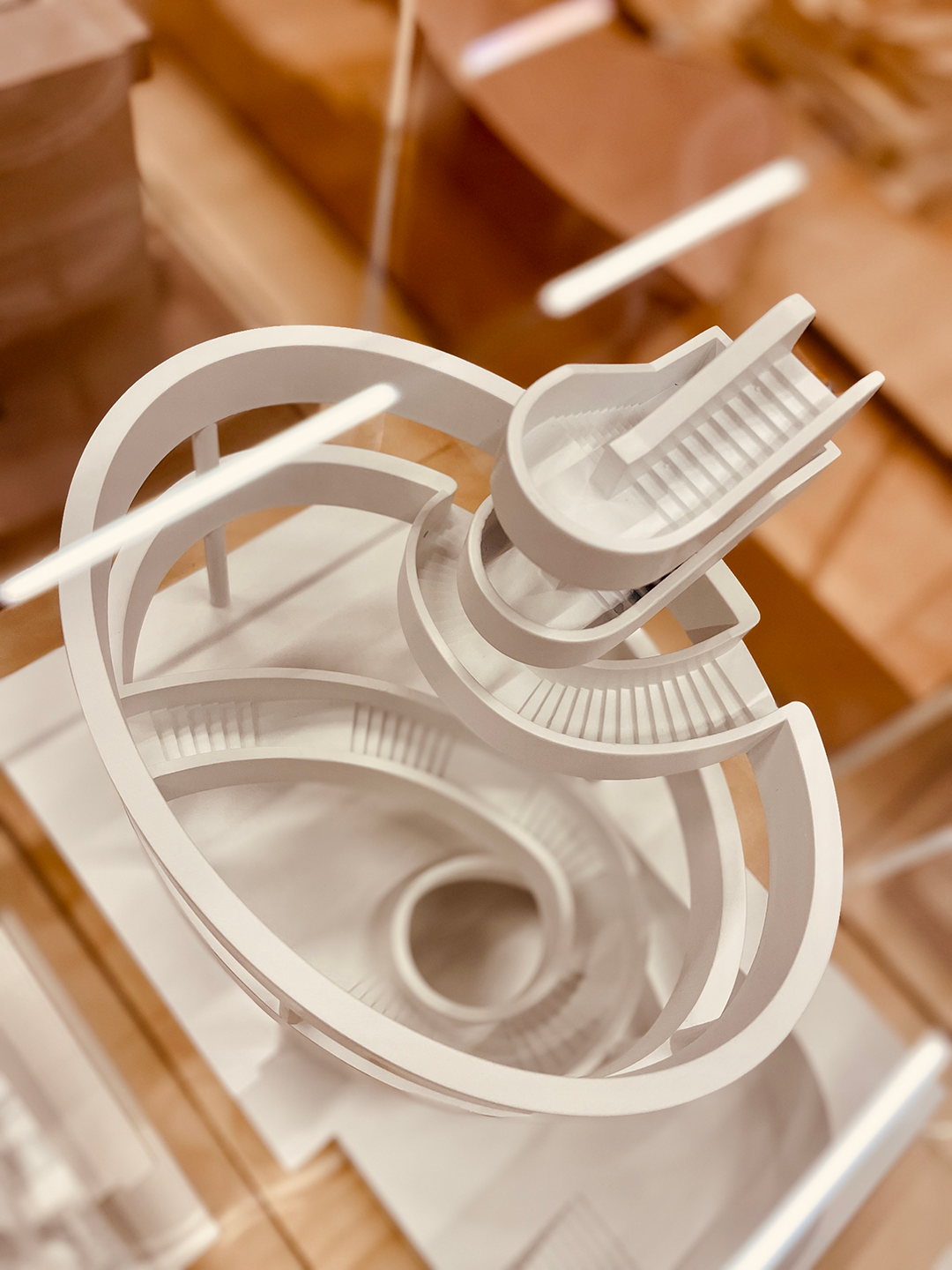
楼梯是贯穿这个核心的元素。在对公众开放的低层,宽敞开阔、具有雕塑感的旋转楼梯像展开的橙子皮,夸张而引人注目,构成有趣的“看与被看”的视线关系。高层的楼梯则较为简单,由钢材制成,但设有开口使得各系之间建立起视觉上和物理上的连接,并为建筑中央提供自然光和通风。每一层的开口让人们得以辨认出自己在建筑中的位置。宽敞的交通空间鼓励着互动的发生。
Through this heart travel the stairs: At the publicly accessible lower levels these are generous, expansive and sculptural, unfurling like orange peel to create a dramatic vertical catwalk to see and be seen. At the upper floors they are simpler, made of steel, but with openings that provide visual and physical connectivity between faculties as well as natural light and ventilation to the centre of the plan. At every level they allow the visitor to understand where they are in the building. The generosity of circulation (from the width of lift core to the leaning ledge to voids) actively encourages interaction.
灵活可变的工作空间沿着方形平面的边缘分布。这些工作区的进深各不相同,由于其隔墙轻巧且不承重,因此未来可以在不影响建筑组织结构的情况下重新安排布局。与工厂仓库类似的高耸窗户有节奏地重复,给建筑带来独特而坚固的特质。
Flexible and adaptable workspaces are located around the perimeter of the floorplate. They vary in depth of plan, and because their partitions are lightweight and non-load bearing, are capable of future reconfiguration without impact to the building’s organisational diagram. Their tall, repeating, factory-warehouse like windows give the building its distinctive and robust character.


材料的色调简单而柔和,混凝土、木材、黑色金属的运用出现在建筑各处的细节处理中,形成了一种连贯性。建筑中所有元素复杂而有序,始终将学生聚集及活动的非正式空间放在最重要的位置。
The material palette is simple and muted – concrete, timber, black metal – with a consistency of detailing to all elements that, while complex and rigorous, enables the informal character of students and their activities to take centre stage.
这三种主要材料各发挥一种功能:混凝土作为坚固的结构骨架,枫木为门、隔板、栏杆、固定家具、扶手等建筑元素带来了温暖的触感,而黑色金属则被用于电力、信息、排水等服务设施外面。
Each of the three materials performs a distinct function: Concrete is the robust structural skeleton, timber (a warm maple) provides the tactile elements of the building (doors, screens, balustrades, fixed furniture, handrails), and dark metal accommodates services (power, information, drainage).
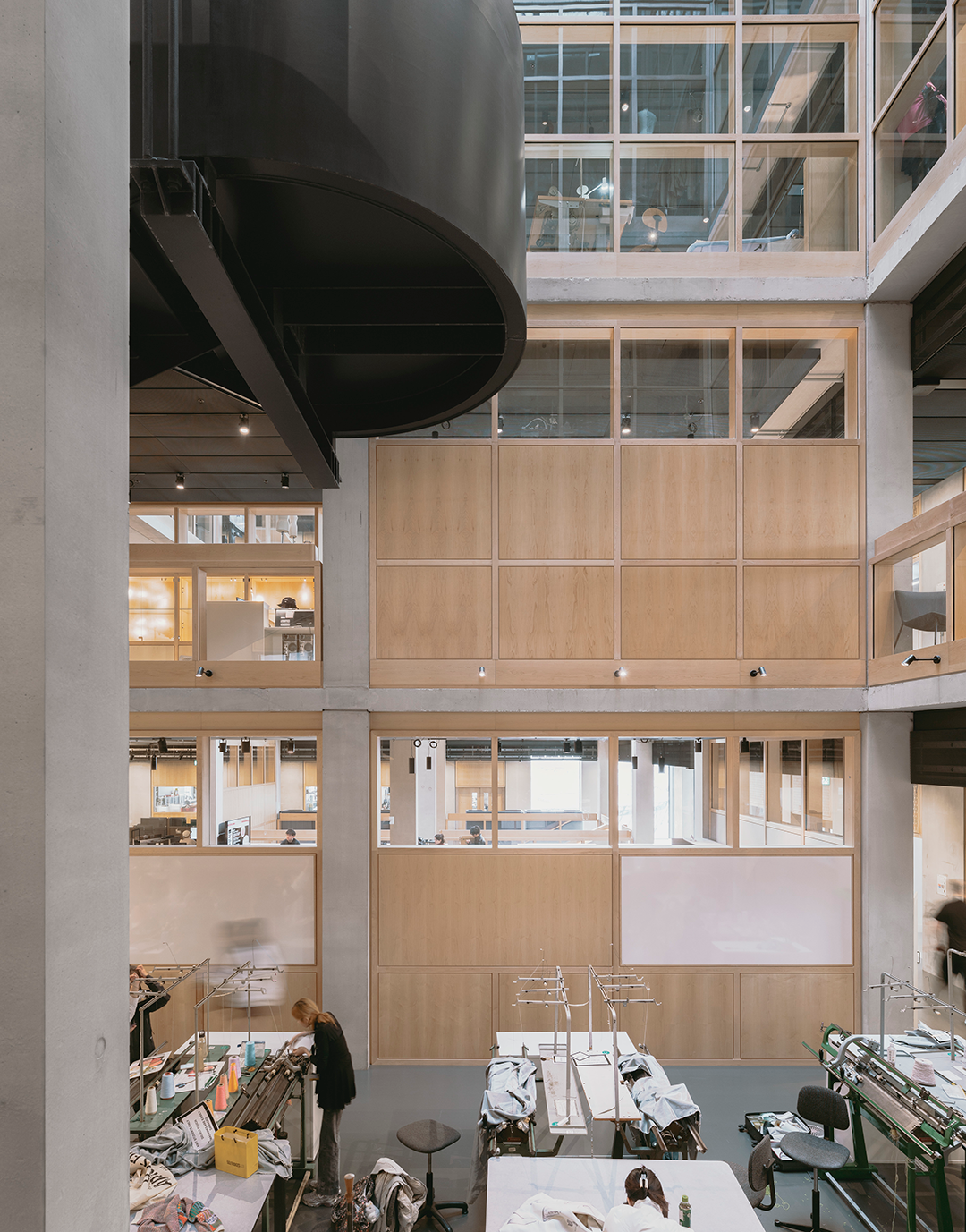
影响
Impact
新大楼自2023—2024学年启用,它作为学院“永久的家”,提供了一个具有长久生命力,坚固、灵活,与时尚产业及创造者的魅力相匹配的场所。
The college opened its doors for students for the 2023-24 academic year. As the college's 'forever home', the new building provides a place that has long life, robust yet flexible, a fitting backdrop to the colour of fashion and the charisma of its creators.
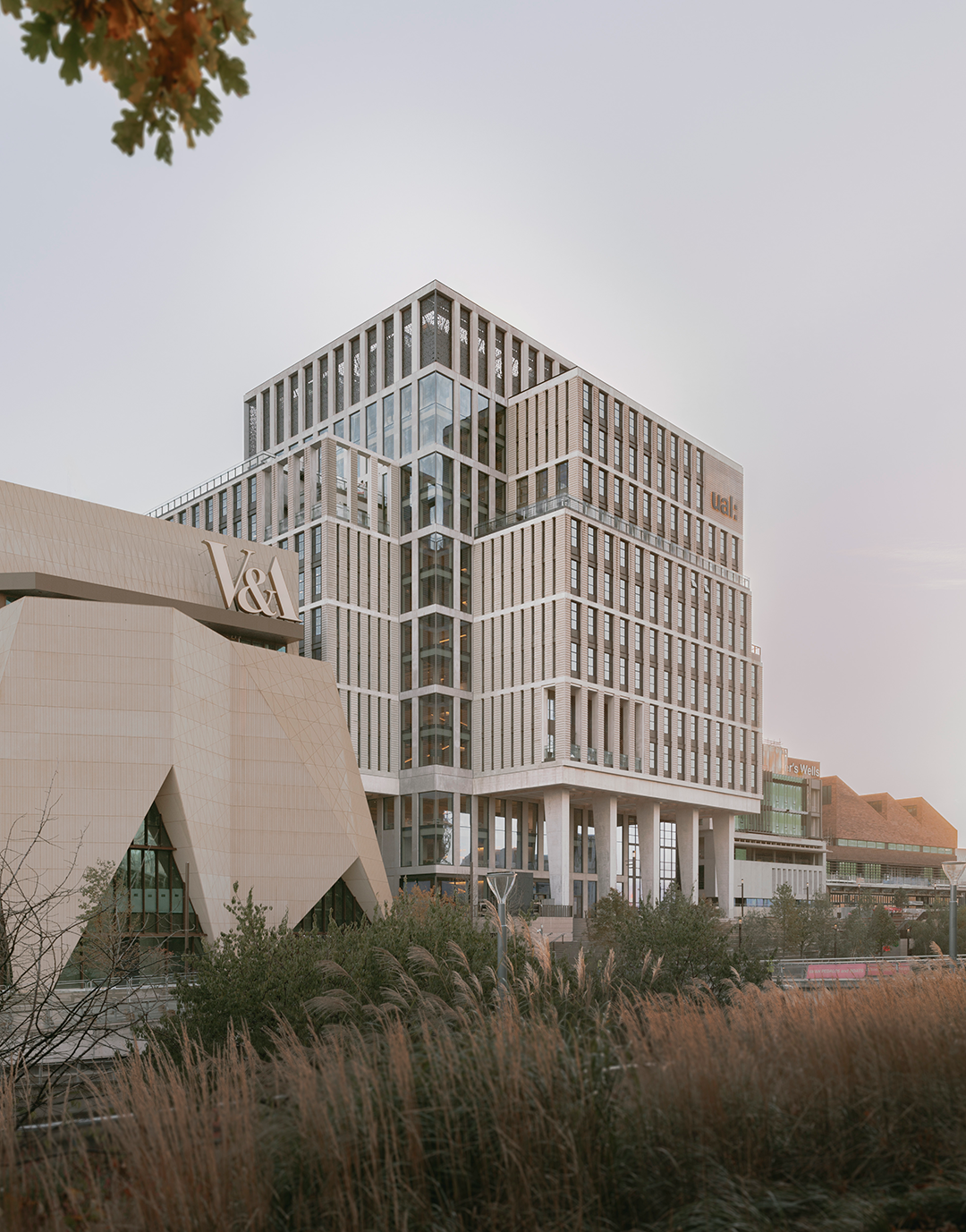
设计图纸 ▽
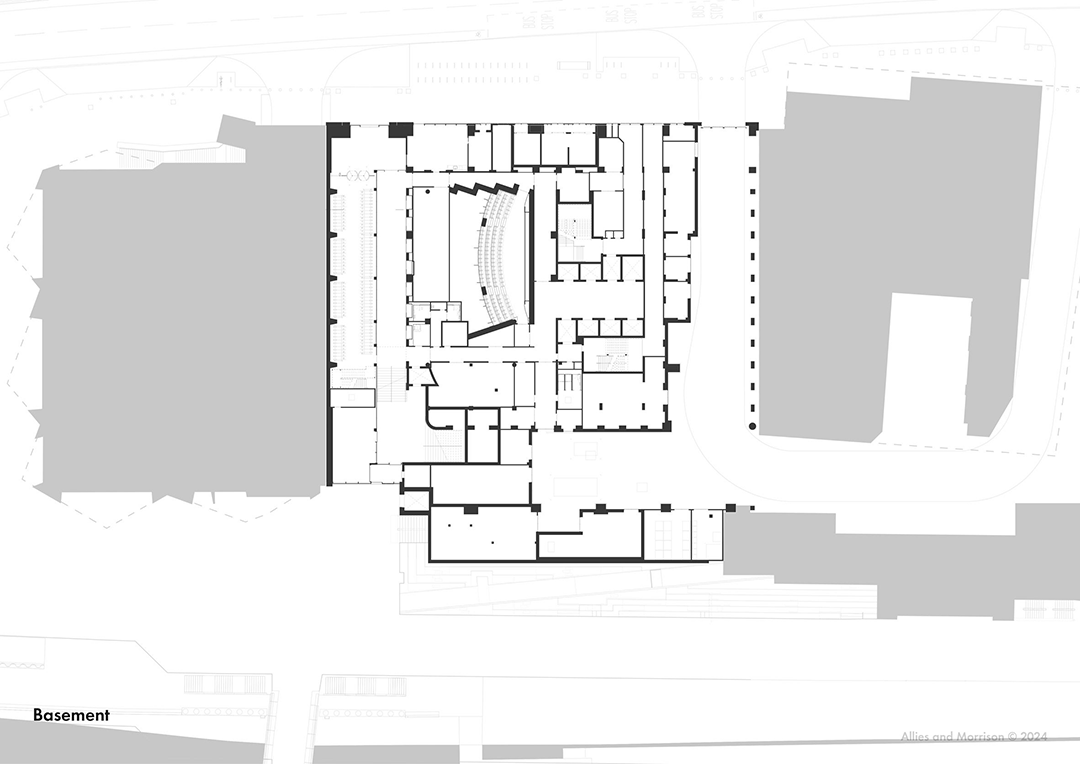

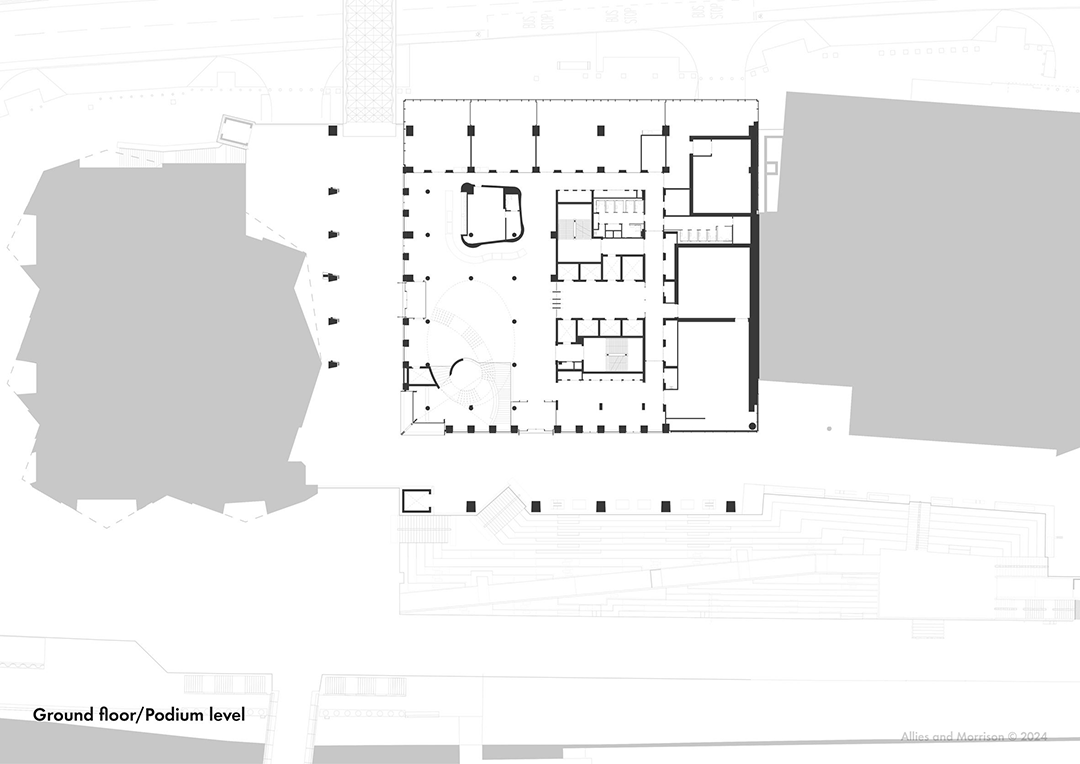
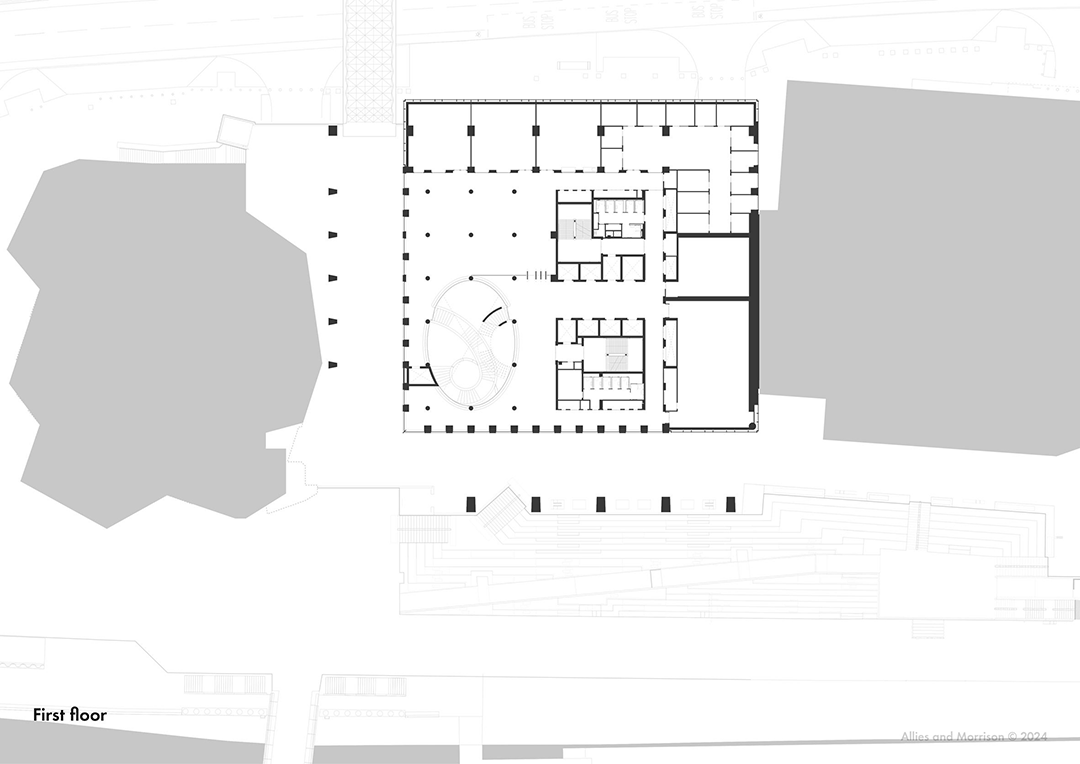

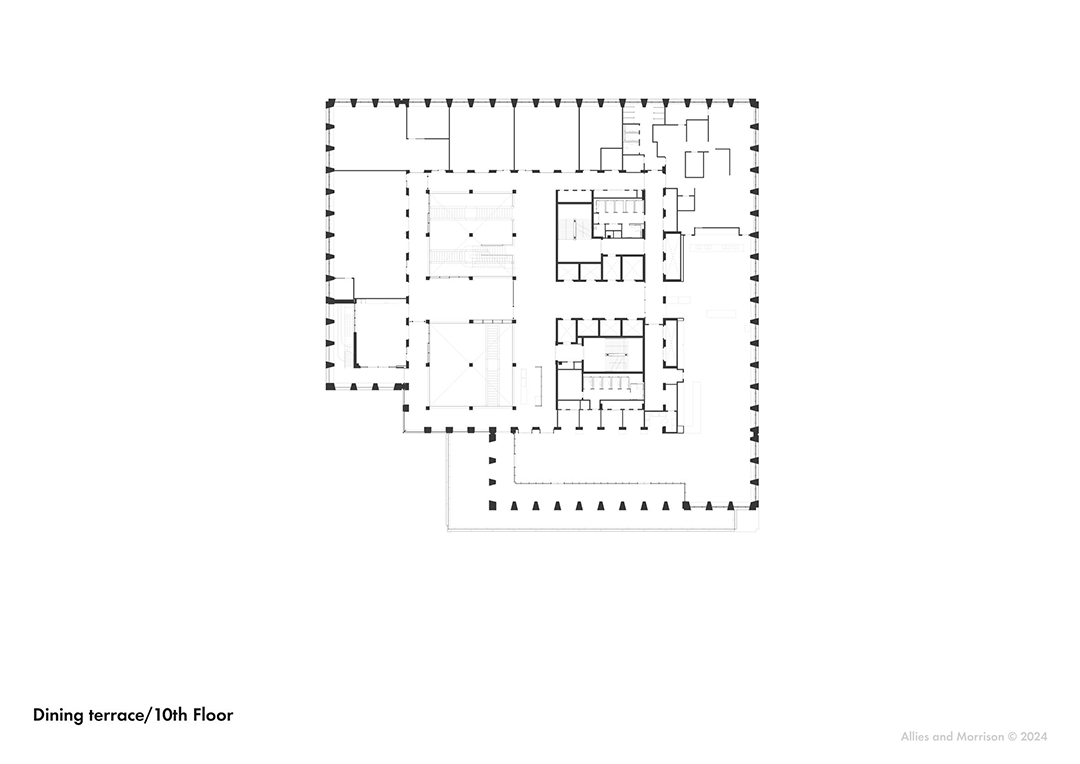

完整项目信息
City: London E20
Use: Education
Client: University of the Arts London, London Legacy Development Corporation
Status: Completed
Size: 41,200 sqm
Environmental credentials: BREEAM Outstanding, Biodiversity Net Gain: 107%
Collaborators:
Structure: Buro Happold
Services: Buro Happold
Facade: Buro Happold
Landscape: LDA Design
Acoustics: Buro Happold
Cost: Gardiner & Theobald
Lighting: Buro Happold
LLDC Construction Manager: Mace
本文编排版权归有方空间所有。图片除注明外均来自网络,版权归原作者或来源机构所有。欢迎转发,禁止以有方版本转载。若有涉及任何版权问题,请及时和我们联系,我们将尽快妥善处理。邮箱info@archiposition.com
上一篇:山东省菏泽市郓城文化艺术中心|天津大学设计总院·顾志宏工作室
下一篇:50 BEST发布:全球最值得入住的50间酒店